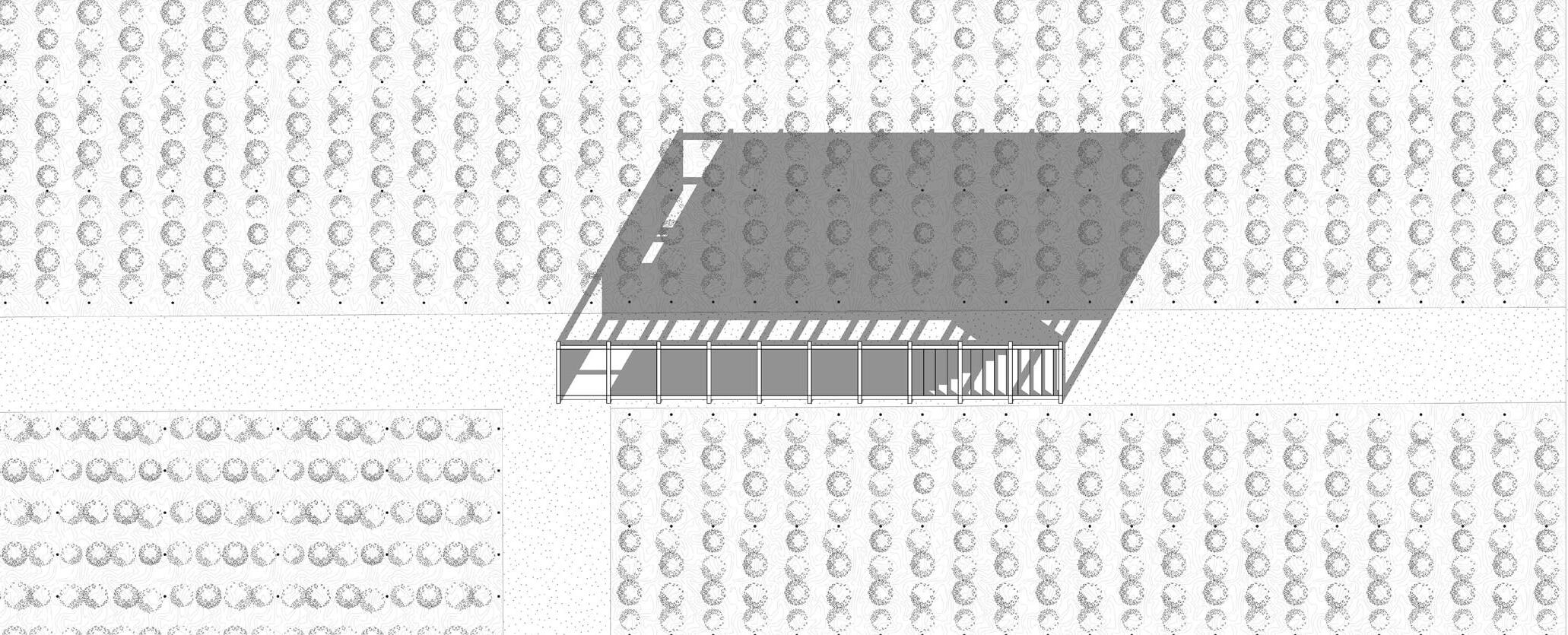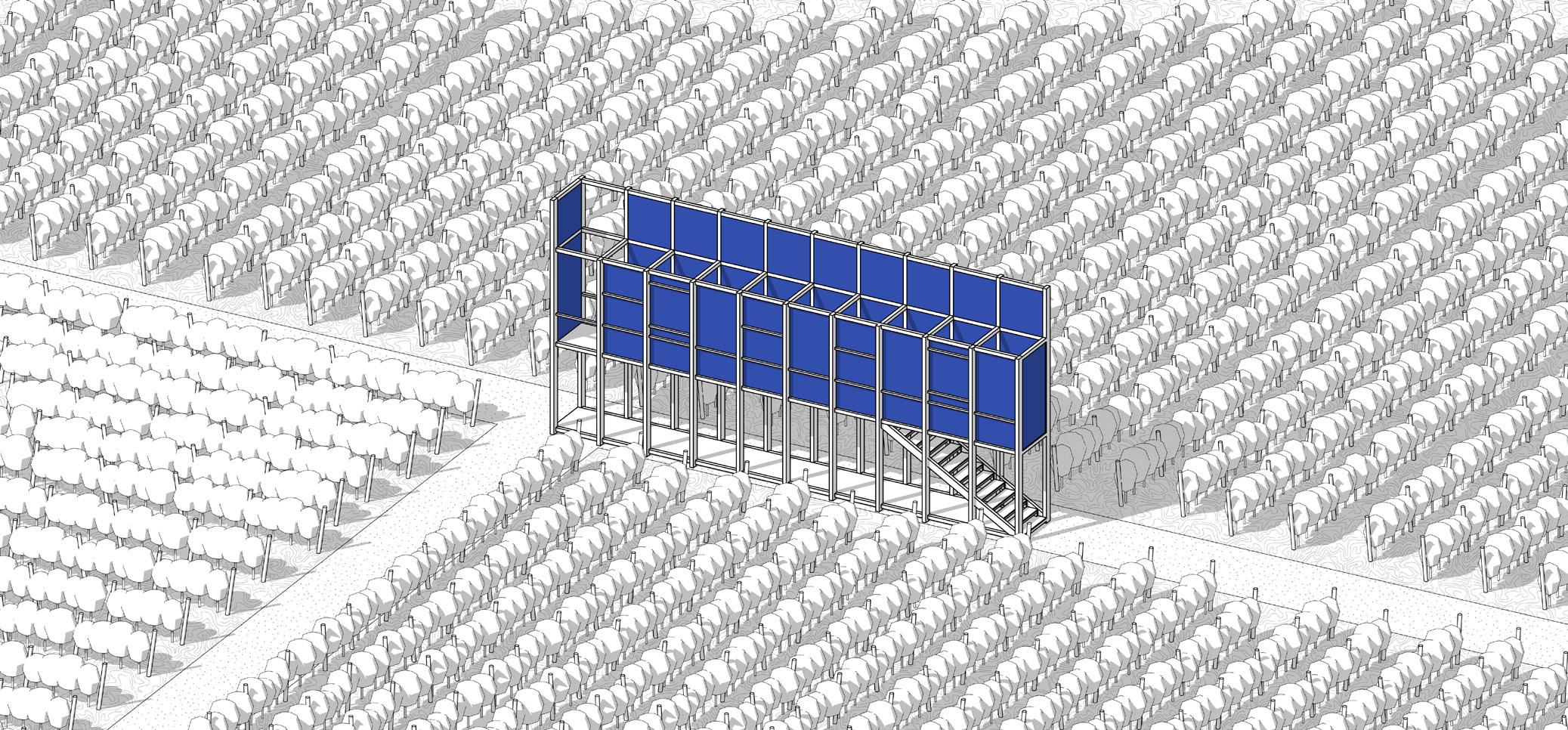THE YELLOW PAVILION
The Yellow Pavilion was a project done by Architecture for Humans in collaboration with MB Office Film Company as part of a documentary about the life of former architect Rexhep Luci, called Rexhep - What Killed the Architect.
The location of the intervention was in the street bearing the name of the architect Rexhep Luci which is in the center of the urban area of Pristina, Kosovo.
The idea behind the pavilion was to design a temporary urban intervention on the street, which is one of the main arteries of the city's center, and is constantly clogged by cars. Our concept was to create a temporary intervention, that would take the space from the cars and give it to the people.
This year-long process included brainstorming sessions, site analysis, on-site data collecting and surveying, conceptual design, construction surveying and implementation, discussion with the municipality of Pristina, the residents and other stakeholder of the area around the street and finally a week full of activities on the street.
At the end of the intervention, the pavilion was gifted to the municipality of Pristina, and today stands in the campus of the University of Prishtina.
ARCHITECTS: Architecture for Humans
Beqiri, Rron Dalladaku, Denis Pallaska, Genta
COLLAB: MB Office Film Company
TYPE:
Research and Built Project Urban Pavilion
LOCATION: Rexhep Luci Street, Prishtina, Kosovo
YEAR: 2019
SKILLS: urban design, participatory design, filming, data collecting, data visualization, site analysis, 3D modeling, visualization, cost calculation/BOQ, managing of the works



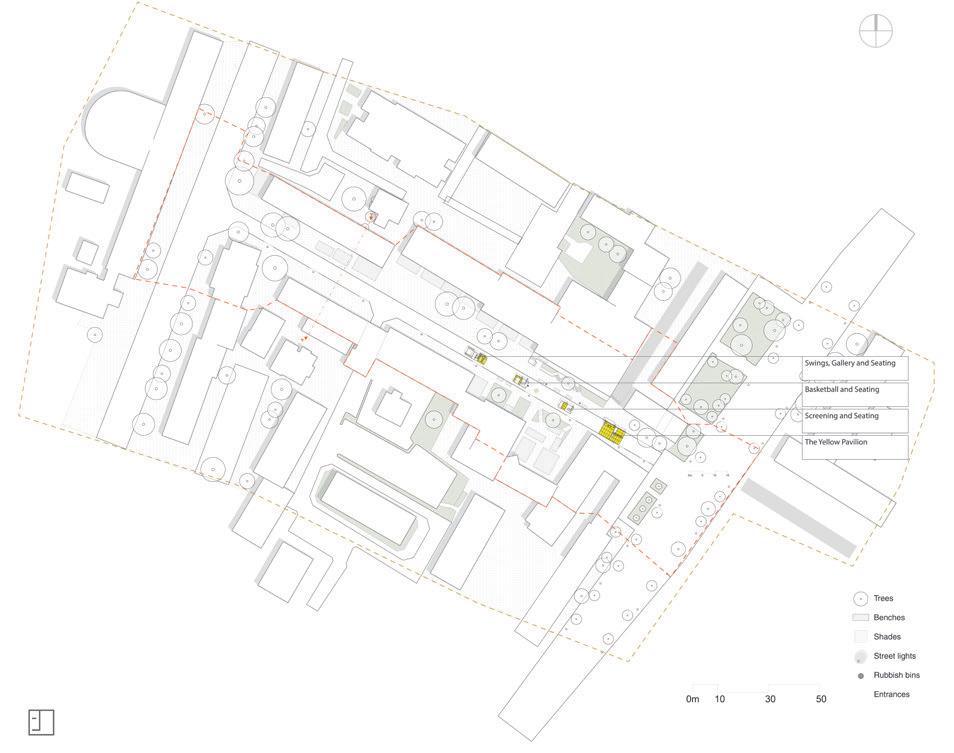




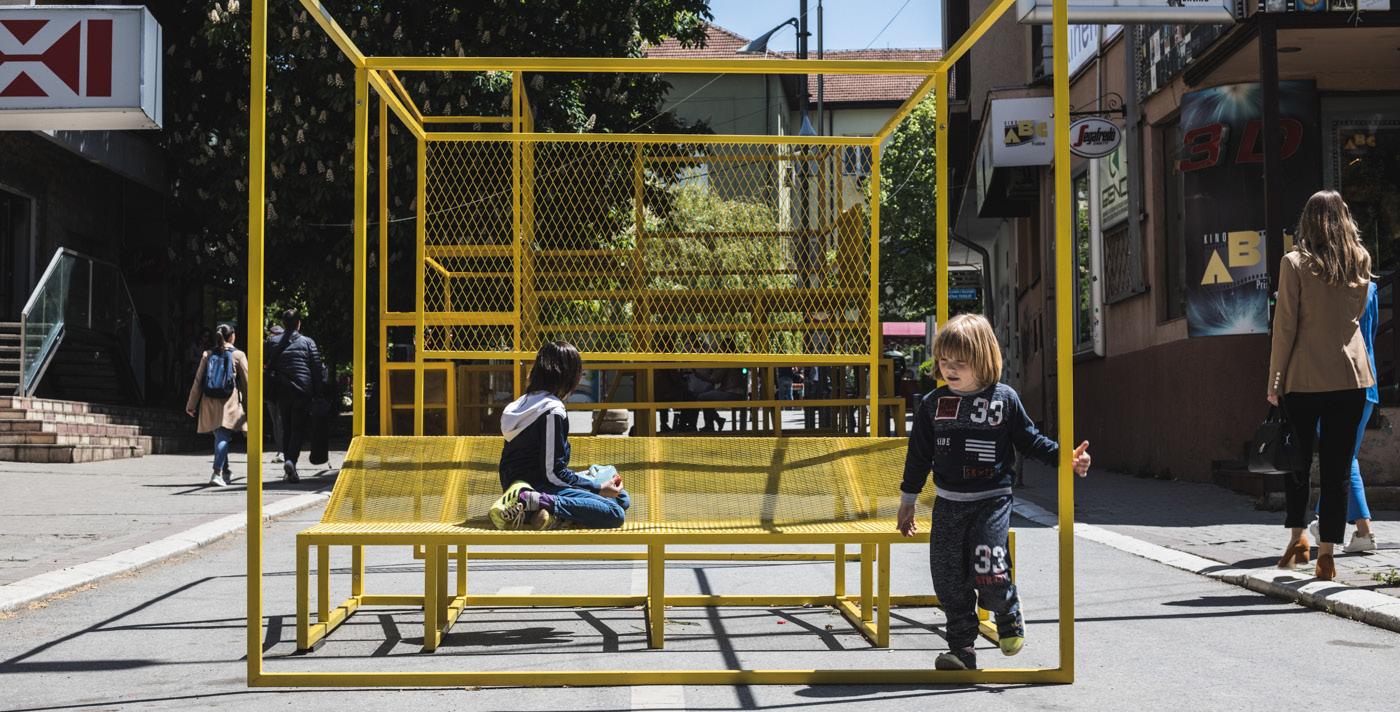
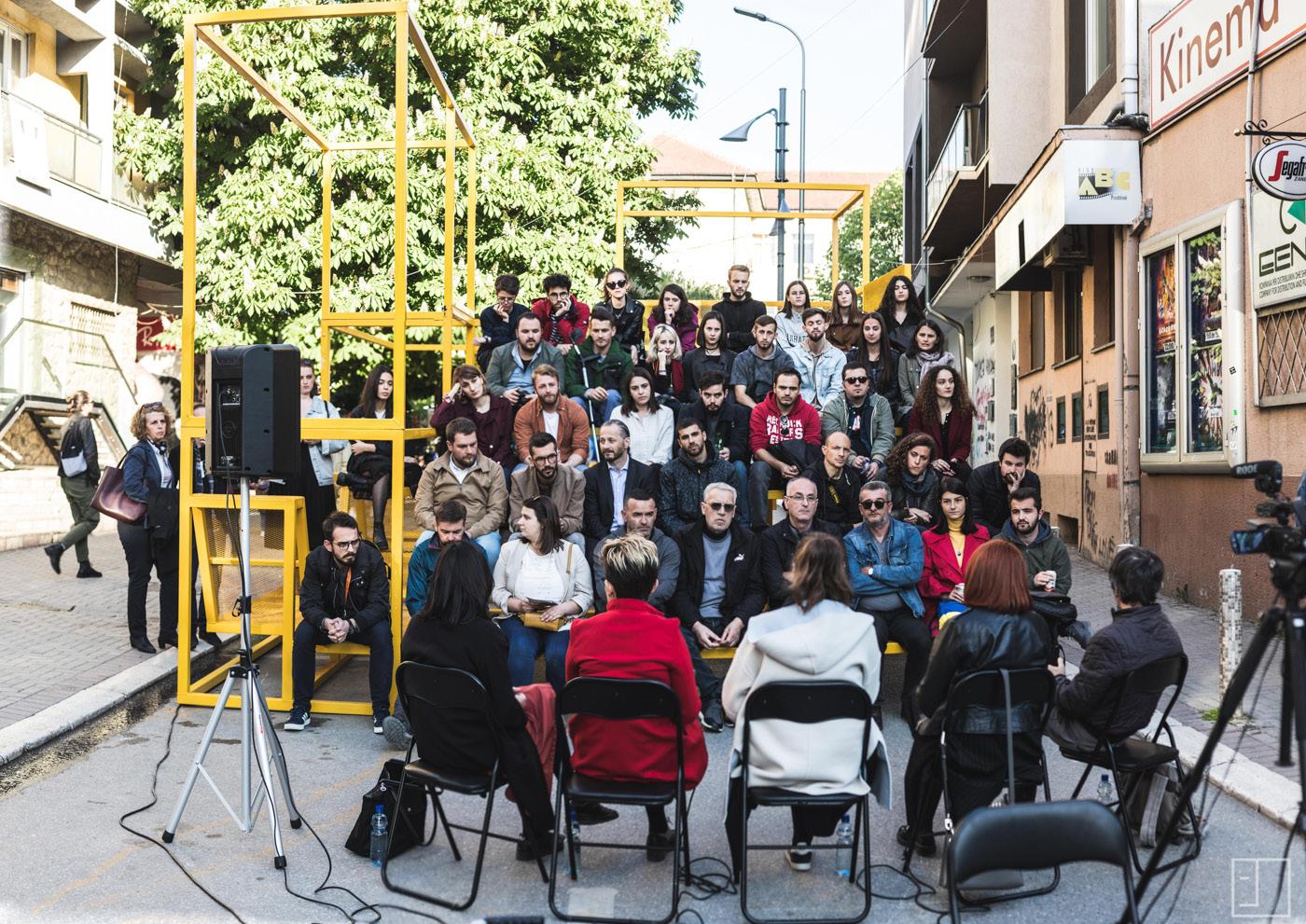
PAIRED BARN-HOUSE
Situated amidst the woodlands of upper New York, this two volume house was designed as a modern interpretation of the traditional Dutch barn, an architectural typology brought to the Unites States mainly through the Dutch settlers of the 18th and 19th century. These two volumes are separated between the living areas and the sleeping areas of the house with an extended three car carage in the front. In between these two main areas, a sun room was placed to act as an intermediate space to allow the passing between one function of the house to the other.
The living barn was designed with a smaller living room to make space for a bigger office adapting to the lifestyle of the clients. This barn however, was designed with a loft that covers half of the total footage of its footprint and it includes a bigger living area and a meditation/ exercise space.
Big windows on the western elevation are oriented towards the beautiful woodland landscape around the site of the house, while the southern windows make use of the natural light, providing the living room, office, dining area, kitchen and the loft enough sunlight throughout the day.
ARCHITECT: Dalladaku, Denis
TYPE: Conceptual Project Residential Design
LOCATION: Orange County, New York, USA
YEAR: 2019
SKILLS: architectural design, topograhic analysis, 3D modeling, visualization
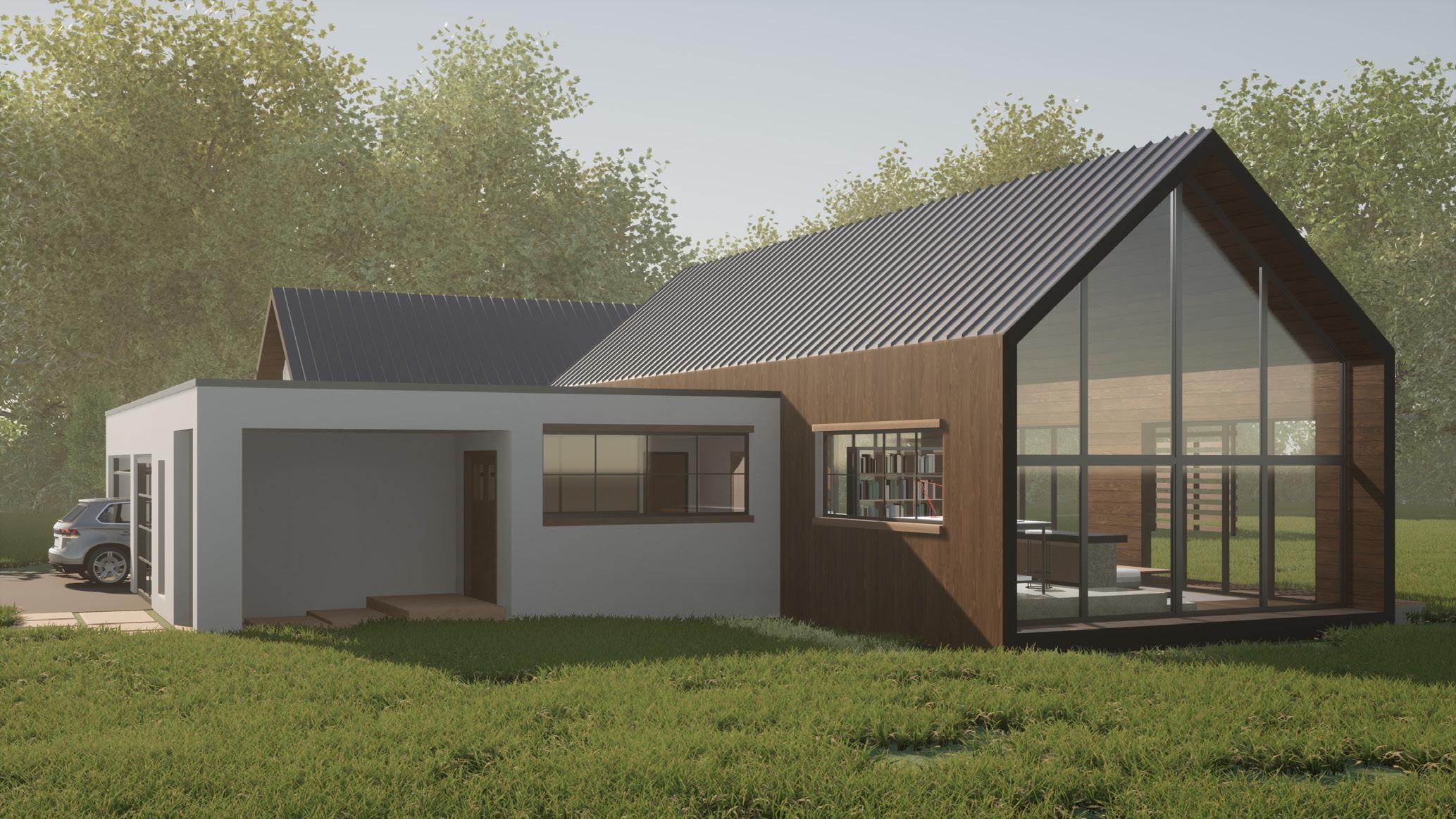

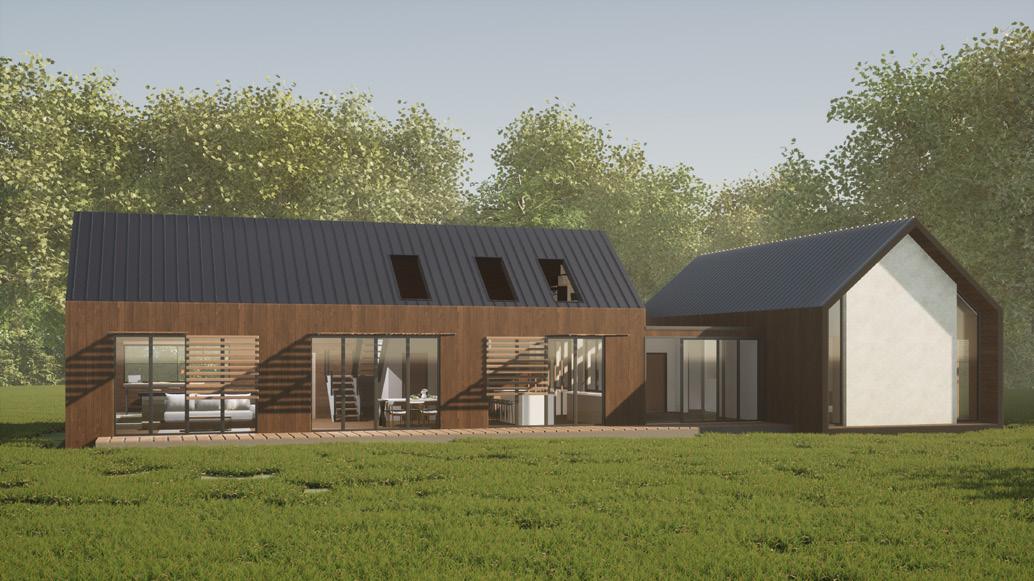
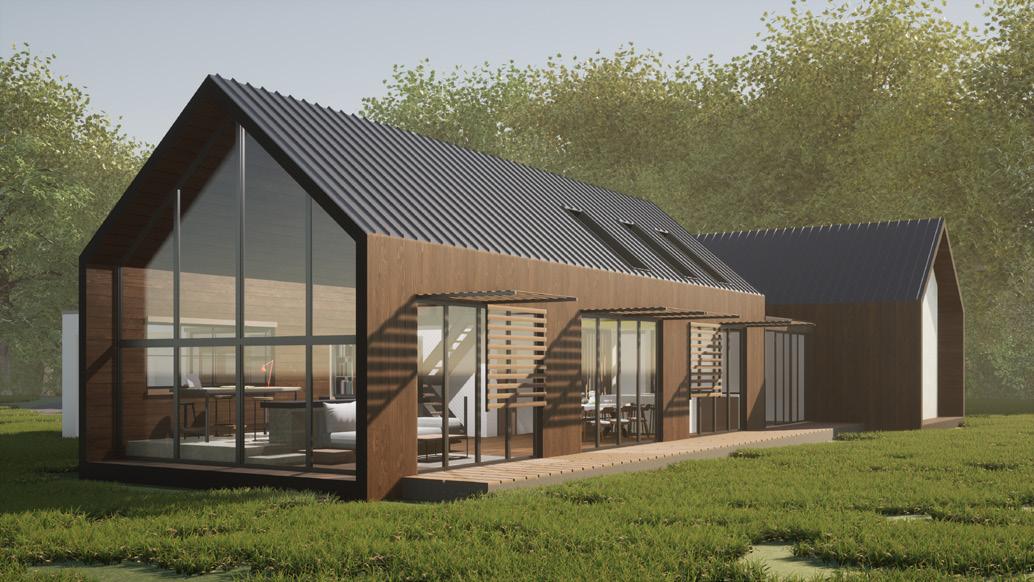
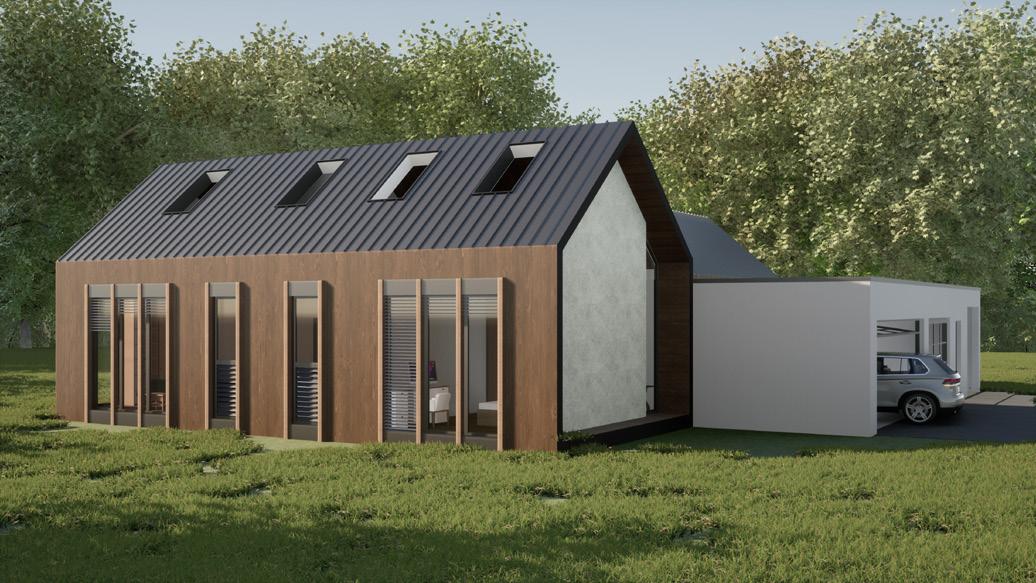
LAKESIDE RETREAT
'Lakeside Retreat' is a conceptual project for a private client's individual house, in the town of Wentow, Germany on a plot of land near the edge of a lake.
The typical spaces of a house are designed in one floor, with complete open visual lines toward the lake on it's living area. Being on a sloped terrain, half of the house "floats", which creates a covered porch undernearth it, facing the lake. The roof was designed to be flat as one of the requirements of the project was to have solar panels on the roof. The exterior design has a neo-brutalist aesthetic, with clean and sharp volumes and concrete slabs as cladding.
ARCHITECT: Dalladaku, Denis
TYPE:
Conceptual Project
Residential Design
LOCATION: Wentow, Brandenburg, Germany
YEAR: 2020
SKILLS: architectural design, cartographic analysis, topograhic analysis, 3D modeling, visualization


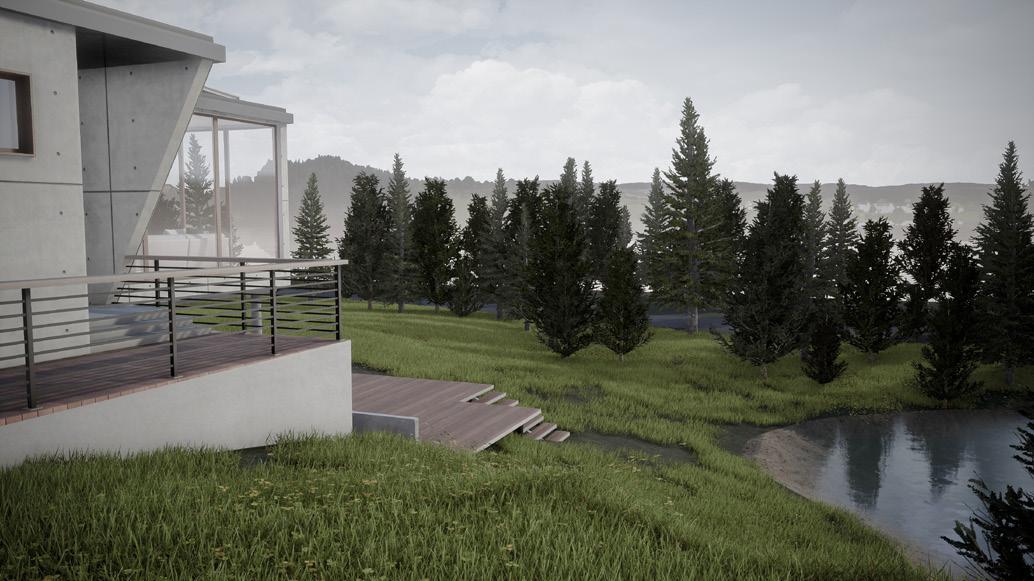


FLOW STATE WORKSPACE
The small team of applied cybernetics Bitsapphire is often caught in a workflow that alternates between team brainstorming and creative individual work. Two different spaces were designed in which these two types of 'flow states' can be developed interchangeably: teamwork and creative individual workspace.
Jungle Workspace - Individual Creative Workspace: The Jungle Workspace began as a crucial necessity for multi-use alternative workstations. The limitations of the space were used to the team's advantage, where this specific design would give each user a semiprivate workstation in a set of qualities that were vital for their productivity. The design enables a variation of work positions ranging from sitting on the floor, to standing up.
Crew Deck - Teamwork: To support the needs and requirements of the team and their unique methods of working, the shape of the workstation was determined through automated analysis of movement, prioritising an unobstructed visual connection between the users, which resulted in a completely computer-generated contour that encourages these specific qualities of the work setting and flow.
ARCHITECTS: Architecture for Humans
Beqiri, Rron Dalladaku, Denis Pallaska, Genta
TYPE: Built Project Interior Design
LOCATION: Prishtina, Kosovo
YEAR: 2020
SKILLS:
interior design, product design, space analysis, 3D modeling, visualization, cost calculation/ BOQ, managing the works



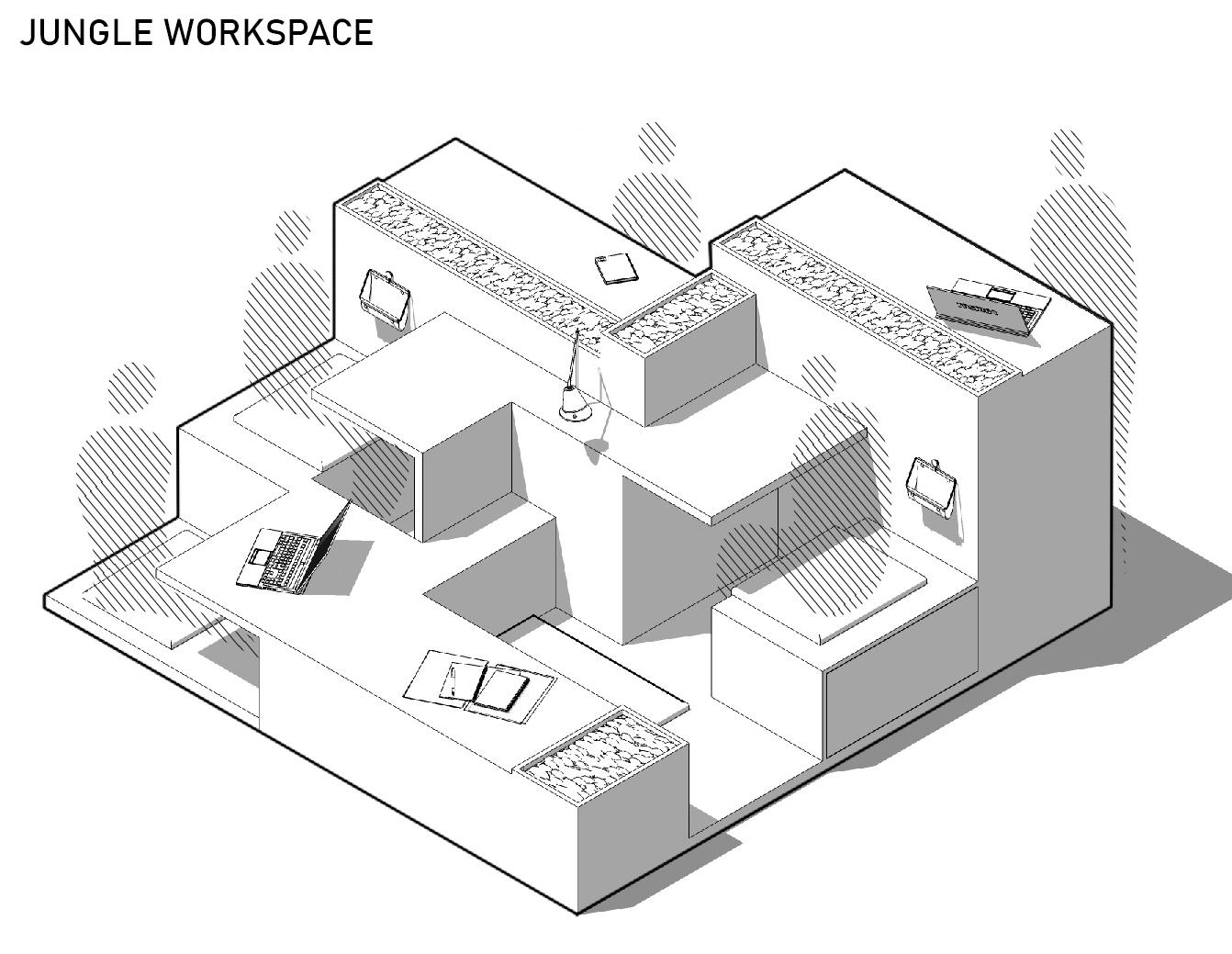

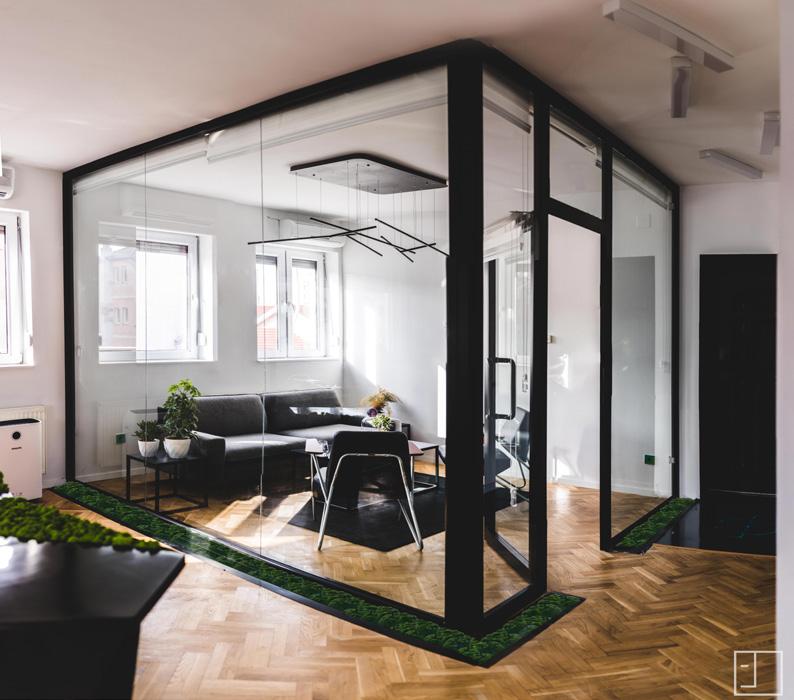


APPROACHING CASTANHEIRO
Castanheiro do Vento is a chalcolithic site in northern Portugal, near the Duoro Valley, one of the most important geographical regions of the Iberic Peninsula. After the territorial analysis and the drafting of a concept for the project, each member of the team had to focus on an intervention in a specific area of the landscape. My task was to work in the archaeological site itself, interpret the archaeological assets and at the same time cater to the requirements of the ongoing archaeological research and visitor infrastucture.
The idea was to read and understand the site through archaeological excavations, because as Tim Ingold says: - the practice of archaeology is itself a form of dwelling. For both the archaeologist and the native dweller, the landscape tells - or rather is - a story. As such, archaeology continues to idea of dwelling within a site, maintaining a relationship with the site and the landscape.
The excavations introduce a new spatial organization of reading the site, through the grid system. This new spatial organization becomes a trace embedded within the site, reactivating the relevance of the site within a contemporary community.
ARCHITECTS:
Dalladaku, Denis Mal, Satyajit Nussair, Abdulrahman Pisimisis, Nectarios
TYPE:
Academic Studio Project Architecture, Landscape and Archaeology
LOCATION: Horta, Guarda, Portugal
YEAR: 2021
SKILLS: territorial analysis, topographic analysis, archaeological interpretation, landscape design, cartography, GIS, 3D modeling, visualization
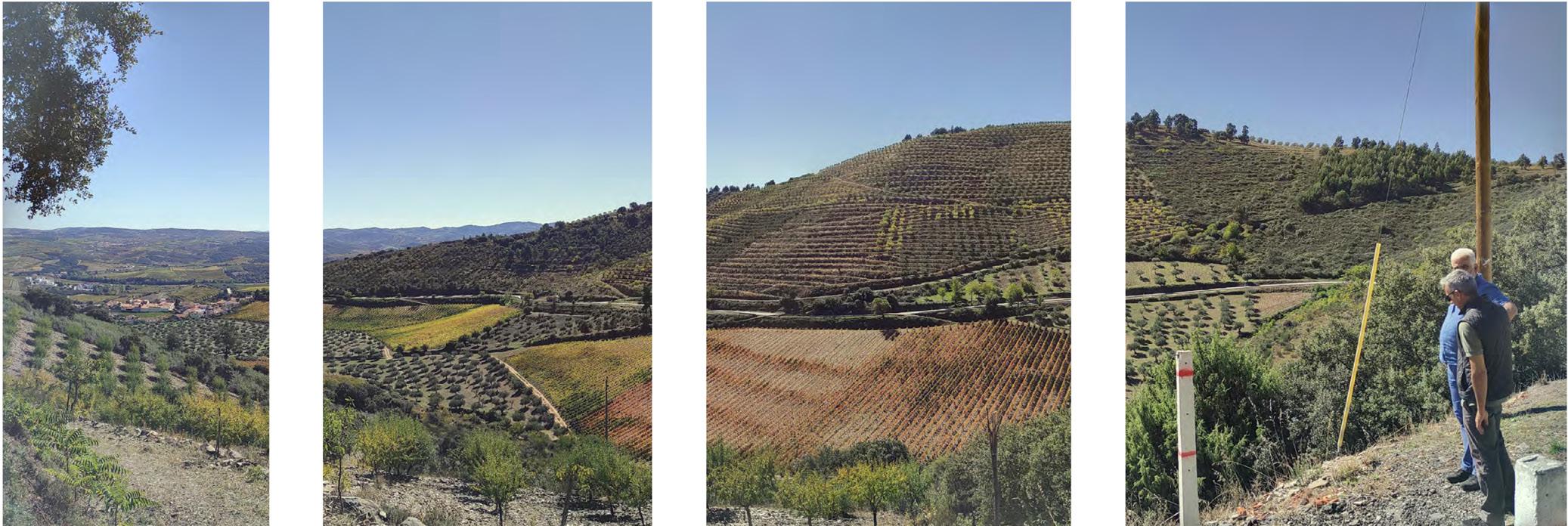
 HORTA LANDSCAPE
PATHS
MIRADOURO CASTANHEIRO DO VENTO
HORTA LANDSCAPE
PATHS
MIRADOURO CASTANHEIRO DO VENTO
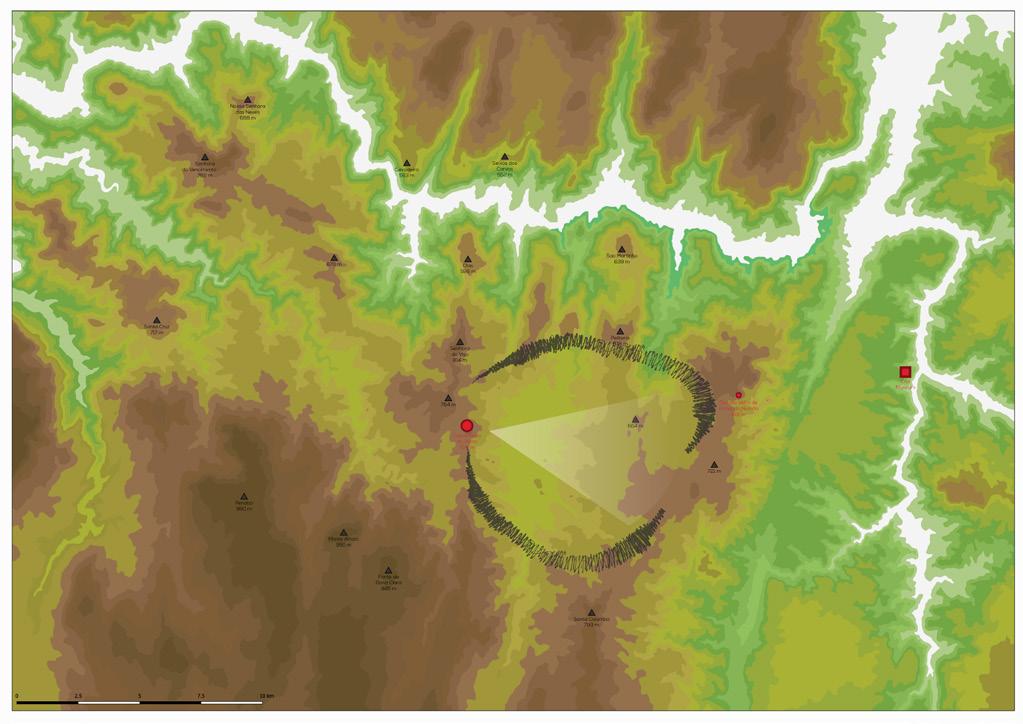
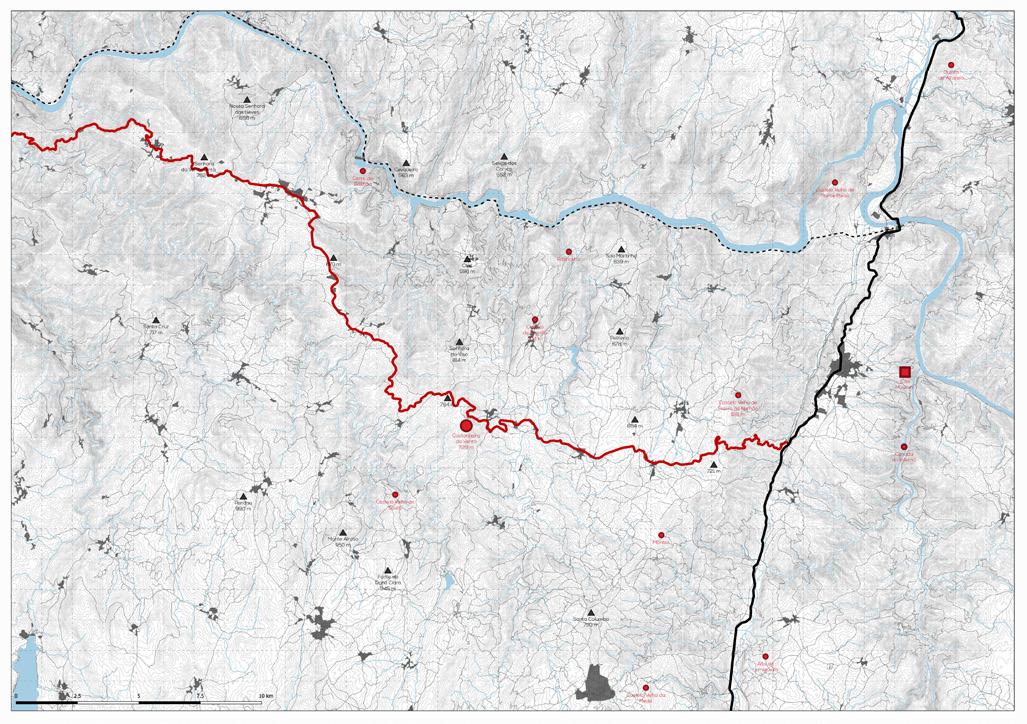
TOPOGRAPHY GRID
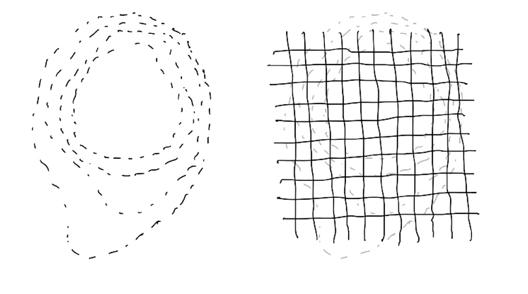
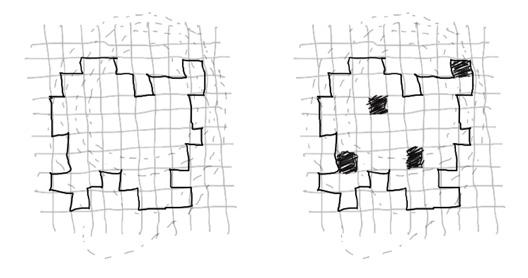
TRENCH MODULE
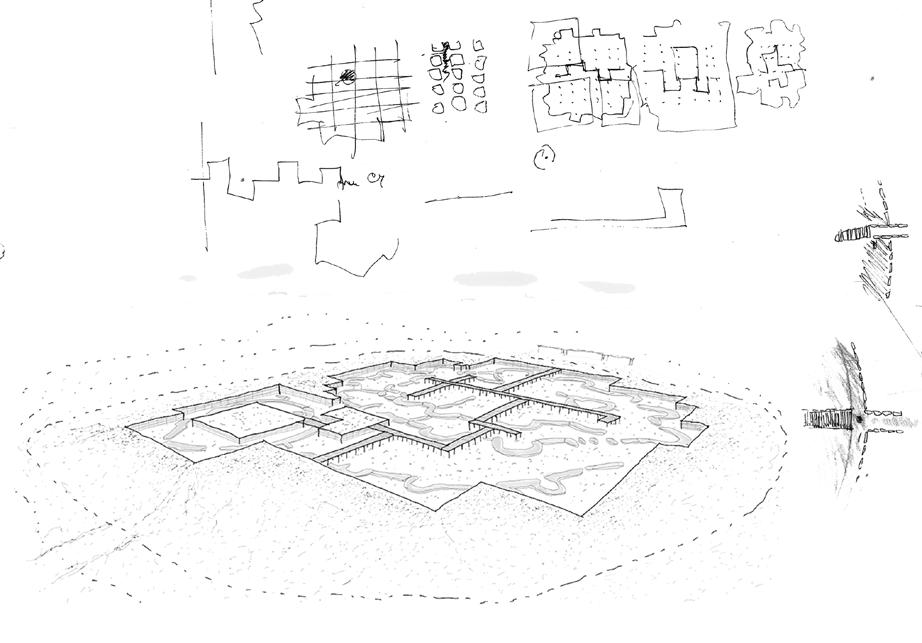
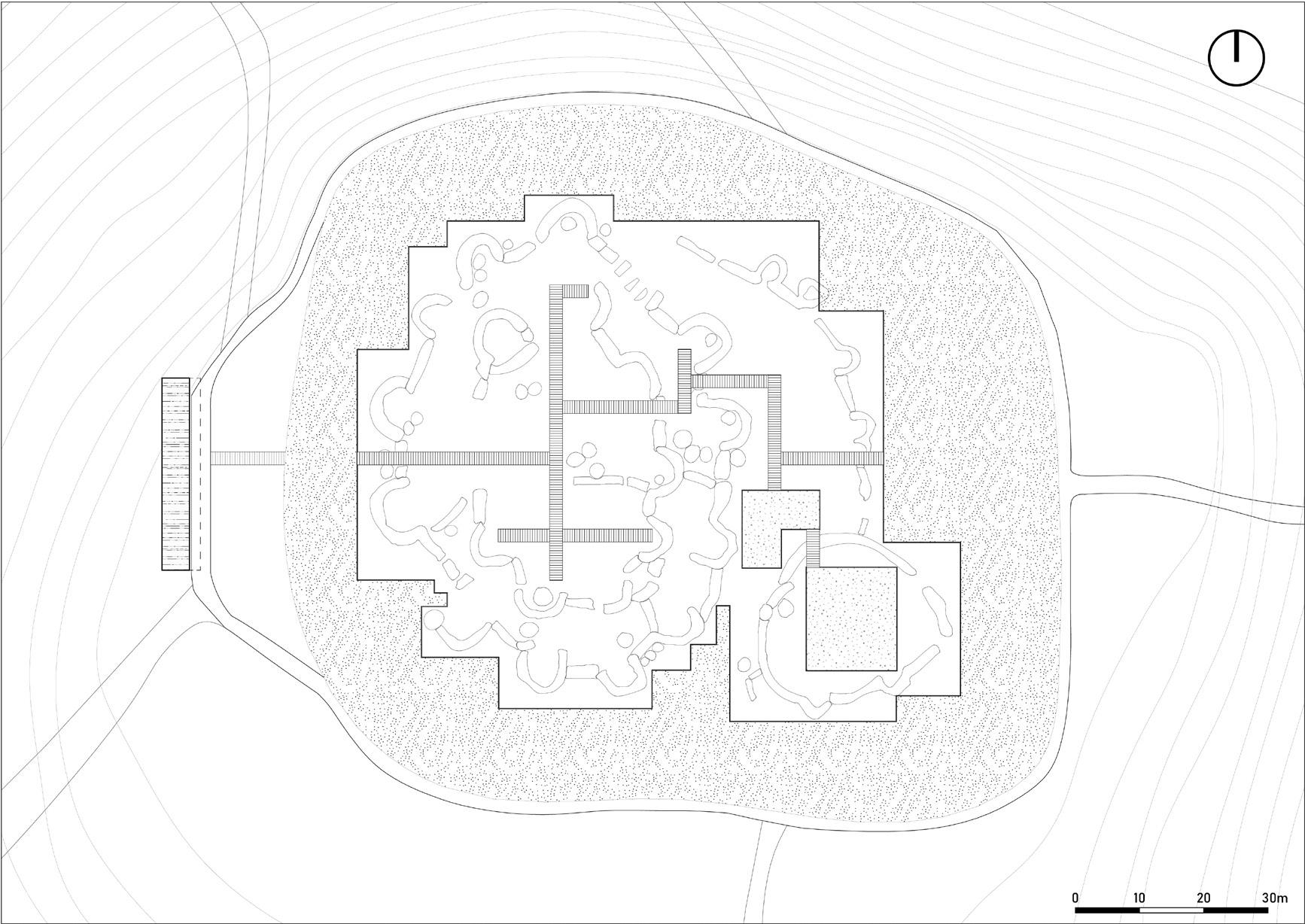
EUROPE WITHOUT MONUMENTS
Europe Without Monuments, is a work of art by renowned artist Stanislava Pinchuk and curated by Petrit Abazi, which was commissioned by Manifesta 14 and brought to life by Architecture for Humans. The pavilion was constructed in the Ibar river in Mitrovica, using scaffolding that also offers citizens a new way of connecting and interacting with the river of their city.
'Europe Without Monuments' is a playground and pavilion; an artwork placed in the middle of the Ibar river by the city's New Bridge. Its three forms are taken at scale from Mitrovica's iconic concrete 'Monument to Fallen Miners' built by architect Bogdan Bogdanović commemorating the unified revolt of Albanian and Serb workers from the Trepca mine against Nazi occupation of the city.
This project is a progression of work within Architecture for Humans, a continuity of exploring different aspects of the public space and interdisciplinary approach.
ARCHITECTS:
Architecture for Humans
Beqiri, Rron Dalladaku, Denis
AUTHOR: Pinchuk, Stanislava
CURATOR: Abazi, Petrit
PHOTOGRAPHY: Maranzan, Marcello
TYPE: Built Project Urban Pavilion
LOCATION: Ibar River, Mitrovica, Kosovo
YEAR: 2022
SKILLS:
urban design, site analysis, 3D modeling, visualization, cost calculation/BOQ, execution of the works



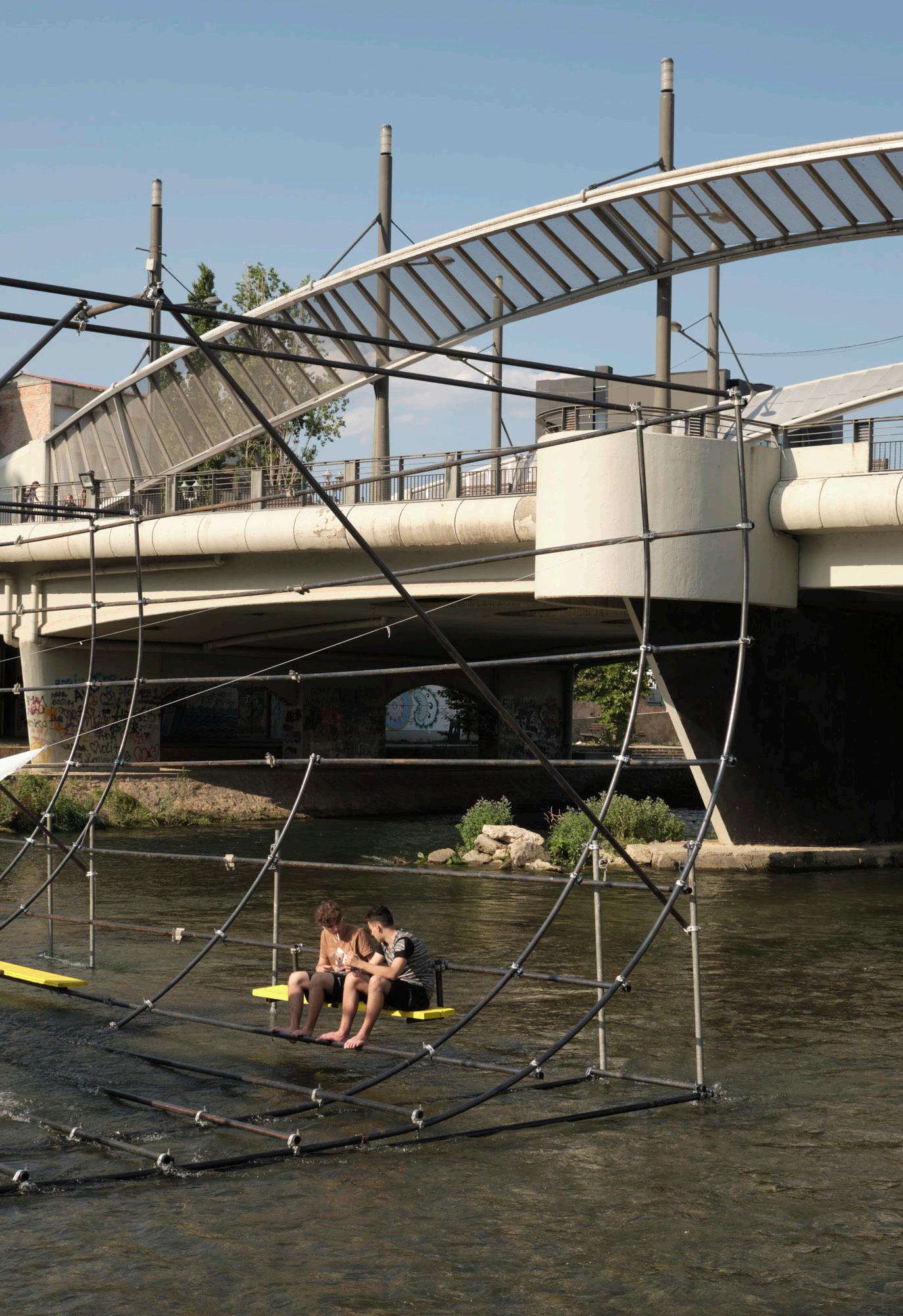

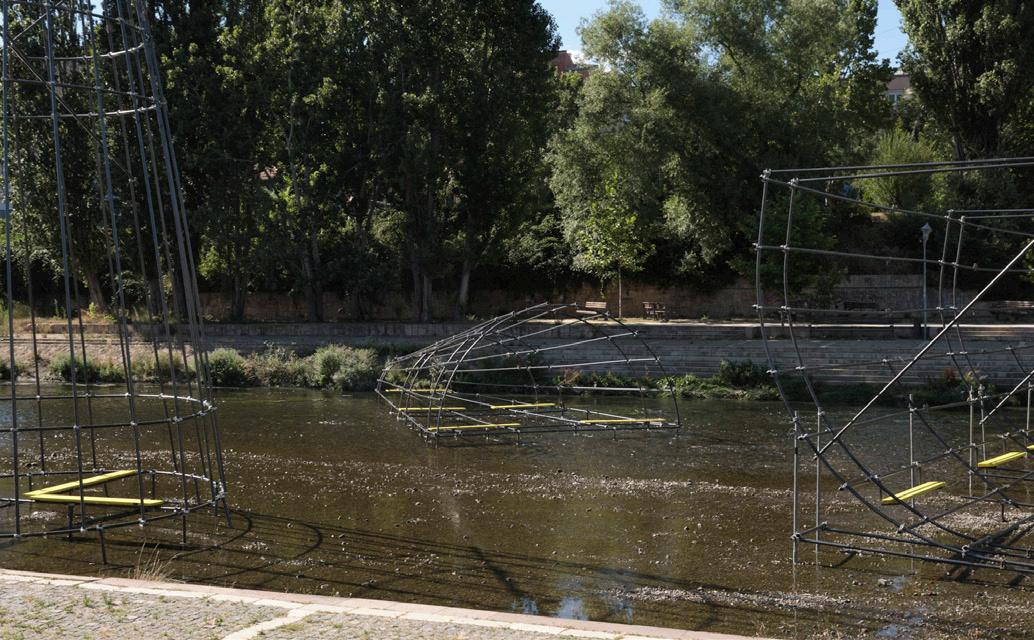
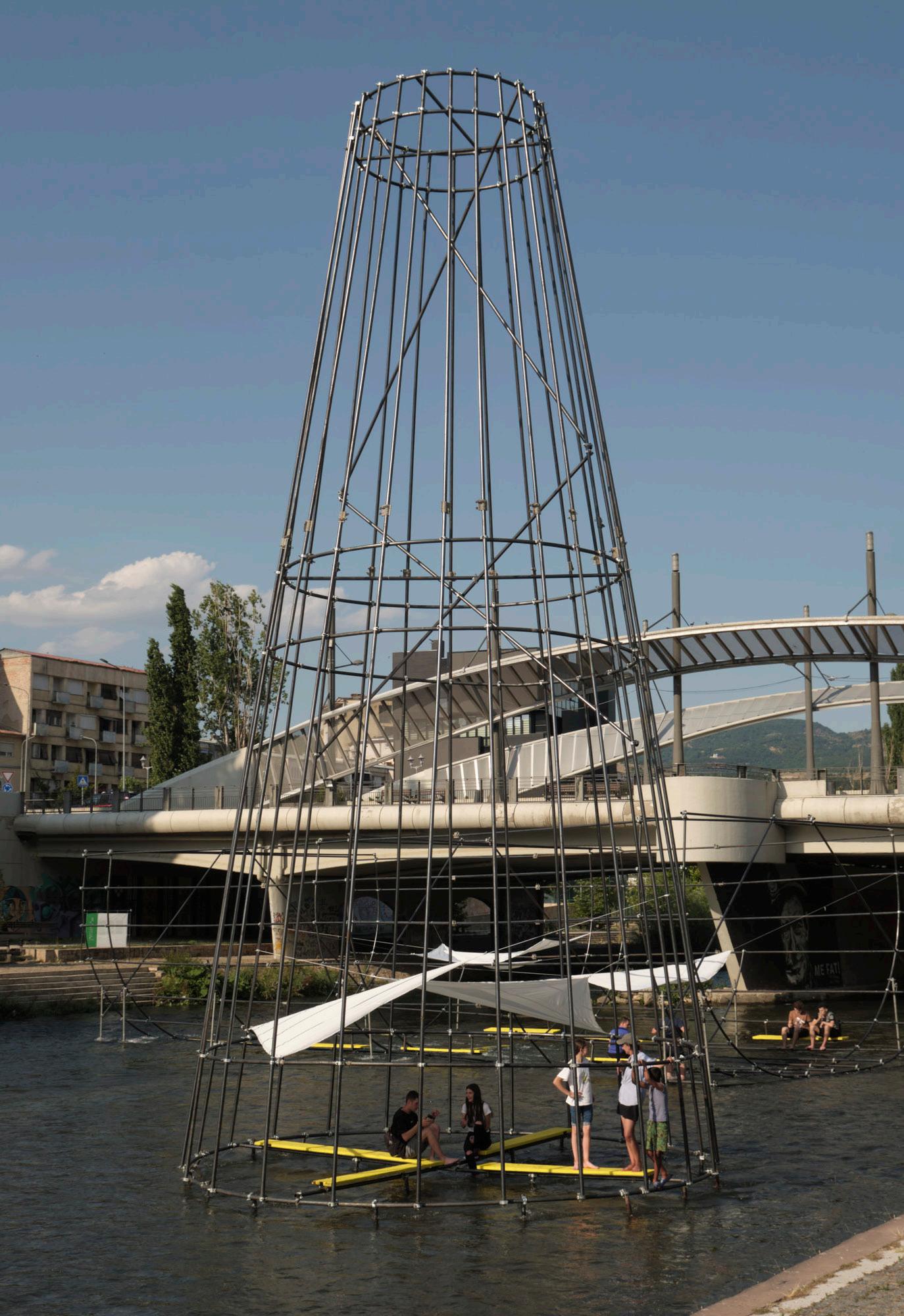
RE-INTRODUCING VILLA GORDIANI
Villa Gordiani is a public archaeological park in the eastern suburbs of the city of Rome, and through my thesis project I sought to understand how to recover the historical values of its landscape with understanding the problematic of ephemeral archaeological sites within dynamic urban environment. The project initially introduced a masterplan re-design, trying to break and blend the strong limits and boundaries between the urban neighbourhood and the archaeological park. The spatial re-organization references the orientation of the ancient villa based on the archaeological data, and recovers the monuments as landmarks of the place.
Using Michel Desvigne’s idea of trees as a spatial organization elements, through the re-organization of the vegetation of the park we recover and reinforce the relationship of the monuments with the via Prenestina, an important consular road of Ancient Rome. The archaeological remains were rather ephemeral therefore we aimed to recover and interpret these monuments through subtle landscape design movements. At the site of the imperial villa we take reference from the archaeological excavations and traced the spatial void through a natural soil imprint, while at the Grande Cisterna we work with the idea of water as the identity of this monument and project three shallow channels outside of the structure that trace the typology of the roman cistern.
ARCHITECT: Dalladaku, Denis
TYPE:
Master's Thesis Project Architecture, Landscape and Archaeology
LOCATION:
Villa Gordiani Park, Rome, Italy
YEAR: 2023
SKILLS:
territorial analysis, topographic analysis, archaeological interpretation, landscape design, cartography, GIS, 3D modeling, visualization



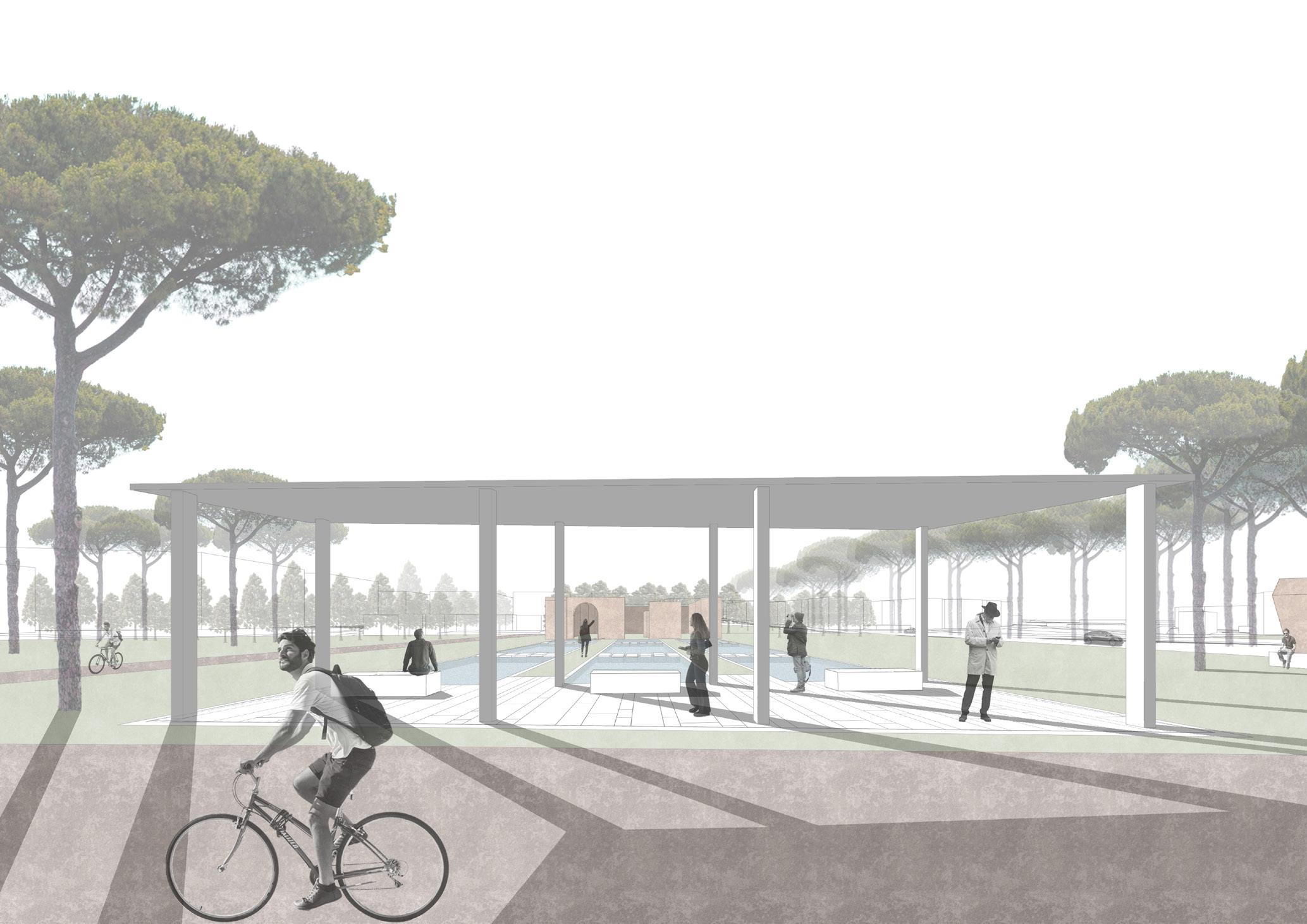
ROCCA DEL LEONE
The requalification of the Rocca del Leone was a public competition held in the town of Castiglione del Lago, in Italy. The competition required the expansion the existing arena and the recovery of the ruins of the church inside the castle.
The general concept references the west-east axis of the old town's fabric , aiming to integrate the courtyard of the castle as an uninterrupted path of this public urban context. To recover the value of the church as an important node of congregation of people, the courtyard was re-designed with the church at it's core and framed at the other end with a light volume of the caffe-book. This dialogue creates a dynamic space of social interaction, a central meeting point before people disperse into the arena. The space then splits into two paths, both ending at the same line in a "band" that encloses the whole volume of the area. From this band three extending volumes were designed in a similar fashion to the bastions of the castle. These spatially dominant volumes act as an epilogue to the public space, ultimately revealing the arena and the stage below. Moreover, they allow for people with limited mobility to approach the stage and follow it's activities or act as alternative performance spaces in relation to the main stage.
ARCHITECTS: expandstudio Dalladaku, Denis Fratini, Stella Leoni, Francesco Stefani, Elena Troiani, Davide
TYPE: Requalification Project
CNAPPC Platform Competition
2nd place Award
LOCATION:
Castiglione del Lago, Perugia, Italy
YEAR: 2023
SKILLS: archaeological interpretation, landscape design, 3D modeling, visualization
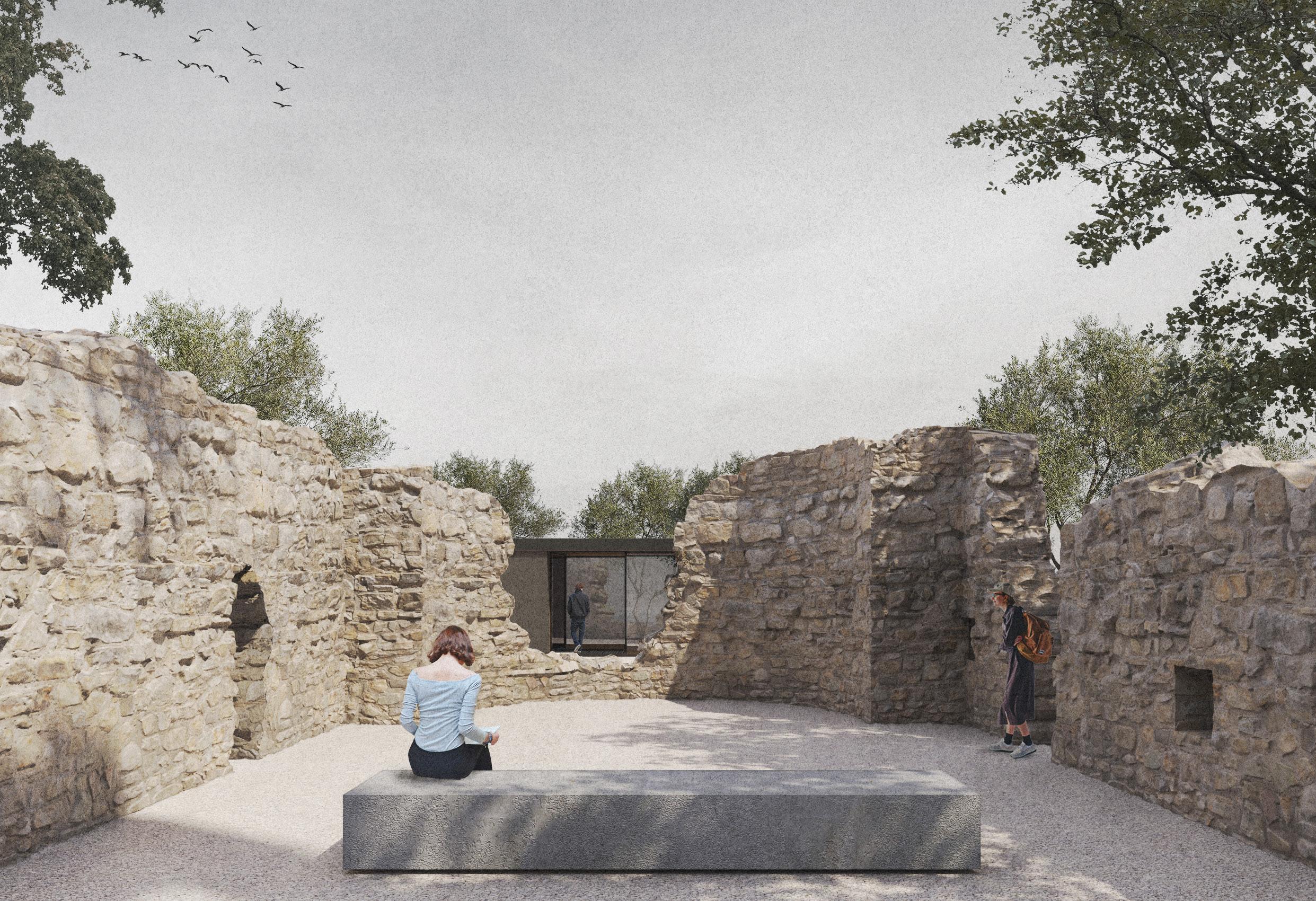

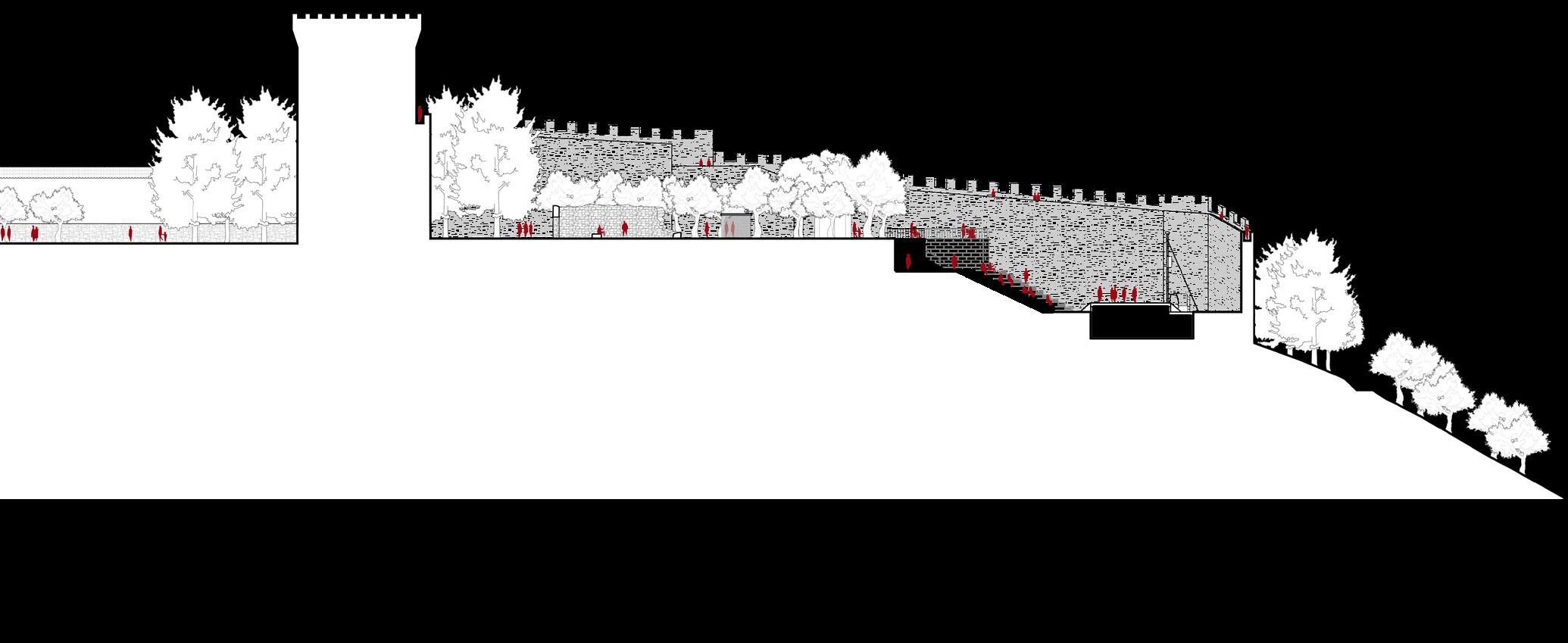
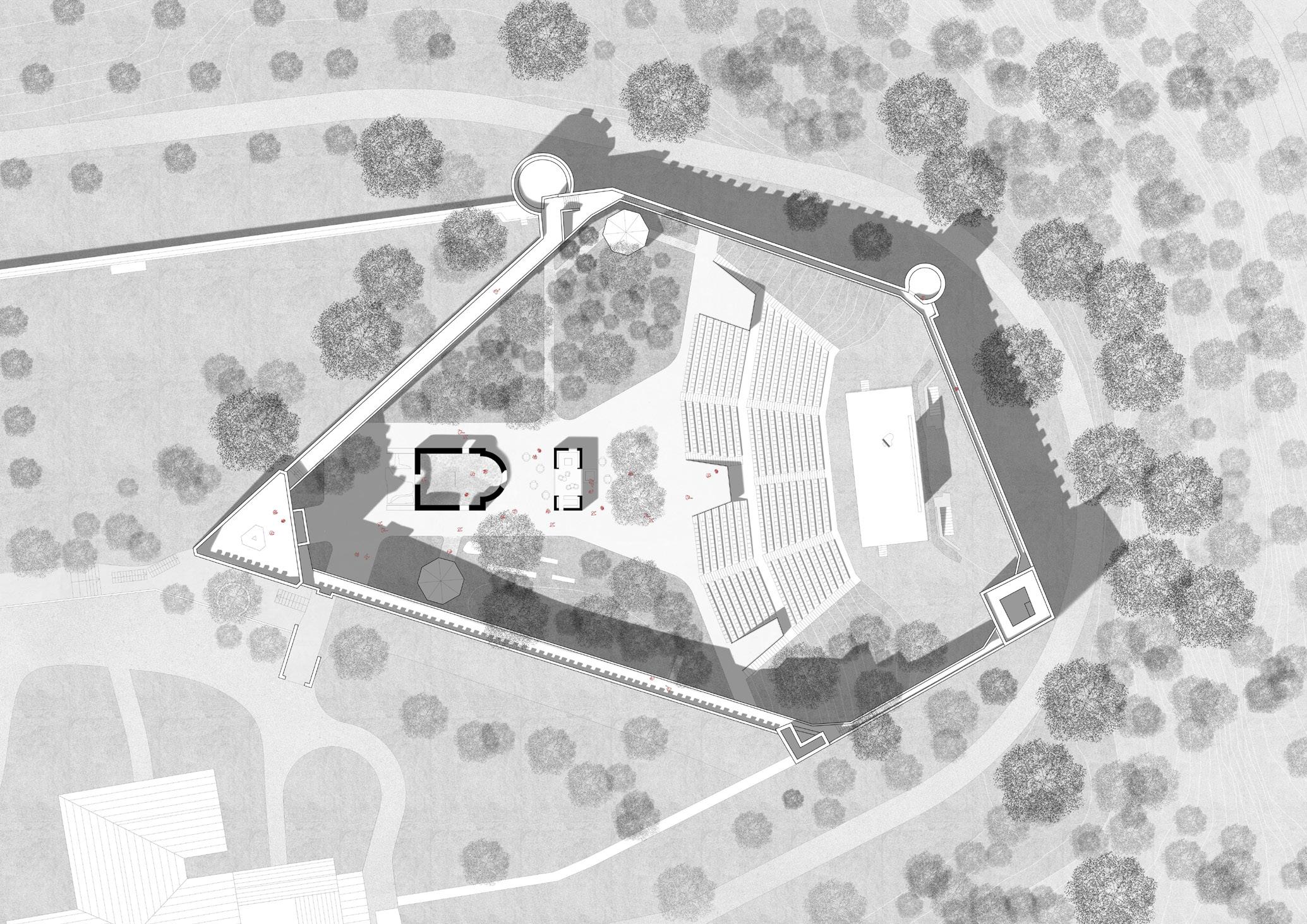

KINCAID RANCH HILLSIDE VAULT
Situated in client’s ranch near San Jose, in the Diablo Ranges of California, the requirement was to design a hillside concrete vault and the landscape around. The concrete vault would be used to store the property’s generator, propane tank and other power equipment. On top of the vault, a terrace was designed to act as a place of respite, visually opened towards the mountain ranges. The design works with existing elements of the landscape such as natural stones, olive trees, rustic materials and presents a palette that is inspired by the red nuances of the Diablo Range mountains nearby. Since most of the proposed elements (the terrace fence, the vault doors, stone work, etc) were to be built by the family, a more rustic design approach was chosen, manageable by manual work.
ARCHITECT: Dalladaku, Denis
TYPE:
Conceptual Project Landscape Design
LOCATION: Diablo Range, San Jose, California, USA
YEAR: 2023
SKILLS: landscape design, topograhic analysis, 3D modeling, visualization



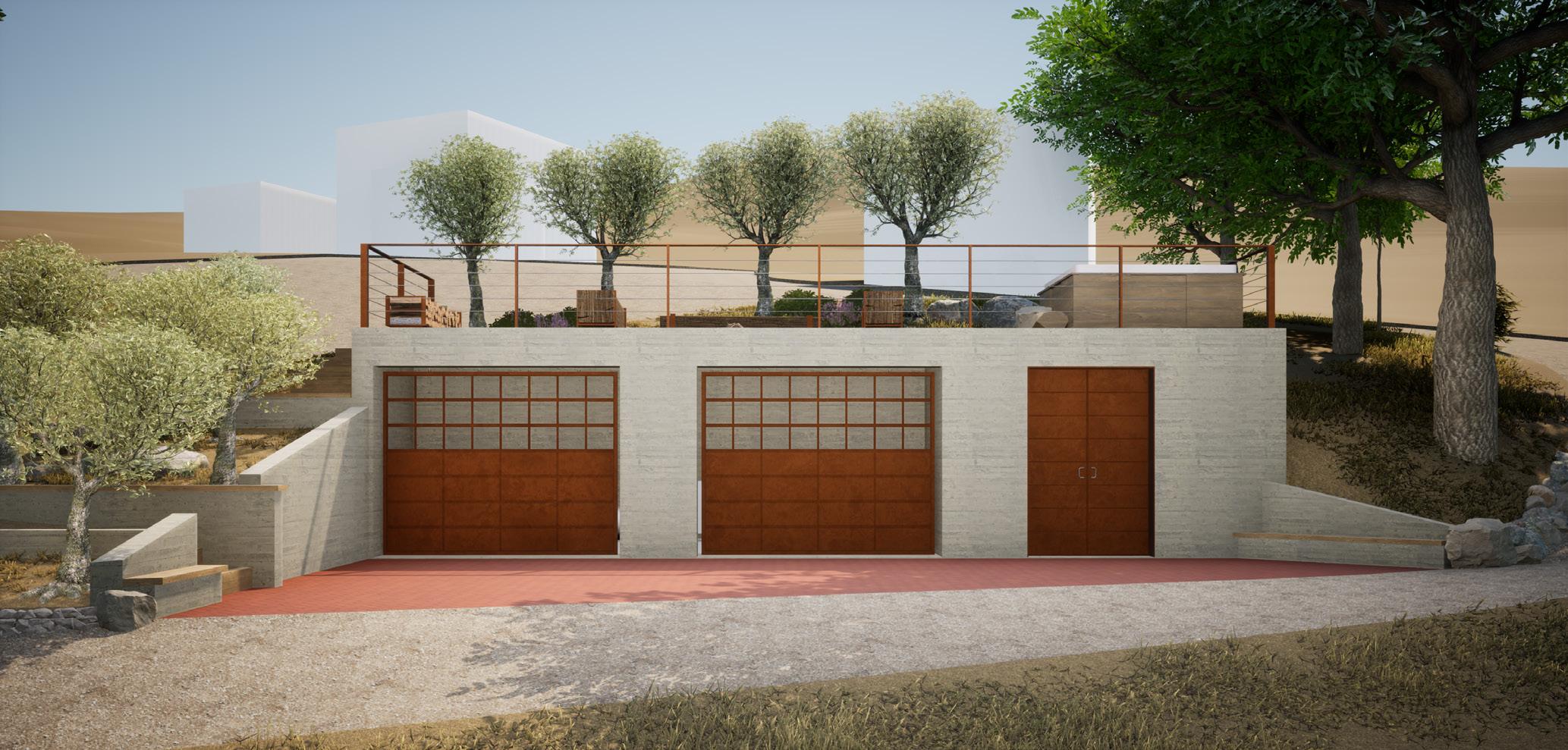
VIÑA LANCIANO
Puente romano de Mantible, is a medieval bridge built to cross the Ebro River and link Nájera and Pamplona, of the former Kingdom of Navarre. The bridge was an important manmade structure, dictating how to traverse the landscape. With the passing of time, the bridge decayed and the act of crossing is consequently disrupted. We emphasize this particular moment of change in the landscape, where the bridge no longer connects but disrupts, with the intention of introducing ‘Disruption’ not as an end, but as a genesis of another experiential understanding of the landscape. The pavilion exists as a physical manifestation of the disruption of the bridge, but it also acts as a place of reflecting upon the values of the landscape, by stopping and perceiving rather than simply crossing. The design intends to utilize the moment during which the user’s movement is disrupted and provides no end, but offers a place to contemplate about the vineyards, the

ARCHITECTS:
Dalladaku, Denis Espejel, Carlos Risi, Susanna
TYPE: Competition Proposal
Concentrico: Logroño International Festival of Architecture and Design
Landscape Pavilion
LOCATION:
Logroño, La Rioja, Spain
YEAR: 2024
SKILLS: pavilion, archaeological interpretation, landscape design, 3D modeling, visualization


 mountain peaks and rest of the beautiful landscape of La Rioja.
mountain peaks and rest of the beautiful landscape of La Rioja.


















