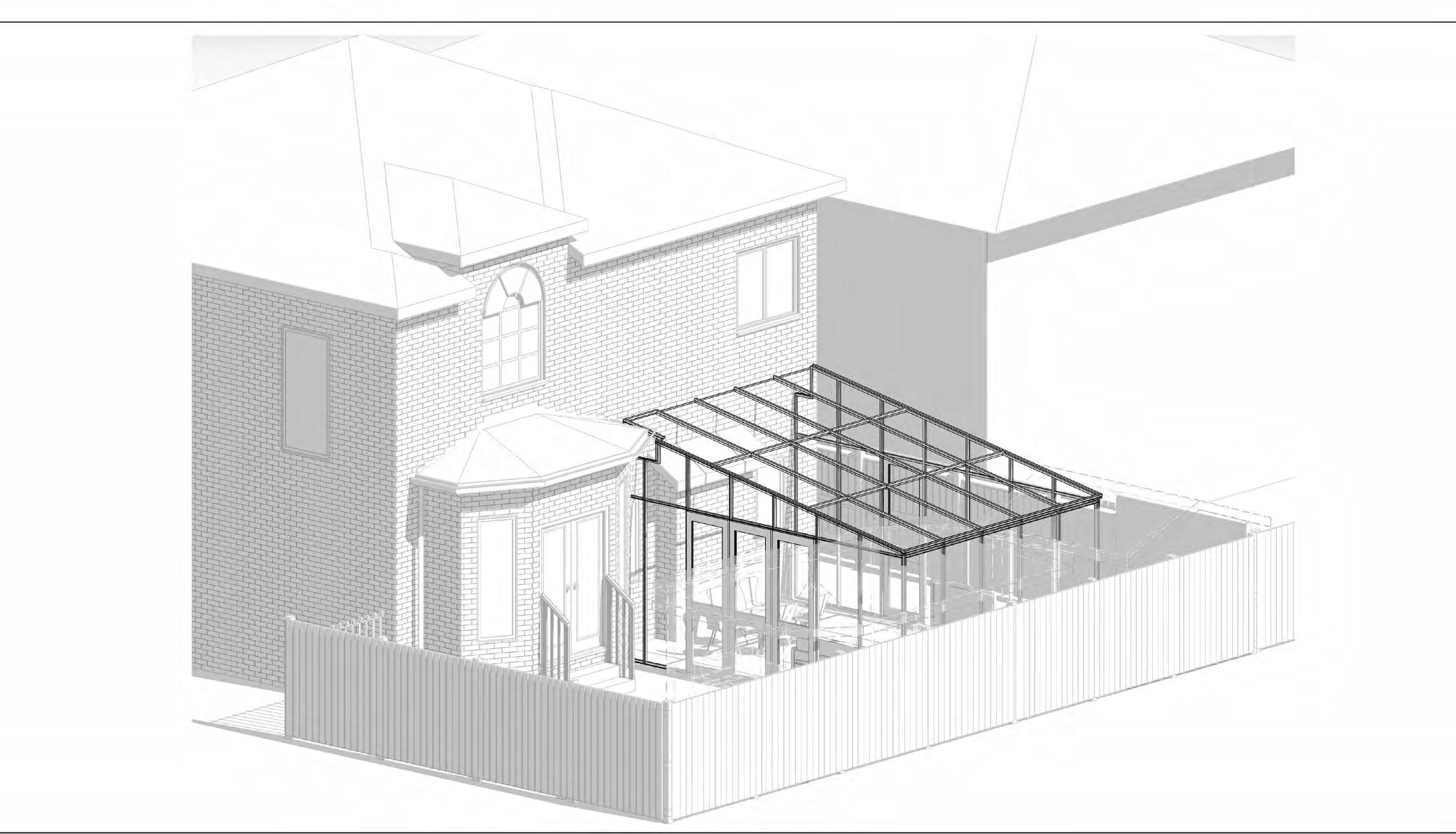PORTFOLIO
DENILEN PATRON ARCHITECTURAL TECHNOLOGY
2020 - 2024

2020 - 2024
My name is Denilen Patron, I am a recent graduate from George Brown College Architectural Technolgy Program. Aspiring to utilize my technical skills and grow them further. Below are some of my best works. In my portfolio includes technical drawings, renders, graphics, and physical models.
“If you can imagine it, you can achieve it. If you can dream it, you can become it.”
ARCHITECTURAL TECHNOLOGIST
36 Ostrovsky Rd, Woodbridge ON, L4H 0W5
647-819-1397
denilenhpatron@gmail.com
www.linkedin.com/in/denilen-patron-22779426a
Revit
AutoCAD
ReCap Pro
Adobe Ps, Ai, Id, Pr
Microsoft 360 Office
Sketch Up
Dynamo / Grass Hopper
Rhinoceros
Recent Architectural Technology Graduate with a passion for sustainability seeking an entrylevel role in the construction industry. Strong technological and problem-solving skills, while maintaining high attention to detail. Recognized for an upbeat attitude and a collaborative mindset, fostering positive working relationships.
George Brown College, Advanced Diploma Architectural Technology
Sept. 2021 - Apr. 2024
Deans Honor’s List 2021 - 2024, GPA: 3.8
Primrose Landscaping, Adminastrative Assistant, Part-Time
July 2024 - Oct 2024
Architectural Project Researcher, Full-Time Internship, MITACS - George Brown College - Deep River
July 2024 - Oct 2024
Historcial Architecture Researcher, Full-Time Co Op, George Brown College - Finding Their Voices
Sept. 2023 - Dec. 2023, Apr. 2024 - June 2024.
Data-entry, Administrative Assistant, Seasonal Part-Time, Leading Edge Financial Solutions Inc.
Mar. 2019 - April 2024
Administrative Assistant, Part-Time, Forvest Global Wealth Management
May 2022 - April 2023
HONOURS & PERSONAL ACCOMPLISHMENTS
Adtek Building Solutions Indigenous Scholarship
April 2024
James C. Mackay Scholorship Award
April 2023
Skills Ontario Competition - 3rd Place Media Production
May 2017



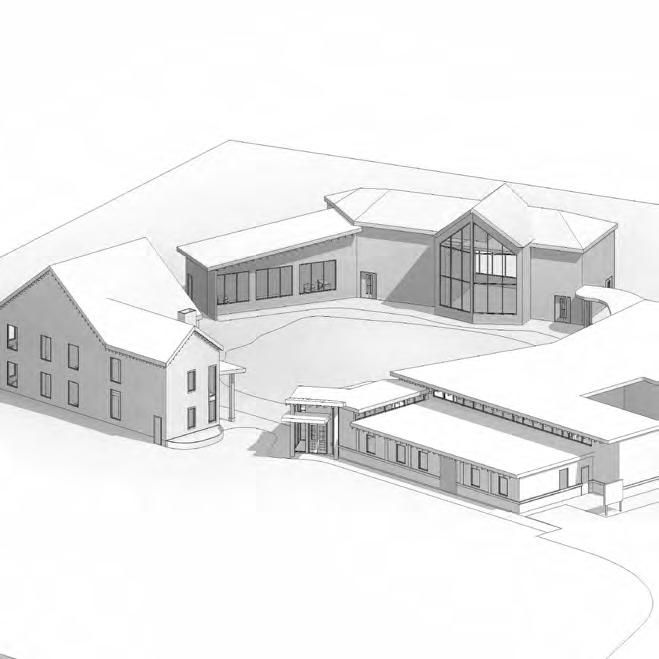

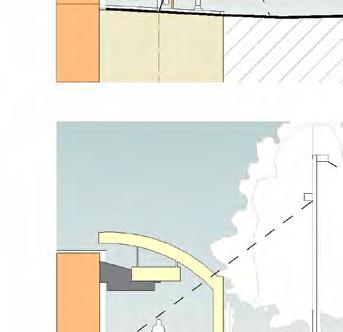

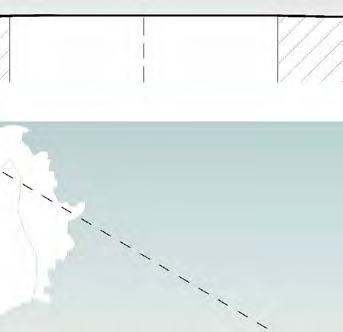

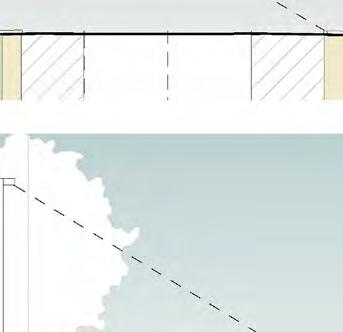


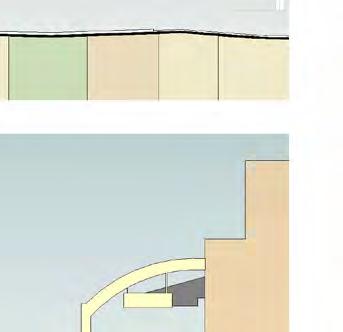

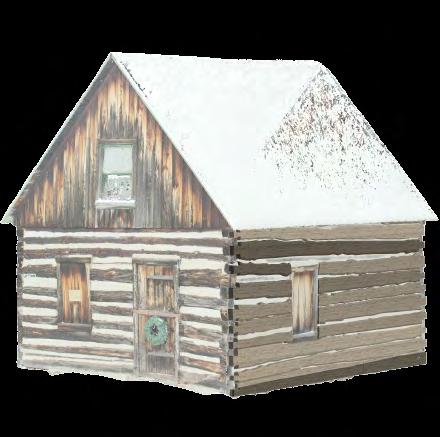


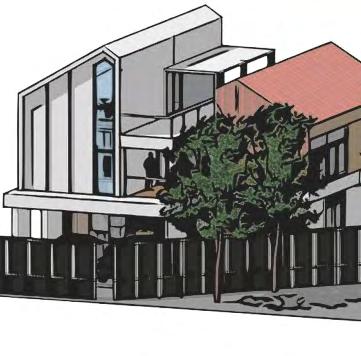
ACADEMIC
55 MERCHAN’TS WHARF, TORONTO, ON, CANADA
Contributers: William Mena Leon, Chirag Barbhaya, Dagmawit Habtom
Group collaborated project of a Midrise Residential building located at the Toronto Waterfront. The building takes inspiration from the Lakes Peaceful Tranquliity and slow moving waters. This is shown through the wave-like features on the south and east sides. Edgewater point was also designed largely with sustainability in mind with many sustainable building features. The rectangular shape maximizes the number of possible units. The builidng also features assisted barrier-free living with multiple possible layouts for preference.
Completed 2023 in Architecture & Technology Studio 5




























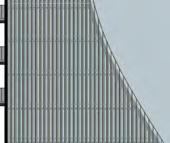




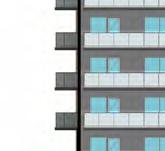






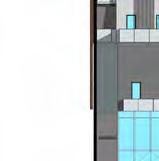


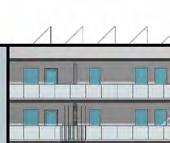
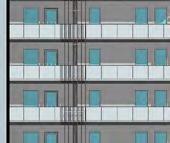





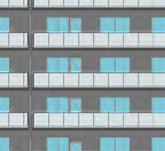








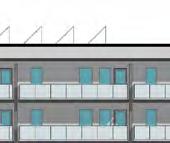

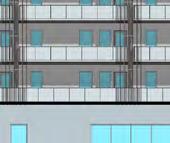
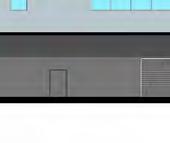












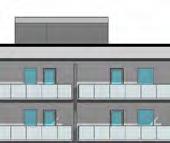
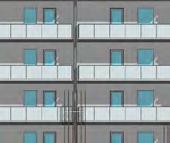



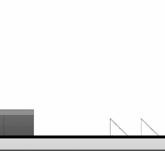








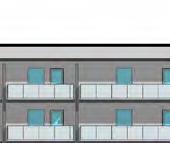
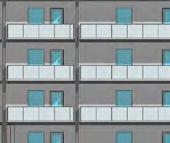





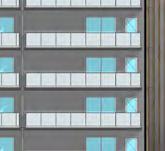










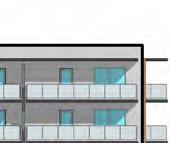
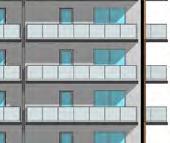

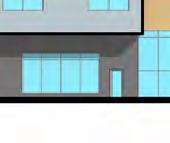


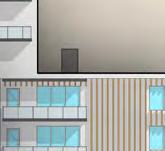
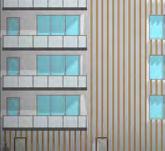
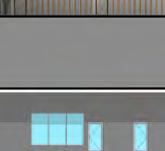


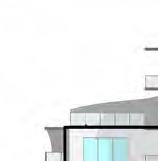







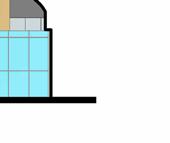


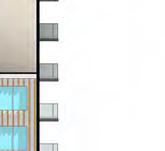




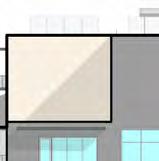








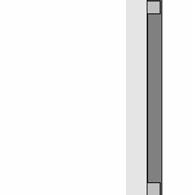







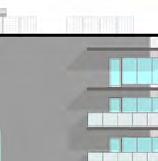
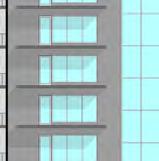




















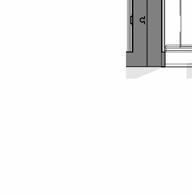



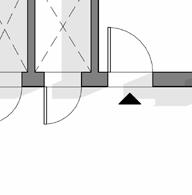
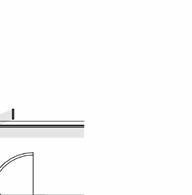













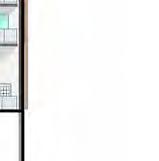





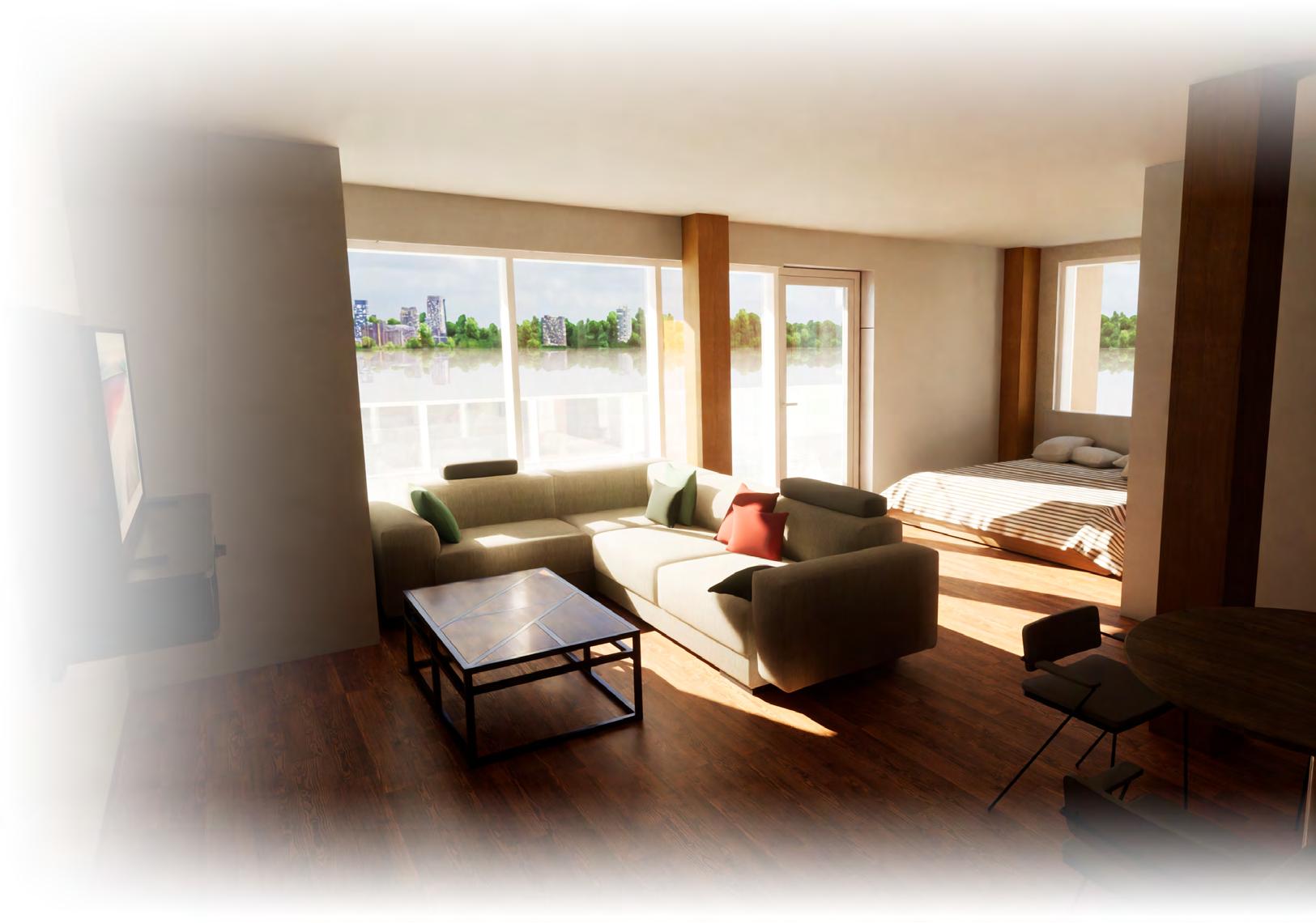
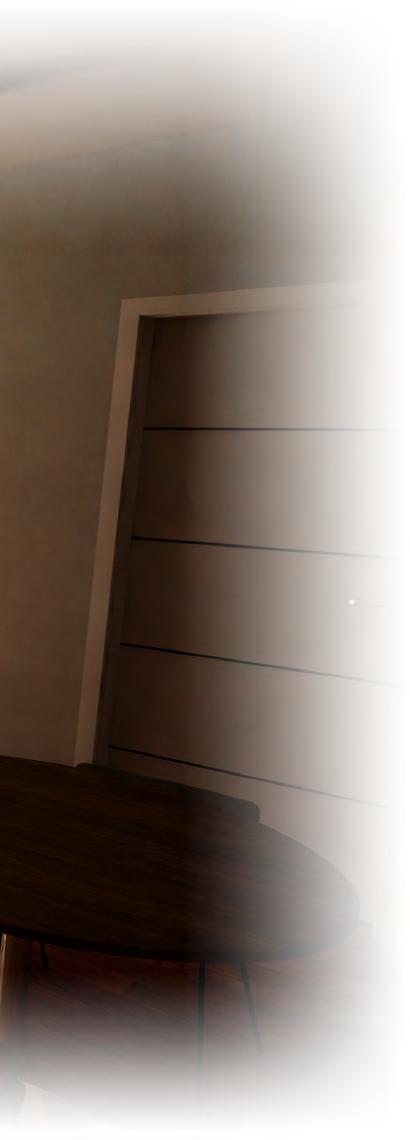





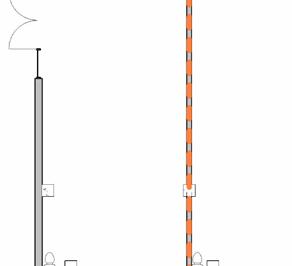
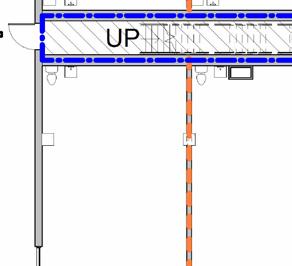





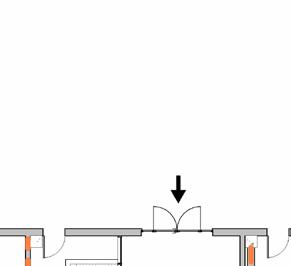
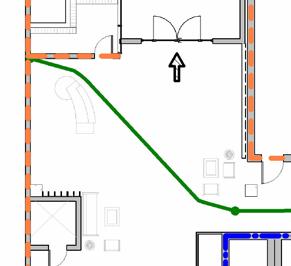

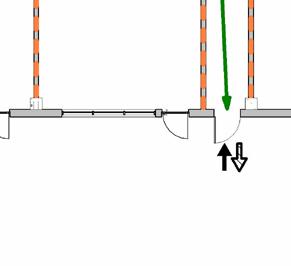
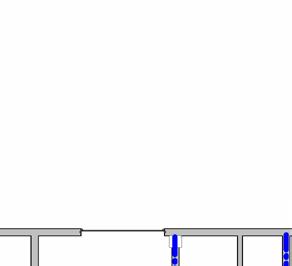


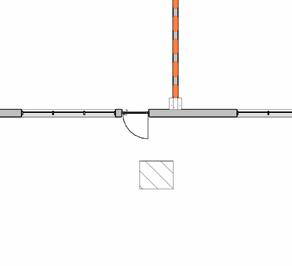


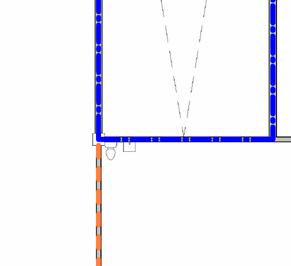





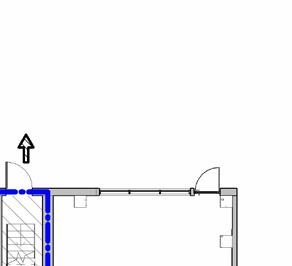











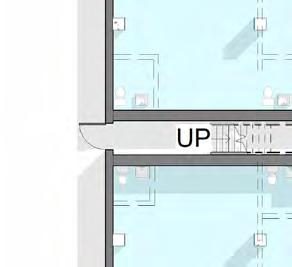




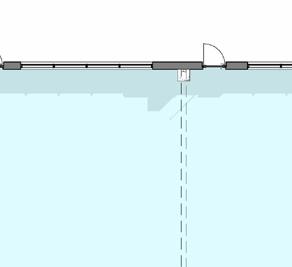
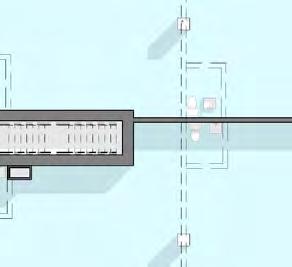




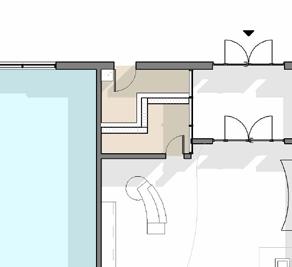

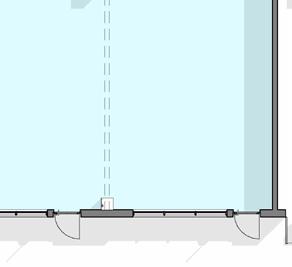










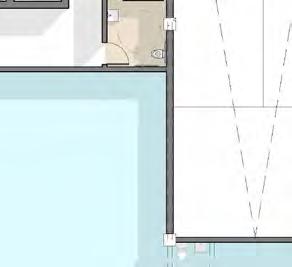
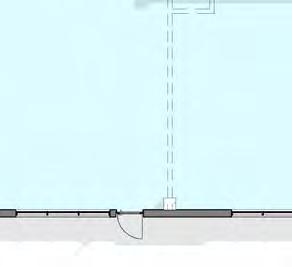



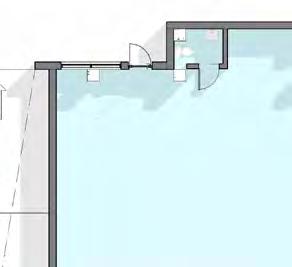





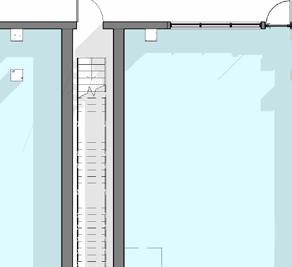






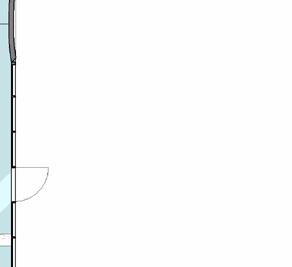




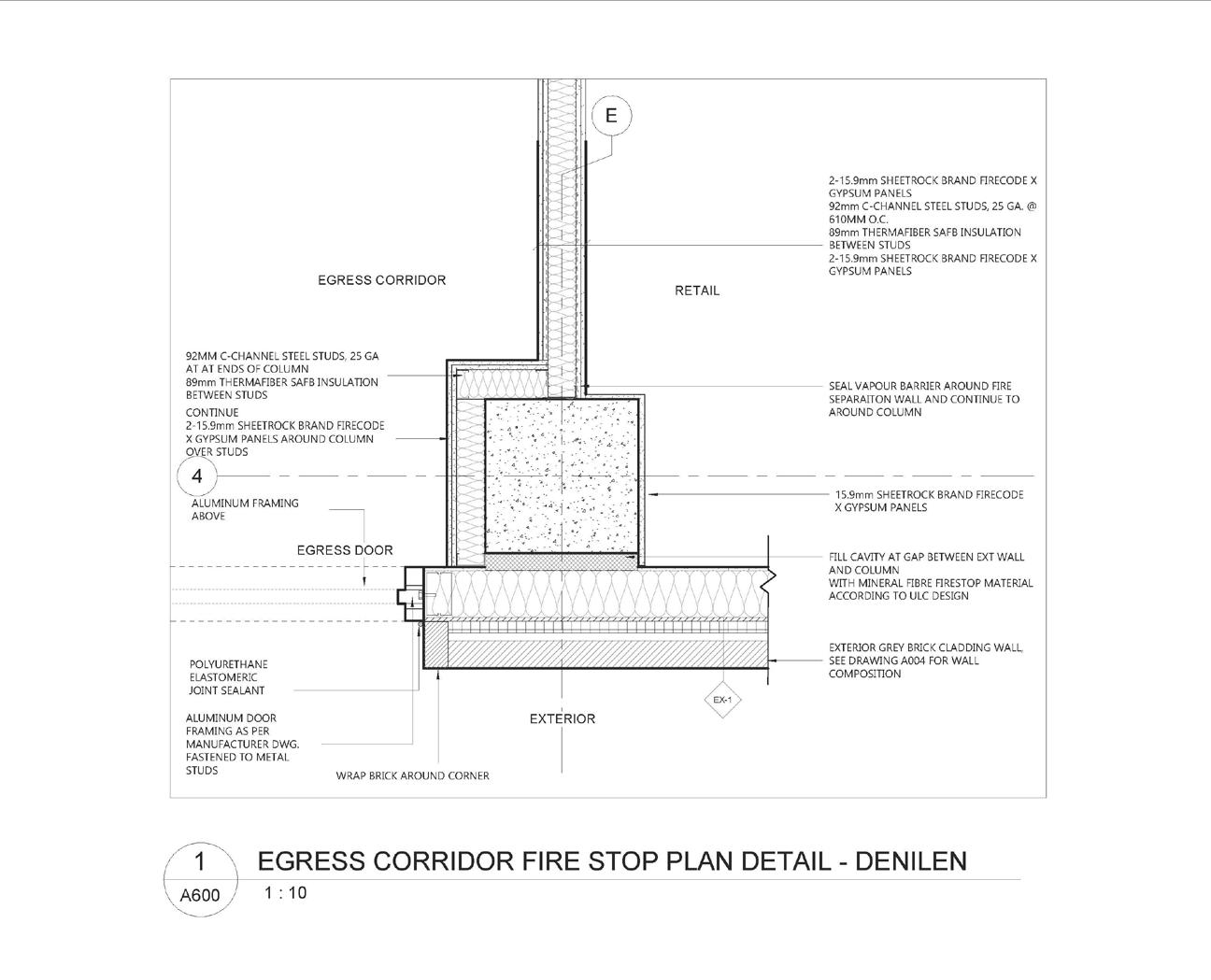

Contributers: Chriag Barbhaya, Kelsey Fisher, Chris Beech, Orlando
Moriera, Rodrigo Gallardo, Mike Pratt
With the upcoming relocation of the Etobicoke Civic Centre to 3755 Bloor St. W., a re-imagined usage for the existing Etobicoke Civic Centre site was required. The decision was made to convert the site to a senior care facility; incorporating independent living, assisted living and dementia care. This conversion required simultaneously preserving the rich architectural heritage of the site, while also creating a community oriented complex that serves the diverse neighbouring residents.
Project Roles: Design Development, Central Existing Condition, South Proposed
Completed 2024 in Architecture & Technology Studio 6


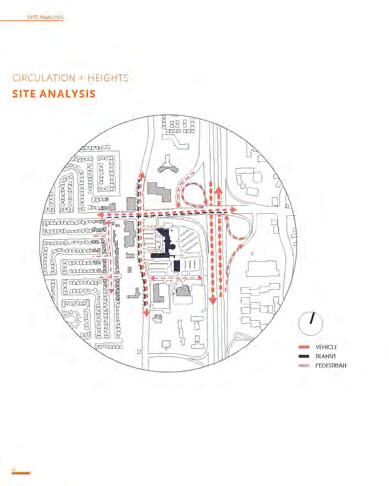


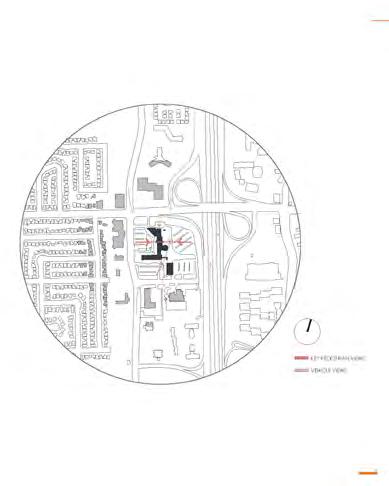




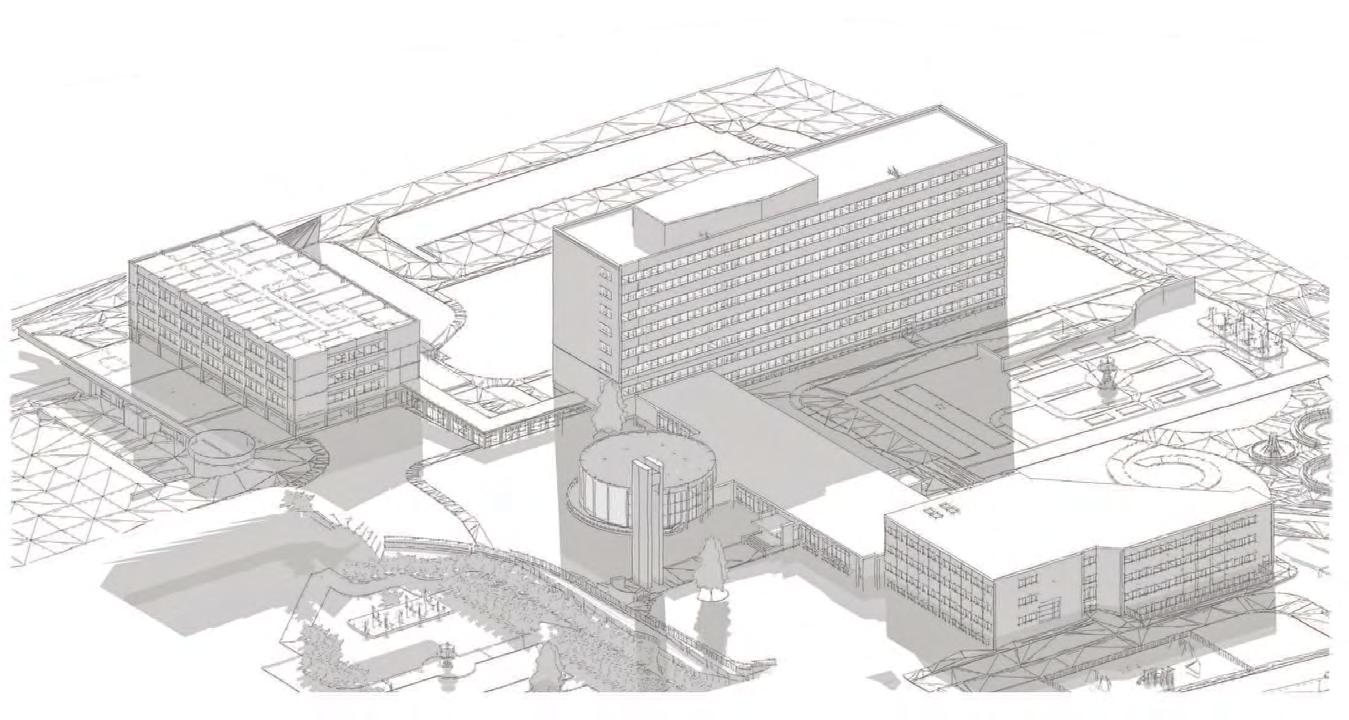
South Building

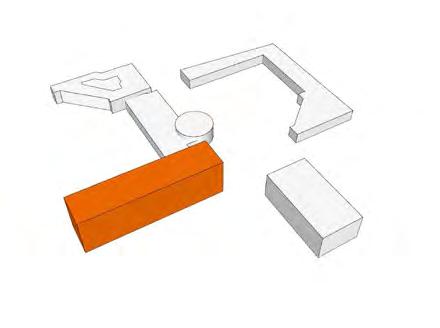
Central Building
North Building
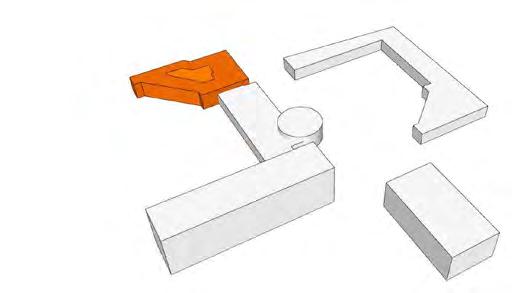
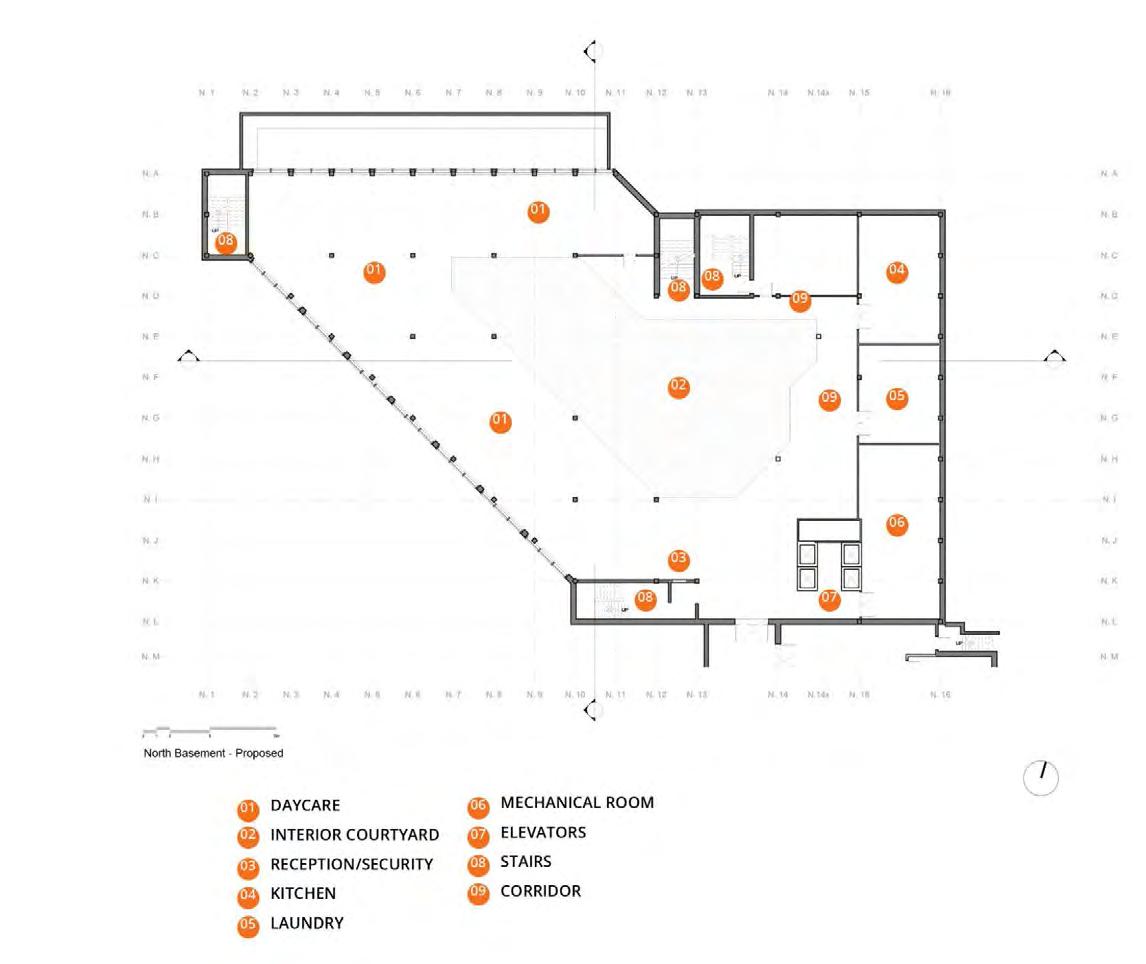
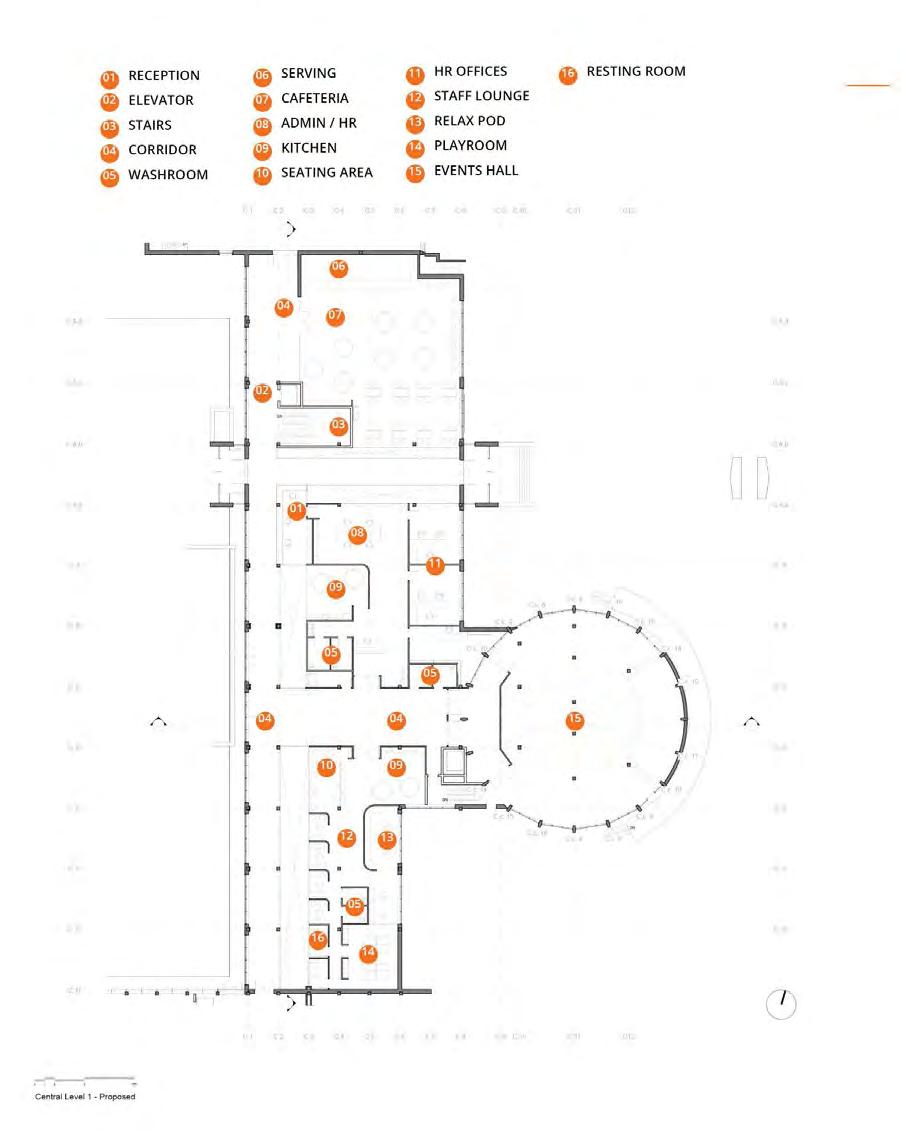











South Building Wall Section South Building Plan Detail
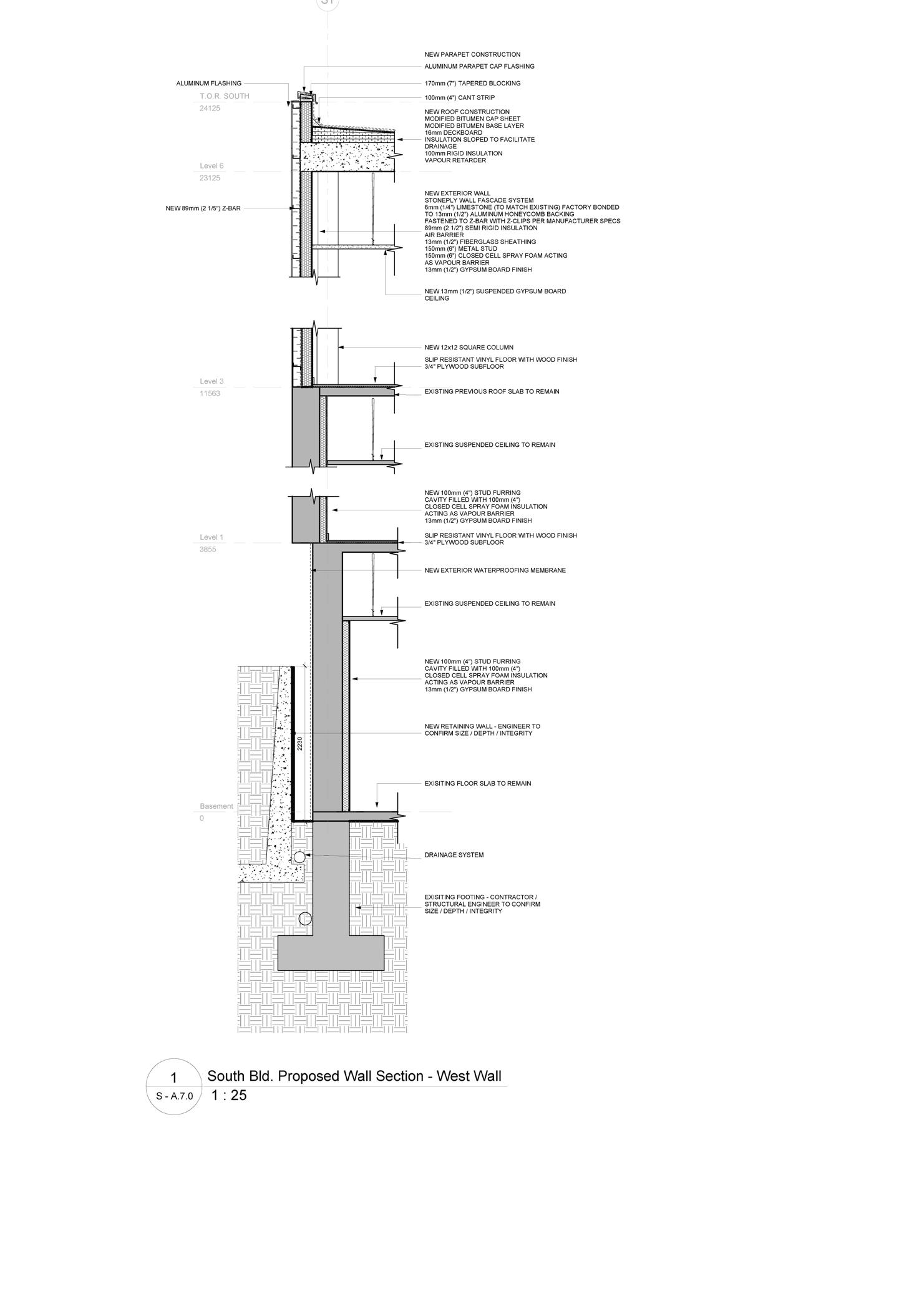

South Building Wall Detail

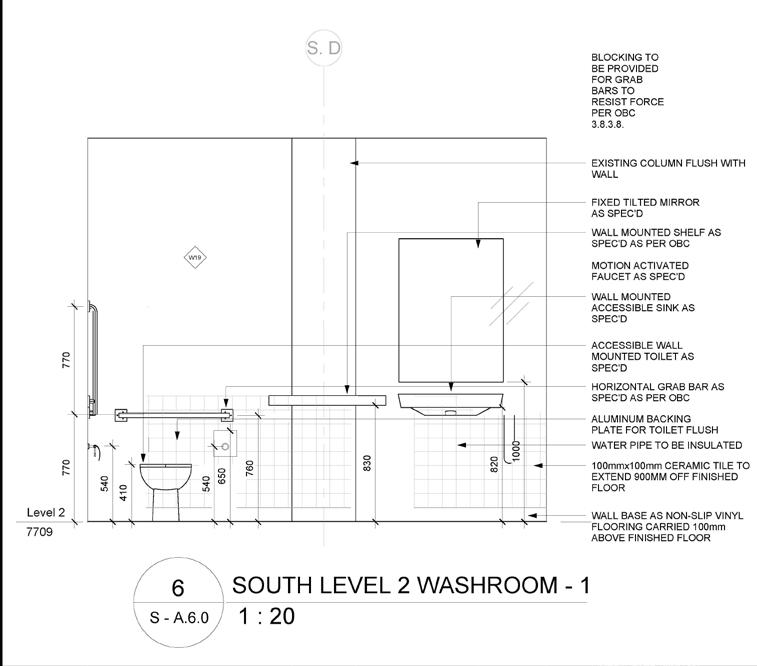

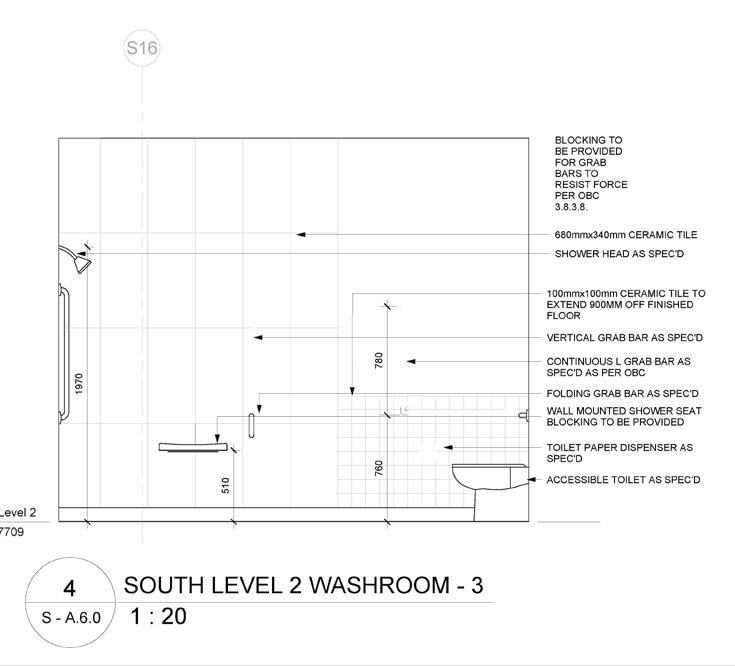




Drafts serve as the guidelines for all parties involved in the construction process. This individual project was serve to practice essential drafting principals such as line weights, line types and clean layers. Drafting was completed not only for architectural design but industrial furniture design as well. The multiple drawings were completed througough the AutoCAD course.
CURTAIN WALL WINDOW
RAINSCREEN CAP FLASHING
BACKER ROD AND SEALANT
NON-COMBUSTABLE ALUMINUM COMPOSITE PANEL
AIR BARRIER
50MM SEMI-RIGID INSULATION
16MM PLYWOOD SHEATHING
152MM (6") METAL STUD FILLED WITH BATT INSULATION
VAPOUR RETARDER
25MM GYPSUM BOARD
AIR BARRIER
POURED CONCRETE SLAB (SEE STRUCTURE)
SUSPENDED ACCOUSTICAL CEILING WITH 13MM GYPSUM
ALUMINUM Z-BAR
RAINSCREEN CAP FLASHING
BRICK VENEER
FLEXIBLE BRICK FLASHING
25MM (1") AIRGAP
WEEPING TILE
LOOSE STEEL LINTEL (SEE STRUCTURE)
BRICK VENEER
CURTAIN WALL WINDOW
PARAPET CAP FLASHING
16MM PLYWOOD RAINSCREEN CAP FLASHING
177MM (7") TAPERED BLOCK
153MM (6") C - CHANNEL
MODIFIED BITUMEN SHEET 12MM COVERBOARD
101MM X 101MM (4" X 4") TAPERED BLOCK
12MM PLYWOOD SHEATHING
2 X 50MM RIGID INSULATION
TYPE B - 30MM STEEL DECK L - STEEL ANGLE
NON-COMBUSTABLE ALUMINUM COMPOSITE PANEL
50MM SEMI-RIGID INSULATION
AIR BARRIER
16MM PLYWOOD SHEATHING
152MM (6") METAL STUD FILLED WITH BATT INSULATION VAPOUR RETARDER
25MM GYPSUM BOARD
W-460 X 106 WIDE FLANGE BEAM
24K4 OPEN WEB STEEL JOIST
ALUMINUM Z-BAR
Elevations and floor plans were given to recreate the drawings in AutoCAD.
5011-4937 TESTON RD, KLEINBURG, ON, CANADA
(Revit, Sketch Up, Twinmotion)
Individual Design Project, completed the Watercrest Health Centre. Mental health services often lack support, funding and a space for individuals in need. The project goal was to create a space that bridges this gap, offers adequate care, and pushes the healthcare industry forward to a new standard of care for mental heatlh services. One’s physical and emotional environment plays critical influence on their path of healing and recovery. Designed an environment to enable recover begins with reconnecting with community, nature, selfawareness and purpose.
Completed 2024 in Concentrations in Architecture 2
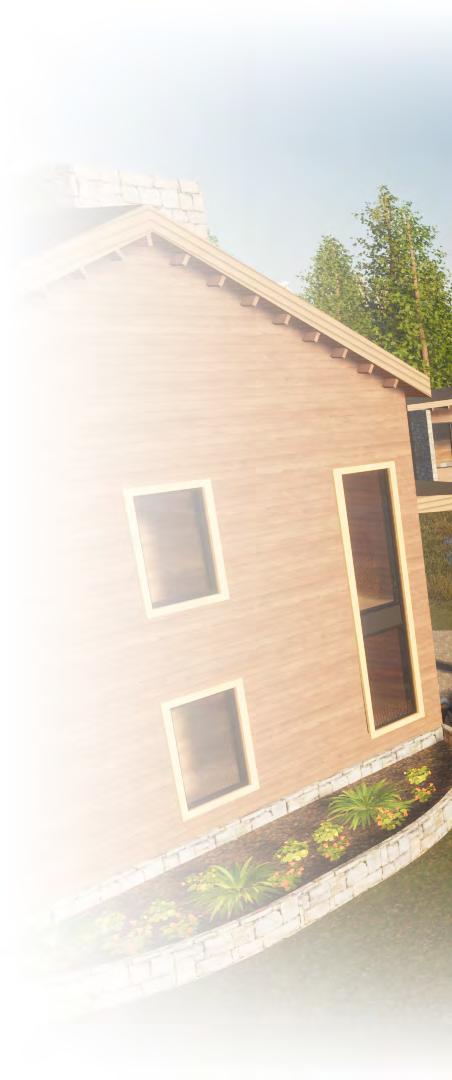

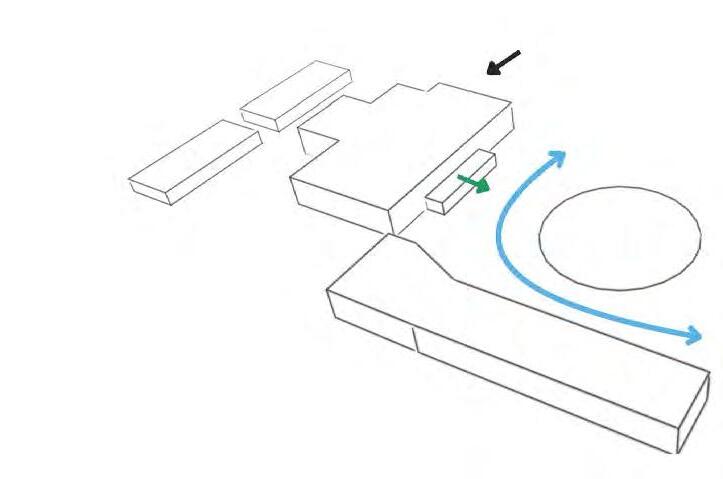


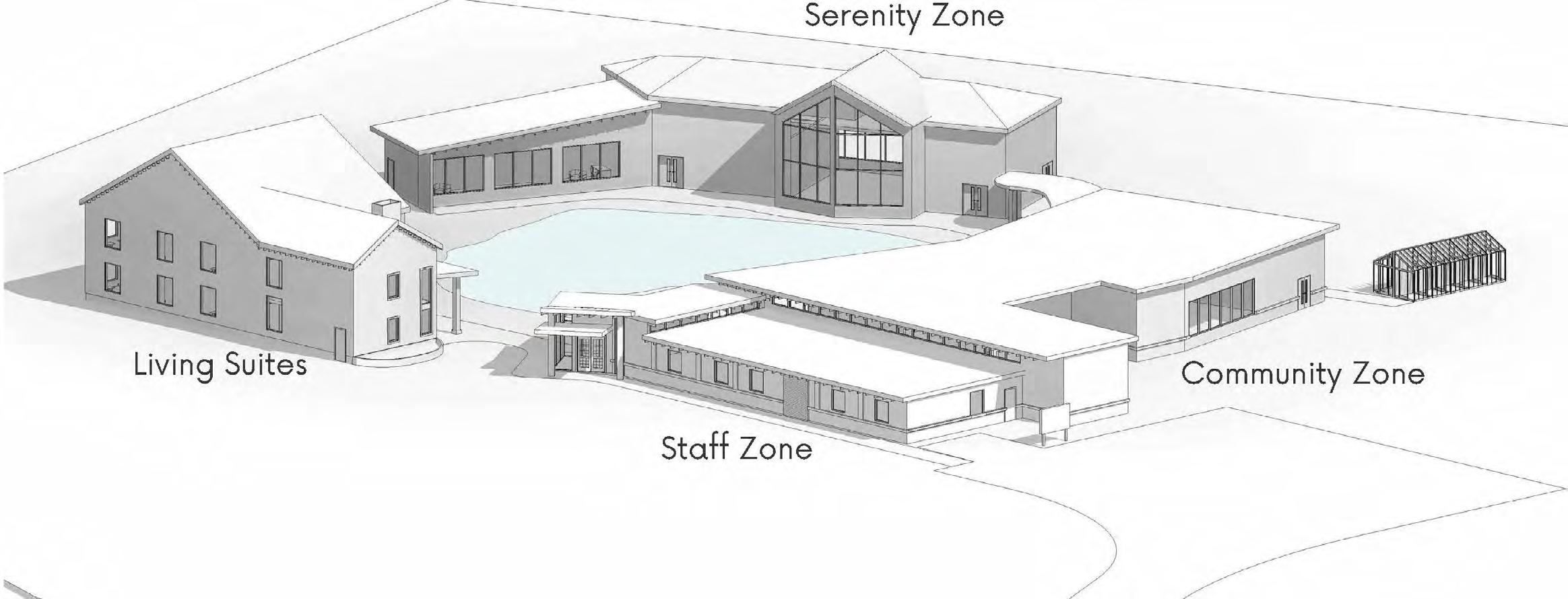

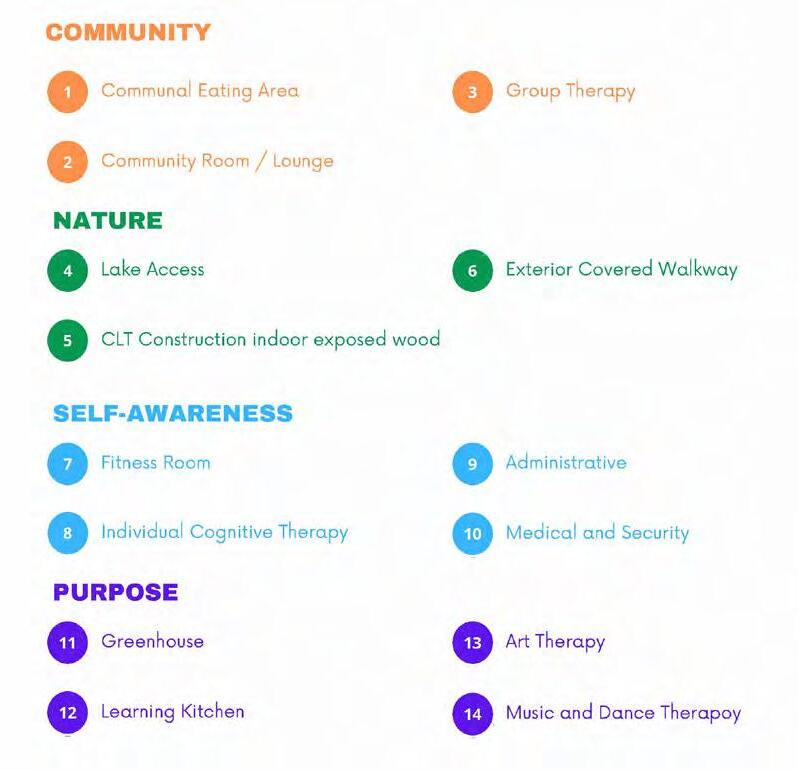


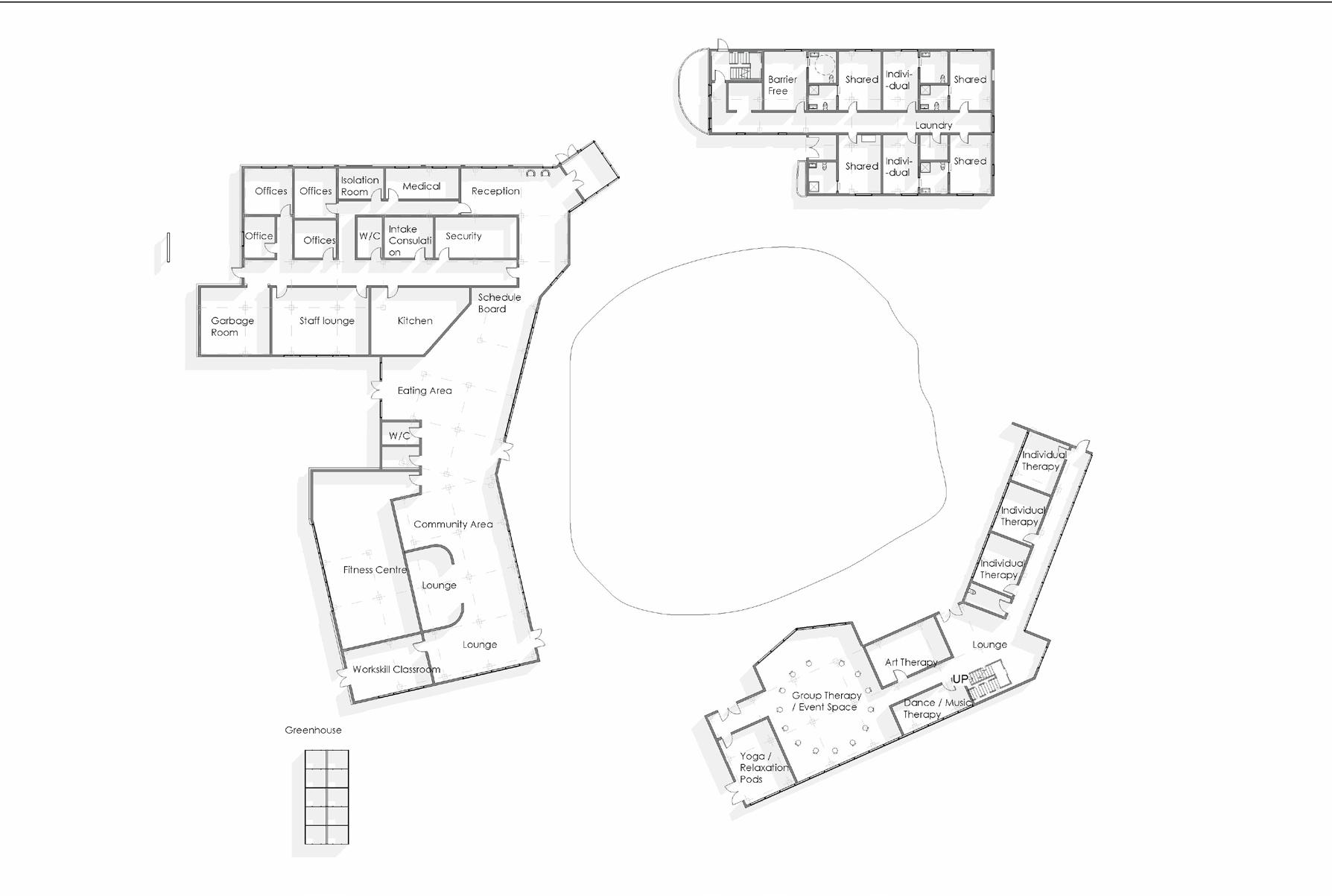





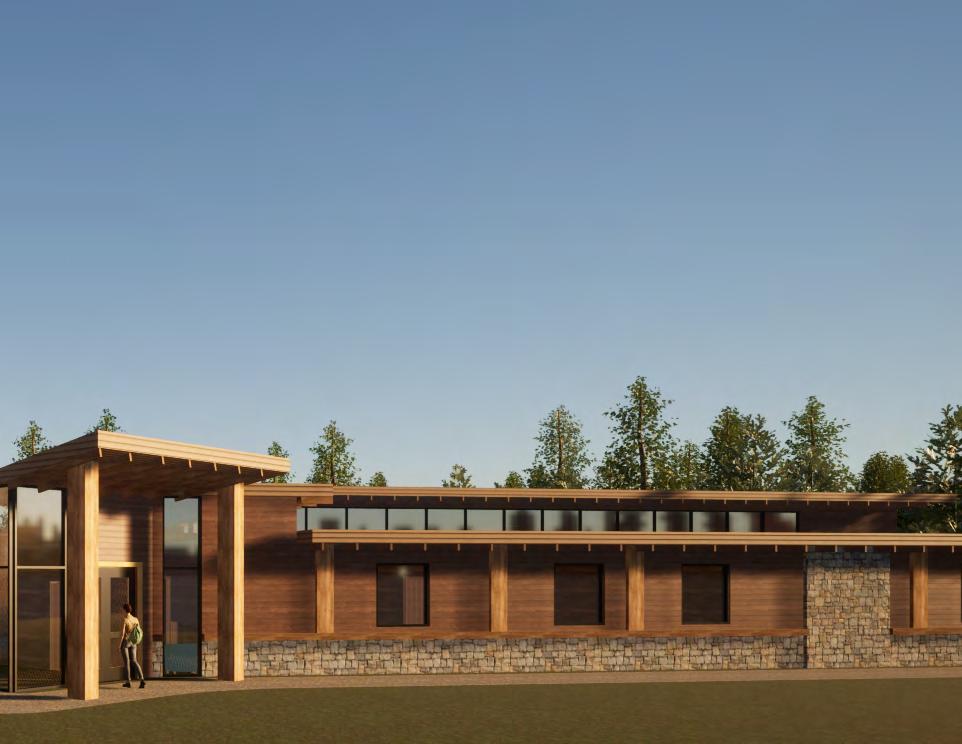
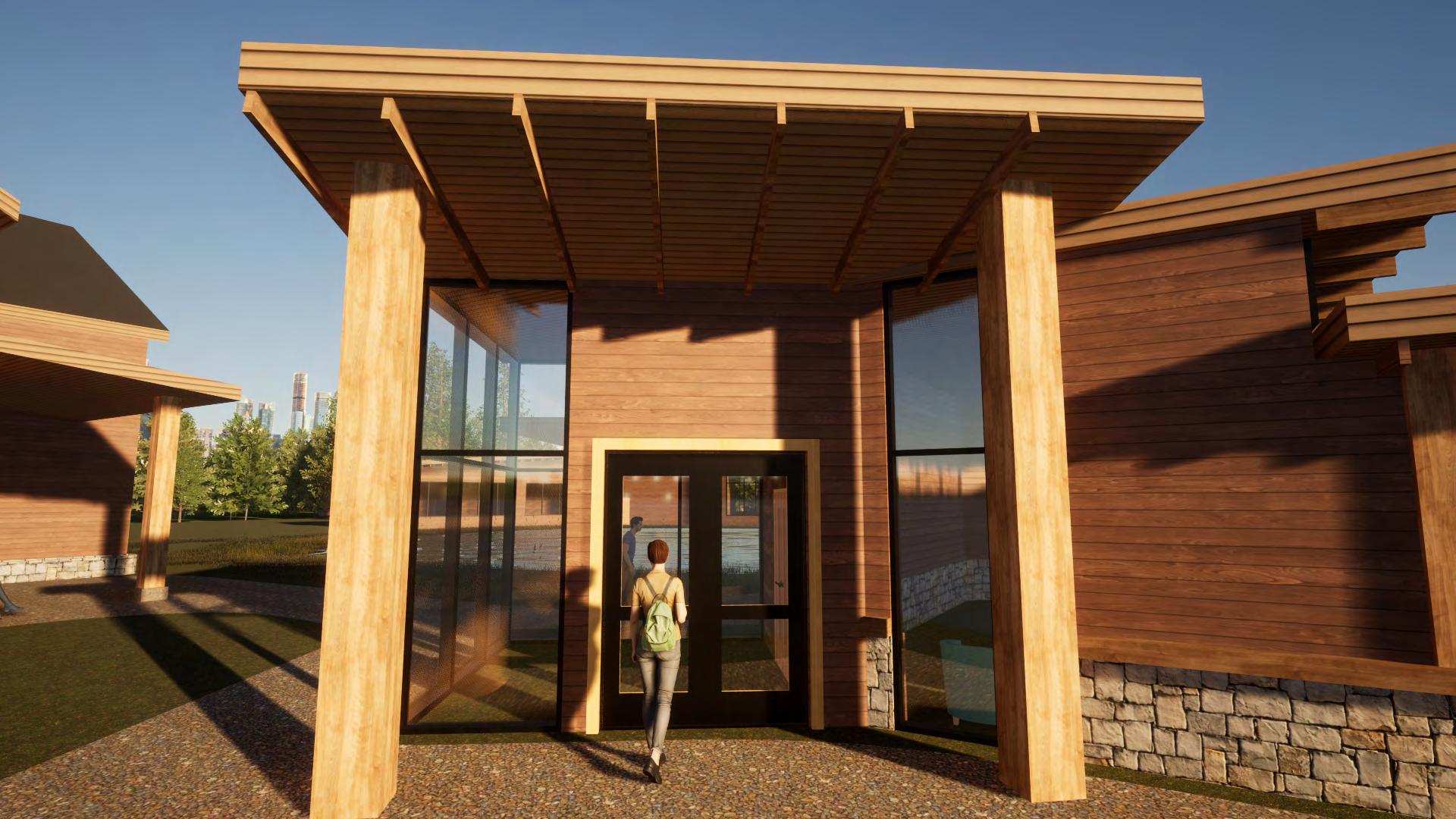
DEEP RIVER, ON, CANADA
Contributers: Steffanie Adams, Chris Beech
(Revit, AutoCAD, Recap Pro, Adobe Creative Cloud)
MITACS and GBC Research Project taken place in Deep River Ontario, tasked with designing sustainable canopy walkways throughout the town. Circular Economy principles driving the design. Using innovative point cloud technology our team was able to quickly gather key existing condition site data. We were then able to create existing condition drawing set for the municipal town hall, and continued with possible design options.
Town of Deep River Existing Canopy Conditions




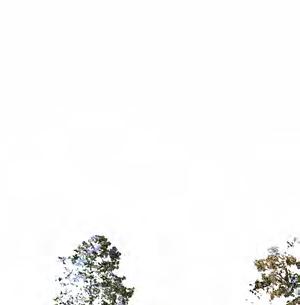
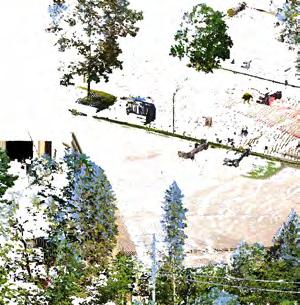
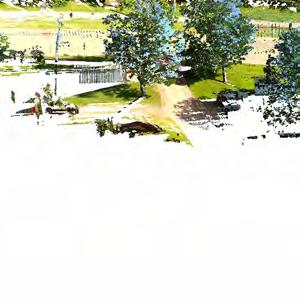
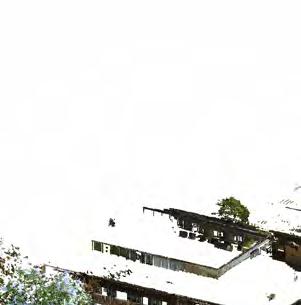
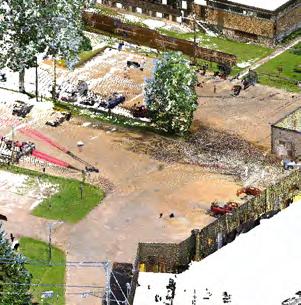

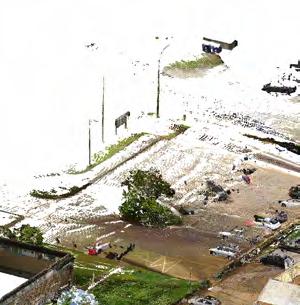

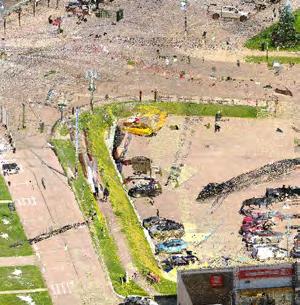
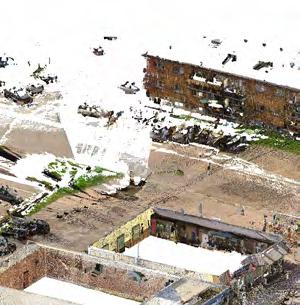

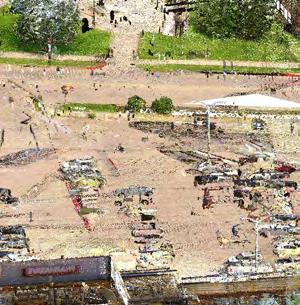

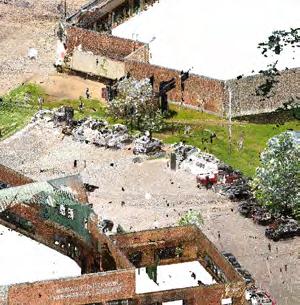

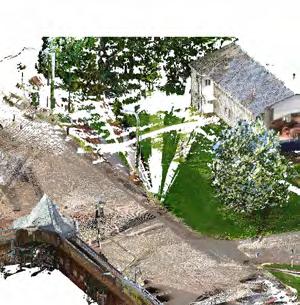



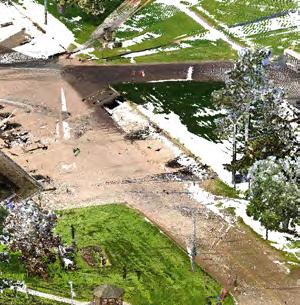





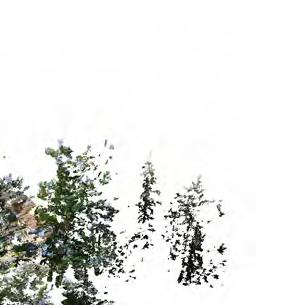
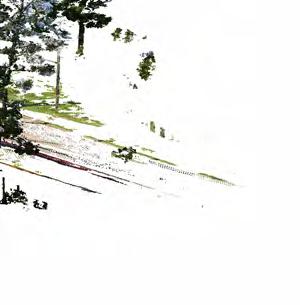
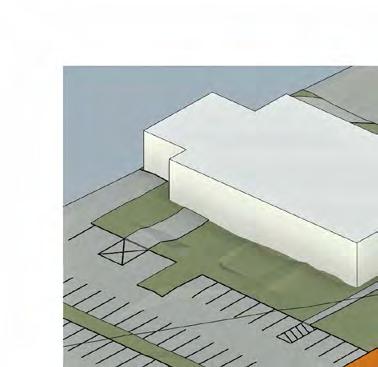




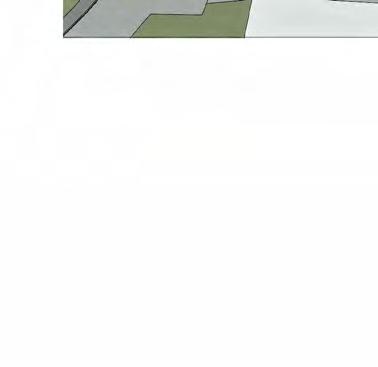
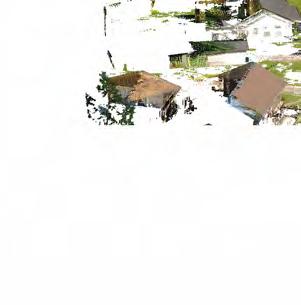




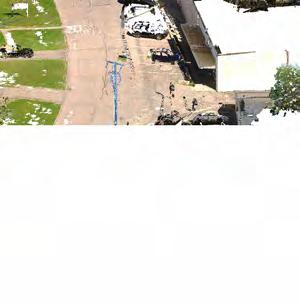

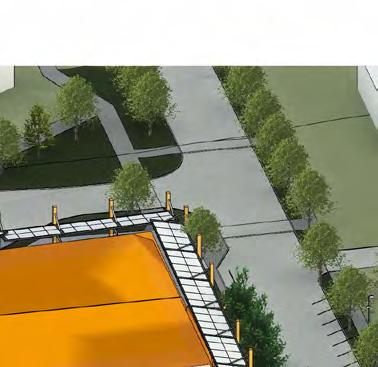







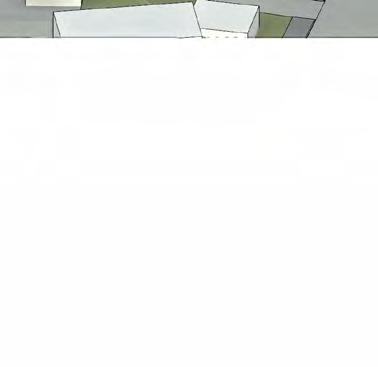











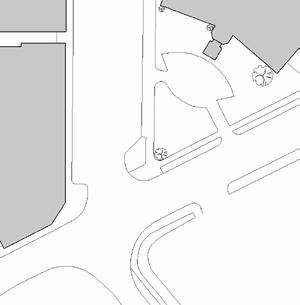









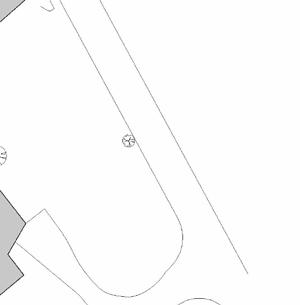






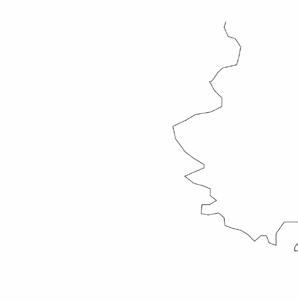


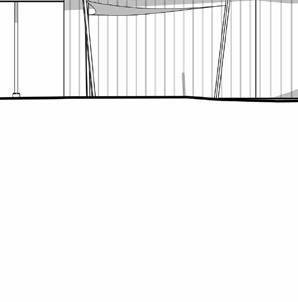






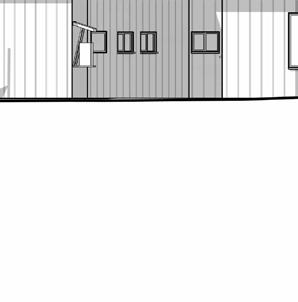
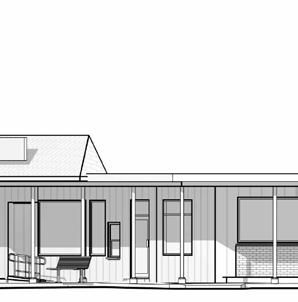

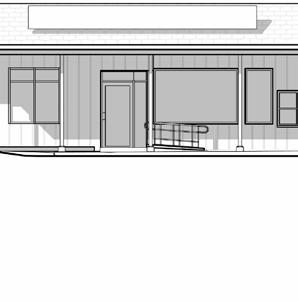
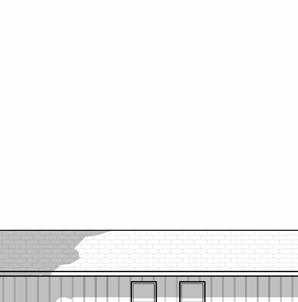
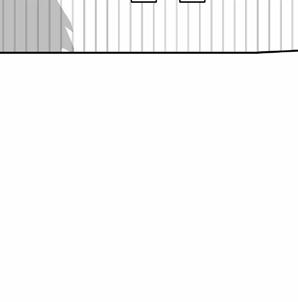




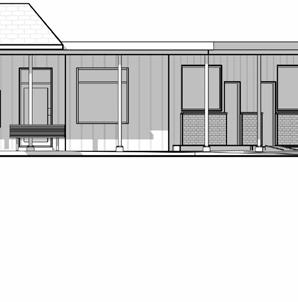
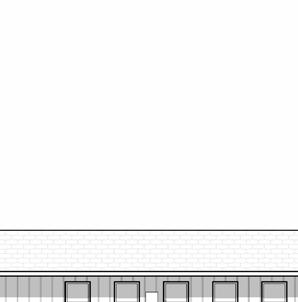





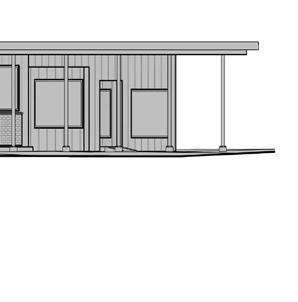












































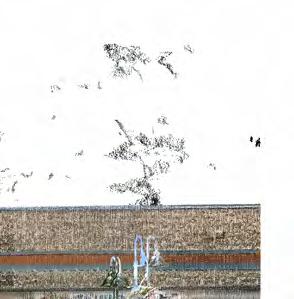

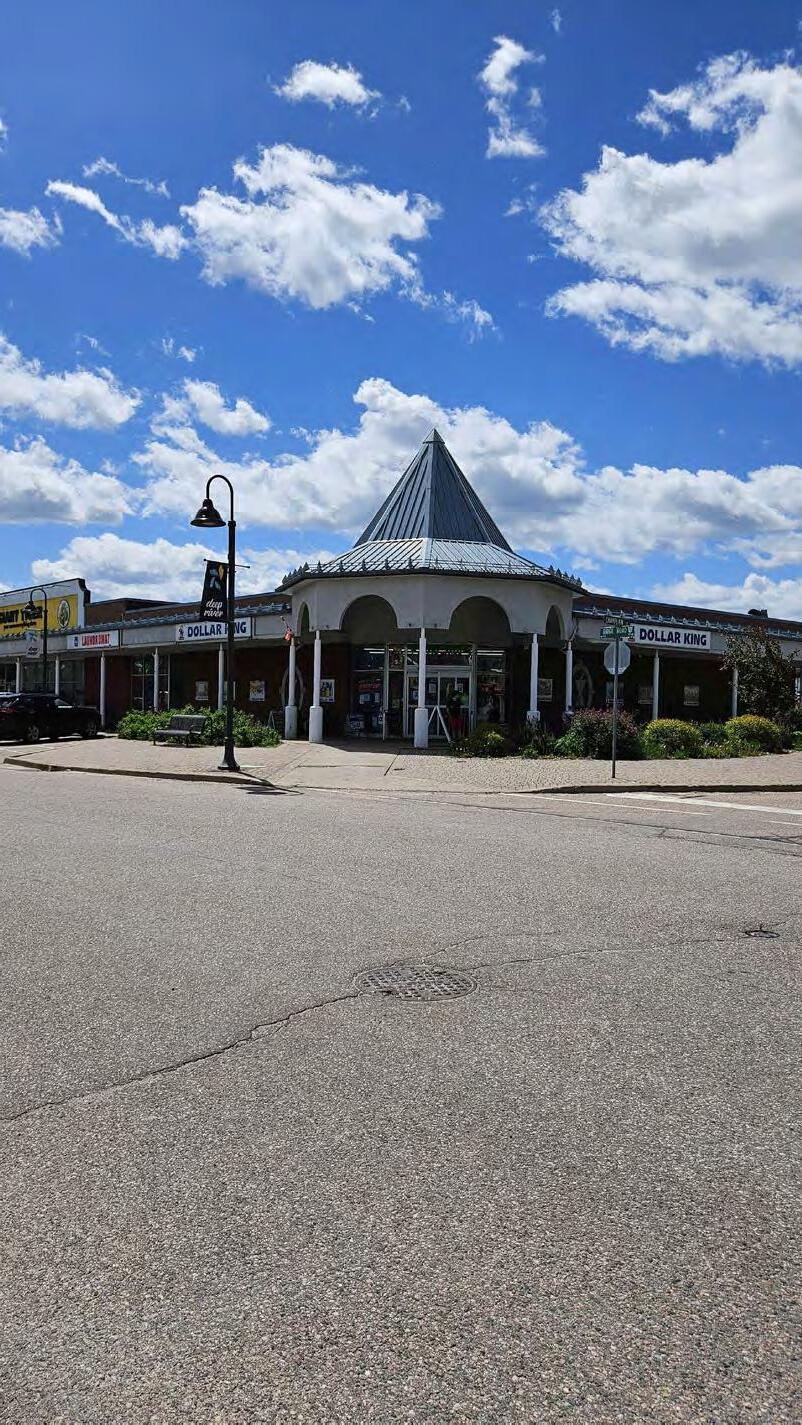




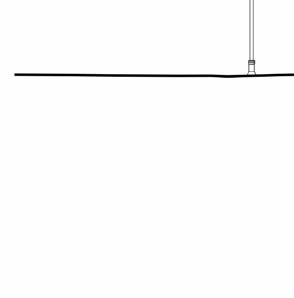

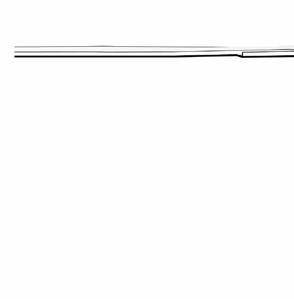






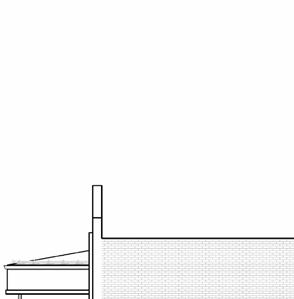

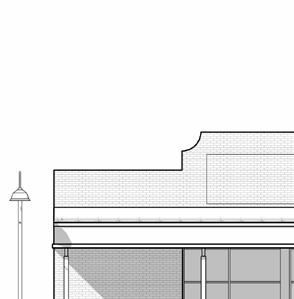
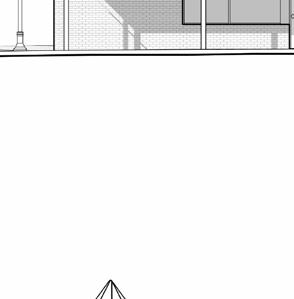




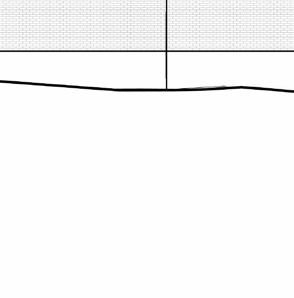
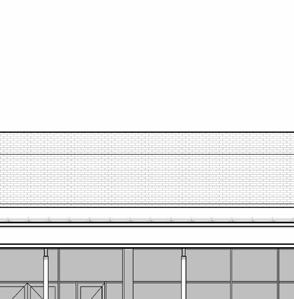

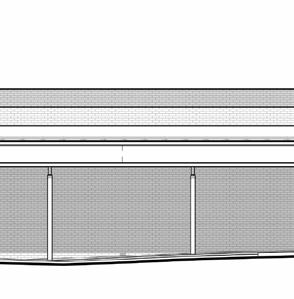







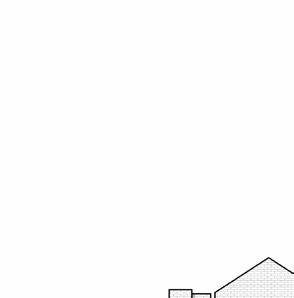
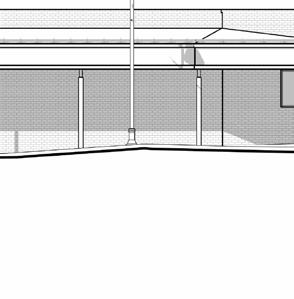



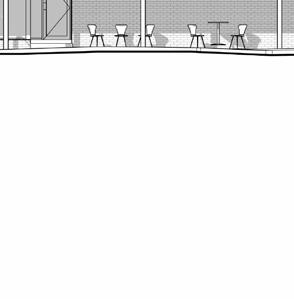


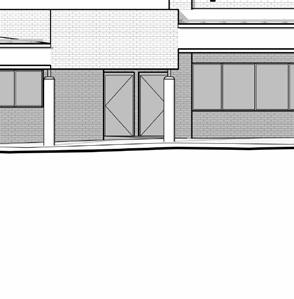

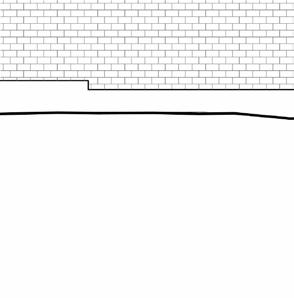

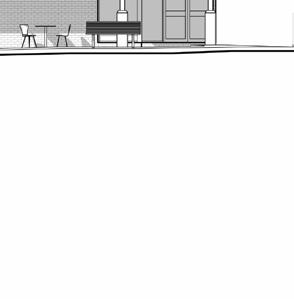


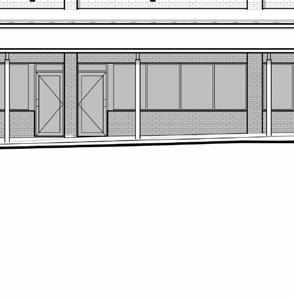








(Revit, AutoCAD, Recap Pro, Adobe Creative Cloud) 34 PIER RD, DEEP RIVER, ON, CANADA
Contributers: Steffanie Adams, Chris Beech
Taking place in Deep River Ontario exists an Algonquin Log Cabin part of a previous indigenous village by the Ottawa River. The village was a small collection of cabins that formed an Indigenous community. Based on engravings and stories from descedents the Cabin was built by Dave Adams for his wife. Tasked with digitially preserving the cabin and its story the Finding Their Voices project took place.

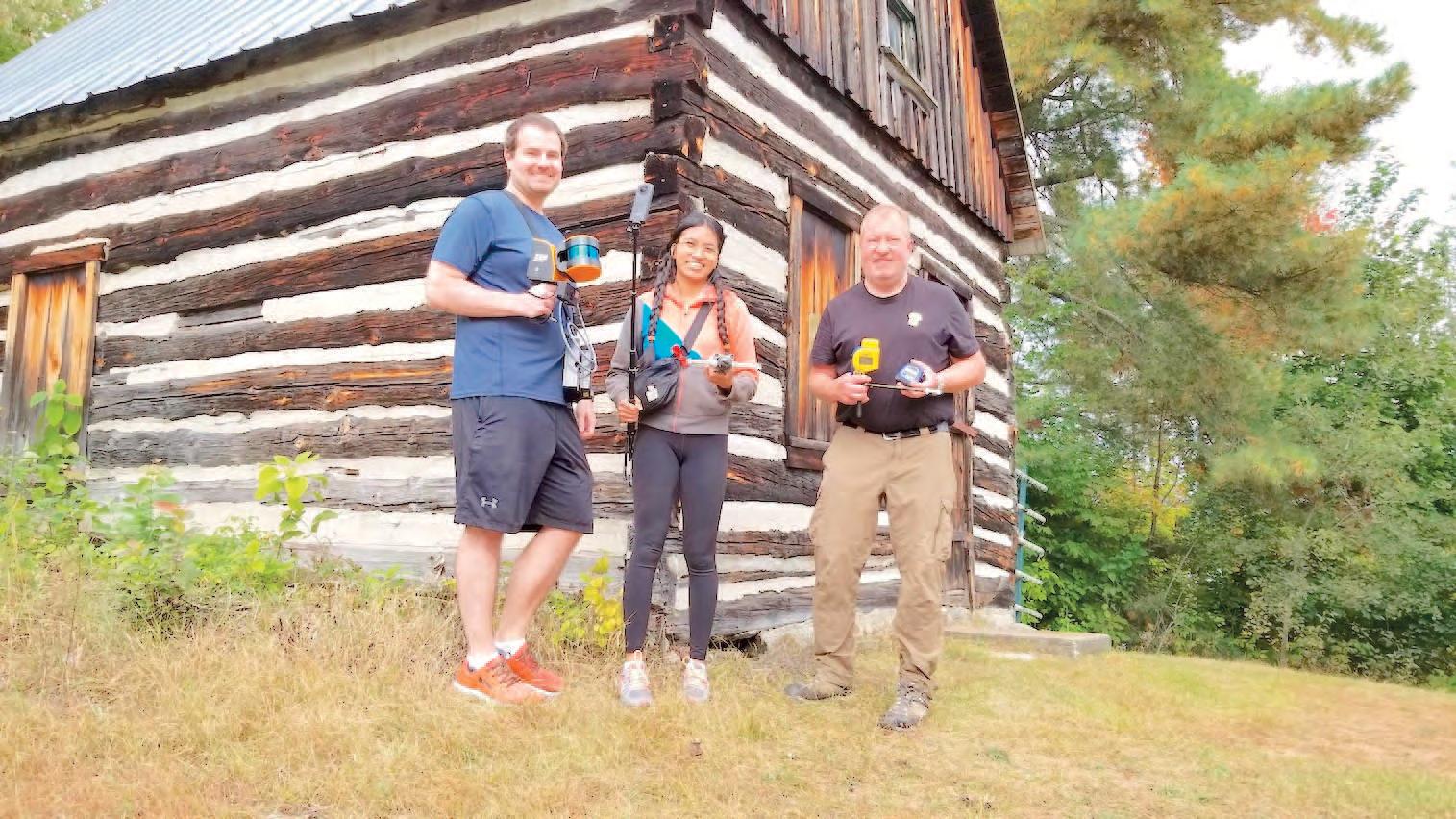
Home sales down, listings up
Adams Cabin Point Cloud Overlay

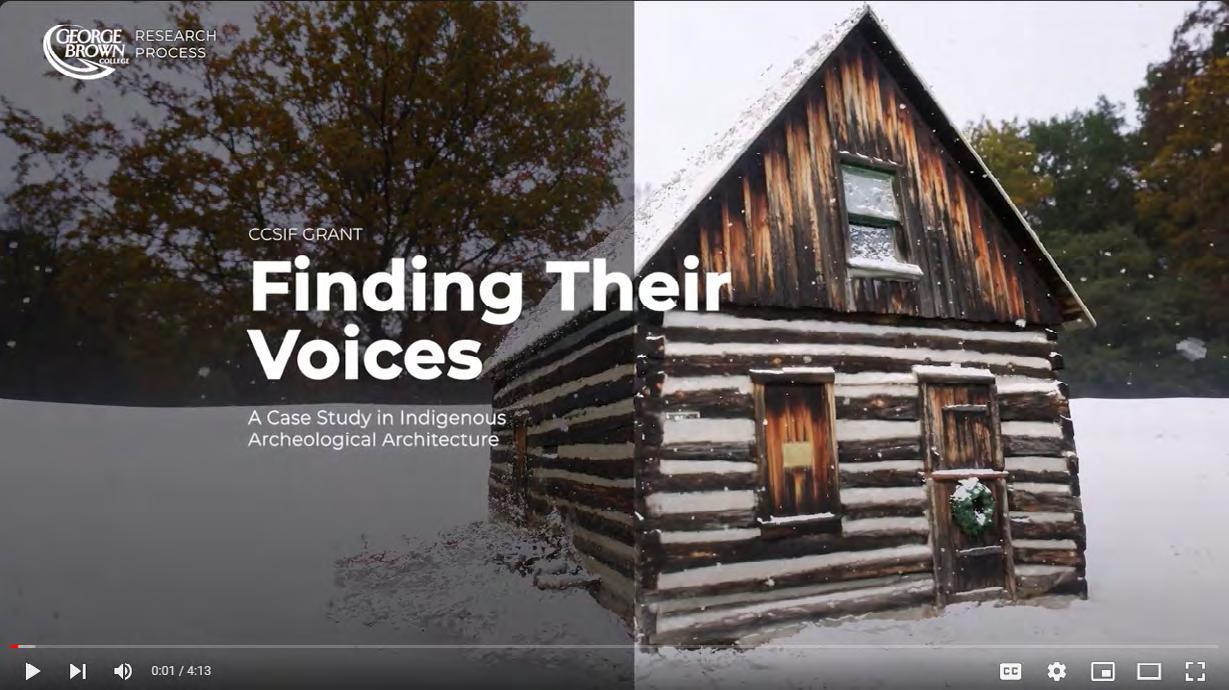
https://www.youtube.com/watch?v=ih2gEmT87SA

(Revit, AutoCAD)
Contributers: Noam Hazan, Mutika Dokey, Christie Carriere, Gladys Dubois, Jonathan Gonsalves, Antonio Franco, Connor Alexander MacLeod, Tanisha Singhania, Vishnupriya K Pai, Dagmawit Habtom
Completed during the Brookfield Sustainability Institute International 2024 Charette, placed in Team 9 prompted with New Attainable Housing Model: Affordable and sustainable housing design at a small scale in downtown Toronto. Laneway house with a mission to revive and integrate Toronto’s laneways as green, communal areas with inexpensive, sustainable and linked housing that promotes individual equlity and community growth.
Roles: Concept Design, 3D Model
Completed 2024 in BSI International Charette


“How might we Housing crisis housing, while the long term sustainability
we create a design solution that approaches Toronto’s in a holistic sense - creating more access to affordable also prioritising the quality of life of the community, and sustainability of the project?”







PERSONAL
Tasked to create a 1:200 architectural model from a famous architect.
The Vitra Fire Station designed by Zaha Hadid. Individually completed 1:200 model. Construction composed of foam core, acetate, and paper components.
Contributers: Isaiah Chun for the material composition and drawing interpretation.
Completed 2018 in Technical Design
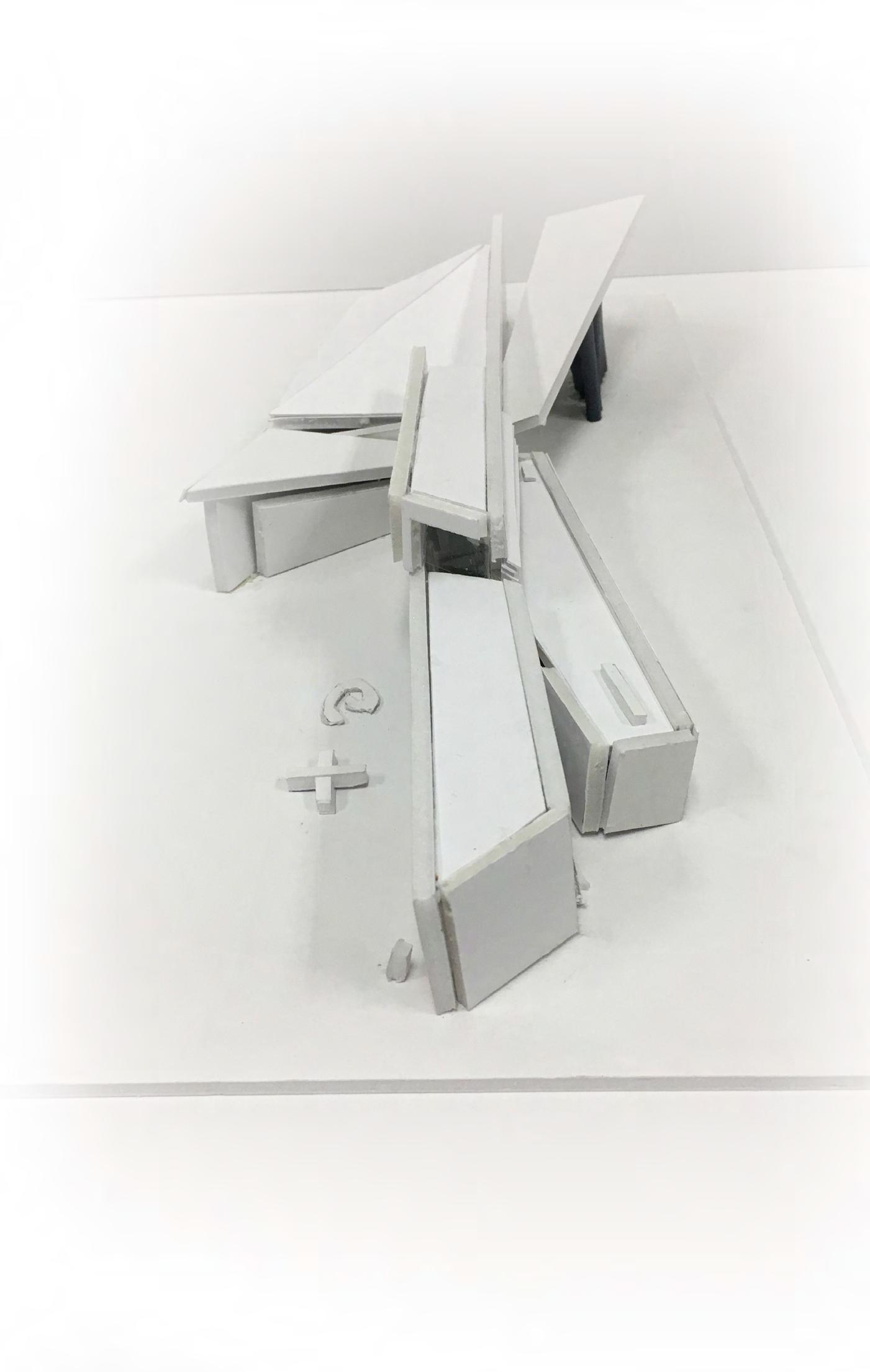




Individual Secondary School Project based taking inspiration from a desired dream home, based on color, materials and interiors. Creating a 1 to 1 digital Sketch Up model in sketch up based off of presentation drawings provided on Arch Daily.
House designed by Junseko Architects
Completed 2019 in Sketch Up House Project
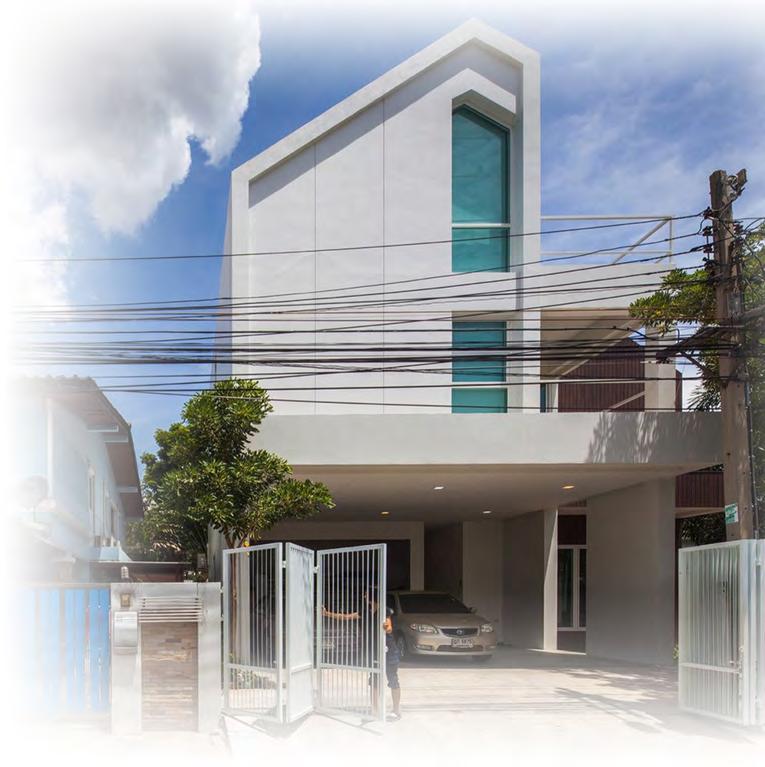




(Revit, AutoCAD)
Personal Design Project tasked with designing a solarium extension from a residence located in Vaughan, Ontario. Modeled in Revit and existing condition based on photographs and measurements. Solarium to function as a greenhouse, and social space.
Completed 2024 in for DP Design



