Application number: 21204059
E-mail:ddd0dl@126.com
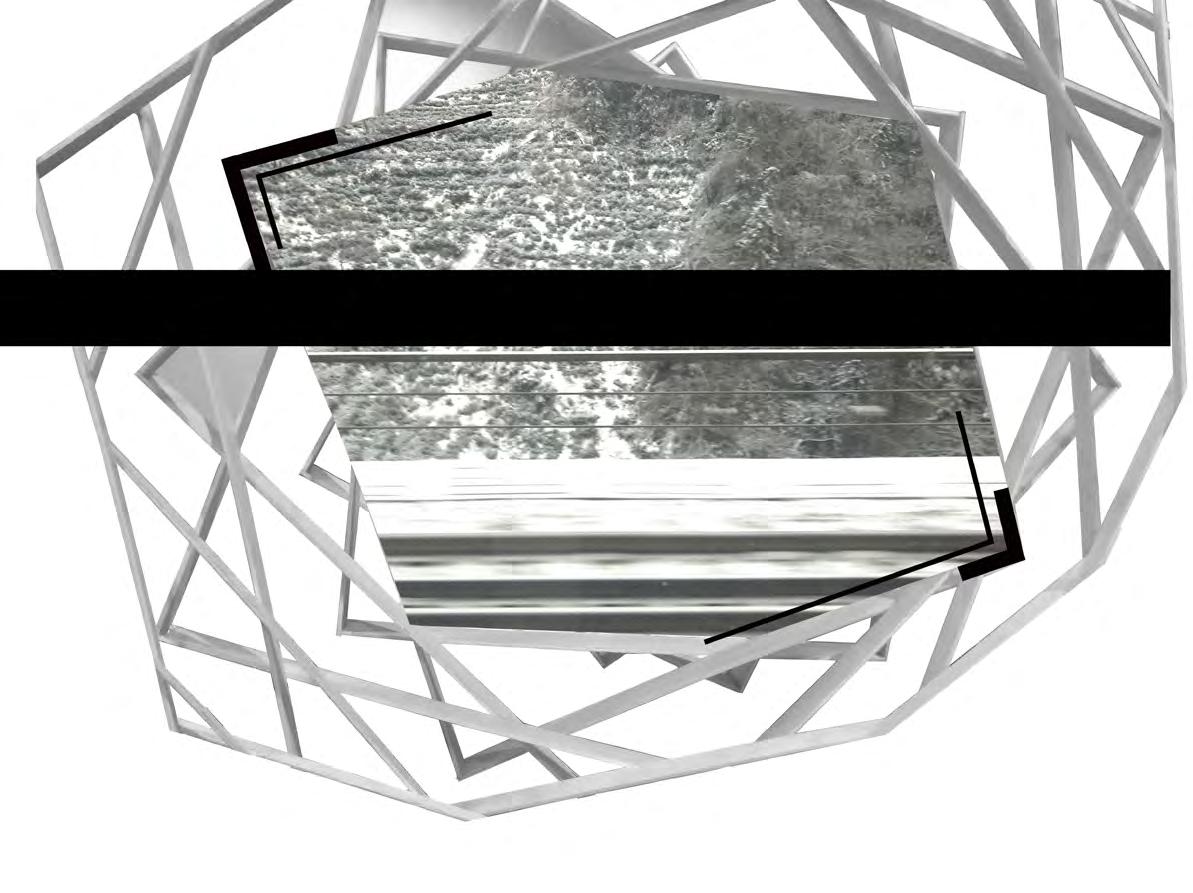
Deng lin
MArch Cinematic and Videogame Architecture The Bartlett PORTFOLIO DENG LIN selected work 2020-2022
Construction
Watercolor
CONTENTS 1 2 3 4 5 6
of cultural symbols Campus library Soul Ark
commune
Digital Design
Works
Recreation
vertical
Additive
Other
design
Painting
Instructor: Xiaofan Wu
Site: Hart Island, New York , America
Date:10/09/2020
Group work
Group member:Lin Deng,Anchi Liu
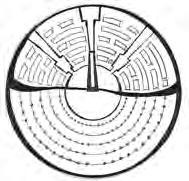
Harts Island, or Hart's Island, at the western end of Long Island Sound in the Bronx, northeast of New York City. About 1 mile (1.6 km) long and 0.33 miles (0.53 km) wide, it is part of the Pelham Islands east of the city Island.
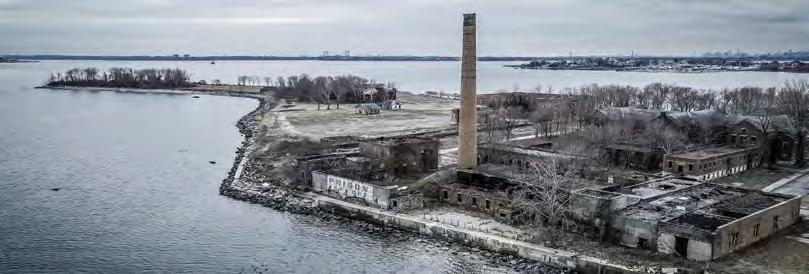
There is the burial site of countless sad stories of people who were poor, missed by education, made bad choices, or were just unlucky enough to be priced out of the funeral industry and end up wandering the lonely island of the sea.In all, more than a million people are buried on Hart, although fewer than 1,500 have been buried each year since the 2000s. Those buried on Hart island include those who have not been claimed by their families or who have not held a private funeral, as well as the homeless and the poor. Novel Coronavirus is now popular. More and more people are burying here. The capacity of the island is insufficient and the coastline erosion has washed out the bones buried here.
In this sad place, which is an ominous place for the local people, The Soul Ark is a place to hold a memorial ceremony and propose a new way of burial, which will bring new life to the island
01 Soul Ark
Each pit can bury about 150adults,or 1000 infants.
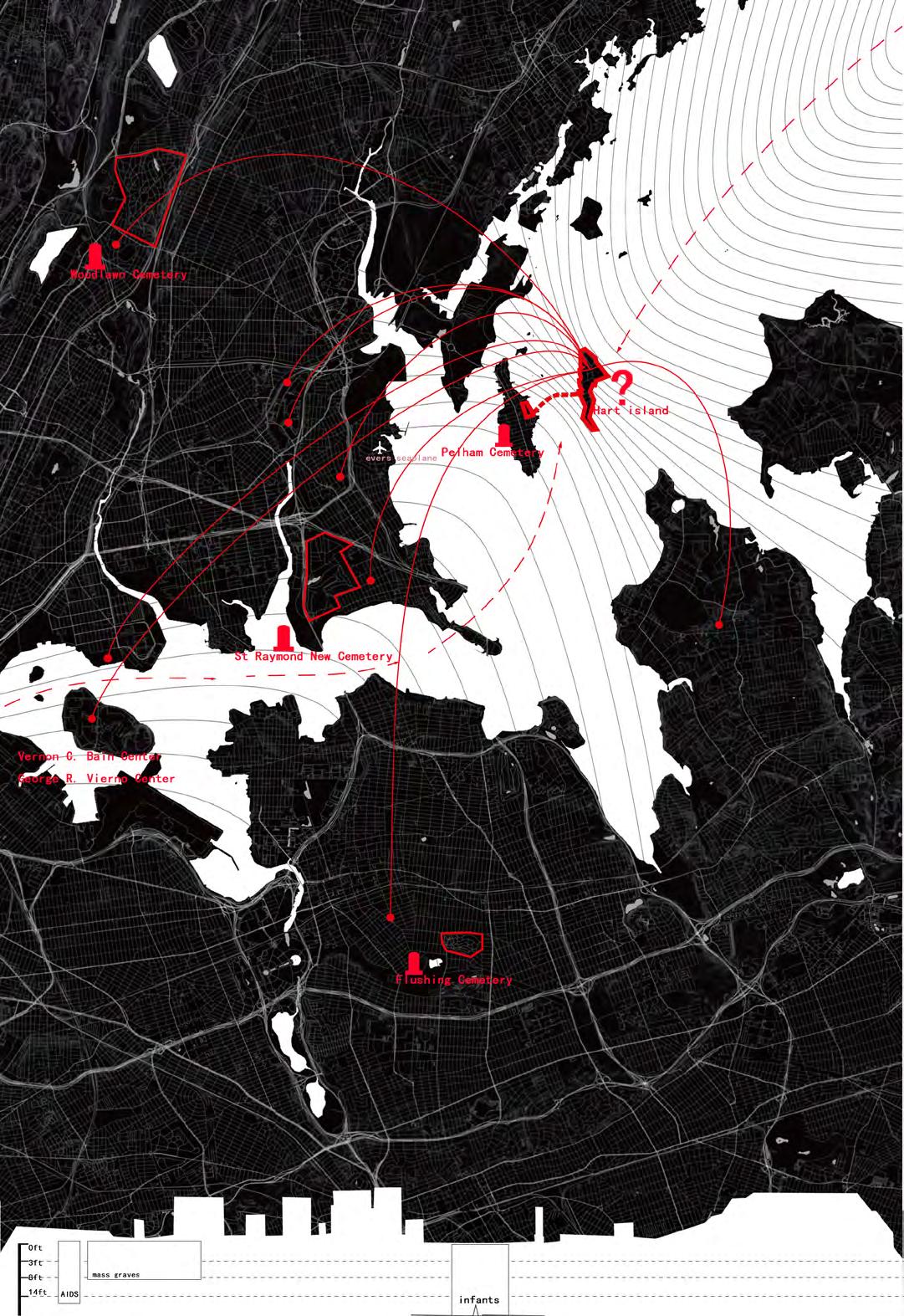
The ultimate destination of homeless people
In 2020.the unclaimed body of a novel Coronavirus was buried there.









In 1654 Tomas Pell,an English doctor,bought the island from the Indians as his family’s private property.
In the early 9th century (1800 --),medical schools needed corpses for autopsy teaching.After the corpses were used for education, If no one claimed them,the corpses were sent to Hart island for burial .

Different senses for sacrifice
At the end of the 19th century,thousands of bodies are still sent to the island each year,and the New York government recruits criminals from Lex Island.prison, to carry and bury them.
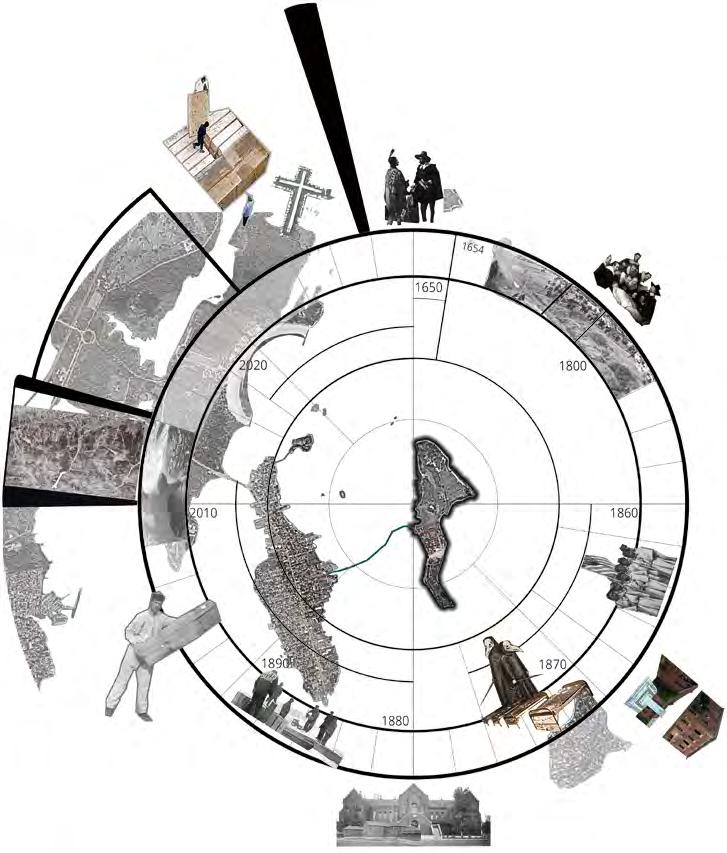
Different senses for sacrifice
During the American Civil War in 1864,a training camp for colored recruits was first built,After the American Civil War (1865),Hart island was once used to hold soldiers of the southern army.
In 1868,New York City bought the island and built a mental hospital,a tuberculosis hospital and a juvenile prison.
In 1870,Yellow fever broke out in New York,and Hartisl and became an isolation area for yellow fever patients. Whether they were cured or dead,people buried on the spot. In 1885,new residents of Hart Island poor female mental patients and tuberculosis patients.
Every country has its own way of funeral. There aredifferent ways of commermorating.

Change of commemorative form
Rainstorm broke out in Hart Island,and the coastal erosion exposed bones.
The southern coastline of Hart Island has been increasingly eroded
Sailing of the Ark of the Soul
Rising sea levels are also a problem for the whole world and for Hart Island
Soul Ark can not only maintain the eroded coastline, but also extends to the memorial form of the seabed and saves the land for tombs
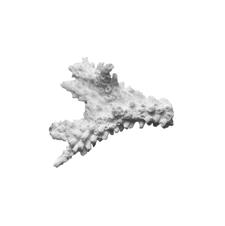
The most central area of soul ark is a memorial space for prayer, which adopts a dome space similar to the Pantheon.
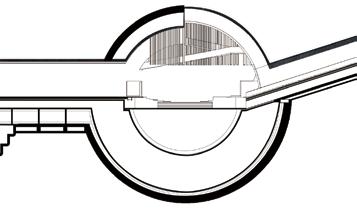
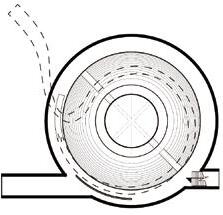
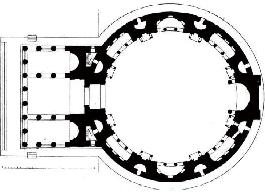
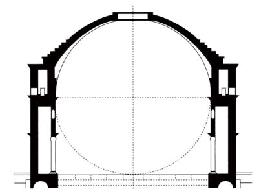
The prayer table is above the pool, and the prayer table is surrounded by surrounding seats
The lighting at the top of the dome is also a symbol of the cross on the ground
After the corpse is treated, the calcium and other elements are extracted and put into a degradable container
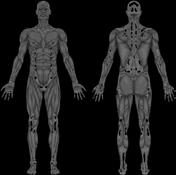
The degradable container adopts hexagonal prism shape, and multiple boxes are attached to the pillars for coral reef growth
The coral reef formed can finally protect the island from erosion
H:43.3m D:43.3m 8.92m FEET METTERS 0 0 25 10 20 50 H:26.6m D:49.4m 18.32m
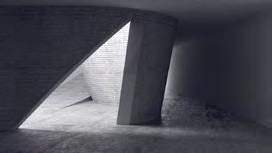
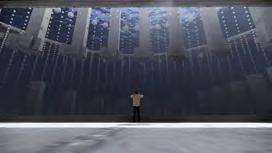
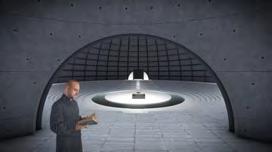
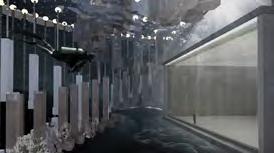 2-2 plan section
3-3 plan section
site-plan
main entrance
The original minor entrance
cemetery
1-1 plan section
down
2-2 plan section
3-3 plan section
site-plan
main entrance
The original minor entrance
cemetery
1-1 plan section
down
17 stairs
viewing platform
Light of hope at the entrance
The Rebirth of the Undersea
The dialogue between the soul and nature
Pray for the past sorrow
Sequence of burial


A spherical marker floating on the sea
A thin pole connecting a coral reefs which connected by multiple the calcified box
The calcareous box provides a habitat for marine benthos. The life lost exists in a different form.
ⅣLong
The box is placed to the final spatial node.
ⅦCeremony ⅧViewing box ⅨLeave
Hold a prayer service
A mass burial site for the homeless. A burial site for people who died of AIDS.

To the side of the entrance is the original site where the bodies are buried. At the southern end of the site,16 people with AIDS were buried at the disease in the height of fear and ignorance about the disease in the 1980s.The bodies were buried under 14 feet of soil instead of the usual three.
The people who had been buried on Hart Island had a lot of trouble before, and the burial after their death was not decent. The burial method of the new "Soul Ark" cemetery is coral burial.
The bodies transported to the site wre treated technically. Retaining the calcare ous skeleton of the carcass,and placing the processed calcium in abox to be taken to the "Soul Ark".
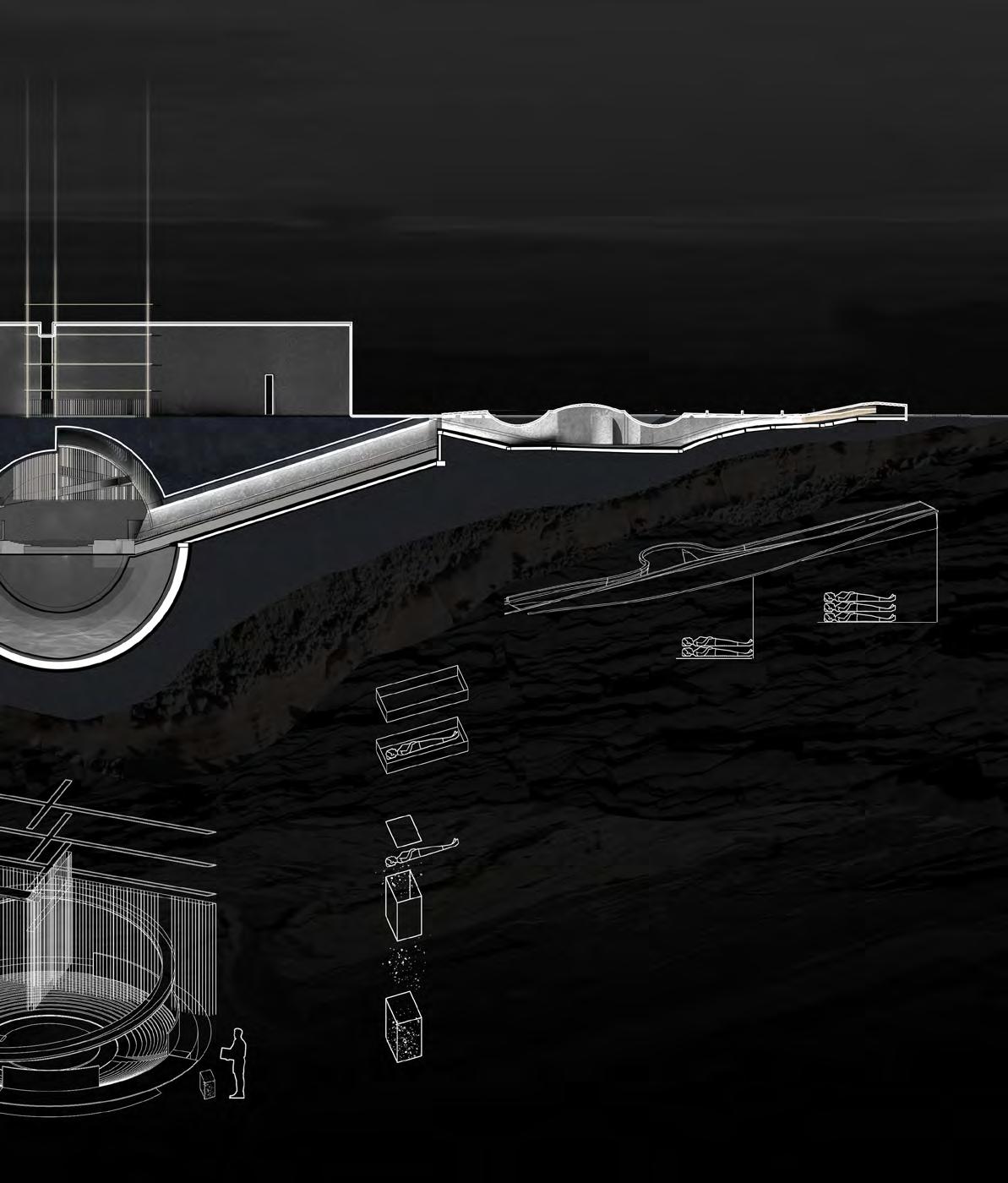
ⅡSunken ⅠAccess ⅢCorner entry ⅣLong pattern
02 Recreation of cultural symbols
Instructor: Zhe Liu
Site: Yuzhong, Chong Qing, China
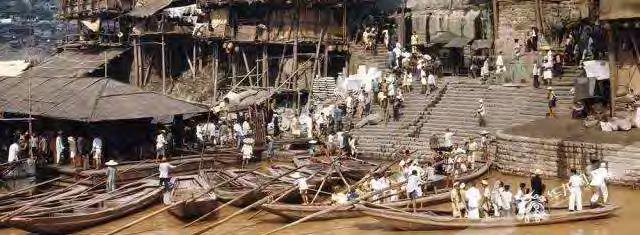
Date:01/09/2019
individual work
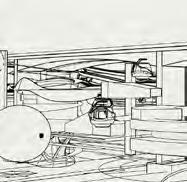
Name: DengLIN
In Chongqing, due to the rapid development of the city,Since old buildings cannot adapt to the new environment, they are subject to the fate of demolition and reconstruction, hence urban texture and cultural regionalism of architecture gradually disappearing. The uniqueness of a city is lost while changes take place. Especially in big cities, many unrecognizable places are often cut off from culture, history, and tradition. These isolated "urban decay" areas dot in urban fringes in Chongqing.
The site of this project is located in Chongqing Coral Dam, a natural gravel bank formed by the siltation of the Yangtze River.In 1933, the then Sichuan provincial government funded the construction of Coral Dam Airport.Coral Dam Airport is a seasonal airport, opened and closed with the ebb and flow of the Yangtze River tide.Because every year when the flood season comes, the coral dam airport will be out of use, the building on the dam will also be removed, so the airport office and airport, is composed of dozens of simple bamboo shed.
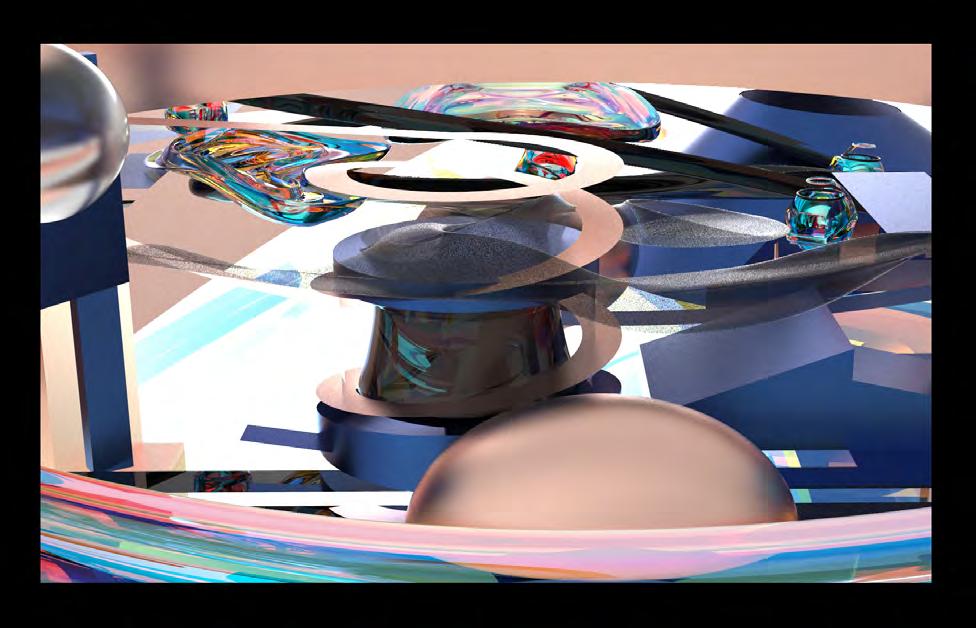
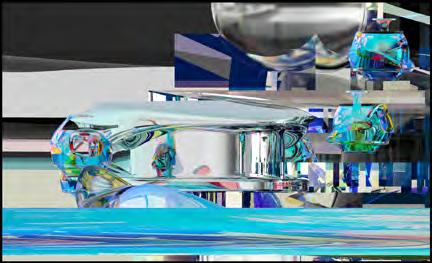
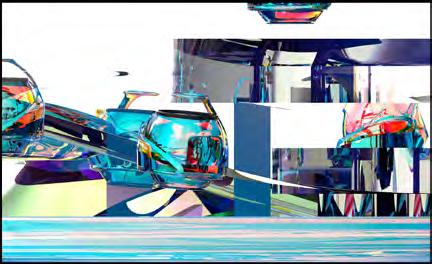
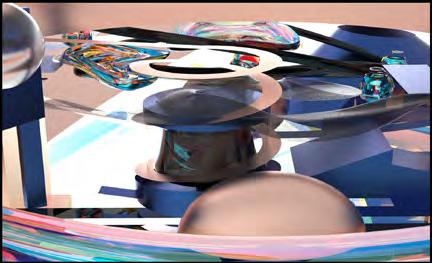
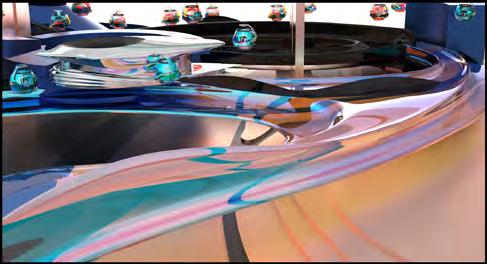 Floating food bar
Walk on water
Traffic core unaffected by water level
Sightseeing cable car
Floating food bar
Walk on water
Traffic core unaffected by water level
Sightseeing cable car
Lack of space to move
Active period

DIET
Media worker
DELICECY
SHOPPING EXPERIENCE
CLOCK-IN ATTRACTIONS
AFTERNOON TEA
square dancing
Art worker Old City gate community public building park school stilted building landmark
DIET
STROLL
Tourist Office worker Student Old people
STUDY
SPORTS GAMES
LEISURE
MARKET
LUNCHTIME
READING
MIDNIGHT SNACK SNACK WORKING CREATIVE WORK PERFORMANCE
ARTISTIC PERFORMANCE TEA-TASTING
Regional culture cell
Variable space assumption of waterfront fluctuation zone
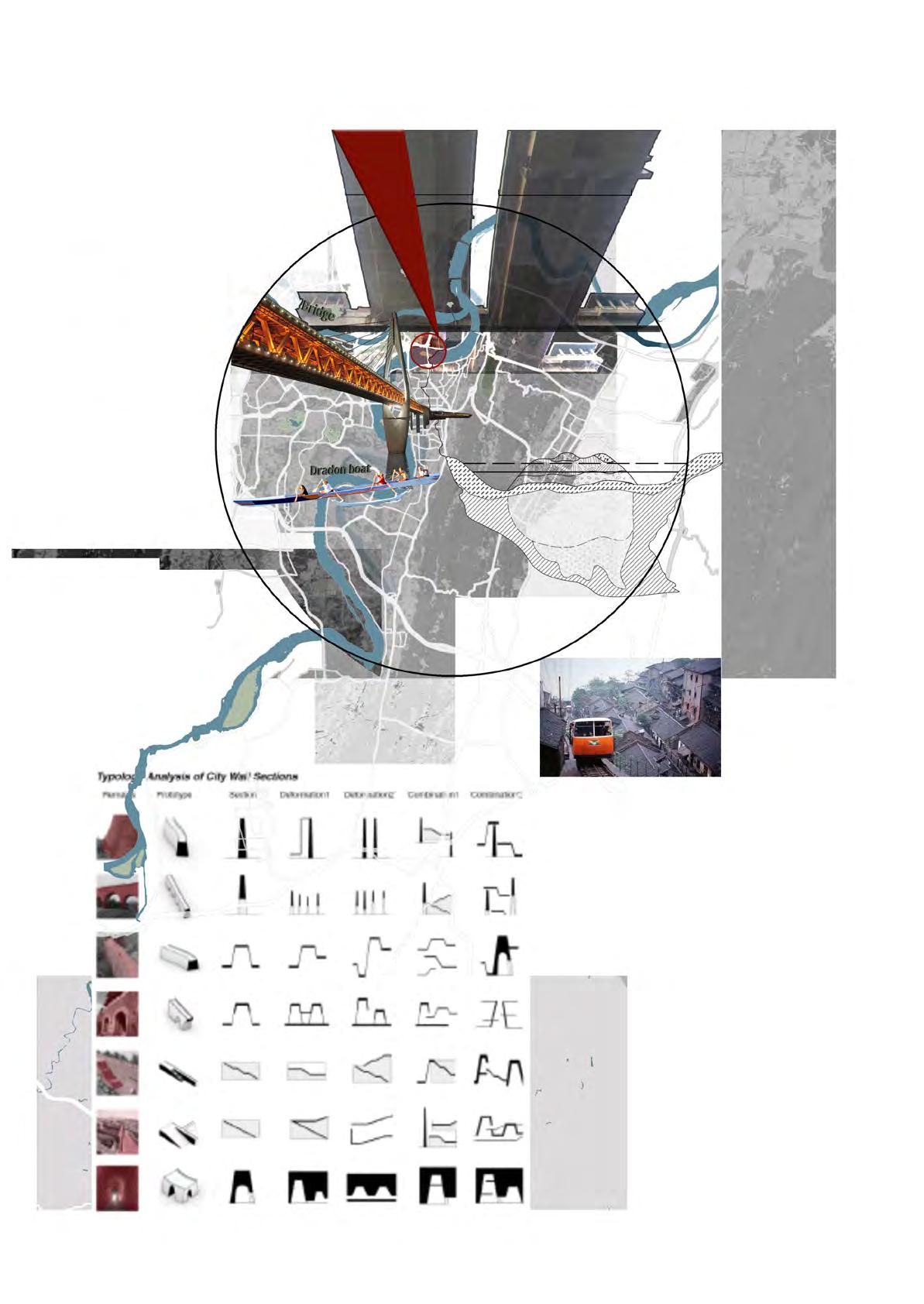
After the Three Gorges reservoir area is filled with water, the coral dam will be inundated for up to six months and will no longer be suitable for recreational activities of citizens.
The design hopes to welcome citizens to use this "negative space" under the bridge and gather there to restore the vitality of the wetland without damaging the natural ecology of the coral dam in terms of shape and environment.
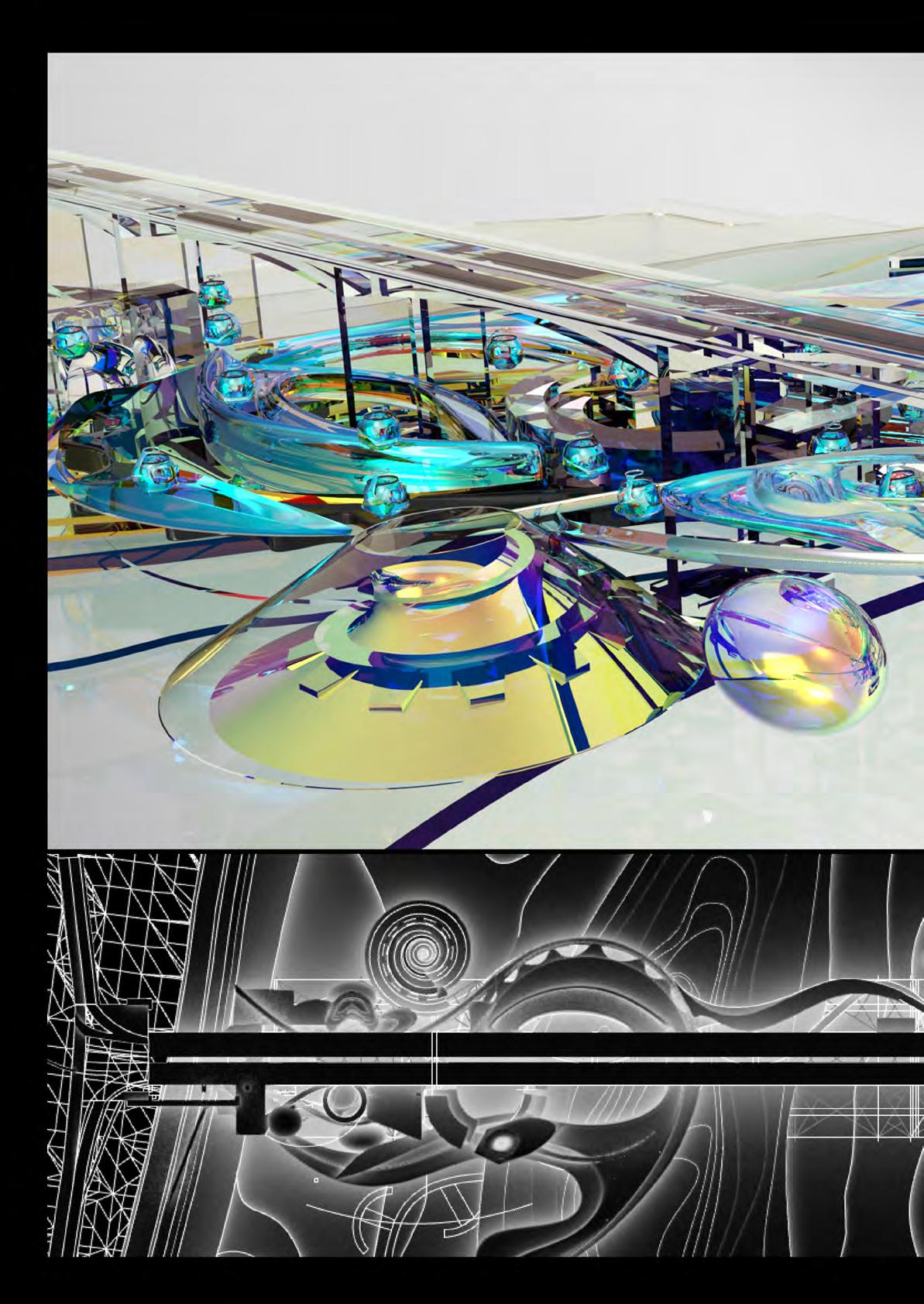
Tidal flat concert Closed theatre Bubble bus
Tidal flat concert
In the dry season, there are outdoor cinemas, teahouses and ecological promenades, which integrate with the natural wetland environment and blend with the nature
Hydrophilic space
Closed theatre
It will not be affected by changes in water level, so that citizens can use this enclosed life theater whenever they want, and at the same time, it will accept tourists from other places to play
Mountain city walk
Bubble bus
As a way to reach the water under the bridge
Mountain city walk
Simulate the mountainous landform of Chongqing, lengthen the distance of users' traffic flow, experience the fun of walking in the mountain city, and make various groups gather and communicate.
Hydrophilic space
There are children flying kites here, there are fishing enthusiasts here fishing, there are teenagers playing in the water here.
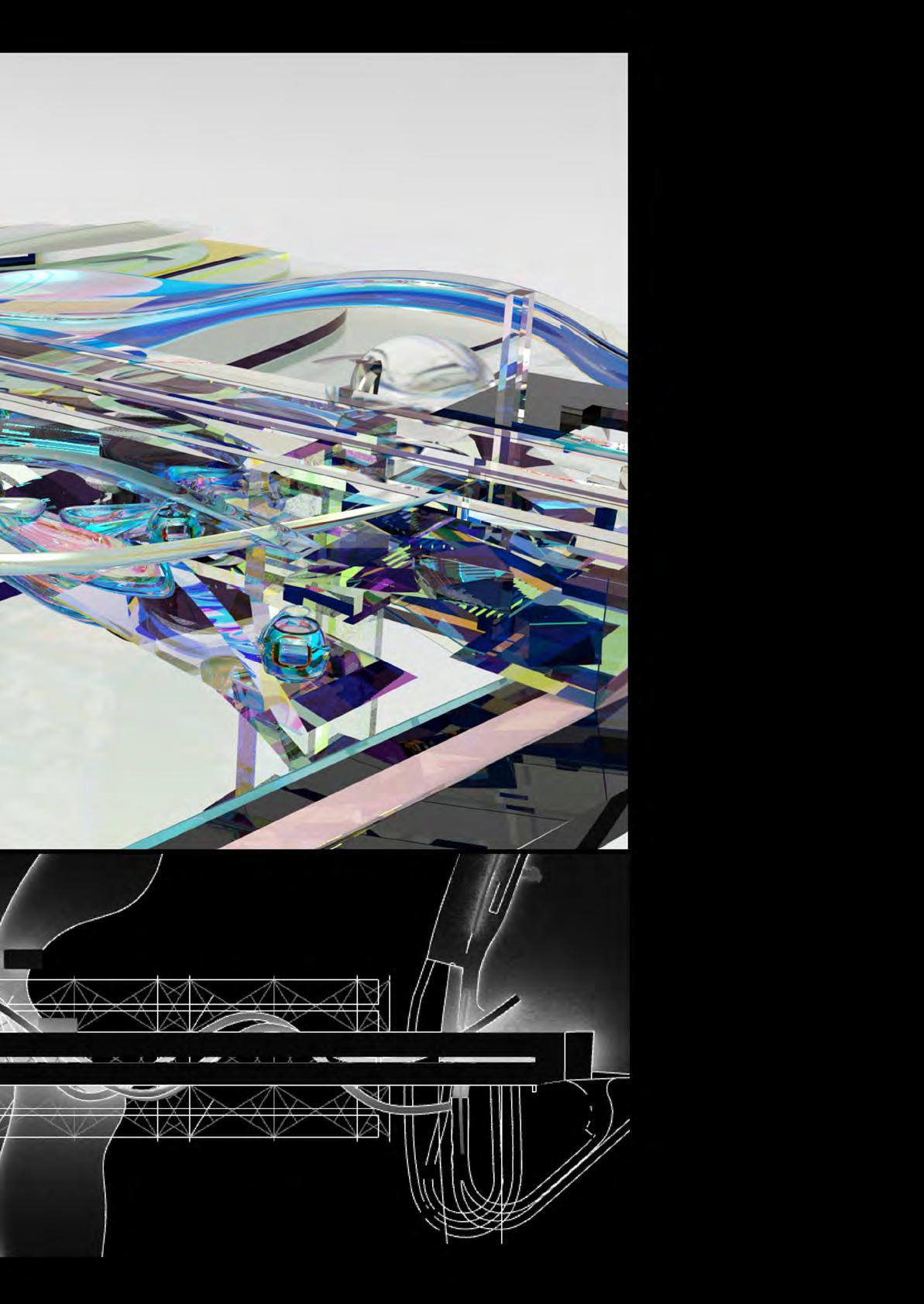
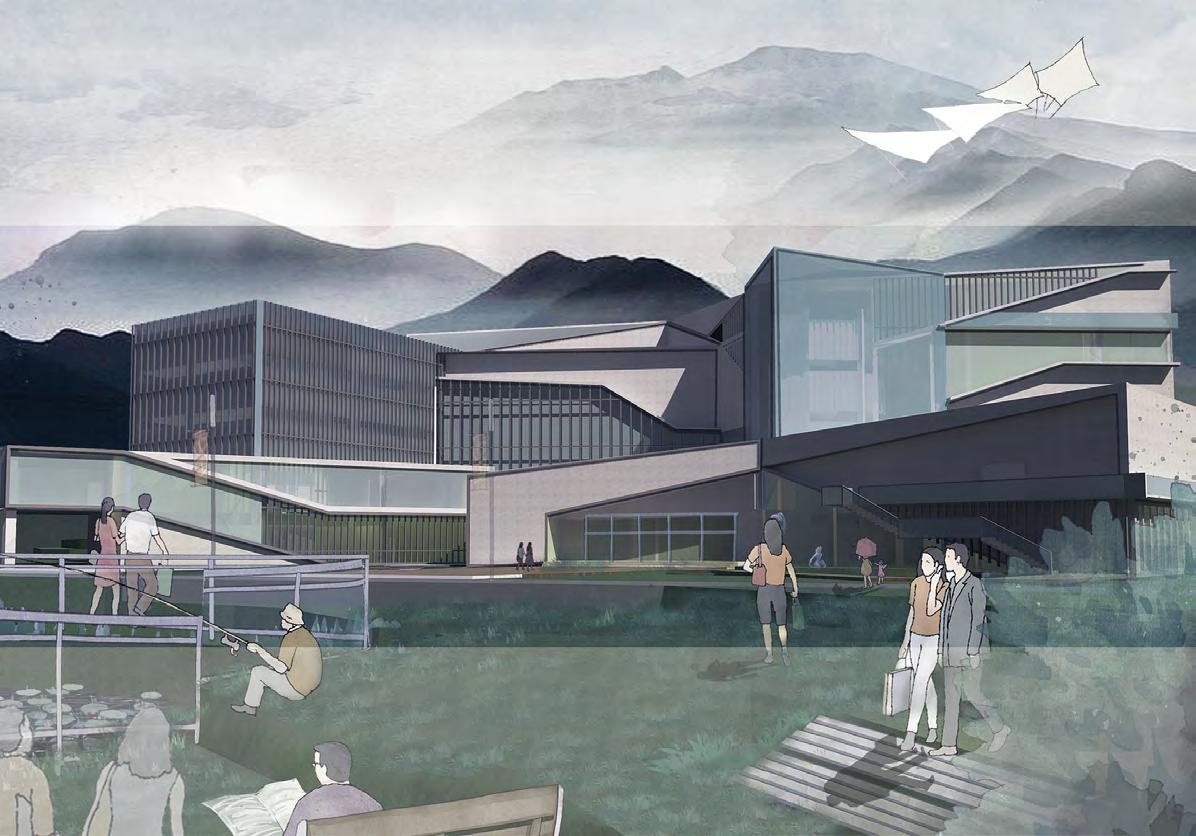
03 Campus library
Instructor: Fan li
Site: Yong chuan, Chong Qing, China
Date:01/03/2019
individual work
Name: DengLin
The library design is an extension of the old library of the school. Starting from the old library, the design transforms the old library block into the new library form by cutting, stacking and splicing.
The overall trend of the building continues the mechanism of the surrounding buildings, combined with the special terrain of the mountain, drawing lessons from the treatment of the facade of the old library; In space, a continuous rhythmic space is formed by referring to the scattered and stacked layers of mountains, and the environment is integrated into the building through reasonable treatment of the mountainous terrain. The horizontal space of the building divides the interior through functions, and connects each space with stairs and ramps, extending the space and making the whole space form a continuous change. The vertical space connects the reading rooms and the lobby through the courtyard and the stairs beside it, forming a distinct and rich interior space. The outdoor area provides students with a good outdoor activity area by introducing a mountain stream, placing a small bridge, platform and outdoor desk.
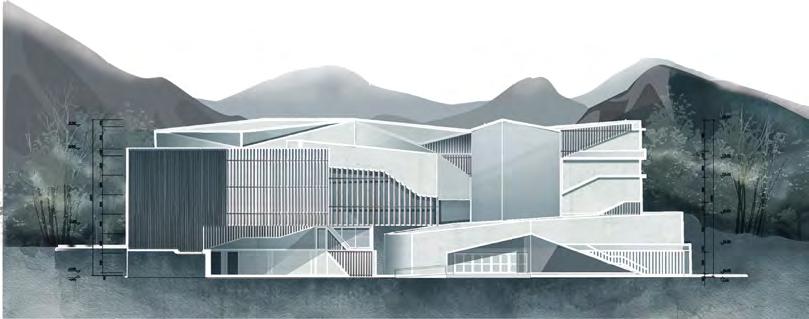

The site
The base is located on the west side of Chongqing "Tea Mountain Bamboo Sea" Scenic Spot, with abundant natural resources, including abundant bamboo plants, etc. The terrain increases from southwest to northeast, so the site has a large lighting surface, which can give good lighting to the library. The project is located next to the old library. On the basis of the original library, multi-functional libraries such as library, multimedia room, self-study room, library, dining bar and so on should be added.
The surrounding environment
 Old Library and Entrance Square
The greenery and road
The wooden fence element The lotus pond next to the old library Wide campus square and dormitory buildings
The building lot is at a fork in the road
The lake by the old library Activity space at the old library
Old Library and Entrance Square
The greenery and road
The wooden fence element The lotus pond next to the old library Wide campus square and dormitory buildings
The building lot is at a fork in the road
The lake by the old library Activity space at the old library
Physicoclimate
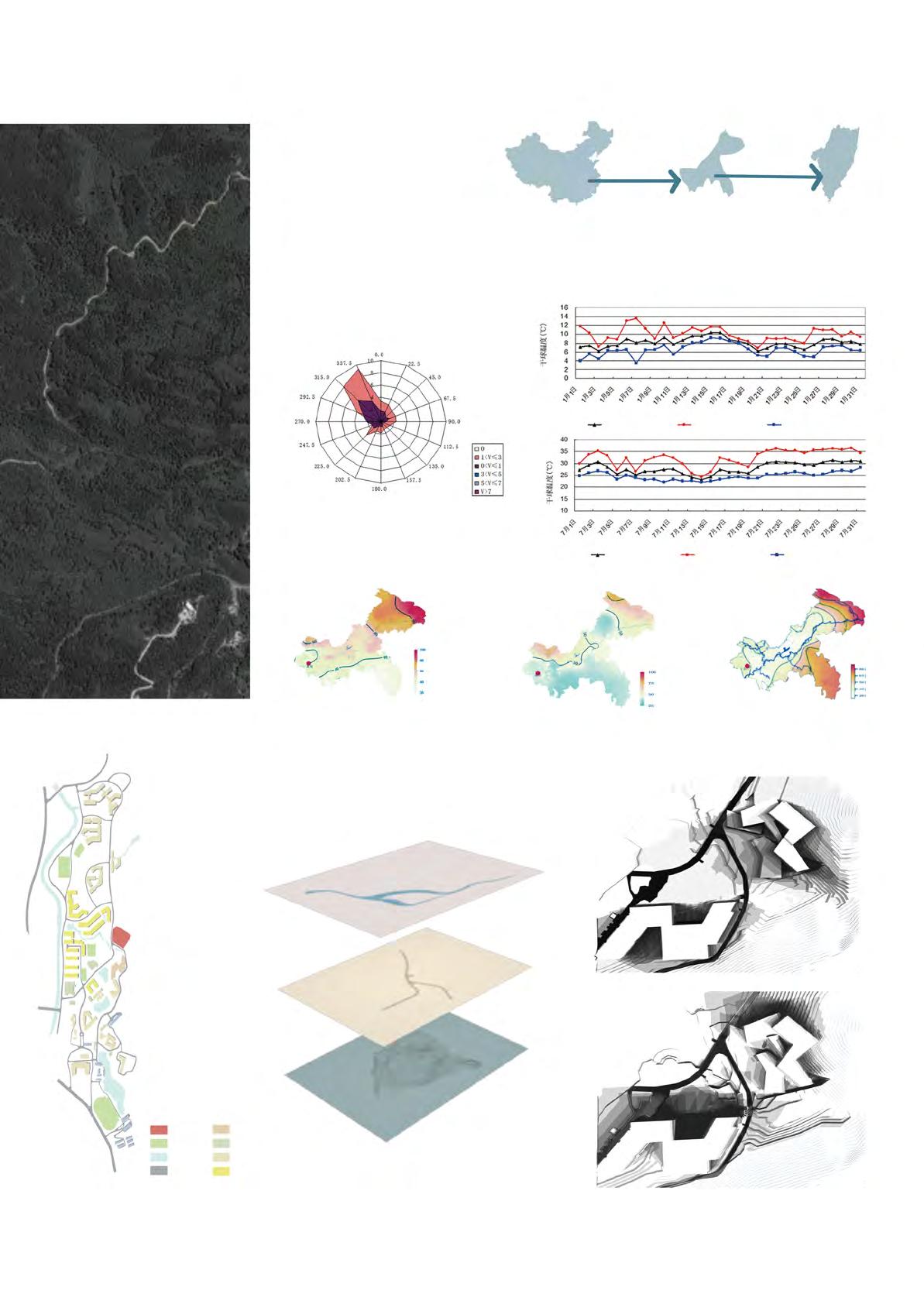
The library design is located in Yongchuan District, Chongqing City, China. It is an old map of Chongqing University Urban Science and Technology College
An empty lot next to the library.Chongqing is a region with poor wind energy resources. The dominant wind direction in the region is the northwest wind, which accounts for one quarter of the time in a year when there is no wind. So there are a lot of Windows in the northwest to facilitate ventilation.
Average daily temperature
The highest temperature
The lowest temperature
Average daily temperature
The highest temperature
The lowest temperature
According to the chart of sunshine hours in March, June and December above, it can be concluded that the sunshine hours in Chongqing are relatively short throughout the year, and Yongchuan (red dot) is located in the southwest region and has the shortest sunshine hours. Therefore, the library needs a lot of daylighting, which is solved through facade openings, skylights and indoor lighting.
Land Playground Waterscape Road Old library Teaching building Dining hall and logistics Dormitory Sunshine analysis Natural resources Function of surrounding buildings
Blends with the natural form
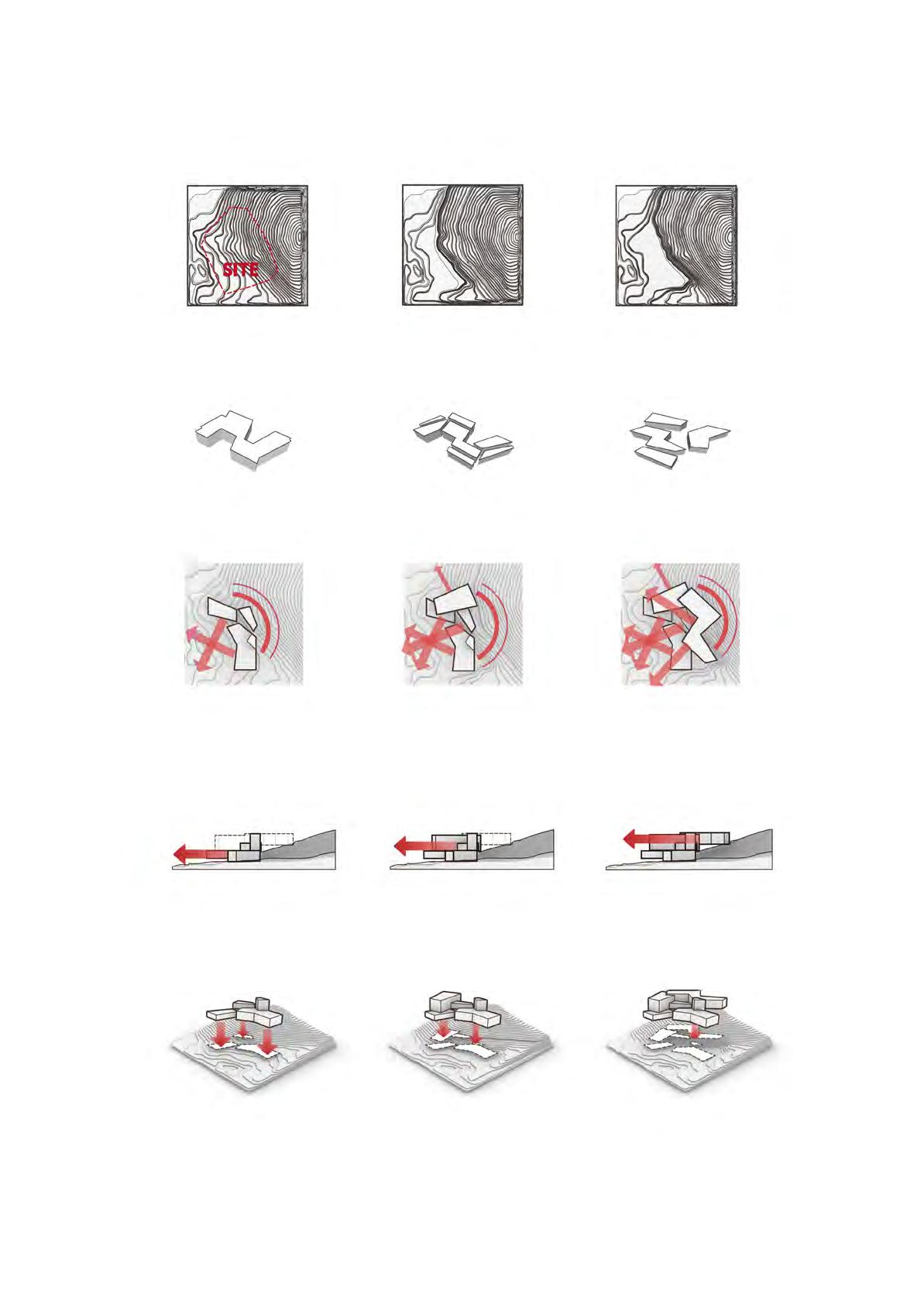 The base at the foot of the hill
Fit the shape of the mountain to make the block
Set the ground floor block with open view
The first layer of overhead
Overhead areas provide a resting platform
Externally equipped with sightseeing elevator floor
The receding volume provides an outdoor terrace on the upper level
A block that recedes along a hill
The whole is built against the mountain
Adjust the orientation of the volume above the second floor
Broken line blocks increase the lighting surface
Divide areas by function
Arrange blocks along the mountain
Select areas with low slope
Dig out parts of the mountain
The base at the foot of the hill
Fit the shape of the mountain to make the block
Set the ground floor block with open view
The first layer of overhead
Overhead areas provide a resting platform
Externally equipped with sightseeing elevator floor
The receding volume provides an outdoor terrace on the upper level
A block that recedes along a hill
The whole is built against the mountain
Adjust the orientation of the volume above the second floor
Broken line blocks increase the lighting surface
Divide areas by function
Arrange blocks along the mountain
Select areas with low slope
Dig out parts of the mountain
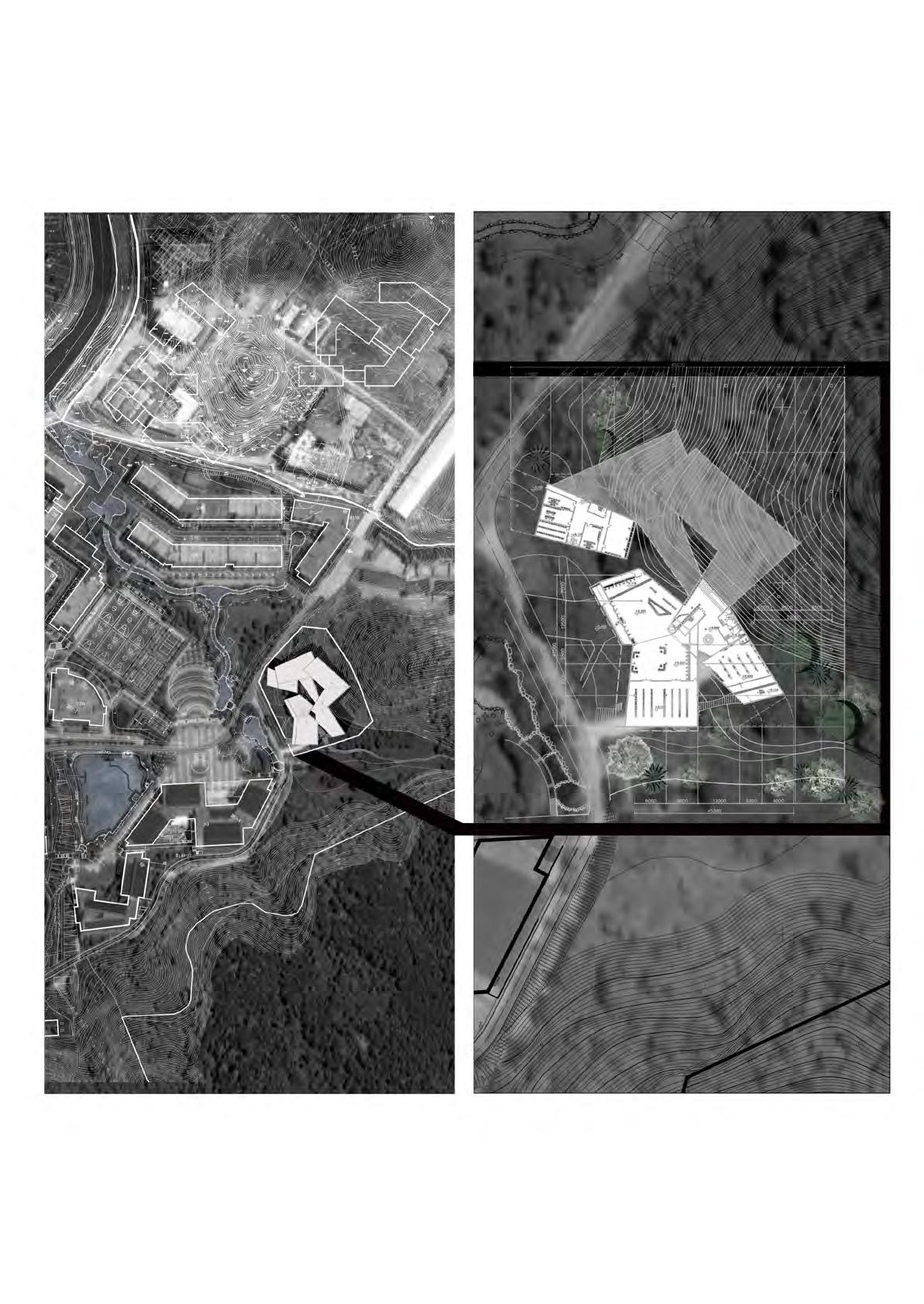 The site plan
Fit the first plane of the mountain
The site plan
Fit the first plane of the mountain
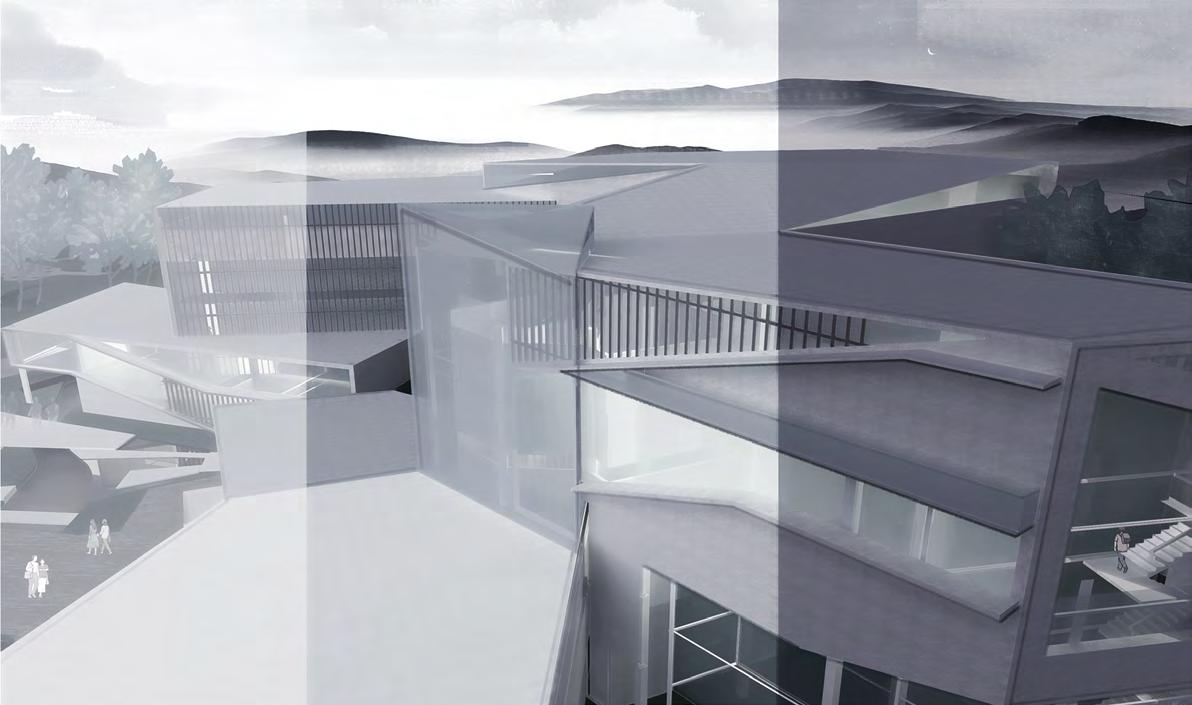
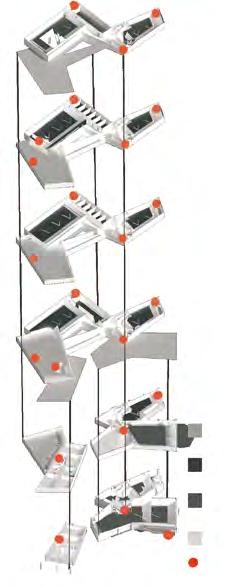
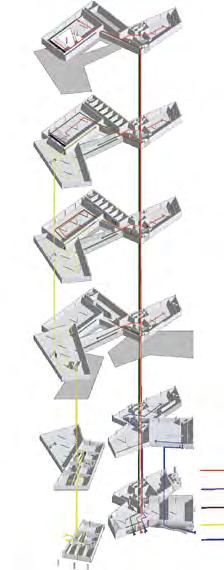

Second
stack room Traffic node Reading room Reader service Editing area and office area Reading course Self-learner route Logistic route Activity room route Reader route 1 1 1 1 2 2 2 2
1-1
Plans of each level
floor
plan
The
third layer of floor plan
Section
Crowd activity analysis



 Interaction space in the lobby
Outside of the landing Two storeys high bookshelveswith stairs
The view from the reading room
Interaction space in the lobby
Outside of the landing Two storeys high bookshelveswith stairs
The view from the reading room
Staircase and outdoor environment The atrium link activity zoning
(9:00 A.M.) (18:00 P.M.) (20:30 P.M.)
Number of readers at different times of the day
Section 2-2
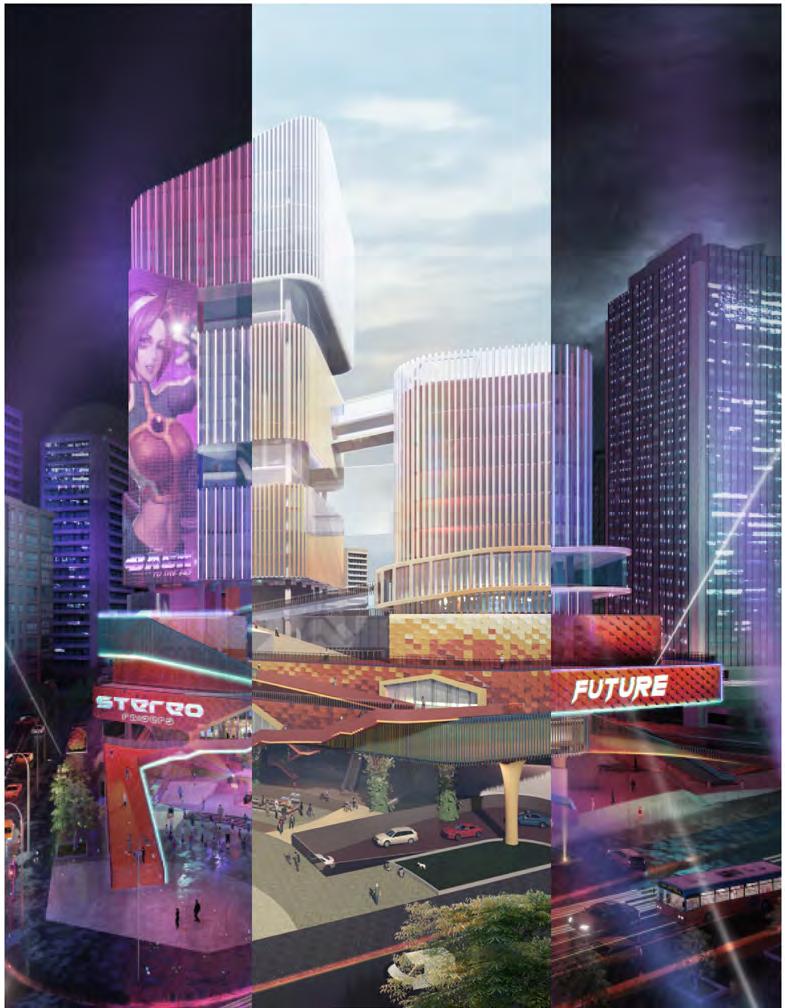
Instructor: Wangchong
Site: Yuzhong, Chong Qing, China


Date:20/05/2022
individual work
Name: DengLin
The acceleration of the urbanization process, makes the position of chongqing live balance problems become very serious. Business district (CBD), because of the large scale, density and function structure is not reasonable, the jiangbei CBD traffic, rush hour traffic congestion, lead to a series of urban problems. So will live and work function "distance" of the high-rise building will become a development trend. The urban design of high-rise building of "vertical", will strive to create more humanized, livable and pleasant space. For example, in the design of high-rise building, also consider to create a wider space, create a harmonious community, providing air garden, the interior walls of pleasant landscape, creating multiple links and so on.
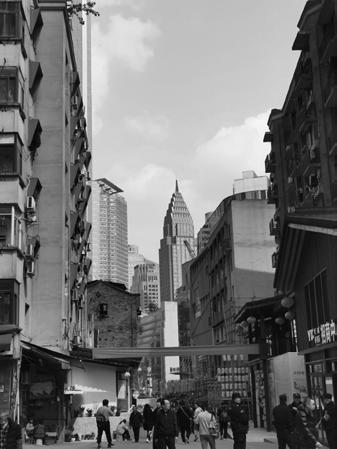
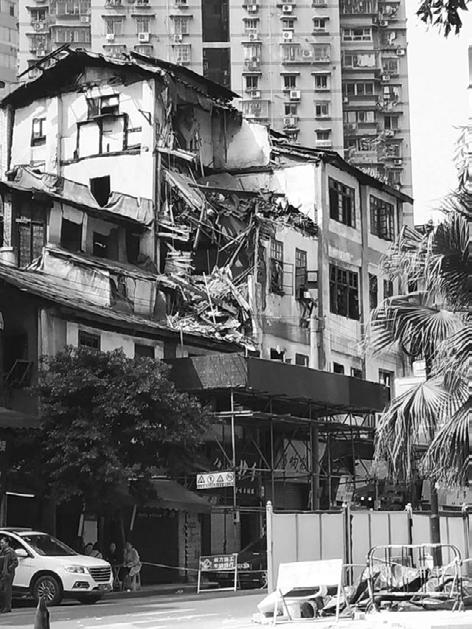
This design is mainly consider the emotional needs of the people, need to pass throughPlace protection and create link the past, present and future.

04 vertical commune
Urbanization - Longer commutes
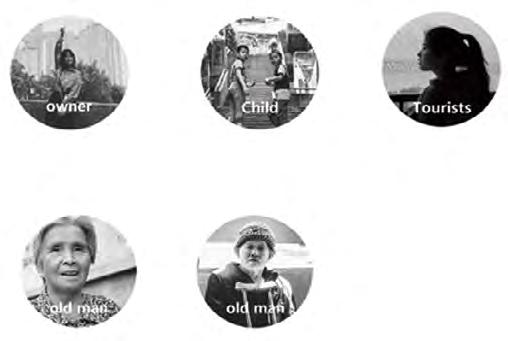
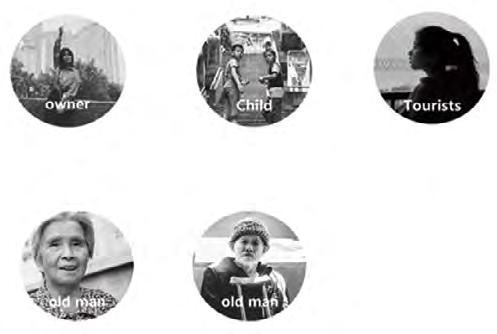
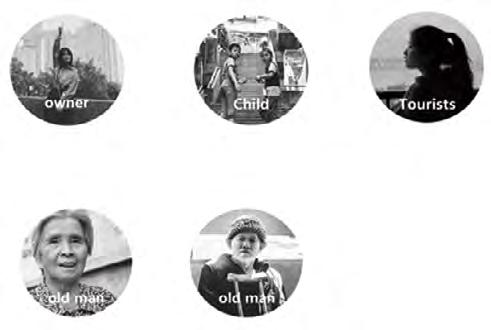

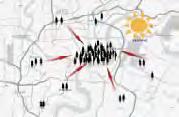
Busy people in the city
We need to restore the inherent state of the city, to create a flexible new complex space that accommodates work, consumption and living behavior.
Key spatial combing


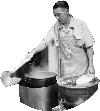
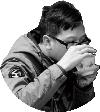
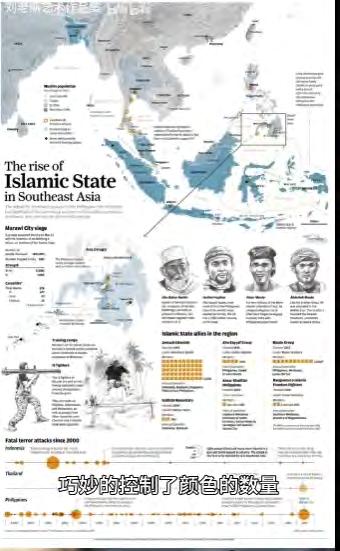
Wang: Noodle shop vendor
Ms.Lin Florist Kid Zhou: Grade one in primary school SITE
Grandma Zhang: A housewife Grandpa Liu: Chef of the Grand Hotel 5km 2km 1km Urbanization
Reside Share Shared restaurant Sports facility Market park Flower fair
Vertical farm Small theatre Mountain trail Bottomup
Shared balcony Open Office
Work Future
Enhance social distancing Healthy office Reproducing urban memory
Vertical
Health
Singlehood Couples Family Resident Tourist
Regionalism Translation
Neighbor relations Ecology Communication Open Construction Democratic
Traditional urban centers have become purely commercial and business districts.
Working during the day and resting at night, the inner and outer parts of the city are hollowed out at different times
How to preserve the culture of the site?
Wish blessings
playchess
Culturebuilding
Translation of traditional architectural space
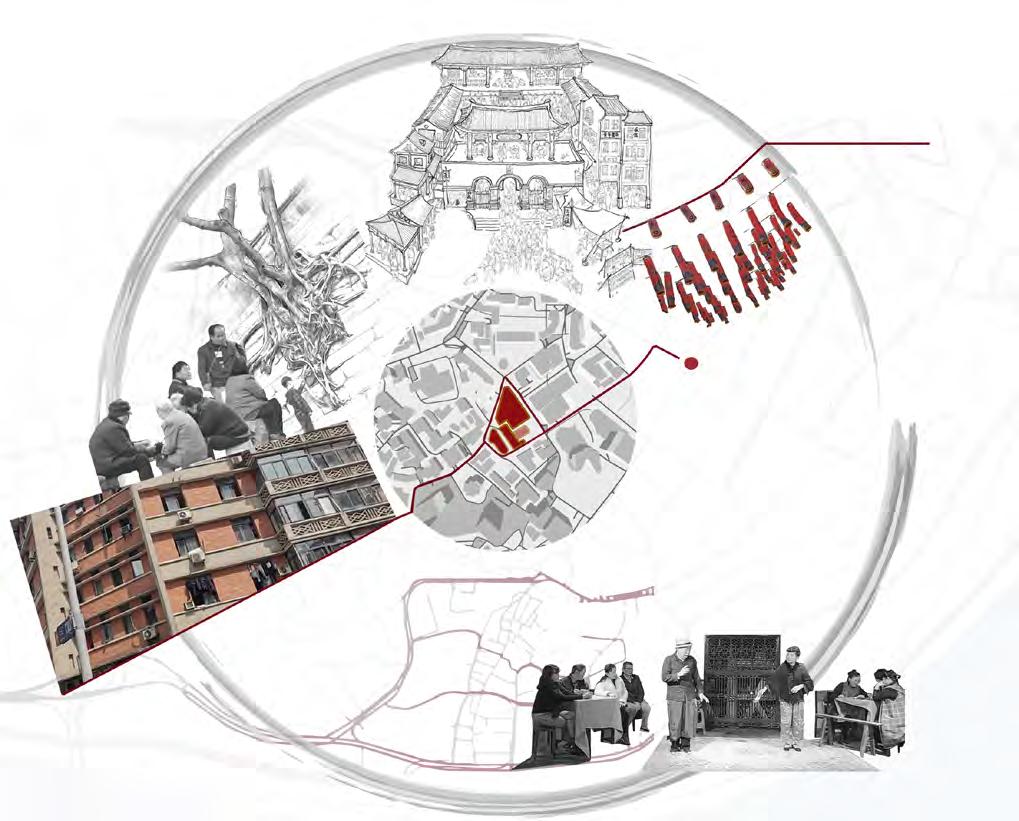
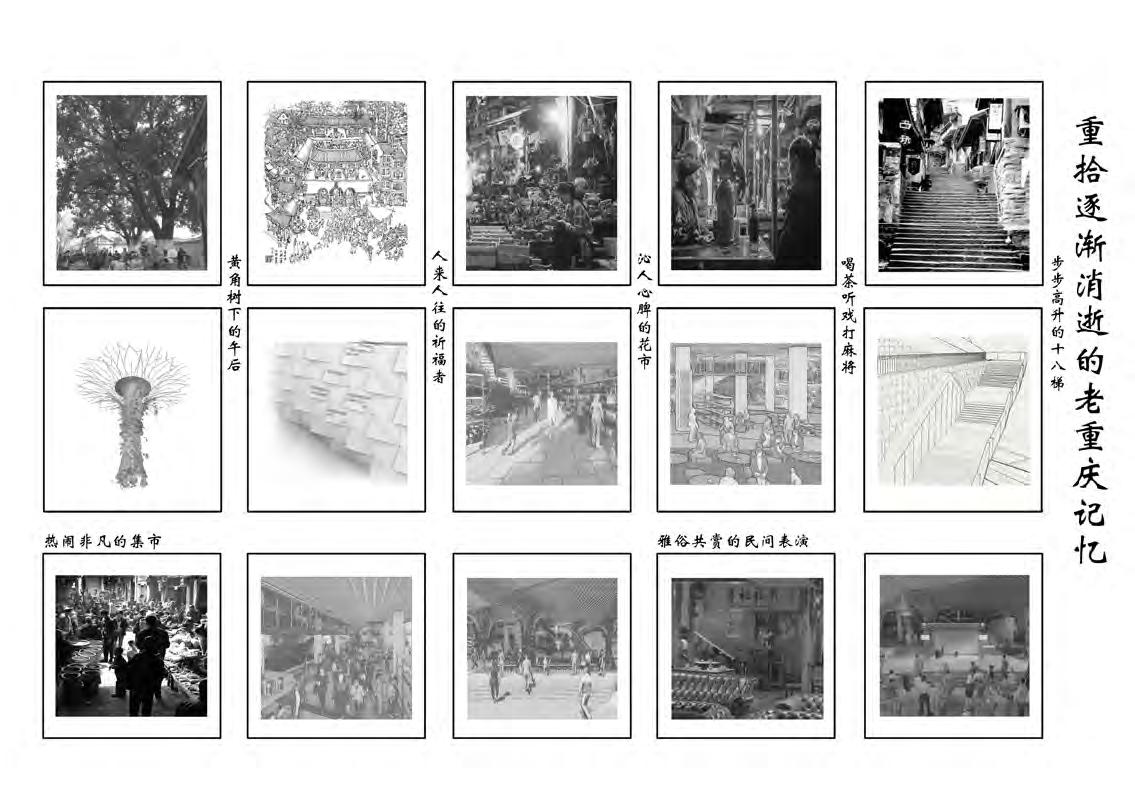 Drama stage
Street space
Ficus virens
Mountain ladder
Pray
Flower fair
Morning market
Tea culture
The Ruzu opera
Mountain ladder Evening theatre
Drama stage
Street space
Ficus virens
Mountain ladder
Pray
Flower fair
Morning market
Tea culture
The Ruzu opera
Mountain ladder Evening theatre
The memory box is on the vertical city




















10 9 8 7 4 1 2 3 3 4 7 9 1 5 8 10 2 6 6 5
Mountain Trail
CoupleRoof
Dendritic Column
Hanging Garden
vertical greening
Rest ladder
Exhibition Hall
Reading ladder
Electronic Wishing wall
Archway window
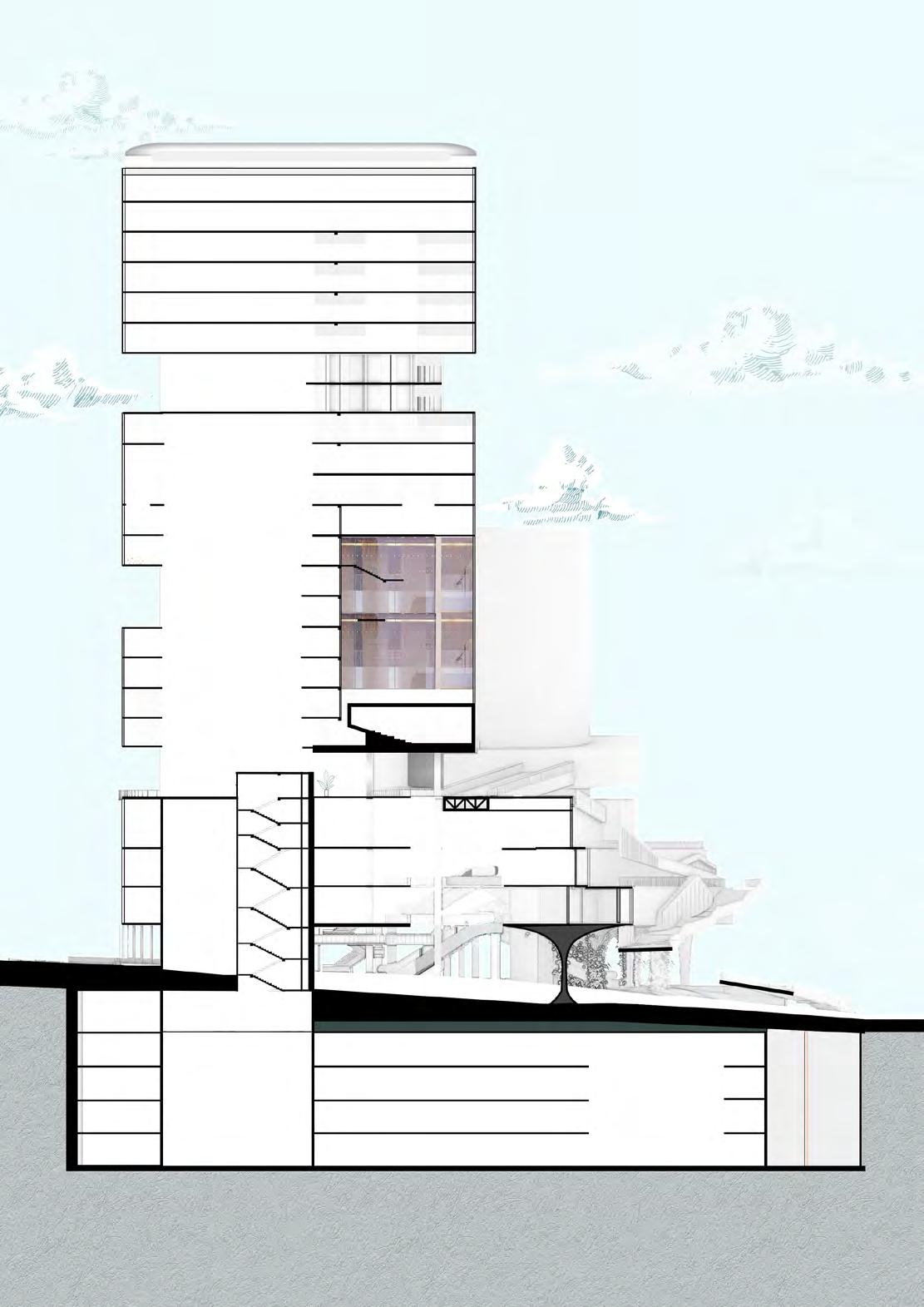
profile map -5--1Funderground parking 1-5F market and mall 6-13F Office and leisure areas 14-16F studio flats 17-24F duplex appartment 25-26F hanging garden 6-16FVertical activity space vertical greening vertical greening vertical greening vertical greening vertical greening
A bottom-up approach to business and life
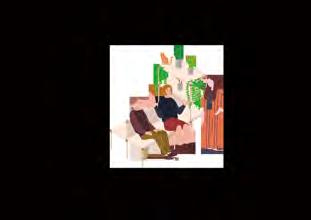
The function of the place is determined according to the di erent activity time of the crowd, leaving the decision of space to the users
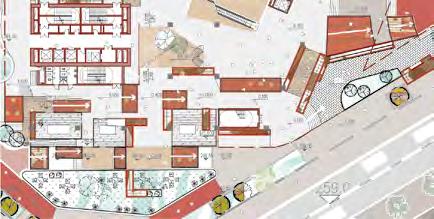
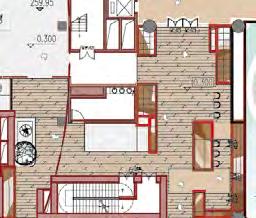

Stitching module
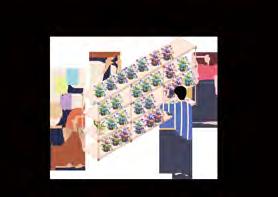
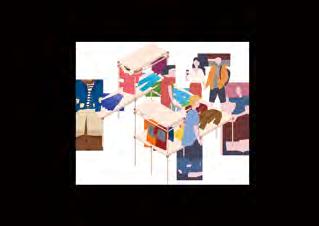
Retaining the original historical scene block of Lu Zu Temple makes the old city memory present and continue in another way.
Pulleys can be added to increase the ease of movement and form portable booths.
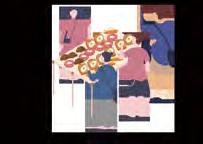
Flexible hinge points, which can be easily disassembled so that furniture can be assembled according to user needs
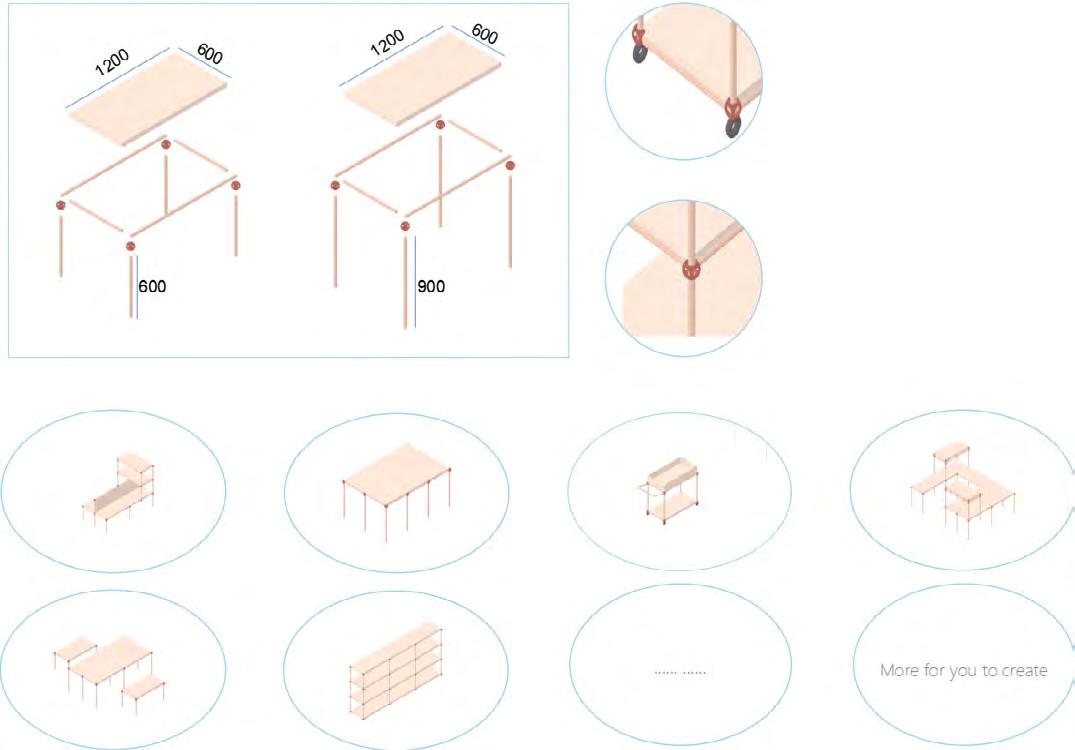
CREATE 7:00~19:00 6:00~9:00 10:00~20:00 14:00~18:00 7:00~18:00 19:00~0:00
MORE FOR YOU TO


The
ground floor
lively
Integrate green plants into the atrium space to create a green corridor, making the building a part of the ecology.
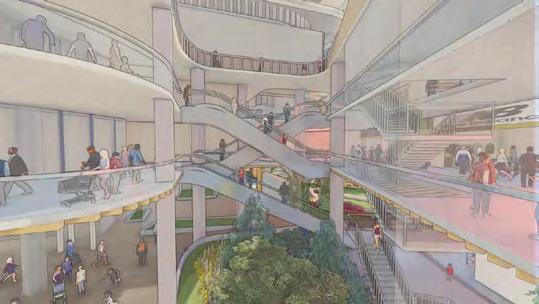
The original historical street landscape is restored, the memory of the place of praying culture in the Temple of Lu Zu is retained, and the form of burning incense and worshiping Buddha in the past is changed to electronic praying wall panels, where visitors can make good wishes again.
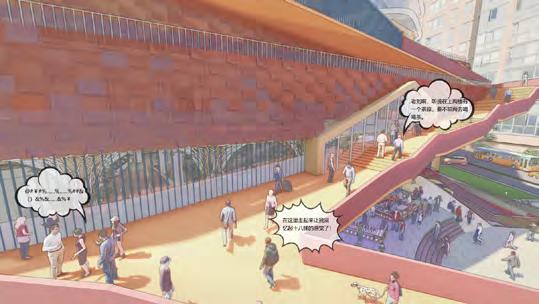
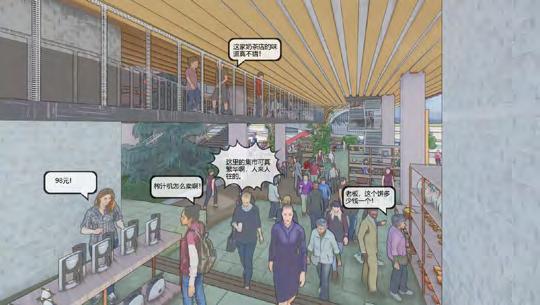
The square and market gather people, but also into the old Chongqing life memory and folk features, retain the old site of the market activities, inject new vitality, Lu Zu Temple 24 hours of vitality street business to maximize the commercial and cultural value.
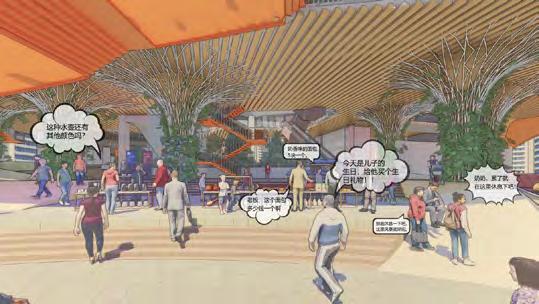
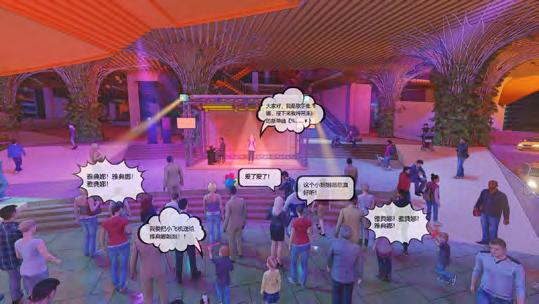
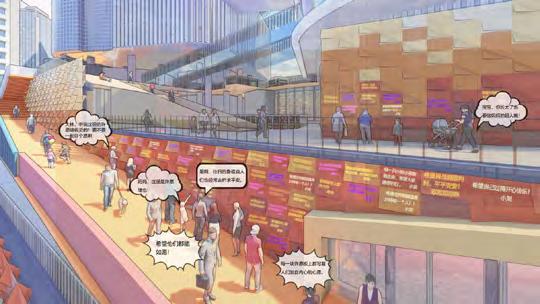
A C E B D F Atrium garden
Wishing wall
Market
Market
life
life ramp makeshift stage Scene reappearance
Chick in the Chongqing characteristic vertical block!!!
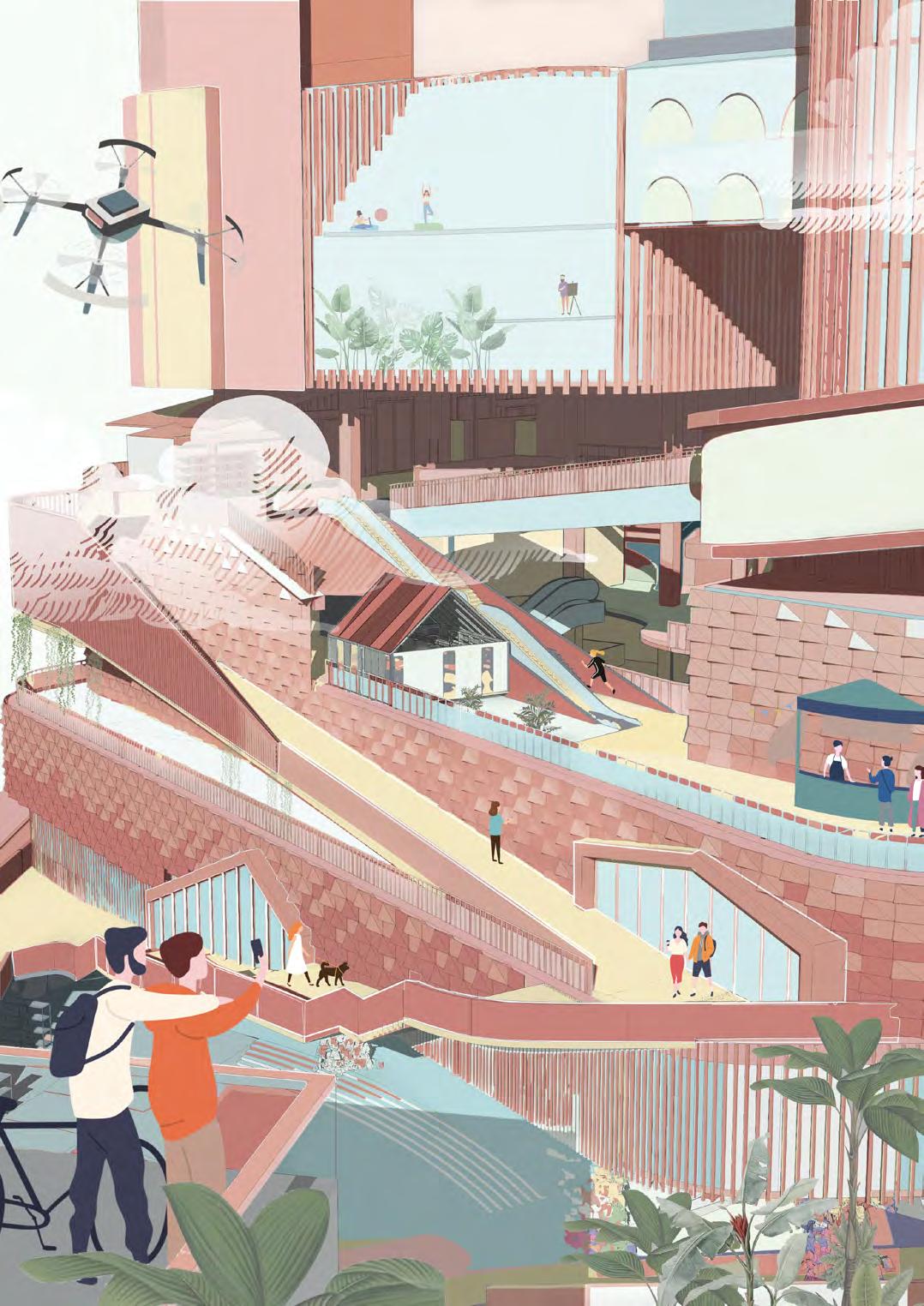
ADDITIVE DIGITAL DESIGN
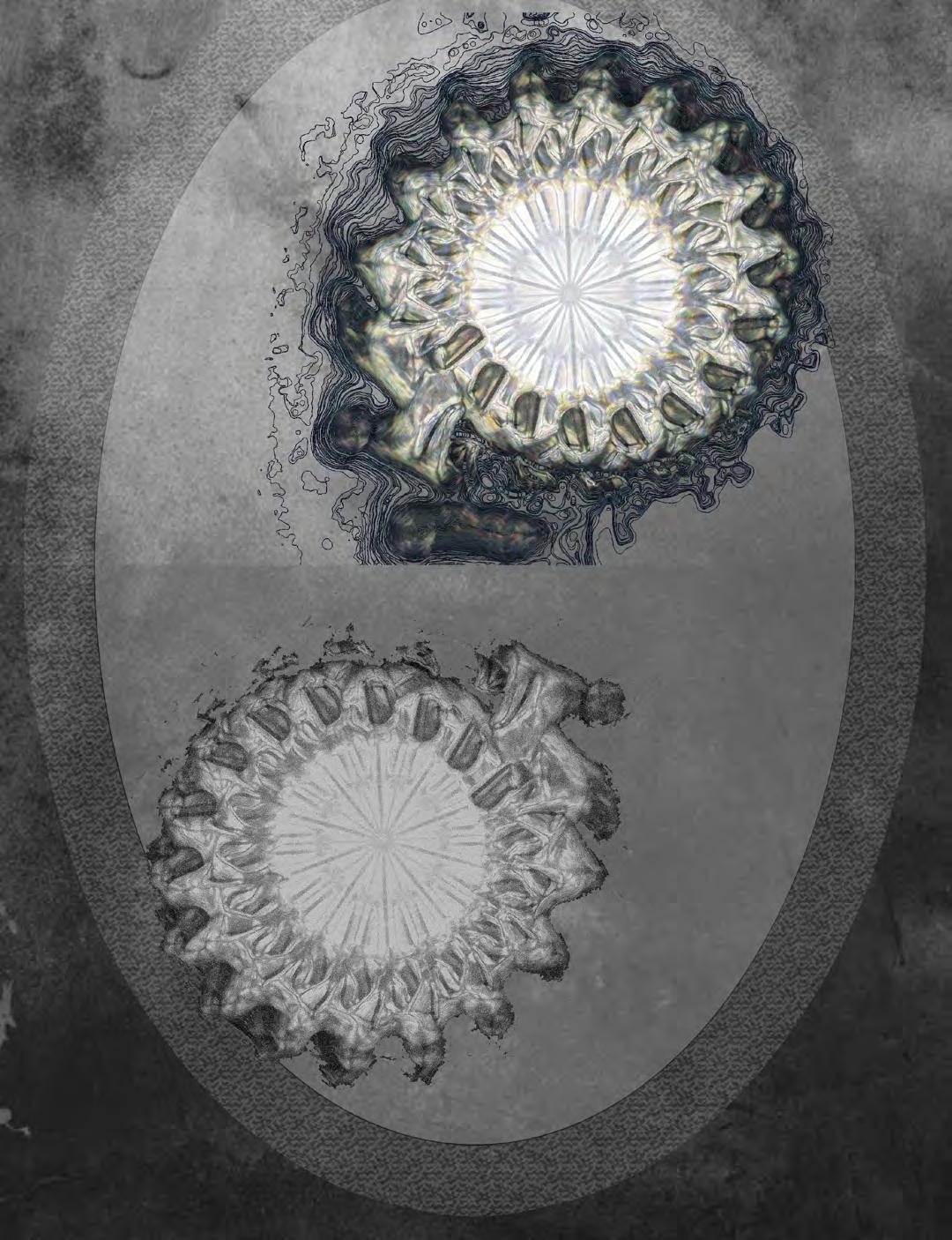 The Light Design with Sls materials
The Light Design with Sls materials
Instructor: Steven MA
Site: ShangHai, China
Date:15/11/2020
individual work

Name: DengLIN
Titled “The Pursuit of 3D Printable Design in the Era of Digital Fabrication,” this workshop will focus on how 3D printing can be developed into real consumer products that suit market needs, as well as business strategies on 3D printing design applications.
Additive manufacturing technology (3D printing) not only brings new beginnings to an industrial revolution, it also brings self-expression to new design approaches, allowing abstract ideas to be realized and new techniques to develop new form of geometries.
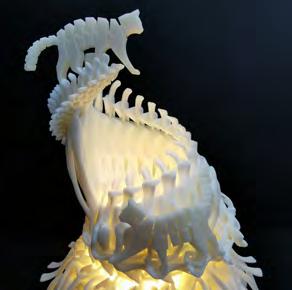

Today, additive manufacturing technologies can quickly create tangible items that allow individuals to touch, feel and assess their design.

05 A-D-D
The light design with Sla materials
Considering that the lamp is a kind of light container, I want to make a fusion of light and water. A bowl body can be symmetrical with each other, and then the two can be connected in one way. Finally, the upper part of the lamp can place liquid, and the lower part can be used as a mask for light. The gou'cheng element takes the tail of a whale as its base form.
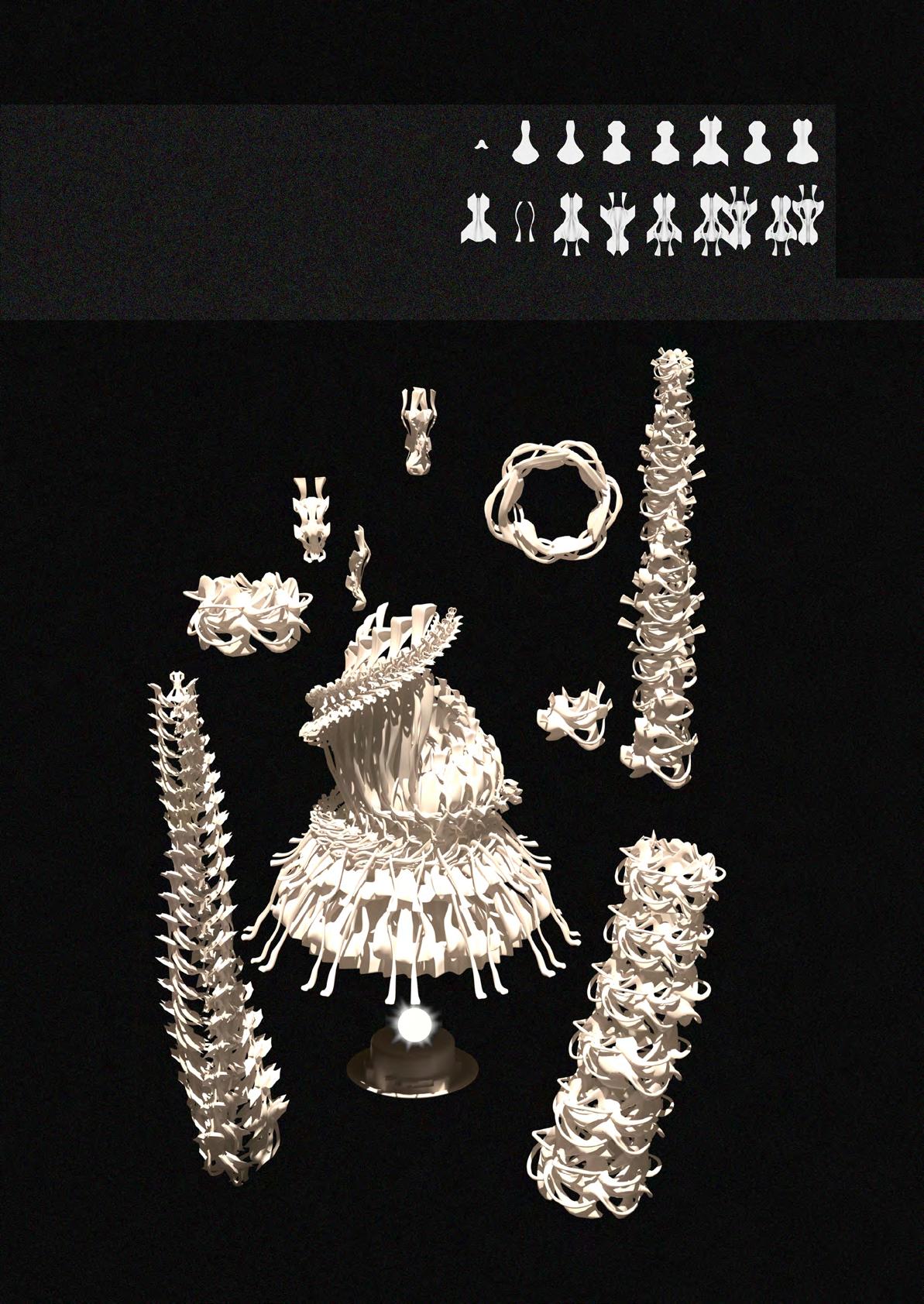
Simulate the bowl shape formed by the ball hitting the water, which serves as the basic space for the upper part of the lamp to hold water
The abstract shape of the fishtail symbol is extracted and then rotated and repeated to shape the basic shape framework of the overall lamp
 The ambiguous relationship between the upper and lower parts of the space
Finally, the solid model is generated by SLA materials using 3D printing technology
The ambiguous relationship between the upper and lower parts of the space
Finally, the solid model is generated by SLA materials using 3D printing technology
Group work group member:Deng lin, Lin yao,Yi yinhe,Ren yichen
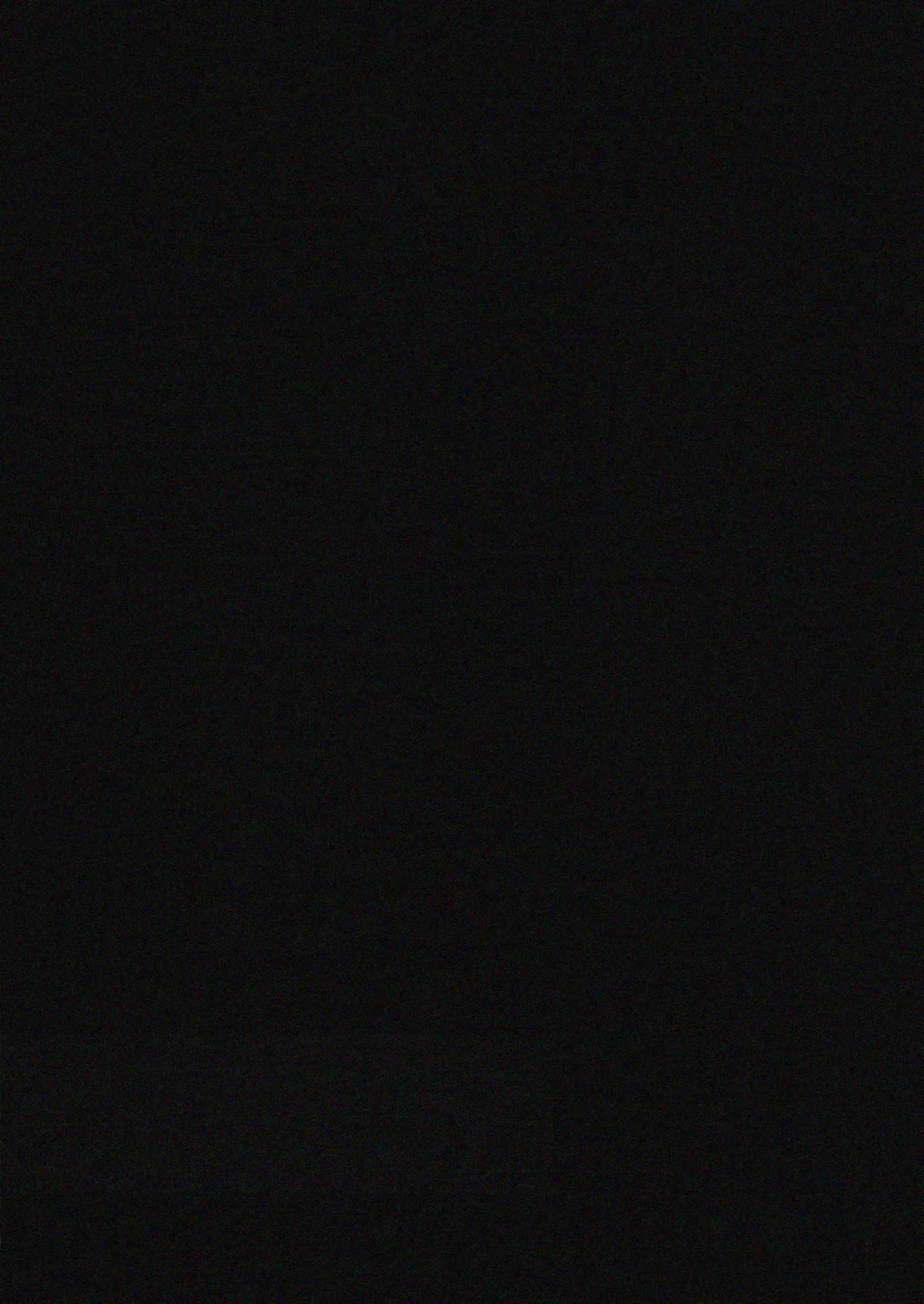
We want to create a series of seats that can be spliced and assembled for children at different stages. Children can create their own amusement park according to their imagination

Combination games
The running state of cartoon rabbit is extracted, and an arc with a turning radius of 6-8mm is used as the support inside, which can be used as a Trojan horse seat for children aged 3-5.
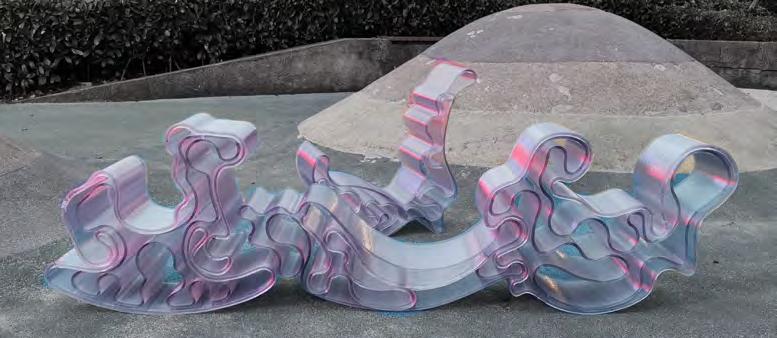 By Deng lin
By Deng lin
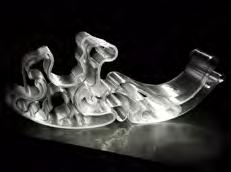

The abstract form of children Trojan horse is extracted, the main function is the straddle Trojan horse. It can be combined with the first two seats to produce new furniture.
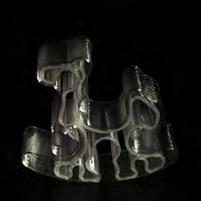 By Ren yichen
By Ren yichen
Using butterfly wings as the main form, it functions as a recliner for children aged 1-3, and is also the main link between the two rocking horses.
By Lin yao
One touch Drawing——The running rabbit
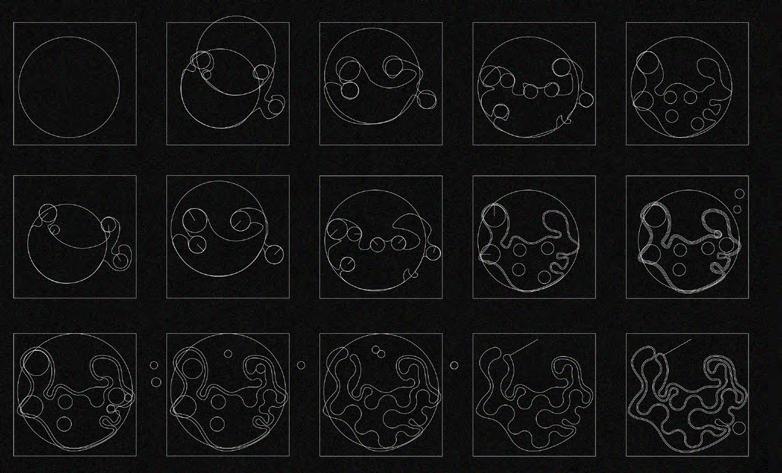
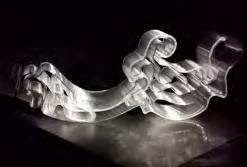
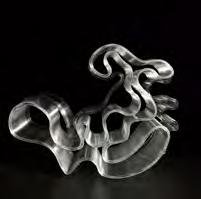
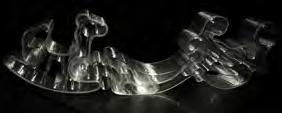
Combination games
We took the assembled chair to the park, and many children were willing to try this novel "toy".
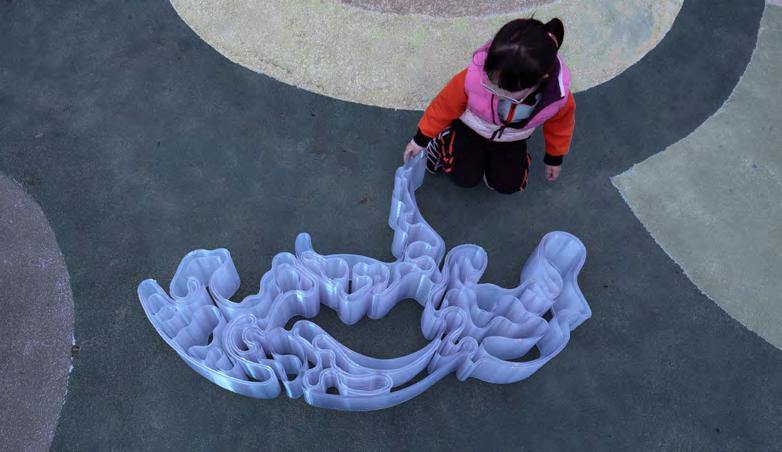
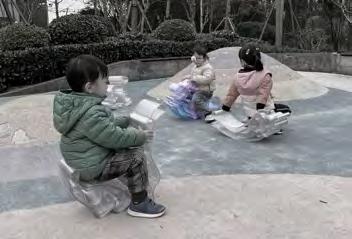
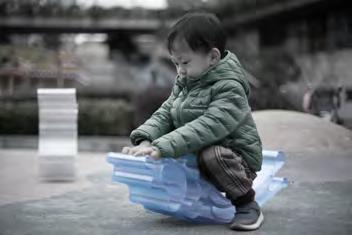
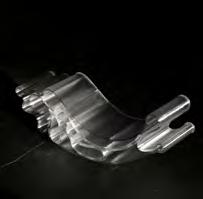
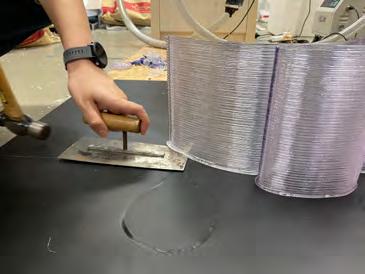
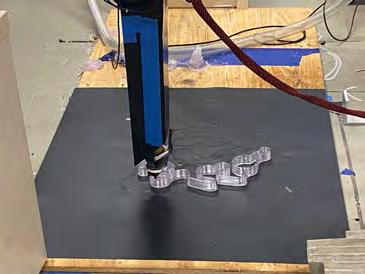

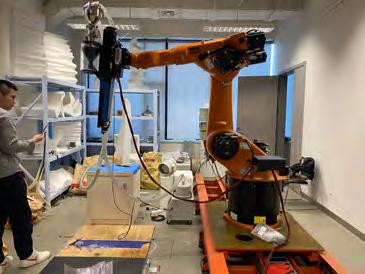 Mechanical arm manufacturing process Display video
Mechanical arm manufacturing process Display video
3D-printed clay cans
Clay printing technology is more limited and can not do more complex spatial modeling, so I will only discuss a single modeling change. Maya animation was used to simulate the texture of the liquid wrapped vase to make the overall shape.

Water surface to give the top of the base vase
Twist the texture of the surface

straws
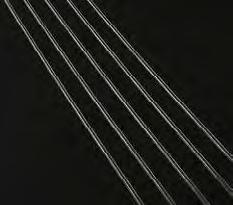
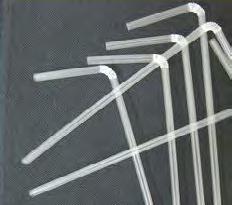
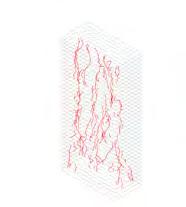
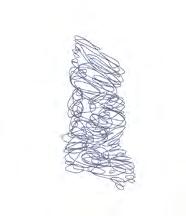
As a support structure, it has high flexibility
06 Other works
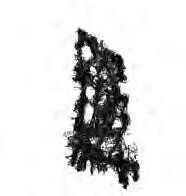
Construction Design
Material
rods
As a support structure, it has strong stability
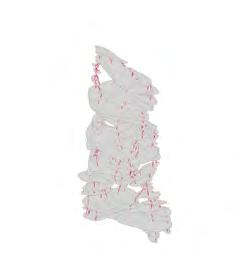
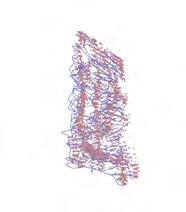
PVC sheet


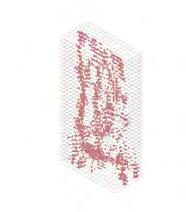
As a flat layer
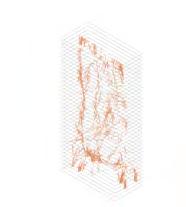
Point Groups Nurbs Curve Plank Intersect Points Combanition Layer Curve Polyline Selection Support
Physarum polycephalum is a large, single-celled amoeboid organism that forages for patchily distributed food sources. It can find the shortest path through a maze or connect different arrays of food sources in an efficient manner with low total length yet short average minimum distance between pairs of food sources, with a high degree of fault tolerance to accidental disconnection.
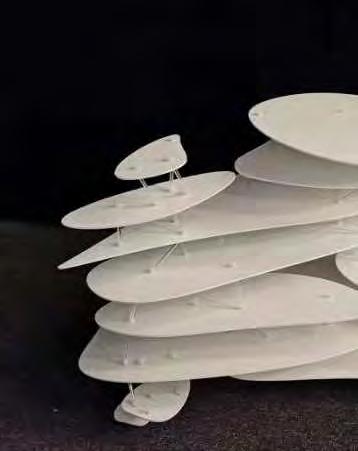
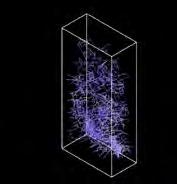




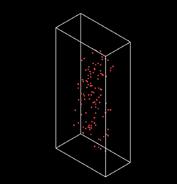
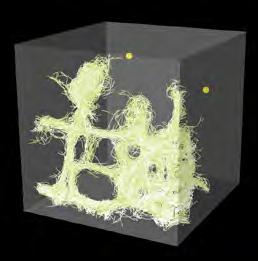

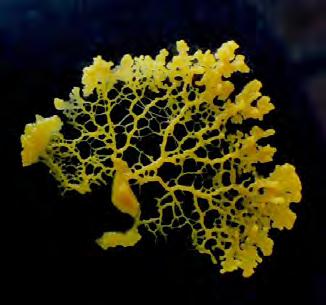
Points Curves Triangles
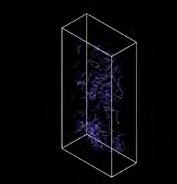
Atsushi Tero from Hokkaido University in Japan, along with colleagues elsewhere in Japan and the United Kingdom, placed oat flakes on a wet surface in locations that corresponded to the cities surrounding Tokyo, and allowed the Physarum polycephalum mold to grow outwards from the center. They watched the slime mold selforganize, spread out, and form a network that was comparable in efficiency, reliability, and cost to the real-world infrastructure of Tokyo's train network.
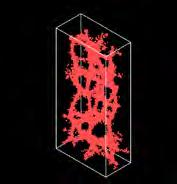
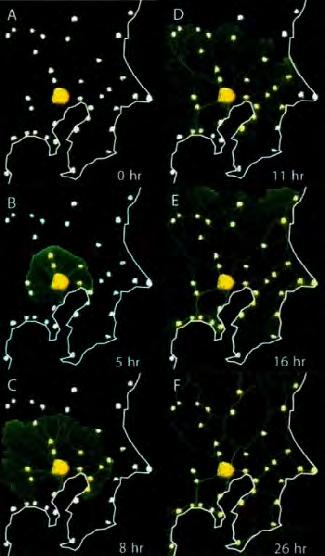
Based on a computer scientist Jeff Jones's Processing program, the algorithm was put it to 3D form, which is the plugin for Rhino/ Grasshopper. Then, some new settings were added to gain more artistic expression.
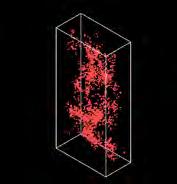
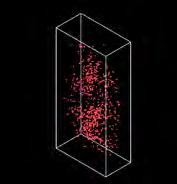
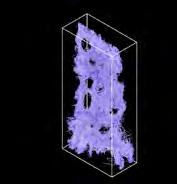

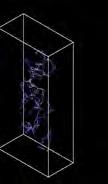
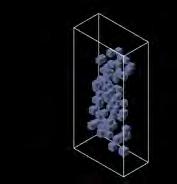
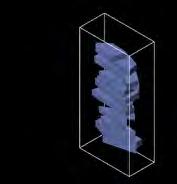
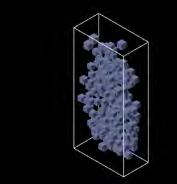
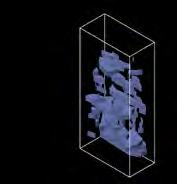
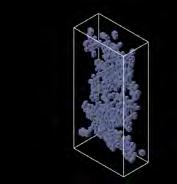
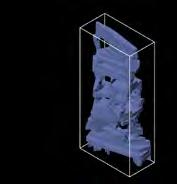
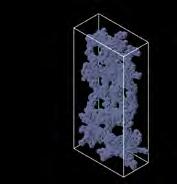
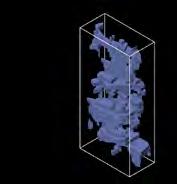
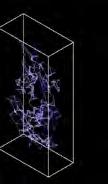
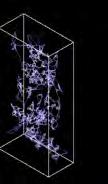
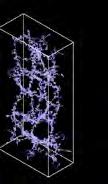
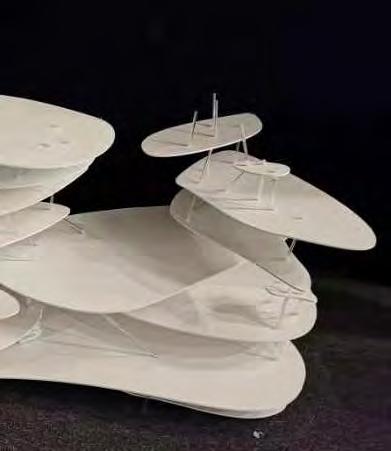
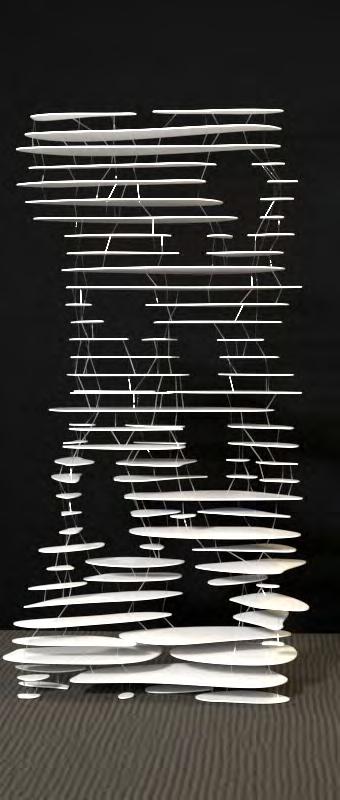 Triangles
Cubes
Layers
Triangles
Cubes
Layers
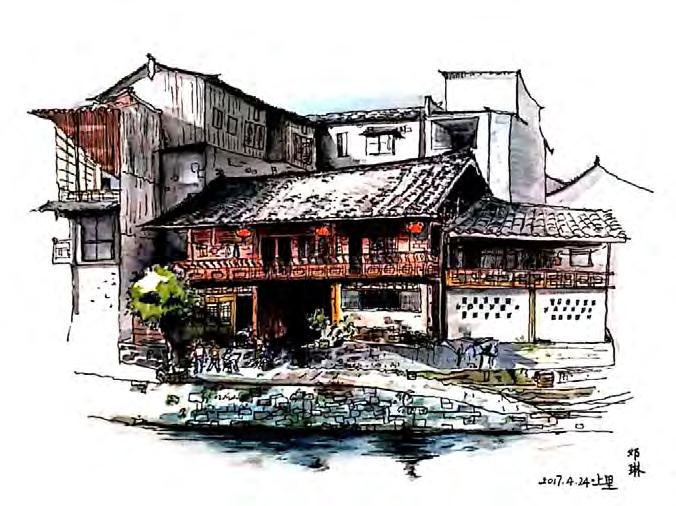
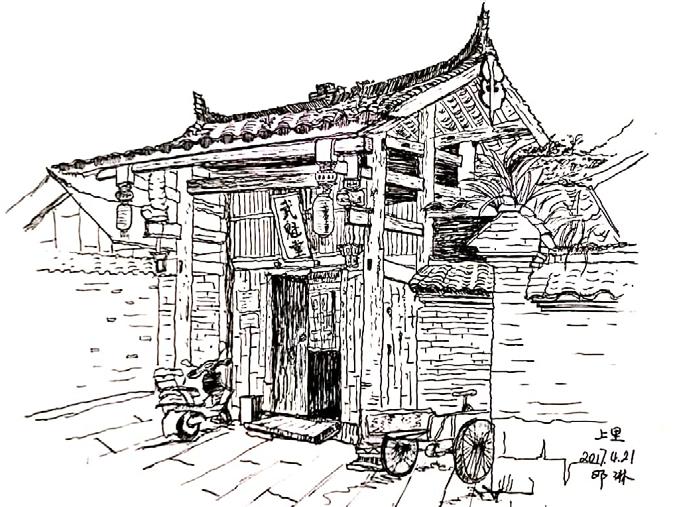
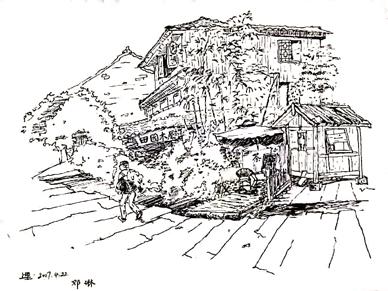
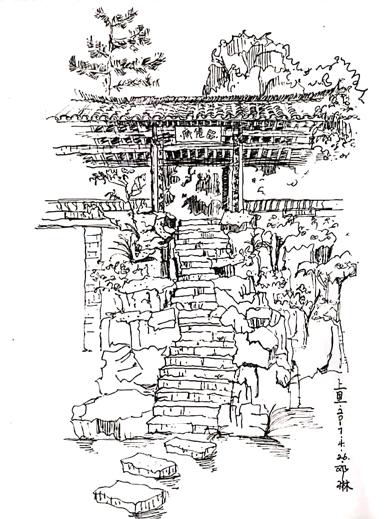
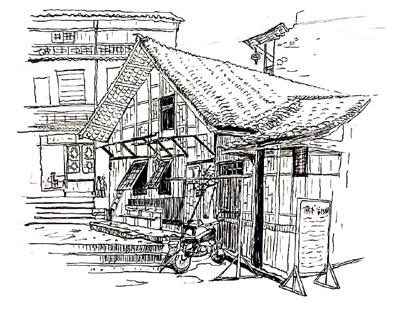
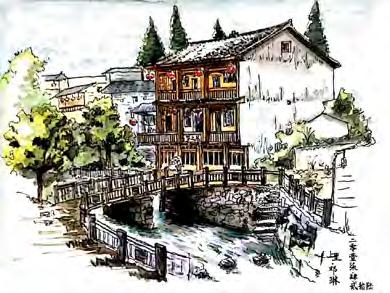
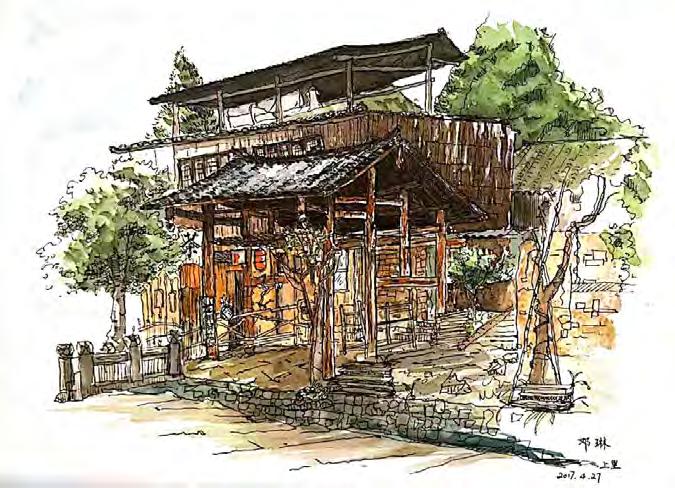

Watercolor
painting


















 2-2 plan section
3-3 plan section
site-plan
main entrance
The original minor entrance
cemetery
1-1 plan section
down
2-2 plan section
3-3 plan section
site-plan
main entrance
The original minor entrance
cemetery
1-1 plan section
down










 Floating food bar
Walk on water
Traffic core unaffected by water level
Sightseeing cable car
Floating food bar
Walk on water
Traffic core unaffected by water level
Sightseeing cable car







 Old Library and Entrance Square
The greenery and road
The wooden fence element The lotus pond next to the old library Wide campus square and dormitory buildings
The building lot is at a fork in the road
The lake by the old library Activity space at the old library
Old Library and Entrance Square
The greenery and road
The wooden fence element The lotus pond next to the old library Wide campus square and dormitory buildings
The building lot is at a fork in the road
The lake by the old library Activity space at the old library

 The base at the foot of the hill
Fit the shape of the mountain to make the block
Set the ground floor block with open view
The first layer of overhead
Overhead areas provide a resting platform
Externally equipped with sightseeing elevator floor
The receding volume provides an outdoor terrace on the upper level
A block that recedes along a hill
The whole is built against the mountain
Adjust the orientation of the volume above the second floor
Broken line blocks increase the lighting surface
Divide areas by function
Arrange blocks along the mountain
Select areas with low slope
Dig out parts of the mountain
The base at the foot of the hill
Fit the shape of the mountain to make the block
Set the ground floor block with open view
The first layer of overhead
Overhead areas provide a resting platform
Externally equipped with sightseeing elevator floor
The receding volume provides an outdoor terrace on the upper level
A block that recedes along a hill
The whole is built against the mountain
Adjust the orientation of the volume above the second floor
Broken line blocks increase the lighting surface
Divide areas by function
Arrange blocks along the mountain
Select areas with low slope
Dig out parts of the mountain
 The site plan
Fit the first plane of the mountain
The site plan
Fit the first plane of the mountain





















 Drama stage
Street space
Ficus virens
Mountain ladder
Pray
Flower fair
Morning market
Tea culture
The Ruzu opera
Mountain ladder Evening theatre
Drama stage
Street space
Ficus virens
Mountain ladder
Pray
Flower fair
Morning market
Tea culture
The Ruzu opera
Mountain ladder Evening theatre




































 The Light Design with Sls materials
The Light Design with Sls materials





 The ambiguous relationship between the upper and lower parts of the space
Finally, the solid model is generated by SLA materials using 3D printing technology
The ambiguous relationship between the upper and lower parts of the space
Finally, the solid model is generated by SLA materials using 3D printing technology


 By Deng lin
By Deng lin


 By Ren yichen
By Ren yichen











 Mechanical arm manufacturing process Display video
Mechanical arm manufacturing process Display video









































 Triangles
Cubes
Layers
Triangles
Cubes
Layers







