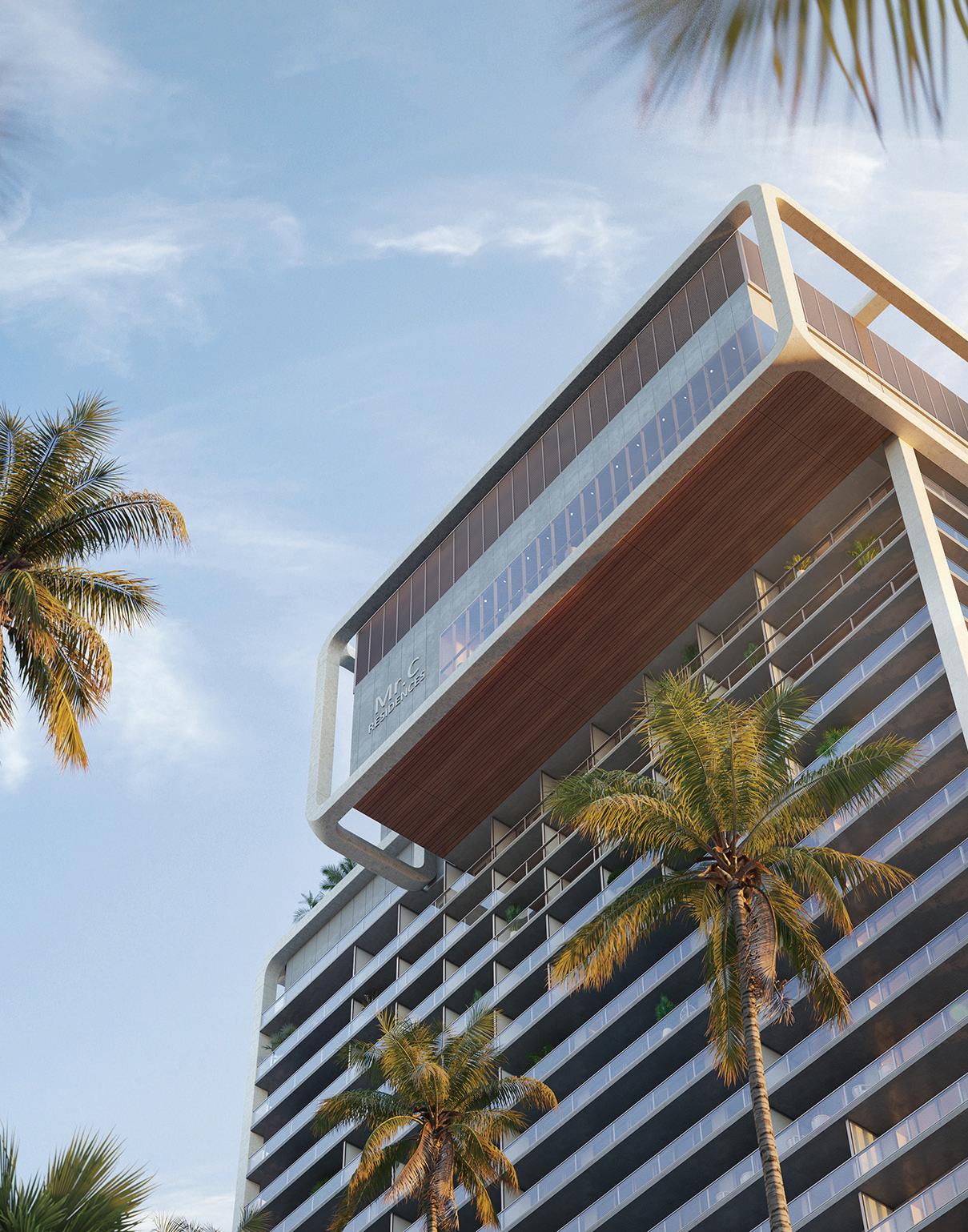

Florida New Development Portfolio

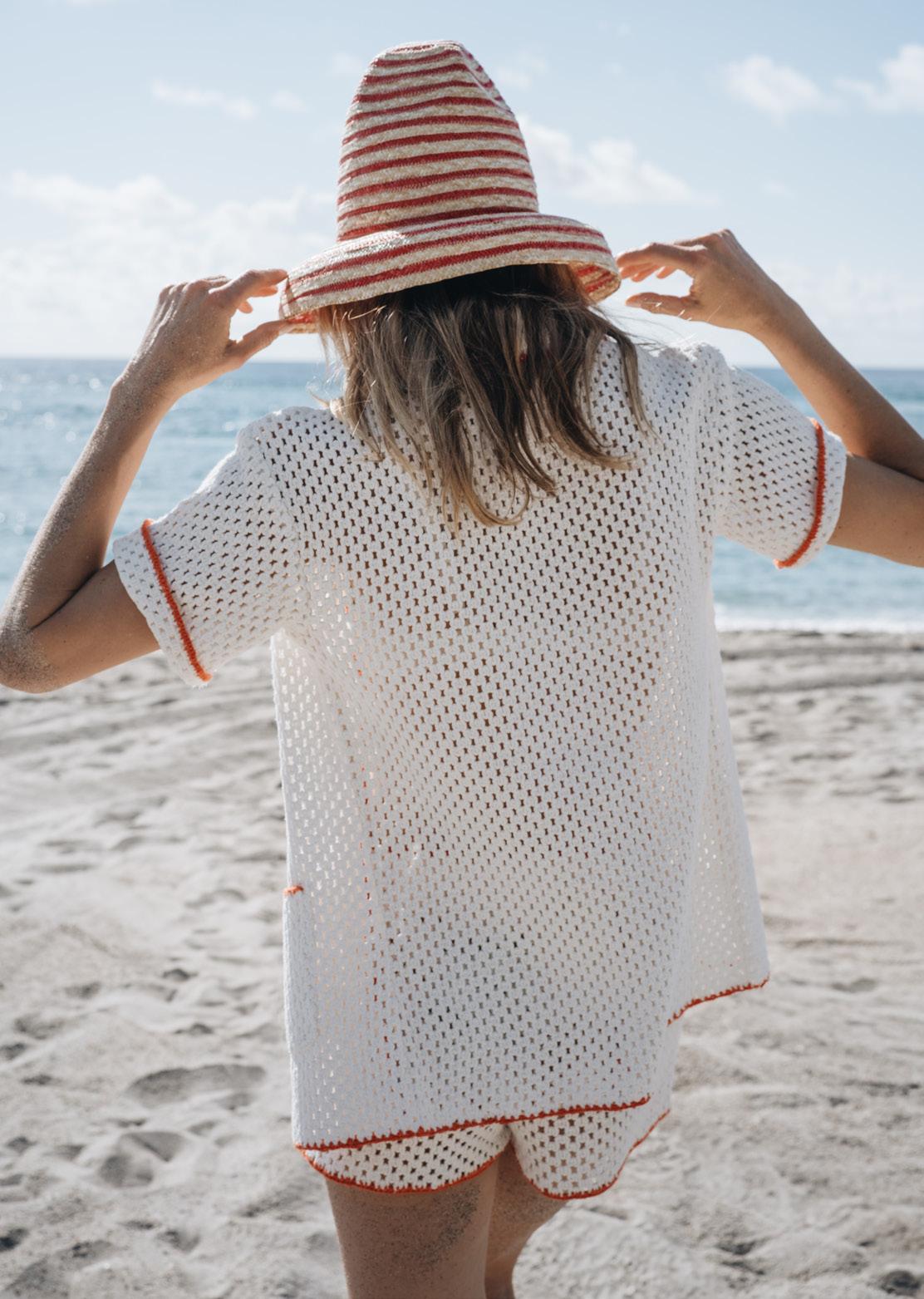


Tucked beneath the palms, discover a members club like no other. A private golden beach, world-class dining, a sublime spa - your home from sunrise to sunset and for generations to come.
In December 2024, discover a reimagined coastal destination at the all-new Beach Club.
To inquire about Membership contact Justin Ely, Executive Director of Membership at 561-447-3062 or Justin@thebocaratonclub.com

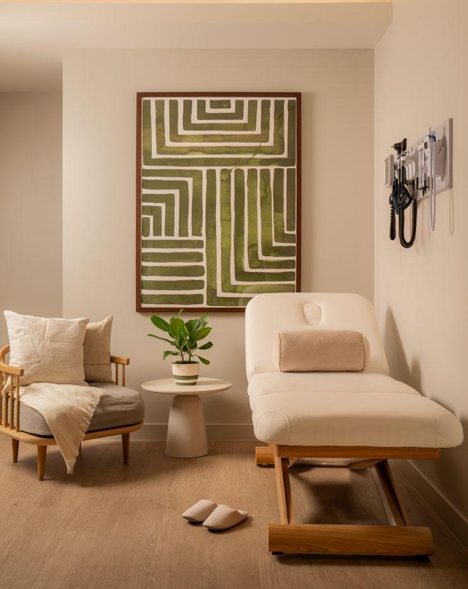
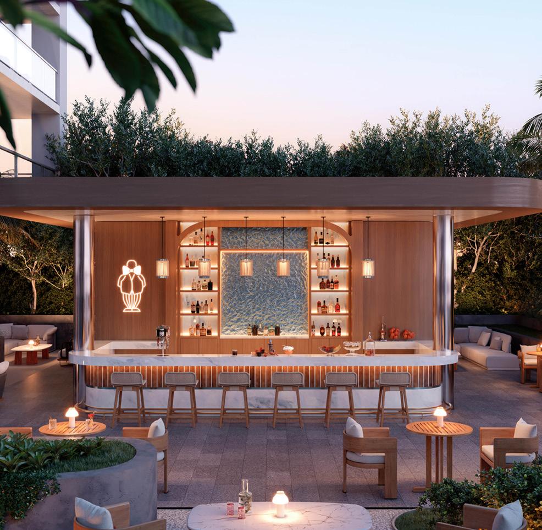
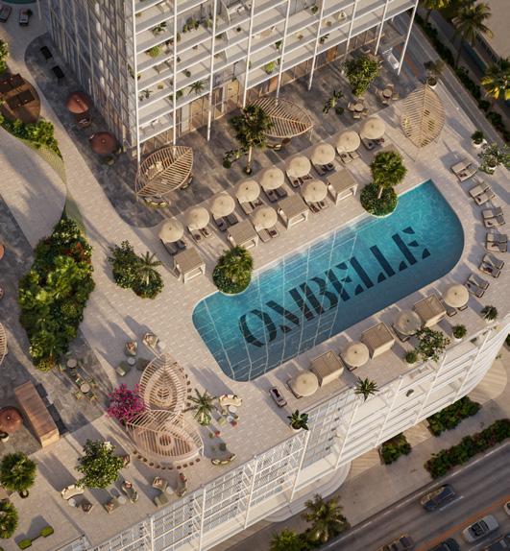
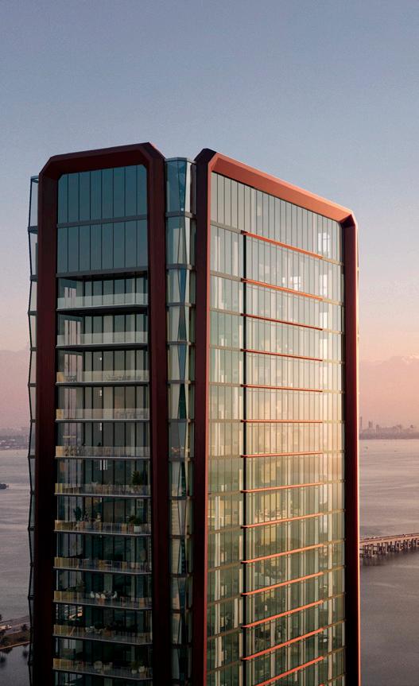
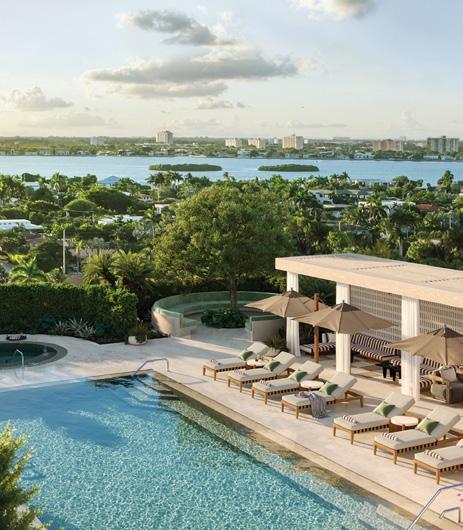
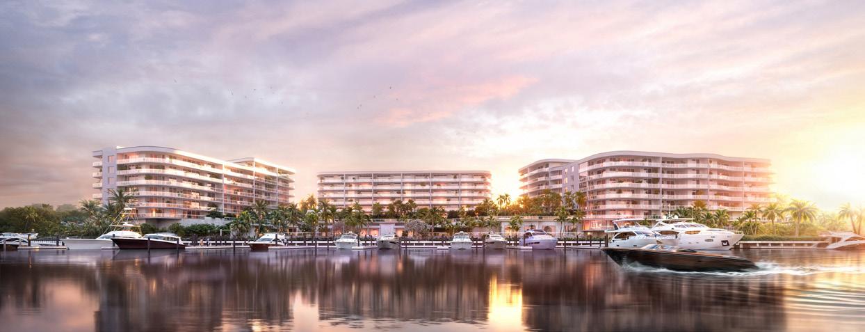
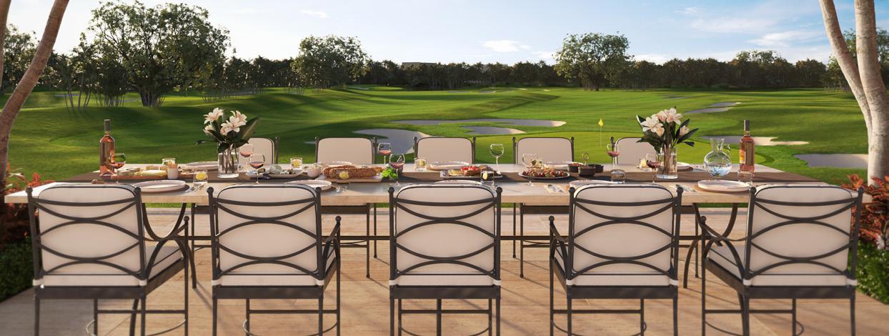
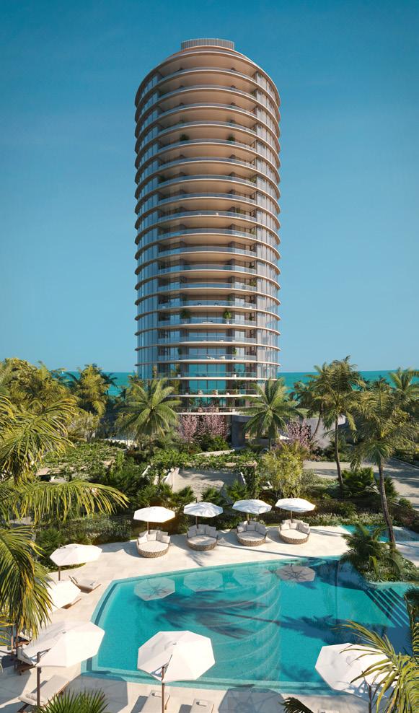
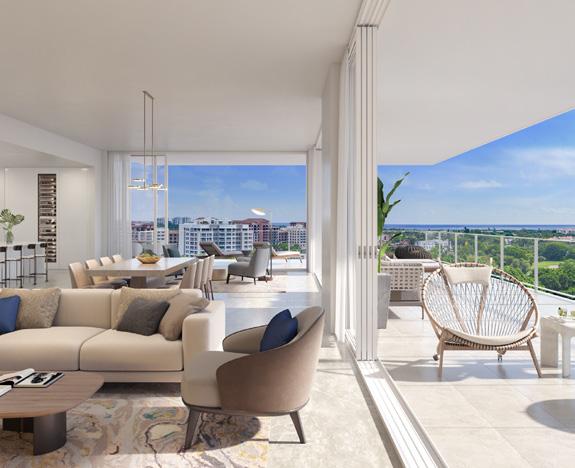
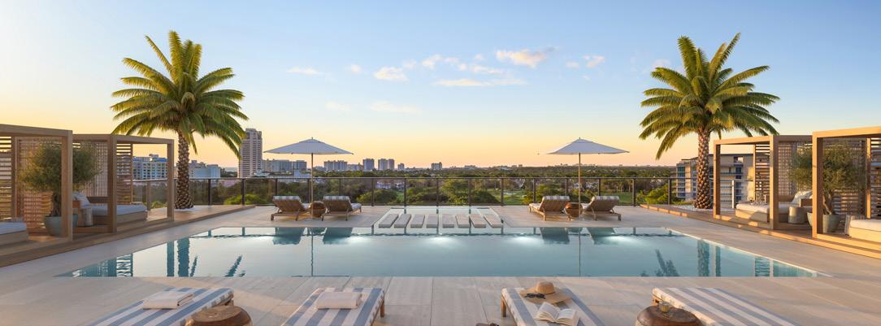

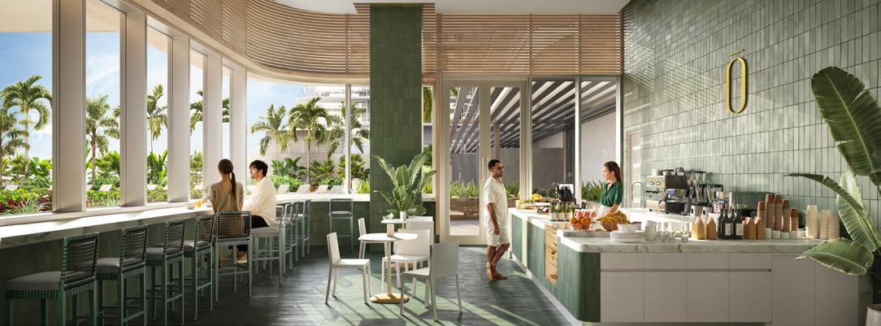
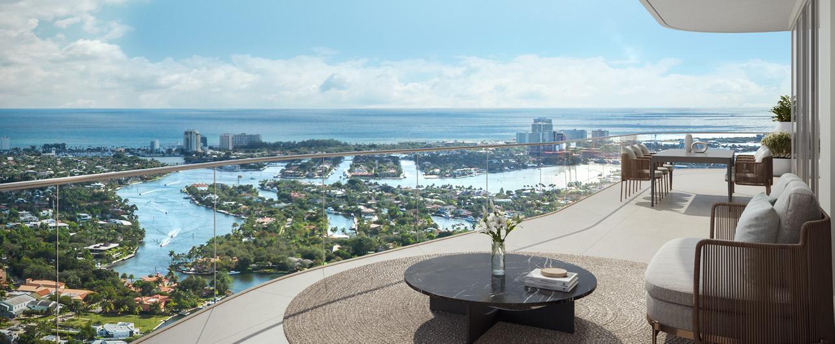
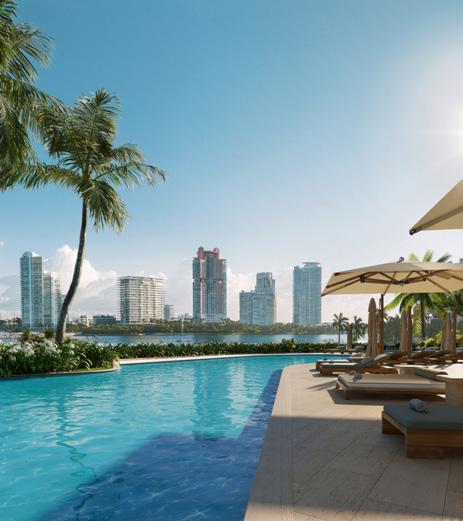
THE WELL, BAY HARBOR ISLANDS
MR. C RESIDENCES, WEST PALM BEACH
THE RITZ-CARLTON RESIDENCES, PALM BEACH GARDENS
THE RESIDENCES AT SHELL BAY, AUBERGE RESORTS COLLECTION
GLASS HOUSE, BOCA RATON
OLARA, WEST PALM BEACH
SOLANA BAY RESIDENCES MIAMI
VILLA MIAMI ALINA RESIDENCES, BOCA RATON
RIVAGE BAL HARBOUR
OMBELLE FORT LAUDERDALE
THE RESIDENCES AT SIX FISHER ISLAND
Florida: Effortlessly Elevated Living
We invite you to be captivated by Florida's flourishing realm of new developments attracting the most discerning buyers from across the globe. This expanding real estate market is flush with an extraordinarily distinctive group of unique offerings.
At the helm of this vertical expansion, Douglas Elliman Development Marketing proudly lends its expertise to continue to position Florida to be at the forefront of some of the most highly coveted new developments. For more than a decade, we have proudly collaborated alongside visionary developers, celebrated architects, innovative interior designers, and global iconic brands. As the go-to partner of choice for some of the most recognized hospitality brands, collectively we’ve crafted an exciting new way of life for a more sophisticated and diverse Sunshine State.
Florida, with its warm and sunny weather, vibrant arts and booming culinary scenes, marine lifestyle, and world-class golf courses, has never been more enticing. Our DEDM portfolio is a testament to this transformation. Imagine homes that are beautifully designed and cocooned in absolute privacy, where wellness-driven amenities invite you to thrive, and resort-style service is the norm.
We thank you for your interest in our growing collection of properties and welcome you to this new era of residential living.


President and CEO, Douglas Elliman Development Marketing


CEO of Brokerage, Florida Region President of Douglas Elliman Development Marketing, Florida
Susan de França
Jay Phillip Parker

We bring value, creativity, and cultural currency to the world’s most inspired new developments. We build upon an impressive foundation of heritage and experience that enhances our resources, status, and reach.
$87 Billion in New Development
120 Offices in Luxury Markets
6,900 Exceptional Agents
Island
Briland Club Marina & Residences
Miami and Miami Beach
Somi Walk Residences
The Residences at Six Fisher Island
Five Park Miami Beach
River District 14
The Ritz-Carlton Residences, South Beach
EDITION Residences, Miami Edgewater
Edge House Miami
Villa Miami
The Standard Residences, Midtown Miami
The Perigon Miami Beach
Solana Bay Residences Miami
72 Carlyle Miami Beach Residences
ONE Park Tower by Turnberry
Bal Harbour & Bay Harbor Islands
Rivage Bal Harbour
THE WELL Bay Harbor Islands
9900 West
Hallandale Beach
The Residences at Shell Bay, Auberge Resorts Collection
Greater Fort Lauderdale
Selene Oceanfront Residences
Andare Residences Design by Pininfarina
Ombelle Fort Lauderdale
Pompano Beach
Salato Pompano Beach
Boca Raton
ALINA Residences
Glass House Boca Raton
Greater Palm Beach
Forté on Flagler
Mr. C Residences, West Palm Beach
The Ritz-Carlton Residences, West Palm Beach
Olara West Palm Beach
The Ritz-Carlton Residences, Palm Beach Gardens
Forté Luxe
Jacksonville
Four Seasons Private Residences Jacksonville

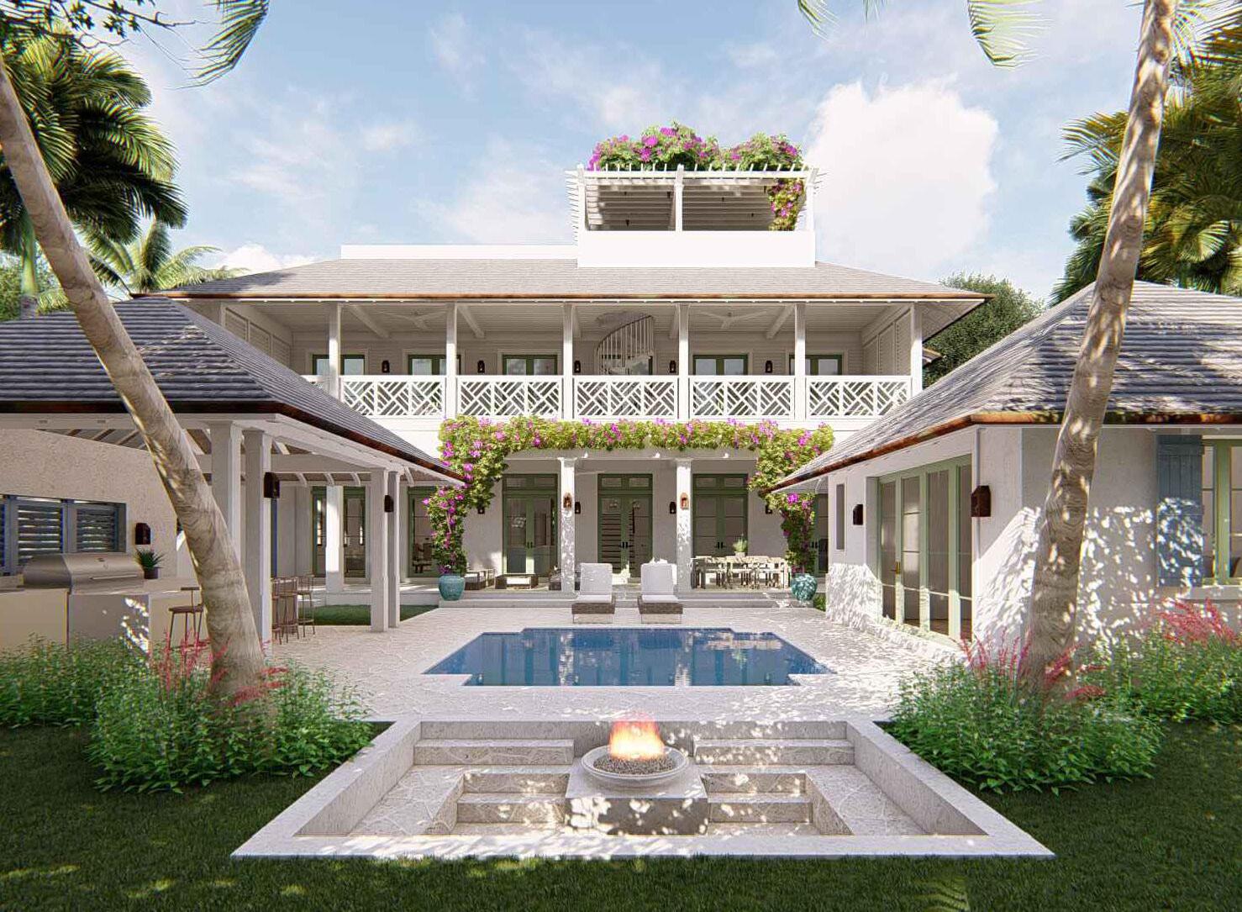
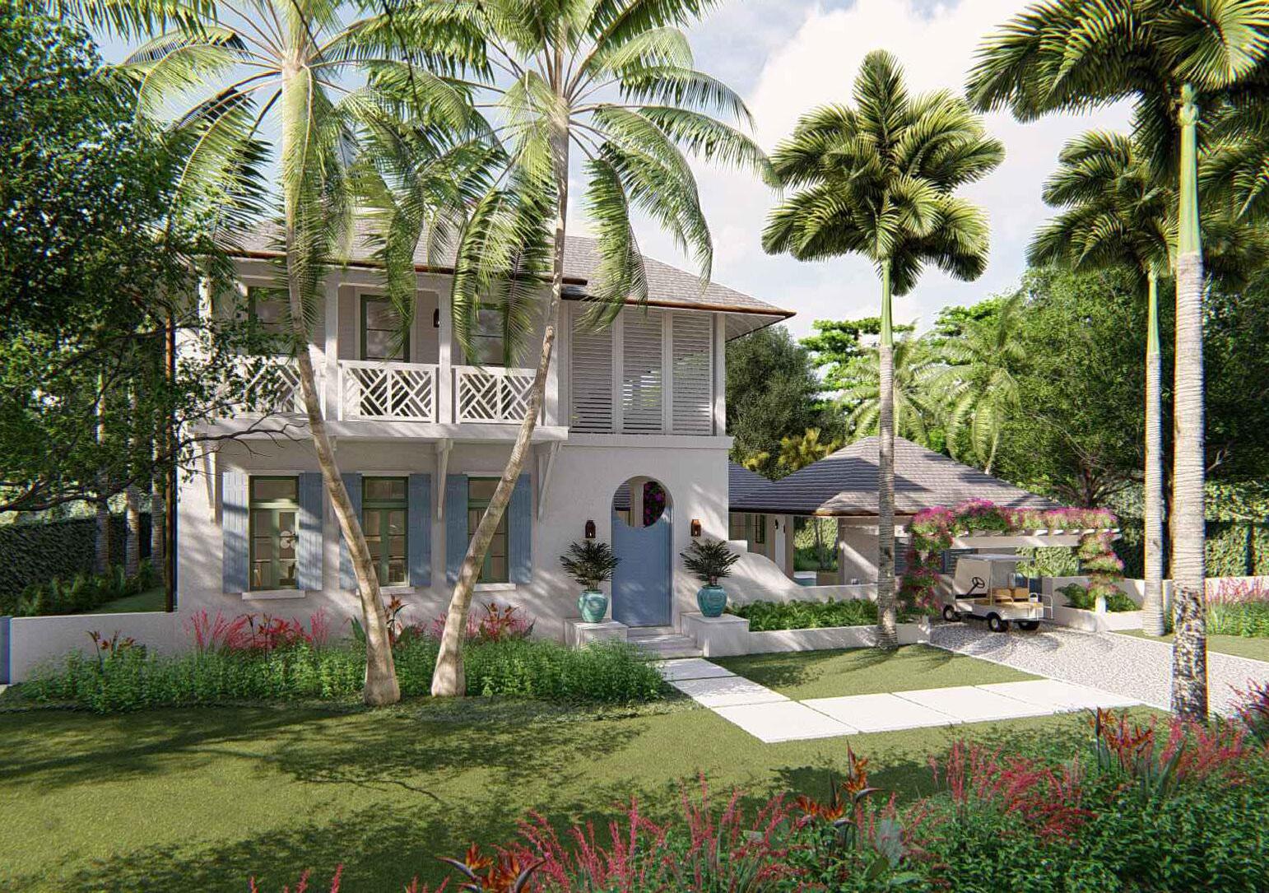
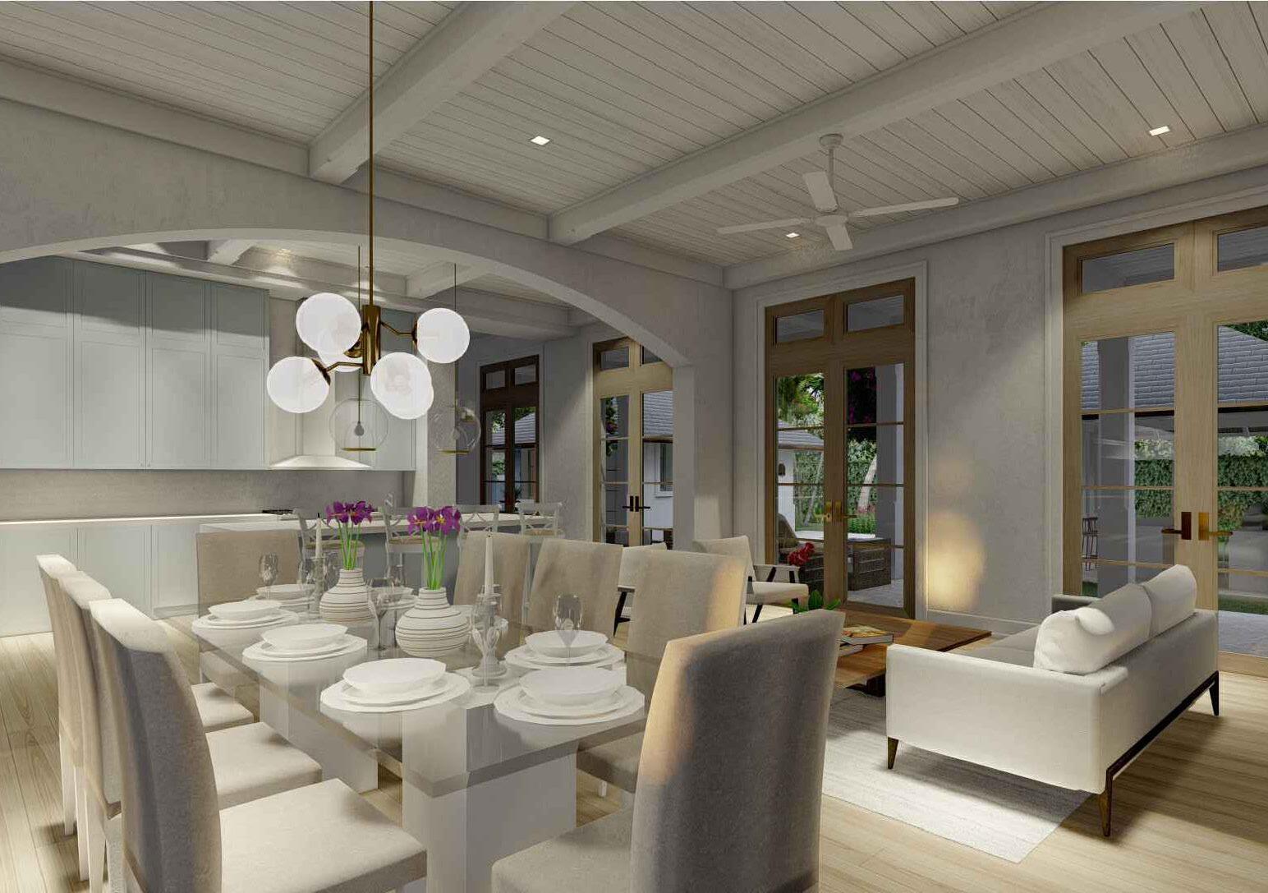
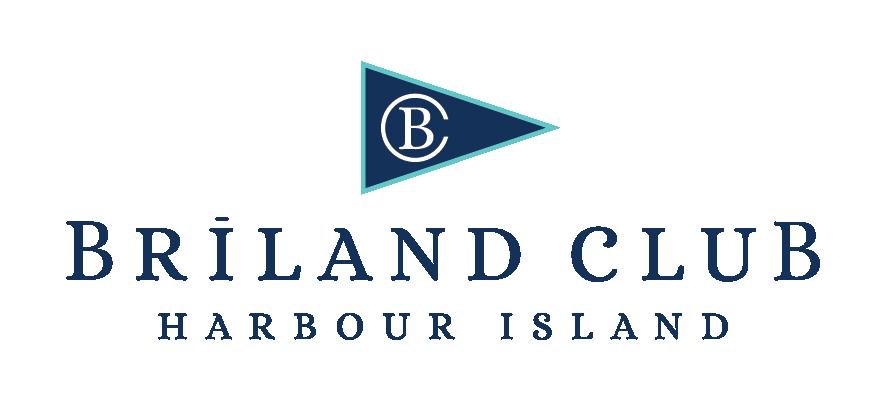
The Residences at Briland Club represent the finest expression of Harbour Island’s unique way of life and the most all-encompassing way to experience the endless bounty of The Bahamas. Spanning from beach to bay across 27 lush acres, this intimate community of ninetythree planned residences presents an array of real estate opportunities designed to fit each family’s lifestyle.
AMENITY HIGHLIGHTS
• Pink sand beach
• Megayacht marina
• Clubhouse
• Restaurants (Hotel & Clubhouse)
• Retail (Patisserie, Juice Bar, Clothing Store)
• Resort Pool
• Spa
• Fitness center with lap pool
• Pickleball & tennis courts
• Golf simulators
• Speakeasy bar
• Seaplane & helipad
33 lots, 20 cottages, 7 oceanside villas & 34 slip marina
PRICE UPON REQUEST
1.833.922.2802 Sales@BrilandClub.com BrilandClub.com

@BrilandClub
Artist’s Rendering
Artist’s Rendering
Artist’s Rendering
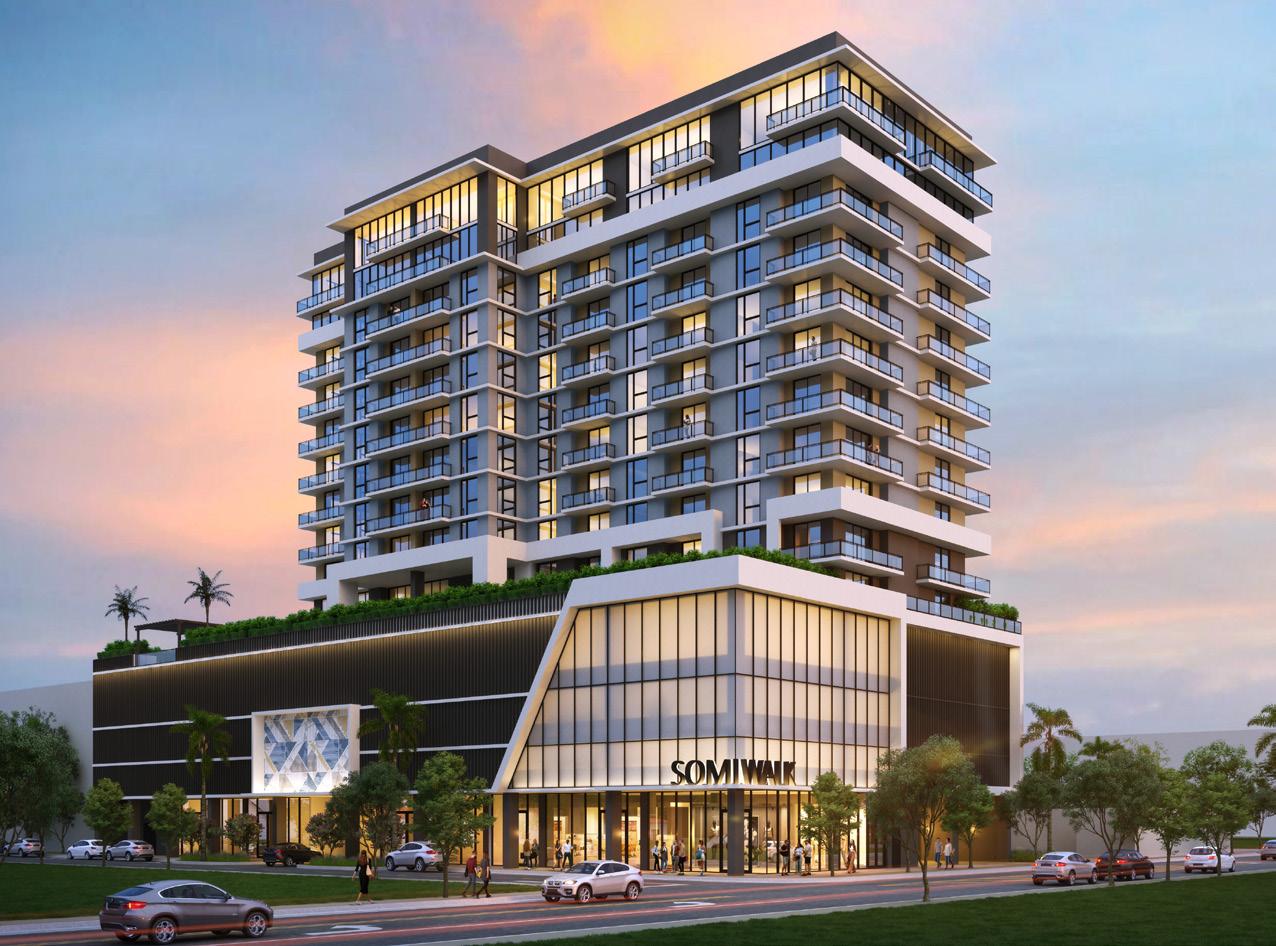
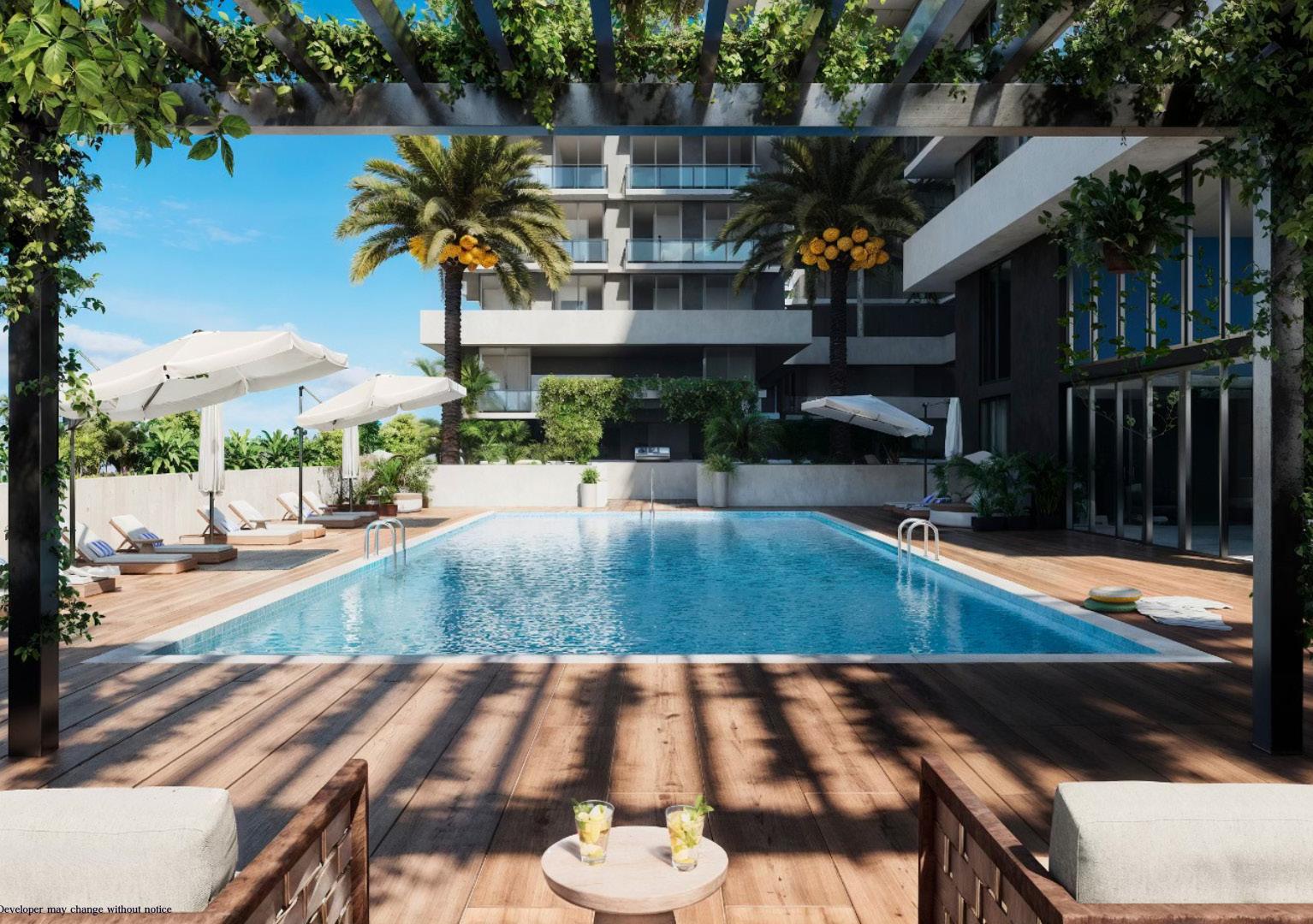

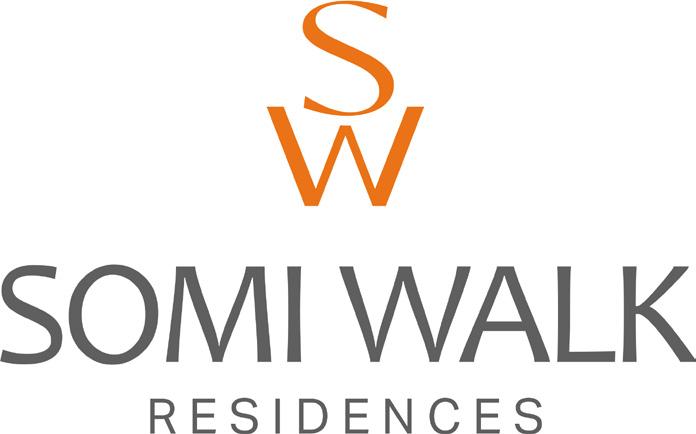
248 beautifully designed residences with covered parking and no rental restrictions. Located at the gateway to Coral Gables, Coconut Grove, and Pinecrest.
AMENITY HIGHLIGHTS
• Resort-style pool with cabanas
• State-of-the-art business center
• Pickleball courts
• Wellness center with
• Grab & go
• Bike storage
• Clubhouse
• Fitness center
• 24-hour attended lobby
& hot plunge pools
Junior suites- to two-bedroom residences
PRICE UPON REQUEST
7090 SW 59th Place South Miami, FL 33143
5959 SW 71st South Miami, FL 33143
786.800.2323 Sales@SomiWalk.com SomiWalk.com

Artist’s Rendering
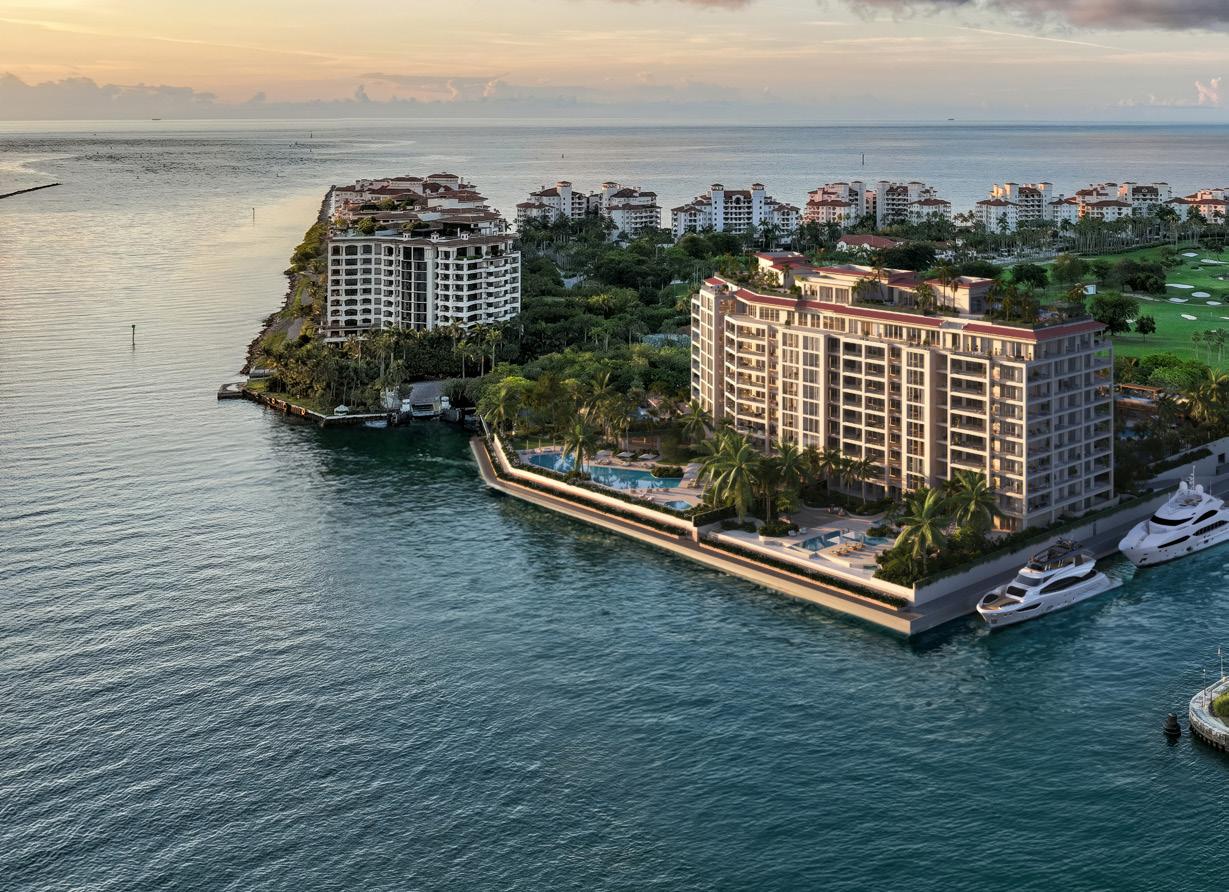
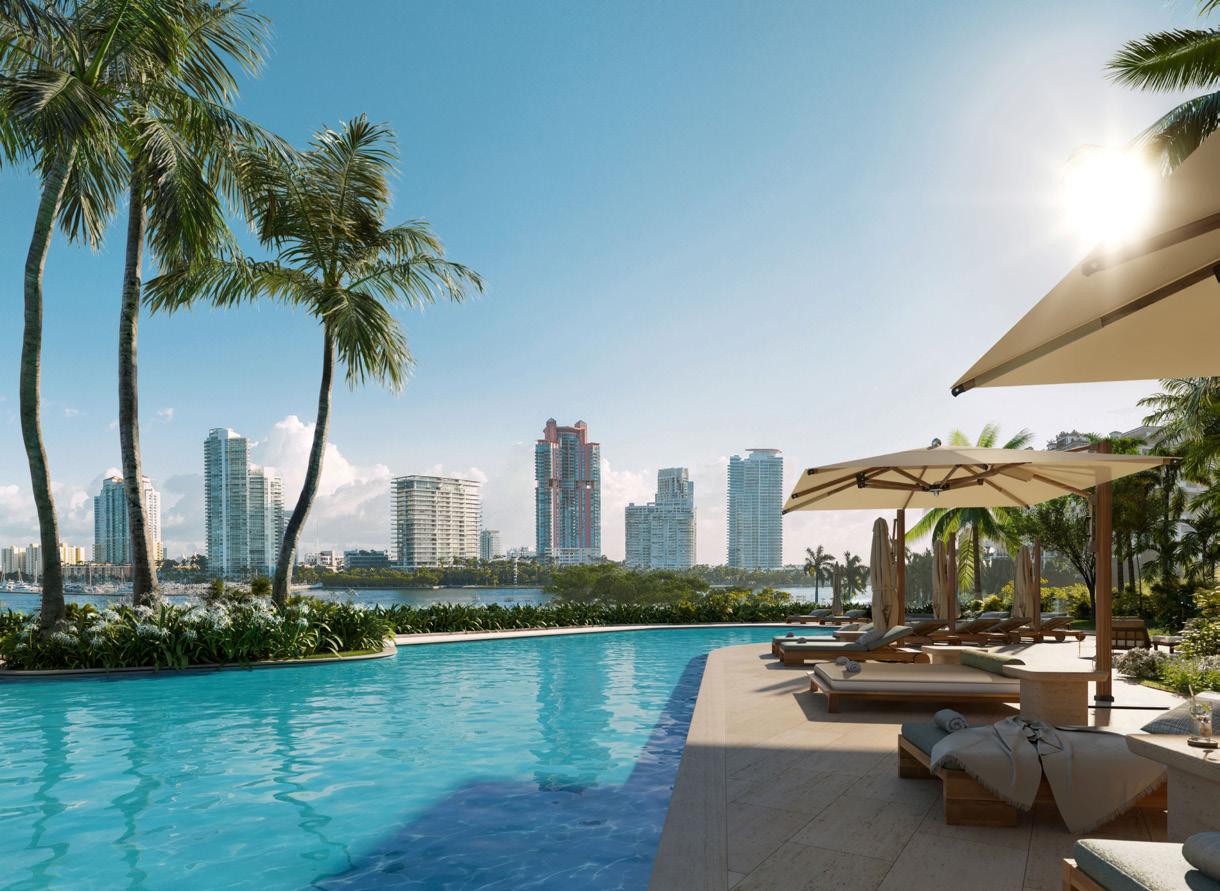
Artist’s Rendering
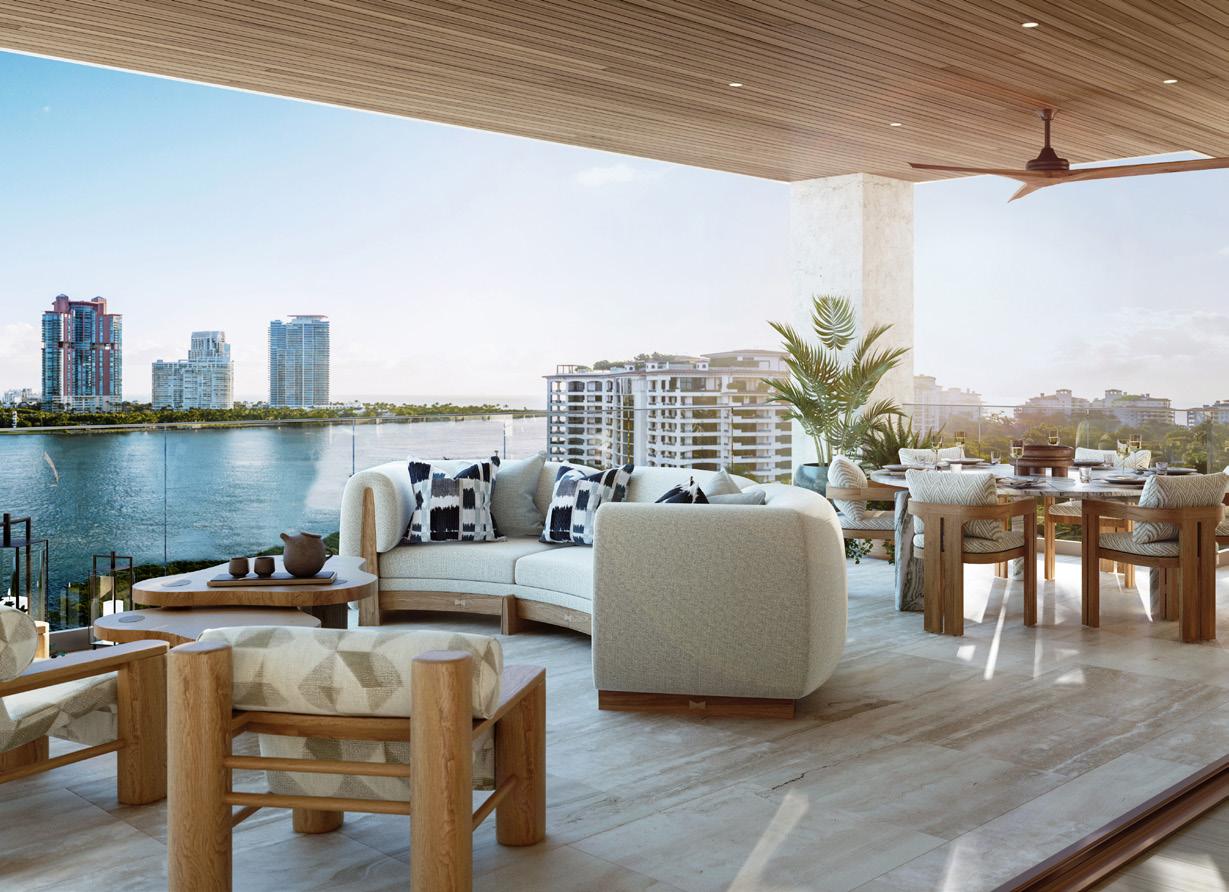
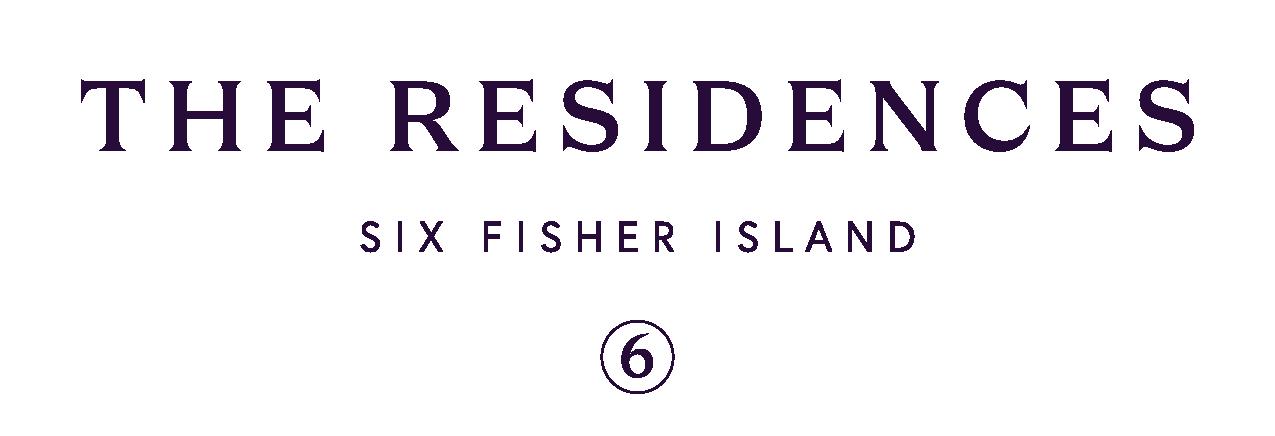
Situated on six and a half waterfront acres, Six Fisher will be one of the most exclusive, refined, and coveted developments in Miami’s history. The sweeping estate-style homes will range from three- to eight-bedrooms and 3,800 to nearly 16,000 square feet, each oriented for maximum privacy and unparalleled views of Miami Beach, the Atlantic Ocean, and Biscayne Bay. More than 55,000 square feet of five-star, resident-only amenities and a broad spectrum of personalized services will usher in a new era of effortless living.
AMENITY HIGHLIGHTS
• Membership in the exclusive Fisher Island Club, a members only community with beach club, restaurants, marina, full-service spa, golf course, racquet club and more
• Bayfront restaurant, cocktail bar, private dining room, chef's table and wine room
• Two full-service resort-style pools
• Fitness center overlooking Biscayne Bay
• Padel court and playground
• Spa with sauna, treatment rooms, hot and cold plunge pools, and salon offering personalized services
Three- to eight-bedroom estate style homes
PRICE UPON REQUEST
NOW UNDER CONSTRUCTION
DESIGN GALLERY
808 1st Street Miami Beach, FL 33139
SITE ADDRESS
6 Fisher Island Drive Miami Beach, FL 33109
305.873.3852 Sales@6-FisherIsland.com 6-FisherIsland.com

Artist’s Rendering @6FisherIsland
Artist’s Rendering
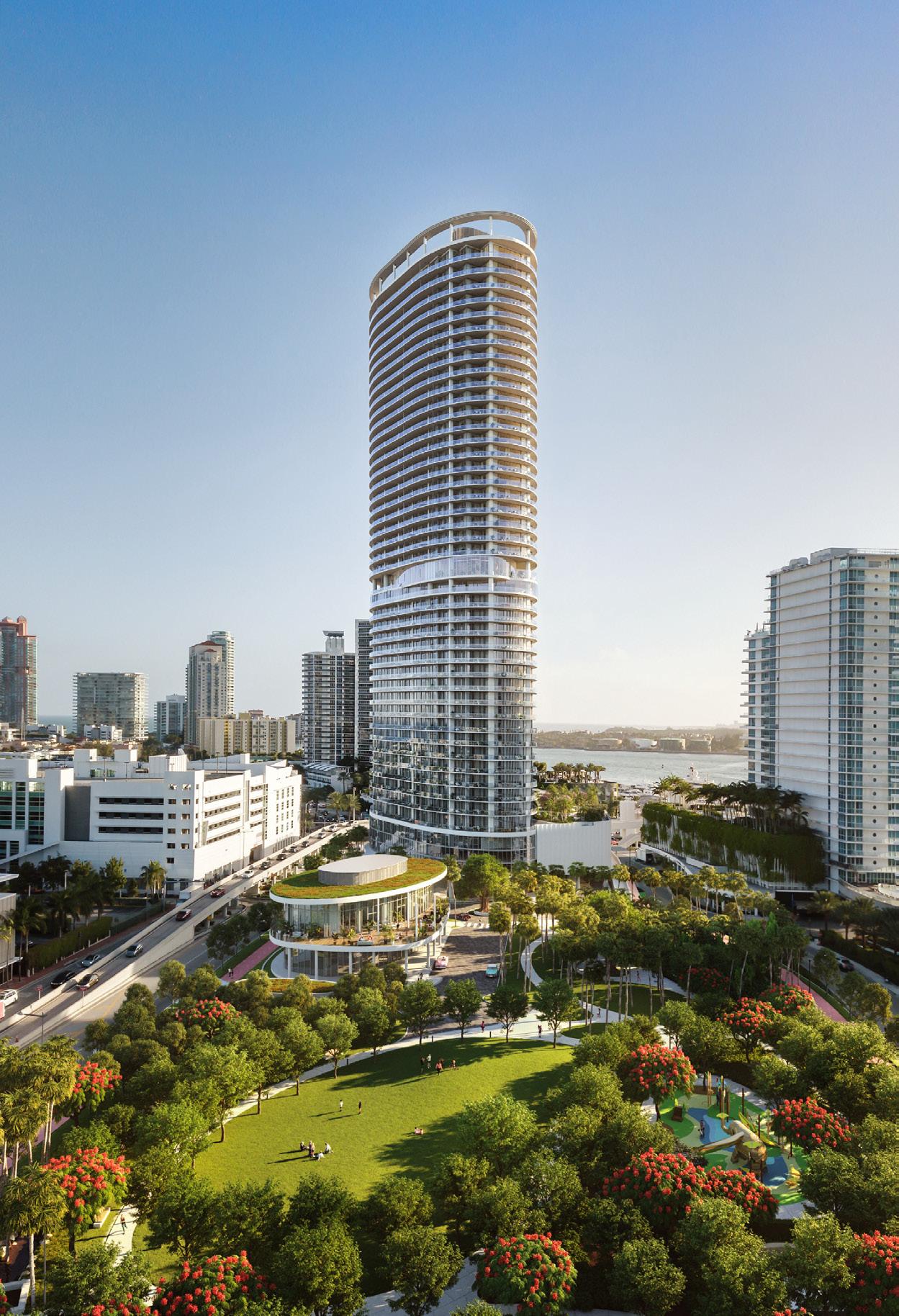
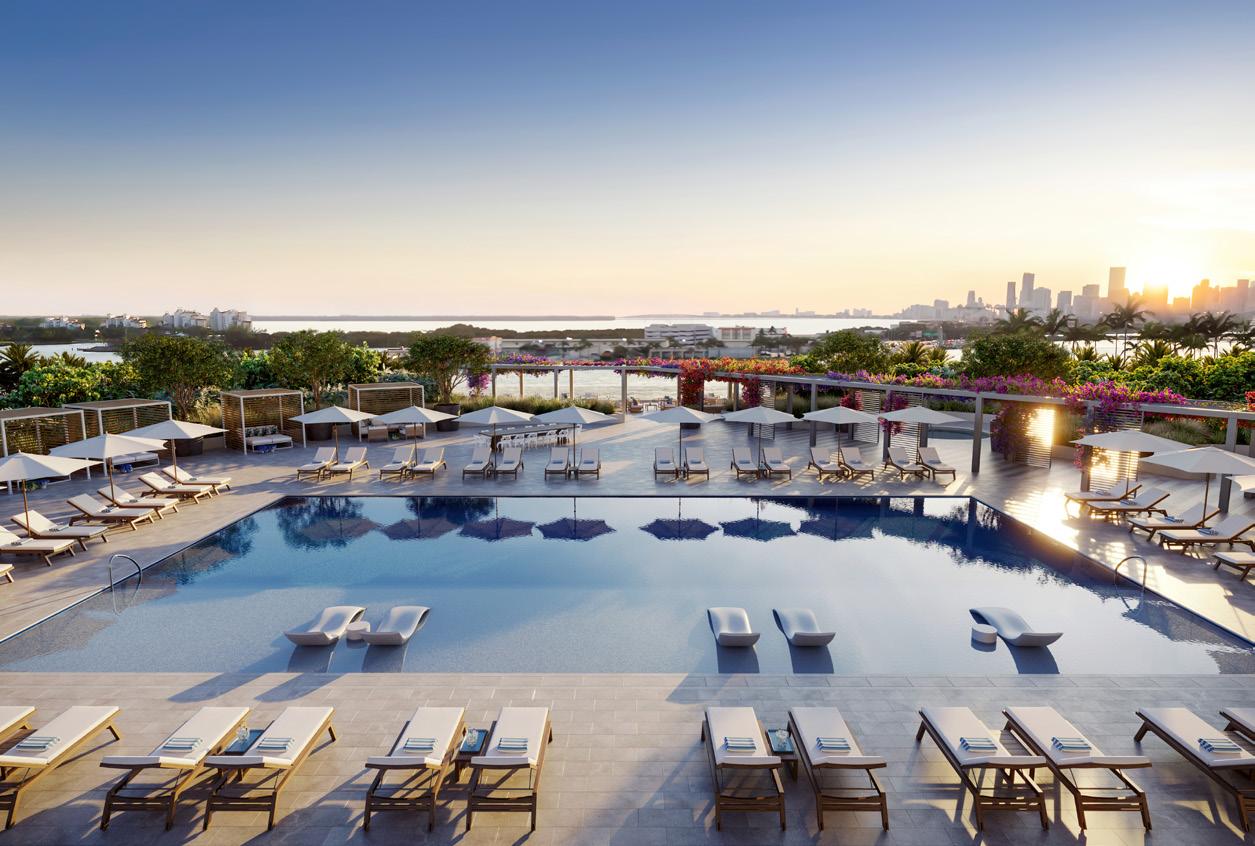
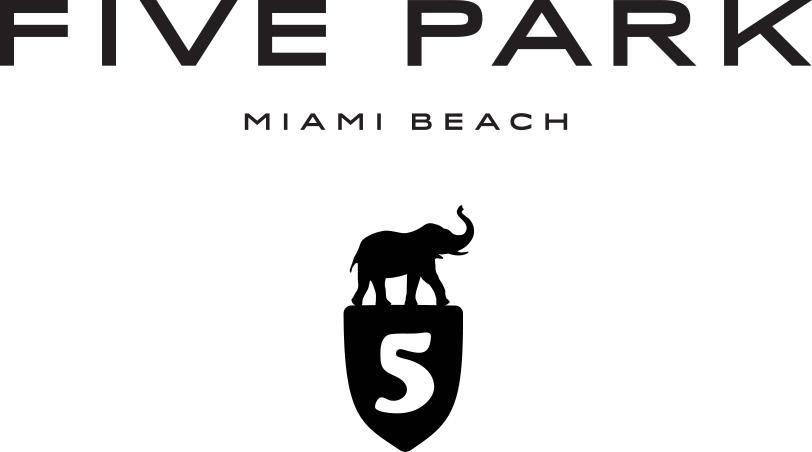
Introducing Miami Beach's most significant project in decades. Expertly crafted by the world's most visionary design minds, Five Park represents the intersection of function, beauty and sustainability. The sleek tower offers a host of unprecedented amenities with in-house wellness and a private beach club bringing five-star service to everyday life.
AMENITY HIGHLIGHTS
• Expansive floor plans with up to 10-foot ceilings and private terraces
• Gabellini Sheppard - designed kitchens and bathrooms
• Premium Gaggenau appliances
• Sizable walk-in closets in every primary bedroom
• Adult and family-friendly pools and cabanas
• Private beach club located on South of Fifth
• Fully outfitted fitness center and spa with treatment rooms
• Adjacent 3-acre canopy park
• Pedestrian bridge connecting to South Point Park, the Baywalk & the Miami Beach Marina
One- to five-bedroom residences
DELIVERY THIS YEAR
PRICE UPON REQUEST 500 Alton Road Miami Beach, FL 33139

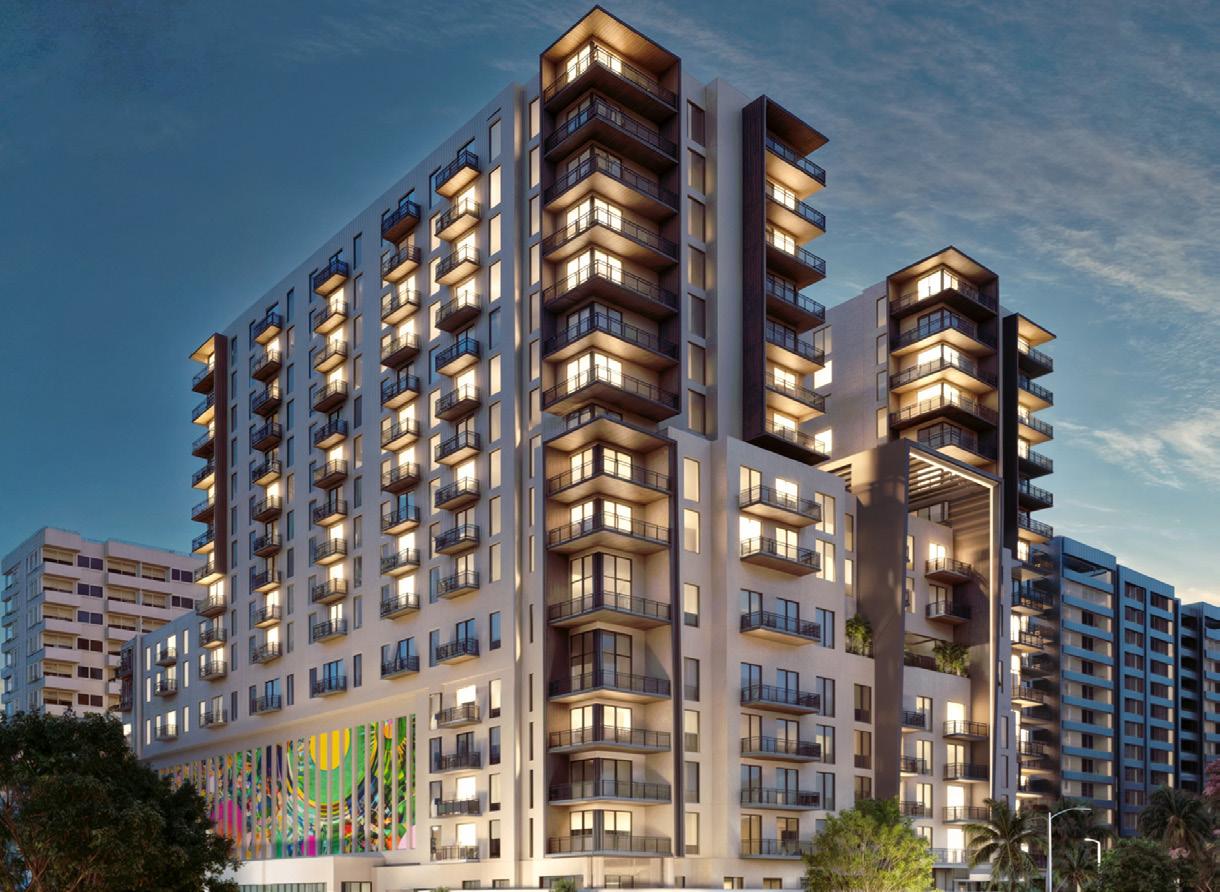
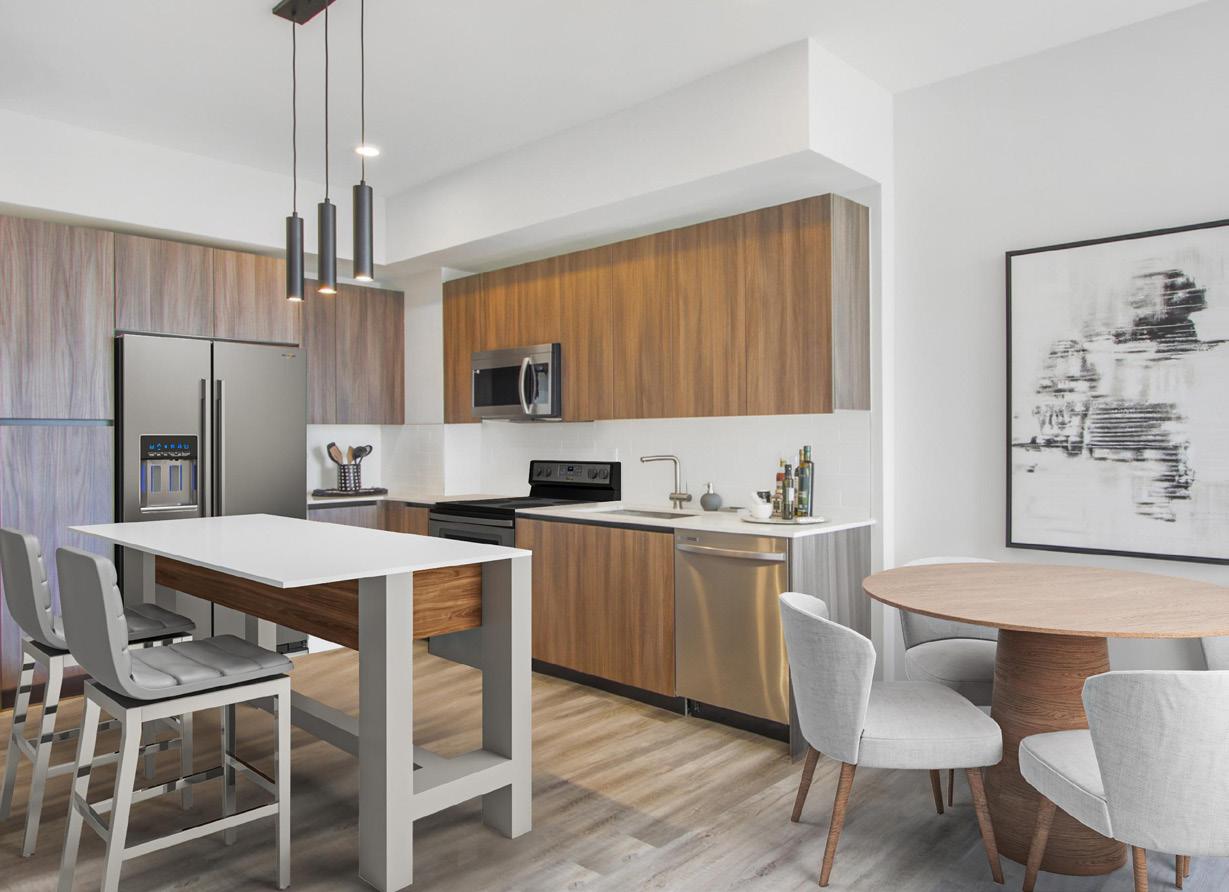
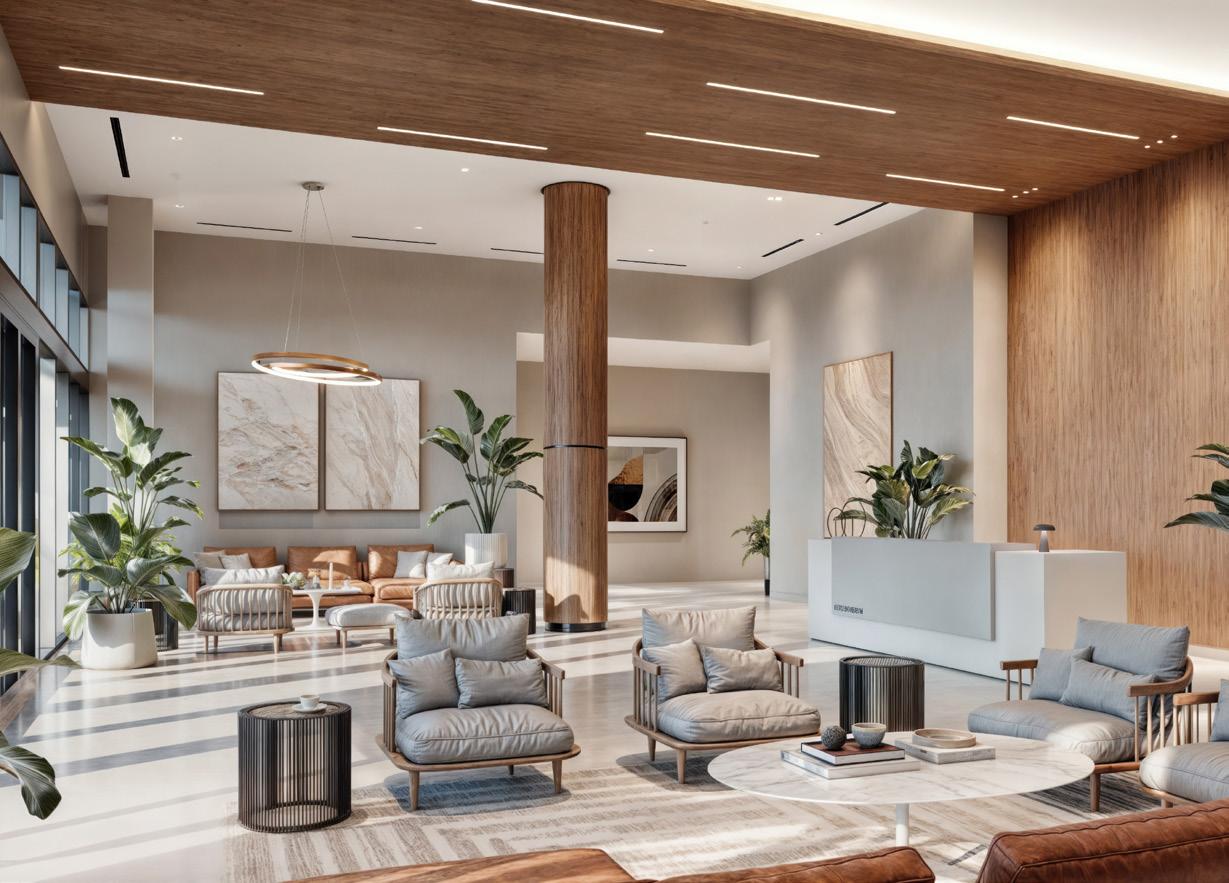
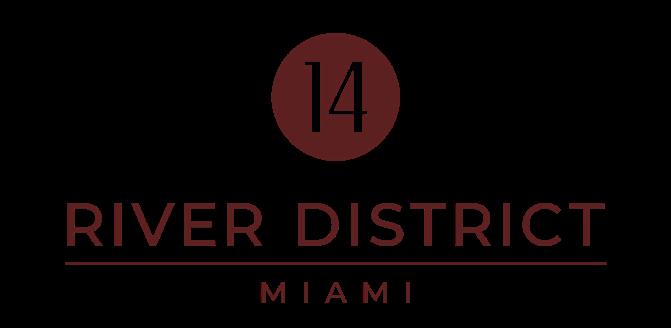
Located in Miami's vibrant heart, River District 14 will stand as a 16-story building, offering 283 meticulously crafted turnkey condominium residences. Moments away from the bustling River Landing shops, entertainment, and gastronomic venues – an iconic destination right outside your door. These timelessly designed, fully furnished residences feature high ceilings flooded with natural light and finely crafted finishes. River District 14 allows owners to host their residence on any home-sharing platform to selfmanage or use professional management services. Live or host—owners have the best of both worlds.
• Resort-style pool with cabanas
• Business center with co-working spaces
• Two indoor pickleball courts
• State-of-the-art fitness center
• Relaxing sauna
• Self-service dog salon
• Media room outfitted with smart technology and surround sound

AMENITY HIGHLIGHTS
Artist’s Rendering
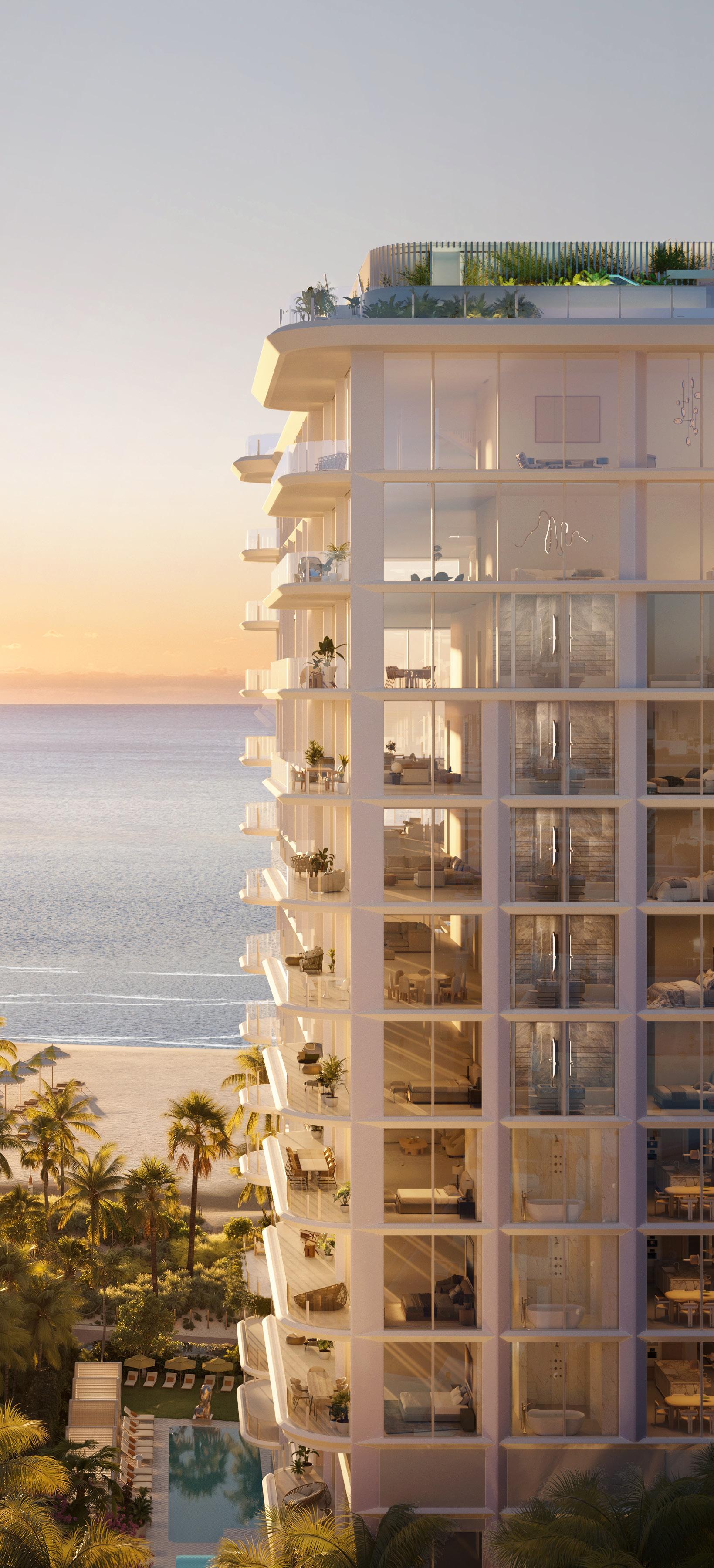

Come home to an elevated oceanfront escape. Introducing The Ritz-Carlton Residences, South Beach. Boutique-sized and exquisitely located, this limited collection of just 30 oceanfront beach houses in the sky features panoramic Atlantic Ocean and historic Miami Beach views.
AMENITY HIGHLIGHTS
• Historic double-height lobby with library, lounge seating and signature café
• 24-hour attended lobby and concierge
• Poolside social lounge
• Fitness center, personal treatment and training room
• Owners' beach club with cabana service, beach lounges and umbrellas
• Restaurant and beach club culinary programming by Michelin-starred chef José Andrés
One to five-bedroom residences
SITE ADDRESS
PRICE UPON REQUEST 1617 Collins Avenue Miami Beach, FL 33139
305.564.1533 Sales@RCBeachHouses.com RCBeachhouses.com
(“Ritz-Carlton”),
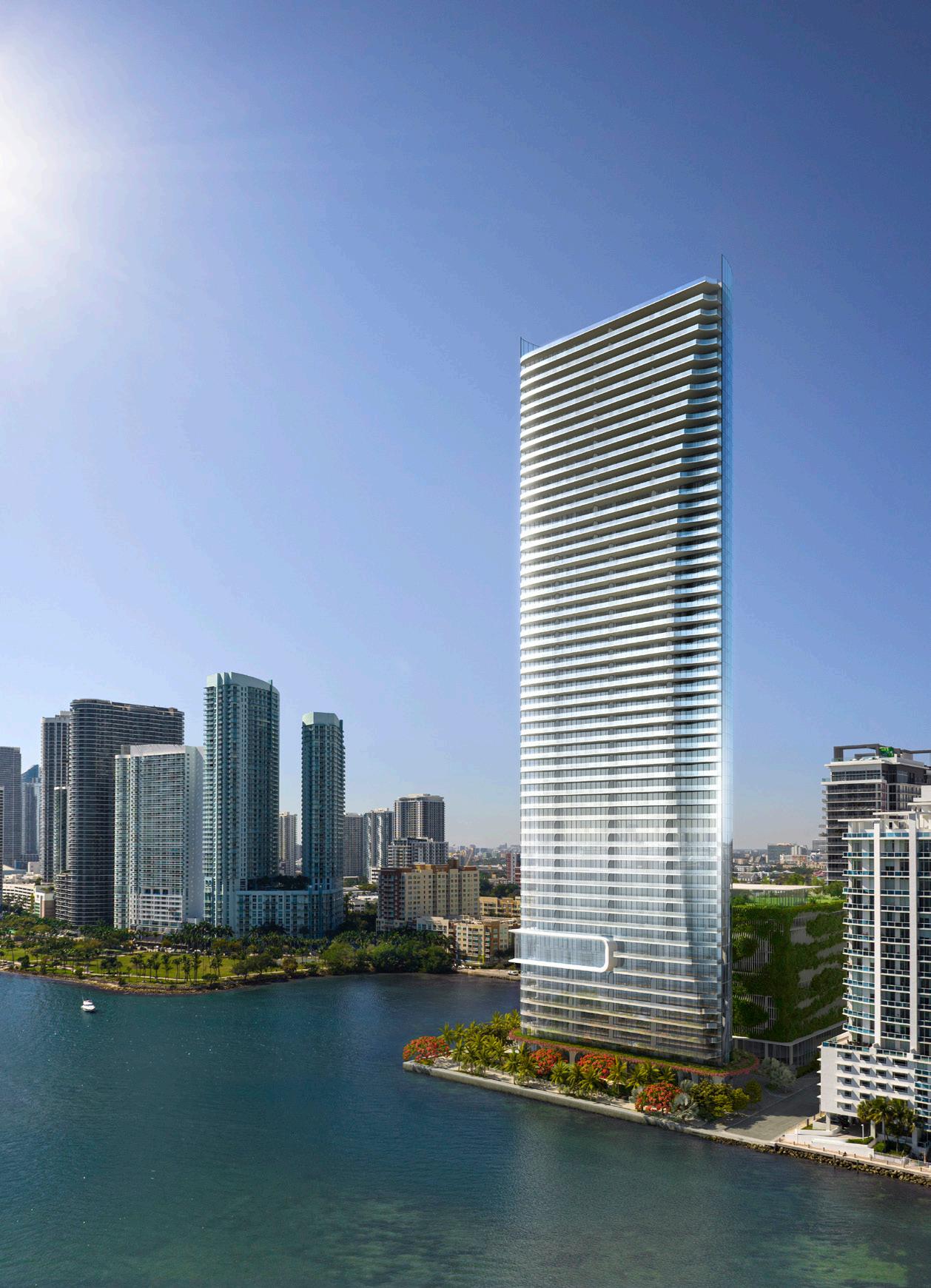
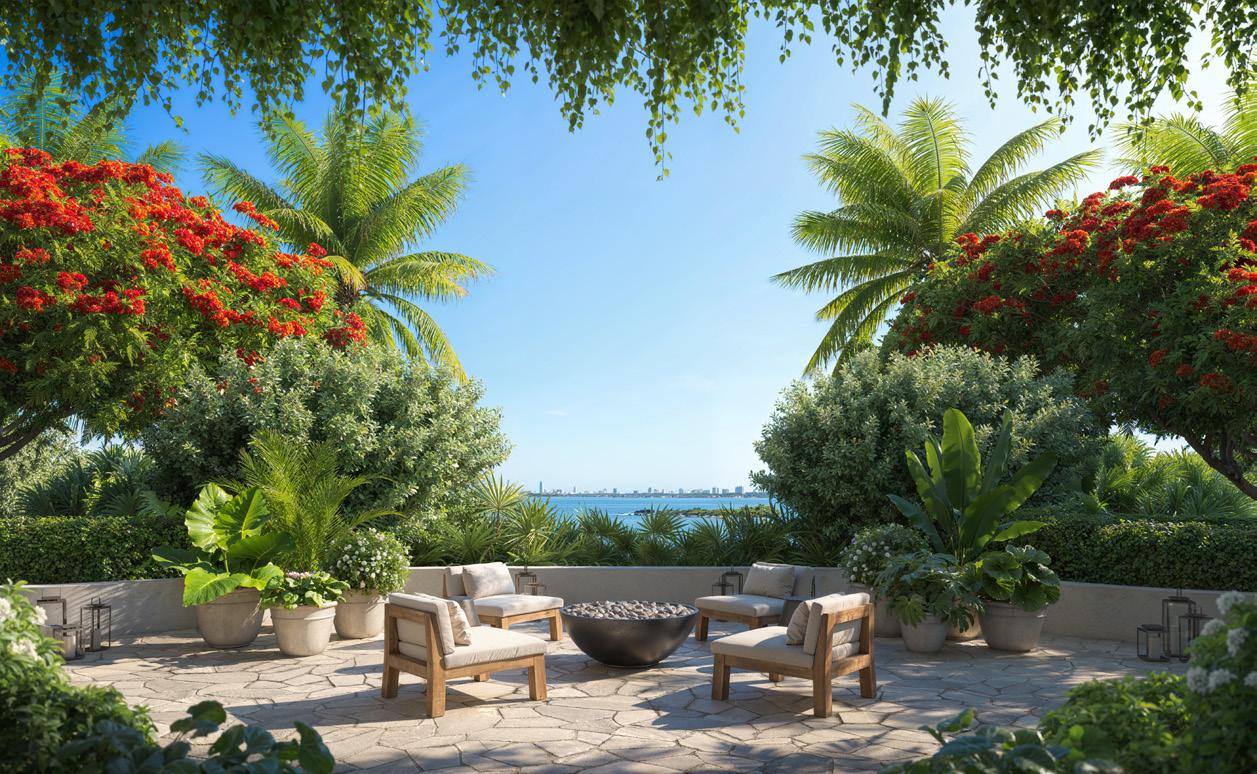

EDITION Residences, Miami Edgewater, welcomes residents home with an unparalleled EDITION experience. As the first and only private EDITION residences in the world, these residences reinvent the modern home with thoughtfully curated spaces and personalized service for a dynamic, elegant lifestyle. A signature design by Bernardo Fort-Brescia and refined interiors by Studio Munge seamlessly blend to deliver an exquisite collection of homes. The residences feature unobstructed views of Biscayne Bay, the Miami Beach skyline and the Atlantic Ocean and offer a dedicated suite of luxury amenities. Beyond home, residence owners will enjoy exclusive privileges with access to EDITION properties across the globe. As Miami's best-kept secret, the Edgewater neighborhood exudes the intimacy of a private residential enclave mere minutes from Miami's most exciting cultural destinations, including the Miami Design District, Wynwood and Downtown.
• 24-hour valet, security, lobby and front desk services
• Lifestyle director & concierge
• Bayfront pool and hot tub
• State-of-the-art fitness center and yoga studio
• Full-service spa
• Six luxury guest suites
• Cinema AMENITY HIGHLIGHTS One- to four-bedroom residences
North Bayshore Drive, Unit B101 Miami, FL 33137 2121 North Bayshore Drive Miami, FL 33137

No guarantees or representations whatsoever are made that existing or future views of the project and surrounding areas depicted by artist’s conceptual renderings or otherwise described herein, will be provided or, if provided, will be as depicted or described herein. Any view from a unit or from other portions of the property may in the future be limited or eliminated by future development or forces of nature and the developer in no manner guarantees the continuing existence of any view. This project is being developed by TRD Biscayne LLC, a Delaware limited liability company, which was formed solely for such purpose. Two Roads Development LLC, a Florida limited liability company (“Two Roads”), is affiliated with this entity, but is not the developer of this project. This condominium is being developed by TRD Biscayne LLC, a Delaware limited liability company (“Developer”), which has a limited right to use the trademarked names and logos of Two Roads pursuant to a license and marketing agreement with Two Roads. Any and all statements, disclosures, and/or representations shall be deemed made by Developer and not by Two Roads and you agree to look solely to Developer (and not to Two Roads and/or any of
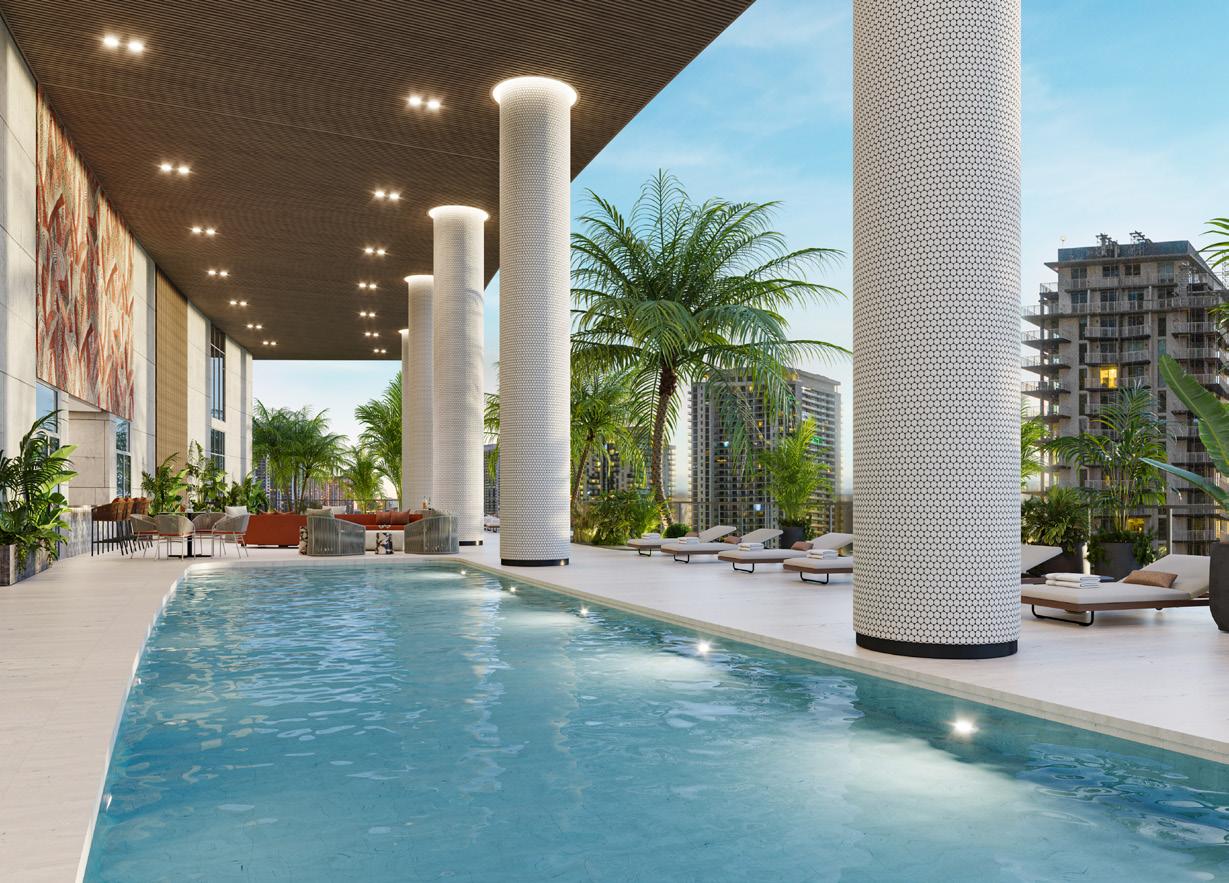
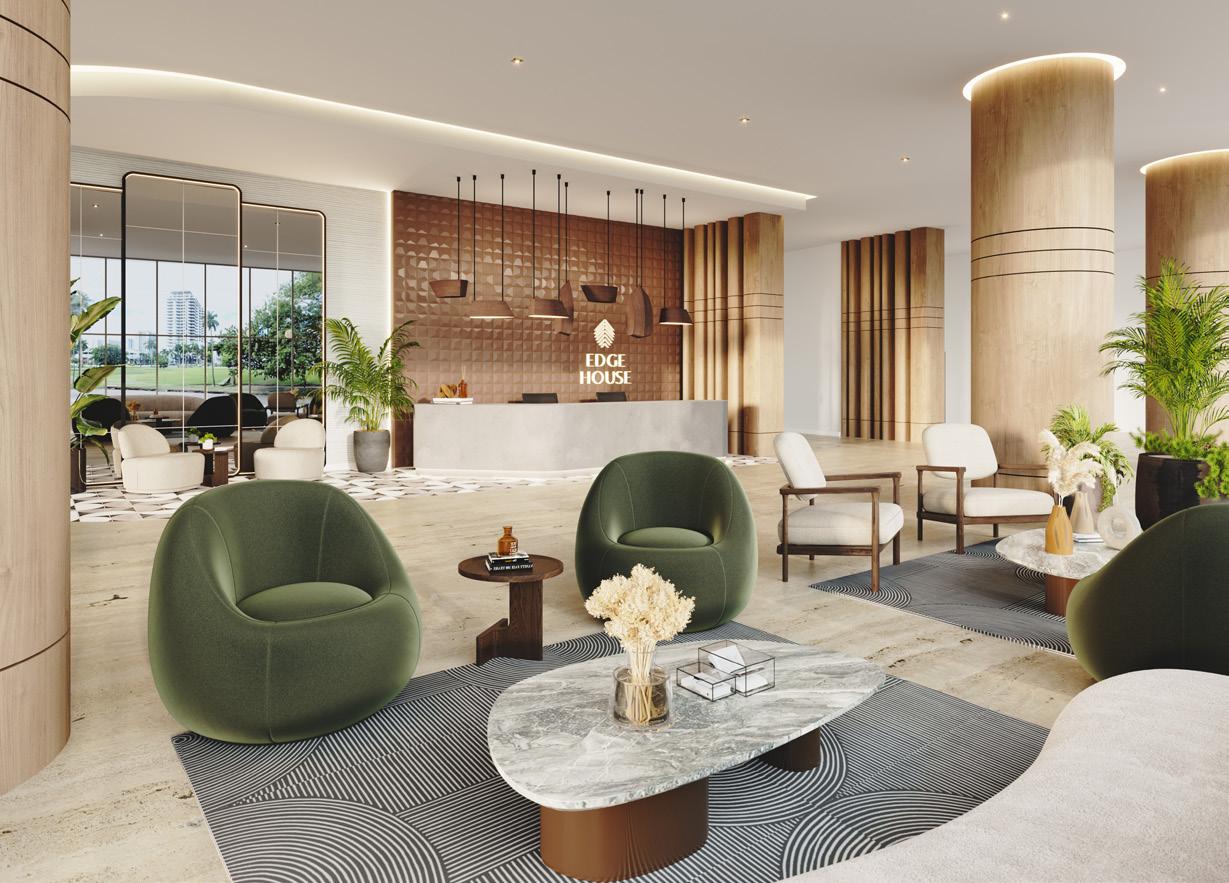
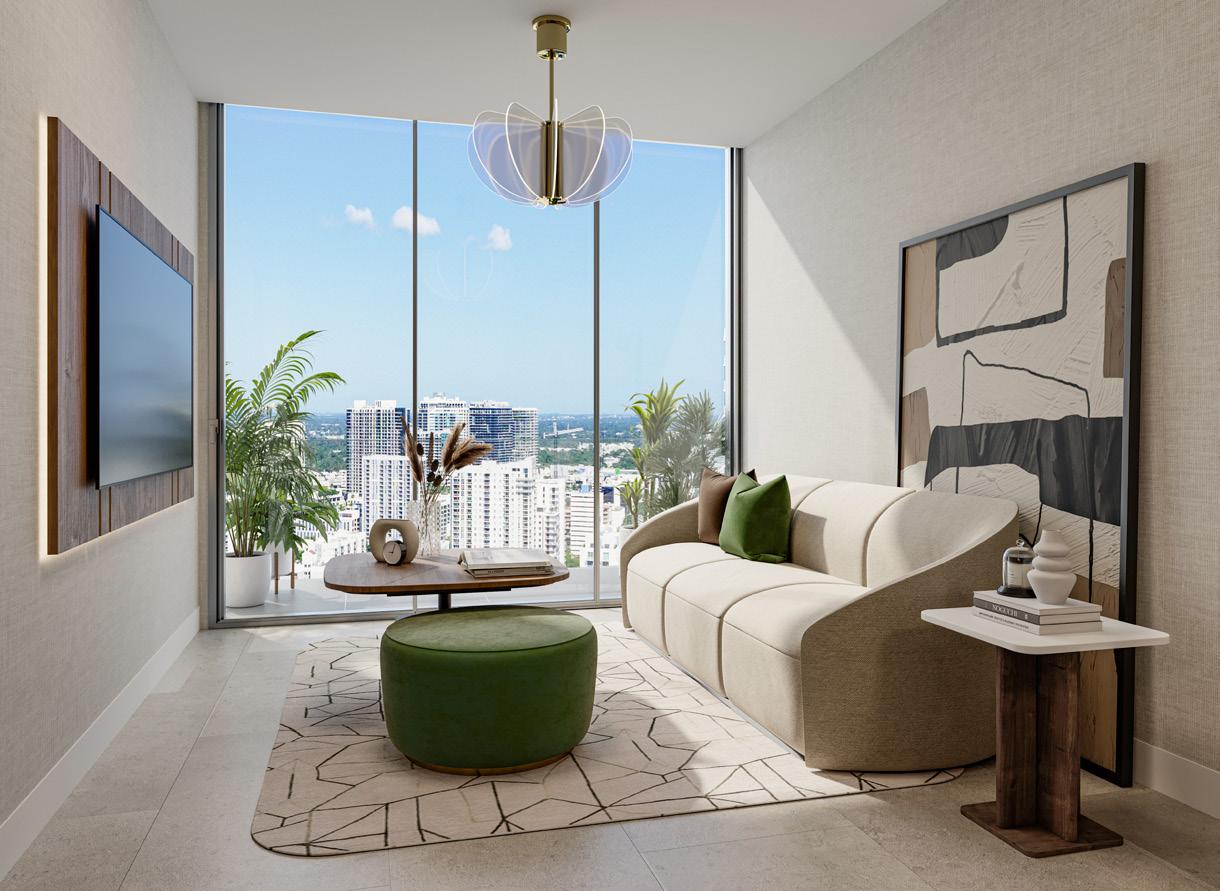

Experience luxury living at Edge House Miami. Located in the vibrant Edgewater neighborhood, offering the ultimate proximity to top entertainment, fine dining, shopping, parks, and cultural experiences. Envisioned by world-renowned architect Kobi Karp, this sophisticated property, with no rental restrictions, will deliver fully finished and furnished residences, with interiors curated by Adriana Hoyos Design Studio. Residences featuring top-of-the-line appliances, floor-to-ceiling windows, and private outdoor terraces providing seamless indoor/outdoor living. Designed to cater to a variety of needs and preferences, Edge House will feature an expansive selection of exquisite amenities aimed at ensuring residents' utmost convenience.
AMENITY HIGHLIGHTS
• Welcome reception in lobby lounge with café bar & gourmet market
• Flexible co-working spaces & private meeting rooms
• Resort-style pool deck with full-service bar overlooking the Miami skyline
• Residents' lounge with indoor/outdoor experience
• Sky lounge & entertainment room
• Fully equipped fitness center & yoga studio
Biscayne Boulevard Miami, FL 33132
NE 4th Avenue Miami, FL 33132

Artist’s Rendering
Artist’s Rendering

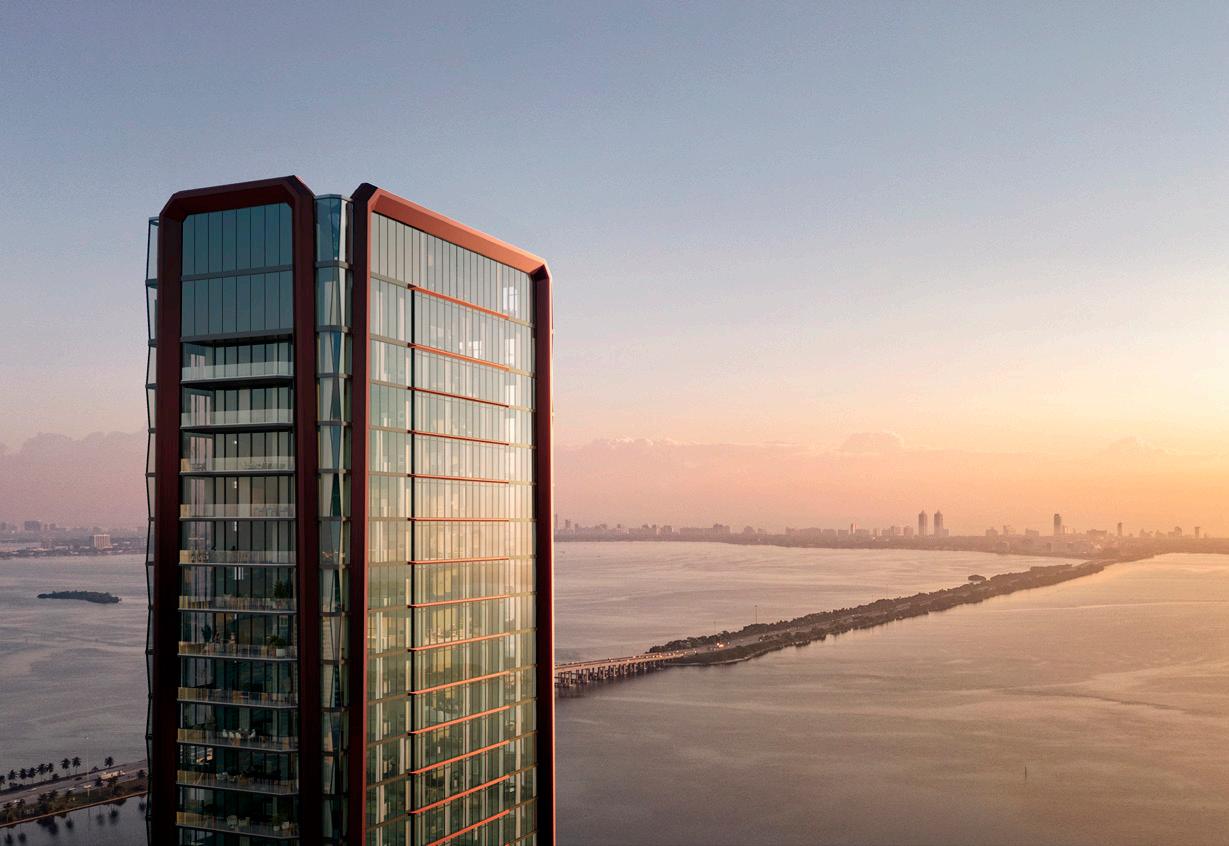
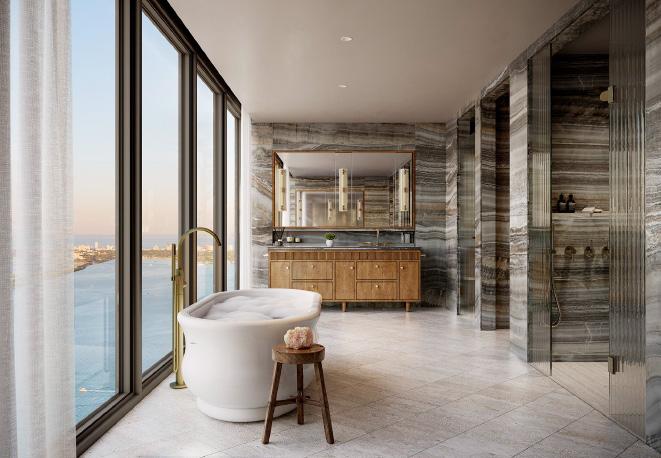

Step into a life curated by globally recognized talents and tastemakers. Rising 55 stories, Villa Miami comprises a collection of half- and full-floor estate-style villas, designed around 360-degree sweeping horizon-line views of Biscayne Bay and the city. The building features 20,000 square feet of first-class amenities programmed by Major Food Group. From poolside service to a private beach club, Villa Miami is defined by a suite of amenities, personalized services and activated social spaces that create one of the most coveted residential and lifestyle experiences in the world. This is a life created: head in the sky, hand in the water, and a boat waiting at the dock.
AMENITY HIGHLIGHTS
• On-site estate manager and curator
• Private vaults and safety deposit boxes
• Helicopter pad access
• Italian-inspired MFG on-site restaurant and curated food and beverage throughout building
• Private chef services and cooking lessons
• VIP MFG reservations and resident perks
• Italian thermal spa-inspired spa
• Fitness center by Technogym
Three- to five-bedroom residences
UPON REQUEST 700 NE 29th Street Miami, FL 33137

Artist’s Rendering
Artist’s Rendering
Artist’s Rendering
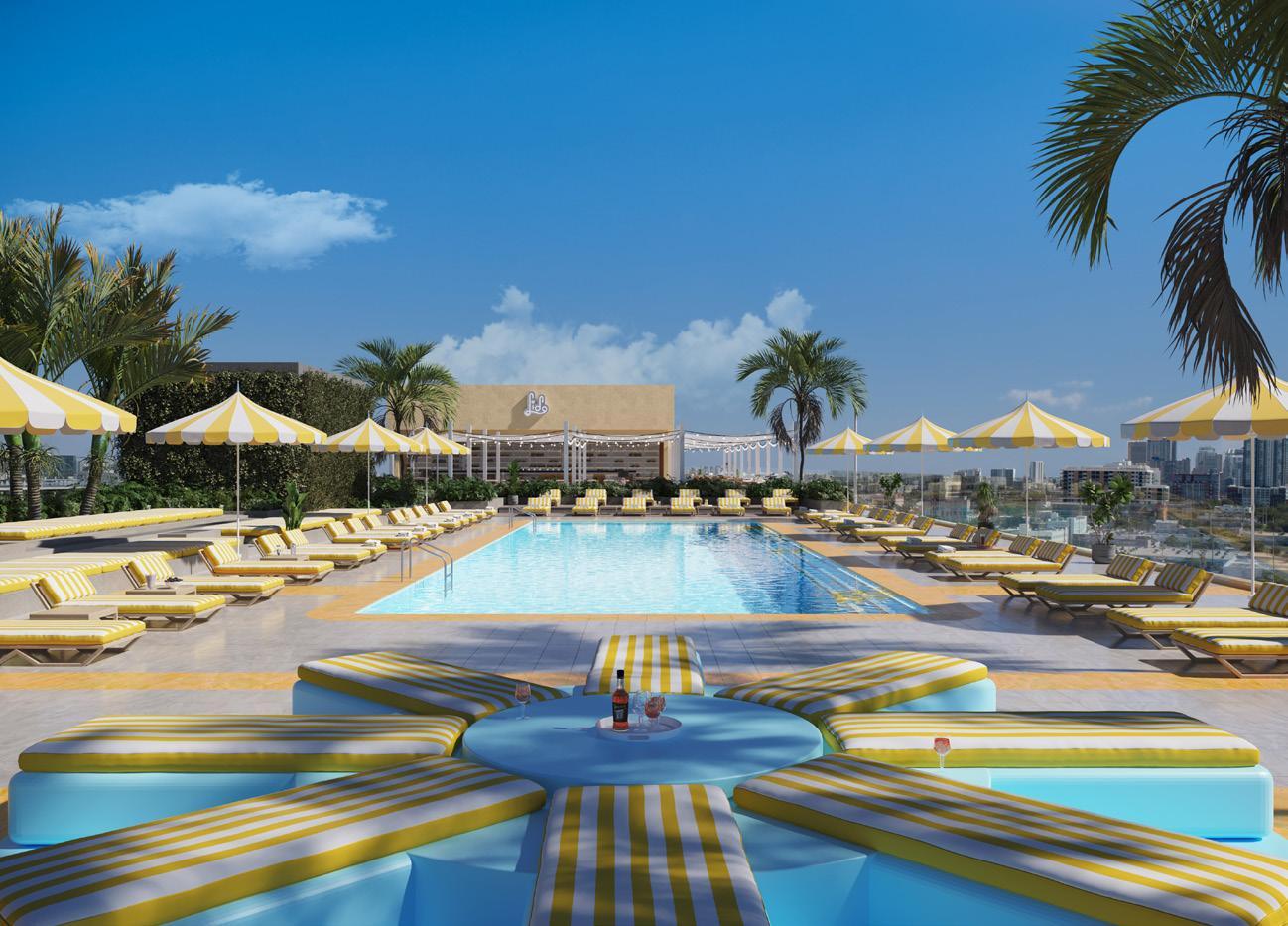
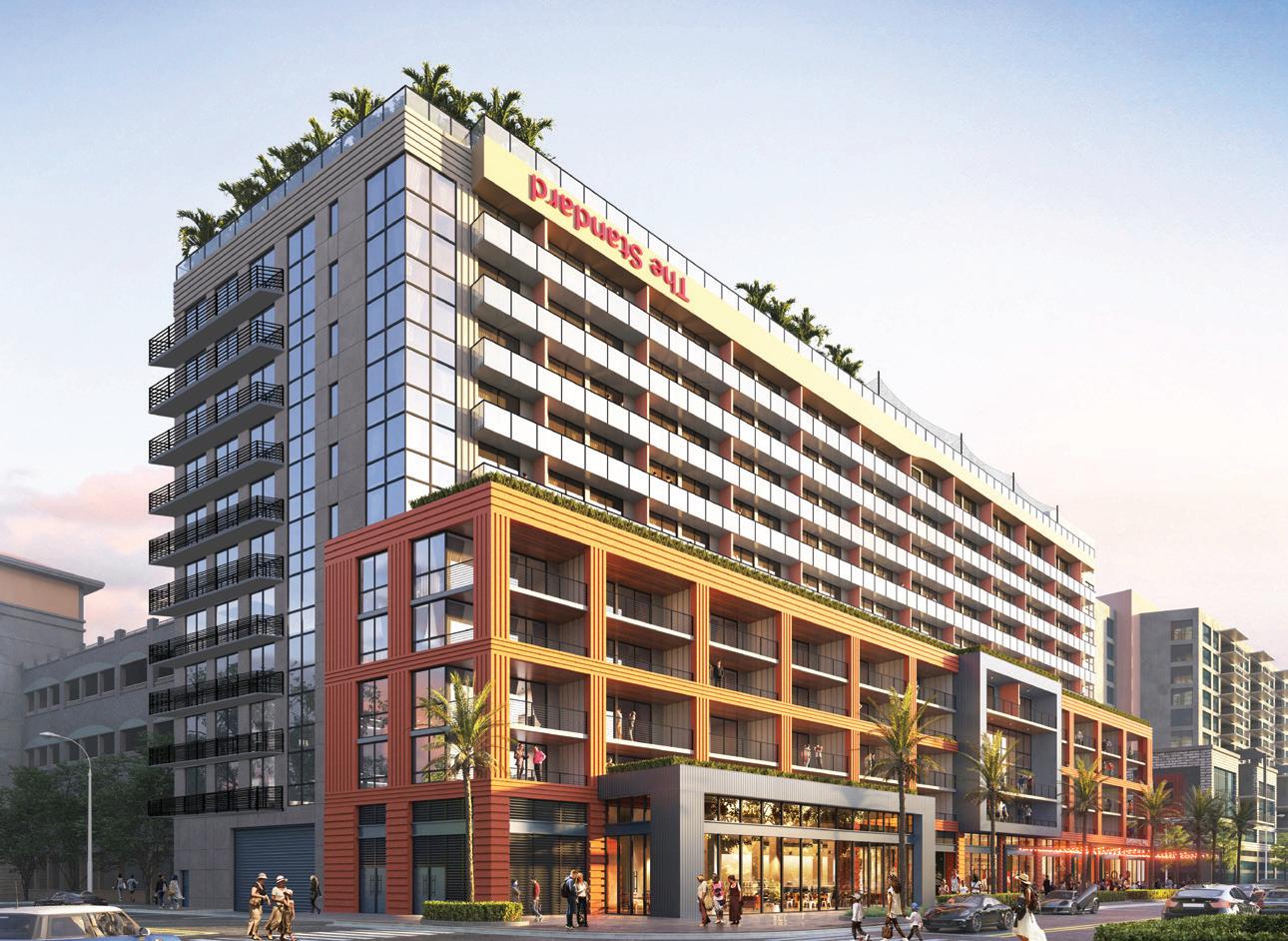
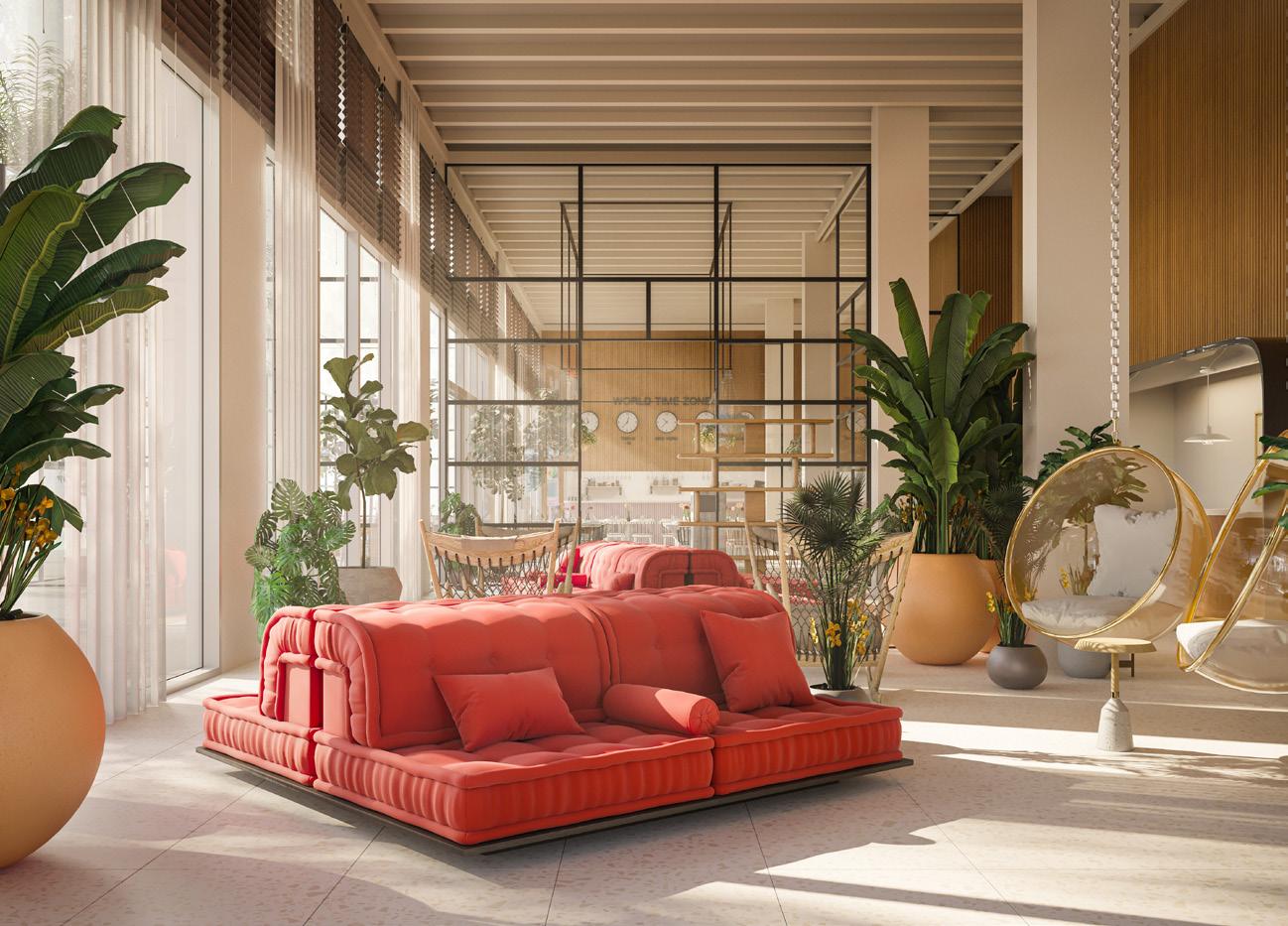
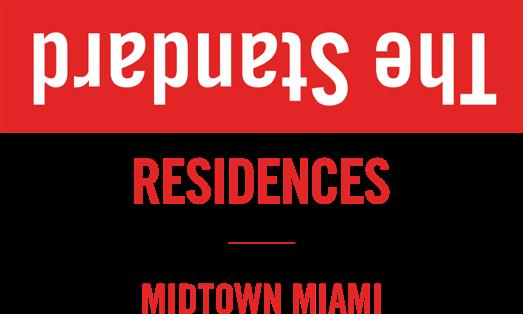
The first of its kind, The Standard Residences, Midtown Miami, blends the beloved brand's distinctive culture and community with world-class design, thoughtful amenities and exceptional service. Located in the heart of Midtown Miami's most vibrant and walkable neighborhood. The Standard Residences is also just moments from The Design District and Wynwood. The Standard Residences, Midtown Miami, will boast more than 34,000 square feet of delightfully crafted amenities infused with the hospitality of The Standard's brand. Crafted by distinguished architects and designers, including award-winning Arquitectonica and Urban Robot, the project will feature 228 pied-a-terrestyle residences, all finished with The Standard's distinctive touch.
AMENITY HIGHLIGHTS
• Expansive lobby with customized social spaces including a cafe
• Rooftop deck features a 60-foot-long swimming pool, whirlpool spa and outdoor rain showers
• Rooftop restaurant and bar with poolside service
• Social floor with lounges, private cinema, karaoke bar and gourmet kitchen
• Sweat floor with state-of-the-art fitness center, infrared saunas, pickleball court, outdoor terrace and indoor meditation studio
• Pet spa
Studio to two-bedroom residences
PRICE UPON REQUEST NOW UNDER CONSTRUCTION
SITE ADDRESS
3100 NE 1st Avenue Miami, FL 33137 305.337.3100

Artist’s Rendering
Artist’s Rendering
Artist’s Rendering
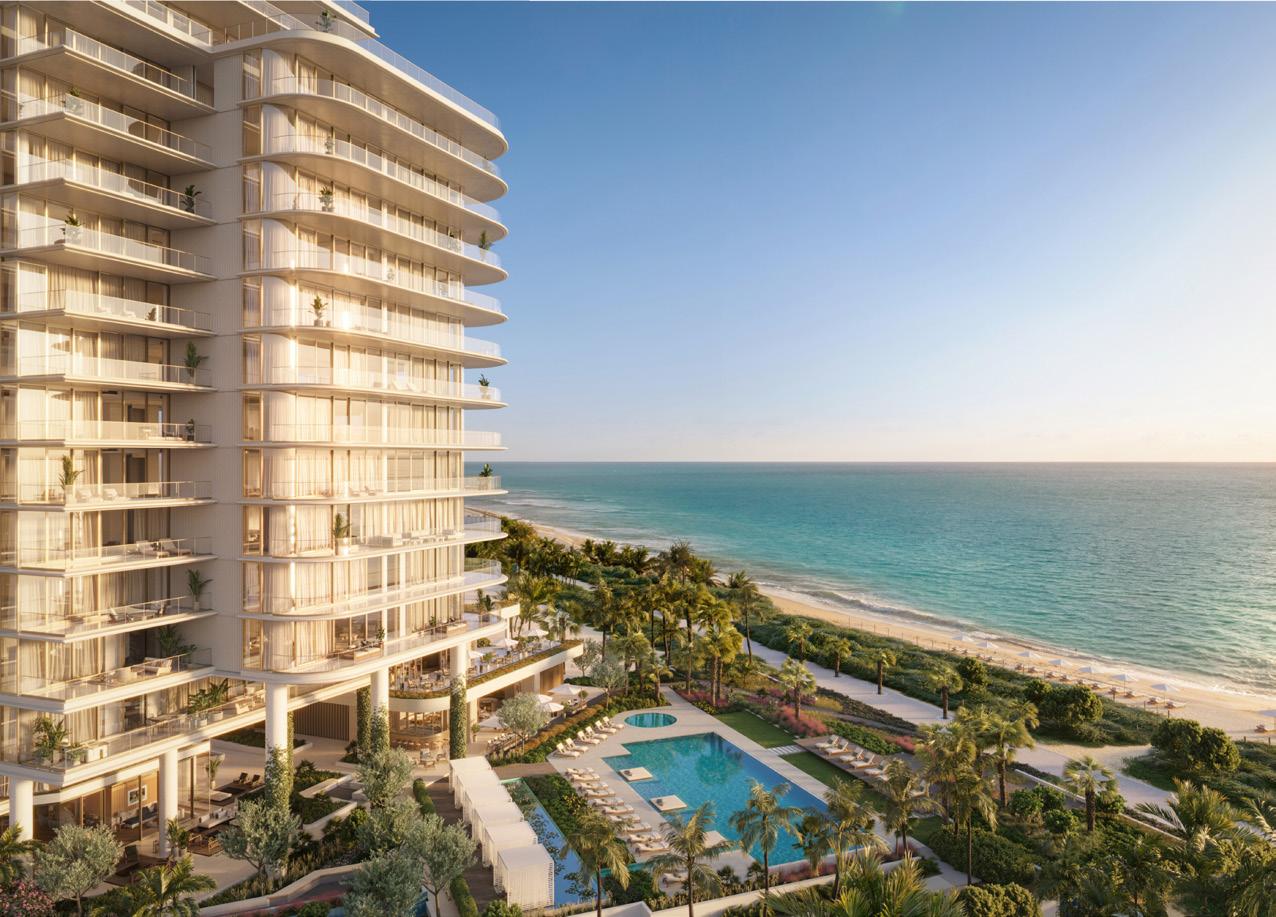
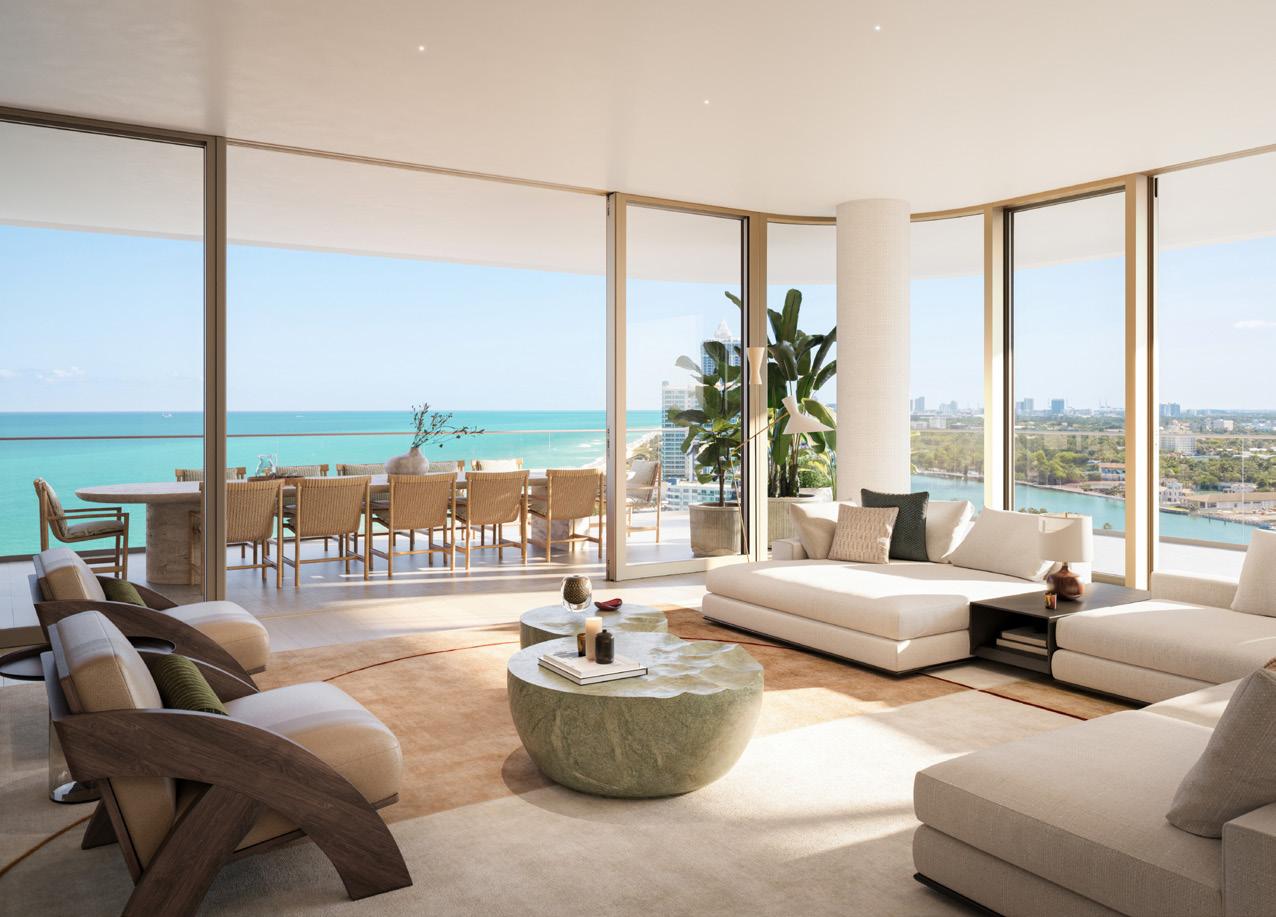
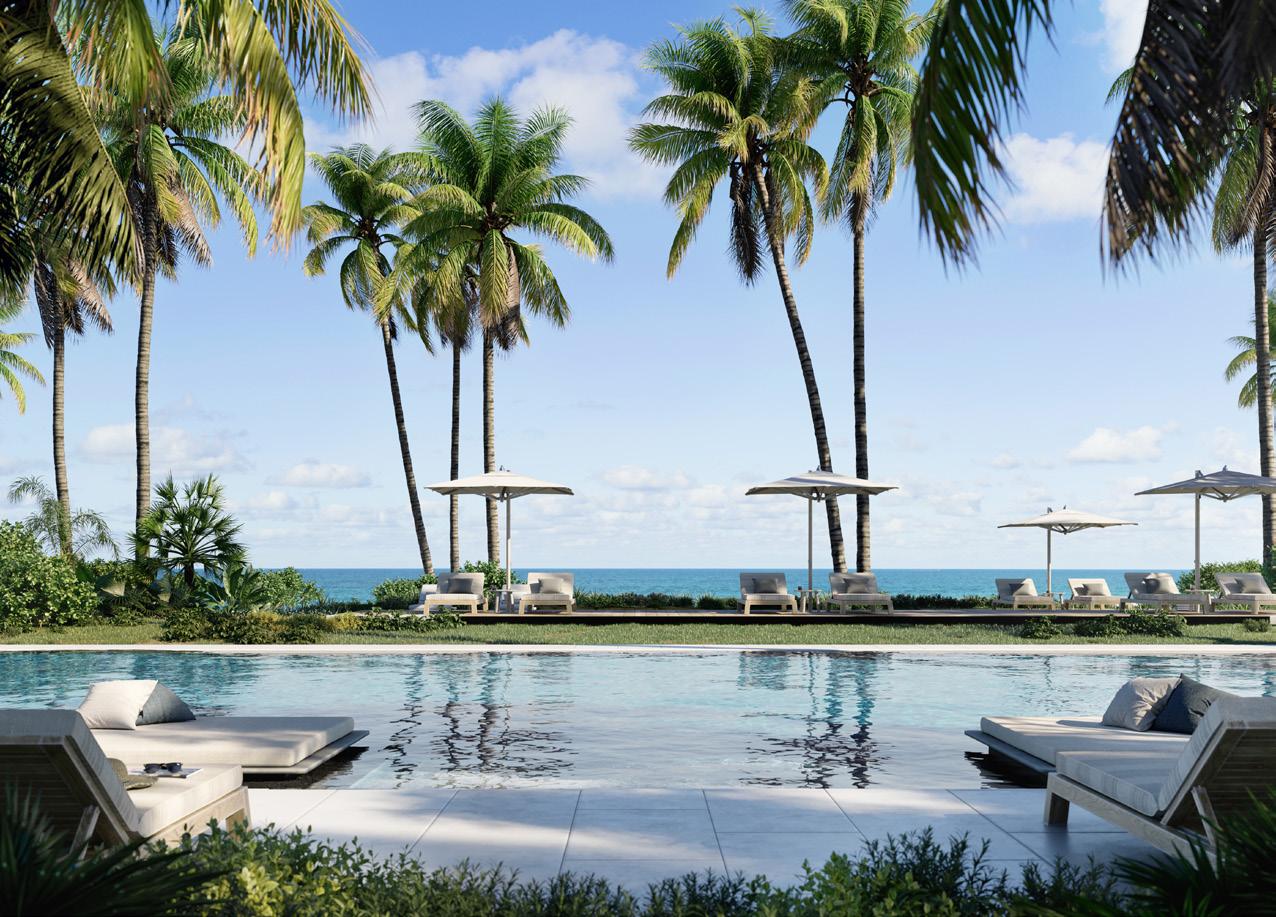
Welcome to The Perigon - a residential masterpiece on the shores of Miami Beach. Claiming uninterrupted views of the Atlantic Ocean and Biscayne Bay from its prime beachfront setting, The Perigon is a serene private enclave. Designed by global icons, it affords rare access to both the island's idyllic and cosmopolitan offerings.
AMENITY HIGHLIGHTS
• 73 signature OMA-designed residences and 8 owner’s junior guest suites
• Signature oceanfront restaurant and residents-only speakeasy by Michelin-starred chef Shaun Hergatt
• Beachside swimming pool and outdoor spa with sunbeds and cabanas
• Pool and beachside food and beverage service
• Dedicated beach with lounge chairs, umbrellas and service
• Exclusive global concierge service partnership with BHB Global
• Private spa with sauna and treatment rooms
• Fitness center overlooking the Atlantic Ocean
Two- to four-bedroom beachfront residences and penthouses
PRICE UPON REQUEST NOW UNDER CONSTRUCTION 1 Hotel South Beach | Main Level Retail Space 2341 Collins Avenue, Miami Beach, FL 33139 5333 Collins Avenue Miami Beach, FL 33140

Artist’s Rendering
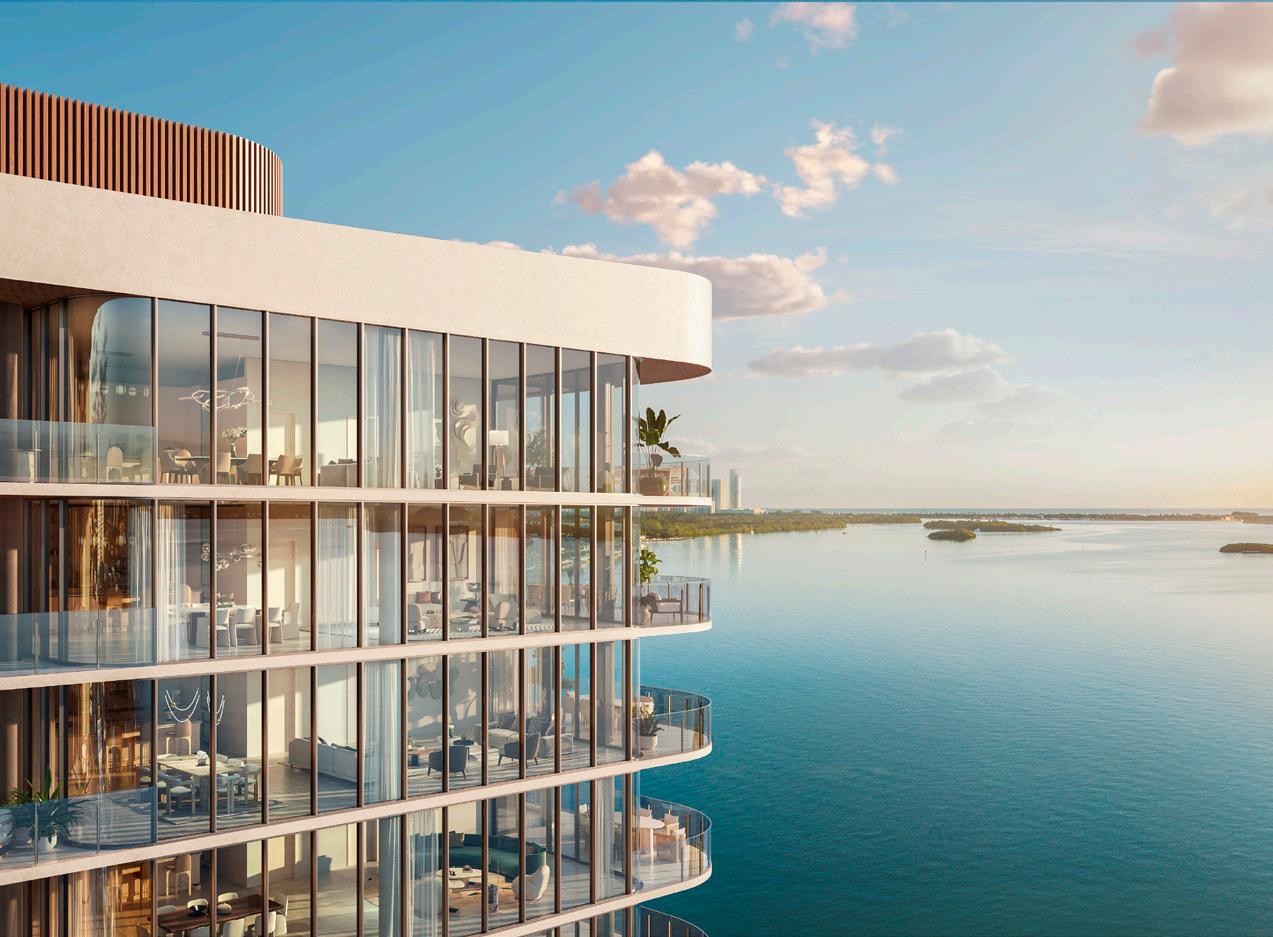
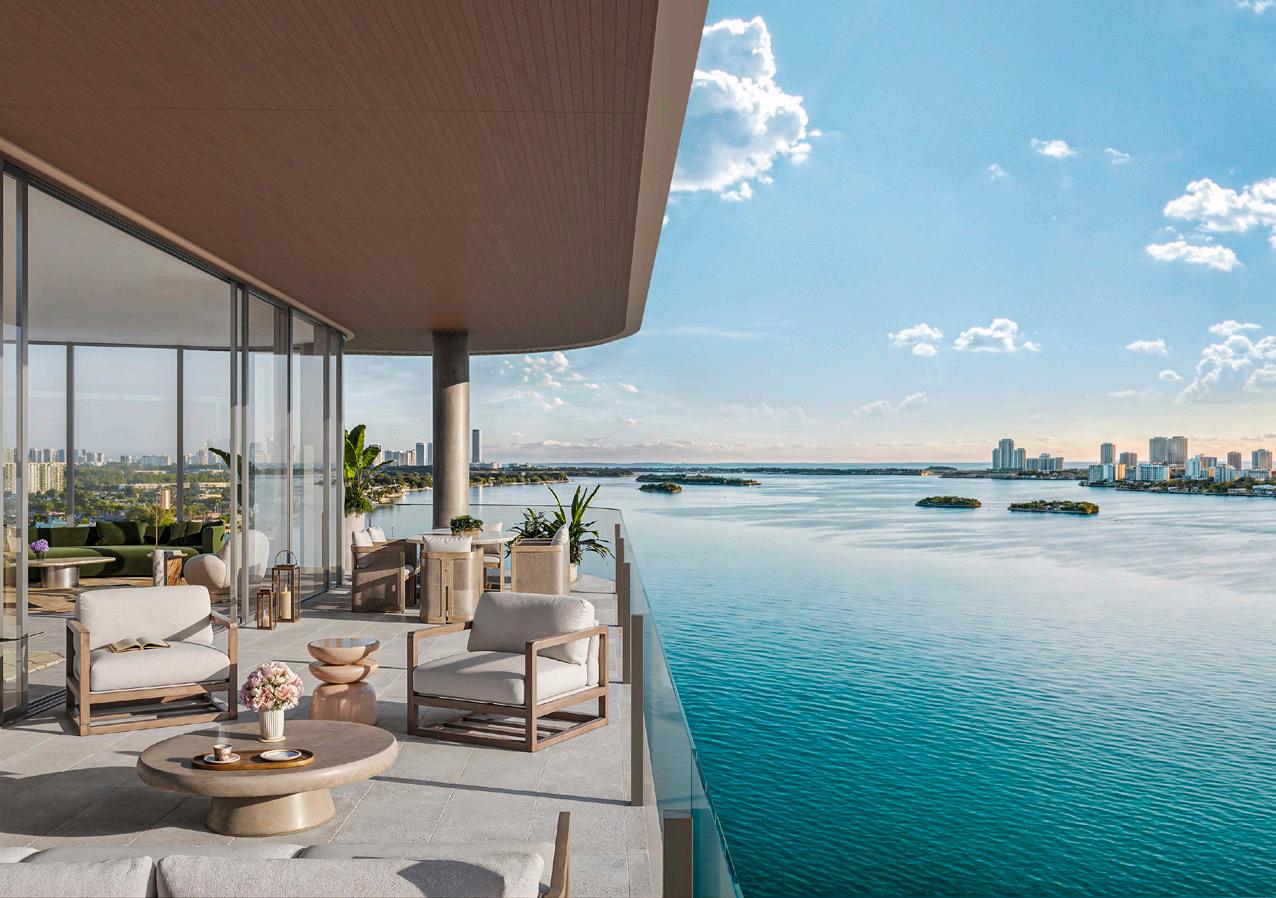
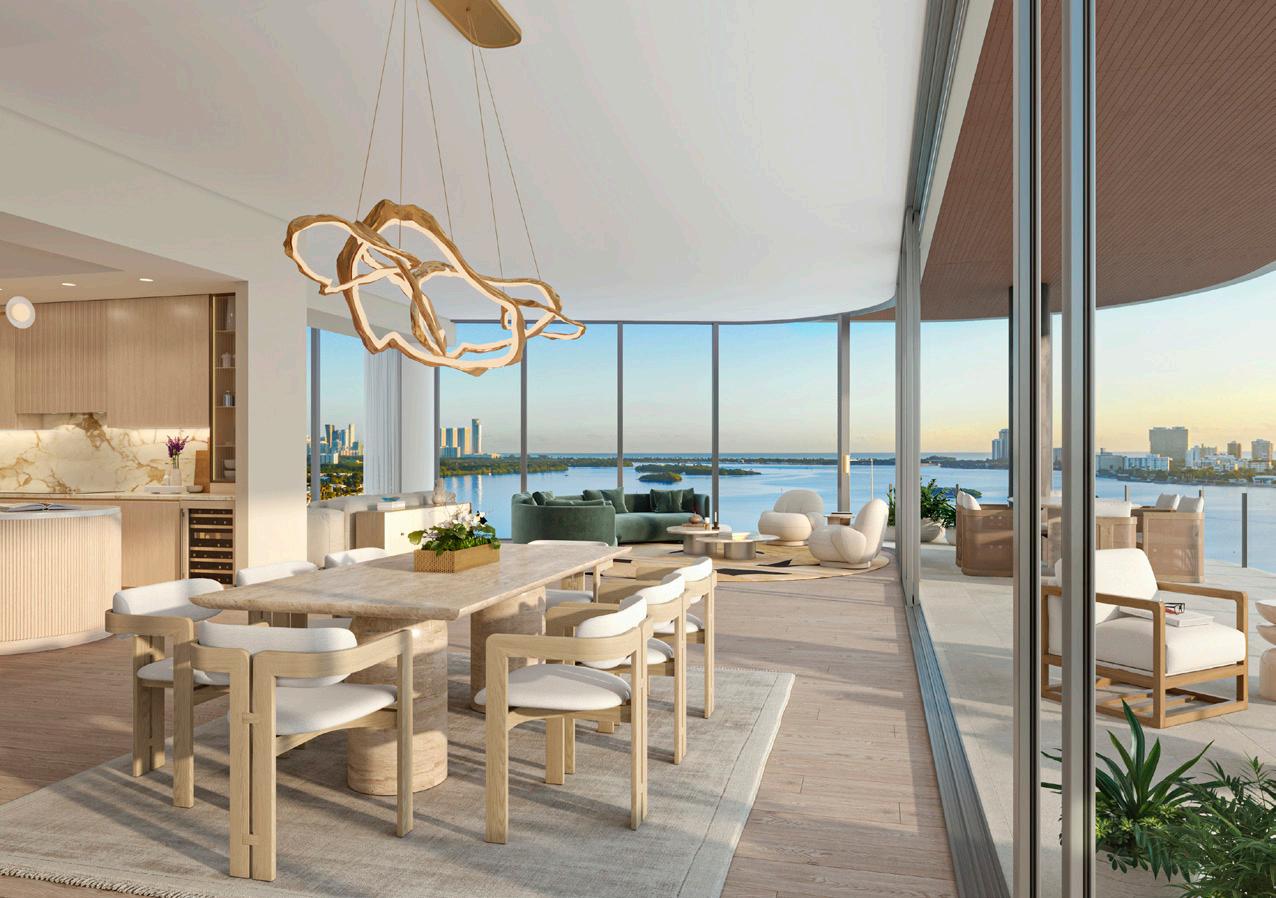
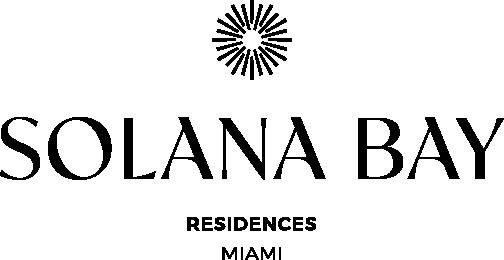
52 elevated residences of rare refinement and proportion. On the water’s edge at the gateway to Bay Harbor Islands, Bal Harbour, Indian Creek and Miami Beach. With its contrast of shimmering glass walls, rich hardwood accents, and abundant gardens filled with native trees and seagrass, the aesthetics of Solana Bay are strikingly modern, with a timeless quality that feels connected to the natural landscape. It is a fresh take on refined elegance in which the beauty of minimalist design becomes an oasis outside the edges of the city.
AMENITY HIGHLIGHTS
• 450 linear feet of water frontage with private bayfront terrace
• Light-filled arrival lobby, residents' lounge, and hightech boardroom with glittering bay views
• Rooftop with zero-edge pool, lounges and summer kitchen with table seating
• Entertainment lounge with billiards, table games and gaming console
• Reflection lounge for reading and relaxing, curated by Books & Books
• Fully equipped waterfront fitness center including private training room with TRX designed by The Wright Fit
Two- to four-bedroom residences
PRICE UPON REQUEST
2248 NE 123rd Street North Miami, FL 33181
SITE ADDRESS
2305 NE 123rd Street North Miami, FL 33183
305.203.4017 Info@SolanaBay.com SolanaBay.com

Artist’s Rendering
Artist’s Rendering
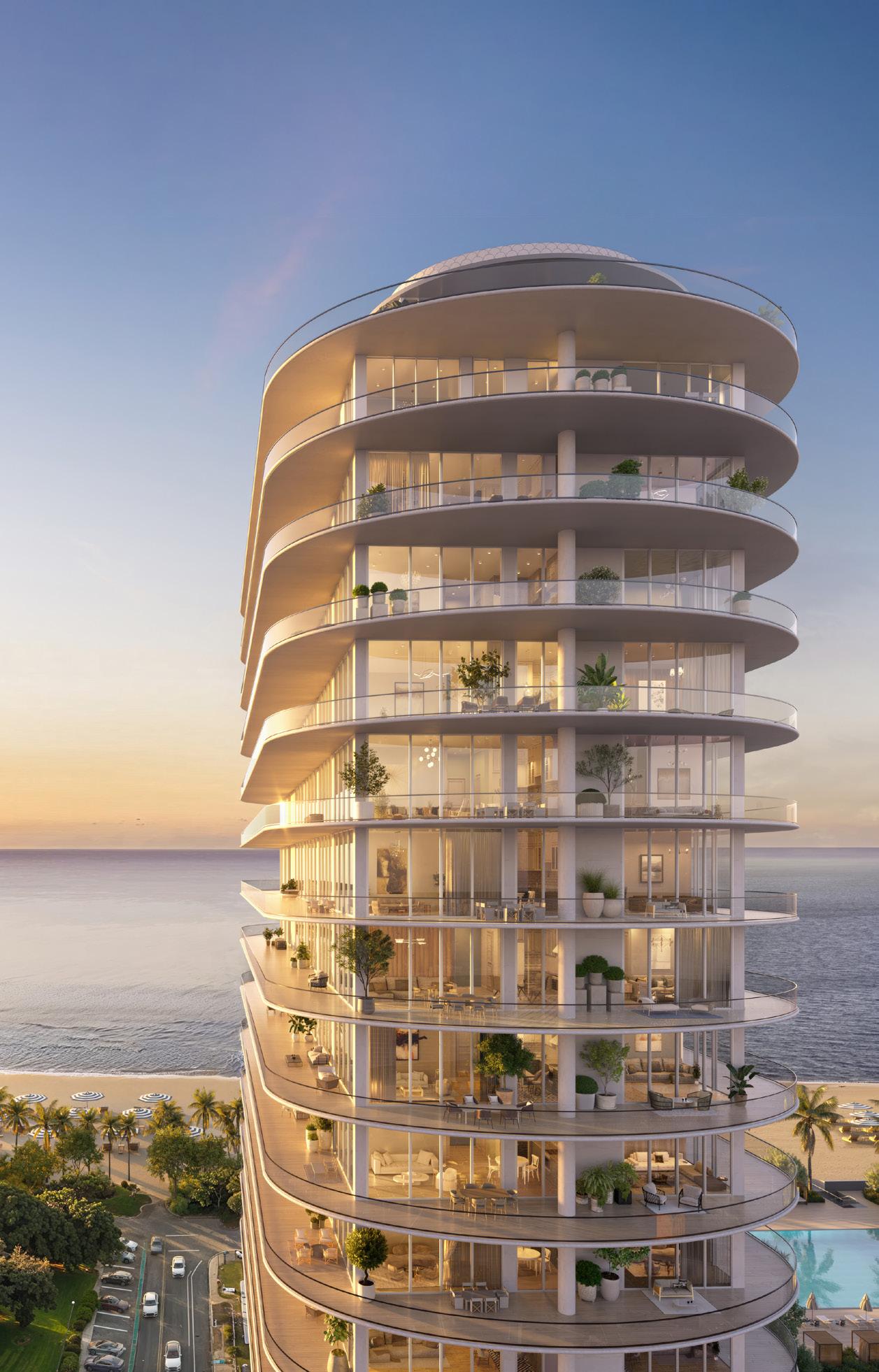
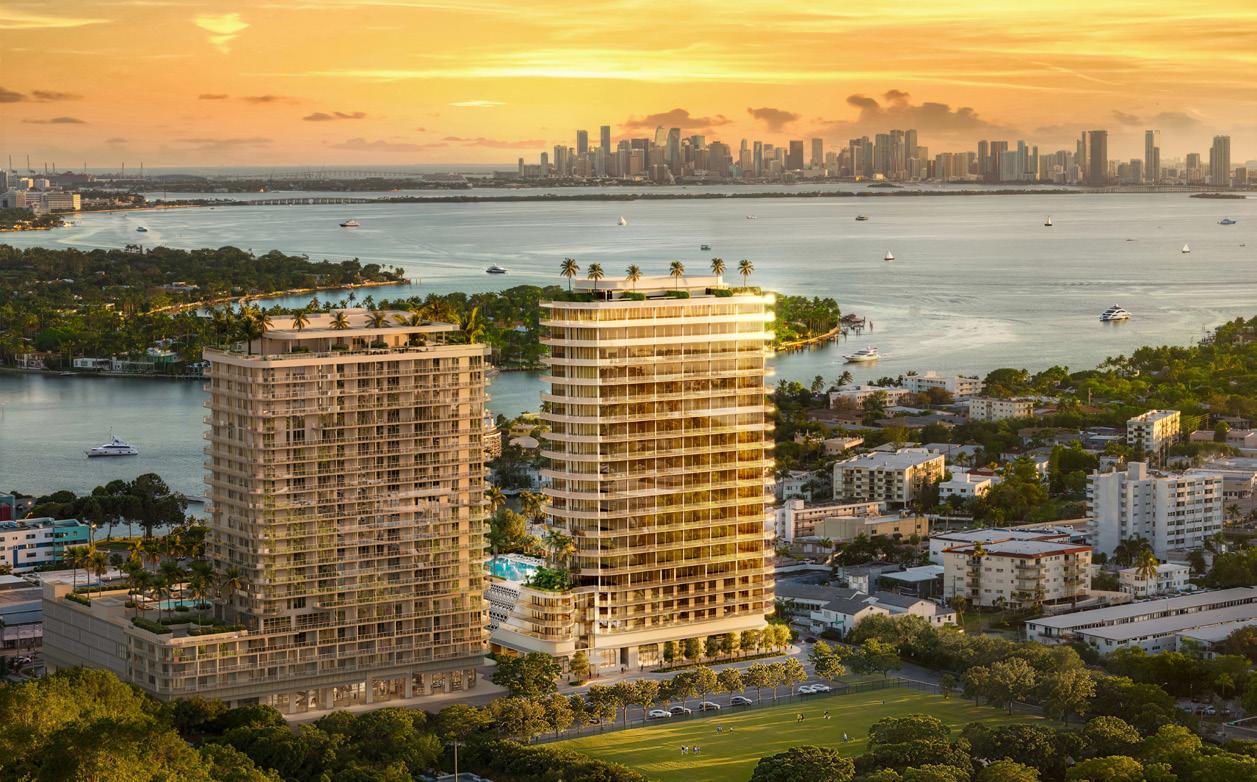
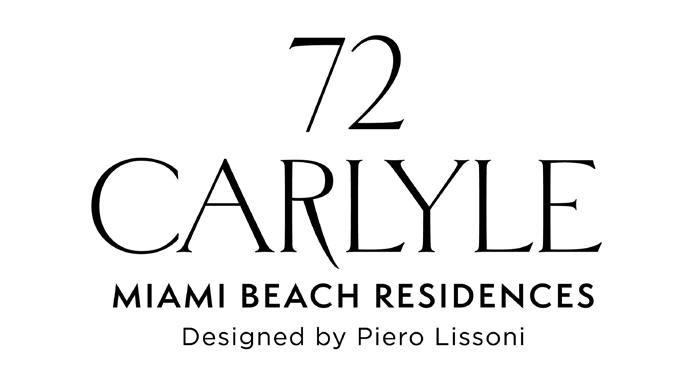
Introducing a transformative new park-front residential address perfectly positioned on Miami Beach, just moments from the ocean and Intracoastal. This exclusive offering of 130 one to four-bedroom condominium residences is paired with an impressive array of indoor and outdoor amenities including a Riviera-styled resort deck and dolce vita styled residential social and wellness lounges. All perfectly crafted by a trio of experienced visionaries, architecture by CFE Architects, interiors by Piero Lissoni, and developed by Lefferts. Enriching amenities, sophisticated design, and even a destination restaurant at your front door. Just south of Surfside, 72 Carlyle is the talk of the town.
AMENITY HIGHLIGHTS
• Landscaped resort pool with poolside cabanas
• Outdoor landscaped exhibition padel court
• Activity lawn
• Aperitivo lounge featuring a wine cellar and chef's table
• State-of-the-art fitness center by Technogym
• Resident's spa with private treatment rooms, steam rooms and sauna
• Outdoor hot/cold plunge
One- to four-bedroom residences
PRICE UPON REQUEST
SITE ADDRESS
600 72nd Street Miami Beach, FL 33141
72Carlyle.com
Artist’s Rendering
Artist’s Rendering
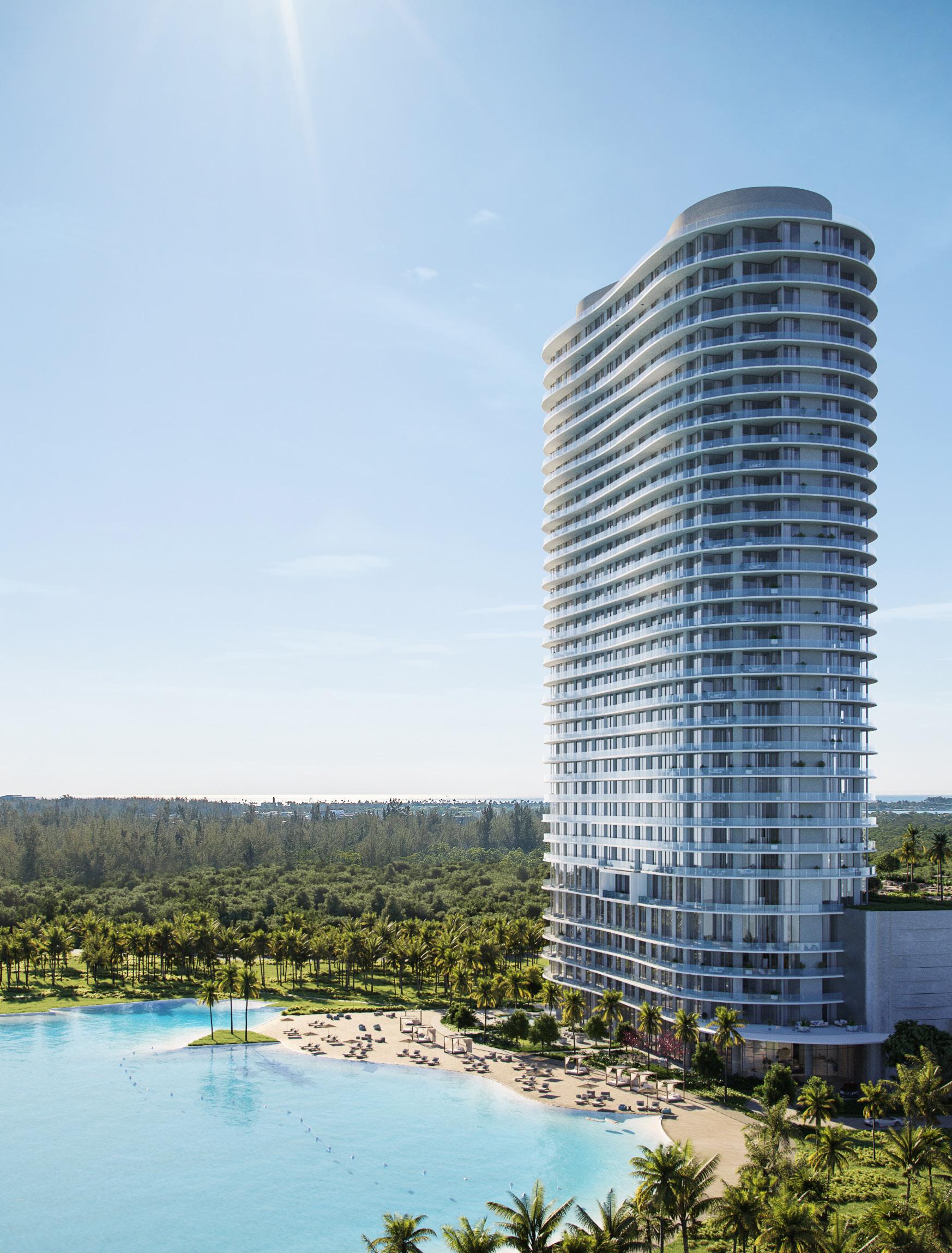

ONE Park Tower by Turnberry is the first ultra-luxury condominium tower within the multi-billion dollar, 184acre master-planned community of SoLé Mia in North Miami. The 33-story tower will deliver 292 bespoke residences overlooking the community’s seven-acre Crystal Lagoon® and surrounded by pristine natural landscapes. Thoughtfully designed to offer resort-style, sophisticated living, ONE Park Tower by Turnberry is envisioned by an award-winning team, including architecture firm Arquitectonica with interior design by Meyer Davis, and curated gardens by DS Boca.
AMENITY HIGHLIGHTS
• State-of-the-art fitness center
• Lavish spa with massage treatment rooms, sauna and steam
• Golf simulator studio
• Club room with bar, billiards room, catering kitchen, and media center
• 6th-floor social lounge overlooking ONE Beach Club
• Executive business lounge with co-working space
One- to three-bedroom plus penthouse residences
PRICE UPON REQUEST
SALES
GALLERY + SITE ADDRESS
2411 Laguna Circle North Miami, FL 33181
786.629.1111 Info@OneParkTowerByTurnberry.com TurnberryOneParkTower.com

NOT AN OFFER WHERE PROHIBITED BY STATE STATUTES. THE COMPLETE OFFERING TERMS ARE IN A FLORIDA PROSPECTUS AVAILABLE FROM DEVELOPER. WE ARE PLEDGED TO THE LETTER AND SPIRIT OF THE US POLICY FOR ACHIEVEMENT OF EQUAL HOUSING OPPORTUNITY THROUGHOUT THE NATION. WE ENCOURAGE AND SUPPORT AN AFFIRMATIVE ADVERTISING AND MARKETING PROGRAM IN WHICH THERE ARE NO BARRIERS TO OBTAINING HOUSING BECAUSE OF RACE, COLOR, RELIGION, SEX, HANDICAP, FAMILIAL STATUS OR NATIONAL ORIGIN. ALL REAL ESTATE ADVERTISED HEREIN IS SUBJECT TO THE US FEDERAL FAIR HOUSING ACT OF 1968 WHICH MAKES IT ILLEGAL TO MAKE OR PUBLISH ANY ADVERTISEMENT THAT INDICATES ANY PREFERENCE, LIMITATION, OR DISCRIMINATION BASED ON RACE, COLOR, RELIGION, SEX, HANDICAP, FAMILIAL STATUS, OR NATIONAL ORIGIN. PLEASE CHECK WITH YOUR LOCAL GOVERNMENT AGENCY FOR MORE INFORMATION. ORAL REPRESENTATIONS CANNOT BE RELIED UPON AS CORRECTLY STATING REPRESENTATIONS OF THE DEVELOPER. FOR CORRECT REPRESENTATIONS, MAKE REFERENCE TO THE DOCUMENTS REQUIRED BY SECTION 718.503, FLORIDA STATUTES, TO BE FURNISHED BY A
Artist’s Rendering
Artist’s Rendering
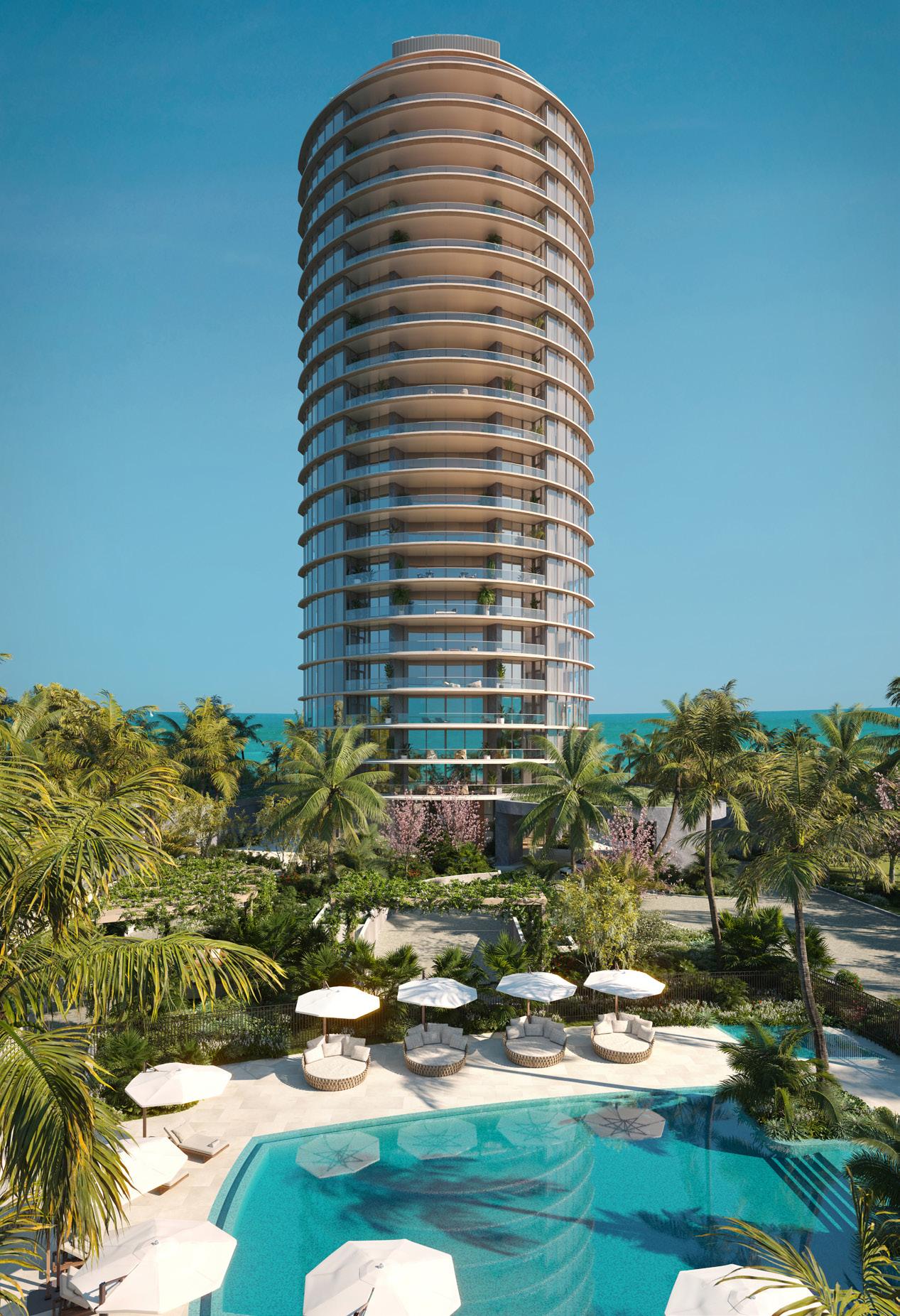
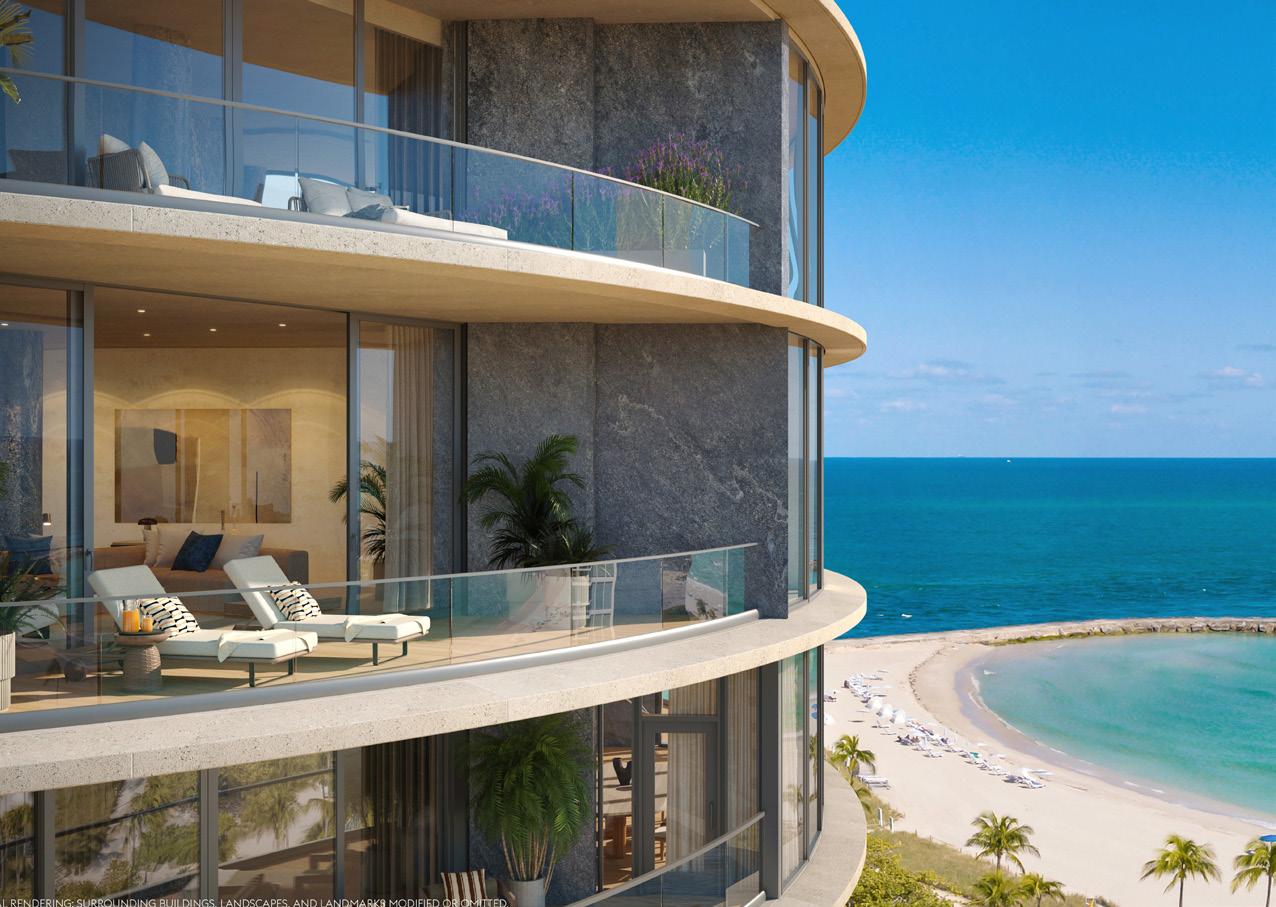
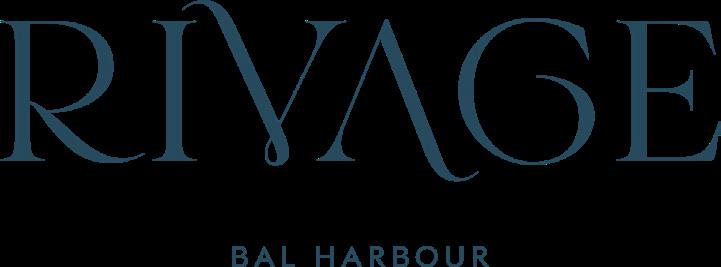
Perfectly poised on the most beautiful stretch of beach in the country, Rivage Bal Harbour rises from the lush tropical landscape, a beacon of modern living. This very limited collection of bespoke beachfront residences offers a luxurious life immersed in nature, mere steps from the ocean on what is likely the last oceanfront property to be developed in Bal Harbour. These light-filled villas in the sky provide elevated services and amenities on par with the world finest hotels. The result is a refined and considered approach to total well-being.
AMENITY HIGHLIGHTS
• Full-service pools and beach club
• Spa with sauna, hammam, treatment rooms, and hot and cold plunges
• Breakfast bar, cocktail lounge and oceanfront dining
• Private dining room, chef's table and wine room
• Fitness center overlooking the Atlantic Ocean
• Pickleball and padel courts
• Library, media room, game simulator and playroom
• Butler and concierge services
• 24-hour security and valet
Three- to six-bedroom residences
PRICE UPON REQUEST
NOW UNDER CONSTRUCTION
SALES LOUNGE
Bal Harbour Shops | Adjacent to Makoto 9700 Collins Avenue, 3rd Floor Bal Harbour, FL 33154
SITE ADDRESS
10245 Collins Avenue Bal Harbour, FL 33154
305.423.7548
Sales@RivageBalHarbour.com
RivageBalHarbour.com

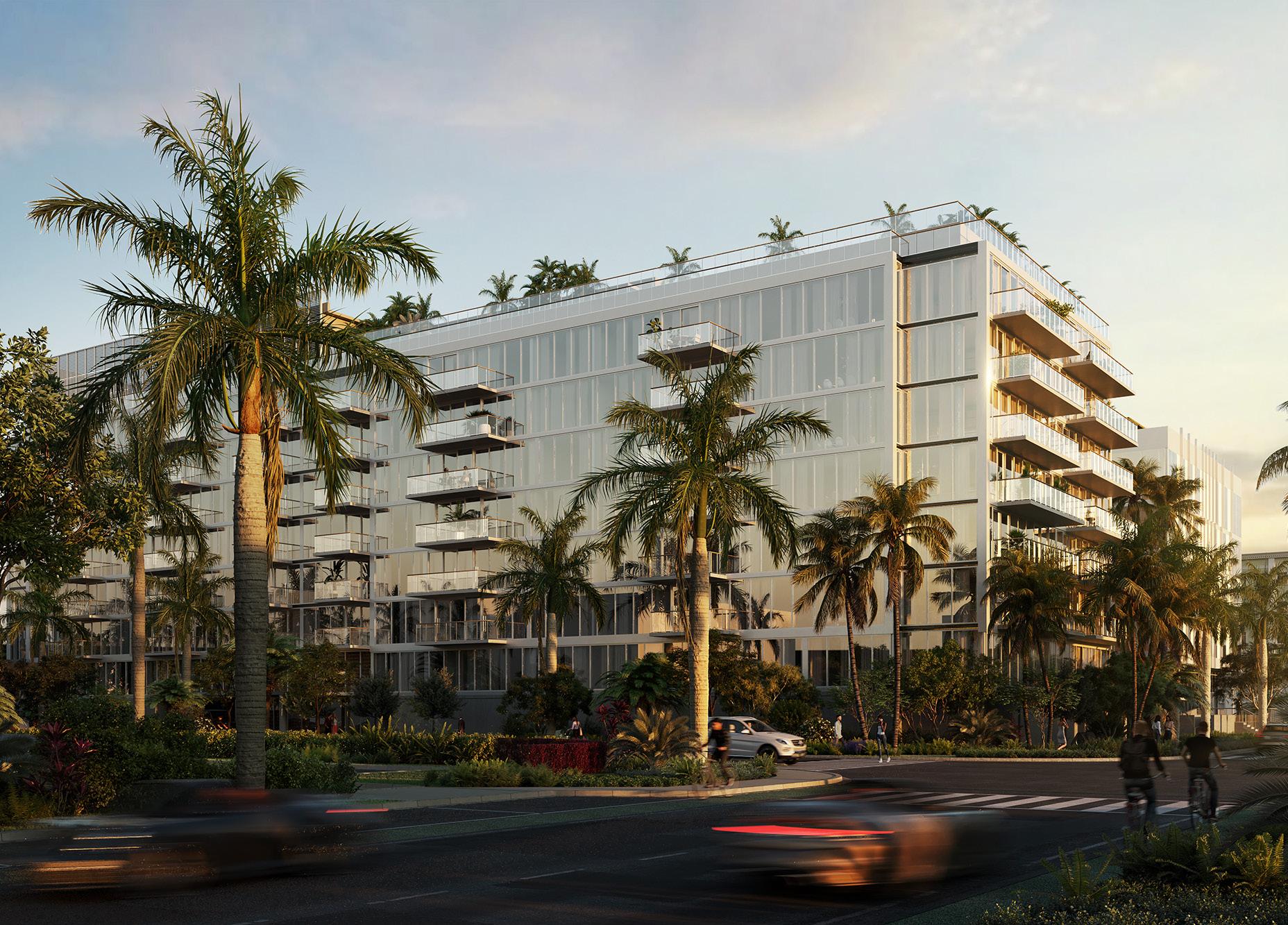
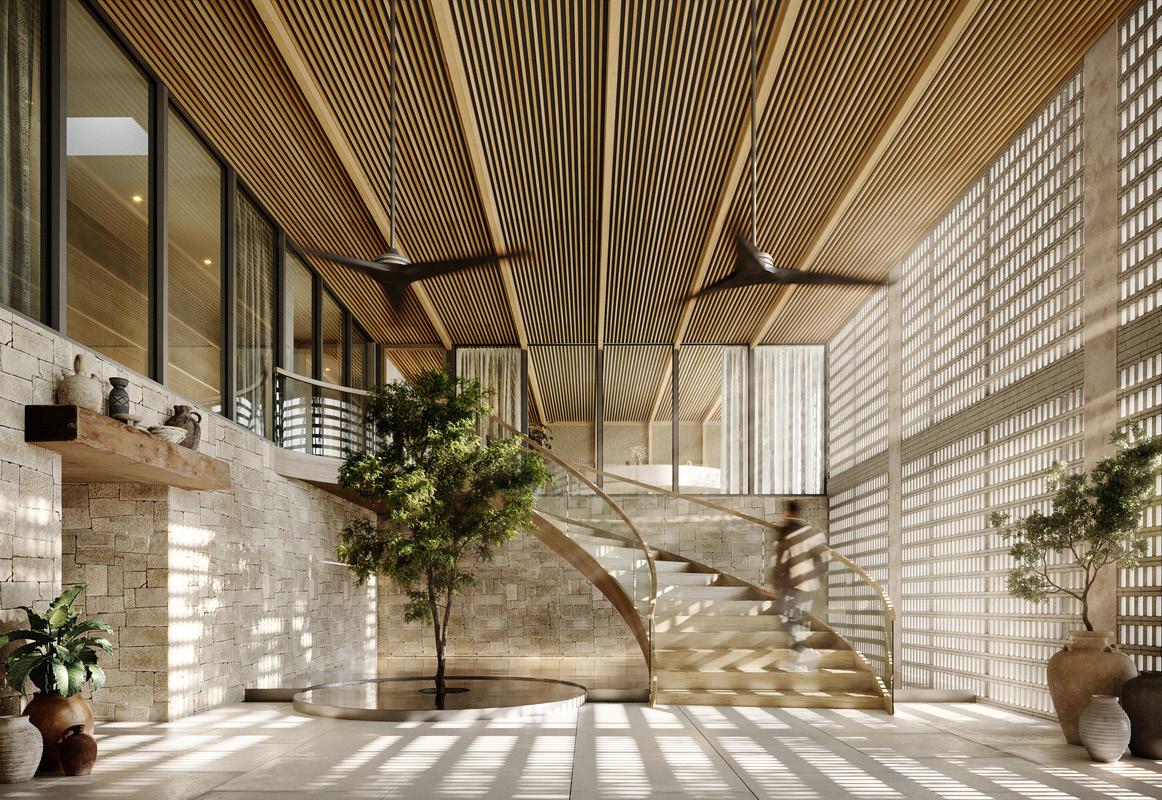
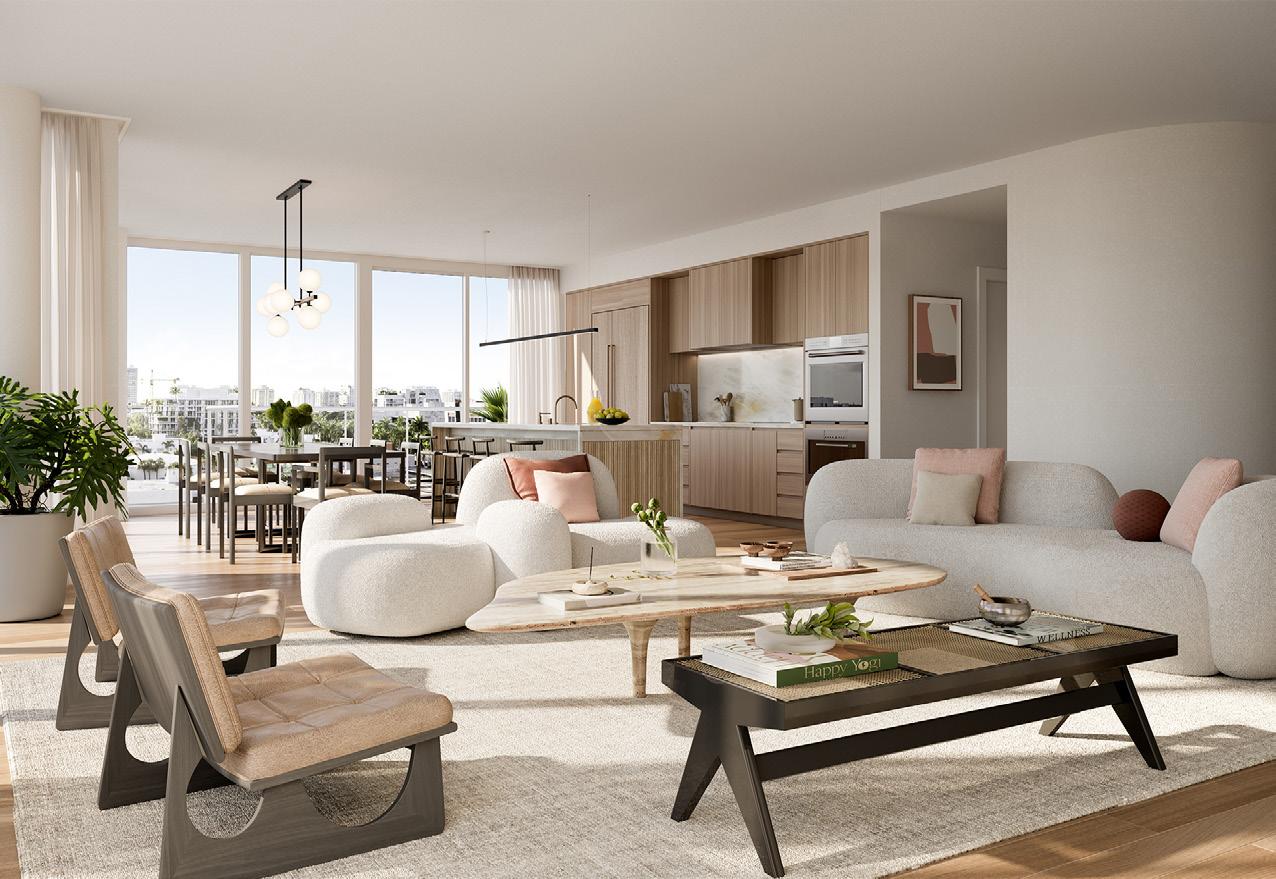
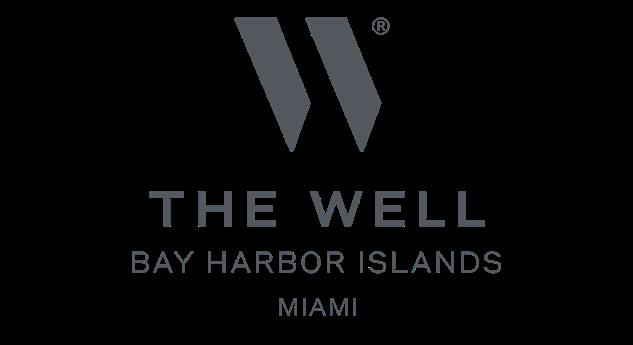
Tucked away on Bay Harbor Islands and perfectly removed from the hurried pace of Miami's lifestyle. THE WELL Bay Harbor Islands is the first of its kind - a place where you can live and play in complete wellness. Inspired by timehonored materiality and craftsmanship, the residences include 66 bespoke condominiums and over 22,000 square feet of amenities, including a state-of-the-art fitness and wellness center. THE WELL Bay Harbor Islands is designed to put wellness at the center of your life, creating the time and space to disconnect, slow down and refocus on what matters most: your well-being.
AMENITY HIGHLIGHTS
• Rooftop swimming pool and hot tub
• Exclusive access to a beach club
• THE WELL LOCKER: the latest collection of wellness tech
• Membership in THE WELL Club: holistic fitness and wellness center
• Open layout residences with floor-to-ceiling glass windows and spacious balconies
• Built-in air purification system
• Sub-Zero and Wolf appliances
One- to three-bedroom residences
PRICE UPON REQUEST
NOW UNDER CONSTRUCTION
SALES GALLERY
1160 Kane Concourse Bay Harbor Islands, FL 33154
SITE ADDRESS
1177 Kane Concourse Bay Harbor Islands, FL 33154
305.703.6556 Sales@TheWellBayHarbor.com TheWellBayHarbor.com @thewellbayharborislands

Artist’s Rendering
Artist’s Rendering
Artist’s Rendering
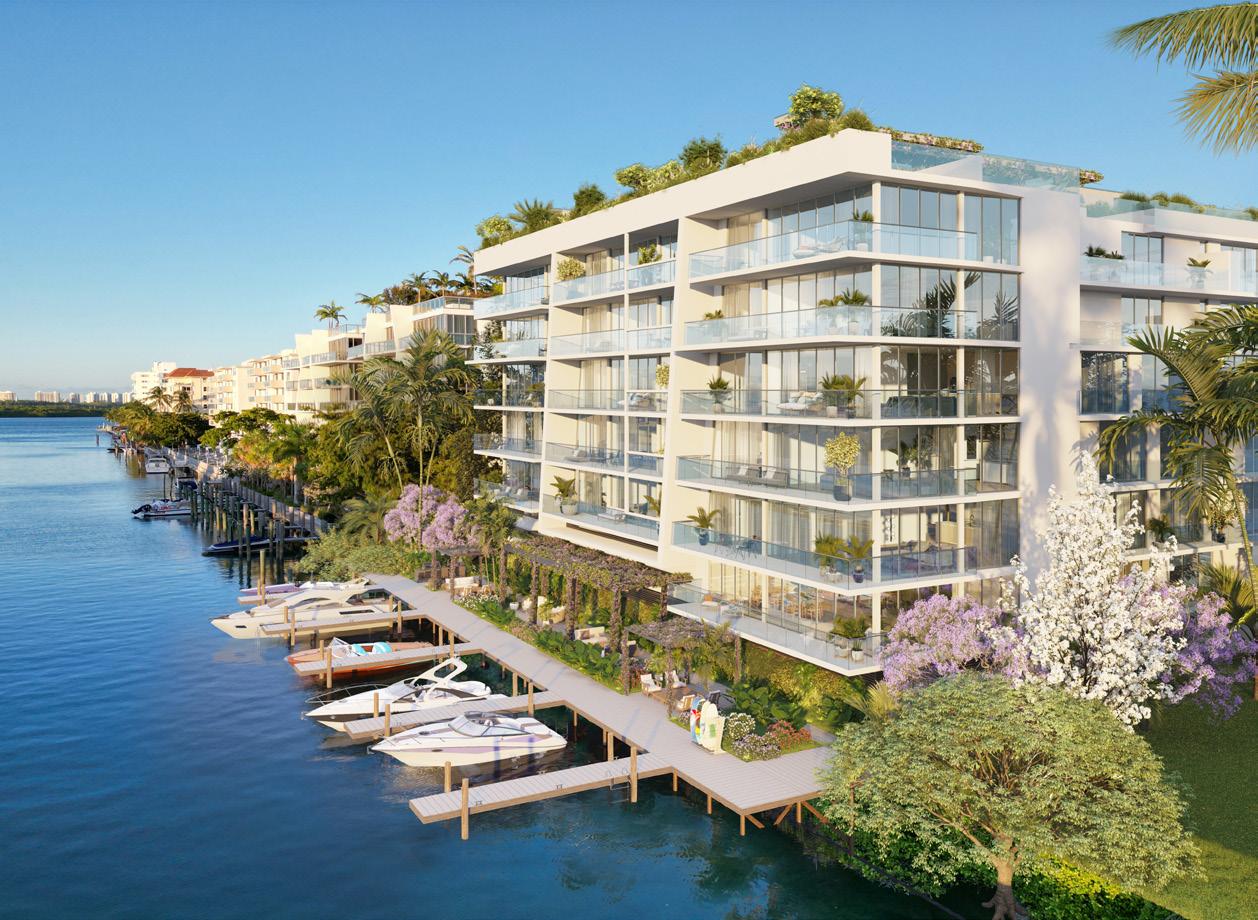
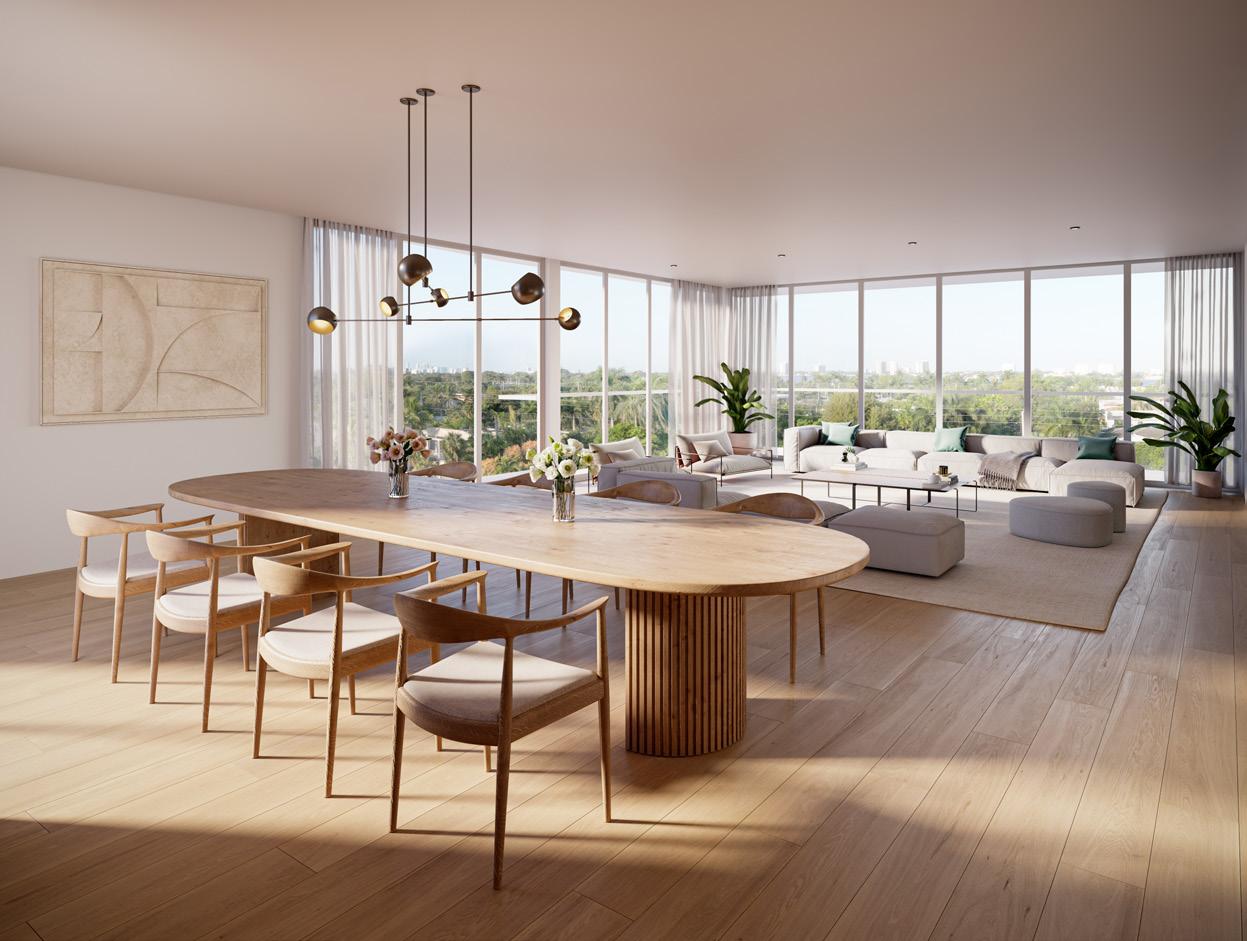
Artist’s Rendering
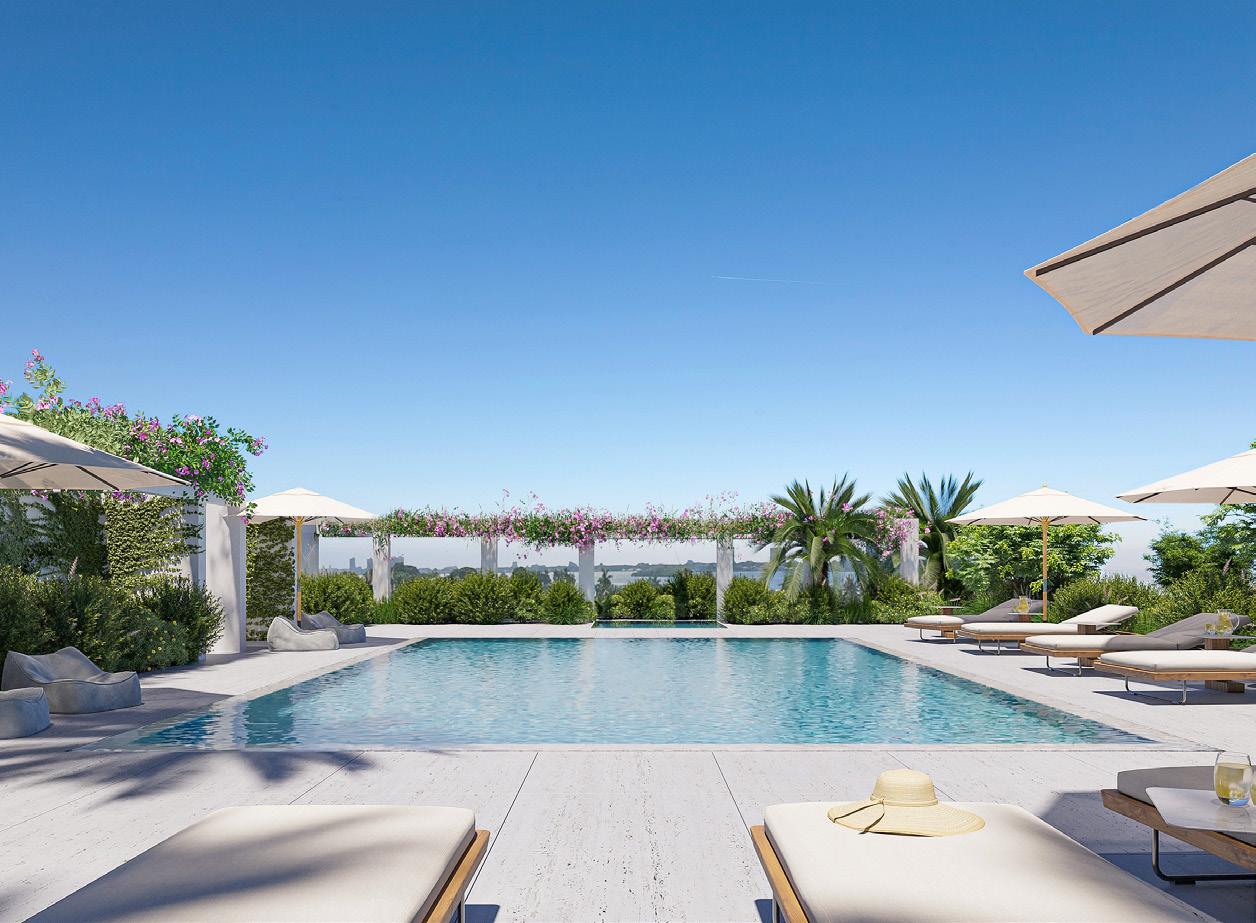
Artist’s Rendering
Nestled along the water's edge at 9900 West located in Bay Harbor Islands. A boutique building with 23 spacious residences, offering light-filled interiors, generous outdoor space, and private boat slips. The rooftop pool deck provides a thoughtfully landscaped tropical oasis with stunning views from sunrise to sunset. With high ceilings, floor-to-ceiling windows for maximum natural light, and sliding glass doors that open to private balconies with soothing tropical views.
AMENITY HIGHLIGHTS
• 24-hour attended lobby and valet parking
• Lushly landscaped rooftop with Finnish saltwater pool
• Sunset terrace with dockside lounge seating overlooking the waterway
• Private entertainment suite featuring catering kitchen complemented by a waterfront balcony
• State-of-the-art fitness center
• Spa room with hydrotherapy tub
• Children's playroom
• Dog grooming room
Two- to four-bedroom residences
PRICE UPON REQUEST
CONSTRUCTION UNDERWAY
SALES GALLERY
1111 Kane Concourse, Suite 303 Bay Harbor Islands, FL 33154
9900 West Bay Harbor Drive Bay Harbor Islands, FL 33154
305.424.9900 Info@9900West.com 9900west.com

SITE ADDRESS @9900west
Artist’s Rendering
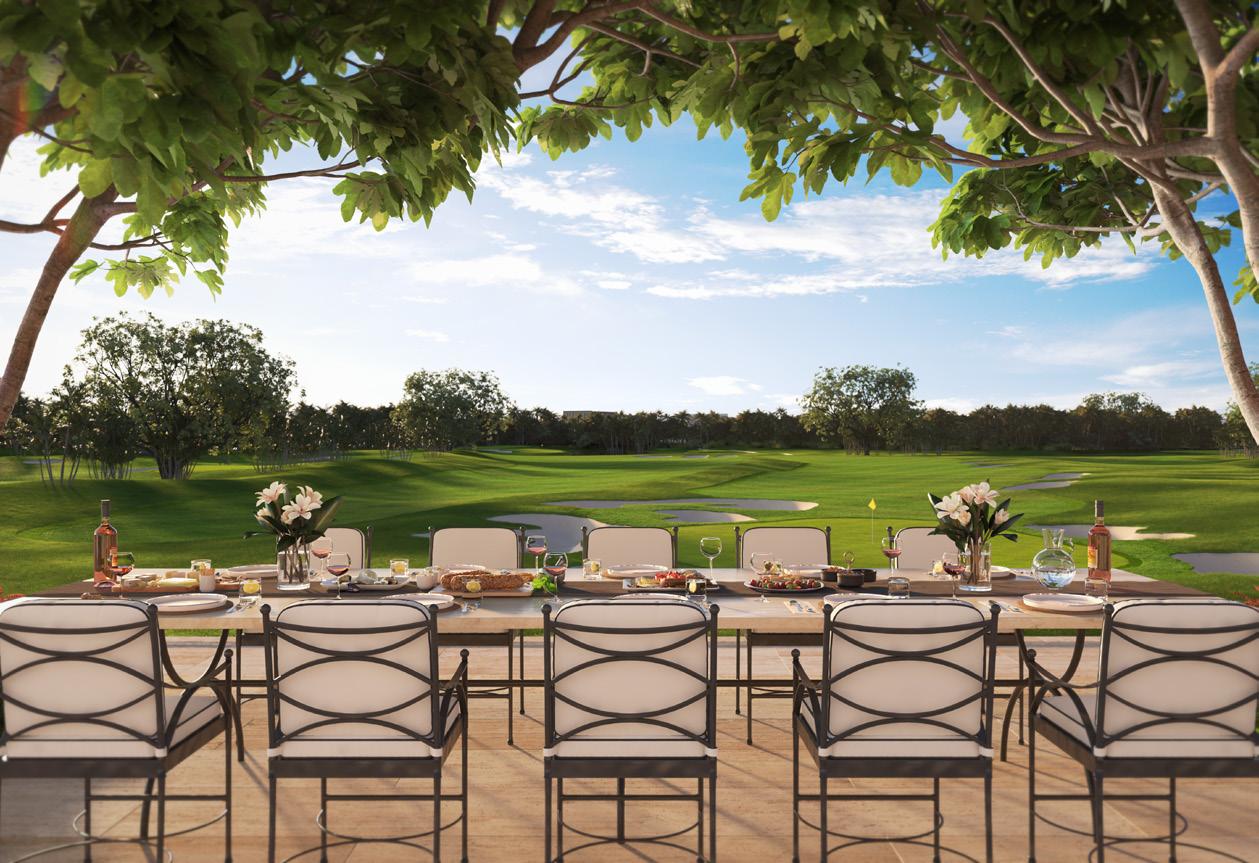
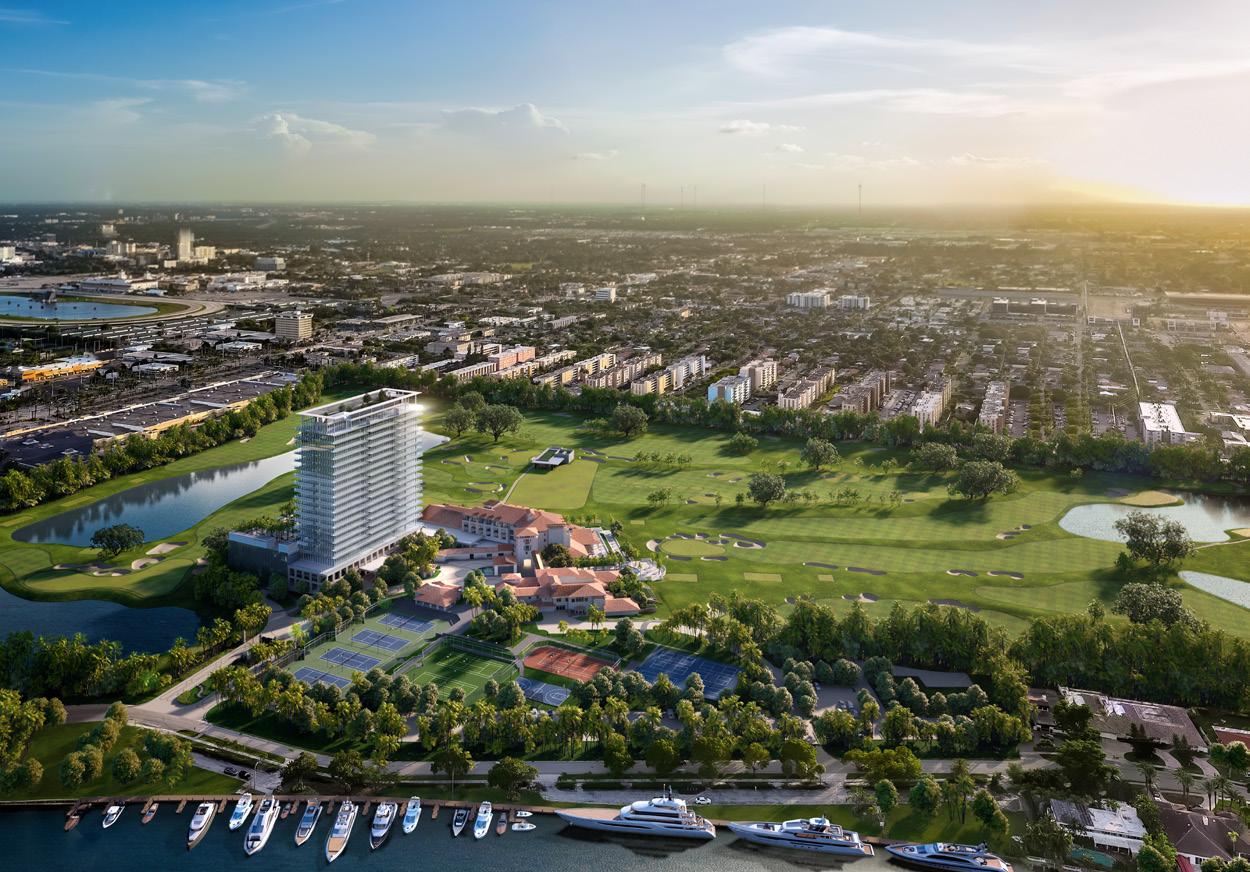
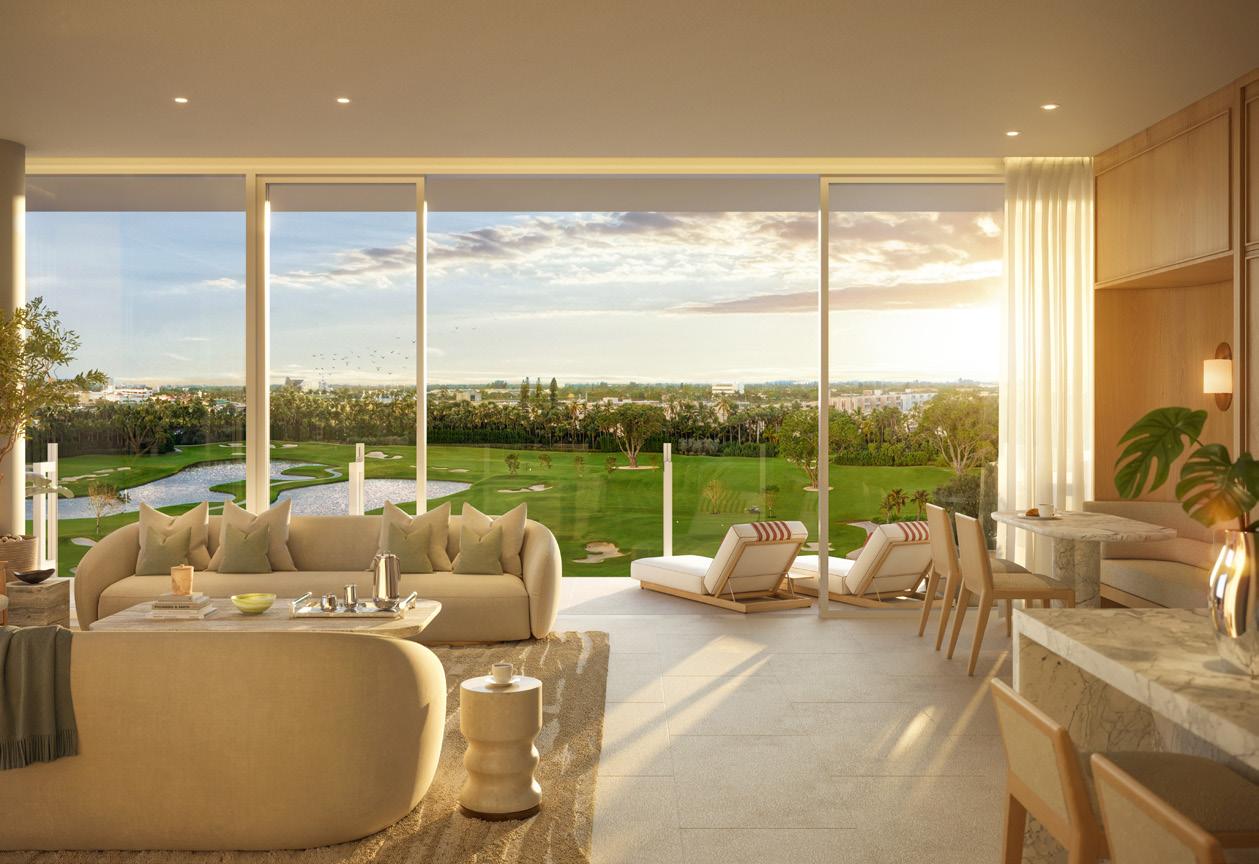
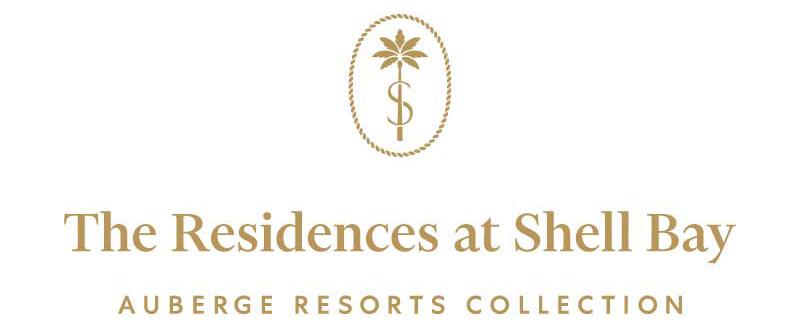
The Residences at Shell Bay, Auberge Resorts Collection, offers an unprecedented opportunity to own a home within a worldclass private setting accented by the region's first new private golf course in the last 25 years. The championship golf course is designed by legend Greg Norman and includes 12 acres of practice facilities. The Shell Bay Club also hosts a 48-slip private yacht club, a 13,000-square-foot spa at a Racquet Club offering Grand Slam tennis surfaces accompanied by pickleball and padel courts. Developed by The Witkoff Group and PPG Development in partnership with Auberge Resorts Collection, Shell Bay will deliver one- to four-bedroom residences featuring the finest finishes and fixtures.
AMENITY HIGHLIGHTS
• Greg Norman-designed championship golf course and Racquet Club offering four Grand Slam surfaces are now open for members
• 48-slip marina
• State-of-the-art fitness center featuring a boxing ring, yoga, Pilates reformers and open-air training
• Private wellness spa featuring a holistic menu
• Acclaimed residents' services by Auberge Resorts Collection
One- to four-bedroom residences
PRICE UPON REQUEST
SALES GALLERY + SITE ADDRESS
By appointment only 501 Diplomat Parkway Hallandale Beach, FL 33009
786.410.4291 Sales@ShellBayResidences.com ShellBayResidences.com

@shellbayresidences
Artist’s Rendering
Artist’s Rendering
Artist’s Rendering
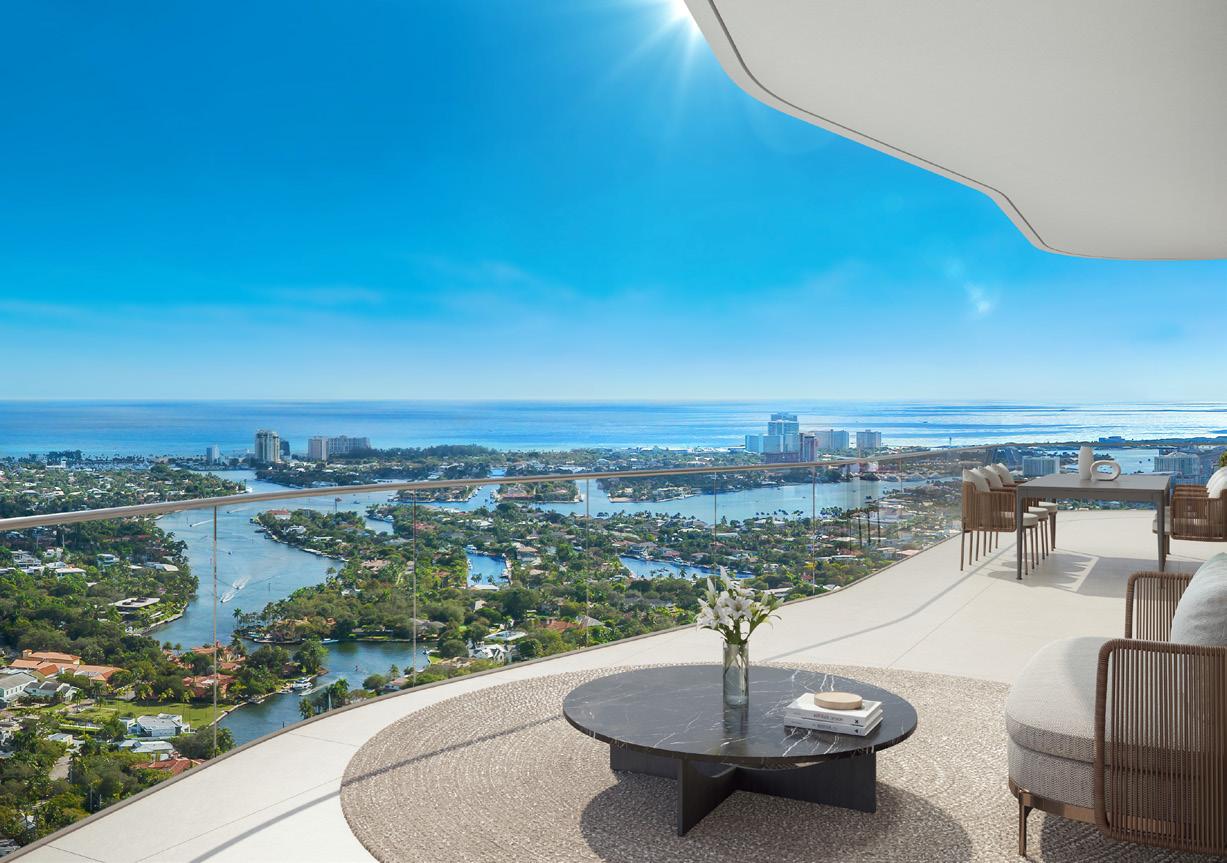
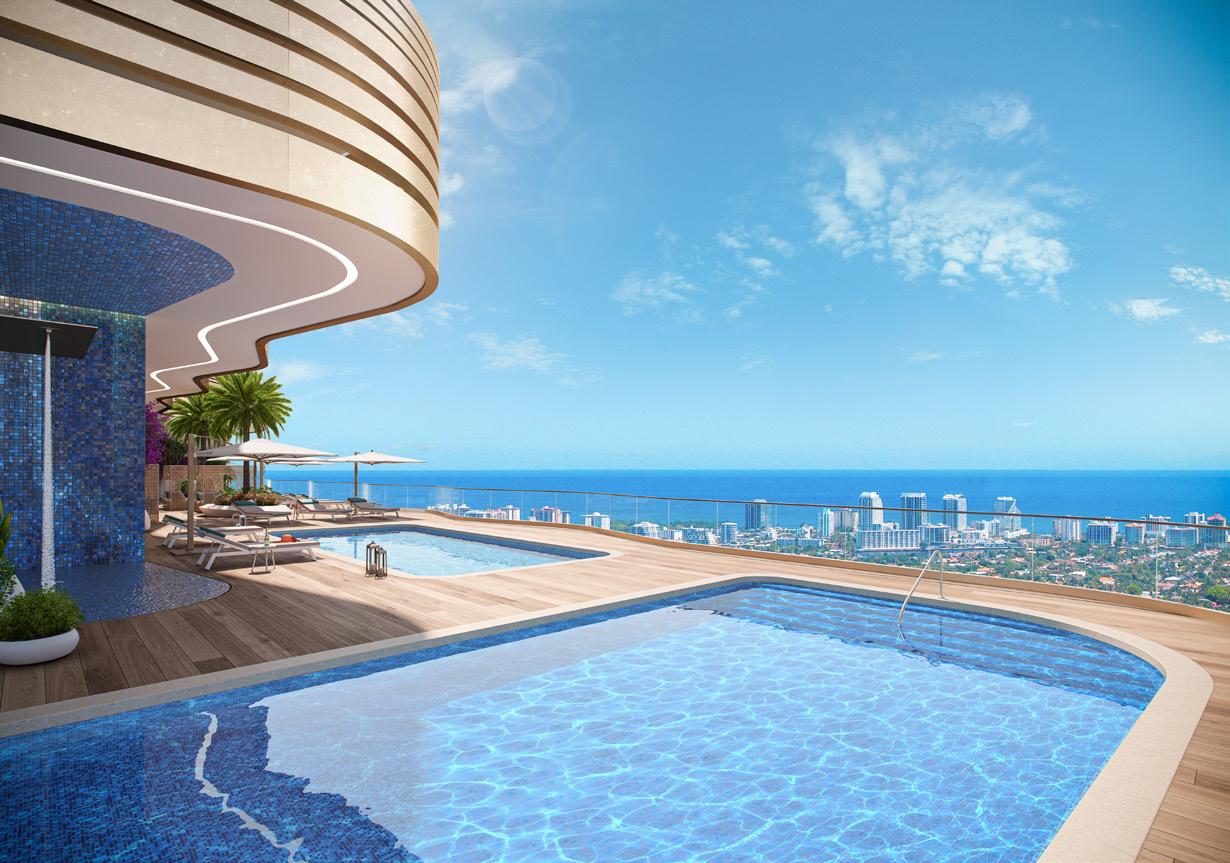
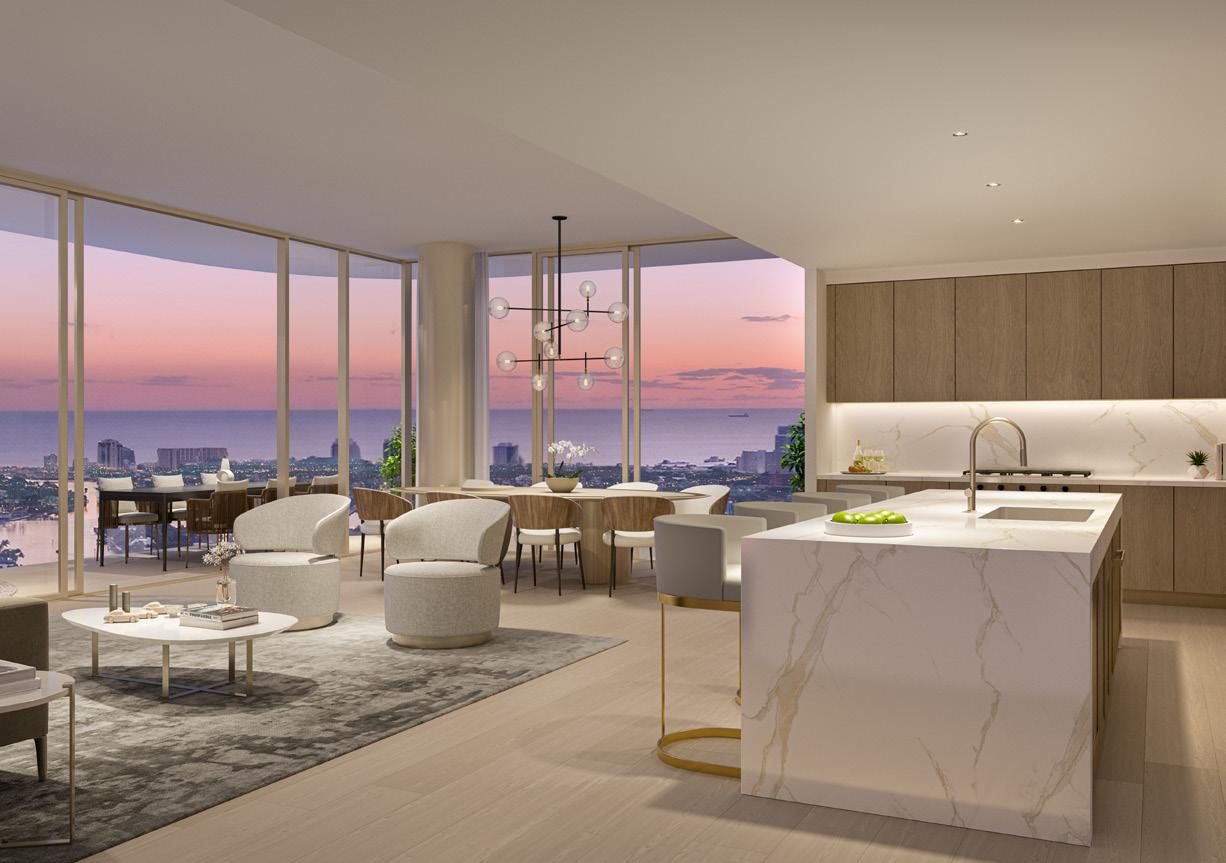

Designed by Pininfarina, the global icon best known for creating the original Ferrari, Andare Residences bring a new level of luxury to Las Olas - with stunning views in every direction. Set at the heart of Las Olas Boulevard, surrounded by downtown energy, art, culture, cuisine and boutique shopping - and just minutes from Fort Lauderdale's magnificent shoreline, miles of pristine beaches, and outdoor life. Welcome to the best of all worlds, balanced to perfection.
AMENITY HIGHLIGHTS
• 35,000+ square feet of amenities across three full floors
• Two swimming pools, private cabanas, hot tub with food and beverage service
• World-class spa with dedicated salt, sauna, steam, massage treatment rooms, and hot and cold plunge pools
• State-of-the-art fitness center with dedicated Pilates & yoga studios
• Pickleball court
• Zen garden & meditation space
• Outdoor oasis with cinema, summer kitchens & sleek fire pits
• Sundry shop
Two- to four-bedroom residences
PRICE UPON REQUEST 521 E Las Olas Boulevard Fort Lauderdale, FL 33301
SALES GALLERY + SITE ADDRESS
954.282.7194 Info@AndareResidences.com AndareResidences.com

@andarelasolas
Artist’s Rendering
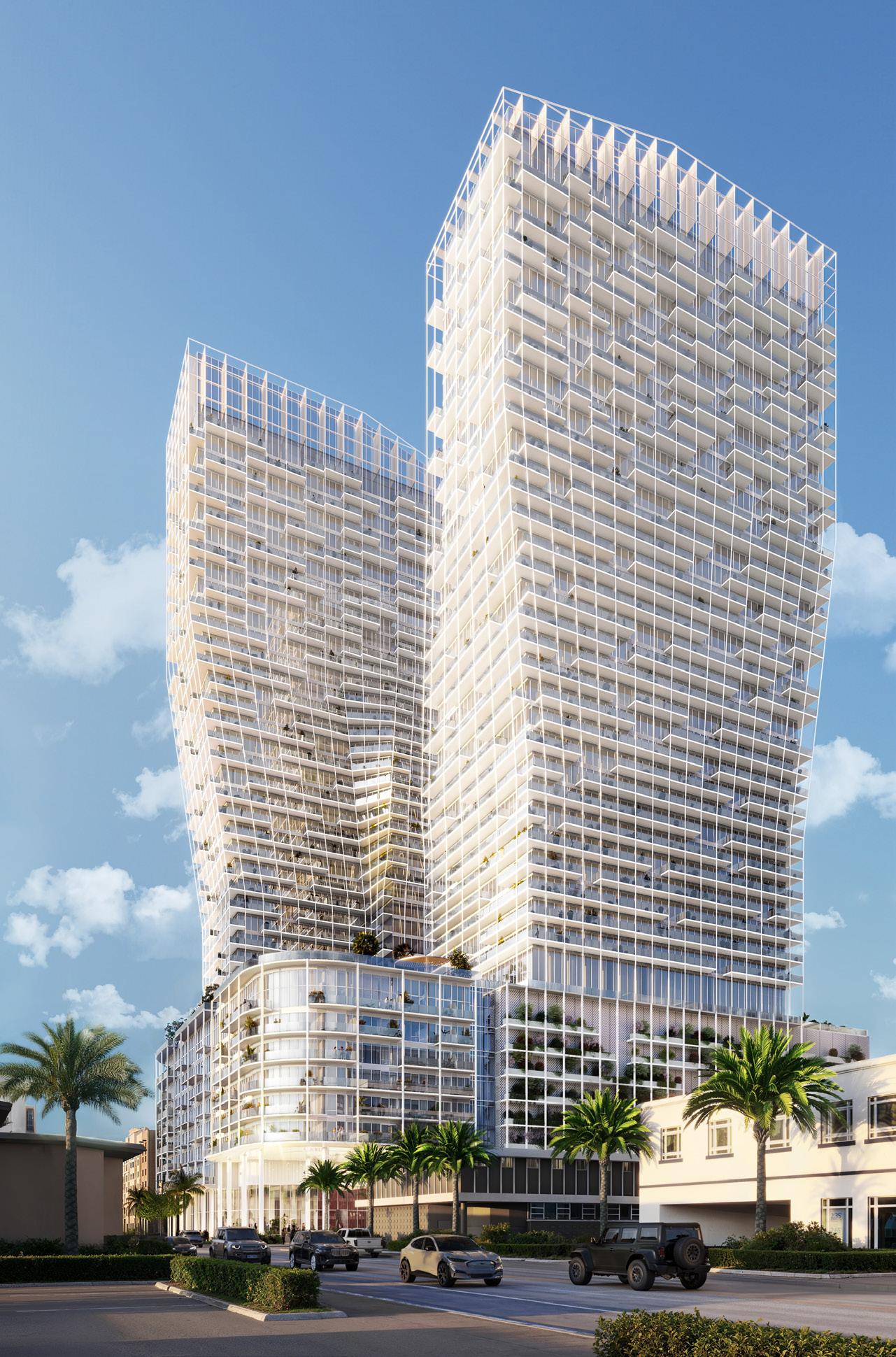
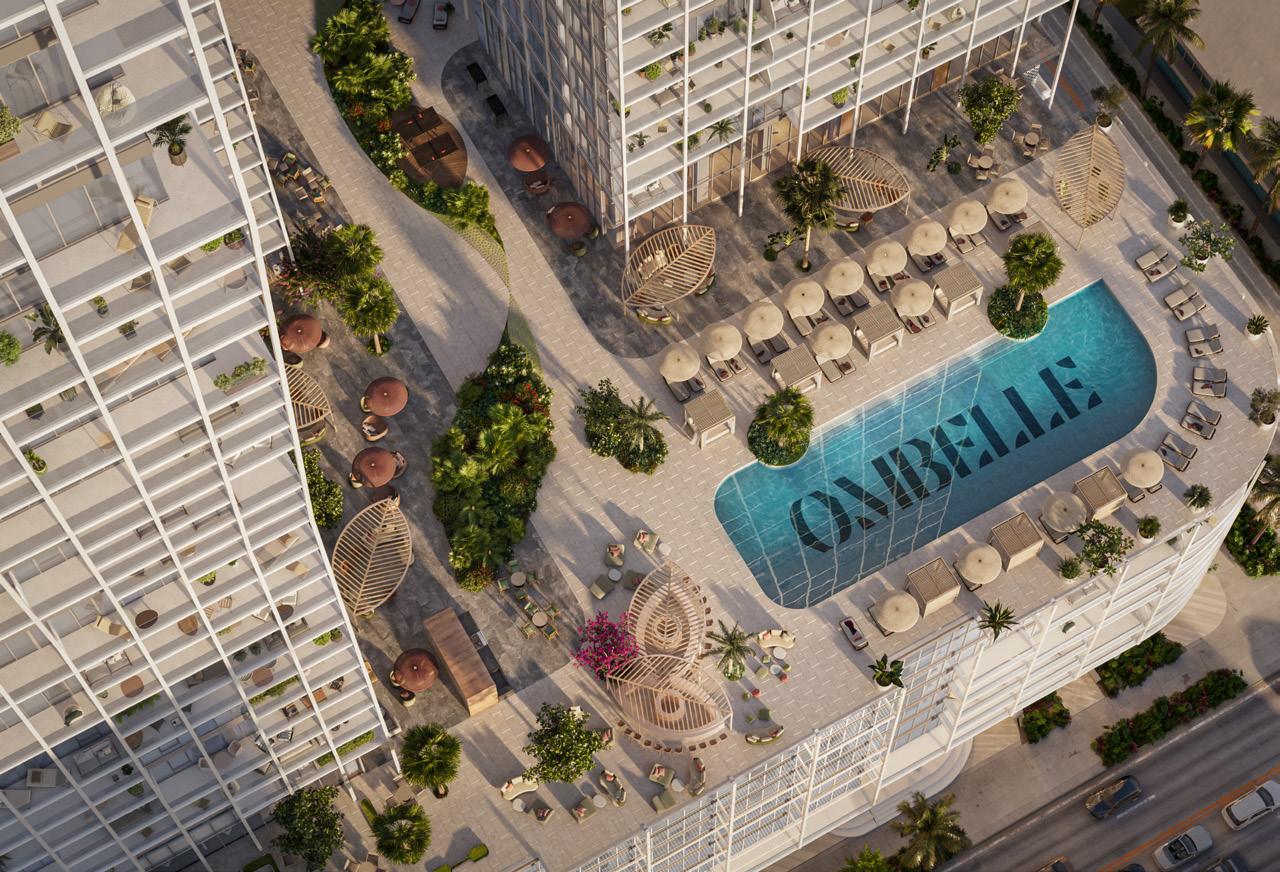
An architectural masterpiece, Ombelle Fort Lauderdale redefines the downtown skyline with two landmark residential towers, an exceptional suite of amenities that shapes a life of integrative living. With its 100,000 SF of amenities, Ombelle creates a downtown resort where residents can spend their days, weekends and holidays in sprawling luxury. Developed and designed by an industryleading visionary team, Ombelle features fully finished and furnished residences, seamlessly blending both indoor and outdoor environments inspired by Fort Lauderdale.
AMENITY HIGHLIGHTS
• Sunrise and sunset pools overlook the vibrant downtown energy of Fort Lauderdale
• 5,725 SF fitness center with state-of-the-art equipment, gym, yoga studio, private training room, Pilates studio, massage room, and immersive studio
• Tranquil steam room, sauna, experiential shower, and private terrace with outdoor sauna and two cold plunge pools
• Innovative business center with co-working lounge equipped with two conference rooms, six private working stations, two recording rooms for podcasting and coffee bar
Studio- to three-bedroom residences
PRICE UPON REQUEST
315 NE 3rd Avenue, #CU103 Fort Lauderdale, FL 33301
300 NE 3rd Avenue Fort Lauderdale, FL 33301

Artist’s Rendering
Artist’s Rendering
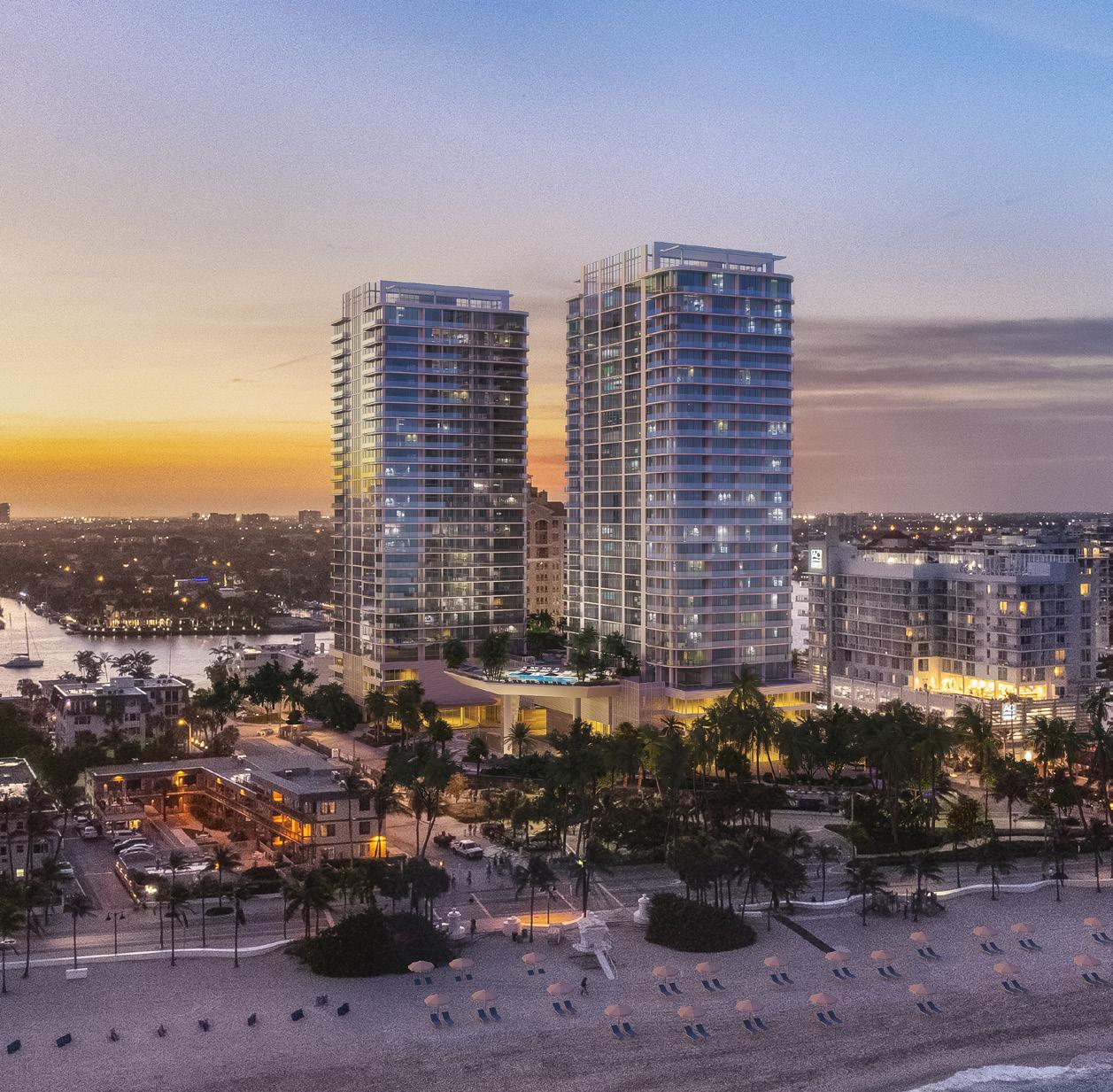
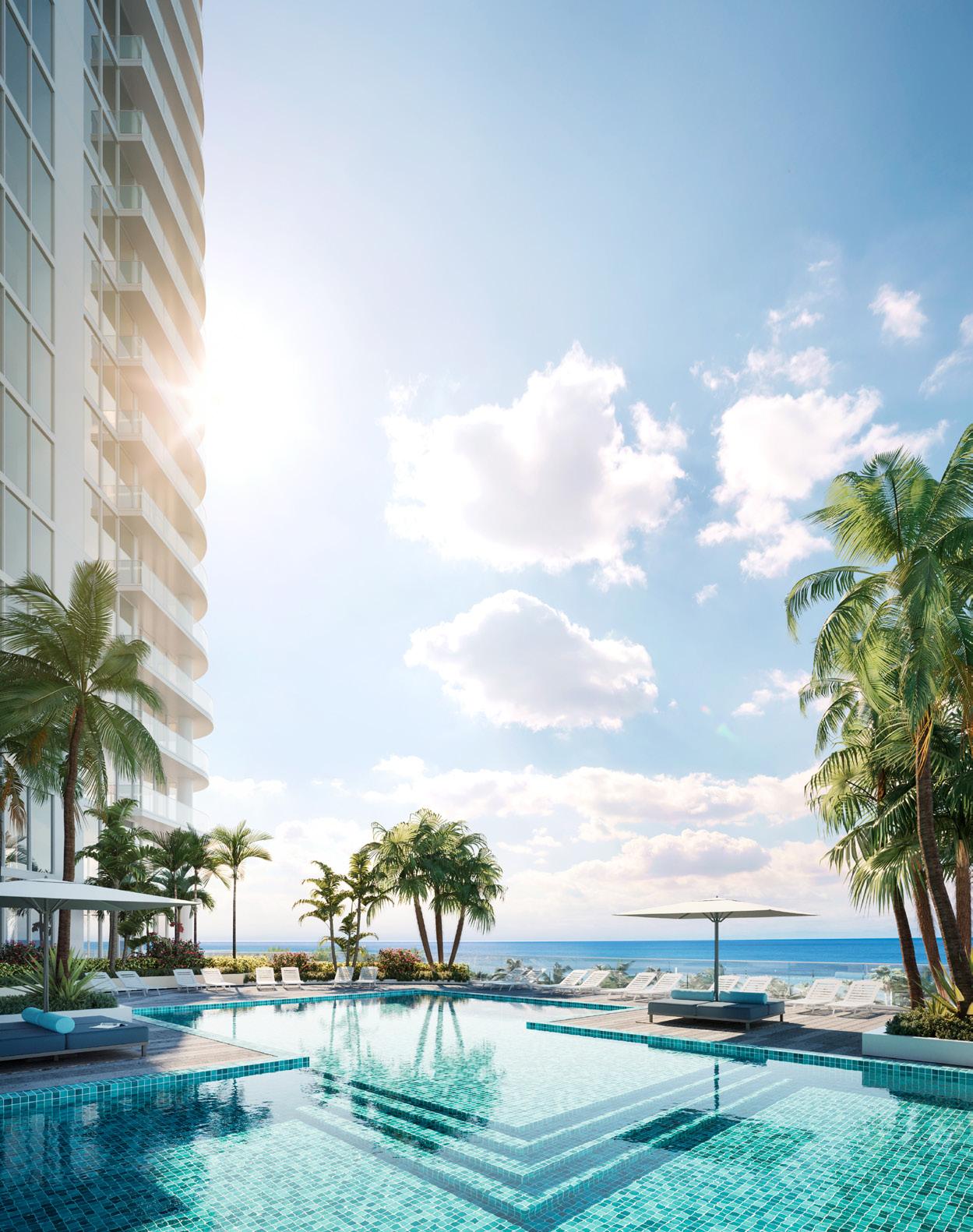
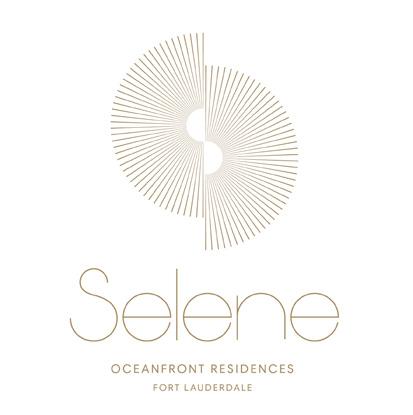
Soaring to 300 feet, Selene offers a rare opportunity, standing as the tallest luxury oceanfront development in Fort Lauderdale. Selene’s two slender towers offer impeccably designed floor plans with gracious terraces, accentuated by sweeping views of the Atlantic Ocean, the Intracoastal Waterway and downtown Fort Lauderdale. The two- and three-bedroom residences range from 1,400 to 3,200 square feet. A limited collection of just eight penthouse residences, ranging from 4,960 to 5,400 total square feet, crowns the top two floors of Selene. With an expansive suite of indoor and outdoor amenity spaces, combined with its premier location just minutes from Las Olas Boulevard’s historic cultural, shopping and dining district, Selene will offer an unparalleled elevated lifestyle.
AMENITY HIGHLIGHTS
• Seaview Resort Plaza includes a resort-style pool and a lap-fitness pool overlooking the beach
• 5,400 square foot oceanfront restaurant
• The Hub, work-from-home space with private workspaces and conference room for business meetings
Two- to three-bedroom residences
PRICE UPON REQUEST
UNDER CONSTRUCTION
DELIVERY 2025
2591 East Sunrise Boulevard Fort Lauderdale, FL 33304
SITE ADDRESS
1 North Fort Lauderdale Beach Boulevard Fort Lauderdale, FL 33304
954.833.1911 Info@SeleneFTL.com SeleneFTL.com

SALES GALLERY @seleneftl
Artist’s Rendering
Artist’s Rendering
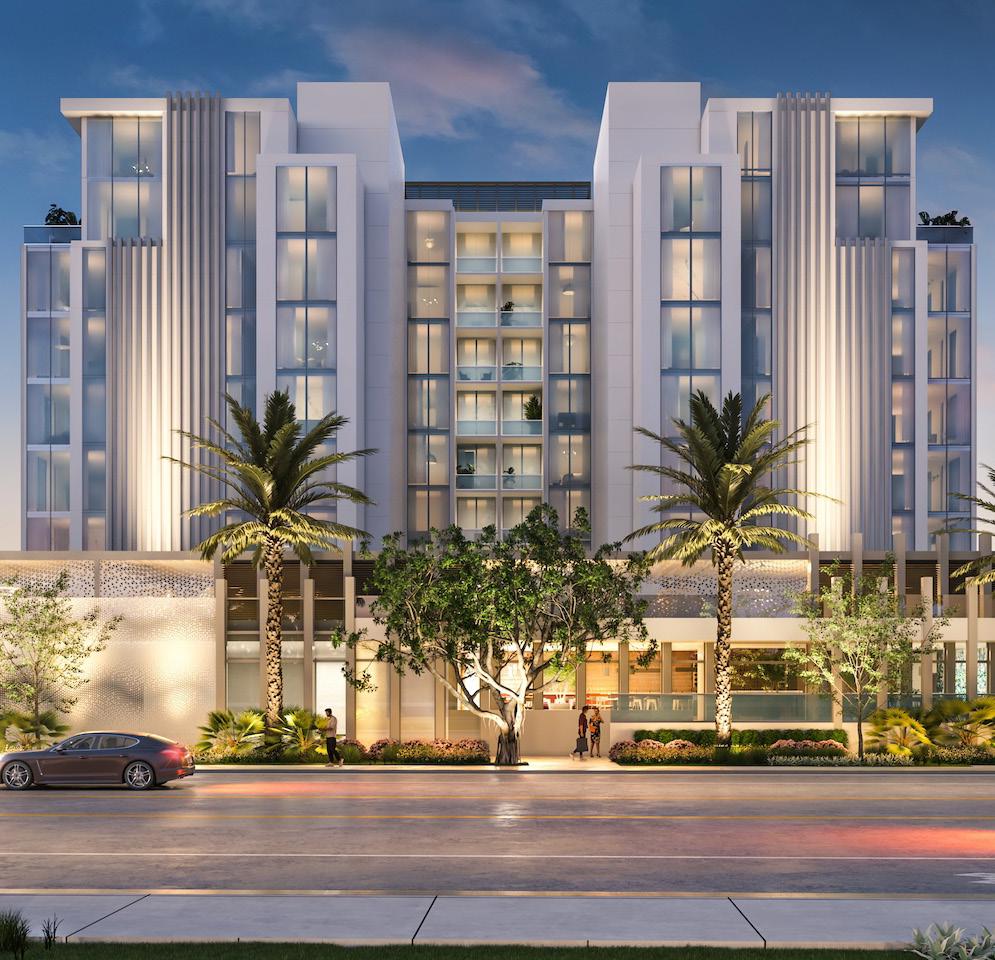
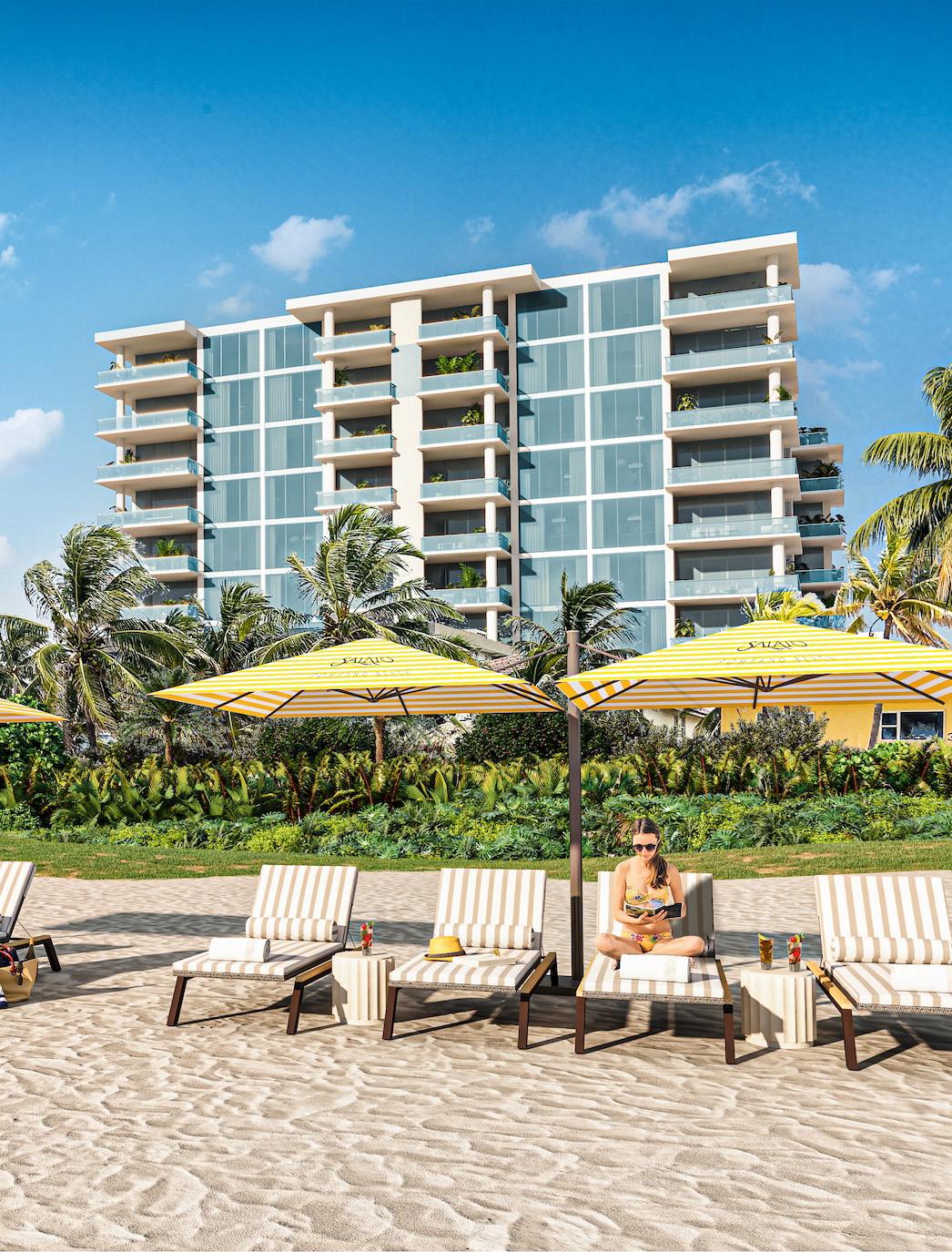
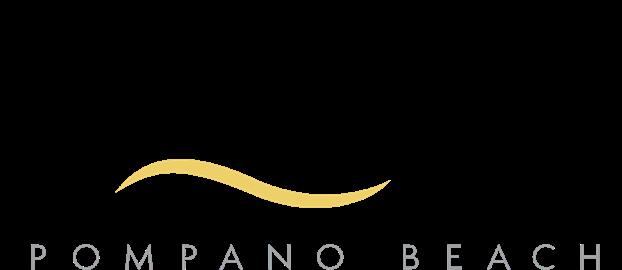
Salato Residences, an ultra-luxury boutique development, will rise nine stories just steps from the pristine shoreline of Pompano Beach, Florida. Offering an elevated, intimate living experience, Salato boasts just 40 expertly designed residences featuring three bedrooms and 3.5 bathrooms. No other development offers the privacy of Salato with fivestar amenities designed to feel like some of the world's top beach clubs. With its direct beach access, extra-wide living spaces and expansive terraces that provide exceptional outdoor living and entertainment, Salato is designed for those ready to experience the best lifestyle in South Florida.
AMENITY HIGHLIGHTS
• 20,000+ square feet of luxury open-air, covered amenities with ocean view pool and spa
• Poolside lounge and bar
• Dual outdoor Viking grilling kitchens and outdoor dining area
• On-demand pool and beach service, open-air, outdoor beach shower and lockers
• Spa with private massage room, separate men's and women's dry sauna room and steam showers
• State-of-the-art fitness center
Three-bedroom residences
PRICE UPON REQUEST
SALES GALLERY
3200 East Atlantic Boulevard Pompano Beach, FL 33062
SITE ADDRESS
305 Briny Avenue, Pompano Beach, FL 33062
954.284.0090 info@SalatoResidences.com SalatoResidences.com @salatoresidences

Artist’s Rendering

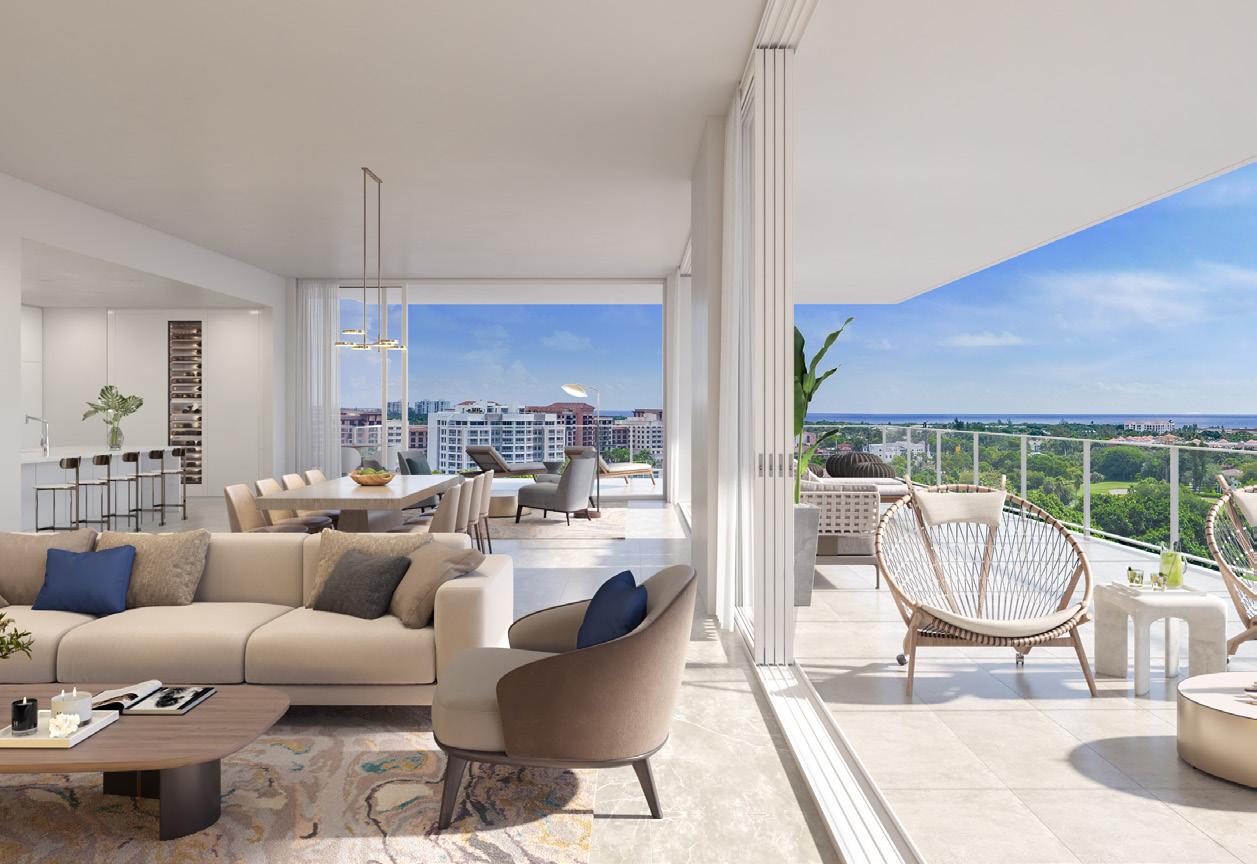
Artist’s Rendering

Artist’s Rendering
Rendering @alinabocaraton
Inspired by Alina 200's award-winning accolades, the new residential offerings at ALINA 210 and ALINA 220 are designed to delight. Bespoke details, unique features and spacious private balconies set ALINA’s residences, penthouses and private villas in a category above and beyond all expectations. Select homes feature panoramic views of the iconic pink tower of The Boca Raton, the resort’s golf course, downtown Boca, and the Atlantic Ocean. With the dramatic expansion of ALINA’s extensive suite of indoor and outdoor amenities, even more thoughtfully conceived spaces for wellness, relaxation and socializing will come to life.
AMENITY HIGHLIGHTS
• His- and hers spas with saunas, treatment, salt and steam rooms
• Rooftop pools and sundeck with cabanas and shaded lounge
• Clubrooms, catering kitchen, bar, lounge exterior terraces
• Fitness centers including yoga room, cardio, and strength training equipment, golf/sports studio
• Outdoor yoga spaces, landscaped meditation gardens and dog park
PRICE UPON REQUEST
Phase 1 Sold Out
ALINA 210
Move-In Now - Furnished Models Available
ALINA 220
Estimated Completion Q4 2024
SALES GALLERY + SITE ADDRESS
210 SE Mizner Boulevard, Boca Raton, FL 33432
561.922.8160 Sales@AlinaBocaRaton.com AlinaBocaRaton.com

ORAL REPRESENTATIONS CANNOT BE RELIED UPON AS CORRECTLY STATING THE REPRESENTATIONS OF THE DEVELOPER. FOR CORRECT REPRESENTATIONS, REFERENCE SHOULD BE MADE TO THIS BROCHURE AND THE DOCUMENTS REQUIRED BY SECTION 718.503, FLORIDA STATUTES, TO BE FURNISHED BY A DEVELOPER TO A BUYER OR LESSEE. THIS OFFERING IS MADE ONLY BY THE OFFERING DOCUMENTS FOR THE CONDOMINIUM AND NO STATEMENT SHOULD BE RELIED UPON IF NOT MADE IN THE OFFERING DOCUMENTS. THIS IS NOT AN OFFER TO SELL, OR SOLICITATION OF OFFERS TO BUY, CONDOMINIUM UNITS IN STATES WHERE SUCH OFFER OR SOLICITATION CANNOT BE MADE. THIS CONDOMINIUM IS BEING DEVELOPED BY EL-AD MIZNER ON THE GREEN II LLC A DELAWARE LIMITED LIABILITY COMPANY(DEVELOPER). ANY AND ALL STATEMENTS, DISCLOSURES AND/OR REPRESENTATIONS SHALL BE DEEMED MADE BY DEVELOPER AND NOT BY EL AD AND YOU AGREE TO LOOK SOLELY TO DEVELOPER (AND NOT TO EL AD AND/OR ANY OF ITS AFFILIATES) WITH RESPECT TO ANY AND ALL MATTERS RELATING TO THE MARKETING AND/OR DEVELOPMENT OF THE CONDOMINIUM AND WITH RESPECT TO THE SALES OF UNITS IN THE CONDOMINIUM. THE INFORMATION PROVIDED, INCLUDING PRICING, IS SOLELY FOR INFORMATIONAL PURPOSES, AND IS SUBJECT TO CHANGE WITHOUT NOTICE. IMAGES ARE ARTIST’S CONCEPTUAL RENDERING. This advertisement is a solicitation for the sale of units in Alina 210 Boca Raton, A Condominium: N.J. Reg. No. 22-04-0002. THE COMPLETE OFFERING TERMS FOR ALINA 210 BOCA RATON ARE IN A CPS-12 APPLICATION AVAILABLE FROM THE OFFEROR: FILE NO. CP22-0047. This advertisement is a solicitation
Artist’s
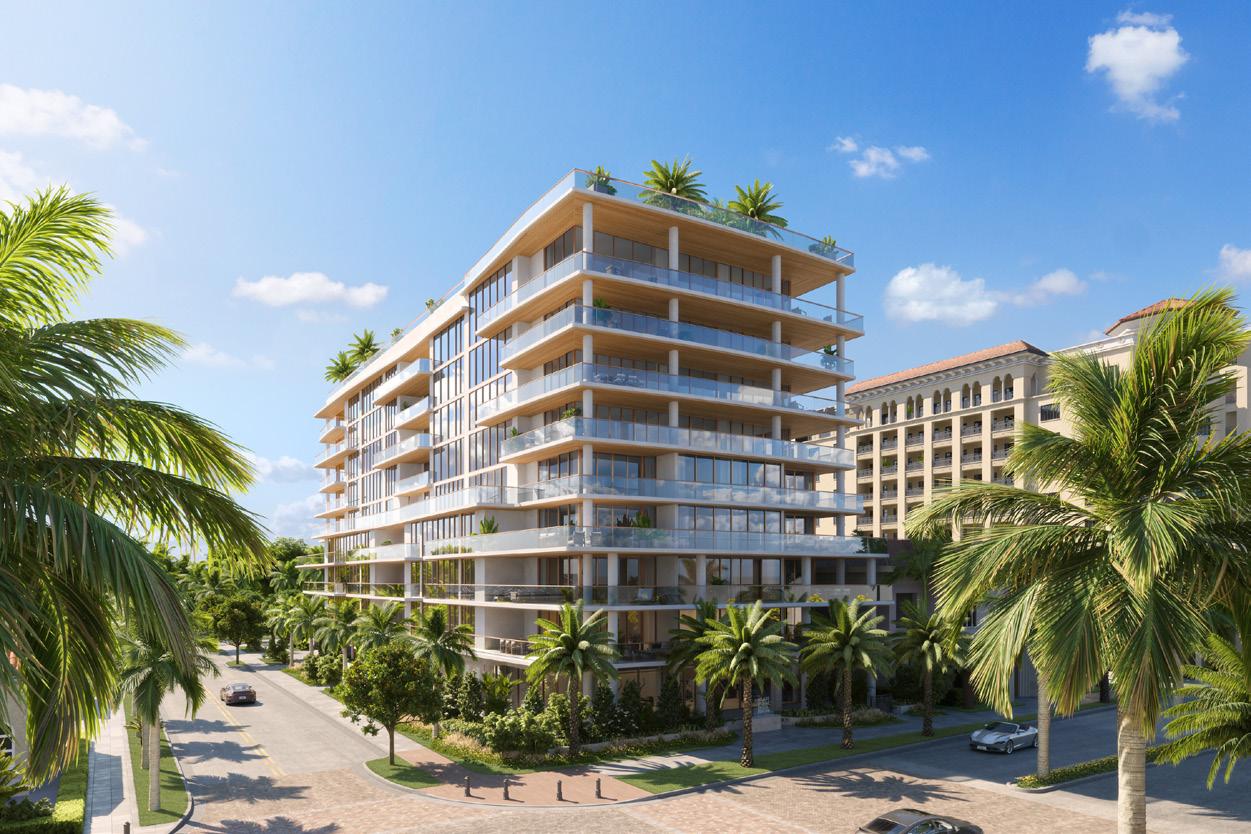
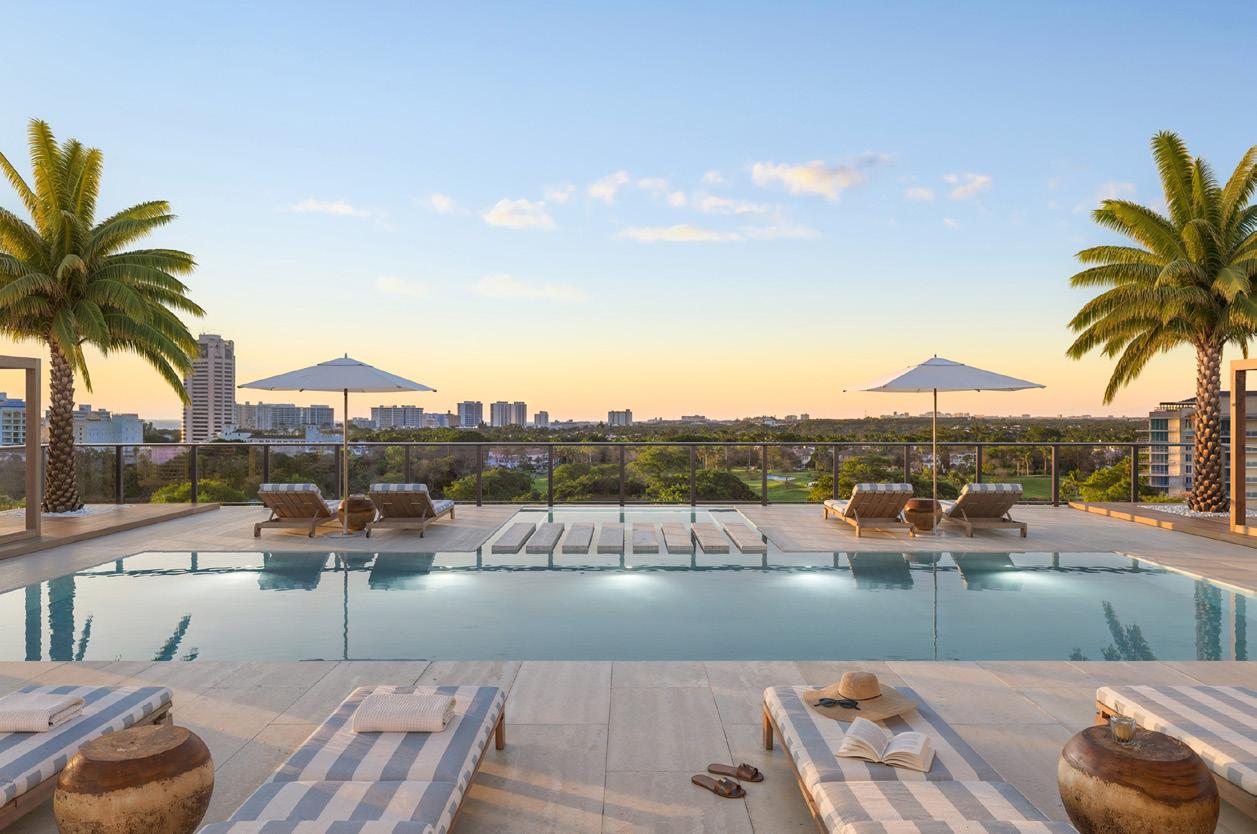
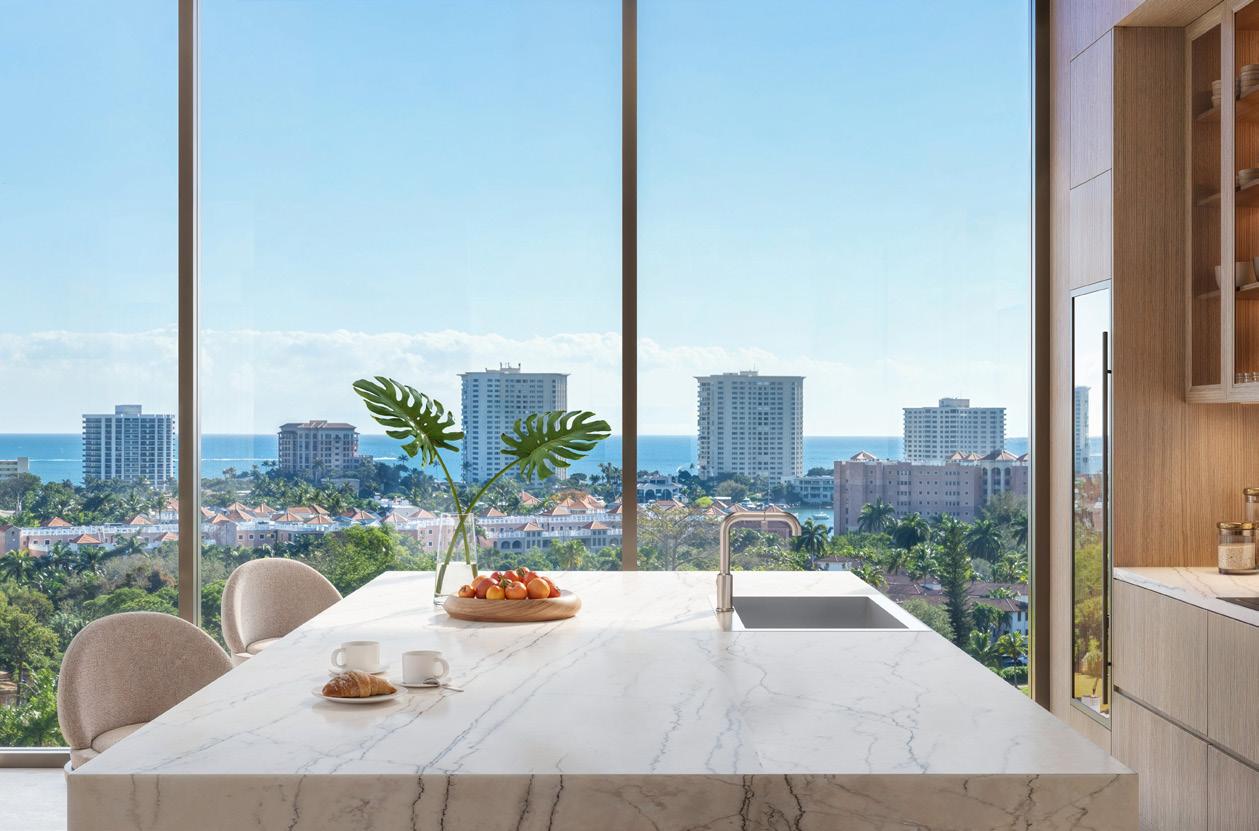
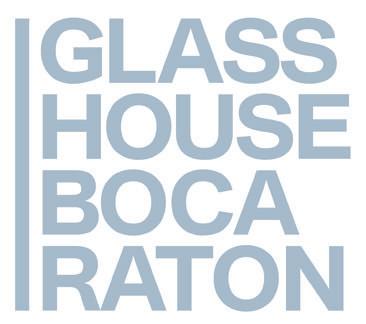
Introducing Glass House Boca Raton, the first modern glass building in downtown Boca Raton nestled between city and ocean, designed for an effortless lifestyle with everything you need at your fingertips. Glass House features a collection of 28 gracious two- to four-bedroom plus den residences, and the city’s premier rooftop oasis with a pool, jacuzzi, private cabanas, outdoor catering kitchen, BBQ, and lounge with a firepit. Ideally situated at 280 E Palmetto Park Road, Glass House offers tremendous connectivity to the best of Boca, and is located less than one mile from the beach.
• Preferred membership opportunities at The Boca Raton and at Sollis Health for residents, subject to availability
• Access monitored entry and full-time doorman
• State-of-the-art fitness center with outdoor turf lanes, sauna, steam room and plunge pool
• Underground parking with two parking spaces for
• every residence, air-conditioned storage, and a limited number of private two-car garages
Two-to-four bedroom residences
221 E Palmetto Park Road Boca Raton, FL 33432
280 E Palmetto Park Road Boca Raton, FL 33432

ORAL REPRESENTATIONS CANNOT BE RELIED UPON AS CORRECTLY STATING THE REPRESENTATIONS OF THE DEVELOPER. FOR CORRECT REPRESENTATIONS, MAKE REFERENCE TO THIS BROCHURE AND TO THE DOCUMENTS REQUIRED BY SECTION 718.503, FLORIDA STATUTES, TO BE FURNISHED BY A DEVELOPER TO A BUYER OR LESSEE. This offering is made only by the Prospectus for the Condominium and no statement should be relied upon if not made in the Prospectus. This is not intended to be an offer to sell nor a solicitation of offers to buy in any jurisdiction where prohibited by law, and your eligibility for purchase will depend upon your state of residency. All features, specifications, brands, matters of detail are conceptual only and should not be relied upon as representations, express or implied, of the final detail of the residences or condominium. 280 E PALMETTO PARK ROAD LLC, a Florida limited liability company (“Developer”) expressly reserves the right to make modifications, revisions, omissions, and changes without notice. Certain features may not be included with all units. Square footages, ceiling heights, door sizes and terrace dimensions are approximate, subject to change and may vary with actual construction. Ceiling heights are measured from top of slab to top of slab. As a result, actual clearance between the top of the finished floor coverings and the underside of the finished ceiling, drop ceiling or soffits will be less. Developer makes no representations regarding views from any particular unit. Your purchase agreement will detail items included with the Unit. Storage and private garages are limited and not included with all units. Developer reserves the right to select, retain, remove and/or change any particular design or construction professional (e.g., architect, contractor, interior designer) involved in the development or design of the Condominium. The Boca Raton (“Club”) is
Artist’s Rendering
Artist’s Rendering Artist’s Rendering
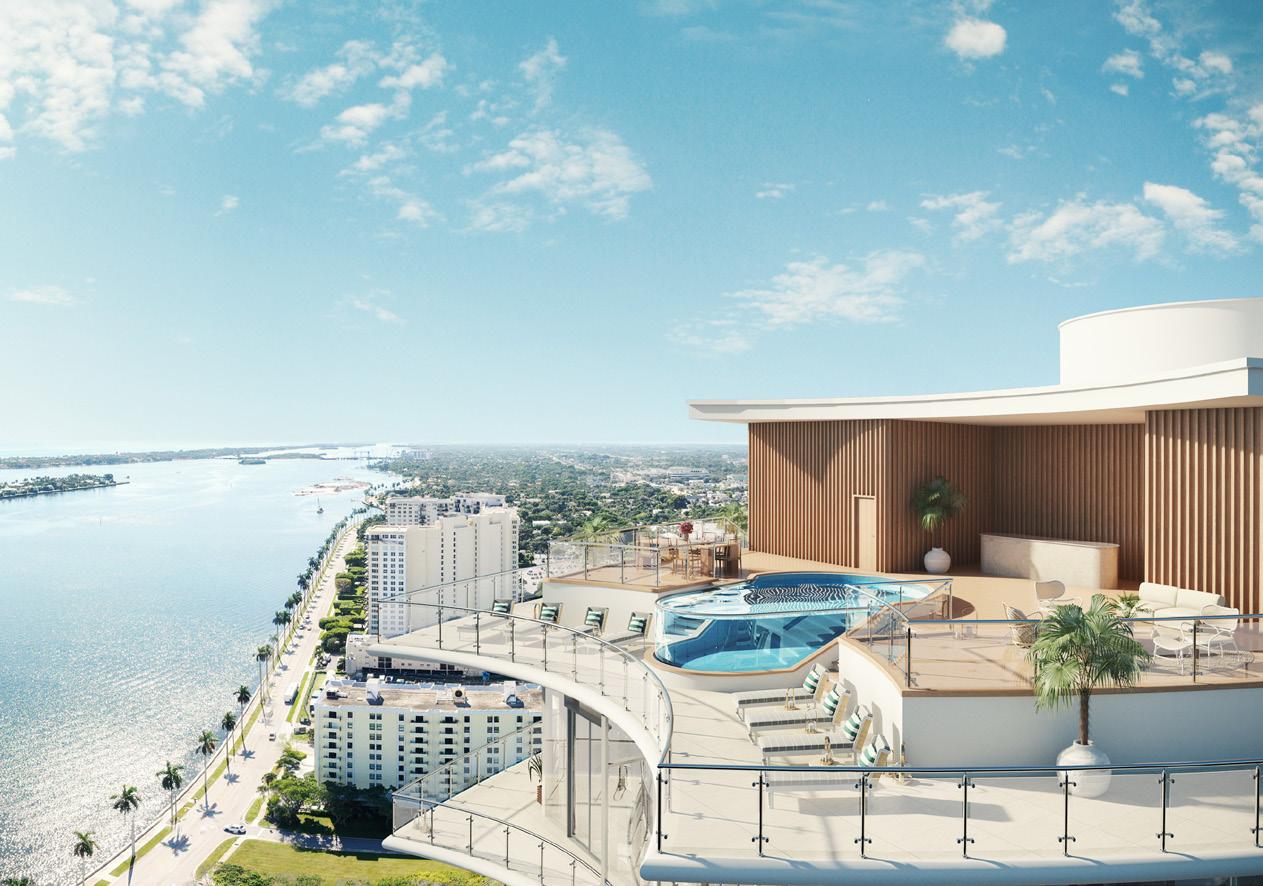
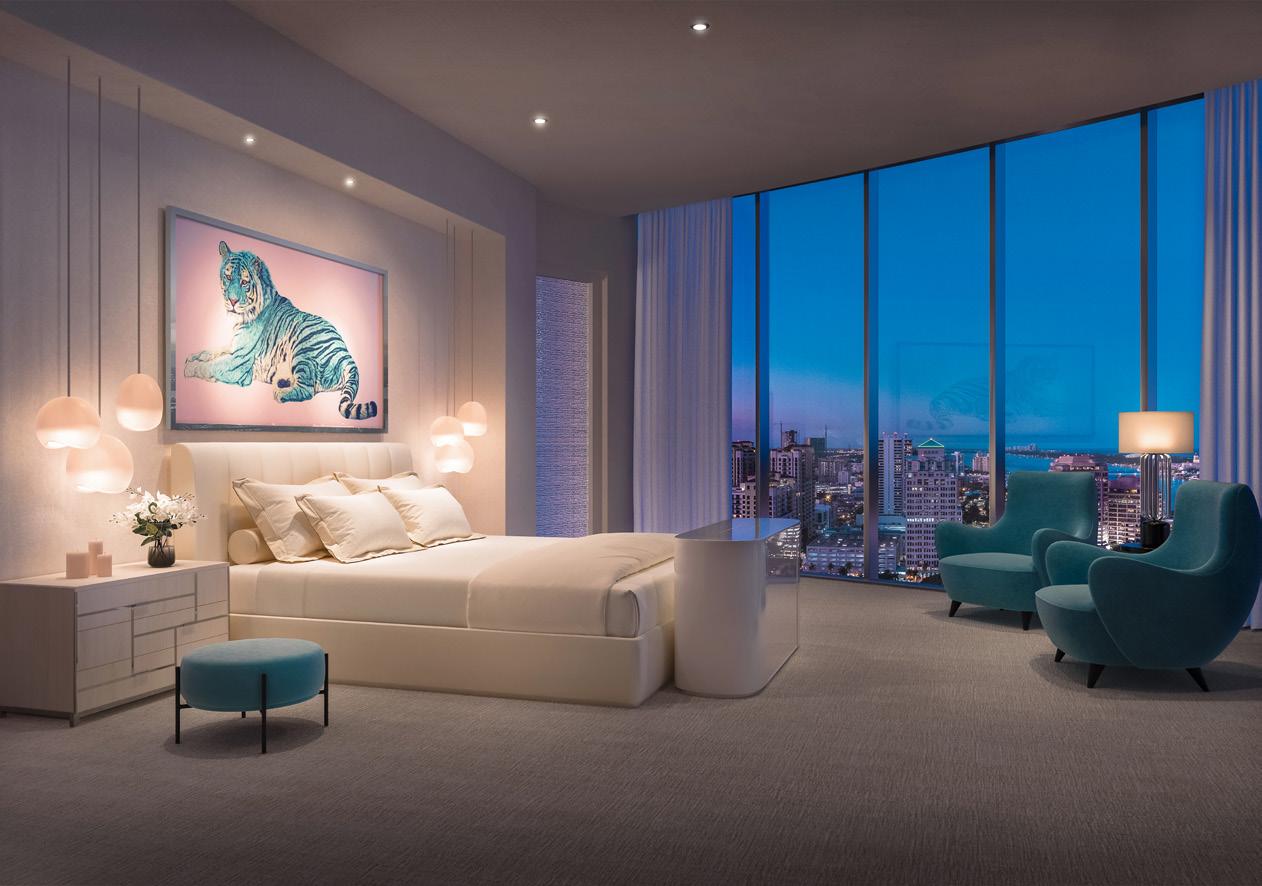
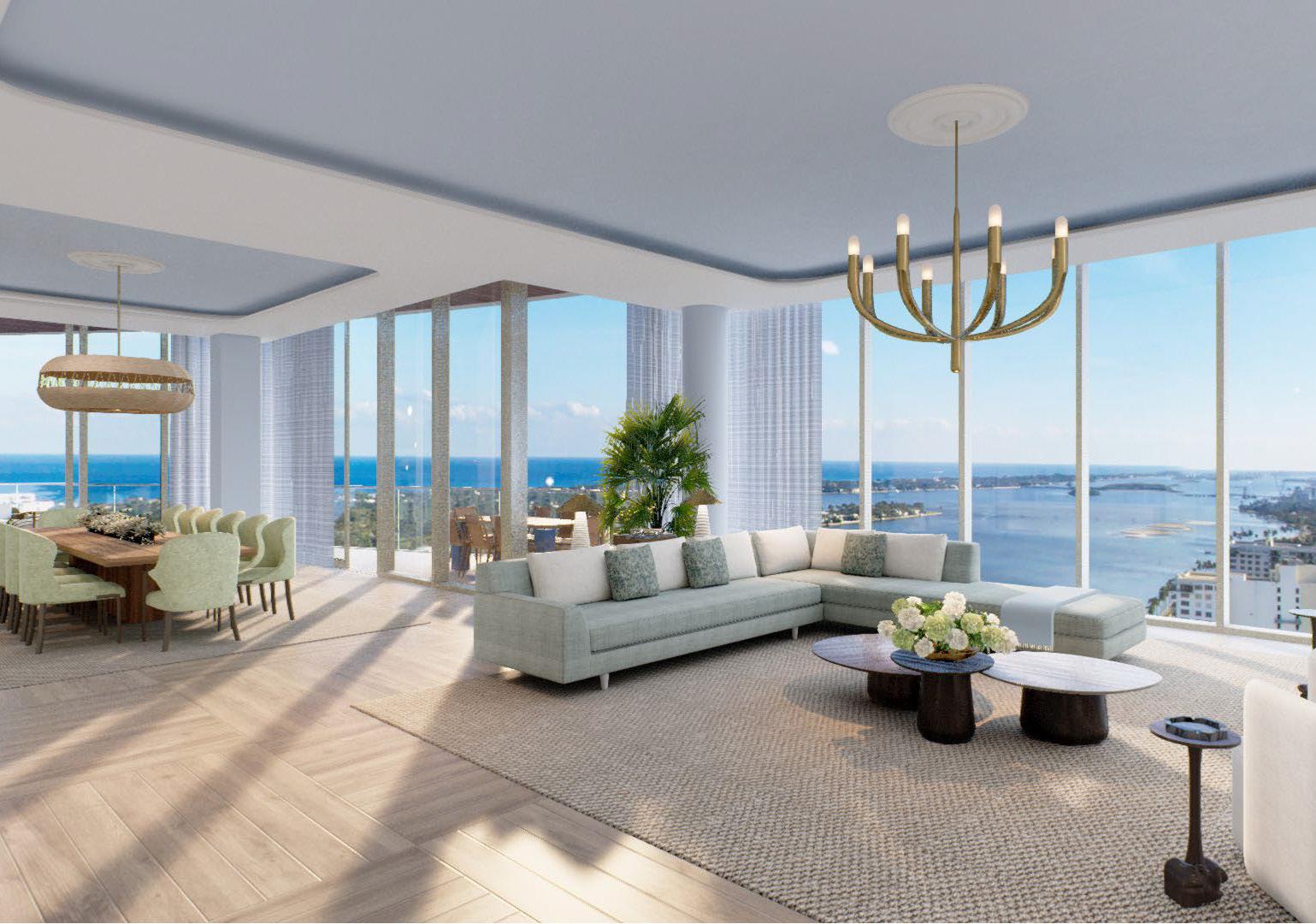
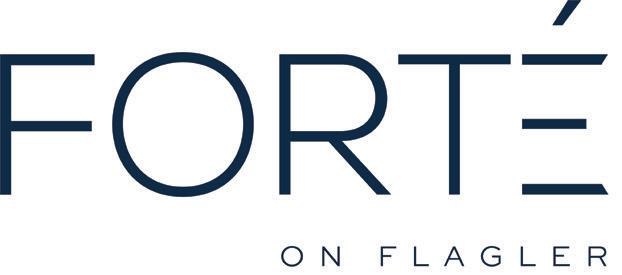
Forté on Flagler embodies the visionary expression of architect Bernardo Fort-Brescia with the artistically curated amenity spaces of Jean-Louis Deniot. The impressive twostory Forté penthouse offers soaring ceilings accented by continuous walls of glass framing sweeping views of Worth Avenue, the Intracoastal waterway and the Atlantic Ocean. The private rooftop living space is the perfect venue for quiet moments or sunset soirees.
AMENITY HIGHLIGHTS
• Jean-Louis Deniot and Italkraft® custom-designed kitchens and bath cabinetry
• His-and-hers spas equipped with steam room, sauna, relaxation area, lockers and private treatment room
• State-of-the-art fitness center and yoga studio
• Forté house cars
PRICE UPON REQUEST UNDER CONSTRUCTION
DELIVERY Q2 2025
SALES GALLERY
1217 South Flagler Drive, Suite 300 West Palm Beach, FL 33401
1309 South Flagler Drive West Palm Beach, FL 33401
561.621.1375 Info@ForteWPB.com ForteWPB.com

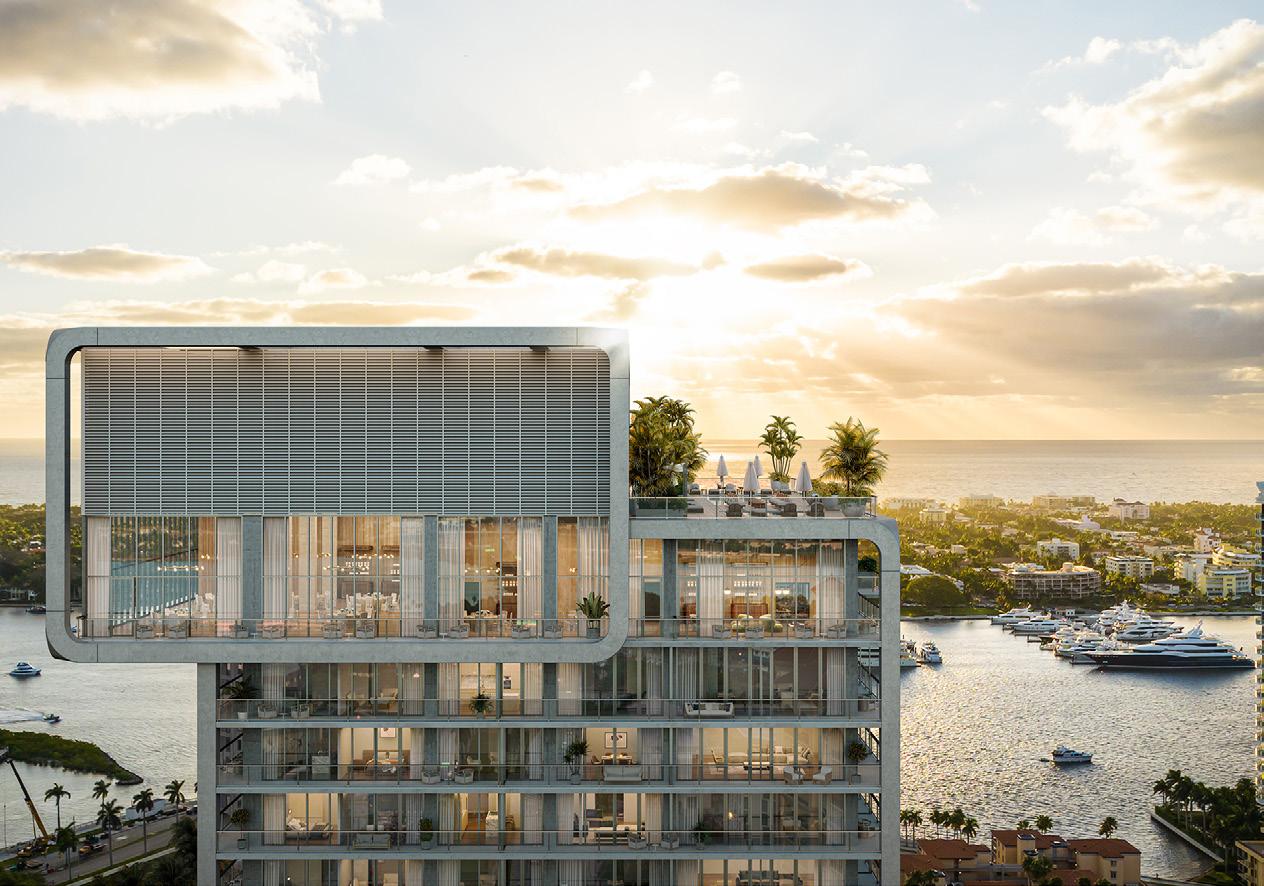
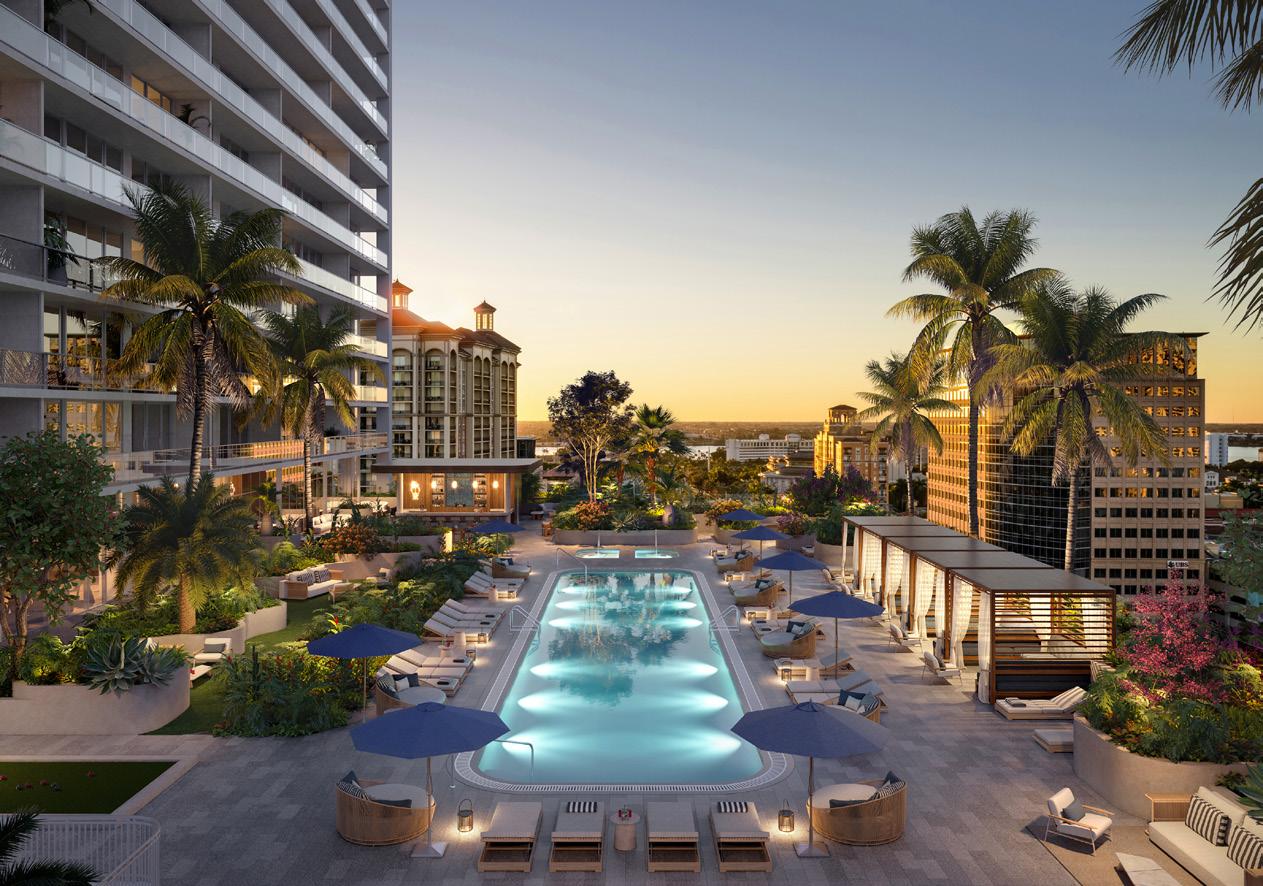
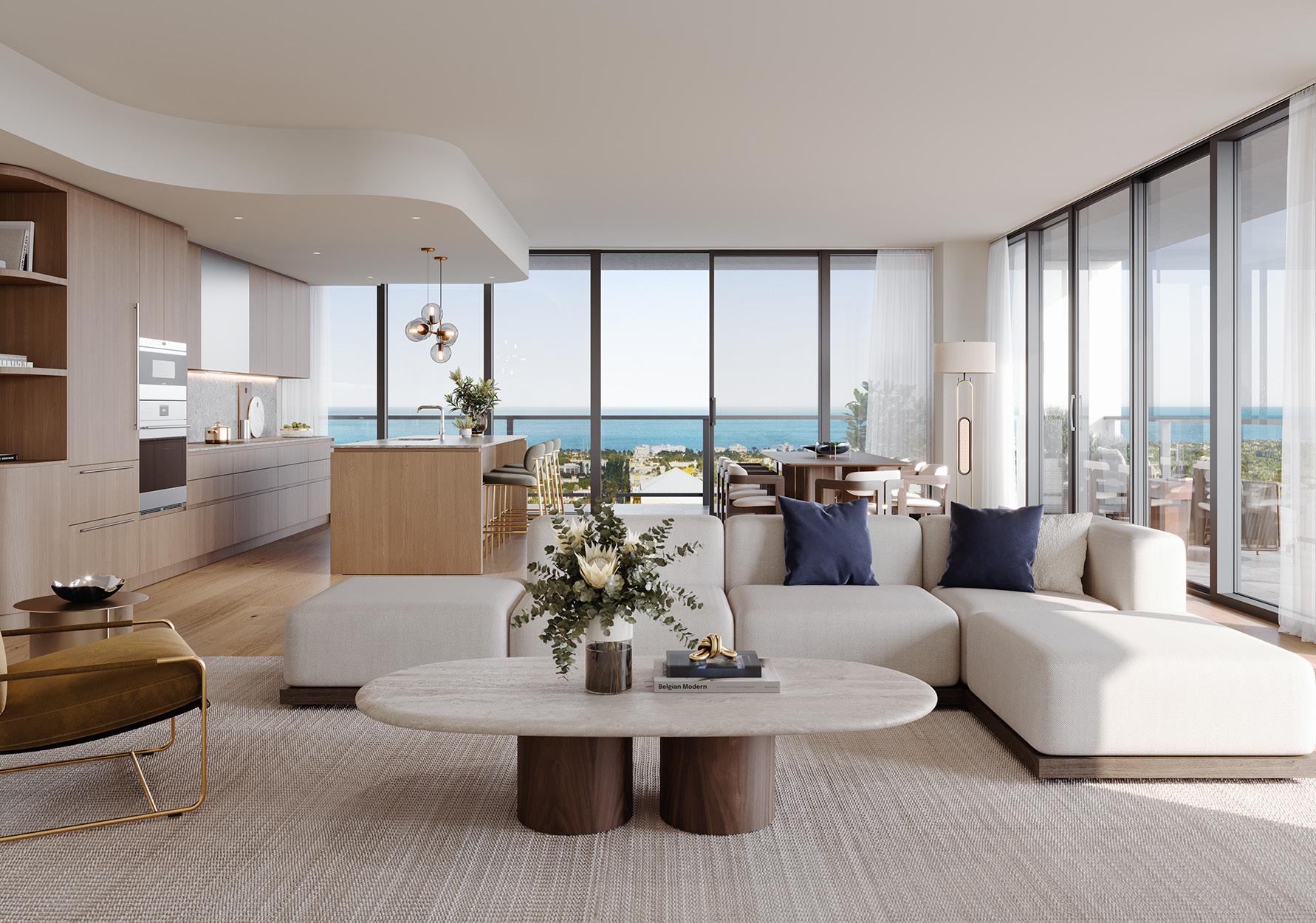
Come home to Mr. C. Located in the city's most exciting new neighborhood, this timeless chic residential tower will offer the ultimate South Florida lifestyle. Beaches and boating, Italian-style dining and social spaces just steps from home. Residential interiors and amenity spaces reflect the global culture and oceanside energy that give West Palm Beach its unique character and soul. Rich natural materials, openfilled layouts, ocean-inspired elements and masterful craftsmanship touch every detail of design.
AMENITY HIGHLIGHTS
• Dedicated porte-cochere entrance
• Residential lobby with lounge seating areas and private, high-speed elevators
• Curated art display in lobby and outdoor public areas
• Bellini Café
• Mr. C branded restaurant
• 24-hour valet and security
• Butler service
OWNER'S CLUB HIGHLIGHTS
• Garden-level lap pool with cabanas
• Pool bar and lounge area
• Fully outfitted fitness center
• Indoor yoga area, Pilates & Peloton studios
• Signature spa with sauna & steam rooms
One- to three-bedroom residences
PRICE UPON REQUEST
SALES GALLERY
401 South Olive Street
West Palm Beach, FL 33401
SITE ADDRESS
327 Okeechobee Boulevard West Palm Beach, FL 33401
561.621.1375 MrCResidencesWPB.com Info@MrCResidences.com

Artist’s Rendering
Artist’s Rendering
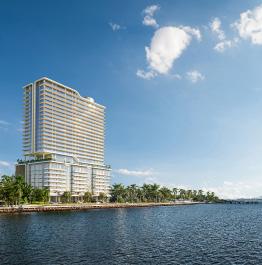
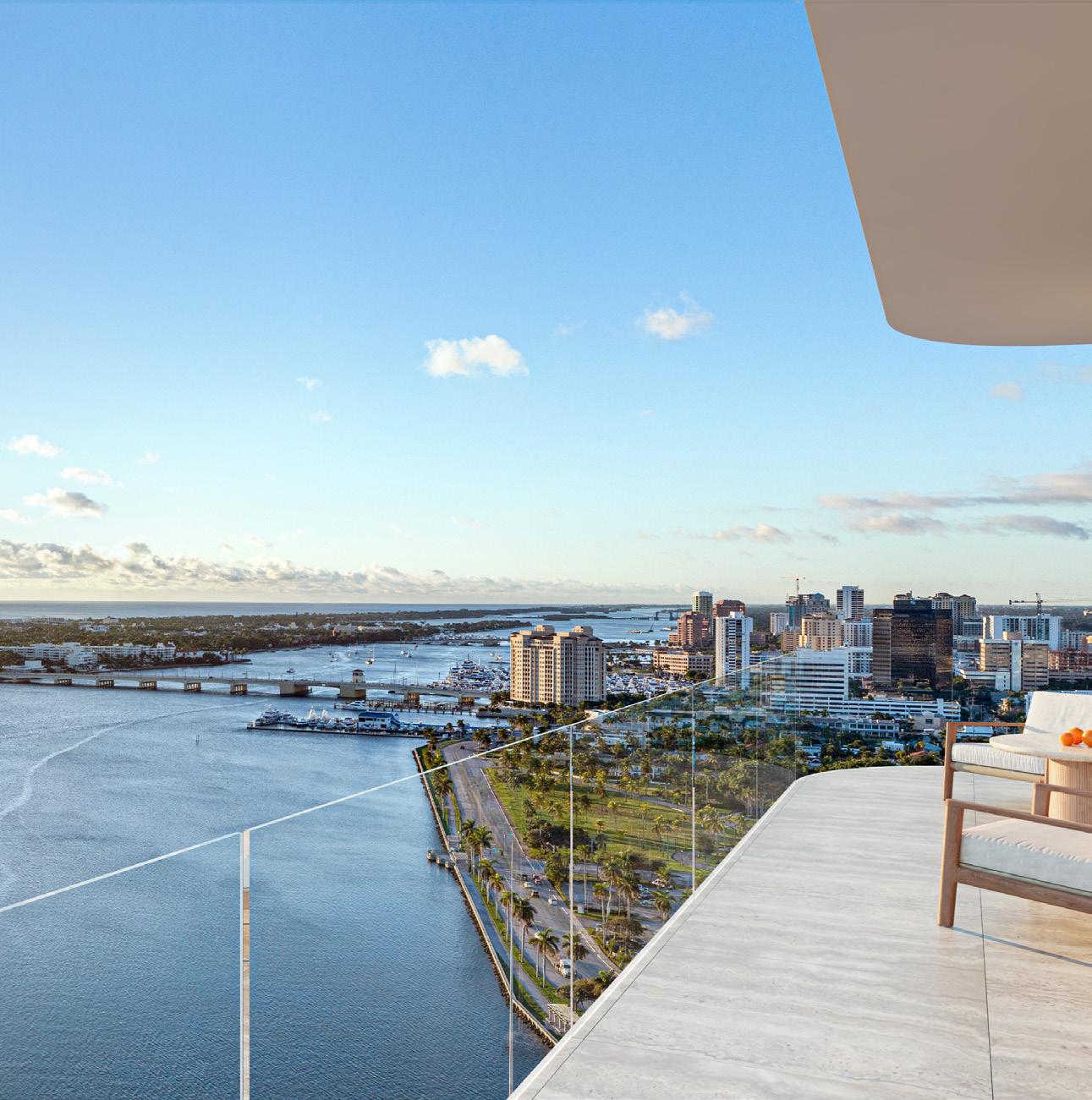
Introducing The Ritz-Carlton Residences, West Palm Beach, flawlessly elevated residences defined by the legendary service and the subtle grandeur of The Ritz-Carlton paired with architecture by the revered Arquitectonica and detailed interiors by the iconic Rockwell Group. Come home to the coveted lifestyle of The Ritz-Carlton Residences, where true luxury is found in every detail that balances timeless design and legendary service. Setting the standard for exceptional living across the globe, The Residences reflect The Ritz-Carlton's legendary attention to detail with a suite of elevated amenities selected to create an invaluable experience in every element. Set in the heart of West Palm Beach, overlooking the Intracoastal and Palm Beach Island, a refined destination of Michelin-starred cuisine, dynamic performing arts, exclusive galleries, and iconic boutiques await residents at any moment.
AMENITY HIGHLIGHTS
• Ritz-Carlton-trained staff and service personalized 24-hour concierge to assist residents and their guests
• Spa with dedicated treatment rooms and ondemand services
• Expansive deck with swimming pool, spa, and food and beverage options
• On-site conference room reserved exclusively for resident meetings and events
• State-of-the-art gym and fitness studio
Two- to four-bedroom residences
PRICE UPON REQUEST
1717 N Flagler Drive West Palm Beach, FL
Residences, West Palm Beach is not owned, developed, or sold by Marriott International, Inc. or its affiliates (“Marriott”). Developer uses the Ritz-Carlton® marks under a license from Marriott, which has not confirmed the accuracy of any of the statements or representations made about the project. Pursuant to license agreements, Developer also uses the trade names, marks, and logos of: (1) The Related Group; and (2) BH Group, each of which is a licensor. In the event the license of Marriott should terminate or not be renewed,
Artist’s Rendering
Artist’s Rendering
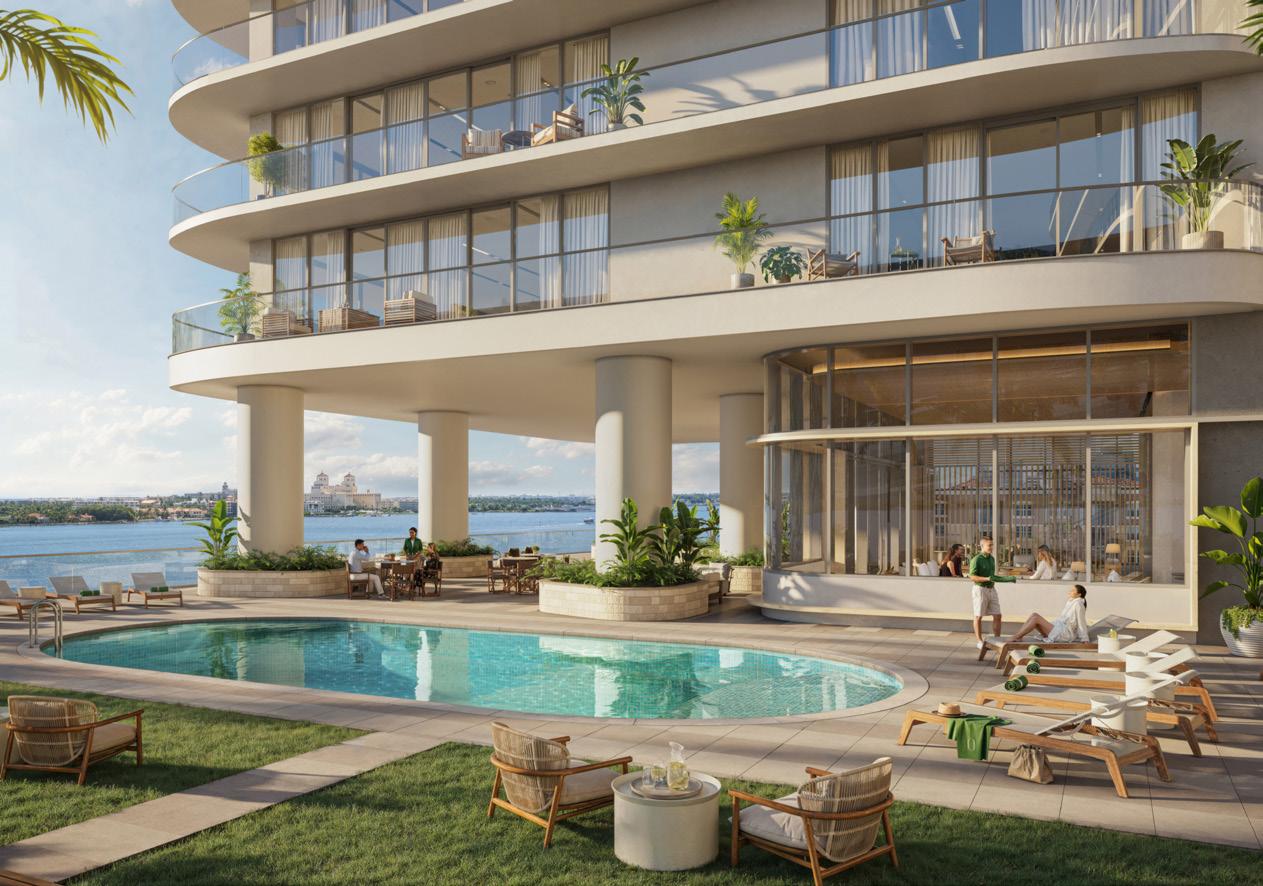
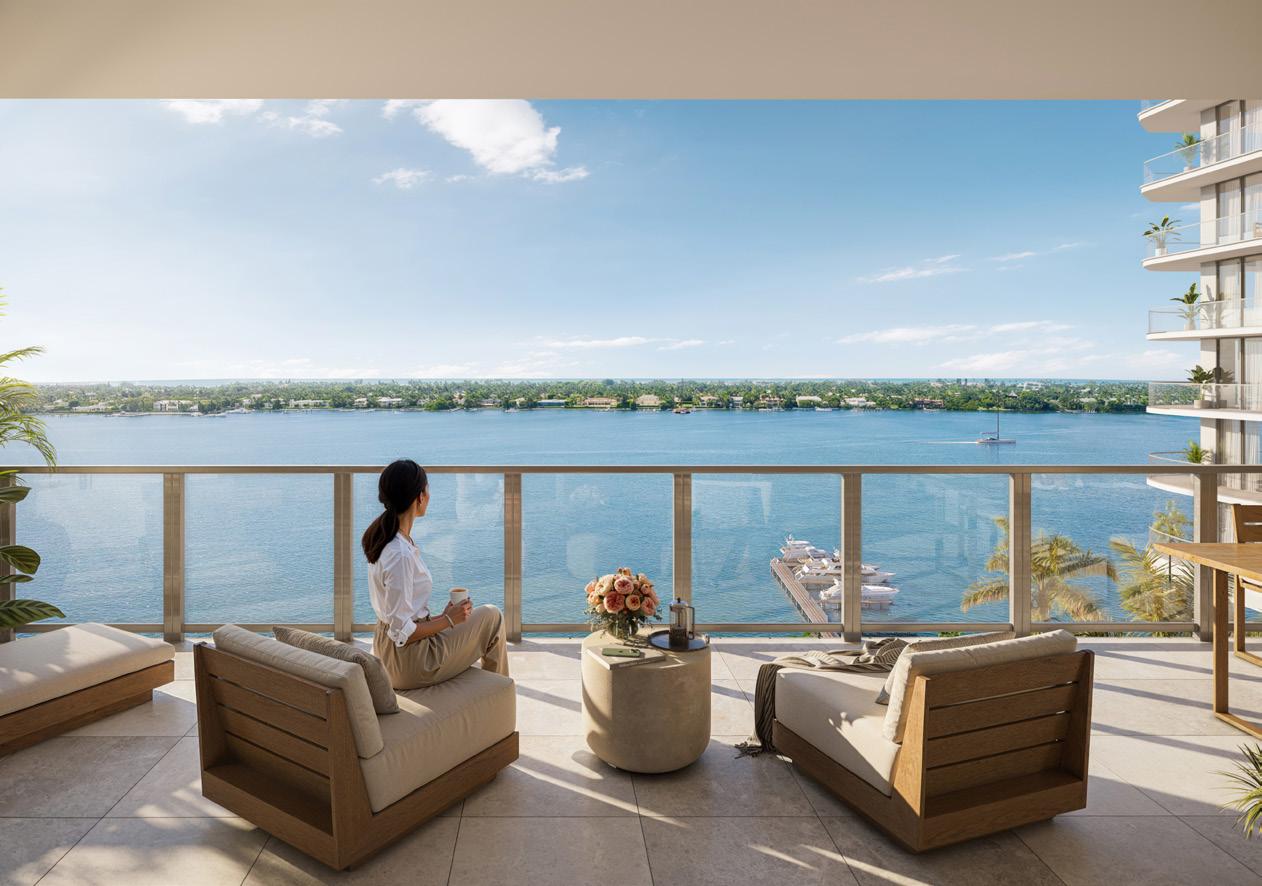
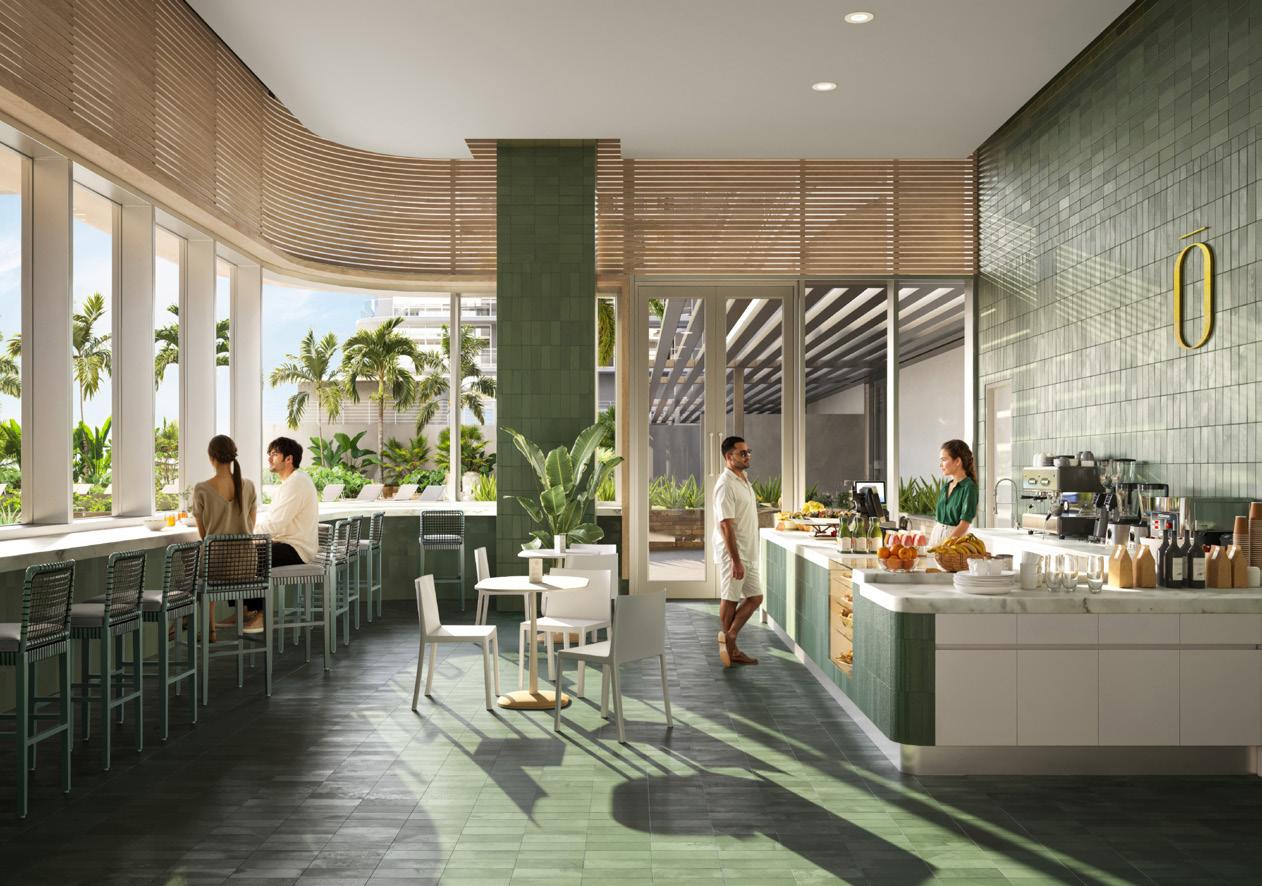




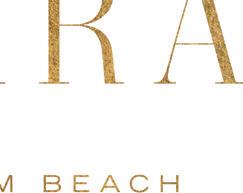
Now under construction, Olara is a waterfront residential oasis nestled in the heart of the Palm Beaches, along the coveted North Flagler Drive, boasting expansive views of the Intracoastal Waterway, Palm Beach Island and the Atlantic Ocean. Featuring superbly crafted residences and an impressive two-acre suite of resort style amenities and services, it is the newest and most exclusive building distinguished by a private dock with direct Intracoastal access, and proximity to the world-class shopping and dining that Palm Beach Island offers.
AMENITY HIGHLIGHTS
• Over 80,000 square-feet of resort-inspired amenities
• Private dock with six boat slips
• 8,500 square-foot waterfront restaurant by José Andrés Group
• 13,000 square-feet of indoor and outdoor fitness spaces and five-star recovery spa by The Wright Fit
• Japanese-style Onsen featuring sauna and steam rooms, experience showers, cold plunge and vitality pools
• Leisure and lap pool with cabanas
Two- to four-bedroom plus den residences
PRICE UPON REQUEST
SALES GALLERY
300 Butler Street West Palm Beach, FL 33407
SITE ADDRESS
1919 North Flagler Drive West Palm Beach, FL 33407
561.448.3015 Sales@OlaraWestPalmBeach.com OlaraWestPalmBeach.com

@olarawpb
Artist’s Rendering
Artist’s Rendering
Artist’s Rendering

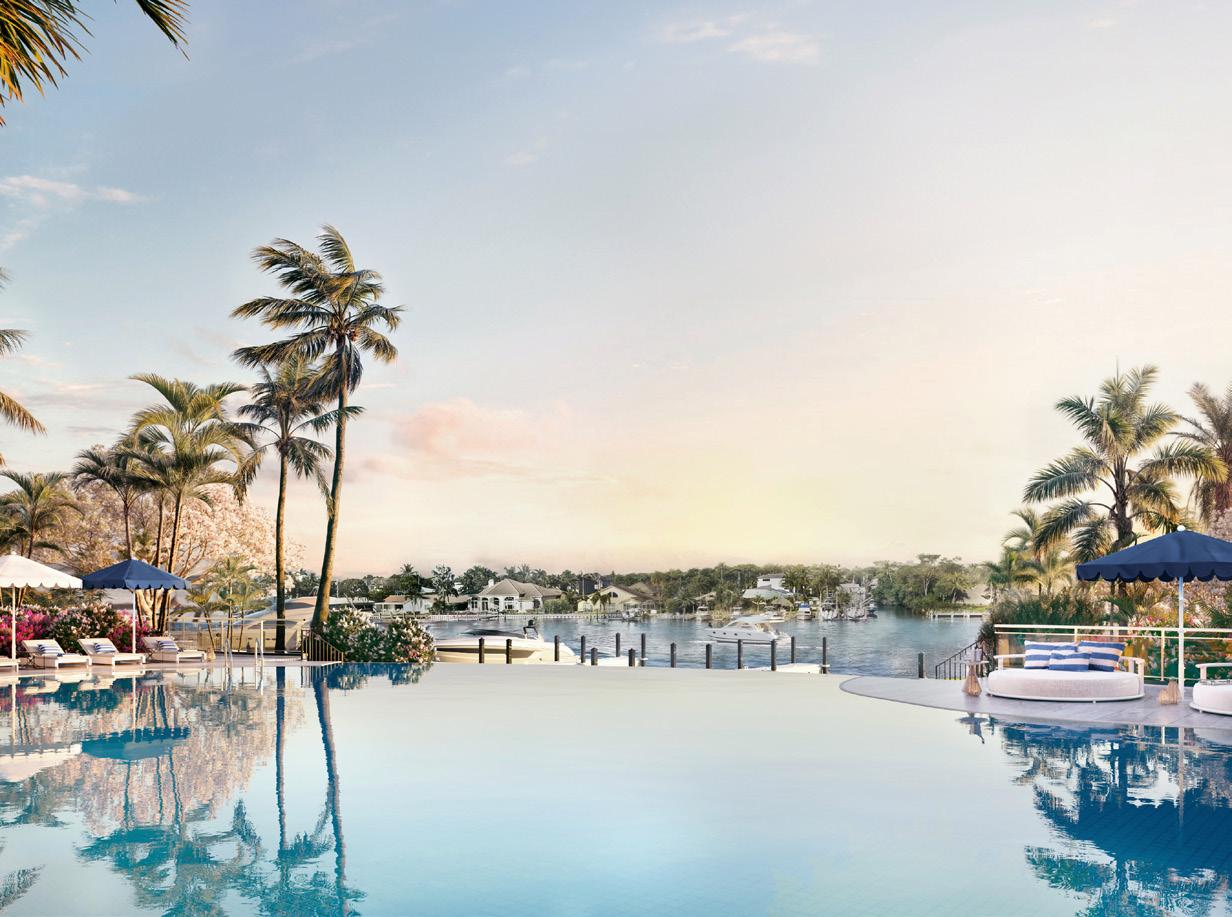
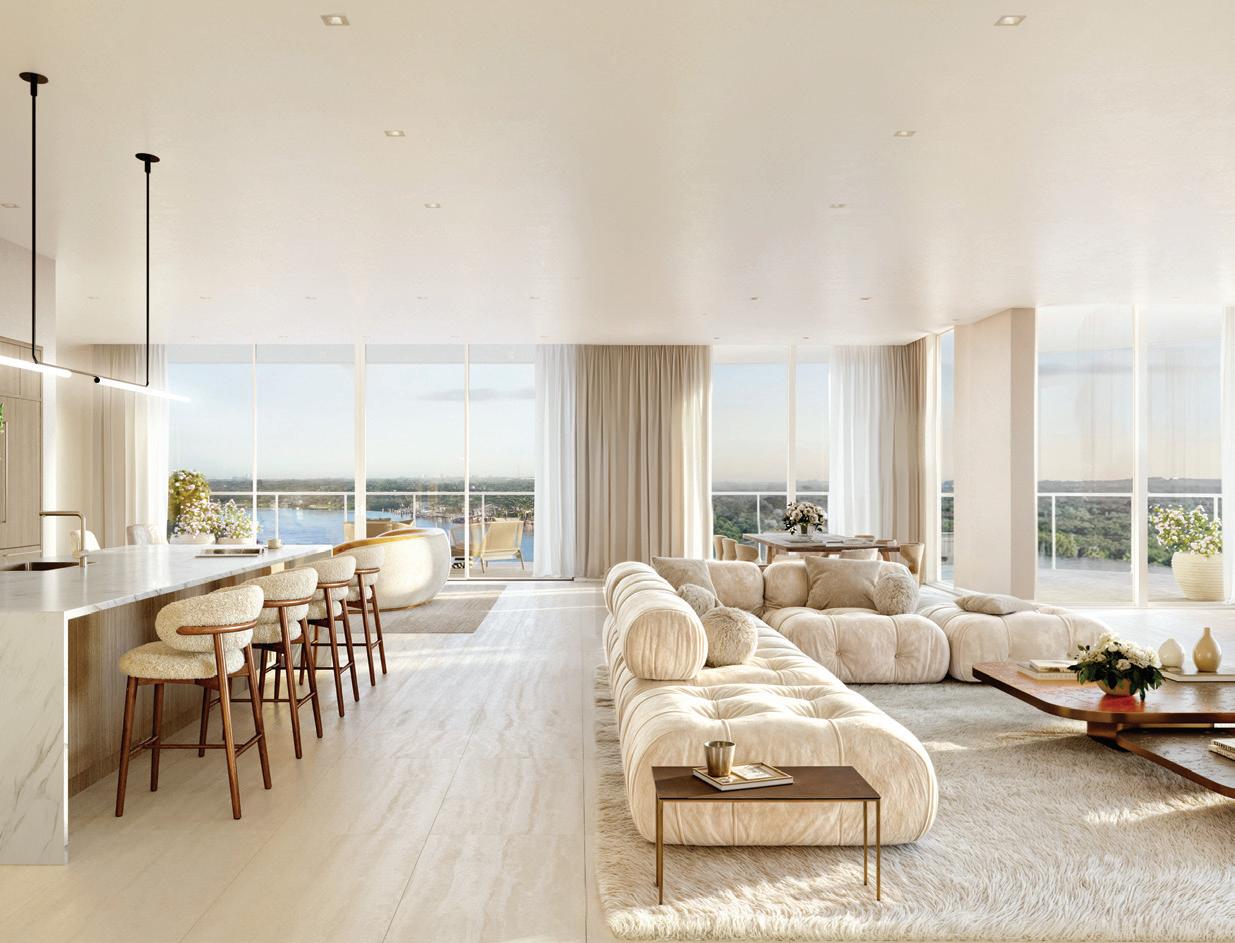
Arriving Q1 2026, The Ritz-Carlton Residences, Palm Beach Gardens transform 14 acres of pristine Intracoastal waterfront into an intimate enclave of estate homes and a private marina. Each residence is meticulously designed, featuring expansive layouts, designer finishes, and breathtaking views. Exceptionally appointed amenities include a 100-foot infinityedge pool with private cabanas, a waterfront clubhouse with spa, and state-of-the-art waterfront fitness and business centers. With the legendary service of The Ritz-Carlton, residents will experience unparalleled luxury and maritime elegance at one of South Florida’s most prestigious addresses. Nestled on PGA Boulevard, an area renowned for its fine dining, luxury retail, exclusive private clubs, and elite schools, this premier location is just minutes from Palm Beach and West Palm Beach yet feels worlds away.
AMENITY HIGHLIGHTS
• 14-acre private enclave of lushly landscaped waterfront with 1,040 feet of direct Intracoastal Waterway frontage
• Estate residences, generously proportioned from 2,875 to 5,000 square feet, featuring dramatic private-entry arrival foyers and panoramic views
• 29 boat slips accommodating vessels up to 75 feet with direct access to Palm Beach and Jupiter Inlets
Three- to five-bedroom residences
PRICE UPON REQUEST
NOW UNDER CONSTRUCTION
4001 Design Center Drive, Suite 110 Palm Beach Gardens, FL 33410 2200 PGA Boulevard Palm Beach Gardens, FL 33410

Artist’s Rendering
Artist’s Rendering
Artist’s Rendering
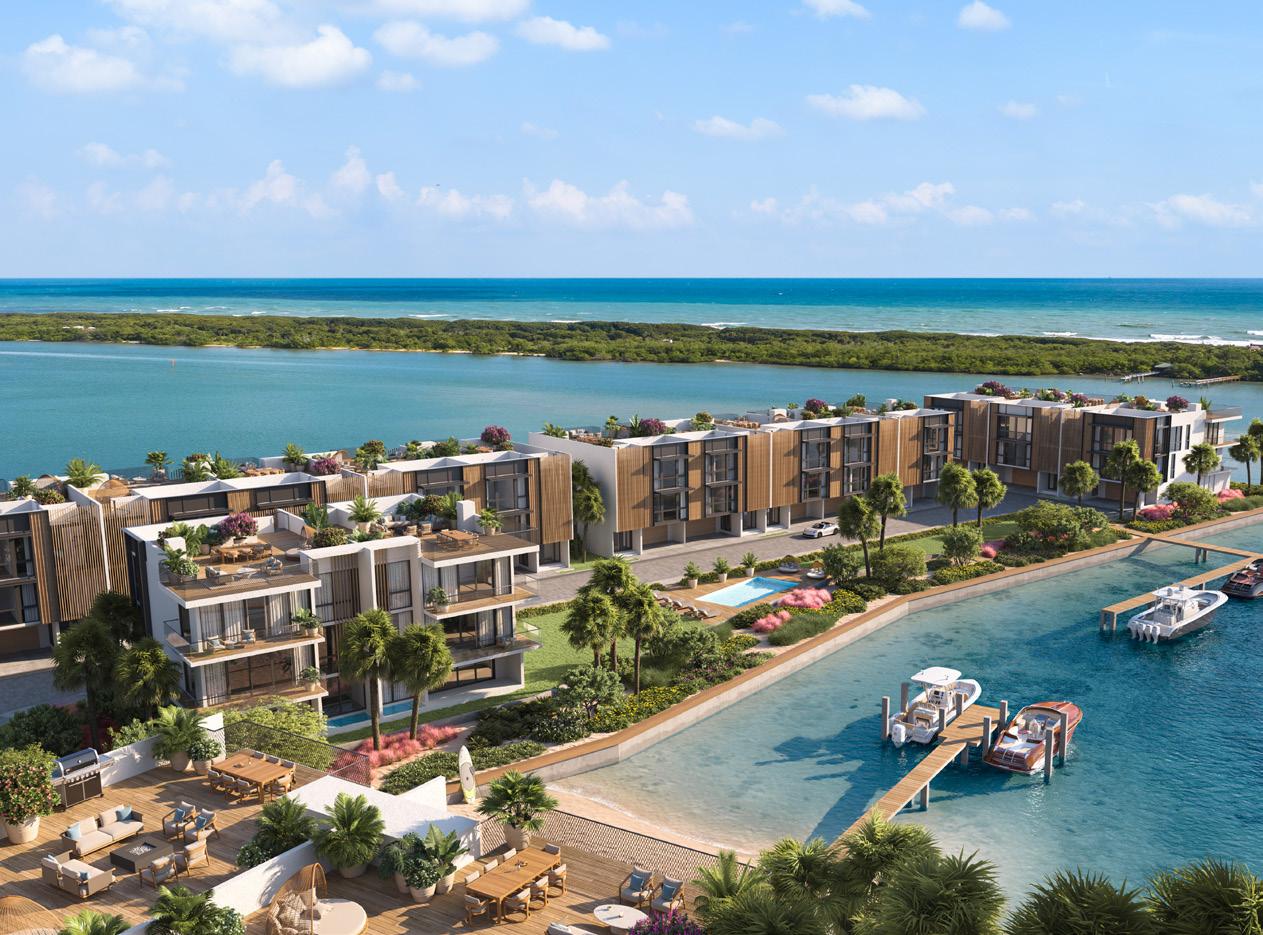
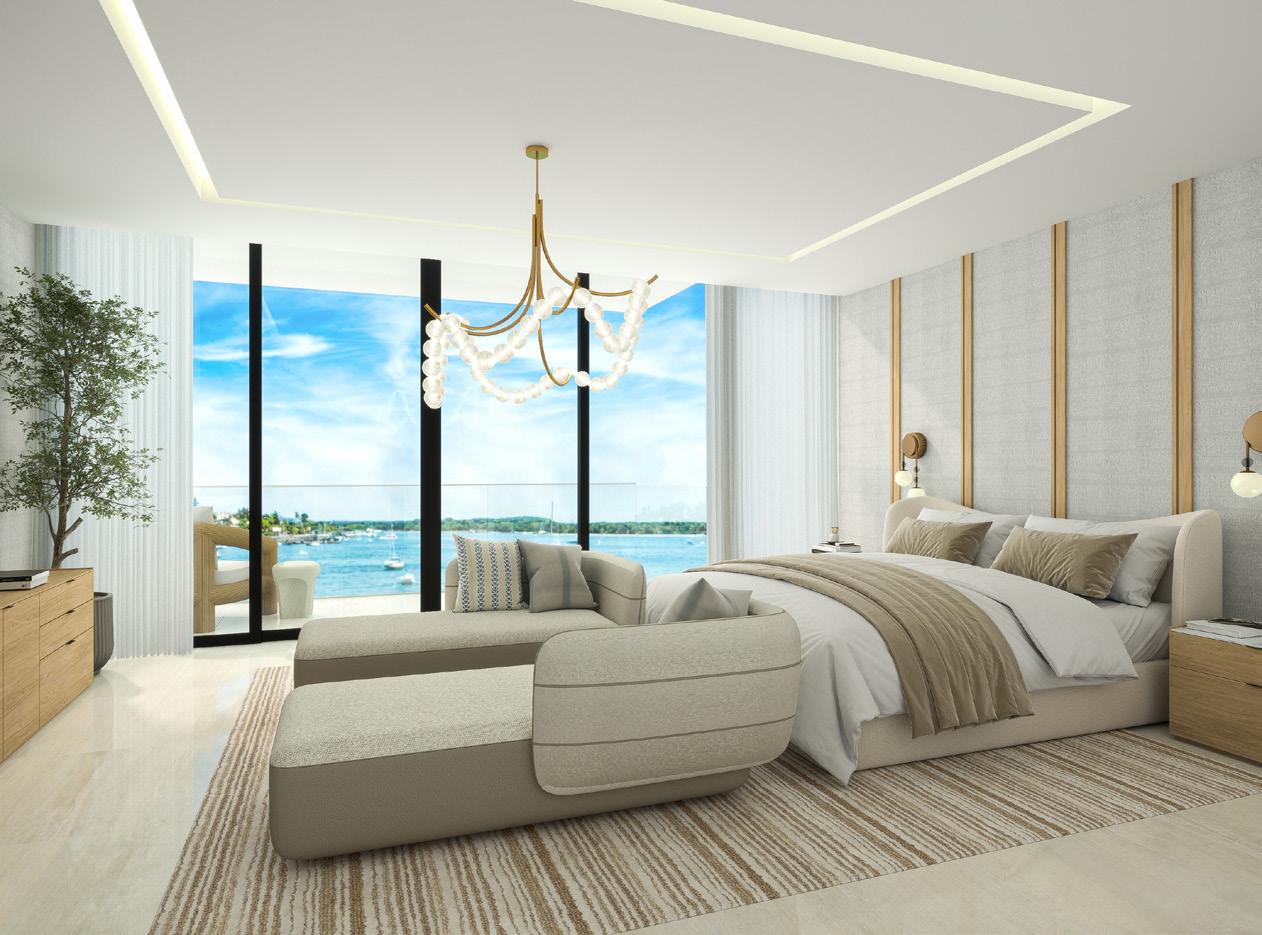
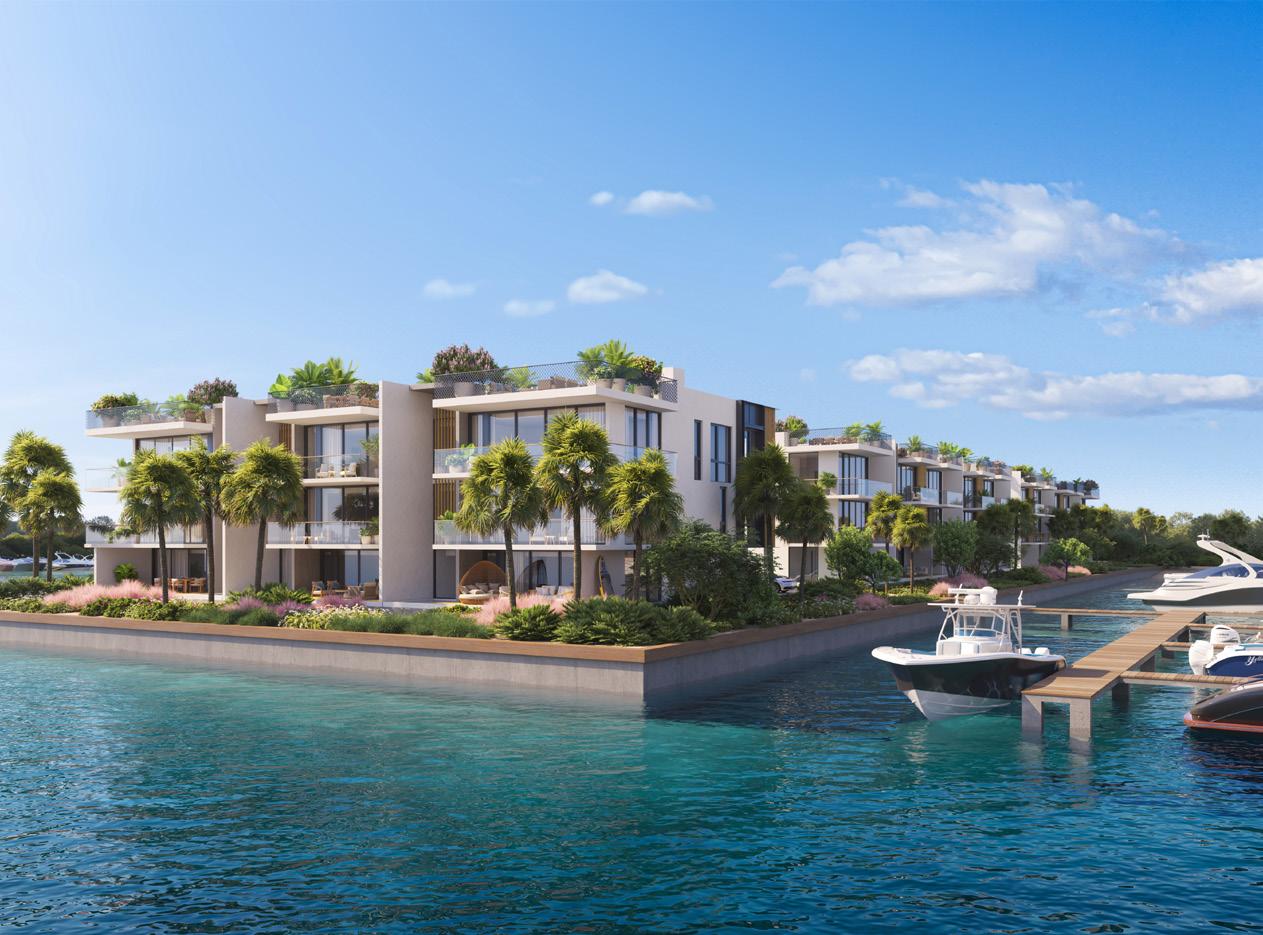

Introducing Forté Luxe, Jupiter's premier waterfront enclave ideally situated on a stunning peninsula of land directly on the Intracoastal Waterway. Comprised of 17 superbly crafted residences, Forté Luxe provides for the ideal outdoor lifestyle, featuring a resort-style pool and 13 private boat slips with the capacity to accommodate vessels up to 60 feet in length. Three-to four-bedroom plus den townhomes boast exceptional views, and offer tastefully modern kitchens, rooftop terraces, outdoor grills, and private garage parking. Distinguished by expansive, exquisitely appointed interiors, direct water access, and proximity to world-class shopping and dining in The Palm Beaches, Forté Luxe is set to deliver uncompromising luxury immersed in the splendor of Jupiter Island.
AMENITY HIGHLIGHTS
• 13 private boat slips up to 60 feet in length
• Exquisitely appointed interiors by Steven G.
• Resort-style swimming pool and a sundeck with entertainment areas for resident's relaxation and enjoyment
• Pet-friendly community
• Surrounded by three sides by sparkling crystal blue water
• Direct access to the Intracoastal Waterway and Atlantic Ocean
Three- to four-bedroom residences
PRICE UPON REQUEST
DELIVERY Q4 2025
SITE ADDRESS SALES GALLERY
11911 N US 1 #102 North Palm Beach, FL 33408
12450 Crystal Cove Place Jupiter, FL 33469
561.440.6103 Info@Forte-Development.com Forte-Luxe.com

Artist’s Rendering
Artist’s Rendering
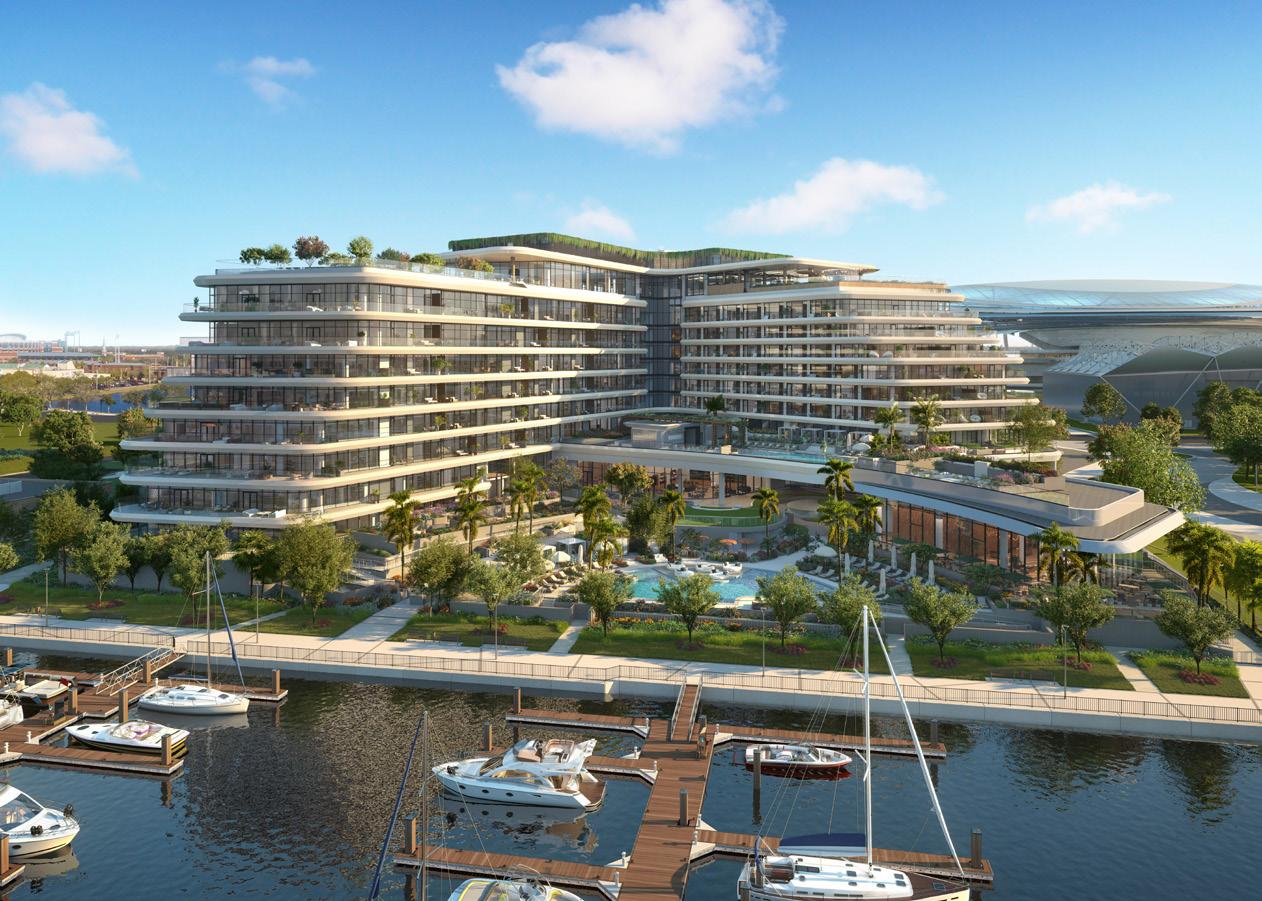
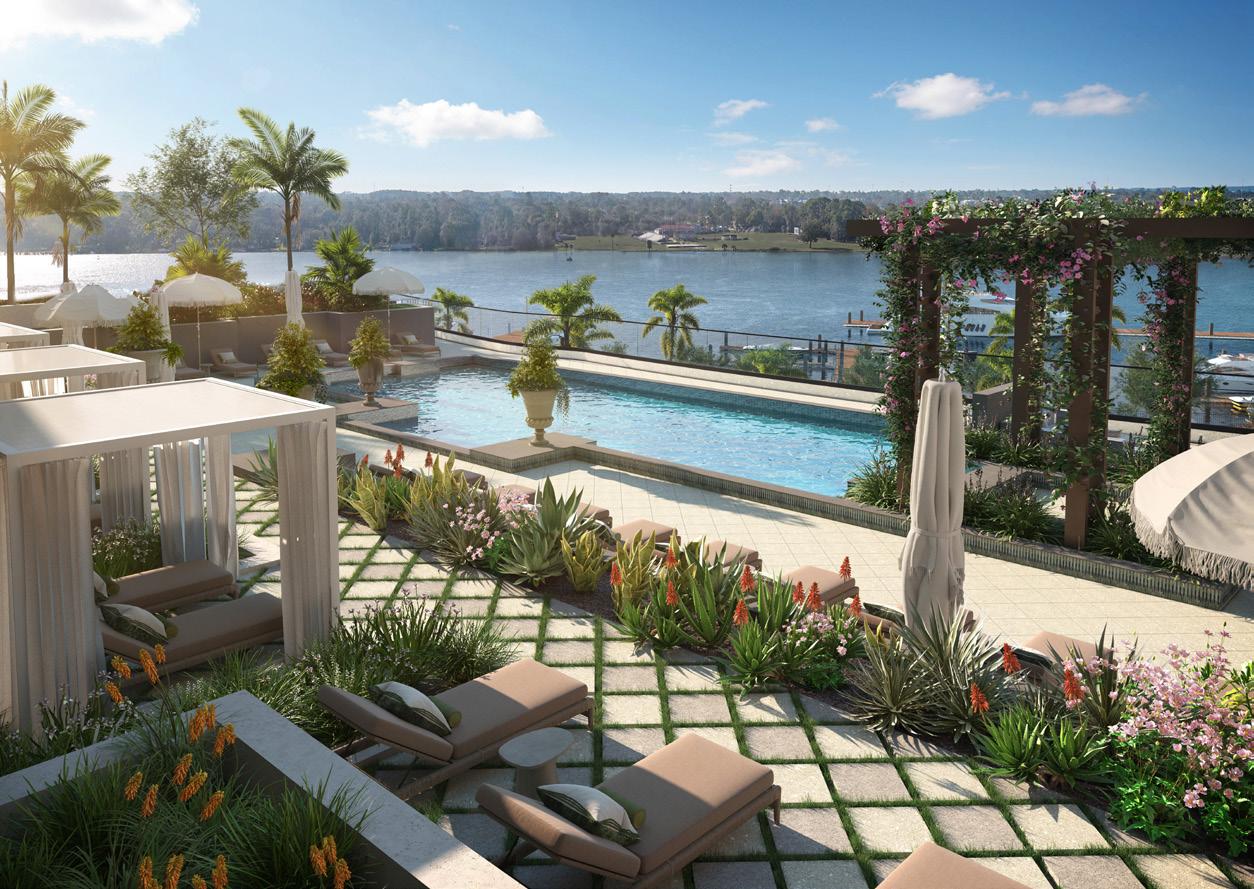
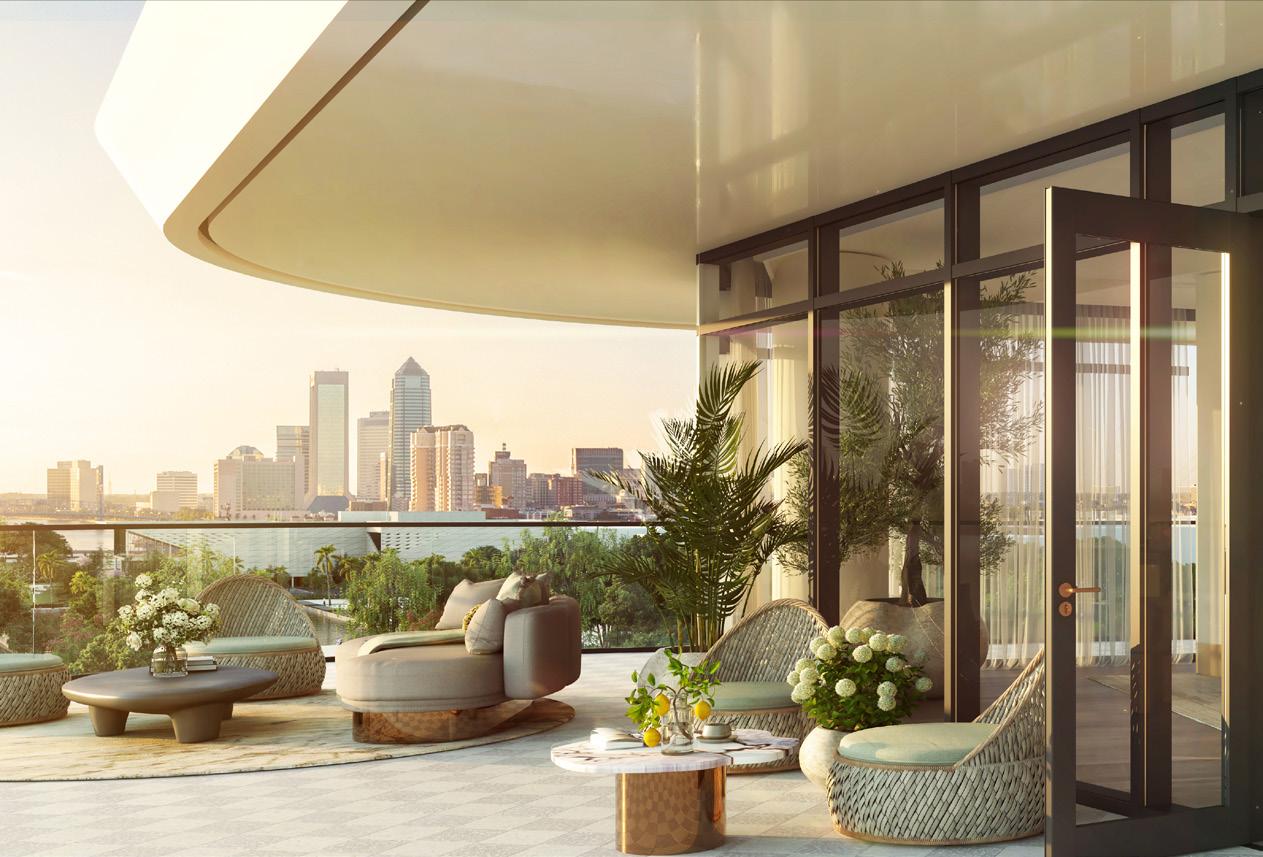
Perfectly situated along the St. Johns River, this limited collection of twenty-six world-class residences ushers in the next chapter for Downtown Jacksonville. With interior spaces conceived and realized by project owner Shanna Khan and supported by groundbreaking design firm, ODA, the exceptional amenities and hotel-level services are second to none and set the new standard for luxury living in Jacksonville. The Khan Family’s vision for the future of the Sports and Entertainment District will include a $1.4 Billion renovation of EverBank Stadium, adjacent to Four Seasons Private Residences and home to the Jacksonville Jaguars of the National Football League. Additionally, the first phase of development in the district includes a 150,000 square foot Class A office building as well as a new North Bank Riverwalk and Marina with waterfront dining, complementing this new level of luxury in Jacksonville.
AMENITY HIGHLIGHTS
• Two-story residential lobby with multiple, residence only
• Professional Four Seasons property management services for homeowners, led by a dedicated Director of Residences
• Fully-equipped private training rooms within door and outdoor spaces
• Private members’ lounge with multi-sport and golf simulator
Artist’s Rendering
Artist’s Rendering
Artist’s Rendering



