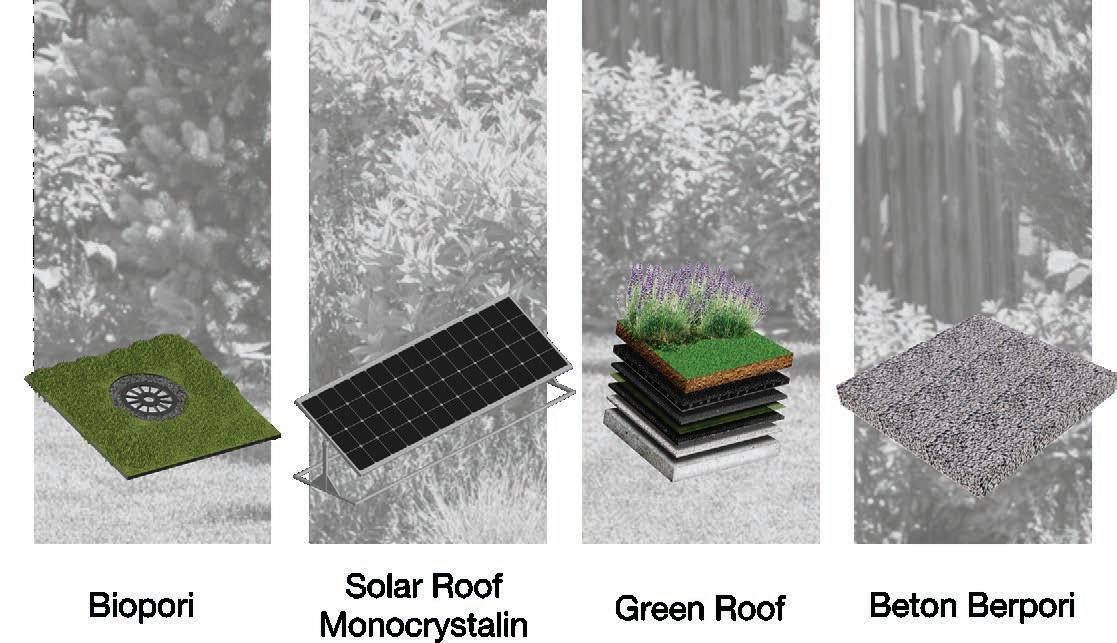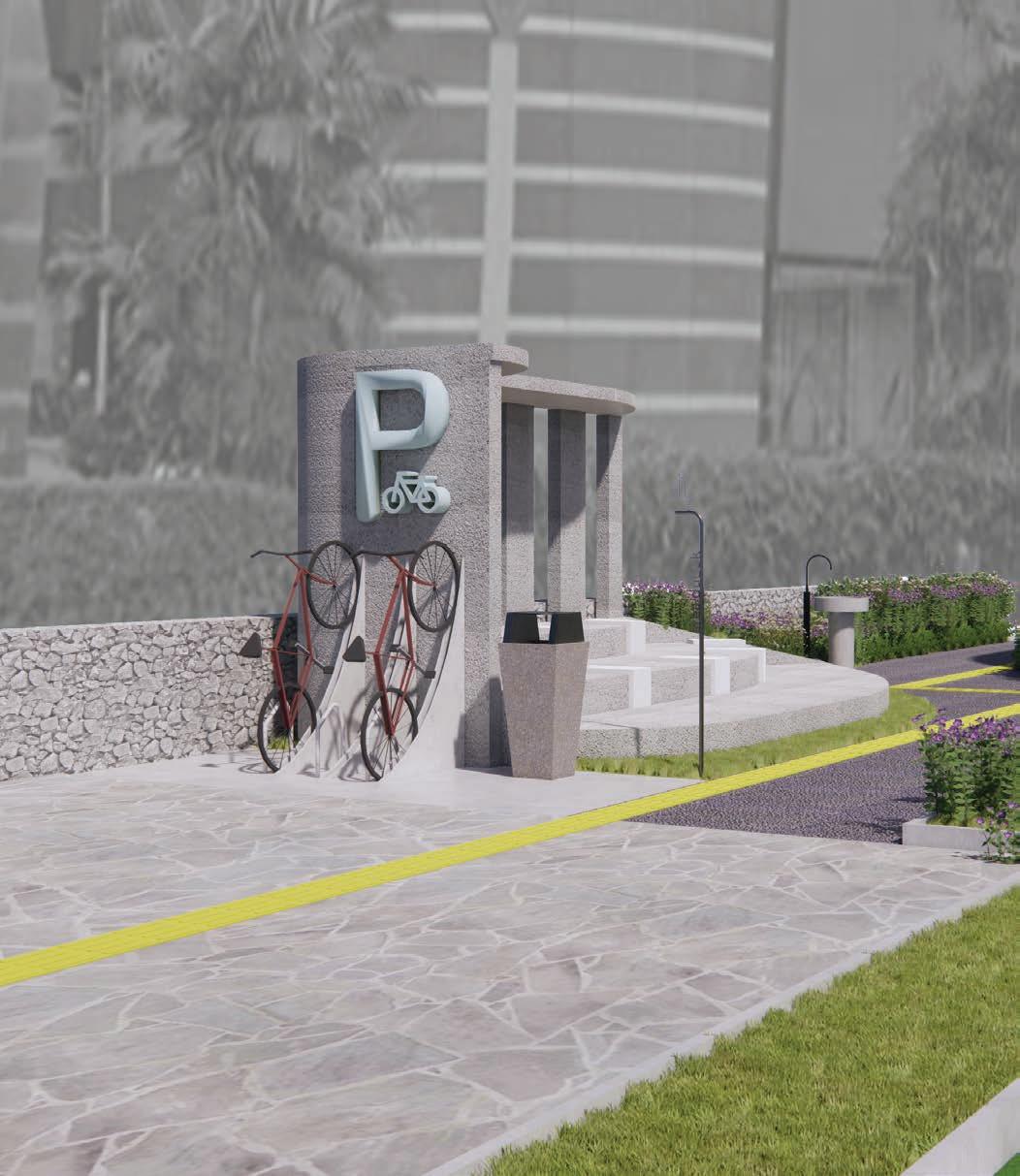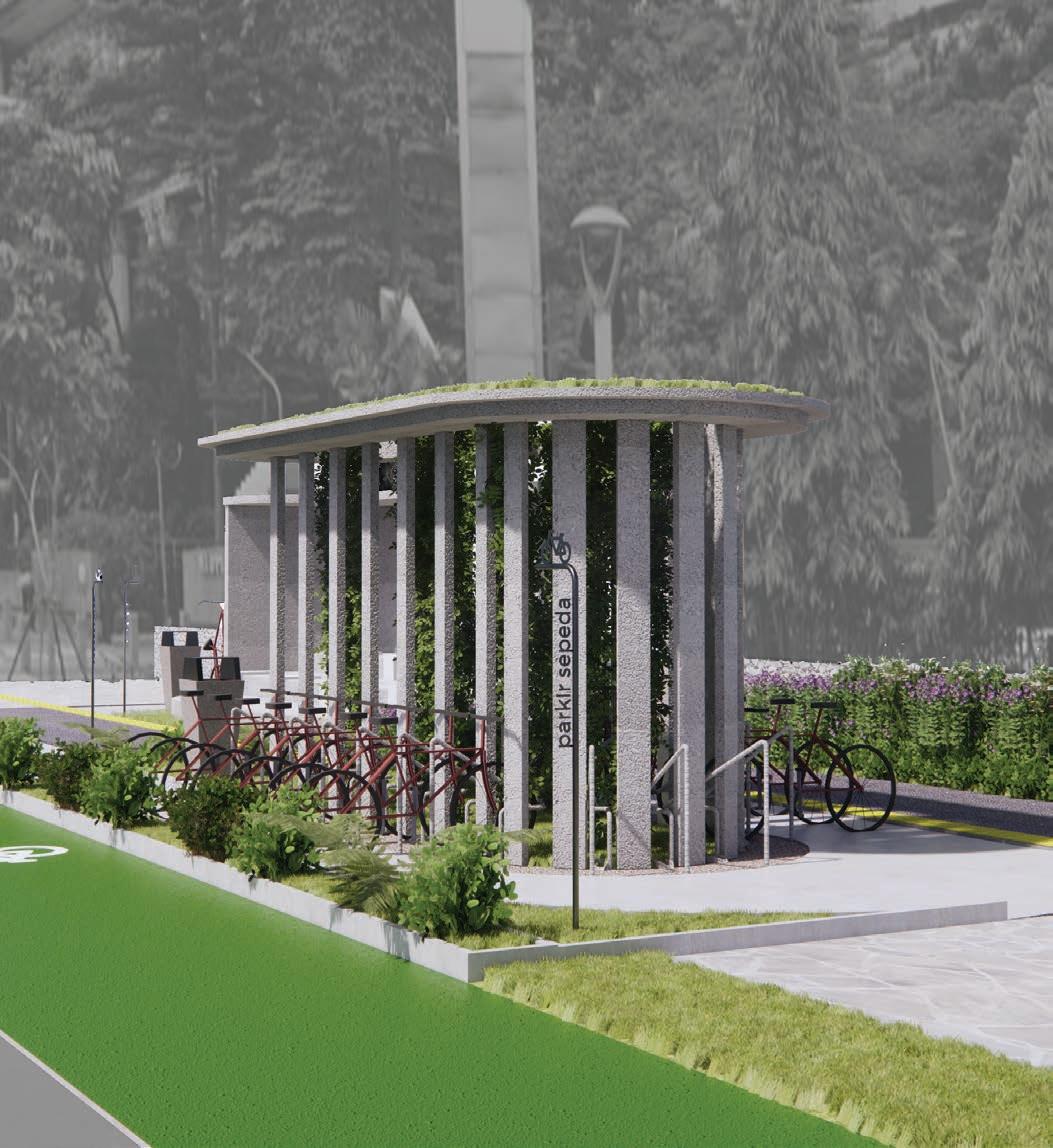Architecture Portofolio
Selected Works



Location: Malang, INA
Area: ± 9,483.54 m²

Year: 2022
Building Type: Office, Museum, & Public Space
Mentor:
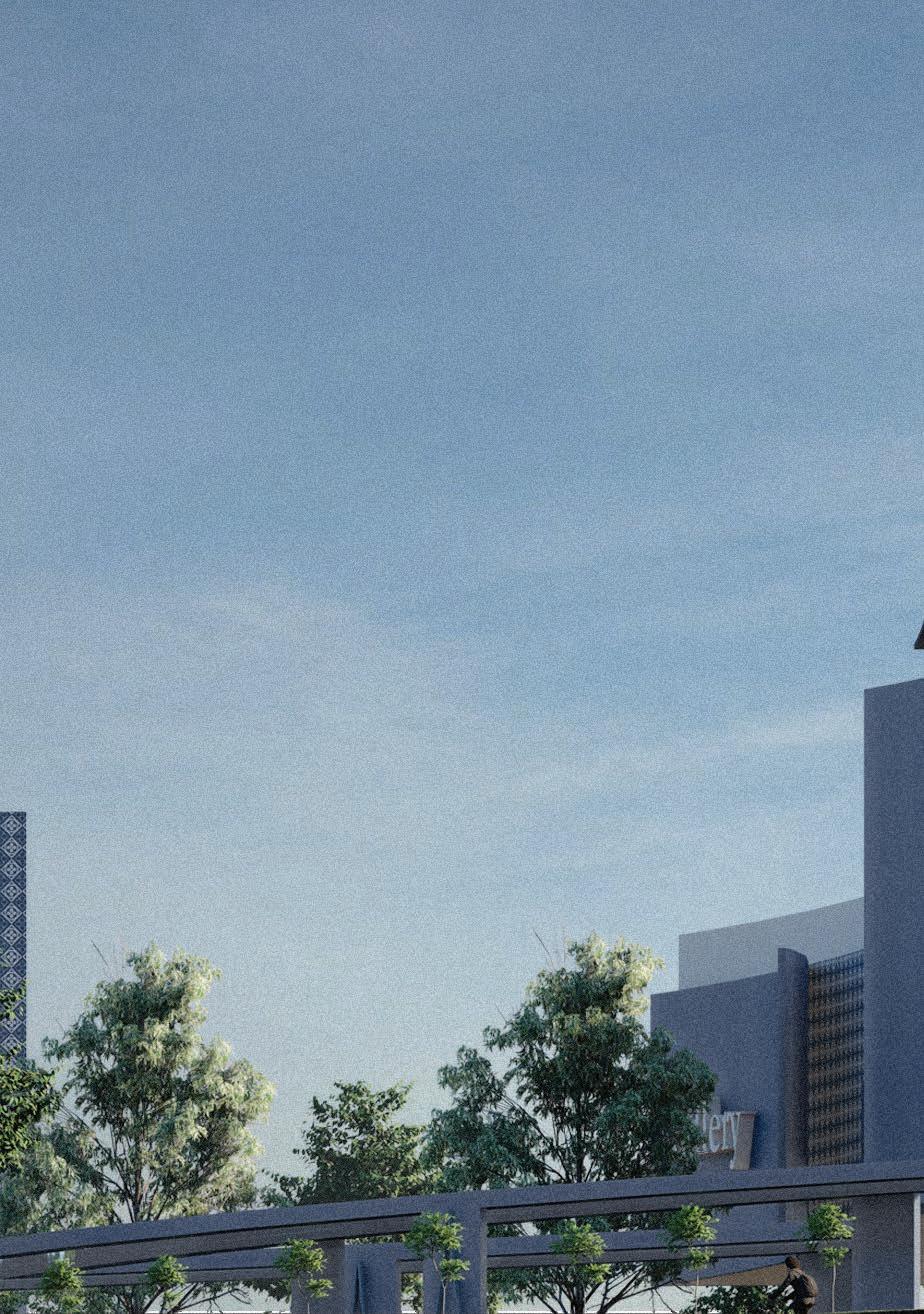
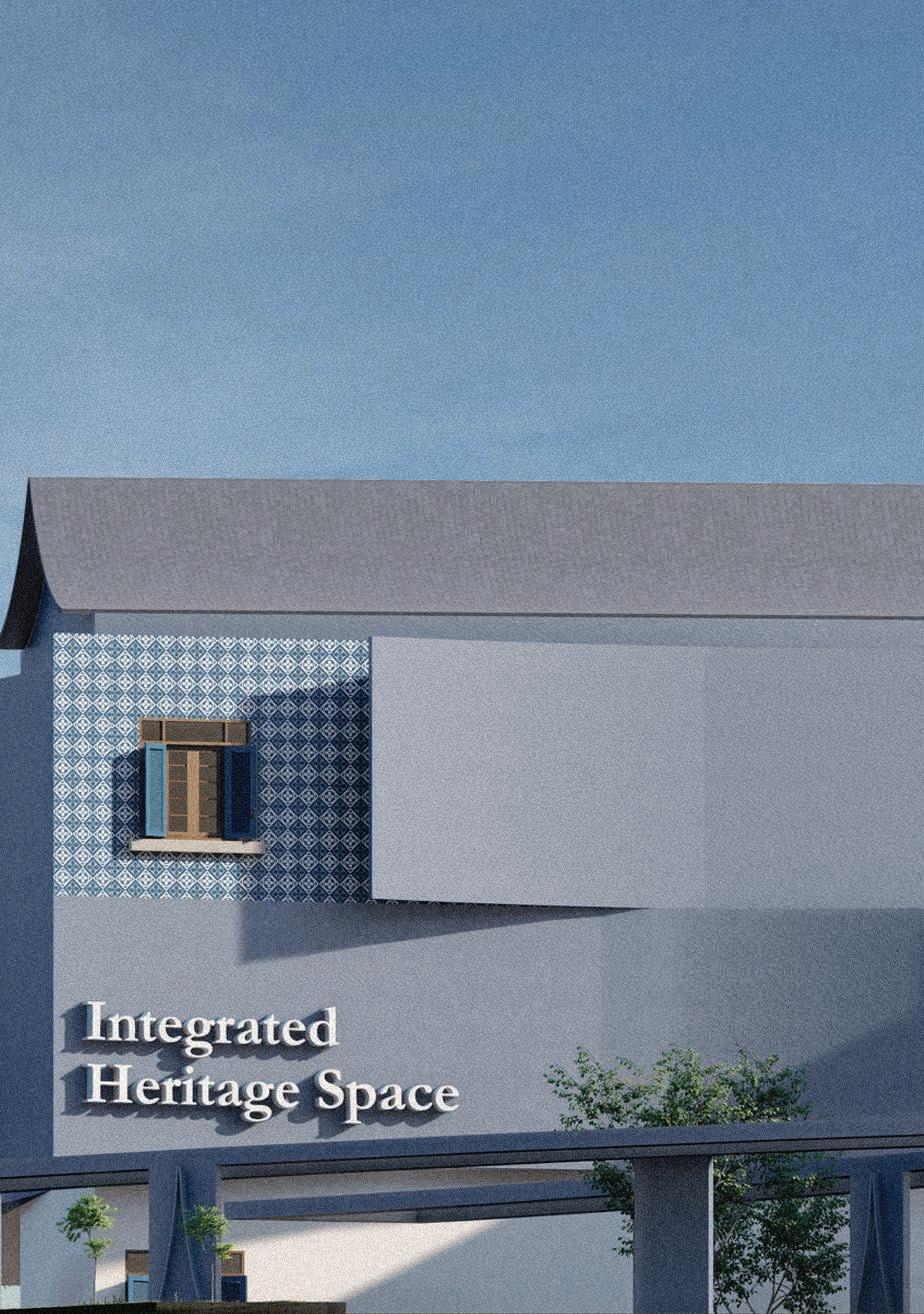
Malang city has 40 scattered Cultural Heritage Objects. As well as several cultural areas that still survive today. However, activity in the area began to fade due to the shift of interest from young people. There for there needs to be an effort.
An attempt to show new interest in the heritage area of Malang City. Facilities that can keep alive the blue history of Malang City. As well as uniting the history that is scattered throughout the city, into an INTEGRATED HERITAGE SPACE
Prasasti Widodaren I-2
Prasasti Widodaren II-2
Patirtan Bejisari
Bangunan SMPN I
Kanuruhan Bunul
Lingga Yoni Makam Kesek
Arca Adikaranandi
Candi Gasek Karang Besuki
Arca Dhyani Buddha
Arca Brahma
Arca Asokbhya
Arca Agastya
Stasiun Kota Baru
PLN Kayutangan
SMAN 3 Malang
SMAN 1 Malang
Bank Commonwealth
Bank Mandiri Cabang

Merdeka
Gedung Sekolah Frateran
Gereja Hati Kudus
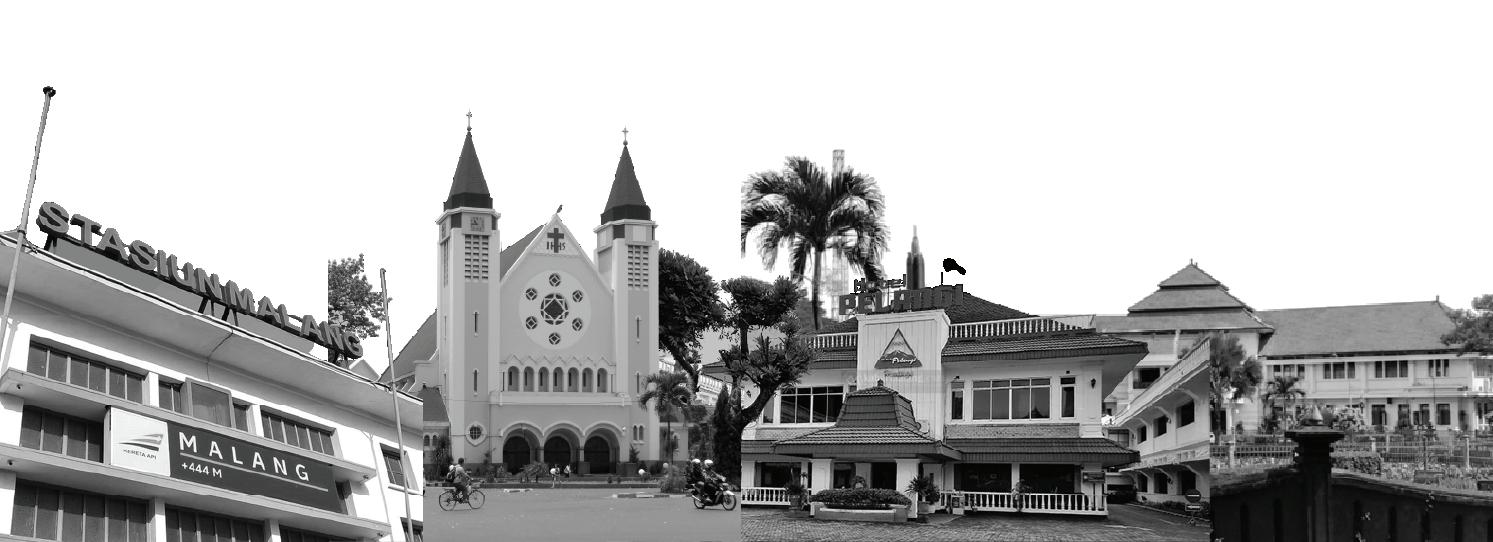
Kantor Pelayanan
Perbendaharaan Negara
Jembatan Buk Gluduk
Jembatan Kahuripan
Jembatan Majapahit
Tandon Air Tlogomas
Rumah Anjasmoro 25
Makam Bupati Malang 1 & 2
Stasiun Kota Lama
Rumah Diponegoro 8
Asrama Bali
Ex NIMEF
Hotel Pelangi
Corjesu
Rumdin Walikota
SMAN 4
Gereja Idjen
Gereja Immanuel
Kantor Pelayanan Pajak
Pratama
Bank Indonesia
Balaikota Malang
The design method of this project is using phenomenology. Reading symptoms, identifying spaces and characters, reconstruct the theme, and find the base value to get the ideas, issues, and the concept of the project.
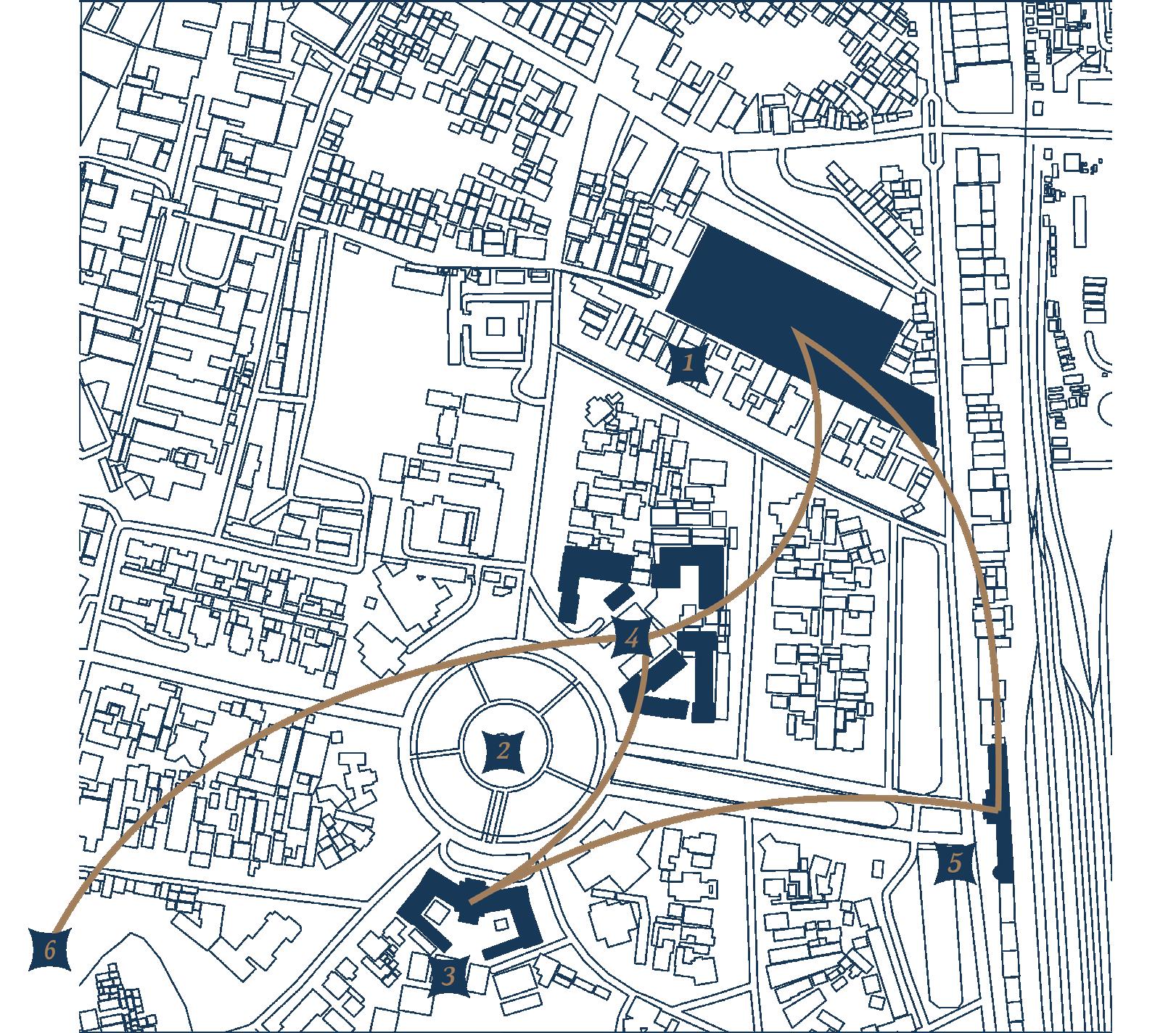 1. Site
2. Tugu Malang
3. Town Hall
4. Highschools Area
5. Malang Train Station
6. Other Heritage Sites
1. Site
2. Tugu Malang
3. Town Hall
4. Highschools Area
5. Malang Train Station
6. Other Heritage Sites
siteplan
The dynamic division of space, as well as the placement of functions that are disseminated, interprets the shattered of the heritage of Malang City. Strengthen the image and show cultural values that have not faded.
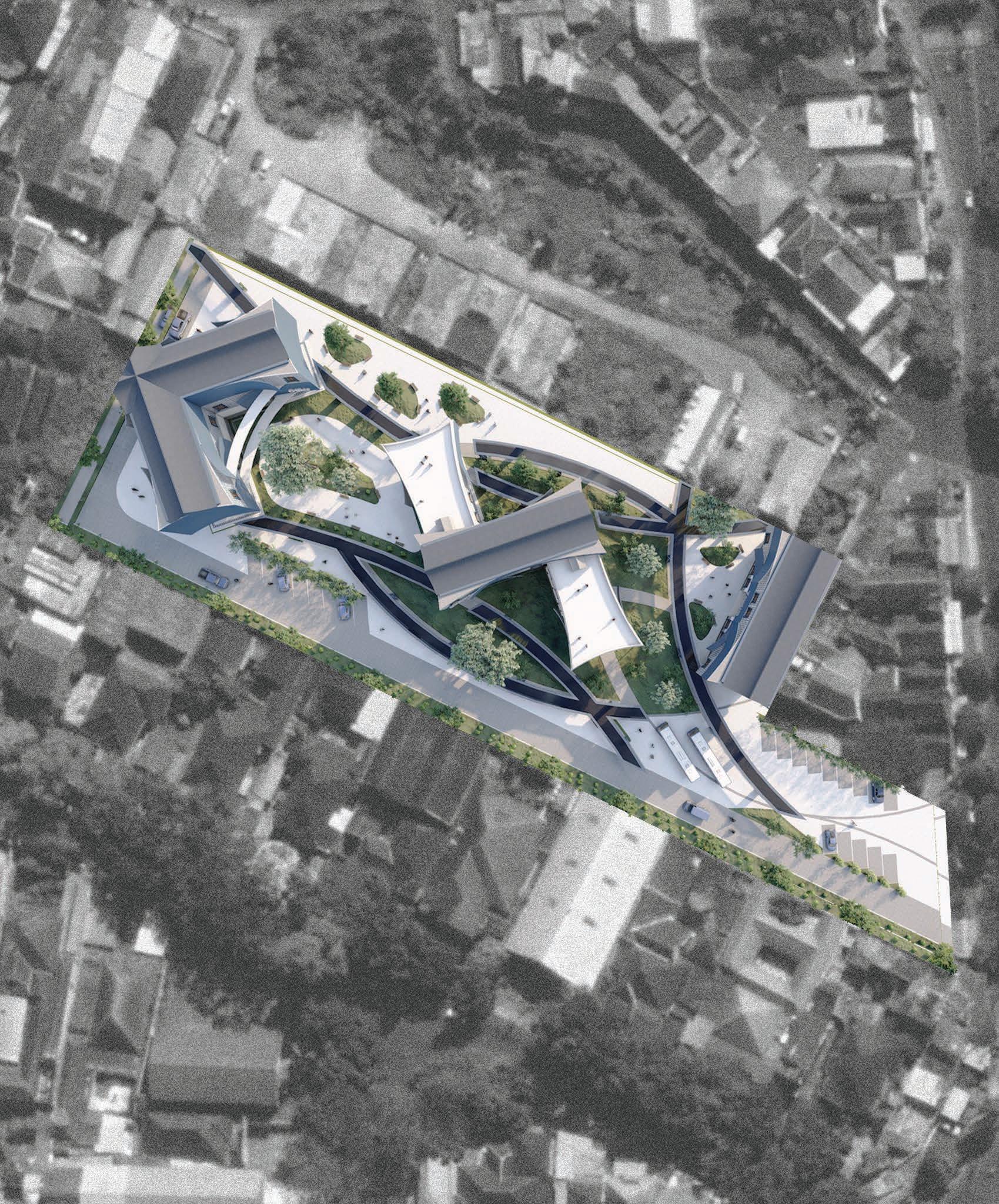
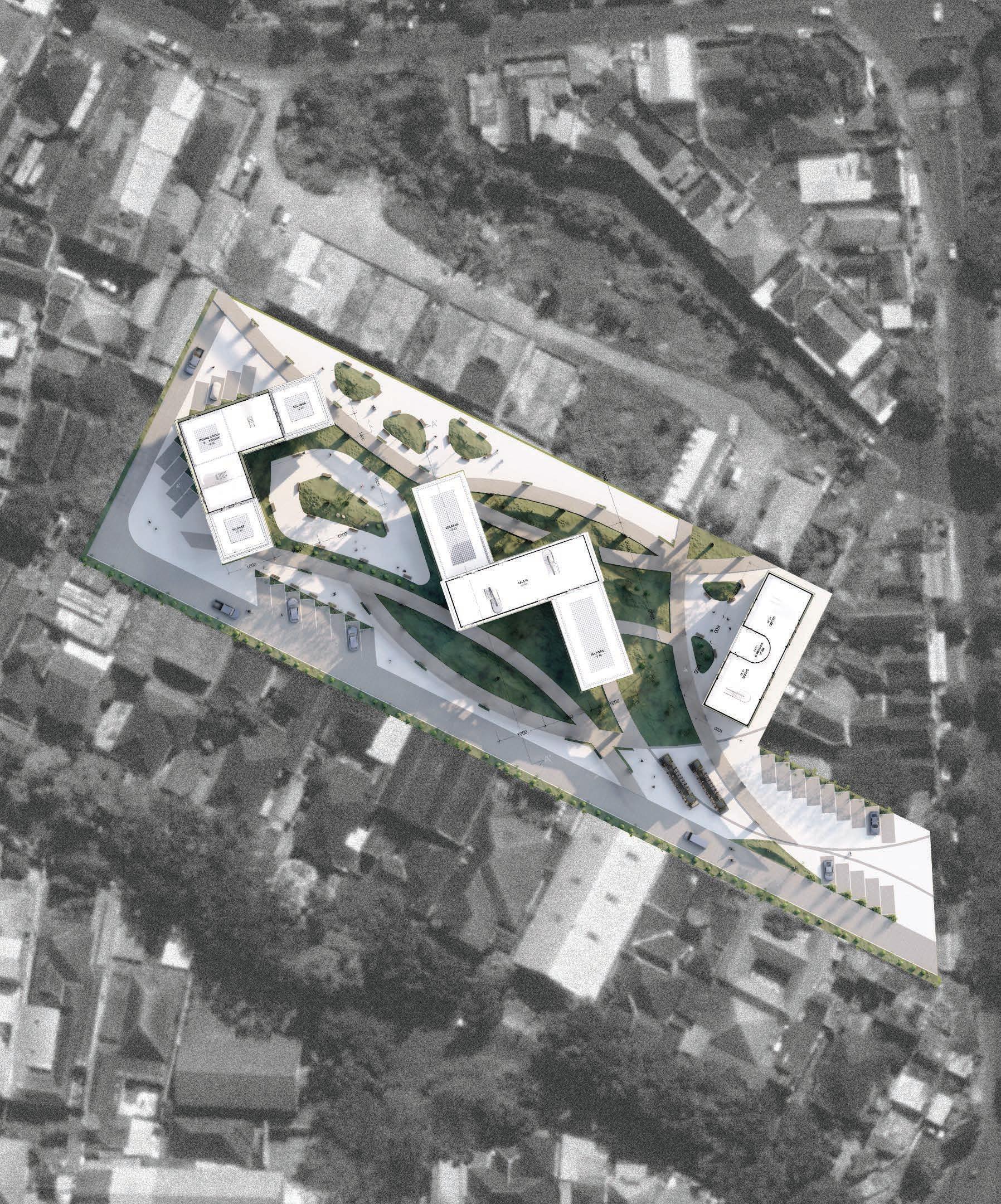
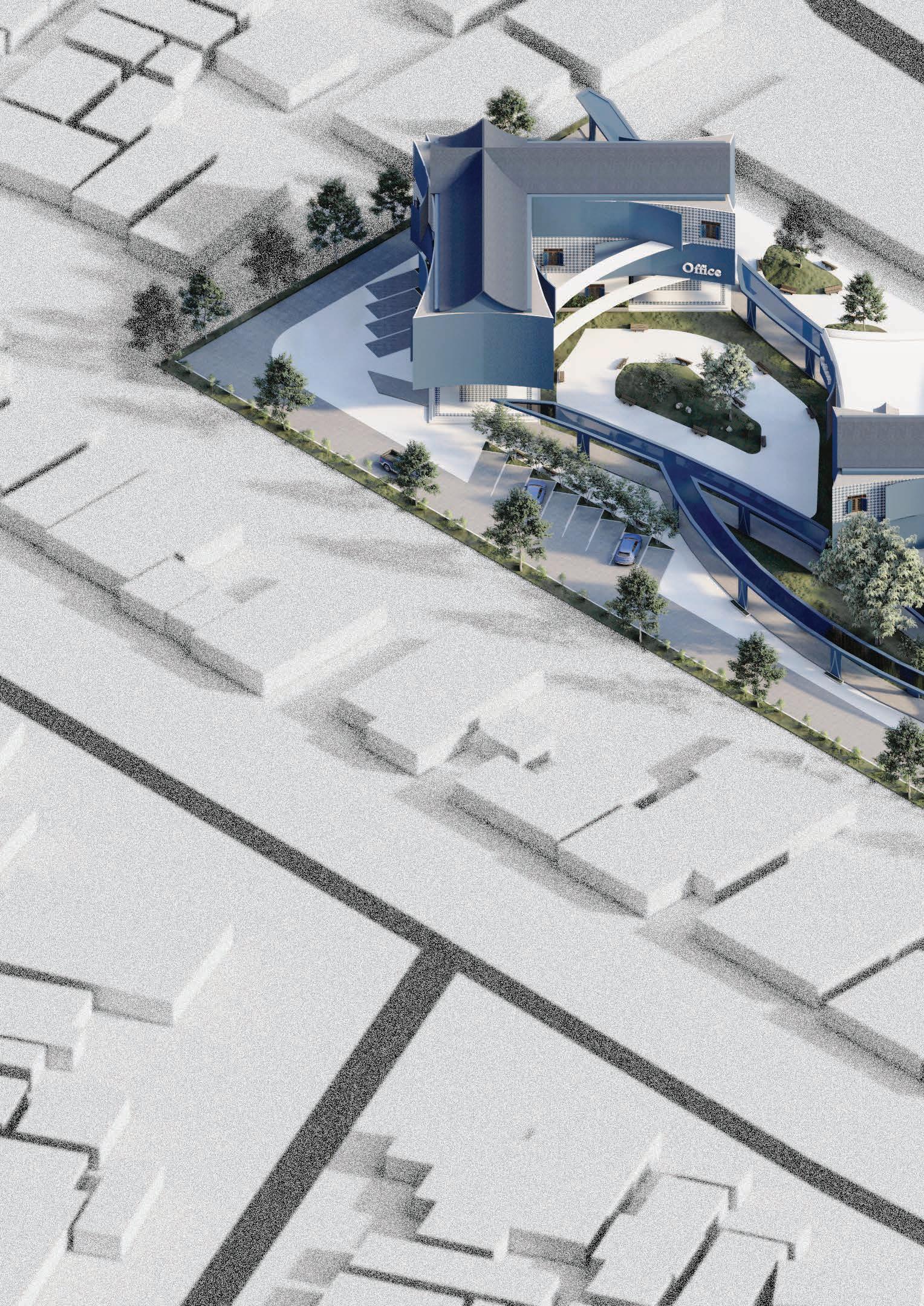
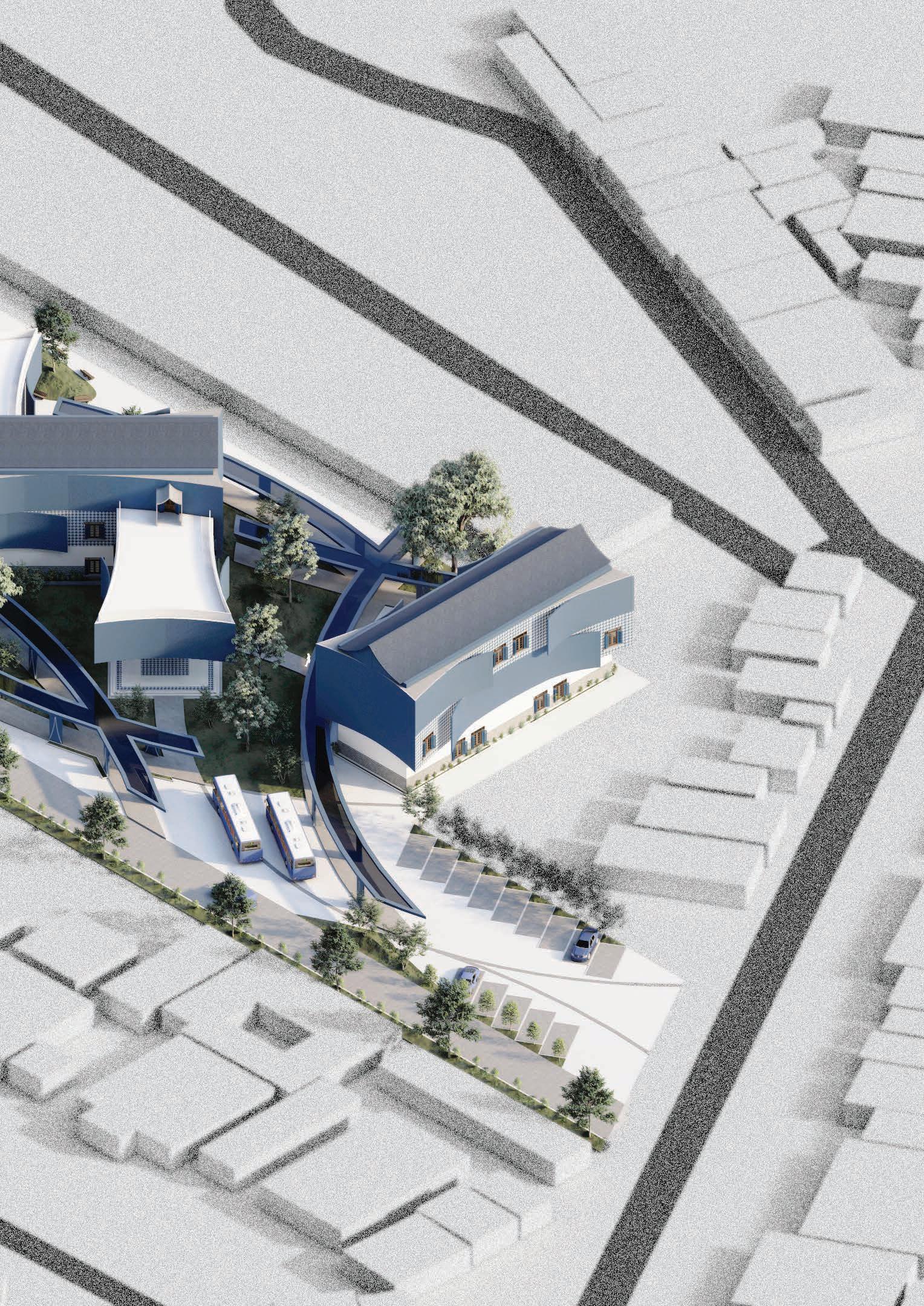
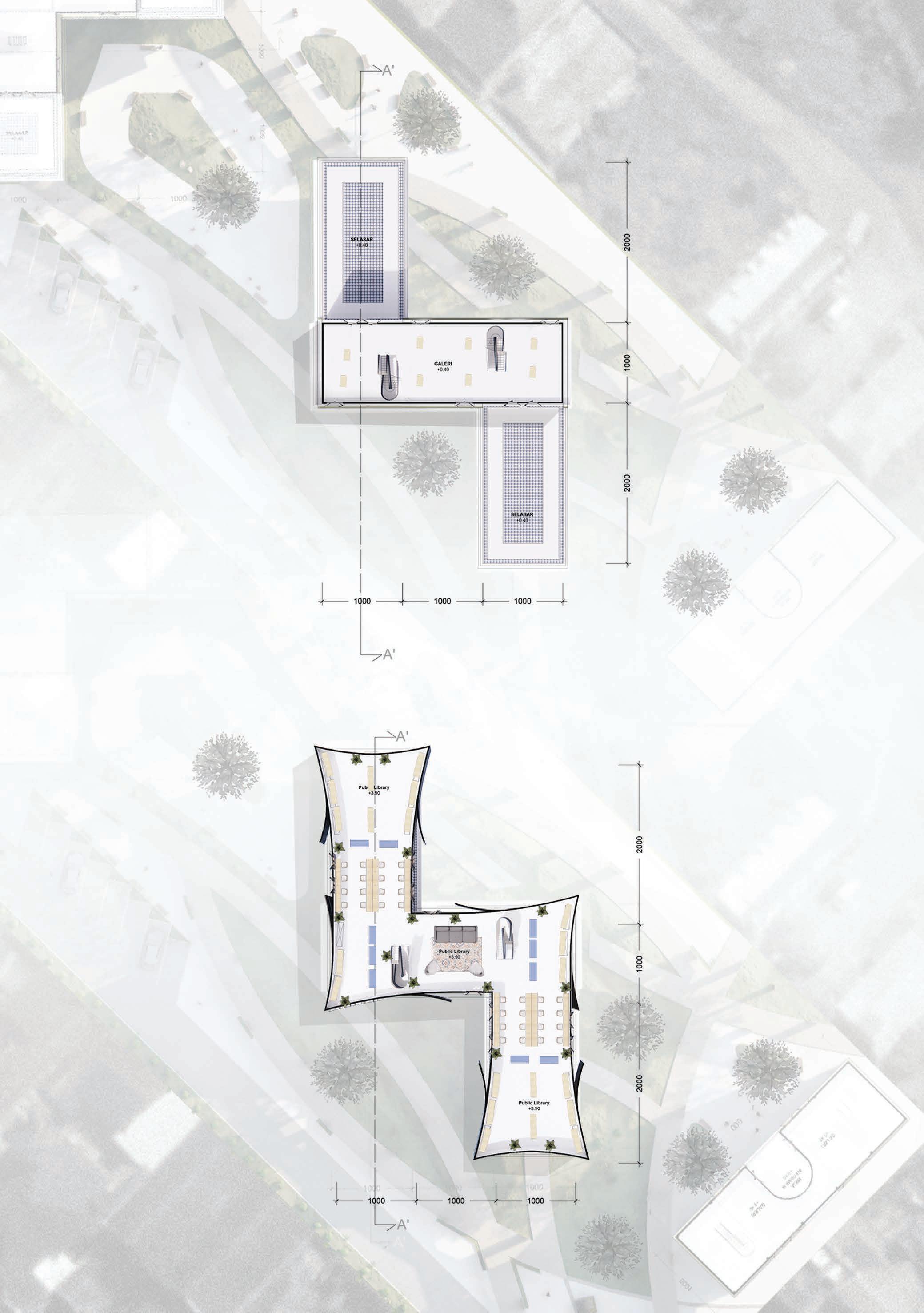
1st Floorplan Tourism Center
2nd Floorplan Tourism Center
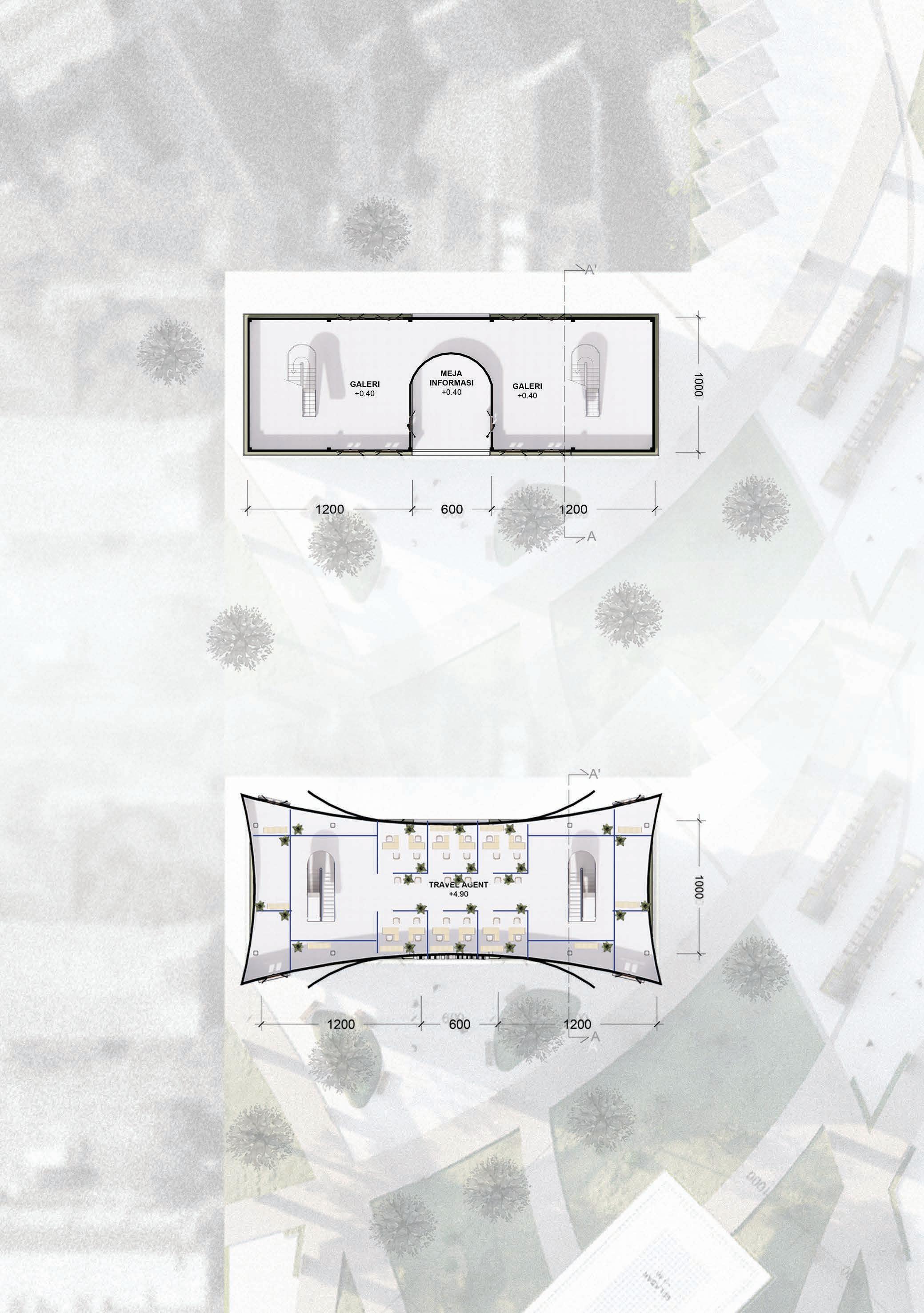
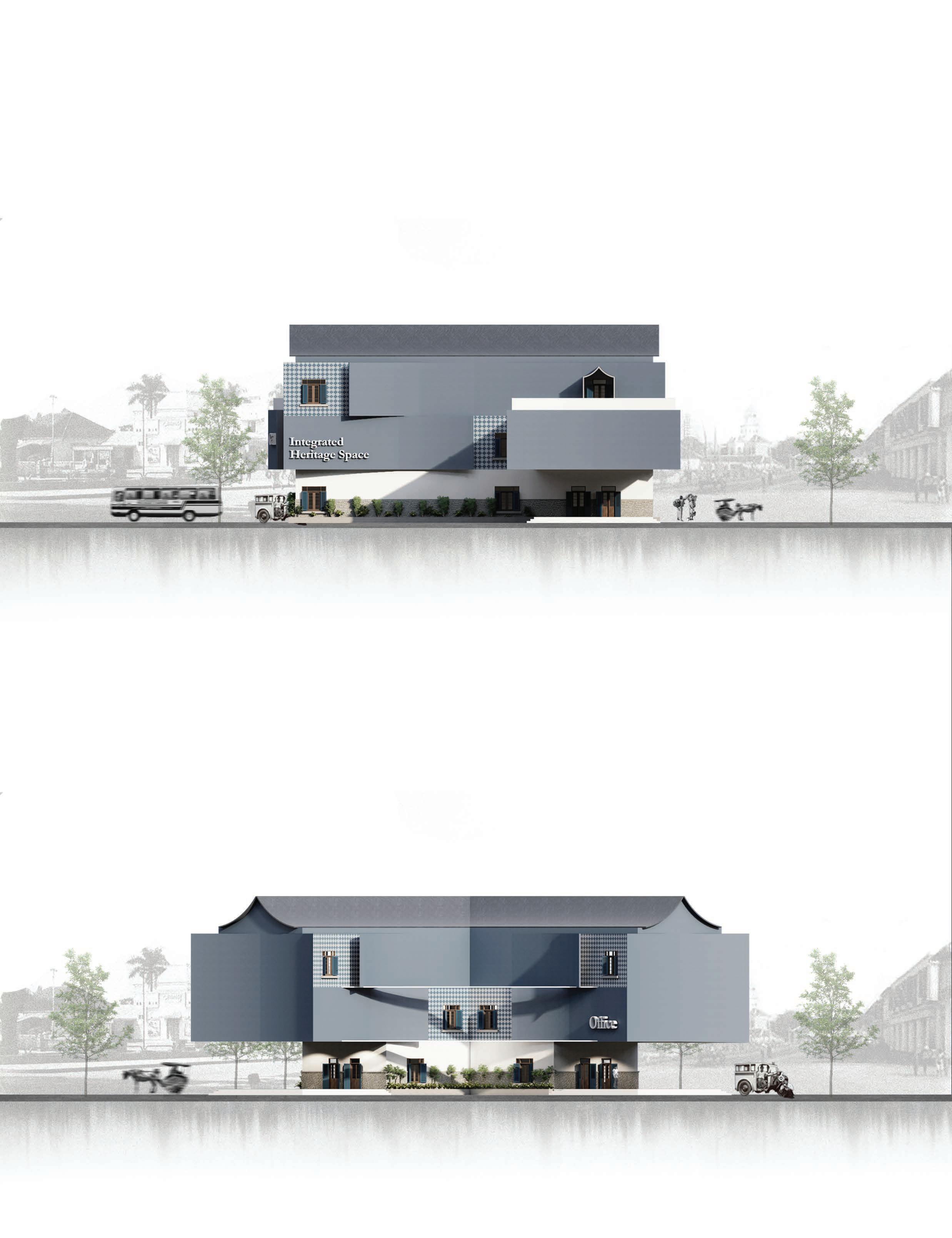
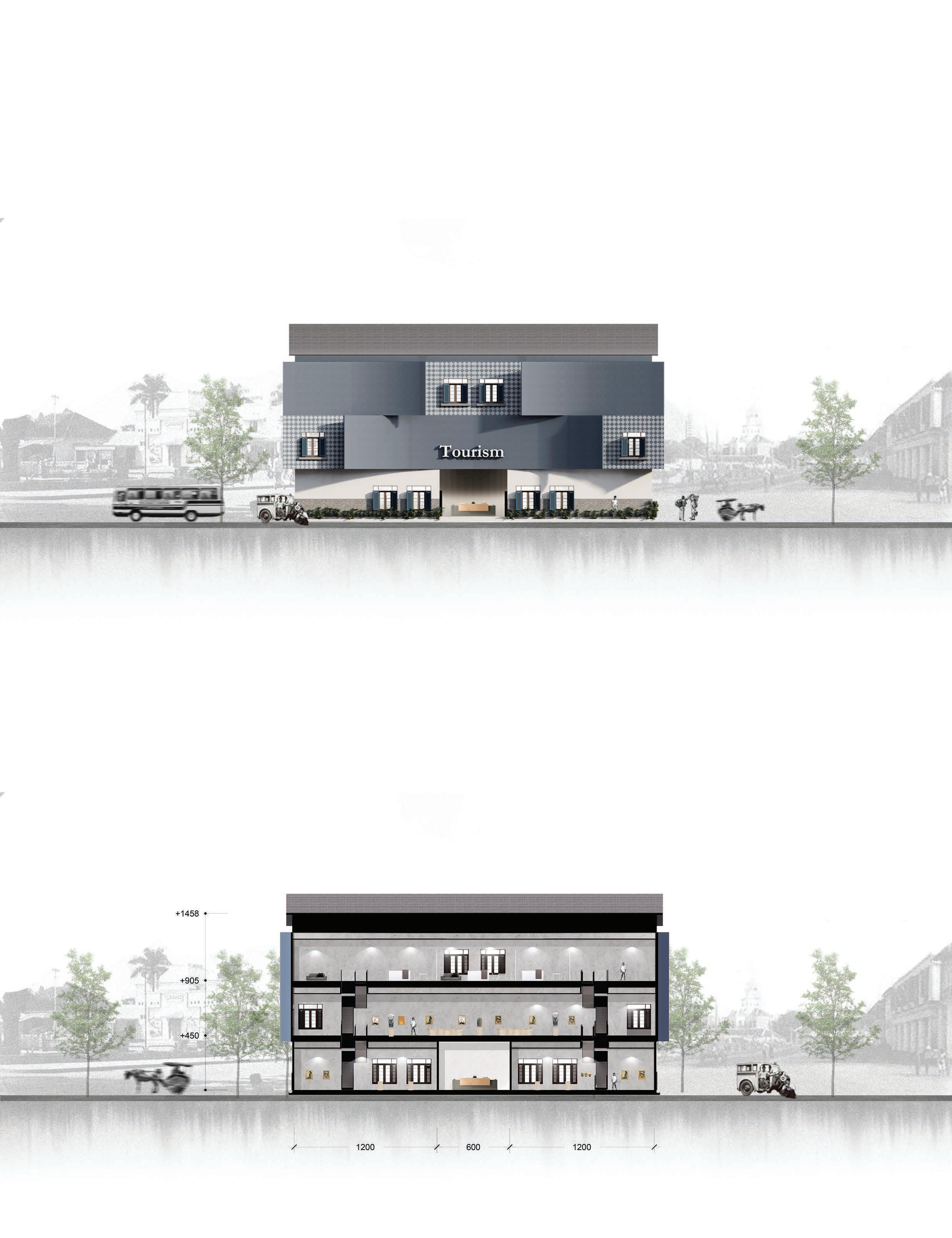
Open Space - Community Center
a place where every generation can communicate while enjoying the gallery that provides cultural heritage history
Open Space - Office
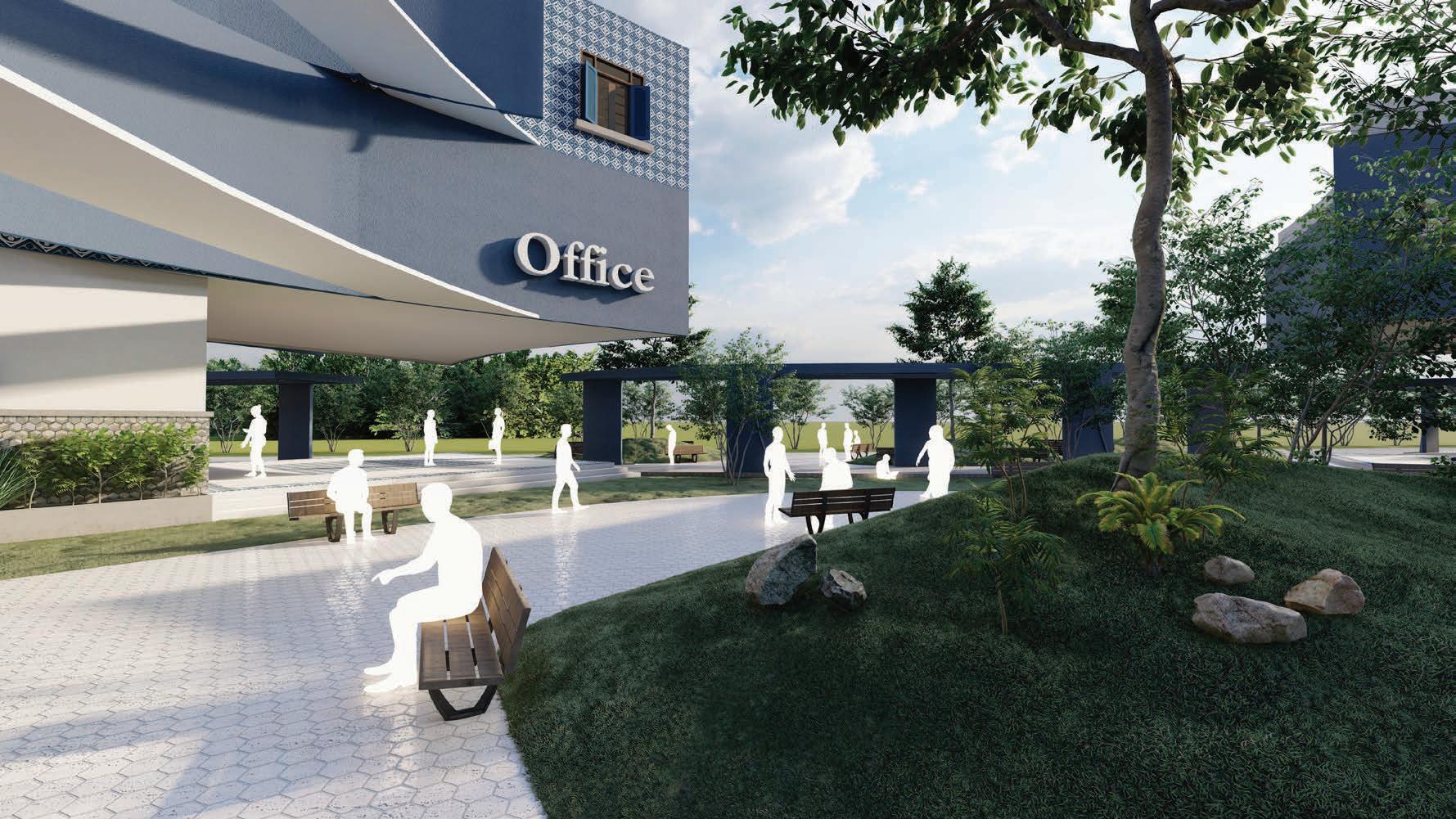
a place where every generation can communicate while enjoying the gallery that provides cultural heritage history
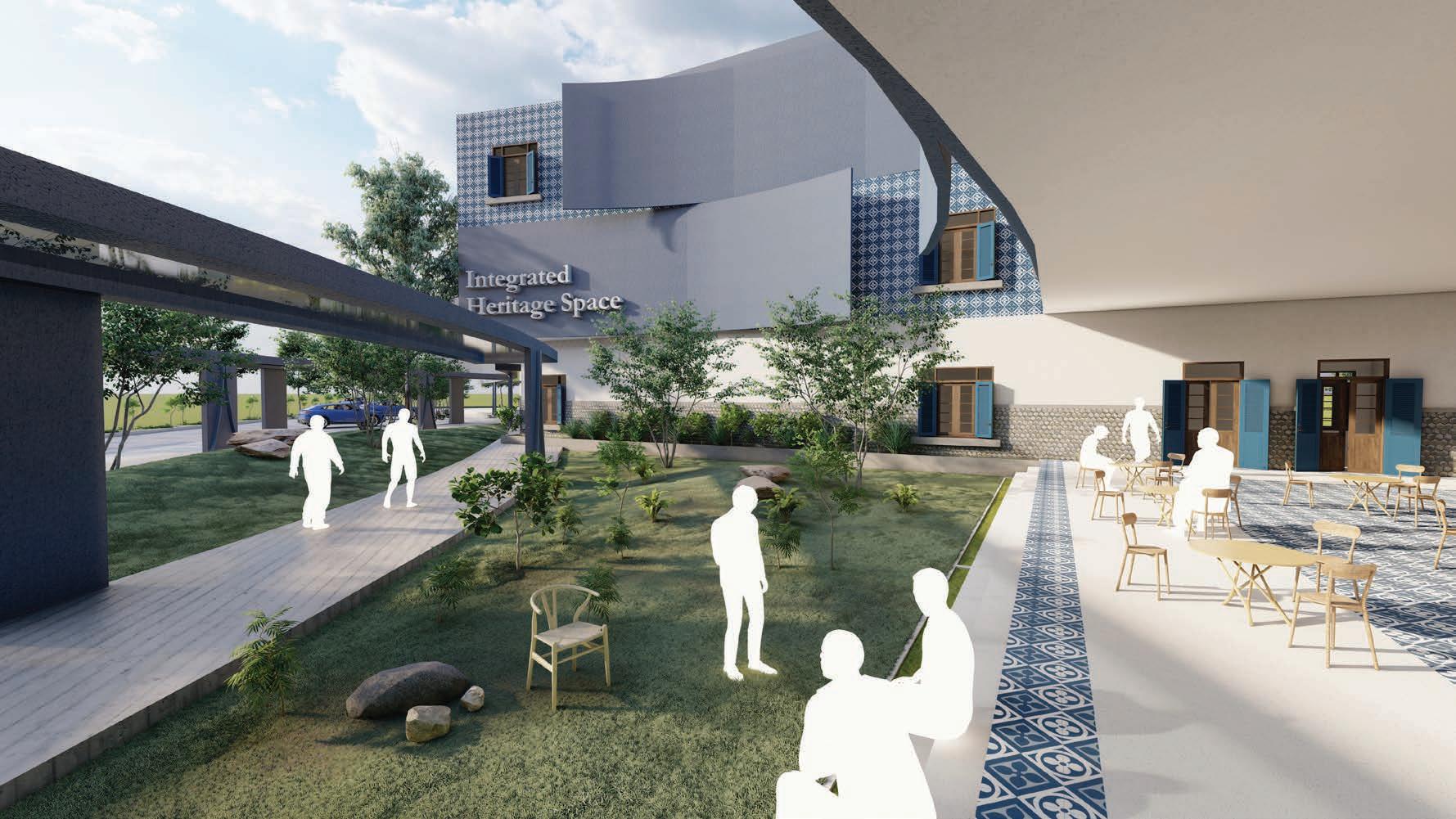
Tourism Bird View integrating the heritage of Malang City within its tourism aspect. Provides all information that every tourist needs to explore the blue history of Malang City
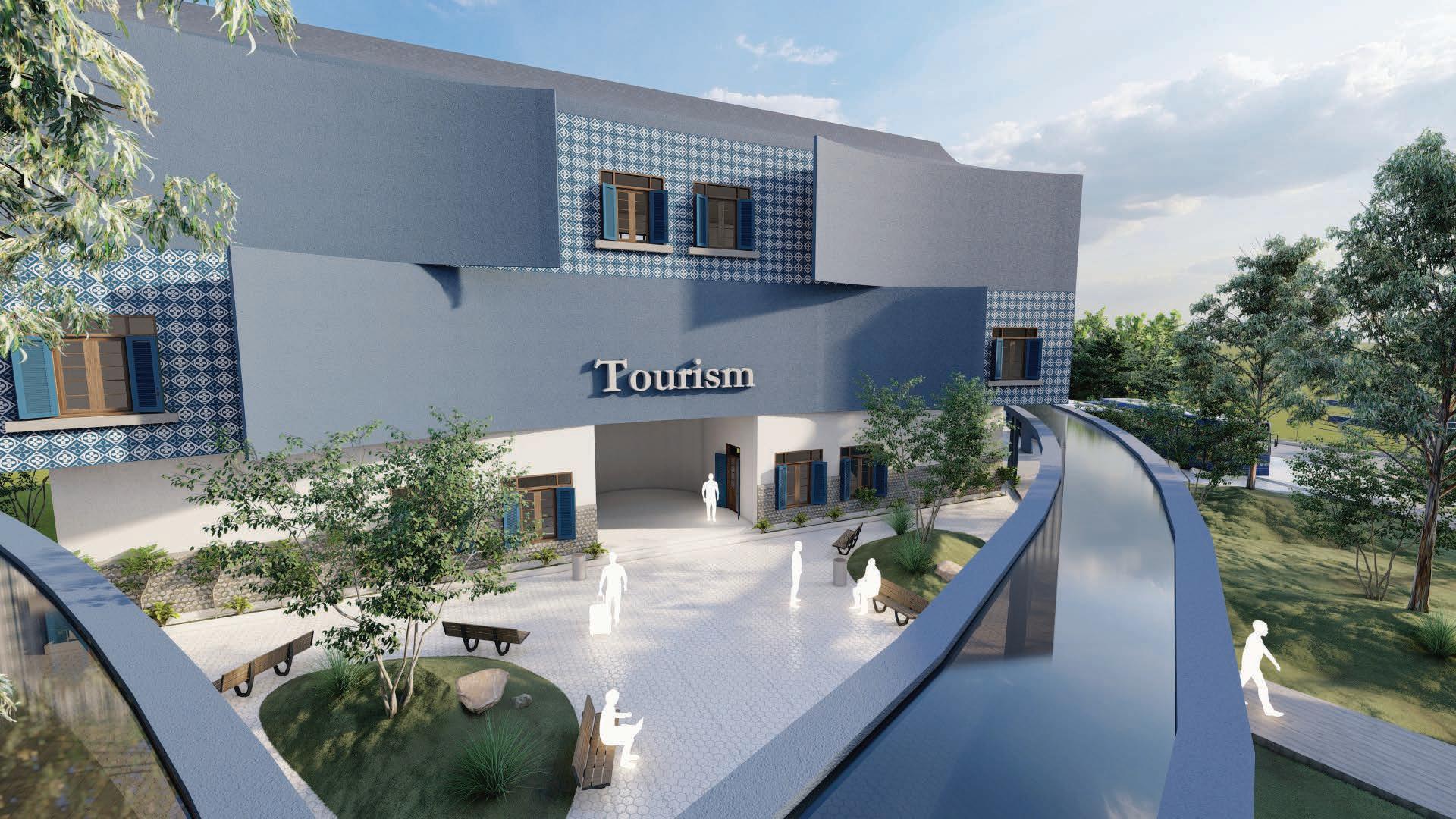
Pedestrian ways that integrating every part of the site.
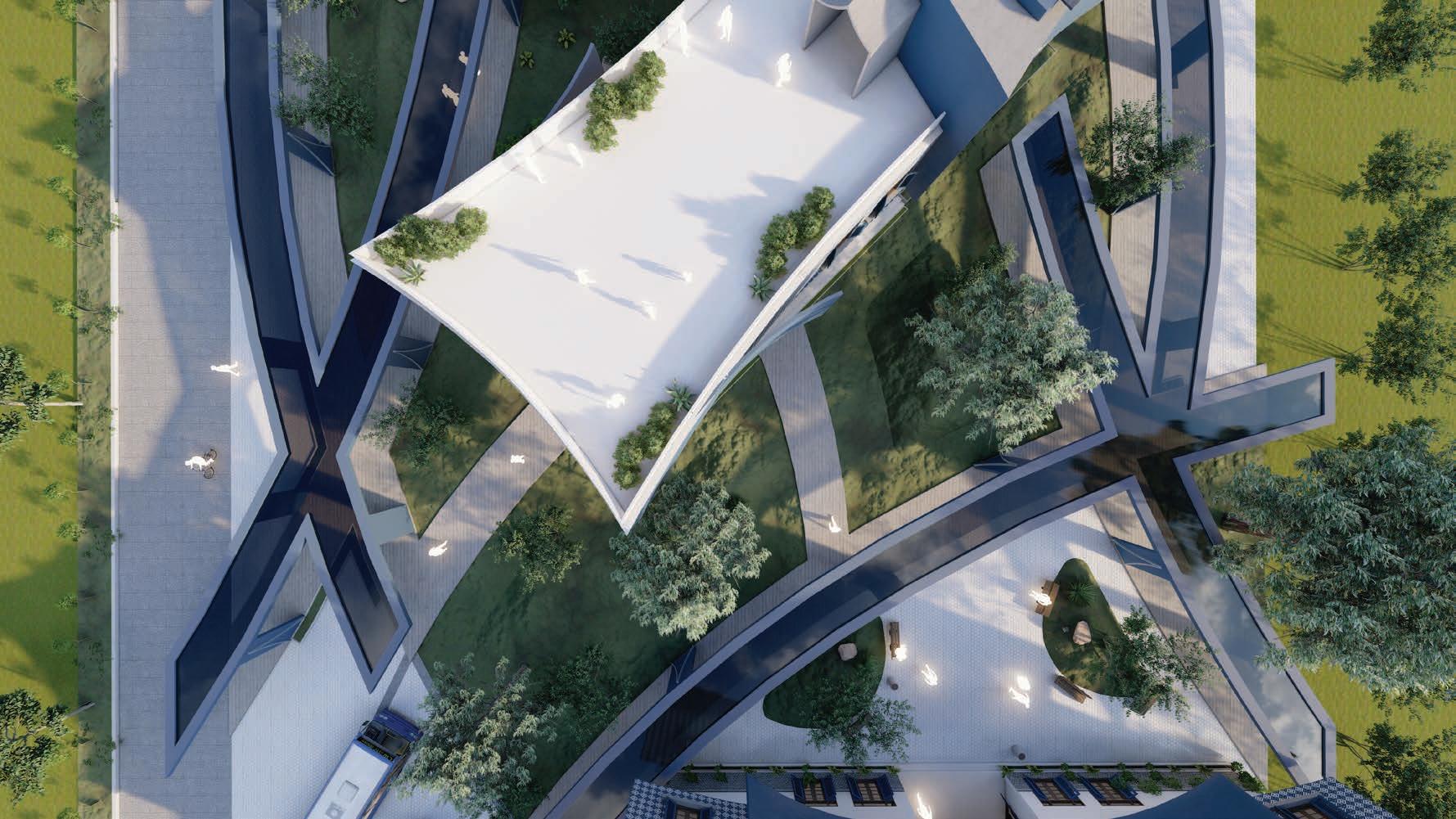

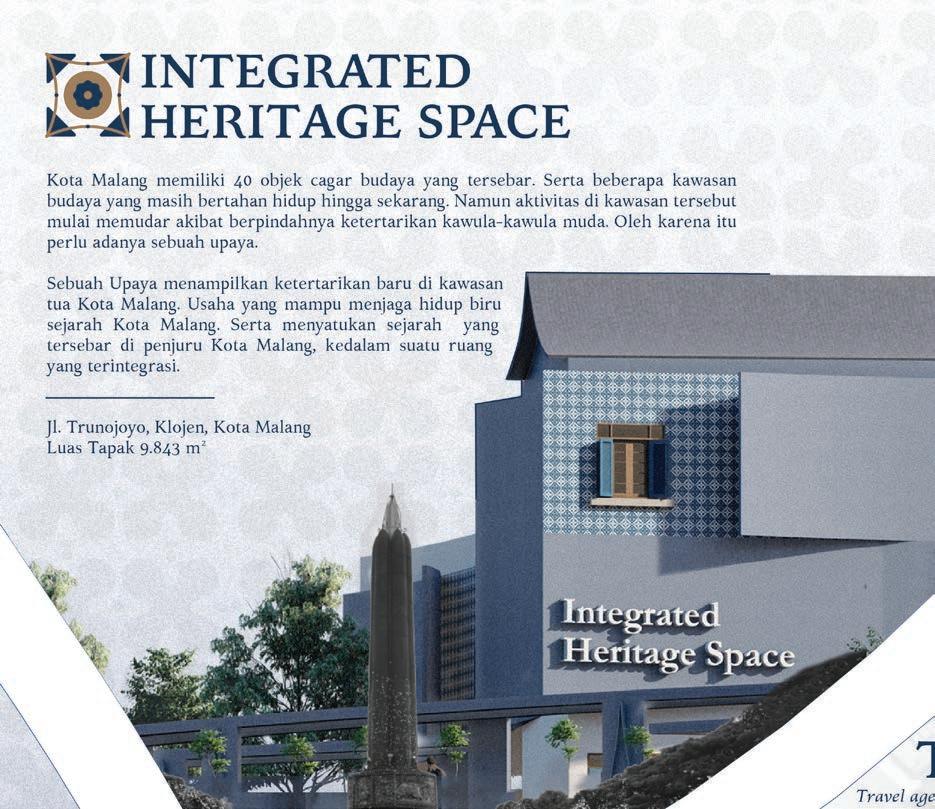
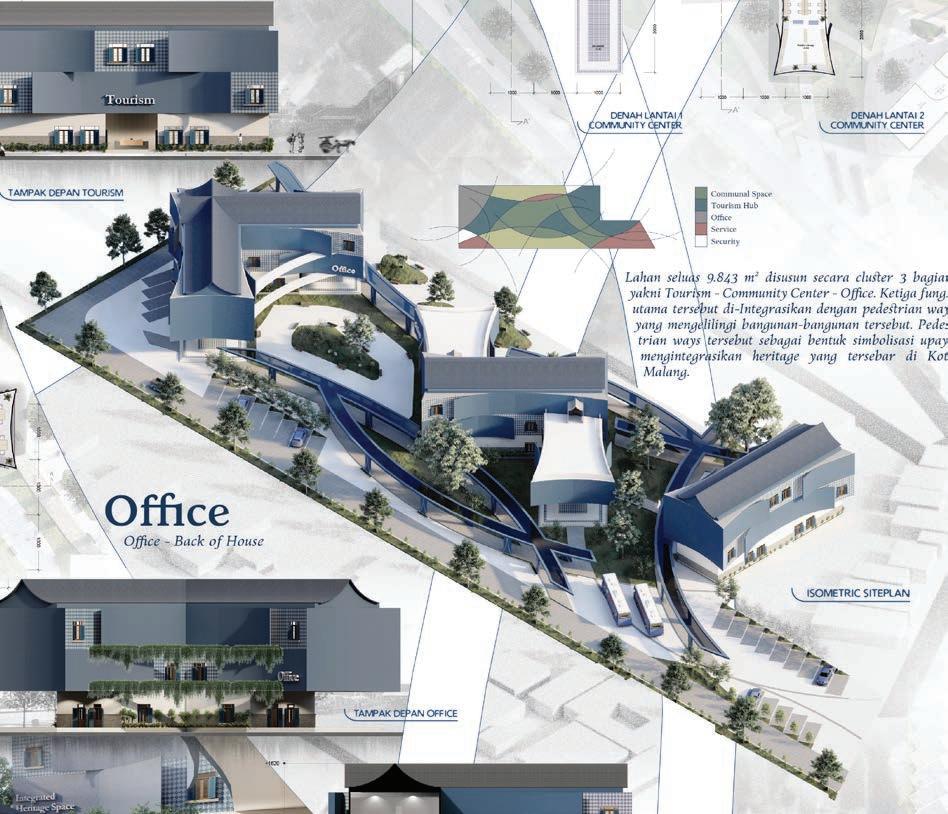
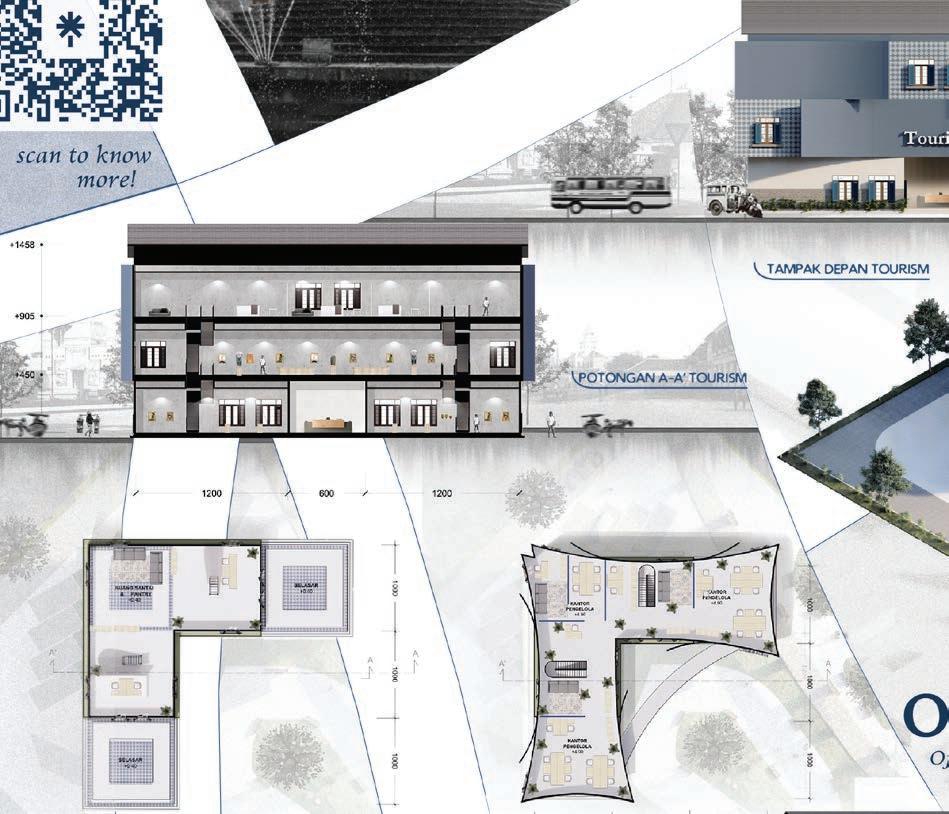


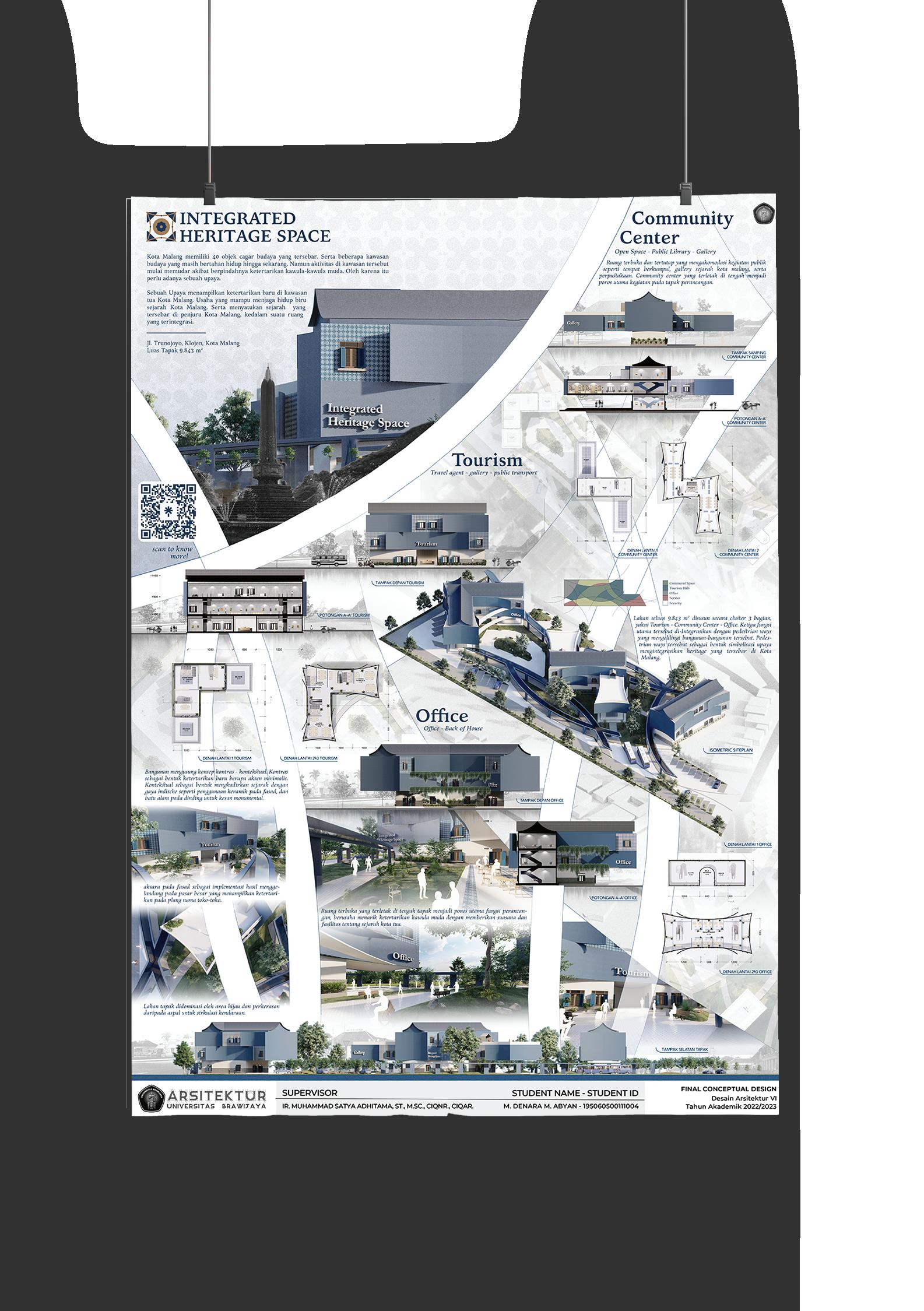
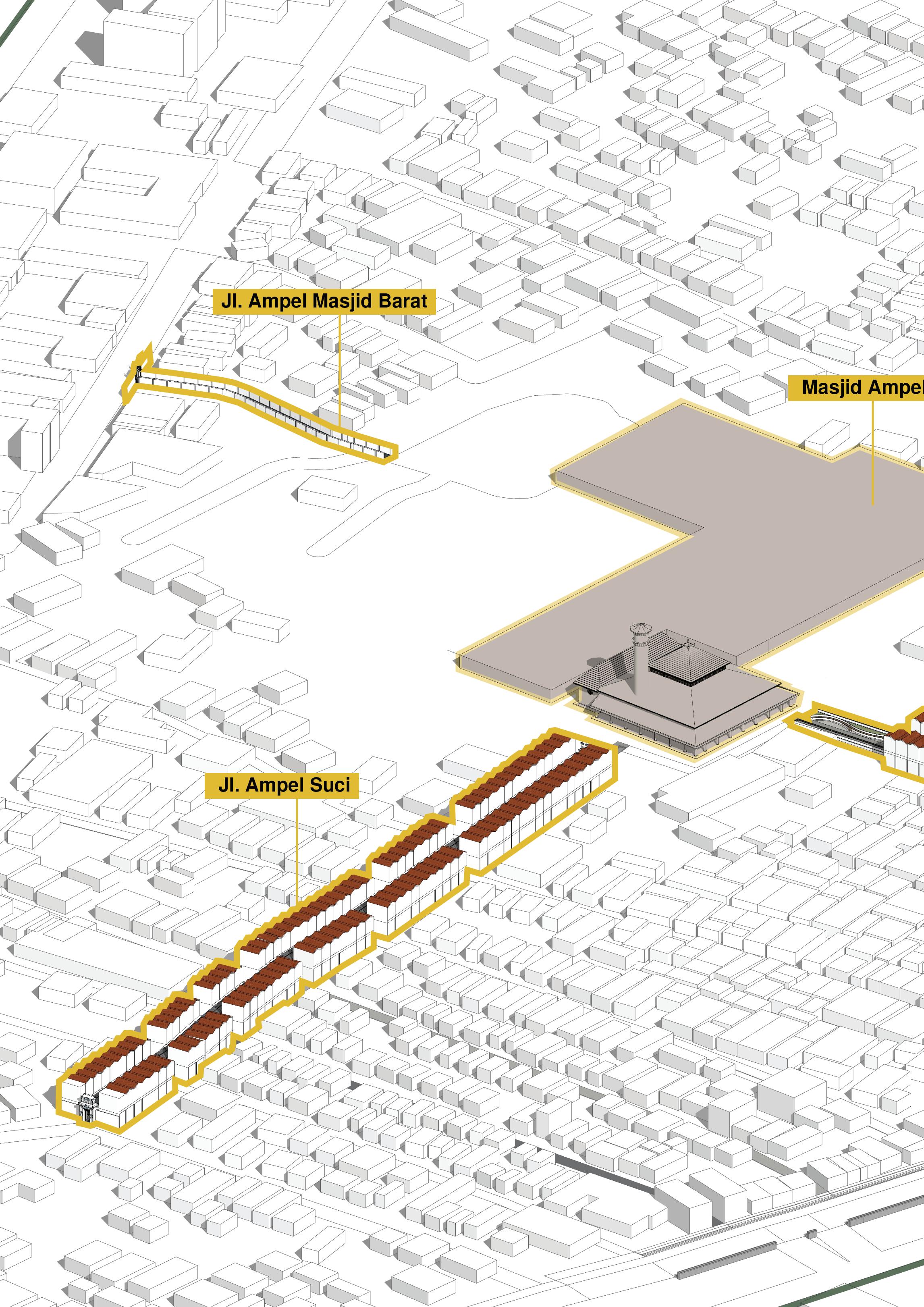
With Quality and Identity Visual Approach
Location: Surabaya, INA
Year: 2023
Building Type: Heritage, Tourism Area
Mentor: Ir. Muhammad Satya Adhitama, ST., M.Sc., CIQaR., CIQnR.
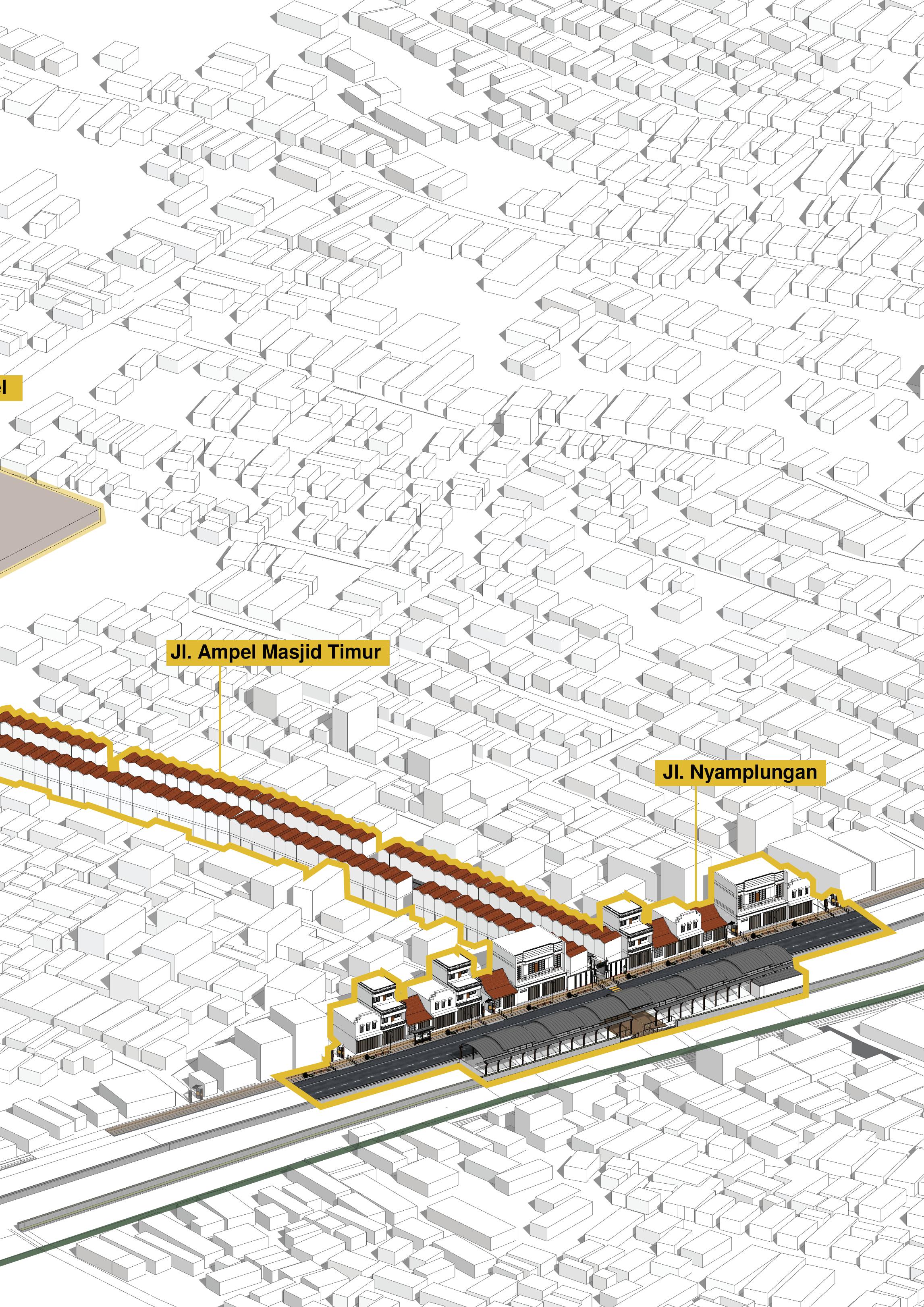
The Ampel Surabaya Religious Tourism Area is a historical area consisting of the Ampel Mosque and the tomb of Sunan Ampel. The area has been preserved by successive managers since the death of Sunan Ampel in 1481. Until now, the area has been designated as a cultural heritage site and is jointly managed with the government. Over time, the Ampel area has functioned as a religious center, a center for the spread of Islam, a center for religious education, a place of worship, and a residential area, making it highly dynamic. The lack of professionalism among the foundation’s administrators and the insufficient efforts in managing the area have led to irregular changes in the city’s appearance and massive acculturation, further resulting in a loss of meaning in the existing area. As a response, the Surabaya City Government included the Ampel Religious Tourism Area in the Surabaya City Spatial Plan 2018-2038.
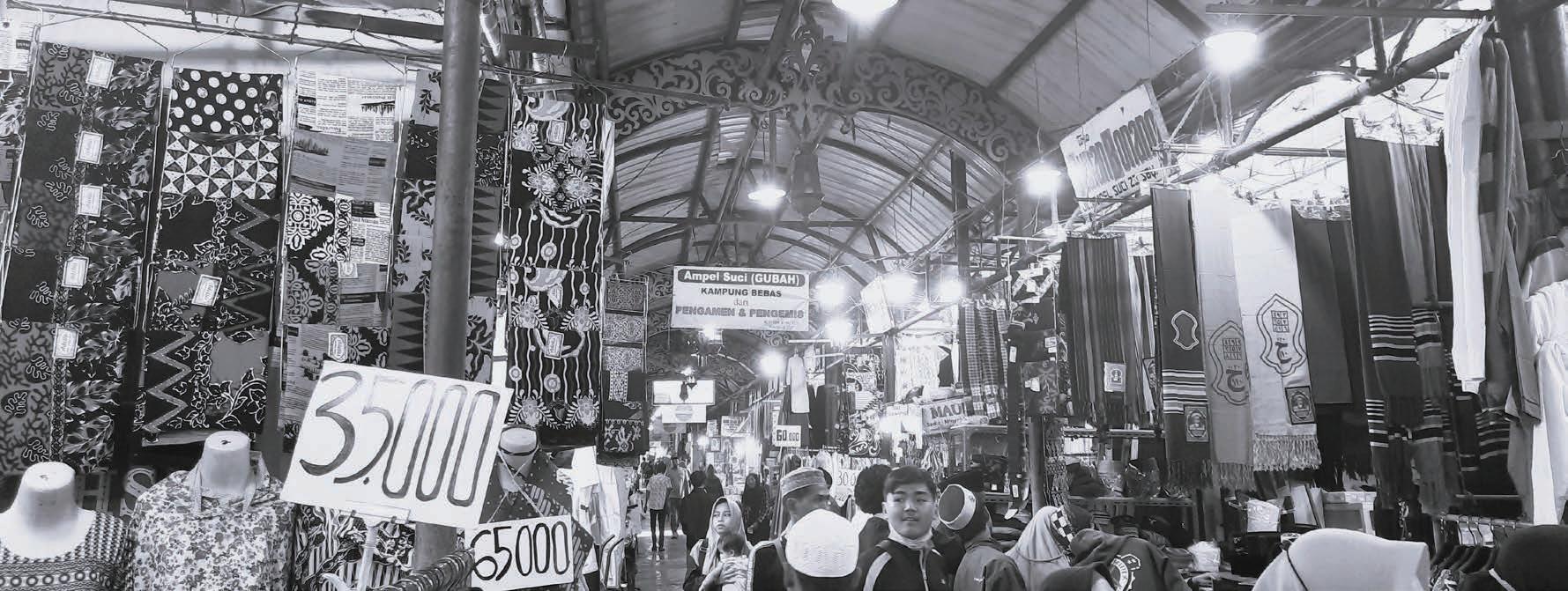
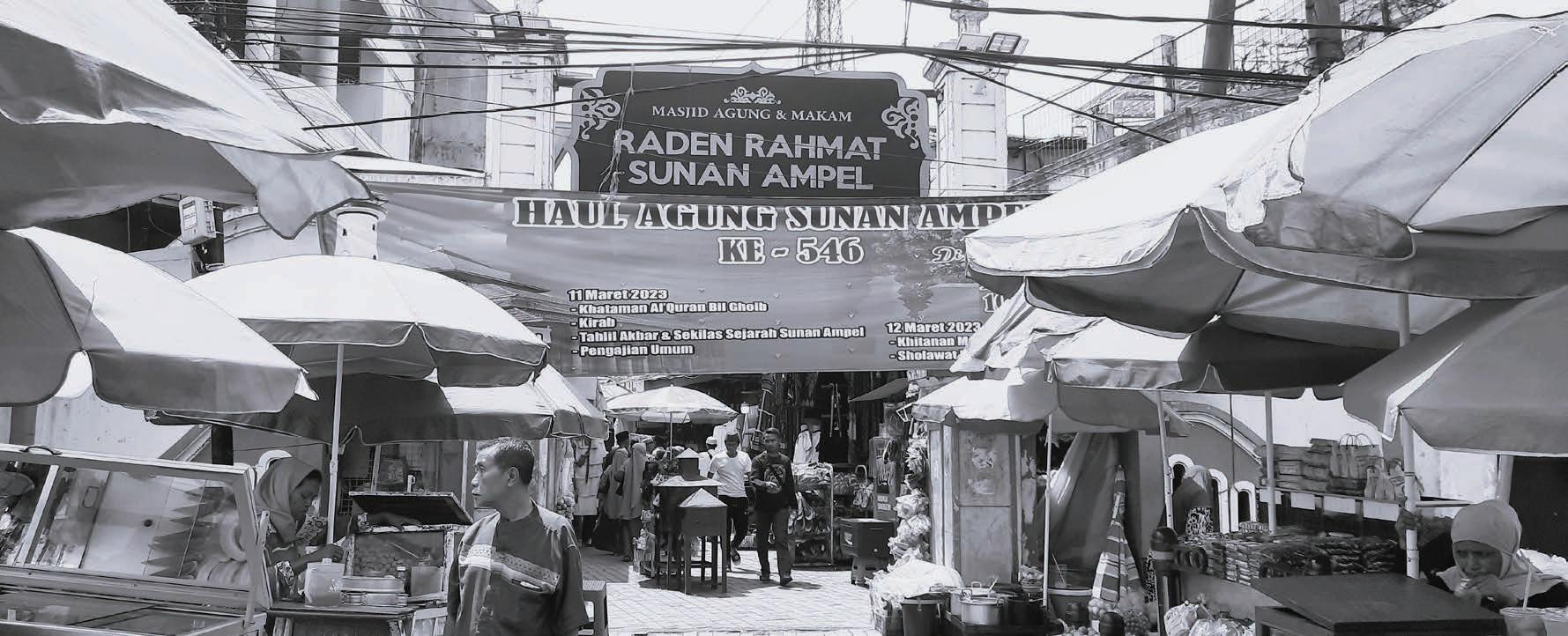
The image of an area is primarily assessed by its users based on its visual aspects, which is why a tourism area needs to have a good visual presentation. The criteria used for this purpose are attractiveness, spatial clarity, identity character, harmony, and a sense of belonging. One of the factors that shape the image of an area is its own identity. Therefore, it is necessary to strengthen the character of the architectural buildings in the Ampel Area to attract tourists. Consequently, the design effort for the entrance corridor of the Ampel Surabaya religious tourism was carried out by focusing on visual quality and visual identity as the approach. In this design process using the synoptic and analogical methods, the Ampel Area was examined based on the elements that shape the city, including land use, building form and mass, circulation, landmarks, green open spaces, and supporting activities. These elements were then analyzed based on visual quality criteria, and the analyzed elements were synthesized into a conceptual framework to guide the creation of a region design with good visual quality and identity.
ASPECT’S ANALYSIS
synopthic method
The criteria used for this analysys are attractiveness, spatial clarity, identity character, harmony, and a sense of belonging. With analysed aspect are land use, building form and mass, circulation, landmarks, green open spaces, and supporting activities.
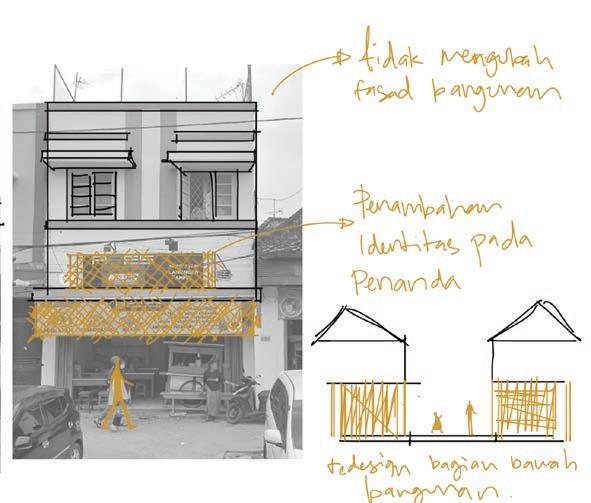
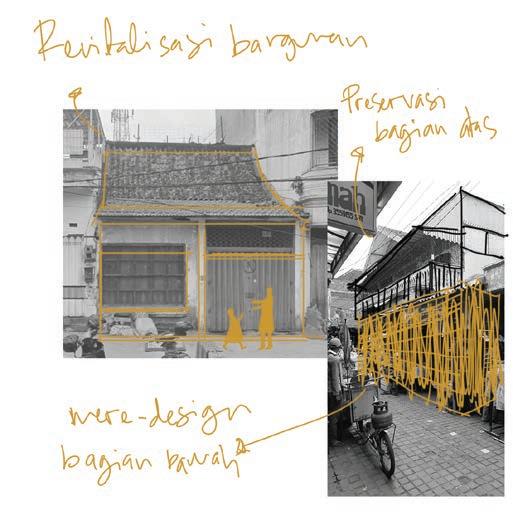
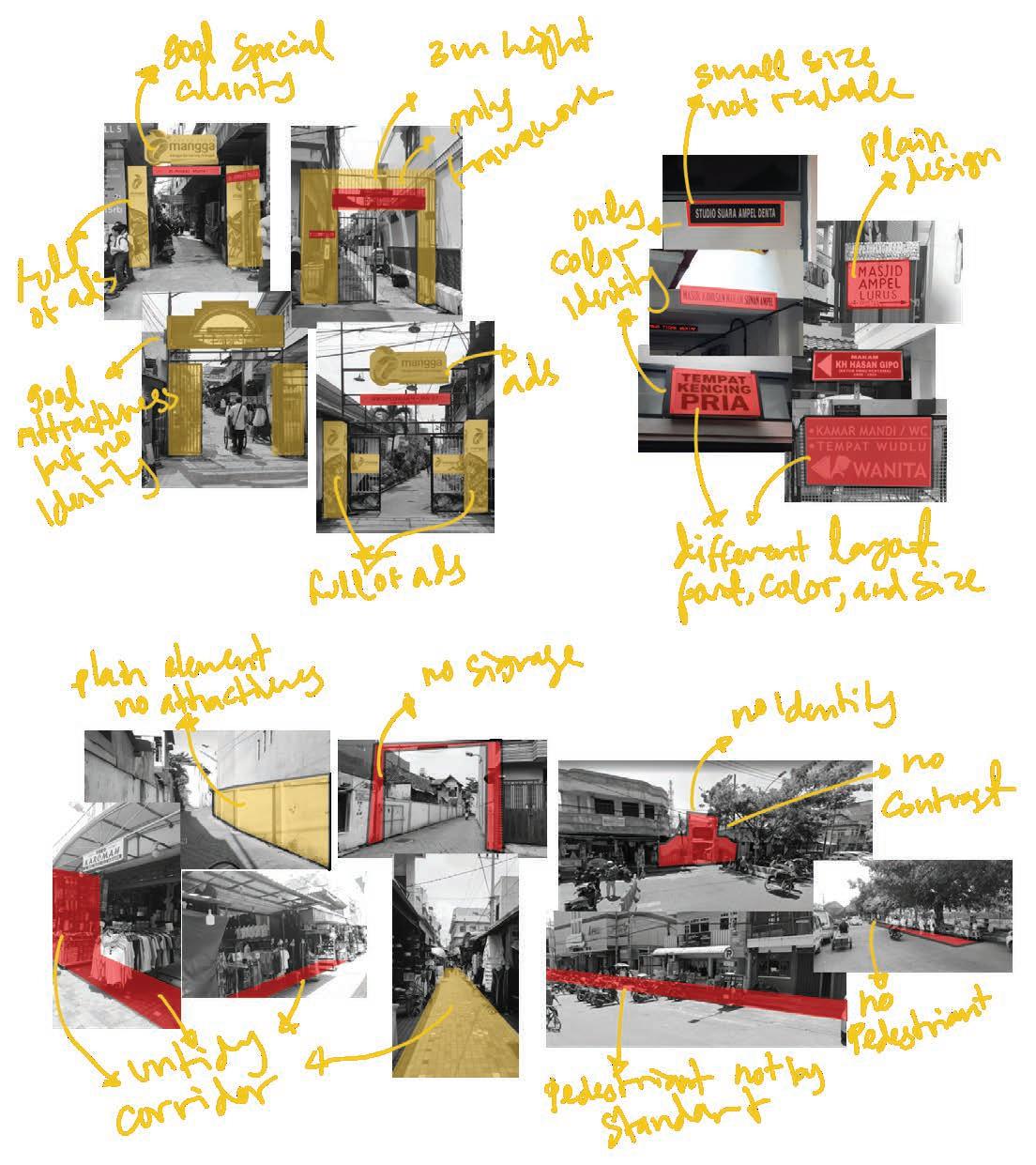
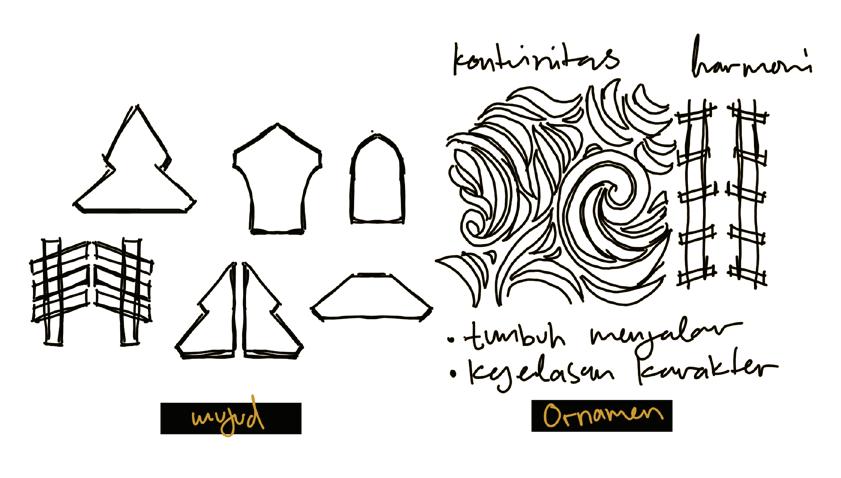
ASPECT’S ANALYSIS
analogy method
The aspect used for this analysys are form, ornament, color, and texture of heritage building in area
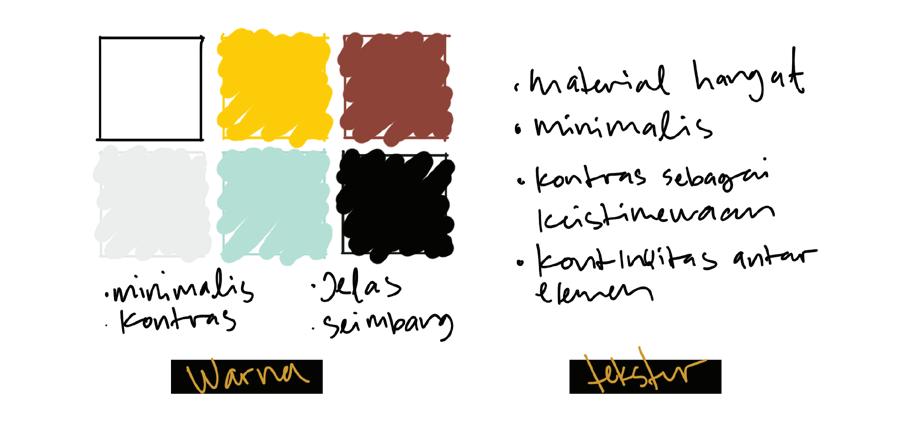
Ampel Mosque Street (East) and Jl. Ampel Suci are transition zones with shophouses, serving as entry points for visitors to the Ampel tourist area. Visitors can shop, dine, and rest here due to the available facilities.
The RTH area is 25 meters long and 2.5 meters wide on one side. It has branching seating areas and a vegetative planting area for shade. The climbing seats are made of wooden parquet, inspired by the mo limo gate ornament.
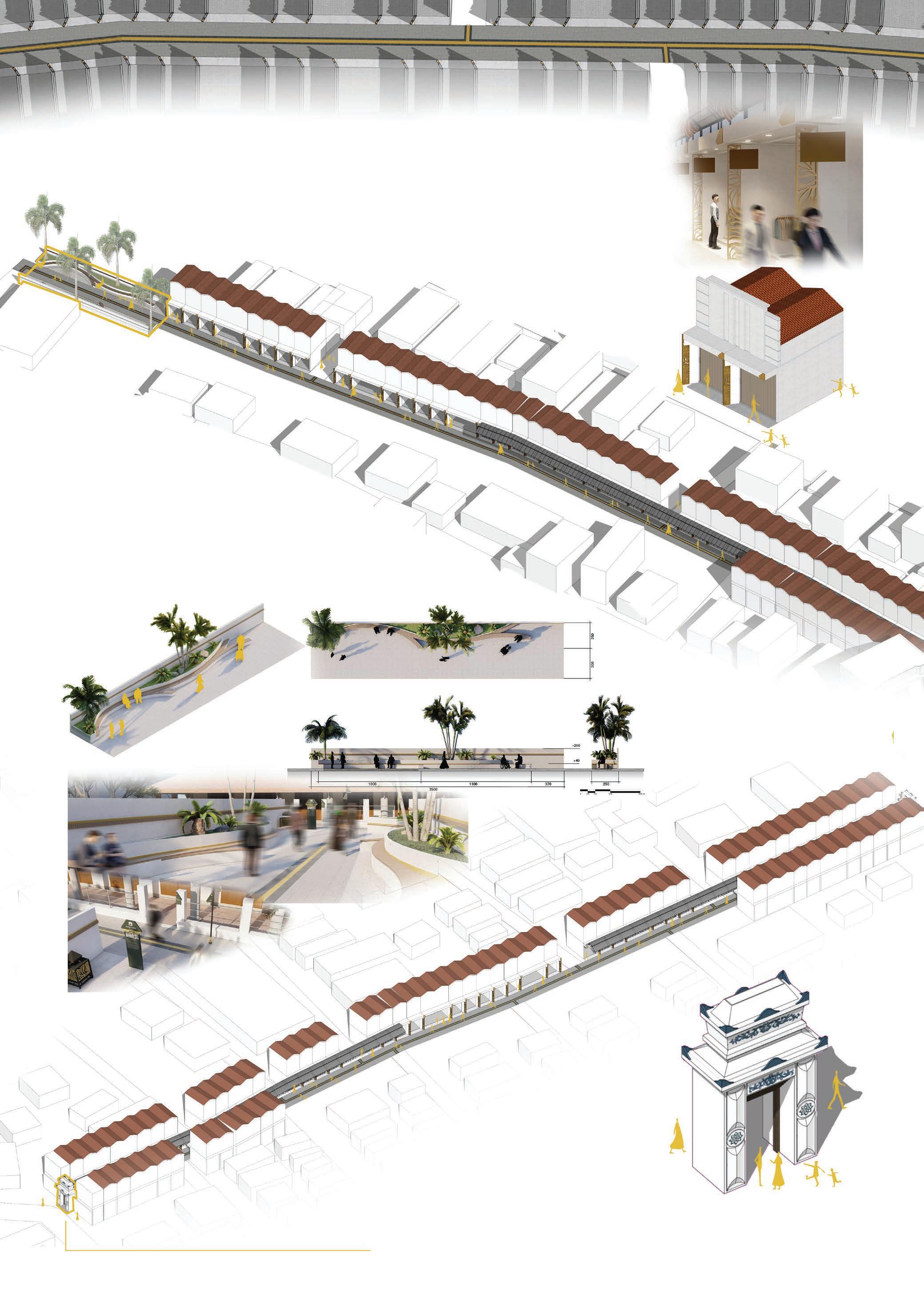
There are five paduraksa archways arranged in a sequence from the tomb area towards the outer complex of the mosque and Sunan Ampel’s tomb, following the Islamic pillars’ order: panyeksen archway (declaration of faith), madep archway (prayer), ngamal archway (charity), poso archway (fasting), and munggah archway (pilgrimage).
Nyamplungan Street Corridor is a major road in Surabaya’s Ampel Religious Tourism Area, serving as a key component in shaping the area’s image for visitors. It provides facilities like Culinary Tourism Center, minibus terminal, and communal parking.
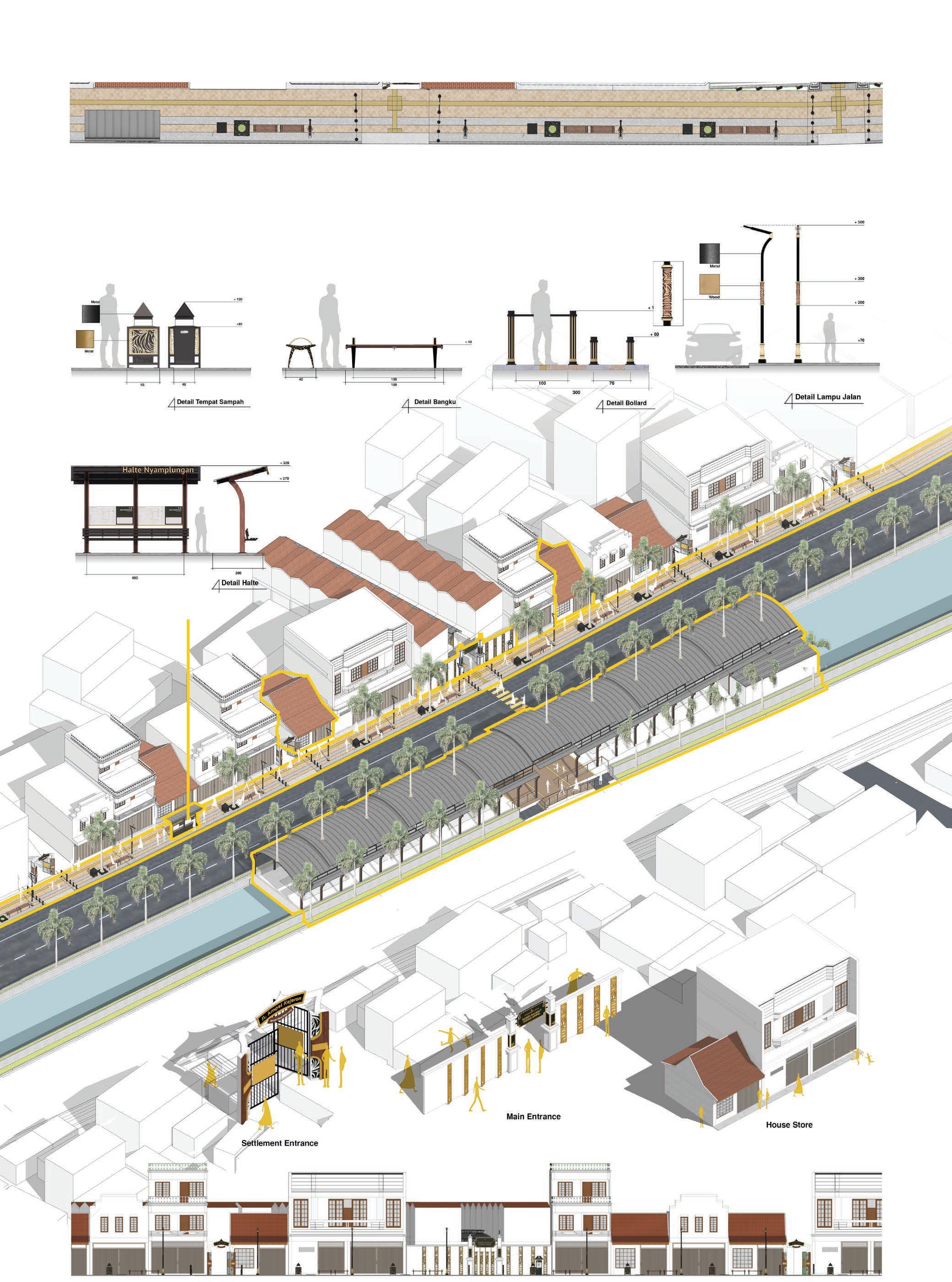
The placement of SWK (Sentra
also serves as a form of accessibility for users to cross the Pegirian River. Users coming from the bus parking area need to cross the river before they can proceed to Jl.

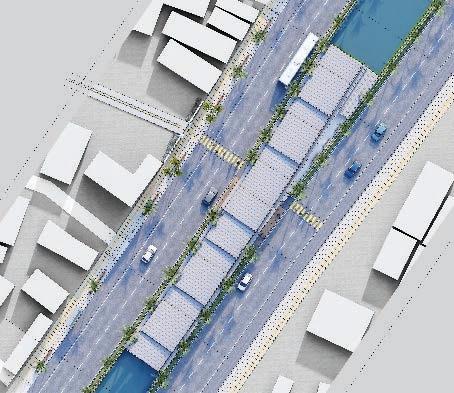 Wisata Kuliner)
Ampel Masjid (west).
Siteplan of Nyamplungan St.
Wisata Kuliner)
Ampel Masjid (west).
Siteplan of Nyamplungan St.
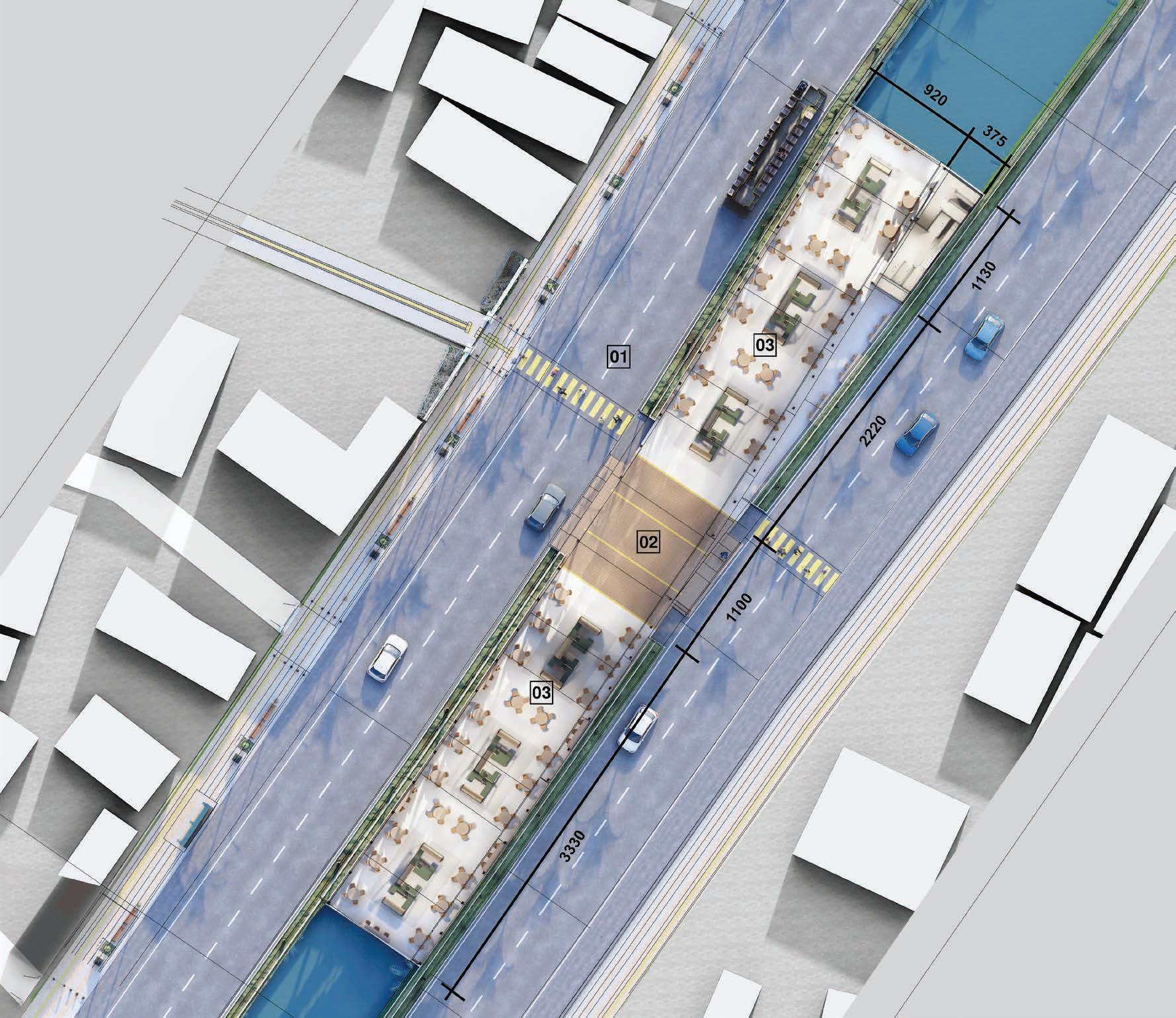

Nyamplungan St. Entrance
(Before - After)
Main corridor with main entrance that become important thing for area’s images
Nyamplungan St. Entrance
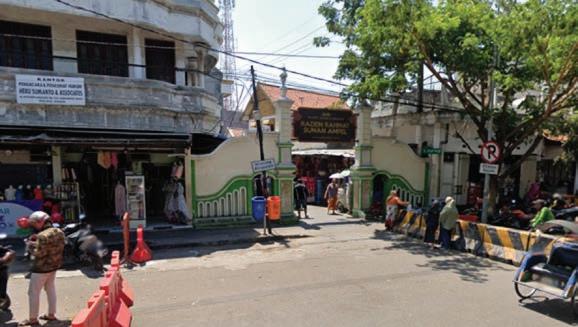
(Before - After)
Arrangement of kiosk traders covering the road corridor and addition of identity elements on building facades
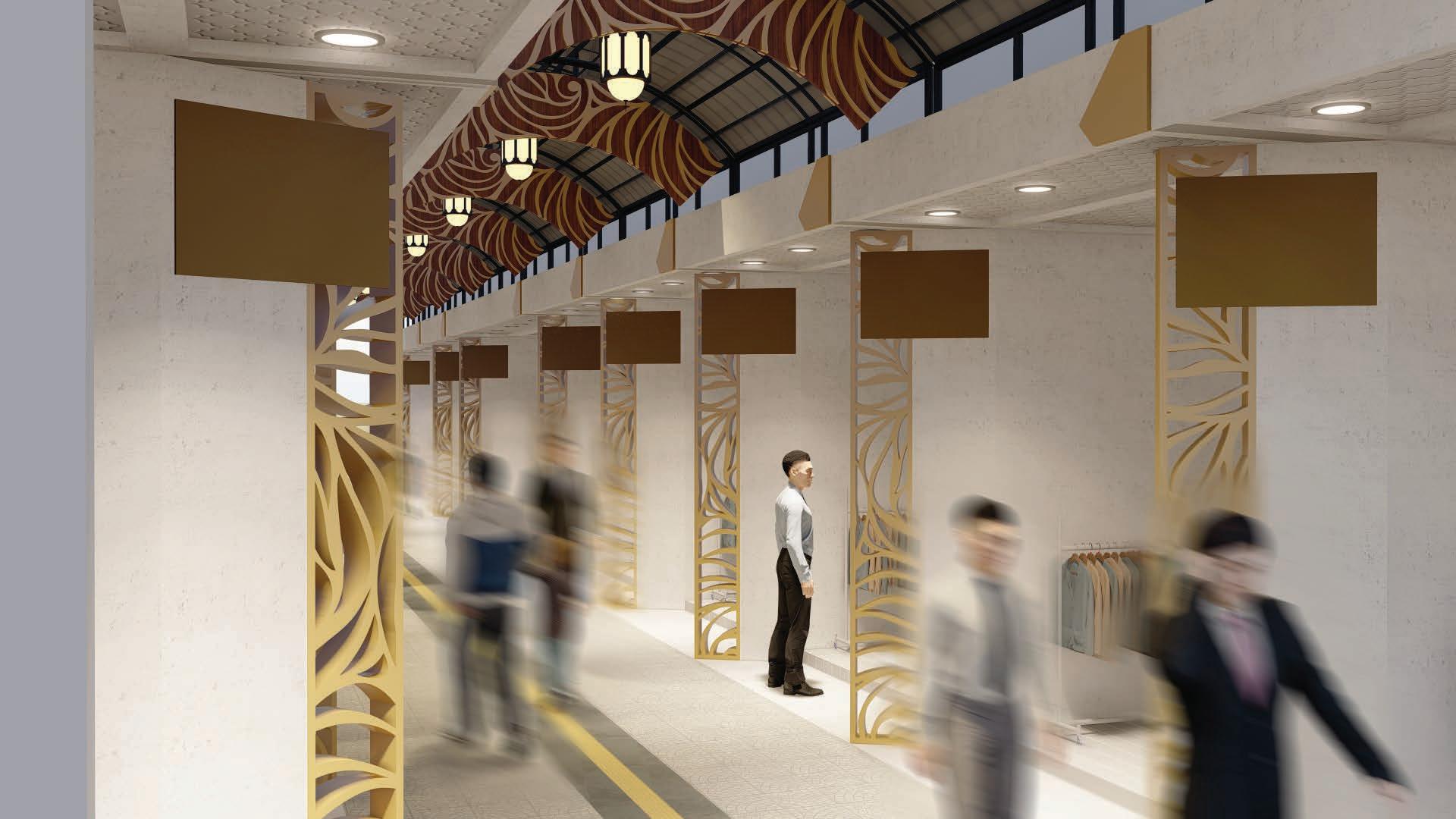
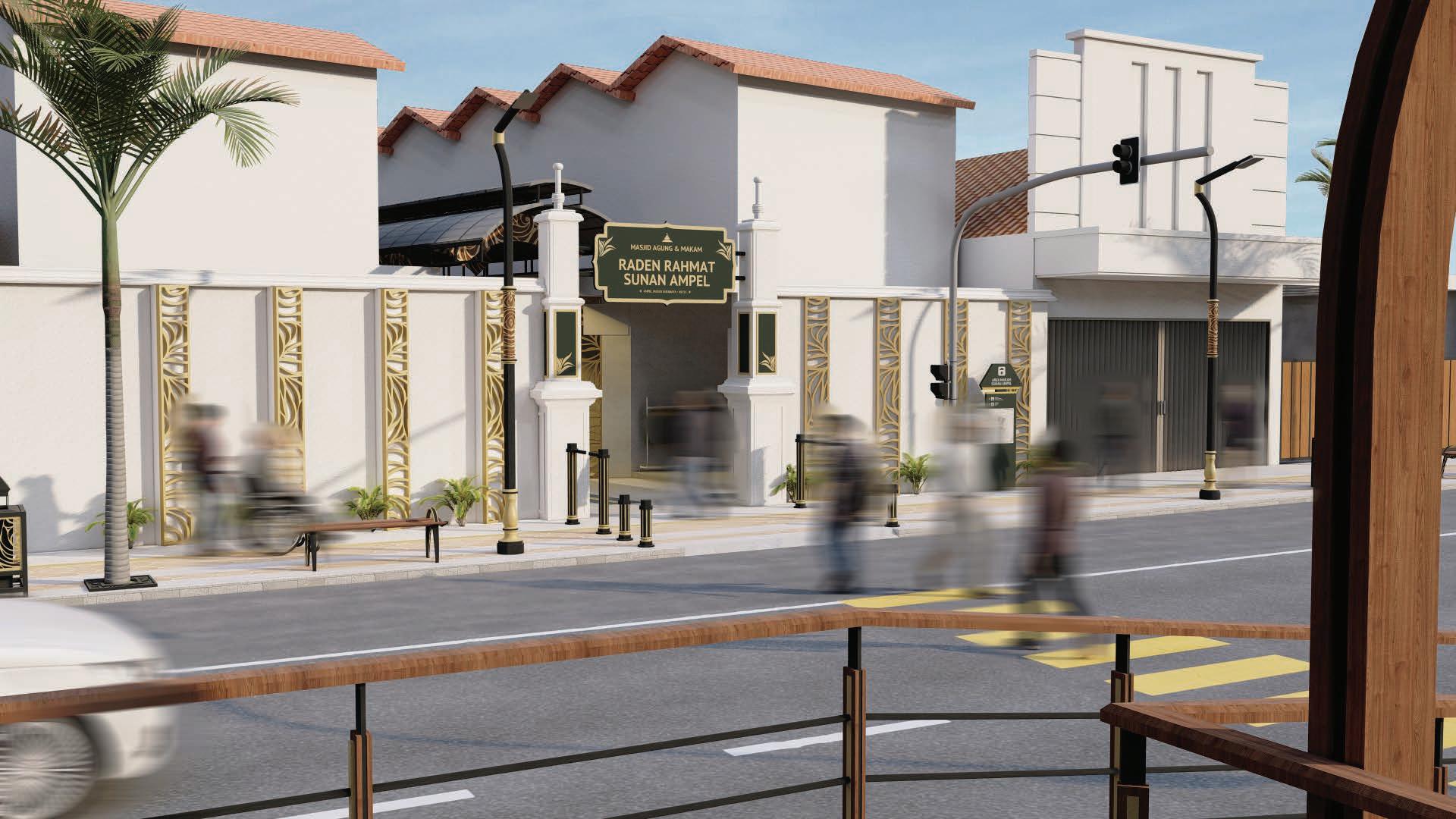
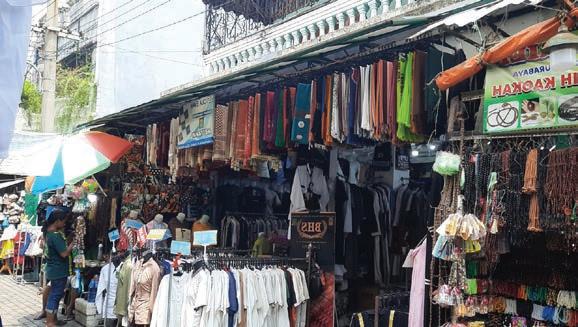
Adjustment of SWK as a supporting activity for the accessibility of users who want to cross the river and Jl. Nyamplungan
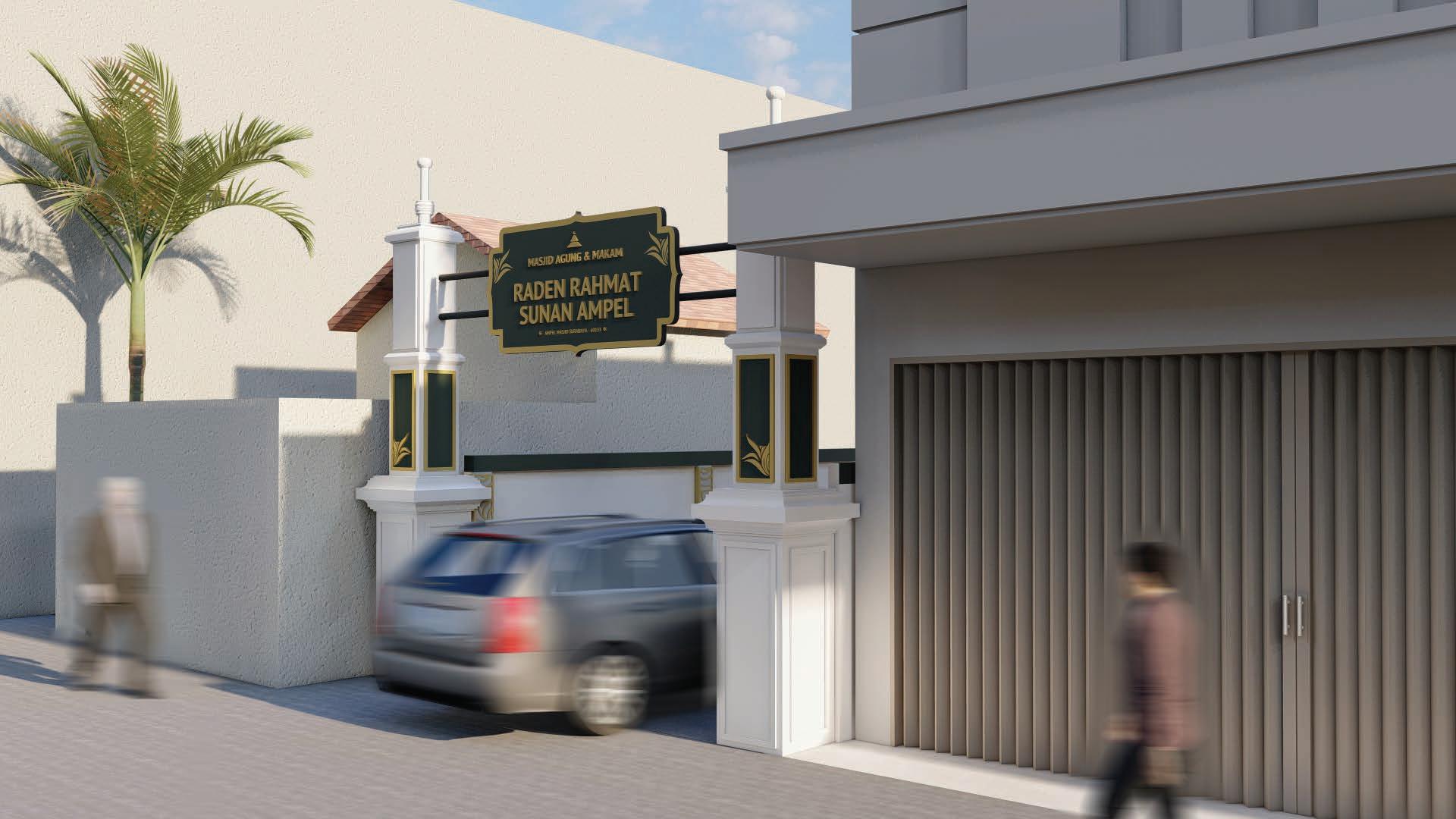
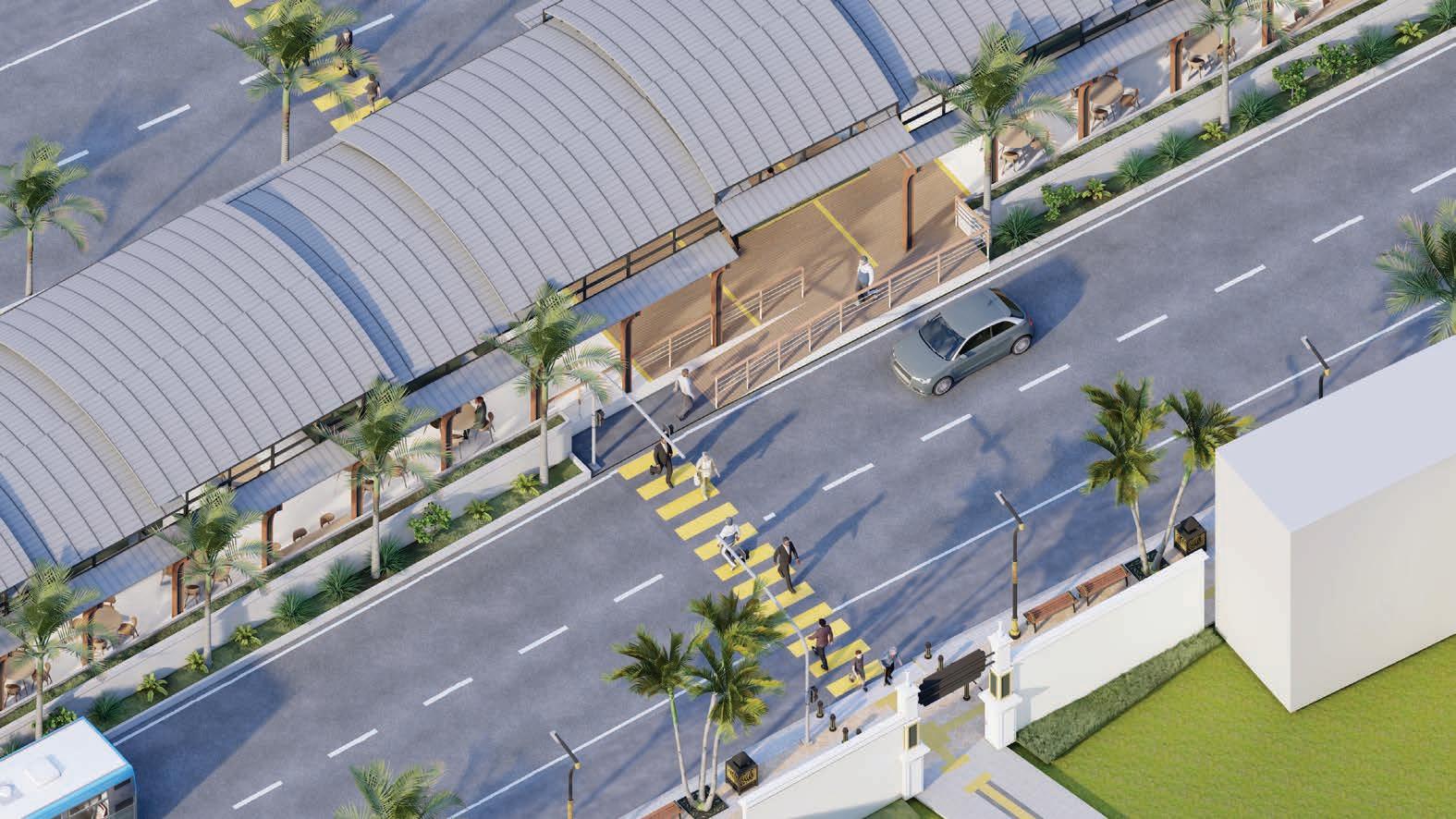
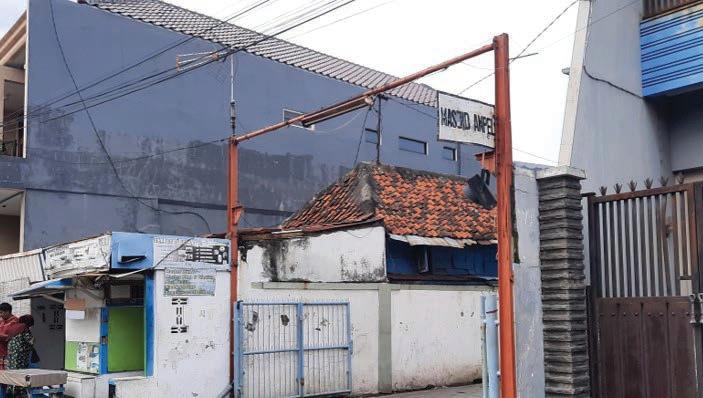
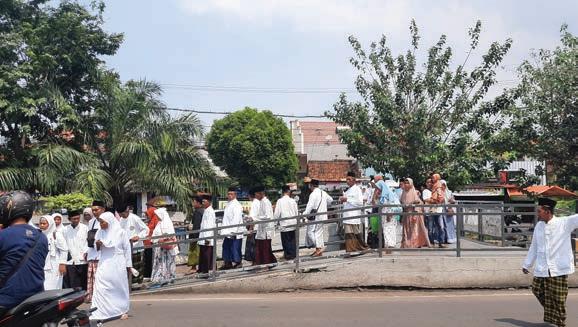 redesigning entrance gate with area’s visual identity such as white, gold and green color ; solid column as unity with gapura mo limo
(Before - After)
(Before - After)
Crossing
redesigning entrance gate with area’s visual identity such as white, gold and green color ; solid column as unity with gapura mo limo
(Before - After)
(Before - After)
Crossing
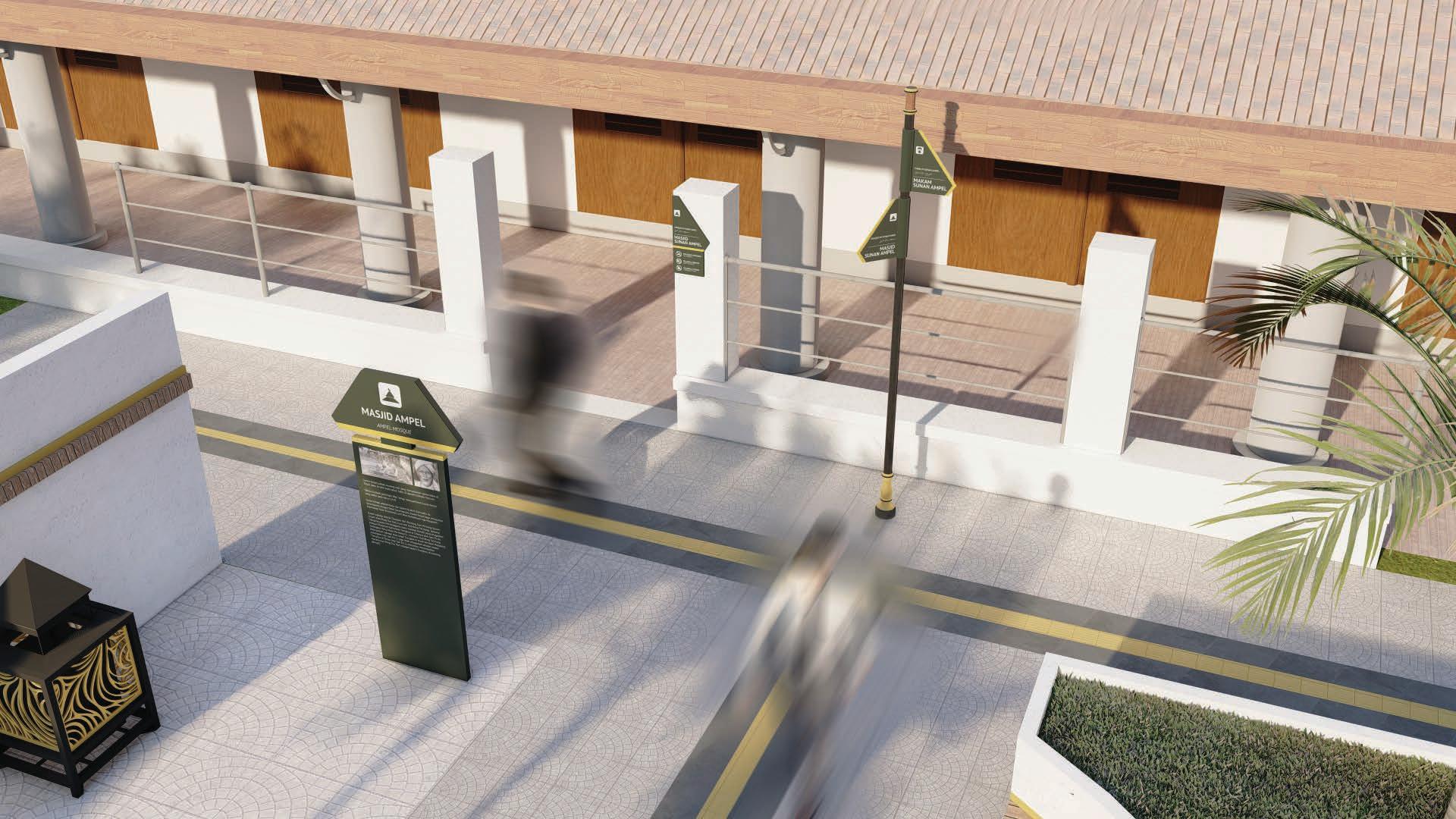
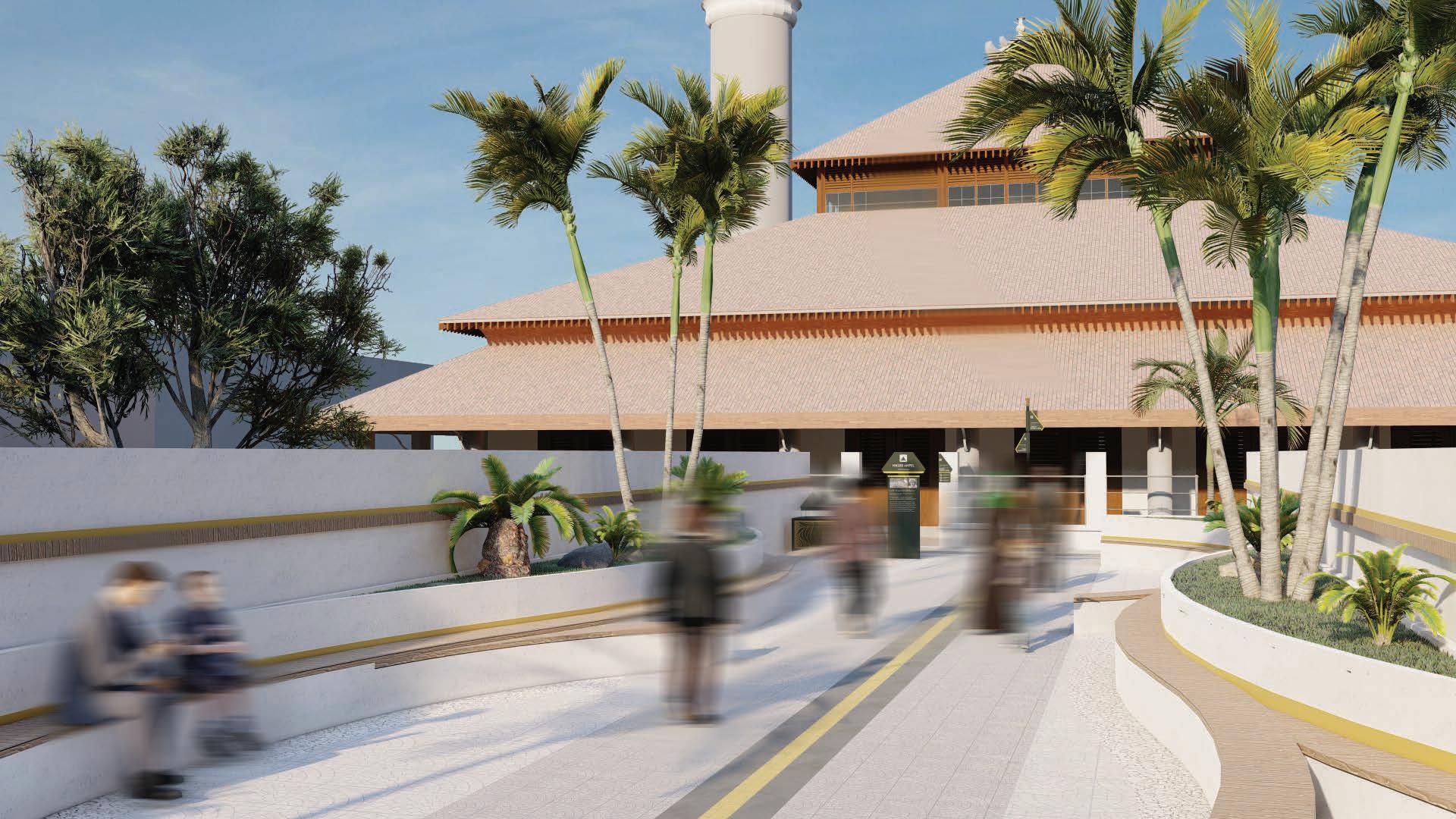 Open Green Space
Supporting activities as a place for users to rest and relax.
Equipped with signage as user support facilities
Open Green Space
Supporting activities as a place for users to rest and relax.
Equipped with signage as user support facilities
Signage that incorporates identity elements such as the analogy of a
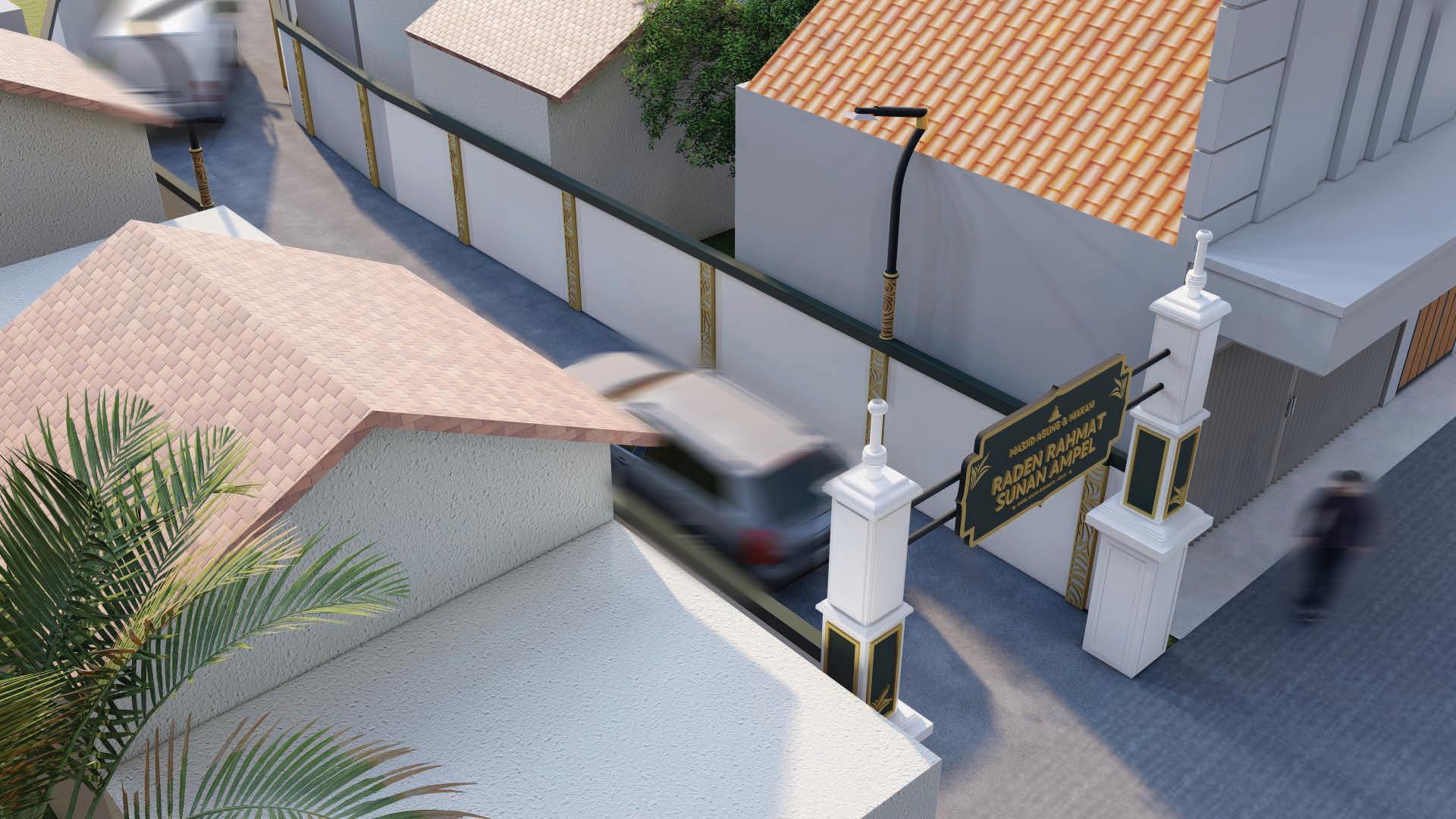
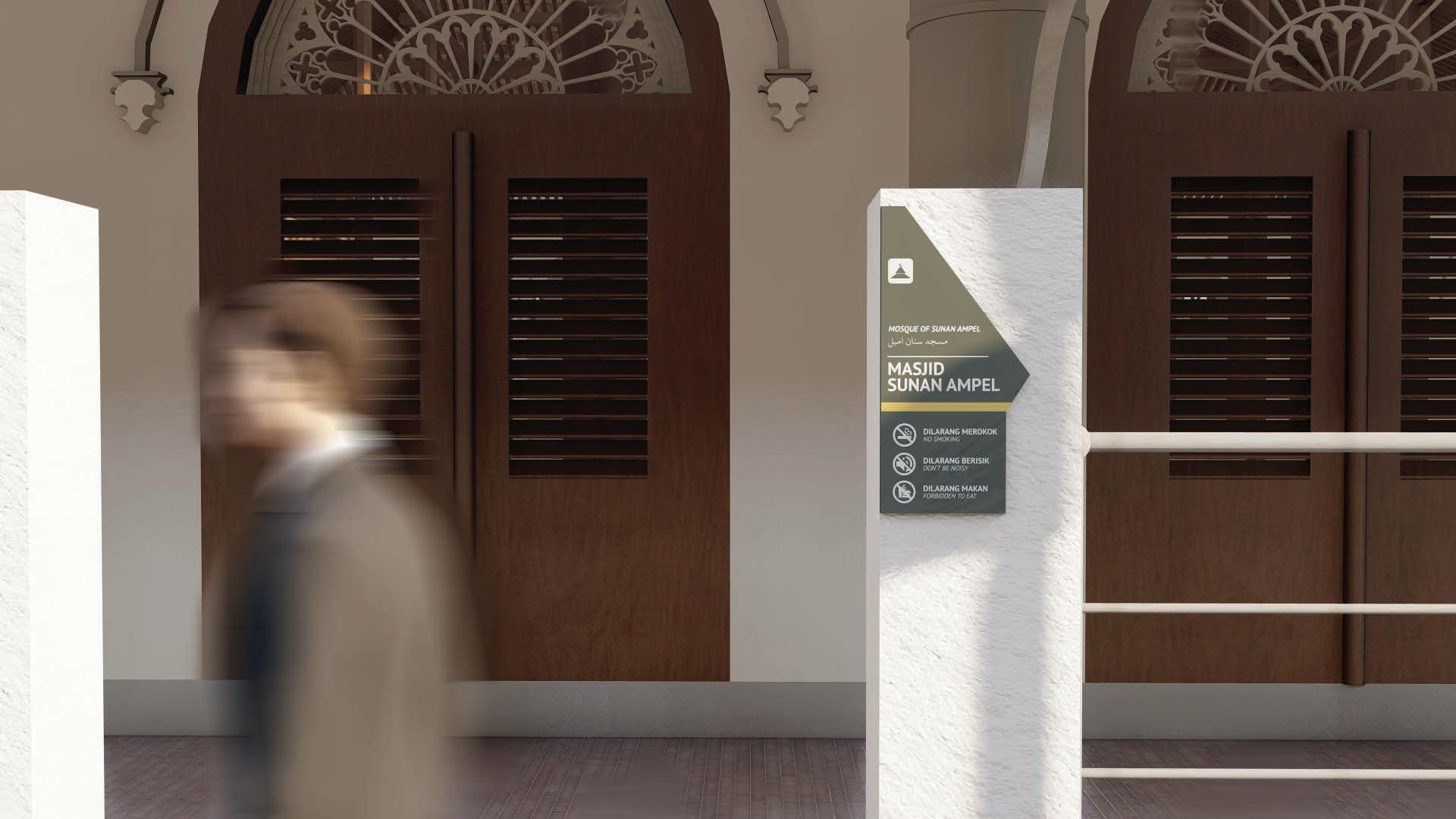 Ampel Masjid Barat St.
redesigning entrance gate with area’s visual identity such as white, gold and green color ; solid column as unity with gapura mo limo
Ampel Masjid Barat St.
redesigning entrance gate with area’s visual identity such as white, gold and green color ; solid column as unity with gapura mo limo
Location: Malang, INA
Area: 5400m²
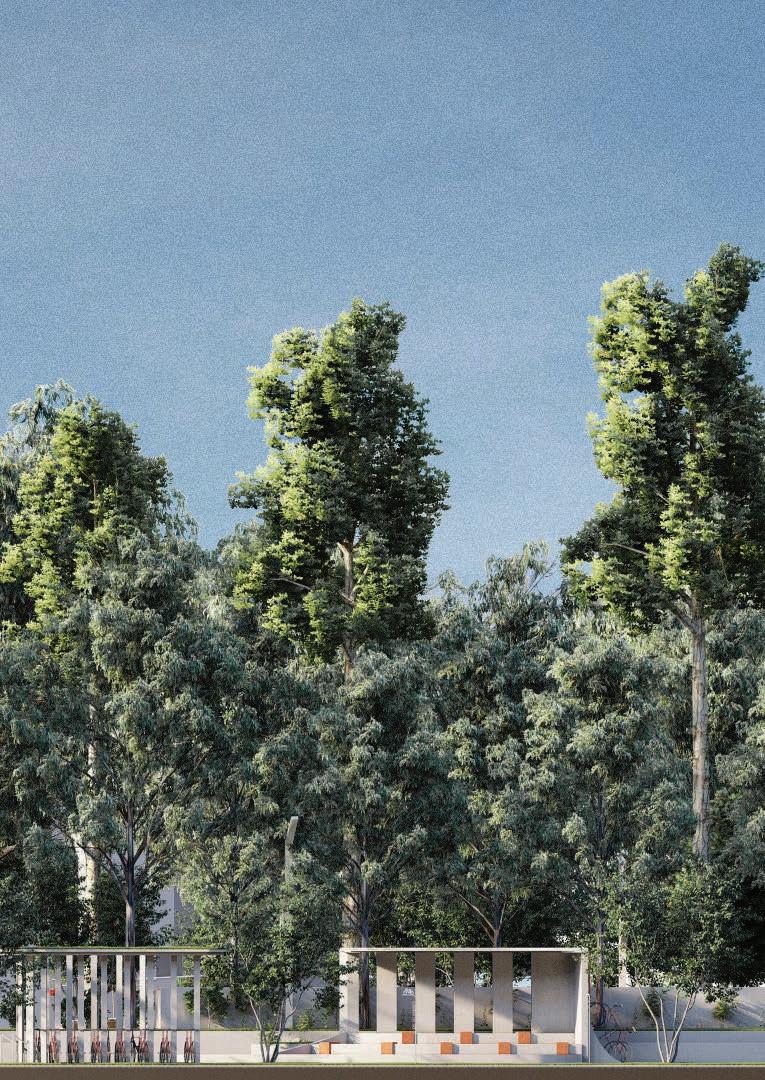
Year: 2022
Building Type: Public Space
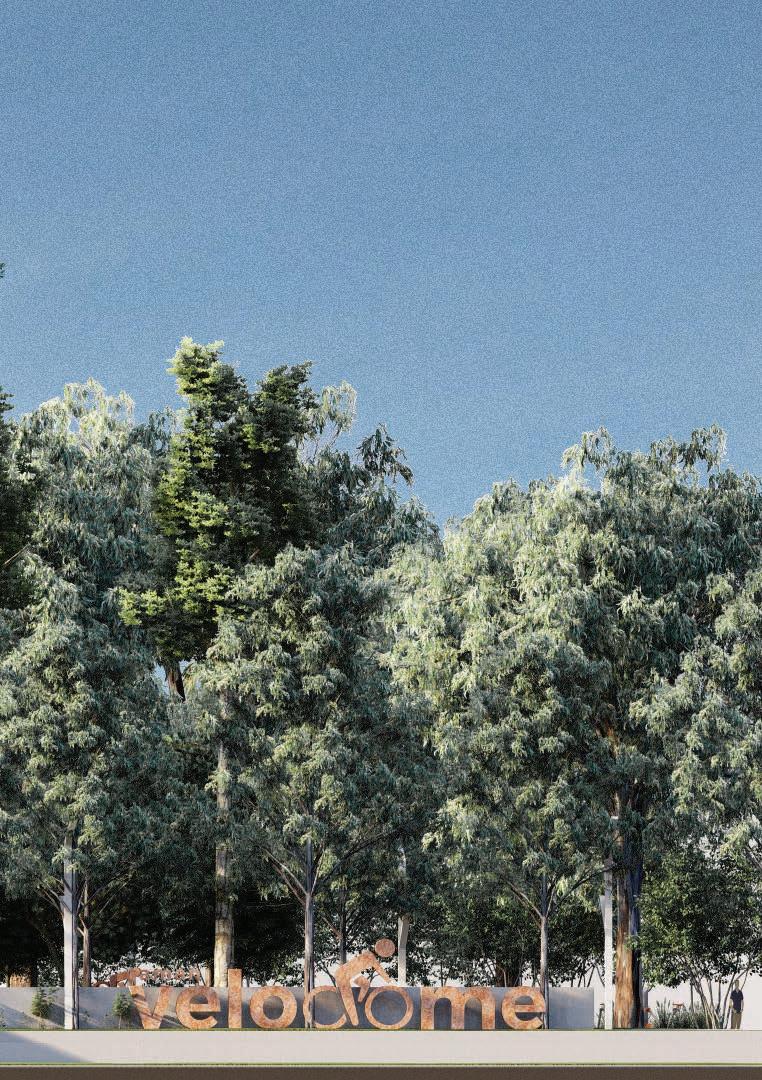

Malang City Velodrome Park is one of the frequent city parks used by local residents for doing economically. social, and culture aspect. After the covid pandemic hit causing outdoor activities such as sports to increase however the condition of the velodrome park is not in good condition.
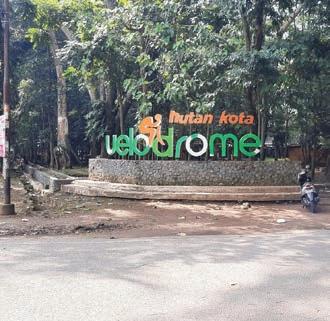
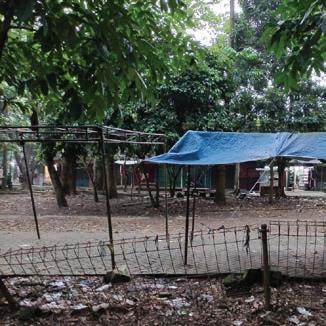
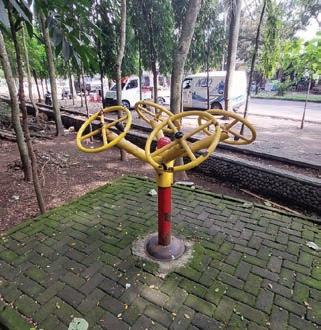
Velodrome Park redesign aimed to add more value to the park exist. Redesign also applied to displays the identity of sports cycling missing from the existing park.
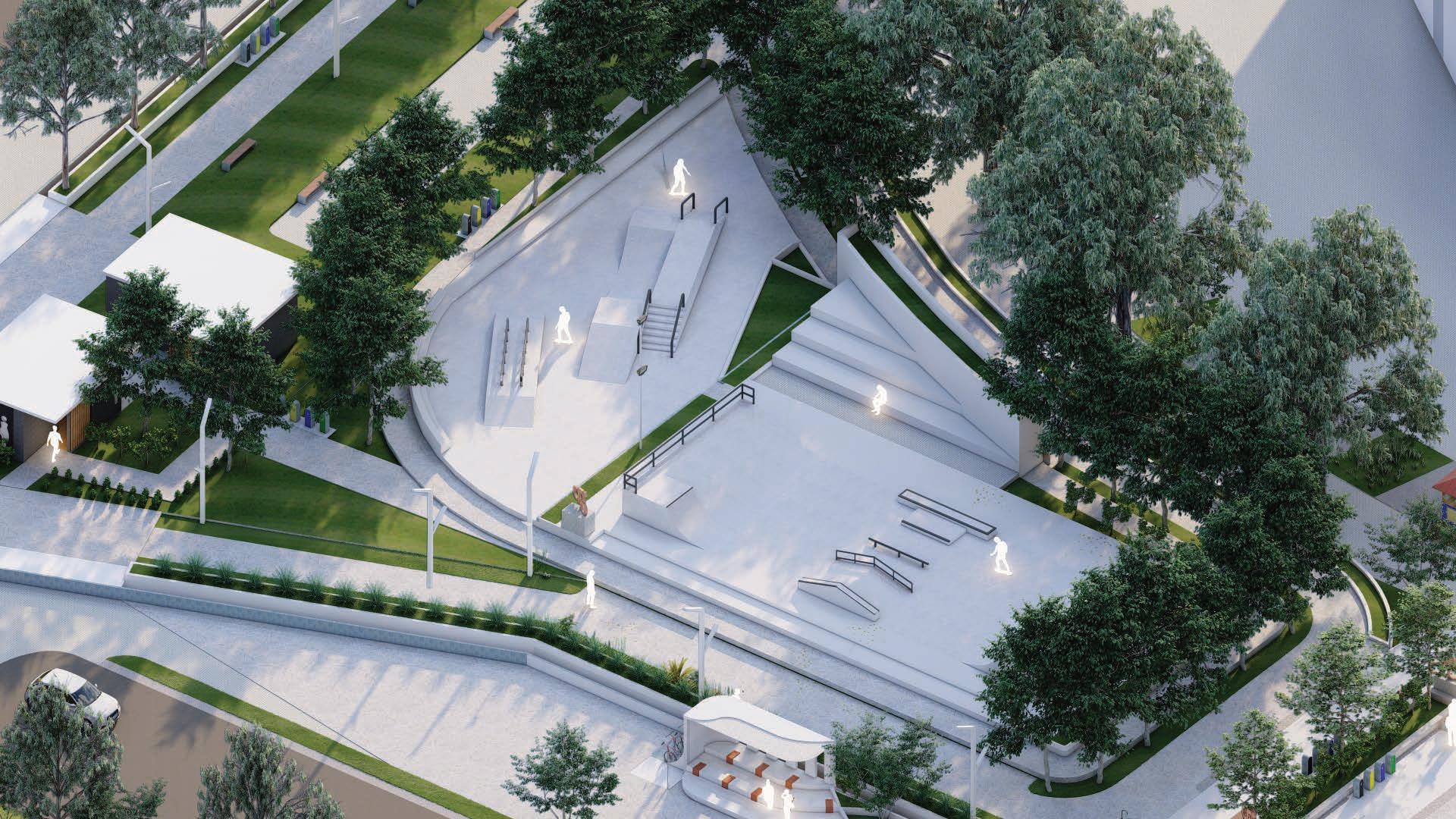
Major issue at Velodrome Park:
01. Broken excersice tools
02. Scattered litter
03. Broken and mossy paved way
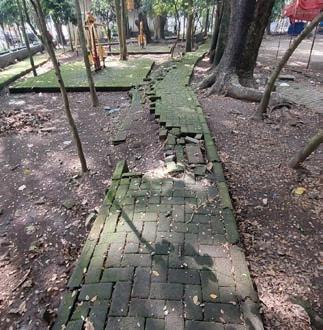
04. Lack of visitor due to previous issues
05. Scattered street vendors
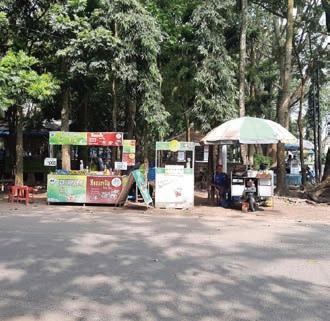
Lavatory
Skate Area
Supporting the bike arena with facilitated skate area
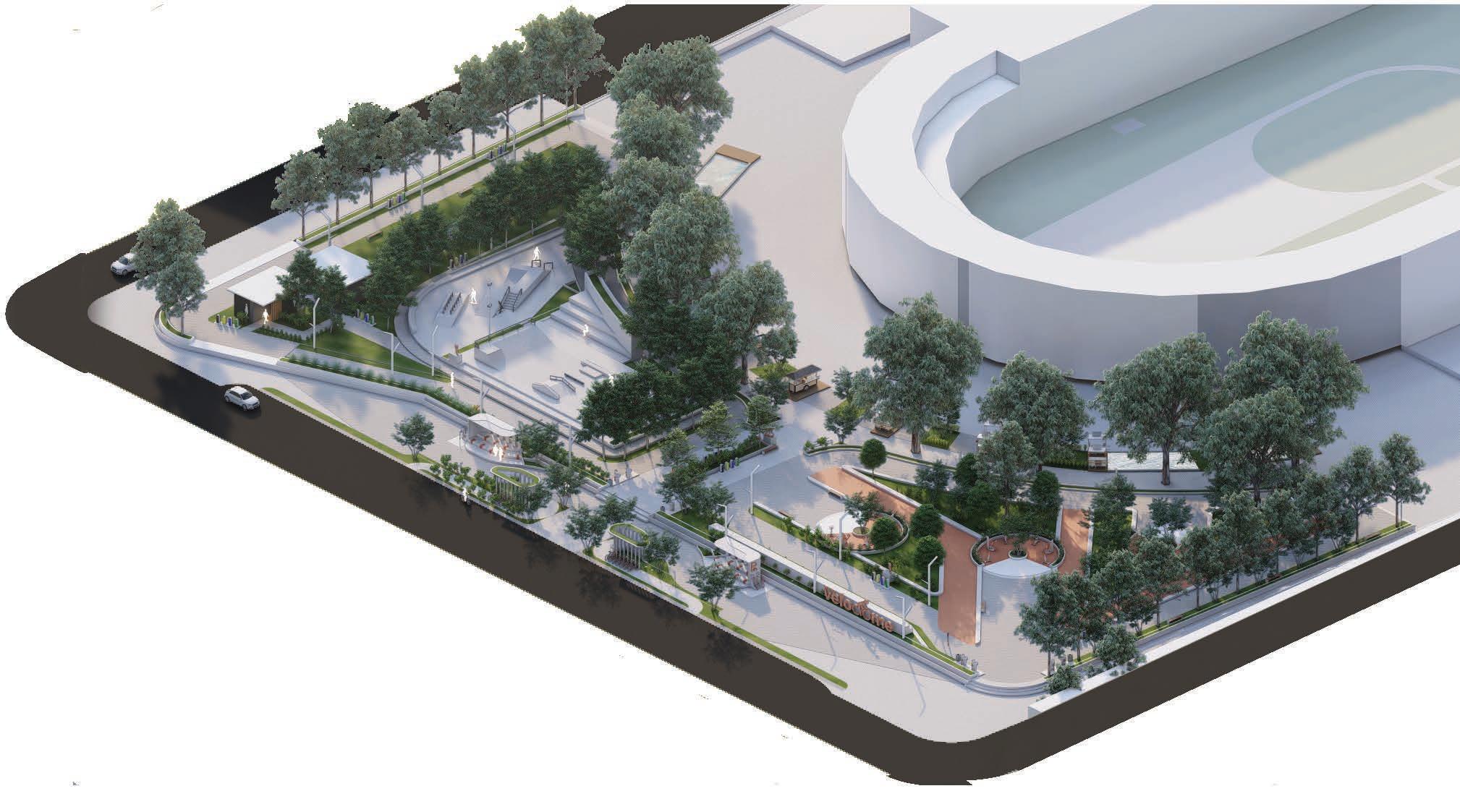
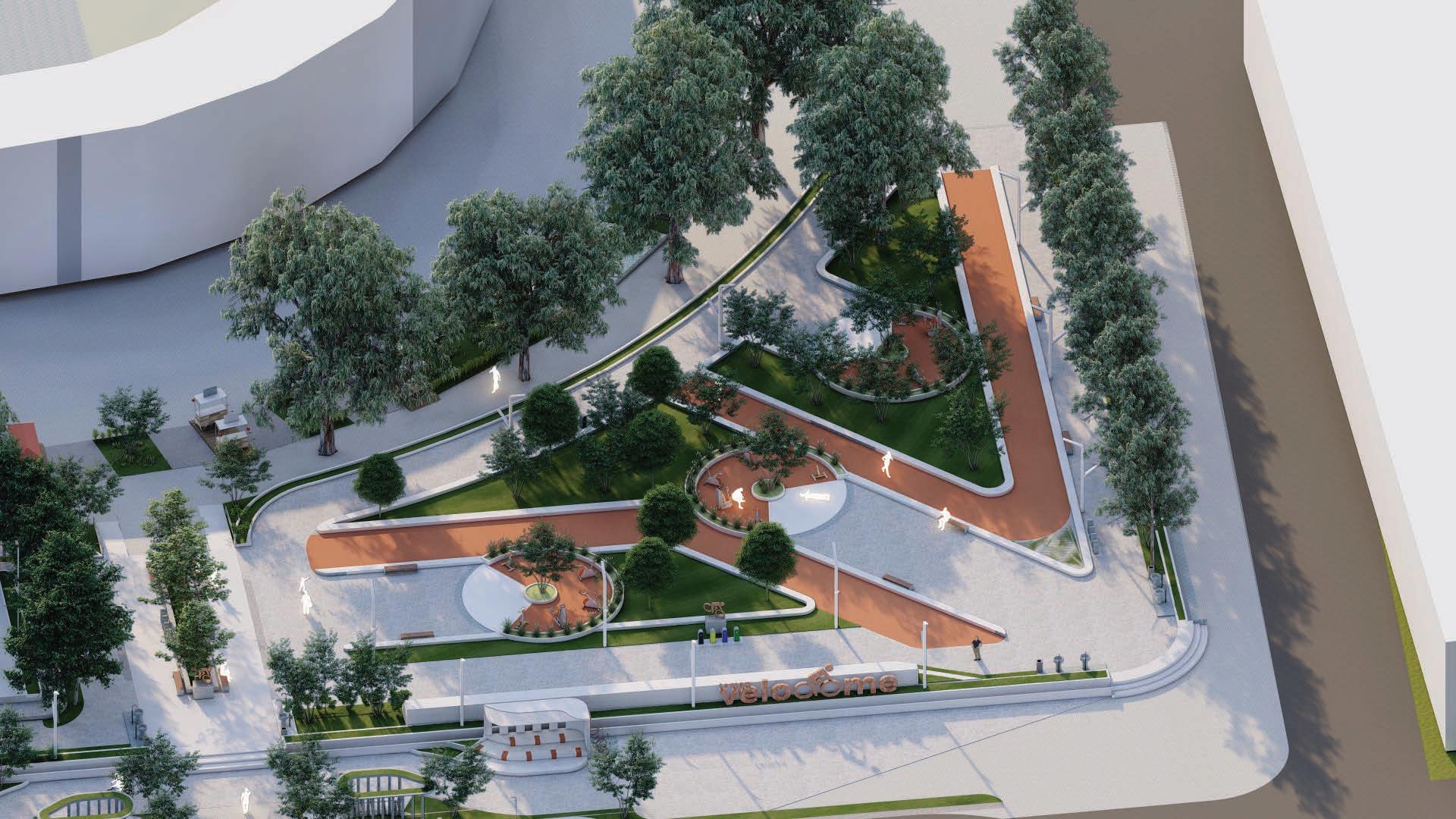
Street Vendors Area
Organized Street vendors and local bookstores area
Outdoor Gym Area
Facilitated with light excersice tools and jooging track
Outdoor Gym Area
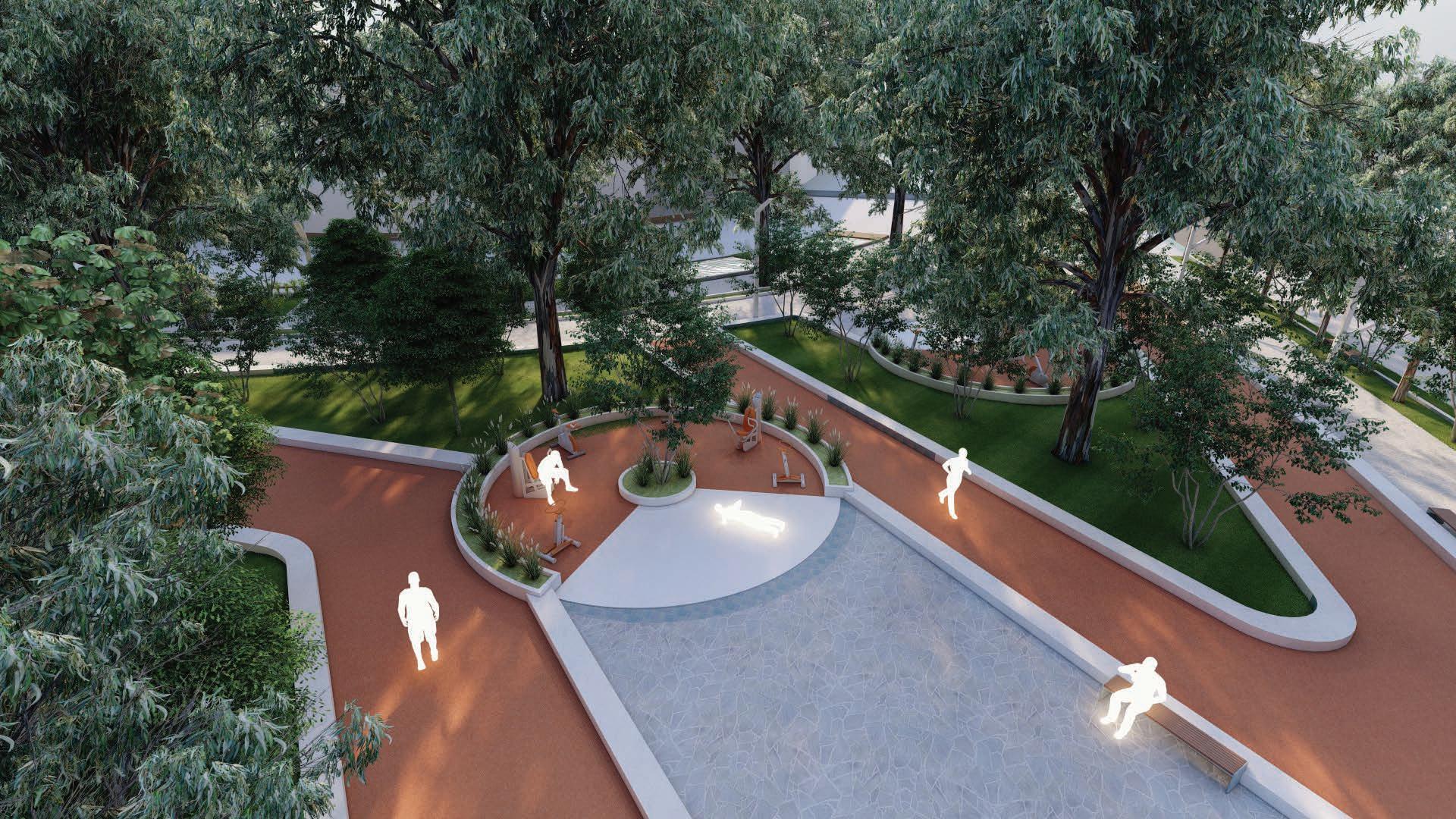
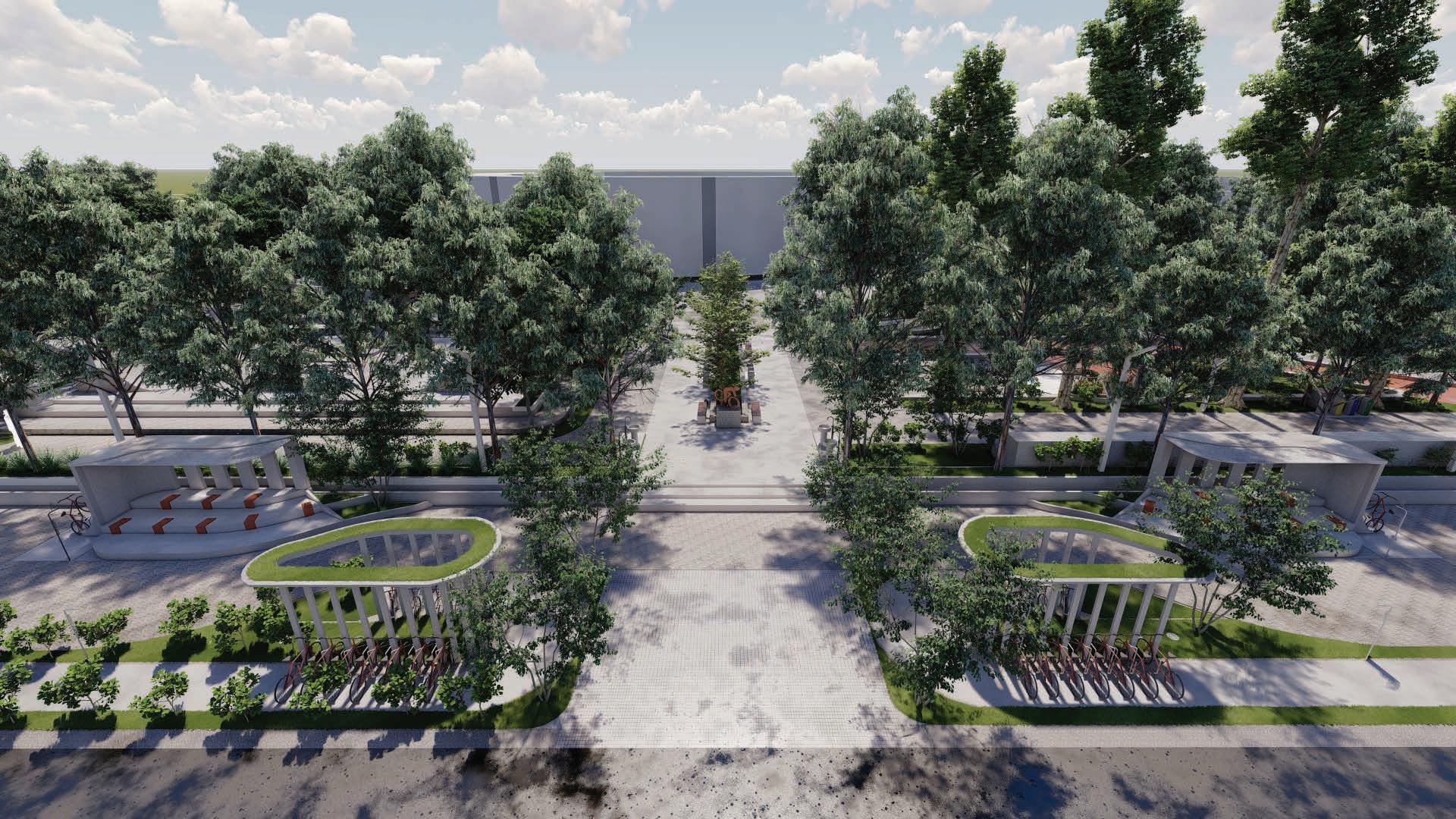 Gym Area light excersice tools at the gym areaand contrast jogging track to facilitate and attract local resident to excercise
wide sidewalk and entrace to embrace walkability city
Gym Area light excersice tools at the gym areaand contrast jogging track to facilitate and attract local resident to excercise
wide sidewalk and entrace to embrace walkability city
Skate Area facilitate and attract skater community since bike and skate are similar sport activity
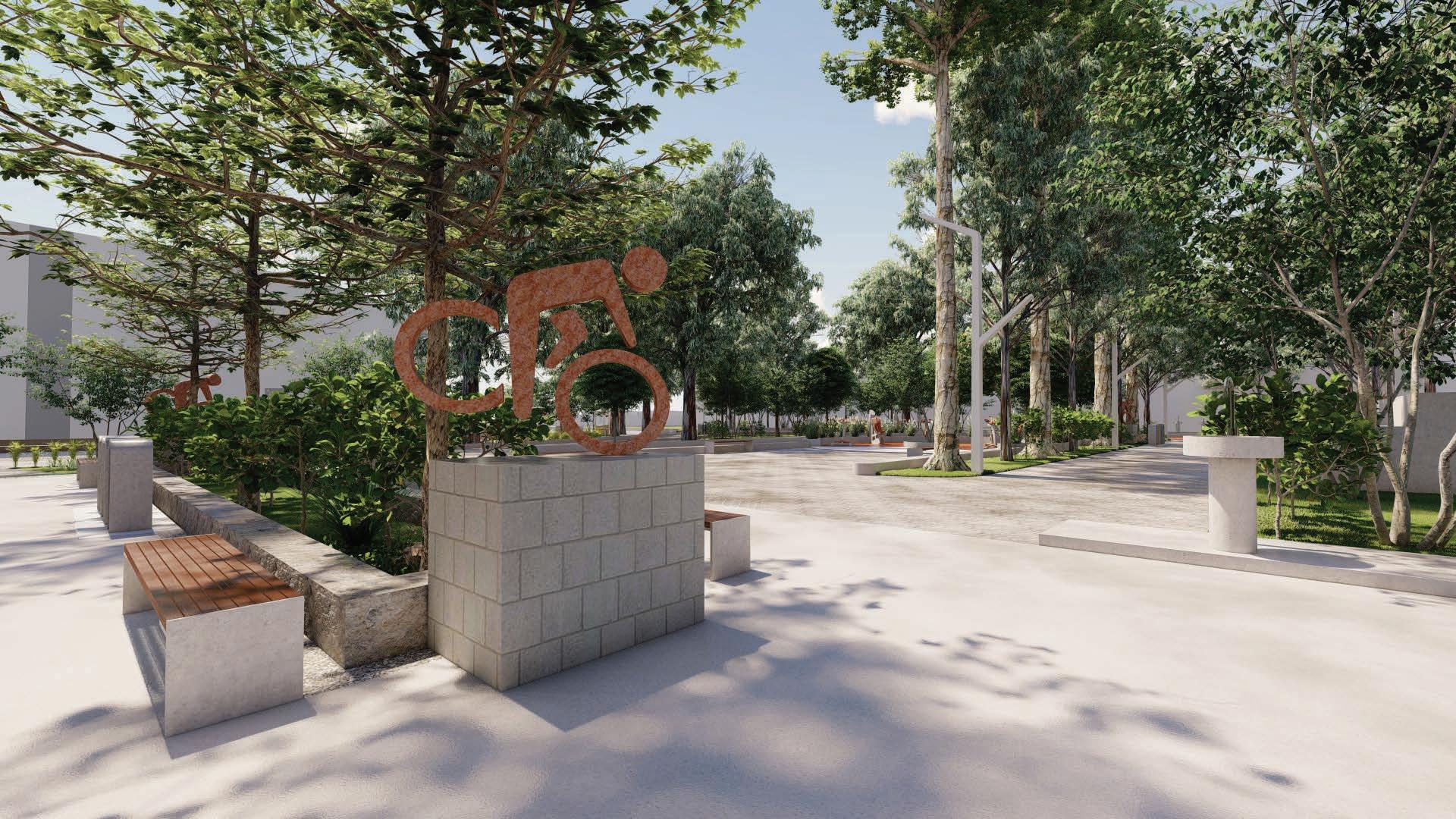
Entrance rebranding the indentity to embrace and attrac local people
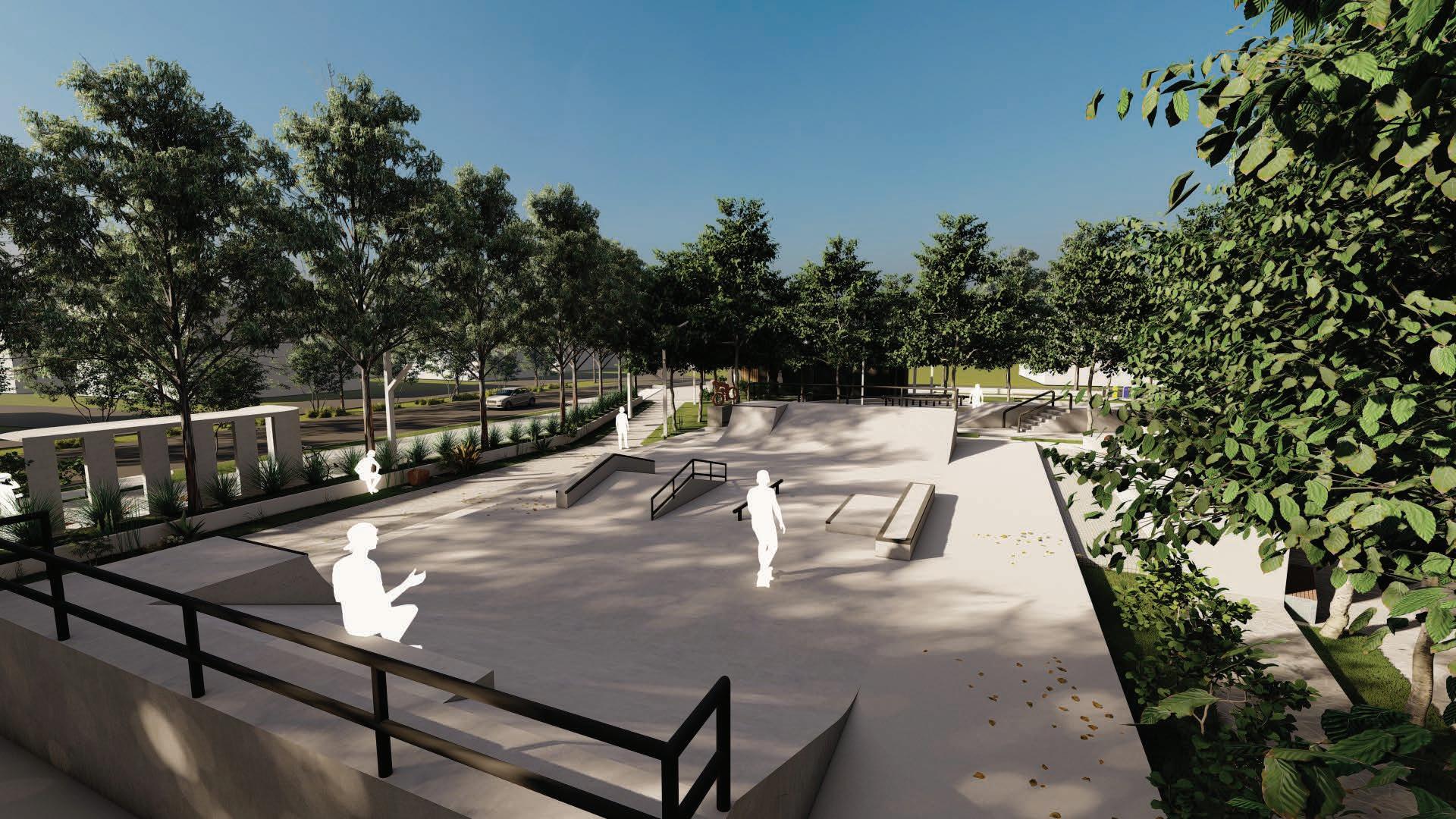
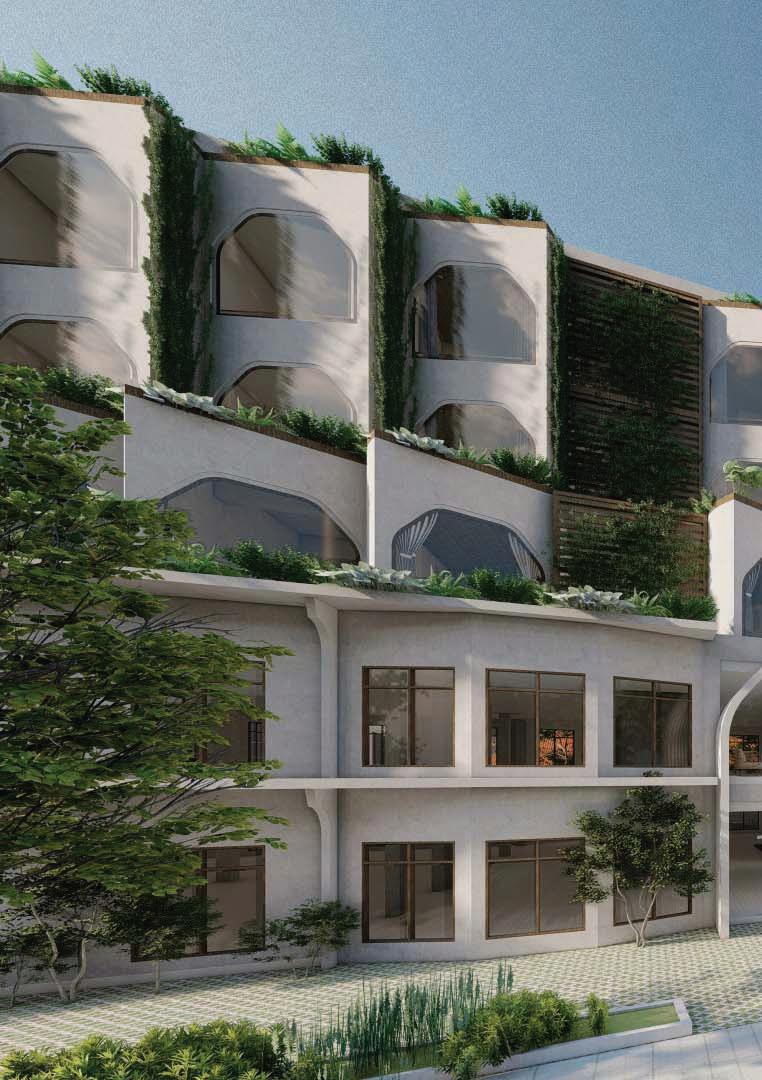
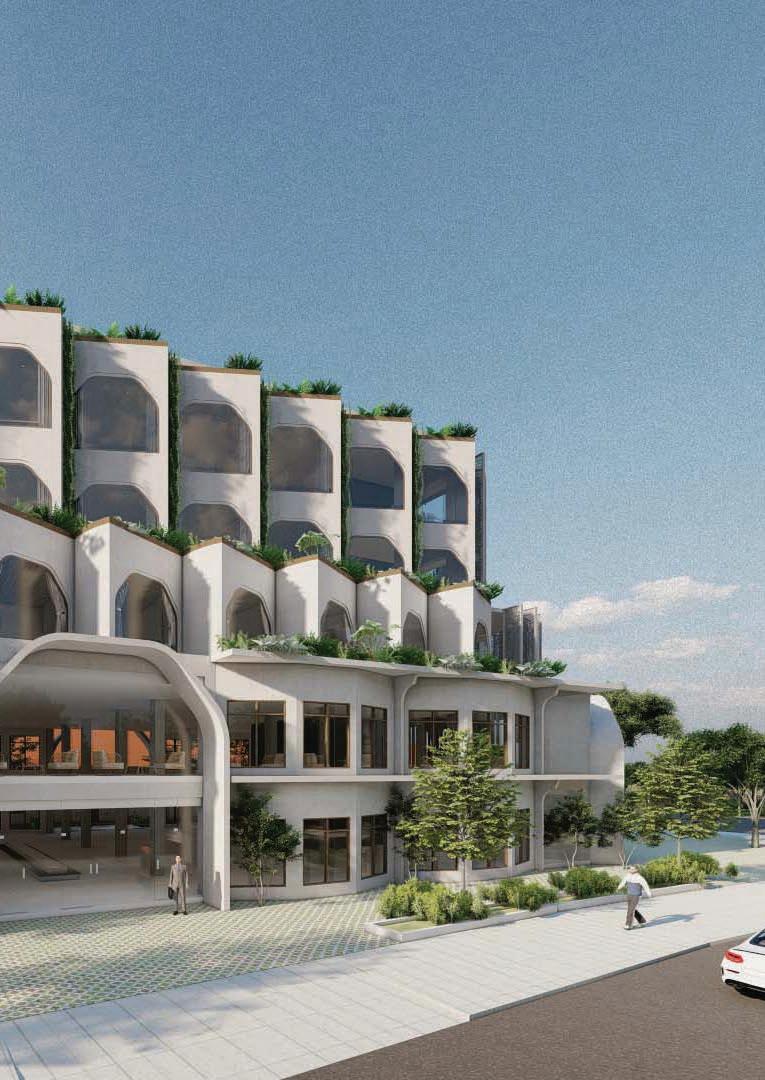
kamerslaap is a simple hotel that provides a nostalgic atmosphere for the heroic and comfortable past times. The name kamerslaap is taken from the Dutch language, namely ‘Kamer’ which means space and ‘Slaap’ which means sleep. In this way, there is high hope that the atmosphere of the regenstraat or heritage city in Surabaya can be more lively and enjoyed by the community and tourists, both adult and young people.
This hotel is located in the middle of the city, Kamerslaap City Stay’s was built by applying the adaptive-reuse concept to the cultural heritage building of the Surabaya Post Office. Adaptive-reuse is applied more specifically in the form of the contrast-contextual method, in which the additive building has a modern design but still preserves the remaining styles of the cultural heritage building.
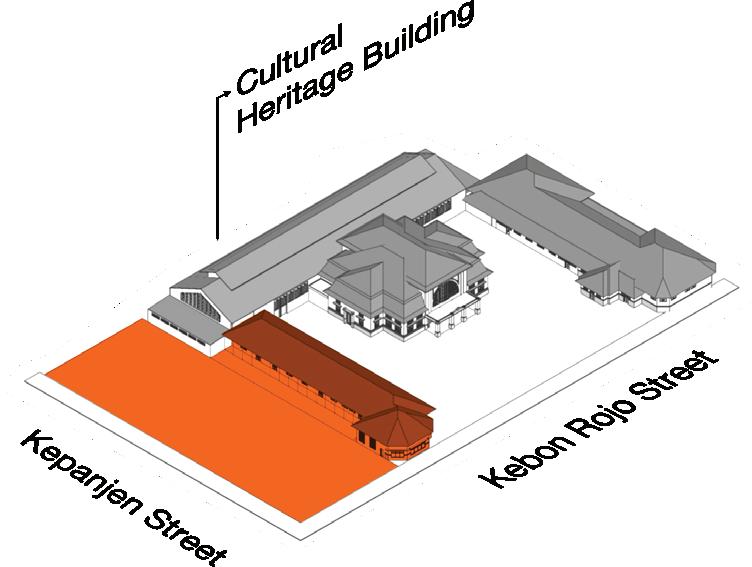


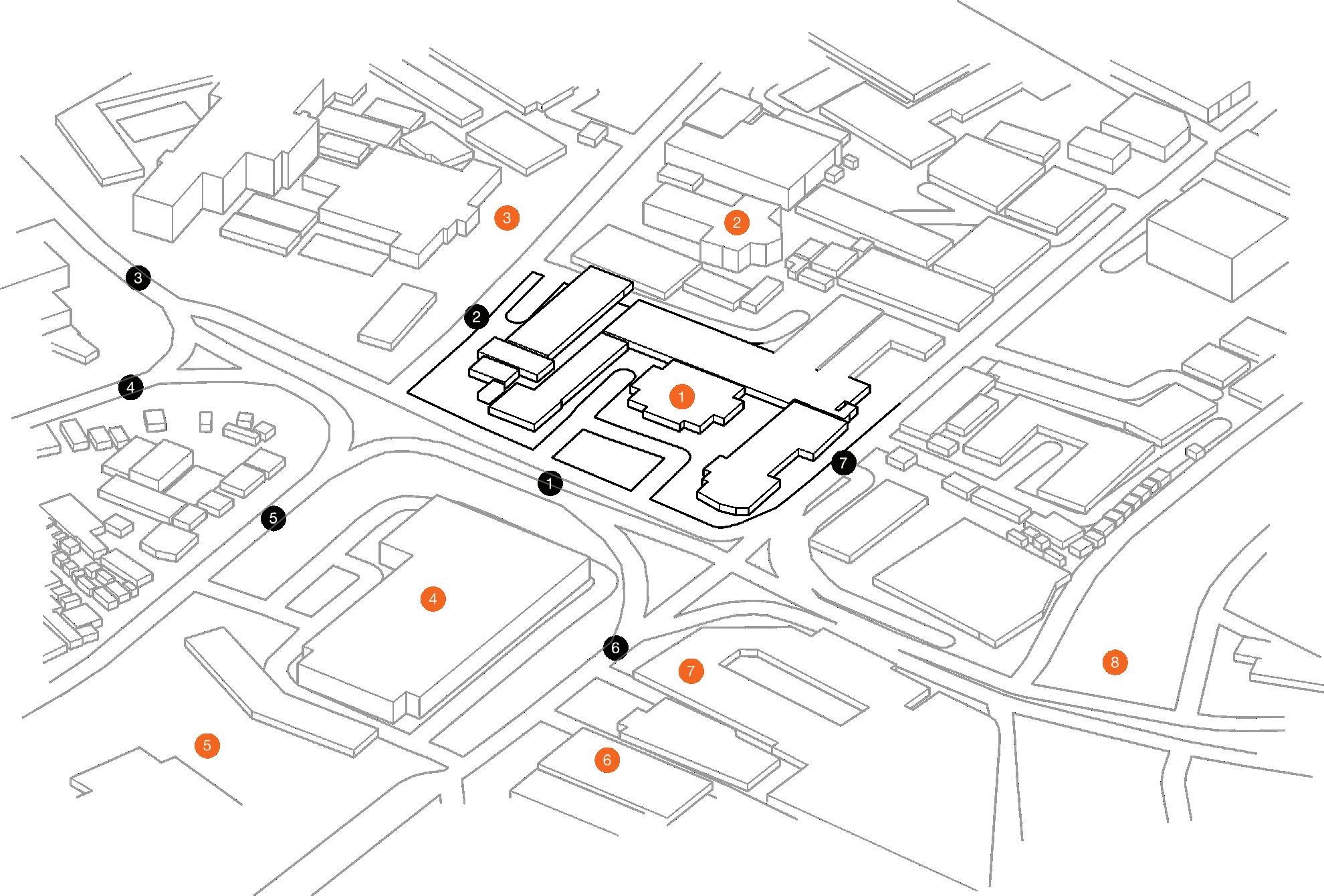 Building:
1. Post Office
2. Kelahiran Santa Perawan Maria Catholic Church
3. Schools Area
4. Bank of Indonesia KPW Office
5. Pahlawan Monument
6. East Java Regent Office
7. Mandiri KCP Bank Office
8. Mas River
Streets:
1. Kebon Rojo Street
2. Kepanjen Street
3. Indrapura Street
4. Pasar Turi Street
5. Bubutan Street
6. Pahlawan Street
Building:
1. Post Office
2. Kelahiran Santa Perawan Maria Catholic Church
3. Schools Area
4. Bank of Indonesia KPW Office
5. Pahlawan Monument
6. East Java Regent Office
7. Mandiri KCP Bank Office
8. Mas River
Streets:
1. Kebon Rojo Street
2. Kepanjen Street
3. Indrapura Street
4. Pasar Turi Street
5. Bubutan Street
6. Pahlawan Street
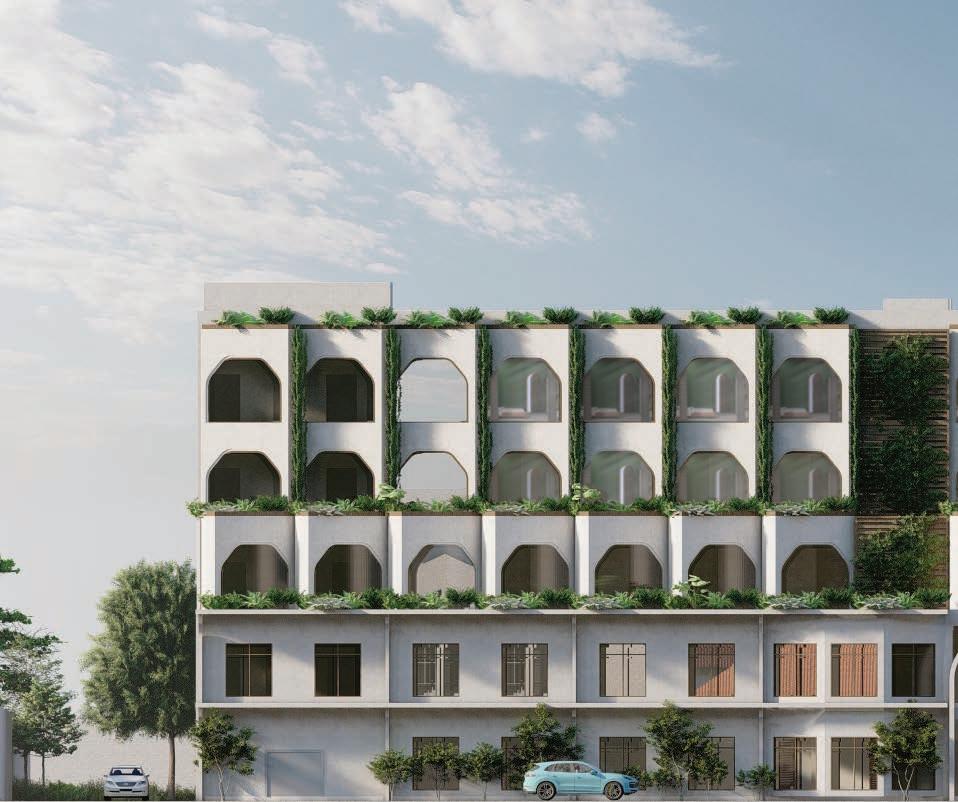
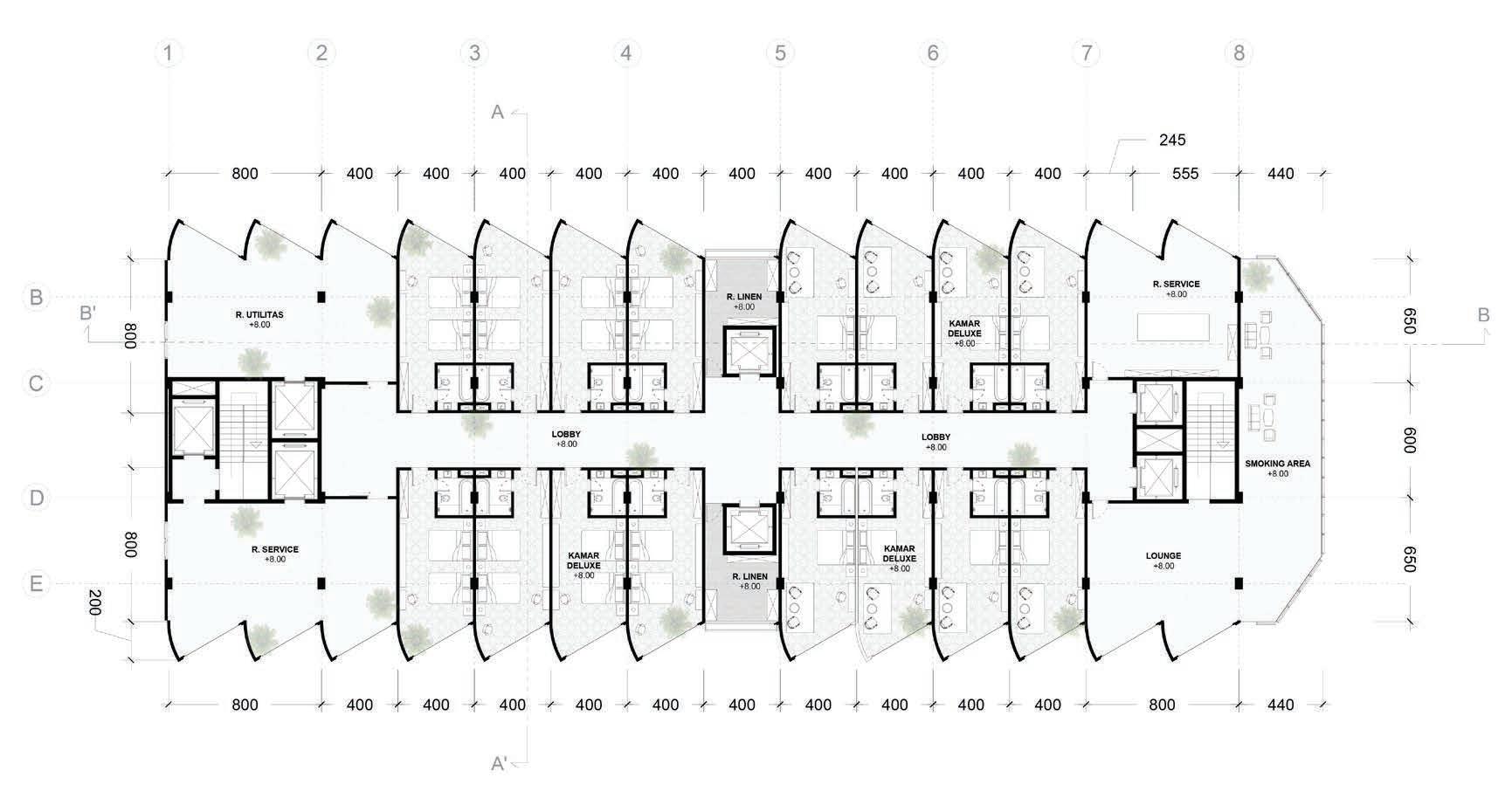
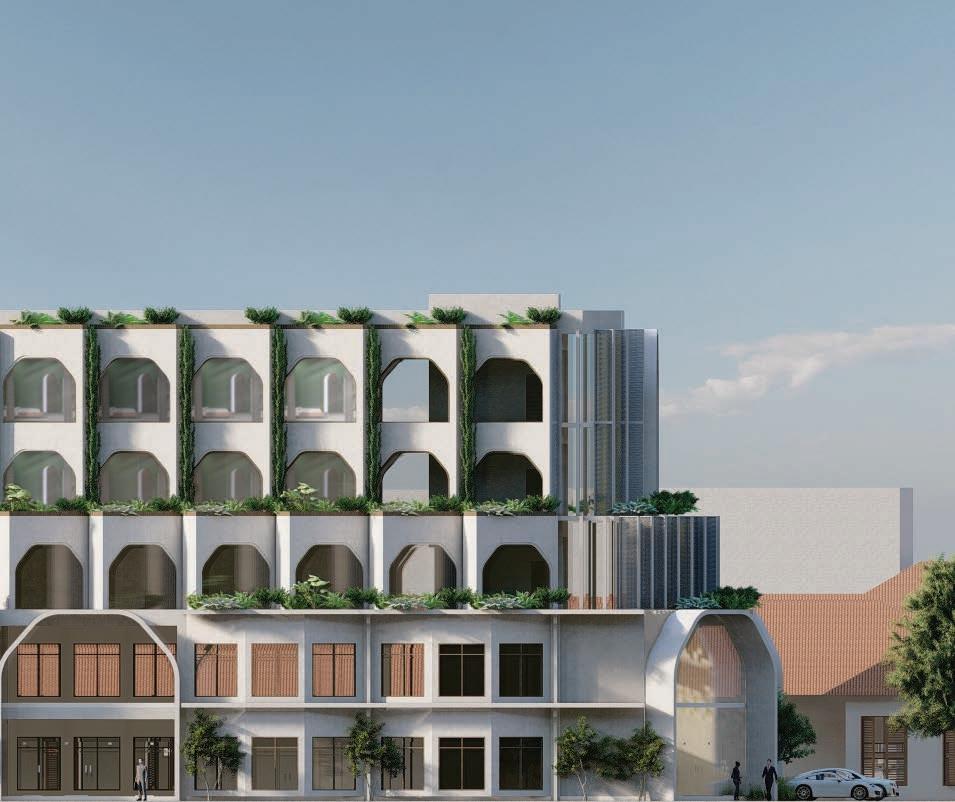
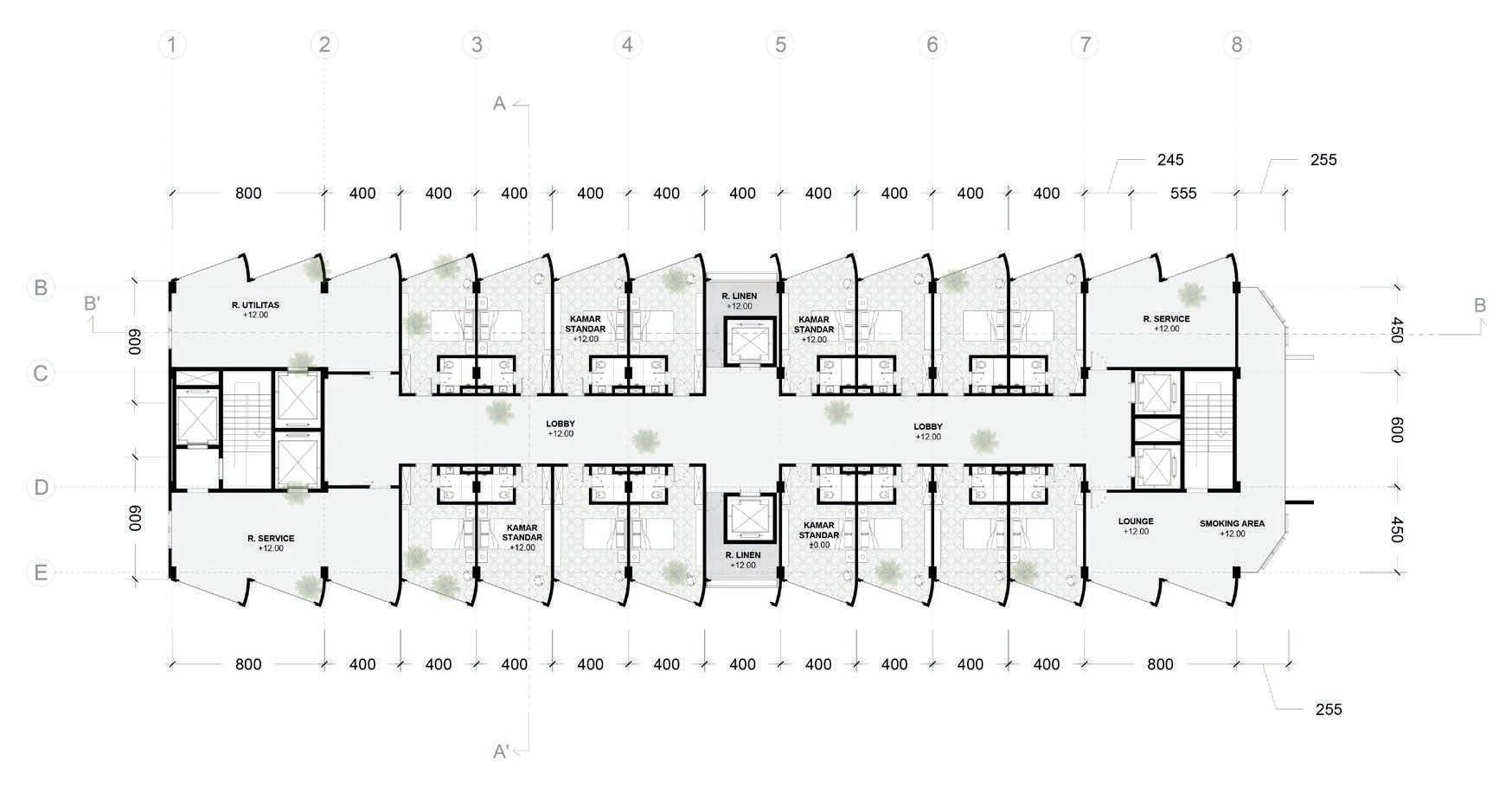
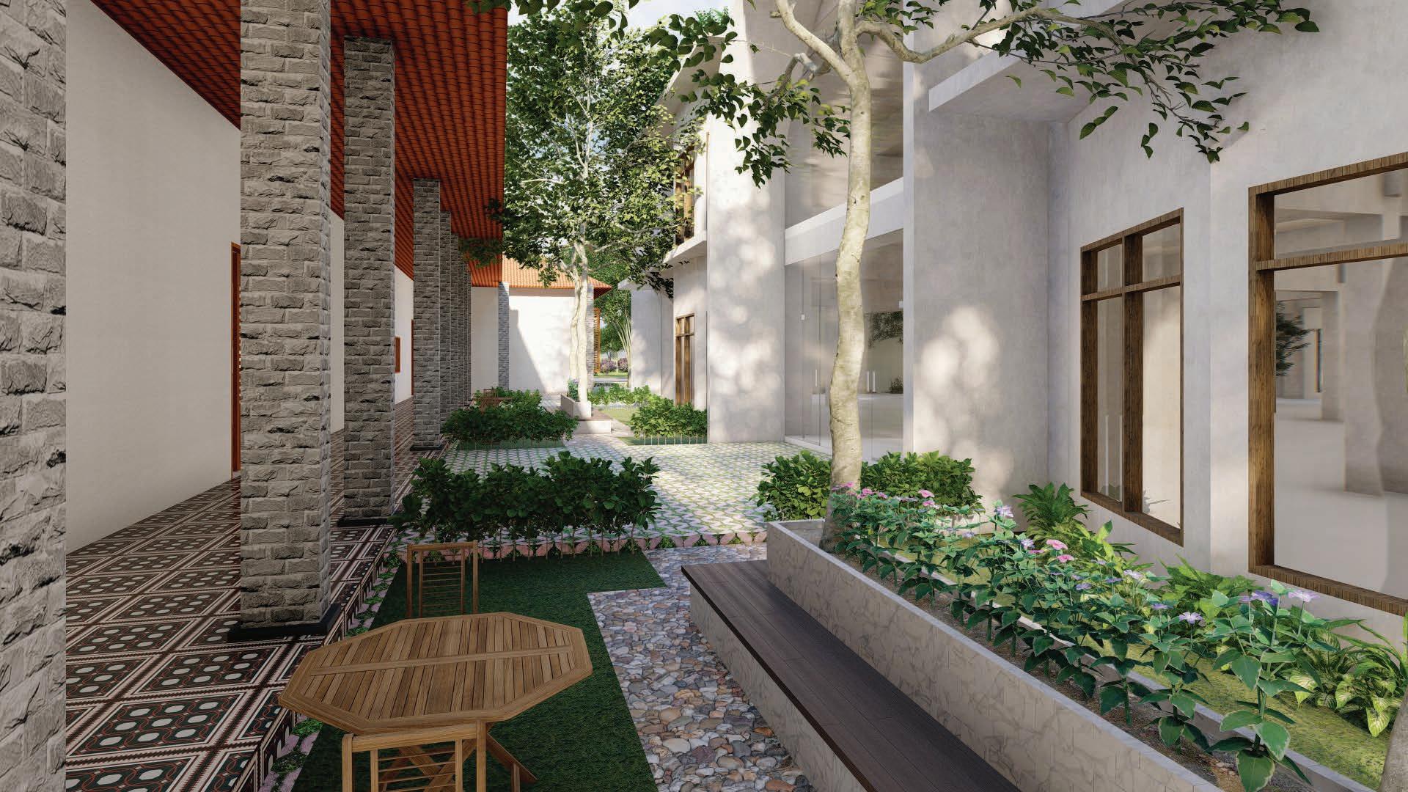
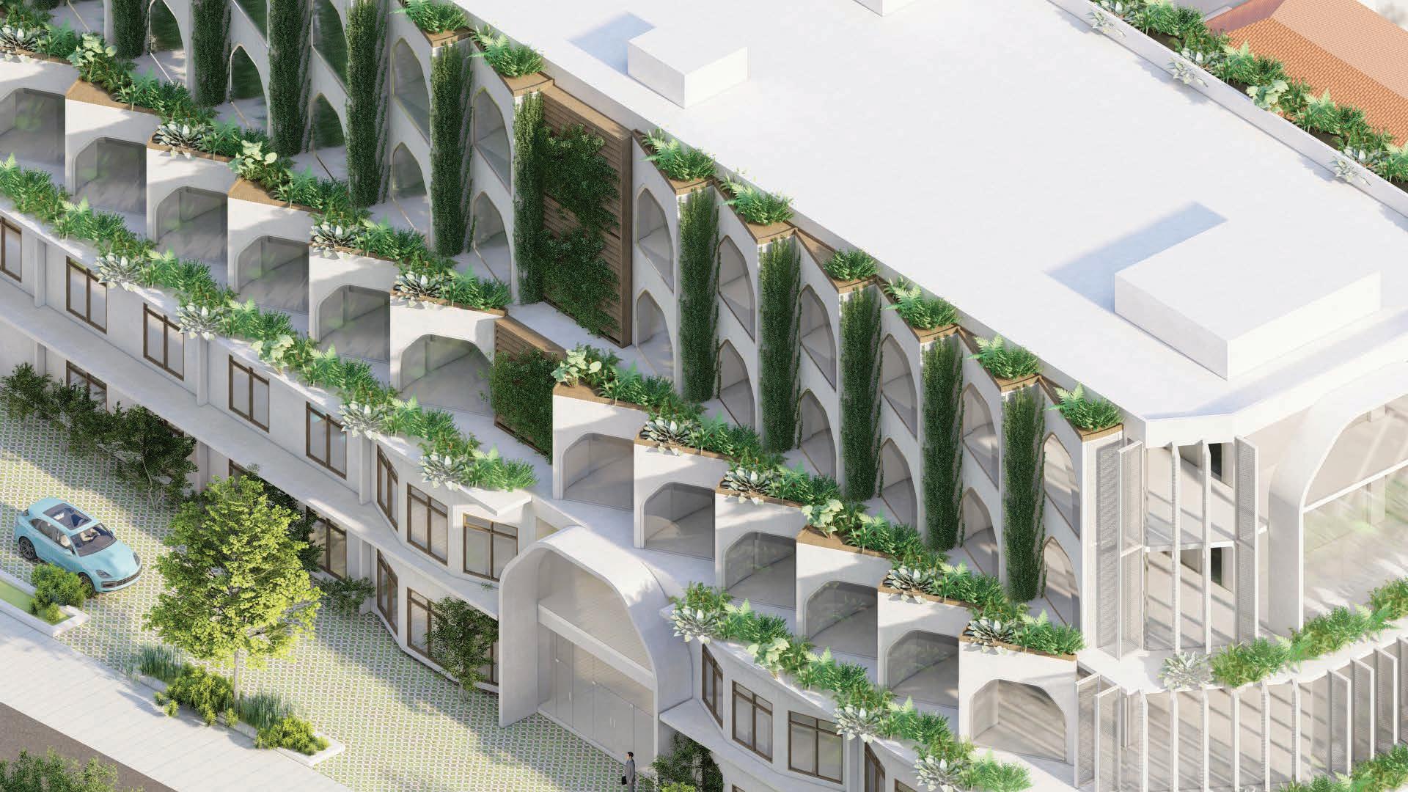 Isometric the repetition of every room facade create the visual identity of the building
connecting between the hotel and the heritage bulding, post office, with open space beside the lounge of the hotel
Isometric the repetition of every room facade create the visual identity of the building
connecting between the hotel and the heritage bulding, post office, with open space beside the lounge of the hotel
combinating some heritage ambient with modern touch in small detail such as rottan ceiling, etc
combinating some heritage ambient with modern touch in small detail such as rottan ceiling, etc
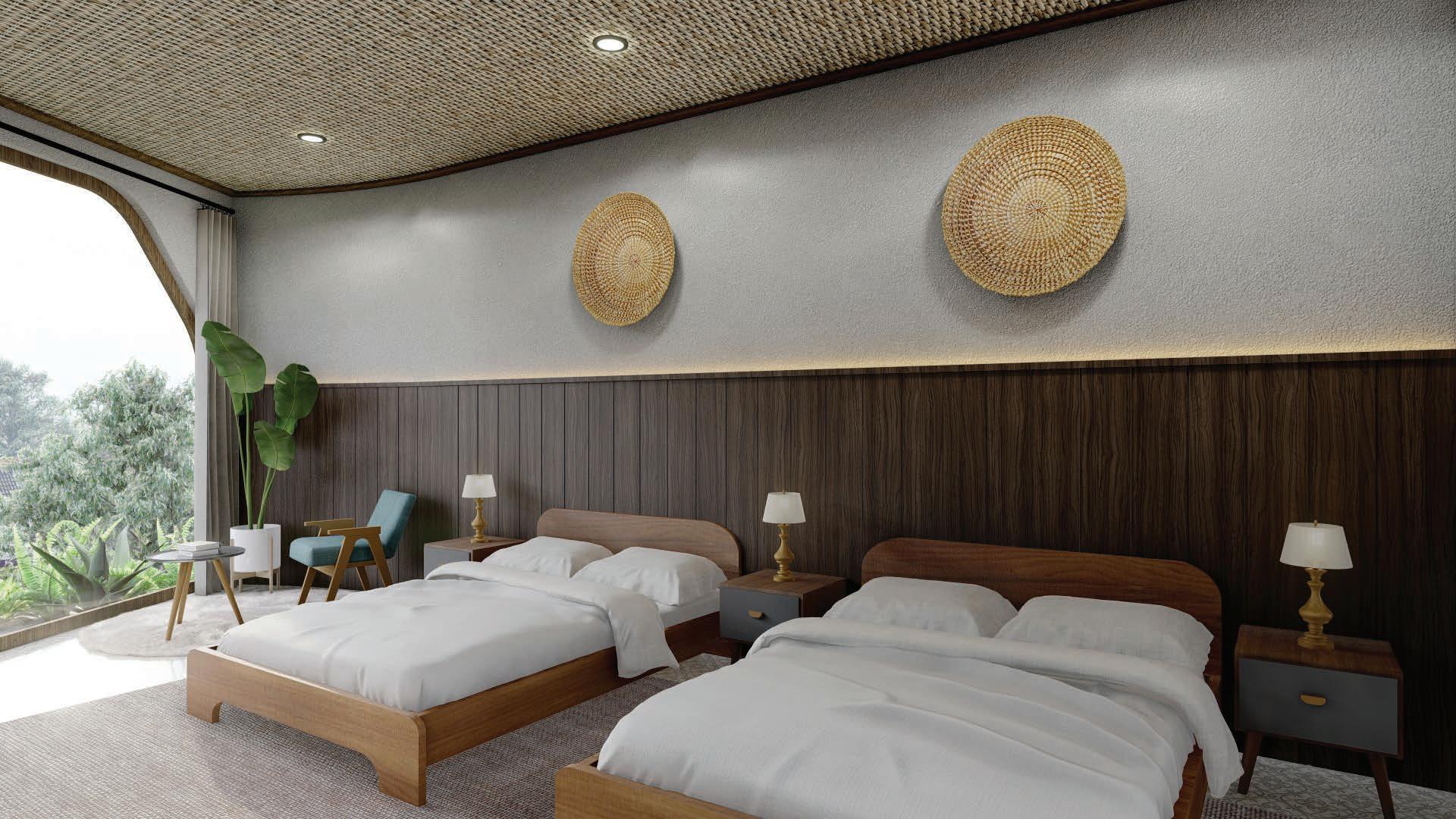
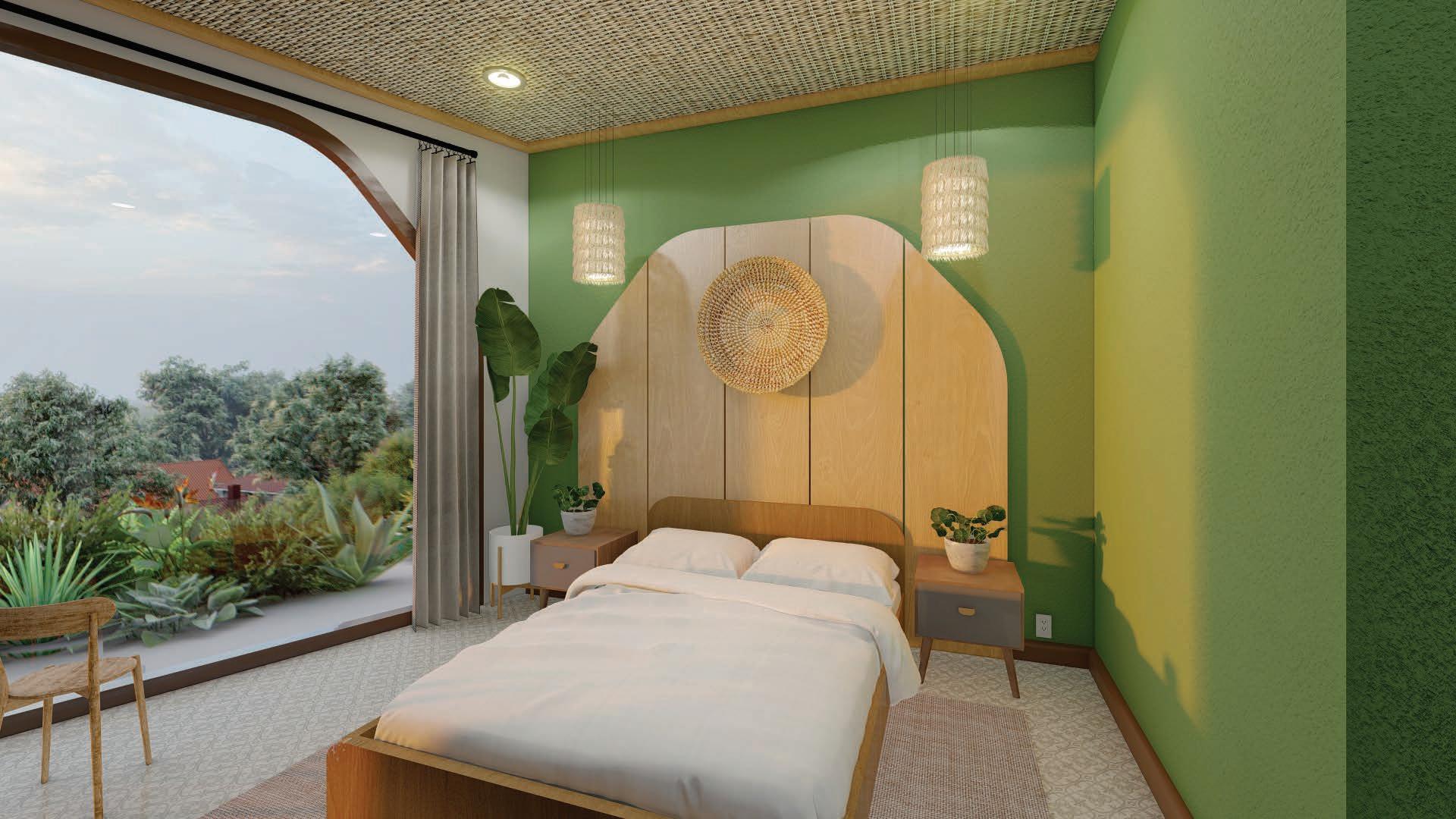 Deluxe Room Interior
Deluxe Room Interior
Location: Jakarta, INA
Area: 160m²
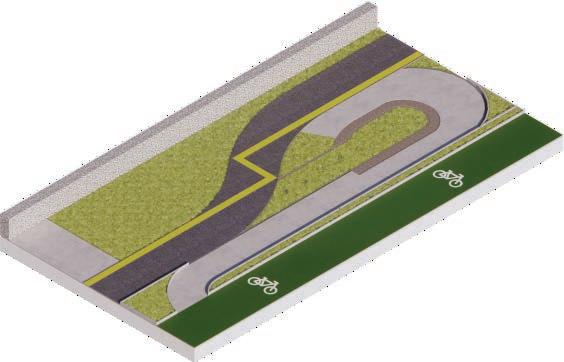
Year: 2021
Building Type: Public Space
The increasing need for bicycle parking and the need for healing containers for office workers are the focus for this project. Considering ways that these space can become timeless and sustain to be used optimally over a long period of time. able to deal with current and future issues. Like a Pandemic. Flood. Global warming. Vandalism, even demonstration. Parking space that is able to provide a transitional atmosphere for pedestrians and cyclists. Providing a relaxing new experience nestled between the office and home. between the crowds and the quiet along with Space Between, healing bicycle parking.
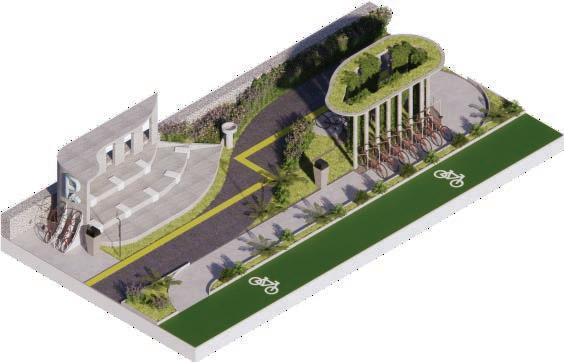
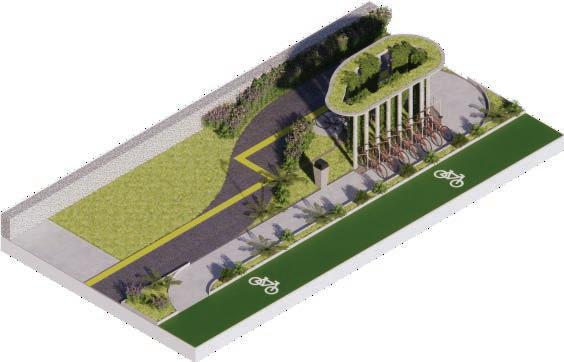
Timeless which means ‘not bound by time’ can be fulfilled by having 3 aspects namely Sustainability, Emotional Attachment, and Maximizing Utility. In Ruang Antara, we apply these three aspects to a few things. The use of environmentally friendly materials and technological innovations as well as planting various types of vegetation as water catchment areas is one of our ways to make the design of the Space Between timeless. Ruang Antara collaborates the concept of a healing garden and a concept of a transitional space to develop a user’s emotional attachment to our parking space. It is this emotional attachment to our Bicycle Parking that will make Ruang Antara a timeless parking space.
01. Contortion form encourage users tomove and pay attention around.
02. Vegetation on the path to give healingspace effect
03. Bicycle Parking placed on the outside of the site to provide easy access for the cyclist.
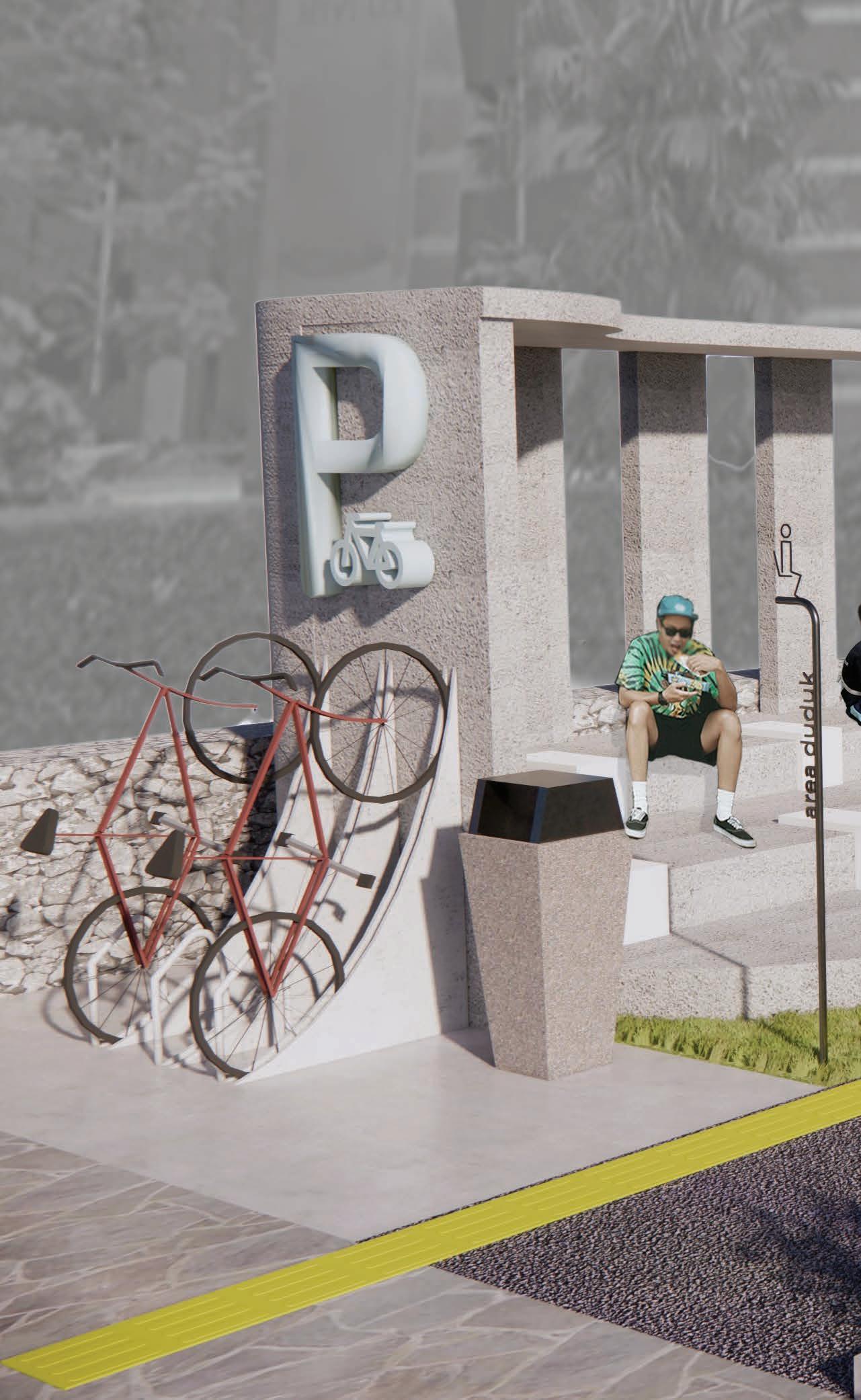
04. Shelter placed on the inside of the site to give protection for its users
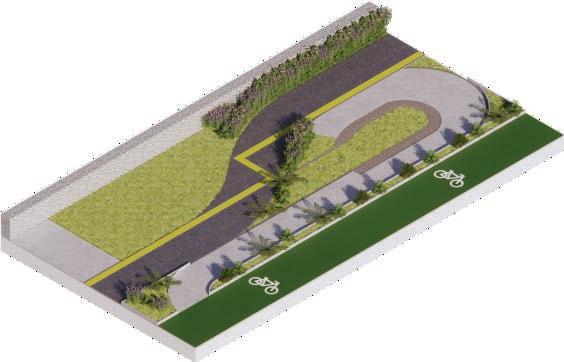 2nd Place at Hijau Jakartaku Student Design Competition 2021
2nd Place at Hijau Jakartaku Student Design Competition 2021
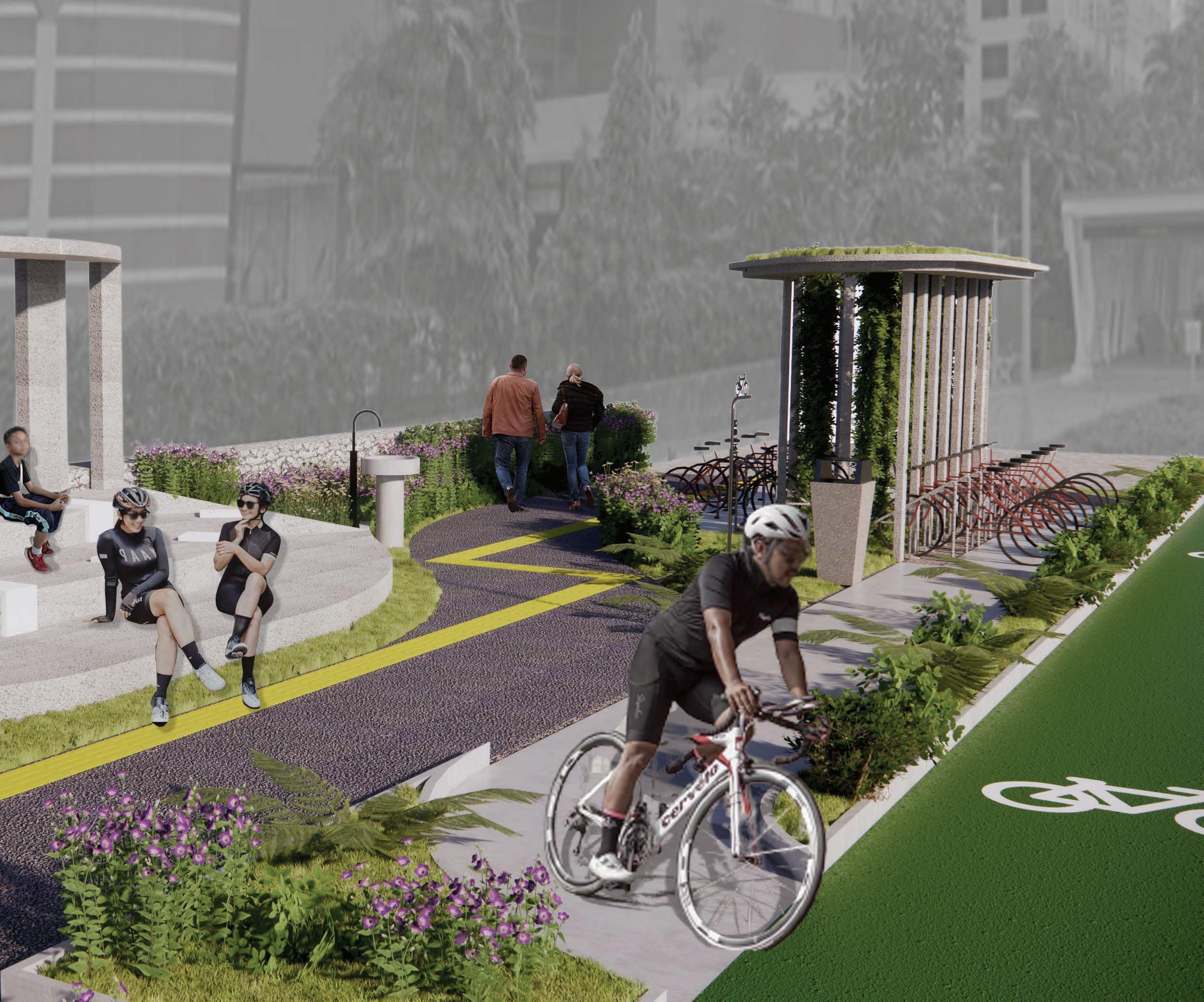
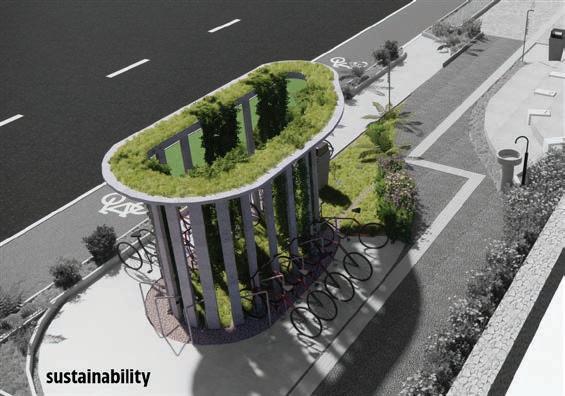
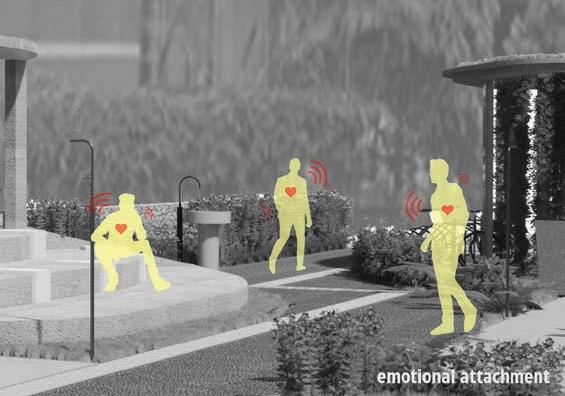
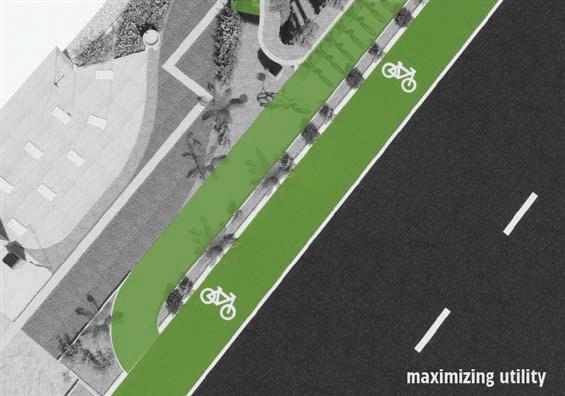

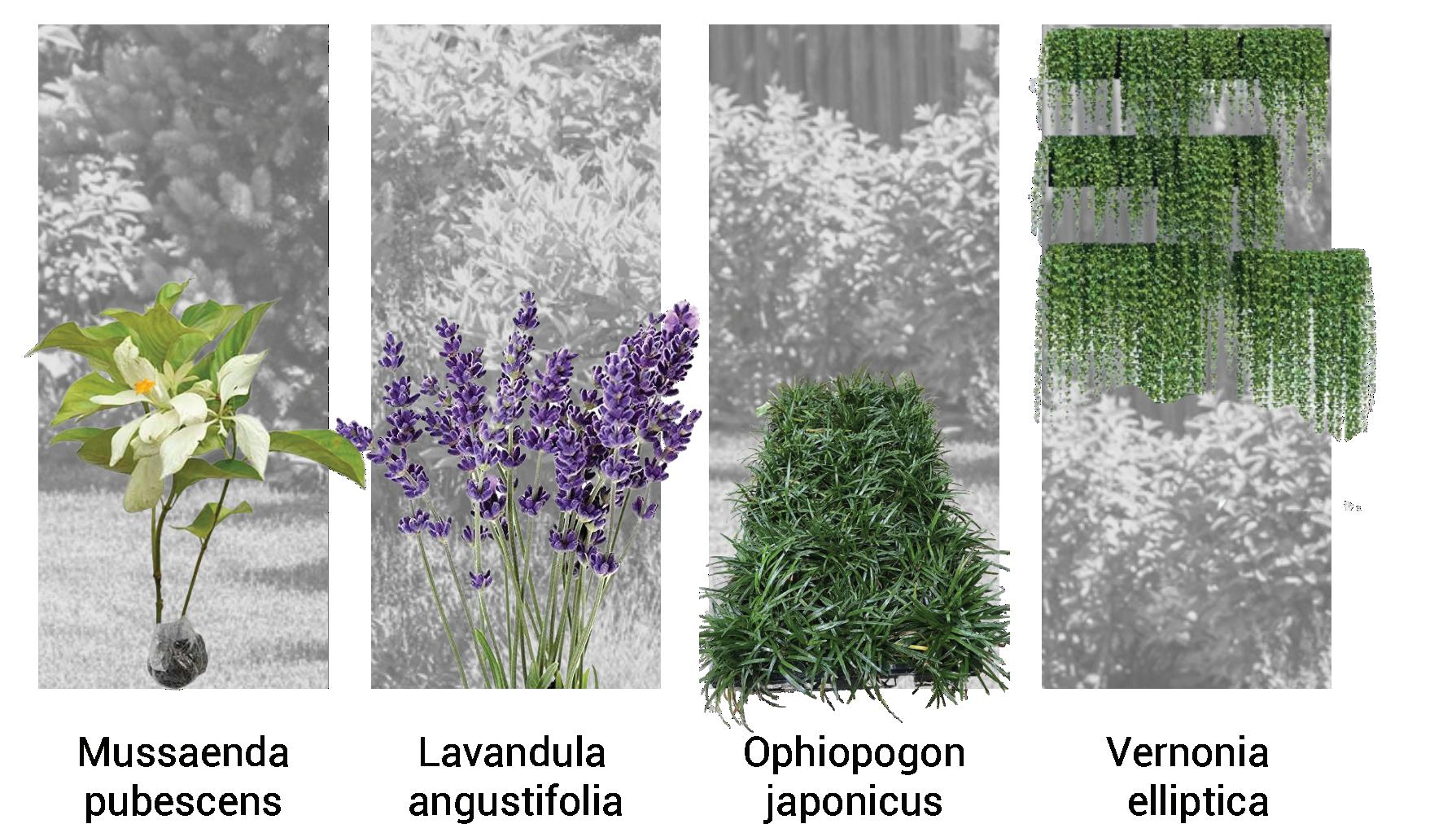
Healing Transition Garden is a green area with a garden that has the benefit of healing from the hustle and bustle and dirty urban air. Road users who enter are invited to feel comfortable space and emotions with the green of the park. We plant several plants that research have healing effects in areas around pedestrians, such as Mussaenda pubescens, Lavandula angustifolia, Ophiopogon japonicus, and Vernonia elliptica
Another indicator of a concept achieving timeless is the fulfillment of the concept’s sustainability. Timeless means that the concept is able to withstand future issues, one of which is climate changing technology.
The concept of sustainability in Space Antara is applied through climate changing technology. The technologies we use include green roofs, monocrystaline solar panels, biopori, and porous concrete. Apart from climate changing technology. We also put guiding blocks as public inclusivity from Ruang Antara.
