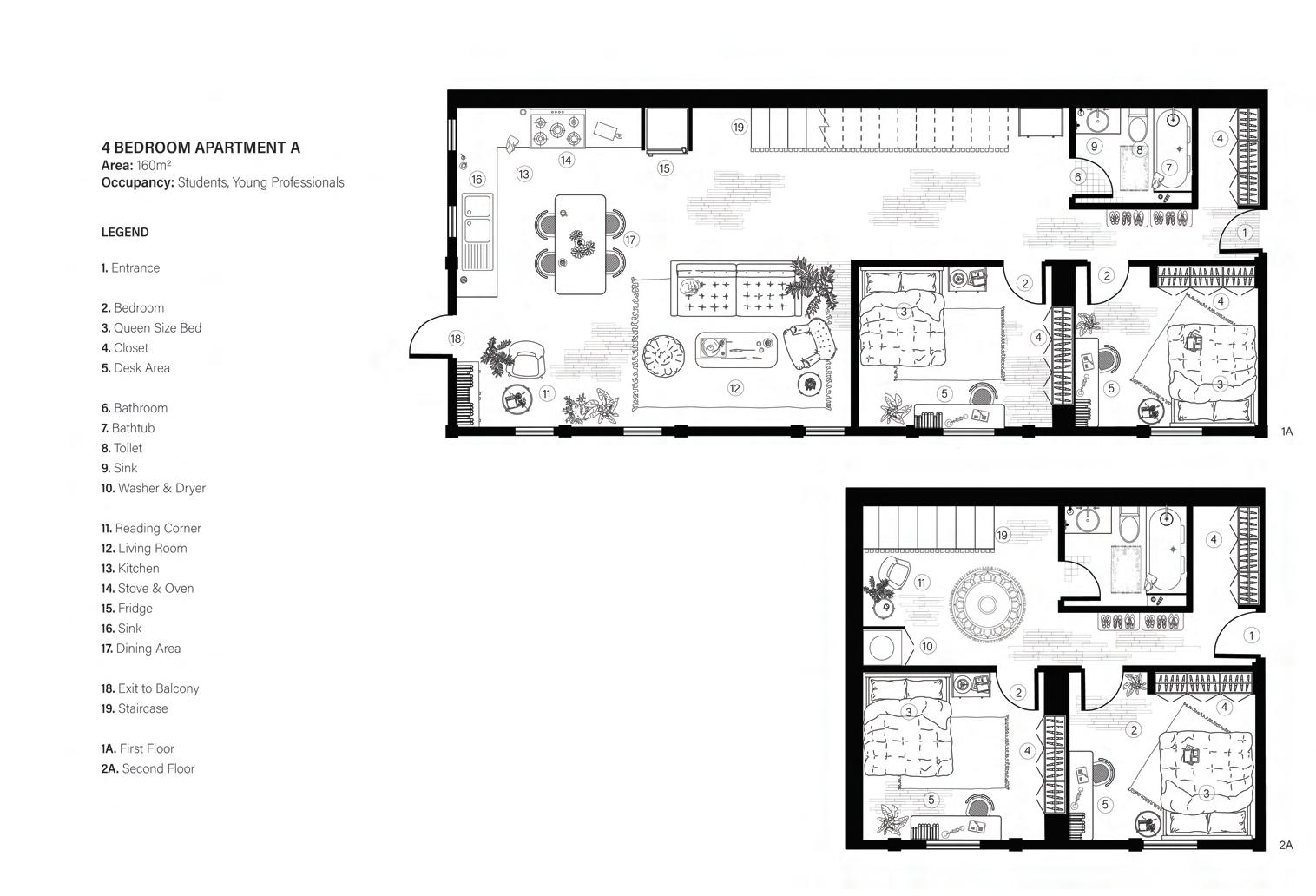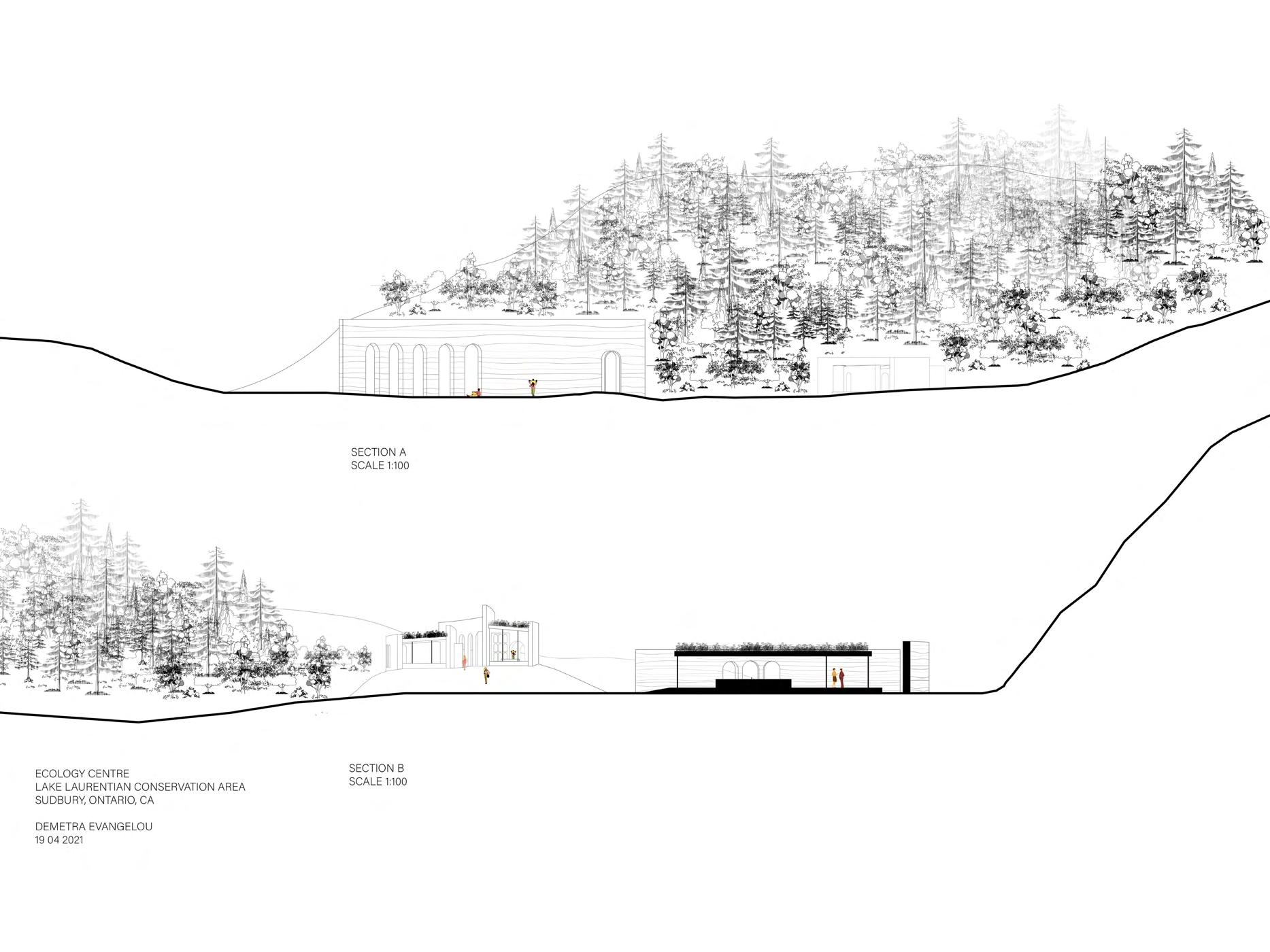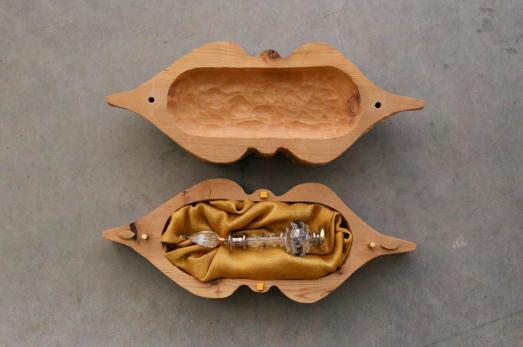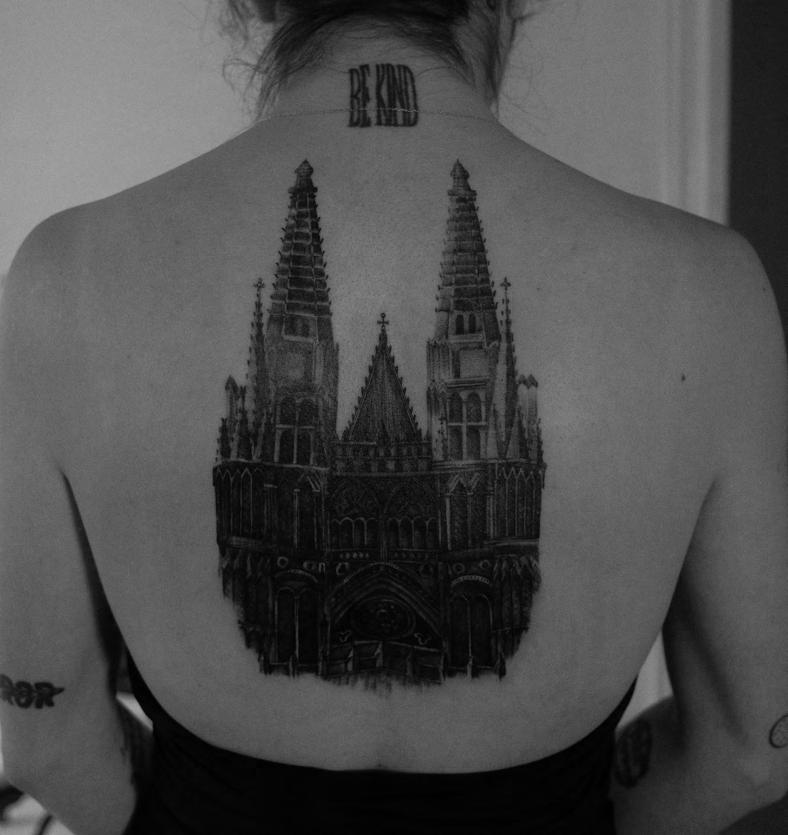

Architecture Portfolio
Demetra Evangelou


63 Queensbury Avenue Scarborough, ON M1N 2X8
demetraevan@gmail.com +1 249 878 9825

OFF-GRID / PERMACULTURE
McEwen School of Architecture | 2022-2023
ECOLOGY CENTRE
McEwen School of Architecture | 2021
ARTIST’S RETREAT
McEwen School of Architecture | 2020
* JL Richards Architecture Design Prize
HIKMA - RELIGIOUS & SECULAR COMPLEX
McEwen School of Architecture | 2020
THE TOWER
McEwen School of Architecture | 2019
| 2019
OFF-GRID / PERMACULTURE COMPLEX
118 Paris Street, Sudbury, Ontario
Course: Studio
Term: Fall 2022, Winter 2023
Medium: Rhino, Lumion, Illustrator, Photoshop
Group: Demetra Evangelou, Mya Jones, Conner Sauve
Instructor: Kristin Beites
A self sustaining ecosystem is an environment that is able to support the life of communities of living organisms without the need for outside intervention. It includes hydrologic and nutrient cycles functioning at levels of productivity sufficient to support biological diversity: various living and nonliving components working in harmony, each component relying on another, in order to secure a healthy and thriving environment for all organisms involved.
The Off-Grid residential complex functions as its own self sustaining ecosystem, with various program elements incorporated to encourage the bringing together of a disjointed community, human connection and mutual support, as well as the mental and physical wellbeing of young people - a population known to struggle in these areas. The complex aims to provide ample opportunities for interaction between residents of the building and community members alike, with the residential spaces functioning as separate parts of a whole system that collectively work to support their inhabitants and provide an environment of healing that will continue to improve and serve those that rely on it.




Site Design / 1:250
Group Drawing


Interior Spaces / North Building

Interior Spaces / South Building
WEST ELEVATION
Night View
Individual


PUBLIC FLOOR WALL SECTION DETAIL
Space Frame & Wall Connection
Individual Drawing: Demetra Evangelou
Drawing: Demetra Evangelou

DETAILED SOUTH ELEVATION & 1 BED UNITS SECTION
1:30
Group Drawing

RESIDENTIAL FLOOR PLAN
Second Floor / 1:150
Group Drawing

4 BEDROOM APARTMENT A
Area: 160m2
Occupancy: Students, Young Professionals
Individual Drawing: Demetra Evangelou



AXONOMETRIC MASSING DIAGRAM
South-West View Unit Distribution
SYSTEM INTEGRATION DIAGRAM
Studio Apartment
Individual Drawing: Demetra Evangelou


RENDERED SECTION A
1:100
Individual Drawing: Demetra Evangelou


ECOLOGY CENTRE
Lake Laurentian, Sudbury, Ontario
Course: Studio
Term: Winter 2021
Medium: Rhino, Lumion, Illustrator, Photoshop
By: Demetra Evangelou
Professor: Mark Baechler
The Ecology Centre on the causeway of Lake Laurentian Conservation area is a design integrated into the landscape respectfully, blurring the lines between the constructed and the natural. Four rammed-earth walls with a 600mm thickness are forming spaces separated by a pathway, representing a threshold. Local materials and soils are being selected in order to create the perfect blend along with clay, as well as a portion of cement.
INDOOR EDUCATION SPACE
Rendered View

SITE PLAN
1:100


Lake Laurentian Sudbury, ON


SECTION A 1:100

SECTION B 1:100
NORTH-FACING
PERSPECTIVAL SECTION P 1:50


DETAIL SECTION 1:10
Connection between Wall & Roof
Connection between Foundation & Wall
Section of the Foundation
ARTIST’S RETREAT
* JL Richards Architecture Design Prize
Sudbury, Ontario
Course: Studio
Term: Winter 2020
Medium: Graphite, Metal Wire, Clay
By: Demetra Evangelou
Instructor: Kemal Alladin
Cornelia Parker is a contemporary British sculptor and installation artist born in 1956 in Cheshire, United Kingdom. Her work frequently features destructive amalgamations of household objects, presenting unexpected scenarios through every-day items. The artist describes her work as both darkly humorous and ironic while there is a strong focus on violence.
Cornelia Parker’s studio is designed as a statement of contrast between the artist’s identity and artistic expression, allowing for the artist’s work to be emphasized and celebrated. The program has adopted the idea of a retreat dedicated to art, as well as an area for the artist to experience complete relaxation and joy through a well designed lavatory. Separated in two levels, the first level offers a transition period between the outside world and the studio.
The lavatory designed in the centre of the building and in the lower level, allows for the light entering through the skylight to bathe the plastered walls, refracting as much natural diffused light as possible. The studio area is found at the end of the spiral as a final destination. The two glass doors in the artist’s studio give a sense of continuity between the interior and the exterior space. A metal structure with metal hooks is attached on the outside of the building, covering the first half of the studio deck, where the artist can experiment with large scale installations.




CLAY MODEL
Staircase to the Studio with view of the washbasin
CLAY MODEL
Artist’s Studio space, view of the door openings
CLAY MODEL Window openings on the North-West facade


FLOOR
FLOOR


NORTH-WEST ELEVATION
WEST ELEVATION
HIKMA - RELIGIOUS & SECULAR COMPLEX
Case Study
Course: Sacred Places
Term: Winter 2020
Medium: Graphite, Clay, Plaster, Cement, Paper
By: Demetra Evangelou
Professor: Dr Tammy Gaber
The Hikma Religious & Secular Complex revives the values embedded in the religion of Islam through the creation of spaces that unify the secular with the religious through a learning centre and a house of worship. The Complex becomes a crossroad for worship and cultivation of the mind while the two buildings accompanying each other on the same site, are proposing a combination of traditional craftsmanship and innovative construction.
Mariam Kamara and Yasaman Esmaili, the two architects of Hikma Complex, encourage the reduction of the ecological footprint throughout the process, using materials retrieved locally, as well as allowing the community itself to contribute and support the project. The dome being the architectural element of focus is presented as an inextricable part of Islamic architecture, representing the vault of heaven. As an element, it is incorporated in both the library as well as the mosque, indicating a connection.
Throughout the construction of the model, materialism and texture were the main focus. The process of construction was to be followed the same way the Hikma mosque was built in 2018. The main construction material was compressed earth bricks (CEB). The use of concrete was kept to a minimum and limited to structural elements such as columns, beams and lintels.
Therefore, for the construction of the section model in a scale of 1:50, molds were created in order to form the concrete columns and beams. Plaster was then used to cover those elements and create a smooth texture with a white finish. Terracotta clay bricks were formed, resembling the compressed earth bricks of the dome. While the bricks were left to dry, paper mache was used to create the curved form. The bricks were then attached onto the paper mache with water. Grout was used to cover the top of the dome, which is an exposed element of the roof of the building at the Hikma mosque.
SECTION 1:150
Model: A





CASE STUDY MODEL
Grout layer / top of dome
THE TOWER
Design-Build Project
Ramsey Lake, Sudbury, Ontario
Course: Studio Term: Fall 2019
Medium: Graphite, Wood Group: 16 Members of Studio Instructor: Kemal Alladin

A portion of a design-build group project where a conceptual drawing of four towers was created, representing the process to the final idea. Consisting of 61 wooden frames, a structure that tapers and spins was installed on Ramsey Lake in Sudbury, Ontario. A hand-drawn plan drawing follows where the three sections of the tower are presented.


MOROCCO
Creative Container Design
Course: Design Thinking
Term: Fall 2019
Medium: Graphite, Cedar, Glass Tiles
By: Demetra Evangelou
Professor: Dr. Terrance Galvin
A hand-crafted box for an antique Moroccan perfume bottle, inspired by Moroccan & European designs. The body of the box was made with red cedar, while the top half of the box was decorated with yellow iridescent glass tiles. A beige tone of grout was applied in between the glass tiles. Brass was cut and attached to both corners of the bottom portion of the box in order to connect safely with the top half. Gold fabric was then placed in the interior of the box for the fragile perfume bottle to lay on and remain secure.







TATTOO ART
Toronto, Ontario / Sudbury, Ontario
Proffesional Work
Website: demetraev.com
Year: 2022-2024
In early 2022, I began to develop a strong interest in translating my drawings into tattoo art, and exploring the endless posibilities of how artwork can be experienced by the human body. Through this creative path, I found my passion in recreating renaissance paintings, redefining architecture, celebrating nature, and choreographing abstract compositions.

Reimagining the Cologne Cathedral, Germany 2024








The Birth of Venus - Recreation 2024
The Persistence of Memory - Recreation 2024
The Girl with the Pearl Earing - Recreation 2023
CERAMICS
Toronto, Ontario / Sudbury, Ontario
Recreational Work
Website: demetraev.com
Year: 2024
Being introduced to the art of ceramics in early 2024, I have been able to explore functional pottery and create some pieces of my own, while learning all the processes of how to produce quality ceramics using the potter’s wheel. The following pieces were made using speckled white clay, with gloss glazes, including clear, black, and “cocoa nibs”, a beautiful glaze giving the effect of tortoiseshell.






12oz Mug
12oz Mug - Interior Glaze
Incense Holder - Trinket Tray 2024 Candle Holder 2024

