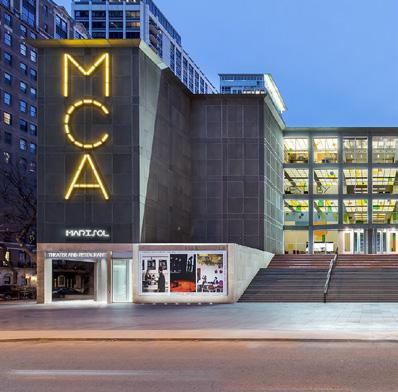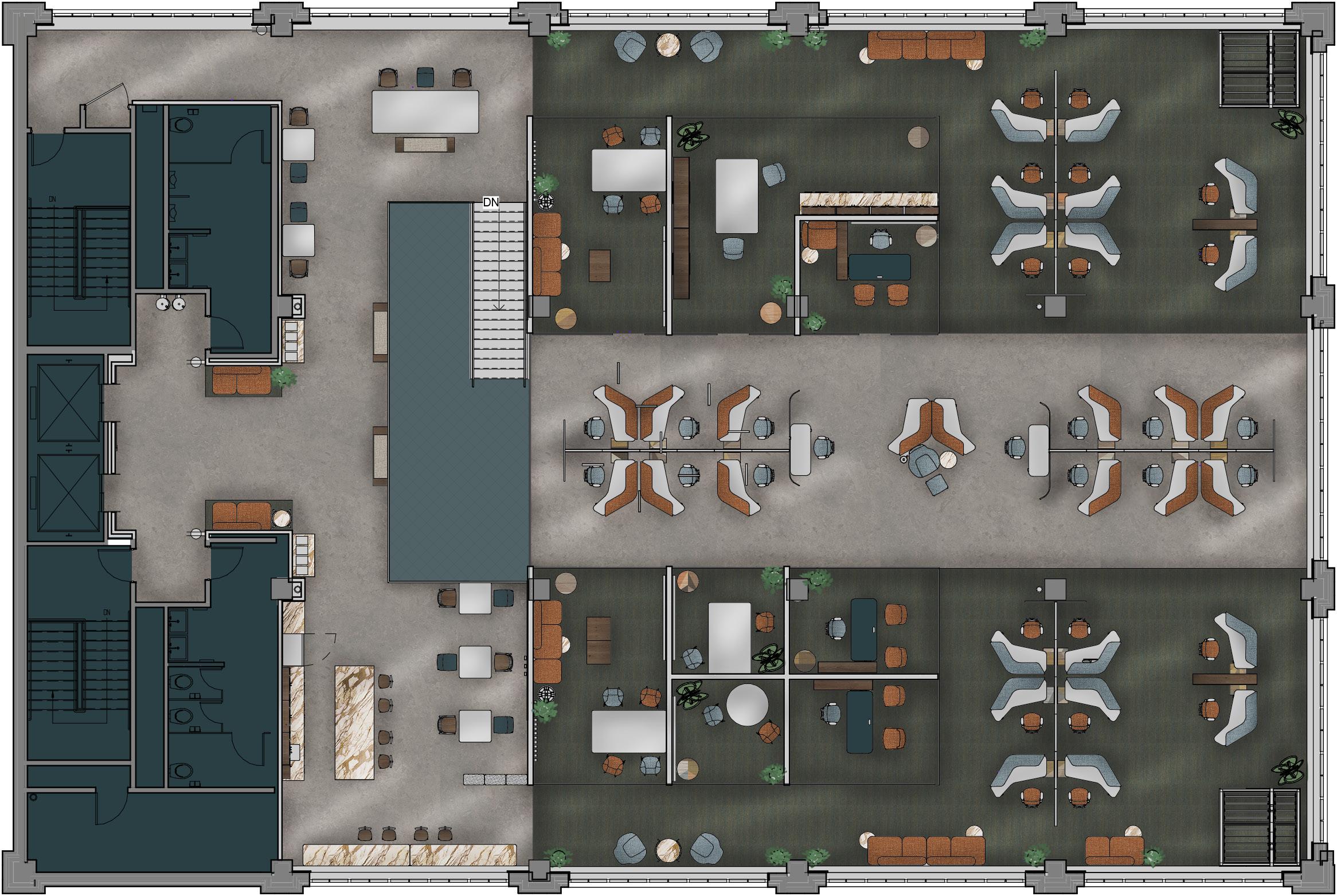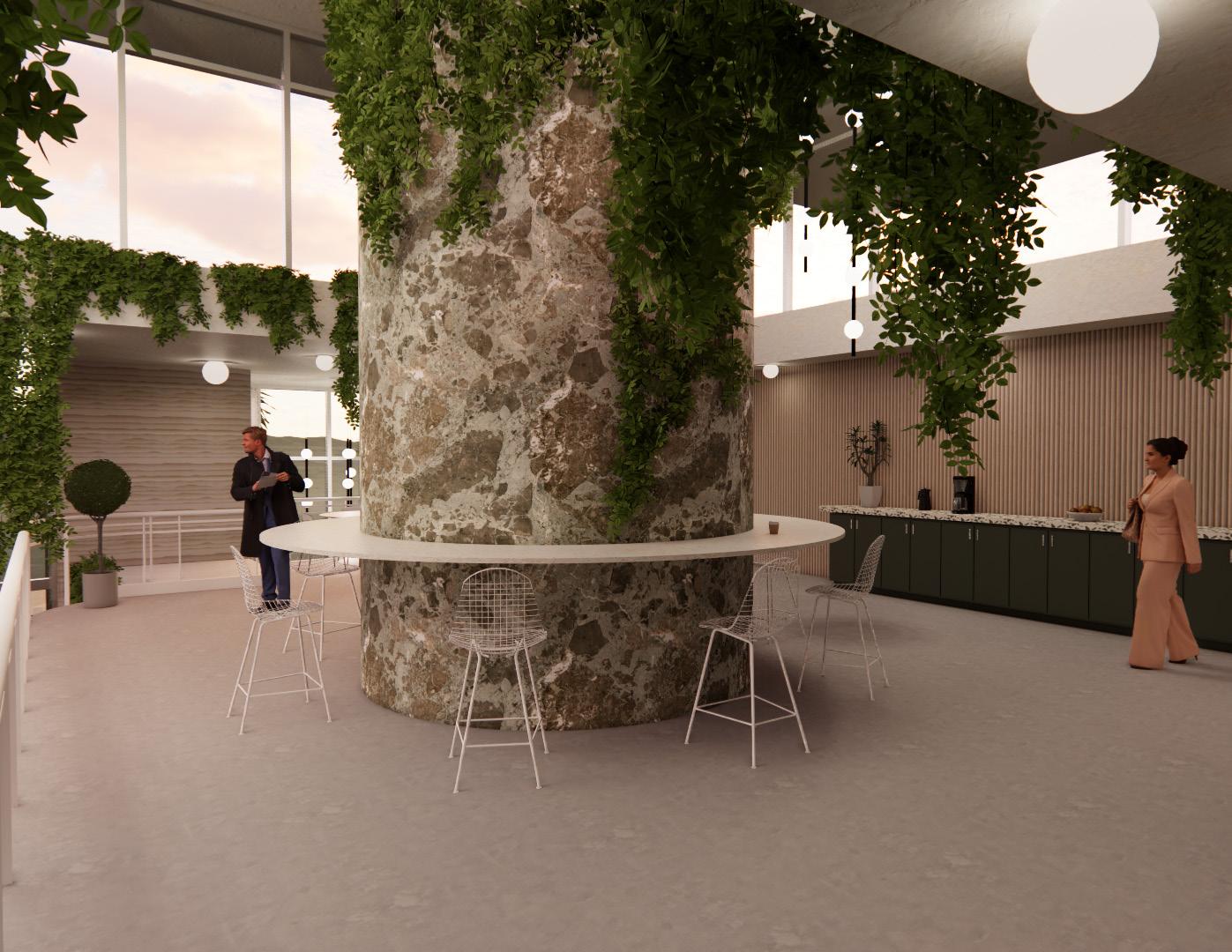GLOBAL ADVERTISING ADJENCY
OBJECTIVE:
Redesign an existing office space for new clients by seamlessly integrating Steelcase NEXT project parameters while prioritizing efficiency, aesthetics, and the development and embodiment of the brand.


Site & Analysis
Located in Chicago’s vibrant Fulton Market District, this building is nestled in one of the city’s most dynamic neighborhoods. Known for its blend of historic charm and modern energy, Fulton Market is home to a thriving mix of innovative companies, art galleries, top-tier dining, and unique retail spaces. This prime location offers easy access to public transit and is surrounded by a lively community, making it an ideal spot for creativity, collaboration, and inspiration.





Brand Values
NEXT is a global creative advertising adjency who values “transparency” in their approach and execution while fostering honesty, clarity, and trust in the workplace.
Honesty
Glass Walls and Doors – Incorporate glass elements to promote visibility and openness, symbolizing a culture of transparency.
Sustainable, Authentic Materials – Opt for materials like reclaimed wood or natural stone, which convey integrity and a commitment to authenticity in the space.
Clarity
Defined Zones – Clearly distinguish different areas, like collaborative spaces, quiet zones, and communal areas, to guide employees and reduce confusion.
NEXT crafts tailored advertising for brands like Chipotle, Booda Organics, Medley Wine Co., and Allbirds. By understanding each brand’s unique identity and values, NEXT creates impactful campaigns that connect with audiences in fresh, authentic ways. From Chipotle’s commitment to real ingredients to Allbirds’ sustainable footwear, NEXT brings each brand’s story to life, amplifying their message and engaging customers on a meaningful level.
Consistent Color Palette – Use a unified, calming color scheme to create a cohesive look that supports focus and minimizes distractions.
Trust
Private Zones – Include quiet rooms or private booths where employees can work independently or have confidential conversations, supporting both focus and trust.
Biophilic Elements – Add greenery and natural light to create a calm, restorative environment, reducing stress and enhancing well-being.
Development Exploration
Intention
Transparent
Drawing inspiration from panes of colored glass, NEXT’s logo was crafted through the exploration of overlapping transparencies, creating a dynamic interplay of colors and forms.
Alternates
Schematic Design
The floor plan transitions seamlessly from public to private spaces in a linear format. As one moves through the layout, areas shift from clear and open to more opaque and secluded, enhancing translucency while promoting interaction in communal areas and ensuring privacy in work zones.
Floor Plans

Sixth Floor
The entry area is designed as an open, welcoming space, offering transparency and a more public feel. This flows into a transitional, semiprivate zone, creating a gradual shift before leading into the private work areas, where focus and privacy are prioritized.
Floor Materials



Floor Plans

Seventh Floor
The upper-level café offers an open and transparent design that promotes interaction and a welcoming atmosphere. Moving deeper into the space, the middle section transitions to semiprivate team rooms for collaborative work, leading to a secluded back area reserved for focused, private work.
Floor Materials



Reception




Upon entering, the reception desk is positioned on the south side, creating a direct line of sight from the elevators. This layout embodies NEXT’s commitment to transparency and openness. Crafted from natural materials like reclaimed wood and finished concrete, the reception area itself makes a strong statement about NEXT’s core values




South Section Cut
Designed as the most private zone, this area fosters deep concentration and focused work.
Vibrant colored glass guides users through the semi-private zone, creating a dynamic sense of movement.
The work café is easily accessible from the main staircase, allowing visitors to enjoy the space without entering the private work zones.

Employee lockers equipped with privacy locks ensure secure storage while maintaining personal confidentiality.
Huddle rooms are conveniently located for quick and easy collaboration.
The reception area is crafted from thoughtfully sourced materials, reflecting NEXT’s commitment to its core values.

Private Offices
The three private office layouts support individualization, allowing each person to select a setup that aligns with their work preferences. With options for focused, collaborative, or adaptable spaces, everyone can choose the environment that maximizes their comfort and productivity.




Client Presentation
The Campground




The Campground is a welcoming space designed for coworkers to connect authentically, take a break, and recharge. Whether you’re gathering for a casual chat or enjoying some quiet time, it offers a comfortable, open environment that fosters relaxation and genuine connection. The Campground encourages candid conversations, helping to strengthen bonds and refresh the mind for renewed focus and creativity.



HEALTHCARE HOSPITALITY
OBJECTIVE:
Collaborate in pairs to design the hospitality wing of a hospital meeting all clients criteria in a unique and meaningful way.




15-20 tons of marine trash are washed up on Hawaiian shores per year.
96% are made of plastic waste materials
13,000 families have spent over 130,000 room nights at Ronald McDonald houses in Hawaii. Heart disease and cancer are the two leading health concerns in Hawaii.
MISSION
The mission of this design is to create a cultivated experience that invites those who are trying to overcome life changing health concerns with welcoming art features that are created with oceanic waste in order to heal people and the environment.
CONCEPT
With implication of diagonal forms, emphasis, color and texture this concept will create a relationship between the guests and the interior environment through the use of art pieces that are created from oceanic waste and abstracted to embody the beautiful lush elements that are apart of Honolulu’s lands and bodies of water.
Additionally, diagnal forms are presented throughout for purpose of direction and movement and ultimately symbolizing the old saying “to turn a new corner” meaning to finish or pass through a difficult time
GOALS
ADAPTIVE REUSE HEALTH & WELLNESS
BIOPHILIA INTUITIVE ENGAGING
PRELIMINARY SKETCHES




DEVELOPMENT
BUBBLE DIAGRAM
Circulation and flow is vital in this project to ensure both safety for guest and ease of access to new comers.

BLOCK DIAGRAM

LAUNDRY
PLAYROOM
FAMILY ROOM
COUNSELING
LEVEL 1 FLOOR PLAN
KITCHEN
FIRE STAIRCASE

SUITE S. RR S. BEDROOM
LIBRARY
WASH ROOM
CHAPEL




STAFF RR PUBLIC RR
OFFICE
CONFERENCE
ELEVATORS
LOBBY NOT IN CONTEXT
RECEPTION
ENTRANCE



FEATURES
Upon entry guests are met with a grand staircase cascaded in sunlight while a lighting feature resembles bubbles bobbing down the steps for a modern yet playful effect.



LIGHTING
Here seen is the playroom at two displaying the difference in daylighting Studying these lighting behaviors when designing to the different throughout the day.
8:30:00 am
two different times of the day daylighting and artifical lighting. behaviors helps bring awareness different atmospheres created
8:30:00 pm

STUDIO DEMARCO
OBJECTIVE:
Design your “dream” design firm while supporting user needs and strong concept.




CONCEPT
Drawing the initial inspiration from local hot springs, the idea of creating “pools” is created throughout the space from the space planning, organic structural forms, and intention of using natural local materials. Accentuating the organic are the repeating spheres seen in the lighting, sculpture, and interior foliage.












RESEARCH
Creating a work environment that encourages comfort and productivity can be achieved by use of natural elements to balance technology, using warmer neutrals to evoke feelings of comfort, intersecting home and office aesthetics, and using color choices to create spaces people want to be and positively impact their wellbeing.
-Steelcase, ColorWorks









GOAL
Design a functional and aesthetic space using biophilic, sustainable, and universal design. Create a whimsical yet productive environment that users love coming to work in everyday. Apply research to materials, spacial arrangement, and furnishings.


SECOND FLOOR



LOUNGE KITCHENETTE ELEVATION

