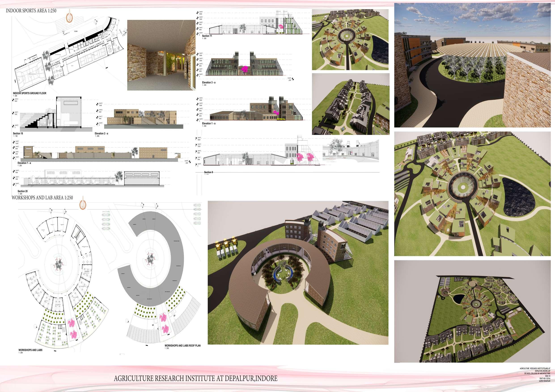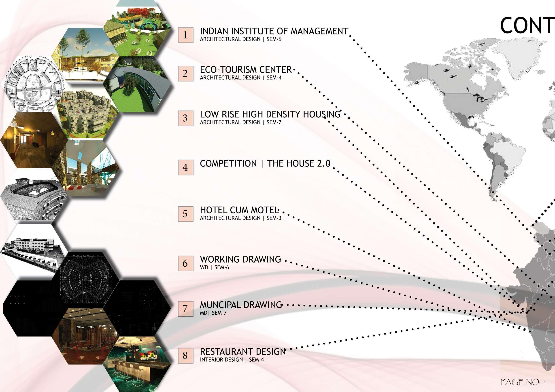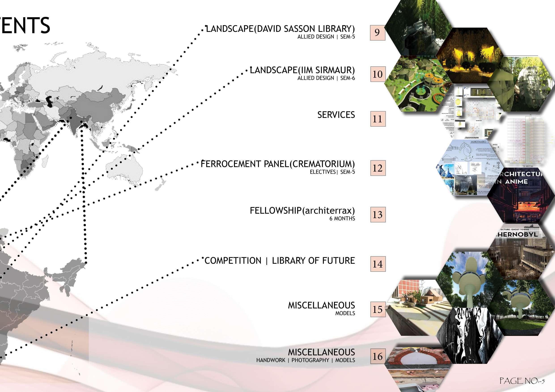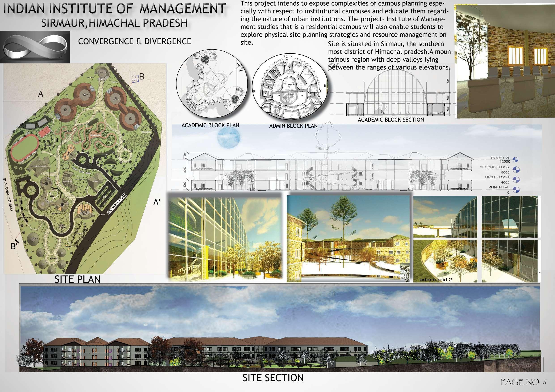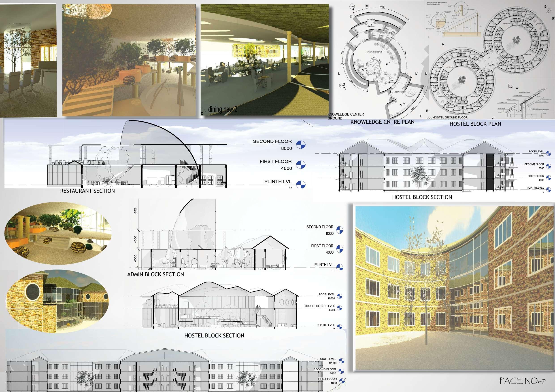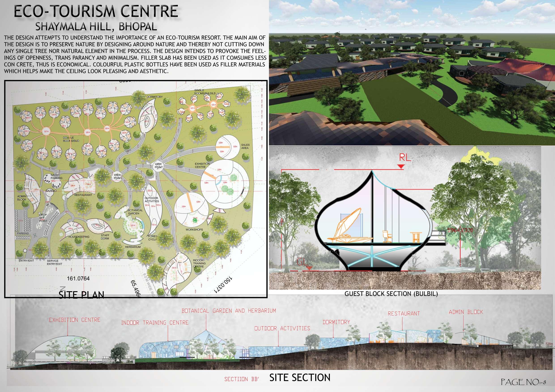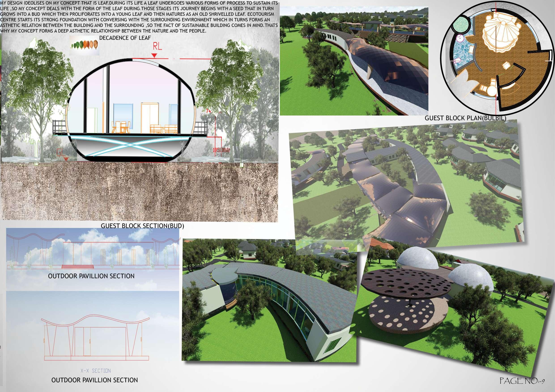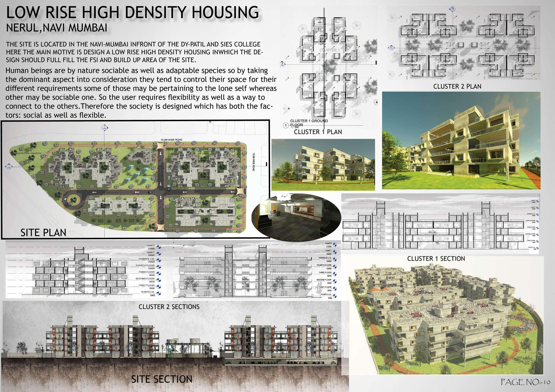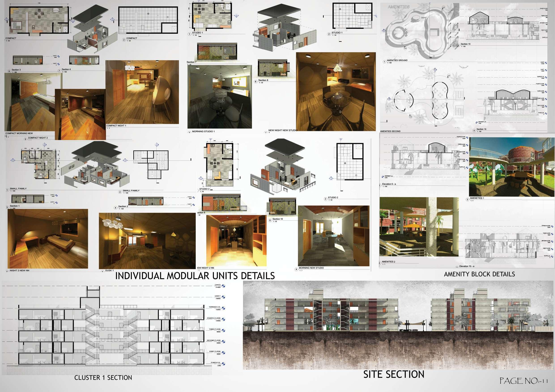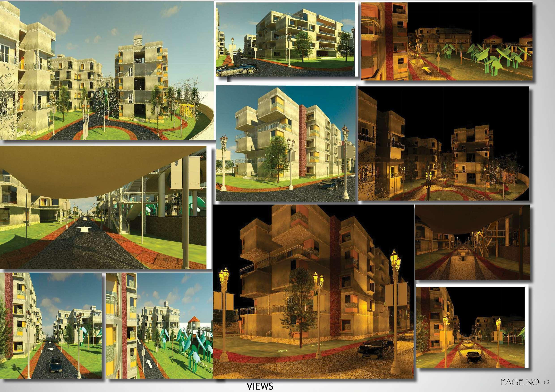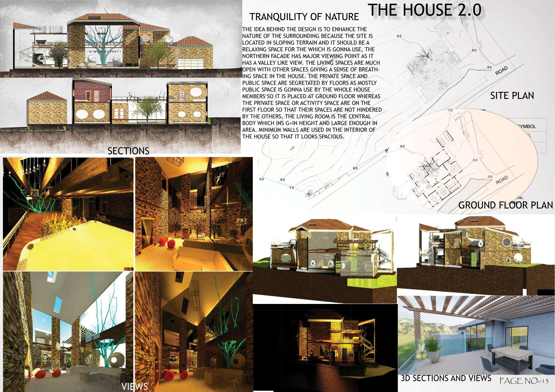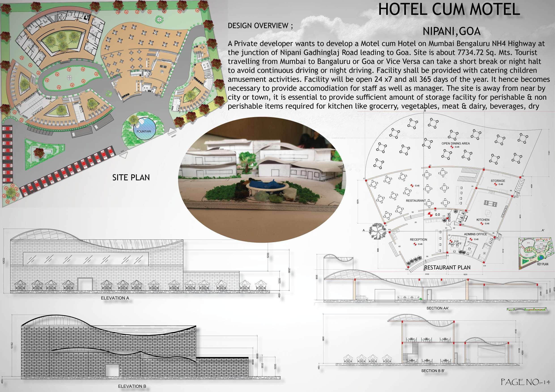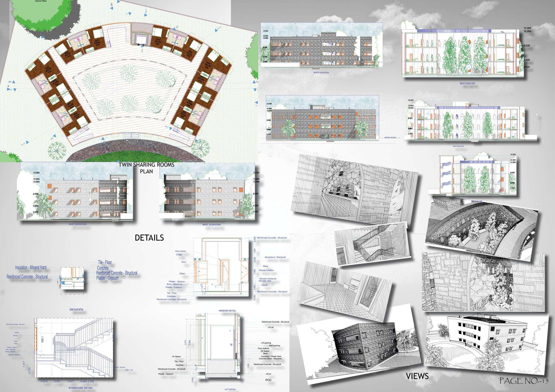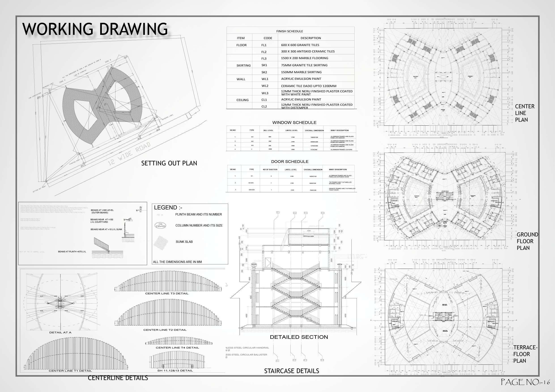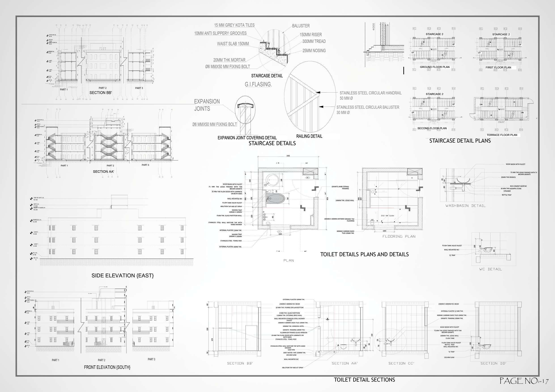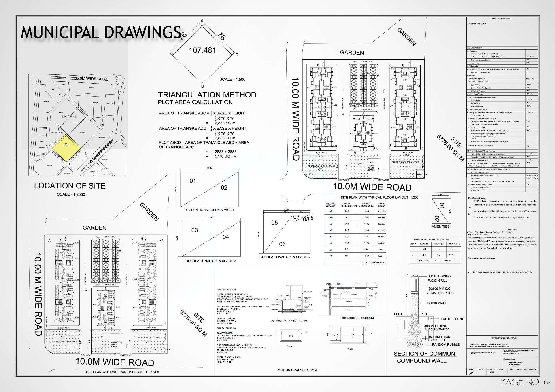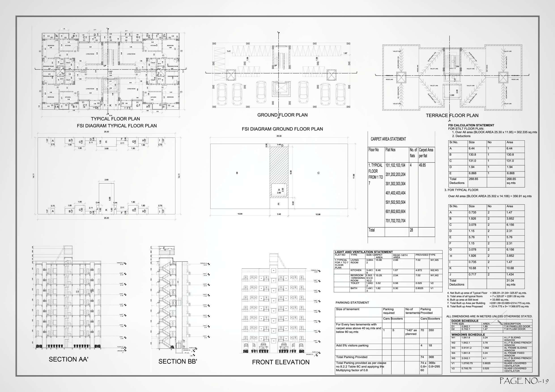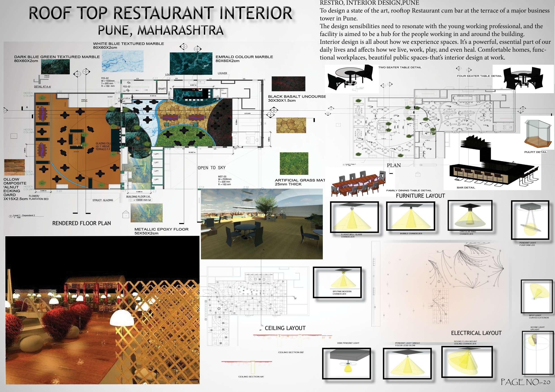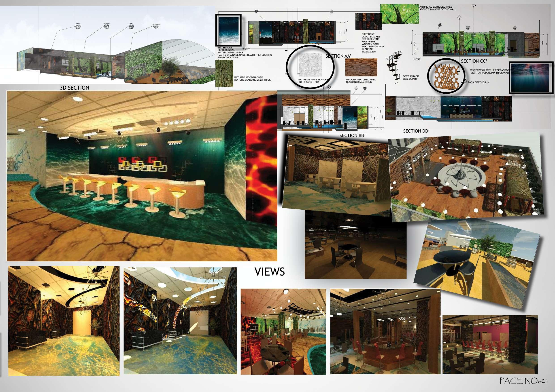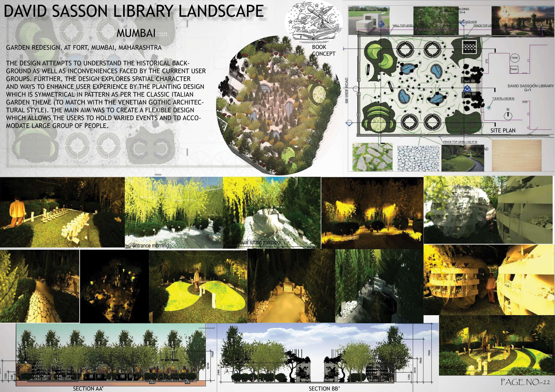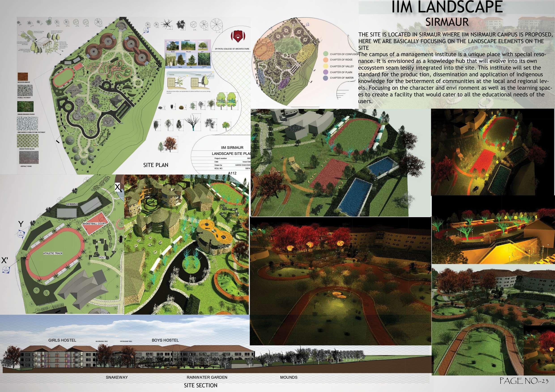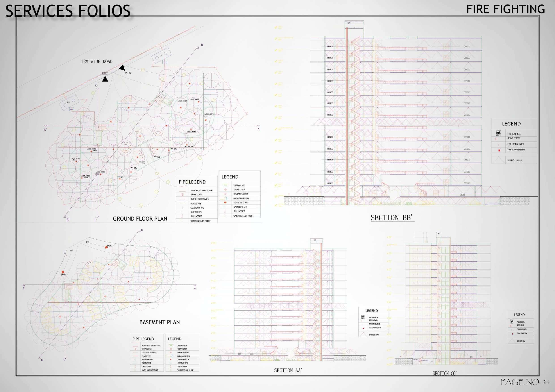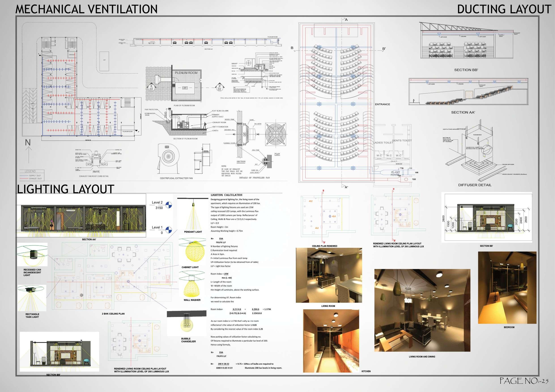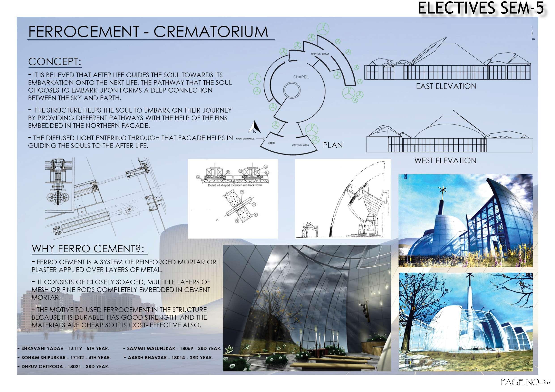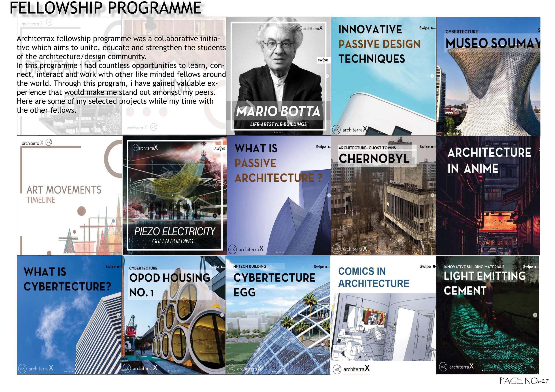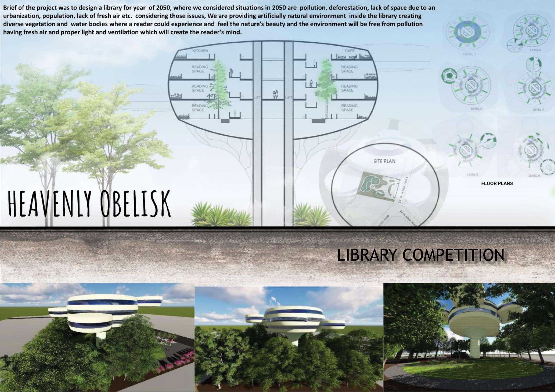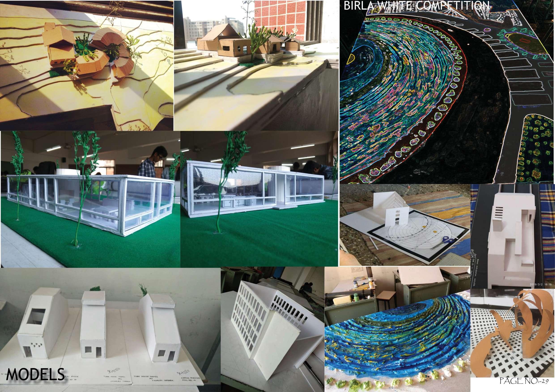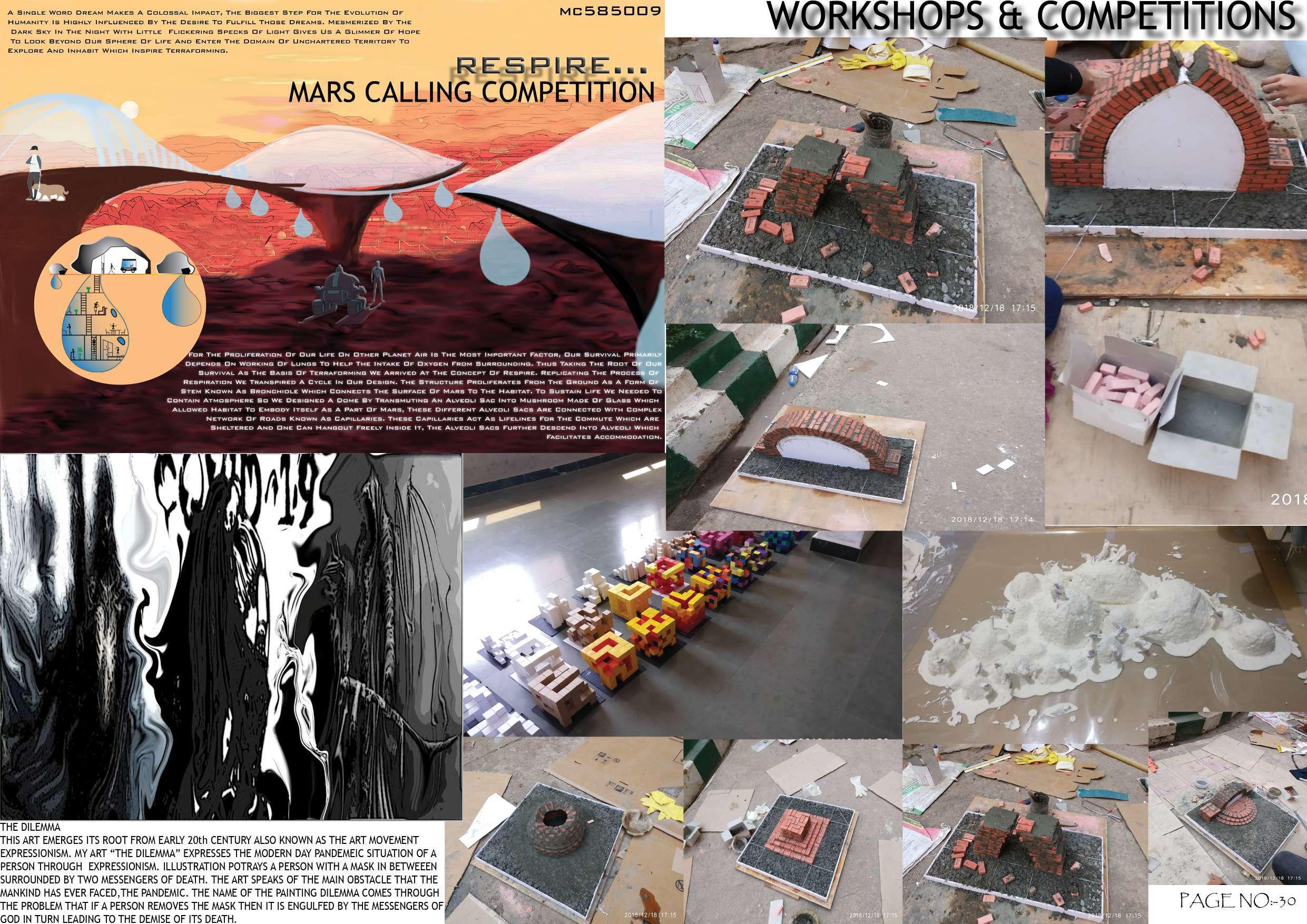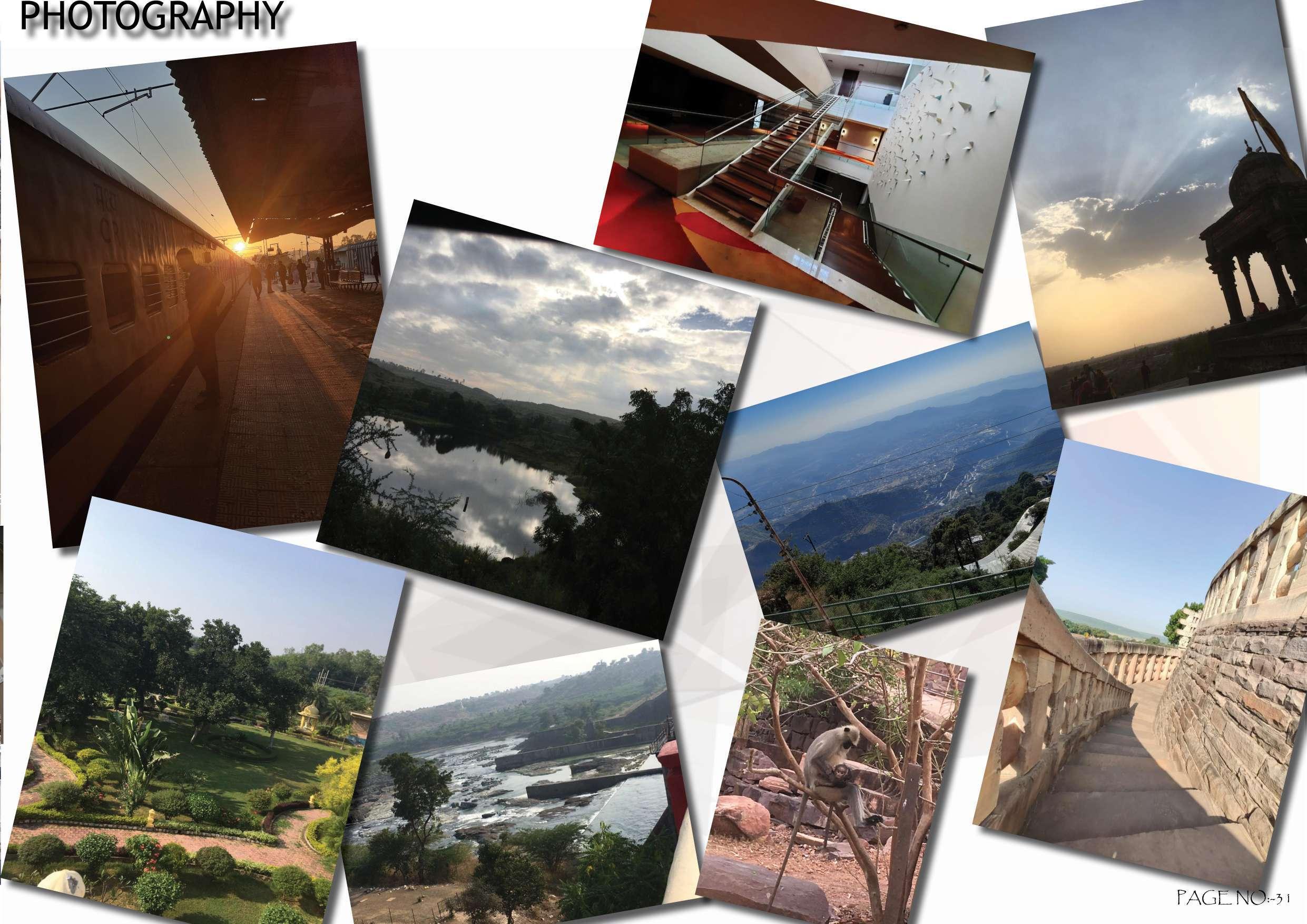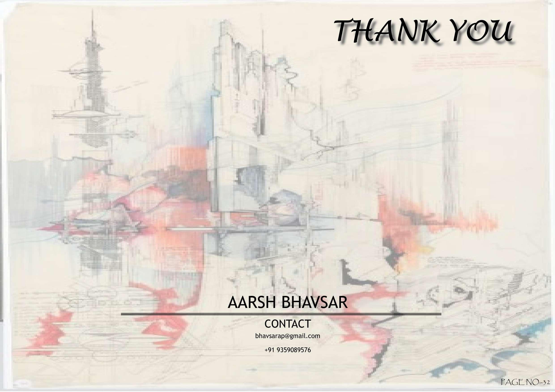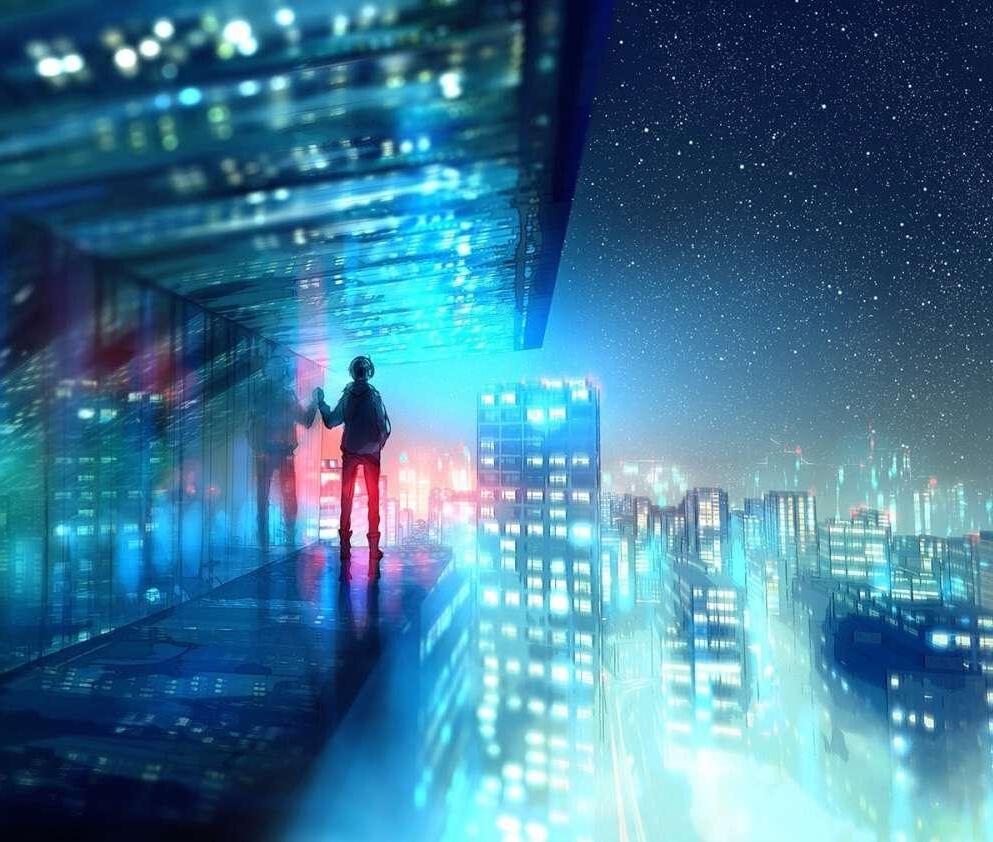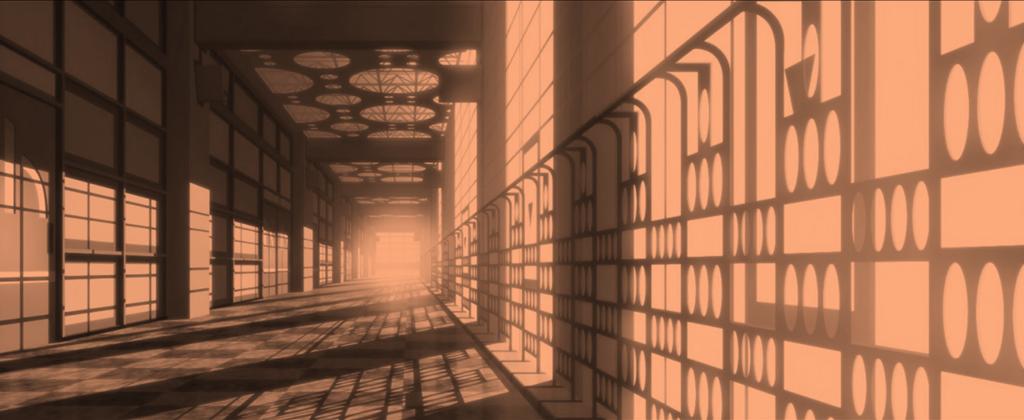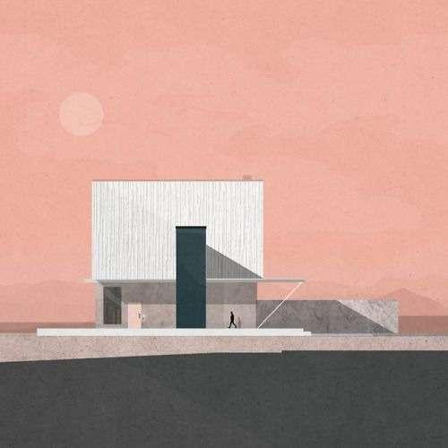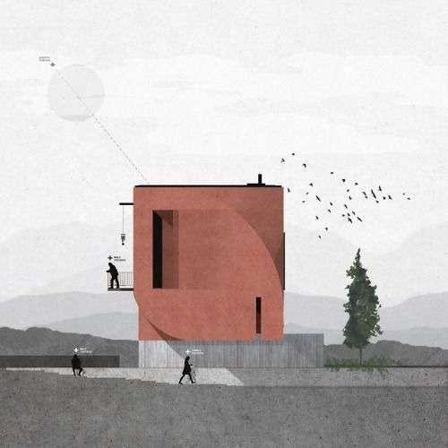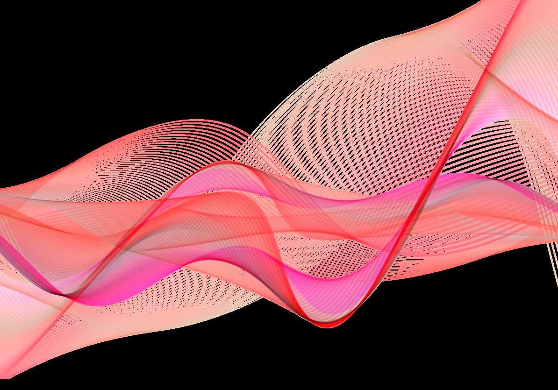AARSH Y. BHAVSAR EDUCATION

B.ARCH - D.Y. PATIL COLLEGE OF ARCHITECTURE, NAVI MUMBAI. 2018 -2023
12TH CLASS - D.N.C COLLEGE OF SCIENCE AND COMMERCE, JALGAON. 2016-2018
10TH CLASS - RUSTOMJIE INTERNATIONAL SCHOOL (CBSE),JALGAON. 2003-2016
LANGUAGES
COMPETITIONS & WORKSHOPS


2022: ARCH AND DOME BUILDING WORKSHOP POTTERY WORKSHOP

2021: REAL ESTATE WORKSHOP THE HOUSE COMPETITION RHINO WORKSHOP ATX DESIGN COMPETITION MARS CALLING COMPETITION FELLOWSHIP

CONTACTS
ENGLISH HINDI MARATHI bhavsarap@gmail.com


+91 9359089576/9167680998
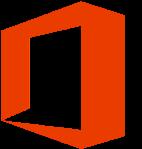




INTERESTS
2020: FERRO-CEMENT WORKSHOP BARRIER FREE WORKSHOP MURAL COMPETITION
2019: TERRACOTTA WORKSHOP BAMBOO WORKSHOP LIBRARY COMPETITION
aarsh_bhavsar_0909

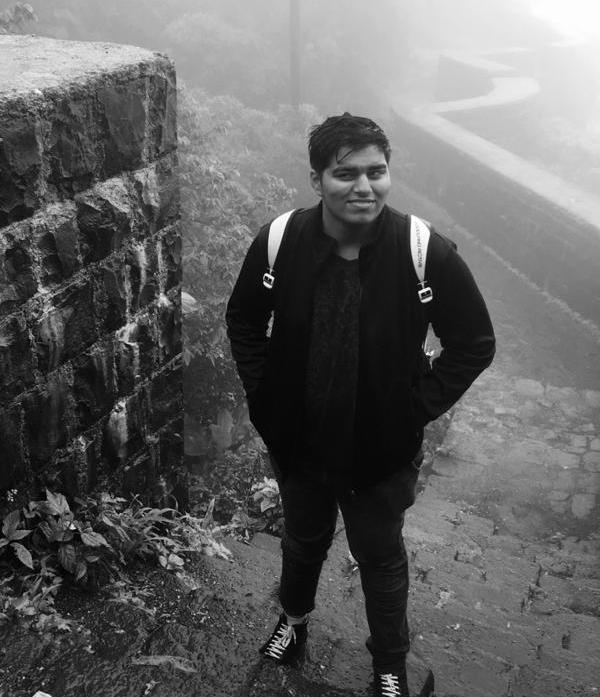
JALGAON (425001)
Correspondence Address:-KOTHRUD(PUNE) PANVEL(NAVI MUMBAI)
2018: BRICK WORKSHOP CLAY WORKSHOP BIRLA WHITE COMPETITION
PAGE NO:-3
TRAVELLING HISTORY PHOTOGRAPHY EATING ANIME MANGA
AUTOCAD REVIT SKETCHUP ARCHICAD ENSCAPE
PHOTOSHOP INDESIGN MICROSOFT SUITE
LUMION V RAY
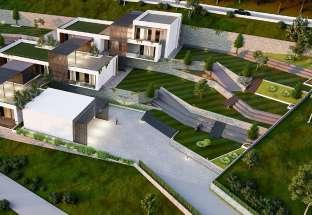
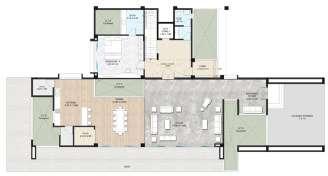
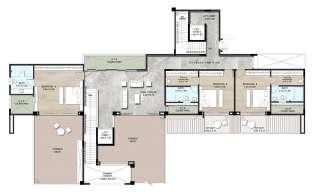
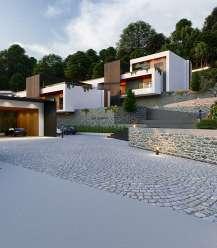

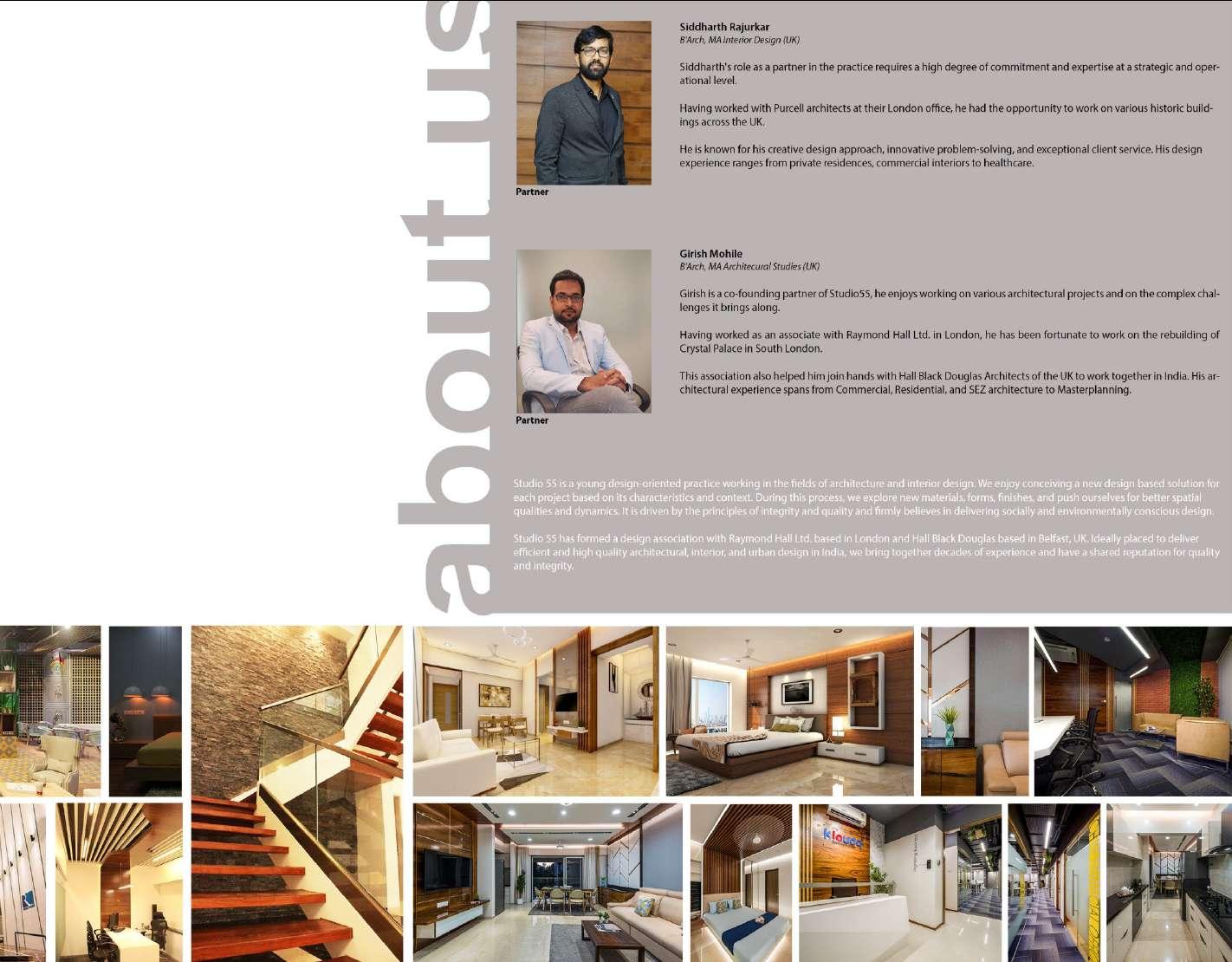
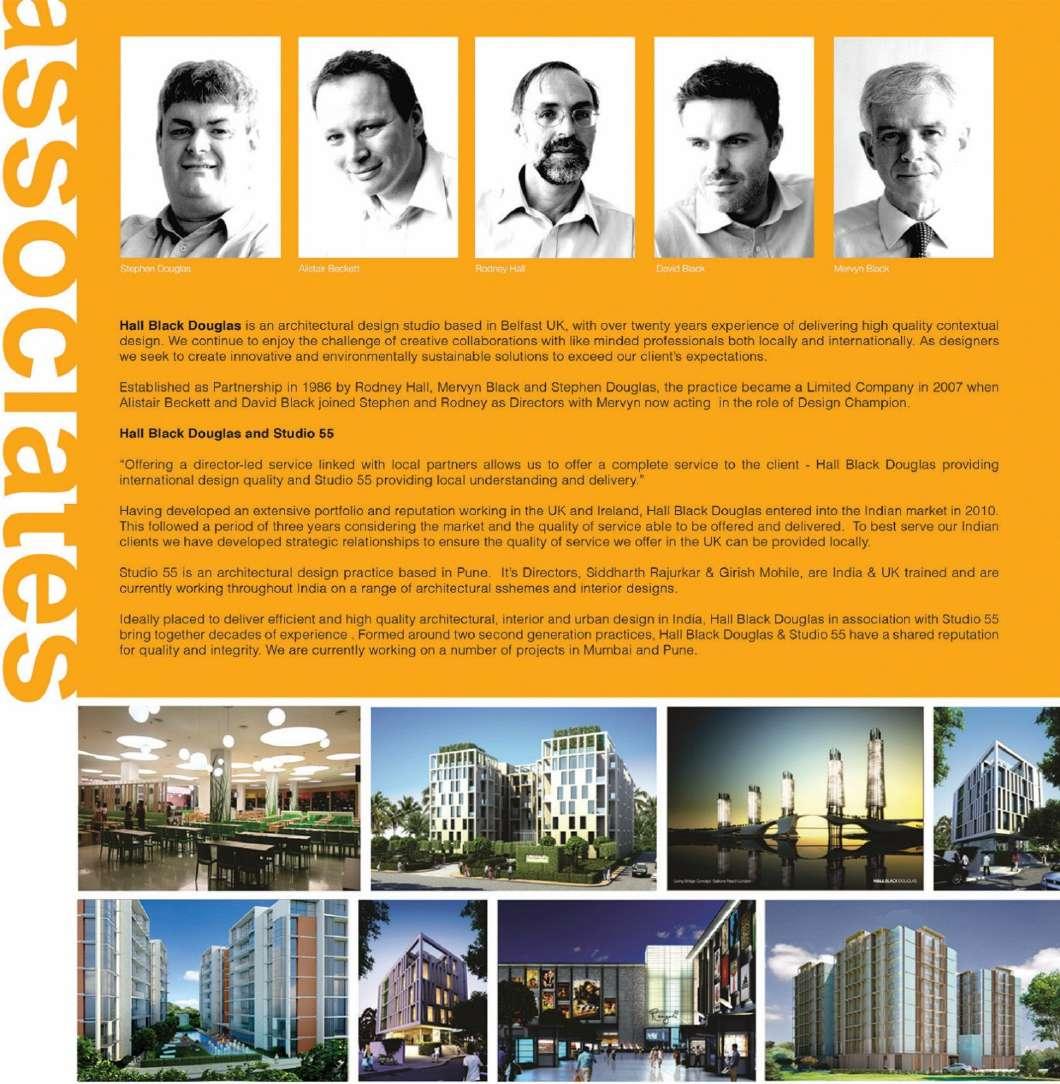
1205/8, "Ganga Yamuna" Building Flat No.3, First floor, Off. J.M. Road, Shivaji Nagar, Pune India-411004 www.studio55.in Phone: 020 25512505 Notes All dimensions are unless otherwise specified. Do not scale the drawing. Only written dimensions are be followed For R.C.C. columns, beams, slabs; refer structural drawings Dimensions levels shown be verified site before commencing work. Any discrepancies noted be brought notice Studio 55 prior commencement work. Relevant MEP and landscape drawings to be read simultaneously provide any sleeves/ cutouts as required. Bathroom, dry balcony and terrace slab sunks are 200 MM deep unless otherwise specified. 2. 3. 4. 5. Advance Working drawing File path: Drawing Drawing No: Current revision 03 Issue Date: Floor: Project Code: needs prior approval from Studio architects, Pune, India. Revision date: PROPOSED VILLA, MULSHI. Drawn by: AB Checked by: OA Dimensions levels shown are structural unless otherwise specified. 7. CLIENT: Scale: NTS PROJECT: 22/02/2022 For Discussion N Sections Family space Plinth lvl 96.00 Lintel level 99.125 Third slab level +100.50 Ground lvl+ 95.50 Section EE 12mm thk toughened Brick batt waterproofing Brick batt waterproofing Staircase Lintel level 103.625 level Third slab level +105 Third slab level +100.50 Bedroom O.T.S courtyard Section DD 450mm chajja projection Passage Parking lvl+ 86.50 Plinth lvl 87.00 Second slab level +96.00 Lintel level + 94.625 Lintel level + 99.125 Fourth slab level +105 Glass Railing Staircase block O.T.S courtyard Lintel level + 103.625 Staircase block Section CC Second slab level +96.00 Staircase block Entrance foyer O.T.S courtyard Utility Living room Covered parking Plinth lvl 87.00 First slab level 91.50 Parking lvl+ 86.50 Lintel level 99.125 Lintel level 90.125 Lintel level 94.625 Third slab level +100.50 Fourth slab level +105 Lintel level + 103.625 Glass Railing Staircase block O.T.S courtyard Staircase block Deck 1000x3050 3050 0.00 W2 2700x2600 450 W4 4200x2600 SD 8470x3050 SD1 0.00 0.00 0.00 150 W6 1300x2600 450 1600x2150 900 1750x2900 10 1650x3050 150 D3 0.00 W5B 1200x2900 900 3050 3050 3050 3050 1500 3050 3050 3050 3050 3050 SD4 3000x3050 150 3050 OPENING SIZE D2 1500x3050 OPENING SIZE SILL LINTEL SILL LINTEL SD2 3800X3050 0.00 SD 8470x3050 0.00 W5 1480x2900 900 150 W5C 3050 3050 3050 3050 3050 3050 1700x3050 0.00 C30 490x450 150MM OVERLAP ON REFER SEPERATE PROJECTION 2.25M BRICK Level 02 LIFT REFER SEPERATE 300MM CHAJJA REFER SEPERATE 34A PURPOSE OF RELEASE 1205/8, "Ganga Yamuna" Building Flat No.3, First floor, Off. J.M. Road, Phone: 020 25512505 Notes All dimensions are unless otherwise specified. Do not scale the drawing. Only written dimensions are be For R.C.C. columns, beams, slabs; refer structural drawings Dimensions levels shown to be verified on site before commencing work. Any discrepancies noted be brought notice Studio 55 prior commencement work. Relevant MEP and landscape drawings to be read simultaneously provide any sleeves/ cutouts as required. Bathroom, dry balcony and terrace slab sunks are 200 MM deep unless otherwise specified. 1. 5. Advance Working drawing File path: Drawing Drawing No: Current revision 03 Issue Date: Floor: Project Code: This drawing the sole property Studio 55 architects, Pune. Any use other than mentioned needs prior approval from Studio 55 architects, Pune, India. Revision date: PROPOSED VILLA, MULSHI Drawn by:AB Checked by: OA Dimensions levels shown are structural unless otherwise specified. CLIENT: Scale: NTS 22/02/2022 For Discussion LEVEL 01 LEVEL 02 Plan N 150 mm thk brick hatch 200 mm thk brick hatch INDEX 150mm thk ledge wall brick hatch 200mm sunk slab 5.50 5.15 Courtyard CAVITY WALL 450MM BOX Level 01 Courtyard Courtyard Courtyard C50 450X500 490x450 DETAILS FOR 450MM CHAJJA 4.20X 5.00 Family space DN FIXED GLASS +91.50 O.T.S REFER SEPERATE D C C B B B A Level Plan Level 2 Plan Second slab level +96.00 First slab level 91.50 Section BB Parking lvl+ 86.50 Lintel level 94.625 Roof edge level +95.550 Roof edge level +91.05 Pooja Section AA Plinth 87.00 Lintel level 99.125 Double height Parking lvl+ 86.50 Lintel level 90.125 Second slab level +96.00 Third slab level +100.50 Lintel level 103.625 Roof edge level +100.05 Roof edge level +95.55 Roof edge level +91.05 Lobby
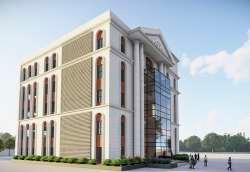



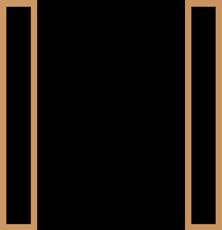

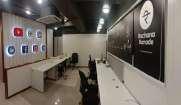





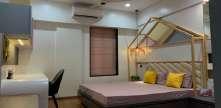
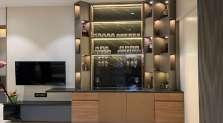
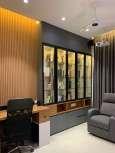


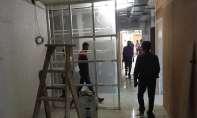
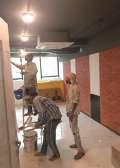

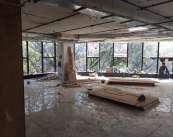
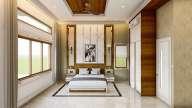
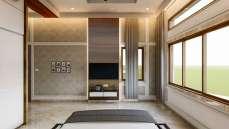
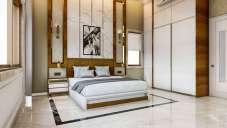
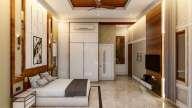
Advance Working drawing path: Drawing Current Floor: Project Code: N Sections 1205/8 "Ganga Yamuna" Building Flat No.3, First floor, Off. J.M. Road Shivaji Nagar, Pune-411004 This drawing is the sole property of Studio 55 architects, Pune. Any use other than mentioned needs prior approval from Studio 55 architects, Pune, India. Notes Drawn by: AB Checked by: OA Additional note: Service pipes shown plan are indicative & for showing their positions only. Refer MEP consultant's drawing for the same. Drawing NTS File path Floor: Scale: Project code: 25/ 01/2022 Issue Date Revision Date N Current Revision Drawing No. Purpose of release For discussion Project NamePhone: 020 25512505 www.studio55.in 1. All dimensions are in M unless otherwise specified. 2. For R.C.C. columns, beams, slabs; please refer structural drawing. 3. Dimensions levels shown to be verified on site before commencing work. Any discrepancies noted be brought to notice of Studio 55 prior to commencement work. 4. Relevant MEP,structural drawings and landscape drawings to be read simultaneously to provide any sleeves/ cutouts as required. 5. Bathroom, dry balcony and terrace slab sunks are 150 MM deep unless otherwise specified. 6. Dimensions levels shown are structural unless other specified. 7. Do not scale the drawing. Only written dimensions to be followed. 01 Layout- Recreational Spaces Recreational Area (Below Amphitheatre) for Institution Kondhwa FOR DISCUSSION Ground Floor ROADSTORA onnade ORAGE DSCAP g/Feature 1205/8 "Ganga Yamuna" Building Flat No.3, First floor, Off. J.M. Road Shivaji Nagar, Pune-411004 This drawing is the sole property of Studio 55 architects, Pune. Any use other than mentioned needs prior approval from Studio 55 architects, Pune, India. Notes Drawn by: AB Checked by: OA Additional note: Service pipes shown plan are indicative & for showing their positions only. Refer MEP consultant's drawing for the same. Drawing NTS File path Floor: Scale: Project code: 25/ 01/2022 Issue Date Revision Date N Current Revision Drawing No. Purpose of release For discussion Project NamePhone: 020 25512505 www.studio55.in 1. All dimensions are in M unless otherwise specified. 2. For R.C.C. columns, beams, slabs; please refer structural drawing. 3. Dimensions levels shown to be verified on site before commencing work. Any discrepancies noted be brought to notice of Studio 55 prior to commencement work. 4. Relevant MEP,structural drawings and landscape drawings to be read simultaneously to provide any sleeves/ cutouts as required. 5. Bathroom, dry balcony and terrace slab sunks are 150 MM deep unless otherwise specified. 6. Dimensions levels shown are structural unless other specified. 7. Do not scale the drawing. Only written dimensions to be followed. 01 Layout- Recreational Spaces Recreational Area (Below Amphitheatre) for Institution Kondhwa FOR DISCUSSION Ground Floor 1205/8 "Ganga Yamuna" Building Flat No.3, First floor, Off. J.M. Road Shivaji Nagar, Pune-411004 This drawing the sole property Studio 55 architects, Pune. Any use other than mentioned needs prior approval from Studio 55 architects, Pune, India. Notes Drawn by: AB Checked by: OA Additional note: Service pipes shown in plan are indicative & for showing their positions only. Refer MEP consultant's drawing for the same. Drawing 1:100 File path Floor: Scale: Project code: 00/ 00 /2020 Issue Date Revision Date Current Revision Drawing No. Purpose of release GOOD FOR CONSTRUCTION Project NameGOOD FOR CONSTRUCTION Phone: 020 25512505 www.studio55.in 1. All dimensions are in MM unless otherwise specified. 2. For R.C.C. columns, beams, slabs; please refer structural drawing. 3. Dimensions levels shown to be verified on site before commencing work. Any discrepancies noted be brought to notice of Studio 55 prior to commencement of work. 4. Relevant MEP,structural drawings and landscape drawings to be read simultaneously to provide any sleeves/ cutouts as required. 5. Bathroom, dry balcony and terrace slab sunks are 150 MM deep unless otherwise specified. 6. Dimensions levels shown are structural unless other specified. 7. Do not scale the drawing. Only written dimensions to be followed UP Reception Issue/return UP 5'9"x4'5" CAFE 6'4" 12'3" 11'9" 13'9" 11'9" 12'x11'9" Double Height cutout LD 3.88 3.23 UP 2.78 0.38 0.15 2.85 3.30 2.38 4.13 3.30 2.85 Gypsum partition 2.62 2.40 Structural glazing Sunk 200mm 6.52 9.82 0.35 2.08 Ladies Toilet Gents Toilet 3.07 1.88 D2 1.95 1.95 V1 Sunk 250mm Opening Schedule1.00mx2.40m 1.50mx1.50m 2.4m W 0.6mx1.2m 150 mm Thick Brick Wall Thickness Legend Sunk Legend 80 mm Thick Brick 1.2m 00 Ground floor Working drawing-floor plans 30/ 12 /2021 GROUND FLOOR PLAN INSTITUTIONAL PROJECT,KONDHWA Lobby 13'2"X17'2" Glass Lift SEATING CAPACITY Workstations Activity/ Zone Telecalling Room Cabin 71 Electrical Layout Pantry 24'0" x 9'3" Telecalling Room Meeting Room 01 8'0" x 6'3" Meeting Room 02 8'0"x 9'6" 4'6" wide Passage Reception Pantry Water Dispenser Workstation Area 1'-9" 3'-6" 1'-9" 1'-9" 1'-9" 1'-9" 3'-6" 43 58 59 71 7 21 22 34 1'-9" 7 1'-9" 1'-9" 1'-9" 1'-9" 1'-9" 1'-9" 2'-9" 7' 6' 1'-9" 1'-9" 1'-9" 1'-9" 1'-9" 8'-8" Reception 10'2" 10'6" 4' wide Passage 130 sq.ft. 16'-6" 3'-3" 3'-6" 3'-6" 1'-6" 6' 2' 3' 5'-5" Cabin 110 sq.ft. 2'-6" 3' 4'-6" 1 2 3 4 5 6 4'-9" 4'-6" 7 16'3" x 14'0" 4'-9" 10' 3'-3" 3' Storage 3' wide Passage 4' wide Passage 4' Drawing Floor: Project Code: Drawn by: Checked by: SR Furniture Layout 8mm thk glazed partition (Upto 7' Glass & Gypsum above, till ceiling) 3" Thk Plywood Partition (Full Height-Upto slab) 3" Thk Gypsum Partition (Full Height-Upto slab) 6" Thk Brick wall full Ht. 12mm Thk Toughtened Glass (Upto 7'7" Flush with Lintel at Entr) 4" Thk Ledge wall upto 4'0" Ht. Sym Type Size Nos. D4 3'6" x 7'0" 1. All dimensions are in feet and inches unless otherwise specified. followed 5. Dimensions levels shown are structural unless other specified. 7. case of any level differences unfinished work false Sliding Door Ventilator (Sill Ht. 4'0") 7" Thk Ledge wall upto 4'0" Ht. W1 Fixed Window (Sill Ht. 3'0") 3'-6" D3 3'0" x 7'0" Flush Door with Slit Granite Top Finish D2 3'0" x 7'0" D1 3'6" x 7'0" Glass Door D5 3'0" x 7'0" Flush Door Glass Door 3' AC Load Calculation ELECTRICAL DWG LEGEND Surface/ Concealed Light (12W) Switch Board-Raw Point (16A) 12" EXHAUST FAN Profile light for Toilet Mirror Designer Hanging Light Chandelier File path: Drawing Drawing No: Project Code: mentioned needs prior approval from Studio 55 architects, Pune, India. Project Drawn by: Checked by: GM Scale: NTS 00 21.03.2022 AB RESIDENTIAL INTERIORS,SALISBURY PARKClient's name 1205/8, "Ganga Yamuna" Building Flat no.3, First floor, Off. J.M. Road Shivaji Nagar, Pune, India-411004 www.studio55.in Phone: 020 25512505 For execution All dimensions are feet and inches unless otherwise specified. Do not scale the drawing. Only written dimensions are be followed before commencing work. Any discrepancies noted be brought notice Studio 55 prior commencement work. NOTEJoints paneling work and carpentry material (Ply, MDF, Veneer, Laminates etc.) should be clean with no deviation, gaps, wobbles,etc. This dwg should fully understood before execution. Any doubts should be clear before execution. Concern vendor will be responsible for material and time loss occurred due to misunderstanding dwg and wrong execution. Do not finalize or fix any paneling without confirmation by electrician. - Mark units on floor with white tape before execution confirm sizes again with Studio55 site - Fan positions are centre bed position. Before fixing fastener for fan rod, confirm bed position with Studio 55 well as with carpenter. - See separate drawings for bathroom ceiling - Read this drawing along with main electrical layout for wiring purpose N Parents Bedroom Wall Elevations Parents Bedroom Details ELEVATIONPaint as per selection Paint as per selection 12mm thk gypsum false ceiling make saint gobin 4" Cornice Cove Light Wooden ceiling made 18mm thk ply directly on slab and finished with 4mm thk veneer Moulding Wardrobe ELEVATION-B 12mm thk gypsum false ceiling make saint gobin 4" Cornice Cove Light Wooden ceiling made 18mm thk ply directly on slab and finished with 4mm thk veneer (Refer Seperate Details) Wallpaper as per selection Metal strip Metal strip Tiles as per selection FFL Parent's bedroom 16'3" X 16'7" 2' 5'-10" 2'-6" 1'-6" 1'-3" 1'-3" 1'-6" 6' 7' 2'-10" 1'-3" 1'-6" 4'-2" Parents Bedroom Furniture Layout Bath 10'11"X6'1" 1'-6" 3" TV unit After window marble frame Side table After window marble frame D 10" eq eq 4" 4" 4" 6' eq 10" thk Cove light 10" Cove light Wooden False Ceiling lvl-1" B A 10" Cove light 4"x4"Cornice 4"x4"Cornice lvl-9" below slab level 4"x4"Cornice 4"x4"Cornice Parents Bedroom- Ceiling Layout 4"x4"Cornice 4"x4"Cornice lvl-5" below eq eq eq eq eq eq eq eq C Bath room eq eq eq eq 16 14 D1 D1 R=0.15M T=0.30M R=0.15M T=0.30M 50mm thk MS Round section with black finish powder coating. 8mm Thk M.S Round Bar with black finish powder coating. 50mm 50mm MS Box Section with black finish powder coating. 25mm 25mm MS Box Section with black finish powder coating. 12mm thk MS Round bar with black finish powder coating. 150 Section C-C File path: Drawing No: Project Code: Project Drawn by: Checked 05.04.2022 Staircase Railing Details Commercial Project,Kiwale Railing Details 1208, Ganga Yamuna, Flat No. J.M. Road, Shivajinagar,dimensions mm unless otherwise specified. FOR DISCUSSION Joints paneling work carpentry material (Ply, MDF, Veneer, finalize paneling without confirmation electrician. See separate drawing wardrobe Mark units floor white tape before execution confirm sizes again with Studio55 before cutting Key Plan 100 50 300 150 50 50mm thk MS Round bar with black finish powder coating. 12mm thk MS Round bar with black finish powder coating. 50mm 50mm 3mm MS Flat Bar Detail at Y RCC Staircase OPTION 02 11 20 18 16 14 12 1500 Plan Up R=0.15M T=0.30M C C D2 V B D D2 V 6" thick Brick ledge wall Floor Tiles 300mm 300mm A B D C specified. commencing work. Any discrepancies noted be brought notice Studio prior to commencement work. followed File path: Drawing Project Code: NTS Revision date:Any doubts should be clear before execution. Concern vendor responsible for material and time loss occurred due misunderstanding dwg and by electrician.1208, Ganga Yamuna, Flat No. Email info@stdui55.in Common Bath Wall Hung Commode Bath Sprout 6" thick Brick ledge wall Sunk 200mm V 1'-6" 2'-6" 7'-2" Bath Spout Overhead Shower Wash Basin Health Faucet Wall Hung Commode Highlighter Tile 300mm x 450mm Dado Elevation A 1'-6" 4" thick Brick ledge wall Flat no- 102 Toilet noPlan Sunk 200mm 1'-6" 6" thick Brick ledge wall 3 Niche 300mm 450mm Dado Wall Hung Commode Elevation B D2 Wash Basin Sunk 200mm Elevation C 300mm 450mm Dado V D2 Wash Basin 2'-6" 4" thick Brick ledge wall specified. commencing work. Any discrepancies noted brought notice Studio prior commencement work. followed File path: Drawing Project Code: NTS Revision date:Any doubts should clear before execution. Concern vendor responsible for material and time loss occurred due misunderstanding dwg and by electrician.1208, Ganga Yamuna, Flat No. Email info@stdui55.in Common Bath Sunk 200mm V 6" thick Brick ledge wall Niche Wall Hung Commode 300mm x 450mm Dado Elevation D Overhead Shower Flat no- 102 Toilet noSITE VISIT REPORT Project name: Commercial Project, Tilak Road Date: 06/04/2022 Time: pm Subject of Visit - Site Handover +91 20-255 1 2505 www.studio55.in Issues discussed Comments by the client/ Mutual decisions taken by client & architect/ Instructions given to contractors/ Other Notes: 1. endors meeting on site 2. Preparation of Snag list 3 Clients feedbacks and changes accordingly 4.Deep Cleaning Instructions to the contractors. 5 AC Cassette IDU inspection. Studio 55: Signature & Stamp SITE VISIT REPORT Project name: Commercial Project, Kothrud Date: 22/03/2022 Time: pm Subject of Visit - Site Handover +91 20-255 2505 www.studio55.in Issues discussed Comments by the client/ Mutual decisions taken by client & architect/ Instructions given to contractors/ Other Notes: 1. Vendors meeting on site 2. Preparation of Snag list Clients feedbacks and changes accordingly 4.Deep Cleaning Instructions to the contractors. Checking inlays and U profile finishes 6.Dishwasher fitting and tiles grout finishes. Studio 55: Signature Stamp SITE VISIT REPORT Project name: Commercial Project, Karve Nagar Date: 22/02/2022 Time: 11 am Subject of Visit - Progressive Site Visit +91 20-255 1 2505 www.studio55.in Issues discussed Comments by the client/ Mutual decisions taken by client & architect/ Instructions given to contractors/ Other Notes: 1. endors meeting on site 2. ivil work completion and finishing check. 3.Partition internal electrical conduits checking. 4.Changes of Fluted glass with artificial planters in reception. 5 Cable trays fittings as well as surface lights fixing checking as per electrical layout. 6 Checking glass partitions fittings for meeting room 7.Laminate and Veneer selection. 8.Brick Cladding placement checking in Pantry 9.Placement of artificial planters Studio 55: Signature & Stamp D ELEVATION-C Wallpaper as per selection Paint per selection 12mm thk gypsum false ceiling make saint gobin Cove Light Wooden ceiling made 18mm thk ply directly on slab and finished with 4mm thk veneer FFL Moulding File path: Drawing Drawing No: Current revision Issue Date: Floor: Project Code: Project Drawn by: Checked by: GM Scale: NTS 00 Revision date: 21.03.2022 RESIDENTIAL INTERIORS,SALISBURY PARK1205/8, "Ganga Yamuna" Building Flat no.3, First floor, Off. J.M. Road Shivaji Nagar, Pune, India-411004 www.studio55.in Phone: 020 25512505 For execution specified. Do not scale the drawing. Only written dimensions are to be followed Dimensions levels shown be verified site before commencing work. Any discrepancies noted brought notice Studio 55 prior commencement 2. 4.Joints paneling work and carpentry material (Ply, MDF, Veneer, Laminates etc.) should be clean with no deviation, gaps, wobbles,etc. This dwg should be fully understood before execution. Any doubts should be clear before execution. Concern vendor will be responsible material and time loss occurred due misunderstanding dwg and wrong execution. Do not finalize any paneling without confirmation by electrician. - Mark units on floor with white tape before execution confirm sizes again with Studio55 site - Fan positions are at centre bed position. Before fixing fastener for fan rod, confirm bed position with Studio 55 as well as with carpenter. - See separate drawings for bathroom ceiling - Read this drawing along with main electrical layout for wiring purpose N Parents Bedroom Parents Bedroom Details TV D ELEVATION-D FFL Wallpaper as per selection 12mm thk gypsum false ceiling make saint gobin 4" Cornice Cove Light Wooden ceiling made of 18mm thk ply directly on slab and finished 3'-3 8'-7" 3'-6" 1'-3 1'-3 Cove Light Aluminum profile shutter with back painted white glass Paint per selection Moulding VIEW 1 VIEW 2 VIEW VIEW





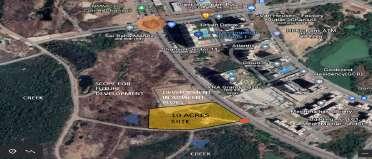

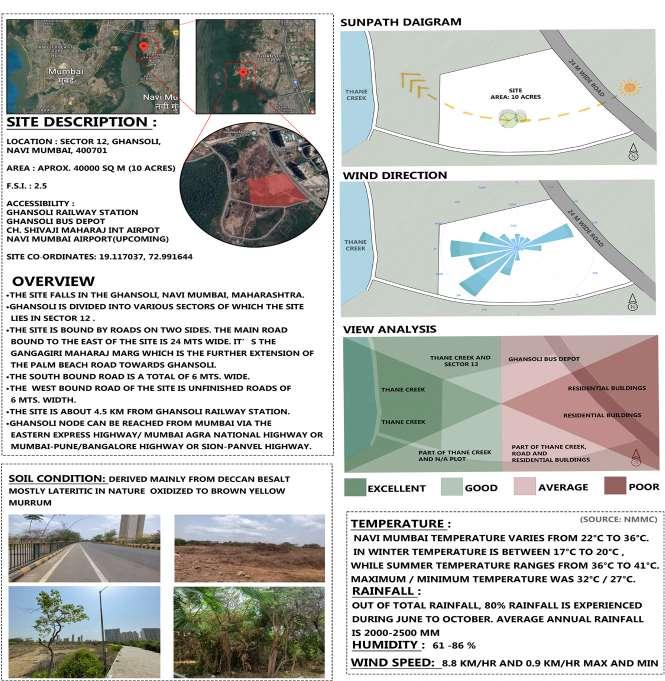
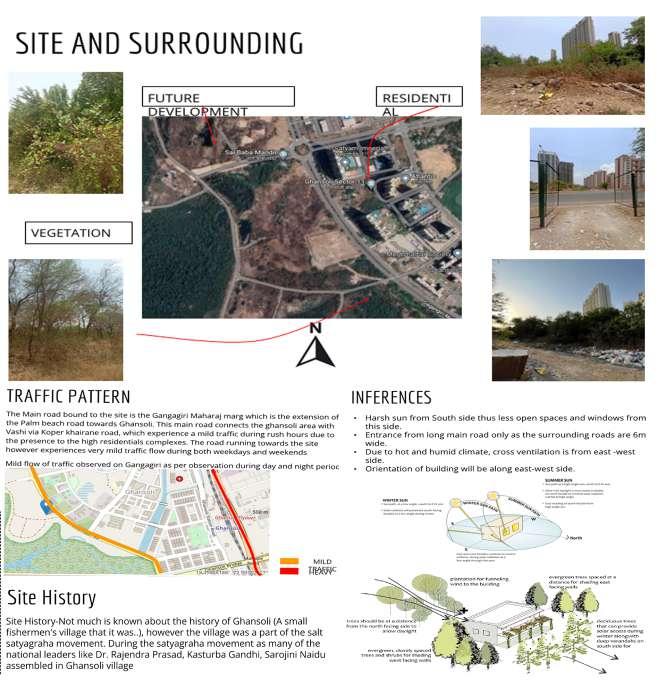
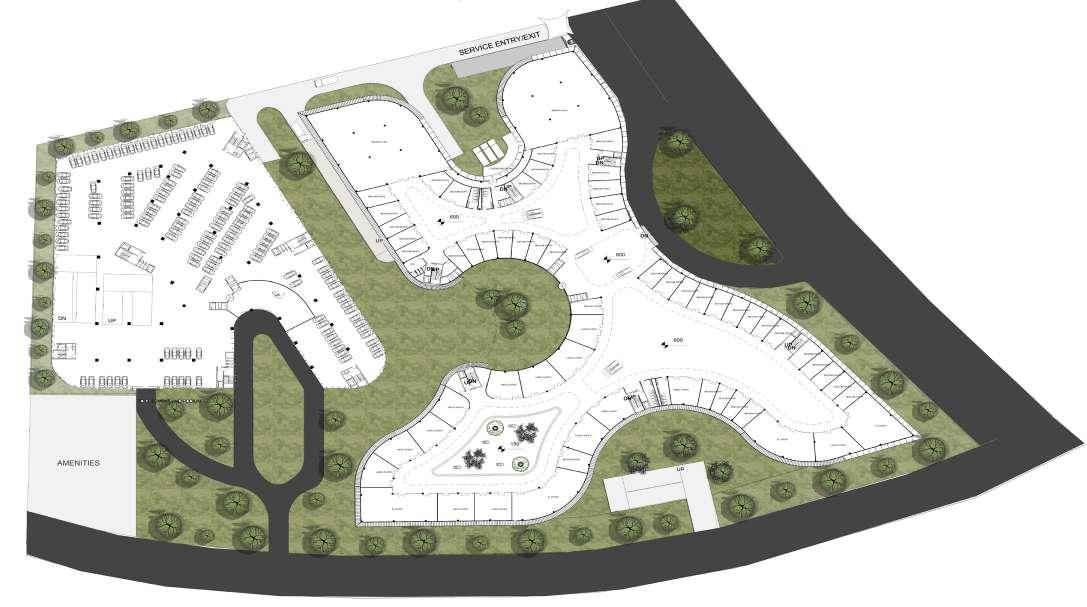










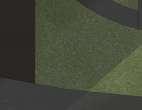
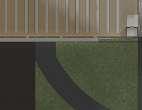
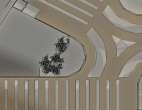
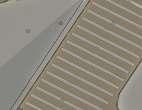
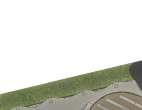

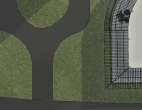
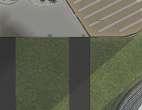
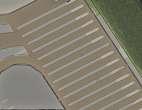
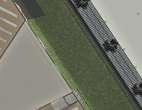
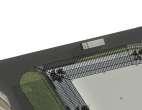

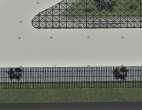
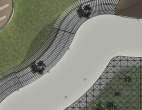
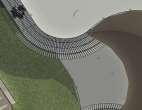
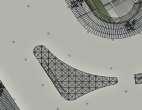
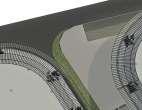


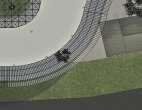
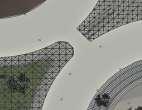
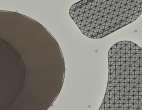
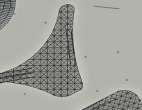
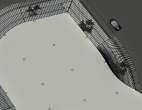


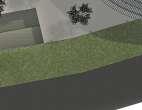
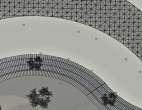
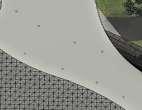
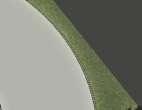
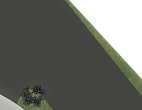

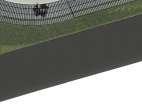
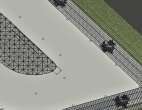
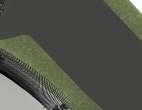
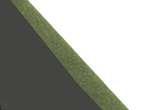

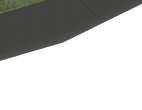
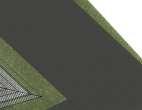
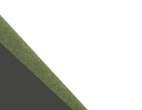
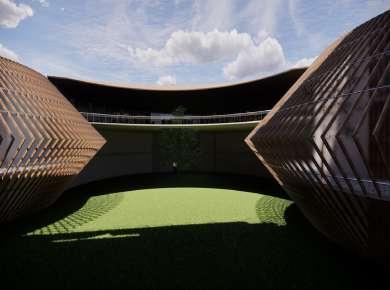
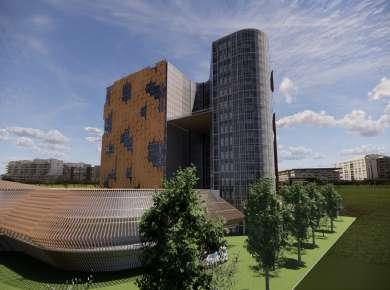
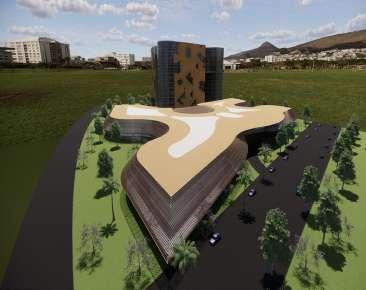
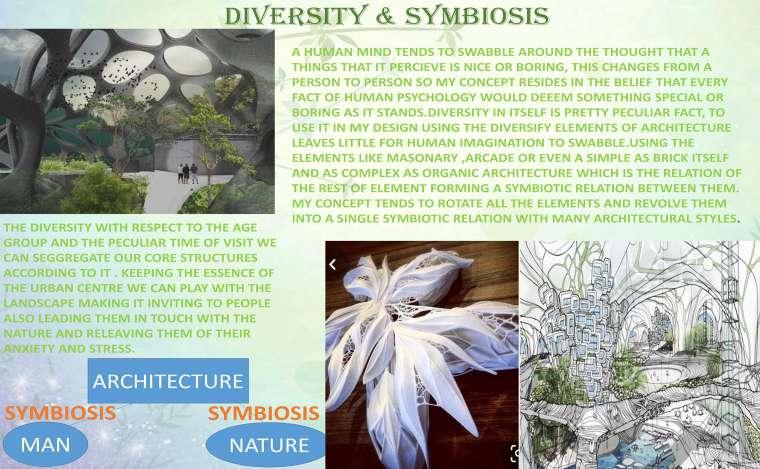

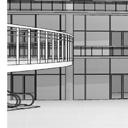
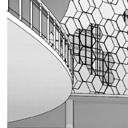

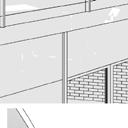
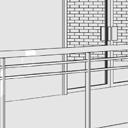
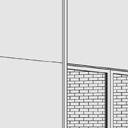


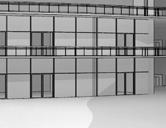
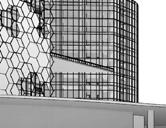
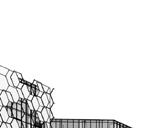
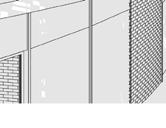
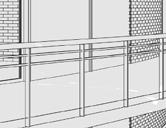
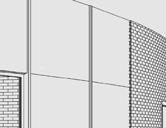


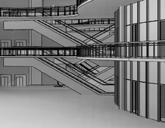
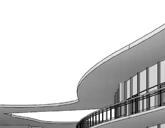

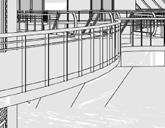
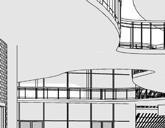

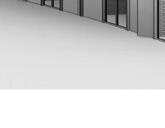
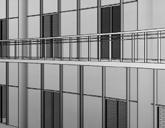
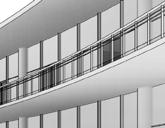
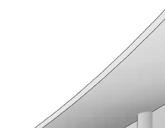
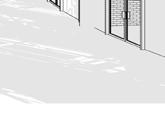








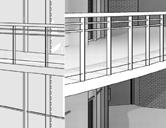
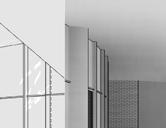






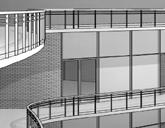
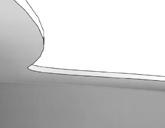






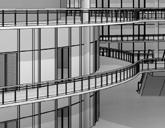
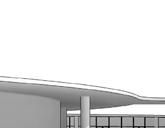





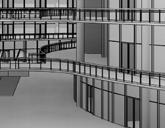








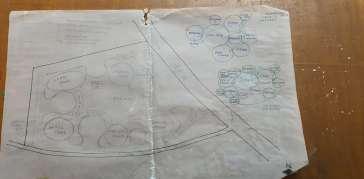
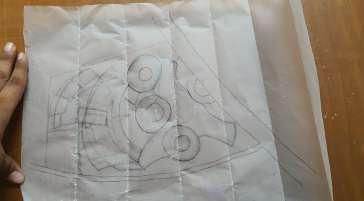
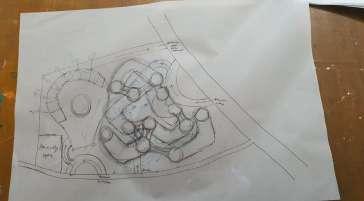

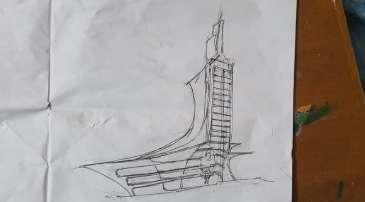

SITE LOCATION - GHANSOLI, NAVI MUMBAI Jijamata Nagar, Sector 12, Ghansoli, Navi Mumbai, Maharashtra MAJOR MODE OF TRANSPORT 2 SITE FEATURES Surrounded by Residential Tower in the East. Good connectivity to all parts of the city. SHOPPING AND COMMERCIAL COMPLEX GHANSOLI DY PATIL COLLEGE OF ARCHITECTURE SEM-9 18014-AARSH BHAVSAR A104 SITE PLAN ROOF PLAN DY PATIL COLLEGE OF ARCHITECTURE Scale Drawn by AARSH BHAVSAR Project number SHOPPING AND OFFICE COMPLEX 1 1 VIEWS Project Number Issue Date Checker A105 No. Description Date 1 3D View 7_2 SITE ANALYSIS CONCEPT AND DESIGN DEVELOPMENT -1 500 B1 1





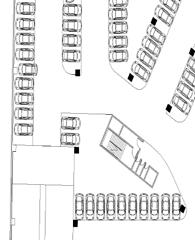
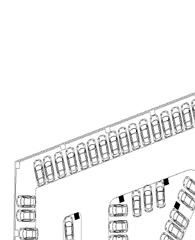
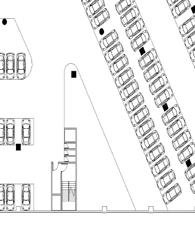
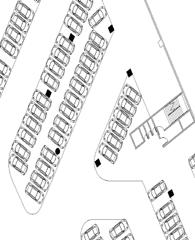

































































































































































































































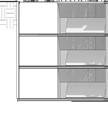
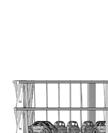
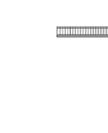
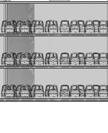
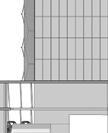
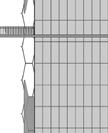
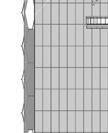


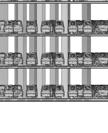
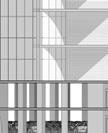
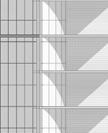



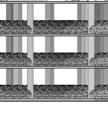
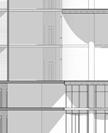

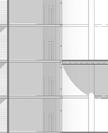
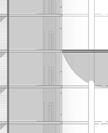
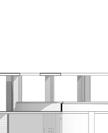
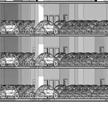
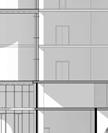
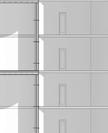
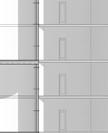
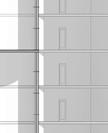
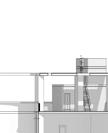
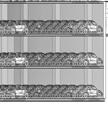
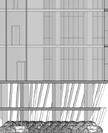

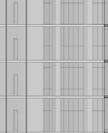
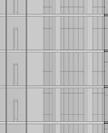
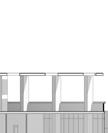
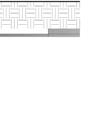
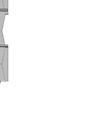
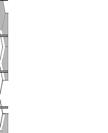
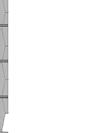
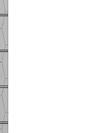












































































































































































































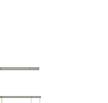






































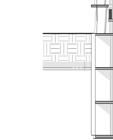
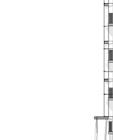
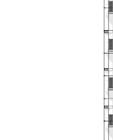
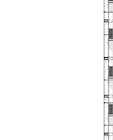
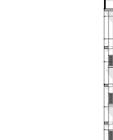

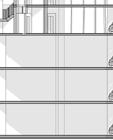
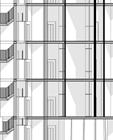
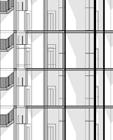
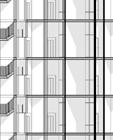
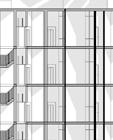

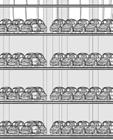
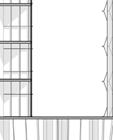
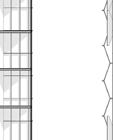
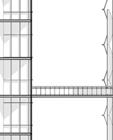
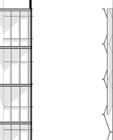

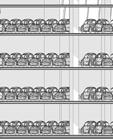
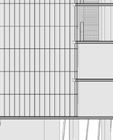
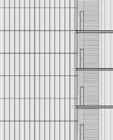
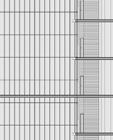
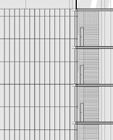

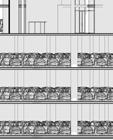
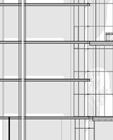
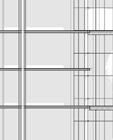
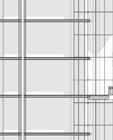
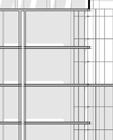

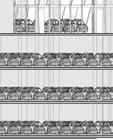



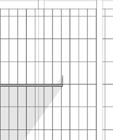

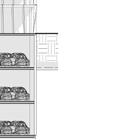
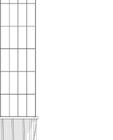
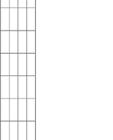

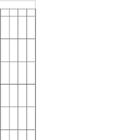


















































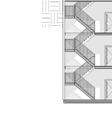
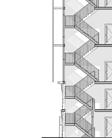
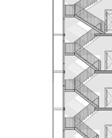
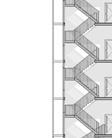
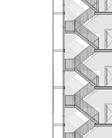

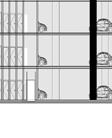
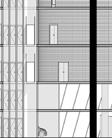


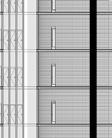

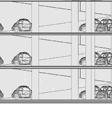
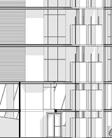
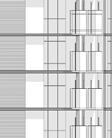
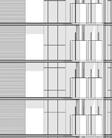
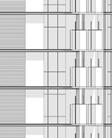

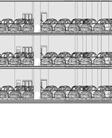
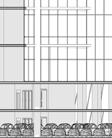
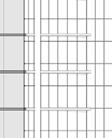
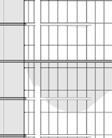
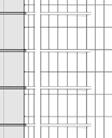

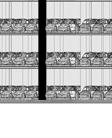
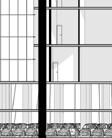
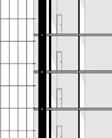
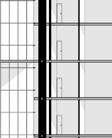
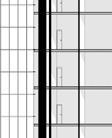

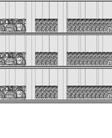
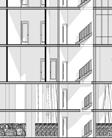
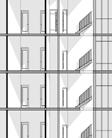
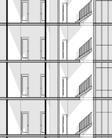
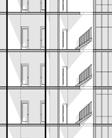


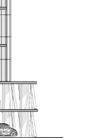
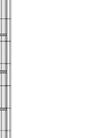
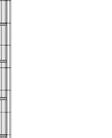
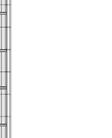



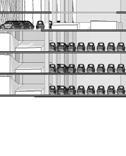
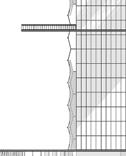
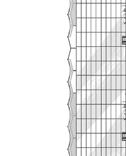

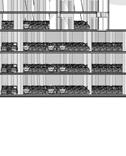
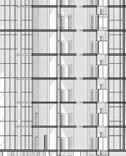


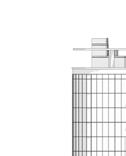
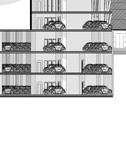
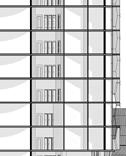
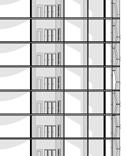




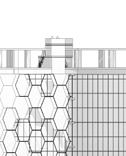

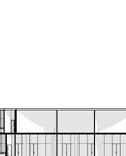
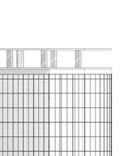

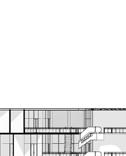






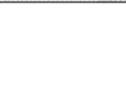

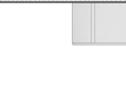

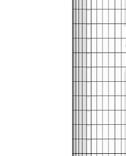

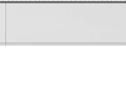

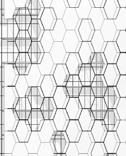

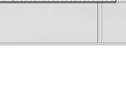

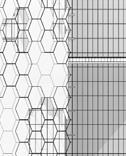



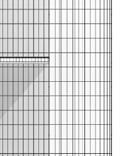

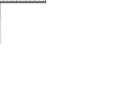
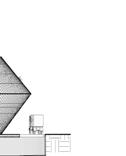
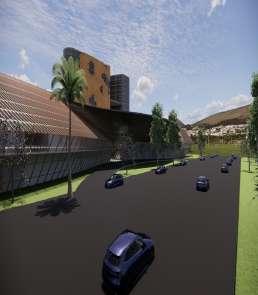
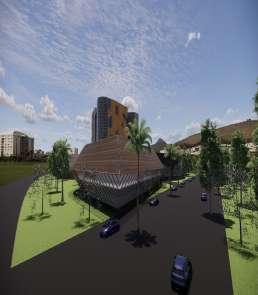
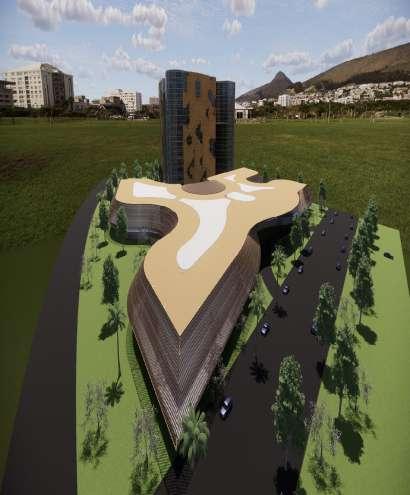
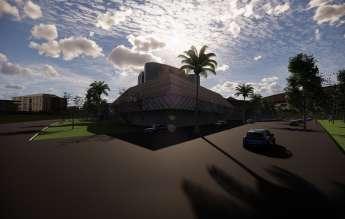
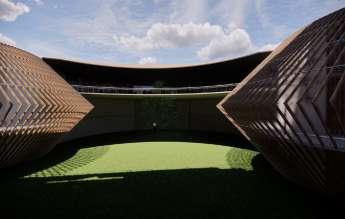
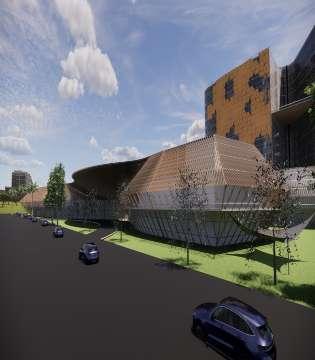
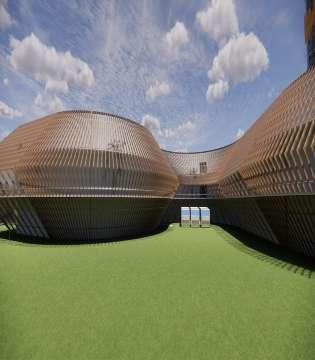
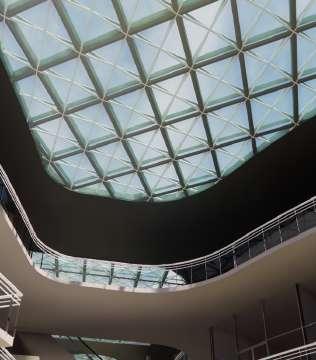
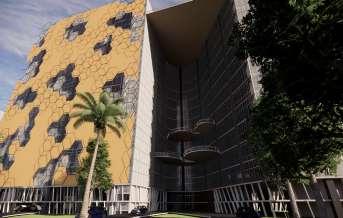
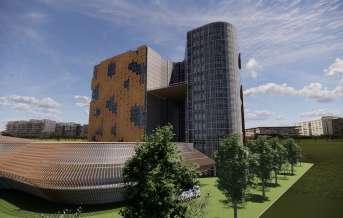
AT GHANSOLI ARCHITECTURE SEM-9 BHAVSAR SHOPPING AND COMMERCIAL COMPLEX AT GHANSOLI DY PATIL COLLEGE OF ARCHITECTURE SEM-9 18014-AARSH BHAVSARDY PATIL COLLEGE OF ARCHITECTUREChecked Project number SHOPPING COMPLEX GROUND FLOOR 350 Level No. Description SEATING AREA RESTAURANT LARGE SHOPS LARGE SHOPS XL SHOPS SHOPS SHOPS LARGE SHOPS LARGE SHOPS LARGE SHOPS STORAGE KIOSK KIOSK RESTAURANT FOOD COURT FOOD COURT FOOD COURT FOOD COURT FOOD COURT FOOD COURT SEATING AREA FOOD COURT AHU LARGE SHOPS COFFEE SHOP Scale Checked Drawn Project number SHOPPING COMPLEX SECOND FLOOR A103 No. Description-7200 Level Level 4700 Level 8800 Level 12900 Level 17000 -3600 Level Level 600 Level 4700 Level 8800 Level Level 6750Level Level 17000 6750 Scale Checked Project number SHOPPING COMPLEX SECTIONS ELEVATIONS A104 No. Description 300 Section 200 Section 300 EAST ELEVATION 350 NORTH ELEVATION MEDIUM SHOPS MEDIUM SHOPS LARGE SHOPS SHOPS LARGE SHOPS LARGE SHOPS LARGE SHOPS Checked Drawn Date SHOPPING FIRST 350 Level No. P2 1ST FLOOR 6000 2ND FLOOR 3RD FLOOR 18000 22000 6TH FLOOR 26000 7TH FLOOR 8TH FLOOR 38000 42000 11TH FLOOR 46000 12TH FLOOR 13TH FLOOR 58000 62000 16TH FLOOR 66000 -3600 B2B317TH FLOOR DY PATIL COLLEGE ARCHITECTURE Scale Checked by Drawn AARSH BHAVSAR Project number SHOPPING AND OFFICE COMPLEX 200 SECTION 0001 Issue Date Checker A102 200 Section No. Description Date DY PATIL COLLEGE OF ARCHITECTURE Checked Drawn by AARSH BHAVSAR Date Project number SHOPPING AND OFFICE Issue Date Checker No.Scale Checked Drawn AARSH BHAVSAR Date SHOPPING AND OFFICE COMPLEX FIRST FLOOR PLAN 0001 Issue Date A108 200 1ST FLOOR No. Description Date OFFICE OFFICE OFFICE OFFICE ROOM OFFICE TOILET TOILET TOILET TOILET TOILET OFFICE OFFICE OFFICE OFFICE OFFICE OFFICE OFFICE OFFICE - WIDEPASSAGE WID PASSAGE Scale Drawn AARSH BHAVSAR Date SHOPPING AND OFFICE COMPLEX 200 TYPICAL FLOOR PLAN Checker A109 200 2ND FLOOR 1 No. Description 3000 1ST FLOOR 6000 10000 14000 4TH FLOOR 18000 5TH FLOOR 6TH FLOOR 30000 34000 9TH FLOOR 38000 10TH FLOOR 11TH FLOOR 50000 54000 58000 15TH FLOOR 16TH FLOOR-7200 -10800 17TH FLOOR DY PATIL COLLEGE ARCHITECTURE Checked Drawn AARSH BHAVSAR SHOPPING AND OFFICE COMPLEX 200 NORTH ELEVATION Issue Date Checker A110 200 North P1 P2 3000 1ST FLOOR 6000 2ND FLOOR 3RD FLOOR 14000 5TH FLOOR 22000 7TH FLOOR 30000 34000 9TH FLOOR 38000 42000 11TH FLOOR 46000 50000 13TH FLOOR 54000 58000 15TH FLOOR 62000 66000 -3600 B2-10800 17TH FLOOR 69600 PATIL COLLEGE ARCHITECTURE Scale Checked Drawn AARSH BHAVSAR Project number SHOPPING AND OFFICE COMPLEX 200 EAST ELEVATION 0001 Issue Date Checker A111 200 East No. Description Date P1 P2 3000 1ST FLOOR 6000 10000 3RD FLOOR 4TH FLOOR 18000 22000 6TH FLOOR 7TH FLOOR 30000 34000 9TH FLOOR 10TH FLOOR 42000 46000 12TH FLOOR 13TH FLOOR 54000 58000 15TH FLOOR 16TH FLOOR 66000 B1-7200 B3 -10800 Scale Checked Drawn AARSH BHAVSAR Date Project number SHOPPING AND OFFICE COMPLEX 200 SECTION 3 0001 Issue Date Checker A112 No. Description Date 200 Section 1 3000 1ST FLOOR 2ND FLOOR 3RD FLOOR 4TH FLOOR 5TH FLOOR 6TH FLOOR 7TH FLOOR 8TH FLOOR 9TH FLOOR 10TH FLOOR 11TH FLOOR 12TH FLOOR 13TH FLOOR 14TH FLOOR 15TH FLOOR 16TH FLOOR -3600 -7200 -10800 17TH FLOOR DY PATIL COLLEGE ARCHITECTURE Drawn AARSH BHAVSAR Date Project number SHOPPING AND OFFICE COMPLEX 200 Checker A114 No. 200 West P1 P2 3000 6000 2ND FLOOR 3RD FLOOR 14000 4TH FLOOR 5TH FLOOR 22000 7TH FLOOR 30000 34000 9TH FLOOR 38000 42000 11TH FLOOR 50000 13TH FLOOR 58000 15TH FLOOR 16TH FLOOR 66000 -3600 B2 -7200 -10800 17TH FLOORChecked Drawn AARSH BHAVSAR Date Project number SHOPPING AND OFFICE COMPLEX 200 SECTION 0001 Issue Date Checker A106 200 Section 2 No. Description Date Level Level 600 Level 4700 Level 8800 Level 12900 Level 6750 3000 1ST FLOOR 6000 2ND FLOOR 10000 3RD FLOOR 4TH FLOOR 18000 5TH FLOOR 22000 6TH FLOOR 26000 7TH FLOOR 30000 8TH FLOOR 38000 10TH FLOOR 42000 11TH FLOOR 46000 12TH FLOOR 50000 13TH FLOOR 58000 15TH FLOOR 62000 16TH FLOOR 66000-10800 17TH FLOOR 69600Level Level Level 17000 Level 6750 6TH FLOOR 26000 7TH FLOOR 34000 9TH FLOOR 38000 10TH FLOOR 42000 11TH FLOOR 46000 12TH FLOOR 54000 14TH FLOOR 58000 15TH FLOOR 62000 16TH FLOOR 66000 -3600 B2 -7200 Scale Checked Drawn AARSH BHAVSAR Date 1 350 Issue Date Checker A107 350 Section Section Level 600 Level Level Level Level 3000 1ST FLOOR 6000 2ND FLOOR 10000 14000 4TH FLOOR 18000 5TH FLOOR 22000 6TH FLOOR 26000 7TH FLOOR 30000 34000 9TH FLOOR 38000 10TH FLOOR 42000 11TH FLOOR 46000 12TH FLOOR 50000 13TH FLOOR 14TH FLOOR 58000 15TH FLOOR 62000 16TH FLOOR 66000-7200 -10800 17TH FLOOR 69600-7200 8800 12900 17000 Level P2 1ST FLOOR 6000 3RD FLOOR 14000 4TH FLOOR 18000 5TH FLOOR 22000 6TH FLOOR 26000 7TH FLOOR 8TH FLOOR 34000 9TH FLOOR 38000 10TH FLOOR 42000 11TH FLOOR 46000 12TH FLOOR 13TH FLOOR 54000 14TH FLOOR 58000 15TH FLOOR 62000 16TH FLOOR 66000 -3600 B2 -7200 B3 -10800 -3600 B2 -7200 Scale Checked Drawn AARSH BHAVSAR Date 1 350 Issue Date Checker A107 350 Section 350 Section 2 SHOPPING COMPLEX COMMERCIAL COMPLEX BASEMENT PLAN SITE SECTIONS GROUND FLOOR PLAN FIRST FLOOR PLAN SECOND FLOOR PLAN SECTION 3 EAST ELEVATION WEST ELEVATION NORTH ELEVATION SECTION SECTION
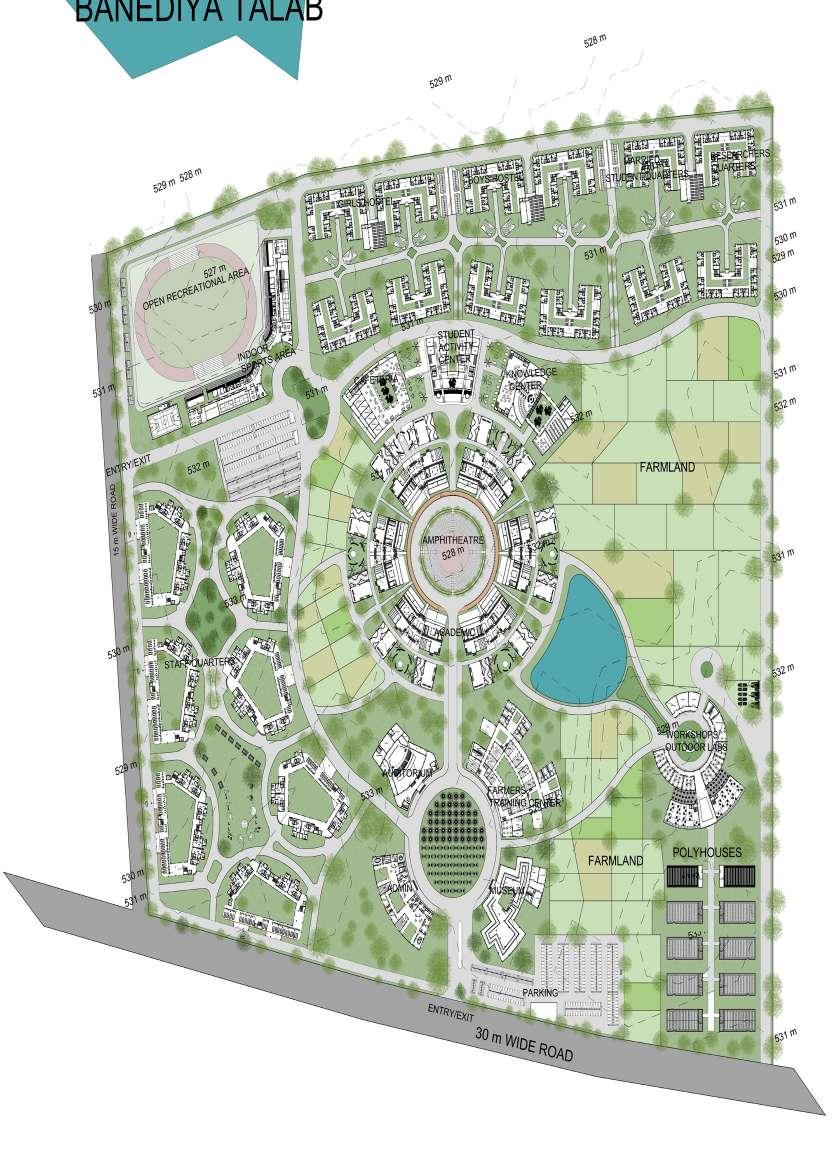
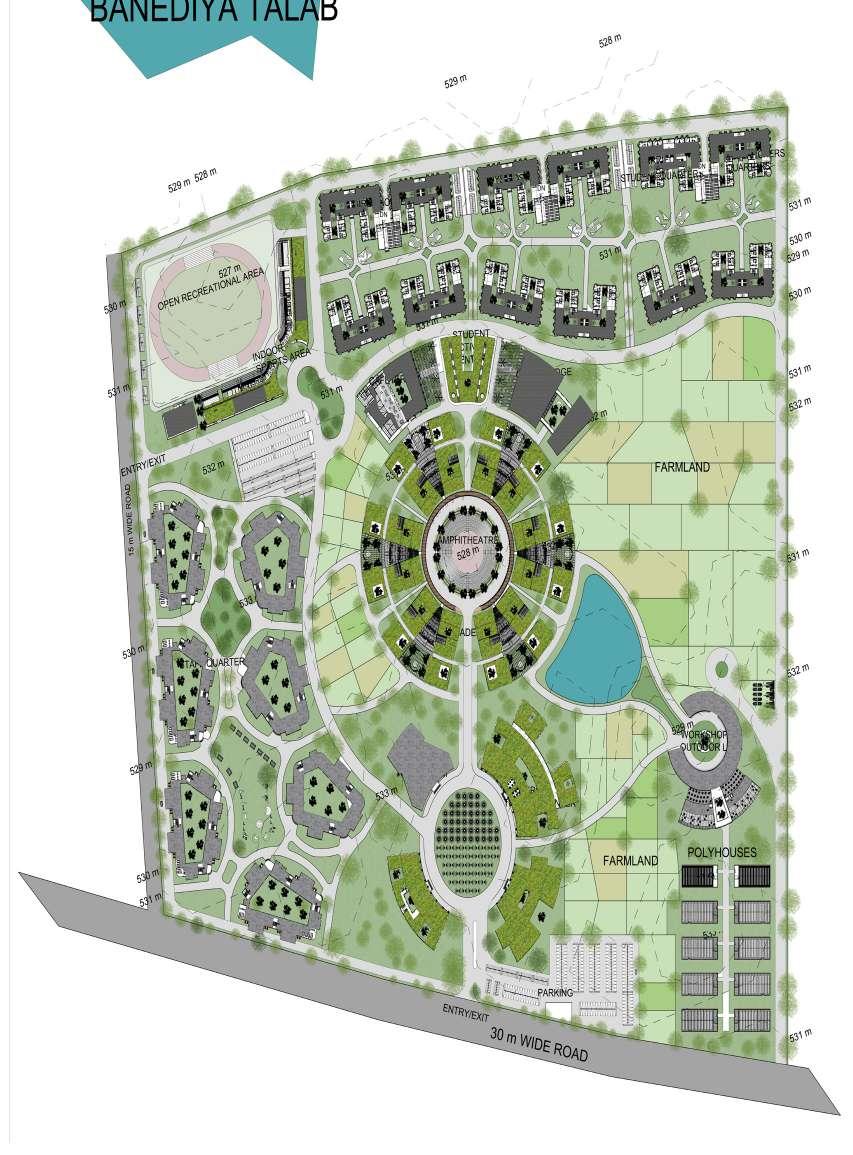
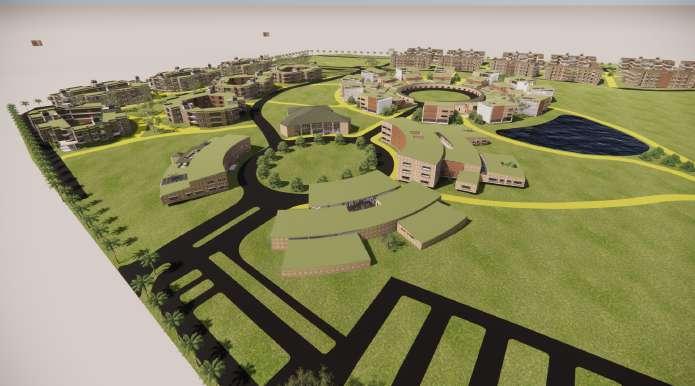
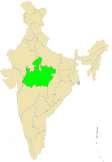





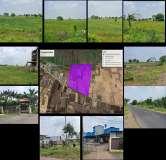
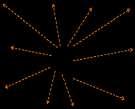







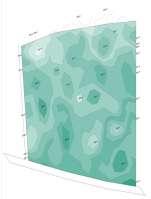
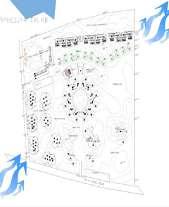


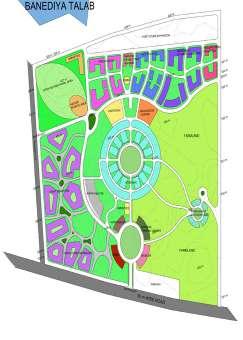
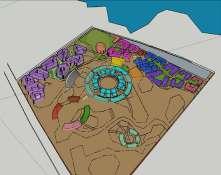
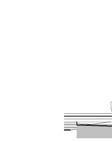








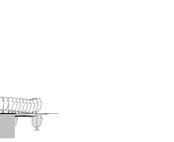











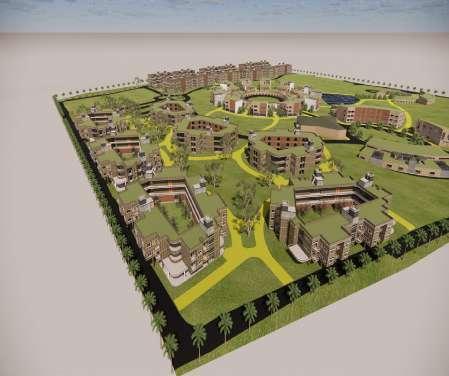
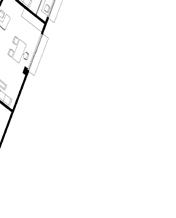

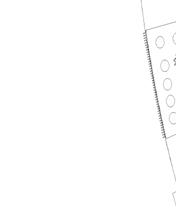
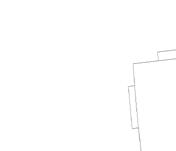






AGRICULTURE RESEARCH INSTITUTE(ARI) AT DEPALPUR,INDORE,MP DY PATIL COLLEGE OF ARCHITECTURE SEM-10 SEAT NO-12916 AARSH BHAVSAR THESIS FORMULATION Farmers face variety of issues that can affect their productivity, profitability, and livelihoods. Some of these issues include: 1.Climate change: Changing weather patterns can have significant impact on crop yields, leading to decreased productivity and increased financial strain on farmers. 2.Pests and diseases: Plant diseases and pests can devastate crops, leading to lower yields and lost income. 3.Lack access to information and technology: Farmers may not have access the latest agricultural research, best practices, and technology, which can limit their productivity. 4.Poor soil quality: Soil degradation and nutrient depletion can make difficult for farmers to grow crops, particularly in areas where land scarce. 5.Lack financing: Farmers may struggle access the credit and financing needed invest in their farms and improve their operations. Building an agricultural research institute can help address these issues in several ways. By investing in research and development, the institute can identify new farming techniques and technologies that can help farmers improve their yields and profitability. The institute can also work identify and develop new crop varieties that are more resilient to changing weather patterns and disease pressures. In addition, the institute can help farmers access information and training on best practices for soil management, pest and disease control, and other critical aspects of farming. This can help farmers increase their productivity and income, while also promoting sustainable agricultural practices. Finally, the institute can work facilitate access financing and credit for farmers, helping them make the investments needed improve their operations and increase their productivity. This can be particularly important for smallholder farmers who may not have access to traditional financing options. Overall, building an agricultural research institute can help address wide range of issues facing farmers and promote sustainable, profitable agricultural practices. Agricultural research institutes play crucial role providing technical knowledge and innovations to farmers, which can help them to improve crop yields, reduce crop losses due to pests and diseases, and adopt sustainable farming practices. Some of the potential benefits an agricultural research institute in Depalpur, Indore couldclude: Access technical knowledge: Farmers could have access the latest research findings andnovations in agriculture, which could help them improve their crop yields and overall productivity. Development of new technologies: An agricultural research institute could develop new technologies and farming practices that are suitable for the local climate and soil conditions. Improved crop varieties: The institute could develop new crop varieties that are resistant to pests and diseases, have higher yields, and are better adapted to local conditions. Training and education: The institute could provide training and education farmers on best practices agriculture, which could help them to adopt more sustainable and efficient farming methods. Economic development: The establishment an agricultural research institute could also contribute to the economic development the region, by creating job opportunities and aTtracting investment. SITE LOCATION Depalpur ideally located in the Indore district, the state of Madhya Pradesh. situated 48 km. northwest of Indore. In the south of Depalpur there town called Betma and in the south west the town Dhar, the district administrative centre Dhar district. The nearest airport Indore and the nearest railway stations are the Indore Junction BG Railway Station and Indore Junction MG Railway Station. Depalpur located at 22.85° North latitude and 75.55° East longitude. located an altitude 533 metres (1748 feet) above mean sea level. ACCESSIBILITY AND CONNECTIVITY The nearest railway station and around Depalpur The nearest railway station to Depalpur Gautampura Road which located and around 19.8 kilometre distance. The following table shows other railway stations and its distance from Mamakudi. Table 12 Distance from station Gautampura Road railway station 19.8 KM. Osra railway station 21.0 KM. Ajnod railway station 21.3 KM. Balauda Takun railway station 21.3 KM. Pirjhalar railway station 22.8 KM. Nearest airport Depalpur Depalpur nearest airport is Devi Ahilyabai Holkar Airport situated 29.8 KM distance. Few more airports around Depalpur are follows. Table 13 Distance from airport Devi Ahilyabai Holkar Airport 29.8 KM. Khandwa Airport 136.9 KM. Shirpur Airport 180.4 KM. Nearest districts to Depalpur Depalpur located around 45.9 kilometre away from its district head quarter Indore. The other nearest district headquarters Ujjain situated 43.3 KM distance from Depalpur. Surrounding districts from Depalpur are follows. Table 14 Distance from various districts Ujjain Ujjain district 43.3 KM. Rajgarh rajgarh district 63.3 KM. Dhār dhar district 66.2 KM. Ratlam ratlam district 70.9 KM. Nearest town/city to Depalpur Depalpur nearest town/city/important place Depalpur located the distance of 1.4 kilometre. Surrounding town/city/ TP/CT from Depalpur are follows. Table 15 Nearest towns and cities Depalpur 1.4 KM. Piploda 7.0 KM. Hatod 19.3 KM. Betma 19.4 KM. Pithampur 23.7 KM. Schools in and around Depalpur Depalpur nearest schools has been listed follows. Table 16 Educational facilities nearby Primary School Rlw Stn Ajnod 21.7 KM. Highschoolajnod Tenguria 23.3 KM. Govt High School Machal 24.0 KM. Mgm School Betma 24.4 KM. Palia Government High School 24.9 KM. SITE ANALYSIS Location: Depalpur located in the Indore district of Madhya Pradesh, which known for its agriculture and horticulture production. The site located rural area surrounded by farmland, which makes suitable location for an agriculture research institute. The site located near the National Highway 52, which provides good connectivity to other parts of the region. Climate: The climate Depalpur classified tropical savanna, with hot summers and cool winters. The site located region that receives moderate to heavy rainfall during the monsoon season. The site experiences temperature fluctuations between day and night, which could impact the design and construction the research institute. Topography: The site relatively flat, with some gentle slopes in certain areas. The site has good soil quality, which suitable for agricultural research. The site may have high water table, which could impact the foundation design of the research institute. Access: The site has good road access, with the National Highway 52 passing nearby. The site may require additional infrastructure provide access utilities such power, water, and internet connectivity. The site may require additional access roads or parking areas for visitors and researchers. Surrounding land use: The surrounding area mostly farmland, which makes suitable location for agriculture research institute. The site may need to consider potential impacts on neighboring farms and communities, such as noise pollution or increased traffic. SITE SURROUNDINGS ARCHITECTURAL INTERVENTIONS Sustainable design: Since the institute focused on agriculture, the design should be sustainable and environmentally friendly. The building could incorporate features like solar panels, rainwater harvesting systems, and green roofs reduce its carbon footprint. Flexibility and adaptability: The building should be designed with flexibility and adaptability in mind, so that it can accommodate different research activities and future growth. The design could include modular or flexible spaces that can be reconfigured as needed. Collaboration spaces: Collaboration is important in research, so the building should have spaces for researchers work together and share ideas. This could include shared labs, meeting rooms, and communal areas. Natural light and ventilation: The building should be designed maximize natural light and ventilation, to create healthy and productive working environment. This could include features like large windows, skylights, and open-air courtyards. Integration with the surrounding environment: The building should be designed integrate with the surrounding environment and reflect the local culture and context. This could include using local materials and incorporating local design elements. Accessibility: The building should be accessible to people with disabilities, and include features like ramps, elevators, and accessible toilets. Landscaping: Landscaping around the building should be designed enhance the natural beauty the site, and provide spaces for relaxation and outdoor activities. This could include features like gardens, seating areas, and walking paths. Strengths: 1.The site located in an agricultural region, which makes suitable location for an agriculture research institute. 2.The site easily accessible road and well connected other parts the region. 3.The site has access natural resources such water, which important for agricultural research. Weaknesses: 1.The site may be located in an area prone to natural disasters such floods, which could impact the research activities. 2.The site may have limited infrastructure and services such power and internet connectivity, which could impact the operations the research institute. 3.The site may have limited availability skilled workers, which could impact the quality of research. Opportunities: 1.The site could attract funding and investment from government and private sources, which could help in developing infrastructure and research activities. 2.The site could collaborate with local farmers and agricultural organizations develop research projects that are relevant to the local context. 3.The site could leverage the local ecosystem develop new innovations and technologies for the agriculture sector. Threats: 1.The site could face competition from other research institutes and organizations, which could impact its ability to attract funding and talent. 2.The site may face regulatory challenges and bureaucratic hurdles that could slow down research activities. 3.The site could face changes the political and economic climate that could impact the funding and support for the research institute. S.W.O.T ANALYSIS PROGRAM ANALYSIS AND CONCEPT DERIVATION ACADEMIC HOSTEL ADMIN PLAZA ZONING SLOPE AND SITE ANALYSIS Wind direction the site from South- - direction SITE PLAN 1:1000 AREA 100 ACRES 1000 Section 24 1 1 1000 Section 17 2 1 1000 Section 24 1000 Section 17 2 AGRICULTURE RESEARCH INSTITUTE AT DEPALPUR,INDORE SITE SECTIONS ROOF PLAN 1:1000 AREA 100 ACRES Level Level 4000 Level 8000 Level 12000 SOUTH PANTRY DINING AREA MEETING ROOM DEAN DEAN DEANLevel Level Level 4000 Level 8000 Level 12000 Level Level 4000 Level 8000 Level 12000 Level -2900 Level Level 4000 Level 8000 Level 12000 1 250 ADMIN 1ST FLOOR Section 200 Section 10 200 SOUTH ELEVATION ADMIN 1 200 WEST ELEVATION PANTRY DINING AREA HOD MEETING ROOMLevel Level 4000 Level 8000 Level 12000 Level Level 4000 Level 8000 Level 12000 Level -2900 Level Level 4000 Level 8000 Level 12000 250 ADMIN 1ST FLOOR 200 Section 10 200 SOUTH ELEVATION ADMIN 1 200 WEST ELEVATION




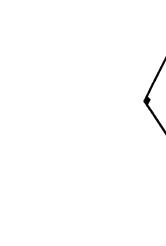






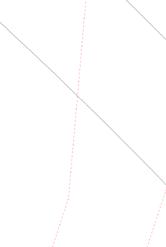













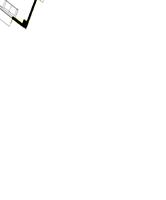



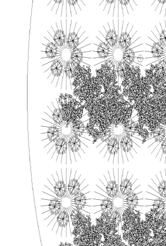
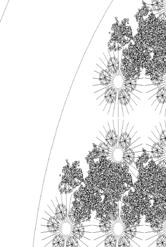



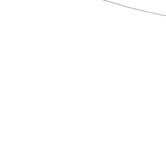

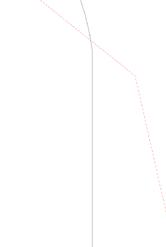

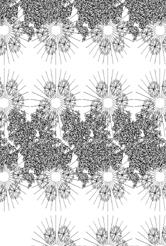
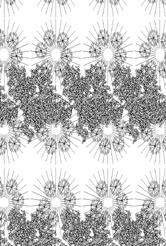



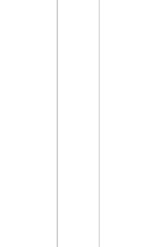
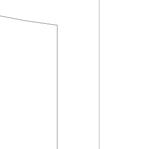
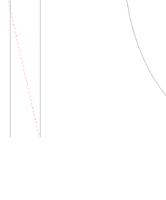
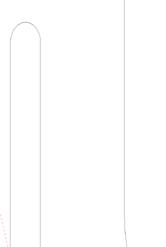
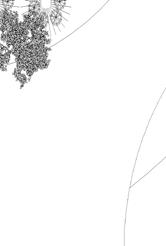





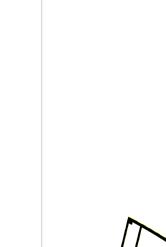

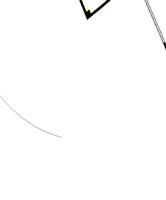



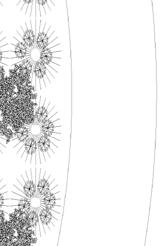
























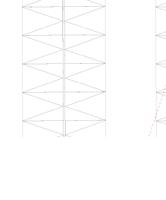
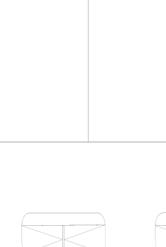






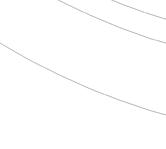



























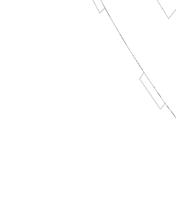


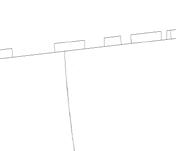
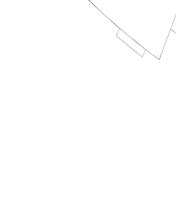





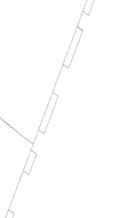


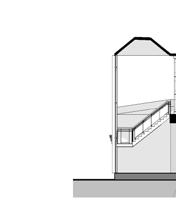









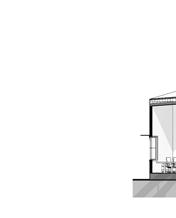










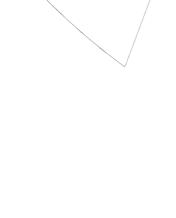










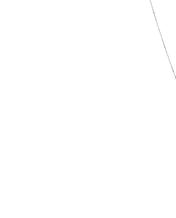

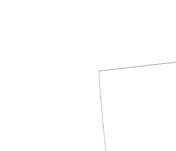
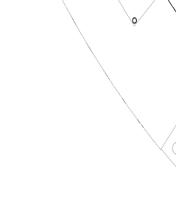


















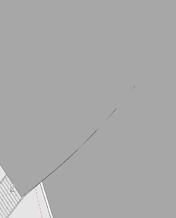



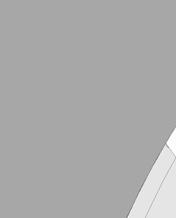




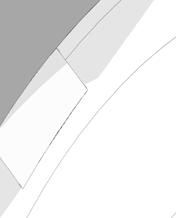
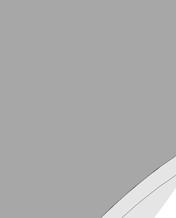











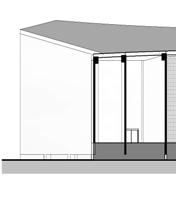


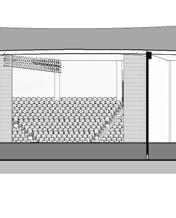


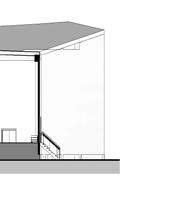
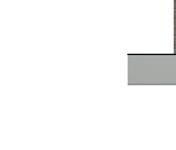
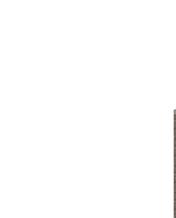








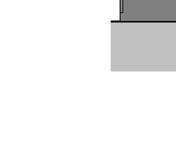
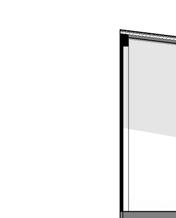
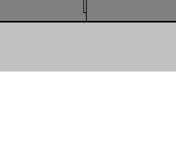
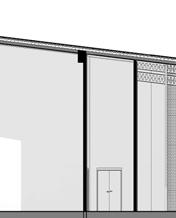
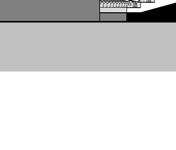
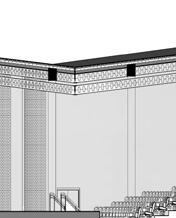

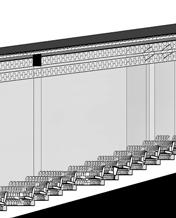
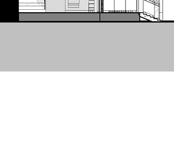
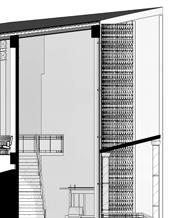




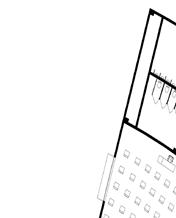















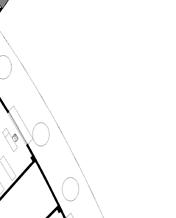
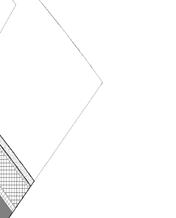

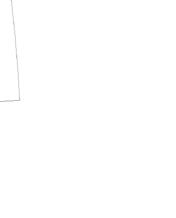
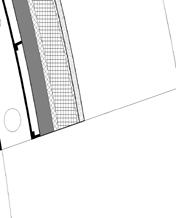
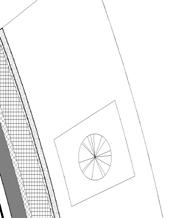








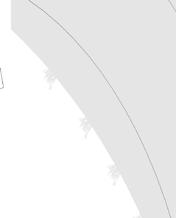









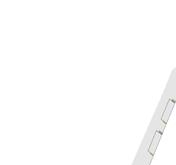


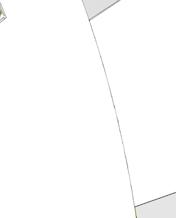

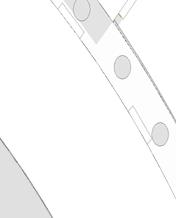








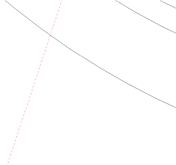

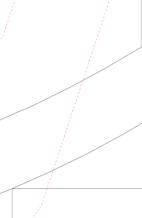


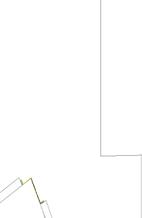
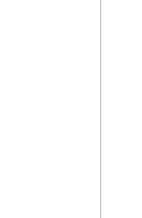
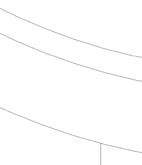























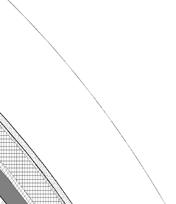


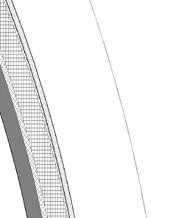
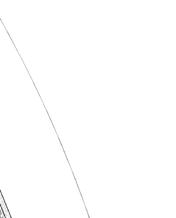




























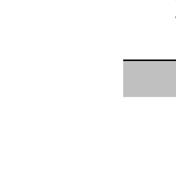






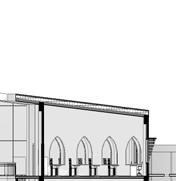
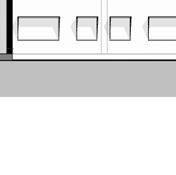
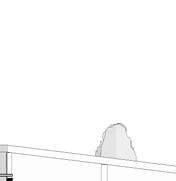





















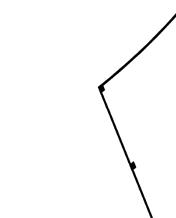


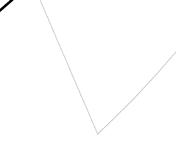
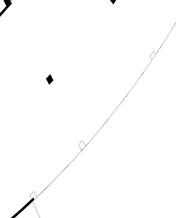




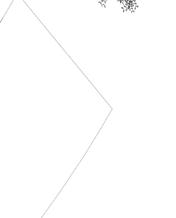

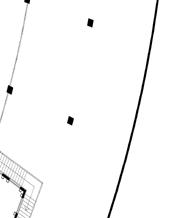
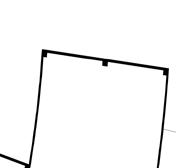

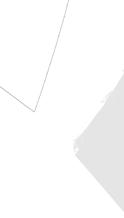
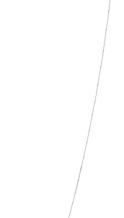

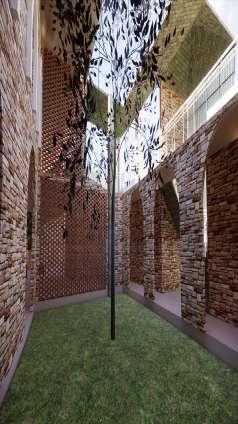
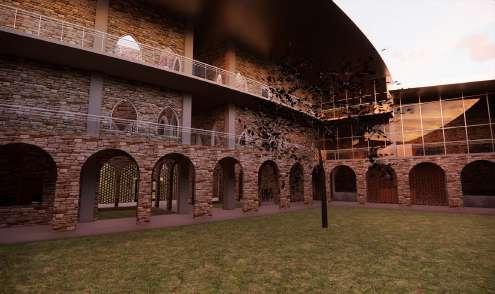

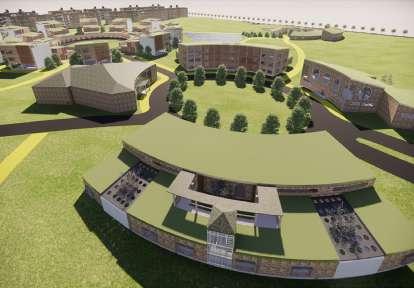
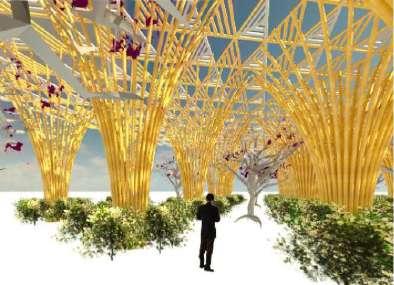
AGRICULTURE RESEARCH INSTITUTE(ARI) AT DEPALPUR,INDORE,MP DY PATIL COLLEGE OF ARCHITECTURE SEM-10 SEAT NO-12916 AARSH BHAVSAR--A119 A119 A120 A120A122 A123 A123A124 A124 A124A120 ADMINISTRATIVE ACCOUNTANT ASSISTANT ACCOUNTANT RECEPTION WAITING AREA MEETING ROOM STORAGE CURATORS ROOM MENS GREEN ROOM ENTRY WORKSHOP WORKSHOP KITCHEN AHU ROOM +0.45M +0.15M +0.15M +0.15M +0.45M +0.45M +0.45M +0.15M +0.15M +0.15M +0.15M +0.15M +0.15M +0.15M +0.15M 90m2 DORM DORM DORM DORM DORM DORM 1 250 ADMIN PLAZA GROUND FLOOR PLAN AGRICULTURE RESEARCH INSTITUTE AT DEPALPUR,INDORE AUDITORIUM FARMERS TRAINING CENTER ADMINISTRATION AGRICULTURE MUSEUM ADMIN PLAZA 1:250 Level 12000 Level -2900 Level ADMIN 1ST FLOOR 250 ADMIN ROOF PLAN 200 SOUTH ELEVATION ADMIN 1 200 WEST ELEVATIONLevel 2900 250 ADMIN ROOF PLAN 200 Section 6 DEAN-Level Level 4000 Level 8000 Level 12000 Level -2900 ADMIN ROOF PLAN 200 Section 6 MEETING ROOM DEAN DEANLevel Level Level 4000 Level 8000 Level 12000 Level -2900 Level Level 4000 Level 8000 Level 12000 250 ADMIN 1ST FLOOR ADMIN ROOF PLAN Section 10 200 SOUTH ELEVATION ADMIN 200 WEST ELEVATION PANTRY MEETING ROOMLevel Level 4000 Level 8000 Level 12000 Level Level 4000 Level 8000 Level 12000 Level Level 4000 Level 8000 Level 12000 Level -2900 Level Level 4000 Level 8000 Level 12000 250 ADMIN ROOF PLAN 200 Section 6 200 Section 10 200 SOUTH ELEVATION ADMIN 1 200 WEST ELEVATION DEAN-Level Level Level 4000 Level 8000 Level 12000 Level Level 4000 Level 8000 Level 12000 Level -2900 Level Level 4000 Level 8000 Level 12000 250 ADMIN 1ST FLOOR 250 ADMIN ROOF PLAN 200 Section 10 200 SOUTH ELEVATION ADMIN 200 WEST ELEVATION A120 A120A120 Level -2900 Level Level 4000 Level 8000 Level Level 8000 Level 12000 Level -2900 200 AUDITORIUM ROOF PLAN 150 Section 5 a A120 A120A120 Level 12000 Level Level 4000 Level 8000 Level 12000 Level Level 4000 Level 8000 Level 12000 Level 16000 Level -2900 1 200 AUDITORIUM ROOF PLAN 200 Elevation 3 - a 250 Section 22 Elevation 4 - a A120 Level Level 4000 Level 8000 Level 12000 Level -2900 Level Level 4000 Level 8000 Level 12000 Level 16000 Level Level 4000 Level 8000 Level 12000 Level -2900 200 AUDITORIUM ROOF PLAN 150 Section 5 1 200 Elevation 3 - a 250 Elevation 4 - a A120 A120 Level Level 4000 Level 8000 Level 12000 Level -2900 Level Level 4000 Level 8000 Level 12000 Level 16000 Level Level 4000 Level 8000 Level 12000 Level Level 4000 Level 8000 Level 12000 Level 16000 Level -2900 200 AUDITORIUM ROOF PLAN 150 Section 5 1 200 Elevation 3 - a 250 Section 22 250 Elevation 4 - a SEMINAR HALL CLASSROOM WOMENS WASHROOMA122 A123 A123 250 FARMERS TRAINING CENTER 1ST FLOOR ROOF PLAN PRACTICAL LAB PRACTICAL SEMINAR HALL MENS WASHROOMA122 A123 12000A122 FARMERS TRAINING CENTER 1ST FLOOR ROOF PLAN PRACTICAL LAB PRACTICAL LAB PRACTICAL LAB MENS WASHROOMA122 A123 A123 Level Level 4000 Level 8000 Level 12000A122 250 FARMERS TRAINING CENTER 1ST FLOOR 250 Section 16 RESEARCH LAB RESEARCHERS LOUNGE LABORATORY RESEARCH LAB STORAGE ROOM STORAGE ROOMA122 A123 A123 Level Level Level 4000 Level 8000 Level 12000 Level 16000 Level -2900 Level Level 4000 Level 8000 Level 12000 1 250 FARMERS TRAINING CENTER SECOND FLOOR 250 SOUTH ELEVATION 2 1 250 WEST ELEVATION 2 RESEARCHERS OFFICES WOMENS WASHROOMA123 Level Level 4000 Level 8000 Level 12000 Level 16000 Level 2900 Level Level 4000 Level 8000 Level 12000 Level -2900 1 250 FARMERS TRAINING CENTER SECOND FLOOR Section 8 1 250 SOUTH ELEVATION 2 250 WEST ELEVATION 2 RESEARCH LAB RESEARCH STORAGE ROOMA122 A123 Level Level 4000 Level 8000 Level 12000 Level 16000 Level -2900 Level 12000 Level -2900 FARMERS TRAINING CENTER SECOND FLOOR Section 8 250 SOUTH ELEVATION 2 250 WEST ELEVATION 2 WOMENS WASHROOMA123 A123 Level Level 4000 Level 8000 Level 12000 Level Level 4000 Level 8000 Level 12000 Level 16000 Level Level 4000 Level 8000 Level 12000 250 FARMERS TRAINING CENTER SECOND FLOOR 1 200 Section 8 250 SOUTH ELEVATION 2 250 WEST ELEVATION 2 Level Level 4000 Level 8000 Level 12000 1 250 Section 23A124 A124 A124 Level 4000 Level 8000 Level 12000 Level Level 4000 Level 8000 Level 12000 Level -2900 250 MUSEM 1ST FLOOR 1 200 NORTH ELEVATION 1


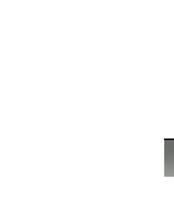
















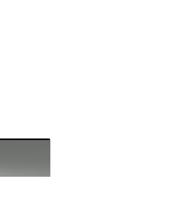
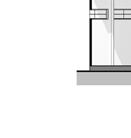
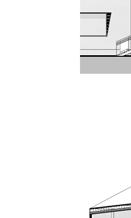

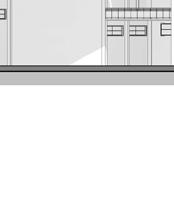





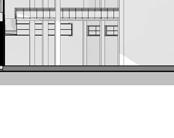

















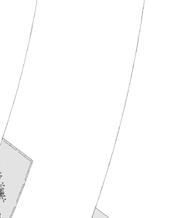
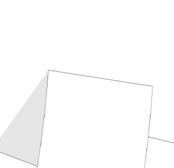
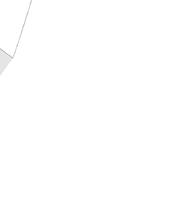
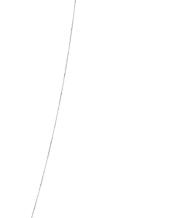
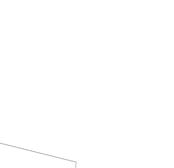
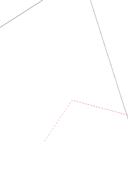
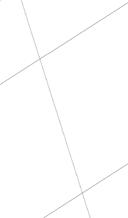
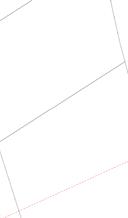
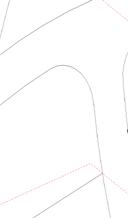

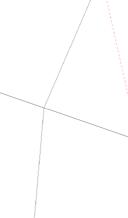
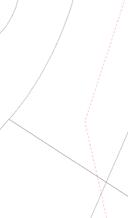
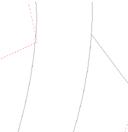
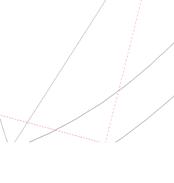















































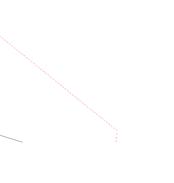
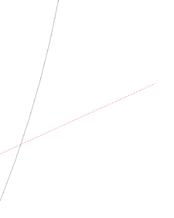


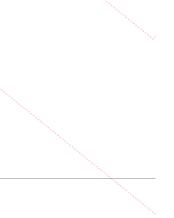









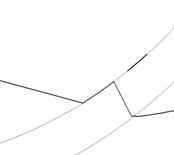
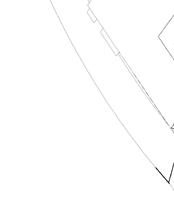














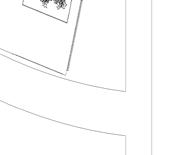







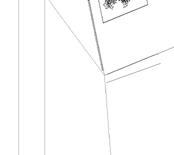







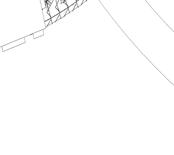







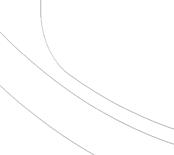
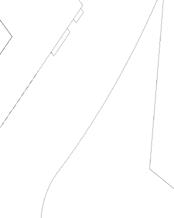
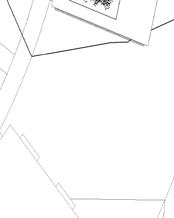


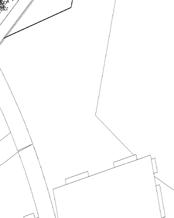


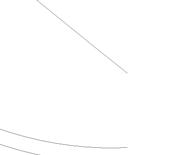

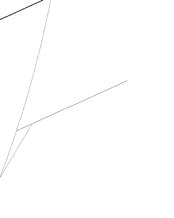
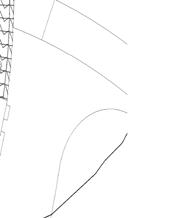
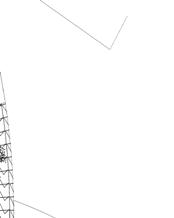

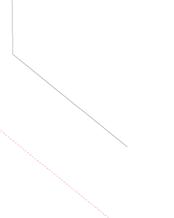


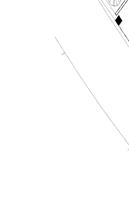

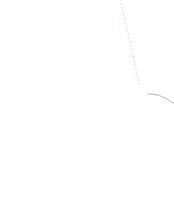













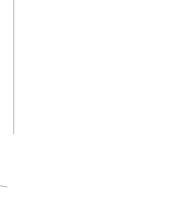
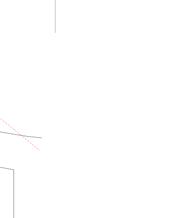

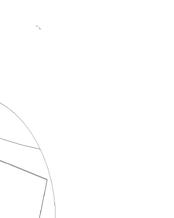

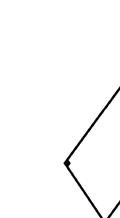


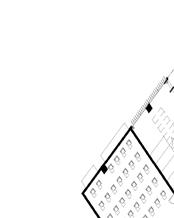








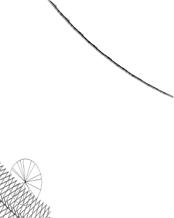

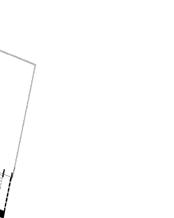





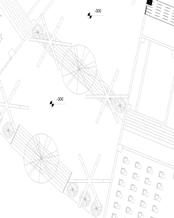

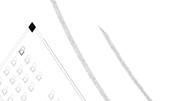


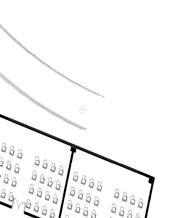

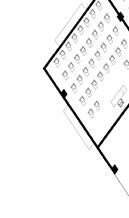
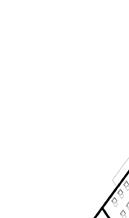


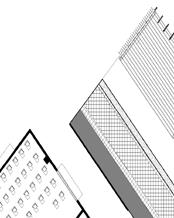
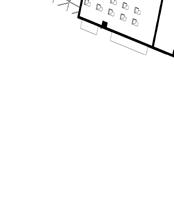


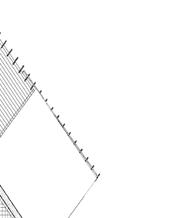
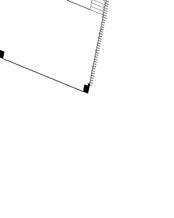

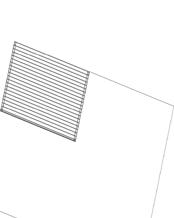














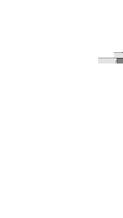

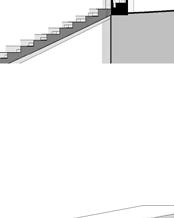


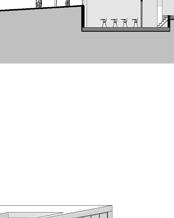
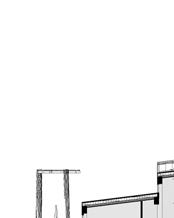

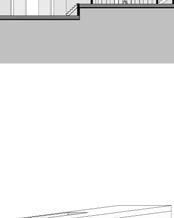





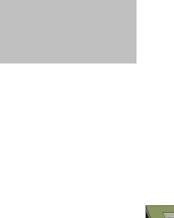
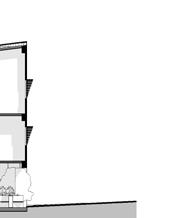














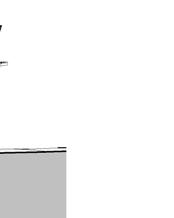

















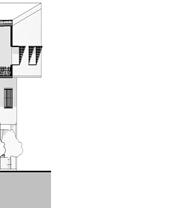













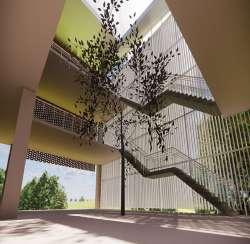
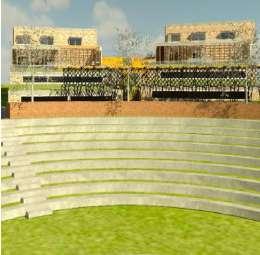
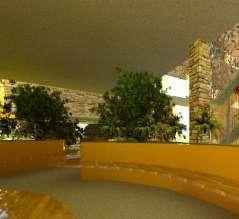
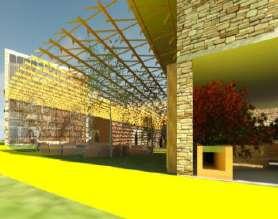
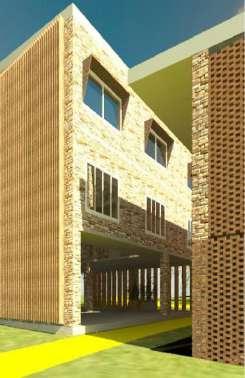
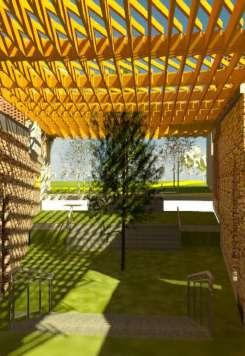
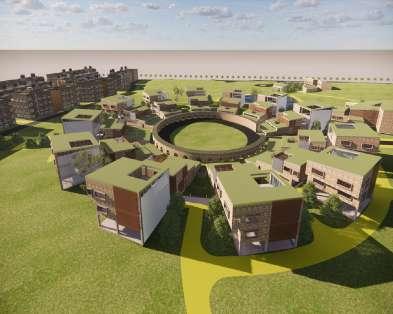

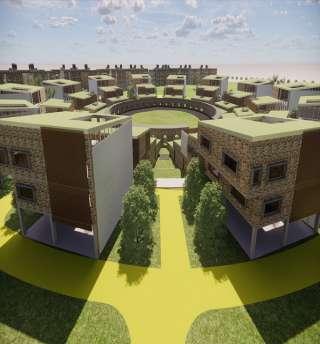
Level Level 4000 Level 8000 Level 12000 Level -2900 Level Level 4000 Level 8000 Level 12000 FLOOR 300 MUSEUM ROOF PLAN 200 NORTH ELEVATION 1 1 200 WEST ELEVATION 3 Level Level Level 4000 Level 8000 Level 12000 Level Level 4000 Level 8000 Level 12000 250 Section 18 Section 7 NORTH ELEVATION 1 200 WEST ELEVATION 3 AGRICULTURE RESEARCH INSTITUTE(ARI) AT DEPALPUR,INDORE,MP DY PATIL COLLEGE OF ARCHITECTURE SEM-10 SEAT NO-12916 AARSH BHAVSAR AGRICULTURE RESEARCH INSTITUTE AT DEPALPUR,INDORE Level -2900 1 300 MUSEUM ROOF PLAN A123 528M 532M 531M A121 A123 A123 400 Level A123 528M 532M 531M A123 A123 1 400 Site ACADEMIC PLAZA 1:400 AMPHITHEATRE AGRICULTURE DEPARTMENT HORTICULTURE DEPARTMENT AGRICULTURE ENGINEERING DEPARTMENT W.C M W.C CLASSROOM W.C W.C CLASSROOM--RECREATIONAL AREA RECREATIONAL AREA 530M 531M CLASSROOM CLASSROOM CLASSROOM CLASSROOMA123 A123 250 ACADEMIC DETAIL GROUND FLOOR PLAN CLASSROOM W.C -700RECREATIONAL AREA 531M CLASSROOM CLASSROOM A123 CLASSROOM STAFF ROOM FACULTY LOUNGE RESEARCH ROOM MULTIPURPOSE ROOM CLASSROOM 70m2A123 A123 A123 ACADEMIC DETAIL GROUND FLOOR PLAN 250 ACADEMIC DETAIL FIRST FLOOR PLAN CLASSROOM CLASSROOM CLASSROOM CLASSROOM 70m2A123 A123 A123 CLASSROOM 70m2 CLASSROOM CLASSROOM CLASSROOM 70m2 -2700-A123 A123 A123 1 250 ACADEMIC DETAIL GROUND FLOOR PLAN2 250 ACADEMIC PARTIAL BASEMENT PLAN DETAIL OF ACADEMIC BLOCK 1:250 CLASSROOM CLASSROOM CLASSROOM CLASSROOMA123 A123 A123 CLASSROOM CLASSROOM CLASSROOM 70m2 CLASSROOM-1700A123 A123 ACADEMIC DETAIL GROUND FLOOR PLAN2 250 ACADEMIC PARTIAL BASEMENT PLAN 400 Section 17 NORTH ELEVATION 250 EAST ELEVATION400 Section 17 250 Section 18 250 NORTH ELEVATION-1 400 Section 17 1 250 Section 18 1 250 NORTH ELEVATION 250 Section 23400 Section 17 250 Section 18 250 Section 20 250 NORTH ELEVATION 1 250 EAST ELEVATION 250 Section 231 400 Section 17 1 250 Section 18 1 250 Section 20 1 250 NORTH ELEVATION Section 23-400 Section 17 250 Section 18 250 Section 20 250 NORTH ELEVATION 250 EAST ELEVATION




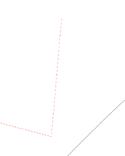




















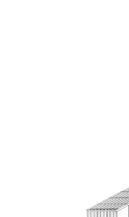

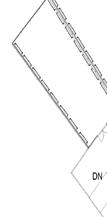
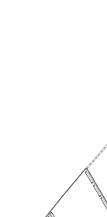
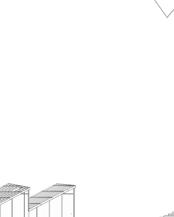
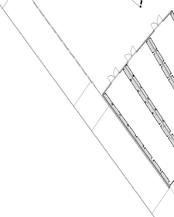
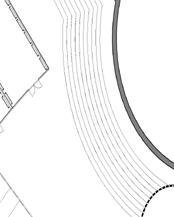
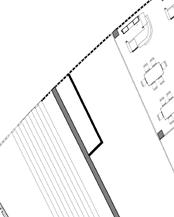
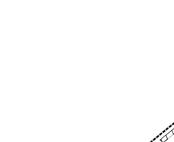











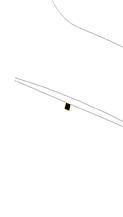
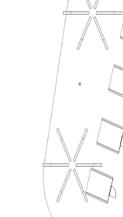
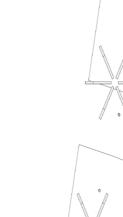
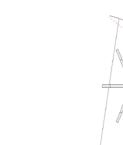
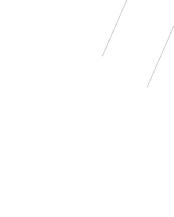





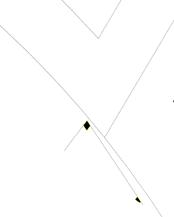










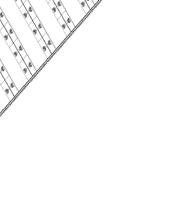




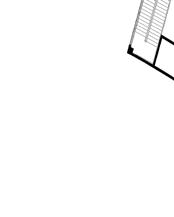



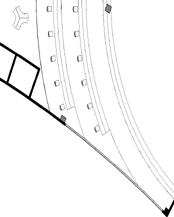
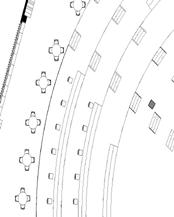
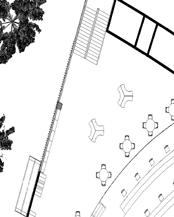
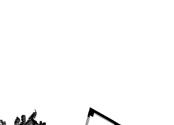

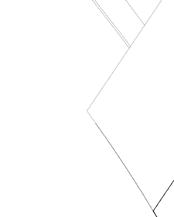

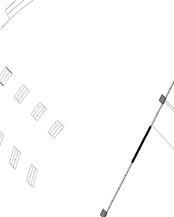
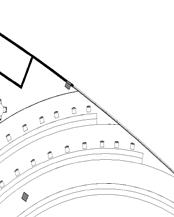

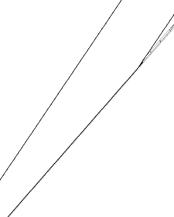

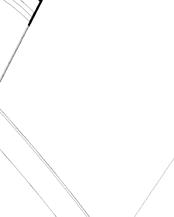
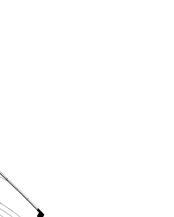

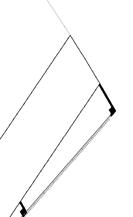

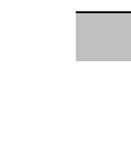


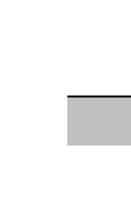

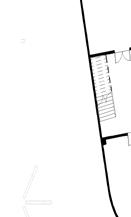
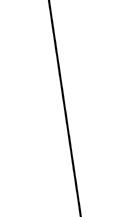
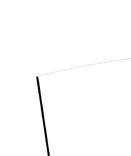
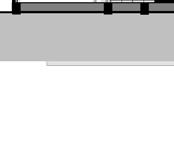
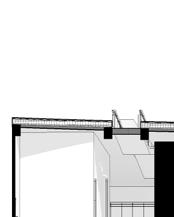

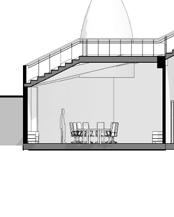
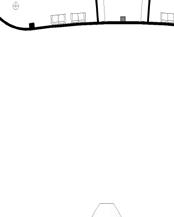

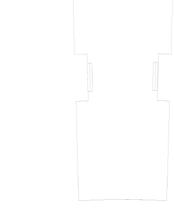
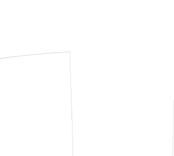
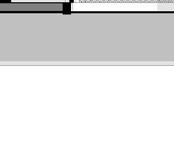


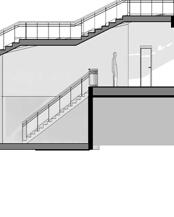
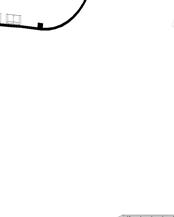


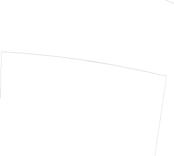
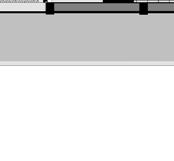


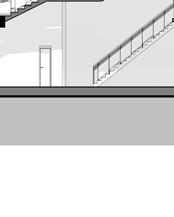
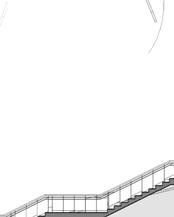

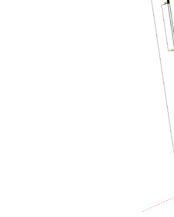

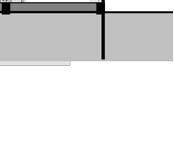


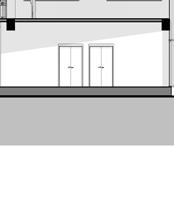
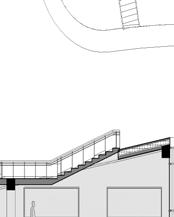





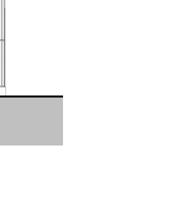
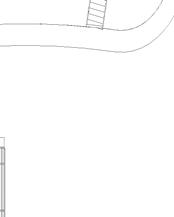











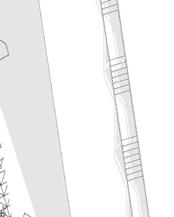
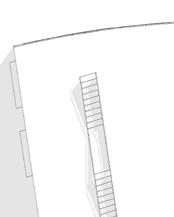


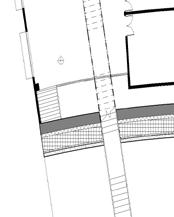
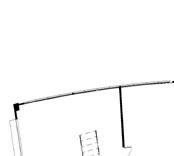


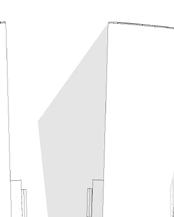
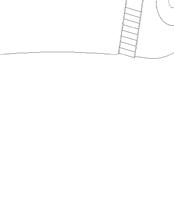

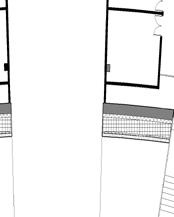
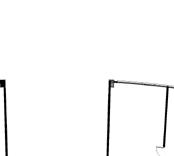


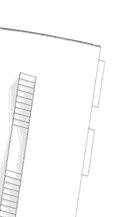
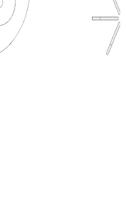

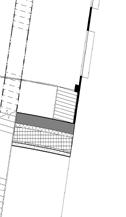
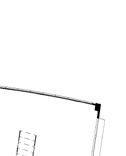

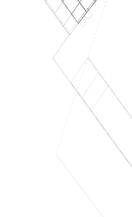


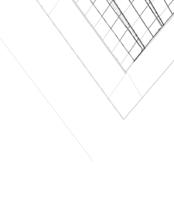



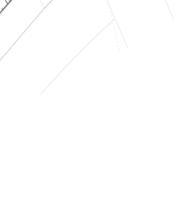

















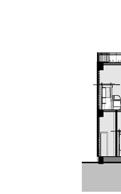



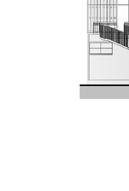

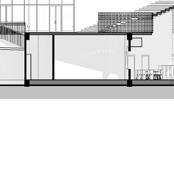















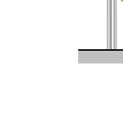



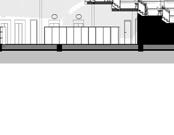
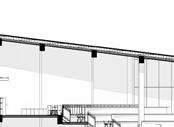




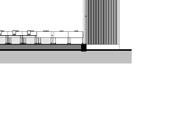



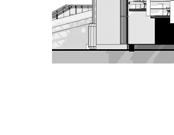

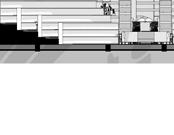

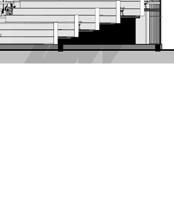




























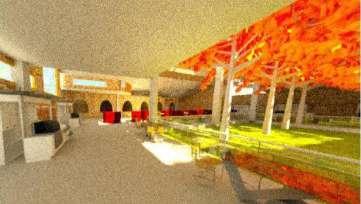
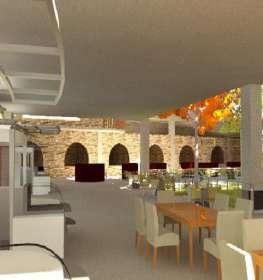
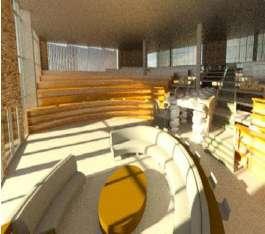
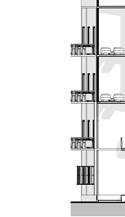


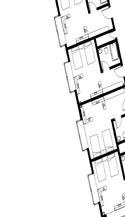







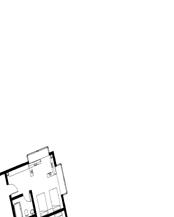


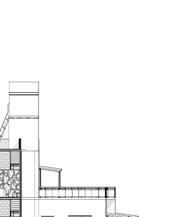
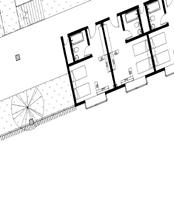





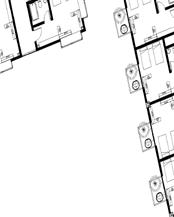













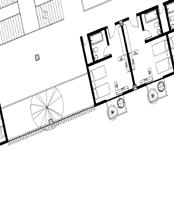


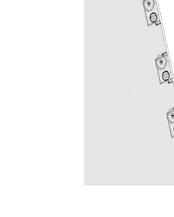




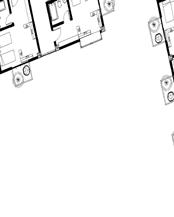

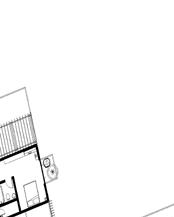



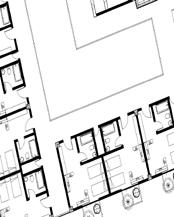
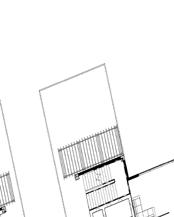
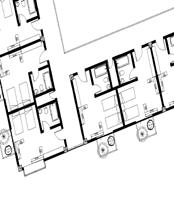
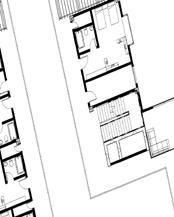
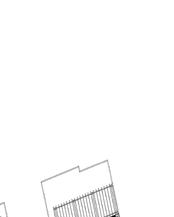
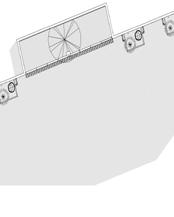


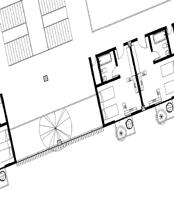
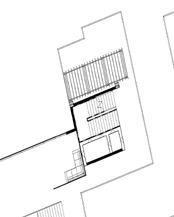
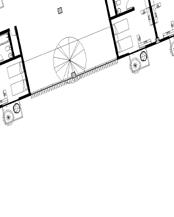
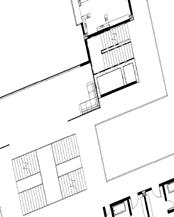
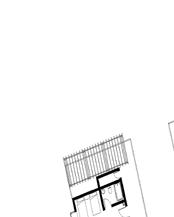
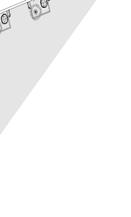

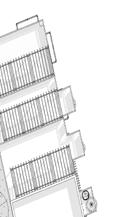
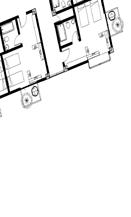
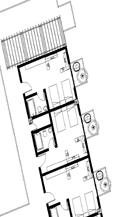
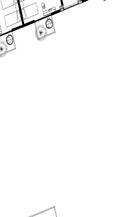
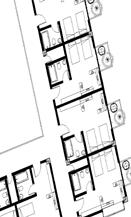
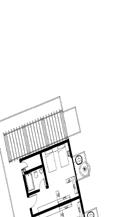
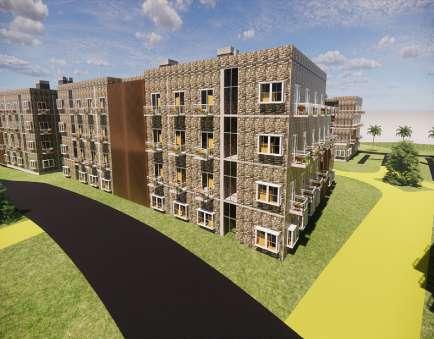
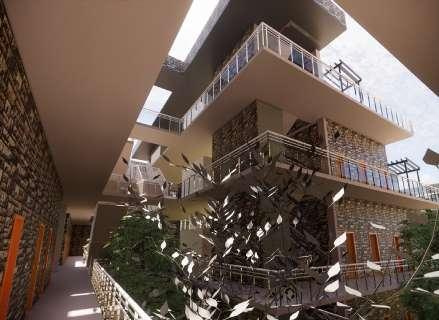
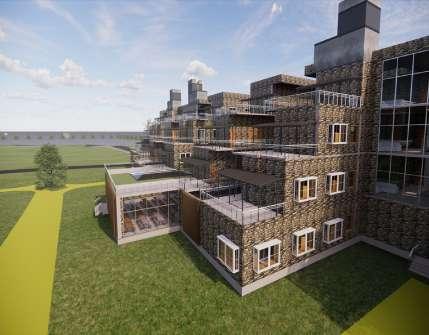
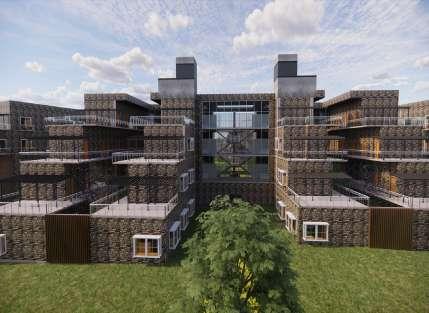

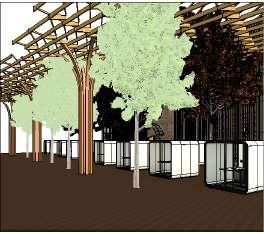
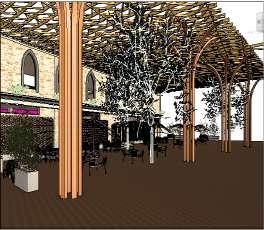
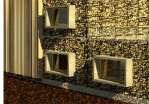

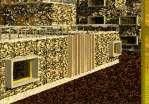

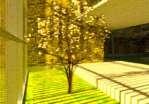



STAFF ROOM FACULTY LOUNGE CLASSROOM 250 ACADEMIC DETAIL FIRST FLOOR PLAN AGRICULTURE RESEARCH INSTITUTE(ARI) AT DEPALPUR,INDORE,MP DY PATIL COLLEGE OF ARCHITECTURE SEM-10 SEAT NO-12916 AARSH BHAVSAR AGRICULTURE RESEARCH INSTITUTE AT DEPALPUR,INDORE DISPLAY KITCHEN W.C FOOD COURT FOOD COURT A119 A124 A119 40m2 40m2 40m2 55m2 OUTDOOR DINING AREAA124 4000 Level Level -2900 250 DINING AREA GROUND FLOOR DINING/CANTEEN AREA 2ND FLOOR 250 250 A119 A124 A1192900 250 DINING AREA FIRST FLOOR Section 22 250 EAST ELEVATIONSTORAGE ASSISTANT LIBRARIAN OFFICE +0.45M +0.45M COMPUTER LAB W.C 60m2 FORMAL READING AREA A122 A122 Level Level 4000 Level 8000 Level 12000 Level 8000 Level 12000 Level 16000 Level -2900 Level Level 4000 Level 8000 Level 12000 250 KNOWLEDGE CENTER 1 250 Section 21 250 Elevation 1 250 Elevation 2A122 A122 1 250 KNOWLEDGE CENTER FIRST FLOORA120 +0.45M -2.9M COUNCILS OFFICE CLUB 530M 40m2A120 A120 A120 +0.45M -2.9MA120 A120 A120 +3.5M +0.45M +3.5MA120 A120 A120 Level Level 4000 Level 8000 Level -2900 Level Level 4000 Level 8000 Level -2900 Level Level 4000 Level 8000 Level -2900 Level Level 4000 Level 8000 Level -2900 250 STUDENT ACTIVITY CENTER GROUND FLOOR 250 STUDENT ACTIVITY CENTER BASEMENT PLAN 1 250 STUDENT ACTIVITY CENTER MEZZANINE 1 250 STUDENT ACTIVITY CENTER ROF PLAN 150 Section 12 150 Section 16 250 NORTH ELEVATION 2 200 SOUTH ELEVATION 3 W.C W.C STAFF LOUNGE FOOD COURT FOOD COURT FOOD COURT A124 A119 50m2A124 A119Level Level Level 8000 Level 12000 Level 16000 Level -2900 Level -2900 250 DINING AREA GROUND FLOOR 250 DINING/CANTEEN AREA 2ND FLOOR Section 13 1 250 SOUTH ELEVATION W.C FOOD COURT FOOD COURT A124 A119 40m2 40m2 OUTDOOR DINING AREAA119 A124 A119Level Level 4000 Level 8000 Level 12000 Level 16000 Level AREA GROUND FLOOR 250 DINING/CANTEEN AREA 2ND FLOOR 13 250 SOUTH ELEVATION W.C W.C STAFF LOUNGE FOOD COURT FOOD COURT FOOD COURT A124 A119 50m2A124 A119Level Level 4000 Level 8000 Level 12000 Level 16000 Level 2900 Level 4000 Level 8000 Level 12000 Level 16000 1 250 DINING AREA GROUND FLOOR 1 250 DINING/CANTEEN AREA 2ND FLOOR 250 SOUTH ELEVATION A119 A124 A119Level Level 4000 Level 8000 Level Level 4000 Level 8000 Level 12000 Level 16000 Level -2900 1 250 DINING AREA FIRST FLOOR 1 250 Section 22 250 EAST ELEVATION A124 A119Level Level 4000 Level 8000 Level Level 4000 Level 8000 Level 12000 Level 16000 Level -2900 1 250 DINING AREA FIRST FLOOR 250 Section 22 1 250 EAST ELEVATIONAUDIO VISUAL LIBRARY HEAD LIBRARIAN AND ASSISTANT LIBRARIAN OFFICE +0.45M 250m2 70m2 70m2 W.C 20m2 FORMAL READING AREA A122 A122 Level Level 4000 Level 8000 Level 12000 Level Level 4000 Level 8000 Level 12000 Level 16000 Level Level 4000 Level 8000 Level 12000 250 KNOWLEDGE CENTER 250 Elevation 1 - a 250 Elevation 2STORAGE +0.45M 60m2 A122 A122 Level Level 4000 Level 8000 Level 12000 Level Level 4000 Level 8000 Level 12000 Level -2900 Level Level 4000 Level 8000 Level 12000 Level -2900 250 KNOWLEDGE CENTER 250 Section 21 Section 23 1 250 Elevation 2 - aHEAD LIBRARIAN AND ASSISTANT LIBRARIAN OFFICE COMPUTER LAB 70m2 W.C A122 Level Level 4000 Level 8000 Level 12000 Level Level Level 4000 Level 8000 Level 12000 Level 16000 Level Level 4000 Level 8000 Level 12000 Level 250 KNOWLEDGE CENTER 250 Section 21 250 Section 23 250 Elevation 1 - a 1 250 Elevation 2 - aA122 A122 Level Level 4000 Level 8000 Level 12000 Level -2900 250 Elevation 2 - a CAFETERIA 1:250 STUDENT ACTIVITY CENTER 1:250 KNOWLEDGE CENTER 1:250 A120 A120 0M +450M 0M 0M A120 Elevation1A120 ElevationA120 A120 A120 Elevation1A120 ElevationA120 A120 ElevationA120 Elevation 2A120 A120 A120 vati 2A120 Level Level 4000 Level 8000 Level 12000 Level 16000 Level Level 4000 Level 8000 Level 12000 Level 16000 Level Level 4000 Level 8000 Level 12000 Level 16000 Level Level 4000 Level 8000 Level 12000 Level 16000 1 250 HOSTEL GROUND FLOOR LAYOUT 250 HOSTEL FIRST FLOOR LAYOUT 250 HOSTEL SECOND FLOOR LAYOUT 250 HOSTEL BLOCK THIRD FLOOR LAYOUT 250 HOSTEL BLOCK ROOF PLAN 1 250 Section 21 1 250 Section 22 250 Elevation 1 - a 250 Elevation 2 - a HOSTEL BLOCK TYPO 1 1:250 -450 -450 -450 600 A119 A119----Level 0 0 Level 1 4000 Level 2 8000 Level 3 12000 Level 4 16000 Level 0 Level 4000 Level 8000 Level 12000 Level 16000 Level 0 Level 1 4000 Level 2 8000 Level 3 12000 Level 4 16000 AGRICULTURE RESEARCH INSTITUTE 1 250 HOSTEL GROUND FLOOR 1 250 HOSTEL FIRST FLOOR 1 250 ROOF PLAN 1 : 250 Section 18 1 250 SOUTH ELEVATION 1 : 250 EAST ELEVATION
AGRICULTURE RESEARCH INSTITUTE AT DEPALPUR,INDORE
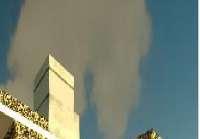
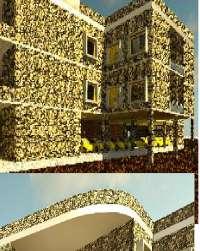
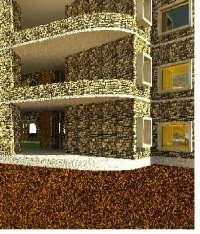
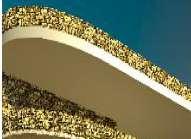
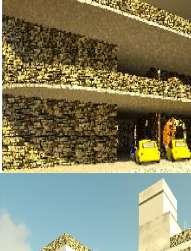
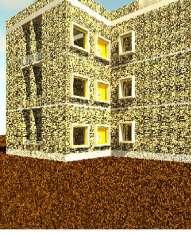
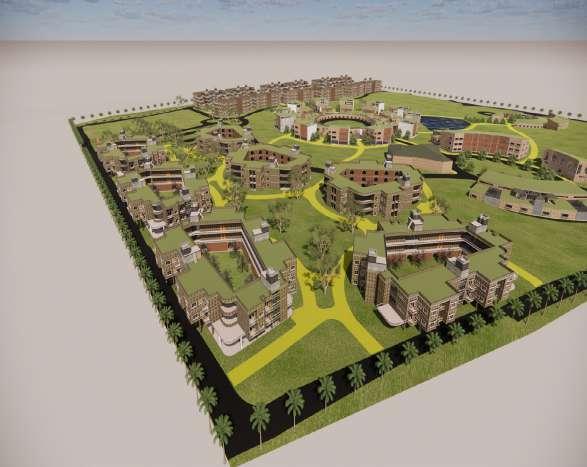
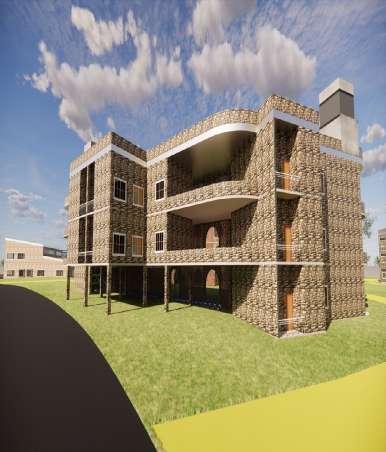
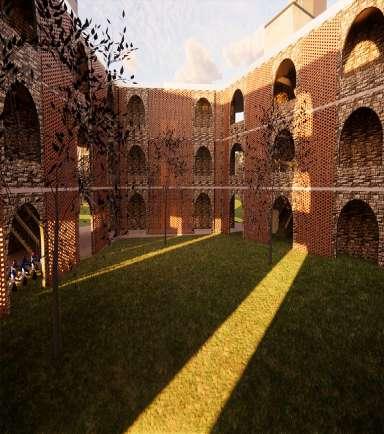



















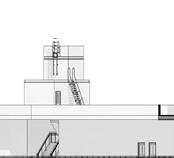







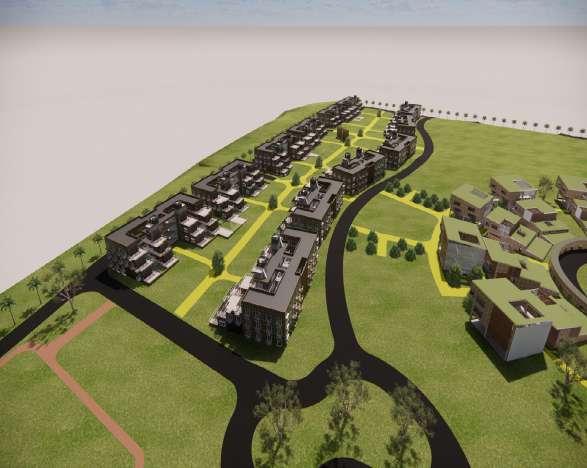













STAFF QUARTERS TYPO 1 1:250








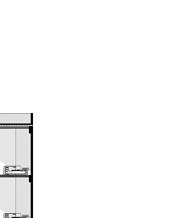
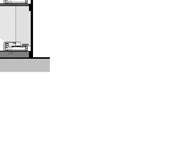



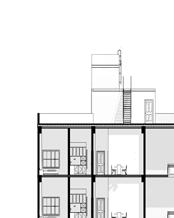
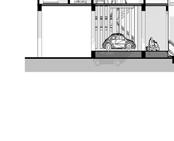











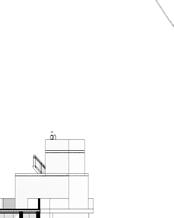
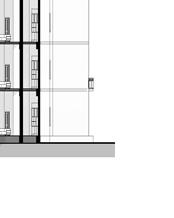

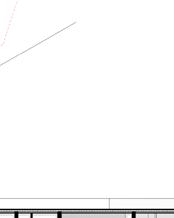




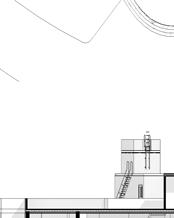




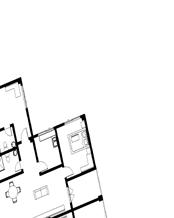

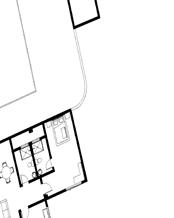
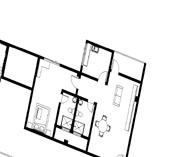




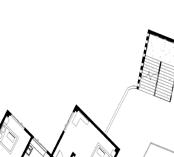





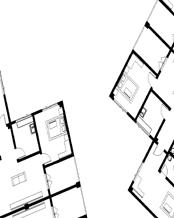

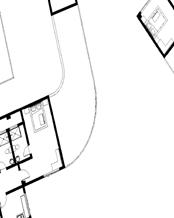
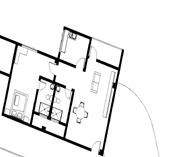

































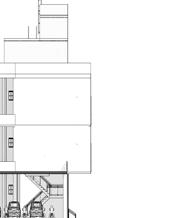
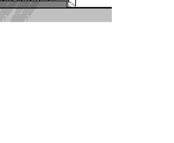

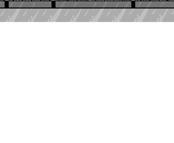
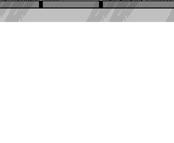
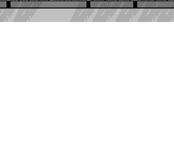
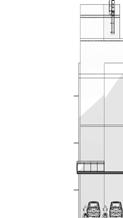
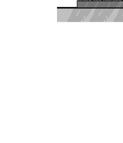







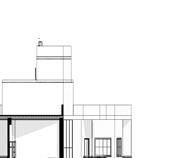

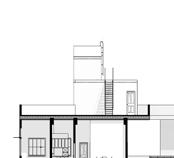
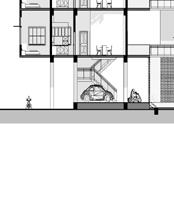
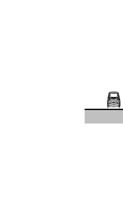
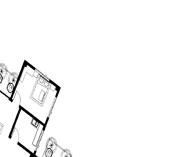
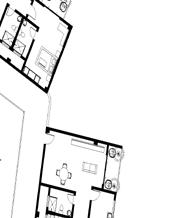

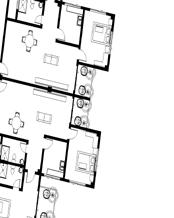
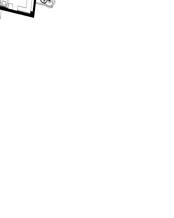





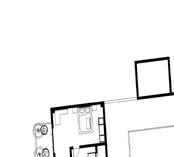


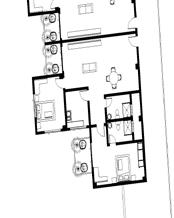
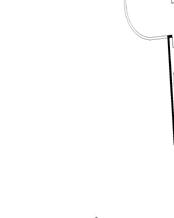

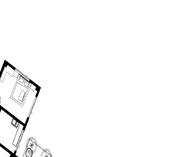
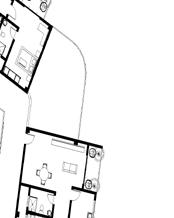

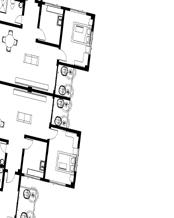
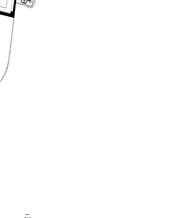

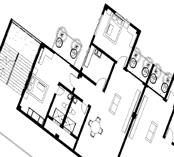













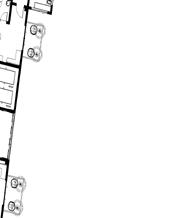
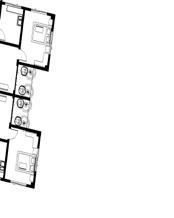
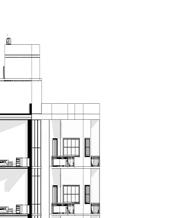
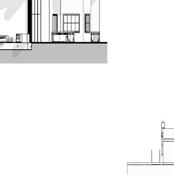
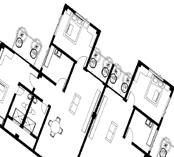








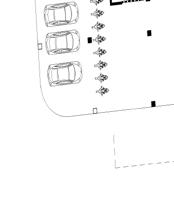


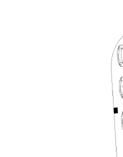

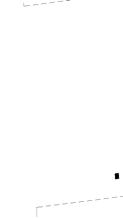
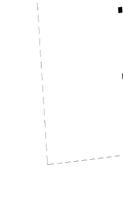
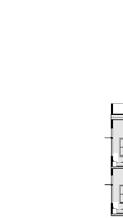

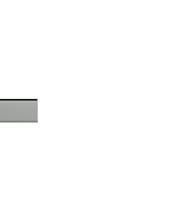


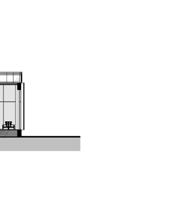




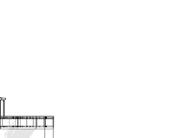



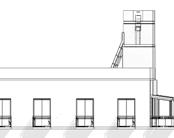
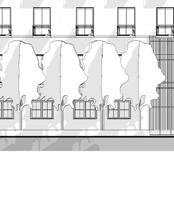



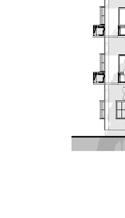


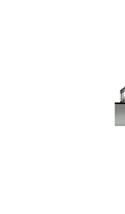

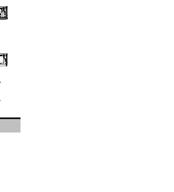
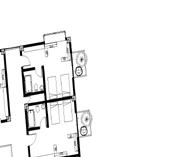
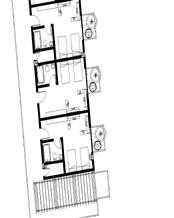

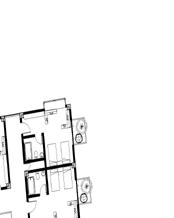
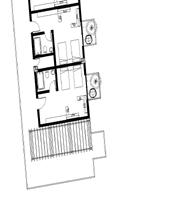



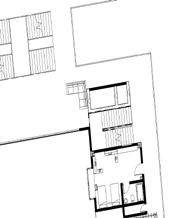
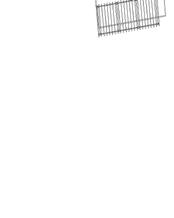
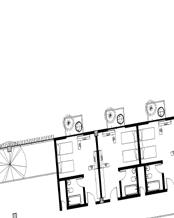
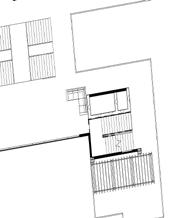

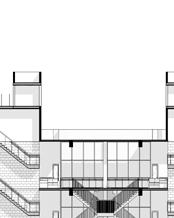
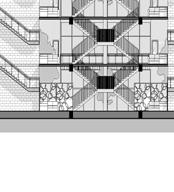
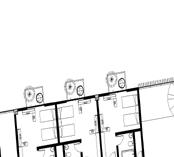
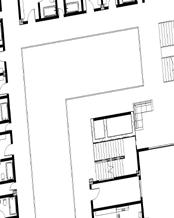
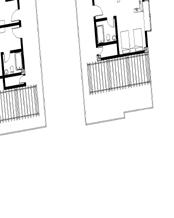
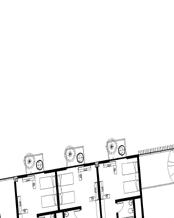
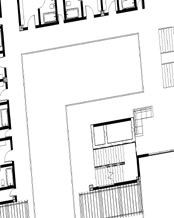
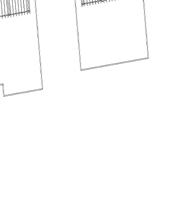

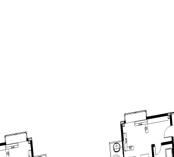
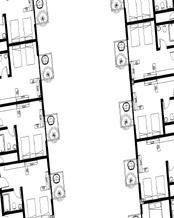
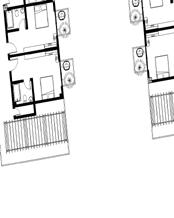
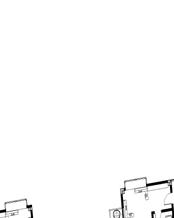
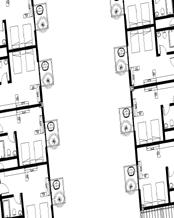
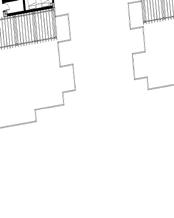

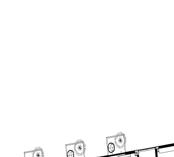




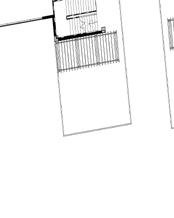
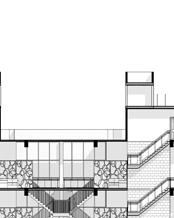
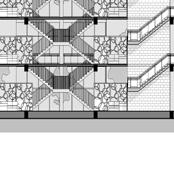



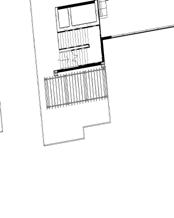


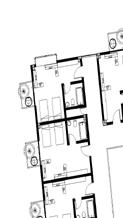
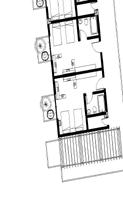
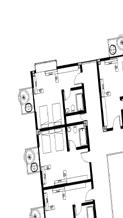
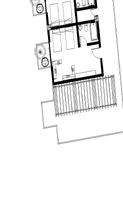
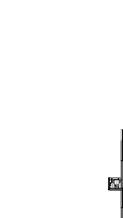
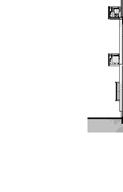






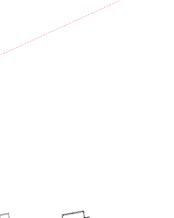





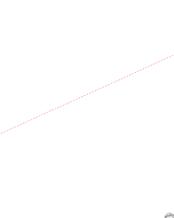













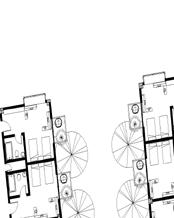










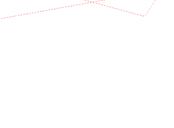


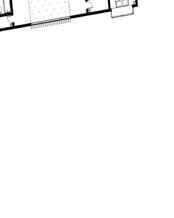


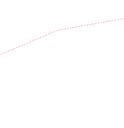

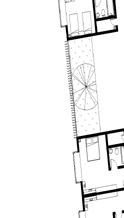
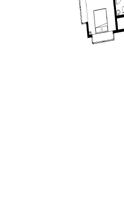
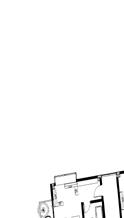

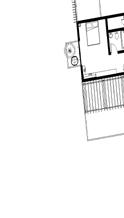
AGRICULTURE RESEARCH INSTITUTE(ARI) AT DEPALPUR,INDORE,MP DY PATIL COLLEGE OF ARCHITECTURE SEM-10 SEAT NO-12916 AARSH BHAVSAR
A121 A121+0.45M +0.15M A121 A120 +0M A121 A120 250 HOSTEL GROUND FLOOR 1 250 HOSTEL FIRST FLOOR HOSTEL BLOCK TYPO 2 1:250 A121 A121 A120 Level Level 4000 Level 8000 Level 12000 Level 16000 250 HOSTEL SECOND FLOOR 250 HOSTEL THIRD FLOOR 1 250 Section 2 Level Level 4000 Level 8000 Level 12000 Level 16000 Level Level 4000 Level 8000 Level 12000 Level 16000 Level Level 4000 Level 8000 Level 12000 Level 16000 250 Section 1 250 SOUTH ELEVATION 250 EAST ELEVATION -450 600A119-A119-Level 8000 Level 12000 Level 16000 Level Level Level 12000 Level 16000 1 250 CLUSTER 1 GROUND FLOOR 250 CLUSTER 1 FIRST FLOOR 250 CLUSTER 1 SECOND FLOOR Section 1 250 WEST ELEVATION 250 SOUTH ELEVATION Level Level 4000 Level 8000 Level 12000 Level 16000 Level Level 4000 Level 8000 Level 12000 Level 16000 250 Section 1 250 WEST ELEVATION SOUTH ELEVATION
Level Level 4000 Level 8000 Level 12000 Level 16000 Level Level 4000 Level 8000 Level 12000 Level 16000 Level Level 4000 Level 8000 Level 12000 Level 16000 Level Level 4000 Level 8000 Level 12000 Level 16000 250 Section 1 1 250 Section 2 250 WEST ELEVATION 250 SOUTH ELEVATION A120 A120 +0.6M +0M m² BEDROOM KITCHEN BEDROOM 12000 12000 Level Level 4000 Level 8000 Level 12000 Level 16000 CLUSTER 2 GROUND FLOOR CLUSTER 2 FIRST FLOOR CLUSTER 2 SECOND FLOOR a Elevation 7 a 250 Section 6 A120 LIVING ROOM Level Level 4000 Level 8000 Level 12000 Level 16000 Level -2900 Level Level 4000 Level 8000 Level 12000 Level 16000 Level Level 4000 Level 8000 Level 12000 Level 16000 250 250 CLUSTER 2 FIRST FLOOR 250 CLUSTER 2 SECOND FLOOR Elevation 4 a - a 250 Section 5 Section 6 A120 A120 +0.6M +0M LIVING ROOM Level Level 4000 Level 8000 Level 12000 Level 16000 Level -2900 Level Level 4000 Level 8000 Level 12000 Level 16000 Level -2900 Level 4000 Level 8000 Level 12000 Level 16000 Level Level 4000 8000 12000 Level 16000 250 CLUSTER 2 GROUND FLOOR 250 CLUSTER 2 FIRST FLOOR 250 CLUSTER 2 SECOND FLOOR 250 Elevation 4 - a 1 250 Elevation 7 - a 250 Section 5 250 Section 6 STAFF QUARTERS TYPO 2 1:250Level 0 0 Level 1 4000 Level 2 8000 Level 3 12000 Level 4 16000 Level 0 0 Level 1 4000 Level 2 8000 Level 3 12000 Level 4 16000 Level 0 0 Level 1 4000 Level 2 8000 Level 3 12000 Level 4 16000 Level 6 -2900 Level 0 0 Level 1 4000 Level 2 8000 Level 3 12000 Level 4 16000 Level 6 -2900 SCALE (@ A1) CHECKED BY TITLE DRAWN BY AARSH BHAVSAR DATE AGRICULTURE RESEARCH INSTITUTE ROLL NO-18014 SEMESTER-10 KEY PLAN As indicated 09-03-2023 17:27:14 STAFF QUARTERS CLUSTER 2 03/09/23 1 : 250 CLUSTER 2 GROUND FLOOR 1 250 CLUSTER 2 FIRST FLOOR 1 250 CLUSTER 2 SECOND FLOOR 1 : 250 Section 5 1 : 250 Section 6 1 250 EAST ELEVATION 1 1 : 250 NORTH ELEVATION 1
