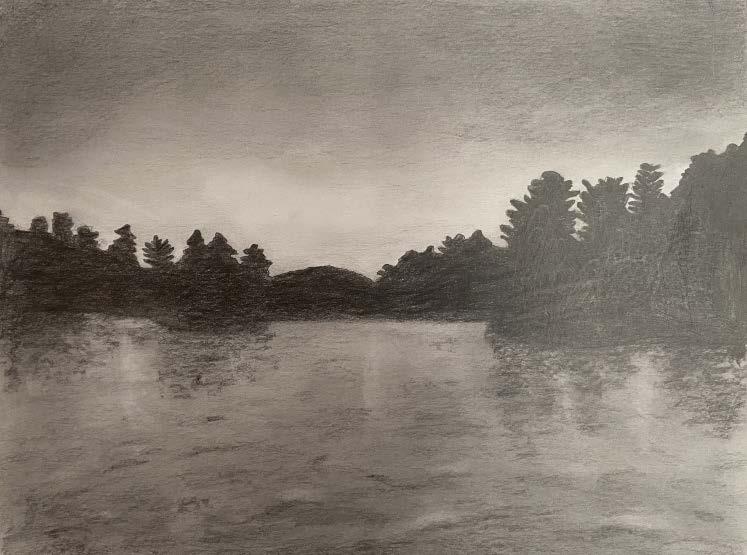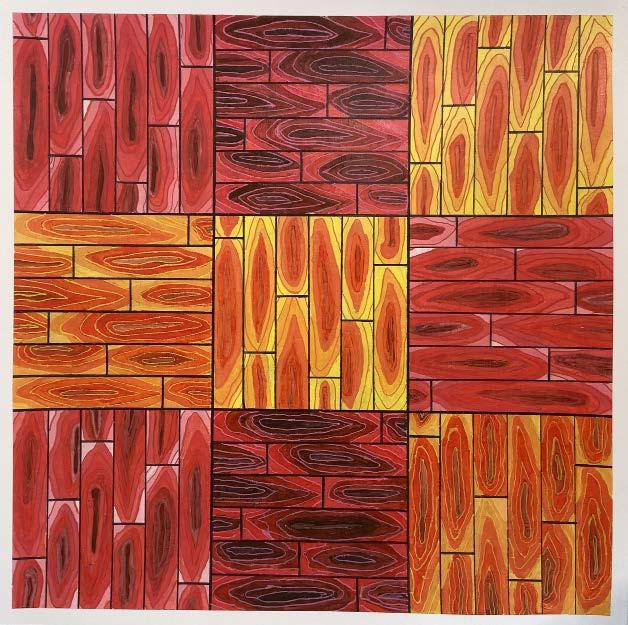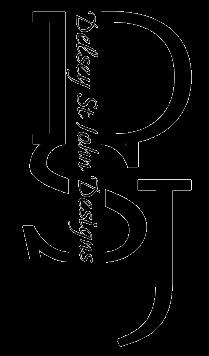DELSEY ST JOHN
Florence Design Academy
MA Interior Design - April 2024
Savannah College of Art and Design
BFA Interior Design, Minor in Architecture - March 2023

Florence Design Academy
MA Interior Design - April 2024
Savannah College of Art and Design
BFA Interior Design, Minor in Architecture - March 2023
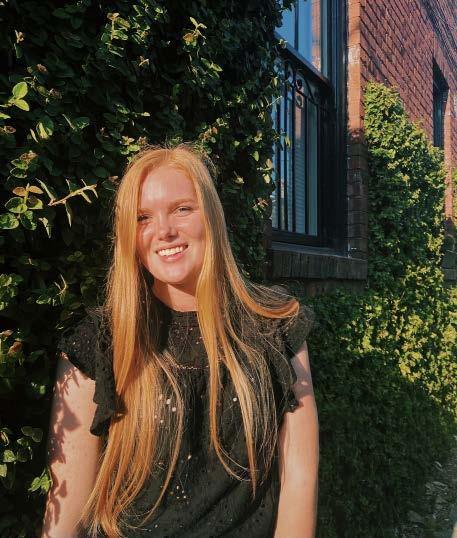
Growing up in Upstate NY I quickly realized I wanted to be in sunny Savannah, making Savannah College of Art and Design the ideal place to study and further develop my passion. After SCAD, I moved to Florence, Italy to continue my education in design. Being raised in the “North Country” surrounded by The Adirondack Mountains, miles of green forests, clear water and fresh crisp air truly defined the impact nature can have on an individual. Combining the essence of nature, organicness, purity and curvilinear forms are aspects I have placed emphasis on throughout my work. In March of 2023 I graduated from SCAD with my BFA in Interior Design, and a minor in Archiecture. In April of 2024 I graduated from FDA with my masters in Interior Design.
We as humans spend the majority of our time inside and as a designer, having the potential to influence and shape an individual’s experience within a given space is something that has always driven my passion of interior design. The ability to take an idea and not only turn it into a space, but an experience where I, as a designer, can control one’s emotional and behavioral response is something that is really powerful.
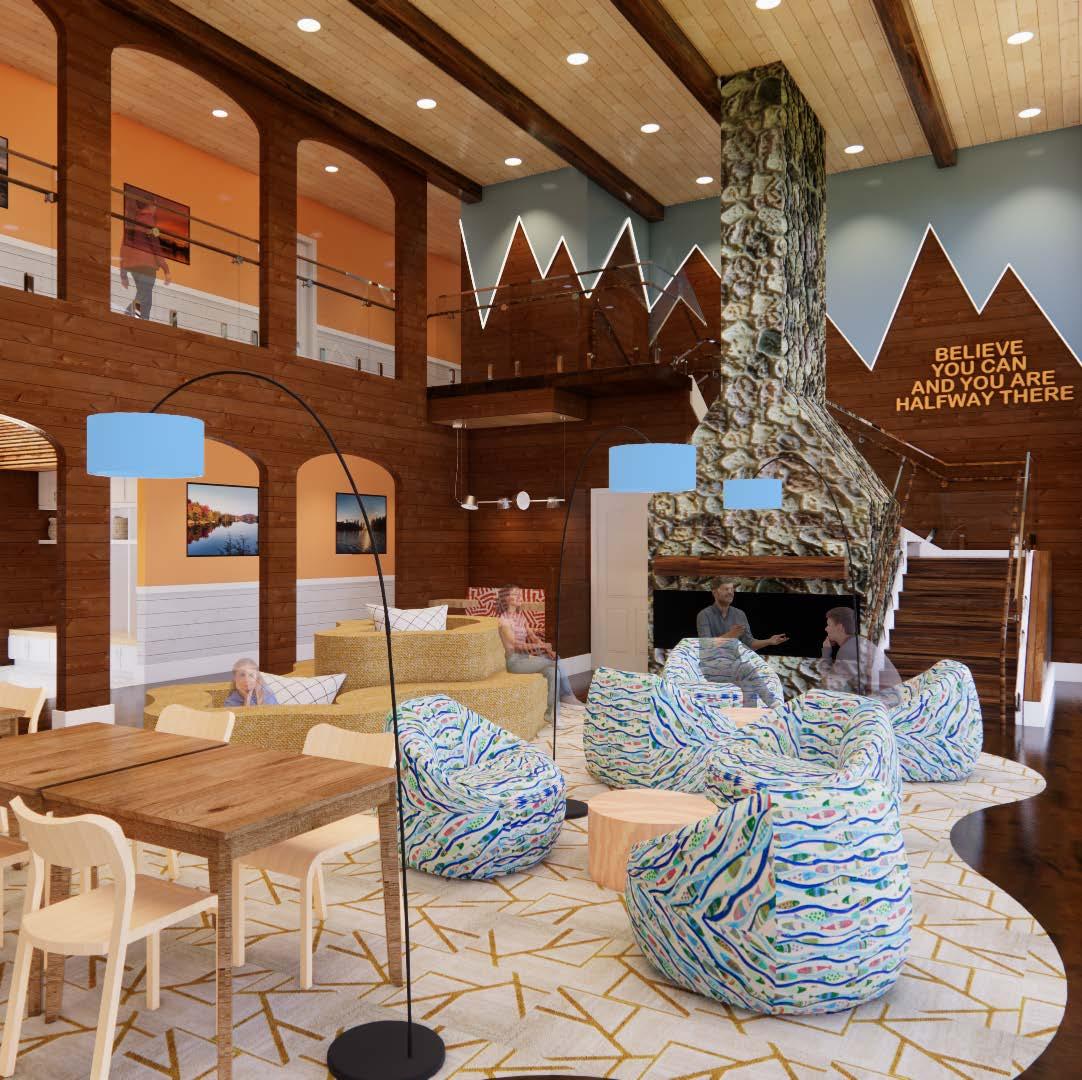
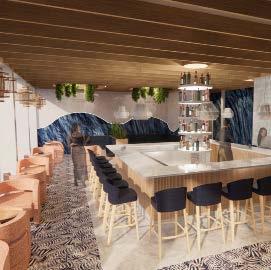
3
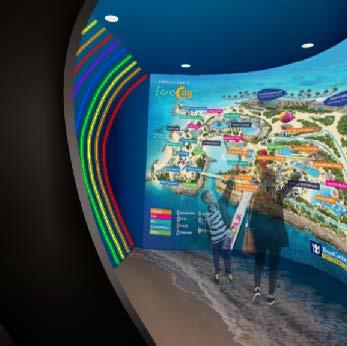
2 1 Royal Caribbean Immersive Pop Up Experience Royal Caribbean Bar and Lounge Pholk Beauty Workplace
4 The Bailey House Mental Illness Facility
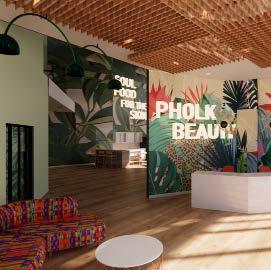
5
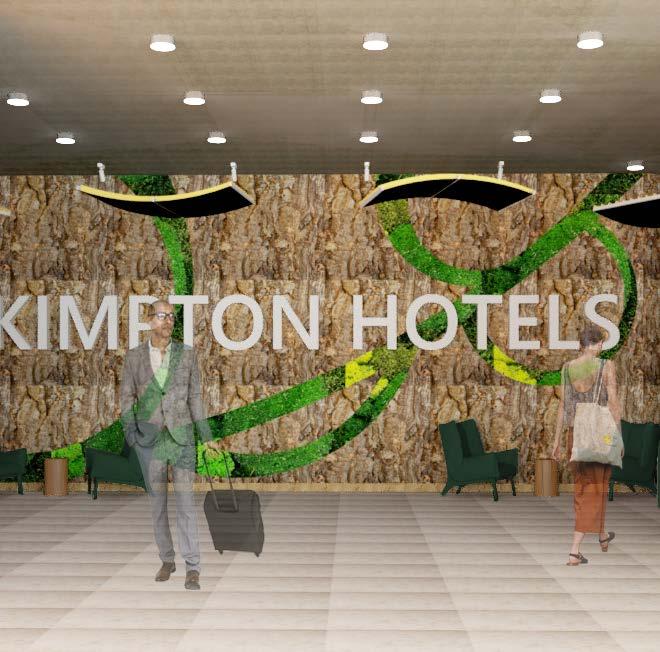
6
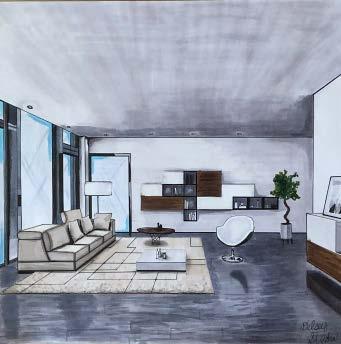
7
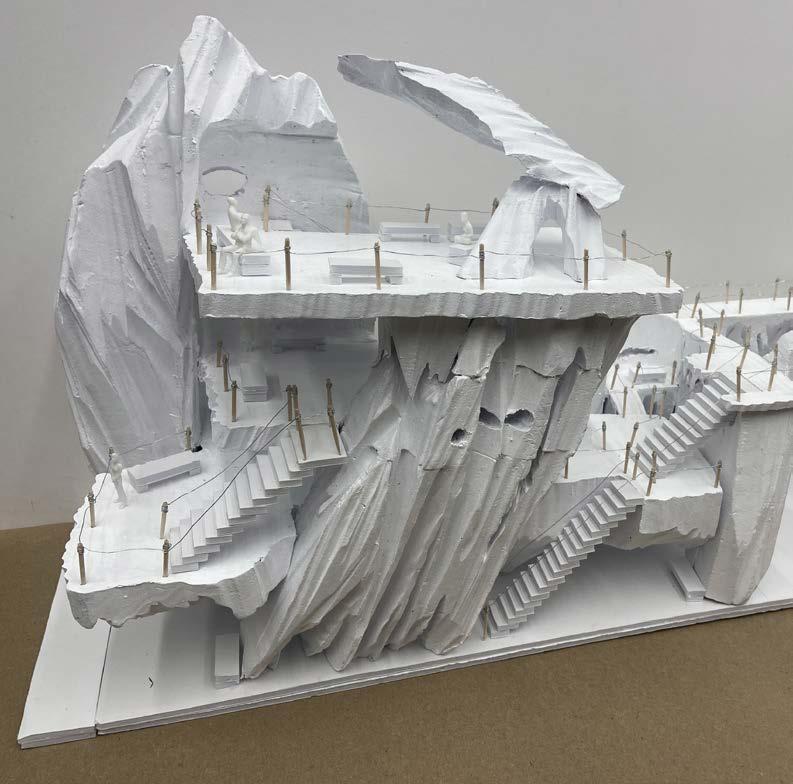
391 Goodman Rd, Fort Ann, NY 12827
Healthcare Design, Interior Design Capstone Studio V - VI, Fall 2022 - Winter 2023
A mental health retreat that has a home-like feel, rather than a clinical feel. Acting as a home away from home, designed specifically to enhance stability and recovery. A 13,000 sqft 3 story home.
Neurodivergent Adolescents (10-18)
Main Care and Clinical Care


Comfort Theory

Defensible Space Theory

Attention Restoration Theory
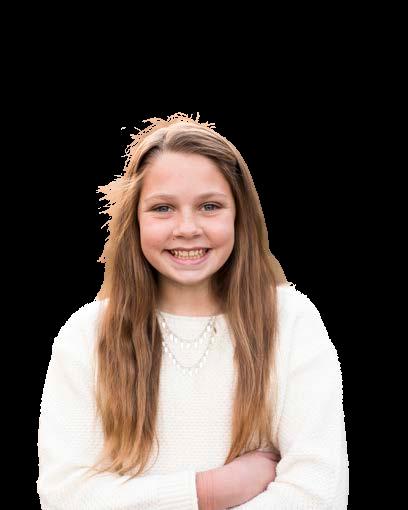
9am: Care coordinator goes over the day’s schedule. Grace Age: 13 Diagnosis: AttentionDeficit Hyperactivity Disorder Depression
8:30am: Gather in dining room for breakfast.

8am: Wake up, day prep
6:30pm Gathers in dining room for dinner. Everyone sits at the table and are encouraged to talk about their day 9pm: Winding down, watch a movie and get ready for bed

4pm: Return to facility, Grace’s family visits for an hour. She is glad to have a comfortable place to visit in.
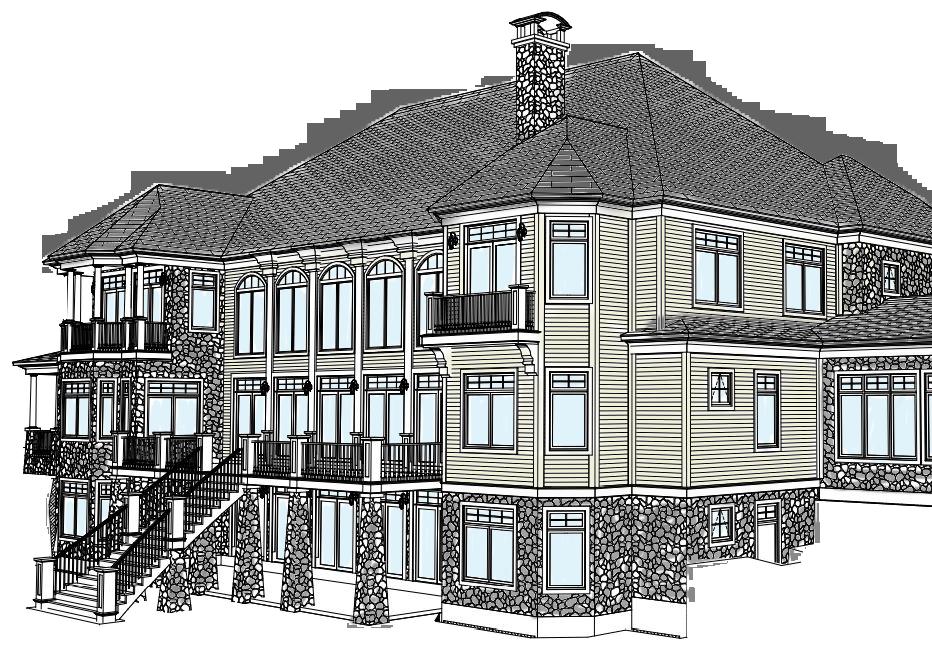
11:30am: therapy or activity

12: 30pm: Gather in dining room for lunch made by the chef.
1pm: Outing of the day, trip to local lake to participate in a kayaking trip.

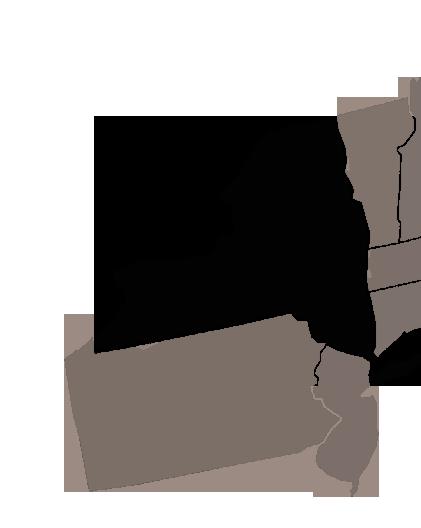
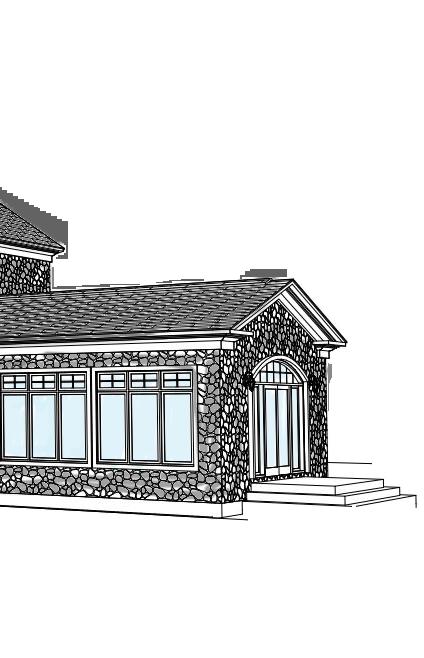

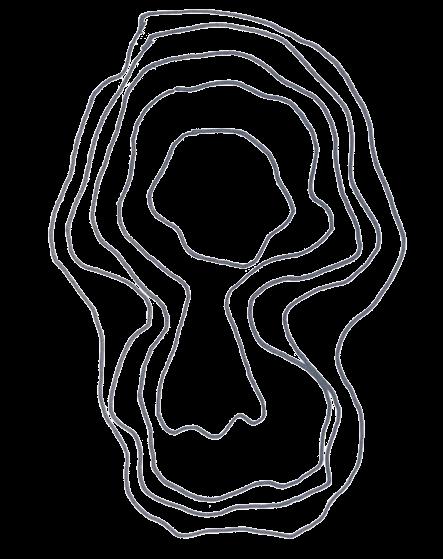
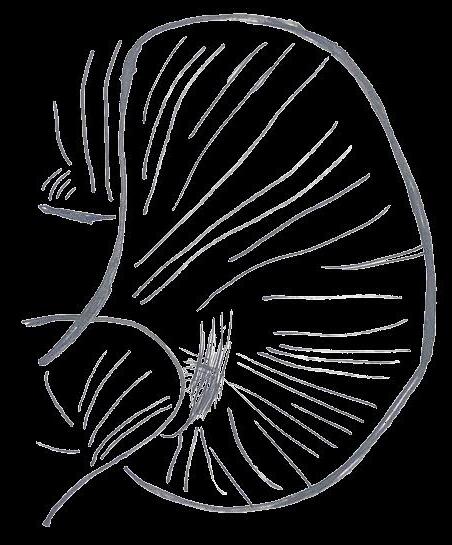
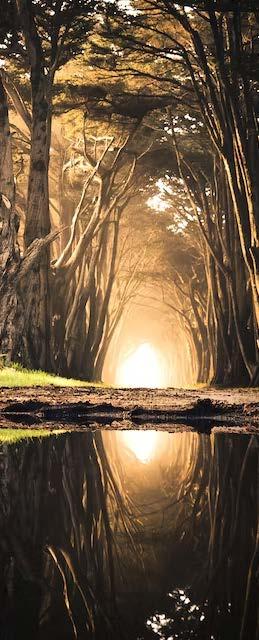

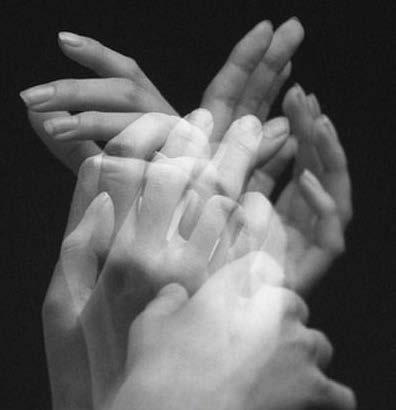
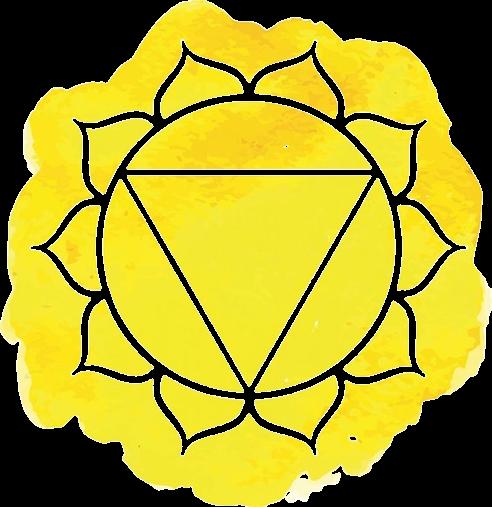


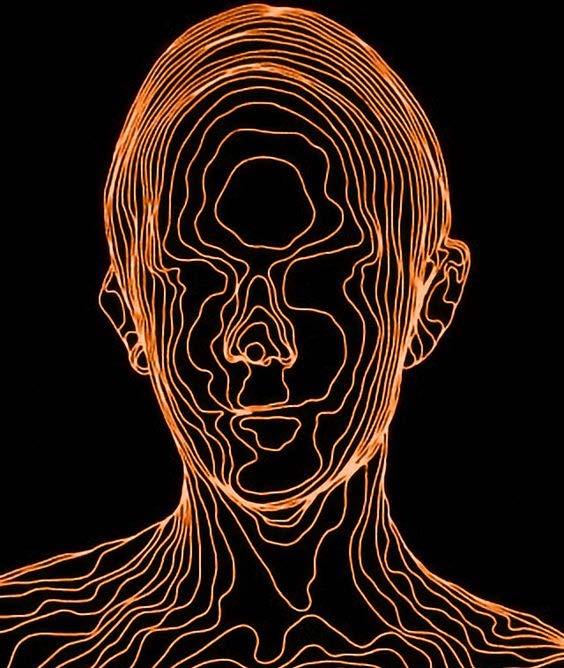
Manipura Chakra located above the naval, speaks to self power and esteem, inner trust and guidance, and dedication to transforming ones path. Associated with the natural element of fire, directly linking to our sense of self. Amber, grounded in courage and self confidence. In a state of vulnerability, users will enter an eminent journey of finding strength, healing and regaining control.
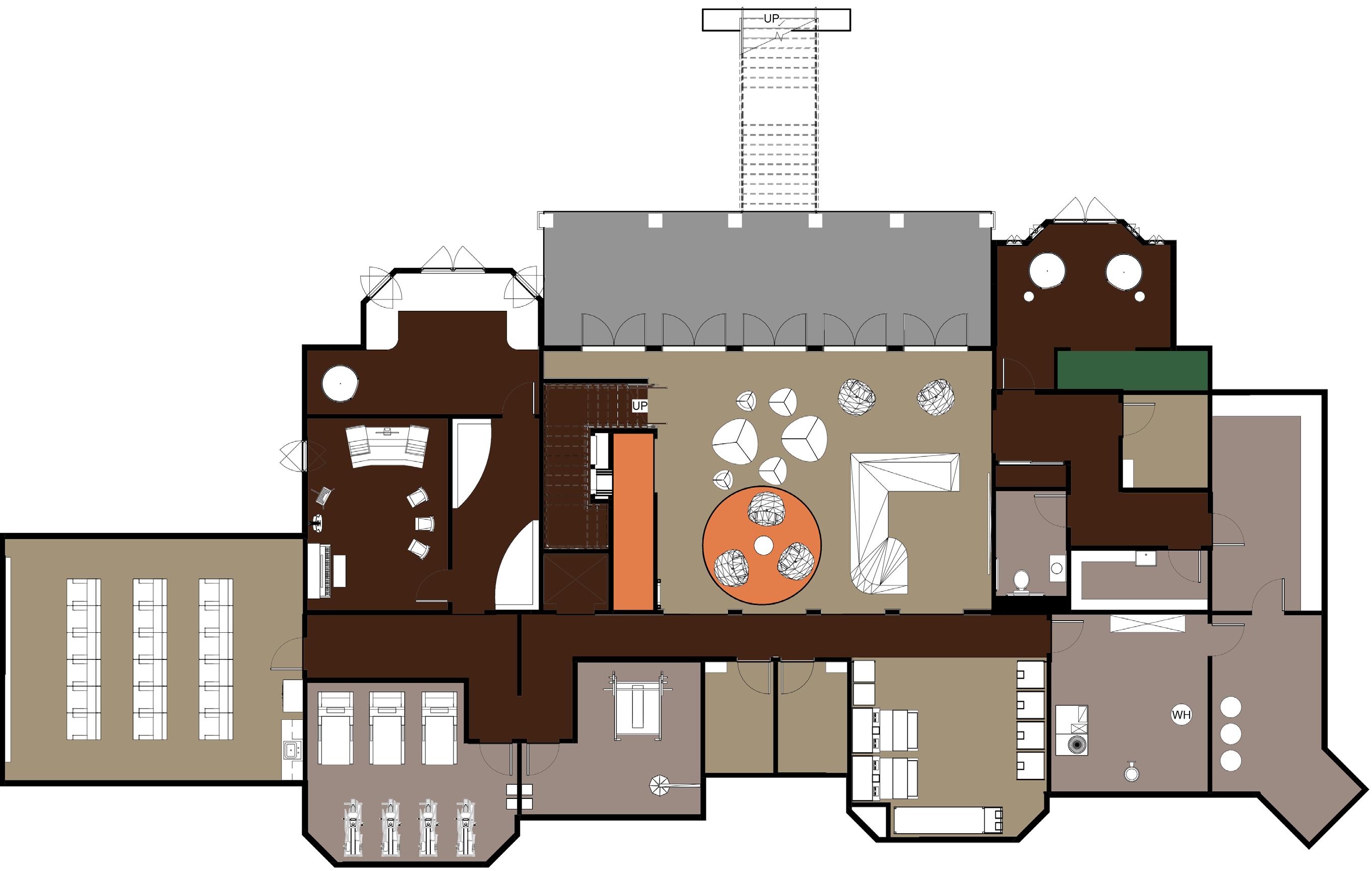
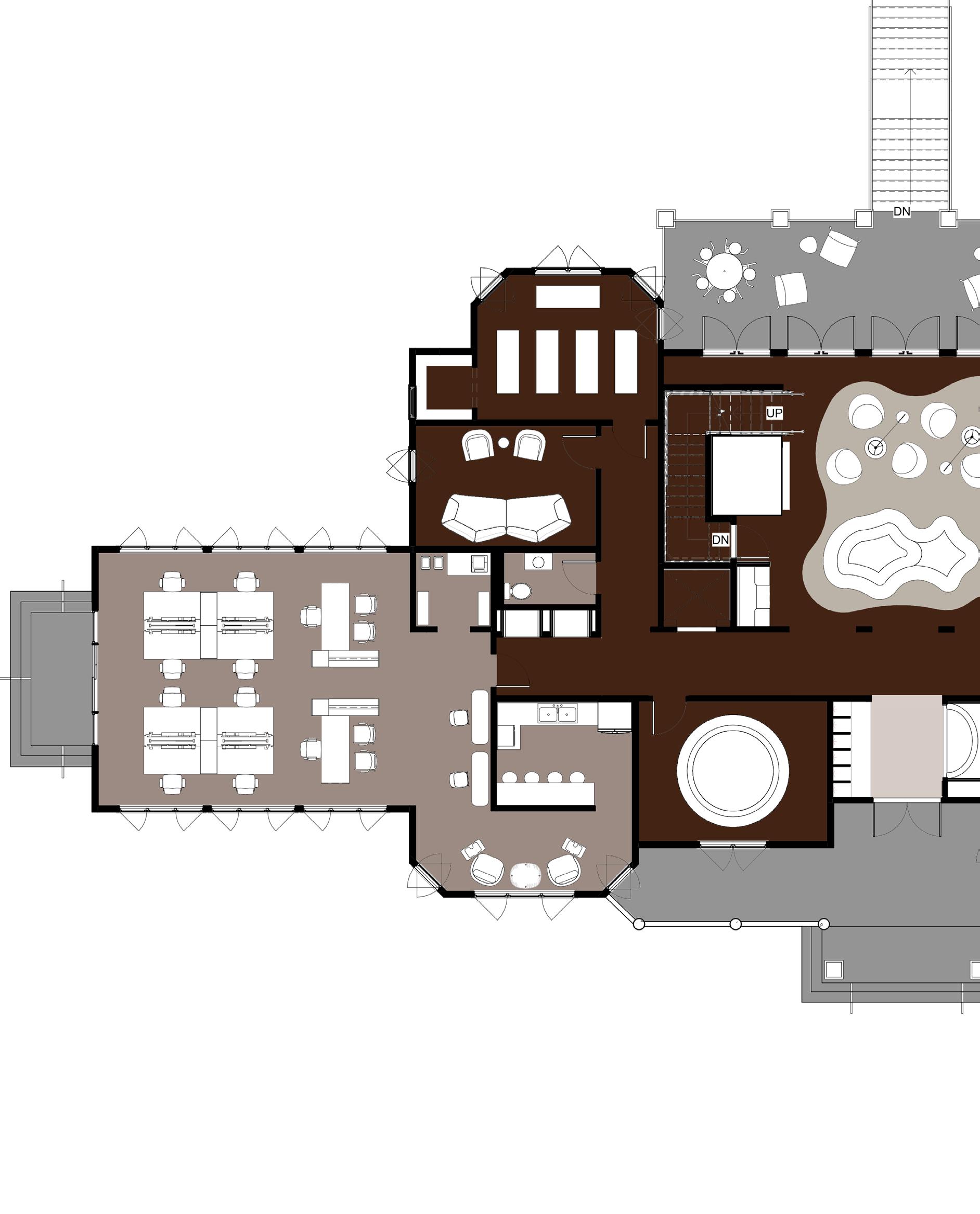

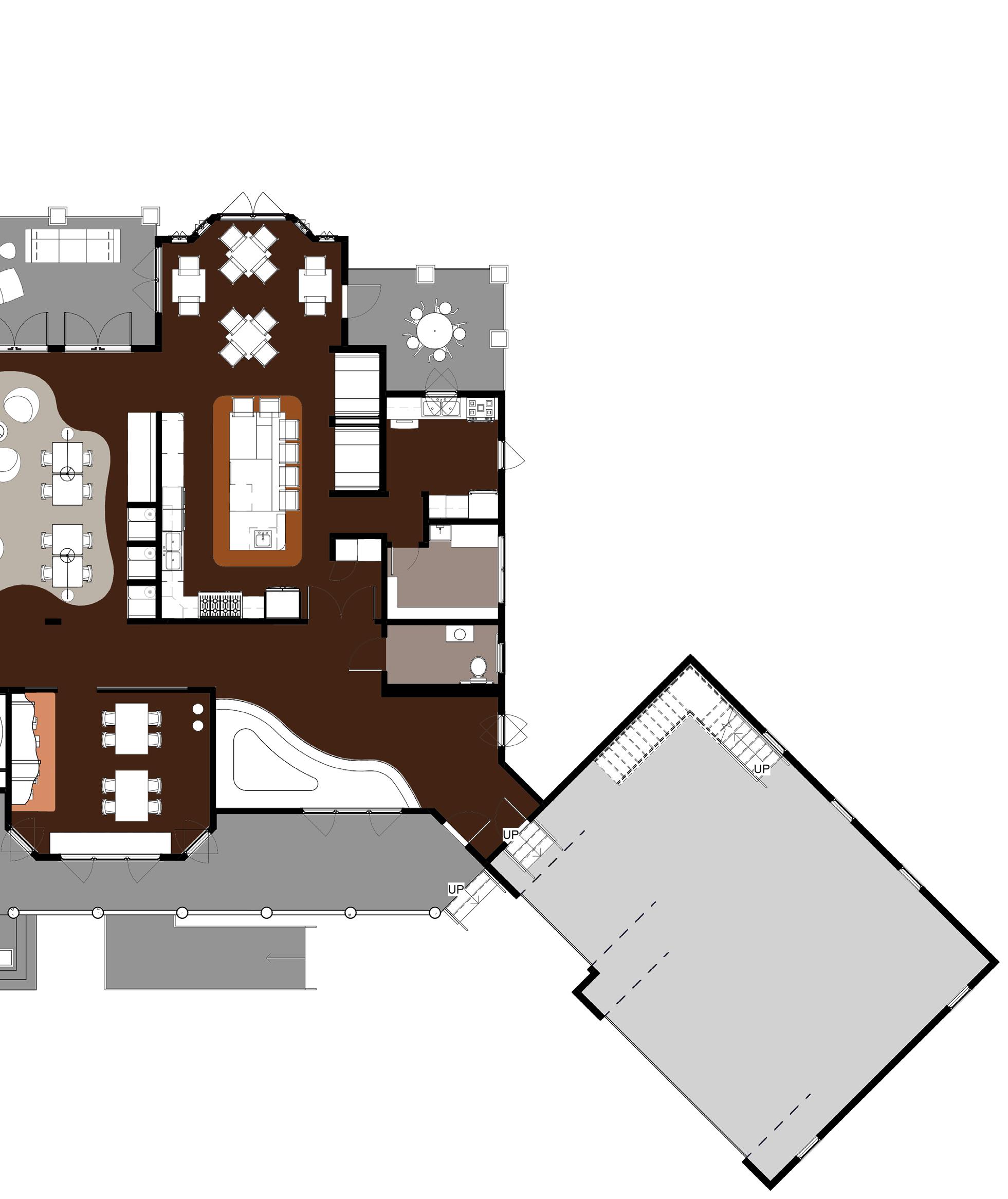
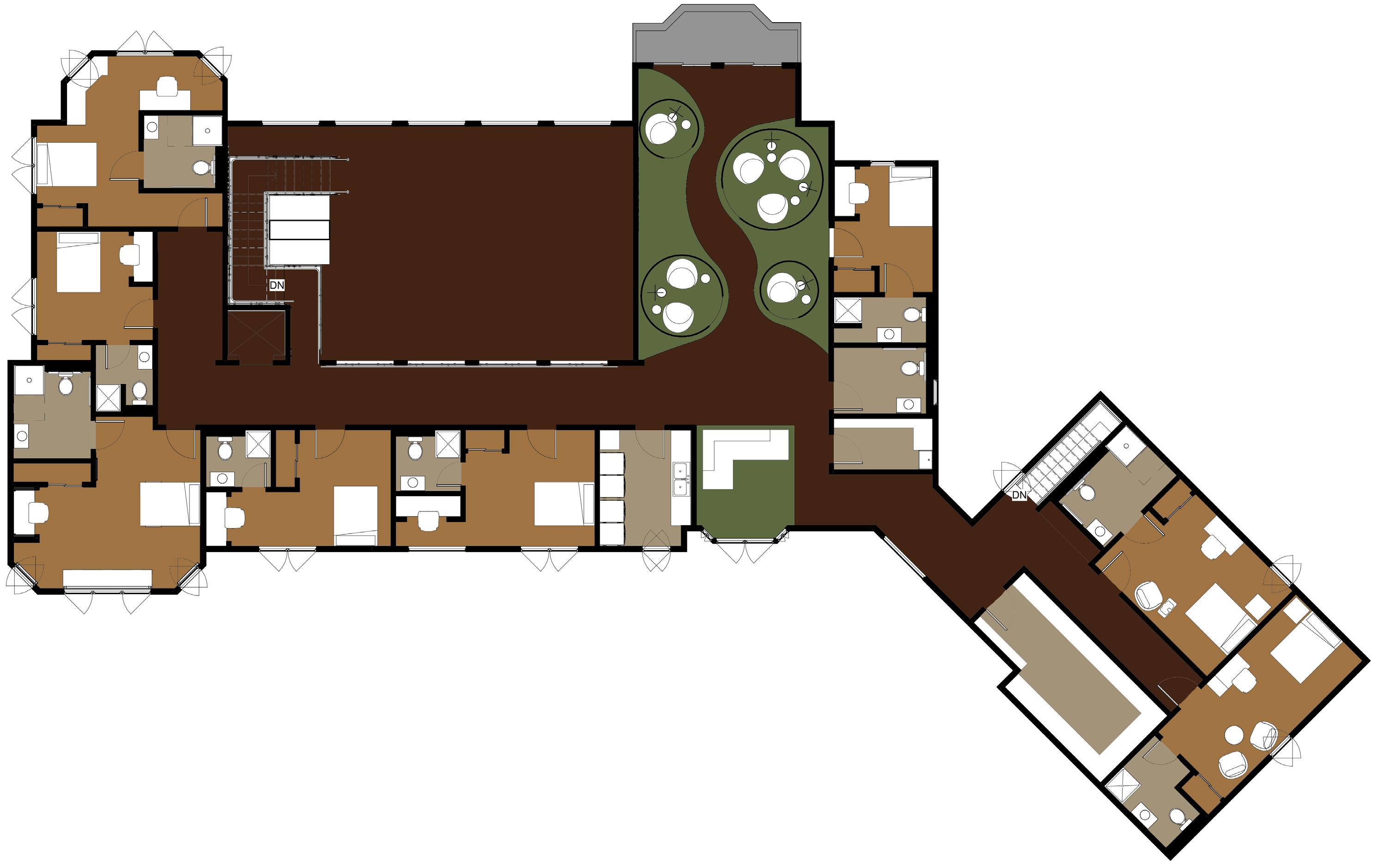
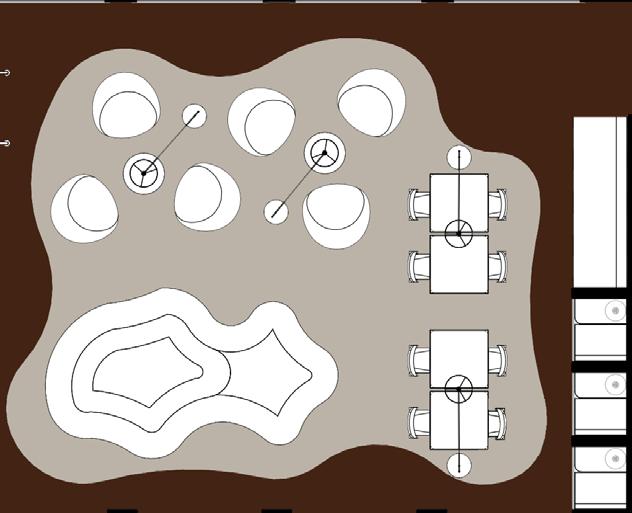
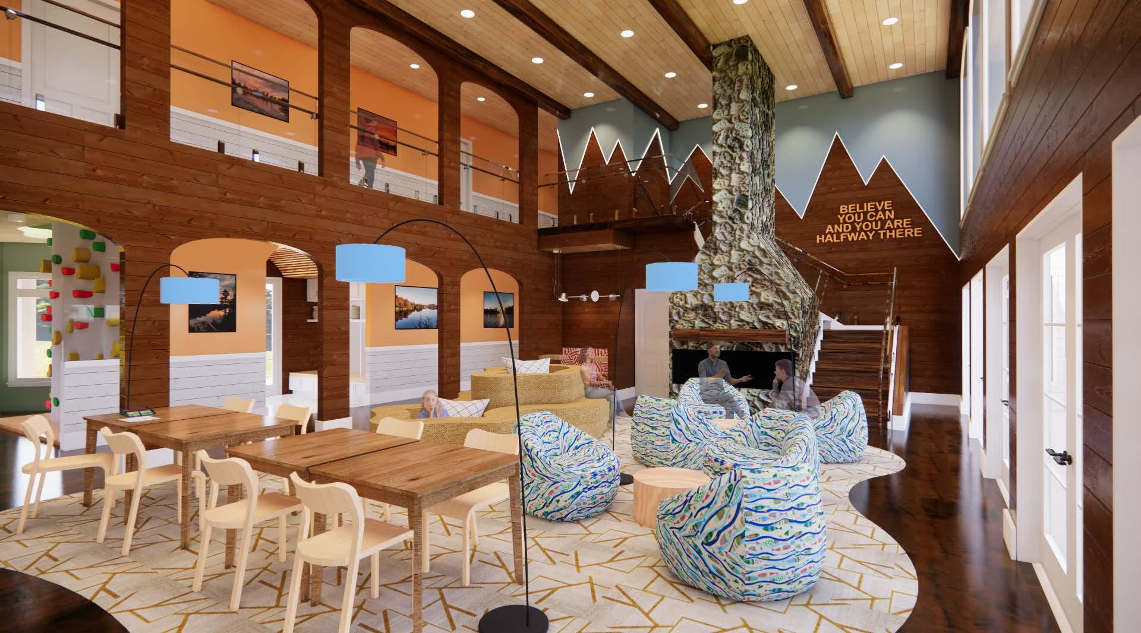






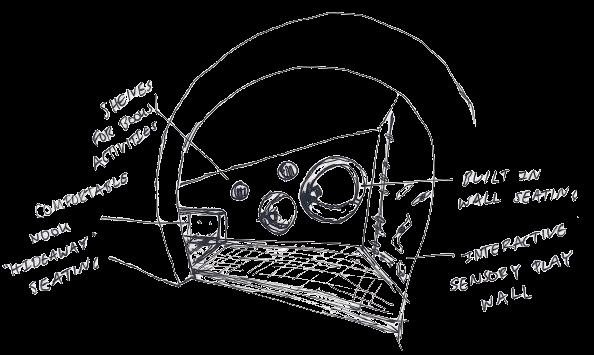
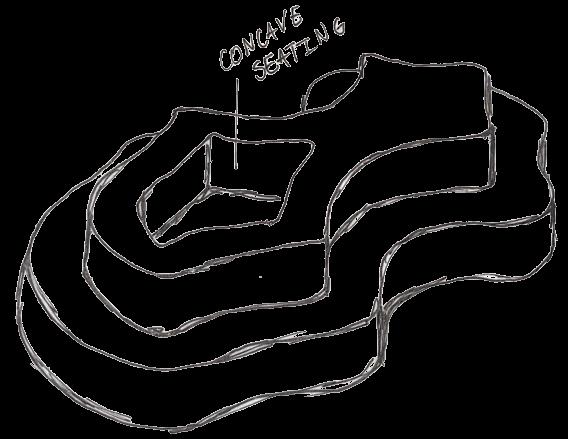
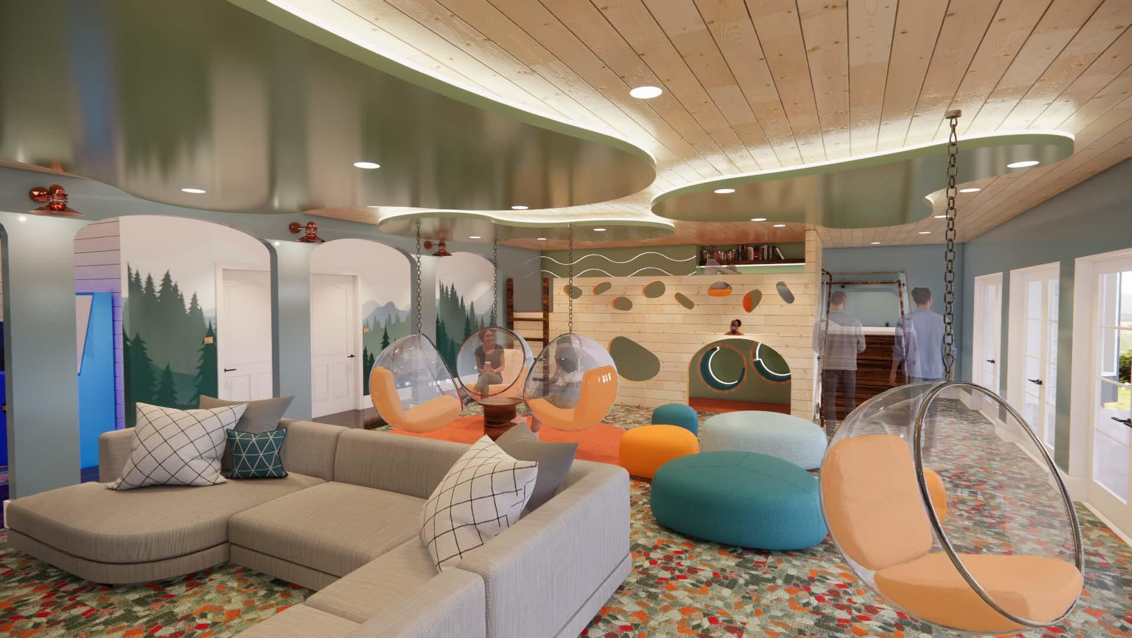
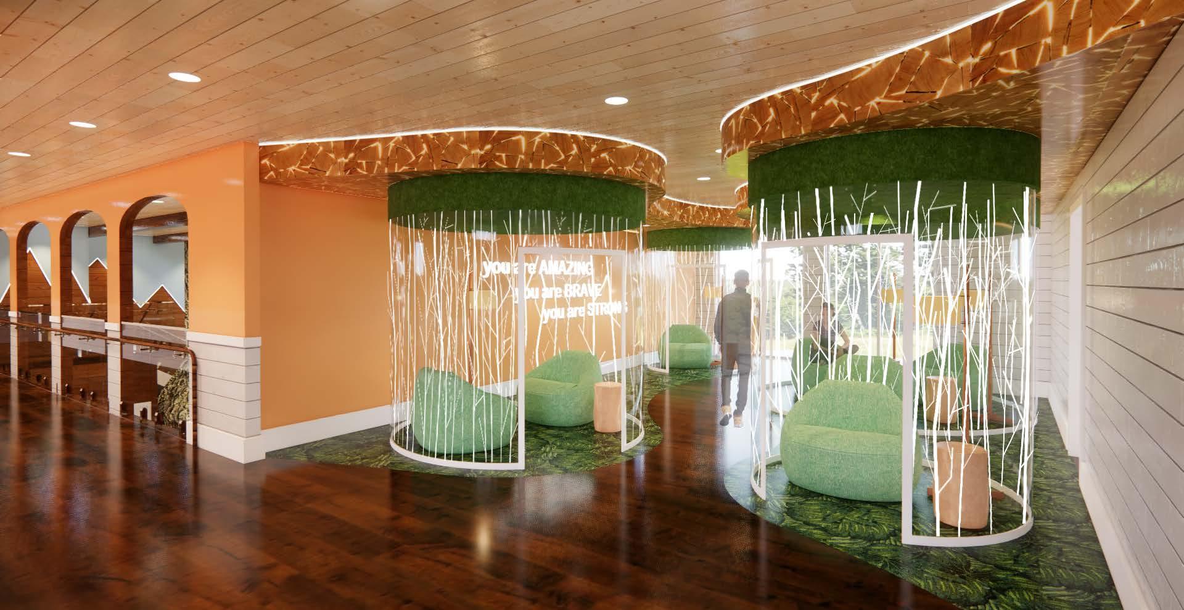


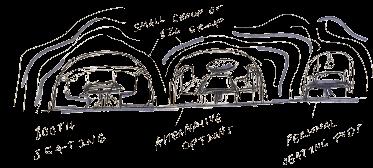



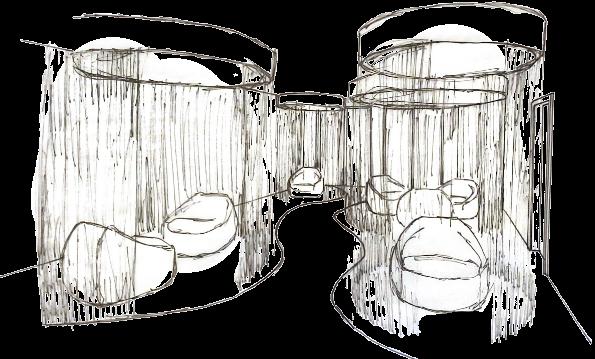
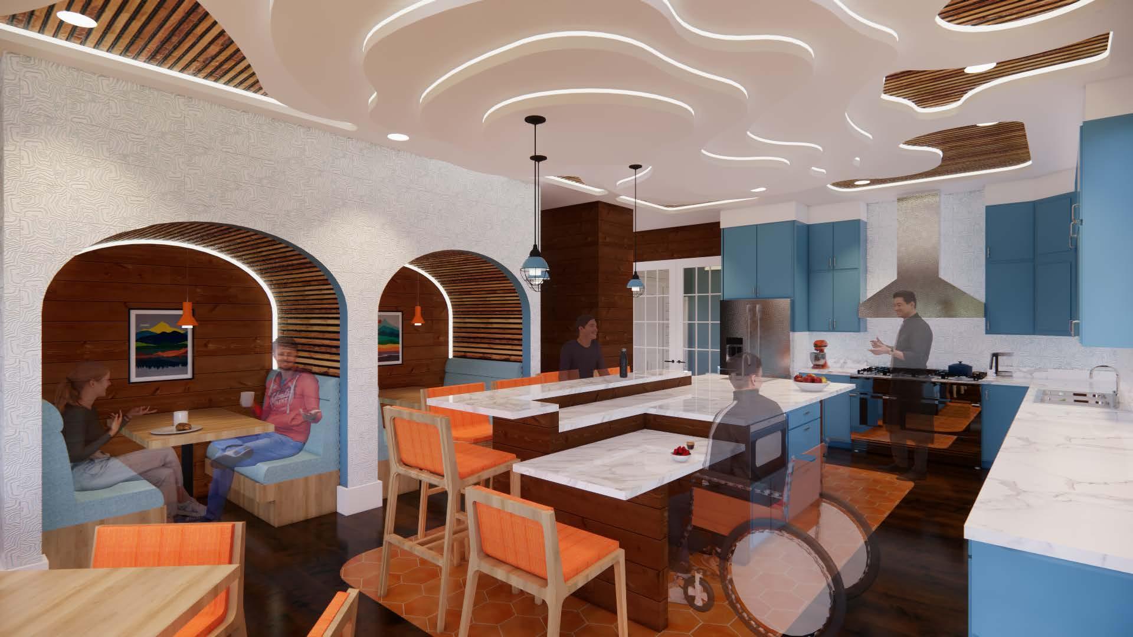


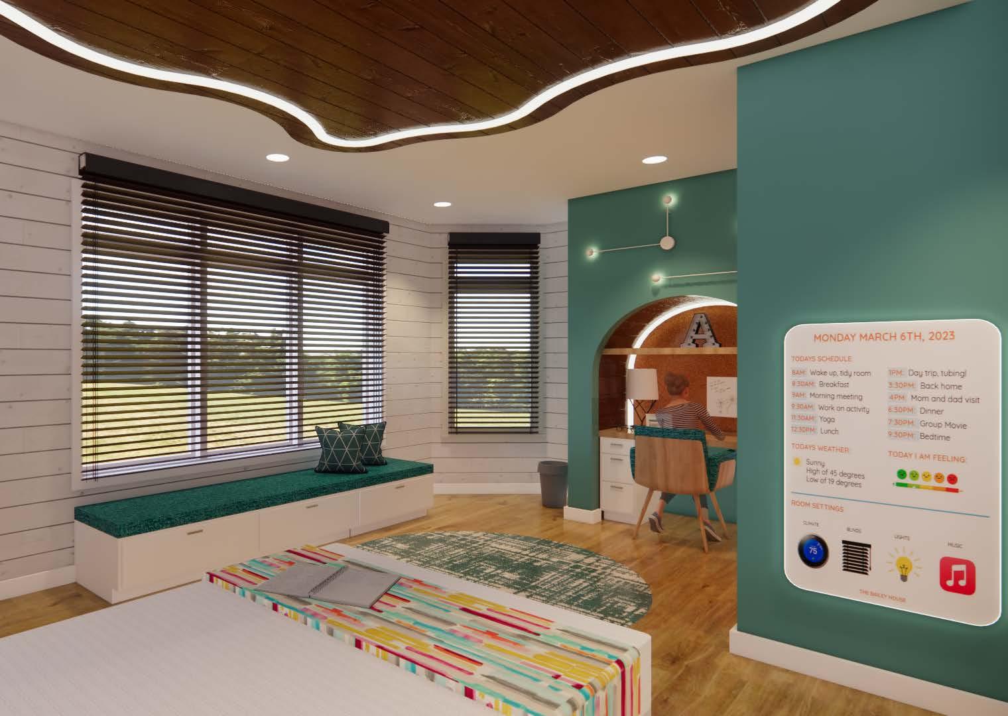
Other Sketches
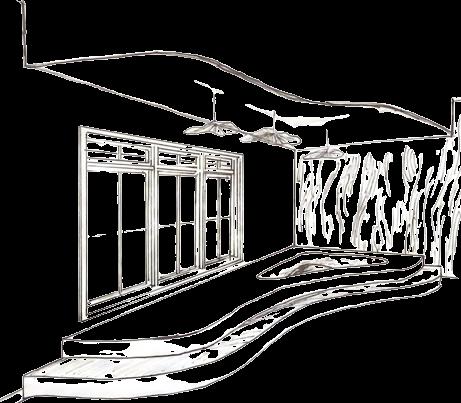
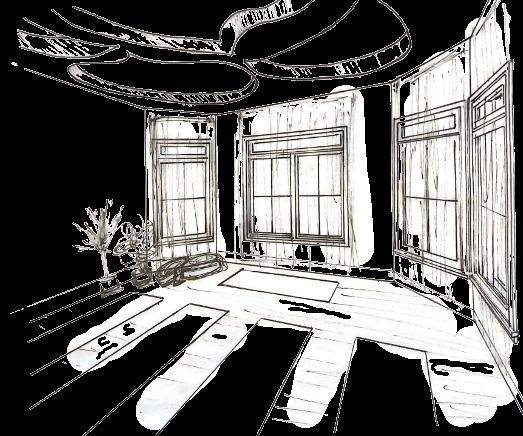
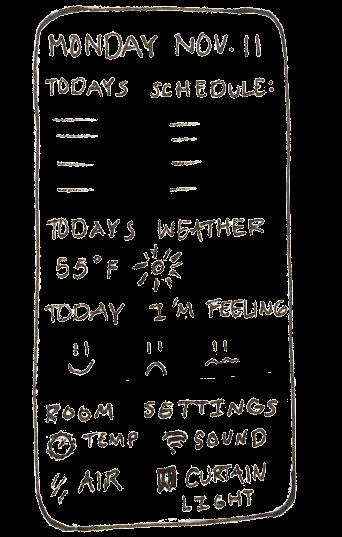
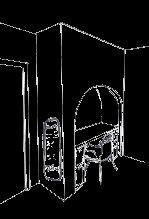
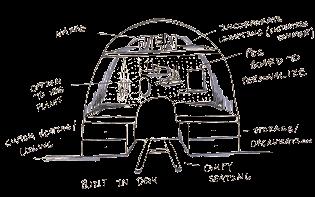


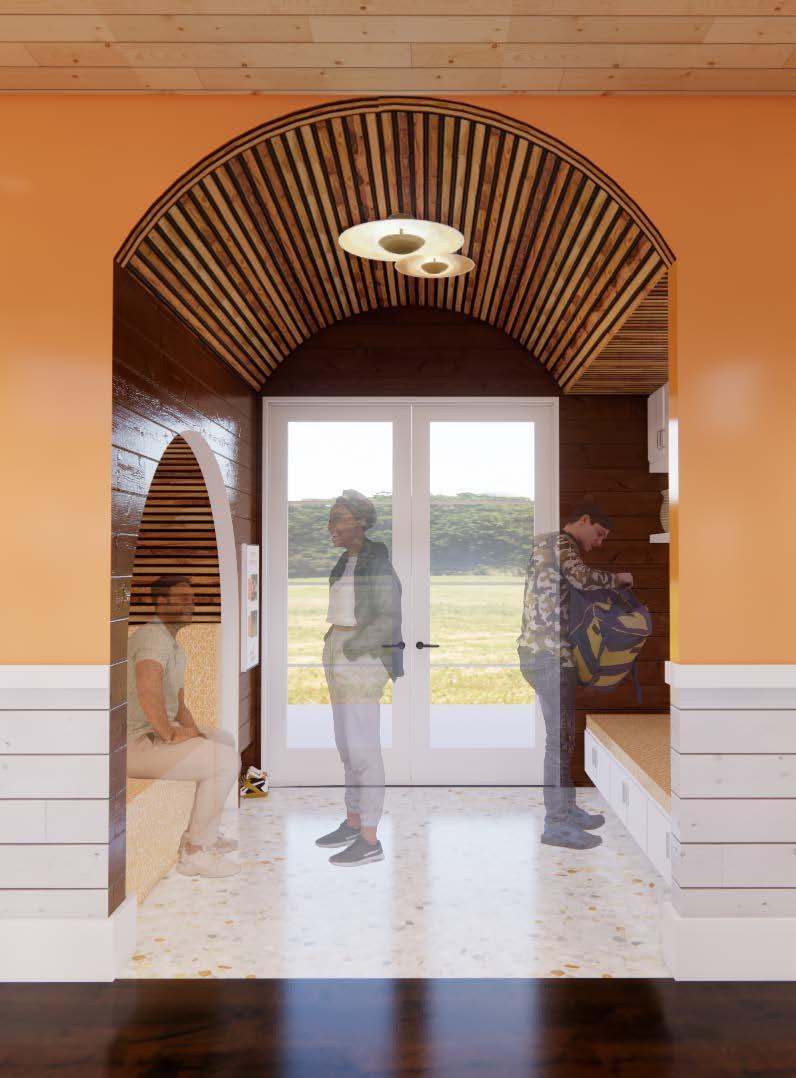
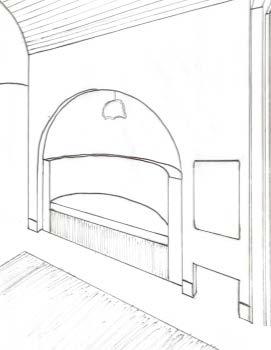
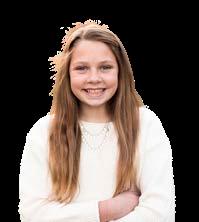
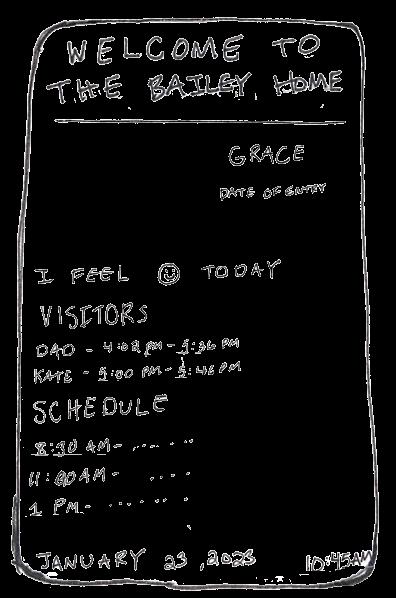
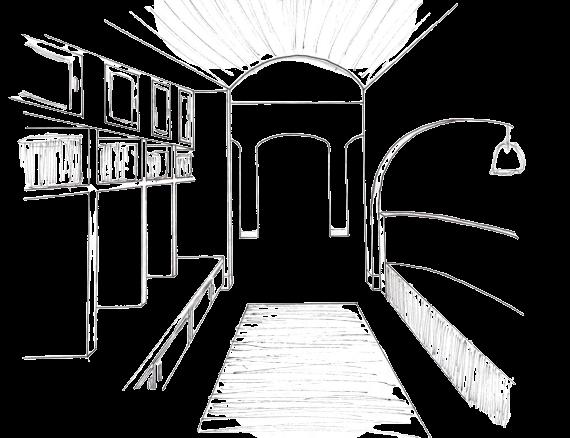
Cruise Ship
Hospitality Design, Interior Design Studio IV, Spring 2022
Revitalizing Pacific Zest is a hospitality design for cruise line Royal Caribbean International. Based on understanding the brand, this bar and lounge addresses that “Whats Next?” for RCI. USERS
Couples and singles in their 30’s - 50’s


Rooted in family adventure; driven by innovation, employee inclusivity and diversity along with respect for the ocean and giving back.

Outdoor Views


Benefits of Outdoors Easy Socailizing
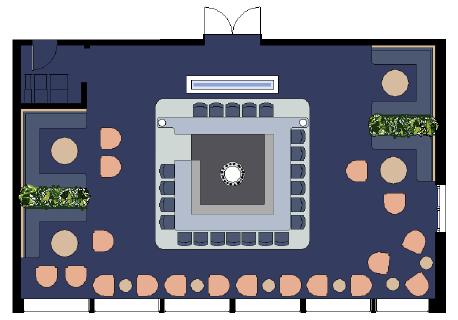

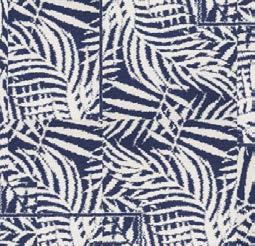
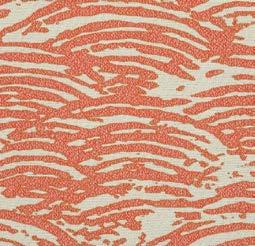
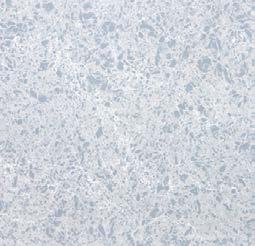

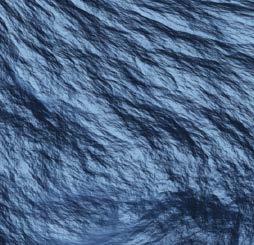
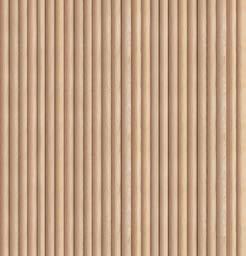
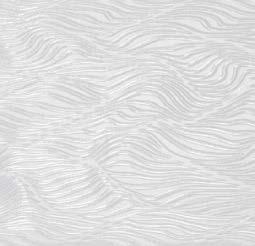
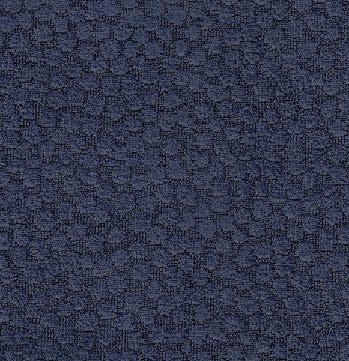

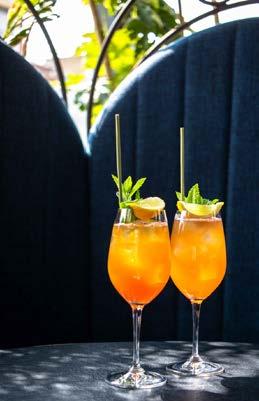


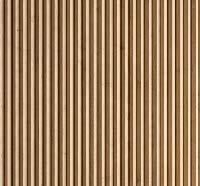
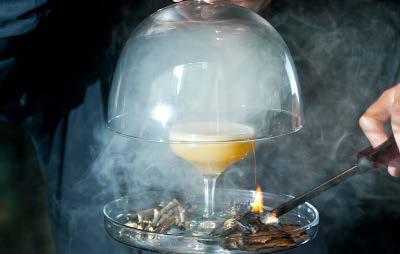
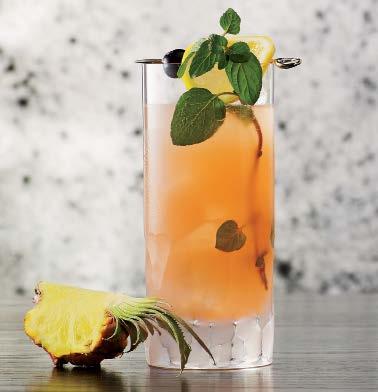




Stepping into Pacific Zest, a revitalized experience of personalization and knowledge, guests can interact in an intimate social setting rooted in tranquility and authenticness. An environment truly connected to experience, both expertise and exploration derived from the art of cocktail mixology and the ocean’s natural beauty, demonstrated through organic forms, layered texture and colors.
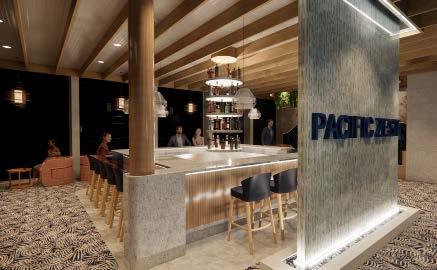
1
2
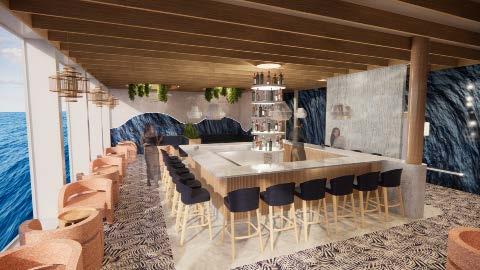
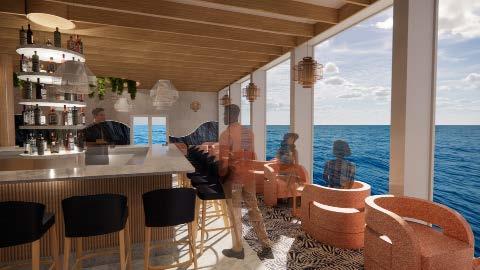
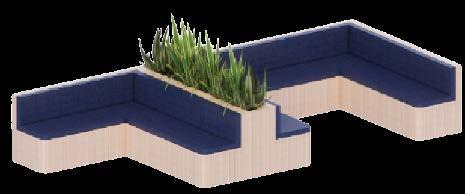
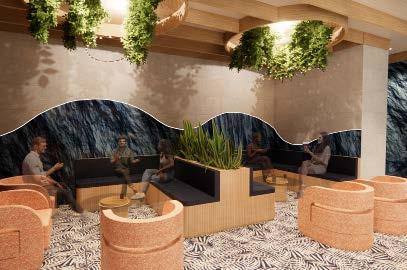
60 E Broadway, Bloomington, MN 55425 (Mall of America)
Immersive Pop Up Marketing Experience, Interior Design Studio IV, Spring 2022
Collaborative; group members: Jacquelyn Young and Shuting Shao
Electrified Dive is an immersive pop up experience that markets the cruise line Royal Caribbean International to potential new customers.
4 pillar experiences








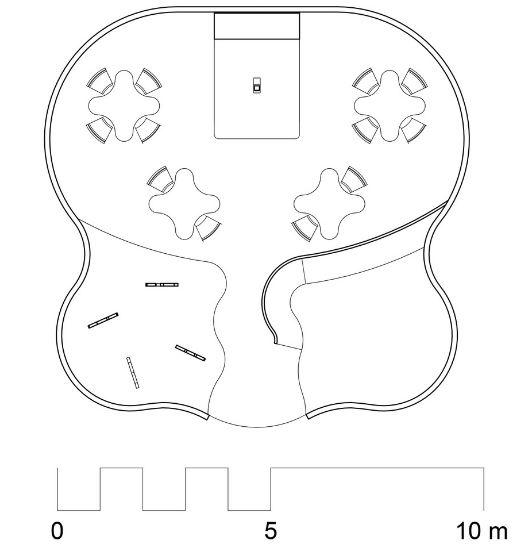


Stepping into Royal technology in ways up directly enhances experiences which edges create a sense explore the space. while dynamic, balanced with
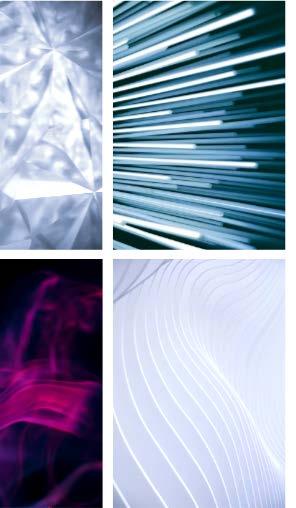
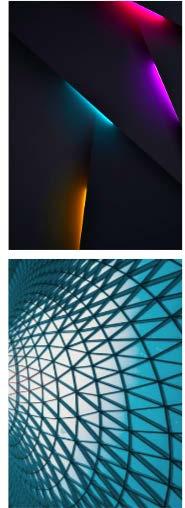
Royal Caribbean's "Electrified Dive" one will experience ways that are visionary and imaginative. The popenhances the interaction between humans and the which surround them. Geometric forms with soft sense of rhythm and movement, compelling users to space. Bold, angular patterns create moments of emphasis colorful lighting fully mesmerizes users. All together, neutral bases, individuals will be fully immersed in an elevated vision of discovery.
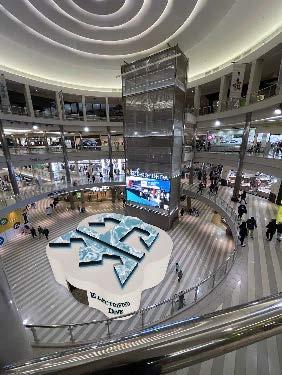








to be posted in Mall of America
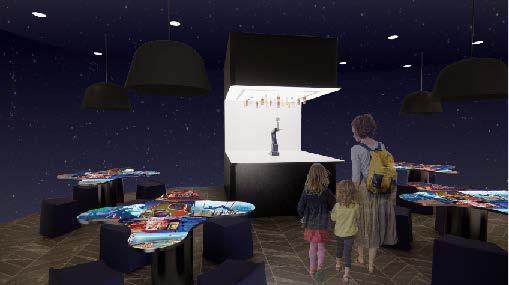
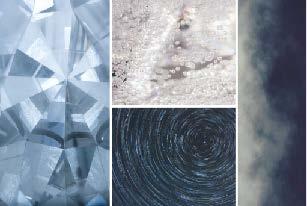
SIGHT: Materiality creates a visionary sense of discovery
TASTE: Users will experience the “Bionic Bar” ordering a drink, made by the Robot
SOUND: Indistinct chattering and conversation
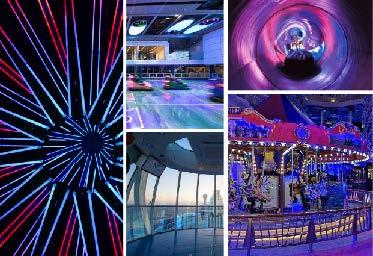
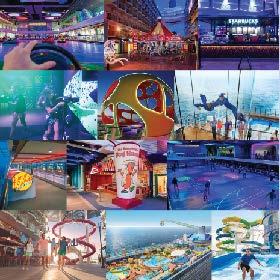
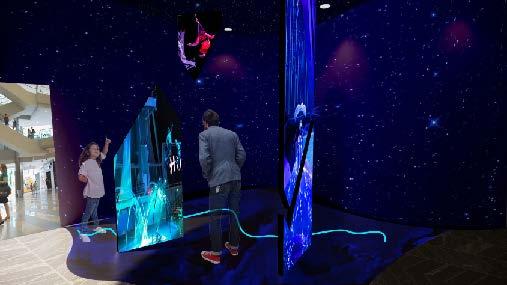
MESMERIZING: Royal entertainer
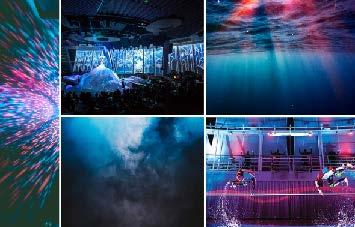
SENSORY INTERFACE
1 2 SIGHT: Scenes from numerous shows performed around the ship
TOUCH: Vibrations below their feet as they step on the tightrope
3 SOUND: Noises align with scenes of shows, sounds of suspense, rhythm, energy
4 SIGHT: Views of night sky mimicking the experience of sitting at the AquaTheater
EXTRAORDINARY: Interact with CocoCay
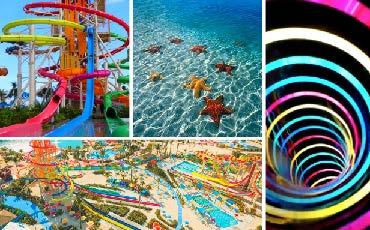
SENSORY INTERFACE
1 2 EYESIGHT: The views of being in a slide through form with lights representing movement
HEARING: Sounds of the ocean mimicking ocean scene below
3 EYESIGHT & TOUCH: The experience of walking along the shore, water moves in accordance to your feet
4 SMELL: Scents of the ocean, salty sea and sunblock
5 TOUCH: Users will interact with the digital map learning all about what CocoCay has to offer
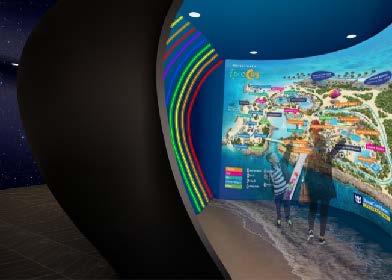
1111 Lincoln Road, Miami Beach, FL 33139
Workplace Design, Interior Design Studio III, Winter 2022
Origin of Soulful Vibrancy is a workplace design for a start-up clean beauty company called Pholk Beauty. The lease space is 2 floors, approximately 15,000 ft2

Neurodiversity

CLIENT Created by women of color for women of color.
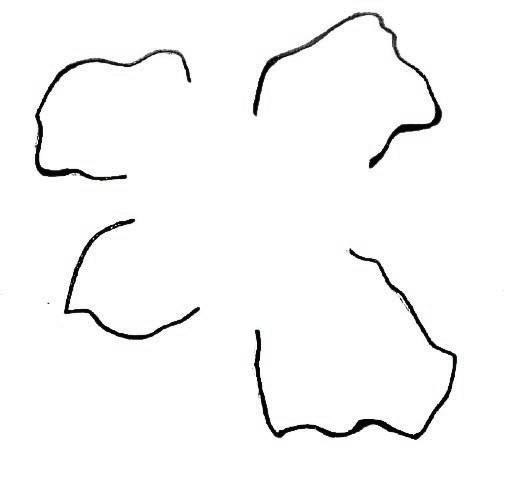


Human Ergonomics

Sensory Change, Variability and Movement
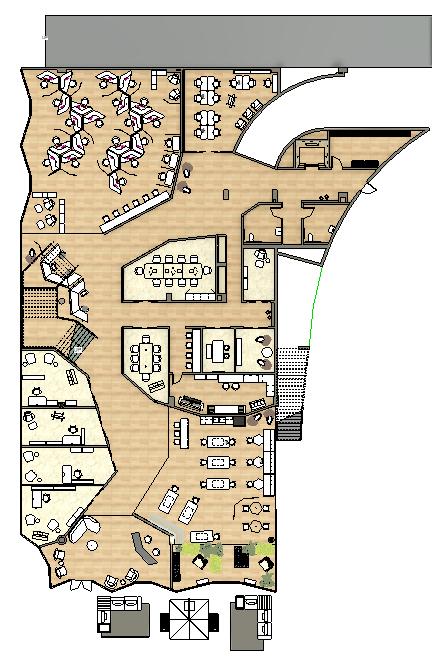

Inspired by the spirit of African culture, Pholk beauty heals and balances melanin rich skin by combining the use of natural herbal ingredients and traditional beauty rituals. The design will awaken the inner soul, provide nourishment, and celebrate the innovation of culture.
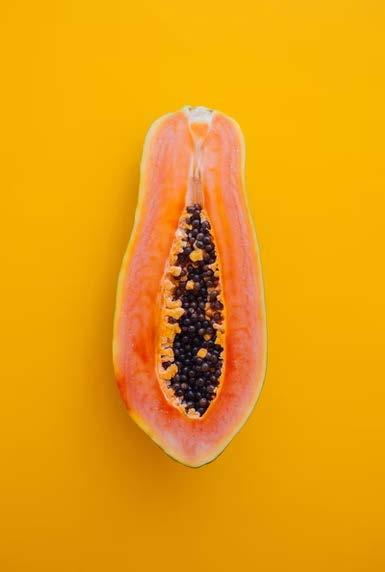








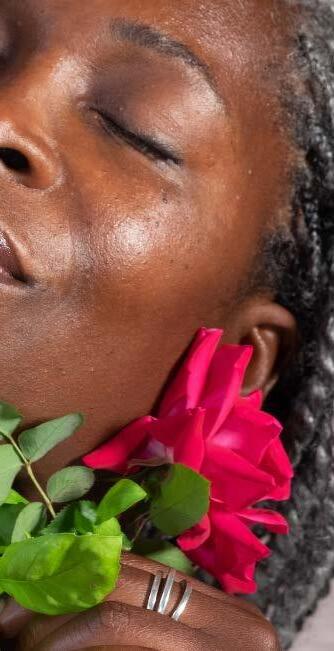


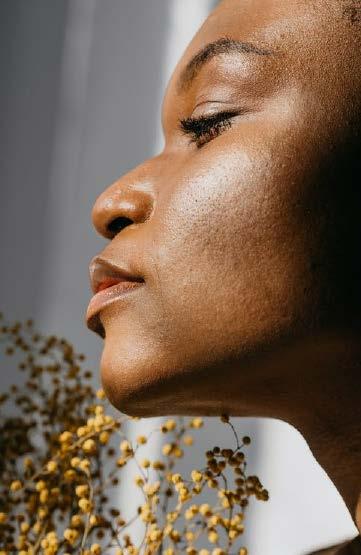



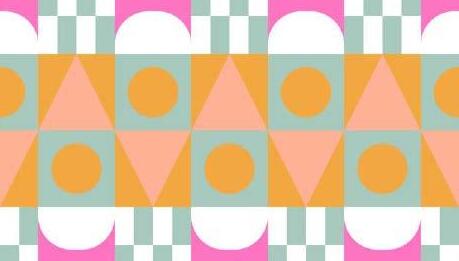


Light
Large sliding glass door offers a sense of privacy (located within the center core of the space), but still creating a sense of openess
Wallcovering not only communicates the company’s aesthetics, but offers an opportunity to connect to nature, potentially restoring the brain
Terrazzo flooring creates a connection to the site, being a popular material used throughout “Miami design,” but is also very durable and an opportunity of sensory change within the space
Furniture selection derived from conceptual parti drawing along with overall staircase shape
Materiality promotes African culture and clients dedication to botanicals
Signifant access to natural daylight

Neurodiverse community taken into account offering secluded areas
230-240 W Broughton St, Savannah, GA 31401, United States Hospitality Design, Interior Design Studio II, Fall 2021
Timeless Observance is a hospitality design for Kimpton Hotel, a 4 floor boutique hotel company founded out of California. USERS
Millenials and Gen-Z

Sustainability

Wayfinding

Universal Design

Takes pride in providing their users with a sustainable inclusive experince that feels like a beautiful, stylish home rather than a big impersonal hotel.
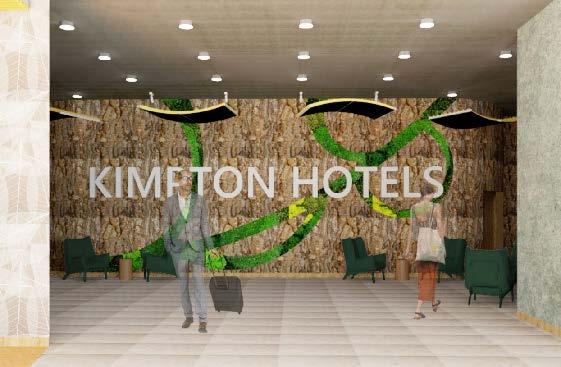

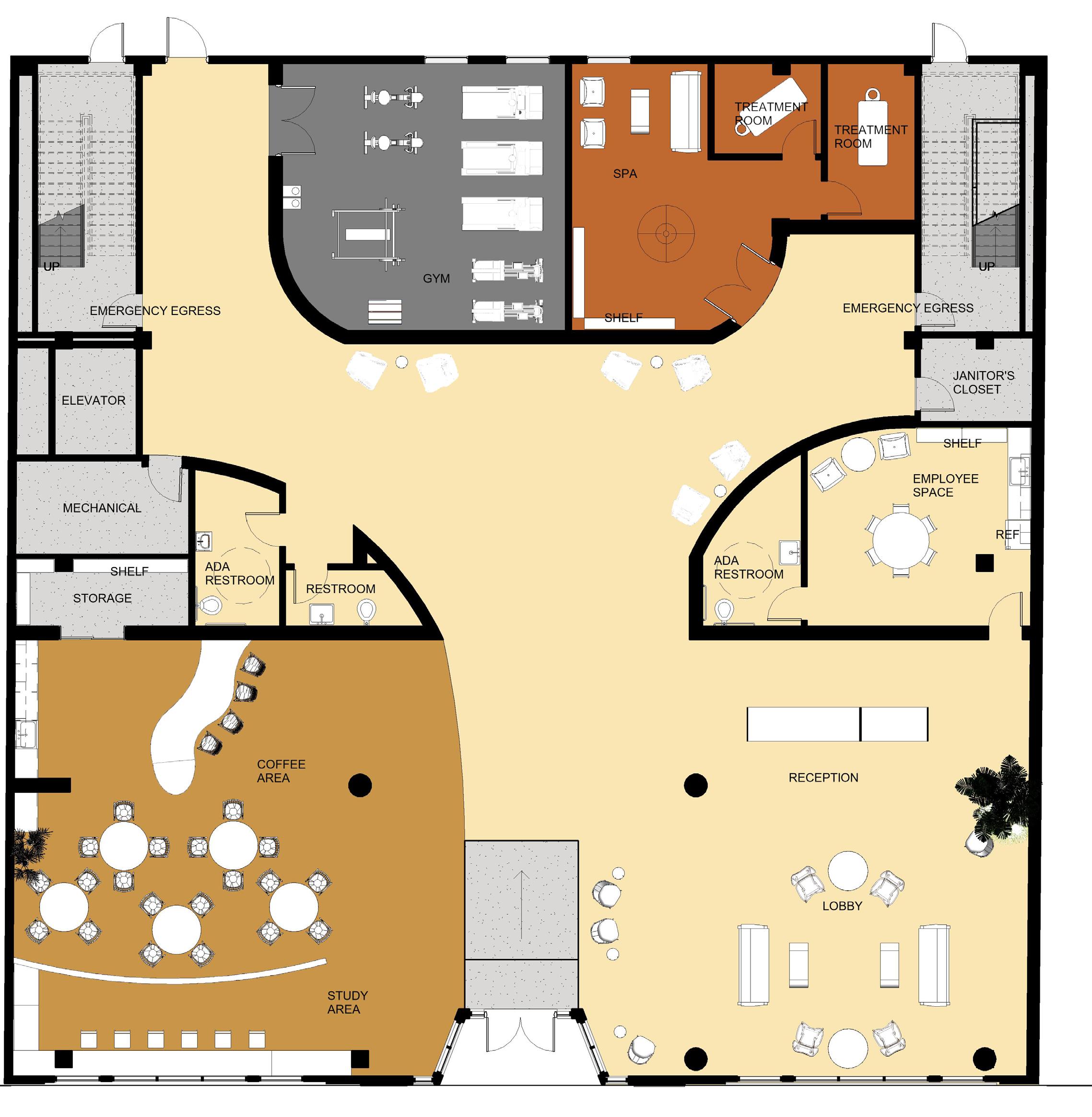
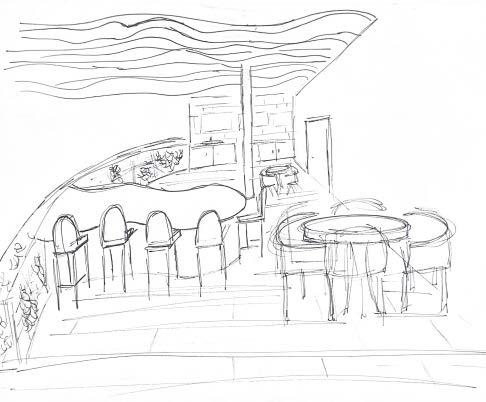
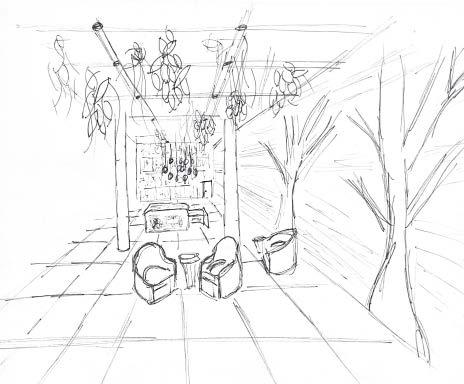

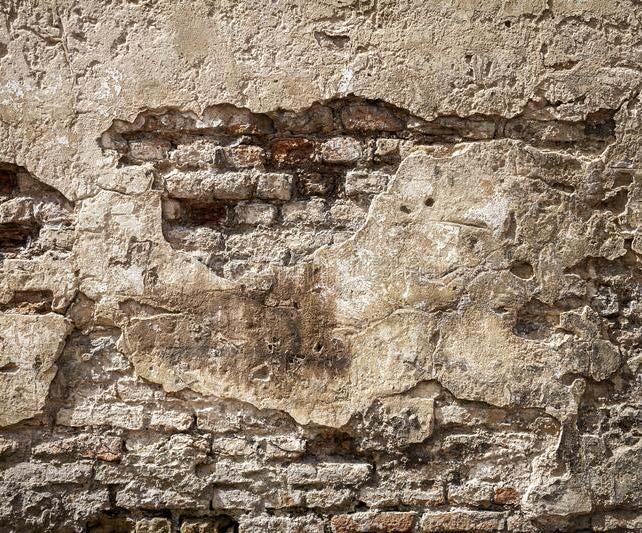
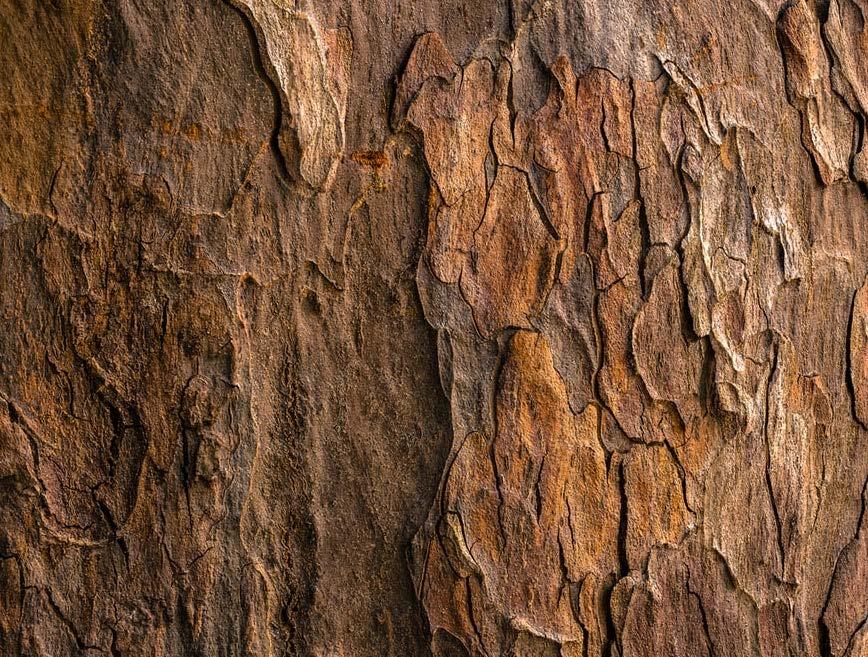
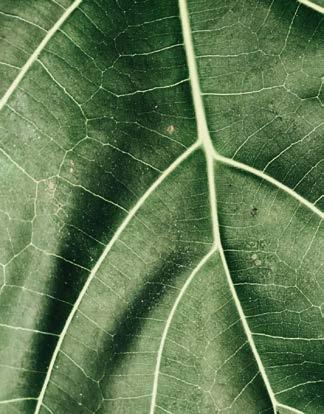
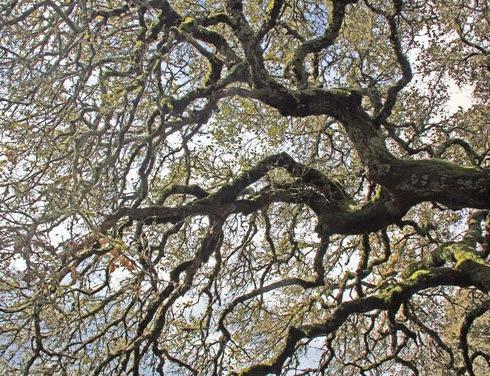
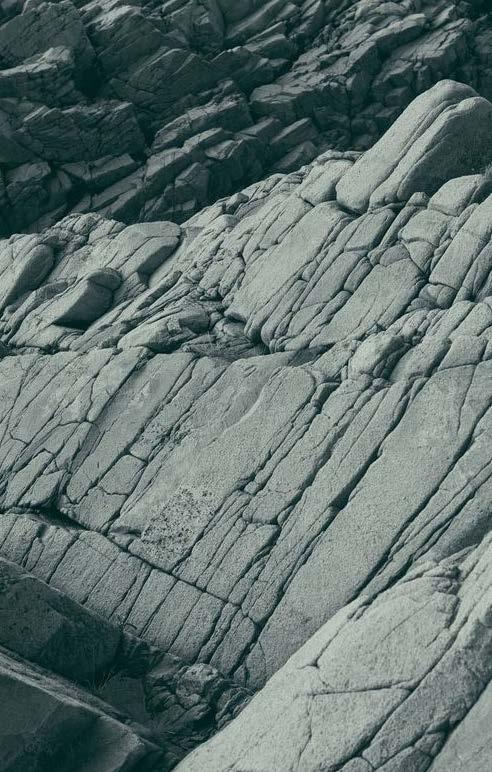
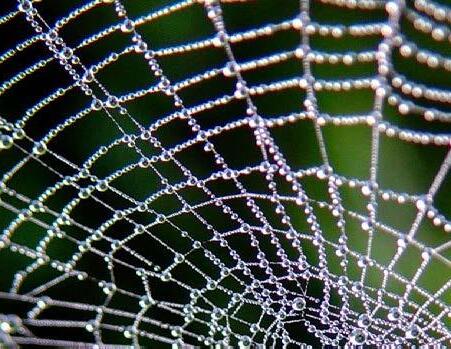


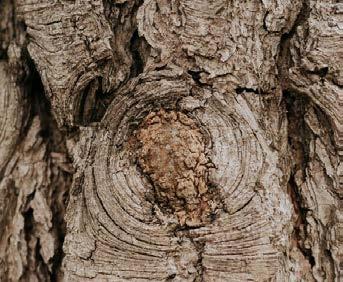
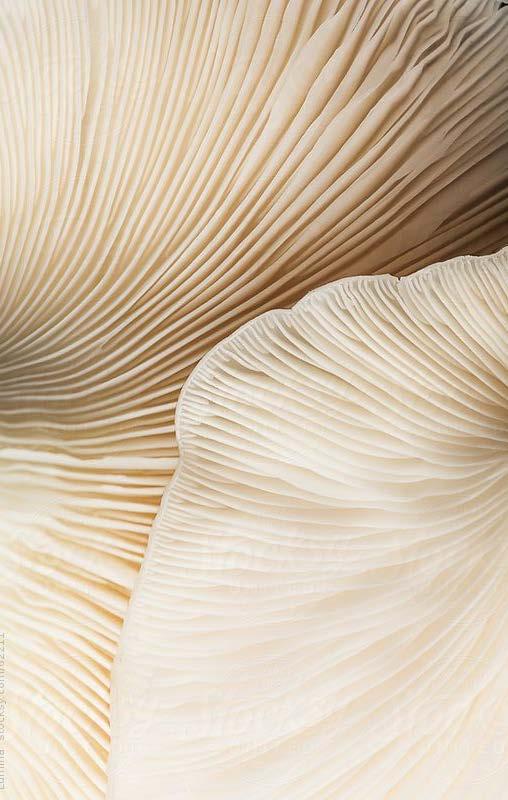
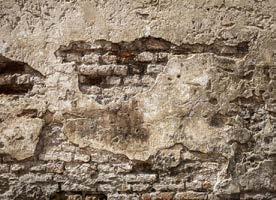
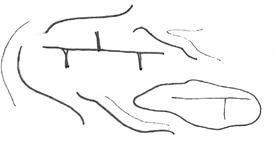
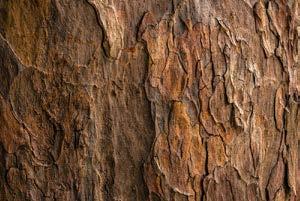
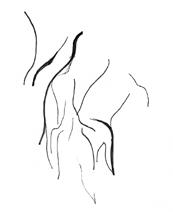
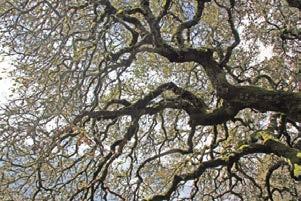
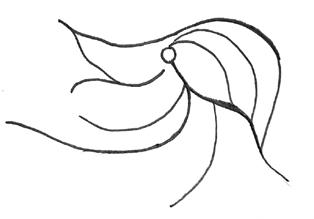
Historic Savannah takes on a weathered identity through it's attention to antiquity and the environment. Along with the site, Kimpton Hotels is connected to creating a personal and unique experience for all of it's diverse users, employees included. The space evokes feelings of groundedness, acceptance and a sense of open mindedness through considerations of sustainable materiality, notice to texture and preservation. The open, continuous space will incorporate materials that capture the layered rawness in Savannah's timeless and natural habitat.
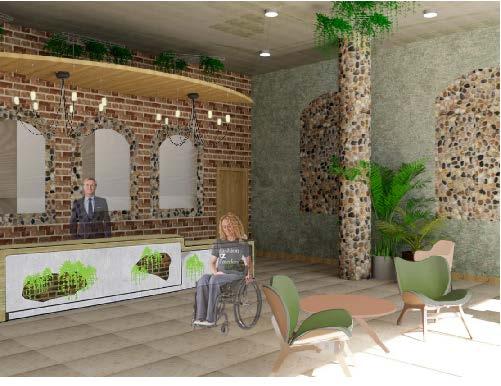
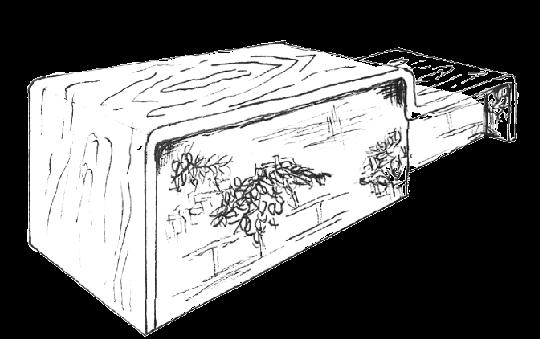
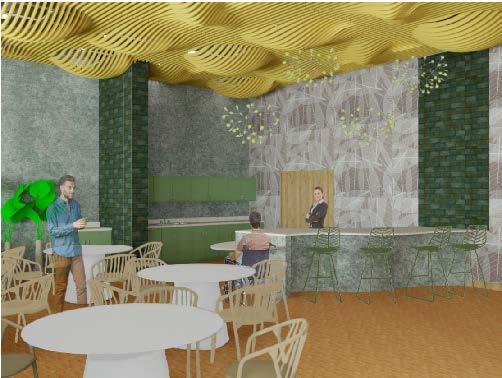
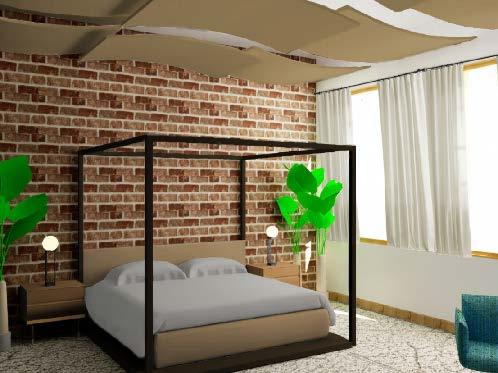
Universally designed, ADA accessible counter height
Use of sustainable materials (cork) and an opportunity of branding and wayfinding. Cork is a great natural soundproofing material, a good material in a quieter study area.
Bringing the outdoors in with plants and greenery, offering an opportunity for Attention Restoration Theory this space is meant for working or studying. Target users, being very professionally future driven, need a space to continue work, being important to the design.
Representing Savannah’s historical presence, modern interpretations of historical furniture
Materiality drawing inspiration from Savannah, utilzing brick and sustainable materials; aligning with the client’s values
Dynamic ceiling application creates a sense of rhythm and relates to the curvilinear design language of the space and concept images
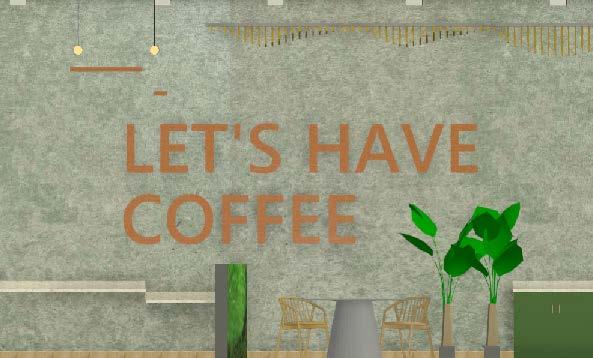
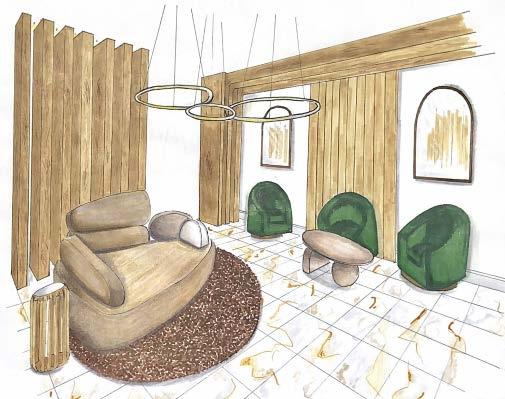
RENDER STUDY 1: MARKER AND COLORED PENCIL LIVING ROOM
Preliminary Sketches
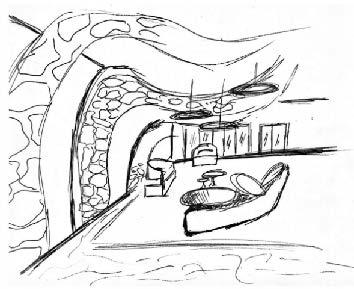
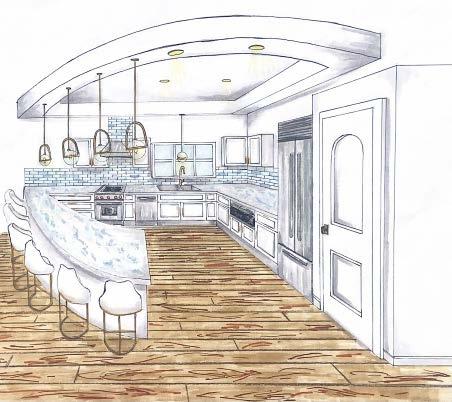
RENDER STUDY 2: MARKER KITCHEN
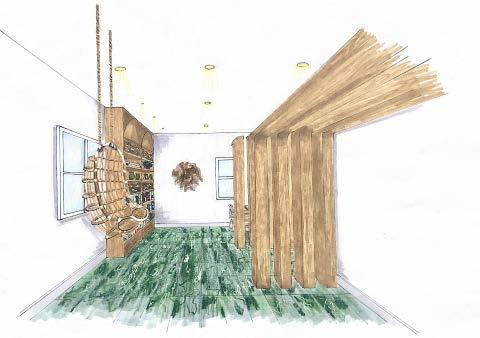
RENDER STUDY 3: MARKER AND COLORED PENCIL HOME OFFICE
Preliminary Sketches Hand Drafting
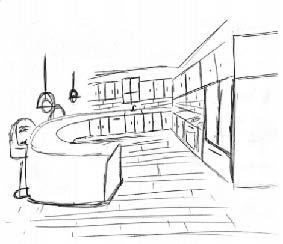
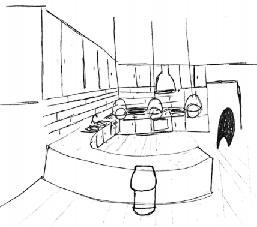

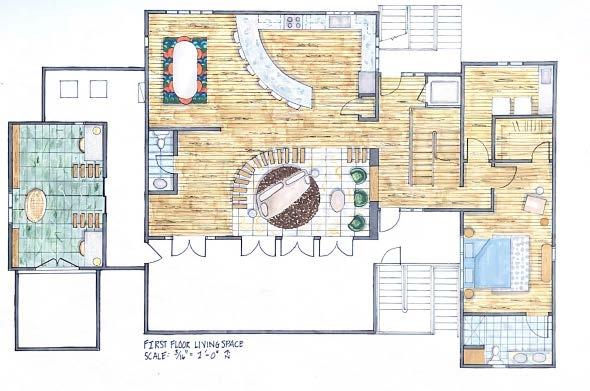
RENDER STUDY 4 FLOOR PLAN
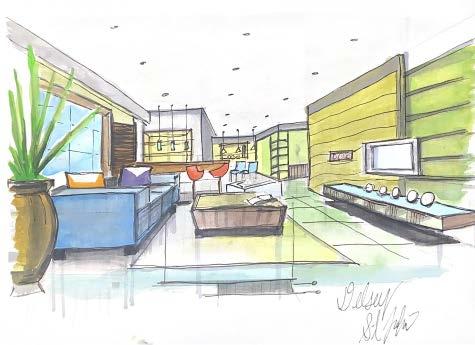
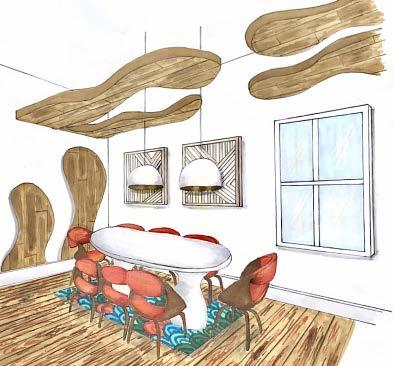
RENDER STUDY 5 DINING ROOM
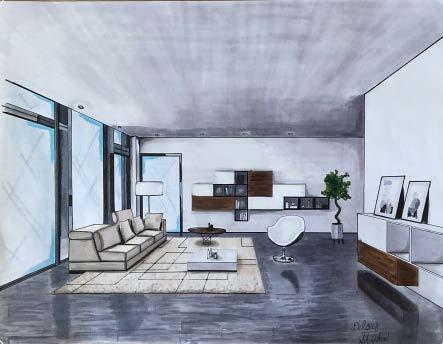
RENDER STUDY 6: MARKER AND COLORED PENCIL LIVING ROOM
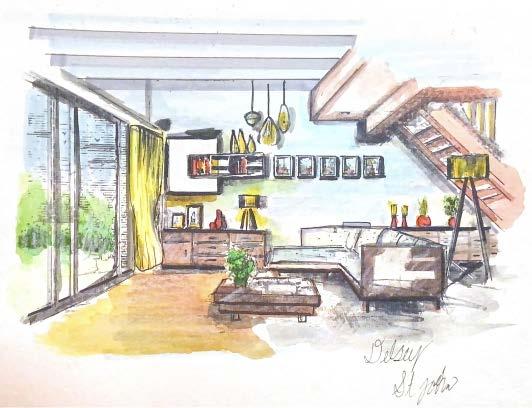
RENDER STUDY 7: WATERCOLOR LIVING ROOM
RENDER STUDY 8: WATER COLOR LIVING ROOM
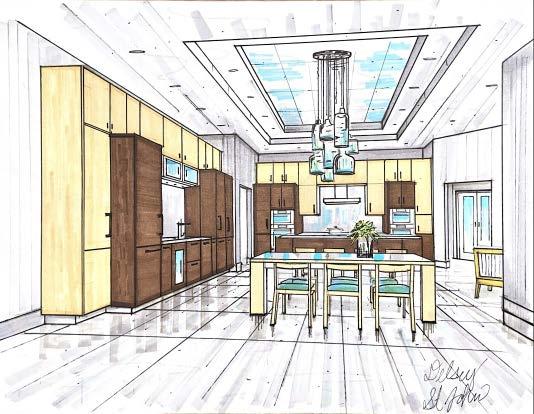
RENDER STUDY 9: MARKER KITCHEN
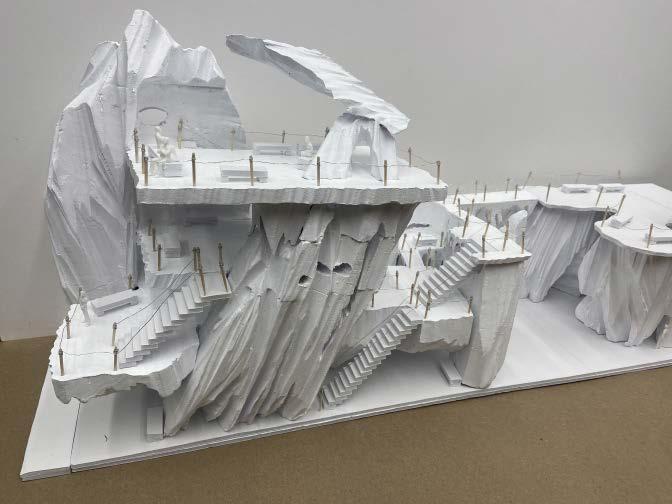
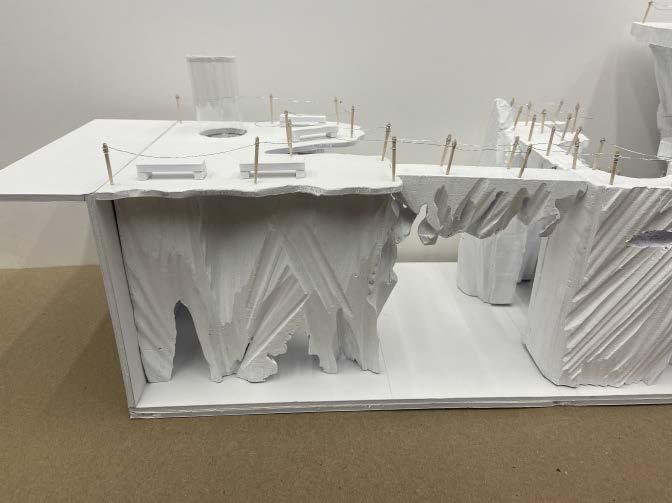
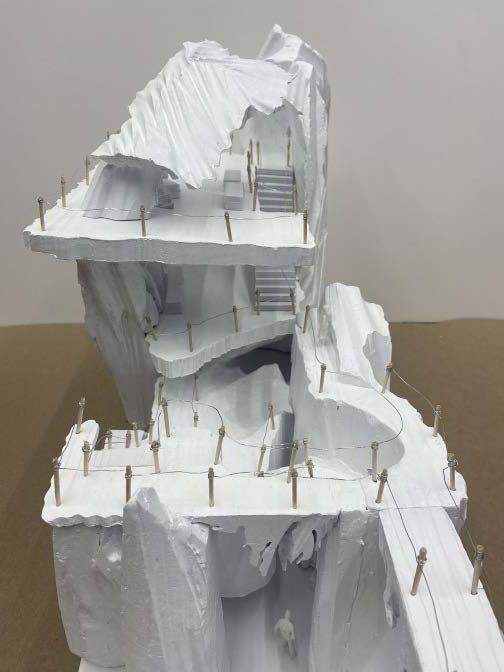
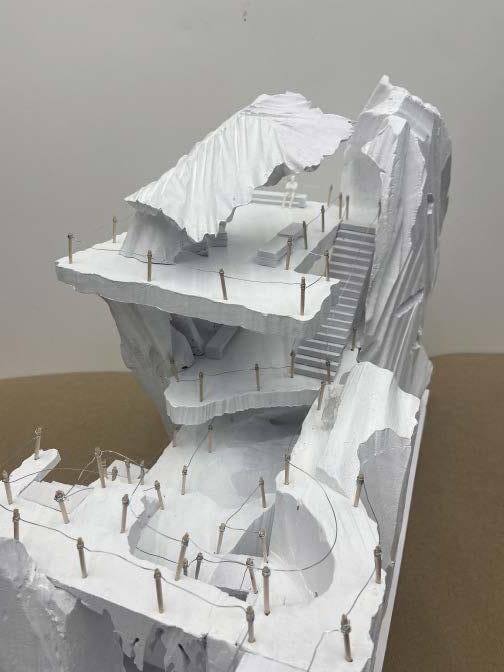
ARCHITECTURAL FUNDAMENTALS STUDIO I: FORM, SPACE, AND ORDER; Rigid Insulation, Acrylic Paint, Wire, Wood Project Scope: Using inspiration from Savannah’s “Factor’s Walk,” design a pavillion accentuating the views and user experience
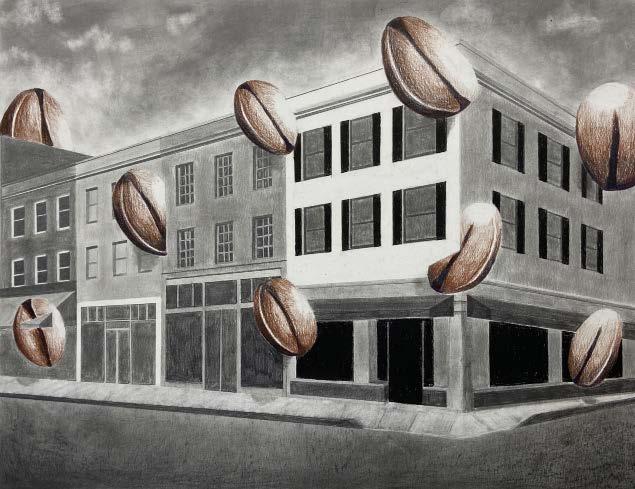
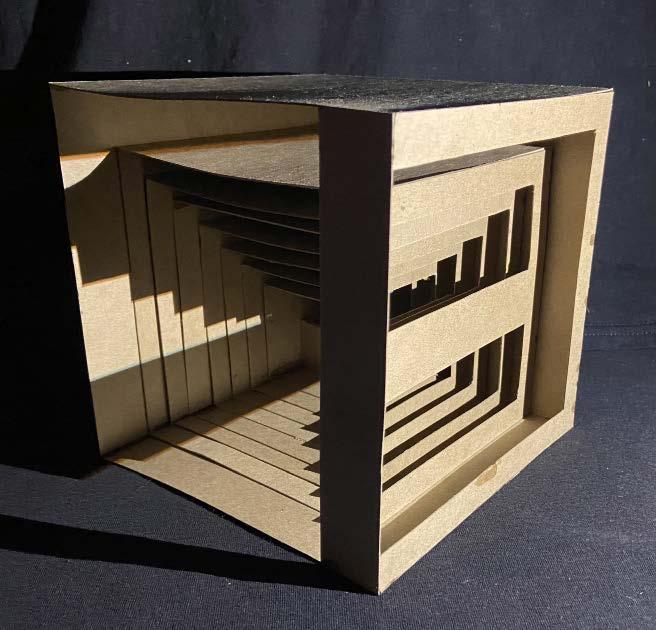
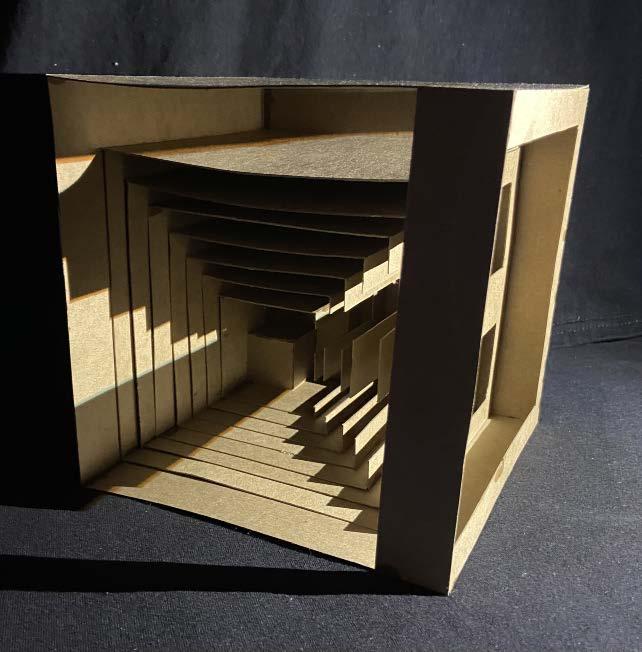
INTERIOR DESIGN FORM, SPACE AND ORDER STUDY 1; Chipboard Project Scope: Following rules, analyzing repetition, rhythm and order
