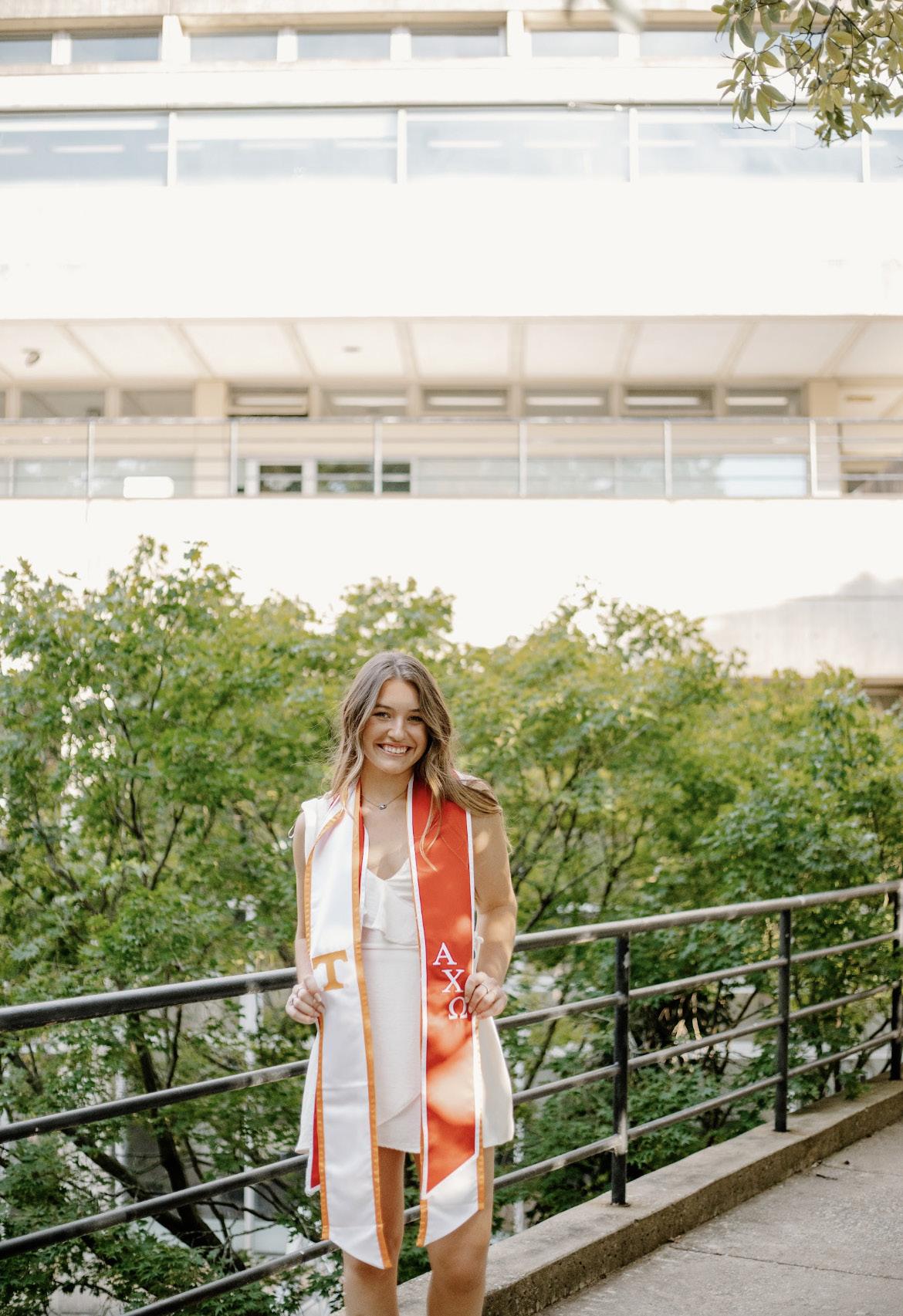DELANEY O’BRIEN
UNIVERSITY OF TENNESSEE
B.S. INTERIOR ARCHITECTURE



DELANEY O’BRIEN
UNIVERSITY OF TENNESSEE
B.S. INTERIOR ARCHITECTURE


Encouraging Growth in a Coastal Community through Ecotourism: Smith Island, Maryland is a research-based thesis project completed in the fourth year. This project involves extensive research, interviews, and analysis to propose a solution to Smith Island, Maryland’s declining population and economic challenges. Through this thesis, residents were interviewed to identify the core issues affecting the community. Following these insights, research was conducted to explore how design can foster positive change. Global case studies and a study abroad trip to Costa Rica informed the proposal of ecotourism as a viable solution. The proposed ecotourism efforts are centered around IslandHome Research and Recreation, a subterranean facility that includes a café, art gallery, screening room, and education center. The site also features demonstration areas that highlight the significance of shoreline restoration, providing visitors with a close-up view of how these ecological processes function. This thesis includes a ten-page research paper, a design project, and a sixty-five-page magazine.

First Place: EUReCA Undergraduate Research Symposium 2023
Graduating Student Gallery: Selected Work for the School of Interior Architecture
Forth Year Fall 2022 + Spring 2023
Advisor: Ashley Coon






The sixy-five-page magazine, highlighted above, goes through the history of Smith Island, the residents that were interviewed, research on shoreline restoration, case studies, and the proposed design solution. Throughout the magazine, there are example graphics and maps that would be seen throughout Island Home Recreation and Research. Examples can be seen on page 5 and page 12 of this portfolio.




Relanding in Knoxville is an exhibition grounded in concepts derived from contemporary Latin American architecture, as discussed in Del Territorio al Detalle by Germán Valenzuela in Talca, Chile. This exhibition’s central theme, “Relanding,” aims to anchor people in the present moment through architecture. Material selection is essential, as it reconnects people with their physical environment, history, and immediate surroundings. Each study within the exhibit explores a unique approach to material use in contemporary architecture, ultimately giving materials new life and meaning. All exhibit materials were salvaged from Salvage Lumber Co. in Knoxville, Tennessee. Culturally, the U.S. has relied heavily on global architectural practices, often favoring temporary materials. This exhibition challenges those conventions, pushing perceptions of materials and purpose in contemporary architecture. The models represent an initial step toward “relanding” people in the present moment through materiality, inspired by the architectural projects of Latin American precedents.
Forth Year Spring 2023 with Simone Horner and Autumn Jones Research under German Valenzuela

The chosen site, a demolition company and salvage yard, in Knoxville, Tennessee, creates a unique historical narrative of Knoxville and surrounding areas. The site began accumulating objects in the 1950s, and has continued to increase its population of found objects since. The research understands where these objects originated and their intended purpose to connect them to construction methods. This analysis influences the material studies done on each material type. Five materials, five methods, and five models are created based on analysis.

The material analysis explores the possible use and reuse of five different materials. The materials studied are as follows: wood (framing from windows), ceramic (roof and floor tiles), metal (fencing and aluminum window frames), mesh (window screen), and stone (brick). These materials and their future uses are studied by creating forms in molds, filled with resin or plaster. The outcome proposes new construction methods for each material, moving away from its past life. The resulting exhibit will include ten to twelve material studies for the five materials, a historical analysis of the site, and connections from the materials to construction methods in Latin America.

Adaptive Land Reuse Community Park in Dandridge, West Virginia
Habitat at Hobet is a proposal to transform an abandoned, toxic coal mine site in Dandridge, West Virginia, into a park that benefits both the environment and the local community. Years of mining have left this site heavily damaged, with toxic materials leaching into nearby water sources and polluting the air. This contamination poses health risks for nearby residents, while the mine’s closure has resulted in significant job losses for the community.
The Habitat at Hobet design includes three towers at a trailhead, each symbolizing a different aspect of the mining industry and incorporating varied levels of technology. The park is landscaped with native plants to help restore soil and air quality, and the towers are constructed with limestone to aid in water purification. The site is designed to be accessible to local schools and community organizations, offering opportunities for field trips, events, and employment for the area’s residents.
Third Year Spring 2022 Professor: Ashley Coon






Tower 02: Look Out Plan

Tower 02: Look Out




Tower 03: Monument Site Plan

Mixed-Use Residential Weaving Studio in Knoxville, Tennessee
Knox Roots Weaving Residency proposes a three-month artist residency in Old City Knoxville, specifically within “underground Knoxville.” Inspired by the Smoky Mountains of East Tennessee, this design emphasizes local materials to create a warm, inviting environment for the maker. The space includes a small bedroom and bathroom, alongside a cozy kitchen and expansive maker’s studio, illuminated by large sliding glass doors. The spatial layout prioritizes the maker’s needs, offering a dedicated, light-filled area for creation, while providing an intimate and private experience in the personal areas of the residence.
Second Year Spring 2022
Professor: Felicia Dean






Knox Roots Section + Material Call Outs

Mixed-Use Office Space and Wellness Center in Chicago, Illinois
Dew proposes a 20,000-square-foot mixed-use office space along the Chicago Riverwalk, designed to offer corporate America a healthier, more balanced approach to work. This building includes coworking areas, private workspaces, group meeting rooms, a gym, private workout studios, and spacious locker rooms. The transparent structure creates a warm atmosphere, nourishing both users and the atrium’s plant life. Interior materials feature transparency and layering, adding a sense of playfulness and efficiency to the work environment.
Third Year Fall 2021
Professor: Misri Patel










DELANEY O’BRIEN
UNIVERSITY OF TENNESSEE
B.S. INTERIOR
ARCHITECTURE