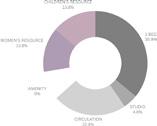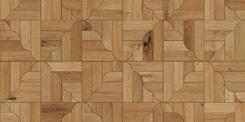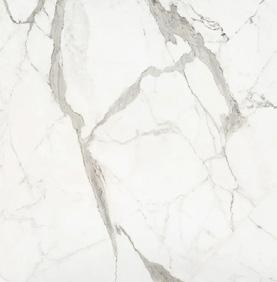DELANEY MARTIN
Portfolio
2023-2024
interior design- selected works
Content
01. Resume
02.
Western Plains Wellness Center
A collaborative studio group project that focused on designing and creating spaces for the residents of Kimball, NE in order to prepare for a future population boom.
03.
The Liu: A Multi-Use High Rise 04.
Researching the recent increase in abandoned high rise buildings in downtown urban areas and developing creative design solutions to repurpose and revitalize old buildings.
An Interior Design and Architecture Firm
For the STEELCASE/NEXT design competition- designing a new office space in order to integrate the next generation of the workforce into the workplace, Generation Z.
01
SUMMARY
RESUME
I am a highly motivated interior design student looking to make my start in this field. I believe I have strong work ethic, exceptional interpersonal skills, and I am adept at learning new information and skills. I look forward to being granted the opportunity to face new challenges and gain new experiences in this profession.
SKILLS
SOFTWARE EXPERIENCE
- Communication
- Time Management
- Design Intention and Idea Gener-
- Presentation Skills
- Working with a team
- Creativity
- Adobe Indesign, Illustrator, and Photoshop
- Revit
- Rhino
- Sketchup
- Bluebeam
- Enscape
Architectural/Interior Design Internship
Emergent Architecture, Omaha NE
- Late May 2024 - Early August 2024
- Working under other architects in the office, focusing on numerous projects ranging from education to healthcare
- Learning new skills that furthered my abilities in the field
- Curating material and furniture palettes for major projects and travelling to client meetings in order to present these ideas during day long Design Development meetings
Serving/Bartending
Red Robin, Lincoln NE
- September 2022 - Current
- Training new hires in different positions
- Taking and delivering food and drinks orders to multiple tables in my care
- Communicating effectively with hosts, managers, and kitchen staff in order to prepare for and serve guests
- Performing regular opening and closing duties as a server and bartender and overseeing others’ work in order to keep the restauarant running smoothly
Restaurant Hostess and Serving Assistant
Blue Sushi Sake Grill, Omaha NE
- June 2020 - August 2023
- Assigning patrons to the correct tables according to server rotation, communicating with serving staff and management in an efffective manner
- managing and fulfilling a large number to to-go orders
- Aiding the serving staff with various tasks, such as refilling beverages and cleaning tsbles in orderr to keep the restauarant running smoothly
EDUCATION
University of Nebraska - Lincoln - Lincoln, NE
Bachelor of Science
Interior Design
- Regents Scholarship (4 years)
- fall semester 2021, fall semester 2023, spring semester 2024, fall semester 2024- Dean’s List
- Minor in Architecture
02
WESTERN PLAINS WELLNESS CENTER
Delaney Martin, Zach Irene, Carley Rubenking
A Collaborative Studio Project
Located in the center of Gotte Park, Western Plains Wellness Center offers a variety of amenities to the residents of Kimball, NE while creating a calm and naturalistic environment. The form of the building works directly with the landscape which surrounds it, and this creates a seamless transition from the exterior amenities to the interior. Our goal as a team was to create a space that offered as many different amenities as possible and usable spaces for the city of Kimball while keeping the ideals and values of the town in mind during the design process.
Our team worked to manipulate the existing park, which is surrounded by neighborhoods, county fairgrounds, and the local middle school. We were able to keep within the existing parameters of the park but expand on open, unused space to create more active areas that can be used by the public. Some examples of these areas include an outdoor pool and splash park, a community garden, an updated veteran’s memorial, and outdoor patio seating. These areas are connected via walking paths that cut throughout the park in order to offer direct access to all spaces. Along many

CENTER
When considering the layout of the wellness center, our team decided to split all the amenities offered into three core areas within the building- active, social, health related spaces. This offers an easy way for visitors to navigate through the building in order to access any space that they need. For example, the indoor pool and the main gym are near one another and are also in close proximity to one of the entrances to the building and access to the locker rooms. By placing similar spaces near one another, people are able to get to their main point of destination with little confusion.
For both security purposes and privacy needs, our team decided to allocate space on the second and third floors of the building for childcare and event space, and we created a secondary entrance that leads directly to the second level into the childcare space. This entrance is open to the public but has a secondary atrium space that separates the childcare space from the rest of the building. The event space has two spaces and spans from the interior to the exterior, which provides ample space for all types of events that may need to be held.
STRUCTURAL AXONOMETRIC

MAIN ENTRANCE VIEW

SECONDARY ENTRANCE VIEW



The exterior images on this page give a full view of both sides of the building and the landscape surrounding it, showing how the dark wood and black metal paneling on the exterior of the building help to disguise the form of structure into the surrounding site. The image, Main Enterance View, shows the building from farther away, showing how the building looks as it blends in with the trees and surrounding grasses. This image shows how the building and the landscape are in direct relationship with one another, and it shows what visitors to the site would see as they approach the building from any direction.
Much like the exterior, a majority of the materials and colors used in the interior spaces are very natural and warm, thus reflecting the landscape it sits on. This was intentional to create a seamless and overall welcoming space for the residents of the city. Each individual space has an expansive amount of natural light and mass timber construction, which work well together to cast volumetric and interesting shadows onto each space. This can especially be seen in the image Gym Perspective, which depicts the main gym in our building. This space has large, curving beams that intersect one another along the roof and travel down to the floor along each opposite wall. With the series of punched windows between the wooden columns, you can see the activity happening in the park outside while still maintaining a sense of division between the interior and exterior. Architectual moves like this are repeated in all major spaces throughout the building and are used to create a sense of continuity and wayfinding.


03 THE LIU: A MULTI-USE HIGH RISE
Delaney Martin, Chloe Bartek, Gabi Zaferis
Interior Design Studio Group Project, Spring 2024
The issue of abandoned office spaces becomes increasingly prominent as time passes; with over a third of households reporting a higher frequency of working from home than prepandemic, commercial real estate volumes have plummeted by 64% in the second quarter of 2023. This trend not only leaves office spaces vacant but also impacts the surrounding downtown communities. City officials are keenly aware of this growing problem and are actively seeking solutions. Due to the mass exodus of city dwellers, businesses and communities who rely on the people from the corporate scene are left without customers and income, thus forcing them to close down. Those left living in urban areas do not have access to these businesses and amenities, leaving them isolated. This disconnection between city dwellers grows as vibrancy dwindles downtown; communities are falling apart and people are lacking a sense of belonging. We must take advantage of the root of this cascading web of economic, cultural, social and wellness issues: reusing vacant office space.
Our group’s intention for the re-use of this vacant high-rise office building is to transform it into a vibrant vertical neighborhood that not only condenses essential amenities into one mixed-use space but also reflects a commitment to well-being, sustainability, community engagement, and the empowerment of women. Our speculative design concept aims to address the evolving needs of our community by supporting children, families, and women as they play a pivotal role in the health of the local economy. Our design also aims to find innovative and creative ways to repurpose abandoned office high rises is crucial for revitalizing communities and providing the essential elements needed to draw families back to downtown areas.
“As
MELINDA
GATES










































































































































































































































The interior color scheme of a space holds a powerful influence on human behavior, shaping our emotions, perceptions, and interactions within the environment. In the context of childcare and multiuse adaptive spaces, color selections play a crucial role in fostering an atmosphere that encourages connection and versatility. Warm and vibrant hues, such as soft pastels or cheerful primary colors, can evoke a sense of warmth and playfulness, creating a welcoming environment for children. Simultaneously, incorporating calming tones like soothing blues or greens can contribute to a relaxed ambiance conducive to learning and engagement. Additionally, the versatility of the color scheme ensures adaptability for multi-use purposes.
Residential and Communal Space Naming Influential Women




















































































































Support











Supporting women involves a range of actions, attitudes, and initiatives aimed at promoting the rights, wellbeing, and empowerment of women across all spheres of society.









































































































Educate























Educating women refers to the process of providing girls and women with access to quality education and learning opportunities at all levels, from early childhood through primary and secondary school, to higher education and beyond.




































































































Celebrate


































Celebrating women involves recognizing and honoring the contributions, achievements, and significance of women in various aspects of life, including but not limited to culture, society, politics,












The Faulkner: Restaurant and Lounge, The Liu Residential Entrance
Interior Design Studio Individual Mini Project, Spring 2024
The Liu, our multi-use high rise projects, strives to support and celebrate women by offering all of the potential amenities needed in order to succeed in an urban city enviroment. The Liu also offers to educate others on the many achievements women are capable of and the struggles they face. For my personal portion of our project, I decided to design the restaurant and the residential entrance located on the first floor of our building. The restaurant is intended to be a safe space for women to go to relax after work, have fun with friends, and get a drink and a meal before returning to their apartment within the building. The restaurant has an upscale and rich feeling, where people can go and enjoy a night out while still being within the high rise that they live in.



The residential entrance is thoughtfully designed to be a light, airy, and welcoming space, providing not only the essential services and amenities for residents but also offering a comfortable environment for visitors. It serves as a versatile area where individuals can relax, socialize, or wait for a table in the adjacent restaurant. The lobby design utilizes a combination of light stone and natural wood materials, creating a sense of warmth and tranquility. This design approach contrasts with the more vibrant, dynamic aesthetic of the restaurant next door, yet the color palette remains consistent, echoing similar tones to maintain harmony between the spaces. The space is designed to foster a sense of community and connection, encouraging interaction while still maintaining privacy and security for the residents. Its layout and finishes have been carefully selected to create a timeless yet modern feel, with a balance of functionality and aesthetic appeal. By incorporating elements of nature and ensuring sustainable materials are used, the space contributes to a broader environmental consciousness while remaining practical for daily use.




















AN INTERIOR DESIGN AND ARCHITECTURE
NEXT COMPETITION SUBMISSION
Interior Design Studio Individual Project, Fall 2023
This project involved the design of an office space for a well-established interior design and architecture firm (name modified for portfolio purposes), with a primary focus on crafting a work environment that addresses the evolving needs and preferences of Generation Z. The design process was deeply informed by extensive research into the local context, particularly the abundant green spaces surrounding Dallas, which played a significant role in shaping the material and color choices throughout the space. Drawing inspiration from the natural environment, the design incorporates earthy tones and organic materials to create a harmonious and calming atmosphere. A standout feature of the office design is the inclusion of a dedicated relaxation garden on the outdoor balcony, offering employees a serene escape from their workspaces. This thoughtfully designed garden provides a much-needed area for reflection and informal collaboration, supporting both mental well-being and creativity.
The office layout is intentionally designed to accommodate a variety of work styles, ensuring that it supports both individual and collaborative needs. To foster flexibility and encourage adaptability, the space incorporates flexible hot-desking systems, allowing employees to choose their workspace based on the task at hand. Additionally, the design features both public and private work areas, as well as enclosed rooms tailored for focused, uninterrupted work. This strategic arrangement allows employees to seamlessly transition between different work modes throughout the day, promoting efficiency and comfort. By creating a versatile and inclusive environment, the design aims to foster a sense of community while also enhancing individual productivity. Overall, the office space reflects a forward-thinking approach that prioritizes both functionality and well-being, meeting the demands of a dynamic, modern workforce.

Preconditions:
preconditions consist of promoting mental health and integration of nature and biophilia within the workplace
Key Optimizations:
Enhanced access to natureopportunities to go outside or get natural light
Restorative Spaces- offering spaces to decompress or take a break
Mental Health Services and Educationnormalizing mental health and offering counseling through the office

Preconditions:
preconditions consist of optimization of lighting, both natural and artificial in order to maximize efficiency and well being
Key Optimizations:
Daylight Simulation- either offering sufficient amounts of natural light or having lighting levels that mimic the same benefits
Visual Balance- having consistent lighting throughout the entire office space
Daylight Design Strategies- designing with large windows in mind to bring in natural light

Preconditions:
preconditions consists of providing design based optimizations for the workspace through user friendly furnishings
Key Optimizations:
Active Furnishings- using movable furniture to make the space more fluid
Circulation Network- have all areas of your space be easy to acess with an open circulation plan
Site Planning and Selection- select a space that is easy to get to and plan the circulation with all types of people in mind.
ARCHITECTURE FIRM















MATERIAL PALETTE






In designing the overall aesthetics of this office space, a thoughtful selection of natural materials and tones was employed to foster an environment that resonates with a diverse range of employees while bridging the gap between emerging generations in the workforce and established ones. The use of natural colors and stone tiles was intentional to create a calming, neutral atmosphere that appeals to a broad demographic, ensuring the space feels welcoming and universally attractive. The integration of wood flooring and ceiling elements throughout the office further enhances this sense of continuity, providing a cohesive design that transitions seamlessly between various functional zones. These natural elements not only contribute to the aesthetic appeal but also promote a sense of warmth and connection to the environment. To facilitate easy navigation and enhance the user experience, accent colors such as green and dark orange were strategically incorporated. These vibrant hues serve as wayfinding tools, helping employees and visitors intuitively orient themselves within the space while adding a dynamic and energizing touch to the overall design. The design is carefully calibrated to support both the functionality and comfort of the workplace, ensuring it is a place where individuals can feel both productive and at ease.













WAITING AREA













