
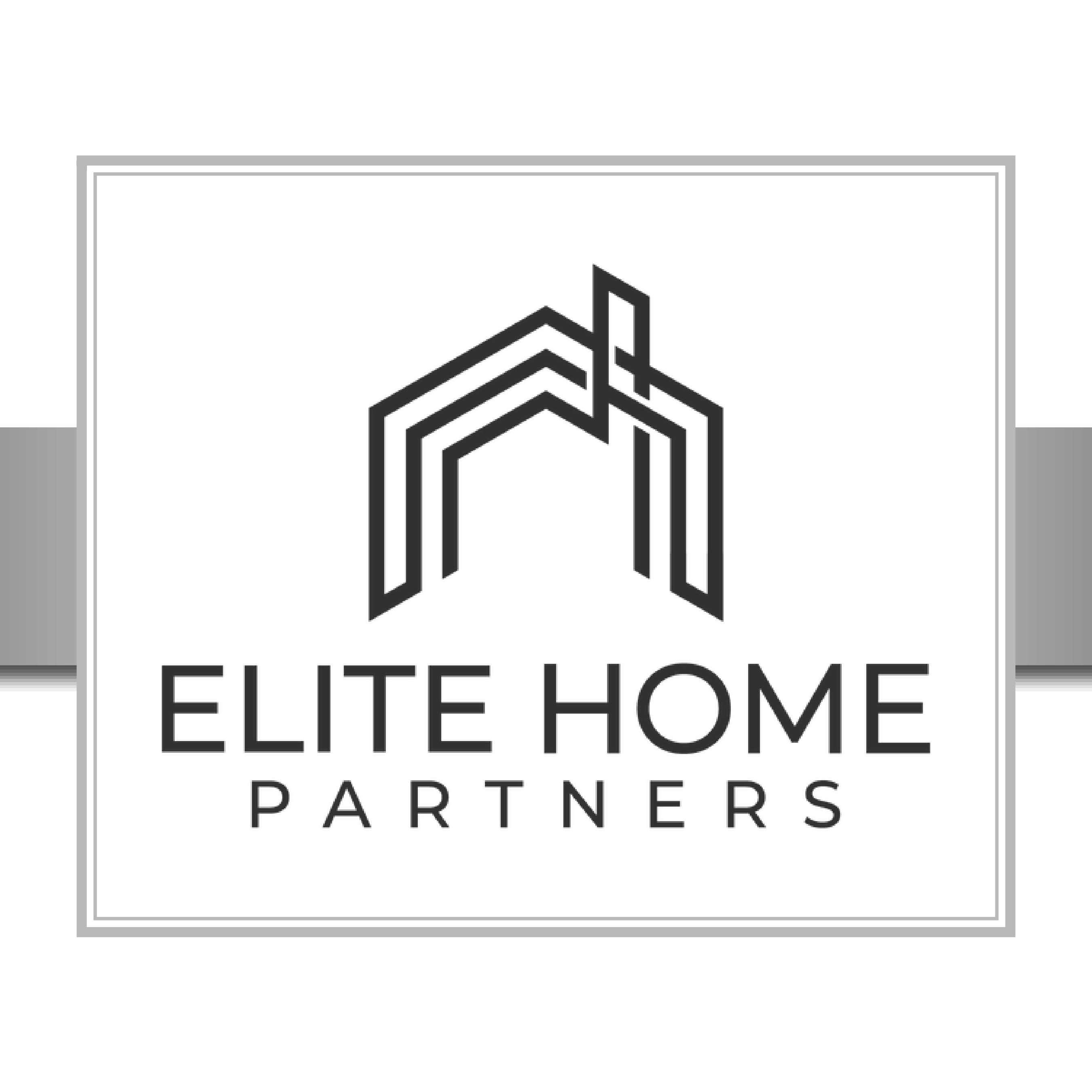
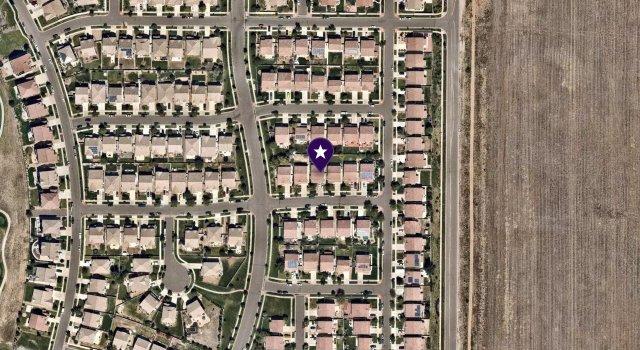

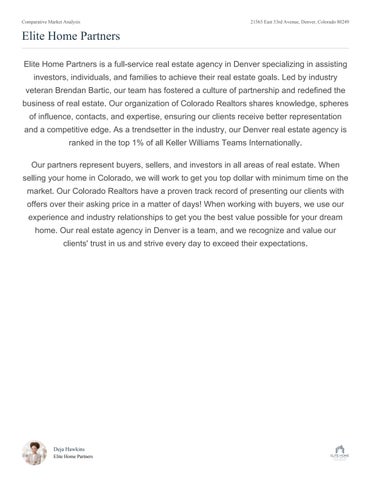





Elite Home Partners is a full-service real estate agency in Denver specializing in assisting investors, individuals, and families to achieve their real estate goals. Led by industry veteran Brendan Bartic, our team has fostered a culture of partnership and redefined the business of real estate. Our organization of Colorado Realtors shares knowledge, spheres of influence, contacts, and expertise, ensuring our clients receive better representation and a competitive edge. As a trendsetter in the industry, our Denver real estate agency is ranked in the top 1% of all Keller Williams Teams Internationally.
Our partners represent buyers, sellers, and investors in all areas of real estate. When selling your home in Colorado, we will work to get you top dollar with minimum time on the market. Our Colorado Realtors have a proven track record of presenting our clients with offers over their asking price in a matter of days! When working with buyers, we use our experience and industry relationships to get you the best value possible for your dream home. Our real estate agency in Denver is a team, and we recognize and value our clients' trust in us and strive every day to exceed their expectations.

APN: 141-17-009 CLIP: 3155001577



No two homes are identical, which is why choosing a sales price or offer price for a home can be challenging. That's where the comparative market analysis, or CMA, is most useful.
What is a CMA?
The CMA is a side-by-side comparison of homes for sale and homes that have recently sold in the same neighborhood and price range. This information is further sorted by data such as type of home, number of bedrooms, number of baths, lot size, neighborhood, property condition and features, and many other factors. The purpose is to show estimated market value, based on what other buyers and sellers have determined through past sales, pending sales and homes recently put on the market.
How is the CMA created?
CMAs are generated by using property information from your real estate agent's multiple listing service (MLS). The MLS is available to licensed members only, including brokers, salespeople, and appraisers, who pay dues to gain access to the service's public and proprietary data, including tax roll information, sold transactions, and listings input by all cooperating MLS members. Listing agents generate CMAs for their sellers, and buyer's agents create them for their buyers so both sides know what current market conditions are for the homes they're interested in comparing.
How accurate are CMAs?
The CMA is a here-and-now snapshot of the market, based on the most recent data available, but it can instantly be rendered obsolete by a new listing, or a change of status in a home with the same criteria. Why? The market is constantly changing - new listings, pending sales, closed sales, price reductions, and expired listings.
CMAs can vary widely, depending on the knowledge and skill of the person creating the CMA as well as the number and type of data fields that are chosen. That means some features may not be included.
As informative as the CMA is, it should only be used as a tool and should not substitute for your real estate professional's knowledge and advice.
 Deja Hawkins Elite Home Partners
Deja Hawkins Elite Home Partners





4 Beds
3.00 Baths Days on market: 3
2,732 Sq. Ft. ($185 / sqft) Year Built 2004
Features
Appliances: Dishwasher, Disposal, Dryer, Oven, Refrigerator, Washer
Association Fee Frequency: Included in Property Tax
Association Name: Green
Valley Ranch
Association Phone: 303-307-3240
Association Yn: true
Building Area Source: Public Records
Concessions: Buyer Closing
Costs/Seller Points Paid
Concessions Amount: 5000
Details
Prop Type: Single Family
Residence
County: Denver
Subdivision: Green Valley Ranch
Full baths: 2.0
Construction Materials: Frame
Cooling: Central Air
Exterior Features: Private Yard
Fireplace Features: Gas, Living Room, Primary Bedroom
Fireplaces Total: 2
Flooring: Carpet, Linoleum, Wood
Heating: Forced Air
Interior Features: Ceiling Fan(s), Five Piece Bath, Kitchen Island, Open Floorplan, Pantry, Primary Suite, Spa/Hot
Tub
Levels: Two
Listing Terms: Cash, Conventional, FHA, VA Loan


Living Area Total: 2732
Lot Features: Corner Lot, Level
Main Level Bathrooms: 1
Parking Total: 2
Patio And Porch: Deck, Front Porch, Patio
Roof: Composition
Security Features: Security System
Senior Community Yn: false
Sewer: Public Sewer
Structure Type: House
Tax Legal Description: GREEN VALLEY RANCH
FLG #40 BLK 12 L10
Tax Year: 2021
Virtual Tour: View
Water Source: Public
Zoning: C-MU-20
Half baths: 1.0
Lot Size (sqft): 5,445
Garages: 2
List date: 3/9/23
Sold date: 4/5/23
Off-market date: 3/12/23
Updated: Apr 5, 2023 3:21 AM
List Price: $485,000
Orig list price: $485,000
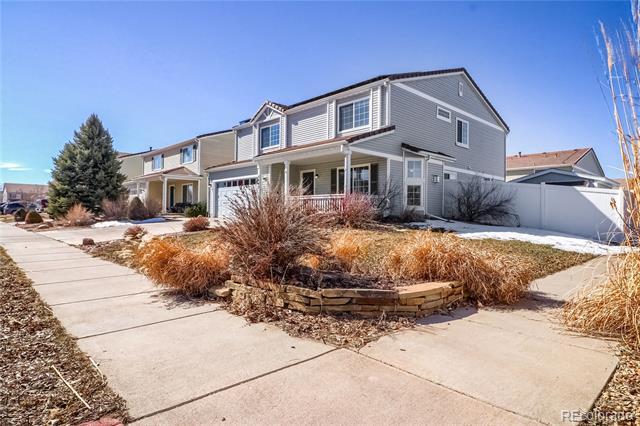
Taxes: $3,404
School District: Denver 1
High: DSST: Green Valley Ranch
Middle: DSST: Green Valley Ranch
Elementary: Waller
You have to see this fantastic four-bedroom home in Green Valley Ranch. On a perfect corner lot, the home greets you with beautiful landscaping and a welcoming front porch. Once inside, you'll appreciate just how much space this large home offers. On the main level, the living room is sunny and bright, with abundant windows. There's also a fireplace, which helps make this the perfect place to gather with friends and family. This home has everything. The kitchen has a generously sized pantry, a newer stainless steel refrigerator and microwave, and plenty of counter and cabinet space. The kitchen flows into the dining area and family room, which makes this home ideal for entertaining and everyday living.
Upstairs, there's a big loft, which makes a perfect office, workout space, or play area. The primary suite features attractive wood flooring, a tiled fireplace, a large bathroom with dual sinks, a shower, and a jetted tub. The closet in the primary suite is enormous, with space for a dresser. There are three other bedrooms upstairs and a good-sized bathroom.
The spacious backyard is a perfect retreat. The deck is an ideal place to unwind and enjoy Colorado's sunshine, and the hot tub is included. There's also a large garden shed ideal for storage.
You'll appreciate the main floor laundry, where the washer and dryer are included, the whole-home speaker system, and the two-car garage. You're also near the Green Valley Ranch Golf Club and minutes from Green Valley Ranch Community Center and Town Center Park. It's 35 minutes to Downtown Denver from here, 15 minutes to the airport, and 25 minutes to the Medical Center of Aurora. You can also easily access public transportation, shopping, dining, and schools.
The seller is offering possession at closing. Buyer will need to qualify and assume the solar panel lease. The panels save a substantial amount on electricity bills.
Courtesy of The Principal Team Information is deemed reliable but not guaranteed.
Deja Hawkins Elite Home Partners

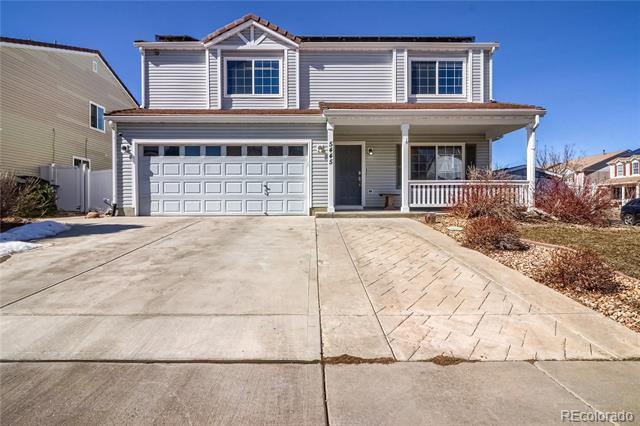
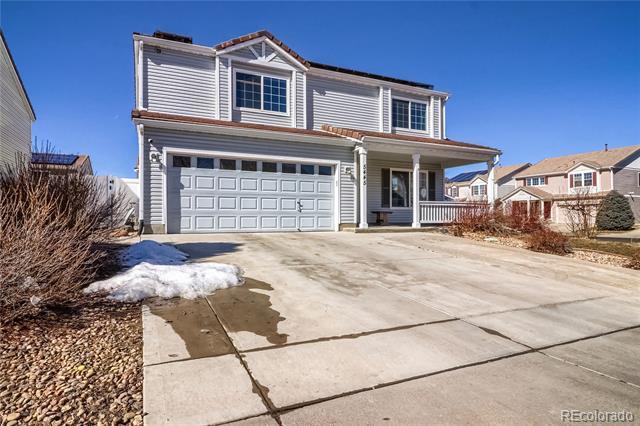
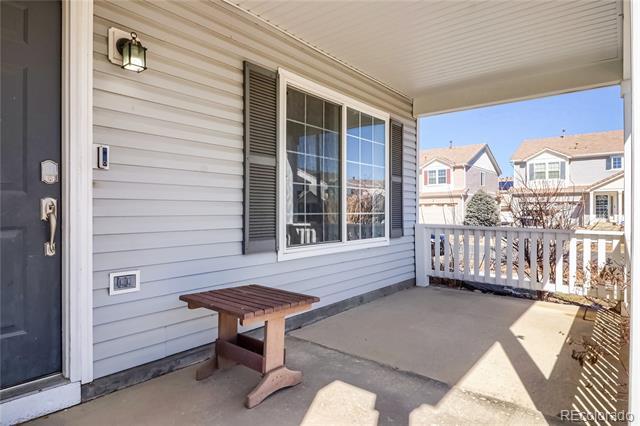
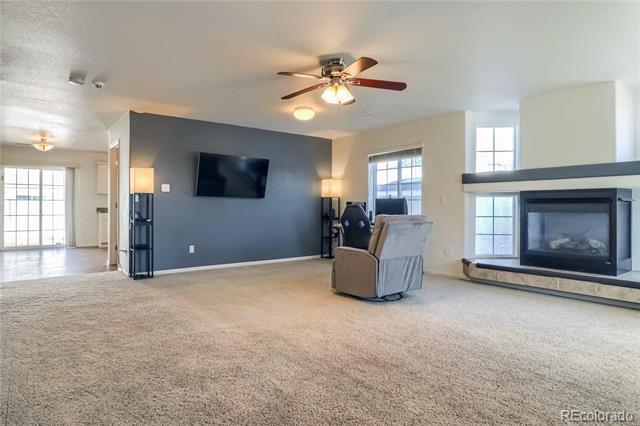
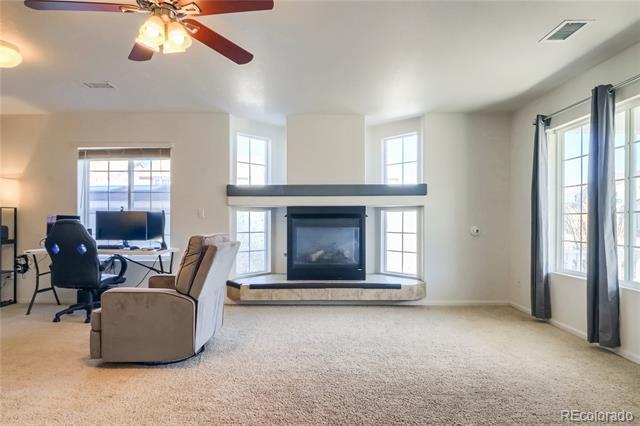
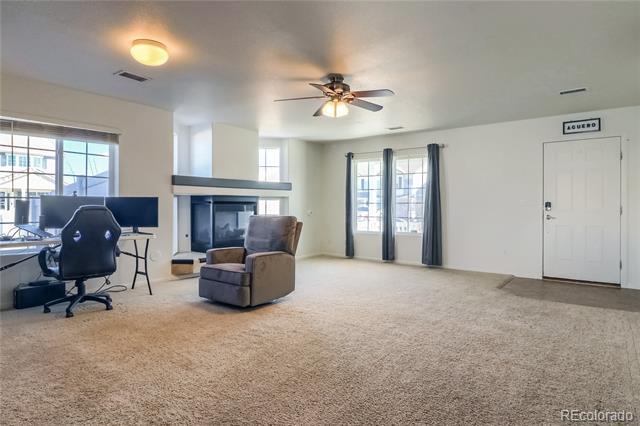
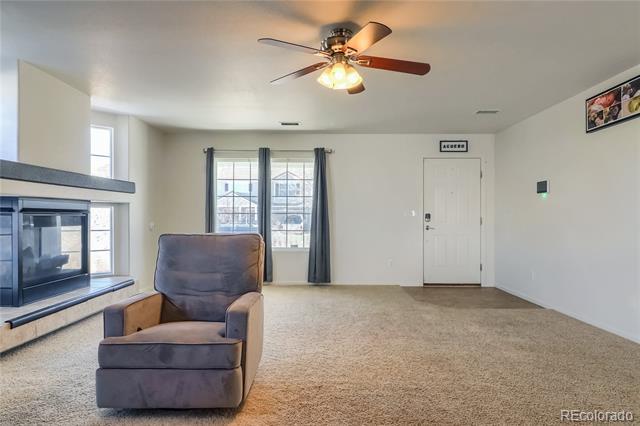
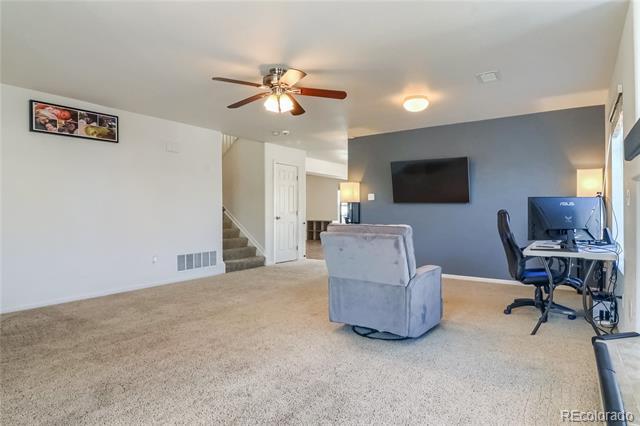
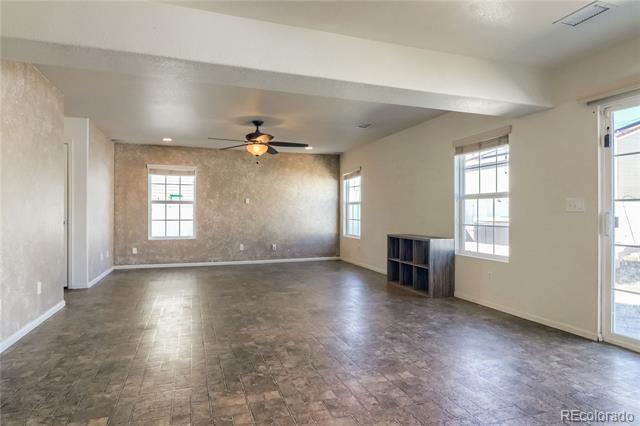
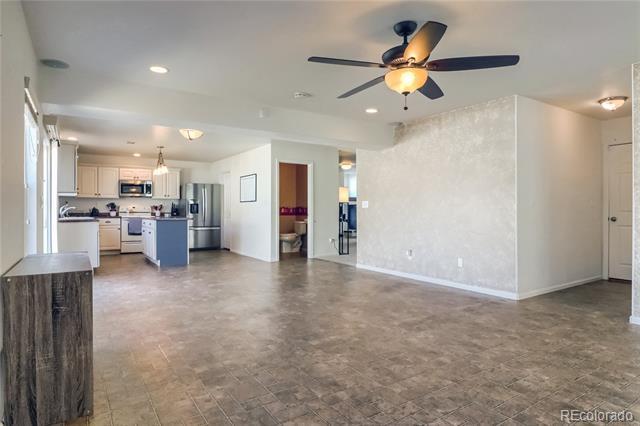
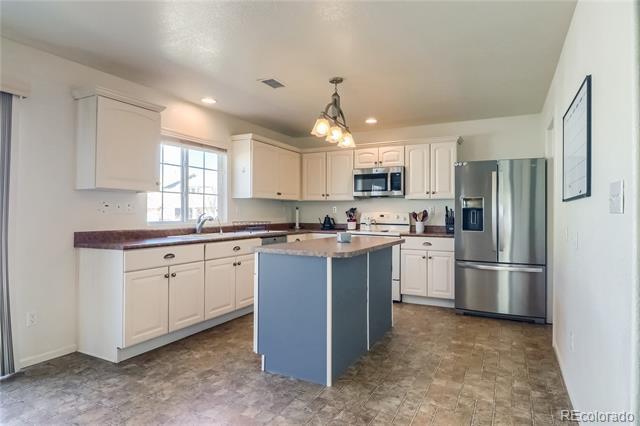
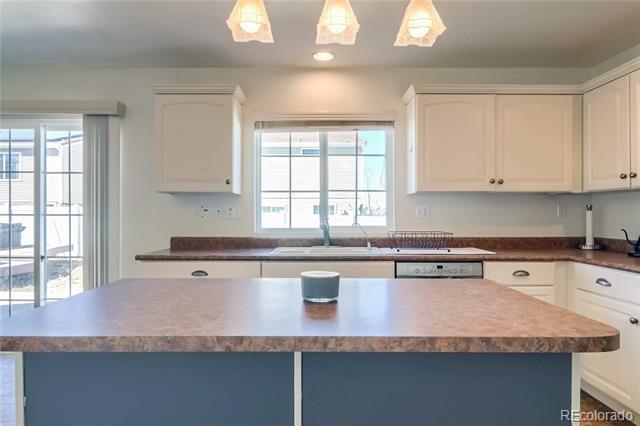


4 Beds
$570,000
3.00 Baths Days on market: 60
2,718 Sq. Ft. ($210 / sqft) Year Built 2003
Features
Appliances: Dishwasher, Disposal, Microwave, Refrigerator, Self Cleaning
Oven
Association Fee Frequency: None
Association Name: GVR
Metropolitan District
Association Phone: 303-307-3240
Association Yn: true
Building Area Source: Public Records
Construction Materials: Brick, Frame, Vinyl Siding
Cooling: Central Air
Direction Faces: East
Details
Prop Type: Single Family Residence
County: Denver
Subdivision: Green Valley Ranch
Full baths: 2.0
Distance To Bus Numeric: 5
Distance To Bus Units: Minutes
Fencing: Full
Fireplace Features: Family Room
Fireplaces Total: 1
Flooring: Carpet, Tile, Vinyl, Wood
Heating: Forced Air, Natural Gas
Interior Features: Ceiling Fan(s), Jet Action Tub, Kitchen Island, Pantry, Walk-In Closet(s)
Laundry Features: In Unit
Levels: Two
Listing Terms: Cash, Conventional, FHA, VA Loan


Living Area Total: 2718
Lot Features: Level, Sprinklers In Front, Sprinklers In Rear
Main Level Bathrooms: 1
Parking Total: 2
Patio And Porch: Covered, Front Porch, Patio
Road Frontage Type: Public Road
Road Responsibility: Public Maintained Road
Road Surface Type: Paved
Roof: Composition
Senior Community Yn: false
Sewer: Public Sewer
Structure Type: House
Tax Legal Description: GREEN VALLEY RANCH
FLG #36 B12 L11
Tax Year: 2021
Utilities: Cable Available
View: Mountain(s)
Water Source: Public
Zoning: R-MU-20
Half baths: 1.0
Lot Size (sqft): 5,583
Garages: 2
List date: 1/26/23
Updated: Mar 31, 2023 6:04 AM
List Price: $570,000
Orig list price: $620,000
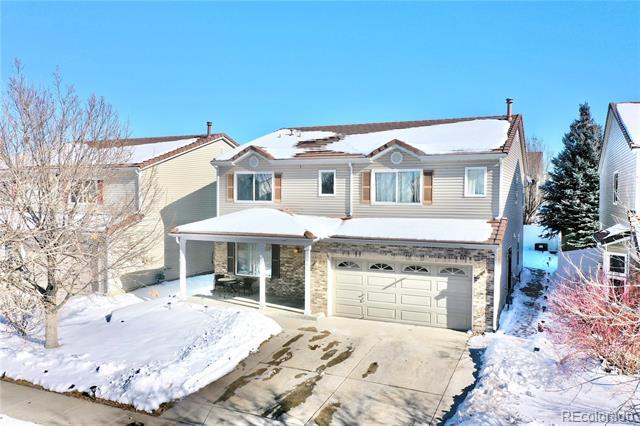
Taxes: $3,137
School District: Denver 1
High: Dr. Martin Luther King
Middle: McGlone
Elementary: Omar D. Blair Charter School
Excellent family home with 4 bedrooms plus loft in Green Valley Ranch. Spacious floor plan with beautiful electric fireplace in family room. Open kitchen with kitchen island, walk in pantry, black stainless steel appliances, gorgeous light fixtures and white cabinets. Well sized living room area with room for dining table. Harwdood floors in family room and kitchen area. Main floor laundry. Large master bedroom with 5 pieces bathroom and walk in closet. Loft area for a study, gym or additional living space. 4 total bedrooms upstairs with 3 of the bedrooms having walk in closets. Plenty of storage space throughout home. Nice leveled backyard with patio, central AC, concrete walkway from front to backyard, white privacy fence for all your family gatherings. Front and backyard sprinklers. Located in Green Valley ranch near bus stops and short distance to Light Rail. Close to shopping and dining, Pena Blvd, DIA, I-70 and I-225.
Courtesy of Megastar Realty
Information is deemed reliable but not guaranteed.
 Elite Home Partners
Elite Home Partners

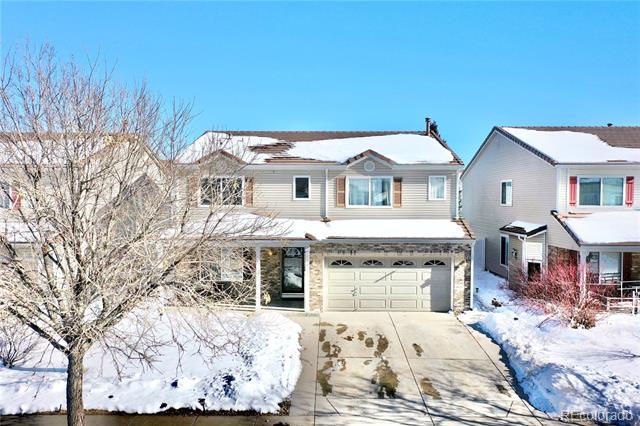
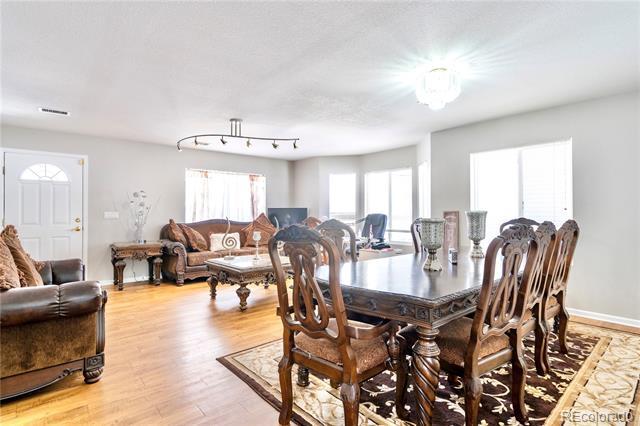
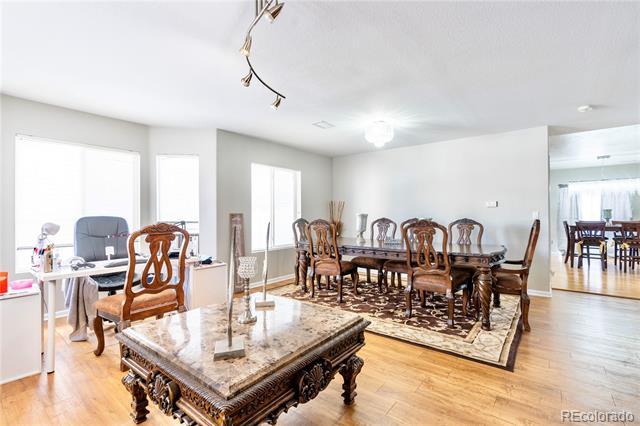
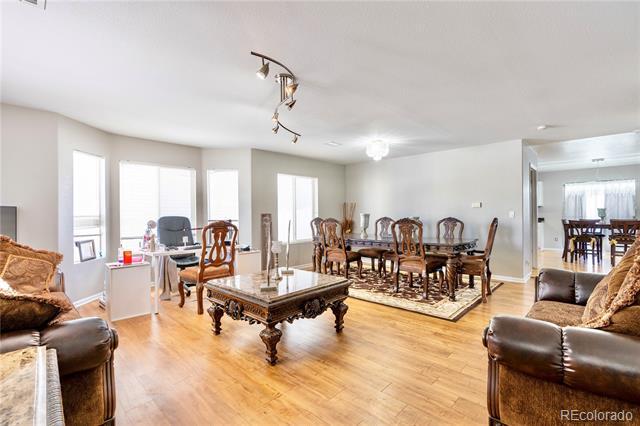
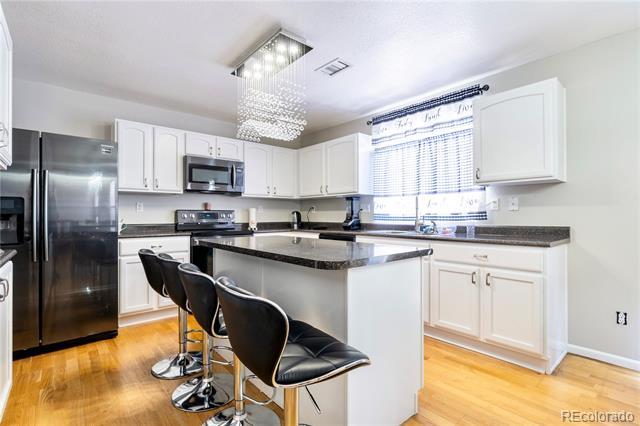
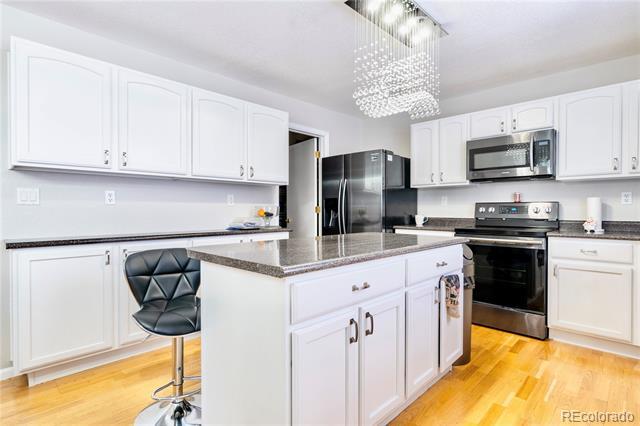
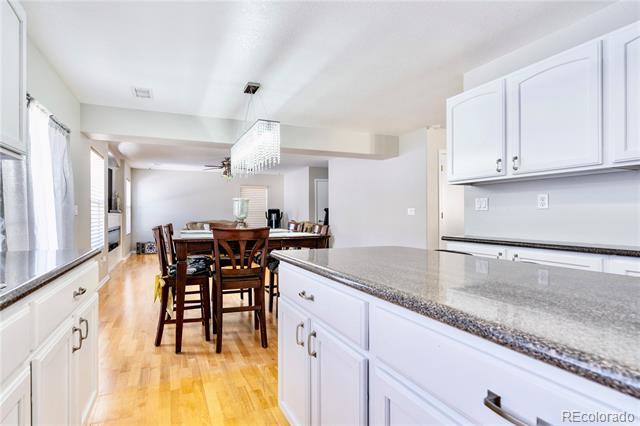
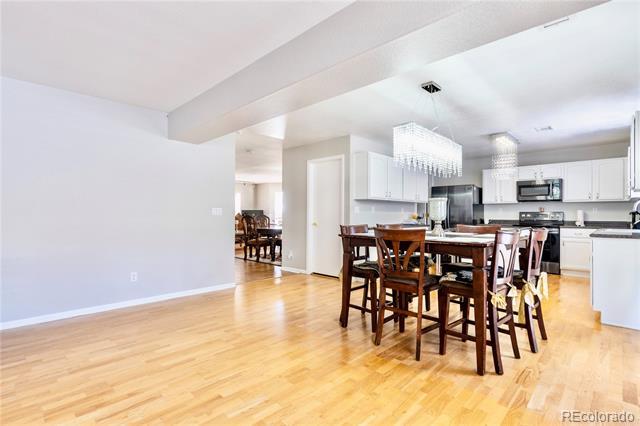
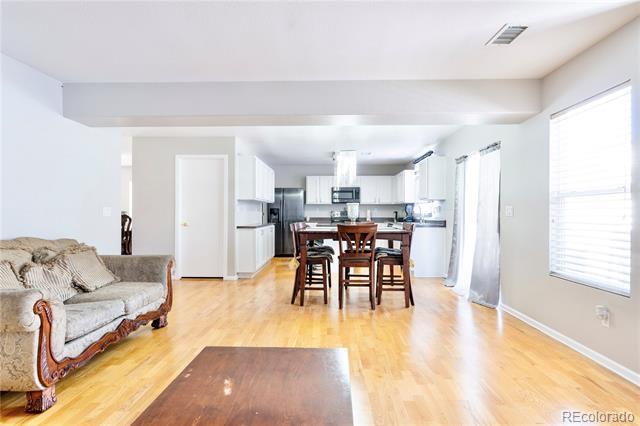
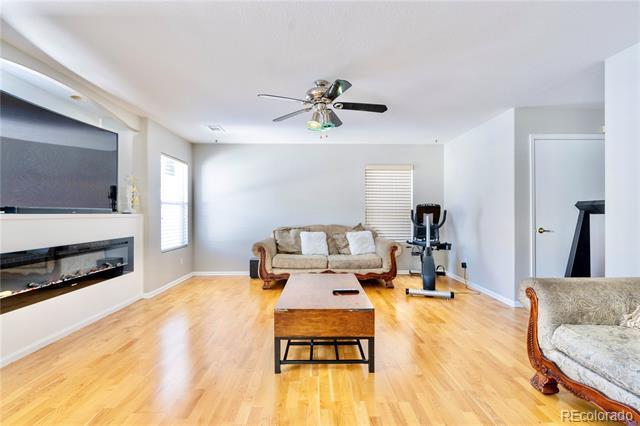
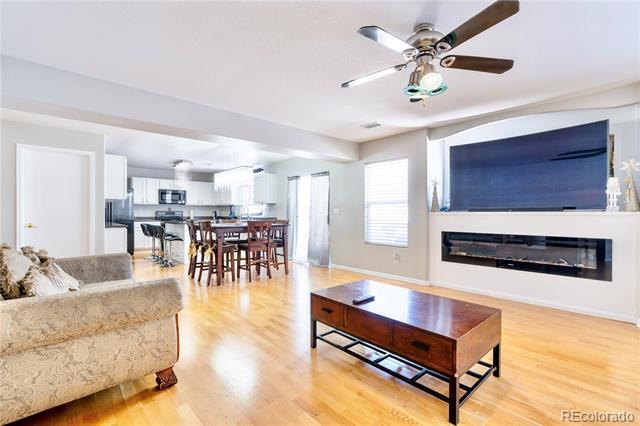
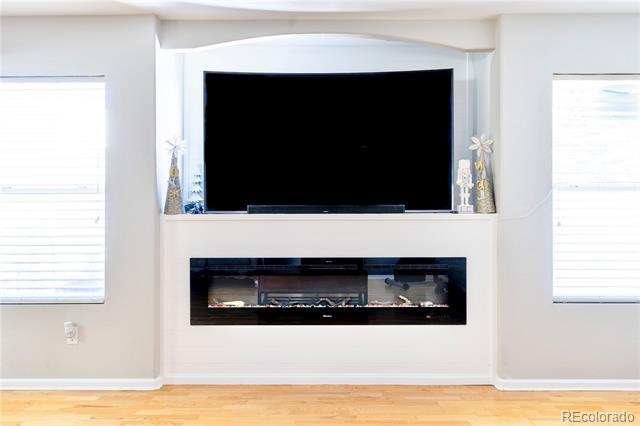


Denver, CO 80249
4 Beds
Features
Appliances: Cooktop, Dishwasher, Disposal, Microwave, Oven, Refrigerator Association Yn: false
Building Area Source: Public Records
Construction Materials: Frame, Vinyl Siding, Wood
Siding
Cooling: Central Air
Fireplace Features: Primary Bedroom
Details
Prop Type: Single Family Residence
County: Denver
Subdivision: Green Valley Ranch Filing 36
Style: Contemporary
Remarks
MLS #6730586
$598,000 ACTIVE 3/23/23
3.00 Baths Days on market: 21
3,176 Sq. Ft. ($188 / sqft) Year Built 2003
Fireplaces Total: 1
Flooring: Carpet, Vinyl Heating: Forced Air, Natural Gas
Interior Features: Ceiling Fan(s), Granite Counters, Kitchen Island, Primary Suite, Walk-In Closet(s)
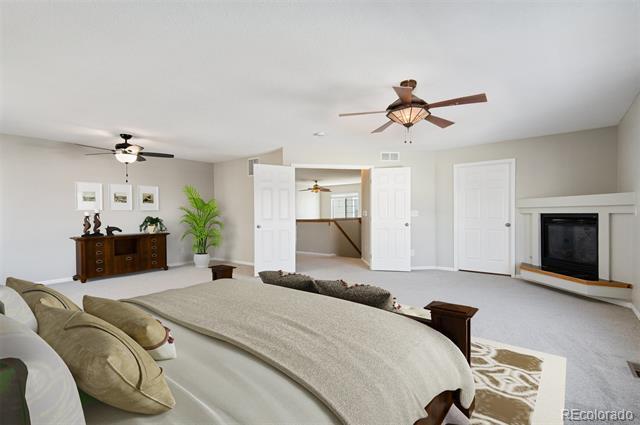
Levels: Two
Listing Terms: Cash, Conventional, FHA, VA Loan


Living Area Total: 3176
Lot Features: Level
Main Level Bathrooms: 1
Main Level Bedrooms: 1
Parking Features: Floor Coating
Parking Total: 2
Patio And Porch: Covered, Front Porch, Patio
Roof: Other
Senior Community Yn: false
Sewer: Public Sewer
Structure Type: House
Tax Legal Description: GREEN VALLEY RANCH
FLG #36 B13 L7
Tax Year: 2021
Water Source: Public
Zoning: R-MU-20
Full baths: 2.0
Half baths: 1.0
Lot Size (sqft): 5,746
Garages: 2
List date: 3/23/23
Updated: Apr 13, 2023 5:00 AM
List Price: $598,000
Orig list price: $615,000
Taxes: $3,494
School District: Denver 1
High: Dr. Martin Luther King
Middle: Omar D. Blair Charter School
Elementary: Omar D. Blair Charter School
Welcome to your dream home! This stunning 4 bedroom, 3 bath home with a covered front porch is just what you have been searching for. From the moment you step inside, you'll be impressed with the expansive main level, which offers double the living room/dining
space and an open concept kitchen that's perfect for entertaining.
The bright and spacious kitchen boasts a gas range stove, a cavernous pantry, and plenty of cabinet and counter space. You'll love cooking meals in this beautifully designed space, which features stainless steel appliances, beautiful granite countertops, a convenient kitchen island, and plenty of natural light.
Through the kitchen, youll step outside into the open backyard where you'll find a covered deck, and storage shed. This private outdoor oasis is the perfect place to enjoy with company, or simply relax.
Upstairs, you'll find a spacious loft that's perfect for a home office or game room, as well two additional bedrooms, a full bath, and the primary suite - equipped with a cozy gas fireplace and a stunning en-suite bathroom. This home also features ample storage throughout and a spacious attached garage, making it easy to come and go as you please. Located near shopping, dining, and entertainment, with quick access to E-470,
Courtesy of Your Castle Real Estate Inc
Information is deemed reliable but not guaranteed.
Deja Hawkins Elite Home Partners

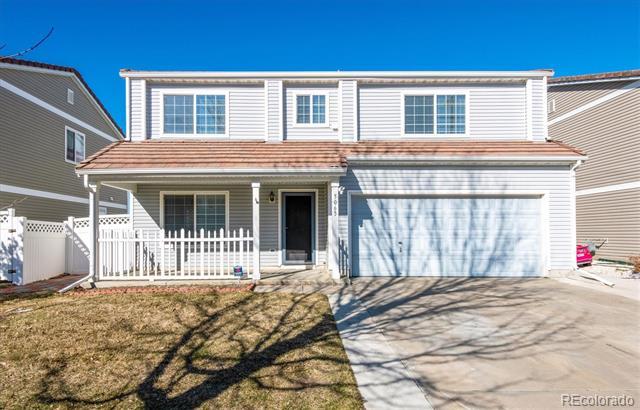
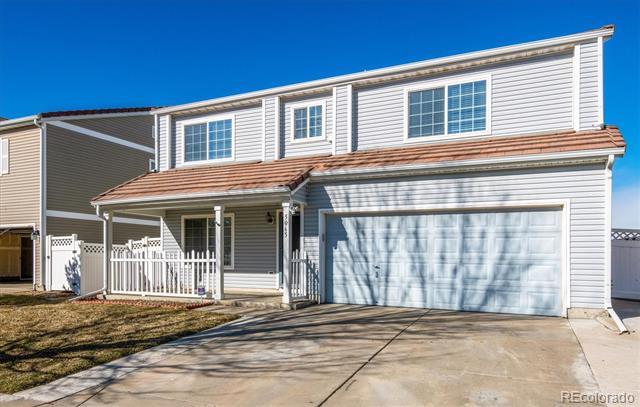
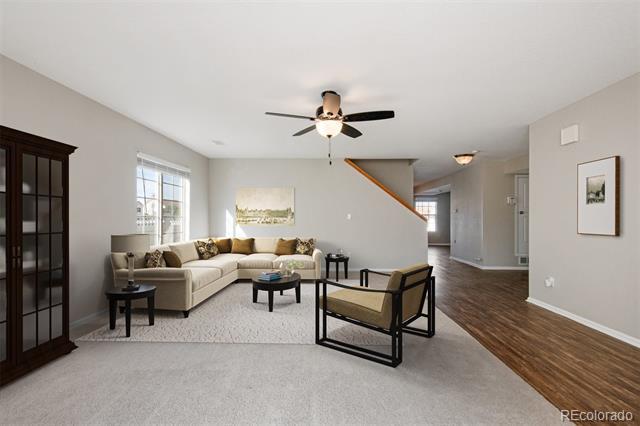
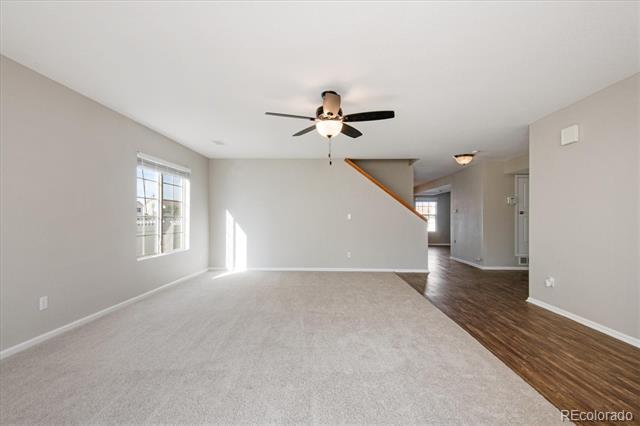
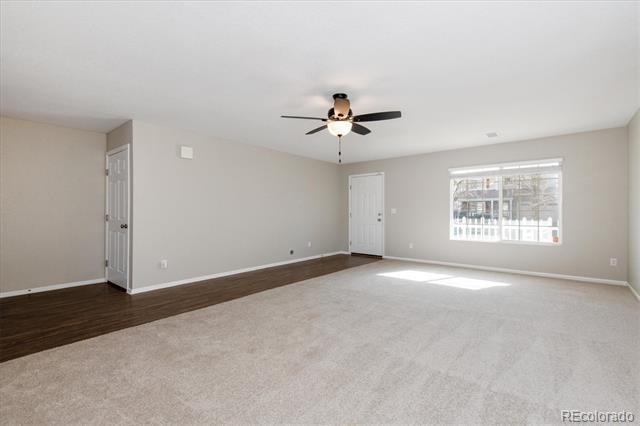
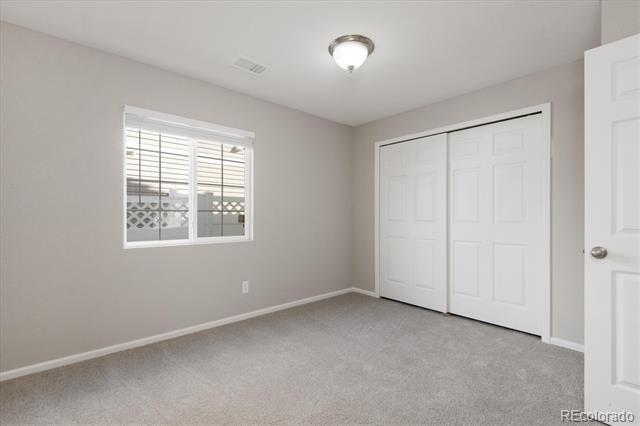
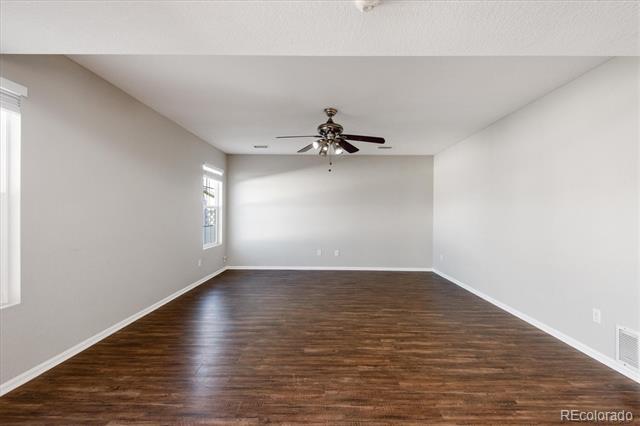
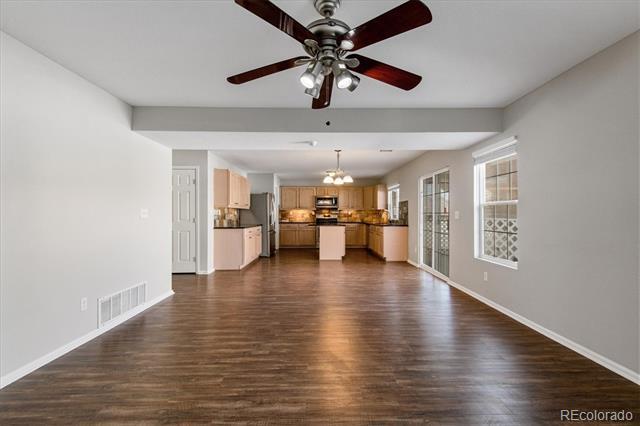
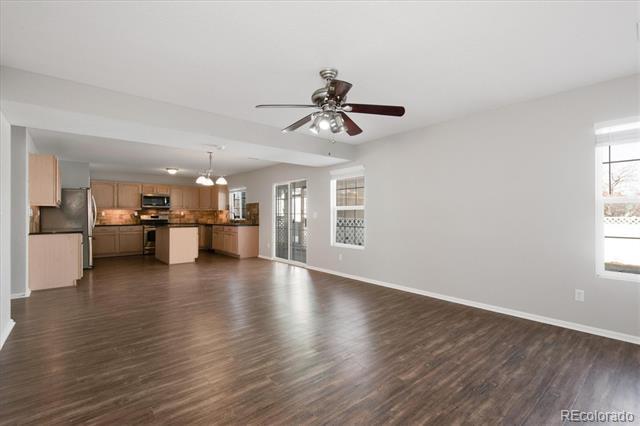
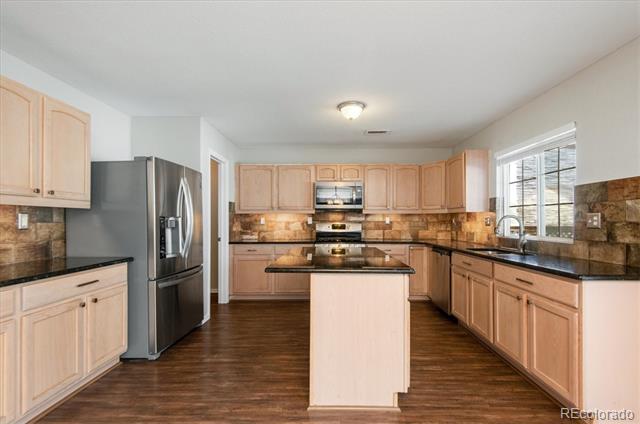
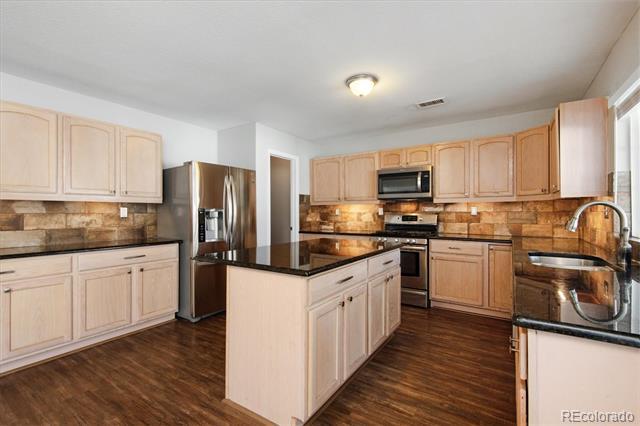
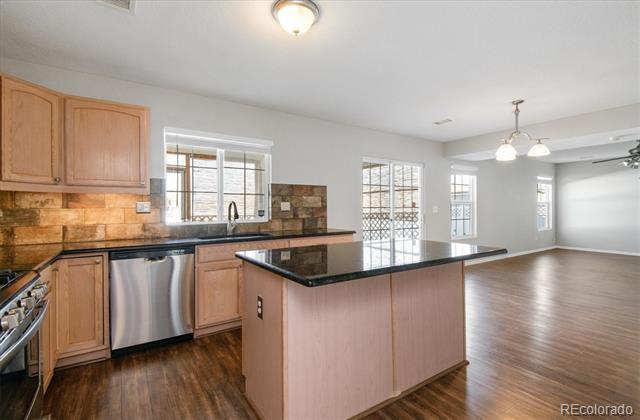


Features
Appliances: Dishwasher, Disposal, Gas Water Heater, Microwave, Refrigerator, Self Cleaning Oven
Association Yn: false
Building Area Source: Public Records
Concessions: Buyer Closing
Costs/Seller Points Paid
Concessions Amount: 26000
Construction Materials:
Frame, Vinyl Siding
Cooling: Central Air
Exterior Features: Garden, Lighting, Private Yard, Rain
Gutters, Smart Irrigation
Fencing: Full
Fireplace Features: Gas, Great Room
Details
Prop Type: Single Family Residence
County: Denver
3,192
Fireplaces Total: 1
Flooring: Carpet, Vinyl
Heating: Electric, Forced Air, Hot Water, Natural Gas
Interior Features: Breakfast Nook, Ceiling Fan(s), Eat-in Kitchen, Five Piece Bath, Kitchen Island, Laminate Counters, Open Floorplan, Pantry, Primary Suite, Quartz Counters, Smart Thermostat, Walk-In Closet(s)
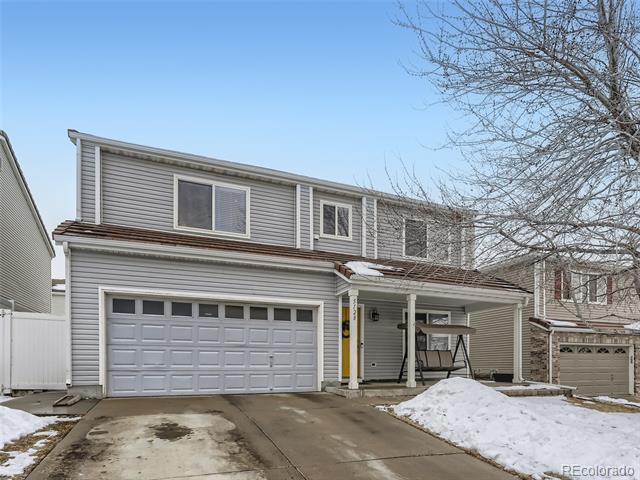
Levels: Two
Listing Terms: Cash, Conventional, FHA, Other, VA Loan


Living Area Total: 3192
Lot Features: Fire Mitigation, Landscaped, Sprinklers In Front, Sprinklers In Rear
Main Level Bathrooms: 1
Parking Total: 2
Patio And Porch: Front Porch, Patio
Road Frontage Type: Public Road
Road Responsibility: Public Maintained Road
Road Surface Type: Paved
Roof: Concrete
Security Features: Carbon Monoxide Detector(s), Smoke Detector(s), Video Doorbell
Senior Community Yn: false
Sewer: Public Sewer
Structure Type: House
Tax Legal Description: GREEN VALLEY RANCH
FLG #36 B8 L10
Tax Year: 2021
Utilities: Cable Available, Electricity Available, Electricity Connected, Natural Gas Available, Natural Gas Connected
View: Mountain(s)
Virtual Tour: View
Water Source: Public
Window Features: Double Pane Windows
Zoning: R-MU-20
Subdivision: Green Valley Ranch
Full baths: 2.0
Half baths: 1.0
Lot Size (sqft): 5,607
Garages: 2
List date: 2/1/23
Sold date: 3/13/23
Off-market date: 2/15/23
Updated: Mar 13, 2023 10:21 AM
List Price: $575,000
Orig list price: $575,000
Taxes: $3,456
School District: Denver 1
Remarks
High: Noel Community Arts School
Middle: McGlone
Elementary: Omar D. Blair Charter School

Beautiful 4 bedroom, 3 bathroom home located in Green Valley Ranch. Everything has been chosen with thought and care from the landscaping to the fine details inside. As you enter the home you are drawn to the bright and open floor-plan. Entertain family and friends in your kitchen featuring stainless steel appliances, quartz counters, modern backsplash, island and pantry. Cozy up by the gas fireplace in the spacious living room. The many windows throughout the home flood with natural light. The updated bathrooms lend themselves to beautiful personal touches. Retreat upstairs to the large master suite with attached 5-piece bath and walk-in closet. Carpet is all less than a year old. The den upstairs boasts an additional living space, perfect for an office or tv room. Step outside to the finished patio and raised beds with newer sod that frame the fence. This is a perfect place to host a BBQ, gathering or enjoy a cup of coffee. Your dream home is located in a lovely community. Within close proximity to DIA, a Recreation Center, shopping, RTD, Gaylord Rockies and schools. You won't want to miss out on this opportunity!
Courtesy of Keller Williams Integrity Real Estate LLC
Information is deemed reliable but not guaranteed.
Deja Hawkins Elite Home Partners
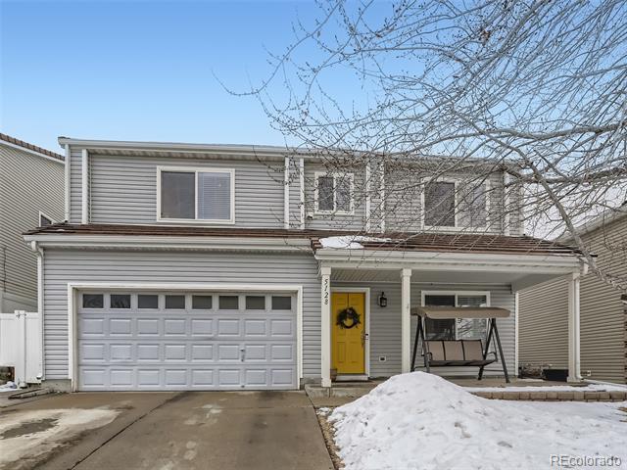
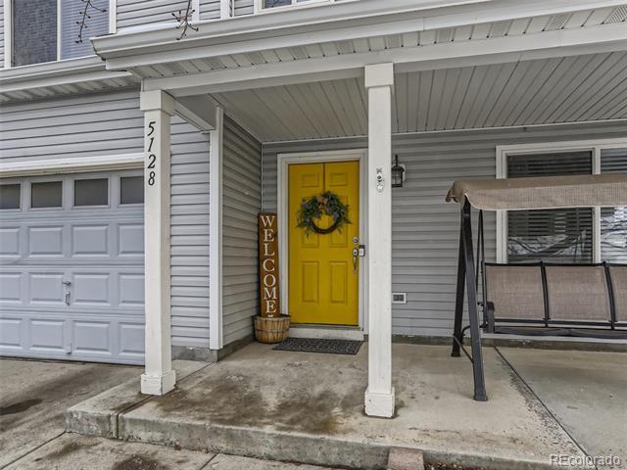
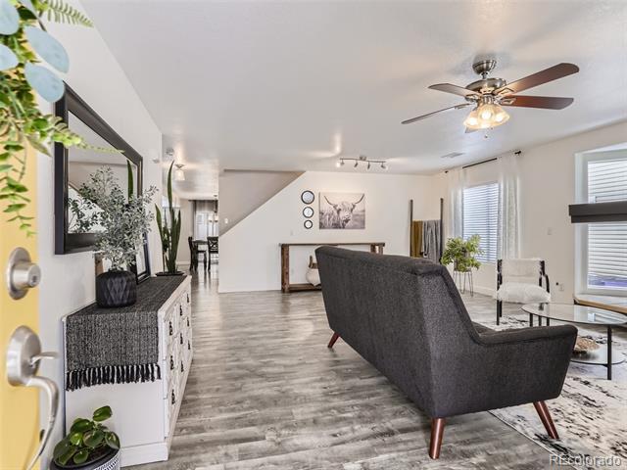
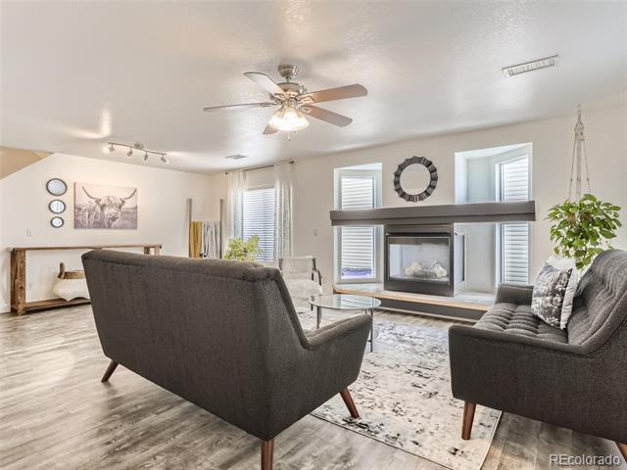
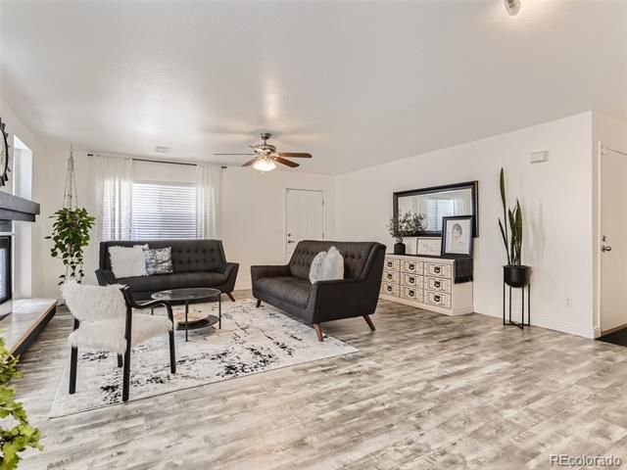
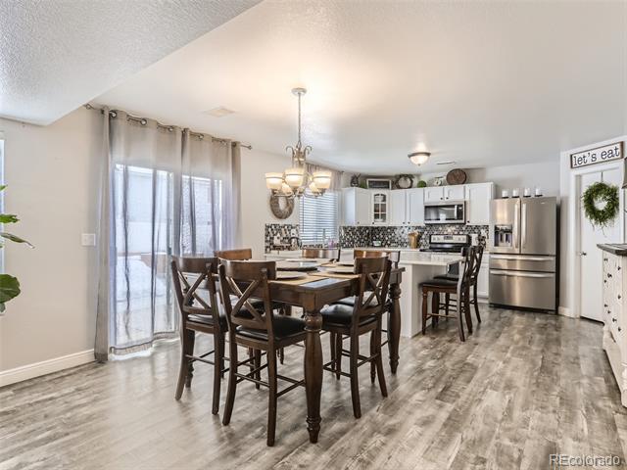
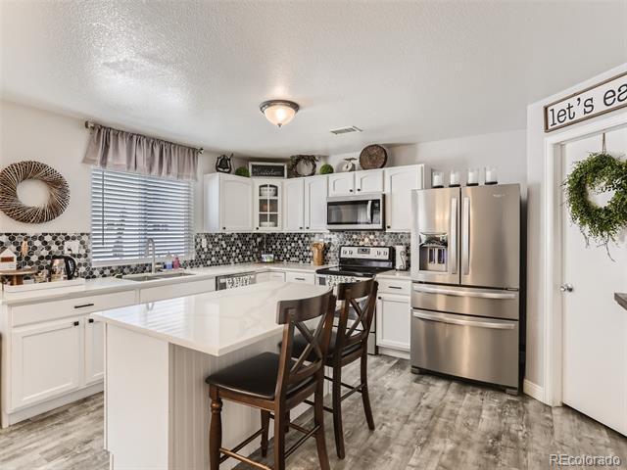
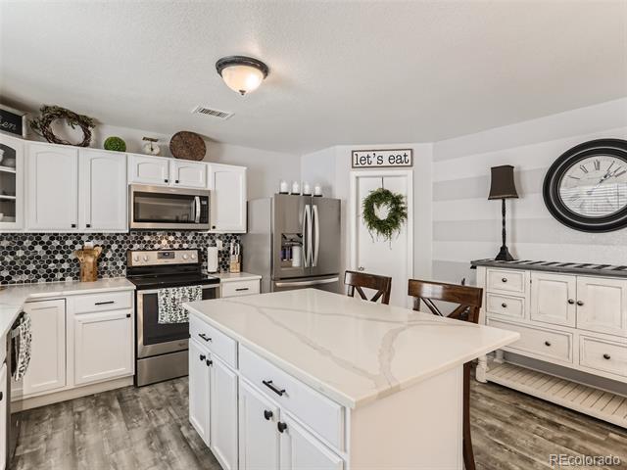
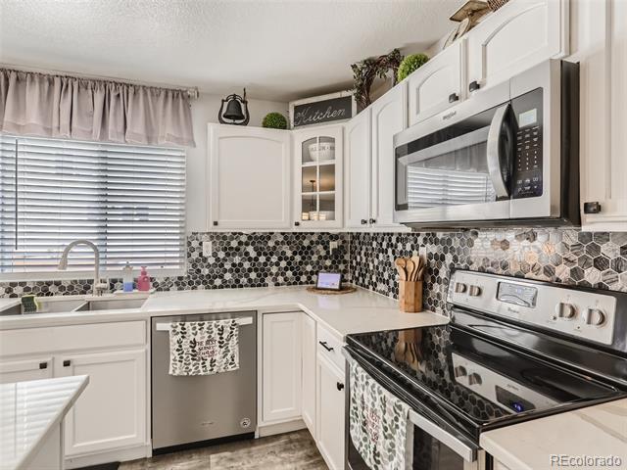
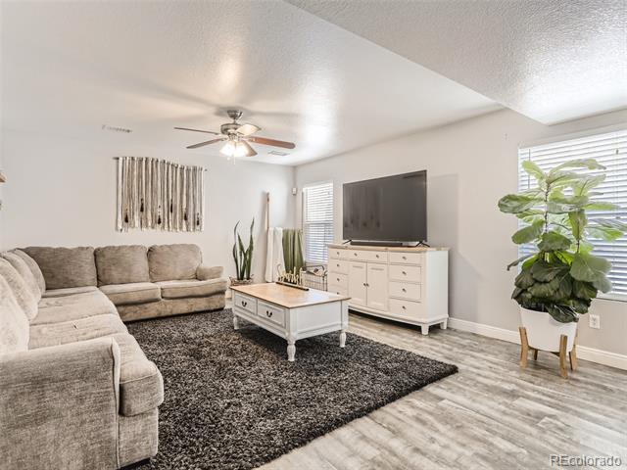
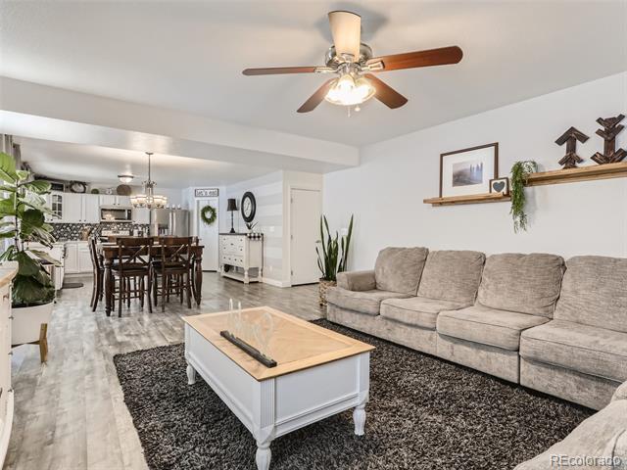
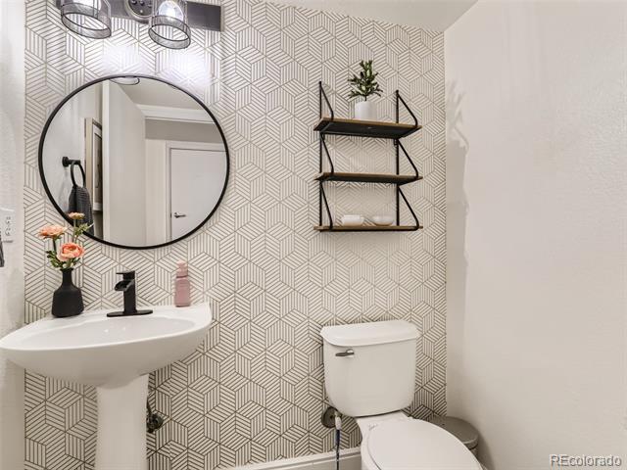


Features
Appliances: Convection Oven, Dishwasher, Disposal, Double Oven, Microwave, Oven, Range Hood, Self Cleaning Oven, Sump Pump
Association Amenities: Clubhouse, Concierge, Park, Parking, Pool, Spa/Hot Tub
Association Fee Frequency: Monthly
Association Fee Includes: Recycling, Snow Removal, Trash
Association Name: West Wind Mngt Group
Association Phone: 303-369-1800
Association Yn: true
Basement: Bath/Stubbed, Sump Pump
Below Grade Unfinished Area: 1542.0
Builder Model: The Harbor
Builder Name: Oakwood Homes, LLC
Building Area Source: Builder
Common Walls: No Common Walls
Construction Materials: Cement Siding, Stone, Stucco
Cooling: Central Air
Electric: 110V, 220 Volts
Exterior Features: Private Yard, Rain Gutters
Fencing: Full
Flooring: Carpet, Tile, Vinyl
Foundation Details: Concrete Perimeter
Green Energy Efficient: Appliances, Construction, HVAC, Insulation, Lighting, Thermostat, Water Heater, Windows
Heating: Floor Furnace
Interior Features: Entrance Foyer, Granite Counters, Kitchen Island, Open Floorplan, Pantry, Primary Suite, Smart Thermostat, Smoke Free, Utility Sink, Walk-In Closet(s)
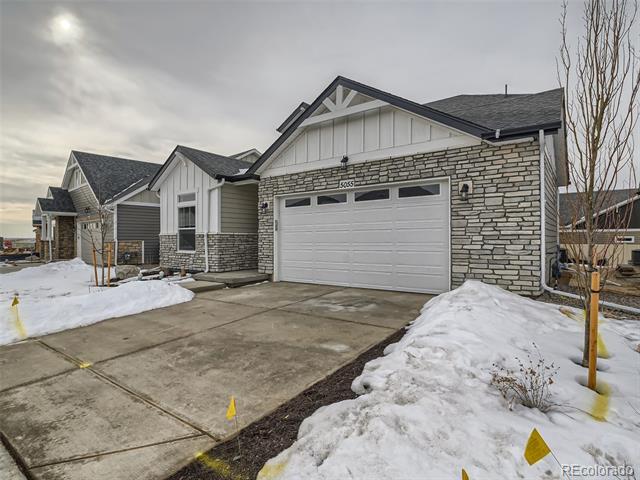
Laundry Features: In Unit
Levels: One
Listing Terms: Cash, Conventional, FHA, VA Loan


Living Area Total: 2352
Lot Features: Landscaped, Master Planned, Sprinklers In Front, Sprinklers In Rear
Main Level Bathrooms: 2
Main Level Bedrooms: 2
Parking Features: Concrete
Parking Total: 2
Patio And Porch: Covered, Front Porch, Patio
Property Condition: New Construction
Road Frontage Type: Public Road
Road Responsibility: Public Maintained Road
Road Surface Type: Paved Roof: Composition
Security Features: Carbon Monoxide Detector(s), Smoke Detector(s), Video Doorbell
Senior Community Yn: true
Sewer: Public Sewer
Structure Type: House
Tax Legal Description: GREEN VALLEY RANCH EAST SUBD FLG 5 BLK 7 LOT 6
Tax Year: 2021
Utilities: Cable Available, Electricity Available, Electricity Connected, Natural Gas Available, Natural Gas Connected, Phone Available
Water Source: Public
Window Features: Double Pane Windows
Details
Prop Type: Single Family Residence
County: Adams
Subdivision: The Reserve
Style: Traditional
Full baths: 2.0
Remarks
Lot Size (sqft): 5,159
Garages: 2
List date: 12/5/22
Updated: Mar 8, 2023 6:25
AM
List Price: $634,127
Orig list price: $716,519
Assoc Fee: $195
Taxes: $210,318
School District: AdamsArapahoe 28J
High: Vista Peak
Middle: Vista Peak
Elementary: Vista Peak
2,352 finished sq. ft, 3,889 total sq. ft., 2 bedrooms, 2 bathroom, 2 car garage with 3' extenstion, unfinished basement, smart space, flex room, covered patio, caf kitchen, butlers pantry, eat-in kitchen island, pendant lights at kitchen island, Quartz counter tops, KitchenAid Stainless Steel Appliance package, recessed light package at great room, recessed light package at flex room, barn door at primary suite, primary suite soffit, clerestory window package, transom window package, recipe window package, ring doorbell, front yard landscaping, Elevation C
Courtesy of Keller Williams Realty LLC Information is deemed reliable but not guaranteed.


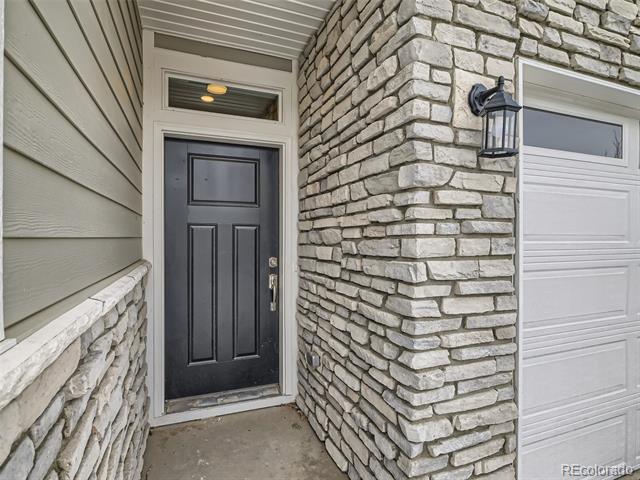
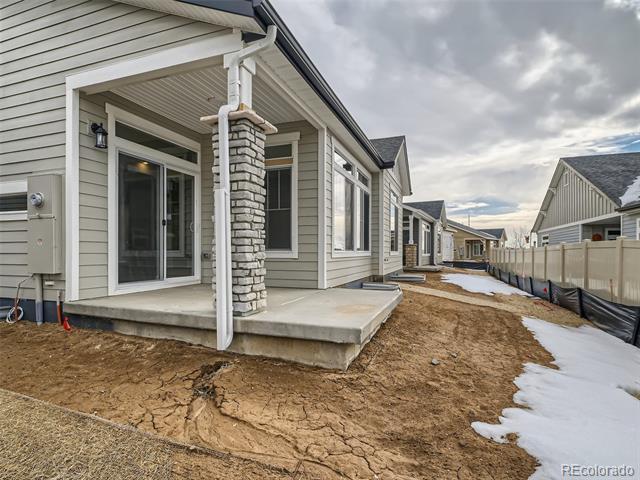
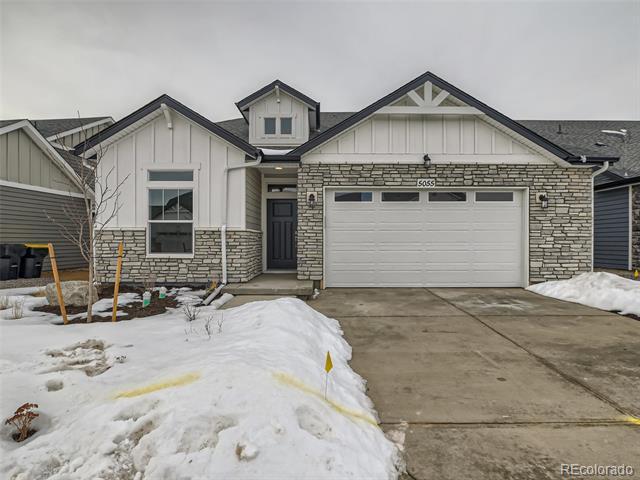
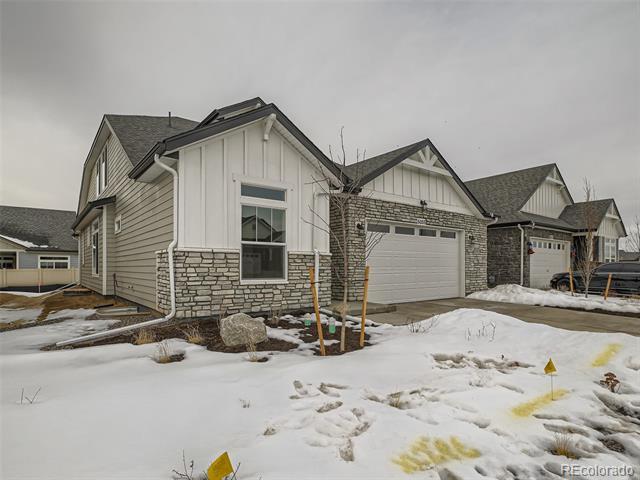
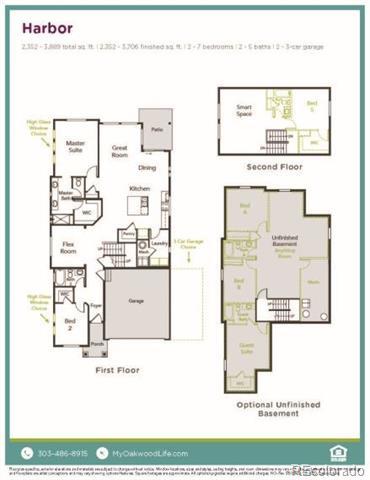
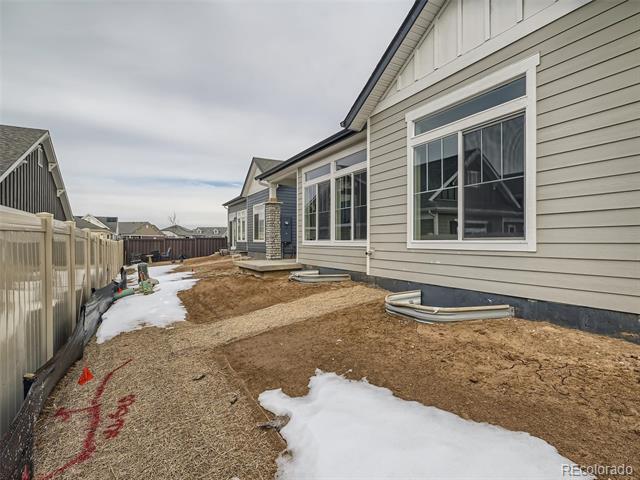
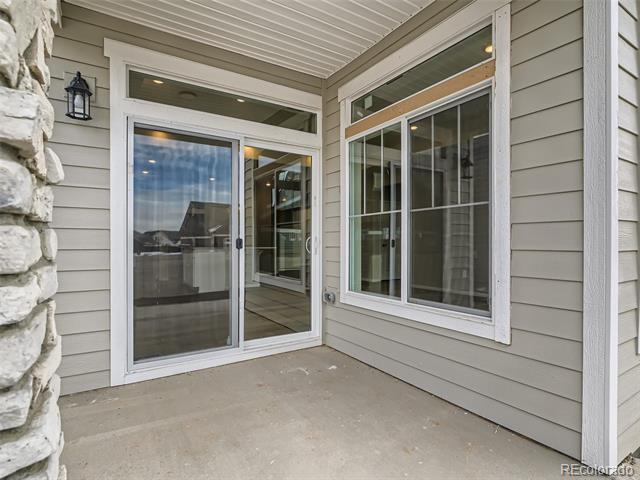
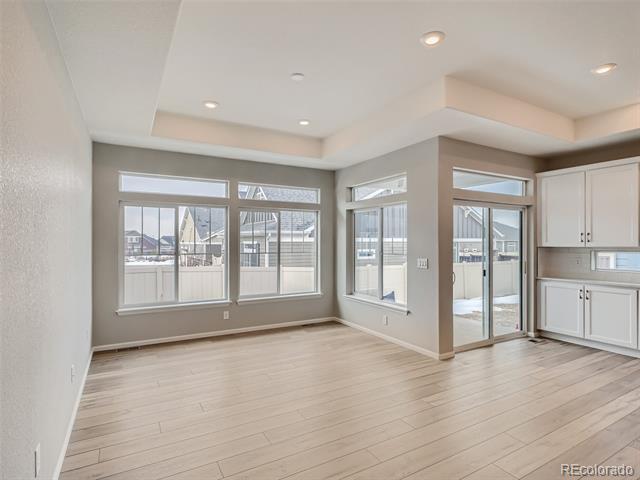
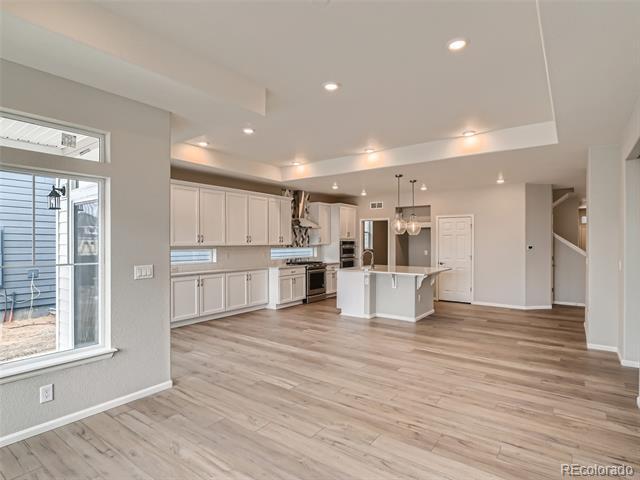
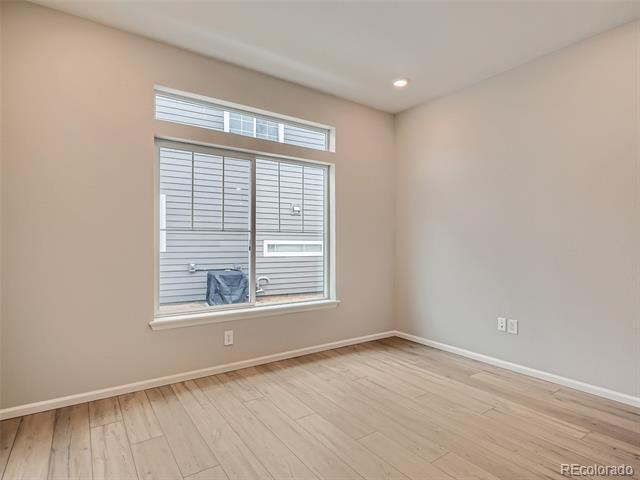
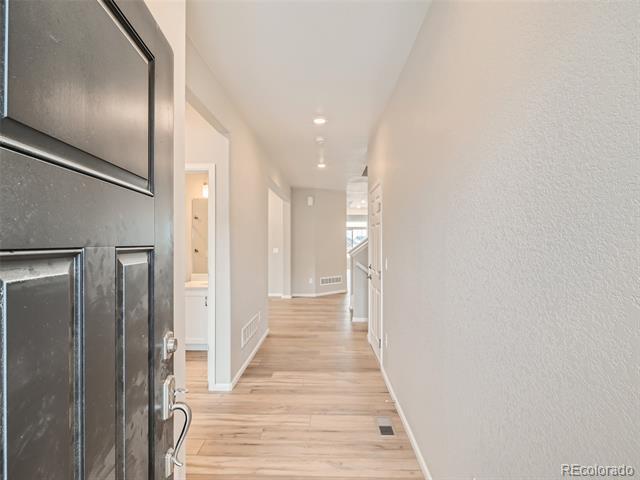
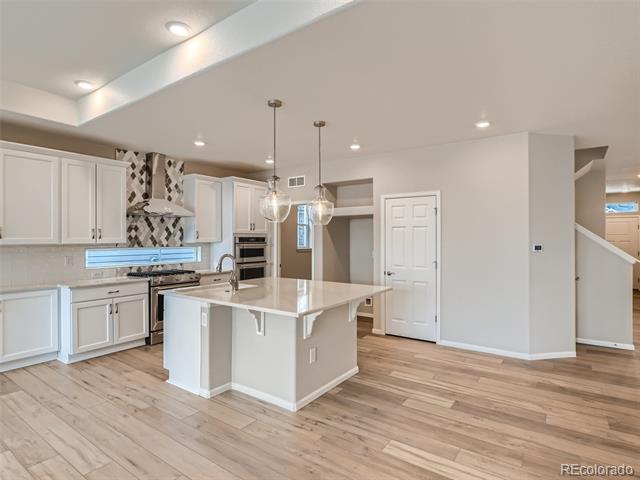


Features
Appliances: Convection Oven, Dishwasher, Disposal, Dryer, Microwave, Self Cleaning
Oven, Washer
Association Fee Frequency:
Included in Property Tax
Association Name: Westwind
Management
Association Phone: 303-369-1800
Association Yn: true
Builder Name: Oakwood Homes, LLC
Building Area Source: Public
Records
Concessions: Other
Concessions Amount: 17000
Construction Materials:
Frame, Vinyl Siding
Cooling: Central Air
Direction Faces: South
Distance To Bus Numeric: 1
Distance To Bus Units: Blocks
Electric: 220 Volts
Exterior Features: Lighting, Private Yard, Rain Gutters, Spa/ Hot Tub
Fencing: Full
Fireplace Features: Living Room
Fireplaces Total: 1
Flooring: Vinyl
Foundation Details: Slab
Green Energy Efficient: Appliances, HVAC, Lighting, Water Heater
Heating: Active Solar, Forced Air, Natural Gas
Interior Features: Breakfast Nook, Ceiling Fan(s), Five Piece Bath, Granite Counters, Kitchen Island, Open Floorplan, Pantry, Walk-In Closet(s), Wired for Data
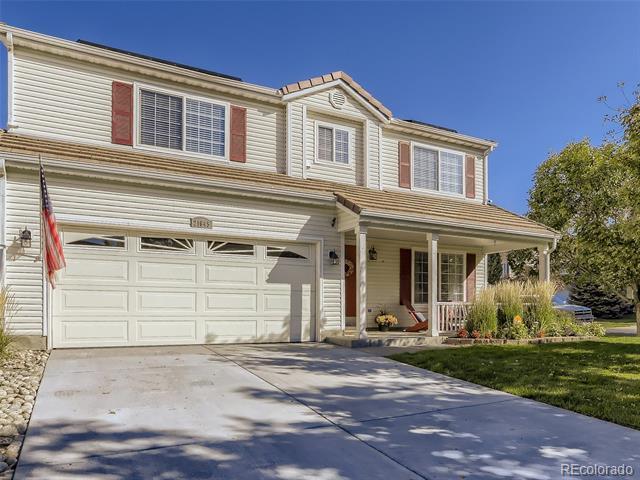
Levels: Two
Listing Terms: Cash, Conventional, FHA, VA Loan


Living Area Total: 3176
Lot Features: Corner Lot, Landscaped, Many Trees, Near Public Transit, Sprinklers In Front, Sprinklers In Rear
Main Level Bathrooms: 1
Main Level Bedrooms: 1
Other Equipment: Satellite
Dish
Parking Features: Concrete, Dry Walled, Finished, Floor Coating, Heated Garage, Insulated, Lighted, Smart Garage Door
Parking Total: 2
Patio And Porch: Covered, Front Porch, Patio
Property Condition: Updated/ Remodeled
Road Frontage Type: Public Road
Road Responsibility: Public Maintained Road
Road Surface Type: Paved Roof: Concrete
Security Features: Carbon Monoxide Detector(s), Security Entrance, Security System, Smart Cameras, Smart Locks, Smart Security System, Smoke Detector(s), Video Doorbell
Senior Community Yn: false
Sewer: Public Sewer
Structure Type: House
Tax Legal Description: GREEN VALLEY RANCH
FLG #40 BLK 14 L12
Tax Year: 2021
Utilities: Cable Available, Electricity Available, Electricity Connected, Internet Access (Wired), Natural Gas Available, Natural Gas Connected, Phone Available
Virtual Tour: View
Water Source: Public Window Features: Bay Window(s)
Zoning: C-MU-20
Prop Type: Single Family Residence
County: Denver
Subdivision: Green Valley Ranch
Full baths: 2.0
Half baths: 1.0
Lot Size (sqft): 6,023
Garages: 2
List date: 10/8/22
Sold date: 1/3/23
Off-market date: 11/18/22
Updated: Jan 3, 2023 8:24 PM
List Price: $630,000
Orig list price: $650,000
Taxes: $3,538
School District: Denver 1
High: DSST: Green Valley Ranch
Middle: DSST: Green Valley Ranch
Elementary: SOAR at Green Valley Ranch
Open House Saturday 11-2pm and Sunday 10am-1pm. Ask About Lender Programs such as 3-1 Buydown and Adjustable Rate loans and keep your rate low. Seller will help with concessions toward your downpayment. COME SEE THIS INCREDILE 5 BEDROOM HOME! The home has many updates and has been meticulously cared for by the sellers.This home has many upgrades from the luxury vinyl floors to the lighting and fixtures. The kitchen has stainless steel appliances, a farm sink, pull out shelving in the cabinets, and a large pantry. The first floor bedroom can be used as an office. Upstairs there are 4 bedrooms, an open loft, and laundry room. The master bedroom spans the entire length of the house and includes a 5 piece bathroom and walk in closet. Great curb appeal with mature landscape and lighting. The private backyard has a large paver patio and a hot tub perfect for entertaining. Solar panels will help with the rising cost of electricity. The garage has a new epoxy floor, cabinets, and has A/C and heat. New driveway poured recently. High Efficiency Furnace with Elecotro-Static Air Filtration System. This house is a must see, schedule a showing to see all the features this home has to offer. Let's make a deal!
Deja Hawkins Elite Home Partners

Courtesy of Your Castle Real Estate Inc Information is deemed reliable but not guaranteed.
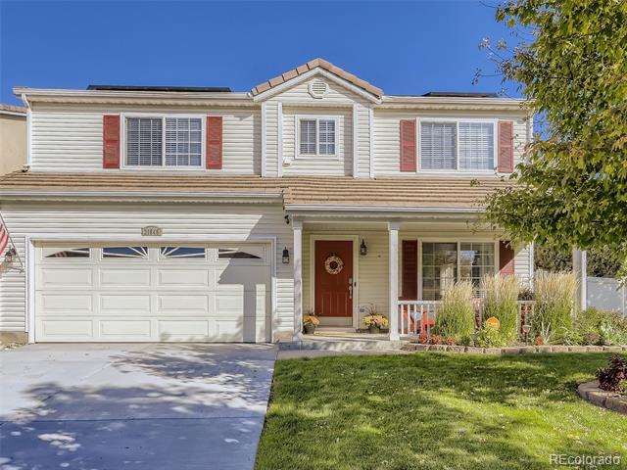
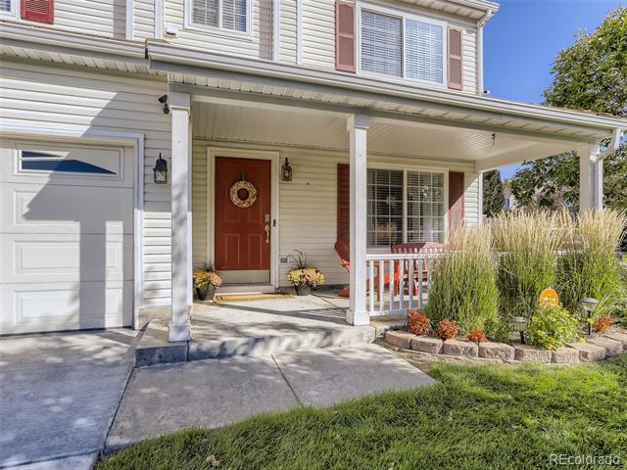
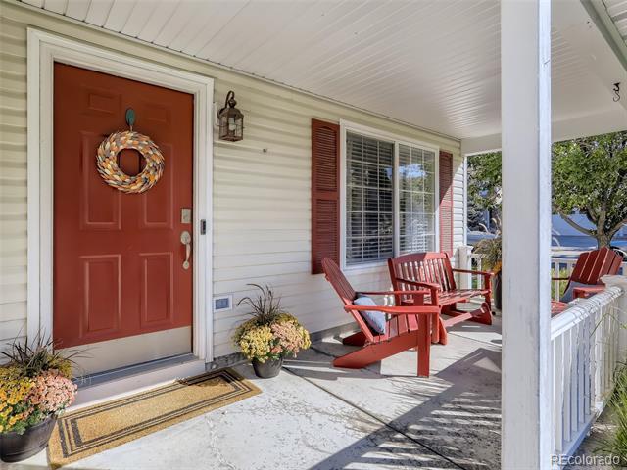
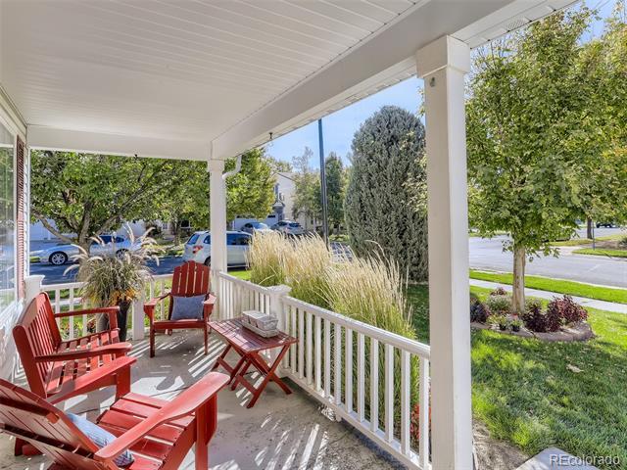
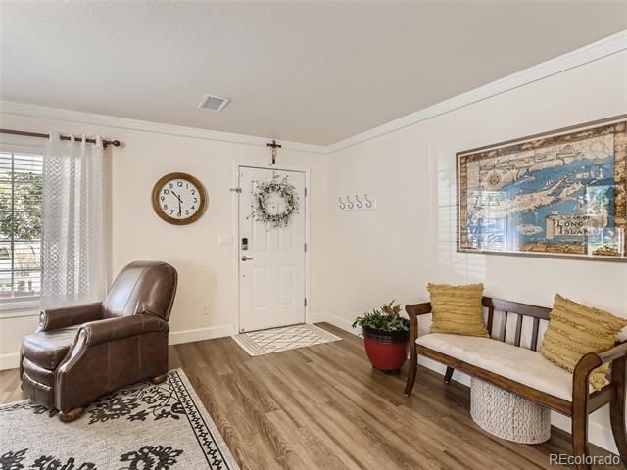
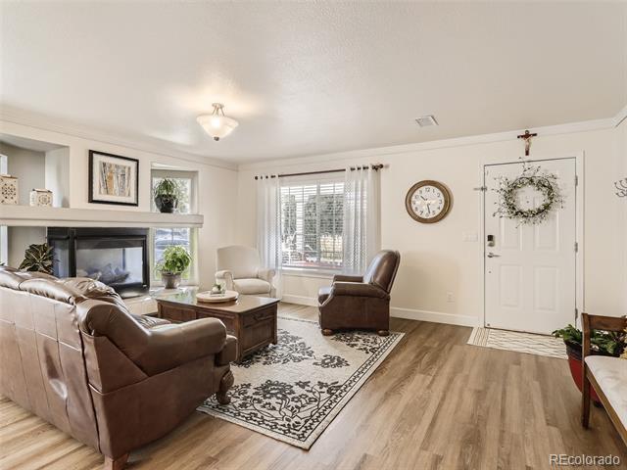
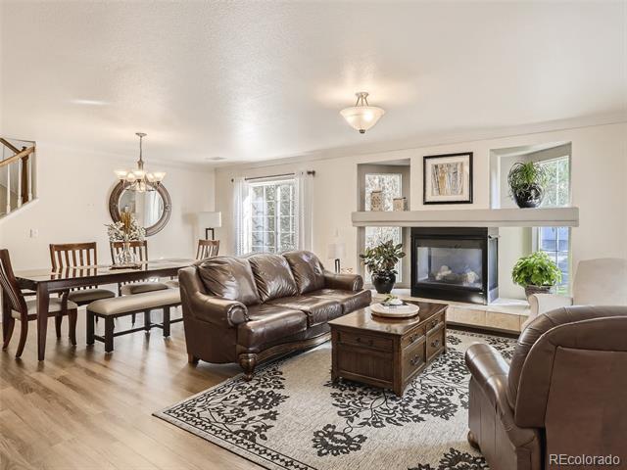
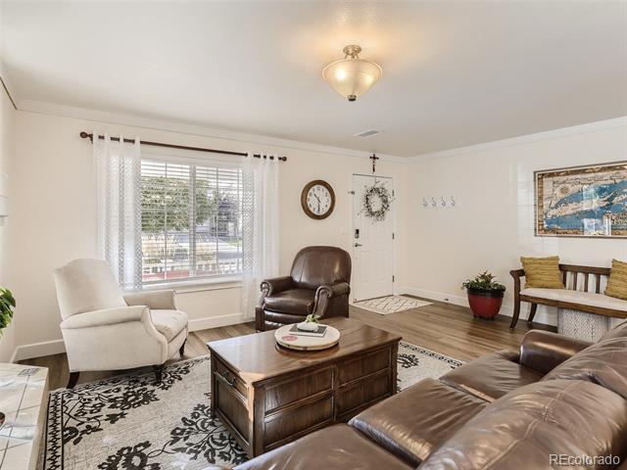
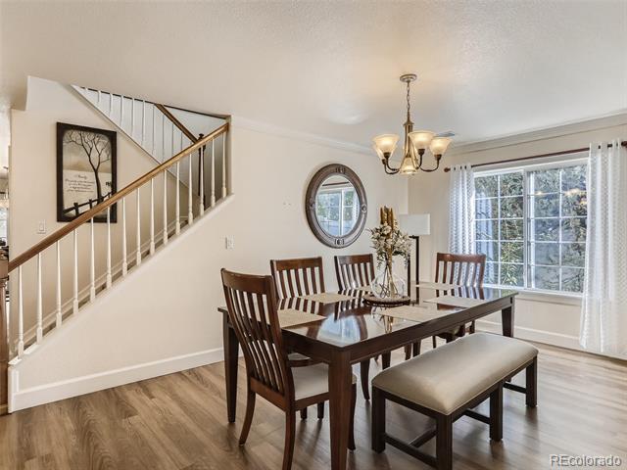
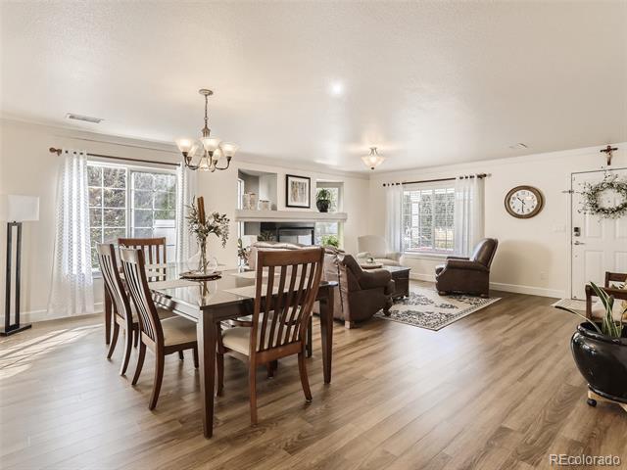
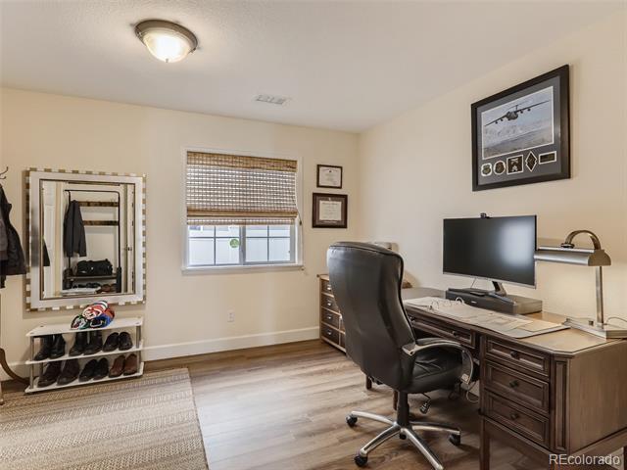
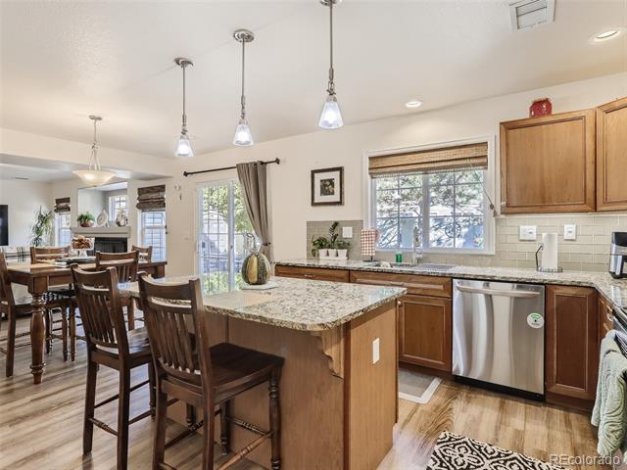


Denver, CO 80249
5 Beds 3.00 Baths
$739,900
3,582 Sq. Ft. ($207 / sqft) Year Built 2004
Features
Appliances: Cooktop, Dishwasher, Disposal, Double Oven, Dryer, Microwave, Refrigerator
Association Fee Frequency: Included in Property Tax
Association Name: Green Valley Ranch
Association Phone: 303
307-3240
Association Yn: true
Builder Name: Oakwood Homes, LLC
Construction Materials: Frame, Vinyl Siding
Cooling: Central Air, Other
Details
Prop Type: Single Family
Residence
County: Denver
Subdivision: Green Valley
Ranch
Style: Urban Contemporary
Direction Faces: North
Fencing: Full, Partial
Fireplace Features: Living Room, Primary Bedroom
Flooring: Tile
Foundation Details: Slab
Heating: Forced Air
Interior Features: Ceiling
Fan(s), Five Piece Bath, High Ceilings, Kitchen Island
Levels: Two
Listing Terms: 1031
Exchange, Cash, Conventional, FHA, Jumbo, VA Loan


Living Area Total: 3582
Lot Features: Corner Lot, Level
Main Level Bathrooms: 1
Parking Total: 2
Patio And Porch: Front Porch, Patio
Pets Allowed: Yes
Property Condition: Updated/ Remodeled
Roof: Cement Shake
Security Features: Carbon Monoxide Detector(s)
Senior Community Yn: false
Sewer: Public Sewer
Structure Type: House
Tax Legal Description: GREEN VALLEY RANCH
FLG #36 B3 L1
Tax Year: 2021
Utilities: Electricity Connected, Internet Access (Wired)
Virtual Tour: View
Window Features: Double Pane Windows
Zoning: R-MU-20
Full baths: 2.0
Half baths: 1.0
Lot Size (sqft): 9,699
Garages: 2
List date: 4/16/23
Updated: Apr 16, 2023 4:13 PM
List Price: $739,900
Orig list price: $739,900
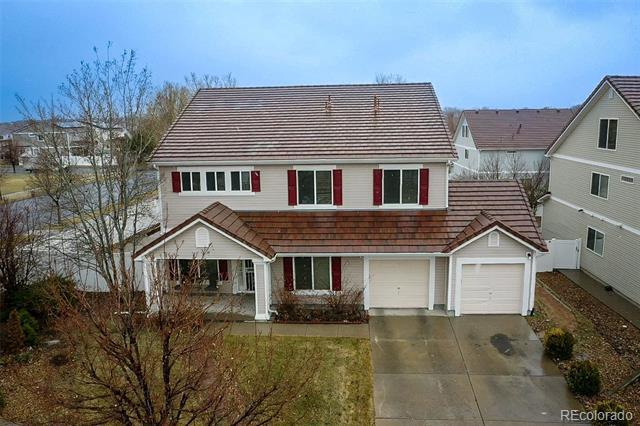
Taxes: $3,932
School District: Denver 1
High: DSST: Green Valley Ranch
Middle: DSST: Green Valley Ranch
Elementary: Waller
Welcome to your dream home! There is no need to look any further, this property is one of Green Valley Ranches' finest properties. It looks and has all the benefits of a new house with the upgrades. It's in a prime location and is sitting on an oversized lot. This Beautiful gem with plenty of natural light boasts 5 bedrooms, 2 offices, and a huge loft that can easily be converted to 8 bedrooms, and 2 and a half baths. The entire house has been upgraded with plenty of new or upgraded features throughout. This home is spacious and open. There is enormous space on the main level that includes a living room and family room fireplaces, 2 office spaces, a formal dining space with a large bay window, a family room, and a huge kitchen. The kitchen features a large walk-in pantry and stainless steel appliances. The second level has 5 bedrooms and 2 1/2 bathrooms including the master en-suite and large loft space.
The home has a wonderful setting for outdoor entertainment with an oversized 2-car garage and room to park an RV. The large paved back patio is a great location for BBQs with friends and family.
All the flooring was replaced in July 2021. The entire interior of the home was repainted as well and the installation of 2 new furnaces, 2 new HVAC systems, new Nest thermostats on each level, a new refrigerator, new ceiling fans light fixtures, and LED lighting throughout were all installed and or replaced 7/2021. Brand new landscaping in the front of the home was finished on 5/2022. This property was a complete remodel and in addition to all these upgrades custom blinds and additional shelving were added to each closet.
Location, Location, Location!! This property is centrally located near all the stores and shops in Green Valley Ranch and the Gaylord Resort, minutes from Downtown and the Denver International Airport. The property is only minutes from I-70, E-470 a bus, and a light rail station. Don't miss this home, come by and take a look.
Courtesy of HomeSmart
Information is deemed reliable but not guaranteed.
Deja Hawkins Elite Home Partners

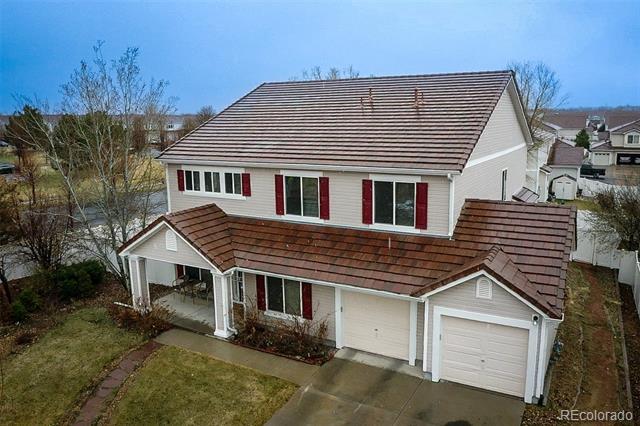
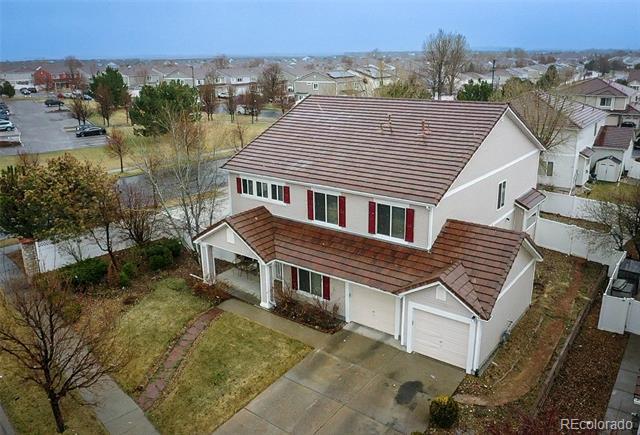
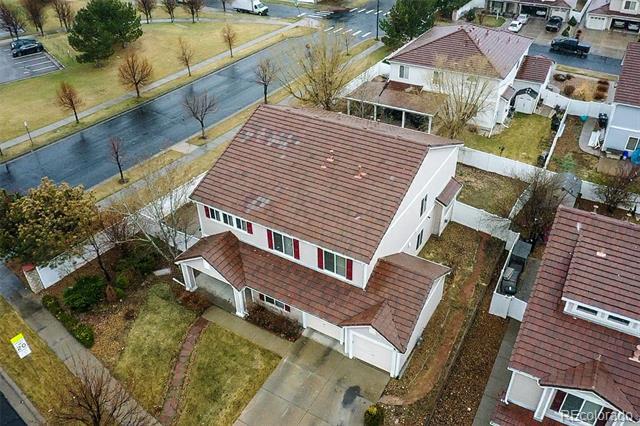
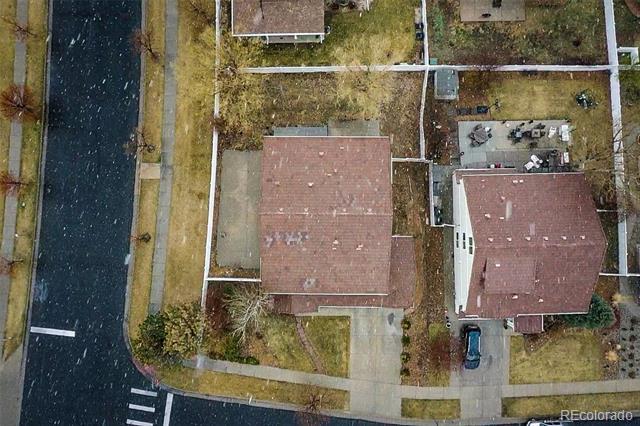
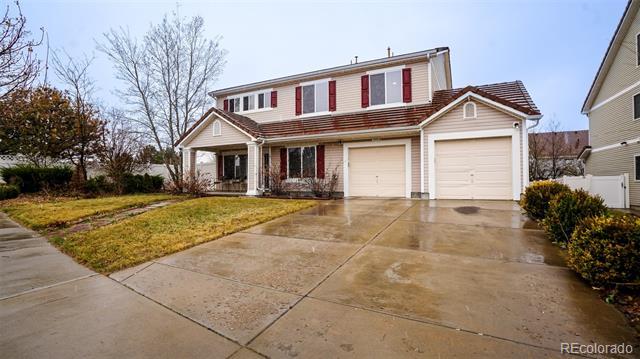
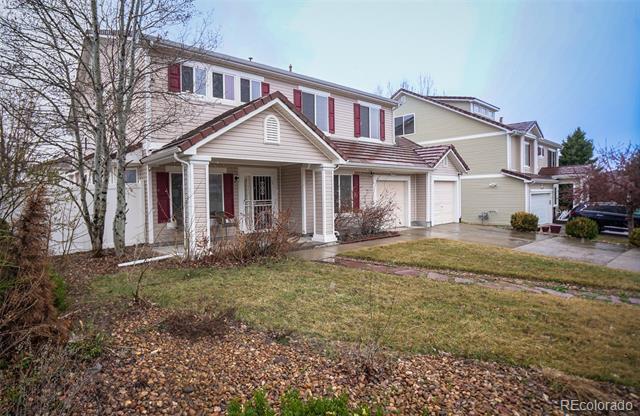
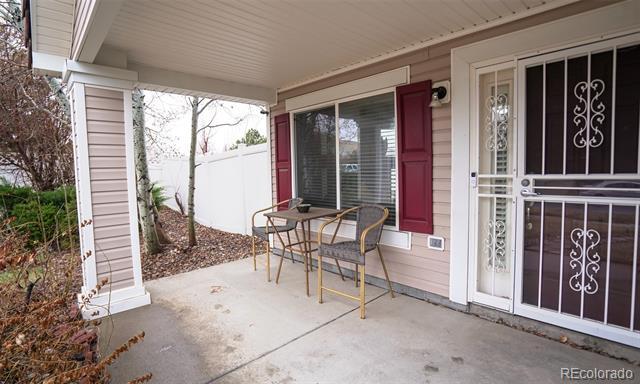
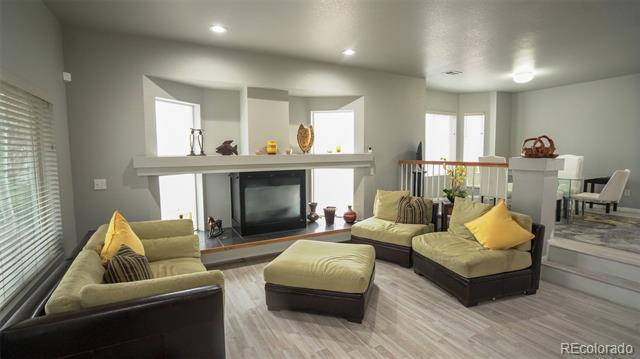
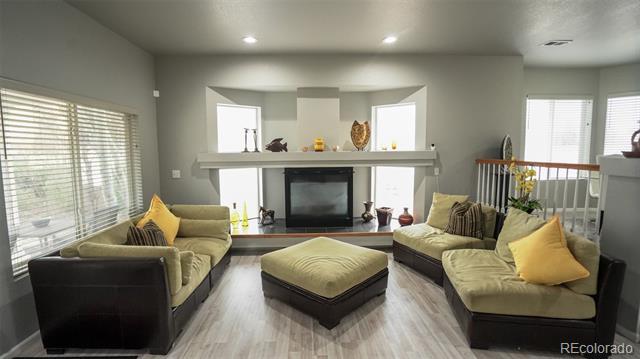
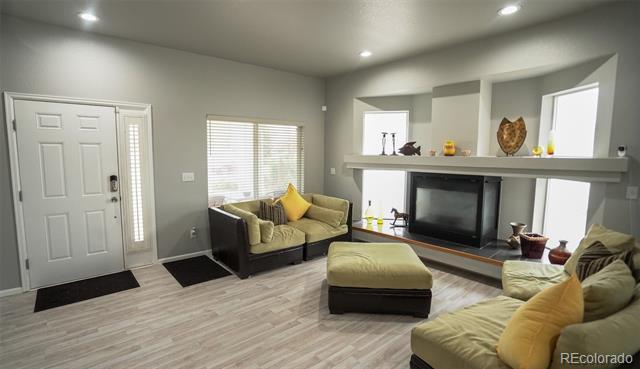
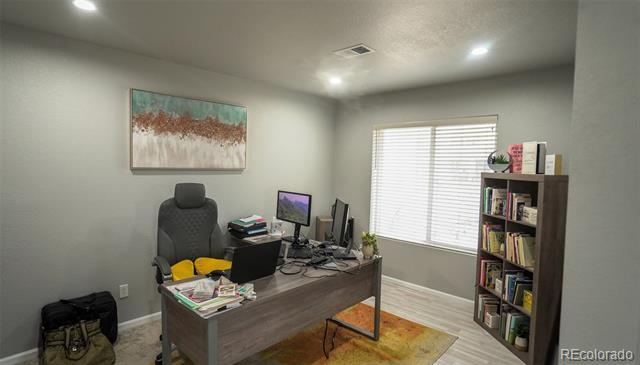
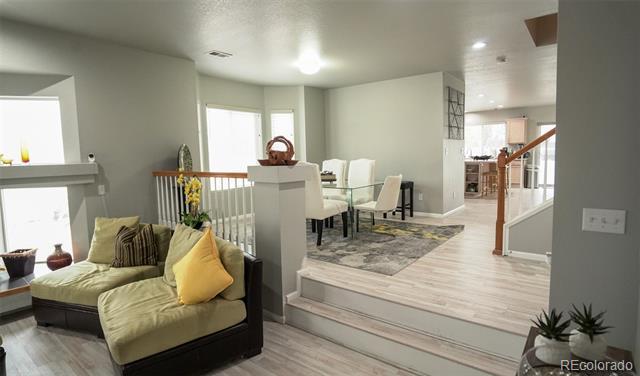


 Elite Home Partners
Elite Home Partners


 Elite Home Partners
Elite Home Partners
Pricing a home for sale is as much art as science, but there are a few truisms that never change.
Fair market value attracts buyers, overpricing never does. The first two weeks of marketing are crucial. The market never lies, but it can change its mind.
Market Value
Fair market value is what a willing buyer and a willing seller agree by contract is a fair price for the home Values can be impacted by a wide range of reasons but the two largest are location and condition. Generally, fair market value can be determined by comparablesother similar homes that have sold or are currently for sale in the same area.
Sellers often view their homes as special which tempts them to put a higher price on the home, believing they can always come down later, but that’s a serious mistake
Overpricing prevents the very buyers who are eligible to buy the home from ever seeing it Most buyers shop by price range, and look for the best value in that range.

Your best chance of selling your home is in the first two weeks of marketing Your home is fresh and exciting to buyers and to their agents.
With a sign in the yard, a description in the local Multiple Listing Service, distribution across the internet, open houses, broker’s caravan, ads, and email blasts to your listing agent’s buyers, your home will get the greatest flurry of attention and interest in the first two weeks.

If you don’t get many showings or offers, you’ve probably overpriced your home, and it’s not comparing well to the competition Since you can’t change the location, you’ll have to improve the home’s condition or lower the price
Consult with your agent and ask for feedback. Perhaps you can do a little more to spruce up your home’s curb appeal, or perhaps stage the interior to better advantage
The market can always change its mind and give your home another chance, but by then you’ve lost precious time and perhaps allowed a stigma to cloud your home’s value.
Intelligent pricing isn’t about getting the most for your home – it’s about getting your home sold quickly at fair market value
 Elite Home Partners
Elite Home Partners

In a neighborhood of similar homes, why is one worth more than another? That's the question that's teased buyers and sellers for ages, but the answer is simple.
When a home is sold, a willing seller and a willing buyer determine the value of that home with the sale price. That price then becomes a benchmark for other similar homes, but other factors come into play. The most important are:
The closer a home is to jobs, parks, transportation, schools, and community services, the more desirable it is.
Square footage impacts home value because a larger home is built using more materials, and gives the homeowner more usable space. And a larger lot size could mean more privacy than a smaller one.
Additional bedrooms and bathrooms raise the value of a home compared to similar homes that do not have those rooms.
Features such as outdoor kitchens and spa baths make a home more luxurious. A home finished with hardwood floors and granite countertops is going to cost more than a home with carpet and laminate countertops.
The closer a home is to new construction, the more it will retain its value. It's perceived as more modern, up to date, and perhaps safer. Homes that are not updated or in poor repair sell for less as purchasers' factor in the cost of updating and eventually replacing appliances and systems.
From the street, the home looks clean, fresh, and inviting. Fresh landscaping and flowers won't change the size or location, but they certainly add charm.
When two homes are identical in the same neighborhood, a higher price may come down to something as simple as views, paint colors, or the overall taste of the homeowner.
Deja Hawkins Elite Home Partners