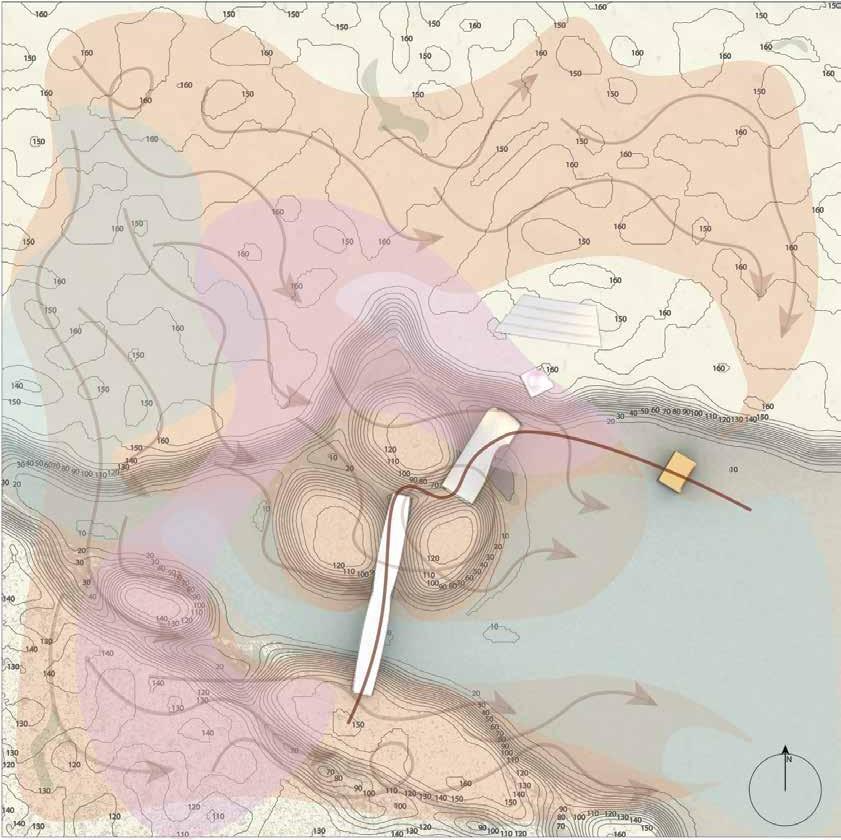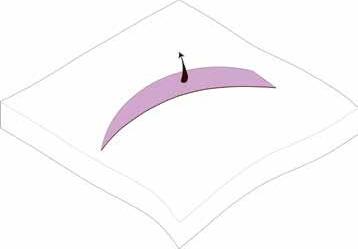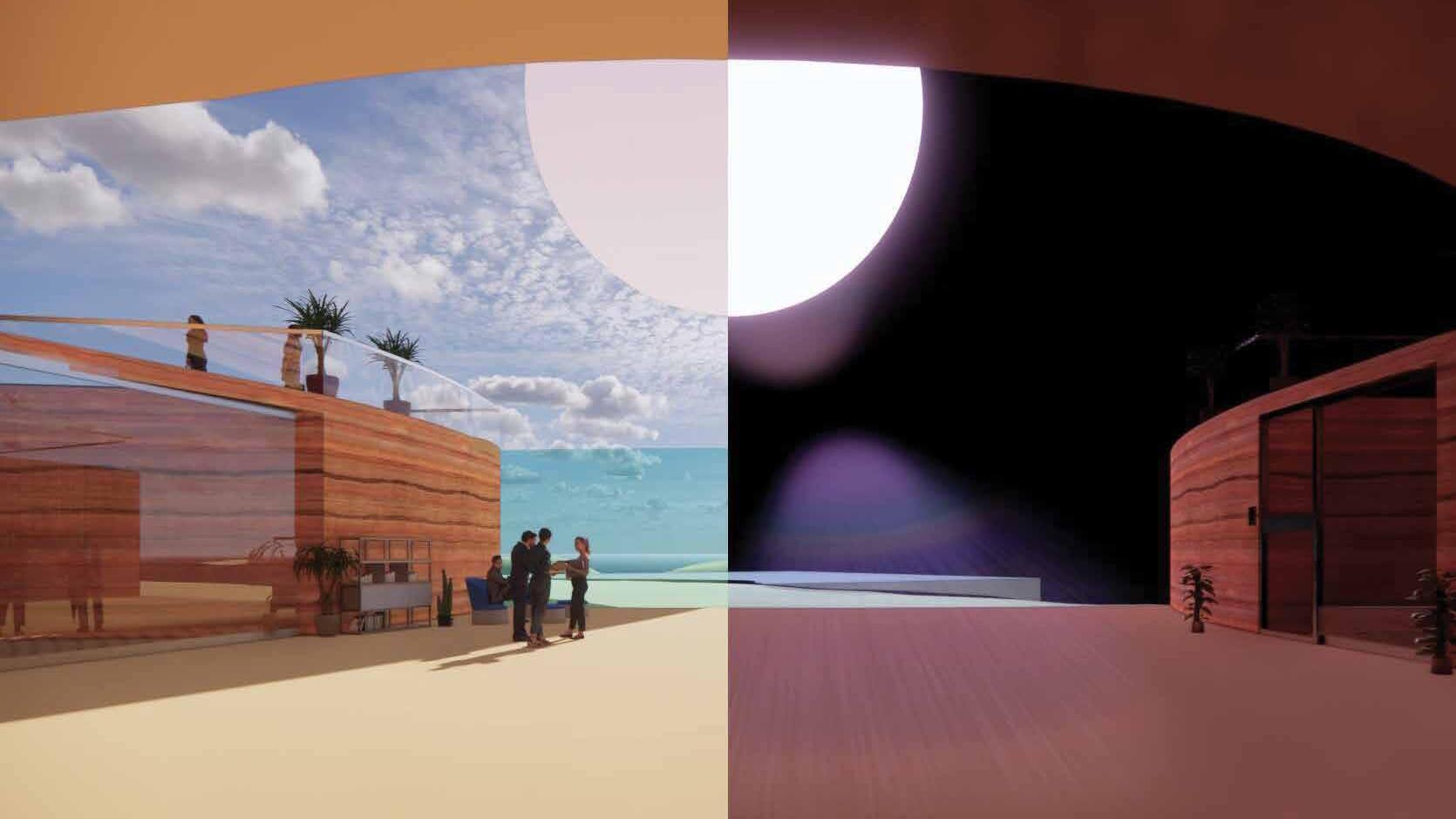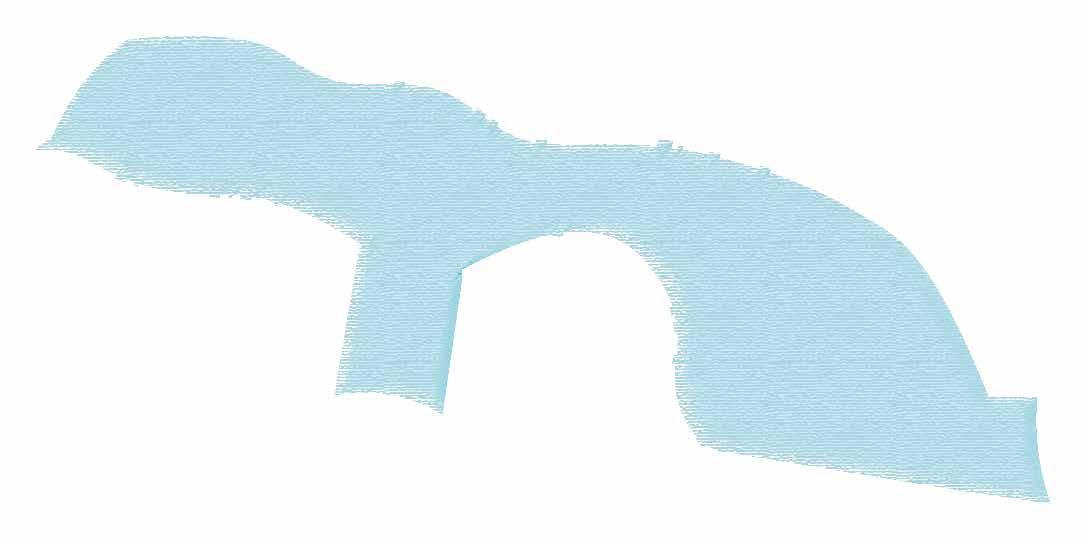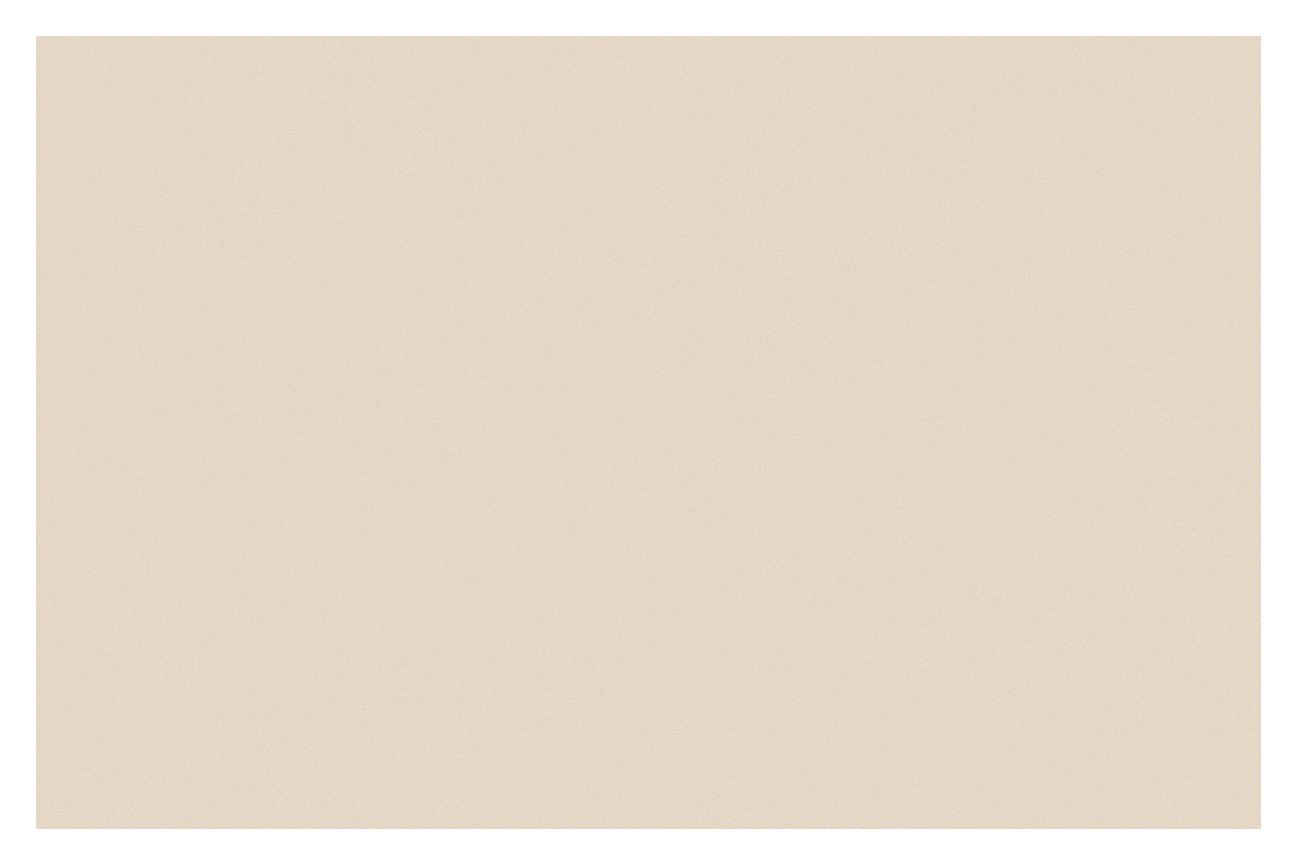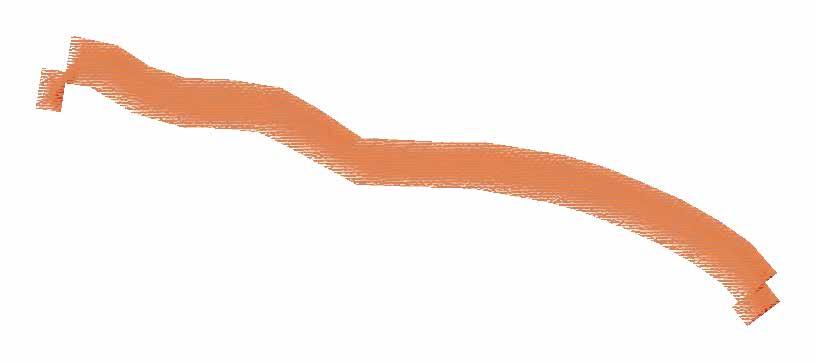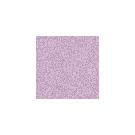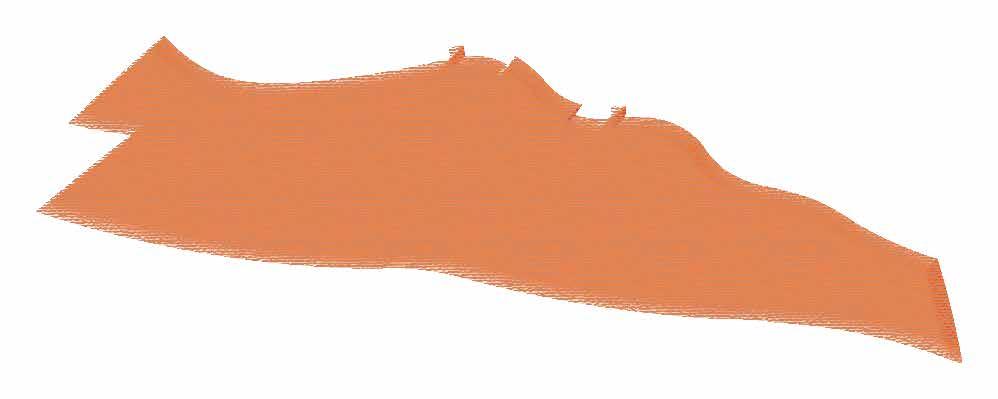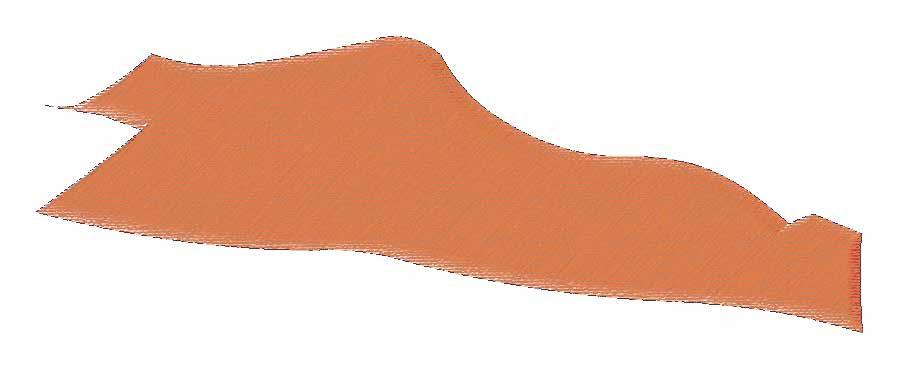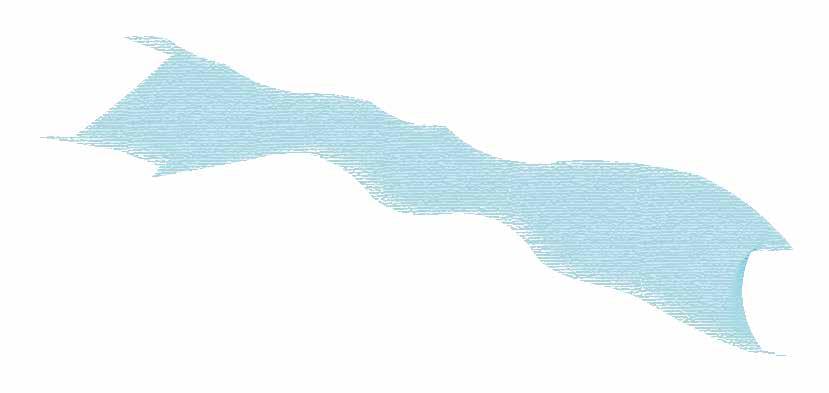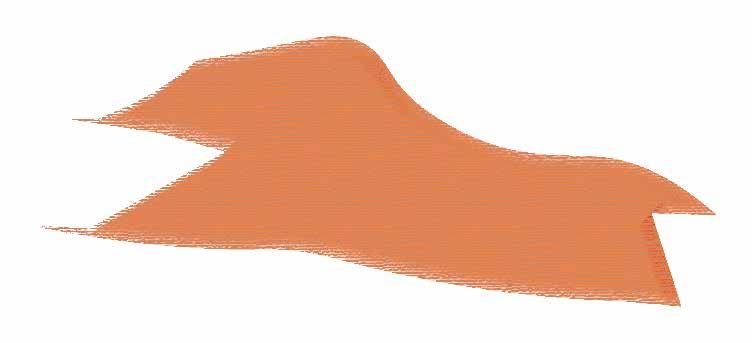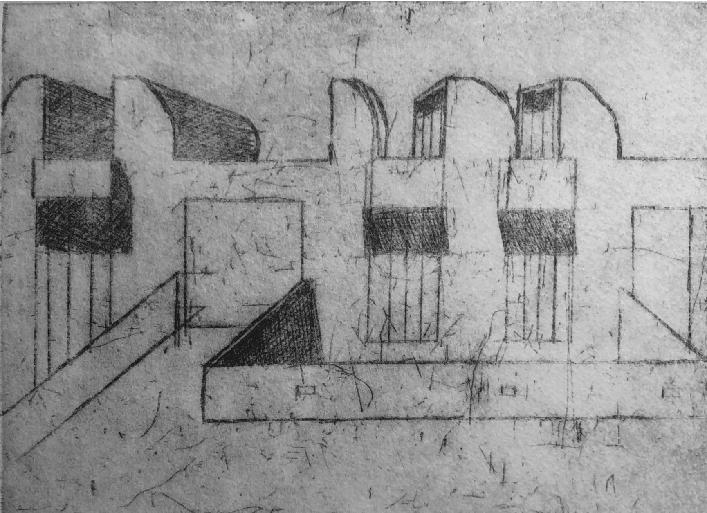
DEHRAY ELEUTICE
4121 Hohensee Dr Unit 215 • Lincoln, 68516 • dehrayeleutice@gmail.com • (402) 937-2029
Education
University of Nebraska-Lincoln Lincoln, NE
Bachelor of Science in Design, Architecture. 3.220
August 2020-present Honor Society Foundation
Study Abroad Barcelona, Spain
Spain: Design and Making Traditions in Catalonia
Recipient of Early Abroad Scholarship Award
May 2022 – June 2022
As part of a three-week study abroad program, I spent two weeks in Barcelona to explore the city and draw its buildings. The third week was spent in a workshop in Catalonia where I learned how to make ceramics with locally sourced mud. I also gained knowledge in watercolor techniques and drawing perspectives.
• Developed a book with a series of drawings.
• Attained skills in watercolor techniques and drawing architectural perspectives..
• Collaborated with peers on assigned projects.
The Palmas Academy Humacao, Puerto Rico
May 2019
Experience
The Bartlett Architecture Summer School
London, UK
July 2018 – July 2018
During the two-week summer school, one week was spent exploring London and making sketches, while the other week was focused on finalizing deliverables for review and compiling work into a portfolio. Architecture software was also learned, providing insight into the design process.
• Created a printed portfolio developed throughout the program.
• Developed multiple drawings and gained skills using architecture software.
• Formulated projects and presented them to architects and tutors.
• Earned a certificated for the completion of the course.
• Collaborated with peers on assigned projects.
Technical: Rhinoceros, Lumion, Adobe Illustrator, Adobe InDesign, Adobe Photoshop, Revit Language: Fluent in English and Spanish, basic knowledge of French and Italian Soft Skills: Organized, communication, creativity, time management, teamwork, problem-solving.
Interests: Oil painting, watercolor, acrylics, ceramics, engraving, mosaic
Skills & Interests
1.0: HOME OF SHADOWS
RENDER......................................................................................................................................1.0-1
CONCEPT....................................................................................................................................1.0-2
RENDERS....................................................................................................................................1.0-3
PROJECT INTENT....................................................................................................................1.0-4
EXTERIOR RENDER..............................................................................................................1.0-5
SUN STUDIES............................................................................................................................1.0-6
FLOOR PLAN.............................................................................................................................1.0-7
ELEVATIONS.............................................................................................................................1.0-8
2.0: FORGOTTEN CEREMONY
RENDER......................................................................................................................................2.0-1
CONCEPT....................................................................................................................................2.0-2
SITE & OBJECTS.......................................................................................................................2.0-3
ENVELOPE MASSING STUDIES........................................................................................2.0-4
RENDERS....................................................................................................................................2.0-5
EXTERIOR DRAWINGS.........................................................................................................2.0-6
RENDER......................................................................................................................................2.0-7
SECTION......................................................................................................................................2.0-8
SECTION......................................................................................................................................2.0-9
1ST FLOOR PLAN..................................................................................................................2.0-10
2ND FLOOR PLAN.................................................................................................................2.0-11
3RD FLOOR PLAN.................................................................................................................2.0-12
4TH FLOOR PLAN.................................................................................................................2.0-13
3.0: OTHER EXPERIMENTAL FORMS......................................................................................................3.0-1
4.0: SPAIN: DESIGN AND MAKING TRADITIONS IN CATALONIA
WATERCOLOR, INK WASH, AND SKETCHES.............................................................4.0-1
WATERCOLOR, INK WASH, AND SKETCHES.............................................................4.0-2
ENGRAVING.............................................................................................................................4.0-3
5.0: LONDON: THE BARTLETT ARCHITECTURE SUMMER SCHOOL STUDY MODEL........................................................................................................................5.0-1
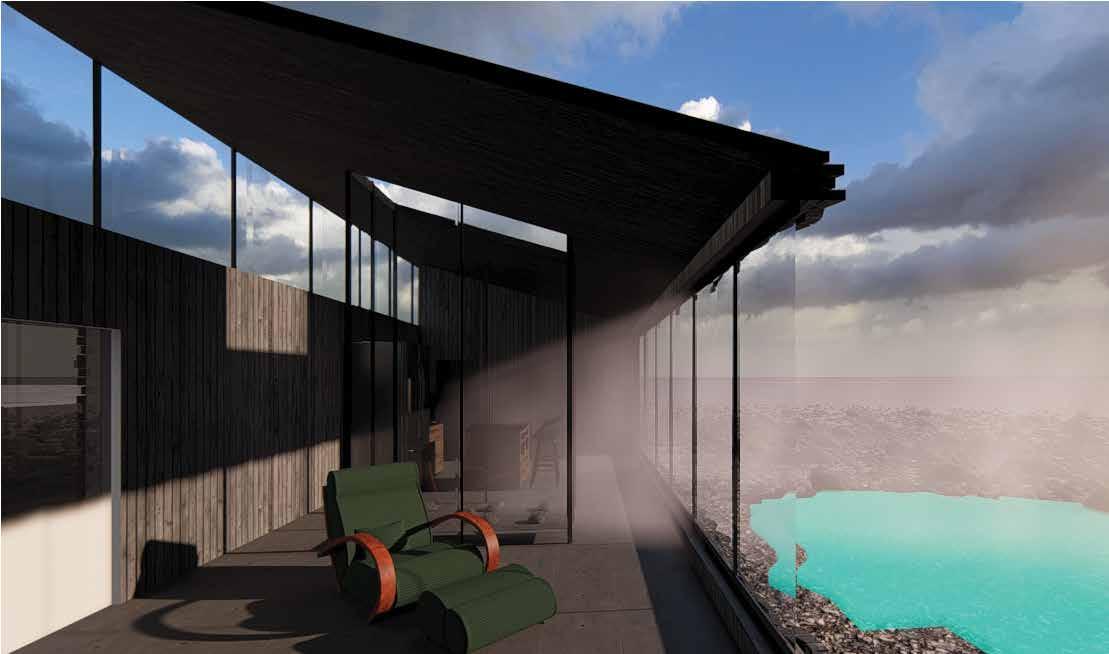
The project aims to create open spaces that are bathed in natural light, resulting in a dance of shadows and a reflectio between architecture and nature. The shadows change depending on the time of day. The use of brick reveals the character of the house, and the architecture serves as a four-dimensional space with shadow acting as a visual art.


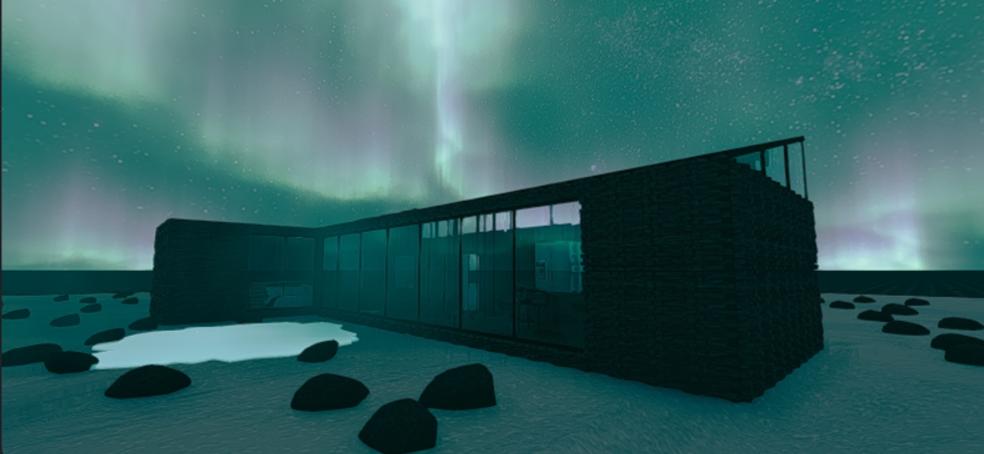
HVERAVELLIR HOT SPRING
Hveravellir is a hot spring located in Iceland and its water contains silica which makes the water more reflective and blue in color. The house is placed in front of it to reflect the sunlight to the water and into the house. The hot water can be utilized throughout the house through a water piping system located under the concrete floor slabs to insulate the house during winter months at the same time.
WINDOW PLACEMENT
The windows facing towards the hot spring are placed to let the water reflection come into the space. The windows on the slanting roof are for direct sunlight. The void in the middle of the living room is to maximize natursl light into the space.
MATERIAL-BLACK BRICK
The material is black brick to blend in with the surrounding volcanic rocks.
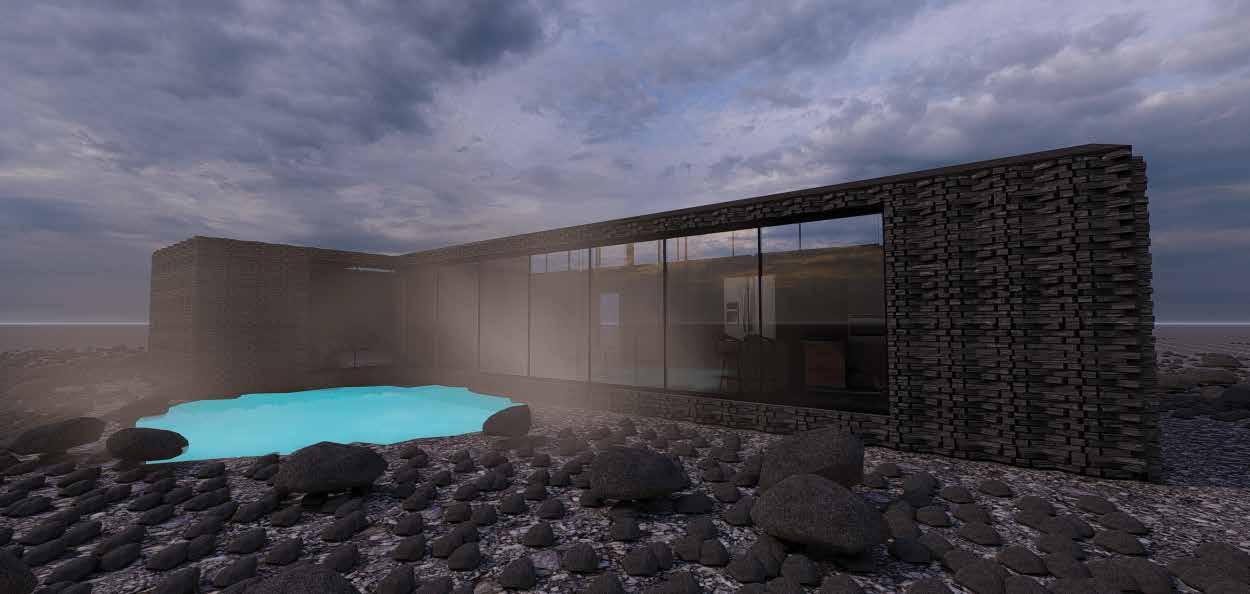
light reflection from water
direct sunlight flooding the interior space
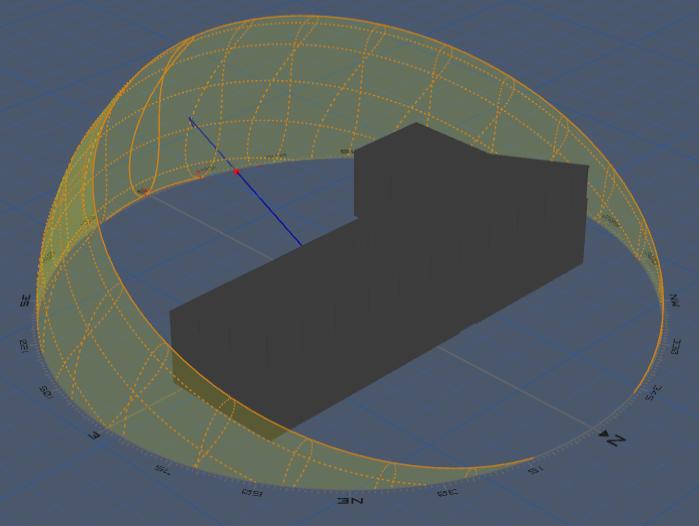
WINTER
During winter, daylight lasts almost 3 hours. The northern lights will serve as light for the interior of the house. The sun rise from the southeast and sets in the southwest.
SUMMER
During summer, daylight lasts 24 hours. The interior of the house will be exposed to sunlight for 24 hours.


The desert of Arcanum Island was once a thriving tropical forest, home to an ancient civilization that left behind four large objects believed to have been used in a ceremony. One object is a partially buried twisting structure that directed people away from the third object, a glowing orb that floated one hundred feet in the air over a platform embedded in the cliff. The orb’s material and origin are unknown, and researchers believe it was not visited based on object two’s direction of egress. The fourth object is a large metallic rectilinear structure with a hole removed from its center, possibly used as the final part of the procession as the orb can be seen through the hole.




