

2021-2024
SELECTED WORKS
INTERIOR architecture
DARIA HALL
Study Abroad in Copenhagen, 2024 Design and construction of Scandinavia-inspired lounge chair p.04 p.22
3rd Year Fall Semester, 2023 Architecture and Design Company Office design for the Steelcase Student Competition læsehygge lounger


2nd Year Spring Semester, 2023
Adaptive reuse of the existing office building in Paderborn, Germany and its conversion for independent living

4th Year Fall Semester, 2024
Sculptular exploration of mass timber construction at the Design-Build advanced design studio

Summer Internship, 2023 Project for the new addition at the Bella Vista Historical Museum at the Foundation9


cultivating future
dallas, tx | 2023
office design commercial software used revit enscape photoshop illustrator indesign
Spiculative project designed in the 3rd Year Fall semester Studio setting responding to the promt provided for the Steelcase Student Design Competition.
NEXT, the Architecture in Design firm originated in Los Angeles, California, is coming to Dallas to pursue their goals of expending their area of operation.

project location







With the intention to be attractive to new clients and employees, NEXT goals are to promote collaboration, diversity and flexibility through the design of their new office space that will be hosting on-site design team as well as the company’s travelling employees and clients.
site analysis

- located in the prime intersection where downtown, uptown, the west end, and the design districts all come together
- major sports arena, concert venues, restaurants, hotels. nightclubs, musicvenues, and retail areas are in close proximity
- over 19,000 residences are located in 1-mile radius
- easy acces to interstate and highway road exits
- subway and bus stations in walking distance
- the hub for major events - neighboring american airlines arena hosts nba mavericks and nhl stars games, as well as major concerts and performances, other great
architecture and design firm originated in 1976 in Los Angeles, California


opening a new office in dallas, texas to expand their area of operation
growth and learning of the team is a big value


commitment to sustainability, diversity, equity and inclusion
concentration on creating a comfortable working environment for incoming generation of designers

process
concept


space planning analysis and diagramming

office typicals exploration and model-making

conceptual analysis




early conceptual design sketches



NEXT, the architecture in design firm originated in los angeles, california, is coming to dallas to pursue their goals of expending their area of operation. with the intention to be attractive to new clients and employees, next goals are to promote collaboration, diversity and flexibility through the design of their new office space that will be hosting on-site design team as well as the company’s travelling employees and clients.
“cultivating future” is a concept for the new next architecture and design company office. it involves a thoughtful approach to the company operations as well as to their office design. next is concerned about developing and fostering their connections within the company, with their clients and the industry in general.


LOBBY

INNOVATION LAB
PRIVATE OFFICE TYPE 1
PRIVATE OFFICE TYPE 2
PRIVATE OFFICE
ELEVATOR
TRAINING THEATER


mezzanine / plan
longitudinal / section-pespective

cross / section-perspective



work cafe + monumental

- monumental staircase wraps around the work cafe areas, defining spaces and creating thresholds
- custom staircase frame design embeds reference to the fields of crops
- staircase cage is constructed with oak wood and painted from one side, led lights are incorporated under the railing
- color palette and the material selection are derived from nature and agriculture responsibilities held by the receptionist
- work cafe area provides variety of seating and serves as a main gathering area
- carpet serves as a zoning tool as well as a sound absorbent
- custom lighting fixture serves as the focal point and occupies space at various height levels

focused work wing

- most of the workstations are located in the left wing of the building, that remains private and allow the employees to focus on work
- clear circulation paths are created to represent the concept as a metaphor for the clear structure of the crop fields
- adjustable desks allow seating and standing modes
- sound-protection screens are incorporated into every workstation and can be raised or lowered depending on desired privacy
- ceiling elements represent the vision of the crop fields and contain acoustic paneling to improve sound absorption
- collaboration areas with embedded storage are disperces throughout the space to promote communication between departments and employees

material library

- material library is located in the main level of the right wing of the building next to the main entrance, and serves as a symbol that portrays the essence of design company
- material library also serves as a collaboration and meeting space and includes standing-height flexible tables, storage and online collaboration technology
- size of the library and the amount of storage is reduced to adress the sustainability issues
- whiteboards and pin-up boards are provided for presentation and brainstorming
- suspended ceiling fixtures and pendant lights create a cozy and intimate space
- material library is located next to the work cafe which helps with adressing hospitality supply issues

detail drawings

02
læsehygge lounger
denmark | 2024
study abroad
furniture design
software used revit
enscape
design-build project created during my study abroad program in copenhagen, denmark in the summer of 2024.
the læsehygge lounger is more than just a piece of furniture; it is a sanctuary for readers. with its blend of high-quality materials, thoughtful design, and unparalleled comfort, it transforms any space into a cozy retreat perfect for escaping into the pages of a book. this chair serves as a suitable partner for long reading sessions. the chair should accommodate a variety of seating positions and complement the aesthetics of a modern home.

process



early conceptual design sketches
finalized design models in various scales to test the proportions and structural integrity

shop drawings exploring the detailed measurements, angles and connections.
design iterations




final prototype construction at the woodshop using scandinavian ash wood and worsted wool fabric. The construction was completed with help of skillful and knowledgable teaching staff at the DIS copenhagen.

throughout the design process, multiple iterations were created and modeled in Revit to test different geometries and proportions. The iterations were discussed with professors and revised towards buildable in our timeframe option, that would be stable and elegant.


03
capuchin living community
paderborn, germany | 2023
adaptive reuse public software used
Revit
Enscape Photoshop
Indesign
Illustrator
3rd year spring semester studio project, created as proposal for an adaptive reuse of the office and its conversion to the independent living community.
Located in Paderborn, Germany, this Independent living project combines a unique site built on the ruins of the Old Capuchin Monastery, the community where the majority of the population is 55 years or older, and the energy of the college town. The main goal of the project was to create a design that connects the present and the past and promotes intergenerational communication within the community.




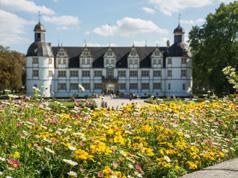
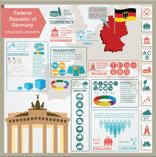



site analysis process









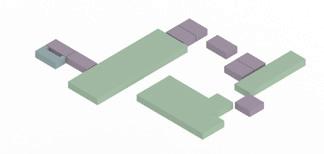
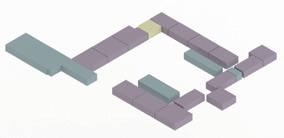
















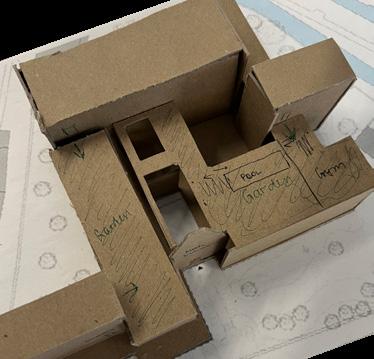




living units



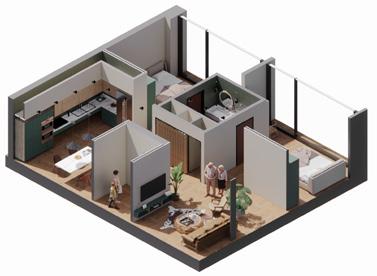

single unit
double unit


04 strange details
fayetteville, ar | 2024
installation
public
software used
Revit
ConceptBoard
Photoshop
sculptural installation that was designed and built in the framework of the advanced design-build studio, fall semester, 4th year.
this sculptural piece was collaboratively designed and constructed by a group of design-build studio students, utilizing scrap mass timber wood to emphasize sustainability and creativity. the project explores the dynamic interplay of shadow and light, using the natural textures and forms of the timber to create a captivating visual experience. by incorporating principles of architectural tension, the structure balances weight and form, evoking both stability and movement. rooted in the philosophy of “design to deconstruction,” the sculpture is modular and adaptable, reflecting the importance of environmentally conscious design practices that minimize waste and maximize reuse.
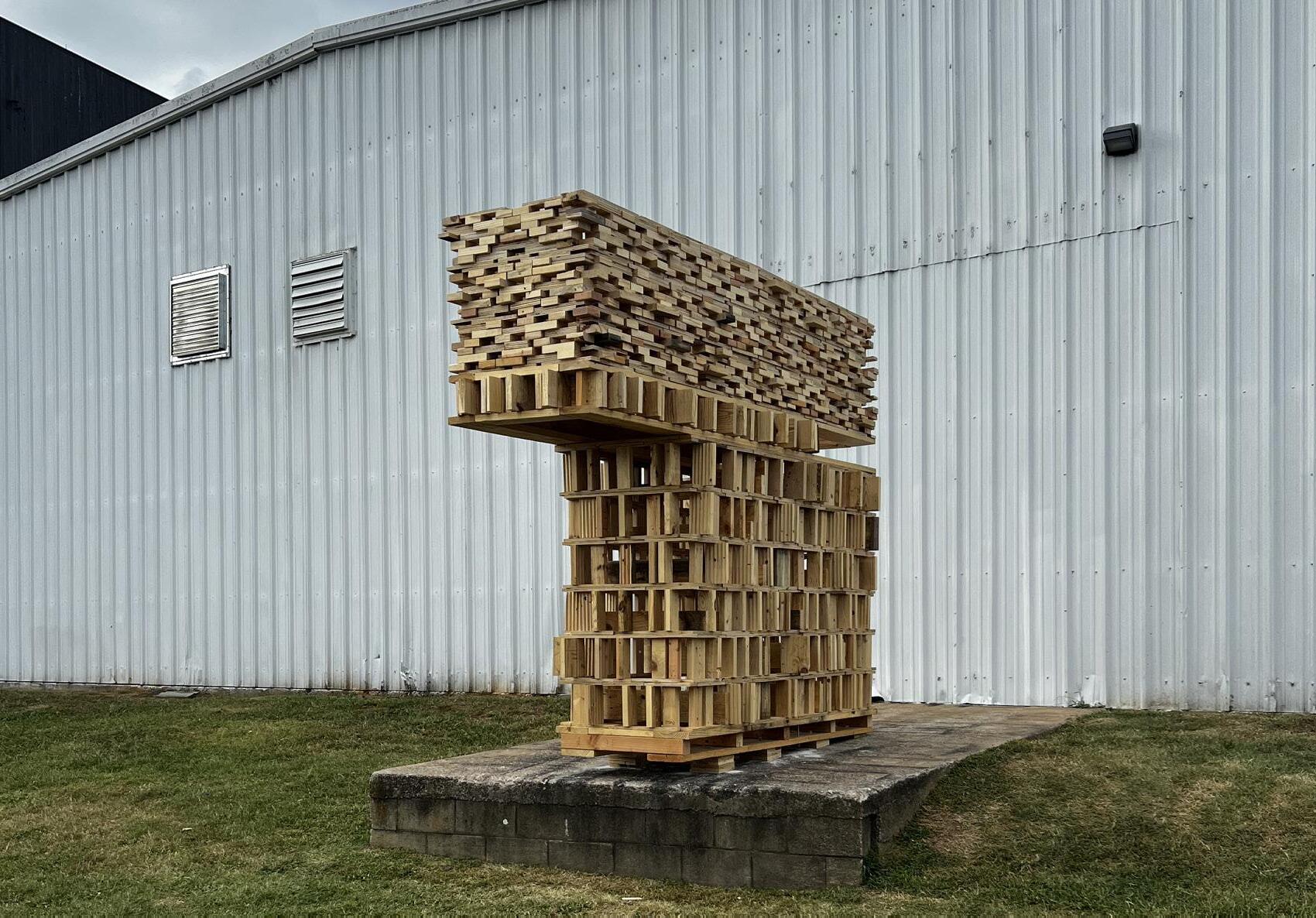
process



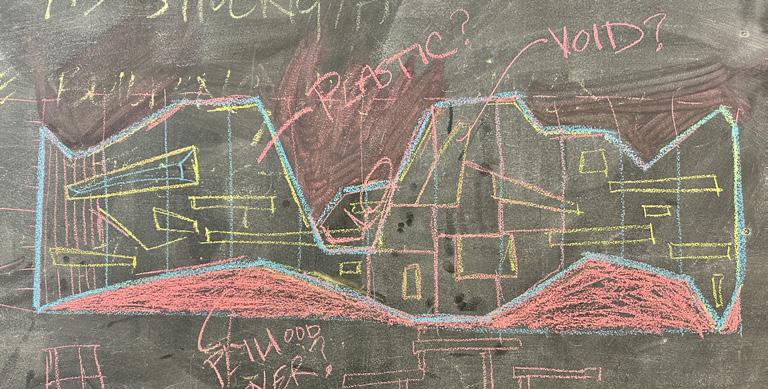


future of bella vista
bella vista, ar | 2023
museum public software used revit enscape illustrator photoshop
the design proposal crafted alongside with torrey tracy and blaine verlanic during the summer internship at the foundation9, summer 2023.
bella vista, located in northwest arkansas, population 30,000, was first established as a summer resort town in 1917. even during the great depression, bella vista continued to grow through the efforts of multiple investors and their visions, and by the 1960s bella vista village was a nationally recognized vacation and retirement village destination. ın 2006, residents and property owners of bella vista village voted to incorporate bella vista into a full-fledged city, and the change was official in 2007, creating the brand-new city of bella vista, ar. ın 1976, a group of individuals, inspired by the nation’s bicentennial historical celebrations, formed the bella vista historical society as a 501(c)(3) non-profit corporation. determined to create a local historical museum celebrating bella vista’s colorful past, volunteers of the historical society placed a premanufactured building on a block foundation at a donated site along the major thoroughfare, highway 71.
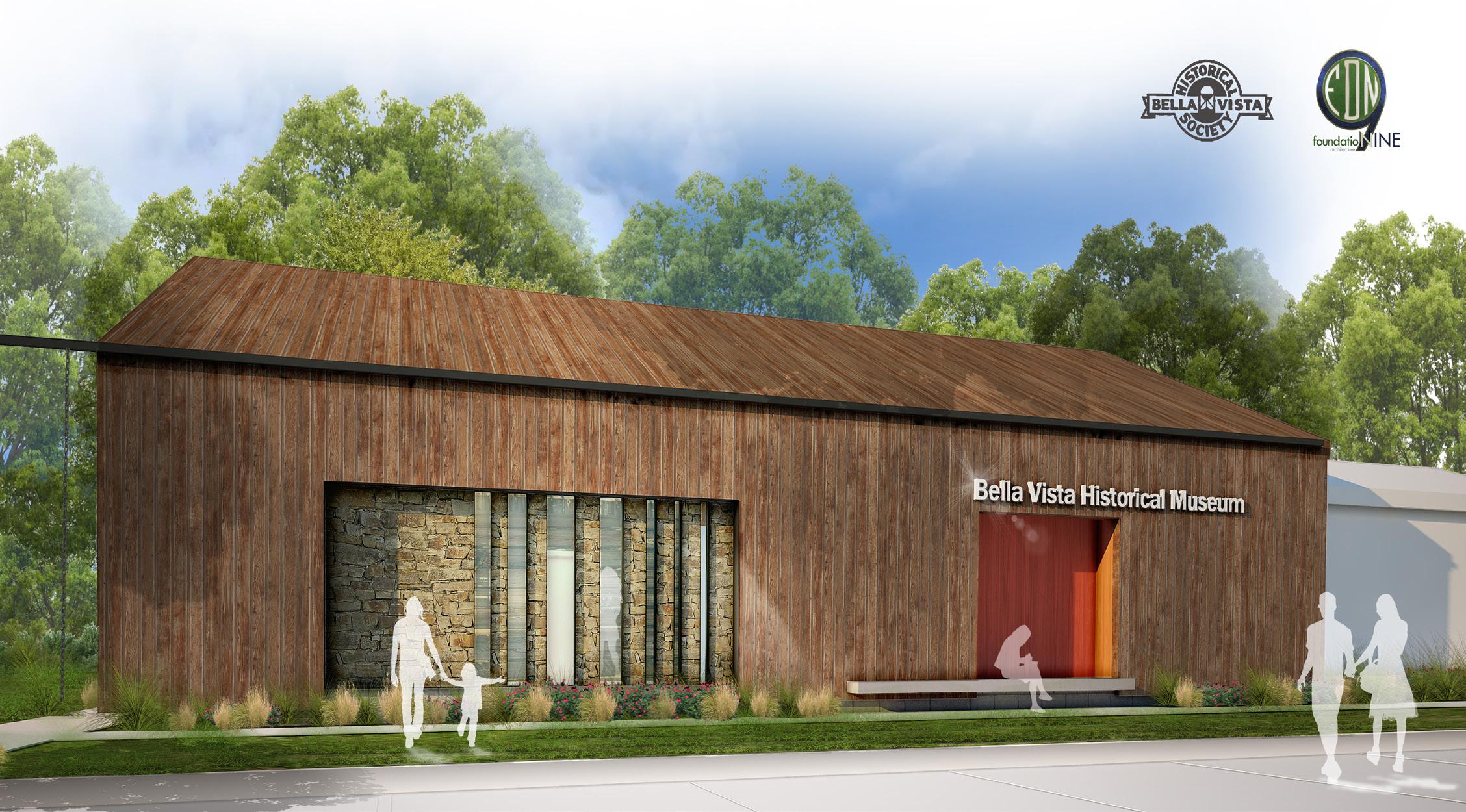
floor plan
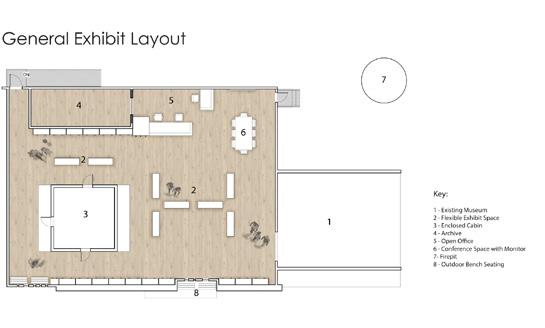

flexible floor plan was proposed to the client to expend their ability to host a variety of events outside of the traditional exposition setting
project location

road sign design

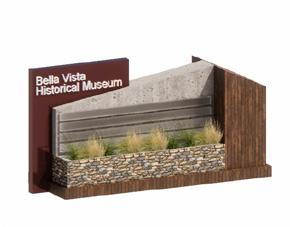


arial survey showed the setback issues for the proposed structure that were negotiated with the city comission


interior walkthrough
06 other creative projects
selected works | 2021-2024
various public
the collection of various creative projects created at the academia setting as well as duting the time outside of the classroom.


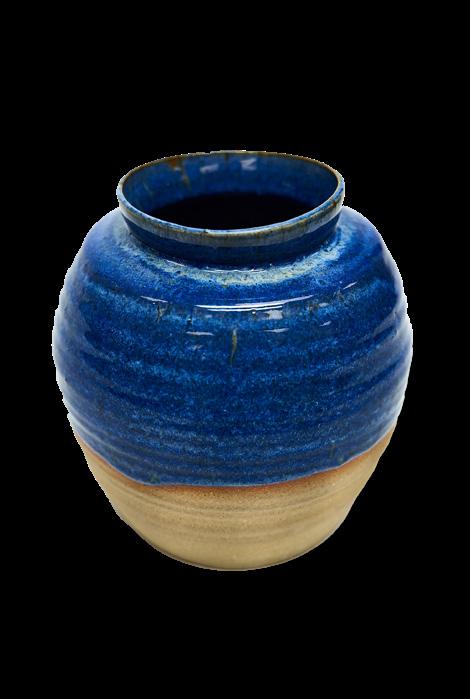
watercolor sketching















