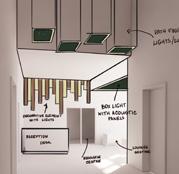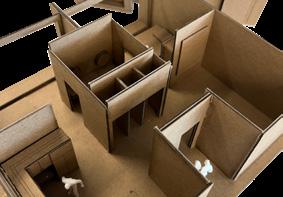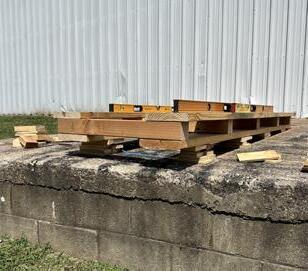DARIA HALL, BACHELOR’S OF INTERIOR ARCHITECTURE
UNIVERSITY OF ARKANSAS, DECEMCER 24

DARIA HALL, BACHELOR’S OF INTERIOR ARCHITECTURE
UNIVERSITY OF ARKANSAS, DECEMCER 24

cultivating future
3rd Year Fall Semester, 2023 Architecture and Design Company Office design for the Steelcase Student Competition læsehygge lounger
Study Abroad in Copenhagen, 2024 Design and construction of Scandinavia-inspired lounge chair


capuchin living community 03
2nd Year Spring Semester, 2023 Adaptive reuse of the existing office building in Paderborn, Germany and its conversion for independent living p.7

strange details
4th Year Fall Semester, 2024 Sculptular exploration of mass timber construction at the Design-Build advanced design studio

improvisation
extracurricular projects 06
4th Year Fall Semester, 2024 improvisational affordable living construction using mass timber

2021-2024 Other selective creative projects

dallas, tx | 2023
office design commercial
Speculative project designed in the 3rd Year Fall semester Studio setting responding to the promt provided for the Steelcase Student Design Competition.
NEXT, the Architecture in Design firm originated in Los Angeles, California, is coming to Dallas to pursue their goals of expanding their area of operation.

software used revit enscape photoshop illustrator indesign

NEXT, the architecture in design firm originated in los angeles, california, is coming to dallas to pursue their goals of expending their area of operation. with the intention to be attractive to new clients and employees, next goals are to promote collaboration, diversity and flexibility through the design of their new office space that will be hosting on-site design team as well as the company’s travelling employees and clients.
“cultivating future” is a concept for the new next architecture and design company office. it involves a thoughtful approach to the company operations as well as to their office design. next is concerned about developing and fostering their connections within the company, with their clients and the industry in general.
















denmark | 2024 study abroad furniture design
design-build project created during my study abroad program in copenhagen, denmark in the summer of 2024.
the læsehygge lounger is more than just a piece of furniture; it is a sanctuary for readers. with its blend of high-quality materials, thoughtful design, and unparalleled comfort, it transforms any space into a cozy retreat perfect for escaping into the pages of a book. this chair serves as a suitable partner for long reading sessions. the chair should accommodate a variety of seating positions and complement the aesthetics of a modern home.
software used revit enscape
















paderborn, germany | 2023
adaptive reuse public
3rd year spring semester studio project, created as proposal for an adaptive reuse of the office and its conversion to the independent living community.
Located in Paderborn, Germany, this Independent living project combines a unique site built on the ruins of the Old Capuchin Monastery, the community where the majority of the population is 55 years or older, and the energy of the college town. The main goal of the project was to create a design that connects the present and the past and promotes intergenerational communication within the community.
software used
Revit
Enscape
Photoshop
Indesign
Illustrator














































installation
public
sculptural installation that was designed and built in the framework of the advanced design-build studio, fall semester, 4th year. this sculptural piece was collaboratively designed and constructed by a group of design-build studio students, utilizing scrap mass timber wood to emphasize sustainability and creativity. the project explores the dynamic interplay of shadow and light, using the natural textures and forms of the timber to create a captivating visual experience. by incorporating principles of architectural tension, the structure balances weight and form, evoking both stability and movement. rooted in the philosophy of “design to deconstruction,” the sculpture is modular and adaptable, reflecting the importance of environmentally conscious design practices that minimize waste and maximize reuse.
software used
Revit
ConceptBoard
Photoshop



Although this project was a collaborative effort, each team member contributed individually by developing multiple material studies and volumetric explorations before we reached the final design and construction methods. These early studies allowed us to explore different ways to work with timber, test structural configurations, and understand how various patterns could enhance architectural tension and light interaction. The studies shown here were conducted by me during the early design stage, as I experimented with material properties, joinery techniques, and form to inform our collective vision. These individual explorations laid the groundwork for the group’s decision-making process.






early large-scale tests






fayetteville, ar | 2024
affordable housing abstraction public
this project was developed to explore the functionality and limitations of compact housing, focusing on how space can be utilized efficiently within a small footprint. working individually and collaboratively, our team designed and constructed an inhabitable structure featuring wave-layered timber, merging creativity with structural integrity. throughout the process, we navigated material constraints, made decisions involving compromises, and honed our craftsmanship, aiming to create a space that is both efficient and inviting. this hands-on approach provided valuable insights into maximizing livability in compact housing design.



at the outset, each team member was assigned a specific segment of the structure; my responsibility was the western wall. through targeted studies, I explored wavelayered timber (WLT) construction methods to design a wall that responds effectively to the sun's movement on the western side.


due to time constraints and a shortage of processed materials i decided to forgo wave-layered timber (wlt) for the western wall. instead, i used scrap 2x4 boards, previously cut to various sizes to save on processing time, and substituted screws for the originally planned long tension rods. these adjustments, while practical under the circumstances, resulted in leveling issues and required extensive corrections in later construction stages. despite these setbacks, the adaptations allowed us to continue building, highlighting the balance between improvisation and craftsmanship necessary in real-world construction.
the louvers were constructed as the response to environment - help with sun blockage and accomodation of passive ventillation.

after completing the initial construction, we entered the refinement stage. it became clear that the structure had several issues that needed resolution to reach the desired level of completion and craftsmanship. we began by analyzing each segment, evaluating what had been achieved and identifying areas for improvement. however, we were challenged to preserve every element constructed during the first stage, so modifications could only be made by adding newelements without altering the original structure. this critical assessment and constraint pushed us to find creative solutions to address structural flaws and design misalignments, guiding us toward a more cohesive and polished final structure.






after refining and gaining group approval for all our ideas, we began implementing the improvements to elevate the existing structure to our envisioned standard. while some of our ambitions proved to be a bit too lofty, resulting in incomplete work, most of the enhancements were successful and effectively brought the house to life. this process allowed us to transform the space into a more functional and inviting home, enhancing both the narrative and the craftsmanship of the design, ultimately making it a more meaningful and cohesive inhabitable structure.






selected works | 2021-2024
various public the collection of various projects created at the academia setting as well as during the time outside of the classroom.







