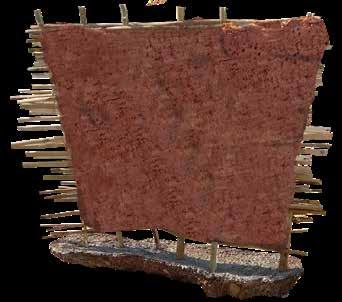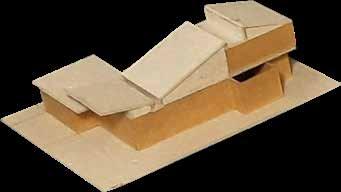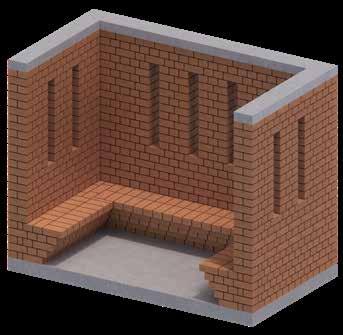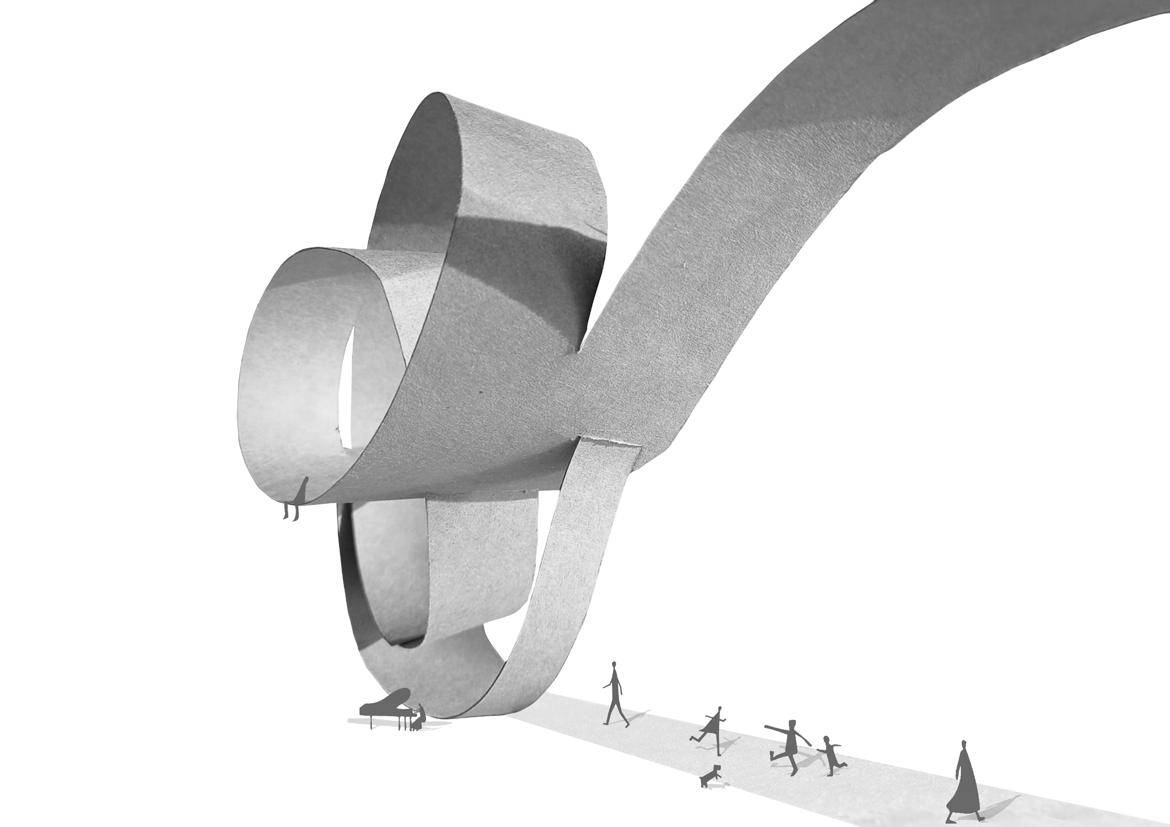
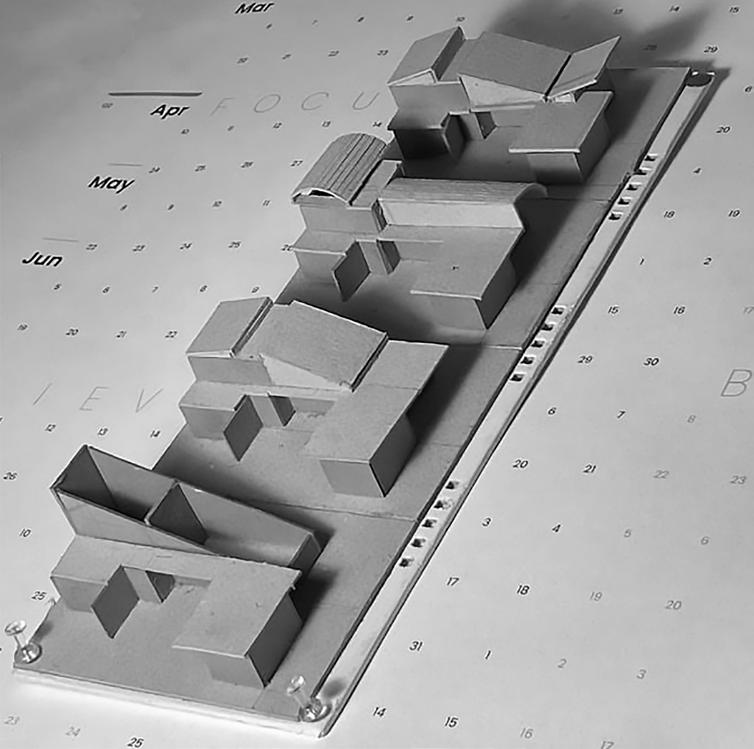
education
2025 anant national university
2020 high school
st. xaviers loyola hall
2018 the rh kapadia

new high school
skills designing research presentation model making autocad.2d
adobe photoshop.2d
adobe illustrator.2d
adobe indesign.2d
sketch up.3d archicad.3d lumion.rendering v ray.rendering enscape.rendering
soft skills
teamwork
leardership
time management
workshops & electives
2021 architectural vocabulary
2022 from the earth for the earth
2022 public art
2022 structure
2022 revit
2023 3x3 cartography
deep thacker
architecture student
Ahmedabad
deept5156@gmail.com
+91 9316603384
"to practice architecture is to create experiences and to curate conversations that it can foster..."
language
gujarati.mother tongue
kutchi.mother tongue
english.fluent
hindi.fluent
competitions
nasa'22.cpkt
experience
ugac academic committe
doro summer internship (10wks)
andc micro homes'22 archmello'21 pin-up gallery
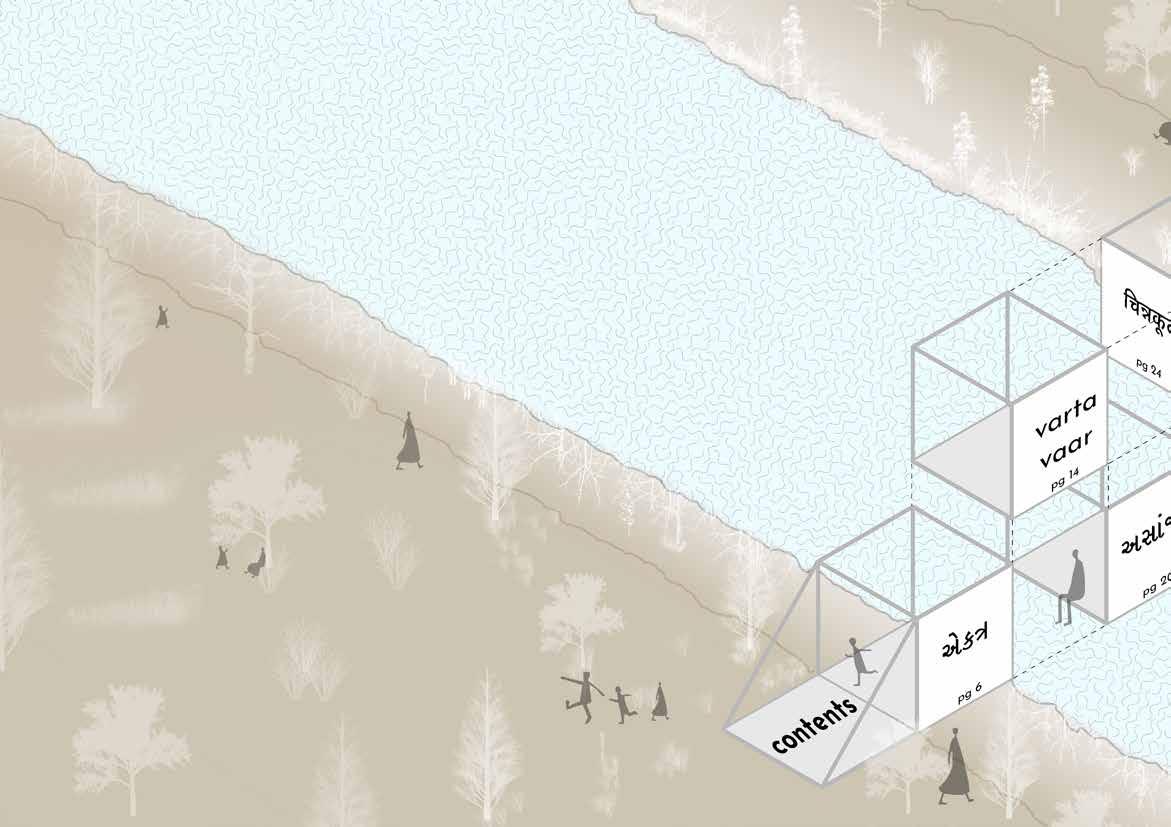
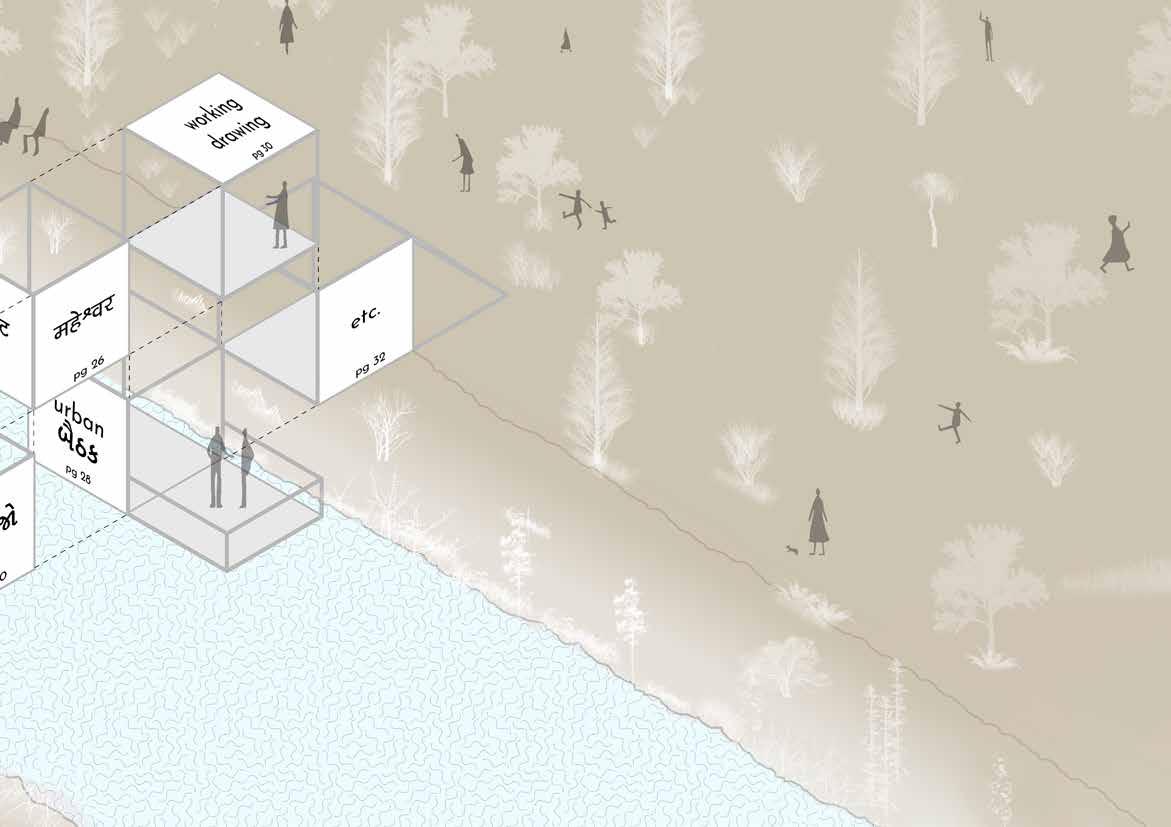
/ ahmedabad / sem v
guide : prof. poonam jolly
#delhichaklacommunitycenter #greensoverbuilts
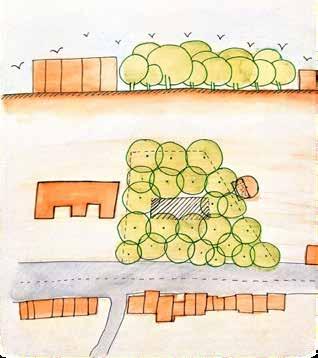
#localartcenter #contemplative
the first apprehension
“Always design a thing by considering it in its next larger context – a chair in a room, a room in a house, a house in an environment, an environment in a city plan.”
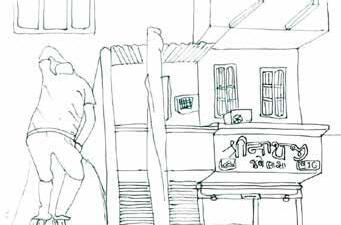
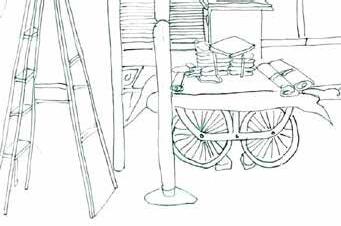
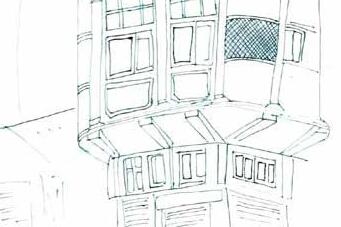
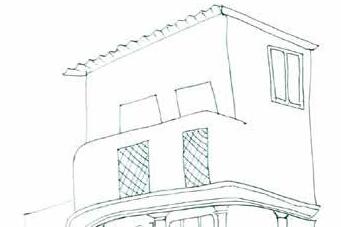
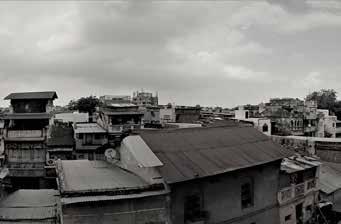
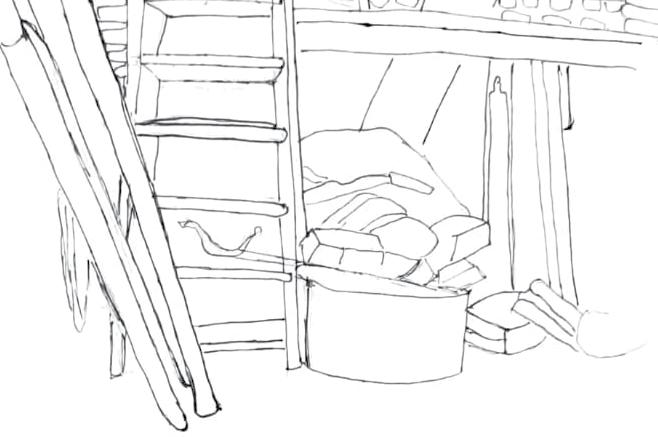
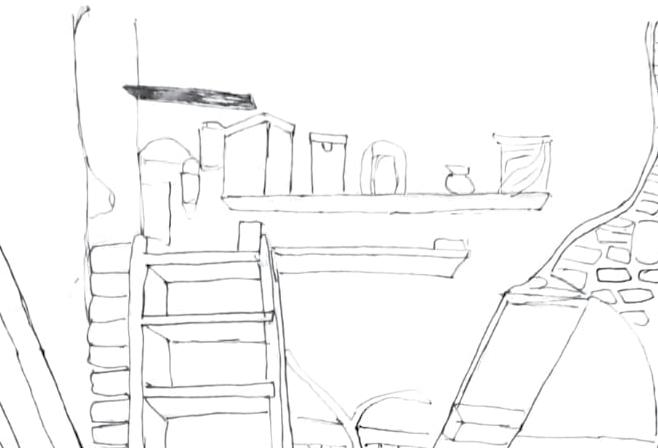
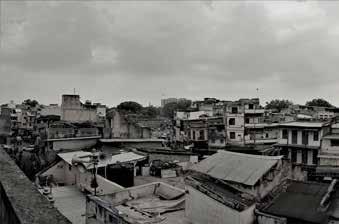
an institute for local crafts below, urban green void for the community above
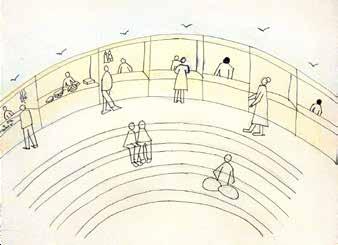

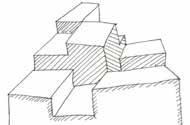
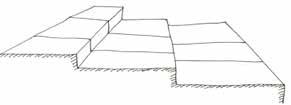
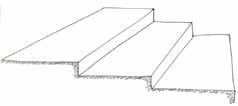
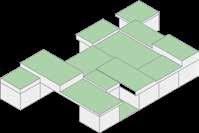
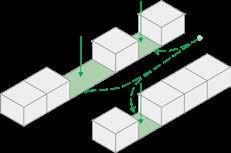
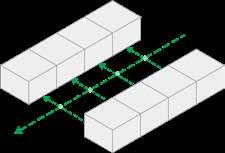
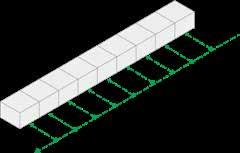
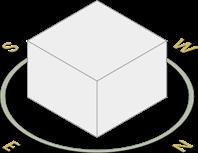
choreographing
multiple paths to meander varied spaces to interact diverse zones to relax
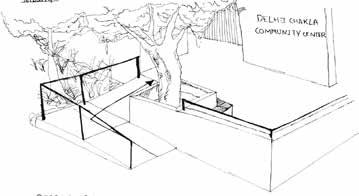
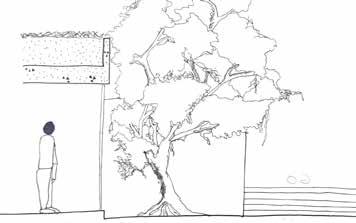
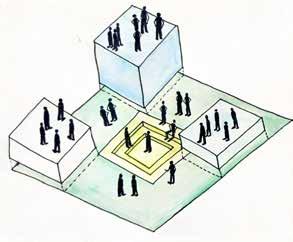
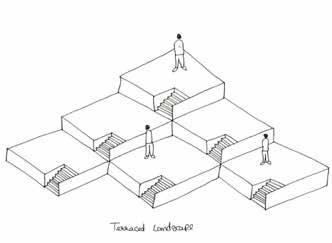
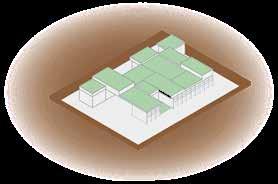
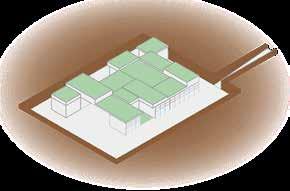
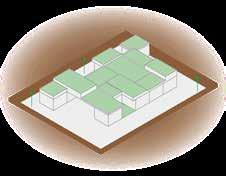
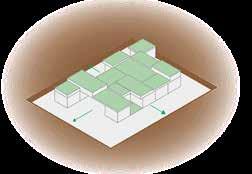
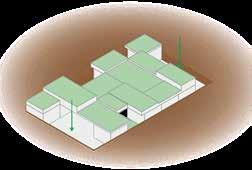
1. Entry Ramp
2. Information desk
3. Admin Office
4. Shop
5. Exhibhition Area
6. Workshop - Zardoshi
Legend
7. Workshop - Mata Ni Pachedi
8. Workshop - Block Printing
9. Wash and Dry Areas
10. Workshop - Patang
11. Washroom - I
12. Library
Plan @1050mm
13. Washroom - II
14. Water Body
15. Kitchen
16. Cafe
17. Washroom - III
workshop areas
discussion area
relaxation areas play zones
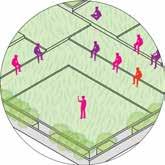
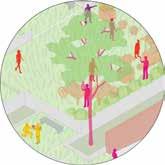
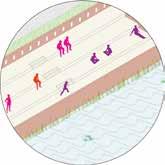
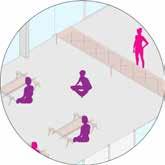
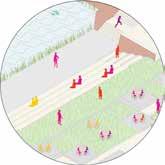
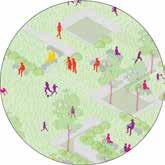
waterside relaxation spots
irani cafe of delhi chakla
For the community, not just the office-goers and the retireds,
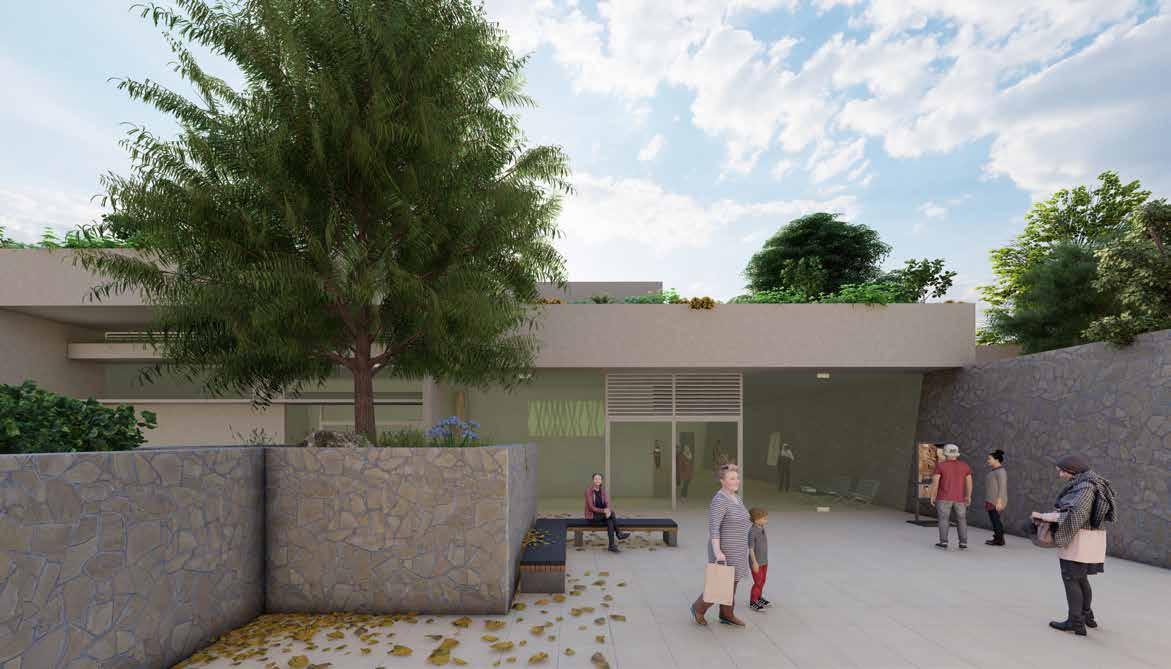
Also for the buterflies and the bees, and for the dancing kids and the working ants Also for the chaiwala and the dating couple and ofcourse for the long standing limda tree!
Therefore, for our such larger community...
To chat, chirp, buzz and to rustle To read, work and to understand To come and to relax
To-gather
andc - nasa2022
#urbanscale #ravivari # impermenance
unformalizing the formalized
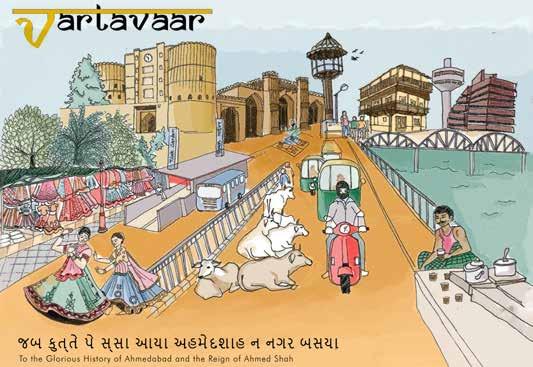
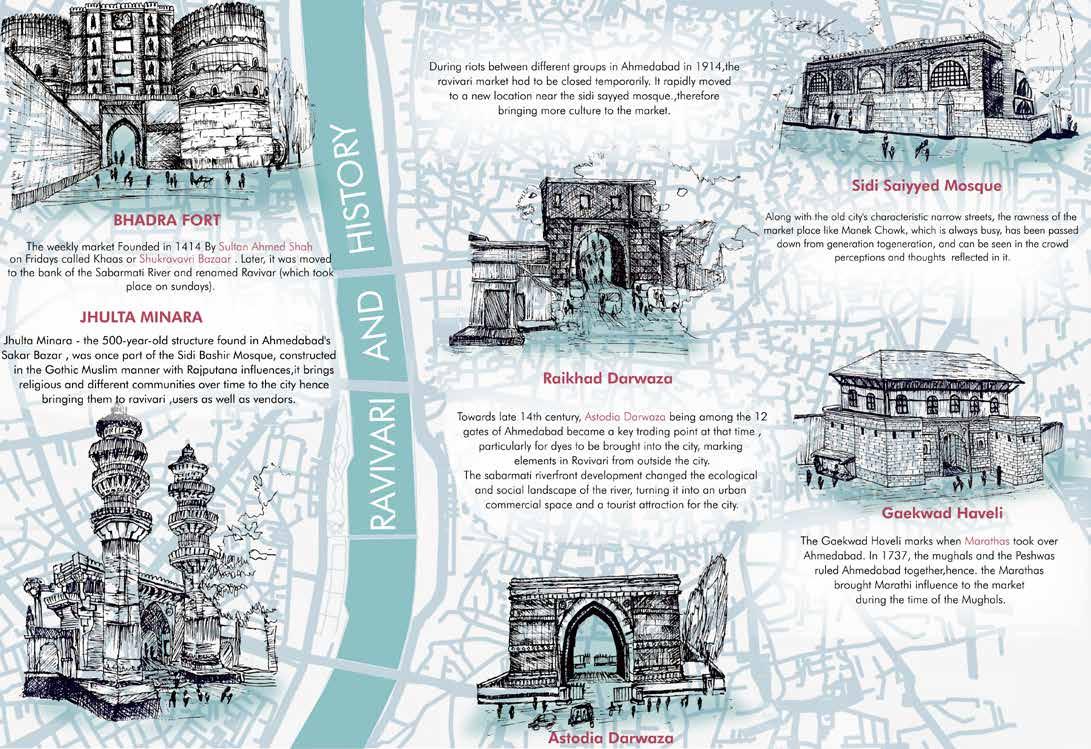
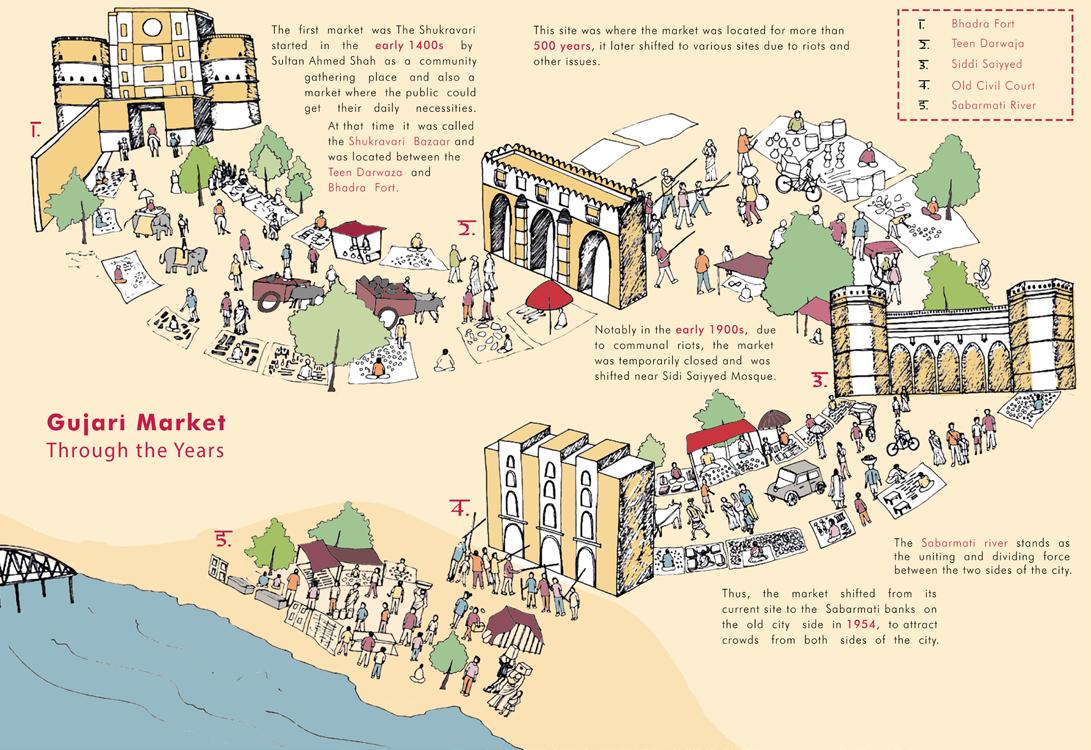
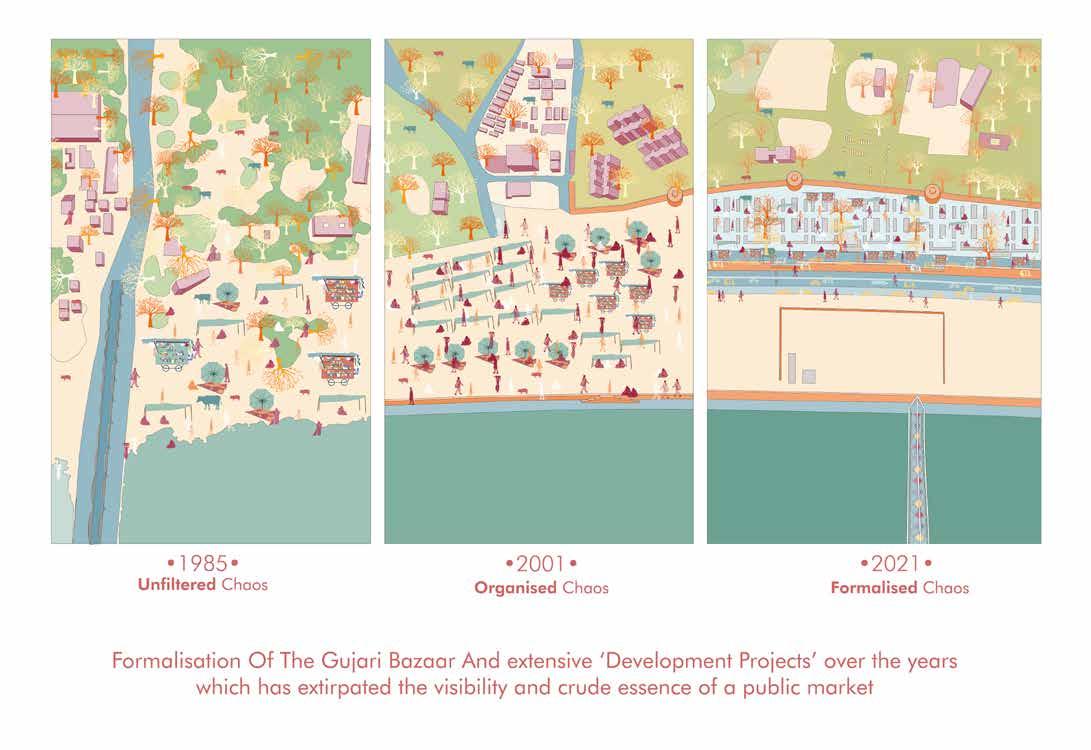
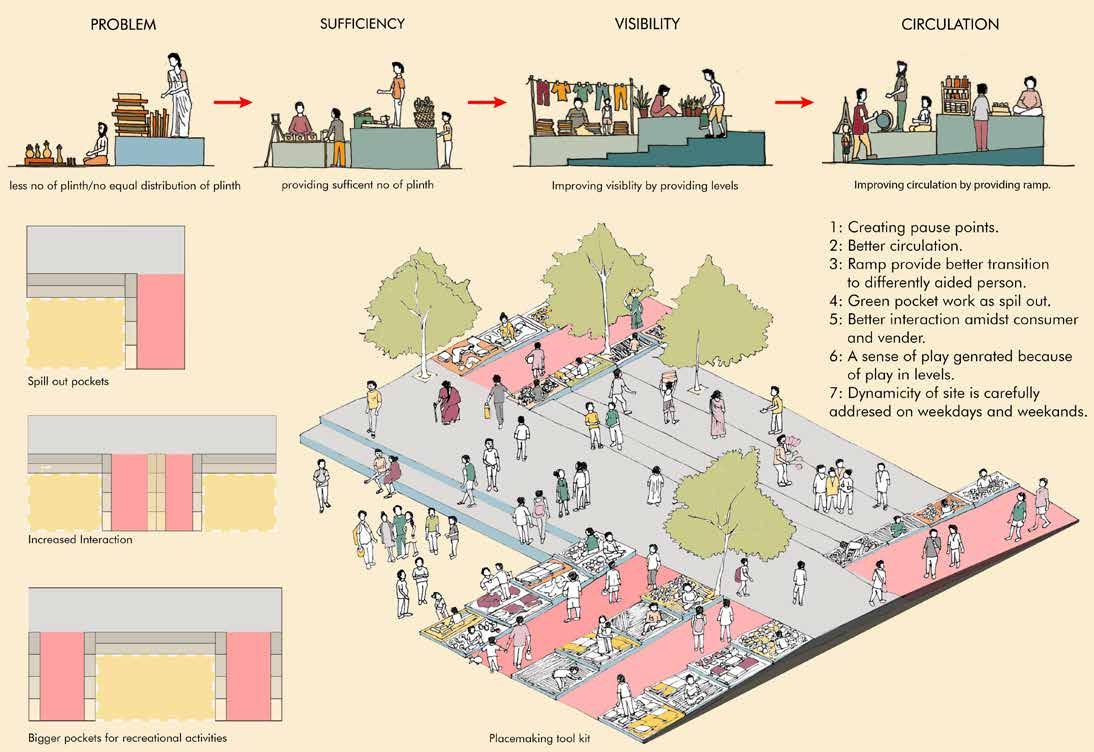
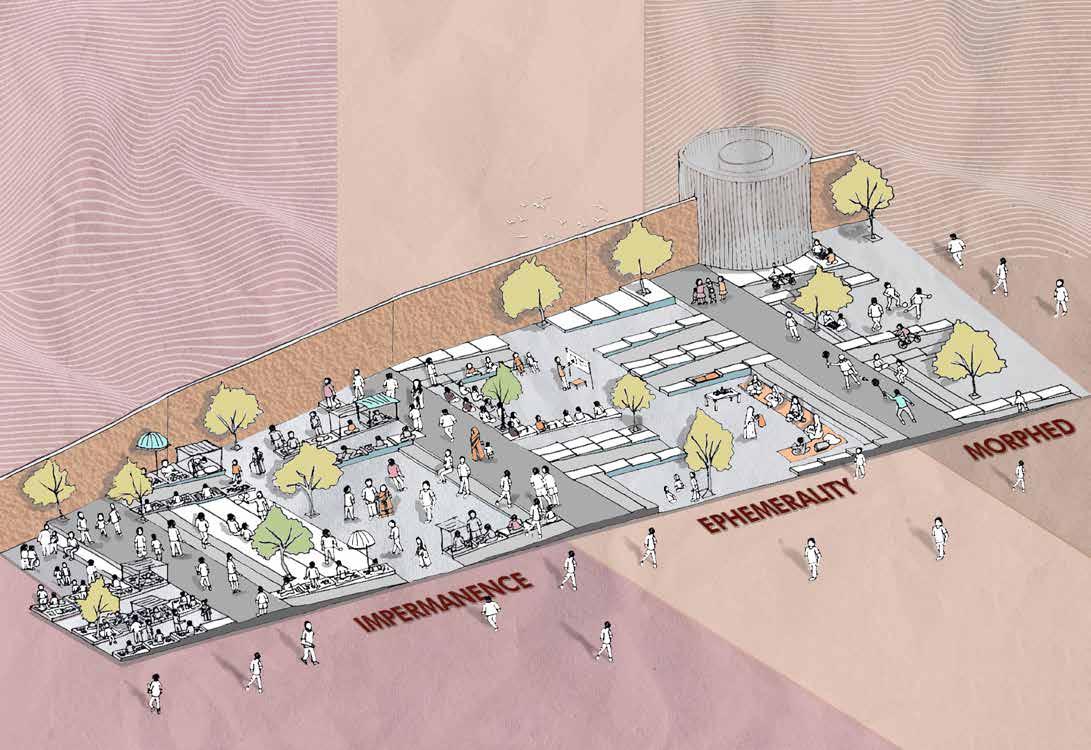
/ ahmedabad / sem v
guide - prof. ashish tiwari
#dwelling #living_around_the_foliages
a living amidst the greens
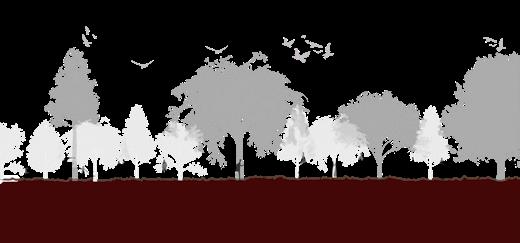
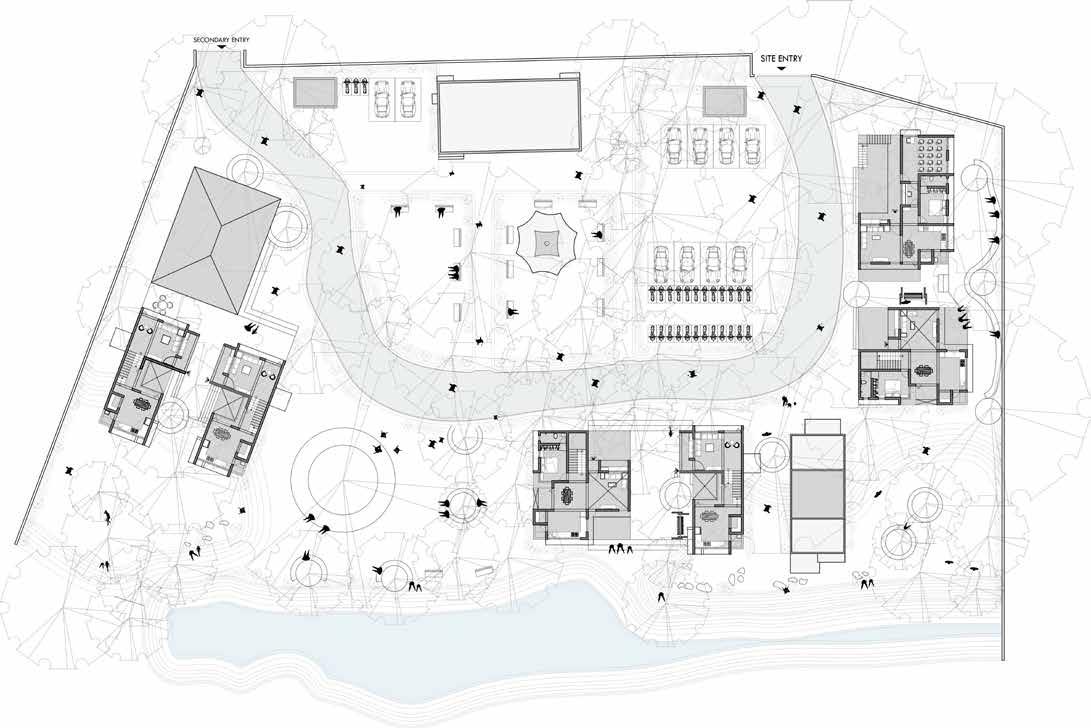
+4450
+3450
+2550
+1350
±0.00 +450
Section AA' Section BB'
B' 01
09
08
A A'

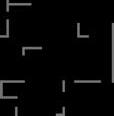


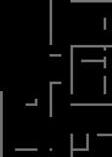
06 07
02 03 05 04





Ground Floor Plan Roof Plan
10 11 Living Room 4.2m×4.0m Lvl +450
07
01 Bedroom 4.1m×3.0m Lvl +450
Dining Area 3.1m×1.8m Lvl : +450
08
02 Bathroom 1.2m×3.0m Lvl : +450
Kitchen 2.7m×3.2m Lvl +450
09
03 Office/Study 2.4m×1.8m Lvl +450
Storage 1.2m×1.3m Lvl : +450
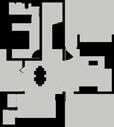
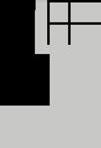
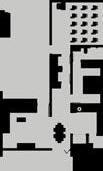
10
04 Classroom 4.1m×5.0m Lvl : +450
Washyard 1.2m×1.4m Lvl +450
06
05 Terrace 14.3m×9.8m Lvl +3450
Pooja 1.9m×0.9m Lvl : +450
11
architectural design studio- ii, section- i ENTRY B
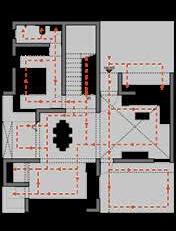
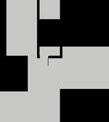

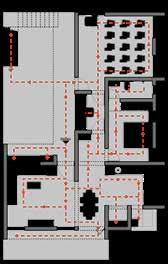

type type a
n o t i o n s o f d o m e s t i c i t y a n a n t n a t i o n a l univer s ty student: deep thacker, faculty: ashish tiwari
type c
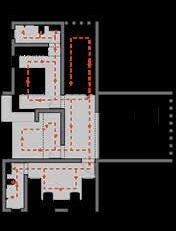

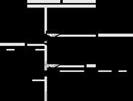

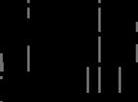


















n o t i o n s o f d o m e s t i c i t y a n a n t n a t i o n a l univer sity student: deep thacker, faculty: ashish tiwari
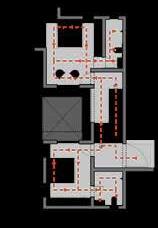
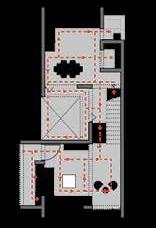
r elated s tudy p rogram/ ÉÊSÉzÉBÉÚE] / sem iii

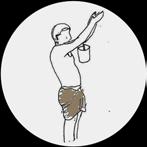
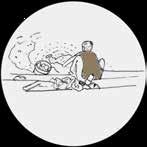
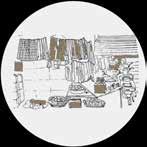
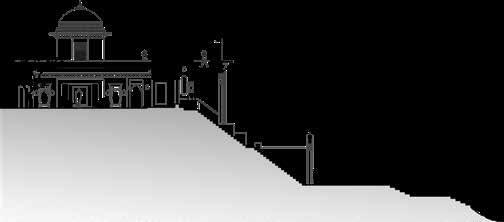
guided by : prof. archana baghel , prof. shreya parikh
#ramghat #documentation
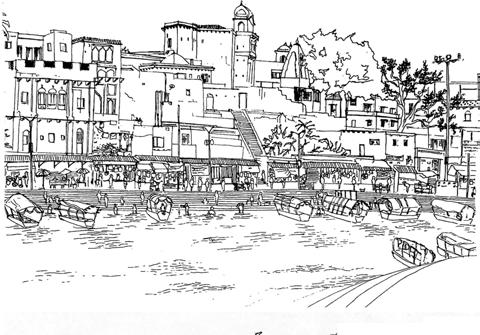
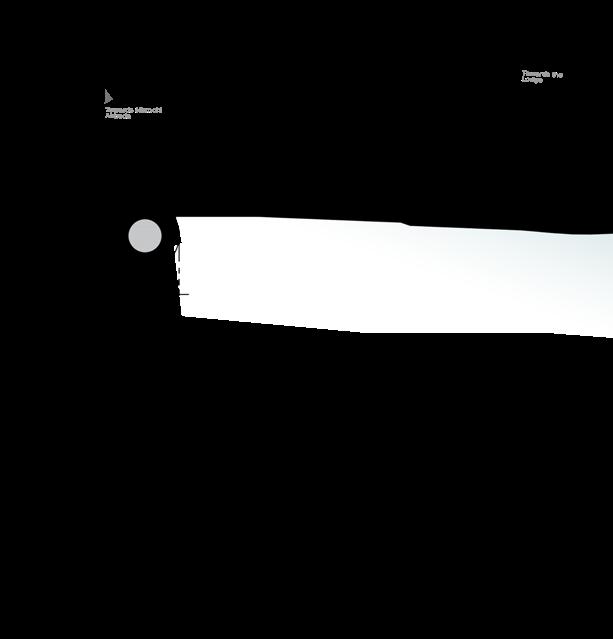
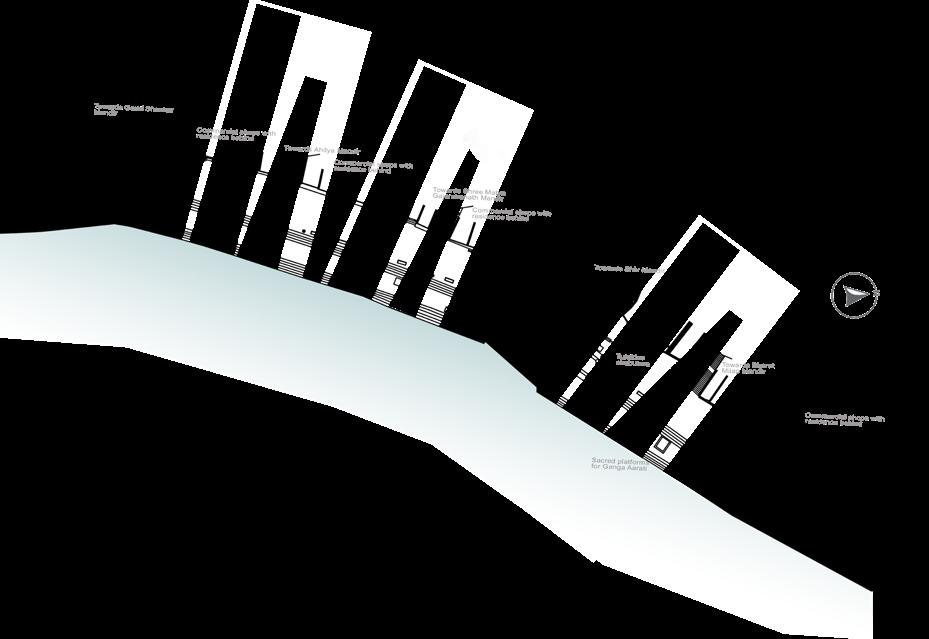


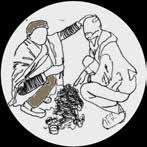
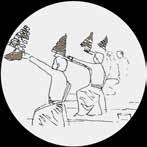
r elated s tudy p rogram/ dx]`j/ / sem v
guided by : prof. poonam jolly
#ahilyeshwarghat #ahilyamahal
#watermotifs
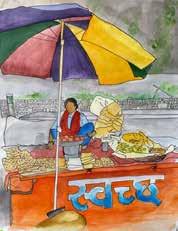
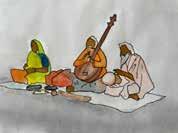
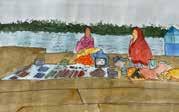
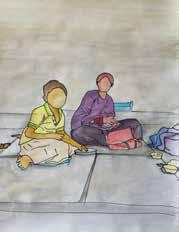
cp kukreja design trophy - nasa2022
#urbanintervention #publicspacesforyouth
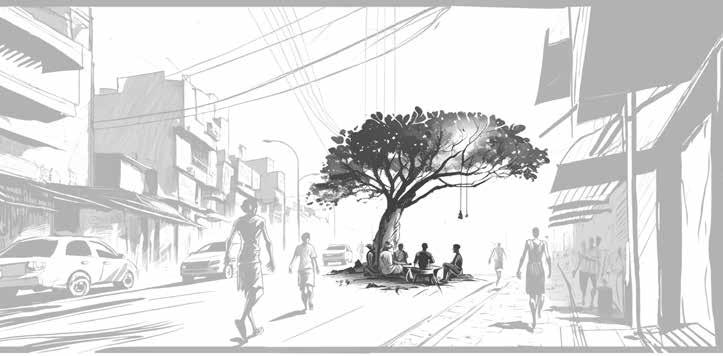
#residuerevitalization #urbanalchemy
a place to pause, sit and relax amidst the urban chaos
Key Motives Of The Design Intervention
Using Residual Spaces In Urban Fabric



Public Spaces For Youth





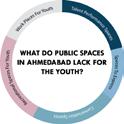
Solving Local Urban Issues
The idea had been to initiate a dialouge for future to create public spaces for youth in the city. The prelimnary step involved was to collect data from the youth of city about the existing infrastructure of the city. The data collected and a general study of public spaces directed the focus towards creating spaces that are lively with activities and embrace the local culture while filling the voids of its urban fabric.
Conceptualization
Improper space planning, Unmaintained side walks, Lack of sitting.
SITE Sidewalk near University Crossing
The site is surrounded with institutions that have had major academic development in the past 75 years, as a result of which a local food culture has thrived throughout the University area and is the most favoured youth spot in vicinity.

Creating seating & interaction spots in residual spaces.

Vehicular congestion, pollution & parking.
The design builds the base on the local culture of sitting at streetside stalls, the notion of seating under a shade and the idea of interactios that happen around.
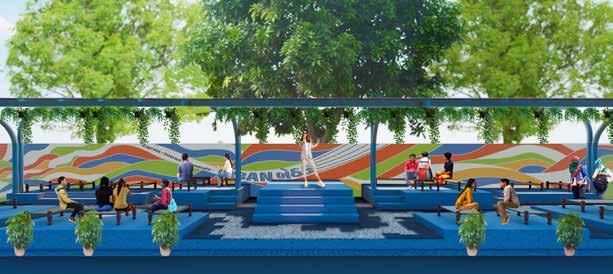
The next step decodes the basic requirements from the concept for creating spaces of pause,to them being - a seating and an element of shade.
Khat for seating, adding a touch of Indian Culture
Transperent Polycarbonate Sheet
Skylight to bring in Light
Onduline Sheet Roofing
Steel Box Sections
ISMB Beams
Structural Steel Circular Columns

Khats
Raised Platform - Stage
Raised Platform - Sitting Spaces
Expression Wall
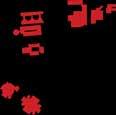
Opportunity to make it an artpeice on the street
Pedestrian Walkway
Pebble Stone Flooring
Slate Tiles with rough finish
Paver Blocks
Provides Plinth Protection
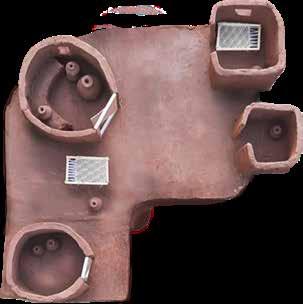
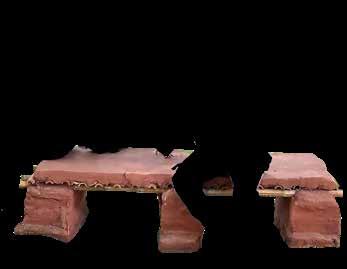
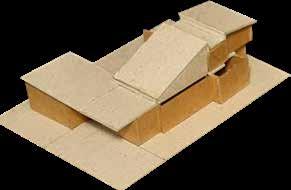
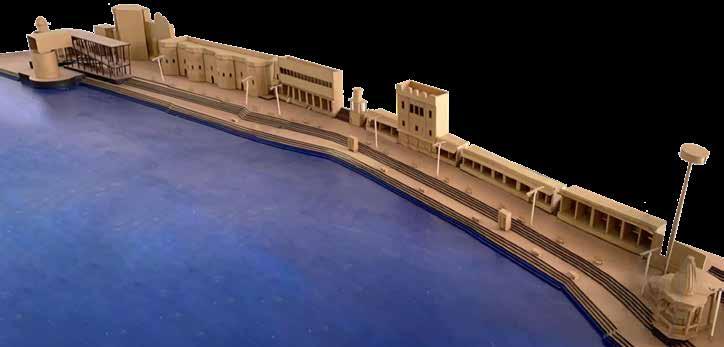

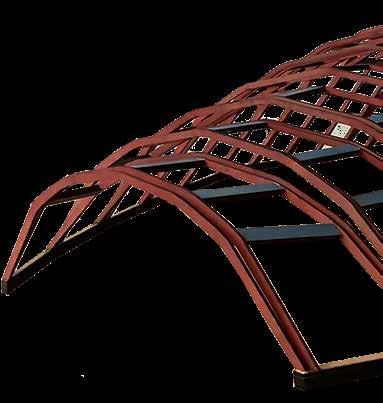
roof explorations for a private residence at auroville/internship/ doro
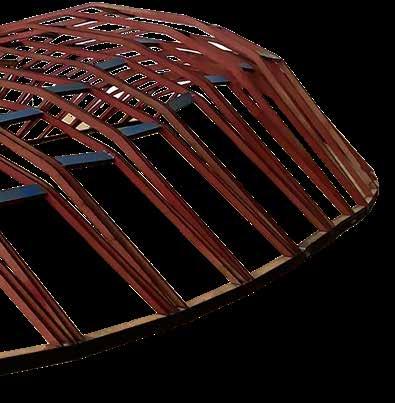
hands-on / sem iii
urves / structure / sem iv
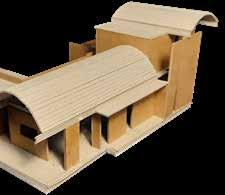
iia ahmedabad 2.0 exhibhition design / internship / doro
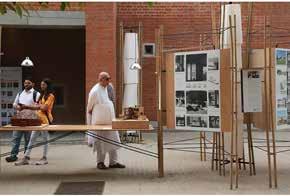
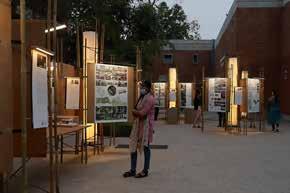
brick wall with miniature clay bricks / hands-on / sem iii
