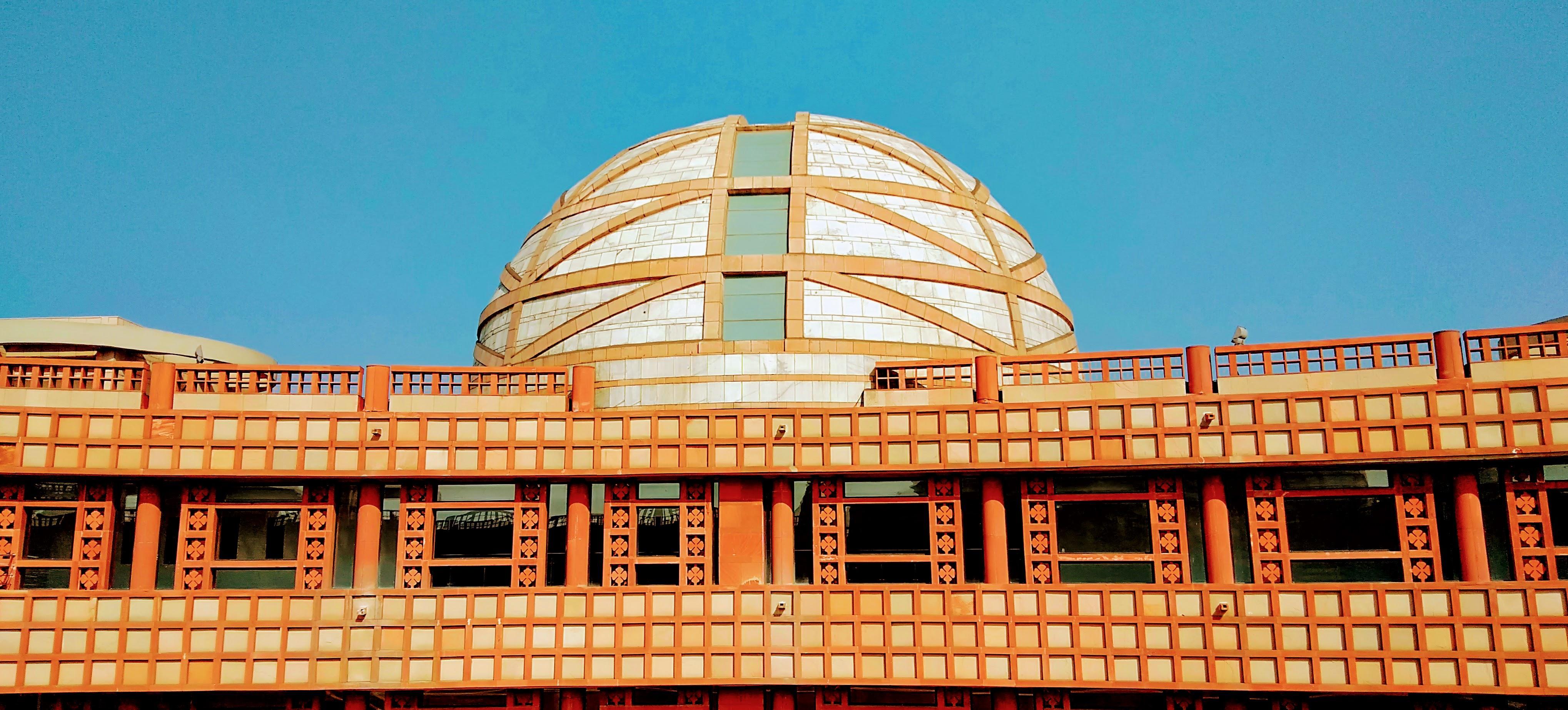M.Deepika(2018-2023)
“Architectureshouldspeakofitstimeandplace, butyearnfortimelessness”
-FrankGehryAGE :21
DATEofBIRTH:March6th2000
Nationality :Indian Languages :Telugu(Native),EnglishandHindi(Others)
Hello....Dearall
IamM.Deepika,currentlypursuingBachelor’sinArchitectureatLovelyProfessionalUniversity, Jalandhar,Punjab.Iamanenthusiast,passionatelearnerwhofindshappinessandsatisfactionin everything.ThereasonforchoosingArchitectureaspassionandprofessionistobuilddreamsfortheuser experience,tobringbackthevitalenergyandrecreatethenaturewhilekeepingthelocalcultureintact.

Hereismyportfolio,presentingvariuosprojectswhichreflectsauniqueandsustainableapproach.These projectsalsorepresentthevisualisation,whichmakesmelearnmoreandmoreinthefuture.
“Architectureisnotonlyaboutbuildingsandjustdesign...butitleavesafootprinttosustainalonglifecreatinglivable habitatsforthehumanandecolife”.
M.DEEPIKA

ArchitecturalIntern



ContactInfo: +919100764771 mdeepikareddy2000@gmail.com https://www.linkedin.com/in/deepika-m-22761420b

@dergenieer Bangalore,Karnataka
Education qKeshavaReddyResidential

School
till10thgrade(2015-16)batch PanyamBranch,Nandyal, Kurnool(dist.),Andhra Pradesh qSriMegaStudyCircle 10+2,MPCwithIIT foundation(2016-18)batch Nallakunta,Hyderabad, Telangana
Technicalskills

Cocurricularactivities





















AttendedNICHEIPMconference whichaimstobringtogetherleading academicians,scientists,and researchscholarstoexchangeand sharetheirexperiencesonall aspectsofhabitableenvironments, LPU,2019.
Attendedandparticipatedin workshopISHRAEPunjabchapterguestlecturewhichaimstobring smartsolutionsonhvacsystems, LPU,2019
LovelyProfessional University Bachelor’sinArchitectureand Design(2018-23)batch Phagwara,Jalandhar,Punjab
Participatedinaworkshop,Bestout ofWastesculpturing,LPU,2018
AttendedA3Ffoundationawards ceremony,Chandigarh,2019
Participatedinbambooworkshop, LPU,2019
M.DEEPIKA





















ArchitecturalIntern
ContactInfo: +919100764771
mdeepikareddy2000@gmail.com
https://www.linkedin.com/in/deepika-m-22761420b
@dergenieer;@.thewildsoul. Bangalore,Karnataka
qAchievedatokenofappreciation locket,ISHRAEguestlecture,LPU, 2019 qAchievedparticipationcertificate, Bhangraevent,LPU,May,2019 qAchievedparticipationcertificate, Qurekaevent,LPU,February,2020
qServedasamember,Headmember ofContentWritingTeam,Student organization-Gravity,LPU(202022). qExperienceofTeamLead,learned managementskills,co-ordinating withteammembersandHRTeam.








IIMCAMPUS Sirmaur

HimachalPradesh




























PROJECTDETAILS
SiteDetails
Location: Sirmaur,HimachalPradesh, India
Sitearea:209.71acres

Setbacks: 15m(front); 7.5m(rearandside)
FAR:1.5
Groundcoverage:35%
DesignDetails
Totalbuiltuparea: 76126sq.m
Open/greenspaces: 57806sq.m
258carparkingspaces
180bicycleparkingspaces
Areaofeachfloor: 1200-2100sq.m
Problemstatement
Thenewcampusrequired highefficientequipmentbut alongwiththatitaims towarsasustainablelife insideandoutsidethe campus.Themainchallenge wastheparkingprovision whichcreatesUrbanHeat Islandeffect.
Solution
Thecampushasbeen developedinaphasewise mannerkeepingthefuture expansionandalsototackle thefurtherneeds.Theentire campuspremisesisnonmotorizedallowingonly bicyclesandpedestrianwalk. Theparkinglotshavebeen smartlycoveredwithasolar rooftopcanopytoreducing UrbanHeatIslandeffectand createanonsiteenergy production.
LandscapeDesign
Aim
Tocreateaworldclass infrastructurebyprovidinghigh endequipment.Revitaloflocal cultureandtraditionthrough sustainabledesignapproach.
qArowofconiferoustreesareplantedtoblockwinterwindscomingfromNorthand North-westdirection.

qArjuna,BanyanandNeemtreesareplantedalongmainroadtoreducecarbon pollutantsandreleaseoxygenintoiar.


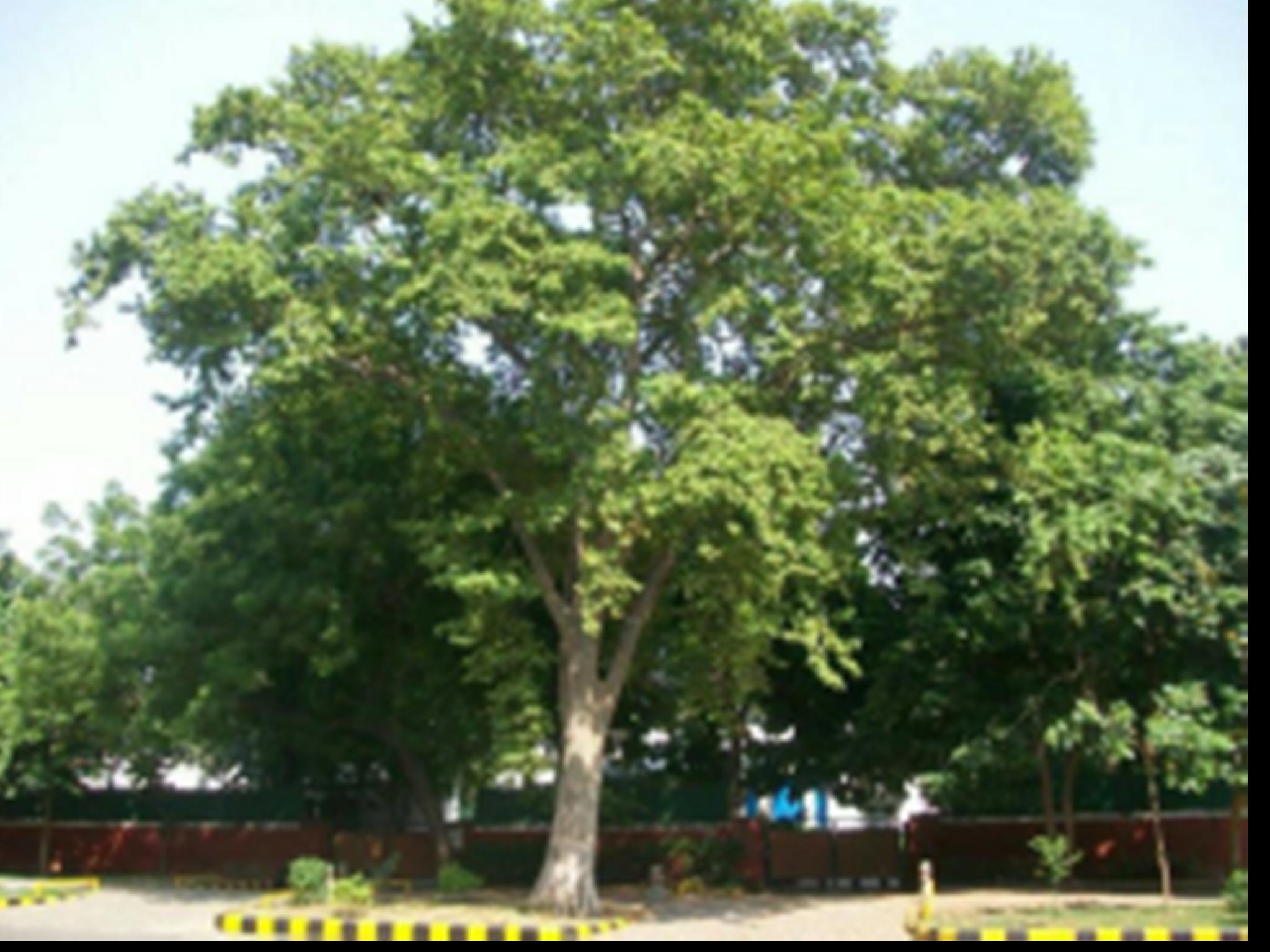
qNativespecieslikeChirpine,Sheeshamareusedwhichhelpsinlesswater consumption.
qOrientationofblockalongEast-Westaxistoallowthediffusedlightinside
SitePlanningand Management Greenbuildingstrategies Sitepreservation Heatislandreduction Outdoorlightpollution
qPreservationoforchards. qToreduceheatislandeffectgreen buffersareprovided. qRooftopcanopywithPVpanelsto generateelectricity. qUseofsolarstreetlightswhichcan workthroughoutthedayand reducinglightpollution
15/25 Sustainable transportation
Bicyclelane Accesstotransportation qMinimumtraveldistancetoreach anyzone. qDedicatedbicyclelanesareprovided
qSeparatebicyclestandsneareach zone.
permeablepavementsusingporous material 16/19 4.EnergyEfficiencyEfficientlightequipment On-siterenewableenergy Off-siterenewableenergy Energymetering qUseofLEDlightsandcertifiedstar ratingequipment. qGeneratingelectricitythroughsolar energy. qDedicatedpowerbackupstationon
wastewatertreatmentand reuse
siteforemergency.















ADMINISTRATIONBLOCK





















IIMCampus Sirmaur HimachalPradesh









OtherFloorPlans ThreepillarsofSustainability



FIRSTFLOORPLAN
LEGEND qDean’soffice room
Dean’ssuite room
Associate Dean’soffice room
Associate Dean’ssuite room
Boardmeeting rooms
Waitingarea
Reception
Staircase
Lifts
Refugearea
Toilets
LEGEND
Examination celland Finance Department
Recordroom
Conference rooms
Waitingarea
Reception
Staircase
Lifts
Refugearea
Toilets
SECONDFLOORPLAN
ROOFPLAN


qWINDCATCHERSplacedalongthewinddirectionsto allownaturalflowintothebuilding.
DesignStrategies
qSOLARPANELSplacedontheSouth directiontocapturemaximumsunrays. qTheSunisatpeakpositioninthenoon andalsoitishighinSummers. qSothesolarpanelsaretiltedto200sothat thesunrayshitthepanelcompletely. qAtlowerlatitudesthesunishigherinthe sky.SosolarPVpanelsrequirealowtiltto capturedirectsunlight.







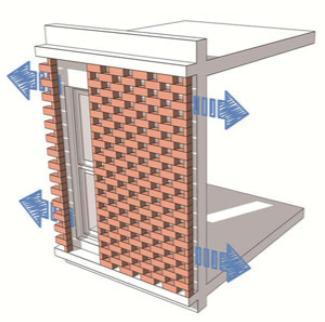
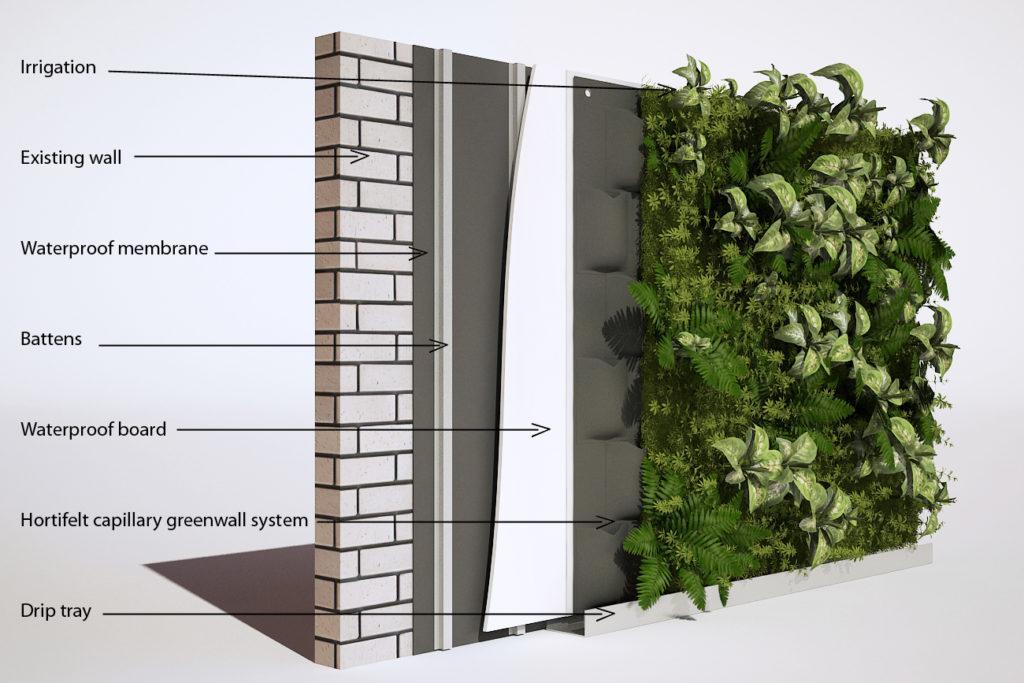

MUSEUMcumCOMMERCIALCOMPLEX

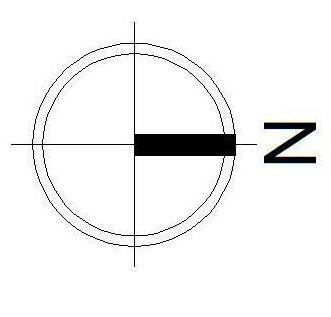
Ahmedabad
















Gujarat

PROJECTDETAILS
SiteDetails
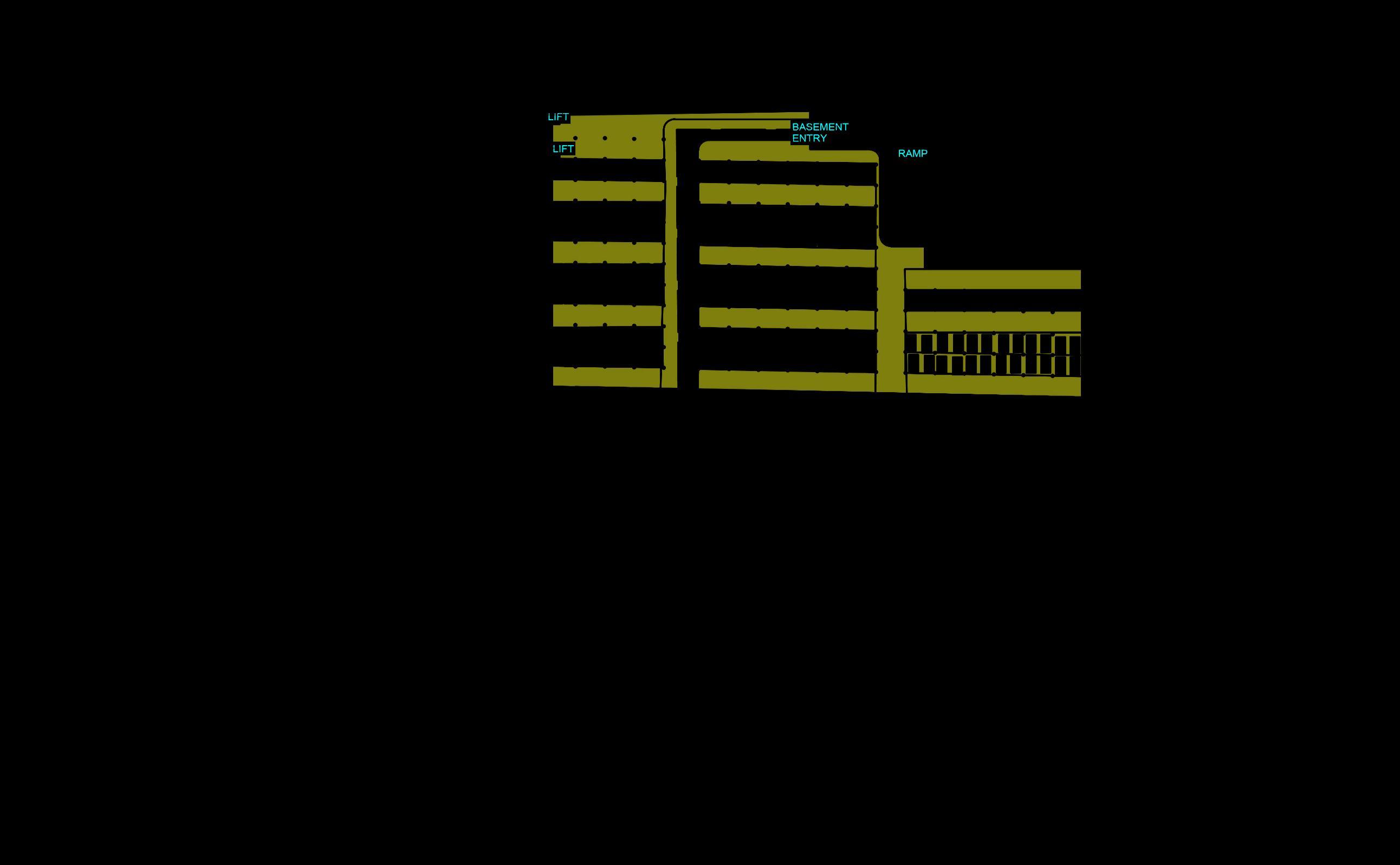
Location: Paldi,Usmanpur,alongthe SabarmatiRiverfront, Gujarat,India
Sitearea:5.5acres Setbacks: 20m(front); 15m(rearandside)
FAR:1.5
Groundcoverage:60%
DesignDetails
Totalbuiltuparea: 8425.86sq.m
Open/greenspaces: 1638.9sq.m 119cars(surfaceparking) 176cars(basementparking)
Areaofeachfloor: 2808.62sq.m
Aim
Tocreateaniconic landmarkrepresentingthe historyofAhmedabad,local cultureanditstextile industrybyimplementing ModernArchitecturalstyle.
Background&Problem statement
Thishistoricalmuseumisoneofits kindrepresentingthehistoryof variousrulingdynasties,oneamong themwasAhmedShah,Gujarat Sultanatewholaidthefoundation oftheGujaratcityon26thFebruary, 1411.
Themajorchallengewas,ithada riverflowingnexttothesite.
Solution
InthebravoryandmasteryoftheAhmed Shah,thismuseumthemeisbasedonthe HistoricaleventsofevolutionofPresentDay Gujarat.
Thesiteissurroundedbyroadsof6mand9m wideonallsides,alsothesetbackshavebeen takencarewiththeproperbylawsand regulationsofAhmedabad.Softscapinghas beenprovidedontheriverfrontsideto preventflooding.
MUSEUM

LEGEND
q1.ENTRY q2.RECEPTION q3.LIFT q4.ADMIN q5.GALLERY1 q6.STORAGE q7.GALLERY2 q8.STORAGE q9.PLAZA q10.WASHROOM q11.GALLERY3 q12.STORAGE q13.GALLERY4 q14.STORAGE q15.LIFT q16.FIREROOM q17.RAMP q18.EXIT
GROUNDFLOORPLAN





SECTIONAA
SECTIONBB


EASTSECTIONALELEVATION












ROOFPLAN


GLANCEATMYINTERNSHIPWORK

NameoftheOrganization:VESTIAN
NameoftheProject:Solenis

Natureofwork:TypicalRoomDetails










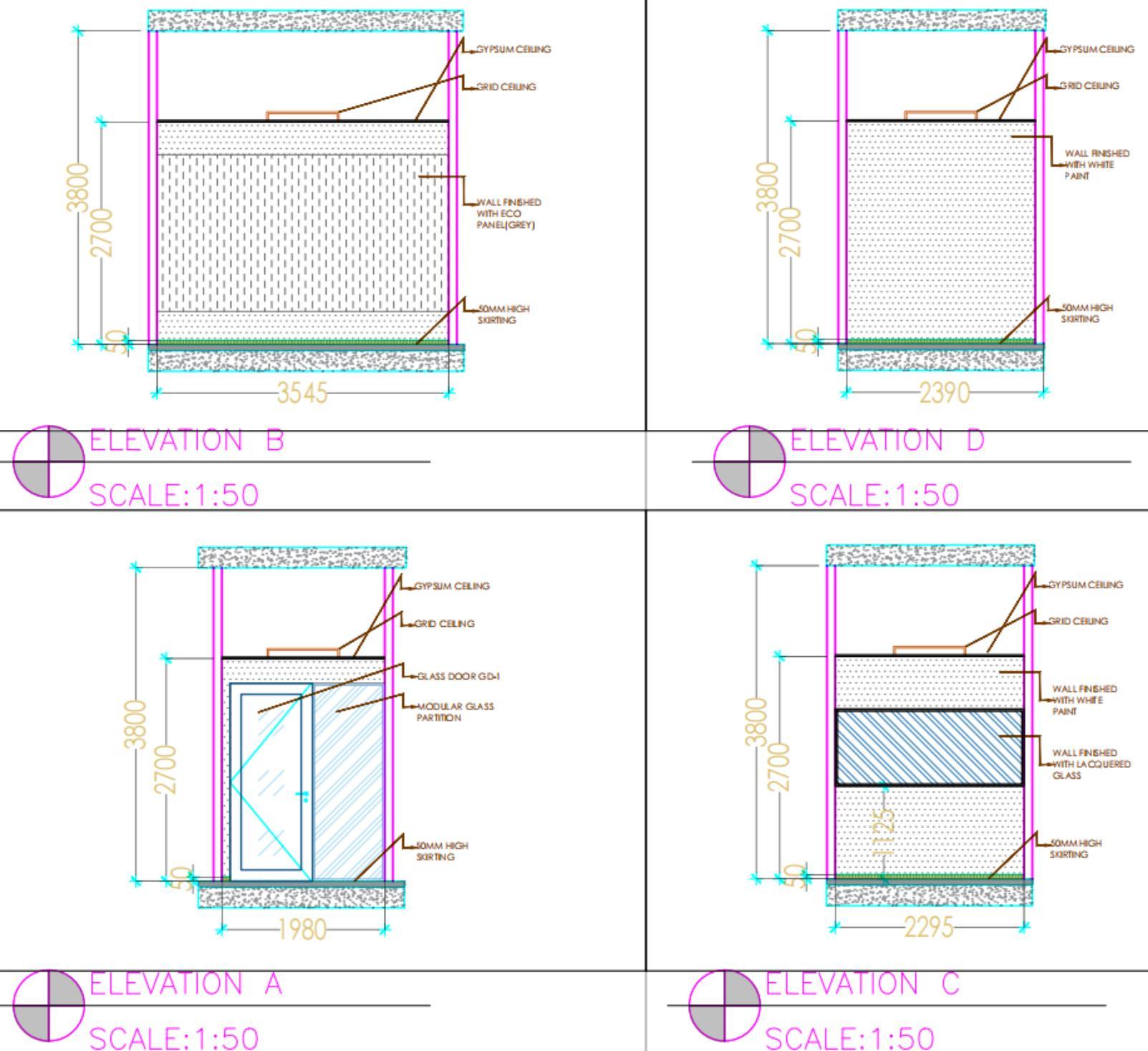
MISCELLANEOUS





















































