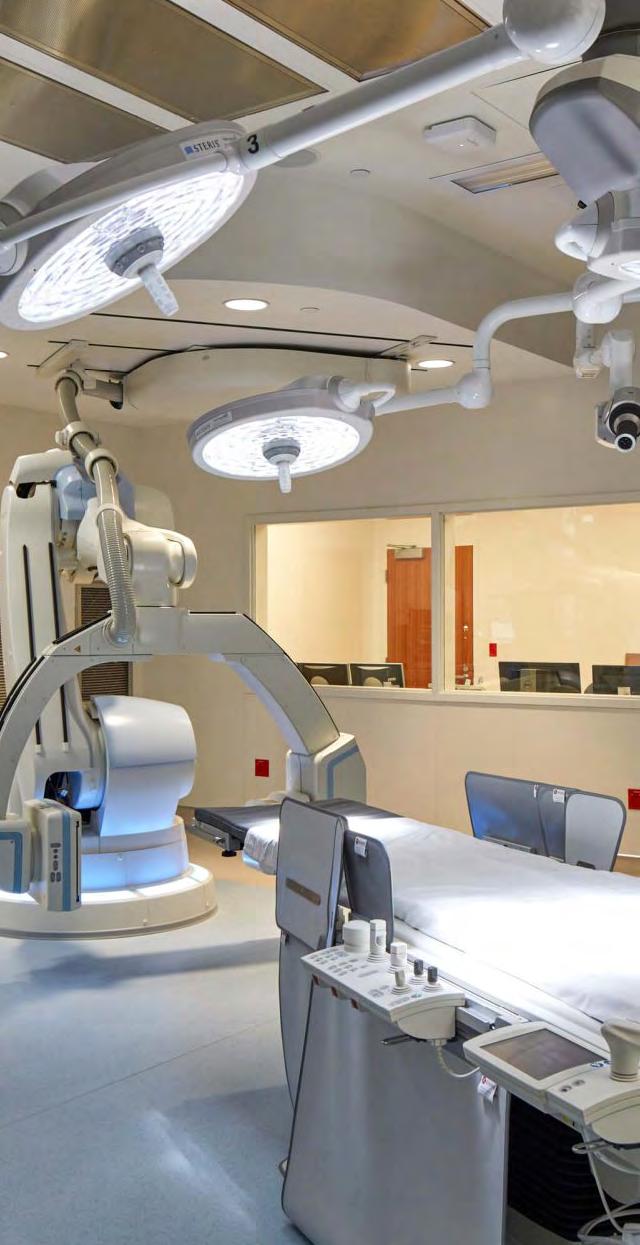

We are the curious Unlocking potential
Building Systems, Sustainability Strategy, Digital Advisory, and Analytics
Introba is a global building engineering and consulting firm with more than 1,000 employees in offices across the United States, Canada, the United Kingdom, Ireland, Serbia, Australia, and Singapore.
History
Introba was formed in 2022 by the coming together of Integral Group — pioneers of deep green engineering — and Ross & Baruzzini, a leading technology, security, and engineering firm, founded in 1953.
Mission
To transform the built environment by designing Living Systems.
Living Systems are dynamic, responsive, intelligent, resilient, adaptable, and interconnected.
We work with our clients to envision, analyze and design the next generation of buildings, districts, and communities with these vital attributes embedded.
Practices
Our Living Systems approach supports our clients across the entire project life cycle: from strategy, through design and construction, to asset performance optimization. We offer a unique and cohesive range of services across building systems engineering, sustainability strategy, digital advisory, and analytics.
Our services include:
• Technology Systems
• Medical Equipment Planning
• Digital Advisory
• Security & Resilience
• Climate & Sustainability
• Design Analytics
• Fire Engineering
• Lighting Design
• MEP Engineering
1,000+
Employees and growing 70+years
Company history
100+
Net Zero Energy projects
700+
Certified projects under LEED, BREEAM, Living Building Challenge, and Green Star sustainability rating systems
Learn more about Introba: introba.com
Have a challenge for us? hello@introba.com







Boulder Commons – Colarado, USA
© Bruce Damonte
Franciscan Health Cancer Center Lafayette – Lafayette, IN, USA © 2024 Dana Leek / Mirage Studio, LLC.
Cleveland Clinic Abu Dhabi – Abu Dhabi, UAE © Creative Family
Designing Living Systems Transforming Built Environments
A Better Way of Tackling the Most Complex Challenges
Think big
At Introba, we take a different approach. We look at the whole system, instead of focusing on the parts.
Welcome to Living Systems.
Be inspired
Our Living Systems approach is inspired by the resilience of natural, living systems.
They are characterized by high levels of interconnectivity, interdependency, resource sharing, and constant change.
The same attributes are key to transforming the built environment at all scales, from the city block down to the intricacies of designing and equipping an operating room.
Inquiring minds
We are the curious. We thrive when challenged. Rather than see problems, we see opportunities for better.
Whole systems thinking
Buildings are not standalone. They are connected parts of complex systems. By understanding the connections, we can improve a system’s performance as an integrated whole.
Unlocking potential
For every project, we ask, “what if?”
To break away from business as usual requires creative courage. Each project presents unique opportunities to be harnessed with distinctiveness.
Embracing change
As context changes, living systems adapt and evolve. We design for a dynamic future by embedding resilience, adaptability, and flexibility into our clients’ projects. We face up to uncertainty and harness disruptive innovation.
Get in touch to begin a conversation about how Introba could unlock potential for you: hello@introba.com
Discover the power of Living Systems: introba.com/about/living-systems
Regenerative mindset
Living systems are self-sustaining. We are committed to protecting and enhancing the natural environment through our work and as a business.

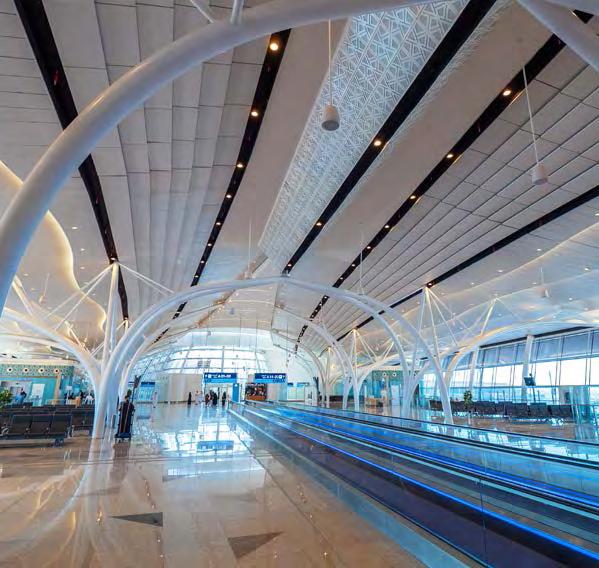




King Abdulaziz International Airport Terminal – Jeddah, Saudi Arabia
Google Bay View Campus – Mountain View, CA, USA © Iwan Baan
Nico Marques
Hackbridge Primary School – London, UK © Jack Hobhouse, Architype
Healthcare
Elevating Care in Communities
From designing a major new hospital to renovating an outdated medical office building, we blend innovation, engineering expertise, and sustainable practices to create high-performance healthcare environments.
We provide fully integrated technology consulting, medical equipment planning, systems engineering, design analytics, climate resilience planning, and sustainability consulting.
Engineering Building Performance
Our team transforms healthcare environments with sustainable, high-performing engineering solutions. Our specialists design mechanical, electrical, plumbing, medical gas, fire engineering, and fire protection systems that ensure patient comfort and safety. Using BIM, we deliver exceptional performance and occupant wellness from net zero medical office buildings to LEED and WELL-certified facilities.
Medical Equipment Planning
Our equipment planning team is comprised of architects, nurses, biomedical engineers, and medical technicians working together to shape spaces from concept to final installation. Their mission is to empower caregivers with the medical equipment they need to provide world-class treatment, optimal functionality, and seamless integration within clearly defined budget parameters.
Technology Integration
We weave cutting-edge technology systems into the fabric of healthcare facilities, creating a connected ecosystem that supports health professionals and enhances the patient experience at every stage — from diagnostics to recovery care.
Sustainable Healthcare Facilities
We combine high-performance green design and engineering principles with an understanding of occupant wellbeing.
Our integrated approach to sustainability improves outcomes for patients, medical professionals, the communities they serve, and the planet we share.
2,000+
Healthcare clients
70+ Years of Experience A-list Clients
15 of the top 20 hospitals in the USA, based on US News & World Report
RECENT AWARDS
2023 ASHRAE National Technology Award – Santa Rosa Medical Office Building, CA, USA 2023 ENR New Jersey Project of the Year – Helena Theurer Pavilion Hackensack – UMC, NJ, USA
Have a challenge for us? healthcare@introba.com introba.com/work/sectors/healthcare

Surrey Kidney Care Clinic – Surrey, BC, Canada © Calvin Owen Jones Photography

Sidney & Lois Eskenazi Hospital – Indianapolis, IN, USA © HOK
Engineering Services Solutions for Better Care
Providing practical, high-performance solutions that prioritize patient safety, comfort, and operational efficiency.
300+
LEED-Certified healthcare projects
85%
Work is repeat businesses
Trusted Engineering Partners
With over 70 years of experience, we are a trusted partner in delivering innovative, reliable infrastructure systems for healthcare facilities. Our MEP/ FP engineering solutions enhance performance and patient care in both new and existing healthcare environments.
Sustainable, High-Performance Design
Our MEP/FP specialists design sustainable, energyefficient systems that promote patient safety, comfort, and infection control. Whether for new healthcare facilities or renovations, we create highperforming mechanical, electrical, plumbing, and fire protection systems that benefit both the environment and occupants.
Holistic Project Approach
From project inception to final commissioning, we integrate green design principles with a deep understanding of healthcare needs. Our in-house teams use
Building Information Modeling (BIM) to ensure seamless coordination and communication throughout the project lifecycle.
Experts in Healthcare Engineering
Our engineers and consultants work alongside healthcare leaders to solve complex challenges in today's healthcare systems. From equipment planning to decarbonization, we scale solutions that optimize patient and provider experiences.
Global Expertise for Local Impact
With a presence in five countries, our team brings global expertise to healthcare projects that transform communities. We design dynamic, resilient, and smart systems that drive exceptional performance while creating healthier, more sustainable environments.
Learn more on our website: https://www.introba.com/work/solutions/engineering

Emory Winship Cancer Institute – Atlanta, GA, USA © SOM
Medical Equipment Planning Expert-Driven Solutions
Healthcare Experts
Our team includes healthcare professionals such as former hospital administrators, radiology techs, biomedical engineers, nurses, and healthcare architects. This expertise ensures we deliver patientcentered solutions from project initiation to facility operation.
Complete Project Coverage
Budget-Focused Planning
Managing equipment budgets is critical in today's healthcare environment, where costs and inflation impact every decision. Our proprietary system, PlanView, uses data from completed projects to forecast accurate estimates, helping clients make informed, budget-conscious choices without compromising care.
Worth of medical equipment planned
We provide comprehensive medical equipment planning for healthcare, science, and education projects. From planning to installation and relocation, we support some of the most significant healthcare projects across the U.S. and beyond.
Technology-Driven
Planning
We integrate cutting-edge technology to meet the demands of modern healthcare, ensuring seamless equipment placement and future-proofing facilities with adaptable, patient-focused solutions.
Collaborative Success
Our planning approach focuses on optimizing design, reducing errors, and selecting the right technologies to maximize integration and patient outcomes. With every project, we aim to reduce costs, avoid delays, and deliver facilities that support the future of healthcare.

Lutheran Medical Center Replacement Hospital – Indianapolis, IN, USA © Dan Schwalm, HDR
Technology Systems Smart Solutions
Integrating digital innovations into healthcare operations
USD50B+
Total value of transformational healthcare projects delivered
120+ Technology staff
300+
We have engineered and consulted on technology systems in over 300 hospitals worldwide
Technology Trailblazers
Our hospital operations experts, engineers, and technology consultants specialize in developing integrated hospital operations and technology applications that enable hospital workflow and procedures to operate more intelligently by enabling real-time information exchange among hospital stakeholders and patients.
Cutting-Edge Concepts
Digital advisory strategies help hospitals best use emerging technologies such as smart/ intelligent buildings and data analytics. These are essential for enhancing operational efficiencies and patient experiences while advancing security measures.
Driven by Data
From integrating IoT sensors for real-time data capture to harnessing AI and machine
learning for predictive analytics, we seamlessly align hospital processes with rapidly evolving digital solutions to enhance operational efficiencies, improve patient experiences, and advance security measures in real time.
Smart Hospitals
Semantic data models can revolutionize hospital infrastructure by streamlining energy usage, maintenance, and interconnectivity across AV, HVAC, lighting, and personnel systems. By employing a standardized language for data interpretation and management, hospitals can achieve greater energy efficiency, optimize resource allocation, and enhance overall sustainability while meeting the evolving demands of modern air travel and regulatory requirements.
Learn more on our website: https://introba.com/work/solutions/technology-systems
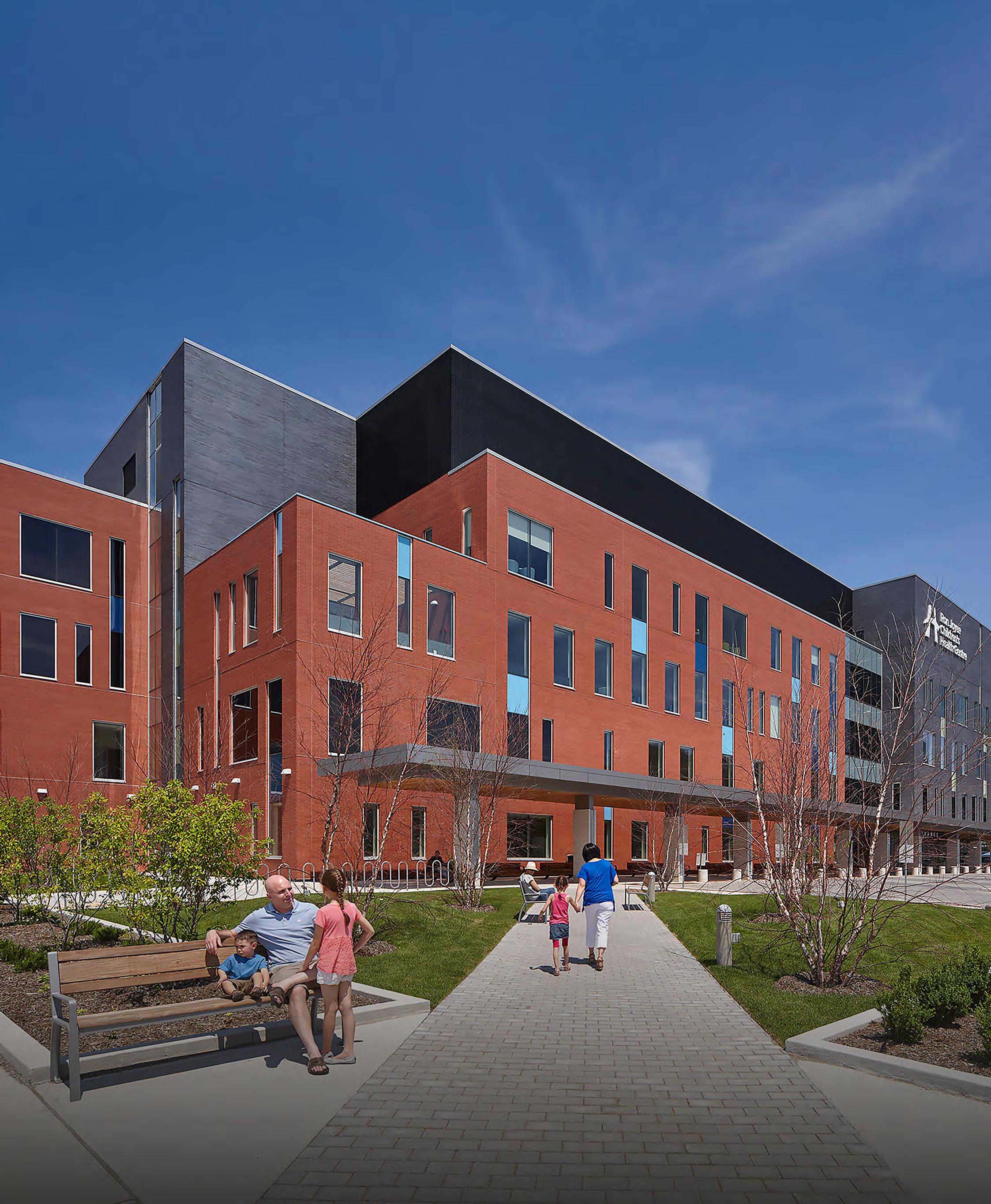
McMaster Children’s Hospital, Ron Joyce Children’s Health Centre – Hamilton, ON, Canada © Delta Group and Perkins&Will
Climate & Sustainability Championing Well-Being
Using the latest thinking and technology to combat climate change, the biggest health issue of the 21st century
100+
Team members
70+
Net Zero Carbon projects
30+
Leading publications and reports
We champion the health and well-being of patients, medical providers, and staff by integrating the natural environment with the built environment to tackle the complex challenges of climate change and foster a resilient, healthy future for all.
We blend creative problemsolving, thoughtful engagement, and comprehensive qualitative research with the technical rigor expected from a best-in-class engineering consulting firm.
Our practice maximizes impact and delivers work across all scales, from developing international standards for Net Zero Carbon development to optimizing individual building components to minimize their resilience and whole-life carbon impact.
The climate and sustainability landscape challenges both public and private sectors to stay ahead of the curve. We know this because we are at the table, shaping policy, regulations, codes, and industry standards.
Advisory
We shape effective sustainability policies, regulations, codes, standards, and development strategies for both publicand private-sector clients.
Design Analytics
We empower design teams to make better-informed integrated decisions — founded on comprehensive analysis and supported by empirical modeling — ranging from driving whole building performance to optimizing the performance of entire districts. Assurance
We lead the integration and certification of sustainability and wellness targets for buildings, portfolios, and organizations.
Performance
We act as performance advocates for our clients, empowering building owners and occupiers to operate and maintain their buildings efficiently and effectively.
Learn more on our website: https://introba.com/work/solutions/climate-sustainability
Healthcare Projects


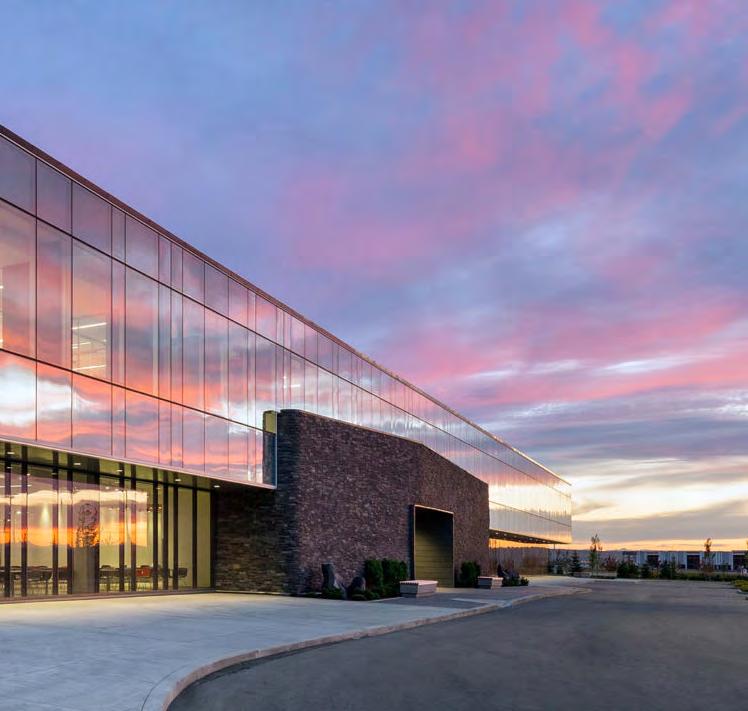

Franciscan Health Michigan City – Michigan City, IN, USA © Dana Leek / Mirage Studio, LLC.
Children’s Healthcare of Atlanta
North Druid Hills campus provides a transformative level of care for patients, community, and state
Consistently ranked as one of the nation’s leading pediatric healthcare systems, Children’s Healthcare of Atlanta is a place that families across Georgia and the United States rely on for advanced pediatric care. Managing more than one million patient visits each year, Children’s is one of America’s largest pediatric clinical care providers and the only freestanding pediatric healthcare system in the state of Georgia.
To carry out its vision to do everything possible to make anything possible for kids, Children’s needed to respond to the growing demand for access to specialized pediatric care. The result is the new North Druid Hills campus, a 78-acre space that will be transformative for Children’s patients, their community, and the state as a whole.
The campus includes Arthur M. Blank Hospital, the attached South Tower and the Center for Advanced Pediatrics and staff support center. The hospital is a 19-story, twomillion-square-foot facility with 446 patient beds, each with its own video conferencing system, and more than 20 acres of outside green space to promote physical
and mental wellness. The facility even has 90 robots with dedicated elevators to facilitate materials movement within the building.
For almost 10 years, our team collaborated with Children's in the design and implementation of its technology systems and solutions for the new campus. Our scope included technology visioning, systems design, implementation/ integration coordination, and overall program management.
We worked rigorously to complete the implementation of the technology systems before the first patient arrived at the hospital in the fall of 2024.
The campus design includes integrated devices, location awareness tools, video, and patient engagement technology, all of which aid clinicians in making better decisions and providing a great patient experience. The innovative campus will improve clinical outcomes and support clinicians in delivering specialty care to kids today and for generations to come.
LOCATION: Atlanta, Georgia, USA
CLIENT:
Children’s Healthcare of Atlanta
ARCHITECT: ESa & Page
PROJECT SIZE: 2 million ft²
COMPLETION: 2024
SERVICES PROVIDED: Technology Program Management
Technology Infrastructure Engineering
Technology Visioning
Strategic Consulting Smart Hospital Integration
"Our vision for the hospital’s design is to empower healthcare professionals to deliver high quality care through innovative and intelligent systems."
Paul Remke Director, Technology at Introba
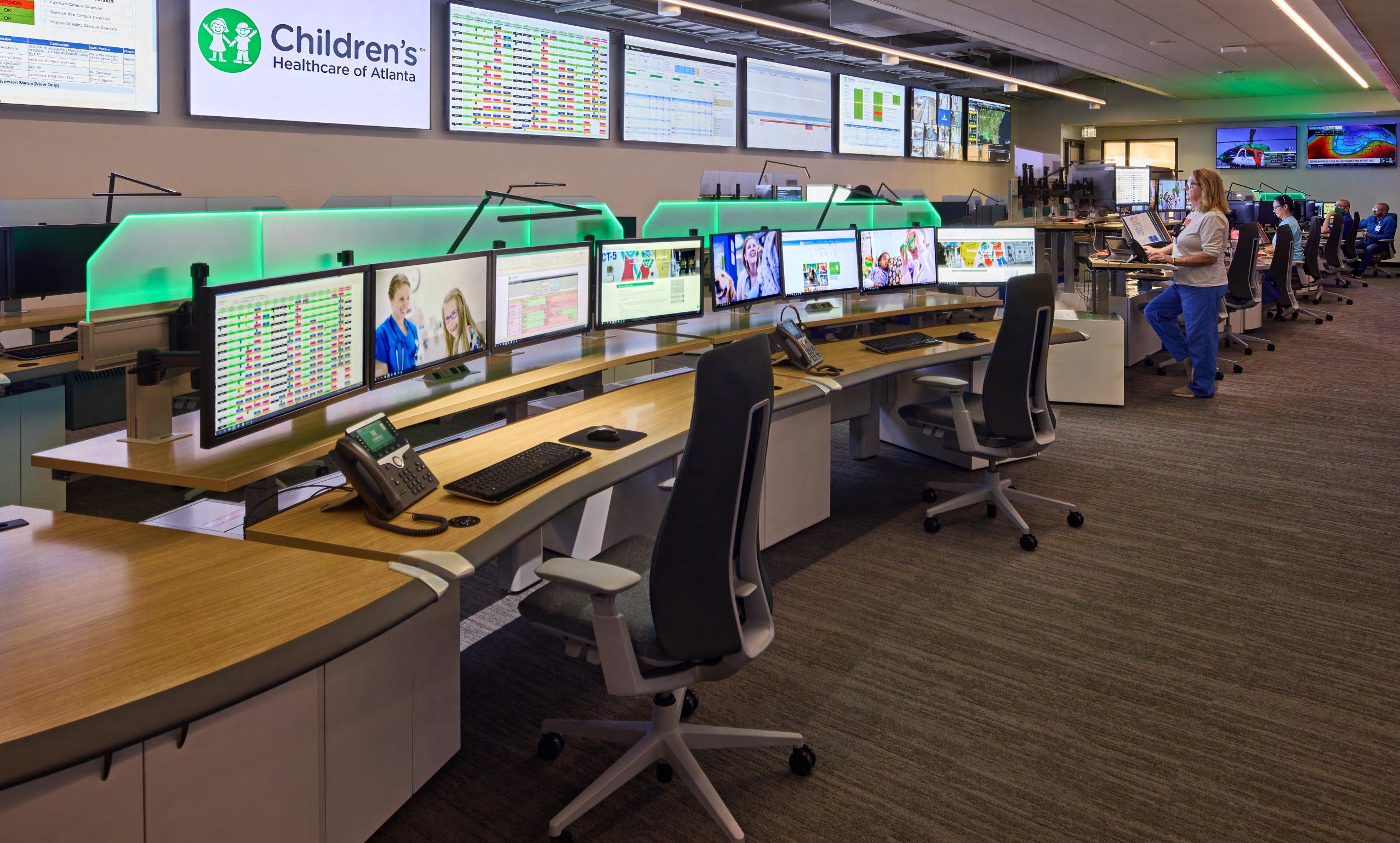

© Brian Robbins
© Brian Robbins
Lions Gate Hospital
New acute care tower includes state-of-the-art operating rooms plus big focus on Indigenous traditions
The new Paul Myers Tower at Lions Gate Hospital (LGH) transforms healthcare services in North Vancouver and beyond. The tower is technologically advanced, replacing aging infrastructure and incorporating innovations that enable LGH to deliver the highest possible quality of care.
This new high-tech facility serves as a hub for acute care in the Vancouver Coastal Health (VCH) Coastal Community of Care, serving the North Shore and the Sea-to-Sky corridor, Sunshine Coast, Powell River, Bella Bella and Bella Coola on the Central Coast, and surrounding First Nations.
Its patient-centered design improves the experiences of both patients and their families, acting as a healing environment with quiet spaces, views of nature, and other points of access to daylight.
There are 108 patient beds in 84 single rooms and 12 semi-private double rooms, which all have their own private ensuite washroom.
The health facility includes eight
state-of-the-art operating rooms. Its perioperative suite optimizes surgical outcomes while reducing recovery times and improving the overall patient experience.
There is a big focus on Indigenous traditions. Advisors from the Squamish and Tsleil-Waututh nations collaborated with VCH on key aspects of the project, including welcome figures and other Indigenous art, the Two Sisters Outdoor Gathering Area, an elder-in-residence office, and sacred spaces.
The gathering area is named after the local Two Sisters mountains, also known as the Lions. The project promotes the connection between land and nature.
There is also a greater focus on outdoor space and sustainable facilities, including a roof garden with walking paths. VCH, the BC Ministry of Health, and a $100-million fundraising campaign by LGH Foundation financed the project.
LOCATION: North Vancouver, British Columbia, Canada
CLIENTS: Vancouver Coastal Health, the BC Ministry of Health, & LGH Foundation
ARCHITECT: HDR Architecture
PROJECT SIZE: 258,333 ft²
CONSTRUCTION VALUE: CAD 250 million
COMPLETION: March 2025
SUSTAINABILITY: LEED Gold Target
SERVICES PROVIDED: Mechanical Engineering
Electrical Engineering Sustainability
"The new tower will enhance the experience of patients and families accessing care with an innovative patientcentred design.”
Vivian Eliopoulos, President and CEO, Vancouver Coastal Health

Vancouver Coastal Health
Kaiser Permanente Santa Rosa Medical Office Building
Our sustainability-first approach helped make this California the first LEED zero energy certified healthcare facility in the USA
We provided engineering and consulting services for this three-story healthcare facility in southern California. According to the U.S. Department of Energy, it is the first medical office building to be LEED Zero Energy certified in the country. The building includes 95 exam rooms, eight procedure rooms, a healthy living and technology center, and facilities for primary care, including family medicine, health education, gynecology, supporting imaging, laboratory, and pharmacy units. It also has an on-site café, 497 parking spaces, and more than a dozen electric vehicle charging stations.
The sustainable design includes a 29,000-square-foot photovoltaic canopy that doubles as an architectural rooftop feature, natural ventilation, green rooftop areas, and spandrel glazing to minimize solar heat gain. The facility’s water-saving features include drought-tolerant landscaping with native plants watered by weather-based drip irrigation, low-flow plumbing fixtures, and on-site treatment and infiltration of stormwater.
Through our team’s energy modeling efforts, the photovoltaic energy produced and captured on-site exceeds the energy used during full occupancy without emitting greenhouse gases. Since the building’s operations are allelectric, it is also Net Zero Carbon.
By using thermodynamically zoned heat pumps, we eliminated large amounts of pipes, saving one million dollars in HVAC construction costs. Other sustainability measures that we put in place include electrochromic glazed glass and building orientation optimization.
Collaboration and prefabrication were key in this design-assist delivery. Our team coordinated with the contractors during the design phase to provide fully-coordinated construction documents, which eliminated shop drawings and expedited construction.
The facility has a central plaza that allows people to move between the nearby shopping center and a residential neighborhood to the west.
LOCATION: Santa Rosa, California, USA
CLIENT: Kaiser Permanente
ARCHITECT: Hawley Peterson Snyder
PROJECT SIZE: 87,300 ft²
CONSTRUCTION VALUE: USD 42 million
COMPLETION: 2018
SUSTAINABILITY:
LEED Platinum Certified
LEED Zero Energy Certified International Living Future Institute: Zero Energy
SERVICES PROVIDED: Mechanical & Electrical Engineering Energy Modeling
Plumbing Engineering
Sustainability Consulting
"We are proud of the way our medical office is helping to reduce the carbon footprint in our local community.”
Dr. Catherine Gutfreund, Kaiser Permanente, Santa Rosa

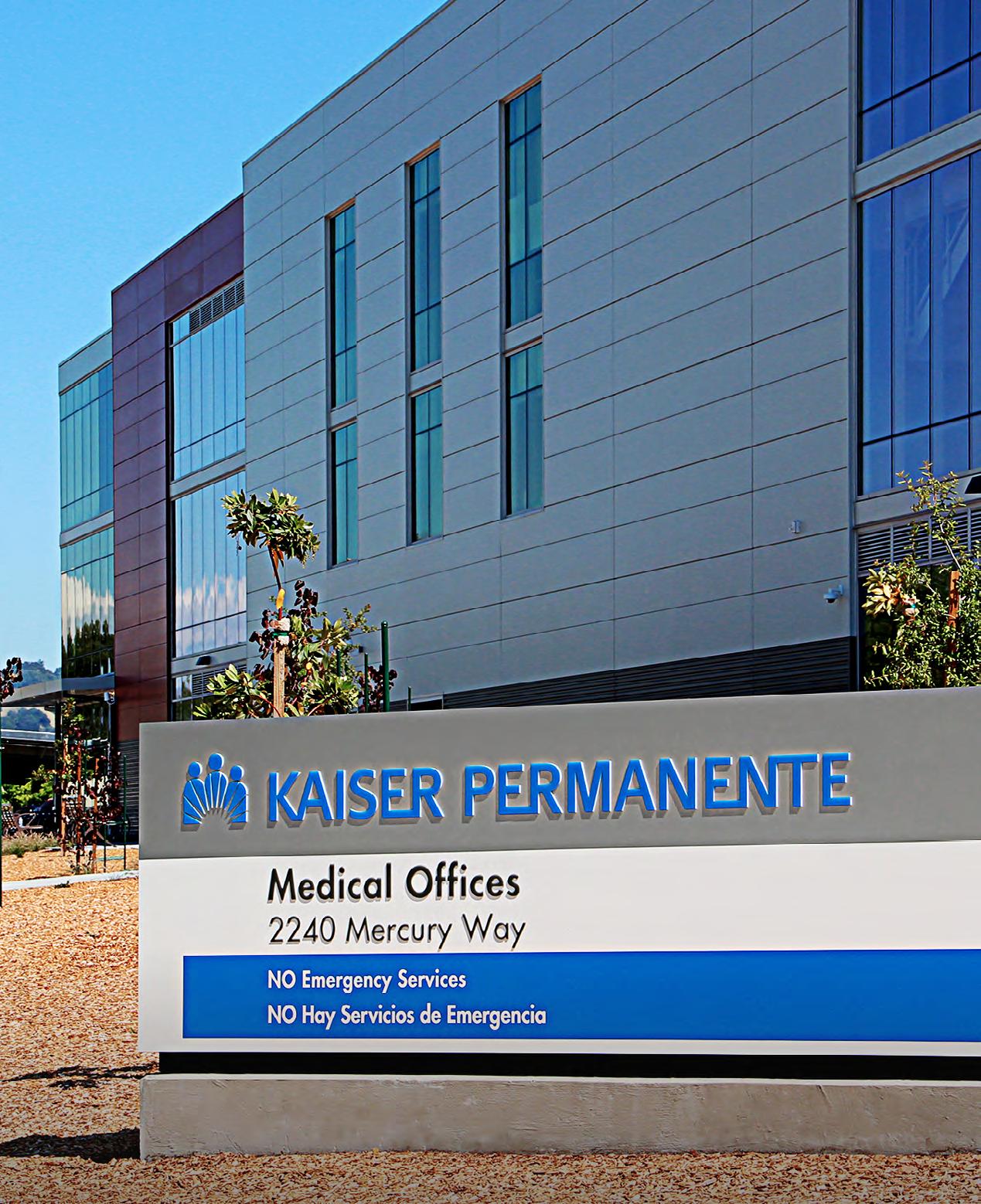

© HPS Architects - Kaiser MOB, Santa Rosa
© Introba
© HPS Architects - Kaiser MOB, Santa Rosa
Frankston Hospital
Major redevelopment set to transform healthcare services in southeast Melbourne
The Victorian Health Building Authority (VHBA) and Peninsula Health have engaged our team as the engineering advisor on the major redevelopment of Frankston Hospital.
This AUD$1.1 billion expansion will boost the local community by bringing world-class healthcare and hundreds of jobs and is the largest-ever health structure investment in Melbourne’s southeast region.
The redevelopment will transform health services by delivering a multi-level tower with the capacity for an extra 130 beds, 15 new operating theaters, and new spaces for mental health and oncology services.
With more families moving to Frankston, the redevelopment will also feature expanded women's and children's services, such as new maternity, obstetrics, and pediatric wards, a women's clinic, and a special care nursery.
An expanded emergency department will provide a new
mental health, alcohol, and other drugs hub, as well as a dedicated pediatric zone with specialist care for patients, families, and carers.
Our team is delivering the project as part of a public-private partnership, acting as a liaison between the consortium and the government. A key challenge for the design team is ensuring that the new expansion is seamlessly integrated into the existing hospital and creates minimal disruption to the remainder of the campus.
We have been key in developing the services strategy for the master plan development and the reference design for the project. We have completed the site investigation, master planning, and reference design, and finalized the technical specifications.
Once the project is complete, the redeveloped hospital be able to treat around 35,000 more patients every year.
LOCATION: Frankston, Victoria, Australia
CLIENT:
Victorian Health Building Authority & Peninsula Health
ARCHITECT: Jacobs
PROJECT SIZE: 100,000m²
CONSTRUCTION VALUE:
AUD 1.1 billion
COMPLETION: 2025
SERVICES PROVIDED: Mechanical & Electrical Engineering
Fire Protection
Fire Safety Engineering
Hydraulics
Sustainability
ICT & Security
Vertical Transportation
"This project will be a gamechanger for the southeast... it will cut wait times and ease pressure on other hospitals.”
Paul Mercurio, State MP for Frankston
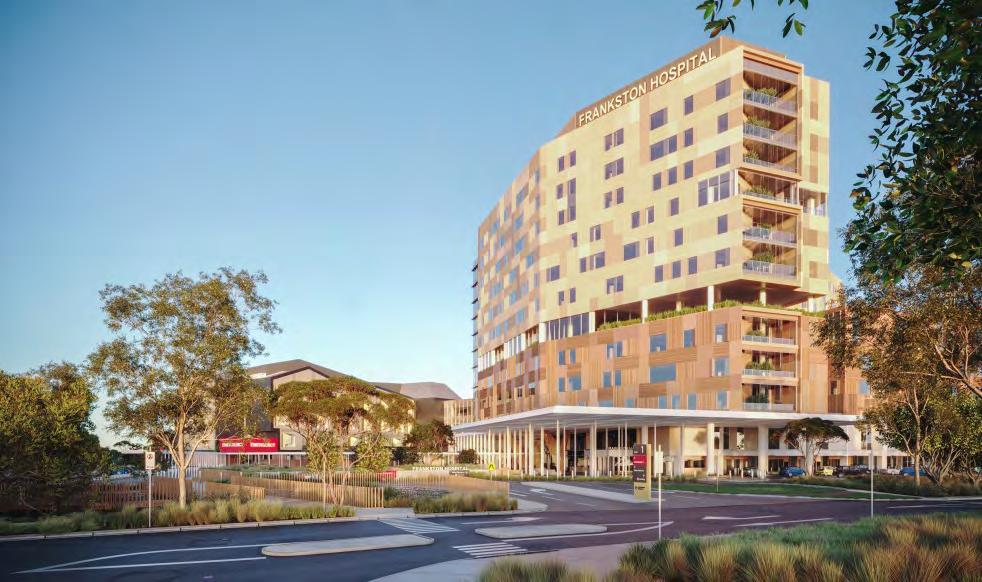
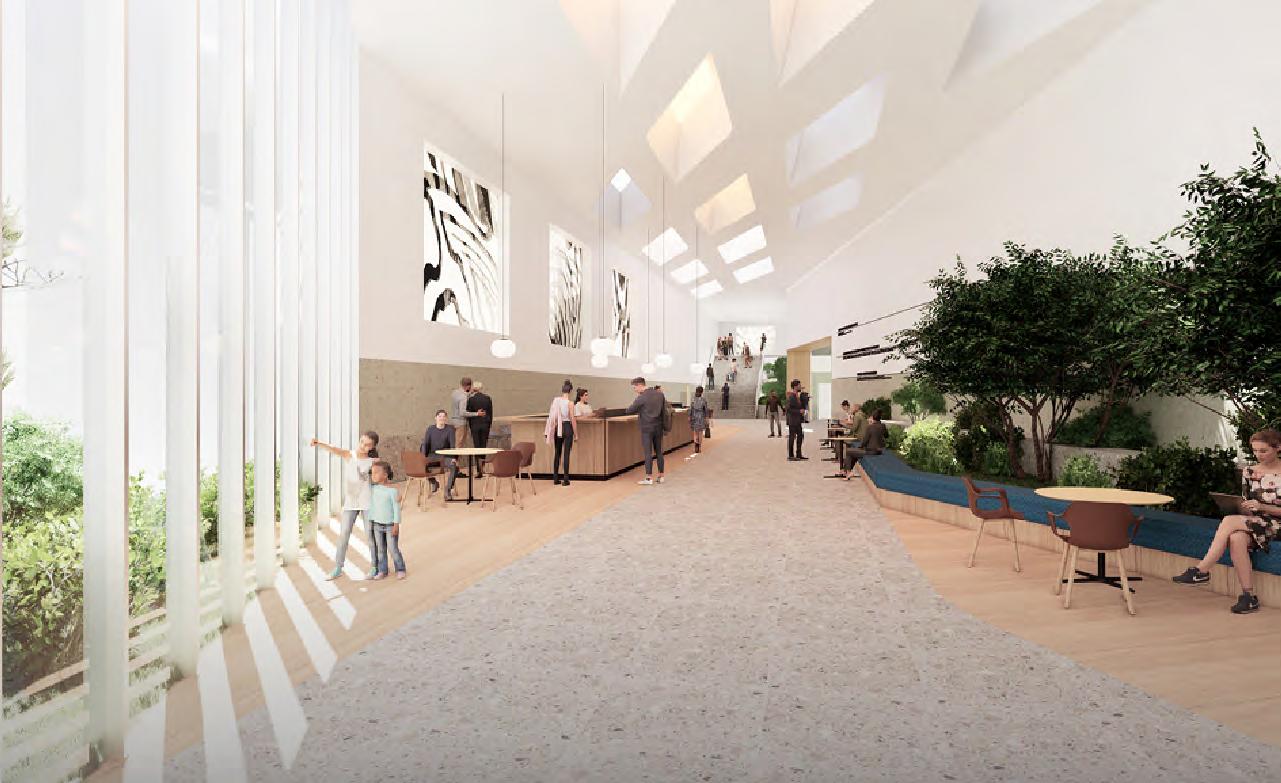
© VHBA
© VHBA
MetroHealth Glick Center
New community-focused facility blends cutting-edge technology with modern design to improve patient care
This acute care hospital sits at the heart of an entire neighborhood transformation in Cleveland, Ohio. It delivers on MetroHealth’s promise to turn its main campus into a “hospital in a park” by providing a bucolic space for the community in an area lacking public green space.
The new hospital is surrounded by three acres of green space. Once MetroHealth completes its demolition of the former facilities and redevelops the grounds, that will grow to become a 12-acre park.
The 270-bed hospital tower connects to the existing critical care pavilion complex, serving as a major node in the Glick Center’s transformation program. In total, the new facility comprises 11 floors, 380 beds, and 316 patient rooms. Our teams delivered all the medical equipment planning and technology systems design consulting for the project. The technology systems included structured cabling, security and surveillance, audiovisual, nurse call, RTLS, patient entertainment, and distributed antenna.
The center encompasses a
completely new campus technology architecture and includes the construction of the new central utility plant. The associated tunnel connector construction included approximately 57,000 square feet of space.
Advanced technology is omnipresent throughout. Every patient room is equipped to deliver intensive care if needed. There is also a sleeping area for family members with a large flatscreen monitor that displays the patient’s care plan and allows remote communication with friends and family members who cannot come in person.
By using digitally coded ID badges to protect patient privacy, visitors can only access the floor where their loved one is under treatment. Caregivers have smart badges that help them communicate with each other.
The building is LEED-certified and nationally recognized for environmental sustainability. It is the first EcoDistrictcertified hospital in the USA.
LOCATION: Cleveland, Ohio, USA
CLIENT: MetroHealth System
ARCHITECT: HGA
PROJECT SIZE: 800,000 ft²
CONSTRUCTION VALUE: USD 1 billion
COMPLETION: 2022
SERVICES PROVIDED: Technology Visioning Low Voltage Design Technology Construction Management Medical Equipment Planning
"The Glick Center is one of the most modern, technologically advanced inpatient facilities in the state.”
Akram Boutros, MetroHealth, Former President and CEO
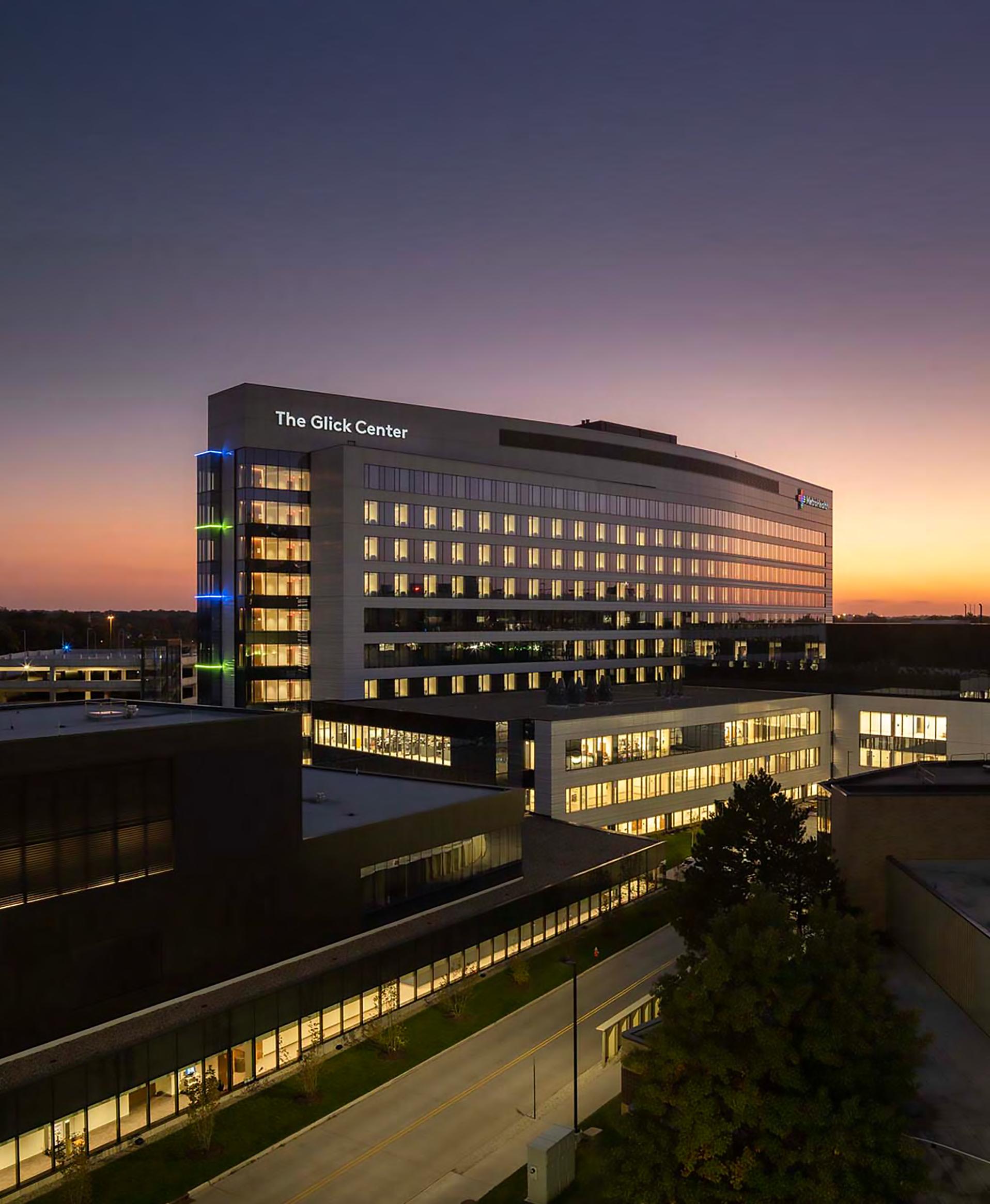
© Nic Lehoux
St. Vincent’s Heather
New Vancouver long-term care facility will provide support and supervision for elderly with complex care needs
Providence Health Care is creating a new 13-story building that will include 240 long-term care beds and services and support for seniors in Vancouver, Canada. Once complete, St. Vincent’s Heather (SVH) will replace aging care facilities elsewhere in the city.
The long-term care beds will be configured as 20 “households,” with each having 12 residents in single-bed rooms. There will also be the shared social and recreational spaces that are usually found in a home, such as a dining room, living room, and an activity space.
Couples and families will be able to stay together via connecting doors, and each bedroom will have a wheelchair-accessible ensuite bathroom. In terms of services, there will also be an adult day program, a community hall, a faith/sacred space, a restaurant, an exercise and therapy area, dental and primarycare services, and a childcare facility for up to 37 young ones.
Outside, there will be green space, walking routes, and a planned garden. Climate resilience is a key design consideration and has been embedded into the design process for the new
facility. SVH is one of the first facilities in British Columbia to fully carry out the new Climate Resilience Guidelines for BC Health Facility Planning & Design.
Our team first performed a climate risk assessment during business planning, followed by a resilience review to set design requirements to guide the detailed design process. This proactive design process has enabled key climate-resilient strategies in the early stages of design.
These included a combination of a high-performing envelope and an HVAC system designed for future summer temperatures, patient control, and a flexible ventilation system to enable natural ventilation to balance energy for heating and cooling; critical equipment to be above flood levels to avoid damage during extreme rainfall; and an emergency refuge, along with critical spaces connected to 72 hours of backup power in case of a prolonged regional power outage.
The building incorporated energy modeling from an early stage to help guide the selection of the mechanical system to ensure that all the project energy and carbon goals were achieved.
LOCATION: Vancouver, British Columbia, Canada
CLIENT: Providence Health Care
ARCHITECT:
DYS Architecture
PROJECT SIZE: 215,000 ft²
CONSTRUCTION VALUE:
CAD 135 million
COMPLETION: 2028
SERVICES PROVIDED:
Mechanical Engineering
Energy Modeling Fire Protection
Sustainability Consulting
"We want to drive innovation to create conditions to provide the best care to seniors and the elderly.”
Fiona Dalton, President & CEO, Providence Health Care



© DYS Architecture
St. Paul’s Hospital Clinical Support and Research Centre (CSRC)
This new state-of-the-art facility will transform care through innovation, research, and education
The Clinical Support and Research Centre (CSRC) is a cutting-edge life sciences hub. Here, leaders in medicine, life sciences, and technology will work together to advance discoveries in integrated healthcare and advanced patient care.
We are providing comprehensive mechanical, fire protection, and sustainability services, which are essential in developing this zero-carbon-ready facility. The project, which has completed rezoning, includes a single building with a parkade structure below and a sky bridge connecting it to St. Paul's Hospital.
Designs emphasize durability and efficiency. The mechanical and electrical systems will be optimized for efficiency and sustainability. Our experts analyzed multiple options based on energy consumption, operational carbon, ease of operation and maintenance, space requirements, and other considerations. Despite challenges like site limitations,
power constraints, and a congested roof layout, the project is set to achieve LEED Gold certification, align with Providence Health Center's electrification mandates, and meet stringent building bylaws.
The CSRC will feature specialty medical services, physician workspaces, exam rooms, and extensive research facilities, including state-of-the-art wet labs, dry banks, and biobanks. Additionally, it will provide corporate service space, a childcare center, and dedicated areas for clinical trials.
The CSRC will be a collaborative platform for biomedical research and healthcare delivery. By promoting interaction between researchers, clinicians, and patients, the facility will support the development of new preventions, treatments, and cures from the lab to the patient.
LOCATION: Vancouver, British Columbia, Canada
CLIENTS: Providence Health Care
ARCHITECT:
Diamond Schmitt Architects
PROJECT SIZE: 1.2 million ft²
CONSTRUCTION VALUE: CAD 350,000
COMPLETION: 2028
SUSTAINABILITY: LEED Gold Target Zero Carbon Ready
SERVICES PROVIDED: Sustainability Consulting Mechanical Engineering Fire Protection
"This new research centre will help define the future of medicine.”
David Eby, British Columbia Premier

GLOBAL GIANT
The Hospital for Sick Children (SickKids)

Our team worked on the Peter Gilgan Centre for Research and Learning at SickKids, which has brought together 2,000 researchers and staff into what is reputed to be the largest health center in the world devoted to children's health research. The center includes 17 floors of lab space with high-tech equipment to aid in breakthrough research and progressive learning.
The project comprised several sustainability initiatives, including energy recovery systems, low-emitting materials, bike racks, and showers to encourage commuting and rainwater harvesting to reduce the demand on the municipal infrastructure system. By incorporating a highperformance envelope to reduce the overall size of the mechanical cooling and heating systems, we addressed energy consumption by passive rather than active means. The building also connects to the local district steam energy system, further enhancing energy efficiency.
REIMAGINING CARE PATHWAYS
New St. Paul’s Hospital
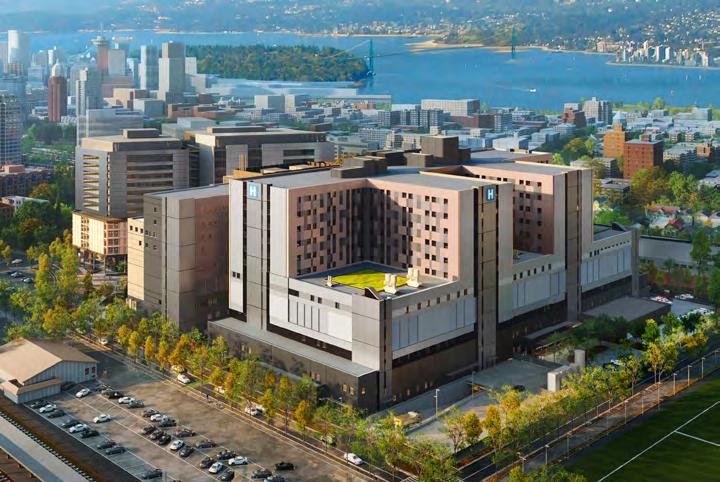
The new St. Paul's Hospital is British Columbia's largest hospital development in history, and our Climate Resilience and Sustainability Teams are crucial in ensuring it meets high standards of green and climate-resilient design. In collaboration with Providence Health Care and the design team, we developed a pioneering climate resilience compliance process that aligns with BC's Climate Resilient Healthcare Guidelines. The method uses a checklist and reporting system to incorporate climate resilience into facility design while seamlessly integrating with the LEED sustainability review process to leverage synergies.
We are administering the compliance process throughout all detailed design and construction phases. Previously, we provided mechanical engineering services for the Functional Program/ Conceptual Design (Phase 1) and Indicative Design Documents (Phase 2) to prepare Class C cost estimates and support overall business planning early in the project design stage.
LOCATION: Toronto, Ontario, Canada
CLIENT: The Hospital for Sick Children
PROJECT SIZE: 750,000 ft²
CONSTRUCTION VALUE: CAD 400 million
COMPLETION: 2013
SUSTAINABILITY: LEED Gold
SERVICES PROVIDED: LEED Commissioning Services Energy Modeling Services
LOCATION: Vancouver, British Columbia, Canada
CLIENT: Providence Health Care
PROJECT SIZE: 1.2 million ft²
CONSTRUCTION VALUE: CAD 2.2 billion
COMPLETION: 2027
SERVICES PROVIDED: Sustainability Consulting Fire Protection
© Tom Arban Photography © Diamond Schmitt Architects
ULTRAMODERN PATIENT CARE
Sunshine Private Hospital

Our team provided a wide variety of services for the first stage of this new private hospital. The facility focuses on patient experience and includes a private mental health inpatient unit designed to enhance safety and create a therapeutic environment. The design of the infrastructure offers the potential for the building to be developed both horizontally and vertically to a future 120 beds and a further four operating theatres.
We designed the sizing and locations of essential infrastructure such as transformers, main switchboard, standby power, chillers, and central heating infrastructure for expansion and flexibility to accommodate internal changes to the multiple tenancy areas. Services such as HVAC, power infrastructure, water, and drainage systems allow flexibility to accommodate different operating configurations from consulting spaces through the future in-patient units.
SCIENTIFIC EXCELLENCE
Emory Winship Cancer Institute
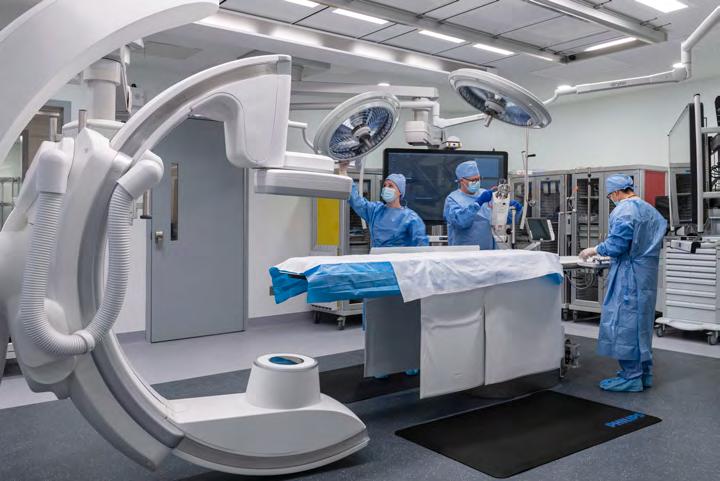
This new 17-story facility combines Emory University’s excellence in scientific research with topranked hospital care in Georgia. Designed with input from patients, faculty, and staff, the institute has been built around patients’ needs and comfort by bringing all the necessary doctors, staff, and services to the patient. The building includes 64 inpatient beds, 26 observation beds, plus six operating rooms for both inpatient and outpatient procedures, a modern radiation oncology facility, and stateof-the-art imaging modalities.
The new facility houses communities of care focused on patients with specific types of cancer: breast and gynecologic oncology; head and neck tumors; sarcoma and endocrine cancers; genitourinary and gastrointestinal cancers; and lung cancer, lymphoma, and multiple myeloma. The communities consist of clinical research, infusion facilities, clinical examination rooms, and spaces for rehabilitation.
LOCATION:
St Albans, Victoria, Australia
CLIENT:
Australian Unity
PROJECT SIZE: 15,000m²
CONSTRUCTION VALUE:
AUD 150 million (stage one)
COMPLETION: 2023
SERVICES PROVIDED:
Mechanical & Electrical Engineering
Fire Protection & Safety Engineering
Hydraulics
Sustainability
Vertical Transportation
LOCATION: Atlanta, Georgia, USA
CLIENT: Emory Healthcare
PROJECT SIZE:
450,000 ft²
CONSTRUCTION VALUE:
USD 500 million
COMPLETION: 2023
SUSTAINABILITY:
LEED BD+C NC (New Construction) LEED Silver
SERVICES PROVIDED:
Medical Equipment Planning
© Australian Unity
REGIONAL CARE HUB
Jim Pattison Outpatient Care and Surgery Centre
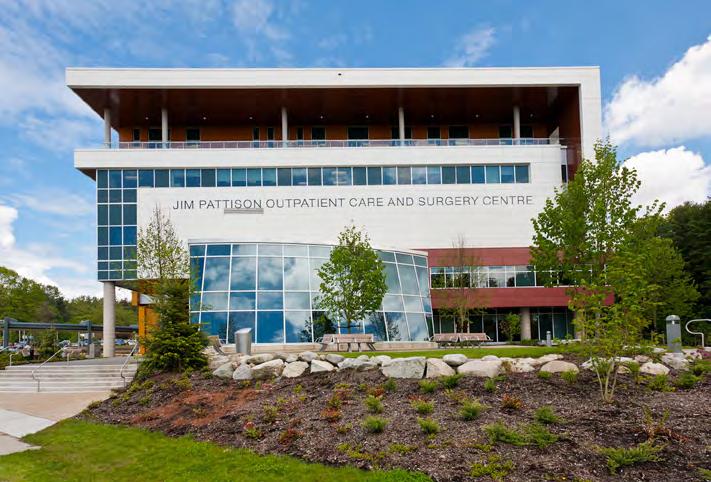
Located near Surrey Memorial Hospital in British Columbia, the 350,000-square-foot Jim Pattison Outpatient Care and Surgery Centre, developed through a public-privatepartnership by BC Healthcare Solutions for Fraser Health Authority, provides advanced outpatient and ambulatory care services, including day surgery, diagnostic imaging, and primary healthcare. Certified LEED NC Gold, the facility integrates nature-inspired design, advanced technology, and energy-efficient systems to serve Surrey's growing population of more than 650,000. It enhances patient care, staff efficiency, and sustainability. Introba provided mechanical engineering, energy modeling, and LEED consulting, designing systems to ensure occupant comfort and minimize energy use. The building features passive thermal and indoor air quality control, a high-performance envelope, and energy-efficient heat recovery systems. It achieves 38% energy savings compared to ASHRAE Standard 90.1-2004 and incorporates strategies to conserve energy and water.
TRANSFORMATIVE PATIENT CARE
Siteman Cancer Center
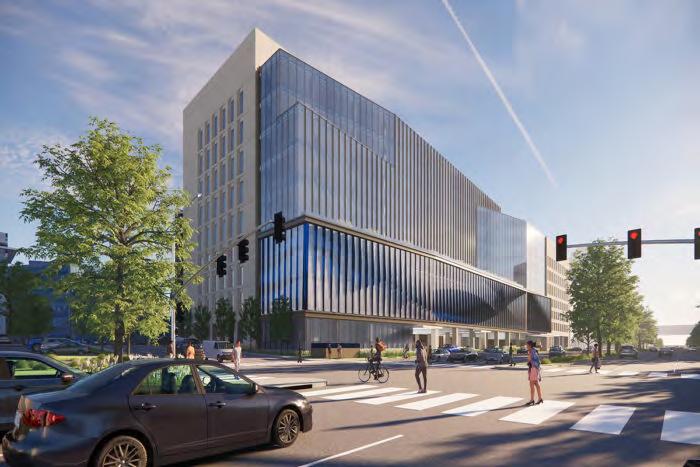
Our team provided engineering design services for a new major cancer treatment center in the heart of the Barnes-Jewish Hospital and Washington University School of Medicine (BJC/WUSM) downtown academic medical campus. The program includes clinical spaces such as examination, infusion treatment, radiology services, and associated support space. There will also be specialty research and support areas such as a laboratory and compounding pharmacy.
To meet the university's campus goal of energy savings greater than 30% of the minimum adopted standard, our team used both design analytics and energy modeling to analyze energy characterization (estimated breakdown of energy and end-uses by load components to identify opportunities and improve performance); optimize the envelope (assessment of optimal performance characteristics for each envelope component to maximize energy savings); and parametric analysis (study of the effects between adjusting various envelope values and the net energy use).
LOCATION:
Surrey, British Columbia, Canada
CLIENT:
Bird Construction Company
PROJECT SIZE: 188347 ft²
CONSTRUCTION VALUE:
CAD 140 Million
SERVICES PROVIDED: Energy Modeling
Sustainability Consulting
LOCATION: St. Louis, Missouri, USA
CLIENT:
BJC Healthcare & Washington University School of Medicine
PROJECT SIZE: 650,000 ft²
CONSTRUCTION VALUE:
USD 190 million
COMPLETION: 2024
SERVICES PROVIDED:
Mechanical & Electrical Engineering
Plumbing Engineering
Fire Protection Engineering
Low Voltage Engineering
LEED Consulting
Energy Modeling
LONG-TERM PARTNERSHIP
MD Anderson Cancer Centers
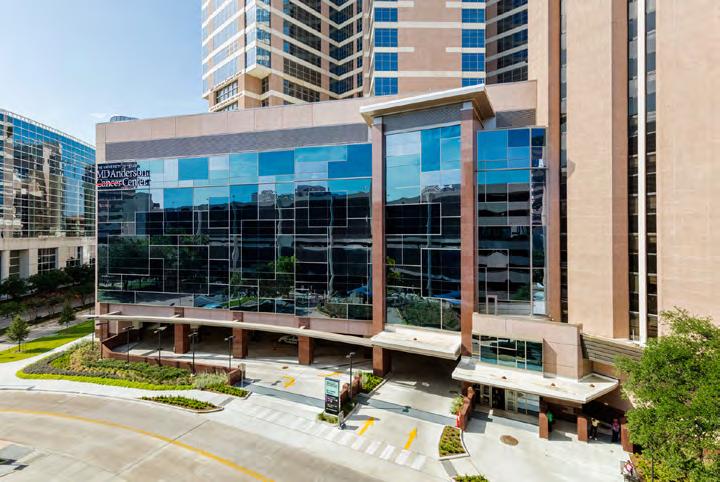
For more than 15 years, our team has provided medical equipment planning, procurement, and installation services to MD Anderson (MDA) for inpatient and outpatient services in the Houston area. Every project requires the coordination of clinical specialties for the reuse, relocation, and new equipment.
We work with a range of architecture and engineering teams on planning services and directly with MDA on all procurement, installation, transition planning, and warehouse and move-related services.
Major projects included the relocation and expansion of services for four community locations around Houston. Our team coordinated the new equipment and the installation of new major equipment for radiation, imaging, lab, pharmacy, and other equipment supplementing the medical and surgical clinic programs, imaging, lab, pharmacy, and other equipment supplementing the medical and surgical clinic programs.
SMART HOSPITAL
LOCATION: Houston, Texas, USA
CLIENT: MD Anderson
COMPLETION: Ongoing
SERVICES PROVIDED: Medical Equipment Planning
Hackensack University Medical Center
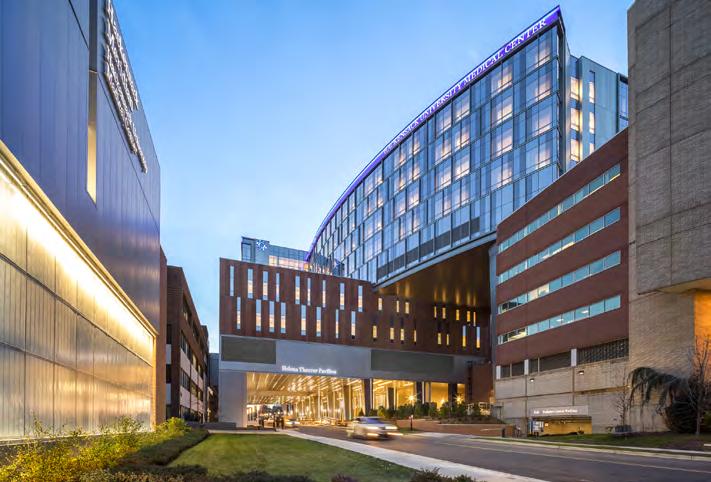
The Helena Theurer Pavilion is an expansion at Hackensack University Medical Center, which is part of the Meridian Health System, a major healthcare provider for the greater New Jersey region. The new ninestory pavilion incorporates the latest technology into a modern working environment that enhances the patient, team, and physician experience. The facility includes 24 state-of-the-art operating rooms, 75 intensive care beds, and 150 medical and surgical private patient rooms, including a 50-bed orthopedic institute with supporting Pre-Op/PACU space at the building's platform.
Our team provided technology visioning services. We developed requirements, designed, and wrote specifications, and managed the bid process for the audio-visual, patient entertainment and education, and digital wayfinding systems. We also provided coordination and advisory services for the RFID, RTLS, DAS, and OR integration systems. The work was recognized as a 2023 Engineering News-Record New Jersey Project of the Year.
LOCATION: Hackensack, New Jersey, USA
CLIENT:
Hackensack Meridian Health System
PROJECT SIZE: 530,000 ft²
CONSTRUCTION VALUE: USD 714 million
COMPLETION: 2023
SERVICES PROVIDED:
Technology Visioning Procurement Assistance
Technology Construction Management
© Jim Olive © Jonathan Hillyer
Memorial Sloan Kettering Cancer Center
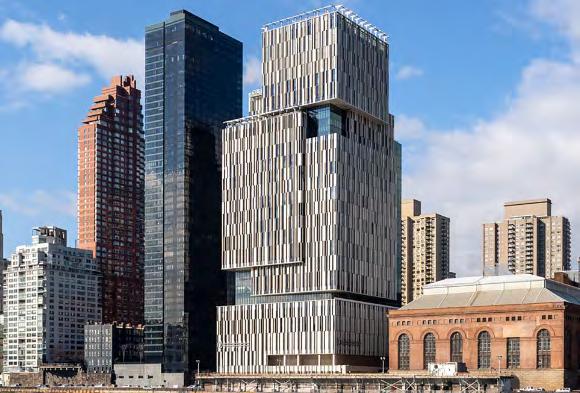
Memorial Sloan Kettering (MSK) built a new, 23-story outpatient cancer care facility that includes treatment for patients with lung, head, neck, and hematologic cancers and a stateof-the-art outpatient bone marrow transplantation program. The David H. Koch Center for Cancer Care also supports a broad range of early-phase clinical trials to discover new cancer treatments and leading-edge radiation oncology and radiology services.
We served as the IT consultant, providing overall program and project management for the technology equipment and systems. Our team also developed the requirements, design, and written specifications for the nurse call, RFID, RTLS, DAS, and FRS and interfaces/integration of the IPI devices. We worked with MSK to implement an integrated patient tablet solution in every room that enables patients to control lights and room temperature, call the nurse, order food, and more by operating a tablet at their bedside.
STATE-OF-THE-ART CARE
LOCATION: New York City, New York, USA
CLIENT:
Memorial Sloan Kettering
PROJECT SIZE: 750,000 ft²
CONSTRUCTION VALUE: USD 1 billion
COMPLETION: 2019
SERVICES PROVIDED:
Technology Visioning
RTLS/DAS Design
Technology Construction Management
Technology Inter-System Integration
MedStar Georgetown University Hospital

MedStar Georgetown University Hospital optimized its healthcare delivery by designing a new facility to meet current and future healthcare demands. The surgical pavilion houses 156 private patient rooms, a helipad with direct access to 31 state-of-the-art operating rooms, and 32 exam rooms in a modernized emergency department. This is one of the largest new healthcare developments in Washington, DC, in more than 10 years.
We served as IT consultants, providing overall program and project management for the technology equipment and systems. This included technology strategy and visioning, IT gap analysis, design oversight, and procurement management. We also developed the structured cabling system, nurse call and code blue, public address and overhead paging, and television signal distribution. Our team provided medical equipment planning, procurement, and logistics for the surgical pavilion.
LOCATION: Washington, DC, USA
CLIENT:
MedStar Georgetown University Hospital
PROJECT SIZE: 477,000 ft²
CONSTRUCTION VALUE: USD 635 million
COMPLETION: 2023
SERVICES PROVIDED:
Technology Strategic Planning
Low Voltage Design
Technology Project Management
Medical Equipment Planning
© Andrew Rugge/Perkins Eastman (MSK David Koch)
© Judy Davis, Architectural Photographer
EXPANDING ACCESS TO ADVANCED CARE
Lutheran Medical Center Replacement Hospital

The new replacement hospital is transforming healthcare in Wheat Ridge and Jefferson County, providing 200 stateof-the-art inpatient beds, a modern parking structure, and a central utility plant. Designed with the future in mind, the hospital also makes room for future medical office buildings on campus, ensuring long-term growth and expanded healthcare access for the community.
At the heart of this project, we played a vital role in bringing the hospital to life, managing medical equipment planning, procurement, and installation across essential departments. From emergency and critical care to surgery and dialysis, every clinical area was designed to support the highest level of patient care with cutting-edge technology.
CONSOLIDATED CARE
Indianapolis Downtown Hospital
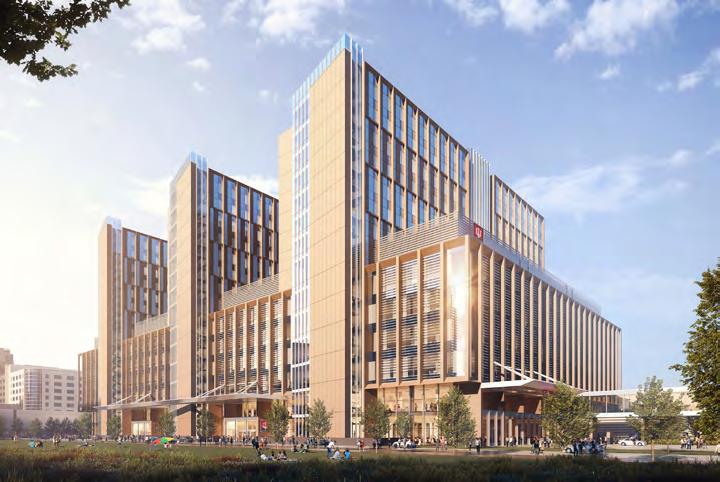
Indiana University Health (IU Health) plans to build a world-class 864-bed hospital to consolidate its two Indianapolis adult hospitals on an expanded downtown medical campus. The academic teaching hospital will combine adult services into one location with 47 operating rooms, including ortho, general, cardiac, transplant, trauma and neuro specialties; two hybrid; one iMRI. There will also be five linear accelerators, three cath labs, four EP labs, five IR (interventional radiology) rooms, two NIR (near-infrared spectroscopy) rooms, four ERCP rooms, nine floors of inpatient and observation beds, plus an emergency department with helipad.
The new core hospital will offer pre-eminent care for Indiana over the next 50 years. Combining the operations of the two hospitals eliminates costly duplication of high-acuity services while furthering IU Health’s mission to provide world-class, patient-centered care.
LOCATION: Wheat Ridge, Colorado, USA
CLIENT:
Intermountain Health (formerly SCL Health)
PROJECT SIZE: 804,000 ft²
CONSTRUCTION VALUE:
USD 650 million
COMPLETION: 2024
SERVICES PROVIDED:
Medical Equipment Planning Procurement Installation Management
LOCATION: Indianapolis, Indiana, USA
CLIENT:
Indiana University Health
PROJECT SIZE: 2,560,000 ft²
EQUIPMENT VALUE:
USD 450 million
COMPLETION: 2028
SERVICES PROVIDED: Medical Equipment Planning
© Dan Schwalm, HDR
©Curis
Expertise Assembled
Right Team, Right Place, Right Time
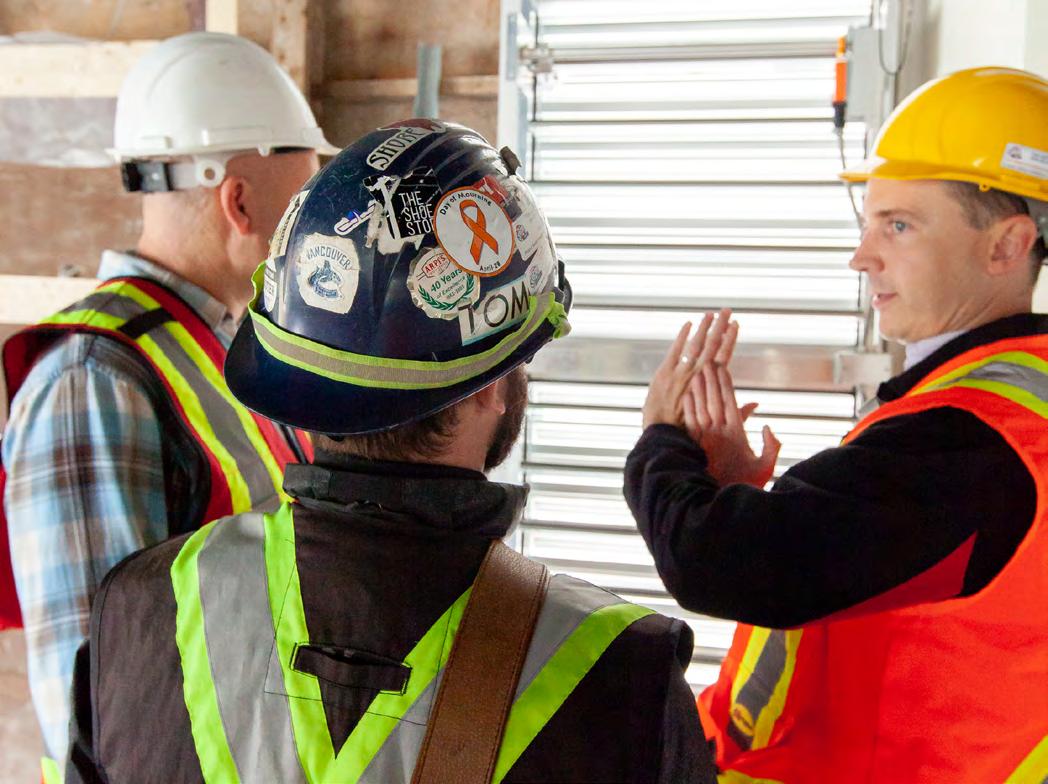
Buildings
Our work is delivered by four integrated practices. We unlock potential for our clients at every stage of the built environment’s transformation: from strategy, through design and construction, to asset performance and optimization, backed by analytics at every stage. Our regional teams understand deeply the needs of their local markets, but are just as confident working collaboratively on projects further afield as part of our global network.
Planning, consulting, engineering, and design.
We provide mechanical, electrical, fire protection, and water systems engineering for buildings and districts.
Our engineers design systems that enhance building performance for the benefit of owners and investors, occupiers, communities, and the environment.
These core MEPF engineering capabilities are supported by a continually evolving range of planning, consulting, engineering, and design specialisms.
introba.com/work/solutions
Architectural Lighting & Daylight Design
Building Systems Commissioning
© Catherine Chan/Introba

Strategy
Translating bold ideas into action.
We develop innovative policy frameworks, performance standards, and delivery roadmaps.
We work with policymakers, government agencies, institutions, and businesses to develop strategies for organizations, projects, campuses, portfolios, districts, cities, and regions.
We put guardrails around strategic objectives while offering ongoing support to monitor their implementation.

Digital
Connecting the digital to the real.
We help clients to build better with digital insights and expertise.
We fuse the power of data, emerging technologies, intelligent buildings and transportation, and domain expertise to transform how buildings and communities work.
From technology visioning to data-driven operations, our teams map our clients’ needs to deliver emerging solutions for impact, resilience, and success.

Analytics
Putting data behind decisions.
Our design analysts combine expertise in architecture, engineering, physics, computer science, and data science.
We work closely with our buildings, strategy, and digital practices to undertake parametric performance analyses, create specialized modeling tools, and develop new ways to visualize, explore, and understand data.
We equip clients and design teams with the insights they need to make well-informed strategic decisions.
Policy and Planning
Master plan Visioning
Climate & Sustainability – Corporate ESG Strategy
Circular Economy
– Sustainability Certification & Assurance
– Building Health & Wellness
– Digital Advisory – Digital Transformation – Reality Capture
Digital Twins – BIM – Immersive Applications
– Automation & AI
– Smart Buildings, Mobility and Infrastructure
– Policy & Infrastructure Analysis
– Building Energy Modeling
– Climate Resilience Assessment
– Life Cycle Analysis
– Whole Life Carbon
– Computational Fluid Dynamics
– Data Analytics & Visualization
– Microclimate Assessment
– Building Envelope Optimization
– Indoor Environmental Quality
© Cosmin Serban
© Catherine Chan/Introba
Your projects Our passion
Our sector leadership model combines our technical expertise and local specialist knowledge to best support the needs of our clients.
Market Sectors
We provide our full range of services across various sectors, assembling cross-sector teams to tackle developments involving multiple building types.
Healthcare
– Clinics
– Hospitals
– Medical Offices
– Medical Research
– Surgery Centers
– Cancer Centers
– Care Facilities
Commercial – Offices – Residential – Retail – Hotels – Hospitality – Sports – Leisure – Stadia – Entertainment – Mixed Use
– Arts & Culture – Industrial
Science & Technology
– Laboratories – Data Centers
– Pharmaceutical
– Advanced Manufacturing
– Research Facilities
– Clean Rooms
Education – Schools – Colleges – Universities – Campuses – District Energy – Student Accommodation
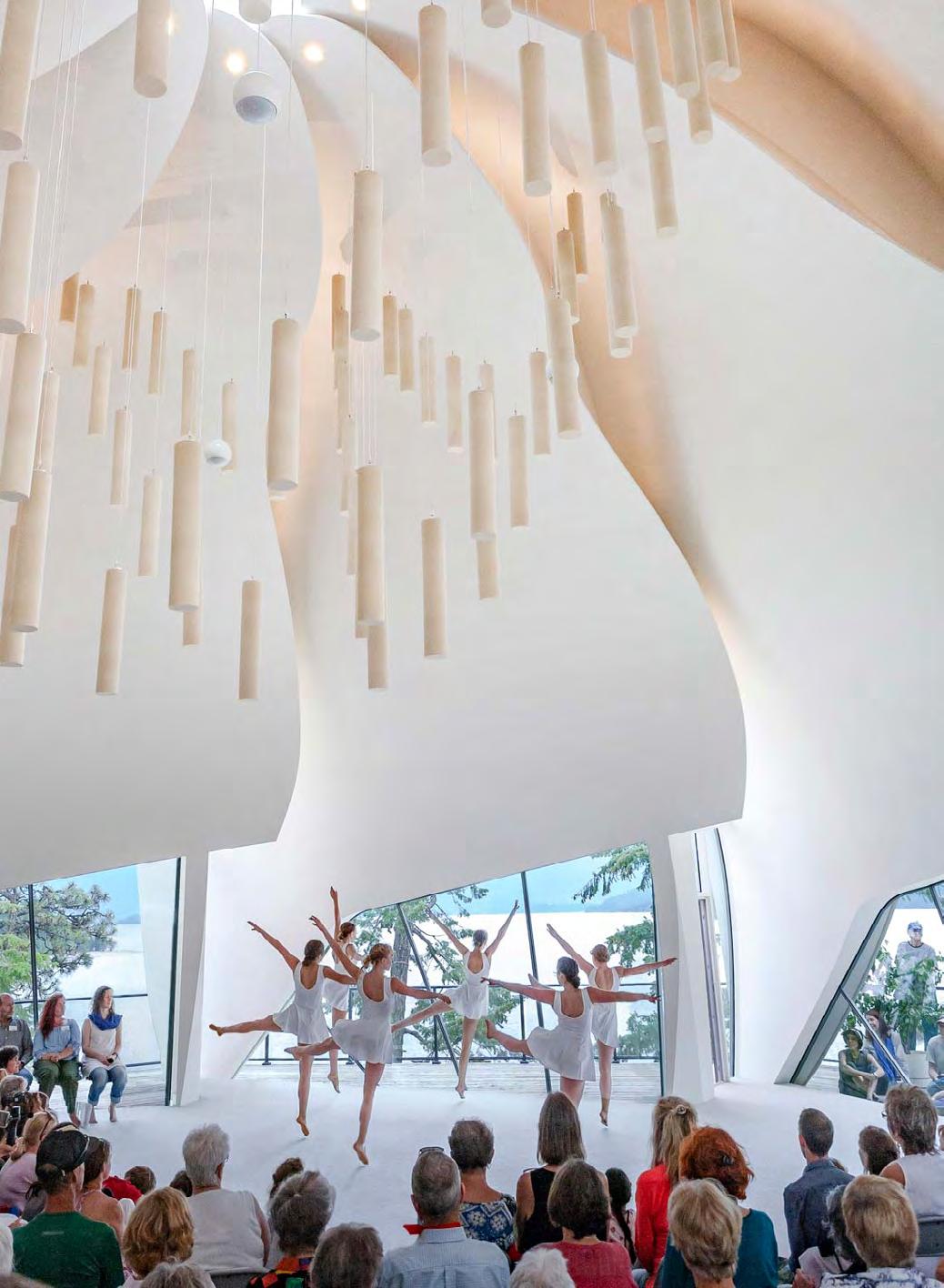
Government
– Justice
– Civic – Federal Healthcare – Defense – Workspace – Public Safety – Mission Critical – Law Enforcement
– Policy & Code Advisory

Mobility – Aviation – Rail & Transit – Highway Facilities – Maritime – Port Facilities
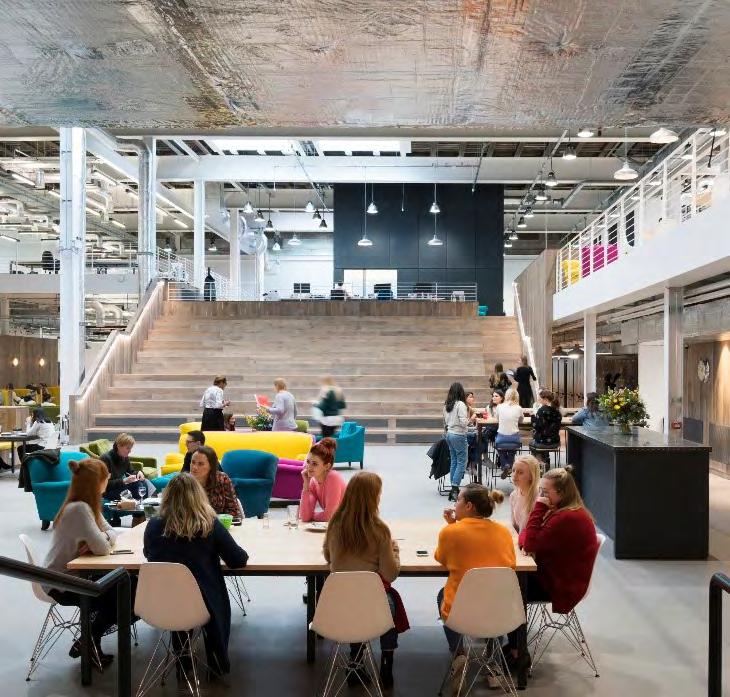
Yasodhara Ashram Temple of Light - Kootenay Bay, BC, Canada © Amy Allcock
Ohana Adolescent Behavioral Health Facility – Monterey, CA, USA © NBBJ
Boden Headquarters – London, UK © Jefferson Smith
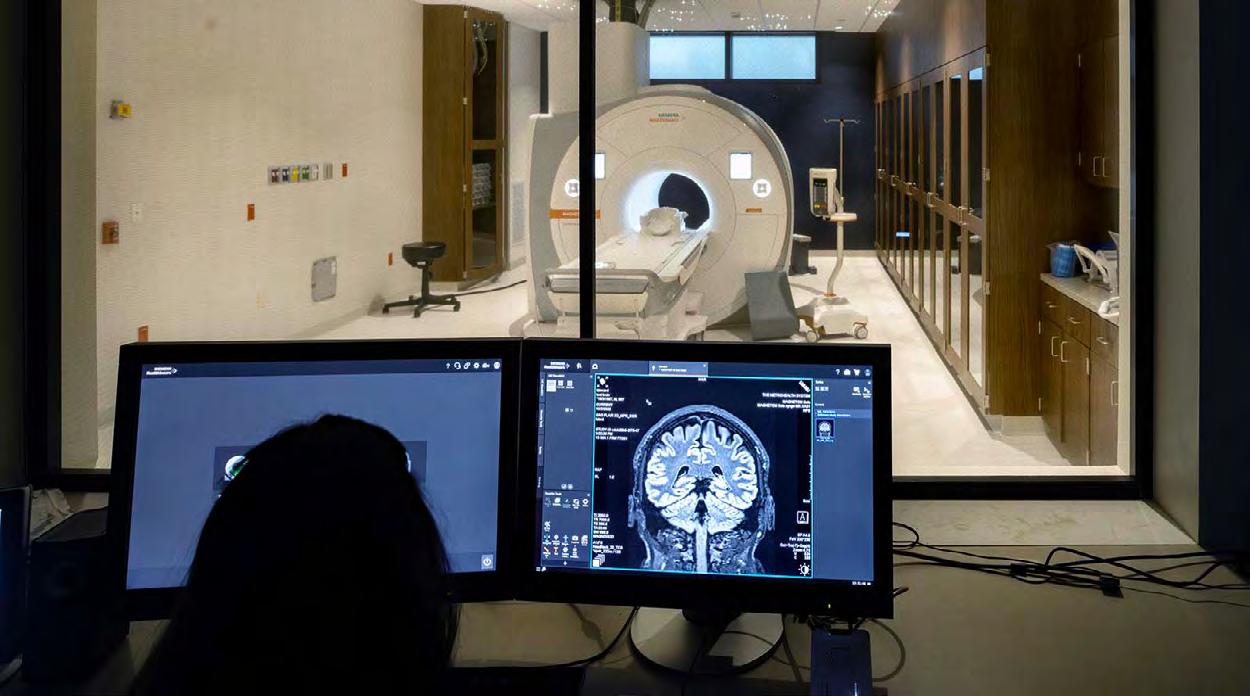
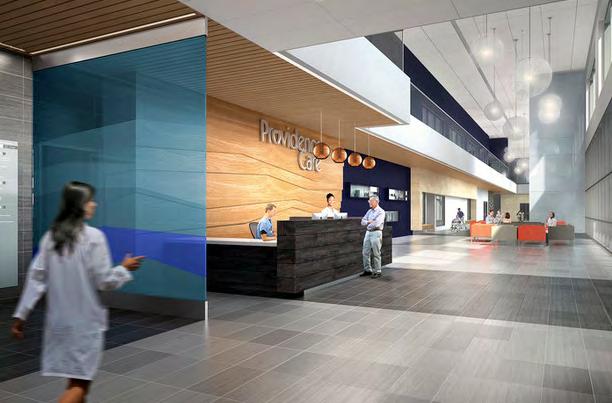


Providence Care Hospital – Kingston, ON, Canada
© Adamson Associates Architects
MetroHealth Glick Center – Cleveland, OH, USA © Nic Lehoux
Bendigo Law Courts – Bendigo, VIC, Australia © Tim Griffith
Google Bay View Campus - Mountain View, CA, USA © Iwan Baan
Inspiring Change Empowering Changemakers
Leading by Example, Walking the Talk
Thought Leadership
We give clients access to internationally recognized thought leaders in their fields.
We identify talented young professionals with the potential to become changemakers, providing a platform for them to grow and achieve impact.
introba.com/people/thought-leaders
Industry Engagement
Introba plays an active role in support of professional bodies and industry initiatives.
We are active members of U.S., Canadian, Australian, and UK Green Building Councils and regularly contribute time and expertise to task forces, working groups and research initiatives.
Defining Best Practices
We work with professional bodies, industry partners, and independently to advance the current state of knowledge across the fields in which we practice.
Recent contributions include:
– PARAS 0016 : Airport Security Vulnerability Assessments
– Refrigerants & Environmental Impacts: A Best Practice Guide
– The Radiant Whole Life Carbon Study
– Whole Life Carbon of PV Installations
– CIBSE TM 65 : Embodied carbon in building services
– Renewable Natural Gas : What Role Will It Play in Decarbonization in BC?
– World Green Building Council : Beyond Buildings
Click on the links above to access these resources.
Impact Fund
Running on an annual basis, our Impact Fund supports thought leadership and transformational initiatives around sustainability and digital innovation, and encourages collaboration with external partners.
introba.com/impact-fund
Net Zero Carbon Buildings Commitment
We are founding signatories of the World Green Building Council's (WorldGBC) Net Zero Carbon Buildings Commitment. Introba is Net Zero Carbon for Scopes 1 and 2.
MEP 2040 Challenge
We are signatories of the Carbon Leadership Forum’s MEP 2040 Commitment to advocate for and achieve Net Zero Carbon in our projects: operational carbon by 2030 and embodied carbon by 2040.
introba.com/news/
ESG
We published our first annual corporate social & environmental responsibility report in 2017.
We are now leading the development of the ESG program of our parent company, Sidara. This will provide a platform to share our ongoing performance, alongside other companies within Sidara.
introba.com/esg





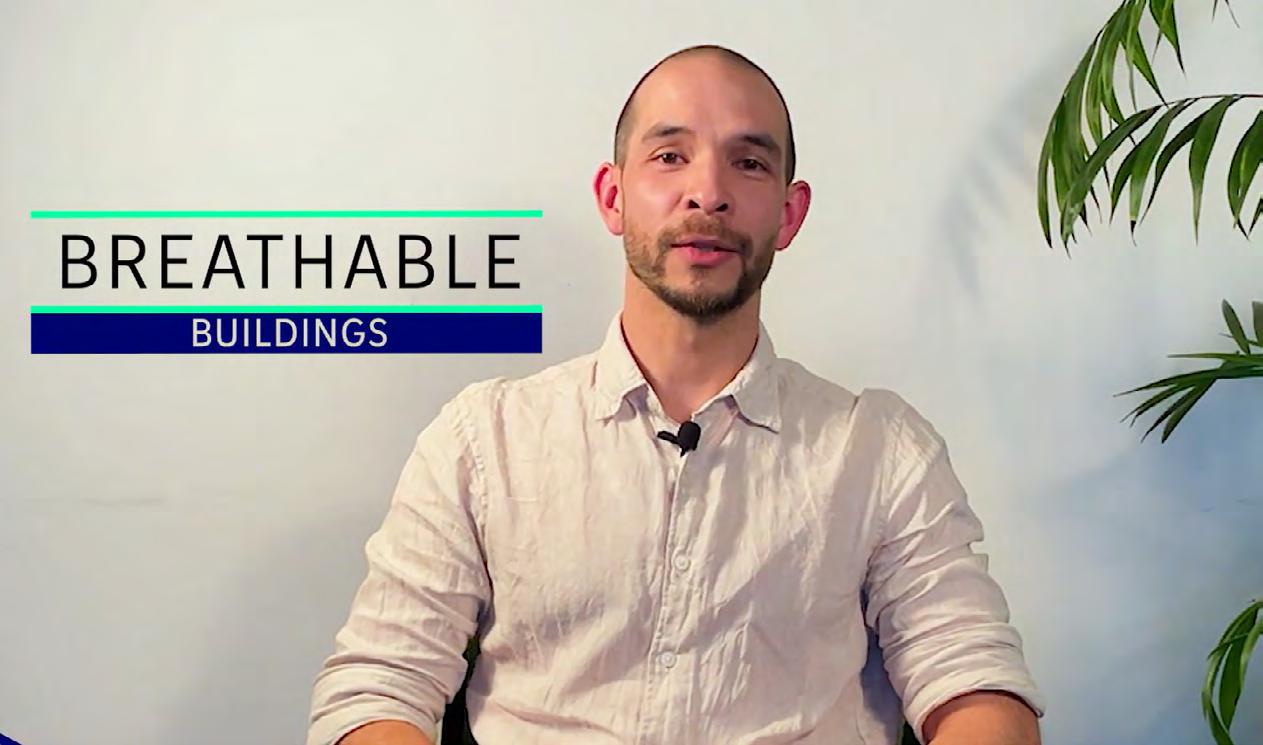

CONNECTED TO SUCCESS
Introba is part of a global alliance whose members are consulting and engineering firms with unique and complementary specializations, serving the buildings, transportation, and water sectors.
Together we provide our clients with the resources and reach of a truly global company and the innovative thinking and deep focus of a best-in-class specialty firm.
INTROBA OFFICE LOCATIONS:
Our alliance enables us to tailor and scale our solutions to our client’s specific needs. Through technical excellence, local knowledge, and future insight we empower positive change in our communities and for our planet.
United States
United
OUR LEADERSHIP TEAM

Mike Swanson Vice President, Healthcare

Alexandra Faugeras
Managing Principal, Medical Equipment Planning

Gary Hamilton Senior Vice President, Growth Leader

Mike Maselli Managing Principal, Technology

Bruno Vahedi Senior Principal

Pia Engel-Moss
Managing Principal, Sustainability

James Gungl Senior Principal

Carl Emery Principal, Business Development


introba.com
hello@introba.com
linkedin.com/company/introba/ @Introba_Inc
@introba_inc
