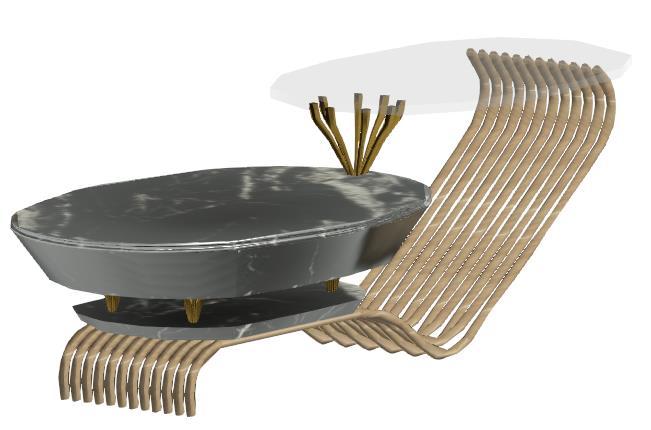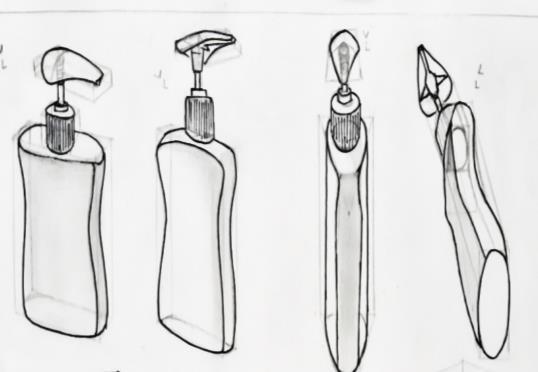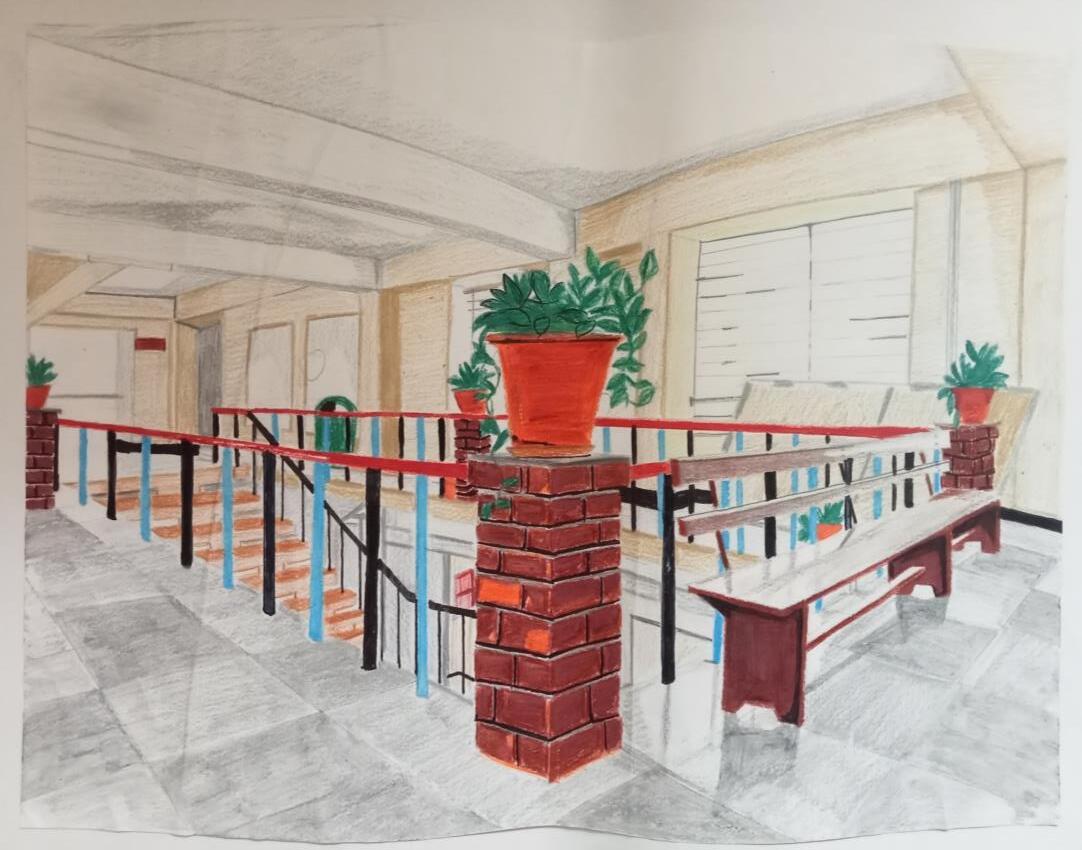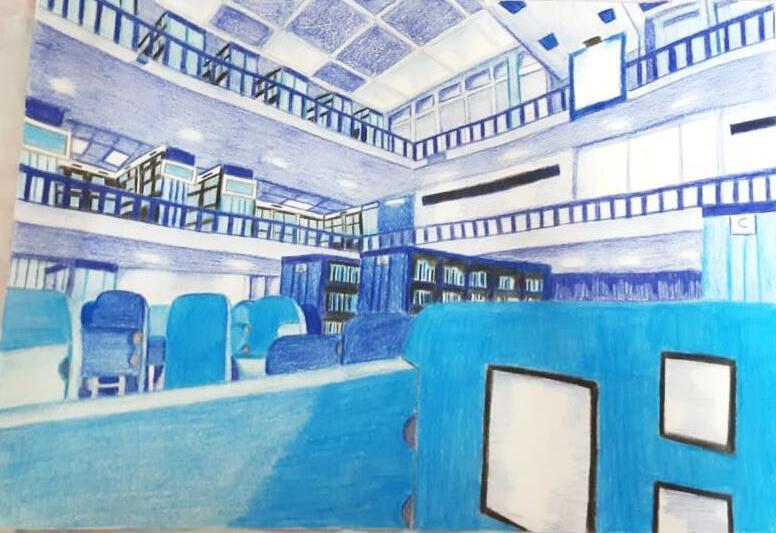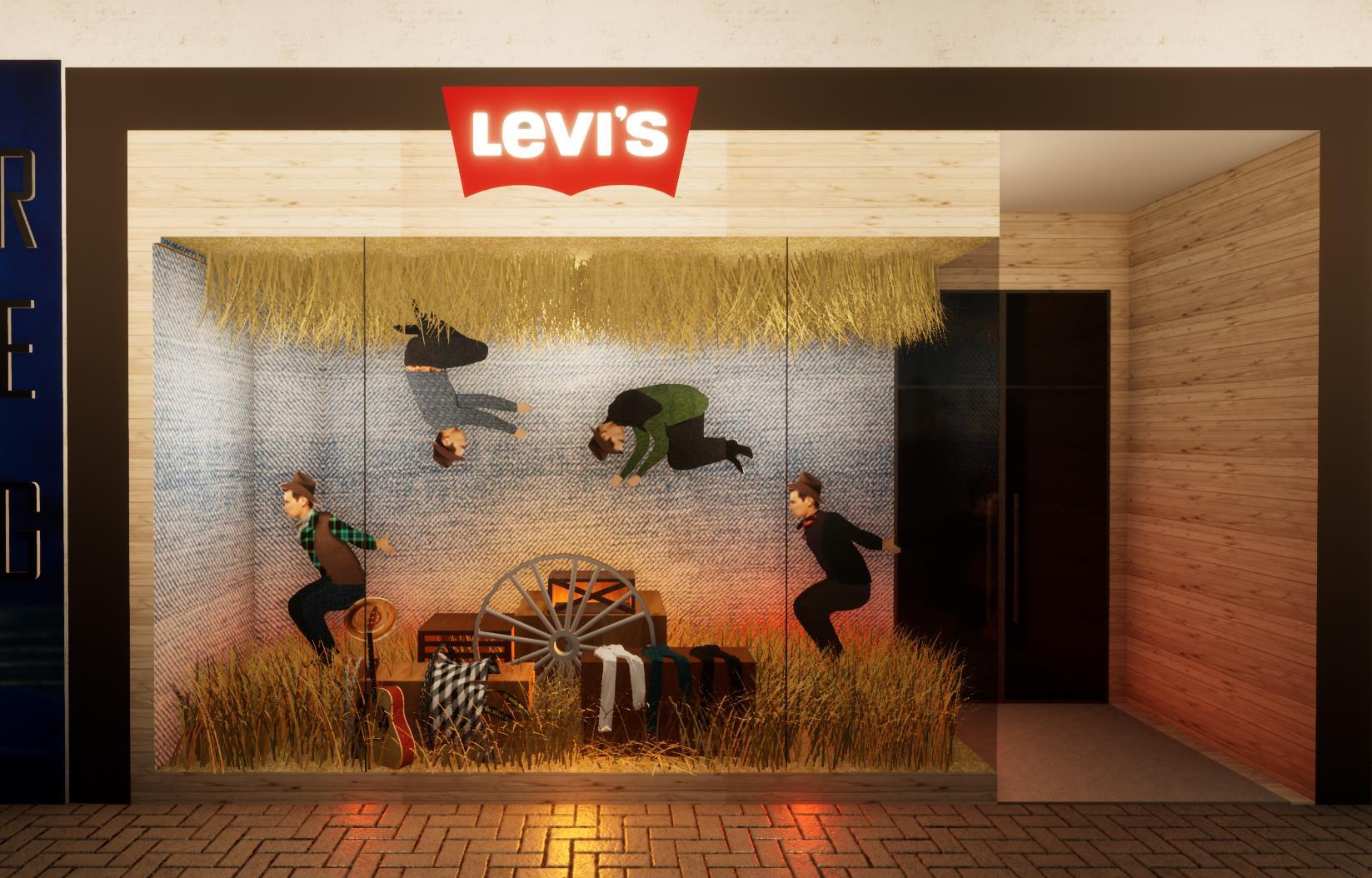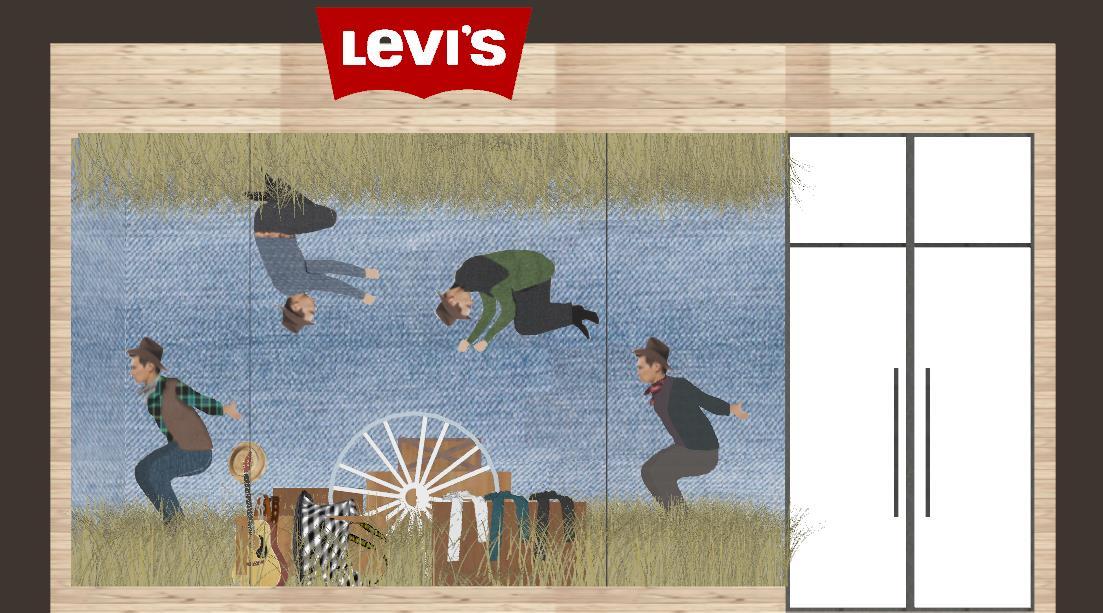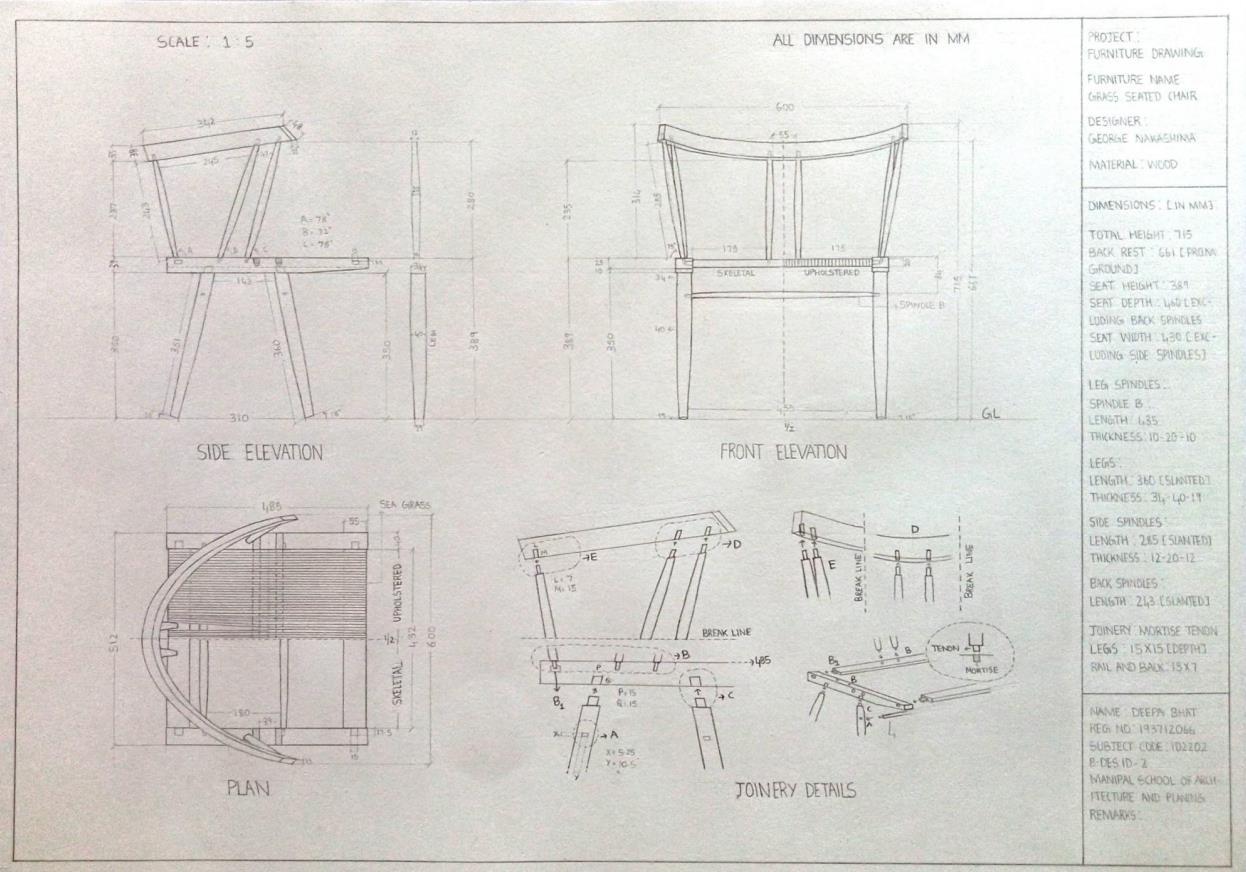PORTFOLIO DEEPA BHAT
SELECTED WORK 2019-2023



SELECTED WORK 2019-2023


Hi, I’m a passionate interior designer graduated from Manipal school of architecture and planning. I have a keen interest in designing functional and aesthetic spaces by understanding user psychology in depth. Technologically adept and skilled in various software, I bring forth a positive attitude, willingness and determination to learn new programs.

2017-2019:PRE-UNIVERSITY(SCIENCE)
St claret PU college, Bangalore
2019-2023: BACHELOR OF INTERIOR DESIGN
Manipal school of architecture and planning, Manipal
Design intern at Venkataramanan associates( VA group), Bangalore



Feb –June 2022
My work as an intern involved 3D visualization with SketchUp and rendering using enscape, conceptual development of floor plans and elevations with AutoCAD, detailed tender drawings, selecting materials and make reports, detailed Furniture drafting
Rajajinagar, Bangalore
COURSERA
UX design: from concept to prototype
Creativity, innovation and change TREE HOUSE DESIGN COMPETITION
AutoCAD
Sketchup
Twin motion
Enscape
Photoshop
Revit
3BHK HOUSE

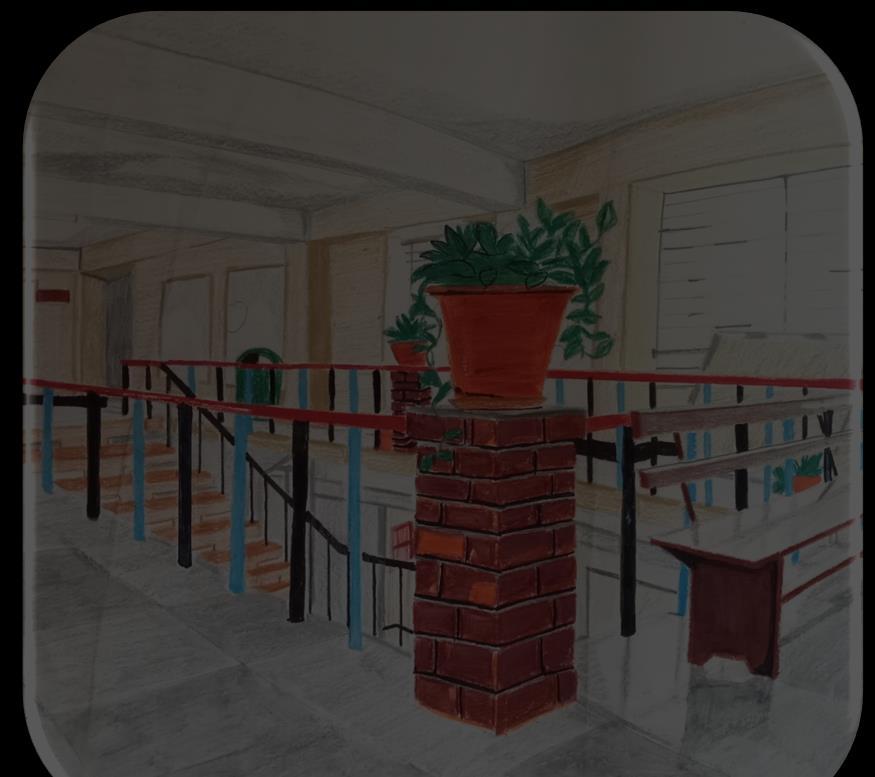

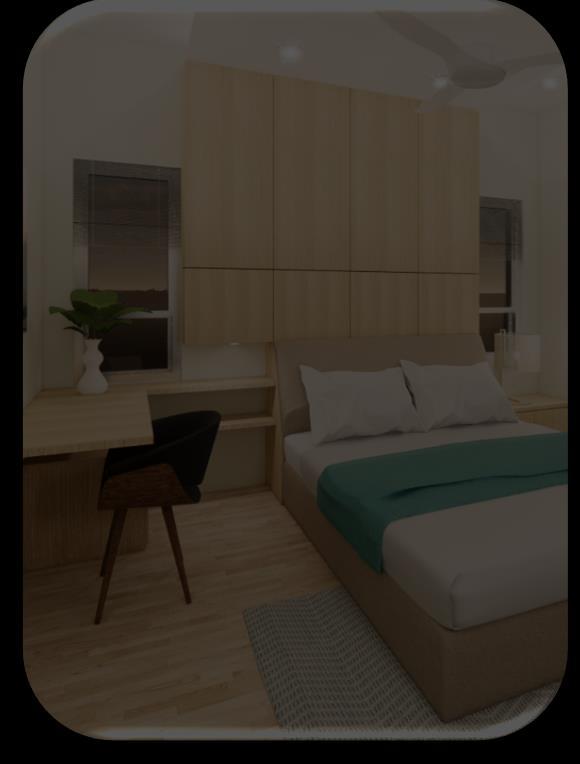
Residential project- III SEM
VRISA BOUTIQUE



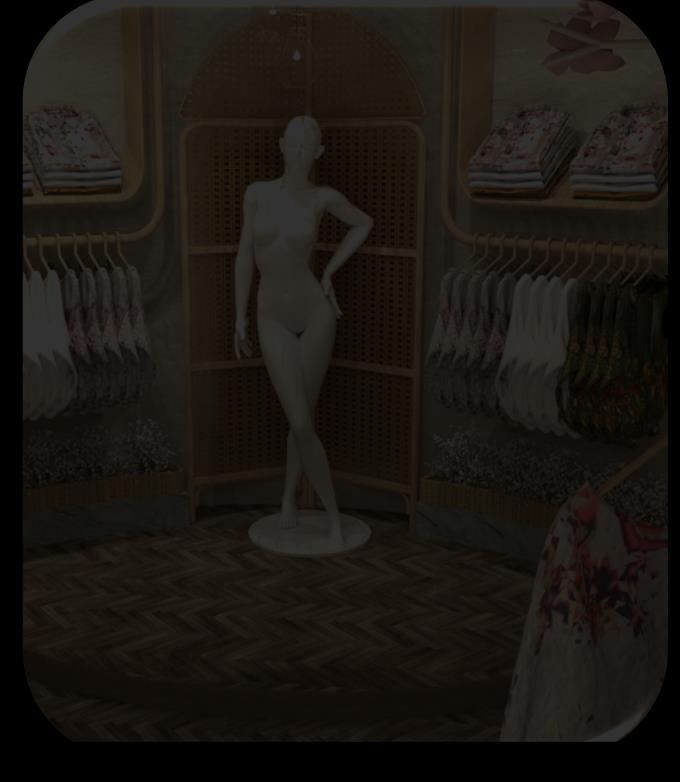
Commercial project- IV SEM
AUROBINDO CLUBHOUSE
Internship work- VI SEM
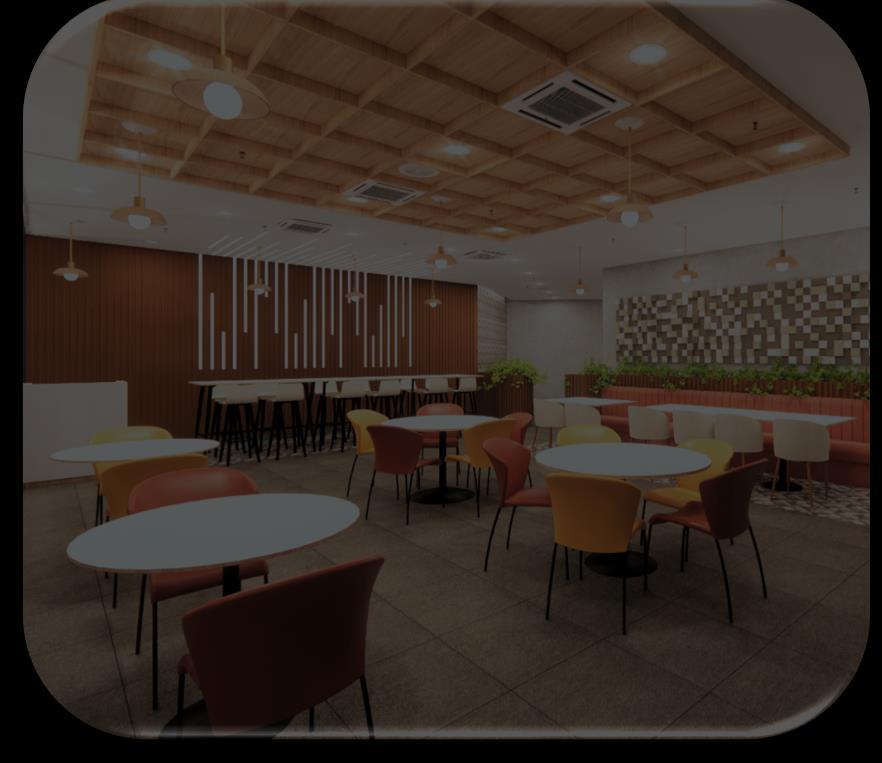
Corporate project- VI SEM
TREE HOUSE
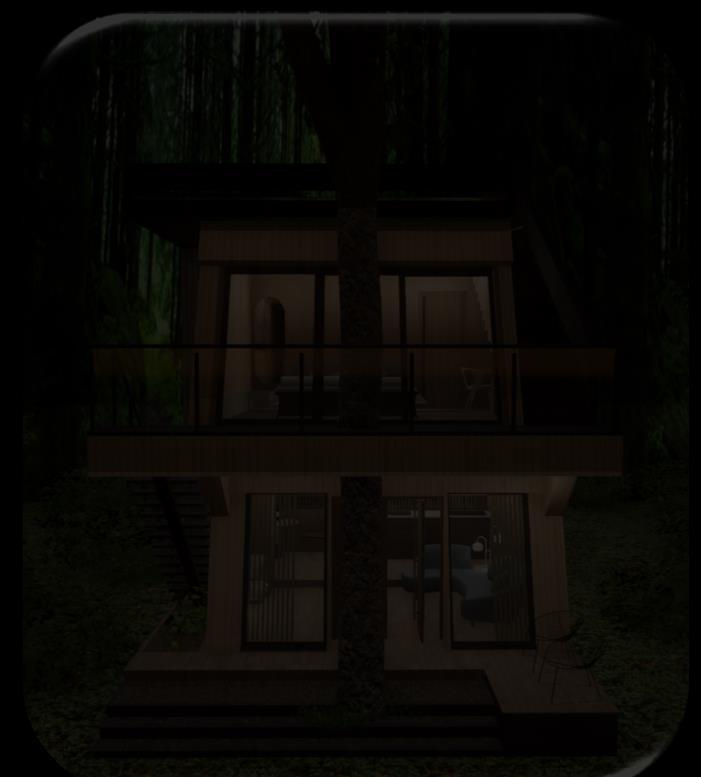
Design competition- 2021

MISCELLANEOUS
Photoshop editing, manual sketch and renders
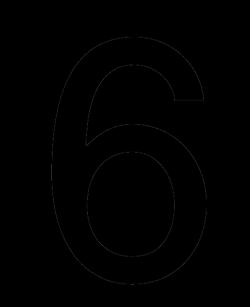










To design a residential home with 3 bedrooms for a family of four. The aim of the project is to create an aesthetic and functional space that reflects the personality and interests of the client. The objective of the project is to create a serene environment guided by simplicity.

Contemporary design characterized with simplicity, unornamented clean lines but opposes modern design’s stark lines incorporating rounded gentle curves. The concept follows a neutral palette with a pop of color through statement pieces adding drama and personality A mix of beige and pastel colors of blue creates a calm and peaceful environment.

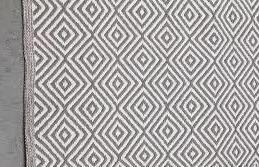

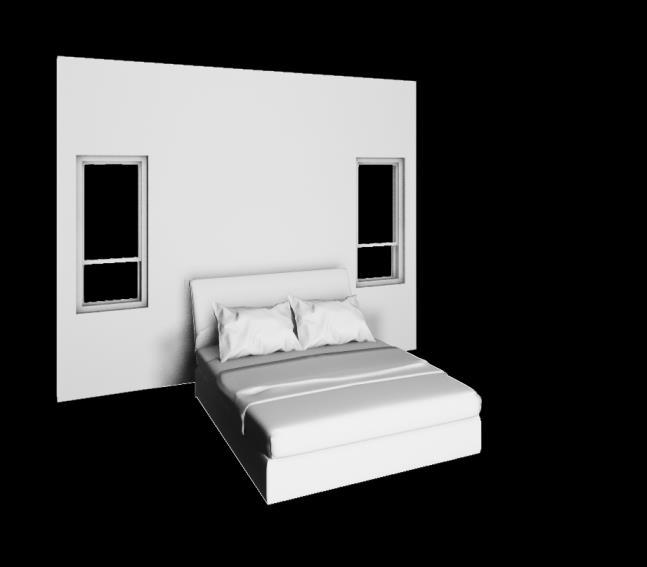

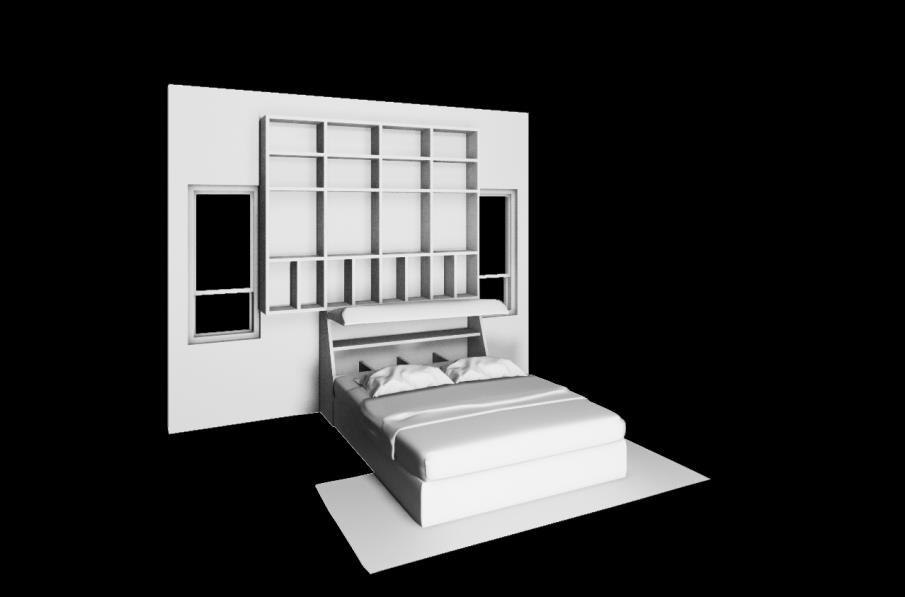
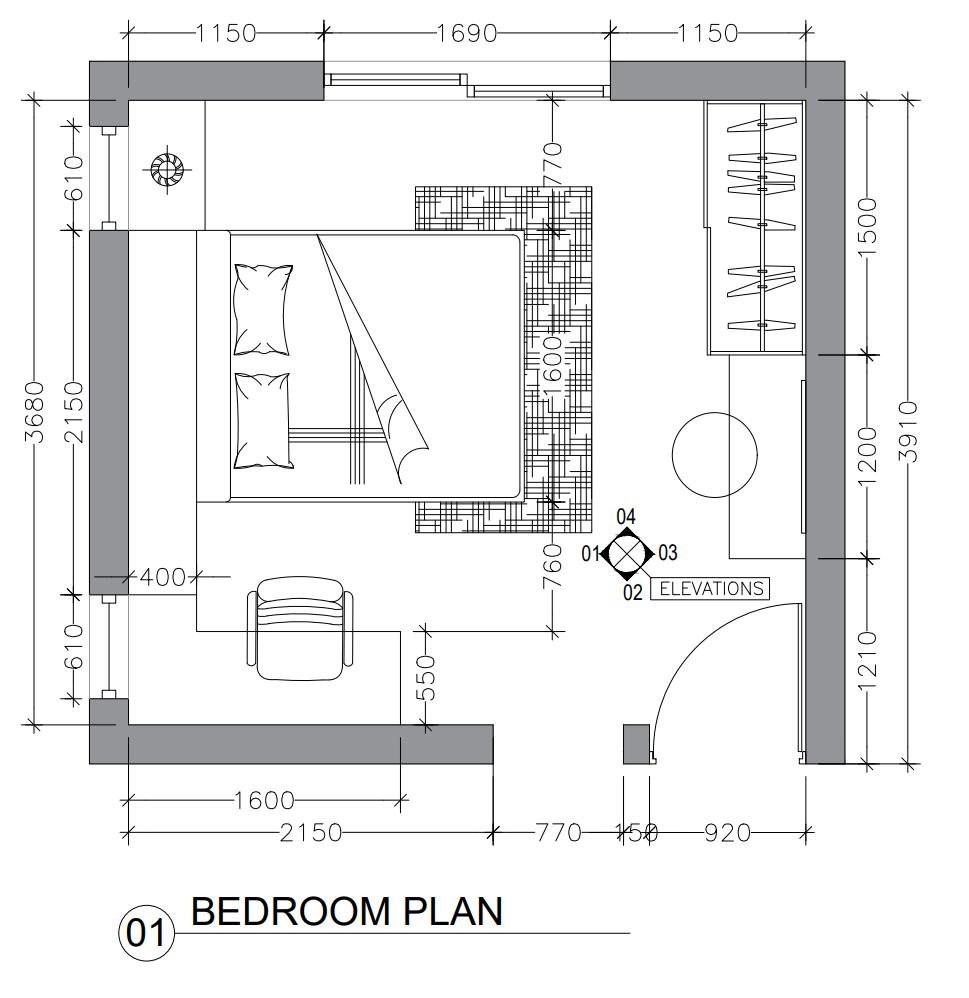

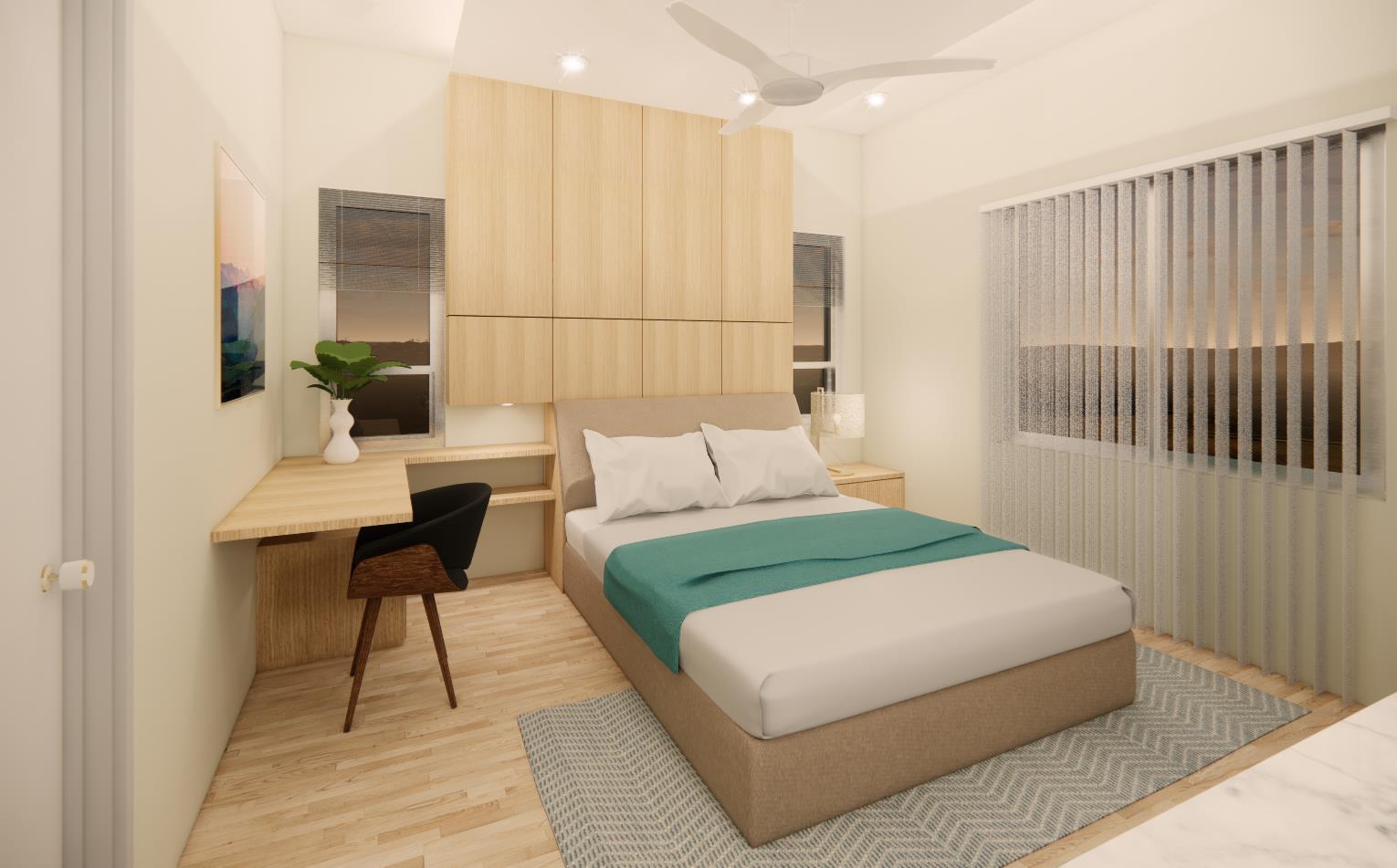
The bed has been designed to accommodate storage behind and eventually include workspace for the user. The bed has a slanted headboard considering the ergonomics which can be manually opened to access the storage behind. The design allowed to make use of the extra space for effective organization of objects.
The bedroom has a light color palette for a cozy appeal with a pop of teal on furnishings to add interest in the room. The metallic accents on the frames, doors and furniture complements the contemporary look.
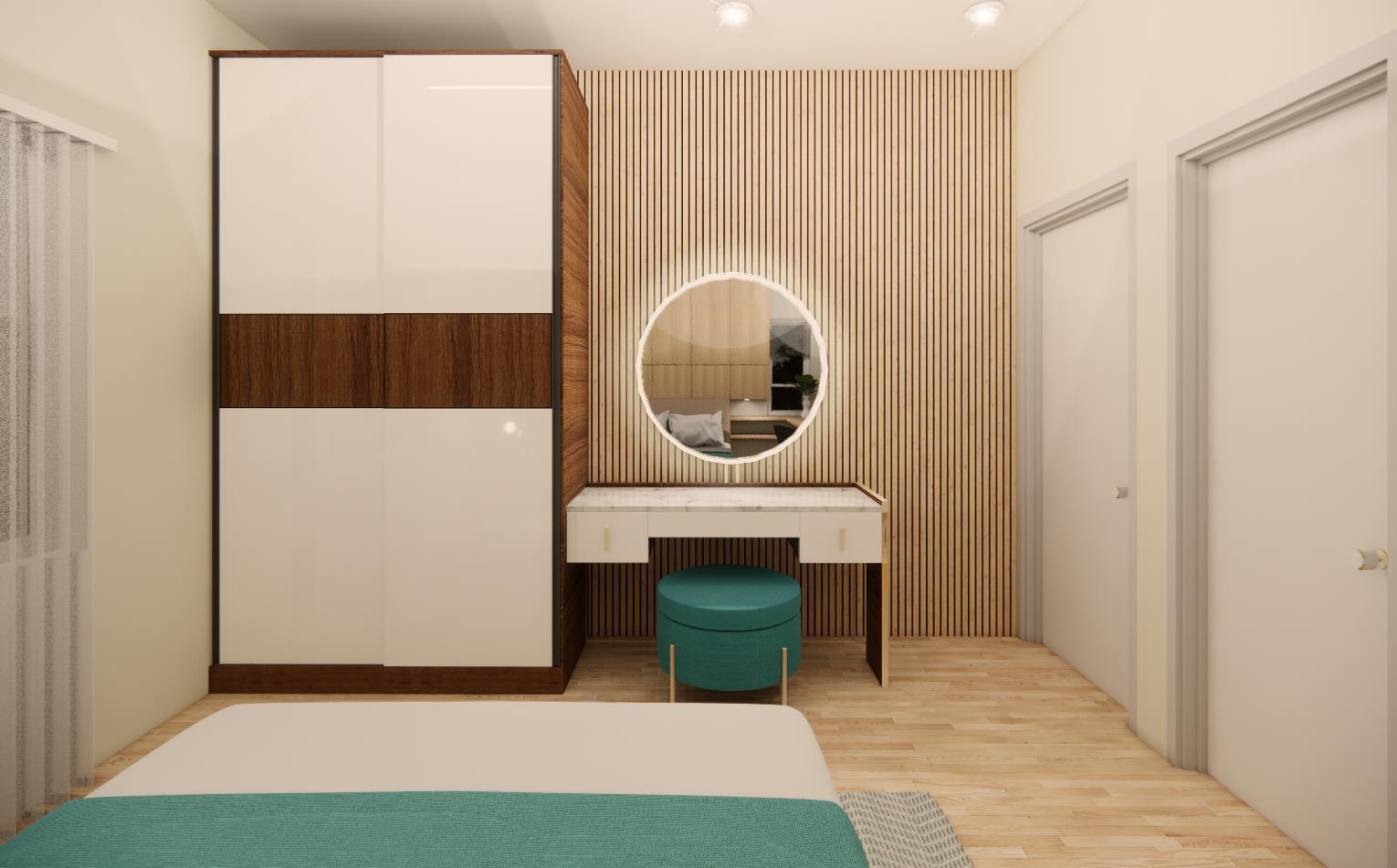
CATEGORY: Commercial project- IV SEM

To design a retail store for a brand. The given site is 995 sq feet located in Udupi, Karnataka. The project aims to reflect the brand’s philosophy in the design of the space and enhance customer’s experience
Vrisa is a fashion brand that sells casual wear exclusively for women designed by Rahul and shikha The origin is Jaipur The clothes are designed handcrafted with the love of Indian culture.
A theme characterized by natural traditional materials like solid wood, wicker, bamboo, natural stone and stucco finishes on walls to give a raw finish that complements the look of the products sold by the brand handcrafted, artistic and the clothes are inspired from old textiles and embroidery
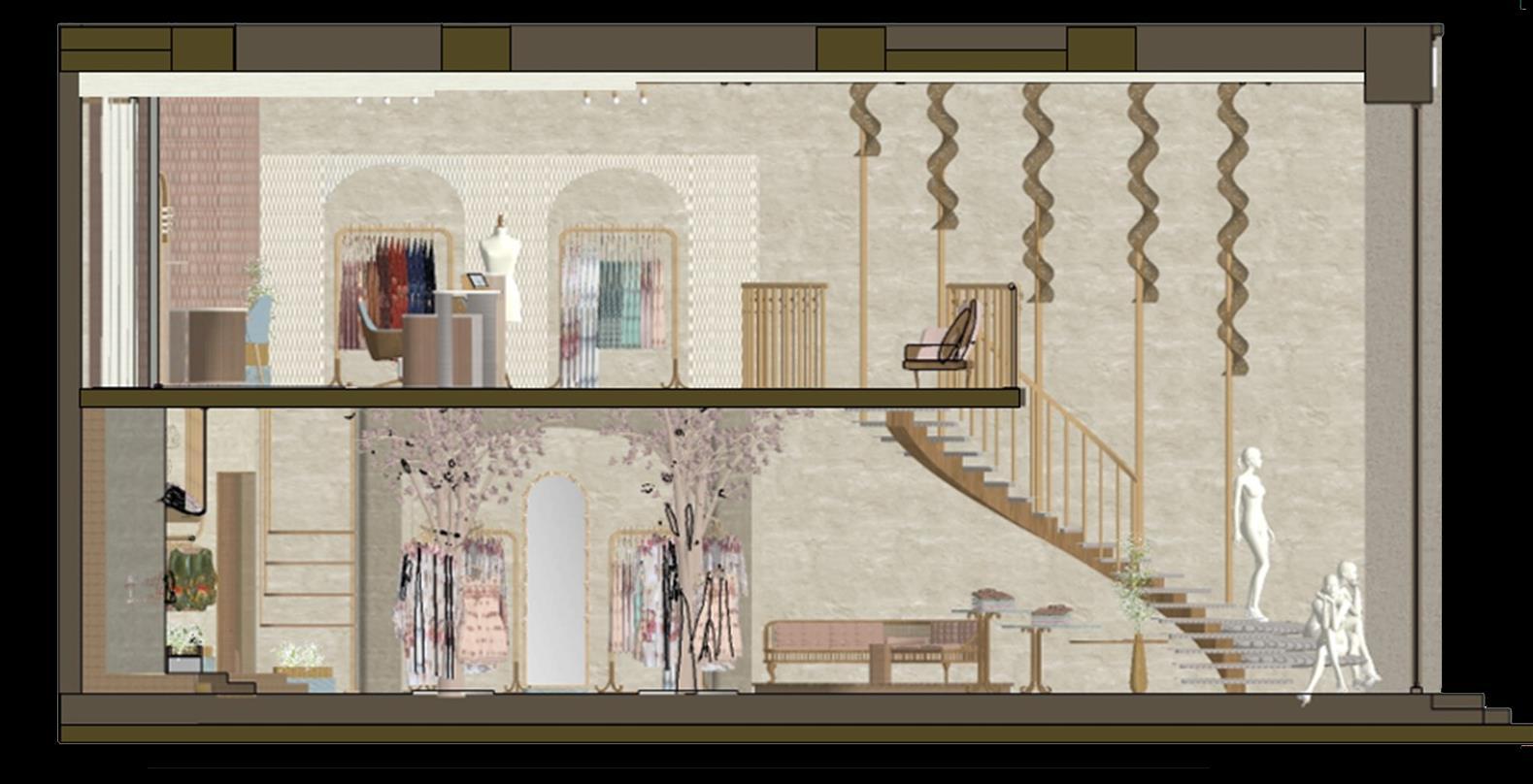
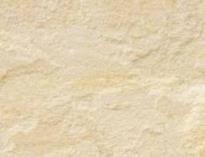
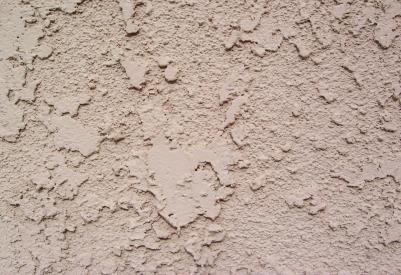
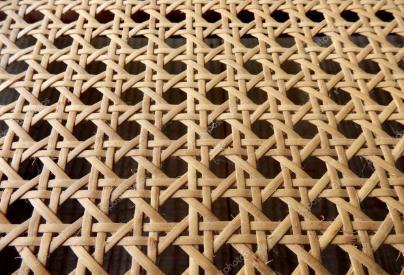
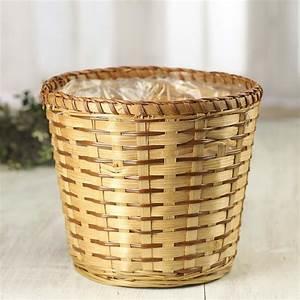
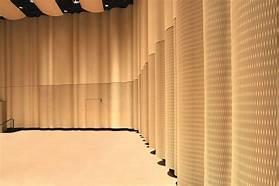
Trial room
Merchandise display
Customization counter
Seating/waiting
Trial room
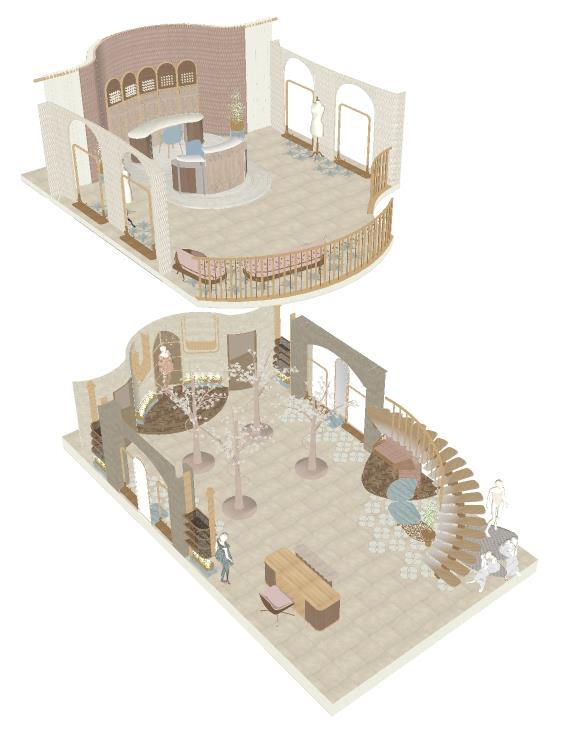
Merchandise display
Circular display
Seating/waiting
Window display
Billing counter
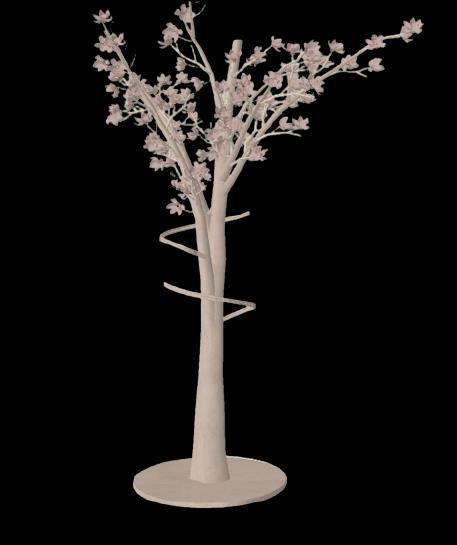
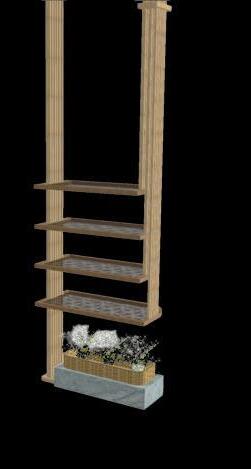
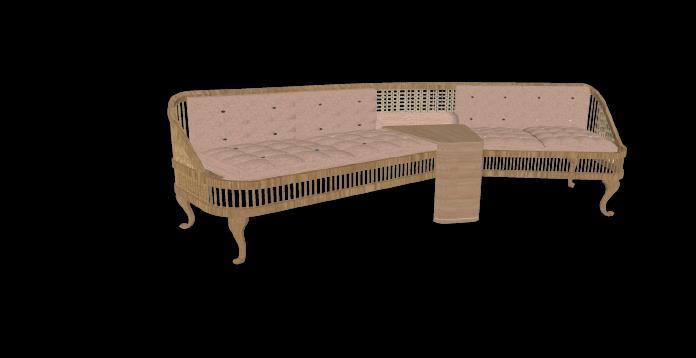
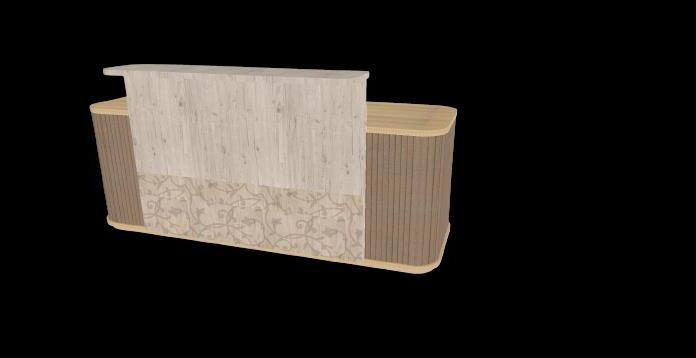
The furniture is customized using bamboo as the main material for visual merchandising elements. The flexible material creates gentle raw curves that provides the aesthetic feel of the brand The furniture is a modern vintage mix inspired from the products of the brand
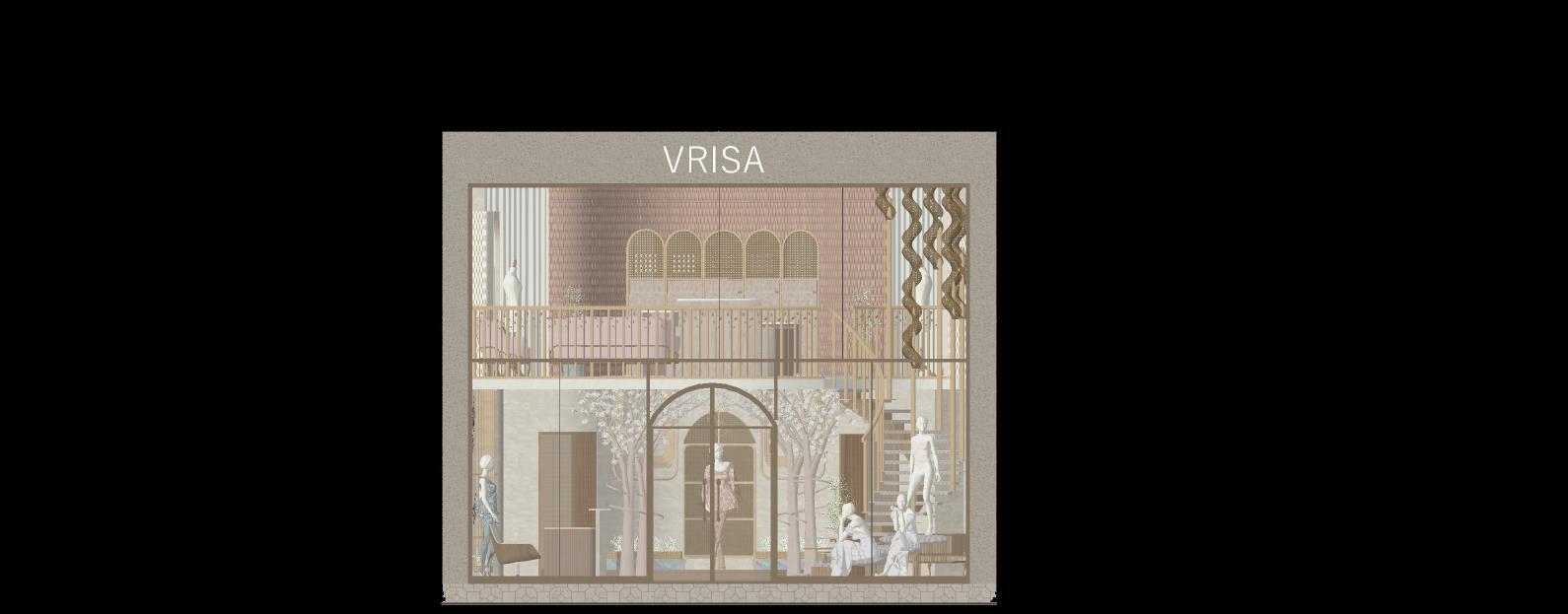
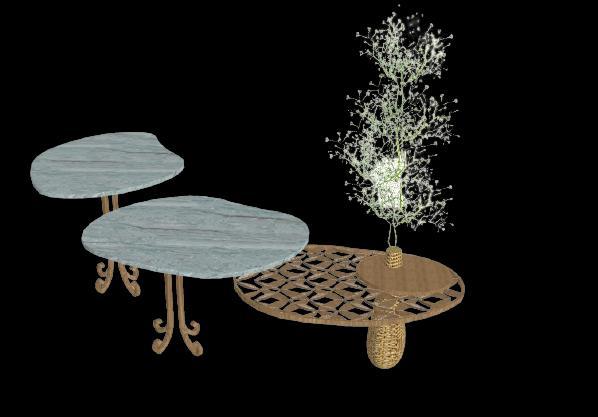
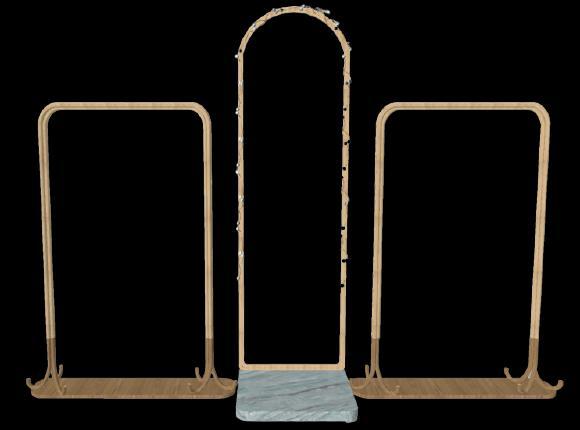
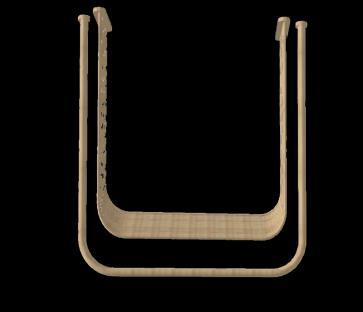
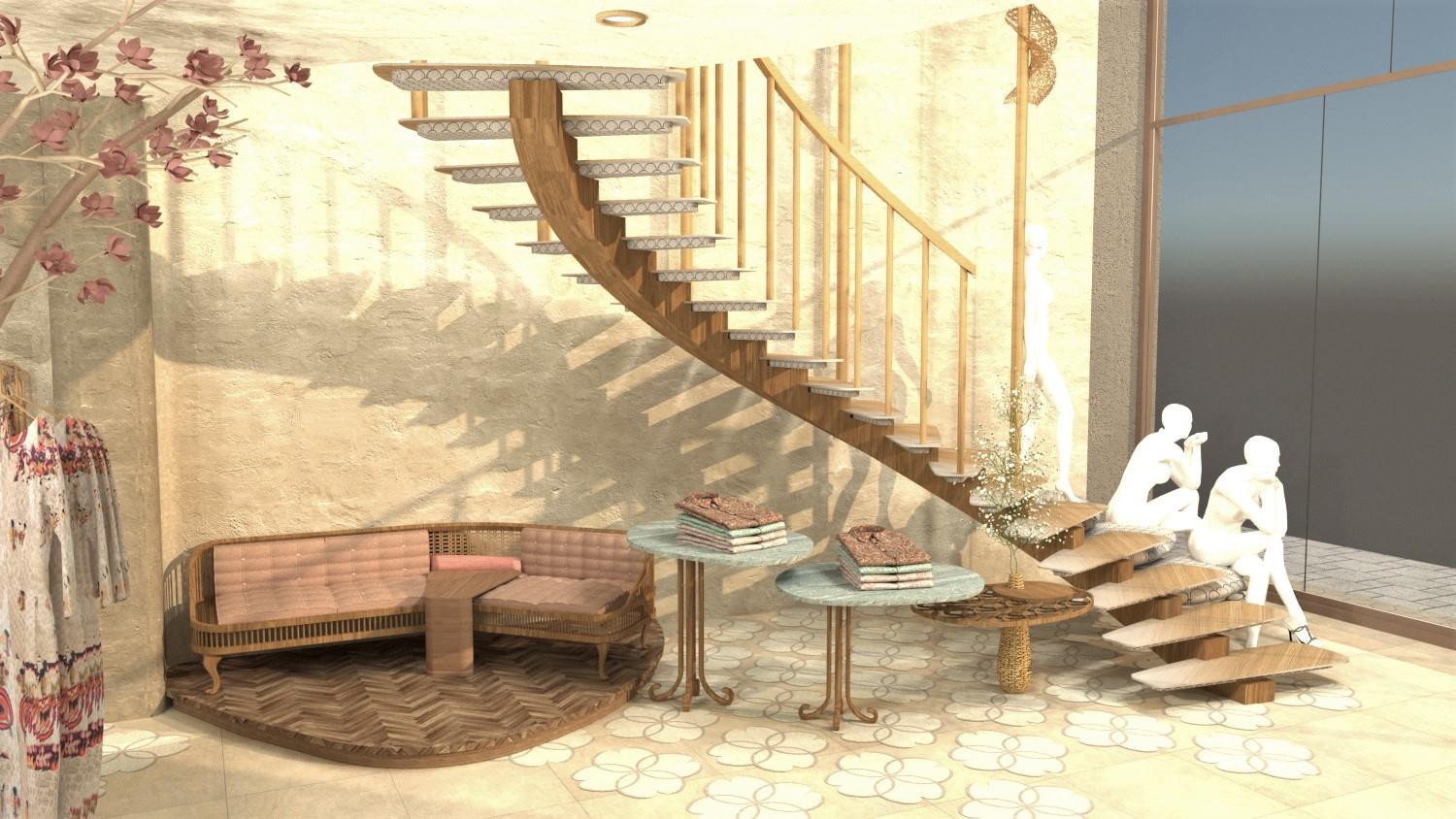
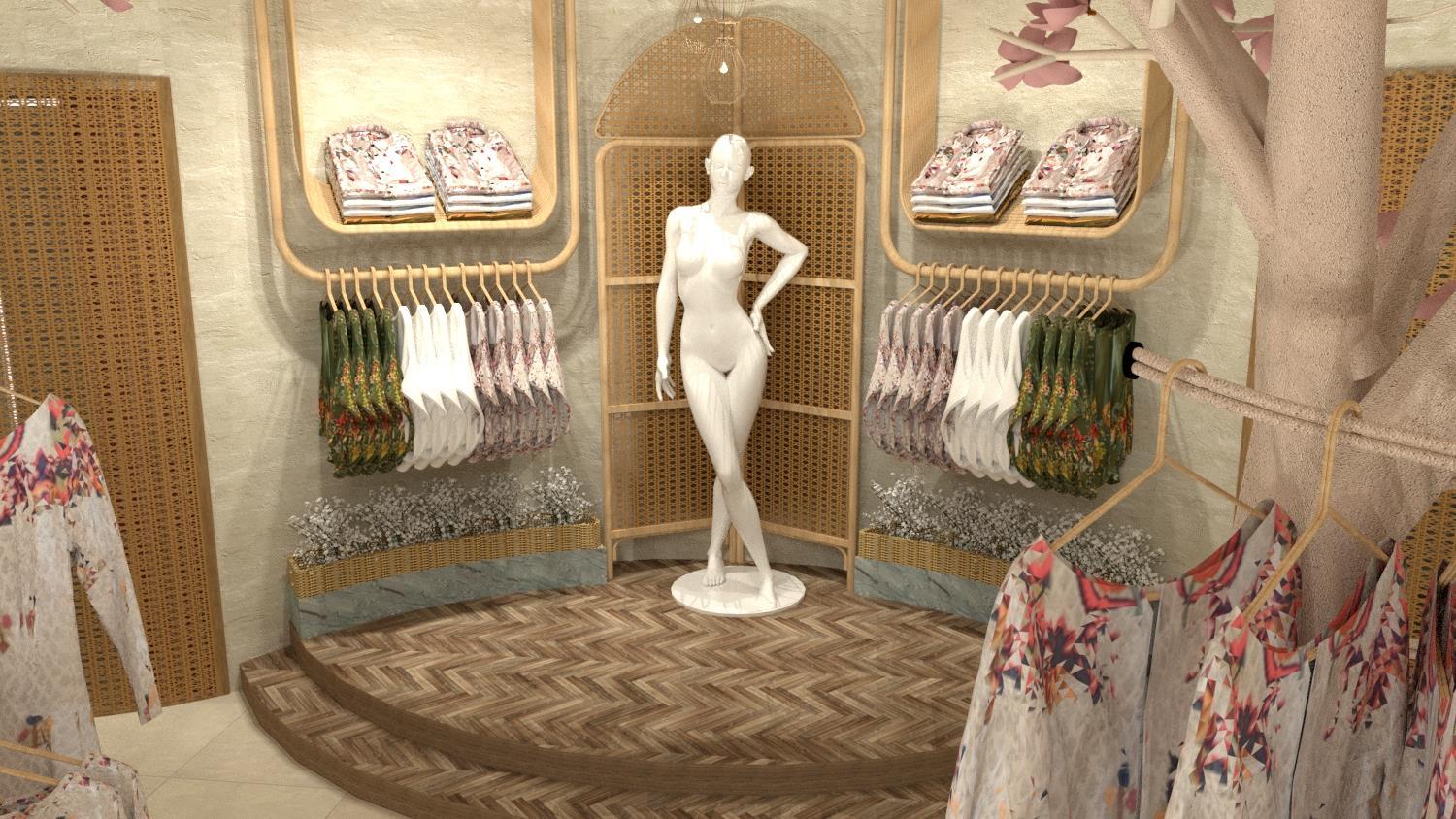
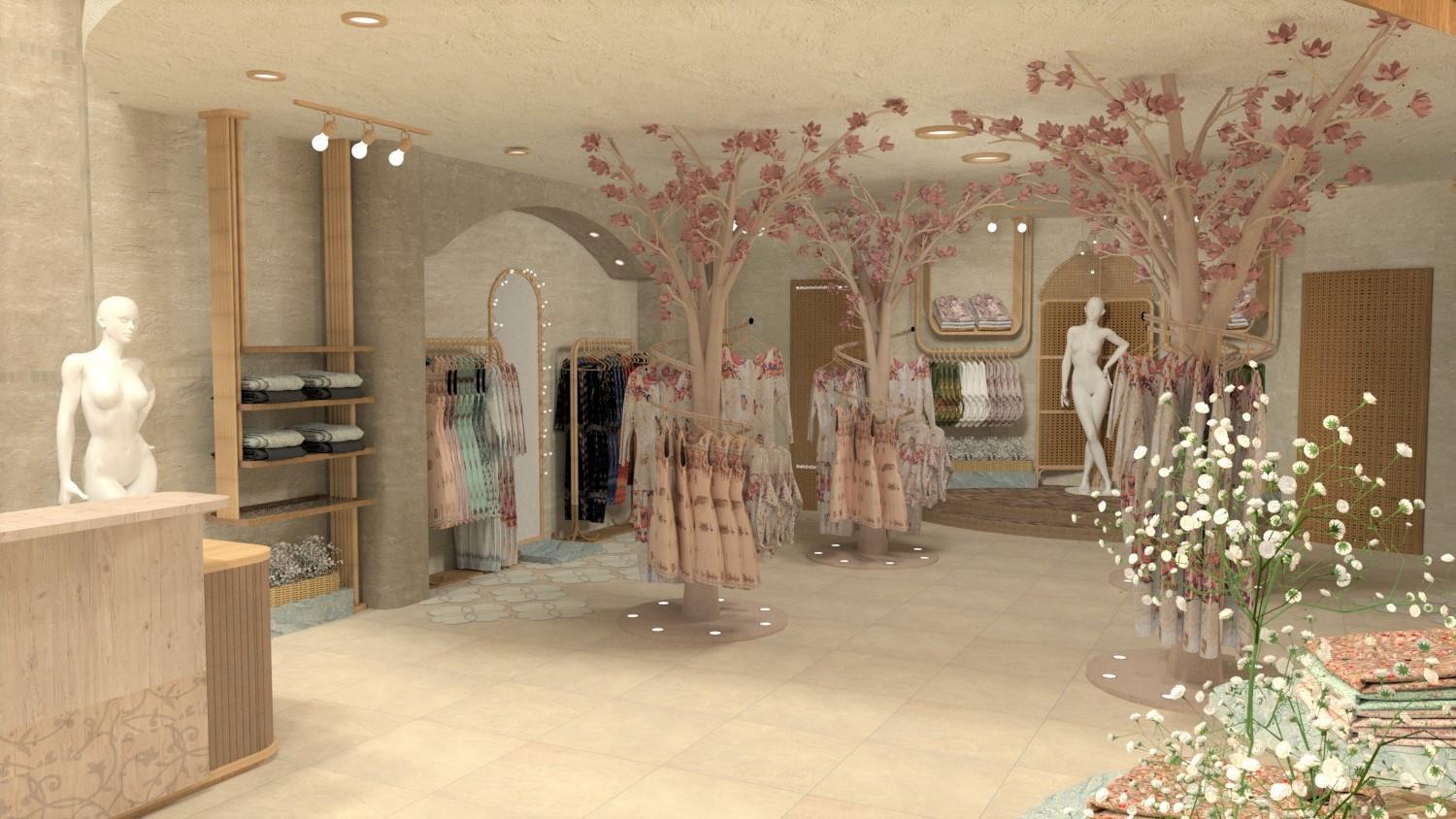 Store front
Store front
CATEGORY: Internship work- VI SEM
PROJECT BRIEF
The club house designed for the regent (Aurobindo realty) is a 4 storey building including various facilities like health and fitness, spa, indoor and outdoor games, restaurant, party hall and guest rooms
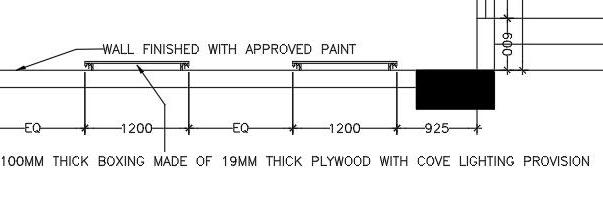
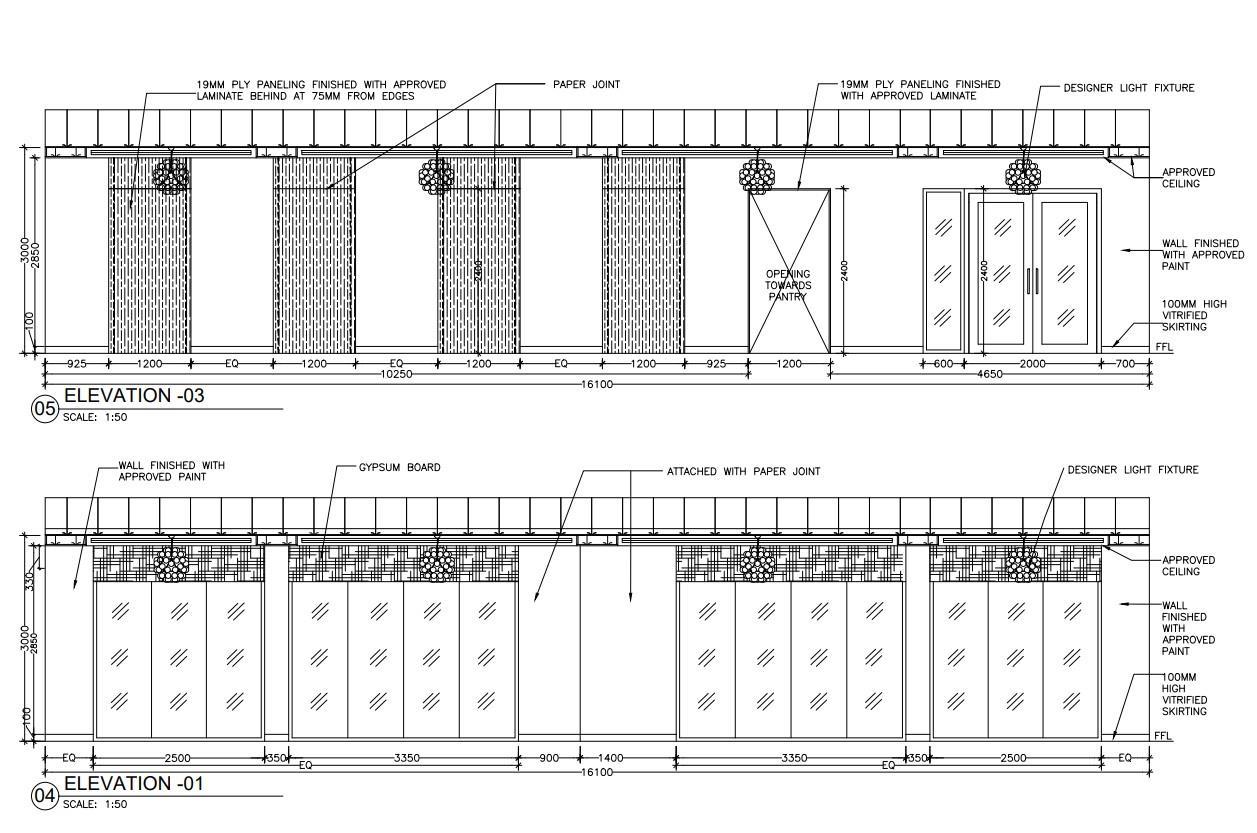
• Visualization and conceptual drawings of functional spaces
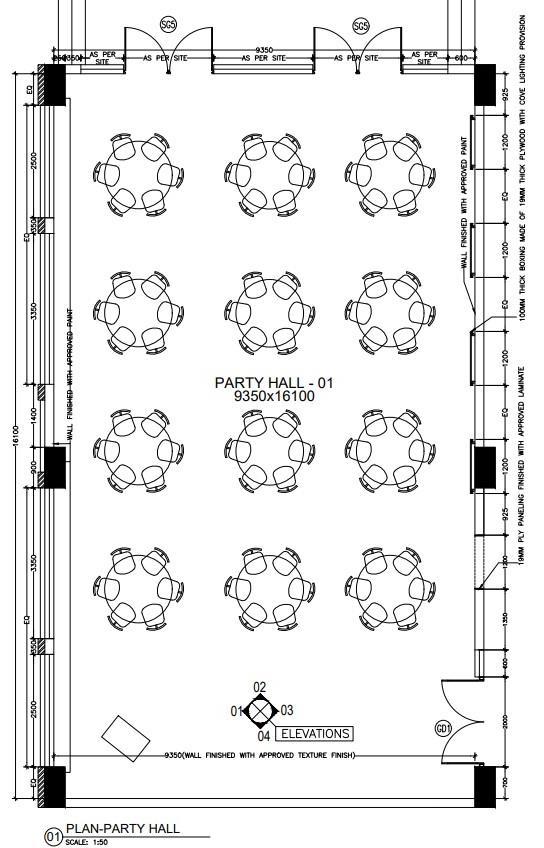
• Tender drawings- technical wall elevations and plans, RCP layouts
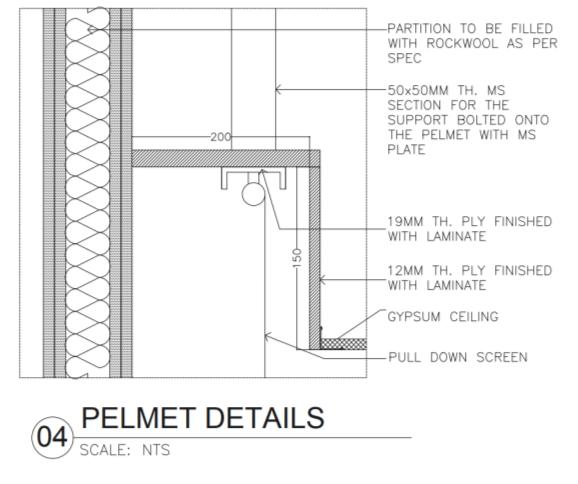
•
3D modelling and rendering
• Selection of materials and finishes
The client requirements followed a contemporary design with bright hues and earthy color palette.
INTERN’S ROLE -PARTY HALL -RESTAURANT -SALON
Ground floor plan
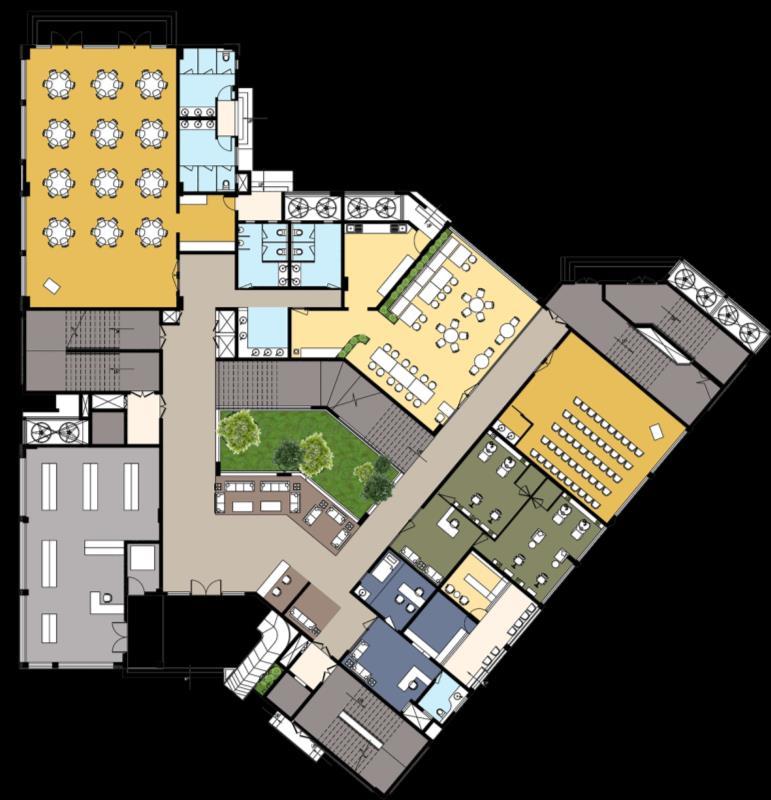

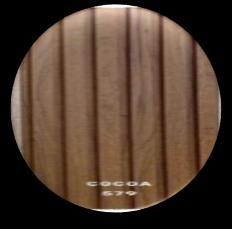
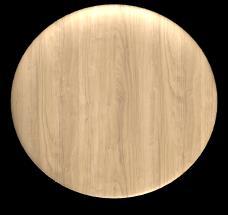
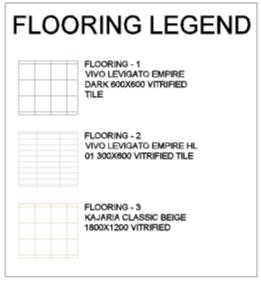
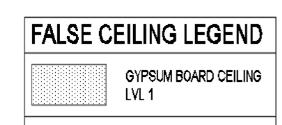



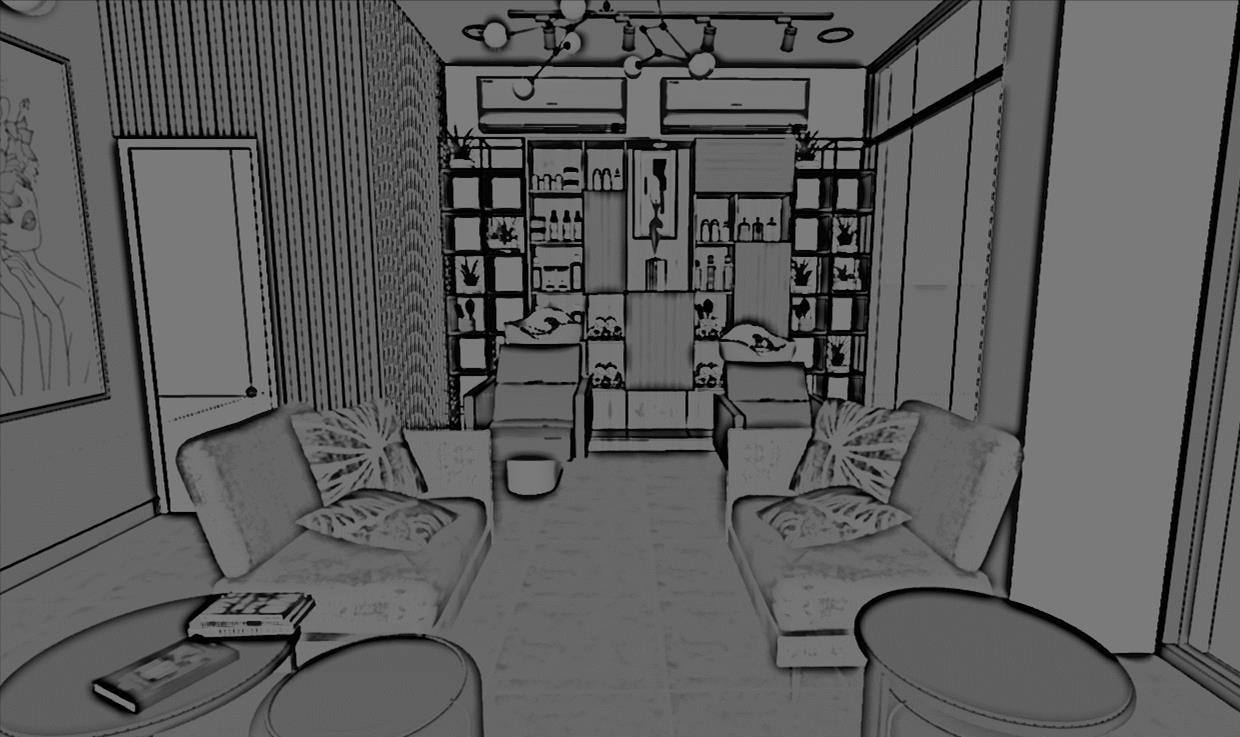
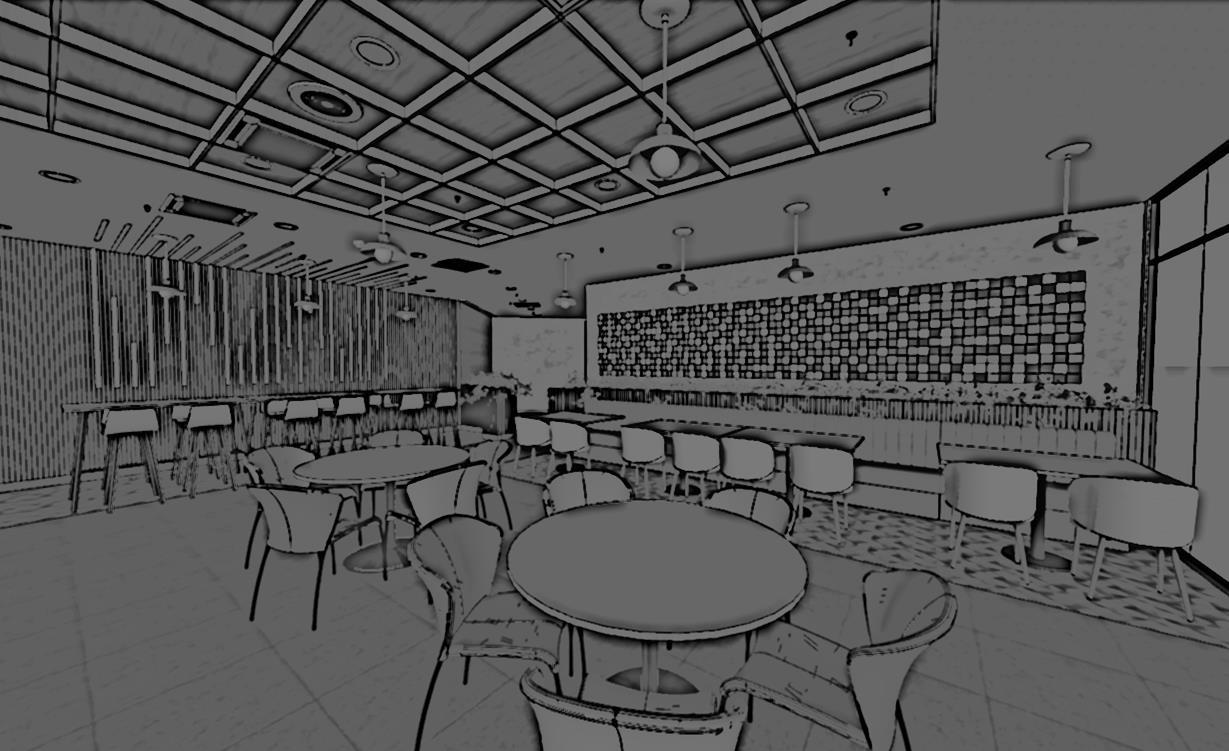


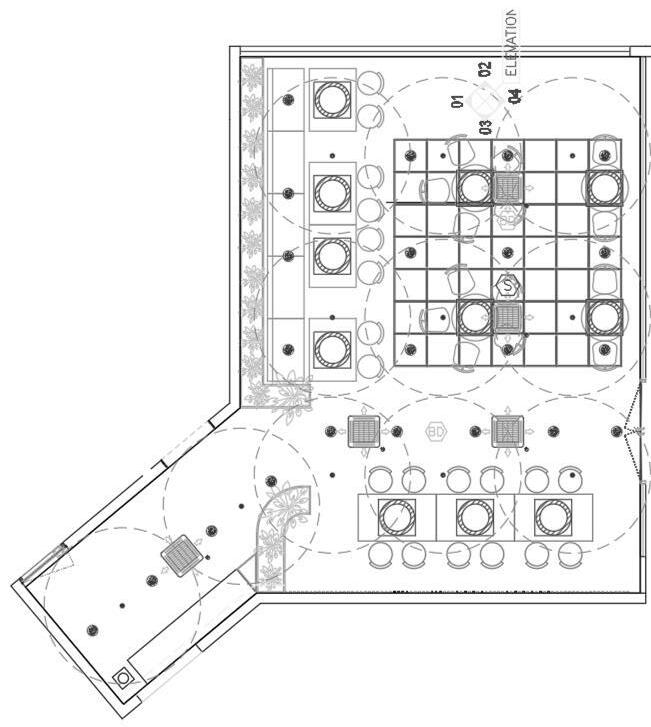
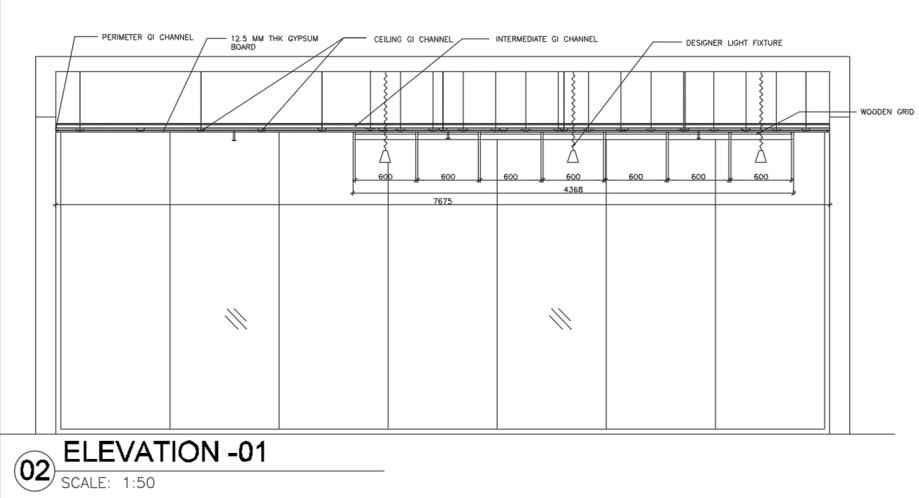
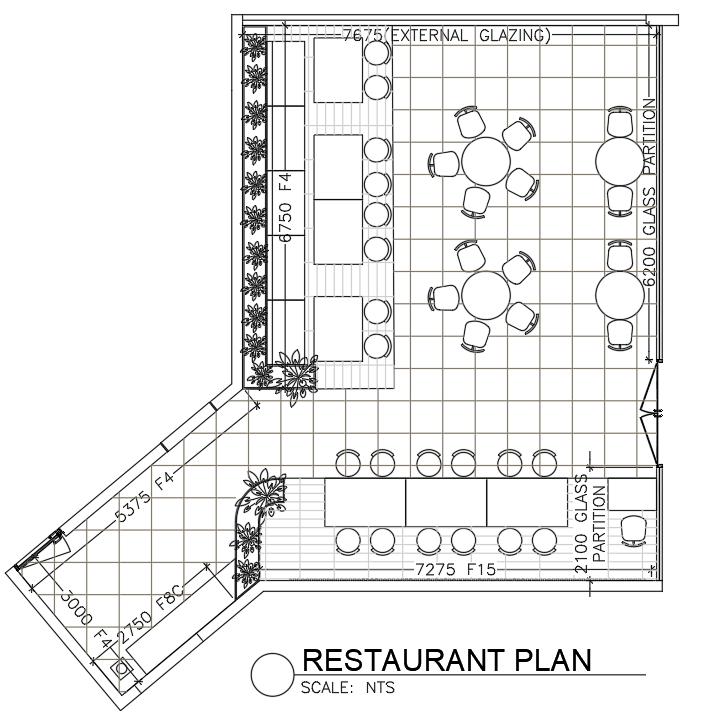
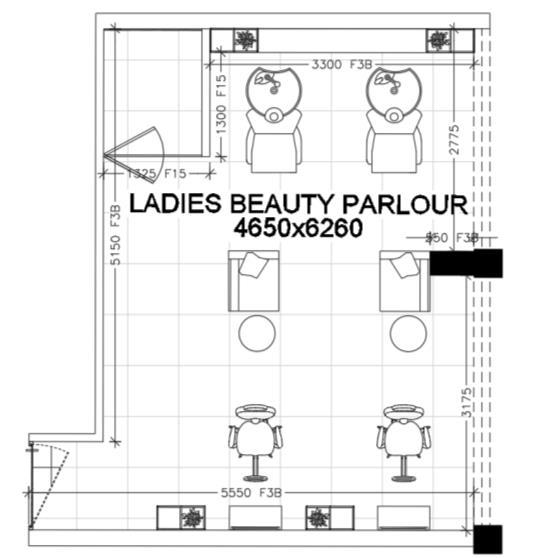
My role was to design the layouts and make 3d visualization of restaurant and salon, select appropriate materials for the concept. The space followed a bright earthy palette making use of different seating arrangements for space optimization
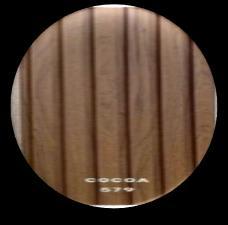
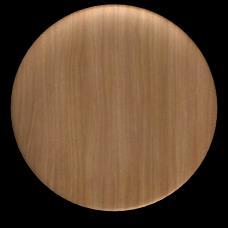
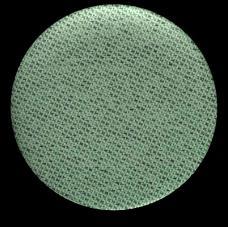
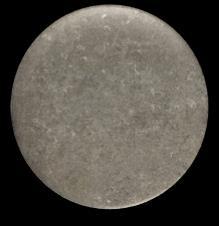
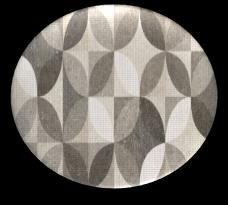
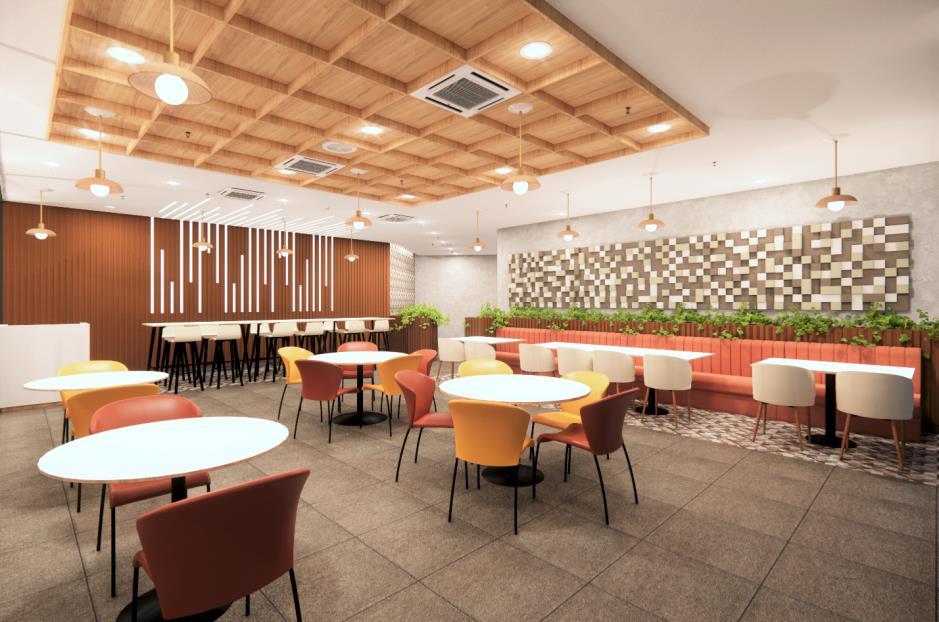
The salon follows a neutral color palette with minimal elements and modular furniture
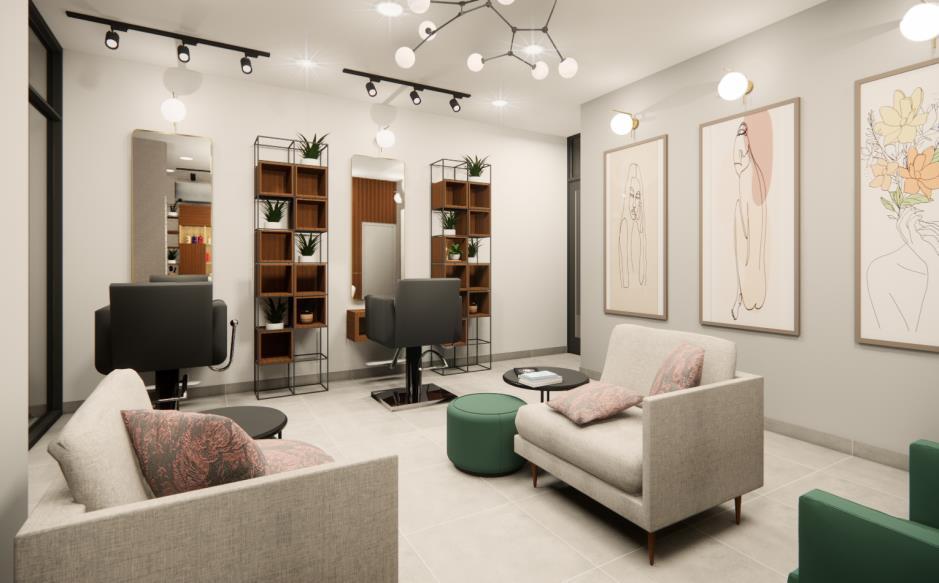


To create an activity based office space for administrative office of pearl academy, private institution of fashion, design and media. The area of the given site is 1500 sq m designed to accommodate 80 employees
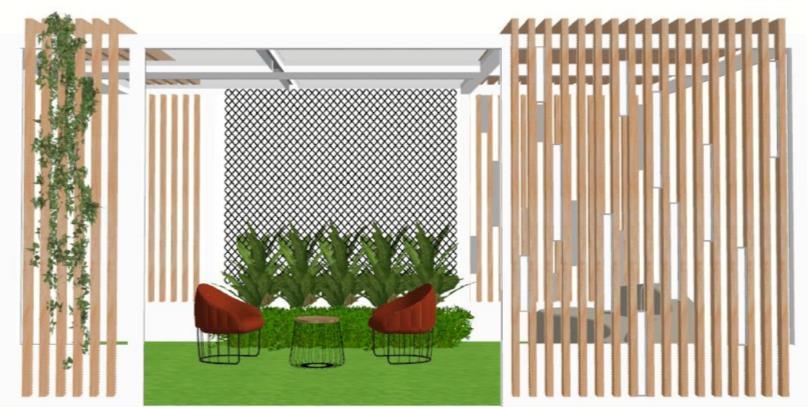

Interiors are characterized by warm wooden slats and partition dividing the spaces. The objective is to create homely office space which shall enhance collaboration using various types of work environments such as iinformal meeting spaces and work pods ensuring privacy, flexibility, engaging and stress free environment.
First floor plan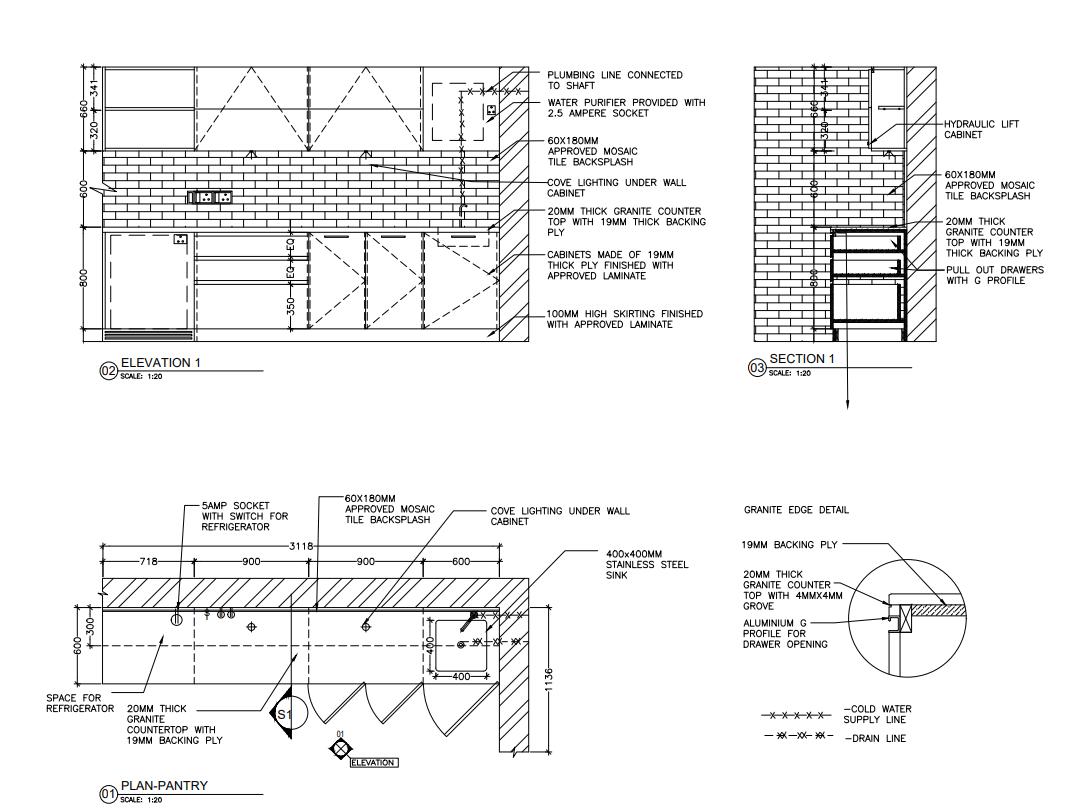
The office pantry is located at the center of the space beside the cafeteria Glossy mosaic tiles are used for backsplash and the counter is made of black granite. All the cabinet finishes are matt finish laminate.
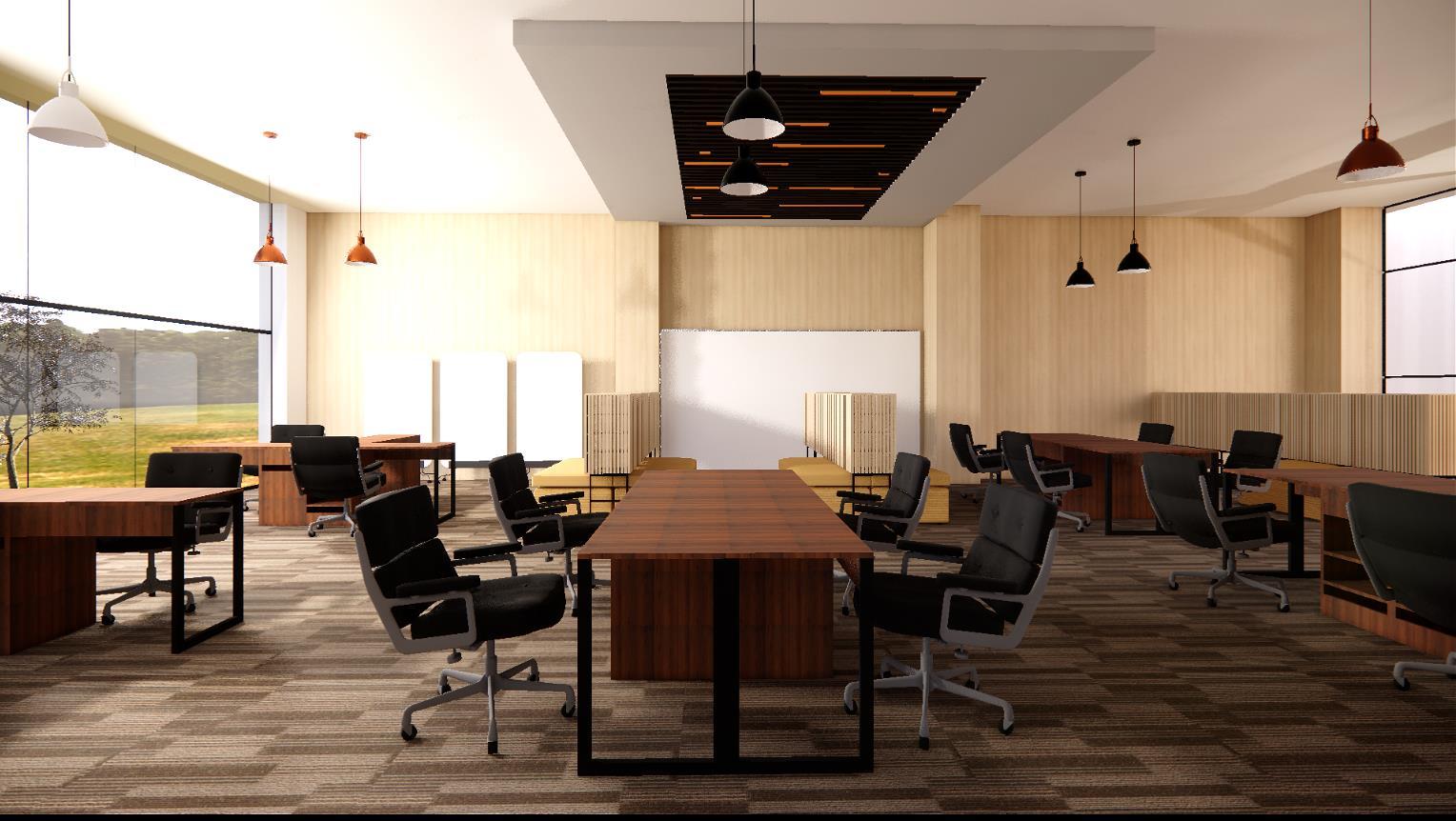
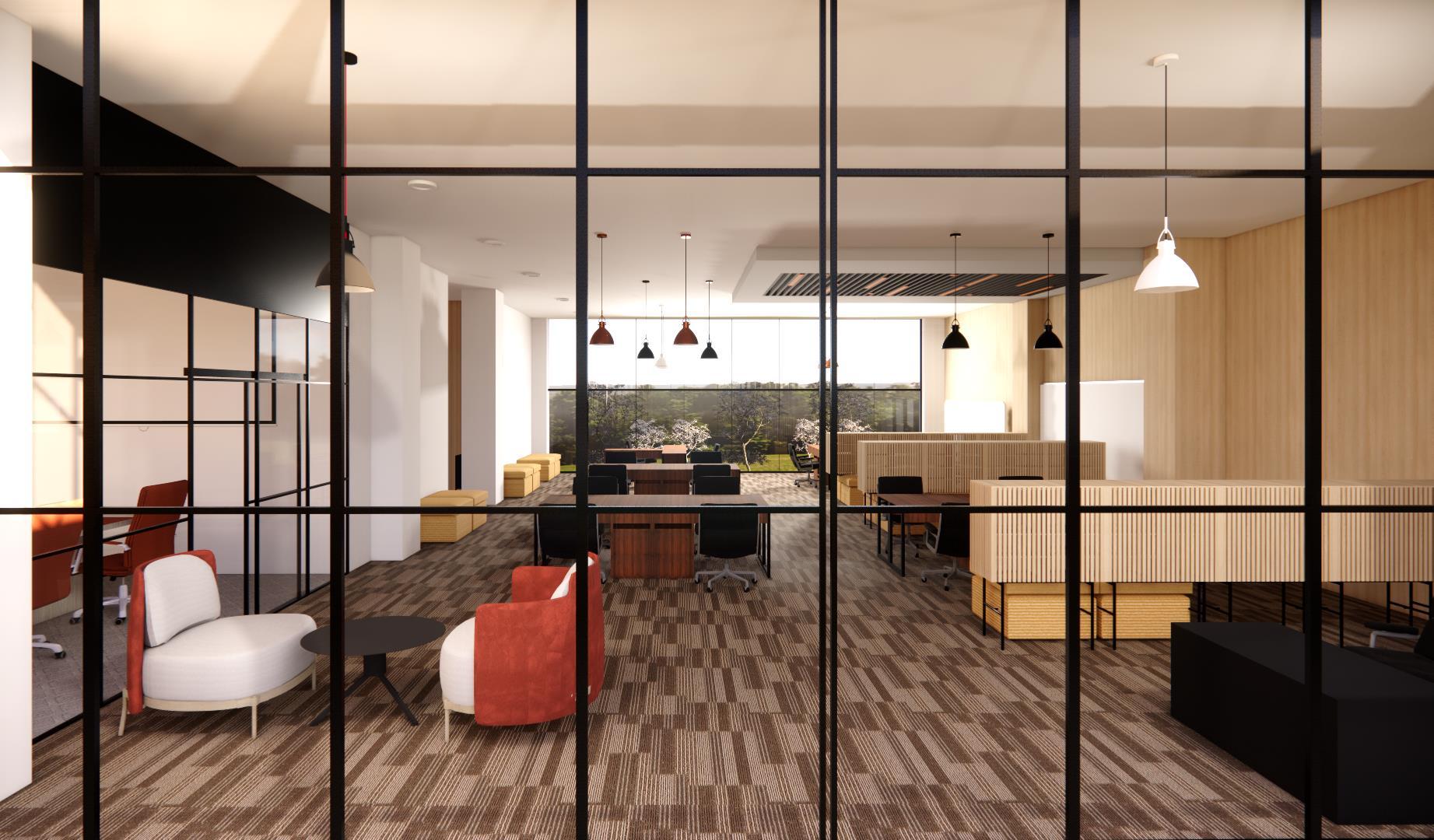
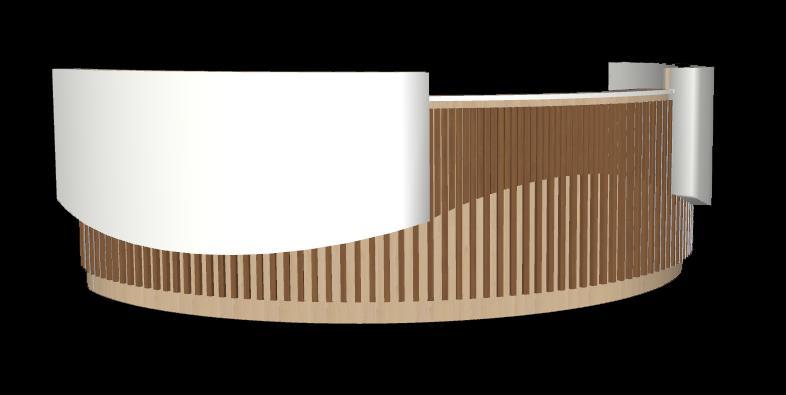



CATEGORY: TREE HOUSE DESIGN COMPETITION BY VOLUME ZERO 2021

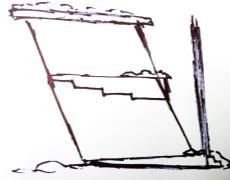








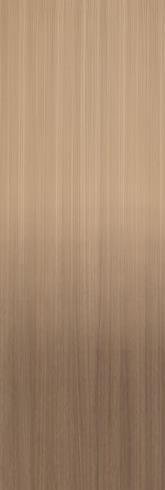
To design a tree house, a primary residence for a couple and the area given is 400 sq feet built up must include a living room, dining room, kitchen, bathroom, bedroom, workspace and recreational space. The site is located in Yevakapadi, Coorg.





The interior and exterior follows the concept of layers The interior follows biophilia complimenting the exterior and minimalism to maximise space and reduce accessories.The walls are sleek and fine while the texture of furniture and elements are coarse creating a contrast also creating interest against the plain minimalism.

 Ombre wood laminate created with photoshop
MORNING DAYLIT
Ombre wood laminate created with photoshop
MORNING DAYLIT
