
2 minute read
AND CONTEXT IMAGES
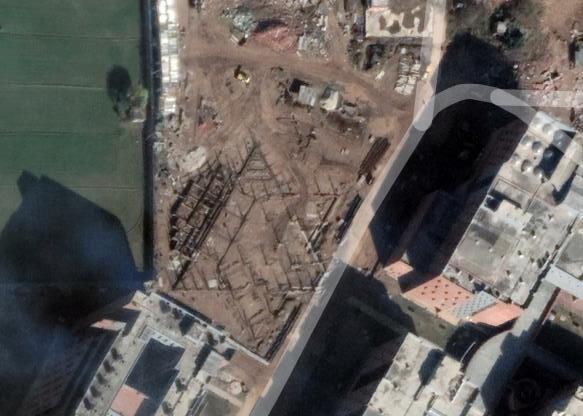
The building is East – West orientated.
Advertisement
The site is surrounded by various building blocks like Hostel Block, UIAHS 1 and Academic Block. The whole campus is surrounded by green fields and farms.
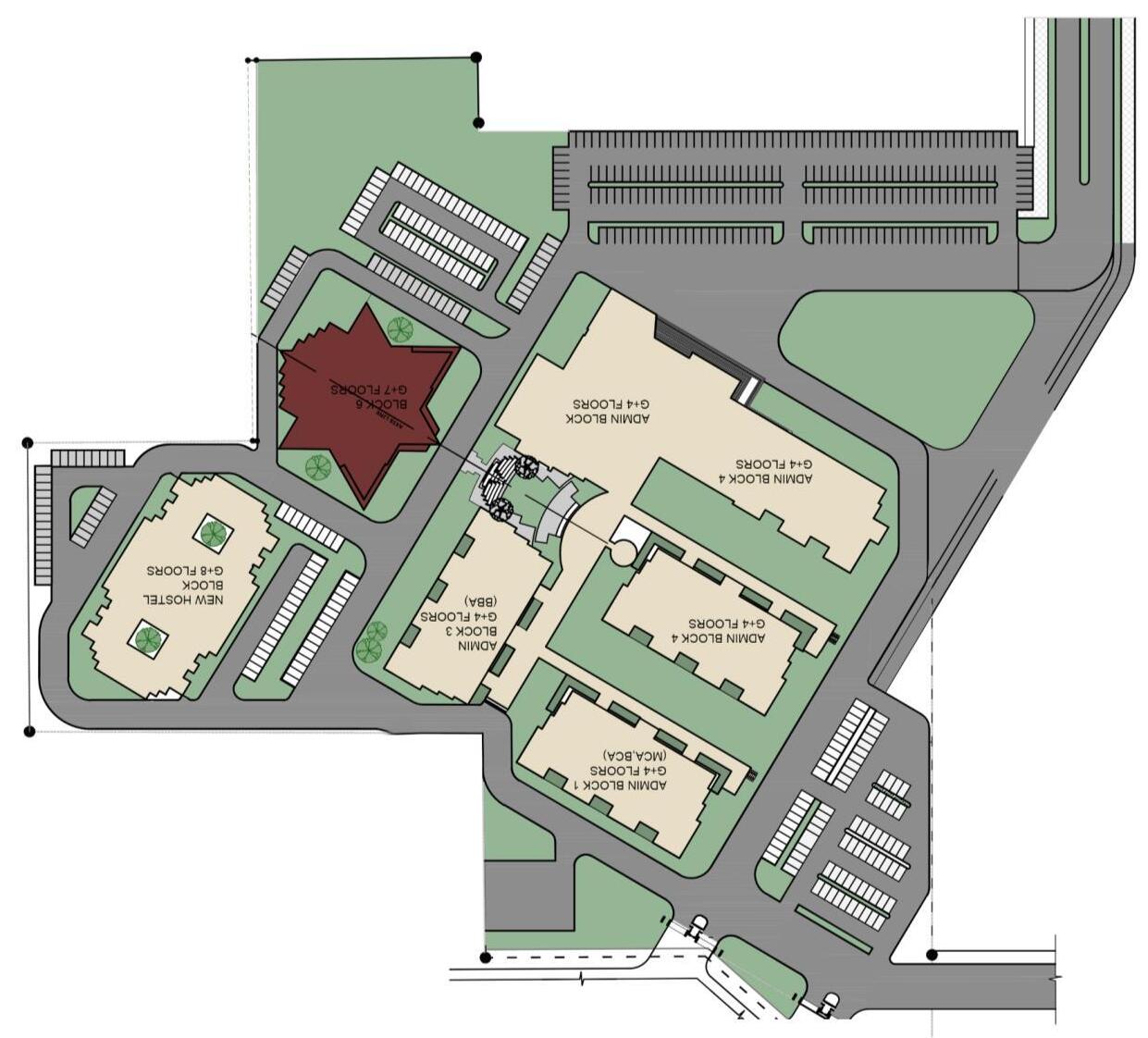
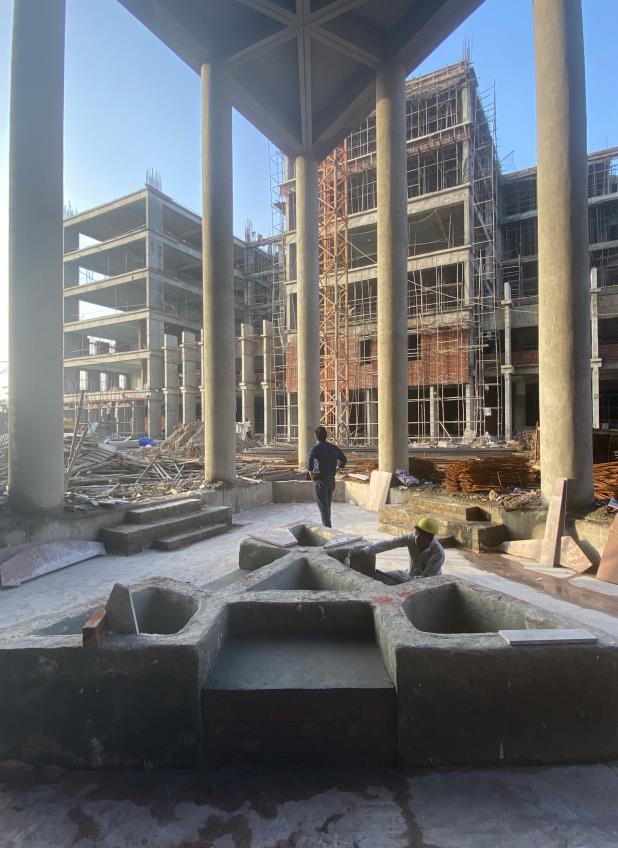
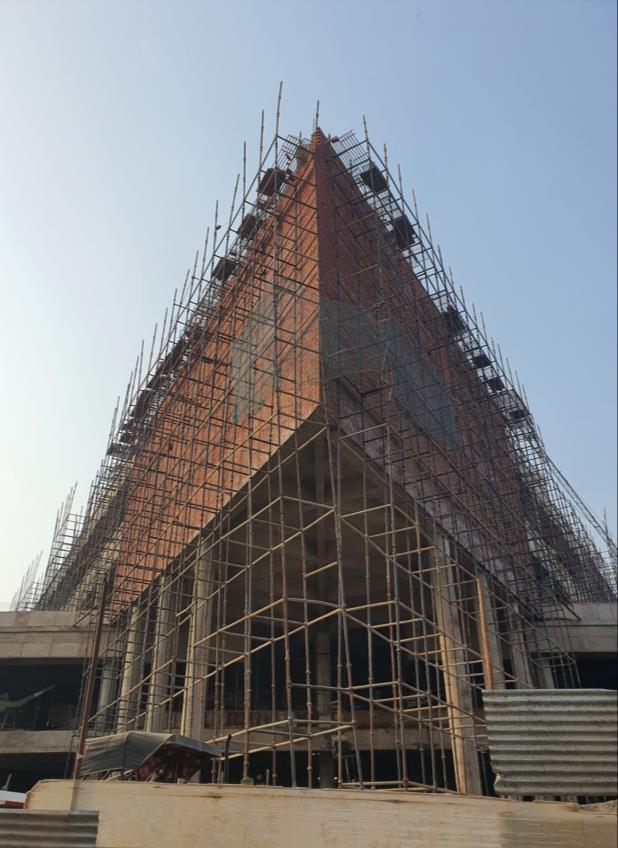


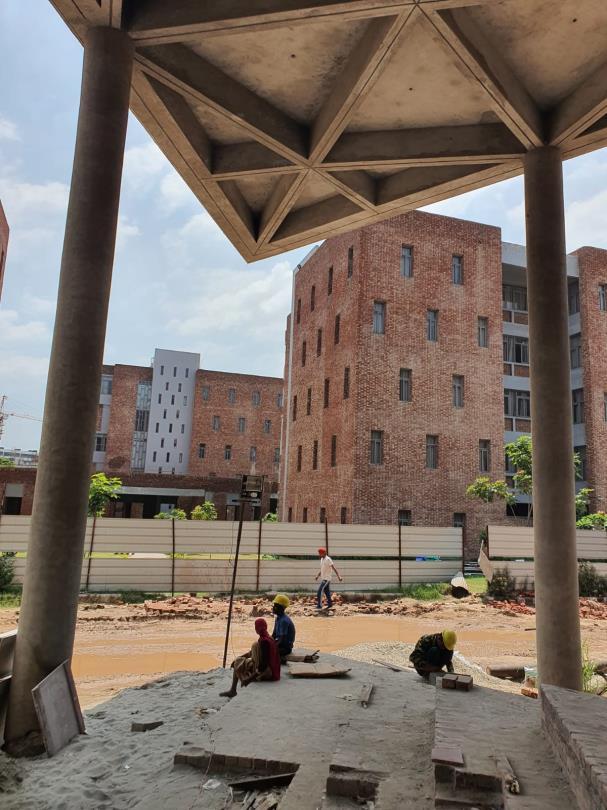
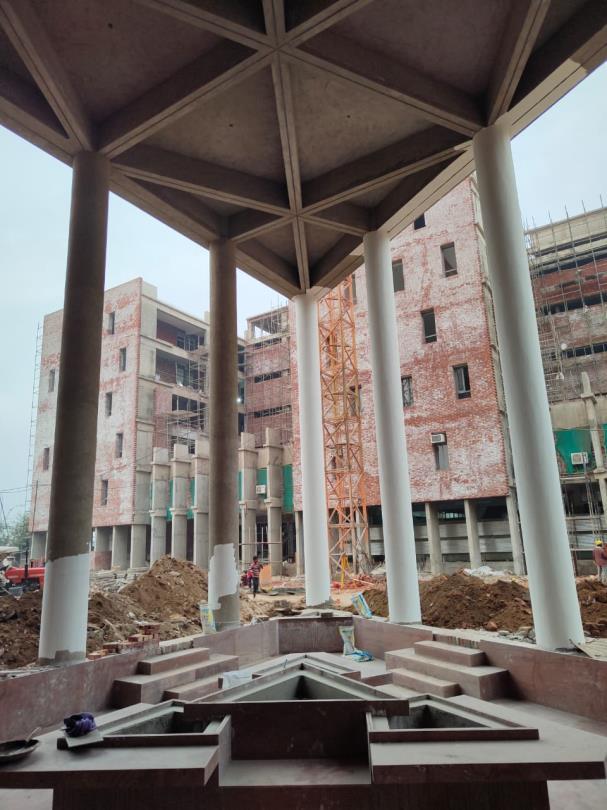

1.2.3 CLIMATOLOGY & TOPOGRAPHY
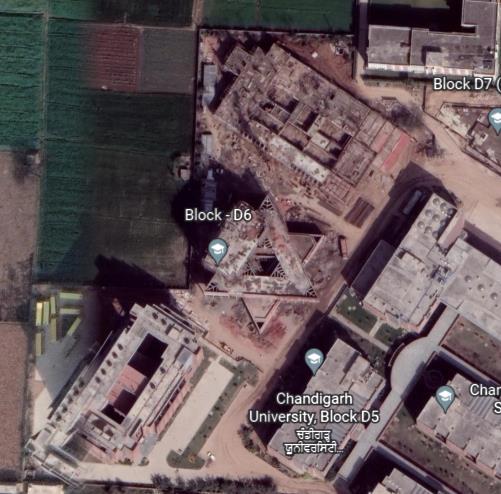
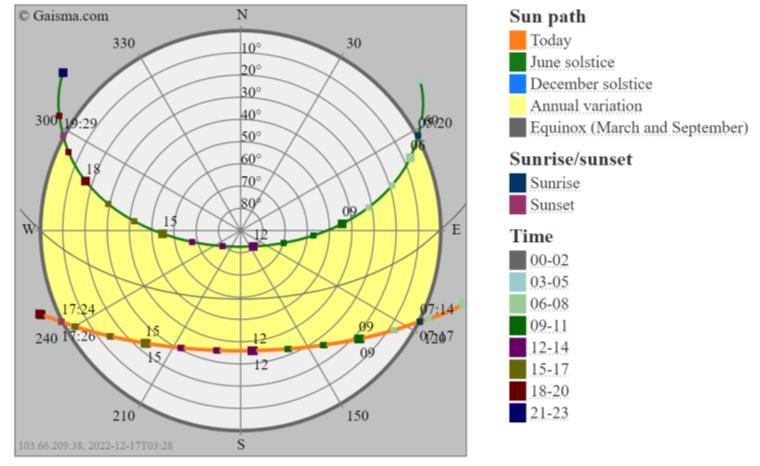
The climate here is mild, and generally warm and temperate. The climate here is a humid subtropical climate which is very hot summers, mild winters, unreliable rainfall.
AVERAGE TEMPERATURES & PRECIPITATION
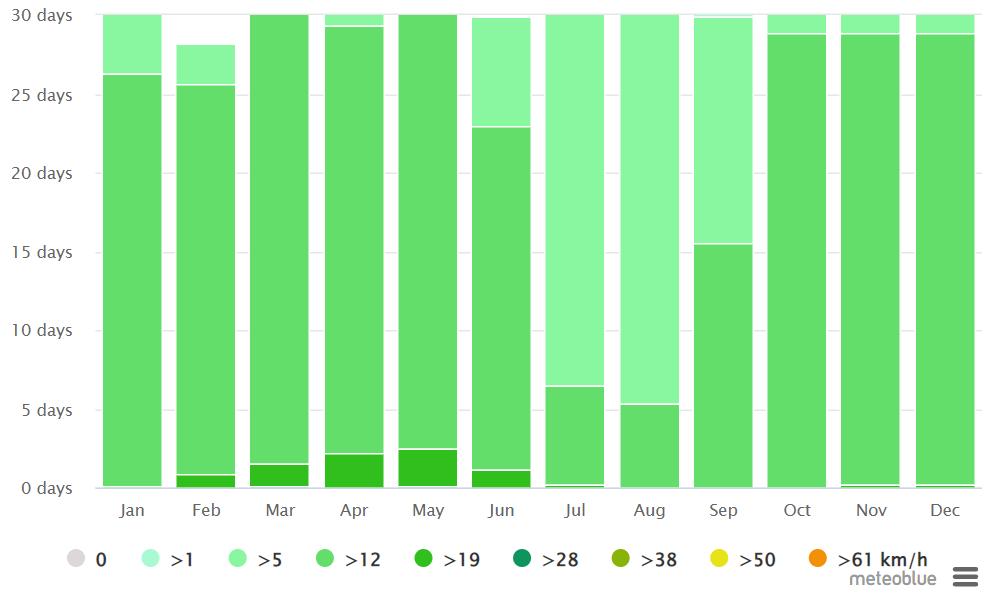
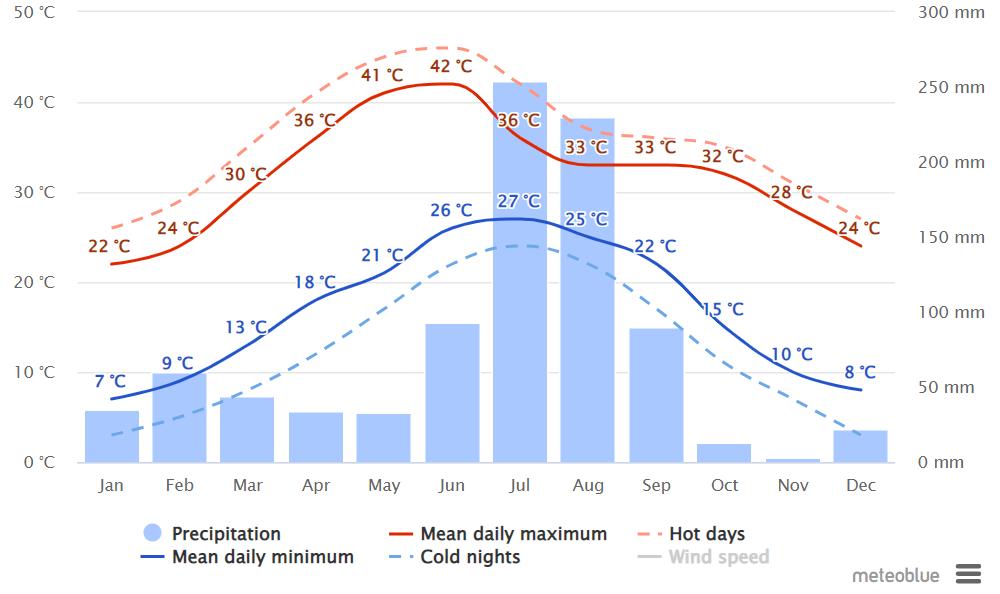
Precipitation is the lowest in November, with an average of 6 mm | 0.2 inch. Most precipitation falls in July, with an average of 195 mm | 7.7 inch.
Wind Speed
The monsoon creates steady strong winds from December toApril, and calm winds from June to October.
1.2.4 SOCIAL, ECONOMICAND HERITAGE CHARACTER
Chandigarh is the nearest well developed city. It is one of the best experiments in urban planning and modern architecture in the twentieth century in India. Planned by the renowned architect Le Corbusier, have together helped create one of the most livable cities of India.


Chandigarh heritage comprises buildings and precincts of regional or local importance possessing special architectural or aesthetic merit
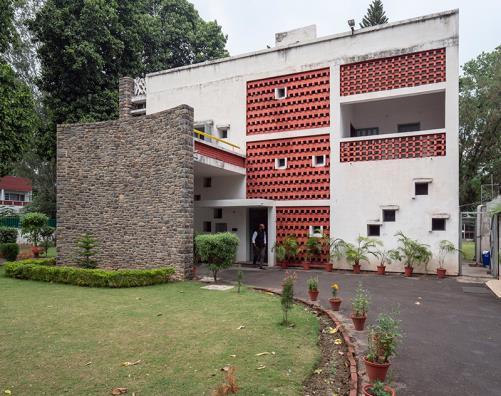
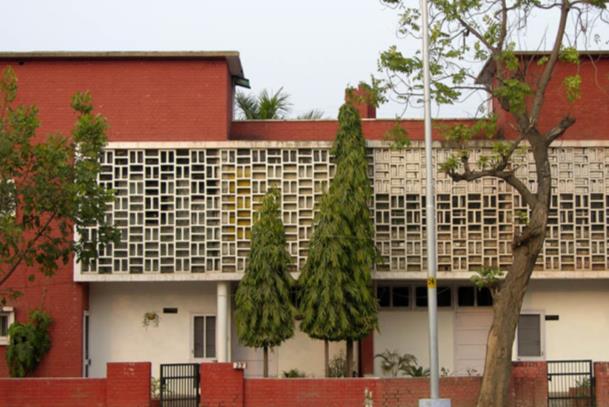
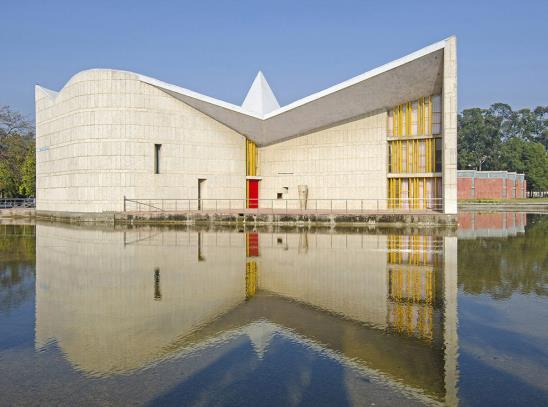
2.1ARCHITECT’S CONCEPT
The concept was to club together a number of functions into a single built form to optimize the utilization of both land and resources. The concept and form arose from a simple stacking of the 3 main functions.
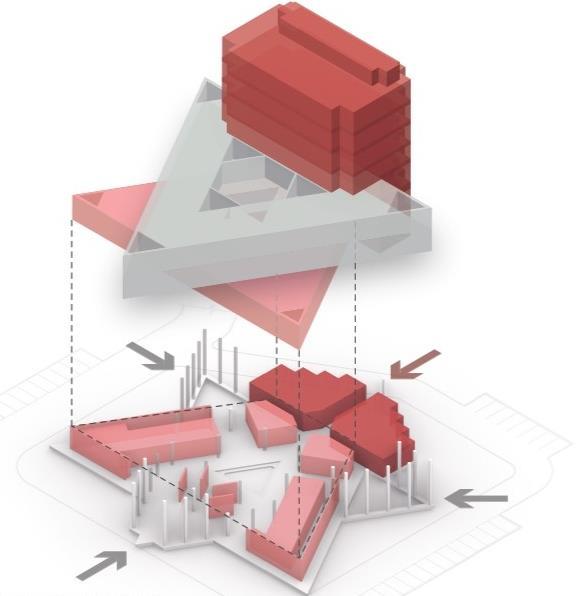
3 Different Volume For 3 Different Functions
From the given site area, the site was divided into 3 different volumes vertical rather than horizontally for reducing ground area.
Amorphous Built Form
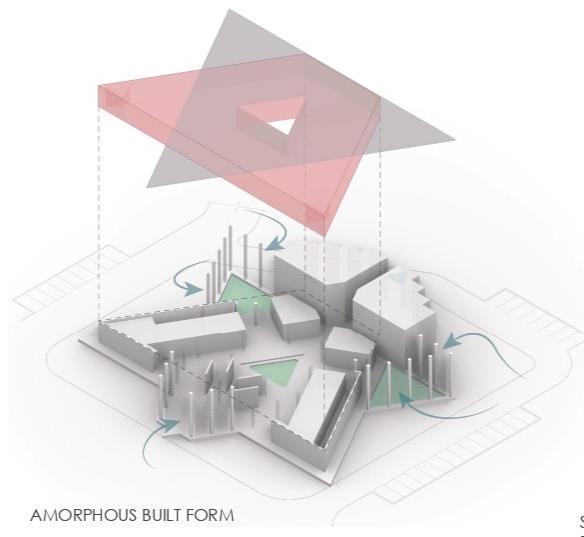
By not totally separated the two areas. The connected of walkways are applied in it. The middle space turned in the courtyard on all floor in different orientations .
Segregated Entrances For Different Functions
The entrances from the four sides allowing people in all sides of the community to join creating an active space within the site.
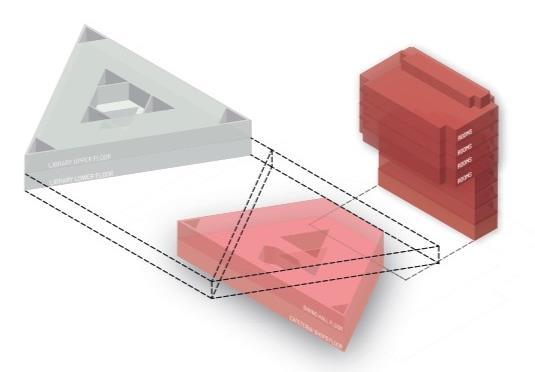
RECEPTION & WAITING AREA
Shops
2.2 BUILT FORM VISION MAIN STAIRCASE
Represent Approachto The Building
Shops
The area within the land of site separated into two areas, public and private combining all in the triangular form.
The idea was to create an amorphous built form so as to allow free movement through and through the building creating an incidental interaction space. Also, the multiple entrances ensured the segregation of circulation for different functions.
Another important aspect of the overall building was that there was no actual rear or back side of the building. The central cut out allows for both light and ventilation to penetrate into the lower floors in the center.
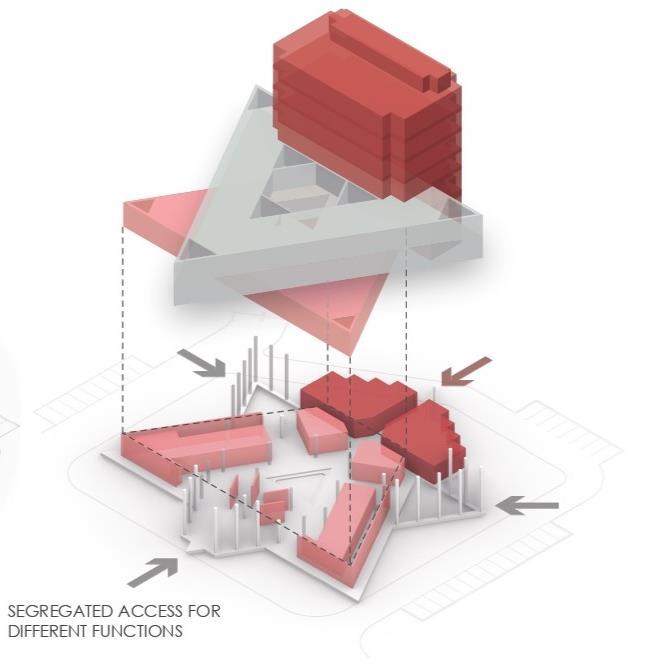
OUTDOOR SEATING
MALE TOILETS
ENTRANCE
RECEPTION & WAITING AREA
FEMALE TOILETS
OPEN TO SKY COURTYARD
OUTDOOR SEATING
MAIN STAIRCASE ENTRANCE
2.3 SPACIAL ZONING
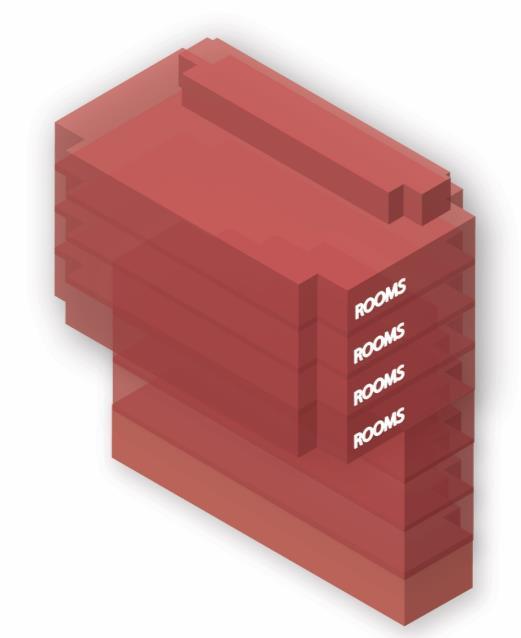
The main entrance for this area is from the side of the building with a reception on the ground floor.
The ground floor and the first floor, which are the lowest triangular blocks, house the student facilities of eating, shopping and daily utilities.
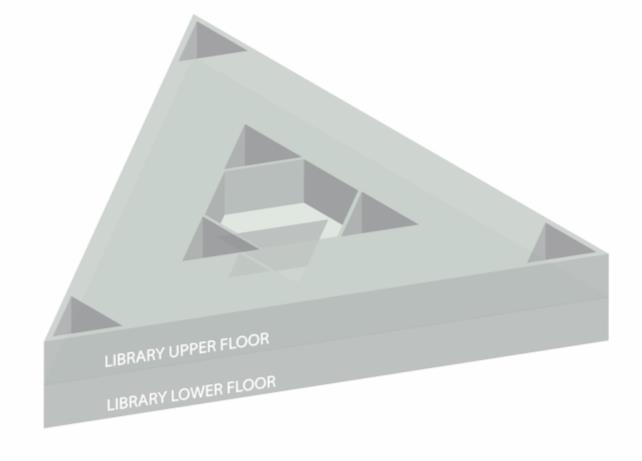
The second floor and the third floor house the library with the main entrance from the grand set of staircases almost starting from the entrance the ground floor..
The upper floors house a guest house for VIP guests and visiting faculties.
2.4 MOVEMENTAND CIRCULATION
Considering mostly on the people that will come in the cafeteria area, the circulation was created to force people in certain directions focusing on the time and ways that people will walk, in order to have different experience in spaces. Therefore, the circulation will cover the whole area according to the masses placement. Circulation need to having viewpoint inside out from the building.
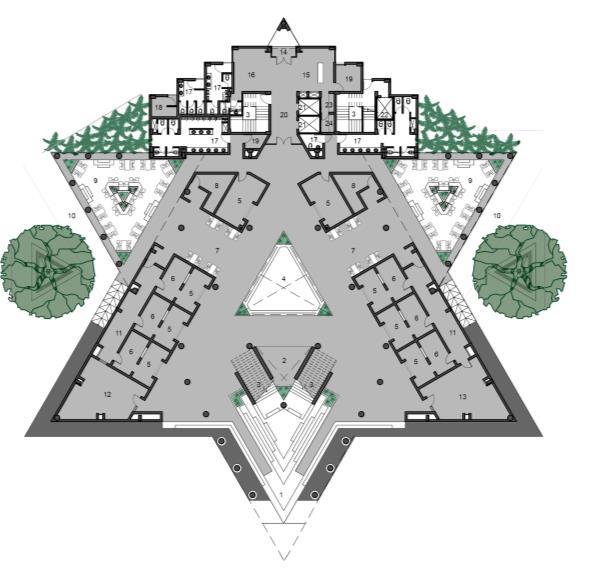

MAIN STAIRCASE
Width – 9 feet 7.5 inches
Riser – 6 inches
Tread – 1 feet
SERVICE/ FIRE STAIRCASE
Width – 5 feet
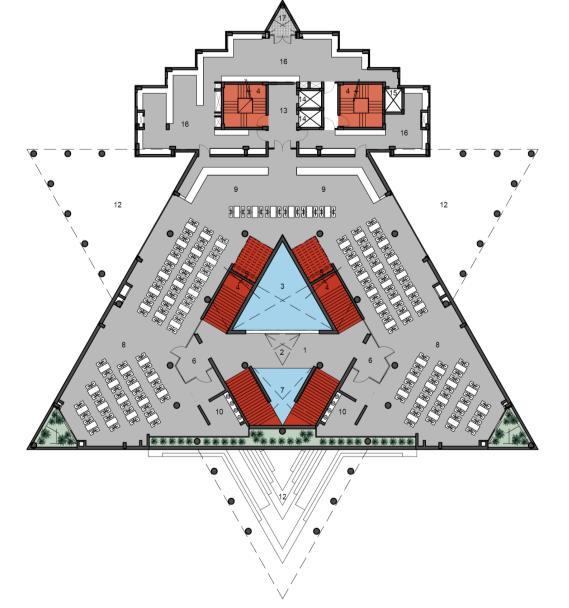
Riser – 6 inches
Tread – 1 feet






