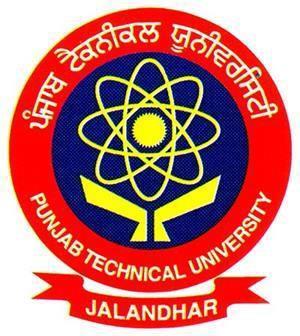
3 minute read
BUILDING STUDYREPORT
BLOCK 6 CHANDIGARH UNIVERSITY (SOUTH CAMPUS)
BACHELOR OFARCHITECTURE
Advertisement
PRACTICAL TRAINING PROGRAMME 2022
SUBMITTED BY: DEEPANSHU
1916430
7TH SEMESTER
I.K. GUJRAL P.T.U. MOHALI CAMPUS II, MOHALI KHARAR- BANUR HIGHWAY, KHUNNIMAJRA, SECTOR 115, MOHALI
CONSTITUENT CAMPUS OF
I.K. GUJRAL PUNJAB TECHNICAL UNIVERSITY, JALANDHAR
KAPURTHALA-JALANDHAR HIGHWAY, KAPURTHALA

Acknowledgement
I would like to express my deep gratitude to Ar.Aman Aggarwal, Principal architect, Charged Voids for his inspiration, support and guidance.
I would like to thank Ar. Rahul Vig, Ar. Javed Akhtar Siddiqui and Ar. SwatiAggarwal for their insightful critiques that have helped me for better understanding.
Ahuge shout out to my super - cool “seniors/mentors” – Ar. ShubhamThakral, Ar. Tanvir Singh Narang, Ar Sukhmani Kaur, Ar. Malvika Dhiman, Ar. Shivam Dhawan for consistently giving me their inputs at various stages of the training journey. Your refreshing points of view have always been helpful in understanding many things –about buildings and people inside them.
I would like to extend my gratitude to Yukta Garg, Sanya Jain and Japesh Gupta for their help and support being there with me.
For all my colleagues who helped me and supported me during the time I need, you have my heartfelt thanks.
Deepanshu Manarya
About Charged Voids
Charged voids is a Chandigarh-based architectural firm that explores the possibilities of a transcendent and spiritual character in architecture. Their work is underpinned by a purposeful dialogue between western modernism and elements of Indian architecture. They create spaces that best contribute to the human experience. The inquiry-based design approach is original, challenging and reimagining established benchmarks for how we live, work. play, and perceive space.
Context and climate-responsive design serve as a cornerstone for the practice, combining simplicity with functional efficiency. Making economical use of resources, employing a thoughtful material palette that bolsters building performance and leaves minimal environmental footprints, as well as a timeless, enduring imprint on the people it serves. They believe that all of architecture is driven by two sets of elemental considerations: the Constants and the Variables.
The variables that today’s design technology utilizes to optimize building designs. These determinants are the focus of our education system and the industry at large. The constants, however, transcend the tangible. Factoring in these universals, namely gravity, light, elements of nature, and human perception.
CANDIDATE’S DECLARATION
I Deepanshu, the author of the training report from 25th of July to 3rd of December hereby declare that this is an independent work of mine, carried out towards the partial fulfillment of the requirements for the award of the bachelor’s degree in architecture at the I.K.G. PTU CAMPUS, MOHALI-II, SECTOR-115.
The work has not been submitted to any other organization/ Institution for the award of any Degree/ Diploma.
Deepanshu
ROLL NO. 1916430
B.ARCH 7TH SEMESTER (2019 – 2024)
I.K.G P.T.U CAMPUS MOHALI-II
Date: Place: Signature
Abstract
Architecture, unlike other fields of engineering is truly a practical field where learning is process. The results here are directly relative to the need and demand of humans. Form and Function are two vital parts of architecture.
Internship is a practical section of a course of study. As specified in theArchitecture curriculum of I.K.G. P.T.U. Mohali, Campus II, students qualify to gain the practical knowledge by working as a trainee Architect in an architectural firm registered and run by professionals. Internship in Architecture is vital session. Students not only get a semester long theoretical break but also an opportunity to Imagine the Architectural field beyond their drafting table and presentation board. It is a supervised practical application of previously studied theory.
During the internship period, students gain immense insight regarding the real facts of architecture. This course helps to train students in various fields such as in technical, economical, practical and drawings, estimation and costing. In dealing with different professional’s engineers, clients. It basically prepares students and makes them laminar with the office environment and trends. During my internship, I pined CHARGED VOIDS, as a trainee architect for over 19 weeks. This report reflects my experience as trainee architect on various projects aiming to develop practical knowledge on the architectural fields.
ACKNOWLEDGEMENT ABOUT CHARGED VOIDS
CANDIDATE’S DECLARATION ABSTRACT
TABLE OF CONTENTS
AIM, OBJECTIVE & SCOPE OF STUDY
CHAPTER 1 : ABOUT THE PROJECT
1.1 PROJECT PROFILE
1.1.1 INTRODUCTION
1.2 SITE PROFILE
1.2.1 SITE ANALYSIS
1.2.2 SITE AND CONTEXT IMAGES
1.2.3 CLIMATOLOGY AND TOPOGRAPHY
1.2.4 SOCIAL, ECONOMIC AND HERITAGE CHARACTER
CHAPTER 2 : DESIGN AND PLANNING
2.1 ARCHITECT’S CONCEPT
2.2 BUILT FORM VISION
2.3 SPATIAL ZONING
2.4 MOVEMENT AND CIRCULATION
2.5 SUN PATH AND NATURAL VENTILATION
2.6 BUILDING BYE- LAWS
2.7 AREA PROGRAM SUMMARY
S.W.O.T ANALYSIS OF SITE
CHAPTER 3 : ARCHITECTURAL DRAWINGS
3.1 FLOOR PLANS
3.2 ELEVATIONS
3.3 SECTIONS
3.4 RENDERS VS SITE
3.5 ARCHITECTURAL ELEMENTS
CHAPTER 4 : CONSTRUCTION/ STRUCTURE
4.1 COLUMN GRID PLAN
4.2 PLINTH BEAM DRAWINGS & DETAILS
4.3 GROUND FLOOR SHUTTERING & DETAILS
4.4 MATERIAL PALETTE INTERIOR & EXTERIOR
4.5 ENTRANCE RAMP DRAWINGS
CHAPTER 5 : BUILDING SERVICES
5.1 ELECTRICAL LAYOUT DRAWINGS
5.2 PLUMBING & FIRE FIGHTING LAYOUT DRAWINGS
CHAPTER 6 : BUILDING BYE - LAWS
S.W.O.T ANALYSIS






