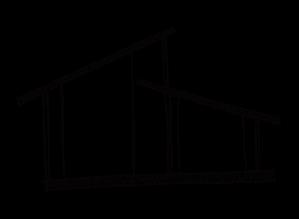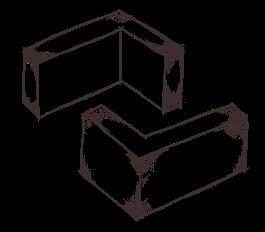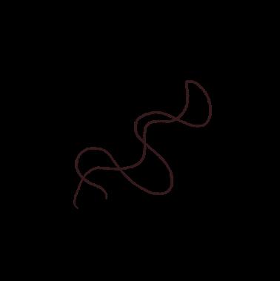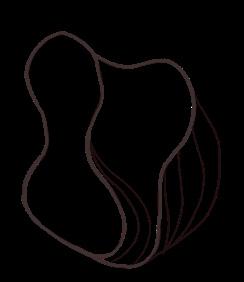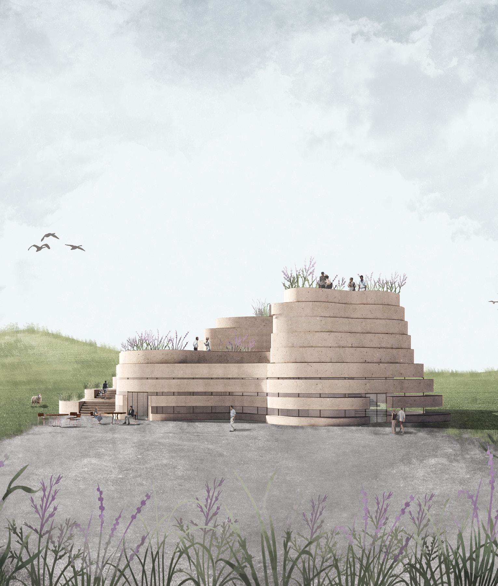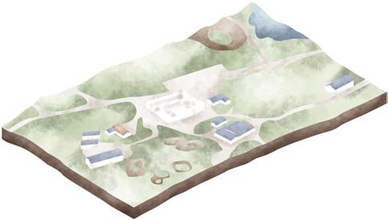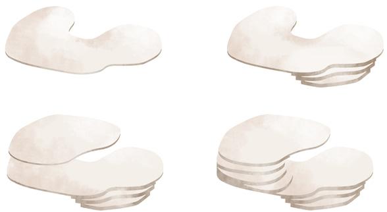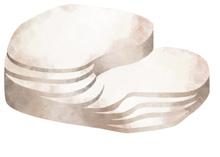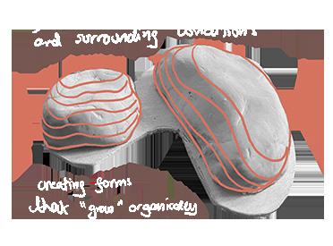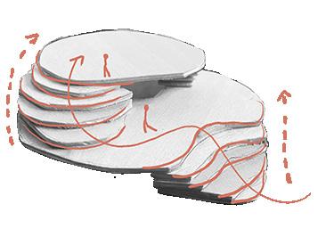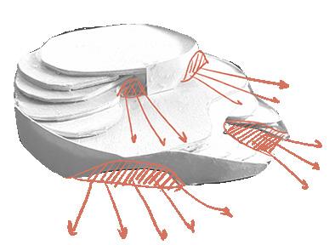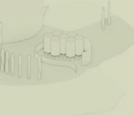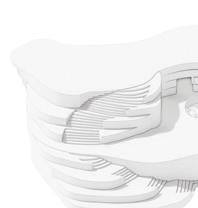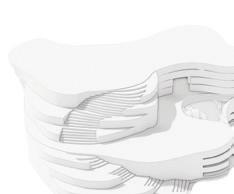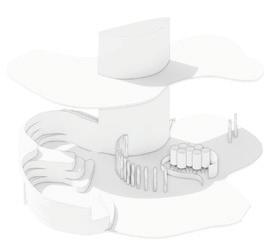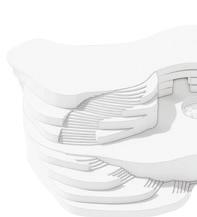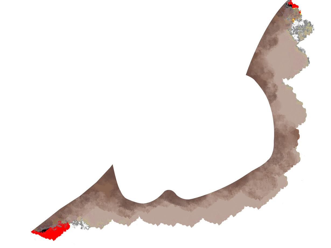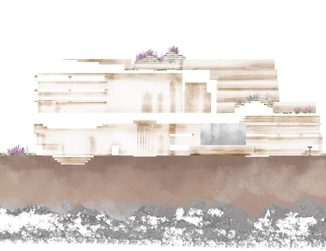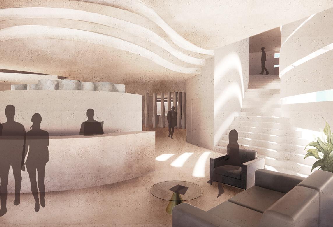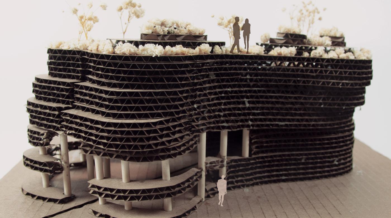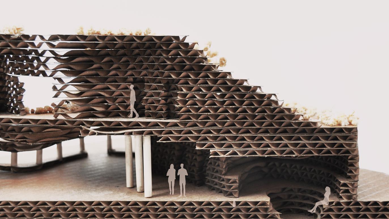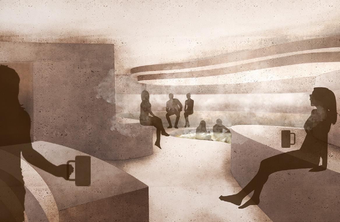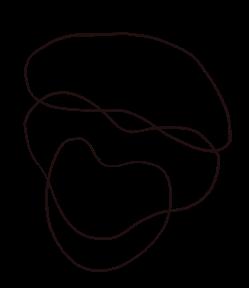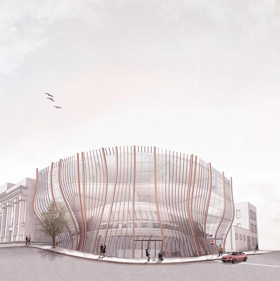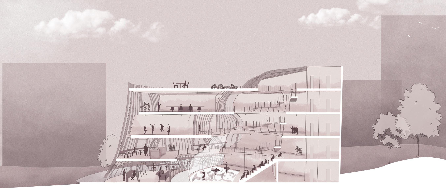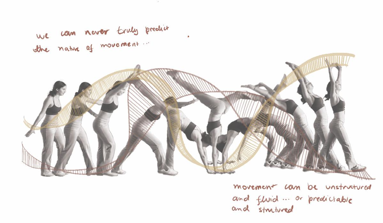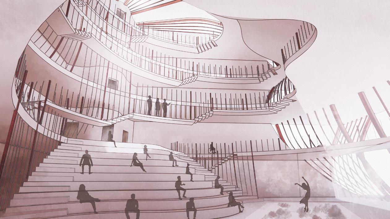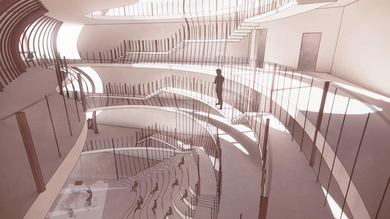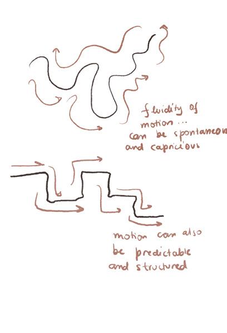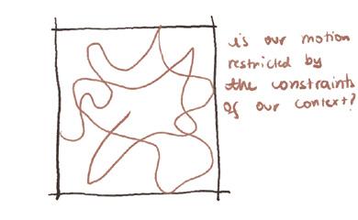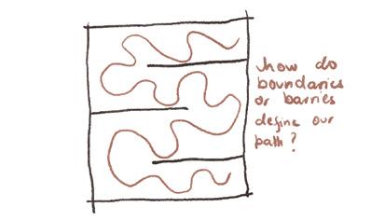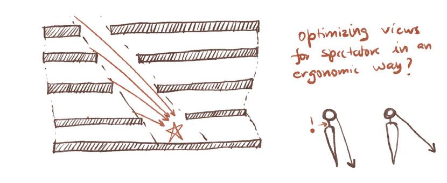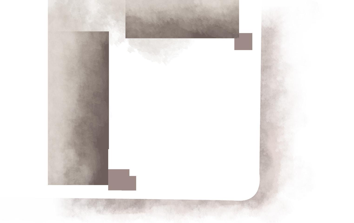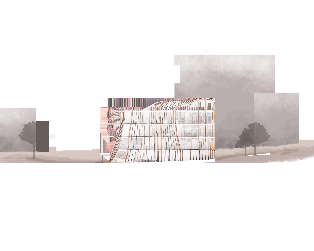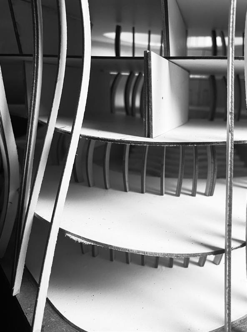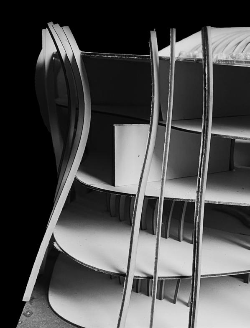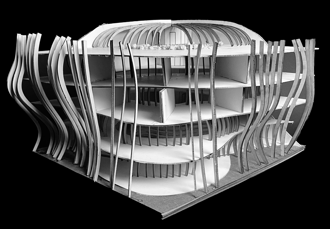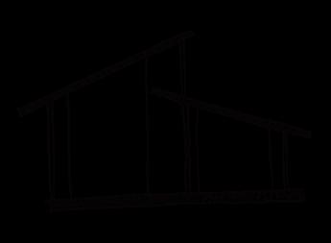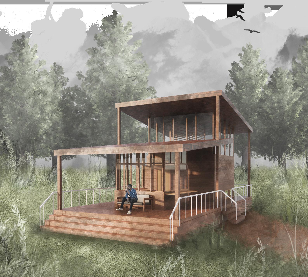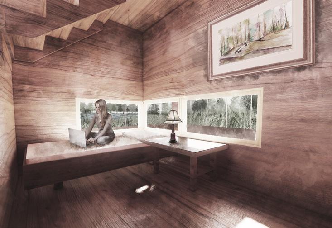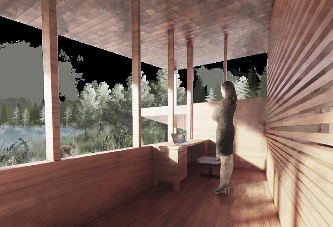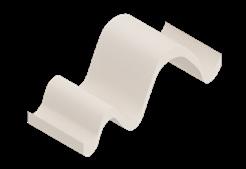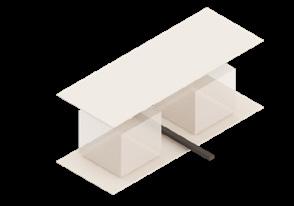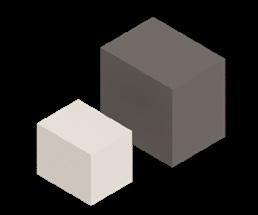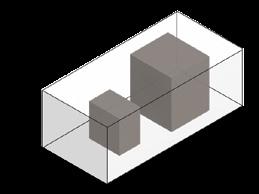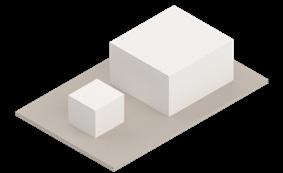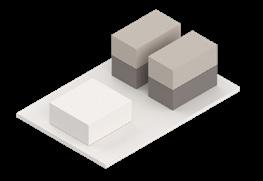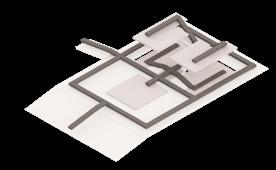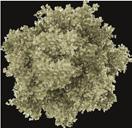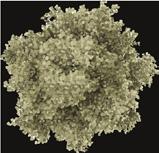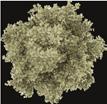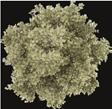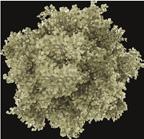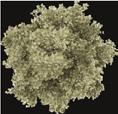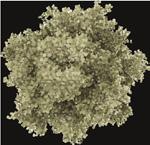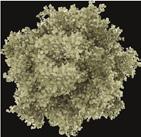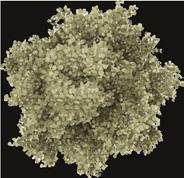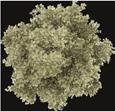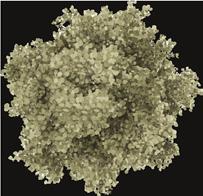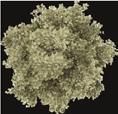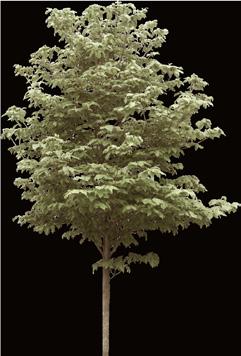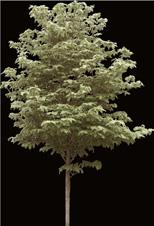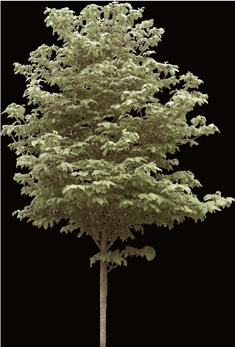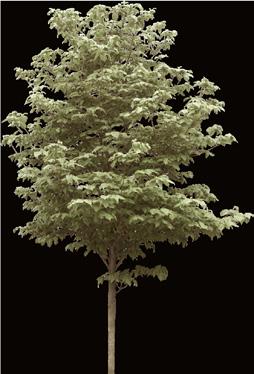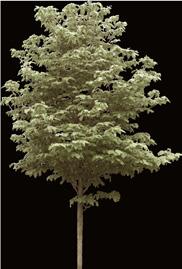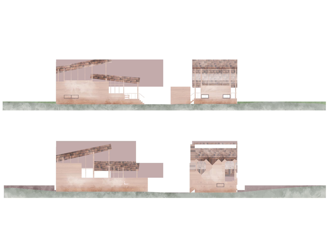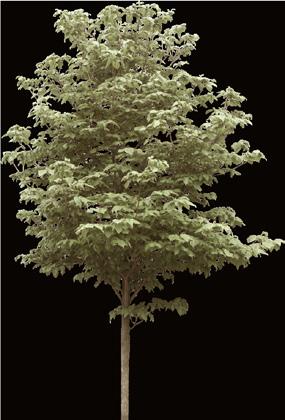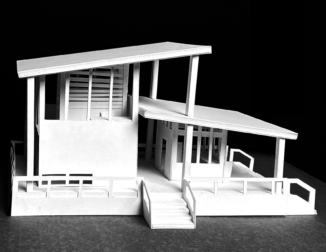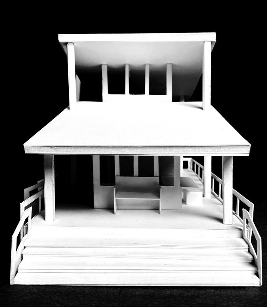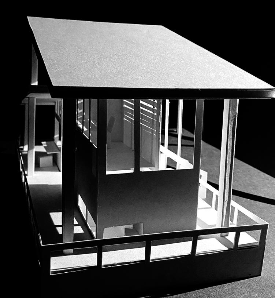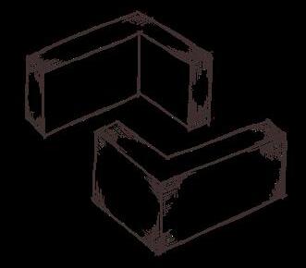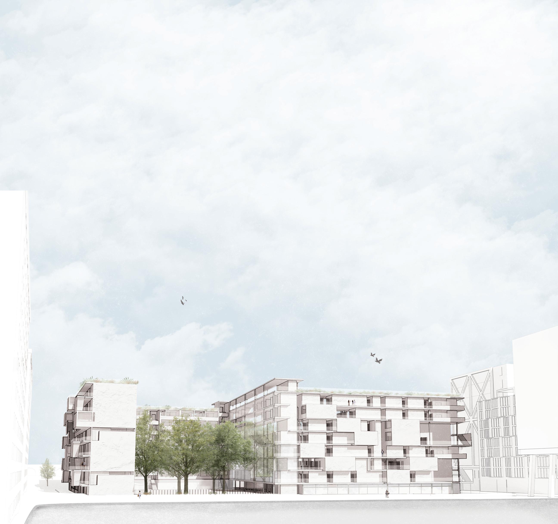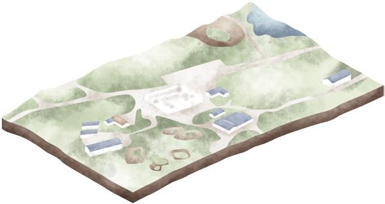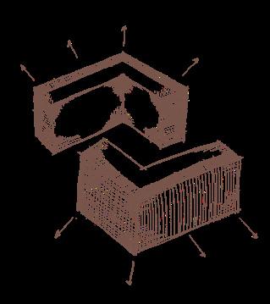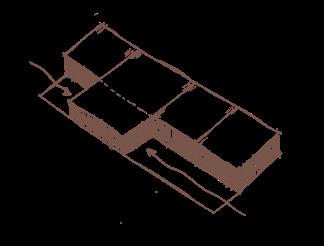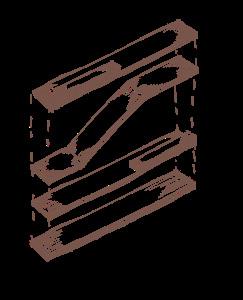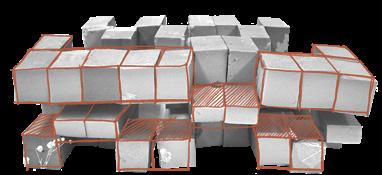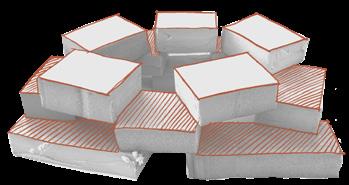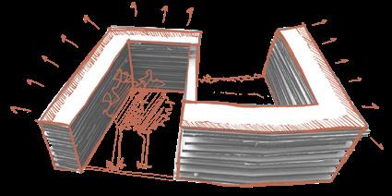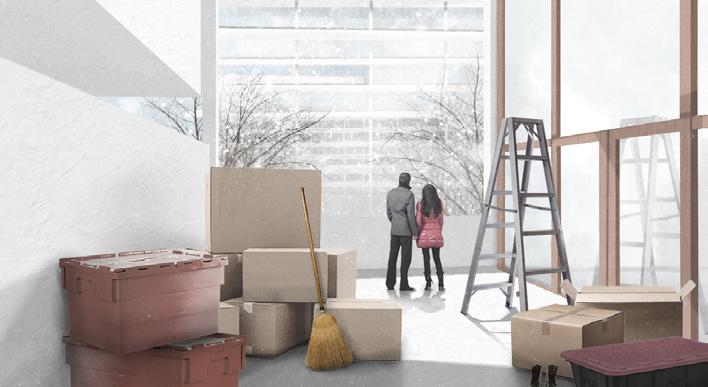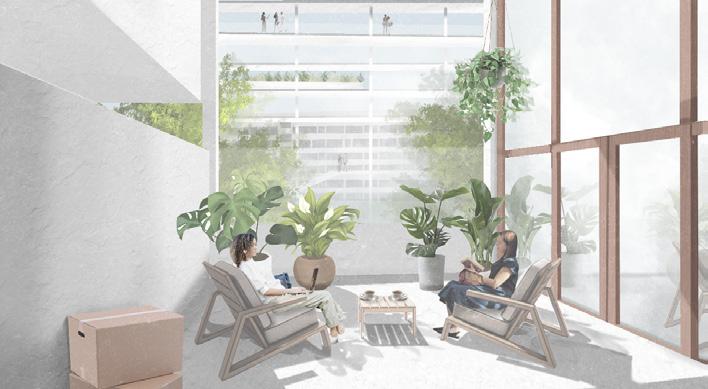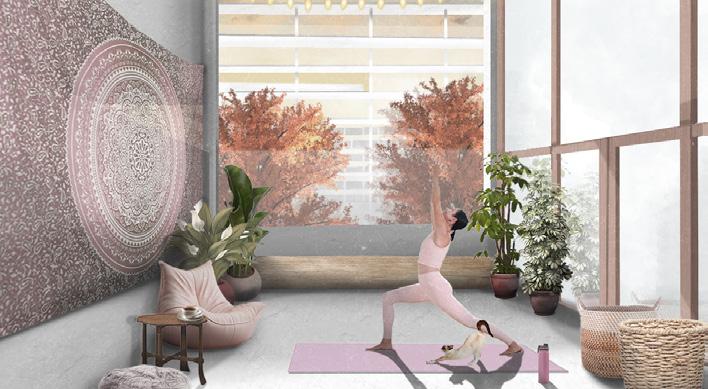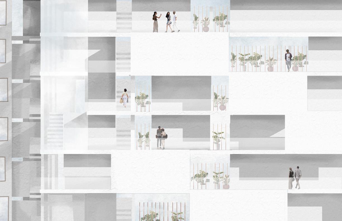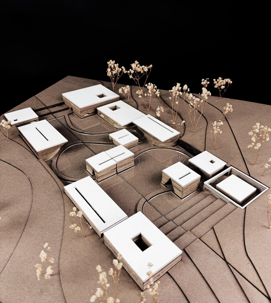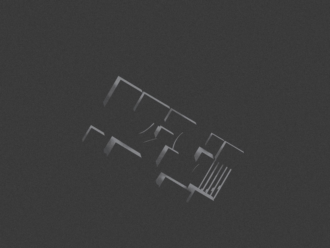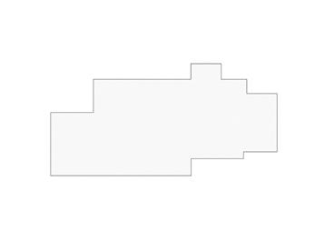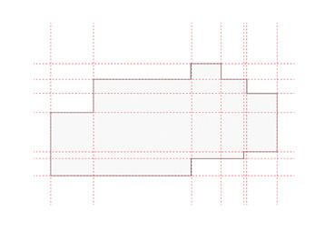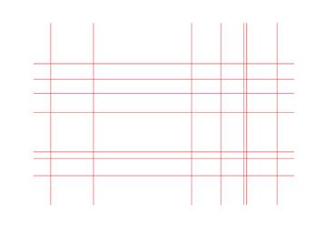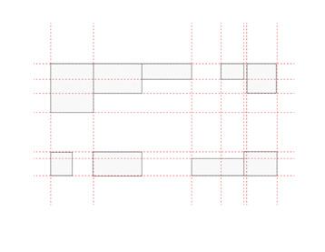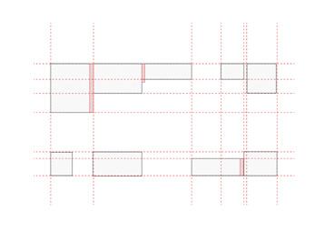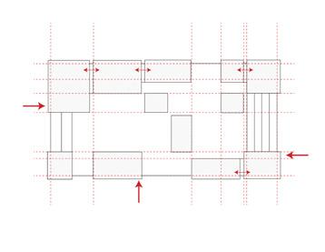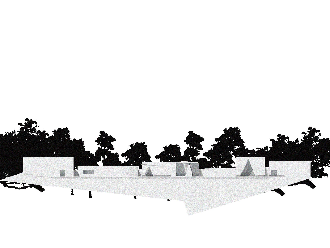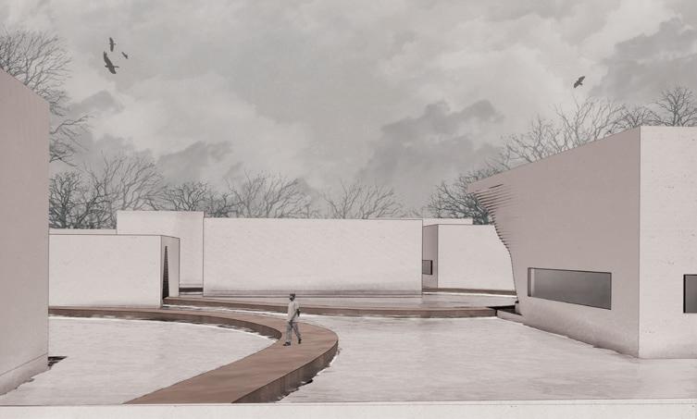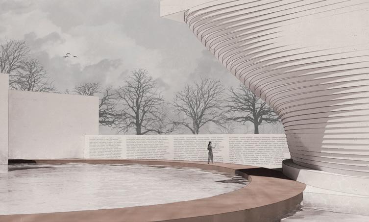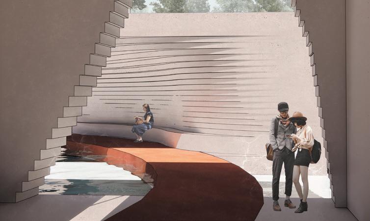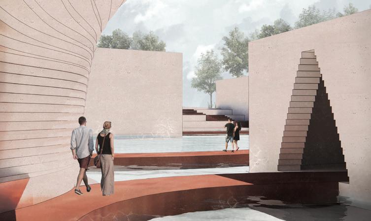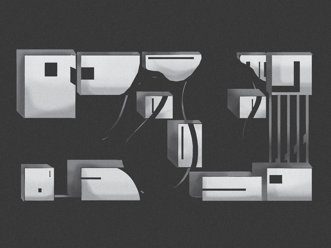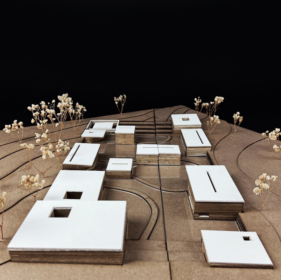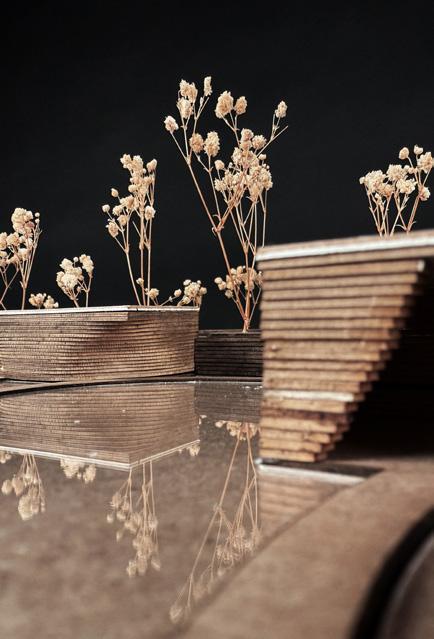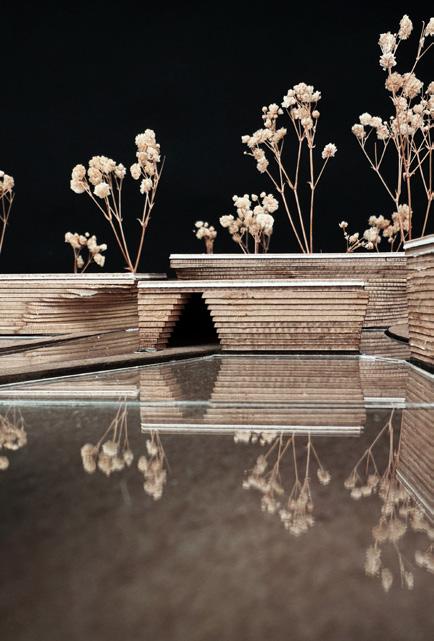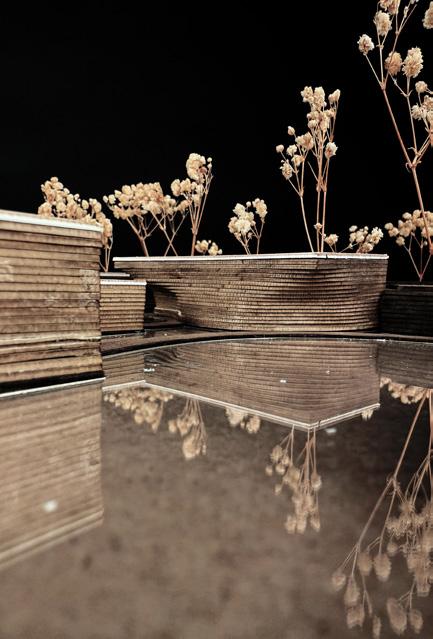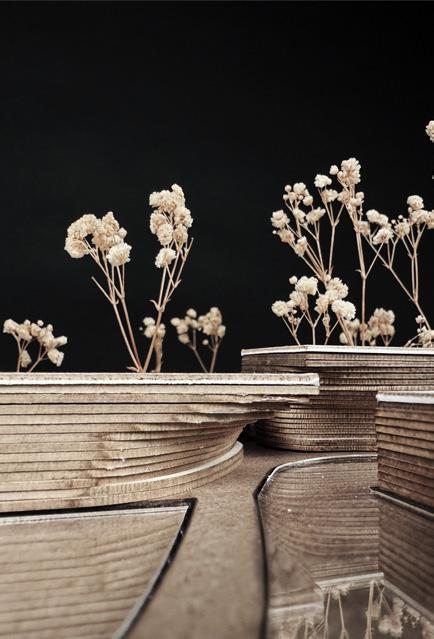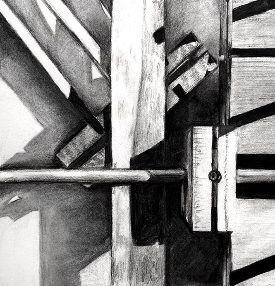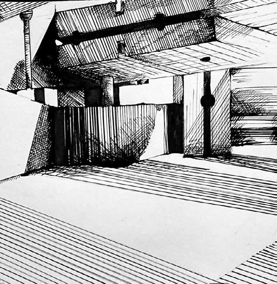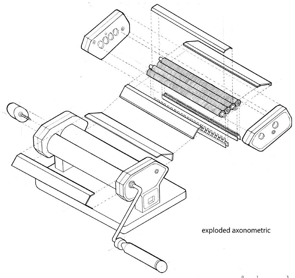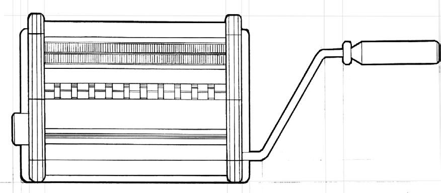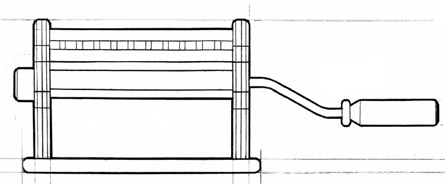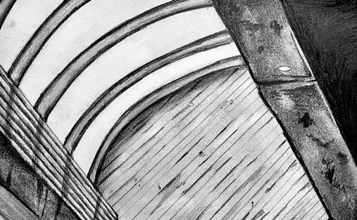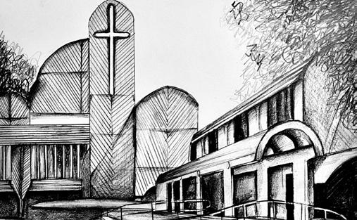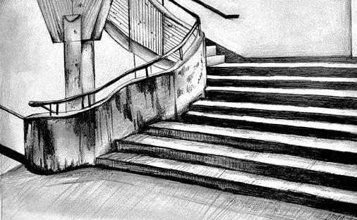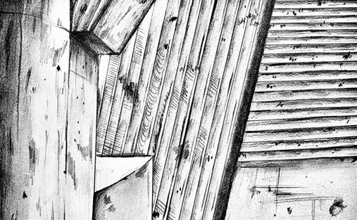Passionate about the dynamic interplay between design, human behavior, and their intricate interactions, I see myself as more than just a designer – I am a human being driven to connect with the complexities of the human body and psyche through architecture. My fascination lies in exploring the symbiotic relationship between individuals and their built environment, delving into the mutual influence they exert on each other.
Deepali Bhattacharya
the crystal vista chipmunk chalets
niles bolton prize studio doris farm
ale oasis
icelandic beer spa
location: lake mývatn, iceland term: fall 2023
instructor: christian coles software: rhino 3D, enscape work type: individual
footpath/trail
site plan
site analysis
Nestled by Lake Mývatn near Hotel Sel, our Icelandic Beer Spa seamlessly blends into the landscape, optimizing stunning views of the lake and pseudocraters The contemporary concrete design captures the essence of Iceland’s natural beauty. Indulge in craft brewing, curated brews at the bar, and communal or private beer tub experiences with panoramic vistas.
Whether in the serene treatment rooms or the convivial brewery and bar, the spa offers a harmonious escape, accentuating relaxation with Icelandic craftsmanship. With distinct zones for alcoholic and non-alcoholic experiences, the Ale Oasis provides a tranquil experience designed for a seamless fusion of nature and architectural elegance.
Mývatn
Conceptual Parti
Parti
Parti
Parti
entry / front desk
cardboard section model view II (bath tub and mini bar)
cardboard section model view I
bath tub and mini bar / towel station
artistry arena
center for performance arts
location: georgia, united states term: spring 2023
instructor: marco ancheita software: rhino 3D, enscape work type: individual
section perspective
The Artistry Arena is where the worlds of painting and dancing converge in perfect harmony celebrating the intersection between these expressive art forms, offering a unique experience that brings forth awe-inspiring artworks while dancing. Designing spaces that truly enrich the human experience requires a deep comprehension of the intricate and dynamic range of movement inherent to the human body.
This understanding forms the foundation for creating environments that seamlessly accommodate, enhance, and even inspire human movement. Recognizing the diversity of human body movements is paramount. From subtle gestures to expansive motions, individuals engage with their surroundings through a vast repertoire of movements
A well-designed space acknowledges and accommodates this spectrum, ensuring that users can navigate, interact, and express themselves naturally. Consideration must also be given to the flow of movement within a space. Analyzing the pathways people take—whether purposeful or spontaneous—enables designers to optimize spatial layouts, fostering a sense of coherence and efficiency
The ergonomic aspects of human movement are crucial. Design elements should align with the body’s ergonomics, promoting comfort and reducing physical strain. This involves thoughtful placement of furniture, fixtures, and architectural features to support the body’s natural postures and movements.
looking up to the atrium from the main stage
studying the nature of movement (model: Kylie Hossom)
form: public vs. private: range of movement: vistas:
the primary footprint of the building is shaped by both external factors (context) and internal factors (program)
the spaces created by the wooden slats form barriers to create distinctions between the public and private spaces
the first floor features an outdoor art gallery that not only serves as a divider of programs but also allows pedestrians to cut corners during their commute
the relationship between the atrium openings to the primary stage is curated meticulously to optimize views and human experience
chipmunk chalets
doris farm
location: georgia, united states term: spring 2022
instructor: desmond johnson software: revit, enscape work type: individual position: finalist
hierarchy of spaces abstraction of levels
abstraction of space dogtrot
solid vs. void separation of spaces
public vs. private circulation
the crystal vista
niles bolton prize studio
location: washington dc, united states term: spring 2024 instructor: sonit bafna software: rhino 3d, revit, enscape work type: collaborative partner: anthony iacobucci role: collaboratively designed with anthony; all visuals, including renderings, diagrams, and drawings, created by me position: finalist
With approximately 44.5% of the population between the ages of 22 and 39, the Shaw district stands out for its significant number of young adults, primarily students and young professionals. Consequently, the buildings surrounding our site cater specifically to this demographic. Additionally, our plot’s proximity to Howard University suggests that many prospective tenants would be students
Considering this, we recognized that spaces encouraging interaction (both for brief encounters and extended socializing) would enhance the experiences of our primary demographic. We explored the following concepts in our design:
1. The relationship between the corridor and apartments: having corridors face main streets allows them to extend the streetscape [(a), (d)]
2. The interplay between the positioning of blocks (or “units”): creating “nooks” for residents to interact with neighbors [(d), (e)] or blocking certain paths for dynamic circulation [(b)]
3. A sleek, centralized space (“Glass Tower Commons”): connecting the two main masses while serving as a social hub for residents [(c)]
comprehensive isometric shows us a view of the facades, glass tower commons, crystal foyer, green courtyard, access to the subterranean parking garage, street-level conditions, and the rooftop patio
glass tower commons
crystal foyer
paved courtyard
green courtyard
mail room
laundromat
gymnasium
game/social roomI
concierge desk
retail
subterranean parking deck
12. studio apts.
13. 2-room apts.
14. 4-room apts. 15. utili-deck
The primary challenge for apartment dwellers is often the lack of ventilated, open spaces. While some apartments feature balconies, they can be too small for activities that need good airflow or for storing extra items.
To address these issues, we introduce the Utili-deck: a ventilated, non air-conditioned space accessible from both the corridor and each unit. Here’s how the Utili-deck enhances one’s living experience:
1. Reimagined Garage: Store bikes, outdoor gear, or dirty shoes, and enjoy extra storage space accessible from the corridor.
2. Extended Living Area: Screened openings allow for the expansion of the living space, accommodating guests and additional furniture.
3. Ventilated Workspace: Ideal for hobbies like woodworking or painting, offering ample room and fresh air.
the utili-deck is used as extra storage for items that do not fit inside the units, or a “garage”
the utili-deck is used as an extension of the living area and indoor gardening
the utili-deck is used as an outdoor space for physical activity
utili-decks as they appear on the facade
the remembrance court
the decadence of death
location: georgia, united states term: fall 2024
instructor: wilson carroll software: rhino 3D, enscape work type: collaborative partner: julie chen role: collaboratively developed the design process and physical model with julie; all visuals, including renderings, diagrams, and drawings, created by me unless stated otherwise
How can an existing site, nestled within a bustling urban context, be transformed into a sacred sanctuary that honors those who have passed while preserving the legacy of its past? To address this, we considered the urban fabric and the site’s history, carefully analyzing the footprint of the original structure—a junkyard—to inform a design that both respects its origins and reimagines its future.
site plan produced in collaboration with julie
What is the decadence of death? For some, it signifies the absolute cessation of existence. For others, it marks the conclusion of one phase and the transition to another. This duality is echoed in the initial stages of the design process. By taking the footprint of the original structure (a) the junkyard—we transformed it into a grid that
defines our fundamental form (c). This transformation symbolizes the essence of the original building evolving from its former phase into a new one, embodying the cyclical nature of decay and renewal
as one approaches the path, they are greeted with solid, monolithic forms; representing solemn and the somber contemplation of life
as one continues along the path, the memorial wall becomes a space for remembrance; offering a tangible connection to those who have passed and a moment to honor their legacy, continuing the solemn contemplation of life
From a distance, the forms appear heavy and monolithic, exuding an air of permanence and impenetrability
This initial perception provokes contemplation: is the finality of death merely an illusion? Yet, as you draw closer, subtle details emerge—textures of decay within these seemingly solid structures. This deliberate interplay between solidity and fragility invites deeper reflection on the impermanence of each phase of existence
as one observes the decay and weaves through the columbariums and mausoleums, they are invited to see the memorials as celebrations of the lives honored within, transcending the notion of solemn reflection
as one approaches the end of the path, they are greeted by the community garden, donation center, restaurant, and cafe, signaling a transition from solemn reflection to the celebration of life and serving as a reminder that the end of one phase marks the beginning of another
The decay within the forms reveals the essence of transformation, challenging the notion of death as an ultimate end. Instead, it suggests a continuity—a pause in a greater, unending journey. These visual and spatial cues become a metaphor for the cyclical nature of life and death, offering solace in the understanding that what appears finite may, in fact, be part of an infinite process
The path guides you on a journey that begins with solemn reflection, inviting you to acknowledge the decay and loss inherent in the human experience. As you navigate this route, you gradually transition toward a celebration of life, finding solace and hope in the enduring spirit of humanity and the memories of those who came before. The winding path
symbolizes life’s inherent complexity, illustrating that it is rarely a straight line. Along the way, elements of decay transform into seating areas, offering spaces for pause and contemplation. This journey ultimately leads you from solemn reflection to a vibrant celebration of life, honoring the past while embracing the present
viewing gallery
donation center
community garden
columbariums
cafe
restaurant
chapel
selected works
a compilation of artwork
(i)
(ii)
kit of parts (2021) traditional; (i) charcoal on bristol; (ii) ink on bristol
traditional; graphite on bristol
traditional; graphite on bristol
traditional; graphite on bristol
pasta machine: exploded axonometric (2022)
pasta machine: front view (2022)
pasta machine: top view (2022)
unnamed series (2020)
traditional; charcoal on bristol; (i) barrel vaulted ceiling; (ii) cannon chapel; (iii) stair anatomy; (iv) material study



