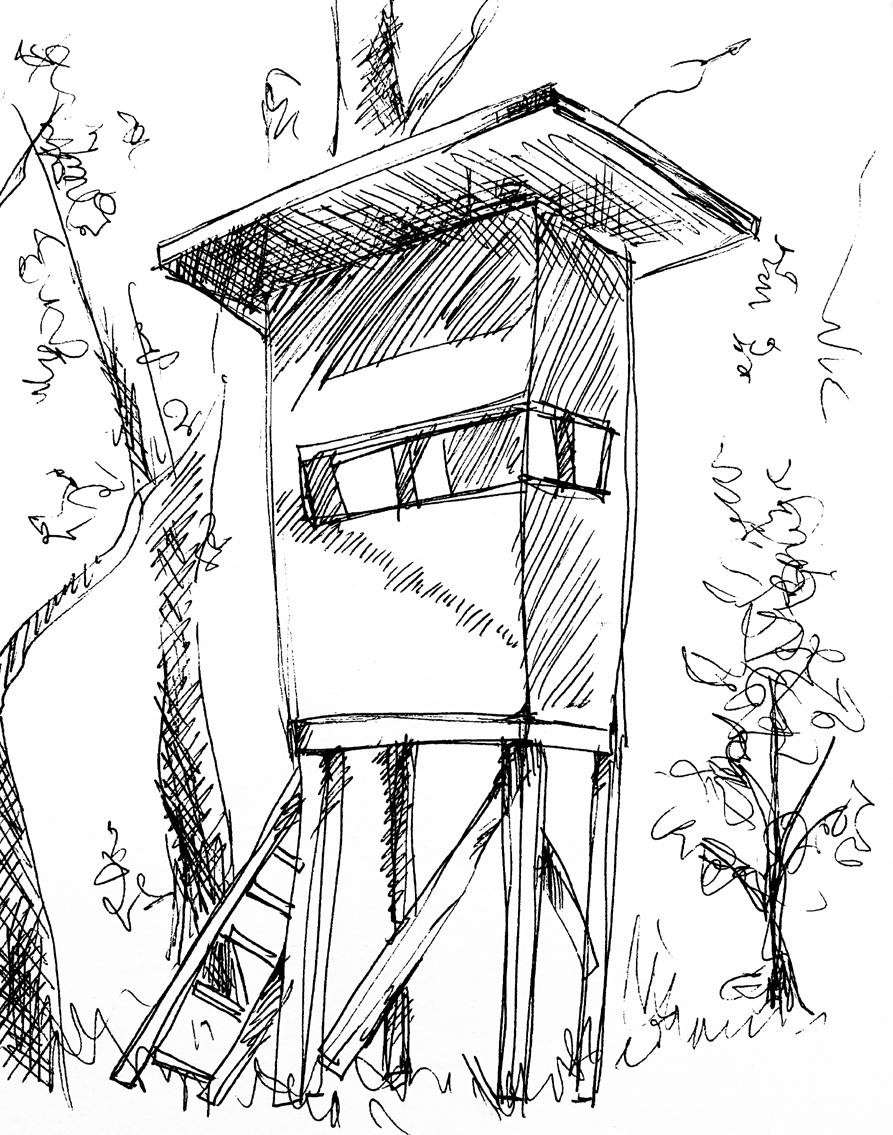










A luxurious refuge from the city, The Chipmunk Chalets feature a series of two cottages: single occupancy and double occupancy. The kitchen and lounging areas offer spacious, well ventilated, and bright spaces to enhance your bond with nature.
The office, divided by a semi-private screen, sits amidst the trees offering a breathtaking view. The bedroom area serves as a private sanctuary that encourages you to reconnect with your mind, body, and soul. These three luxurious spaces with distinct functionality allow for a wide range of experiences during your stay here at Doris.

abstraction of space
abstraction of levels solid vs. void












level one: single


































































level two: single

north elevation: single


east elevation: single
longitudinal section: single
cross section: single
level one: double




























































level two: double

north elevation: double


east elevation: double
longitudinal section: double
cross section: double



Located on the main campus of the Georgia Institute of Technology, the Cocoon is an eccentric enclosure that not only serves as a bus shelter for students, but also presents the opportunity for one to connect with their surroundings.
Primarily consisting of lumber, the Cocoon manifests as a extension of the vast outdoors; providing a serene refuge for students with fast-paced lives.

steel pipe
metal cleat attached to the steel pipe
glulam stud
metal hurricane tie
laminated veneer lumber structural beam
laminated veneer lumber rafters
Connection Detail: Hexagonal roof rafters
Connection Detail: Facade studs to structural beams
Loosely based on the principles of a geodesic dome, the Cocoon’s structure consists of fairly simple elements. The hexagonal roof employs laminated veneer lumber rafters that attach to a central steel pipe using metal cleats.
The facade of the structure experiments with natural lighting and form through its composition and gradation. The facade consists of a series of glulam studs attached to a structural framework of laminated veneer lumber beams using metal hurricane ties.



laminated veneer lumber
glulam studs
glulam studs


laminated veneer lumber
laminated veneer lumber


These series of hand-drawn illustrations delve deeper into the mechanisms of a traditional pasta machine and how the creation of the hand-crank has revolutionized simple machines.
1) Insert hand-crank into the first hole on the right side of the machine.

2) Insert dough through the big rollers to flatten it out using the handcrank; change dial settings for varying thicknesses.
plan view
bottom view

3) Remove hand-crank and insert it into either of the next holes, depending on desired outcome. The cutters allow one to produce the following:



- Tagliatelle - Fettuccine - Linquine
- Tagliolini - Pappardelle
4) Pass the pre-flattened dough through the small rollers and cutters using the hand-crank.
5) Continue to season with desired pasta recipe.
Islamic Tessellation and Girih Tiles
The House of The People derives its fundamental design elements from Girih Tiles and Islamic Tessellation. Located in Rio de Janeiro’s South Zone, Rocinha is the largest favela in Brazil. Rocinha overlooks Rio de Janeiro as it sits on a steep hillside.
By situating the House in the midst of the forest on the side of the hill; special opportunities arise to experiment with topography and green space. The emphasis on green space as a significant program element highlight’s the building’s proximity to nature. By manifesting in the form of spiraling serpentines, the program acknowledges the fluidity of its context.

The primary design of the final product is defined by the tessellation of Islamic Girih Tiles. Islamic geometric patterns were explorations between art and mathematics created in the 14th century. In Islamic architecture, these decorative tiles were used for ornamentalism because religious figures were prohibited as displays in mosques. Tessellation is the process of repeating a geometric tile pattern.
Historians discovered that Islamic tessellation comprises of shapes called Girih tiles. These tiles are a set of five that includesa decagon, an elongated hexagon, a rhombus, a pentagon, and a bowtie. Girih tiles were a widely applied concept in Islamic culture because of the decorative patterns created through the strap work. These appeared in mosques, palaces, holy shrines, and graves.
The composition of the conventions of Islamic Giriih tiles were further studied in the form of various configurations. These configurations were then employed as a series of screens to
further study the relationship between the various shapes in the form of chipboard models.





The fifth floor serves as the primary access level to the House of the People. The amount of light required for certain programmatic elements serves as a driving principle for the overall program.
The bottom-most level, or level one, consists of screening rooms and an auditorium. This is because parts of the first level are covered by the sloping of the hill; causing these spaces to require minimal amount of light.
On the contrary, as one goes up, they will notice that the floors are more open (i.e. more prominence to the atrium and less floor place). This invites more light and allows for more public,


load-bearing elevator + spiral staircase core

structural steel
structural steel













Vertical Circulation


staircase
elevator
Horizontal Circulation



primary entry to the building
truck entry to the loading dock
entry to deck
Circulation















view of one of the conference rooms; stained glass and its reflection

view of the atrium from level eight; “floating” gardens

looking down towards the dining area

looking down towards the auditorium; receives relatively less natural light
