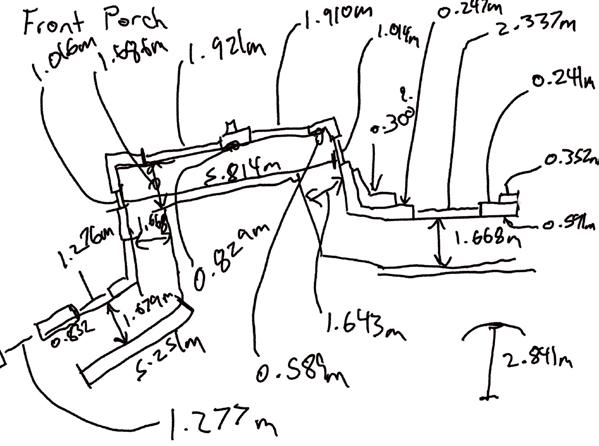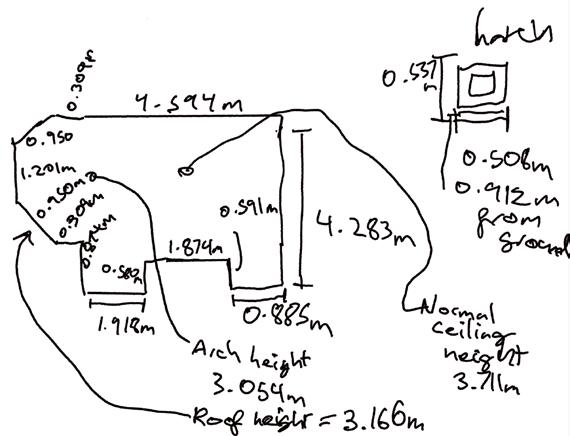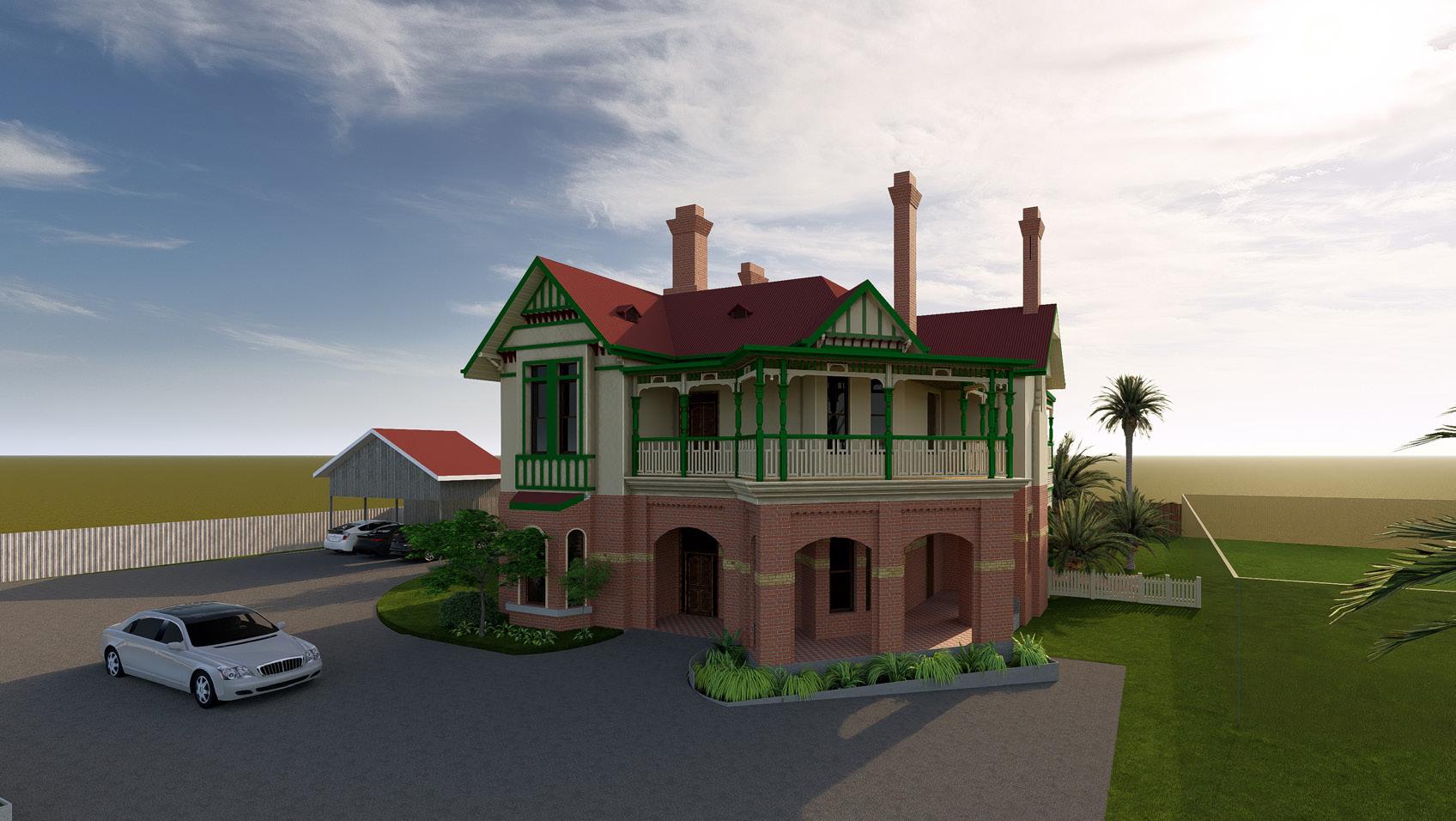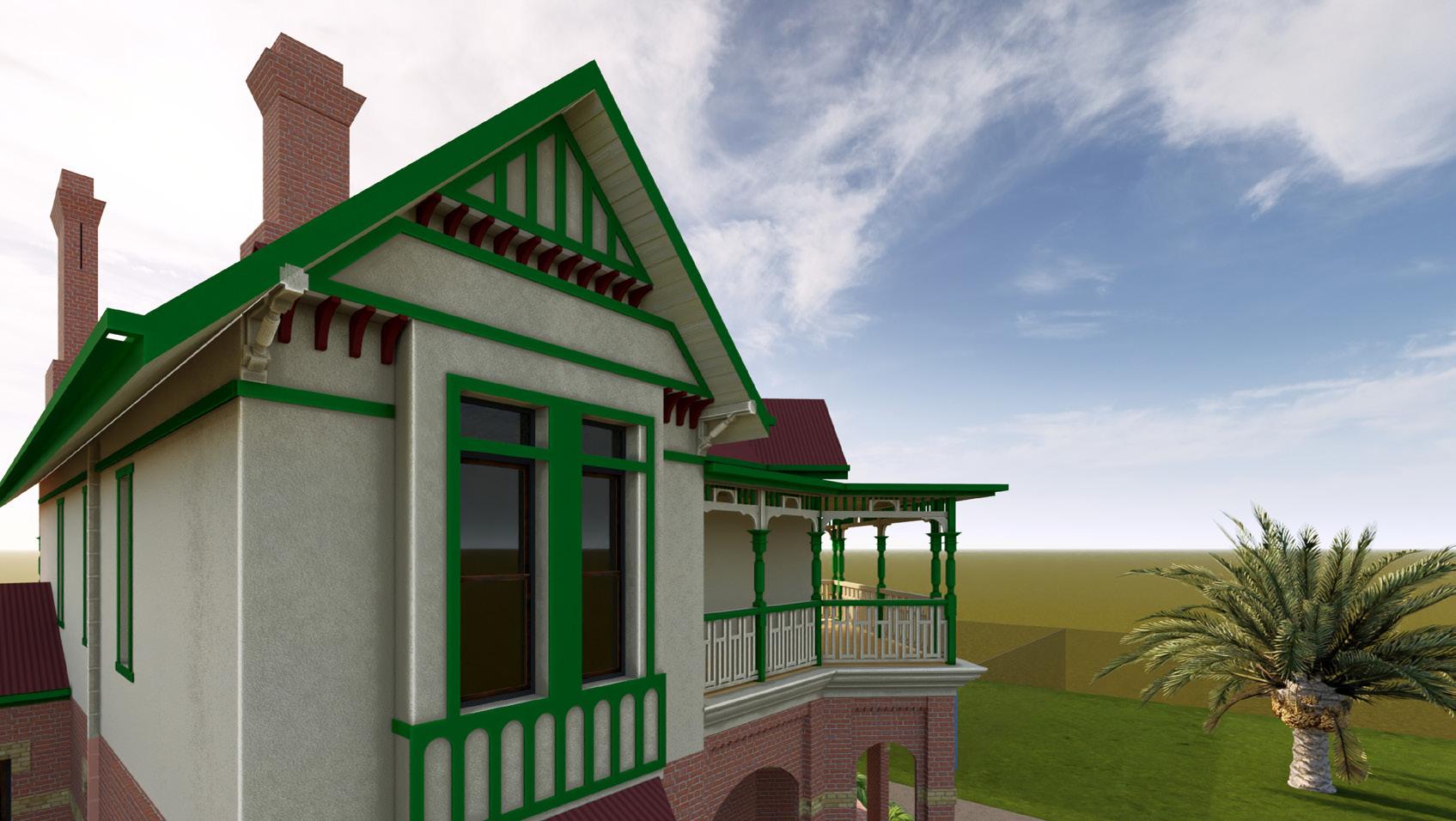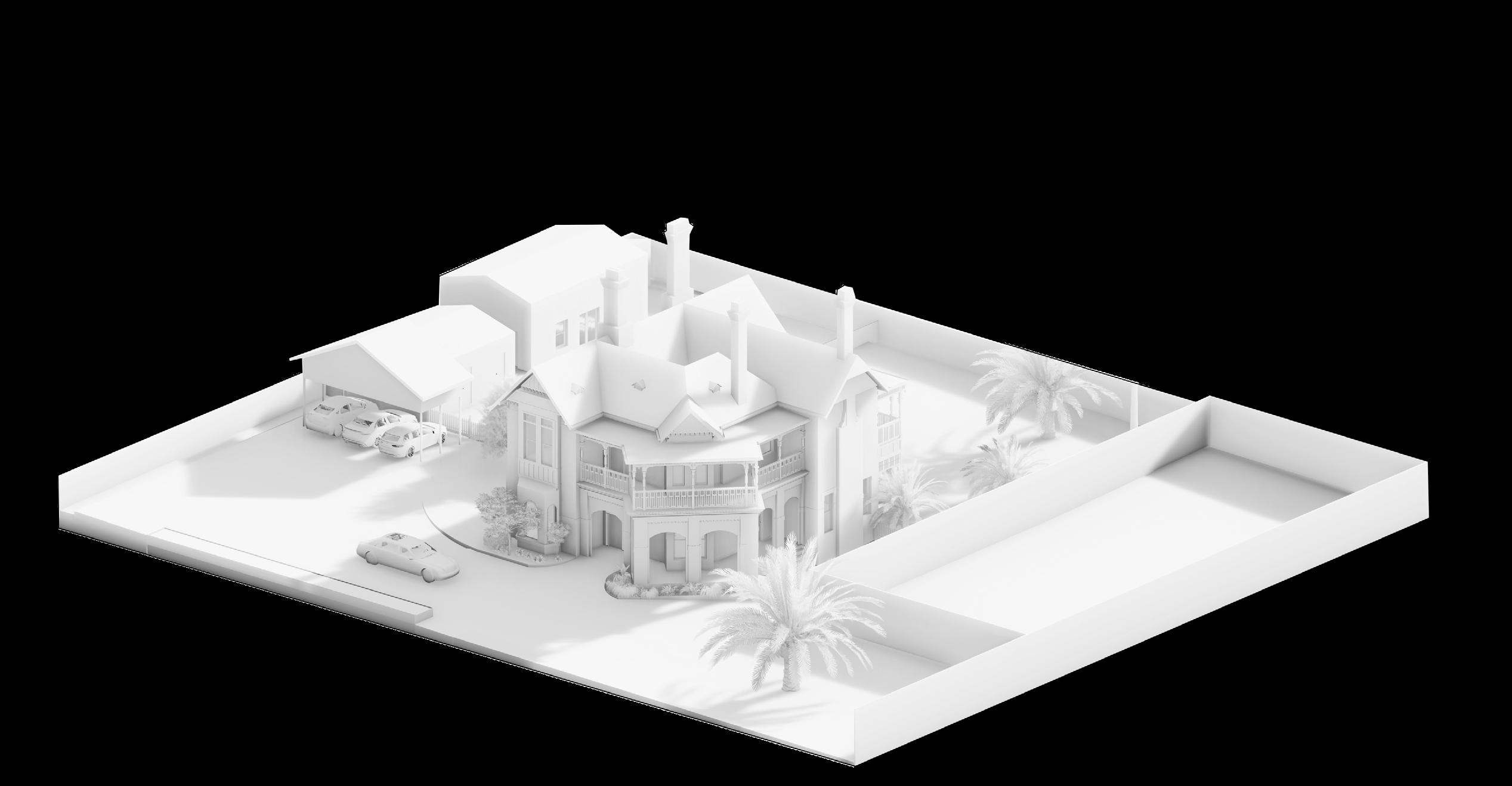

Portfolio.
ABOUT
Geelong, Victoria l Mobile 0438457537 I 25 I
Email declan19992010@hotmail.com I Male I
My passion for architecture came at a young age through traveling overseas, Lego, Minecraft, and reading cross-sectional nonfiction books. This later led me down the path to study Building and Design in Bendigo, Victoria where I grew up.
After completing the course I decided I wanted to further my studies and go down the architecture pathway. Now near the end of my studies, I am keen to gain architectural industry experience and start my career in architecture.
EDUCATION
Master of Architecture (Current), Deakin University
Bachelor of Design (Architecture), Deakin University
Advanced Diploma of Building Design (Architectural), Bendigo Tafe
WORK EXPERIENCE
My Elusive Design, Bendigo
Draftsperson
Designing residential houses from concept stage to working drawings stage. Professionally communicating with clients.
03/2024 - Present
03/2022 - 10/2023
02/2019 - 07/2021
07/2020 - 04/2022
PROFESSIONAL SKILLS
3D Modelling
Archicad
Revit
Rhinoceros 3D
Grasshopper
SketchUp
Rendering
Lumion
Twin Motion
Graphics
Photoshop
Indesign
Procreate
Office Tools
Word
Powerpoint
Excel
01 LIVING LIGHT
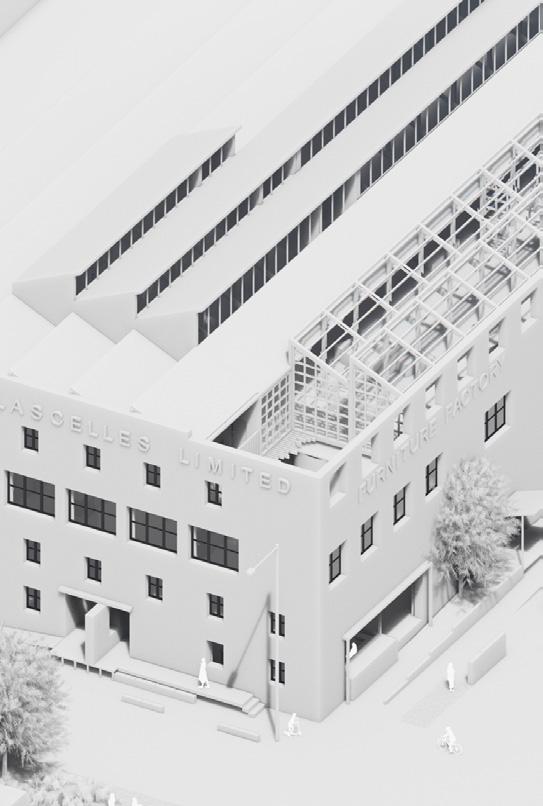
Adaptive Reuse
Retail, Child Care, Services, Housing for the disadvantaged, Horticultural Therapy. 20-28 Brougham Street Geelong. Pages 04-09
04 SUN LOONG
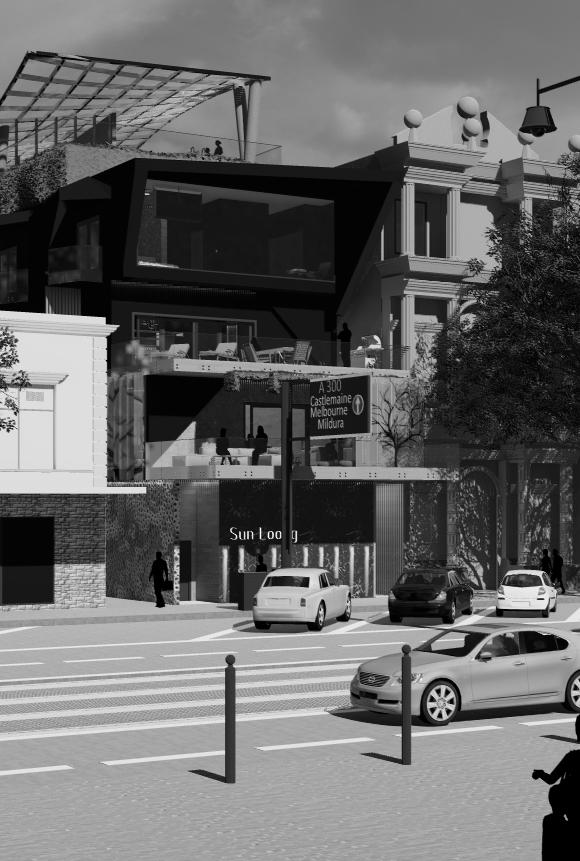
Mixed Use
Commerical, Residental. Pall Mall, Bendigo. Pages 18-21
03 THE WALK

Tropicalism Movement Urban Development, Hybrid, Public Space. Sao Paulo, Barra Funda, Brazil. Pages 14-17
02 BUCKLEY PIER

Waterfront Development
Urban Development, Hybrid, Public Space. Western Beach, Geelong. Pages 10-13
05 PARENTS HOUSE
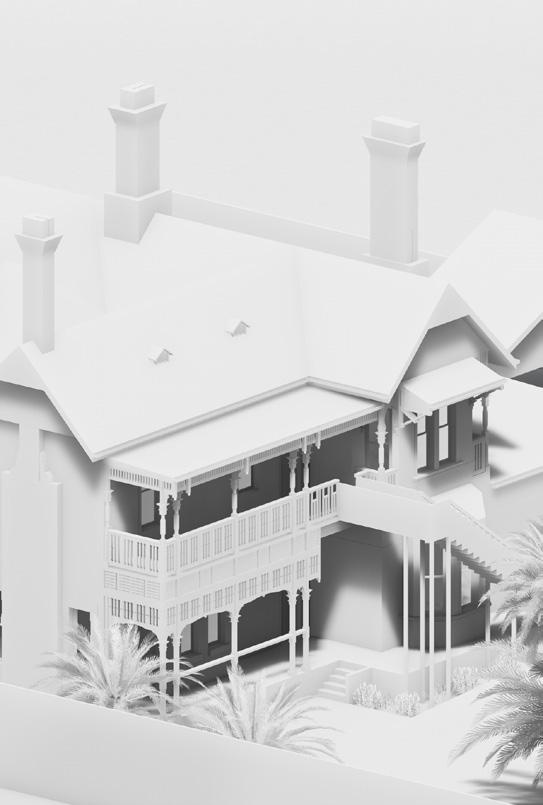
Heritage Residental. Golden Square, Bendigo. Pages 22-23
01 LIVING LIGHT
Adaptive Reuse 20-28 Brougham Street Geelong.

The site is located in CBD Geelong, on the land of Wadawurrung people the traditional owners of the land.
The existing building was originally designed as a wool store relating to the rich export history of Geelong.
On the site visit, I was drawn to the existing structure and how the columns had different appearences. The idea was to create a community hub for disadvantaged people in Geelong.
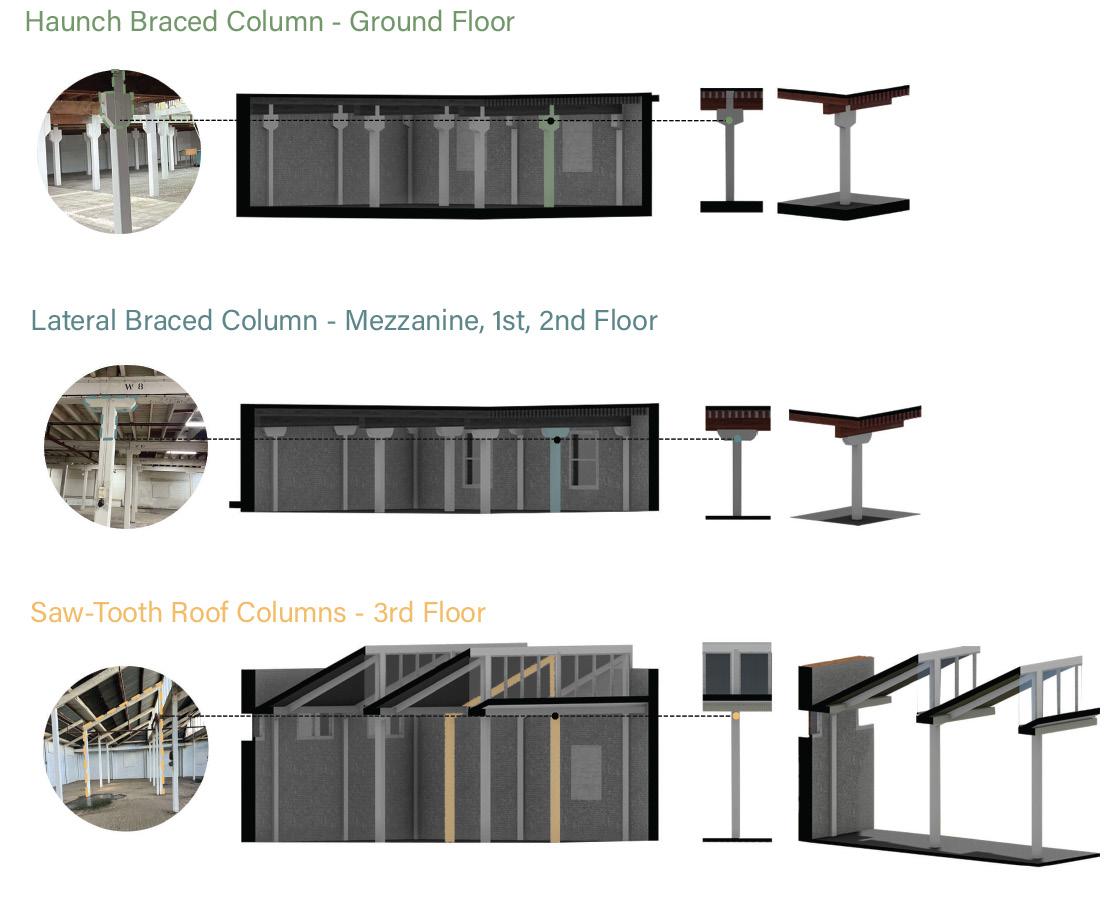

The diagram relates to the chosen approach to identifying my architecture for the space.
Identifying the two existing services targeted to support homeless people helped develop my concept.
The idea is that a connection between these two existing services could be defined through a new green spine connection.
This offered an opportunity for the public to access this new shortcut and develop growth in the area funded by the inhabitants from the surrounding buildings.
The existing building is orientated to the north allowing for great natural light and ventilation.
The issue is the building was not designed for humans to live in it.
A subtraction to the floor plates is necessary to combating the issue.
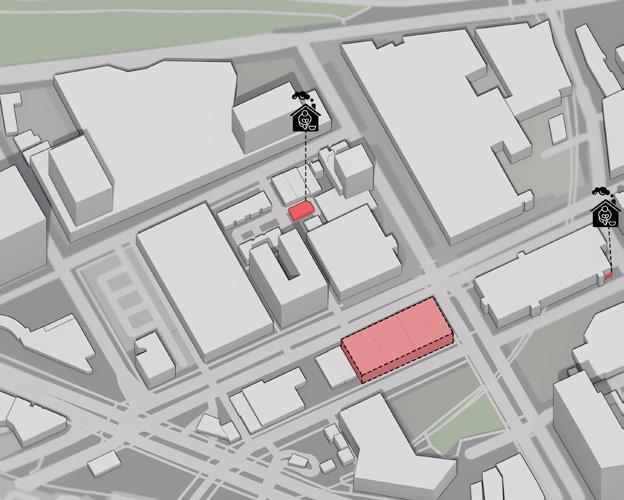


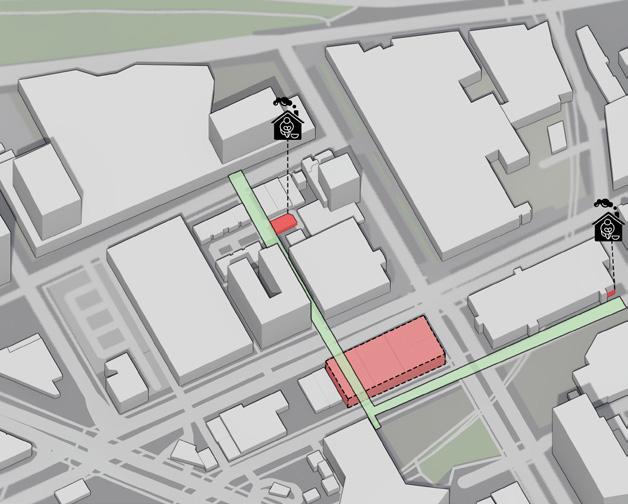
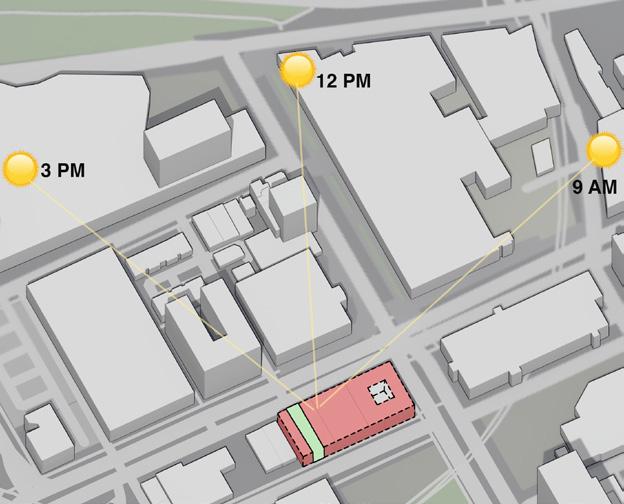

Design Development

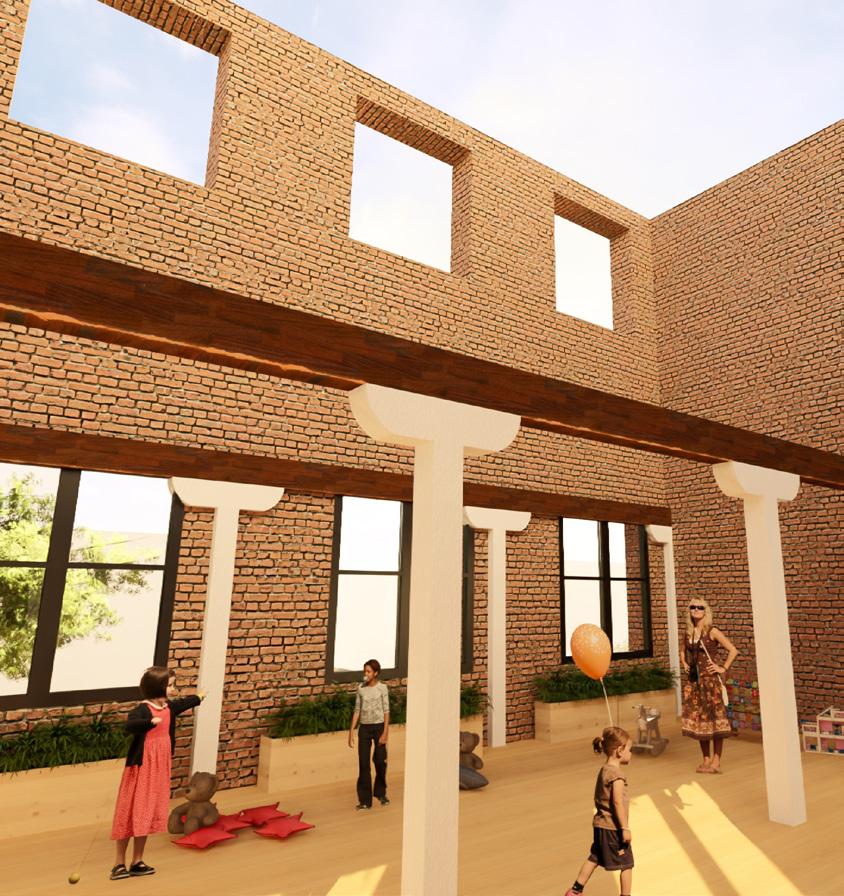
The existing Dennys Lascelles Woolstore was then modeled to how I envisioned the green spine and other concept ideas to be.
A focus was on maintaining as much of the existing structure as possible although the building is not heritage-listed, it was key to make sure the area is related to the history of Geelong.
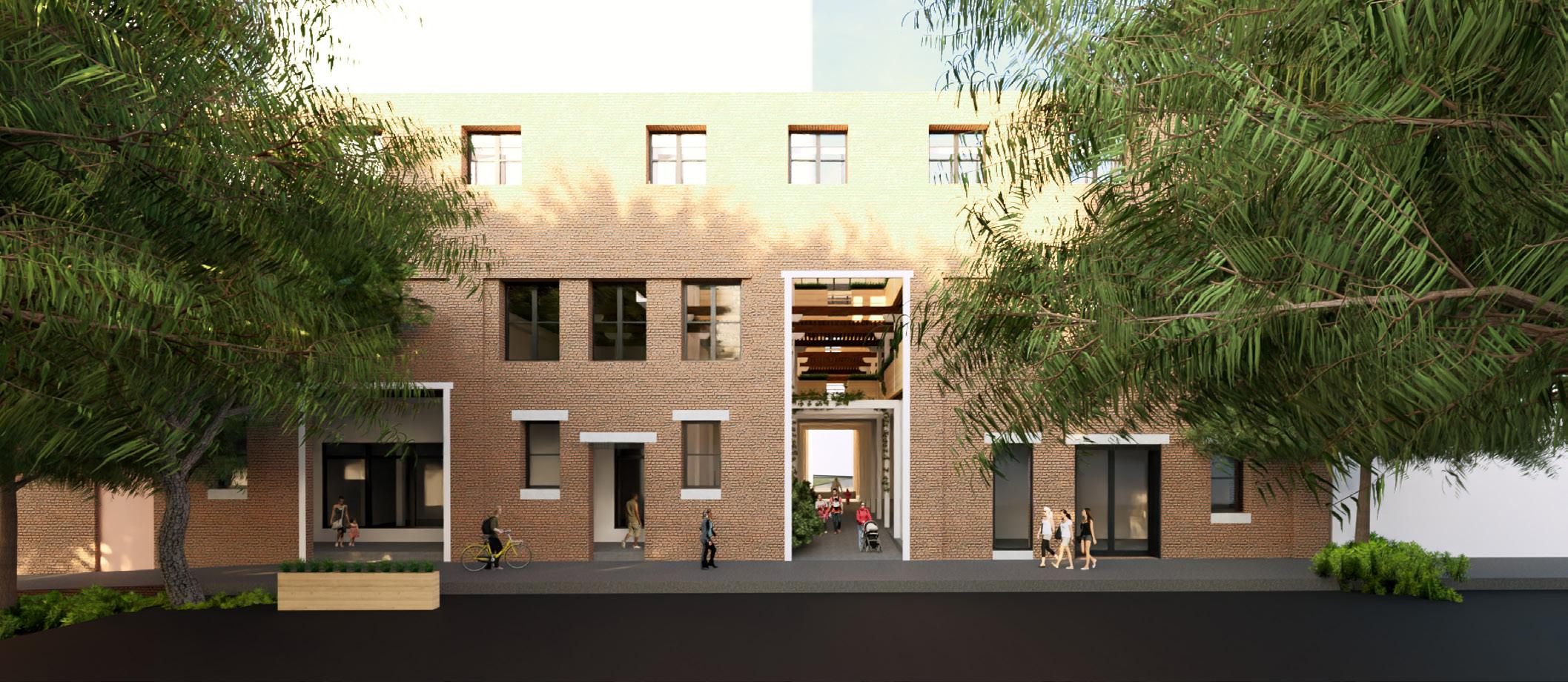
This assignment stage focused on the targeted audience as the space needed to provide income to survive. Making the ground floor activated was essential to providing income for the building, people from Deakin University could access this space and other government servants located around the area.
Splitting the functions into the three different levels allowed for this to be archived. The ground floor provides a market space for the residents to sell the food that they have grown on their level in the market. The first floor offered public services, while the second floor was housing.
Area of Further Development

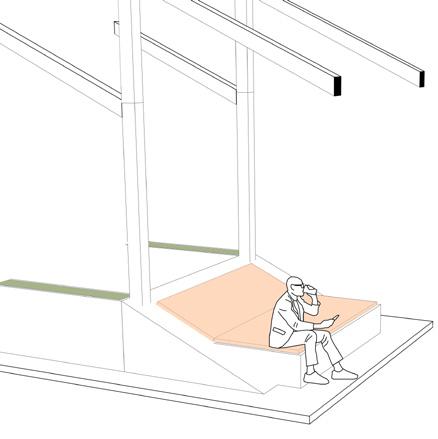
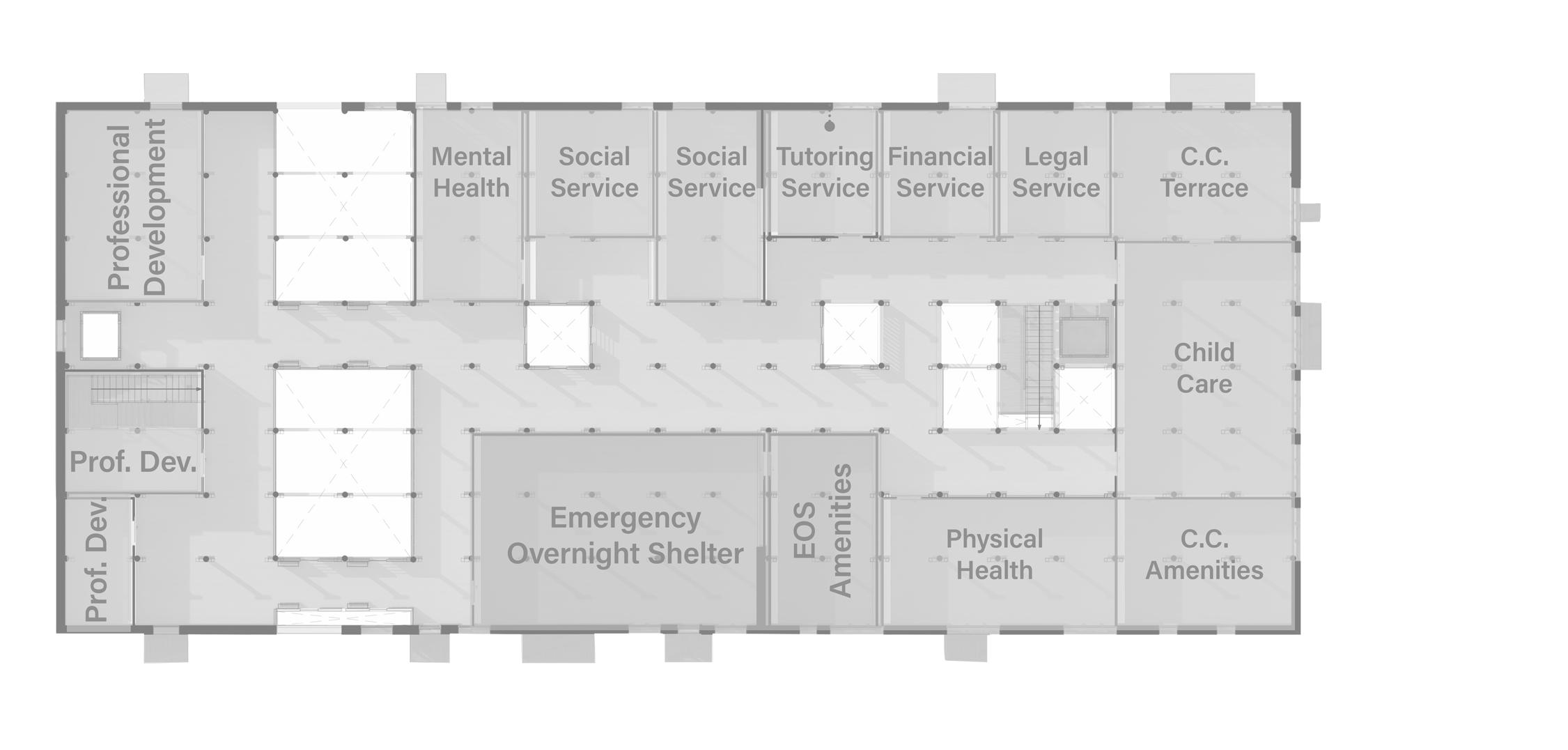
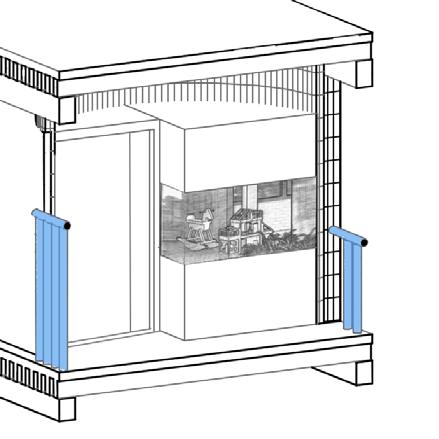


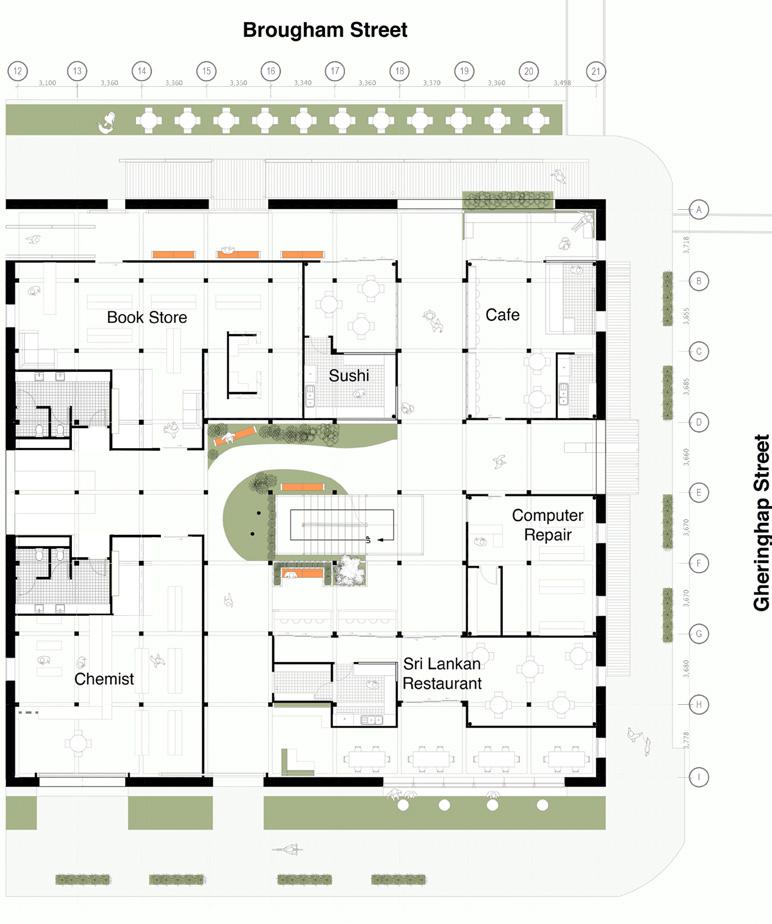

The section shows the three different architectural moves on each level.
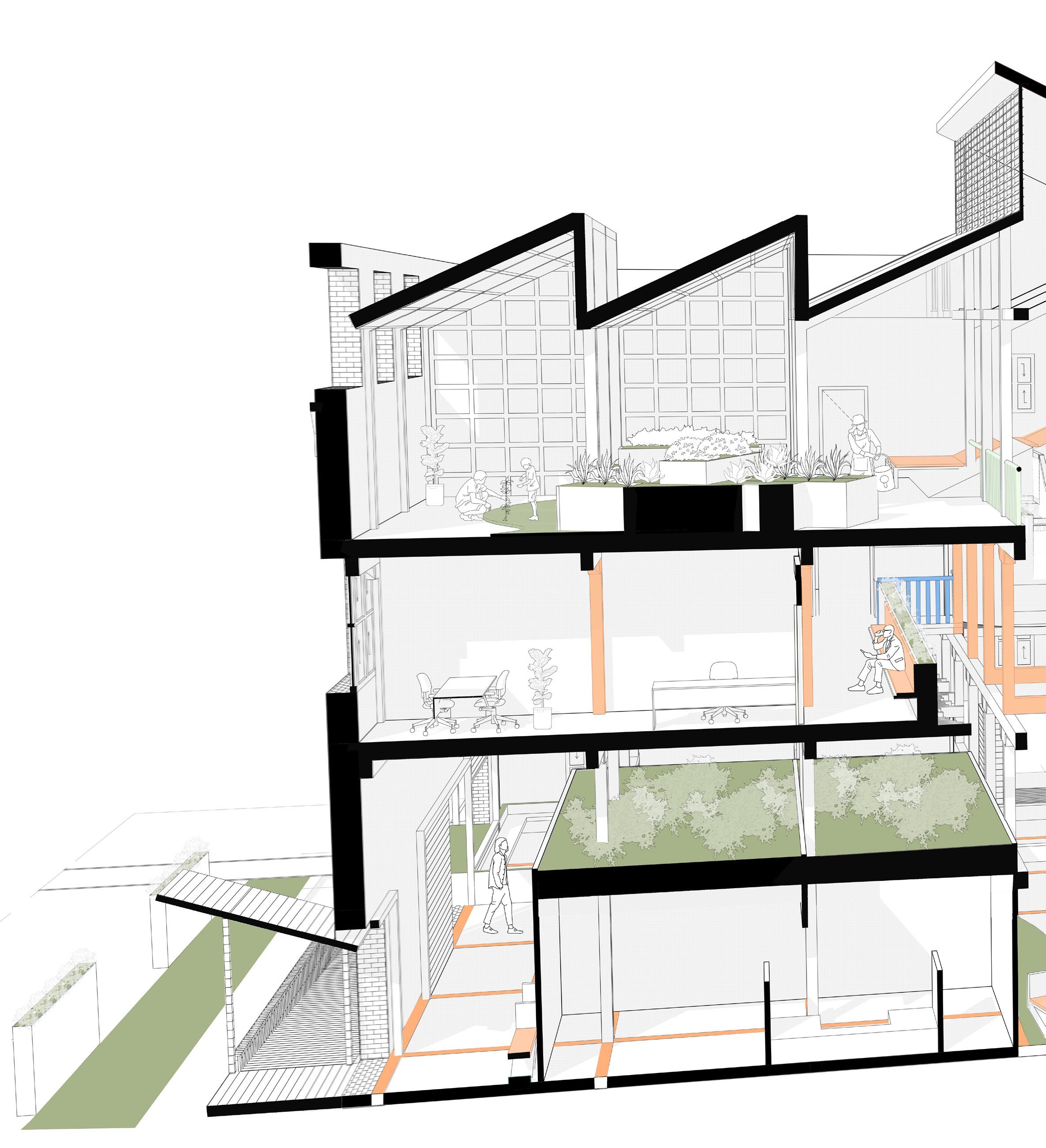
The use of orange helps articulate the architectural gestures
Louvres to the central atrium allow for natural light to enter the building and create a night purge effect during the night-time.
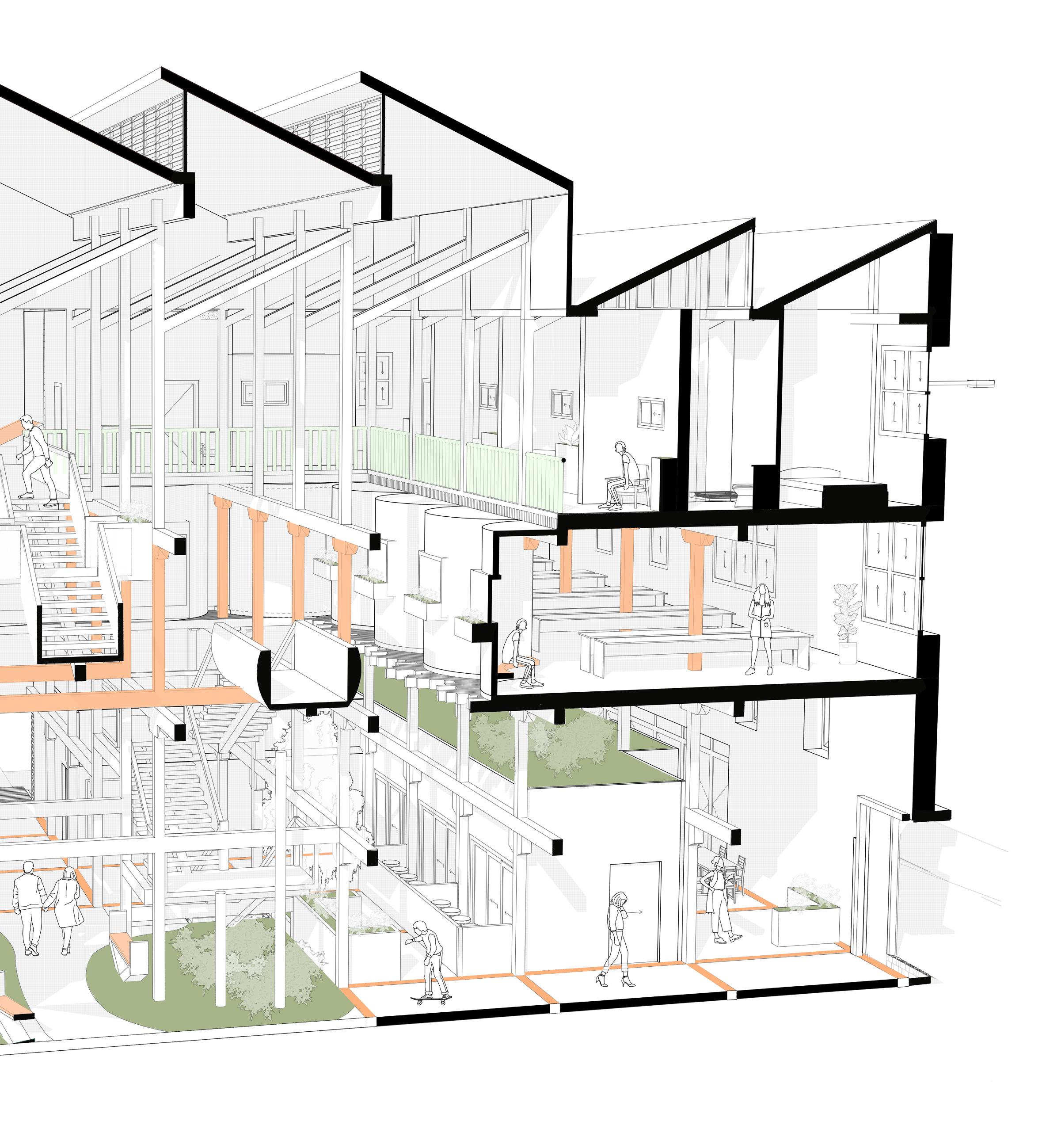
02 BUCKLEY PIER
Waterfront Development
Western Beach, Geelong.
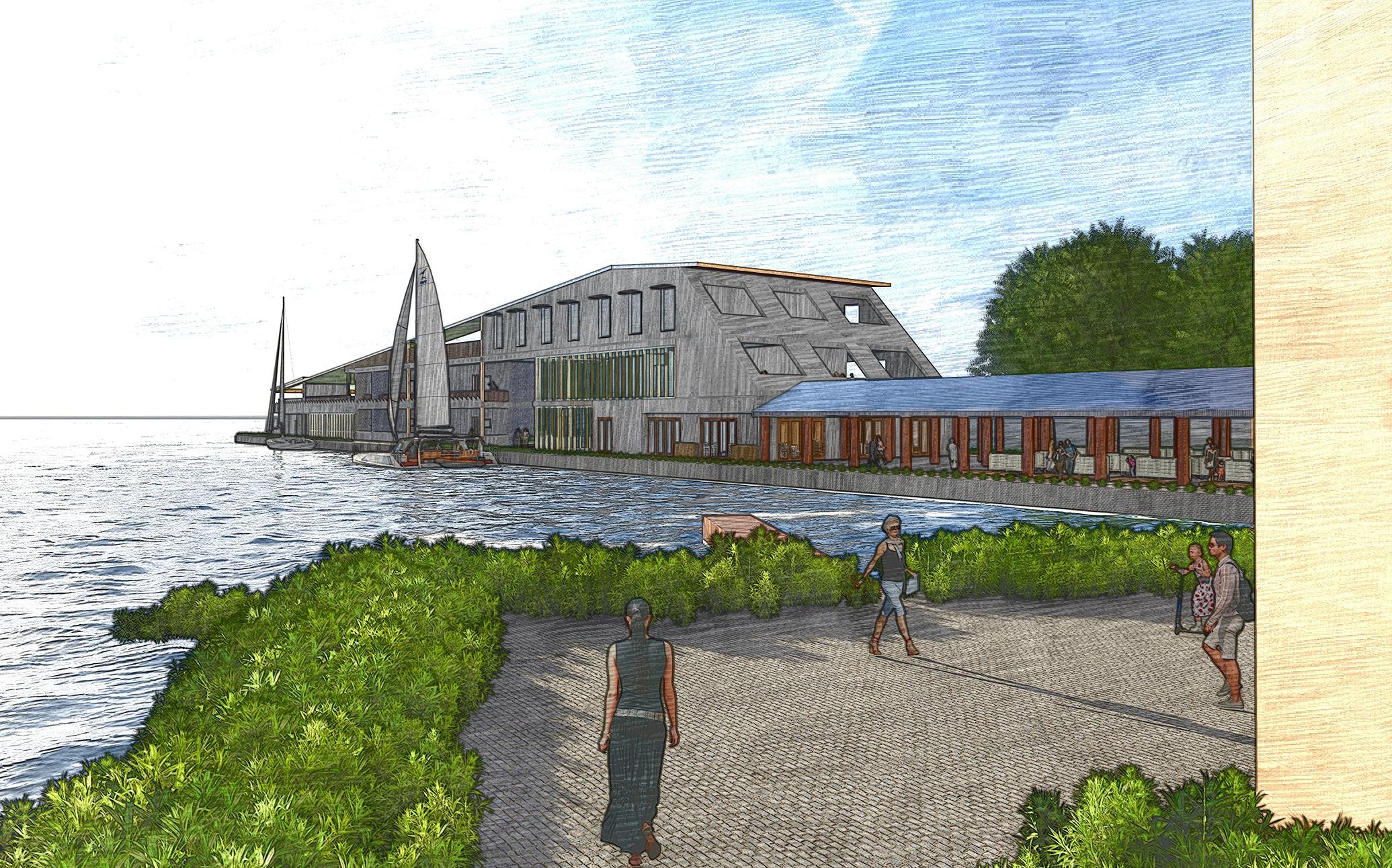
The site is located at Western Beach on Wadawurrung Country in Geelong, Victoria. The brief was focused on the future of urban design developments and research through site analysis for programs that will still be around in 20 years’ time.
The first stage of the studio was about gathering data about the site and developing research findings into a concept.


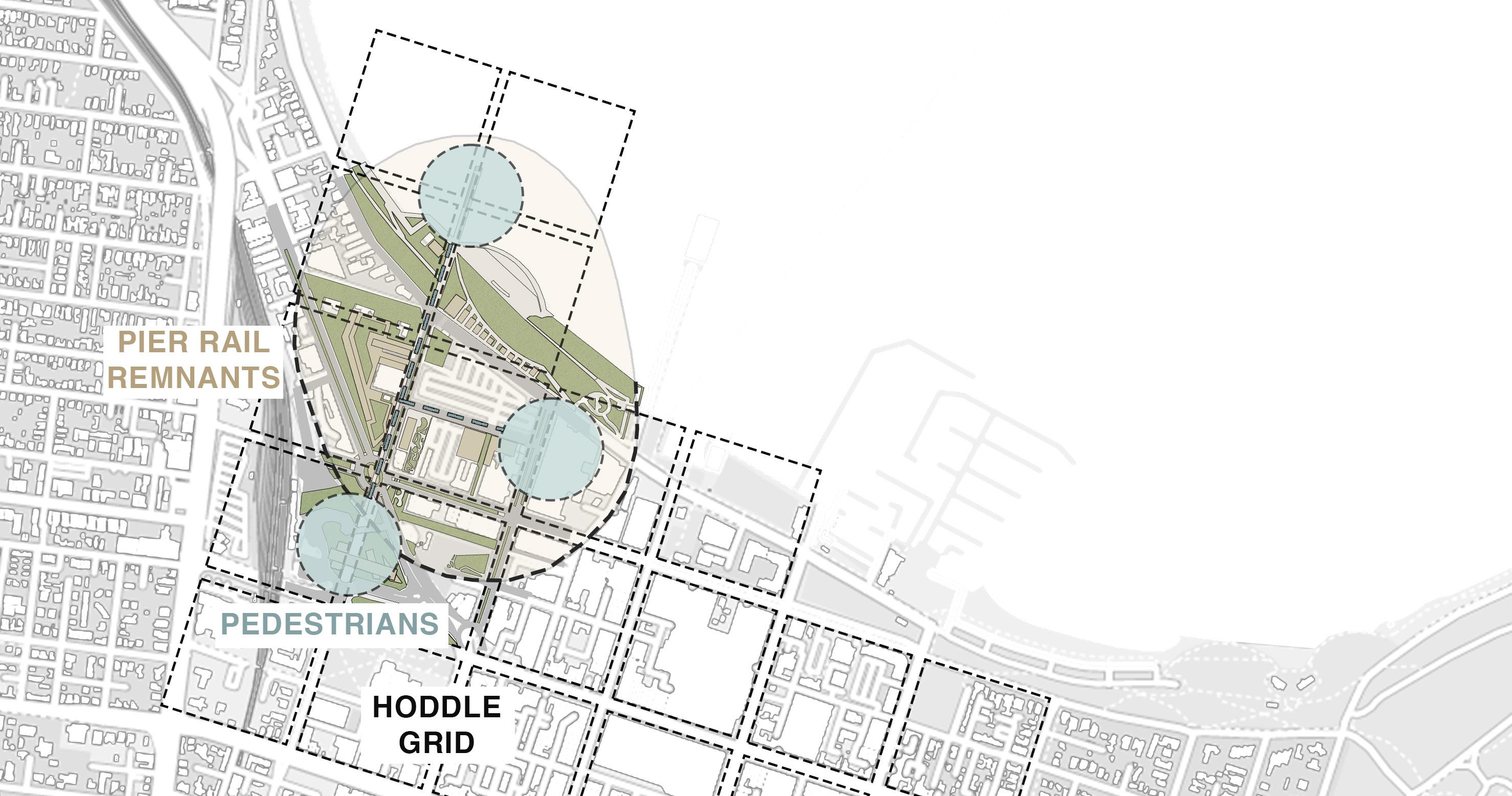
The concept leads into developing a broader master plan layout. The proposal was focused on creating an active precinct along Cavendish Street with a main green spine through the center of the street to reduce the wide roads and allow for human scale to be considered with the new exhibition center being developed near the site.



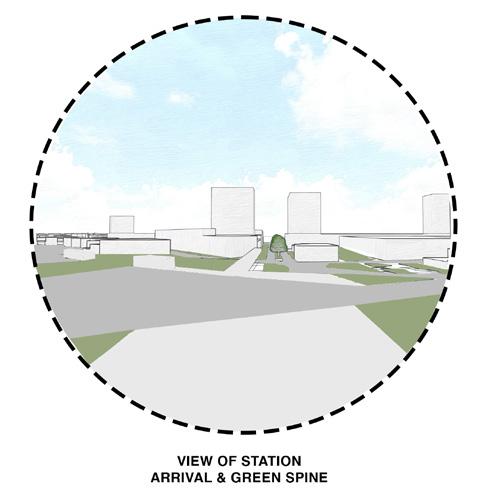


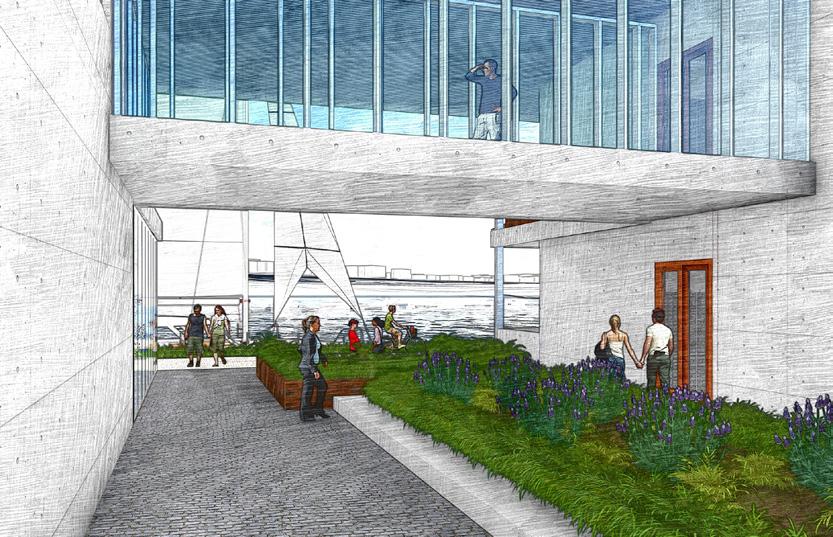
The proposal focuses on the pier area and offers a market space, indoor and outdoor hospitality, accommodation, and a ferry depot.
The proposal is meant to represent a large yacht on the ground that everyone can access. The green spine connects to the proposed infrastructure representing a connection between land and sea.
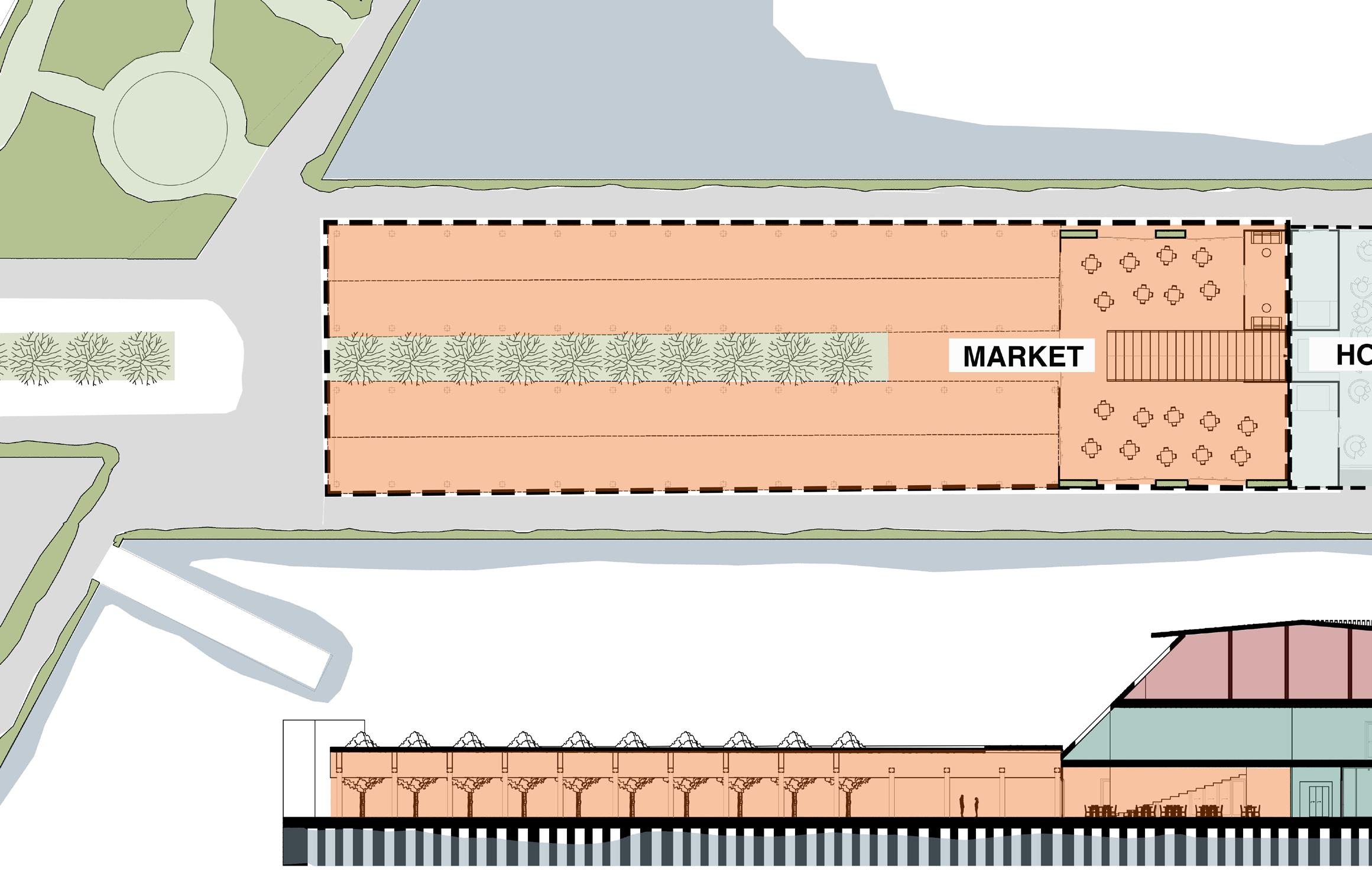



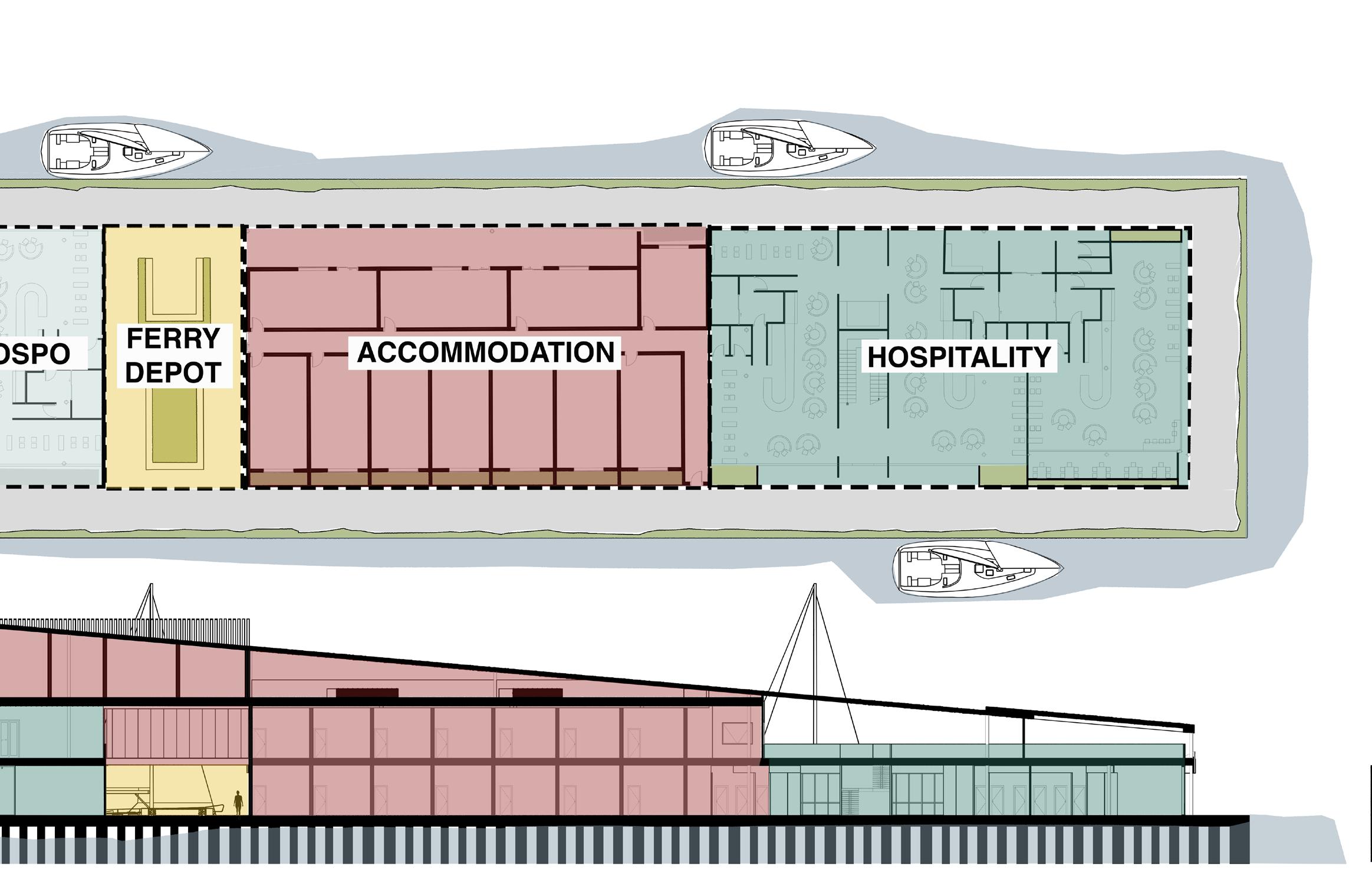
03 THE WALK
Tropicalism Movement
Sao Paulo, Barra Funda, Brazil.
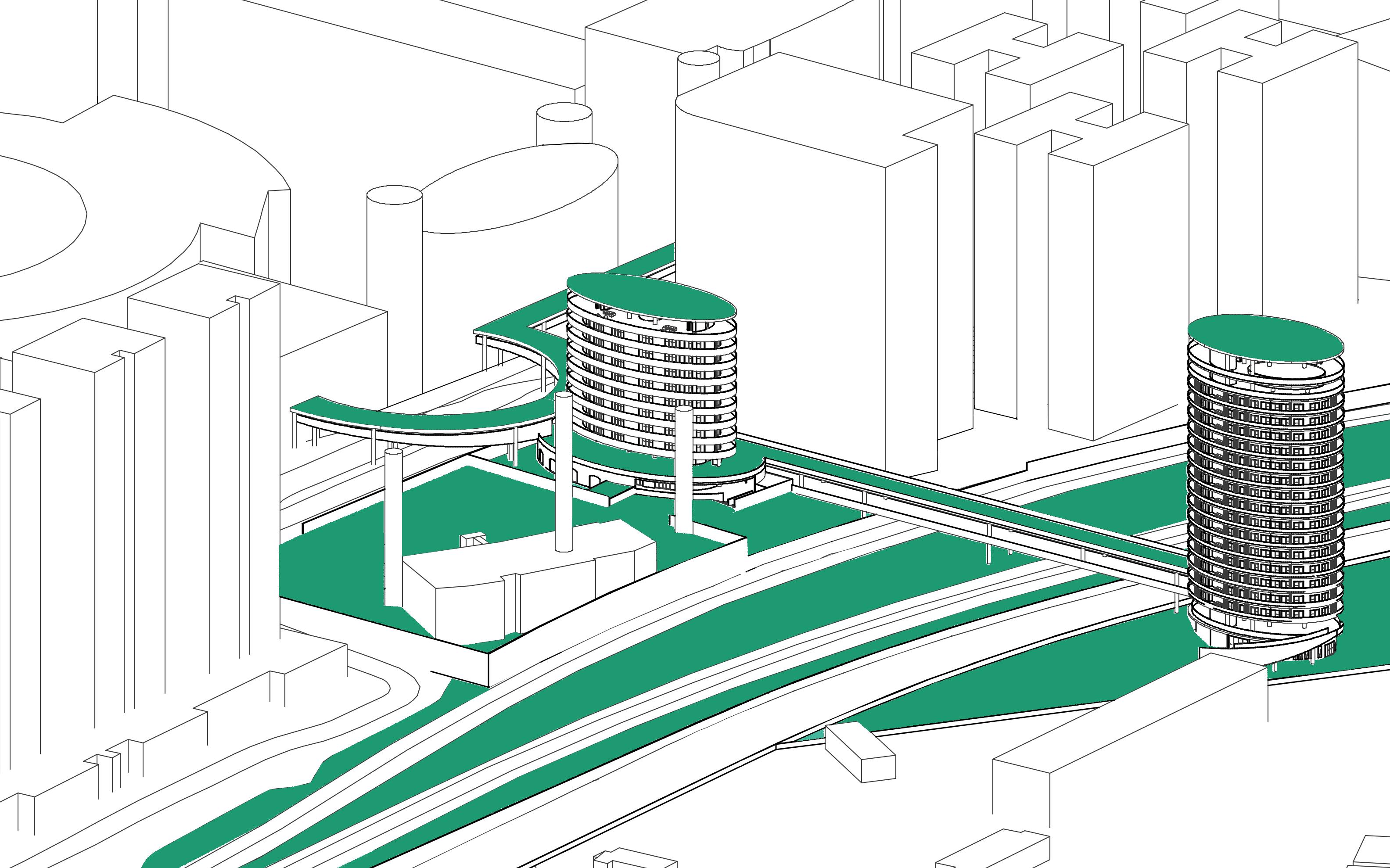
I selected the site near the main Allianz Stadium. The issue with this area in Sao Paulo was the lack of pedestrian access
The site offered the potential for a sky bridge for pedestrians to cross the major railroad.
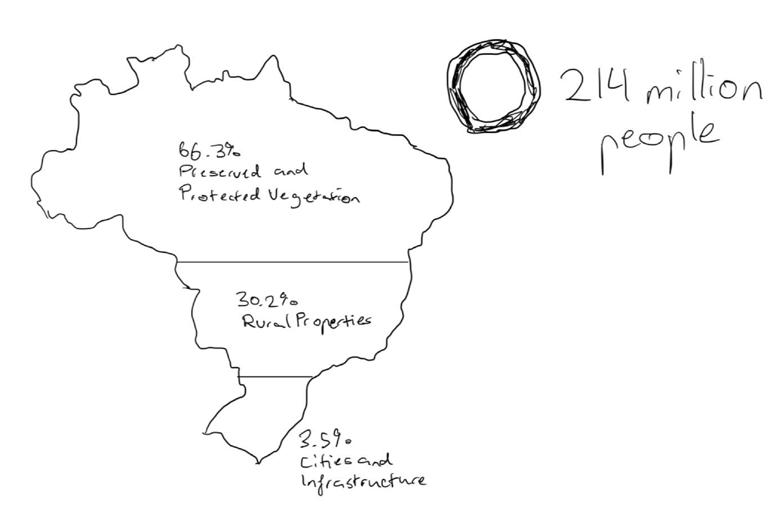

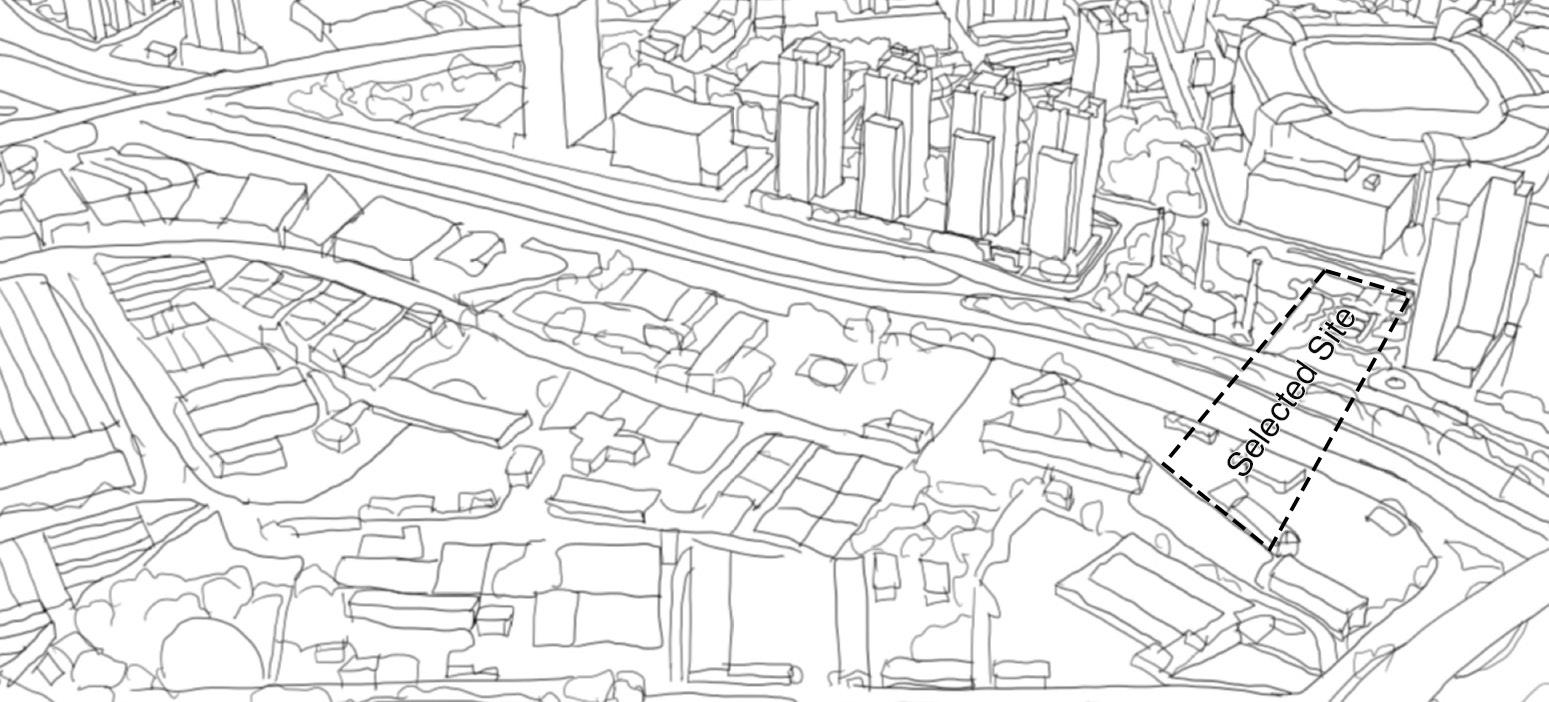
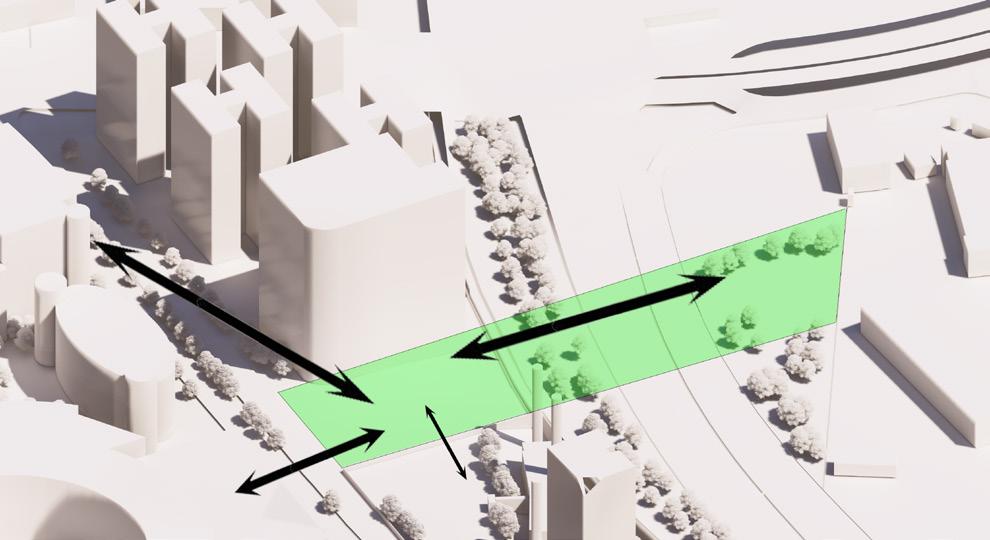

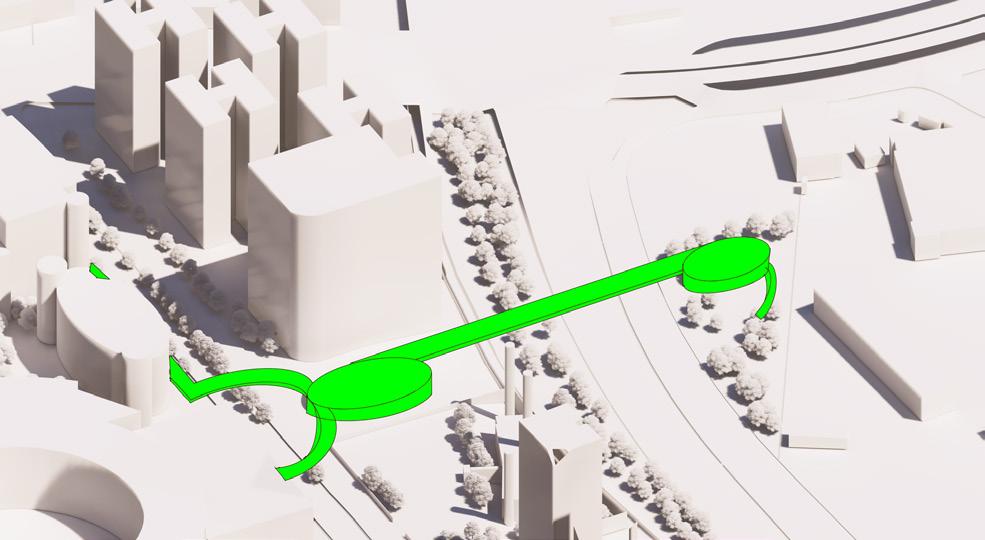
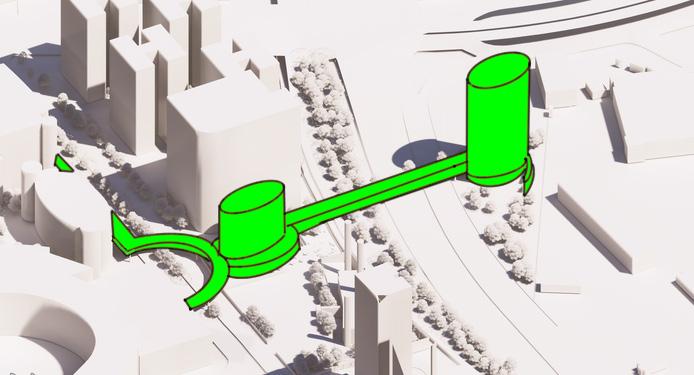
Creating a connection to the existing Allianz stadium, shopping center, and Casa das Caldeiras (cultural building) next door helped determine my proposal.
The two oval forms acted as the foundation for the programs with a sky bridge connecting them from different site elevations. The oval shapes were inspired by the existing oval shapes in the area and the shape of a coffee bean itself.
Connections to the sky bridge were added to access Allianz Stadium and the shopping center while also providing an oppurtnity for pedestrians to cross to the other side of the railroad.
The form of the first oval relates to the existing heights of the surrounding oval-shaped buildings, while the form across the sky bridge relates to the highrises.
The idea was to provide hot beverages to one side of the structure while cold on the other.
Identifying that Capoeira (Brazilian Martial arts), coffee, and acai are key parts of the Brazilian culture I developed my concept idea.

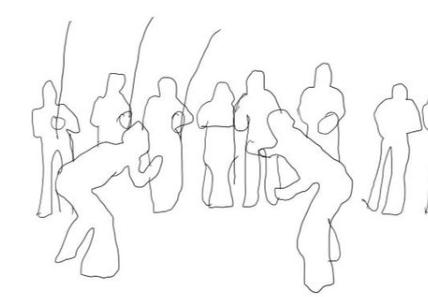

Concept Development
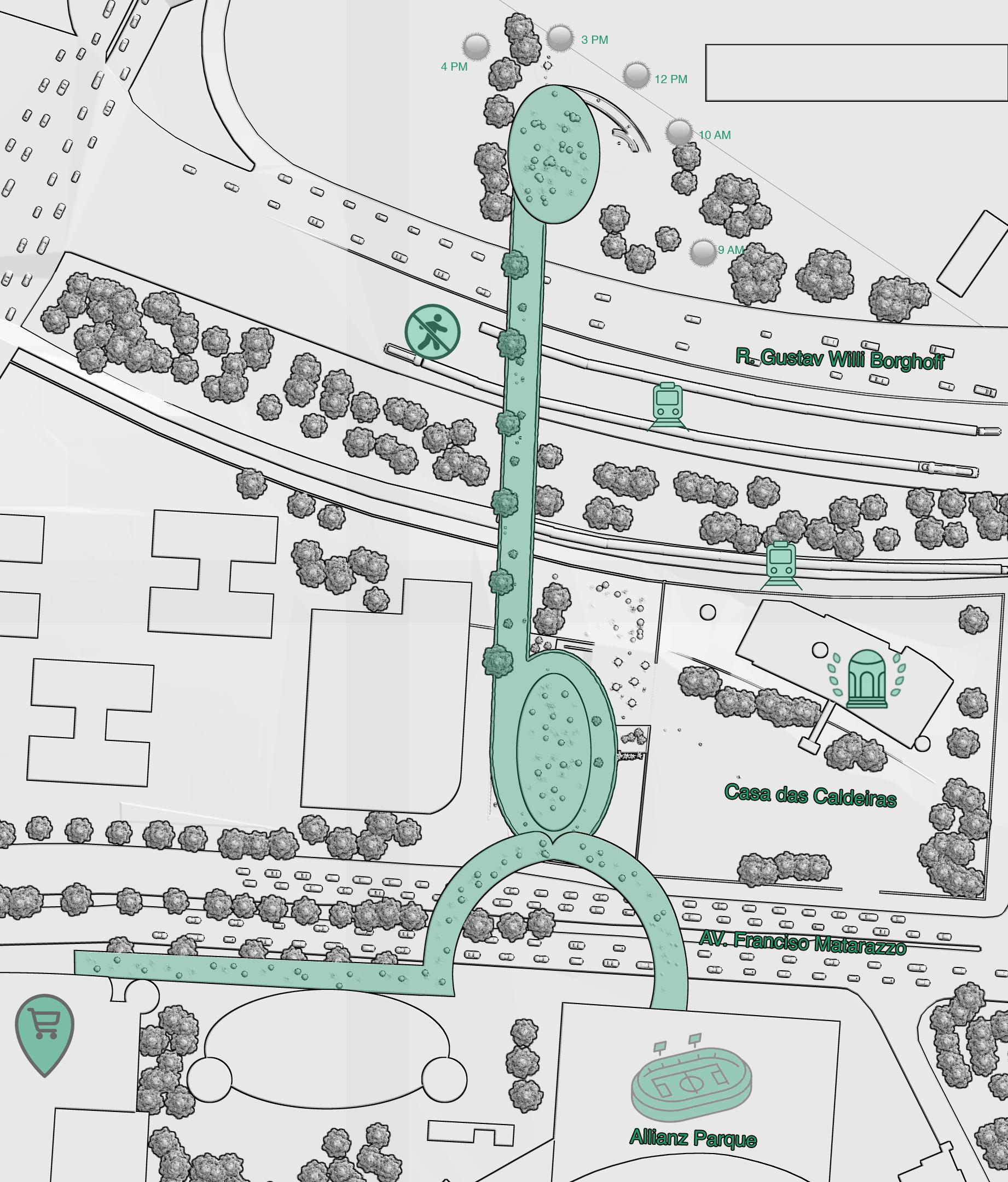
SITE ANALYSIS
SCALE: 1:1000

EXPLODED AXONOMETRIC NTS
04 SUN LOONG
Mixed Use
Pall Mall, Bendigo.
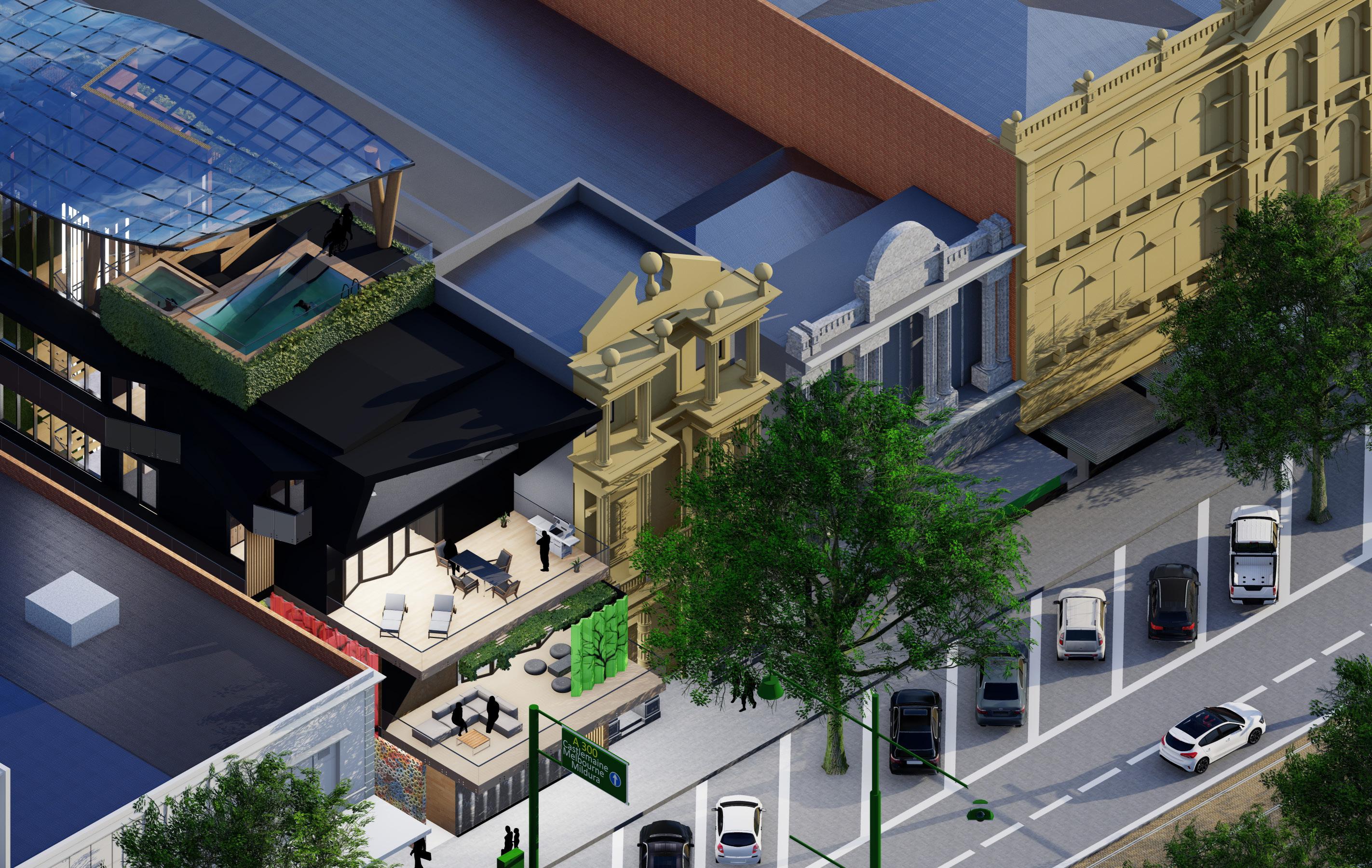
The site is located in CBD Bendigo, the client has requested that the vacant lot be developed into a mixed-use structure. The proposal was to develop a gallery space representing the artwork of local Dja Dja Wurrung people. A laneway bar space was developed at the rear of the site while the following level above offered office spaces for hire. While the second and third follow offered platinum standard apartment living spaces. The roof floor plan provides a swimming pool and spa area with a rooftop lounge and services area.
The concept was generated through the research and inspiration from Rosalind Park across the road from the site, the Bendigo Bank building, gold mines found in Bendigo, and the Chinese Easter Parade in Bendigo. These areas of cultural significance in Bendigo were implemented into the design. With the perforated steel incorporating the trees form from Rosalind Park, the residential entryway relating to the gold mines, and the roof curve relating to the Chinese Dragon “Sun Loong” that has appeared in the Bendigo Easter parade for 100 years
The use of a Dja Dja Wurrung feature on the front corner wall of the laneway offers more artwork to be displayed further down the laneway in the future.
The materials include durable and sustainable finishes to allow for a long life cycle for the building. The upper levels are black to create a setback from the surrounding heritage buildings and not steal the focus in the streetscape.
Concept Development




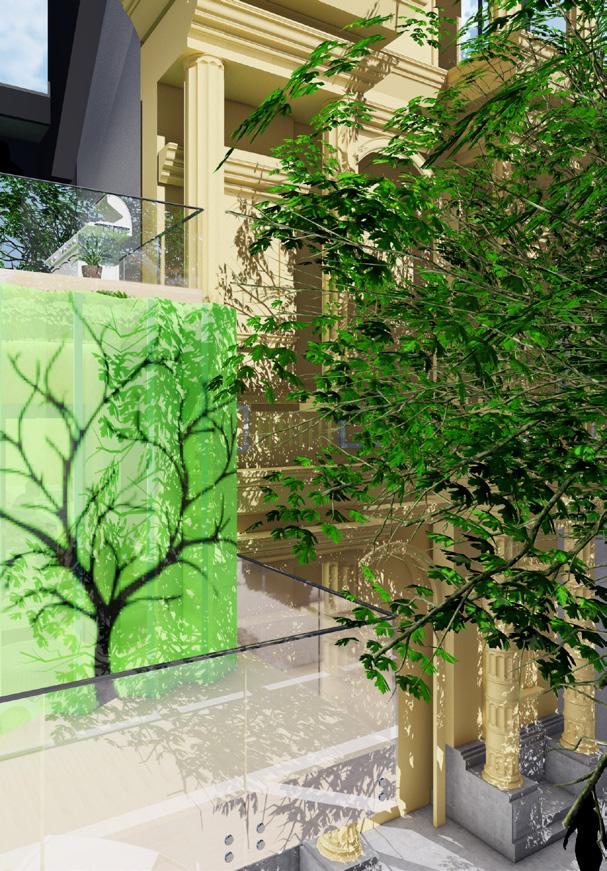

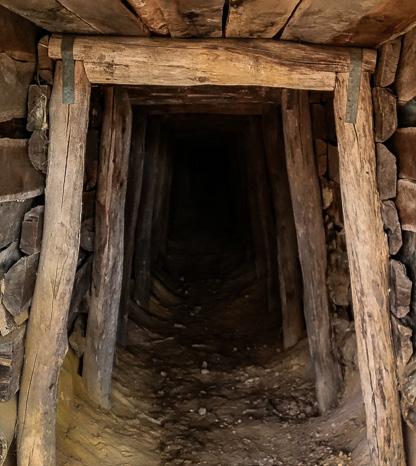

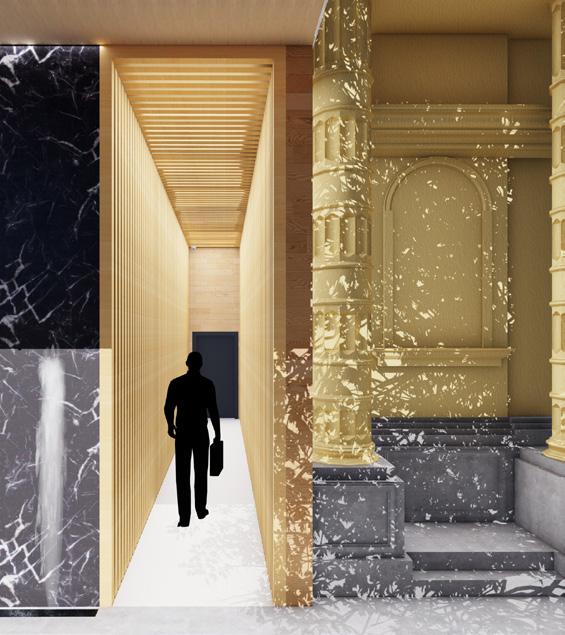
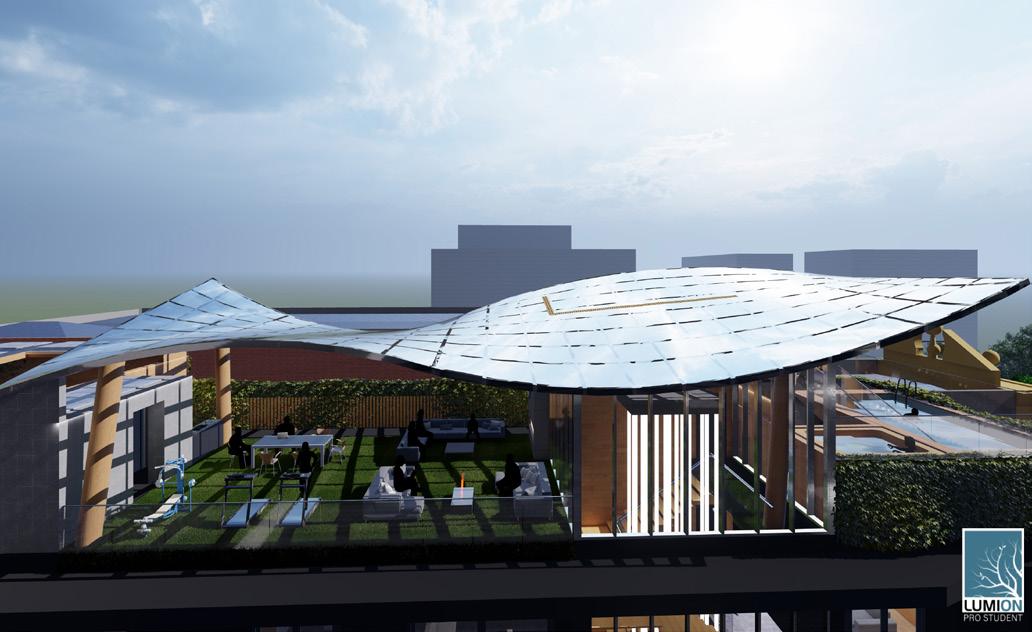




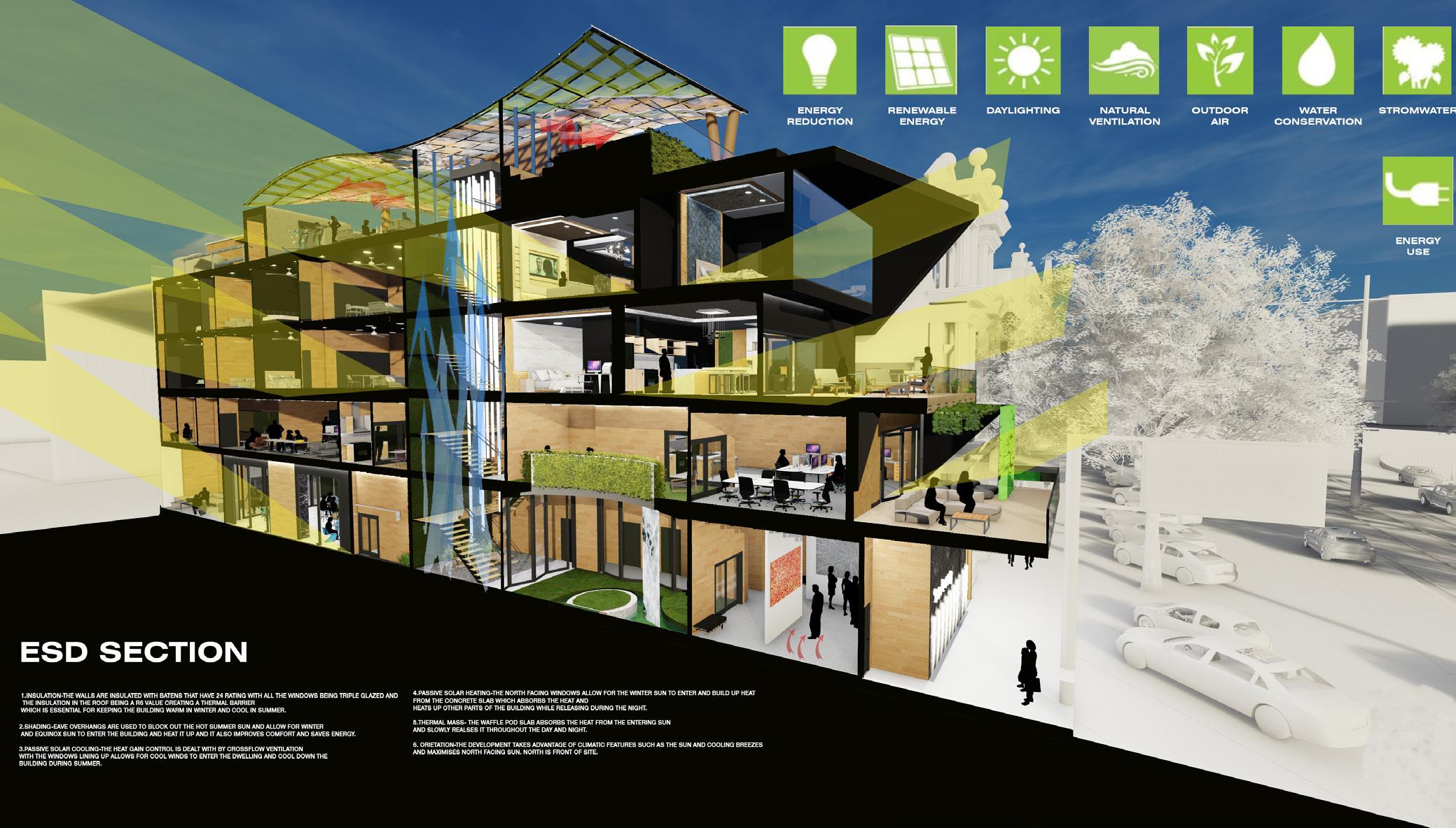
05 PARENTS HOUSE
Heritage Golden Square, Bendigo.
(Work in progress)

The aim is to practice my heritage detail modelling skills, while potentially creating an extension near the pool on the newer section of the house. With the potential to renovate the attic level to host an addition of a games room space.
So far I have measured the house up with the laser measurer and aim to conceptalise ideas for a proposed house on the subdivised tennis court block in response to the existing house.
