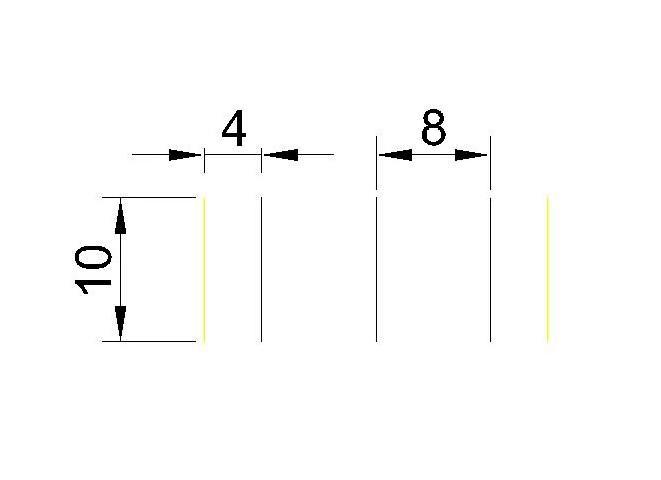CONTRIBUTE OR CONSTRUCT?
An open space enhances livelihood of a city. But as architects, do we contribute or just construct?
We have to understand that most open spaces are public but every public space isn’t an inclusive open space Let’s take a shopping street & a mall. Functionally, both are shopping centres but fail to notice how a mall forces public to fit in while shopping streets invites public by itself
We came across protests & the pandemic which redefined open spaces which implied that for an open space to be universally inclusive, safety & gender coexistence is considered ‘Integrating Health in Urban and Territorial Planning’ ensures health as the main consideration in planning, suggesting 10-12 m^2 of open space per person. But in India that wasn’t the case until covid 19. We are witnessing progress in gender coexistence like increasing pride parades, protests with every gender included in the most accommodative way. This connects to street being a social space. It deals with heterogenous coexistence apart from safety & surveillance. Heterogenous coexistence comes with cultural needs. This term defines open space allowing mental evolution & social cohesiveness. An open urban space has much potential to influence the quality of life & city!
A great example- The High Line; A stretch of 1.5 mile which was about to be demolished was renovated. Instead of creating architecture, it was saved from architecture The space acts as an escape from the busy urban life contributing interaction. It up to us, to contribute or just construct!
References:
https://sustain.ubc.ca/sites/default/files/2019-50_Understanding%20Inclusiveness%20in%20Public%20Space_Zhou.pdf
https://www.downtoearth.org.in/blog/urbanisation/covid-19-and-green-open-spaces-what-is-going-to-beour-new-normal 71501
https://www.youtube.com/watch?v=qZjr2CIEflc&t=325s
National Association of Students of Architecture
Writing Architecture Trophy | 2022-2023
65-WAT-295

“Equity is taking differences into account, so everyone has a chance to succeed” - Jodi
Picoult.
In a time when the world is proceeding towards equity, do architects do the same? Before analysing architects’ involvement in promoting an equitable society, we need to understand the prevailing inequities, due to which equitable architecture and equitable societies are needed. Inequity can go on types like economic, social, physical, gender and even age inequity and it’s not limited to this. When we consider social and economic inequities prevailing, we can figure out that migration has added to this situation, the imbalance of inadequate supply, soaring demands and affordability has pushed migrants and people of lower economic ability to live in slums which mostly do not provide the basic needs a human need. Now let's move on to physical inequity in architecture. An architect or a designer is praised for providing “universally accessible designs”, but wait- isn’t that a necessity? Isn’t that a responsibility? Moving on to OUR ROLE, Architecture is a tool to facilitate the experience in a place positively or negatively. Individual identities, requirements, and behaviours form the space and the purpose of it and the purpose or the function decides the level of inclusivity in a space.
We have an example of a bridge in the city of Mostar in Bosnia, where that bridge that served as a public gathering has been blasted and even after having been rebuilt, the inclusivity that used to prevail has gone due to the loss of function and after the proper intervention, has come to life. When in public spaces the function fosters social equity, economics is a huge factor of consideration in regulating the availability of needs for all economic classes. Cost and affordability play a major portion in determining the inclusiveness or exclusiveness of a space. It is in the hands of a designer to balance cost and quality, thereby promoting economic equity.

EQUITY IN ARCHITECTURE- A TAKE ON TRANSPORT STRUCTURE
“Equity design is a creative process to dismantle systems of oppression and (re)design towards liberation and healing by centring the power of communities historically impacted by the oppressive systems being (re)designed.” [https://medium.com/future-ofdesign-in-higher-education/who-should-you-follow-in-equity-design-19e55a62381f]
This is what how equity is being defined. What is equity? Does design have a role in achieving? Is it feasible and practical? Let’s move on into the discussion!
WHAT IS EQUITY AND EQUALITY
We often misunderstand the terms equity and equality. Equality is treating everyone the same regardless of need, while equity is treating people differently dependent on need.
Even though equity is the different service for different needs of different people, we can find a different negative treatment for different kinds of people where the needs of the people are not kept in consideration. And the worse, we find these happenings neither promoting equity, nor equality.
Equity meaning the different treatment for different needs, this never compromises the quality of the treatment.
Now let’s think upon this; Is this an equitable society? Is design/architecture equitable in our society?
INEQUITY IN TRANSPORT ACCESSIBILITY
We, in India have come across situations where in we face incidents where the entire road is blocked for a single official along with his/her guards. That 30 minutes of traffic blockage causes minor sometimes major damages to the common people. Some turn late for an interview, some miss their transport means by that time, worse of all- lives are lost when an ambulance doesn’t reach hospital in time.
Now when we analyse the needs of the official and the common people, common people needs an uninterrupted traffic (apart from signals of course) and officials need an empty road at their time of arrival due to security reasons
While the needs of officials of satisfied, the needs of common people aren’t. There is neither equity nor equality here.
CAN DESIGN PLAY A ROLE IN OVERCOMING THE INEQUITY?
Yes! It can. In some countries, we have separate roads for cycles and motorcycles and separate ones for car and bigger vehicles. This concept can be taken and modified such that there would be another road lesser in width (ONLY ON MAIN ROADS WHERE TRAFFIC WOULD BE AN ISSUE DURING TIMES OF ARRIVAL OF OFFICIALS)
The standard width of a double way road is 8m + 8m. A road of half the width which is 4m can be added in both sides to ensure convenience.

