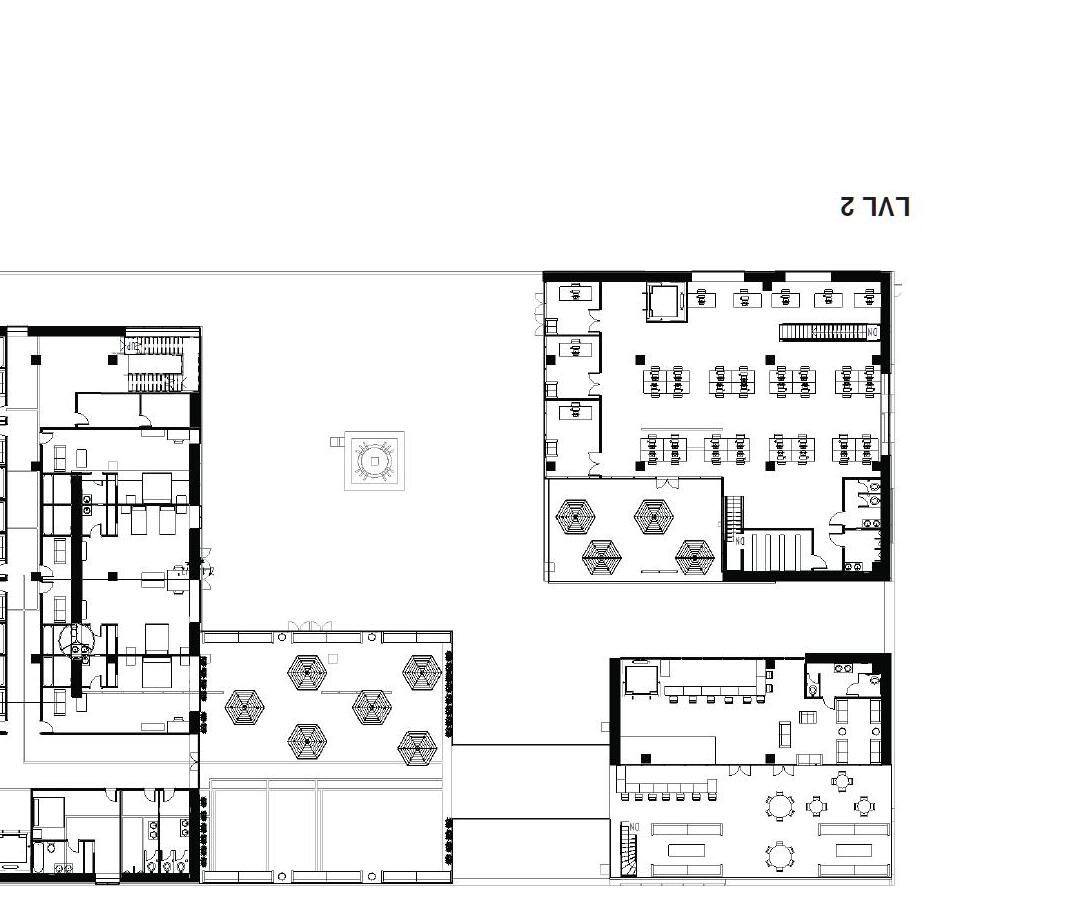

PORTFOLIO
DEANNE HUMPHREY ARCHITECTURE STUDENT
Born and raised in the suburbs of the Detroit-Metro area, Deanne is a full-time student attending Florida A&M University in Tallahassee, FL. She is a highly motivated, creative, and self-directed student with a passion for interior architecture. Currently, Deanne is a senior majoring in Architecture and expects to graduate in May 2026. She has earned 2021 & 2022 honors on the FAMU Dean’s list, as she has maintained a 3.65 cumulative GPA. Outside of the classroom, Deanne is active on campus with multiple groups including:
-Alpha Rho Chi Professional Fraternity Incorporated (Executive Board Member-Secretary)
-Girls 2 Girls Mentor and Volunteer Organization
-Women In Architecture Club (Executive Board Member-Membership Chair)
-Alpha Lambda Delta Honors Society
-Tau Delta Sigma Honor Society
While working part-time at the Florida Department of Education, Deanne has mastered time management and adaptability, balancing work, academics, and extracurriculars. Her role has sharpened her organizational skills and ability to handle multiple responsibilities. Active in campus organizations like Women In Architecture, Girls 2 Girls, and Alpha Rho Chi fraternity, she has honed her leadership, teamwork, and mentorship abilities. These experiences have instilled in her a strong sense of responsibility, resilience, and community engagement, preparing her to succeed in challenging environments.
During school breaks or downtime, Deanne enjoys game nights with family and friends, watching action movies, and exploring a variety of music genres. Her short-term goal is to gain hands-on experience through several summer internships in her field. Long-term, Deanne aspires to become a licensed architect, using her knowledge, skills, and passion to design sustainable spaces that give back to the community and improve people’s lives.

04 | Multifunctional Urban Fill

This urban infill project merges diverse building heights to revitalize the area, creating a vibrant cityscape filled with natural light. The design embraces openness and warmth throughout the day, with three distinct structures—an office building, a restaurant, and a hotel—each carefully planned to function independently. Separate entrances and clear circulation paths ensure that activities in one building do not interfere with the others, allowing each space to maintain its unique atmosphere and purpose.
The buildings are interconnected by dynamic alleyways and open spaces, fostering an active, inviting atmosphere that encourages both interaction and privacy when needed. This thoughtful layout creates a lively, vibrant environment that enhances daily life for residents and visitors alike, while nurturing a strong sense of community. The goal is to captivate those who use the space, offering a dynamic ambiance that enriches everyday experiences.






06 | Florida Forest Research Institute
This three-level Forest Research Institute in Florida is designed to support research and education while promoting sustainability. The first floor houses state-of-the-art research labs dedicated to forest studies, along with an auditorium for sharing knowledge through presentations and lectures. On the second floor, a spacious main lobby welcomes visitors, featuring a coffee shop and a connected outdoor space where researchers and guests can interact in a natural setting. A second auditorium provides additional room for workshops and seminars.
The third floor offers a restaurant with views of the surrounding forest landscape, creating a space where visitors can dine and reflect. The institute is constructed using mass timber, emphasizing environmental responsibility and blending the building with its natural surroundings. This sustainable design fosters a connection between people and nature, encouraging innovative research and collaboration in a peaceful, eco-friendly atmosphere.









08 | Pedestrian Bridge






