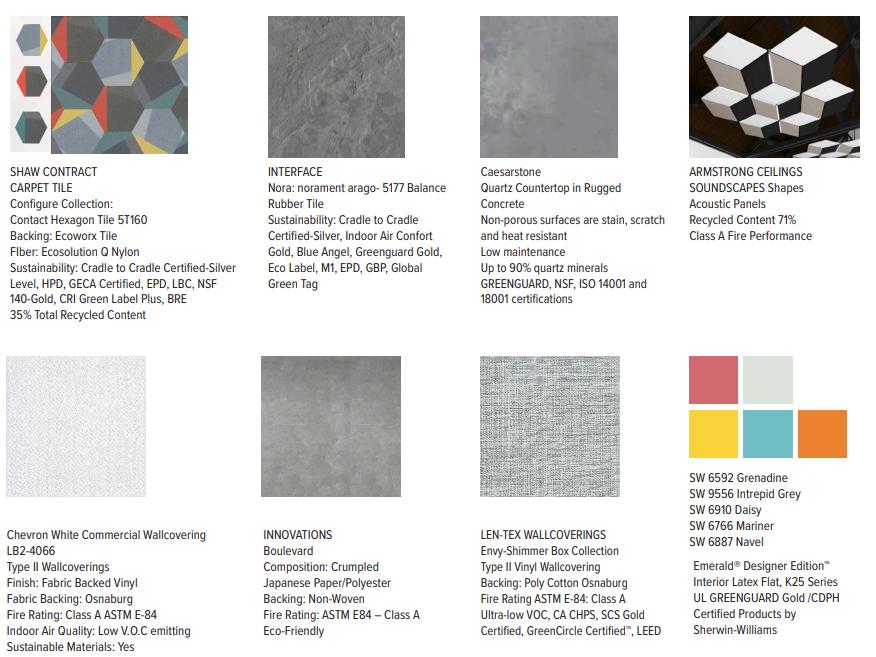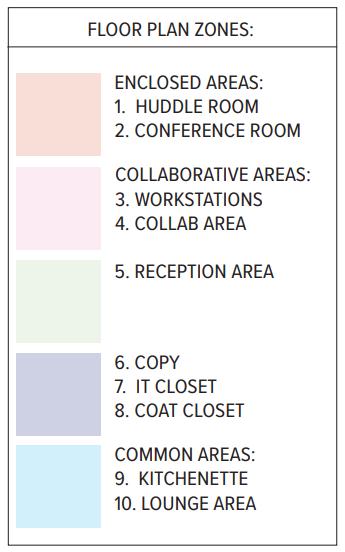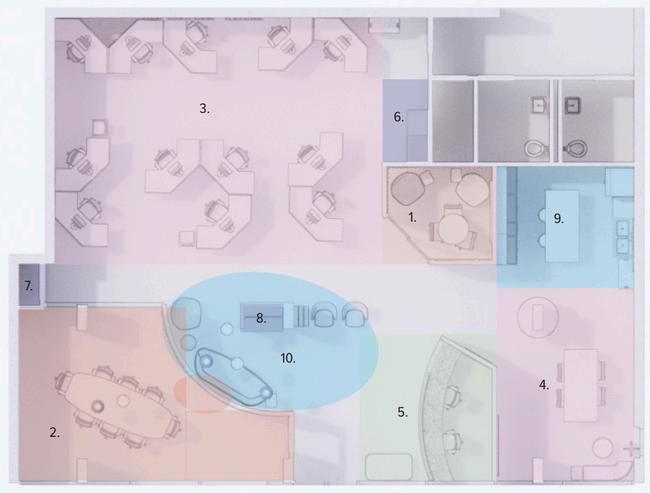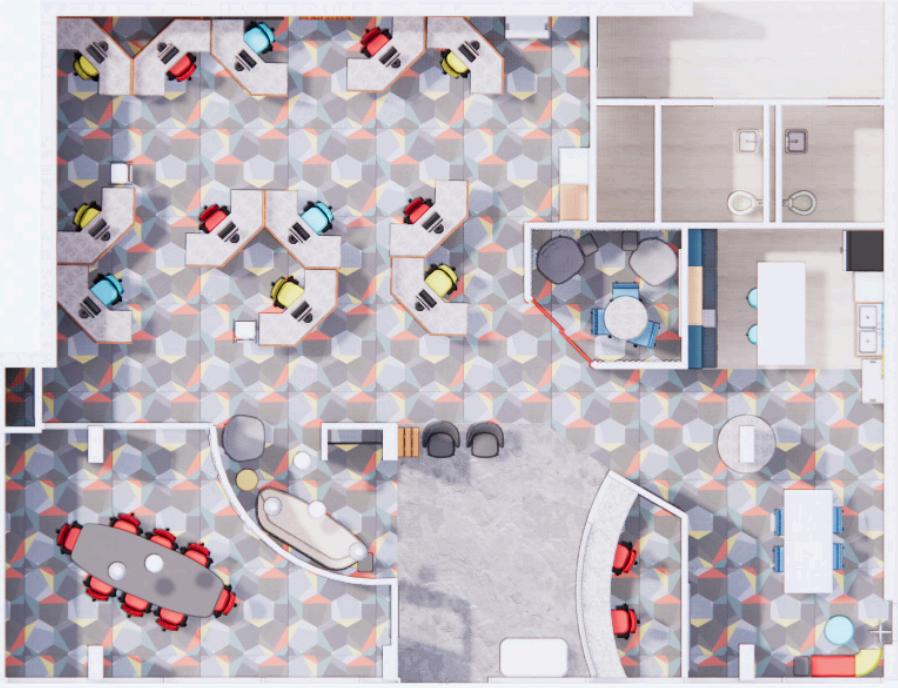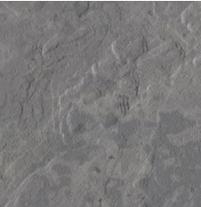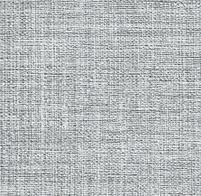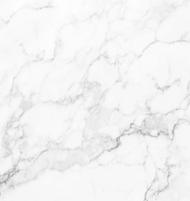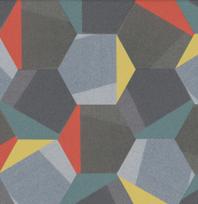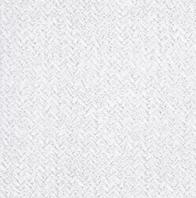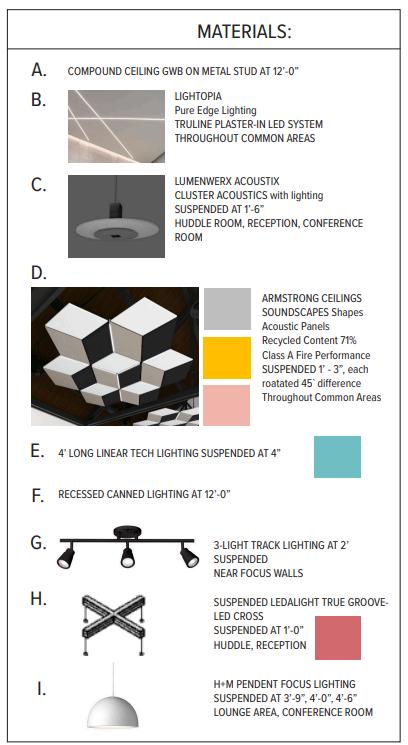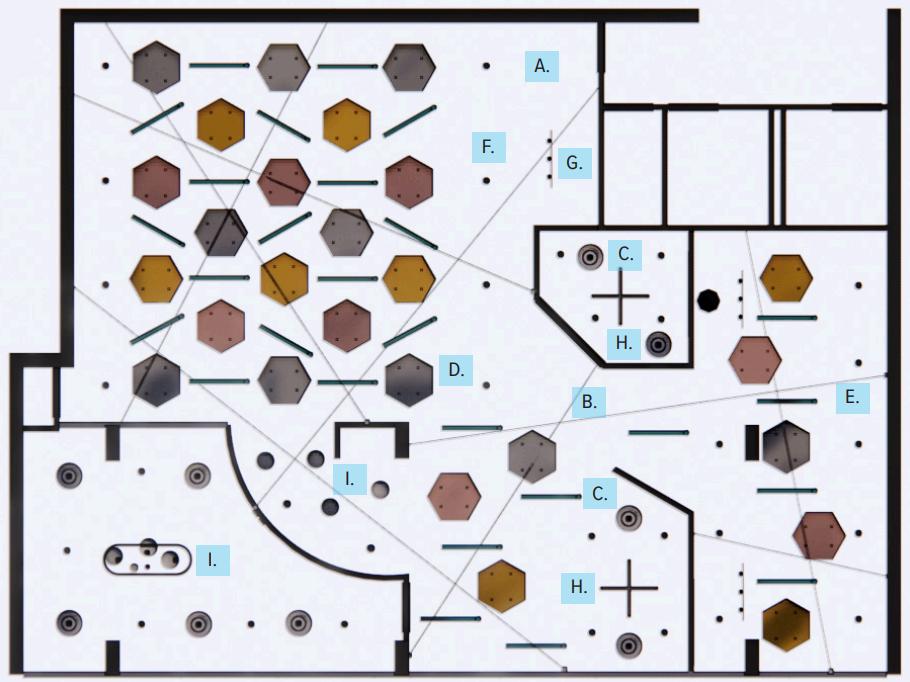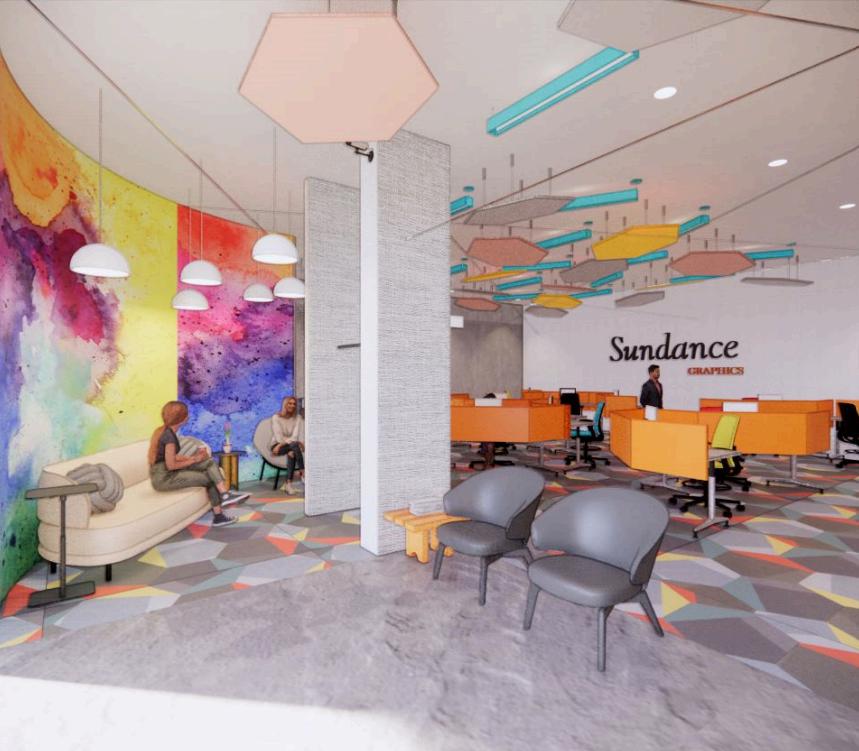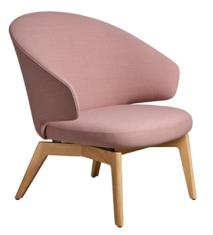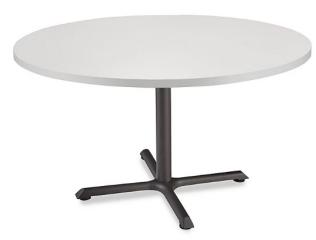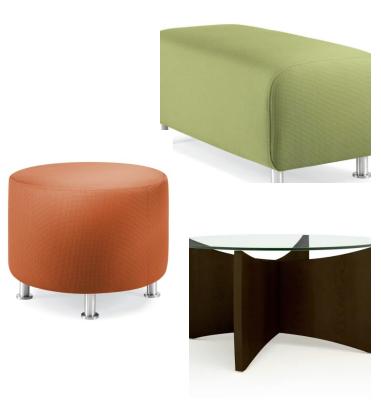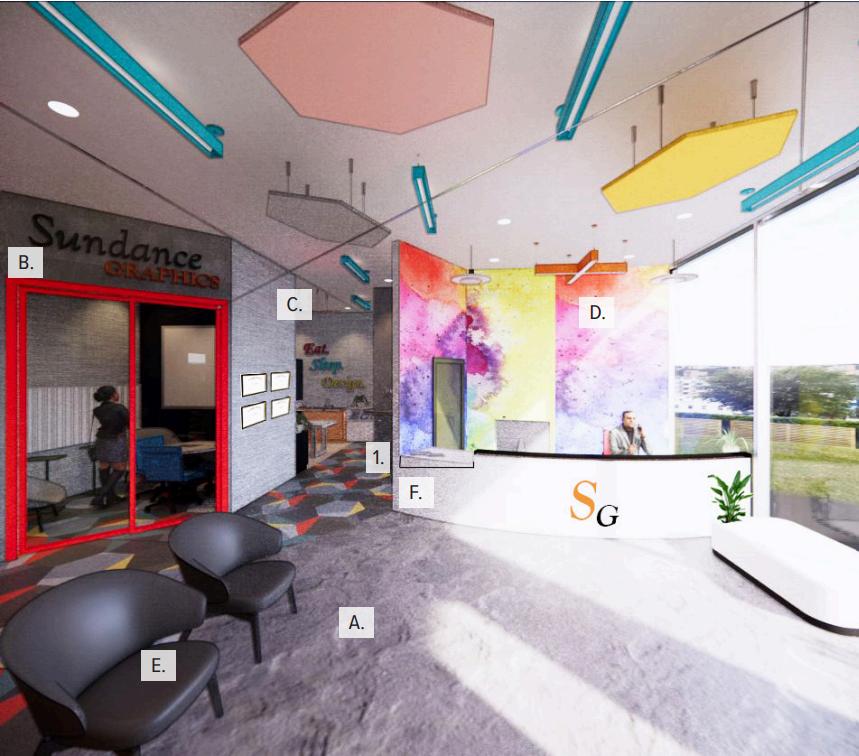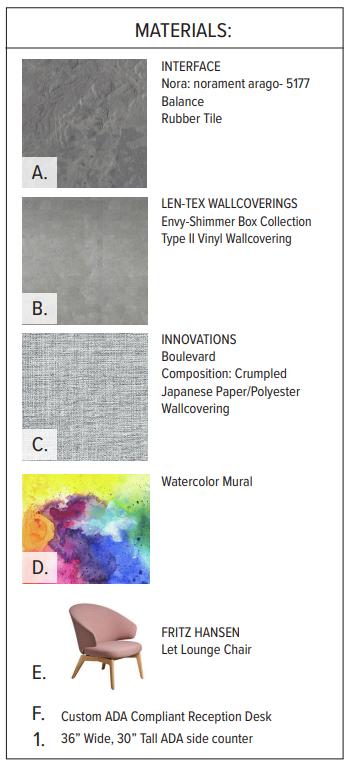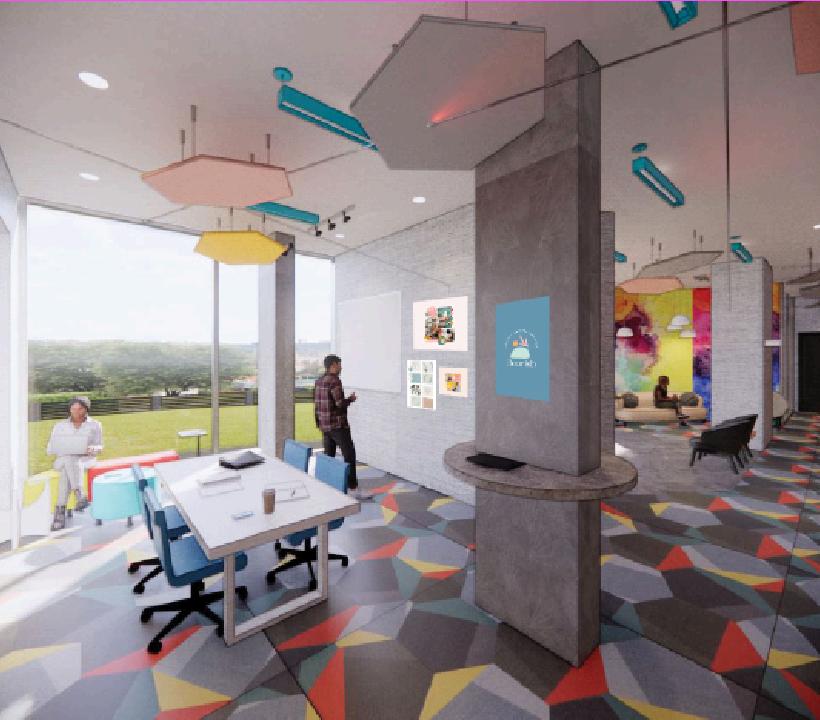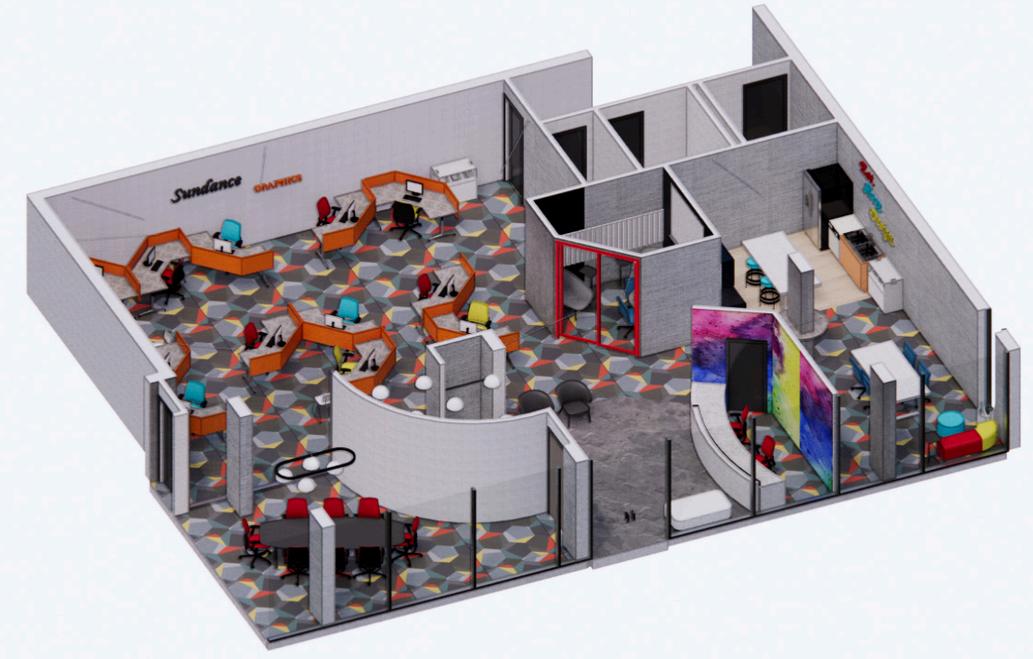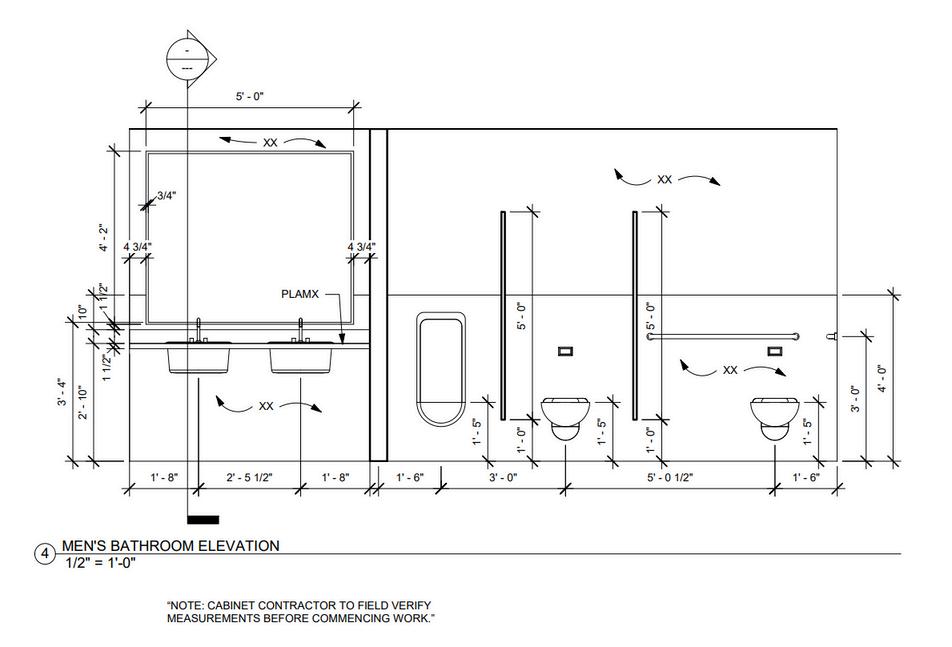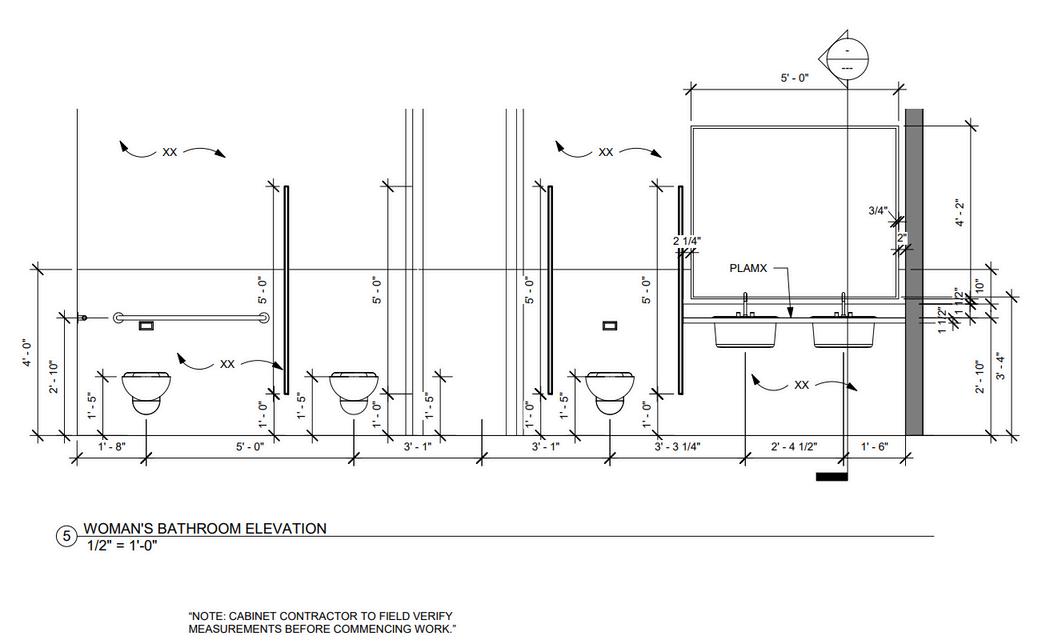DEANNA ODEGAARD BERNARD interior design portfolio



I recently finished my undergraduate degree in Interior Design with a minor in Architecture. My passion and drive to design solely come from my heart for people and the support around me. I love piecing together design issues and developing spaces that suit all needs in the desire to help and understand people using those spaces and the built environment! I am excited to create spaces and grow my design skills within the design and architectural community.
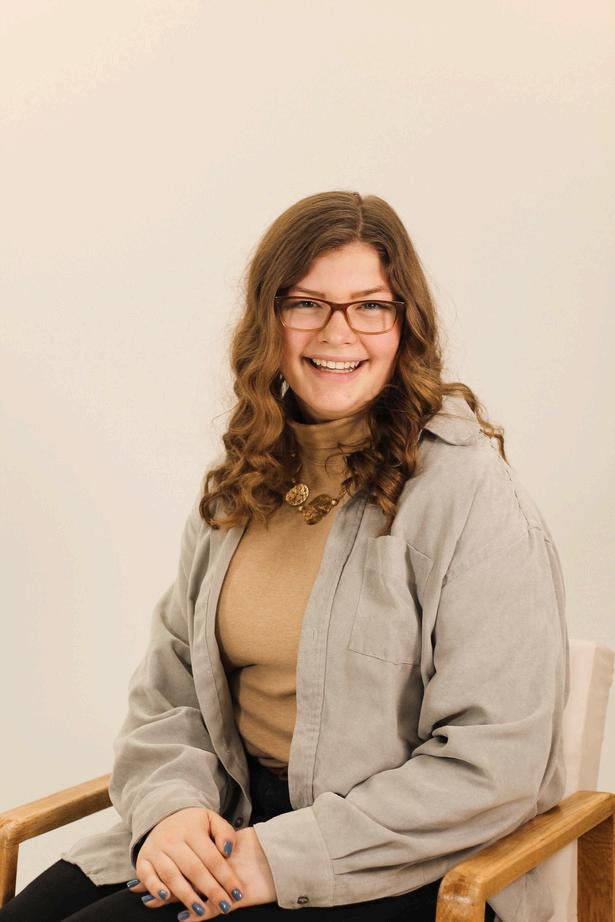
Contact
507-450-4630
deanna.odegaardbernard@gmail.com
Menomonie,WI
Education
University of Wisconsin-Stout
2019-2024
B.F.A. Major in Interior Design (CIDA Accredited Program)
Minor in Architecture
Additional Studies in Sociology + Social Work
Skills
Communication skills
Problem-solving skills
Organization and time management skills
Delegation, decisiveness, empathy, flexibility, reliability, and honesty.
Program Skills
Microsoft Suite
Adobe InDesign, Photoshop, Illustrator
Revit/ Enscape AutoCAD Bluebeam
CONTACTS/ EDUCATION
PROGRAMS: REVIT, ENSCAPE, SKETCHUP, PHOTOSHOP
DATE: 04/2023 SENIOR SHOW EXHIBIT
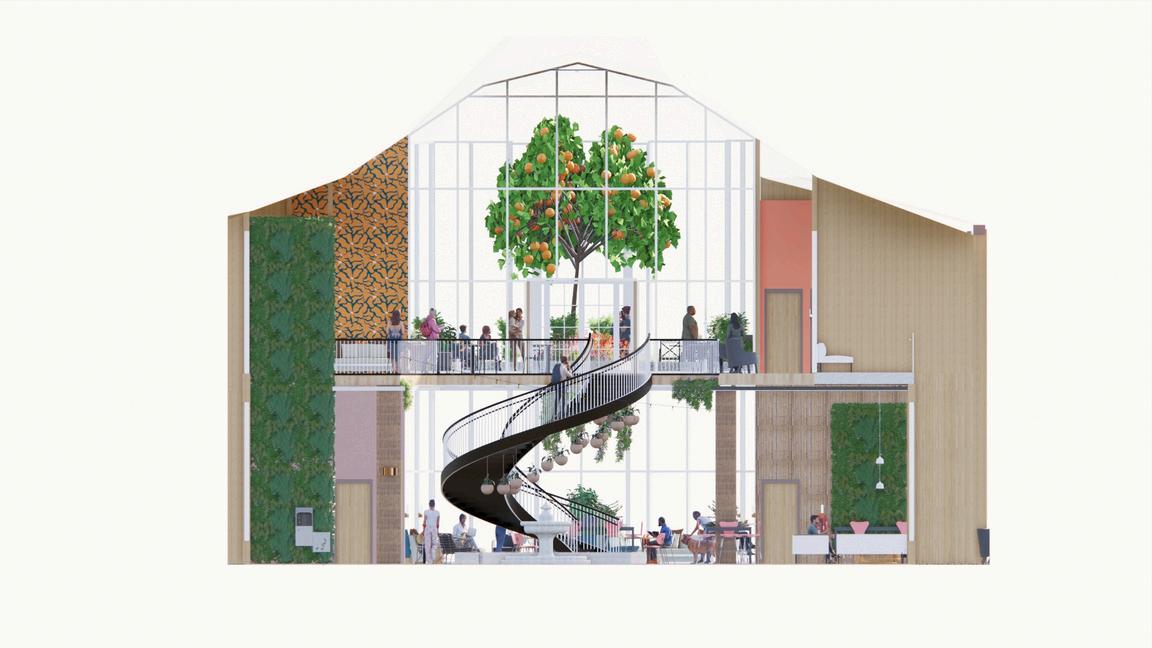
Solace Wellness Bar + Greenhouse is a community-based atmosphere for all ages to enjoy with a functional floor plan to reflect natural elements of relaxation and engagement. The design is focused on reflecting the overall holistic elements of wellness in an environment that draws the public inside with sharp architectural elements highlighting the greenhouse, and natural lighting. Other areas are tied in with accent colors that reflect a restful and renewing environment with nutritional features and company branding. Solace encourages local food environments through the educational nutrition bar that cycles compost to produce from the greenhouse.
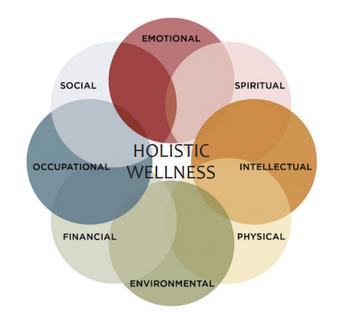
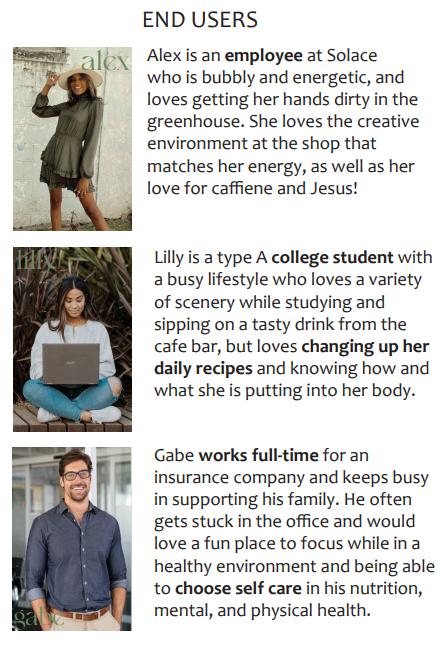
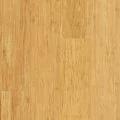
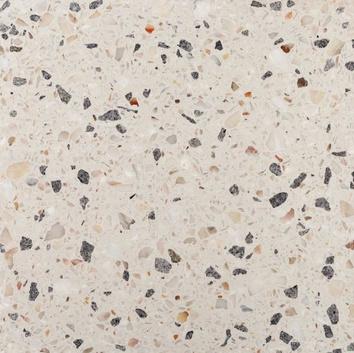
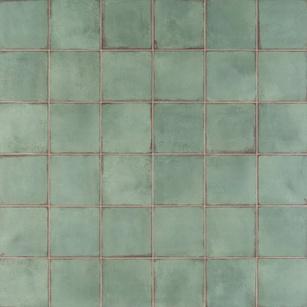
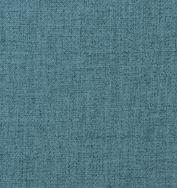
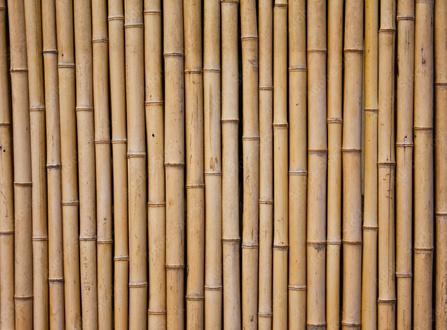

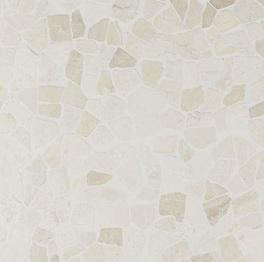
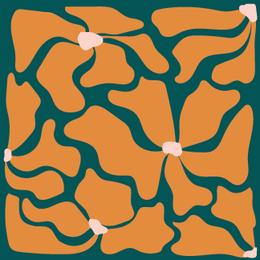

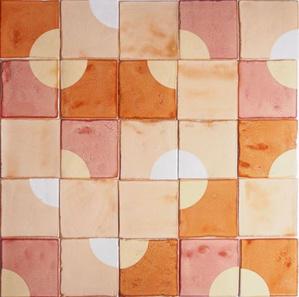

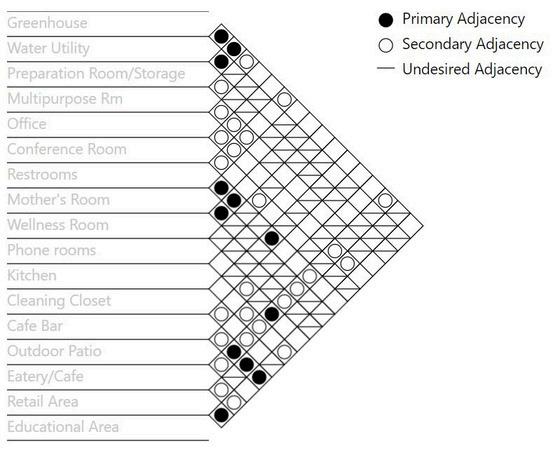
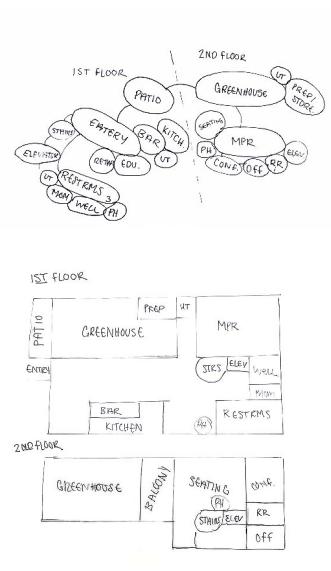
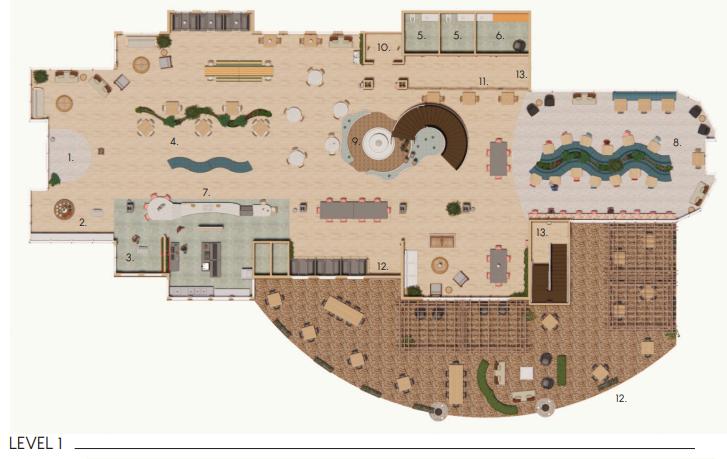
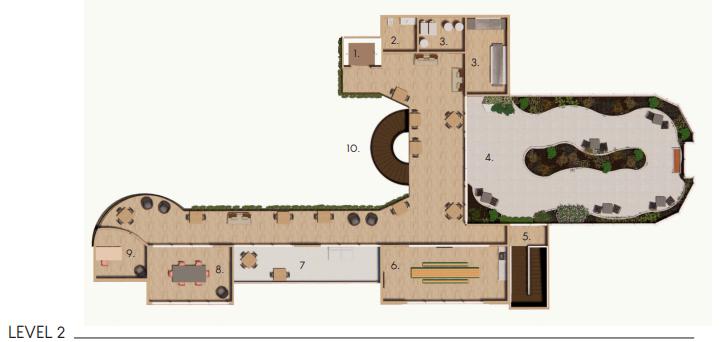
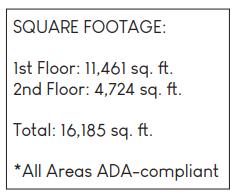
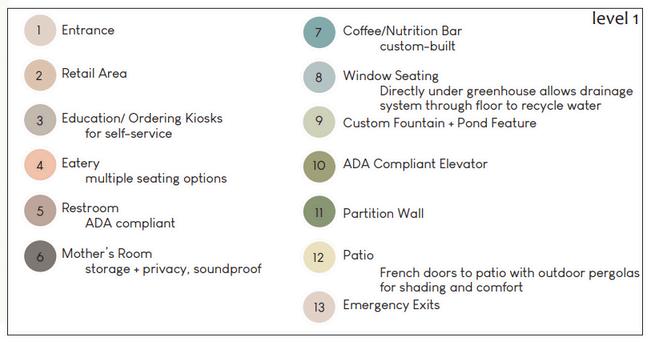
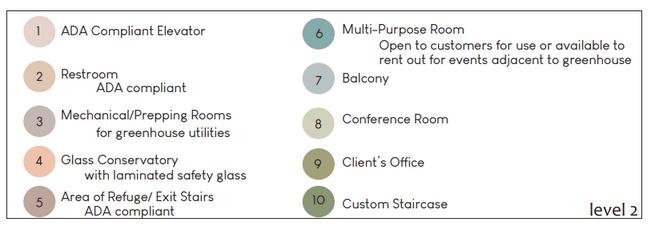
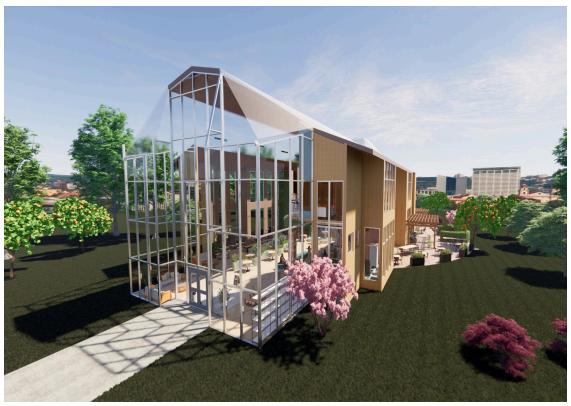
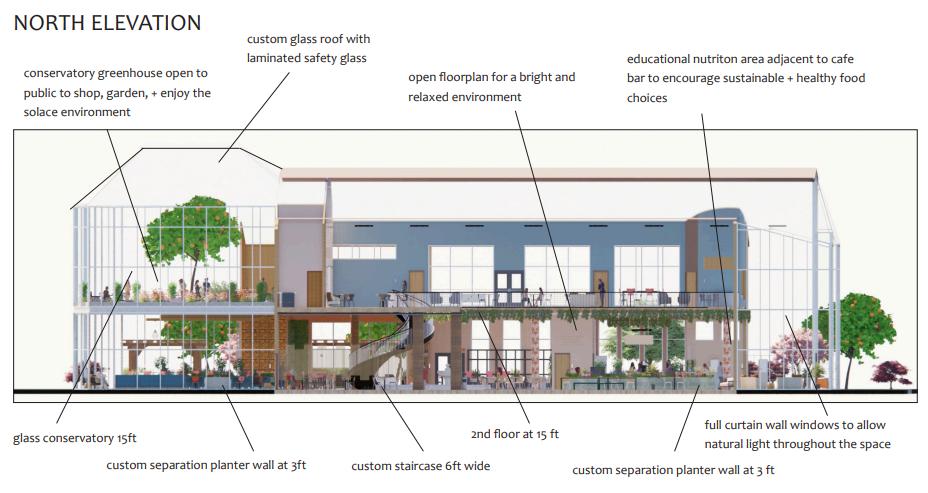
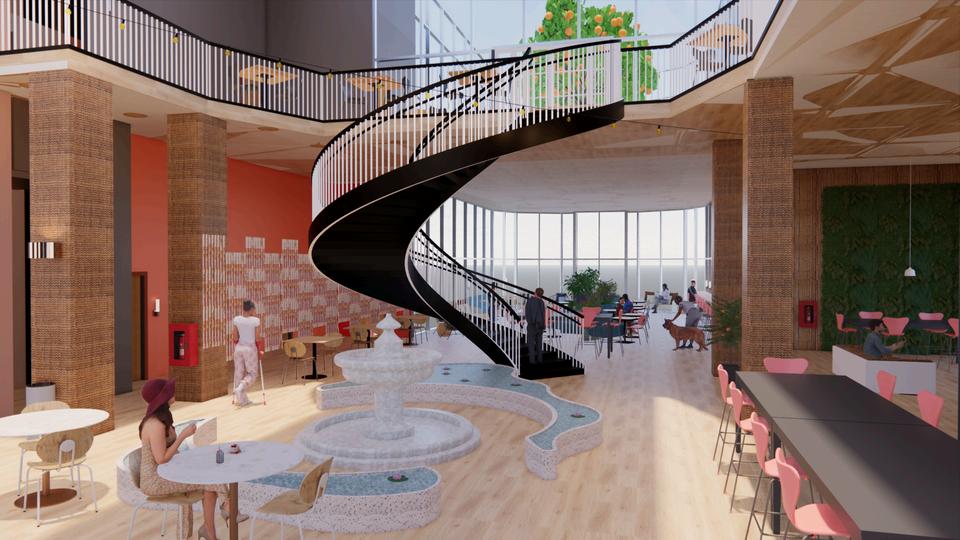
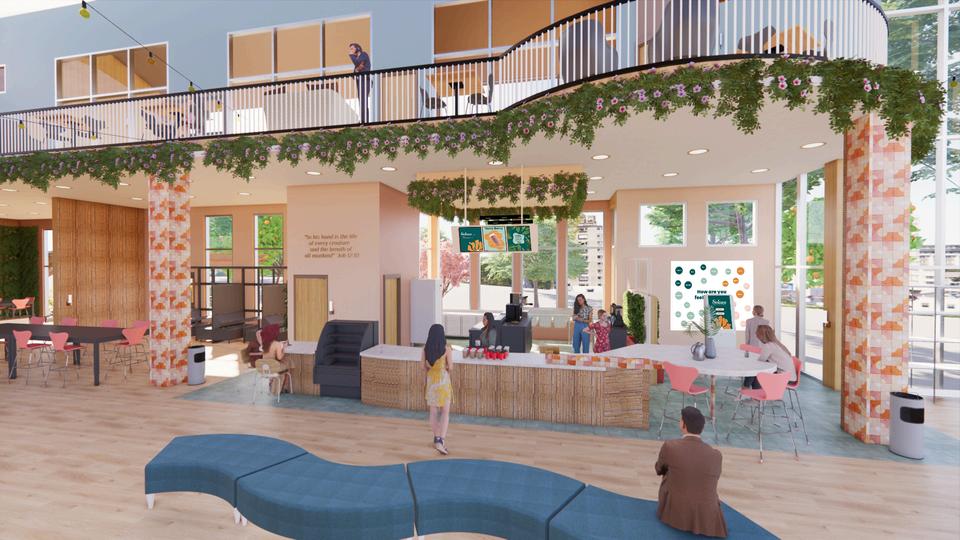
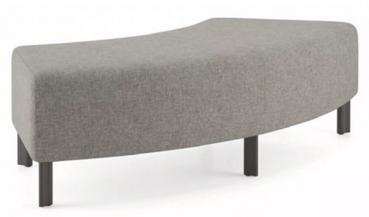
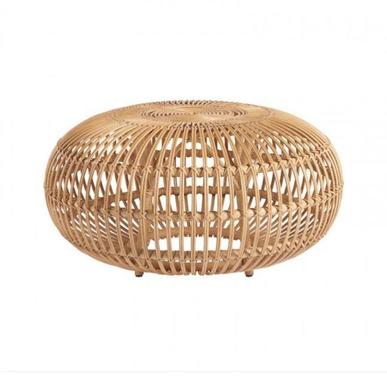
FURNITURE + LIGHTING SPECIFICATIONS
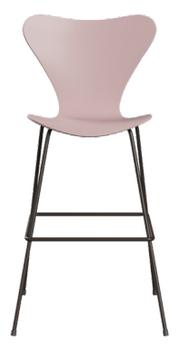
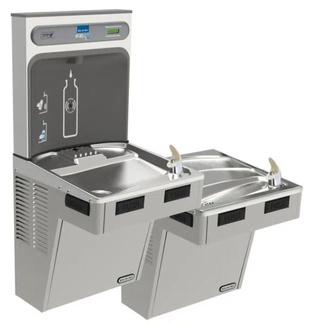
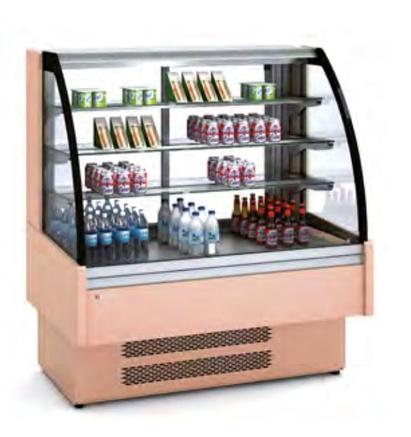
EQUIPMENT SPECIFICATIONS
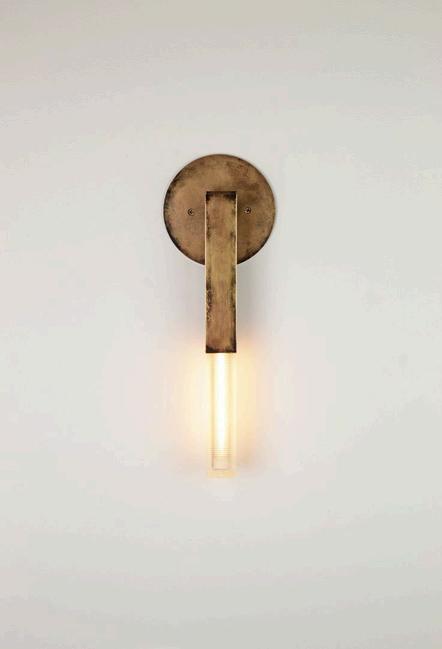
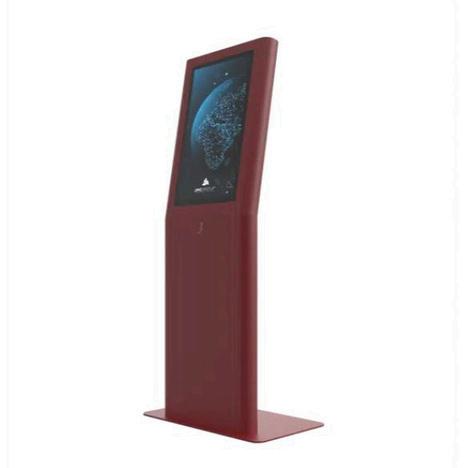
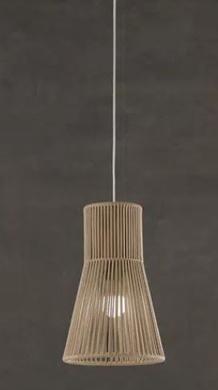
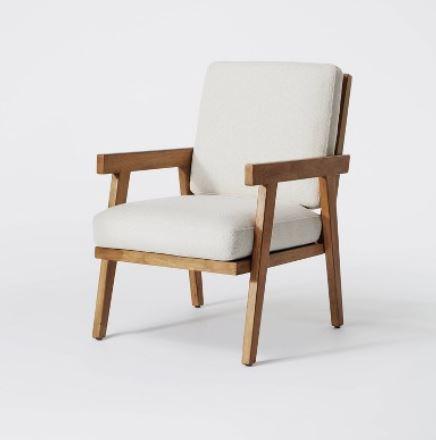
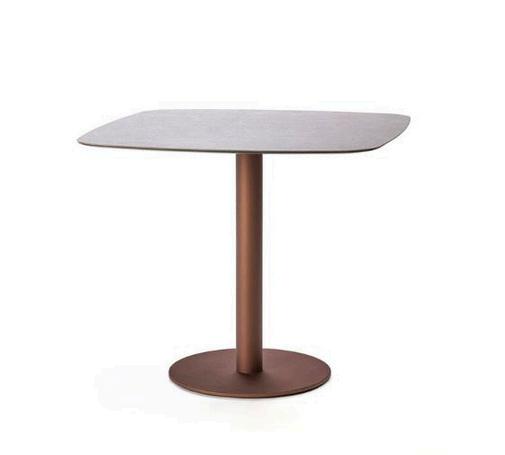
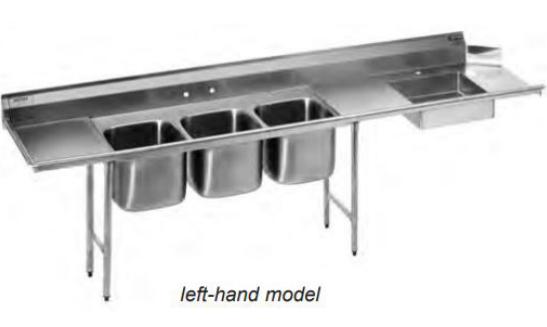
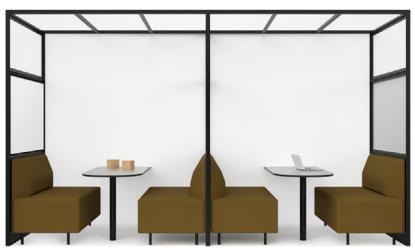
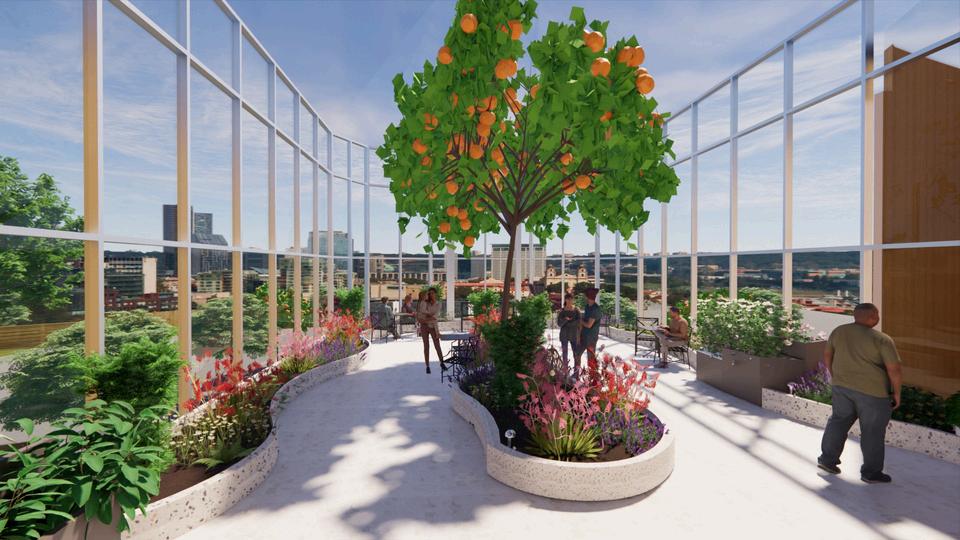
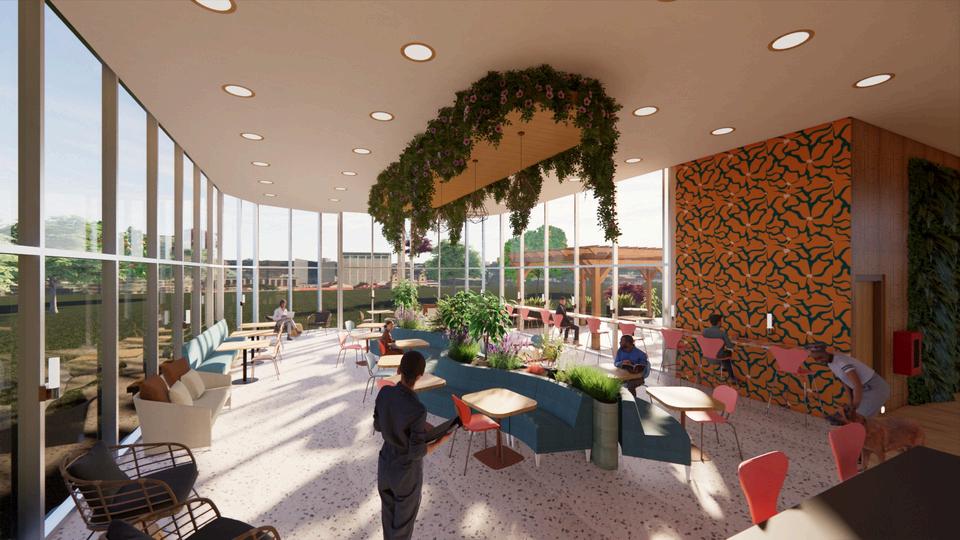
CUSTOM VEGETATION SEATING AREA
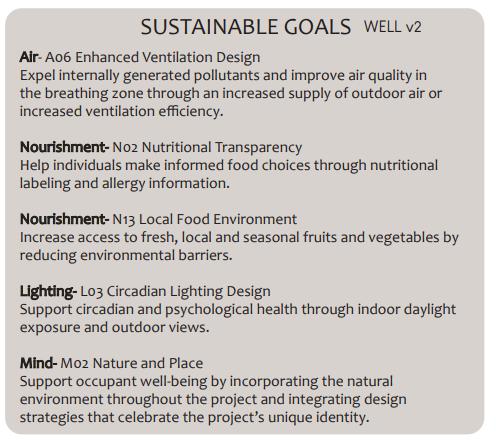
DATE: 11/2023 INTERNSHIP OPPORTUNITY
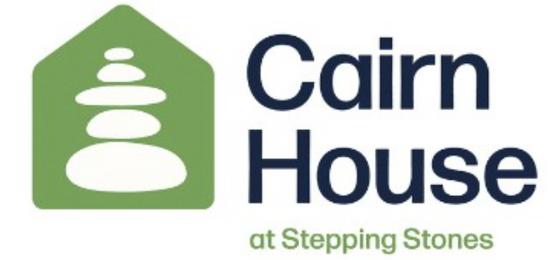
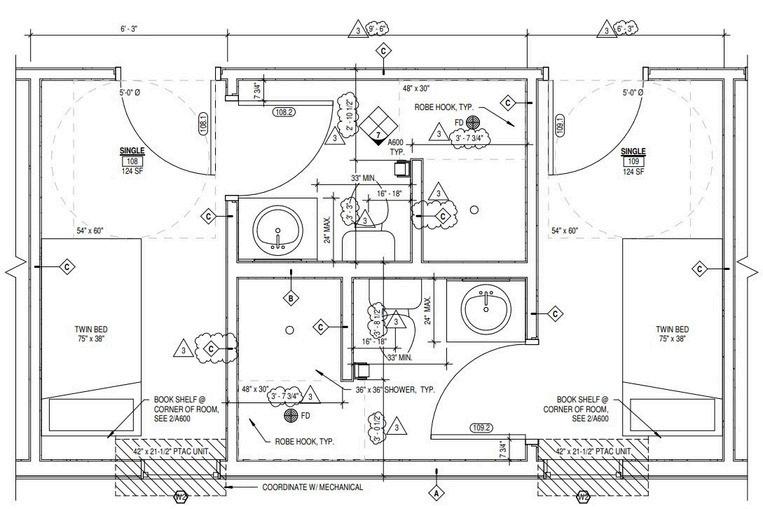
RESIDENT ROOM DESIGN- FOR REFERENCE ONLY
The opportunity was presented to assist with the design development of the Stepping Stones of Dunn County emergency housing shelter, The Cairn House. It is a nonprofit organization that provides supportive services to those in need in the community. The goal for the building was to house 20 residents in a communal area to eat, receive vital resources, and help rebuild confidence in their lives. Some design responsibilities included material finishes, room schedule decisions, space planning, and ADA-compliant reception desk design.

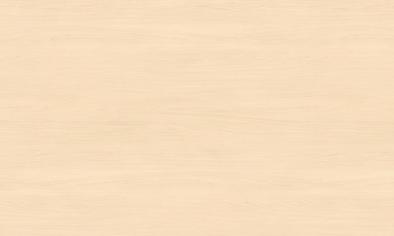
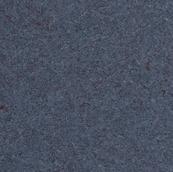
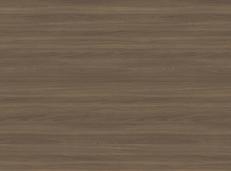
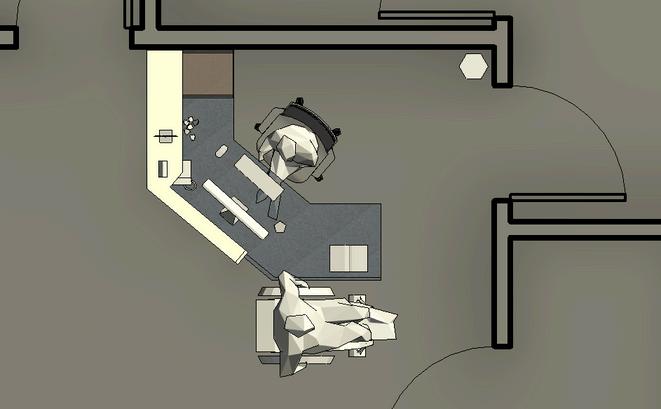
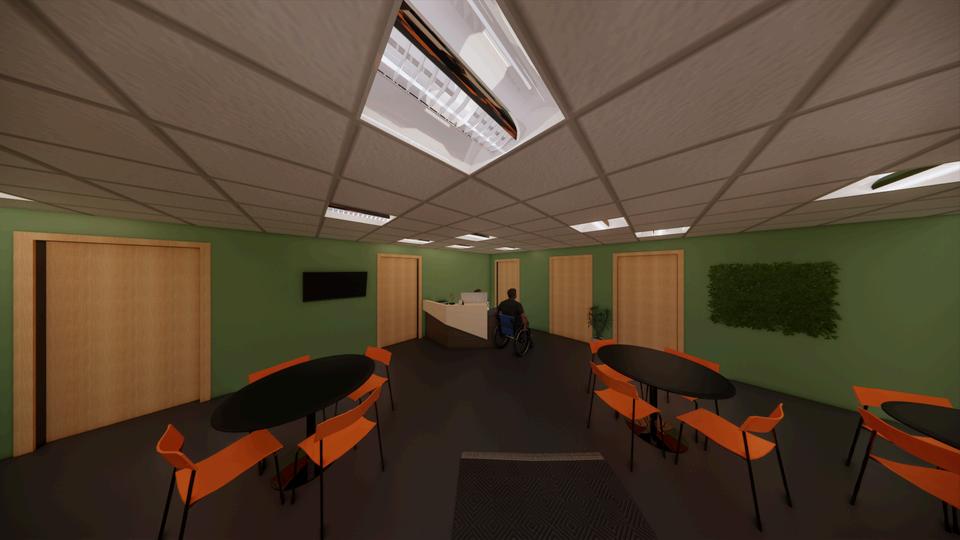
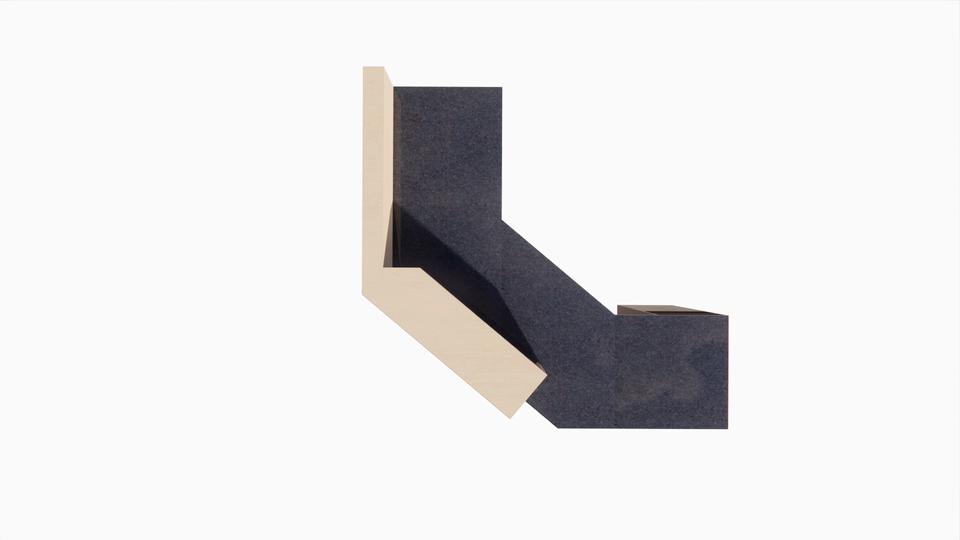
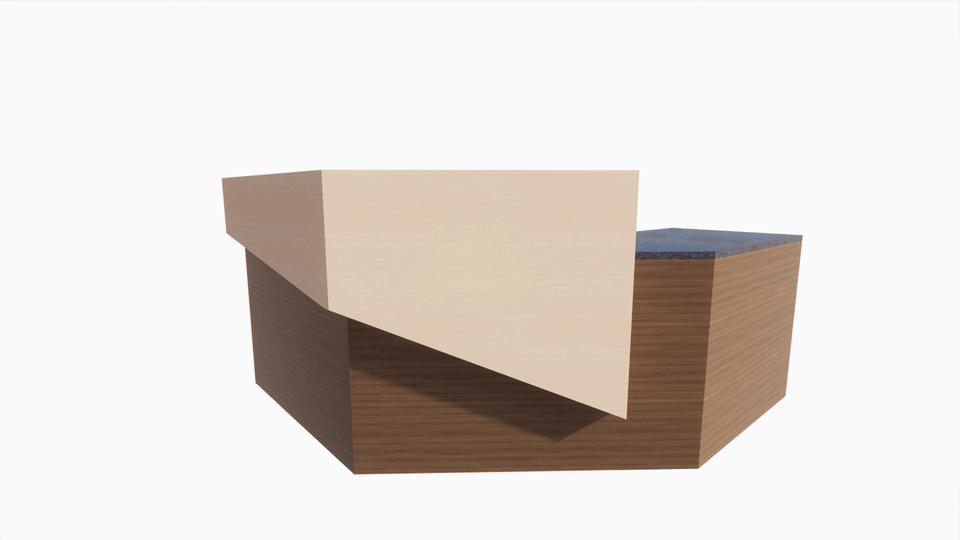
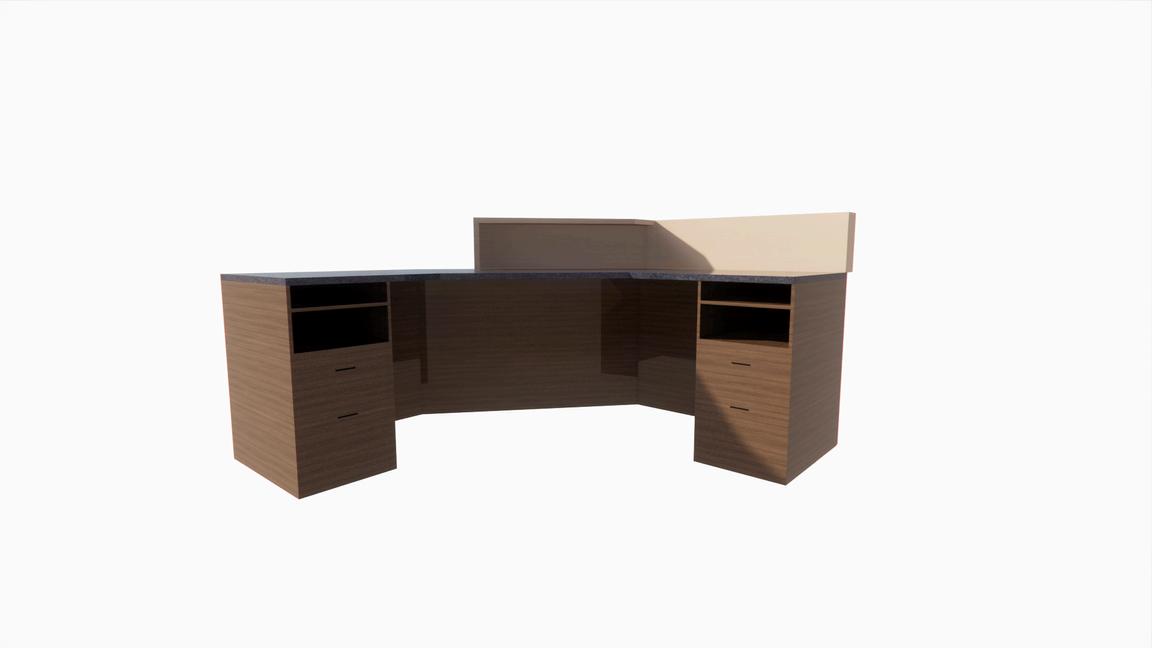
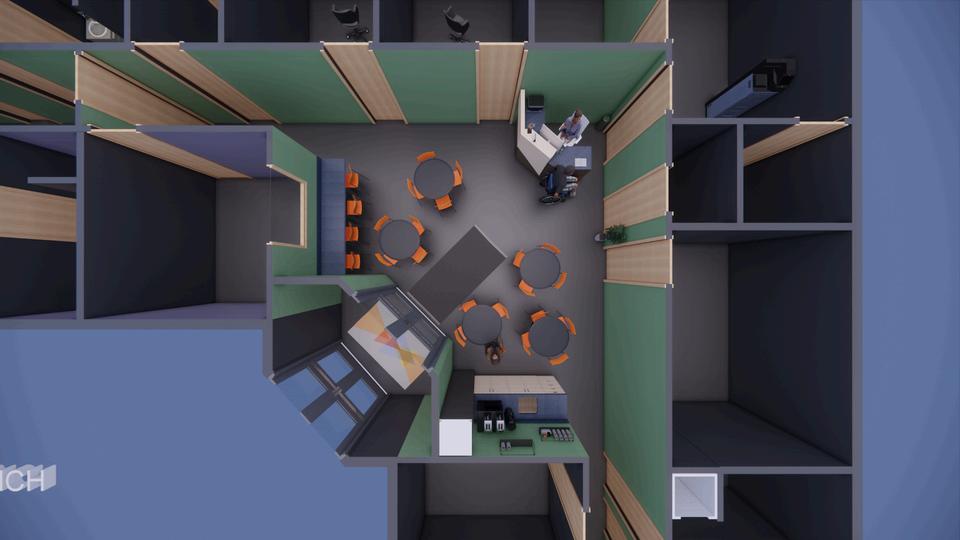
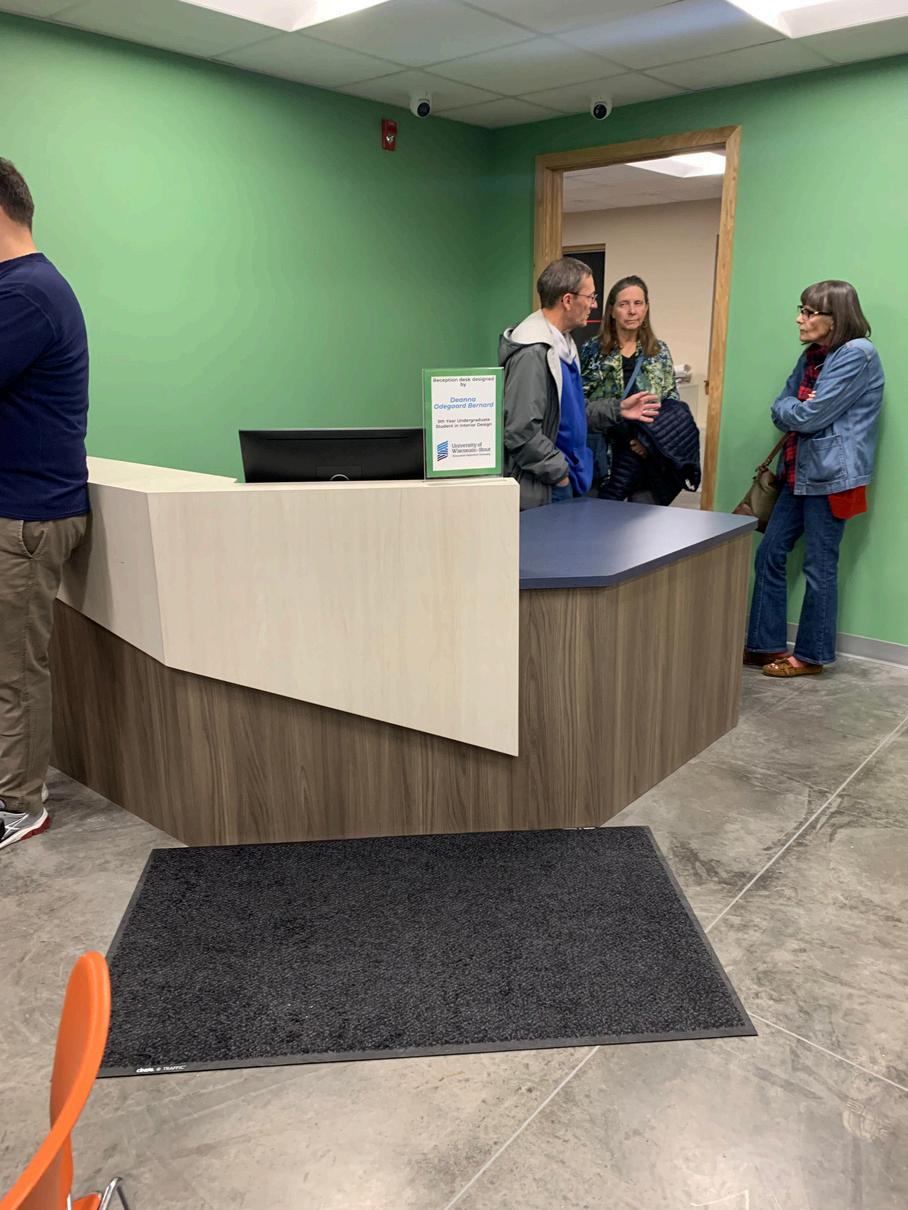
PROGRAMS: REVIT, ENSCAPE, SKETCHUP, PHOTOSHOP
DATE: 11/2022 NEXT STEELCASE COMPETITION
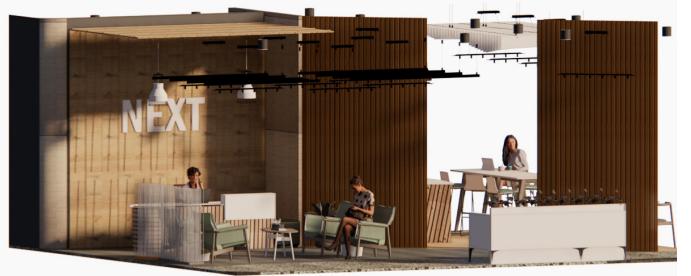
NEXT, a leading global consumer robot company decided to invest in a new Research and Development Hub in the heart of the thriving Seaport District of Boston, Mass. NEXT partnered with Steelcase to provide the furnishings, using sustainable products and materials, creating a comfortable space for employees to work. The design draws inspiration from nature while tying in aspects from the local culture and Boston Harbor’s body of water that surrounds the area.
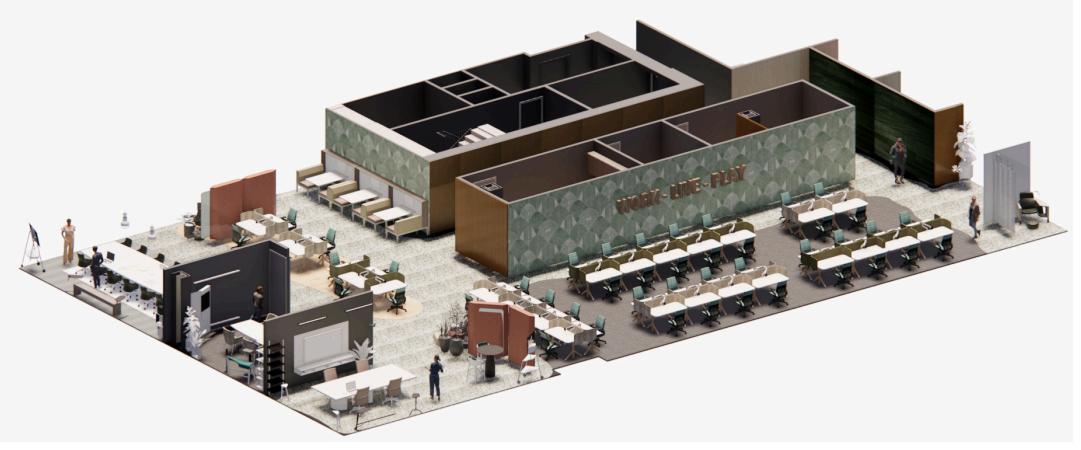


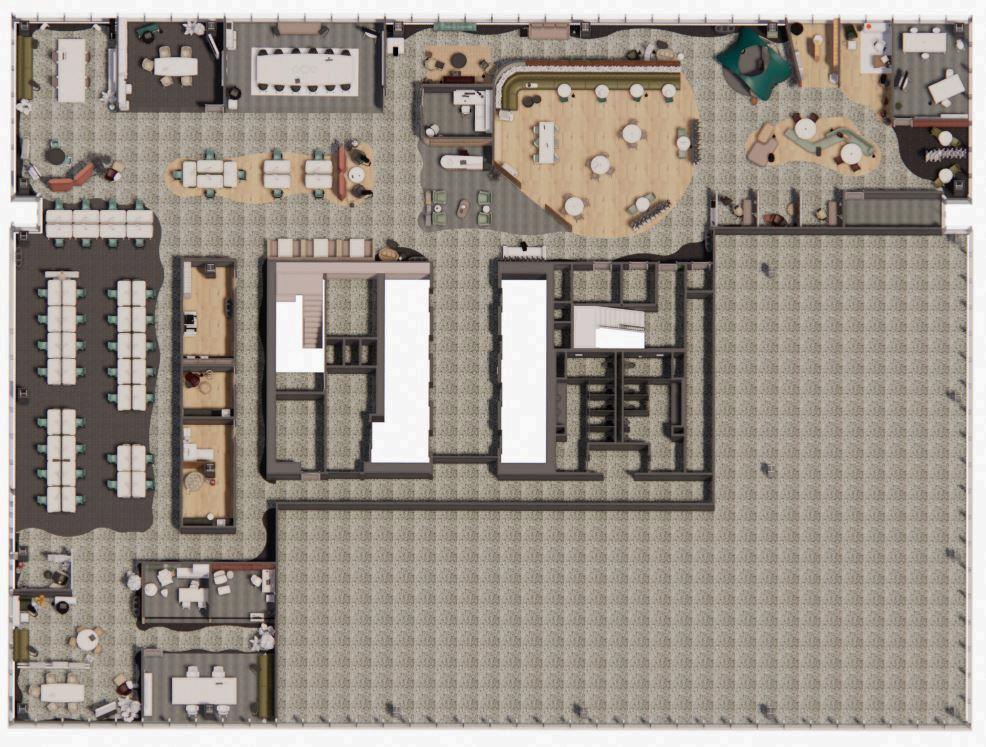


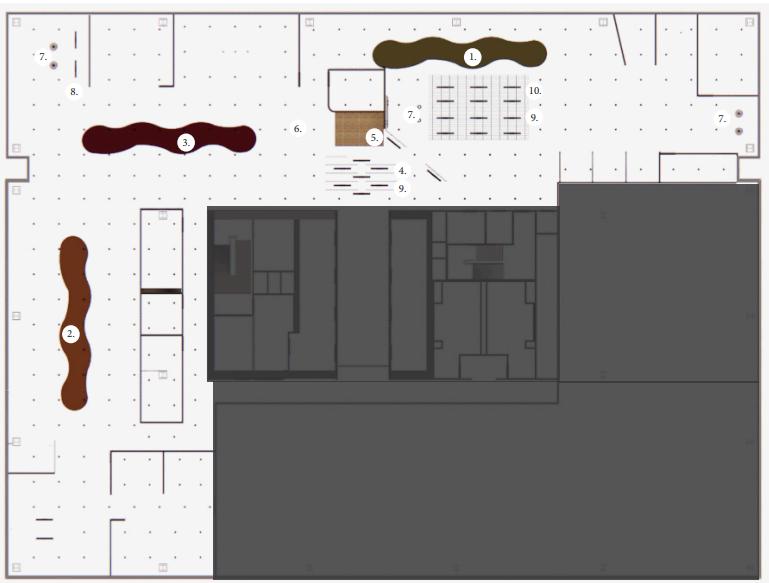
CEILING PLAN
LIGHTING SPECIFICATIONS THROUGHOUT
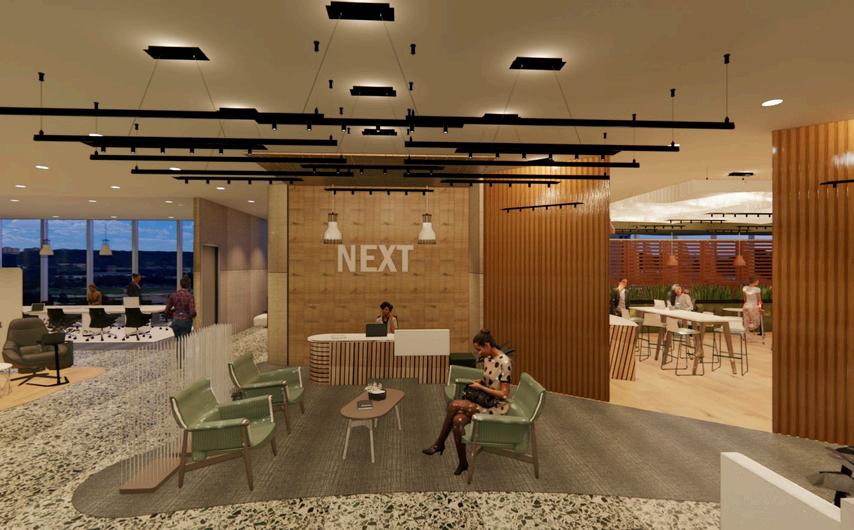
RECEPTION DESK VIEW

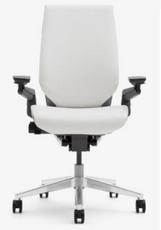



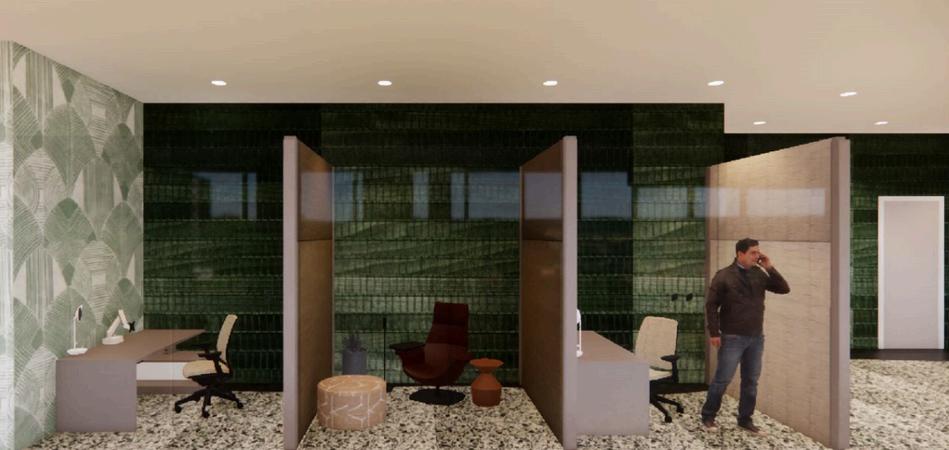
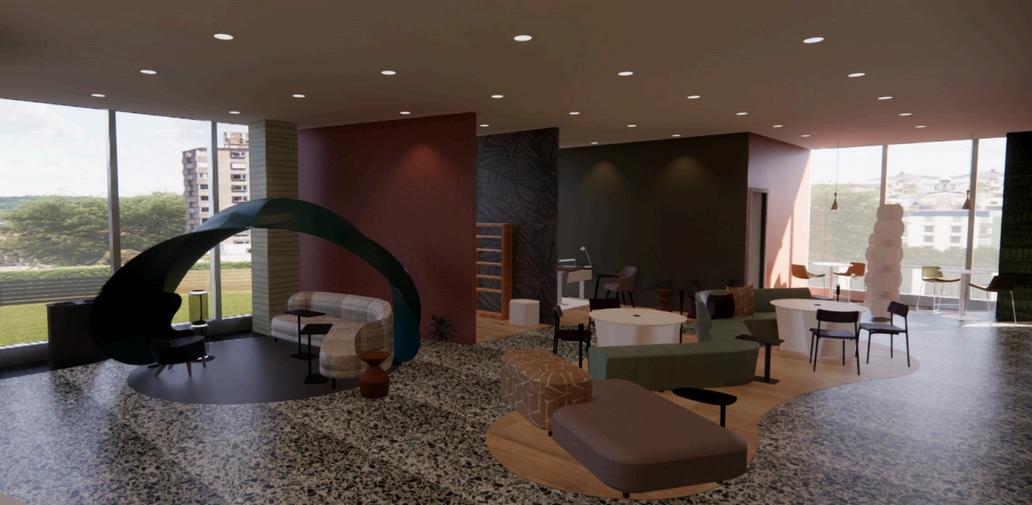
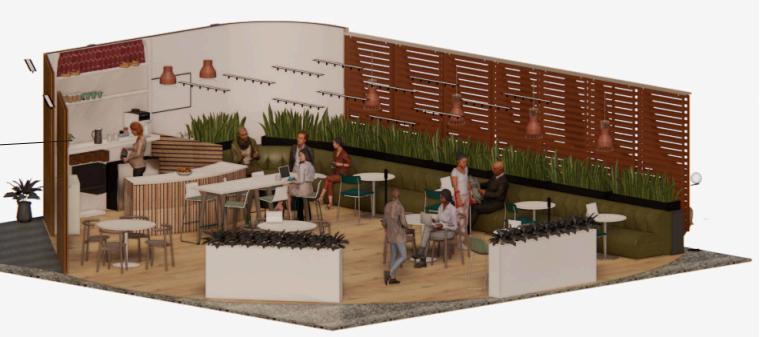


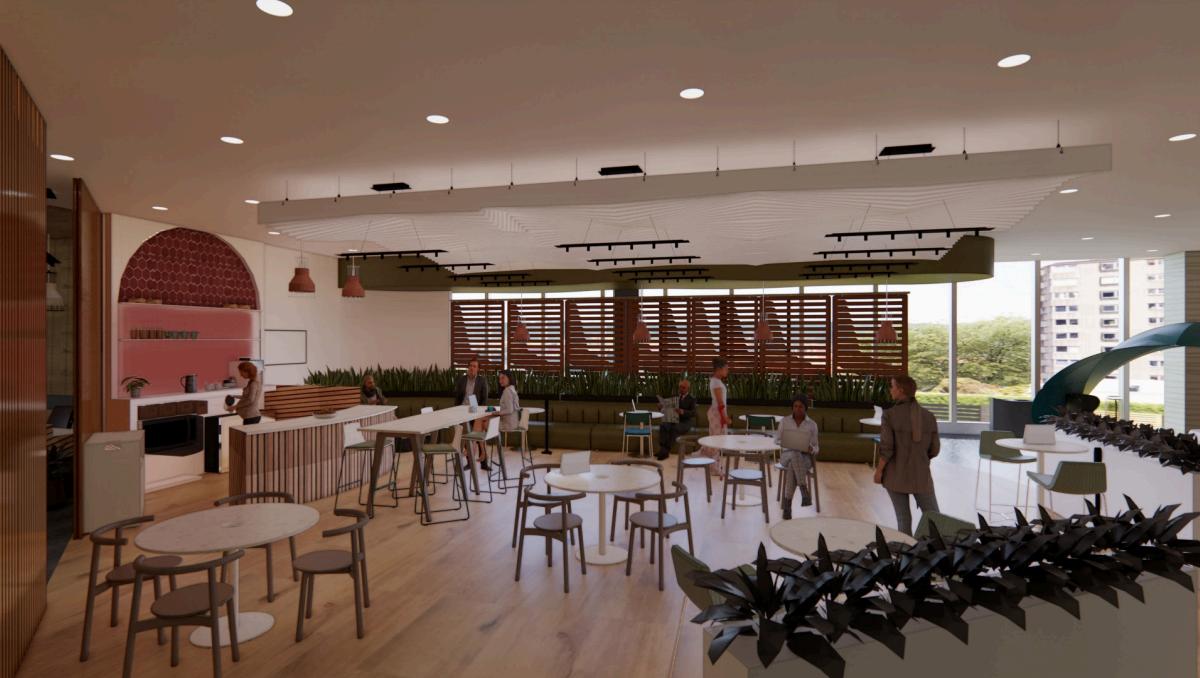
DATE: 4/2022 CHEROKEE STUDIOS OFFICE DESIGN
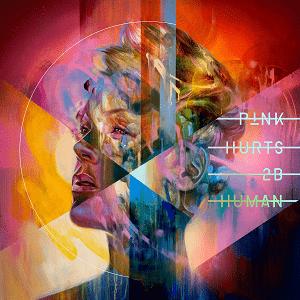
Cherokee Studios has a great musical history in Hollywood that will be portrayed and celebrated with fun, vibrant, carefree colors and mixed media. It is well known for its print, digital, and environmental work in the music and film industries. The office design reflects a creative and collaborative work space, inspired by P!nk’s Album. This project aims to incorporate the graphic aspects of design into the space by bringing in the fun summer environment from the busy streets and guiding it through the doors.

Requirements:
Option 1. Material Ingredient
Use at least 10 different permanently installed products from at least three different manufacturers that use any of the following programs to demonstrate the chemical inventory of the product to at least 0.1% (1000 PPM):
ANSI/BIFMA E3 Furniture Sustainability Standard
Cradle to Cradle
Declare
NSF/ANSI 336
Health Product Declaration
Living Product Challenge
Manufacturer Inventory
Project Lens Certification
