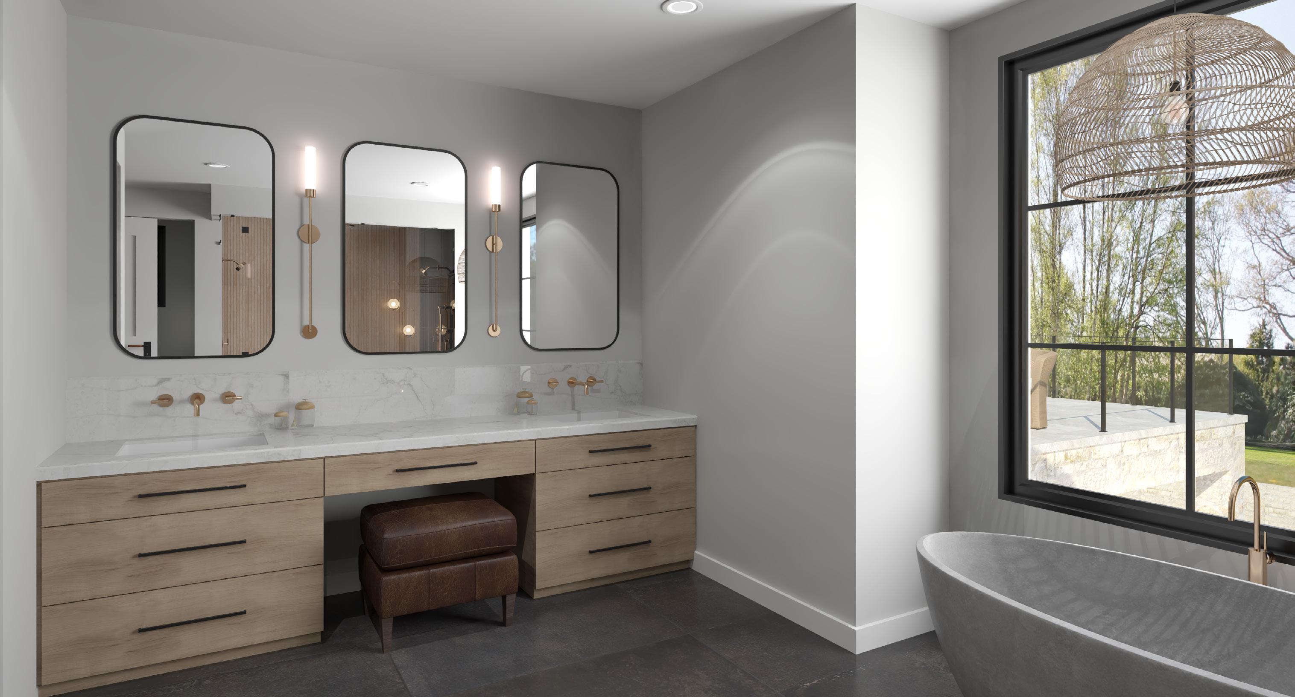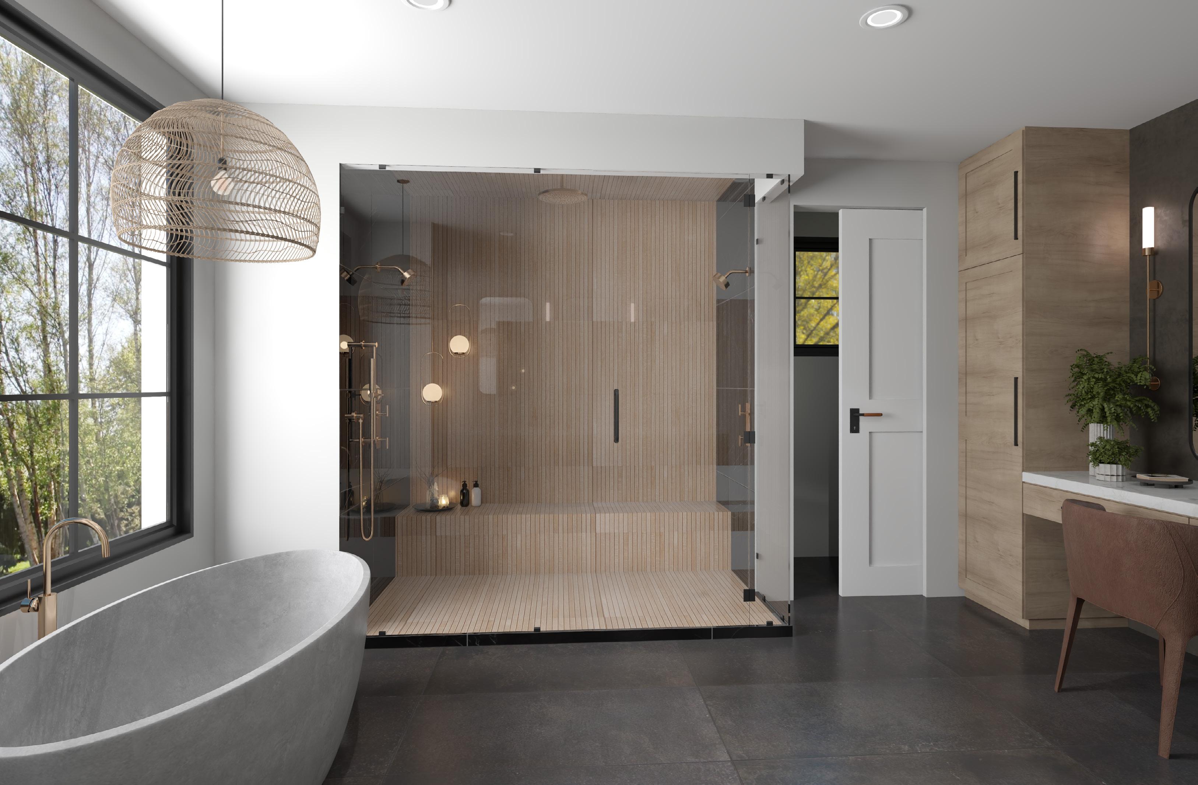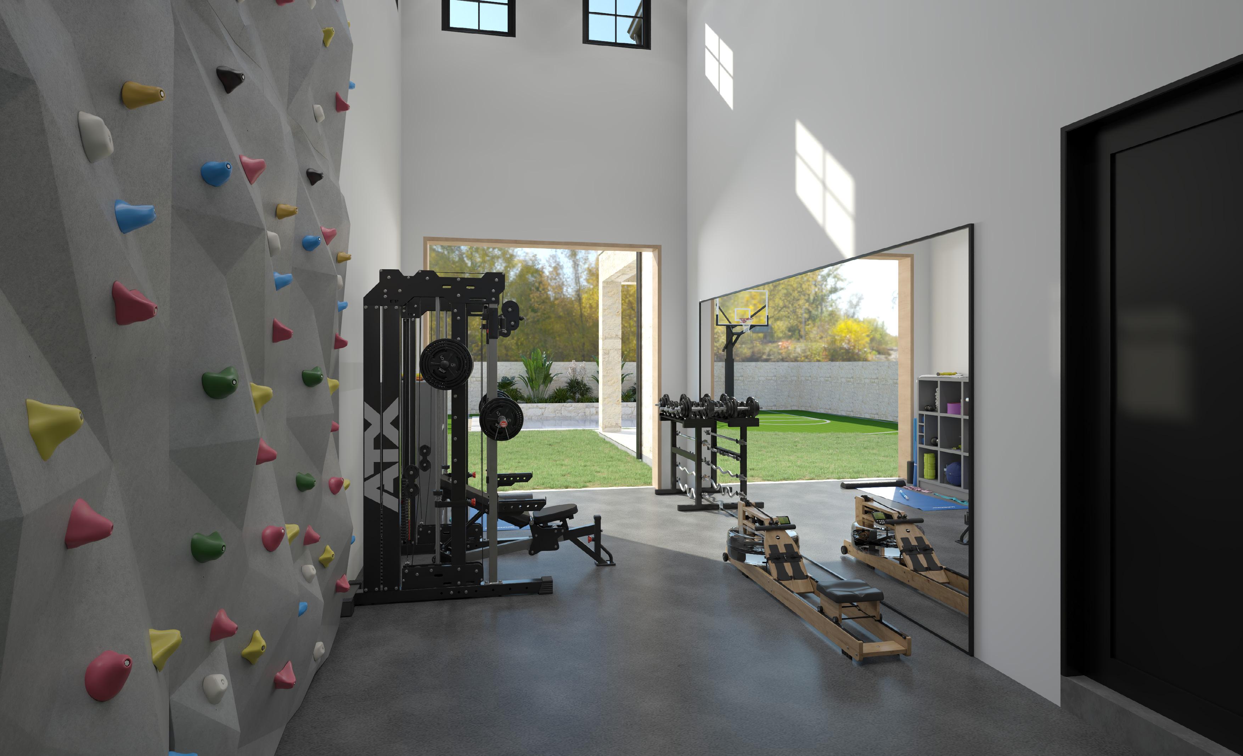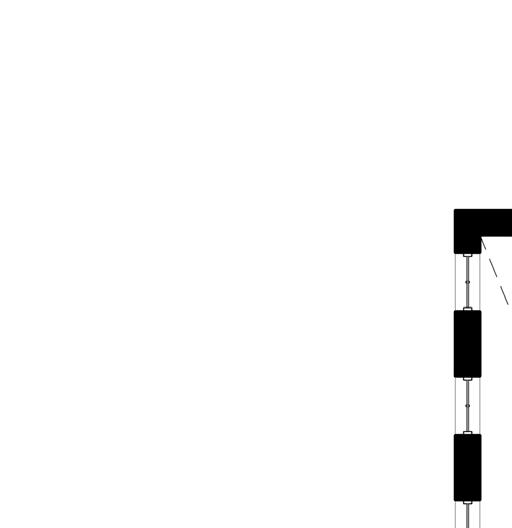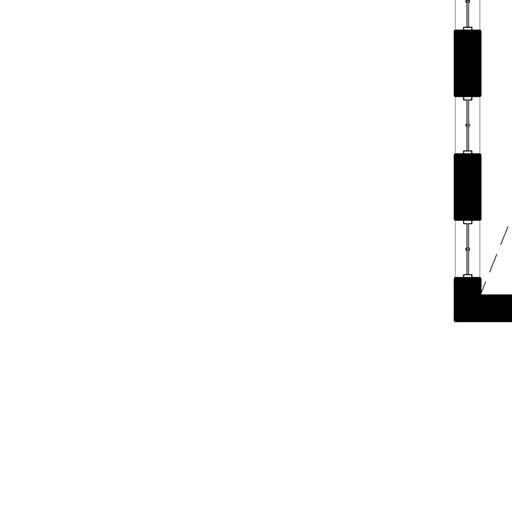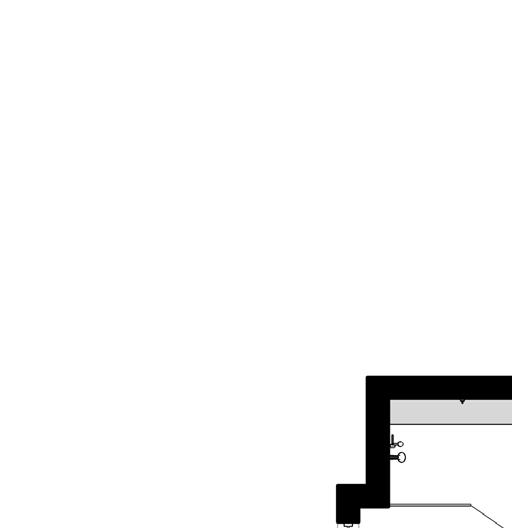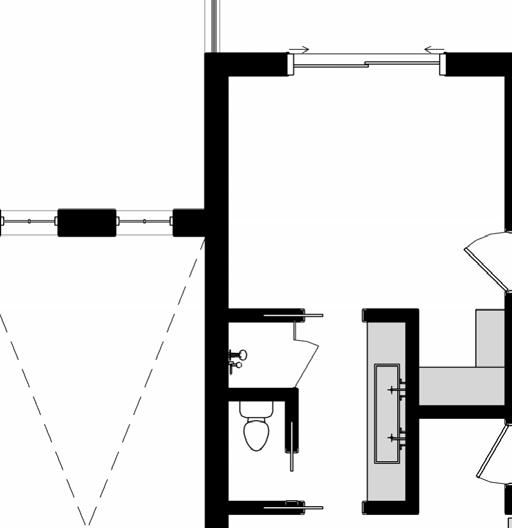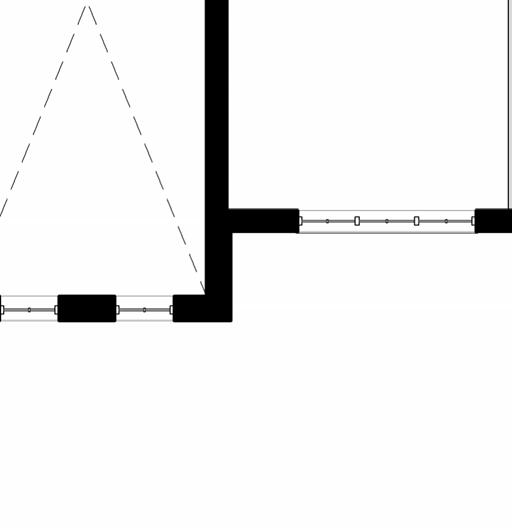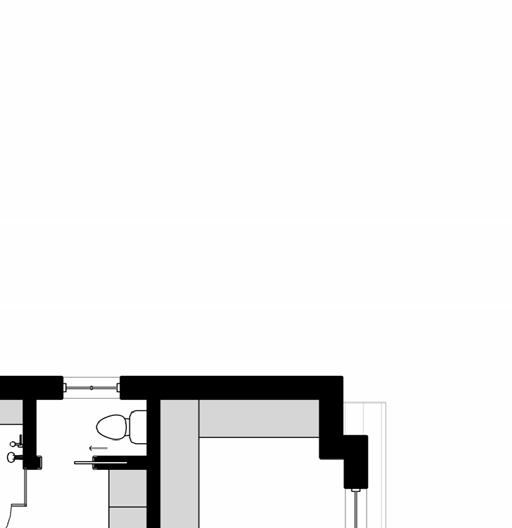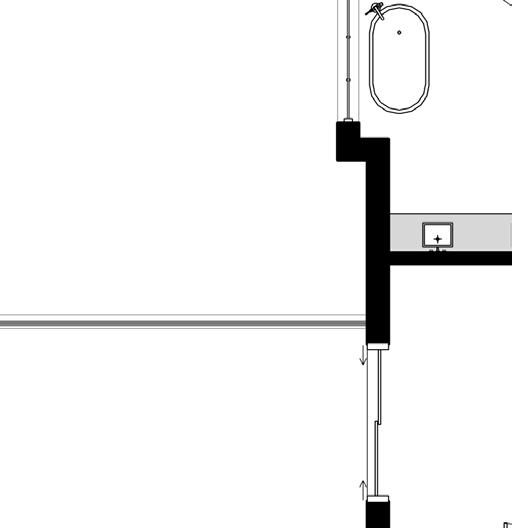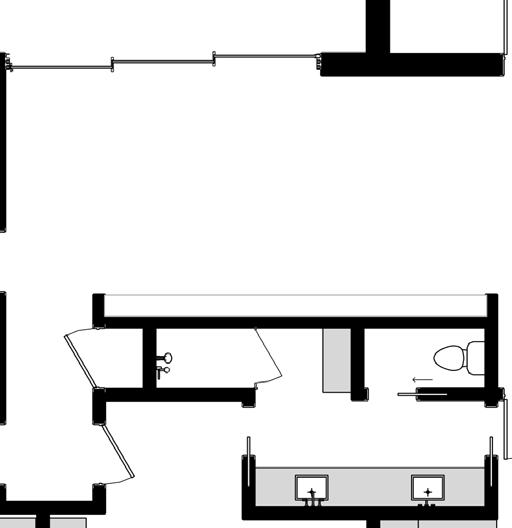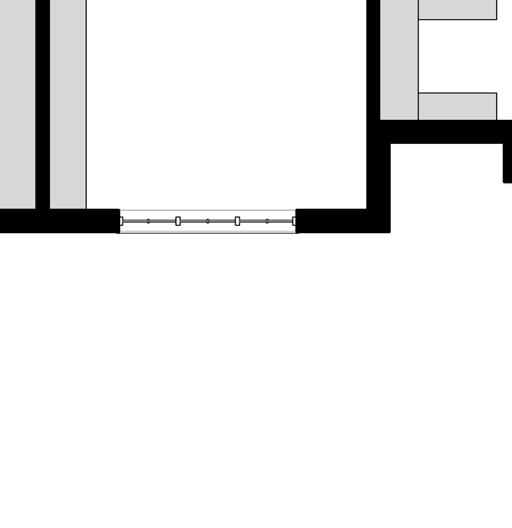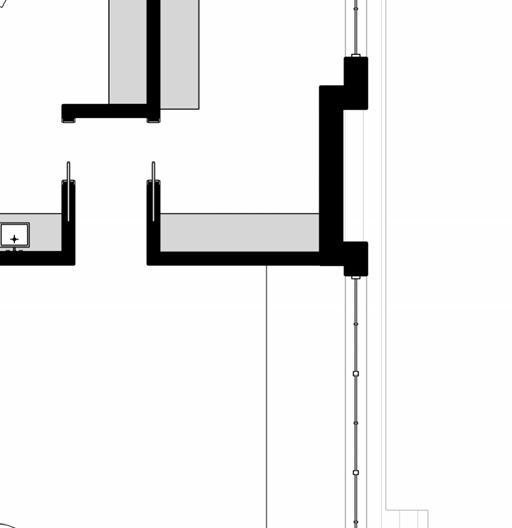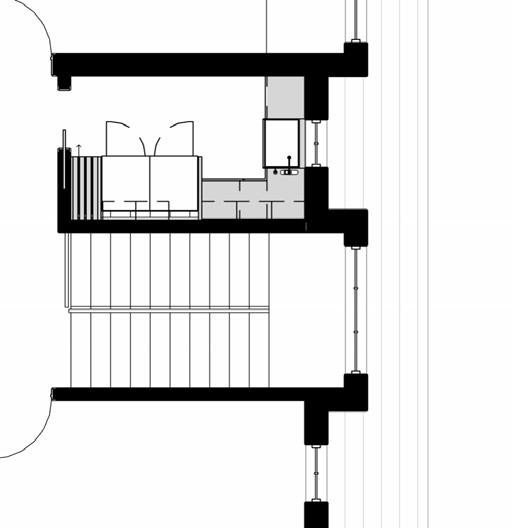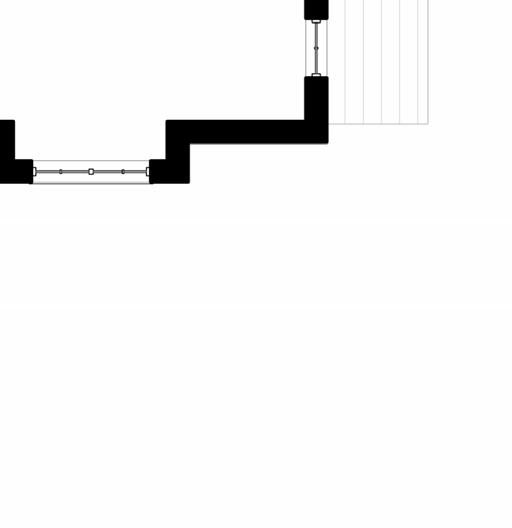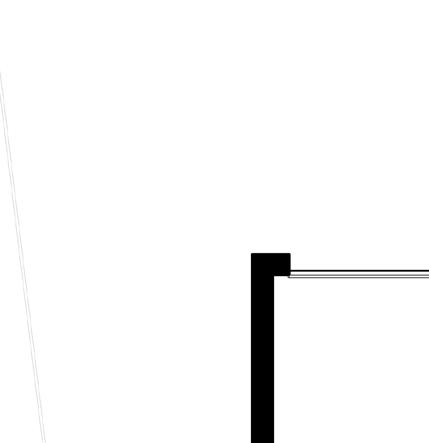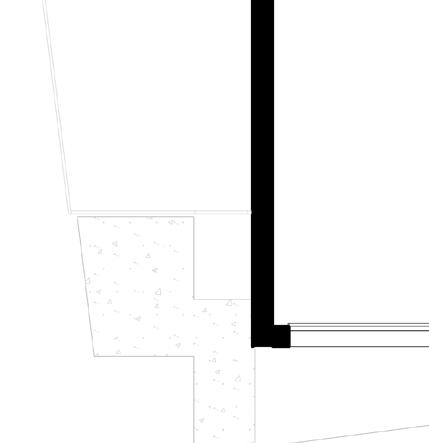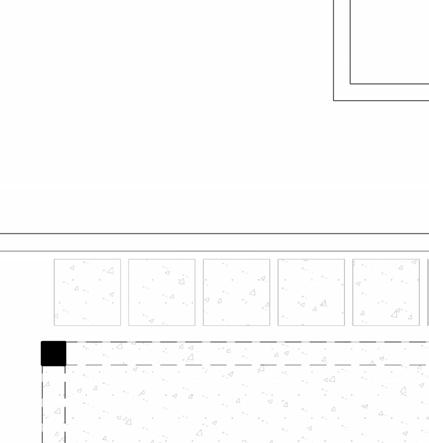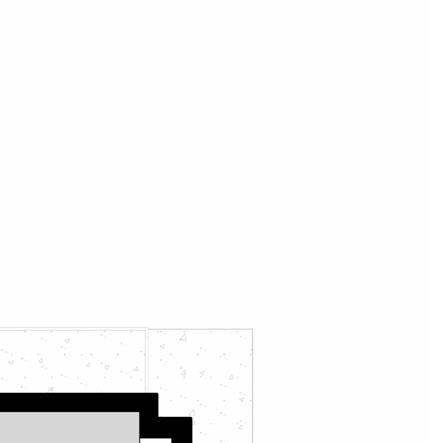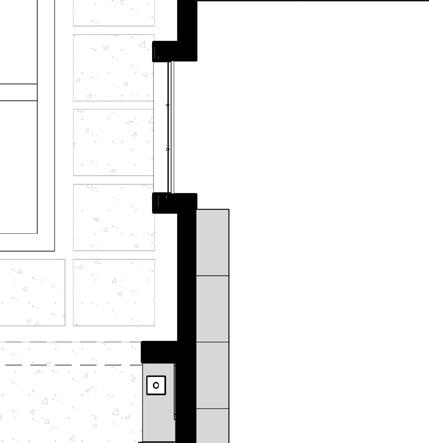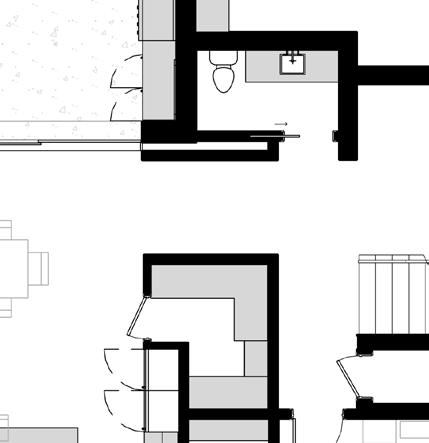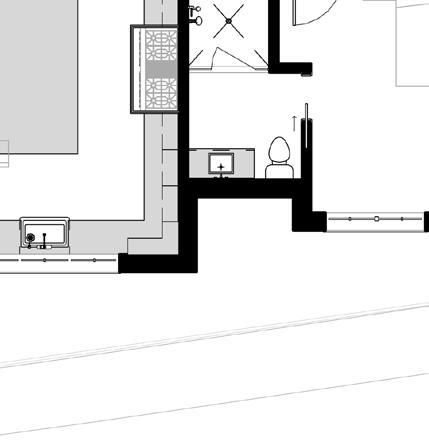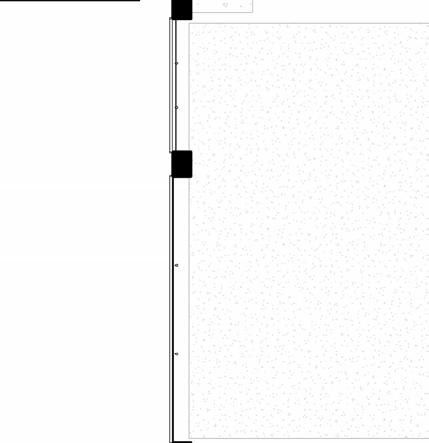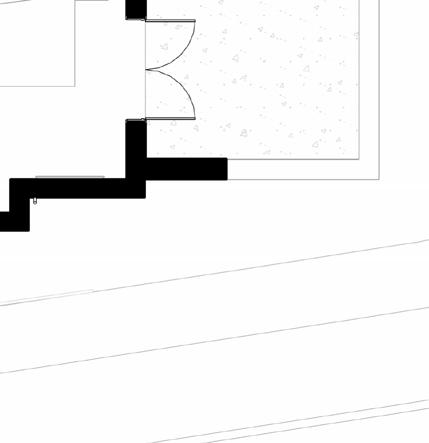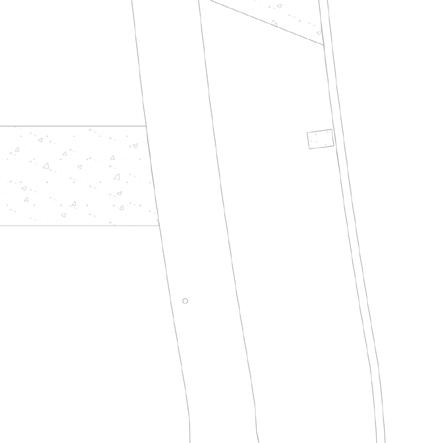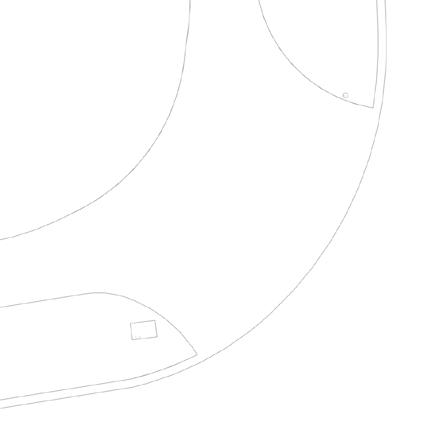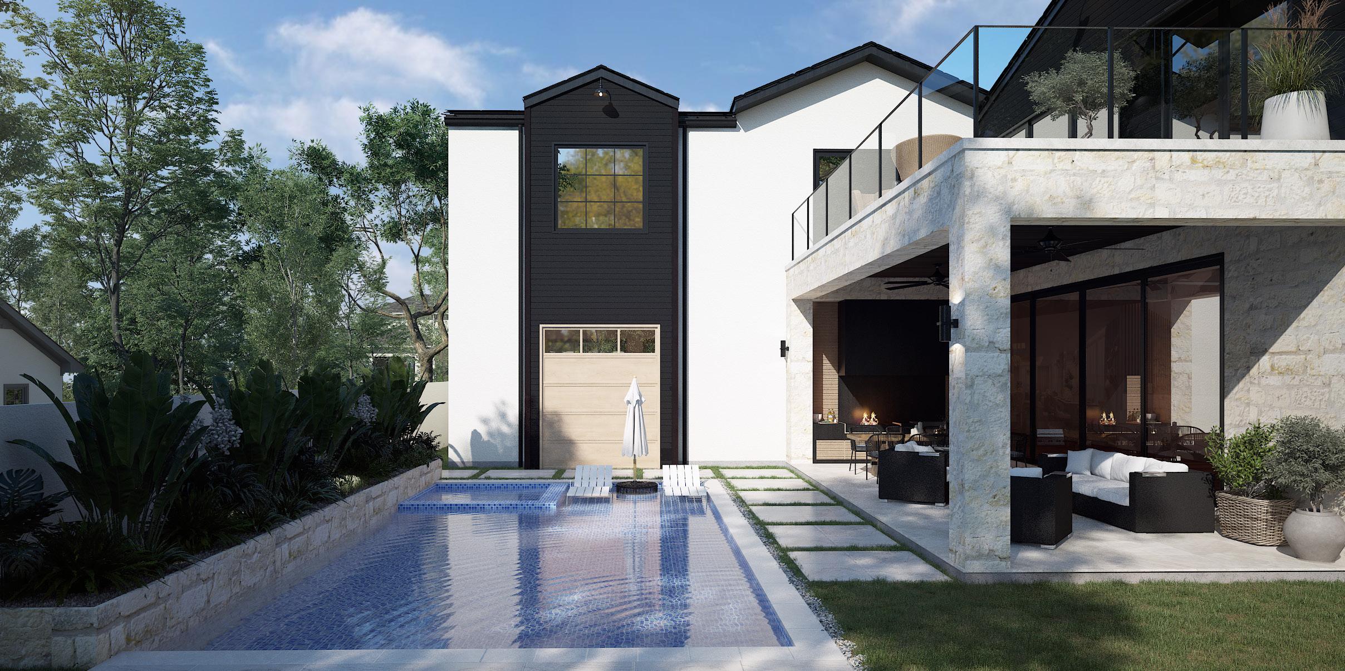1501 CUMBERLAND LANE
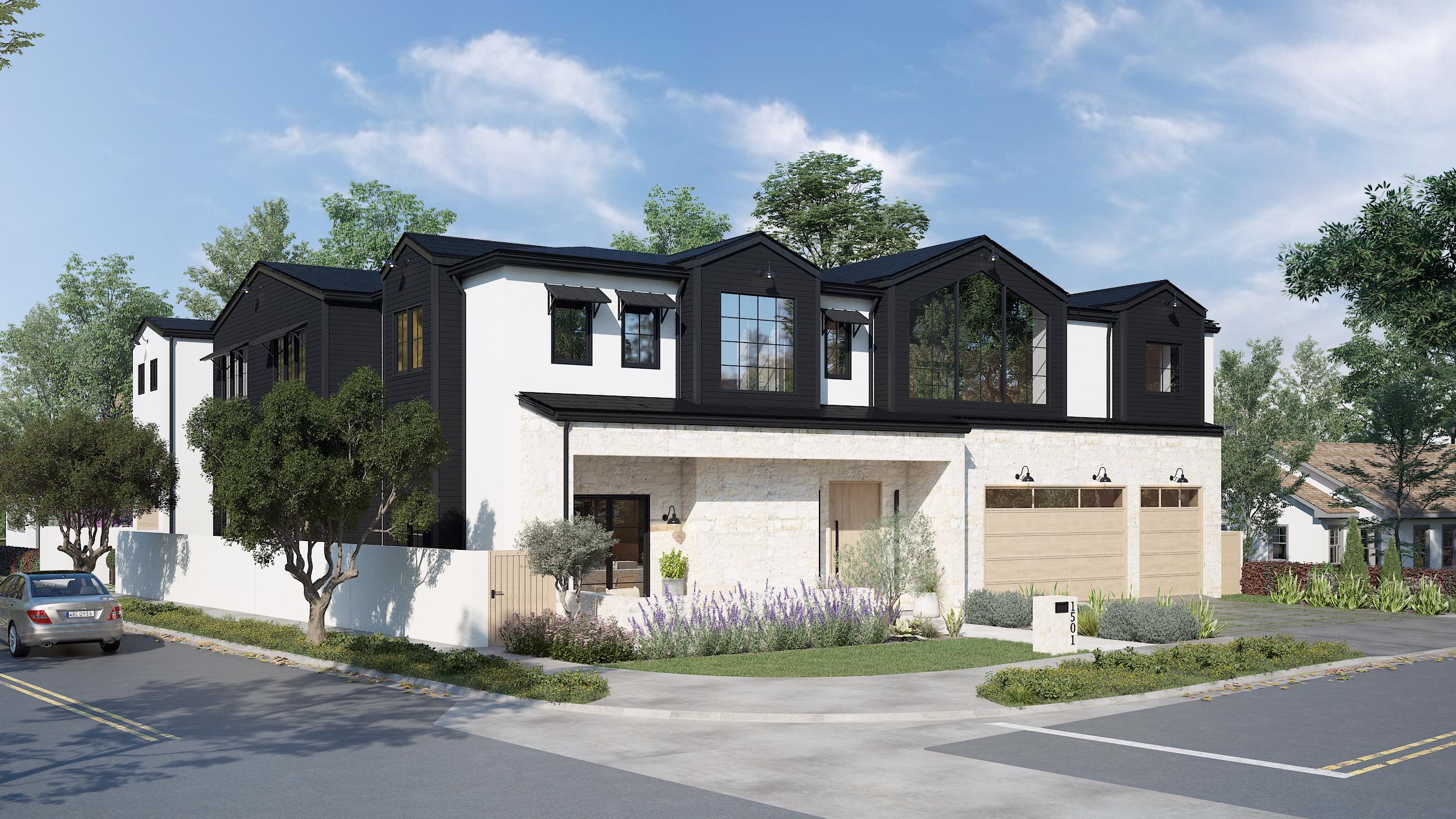
NEWPORT BEACH
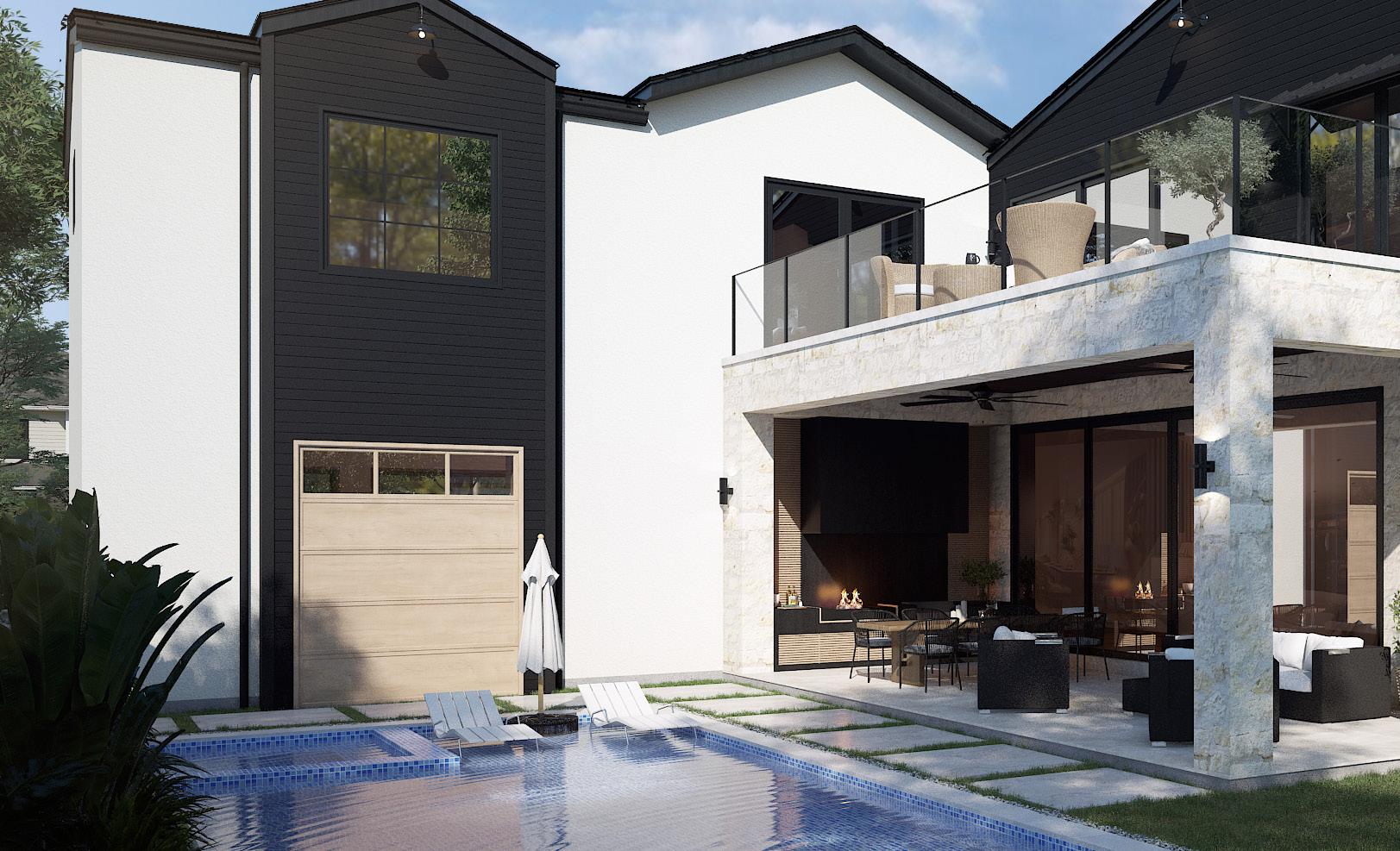
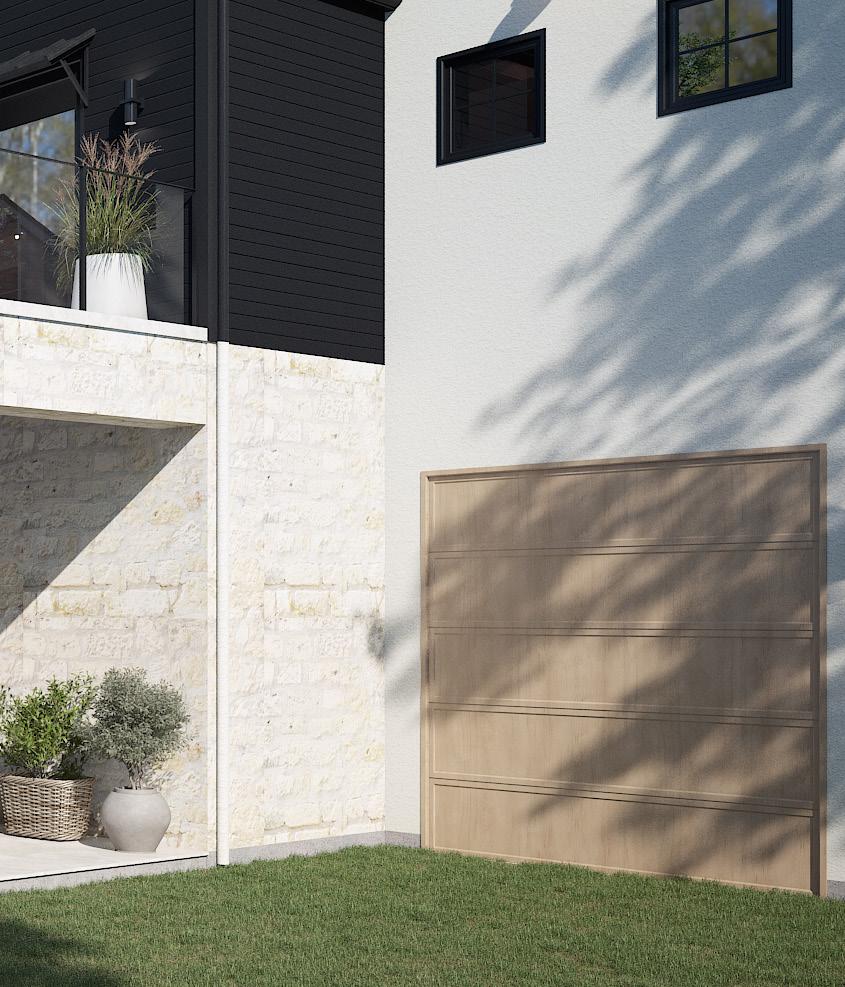




• 6 Bed
• 5 Bath
• 5300 SF
• Fitness Center
• Pool Introducing 1501 Cumberland Lane, Newport Beach — a 5,300 sq ft, 6-bed, 4.5-bath eco-
conscious luxury retreat combining sustainability, safety, and style. Built with Insulated Concrete Forms and a Slab on Grade Foundation, the home offers exceptional durability, energy efficiency, and fire/termite resistance. A Tesla Solar Roof with 25KW capacity and battery backup powers the home sustainably. Inside, enjoy soaring 11’6” ceilings, radiant heat flooring, hardwood and tile finishes, and seamless indoor-outdoor living through 10ft x 24ft
La Cantina sliders. The chef’s kitchen features a Sub-Zero fridge, Wolf range, and Dekton surfaces. Smart home features include Lutron lighting, Alisse switches, and Sonos audio throughout. The layout includes a main floor guest suite/office, four upstairs bedrooms with Jack & Jill baths, a luxurious primary suite, and a double washer/dryer laundry room. A twostory, 26-ft high gym offers endless possibilities—basketball, climbing wall, fitness center, or golf simulator. Outdoors, enjoy a pool, putting green, half-court, and 3-car garage with drive-thru bay. With ample parking and top-notch amenities, this Newport Beach home offers an unparalleled lifestyle.
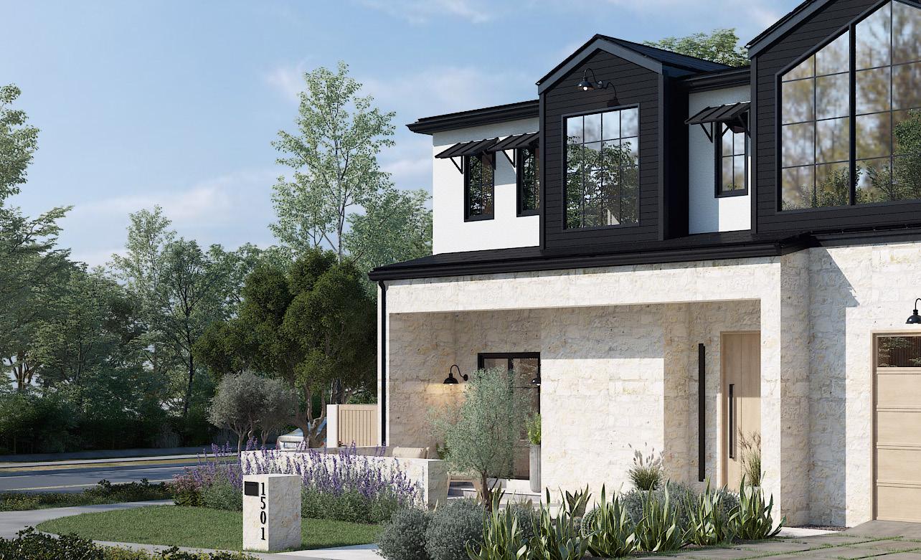

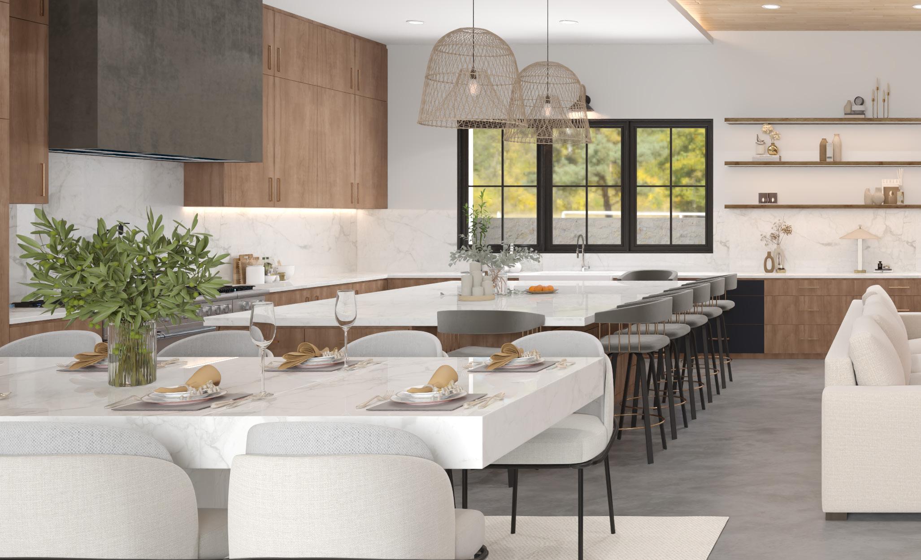
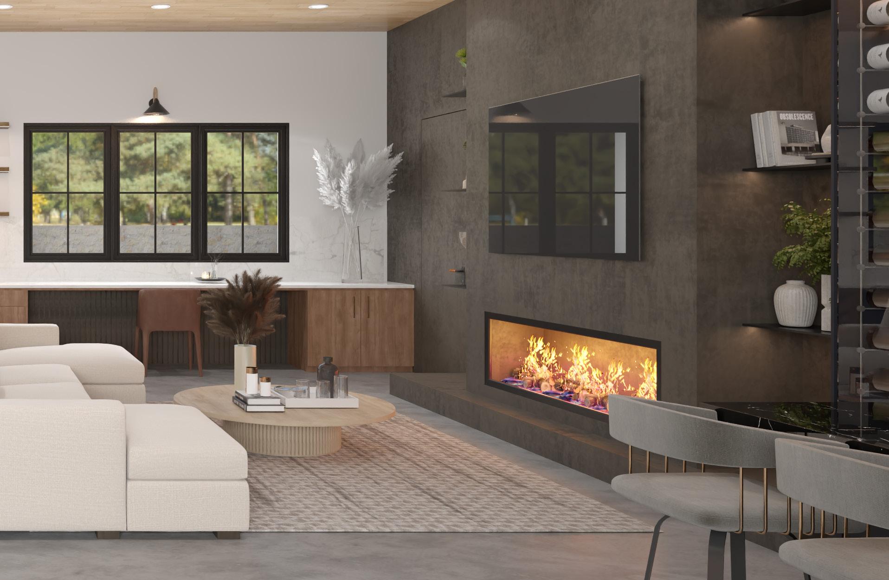

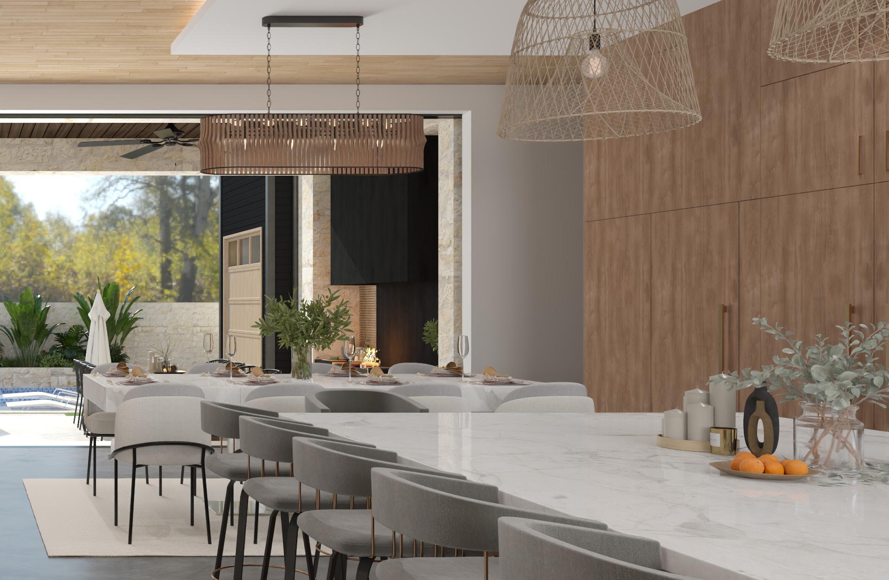
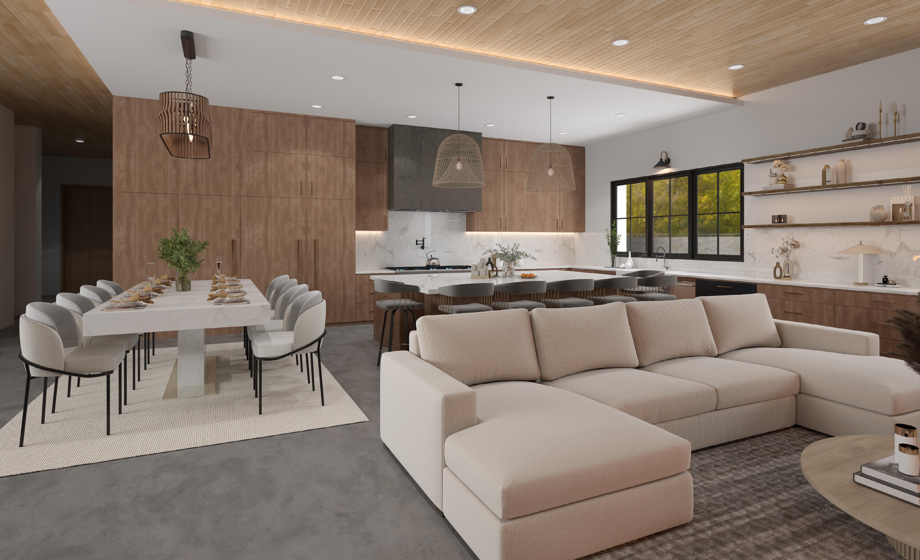
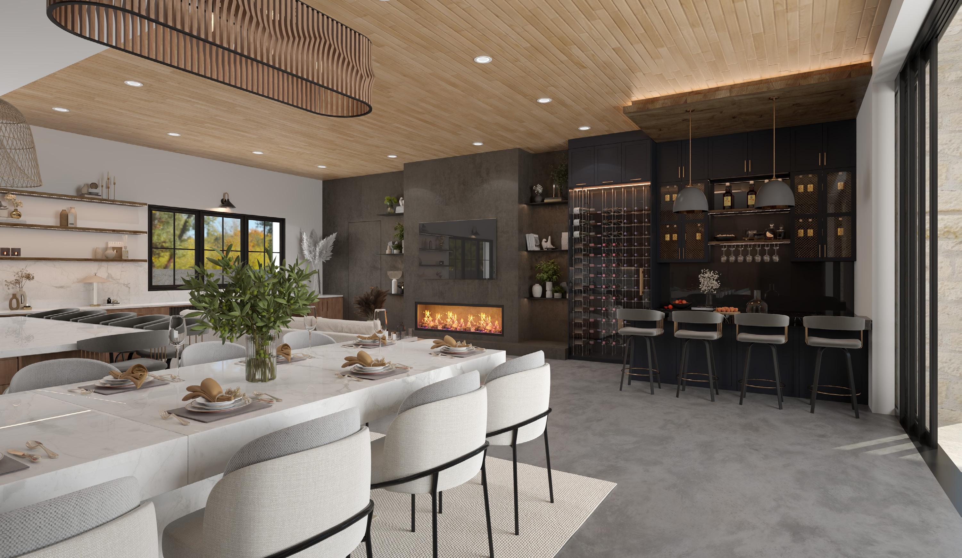
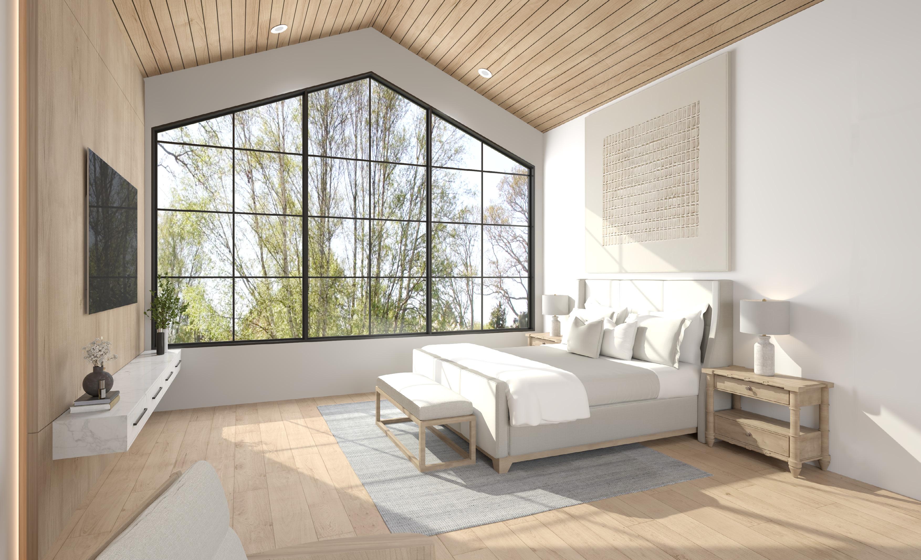
Welcome to a one-of-a-kind luxury residence, meticulously crafted with the highest-quality materials, elite appliances, and cuttingedge structural innovation. This home blends striking architectural design with energy efficiency, fire resistance, and luxurious finishes.
1. Ultra-Durable Construction - Built on a slab-on-grade foundation with Insulated Concrete Forms (ICF) and cold-formed steel trusses, this home offers unmatched strength, durability, and energy efficiency. Metal framing throughout ensures termite and fire resistance, while SIPs roof panels provide insulation and structural stability.
2. Tesla Solar Roof + Powerwall System - Outfitted with the 25KW Tesla Solar Roof (Version 3) and Tesla Power Walls, the home generates and stores clean energy, reducing reliance on the grid while maintaining peak efficiency and resilience.
3. Custom Kitchen With Premium Appliances - The chef’s kitchen features two Cove panel-ready dishwashers, a Wolf built-in drawer microwave, quartzite countertops, and a stunning Franke 36” farmhouse sink—all surrounded by custom cabinetry for seamless elegance.
4. Spa-Caliber Primary Bathroom - The primary suite offers a tranquil retreat with a Mr. Steam shower, a sculptural Native Trails concrete tub, and elegant Phylrich fixtures, all accented by luxurious quartzite countertops.
5. Smart Home Technology by Lutron - Control lighting with precision using the Lutron HomeWorks system with Alisse keypads, blending sophisticated tech with high-end aesthetics.
6. Designer Finishes Throughout - Enjoy engineered hardwood, tile, and Dekton flooring, Native Trails concrete sinks in the powder and Jack & Jill baths, and flawless finishes.
7. Luxury Windows & Pocket Door Systems - Custom Pella aluminum-clad windows and LaCantina thermally controlled sliders and pocket doors flood the home with natural light while maintaining energy efficiency and indoor comfort.
8. Superior Climate & Air Control - A Mitsubishi ducted heat pump HVAC system with zoned climate control ensures year-round comfort and quiet operation.
9. Heated Main Floors - In-floor radiant heating on the main level adds invisible luxury, ensuring cozy warmth throughout the colder seasons.
10. Resort-Inspired Outdoor Living - The backyard features professional landscaping and turf, plus a custom pool built from Nudura ICF with a monolithic pour and an automatic Hydramatic cover—engineered for strength, safety, and beauty.
11. Fitness & Fun at Home - 2 Story Gym with climbing wall and golf simulator. Experience the future of fine living—this residence is more than a home, it’s a fully integrated lifestyle built to the highest standards of sustainability, resilience, and luxury.
