PORTFOLIO ARCHITECTURE

| 24’
PORTFOLIO
DANIEL DURAN
GRADUATE

DURAN
FIU ARCHITECTURE Daniel Duran
DANIEL
PERSONAL:
Designer
Phone: (954) 804-8885
Email: ddura053@fiu.edu
EDUCATION:
2020-2024
2018-2020
Florida International University /
Masters of Architecture
WORK EXPERIENCE:
2022-2024
2020-2022
2017-2019
SKILLS:
BIM/CAD:
MODELING:
RENDERING:
ADOBE:
Broward College / DLT Construction:
Associates of Arts
Behavioral Therapy:
Emotional Support / Behavioral de escalation/ Communication
Truss Assembely / Roof Sheeting / Rebar Positioning / Problem Solving / On site Inspections
Waiter:
Customer Service /Time Management / Stress Management
Revit, Archicad, Autocad
Rhino
Lumion, Enscape
Photoshop, Indesign, Illustrator
LANGUAGES:
English /Native
Spanish /Fluent
HOBBIES:
Running Boxing Reading Working Out Painting Chess
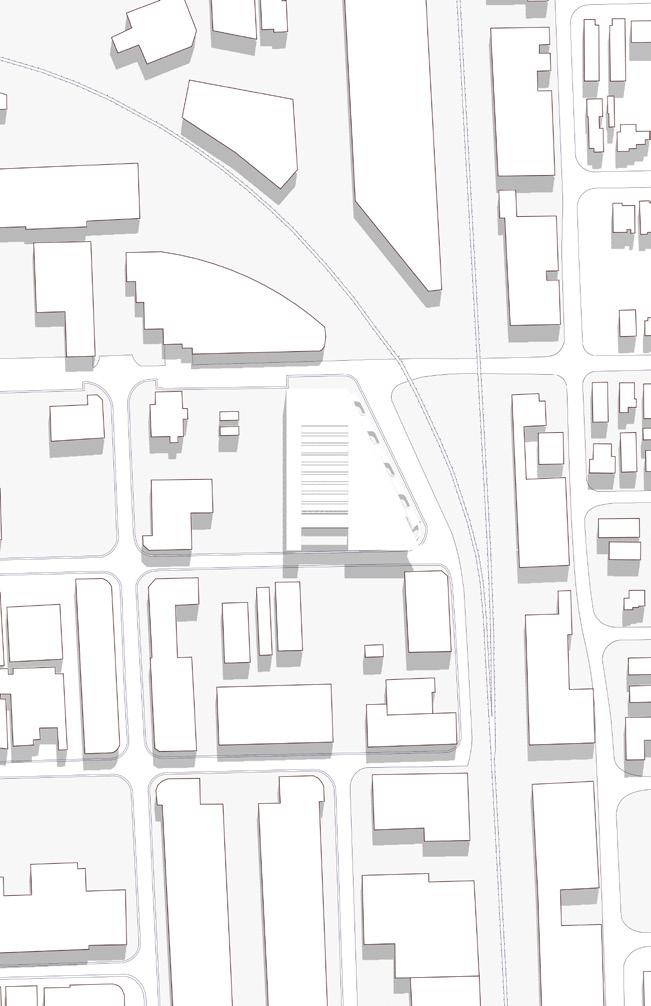

TABLE OF CONTENTS
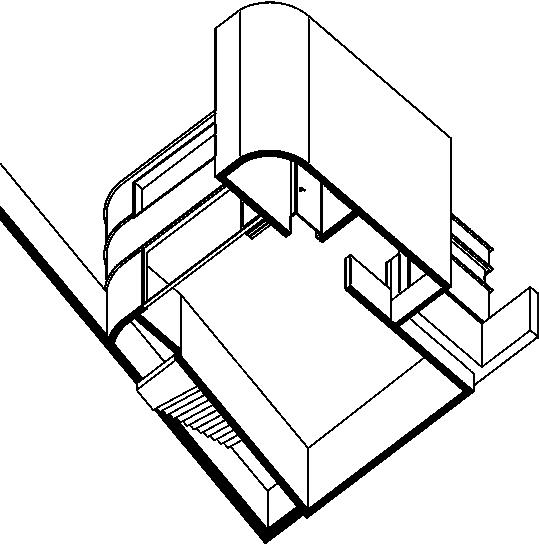
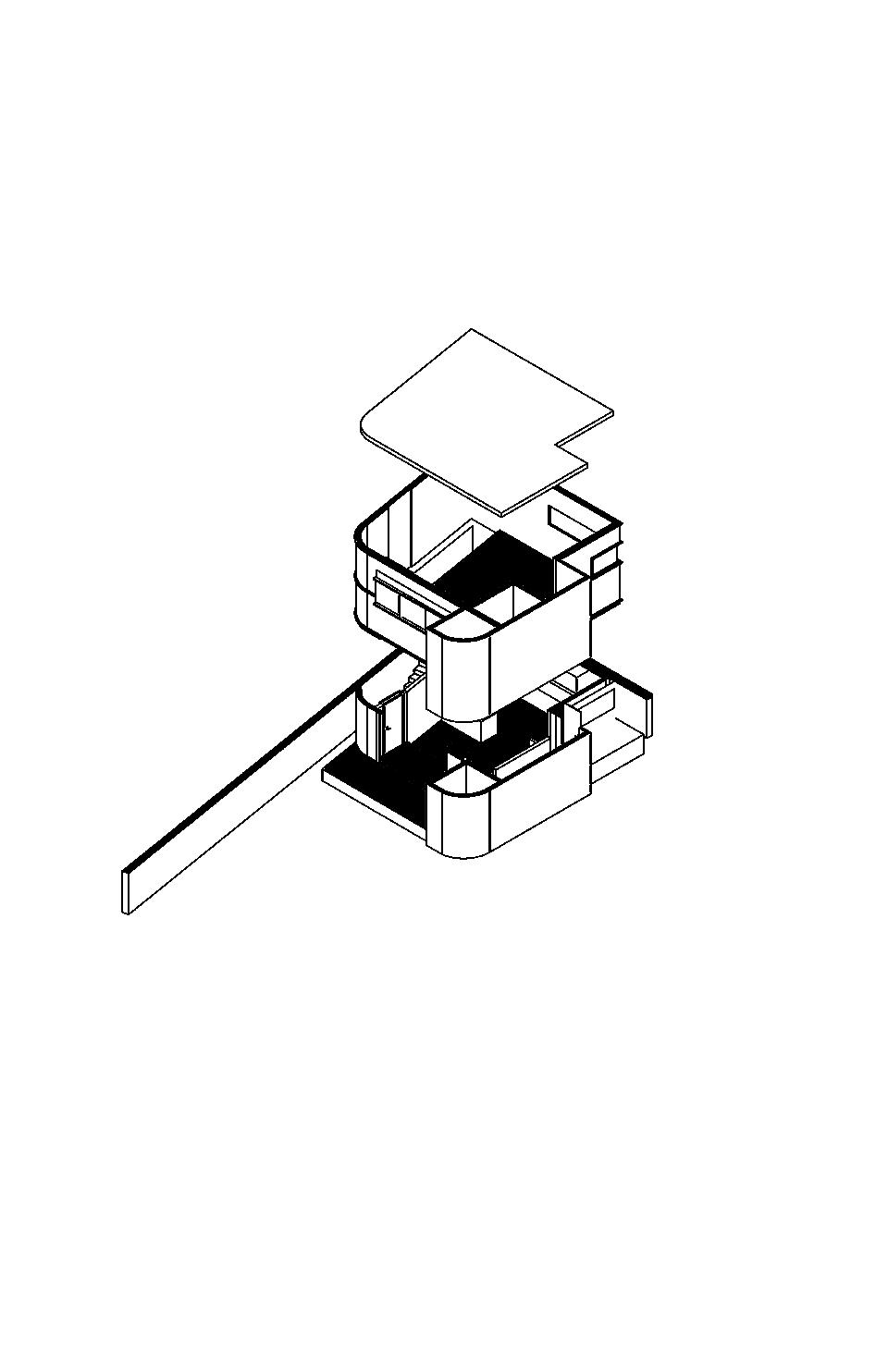
FIU ARCHITECTURE Daniel Duran
1
L.C NATATORIUM
Location: Lemon City, FL
Program: Natatorium
Year: 2023
2 PORTO GUARD HOUSE
Location: Porto, Portugal
Program: Residential
Year: 2023
3
THE NORTE HOUSING
Location: Wynwood Norte
Program: Affordable Housing
Year: 2021
4 5
GREEN LIBERTY
Location: Wynwood Norte
Program: Affordable Housing
Year: 2021
PERSONAL WORK
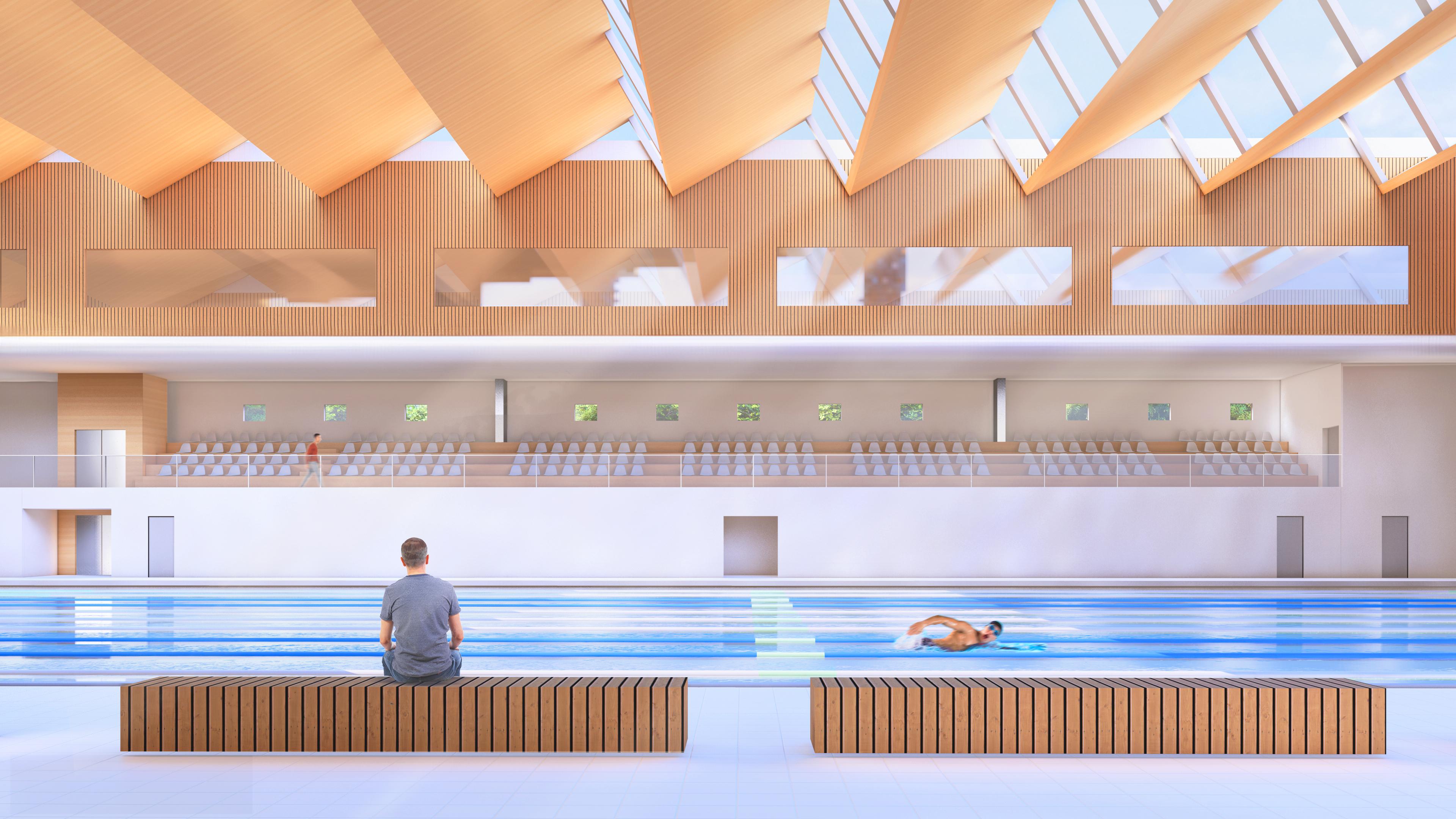
L.C NATATORIUM
Location: Lemon City, FL
Program: Natatorium
Year: 2023
1

L.C. NATATORIUM
The Lemon City Natatorium design merges the idea of incorperating a parking garage and a local swimming center for the city.
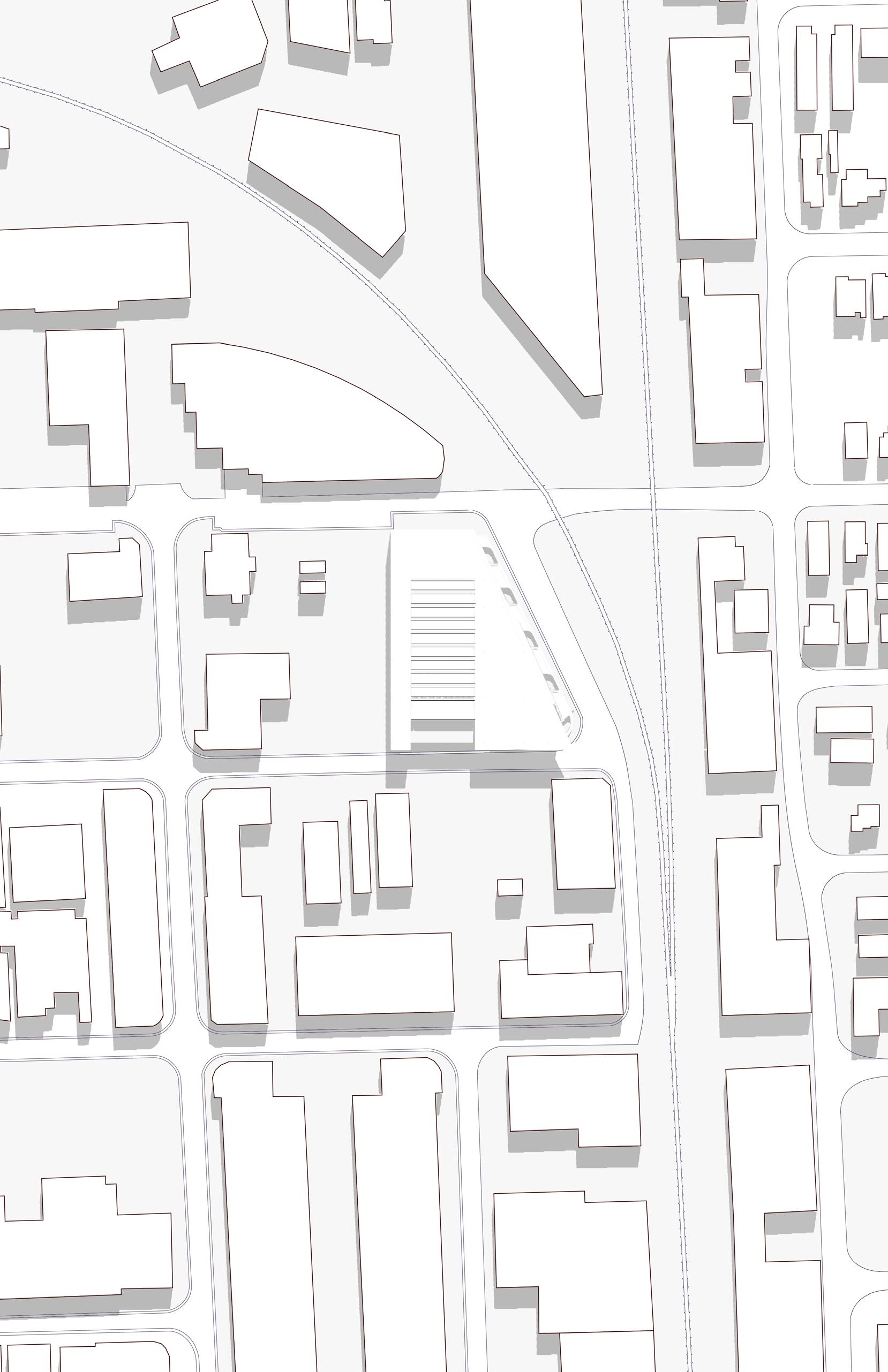

By utalizing the sites elevated topography, the building’s parking structure is sunken into ground for easy parking access. The building is then slighlty elevated using the pool’s structural walls as support. These elements create a spaceous experience that make for a visually light weight design.
FIU ARCHITECTURE Daniel Duran
0 4 8' 16' D B 450 balcony UP C
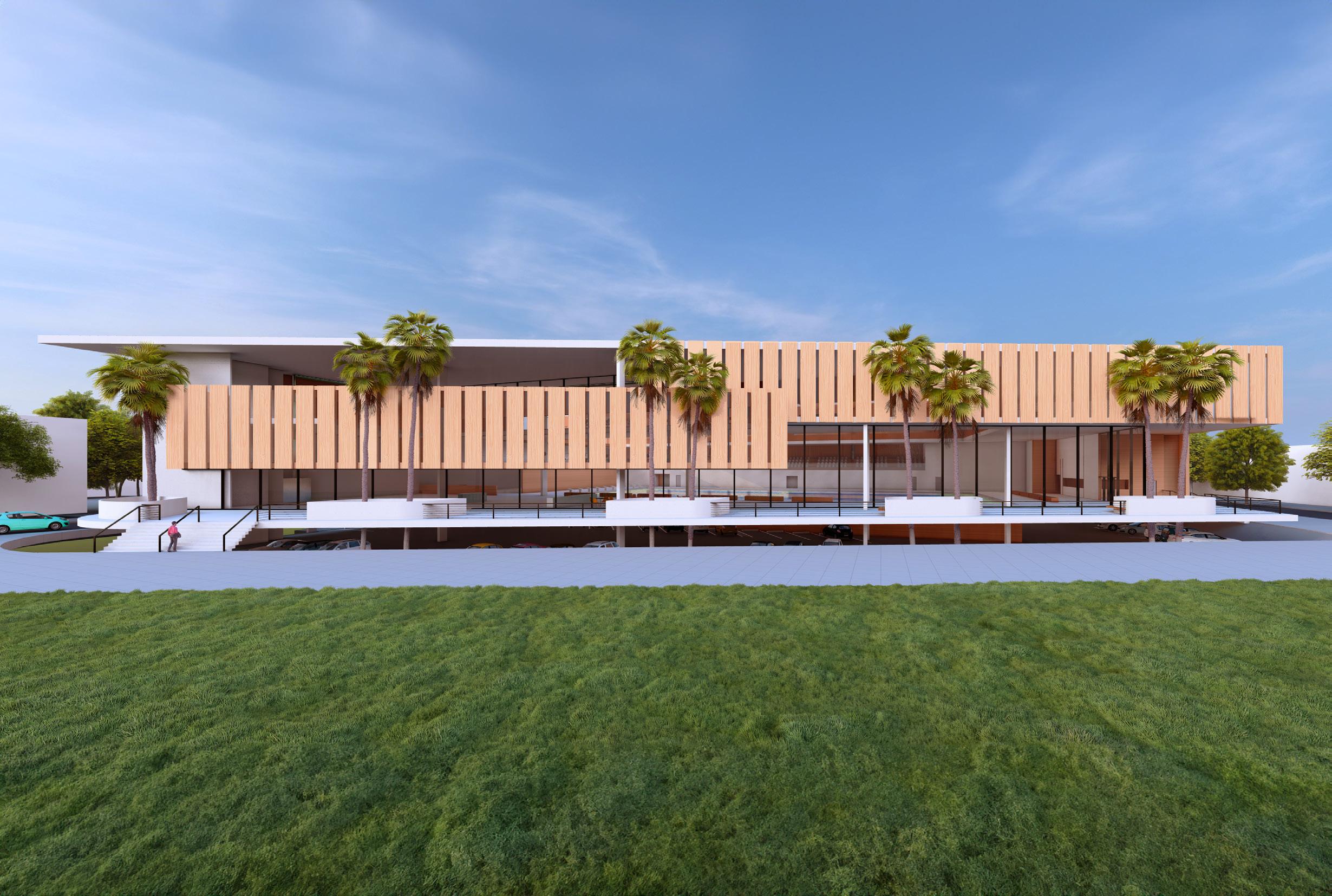

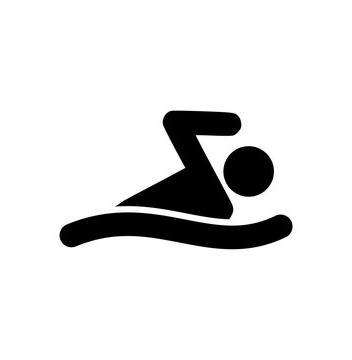
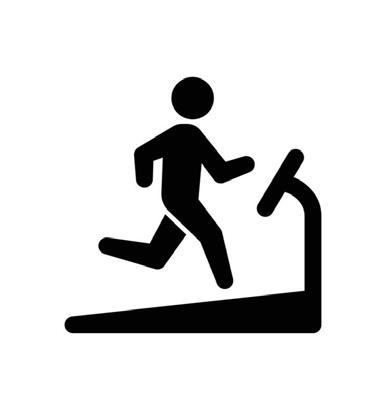 Parking Garage Natatorium
Fitness
Parking Garage Natatorium
Fitness

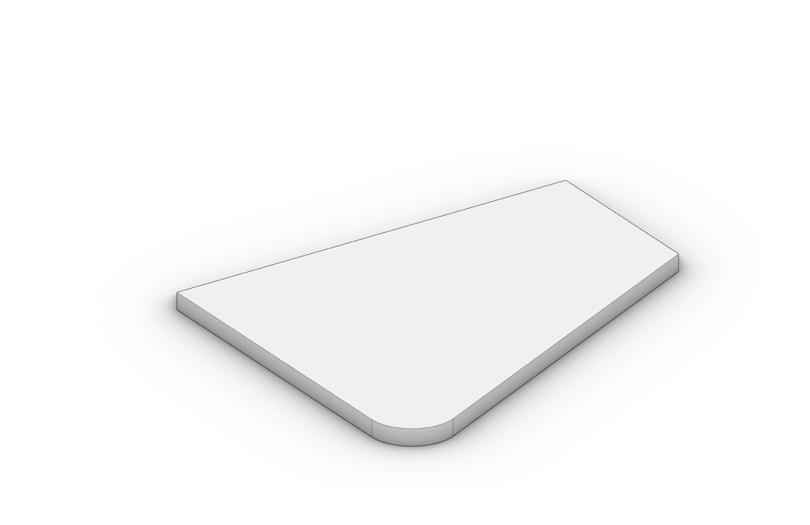
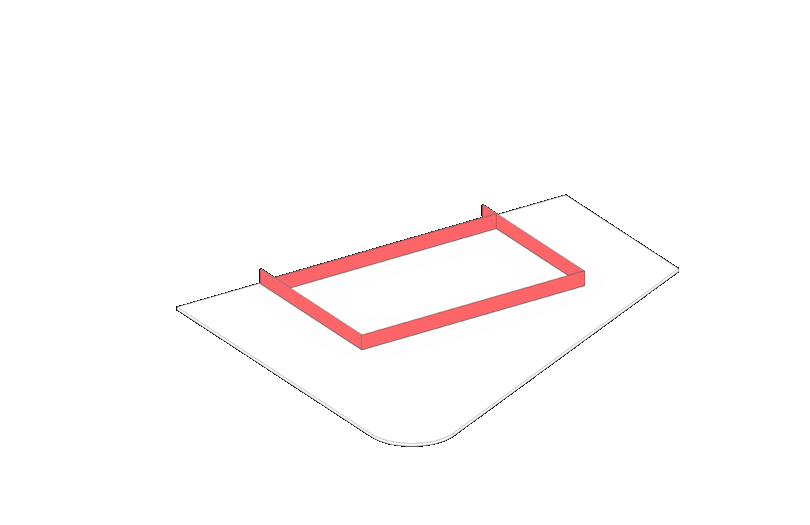

Parking Garage Egress
The elevated topography of the site allows for an “elevated parking design”
Pool Walls
Pool walls act as support for floor and house pool equipment.
Building Core allowing access to ground and 2nd floor providing easy access around the building.
FIU ARCHITECTURE
Duran
Daniel
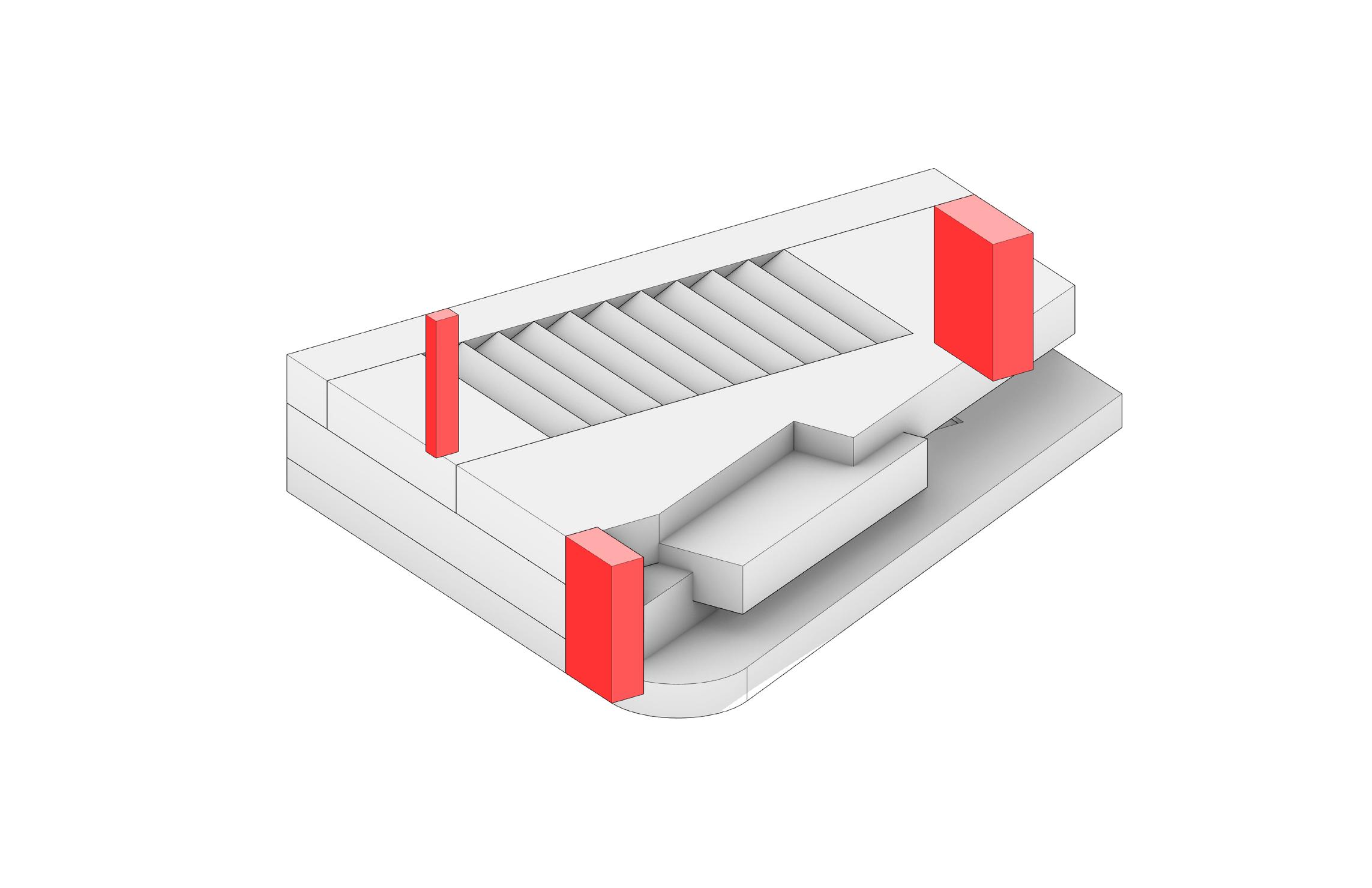

Pool
The 1st floor provides the pool and swimming facilities such as lockers, restrooms, sauna, lobby and reception.

Recreational Spaces
The 2nd floor provides indoor and outdoor sport areas as well as a wellness center.
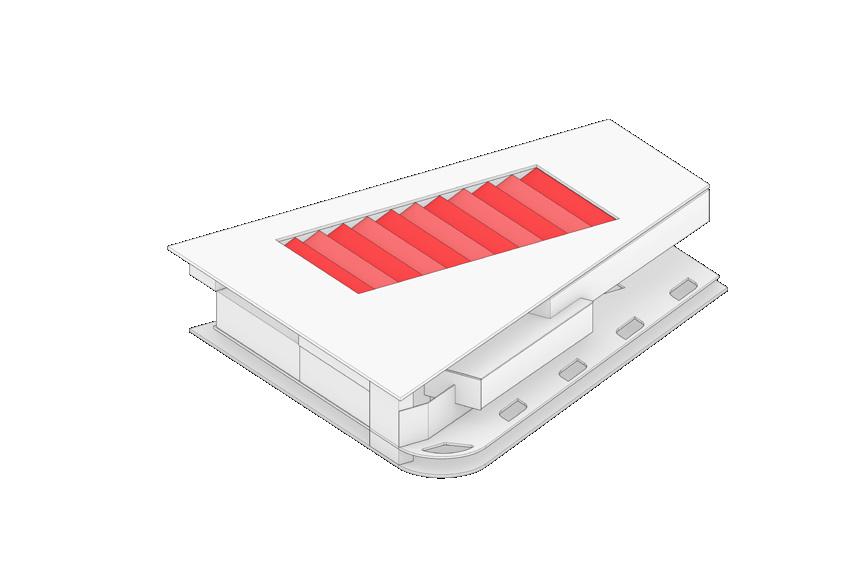
Roof
The roof provides shading to outdoor areas as well as funneling the north natural lighting into the building.

FIU ARCHITECTURE Daniel Duran 0 4' 8' 16' Ground Floor

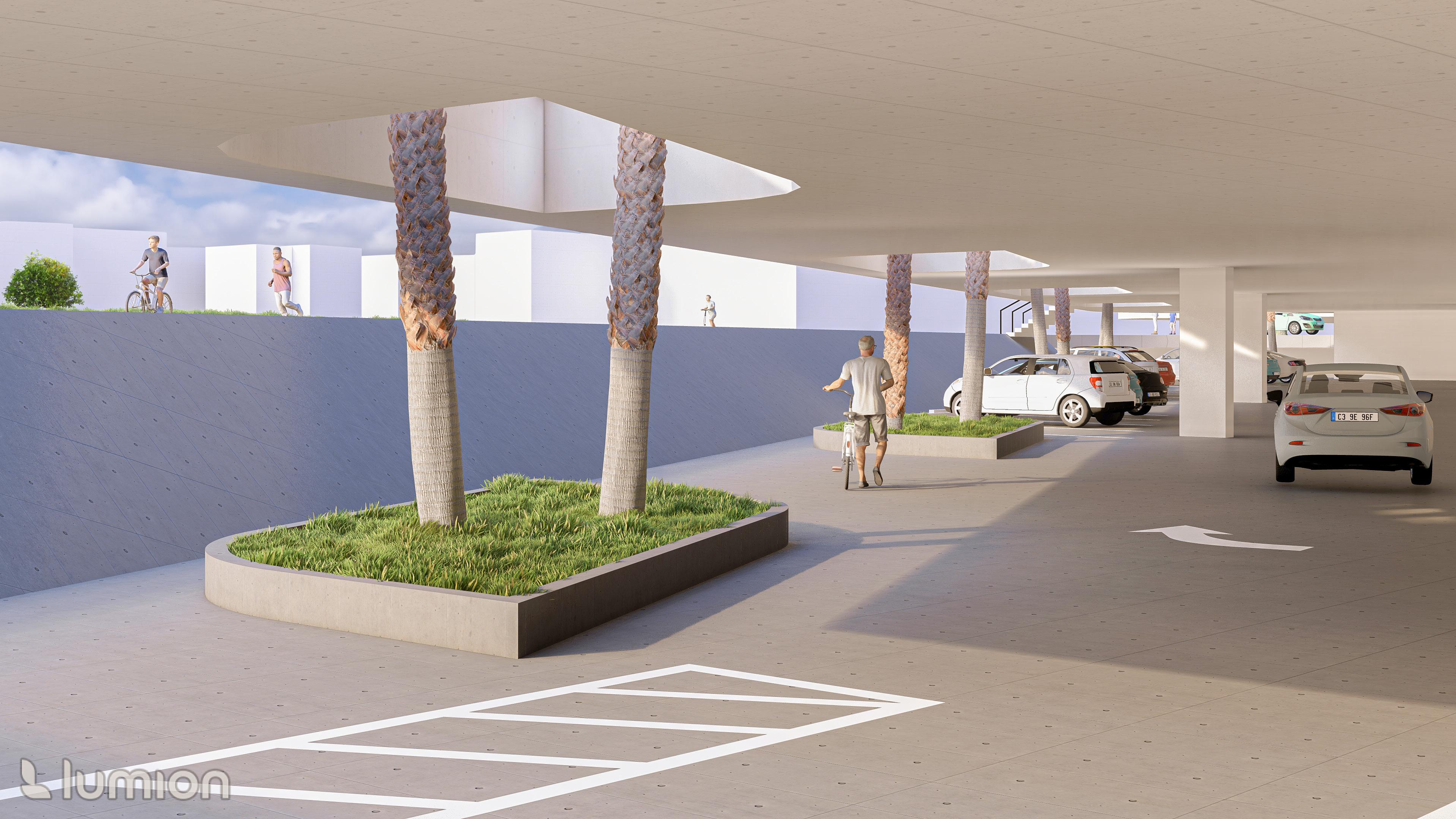
Parking Garage Entrance
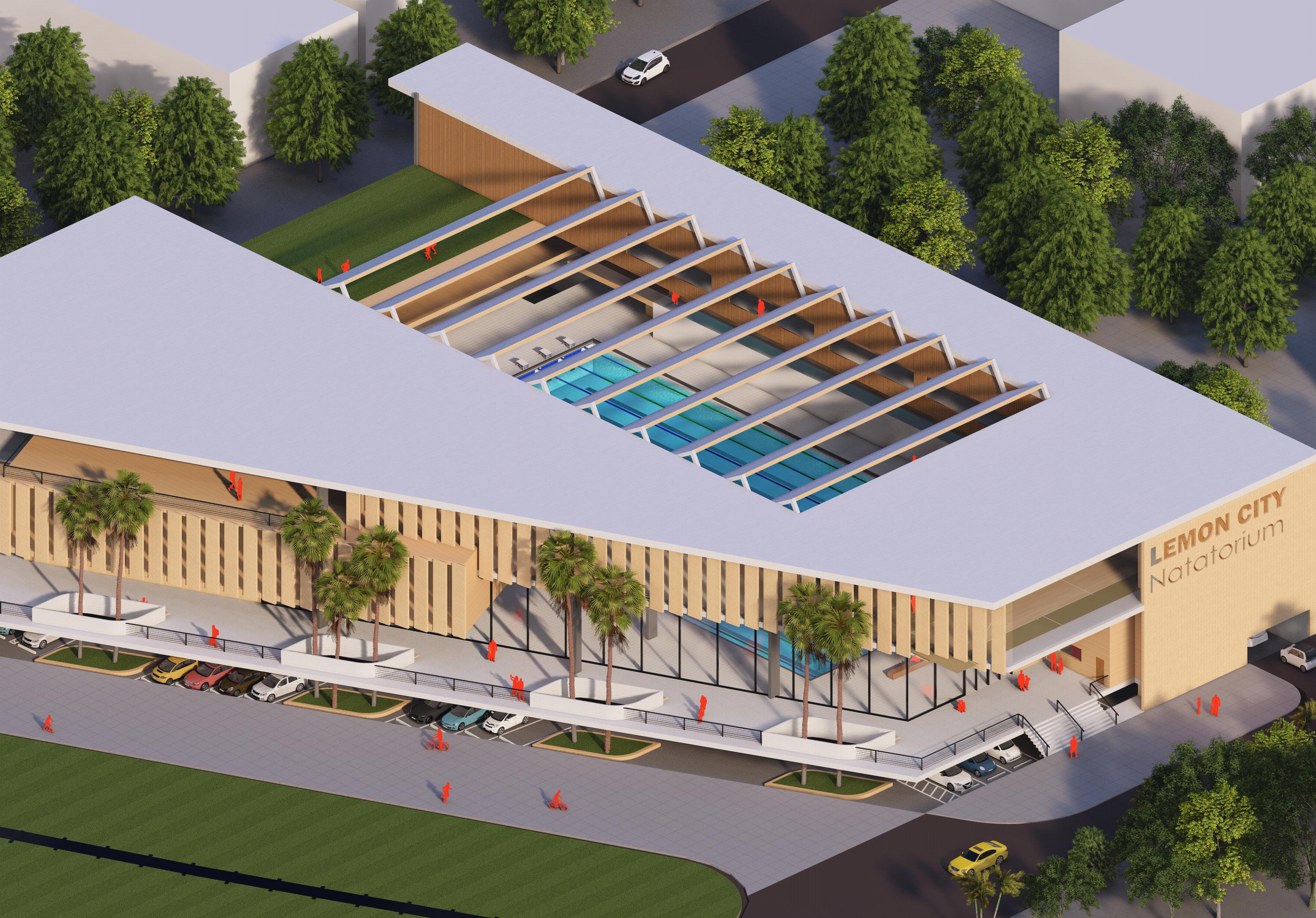
FIU ARCHITECTURE
Duran
Daniel
Axo Render
 HVAC Axo
HVAC Axo

FIU ARCHITECTURE Daniel Duran Outdoor Court Garage Exit Walk way Lockers
Pool
Olympic

Bleachers Indoor Court East Entrance Garage Entrance F F 0 4 8 16 D B 450 5 50 balcony open to below UP UP A C

PORTO GUARD HOUSE
Location: Porto, Portugal
Program: Residential
Year: 2023
1 2

PORTO GUARD HOUSE

The Porto Guard House for the “Casa Des Artes” Museum is designed to enhance the security infrastructure of the museum while seamlessly integrating with the cultural and architectural context of Porto, Portugal. This project aims to provide a functional and aesthetically pleasing structure that ensures the safety of the museum and its visitors.
The House is strategically located at the main entrance of the museum, creating a visible and accessible checkpoint for security personnel.
FIU ARCHITECTURE Daniel Duran
0 4' 8' 16 D B 450 balcony UP C
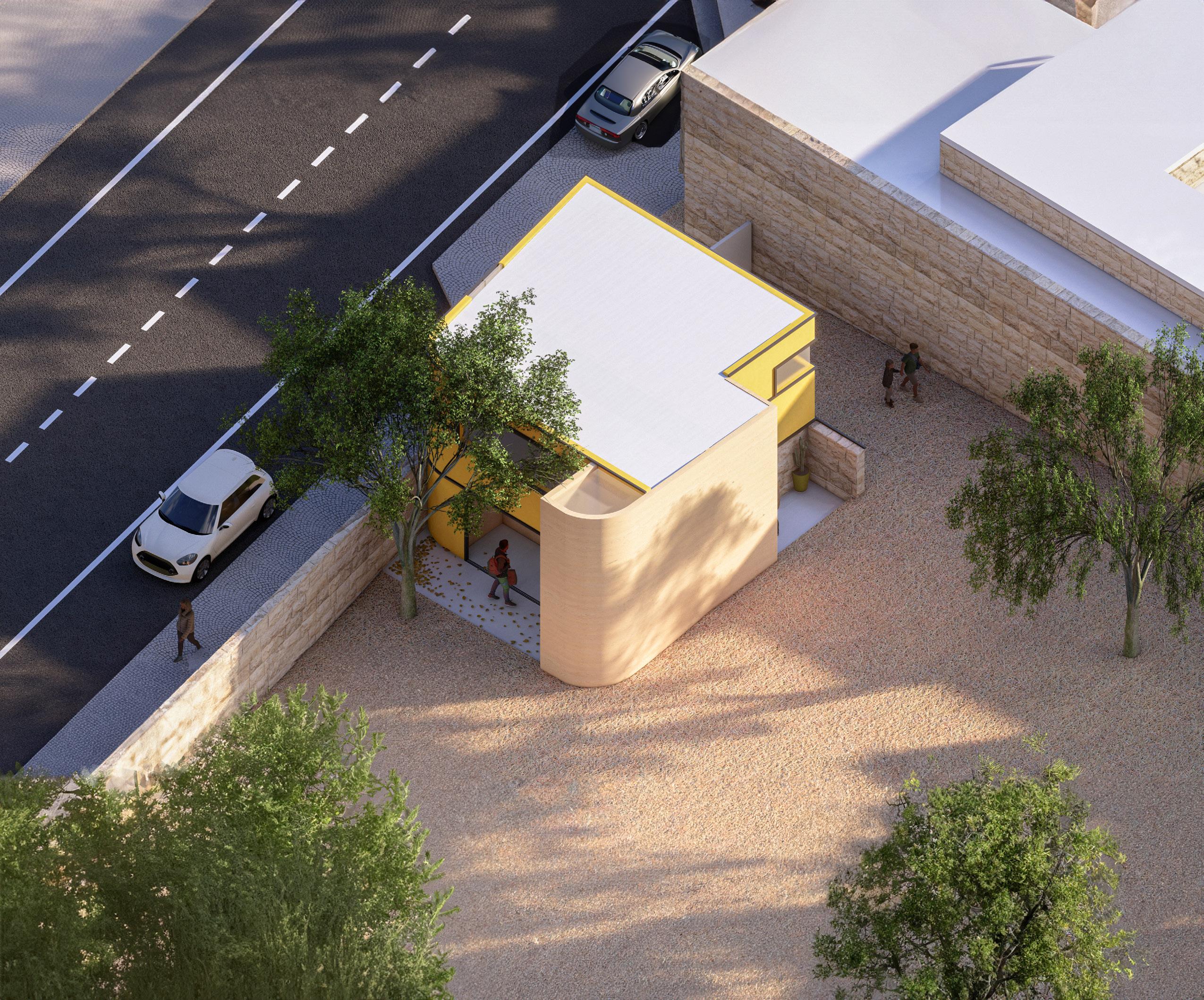
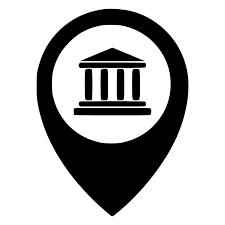

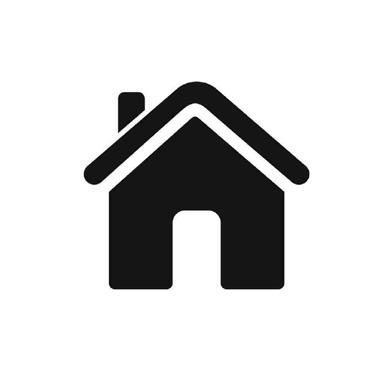 Museum Guard House
Museum Guard House
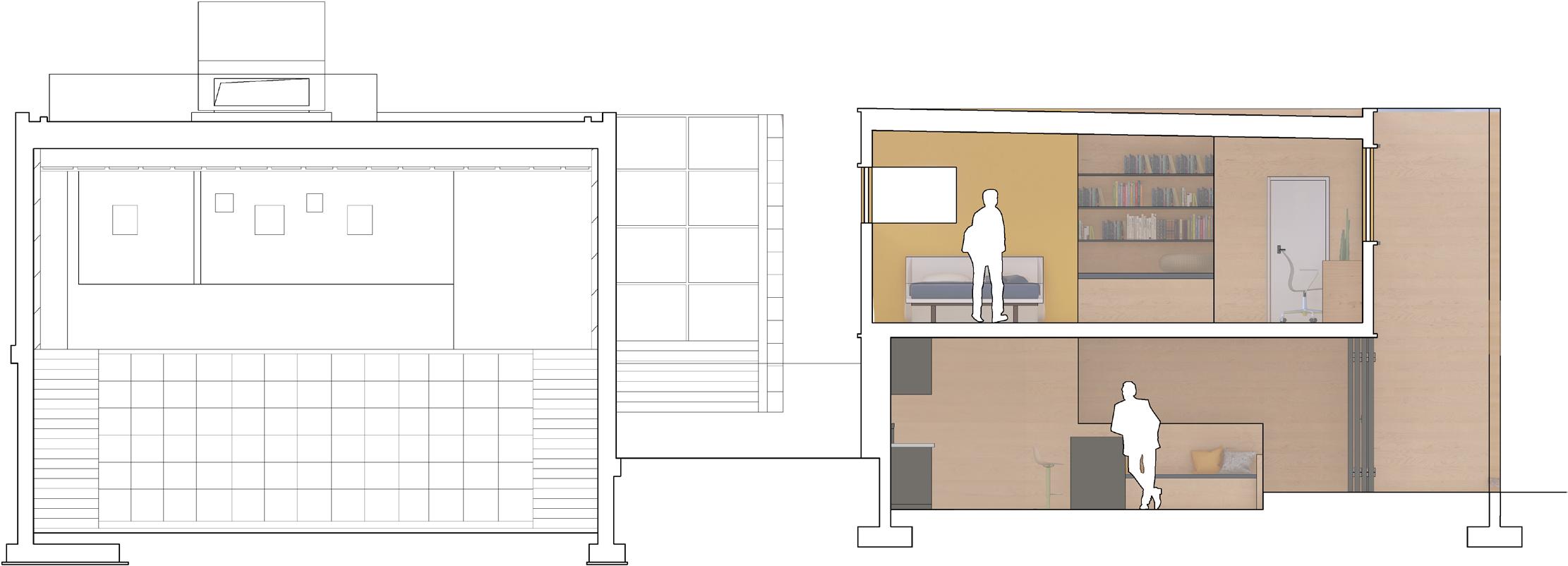
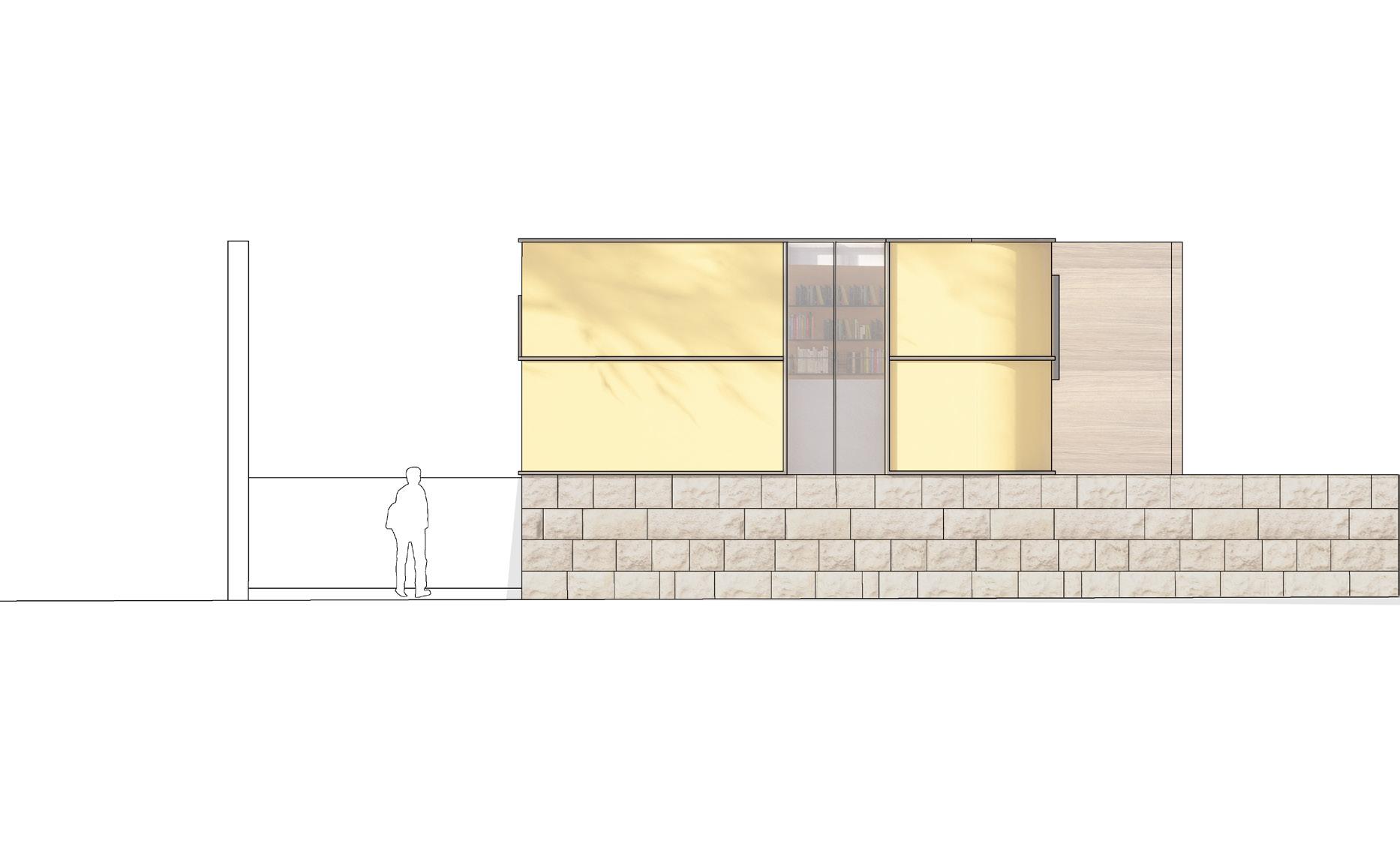
FIU ARCHITECTURE Daniel Duran
West Elevation
West Section
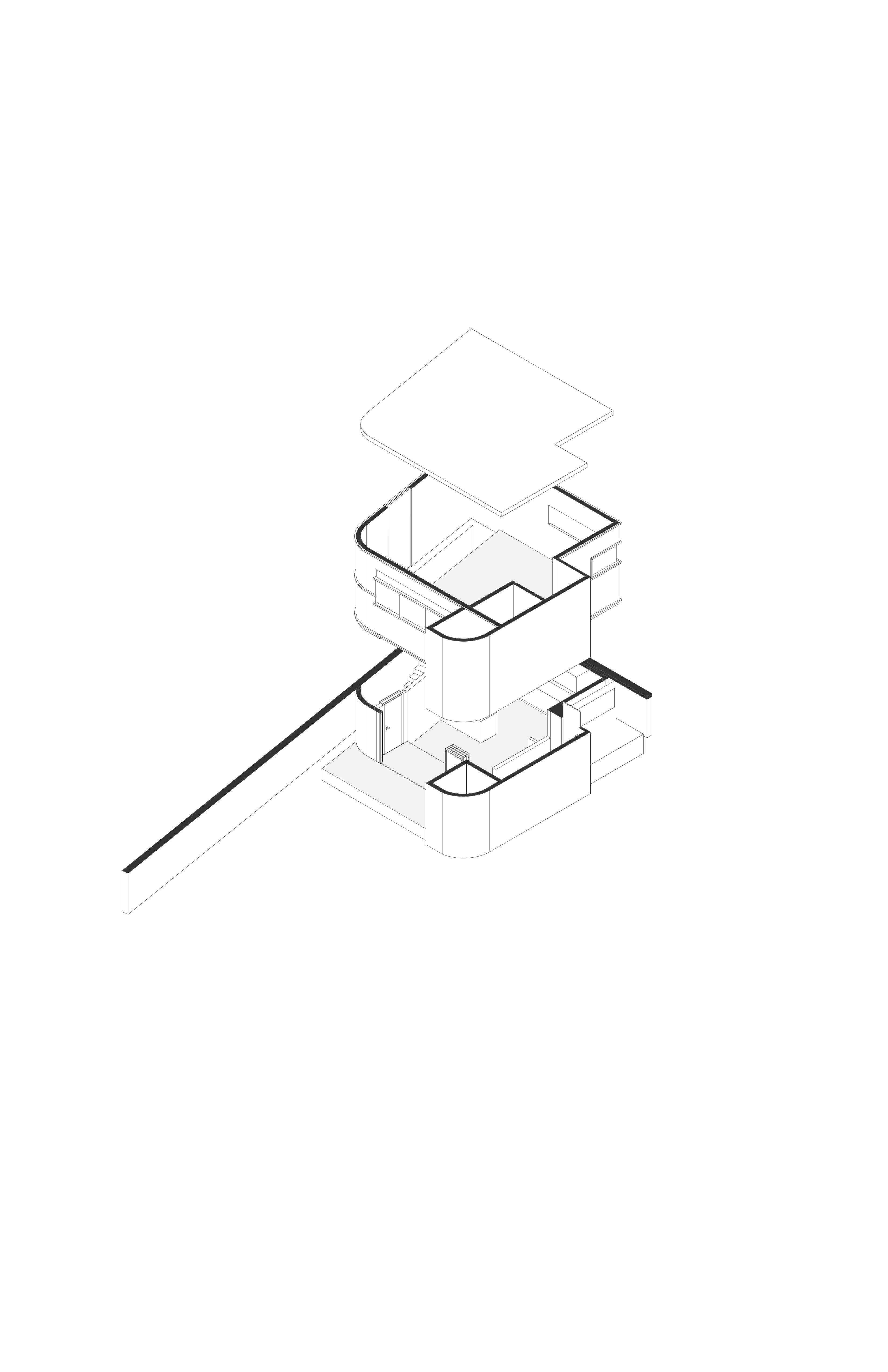
Exploded Iso F 0 4' 8' 16' D B 450 UP C
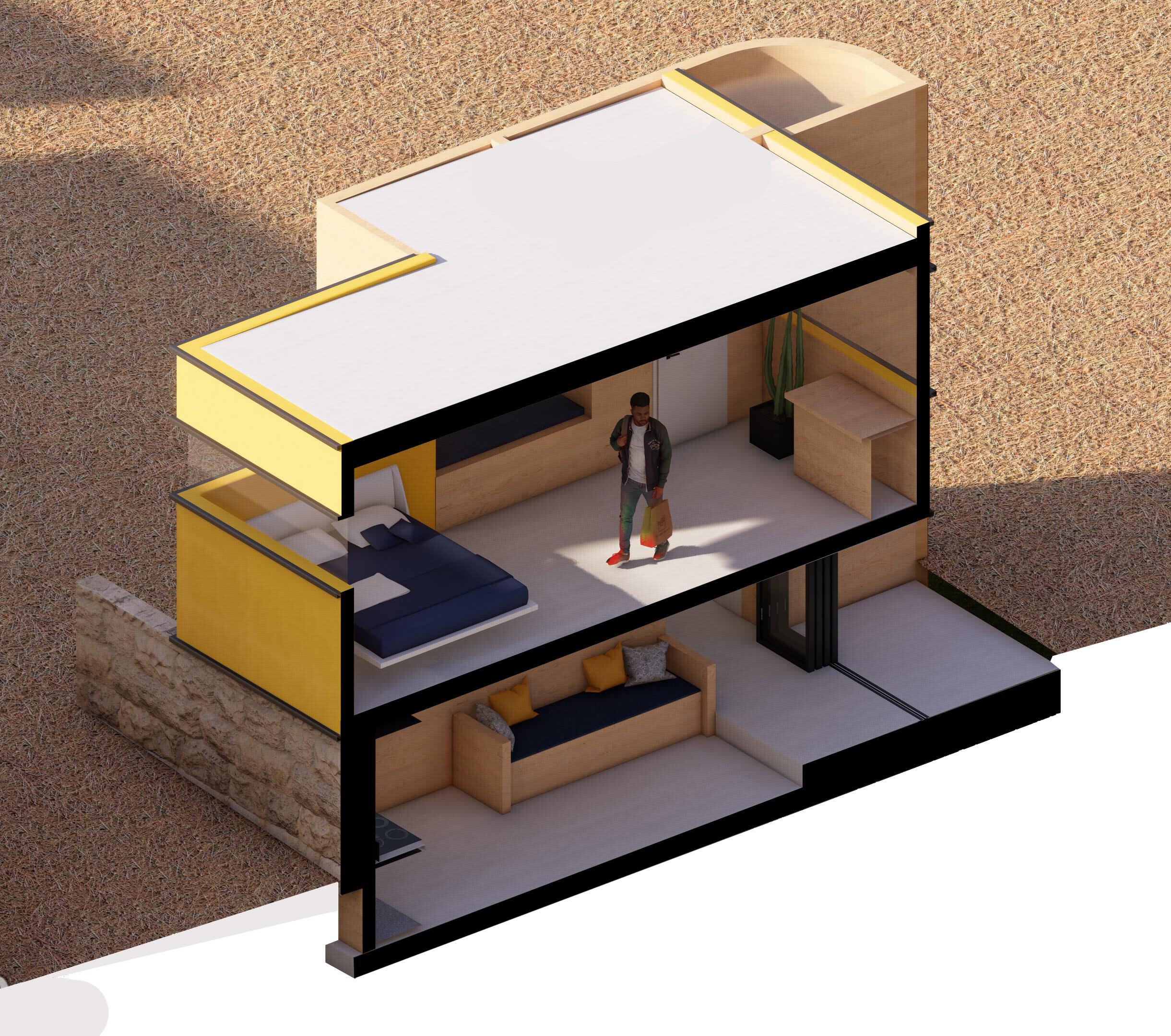
FIU ARCHITECTURE Daniel Duran
Section Axo

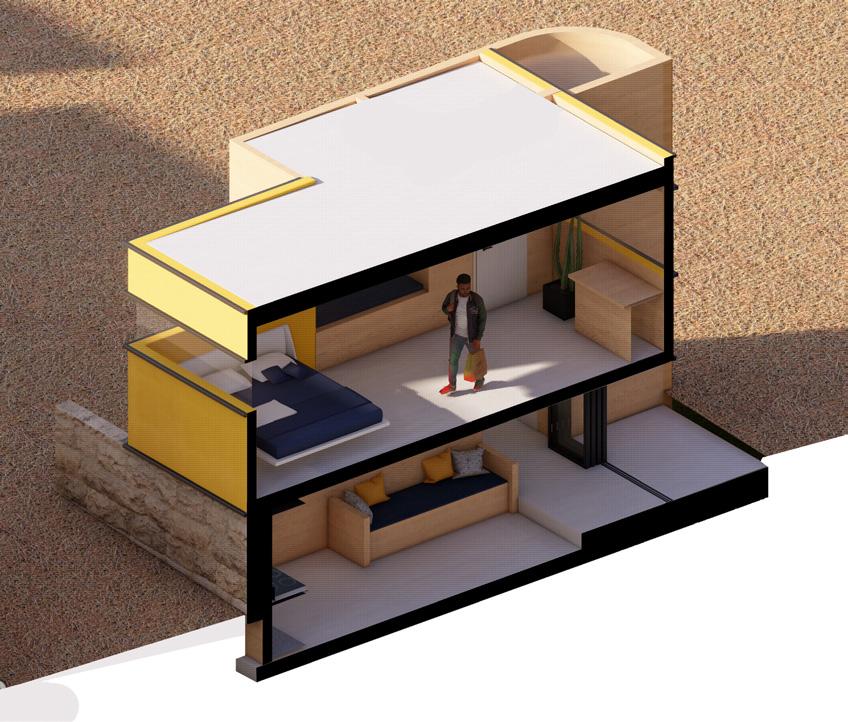

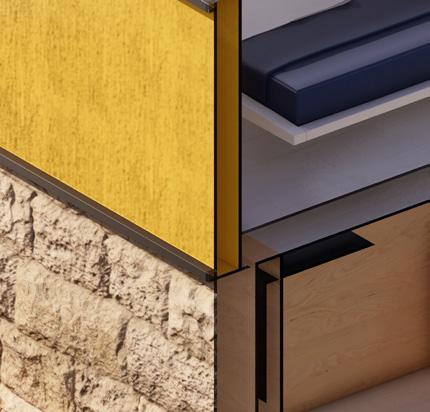

LEGEND: 1. Drainage 2. Ground 3. Concrete Footing 4. Crushed Stone 5. Sand Blinding 6. Insulation 7. Concrete Slab 150 8. Wood Flooring 9. P.T 2X4 wood stud 10. 1/2”/ 13mm drywall 11. Insulation 12. Masonary Wall 150mm 13. Stone Wall 14. P.T 2X4 wood stud 15. Insulation 16. P.T 2X4 wood stud 17. 1/2”/ 12.7mm drywall 18. 2X6 wood stud 16” o.c 19. Wood Flooring 20. P.T 2X4 wood stud 21. Double 2x4 Stud 22. Triple Glaze Window 23. Aluminum Mullien 24. Concrete Roof Slab 150mm 25. DPM 26. Cant Strip 27. Parapet Flashing 3 4 5 2 6 7 8 9 10 26 24 27 D 14 15 16 25 17 19 21 22 23 20 18 12 11 13 First Floor Ground Floor Second Floor Roof -0.73m / 68m a.b.s -+0.0m / 68m a.b.s +1.9m / 69.9m a.b.s +4.8m / 74.7m a.b.s 1 Semester: Summer 23 Design: 10 Prof: Spiegelhalter / Chandler Student: Daniel Duran

FIU ARCHITECTURE Daniel Duran 2nd Floor 0 4' 8 16 D B
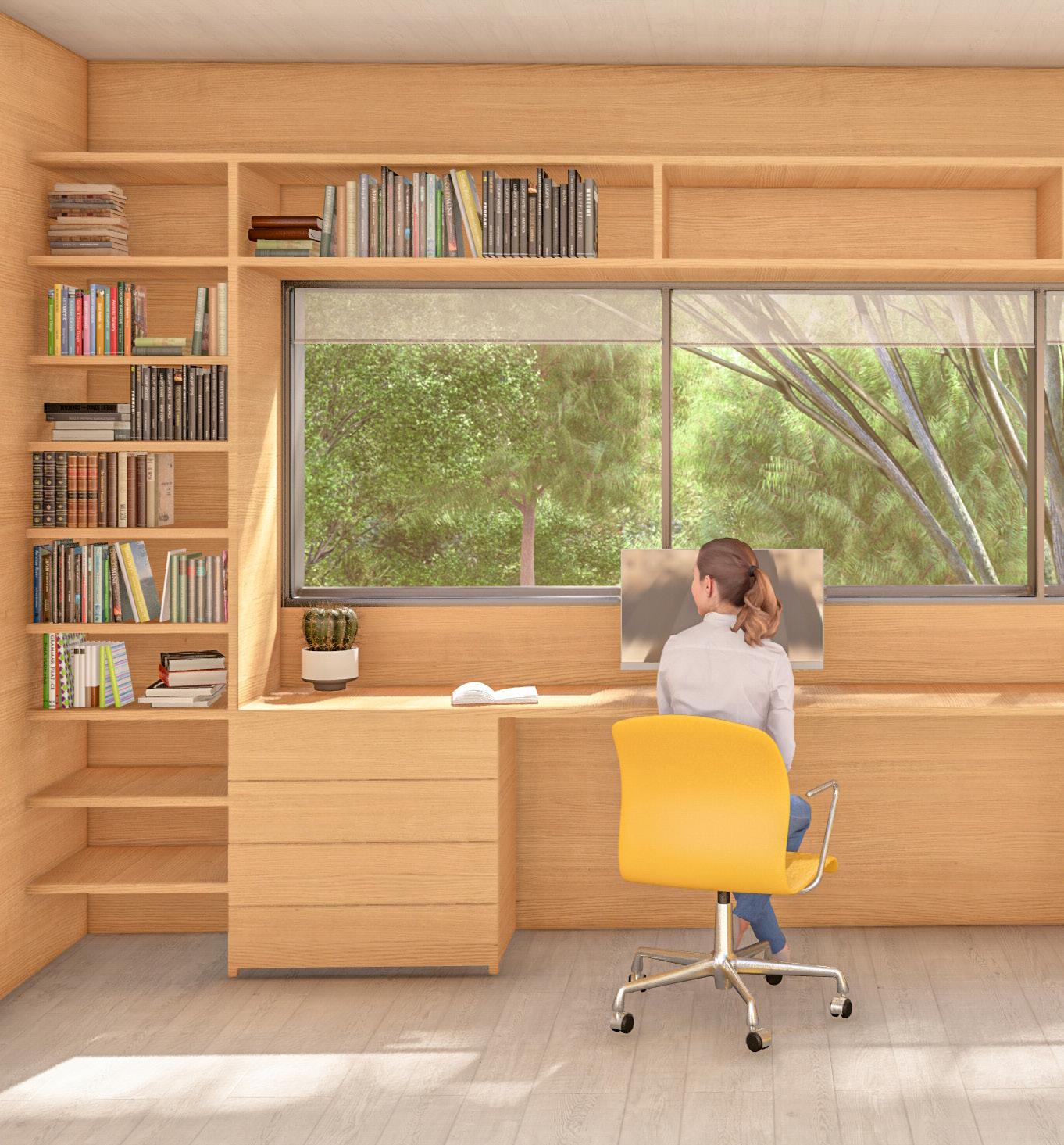 Bedroom Render
Bedroom Render
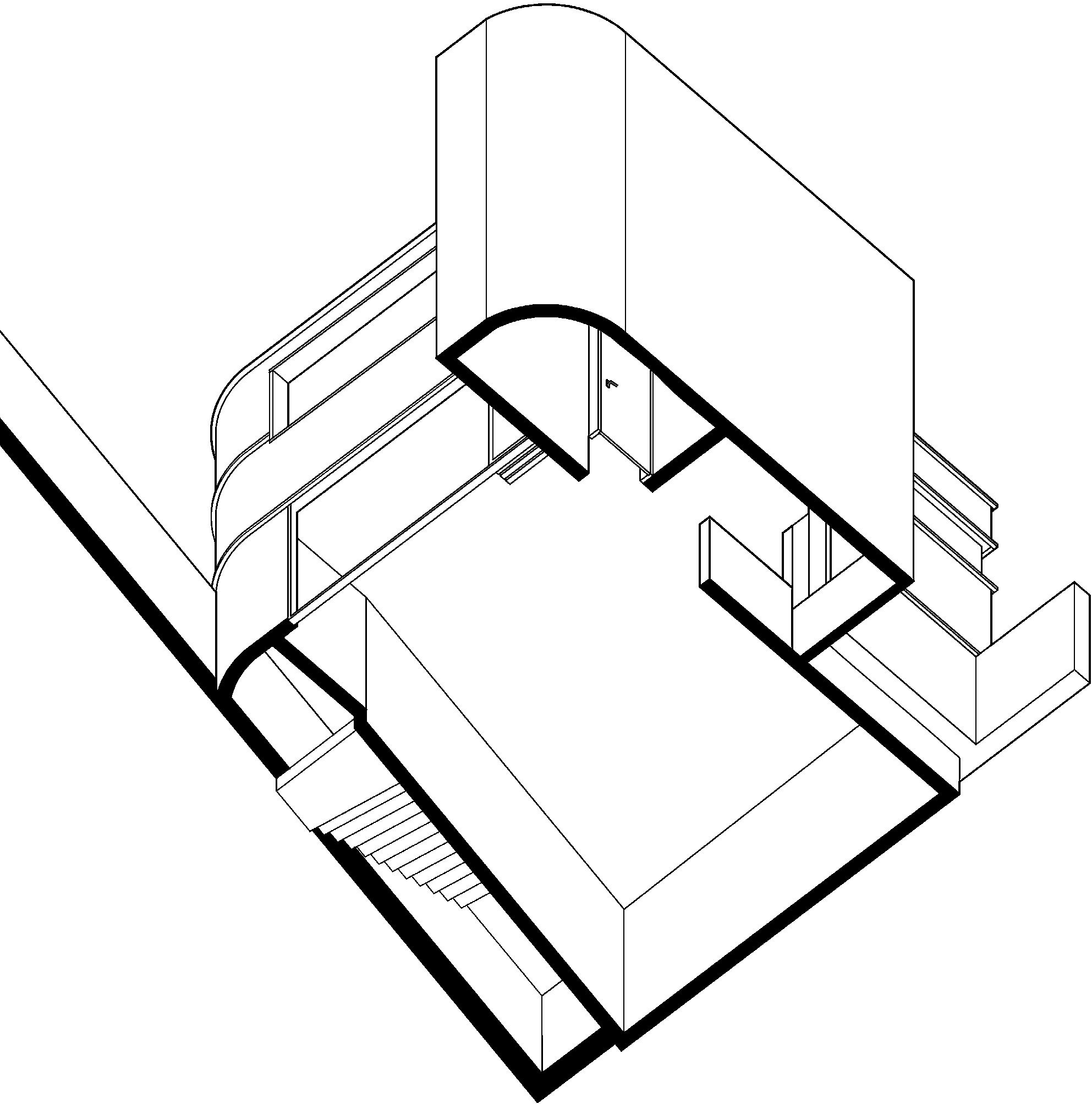
FIU ARCHITECTURE Daniel Duran
Worm’s Eye View

Section
South

THE NORTE HOUSING
Location: Wynwood Norte
Program: Affordable Housing
Year: 2021
3

THE NOTRE HOUSING

The Wynwood Norte design proposes the idea of introducing affordable housing and safe infill urbanism through a play street/ pocket park. The lifted open space invites the public in and promotes mobility within the city with direct access to bike pathways that allow access to main streets, schools and park to re-engange underutalized spaces.
FIU ARCHITECTURE Daniel Duran
0 4' 8 16 D B 450 balcony UP C


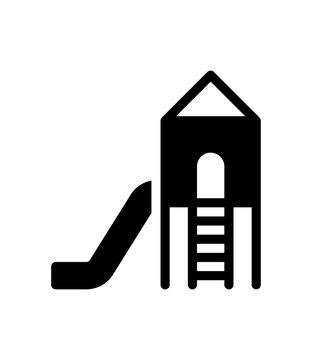

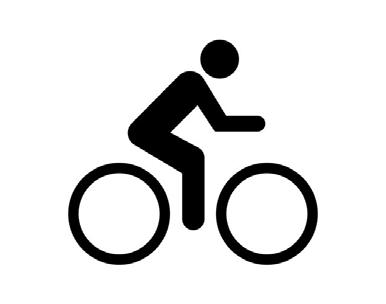 Residential Bike Access Modular Pocket Park
Residential Bike Access Modular Pocket Park
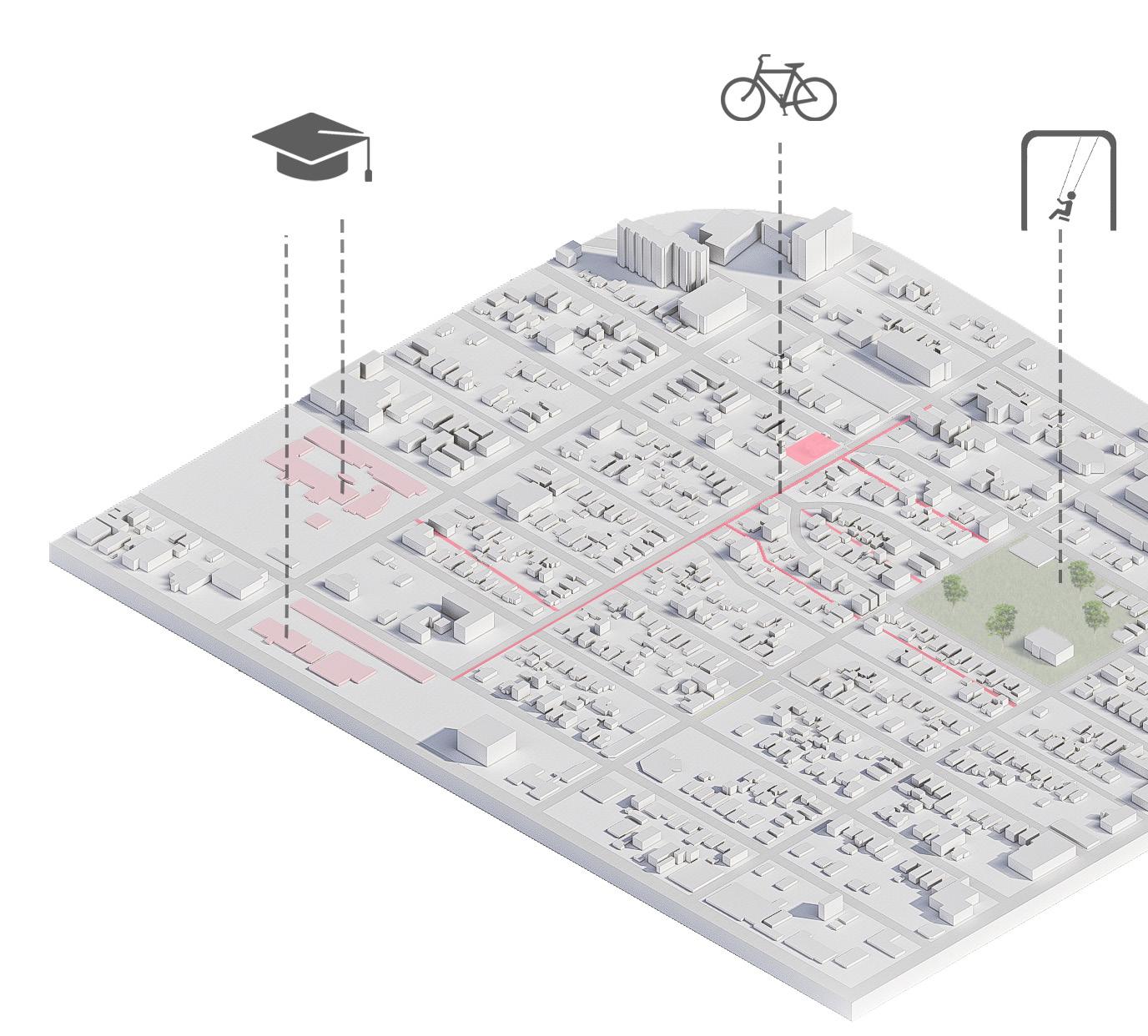
FIU ARCHITECTURE Daniel Duran
Model Render

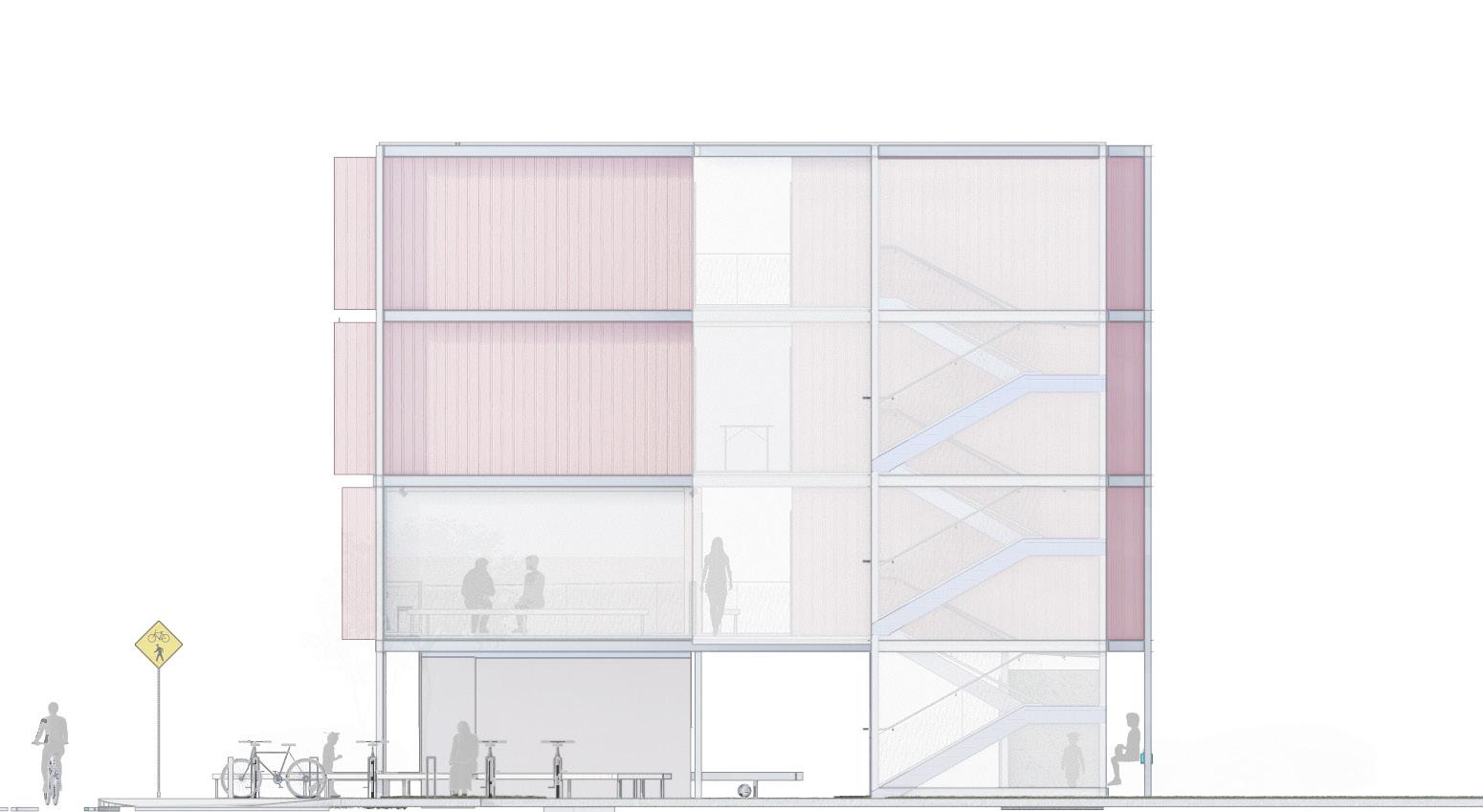
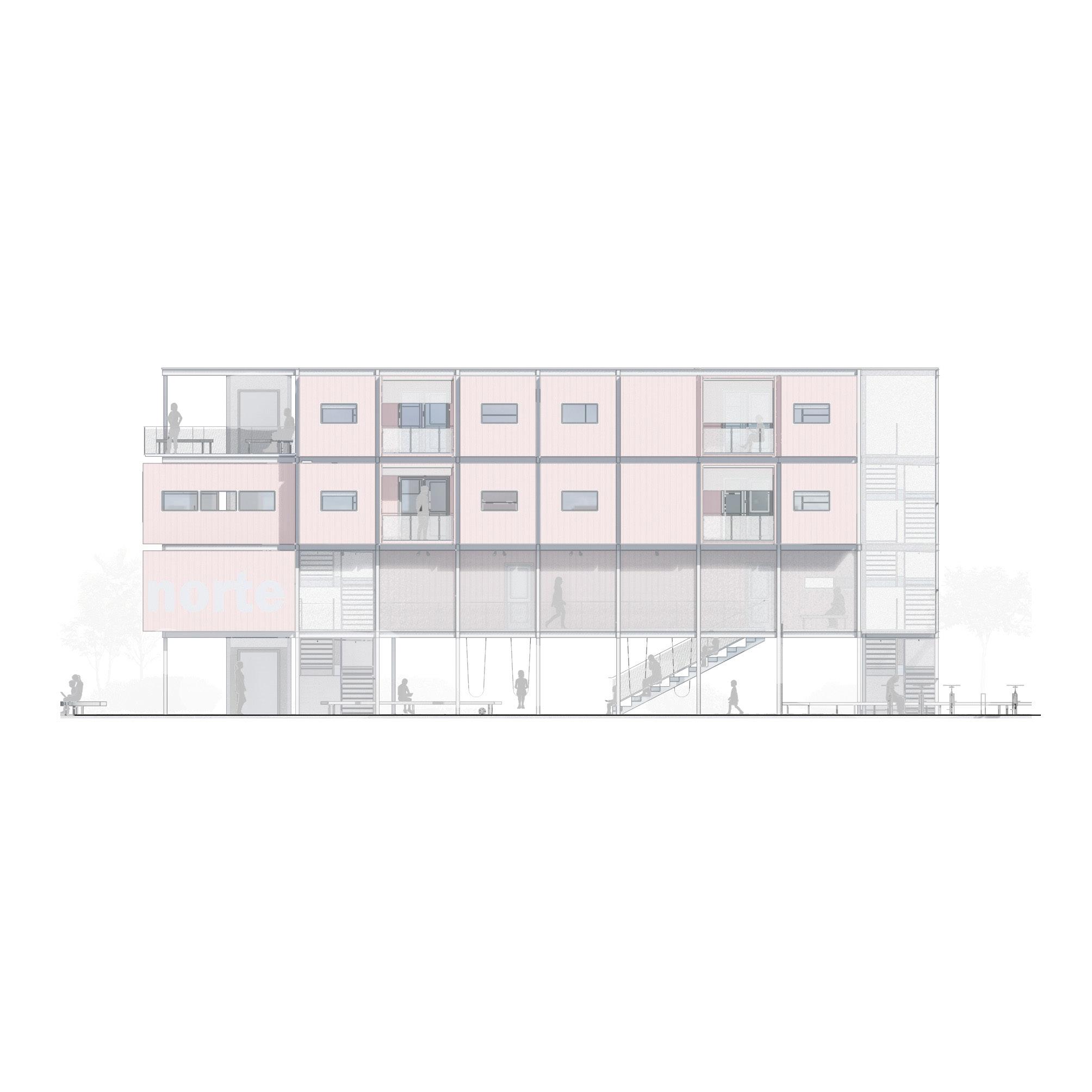
East Elevation
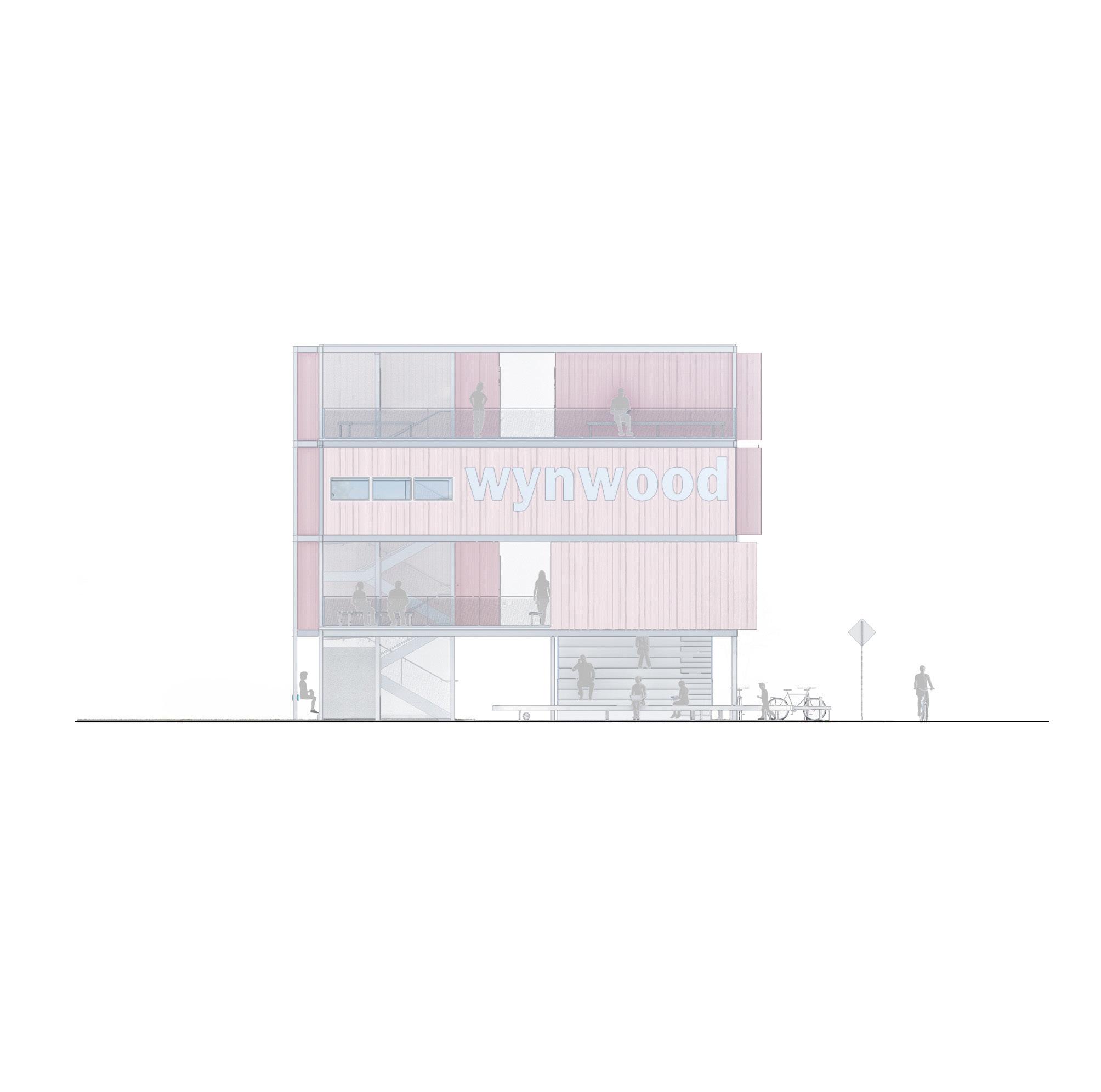
South Elevation

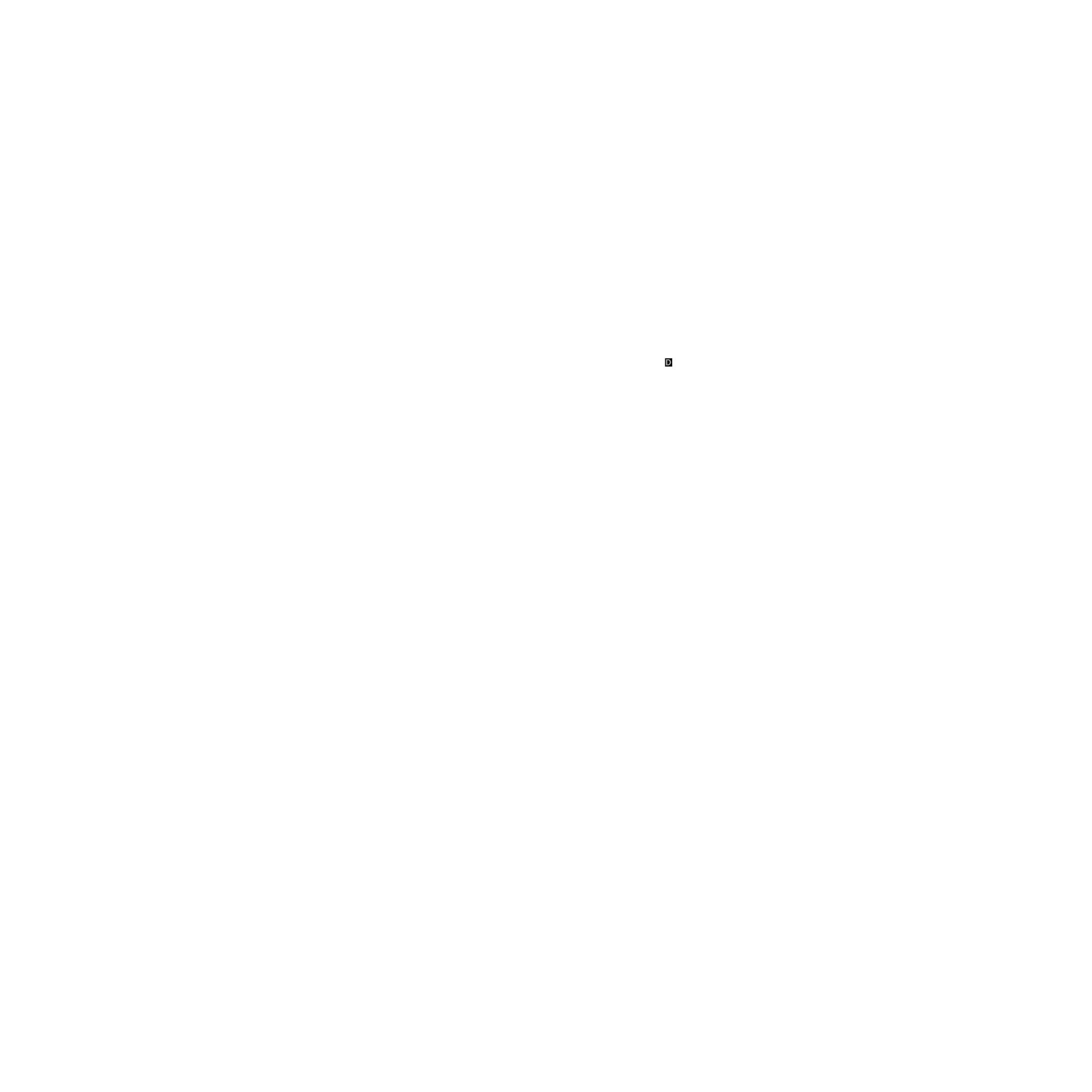
FIU ARCHITECTURE Daniel Duran 2nd Floor 0 4' 8 16 D B UP
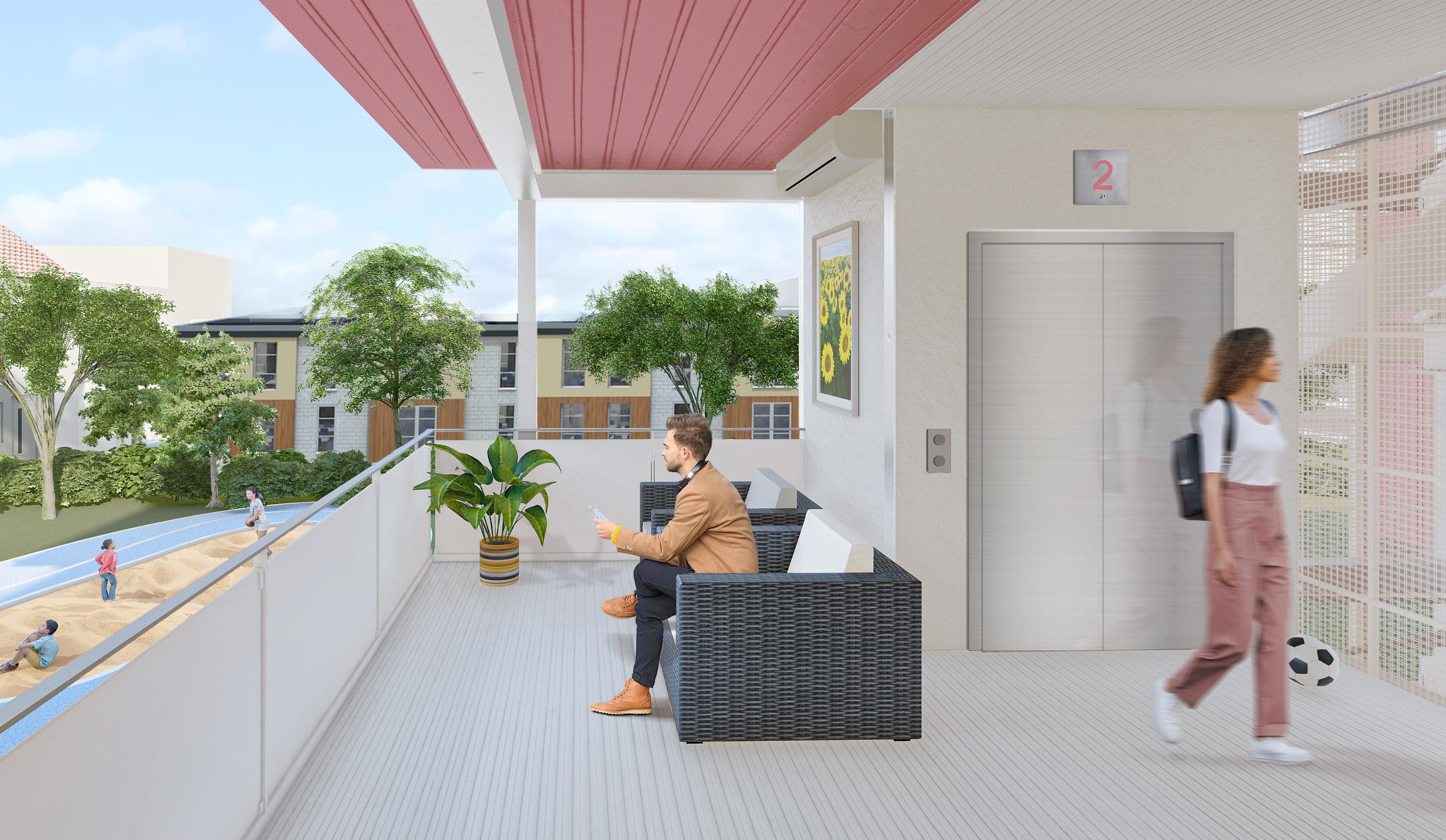
Floor Render
2nd
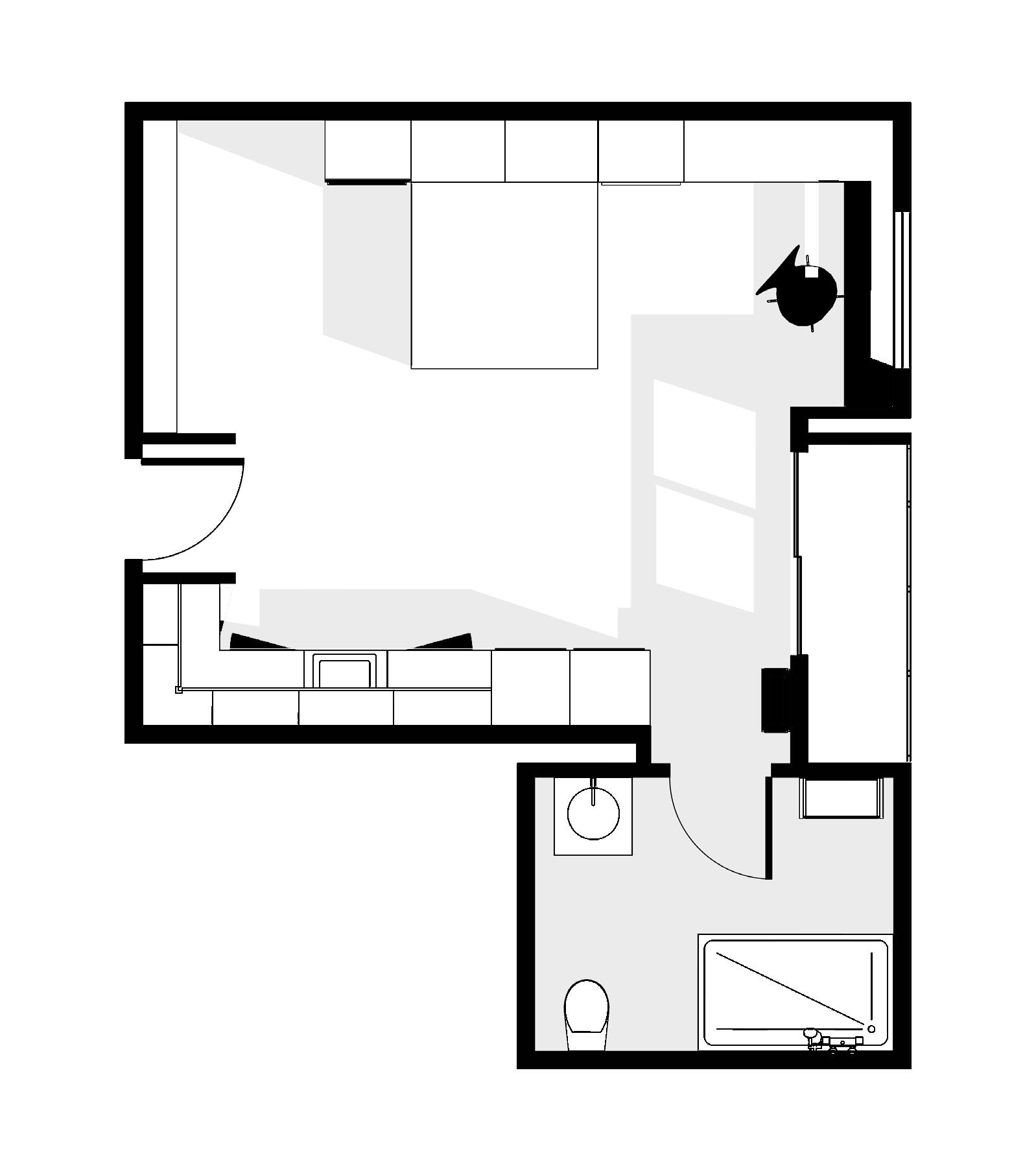
FIU ARCHITECTURE Daniel Duran 450 sqft. Unit Plan F F 0 4 8 16 D B 450 5 50 balcony open to below UP UP A A C C

Unit Interior Render




East Section

GREEN LIBERTY
Location: Liberty City
Program: Post Office + Vertical Farm
Year: 2020
1 4

GREEN LIBERTY

“Green Liberty” is a design the aims at providing the local neighboorhoods with healthy, low costing food options, through the aid of a postal office that would sereve as an important landmark in the heart of the city; along with a vertical garden/ market that encorages healthy, affordable eating options.
FIU ARCHITECTURE Daniel Duran
0 4 8' 16' D B 450 balcony UP C



 Post Office Farmers Market
Vertical Garden
Post Office Farmers Market
Vertical Garden
South Elevation

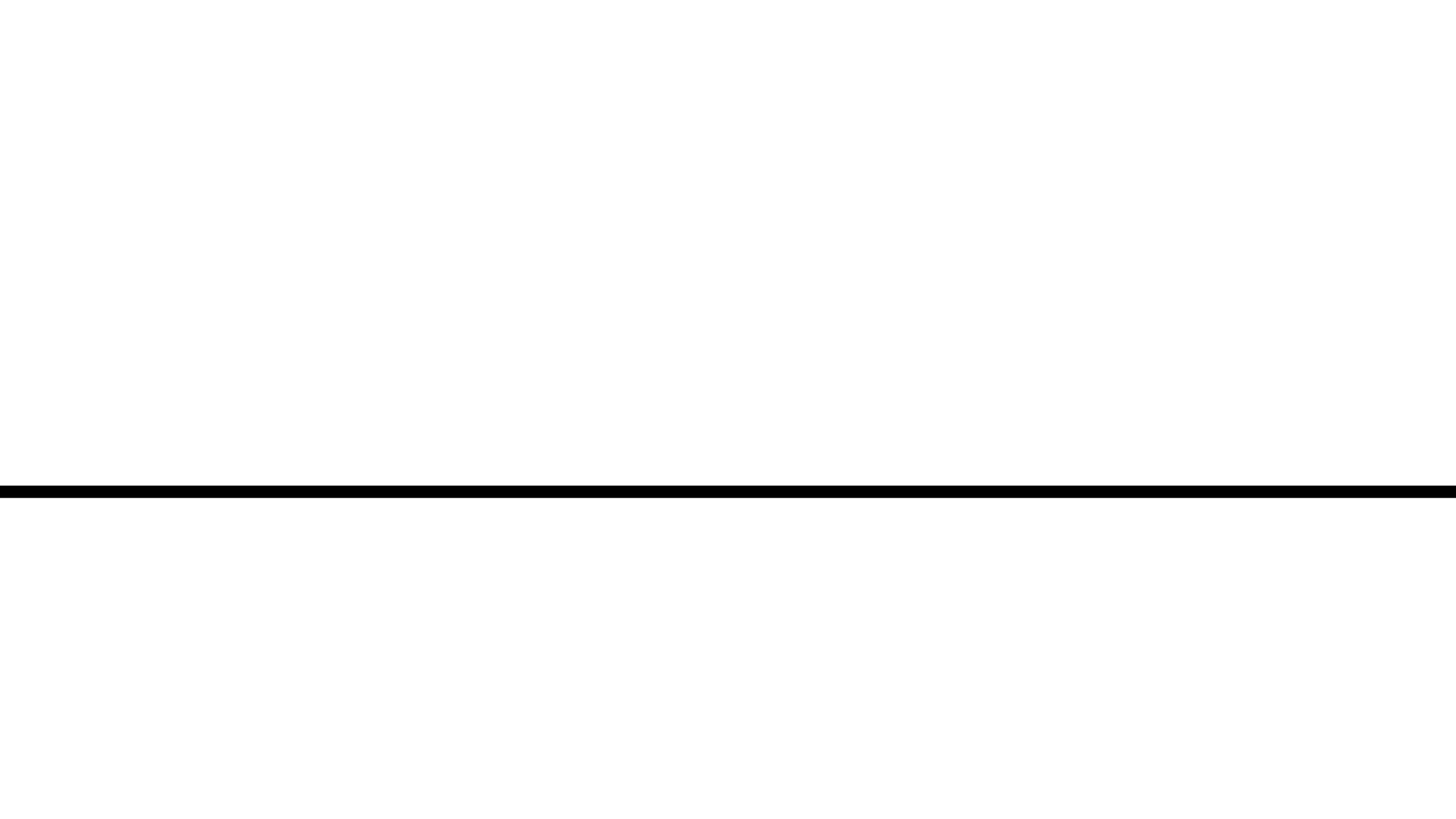
East Elevation
FIU ARCHITECTURE Daniel Duran
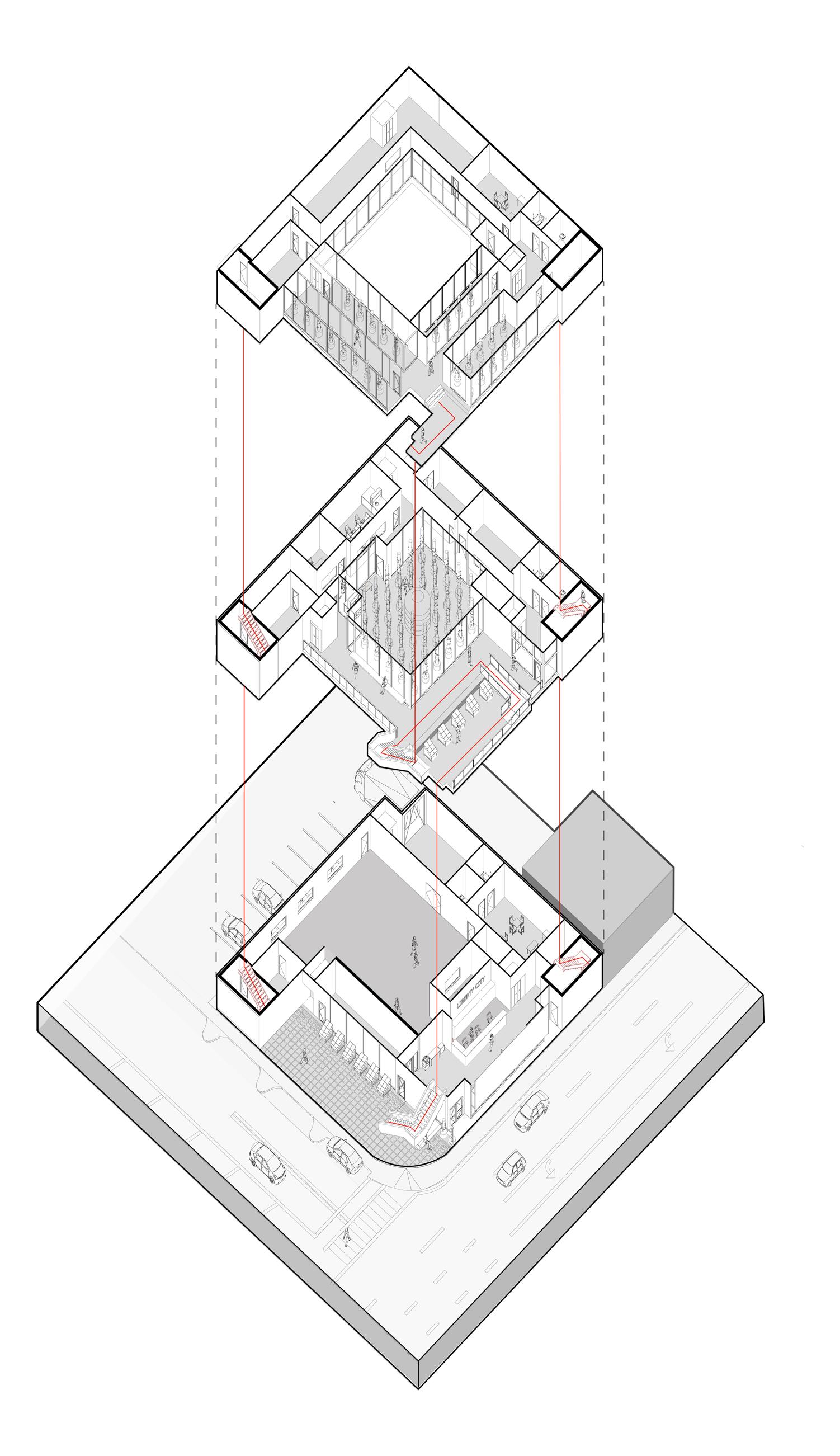
Exploded Iso 0 4' 8' 16' D B UP
FIU ARCHITECTURE
Duran mail room loading station p.o boxes front desk self service break room data janitor’s room farmers market D C D C A A B B 0 4 8 16 D B UP 1st Floor
Daniel
electrical farmers market electrical room office lab fridge food storage D C D C A A B B vertical garden 0 4 8 16 D B UP 2nd Floor

FIU ARCHITECTURE
Duran
Daniel
Post Office Lobby
Vertical Garden
Farmers Market
 Mail Room Vertical Garden
Research Lab
Parking
Mail Room Vertical Garden
Research Lab
Parking
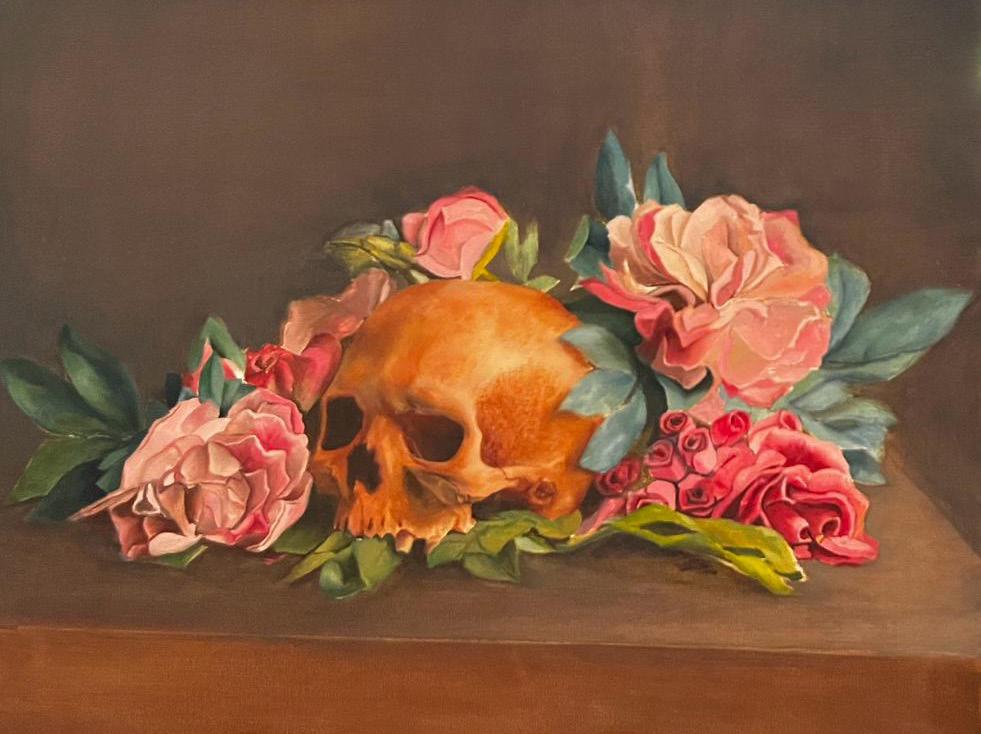


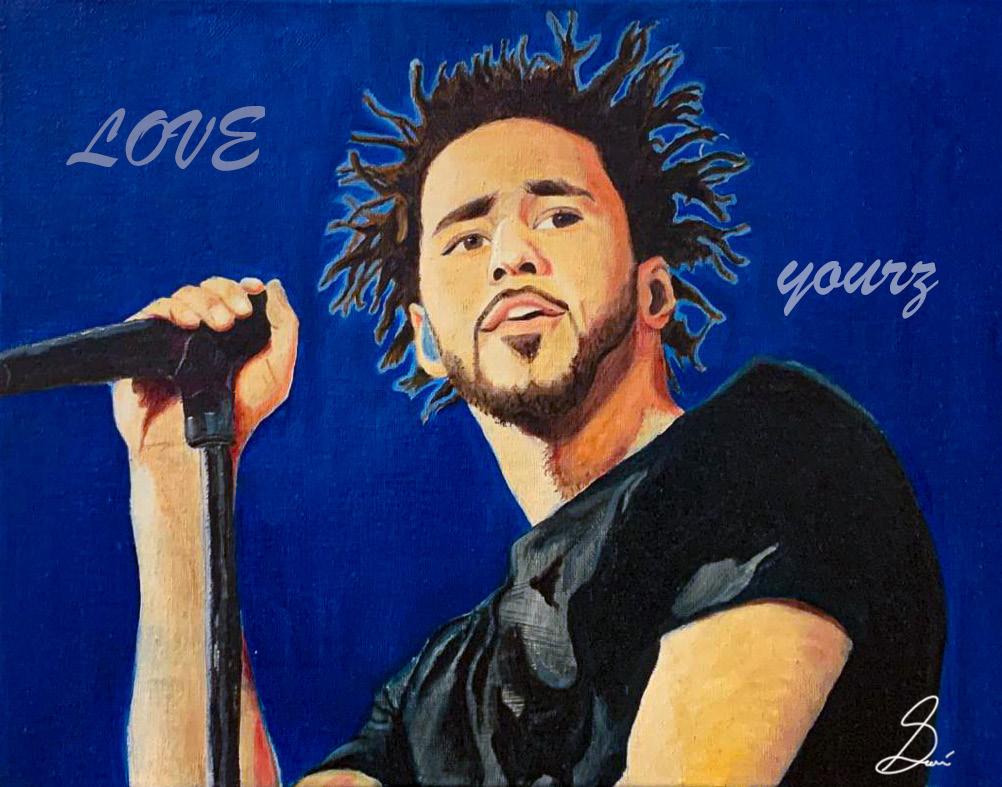
FIU ARCHITECTURE
Duran
Work
Daniel
Art
Oil on canvas -11x17
Pencil on Paper -11x17
2019
2019
Oil on canvas -16”x20”
2022
Oil on canvas -11x17
2018
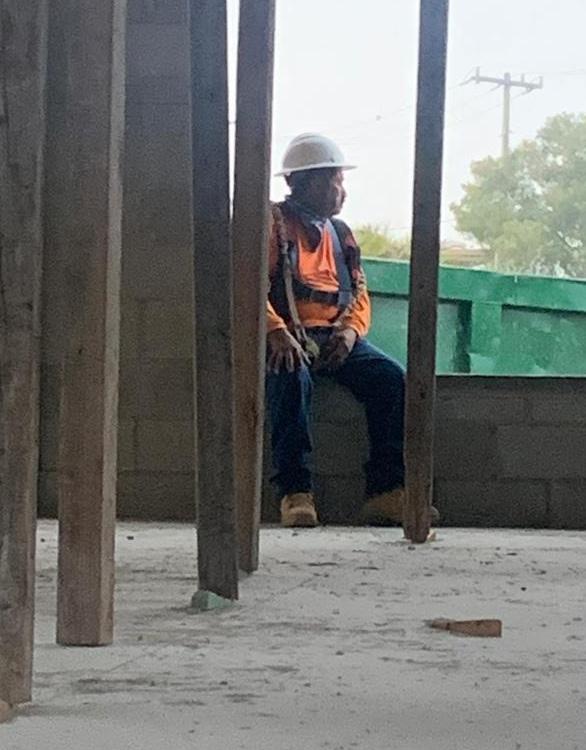
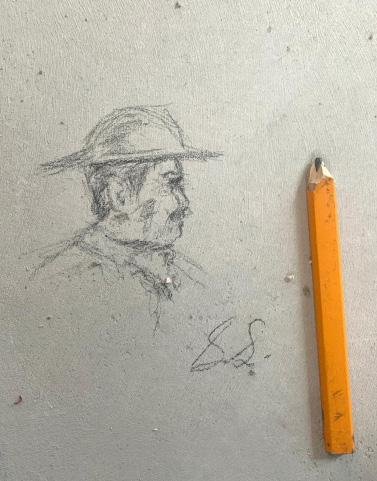
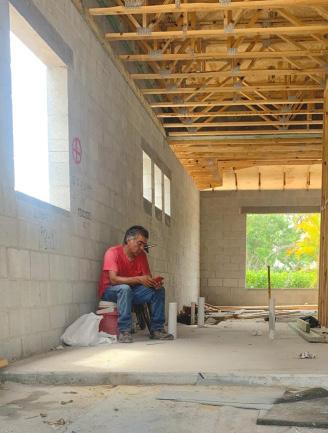
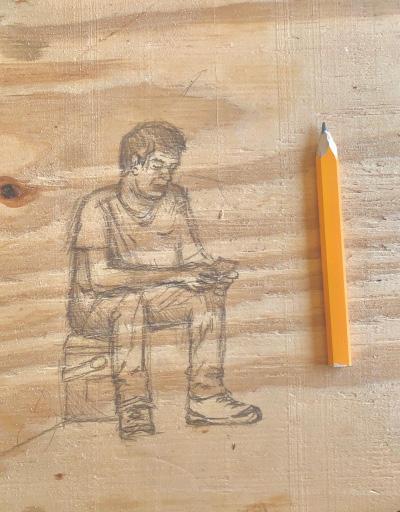
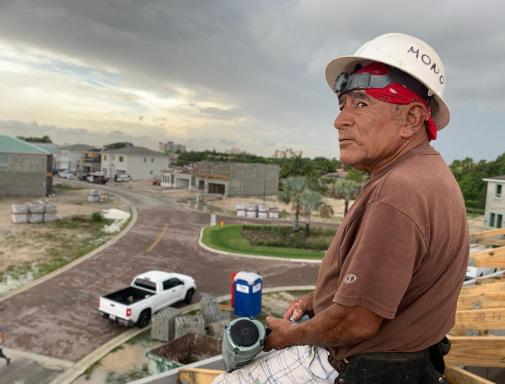


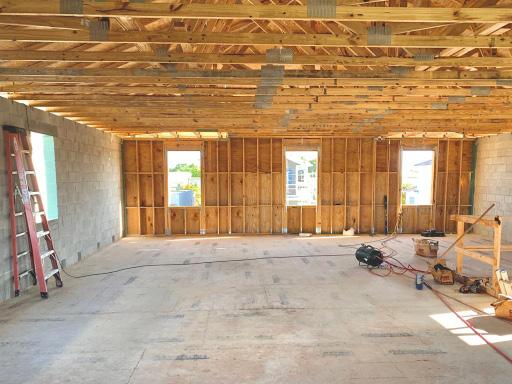
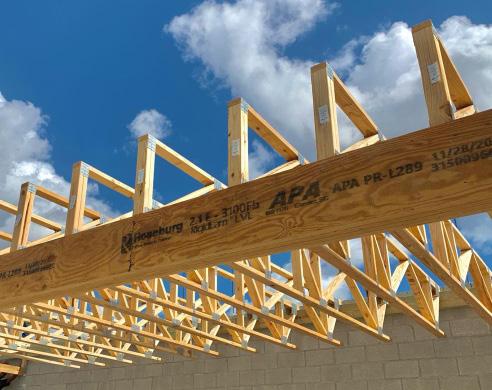
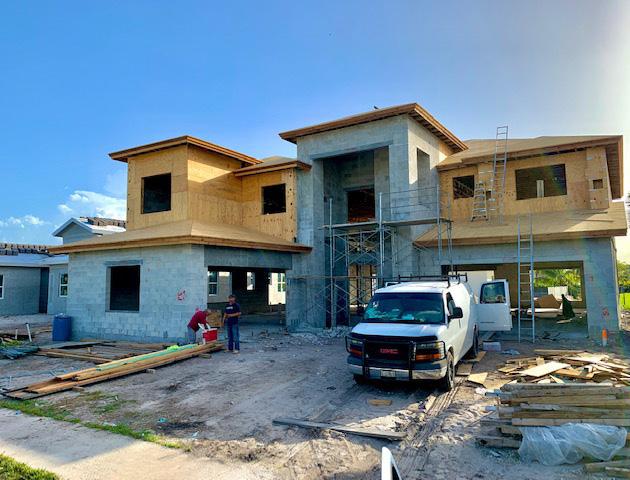
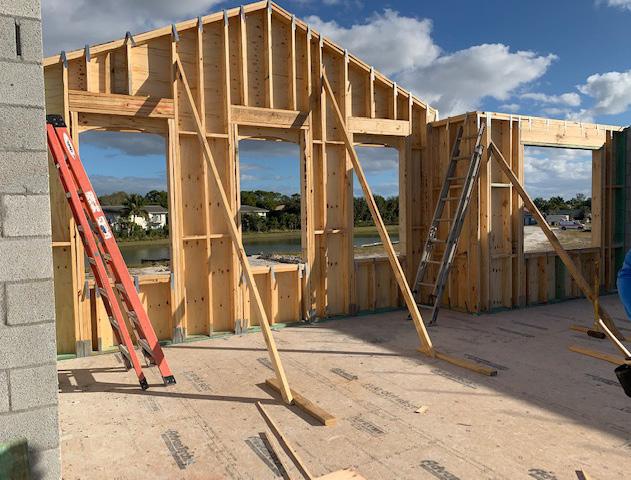
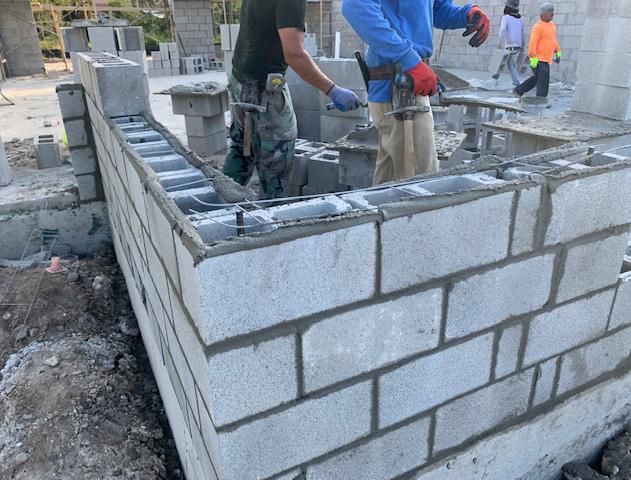
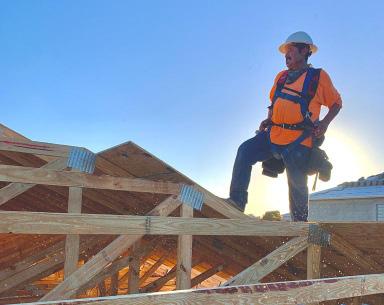
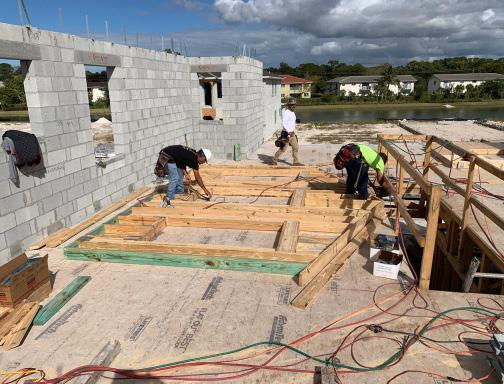

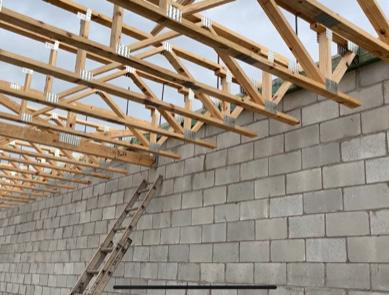
I am deeply enriched by the invaluable two years I spent immersed in the construction industry. This period was a foundational chapter that has deeply influenced my understanding and approach to architecture. Through firsthand experience on construction sites, I gained a tangible appreciation for the complexities of bringing architectural visions to life. I witnessed the critical importance of collaboration, problem-solving in real-time, and the art of balancing aesthetics with functionality. This unique perspective has instilled in me a profound respect for the craftsmanship behind every structure and an empathetic approach towards the practical challenges faced by construction teams.
As I transition from the construction field to becoming an architect, I carry with me a rich tapestry of experiences that inform my design philosophy. My background bridges the gap between theory and practice, empowering me to create designs that are not only visionary but grounded in the realities of construction. This blend of practical knowledge and creative ambition fuels my passion for architecture, driving me to innovate and contribute meaningfully to the built environment.
DLT Construction
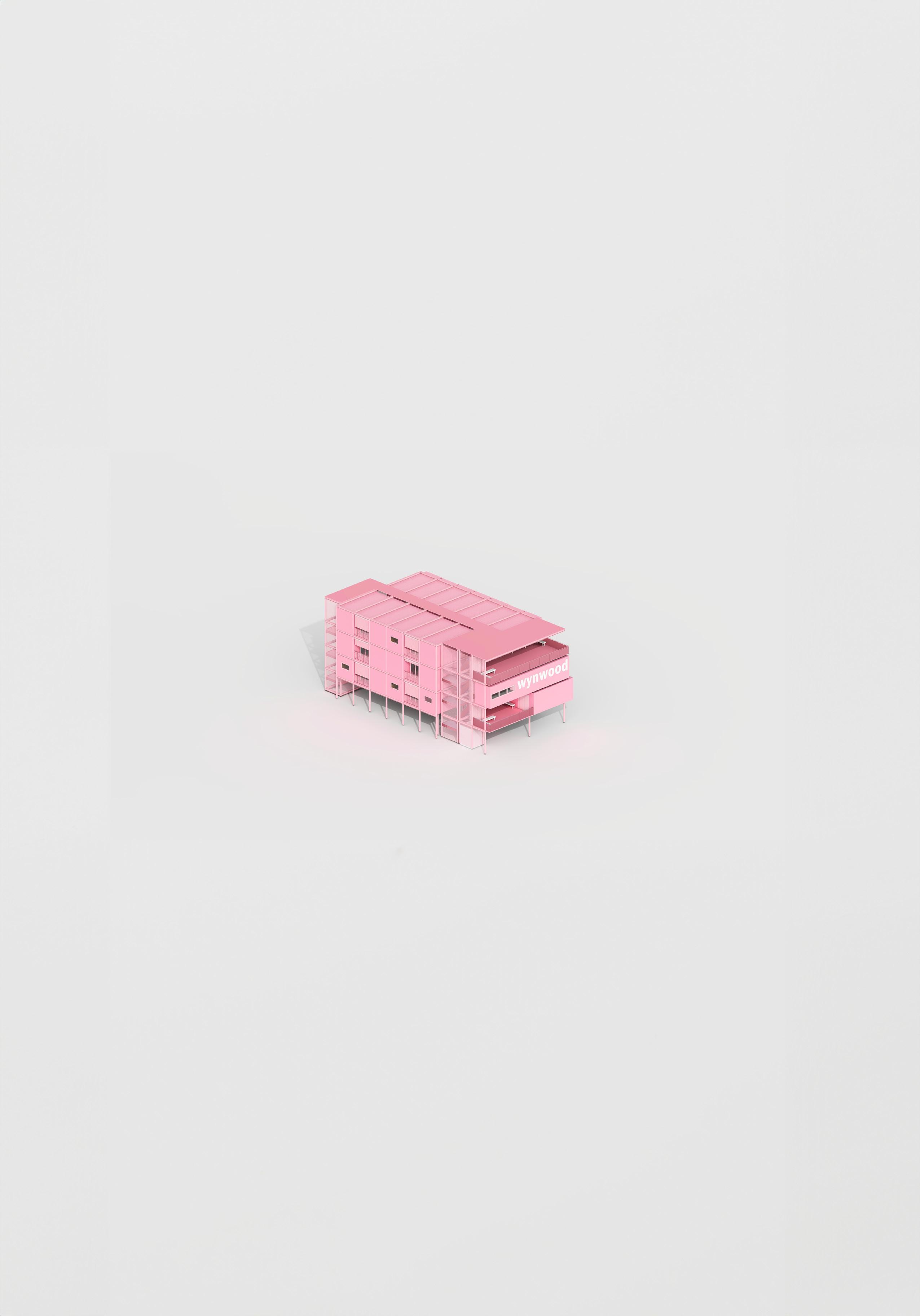














 Parking Garage Natatorium
Fitness
Parking Garage Natatorium
Fitness












 HVAC Axo
HVAC Axo






 Museum Guard House
Museum Guard House










 Bedroom Render
Bedroom Render







 Residential Bike Access Modular Pocket Park
Residential Bike Access Modular Pocket Park


















 Post Office Farmers Market
Vertical Garden
Post Office Farmers Market
Vertical Garden
























