

LAI Kok Chun
Graduate of Architecture


0466 599 715
ddaniellkc@gmail.com
Doncaster East VIC 3109
linkedin.com/in/kok-chun-lai
I am LAI Kok Chun, you can call me Daniel. Graduated from Master of Architecture at University of South Australia with work experience in the industry in Hong Kong, I was trained to be hardworking and paying attention to details in designing projects. I have strong software skill in Revit, AutoCAD and Adobe Creative Suite. During the learning process, I often take the initiative to discuss with my classmates and tutors about my work which strengthen my communication skill, and I also motivate myself to learn new things. These qualities help me perform better in real-world situations.
resume
Education & QUALIFICATIONS
2020 - 2021
2018 - 2019
2015 - 2017
University of South Australia - Master of Architecture
University of South Australia - Bachelor of Architectural Studies
RMIT University - Advanced Diploma of Building Design (Architectural)
industry EXPERIENCE
Dec 2018 to
Jan 2019
Oct
Internship | Fotten Ela Architects Ltd., Hong Kong
An architect firm with less than 10 employees, mainly provides consultancy services for building construction and maintenance works
Maintenance inspection for a high-rise residential building
• Recording and writing report about damaged windows (including their type, location and construction method)
• Achievement: I was familiar with reading a large set of documentation drawings. Achievement: I managed to explore a viable replacement plan for windows that are no longer in production.

2017 to Dec 2017
Internship | Fotten Ela Architects Ltd., Hong Kong
• Re-designing and drawing master plan for a rehabilitation site
• Documentation drawings for proposed new construction
• Achievement: I have explained the possibilities of renewable energy of their site to the clients during the clients’ meetings

Nov 2015 to
Jan 2016
Internship | Fotten Ela Architects Ltd., Hong Kong

• Joining defects inspection for a new temple construction project
• Recording defects and writing a report


• Drawing a demolition plan for an unauthorized construction old temple
• Achievement: I have experienced the post-work in construction project that I never experience in university

Software SKILLS interests hobbies
AutoCAD

Revit


Sketchup
Rhinoceros
Photoshop

Indesign

Illustrator


Sustainable design
Model making
BIM
ADDITIONAL INFORMATION
Creative Writing
Drums & Bass

Board games
Badminton
Languages - Chinese (Cantonese & Mandarin)
About this Portfolio
I am glad to share 5 of my work throughout my studies in University of South Australia, that encompass past studio project, demonstrating the skills that I have learnt.
Every project has a story behind it, and this portfolio is to show my initial thoughts on them, how those ideas were developed into a concept, the outcomes of those concepts, and even some follow-up thoughts after submission.

Table of content
P.6 HEADQUARTERS
Studio workplace
P.16 The Landing
Urban housing developement
P.28 Hill of the Arts
Museum, performative centreor and hotel
P.42 NATE
Art gallery and Education Centre
P.56 Planning code study & Return brief
Site redevelopment with using ‘Deemed to Satisfy’
P.64 City Oasis
Sanatorium and Entertainment centre
HEADQUARTERS
Studio workplace
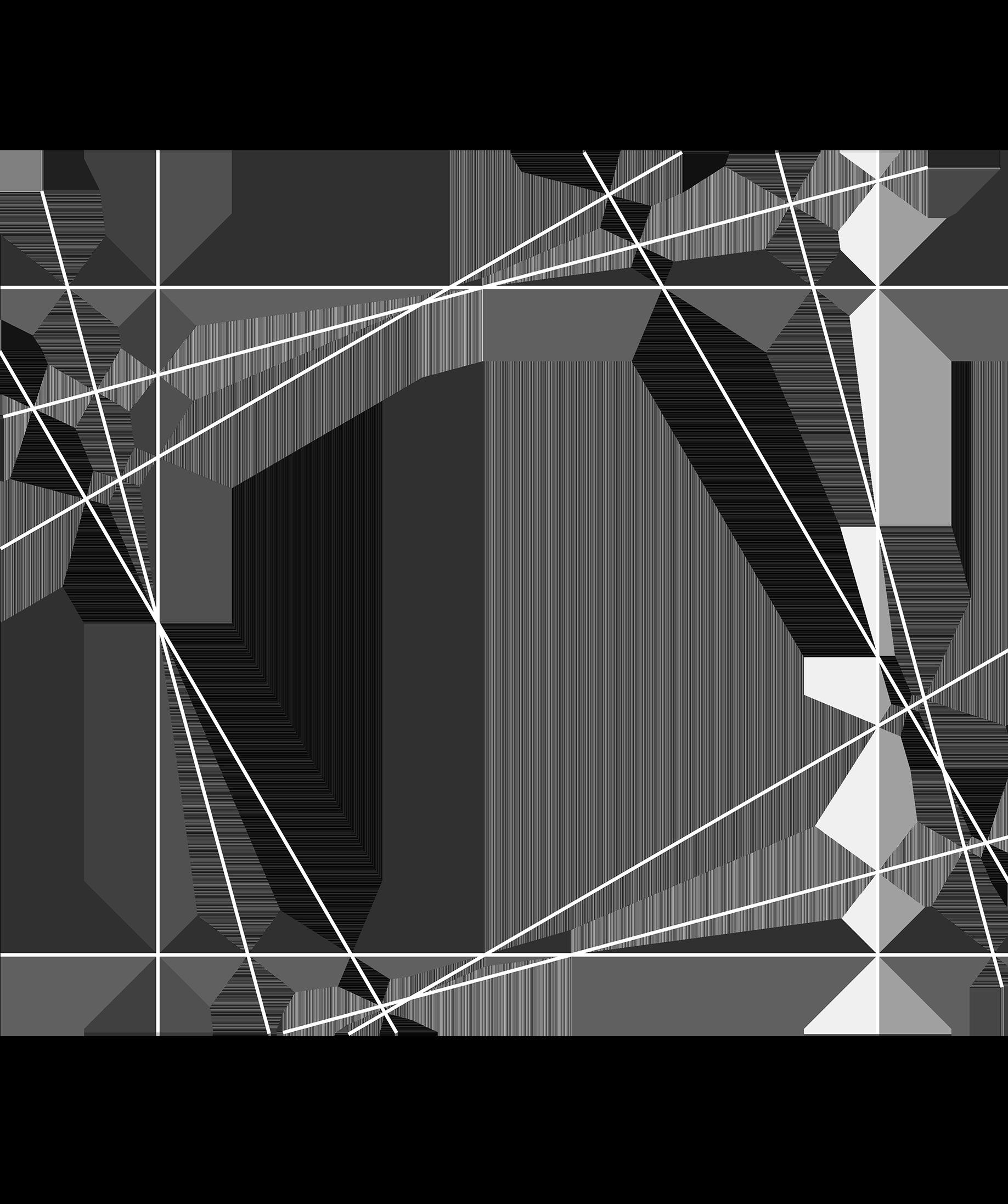
Year of project: Location: Total site area: (approx)
Project floor number:
2018
9 College Road, Kent Town SA 5067
676.6sq.m (19.9m x 34m)
3 Floor-storages
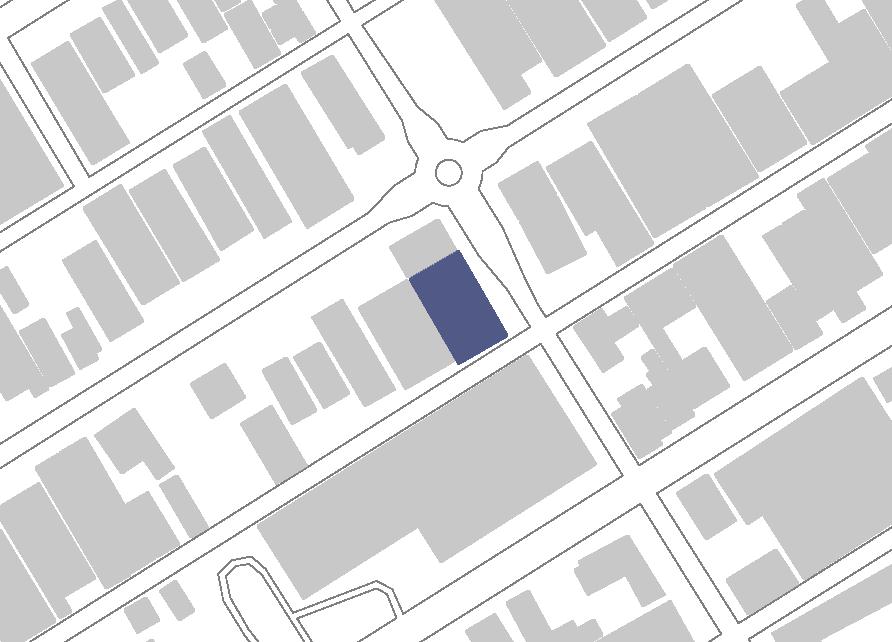

Brief HEADQUARTERS will be the new permanent home of Adelaide games and digital entertainment studio Mighty Kingdom. As Mighty Kingdom continues to grow, the current premises will become untenable from the point of view of their increasing staff numbers and their distinct brand and identity as the foremost games company in South Australia. HEADQUARTERS will provide a new, individual and bespoke building as the locus for the company from which it can continue to develop its international market share and reputation. There will be studio and office space together with a parallel Arcade space within the building. It aim at show the vision for what games and entertainment might be like in the future, and how this will complement the Mighty Kingdom studios or sit distinct from it.
conceptual collage

Grometry arrangement ideas:











Arcade space
Entry
Open work space
Meeting space
Dedicated work space
Presentation space
Downtime
Bike parking
Unisex toilet
Accessible toilet
Shower room
Accessible toilet with shower Library
Backyard
Mentor space and resting room
Cover terrace
floor plans
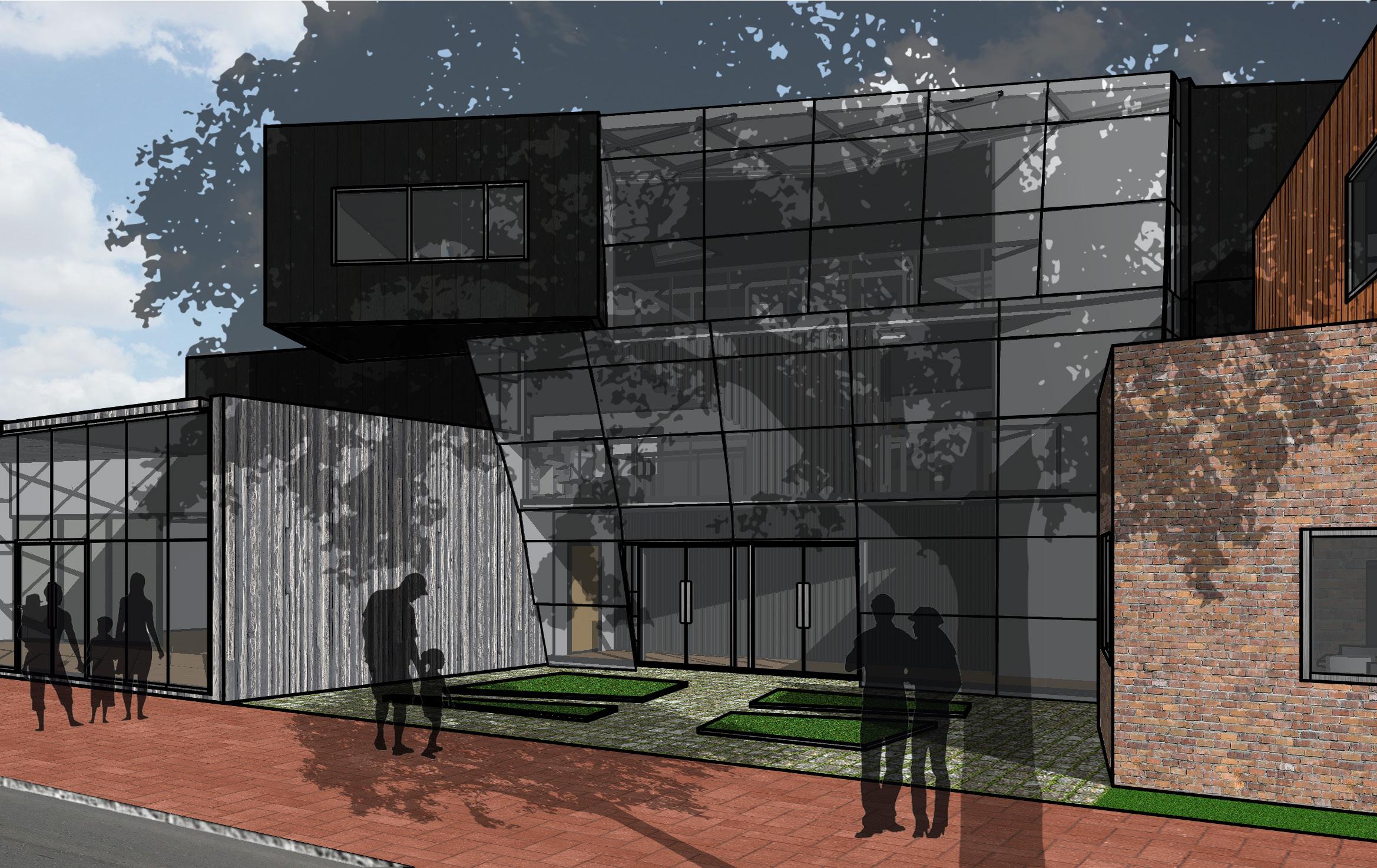
Stratco Zincalume parapet capping with different width depended on wall thickness to extend 60mm max down face provide flashing below
Aluminium window frame fixed to timber truss with bolts
Glass panel for frameless glazed wall with joints between panels
Stainless steel v shaped glass curtain wall glass fin spider fitting for frameless glazed wall
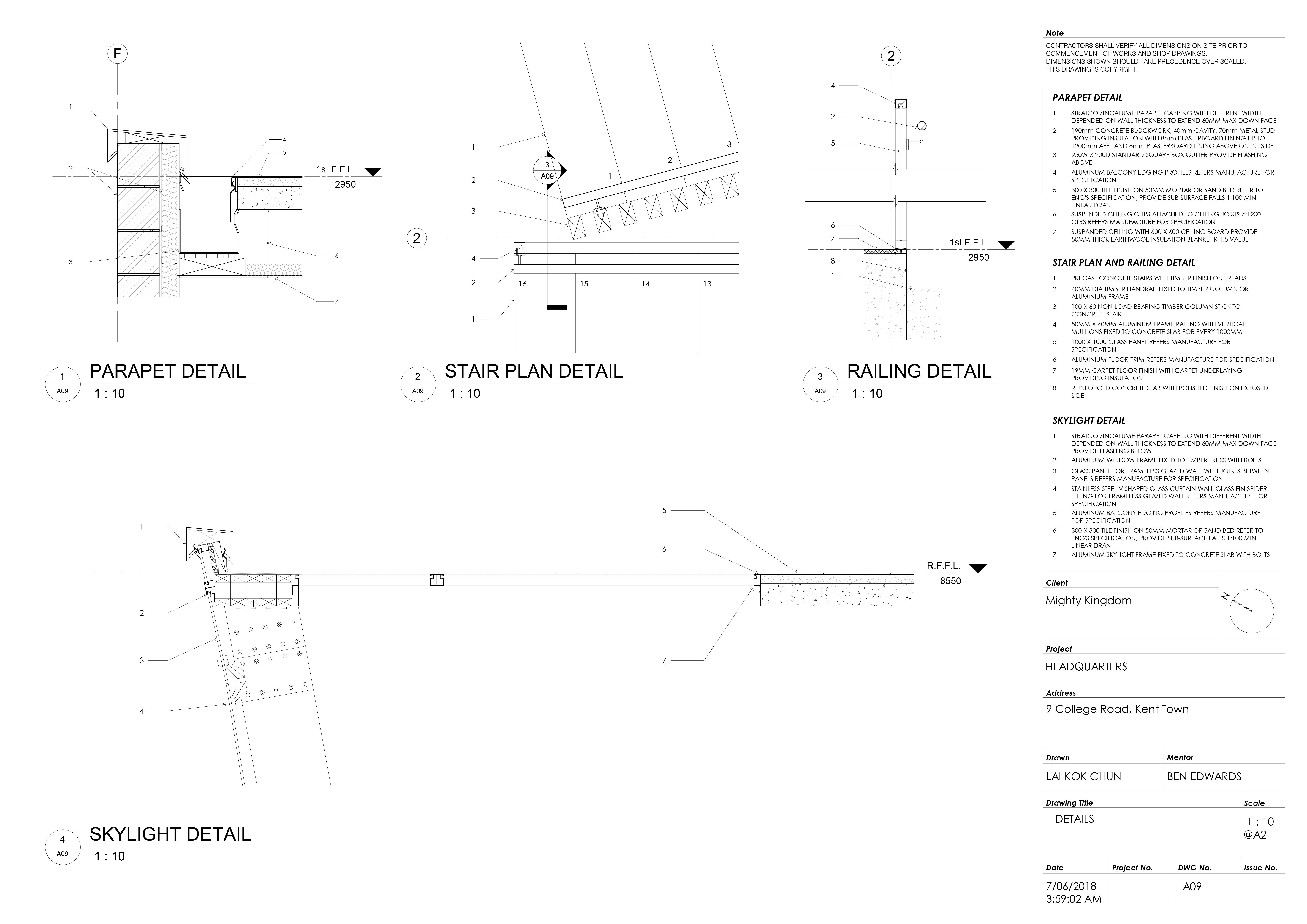
300 x 300 tile finish on 50mm mortar or sand bed refer to eng’s specification, provide sub-surface falls 1:100 min linear drain
Aluminium balcony edging profiles
Aluminium skylight frame fixed to concrete slab with bolts

the landing
Urban housing developement

Year of project:
Location: Total lot area:
Number of properties:
Existing building height: (approx)

Project floor number:
2018
Bounded area by Ebor Avenue, Falcon Avenue, Norma St, Lurline St, Mile End, SA Australia
25800 s.q.m (269m X 96m = 2.5 H)
31
1 Storey: 3.2-4.2m
2 Storey: 5.2-6.4m
4 Floor-storages

With urban planning develops in vertical infinitely and strategically, the high-density living environment it created facilitating relationship establishment among people to a certain extent. The suburbs on the other hand are experiencing a development model that simply imitates urban planning just to meet the expectations of society for development and being extended from the edge of the city and being developed in a rough way.
Take Torrensville as the project sample, the suburb becomes a small part of the entire grid layout system. Pure consideration on the needs of living space makes it lose its uniqueness, diversity and sustainability. People live in a community that is unconnected, lacks public space or social environment, ultimately leads to alienation of residents and low quality of life. Therefore, we have adopted the YIMBY - “Yes In My Back Yard”, a personal forward-looking attitude towards community development, to study and explore the development possibilities of this community.
master plan

Master layout
As mentioned above, the number of levels is gradually increasing from the periphery which are mainly one storey to the inside 2-3-storey buildings having the change of family housing to one bedroom apartments. The infilled new buildings form 3 open spaces: the re-designed existing park in the east side, the community space on the north side and another one on the west. Not only the Grade symbol is used in their landscape design, the open spaces are meant to serve different groups of people. The east side widely-open spaces next to the MultiUse building encourage the public to join the community and the west-side park bounded by the dwellings is a more private space that serves only the community with having the north open spaces in between that may served the public in certain events.
Public open space
Semi-public open space
Single-storey residential infill
Two-storey residential infill
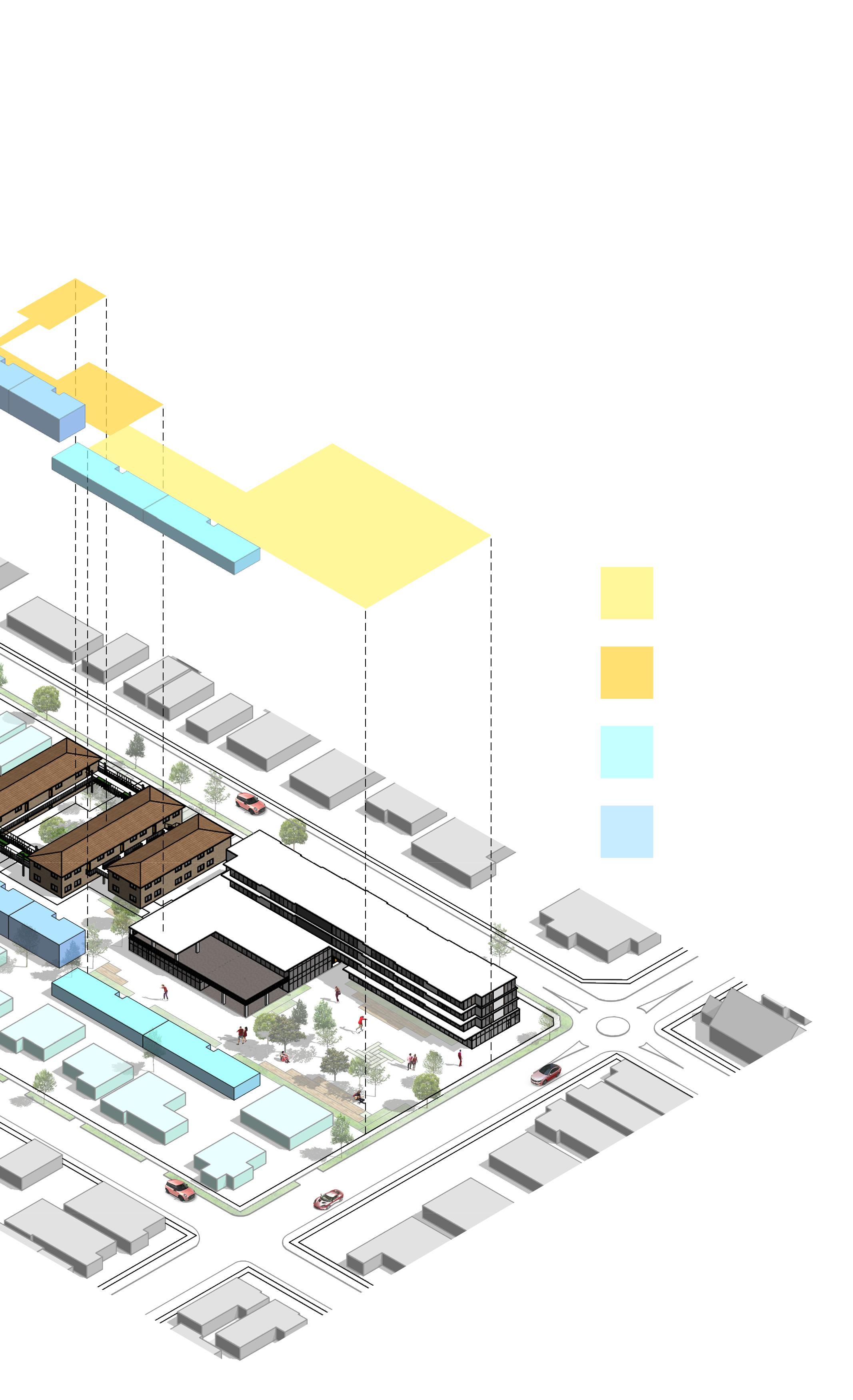
The Concept
Through out infilling dwellings in the site, having the number of levels of the buildings gradually increased, the concept “Grade” is appeared and applied to the design in many ways. Such phenomenon is actually a common practice to our daily life and also to the site with studying changes in terms of the types of housing, the function of spaces, density, ages etc. For example in the project new Multi-Use community building, community spaces that serves the elderly are provided in the ground floor area consider its accessibility while the child care centre is located on the first floor.
concept diagrams
“Grade”
Aim not to separate different age groups or cultural groups to different area around the site but to encourage them to meet up or even join together in a certain space, the multi-use community build is called “The Landing” - the area between two flights of stairs. The concept “Grade” is not only applied in the main two-block forms, but also the circulation in space and its detail design. For the planning in circulations, there are some semi-open a located between enclosed areas and open areas as to provide people a variety of choices of space.
 in “The Landing”
in “The Landing”
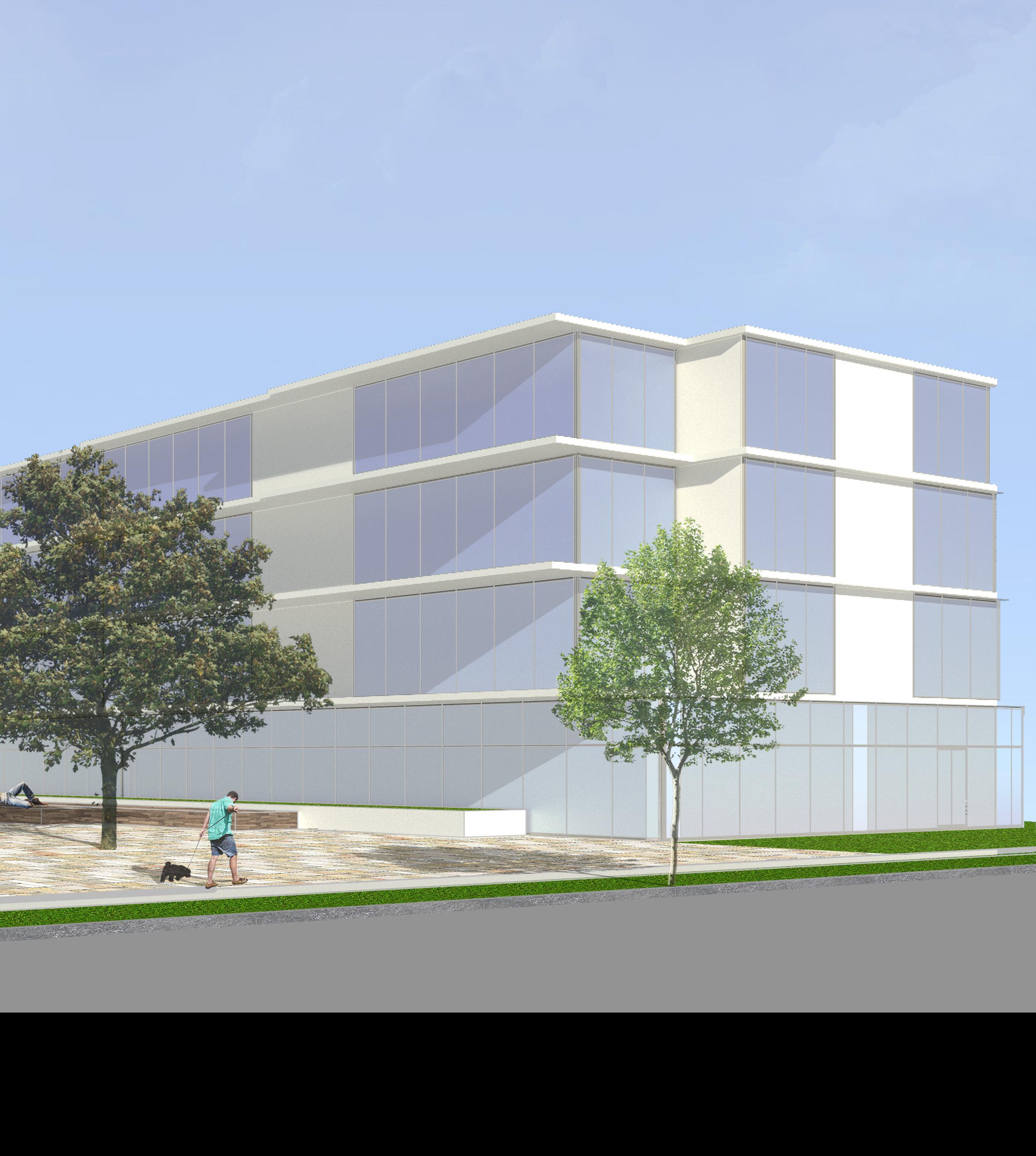










What's the problem?

After the critique during the final presentation, I am dissatisfied with serveral part of the design outcome I had for this submission:
1. In the part of the re-design of three 2-storey existing blocks, there is a public open space in between the two of the blocks, but there isn't any buffer zone to separate the public and private space.

2. The poor planning that prevents sunlight from entering the indoor living space.
3. The concept grometry - garde is not strongly expressed in the proposed new 4-storage mixeduse building, the form is not grade enough.
4. The space of the new building could be better planned considering the nature of those space. In this part, a draft improvement plan that is shown after I further explore this project.




Hill of the arts
museum, performative centreor and hotel

Year of project: Location:
Total lot area:

Existing building height: (approx)
Project floor number:
2020
10024 Moncalieri, Metropolitan City of Turin Italy
12900 s.q.m
4 Storey: 13.1m
6 Floor-storages

The brief (Group work)

Hill of the Arts is an international design competition for Turin, Italy, inviting designers to create a facility supporting numerous forms of art. Using a combination of new structures and major re-fits of two existing 18th and 20th Century villas, their cellars and stables, it will be a museum, a performative centre, a retreat for artists and a hotel for visitors.
Our challenge is to working in a group of 5 throughout the studio, creating an ambitious suite of programs that includes an art gallery, theatre, restaurant, hotel suites, wellness retreat, artists’ apartments and artisanal workshops, coupled with landscape interventions that include art cabins.
Time and Space
The design treats the existing and new buildings as two works of art from different periods, contrasting with the existing 18th century architecture that full of details on its façade through a simple new building envelope and structure.
Considering the circulation of the whole project, each time a visitor enters the existing villa from the new construction, they pass through a long corridor or stairs little daylight enters, while the exit is much lighter. This deliberate arrangement makes a strong experience to the new and old.

concept sketches
The design of this project follows three principles: connection, simplicity and accessibility.
Connection





Existing buildings are not simply preserved, but are related to new buildings. Each building is designed to coexist with each other to encourage multi-discipline.
Simplicity
The design approach was to rehabilitate and conserve the assigned historical site., and the new building uses a characteristic and simple design language to show the uniqueness between the two.
Accessibility
The project is designed ot be flexible for a wide range of users. Dividing the site into zones like busy and quite, short-term and long-term use will help organise space.


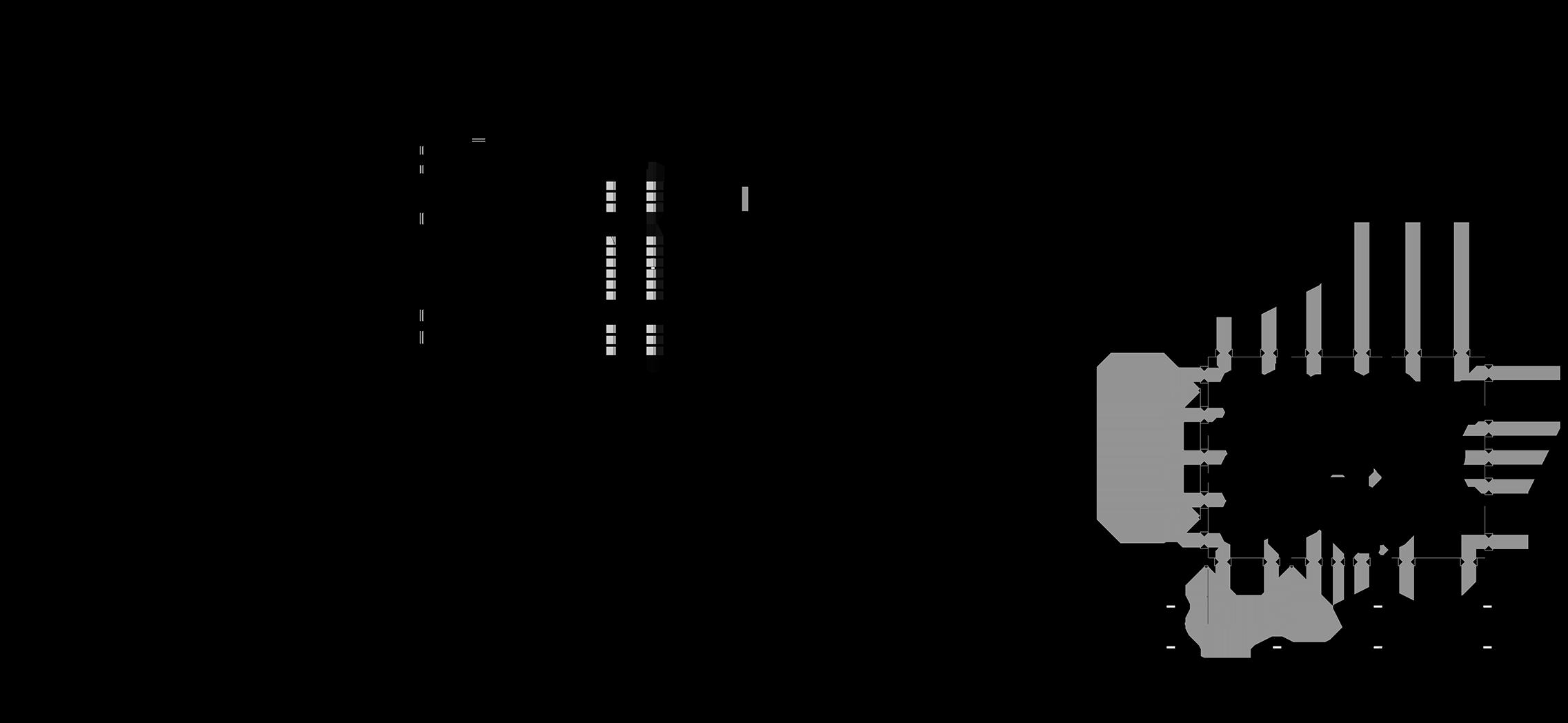
Assigning work
Our group decided that each team member would be responsible for designing one part of the project, and my main design part was the planning and appearance of the restaurant and shops. Since I am the one who proposed the design concept of this project, I am also responsible for most of the circulation spaces.
Small Theatre Hall
Backstage
Gallery space
Hotel suites
Artists apartment
Ground Floor Plan



Reception
Souvenir shop
Restaurant
Kitchen
Gallery space
Gallery reception
Guests Locker
Covered sitting area
Outdoor sitting area
Swimming pool
Turkish baths
Massage rooms
Saunas
Hotel office
Artists workshop
Art cabins
Guard room
Main office
Book shop
zWine bar
Kitchen
Wine cellar



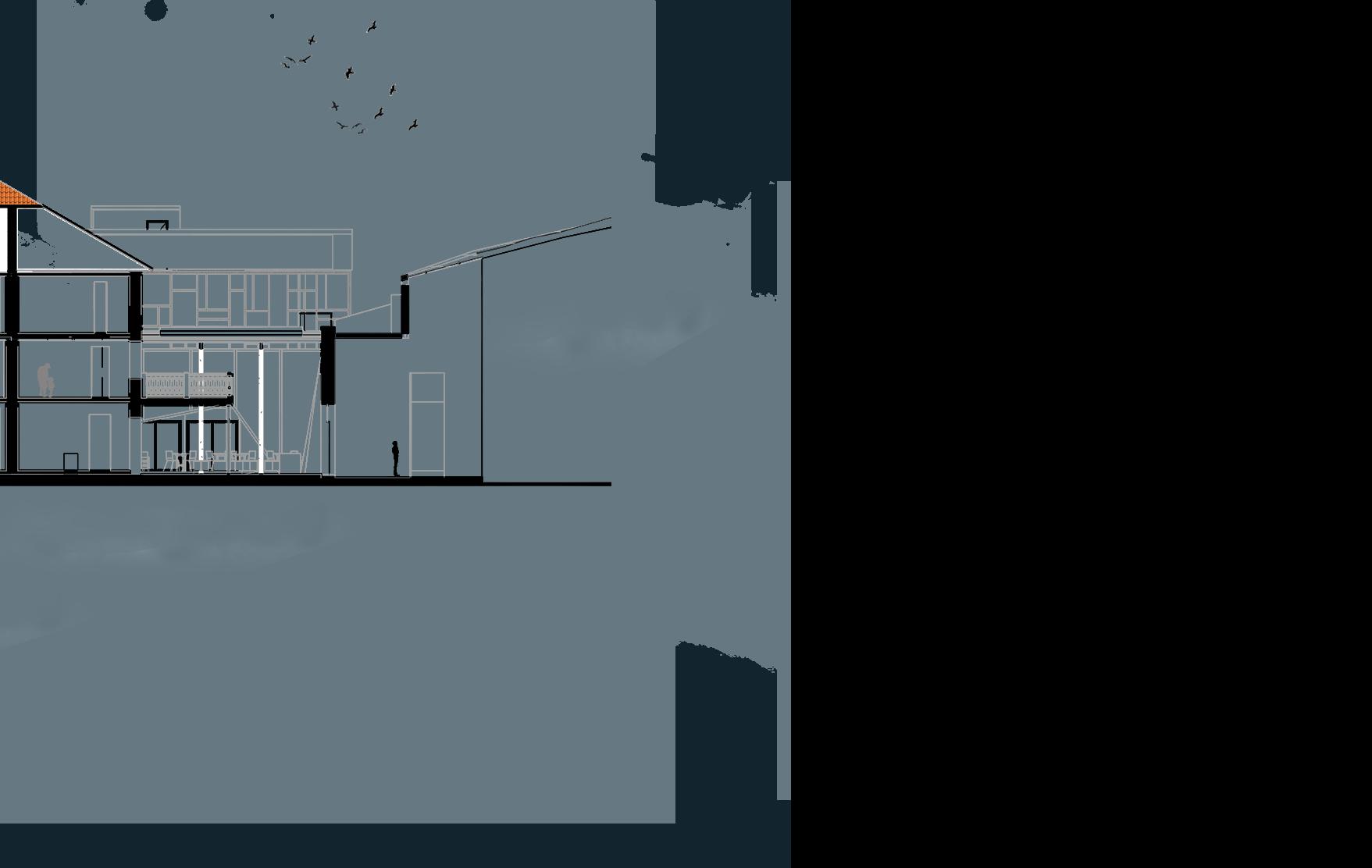
The problem
We have arranged for different team members to focus on designing one part of the project so that they can show their strengths in the part that interests them. However, the result shows that there was so many inconsistent details across parts of the project, violating our principles of Simplicity. After discussion, one of the team members and I took up all the planning and façade design of the whole project, two other team members were assigned for the redesign of landscaping, and the last team member was responsible for starting the working drawing part.
re-design of hotel, artist workshop and Gallery

 Artist workshop FF+E plan
Hotel FF+E plan
Artist workshop FF+E plan
Hotel FF+E plan
Note
The above render images are done by my groupmate.


The above drawings are some of the detail drawn by me. On the left, it is showing how new beams that work as shading device connect to the existing structure. On the right hand side, the three drawings is showing how a glass panel connect to another wall in different situation.
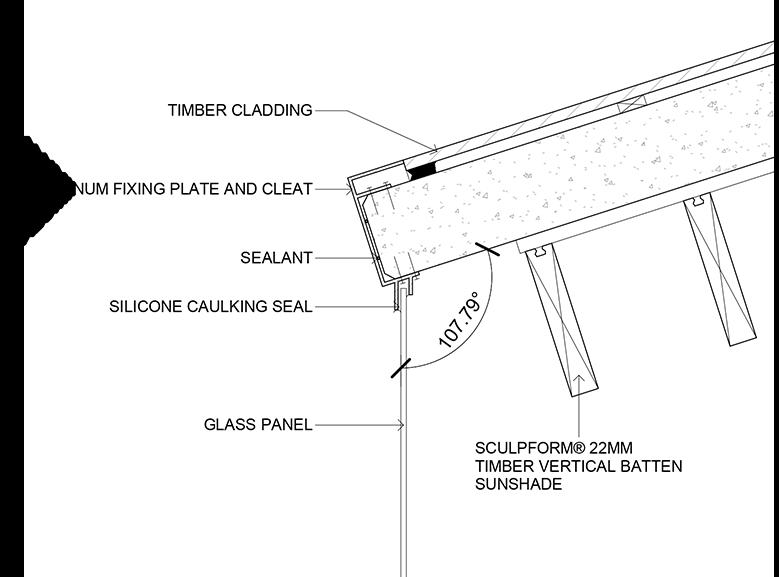



There are a number of stairs throughout the project, and they are all built in different ways, two of which are shown above.

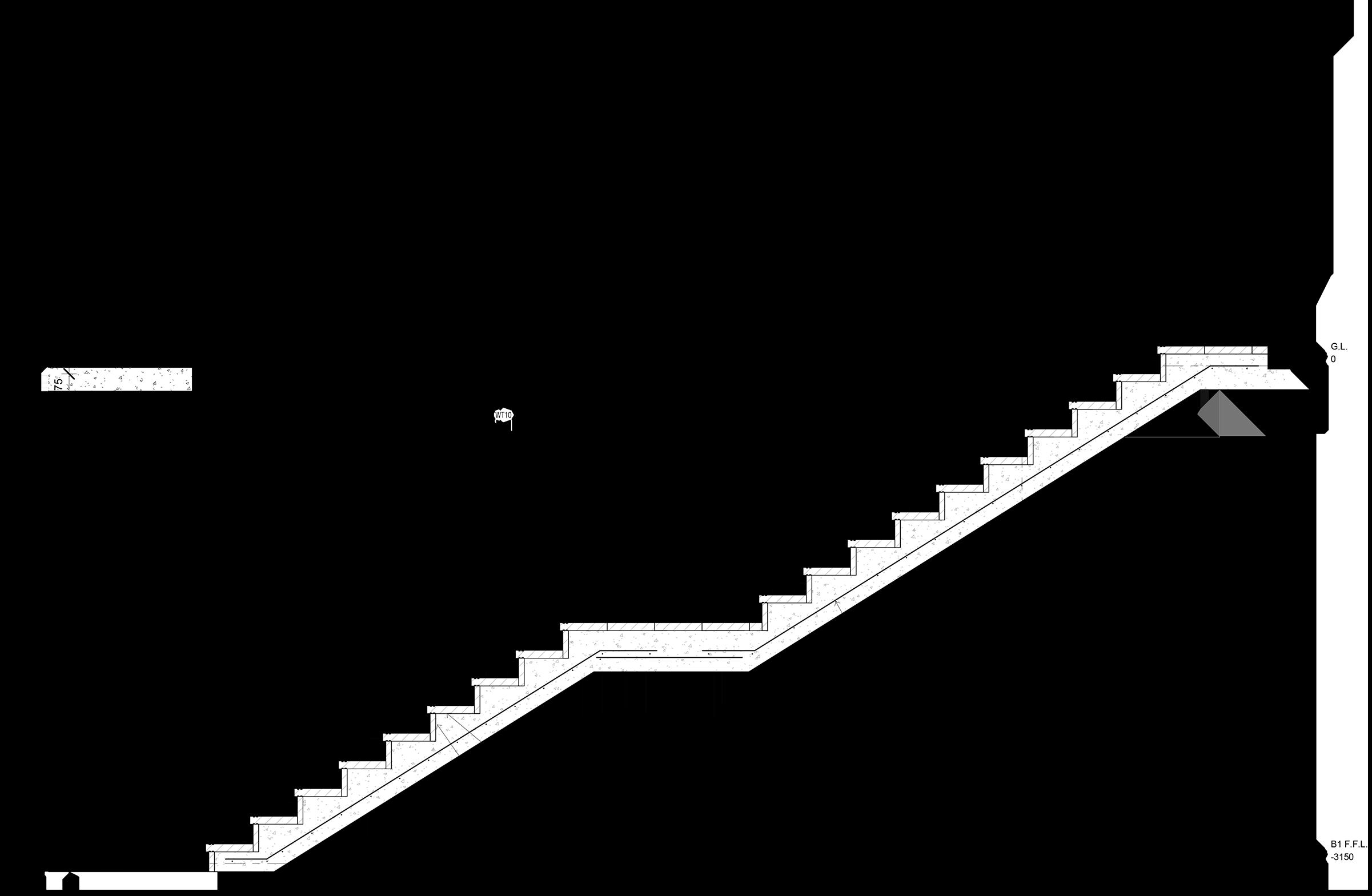
nate centre
 art gallery and Education Centre
art gallery and Education Centre
Yeat of project:
Location: Total lot area:
Project floor number:
2020
Area beside Barrier Hwy continues as Commercial Street, Burra SA 5417 Australia
3870 s.q.m (133.2m L, 35m W)
2 Floor-storages
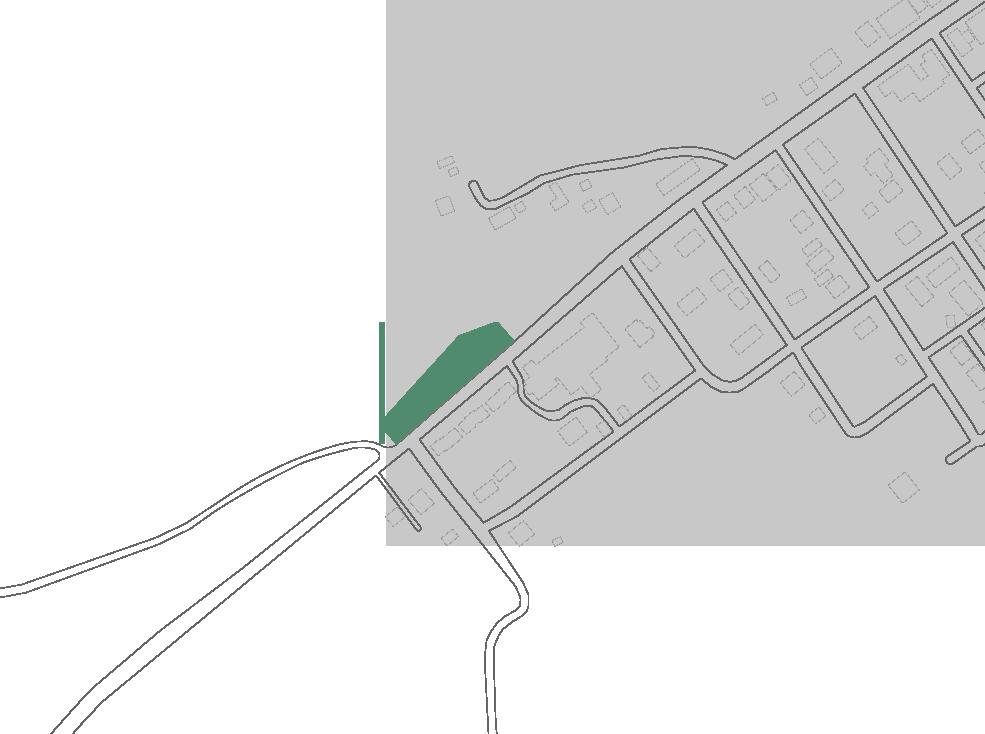

Brief
The core purpose of this project is to facilitate understanding and new insight around Ngadjuri environmental, artistic, socio-cultural, technological and linguistic practices. The dissemination of these ideas will be coordinated through this centre in the form of tourism and educational program initiatives. It is also an opportunity to connect renewable technology developments in the region with the shared yet conflicted heritages of Ngadjuri, Cornish and Welsh mining settlers. The proposed new building offer an architectural precedent through which to explore these dimensions of the past, whilst prioritising a positive future identity for the next generation of Burra residents. It presents an opportunity for students to explore what this shared identity may look like at one of the main entries into town.
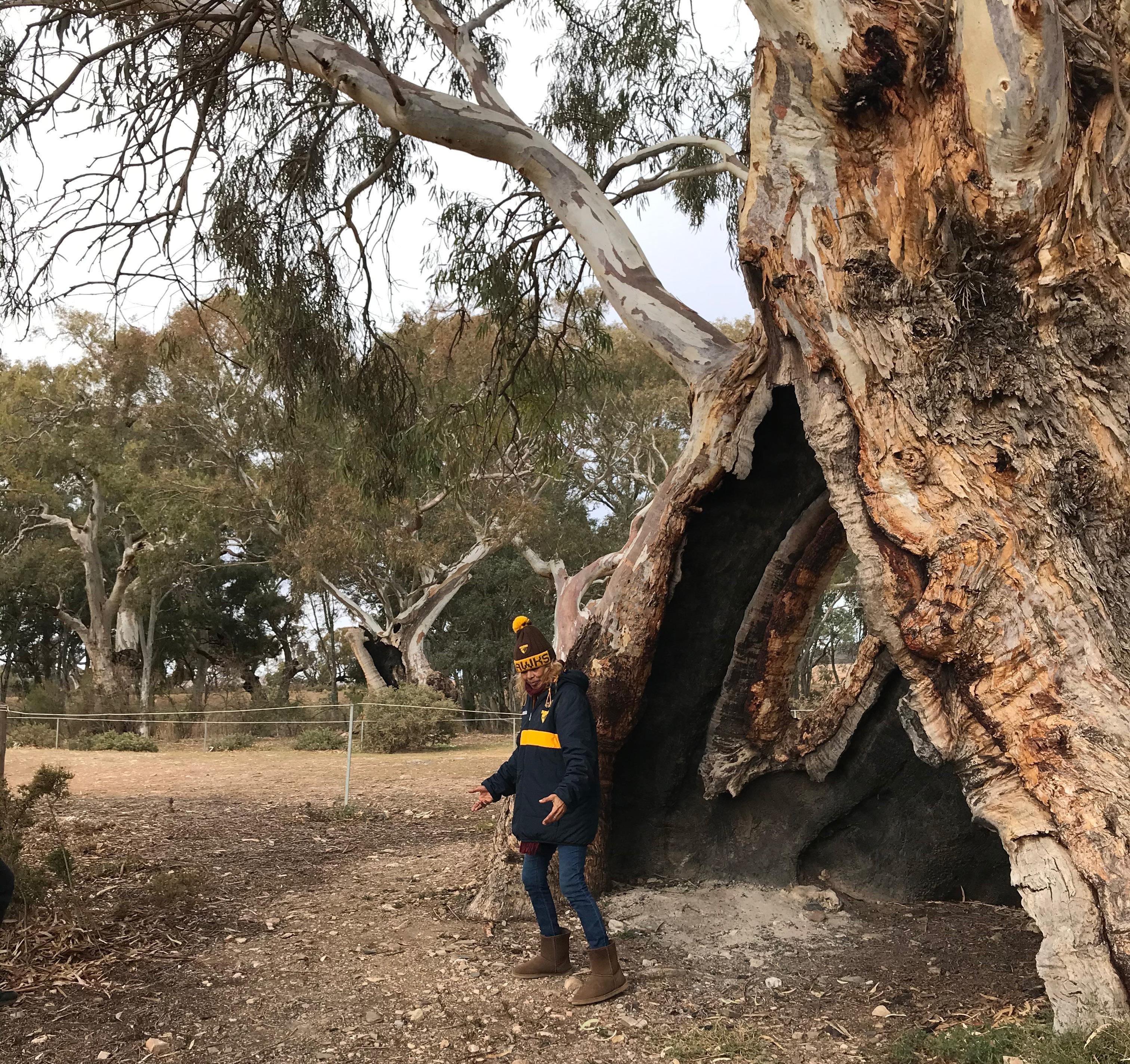
3 Key Concepts
1. Follow the Contour
With using the original site contour, the form of the building is responding to the hills and landscape in Burra.
2. Minimise the Footprint
The spaces are organised in two storey to provide more exterior space for landscape design that has educational purpose.
3. Present of Trees
Through revegetate to re-imitate a natural landscape with trees surrounded the building, and create openings around the building that lead to the landscape area which gives different experience about the nature to the visitors.
Trees are important to Ngadjuri people, therefore the building is surrounded by many life trees and the dead tree as a focal point of all the space, becoming a symbol of Ngadjuri history. Not only the gallery space or the educational space are the carrier of knowledge, the journey around the the site is also the experience of Ngadjuri culture.

3 Hills
Driven by the natural contour, the three lines face face to the three hills of the site and form a space between them, which becomes the guidelines of the building footprint.
concept diagrams




Space arrangements
So my initial concept is to respond to the natural contour of the site, creating such organic form with a central space, which are the entry area and the main circulation space of the Café and gift shop on the ground floor, and lounge space and a lookout at the first floor.
The gallery space is located south-west and the outdoor performance space is in the west. The library, seminar room and office are on the first floor with an outdoor space in between.
Display and landscape




From the view of the entrance, there are some display areas, and when you get into the centre of the circulation space, there is a display of the dead trees from the Burra gorge, and lead to the outdoor area that is re-imitating a natural landscape.
Passive design
Other then the double glazed for daylight access, there are louver windows around the building envelope for better ventilation. Part of the roof is lifted up to allow more daylight gets in, and heat to gets out. Shadings is applied in the west façade to prevent excessive daylight. Water is running through under the building to cool down the building during hot summer.




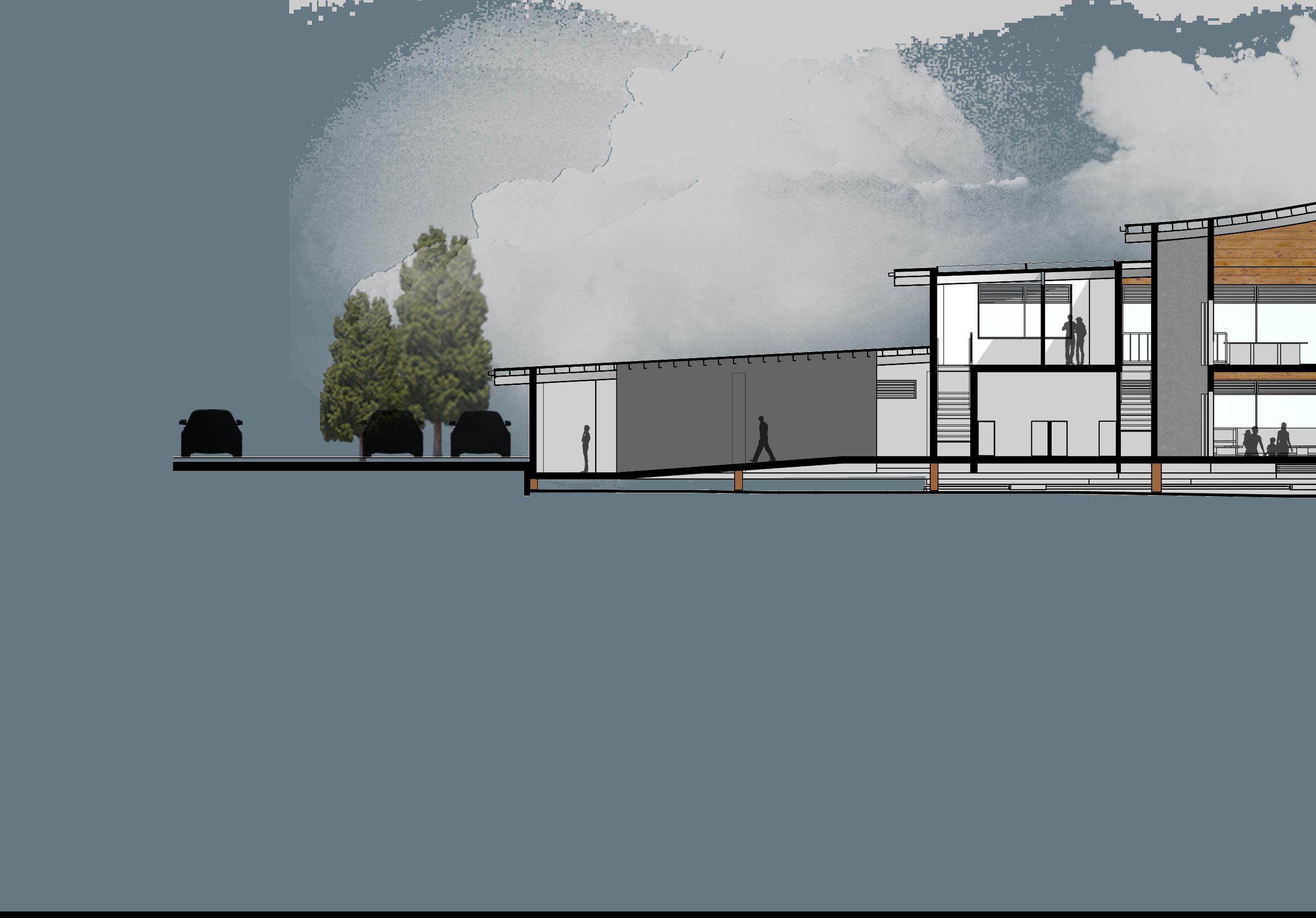


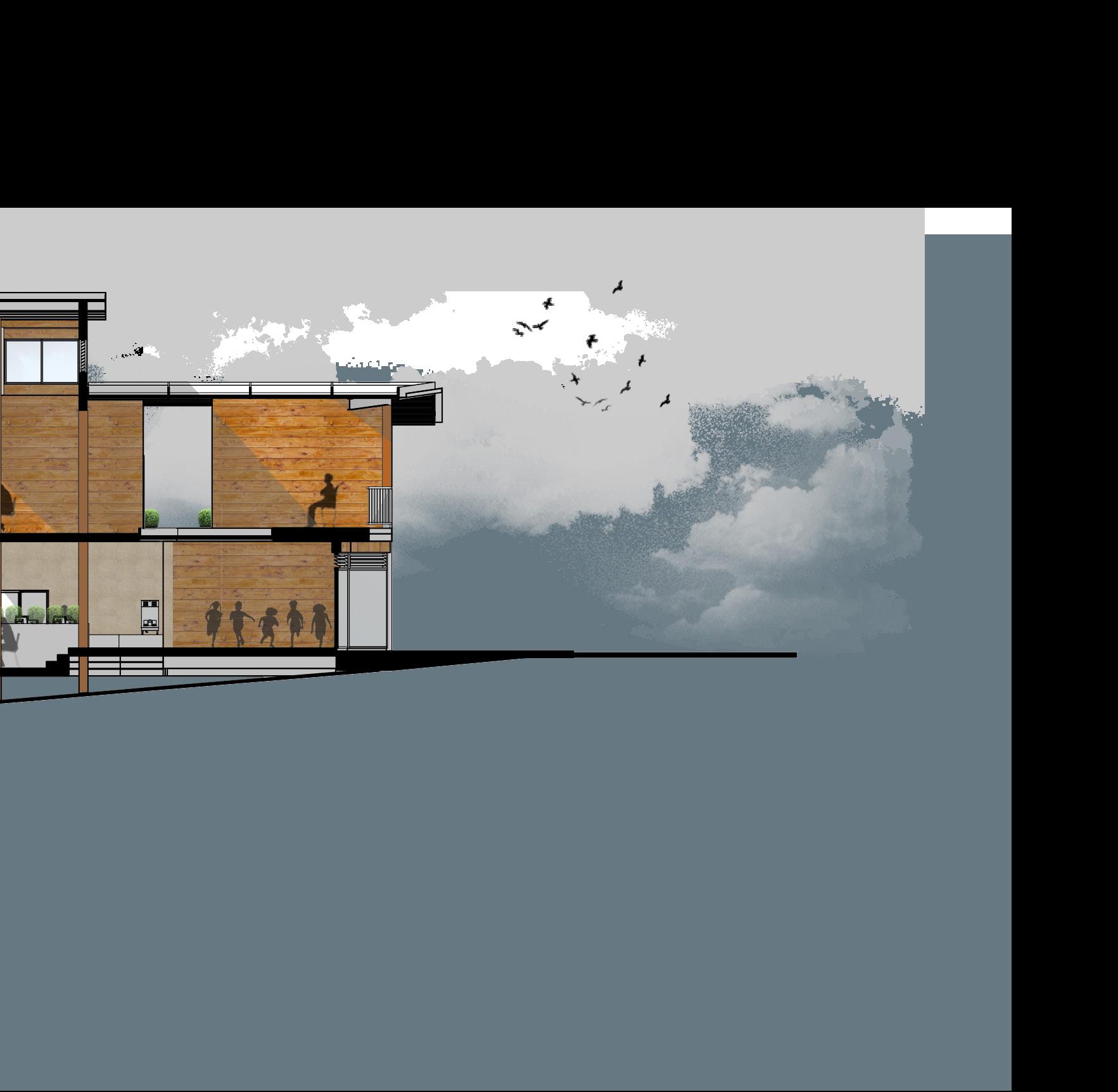


Materials used
For materials, timber is used for most of the building façade or internal finishes, and stone walls is used for external finishes for cafe area. So when people from the Burra town come to the building, they will first see the stone wall while people from outside the town or from the landscape area, they will mainly see the timber materials, and in between, double glazed windows is used as the transition for these two materials.

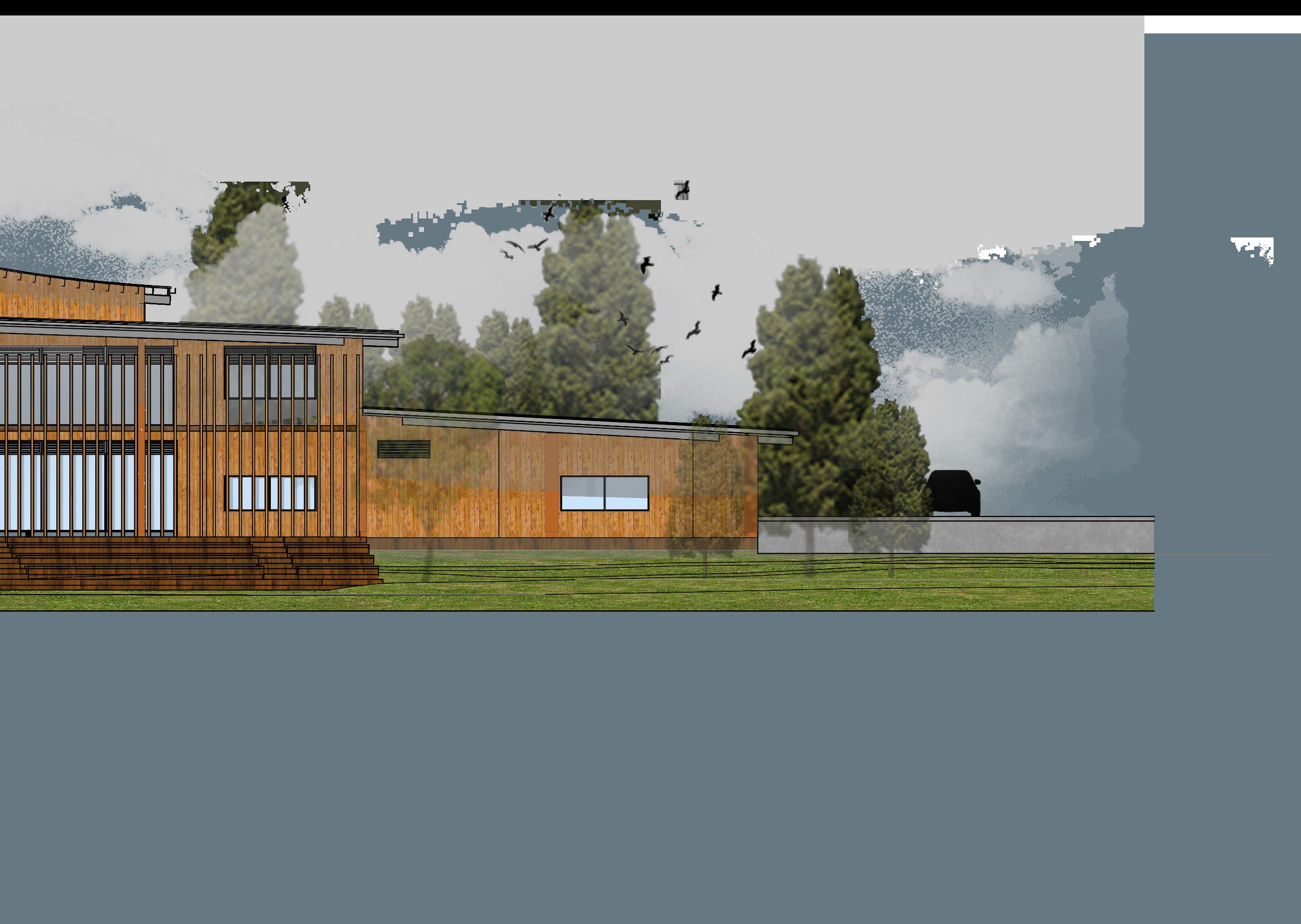
Year of project:
Location:
Total site area: (approx)

Plan Parcel number:
Certificate of Title number:
Zone ID:
Zone Name:
2021
36 Northfield Road, Northfield SA 5085
752 sq.m (19m x 39.6m)
D4712AL169
CT5303/275
Z2102
General Neighbourhood
Daniel LAI
240 Hutt Street
Adelaide, SA 5000
PO Box 868
Adelaide SA 5000
Email: ddaniellkc@gmail.com
Contact Number: 0466599715
10th October 2021
Dear Mr. and Mrs. Lee, Proposed redevelopment at 36 Northfield Road, Northfield
Thank you for again inviting us to provide a proposal for your property, we are writing to confirm your request we have discuss about last time, which is set out in detail below.
As your requested, there will be a designed infill redevelopment in your property located in 36 Northfield Road, Northfield. The development is on single allotments for either semi-detached or row housing, the potential of redevelopment for the two housing types will be investigated. It is preferred to be work through a planning system using a 'Deemed to Satisfy' (DTS) assessment pathway to make sure the planning application will be approved.
As the architect, we are providing the services mentioned above, and advise on the capacity of both semi-detached dwelling and row dwelling in your property and its maximum building envelope.
Finally, we will provide several suggestions that worth considering for models of procurement services to ensure that you can get the houses you expect in the way that best suits your needs. The below-attached document provides a brief introduction of the investigations we have completed for this project.
Sincerely,
Daniel LaiProperty information
Address: 36 Northfield Road, Northfield
Area:
(Width x Length) 752m2 19m x 39.6m
Plan Parcel number: D4712AL169
Certificate of Title number: CT5303/275
Zone ID: Z2102
Zone Name: General Neighbourhood
This assessignment contained two parts, the frist part was to attend a Council Assessment Panels (CAP) meet from a local council and report on one project being assessed. It centred on understanding the roles played in the planning approvals process by council planning officers, CAP and the general public. This project was showing the second part of the assessignment, which was applying planning codes to a massing study.
I played as an architect and was approached by a client, seeking advise on redevelopment potential of a property they purchase. The client specialised in semi-detached and row housing developments on single allotments and prefer to work through the planning system using a ‘Deemed to Satisfy’ assessment pathway, which assumed that the planning application must be approved.


Development control for Deemed-to-Satisfy (DTS)
Semi-detached dwelling Row dwelling
Site Dimensions and Land Division
Site area: min. 300m2 min. 250m2
Site frontage: min. 9m min. avg. 7m
Site coverage: max 60% (max. 225.6m2 per dwelling, max. total of 451.2m2)
Building height: max 2 storey and 9m, max 7m wall height except for gable ends.
Building setback
Front setback: max. 1m in front of the average building line of the neighbours (average setback of the neighbours = 7m approx.)
Rear setback: min. 4m for 1 storey and 6m for 2 storey min. 3m for 1 storey and 5m for 2 storey (if site area < 301m2), min. 4m for 1 storey and 6m for 2 storey (if site area = or > 301m2)
Side setback: min. 900mm for 3m wall height + 1/3 of wall height above 3m
Southern Side setback: min. 1.9m + 1/3 of wall height above 3m (not applicable of this site)
Boundary walls: no central site is available for this site, only on one side; plus:
a) same or less length and height as existing neighbouring wall, or
b) max. 3m height from the top of footing; max 11m length; max. 45% of boundary length when combined with other boundary wall; min. 3m encroachment on any other existing or proposed boundary wall.
As for the site frontage is less than 21m which is the min. frontage of row dwelling in 3, this site will only have row dwelling in 2 with the same rule as semi-detached dwelling.


Ancillary Buildings and Structures
Garage setback from house: min. 0.5m
Garage street setback: min. 5.5m
Garage width: max. 7m and max. 50% of frontage for 1 storey, max. 7m for 2 storey (with max. 3.2m driveway width)
Off-street car parking: 2 car park spaces per dwelling, 1 of which is to be covered.
Private open space: max. 60m2 of floor area behind building line, min. 3m off from any other wall along the same boundary, max. 3m wall height and 5m roof height
Environmental responsibility (with 376m2 site area per dwelling)
Soft landscaping: min. 20% of site area (min. 75.2m2 per dwelling, min. total of 150.4m2)
Tree planting: min. 1 small tree
Rainwater tank and detention: 80% of roof area connected to tanks, 2,000 litre retention and 1,000 litre detention if site permeability <30%
As the number of ‘Semi-detached’ dwellings the allotment can accommodate is 2 which is the same with the ‘Row’ dwellings model, and both model can accommodate the same amount of maximum building envelope. The ‘Semi-detached’ dwellings model is recommended.
Procurement model
1. Lump sum contract is recommended as in the Tender and Contract Administration stage, customers can more effectively obtain a building that is exactly the same as the design and specified materials at the most favourable price, and the architect can also ensure that the building is constructed in accordance with the drawings and specifications.
2. In the two-stage tender model, the traditional relationship between the client and the architect is still maintained, but the documentation part will be developed together with the contractor and the main subcontractor. During the period, the contractor can provide professional knowledge to refining the design and the scope of work, thereby improving constructability, and effectively controlling costs. The client's budget and other requirements will also be met throughout the design process.
3. In design and construct arrangements, the client signs a design and construction contract for a building or project with a construction company, and then the construction company will hire achitects and other consultants to implement the project. For this projects which are relatively simple, short in time, and need to pay attention to budget, this procurement method is quite suitable.
advices and procurement model

Year of project: Location:
Total lot area:

Number of Properties:
Project floor number:
20 Floor-storages

Horatio Street
West 4th Avenue
West 13th Avenue
urban studies and concept diagrams











This project uses New York’s individualistic culture as a starting point in a satirical way, putting together various things with strong contrasts, such as “old and new”, “freedom and restriction”, and “city and country”. The mentioned coexistence of “old and new” not only refers to the preservation of the existing buildings as in this project, and then the construction of new structures on top of them, it also refers to the coexistence of people who are pursuing a safe future lifestyle and those who intend to find the past enjoyable lifestyle back. The torn, split graphic language appeared in every where of the project, reminding us that we are living in a society full of confrontational phenomena. This project is not to provide a solution to such problems, but to reflect reality. Because of this, we should think about how to live with differences.



 Vivian Beaumont Theatre - Eero Saarinen
Paradise Theatre - Ware Malcomb
176-180 Duane St, New York
Parasite Office - za bor architects
Old and New
Vivian Beaumont Theatre - Eero Saarinen
Paradise Theatre - Ware Malcomb
176-180 Duane St, New York
Parasite Office - za bor architects
Old and New
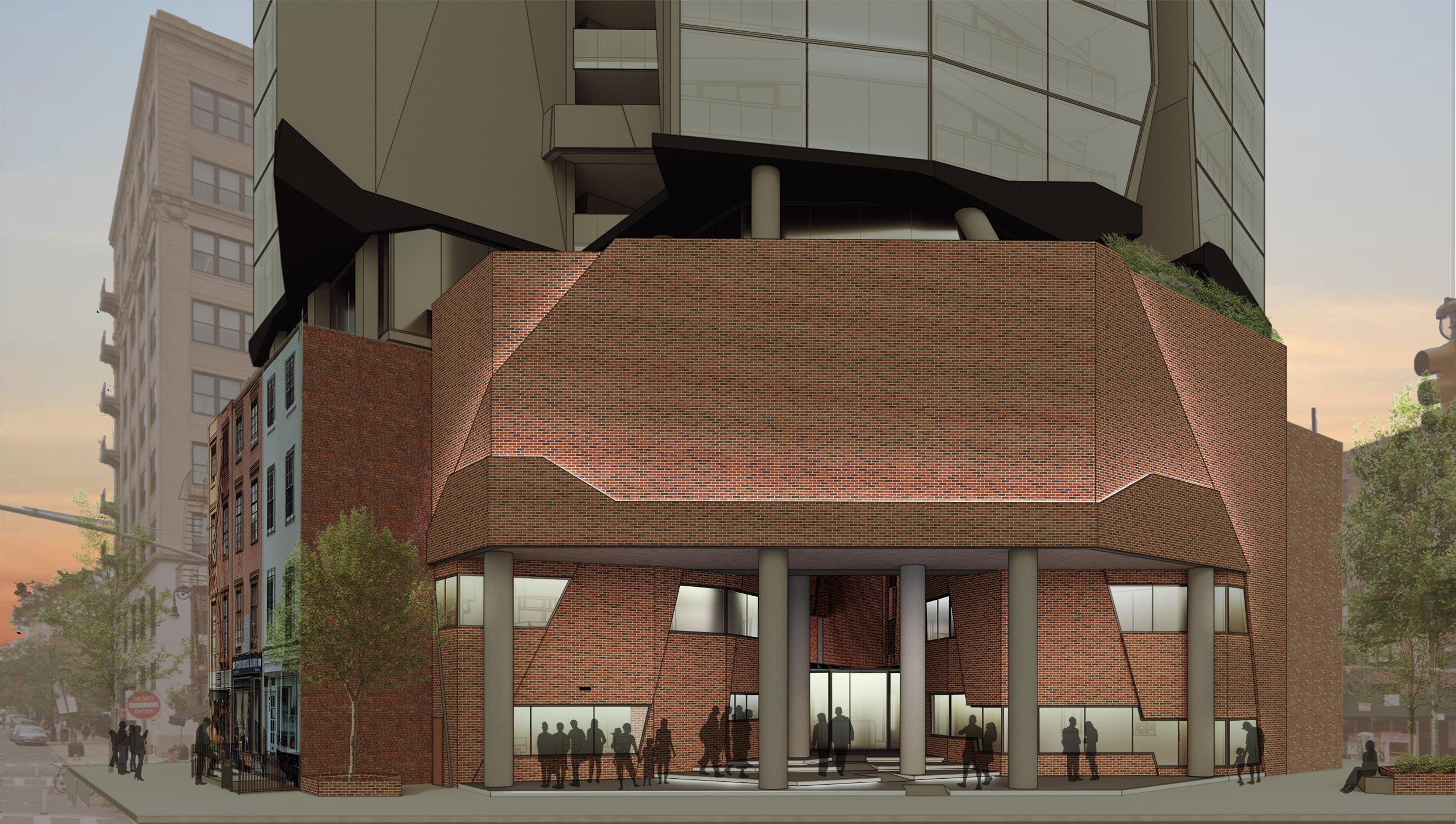

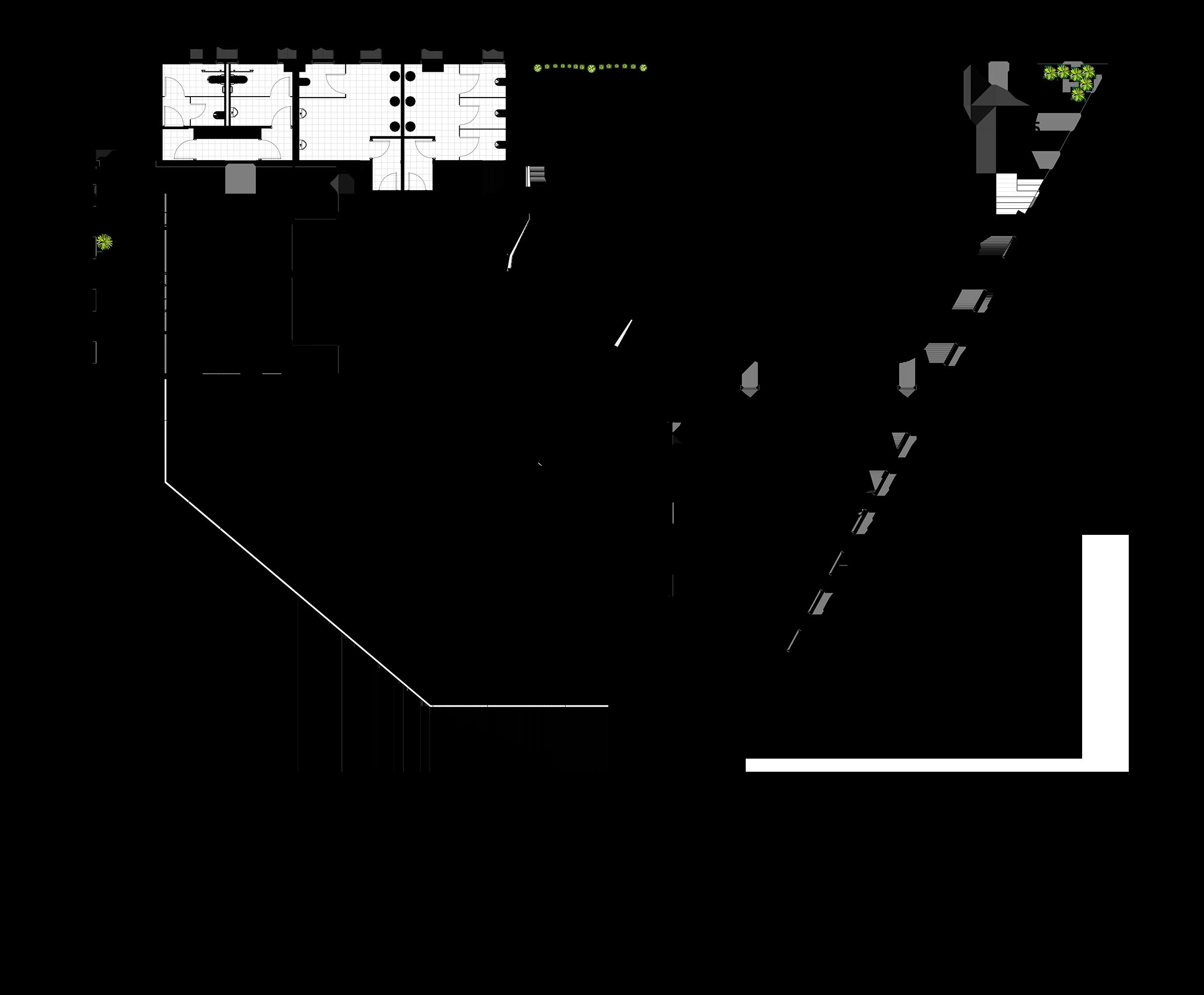
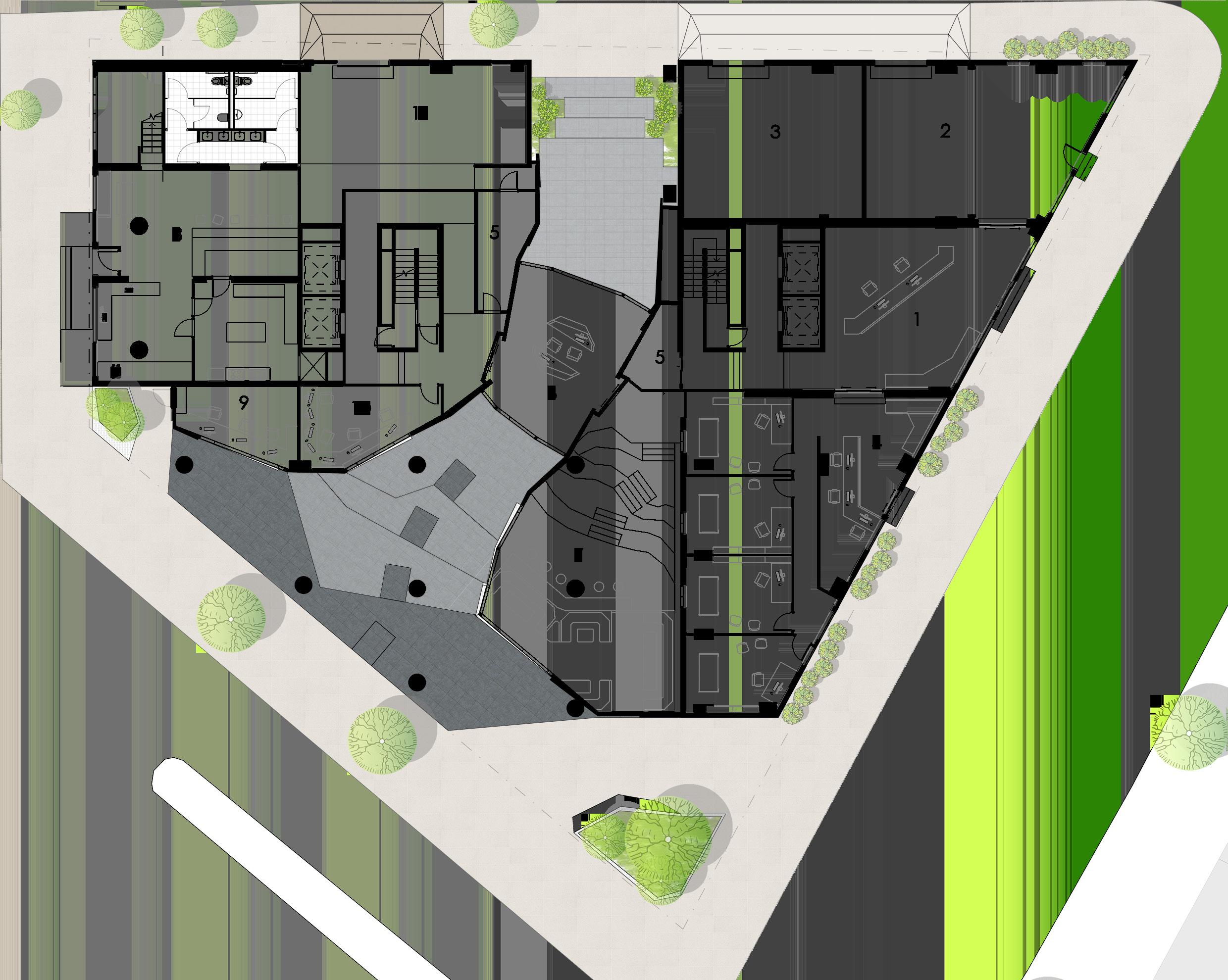










Note
The above 2 photos shows the experimental form for the first half of the final year project.
The below 2 photos shows the experimental form for the second half of the final year project.
maquette model




