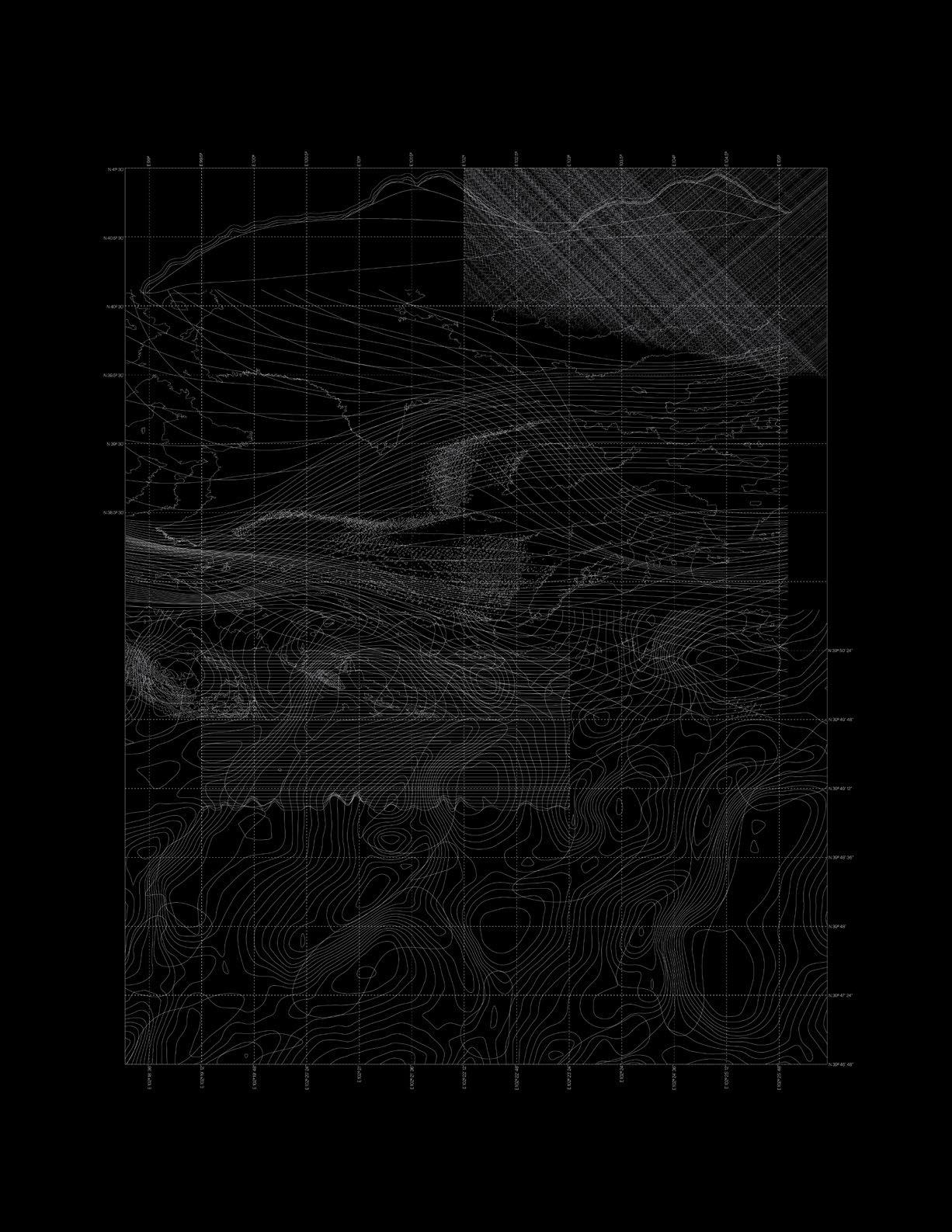

QUILT
72 UNIT APARTMENT COMPLEX
MEADOW STREET, BALDWINSVILLE, NEW YORK
PROFESSOR LAWRENCE DAVIS
ARC 307 | FALL 2023 | 14 WEEKS
SKILLS USED
REPRESENTATION
Adobe Illustrator, Photoshop
3-D MODELING
Q-GIS, Rhino 7, V-Ray
QUILT is situated in Baldwinsville, New York, a small town 13 miles northwest of Syracuse. The town was established along the Seneca River and is comprised of small-scale residential suburbs. QUILT aims to readapt the Baldwinsville fabric while acknowledging its suburban sensibility. The units are low-rise and high density, with an adjacent market space and a greenhouse. Rural Central New York is agricultural, yet Baldwinsville does not have a dedicated space for their farmers market. I propose a market space that could be used for a variety of functions. The greenhouse provides residents of the complex a place to create a community garden. The additional program is a speculative exploration of the culture of suburbia, referencing European socialist housing which often included community gardens for the residents.
The site sits adjacent to the town center, but unlike the neighboring town grid, the project’s grid is oriented north to south. The act of quilting is a process of patchwork, organizing a grid to promote a texture of living.
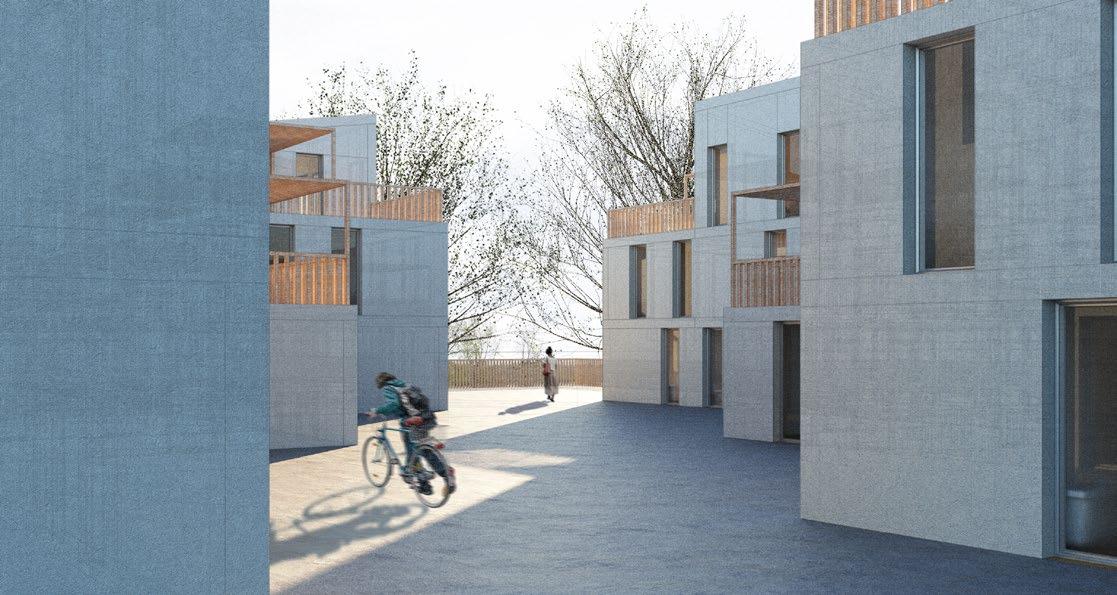


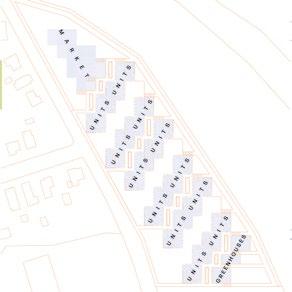

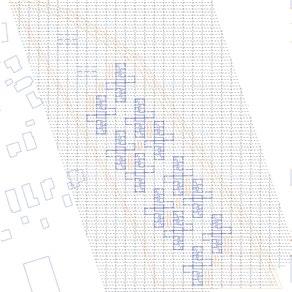
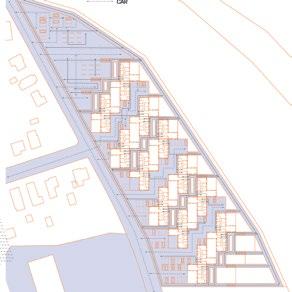
3 x 3 framed wood railing, soft maple
parapet
outdoor wood floorboard, hard maple
2” x 8” soft maple wood studs baseboard
gypsum board
molding air barrier
3” vertical t&g boards painted white
gypsum board air gap
6” wool rock insulation
vapor barrier
heat pump system
2” x 8” soft maple wood studs
2” x 8” wood beam drip
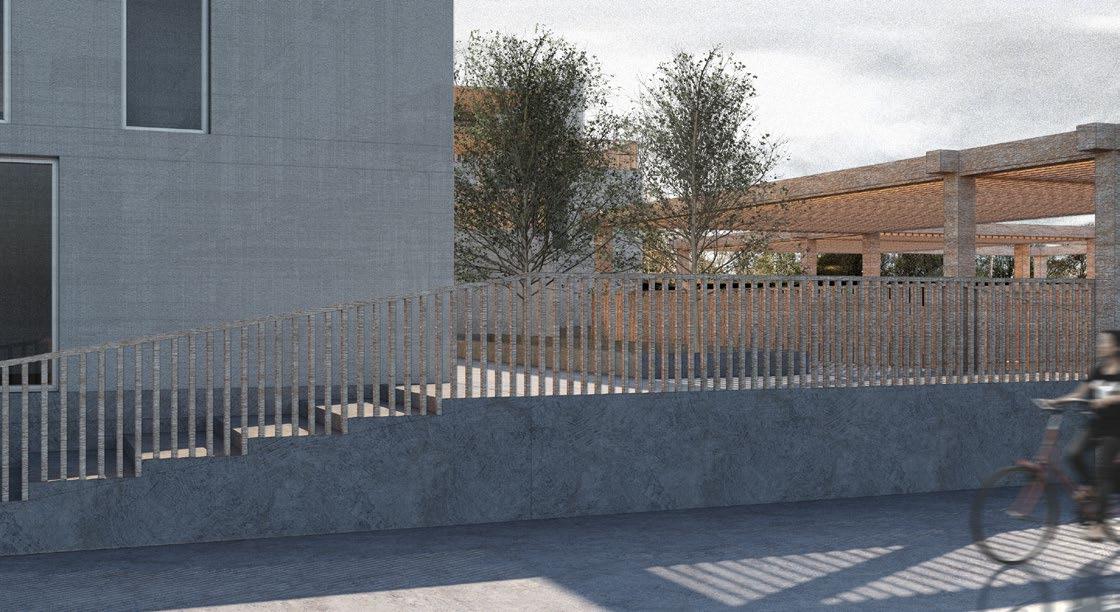
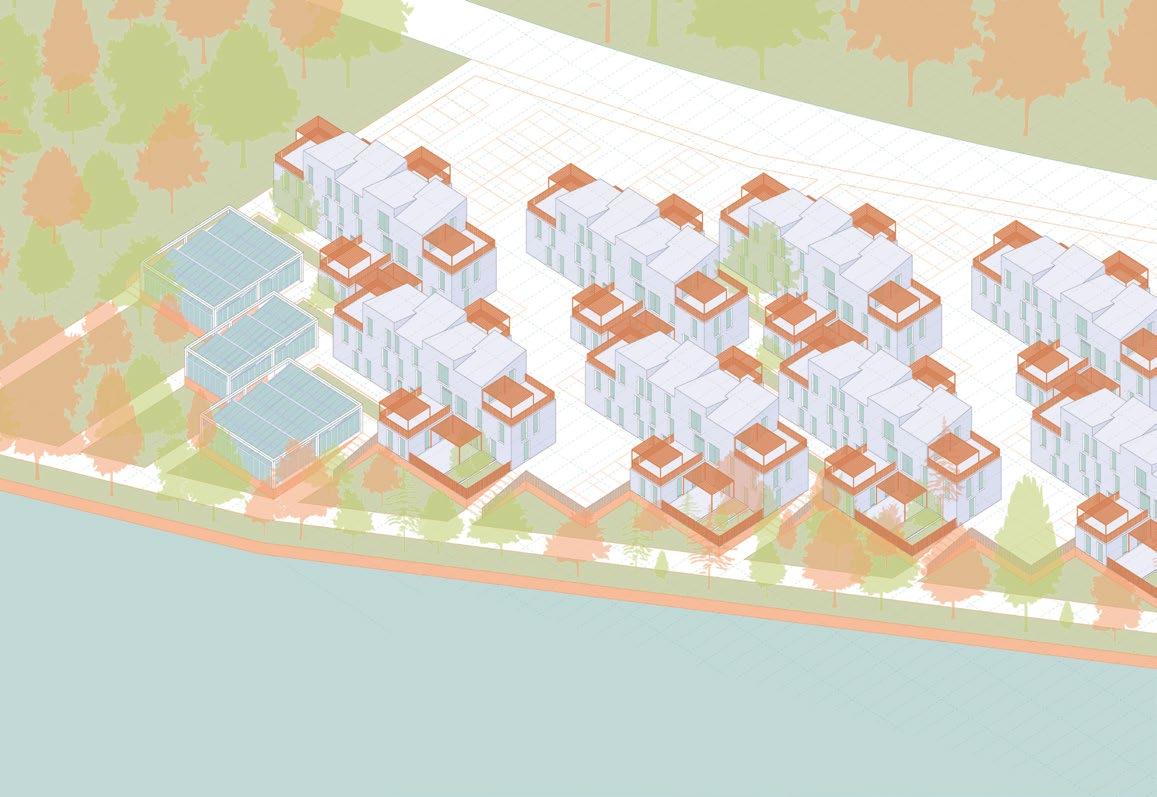
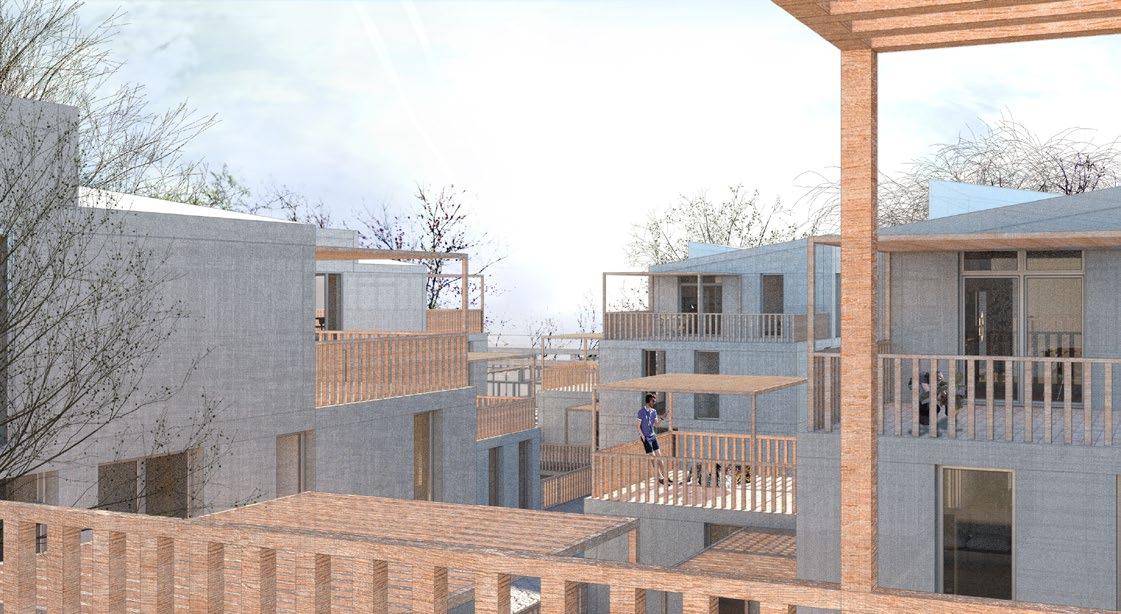

AUDITORIUM & OUTDOOR MARKET TANGENT
112 VICTORIA PLACE, SYRACUSE, NEW YORK
PROFESSOR MARIE STARGALA
ARC 207 | FALL 2022 | 2 WEEKS
SKILLS USED
REPRESENTATION
Adobe Illustrator
3-D MODELING
Rhino 7
Following an analysis of Villa at Sengokubara designed by Shigeru Ban, I proposed this quick schematic design of an auditorium and outdoor market. The project looks at the mathematical operations performed within the Villa, and applies them to a new design. TANGENT is situated in the Westcott neighborhood of Syracuse, New York, adjacent to a public library and single family homes. The project aims to be an extension of the library, as the profile uses a site strategy that allows the design to enmesh itself within the larger environment. The formal strategy follows a tectonic system that is dependent on a grid formed by circular geometries. The tangent lines of two smaller circles are circumscribed by two larger circles, whose geometries are used to inform the tectonic system of the enclosure and the interior. As a result, the roof of the market and the auditorium space complement each other in their swooping shapes.
EXCAVATE
TEQUILA DISTILLERY
TABASCO 153, CENTRO, 46400 JAL., MEXICO
PROFESSOR VALERIA HERRERA
ARC 208 | SPRING 2023 | 10 WEEKS
SKILLS USED
REPRESENTATION
Adobe Illustrator & Photoshop
3-D MODELING
Q-Gis, Rhino 7, V-Ray
Situated in the town of Tequila in Jalisco, Mexico, EXCAVATE is a tequila distillery designed for the famed Fortaleza family. The production spaces are embedded underground in descending bars, reconsidering the linear process of tequila distillation. The project uses gravity as a method of conducting each process into the next, allowing for ease of transport of the product. The production sits atop the visitor’s space and remaining administration spaces, in order to allow those actively working in the factory to have a panoramic view of the mountainous region. The administration spaces are sequestered into a private space underground, whereas the visitors area is open air, playing with the notion of private and public. Various wall thicknesses are used to conduct the visitor from one space to the next. This visitor’s have largely obscured views of the production spaces, that enable specific glimpses for both the worker’s privacy and also an enjoyable visiting experience.

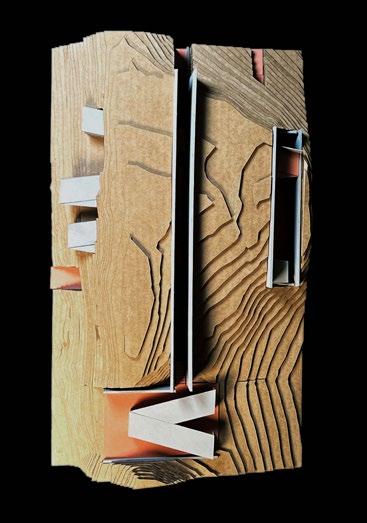
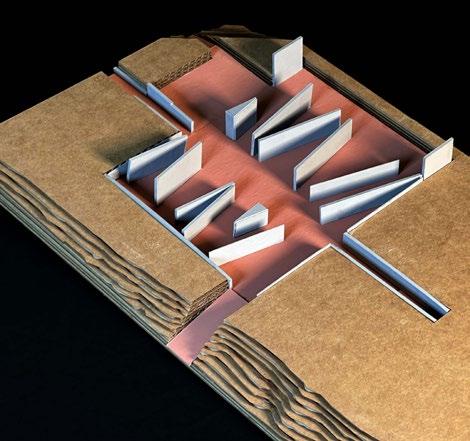
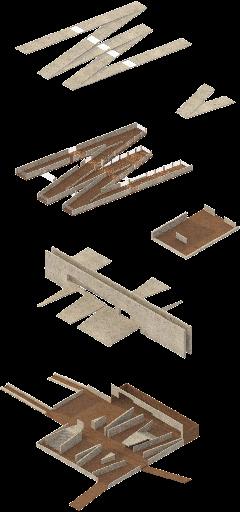
map of Tequila, Mexico

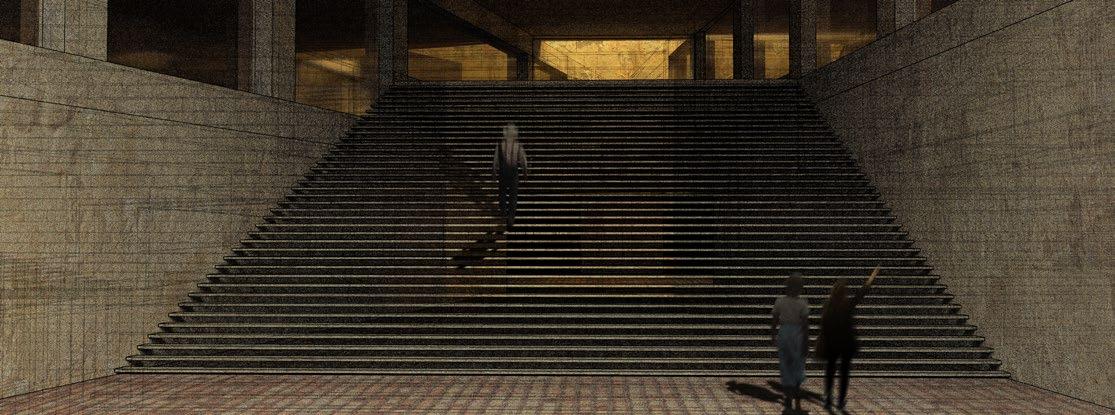
program diagram
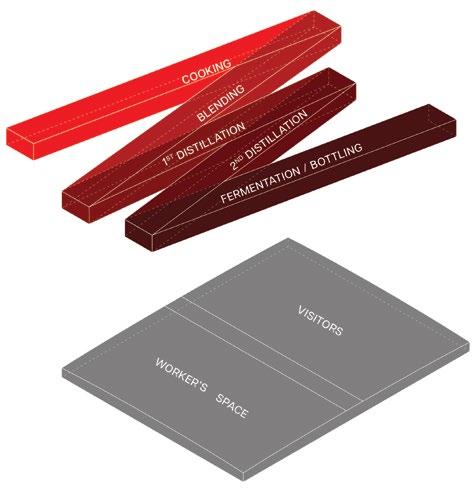
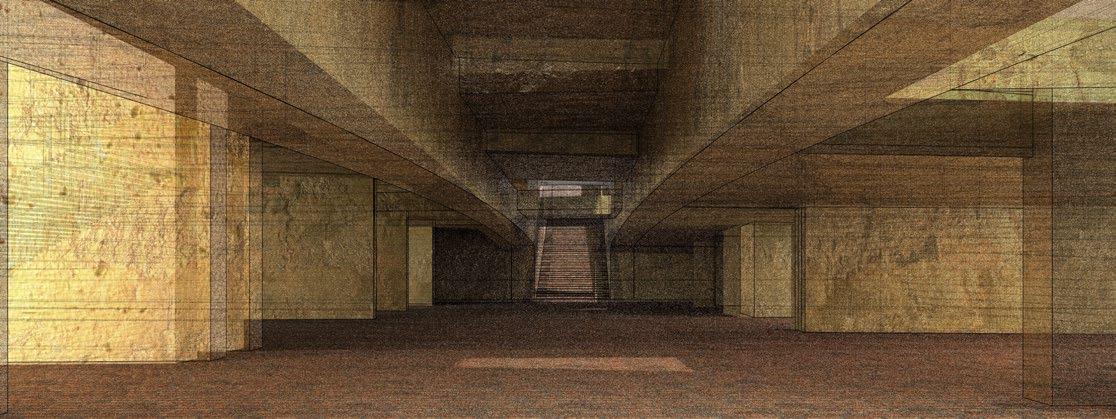
STILT
COMMUNITY CENTER
155 3RD STREET, GOWANUS, BROOKLYN, NY
PROFESSOR MARIE STARGALA
ARC 207 | FALL 2022 | 10 WEEKS
SKILLS USED
REPRESENTATION
Adobe Illustrator, Photoshop & V-Ray
3-D MODELING
Rhino 7, V-Ray
Situated on the Gowanus Canal, STILT is elevated above the site to produce two separate spaces: the landscape and the built program. While the site itself is not programmed, the structures have a defined interior program and rooftop terrace with varied programs. The site is rewilded in effort to support native grasslands and reinstill the former marshy Gowanus River landscape. The monolithic and ordered massing contrasts with the untamed nature of the site. The interior portioning uses the repetitive staggering of walls to produce unique perspectives and allow for an open yet parititoned space.
The interior program includes a bath house, library, cafe, and swimming pool, to provide a community center that engages with the outdoors for a growing residential area that lacks green space.

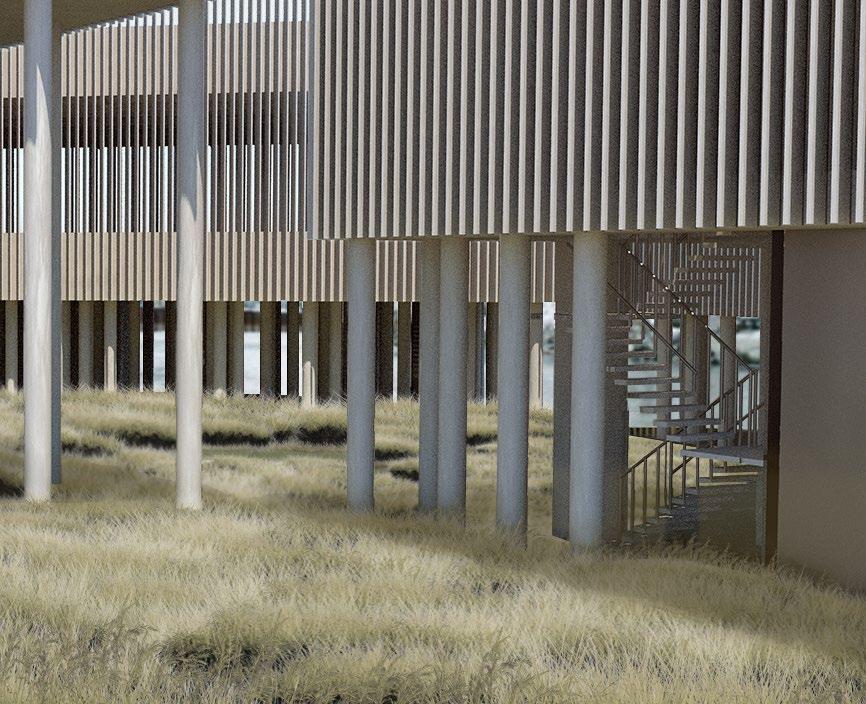
section | library & basketball court

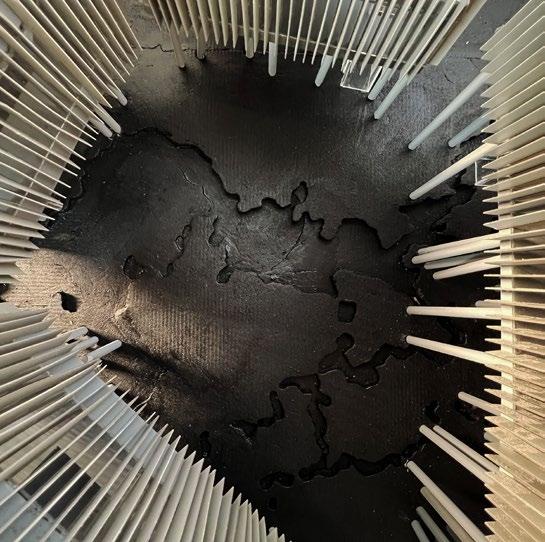
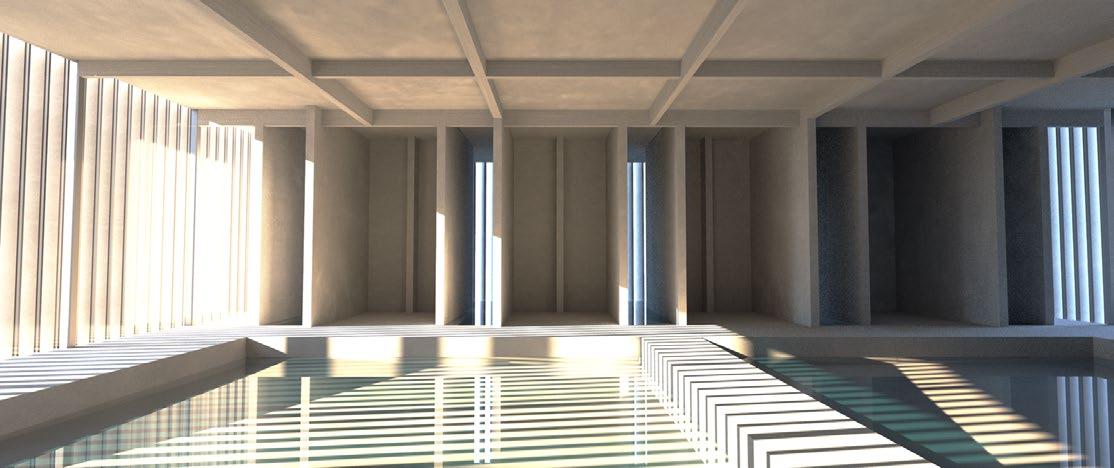
REPRESENT
ON DRAWING
DYNAMIC PLAN
RIO MARINA, ELBA | TUSCANY, ITALY
PROFESSOR LUCA PONSI
ARC 408 | SPRING 2024 | 10 WEEKS
COLLABORATORS
Eva Michaels, Sofia Rivera, Molly Shanley
SKILLS USED
REPRESENTATION
Rhino 7, Adobe Illustrator
COLLAGE DRAWING
NEWHOUSE BUILDING | I. M. PEI
PROFESSOR VALERIA HERRERA
ARC 181 | FALL 2021 | 2 WEEKS
SKILLS USED
DIGITAL
Adobe Photoshop
MANUAL
Hand-drawing, Graphite, Paper
Representation enables design to be reinstated through its visualization: it is what is immediately noticed, drawing the viewer’s eye to investigate the design itself. Architectural representation is a design process, both separate and entangled with the project it aims to represent.
These selected works showcase digital, manual, and physical means of representation. The drawing below collages interior perspectives of the Newhouse School of Communications on Syracuse’s campus, as an attempt to collapse the program and three-dimensional organization of the building into a singular drawing.
To the right, (page 17), is a dynamic plan which models the proposed home for an Italian couple, native to Isola d’Elba. I produced this drawing as part of a collaborative project, who’s site is situated on a rocky coastline. This drawing rethinks two-dimensional representation as a three-dimensional medium—as an object in-of-itself. The site plan opens up to the plan of the units, which are programmatically isolated but connected through outdoor pathways.

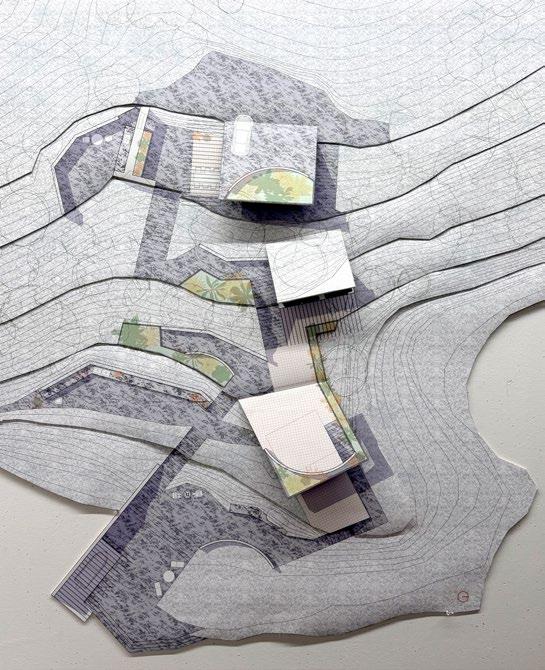
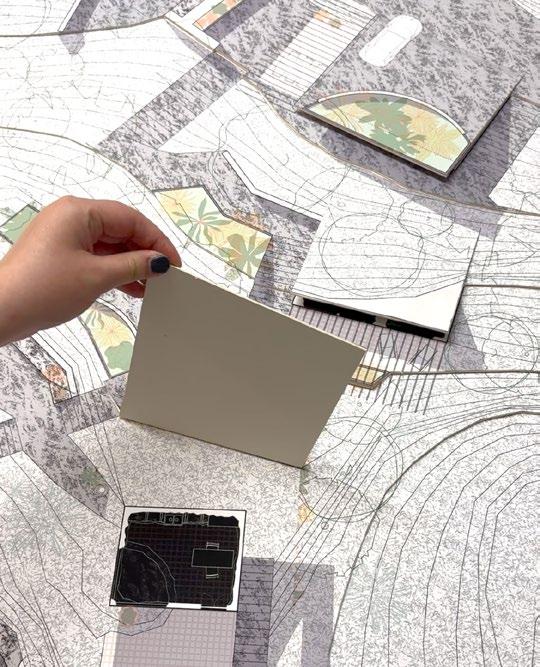
physical print of drawing, showing the plan’s unfolding
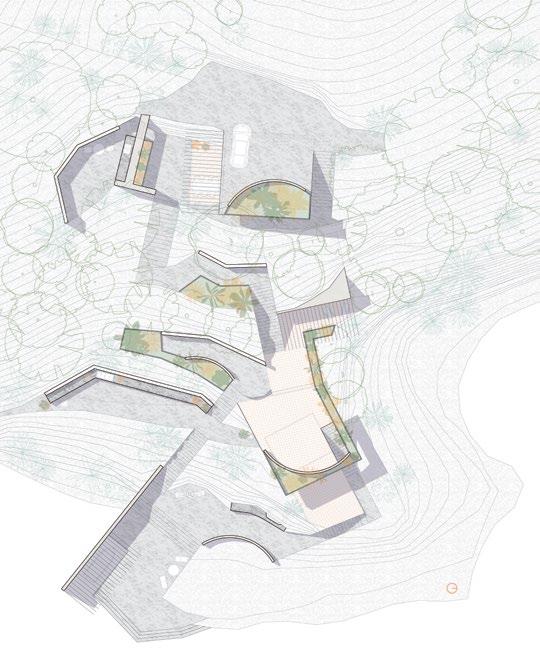
print of drawing digital site plan digital floor plan

physical
ATTACH
UNIVERSITY ADDITION
SMITH HALL, SYRACUSE UNIVERSITY VISITIC CRITICS
Katherine Hogan and Vincent Petrarca
ARC 408 | FALL 2024 | 10 WEEKS
SKILLS USED
REPRESENTATION
Adobe Illustrator & Photoshop
3-D MODELING
AutoCAD, Rhino 7, V-Ray
Smith Hall, constructed in 1902 on Syracuse University’s campus, is a loadbearing masonry building which has undergone numerous renovations through its century-long history. Proposing an addition for a building so proximate to my education presented unique opportunities. We accessed decades of drawings of Smith Hall and consulted with Campus Planning on our designs.
As it currently stands, Smith Hall has a crowded floor plate and poor egress, resulting in limited occupancy. ATTACH resolves egress issues within Smith Hall through the addition of stairwells the southern facade, while also opening up the small floor plate to produce collaborative, bright, and airy work environments. The building functions as overflow studio space for the College of Visual Arts and the School of Architecture. ATTACH reconfigures the interior cooridor to produce a collaborative space for students from different disciplines to study, work, and collaborate. ATTACH takes advantage of the original enclosure to diffuse light into the interior corridor and studio spaces. Additionally, ATTACH converts the fourth floor to a mezzanine level that connects to the third floor, maximizing daylight from the clerestory windows and producing a collaborative, connected studio environment.



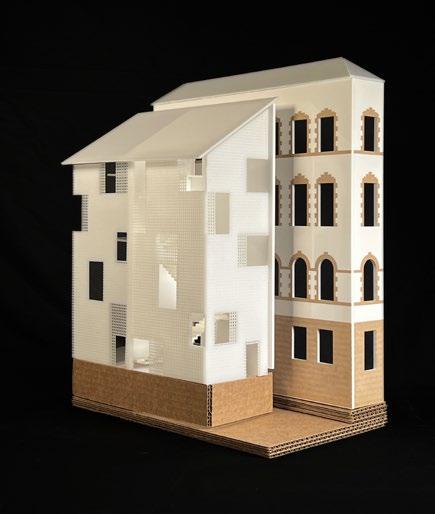
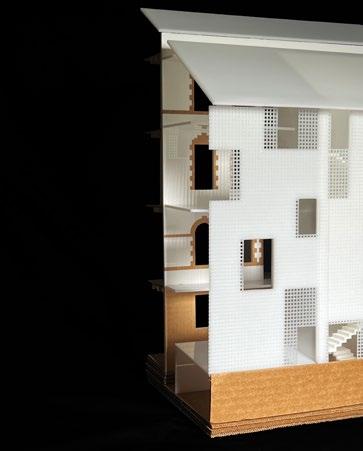
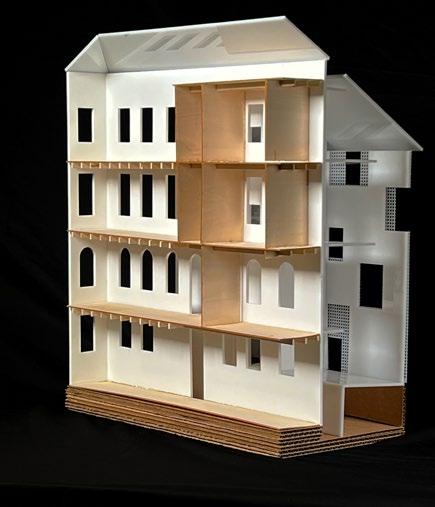
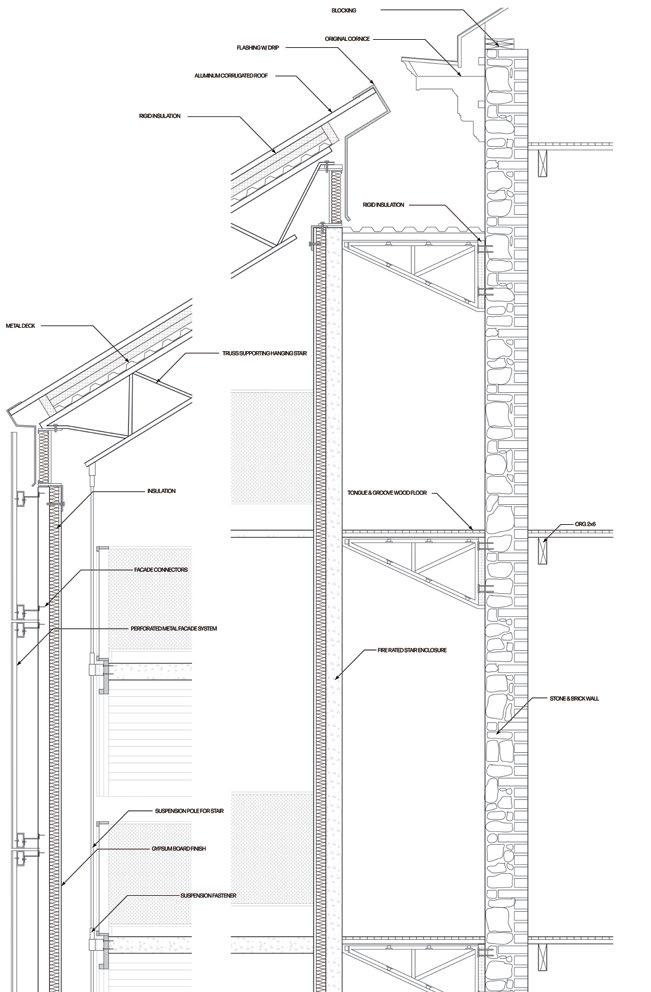

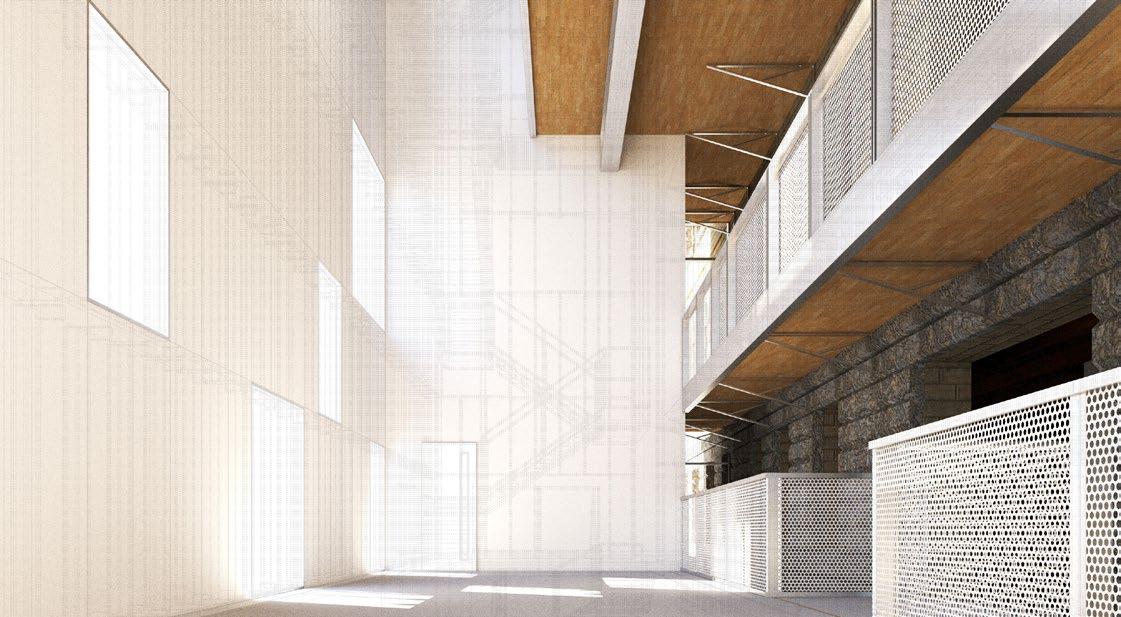

dclane@syr.edu 919-413-3459
https://www.linkedin.com/in/camille-lane-14a06b263/
Cover page is a mapping of the Badain Jaran Desert in China. Produced using Q-Gis, Rhino 7 and Adobe Illustrator.
