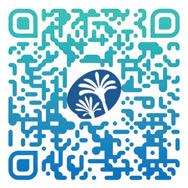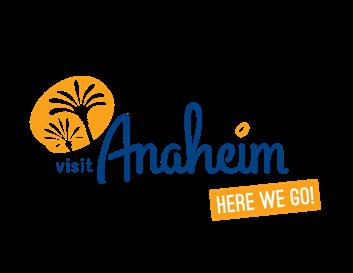MEETING PLANNERS ARE MAGICIANS. HERE IS YOUR WAND.
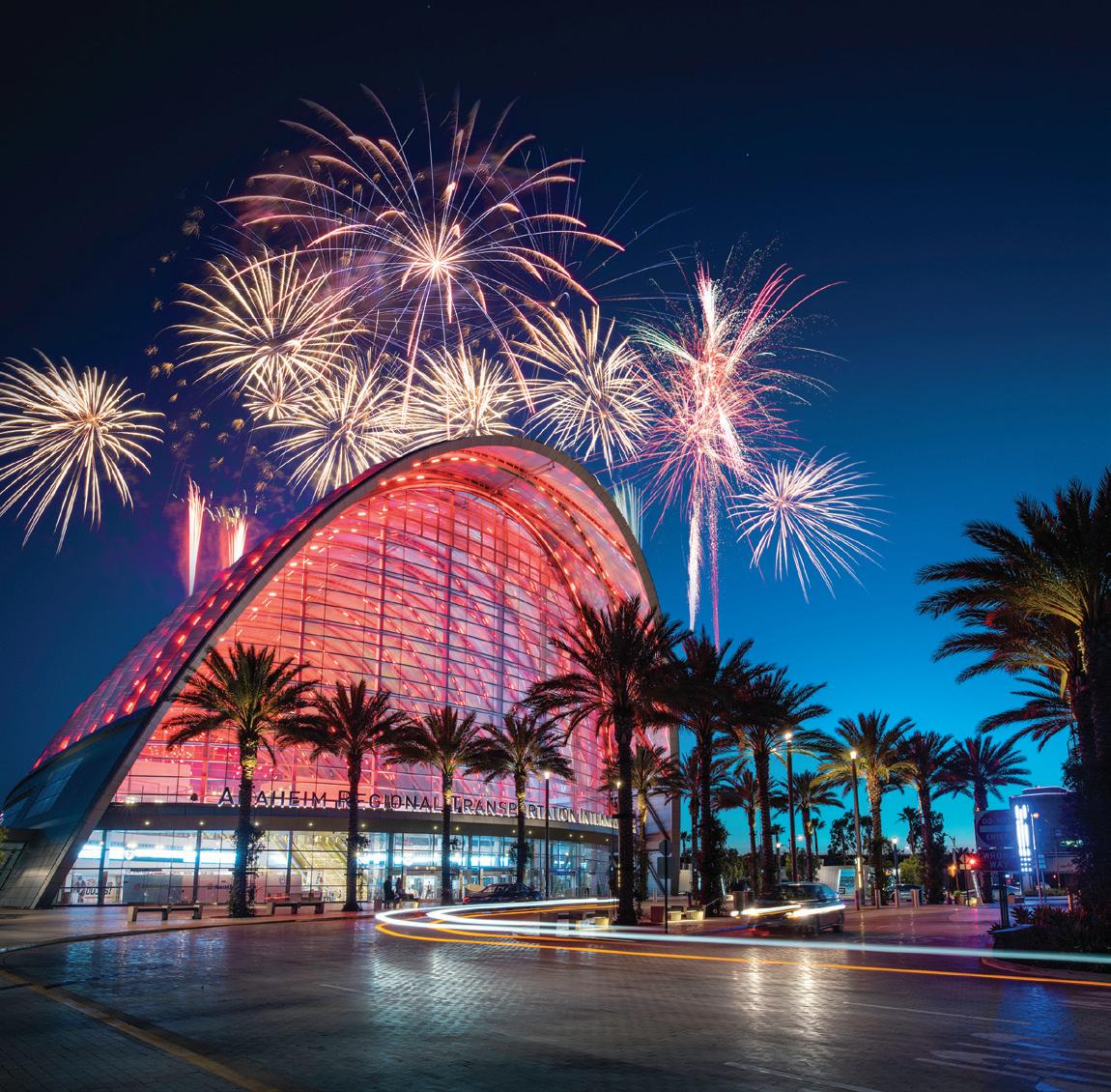
YOUR SOCAL MEETING DESTINATION


YOUR SOCAL MEETING DESTINATION


THEN THERE’S ALL OF THE ABOVE.

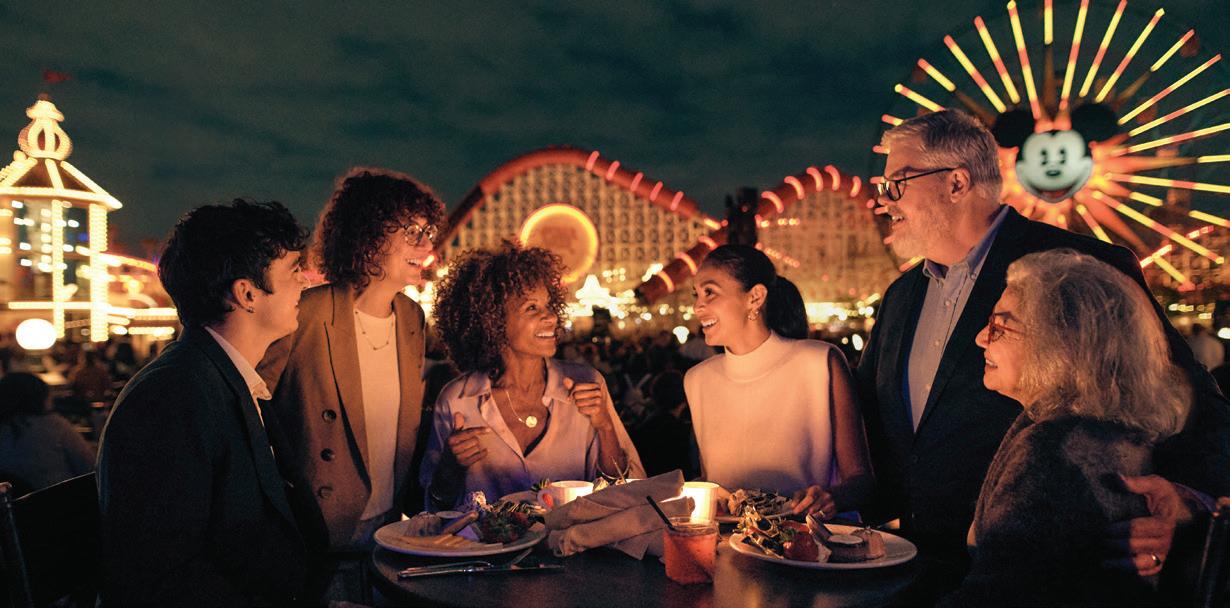
Why Anaheim & Orange County?
Anaheim remains a distinctive, vibrant, and evolving destination for international and national conventions, trade shows, & meetings. It offers world-class facilities and venues, the broad infrastructure for housing & transportation, and people to support the needs of meeting professionals, exhibitors, & attendees.

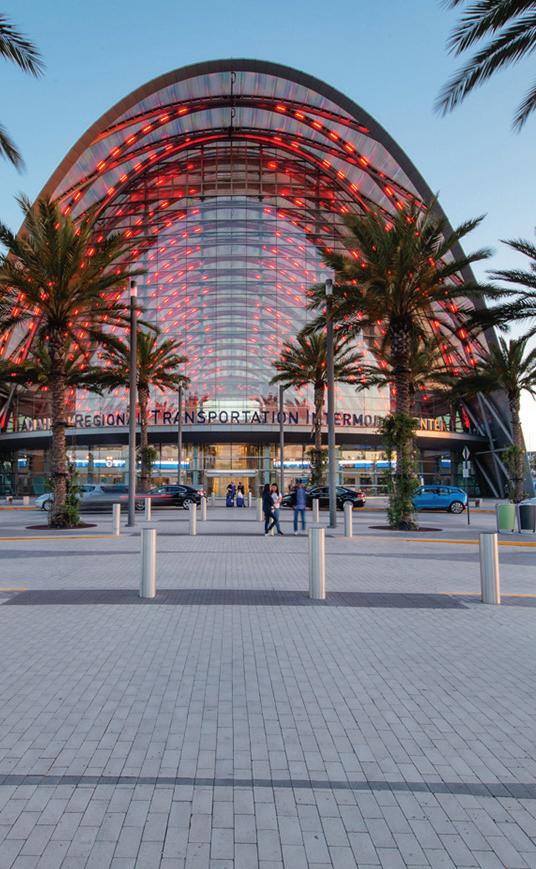
But here, the real magic happens after the meeting. Graced by nearly 300 days of sunshine and an average temp of 67 degrees, Anaheim is a treasure trove of inspiring experiences just waiting to spark your group’s imaginations.
Popular as a leisure capital for world-renowned theme parks & tourist attractions, major pro sports teams, abundant recreational activities, distinguished dining, luxury shopping, and inspiring entertainment.
Centrally located in Southern California, between Los Angeles and San Diego.
20-minutes to the Pacific Ocean and a scenic 42-mile stretch of Orange County coastline and hotels.
Accessible from four major airports and the Anaheim Regional Transportation Intermodal Center (ARTIC) as well as a 20-million-person drive market.
Home to the Anaheim Convention Center (ACC), the largest on the West Coast, plus a wide variety of hotels and alternative venues with meeting and special event spaces.
Nationally recognized for generous hospitality and customer service.
Orange County surrounds Anaheim with an eclectic collection of cities, offering endless easily accessible opportunities to experience the best SoCal has to offer.
Over 600 hotels in Anaheim
Over 22,000 hotel rooms in Anaheim


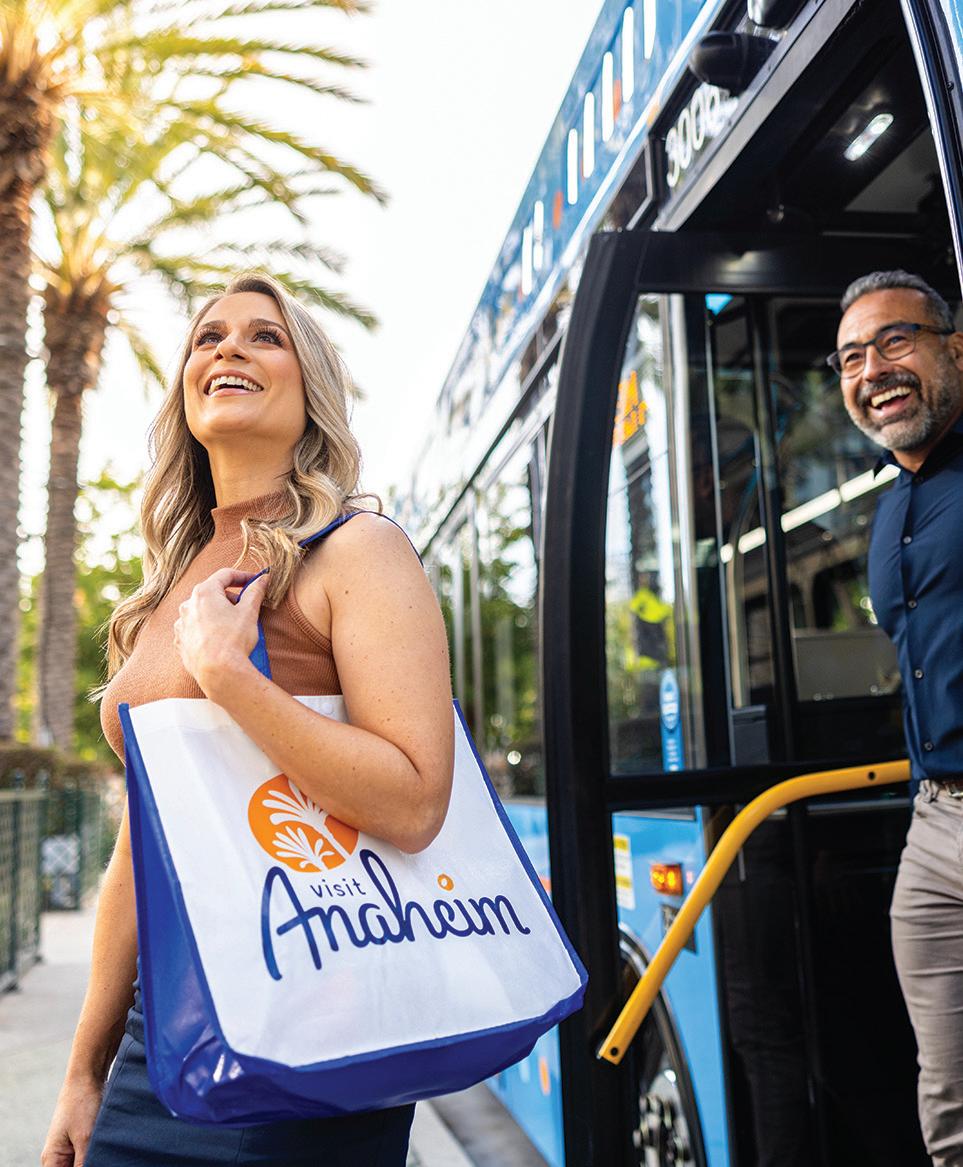
Visiting Anaheim and getting around Orange County is a breeze. Four major airports plus Amtrak®, Metrolink, public transit, shuttle services, and taxis, limousines, & rideshares can get you here and everywhere you want to explore.
FOUR MAJOR AIRPORTS:
John Wayne Airport, Orange County (SNA)
Los Angeles International Airport (LAX)
Long Beach Airport (LGB)
Ontario International Airport (ONT)
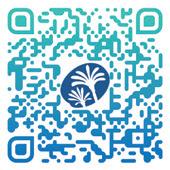


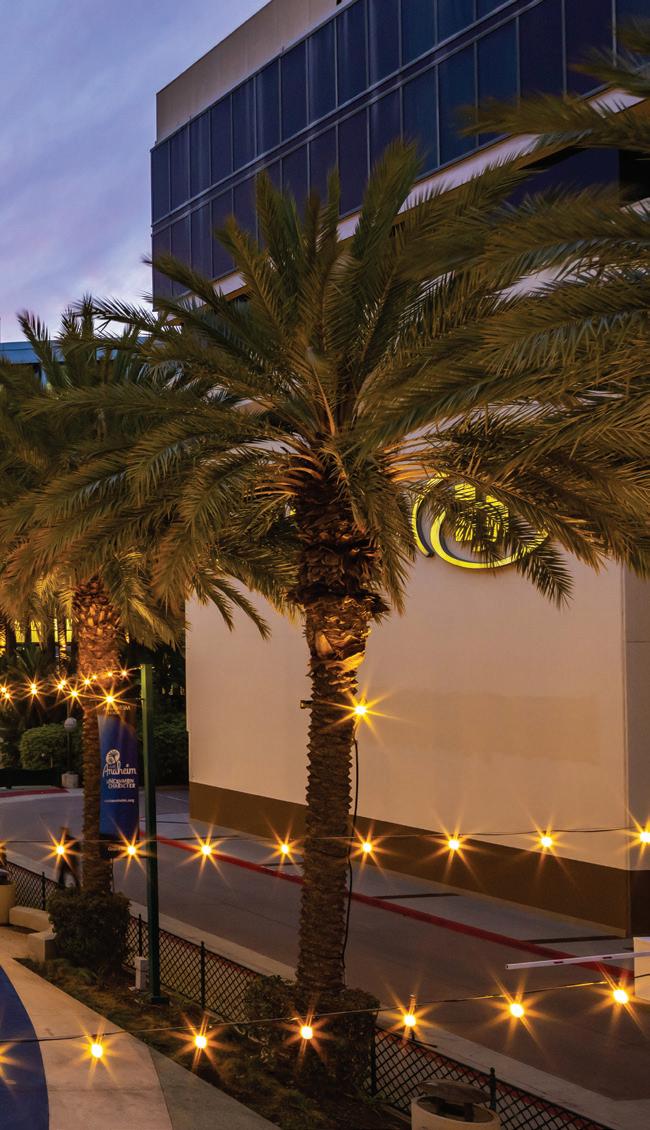
Here, we meet. Then, we meet.
There’s not much the Anaheim Convention Center (ACC) can’t do. And the idea is catching. Originally opened in 1967, the ACC inspires thinking as boundless and wide open as itself – spanning 53 acres with 1.8 million square feet of function space and countless dynamic features.
The ACC reigns as the largest exhibit facility on the West Coast, having hosted large, well-attended events such as The National Association of Music Merchants (NAMM) Show, Disney’s D23 Expo and Natural Products Expo West.

Total facility area: 1.8 million sq ft
Exhibit space: Over 1 million sq ft
Seating space: Arena seating for 7,500
Meeting rooms: 99 Meeting space: 352,000 sq ft
One ballroom: 38,000 sq ft Two ballrooms: 100,000 sq ft each
Total ballroom space: 238,000 sq ft
Pre-function lobby space: 222,192 sq ft
Outdoor event space: 200,000 sq ft
Total acreage: 53
In-house banquet, catering, & event chefs
Technology & Event Production Services
Newly upgraded 10-gigabyte wired & wireless network
Free WiFi access throughout the entire ACC
Audiovisual & event production support
In 2017, ACC unveiled 200,000 sq ft of versatile space, crafting a blank canvas that unleashes meeting professionals’ creativity, empowering them to customize virtually any event experience they can envision.
100,000 sq ft on the 100 level
• 13 rooms
• Over 2,200 linear feet of moveable walls
100,000 sq ft of carpeted, column-free space on the 200 level
• 35 rooms
• Over 3,400 linear feet of moveable walls
Direct access to 10,000 sq ft outdoor balcony space with views overlooking Disney California Adventure® Park
State-of-the-art pre-function areas
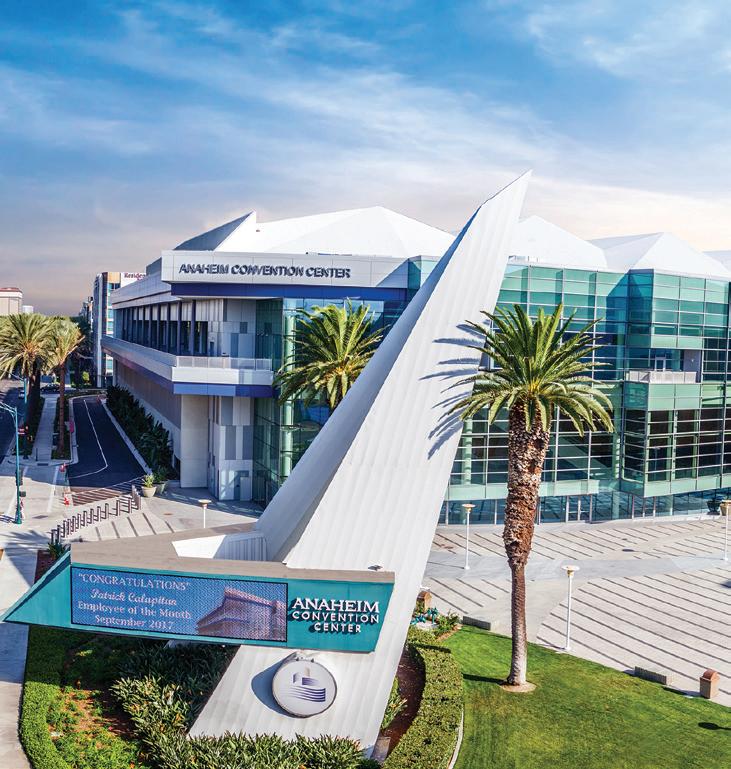

Here, inspiration is always around the corner.
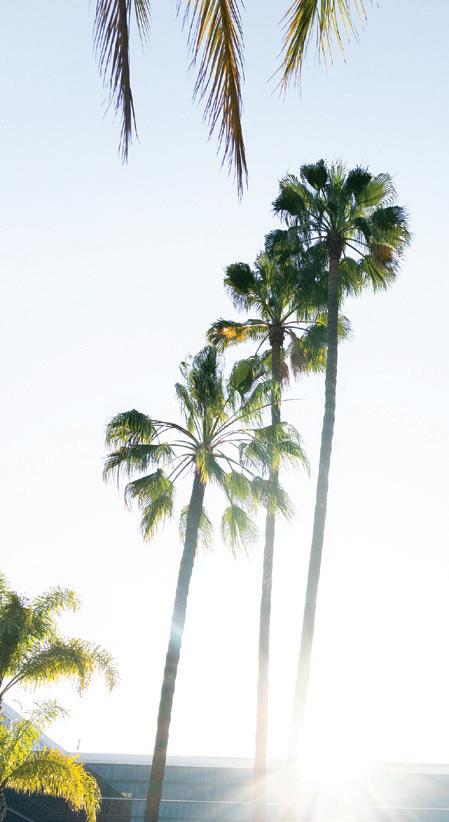
Anaheim, Garden Grove, and surrounding Orange County hotels are designed to cater to big imaginations, with designated function spaces large enough for even the biggest big-sky thinking, meetings, and special events spanning the full spectrum of size, luxury, location, and affordability.
The ACC stands as a central home base for groups of all shapes and sizes.
Hilton Anaheim
1,574 guest rooms
146,000 sq ft of function space
Anaheim Marriott
1,030 guest rooms
100,000 sq ft of function space
The Westin Anaheim Resort
613 guest rooms
42,000 sq ft of function space
Sheraton Park Hotel at the Anaheim Resort
490 guest rooms
30,000 sq ft of function space



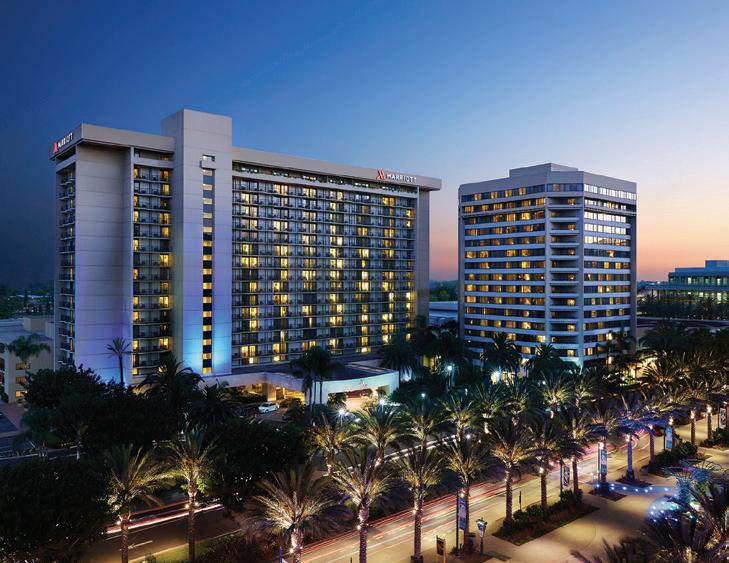
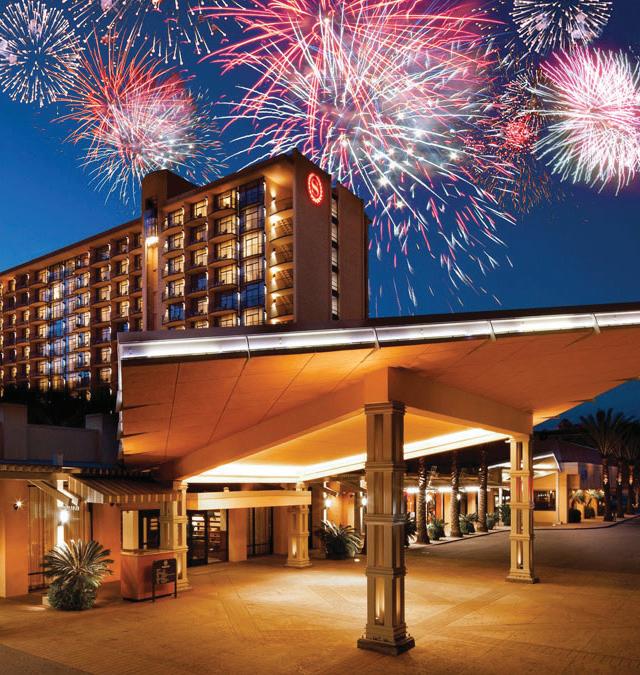
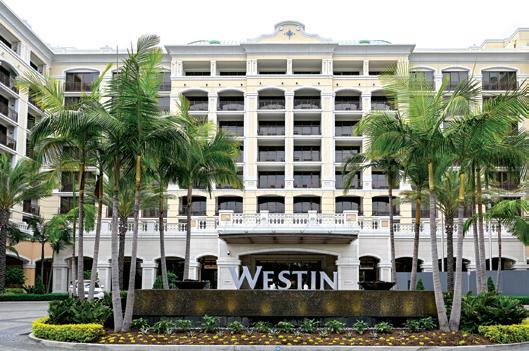

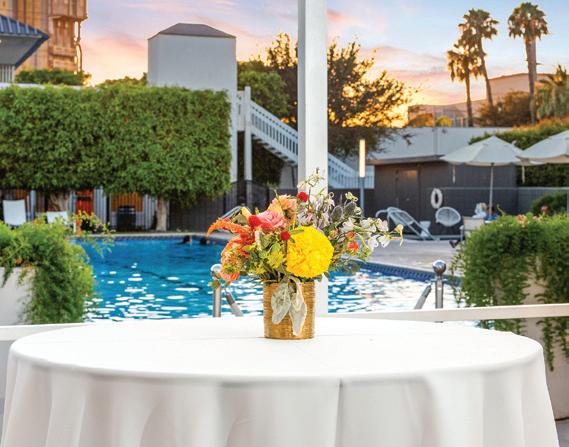
JW Marriott Anaheim Resort
466 guest rooms
24,000 sq ft of function space
The Viv Hotel, Anaheim, a Tribute Portfolio Hotel
326 guest rooms
800 sq ft of function space
Hotel Lulu
310 guest rooms
5,000 sq ft of function space
Sheraton Park Hotel at the Anaheim Resort
486 guest rooms
28,000 sq ft of function space
The Anaheim Hotel
303 guest rooms
4,800 sq ft of function space
Westin Anaheim Resort
618 guest rooms
42,000 sq ft of function space
Wyndham Garden Anaheim
105 guest rooms
3,500 sq ft of function space
Explore hotel venues:



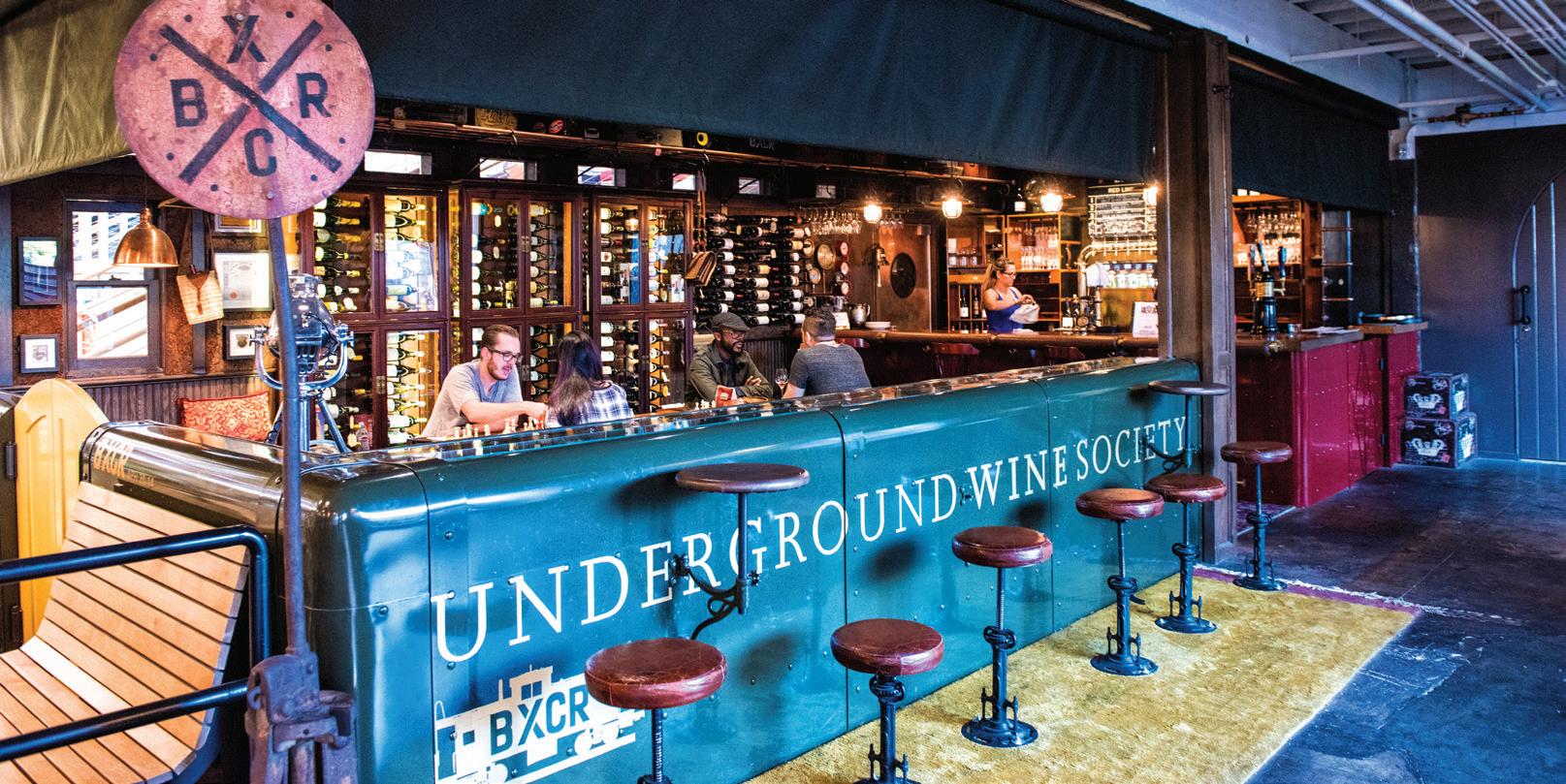

Here, some icebreakers are served on the rocks.
From world-renowned theme parks, vintage car showcases, and entertainment icons to luxury bowling, historic tributes, and art galleries & history museums, the only limit is your imagination. So think big, because Anaheim is a real-world playground for groups to explore and experience.
Visit our site to learn more about our Insider Venues and contact us for personalized recommendations.


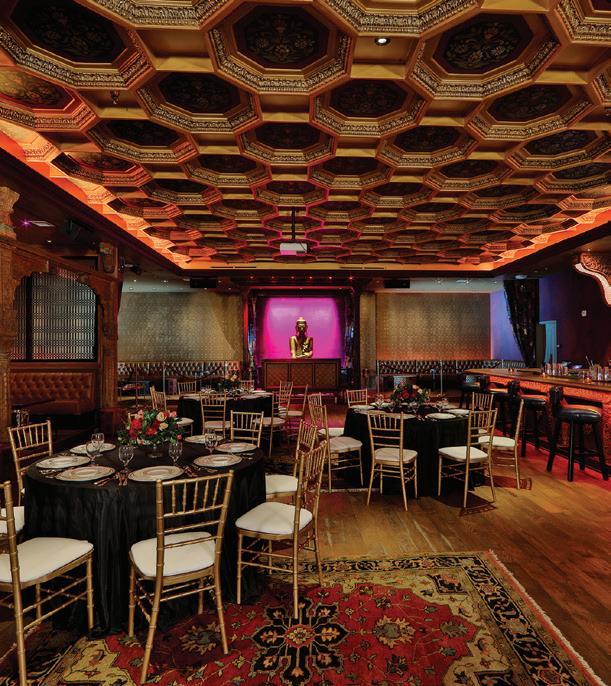
.5 mi from ACC, 3,300 Buyout Capacity
Offering four distinct performance areas including the exclusive Foundation Room for a VIP experience, the House of Blues is a classic and beloved venue serving custom menus, exciting mixology, and exceptional musical entertainment.

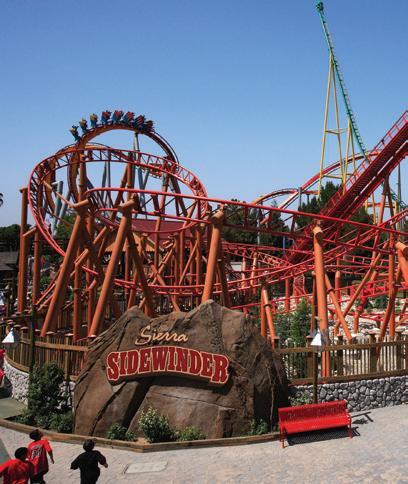
4 mi from ACC, 1,400 Buyout Capacity
As a local transit hub, the ARTIC doubles as a striking event space. Let this sleek, modern venue set a unique backdrop for your next event.
8 mi from ACC, 5,000 Buyout Capacity
Six themed areas spread across 160 acres packed with world-class thrills and fun is a thrilling setting for any meeting or group. With attractions designed for both family-friendly and adrenaline-seeking guests.
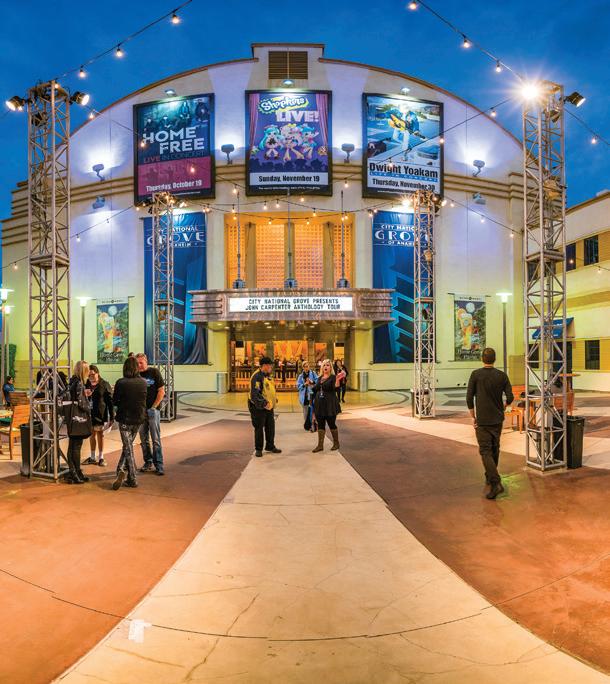
3 mi from ACC, 5,000 Buyout Capacity
World-class musicians, celebrated comedians, and commanding entertainers perform at the Grove of Anaheim. Distinctively styled rooms and lounges make this an ideal venue for private events, corporate receptions, dinners, and roaming networking events.

.5mi from ACC, 1,000 Buyout Capacity
This dynamic entertainment venue offers a unique combination of dining, drinks, bowling, live entertainment, and ample indoor & outdoor seating including 40,000 sq ft of event space and 20 luxury bowling lanes on two floors.






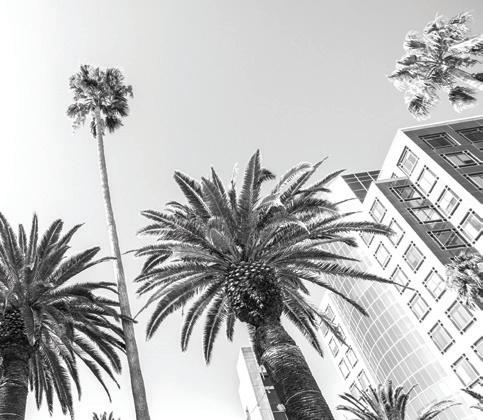

The real meeting happens after the meeting.
Anaheim, Garden Grove, and the greater OC area have endless offerings for visitors, and 42-miles of stunning Pacific coastline is just the start. We’re also an incredibly diverse region full of distinct cities and cultures, as well as attractions, hotels, restaurants, museums, and experiences.
Several bustling urban centers and smaller coastal communities infuse every corner of OC with unique and undeniable flavors. With so many options to choose from, we’re confident OC has exactly what you’re craving for your next perfect event.



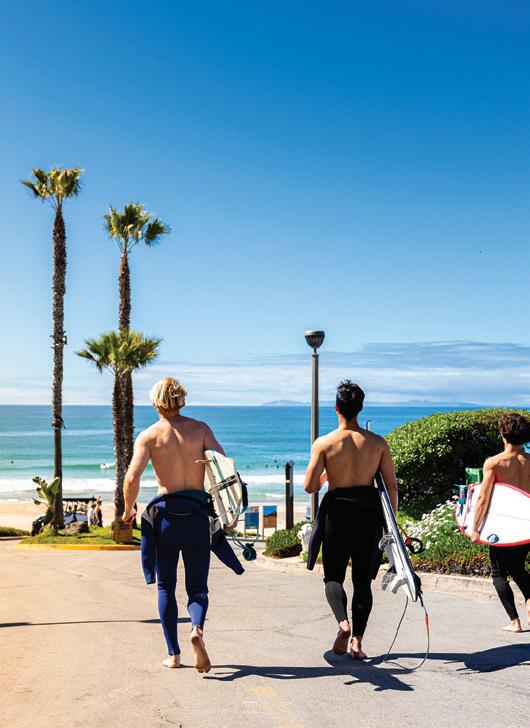


Stand-up paddle boarding
Kayak, electric boat, & personal watercraft rentals
Sailing and harbor cruises
Deep-sea fishing
Gray/blue whale & dolphin-watching cruises
Catalina Island getaways
Bike
~1,000 scenic miles of cycling & mountain biking trails.
Huntington Beach Bicycle Trail:
8½-mile course along “Surf City, U.S.A.®”
Hike
over 39,000 acres of nature preserves, wilderness, wind-buffeted bluffs, and steep climbs.
San Clemente Beach Trail (Easy):
Seaside, fairly flat, out-and-back 4.6-mile trail for runners and cyclists.
Ridgeline Loop to Barbara Lake Trail (Moderate):
3.12-mile trail through some of California’s last remaining coastal canyons and around Orange County’s largest natural lake.
North Ridge and Gilman Peak Trails (Challenging):
Rugged, 10.3-mile loop through canyons with access to Gilman Peak (1,685 ft), the second-highest point in the state park.
Surf
42 miles of world-class waves.
Huntington Beach Pier:
This world-famous surf spot is a must-try for both beginners and pros. Known for its beach breaks, the pier is home to each year’s U.S. Surfing Open.
T-Street Beach, San Clemente:
Named for the nearby T-shaped pedestrian overpass, this beach welcomes surfers of all levels.
Brooks Street, Laguna Beach:
Home to the world’s oldest and longest running surf contest, this local gem offers one of Laguna’s biggest beach breaks.
Seal Beach Pier:
The centerpiece off Main Street in Old Town Seal Beach is a popular destination for bodysurfers and boogie boarders.
Balboa Peninsula, Newport Beach:
The Wedge, located at the east end, is a local favorite for surfing, skimboarding, bodyboarding and bodysurfing.
Explore more outdoor activities:
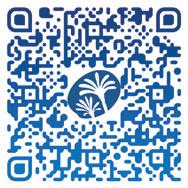
Nothing stokes up camaraderie like some friendly competition. With year-round warm, sunny skies, in Orange County the greens are always open to group golf outings, networking, or sightseeing at championship courses with stunning natural surroundings.
For more info, swing over to




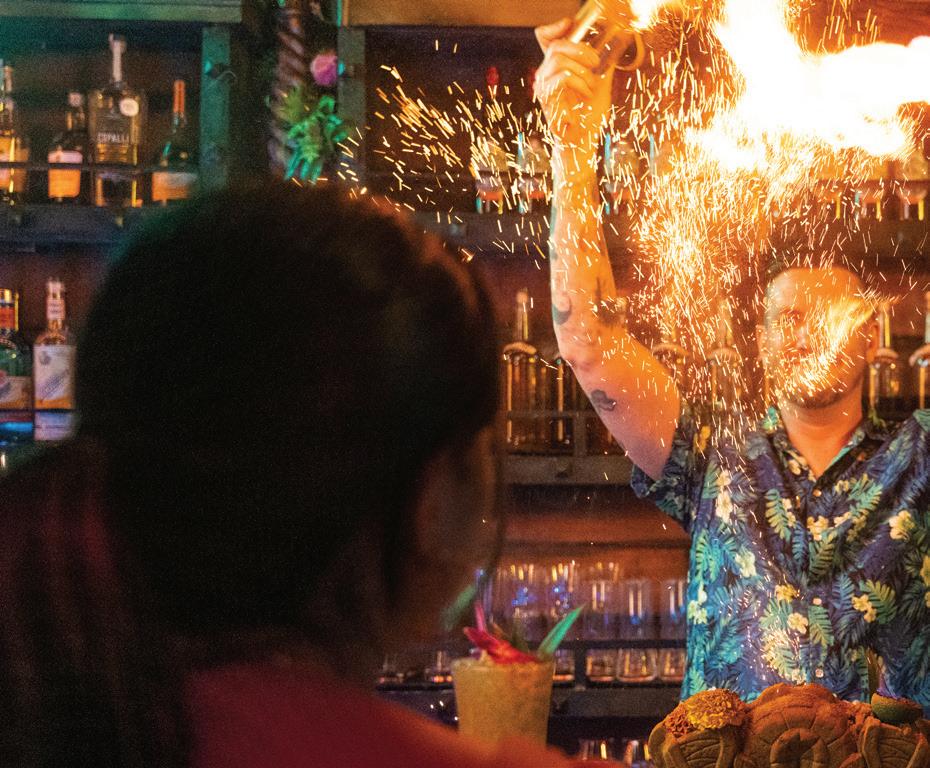
A productive meeting produces big appetites – and not just for food. Mouth-watering cuisine is a good start, but it’s also about inspired settings and authentic enclaves that flip the switch from colleagues to friends.
Serving everything from sweeping views and gustatory adventures to vintage-vogue vibes and mixology masterpieces – for a convention destination, the dining here is anything but conventional. Driven by award-winning chefs, our restaurants and breweries pull from a bounty of locally grown organic produce, utilizing fresh sustainable catches and local grass-fed meats.



Anaheim Campus
Central Anaheim
If you want a break from your room-service menu, you won’t have to venture far. The ACC boasts over 100 diverse and delicious restaurants within walking distance.
Anaheim GardenWalk
¼ mile from ACC
This 460,000 sq ft outdoor dining, shopping, & entertainment plaza has scaled down versions of popular upscale chains and plenty of places to people-watch, hang out, and have a couple happy hours.
Downtown Disney® District
1/2 mile from ACC
Downtown Disney® District is a lively promenade of distinctive indoor and outdoor dining, entertainment, and shops. Its adjacent hotels offer some of the top eats in Anaheim, park admission is not required.
Anaheim Packing District
3 miles from ACC
Anchored by a central communal table surrounded by more than 20 artisanal eateries and drinkeries specializing in innovative takes on comfort food. Enjoy live music most nights.
Explore more dining options:


















































COMING ANAHEIMTO IN 2026!



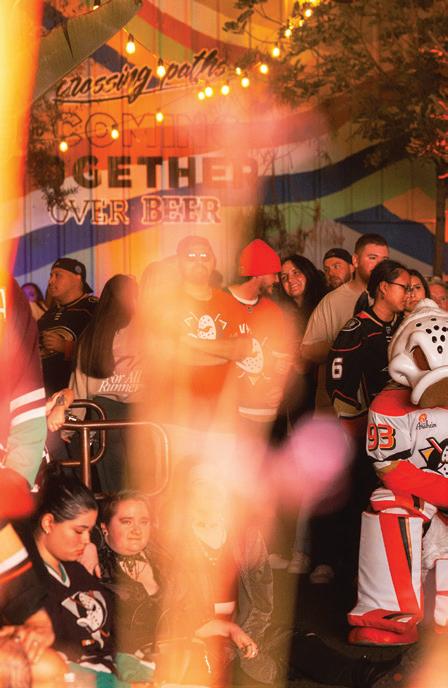

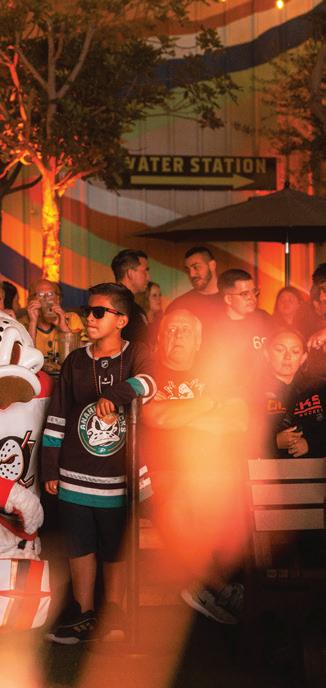

The new epicenter of live entertainment & events in Orange County
6,000-Capacity indoor concert hall
2,000-Capacity mid-size private club
550 Hotel Rooms
60K sq. ft. Market Hall
35+ Restaurant Offerings
20 Acres of Parks & Plazas
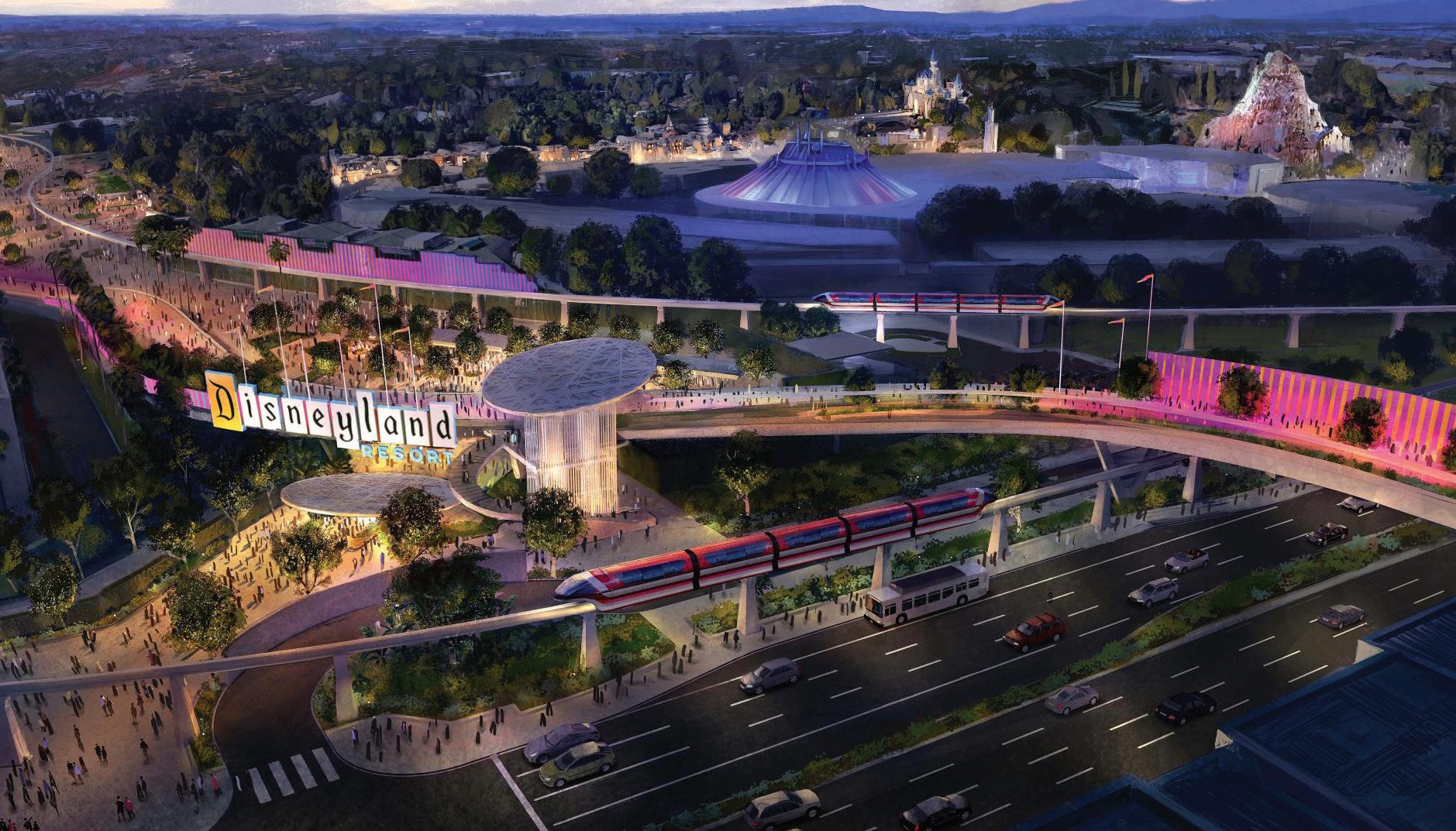

Disney to invest a minimum of $1.9 billion in theme parks and lodging within 10 years of project approval.
Contribute $30 million to fund affordable housing projects in Anaheim within the first five years.
Provide $8 million to park improvements in Anaheim outside the Anaheim Resort Area.
Contribute $85 million to improve traffic flow, pedestrian circulation and safety.


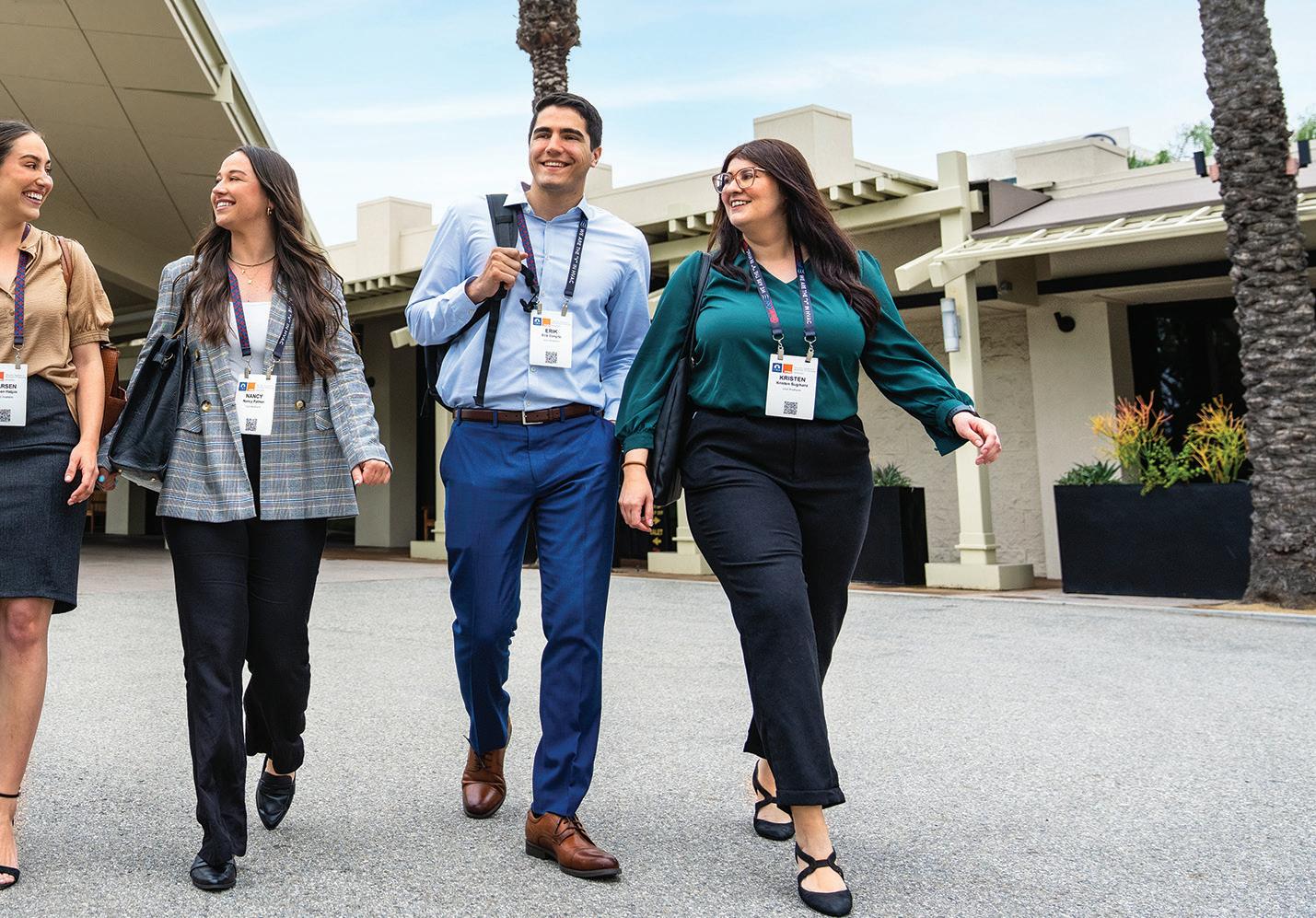
The real connections happen outside the conference room. Our team of complementary support services and planners are here to help Meeting Planners build a full experience for their guests. One that starts with a gamechanging brainstorm and ends with a mind-blowing afterhours ensemble.
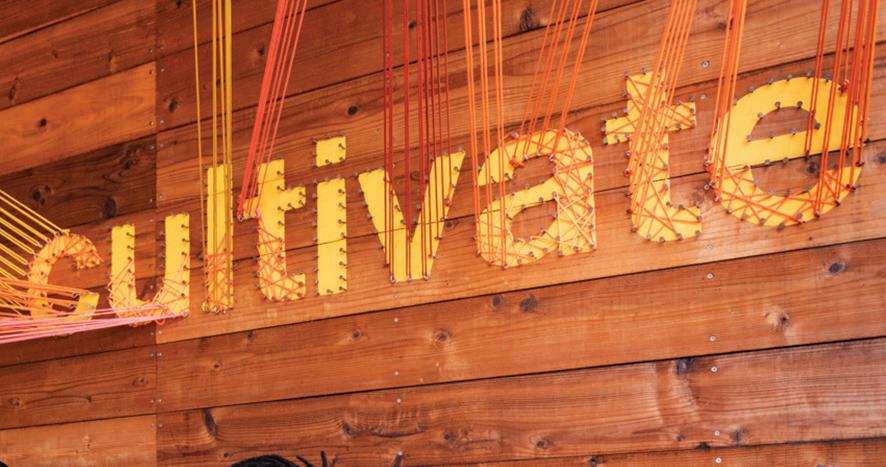
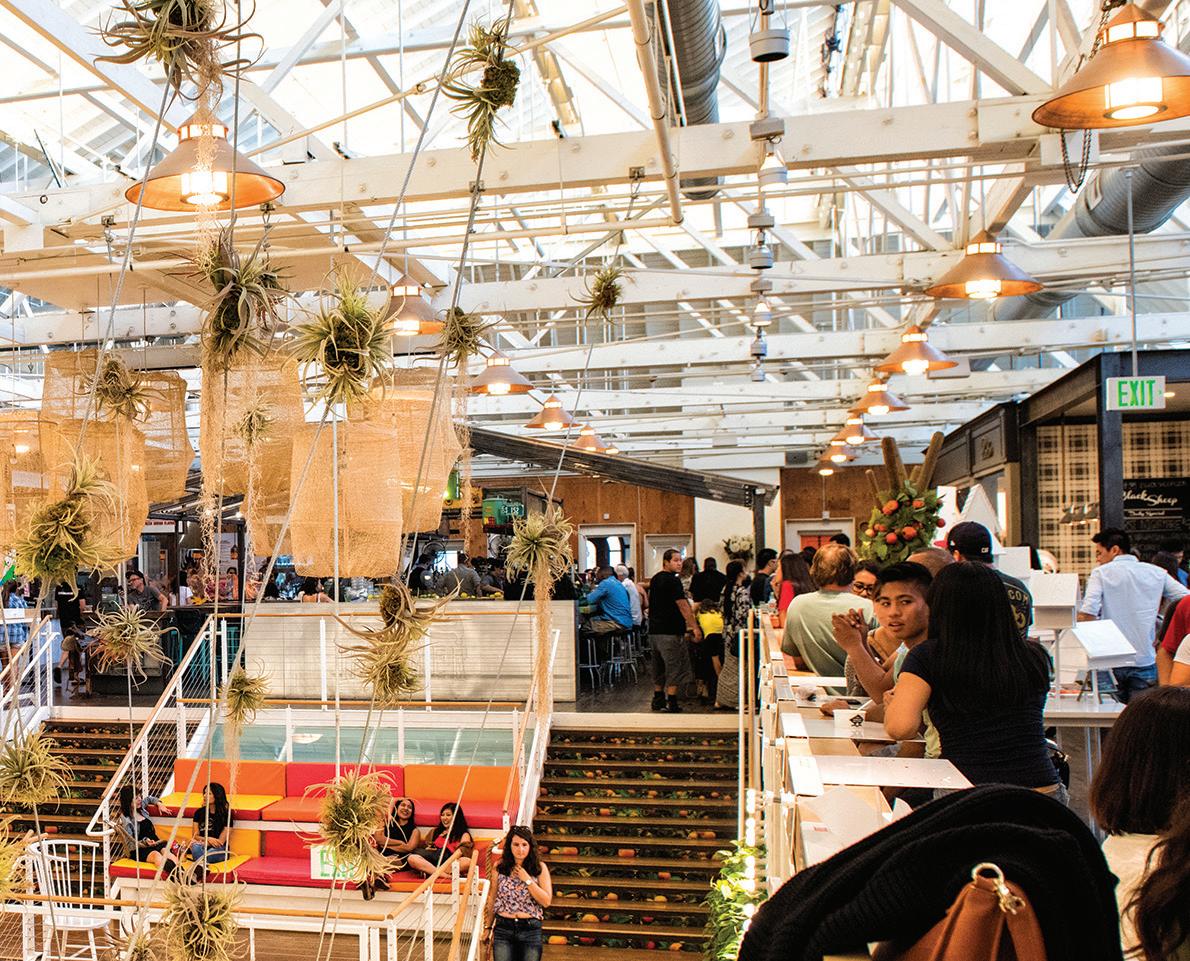

A 5-STAR BUSINESS MODEL THAT REVOLVES AROUND YOU.
For us, it’s all about sparking ingenuity and making every member of your group feel special. When you visit Anaheim for a meeting, you get a meaningful experience in and out of the meeting space.
What’s an event without a little anticipation? Visit Anaheim offers free pre-meeting services guaranteed to seed excitement among your exhibitors and attendees with customized marketing, welcome programs, and tailored destination info.


Leverage our knowledgeable local team, we’ll help you create an effective bid strategy to maximize your room blocks, saving you time and money. Visit Anaheim will also arrange site inspections and provide you with up-tothe-minute details on community events that might impact your meetings, as well as the latest hotel renovations and destination updates.
Once you team up with Visit Anaheim we’ll instantly introduce your direct point of contact aka your meetings fairy godmother. As true destination experts, we’re experts at making meeting magic – discovering all the right hotels, venues, transportation, and dining & entertainment for your group amongst everything Anaheim and Orange County has to offer.
It’s never been more important to partner with local community organizations to make a positive social impact. Destination services can help find the perfect partners for your group. Visit our website for more information.

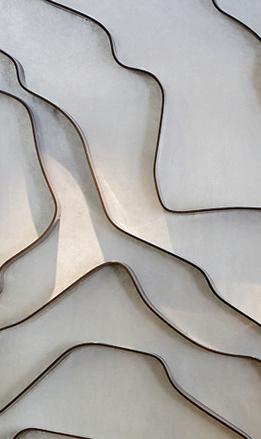


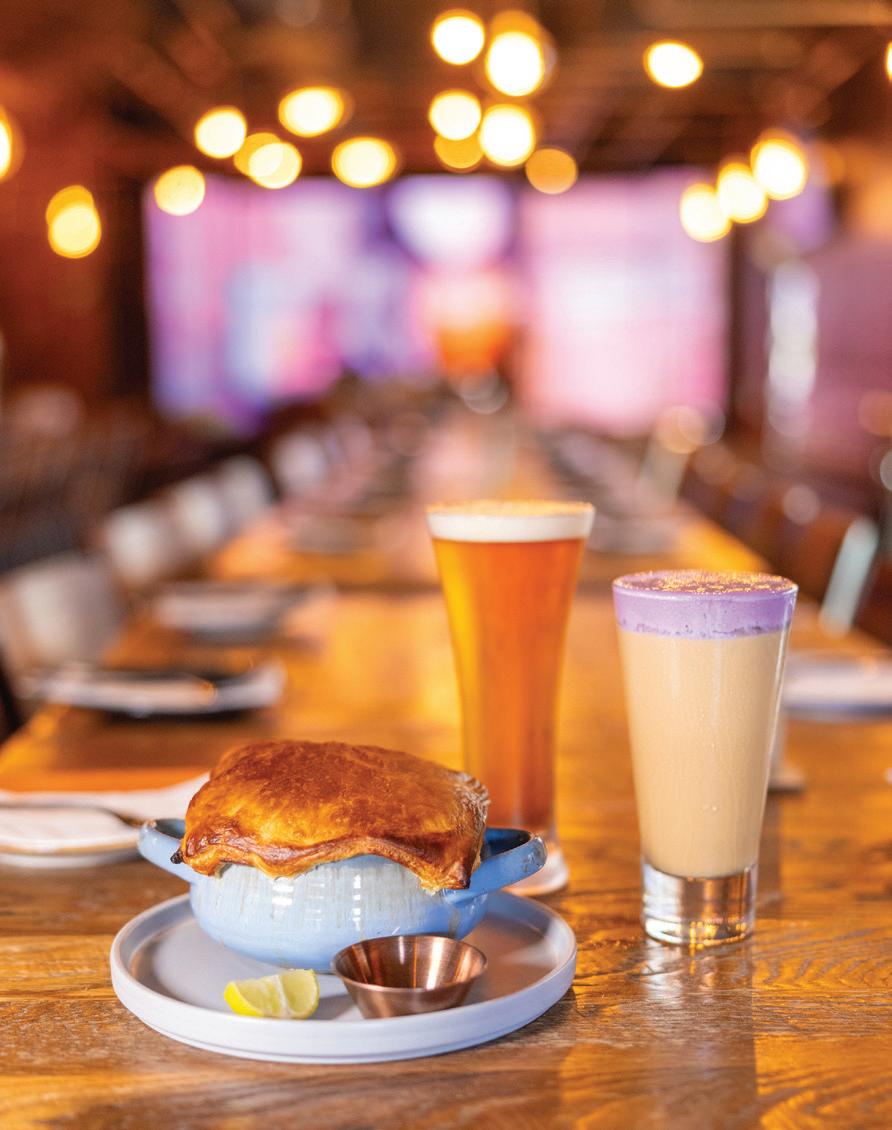


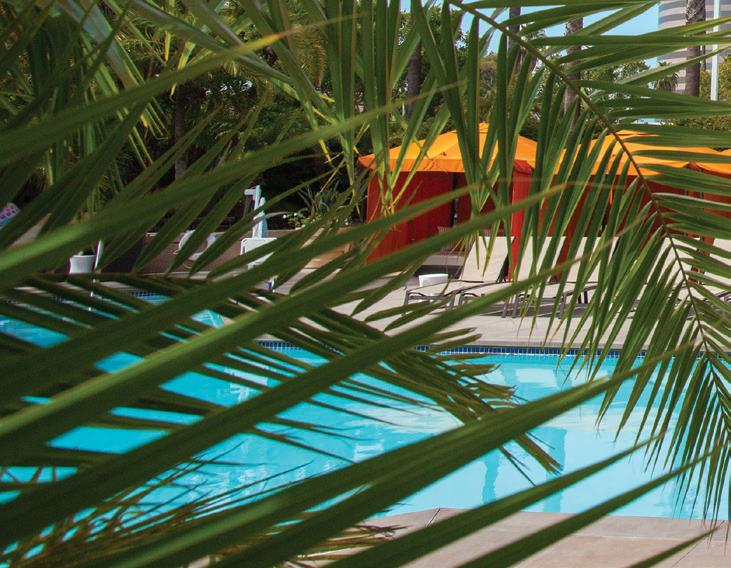
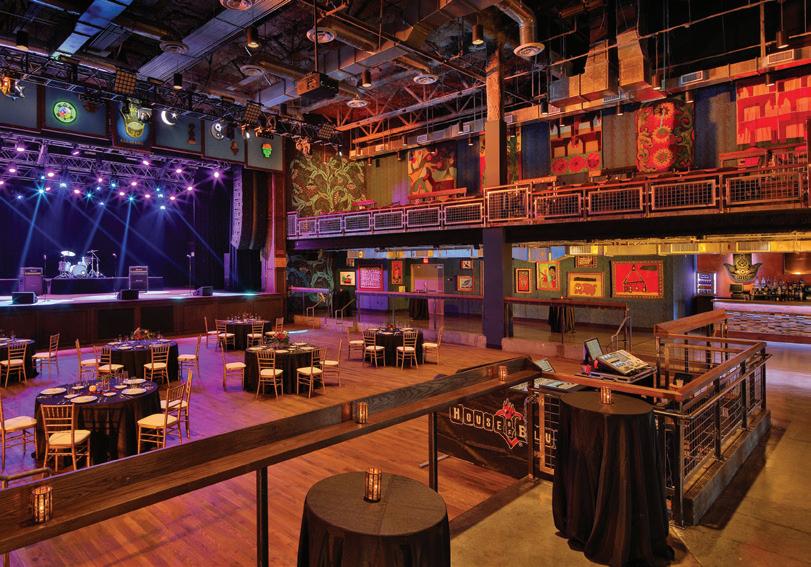
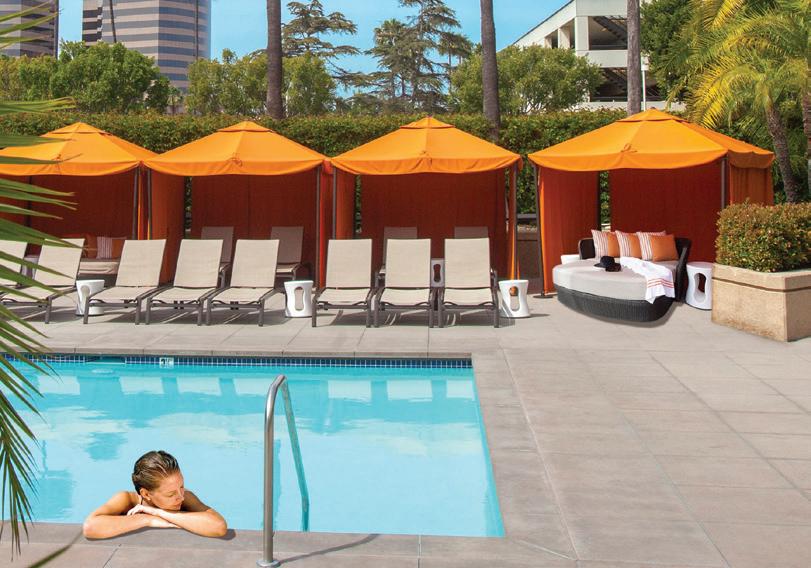
We aren’t just here to make your event planning easier, we’re here to make it delightful. The destination experts at Visit Anaheim offer complimentary services with a consultative and flexible approach that allows us to tailor our entire collection of offerings to your event, saving you time and money. 714.765.2800 visitanaheim.org/meetings meethere@visitanaheim.org
Submit an RFP today:
