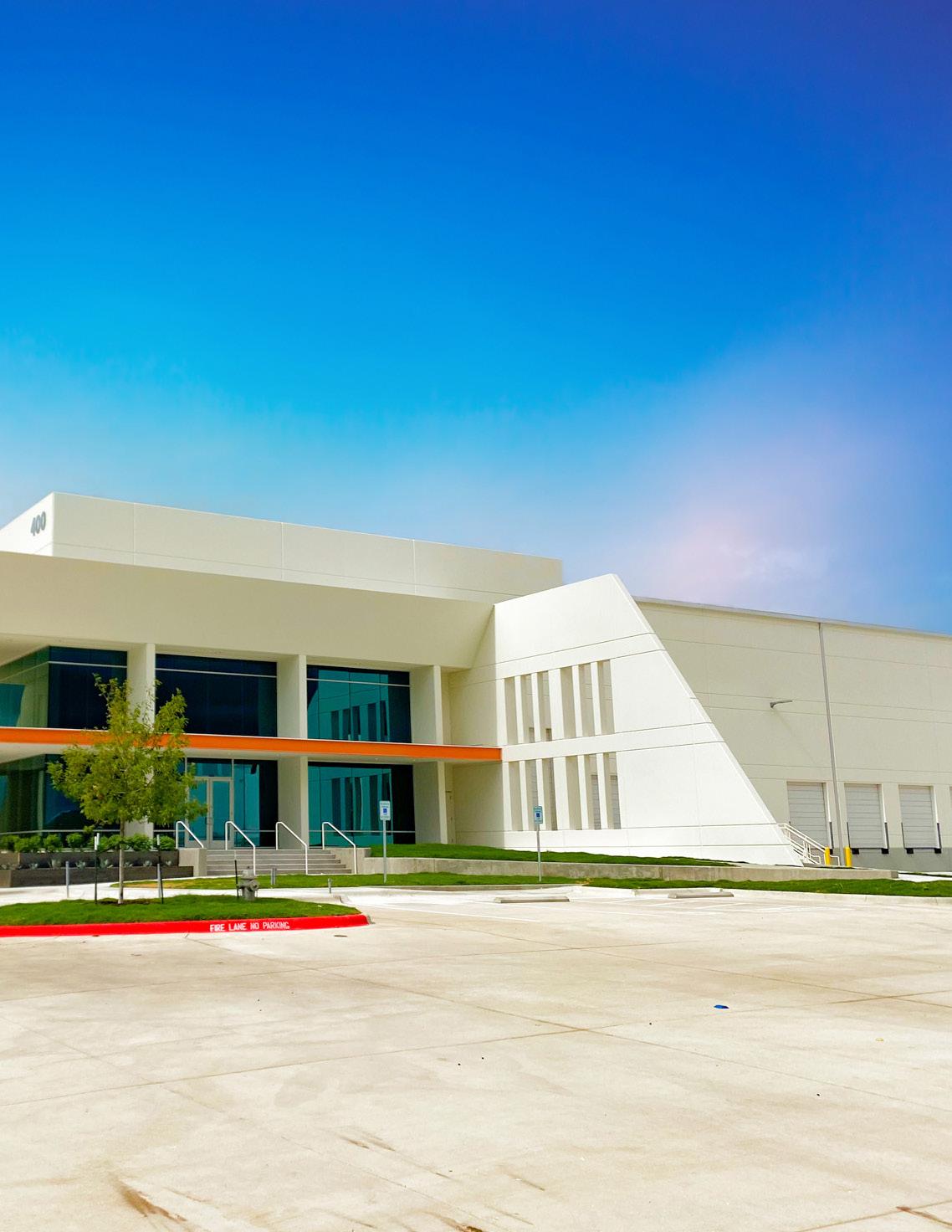
SER VICE | QUALIT Y | INTEGRIT Y | SUSTAINABILIT Y MANUFACTURING + INDUSTRIAL
+ OUR STORY + OUR LOCATIONS
DBR provides an alternative to traditional firms by providing better opportunities for our people and as a result, a better experience for our clients.
Founded in 1972, DBR Engineering Consultants, Inc. has evolved into the premier MEP engineering firm in Texas, providing mechanical, electrical, and plumbing engineering services, as well as building commissioning, integrated technology, and security system consulting.
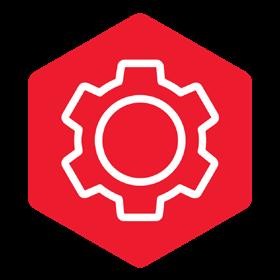


DBR’s steady growth has been fueled by loyal clients who appreciate our willingness to listen, openminded approach to problem-solving, and relentless commitment to service.

Now, 50 years later, DBR has a team of over 140 professionals in seven cities across the State of Texas. While our history guides our growth, our talented team of consultants are focused on the future. We are helping to create healthy and comfortable environments that will stand the test of time.
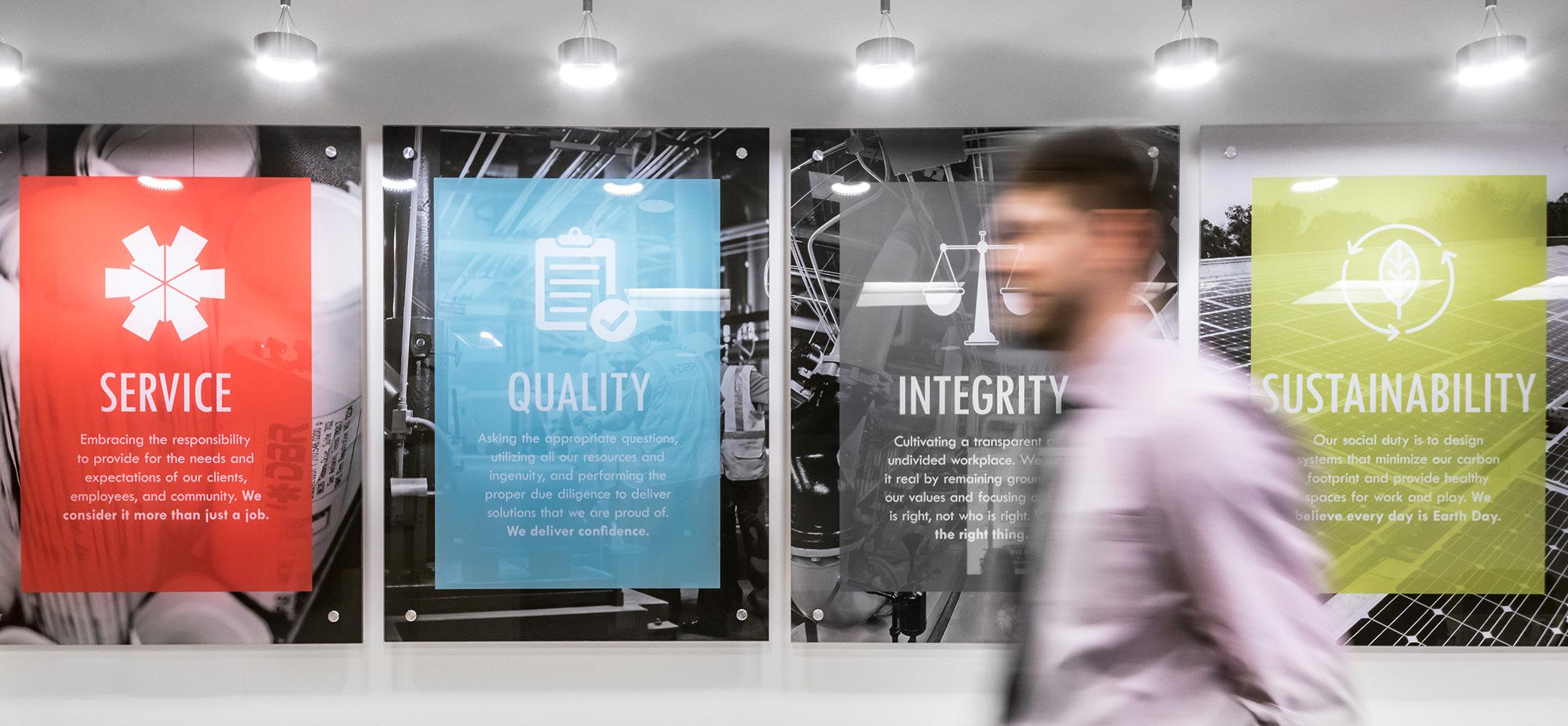
BUILDING COMMISSIONING INTEGRATED TECHNOLOGY MEP ENGINEERING SUSTAINABILITY
HOUSTON
DALLAS AUSTIN
EL PASO SAN ANTONIO
MCALLEN
LAREDO
MANUFACTURING + INDUSTRIAL
DBR understands the ever-changing industrial marketplace.


From manufacturing to warehouse and distribution, our goal is to integrate practical solutions with new technology. Our engineering teams have the capability to complete the most challenging industrial projects. Through close collaboration with the client, our design teams utilize time tested tools and methodologies to create an efficient and functional building.
Whether remodeling an existing space or planning and creating a brand new facility, DBR will apply our 45+ years of industrial project experience to create right sized solutions that are safe and operationally excellent. Industrial projects are a class of engineering design all their own, and they offer challenges that we love to take on.
+ PROJECT TYPES + SPACE REQUIREMENTS
• Temperature / Humidity requirements
• Ventilation and Exhaust Systems
• Centralized Chilled and Hot Water Central Plant Design
• Building Automation Systems
MANUFACTURING
• Process Cooling
• Compressed Air Systems
• Specialty Gases (Natural Gas, Propane, N2, O2, R410a)
• Specialty Drainage Systems
• ESFR Sprinkler Systems
• Power Infrastructure
• Generator Design
• Interior and Exterior Lighting Design
• Lighting Control Systems
• Technology and Security Infrastructure
President
COO
Will Meister, PE Partner
Brian S. Jenkins
|
bjenkins@dbrinc.com 713.914.0888
wmeister@dbrinc.com 713.914.0888
WAREHOUSE COLD STORAGE
INDUSTRIAL DATA
SPECIALTY PRODUCTS
CENTERS
+ WE KNOW PROJECT DELIVERY METHODS
“DBR has been a great partner on the Daikin build. From the original design through multiple expansions and renovations, we have relied on DBR to get the MEP design right, and our confidence in their expertise and dedication has paid dividends at every phase. The DBR team has earned our enduring trust.” – David Brown, Director, Harvey | Harvey-Cleary Builders
DESIGN-ASSIST
The DBR project team can take any project as far as needed to come up with budget estimates. We work with contractors who are already a part of the project team as they are able to bid out projects to subcontractors and work with owner budgets to meet their end goals.
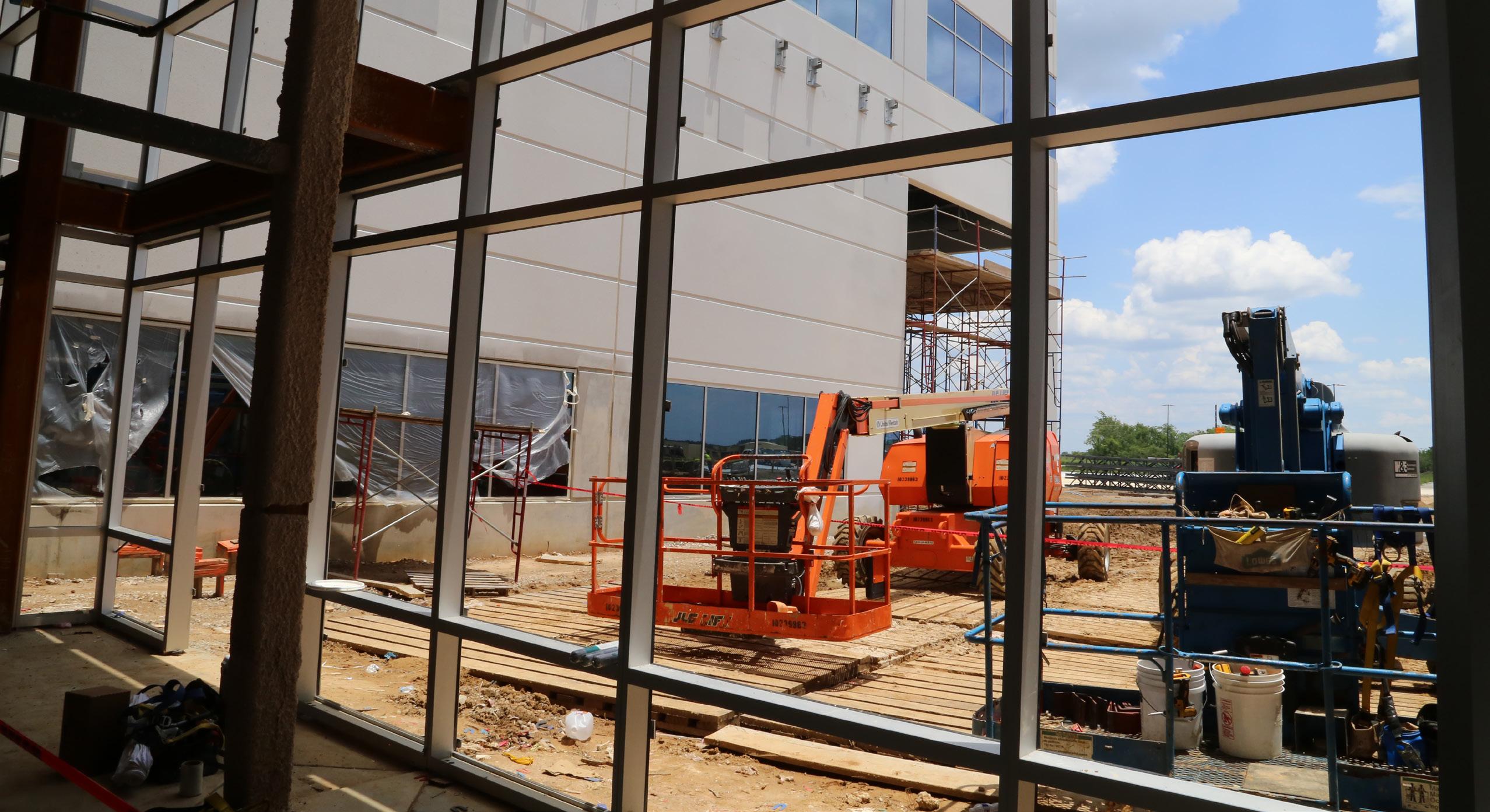
DESIGN-BUILD
The DBR project team will work with the project team throughout the entire process. We work hand in hand with the contractor to develop engineering solutions during a collaborative process to seek out technical solutions that work within the project schedule and budget.
Daikin Texas Technology Park | Waller, Texas | Powers Brown Architecture
THIS AIN’T OUR FIRST RODEO, Y’ALL.
Industrial projects are a class of engineering design all their own, and they offer challenges that we love to take on. Please take a look at our partial industrial experience:
PROJECT LOCATION ARCHITECT SIZE SCOPE
Ameriport Building II Baytown, Texas Powers Brown Architecture 168,480 New Building ASCO Equipment Sales & Service Facility San Antonio, Texas Acuform Architecture 52,000 New Building Core Lab – Houston Expansion Houston, Texas Lamoureux Associates, Inc. 120,000 Addition/ Renovation Cypress-Fairbanks ISD Satellite Cold Storage Cypress, Texas Texas-IBI Group, Inc. 20,283 Addition/ Renovation Daikin Texas Technology Park Waller, Texas Powers Brown Architecture 4,230,000 New Building Daily Thermetrics Houston, Texas Powers Brown Architecture 122,546 New Building Galaxy FBO Conroe, Texas JGJ Architects 105,000 New Building G&H Diversified Manufacturing Houston, Texas Munson Kennedy Partnership 99,895 New Building Holt CAT – Little Elm Little Elm, Texas Acuform Architecture 51,000 New Building Katerra San Marcos, Texas Powers Brown Architecture 614,960 New Addition K-Tec Electronics, Phase II Houston, Texas House Reh Burwell Architects 210,000 New Building NWR Houston Facility Houston, Texas Powers Brown Architecture 370,000 New Building Powell Electrical Systems Houston, Texas Powers Brown Architecture 271,000 New Building Primoris Office & Warehouse Houston, Texas Grace Hebert Architects 65,550 New Building Prologis Carrier STX2 San Antonio, Texas Powers Brown Architecture 849,262 New Building Puffer Sweiven Warehouse Stafford, Texas Ziegler Cooper Architects 40,000 Addition/ Renovation Platform Warehouse Suites Schertz, Texas Acuform Architecture 87,300 New Building Satpon Phase 1, Buildings 1&7 Baytown, Texas Powers Brown Architecture 125,810 each New Building Sunbelt Steel Facility Houston, Texas Sunbelt Steel 140,234 Renovation Tex Isle Manufacturing Facility Robstown, Texas EE Reed Construction, LP 105,300 New Building The Woodlands Manufacturing Facility The Woodlands, Texas Munson Kennedy Partnership 301,471 New Building Tramontina USA Corporate Headquarters Sugar Land, Texas Powers Brown Architecture 340,000 New Building Tube Supply Warehouse Houston, Texas Brave Architecture 160,000 New Building Vigavi Southwest Distribution Center Houston, Texas Powers Brown Architecture 170,456 New Building Underwood Distribution Center Deer Park, Texas Munson Kennedy Partnership 401,800 New Building West Airport Distribution Center Houston, Texas Munson Kennedy Partnership 129,400 New Building
+ CASE STUDY
+ Located on 497 acres.
+ Employs over 4500 people.
+ Third largest building of its kind in the US.
+ Largest tilt-wall construction building in the world.
+ MANUFACTURING + DISTRIBUTION
• 1.85 million sf of floor space with an additional 200,000 sf of mezzanine space.
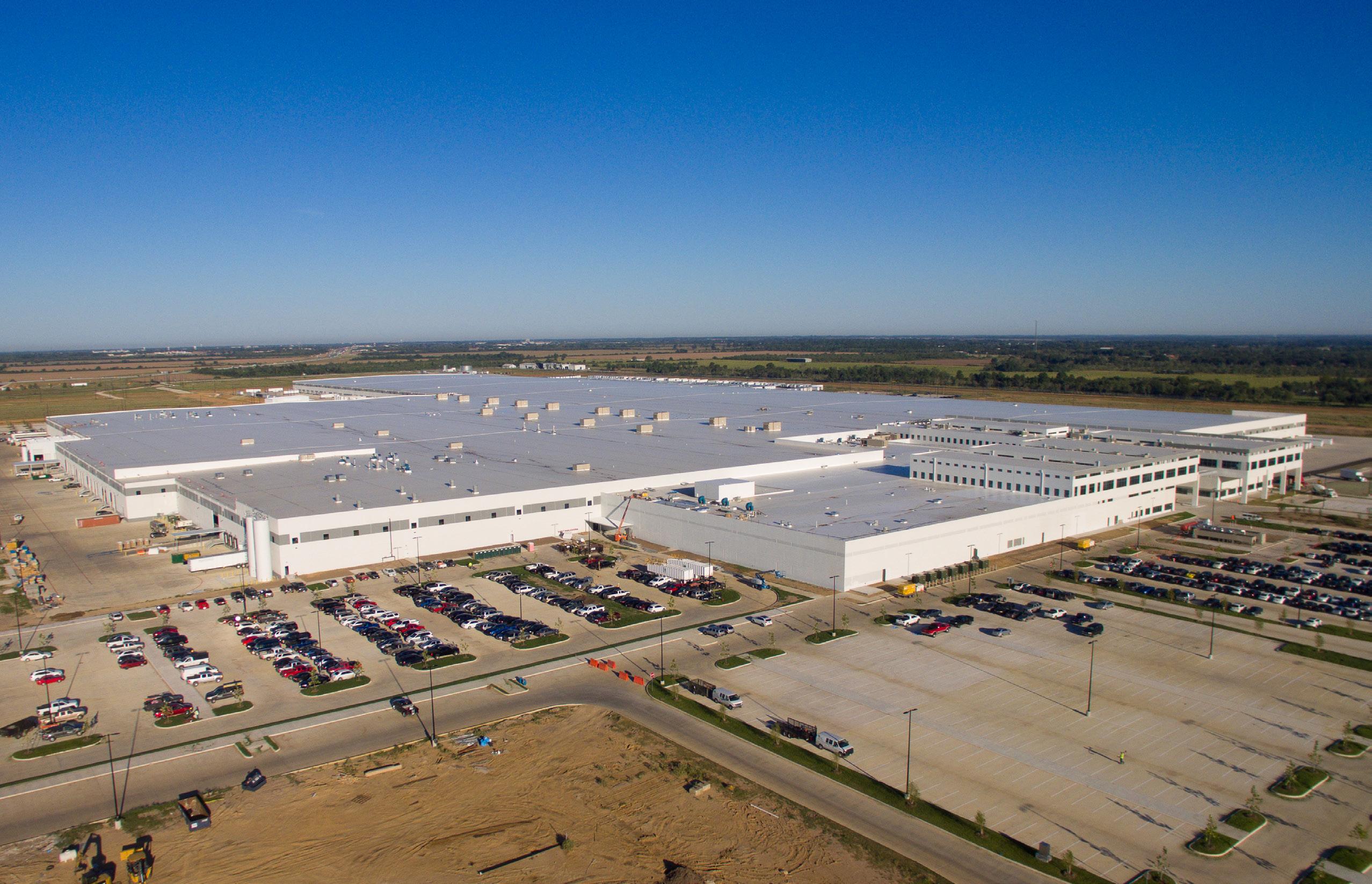
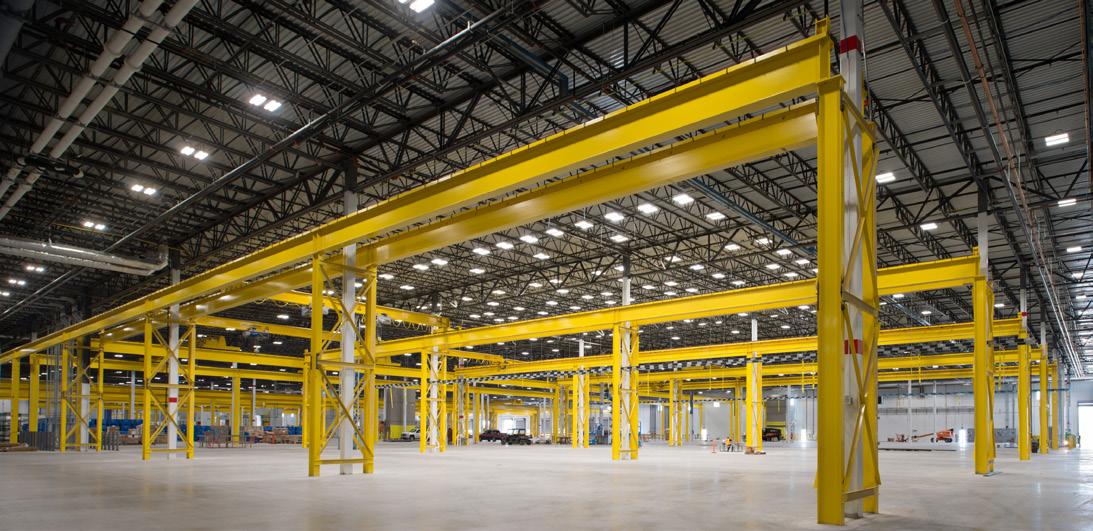
• Fed by 18 separate 4,000 amp electrical services.
• Fully conditioned space, with cooling loads of over 3,500 tons. Served by Air Rotation Units, AHUs, RTUs, and fan coil units located throughout the space.
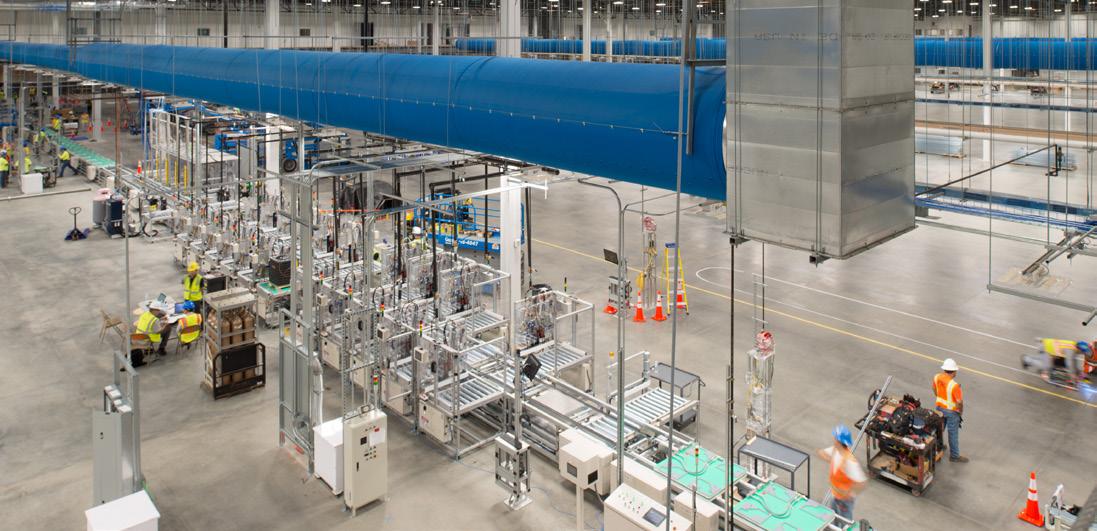
• Specialty gases in the building are Natural Gas, Propane, Compressed Air, R-410a, N2, HP N2, O2, He.
• Sprinkler design for high-pile storage throughout.
• LED High-bay fixtures throughout, with additional LED lights located at working areas.
• 1.85 million sf of floor space.
• Fed by 3 separate 2000A electrical services, with a generator backup.
• Fully conditioned space, with Cooling loads of over 1,500 tons. Served by 17 Air Rotation Units and fan coil units located throughout the space.
• Dedicated air compressor loop that feeds just the distribution center.
• Sprinkler design for high-pile storage throughout.
• LED High-bay fixtures throughout.
DAIKIN TEXAS TECHNOLOGY PARK
POWERS BROWN ARCHITECTURE
4.23 million square feet (94 acres!) of Distribution,
Manufacturing, Office,
and Lab under one common roof structure.
Daikin Texas Technology Park (DTTP) in Waller County, about 40 miles from Houston, features a 4.23 million square foot building, the largest tilt-wall structure in the world, with 370 panels measuring more than two miles in length.
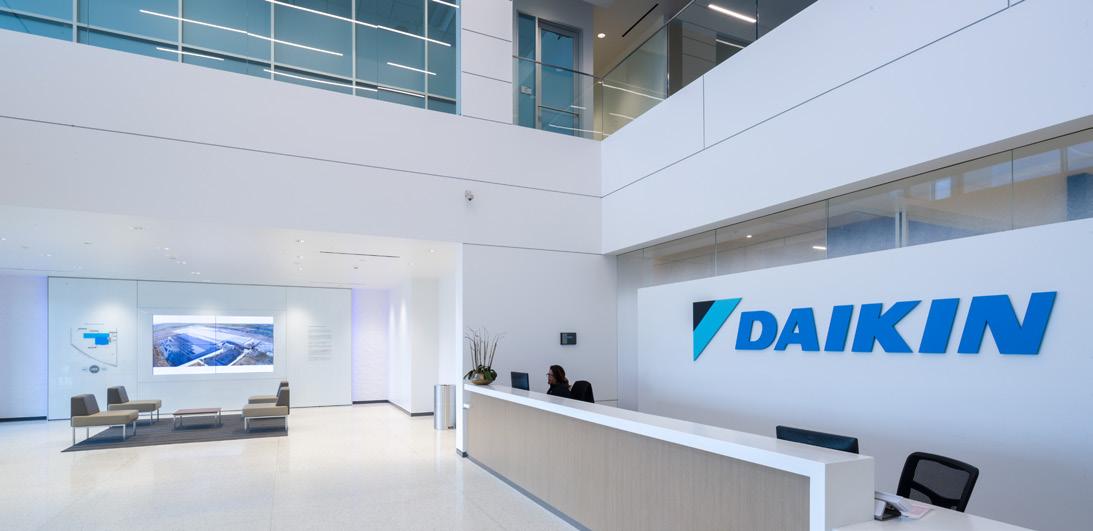
DTTP also ranks as the second largest manufacturing facility in North America and is also the largest and one of the most technologically advanced HVAC manufacturing facilities in the country.
DTTP will support the design, engineering and assembly of a wide variety of heating and cooling products for residential and commercial use that carry the Daikin, Goodman and Amana brand names.
The DTTP consolidates several production facilities in Texas and Tennessee, including existing research and development, manufacturing, engineering, logistics, marketing, distribution and sales operations under one roof. The project is LEED Gold Certified.
+ LABORATORY + OFFICE
• 200,000 sf of lab/testing space, on two levels.
• 54 different testing labs including weather from -40F to +1,400F, reliability, vibration, and rain.
• Power is provided by 5 separate 4,000 amp electrical services.
• Fully conditioned space, with Cooling loads of over 600 tons. Served by suspended and roof mounted AHUs and fan coil units located throughout the space.
• Dedicated process cooling plant using three 550-ton air cooled chillers.
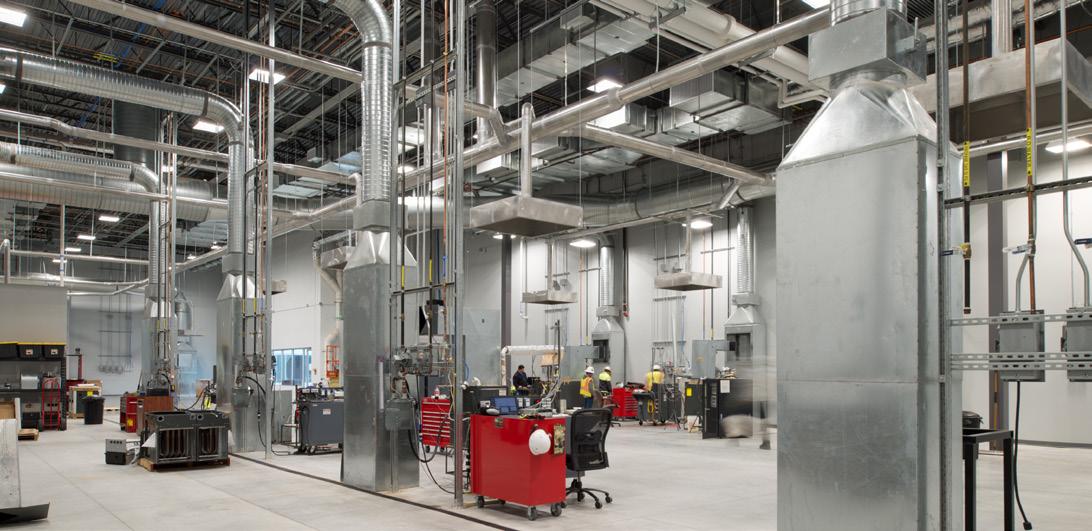
• Specialty gases in the building are Natural Gas, Propane, Compressed Air, R-410a, N2, HP N2, O2, He.
• 200,000 sf of office space, on two levels, and a partial mezzanine.
• Open office floor plans, full cafeteria, kitchen, auditorium, executive / board room space, training labs, a wellness clinic, and a product showcase center.
• Fully conditioned space, with combination of VRV units, pretreatment OAHUs, and RTUs
• Lighting is all LED.
• Project was certified LEED Gold.
SPECIALTY PRODUCTS INDUSTRIAL WAREHOUSE 4,230,000 SF WALLER, TEXAS
+ QUICK TIP
Warehouse Warm Lit Shell design – includes highbay lighting, space heating to meet average temperature of 60+ degrees in space, and code minimum ventilation.
 MHI Phase 1.5 Warehouse | Pearland, Texas | Powers Brown Architecture
MHI Phase 1.5 Warehouse | Pearland, Texas | Powers Brown Architecture
POWELL ELECTRICAL SYSTEMS
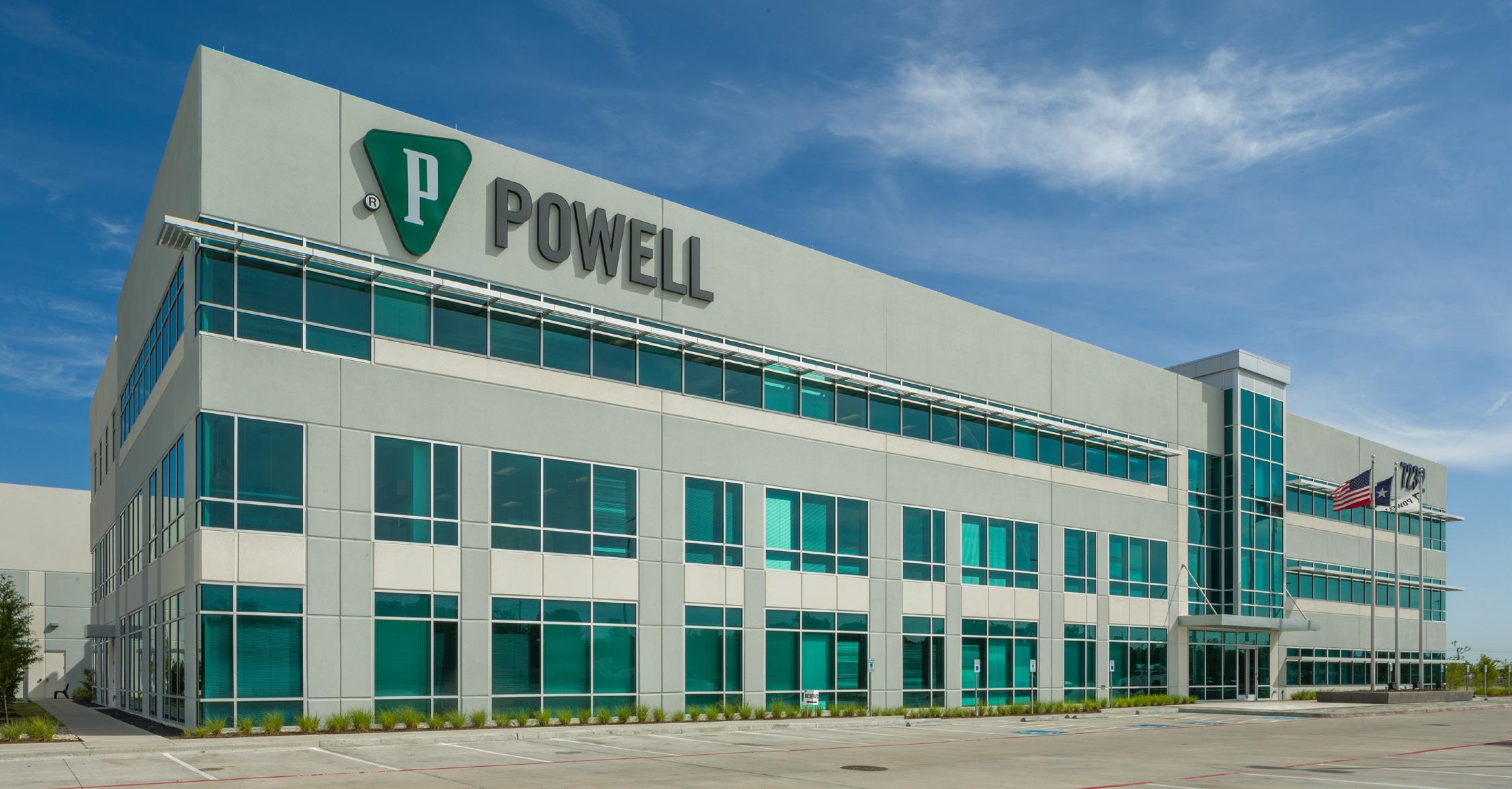
POWERS BROWN ARCHITECTURE
DBR provided Mechanical, Electrical, and Plumbing design services for a new 3-story, 71,000 sf office building and a 200,000 sf manufacturing facility. The office building includes a standard interior build-out and the manufacturing plant is fully air conditioned with a 28-foot clear height tiltwall construction with crane bays.
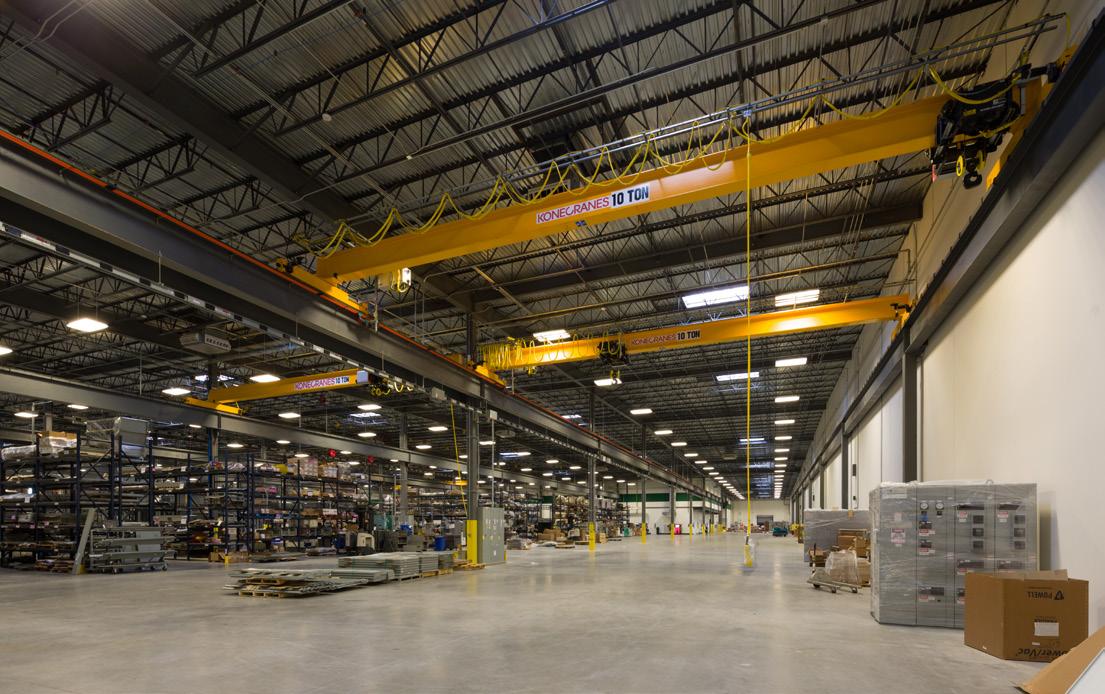

Revisions to the office layouts in both the office building and manufacturing building have been made, including changes to open the office floor plans, furniture coordination, and AV changes.
MANUFACTURING & SPECIALTY PRODUCTS
271,000 SF
HOUSTON, TEXAS
AMERIPORT BUILDING II
POWERS BROWN ARCHITECTURE
DBR provided Mechanical, Electrical and Plumbing design services for the AmeriPort Distribution Building II, located in the AmeriPort Industrial Park, and was developed by National Property Holdings, LP and designed by Powers Brown Architecture. This is the first conventional tilt-wall and structural steel building to be constructed in the rail-served logistics park.
The distribution center is on a 17-acre tract and the 726-acre masterplanned industrial park is in close proximity to the Port of Houston. With easy access to Interstate 10, Cedar Bayou, and rail, AmeriPort focuses on logistics to significantly improve efficiencies and savings for business. It’s no wonder this development, included more than 750,000 sf of buildings by the end of it’s construction in 2011.


WAREHOUSE
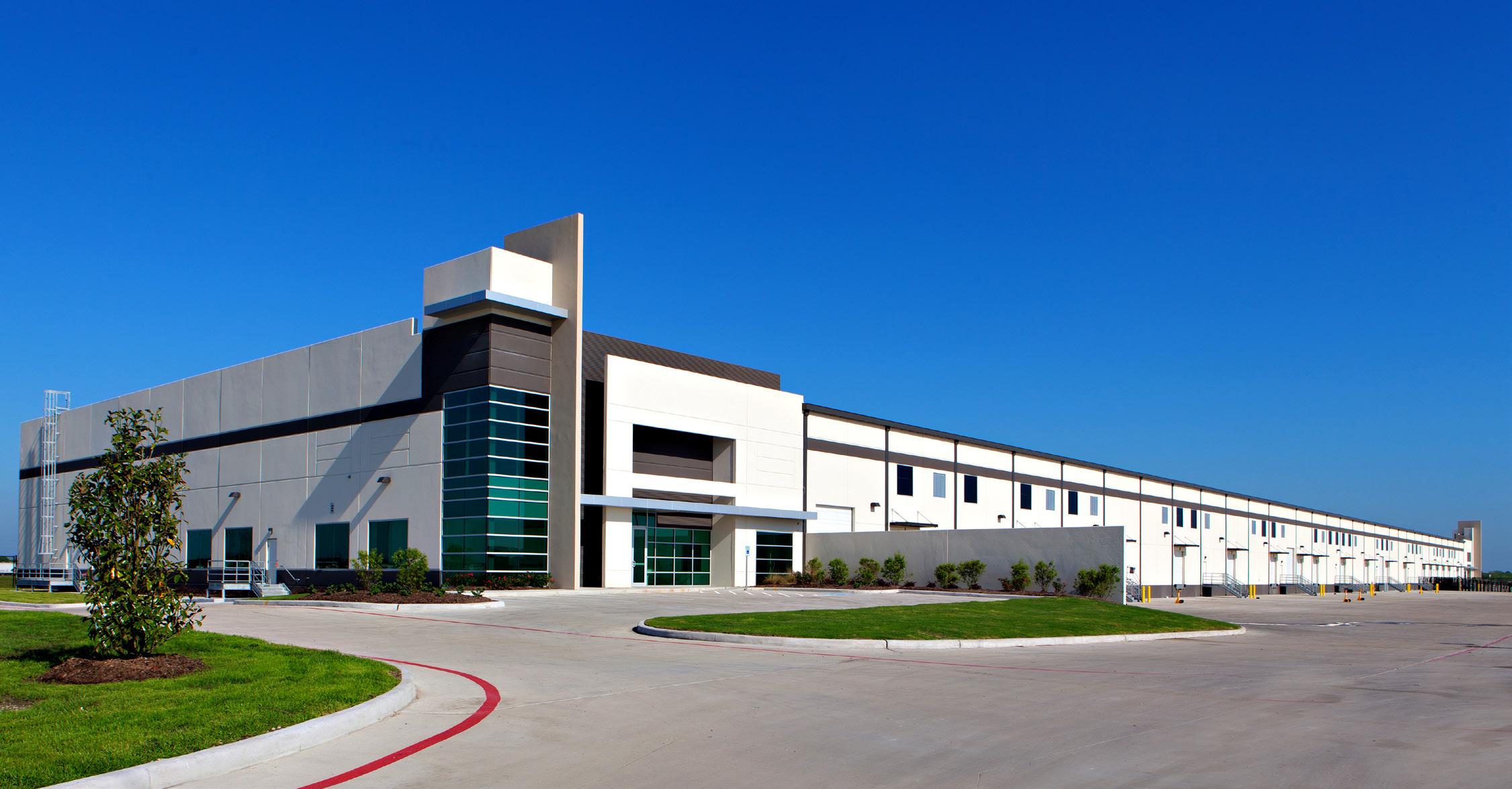 168,480 SF
BAYTOWN, TEXAS
168,480 SF
BAYTOWN, TEXAS
+ RIGHT SIZED SOLUTIONS
Whether remodeling an existing space or planning and creating a brand new facility, DBR will apply our 45+ years of industrial project experience to create right sized solutions that are safe and operationally excellent.

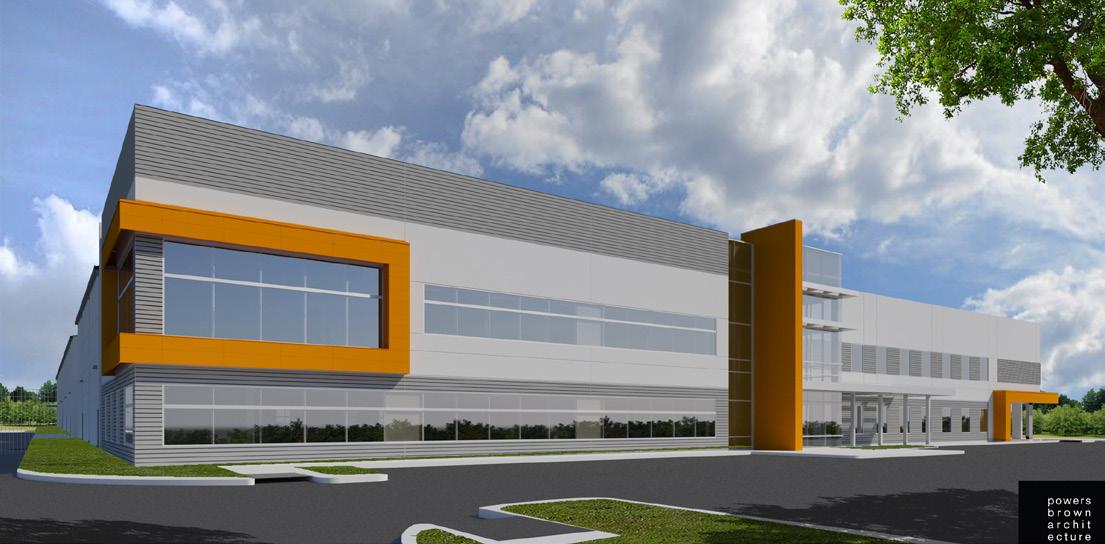
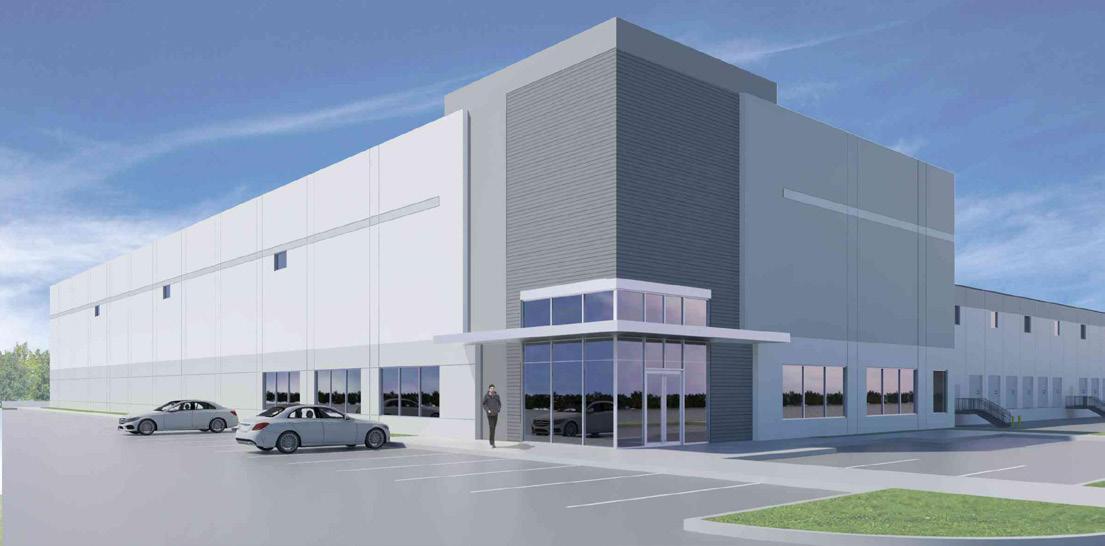

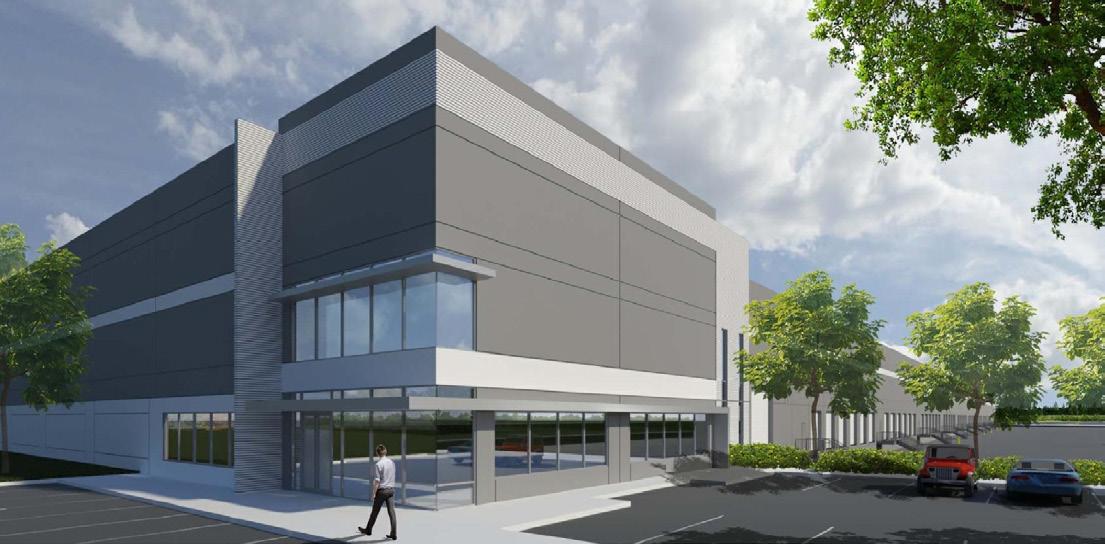
 DAILY THERMETRICS Powers Brown Architecture | Houston, Texas
SAN ANTONIO WATER SYSTEM (SAWS) Marmon Mok | San Antonio, Texas
VIGAVI SOUTHWEST DISTRIBUTION CENTER Powers Brown Architecture | Houston, Texas
SATPON PHASE 1, BUILDINGS 1&7 Powers Brown Architecture | Baytown, Texas
HOLT CAT LITTLE ELM Acuform Architecture | Little Elm, Texas
PLATFORM WAREHOUSE SUITES Acuform Architecture | Schertz, Texas
DAILY THERMETRICS Powers Brown Architecture | Houston, Texas
SAN ANTONIO WATER SYSTEM (SAWS) Marmon Mok | San Antonio, Texas
VIGAVI SOUTHWEST DISTRIBUTION CENTER Powers Brown Architecture | Houston, Texas
SATPON PHASE 1, BUILDINGS 1&7 Powers Brown Architecture | Baytown, Texas
HOLT CAT LITTLE ELM Acuform Architecture | Little Elm, Texas
PLATFORM WAREHOUSE SUITES Acuform Architecture | Schertz, Texas
GALAXY FBO
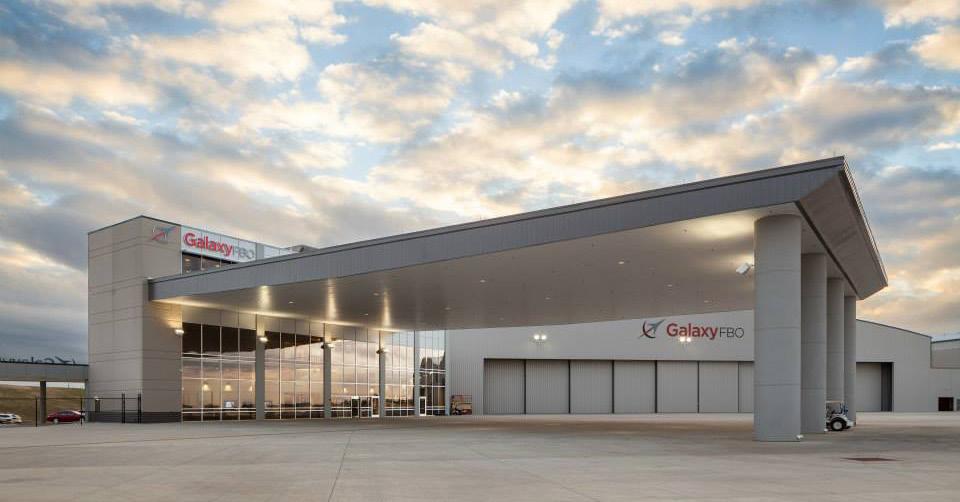
JGJ ARCHITECTS
DBR provided Mechanical, Electrical, and Plumbing design services for a 34,000 sf, 3-story building to include space for a office, administration, meeting, and a small restaurant. Engineering services were also provided for the 18,000 sf aircraft canopy for passenger boarding and de-boarding and 53,000 sf aircraft hangar to lean-to. Mechanical, Electrical and Plumbing utilities were also provided to the customs building.
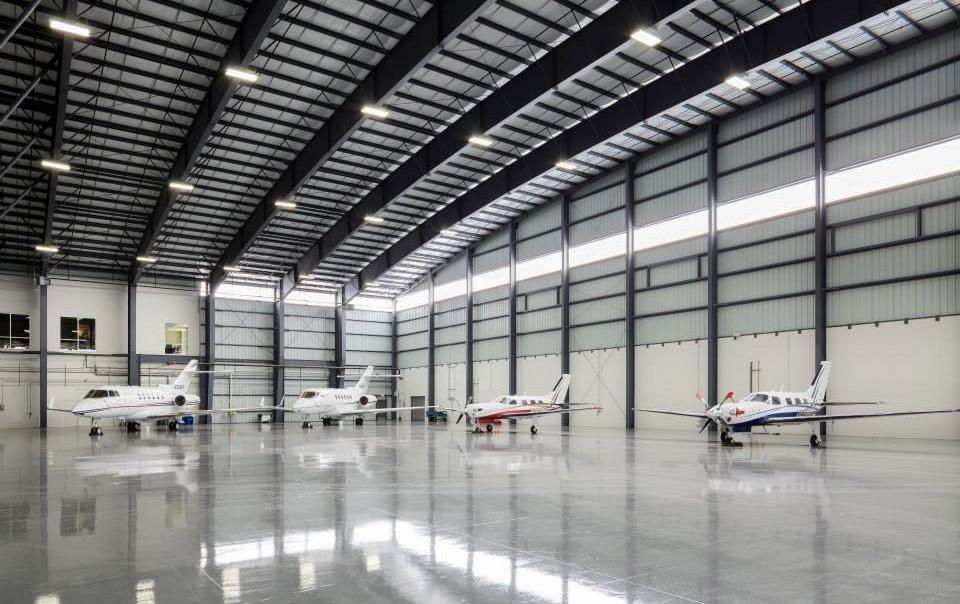
DBR’s design services revised the lighting control system from a low voltage control system to contractors and occupancy sensors.
WAREHOUSE
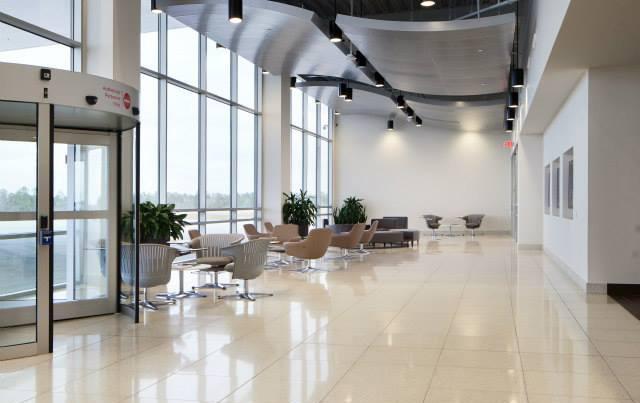 105,000 SF
CONROE, TEXAS
105,000 SF
CONROE, TEXAS
+ QUICK TIP
Standard average footcandle design levels for various Industrial spaces include Open Warehouse – 20-30 FC, Manufacturing spaces 30-40 FC; Detailed Assembly spaces – 50 FC+.
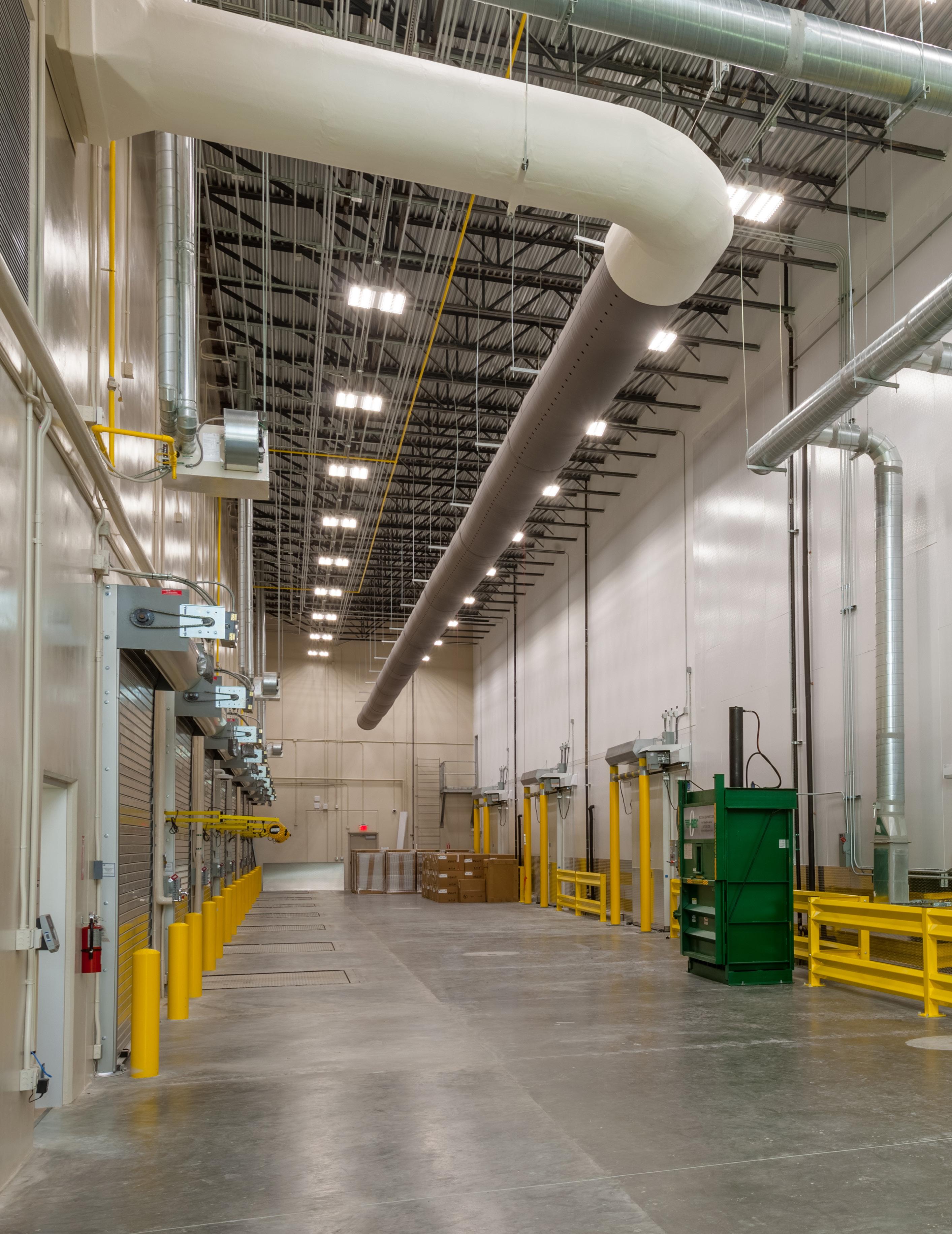
Cypress-Fairbanks ISD – Satellite Cold Storage | Cypress, Texas | Texas-IBI Group, Inc.
+ QUICK TIP
Warehouse Cold Dark shell design includes egress emergency lighting, space heating for freeze protection, code minimum ventilation.

ASCO
Equipment Sales & Service Facility | San Antonio, Texas | Acuform Architecture
PROLOGIS CARRIER STX2
POWERS BROWN ARCHITECTURE
DBR provided Mechanical, Electrical, and Plumbing design services for a new industrial warehouse and office space. This distribution facility was built for air conditioning and refrigeration equipment manufacturer, UTC-Carrier and is LEED Certified. This 32-foot clear height tilt wall project commenced in September 2016 and occupancy was achieved in April 2017.
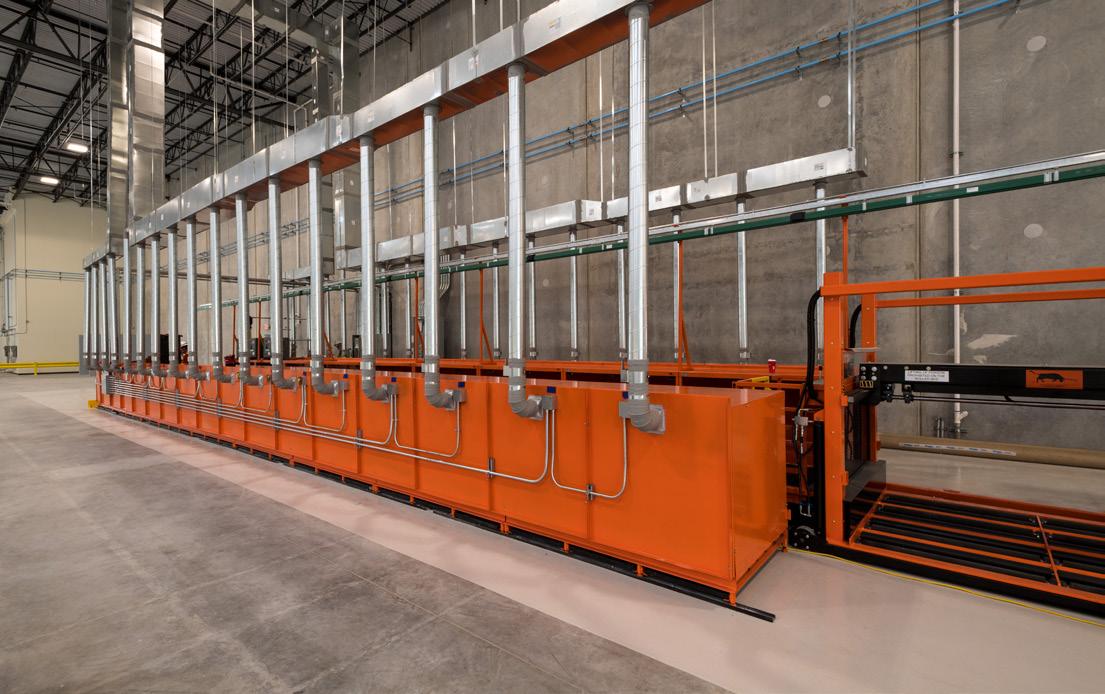
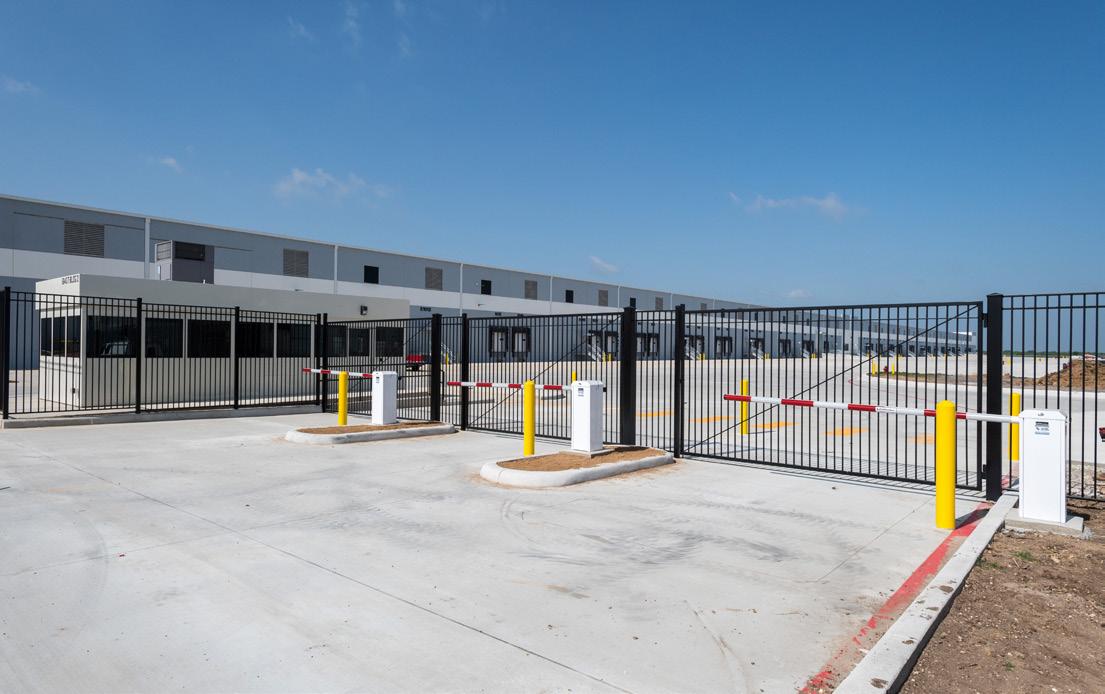

SF SAN ANTONIO, TEXAS
WAREHOUSE 849,262
Austin | Dallas | El Paso | Houston | Laredo | McAllen | San Antonio WWW.DBRINC.COM OPEN MINDS. INCREDIBLE SERVICE. MAKING LIFE BETTER.















 MHI Phase 1.5 Warehouse | Pearland, Texas | Powers Brown Architecture
MHI Phase 1.5 Warehouse | Pearland, Texas | Powers Brown Architecture





 168,480 SF
BAYTOWN, TEXAS
168,480 SF
BAYTOWN, TEXAS





 DAILY THERMETRICS Powers Brown Architecture | Houston, Texas
SAN ANTONIO WATER SYSTEM (SAWS) Marmon Mok | San Antonio, Texas
VIGAVI SOUTHWEST DISTRIBUTION CENTER Powers Brown Architecture | Houston, Texas
SATPON PHASE 1, BUILDINGS 1&7 Powers Brown Architecture | Baytown, Texas
HOLT CAT LITTLE ELM Acuform Architecture | Little Elm, Texas
PLATFORM WAREHOUSE SUITES Acuform Architecture | Schertz, Texas
DAILY THERMETRICS Powers Brown Architecture | Houston, Texas
SAN ANTONIO WATER SYSTEM (SAWS) Marmon Mok | San Antonio, Texas
VIGAVI SOUTHWEST DISTRIBUTION CENTER Powers Brown Architecture | Houston, Texas
SATPON PHASE 1, BUILDINGS 1&7 Powers Brown Architecture | Baytown, Texas
HOLT CAT LITTLE ELM Acuform Architecture | Little Elm, Texas
PLATFORM WAREHOUSE SUITES Acuform Architecture | Schertz, Texas


 105,000 SF
CONROE, TEXAS
105,000 SF
CONROE, TEXAS




