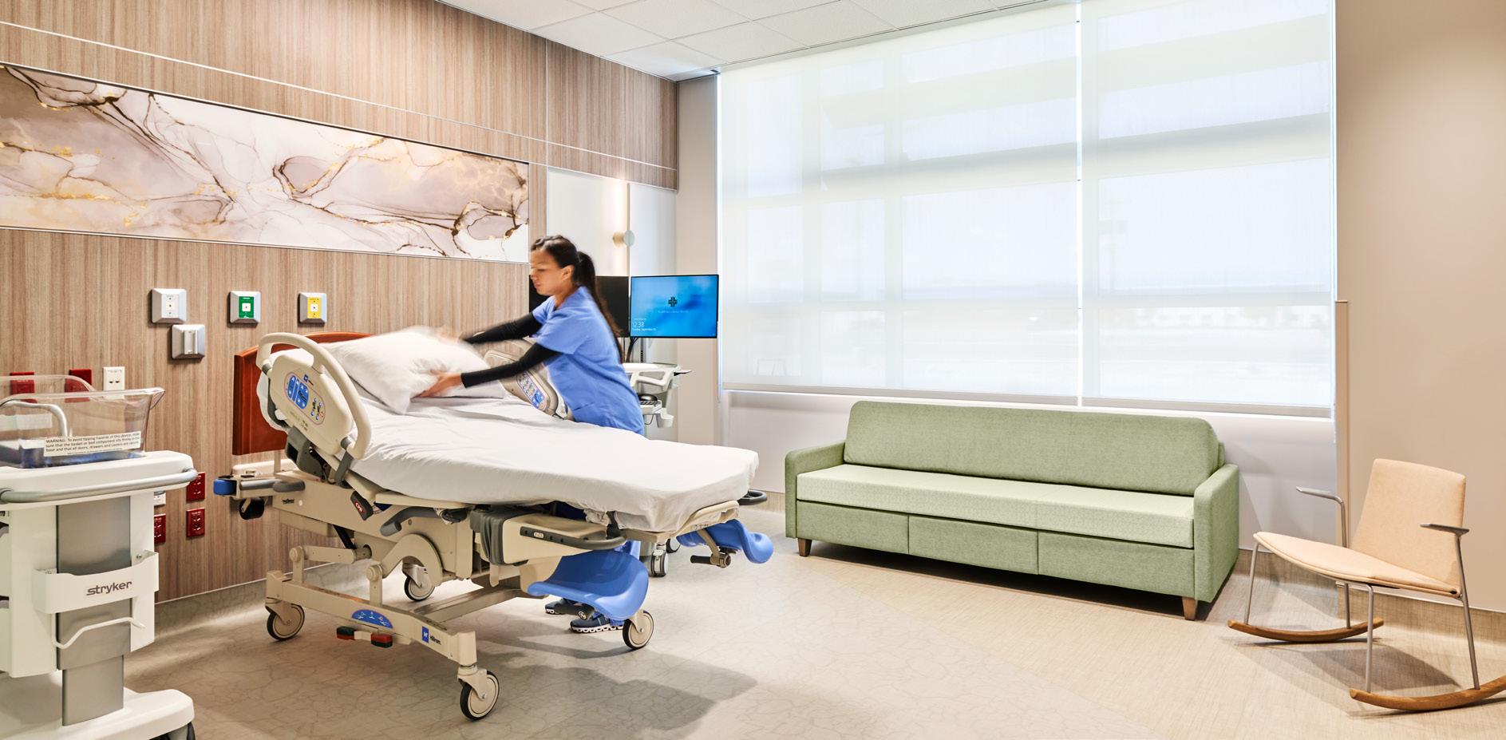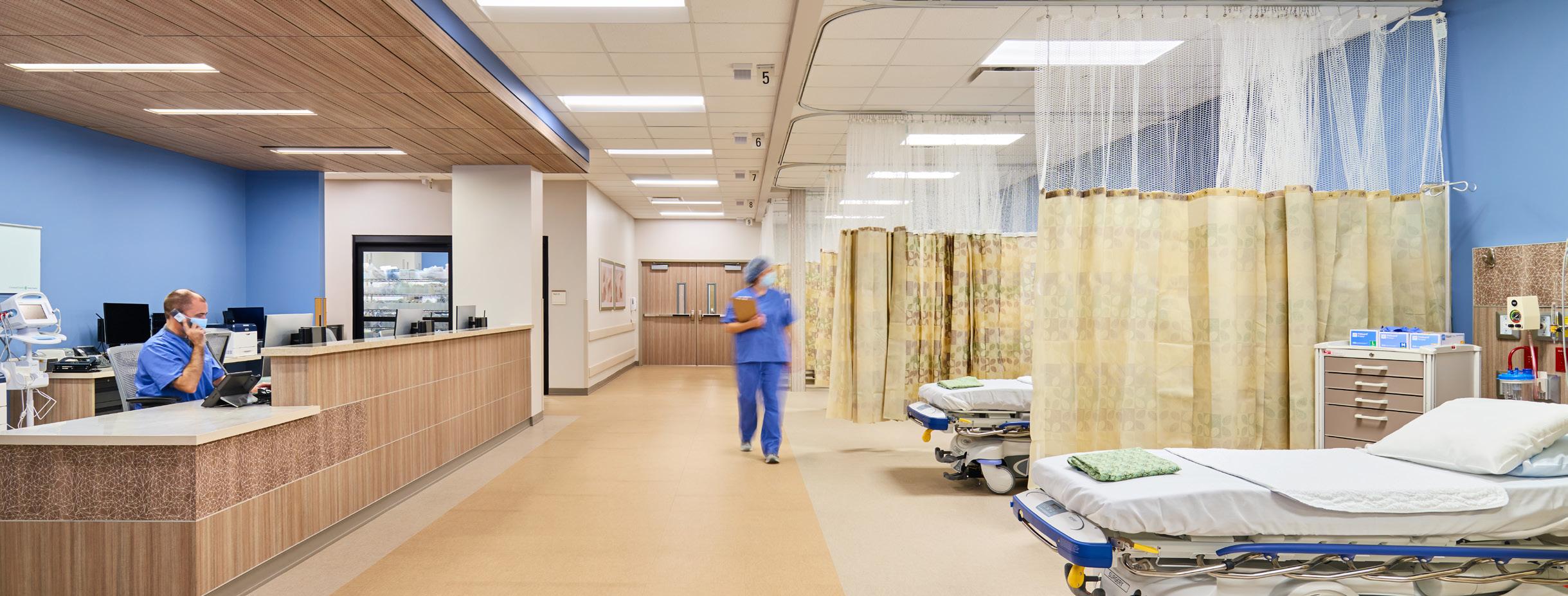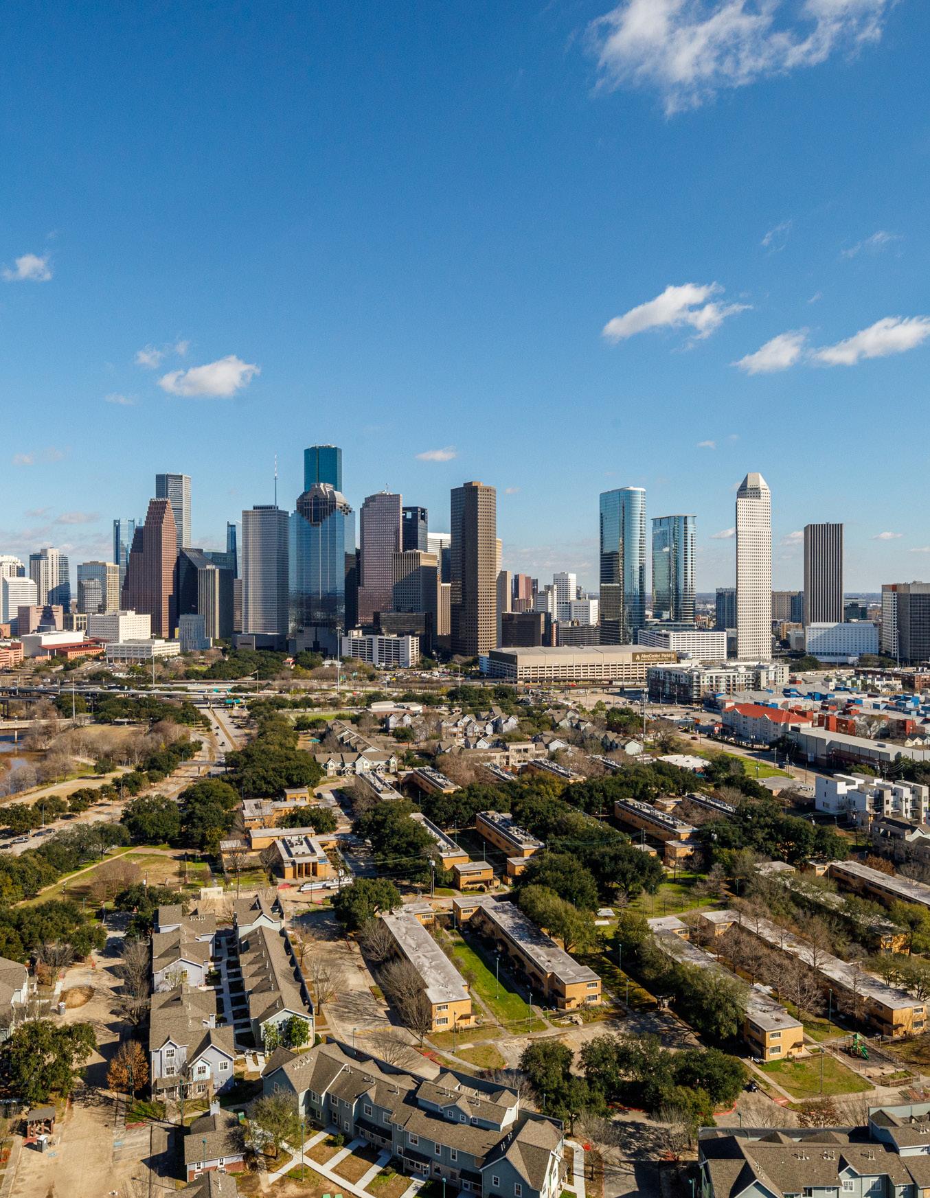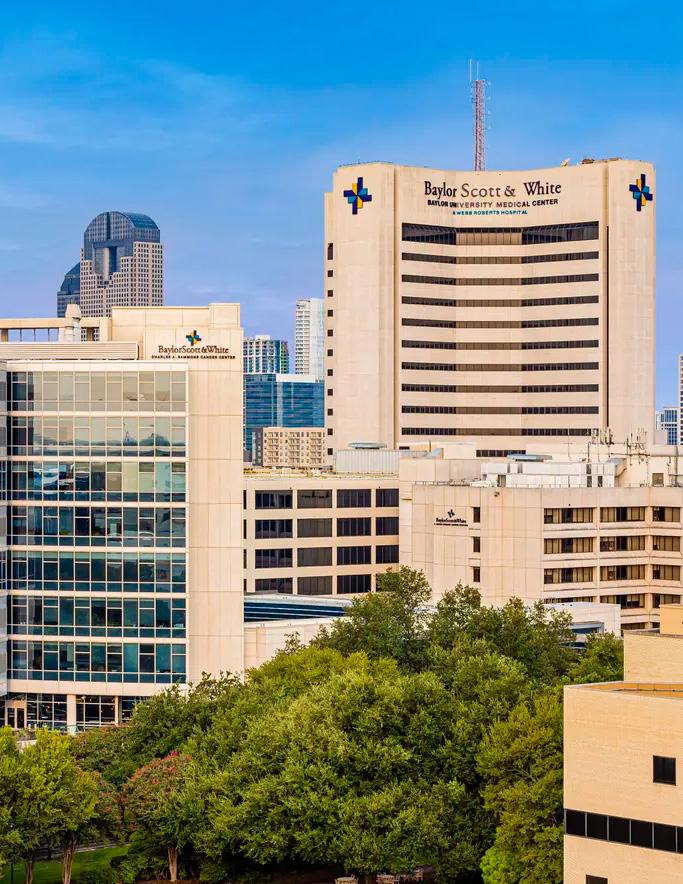

HEALTH
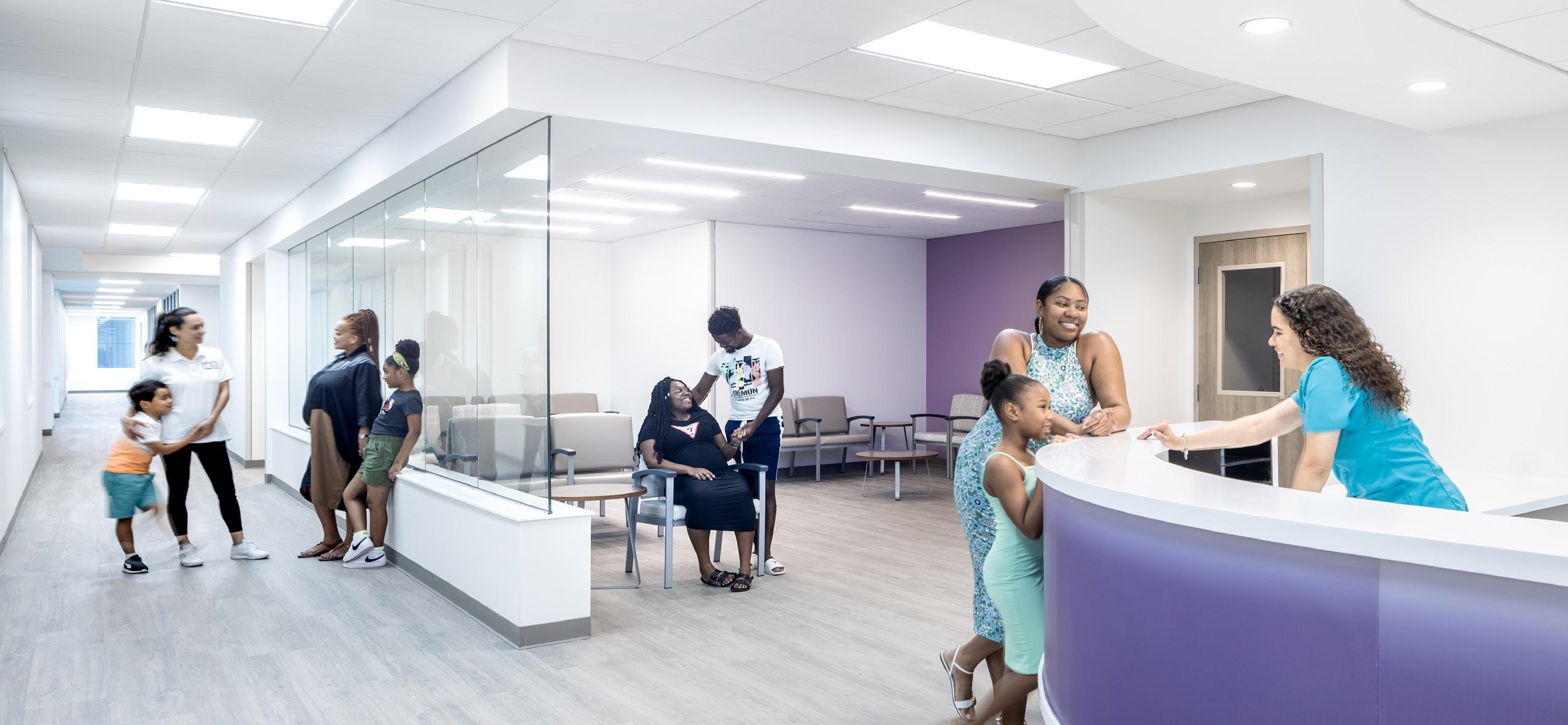
+ OUR STORY + OUR LOCATIONS
DBR provides an alternative to traditional firms by providing better opportunities for our people and as a result, a better experience for our clients.
Founded in 1972, DBR Engineering Consultants, Inc. has evolved into the premier MEP engineering firm in Texas, providing mechanical, electrical, and plumbing engineering services, as well as building commissioning, integrated technology, and security system consulting.
DBR’s steady growth has been fueled by loyal clients who appreciate our willingness to listen, openminded approach to problem-solving, and relentless commitment to service.
Now, more than 54 years later, DBR has a team of over 200 professionals in seven cities across the State of Texas. While our history guides our growth, our talented team of consultants are focused on the future. We are helping to create healthy and comfortable environments that will stand the test of time.

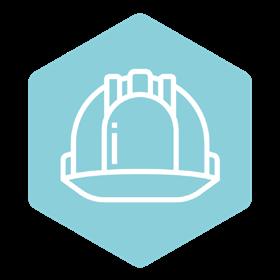


HOUSTON
DALLAS AUSTIN
EL
MCALLEN
LAREDO
+ HEALTHCARE
The DBRHealth team understands the complexity of the unique systems necessary for healthcare facilities and the critical need for human-centered environments that meet safety, reliability, and efficiency. We prioritize patient care and infection control when designing MEP systems.
At DBR, our Mechanical, Electrical, and Plumbing (MEP) expertise in healthcare design is grounded in a deep understanding of the industry’s specialized requirements. We create innovative, people-centered systems that enhance comfort, safety, and healing for patients, families, and providers. Our team delivers user-friendly, high-performing designs that
promote well-being while meeting strict regulatory standards. With extensive experience in local, state, and health department certifications, we provide detailed designs, documentation, and inspections to ensure compliance. Through close collaboration with stakeholders, we deliver MEP solutions that improve patient outcomes and support long-term success.
+ PROJECT TYPES + DESIGN EXPERTISE
Core Design & Clinical Excellence
• People-Centered Design
HOSPITALS
CANCER CENTERS
EMERGENCY DEPARTMENTS SURGICAL CENTERS
MEDICAL OFFICE BUILDINGS IMAGING CENTERS
HEALTH CLINICS BEHAVIORAL HEALTH CENTERS
URGENT CARE CLINICS LABORATORIES

Brian S. Jenkins
• Infection Control & Air Quality
• Temperature, Humidity & Exhaust Systems
• Central Plant, Mechanical & Plumbing Systems
• Medical Gas, Steam, and Water Systems
• Fire Protection & Fuel Oil Systems
• Electrical, Lighting & Life Safety Systems
• Emergency Power & UPS Reliability Planning, Assessment & Technology
• Initial Planning & Feasibility Studies
• Existing Facility Assessments
• Advanced Technology, Security & System Integration Compliance, Commissioning & Sustainability
• Construction Administration & Documentation
• Facility Commissioning & LiDAR Surveying
• Building Energy Analysis & LEED Certification
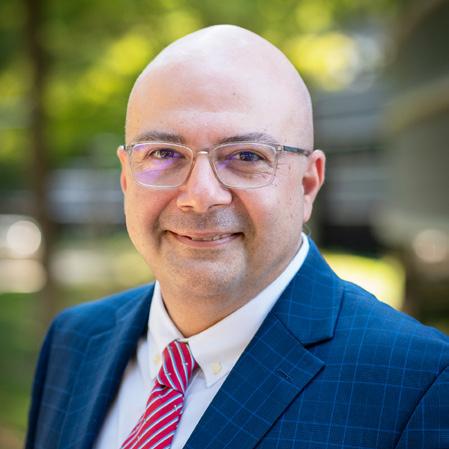
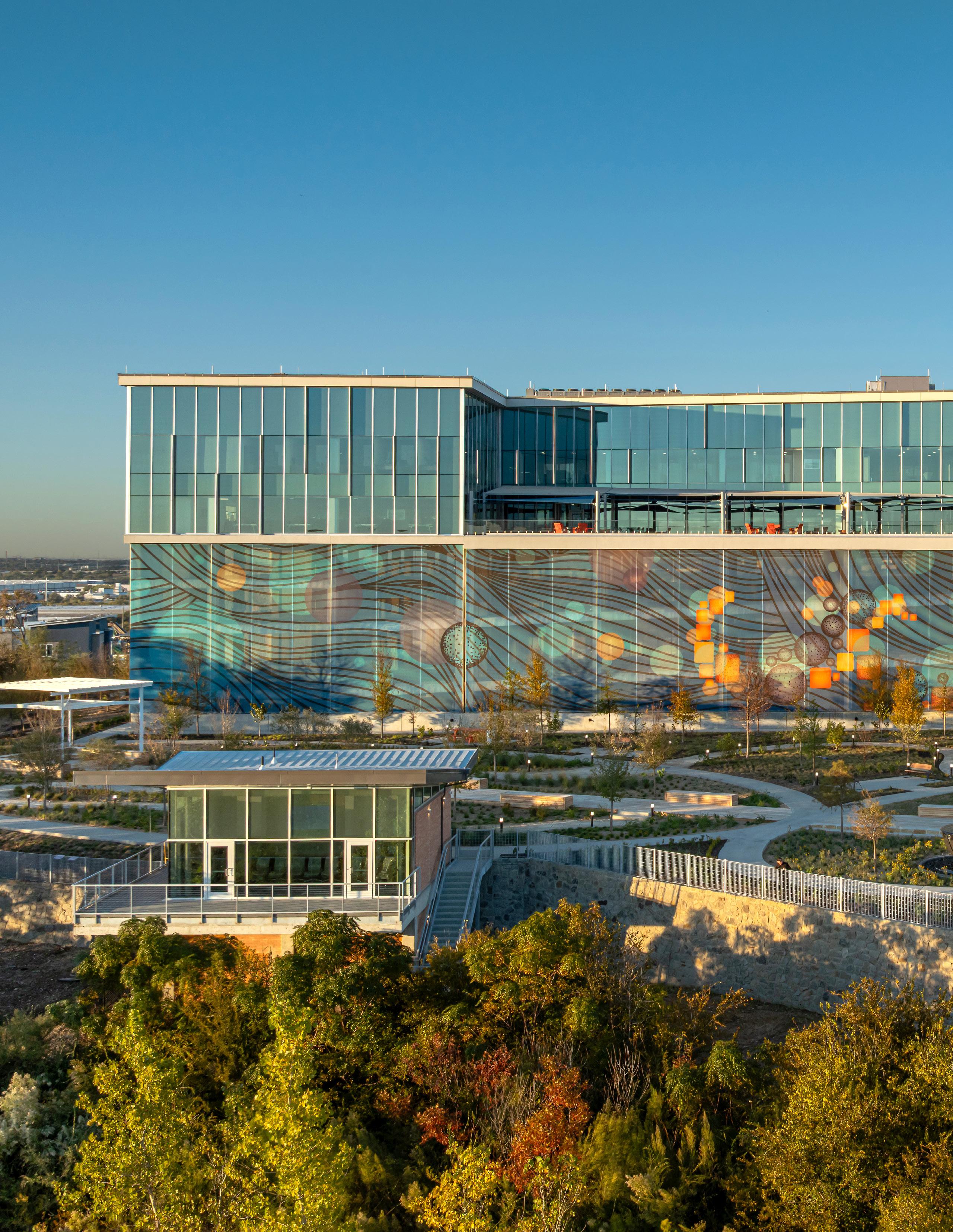
THIS AIN’T OUR FIRST RODEO, Y’ALL.
Healthcare projects are a class of engineering design all their own, and they offer challenges that we love to take on. Please take a look at our partial Healthcare experience:
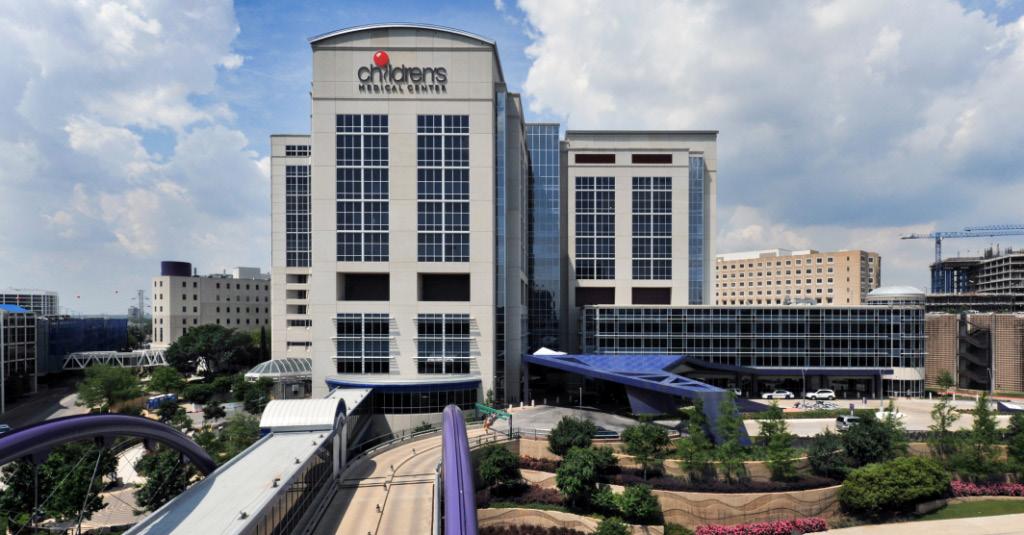
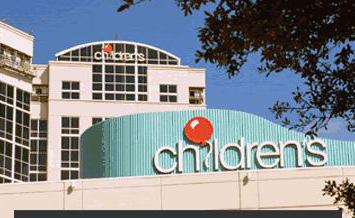
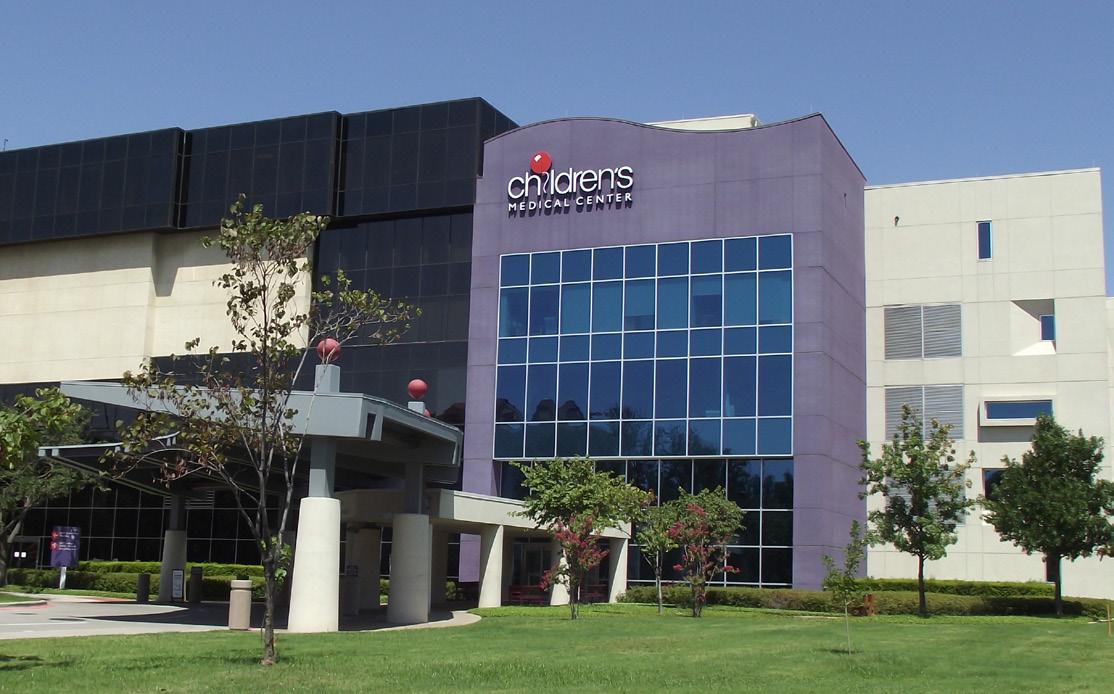
CHILDREN’S MEDICAL CENTER
EYP ARCHITECTURE | FKP ARCHITECTS | BALFOUR
BEATTY
DBR has provided mechanical, electrical, and plumbing engineering design services for various Children’s Medical Center projects in Dallas, Texas. The projects have ranged in size and complexity including the following:
• Tower IIIB | New Building | 13 Stories | 465,000 SF
• Tower B Utility Risers| Renovations
• Central Plant | Renovations | 25,000 SF
• Children’s Health Emergency Department | Renovations | 78,000 SF
• Pavilion Ambulatory Care Center Floors 4-6 | Renovations | 400,000 SF
• Legacy Clinic Sleeping Lab | Renovations | 3,300 SF
1,000,000 SF
DALLAS, TEXAS
+ RIGHT SIZED SOLUTIONS
Whether the project is a new construction or the renovation of an existing facility, our professionals have the experience necessary to design and engineer the right systems for your next project.
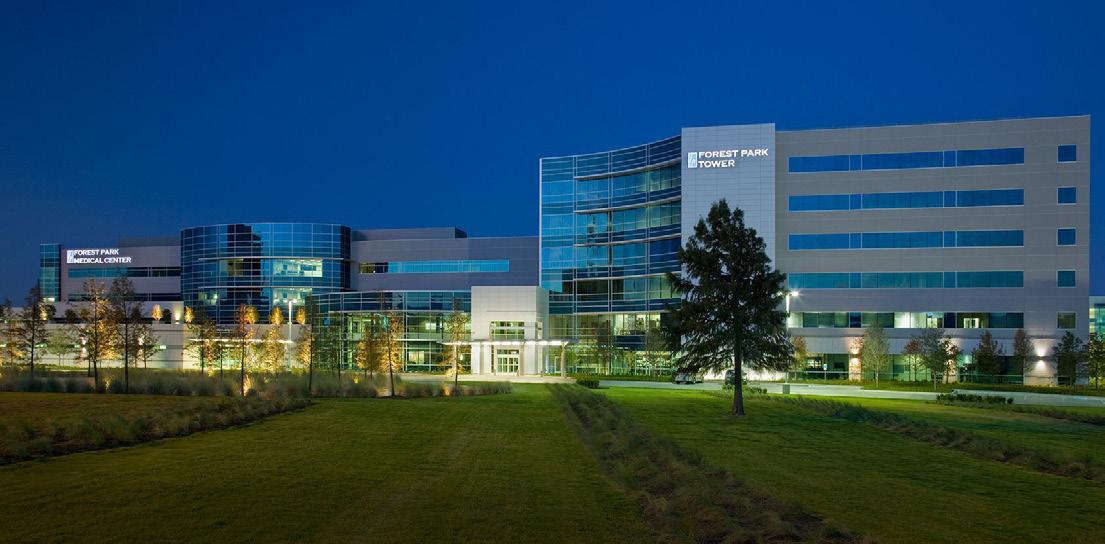
FOREST PARK MEDICAL CENTER
E4H Architecture | Dallas, Texas
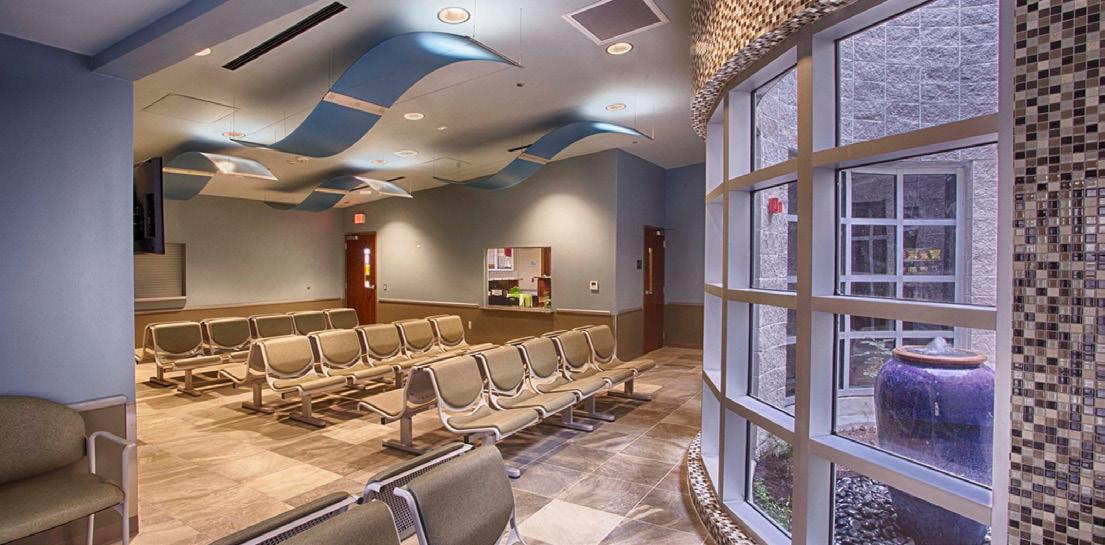
TROPICAL TEXAS BEHAVIORAL HEALTH
ROFA Architects | Harlingen, Texas
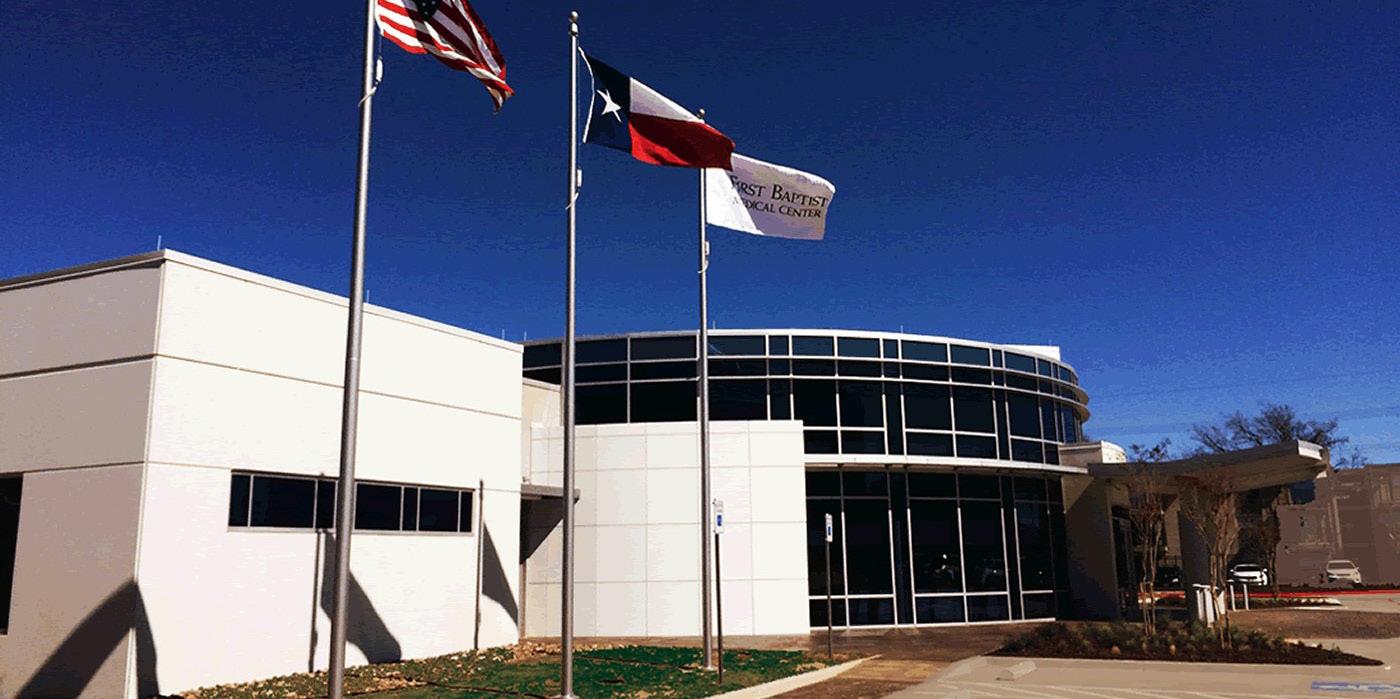
FIRST BAPTIST MEDICAL CENTER
E4H Architecture | Dallas, Texas
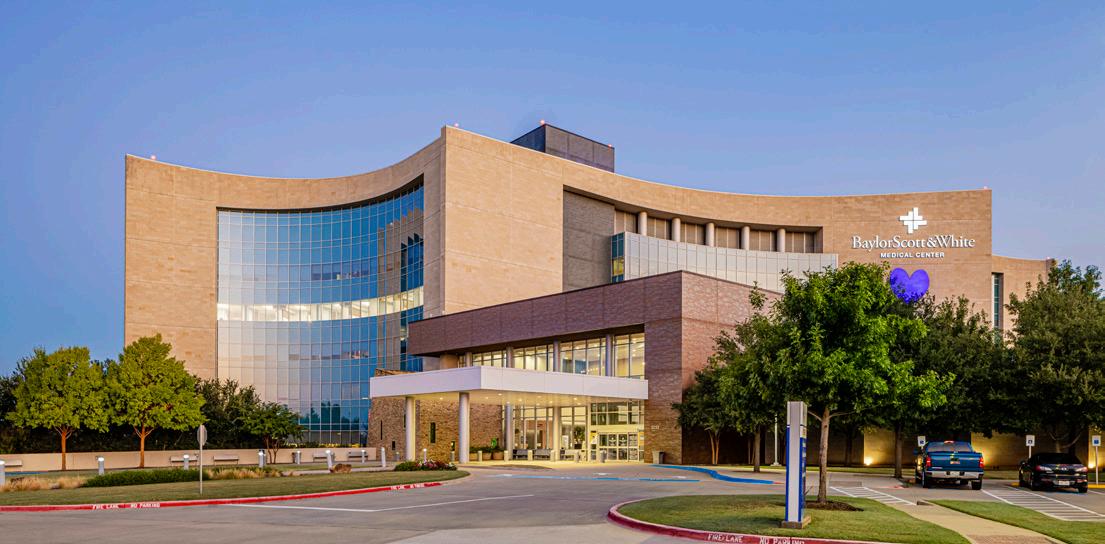
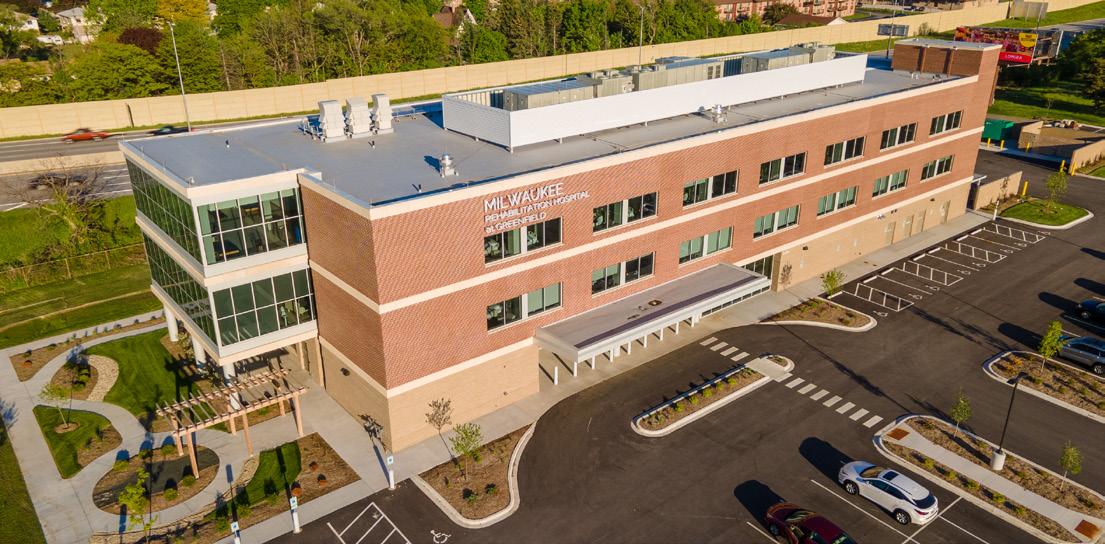
REHABILITATION HOSPITAL
+ Will | Greenfield, Wisconsin
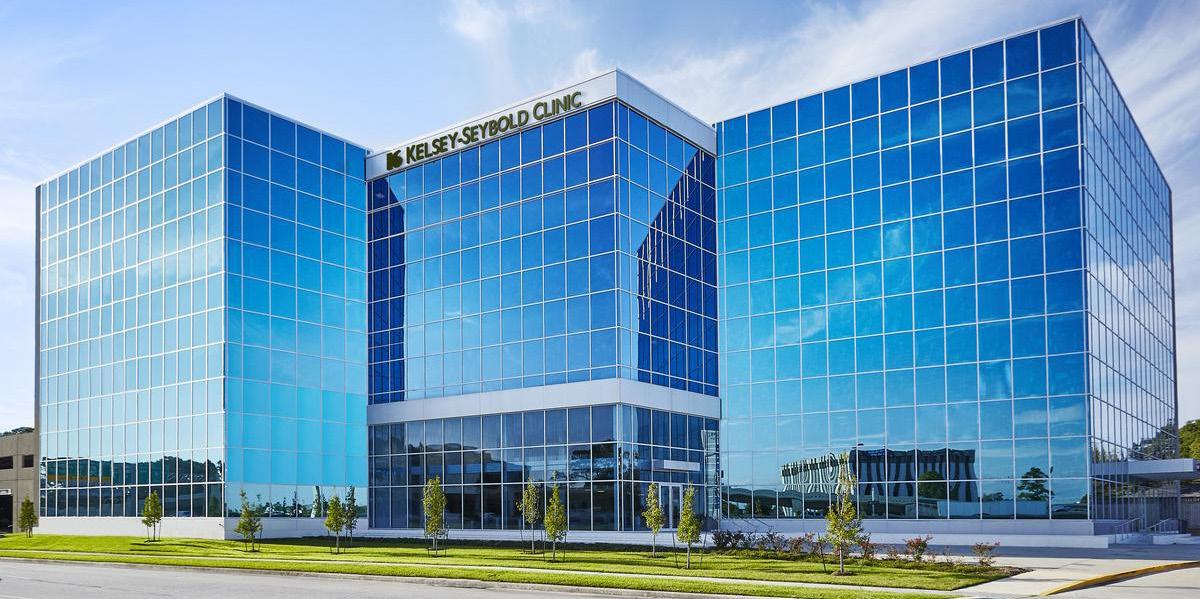
KELSEY-SEYBOLD CLINIC – GREATER HEIGHTS
MILWAUKEE
Perkins
Powers Brown Architecture | Houston, Texas
BAYLOR SCOTT & WHITE – MCKINNEY ONCOLOGY RTKL Architects | McKinney, Texas
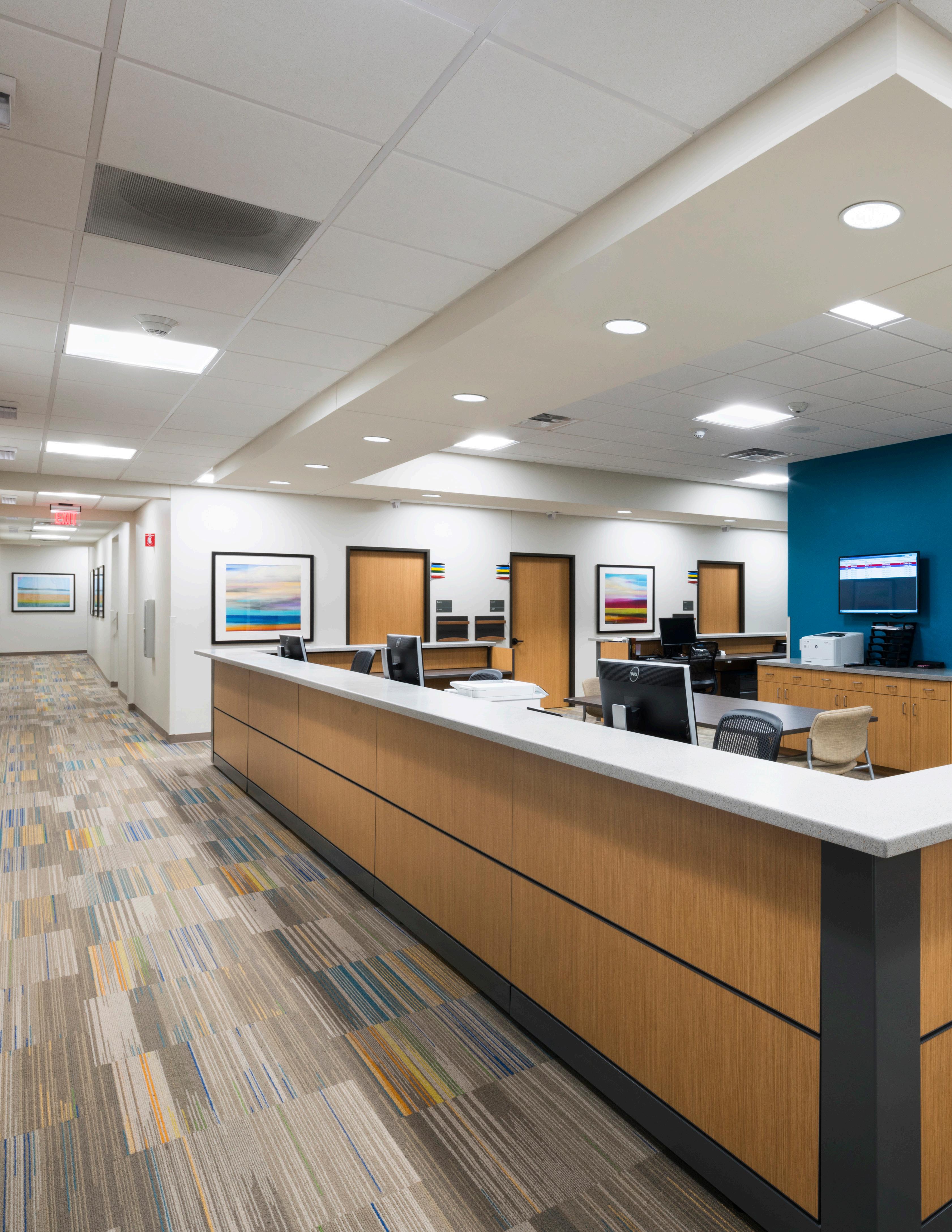
Baylor Scott & White – Downtown Clinic | Haddon + Cowan Architects | Austin, Texas
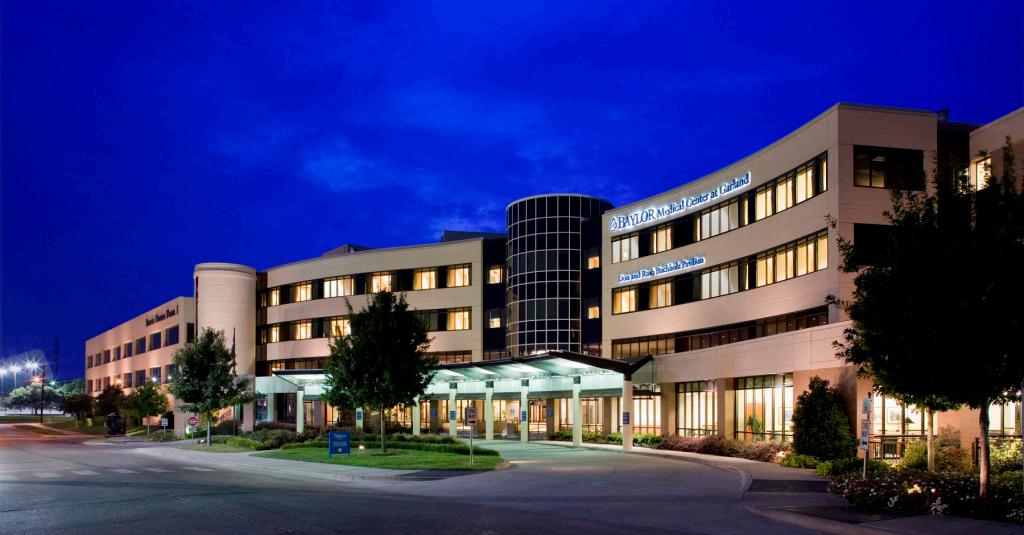
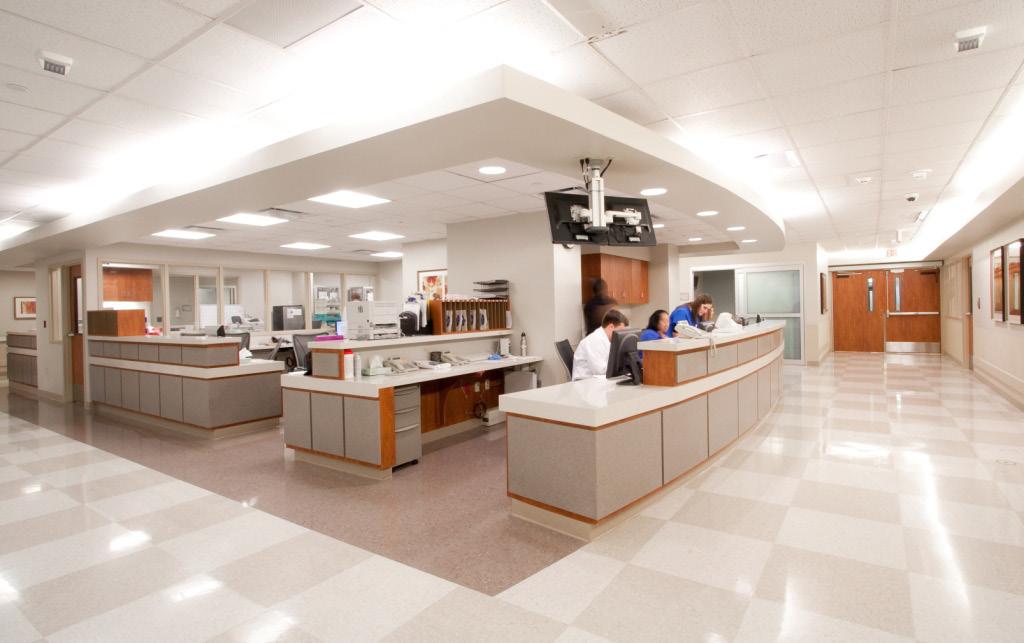
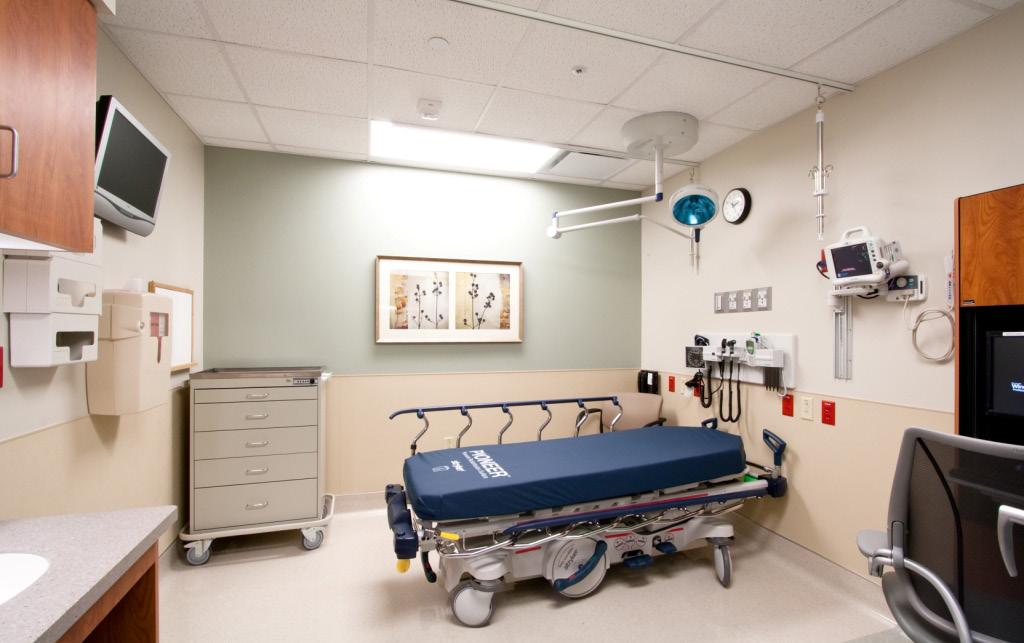
GARLAND EMERGENCY DEPARTMENT
BAYLOR UNIVERSITY MEDICAL CENTER | FREEMAN WHITE ARCHITECTS
DBR provided mechanical, electrical, and plumbing engineering design services for the new 24,300-square-foot Garland Emergency Department expansion/renovation. The project cost $10.5 million and is one of the busiest emergency departments in the DFW area. This expansion/ renovation enlarged the department to included 28 new treatment rooms, 2 radiology rooms, and a CT scanner which offers advanced technology, equipment, and services to support both routine and trauma care. This expansion gives Baylor Garland the opportunity to broaden its trauma capabilities, expand its minor emergency care center, and add additional patient care areas.
24,300 SF
GARLAND, TEXAS
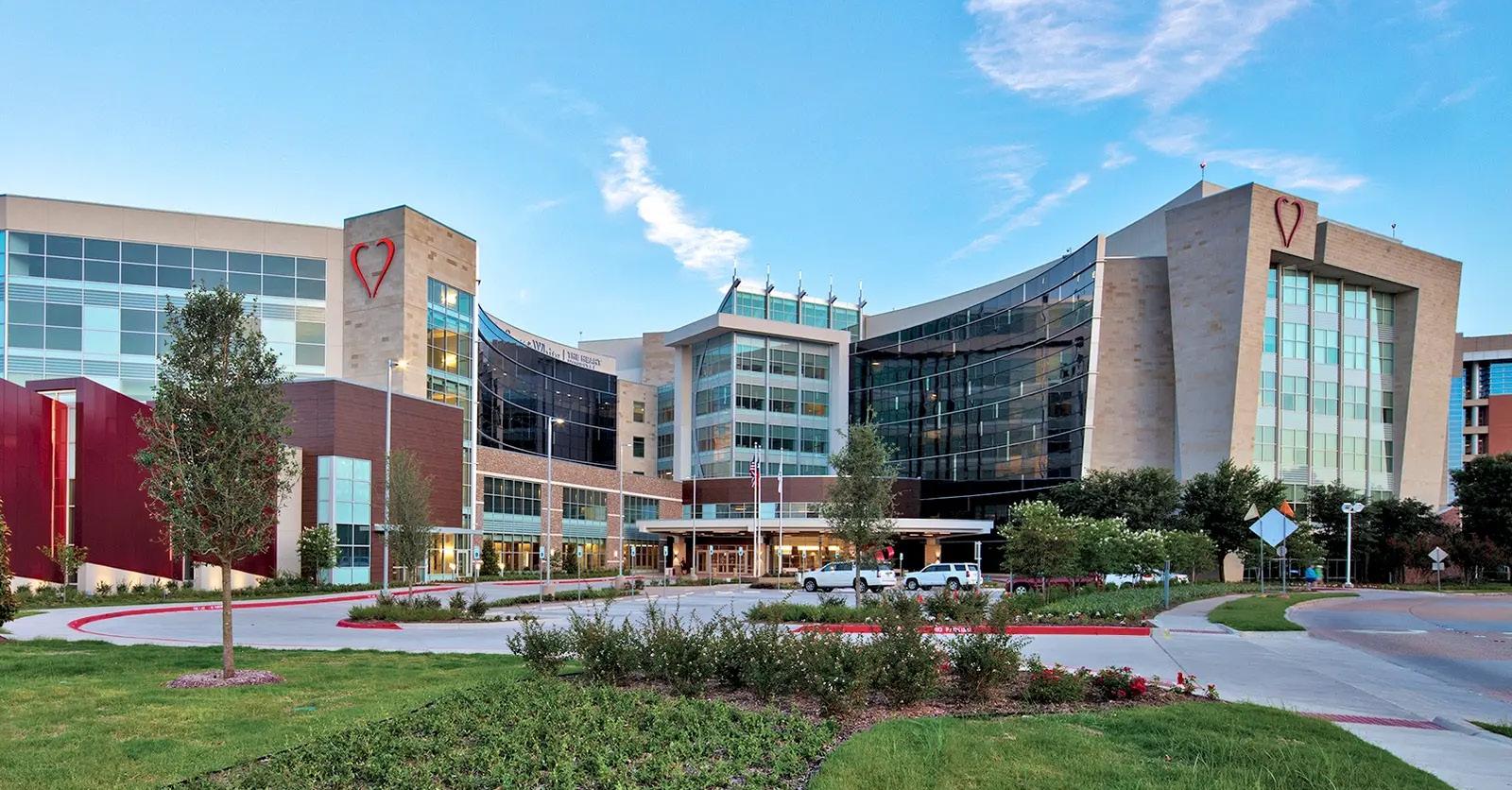
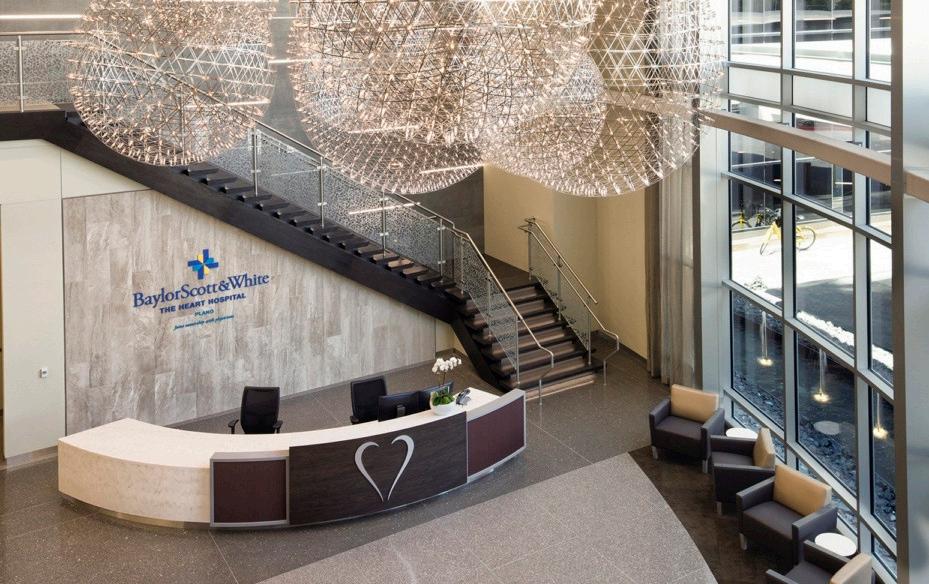
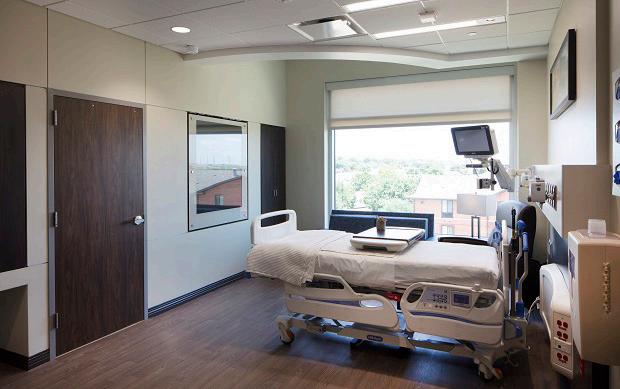
THE HEART HOSPITAL
BAYLOR SCOTT & WHITE | RTKL ARCHITECTS
DBR provided mechanical, electrical, plumbing, and fire protection engineering design services for the new facility in Plano, Texas. The full service Heart Hospital offers cardiology and vascular procedures, treatment, and care in a centralized accessible location. Included in the facility is cardiovascular outpatient, interventional and surgical services, including non-invasive cardiovascular testing, cardiac catheterization, open heart surgery, peripheral angiography, cardiac and vascular interventions, electrophysiology testing, arrhythmia management and treatment, vascular surgery and 24-hour emergency care. The facility is 180,000 square feet and includes 68 patient beds with a dedicated cardiac emergency department and heliport. An additional 5 floor parking garage expansion consists of a six-story façade, all included at the northeast corner of Baylor campus. DBR also engineered the 90,000-square-foot vertical expansion that includes 50 patient rooms.
180,000 SF
PLANO, TEXAS
HOSPITAL
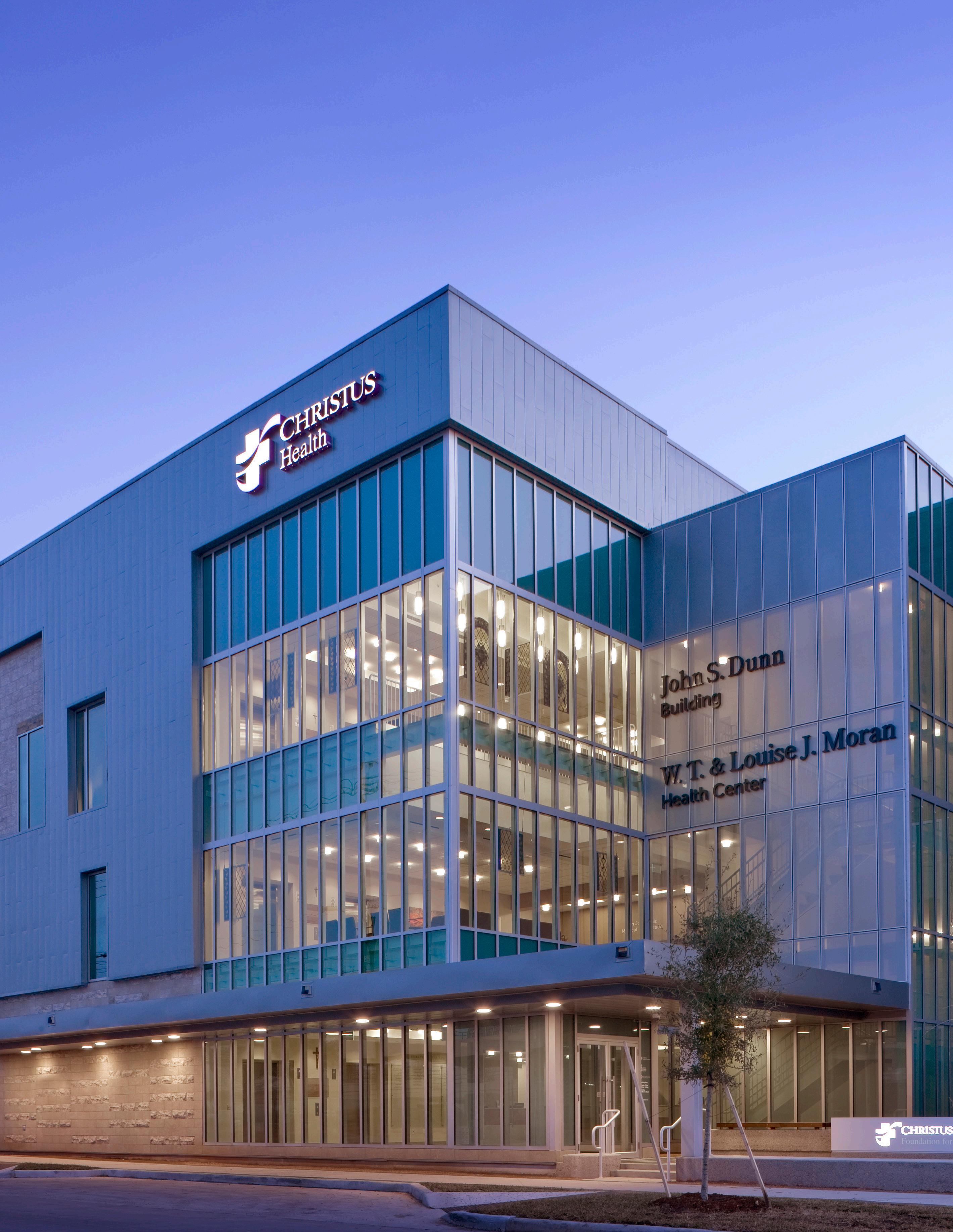
Christus Health Center – Midtown | Huitt-Zollars | Houston, Texas
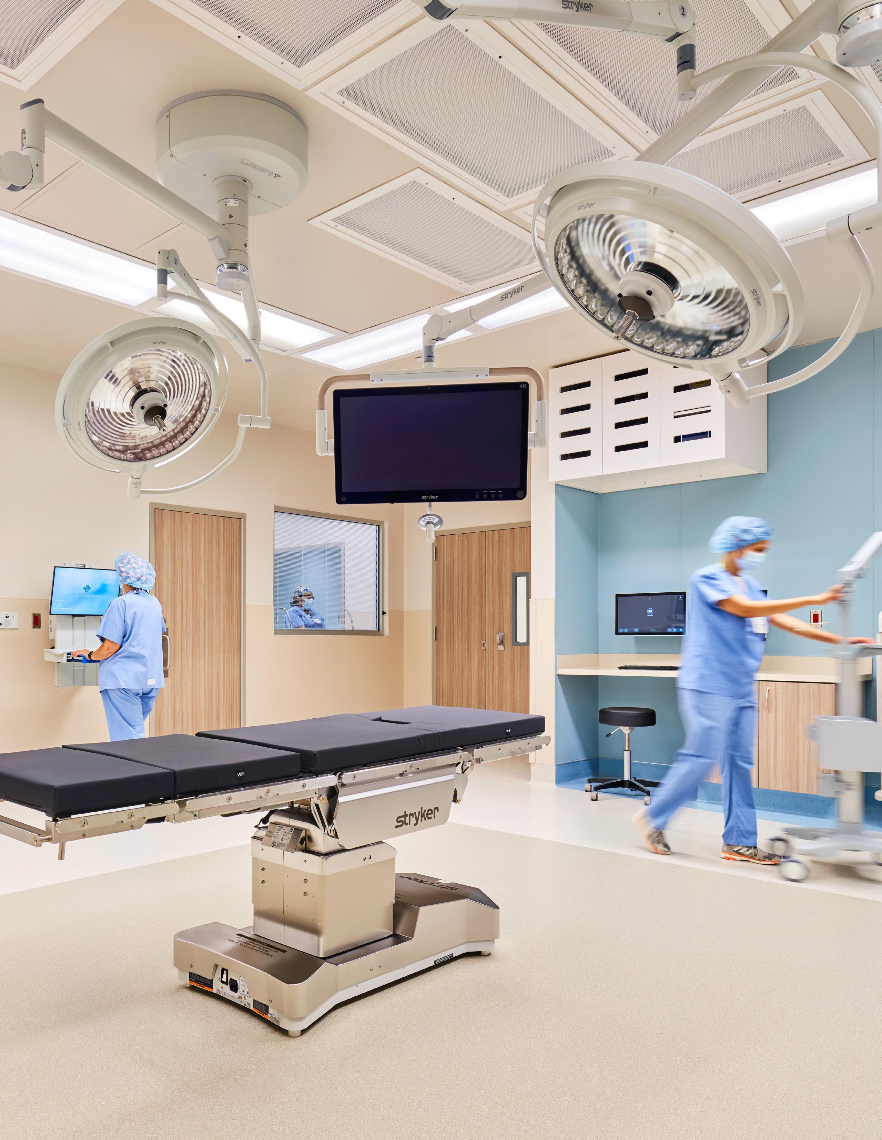
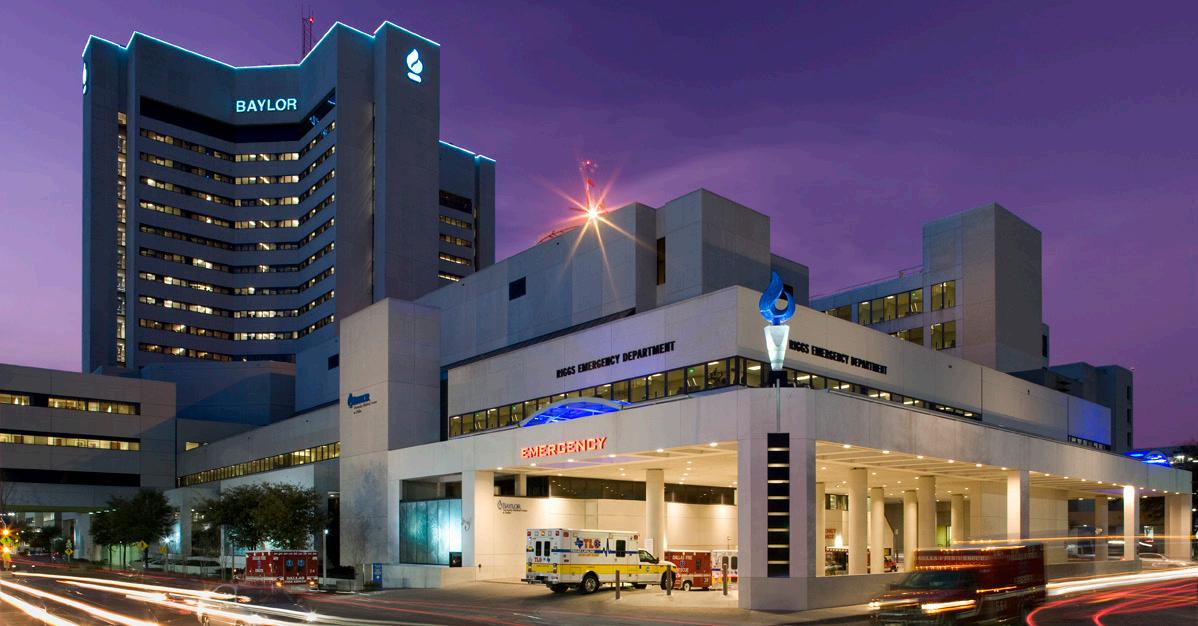
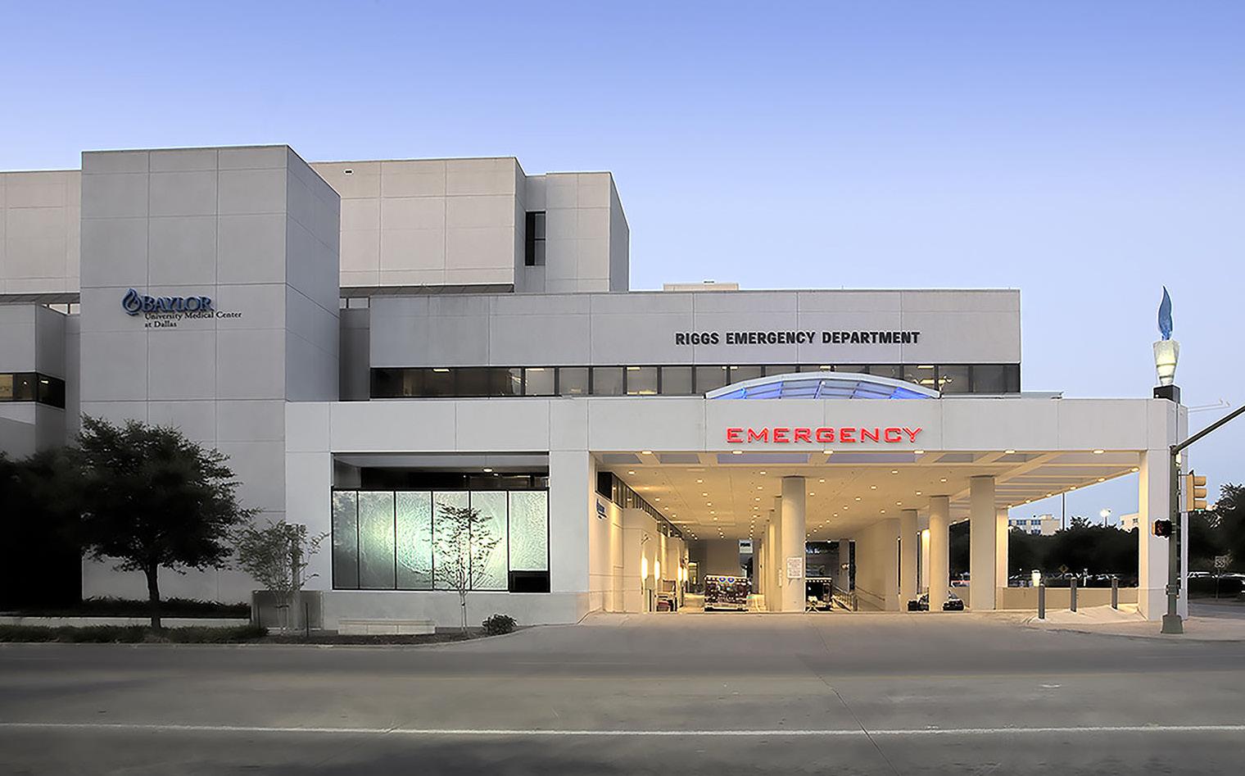
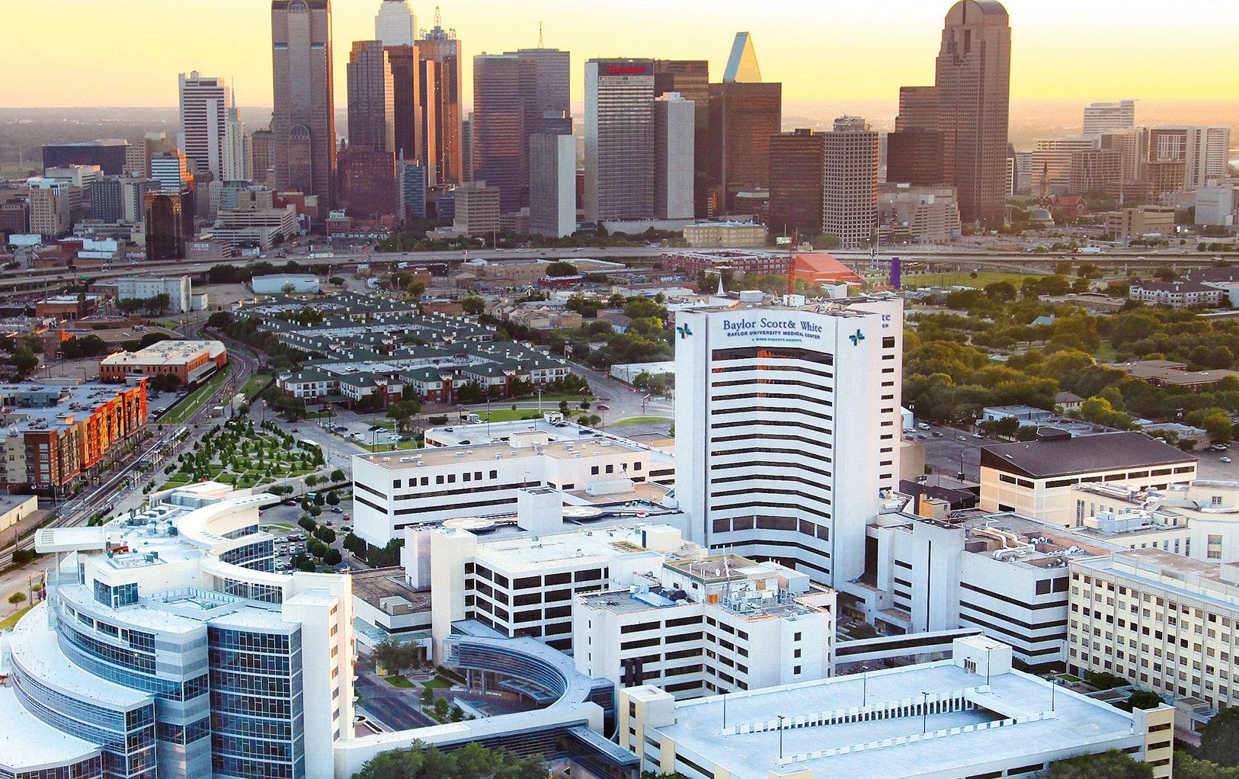
RIGGS EMERGENCY DEPARTMENT
BAYLOR UNIVERSITY MEDICAL CENTER | FREEMAN WHITE & TH+A ARCHITECTS
DBR worked with Freeman White and th+a Architects to provide mechanical, electrical, and plumbing engineering design services for the $47 million expansion and renovation of the Riggs Emergency Department on the main campus of Baylor University Medical Center in Dallas, Texas. This expansion/ renovation tripled the size of the department from 25,000 square feet to 75,000 square feet. The project included adding 70 new treatment rooms, three radiology rooms, two CT scanners, and a 4-bay trauma room to the Level 1 Trauma Center. The footprint divides the department into functional zones and care team areas. The support areas are located within the center of each zone. The division of the floor into zones provides the ideal environment for efficient and effective patient care.
EMERGENCY DEPARTMENT
75,000 SF
DALLAS, TEXAS
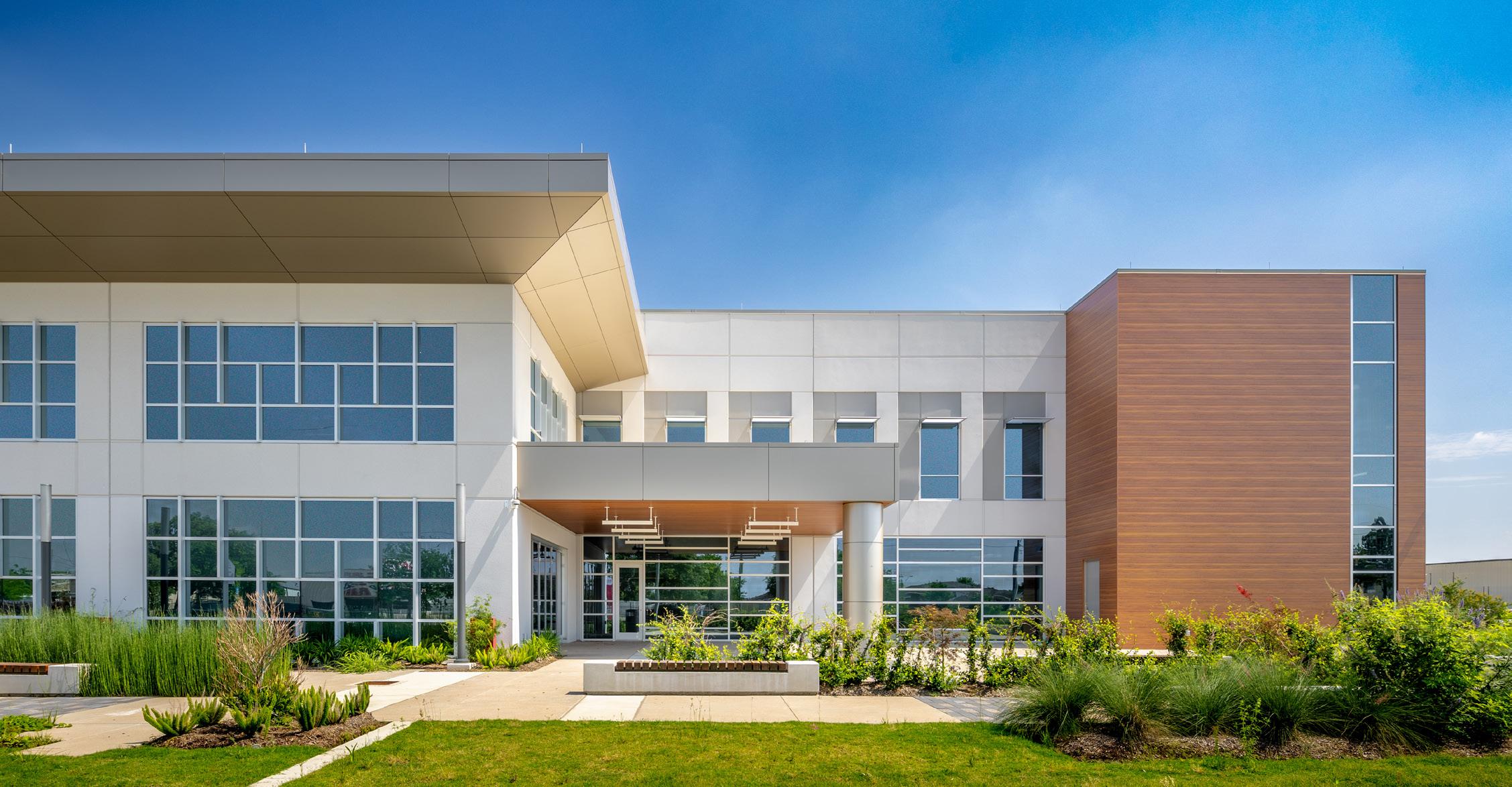
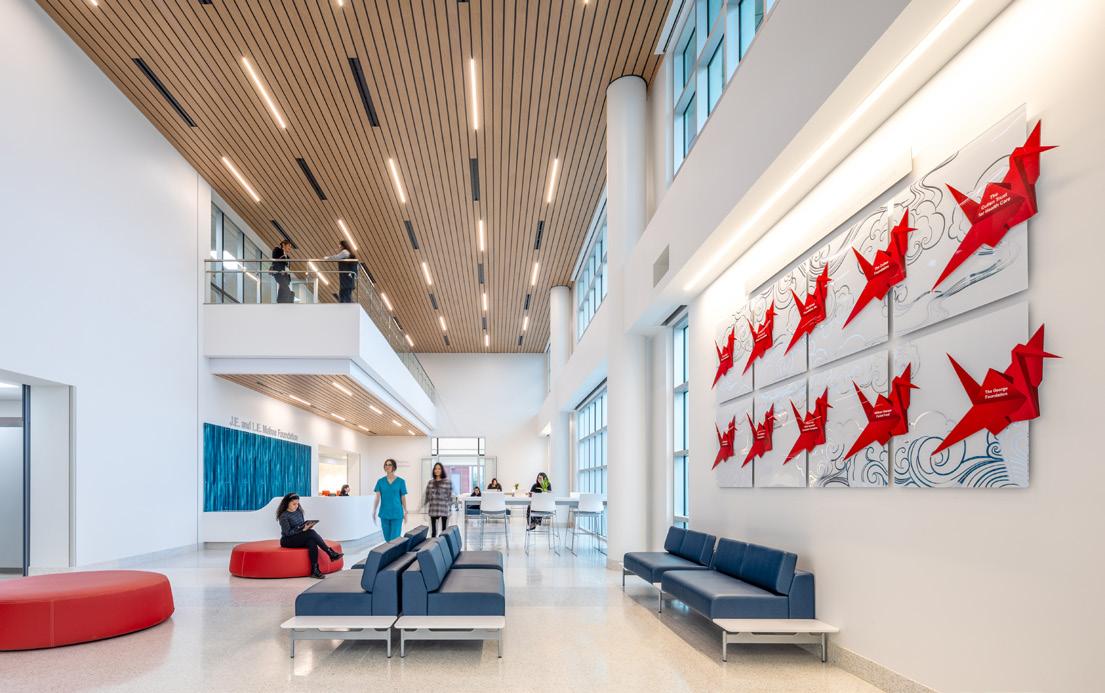
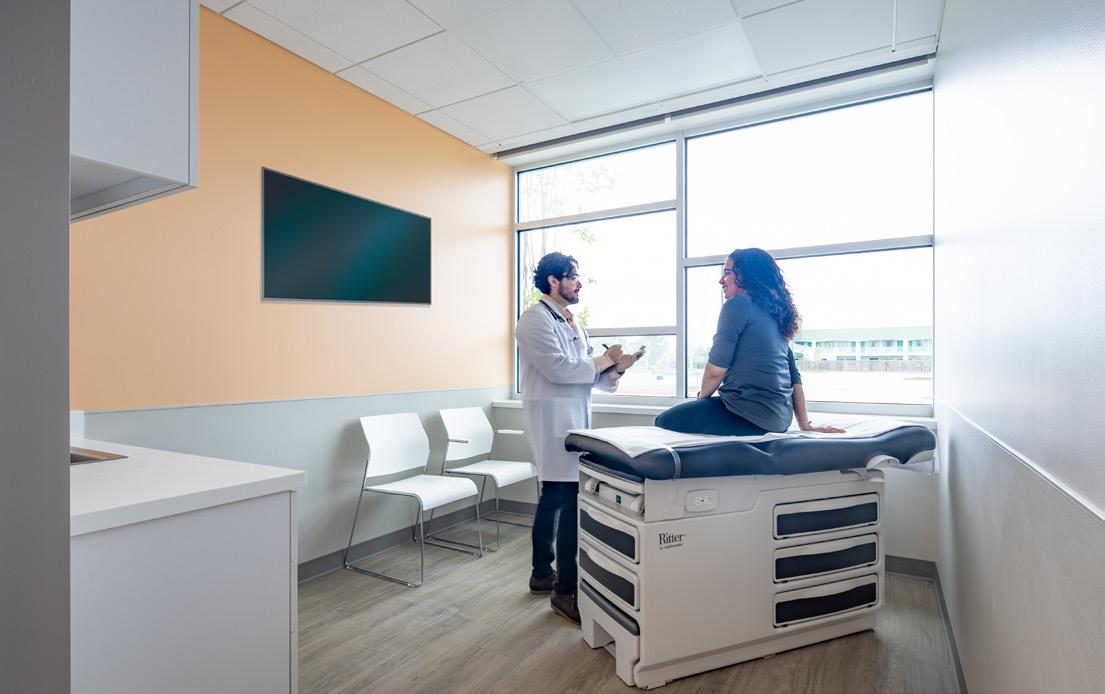
HOPE HEALTH & WELLNESS CENTER
ASIAN AMERICAN HEALTH COALITION | PHILOWILKE PARTNERSHIP
Hope Clinic’s mission is to provide healthcare access to Houston’s diverse community. With staff members speaking over 30 languages, the facility is the heartbeat of the under-served population.
DBR provided mechanical, electrical, and plumbing design services, as well as security and technology services for the 3-story, 80,503-squarefoot facility. The building includes a public lobby, community spaces, a multipurpose outdoor space, clinical services, pediatric care, and a teaching kitchen. Flexibility and resilience were core drivers for the design, and the team worked closely with the Asian American Health Coalition’s (AAHC) leadership to ensure maximum efficiency.
80,503 SF
HOUSTON, TEXAS
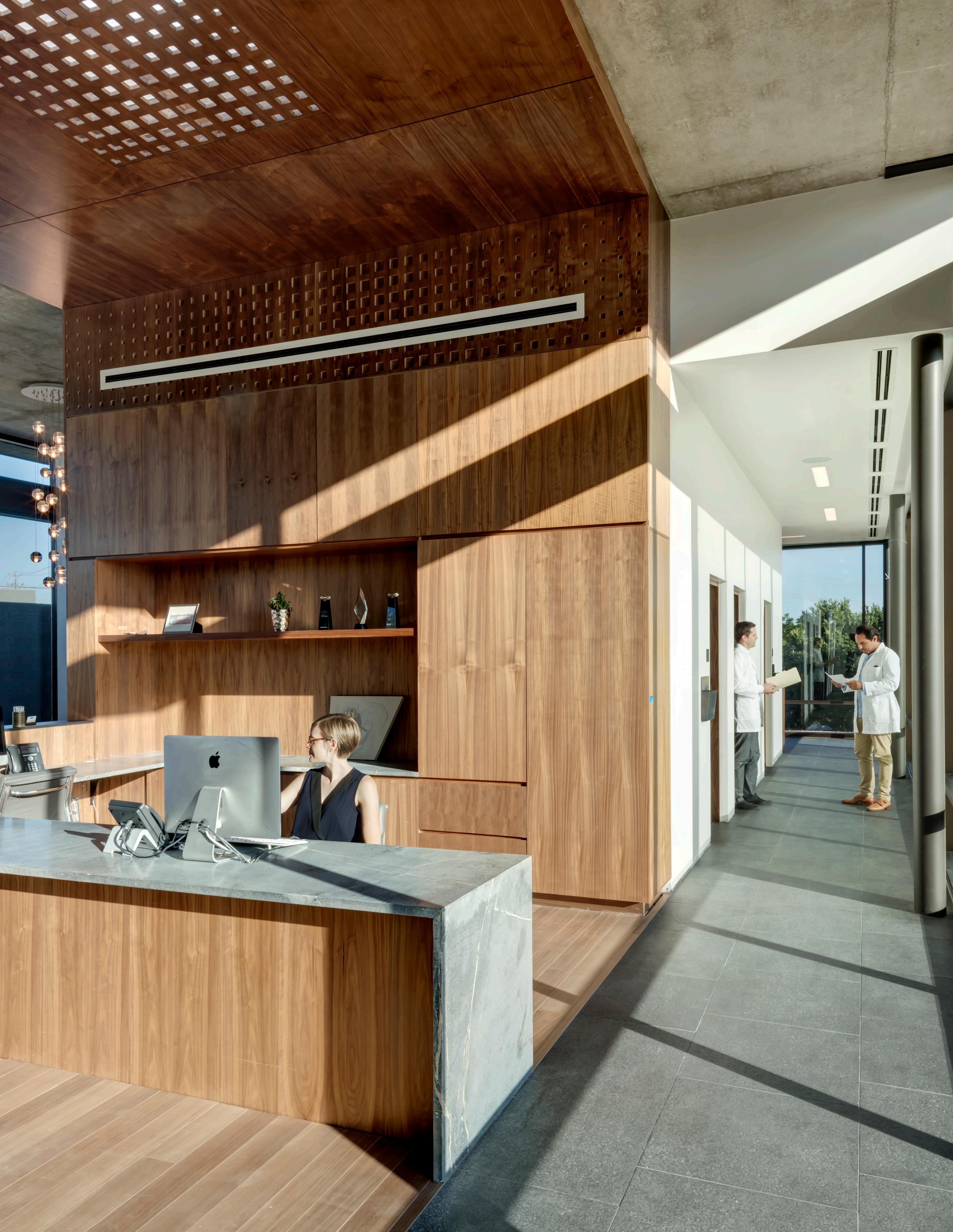
Westlake Dermatology | Matt Fajkus Architecture | Marble Falls, Texas
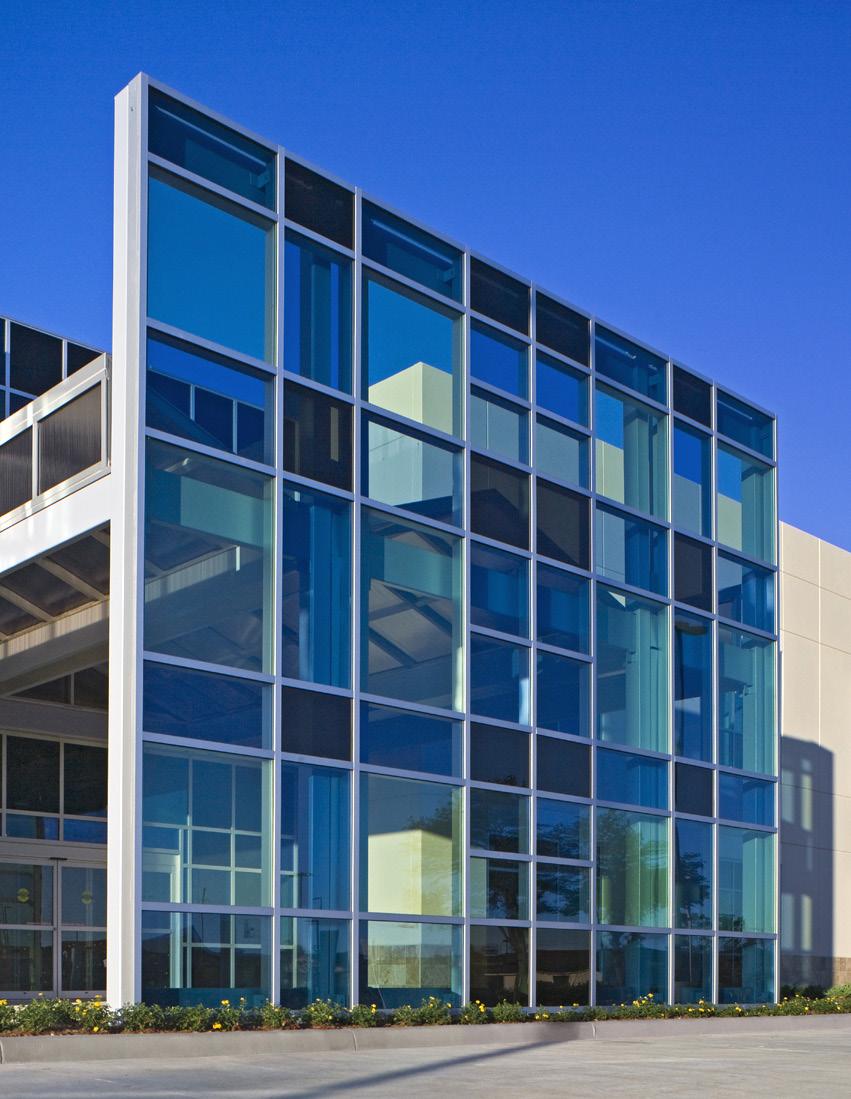
Tomball Medical Office Building | Tomball Physicians Invsetments | Tomball, Texas
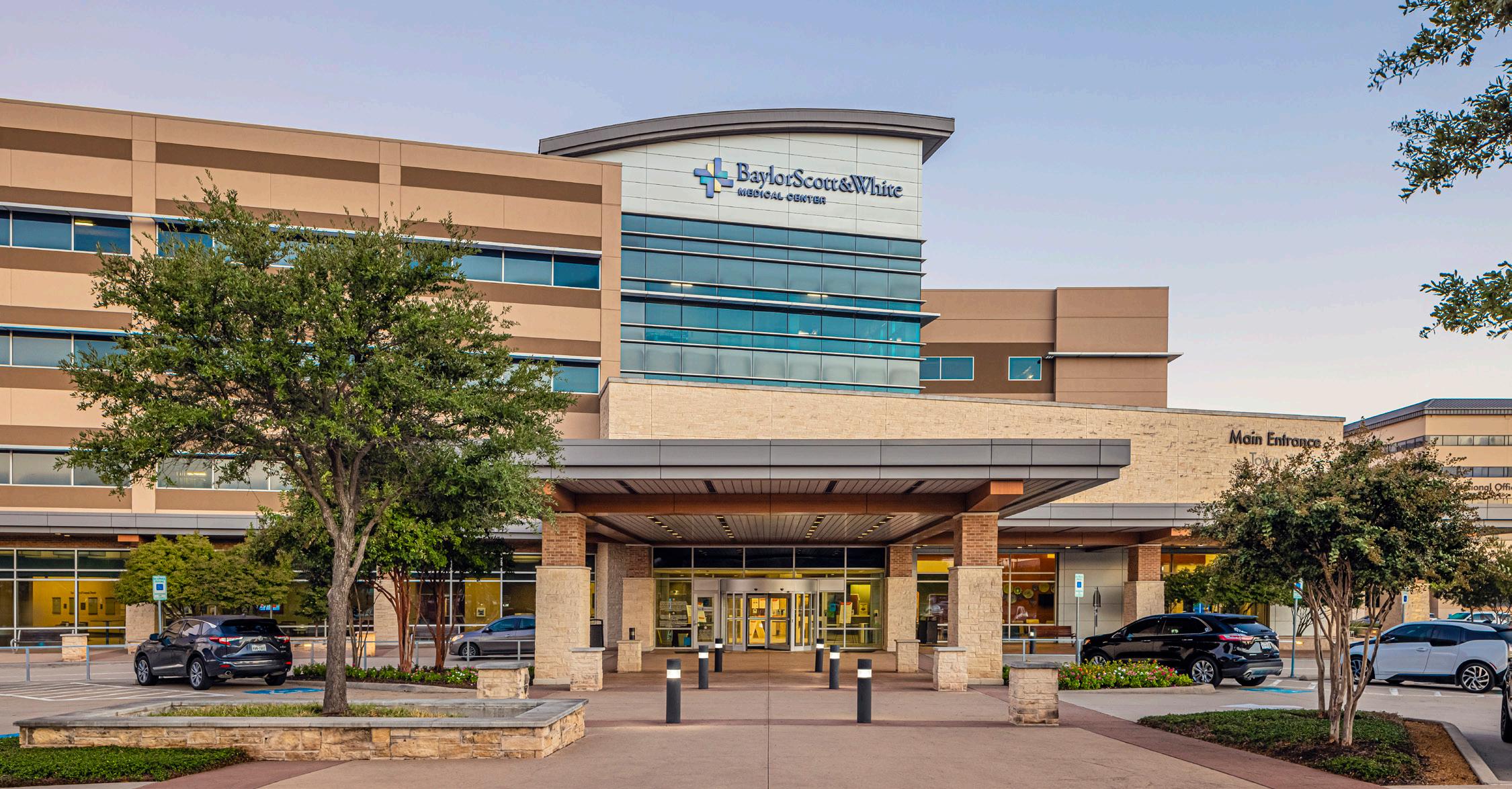
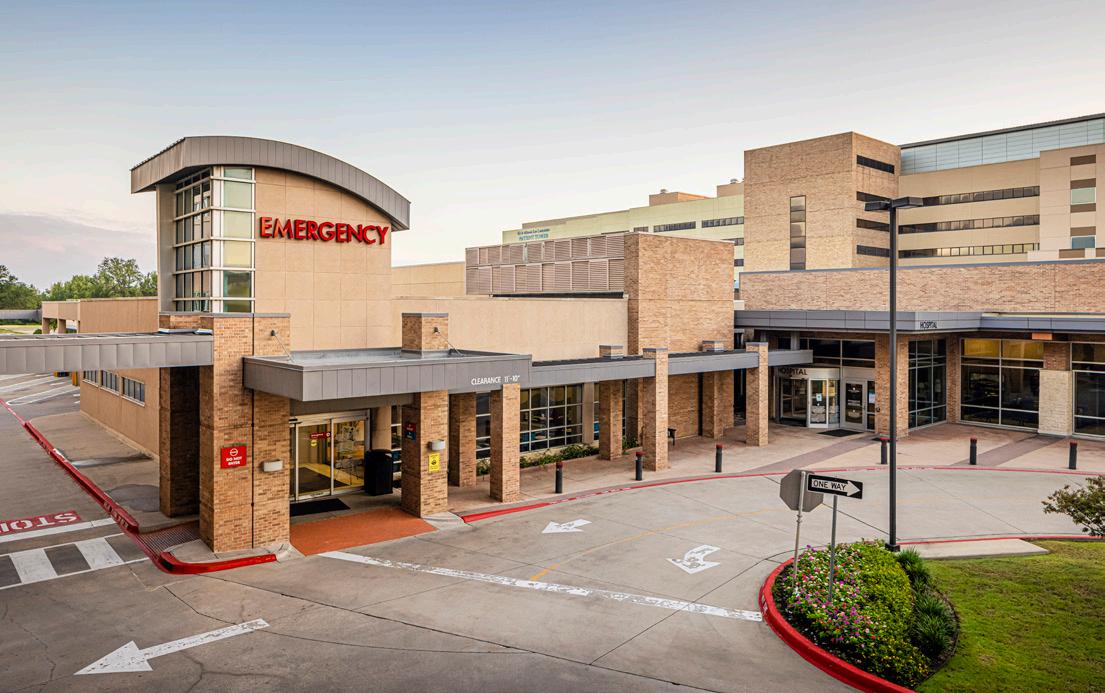
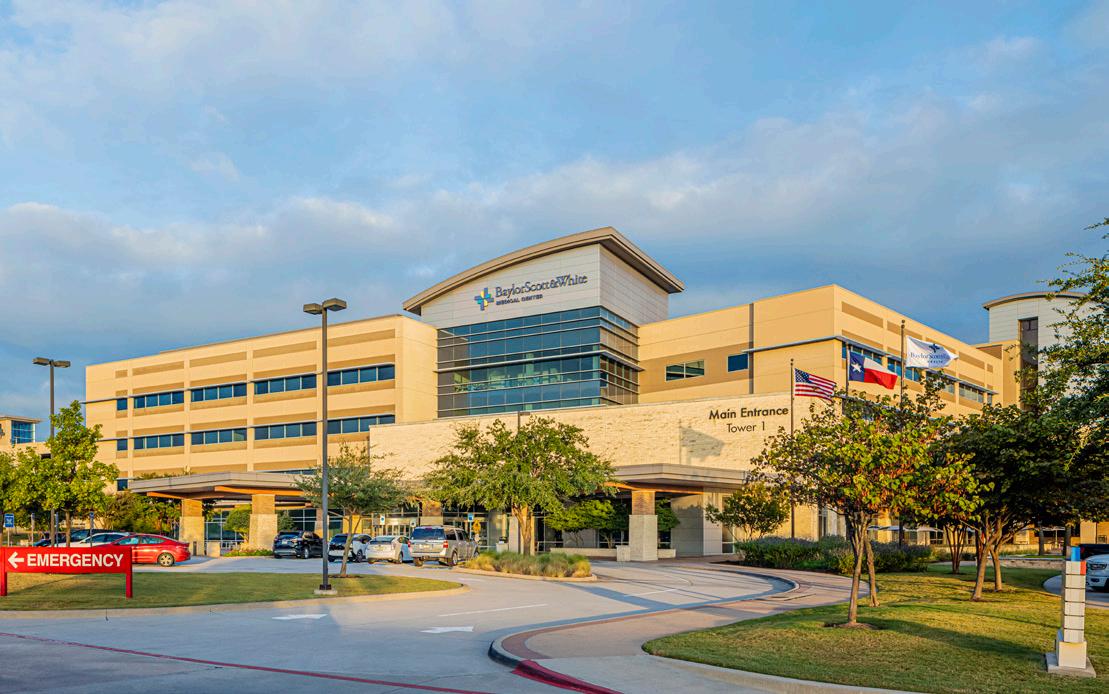
GRAPEVINE PATIENT TOWER
BAYLOR SCOTT & WHITE MEDICAL CENTER | HDR
DBR provided mechanical, electrical, plumbing, and fire protection design services for the new patient tower expansion. The project includes approximately 200,000 square feet of expansion and 55,000 square feet of renovation. The new expansion includes 4 levels housing imaging, cardiovascular, NICU & Med/Surg patient rooms. The renovation includes expanded surgical department with 4 new operating rooms, and expanded emergency department, cardiovascular, pharmacy, dietary, endo, and ICU renovations. The existing central plant was expanded to include a new 1,250-ton chiller, 2,500 tons of cooling tower along with related pumps and a 2.25-MW emergency generator.
HOSPITAL
255,000 SF
GRAPEVINE, TEXAS
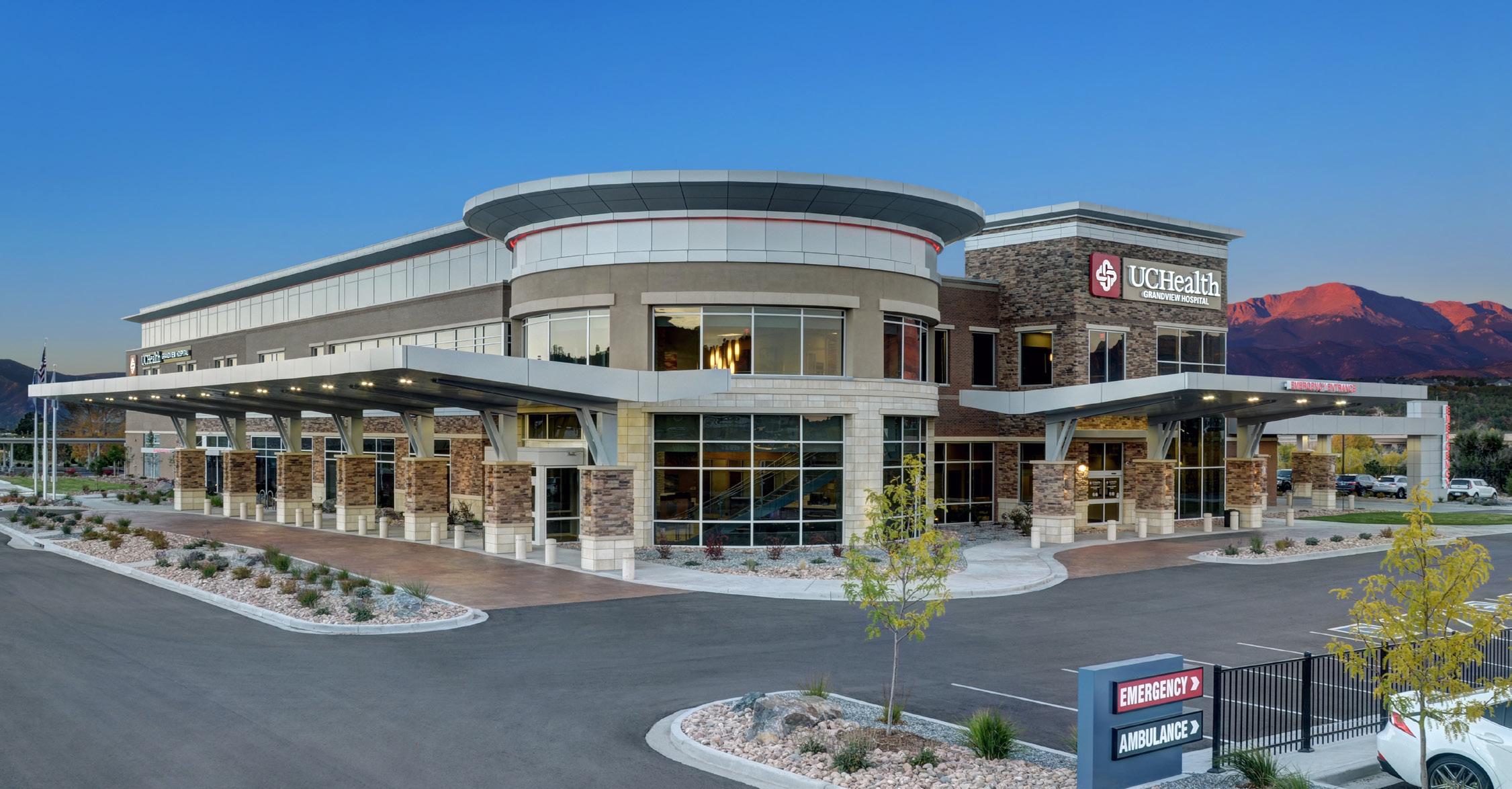
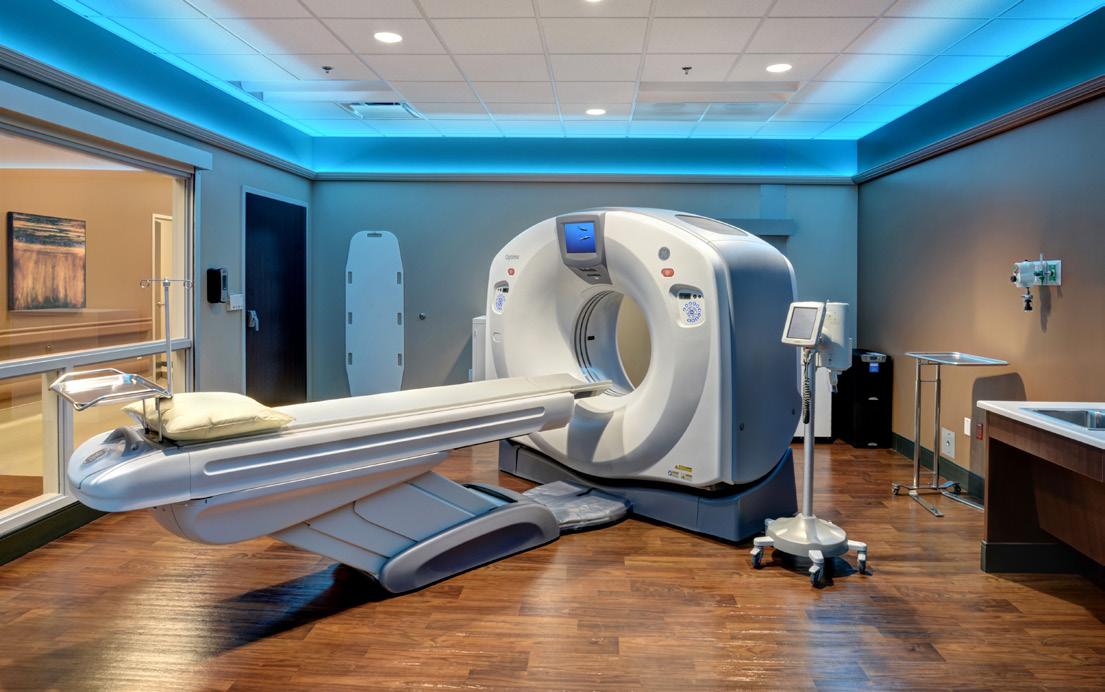
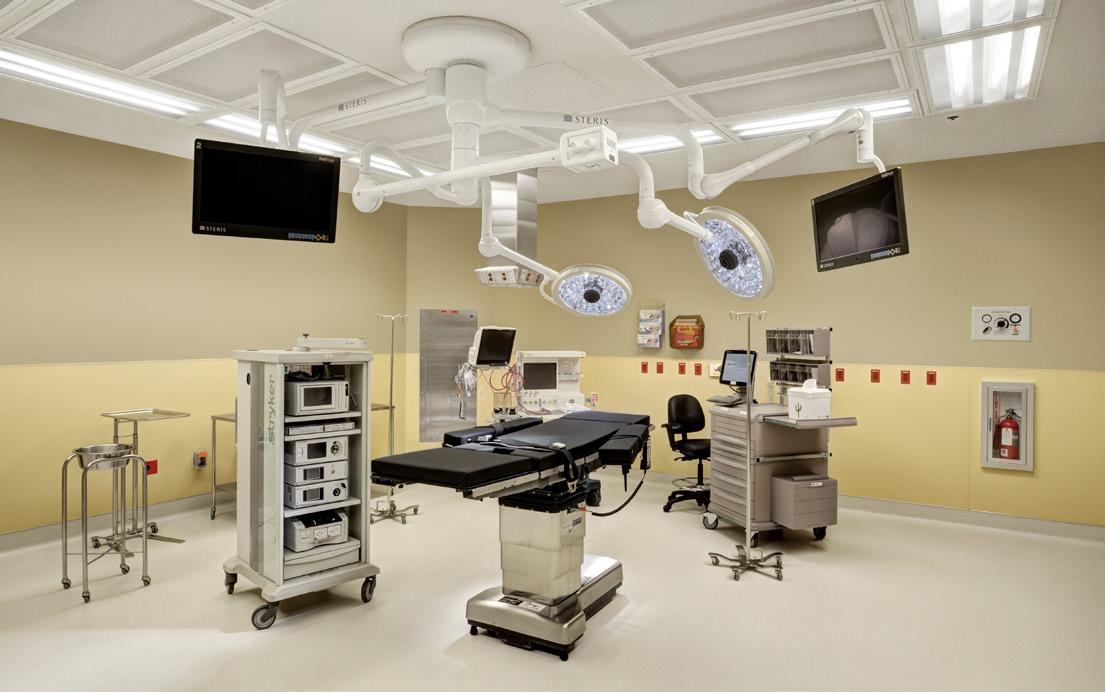
COLORADO GENERAL HOSPITAL
ADEPTUS HEALTH | E4H ARCHITECTURE
DBR provided mechanical, electrical, and plumbing design services for the 60,000-square-foot, 2 level hospital in Colorado Springs. The hospital consists of 24 beds, 3 operating rooms, 8 PACU stations, 6 emergency exam rooms, 2 treatment rooms, CT scan, and x-ray. The MEP systems included two 150-ton air cooled chillers and 6 custom air handling units. A 20-ton glycol chiller was provided to maintain low temperatures in the Operating Rooms while also maintaining the room relative humidity. The heating system consists of three 2000-MBH high efficiency condensing type gas fired heating water boilers and the associated pumps and distribution piping. The essential power system included a 1000-KW diesel engine emergency generator and the normal power service included a 2500-amp main service.
HOSPITAL
60,000 SF
COLORADO SPRINGS, CO
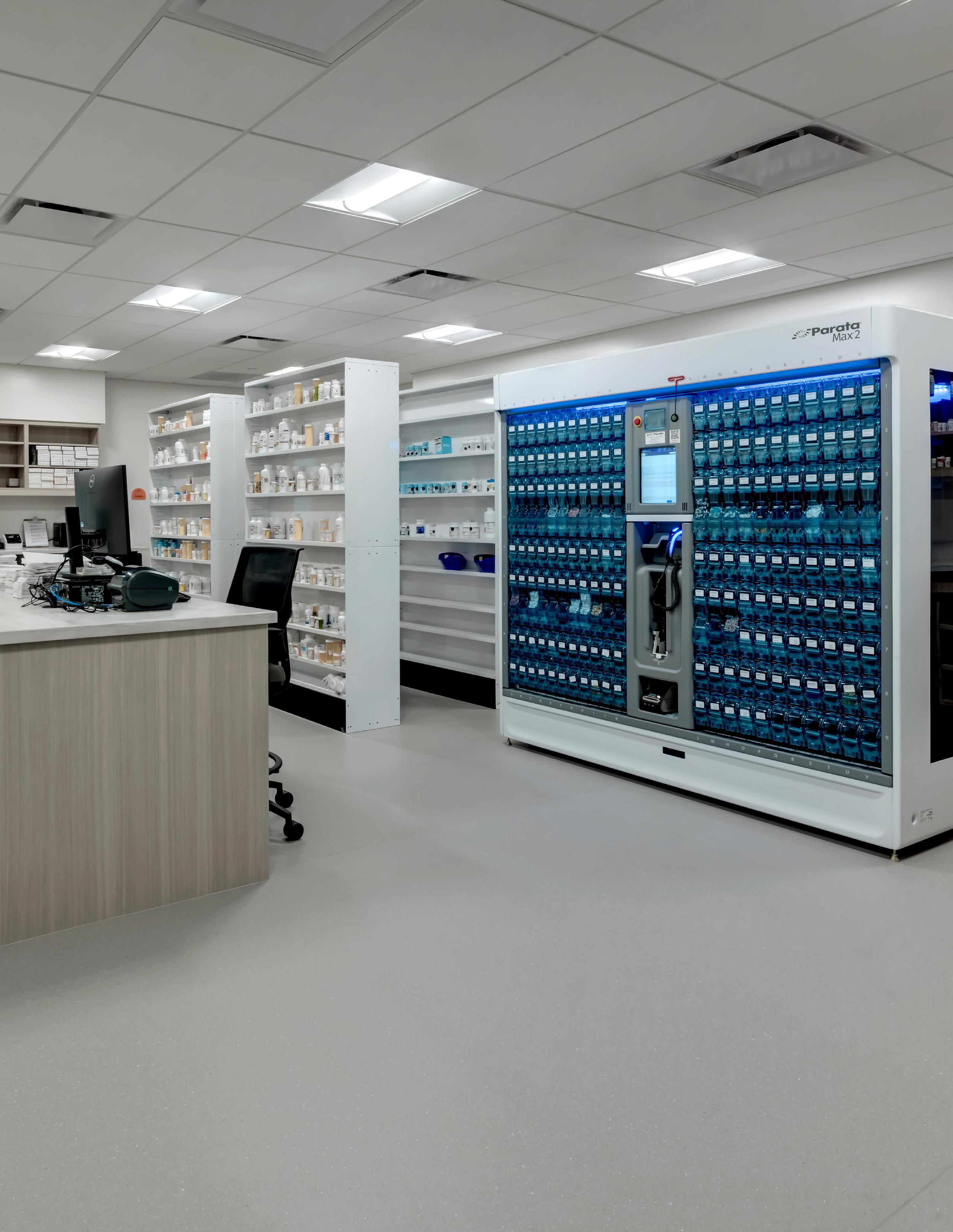
+ LABORATORY PROJECTS
We have an extensive portfolio of lab experience including K-12 and higher education science rooms, commercial and research labs, municipal crime labs, and more.
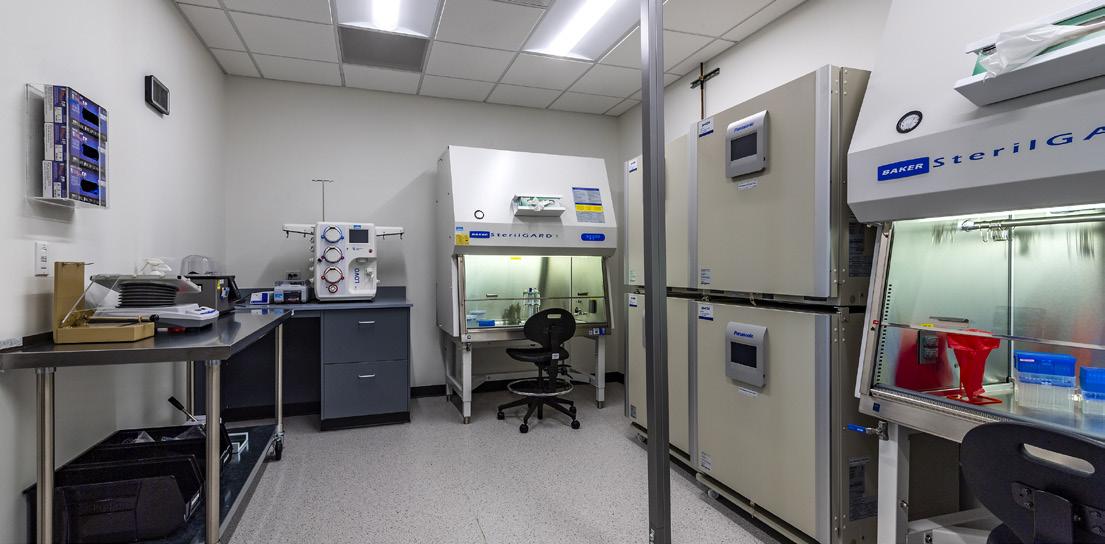
CELL MEDICA LAB REMODEL
Inventure Design | Houston, Texas
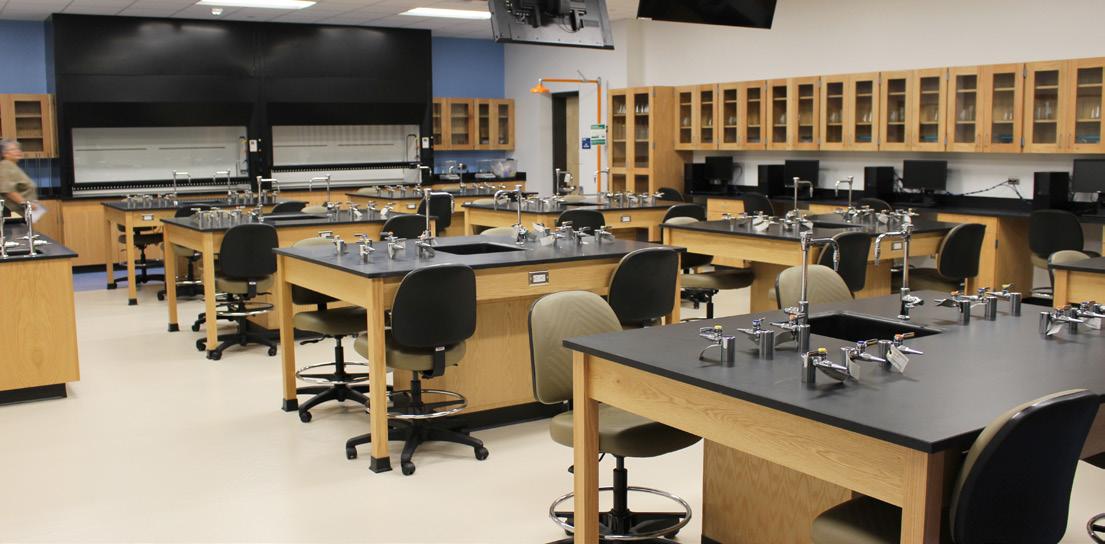
HEALTH PROFESSION & SCIENCE BUILDING
South Texas College | ROFA | McAllen, Texas
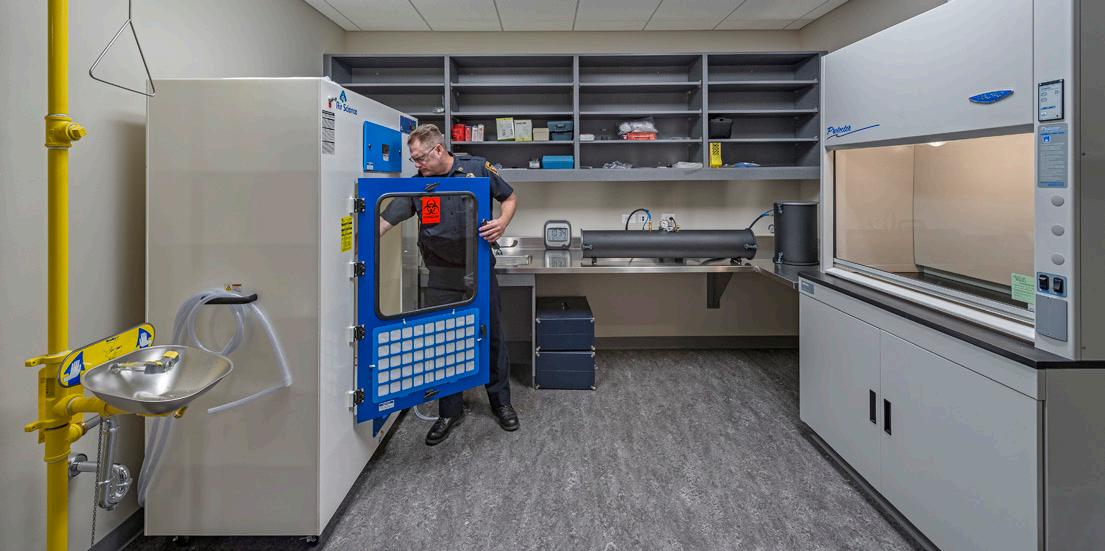
HEDWIG VILLAGE POLICE STATION – CRIME LAB PGAL | Houston, Texas
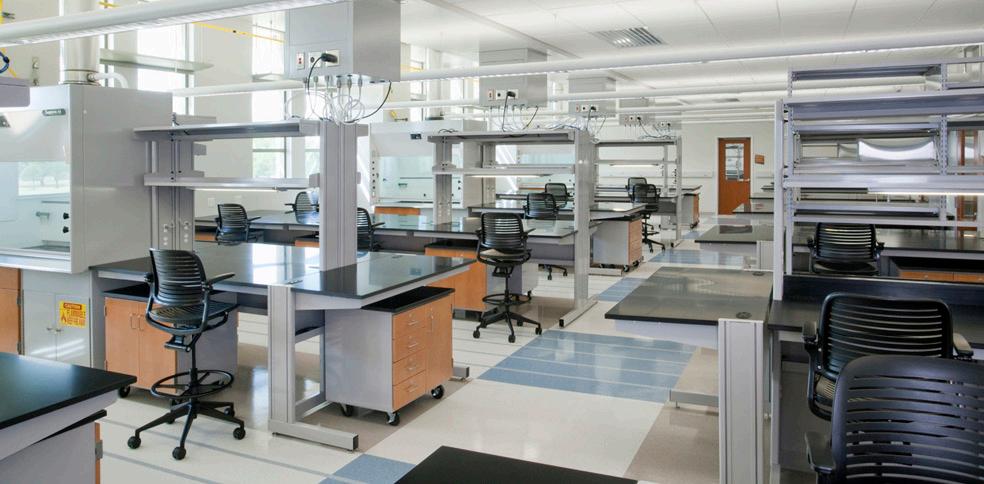
BIOLOGICAL SCIENCE EAST & WEST BUILDINGS
Texas A&M University | College Station, Texas
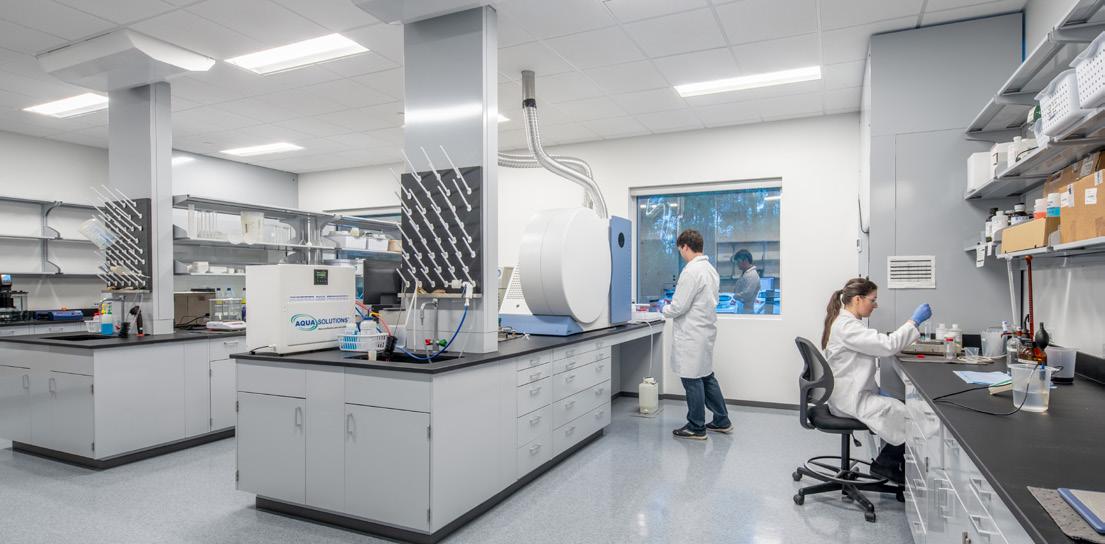
INNOSPEC OFFICE & LABORATORY
Inventure Design | The Woodlands, Texas
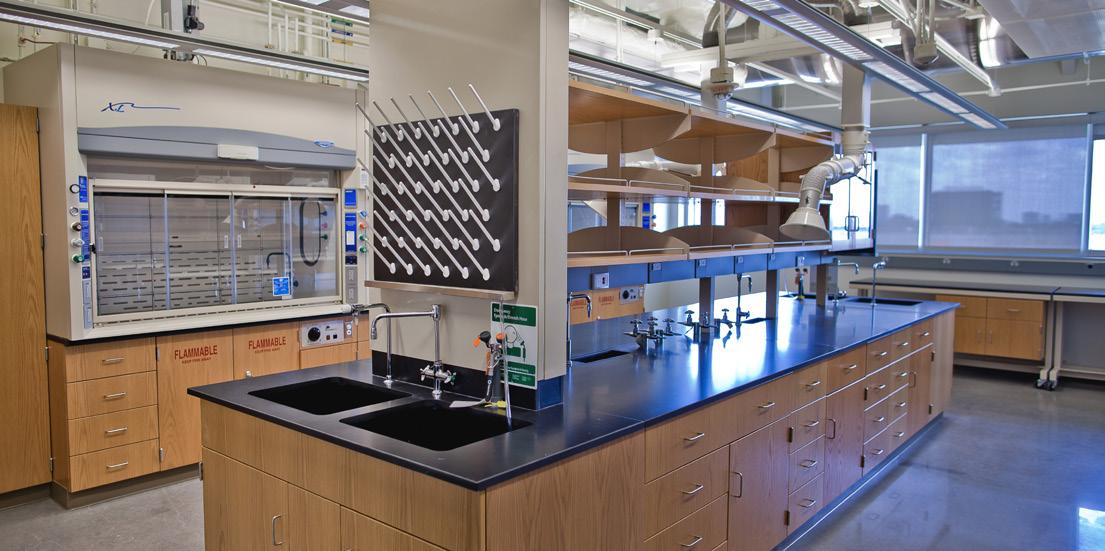
SCIENCE TEACHING LAB – 4TH FLOOR
University of Houston | PGAL | Houston, Texas
+ DESIGN-BID-BUILD APPROACH
Our Design-Bid-Build approach delivers clarity, control, and quality for complex healthcare projects.
3 2 1
Transforming Healthcare Projects with Design-Bid-Build In the ever-evolving landscape of healthcare, the need for efficient and effective project execution is paramount. At DBR, we specialize in Design-Bid-Build project types, offering a structured approach that provides significant advantages for healthcare facilities.
Clear Communication and Defined Roles Each stakeholder—from architects to contractors—understands their role and responsibilities. This clarity fosters collaboration, ensuring that everyone is aligned with the project’s goals and timelines, which is crucial in a healthcare setting where every detail matters.
Cost Control and Transparency separating the design and construction phases, clients can obtain competitive bids from contractors, ensuring they get the best value for their investment. This transparency in budgeting allows for informed decision-making, minimizing the risk of unexpected costs that can derail healthcare projects.
4
Quality Assurance Design-Bid-Build allows for a thorough vetting process during the bidding phase, ensuring that only the most qualified contractors are selected. This focus on quality not only enhances the final output but also contributes to the safety and functionality of healthcare environments—where every element must meet stringent standards.
5
Flexibility for Innovation As healthcare needs evolve, our team can adapt designs to incorporate the latest technologies and systems, ensuring that facilities are not only built to last but also equipped to meet future demands.
At DBR, we are committed to delivering exceptional healthcare environments through the Design-BidBuild model. With our expertise in MEP consulting, we ensure that your projects are executed on time, within budget, and to the highest standards. Together, let’s create spaces that enhance patient care and operational efficiency!
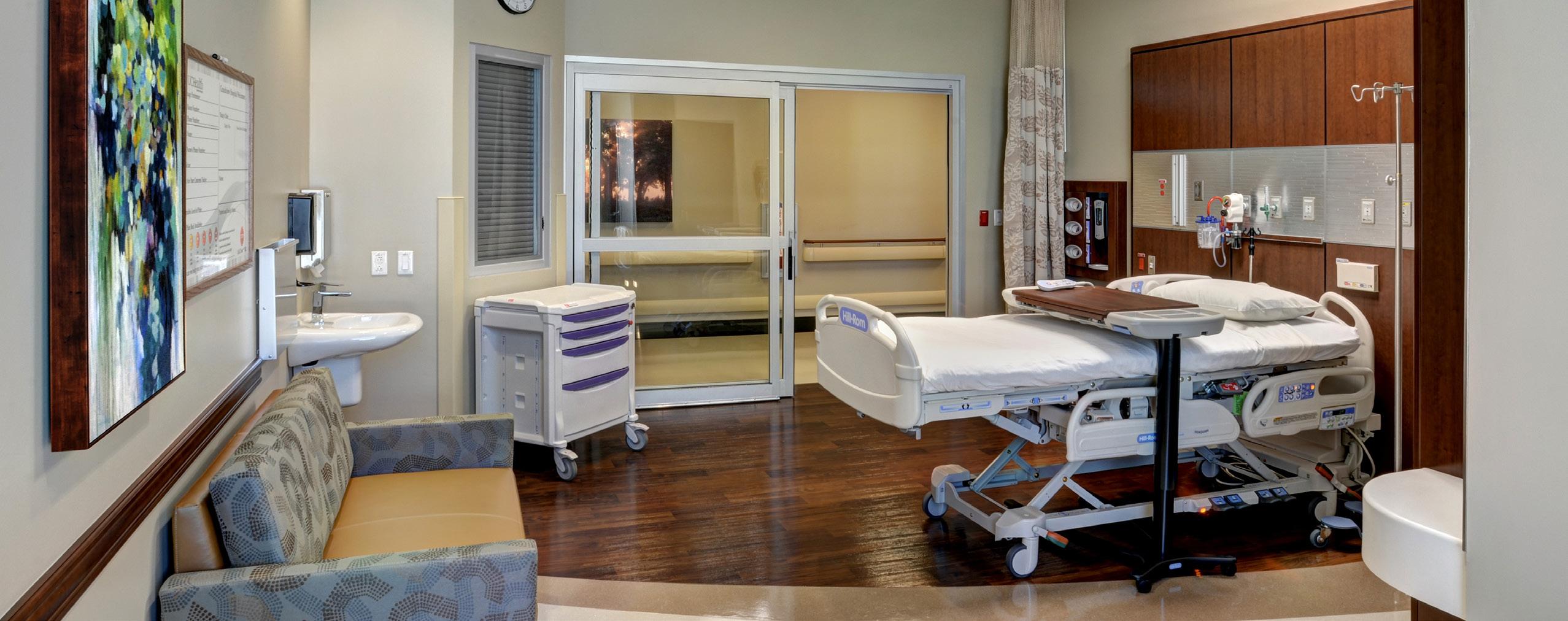
+ DESIGN ASSIST APPROACH
DBR recognizes the immense value of achieving optimal project solutions through a Design Assist partnership with contractors. We are always open to design assist solutions and maintain a flexible consulting approach to ensure the project delivers maximum value. Integrated Team Approach Our integrated method enhances project efficiency through:
• Expertise Sharing: Access to our full team of subject matter experts.
• Delay Reduction: Early issue identification during the design phase can prevent construction delays.
• Accelerated Decision-Making: Rapid resolution of design challenges.
• Fewer Change Orders: Reduced construction phase modifications.
• Resource Optimization: Efficient use of materials and labor.
• Design Validation: Ensures design integrity before construction.
• Error Reduction: Collaborative review minimizes mistakes.
• Innovative Solutions: Encourages creative problem solving.
• Technology Integration: Seamless adoption of new tools and systems.
• Early Risk Detection: Identifies and mitigates risks proactively.
• Contingency Planning: Establishes clear backup plans for unexpected issues.
• Coordinated Schedules: Aligns stakeholder timelines for accuracy.
• Efficient Collaboration: Enhances communication and reduces downtime.
DBRHealth’s leadership has successfully developed and implemented various tools to maximize results from Design Assist Model projects.
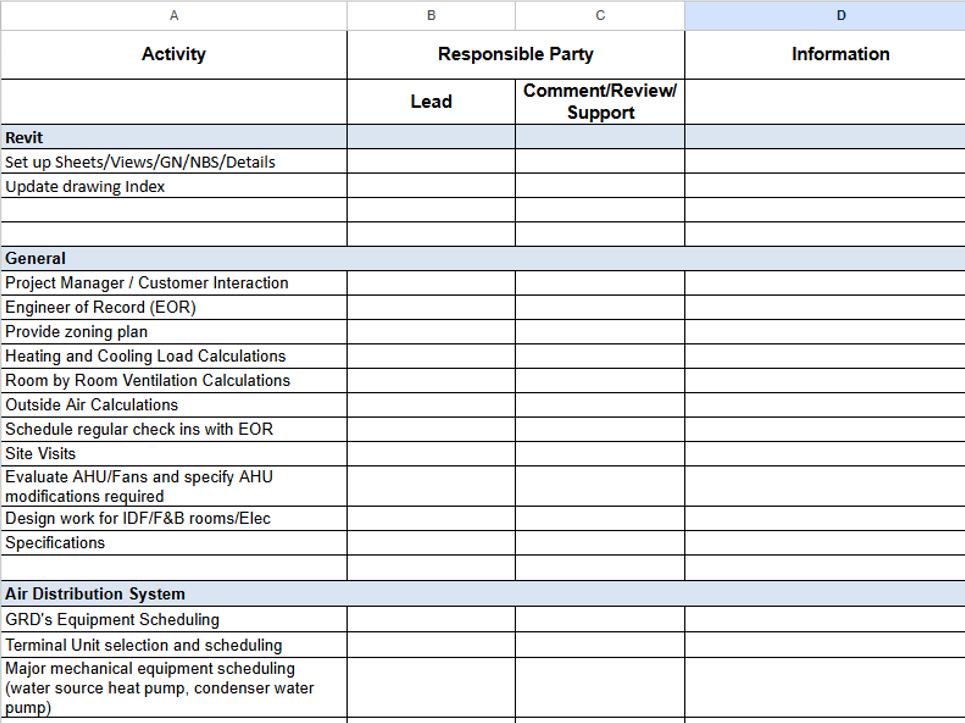
Design Assist Matrix
DBRHealth uses a Design Assist Matrix to clearly define scope, eliminate overlap, and outline roles and responsibilities across all stakeholders. This visual tool streamlines coordination during both design and construction phases
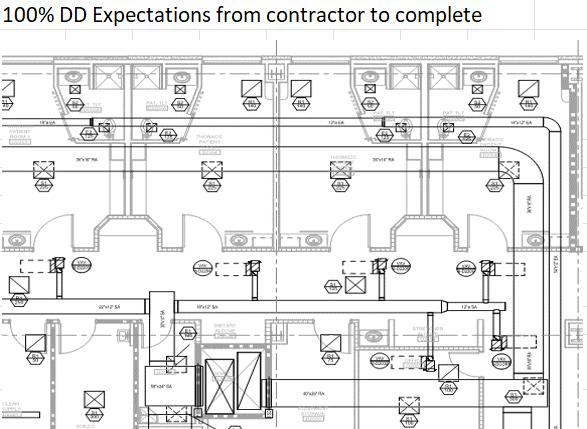
Design Assist (Heavy) with Contractor Model Production During the Permit Phase
Our Design Assist approach integrates the contractor directly into the design phase, enabling real time feedback on constructability, cost, and scheduling. Early contractor involvement leverages their practical expertise to improve design efficiency, reduce risk, and enhance overall project feasibility.
This collaborative model strengthens communication, minimizes costly construction phase changes, and streamlines workflows— helping projects stay on schedule, within budget, and aligned with quality expectations.
Our leadership has successfully implemented this approach across multiple healthcare projects, with clearly defined contractor expectations and responsibilities. We are flexible in using any Revit modeling platform—whether in house or cloud based—to best support the project’s needs.
Design Phase Pull Planning
In a Design Assist project, pull planning during the design phase is a proactive scheduling method aimed at aligning the project team’s activities with the final objectives. This technique engages all stakeholders—designers, engineers, and contractors—to collaboratively work backward from the project’s completion date, identifying necessary tasks and milestones. By visualizing the entire process and breaking it into manageable steps, the team ensures that everyone understands their responsibilities and deadlines. This approach improves coordination, reduces delays, and facilitates the early identification of potential issues, ultimately contributing to a more efficient and successful project execution.
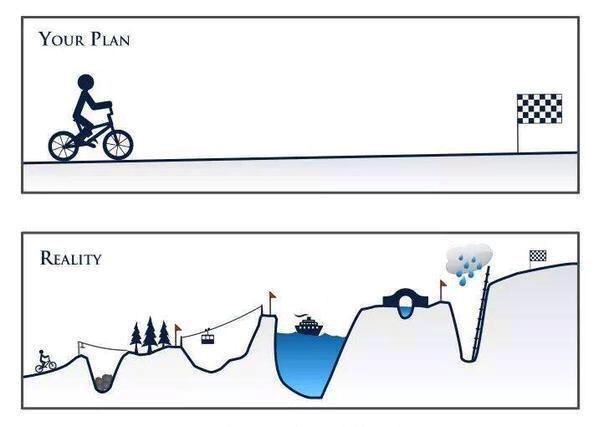
Sample pull planning from our leadership’s previous healthcare projects
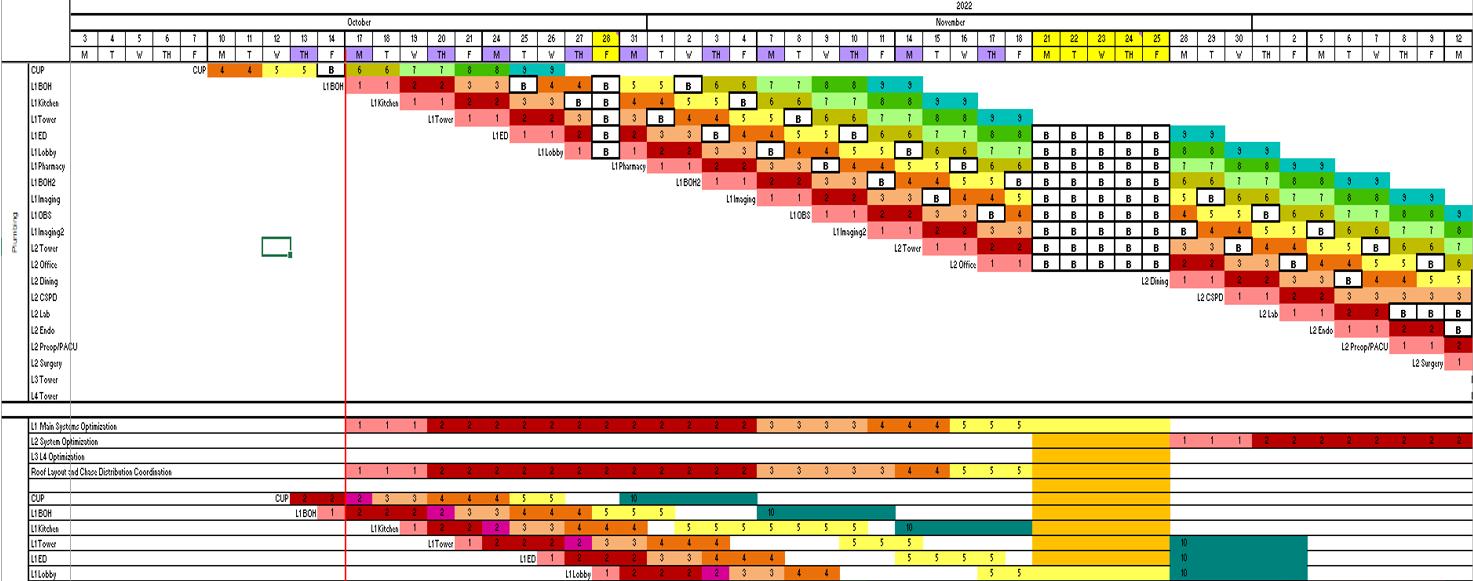
Controlling Scope Creep
Effectively managing scope creep is essential to maintaining project timelines and budgets in Design Assist projects. This begins with a clearly defined scope, objectives, and deliverables, supported by consistent communication among all stakeholders. A formal change management process ensures that any proposed modifications are evaluated for their impact on resources, timelines, and costs before approval.
Regular project reviews also help identify deviations early, allowing timely adjustments to keep the project on track. Our leadership uses tools such as a scope change tracker to monitor updates and maintain alignment with project goals.
Tracking log is another tool that we have developed and utilized.

A3 and CBA (Choice by Advantages) Studies – Lean Tools
A3 studies use a structured, single page problem solving method that promotes clarity, teamwork, and continuous improvement. By identifying issues, analyzing root causes, and outlining actionable solutions, teams improve communication, streamline decision making, and strengthen accountability. The visual format also makes complex information easier to understand, fostering collaboration and innovation that enhance overall project outcomes and efficiency.
One of our previous samples from our healthcare leadership’s work
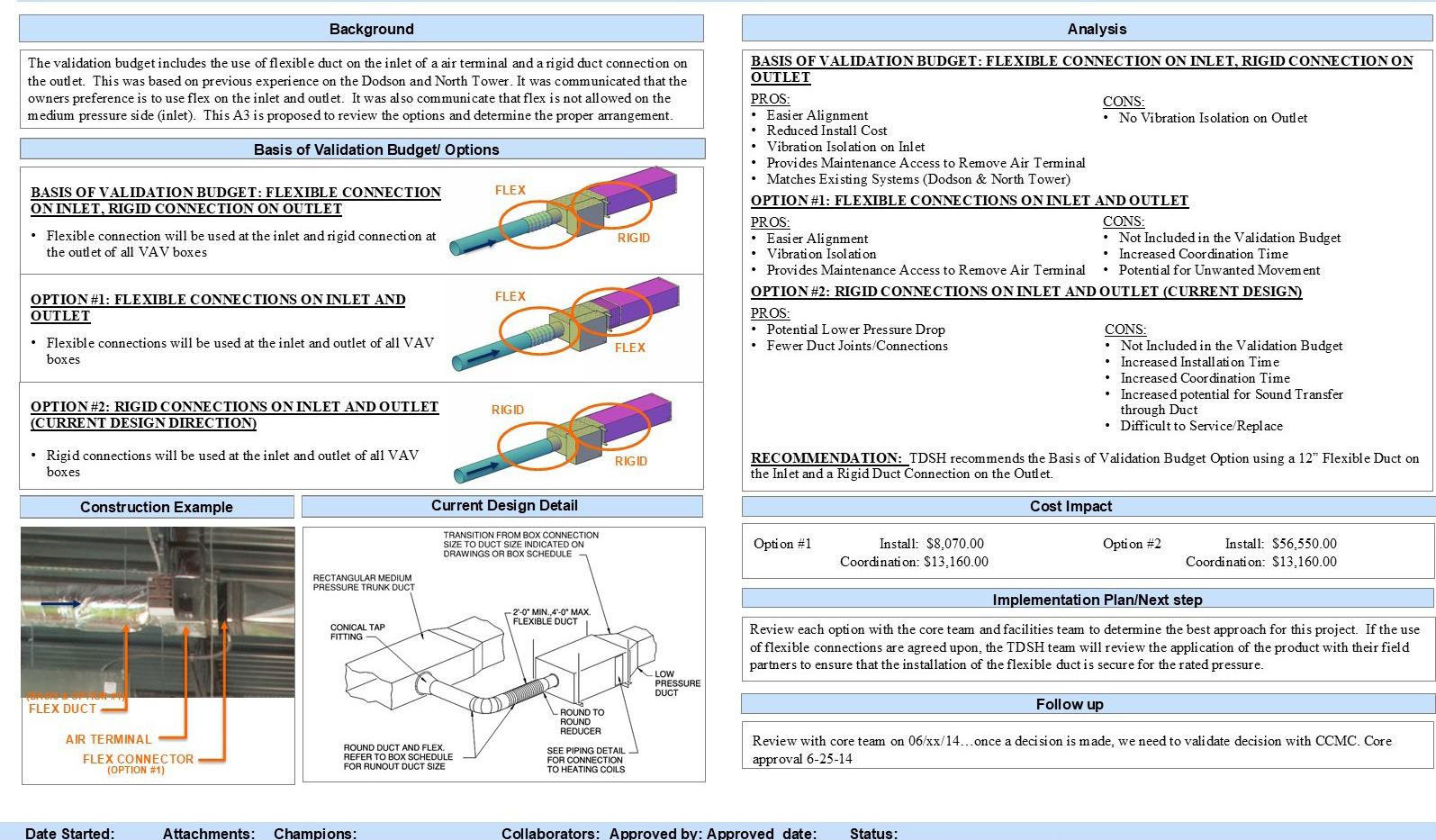
Early Specification Development
Early specification development in Design Assist MEP projects ensures all stakeholders share a clear understanding of project requirements from the start. Establishing specifications early aligns teams on performance expectations, materials, and systems—streamlining decisions and reducing the likelihood of costly changes later.
This proactive approach also strengthens collaboration by allowing designers, engineers, and contractors to contribute insights during the specification process, leading to more innovative and efficient solutions. Additionally, early specifications support accurate budgeting and scheduling, enabling smoother project execution and improving the overall quality of the final deliverables.

Let's Collaborate for Success!
We embrace all Design-Assist, Integrated Project Delivery (IPD), and IPD-like solutions that foster collaboration among DBR, contractors and owners, ensuring project success. Our team combines technical expertise with a deep understanding of the essential steps needed to deliver projects on time and within budget, all while working seamlessly with construction and ownership teams.
Let’s make your vision a reality together!
+ DESIGN BUILD
Empowering Your Vision: Seamless Design-Build Solutions for Mechanical, Electrical, and Plumbing Excellence!
• By integrating design and construction phases, this method streamlines decision-making, reduces delays, and minimizes misunderstandings between stakeholders.
• It allows us to work closely with contractors from the outset, ensuring that mechanical, electrical, and plumbing systems are optimized for efficiency and functionality.
• The synergy not only leads to cost savings and improved project timelines but also enhances the overall quality of the final build, ultimately resulting in a successful partnership and satisfied clients.
