
575 HERNDON PARKWAY BEFORE AND AFTER


575 HERNDON PARKWAY BEFORE AND AFTER
LOCATION
Herndon, VA
COMPLETION
March 2021
DBI was approached by Bristol Capital Corporation to renovate the building’s main lobby and bring new purpose to the outdated space. Prior to renovation, the lobby space was primarily a sitting area with no significant functionality for the tenants of the building. The main lobby is fragmented into three unique pockets of space by the two separate elevator towers. DBI’s designers envisioned the three connected spaces each with their own function. A palette of bright white, exposed concrete, specialty prefinished metals, and warm wood tones is highlighted by furniture in bold accent colors that bring a bright and vibrant energy that invites users into the space. Design in the north lobby included a reception desk at the main entrance to accommodate security needs and a multifunction seating area. The south lobby was equipped with banquette and bar-height seating that can accommodate dining, working, relaxation, or small meetings. The central lobby was completely reimagined, turning it into a well-lit multifunction area with banquette seating built into the stairs and adding a lighted design element that span across the ceiling and along both walls, creating visual interest, drawing users into the space, and connecting the north and south lobbies and improving the flow and cohesiveness of the space.
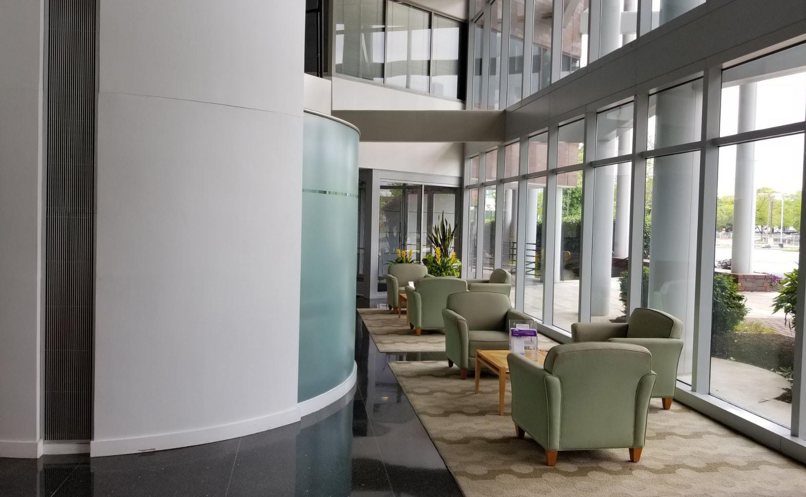
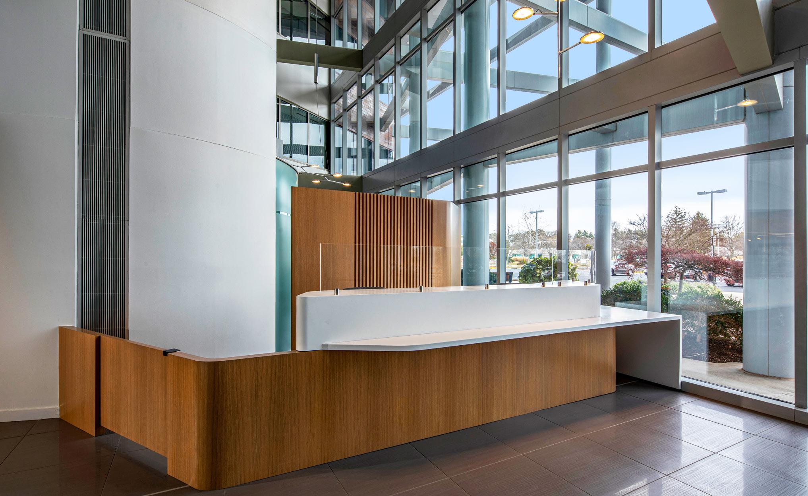
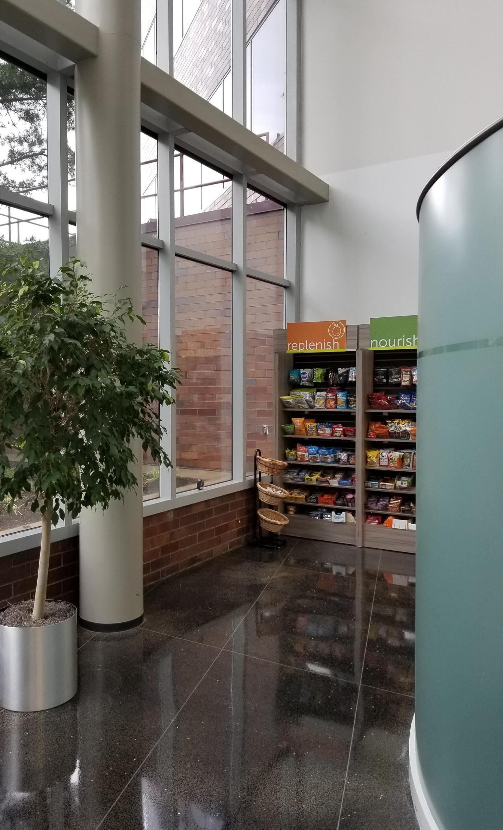
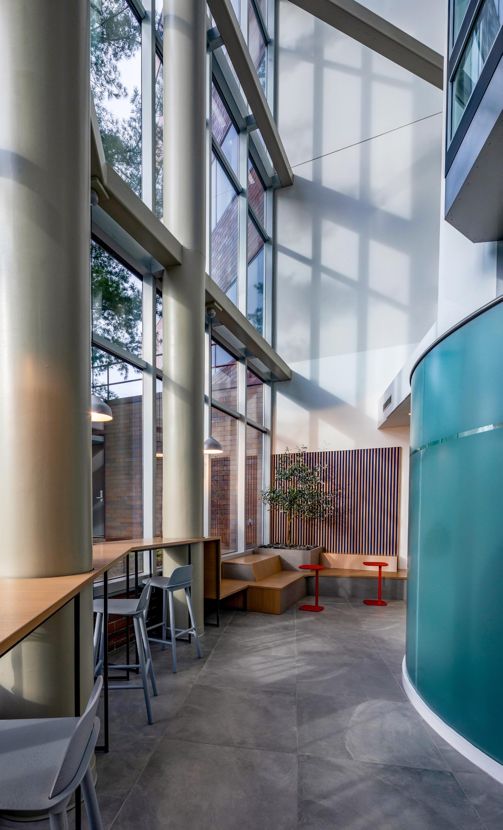
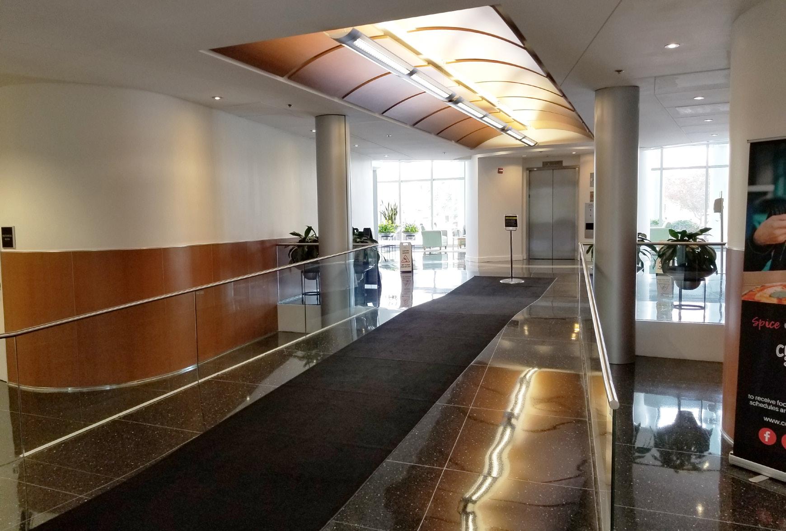
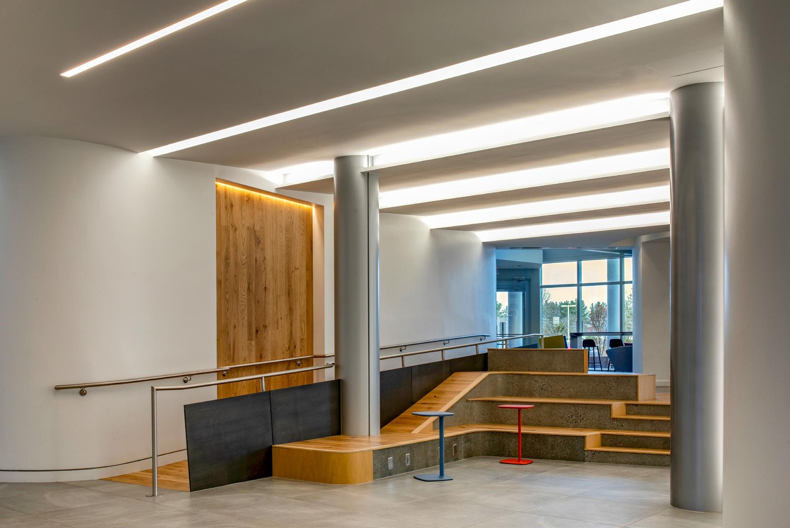
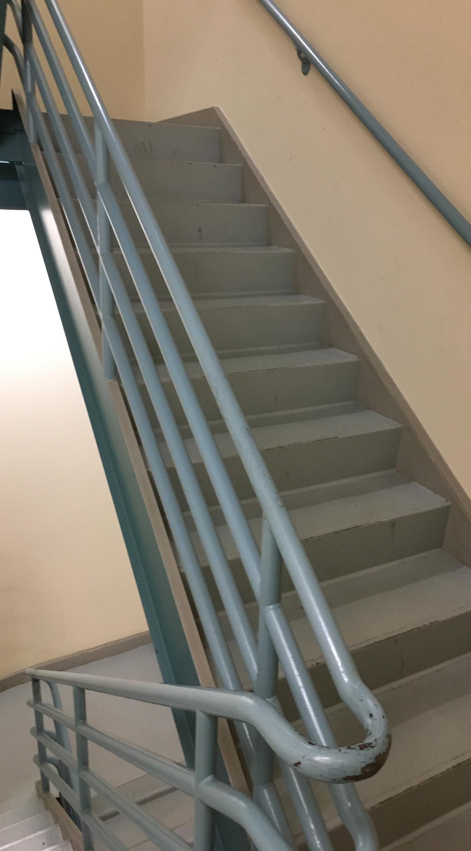
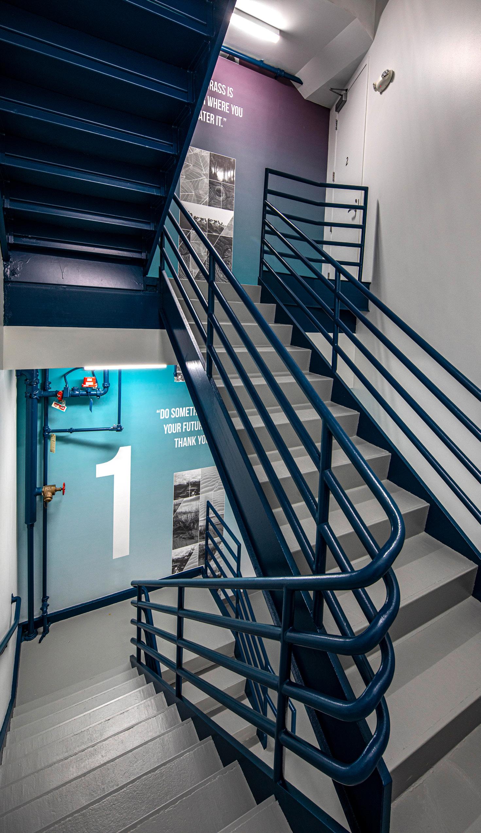
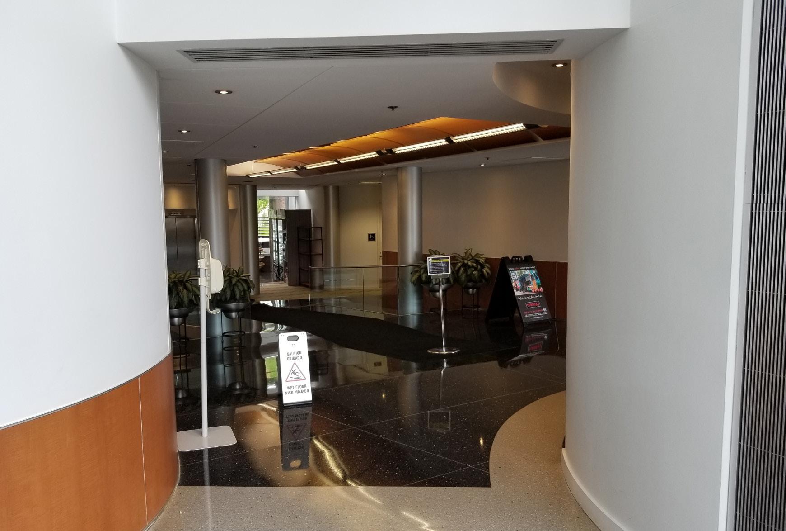

CENTRAL LOBBY — AFTER
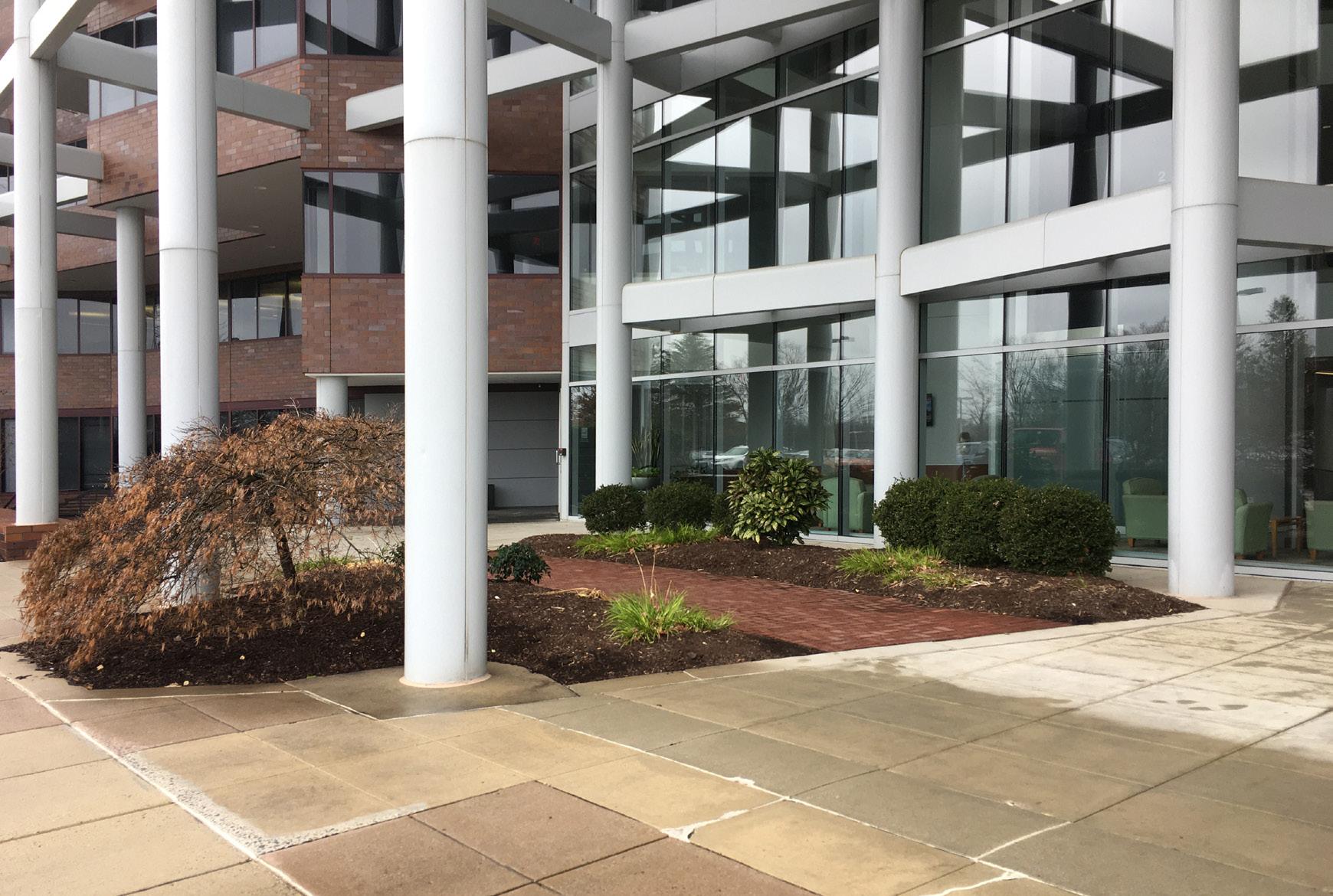
EXTERIOR — BEFORE
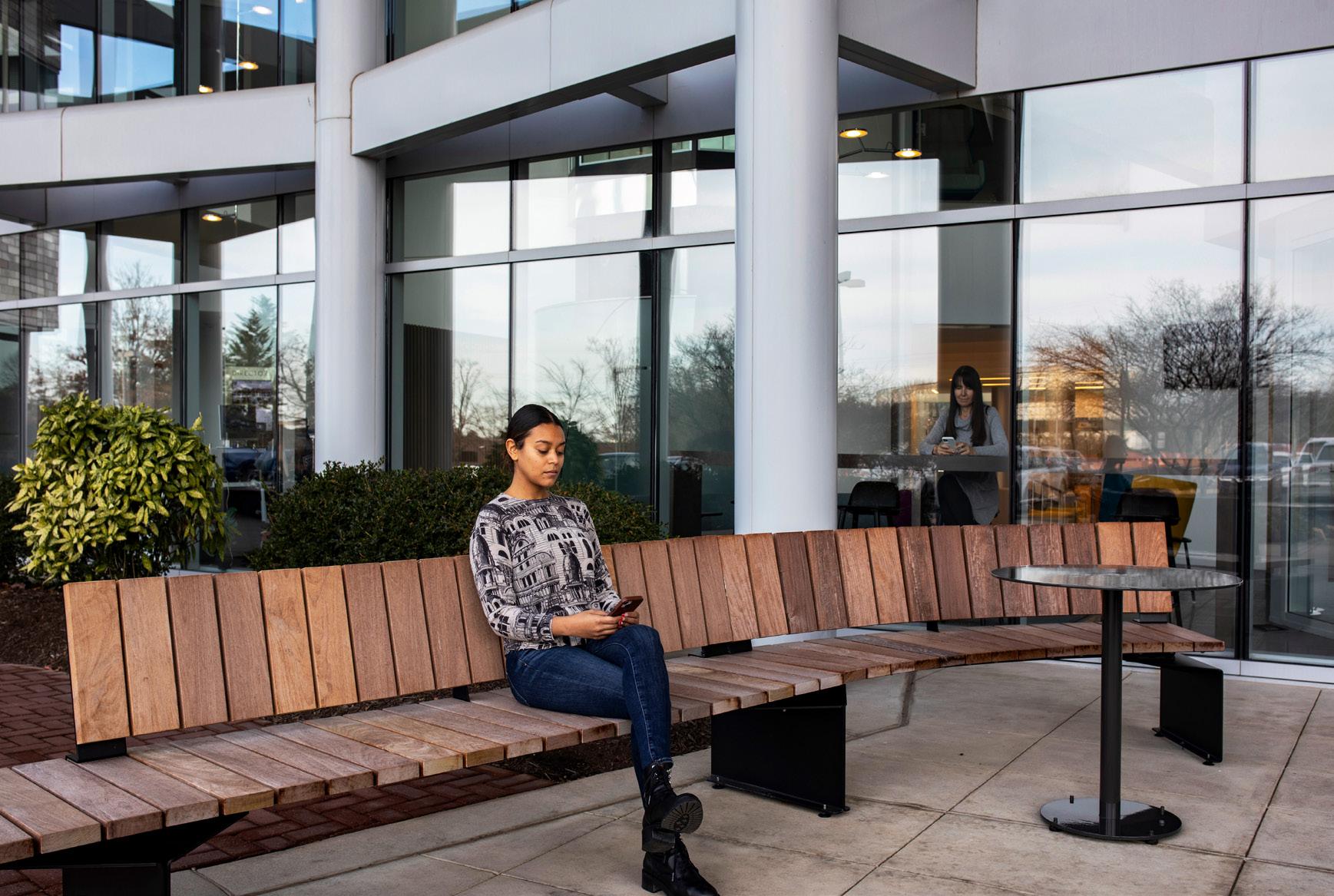
EXTERIOR (with SEATING) — AFTER
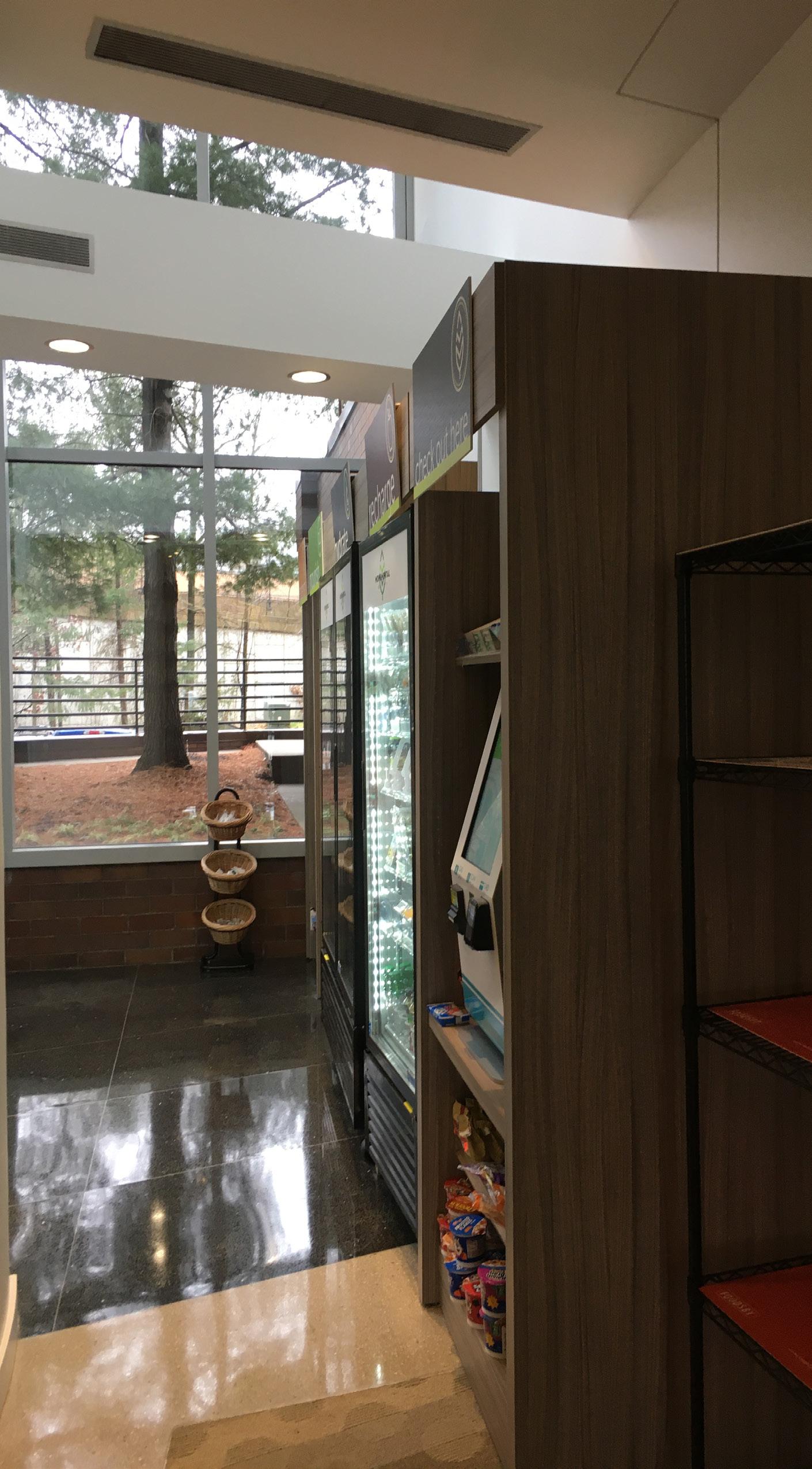
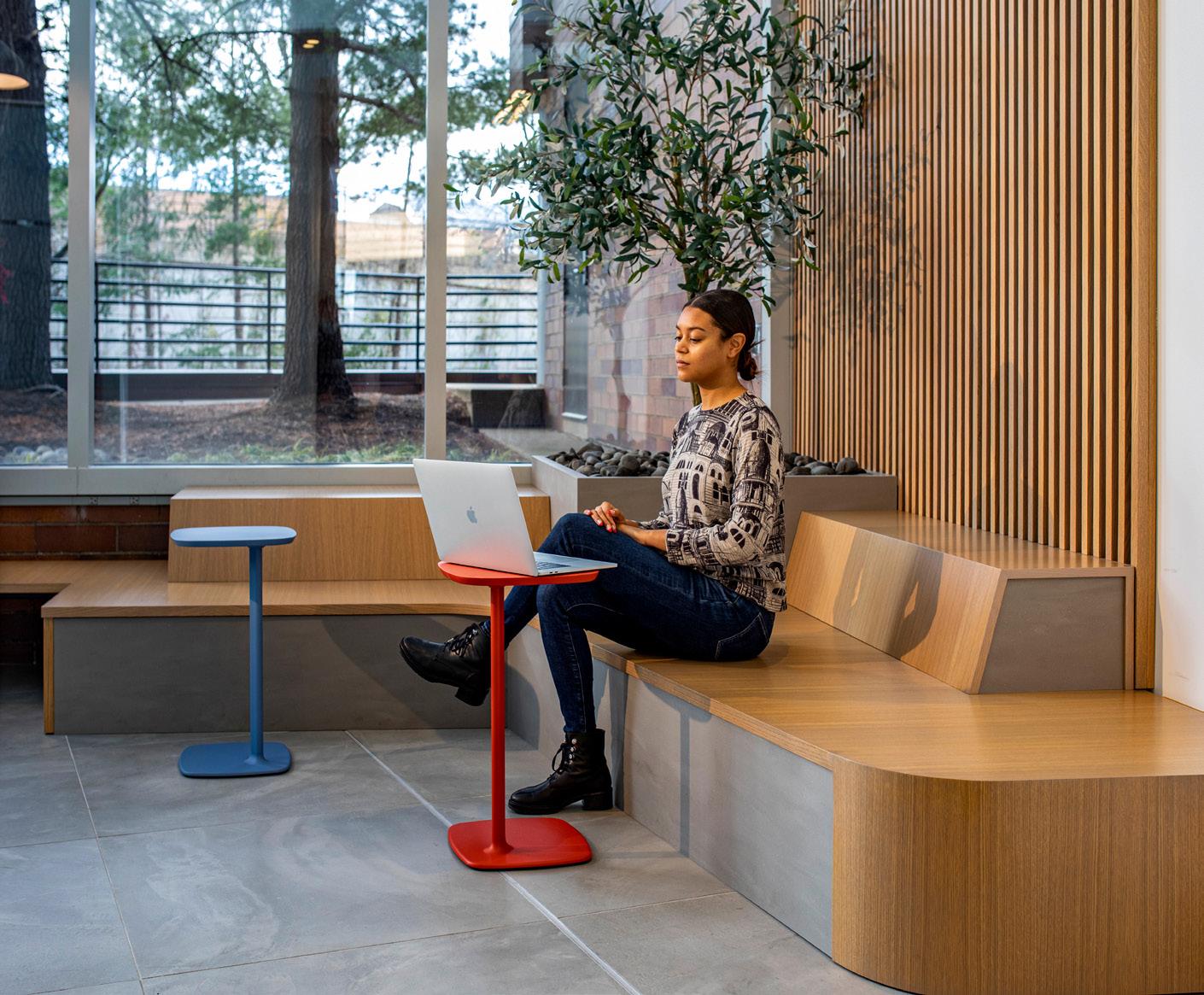
SOUTH LOBBY SEATING — AFTER
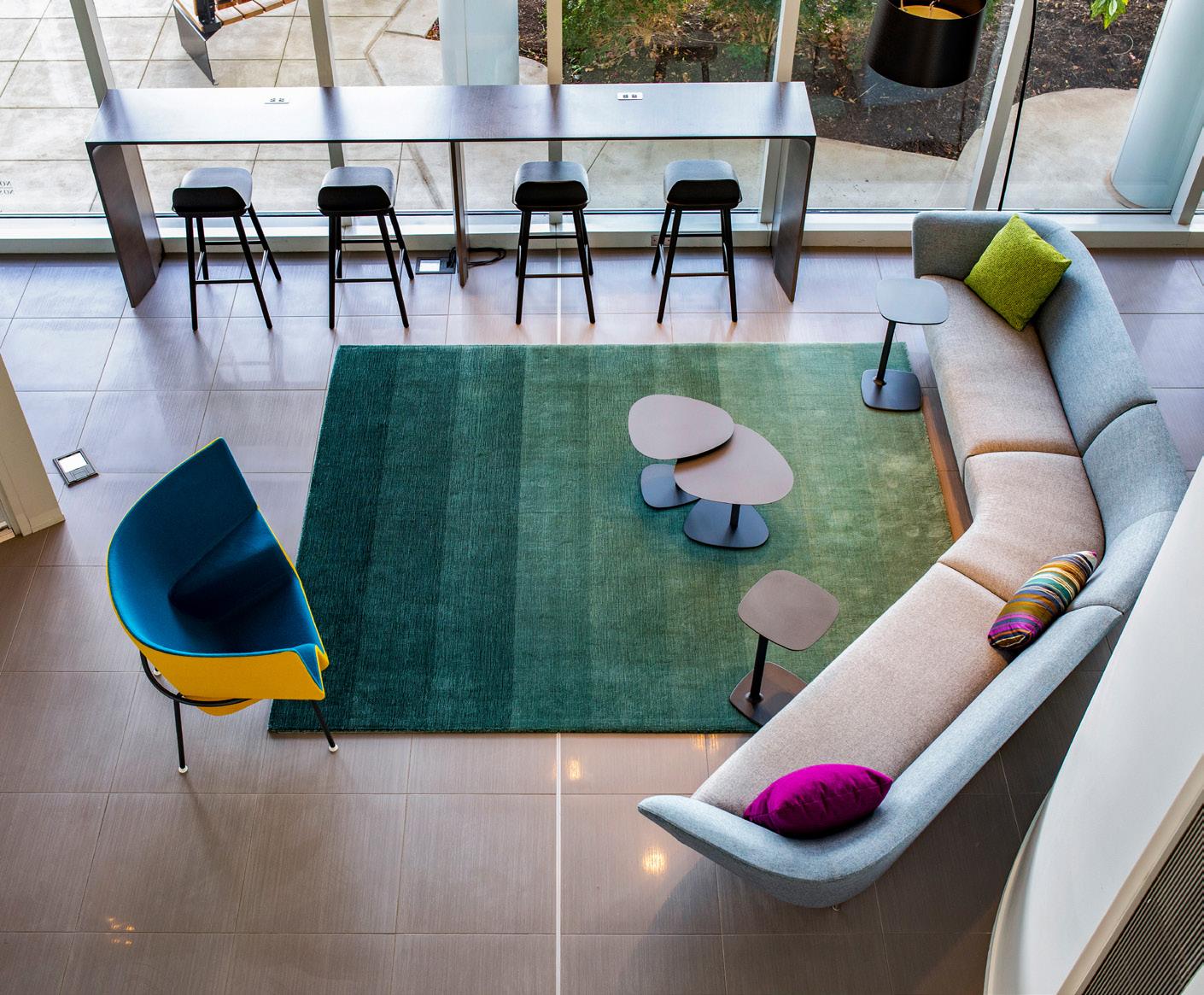
NORTH LOBBY SEATING — AFTER
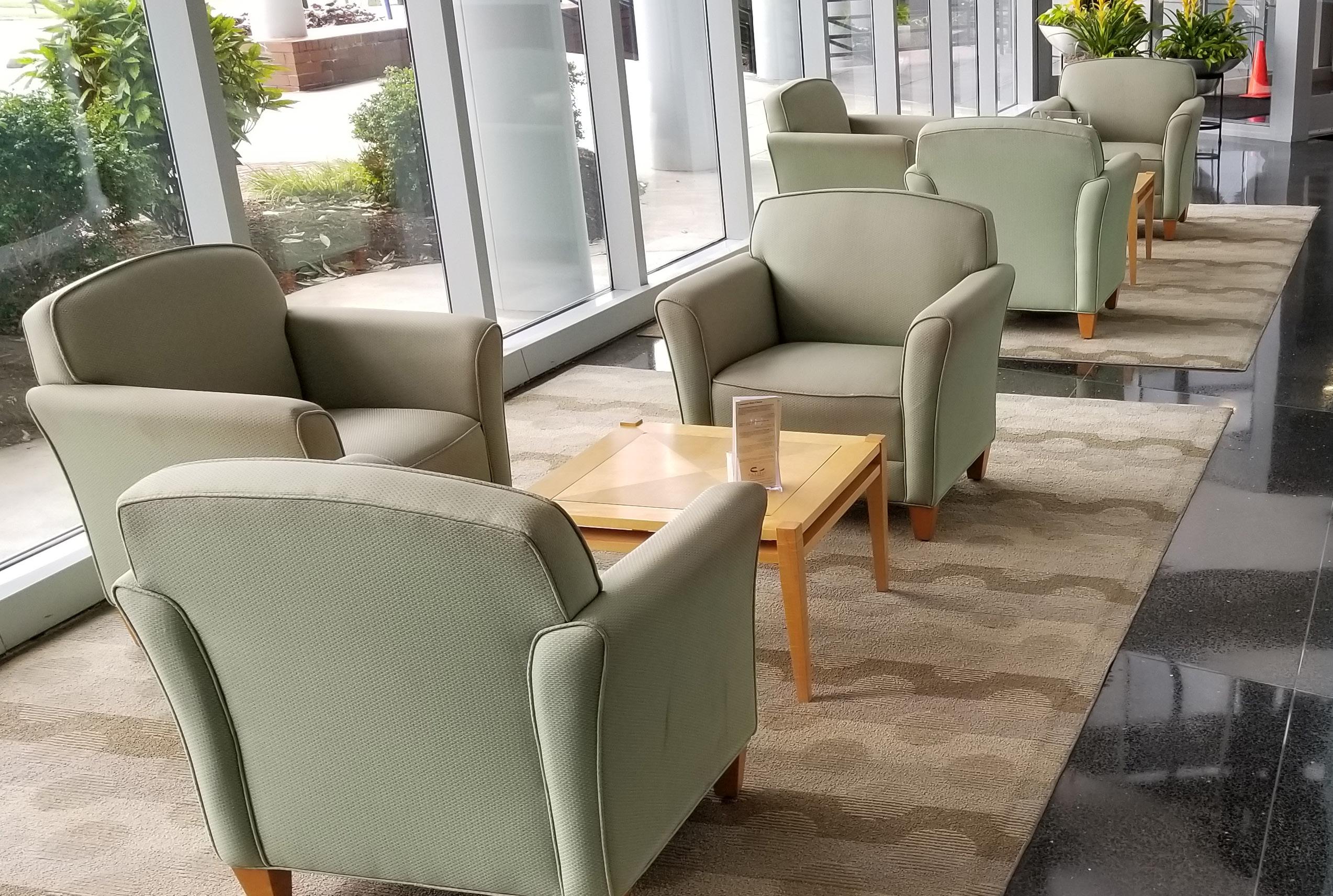
FURNITURE — BEFORE
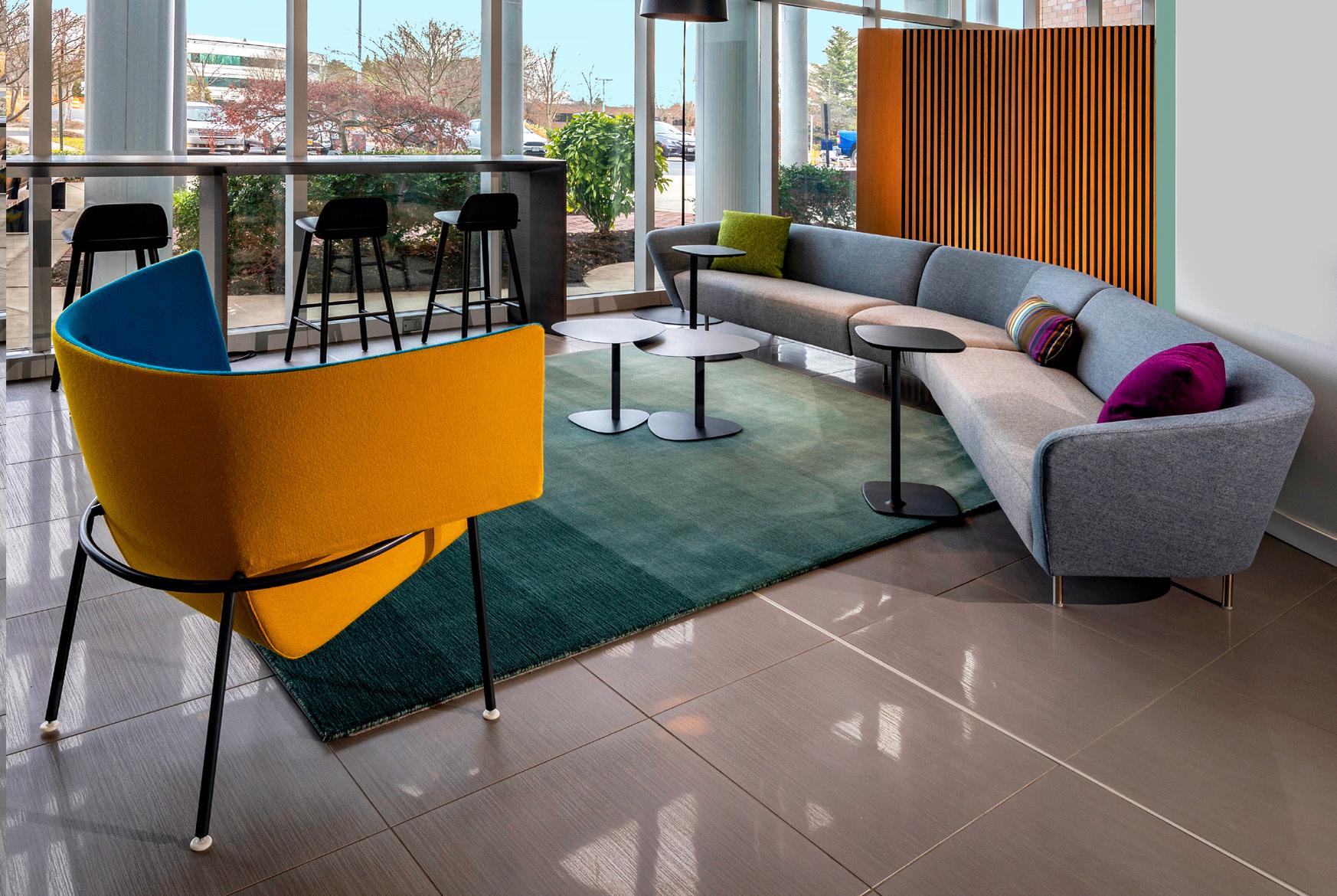
FURNITURE — AFTER
