DB3 Industrial & Manufacturing Project Experience



Founded in 1883, DB3 Group is an award-winning, dynamic practice consisting of DB3 Architecture & Design, DB3 Building Services Engineering, DB3 Net Zero, DB3 Professional Services, Formation 3D and Home & Maker.
DB3 Group has seven studios across the UK including in Leeds, London, Birmingham, Manchester, Glasgow, Cardiff and Aberystwyth, so we are never too far away from your project. Renowned for our quality design and technical delivery, we have long standing relationships with some of the biggest global brands across private and public market sectors.
From architectural vision to the completed build, we provide multi-disciplinary expertise aimed at meeting the diverse needs of our client base. We embrace the latest technology, including Building
Information Modelling (BIM), to assist in our process and operations for design, visualisation, design team co-ordination and more.
We maintain a focus on not only delivering the project on time, with exceptional quality and within cost, but also in ensuring long term value is designed into facilities to ensure that they are easy and safe to operate, sustainable, minimise energy use and are cost effective to maintain.
Our dedicated team of experienced Architects, Project Managers, Building Services Engineers, Interior Designers and Surveyors provide a quality service regardless of project value, size or complexity, to deliver the best for our clients. Working collaboratively, we aspire to make this an enjoyable process and build relationships which result in us returning to work for the same clients on future projects.

DB3 offers a wealth of Architectural and Multi-Dis ciplinary Design Lead expertise within the Indus trial and Manufacturing sector. We design and manage projects ranging from single units, logis tics, manufacturing, food processing and clean design, to large scale, complex process driven industrial developments.
Our knowledge is gained through experience successfully designing and delivering projects for globally renowned brands: Nestlé, Coca-Cola, Oatly,
Saint-Gobain, Celotex and British Gypsum. We have a deep understanding of the require ments of all stakeholders including investors, developers, contractors and end users.
Our expert team has built an excellent reputation within the sector through approaching every project on an individual basis, understanding the constraints and opportunities of the site and delivering a solution to suit our clients’ needs.




Durham County Council, Newcastle city council, Middlesbrough and the boroughs of Darlington, Hartlepool, Redcar and Cleveland and Stocktonon-Tees partnered with Suez to build an ‘energy recovery facility’. The anual capacity is expected to be 450,000 tonnes which will generate electricity for more than 32,000 homes.
The seven councils across the North East joined forces in plans for a 40-year energy from waste (EfW) project potentially worth £2.1 billion.

A 25-acre brownfield site in Redcar and Cleveland has been identified for the Tees Valley facility. The local authorities hope for the facility to be up and running by 1 April 2026, when it would create 40 permanent positions.
DB3 have delivered designs and the project is currently in planning stage.
This site is destined to become the landmark building in this area, which will influence future design language will be repli and the principles used for this project will outline other.
Location: UK-wide

DB3 have acted as Architect for a variety of projects, including new build and conversion schemes. DB3 delivered a programme of rapid conversion works following Western Power Distributions acquisition of Central Networks Ltd (CN) from EON.
A programme of new depots followed, including upgrading existing sites and establishing new sites in 16 locations. The units varied in size to accommodate 20 to 106 workstations and include office space, meeting rooms, a conference room, mess, locker and shower rooms, plus a range of workshops, smaller specialist stores and a larger general storage area.
At Northampton we tackled a challenging site with tight external space. Our solution included doubling the size of the office within the 48,000ft² facilities by forming the specialist stores out of
load-bearing blockwork and using a beam and block floor with topping to assist with acoustic performance.
The depots were in varying states when purchased. Derby was a recently completed unit (although with only 25% of the required first floor office space); Northampton had to be stripped back to the frame and re-roofed and re-clad, with all new windows and doors.
We did extensive work with the supply chain prior to the contract awards to ensure consistency of look and feel across the portfolio. Having completed the initial phase of six depots, further sites have been delivered on an ongoing basis. The depot scheme at Spilsby achieved a BREEAM Outstanding rating of 100.5%, the highest ever achieved.

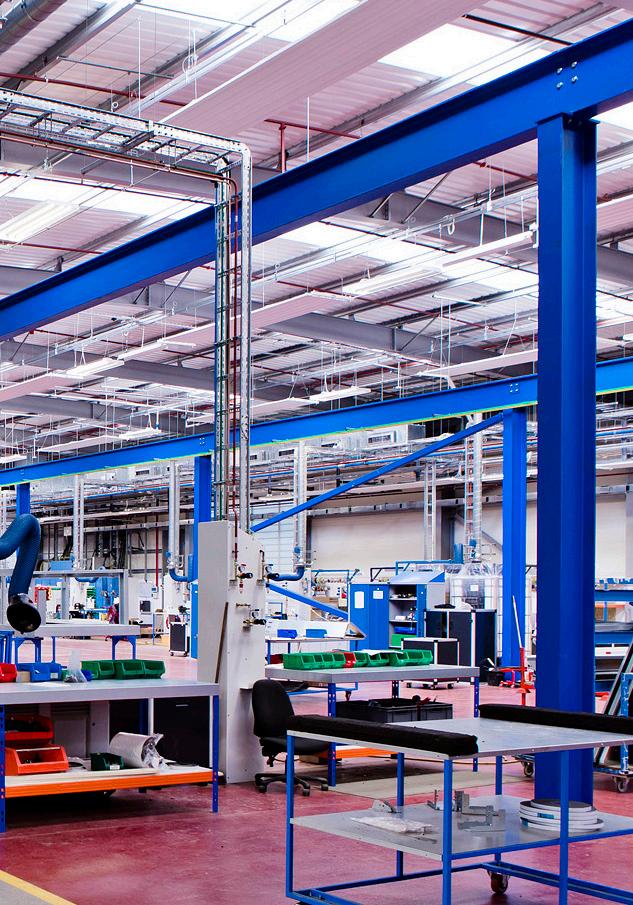


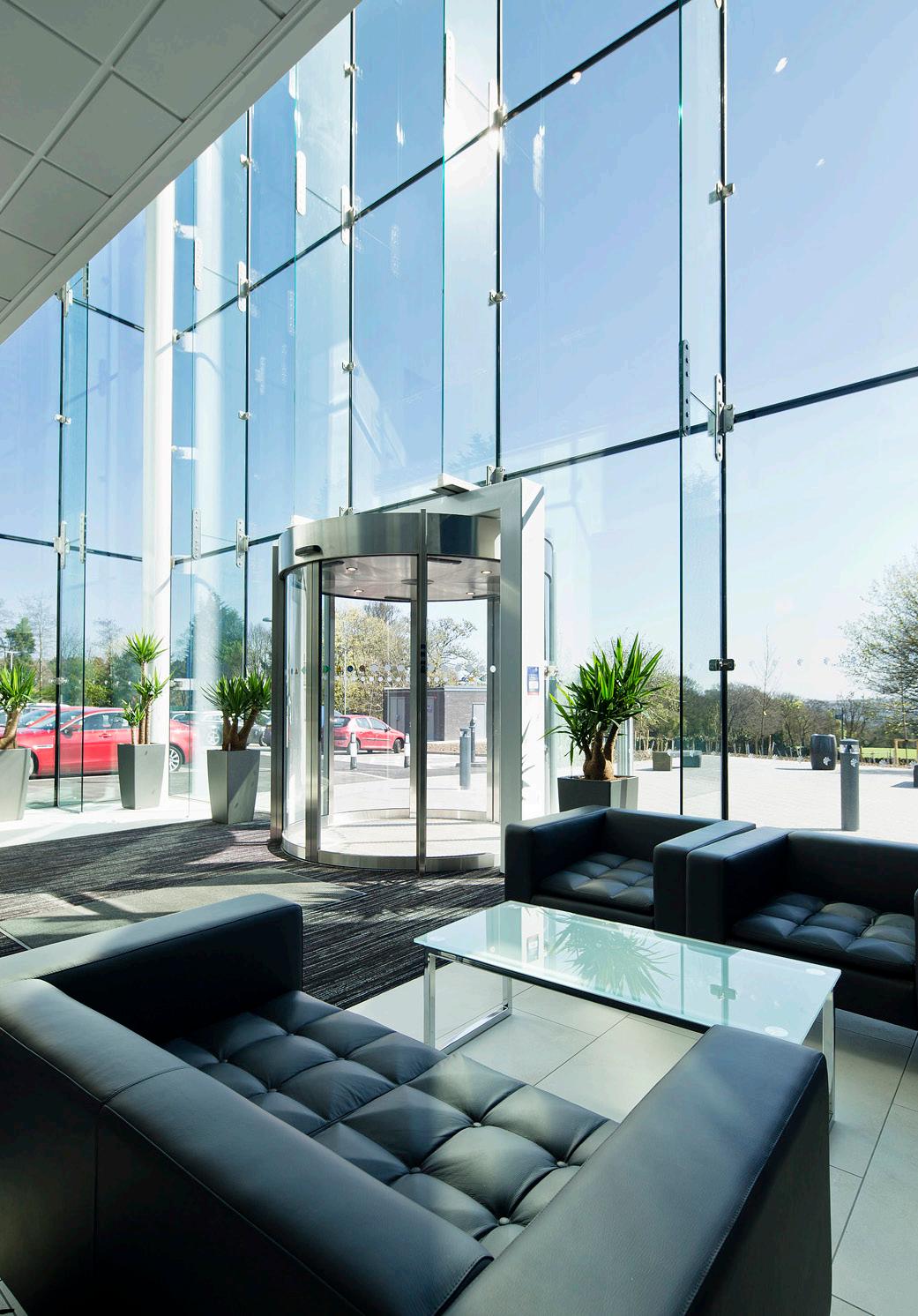
Location: Leeds
Completion Date: 2017
Expertise Area: Manufacturing and R&D

Following an extensive fire at their existing premises, DB3 was approached by Airedale International Air Conditioning to act as Lead Consultant providing Project Management, Architectural, Structural and Building Services Engineering.
Their business was relocated into a number of temporary premises in Leeds to maintain their production facilities and DB3 assisted them with negotiations with the insurer to establish the options for replacing the facility on site.
Various options were considered and costed by our professional team resulting in a decision agreed with insurers to demolish the existing facility and to design and construct a new 23,000m² production building, incorporating Research and Development facilities and offices.
Our client was re-located and fully operational in temporary premises some 12 weeks following the initial fire, and work commenced in procuring separate contracts for asbestos removal and
demolition of existing buildings, together with design options for re-building the new facility which would include the re-location of the client’s plant and equipment from the temporary facilities.
The scheme, which utilises Revit and Building Information Modelling (BIM), was submitted for planning and approved in 3 months.
With the agreement of the insurer and client, a two stage Design and Build procurement route was adopted, with the design for the main building and production facility being taken to Stage D, and the Research and Development to Stage E.
A main contractor was appointed following Stage 1 to work with the client and his professional team throughout Stage 2 to agree the Employer’s requirements and contract sum, and following a successful negotiation work commenced on site for a 15 month construction period.
Location: Peterborough, Cambridgeshire
Completion date: due 2023
Expertise Area: Food Manufacturing
DB3 provide architecture and principal designer services as well as front of house M&E service for Oatly’s first oat drink factory in Peterborough.
Sustainability is at the heart of the planning process and this project is part of the wider initiative from Oatly to build factories fit for the future, with efficient use of resources and minimal

negative impact on the planet.
The new factory will be able to produce 300 million litres of oat drink per year at launch, with the capacity to grow to 450 million litres, which will make it one of the largest plant-based dairy factories in the world.

DB3 acted as Architect and Design Team Leader for a new build freeze-dried coffee production facility on behalf of Nestlé. Also involved in the project was the development of office and ancillary support buildings.

We worked alongside a multinational team of process engineers from the inception of the project to develop innovative new technology and research facilities, integrating complex manufacturing process systems with complex building services and large scale building envelope design.
As lead designers we co-ordinated the design and project team, together with Nestle’s own in-house engineering staff, to develop a total of 11 different buildings. Careful phasing was developed to allow
the installation of cutting edge process equipment specifically developed for the project.
Excellent communication has been key and an important factor in the success of the project. The development is of large scale yet sympathetic to its surroundings and our design is modern, seeking to create an iconic development. Experience and implementation of Building Information Modelling (BIM) was key in the project.
We co-ordinated the input of the design team through an online common data environment, 4 Projects. Here all design team members, client and contractor could store and exchange information.

Our team acted as Architect and Consultant for this 300,000ft² steel frame, steel clad building to house a high-tech, first-generation plant paper mill.
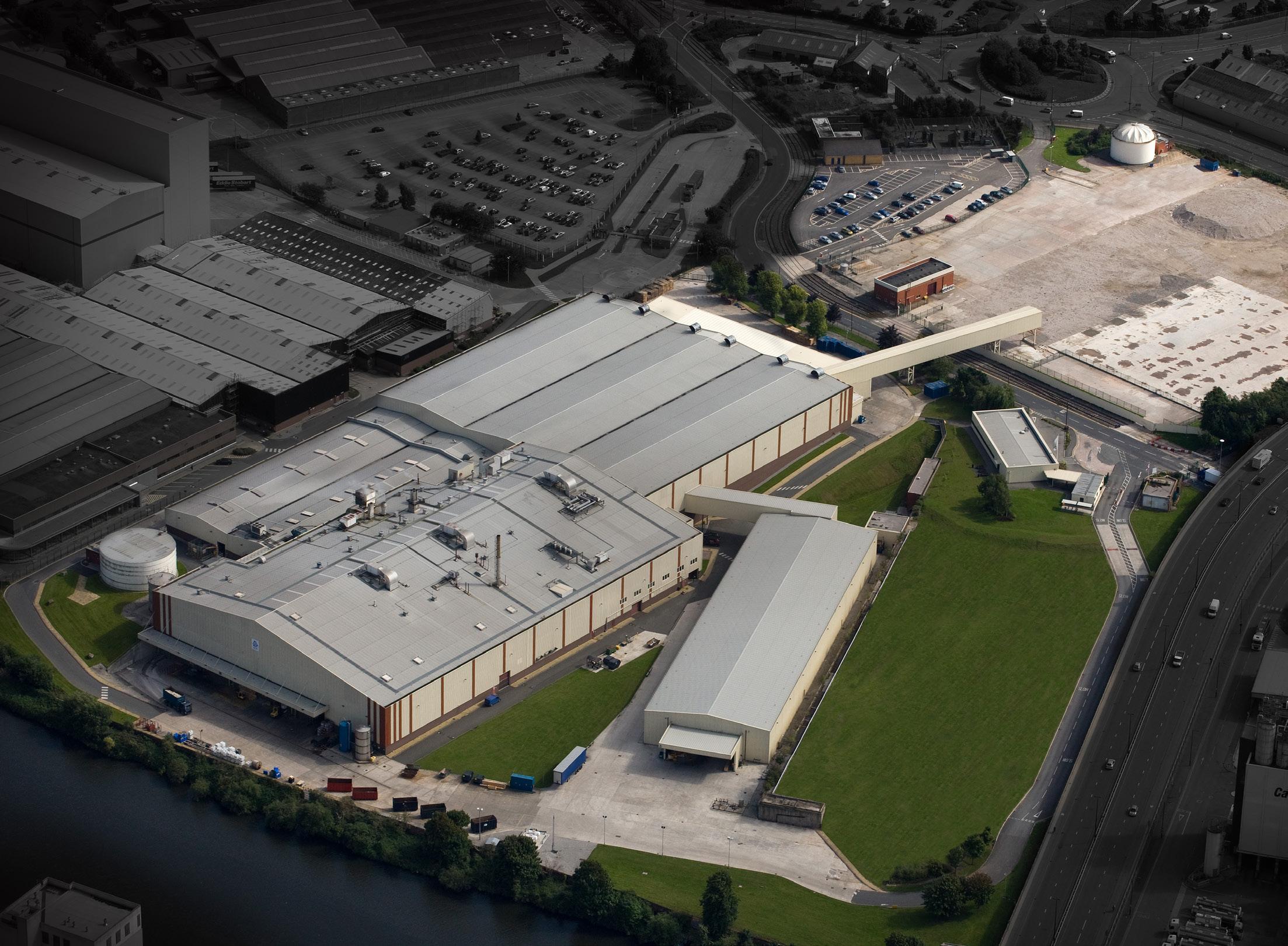
Management of communications was central to this project with members of the design team being based in the UK, USA and Austria. ‘Live’ project updates were fed direct from Design Team meetings in real time to the USA based client for review. Client feedback was then analysed and incorporated into the programme the same day.
The steel clad walls contain a concrete wainscote to prevent damage. The building houses 20,000ft² office space and social area with a 7.5m curtain
wall exposing a centerpiece spiral staircase, clearly visible to approaching visitors.
In excess of 500 drawings were produced by our Design team throughout the project process. All drawings were produced digitally and communicated between the three counties UK, USA and Europe during their production to become fully co-ordinated in their final version for construction issue.
This co-ordination included 3D mapping of environmental services, production services and structure prior to issue for contractors.
PROCTOR & GAMBLELocation: Sidcup, near London
Completion date: 2017
Expertise Areas: Drinks Manufacturing

DB3 was appointed to deliver a new automated warehouse facility within the existing Coca Cola site at Sidcup. The new automated facility houses around 26,000 pallets and has a fully integrated clad rack system and MHE linking into the dispatch area and existing production lines.

The scheme includes a 40m high ASRS building, new distribution building and a link warehouse to the main production halls. A new gatehouse and completely re-designed goods yard and access, alongside flood elevation works, also form part of the work. The project has been carefully designed to incorporate the requirements for logistics and functionality.
DB3 dealt with the full planning applications to Bexley Council and London City Council, requiring complex negotiations and coordination of all supporting information during
a public consultation. Visuals and clear concise information were required from the outset.
A high degree of process integration was required to ensure the MHE works across all levels and is fully accessible. The link warehouse contains MHE multi-level change towers to allow feeds from differing lines directly into the ASRS which contains seven fully automated cranes. This links to the distribution warehouse and feeds directly to the loading docks for rear loading and side loading as required. Due to its complexity and advanced engineering, viewing galleries have also been incorporated. DB3 played a key role in evaluating tenders and MHE queries to ensure deliverability of the project. We have co-ordinated the design of the project through the use of Revit and BIM in full 3-dimensions.
Location: Somerset
DB3 act as Architect for the major new build development of temporary buildings on behalf of EDF at the new Hinkley Point C nuclear power station. This is Europe’s largest off-site construction contract and has been awarded to provide office accommodation and a range of other buildings.

The 38,000m² of office space accommodates all the management and technical personnel required during Hinkley’s construction, with some of the buildings being converted after construction to remain as offices for the permanent site. Design life for the buildings is 30 years. The design of the accommodation uses a steel
framed ‘volumetric’ concept with over 1,000 modules ranging in size up to 3.6m wide x 12m long.
The DB3 team has used Building Information Modelling as part of the design process, developing designs using AutoDesk Revit. As a result we have been able to fully communicate designs from an early stage, exploring design and construction solutions in a virtual environment. This has resulted in excellent design coordination and efficiencies throughout the project to date.
Location: Barnsley, South Yorkshire
Completion date: 2020
Expertise Area: Food Manufacturing
The project involved the alteration and extension of the existing scone bakery facility including production space, warehouse and office spaces, alongside staff welfare and engineers workshop.

DB3 was appointed as architect for all stages, from initial design through planning to completion.
In addition DB3 was engaged to complete a new bakery facility and head office on the site for

an alternative product range “Nib Nibs”, which was developed as part of the overall masterplan project.
DB3 have re-engineered the site layout introducing a one way safer circulation route around the bakery site for HGVs.
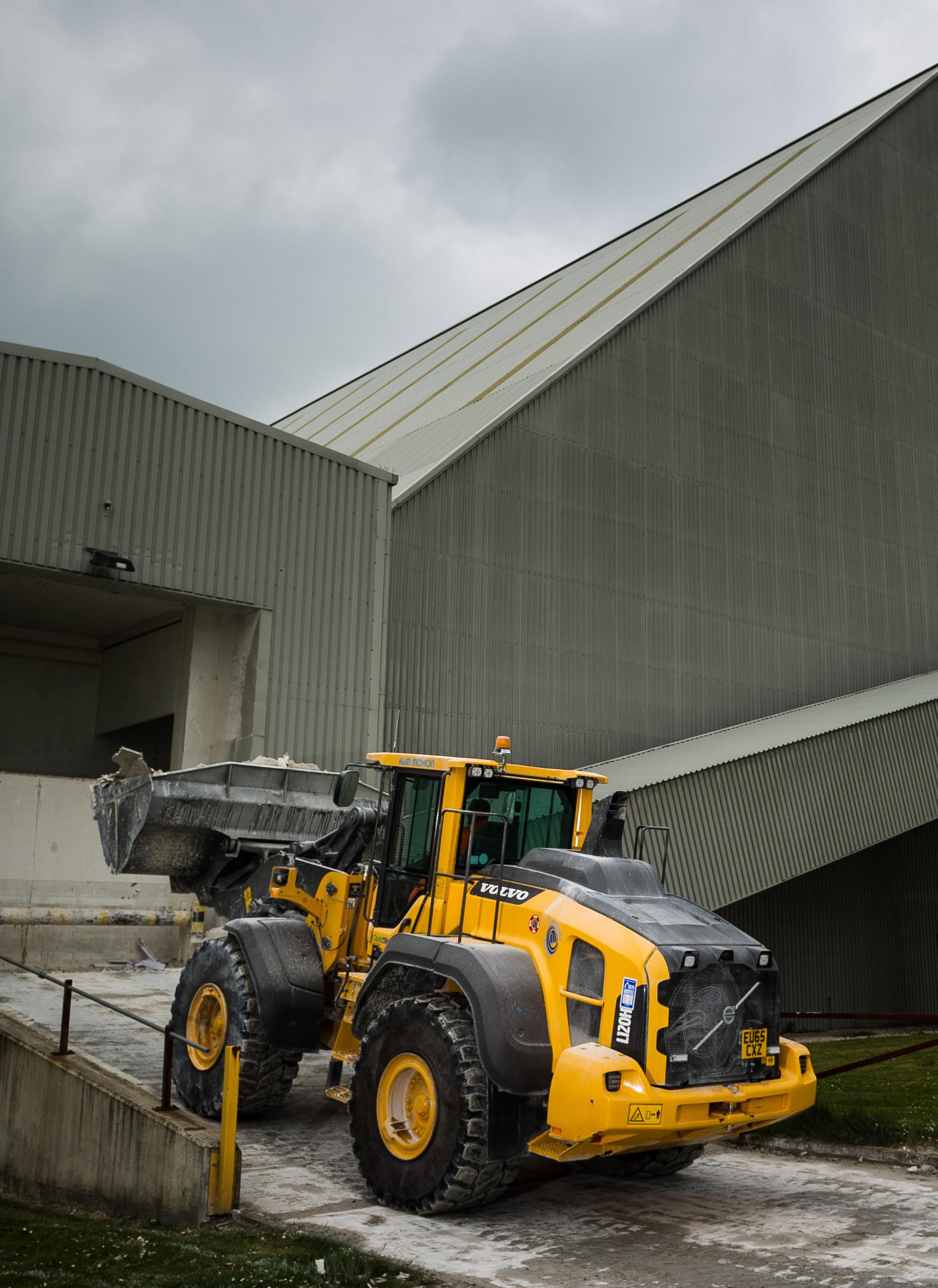

Location: Sherburn, North Yorkshire
Completion Date: 2017
Expertise Area: Architecture
The aim of this project was to construct a new plasterboard manufacturing facility and mill within the existing site to produce approximately 330,000 tonnes of plasterboard per year. Our architectural team was instrumental in the project being completed on time and within cost plan. A major production facility, the project posed challenges of planning and ecology. Sympathetic materials were selected to reduce visual impact and a comprehensive ecology and environmental study conducted to protect and conserve site flora and fauna.
The new accommodation includes:
• Warehouse extension of approximately 10,000m²
• New gypsum store covering 60,000 tonnes of gypsum feedstock

• New mill building formed as an extension of the existing mill
• New conveyor system for the movement of the base material
• Road and car park improvements.
Strong communication from DB3 ensured minimised disruption and the successful design of major structures, incorporating process engineering programme and needs.

DB3 acted as Architect to support our client in their objective to build 26 bonded warehouses in phases across the site, to provide disgorging and blending facilities and to provide a bottling plant. Ancillary activity and structures included a gatehouse, office accommodation, barrel storage, storage tanks, vehicle parking and staff/visitor parking.
The development comprises of:

• 26 bonded warehouses each being 44.38m in length x 21.6m in width by 7.95m in height, designed solely to accommodate the storage of whisky in barrels
• Disgorging plant and associated external tank farm, where the whisky barrels are emptied (disgorged), with the contents being sent to the bottling plant for bottling and despatch, and the empty barrels being refilled and put
back into the bonds for maturation
• A bottling / cased goods plant with associated office and staff welfare accommodation
• Staff and visitor car parking that will provide ultimately 92 car spaces
• Internal service, access and fire access roadways with associated drainage infrastructure
• Security gatehouse, security gateway and weighbridge
• Perimeter 2.5m high “weld” mesh type security fencing coloured green
• Associated landscaping.

Location: Liverpool, Merseyside
Expertise Area: Business Park
DB3 was commissioned by client Priority Sites to act as Architect for this development project to provide new business space in office and hybrid office units at Speake Garston Liverpool.

The site contains two structures, one of 22,000ft², together with a further building housing eight business units totalling 30,000ft² in area. Negotiations were undertaken with Liverpool Land and the scheme affords further regeneration of existing brownfield development land.
Close proximity to an existing historic hanger building of the nearby airport called for a sympathetic design approach, something that has seen the successful completion and letting of this high quality flexible space.
The design achieved BREEAM ratings of ‘Excellent’ for the office units and ‘Very Good’ for the hybrid units.
Location: York, Yorkshire
Expertise Areas: Architecture

DB3 was commissioned to prepare detailed design proposals for a Government funded bio-refinery research facility based at Sand Hutton, York. The design for the project was developed on behalf of DEFRA and FERA.

The scheme is planned to extend the comprehensive 55-acre Central Science Laboratory research facility previously delivered as implementation architects by DB3.
We worked with the team as Lead Designers integrating the requirements of the development engineers and liaising with local authority planners and funder bodies to achieve the proposals on the greenfield site.
Designs include:
• A re-fit of the existing laboratory block to create a fully equipped office and laboratory space
• Strip-out & fit-out an existing grain store to create a fully equipped process facility
• Creation of a bunded store for raw and waste materials.
We have continued to look at a number of research projects based on the CSL site since initial delivery.
Location: Scunthorpe, North Lincolnshire
Expertise Areas: Energy from Waste
DB3 have been procured by McFadden Building and Civil Engineering Limited to deliver the design for a new state-of-the-art 49.9MW Energy Recovery Centre in North Lincolnshire. The scheme, which also includes a Materials Recovery Facility (MRF), an Incinerator Bottom Ash (IBA) facility and options for onsite hydrogen production, will process up to 500,000 tonnes of waste each year and will generate enough sustainable electricity for over 60,000 homes.
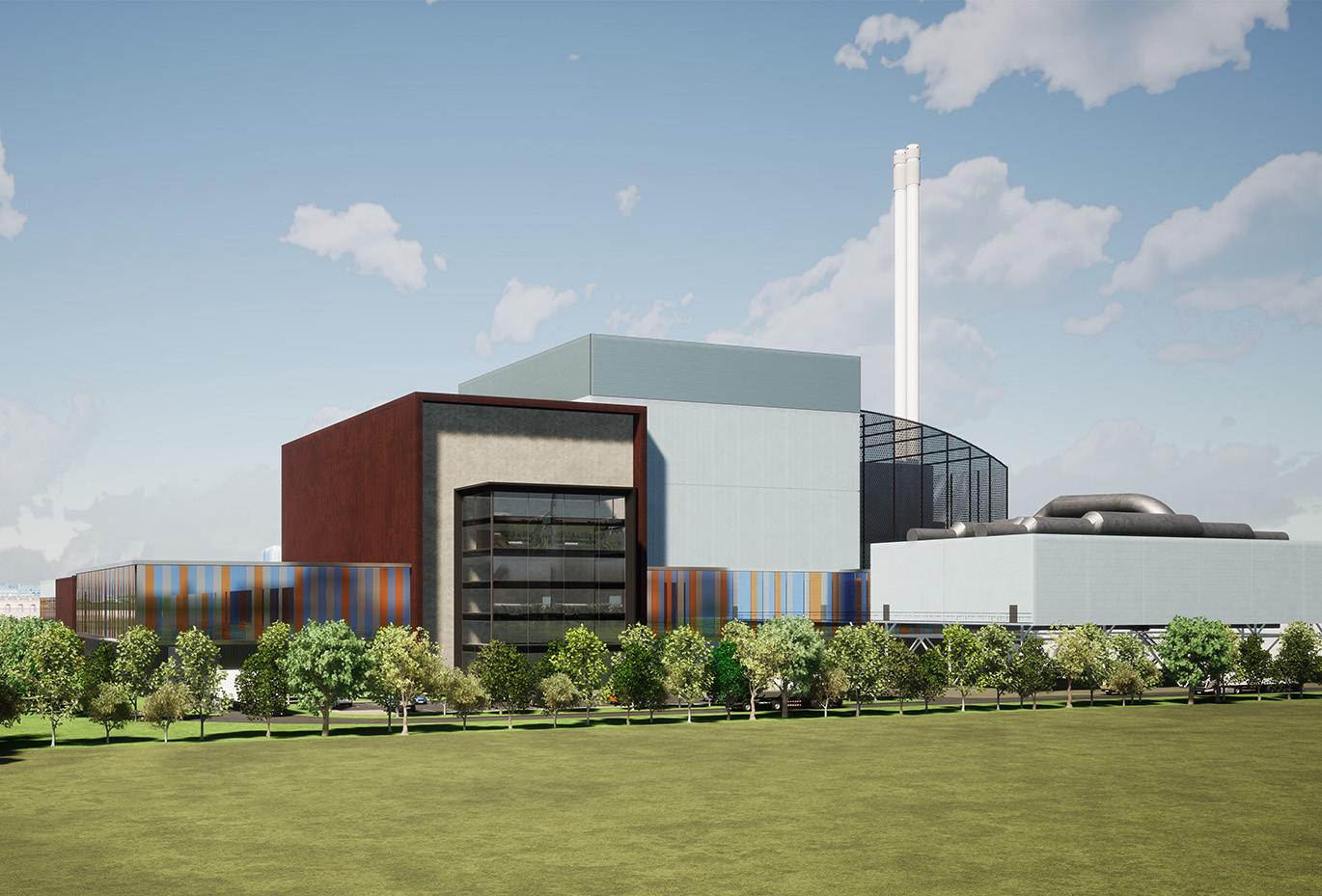
The proposal allows for waste to be delivered to the site by either road or rail containers. Waste will be pre-sorted in the MRF where automated technologies will remove plastics, papers and
cardboard as well as ferrous and non-ferrous metals all of which will be sent onwards for recycling. Once all the recyclables have been extracted the remaining waste will be treated with the heat generated from the combustion process used to create steam to power a turbine and excess steam being exported to local industries or businesses.
The IBA, which is a non-hazardous ash from the end of the process, contains recyclable materials and will be treated in the IBA facility prior to being recycled into aggregate for the construction industry.
Location: Aberdare, Wales
Completion date: 2022
Expertise Area: Industrial Estate

We were appointed as Architect for a 2,000 sqm development of business starter units on former railway land in Aberdare. The Robertstown development comprises 20 light industrial units designed to be utilised by small and start-up businesses.


The site is a flat overgrown elongated area of allocated employment land. During the design stage we had to contend with many difficult site issues, including Japanese knotweed, mare’s tail, nesting birds, reptiles as well as possible site contamination and flooding.
In order to attract a wide range of tenants, the design and layout moves away from the standard response for light industrial units, by arranging the units either side of landscaped pedestrian streets creating more of a community feel. The asymmetrical shape of the building facilitates future expansion into a mezzanine floor. Brightly coloured accent colours contrast with the black cladding.
The development is highly energy efficient and is forecast to achieve a BREEAM Excellent rating.

Location: Harrogate, North Yorkshire
DB3 was appointed as Architect and Principal Design team leaders for a new purpose built environmental research laboratory located in Harrogate on behalf of Smithers Viscient.
Smithers Viscient is a global Contract Research Organisation (CRO) providing environmental testing, ecotoxicology and regulatory services for the crop protection, seed technology, pharmaceutical, industrial chemical as well as the consumer and household product industries.
With laboratories located in North America and Europe, Smithers Viscient has performed standard guideline and higher-tiered environmental studies for over 40 years. Smithers Viscient conducts studies to satisfy all regulatory requirements globally. Services include ecotoxicology, avian toxicology, environmental fate, metabolism and residue, analytical, and product chemistry. DB3 assisted the client to deliver a purpose-built
laboratory to provide 16,000 sqft of high quality Environmental Testing Laboratories.
Our works included the development of designs for specialist category research laboratories in both existing and new buildings. The laboratories are created to support environmental research and we worked closely with the scientific team and specialist equipment suppliers to integrate unusual processes and environments into the facility.
“I cannot recommend DB3 highly enough. They have acted as both Architect and Project Manager for us and have consistently delivered work of the highest quality to very tight deadlines.”


Location: East Leake, Nottinghamshire
Expertise Areas: Architecture
Operational for over a hundred years, the busy East Leake facility of British Gypsum had grown up around a gypsum mine that supplies raw materials for on-site plaster production. DB3 was appointed as Architect for the major refurbishment and redevelopment of the facility, including extensive demolition and new build.
Our architectural team worked in conjunction with wider process engineering and building engineering teams to ensure the project was delivered ahead of programme and within cost plan.
The site is now one of the world’s most technologically advanced plaster manufacturing plants, with the project completion carried out in a busy, active production site. We minimized disruption, with the end result creating an excellent regeneration of the brownfield site.
Project elements included:
• A new rock store or homogeniser building
• Part demolition and rebuilding of the plaster mill
• New mixing and packing facilities
• A warehouse extension
• New desulphogypsum conveyance system
• New amenities building
• Extension of the existing finance building
• Road improvements, landscape works and additional car parking.
A second phase of work included a new covered desulphogypsum store (DSG Reclaimer).



DB3 created designs for a new storage building on behalf of Walkers Snack Foods. The new facility met the need for expanded storage, driven by an increased production volume and growing product ranges.
This is a highly automated warehouse facility with the capacity to hold a further 9,500 pallets of product ready for sorting, order picking and delivery to the customers.

 Location: Peterlee, County Durham
WALKERS Distribution Centre
Location: Peterlee, County Durham
WALKERS Distribution Centre
Location: Eggborough, North Yorkshire
Completion date: 2017
Expertise Area: Manufacturing

DB3 was appointed by Saint Gobain to act as architect for the development of a new 19,995 sqm production facility at Eggborough, North Yorkshire. The factory comprises of a single storey
production line with warehousing and offices for the manufacture of insulation boards. Located next to Saint Gobain’s existing glass manufacturing, the facility opened in 2017.


As a multi-disciplinary consultancy, our expertise extends beyond architecture, meaning our clients can pick and choose key areas or combine a number of our service skill sets and project management skills when selecting our single point service offer. DB3 Group offers the following six individual business units.
Providing RIBA Chartered sustainable architecture, urban design and masterplanning, with supporting services including BIM, visualisation and interior design. DB3’s architectural team comprises 35+ architects, supported by a strong team of 50+ technologists and architectural assistants with the capacity to resource projects across all sectors.
Offering CIBSE Chartered Mechanical and Electrical Engineering to all sectors. The team have particular experience in the leisure sector, having delivered numerous wet and dry leisure facilities across the UK. The team are CIBSE Low Carbon Energy Assessors and offer Thermal Modelling (DSM).
Formation 3D (F3D)
Drone operated aerial surveys, photography and videography by DB3’s in-house CAA qualified drone operators. A low risk, time efficient alternative for building inspections and land surveys. F3D also offers highly accurate 3D data capture & mapping of existing structures using point cloud, RTK and PPK technology, turning into 3D digital models for construction, design & facilities management projects.

Drawing on the experience of our in-house mechanical & electrical engineers, architects, energy assessors, Passivhaus designers and sustainability experts. Our suite of Net Zero consultancy services is broken down into six categories which cover topics around whole life cycle. These categories include; Carbon, Efficiency, Passivhaus, Wellbeing, Performance & Compliance.
The team deliver building surveying, retail project management, principal designer, contract administration and NEC supervisor roles, across the UK. Working alongside DB3’s architectural and M&E teams, these roles can be incorporated into a multi-disciplinary offering or procured as an independent service.
A sister company to DB3 Architecture & Design, Home and Maker provides RIBA chartered online architectural services to domestic residential customers. Drawing on DB3’s many years of home design and construction experience, Home & Maker focuses on designing great homes at an affordable price.
DB3 Group: Winner – City of Manchester & City of Birmingham Business Awards 2022 ‘Architect of the Year’; 2021 Digital Enterprise Top 100; Winner – Insider Property Industry Awards 2018 ‘Architectural Practice of the Year’ & ‘Design Excellence’; Shortlisted – BD Awards 2017 ‘Sports & Leisure Architect of the Year’; RICS Design Through Innovation Award 2017; Insider Property Industry Awards 2015 ‘Highly Commended Architectural Firm of the Year’

Llys Cadwyn Regeneration: Winner – Cardiff Property Awards 2021 and Ystadau Cymru 2021 Award for ‘Creating Economic Growth’; Highly Commended – British Construction Industry Awards 2021; CLAW Project of the Year Awards 2021
Adidas Oxford Street: Gold Winner – London Design Awards 2020
Leeds College of Music: Winner – RIBA Regional Award 2015 ‘Small Project Award’; Shortlisted –Insider Property Industry Awards Yorkshire 2018 ‘Regeneration Project of the Year’, Education Estates Awards 2018 ‘Refurbishment Project’, AJ Retrofit Awards 2018 ‘Further & Higher Education’; Constructing Excellence Yorkshire & Humber Awards 2018 ‘Building Project of the Year’
Chancery Lane Residential: Shortlisted – London Construction Awards 2018 ‘London Build Excellence’ & ‘Regeneration Project’
Airedale Air Conditioning: Winner – RICS 2017 Regional Award ‘Design through innovation’
Ysgol Craig Y Deryn School: RTPI Wales Planning Award 2014
Kirkcaldy Leisure Centre: Commended – SCALA Awards 2014 ‘Civic Building of the Year’
Michael Woods Leisure Centre: Highly Commended – SCALA Awards 2014 ‘Civic Building of the Year’; Scottish Property Awards 2014 ‘Architectural Excellence’
MOMA Machynlleth Tannery Gallery: CPRW Awards 2014 ‘Special Award’
Marks & Spencer, Liverpool: Highly Commended –CIAT Award 2010 ‘Technical Excellence’
PAN Emirates, Dubai: Shortlisted – Retail Interiors Awards 2010 ‘Best International Interior’
Threeways School, Bath: BCSE Awards 2009 ‘Inspiring Design for Special Schools’
ASDA Stores Supplier Awards: 2009 ‘Best Consultant’ & ‘Best EDLC (Every Day Low Cost) Initiative’
University of Huddersfield, Creative Art Building: Bronze Awards – RIBA White Rose Award 2009; Commendation – CIAT Award 2009; Shortlisted –RICS Pro Yorkshire Awards 2009
University of Huddersfield, Milton Centre: Winner – Insider Yorkshire Renaissance Awards 2006 ‘Best Restoration Project’
Aberdovey Yacht Club: Winner – Snowdonia National Park Awards 1992 ‘Good Design in the Countryside Award’
St Giles Business Park for the DBRW: Winner – Prince of Wales Design Awards 1990 ‘Good Design Awards’
Llwydcoed Crematorium: Commendation – RIBA Awards 1968
Various
Royal Institution of Chartered Surveyors (RICS): 2017, 2011, 2010
Green Apple Awards: 2015, 2013, 2010, 2009, 2008, LABC Building Excellence Awards: 2013, 2012, 2011, 2010, 2009, 2008
LABC Design Excellence Awards: 2013, 2012, 2009, 2008, 2003, 2002
Leicestershire & Rutland Craftsmanship Awards: 2013, 2012, 2009, 2008, 2003, 2002
Civic Trust Awards: 2012, 2007, 2006, 1993, 1990
BREEAM Awards: 2008, 2007
Montgomeryshire Design Awards: 1997, 1994