

DIVIJA RAJ BABUTTA
drbabutta@cpp.edu divija1712@gmail.com +16193408467
EDUCATION
DIVIJA RAJ BABUTTA
Neerja Modi School
Jaipur, Rajasthan, India
High School Diploma
Class of 2018
California State Polytechnic University, Pomona
Pomona, California, US
Bachelors of architecture
2018 - current
EXPERIENCE
TND Studio: Architecture summer intern
Santa Ana, California, US 2023 - 2024
Developed detailed floor plans, sections, and site plans for various housing projects. Devised housing strategies for residential housing project, demonstrating a strong grasp of strategic thinking and residential design knowledge.
Perkins Eastman: Architecture summer intern
Mumbai, Maharashtra, India
2022 - 2023
Developed detailed floor plans, sections, and site plans for Scanta Maria (K12) project, Mahindra University, and Earthspace (urban development) project. Ensuring a comprehensive understanding of the spatial layouts and design elements. Devised housing strategies and created plans for BVP Belapur Faculty Housing project, demonstrating a strong grasp of architectural drafting, strategic thinking and residential design knowledge. Created sustainability diagrams to support projects’ environmental considerations and highlight the potential for green building practices.
SKILLS
Computer Aided Design
Rhino, Sketch up, AutoCad, Revit, Blender
Adobe Creative Design
Illustrator, InDesign, Photoshop
Rendering
V-Ray, Twinmotion
Model Making
Wood working, Laser cutting, 3D printing, museum board/foam core model making
Contributed to the projects’ recognition by preparing materials for the InHouse design awards program or book series, such as the Annual Excellence Portfolio.
Rose Float: Archivist
Pomona, California, US
2022 - 2023
Created and maintained a comprehensive of the teams history, including organizing photographs and videos and developing a system for storing and assessing materials. Demonstrated strong organizational, documentation and research skills.
Design
Architects: Architecture intern
Jaipur, Rajasthan, India
2021 - 2022
Assisted with designs and drafting tasks for Commercial and residential projects. Conducted site visits, prepared presentation materials and communicated with clients. Participated in team meetings and brainstorming sessions. Demonstrated collaborative, organizational and communication skills.
01 04 02 05 03 06
4TH STREET MUSEUM
ACADEMY OF ARCHITECTURE MIXED HOUSING
SCIENTIST STATION
FESTIVAL GROUNDS
OPERA HOUSE REDESIGN
The Dorothy Chandler Pavilion sits in Downtown Los Angeles between North Hope Street and Grand Avenue. The existing auditorium was redeveloped by transforming the curved program into a more polygonal program. The intent behind the re imagination of the Dorothy Chandler Pavilion is to implement a dynamic building that challenges the static civic architecture existing in the civic center. The concept of this project derives from the integration of an organic live edge that engages light, movement, and porosity. This live edge was determined through a programmatic approach by categorizing “open” and “closed” program types. Strategic carve-outs through the live edge transformed the existing polygonal form into a more organic form. The live edge allowed for sunlight, predominantly on the south-eastern facade, and created unprogrammed spaces. Additionally, the live edge performing both
in plan and section allowed for variations in spaces and ceiling heights. With the live edge occurring both externally and internally, a porosity between interior and exterior spaces is created. The use of guardrails and suspended wall elements, based on program, created a layered, monolithic experience. Moments were “open” program was placed, a slablike elevation was shown. On the other hand, in moments were “closed” program or circulation was placed, there was more of a volumetric appearance Lastly, as visitors experience the building, the design aims to provide a dynamic spatial quality through light, movement, and volumes. The live edge helps direct where light enters the building and guides visitors through the open programmatic spaces. The introduction of an organic live edge proposes a dynamic approach to the existing polygonal civic architecture.
DORTHY CHANDLER PAVILION

CIRCULATION DIAGRAM

PROGRAM DIAGRAM
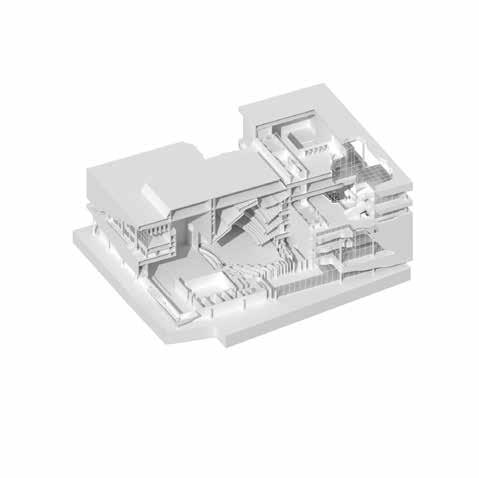

SPATIAL DIAGRAM
PLAN
NOLLI PLAN

GROUND FLOOR PLAN

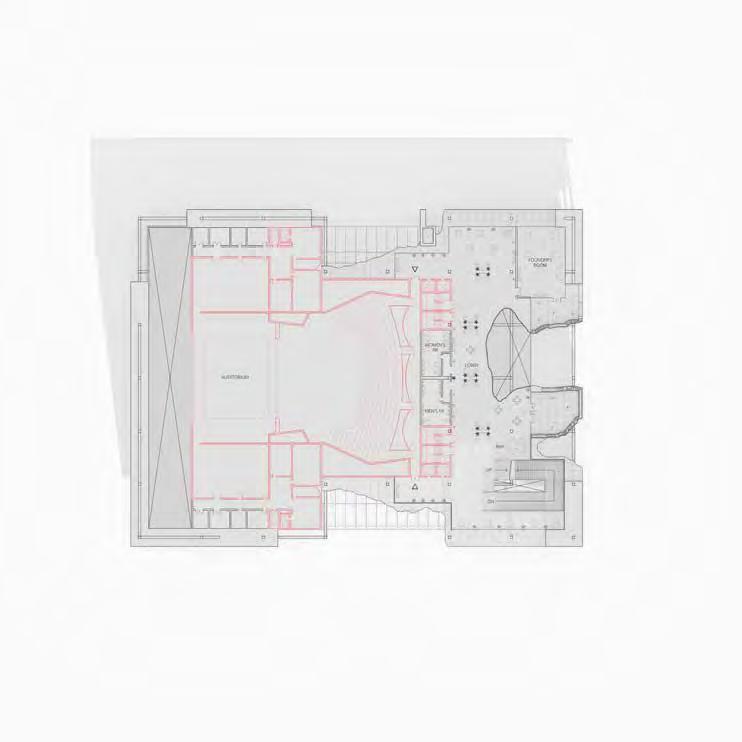
SECOND
FLOOR PLAN ELEVATION FROM PLAZA


PERSPECTIVE SECTION

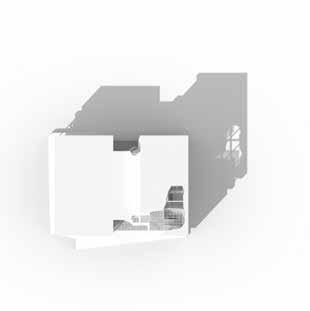

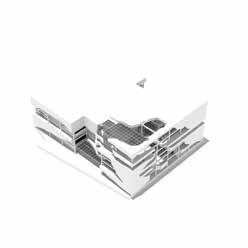
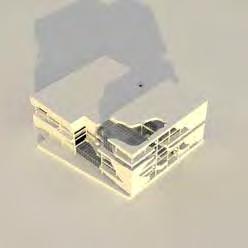

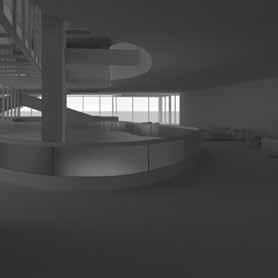
INTERIOR RENDER SECOND FLOOR LOBBY (VIEW 1)

EXTERIOR RENDER SECOND FLOOR BALCONY (VIEW 2)

INTERIOR RENDER FIFTH FLOOR LOBBY (VIEW 3)

INTERIOR RENDER FIFTH FLOOR MAIN STAIRCASE (VIEW 4)
EXPLODED DETAIL MODEL
02
MIXED HOUSING
A SANTA ANA MIXED HOUSING
This is a Mixed-housing project located at 693 Poinsetta Street, Santa Ana, CA 92701. The main idea behind this was to deign a place where each tenant has their own outdoor space (balconies) with a lot of attention to openness within the building. The occupancy is Mixed-used and the construction type is Type 1 & Type 4 also the zoning the project falls under is C2 & R4. The front of the building on Santiago St. is dedicated to a supermarket. This 65-unit mixed-used project risest 4 stories and houses a variety of apartment units that range from studios, one bedroom, two bedroom and live-work units. Mostly the Live work units are placed on the
ground floor with the parking and the supermarket. The residential lobby is located in on the boulevard for easy access. The are a lot of common outdoor spaces on every floor. Like the basketball court or the gardens on the third floor. There is a sense of community with these spaces for residents to gather and enjoy their time. A lot of units have their own balconies and everyone has a planter that they can use for gardening, the water will get recycled from the roof making it sustainable and providing privacy to the residents. Everyone has a space that is outdoor and yet private also focusing on sustainable development is the major idea behind the project.


EXPLODED AXO


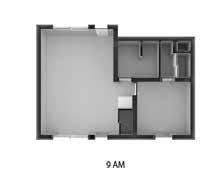

EQUINOX

PROGRAM INTERIOR SIDE
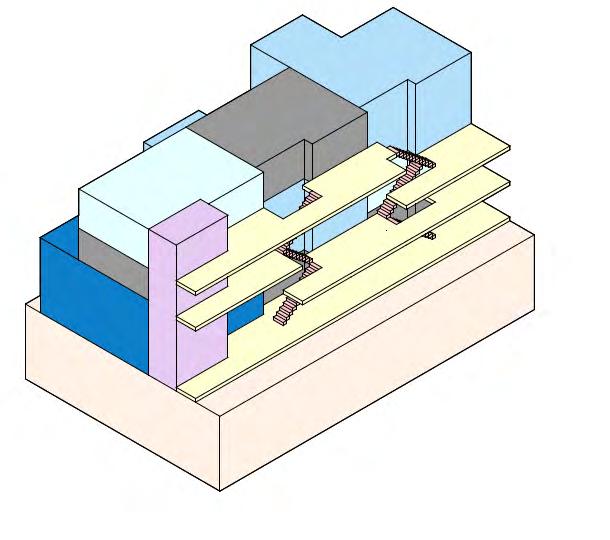
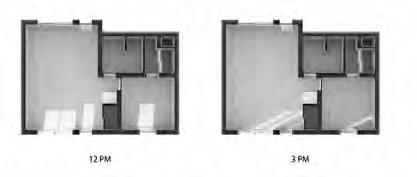


PROGRAM STREET SIDE
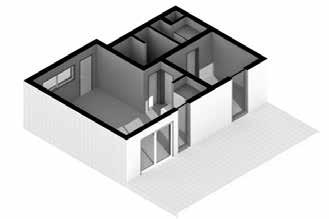
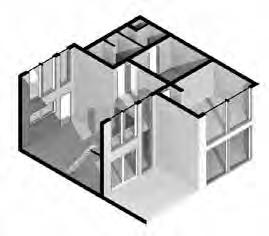


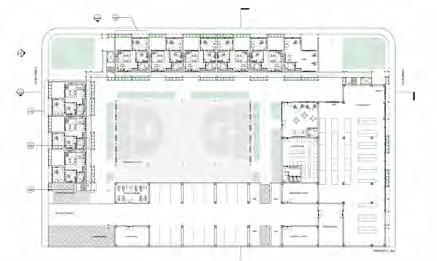
SUSTAINABILITY DIAGRAM




TOP VIEW

POINSETTA ST. ELEVATION

PROMENADE ELEVATION

COURTYARD VIEW
4TH STREET MUSEUM 03
A Los Angeles Contemporary Art Museum
#1 CONNECTING
In this project, the main idea was to place the 2x2 and 4x4 squares on the intersection of the grid that is all around the box. when placed the 2x2 squares are always on the bottom and the 4x4 squares are always on the top. The result of this is that all the squares meet the opposite end and open up, both the small and the big tunnels are replicas of each other but they are inverted. The rule that I followed led to a situation that created a point of interest that is the faults positions in the bigger tunnel and the smaller tunnel, the bigger tunnel has a cut that is the exact as the smaller tunnel and the smaller tunnel has a cut that is the same as the bigger tunnel. So that’s why inverted cube.
#2 NEGOTIATING
The idea behind the project was to have uniformity but also a sense of inversion. The different scale and the placement of the squares i.e on the center of the grid made this possible. The small tunnels are on the bottom and the bigger tunnels are on the top. the placement of the squares led to a fault area to stick with my idea I added one more tunnel which led to having 2 faults one in the bigger tunnel and one In the smaller tunnel. Having these faults my idea is still working. In the new exercise, I wanted to keep the idea flowing so the placement of the new boxes fits my rule of uniformity with inversion. The figure-ground shows this, the negative space is inverting into positive spaces on the sides and again after placing boxes I again created the 2 faults one in the smaller tunnel and the other in the bigger tunnel. Same as the first time.


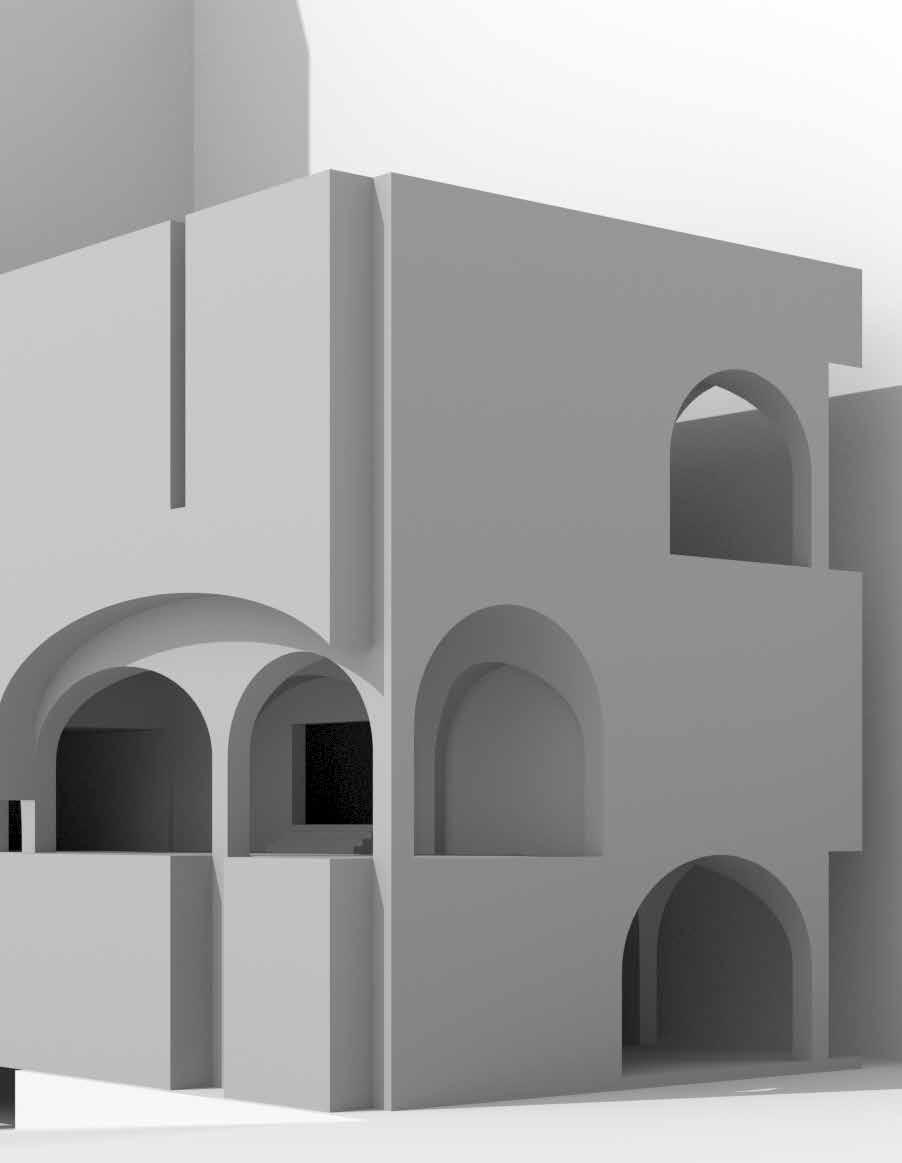
#3 COLLECTING
The concept began with the creation of a single module. The module is made from the examination of massing, shape, and cutting. That particular module is then rehashed and once again masterminded in various scales, sizes, tallness, and direction, The overall geometry of this museum is set up by the organization of the singular modules. The nature of the module contributes to circulation patterns and the differentiation of programs. The principle thought behind the project was to subtract mass and thinned corners. This was accomplished by removing mass from 2 directions which lead to thin corners and distinction in ceiling height and created the patterns on the ceiling.
Hierarchy is introduced through the difference in ceiling heights on each level. The variation of heights on each level is constructed in consideration of the programs. The bistro and the assistance space are situated underneath the ground level on the site so that is open to everybody. The ground floor comprises of the front work area, anteroom, store, and bathrooms. The second floor comprises an exhibition and bathroom. The third floor comprises of office, lobby/theater, and Bathrooms. For the circulation between floors, there is a lift that associates every one of the floors, there is another lift only for the workplace that interfaces the 1 and 3 stories as it were. One more arrangement of circulation is the stairs that associate the bistro and the ground floor.
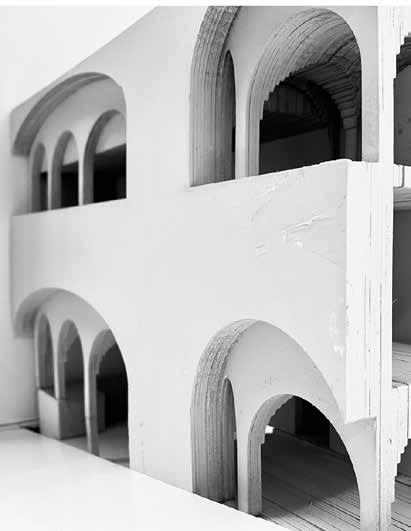
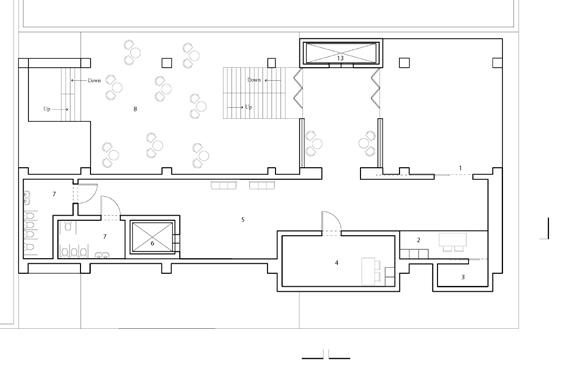
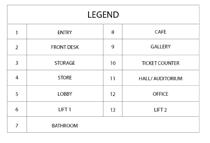
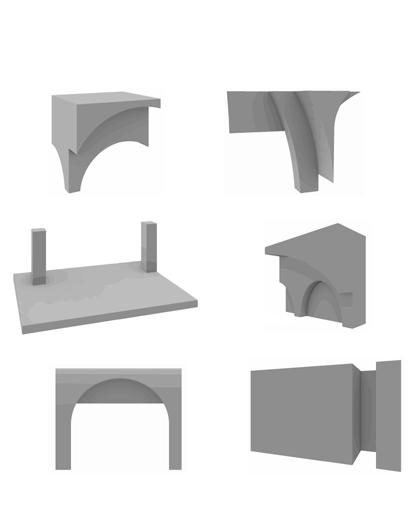
DETAILED ELEMENTS

EXPLODED AXNOMETRIC

ACADEMY OF ARCHITECTURE 04
An Architecture Institution In Cal Poly
The project functions as an architecture school for Cal Poly located in Pomona, California. The overall concept stems from having a better flow of communication, thus creating more opportunities for interactions between students through the tower. This results in having a different floor plan for each floor based on the various programs, which also creates the form of the tower. This operation is established in shared spaces such as studios, Fab labs, gallery while areas such as offices and classrooms are preserved as a separated environment. The studio as shared space functions as an open environment that gives a chance to have communication between different studios allowing
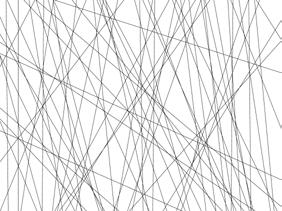
for the flow of ideas and thus seeking to develop creativity. To adhere to the general concept, as you go up the tower the major programs are divided into public spaces, learning spaces, and design studios. All studios have a review space with faculty offices simply above them which has a general perspective on the studios beneath. The aluminium bars offset from the form is covering the entire tower. It not only serves as an overhang shading system but also as a play on architectural pedagogy. When looking at the system, one can determine its worth as a facade or an art installation as the tower can stand by itself even without the offset form.


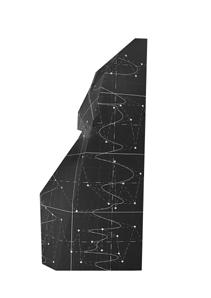
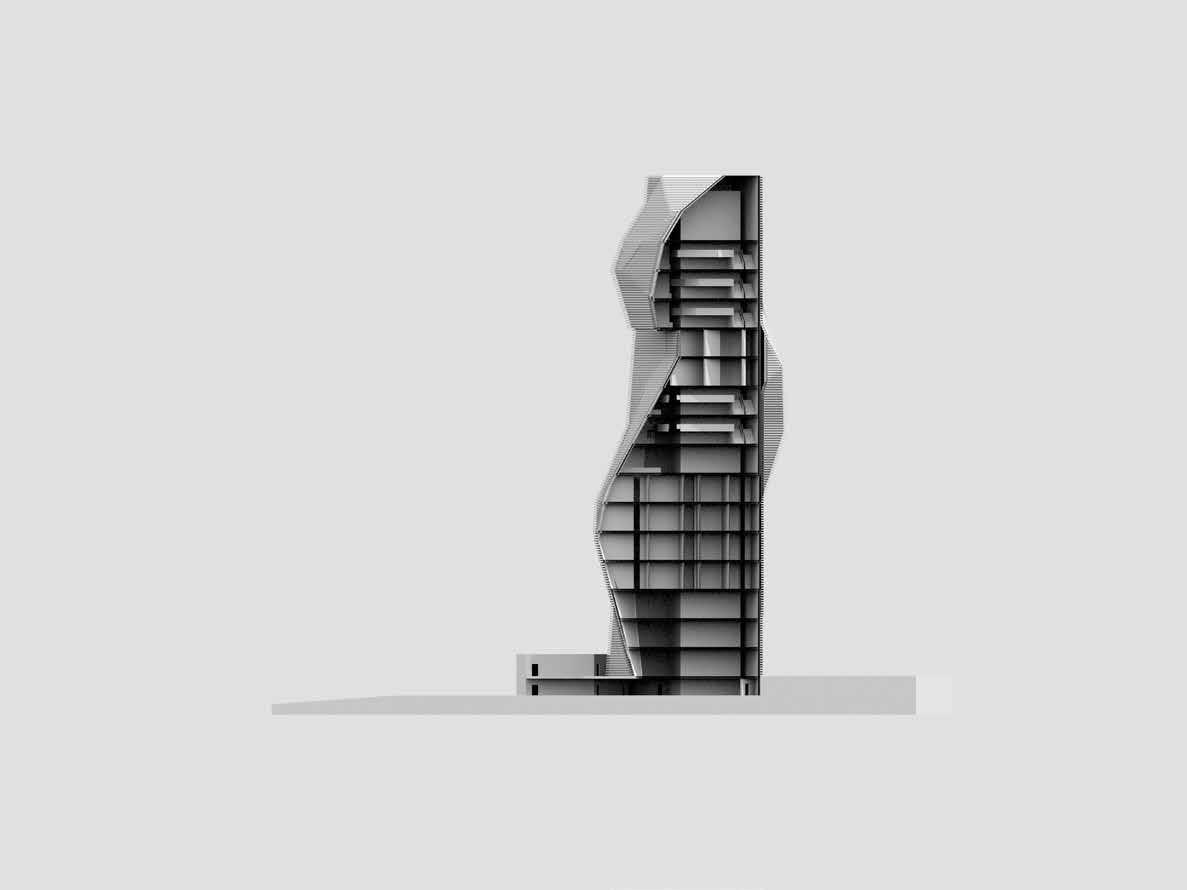



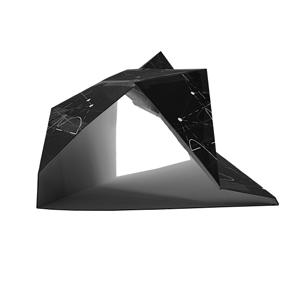

SCIENTIST STATION
The project is a combination of retreat space for astronomers with a public observation deck, situated in Vetter Mountain. California. The creation of an outdoor observation path and the overall form of the station gets from communication with the site. The overall form focuses on layering structural elements through a combination of truss systems prevailing interaction between public and private spaces. Due to elevation change between two foundational footprints, the outdoor ramp serves
as public circulation as well as an extension of the pre-existing road. Public and private spaces are separated through the distinctive passage focusing on the retreat, with public spaces approaching the side through the outside ramp, while private spaces approaching the front and inside through the steps from the pre-existing street. Steel moment frames and I-beam trusses serve as structural components. While fiber cementboard panels function as the exterior rain-screen cladding.

A Vetter Mountain Observatory
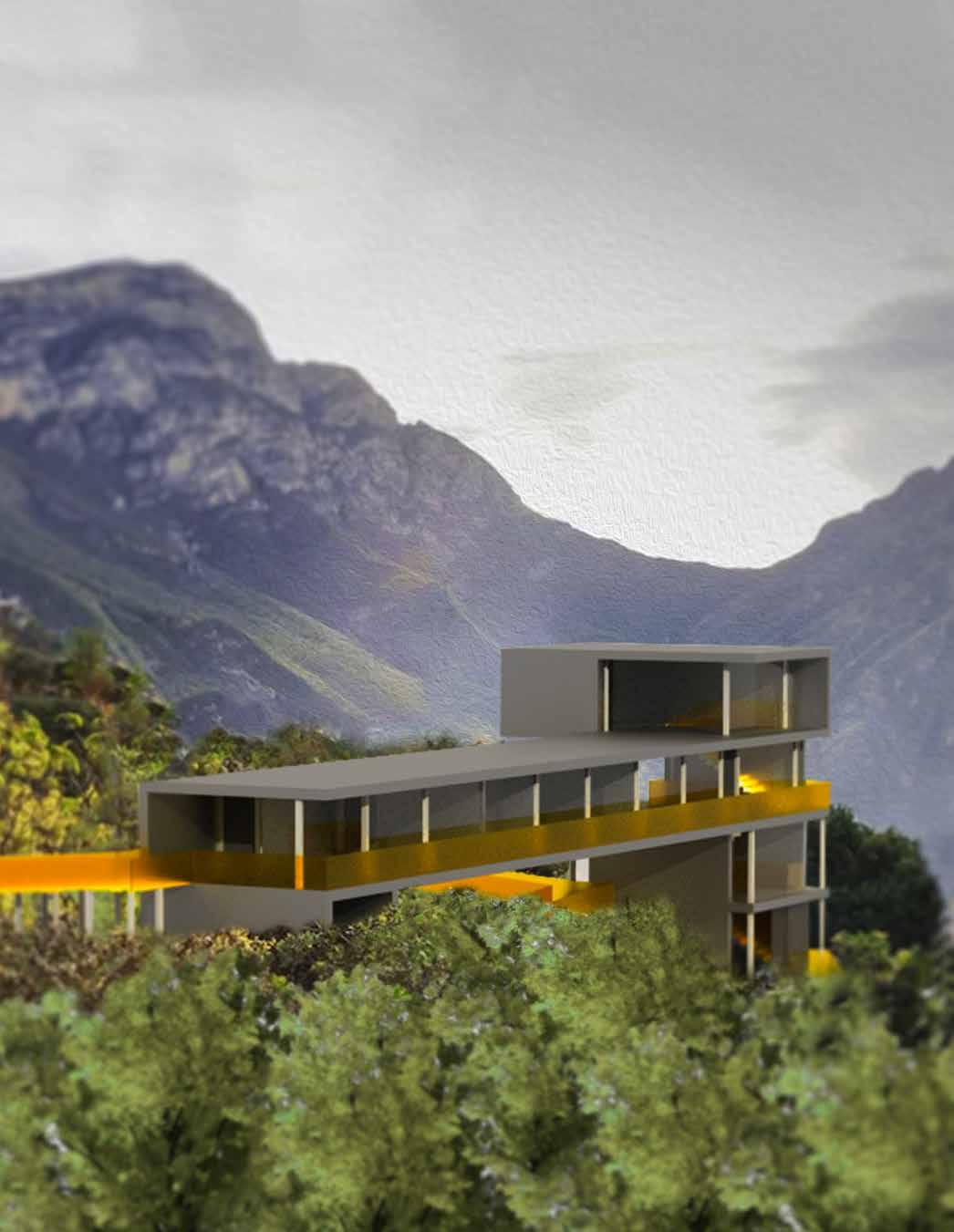
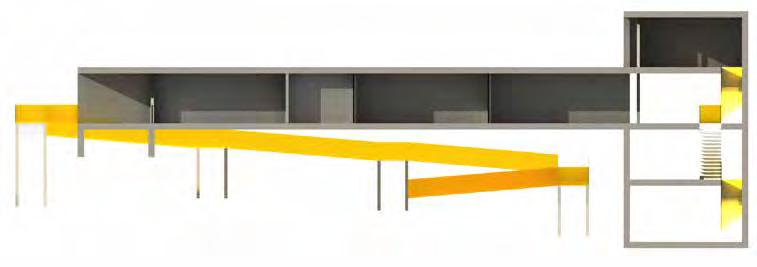
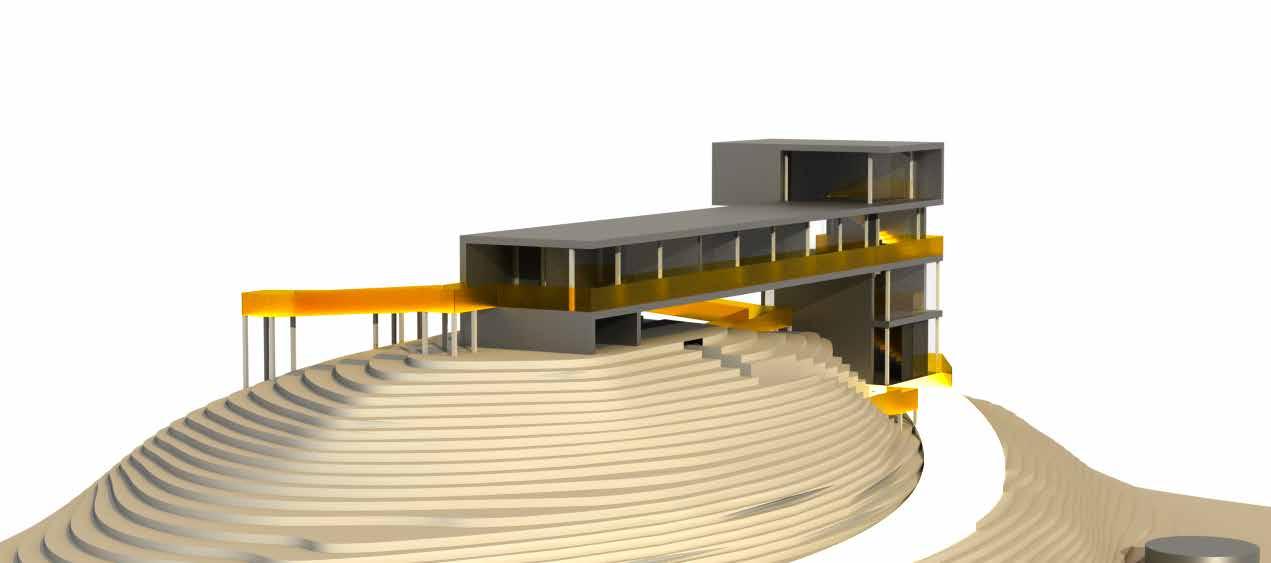

FESTIVAL GROUNDS
A DIFFERENTIAL TYPOGRAPHY
Engage the fundamental concepts and principles of two and three-dimensional spatial arrangement of a constructed landscape. This confrontation is the basis to produce a series of representations and constructions that focus on the generative and transformational properties of figure/ground, point-line-&-plane, and 3-dimensional sectional displacement.
Examining concepts such as the programming of open space inhabitation, the affordances of 3-dimensional form, and the articulation of
movement. Building upon the work of National Landscape, creating their systems of circulation: their treatment of adjacencies, flows, pivots, transitions, and overall experiential narratives. This augmentation of the previous landscape should result in new unforeseen choreographic intensities that will provide a compass and map for the following design interventions on site. with Introducing an element of programmed interior space to the constructed landscape generated and programmed in the previous projects.
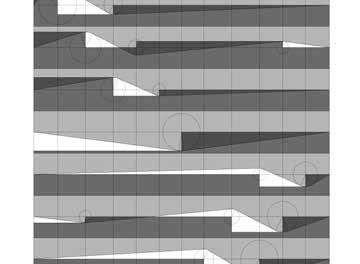
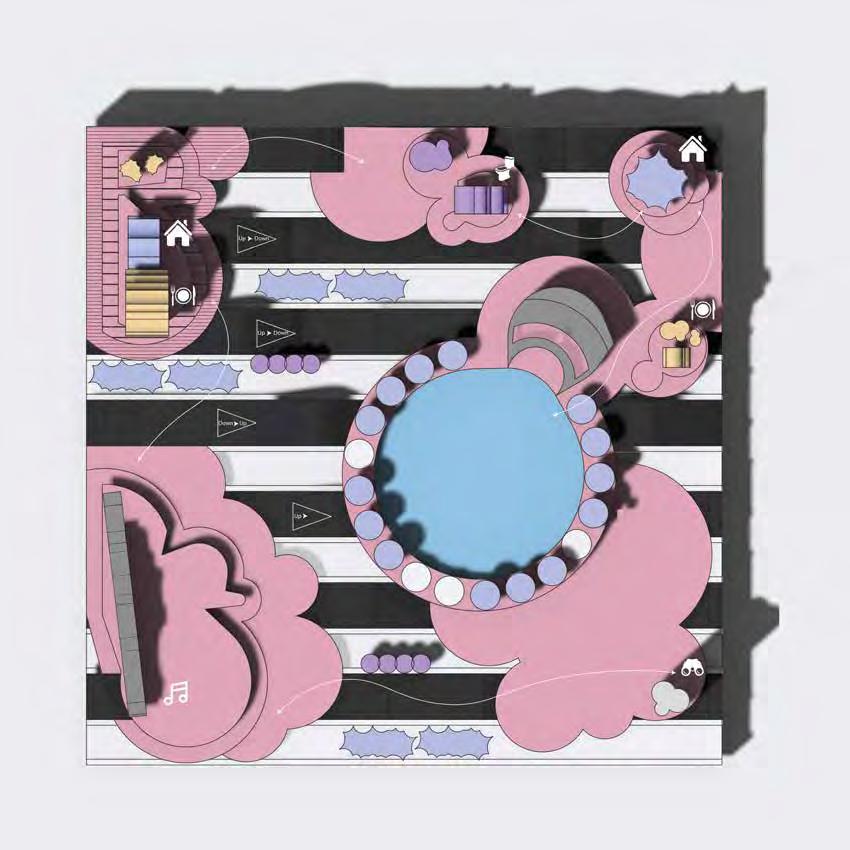


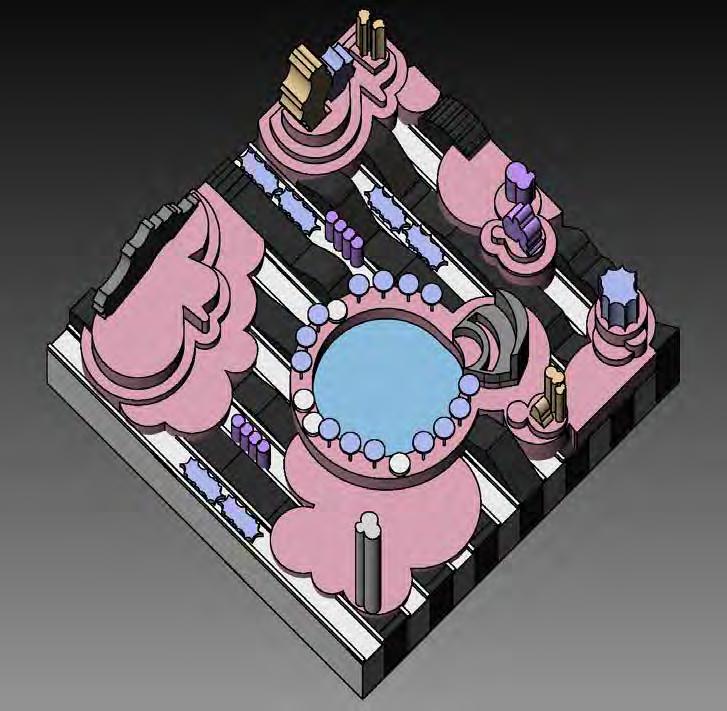

AXONOMETRIC
SECTION 2

