PORTFOLIO
DAYTON ELLIS
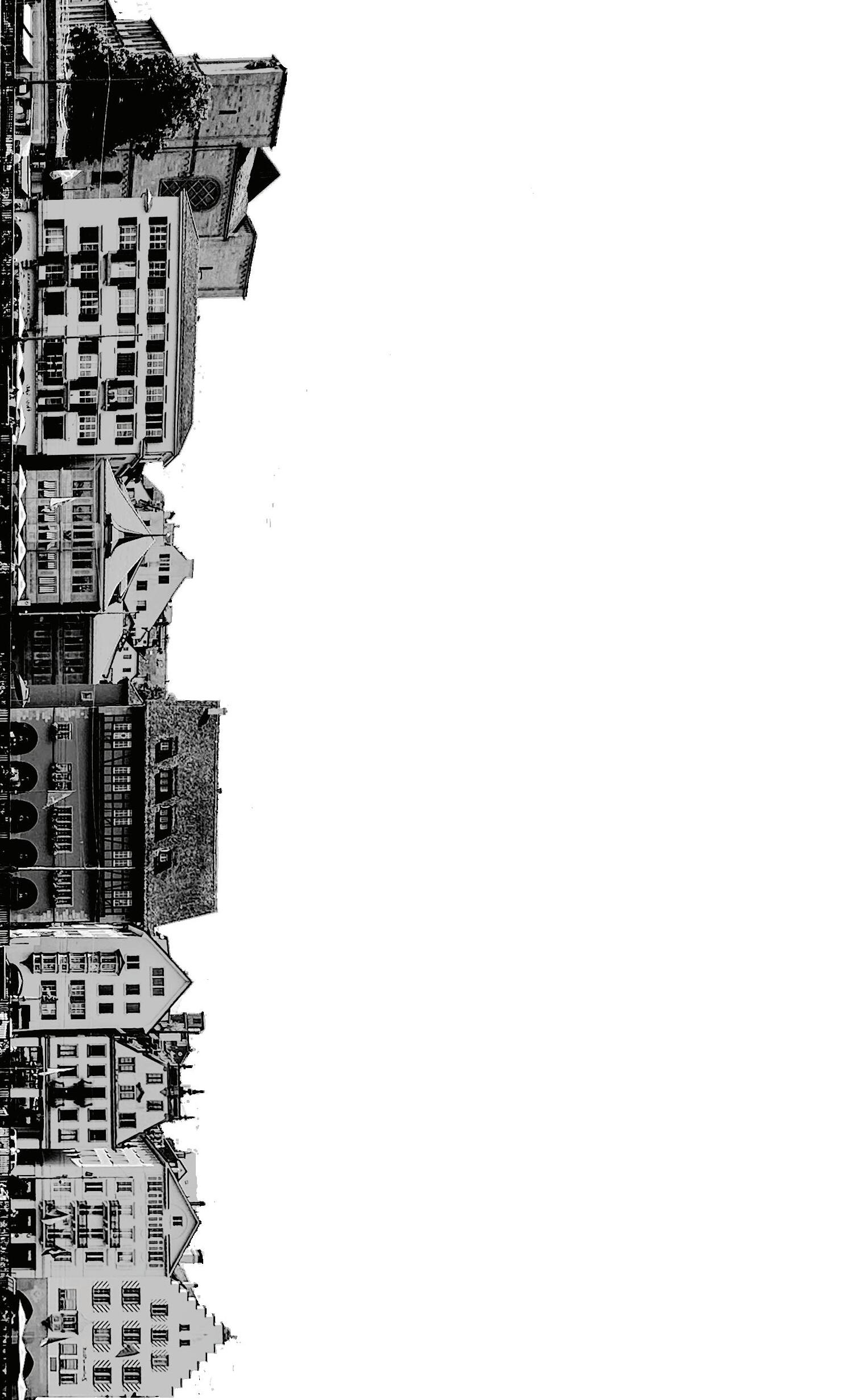
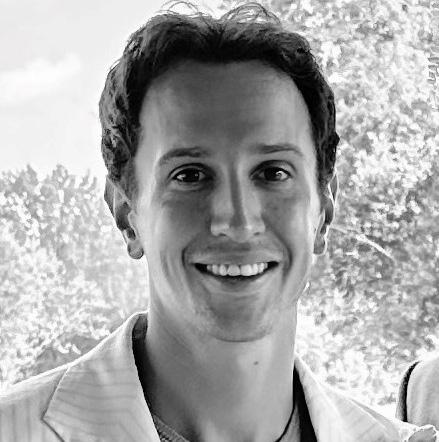
Creative - Resourceful - Motivated
(573)864-2260
groverdayton@gmail.com
University of Colorado
Bachelor of Architecture (2023)
As a recent architecture graduate, I am seeking to further develop my skills into a lifelong career rooted in harnessing computational methods that assist in yielding beneficial design results. Specifically, those concerned with adaptable habitation and cohesion to the human condition. My experience with the multivariate role of architectural design allows me to approach my design work in various capacities.
Experience:
Thunderbowl Architectural Strong Responsible disciples designs. Studio Building
Responsible in components. single College Teaching Foster reviewing leading material.
Skills: Adobe Auto
Conceptualization
Microsoft Renderings
Rhino
Experience:
Thunderbowl Architects, Aspen Colorado (2023-Current) Architectural Associate
Strong contributor to a team of residential architects. Responsible for coordinating residential projects with adjacent disciples and verifying code requirements are met in proposed designs.
Studio NYL, Denver Colorado (2021-2023) Building Information Modeler
Responsible for development, collaboration, and modification of project files various drafting softwares for structural engineering systems and components. Projects I developed varied size and complexity, ranging from single family residential to large scale commercial.
College of Architecture and Planning (CAP), CU Denver (2023) Teaching Assistant
Foster student critical thinking and feedback skills. Tasks preformed include reviewing student work for thoroughness and accuracy with attention to detail, leading group discussions, and clarifying student questions about course material.
Skills:
Adobe Suite
AutoDesk Products
Conceptualization
Microsoft Office
Renderings
Rhino
Printing / Laser Cutting
Recognition:
LEED Green Associate
CU CAP Honorable Mention
Presidents List
Phi Theta Cappa Honors
Deans List
Studio II Peer Lead
CU CAP Abroad Cohort (Rome 2023)



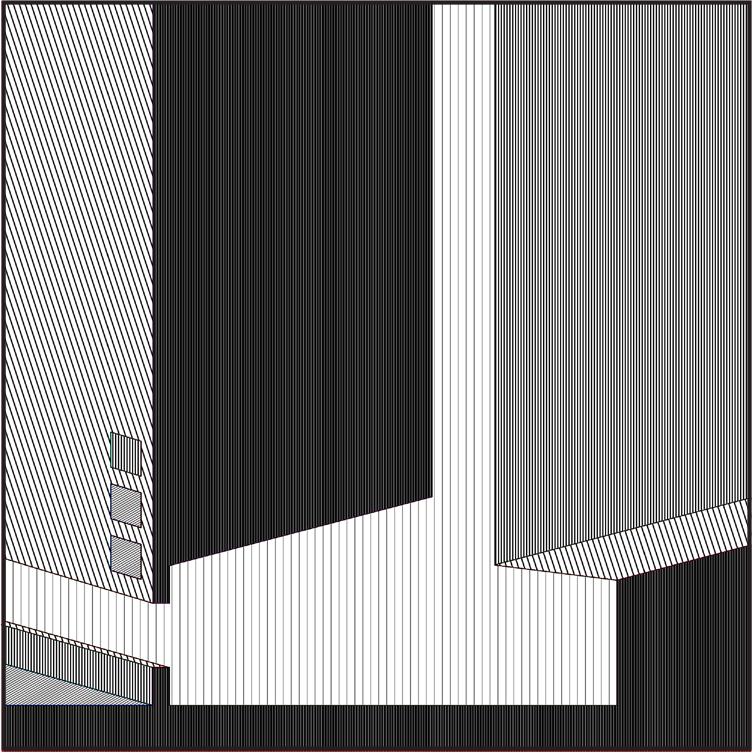
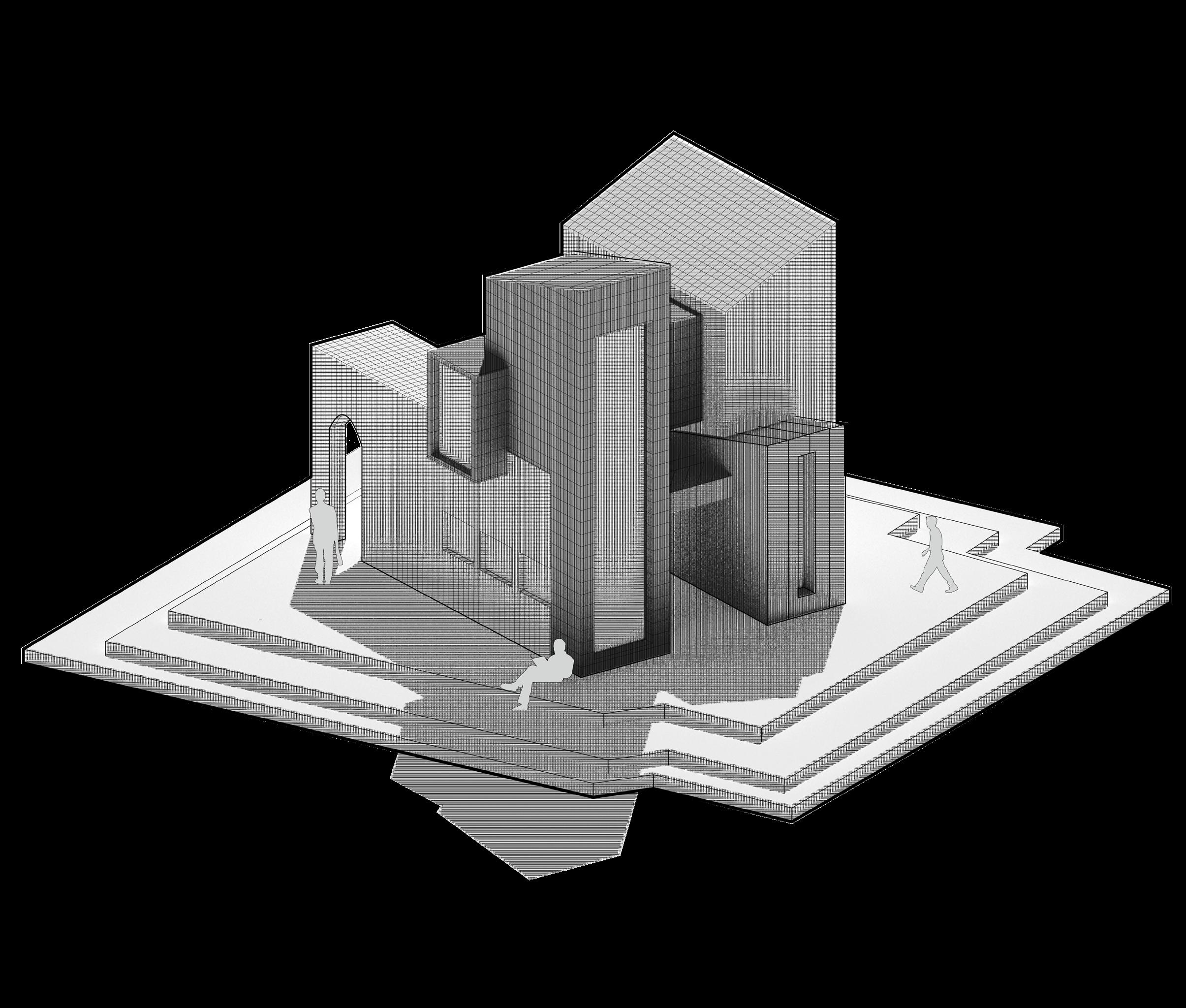



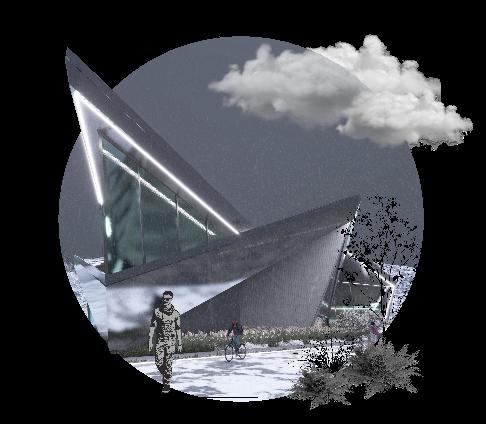



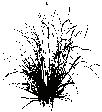




Context:
This project stemmed from designing an artist residency for Acrobats and Chefs that is concerned with the idolization of cultures that once inhabited Denver’s RiNo neighborhood through performative acts and revival of cuisine that were curated by historical demographics. Fundamentally, the project was focused on outcomes that arise at the interface of performance and presentation, and how these factors will contribute to a compound educational experience for artist and the public interpretation. RiNo is a neighborhood with a complex history of cultural evolution that the residents will be asked to elaborate on through their respective profession. The residency can therefore be understood as a cultural center that seeks to revitalize the full spectrum of RiNo’s cultural history.
Concept:
Each of the artists has the potential to play a profound role regarding the revitalization of RiNo’s cultural history. Acrobats have the ability to illustrate cultural influences through body launuage, and intense performances that are the result of contortions or exaggerations. These performances often envoke emotional triggers and are therefore a powerful medium in which cultural revitalization can be conveyed on a meaningful level. The art of cuisine is fundamental to every ethnic culture, yet its derivatives have been overshadowed by globalization and capitalistic drive. Cuisine and its various methods of preparation is another layer of depth that will be utilized to not only connect with people on an emotional level, but also one that will create community engagement and excitement around anachronistic methods of contemporary presentation and performance.

















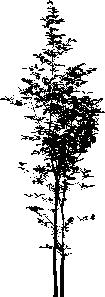






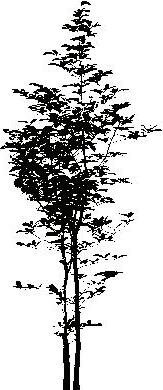












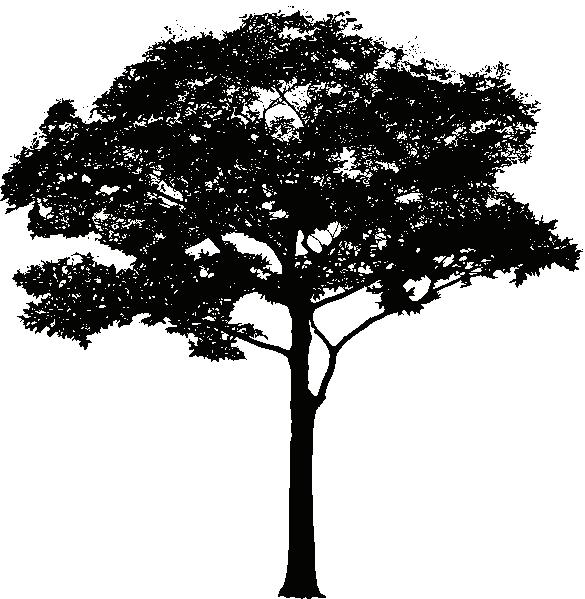


















































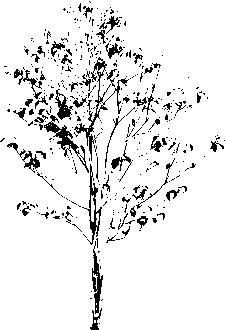













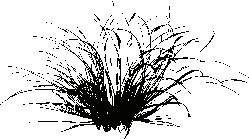
















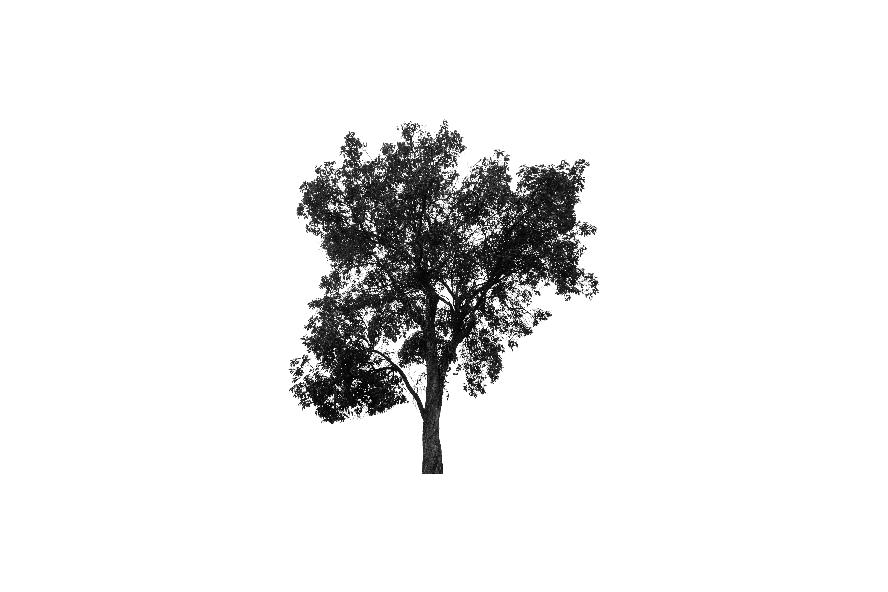






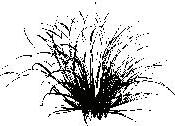
























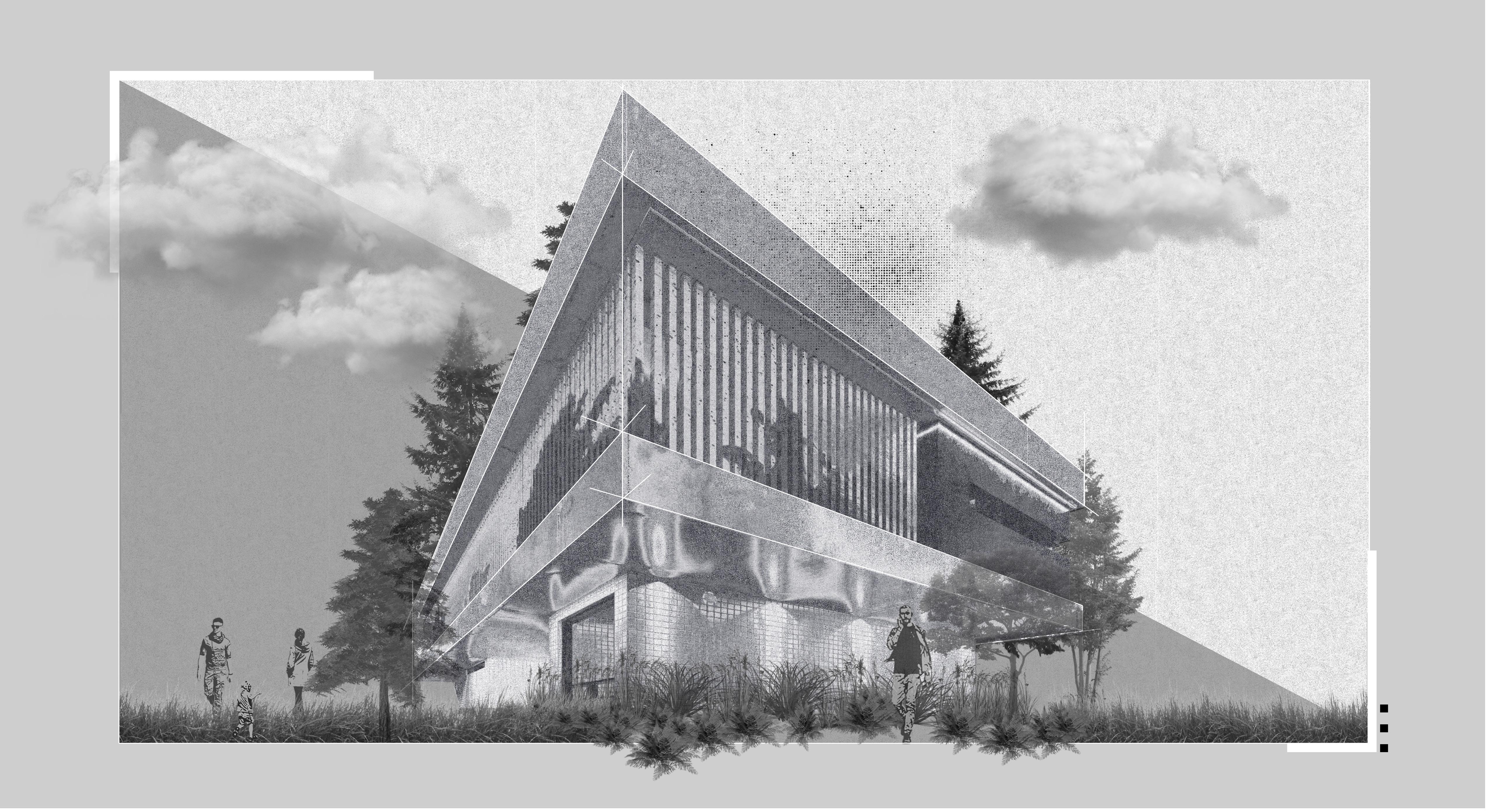


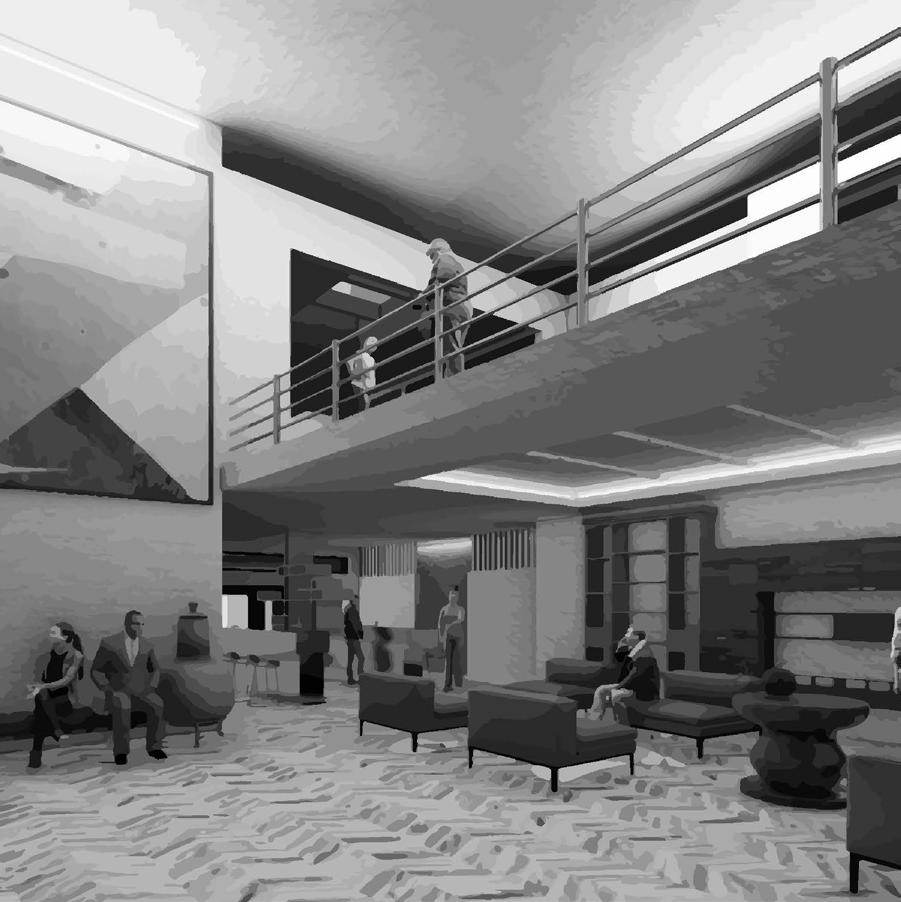 Museum Lobby
Gallery Foyer
Museum Lobby
Gallery Foyer



Refraction Art Pavilion at Commons Park Denver, Colorado








 STEEL CITY TAVERN: PRECEDENT STUDY
PUEBLO, COLORADO
STEEL CITY TAVERN: PRECEDENT STUDY
PUEBLO, COLORADO


“Threshold” (2022)
Graphite & Photoshop
