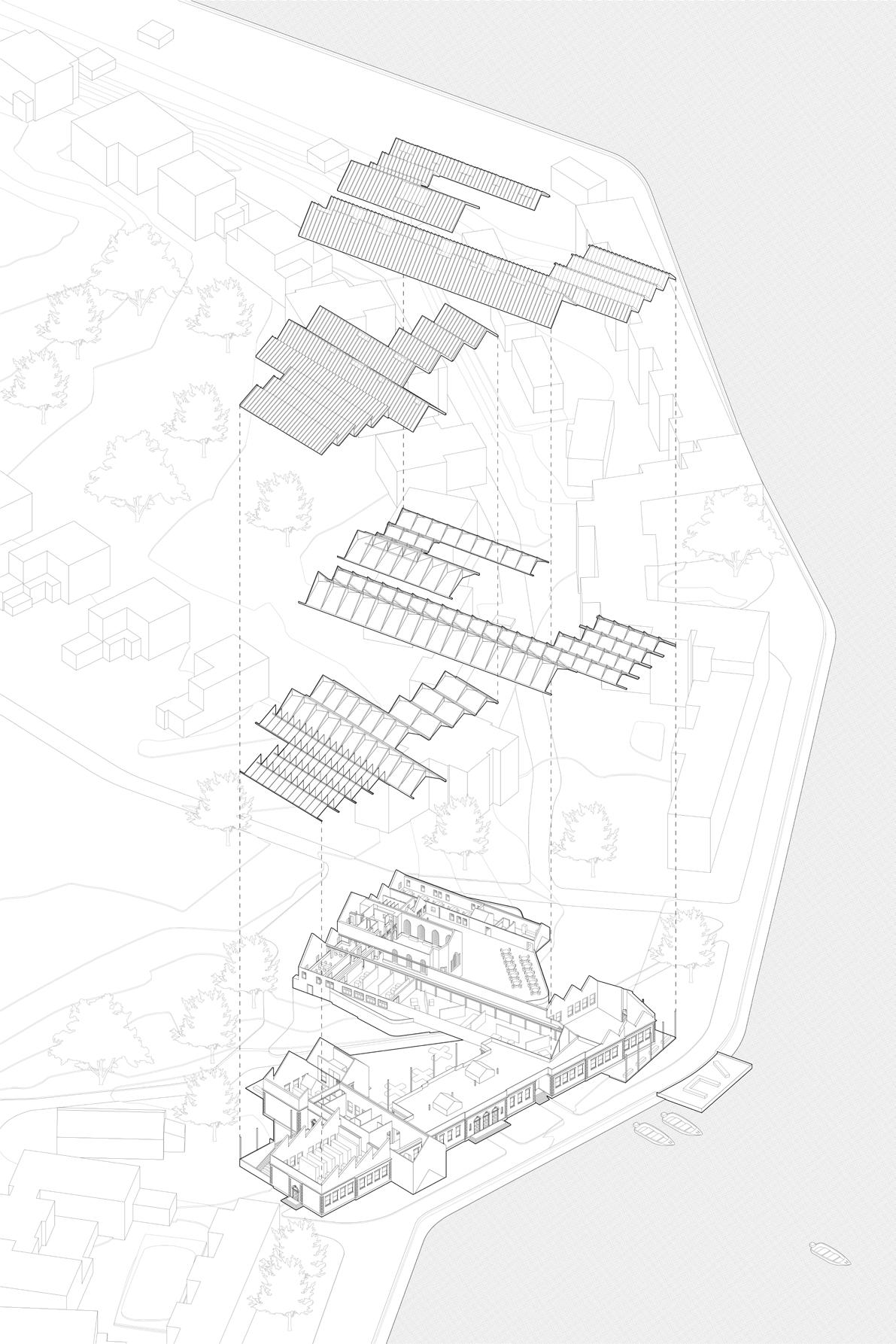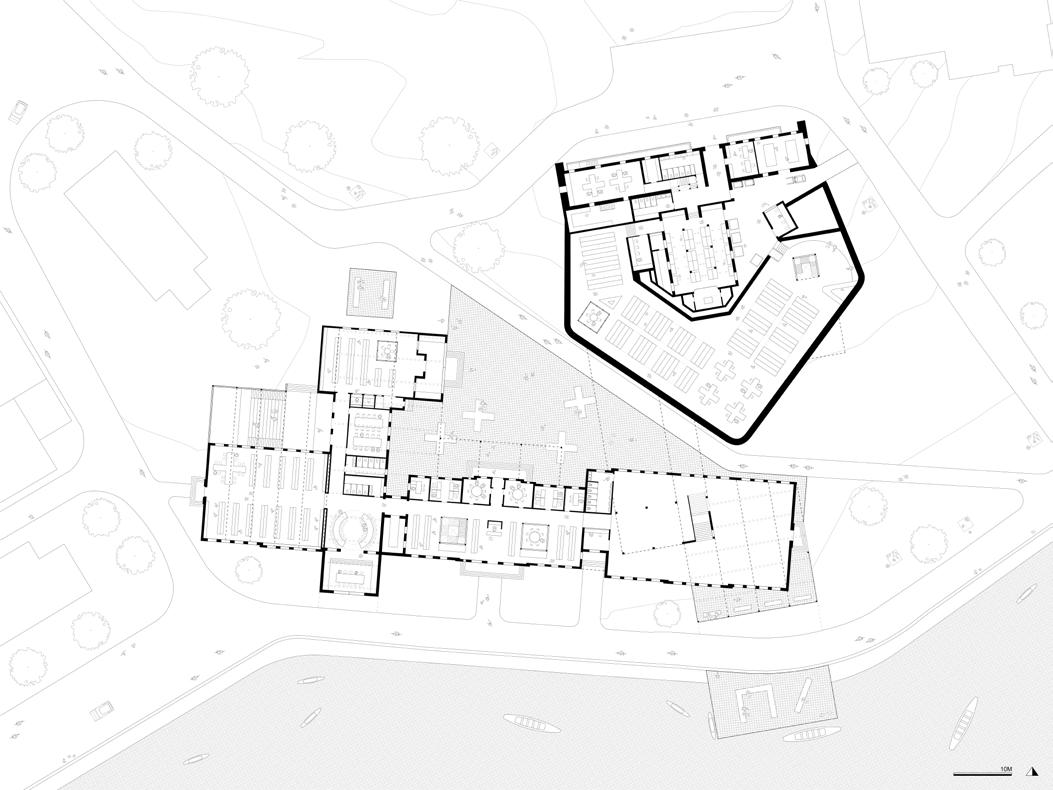DAYOON OH
SELECTED WORKS
2019-2025

SELECTED WORKS
2019-2025
Address New York, NY 10027
E-mail do2470@columbia.edu
Mobile 646 338 6497
Columbia University in the City of New York
Master of Science in Advanced Architectural Design
Pratt Institute
Bachelor of Architecture
Minor: Construction Management
Graduated with Honors (GPA: 3.481 / 4.0)
Architectural Designer, Aruby Co.
Skills / Softwares
3D modelling: Rhinoceros, Revit
2D drawing: Revit, AutoCAD
Rendering: V-ray, Enscape, Adobe Photoshop
Post Processing: Adobe Indesign, Illustrator, Lightroom, Premiere
2023.07 - 2024.04
• Led real estate interior design projects, managing the full design process from concept development to final design presentations.
• Participated in schematic design phases for commercial remodeling projects, contributing to space planning, material selection, and design layouts.
• Collaborated with clients to understand project requirements, delivering tailored design solutions that balance aesthetics, functionality, and budget considerations.
• Conducted site visits to assess existing conditions, verify measurements, and ensure alignment between design plans and on-site progress.
Junior Architectural Designer, SSP (Studio Sunggi Park LLC)
• Fully participated in 9 architectural design competitions; contributed to concept development, design iterations, and presentation materials. (3 awarded, 1 honorable mention)
• Assisted in developing commercial feasibility proposals, including site analysis, zoning research, and cost-benefit assessments to support client decision-making.
• Created detailed architectural drawings and 3D models using software such as Rhino, Revit, AutoCAD for both conceptual and technical phases.
• Prepared presentation boards and visualizations for client meetings and competition submissions, ensuring clear communication of design intent.
Research Assistant, Pratt Institute SOA
• Participated in a research project studying the pedagogy in architectural model making and representation with professor Duks Koschitz, Ph.D and Robert Brackett
SERVICE
KATUSA(Korean Augmentation to the United States Army), United States Army / ROK Army
Entered as PVT, Discharged as SGT (4-7CAV, 4-9CAV, 1-4CAV, 5-7CAV / Camp Hovey, 2ID)
2022.08 - 2023.05
2020.08 - 2021.05
Professional Work (International Design Competiton for Incheon Geomdan Museum Library Cultural Complex, Honorable Mention)
2023
Competition
Location
Design Lead Contribution

Incheon, South Korea
Sunggi Park
Schematic Design, 3D modeling(facade structure and interior), Exterior and interior renderings

The museum has a curved shape toward the lake park on the northeast side and was planned so that visitors could watch and experience the exhibition while walking on the stairs continuously from the ground to the 3rd floor.
The library, which has a shape transformed into a southwest residential and business complex, has a sloped roof that makes the ground floor to fourth floor into one single space, so it operates as a library without boundaries between floors which becomes an indoor playground.














Unprecedented Bridge Typology (Horizontal Skyscraper)

Hunger Stone is a stone engraved with relevant information to show that the water level has decreased. Our idea started from the question of the Han River that may not exist in the future, and to revisit the bridge (infrastructure) that connects the Han River. In addition to the existing functions, we suggest Nodeul Island to be reborn as an island with new functions required for the future (drone taxi stop + urban farm + energy generation + media facade + global guest house). Thereby we propose a new typology of construction that has never been seen before.








The flood stage scenario shows the major flood state with the highest recorded flood level(11.76m) in the past(1925/07/18) at the Han-river Bridge. While we were suffering in heavy rain, in Europe, people were facing an unprecedented drought. People could even witness the appearance of a relic that had been submerged under water since the 15th century. Seoul’s appearance in 100 years may be similar to current Europe or anywhere in the globe and therefore, we suggest an unprecedented typology of infrastructure for an unfinished past.
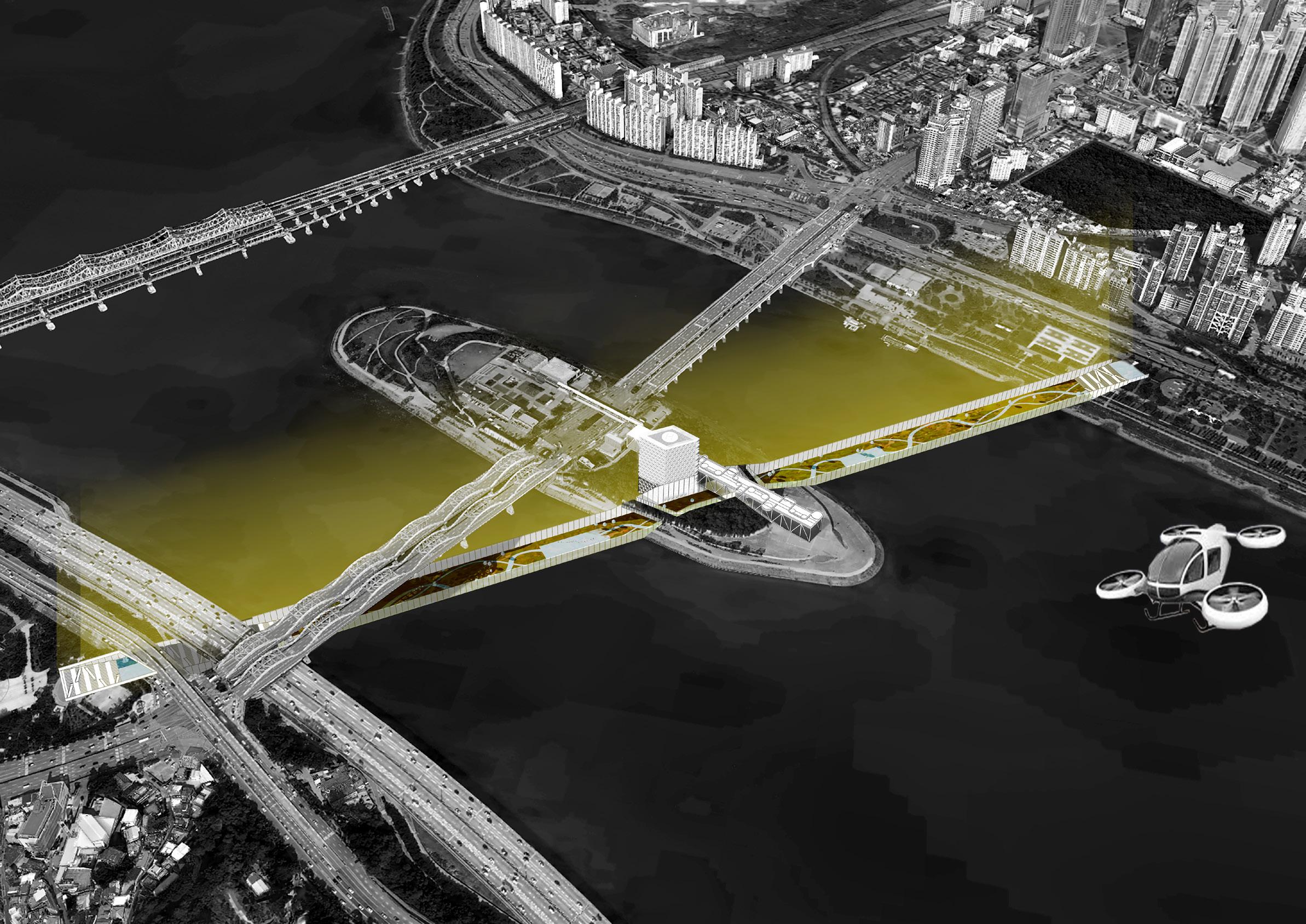
Professional Work (International Design Competiton for Incheon Museumpark, Awarded)
Year
Type
Location
Design Lead Contribution

2022
Competition
Incheon, South Korea
Sunggi Park
Schematic Design, 3D modeling(truss structure and wave facade), Exterior and interior renderings
EXHIBITION SECTOR
STORAGE SECTOR
EDUCATION SECTOR
OFFICE SECTOR
COMMON SECTOR

The # shape in which two L shapes lean against creates an infinite exhibition experience that has never been experienced before by making it possible to continuously experience museums and art galleries in succession. Each building faces an existing historical building that is largely divided into two, and the historical building and each building are planned in succession so that the old building and the new building operate as a single building.

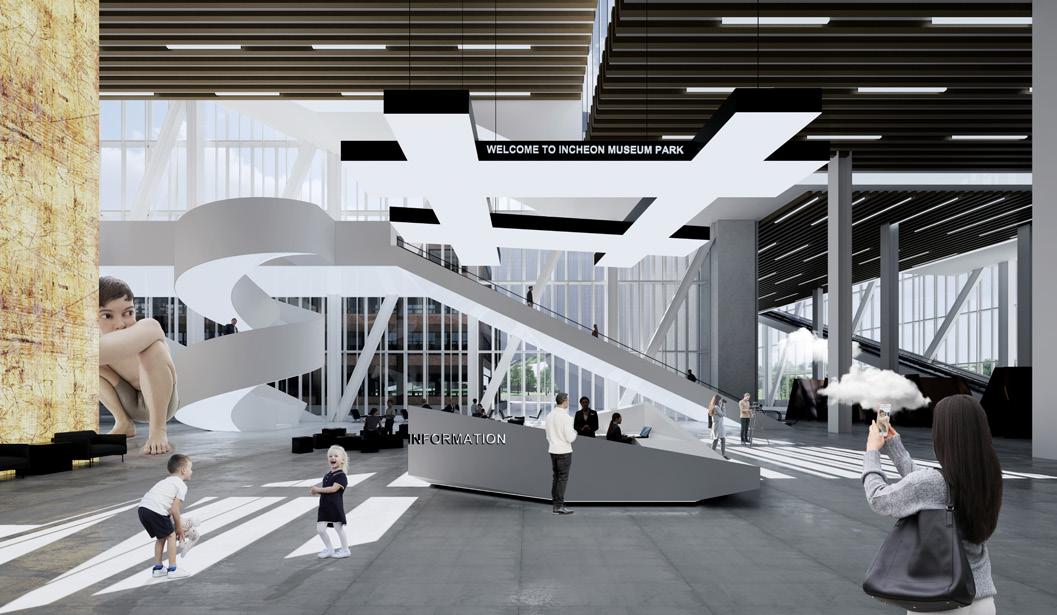




This project started from the observation of ourselves spending the summer season, enduring the inconvenience of sleeping with a blanket all over your head or installing a mosquito net even in the scorching heat in order to avoid mosquitoes. Throughout the exhibition, we get a desired comfort in exchange by bearing discomfort, and the whole experience shows and proves the process of the deal made by ourselves.
Personal Work (Artphil Collaborative Project, Grand Prize, The Excellence Prize for Visualization)
2023
Group project, Installation
Indoor: 7’-10”x6’-6”x8’-10” / Outdoor: 2’-0”x2’-0”x6’-0”
Indoor: projection on cotton filled cloth, mosquito net
Outdoor: steel frame, egg carton, insulation foam, monitor, mirror, printing paper, gesso, paint
Apgujeong, Seoul, South Korea
Dayoon Oh(team leader), Olivia Jung, Eunjong Lee, Hayoung Lee, Soyoung Choi, Sooha Han Concept development, Indoor and outdoor installation, AR implementation

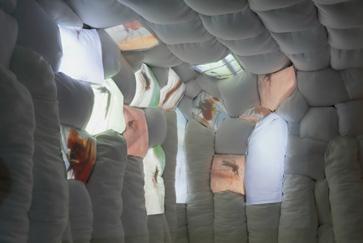
1. Mosquito Projection
The first thing we see is a projected video of mosquitoes. It's a very bizarre visual experience that makes you want to avoid it.

2. Physical Interaction
The objects that we felt visually uncomfortable were piles of comfortable pillows. Here, we must decide whether to rest on a physically comfortable pillow despite the inconvenience of being with mosquitoes, or to give up comfort by avoiding mosquitoes.




The structures we see when we go outdoors give us a receipt. It is a receipt showing the price paid through a transaction for what was given up for freedom from mosquitoes. Through the AR experience, we learn that moments of choice always exist around us, even though we do not feel them.



Critics Location
Participants Contribution Description
Advanced Design Studio Center for Architecture
Wonne Ickx
Governor’s Island, NY
Dayoon Oh, Vishsesh Sahni
Concept developement, Physical model, Section, Axon diagram
The building 298 in Governor’s Island had always in constant evolution through decades of building and re-building. We saw a continuity as part of evolution, and utilized the “roof” as a connection mediating between the rampart fort and the neo-georgian building. The project is designed not as an end point, but an addition, a new phase that will also have a sequel: leaving room for what’s to come.
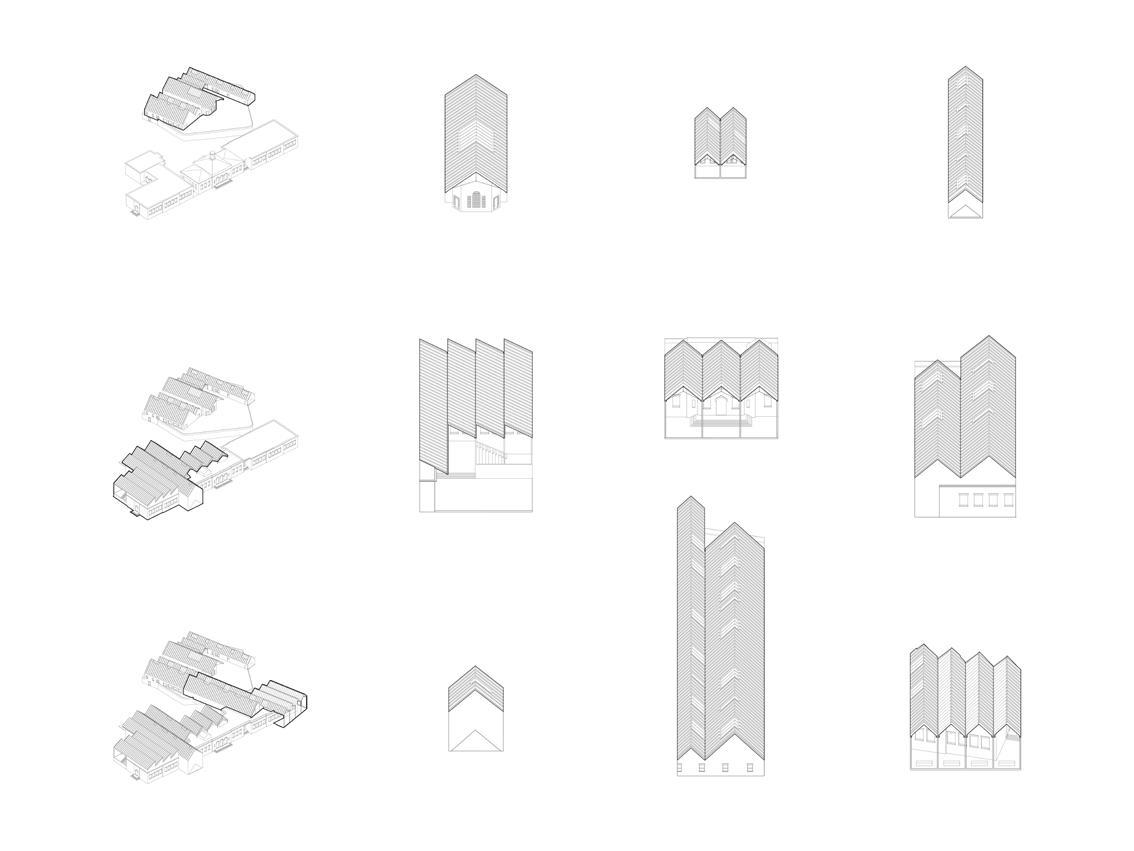
The project adapts the existing building on governors island, to design and Archive and Research Center for Architecture, focused on adaptive reuse. The program is to be implemented in three phases, and considers future extensions. Phase 1: Archives + Research offices and restauration workshops. Phase 2: Public library and study center + Cafe. Phase 3: Exhibition spcaes+ Event space.

