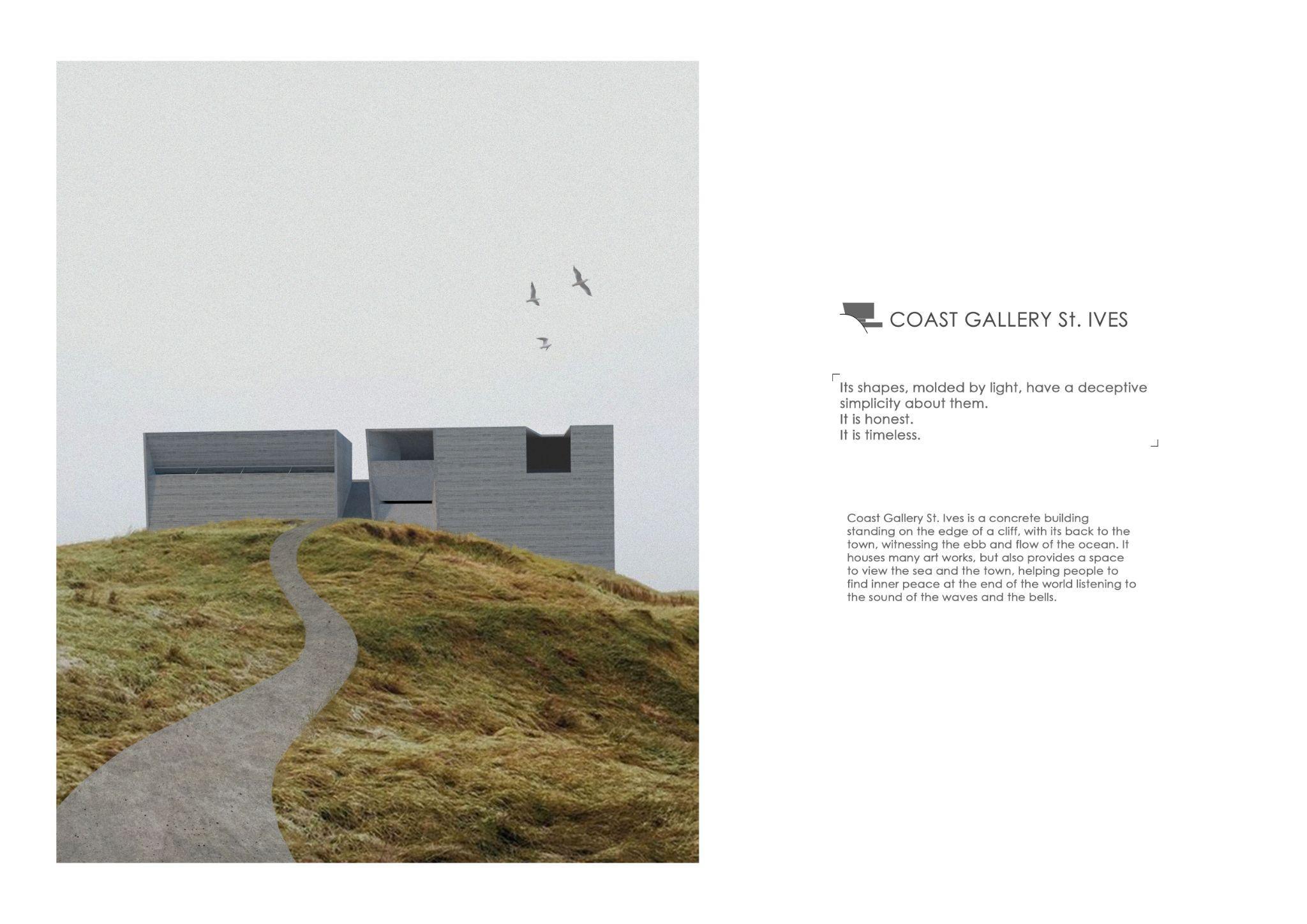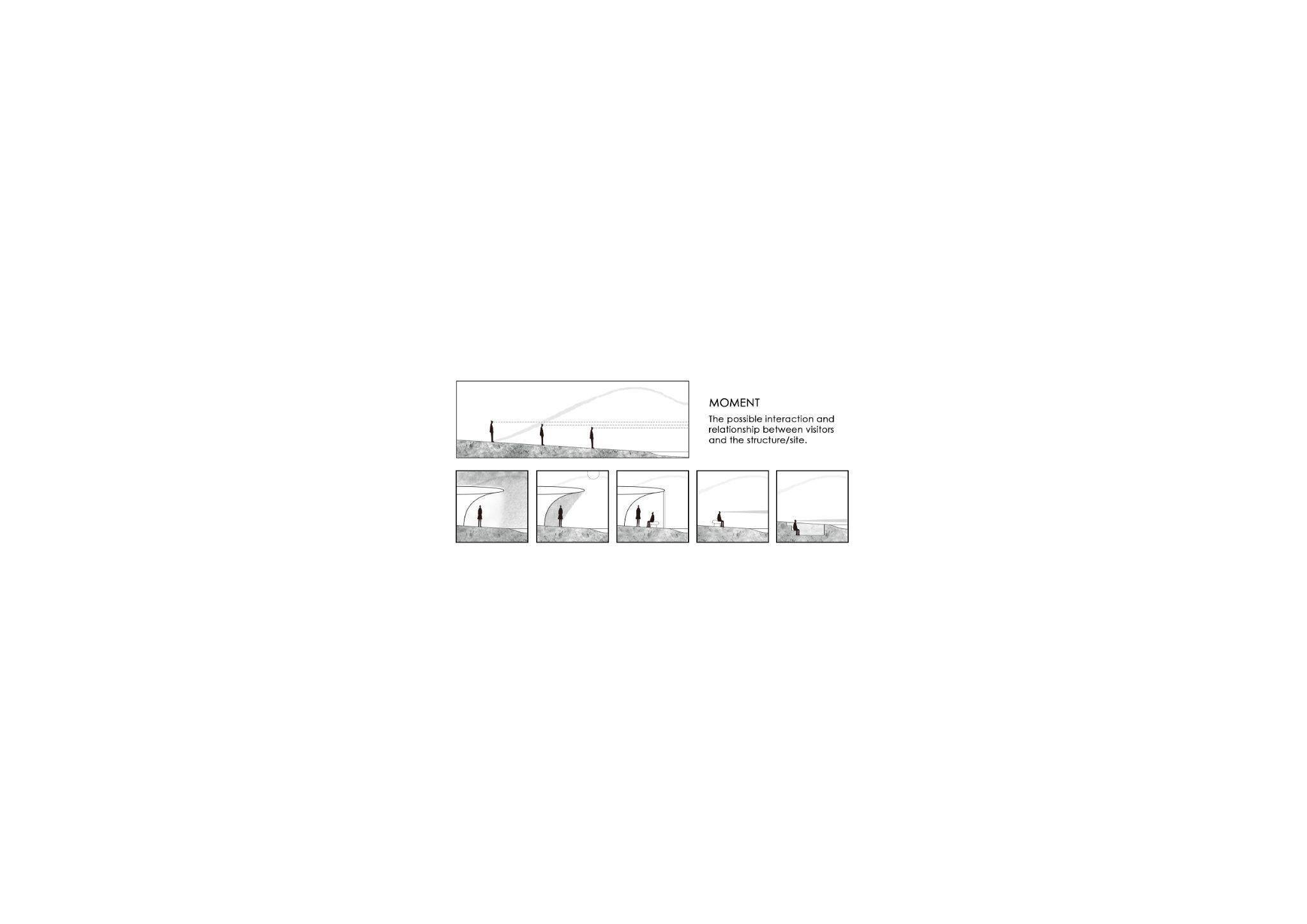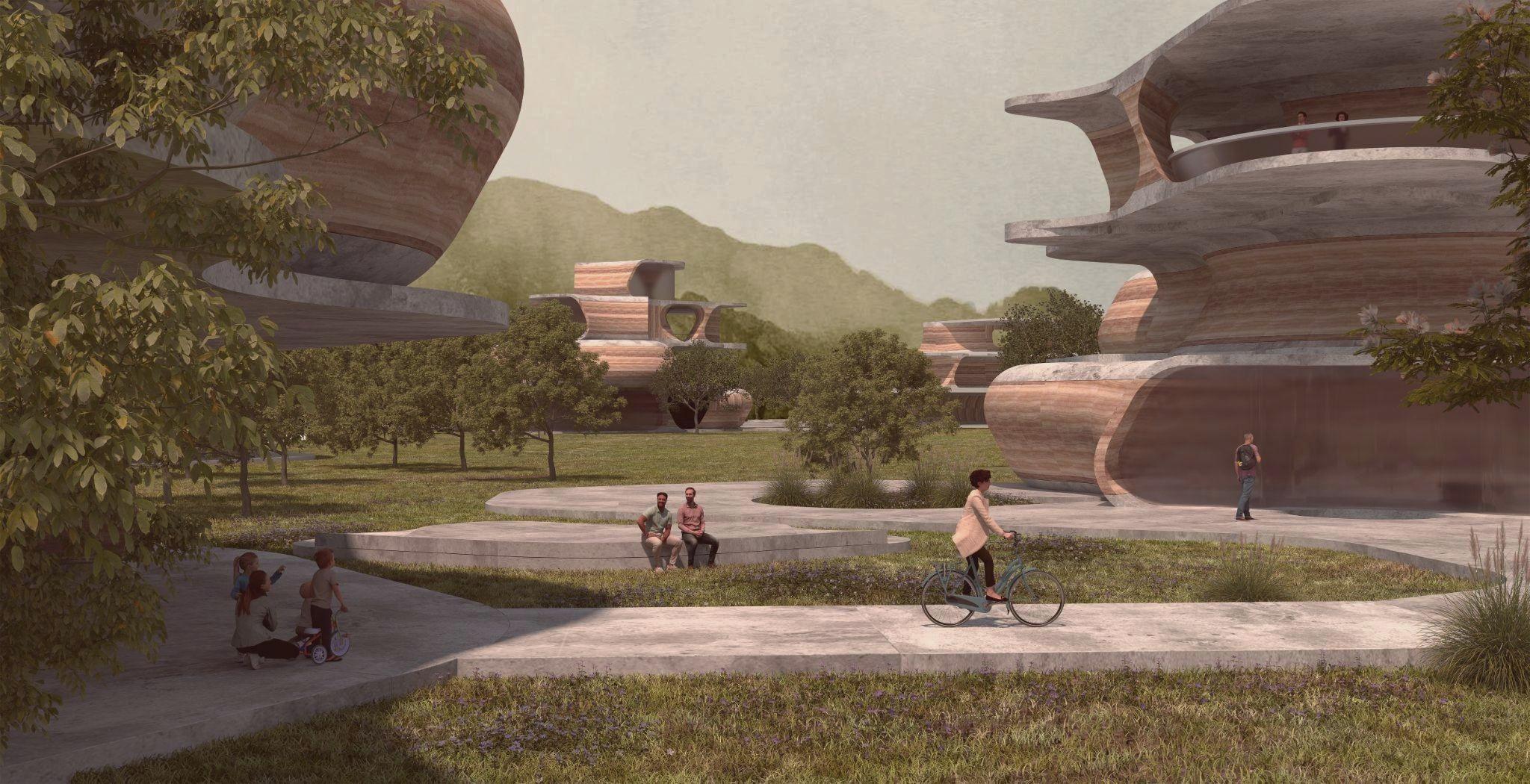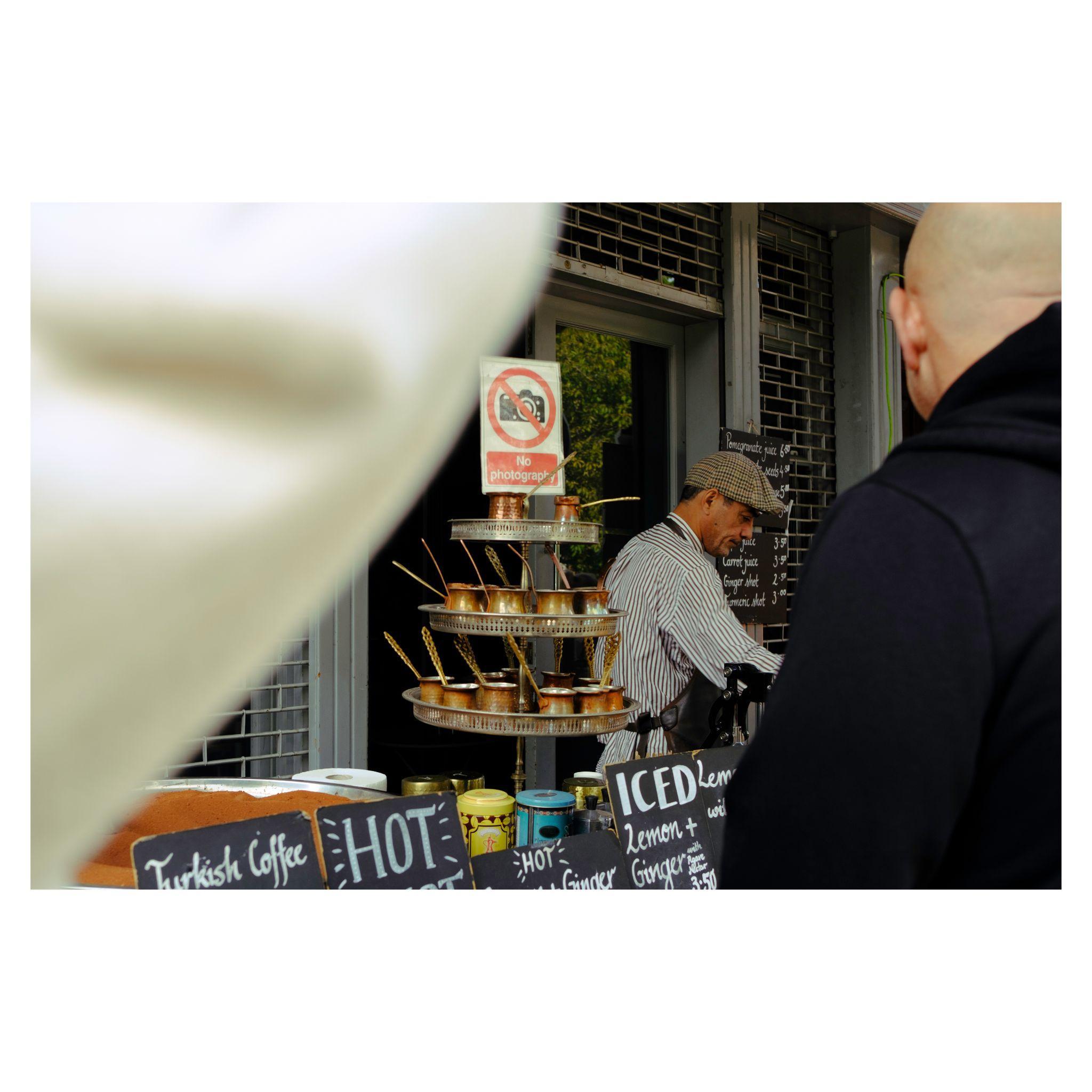Architecture should be integrated into nature shaping a landscape where one can findspiritualbelonginginthecity.


Fuchun Mountain City is a mixed-use mega structure located in Fuyang. This 180,000 sqm structure combines dwellings and multiple functions with natural and organic forms to embrace thousands of years of history and culture in Fuyang. This site is selected as a place where “the city of nature” is tested as a project. A new form of city where nature and human-made structure co-live is carried out to provide referenceforfuturecitytypology.FuchunMountainCityisto beahintofwhatafuturecitycanpossiblybe.


There are gaps between greenspaceandblocks





Why don’t we eliminate thesegaps?
Pedestrians movement restricted byboundariesofblocks
Why don’t we eliminate these boundaries?
The movement of traffics separate theterritoryofpeopleintoparts
Why don’t we return the land to thepeoplebyhidingthetraffic?
High-rise buildings challenge the relationship between people and land.



Why can’t buildings become the continuationofland?
Vegetation without a connection to land is an architectural gestureoffalsepseudo-humanisticcare.
Envelop Entrance
Two “mountains” are formed to respond to the local rolling hilly terraininFuyang.
Entrances are formed to promote the movement of local residents. It connects the local residential area andthewestcoastpark.
Courtyard Stratification
Thecoreofthesetwo“mountains” are extracted to create a courtyard
The “mountains” are stratified into two parts. The upper parts are for residential. The lower parts which has a better connection with the ground is for mixed-use and entertainment.



Connection Functionareas
Two bridges are to form a direct connection between these twin towers.
Sports centre, cinema, theatre and an indoor botanical garden are hidden inside the hilly terrain which is a part of the green space surroundingthetwintowers.






 Movement Market Vegetation
Elevator
Movement Market Vegetation
Elevator


Its shape, moulded by light, has a deceptive simplicityaboutthem. Itishonest.
Itistimeless.

Coast Gallery St. Ives is a concrete building standing on theedgeofacliff,withitsbacktothetown,witnessingthe ebb and flow of the ocean. It houses many art works, but alsoprovidesaspacetoviewtheseaandthetown,helping peopletofindinnerpeaceattheendoftheworldlistening tothesoundofthewavesandthebells.


Site
Coast Gallery St.Ives is located on a cliff whichoverlooksPorthmeorbeach.
Visitorsenterthebuildingfromthe1stfloor after walking up the staircase and reaching anopenareawheretheshapeofthebuilding blocks the view of the city so that they can appreciate the pure view of the sea. Visitors follow a certain route suggested by the placement of interior space during their visiting.Theywouldbeledtodifferentplaces where they can enjoy various views from differentangles.
1.Exhibitionhall1
2.Exhibitionhall2
3. Observation hall (where the view of St. Ivesisenjoyed)
The south part is placed on the cliff while thenorthpartextendsoutofthecliff.
An open space is formed where the view of town is blocked by the shape of the building, so that sea view without man-madeimpuritiesisshowntovisitors.
This three-floor structure splits into a two-floor structure and an additional platform,betweenwhichnaturerocksofthe cliff,asanaturalwall,willbesandwiched.
Envelop Platform Deck Structure


Columns that go into water support the platformandthemainbody.
Form of platform
The shape of the platform ensures a various relationship with the roof as the mainbody.
4.Exhibitionhall3
5.Minicinema
6.Restroom
The form of Coast Gallery St. Ives is determined by the perspectives where the best view can be enjoyed. The opening on the 1st floor plays a visual trick. It opens on both the south wall and ceiling to ensure an adequate amount of natural light in exhibition hall 3 on the ground floor. Visitors will find a certain point on the corridor where the opening becomes a square framethatframesthetallestbuildinginSt.Ives--ParishChurch.



Among all the openings, the one in the observation hall is the most brilliant one since it overlooks the beautiful Porthmeor Beach and a small peninsula ontheeastwiththetownasthebackground.Visitorsareexpectedtofollow the path suggested by the structure and reach this observation hall where theycantakeaseatafterappreciatingtheexhibitionandenjoythispeaceful view.







It is scattered there with its shape derived from its surrounding, giving the illusion thatitisgrownonthisland.

The Umbrellas is a set of pavilions embedded into a peaceful naturelandscape.Eachofitscurvesisderivedfromthegentle shapes of the surrounding natural mountains and water. It waitsforeverypasserbyamongthegentlevalleys.



The concept of this pavilion comes from people’s experience in spaces of different qualities. The design is derived from the possible interaction and relationship betweenvisitorsandthestructure/site.






Thewavywallisaresponsetothewavymountains.
Visitorsmovement
Sheltersareadded.
Each movement of visitors starts from the reception hall, going through pavilions or main hall, ends at the shore of the reservoir.

Connection
Sheltersmergeintolargerones.
The main hall is out of the connection among reception hall, pavilion1andpavilion2.Italsocutstheopenspaceintotwo.
Angleofviews

Whichever structure visitors are under, There is always a greatviewofthepeacefulreservoir.









Design is never merely technological. It is social. It is economic. It is politics where automation might find its position in deliveringabetterlivingcondition.



Terra is an experimental project aiming at helping solve the increasingly severe housing crisis. Each year, houses are becoming more and more unaffordable especially for the underpaidgiventhatlessaffordablehousingprojectsarebuilt in the recent decades. The commercialisation of everything and a freer market of neoliberalism has endangered the survival of social housing. Nomad, inspired by an algorithm called Wave Function Collapse, is a new concept of what architecture can be. This system provides an efficient, safe, and high-quality shelter for those in need with a reasonable price.
 Teamate’sworksarelabeled*
Teamate’sworksarelabeled*
Aggregation automated by algorithms



Computationally generated plan



Fully enclosed space is the first issue that arises during the circulationstudy.Inordertoenableresidentstomovefrom roomstorooms,weneedtoeliminatefullyenclosedspaces. Circulation study provides us a vision of how the aggregation could work in consideration of residents movement inside the structure. The initial stage of circulation study is purely based on the given component under the aggregation rule of wave function collapse. Later on, we further introduced some modifications to some of the existing components, new components and new aggregationlogictosearchforheightvariation,allocationof stairandotherinterfloormechanisms.
















The mysterious building that has been dormant for 100 years finally opens its defencesandtakesonanewlife.

A refurbishment project opens up the heavy walls of Toxteth Reservoirwhichhasbeenabandonedafteritsserving.Forthe first time people would have a chance to walk in a place that was once stocked with 6-meter-deep water. The stagnant reservoirtransformedintoavibrantcommunitycentre.

ToxtethReservoir,builtbytheCorporationofLiverpool,wasapioneering piece of 19th century public infrastructure. It provided a reliable, safe supplyofwaterfortherapidlyexpandingport.
It consists of four thick walls and a tower. The interior is supported by neatly arranged columns and vaults.The Urban Lighthouse project is a refurbishment project that aims to turn this abandoned reservoir into a communitycentrethatservesthelocalcommunity.



The core concept of this refurbishment project is ‘Permeability’. The original structure of the reservoir is a closed space. Its extremely thick walls which are designed to store water is now an obstacle to its transformation into a communitycentre.






Pedestrain territory
Therefore, the concept of ‘permeability’ is applied to bring connection and interaction between the outside world and the mysterious interior space that has been closed for nearly twocenturies.

Before refurbishment



After refurbishment






















