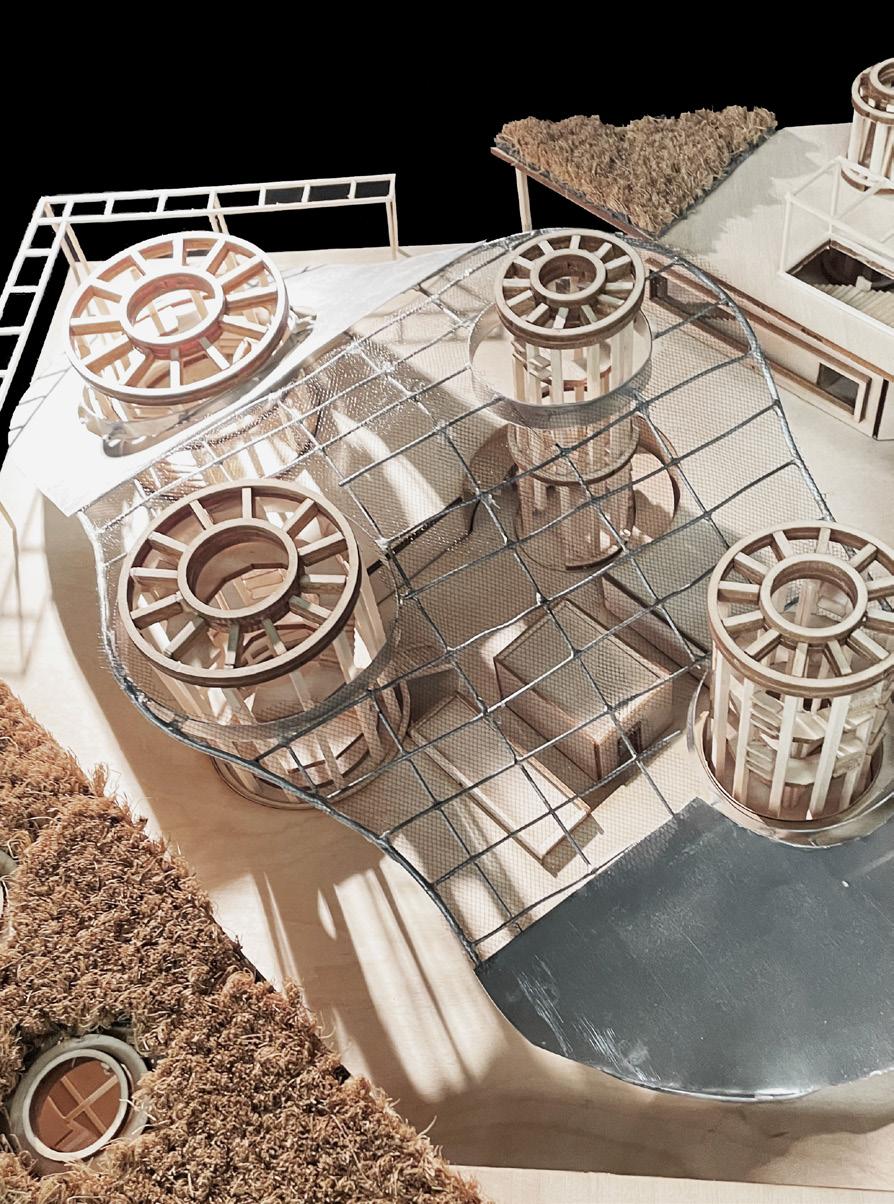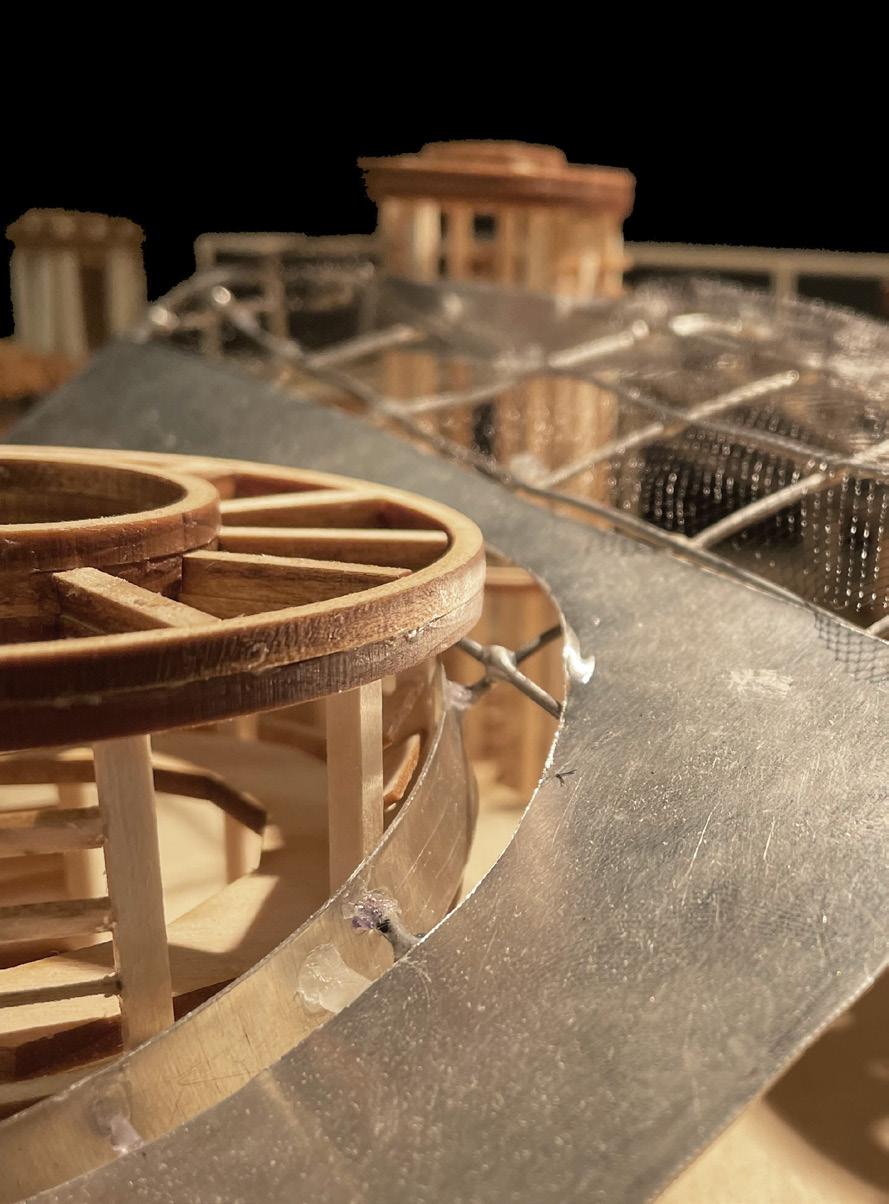 Dawson Danner Design IV
Dawson Danner Design IV
 Dawson Danner Design IV
Dawson Danner Design IV
Land Vessels Project - Case Study
The project under review was the Two Hulls House designed by Brian MacKay-Lyons and MacKay-Lyons Sweetapple Architects. Hand renderings were made to understand the program organization of the project. An analytical model was constructed to analyze the structure of the house.



https://mir-s3-cdn-cf.behance.net/project_modules/1400/40fd7f29656743.55fd802346845.jpg
https://i.pinimg.com/736x/23/5c/18/235c18e2be8a0b47fc6798d4486145b2--hull-house-minimalist-architecture.jpg
https://i.pinimg.com/originals/8c/bb/d2/8cbbd20920ed8df09212f64235435a45.jpg

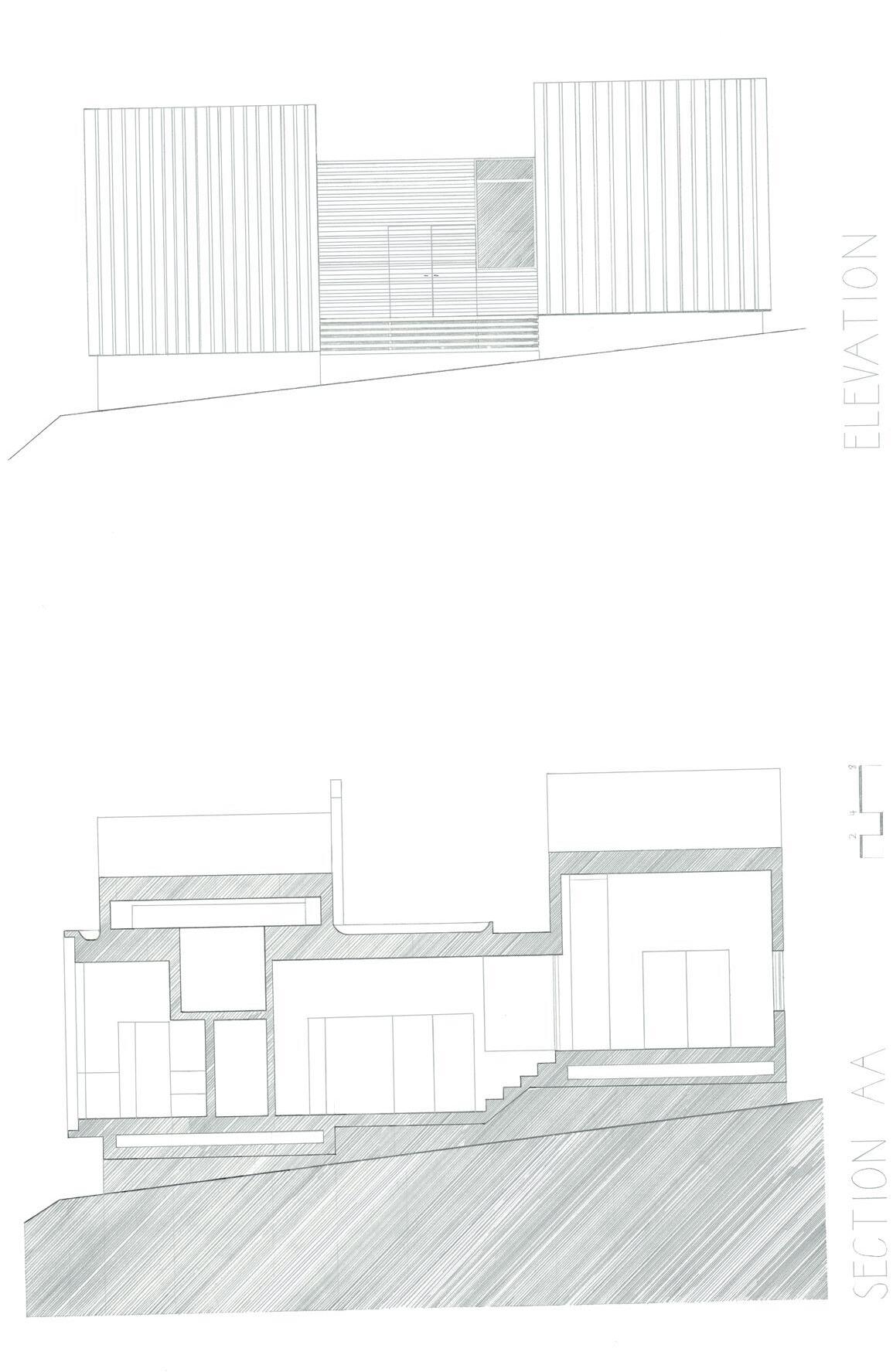
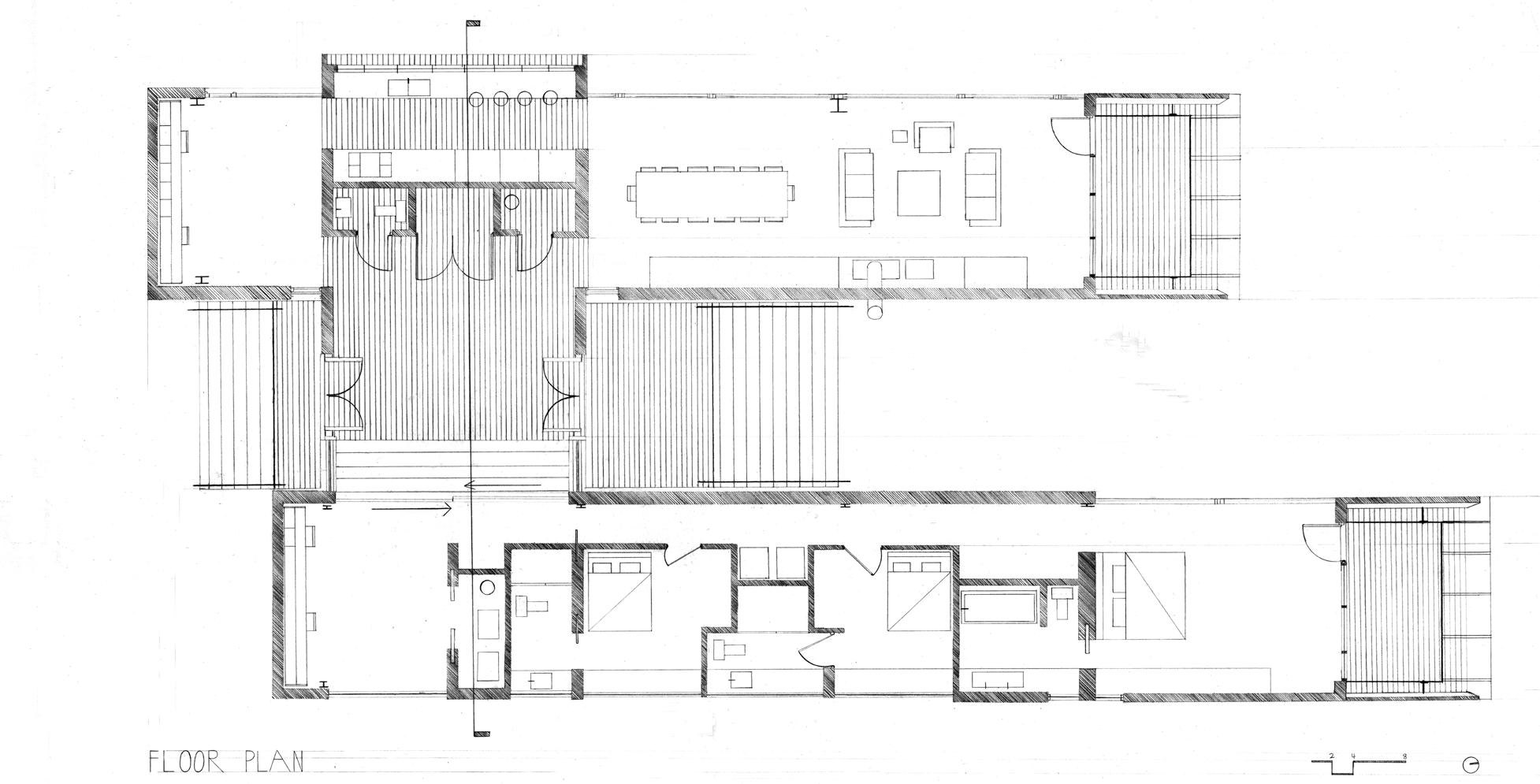



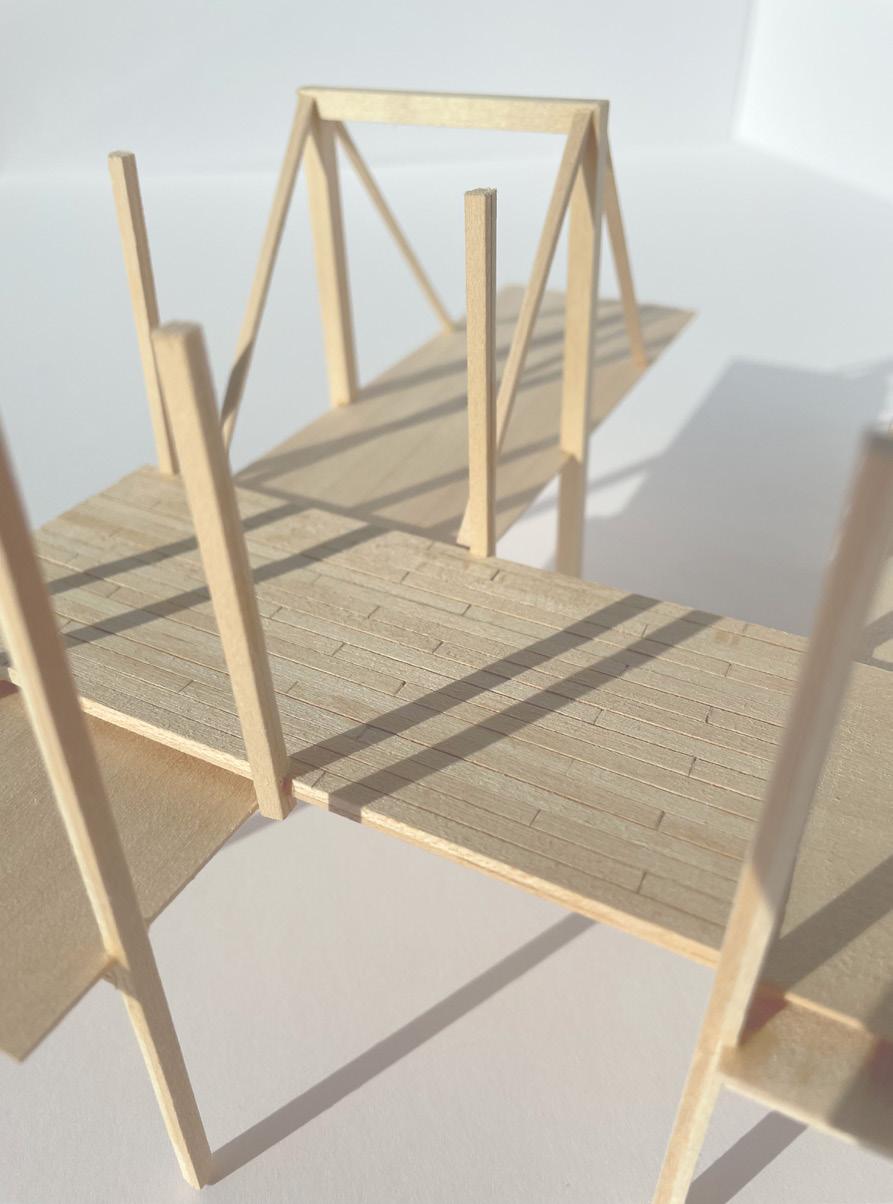


Renegade Classroom Project
Project Description: Design and program an open-air classroom and community space for the people of Norman, Oklahoma.
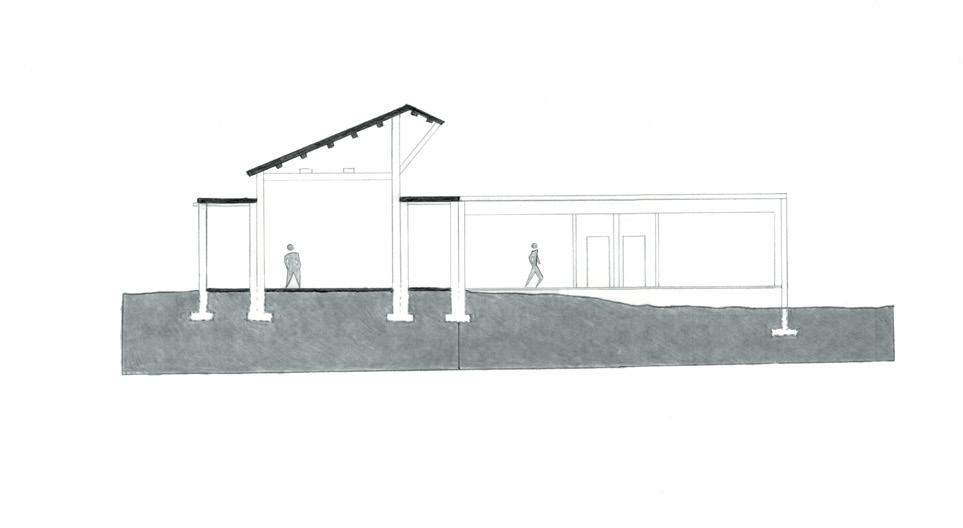
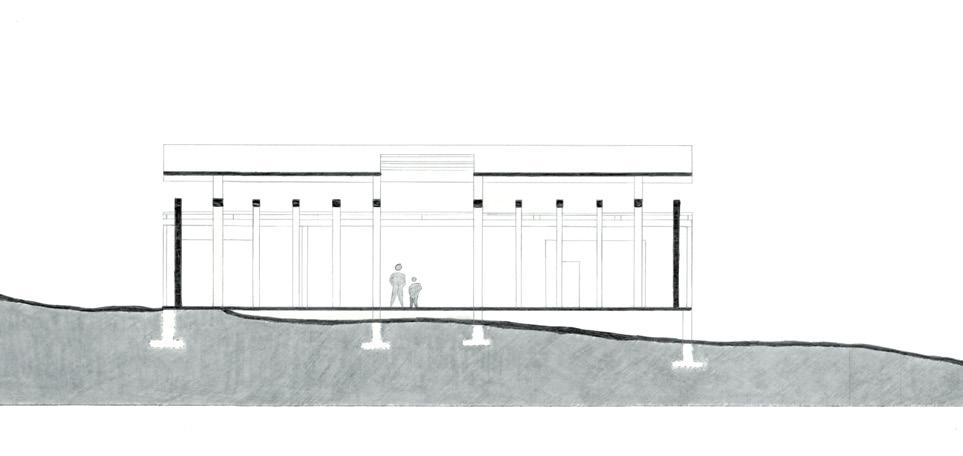

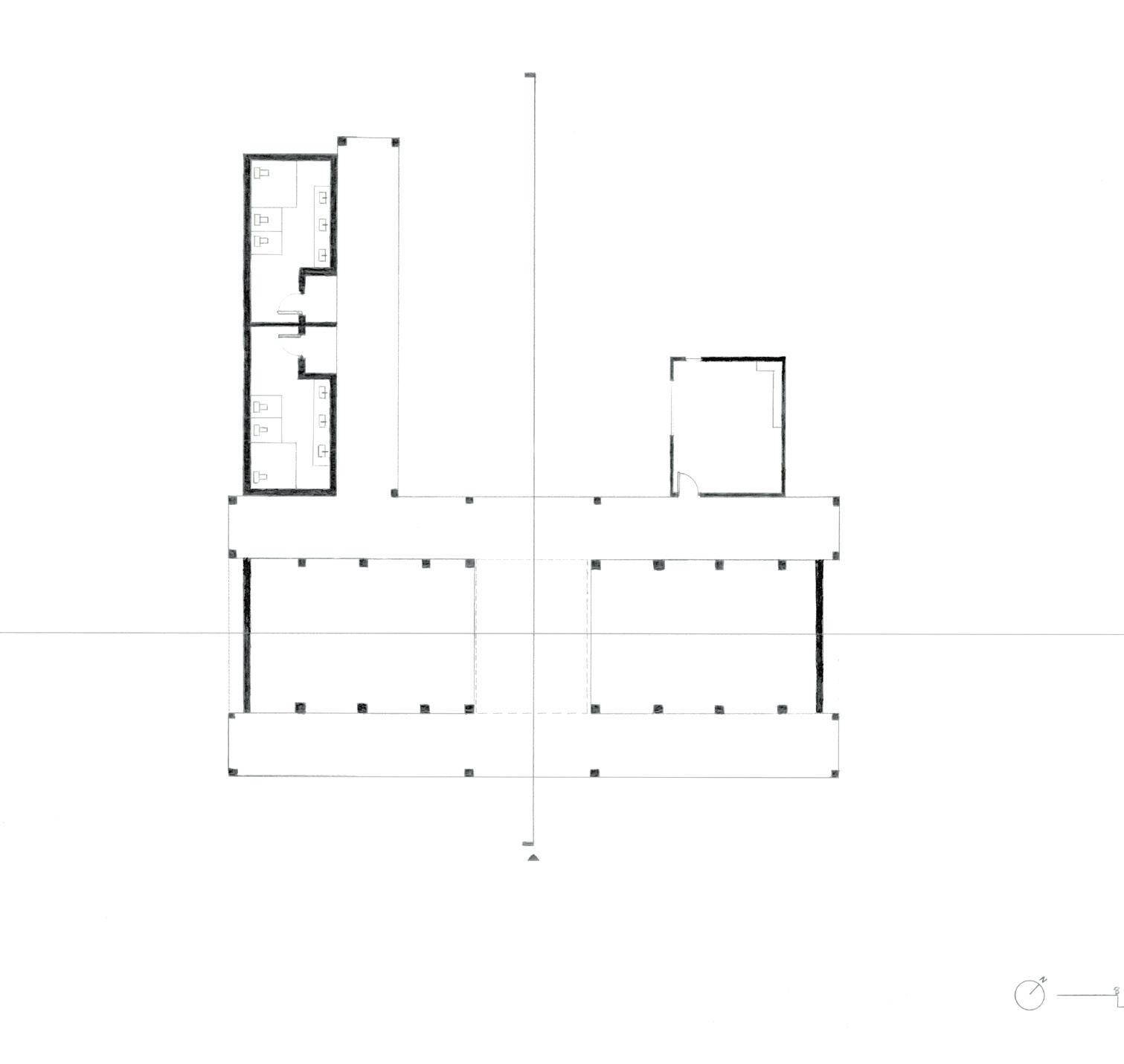
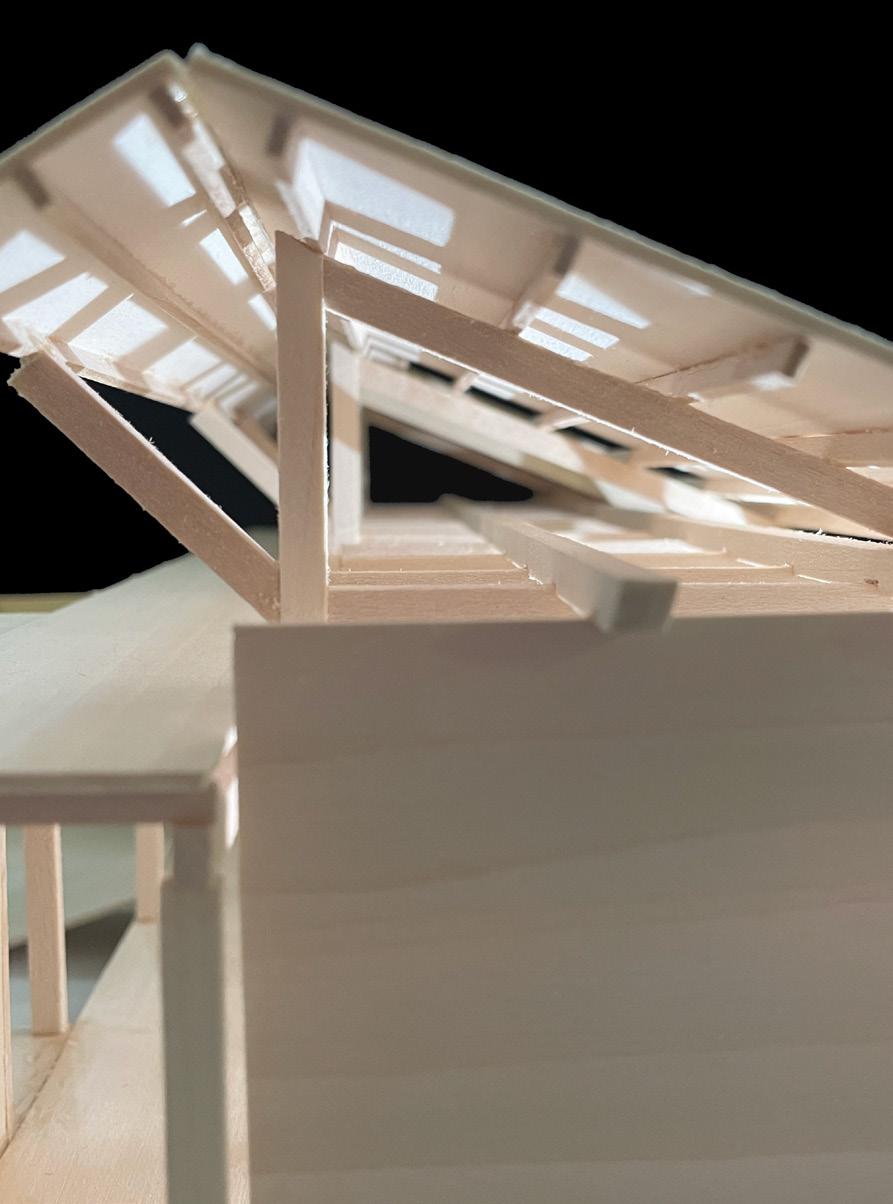




Morphology Project

Project Description: Design and program a habitat that highlights the strengths and minimizes the weaknesses of the black soldier fly.




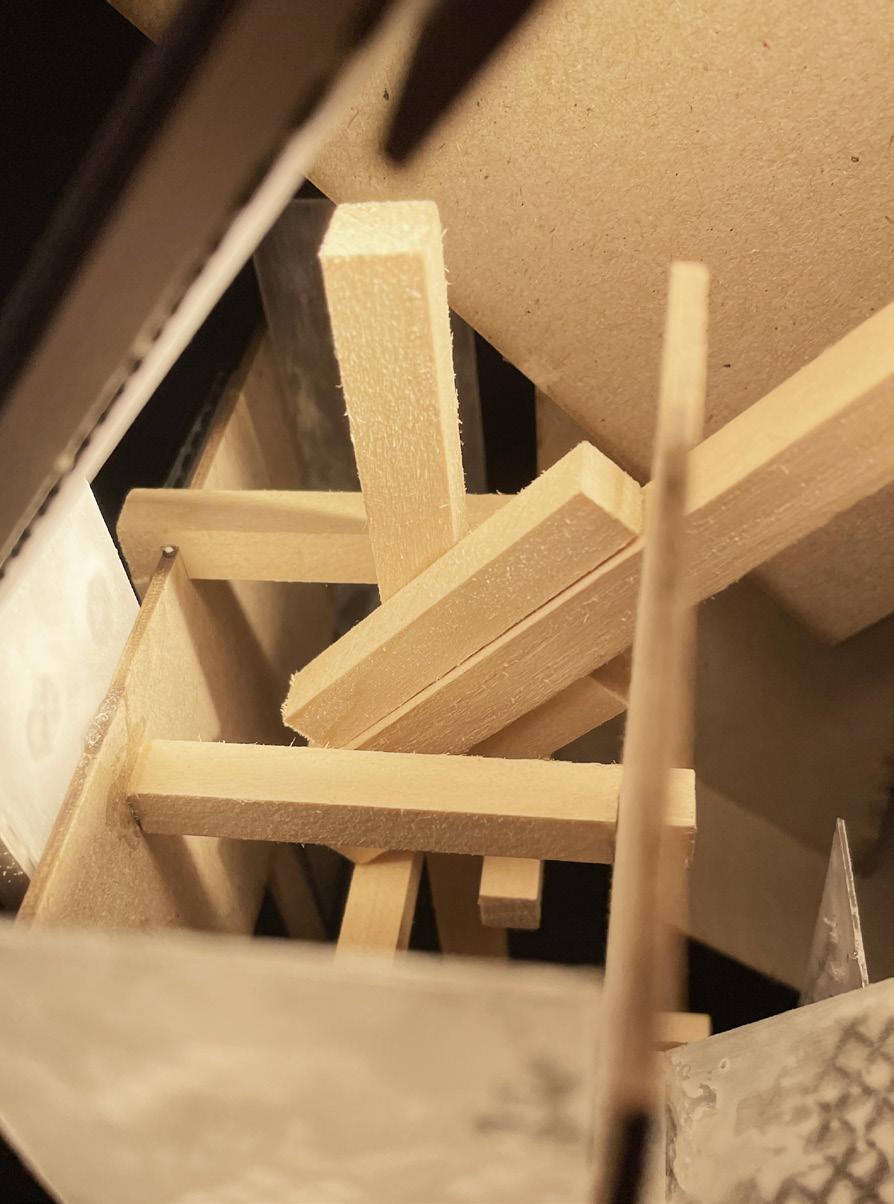

Norman Center for Equine Therapy
The design of the Equestrian Center is intended to frame the turnout pasture and the therapeutic riding area. These areas are circular in form naturally, and the building follows that same pattern. The rest of the Equestrian center is very geometric. The circular outdoor areas juxtapose against the rectilinear indoor spaces.




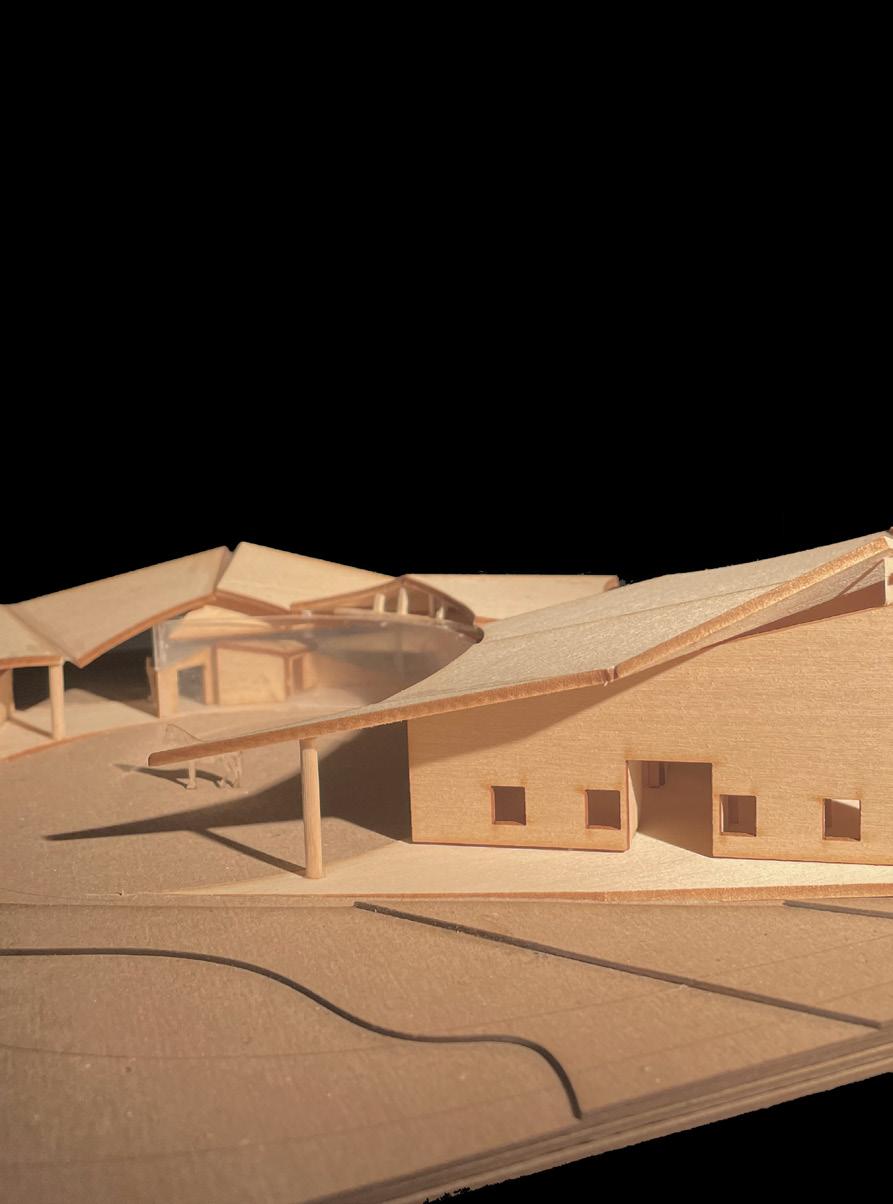

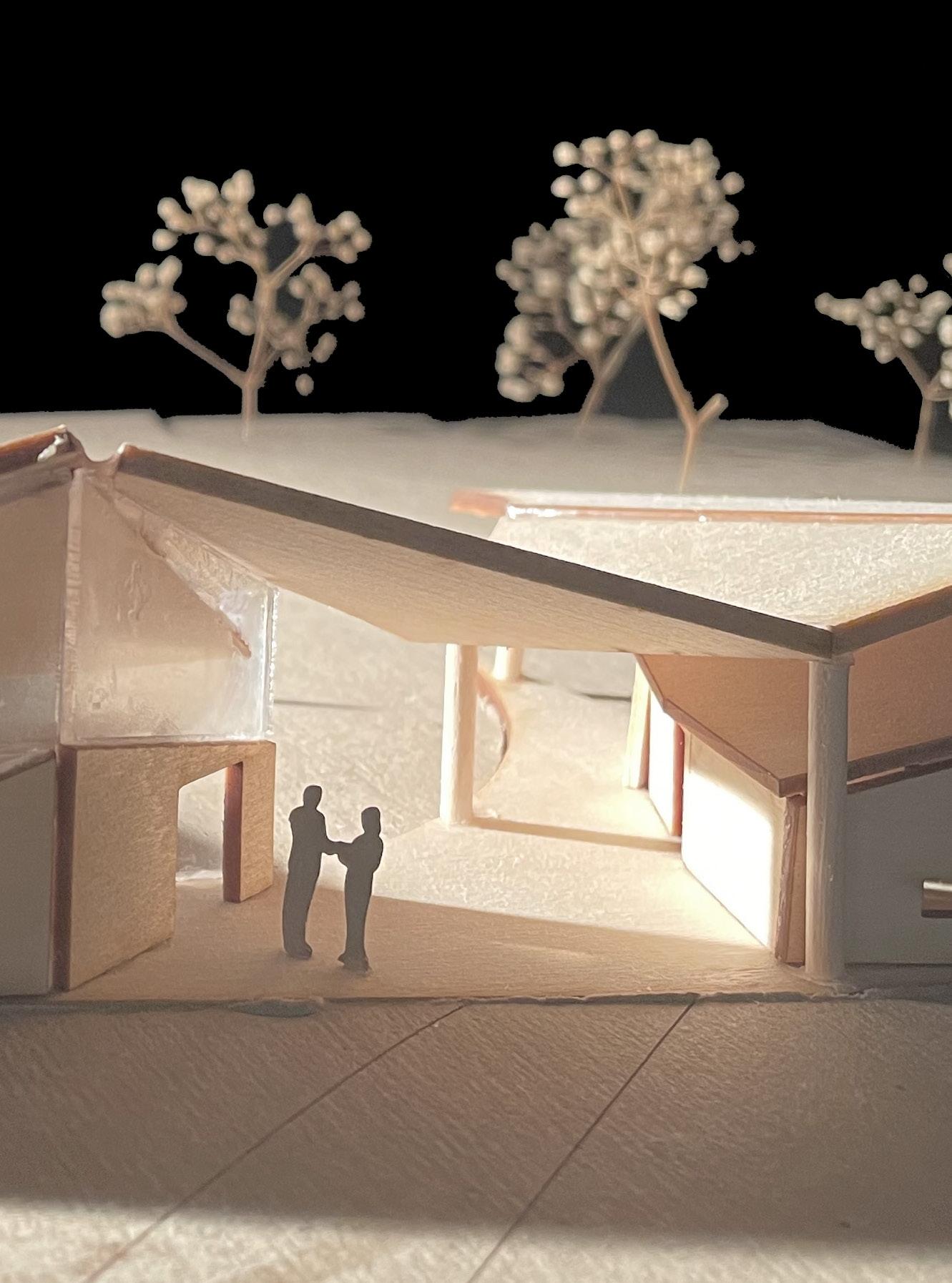
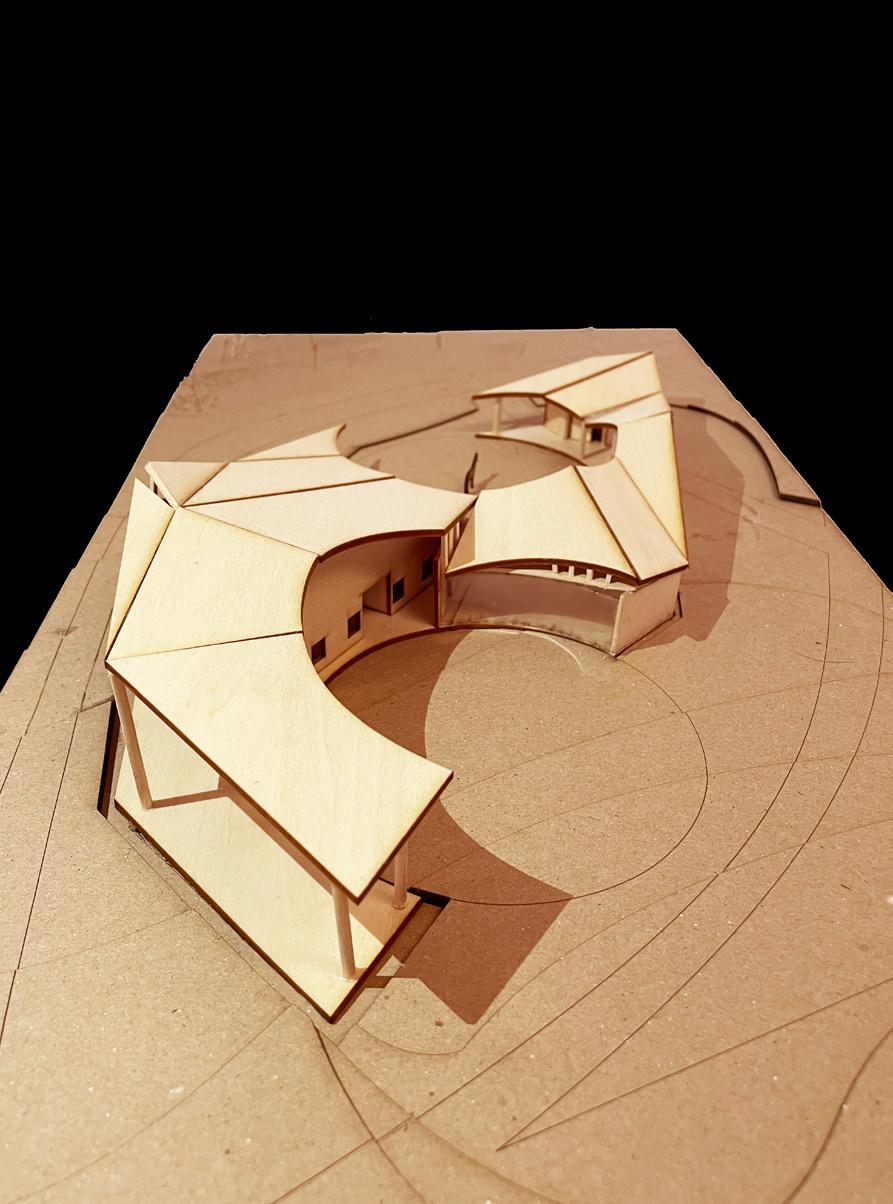

Norman Center for Urban Farming
An organic green-roof mound shelters program below it with cylindrical growing spaces rising through openings in the ceiling. This mound shape mimics nature and protrudes out of the surrounding buildings that are very rigid. The abrupt curves are meant to make a stark contrast against a very linear surrounding area. The natural elements are intended to draw visitors from Main Street and beyond. This farming center focuses on aeroponic farming techniques that take place within cylinder greenhouses.

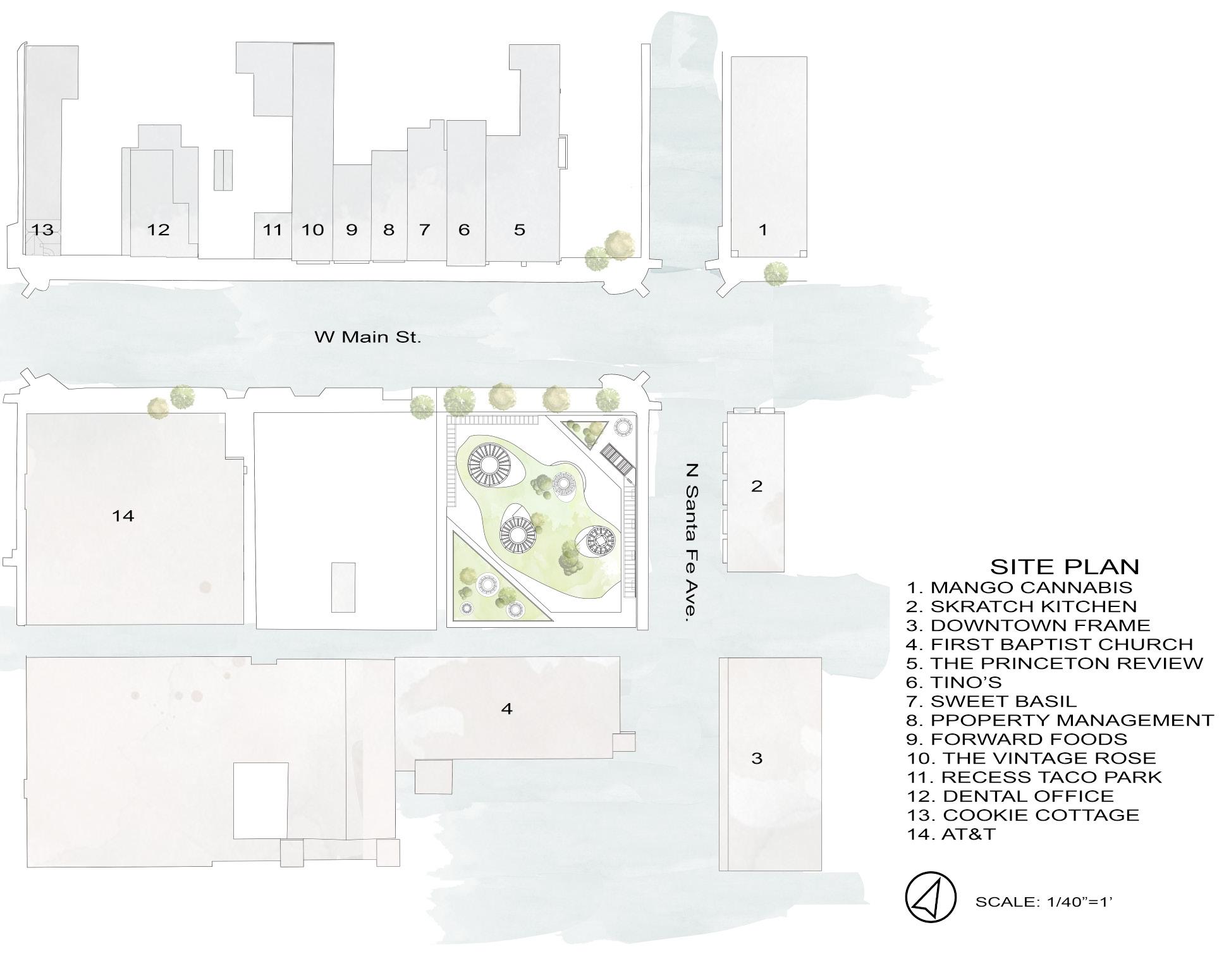




The steel mound structure is a curved grid system that hugs the exterior of the cylinders, providing stabilization, and shade for some of the more reclusive plants. Most of the indoor and outdoor spaces are related. Specifically, the café space is positioned below the ground level with an open roof so that fresh air can flow through it. However, the sunken nature provides a shelter from the harsh winds and passive cooling through the earth surrounding it. Guests can venture on top of, around, and under the mound as it has access points from all three levels. The roof circulation provides notable viewpoints of the many growing spaces.The watercolor renderings tie the project back to nature and its intended purpose. The whimsical style complements the unusual geometries within the project as well.





