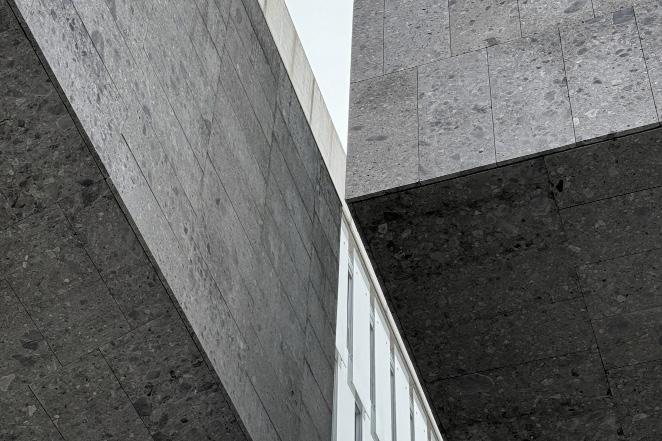

Dawson Danner University of Oklahoma PORTFOLIO
Cell: (405) 550-0863
Email: Dawsonldanner@gmail.com
Linkedin: www.linkedin.com/in/dawsondanner
Instagram: @Dawsondanner
Norman, OK 73072
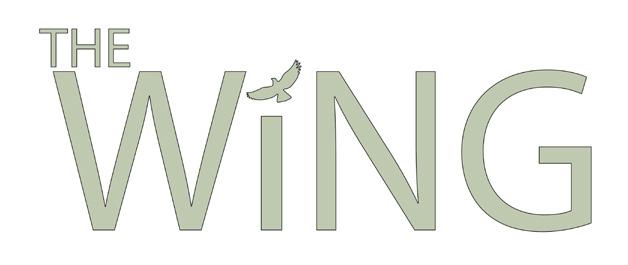
A Botanical Garden and Aviary in Downtown Oklahoma City
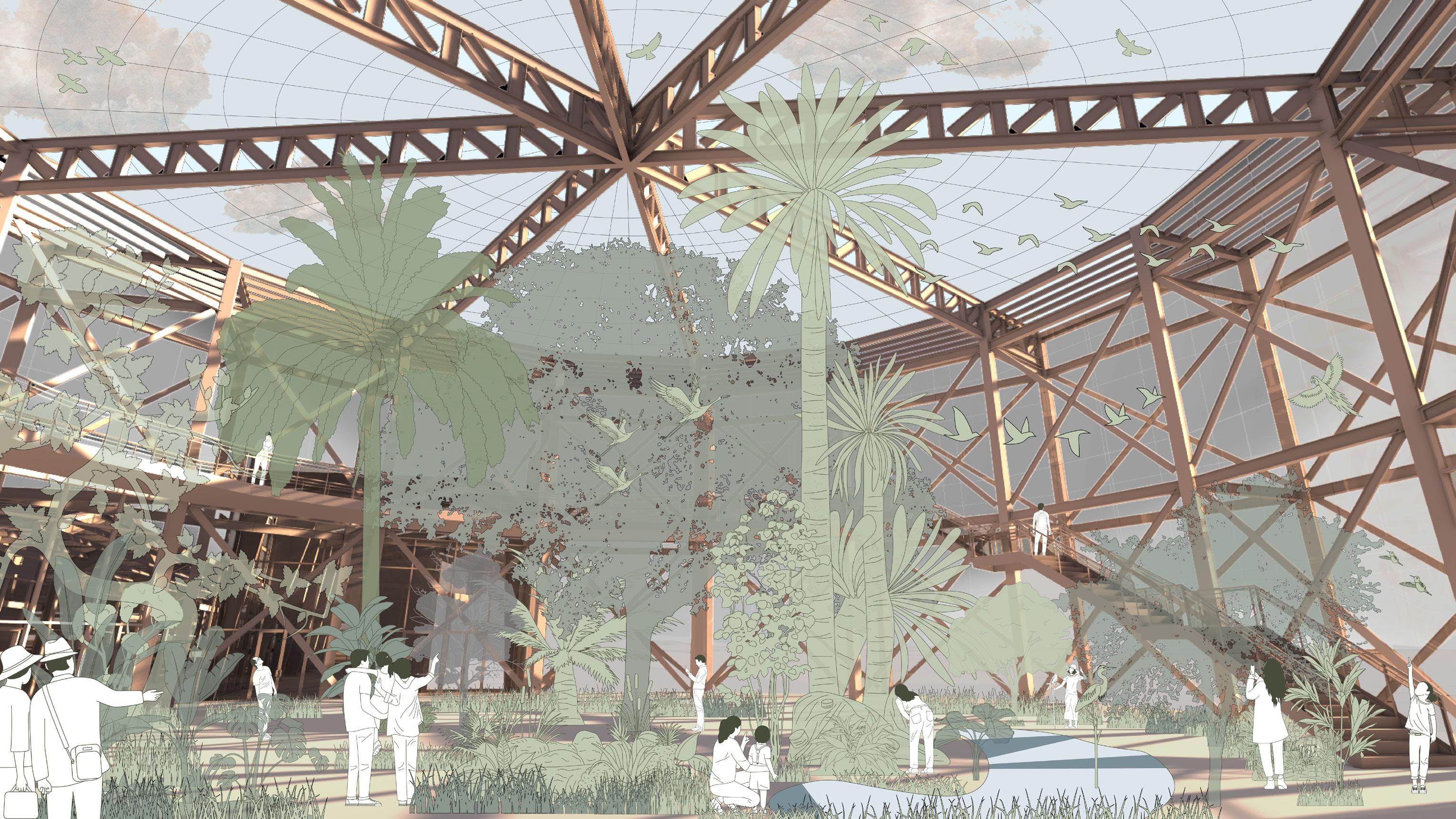
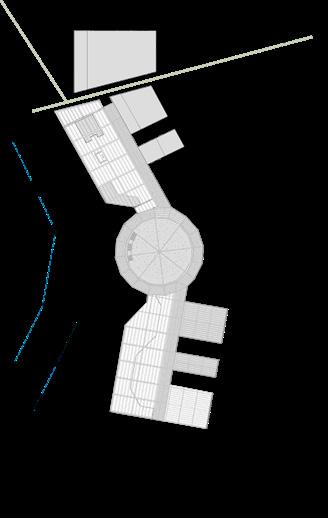
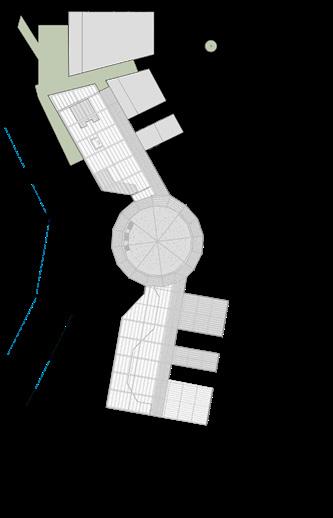
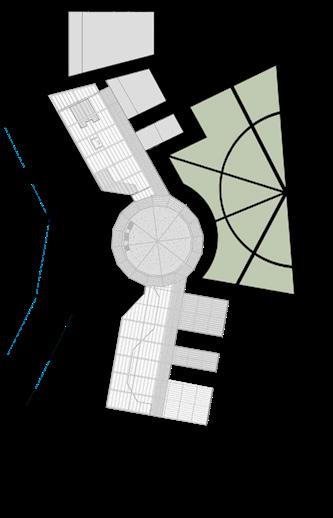

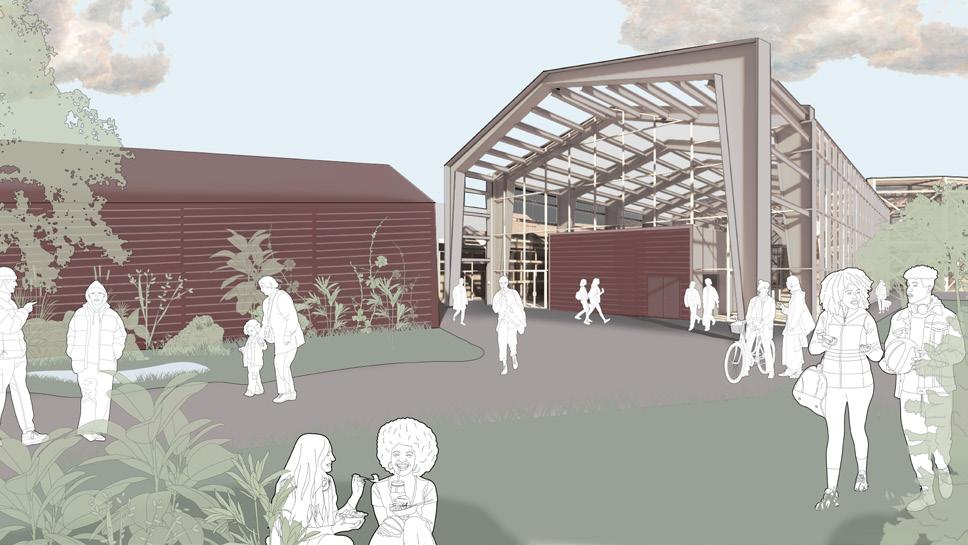
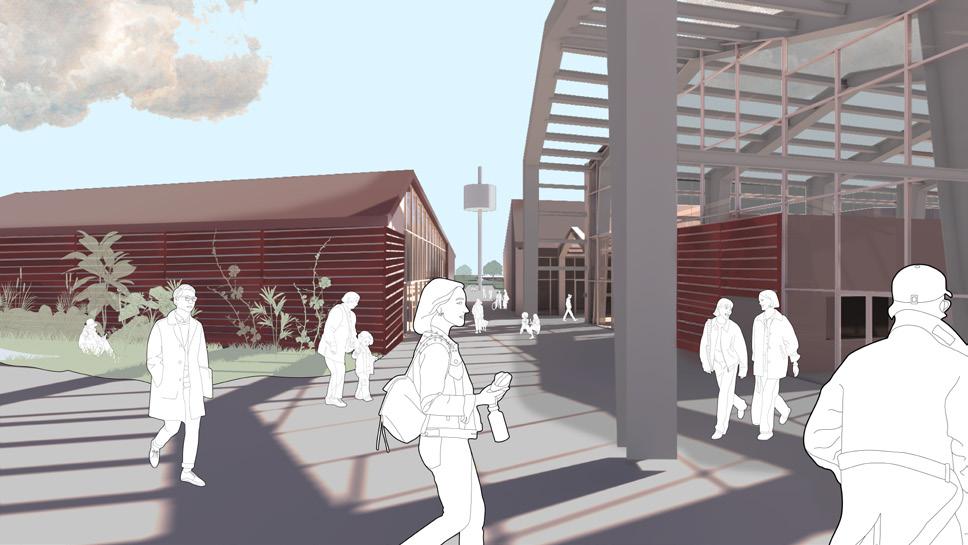
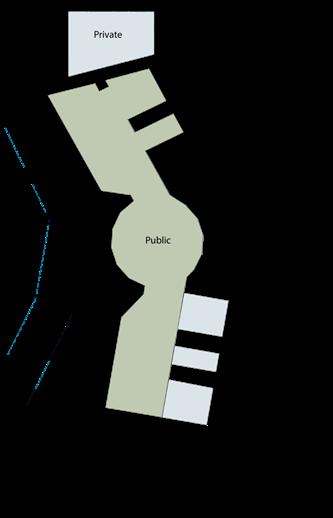
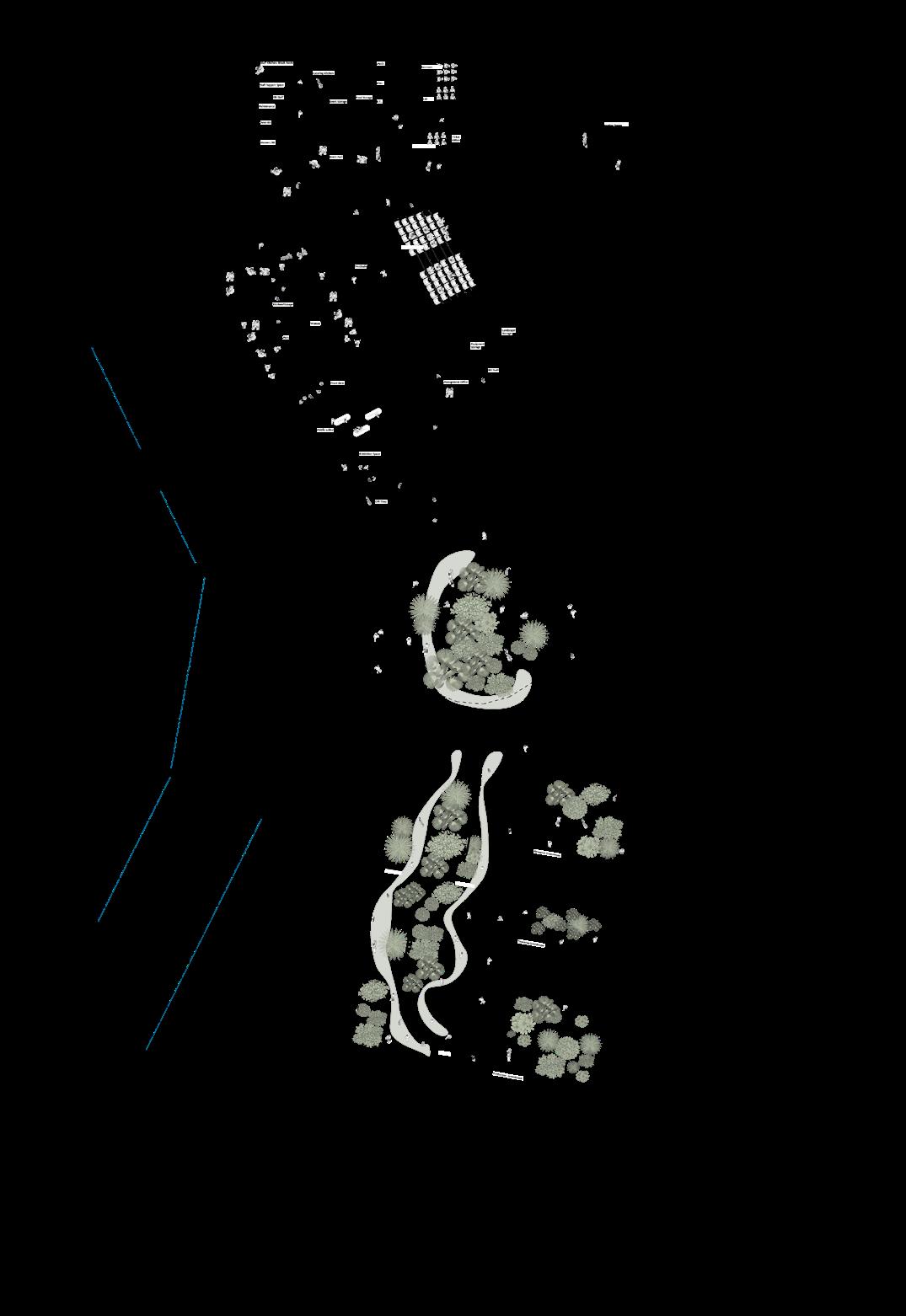
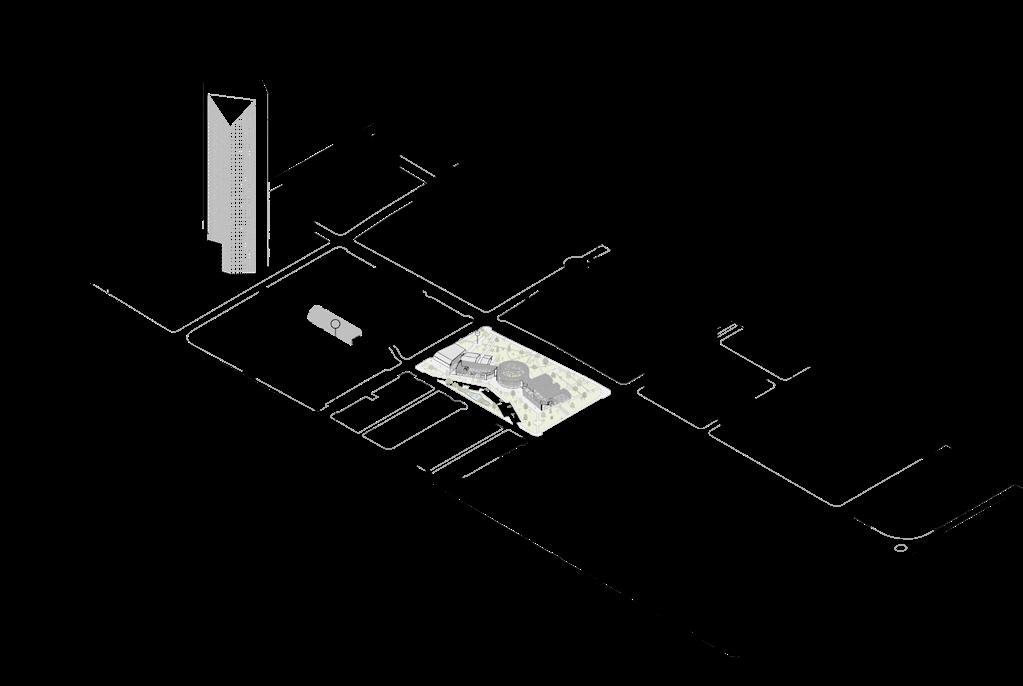
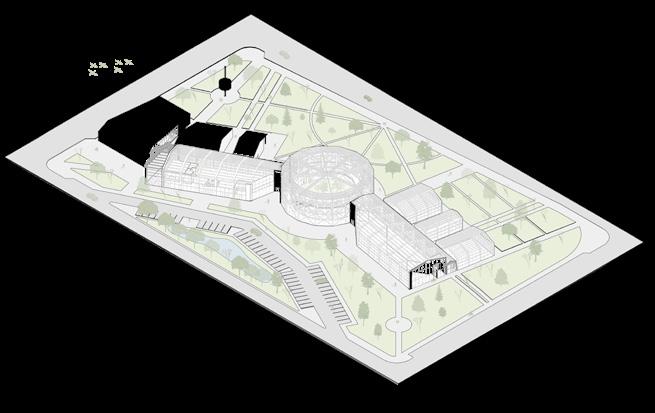


Axis Diagram Entry Plaza Diagram Sculpture Gardens Access Diagram
Entry Plaza
Process Diagram
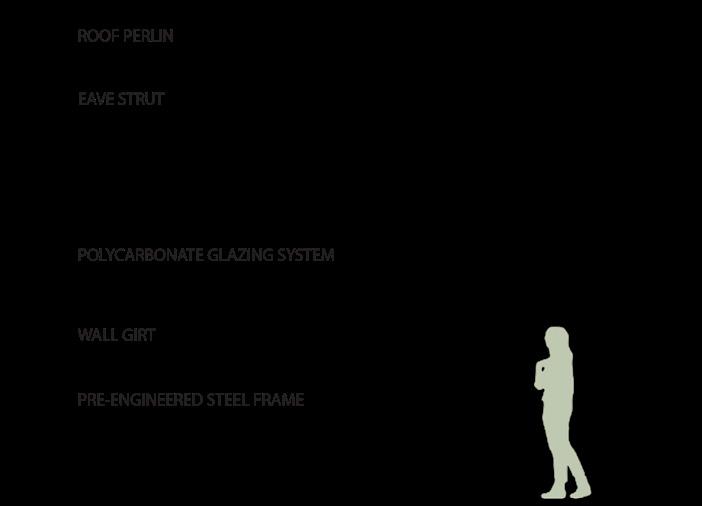
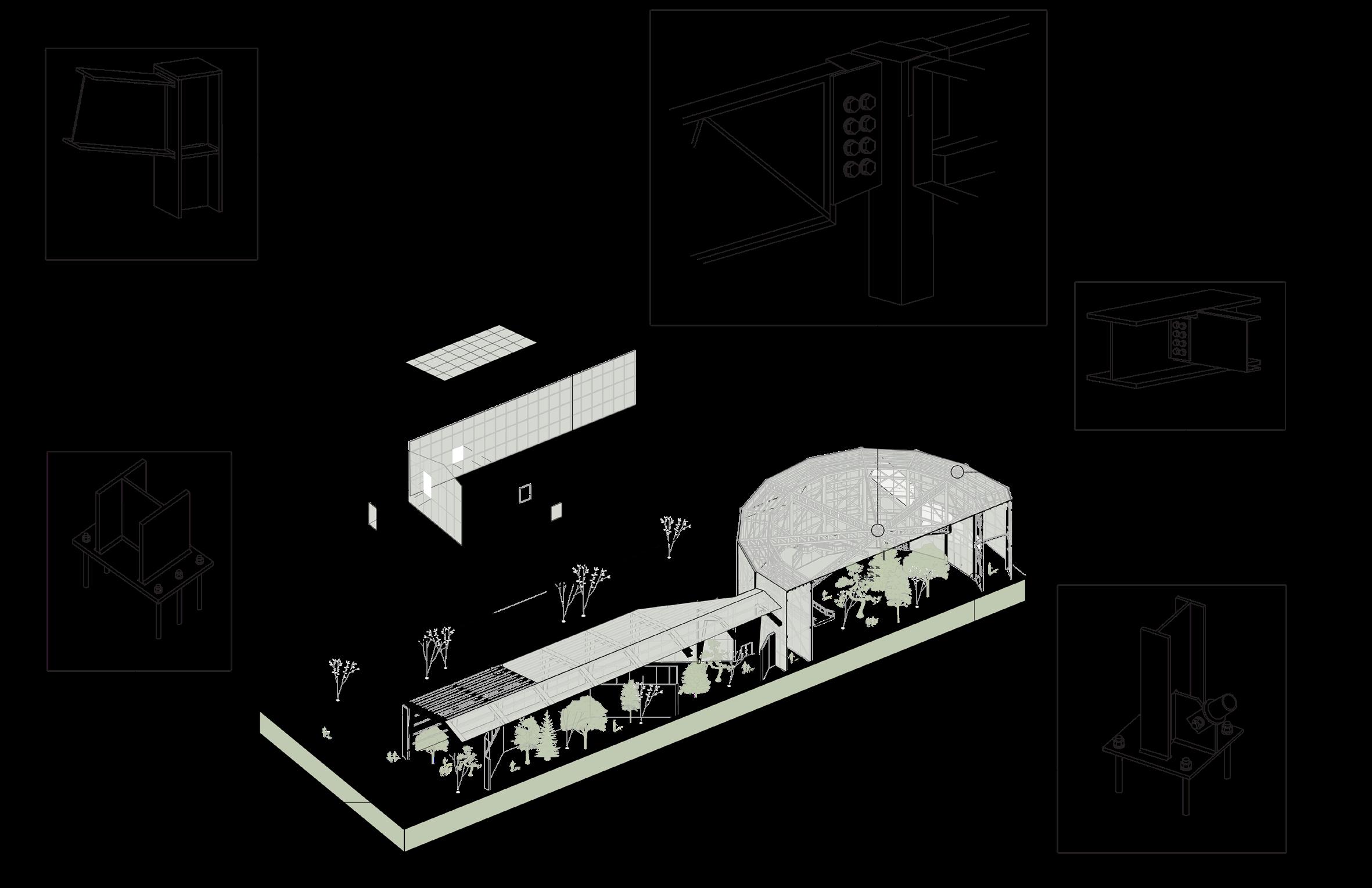
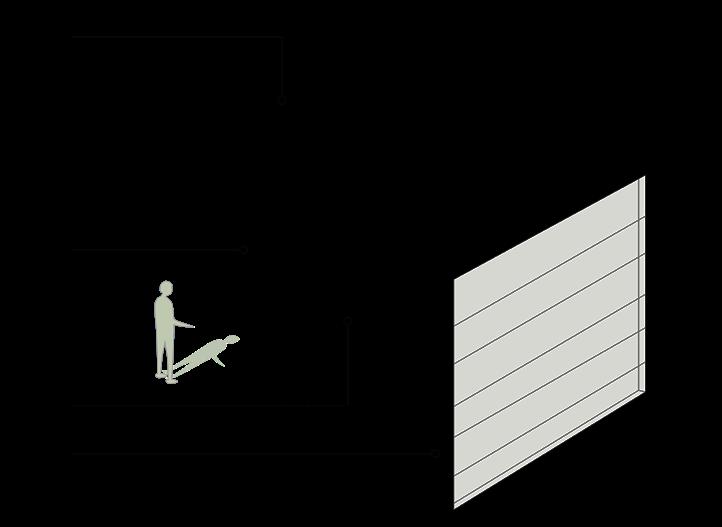
Wall Section
Base Plate
Glazing System
Rigid Frame
Central Connection
Roof Connection
Bracing Connection
Structure Diagram

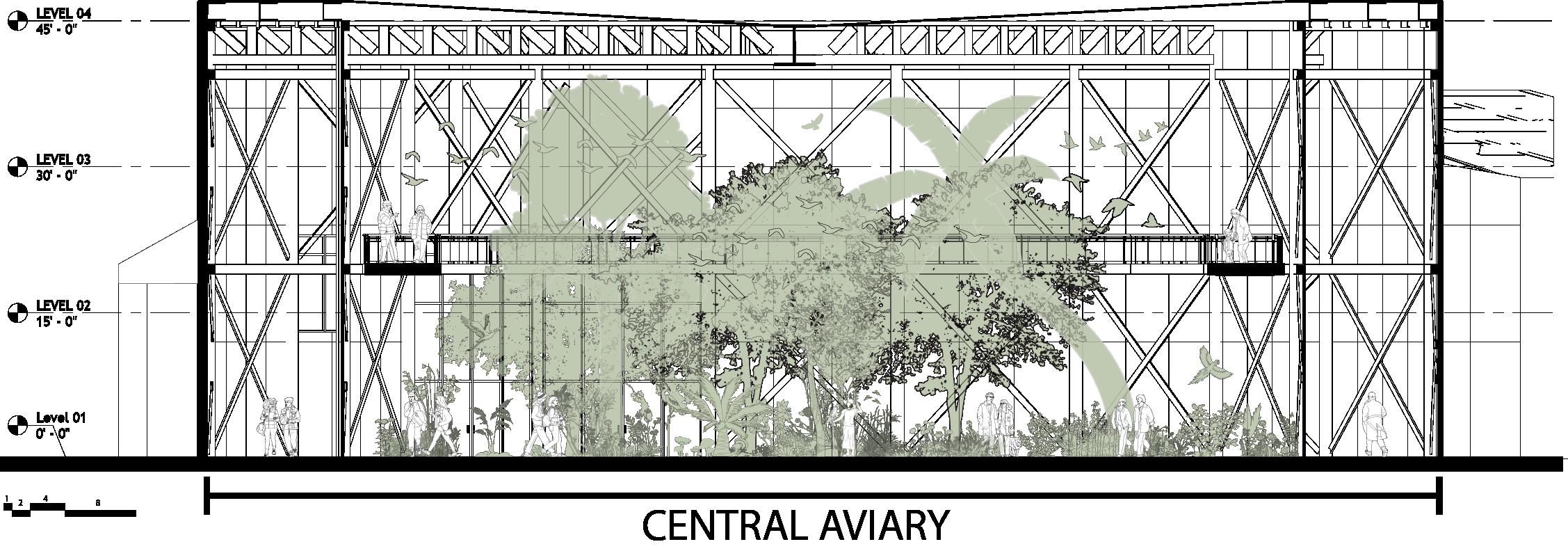
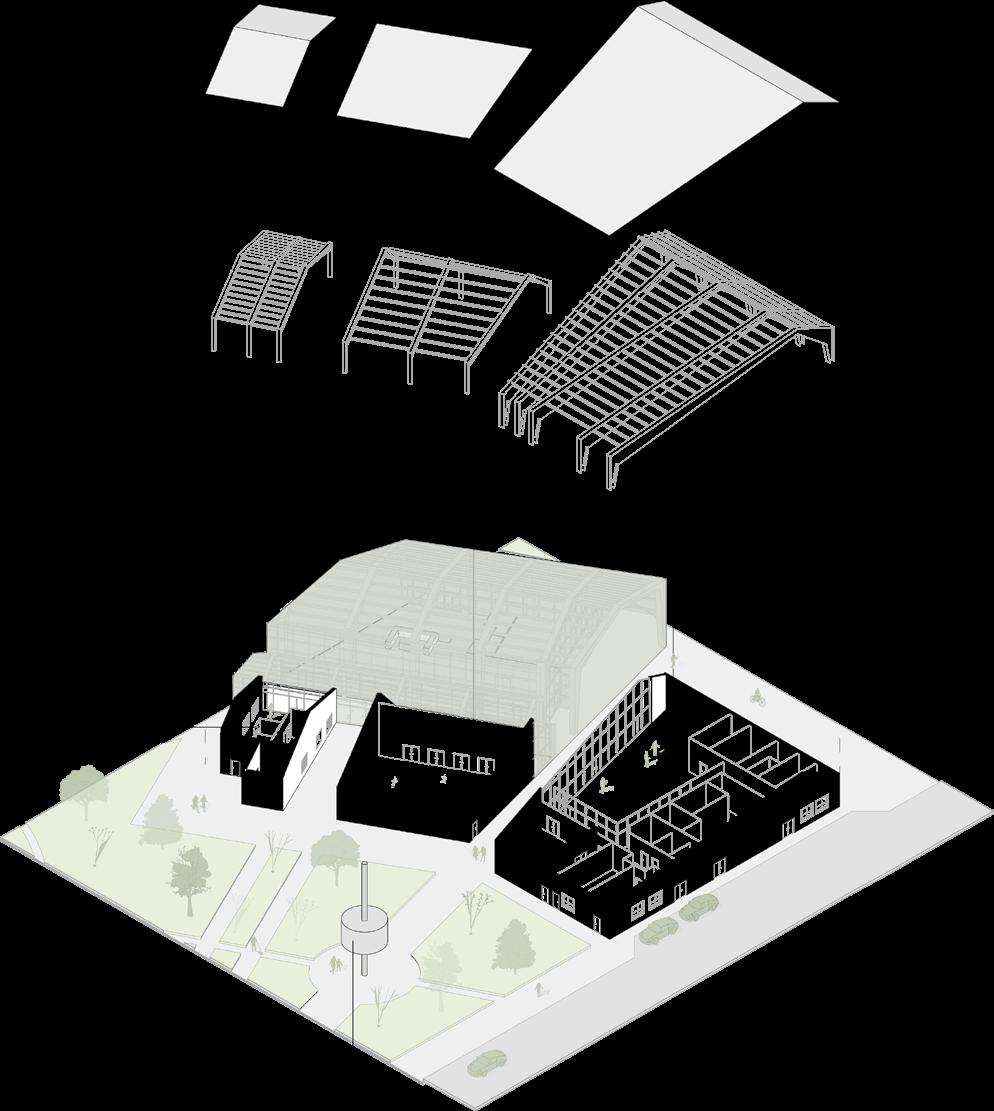


Private Program
Theater Space
Offices
Lookout Tower
GRAD DESIGN 4 PROJECT NARRATIVE
REIMAGINING THE UNIVERSITY OF OKLAHOMA
SCHOOL OF VISUAL ARTS
Four programmatic towers are latched onto the east side of the Fred Jones Art Center to streamline interior efficiency and provide more square footage for the college. These towers have variations of angled roof structures, which allow desirable northern light to enter studio spaces and create double-height space for those fourthfloor senior studios. Three new vertical circulation paths have been added, while classrooms, studios, and offices are situated in their own respective portions of the building. The original concrete structure of the building will be preserved, and the new structure will be heavy timber to contrast the new and old. The towers also frame a new East entrance that connects the school to the heavily trafficked North Oval, allowing guests to discover the building as they arrive from campus corner or the Boyd House parking lot. The new modern design integrates the visual arts school with the Fred Jones Jr. Museum of Art and creates a new identity for art on campus.
ITERATIVE PROCESS
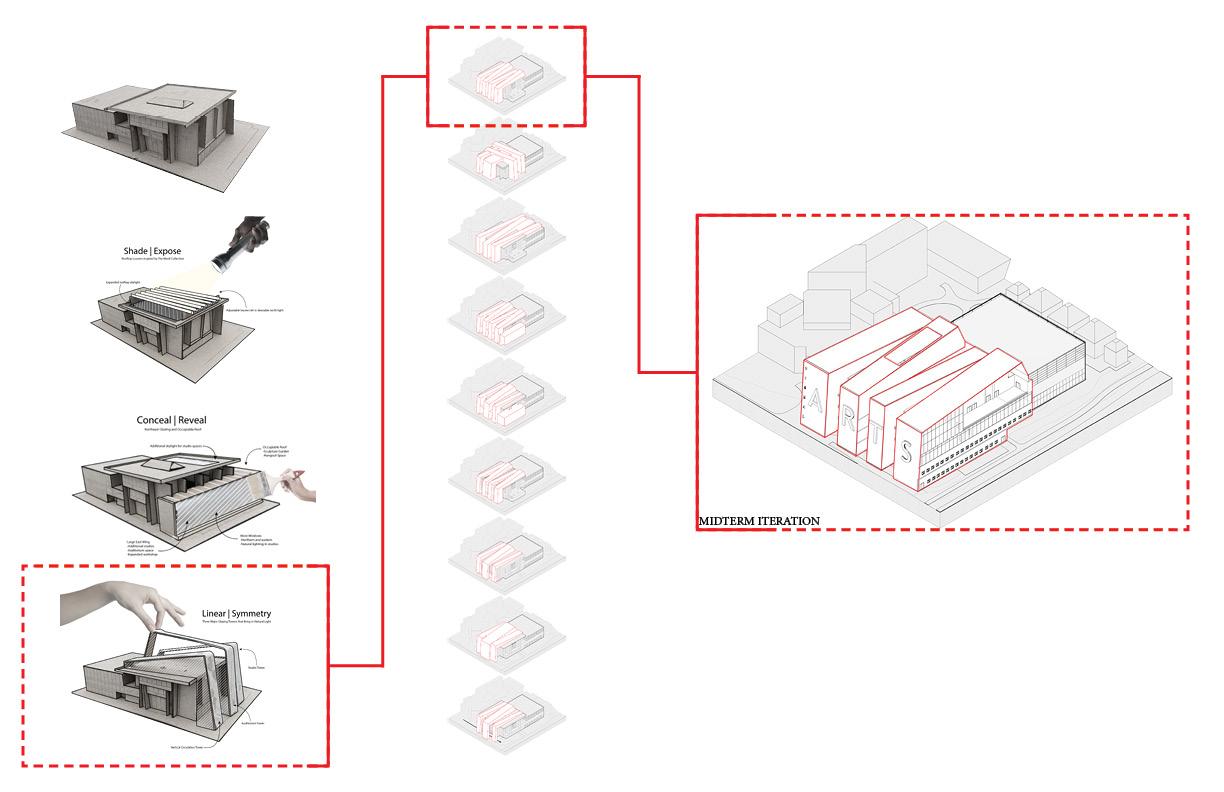

SCHEMATIC DIAGRAM
PROGRAMMATIC DIAGRAM

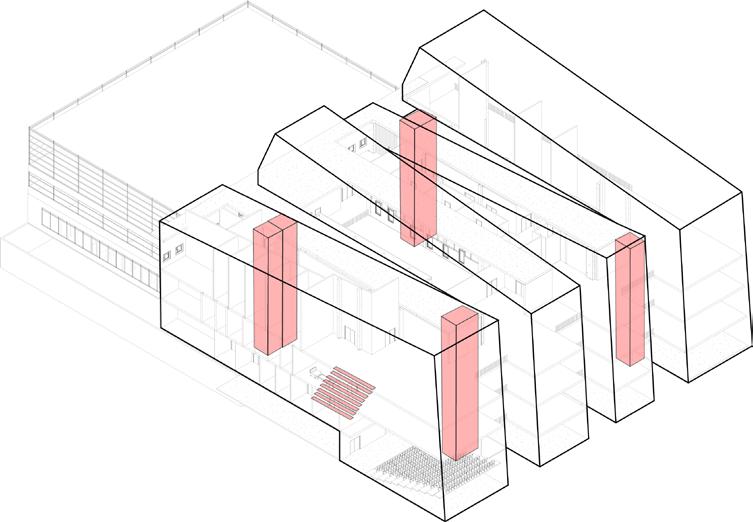
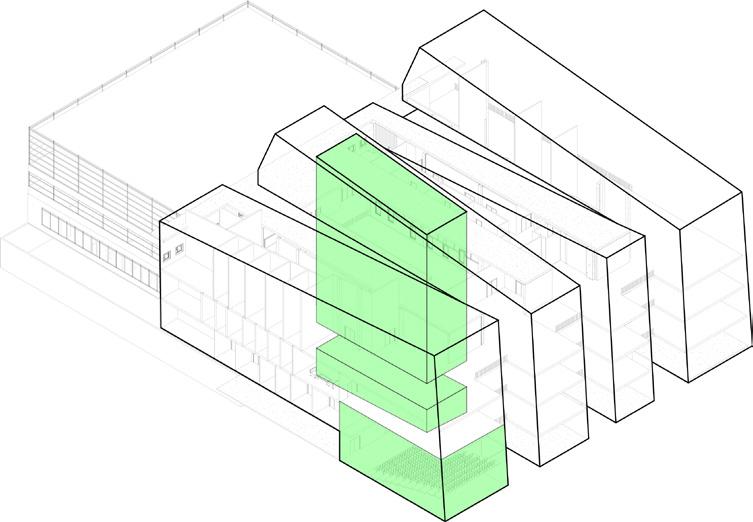
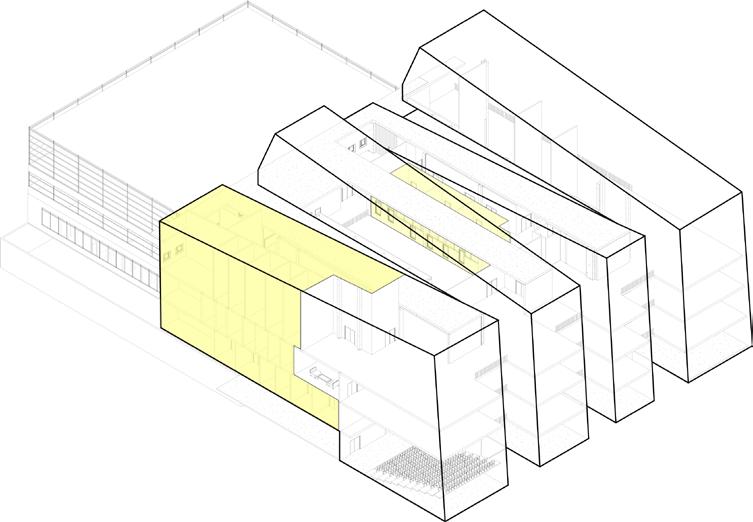
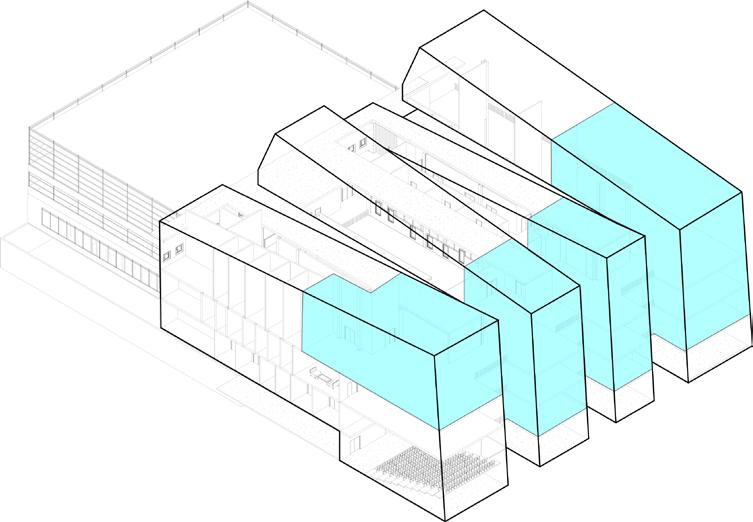


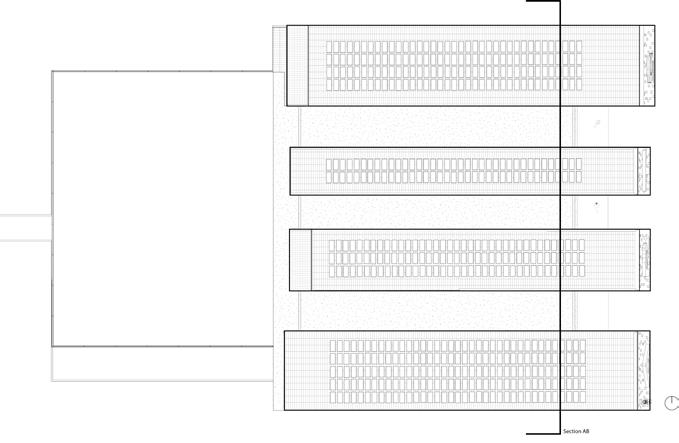

SE PERSPECTIVE VIEW
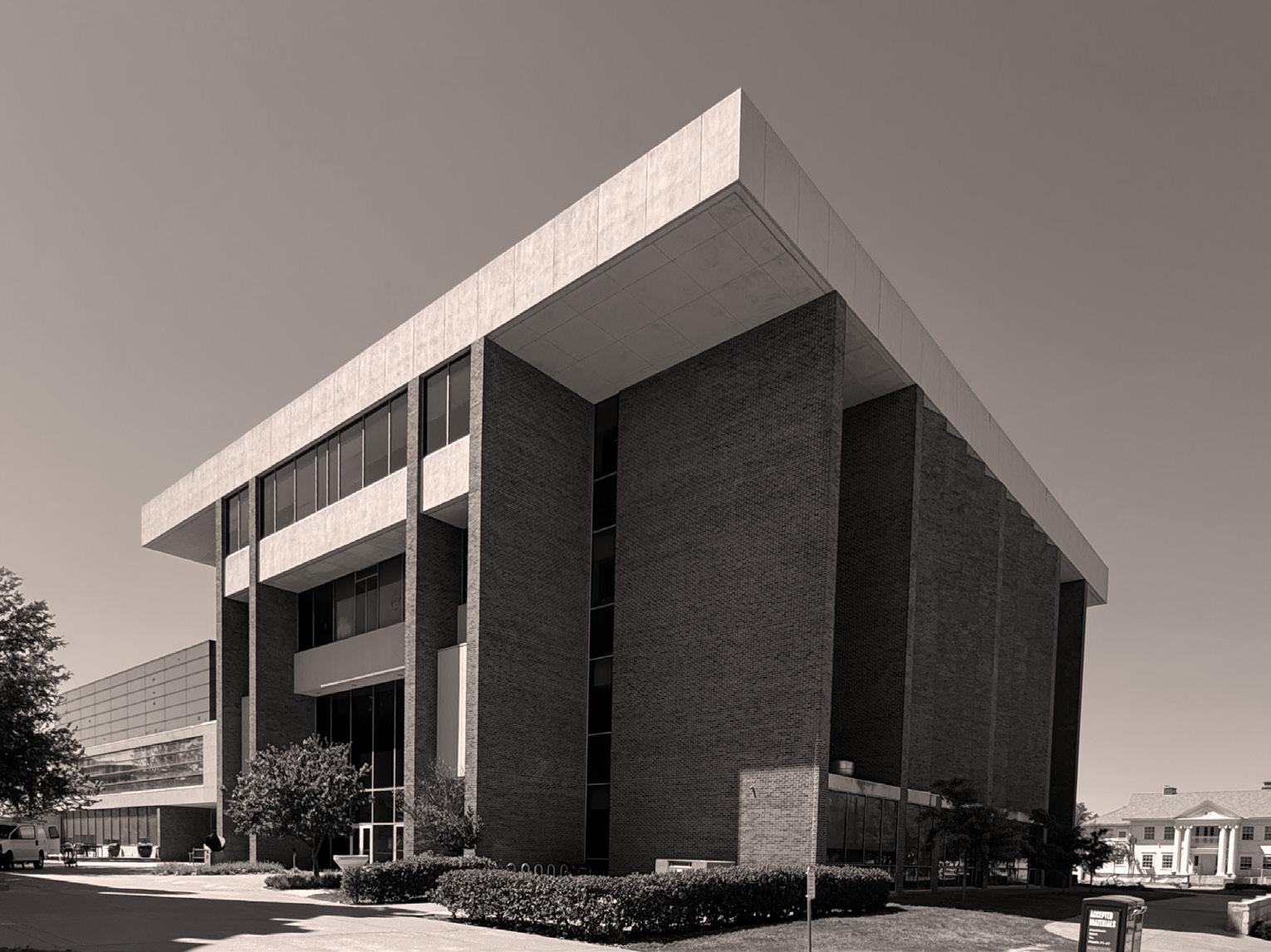

Current View
Proposed View
NE PERSPECTIVE VIEW
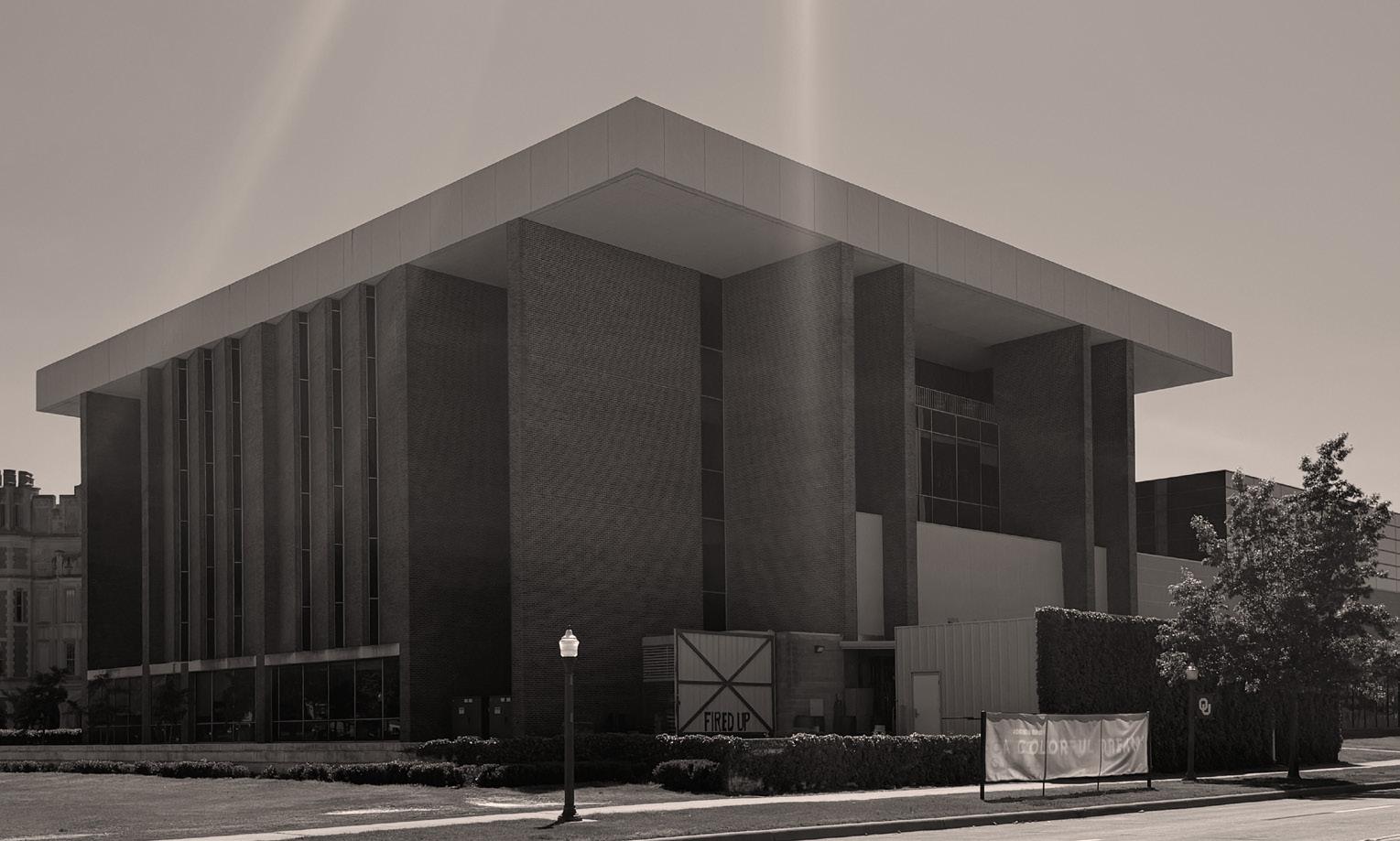

Current View
Proposed View
THE KE

DAWSON DANNER - G3 Final - Fithian & Callahan - F24
This project embodies an integration of sustainable strategies where design, systems, and the community are at the center.
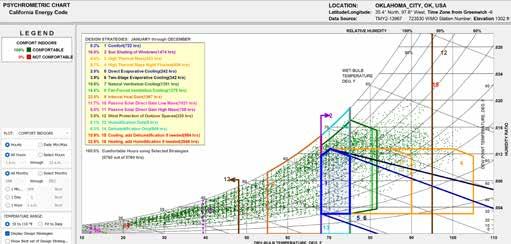
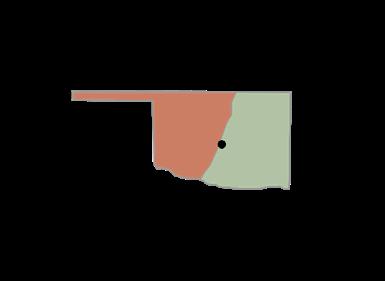
ECOSYSTEMS
Every element of this project was focused on discovery Whether it be sustainable strategies, or system integration, and in continual collaboration with local partners, a future of discovery may be encouraged around the city of Norman and beyond.
Precedent Richard Meier Partners Jesolo Lido Condominium Lido di Jesolo, Italy
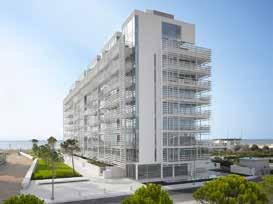
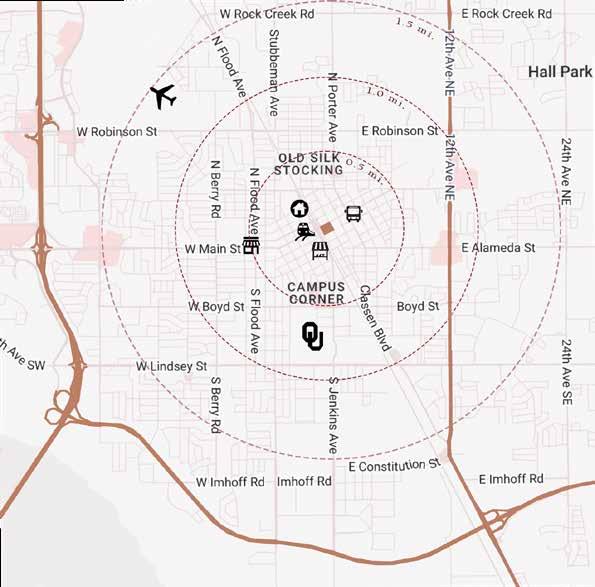
The goal of the hotel is to create a safe space for the community to show their creativity, through art walks, open-mic nights, and live music showcases. With a high walk and bikescore, the hotel is easily accesible for all.
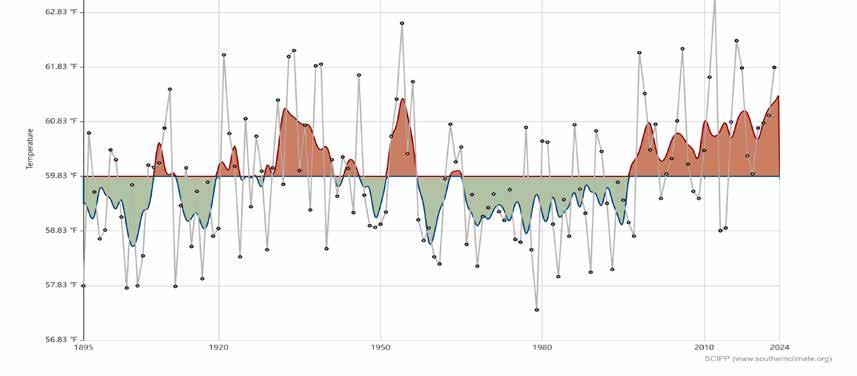
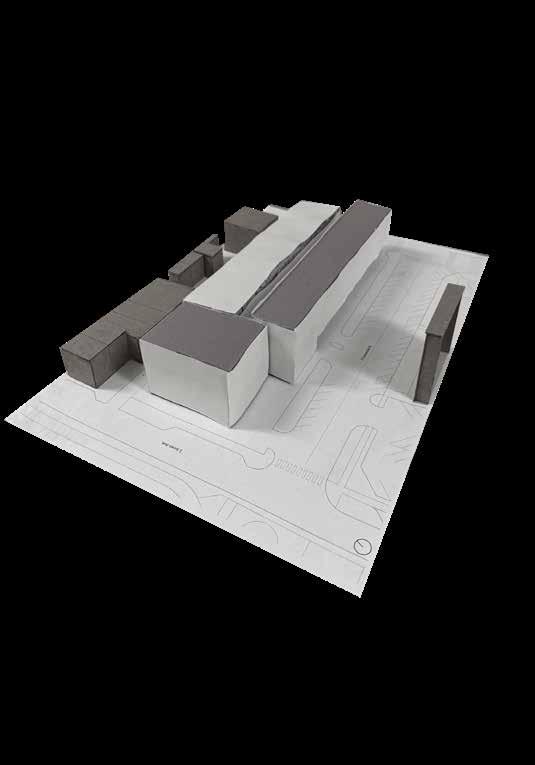
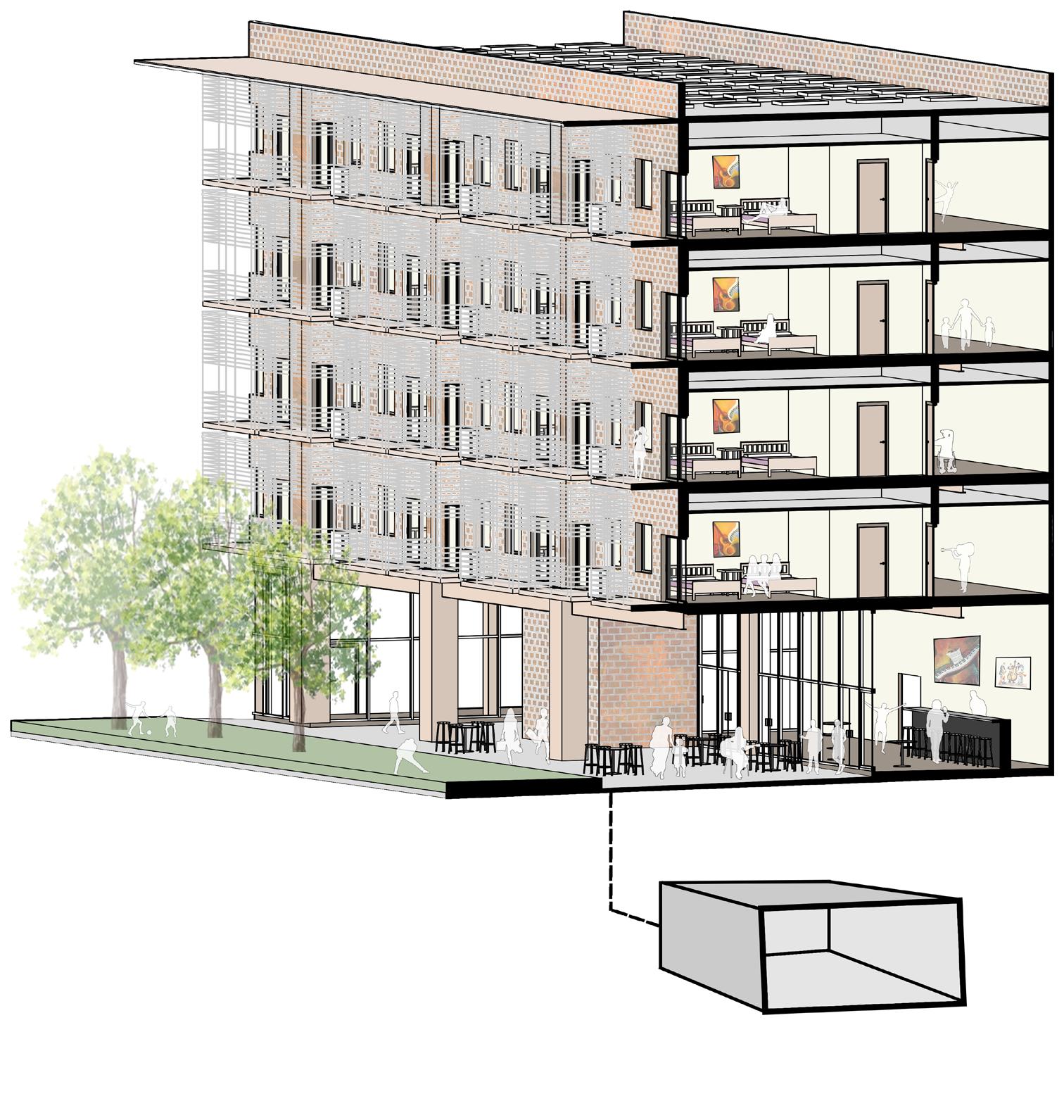
The site location itself recudes car trips and the need for cars. The PV Panels on the roof will provude energy for the hotel rooms. The balconies provide shade for the facade under them, as seen below. Natural ventilation and cooling will come in from the balconies on each individual room.
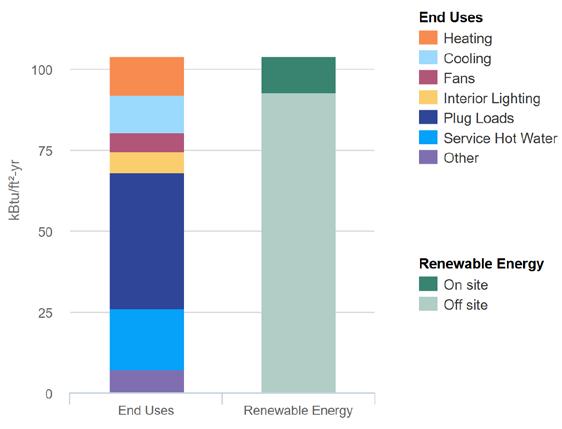
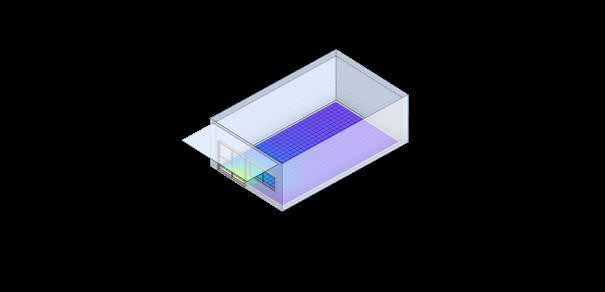
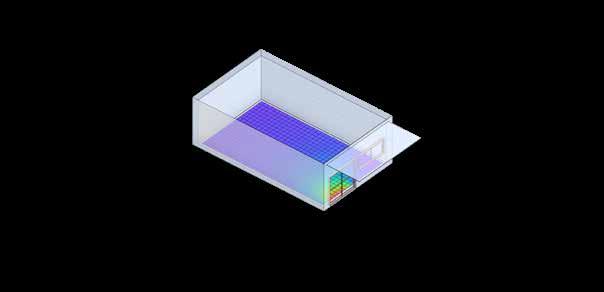
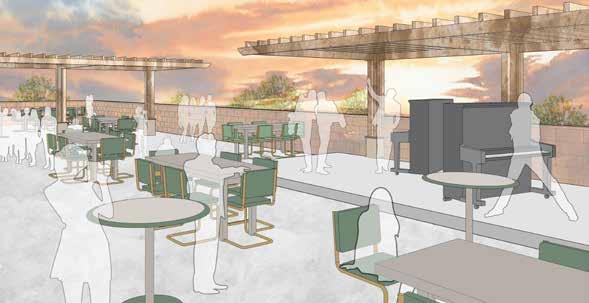
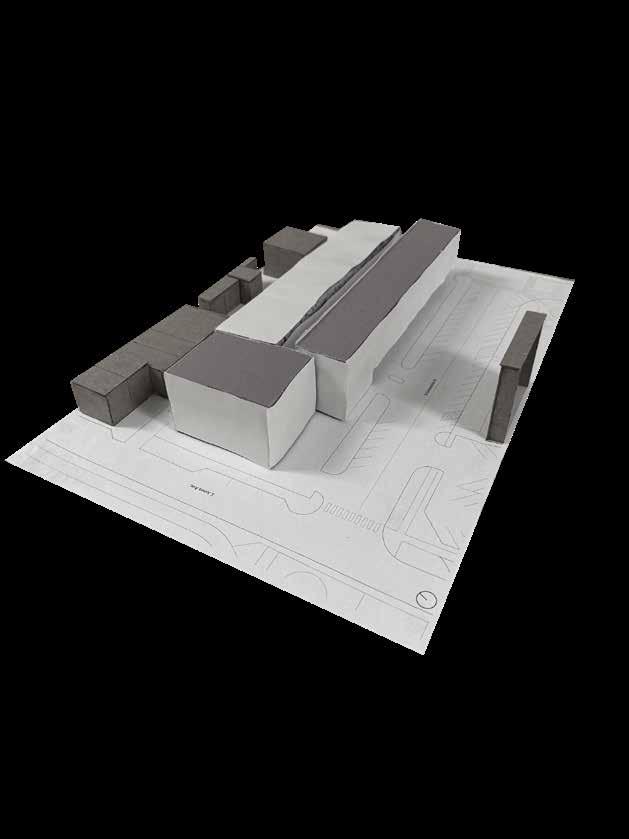
Dawson Danner









































































































Exploded Structure Axon Beams (W22x40), Girders (W22x50), and Joists
Columns W14x109
Shear Walls
Slab on Grade
Basement Reinforced Walls
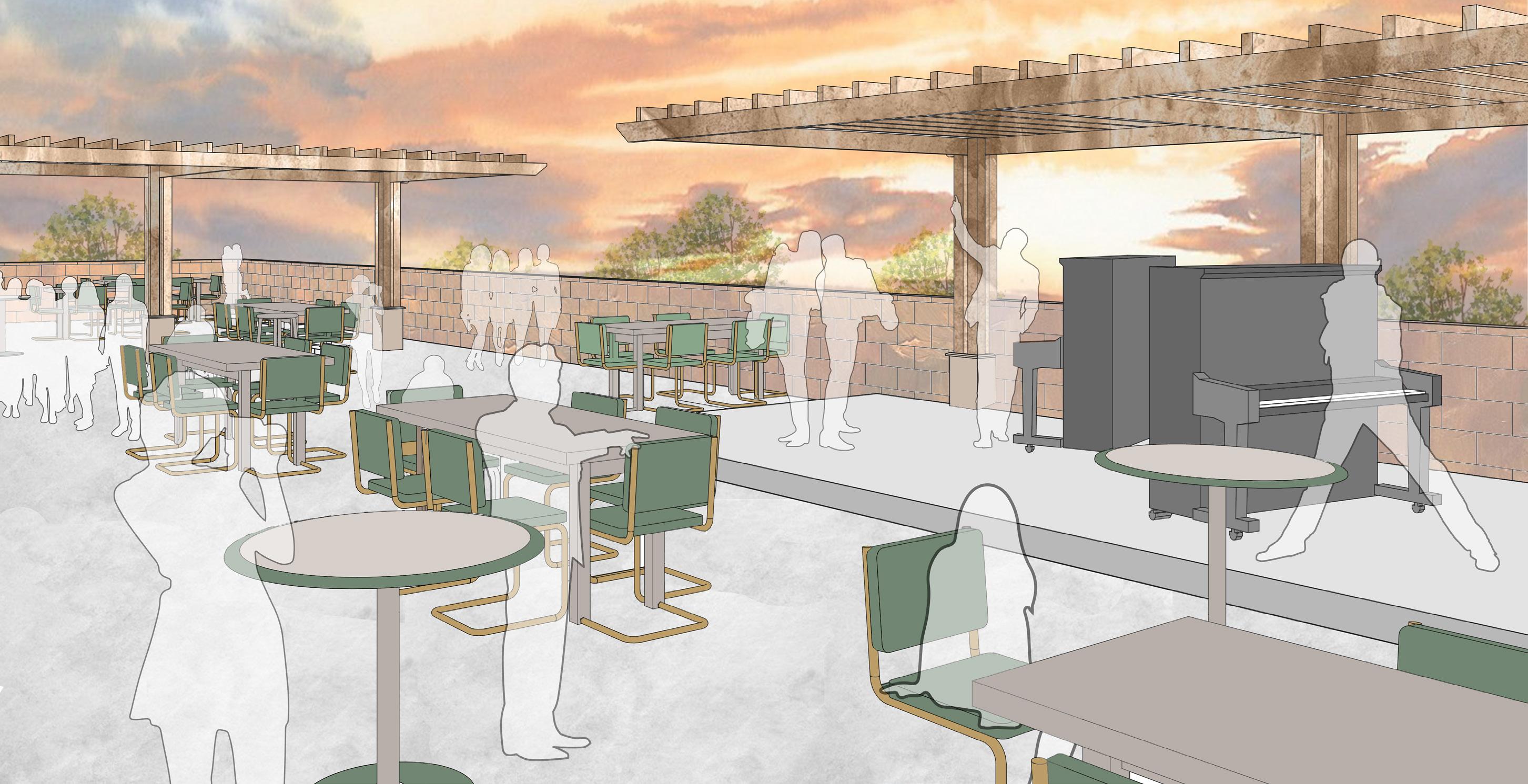
Rooftop Piano Bar
Dawson Danner
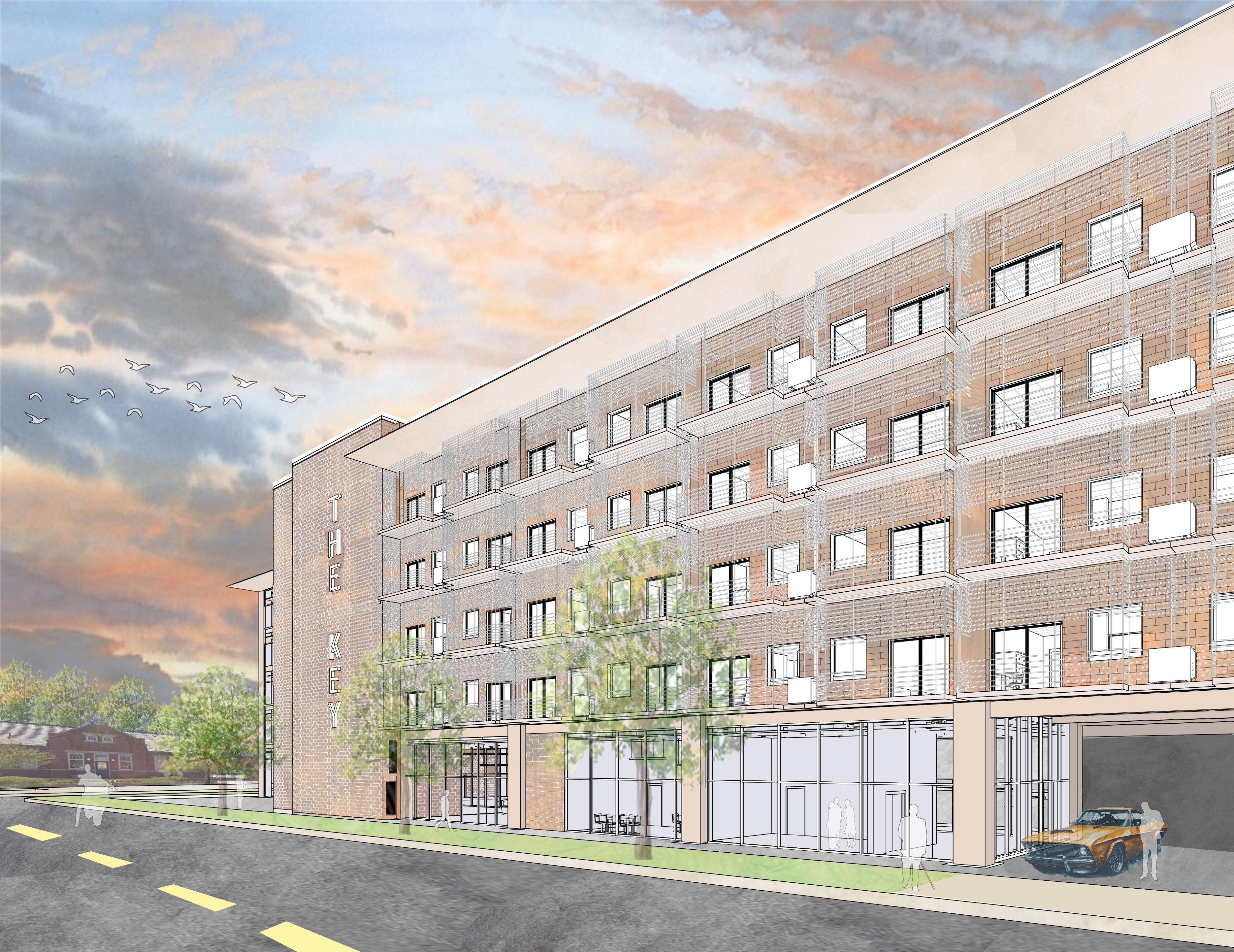
Travel Sketchbook
Design VI - Spring 2024
Italy, Spain, France, Morocco
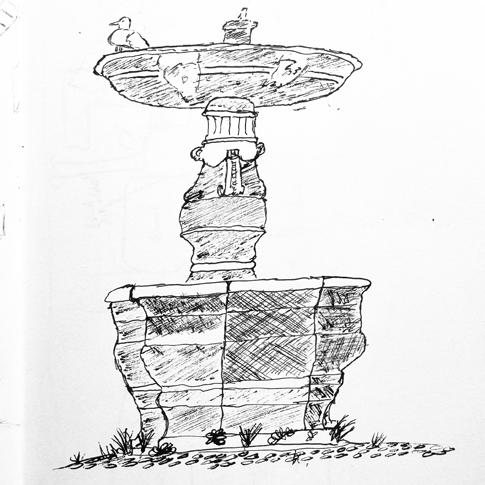
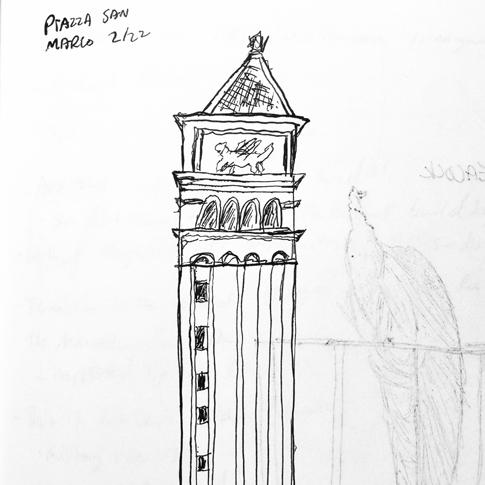
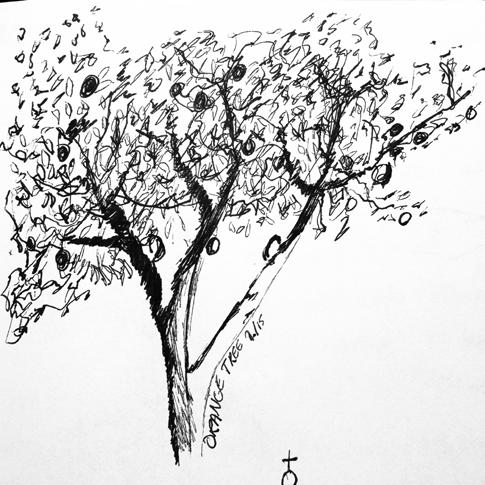

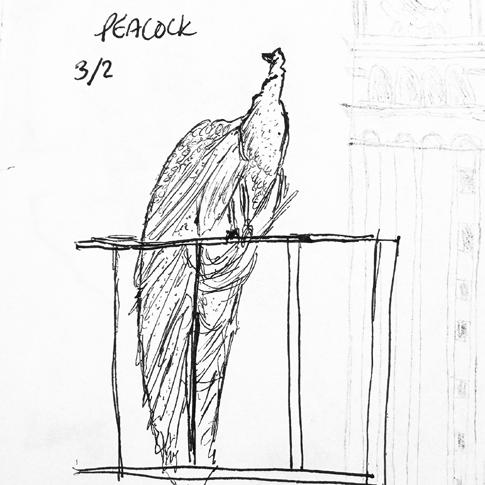


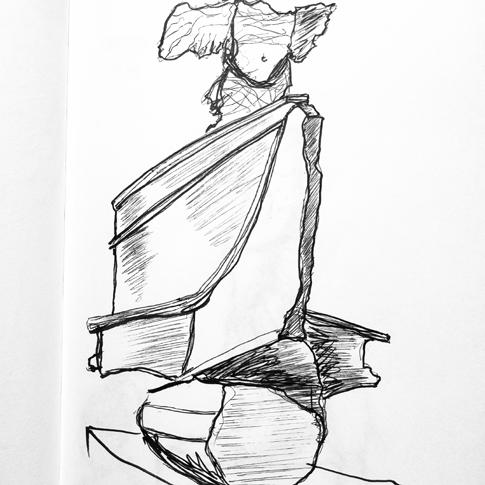



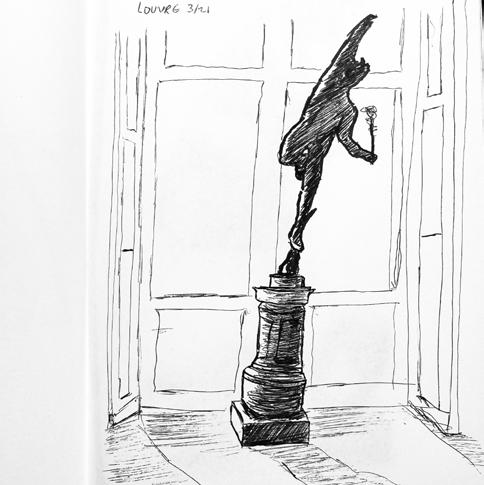
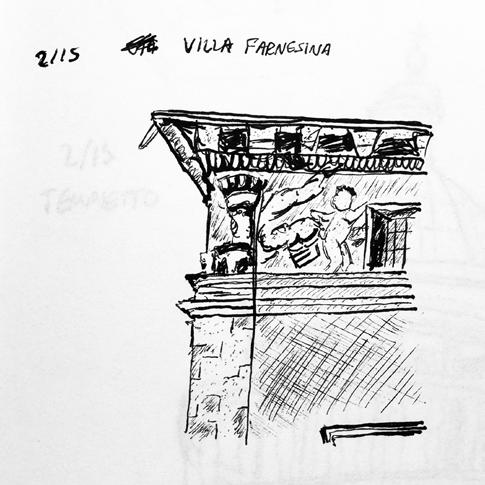



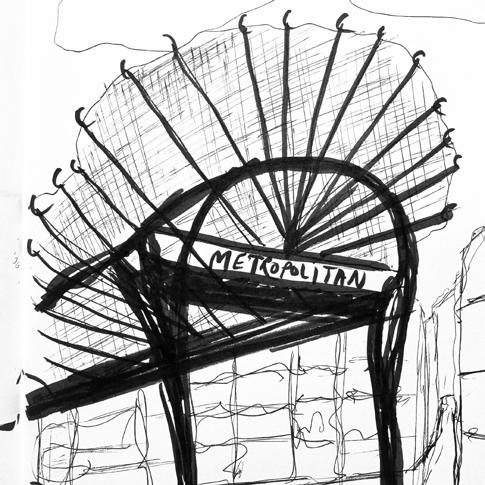
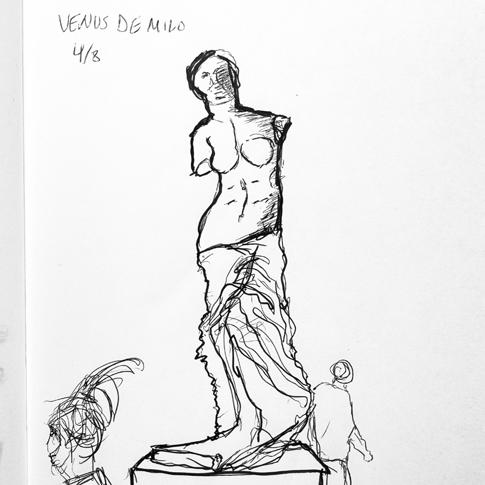
Rome Study Abroad
Design VI - Spring 2024
Collaborative Project with Shane Erickson
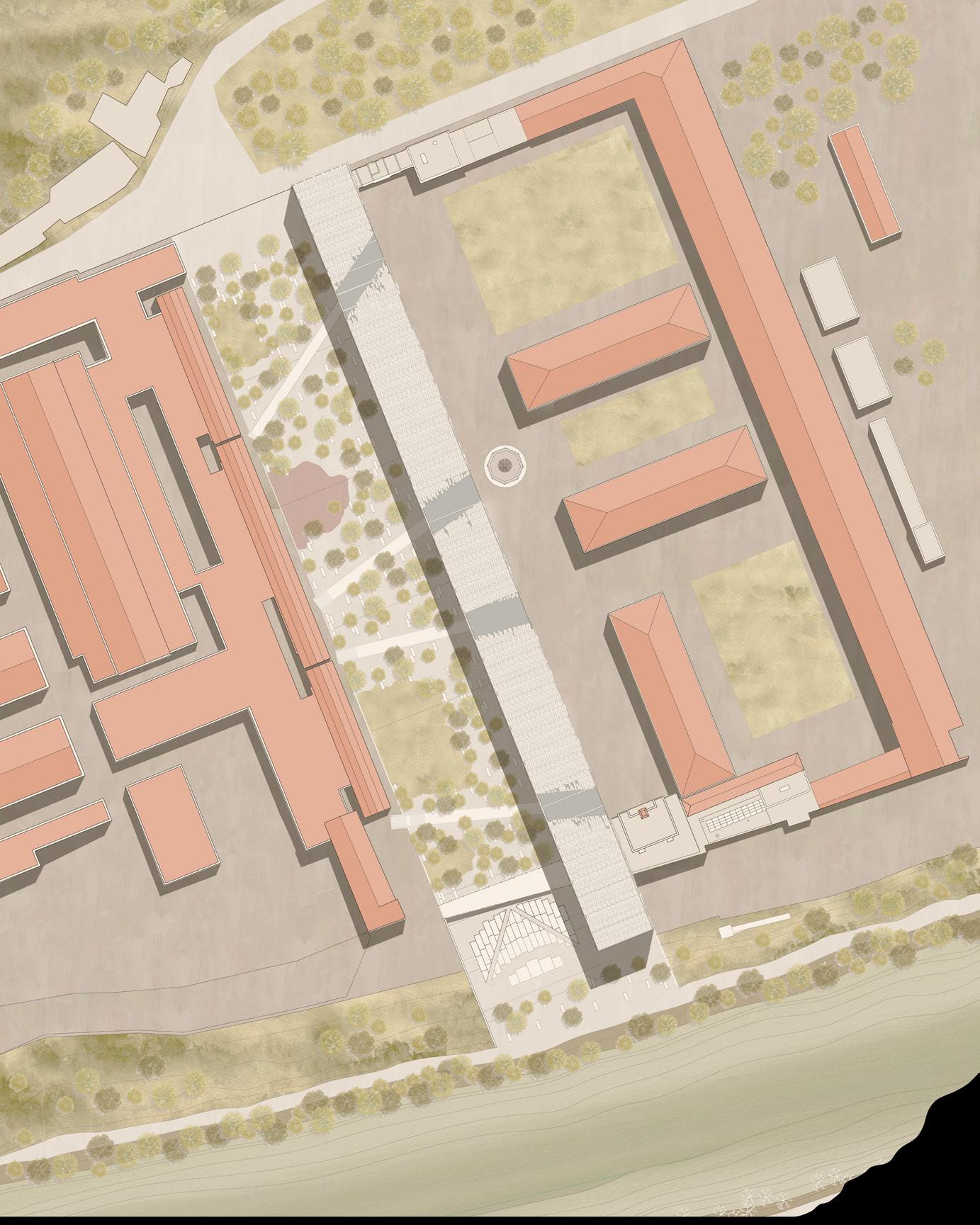
PONTE MATTATOIO
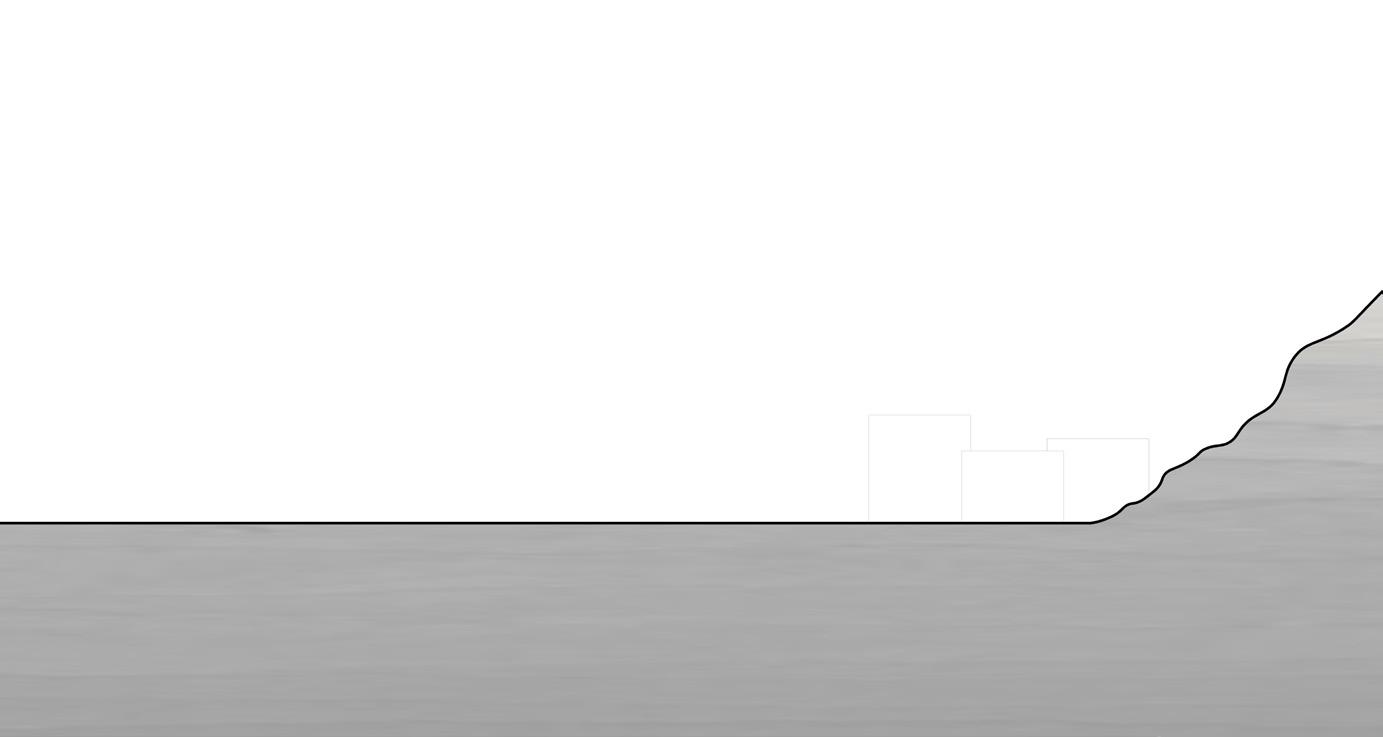
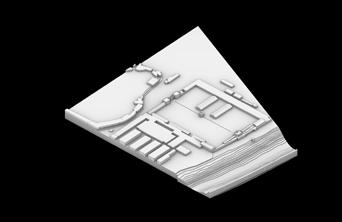
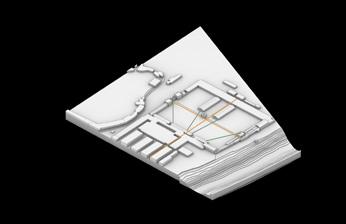

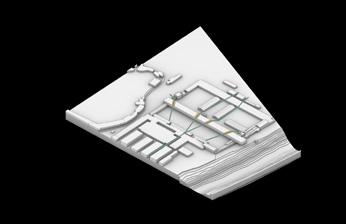
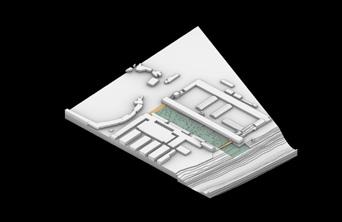
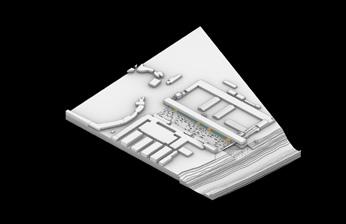
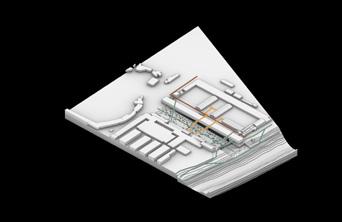


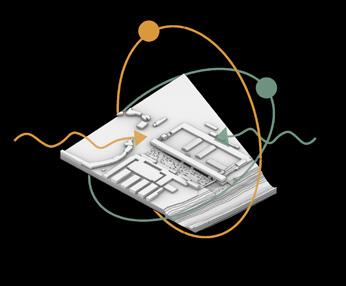
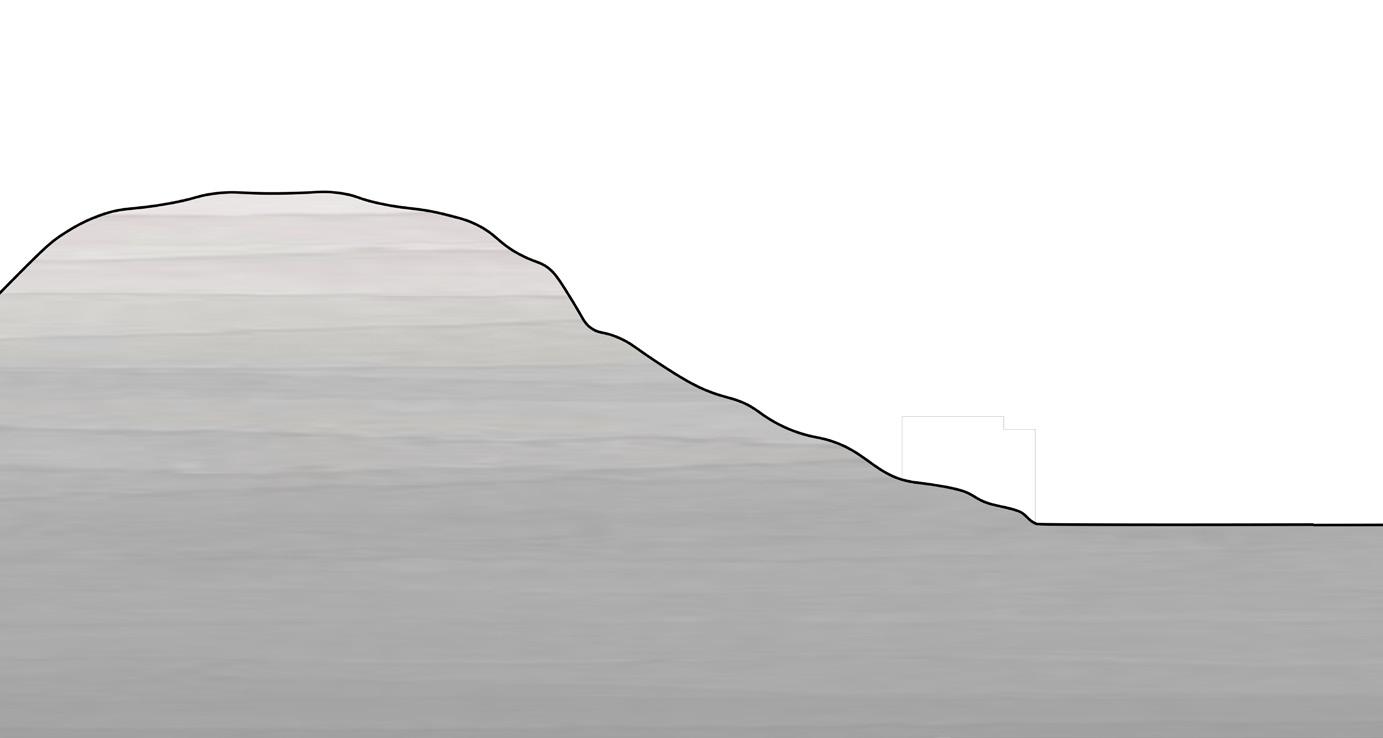
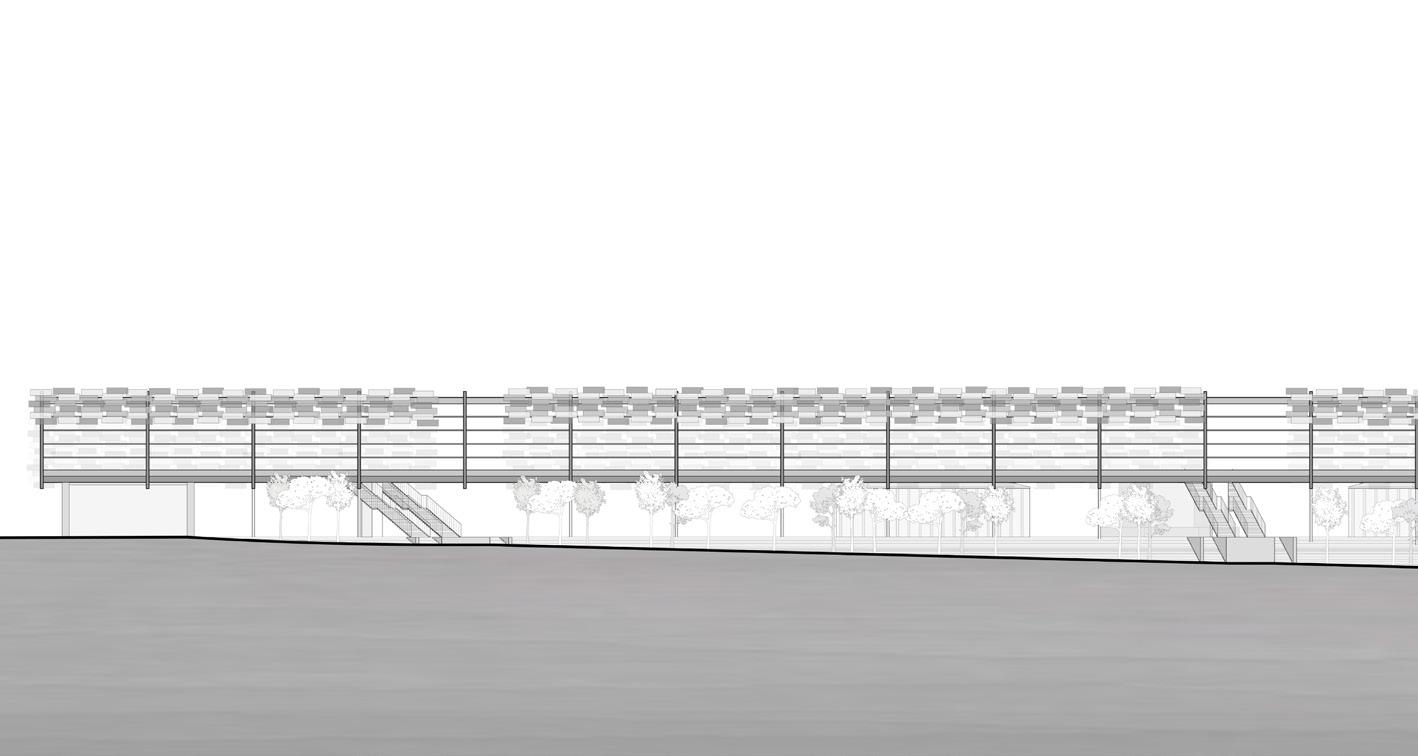
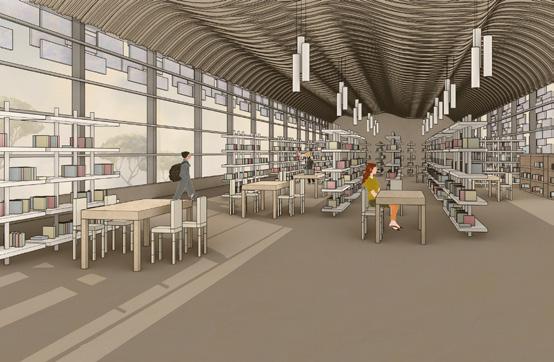
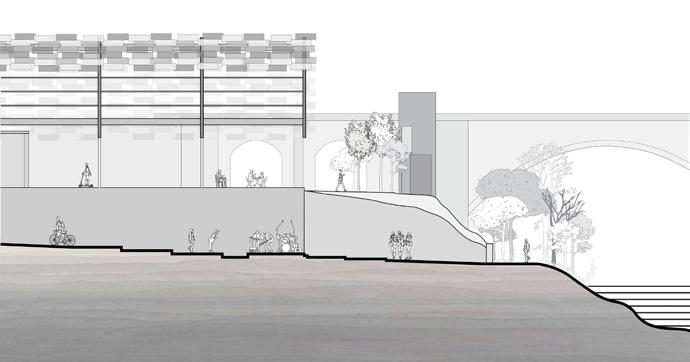

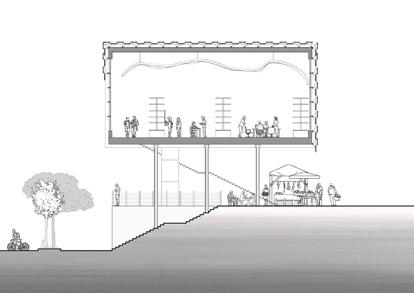
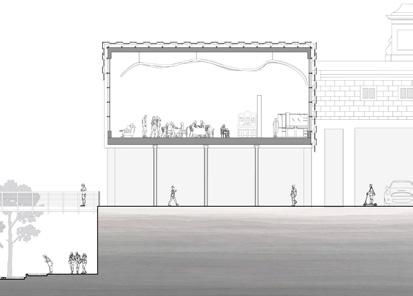
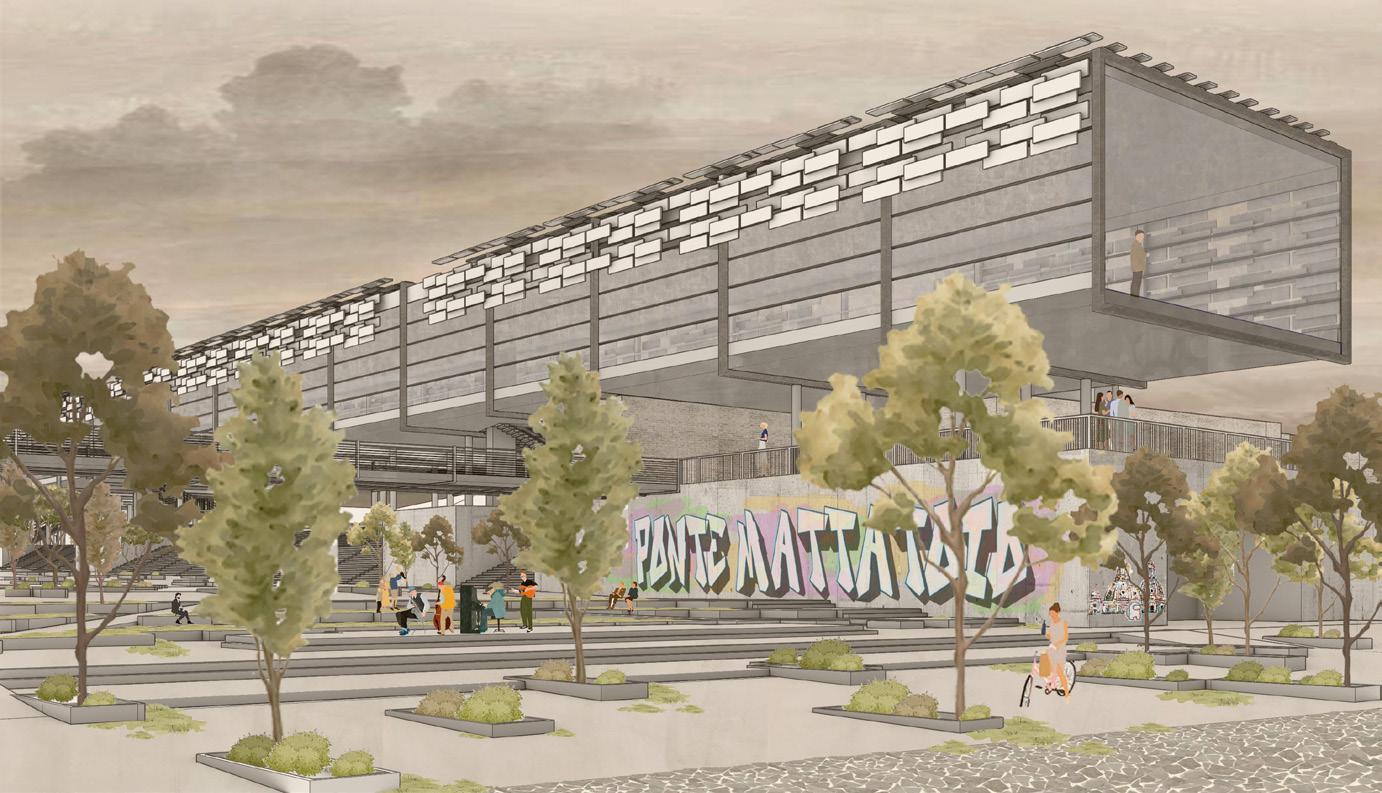

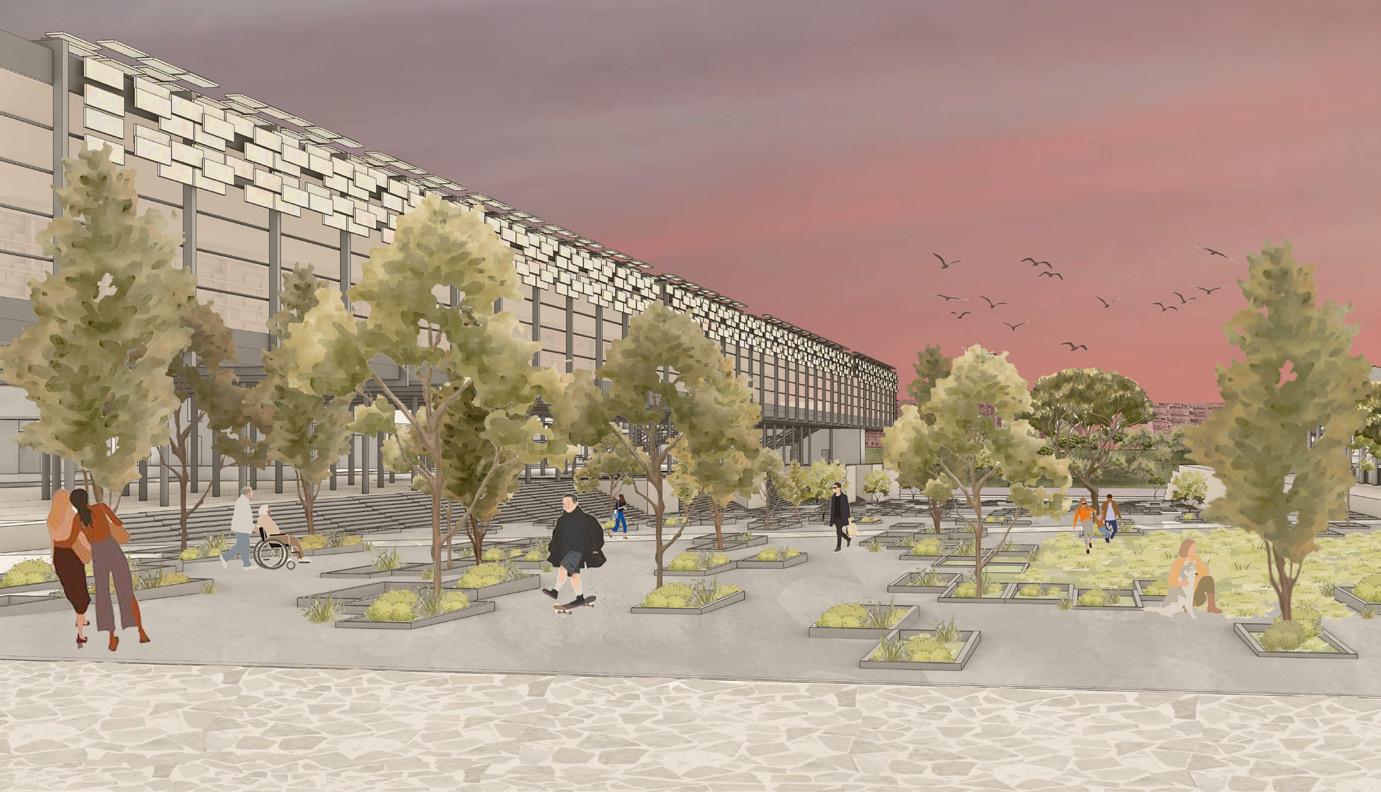
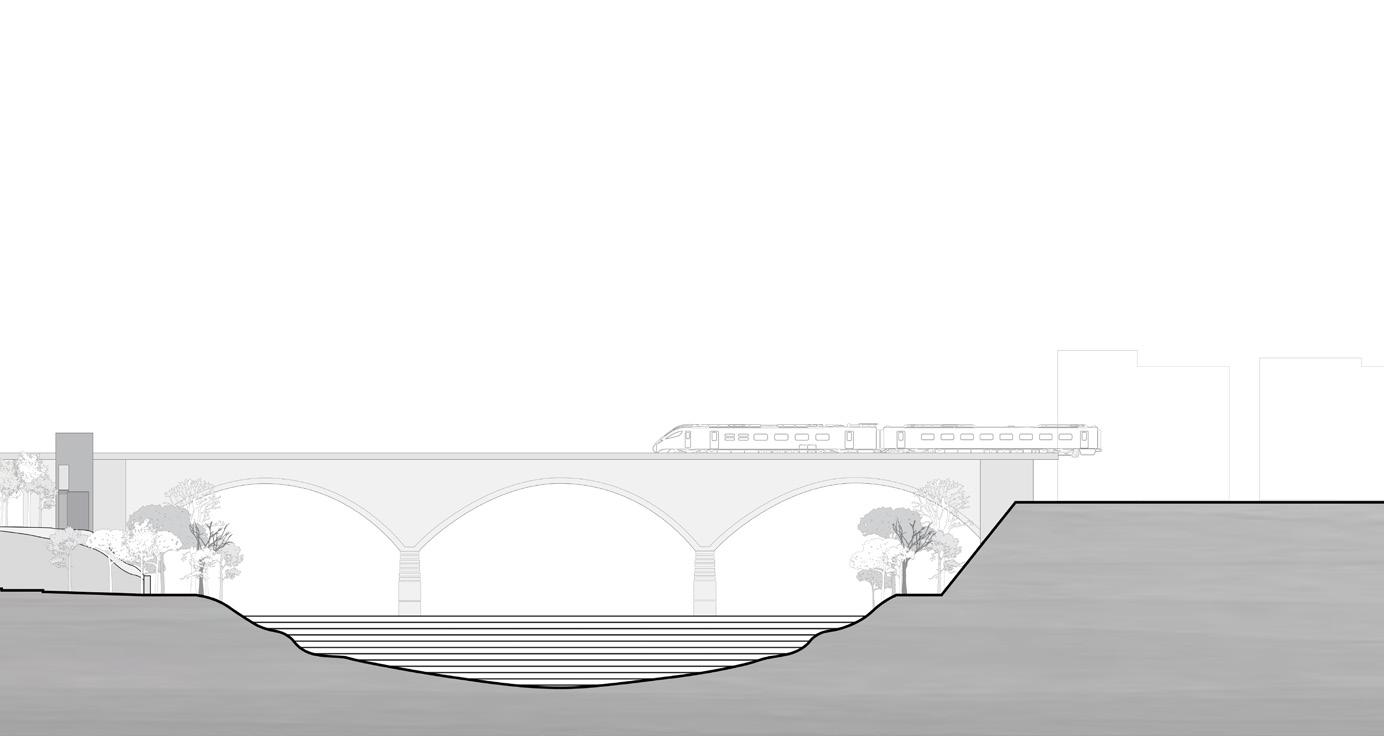
Lake Thunderbird Boat House Project - Design V
Lake Thunderbird in Norman, Oklahoma faces a large problem of erosion along the shoreline. To combat this challenge, the proposed design will feature two dominant retaining walls, which intentionally frames the natural swale of the site. This celebrates and enhances the natural drainage of the landscape, while also protecting the building from potential flooding. The boat house delicately rests on the large retaining structures, and cantilevers over the water. The structure is intended to bridge the gap between the natural dip in the landscape. The butterfly roof will carefully drain the rainwater into the swale below, creating a spectacle for guests to enjoy during the rainy season. The boat storage and launch are carved out of the retaining structure and surrounding landscape, creating a unique opportunity for the water to be welcomed into the building. The combination of ramps and cantilevers, carving and filling, creates a one-of-a-kind experience for guests to explore.
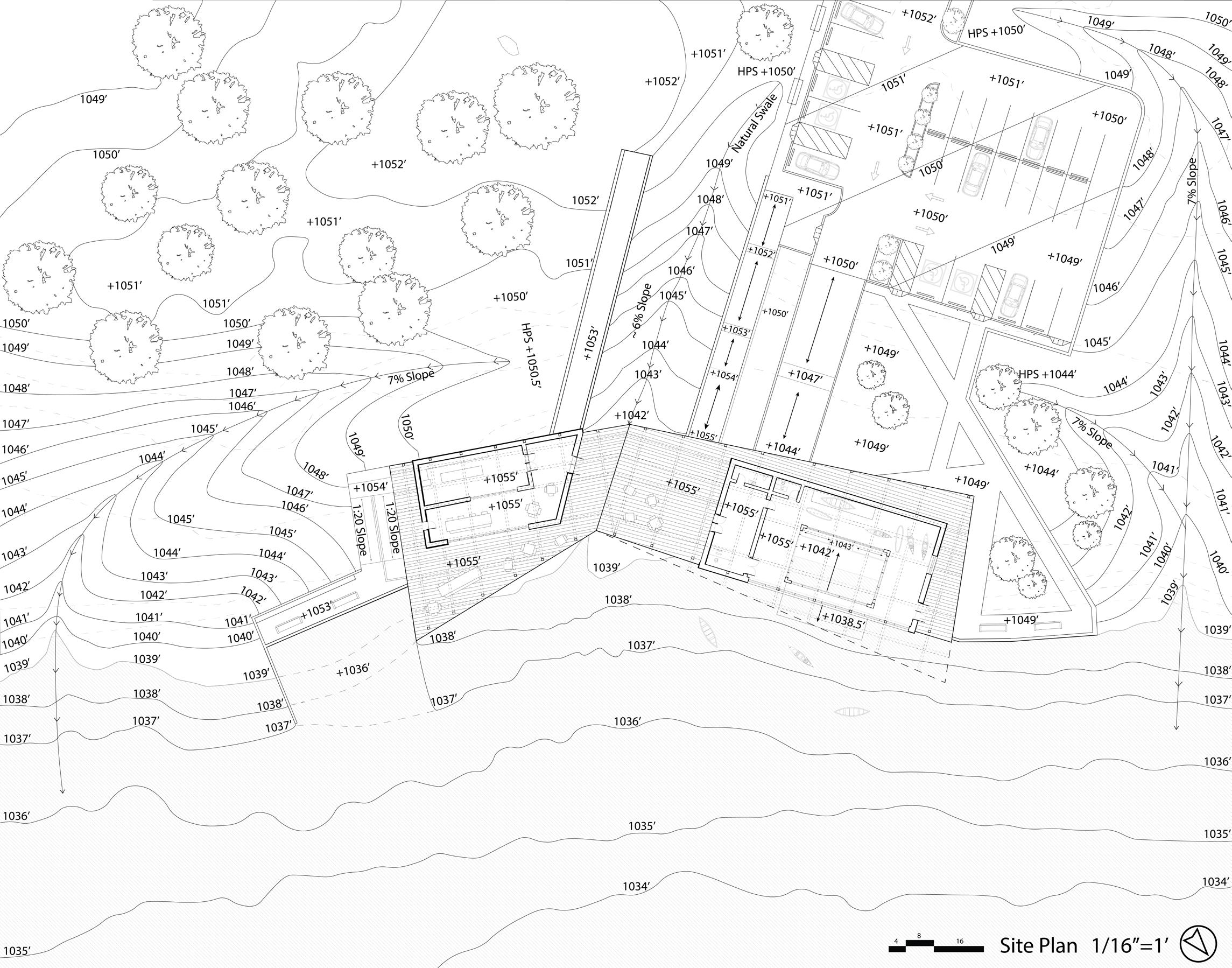
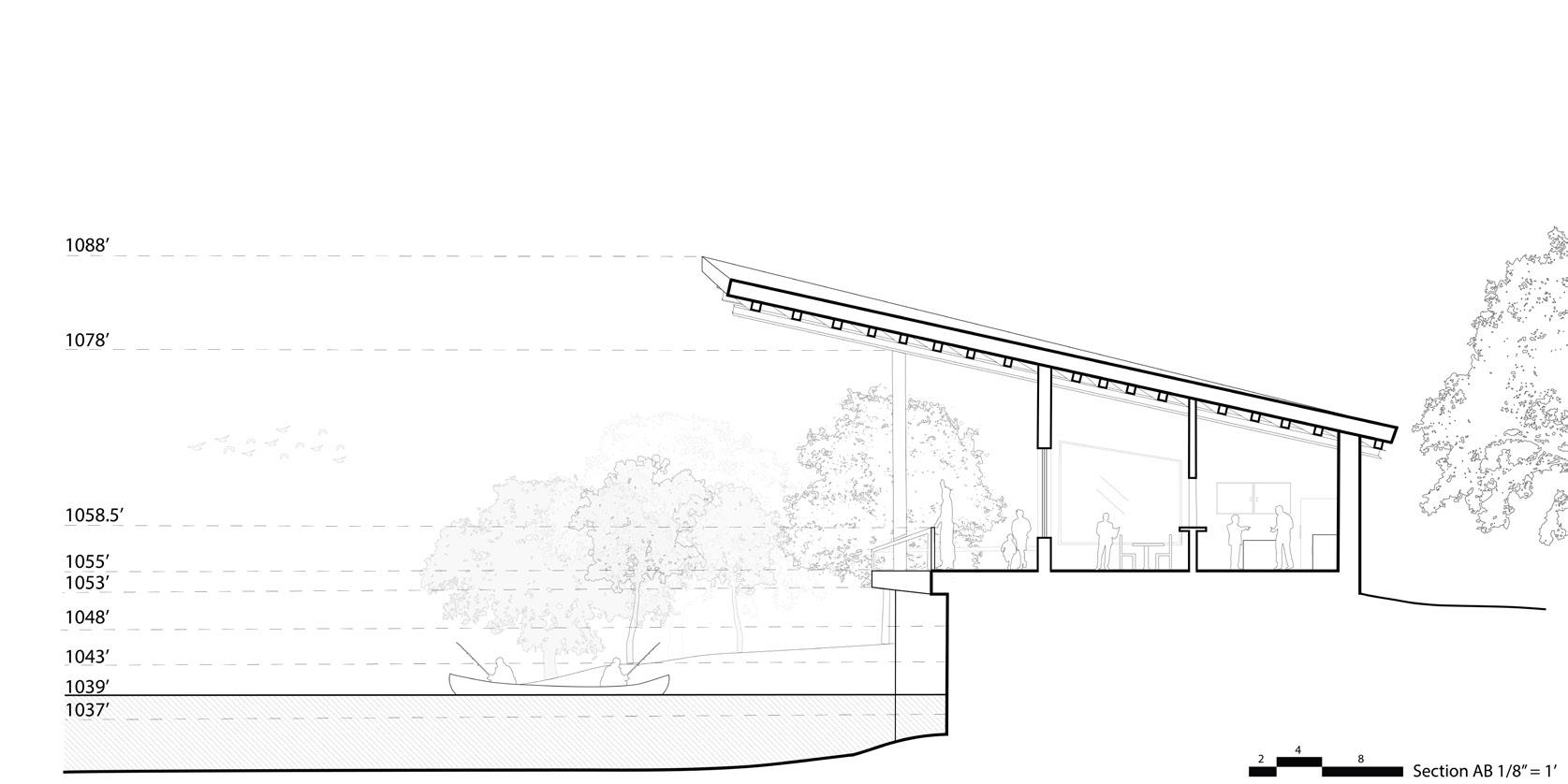
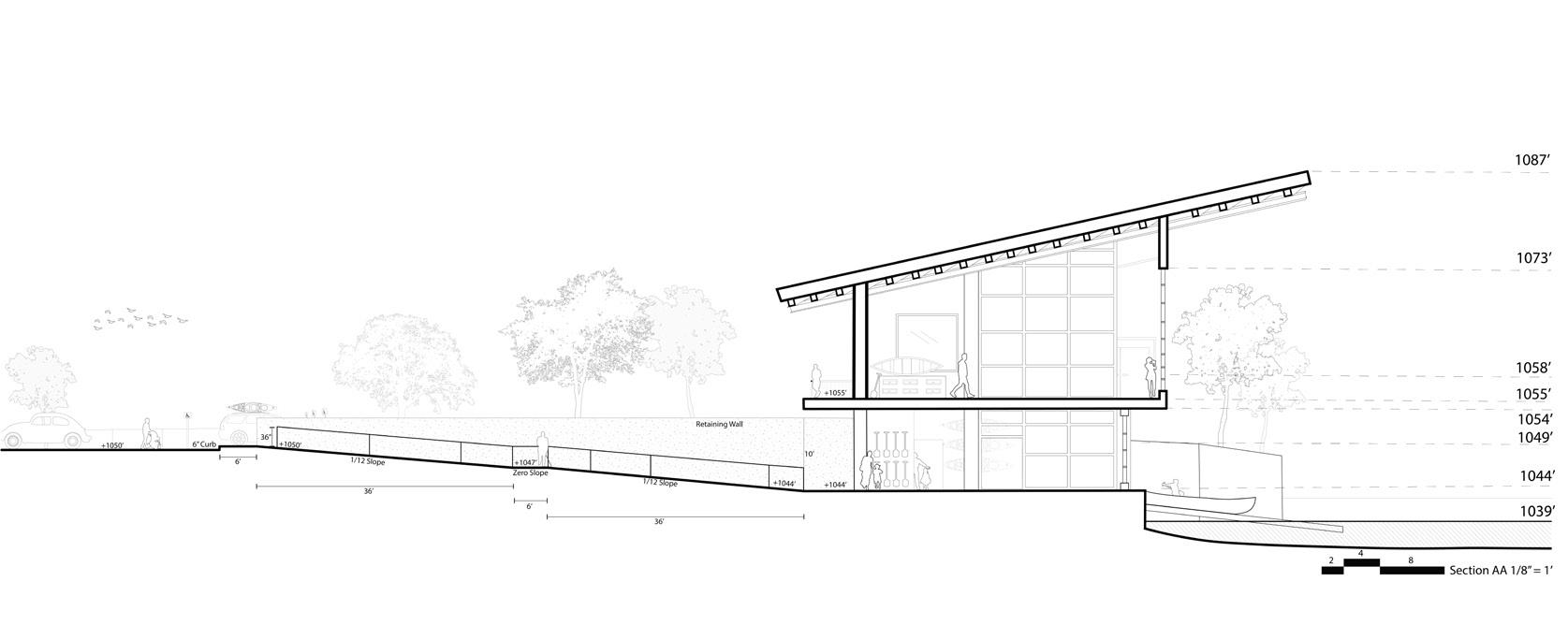
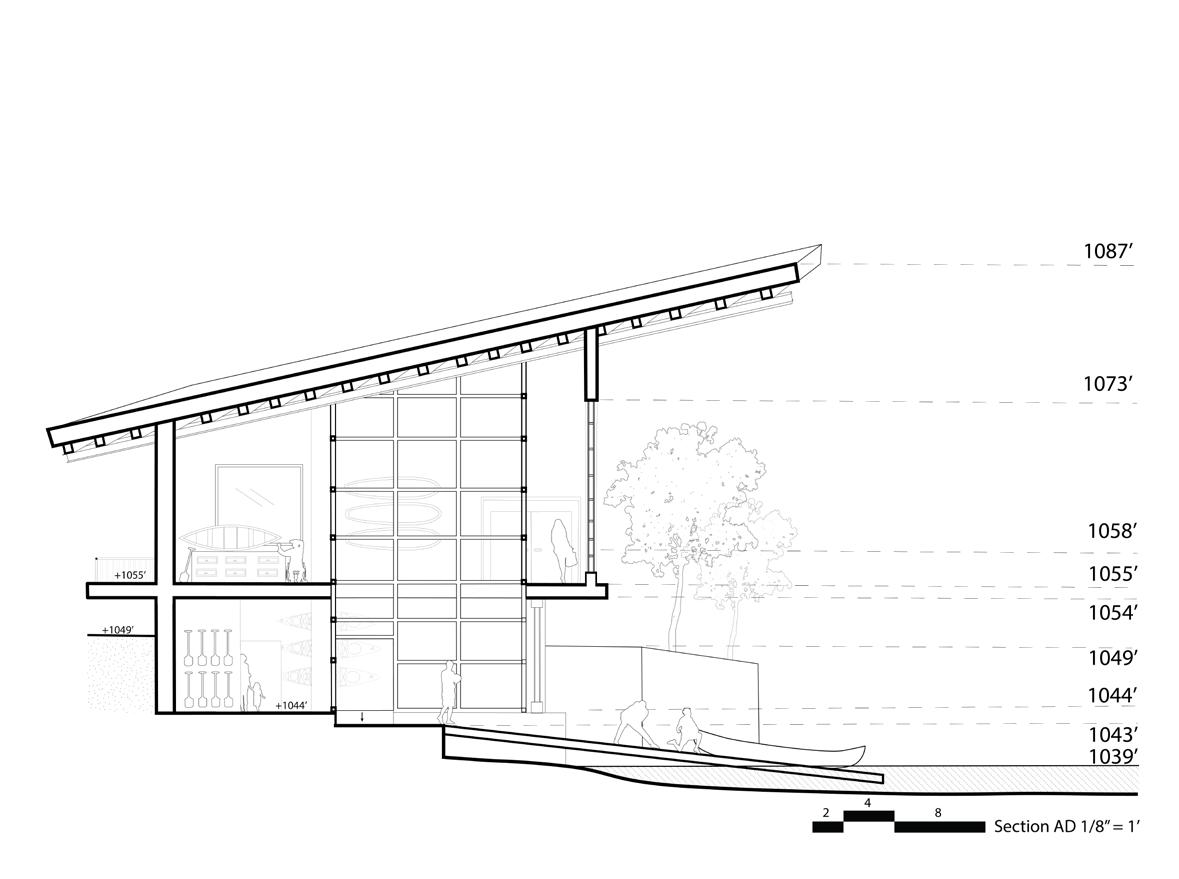
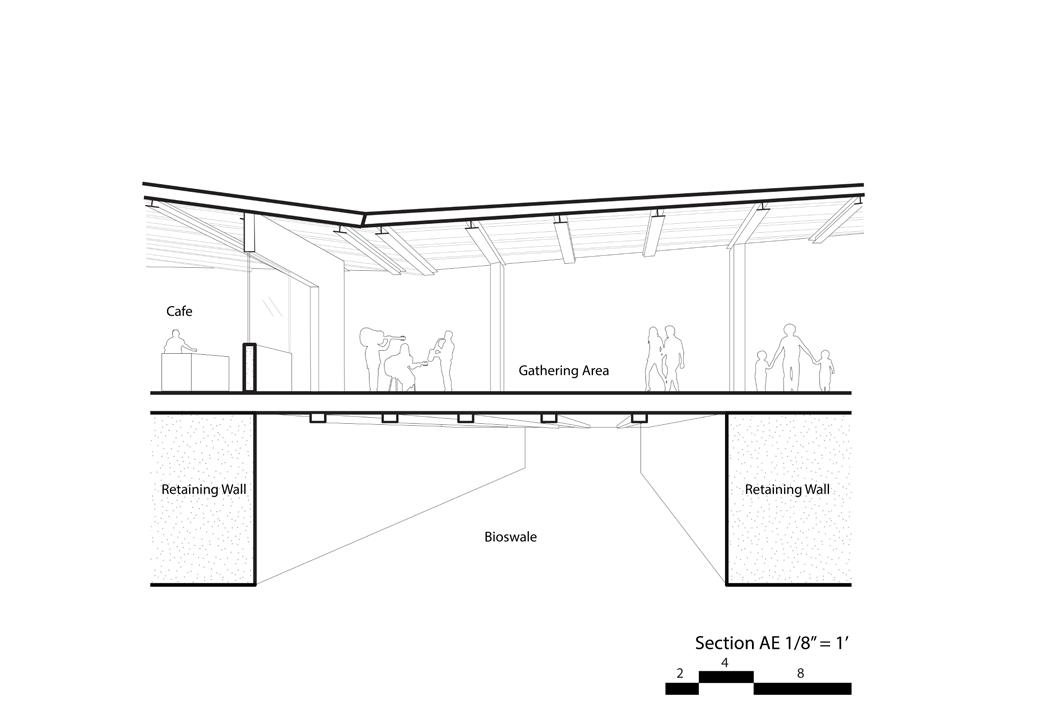

Norman Center for Urban Farming - Design IV
An organic green-roof mound shelters program below it with cylindrical growing spaces rising through openings in the ceiling. This mound shape mimics nature and protrudes out of the surrounding buildings that are very rigid. The abrupt curves are meant to make a stark contrast against a very linear surrounding area. The natural elements are intended to draw visitors from Main Street and beyond. This farming center focuses on aeroponic farming techniques that take place within cylinder greenhouses.
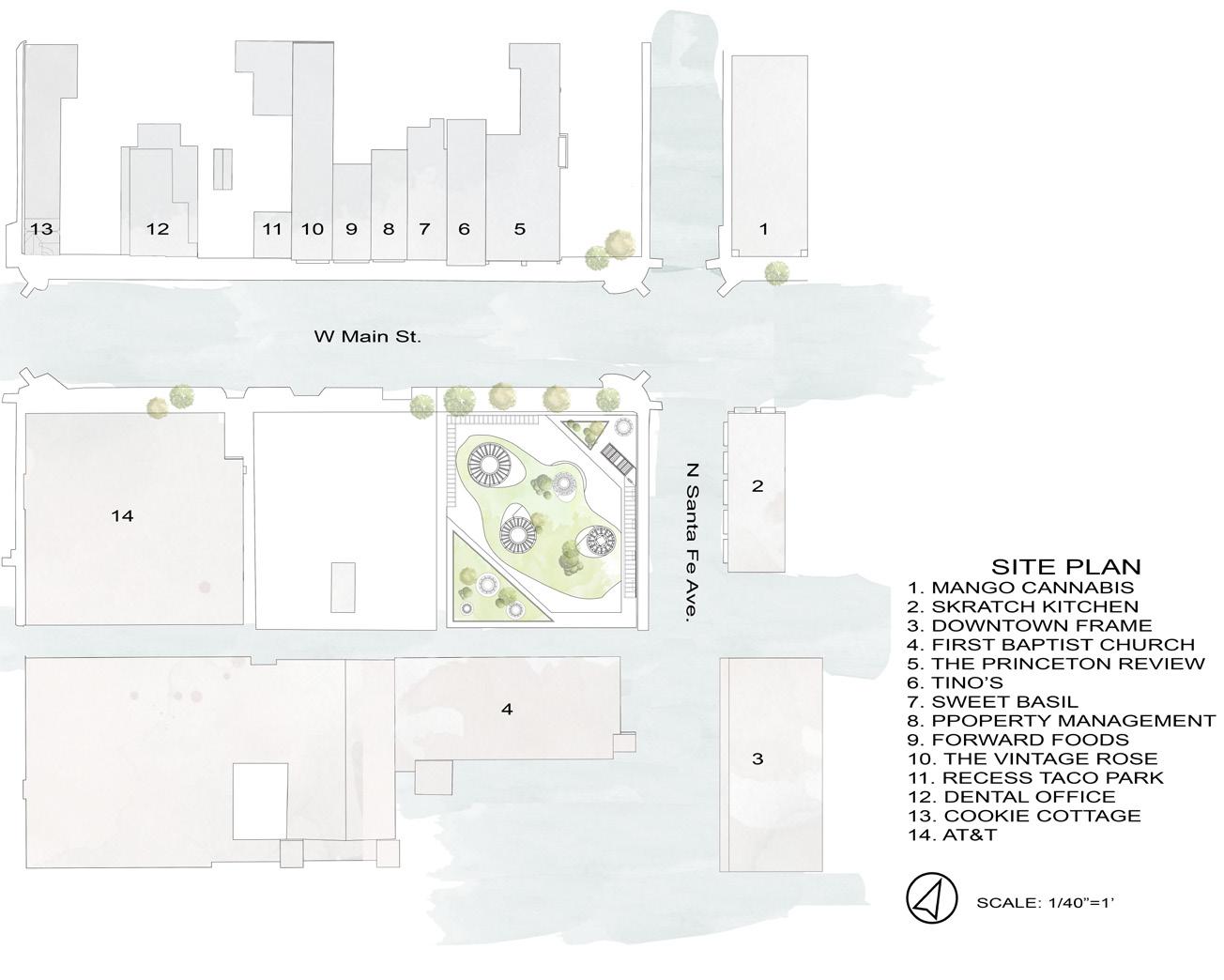
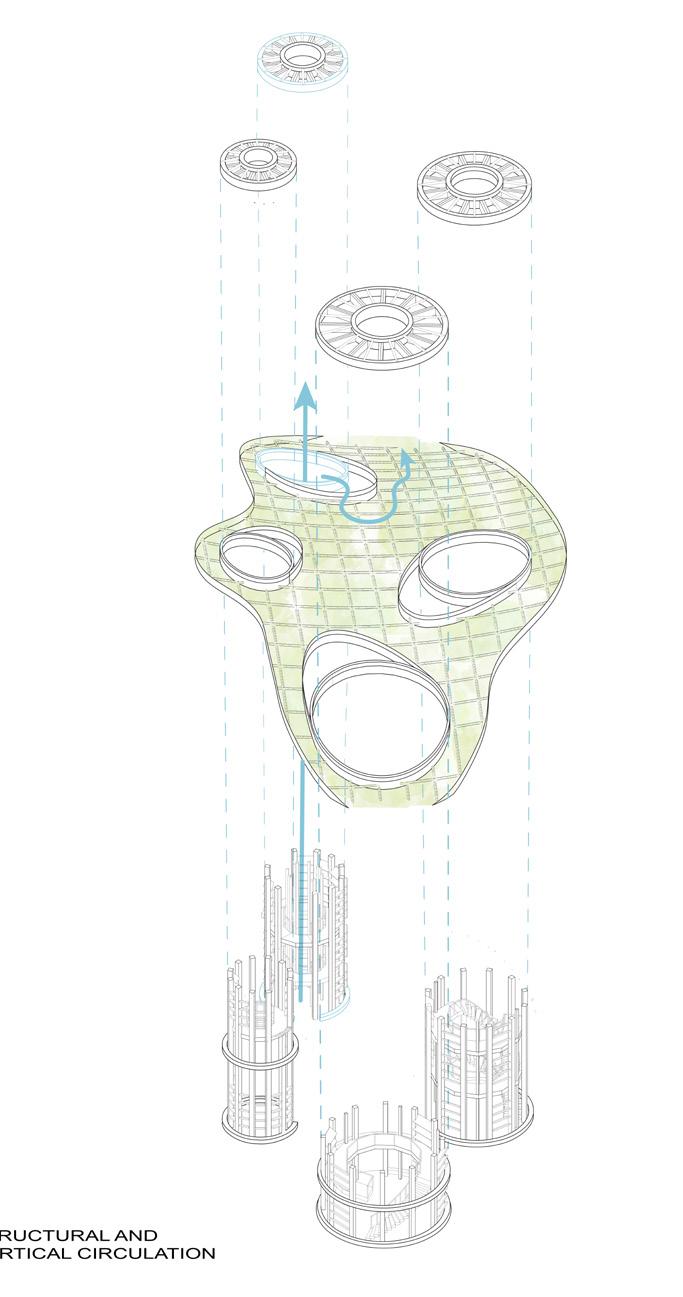




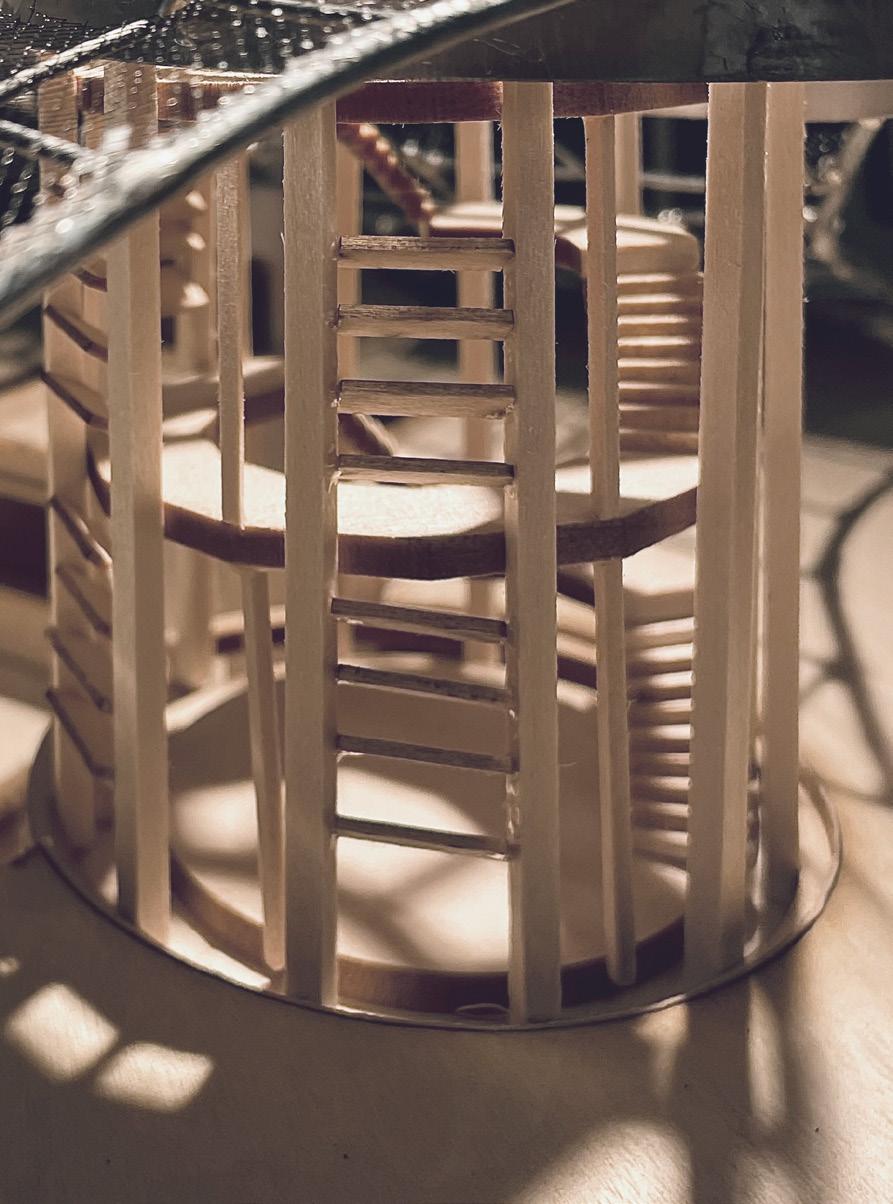
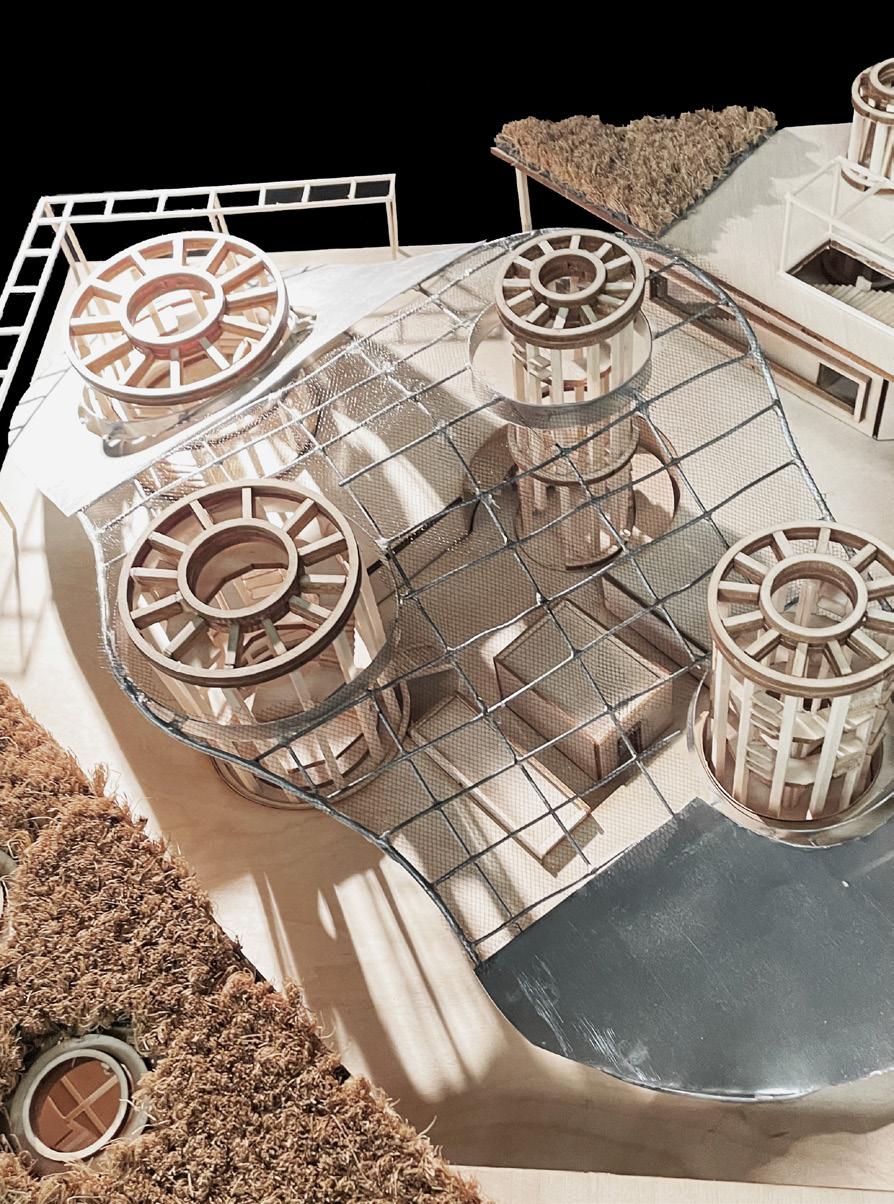
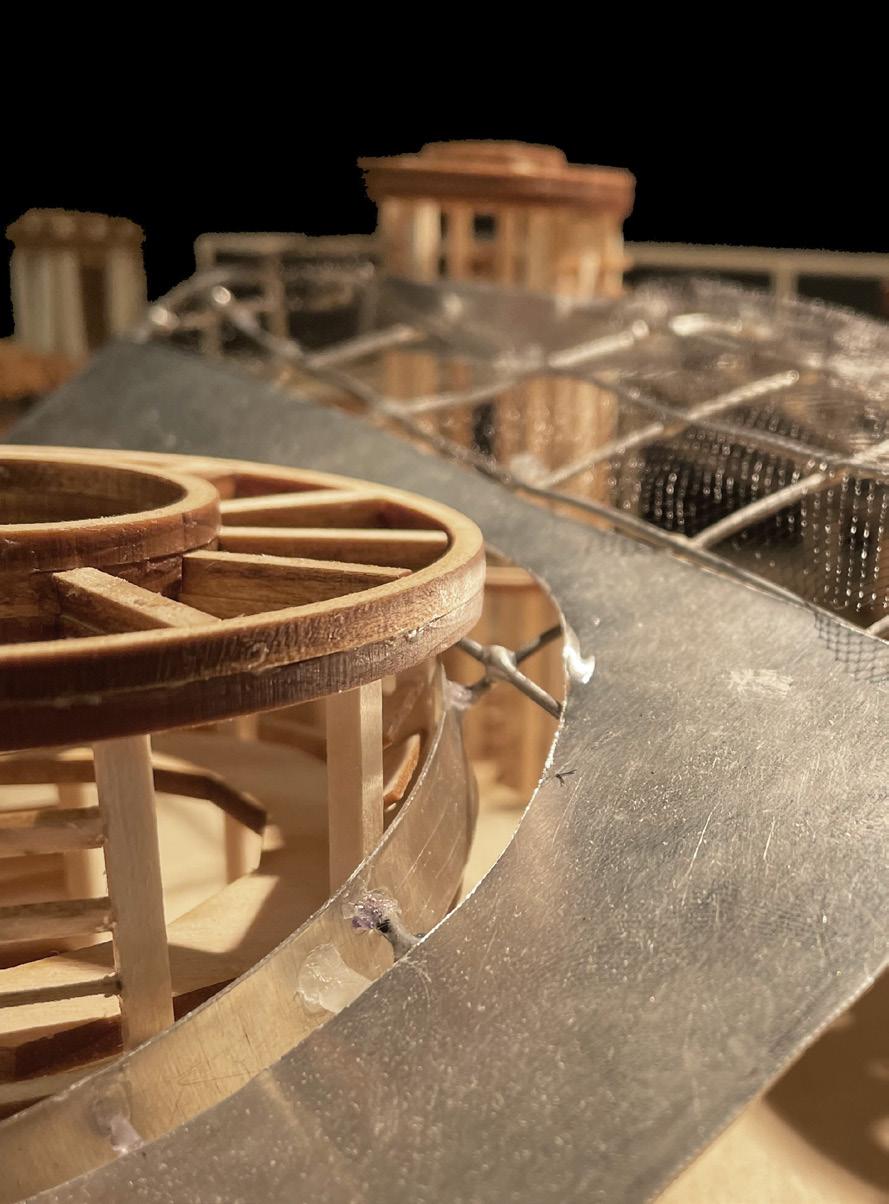
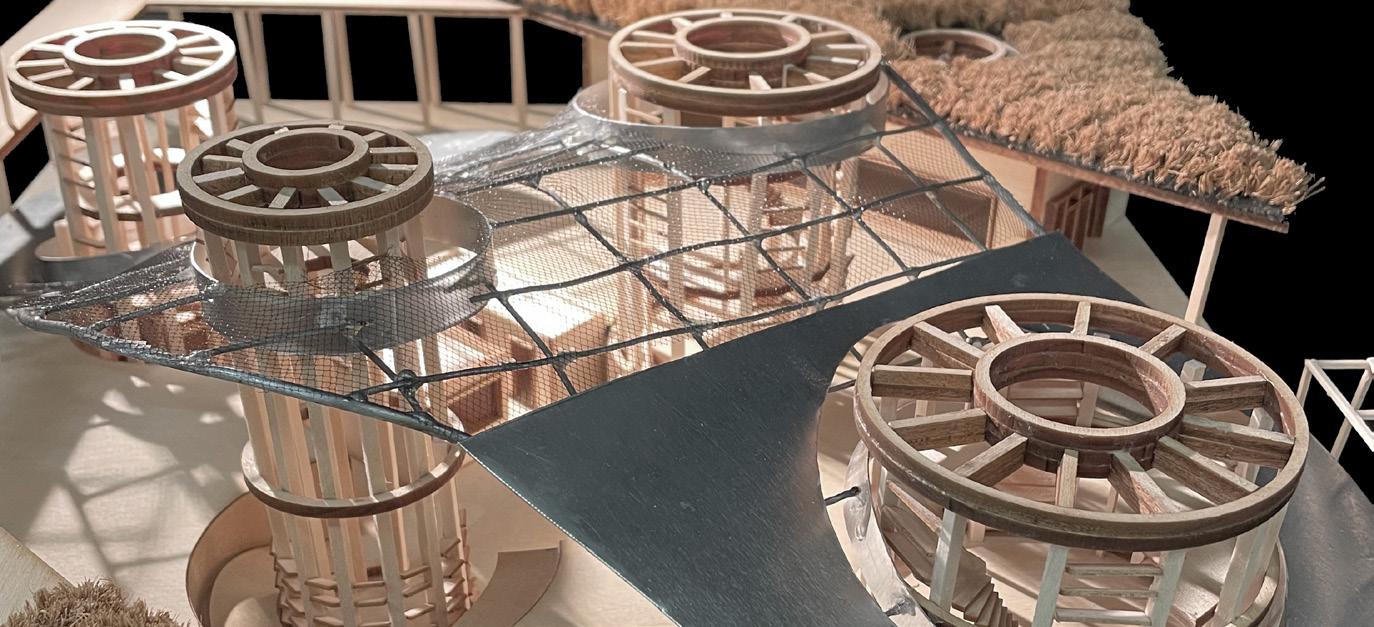
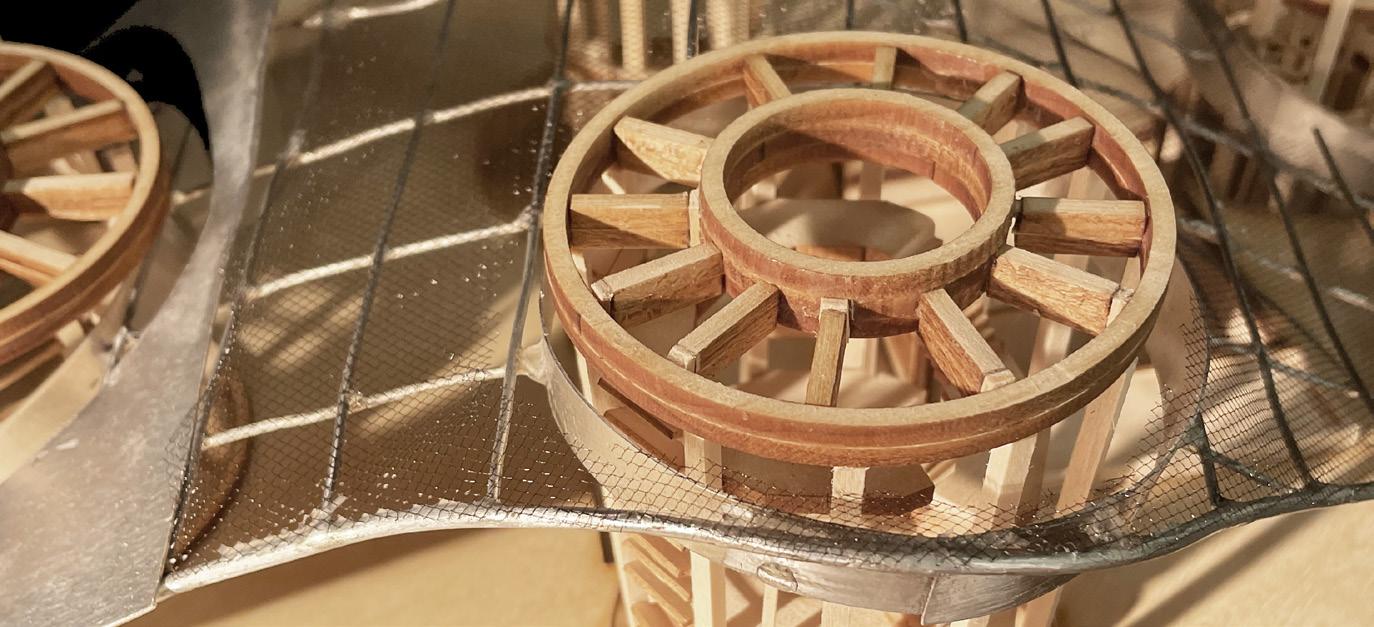
Norman Center for Equine Therapy - Design III
The design of the Equestrian Center is intended to frame the turnout pasture and the therapeutic riding area. These areas are circular in form naturally, and the building follows that same pattern. The rest of the Equestrian center is very geometric. The circular outdoor areas juxtapose against the rectilinear indoor spaces.


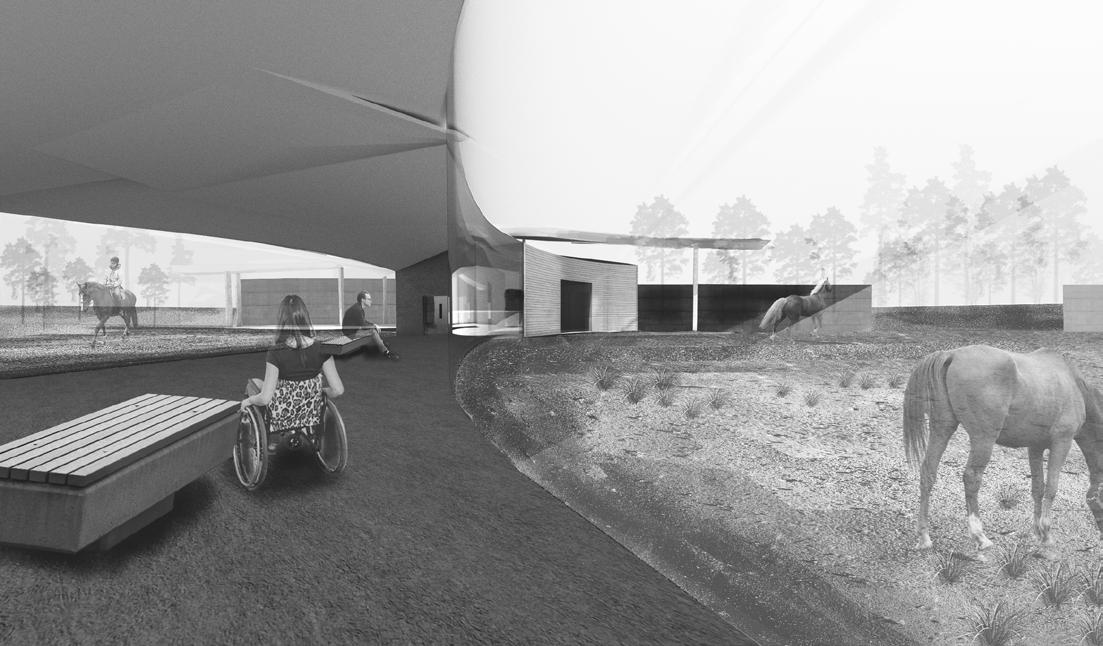
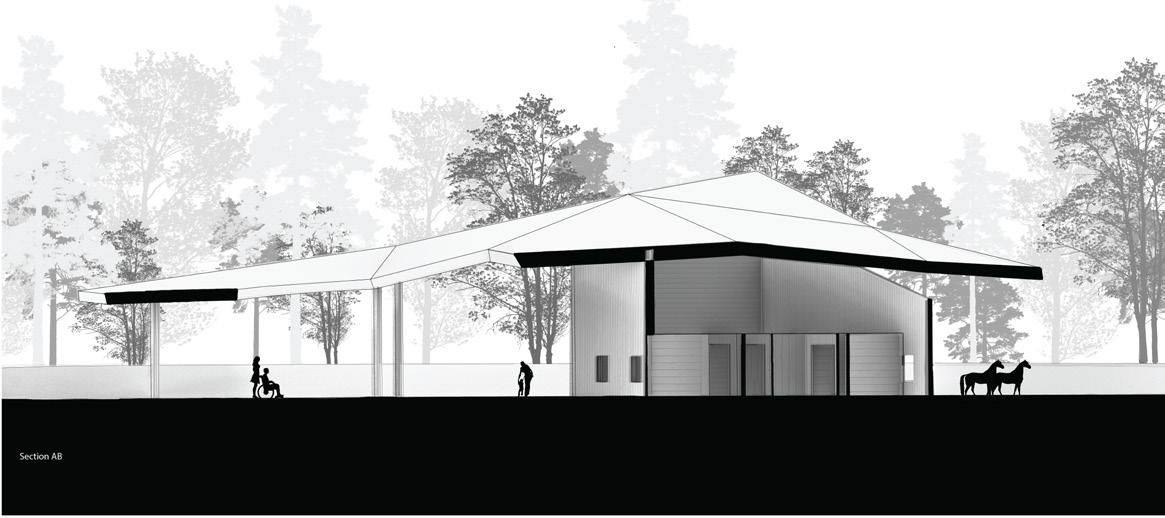
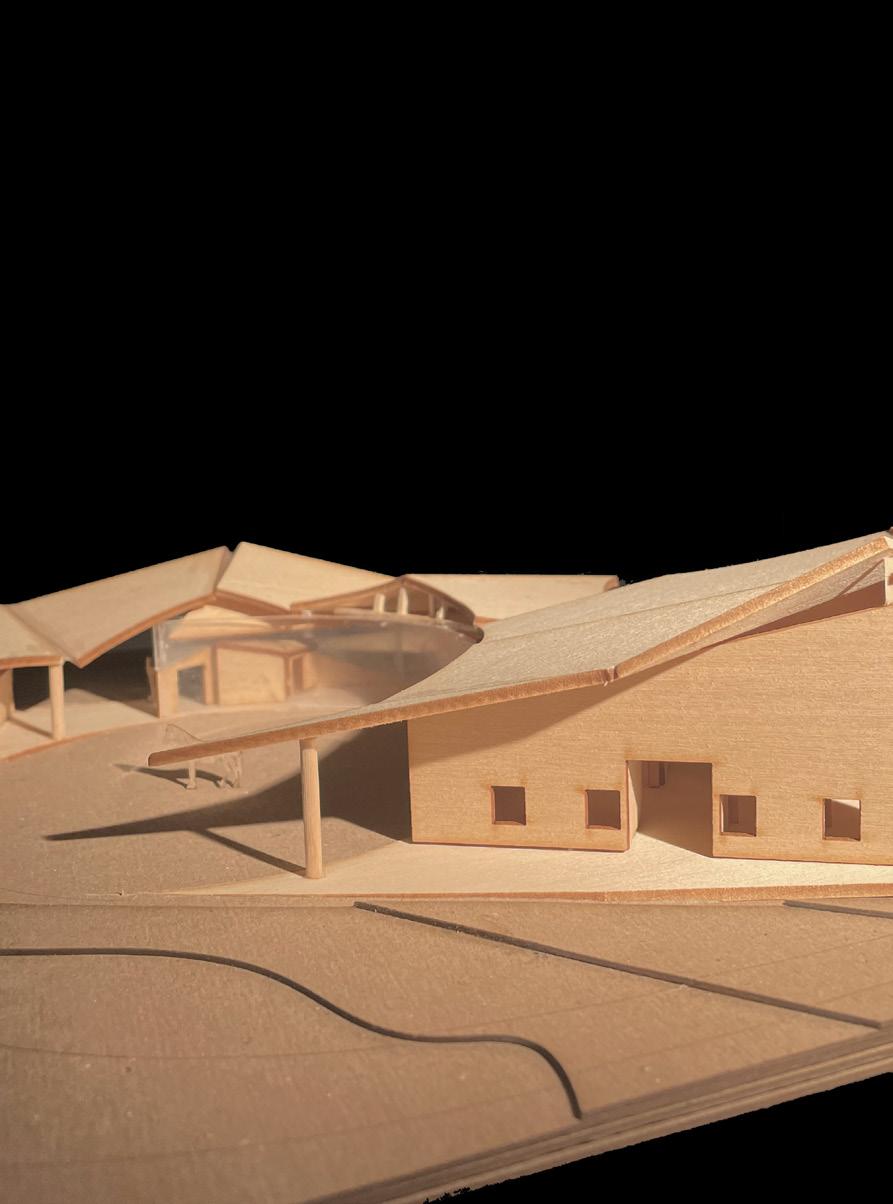

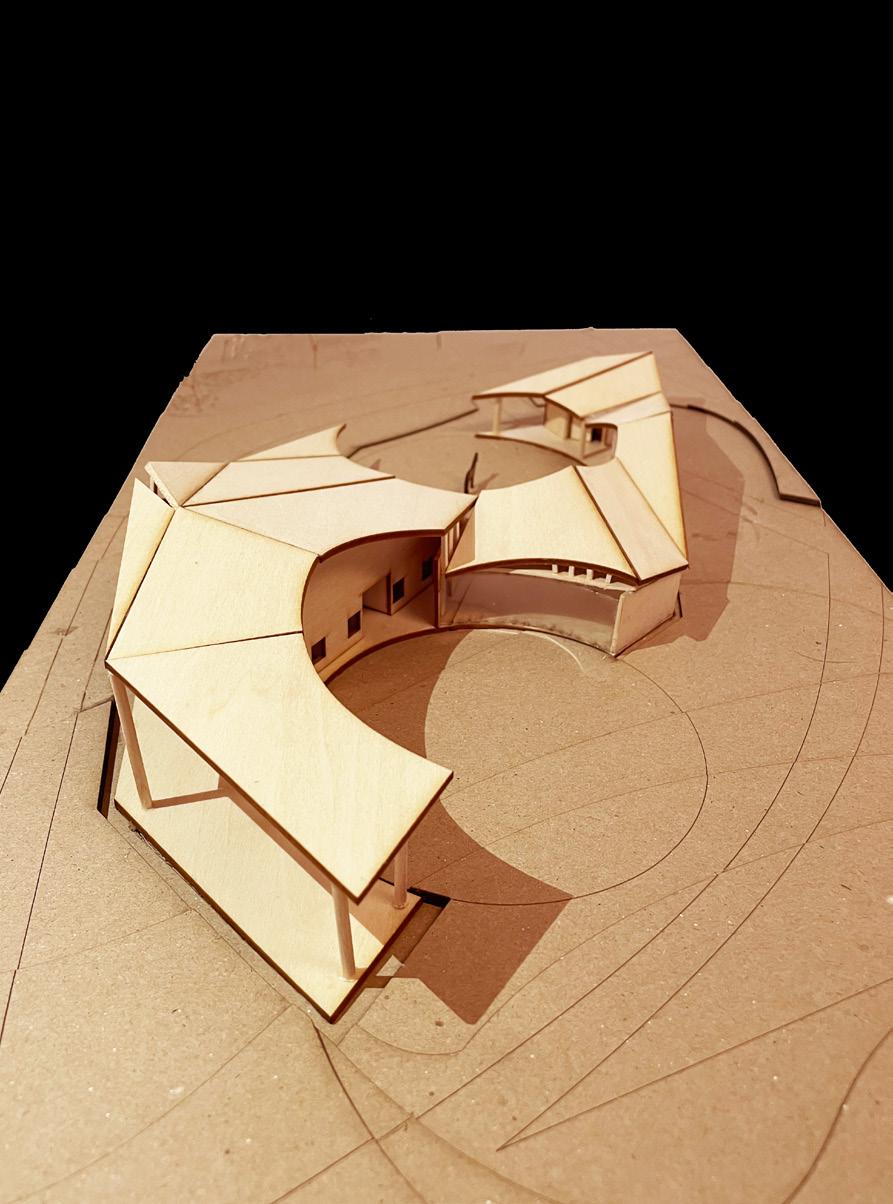


Travel Photography - Spring 2024
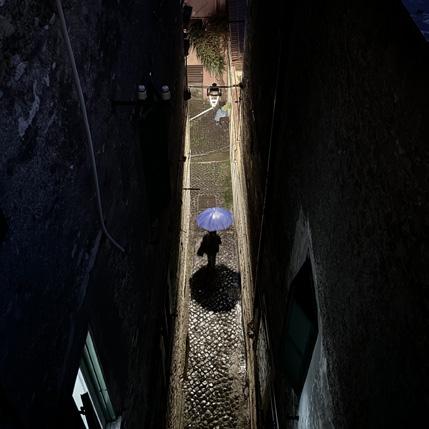
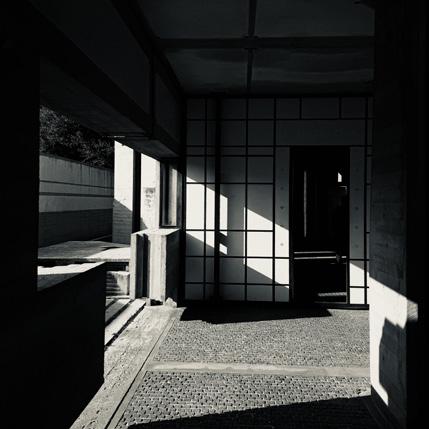
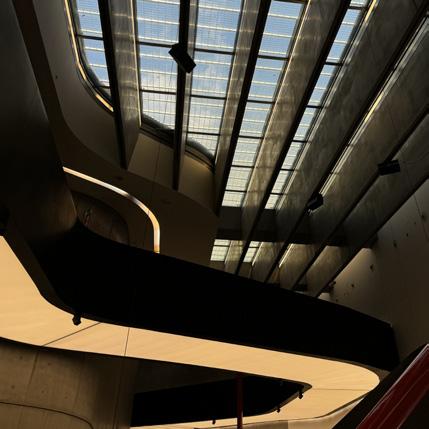
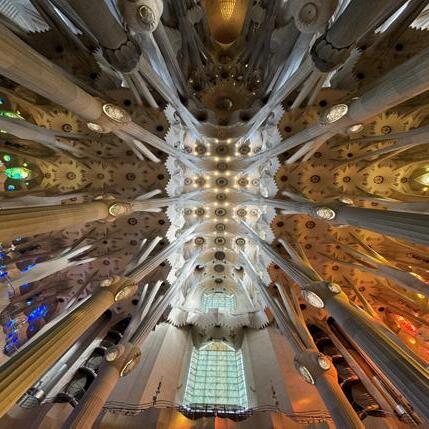
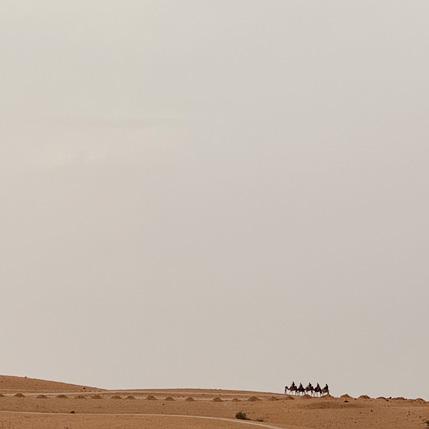
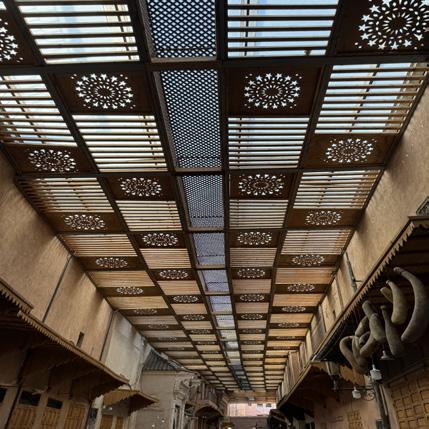
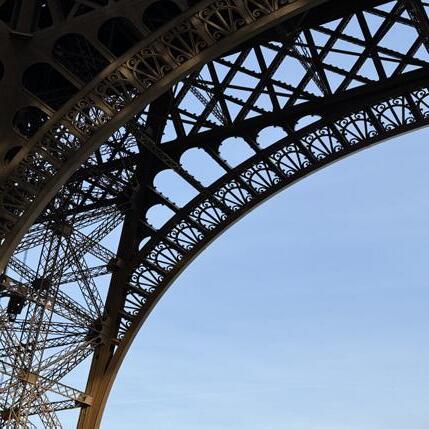
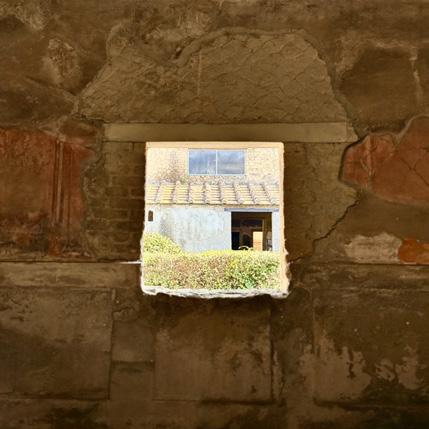


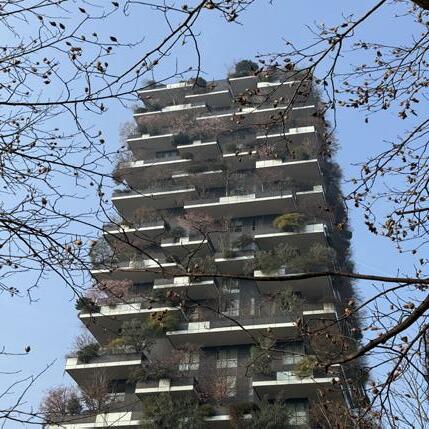
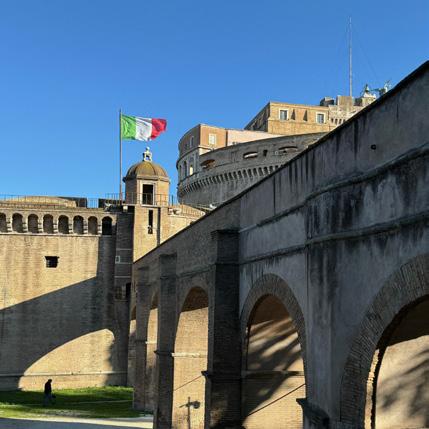
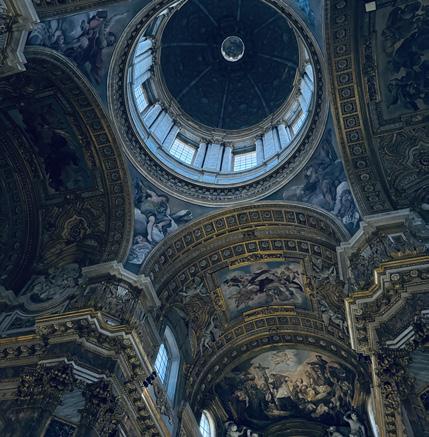
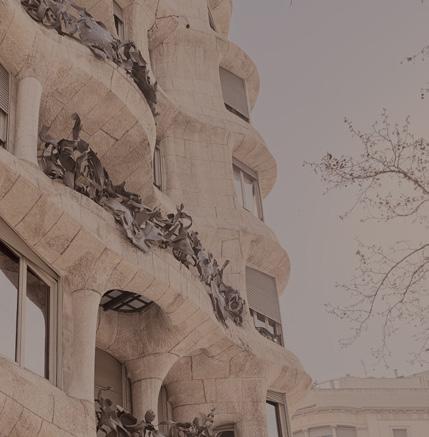
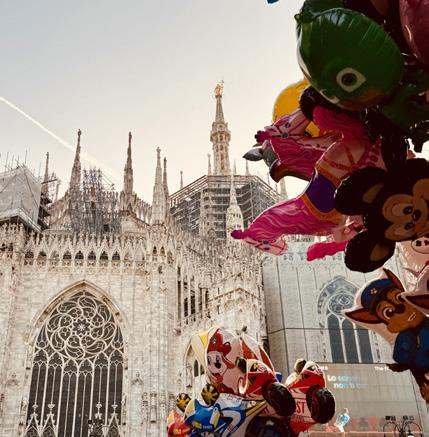
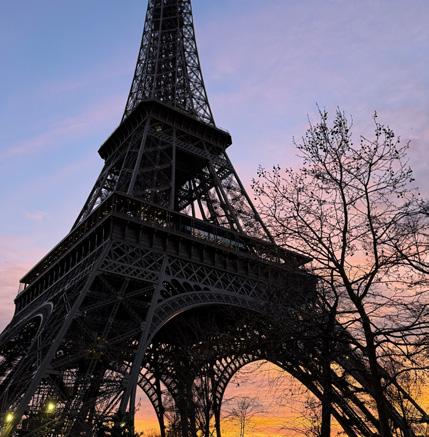
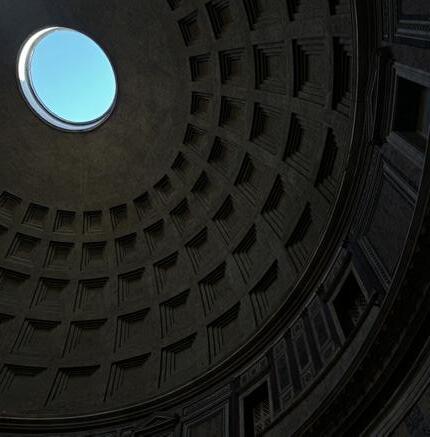
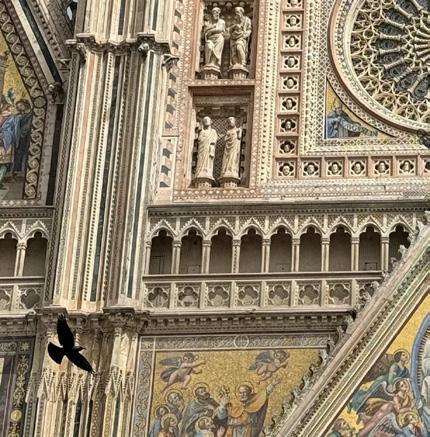
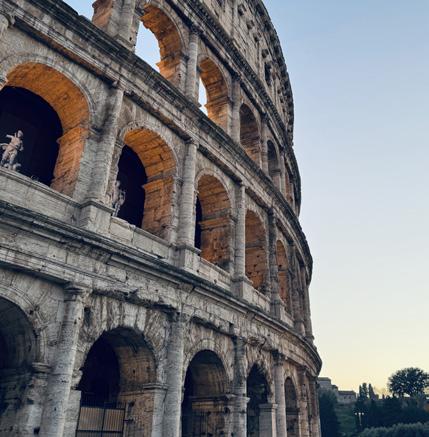
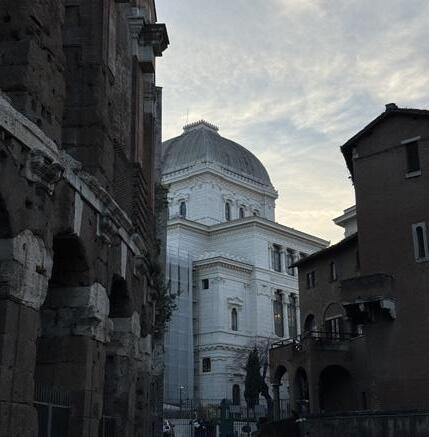

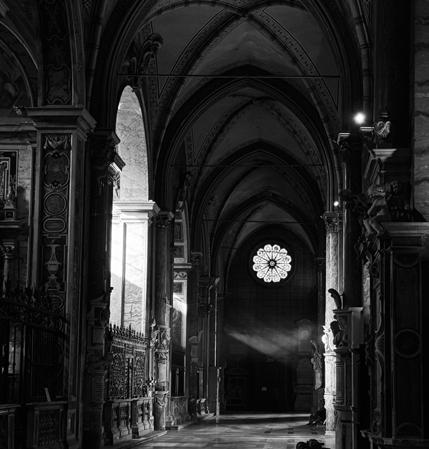
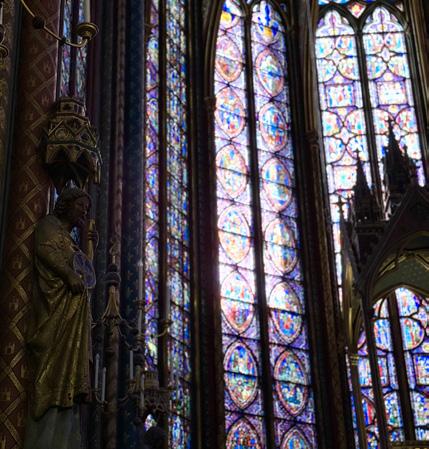

Italy, Spain, France, Morocco
