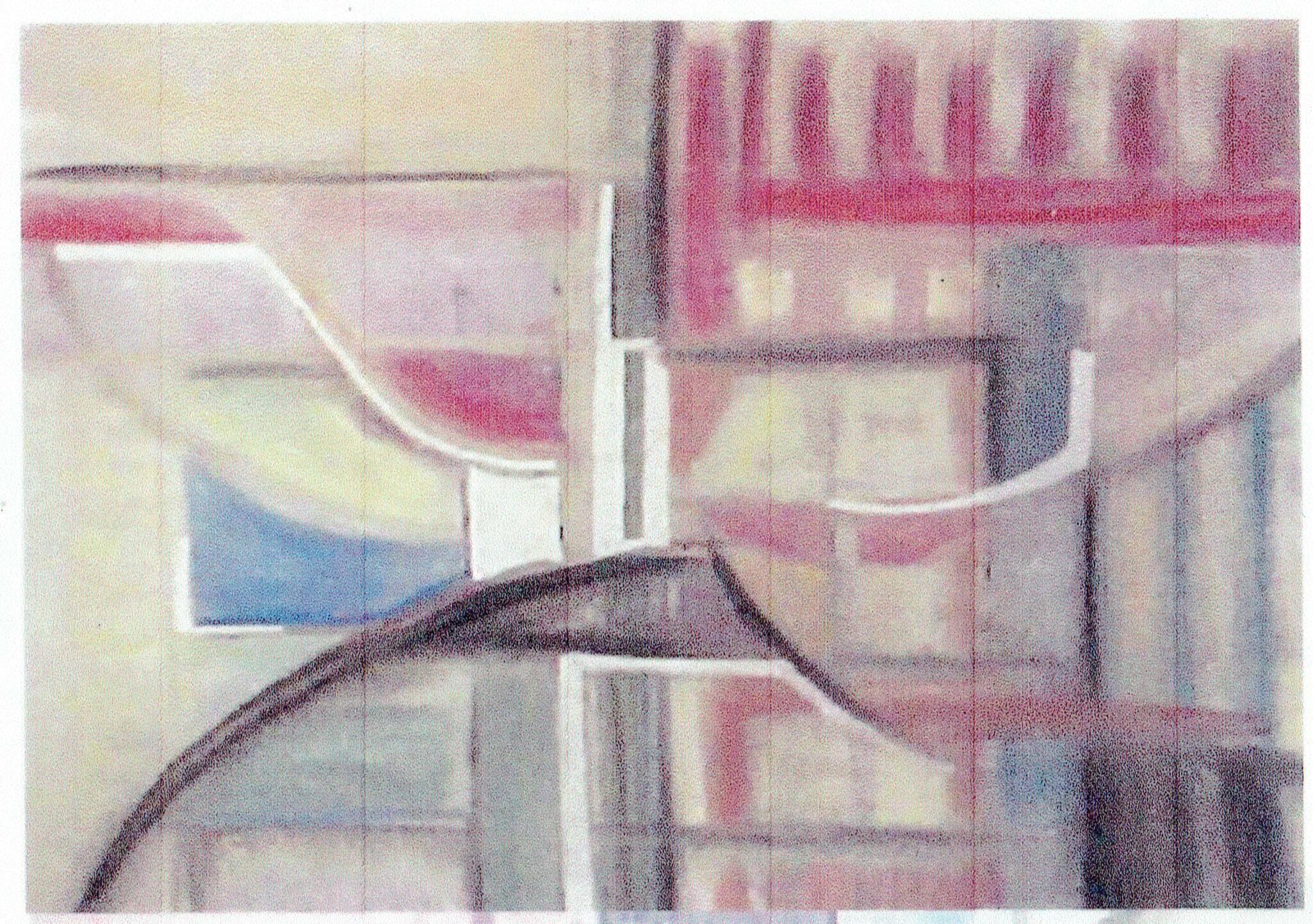
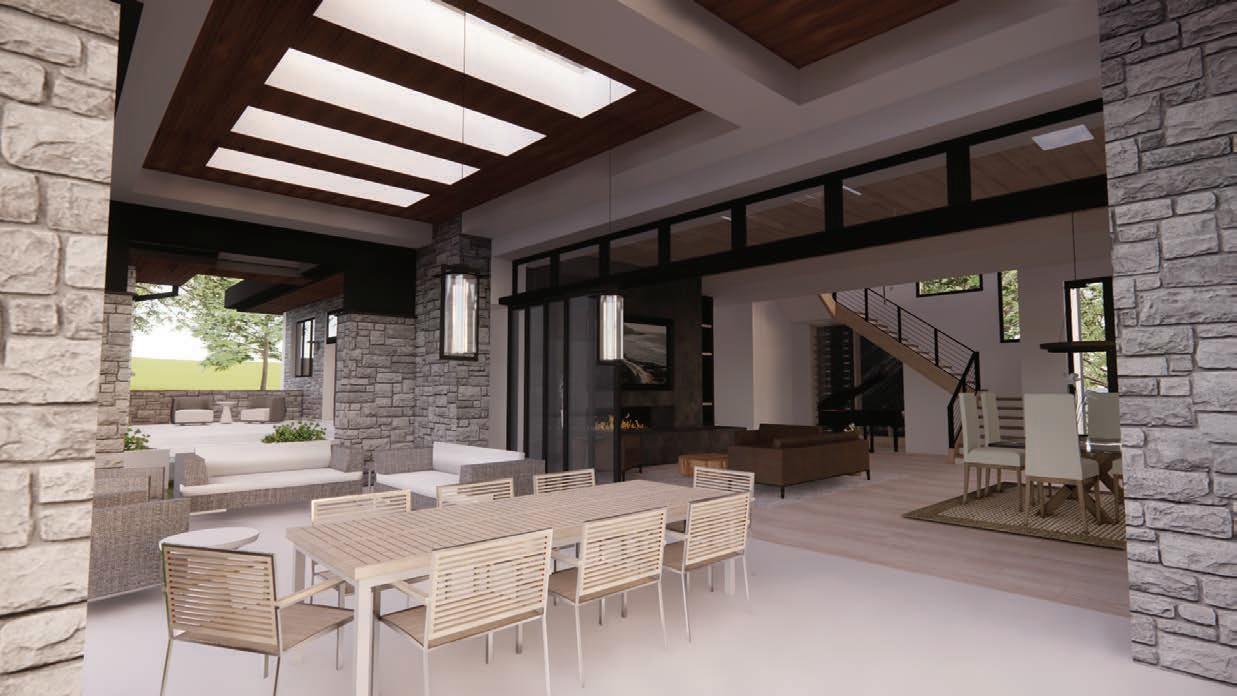






This project will be constructed in Sanford, North Carolina. The clients wanted a modern, clean style home with state of the art features all throughout their home. They aimed for their guest home to transition seamlessly to their main home while also having plenty of outdoor spaces and a pool for entertainment.
• Create a bold geometric exterior modern design while crafting a dramatic spatial experience on the inside
• Design a master plan that integrates the Main house, Guest House, swimming pool, patio, and basketball area
• Integrate a ballet studio to have a direct connection to their daughter’s bedroom and include a gym for the family to workout with direct access from the master suite
• Place the house on the site in a location which creates privacy and allows a buffer to help transition from the neighborhood architecture to more modern detailing
• Select more traditional exterior materials and color to tie into the traditional architecture of the neighborhood
• Incorporate sustainable design principles throughout the design
• Integrate smart systems to control lighting MAIN HOUSE ENTRY & FOYER
• Design a clear and open entry that allows clear views to the main living areas
• Make a unique and inviting entry that has direct access to a mudroom and is convenient to the garage
• Create an open plan with natural light to enhance livability and functionality
• Showcase the top level, state of the art kitchen for cooking, entertaining and outdoor living
• Create a seamless space relationship between interior to exterior spaces
• Elevate the interior of the space by designing clean lines that are emphasized with materials, lighting, and furniture
• Include a scullery which provides additional kitchen storage space for small appliances and pantry food storage
• Provide ample natural light into a bright modern kitchen
• Create a dynamic artistic space that has a direct connection to the outdoor living, outdoor dining, and outdoor kitchen areas
• Integrate a modern and clean fireplace with TV above
• Create a dramatic staircase
• Use the staircase as a focal point to showcase the client’s baby grand piano. The client’s dream was to allow their love of live music to be centrally located in the home and allowed flow throughout the main living areas
• Integrate a wine display to feature client’s international wine collection
• Design a seamless transition from outdoor living to the patio and pool areas
• Create outdoor living spaces that provide a welcoming place to gather, eat, swim, relax, and entertain
• Include his and hers’ bathroom vanities with modern interior design features
• Create a design that is unique and has custom features
1 Million - 5 Million Dollars for Guest House, Pool House, Pool, and Patio
The architect began her design process by creating a master plan that allowed the axis of Main House to be oriented along the east / west direction. This enabled the main living spaces to take advantage of the southern exposure, which would invite beautiful natural light into all the main living spaces. Large overhangs were designed to shade the southern window from the high summer sun, but allow the low winter sunlight to enter the home. A large covered porch on the south side was design to expand the interior living spaces to the outdoors. The covered area provides additional shading, but was designed with a series of large skylights to bring the natural light back into the home. In addition to the home taking advantage of the southern exposure, the pool was also positioned directly off of the outdoor living space to take advantage of the sunshine while swimming or sunbathing. The Guest House was positioned directly opposite of the main house to frame the pool and patio while inviting guests to enjoy the shared outdoor space. The Guest House took an L-shape with the two story side positioned to block the harsh western exposure while allowing the eastern morning light to penetrate the all exterior spaces.


Originally the client wished to build the Guest House first so they could move into it while the main house was being built. As a result, after the overall master plan was designed in concept, the Guest House was developed first. The architect began with the programmatic spaces required by the client including a gym, dance studio, two bedrooms, one full bath, one bath that would have direct access from the pool and the gym, guest living, guest kitchen, guest dining, and a large outdoor living area. The L-shaped plan, as well as the entire Guest House design, was inspired by the client’s love of simple modern lines.
The architect then developed the exterior design, being mindful of the orientation and relationship of the Main House to the Guest House. She then added water features that would create a cooling effect between the Guest and Main House, that would also benefit the main living spaces.




Once the architect developed the plan, she began developing the form. The exterior form was designed to express a simple, yet strong geometric form. Flat roofs and large overhangs emphasized the simplicity of “the line” as a design element, while showing a sophisticated complexity of the concept through layering. The two story portion of the building was positioned to maximize the view of the pool and the wooded lot, but also provided an architectural barrier for the pool and patio area from the harsh west summer sun. The tall walls on the front façade of the gym and dance studio are bisected by the large overhangs highlighting the tall repetition of windows. Stone and faux stained wood are used to soften the linearity of the design and bring in more traditional textures. The railing on the second floor of the Guest house (in front of the ballet studio) shows that the idea of having a bridge to connect the daughter’s ballet studio directly to her bedroom suite in the Main House began early in the design process.


Throughout the design process, the architect designed the floor plan to create an artistic spatial progression from room to room, putting very thoughtful consideration on how each room connected and how they influenced one another. One of the many ideas that was kept throughout the design was the use of multiple focal points, layered upon one another the same way an artist layers paint on a canvas. These very detailed spatial and architectural focal points were designed to create a dramatic and heightened modern living experience for the client.
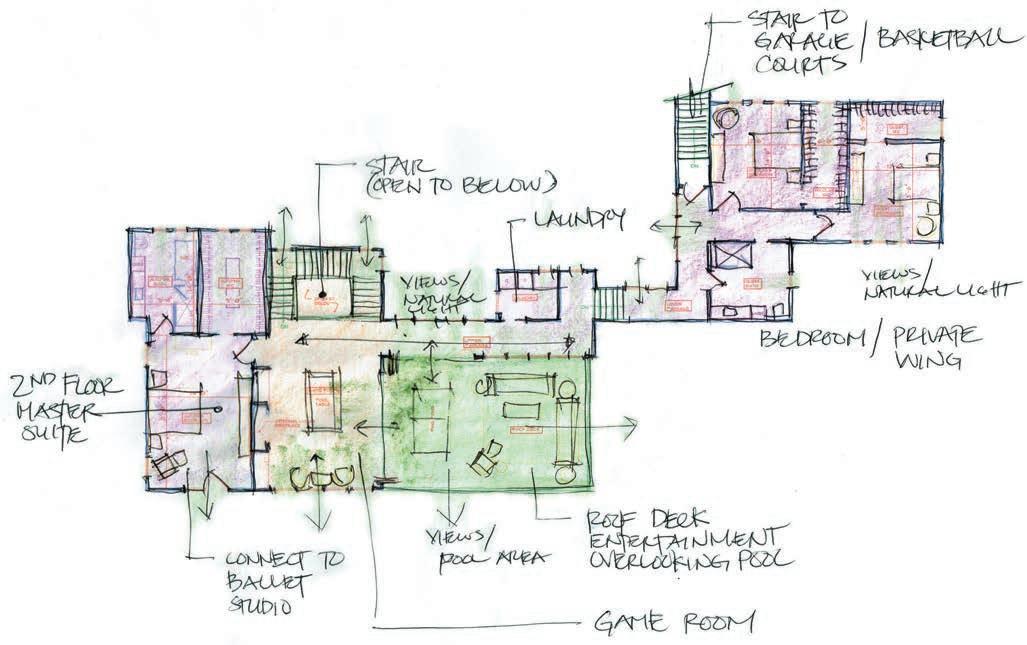
As the architect developed the design of the Guest and Main Houses, she kept in mind that the design of the Guest House should not compete with the Main House. The front elevation of the Main House was meant to expand on the idea of using “the line” as a design element. “The line” became more complex with material and window variations. “The line” footprint extends along the east /west axis maximizing the southern exposure. In addition, the finished floor is designed to step with the topography, creating exterior “line offsets” in the roof pattern, and producing volumes of interior space. The goal for the Main House was to be harmonious with the simple design of the Guest House, yet elevate and expound upon every design detail.
The exterior design concept for the pool side elevation was to continue to use a vertical linear pattern of windows and doors, which picture frame the outdoor elements while providing striking contrast to the strong horizontal lines of the flat roofs. In terms of space and function, the goal was to emphasize and invite the pool, patio, and outdoor activities into the home.
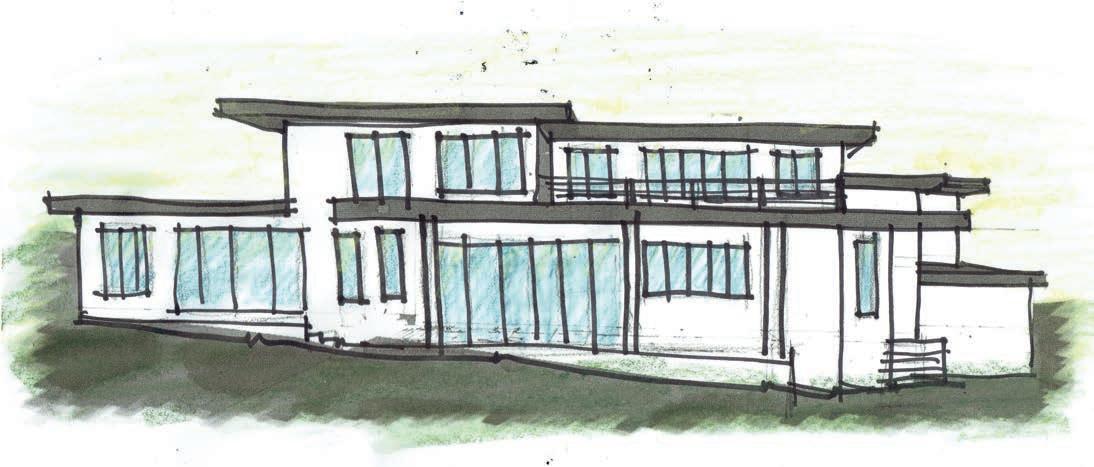
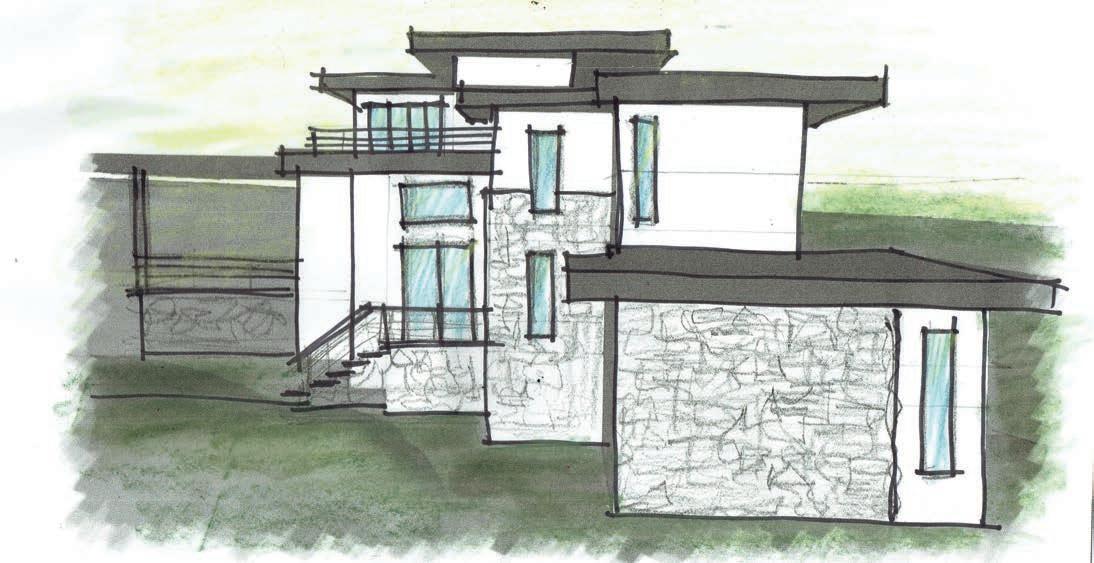


This modern residence is being constructed in Sanford, North Carolina. Since it is set within a traditional North Carolina neighborhood, the placement of the modern design had to be carefully considered. In order to respect the traditional neighborhood, the architect set the composition about 200 feet from the road, this created creating a double buffer of privacy for the client, providing a natural distinction from the traditional architecture, and addressing the topographical issues of minimizing and balancing site cut and fill. In addition, the large setback allowed the design to gently cross the existing creek bed with a small bridge, minimizing impact on the local wetlands. As a result, the design is nestled into the hill, creating a secluded, yet bold entry into the property. Minimizing the impact on the natural environment and achieving the clients goals. As a win-win.
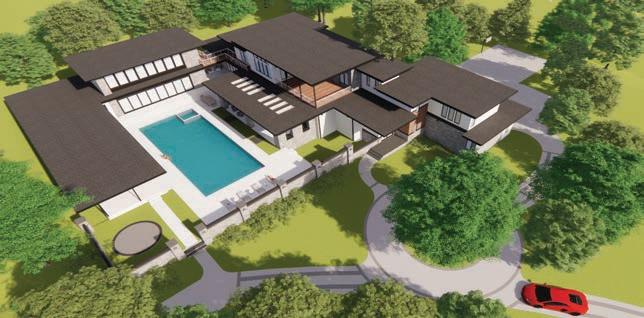



In addition to meeting the client’s goals and requirements, the architect’s vision and creativity began with her unique and artistic approach to the design. She thoughtfully blended the client’s desire for an open plan concept with a strong connection to the outdoor living areas into of a spatial progression on the inside of the home. The structure of the interior spatial progression began with consideration of the topography of the site and how the interior space can step with the grade creating visual focal points along the journey. During the experience, the ceiling height raises and lowers creating unexpected spatial compressions and expansions. These ceiling changes emphasize the scale of each space while creating distinction along the spatial journey.
The simple design elements of point, line, and plane are elevated throughout the entirety of the design. Sometimes the simple elements are clad with material changes and other times material continuity is used to accent the feature. In either case, the design focal points are highlighted with artistic lighting fixtures and ambient details.

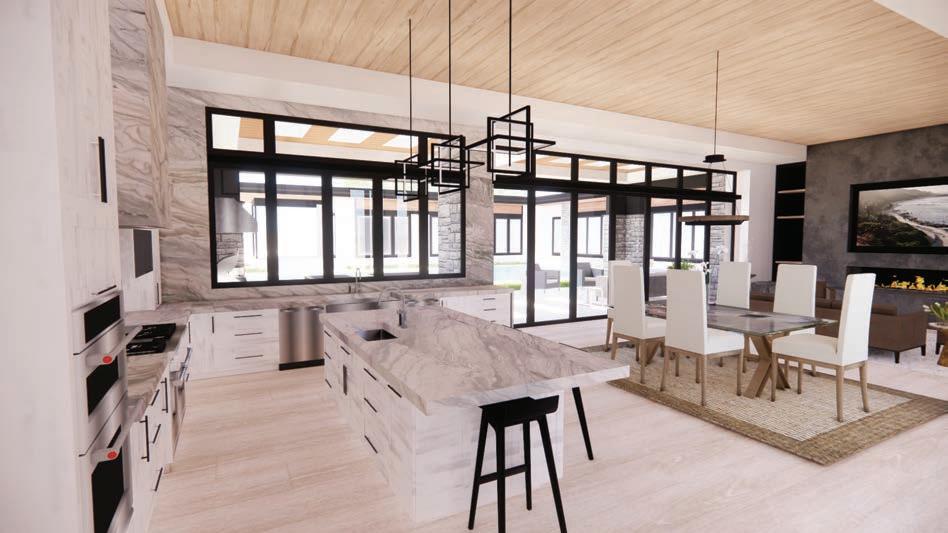
This modern kitchen is designed to be light and bright, using white cabinets as the main cabinet color and charcoal gray as an accent cabinet color. An eye-catching focal point of a beautiful, large stone slab of serata granite is positioned vertically and designed to conceal the ventilation insert for the 48” Wolf gas range. The slab selection is the perfect combination of white and shades of swirling gray to tie all the kitchen colors together. Furthermore, in keeping with the basic design elements of “point, line, and plane,” the stone countertop becomes a “folded plane” that folds up the wall creating a stone accent wall which frames the windows. The backsplash also folds down to the floor for a water-fall effect which faces the great room. The multi-folding windows also nod to the folding plane concept, while providing natural light and the ability to “pass through items” between the interior kitchen and the outdoor kitchen.
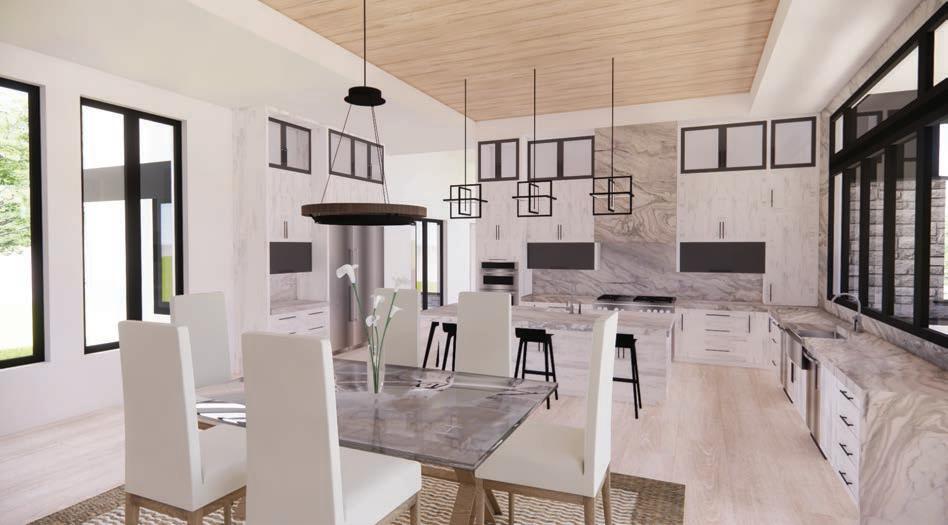
The Great Room milieu is designed to have multiple mediums using “point, line, and plane,” blended together to create a striking yet simple space. The grounding design element of the space is the large vertical architectural element which showcases a modern linear fireplace that is 8’-0” in length and is finished with textured plaster. The raised hearth is a continuous datum that bisects the bold vertical plane and is aligned with the fireplace opening to accent the fire. The fireplace feature is framed on each side with black cabinet boxes that have bamboo shelves. The raised bamboo ceiling which is a smooth geometric extension of the textured plaster vertical plane changes materials as it folds up to the ceiling. This raised ceiling which is continuous throughout the main living areas including the kitchen, dining, and living, brings unity and definition to the composition as a whole. This space also features a large glass door unit which disappears into the custom built pockets to make the line between indoors and outdoors disappear when the doors are open.




The ethereal stair, which is a spatial and functional feature for the Great Room, is a collage of art, as several dramatic architectural elements are layered and juxtaposed against one another. This space was designed as an open U-shape which invites an abundance of natural light and artistically frames a custom wine display that showcases wine from all over the world. The carefully crafted backdrop of windows, musically articulating the wall, sets the stage for a baby grand piano -- a family heirloom. Dangling over the family heirloom is a custom collage of linear lights which speaks of musical notes and moves your eye up and down the 2-story volume of space, while highlighting the beauty and simplicity of the overall design.


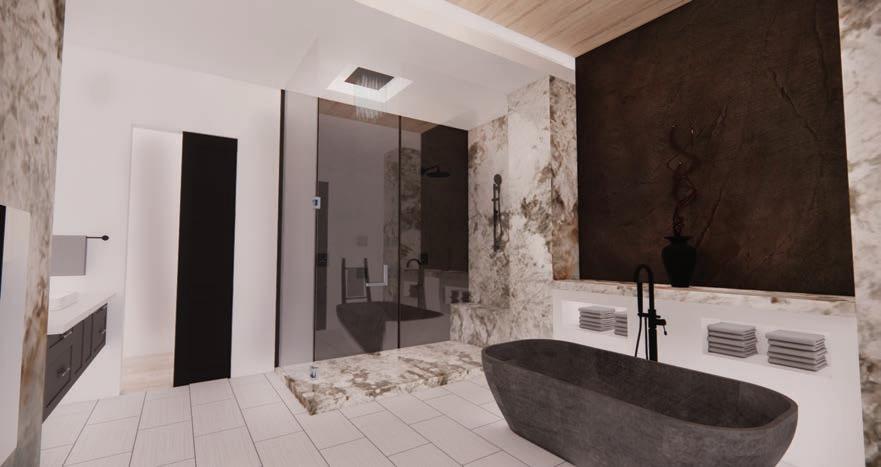
The master bath consists of many aesthetic yet functional features. One feature is the shower which is designed for two and continues the “point, line, plane,” design concept. The shower is formed as a series of folded planes of porcelain with eyecatching colors and a marble-effect moving from the wall to the shower bench to the shower floor. These “folded planes” then frame a large dark gray accent slab where the body sprays are located. The shower is complete with all of the luxury features including body sprays, fixed shower head, adjustable shower head, and thermostatic valves. A recess in the ceiling over the shower was created to minimize the appearance of the rain shower head, thus giving an etherical sensation of rain coming down and further elevated by concealing accent lights in the recess to illuminate the water.
Another multi-layered design element is the raised ceiling finished in bamboo which is in the center of the master bath and geometrically connects the dark grey porcelain accent wall behind the stone tub with the vertical element where a two sided fireplace is positioned. The two sided fireplace is wrapped in the same Patagonia porcelain that is used in the fireplace and is framed by his and her vanities on each side. A continuous linear light well is hidden to emphasize the bamboo material change in the ceiling that connects the fireplace and the tub accent wall. Adding a fireplace to this bathroom adds depth to the design by adding visual warmth, spatial ambiance, and thermal warmth.

The Master Bedroom has a simple design to promote rest and relaxation through the inclusion of a fireplace and large TV wall over the fireplace for watching movies in bed. The architecturally framed white recessed walls on each side of the fireplace are perfect for family photos and a large mirror. Convenient access is provided into the generous master walk-in closet from both sides of the bed through pocket doors, which give the room a clean appearance. Linear elements can be seen throughout the bedroom such as the folding door unit and linear pendants that hang on each side of the master bed. The folding door unit opens to a secluded patio area which is designed for enjoying that morning cup of coffee and making the morning walk to the gym easy with direct access.

The master walk-in-closet was designed with a large island and an abundance of natural light for dressing. It is well thought out and large enough to store, showcase, and organize all their personal items including, but not limited to, clothing, shoes, ties, purses, bags, watches and jewelry.

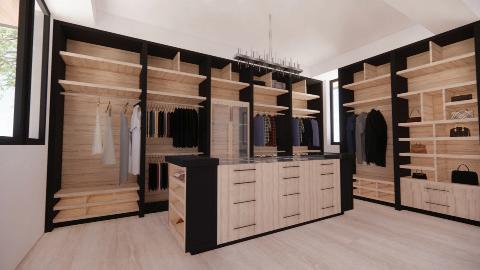
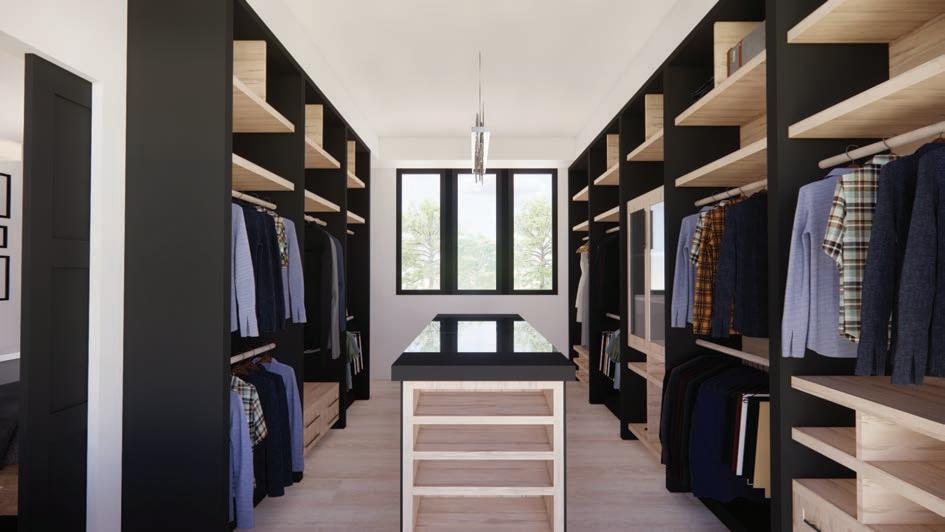
Moving from the first floor to the second floor, you walk through the open staircase and are welcomed into the game room which incorporates a pool table and an intimate sitting area. The Game Room opens out to the Covered Roof Deck which overlooks the Pool House, the pool and the patio area providing visually continuity to all of the outdoor spaces. The Covered Roof Deck has enough space for a ping pong table and large upper outdoor living area. These spaces boast of full views of the pool and Guest House.
A Second Floor Master Suite, which is the daughter’s bedroom, is positioned at the western end of the design so it has convenient access to the main staircase and has direct access to a bridge which takes her directly to the ballet studio, located on the second floor of the Guest House. A light-filled gallery, game room, and large outdoor living space connect the western and eastern bedroom wings. The laundry area is centrally located between both bedroom wings. The bedroom wing at the eastern side of the building was designed for the son so that he could have a private bedroom wing with convenient direct access to the garage and basketball court. As you walk through the hallway, you will notice that there is a upper, middle, and lower passage that leads you to the 4th and 5th bedroom. The reason for the multiple levels is based on the original site concept where the floor steps with the grade. The second floor design had to integrate the multiple ceiling heights on the first floor into the second floor design.
The architect designed a game room on the second floor-- consisting of a pool table and small sitting area -- with a seamless transition out to the covered deck, through double doors. This allows the guests and their children to enjoy the views from the second floor while using the space for entertainment.
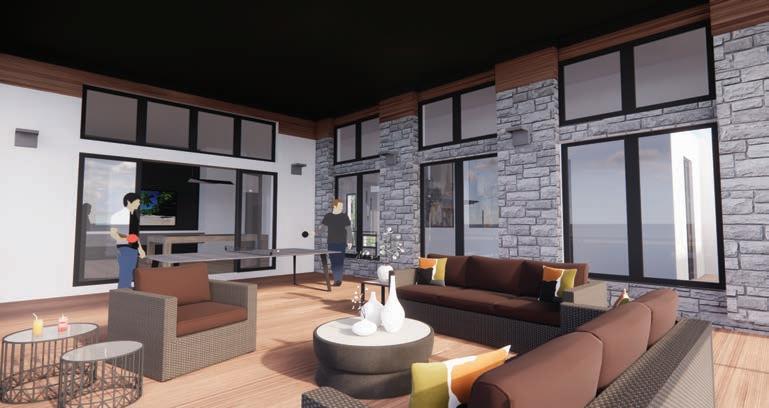

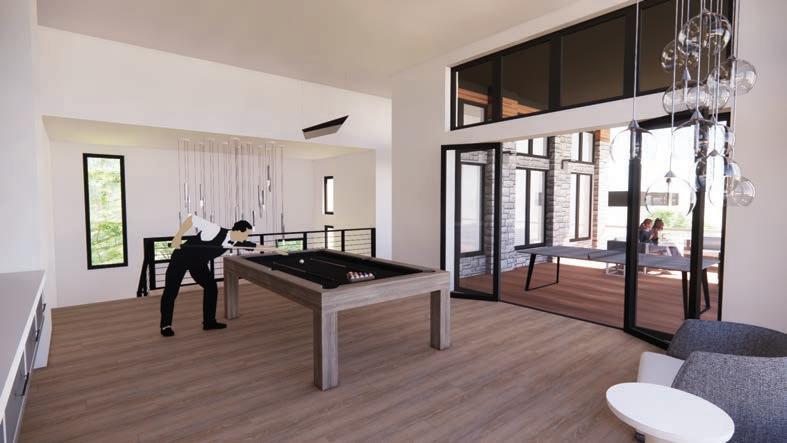
The two full baths on the second floor consist of floating vanities with linen cabinets. Each linen cabinet is built to the height of the soffit to help frame and create a linear vertical space at the toilet. On each side of the mirrors, the architect selected linear light fixtures to highlight the linear details being used throughout the spaces.
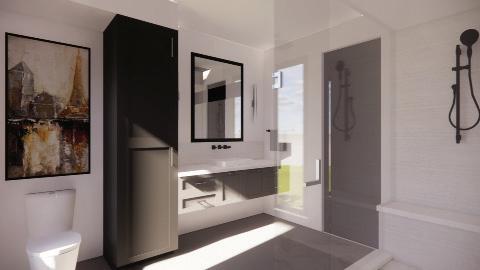
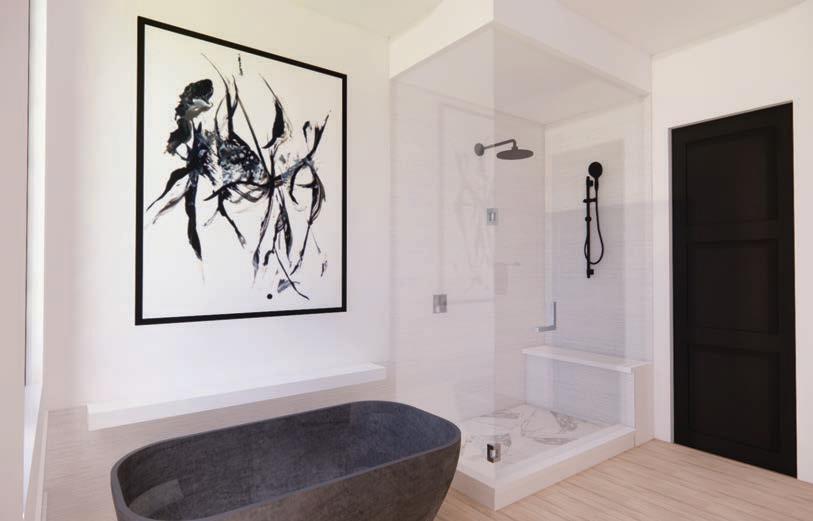



The two distinct buildings are seamlessly integrated into a dynamic, cohesive modern project meeting and exceeding all of the parameters established by the client.

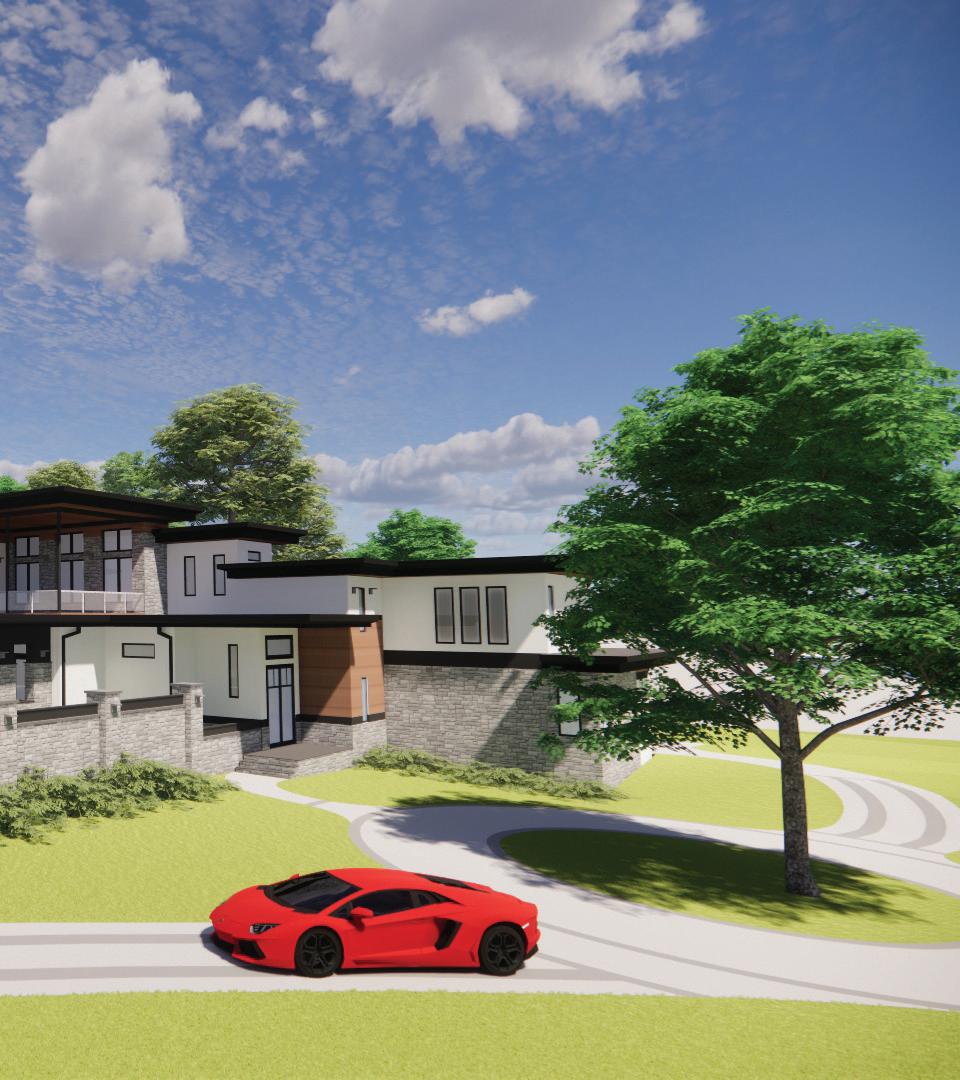
In this view, the design elements of “point, line, and plane” form a simple yet complex arrangement of parts creating the whole. The stepping of the topography inspired the multiple linear roof offsets. You will also notice that the rear façade which faces west is the tallest façade for both buildings and has the least number of windows. The large overhangs on the western elevation minimize the building’s exposure to the harsh western sunlight.
 RENDERING OF THE INTEGRATED DESIGN SHOWING THE REAR FACADE OF THE MAIN HOUSE (LEFT) AND GUEST HOUSE (RIGHT)
RENDERING OF THE INTEGRATED DESIGN SHOWING THE REAR FACADE OF THE MAIN HOUSE (LEFT) AND GUEST HOUSE (RIGHT)
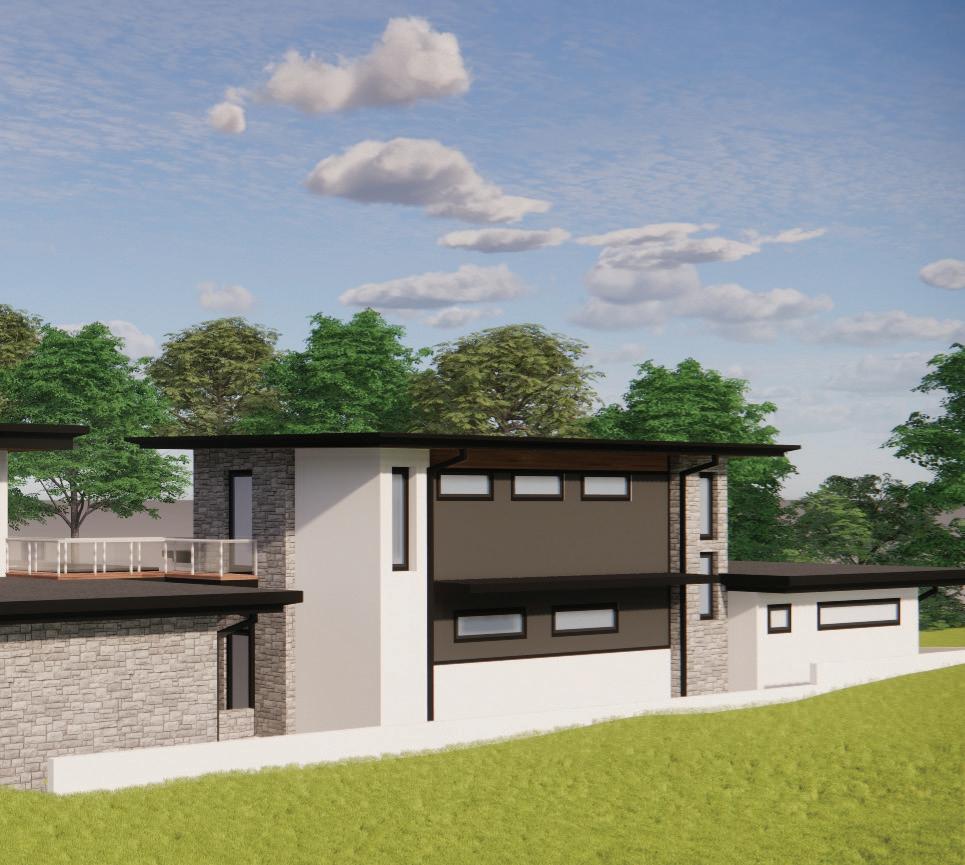
This rear view shows how the back of the house is nestled into the hill of the lot. A retaining wall is designed to keep the water runoff away from the structure. The horizontal linear windows are shaded by the roof overhang, but still allow natural light into the interior spaces
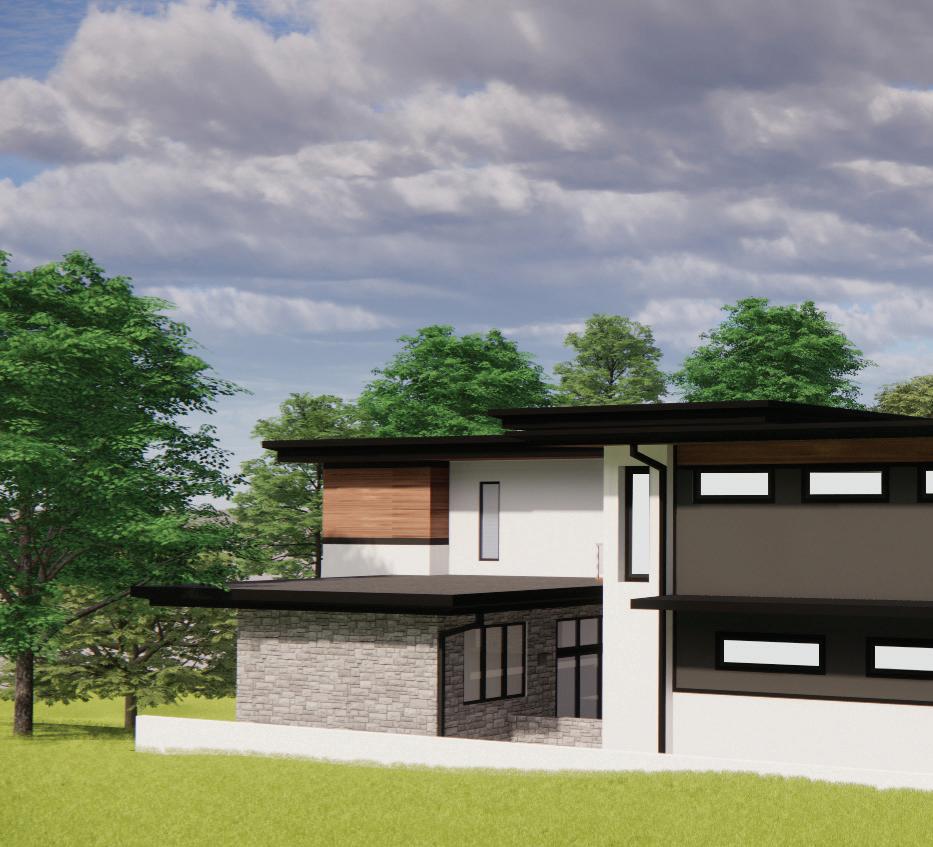
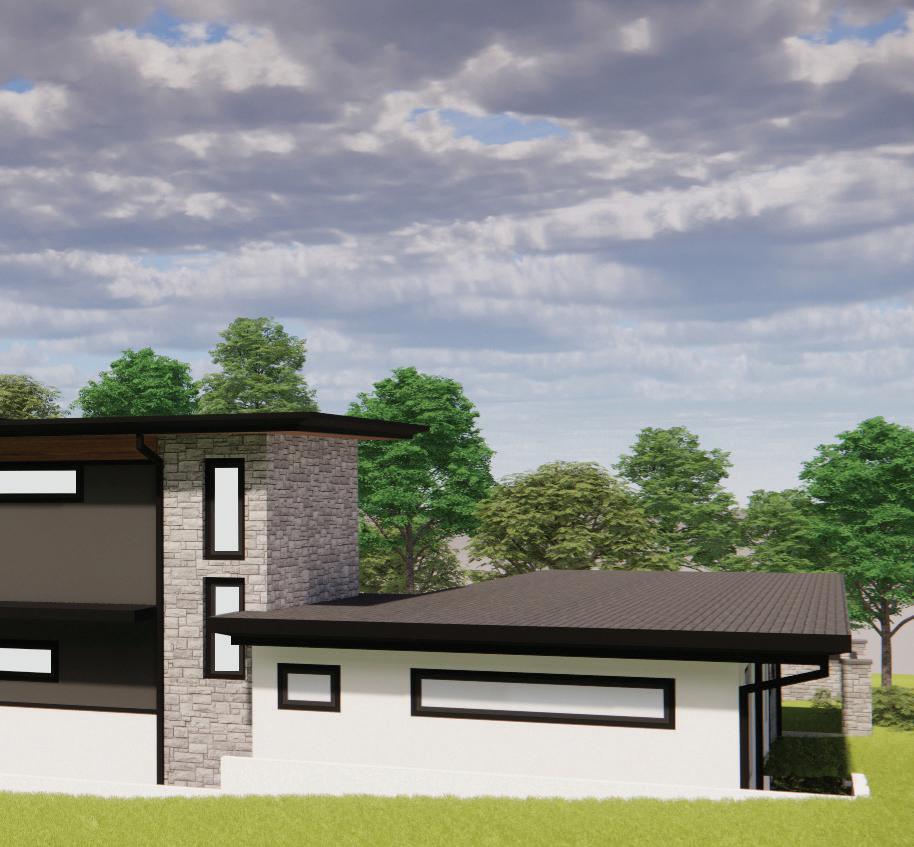
This rendering depicts the southern exposure of the Guest House. You can see how the house is nestled into the hill on the left side and the topography slopes down to the front of the house. Retaining walls were provided to address drainage and allow continuous access around the buildings.
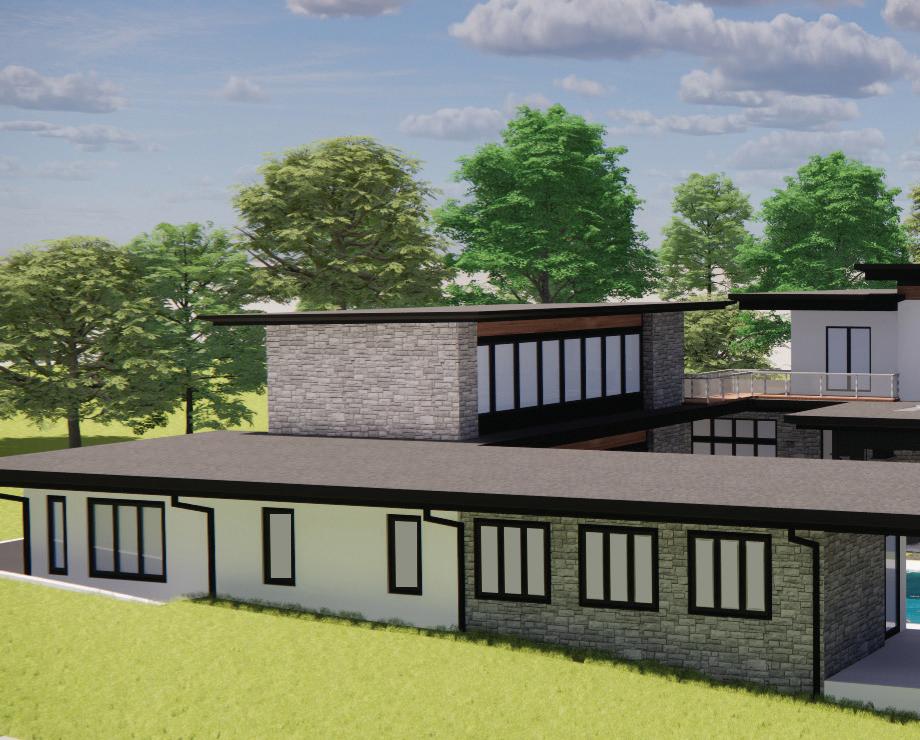

This aerial view depicts how the architect unified the design of both buildings around the pool area, forming a U-shape which creates privacy and outdoor spatial definition.

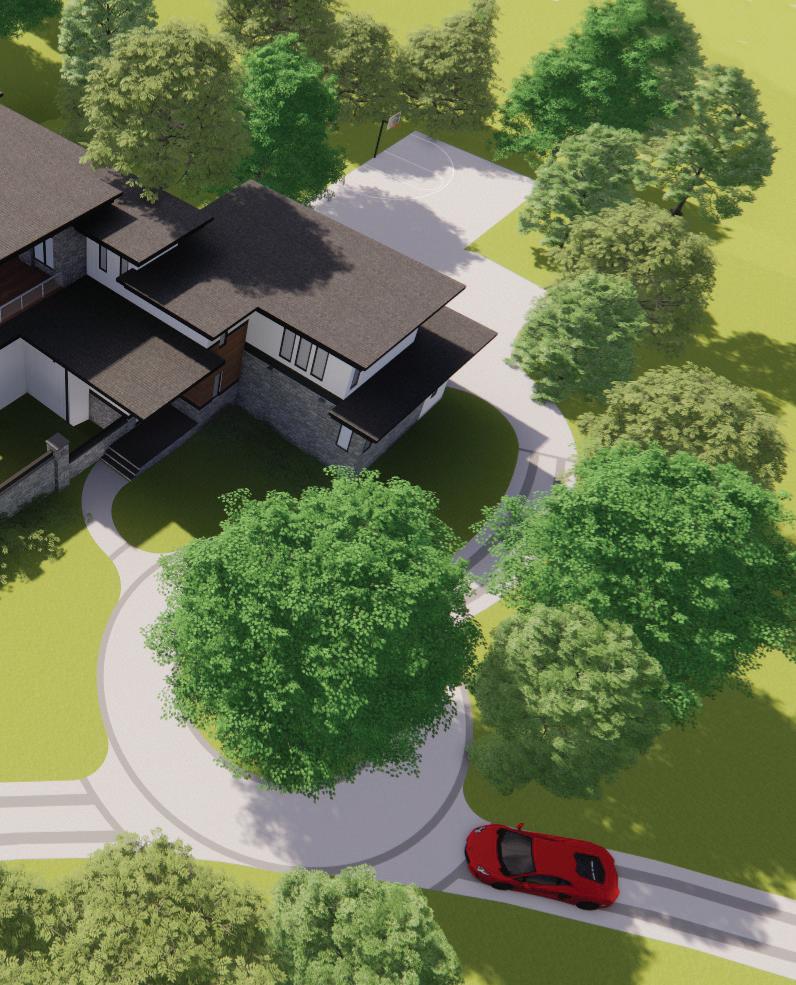
The centrally located pool forms a beautiful central courtyard, which becomes a destination place from both the Guest House and the Main House.
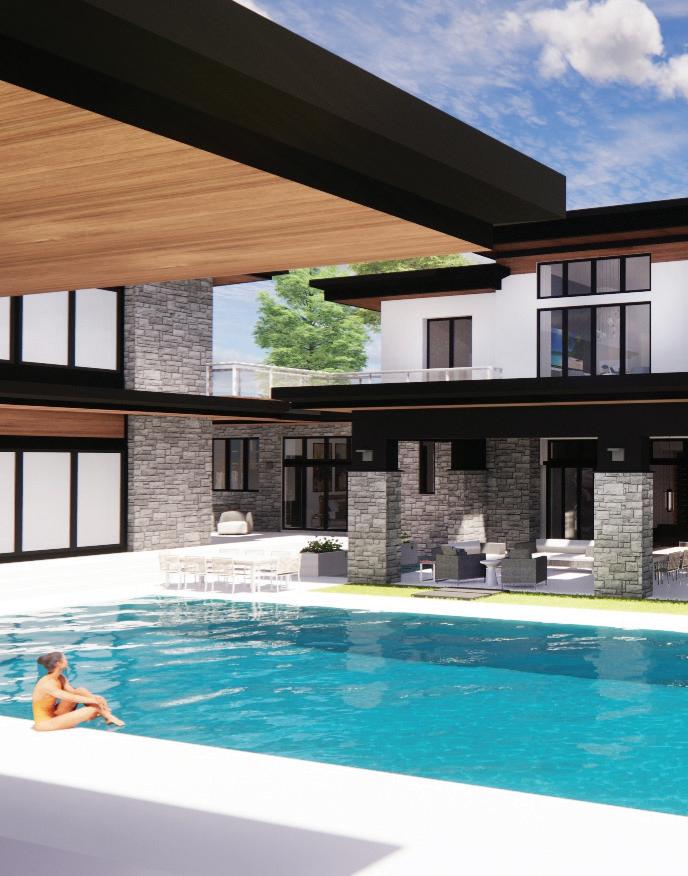

This beautiful outdoor seating area consists of large skylights that illuminate the outdoor living, outdoor dining, and outdoor kitchen areas. The large skylights are positioned to also bring natural light back into the main living spaces. In this image, you can see the large glass door unit is pocketed in the walls making a seamless spatial flow from the indoors to the outdoors.


This luxurious arrangement of outdoor living spaces is designed with a dual roller Phantom Screen system, which allow Sthe owner to control the level of protection they would like for the space at any given time. The motorized screen can be closed to protect the area from bugs. As part of the dual roller system, vinyl panels are also motorized to open and close when needed to keep out unwanted rain, pollen, cold, or heat, making this a four-season room.
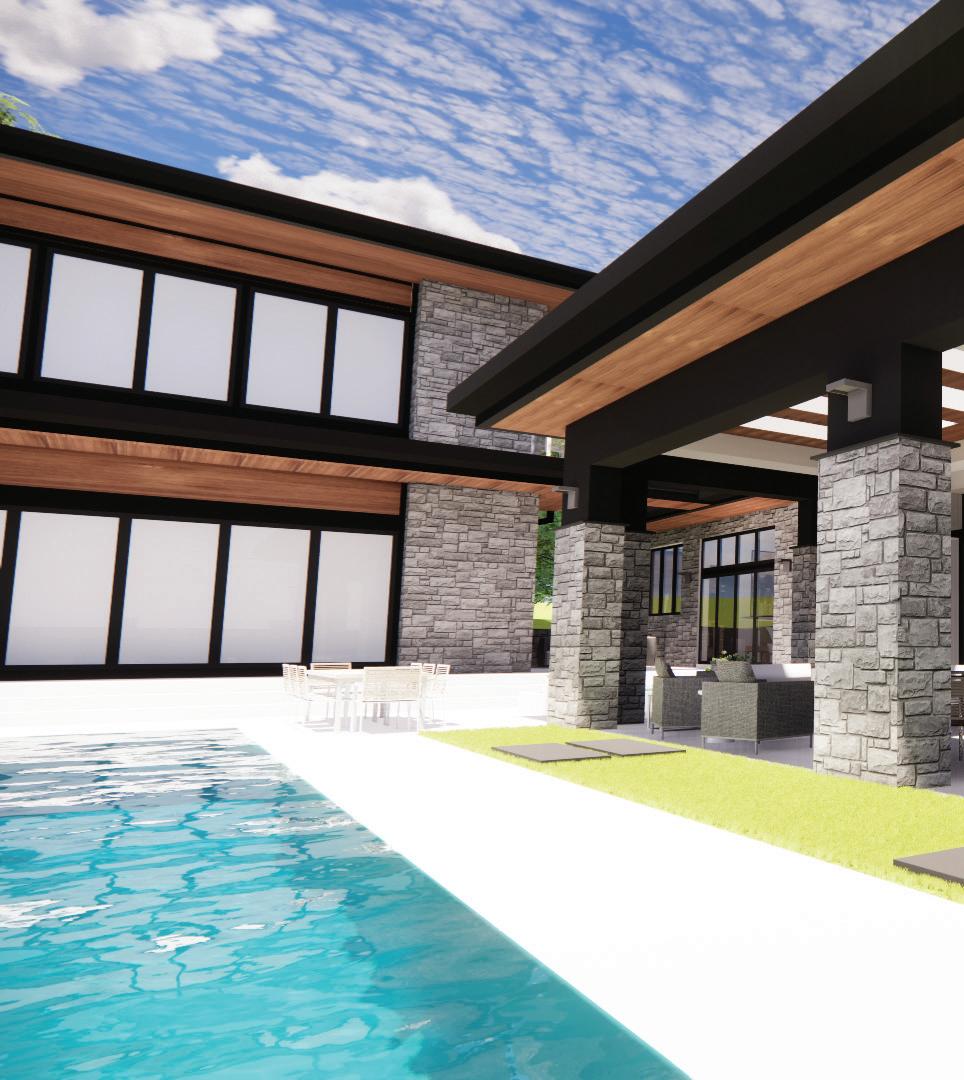 VIEW FROM THE PATIO LOOKING INTO THE OUTDOOR KITCHEN, OUTDOOR DINING, AND OUTDOOR LIVING SPACES
VIEW FROM THE PATIO LOOKING INTO THE OUTDOOR KITCHEN, OUTDOOR DINING, AND OUTDOOR LIVING SPACES
In addition to the Phantom Screen system, to make this room functional year round, ceiling fans, ceiling heaters, and smart shades in conjunction with the skylights are combined for a perfect solution to control light and solar heat gain at each time of the year.




Spring boarding from the initial conceptual design of orienting the home on the east / west axis to maximize the buildings southern exposure, the architect integrated the use of Mitrex Building Integrated Solar Technology into the design. With the goal of becoming energy independent, the client and architect worked to integrate solar wall panels, solar railing, and solar roof tiles into the exterior design to maximize the generation of solar energy. Integrating high performance windows and doors, and, smart home control systems, also contributes to the energy conservation of this home design.

To minimize the need of watering grass and to soften the clean lines of modern composition, the architect integrated faux grass, river rock, bluestone, and concrete into the design of the patio and pool area. She carefully crafted a water feature area positioned perfectly near the master suite to create intimacy and promote tranquility. The sound of the water feature is integrated as part of the biophilic design, offering an audible element of relaxation to all adjacent areas. Additionally, this water feature provides a sound buffer between the Master Sitting and the Outdoor Living areas. In the hot summer sun, the sound of the water moving will also create a sense of cooling. Inside the home, the architect incorporated sustainable materials such as bamboo, porcelain, and concrete into the design features, as well as, low flow plumbing fixtures.

High performance LED lights on dimmers and smart home controls are two key elements that contribute to the sustainability of this home. This lighting control system, allows a full spectrum of dimming. Just by dimming their bulbs 10%, the client saves 10% in electricity usage. By dimming to 50%, the bulbs will last 20 times longer, saving money, and reducing landfill. Overall, it reduces carbon emissions through the use of “master” off buttons, scenes, motion sensors, astronomical sensors, and automation by integrating the lighting control systems with other controllable systems. This allows the client to save plenty of time from walking throughout their home to turn lights on and off, while also saving them money from lowered energy use bulb replacements.

Energy conservation was considered early in the design process as the architect analyzed the site. She determined to set the entirety of the design on the east / west axis, and position the tallest parts of the building to block the harsh western sunlight while lengthening the building on the south. This maximized the ability to integrate a passive solar approach, taking advantage of the warmth and natural light of the southern exposure, and incorporating large overhangs to minimize the solar heat gain in the summer. Adding motorized screens to the large outdoor spaces will encourage the use of natural ventilation by giving complete automated control to the owner.
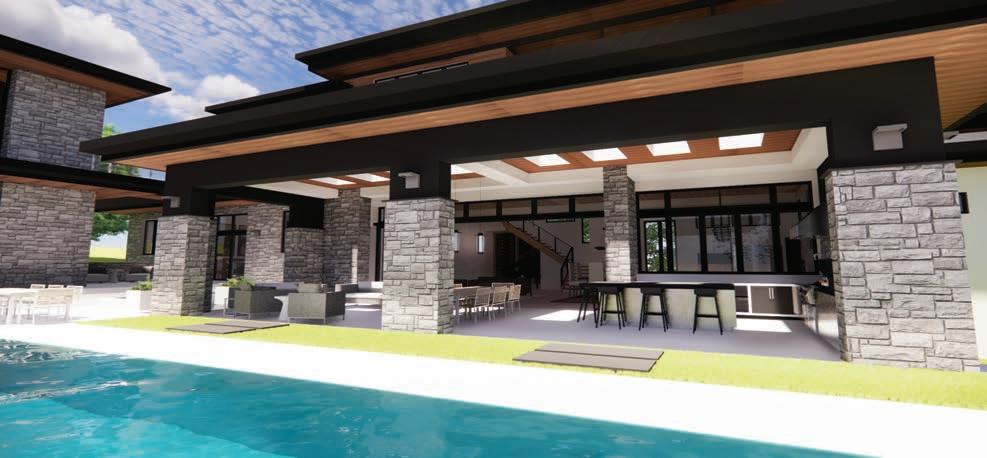
The Mitrex Integrated Solar Technology is a cutting edge product which was launched in 2021 that can be “directly integrated into building facades.” “These systems have frameless modules, hidden mounting, homogeneous surfaces, and can feature the appearance of any material or color.” (www.mitrex.com) The design also employs the use of SolaRail for the railings which has the aesthetic of glass, but acts as a solar collector. The solar railings use an integrated photovoltaic technology to absorb the solar energy from the balconies such as the bridge from the second master suite to the studio and the covered roof deck.
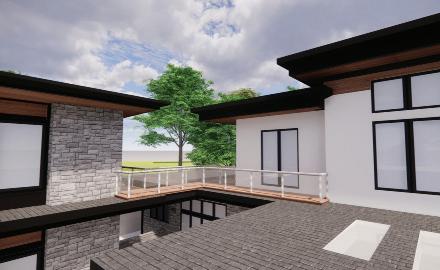
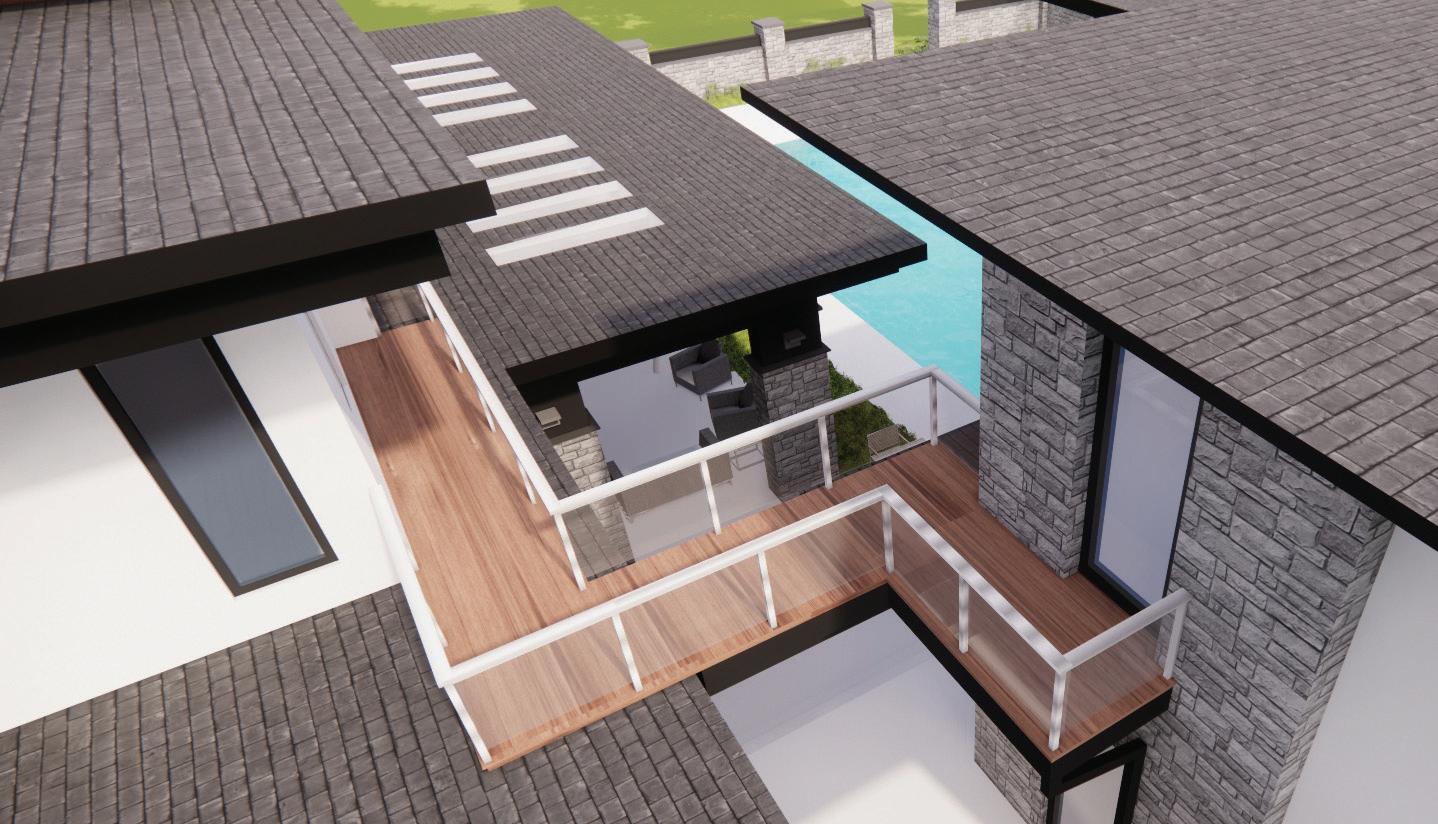


Including a pool in the site design, creates the need for a safety barrier around the pool and patio, to reduce the chances of youngsters accessing the pool without supervision. To address this safety concern, a well-lit stone wall is integrated into the landscape, surrounding the property. In addition, retaining walls located on the rear side of the home prohibit anyone from walking onto the roof of the Guest House directly from the grade, which is high in the back.


