

FRENCH COUNTRY RESIDENCE
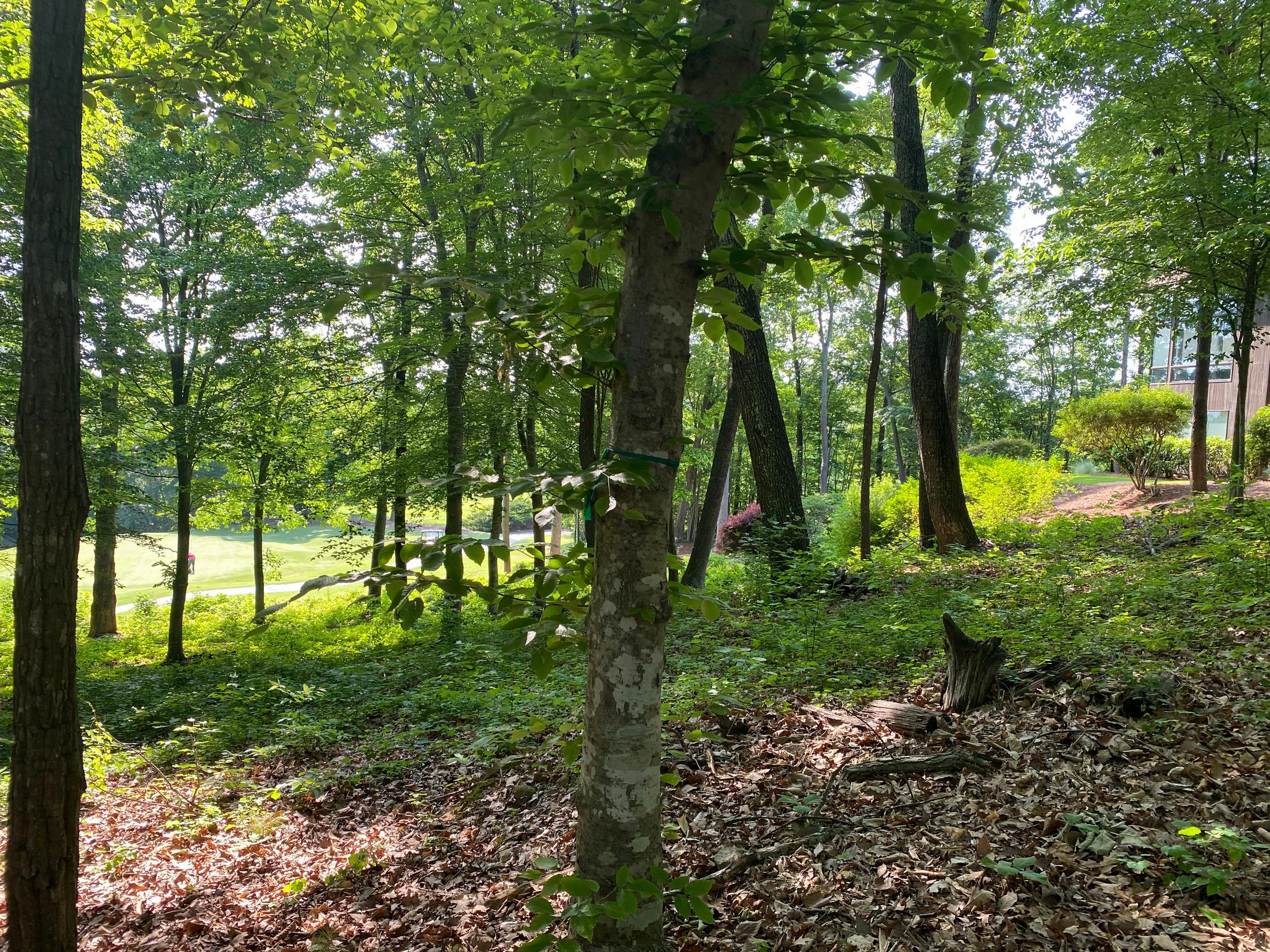
S E C T I O N A . D E S I G N B R I E F & S I T E C O N S I D E R A T I O N S
Originally conceived as a single-story “age-in-place” design, the home was intended to place all daily living essentials on one level. However, the client’s extensive program, which included an artist’s studio, guest suite, gym, and spa bath required a sprawling footprint that risked significant site disturbance As both client and builder, the owner sought a more compact solution to reduce construction costs, minimize environmental impact, and preserve the natural terrain The architectural and interior design needed to successfully respond to these complex set of requirements
O V E R A L L P R O J E C T G O A L S
Capture abundant natural light to create uplifting, livable spaces
Design an exterior elevation that harmonizes with the wooded surroundings and community aesthetic
Integrate modern livability with timeless craftsmanship and rich materiality
Maximize site potential through strategic placement of home, porches, and pool to enhance views and privacy
Create a flexible plan for family life, entertaining, wellness, and creative pursuits.
S I T E R E S P O N S E
Views through the trees to create a tranquil retreat feel
Utilize the slope of the land, enabling a walk-out basement with direct pool access
Integration with natural materials, allowing the architecture to feel anchored in the landscape
O U T D O O R L I V I N G
Screened porch and covered outdoor lounge
Terrace-level kitchen and grill station
Pool (possible infinity edge), integrated into the slope
Fire pit or outdoor fireplace for year-round use
Stone and wood patio surface
L O W E R L E V E L
Gym and pilates/yoga studio
Spa with sauna
Family/media room and recreation areas
Bedroom suite
Pool-accessible powder room
Galley-style kitchenette and bar
Optional daylight art studio
M A I N L E V E L
Primary suite with optional sitting area, fireplace, and coffee bar
Dual closets and spa-like bath with soaking tub and large shower
Expansive kitchen with large central island, open to a casual dining space
Mudroom, laundry, pocket office, and powder room
Foyer with feature staircase
Generous indoor-outdoor living connections via sliding or folding glass doors
U P P E R L E V E L
Two bedrooms with ensuites
Flexible loft/bunk space
Optional naturally lit art room
P R O G R A M M I N G
The initial design concept w organized around a central s created an immediate, unob view toward the wooded lot course beyond. This passage became the defining elemen mediating between public a zones while positioning the spaces to fully capture and m the views In this option, an experiential spatial flow from the public spaces is created light filled spatial axis that t home together.
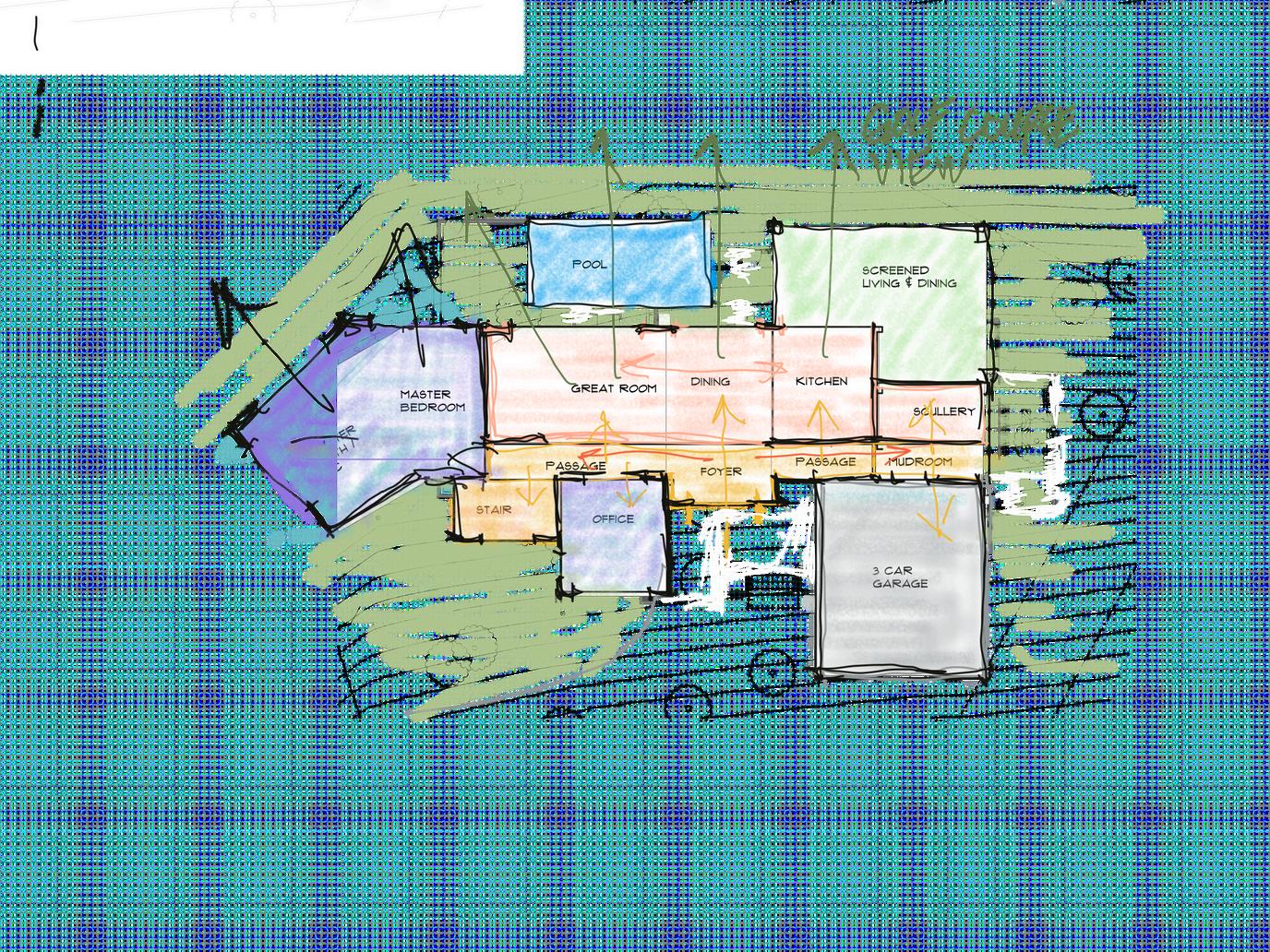
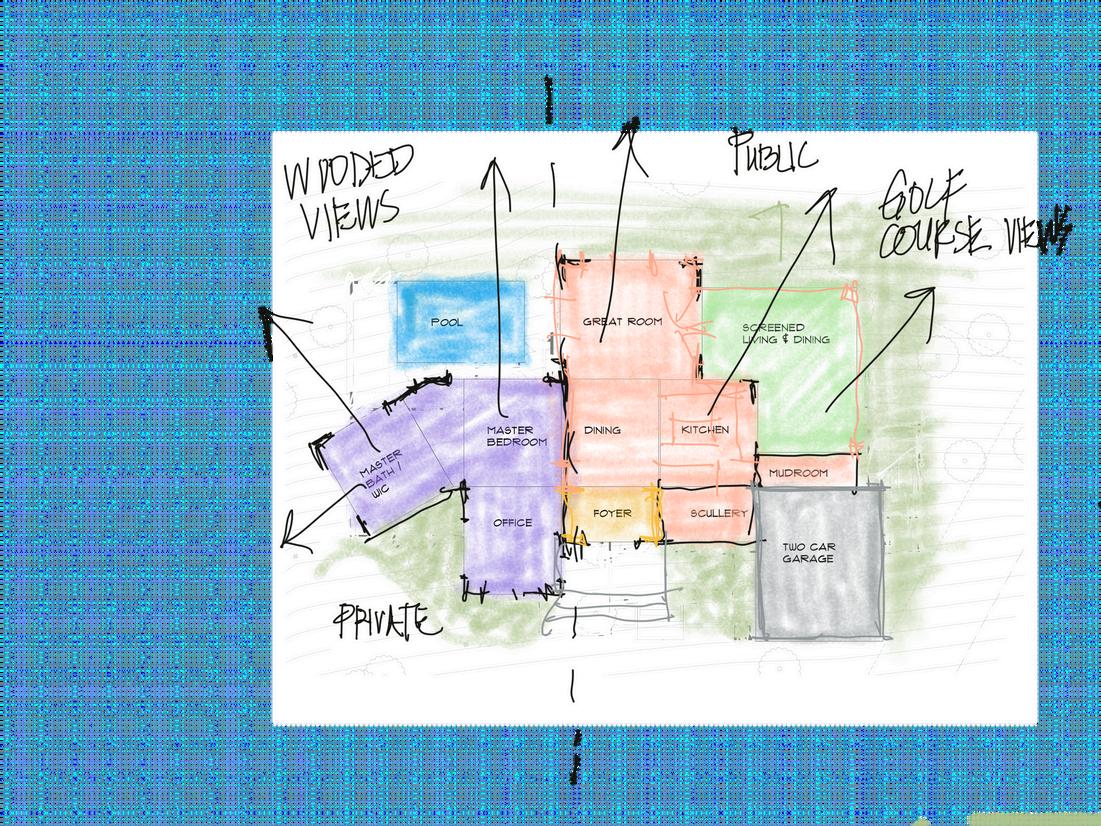
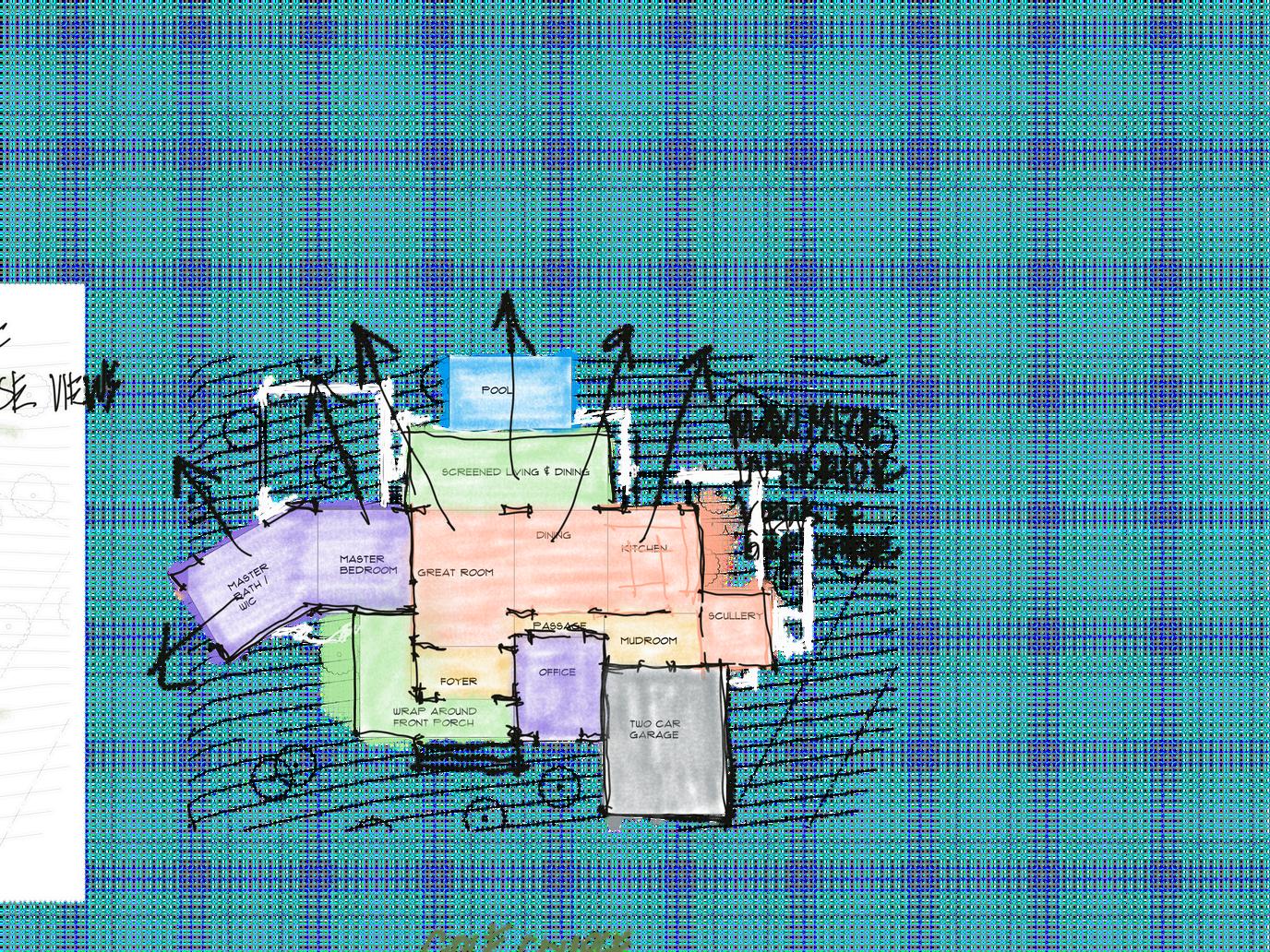
This concept gently divides the home into two worlds private sanctuaries like the master suite and office, where the landscape is experienced in quiet seclusion, and public spaces that are brightly opened outward to embrace the golf course activities. Together, they create a dialogue between retreat and connection, reflection and activity.
The third design option builds on the second, but shifts the office to a more central location, establishing it as the hub of the home A gracious wraparound porch embraces the front, setting a tone of welcome and ease Here, the entry sheds formality, offering instead a warm, friendly progression from outdoors to indoors.
S Y N T H E S I Z E D F L O O R P L A N
After reviewing all three design options, the clients chose to move forward with a synthesis plan that blended their favorite elements from each. They were drawn to the clear separation between quiet, reflective zones and more active, social spaces leading us to preserve the organizing spine while reducing its scale for balance The Master Suite (shaded purple) faces the wooded portion of the lot, while the Great Room, Kitchen, and Foyer, (shaded peach) are centrally located with views oriented toward the golf course. Portions of the spine extend horizontally, but at this stage of the design the experiential spine is becoming more vertical as the staircase to the basement is integrated as a lower floor level.
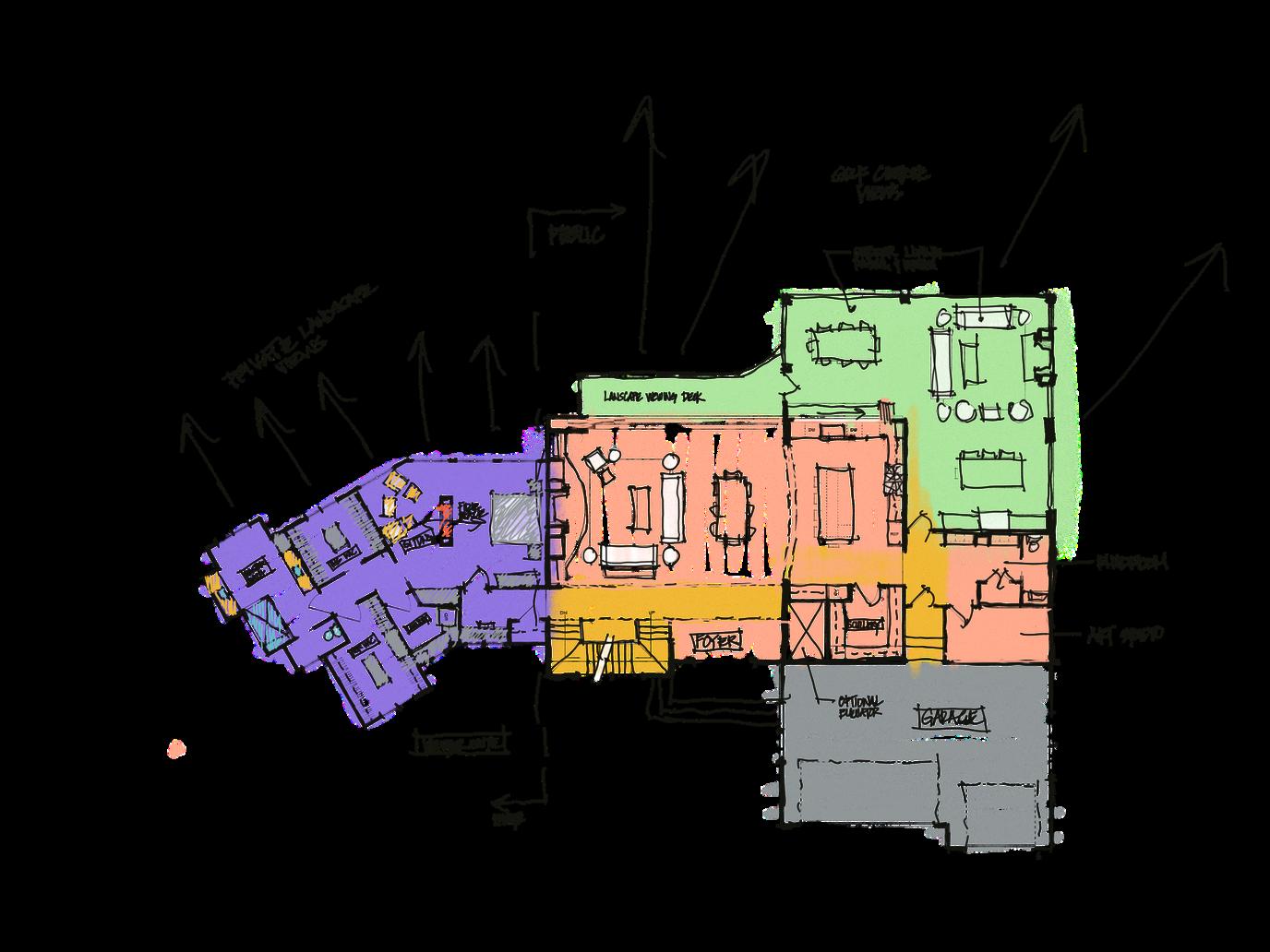
The golf course view is enhanced with a wraparound rear outdoor living porch which quickly became a musthave, as they envisioned countless moments spent grilling, relaxing, and watching golfers tee off and approach the green The view of the golf course from the kitchen with a pass through was also a highlight, making outdoor living effortless and engaging. At the same time, the formal foyer with its dramatic entry view and the basement staircase anchoring the front façade to give the home a sense of arrival and architectural presence
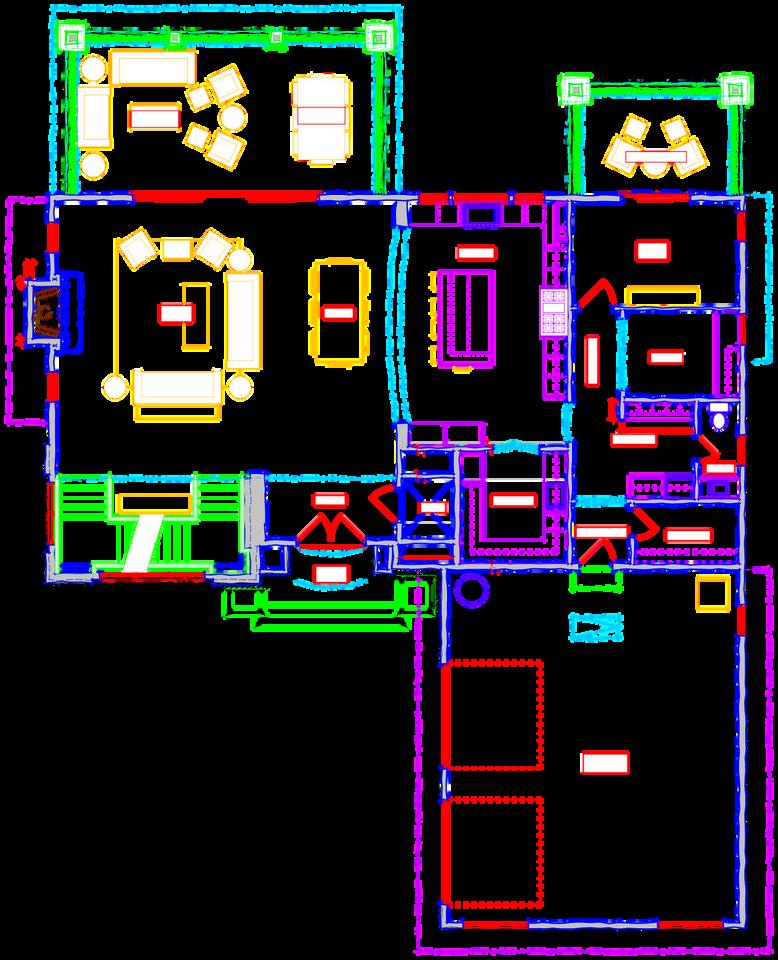
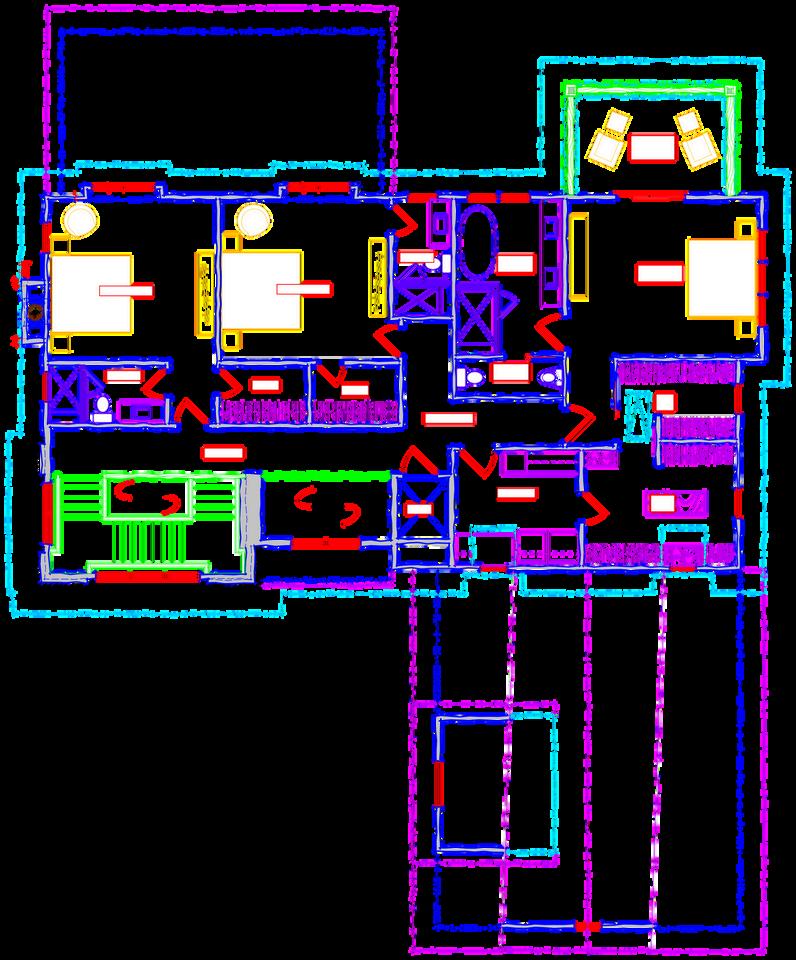


Design studies emphasized opening the interior outward toward rear wooded and golf course views. Given the golf course setting, the rear facade was treated with equal architectural consideration as the primary front elevation.
As the priorities of the spatial layout were refined, defined, and agreed upon, the next step was to analyze how the massing and the spatial sequences would be integrated with the site and outdoor living spaces, aligning the pool and terrace with existing topography to minimize disruption.
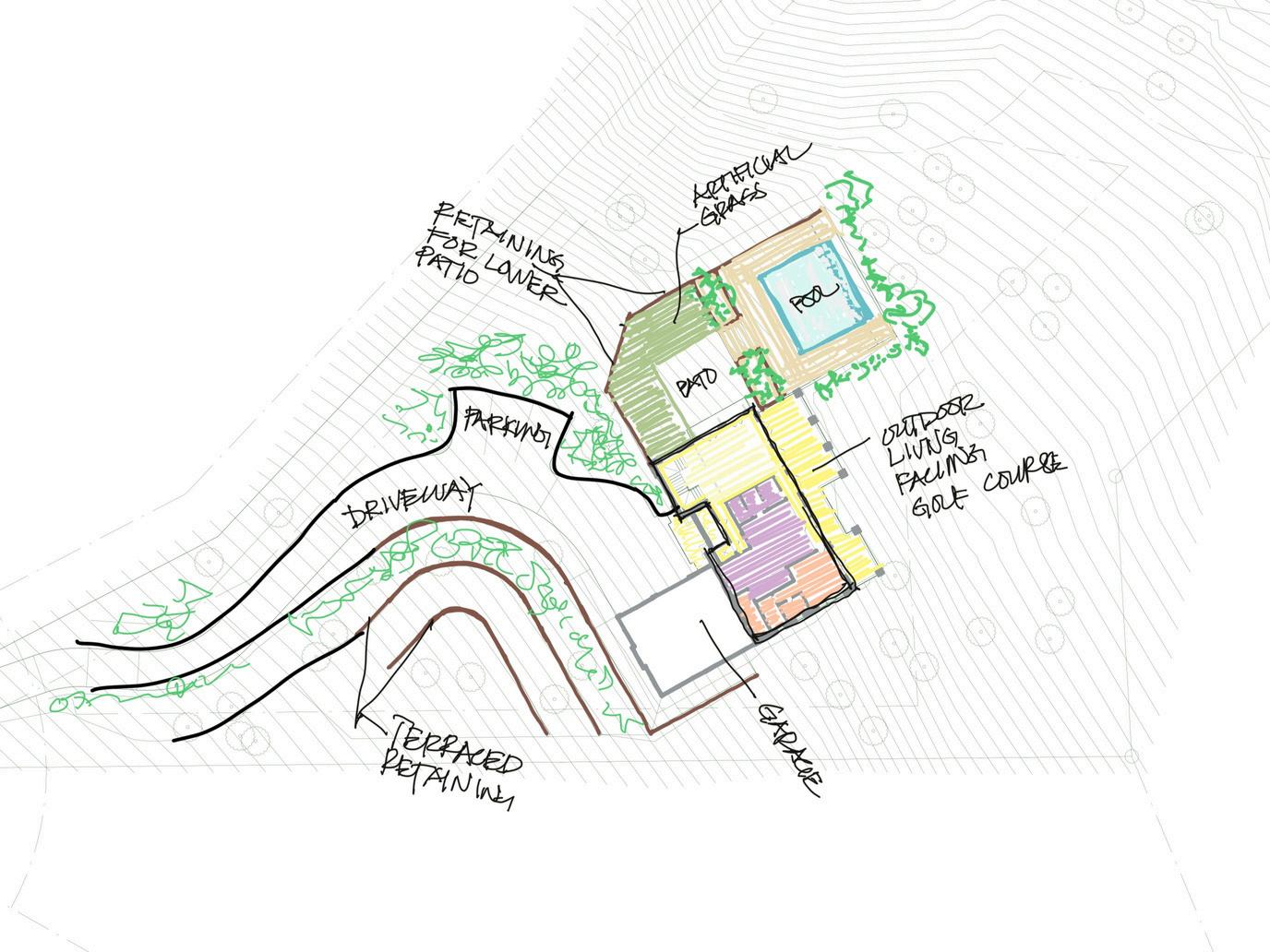
The open-concept main level needed to embrace the natural contours of the land while maximizing interior natural light. Additionally, the need to create fluid indooroutdoor connections was a priority for the clients
Creating terraced areas from the topography were also evaluated to help ground the building and balance the strong verticality of the three story facade that faces the golf course Stately porches on every level were incorporated to create a bold yet friendly architectural presence.
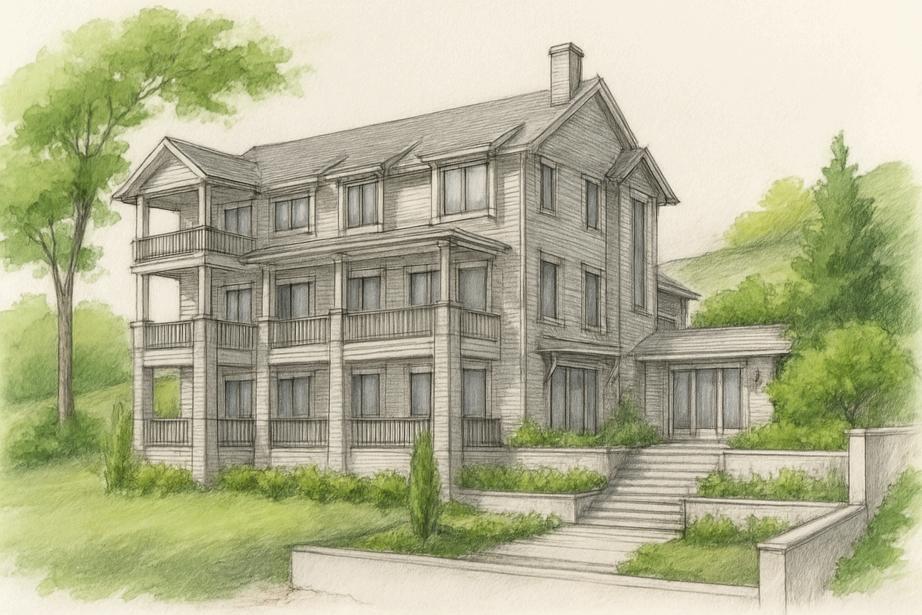
Elevation studies were conducted to explore how a modern French country aesthetic could be expressed within a predominantly rectangular footprint. To align with neighborhood design guidelines, we considered several mixed-material compositions, using a balance of recessed and projecting architectural elements to establish rhythm and visual depth Various rooflines were also explored to complement the subtle additive and subtractive massing, reinforcing both the character of the style and the striking sense of arrival at the entrance.
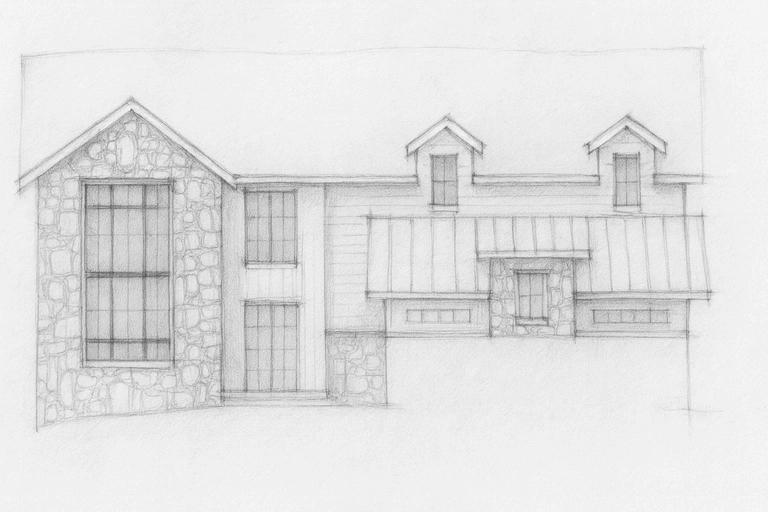
Front Facade Study 1
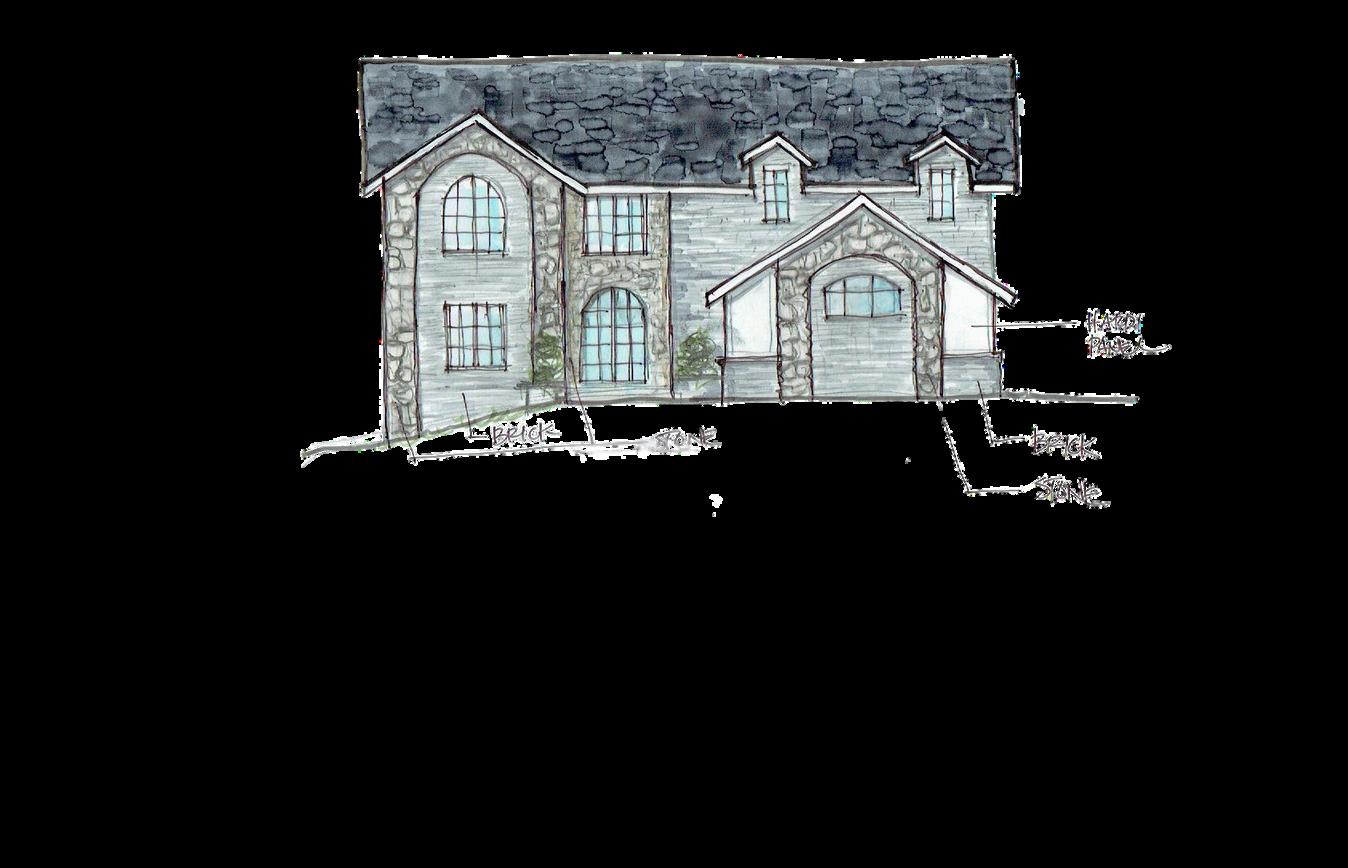
Front Facade Study 2
Both Front and Rear facade studies integrated stone and brick, softened by classic gable rooflines with graceful arches that layer warmth and texture into the French Country aesthetic.
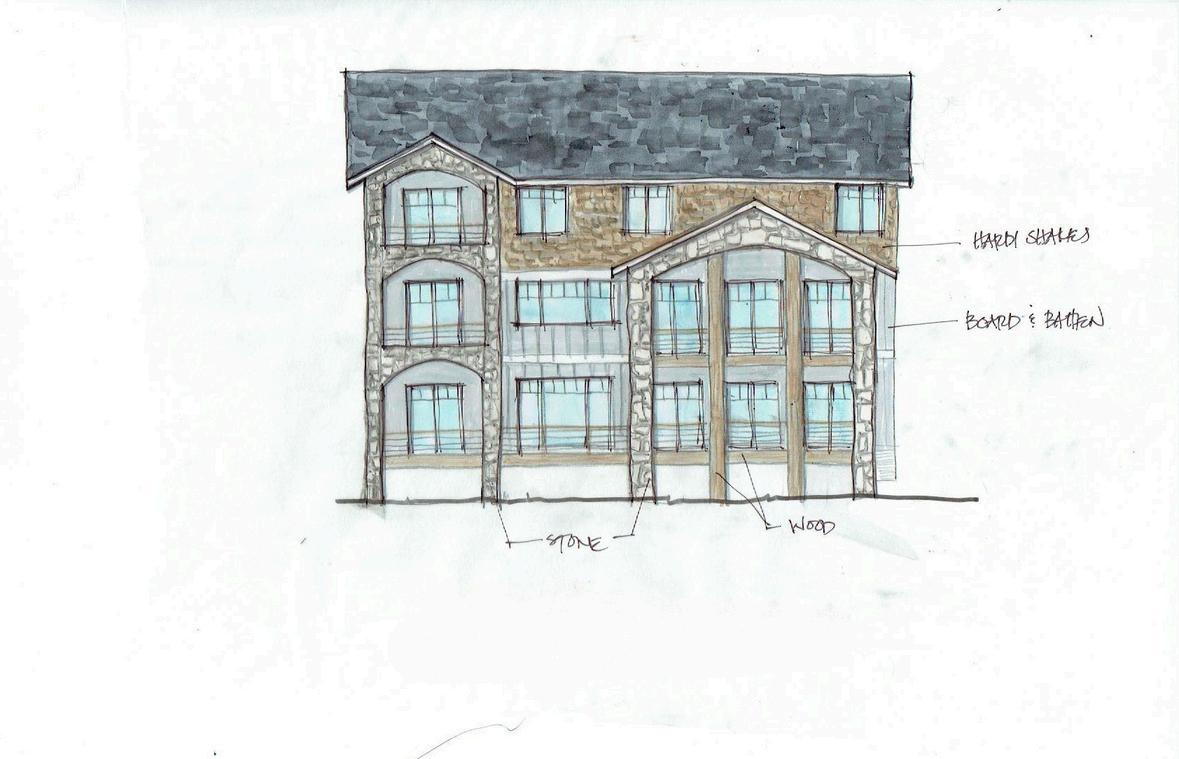
This front facade study combines stone, siding, and a standing seam metal roof to create a balanced material palette. The composition maintains strong geometric forms while rotating the garage gable to present a more welcoming approach Vertical elements are introduced to heighten the sense of entry and reinforce the design’s architectural presence
The primary challenge was working within a confined rectangular footprint while still achieving a dramatic architectural experience. The steep terrain meant the garage would remain largely hidden from the approaching drive, shifting the focus to the entrance, which required thoughtful articulation to establish a sense of prominence and heirarchy. As the defining façade feature, the stair tower was envisioned as the architectural crescendo anchoring the composition and setting a subtle yet dynamic design rhythm that plays out across the exterior.
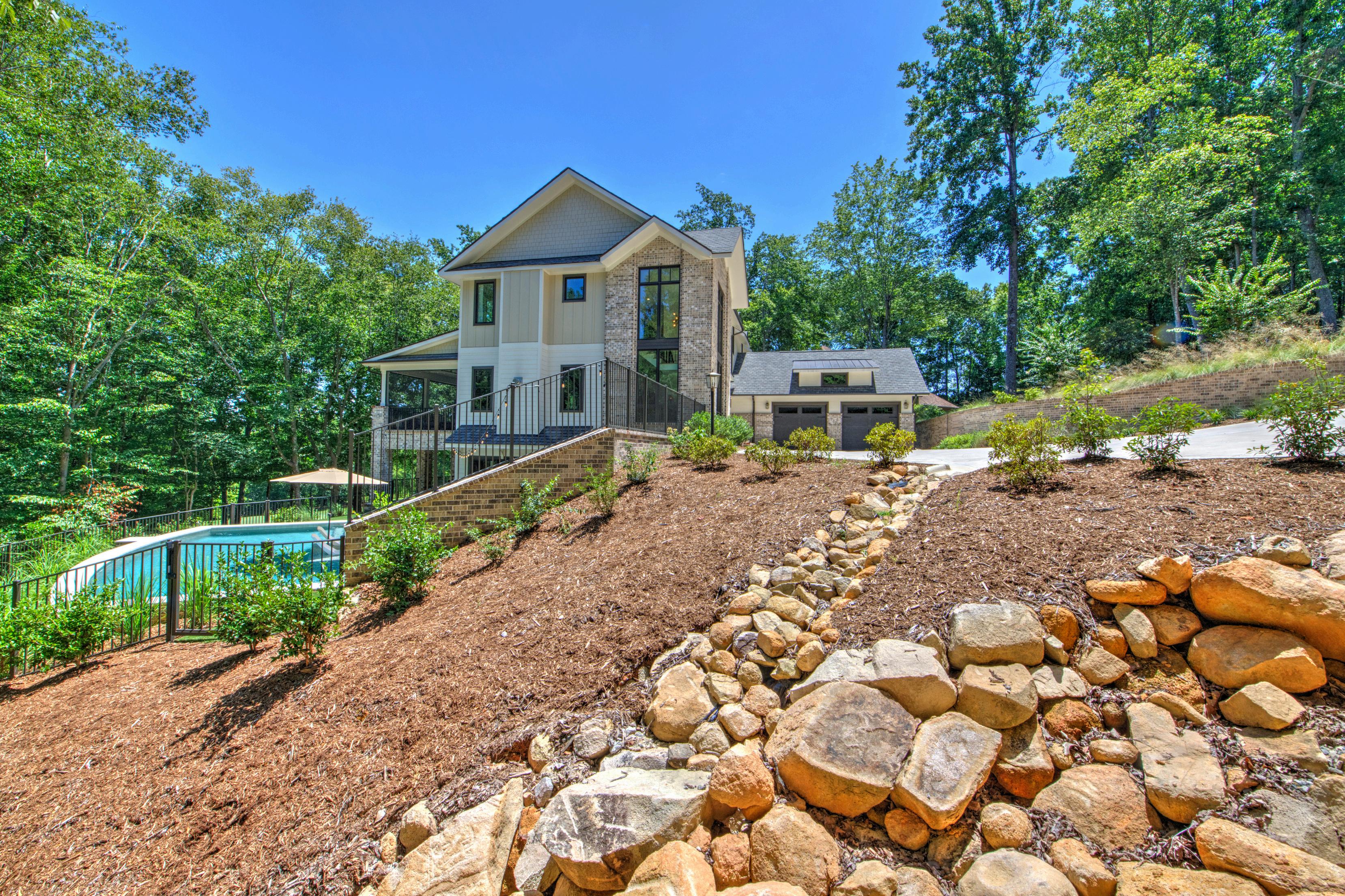
S E C T I O N B .
L O C A T I O N
French Country Residence resides in a gated community within Chapel Hill, North Carolina, featuring a golf course designed by Jack Nicklaus with rolling green hills, rugged natural stone, and warm brick It has excellent access to greater Research Triangle Park and surrounding areas such as Raleigh, Cary, and Durham The neighborhood itself has a classic luxury aesthetic with traditional hip and gable roofs, hip dormers, and expansive porches Because the Residence is set within this traditional North Carolina neighborhood, the placement of a modern design had to be carefully considered. In order to respect the neighborhood vernacular, the composition was set roughly 200 feet from the cul-desac, which created a double buffer of privacy for the client, providing a natural distinction from the adjacent traditional architecture and addressing topographical issues of minimizing and balancing site cut and fill In addition, the large setback allowed the design to gently cross the existing creek bed with a small bridge, minimizing impact on the local wetlands. As a result, the design is nestled into the hill, creating a secluded yet bold entry into the property while minimizing the impact on the natural environment to achieve the clients goals.
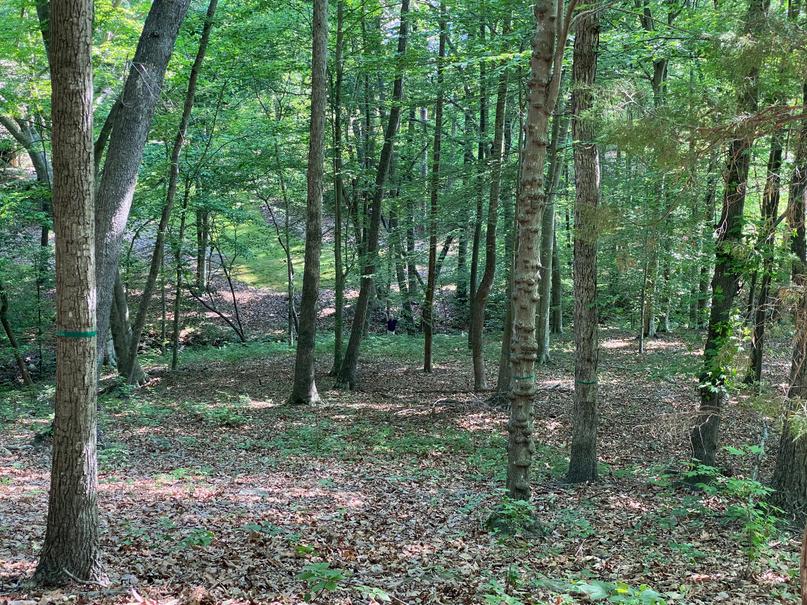
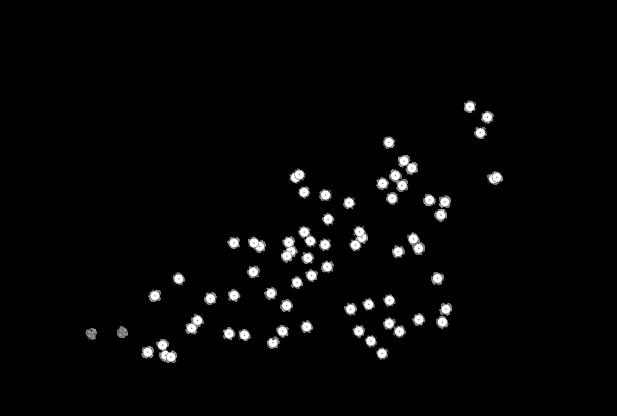
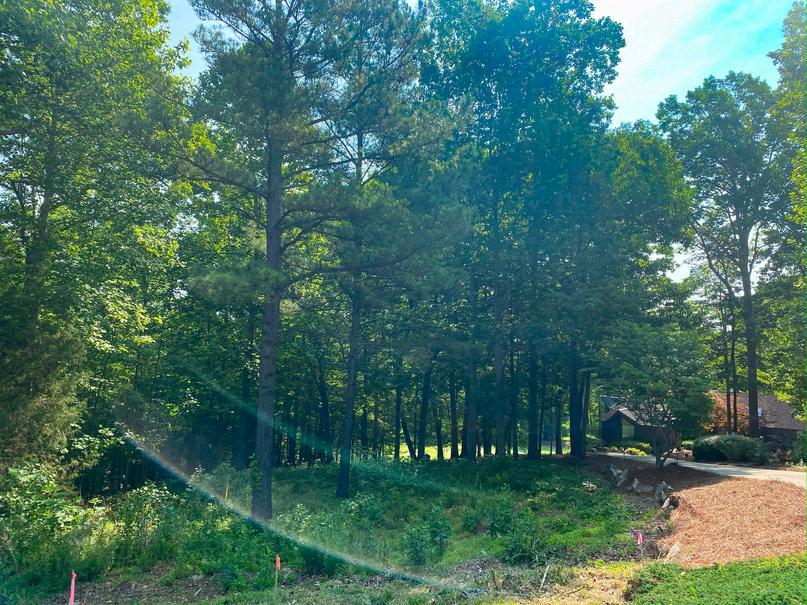
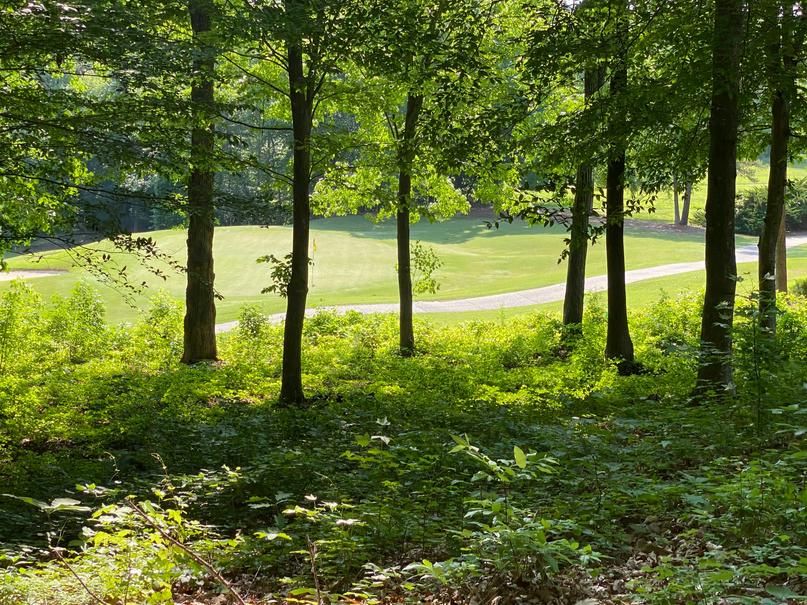
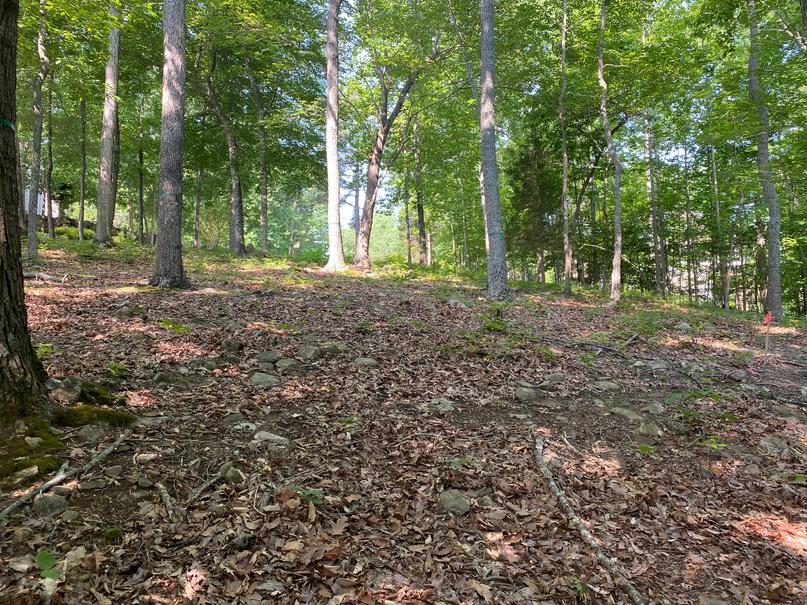

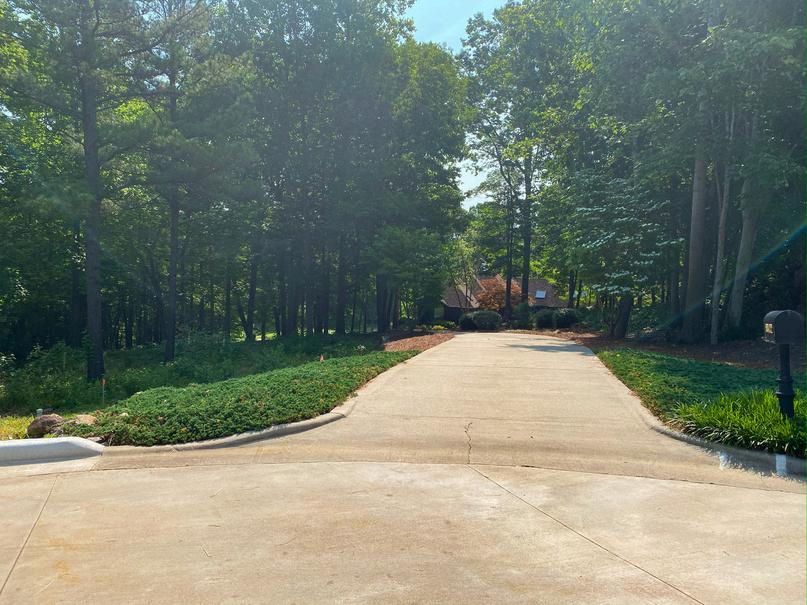
The site design was a collaborative effort between the landscape architects and civil engineers at ESP Associates, Inc , Dawn Christine, Architect PLLC, and the client who also served as the builder In accordance with the Governors Club Architectural Review Board requirements, licensed professionals were engaged to address every aspect of site development
With only a 10-foot street frontage, site access presented a significant challenge. Careful coordination was required to align finished floor elevations with retaining walls in order to shape the motor court At the basement level, additional retaining walls were designed to carve out space for the patio and pool, demanding close communication and precise collaboration among all professional teams.
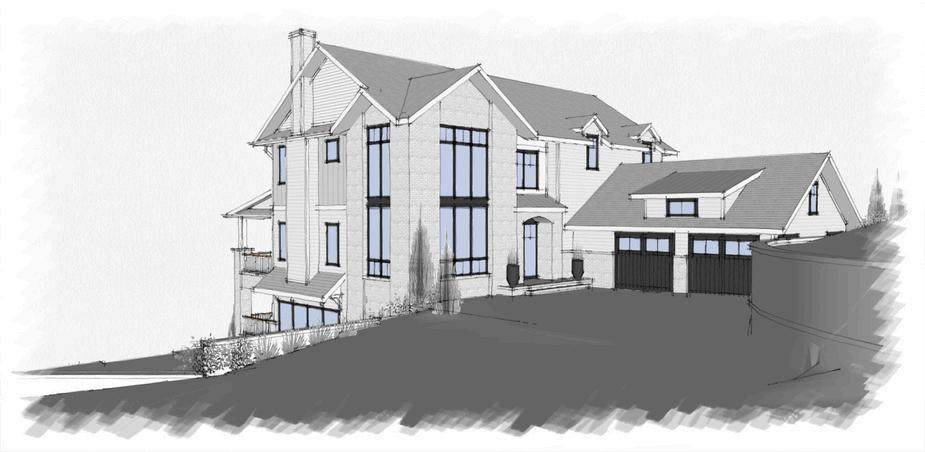
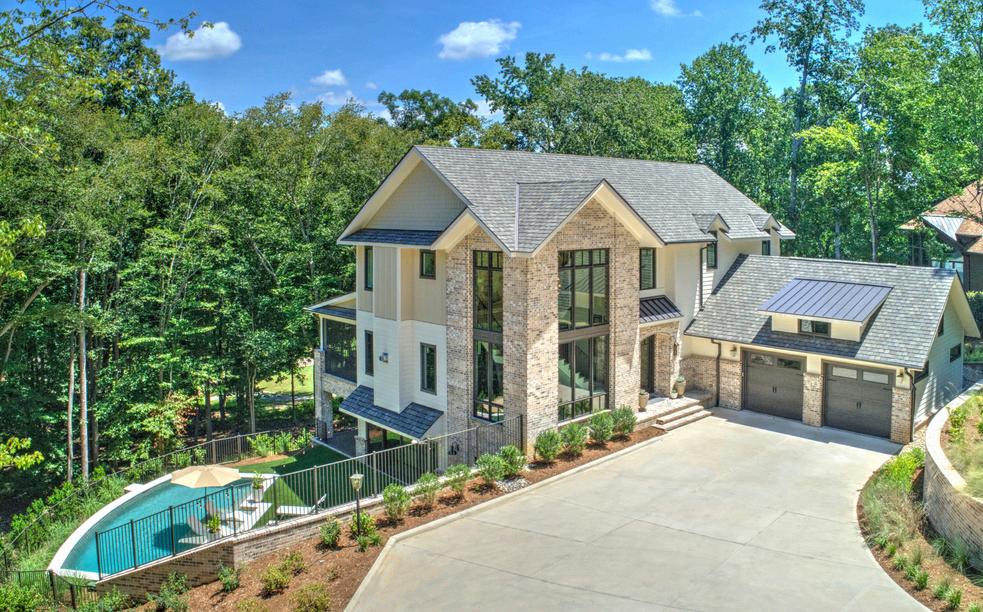
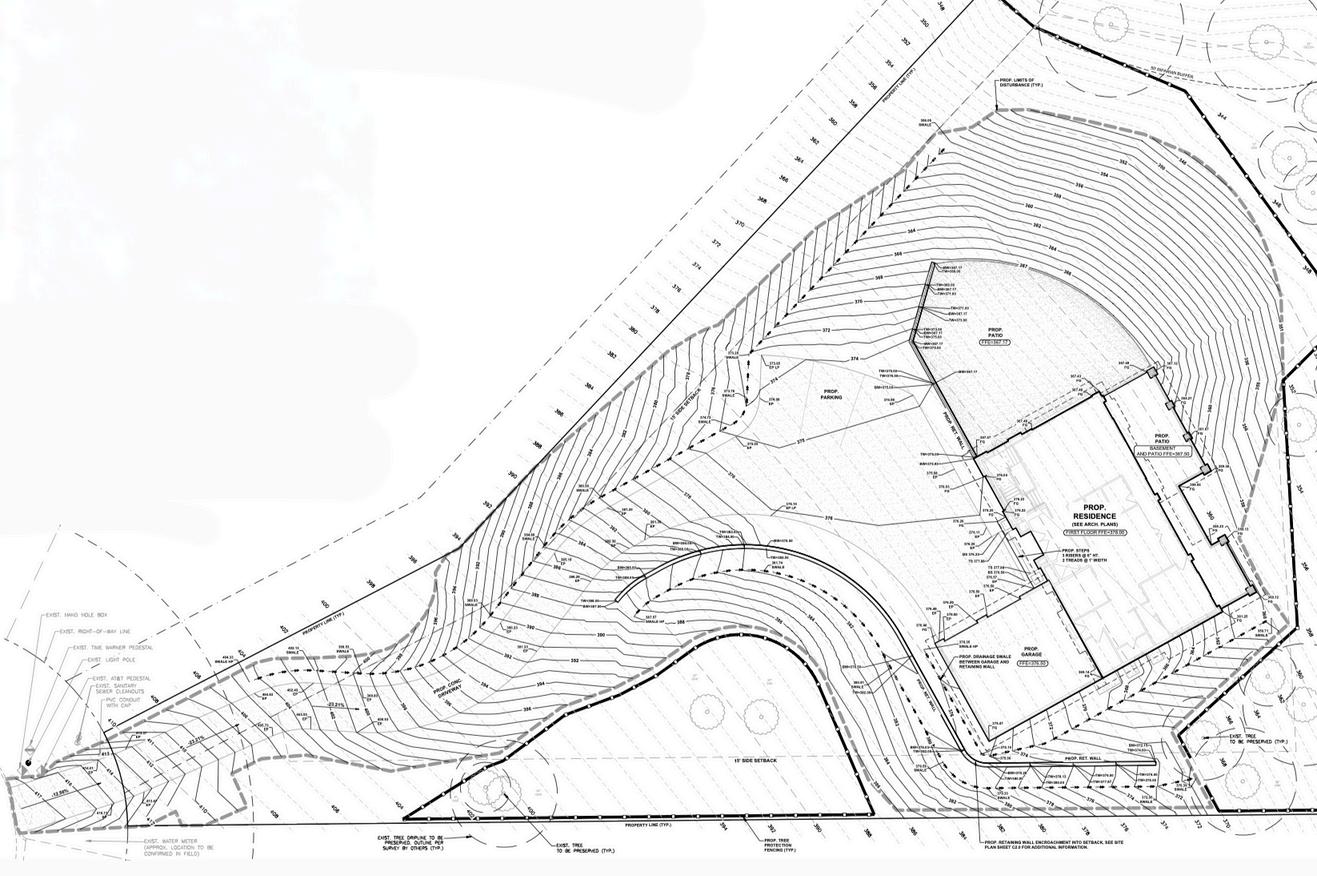
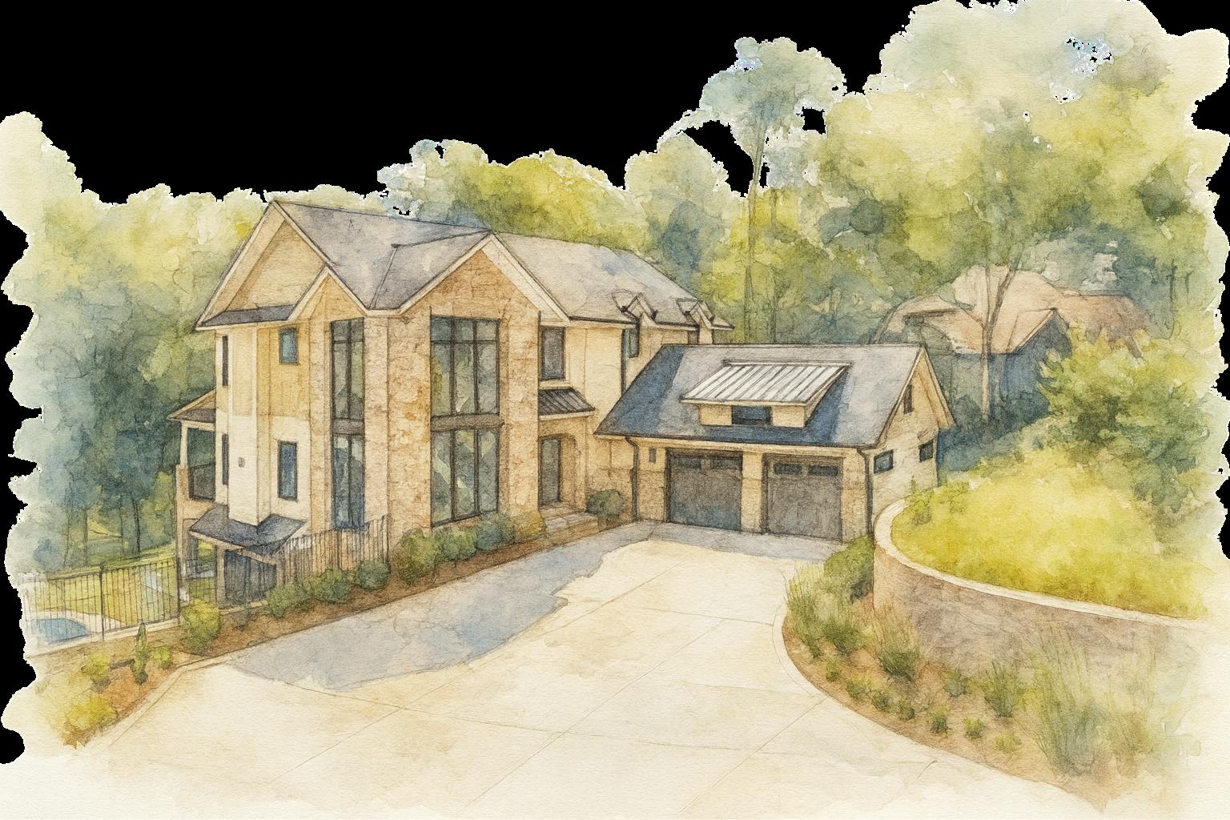
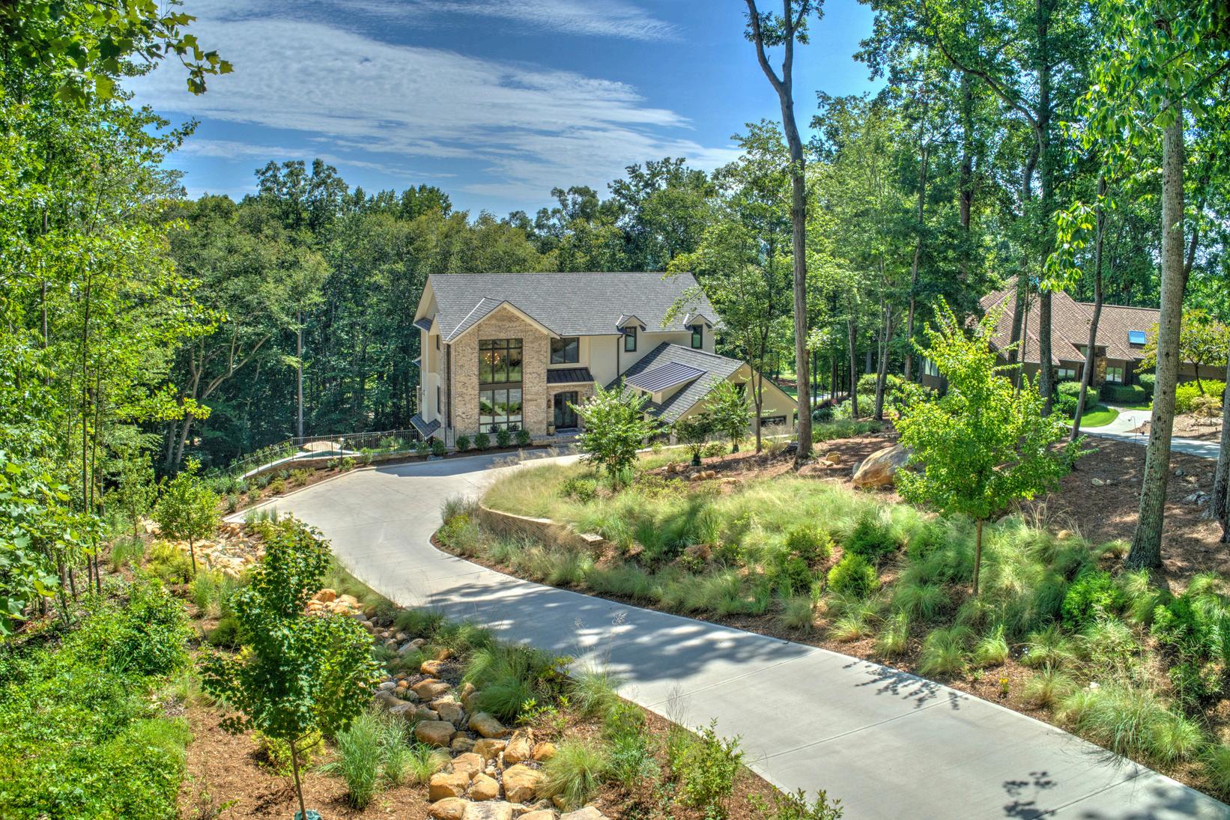
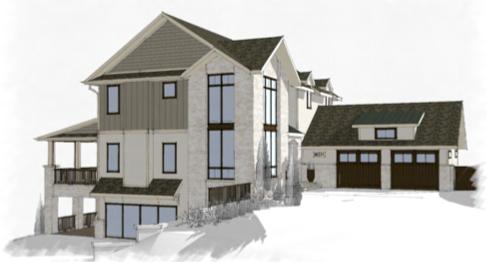
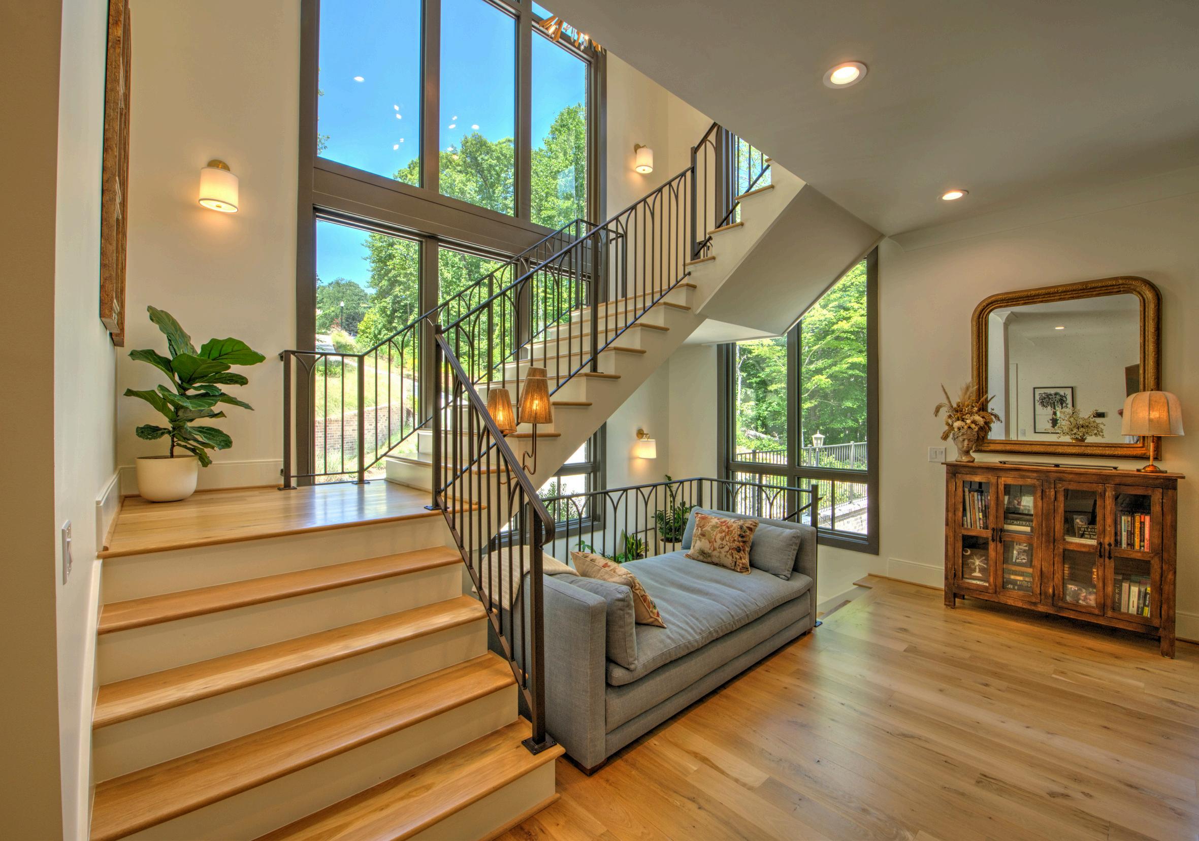
Vertical Spine :: Staircase
The staircase delights at every turn where continuous glass framing the lush green landscape visually draws you into experience the serene space. Nooks and crannies are formed to allow you to sit, relax, and read while creating a place for pause.
A simple wrought iron railing creates an elegant secondary rhythm in the design, while the casing around the windows strike a bold series of chords.

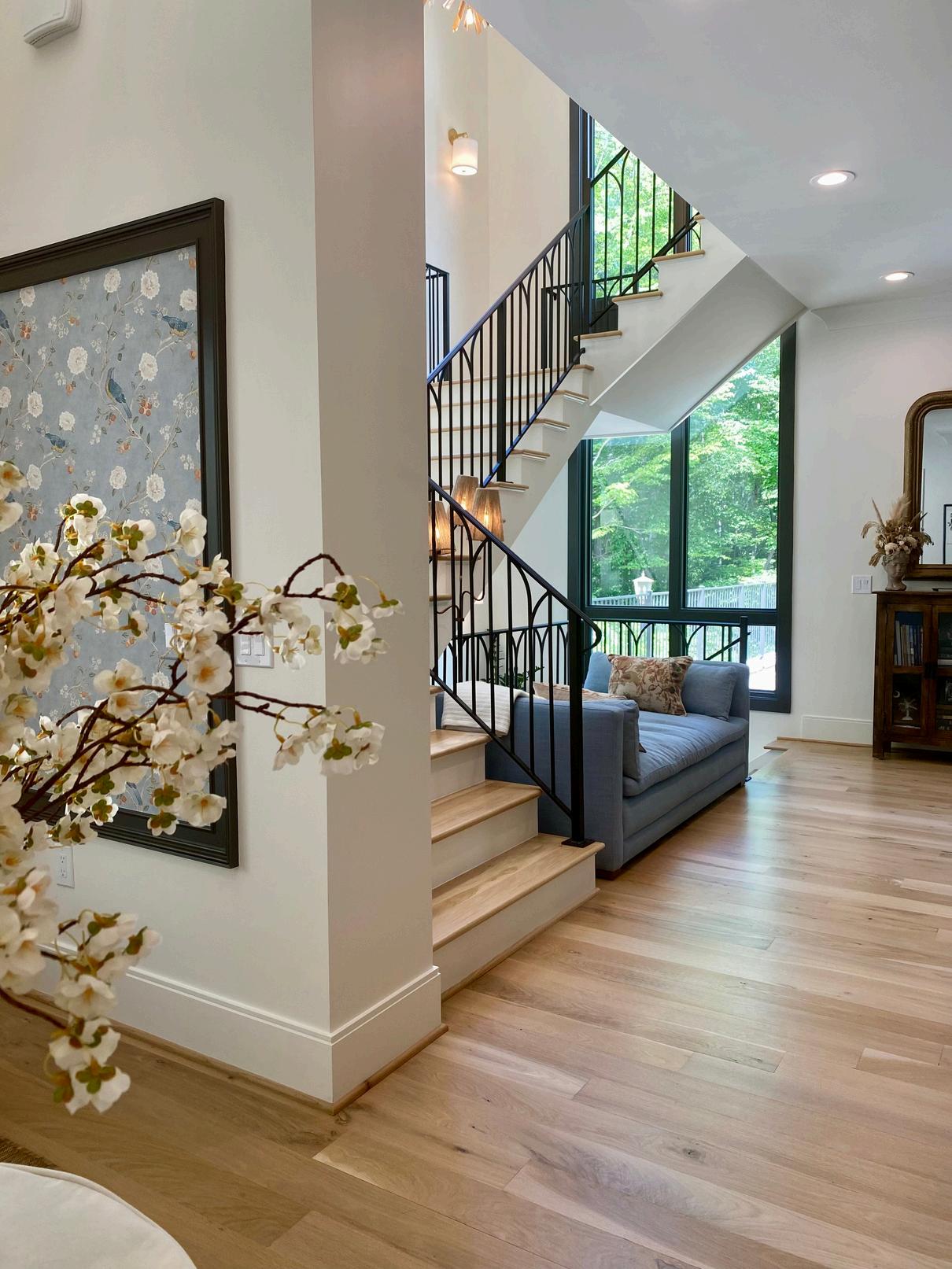

K i t c h e n I n t e r i o r V i e w f r o m F o y e r

K i t c h e n I n t e r i o r V i e w f r o m D i n i n g R o o m

S c u l l e r y
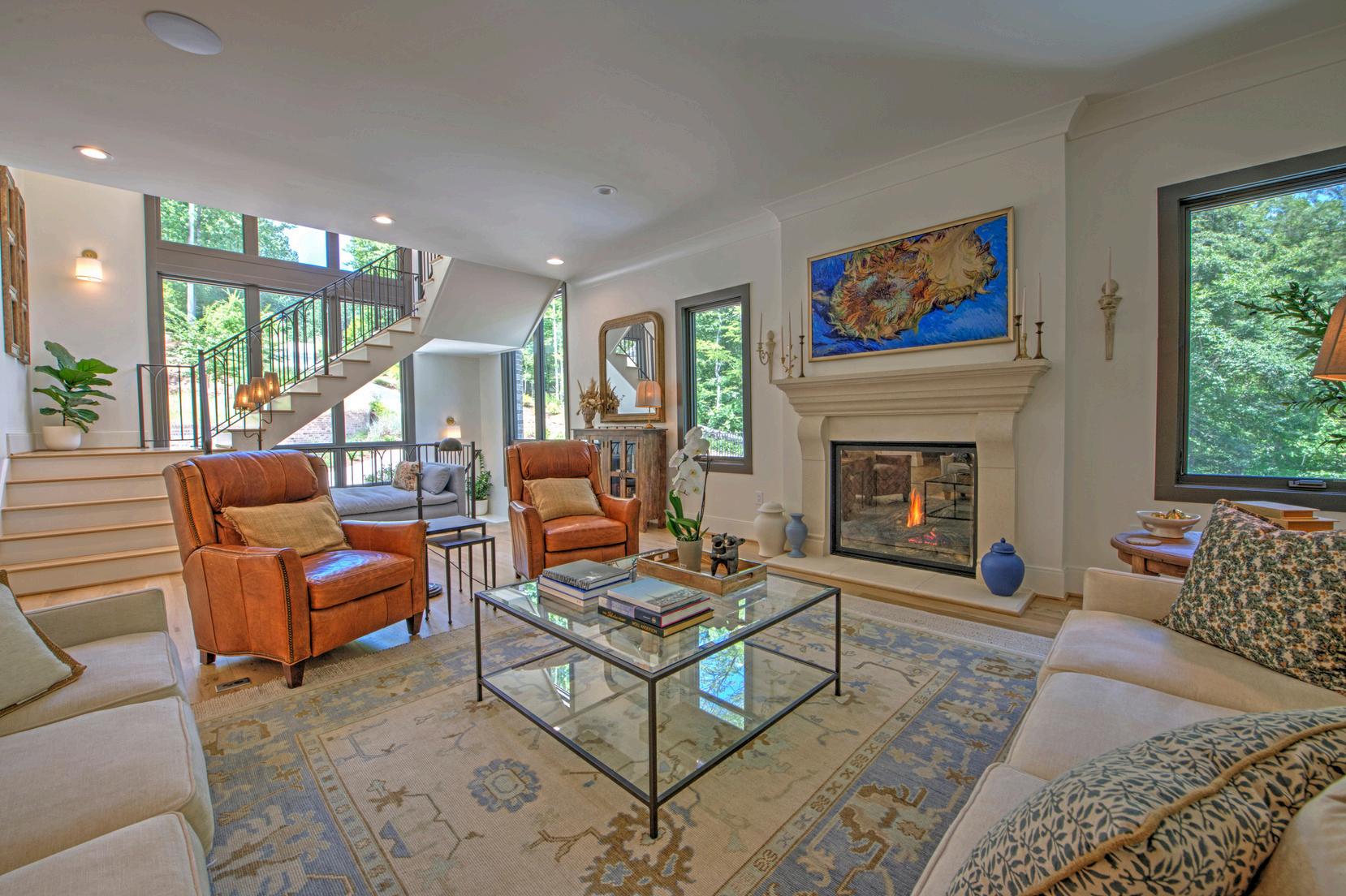
The client, who is also an artist, selected bright orange leather arm chairs with touches of complimentary blue to weave an earthy and inviting color scheme throughout the interior spaces
The outdoor living space is subtle with grey composite decking and neutral furniture tones allowing the natural landscape to be showcased
L i v i n g &
O u t d o o r L i v i n g
The spatial collection of expansive windows in the living room, staircase, and those flanking the fireplace become a strong design feature in the interior design as the cool greens from the tree canopy paint the interior spaces with lush foliage and sun drenched vibrancy.

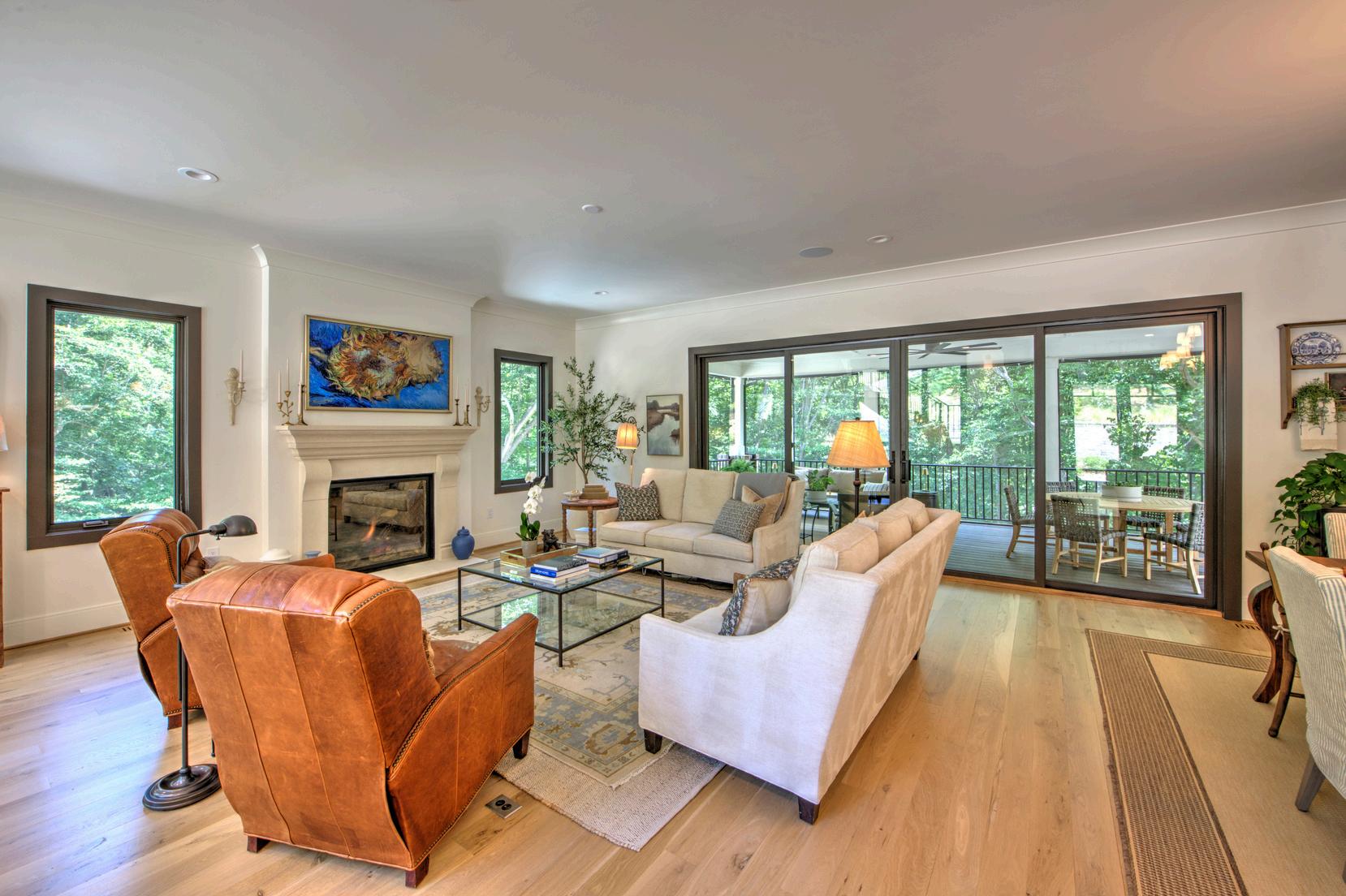
Carpets are used to define zones of furniture groupings yet maintaining the open and fluid plan concept.
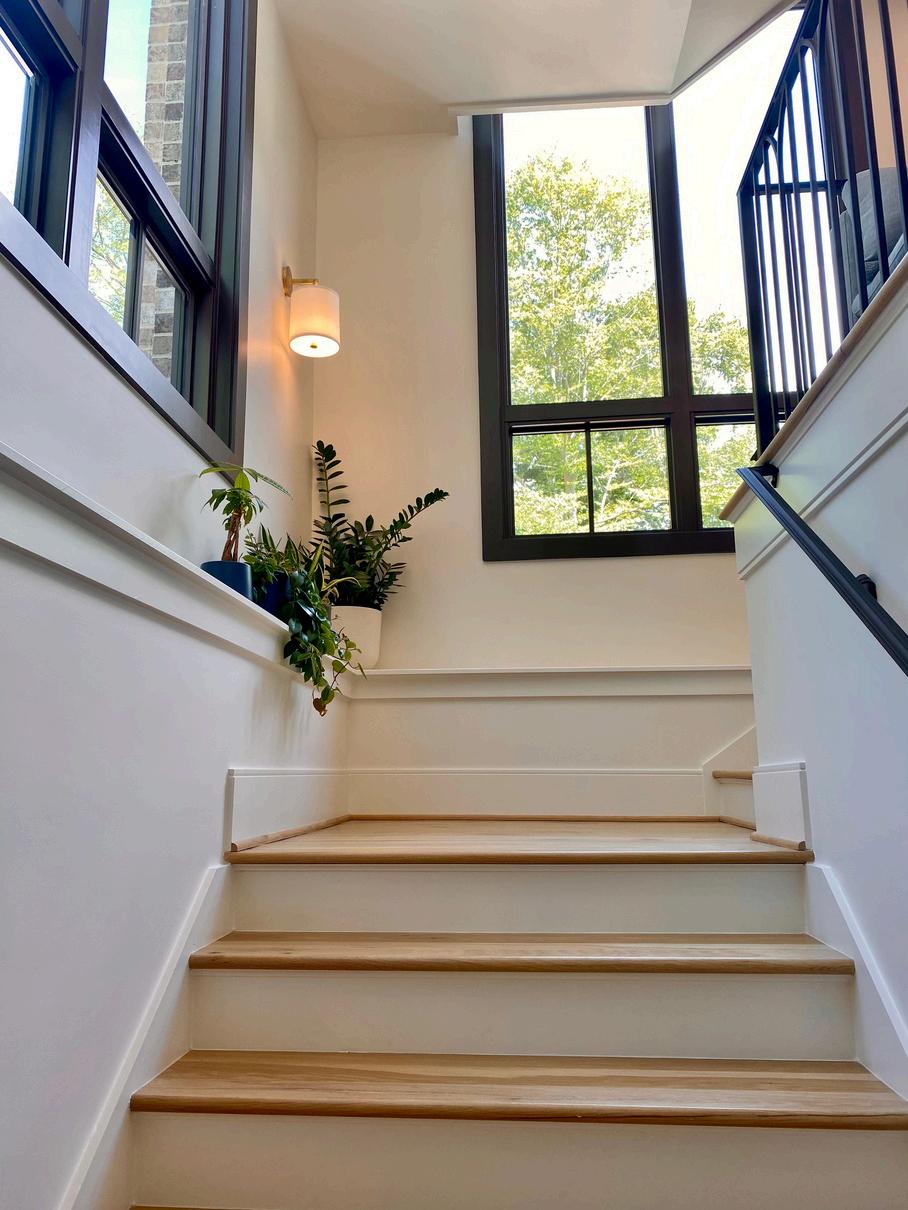


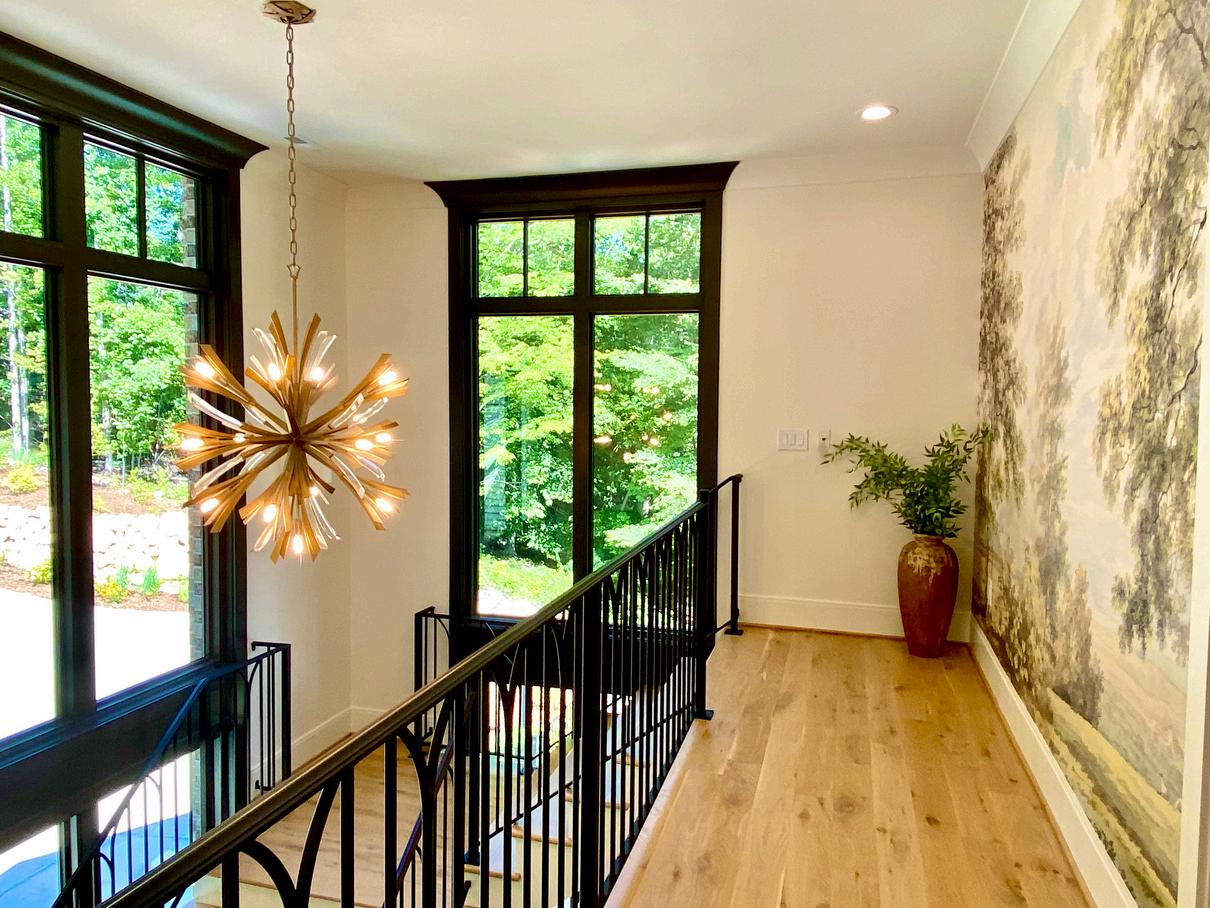
SECOND FLOOR


H A L L W A Y
The “vertical spine” shifts to a “horizontal spine” on the second floor The intricately defined welcoming pathway is light filled and presents overlooking views to the foyer as you journey to each bedroom suite. The wall paper, which looks like a mural, beautifully depicts the outdoor environment on the interior wall. The homeowner, who is also an artist, worked closely with us to integrate interior artistry into the design.
MASTER BEDROOM
Master Bedroom
The Master Bedroom design is simple yet sophisticated with high windows above the bed and french doors that lead to a private covered porch Reclaimed white oak floors are the canvas which all the spaces are “painted.”

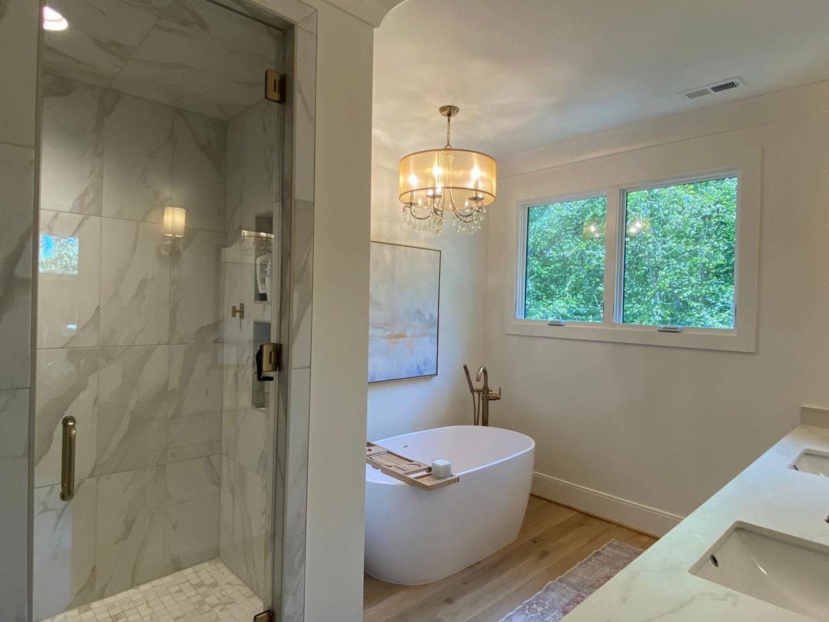
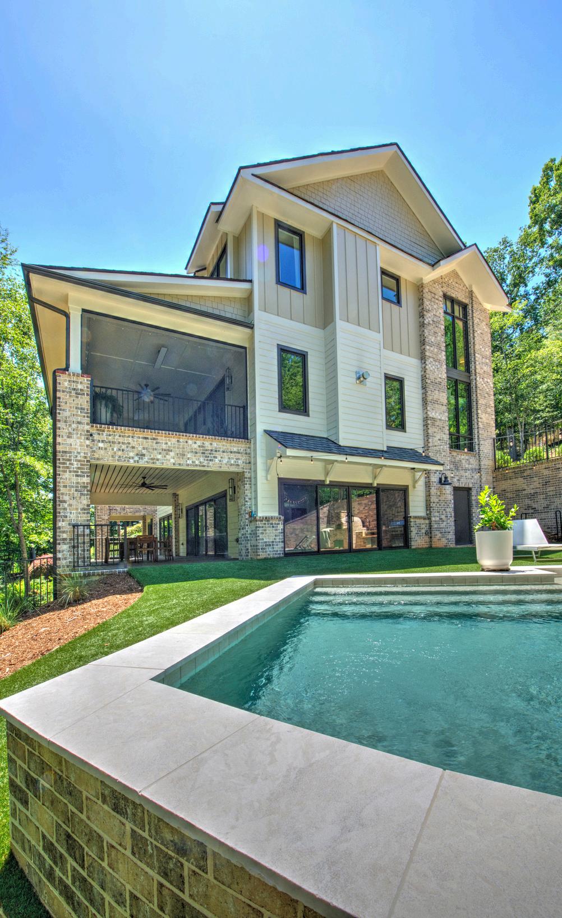

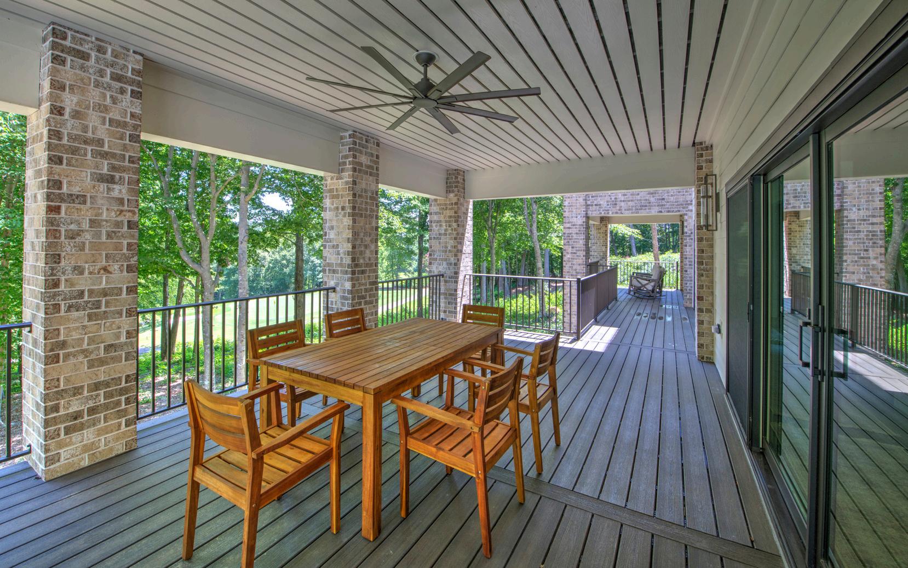


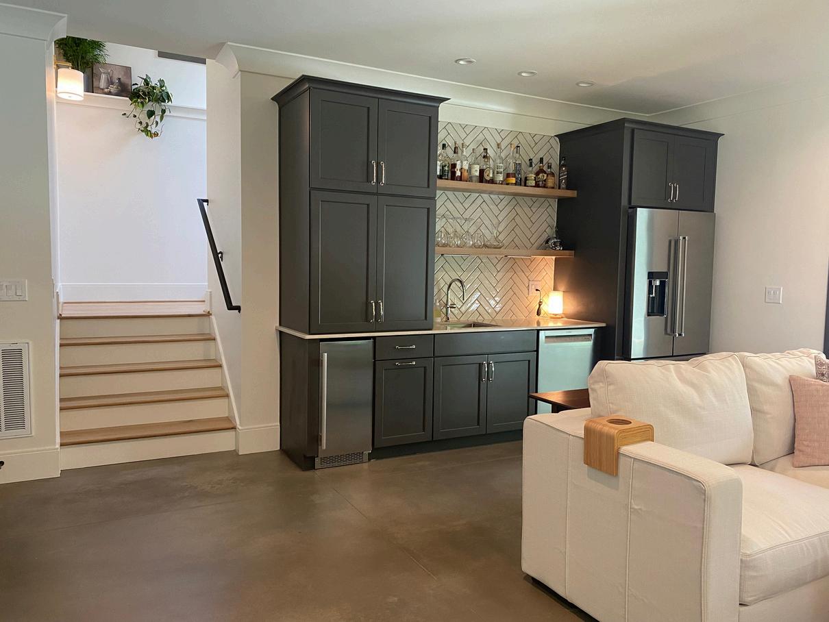
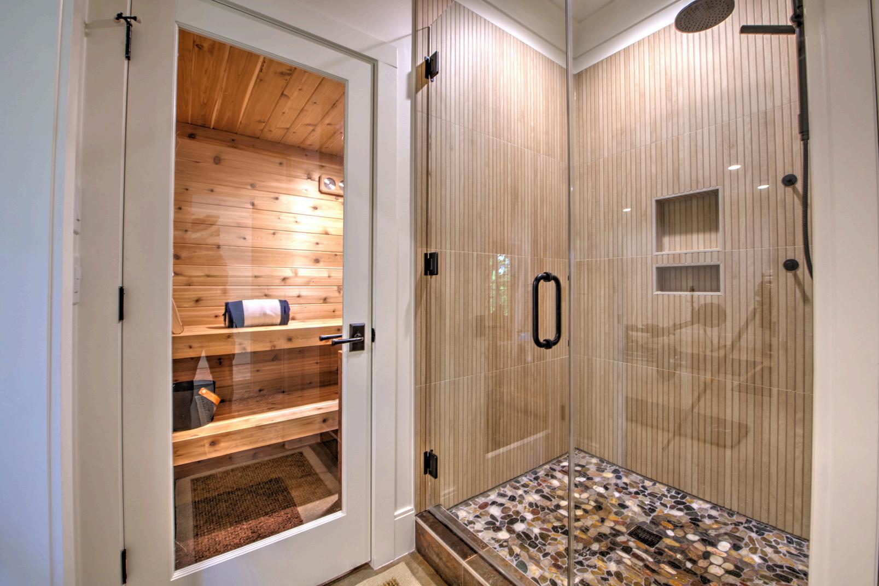
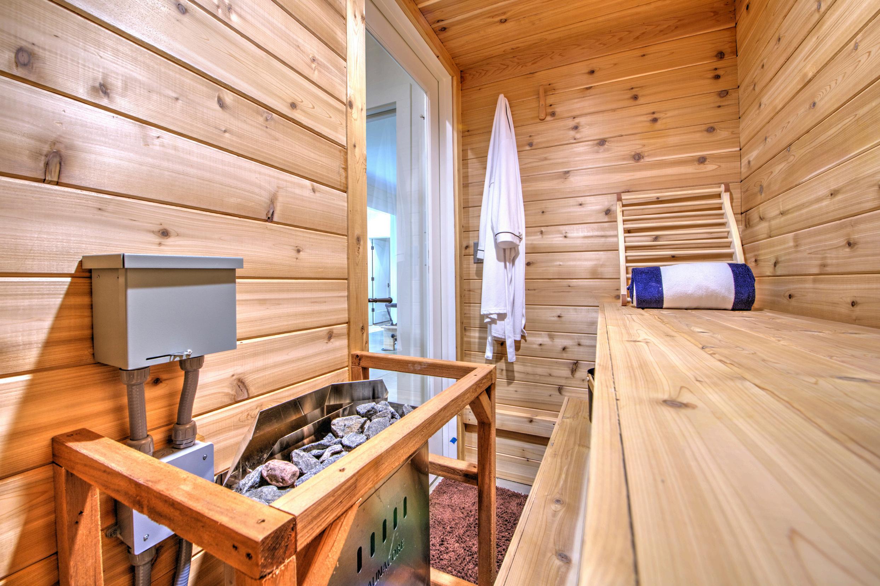

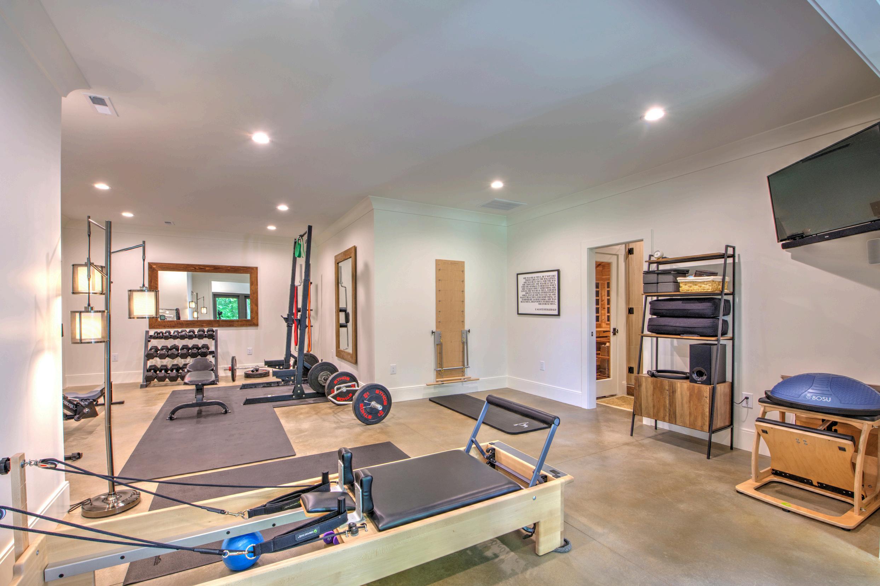
Large windows are the continuous design thread of “painted landscape views” and natural light enjoyed from the gym
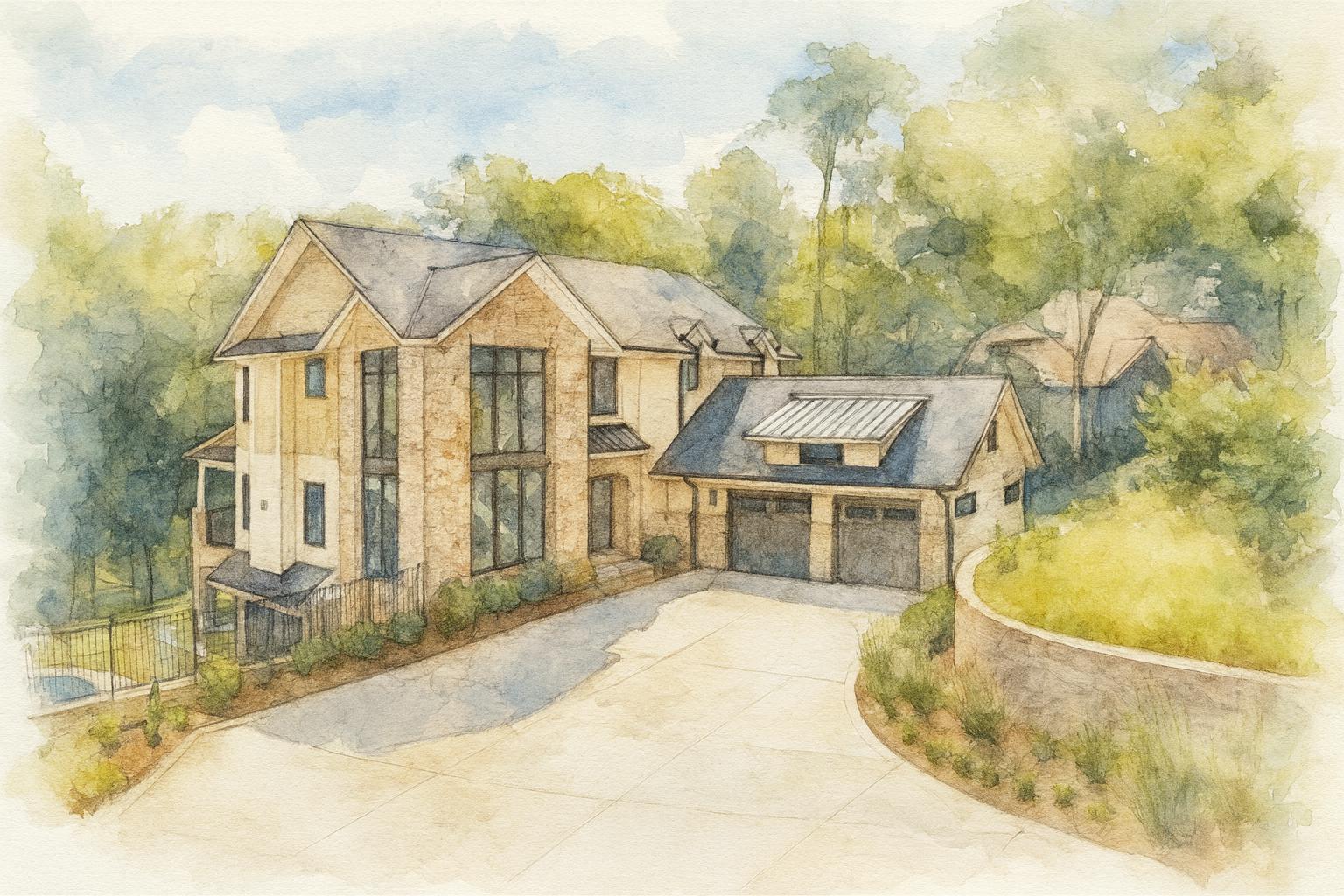


The solution emerged through a series of deliberate architectural moves. Leveraging the steep topography, the garage was tucked seamlessly into the hillside, minimizing its visual impact from the road. As a counterpoint, a dramatic staircase framed in walls of glass became the architectural signature of the home. The design weaves together Craftsman authenticity, Modern simplicity, and French Country warmth into a residence deeply anchored to its wooded, sloping site within the Governor’s Club community, overlooking the golf course.

The design challenge was clear - create a creative, luxurious, and highly personal residence that accommodated all program needs without devolving into a “vanilla box.”

The result is a home that is as responsive to its environment as it is to its inhabitants a work of architecture that marries site-sensitive design with the client’s vision for a distinctive, enduring retreat.
Material Palette: Hardi siding, Hardi board and batten, brick veneer base, standing seam metal roof, asphalt architectural shingles
Layered neutral color palette
Windows: Black casement/double-hung with custom divided lights

The lower level serves as the relaxed heart of the home connecting directly to the pool and terrace Here, the family enjoys a seamless transition from workouts in the gym, to a swim, to restorative time in the sauna and spa bath. A dedicated dog-friendly outdoor area was ingeniously integrated at this level, solving the challenge of providing flat outdoor access on a sloped site
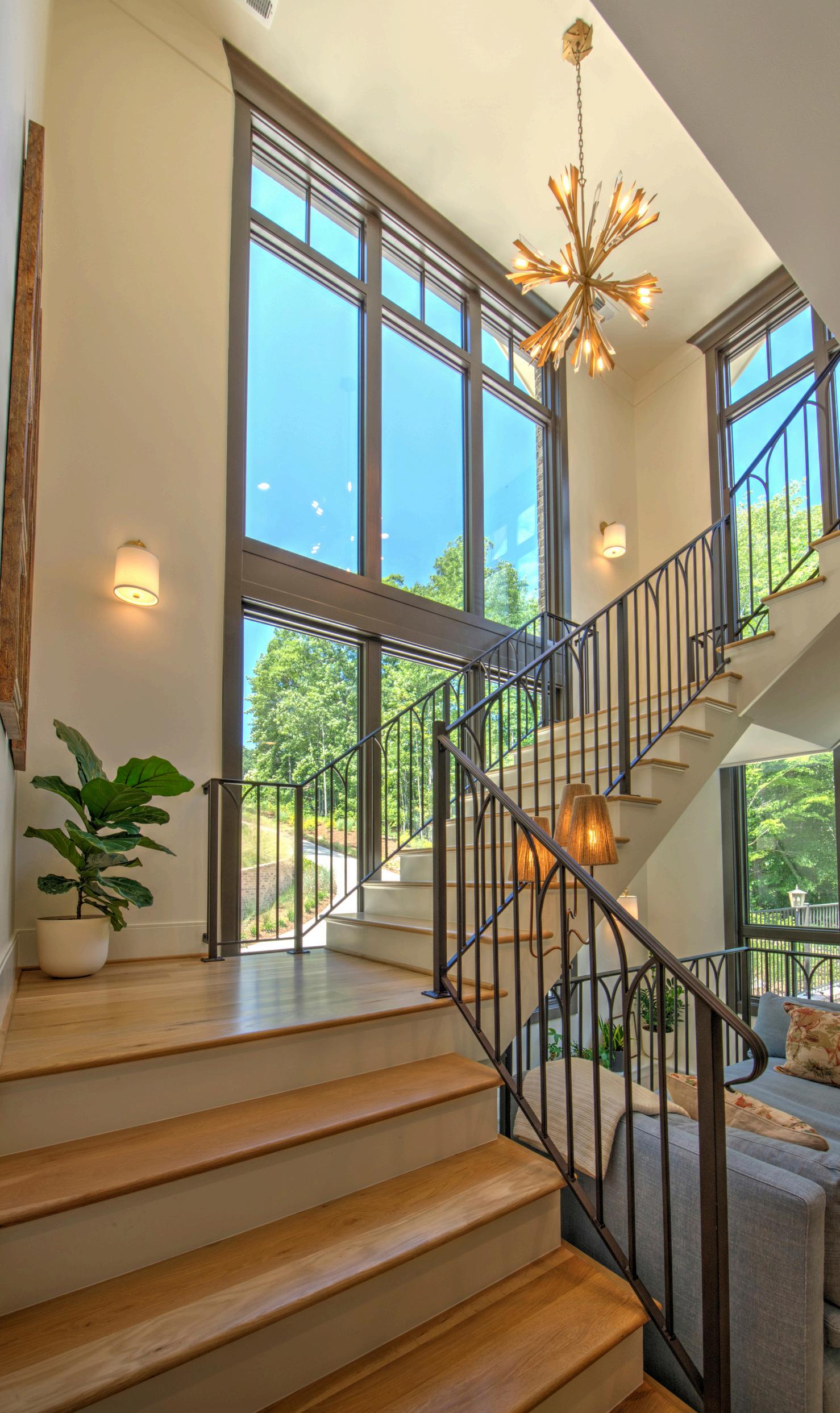
The openconcept main level and the transparent signature stair hall embrace the natural contours of the land, maximizing sunlight and creating fluid indoor-outdoor connections at every turn.
Refined elegance becomes casual comfort, with each space intentionally oriented to frame views of the surrounding landscape.

S E C T I O N E .
S U S T A I N A B I L I T Y , E N E R G Y C O N S E R V A T I O N , & I N N O V A T I O N
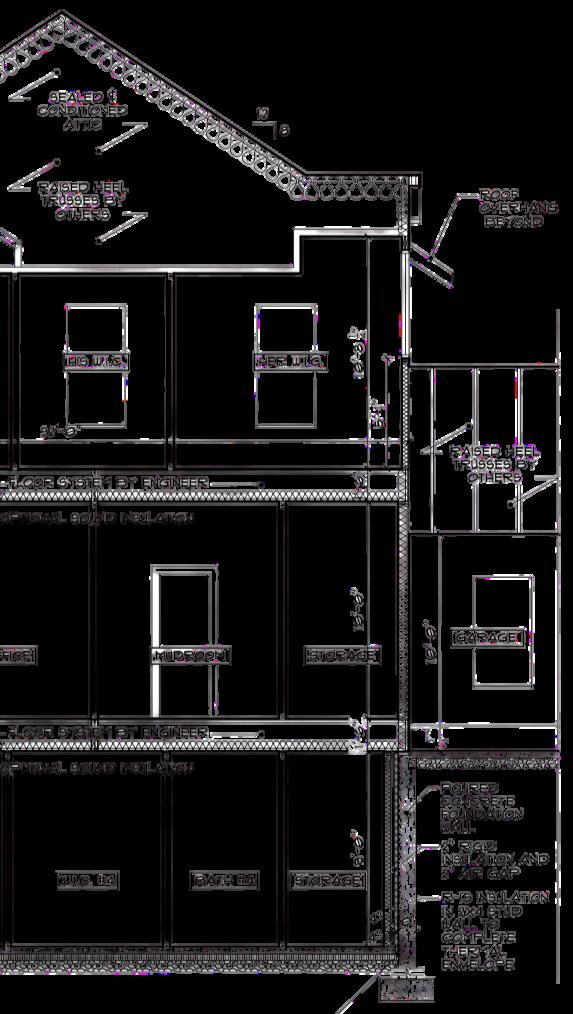
PARTIAL BUILDING SECTION
We included a sealed attic in the thermal comfort aspect of the design. This helps to reduce overall heat gain and loss, reduces air leaks and infiltration, and improves HVAC performance by pushing the thermal envelope away from the occupied spaces. Additionally, it lowers the risk of condensation and contributes to overall durability
We created a superior basement construction by using poured concrete basement walls to minimize pest infiltration, improve fire resistance, and create a thermal mass to stabilize the interior temperature We also installed 2” rigid insulation to the concrete wall, provided a 2” air gap between the interior stud wall, and added batt insulation within the stud wall cavity This basement wall construction allows the wall to breathe and reduces moisture migration into the habitable space thus increasing the longevity and health of the building.
The home was blower tested and we scored a 1 47 ACH (air changes per hour) which signifies how tightly the home was constructed and sealed.

We minimized the footprint of the home to reduce site disturbance, minimize building sprawl, and improve energy efficiency through reduction in surface-to-area volume. This culminates in reduced impact on the local topography, wild life, pressure from water runoff benefitting surrounding neighbors, and the golf course
Although we didn’t use any traditional renewable energy sources, we integrated Smart Home controls to allow energy to eliminate wasteful energy usage by using automation to power lighting, appliances, hvac, etc.

For all decks and back porches Trex decking was utilized due to its significant amount of recycled content, its longevity without being susceptible to rot or decay, and its low maintenance which does not require staining or painting which can contaminate the soil

We used drought resistant native grasses, perennials, and plantings throughout the landscaping, leaving out high maintenance turf which requires water, energy to mow, and toxic chemicals to keep lush.
On the exterior, we integrated artificial grass at pool level with a permeable base for good drainage while providing an accessible space for the homeowner’s dog to safely run and play It replaced high maintenance, water-loving grass that struggles to survive under pet traffic and provided a beautiful and consistently green lawn to surround the pool area
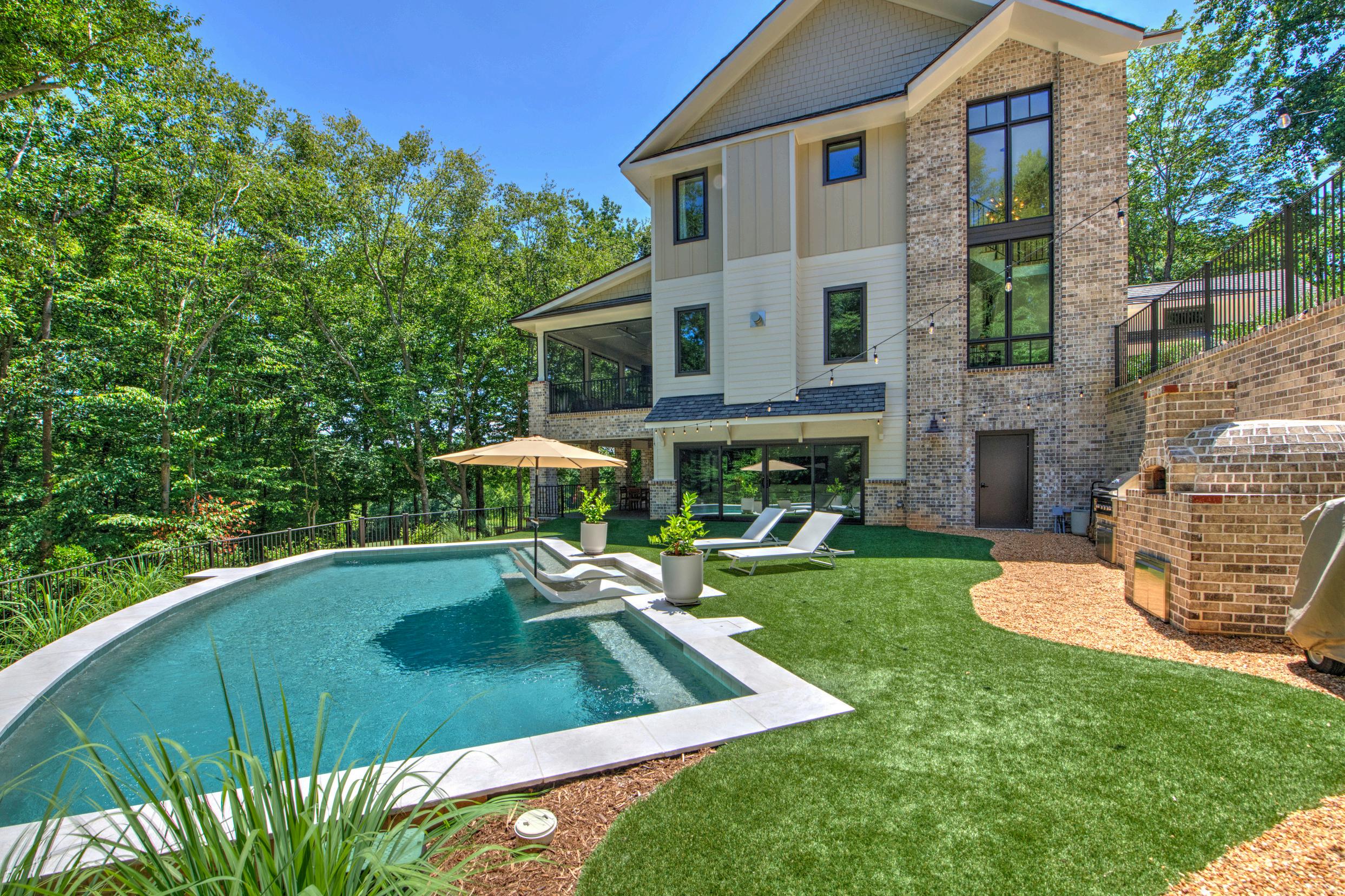
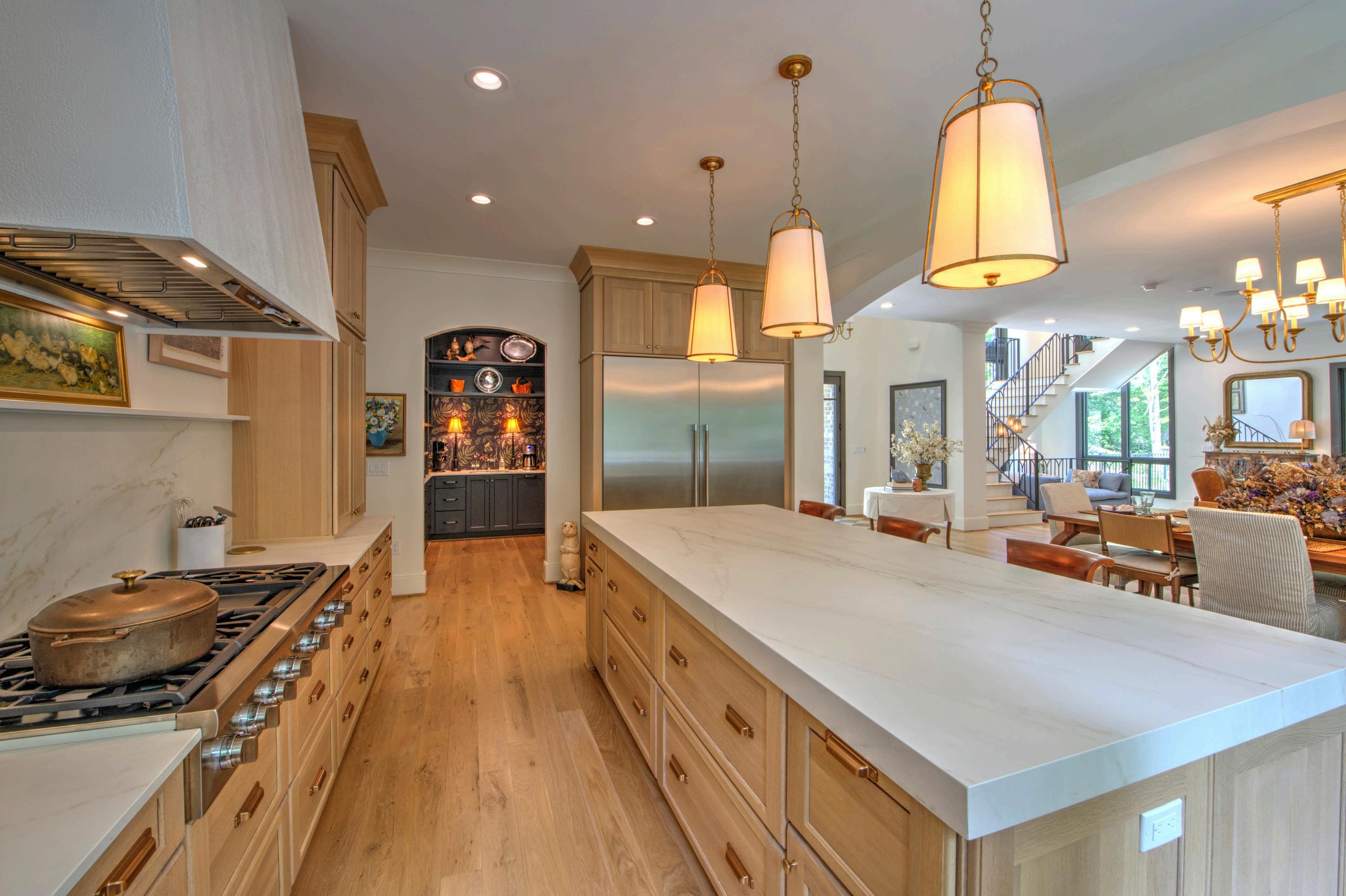
We used beautiful, locally sourced, reclaimed white oak wood flooring and cabinets throughout the home to create a sophisticated interior design that complimented the abundance of natural light that was incorporated throughout the house

On the interior, we integrated low flow plumbing fixtures throughout the home and zoned our HVAC systems to only use energy when necessary. Each zone has a Lennox 20 SEER variable speed high efficiency heat pump with programmable thermostats for heating and cooling

Lifestyle Integration
This residence is designed to support a multi-faceted lifestyle, offering:
Wellness spaces for exercise, yoga, and spa rituals
Creative studios for pottery, painting, and craftwork
Private retreats for work-fromhome productivity and relaxation
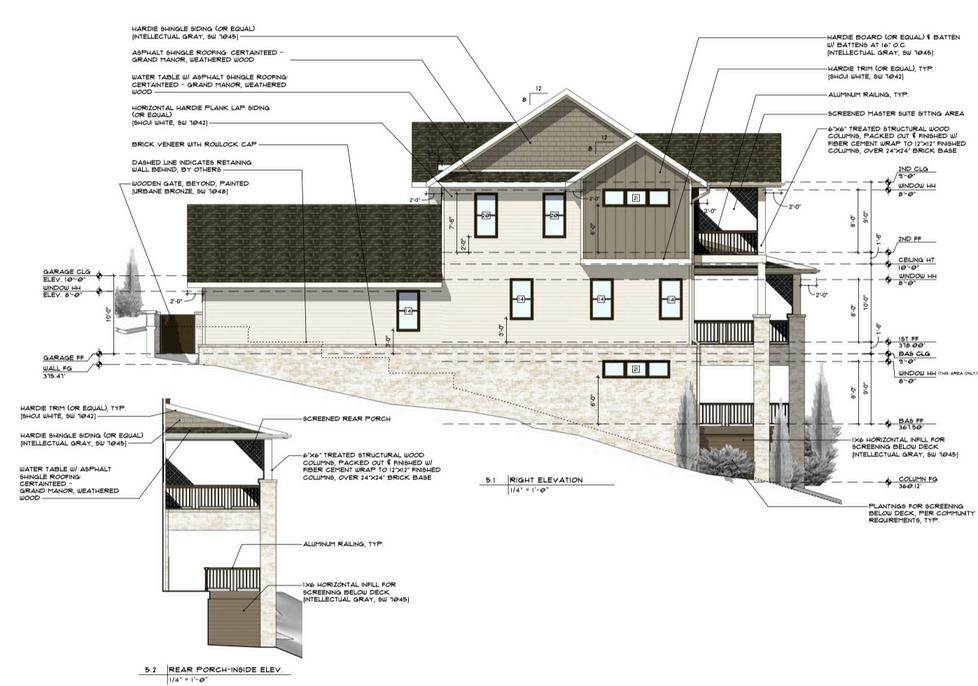

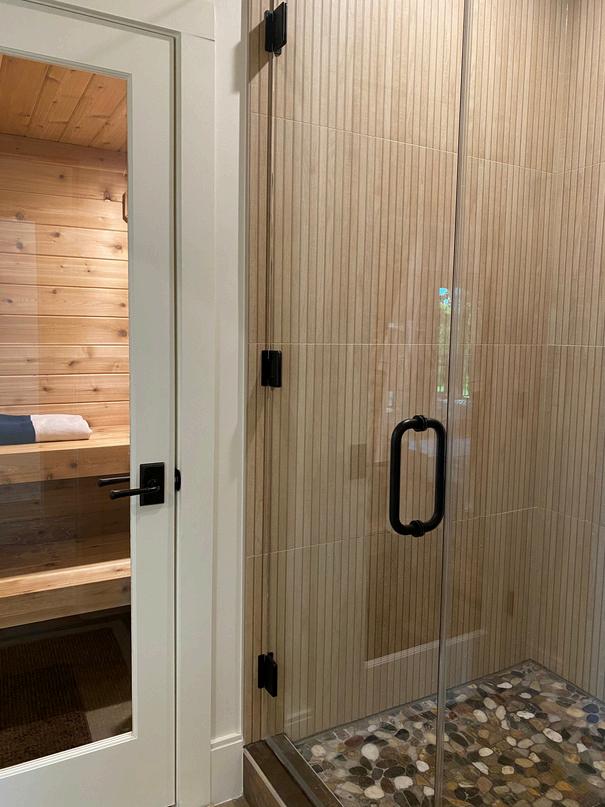
Hybrid Style Architectural Language: A rare fusion of Craftsman craftsmanship, California coastal warmth, and Modern clean-lined minimalism
Light-Oriented Planning: Strategic window placement and orientation to flood interior spaces with natural light.
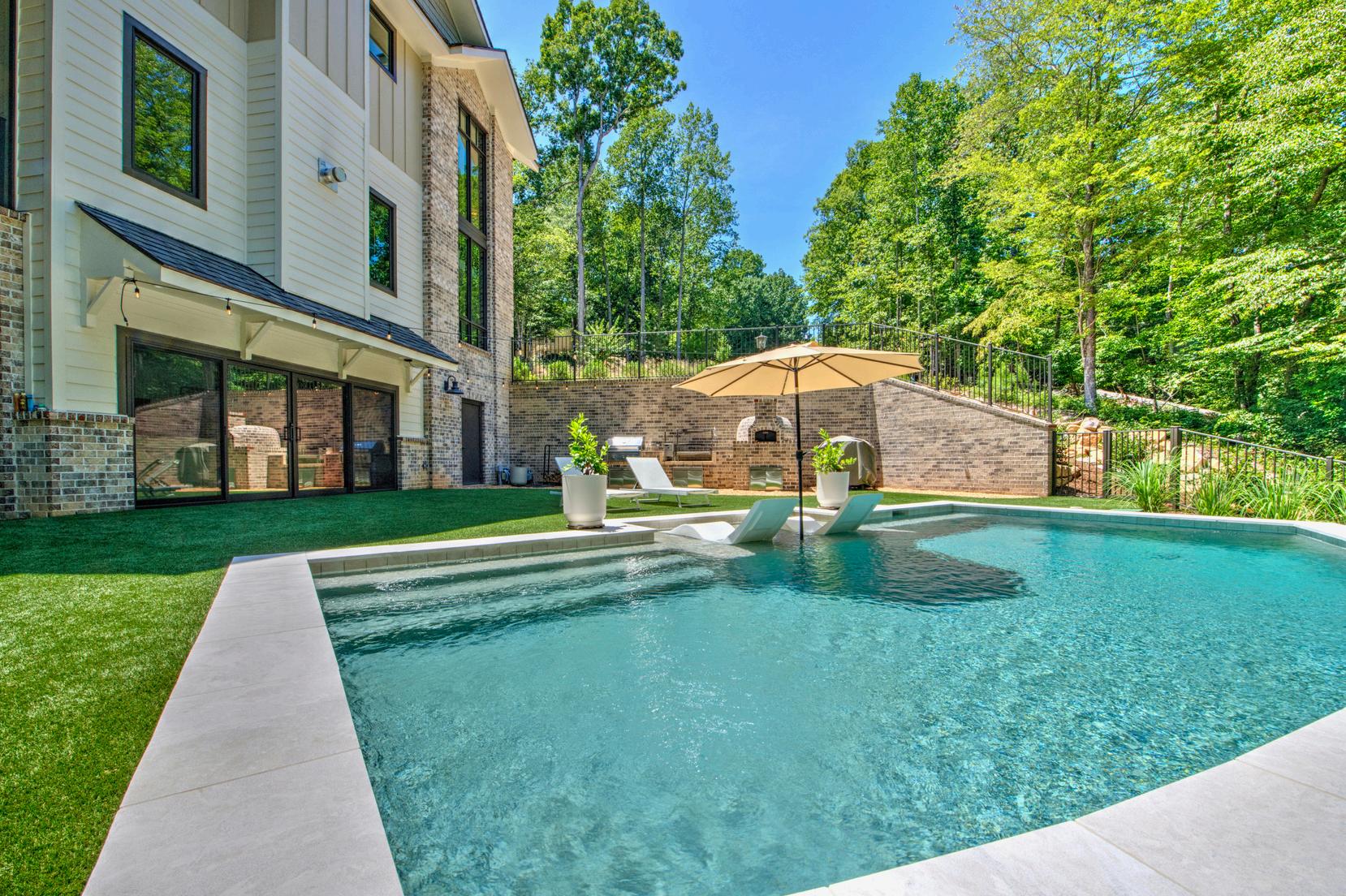
Site-Adaptive Pool Design: Pool positioned to work with slope, enhancing privacy and views while creating a destination space.
This project celebrates the art of Experiential Living where form, material, space, and landscape merge to create a home that is as functional as it is inspiring.
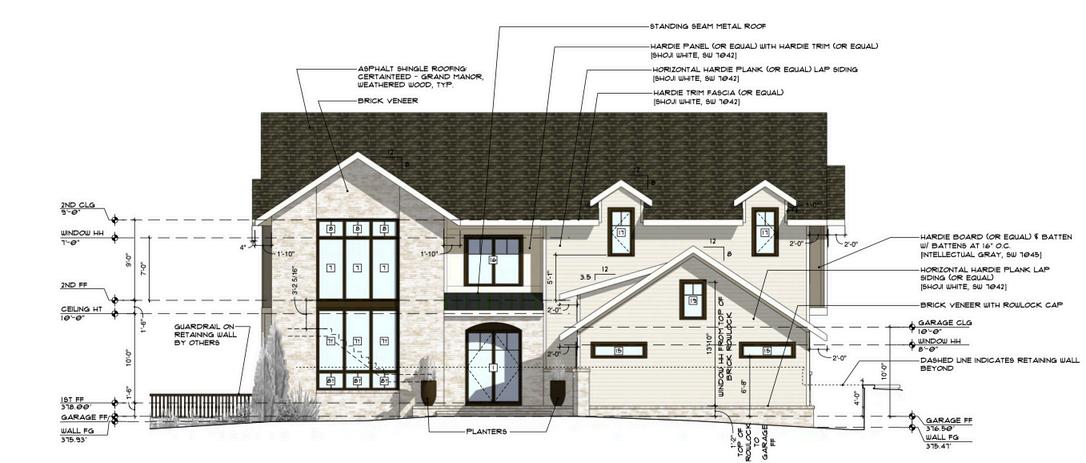

S E C T I O N F .
S A F E T Y & S E C U R I T Y

With a steep grade affecting the entire build, we integrated retaining walls with railing atop to provide fall protection, but still allow the visual connection to the landscape beyond. Beside the garage, we put a retaining wall 5’ and a gated entry to allow a clear access around the building We also integrated remote control garage door operation with video and sound surveillance capabilities.

