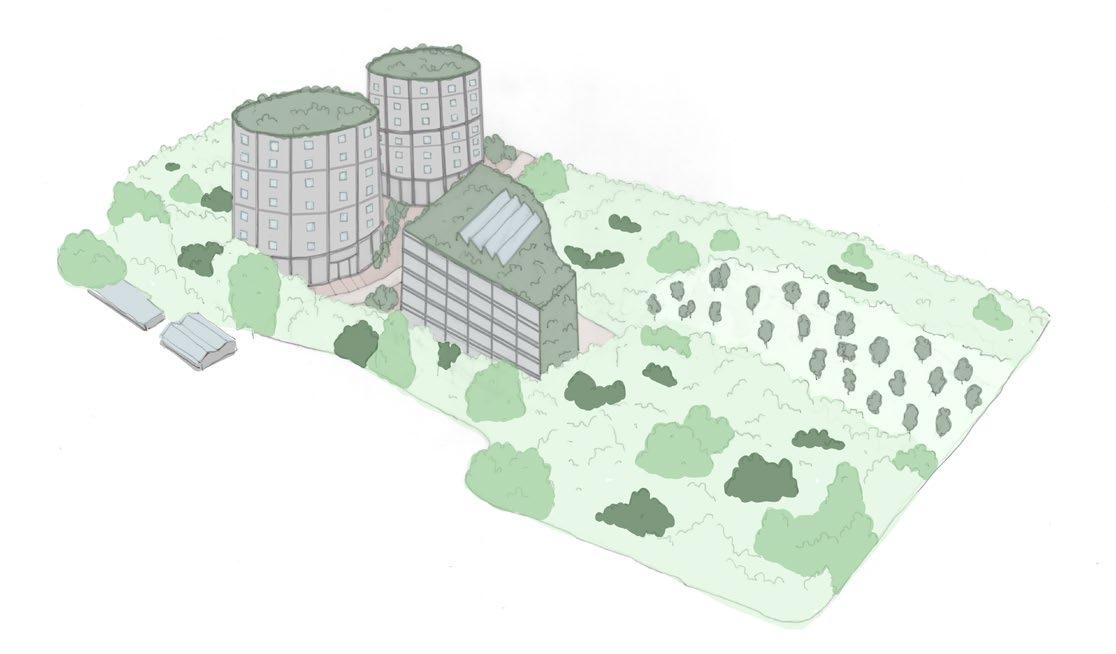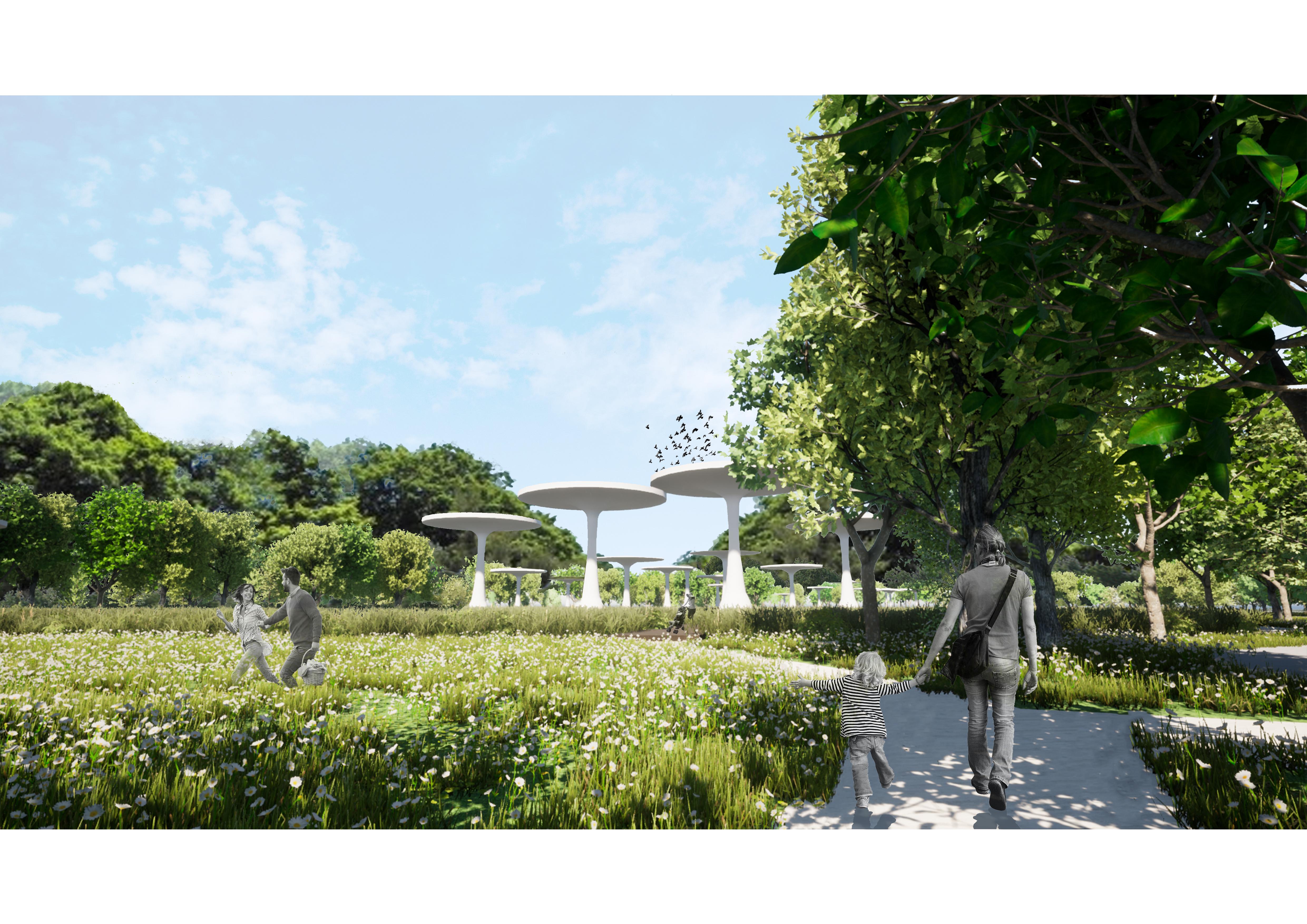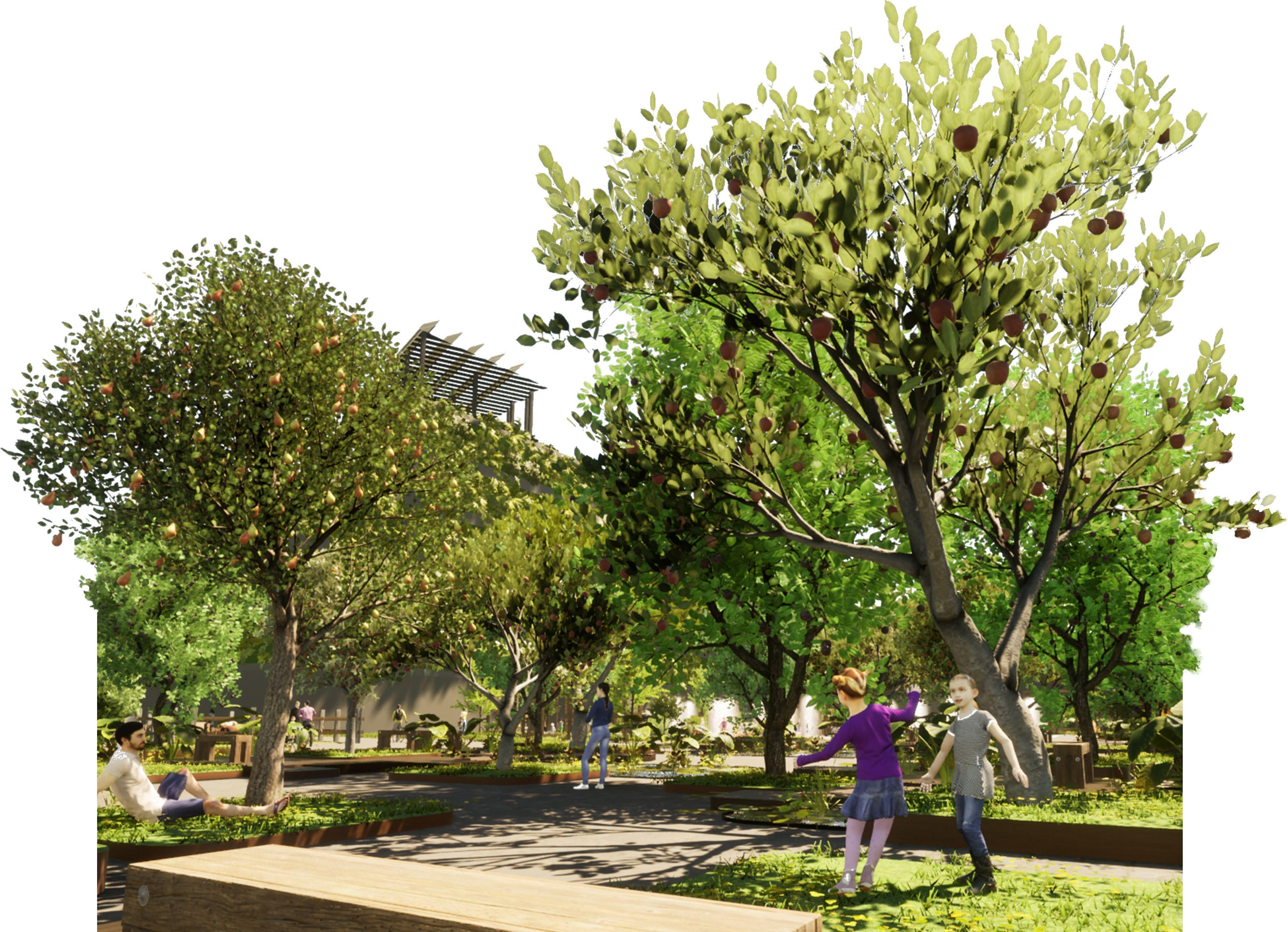
DAWID DYCHA
LANDSCAPE ARCHITECTURE PORTFOLIO
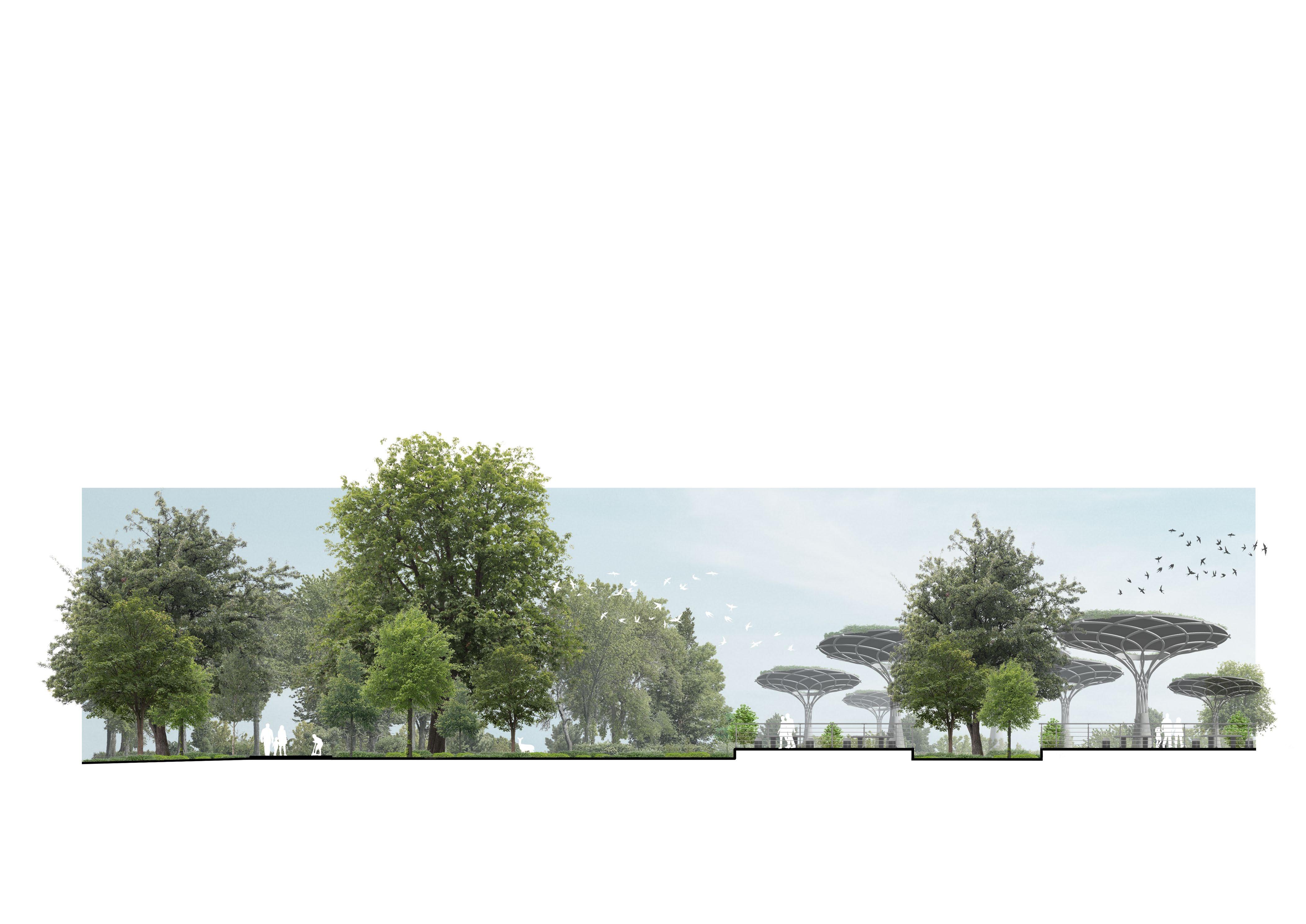
AGARIC ISLAND
Conceptual Design
NORTH PLACE Creative project
DISSERTATION
Academic writing
BRISTOL GREEN Urban Regeneration
RHS COMPETITION Collaborative project
CHELMSFORD GI Regeneration strategy


LANDSCAPE ARCHITECTURE PORTFOLIO

AGARIC ISLAND
Conceptual Design
NORTH PLACE Creative project
DISSERTATION
Academic writing
BRISTOL GREEN Urban Regeneration
RHS COMPETITION Collaborative project
CHELMSFORD GI Regeneration strategy
The aim of this redevelopment is to increase the area’s ecological value and introduce flood mitigation strategies through a biophilic design approach. Inspired by mycelium networks that conjoin entire ecosystems, this design has a similar natural approach of connecting site users with the natural landscape. Flood prevention strategies have been used throughout the design however the site will be inevitably flooded during an extreme storm event. Through the use of mushroom inspired structures and water resilient planting ecological damages and habitat loss will be kept to a minimum during such events.
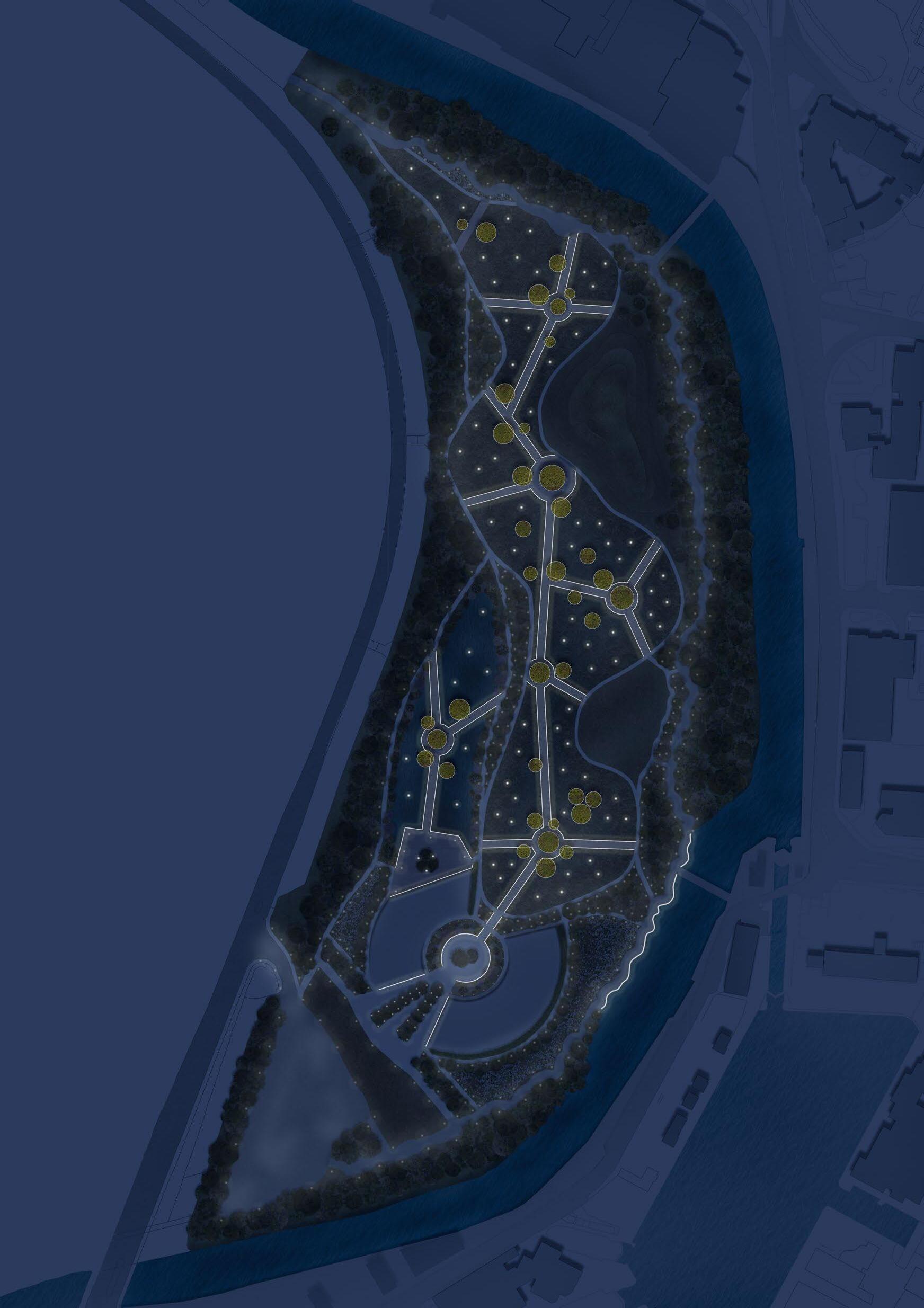
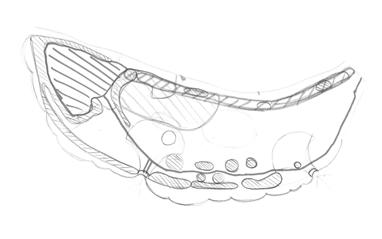
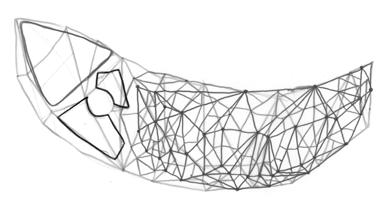
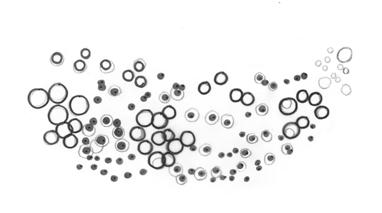
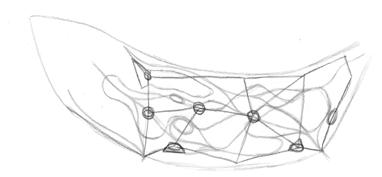
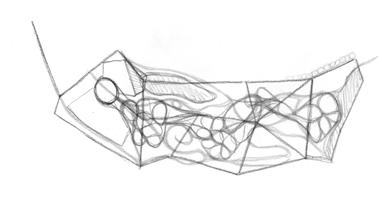
This woodland will be created using UK native trees in the primary goal of reducing noise and creating an aesthetic barrier between the walkways and the western located A430 road.
Large mound created from the excavated pond topsoil. The aim of this mound is to provide an unobstructed view of the Gloucester cathedral when standing on top. The mound adds topographical value to the site and encourages visitors to explore the landscape hidden behind it as the mushroom structures will peer above the mound from the eastern located pathway.
This area will be planted with reeds and tall grasses that will survive and thrive during dry periods of the year as well as the extremely wet months. The tall grasses will also provide prime habitats for mushrooms to fruit within and wildlife to hide. This area will be interconnected with raised wooden board walks that.
This forest border will be planted with trees that have high water absorption capabilities, made up of Populus tremula, Alnus glutinosa, Salix alba and Salix chrysocoma. The use of high absorption trees will mitigate flooding and strengthen the soil bordering the river Chelt.
The raised walkway will edge out and over the river Chelt to create a physical connection between site users and the existing landscape. The walkway will be secured with railings as a health and safety measure.
The courtyard will be surrounded by lush ornamental planting and the eco centre. This space will be open to create a direct view of the wetland area from the primary car park entry point and entice visitors to explore the site further. The courtyard will feature permeable paving and raised smooth concrete planting beds along with centralised mature tree planting.
The eco hub will be a sustainably built structure with glass fronting to observe the natural landscape from within. It will Include leisure spaces, study spaces and cafés along with a specialised research facility to explore the aptitudes of mushrooms and their mycelial networks.
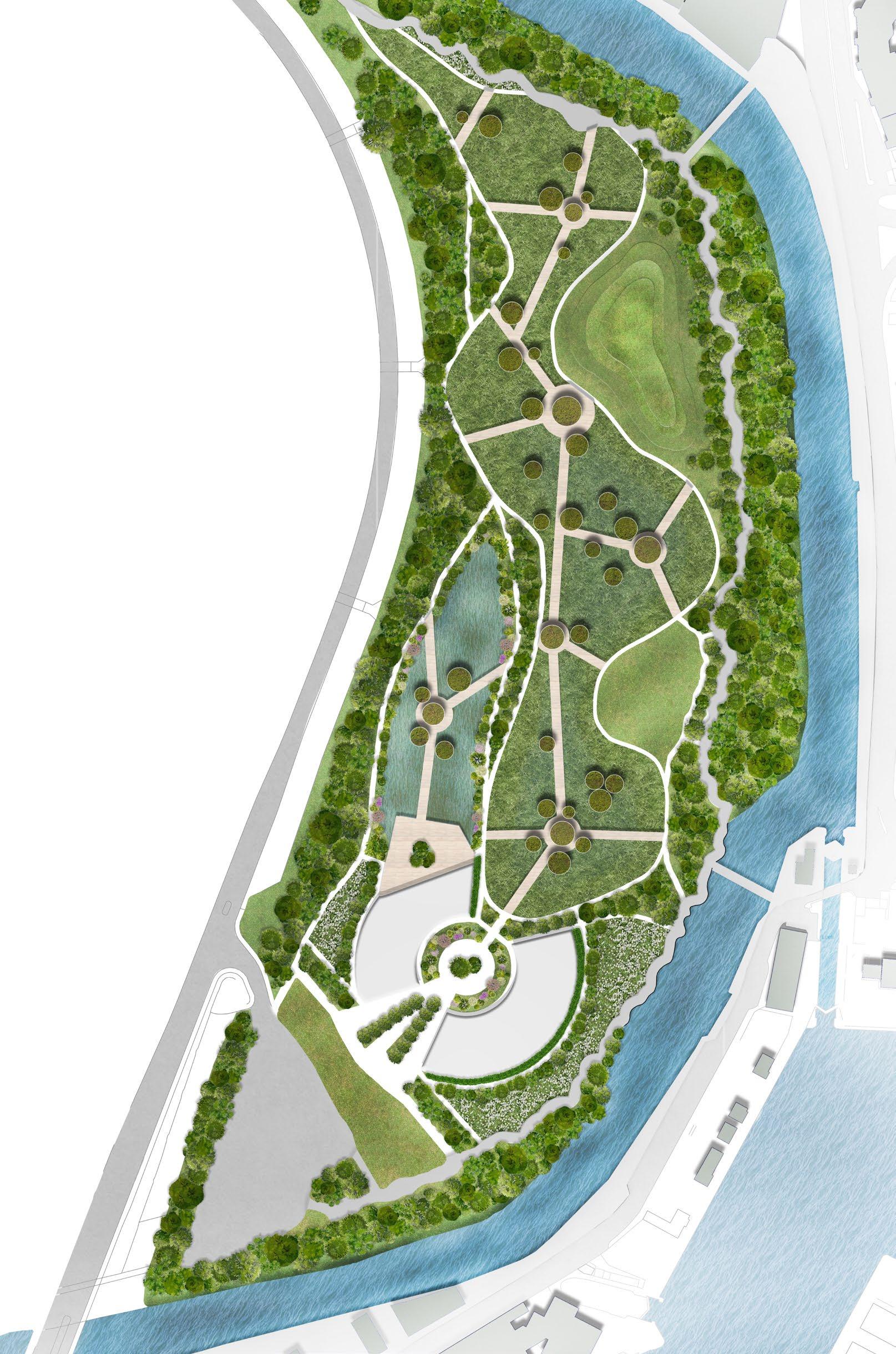














INSPIRATION
During my site survey and analysis for Alney island I found that the heavily vegetated and woodland floors were littered with a variety of different mushrooms, ranging from turkey tails growing on the fallen tree stumps to tiny cone caps growing between composting leaves. It was astounding to think that these mushrooms, trees and general vegetation are connected through the fungal network of mycelium. Mushrooms have always peaked my interest however this creative design module provided me with an opportunity to maticiously study into the topic of mycelial connections. The mushrooms found on site and their hidden root networks have inspired and led the conceptual design stages along with the physical structures that would be incorporated within the site.
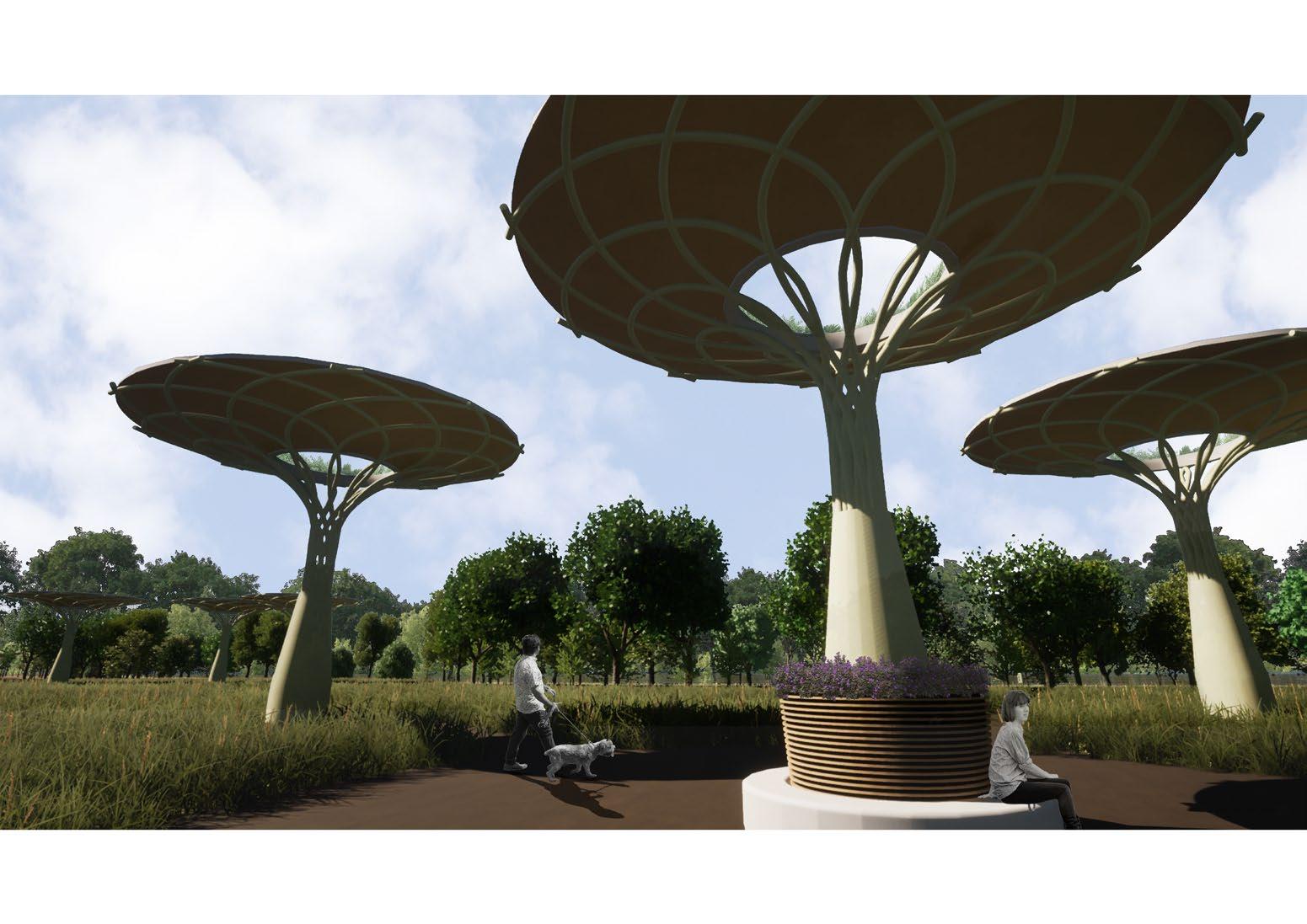
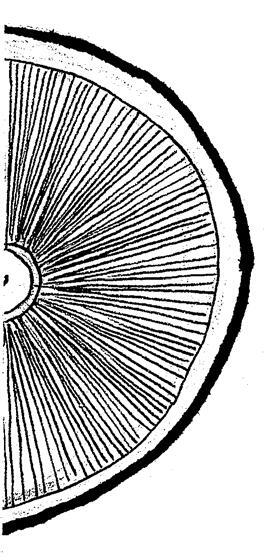
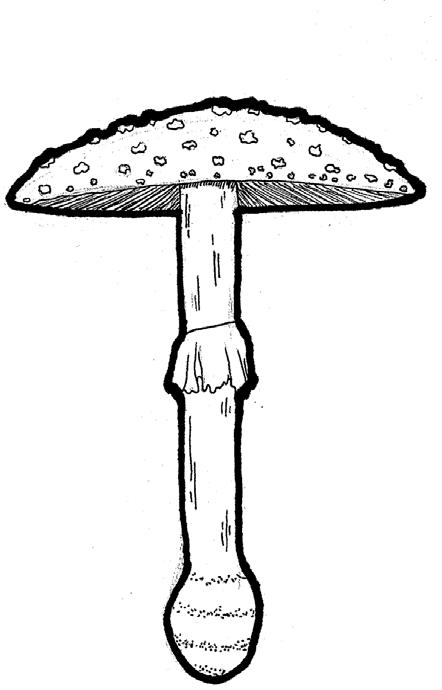
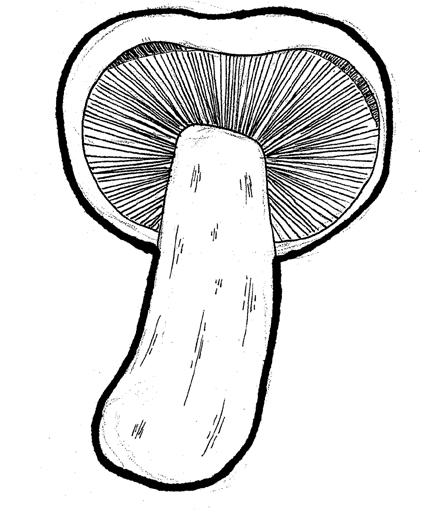
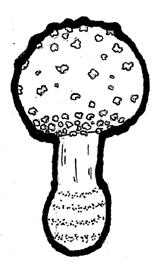
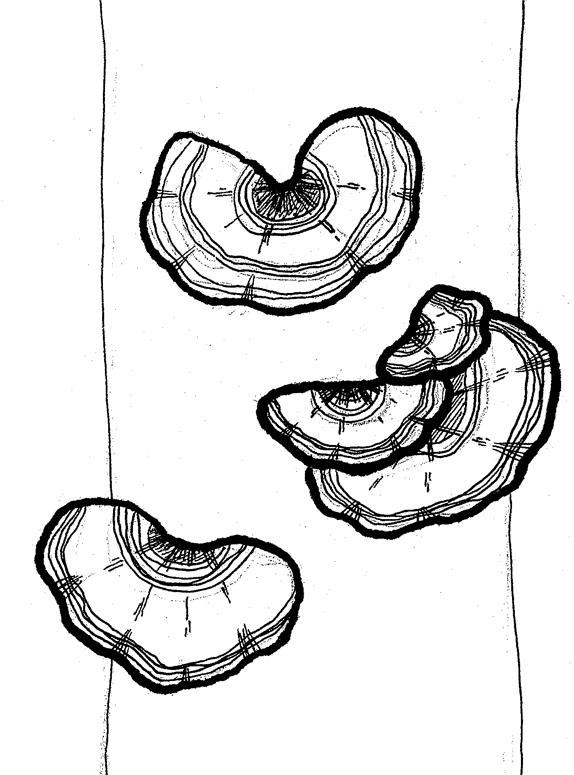
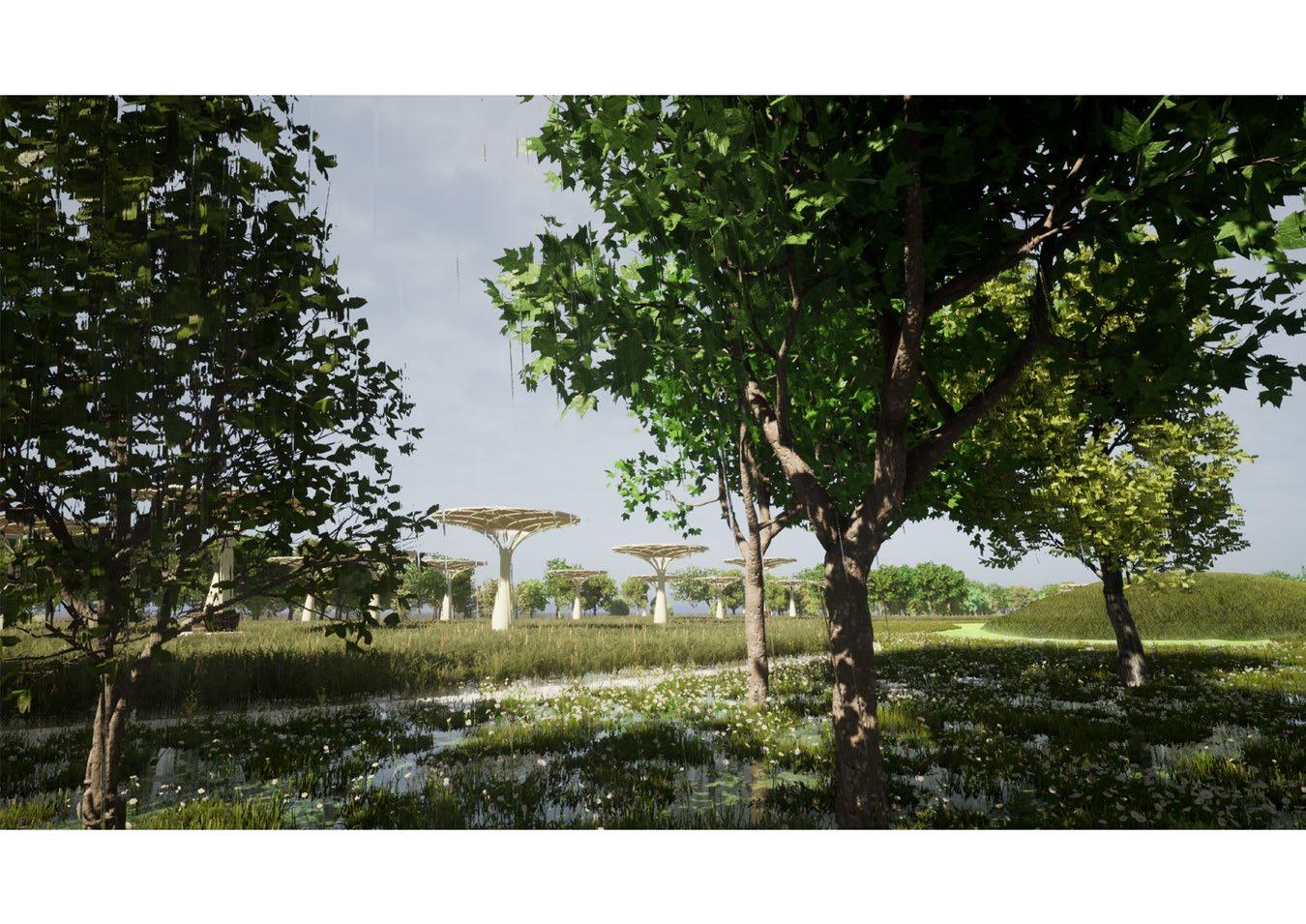
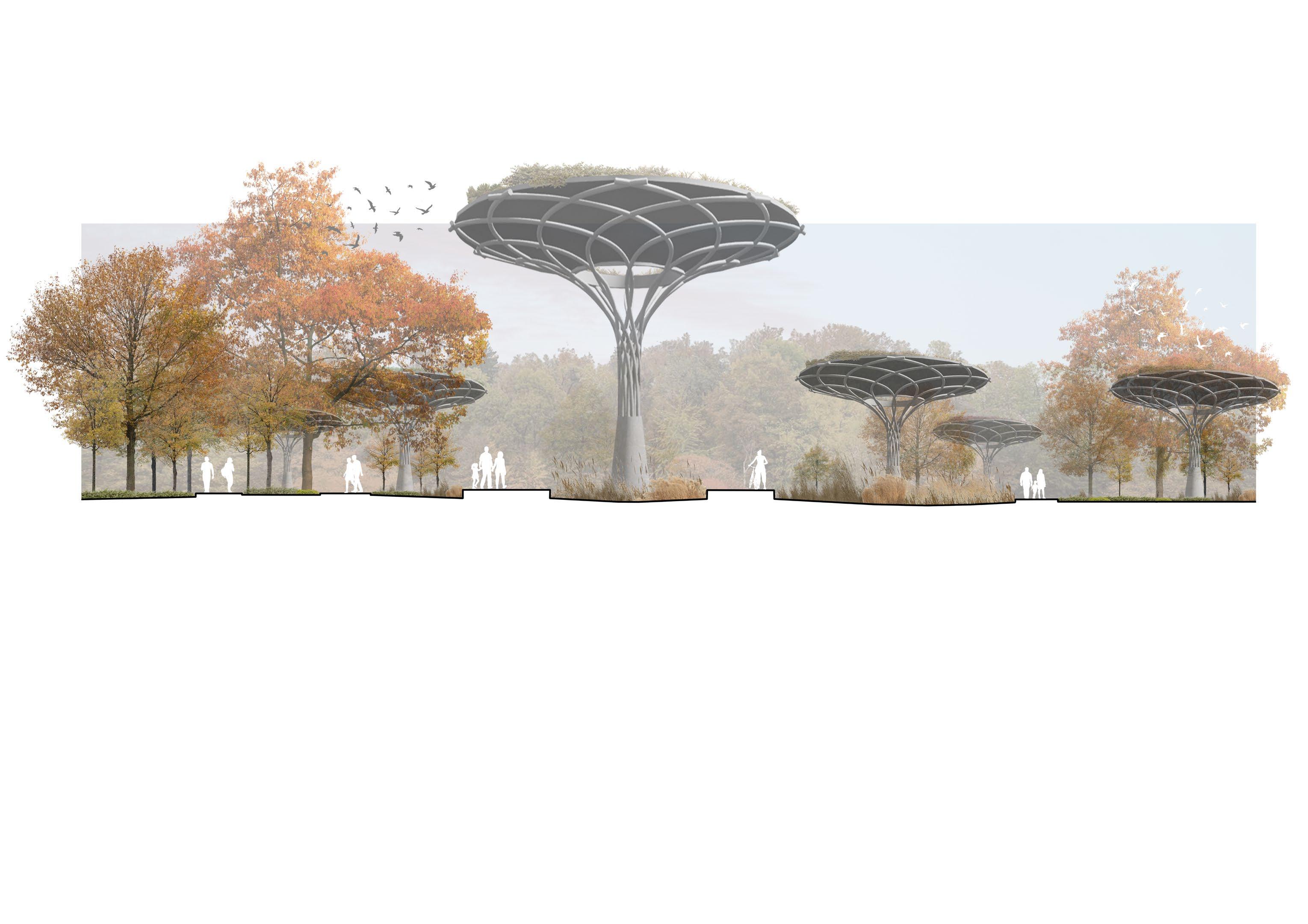
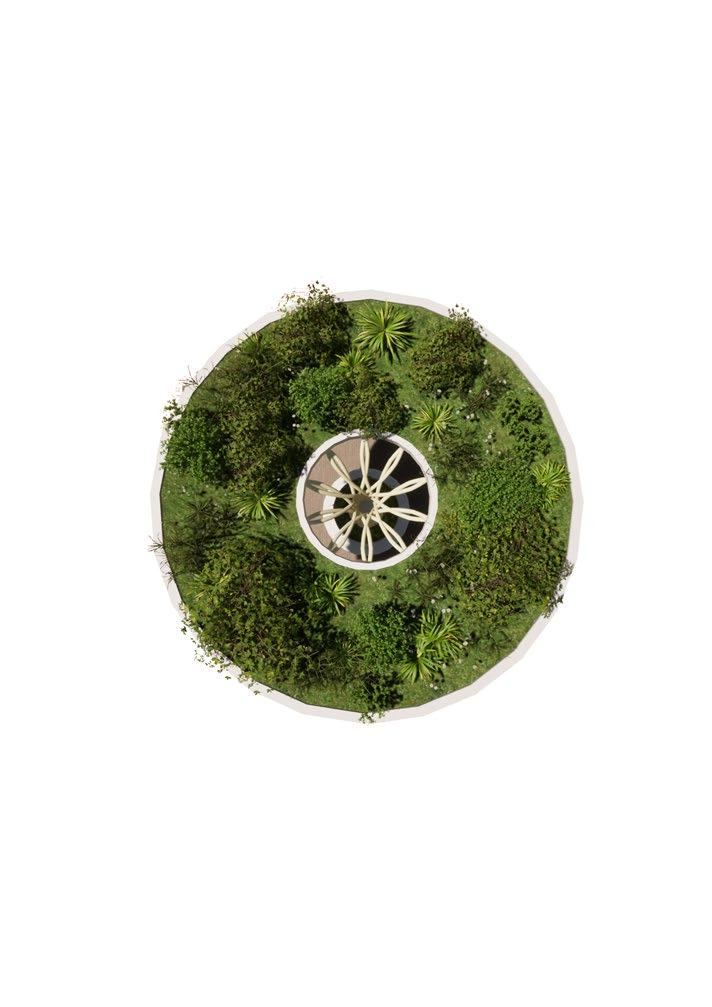
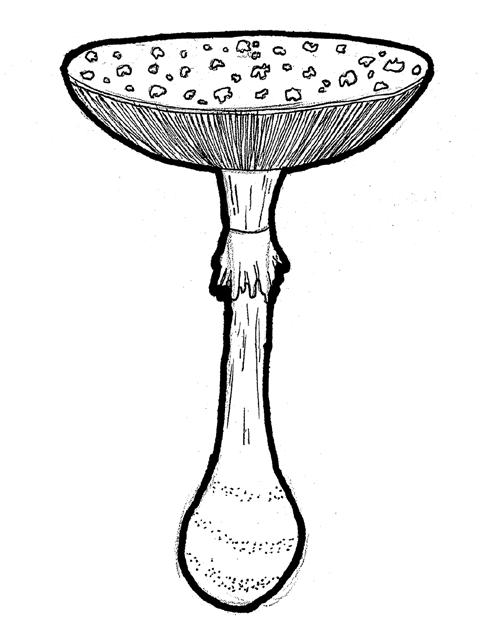
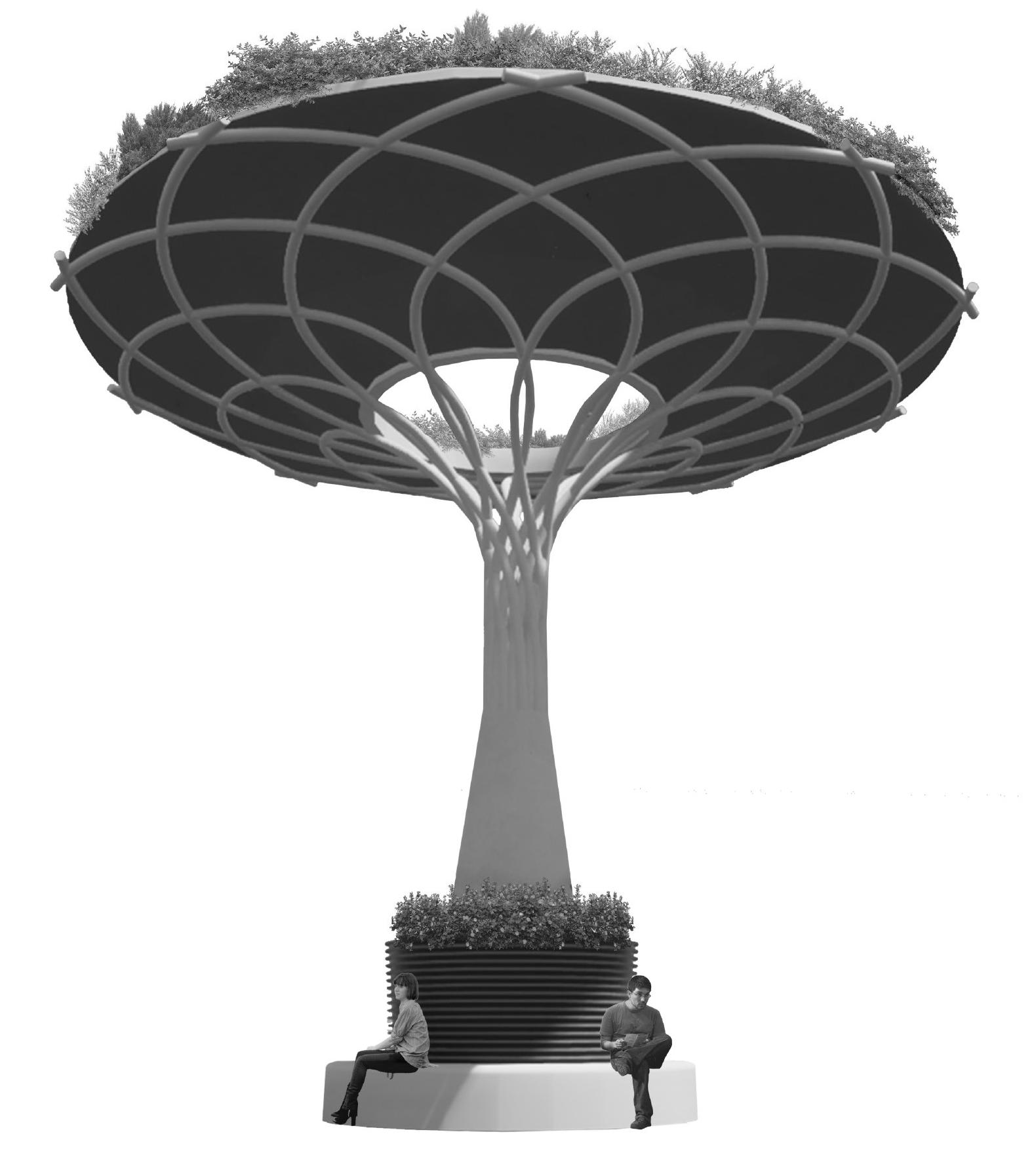
MUSHROOM INSPIRED STRUCTURES
The aim of these structures is to create protected bird habitats within the site. The site is excessively prone to flooding and will be completely submerged underwater during extreme storm events, also becoming engulfed in water during prolonged periods of rainfall. During these events, the water level can rise up to 5m above the existing ground level, destroying habitats and vegetation. These mushroom inspired structures will serve as protected green roofs that will conserve the naturally seeded vegetation and nesting habitats atop.
North place is a grey, dirt road space within the heart of Cheltenham that serves a single purpose of car parking. Its underutilised and uses 2.4 hectares of land to store cars. The site provides zero to no ecological benefit to the local context.
The aims and objectives of this redevelopment is to convert the current space into a diverse, sustainable, community lead and food producing site. The proposal will re brand the existing North Place site into the ‘Cheltenham urban farm’ recognised for its modern community lead agenda. This redevelopment will increase the number of job opportunities and community revolving programmes within the local area. The re-branded site will be a new, attractive location that uses renewable energy and efficient vertical and roof planting to create new habitats. It will increase Cheltenham’s biodiversity and air cleanliness whilst still providing parking.
This creative project was designed and followed to a strict brief that was made up of the following components:
• 20,000sqm of parking space that can store at least 800 cars, as well as 100 EV parking spaces
• An outdoor performance space capable of seating 300 people
• Facility that can park 200 bicycles which must include a repair hub and charging station
• 24,000sqm of creative workspaces including live/work units, studios, and a University Eco hub
• Have a 24/7 functional agenda
• Must be interconnected productive public realm landscape that responds to biophilic principles
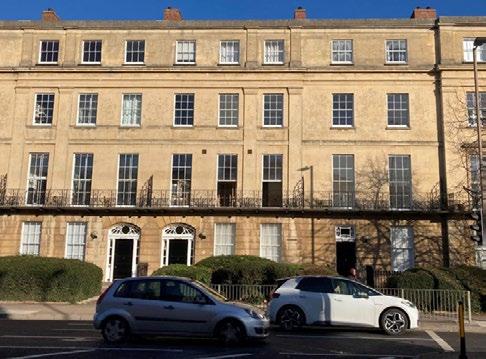
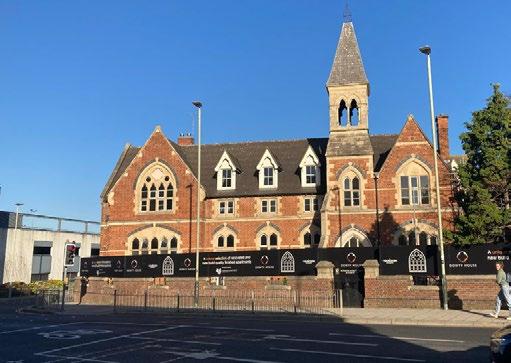
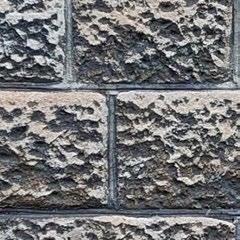
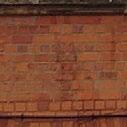
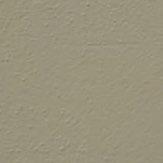
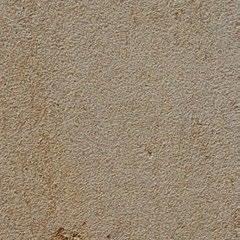
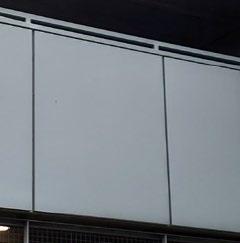
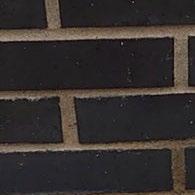
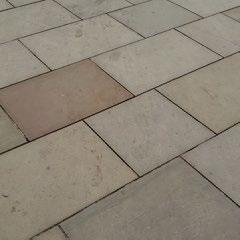
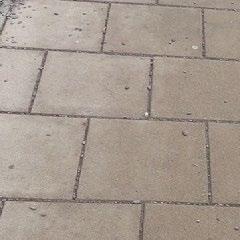
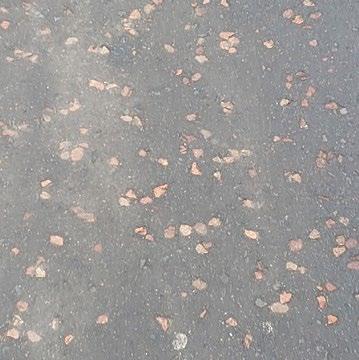
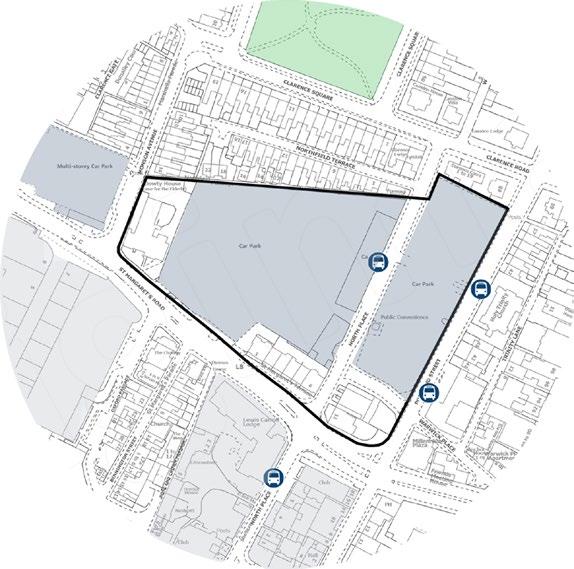
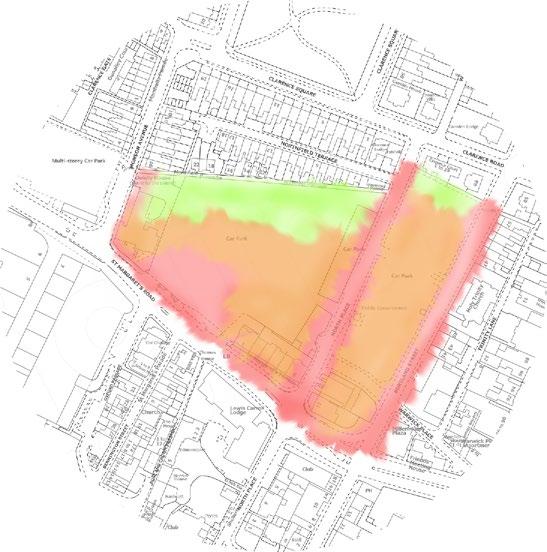

Existing service areas
Existing retail areas
Existing park areas
Bus stop locations
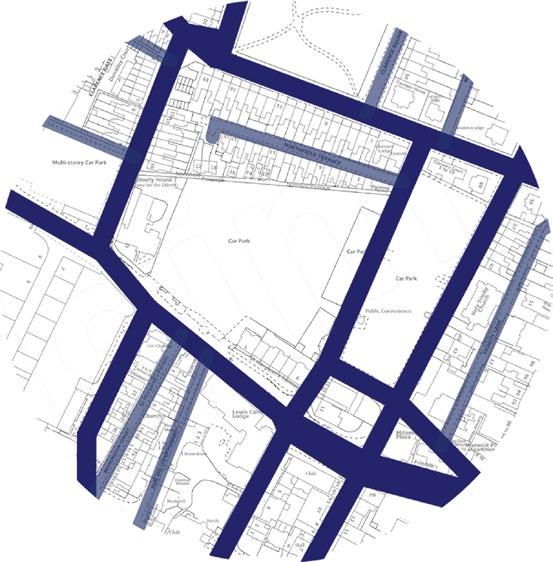
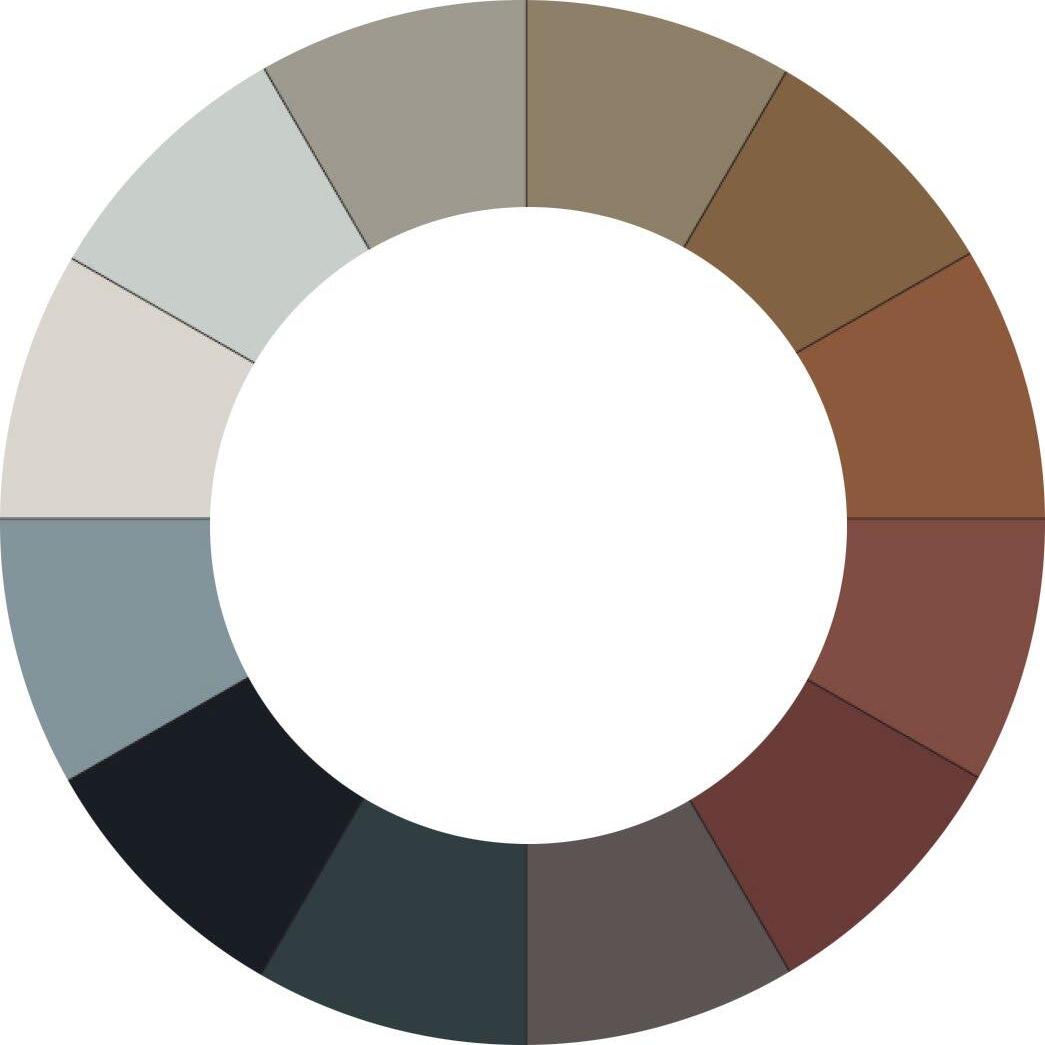
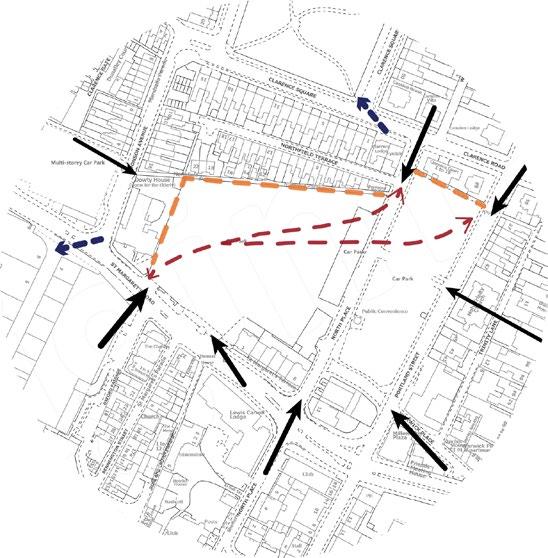
High noise levels
Medium noise levels
Low noise levels
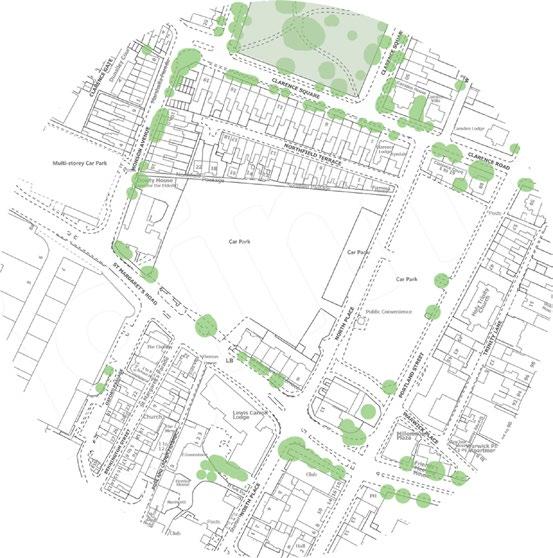
Existing northern borders
Desire line
Crucial local context entry points
Site entry points
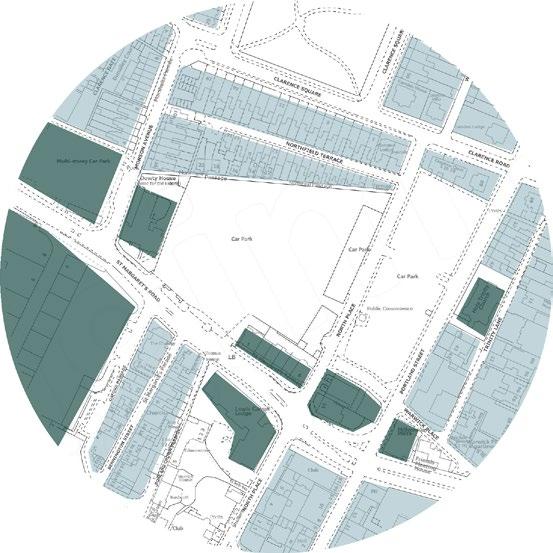

URBAN FARMLAND- Large plots of land open to the public and managed by members of the urban farm society.
TREE CORRIDOR- walkway from the green performance space to the Northfield passage, aligned with trees and raised planting beds.
AQUAPONIC AMPHITHEATRE- Concrete amphitheatre that can seat over 300 people and has its top level utilised as a small scale aquaponics farm.
SHALLOW PONDS- Aesthetic addition to the amphitheatre, the water is very shallow, roughly 10cm for walking and splashing in.
WEST SIDE GREENERY- This space is a green corridor that conjoins St Margarets road with the Northfield passage that creates a quick access route through the site.
GREEN PERFORMANCE SPACE- Open area created for the public to sit within and to be used during festivals and events. Tents, gazebos and sculptures will be pitched within this space.
CONTAINER CAFÉS- Two separate cafés made up of reused shipping containers. Both sell fresh products harvested on site, one is a sweet cafe and the other is a savoury cafe.
CREATIVE HUB- this building will include workshops and studios that emphasise the importance of recycling and reusing a small scale recycling centre for the public to use, a 24/7 study space, a restaurant and an art gallery linked to the University of Gloucestershire.
ROOF LIVE WORK QUARTERS- Small scale housing created from reused shipping containers. Can be rented to the public through Airbnb as well as through the creative hub reception.
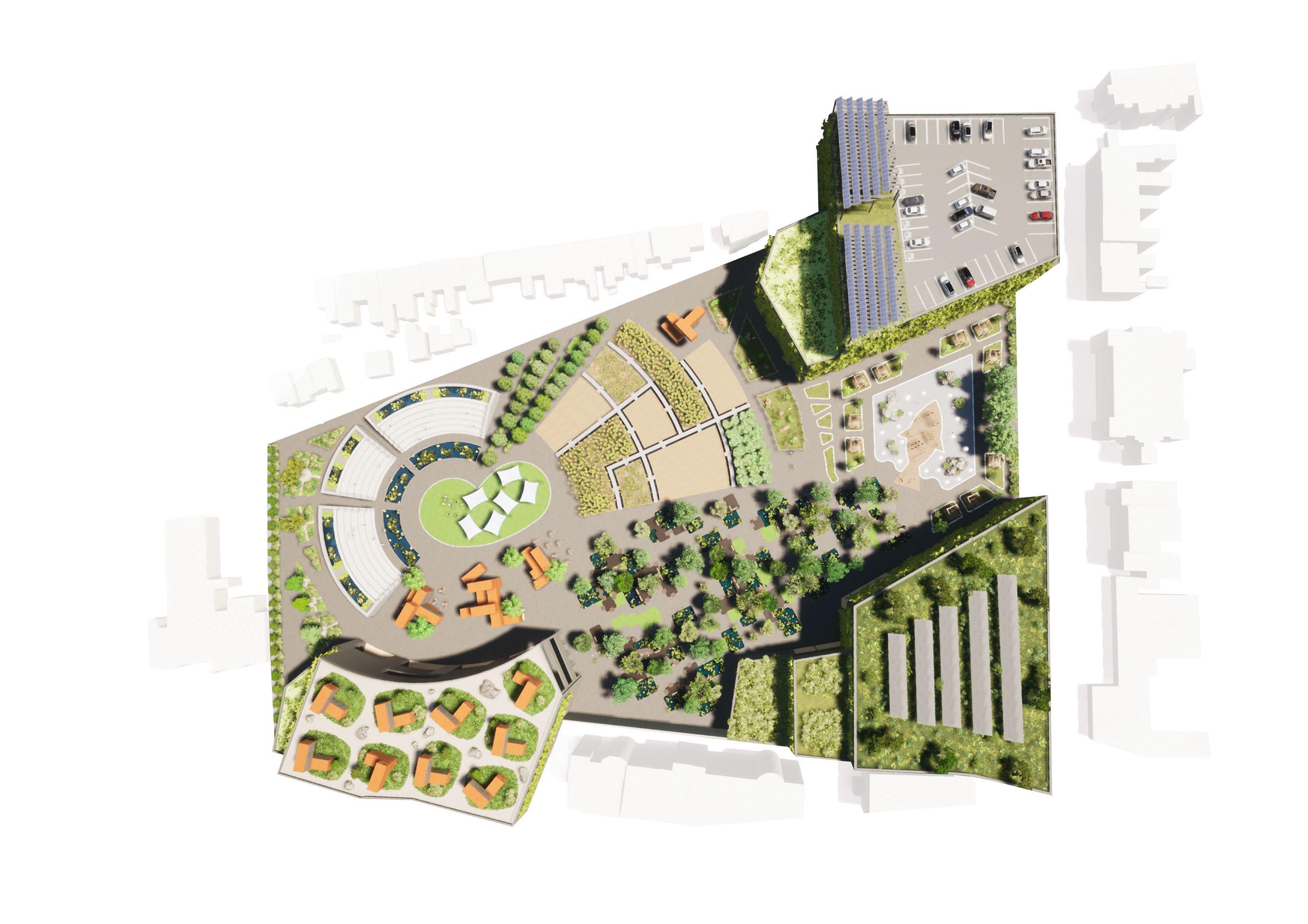
MICROBREWERY- Small scale brewery open to the public made up of an array of stacked reused shipping containers.
AQUAPONICS PARK- Area containing wooden walkways, seating areas, lawn areas and ponds utilised for growing vegetables and fish as a source of food and aesthetic value.
PUBLIC ROOF GARDENcontains benches and wild flower planting that overlooks the wild roof garden area.
ROOF WILD GARDEN- This roof garden is a wild space, dominated by wild flowers and plants for pollinators, its also open for the public with a great elevated open view of the site.
CAR PARK- Six story car park that can hold 900 vehicles including 150 EV spaces for charging. The car park extends underground and connects with the ECO hub.
SOLAR EV CHARGING STATIONS- The car park roof contains a shaded seating area with a solar array on top of it, converting solar renewable energy into electrical energy for the electric vehicle stations.
BBQ FAMILY AREA- Made up of cube wooden pergolas with brick barbecues used to grill fish and vegetables harvested from the on site aquaponic systems.
SPLASH ZONE- Light up water splash pads that shoot up jets of water in the air, used as a play area for children as well as a means to cool off during the summer season.
WOODEN PLAY AREA- natural and sustainable play area focused on fun and exercise. The ground is made of recycled soft rubber to reduce falling impact and prevent injury if bare footed.
WILD SHADE HABITATS- An open preserved area with restricted human access, shade habitats created from tall solar panel arrays and tall thick foliage planting.
SOLAR ARRAY- Positioned in a way to maximise solar energy input and therefore maximise the amount of electrical energy produced within the creative quarter building.
ECO HUB- This building will include workshops, laboratories, a restaurant, 24/7 study area and studios where fish and vegetation produced on site can be studied to further research aquaponics.

The cafe and microbrewery area will have a mixture of Liriodendron tulipifera, these tulip trees have amazing tulip like flowers and the foliage turns golden yellow during the autumn season.
Large plant pots with sweet smelling and bright flowers to improve the aesthetic qualities of the area and attract pollinators.
Movable outdoor furniture that gets put away during the night-time.
Container Cafe that’s made from reused shipping containers. Drinks and foods will be produced here with ingredients from the site.
CAFÉ & MICROBREWERY
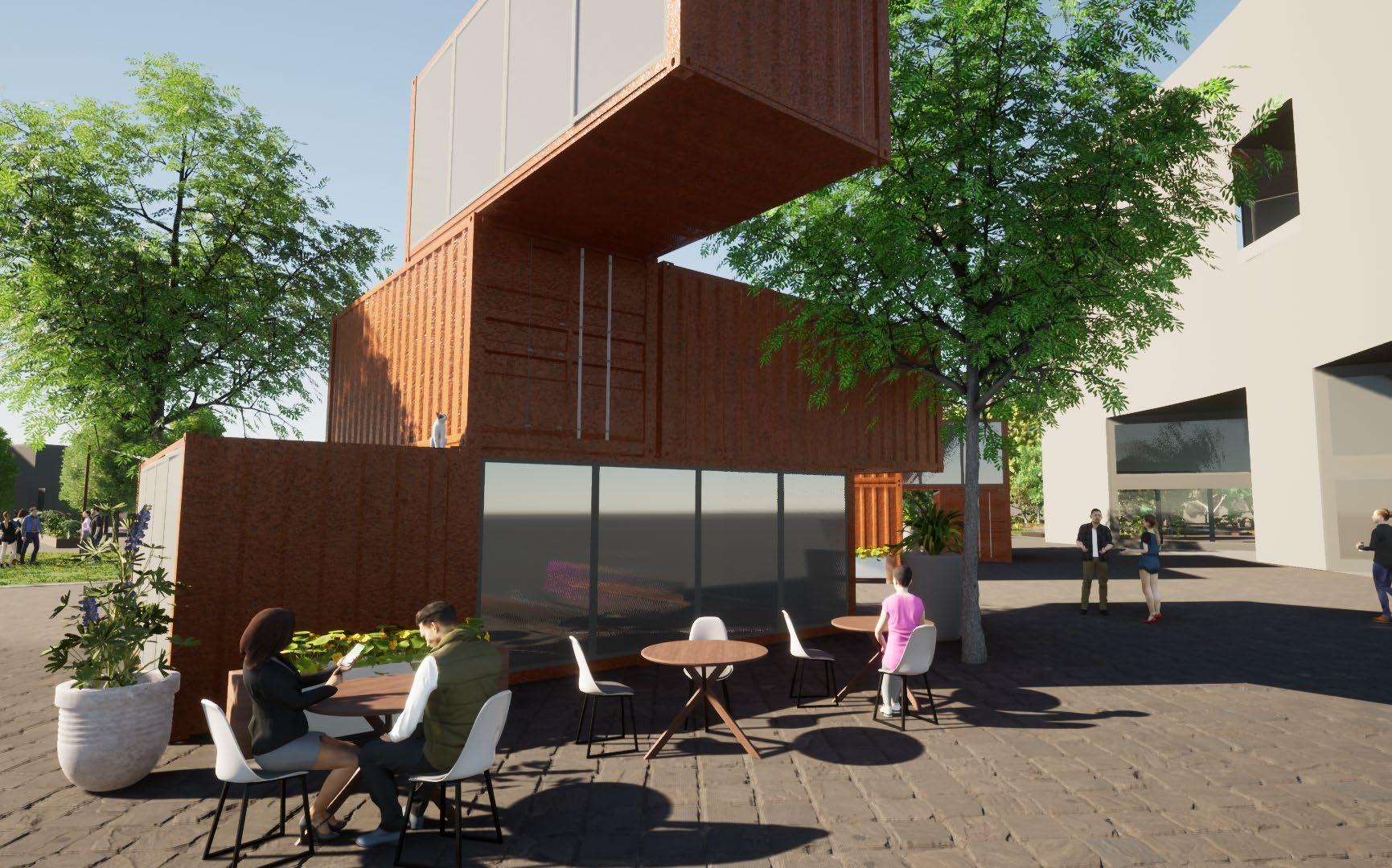
Only authorised personnel is permitted access to this roof therefore any habitats and wildlife found on this roof will be left mostly undisturbed.
Wildlife is left to flourish and evolve naturally with little to zero human intervention.
Bolted solar arrays dominate this green roof and allow for the creation of shade habitats.
Pollinator friendly plants dominate the ground space to maximise pollination.
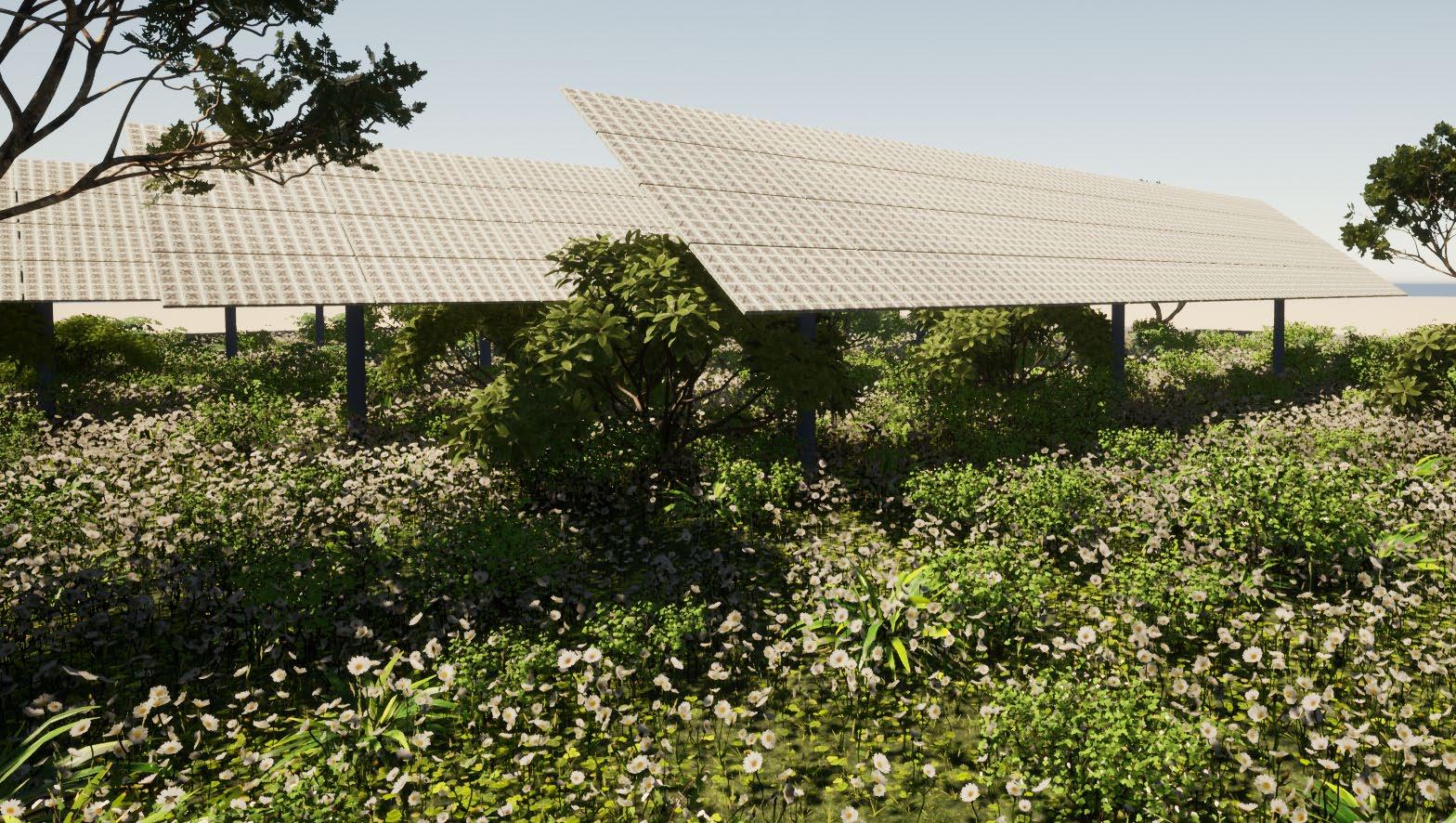
Container housing units that are available to rent through Airbnb and the reception within the creative hub. Access is only provided to those with a key card and the roof can be accessed through a spiral staircase.
Each individual that’s renting a container unit will have their own small plot of greenery where BBQ’s are permitted.
The ECO hub roof will include planting on each plot of greenery and an amazing view of the site and the brewery quarter.
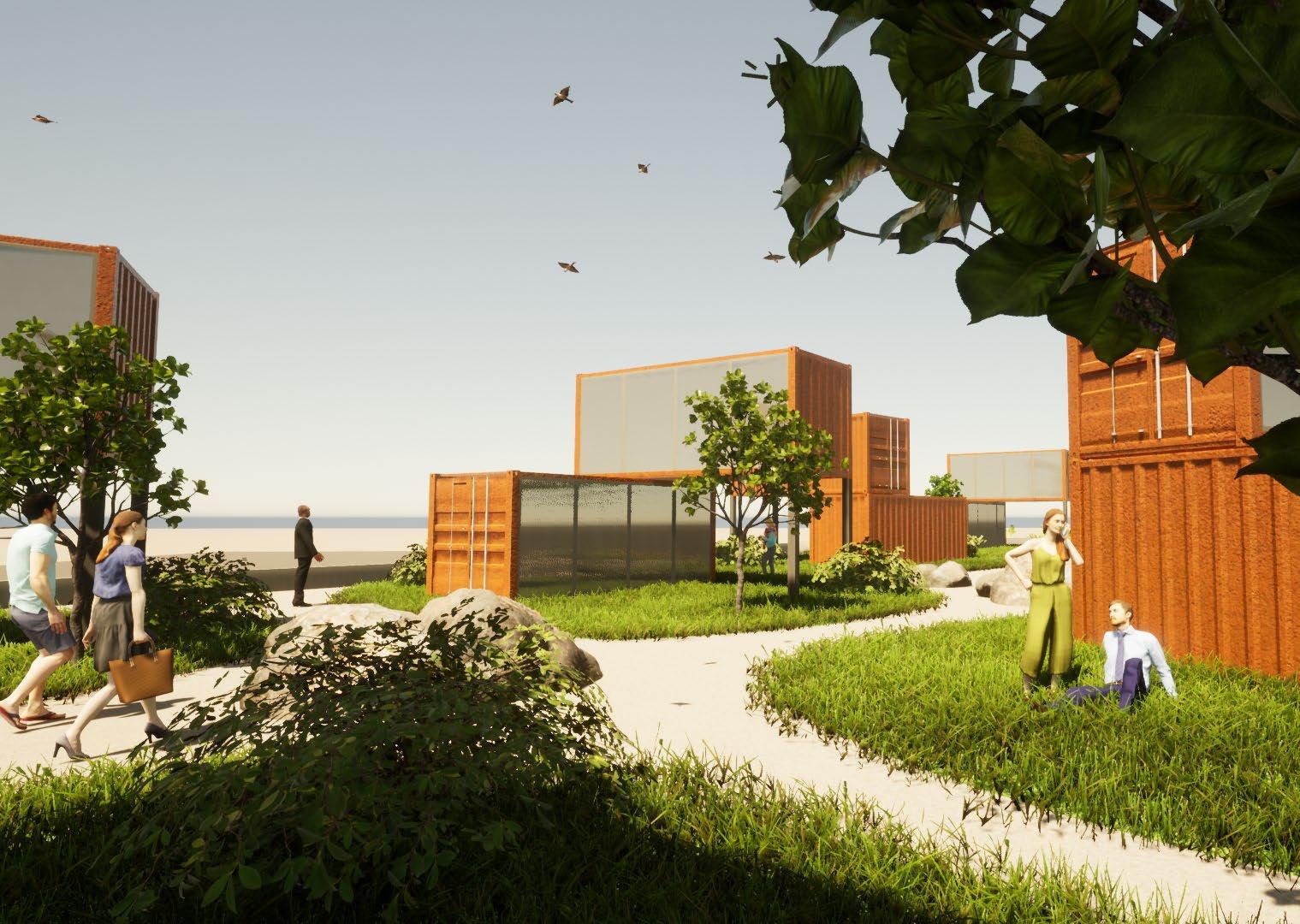
Vegetables and herbs will be grown and harvested from the waters surface where they will float on a special contraption that soaks in the waters nutrients.
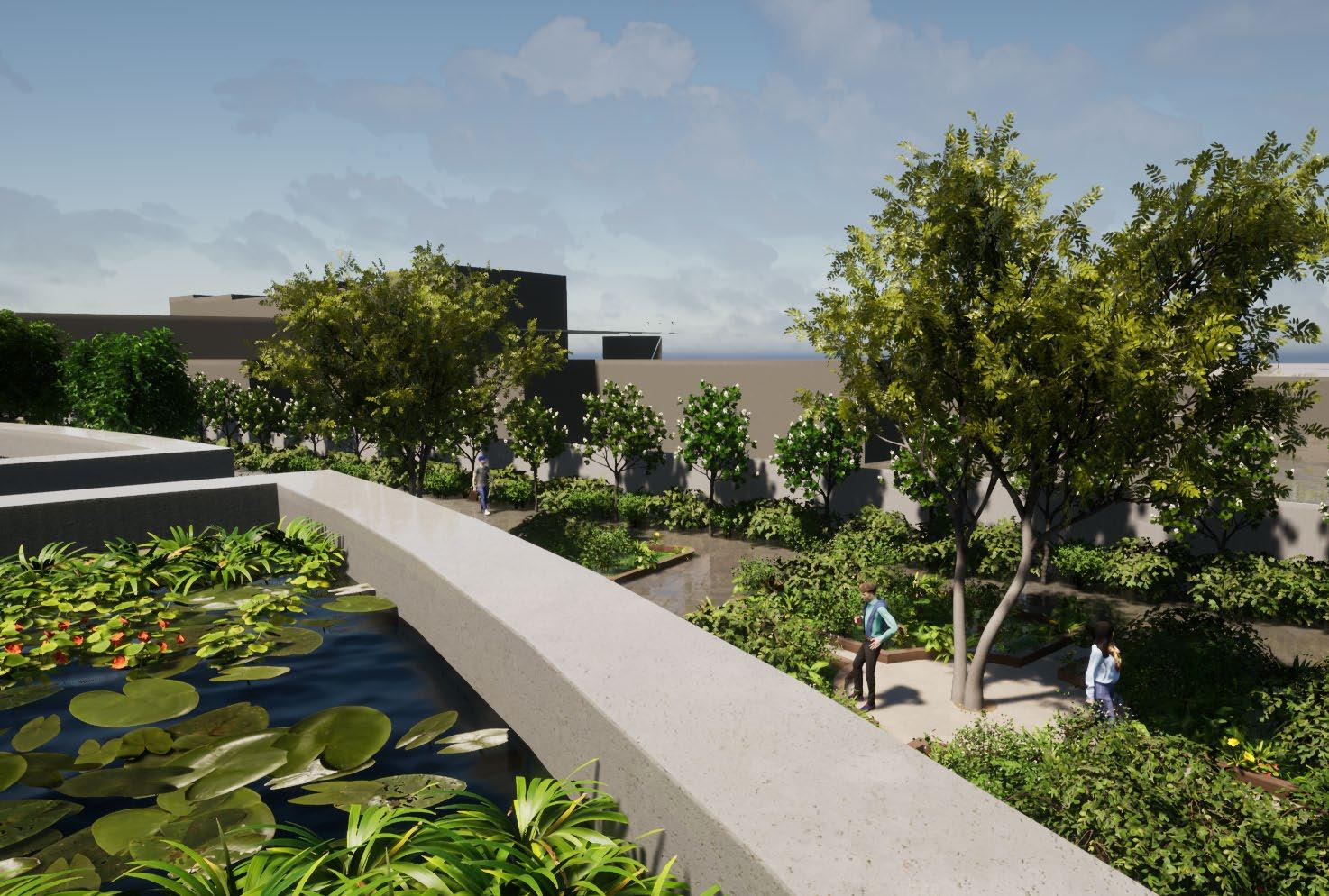
The fish found within the amphitheatre aquaponics system will be tilapia
Sorbus aucuparia trees as the centre points of the small transition gardens.
Low scale planting to create borders made up of shrubbery and wild flowers.
Aquaponics is a topic that has interested me since I first came across it during my second year of undergraduate studies. It is a system that produces water grown fruits, vegetables, herbs and fish without any use of soil, pesticides or harmful chemicals. The system allows for plants and fish to grow within a closed symbiotic loop where each of the parts advantageously works to aid and assist its counterpart. The fish produce nutrient rich waste which is absorbed by the plant roots and helps them grow whilst simultaneously cleaning the water of the fish waste. This allows for an effective cycle in which water doesn’t need replacing and the plants grow as nutrient dense and healthy fresh produce.
Aquaponics uses up to 90% less water than traditional farming as well as being 83% more space efficient than traditional farming methods. This is due to the water within the system being constantly recycled and having the ability to be constructed on any surface. The production rate and efficiency drastically outweighs the production value and output of many traditional and modern farming methods and possesses the dexterity to
Within my creative design project, I have included aquaponic systems as food productive and aesthetic leisure spaces that visualise the process for users through its inclusion in the edible pocket park and the amphitheatre. I progressed my research into this topic and wrote my dissertation based around how this system has the potential to mitigate climate change and improve food security within current cities and the cities of the future.
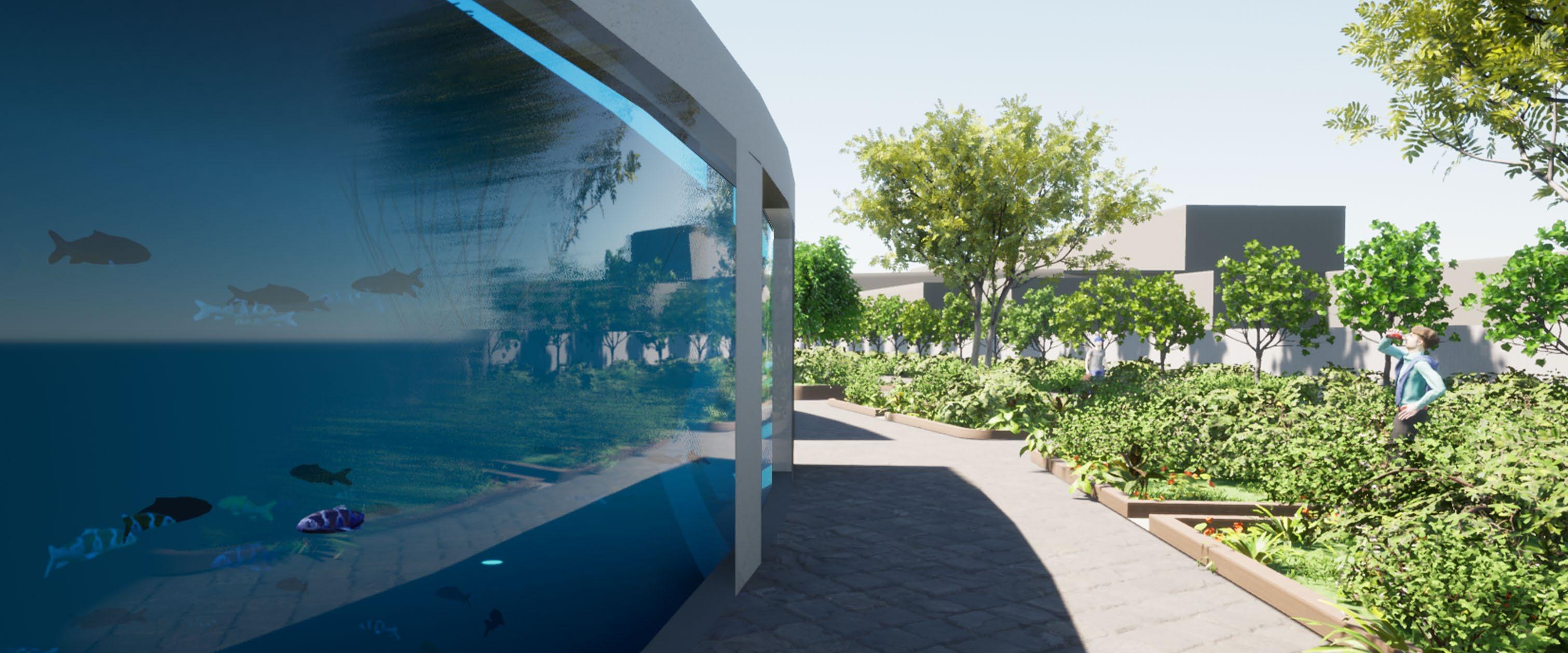
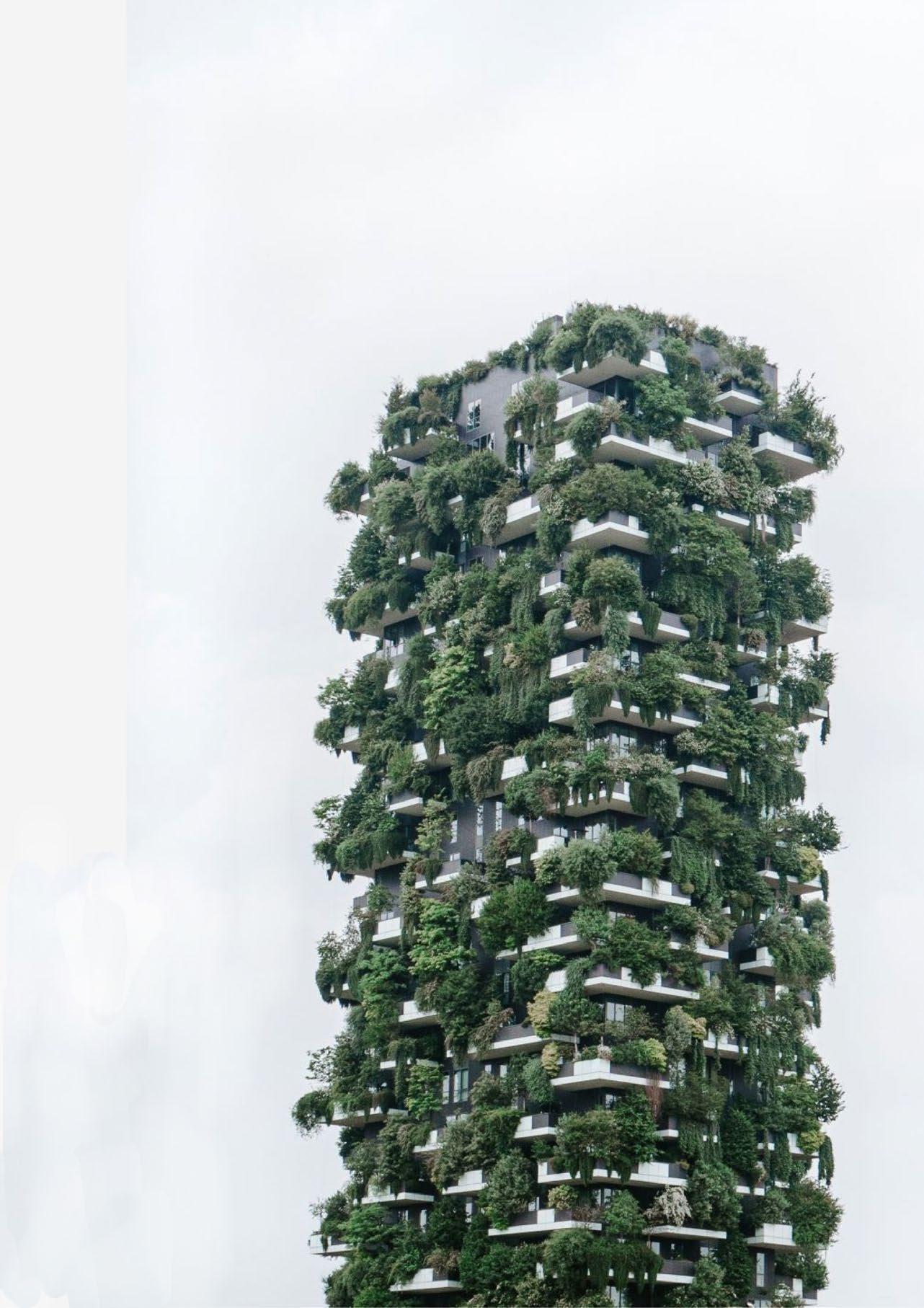
COULD THE INCORPORATION OF AQUAPONICS INTO URBAN SETTINGS MITIGATE CLIMATE CHANGE AND IMPROVE THE FOOD SECURITY OF CITIES?
DAWID DYCHA S4000857 AD6600
SUBMISSION DATE: JANUARY 2023
WORD COUNT: 7624
PRESENTED AS PART OF THE REQUIREMENT FOR AN AWARD WITHIN THE ACADEMIC REGULATIONS FOR TAUGHT PROVISION AT THE UNIVERSITY OF GLOUCESTERSHIRE.
 CENTRAL VIEW OF THE EDIBLE POCKET PARK
SIDE VIEW OF THE AQUAPONIC AMPHITHEATRE
CENTRAL VIEW OF THE EDIBLE POCKET PARK
SIDE VIEW OF THE AQUAPONIC AMPHITHEATRE
This development proposes a regenerative boost to Bristol through the combination of rural and sustainable urban design, to deliver a multifunctional green landscape. Through the interconnection of bioswales, rain gardens, multifunctional retention ponds and sustainable modern design, a smart network of synergetic spaces can be formed. The new Bristol temple meads can become an international precedent of an urban, biophilic design that cleverly mitigates flooding through the capture and retention of rainwater.
The site draws inspiration from a series of exemplar case studies from around the world and utilises their identified primary functions and features within a context sensible to Bristol. This design aims
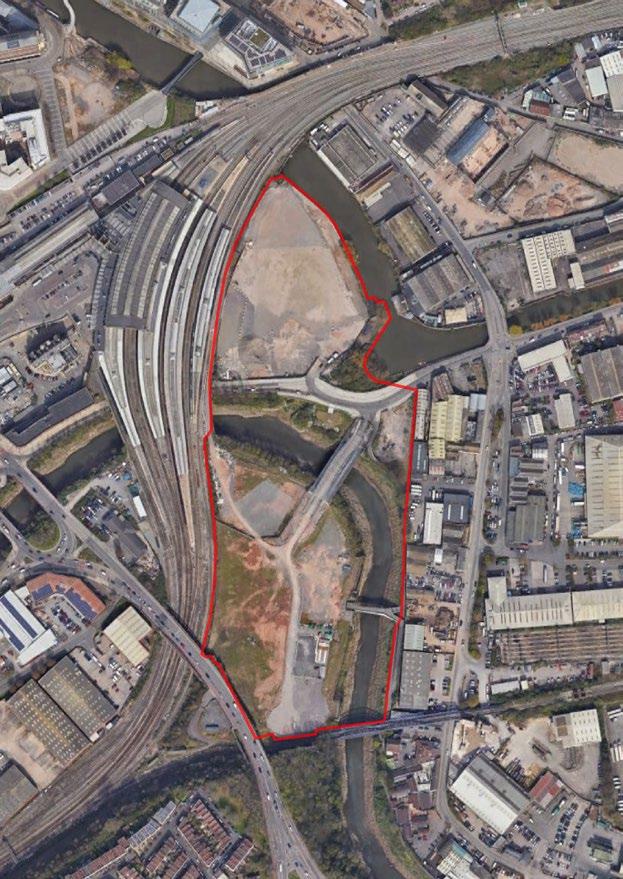












These are small 10x 10m buildings aimed as rental spaces for small up to two businesses to operate within. The spaces are aimed at international: fast foods, cafés, creative workshops, brewery spots etc. businesses.
BRISTOL GREEN CULTURAL SPACE
Enclosed vibrant space lit up with plenty of international food choices, seating spaces, music and planting. This space draws inspiration from the Camden Town food markets.


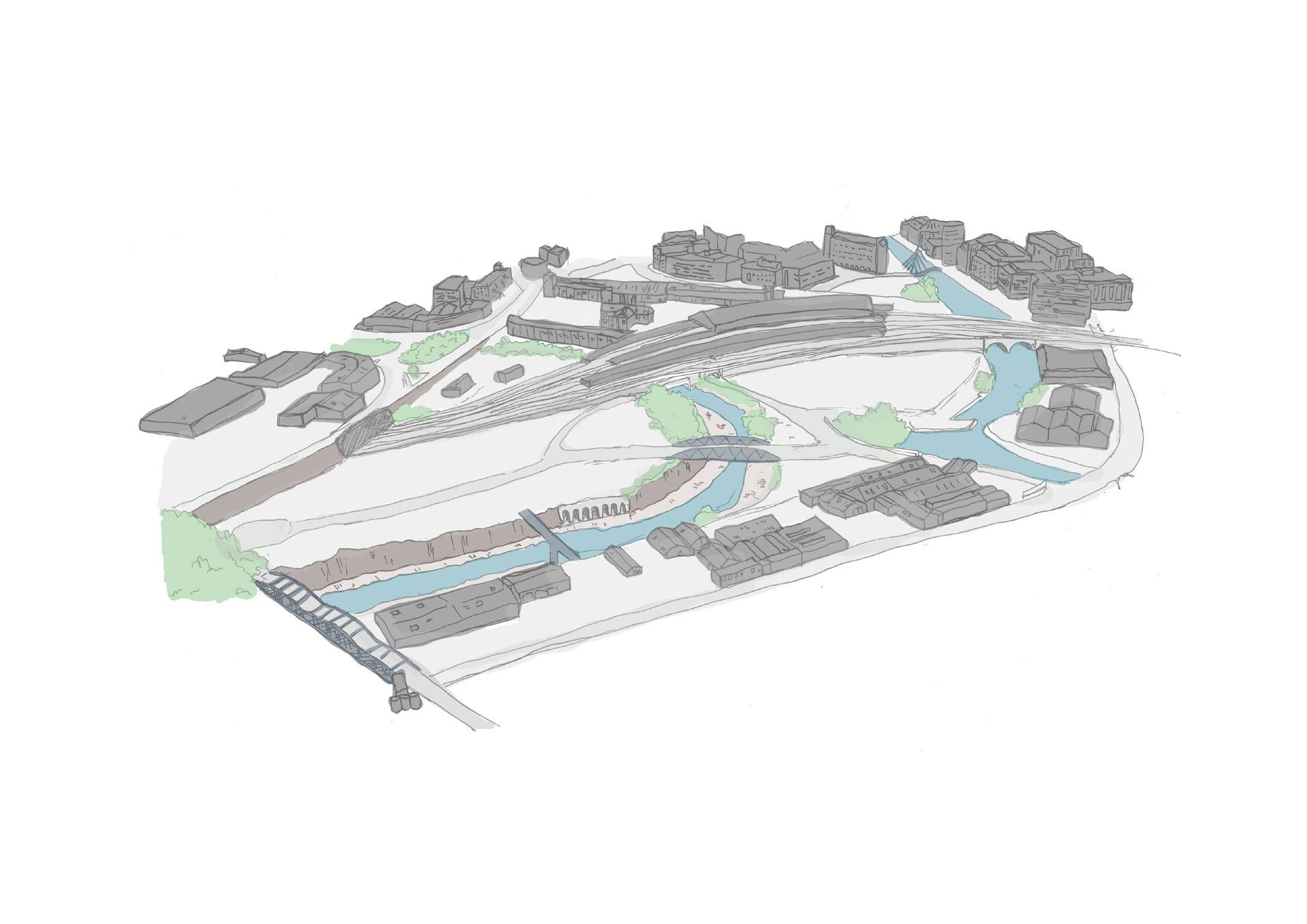
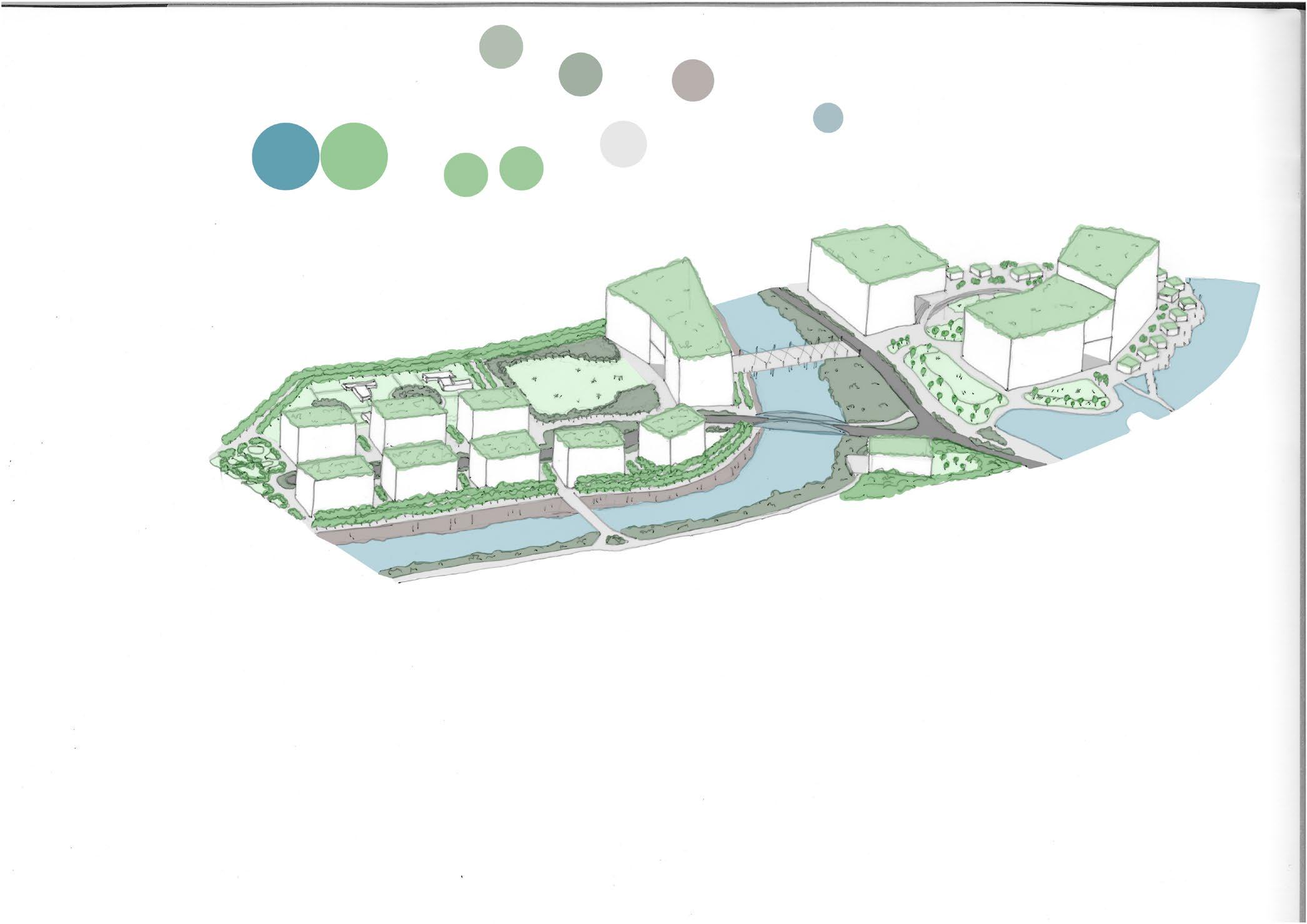
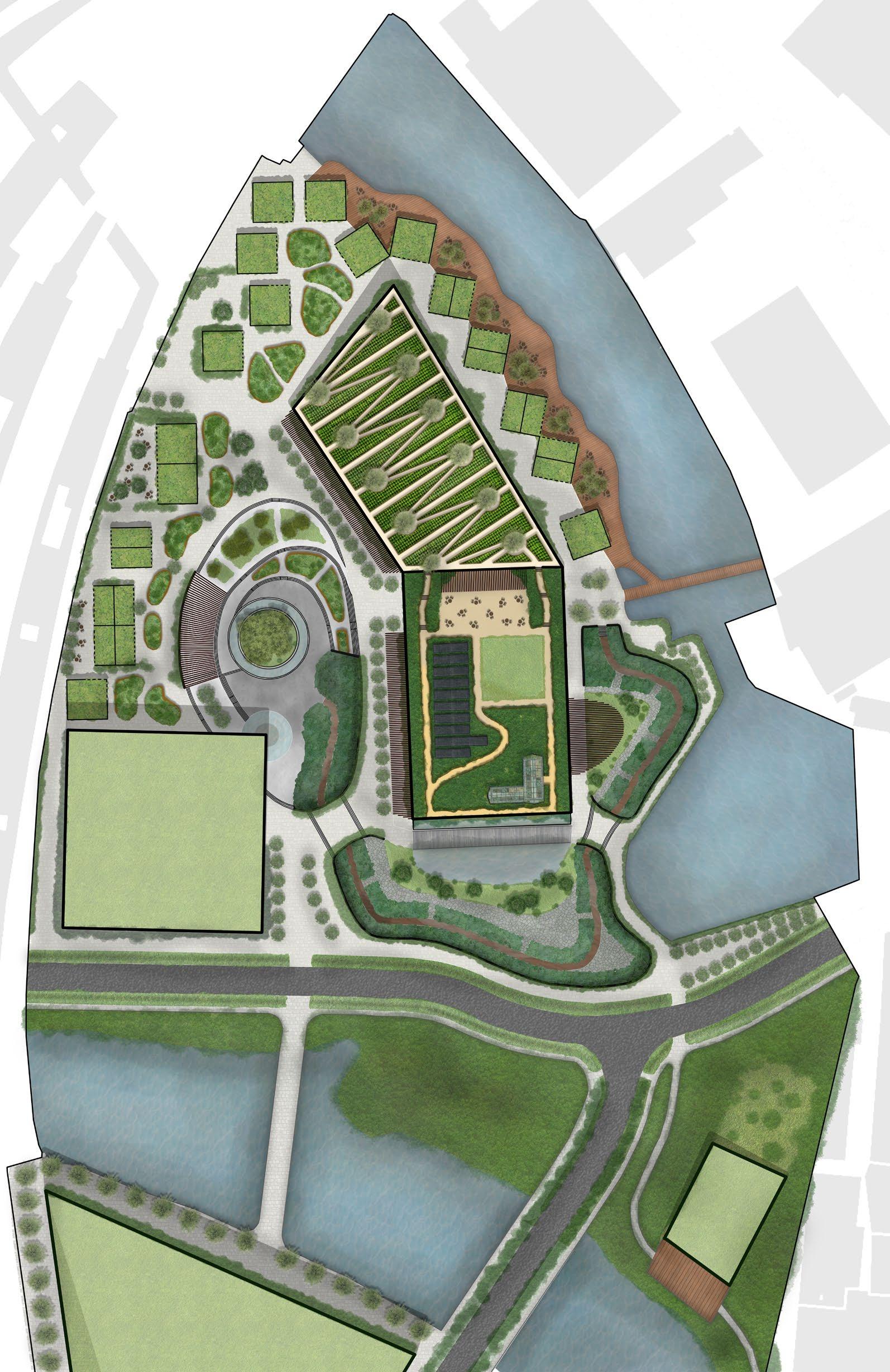
FLOOD-ABLE SIGNATURE SPACE
This signature open civic space is part of the tiered retention basin system, it is the last open basin to flood and features various seasonal interests such as Christmas markets. The space contains mature Acer rubrums that transform the space bright red during the Autumn months alongside water features and shade providing pergolas. It has been designed for accessibility and community events.
UNIVERSITY BUILDING
Elevated by 0.8m and six stories tall with a three story atrium style open space in the central section to allow free flow through the site. Modern style building with glass façades and state of the art teaching facilities. The ground floor will be have an open plan lobby and entrance with a cafeteria open to the general public.
TIERED SYSTEM OF RETENTION PARKS
Once the floating harbour reaches its water storage capacity, the water will begin filling the basin parks in a tiered system, eventually flooding the signature space and transforming its use as a water based transitional space.
PRIMARY BBC BUILDING
Seven story building, with a semi-intensive green roof, elevated above the existing ground level by 0.8m, with the northern corner being open and reinforced. This building will feature the Blue planet centre.
SECONDARY BBC BUILDING
Three story building with a decked front area that connects to the existing eastern pedestrian walkway. The building will be used as the BBC recording studio and will feature an enclosed green space and green roof for outdoor recording.
Isometric sketch of the existing site and contextThis shaded pergola walk is lined with semi- mature Gingko bilobas. The trees will have a 2.5m clear stem to extend the overhead protection. These trees will line the ground floor entrances and guide users through the open, atrium style central part of the University building.
Centred, mature Acer rubrums surrounded by a shallow mirror ring pool open for public use.
During autumn the leaves turn red and drop into the mirror pool to create a vibrant red circular feature.
The board walk aims to provide a rural experience within the centre of a busy urban location.
It introduces a multifunctional sunken getaway that separates itself from the rushed city life. It takes you through natural, agrarian planting that transports users away from the overhead noise.
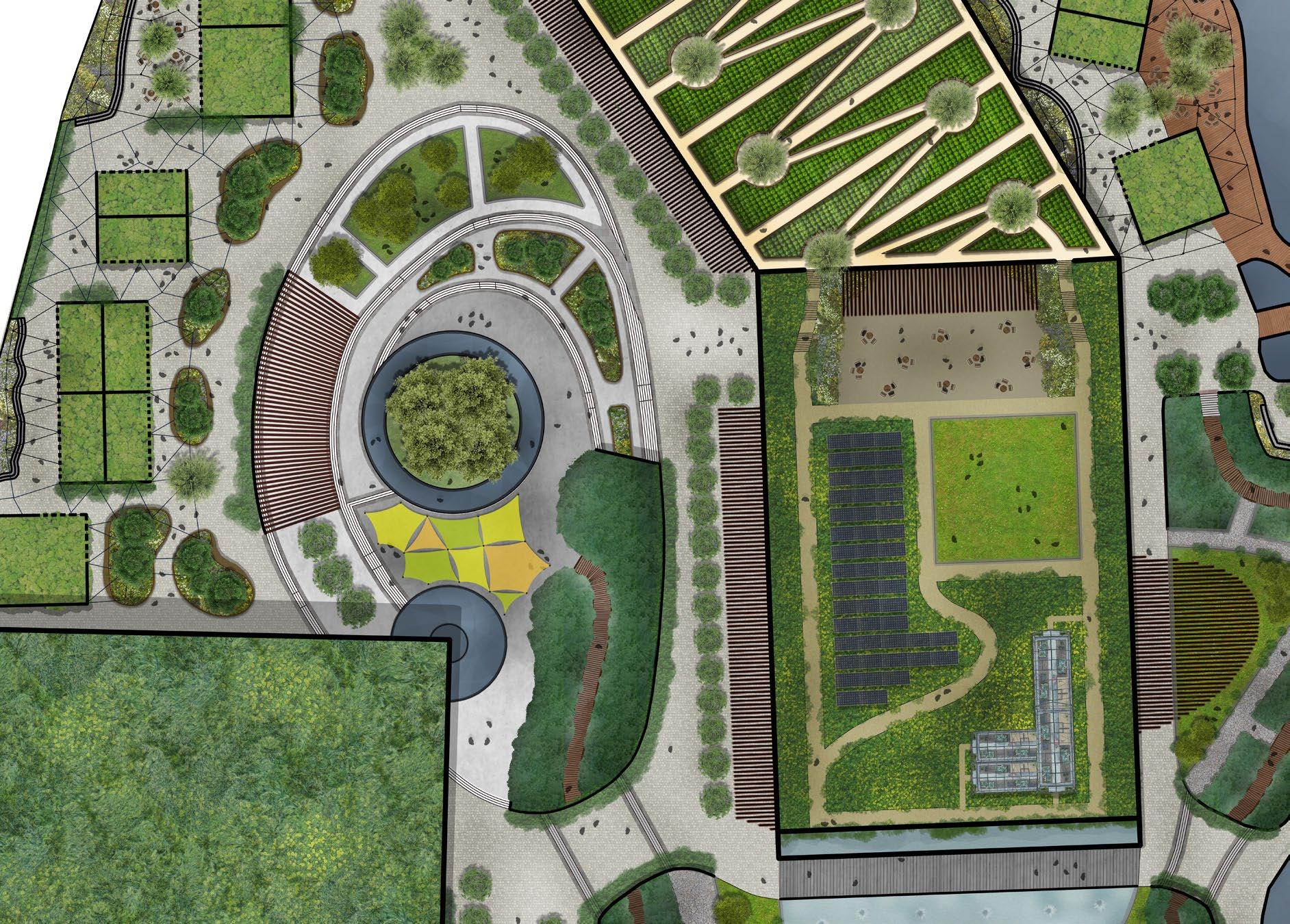
EXTENSIVE GREEN ROOF
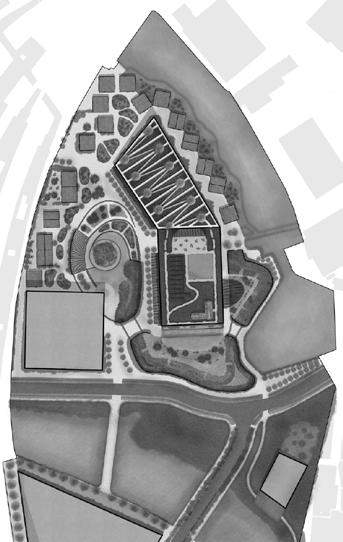
Extensive green roof located on top of the international kiosks, these will be planted with a mix of sedums, sempervivums and moss.
FLOOD-ABLE SIGNATURE SPACE
This signature open civic space is part of the tiered retention basin system, it is the last open basin to flood and features various seasonal interests such as Christmas markets. The space contains mature Acer rubrums, alongside water features and shade providing pergolas. It has been designed for wheelchair accessibility, community events and as a flood mitigation mechanism.
Access to the productive roof gardens will be closed off during the night, eliminating the need for lighting and reducing the overall light pollution.
The mirror pool fountain LED’s will be programmed to display colourful and playful light exhibitions, introducing movement to the otherwise stagnant mirror pool.
Open air restaurant dimly lit with table candles as the primary source of light as well as pergola pendant lights. This creates a romantic dining experience that also reduces overall light pollution.
The civic space will be lightly illuminated from surrounding LED strip lighting and tree under lighting. During seasonal events the civic space will be completely lit up.
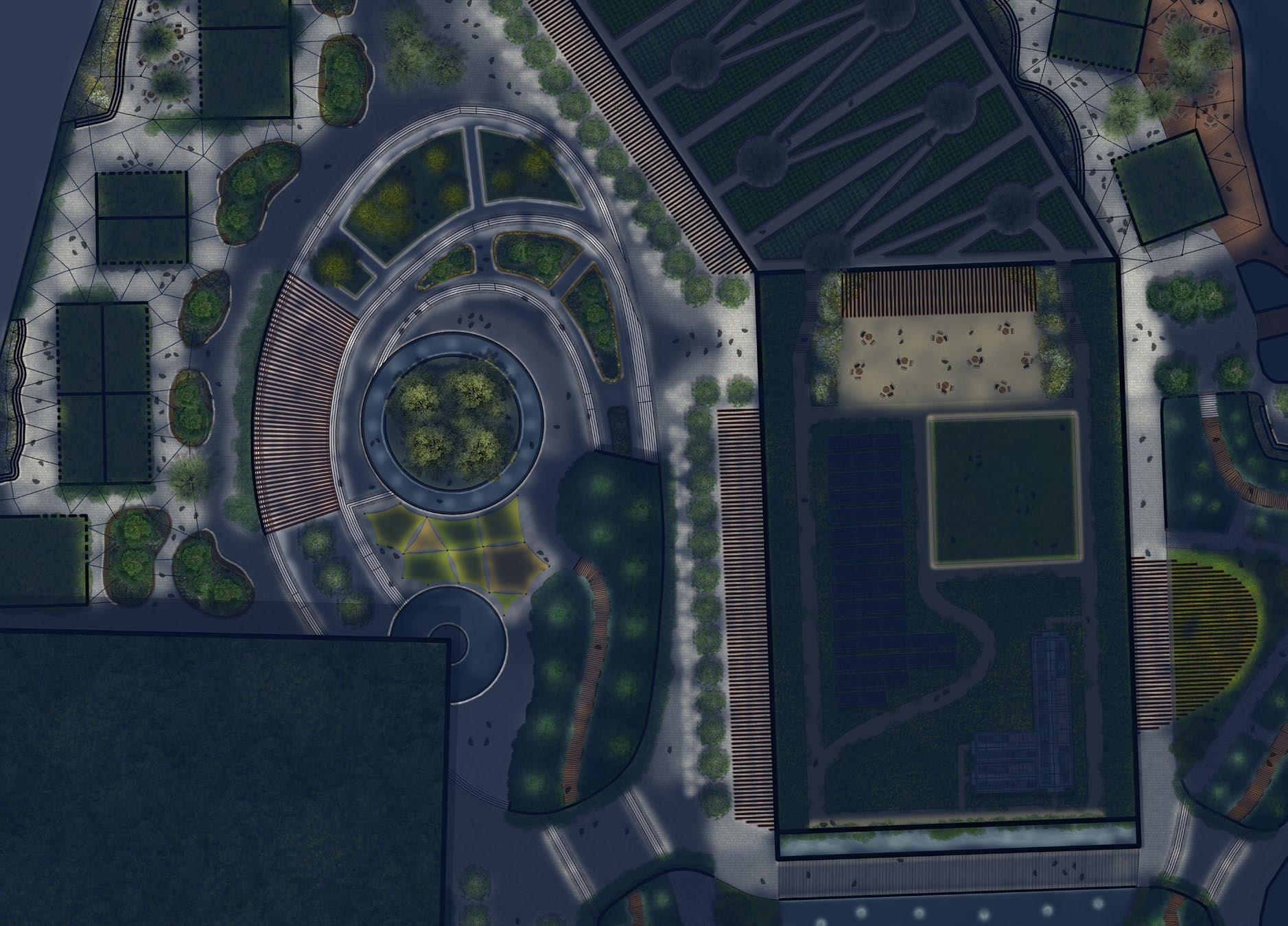
UNIVERSITY BUILDING
Elevated by 0.8m and six stories tall with a three story atrium style open space in the central section to allow free flow through the site. Modern style building with glass façades and state of the art teaching facilities. The ground floor will have an open plan lobby and entrance with a cafeteria open to the general public.
ROOFTOP ALLOTMENT SPACE
This allotment space utilises raised planting beds tiered over a sloping roof, to maximise water efficiency. The allotment space also features a series of fruiting trees, located in raised concrete planters.
INTERNATIONAL KIOSKS
These are small 10x 10m buildings aimed as rental spaces for small up to two businesses to operate within. The spaces are aimed at international: fast foods, cafés, creative workshops, brewery spots etc. businesses.

This project was created as part of a competition entry for the long borders design hosted by the RHS. Within a group of 3 members, our team created a sensory design which reflects the beauty and vibrancy of the colours, forms and textures of a coral reef.
The Projects objective is to recreate an underwater coral reef landscape on soil replacing corals and its inhabitants with plants that mimic their colours forms and textures, such as using festuca glauca grass to represent moving sea urchins, or using various sempervivum succulents to recreate opening sea anemones. The aim was to effectively frame this project as a large outdoor fish tank that allows RHS visitors to circle the border and unveil an everchanging coral landscape. Within this project we included a variety of pale and colourless planting which would effectively exhibit a modern issue caused by climate change, which is coral bleaching. Beautiful underwater landscapes, habitats and entire ecosystems have been destroyed, and are still being destroyed by a fluctuation in sea temperatures caused by climate change. All competition winnings would have been donated to the coral reef alliance, a non profit organisation that fights to maintain and save coral reefs.
Unfortunately this project was not chosen to enter the competition, however the competition hosts took an interest to our concept and asked recreate it through a floral installation for another shot at showcasing within the RHS.



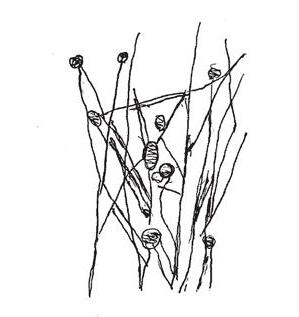
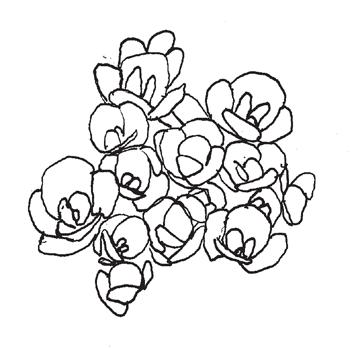
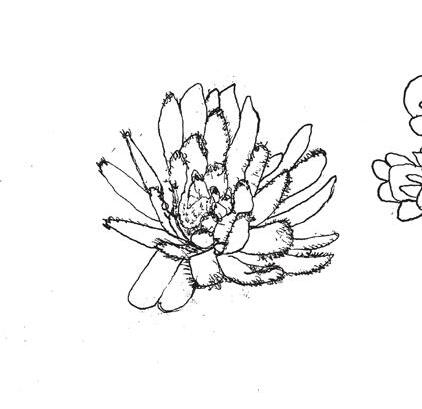
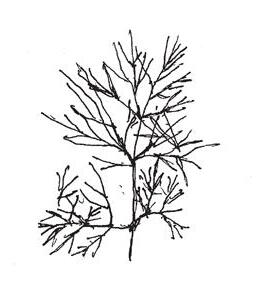
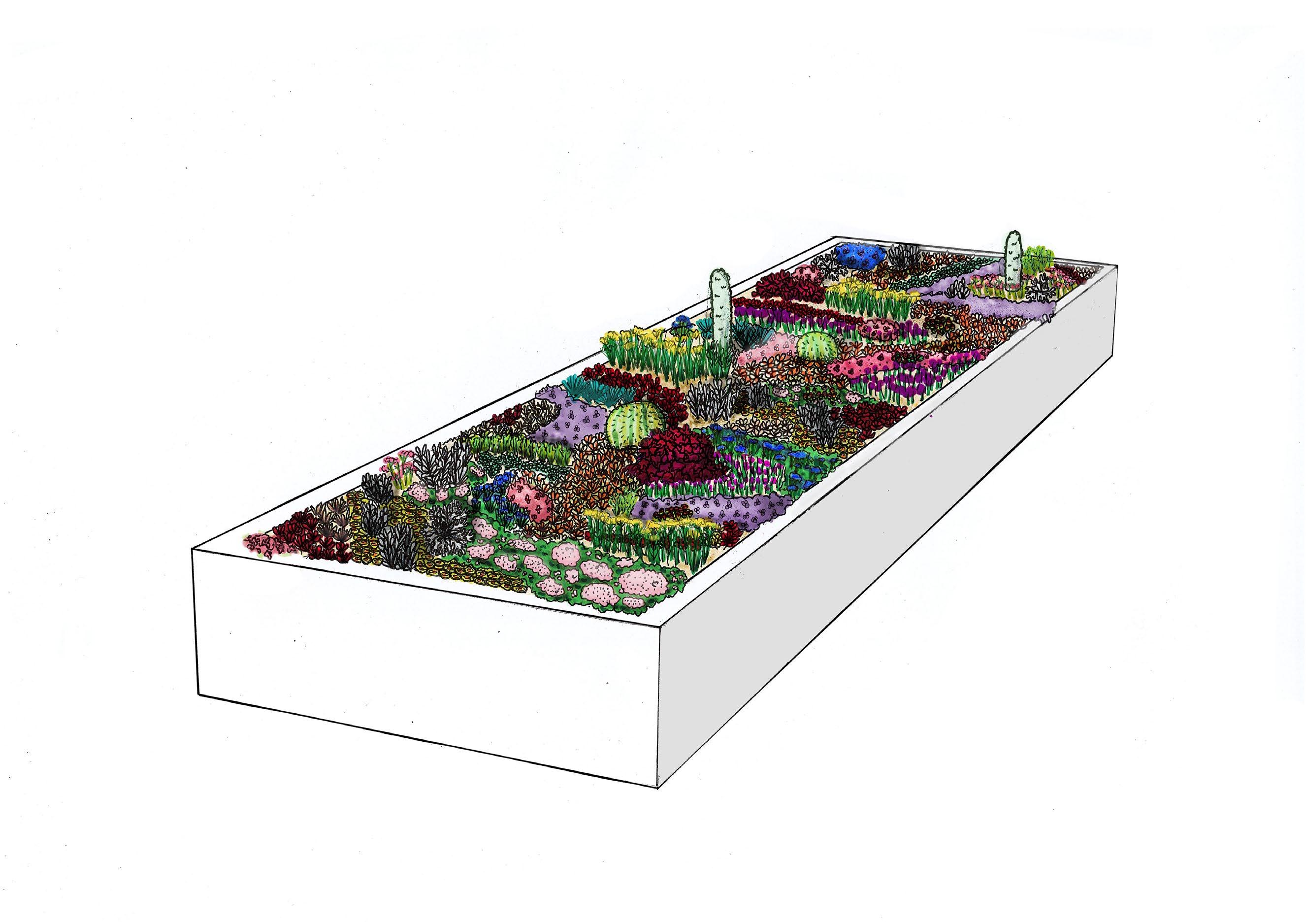
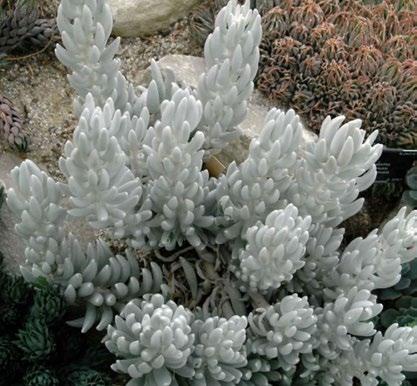
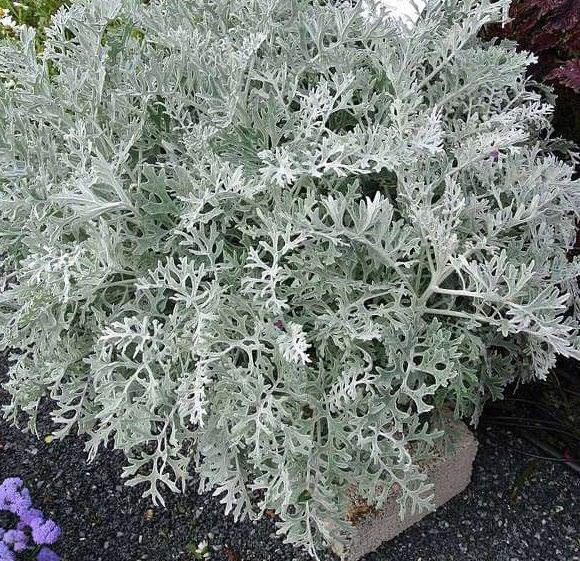
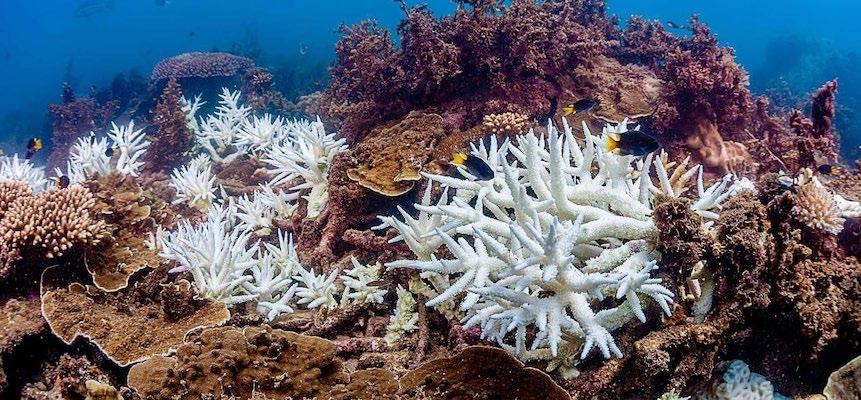
The juxtaposing textures created aim to represent coral reefs through biomimicry, evoking a range of sense.
Wildlife friendly planting used to attract a diverse range of insects and pollinators. This will reflect the busy fish activity within coral reefs.
The use of broadleaved planting such as Heuchera ‘obsidian’ is used to represent the functionality of sea anemones. Creating shelter and cover for insects the same way anemones create safety within coral reefs.
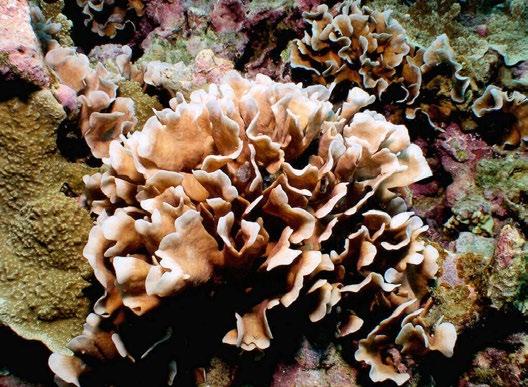
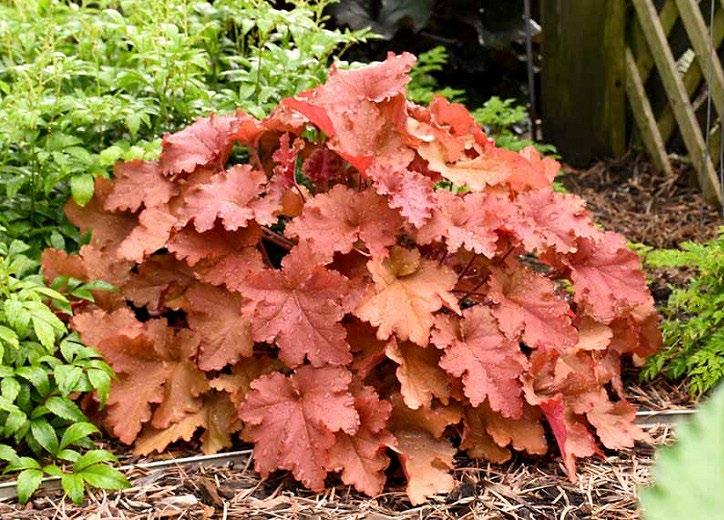
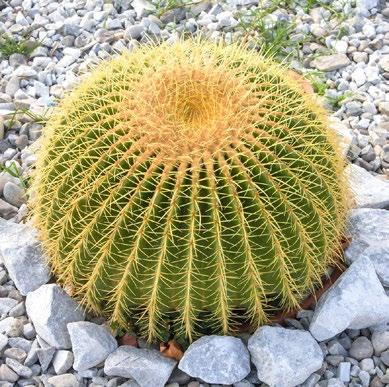
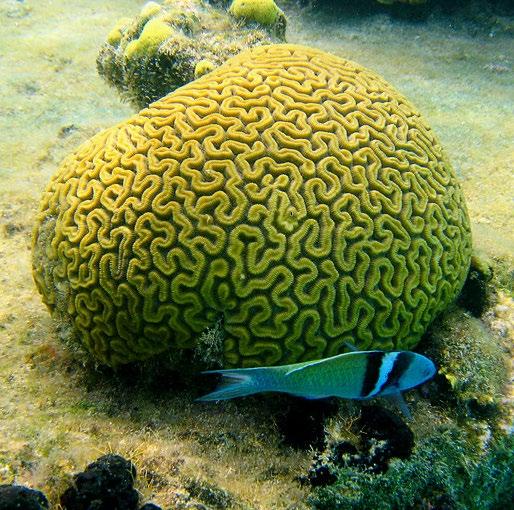
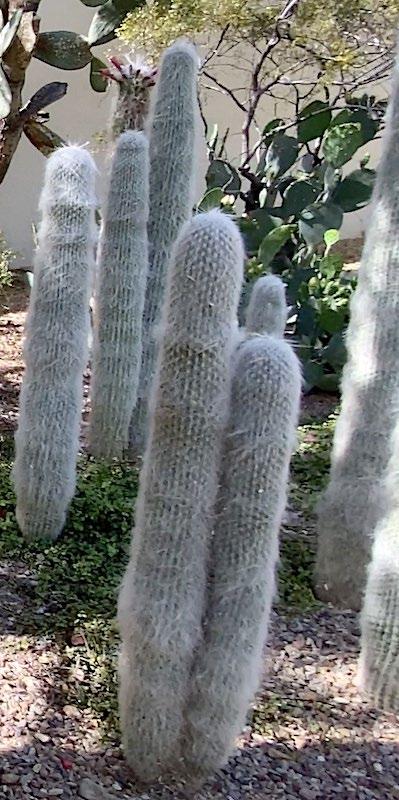
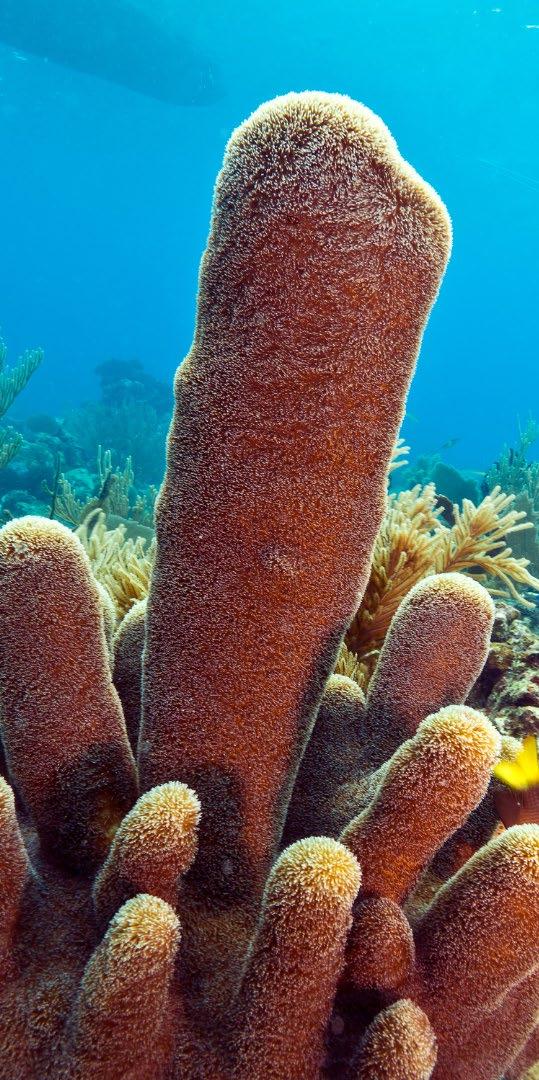 The contrast created between the pale planting and the dominating vibrancy portrays the bleaching reality of our slowly dying reef.
Pollinator friendly strategy Vibrant colour strategy Bleaching strategy
Pavona coral represented as Heuchera
Bleached coral represented as Caputia tementosa and Cinereria ‘silverdust’
Brain coral represented as Echinocactus grusonii
The contrast created between the pale planting and the dominating vibrancy portrays the bleaching reality of our slowly dying reef.
Pollinator friendly strategy Vibrant colour strategy Bleaching strategy
Pavona coral represented as Heuchera
Bleached coral represented as Caputia tementosa and Cinereria ‘silverdust’
Brain coral represented as Echinocactus grusonii
Although our project was not selected for the Long Borders competition, we were invited to create a floral installation using the same initial design concept. We were very fortunate to obtain sponsorship from Wyevale nurseries as well as funding from RHS to showcase our project.
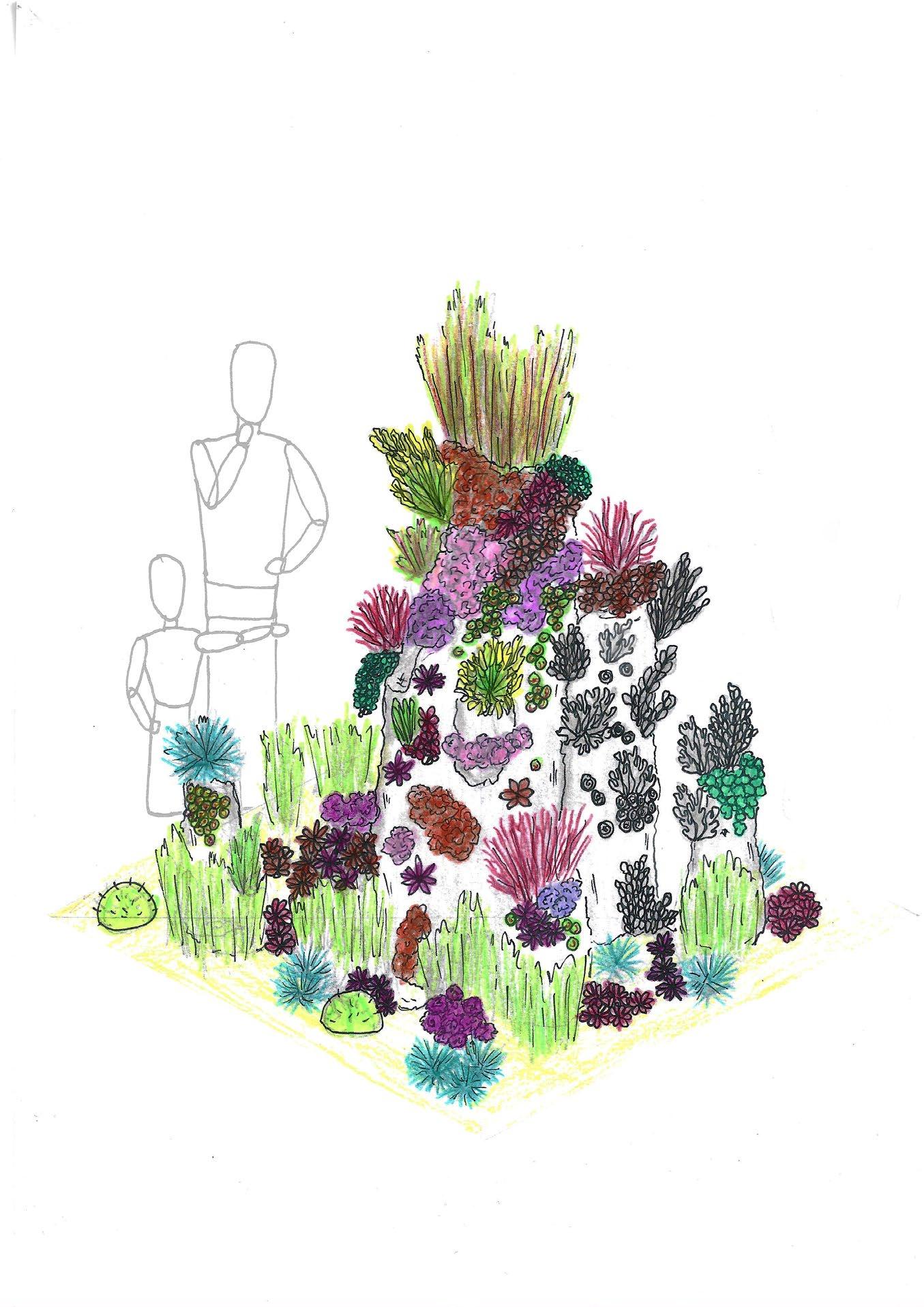
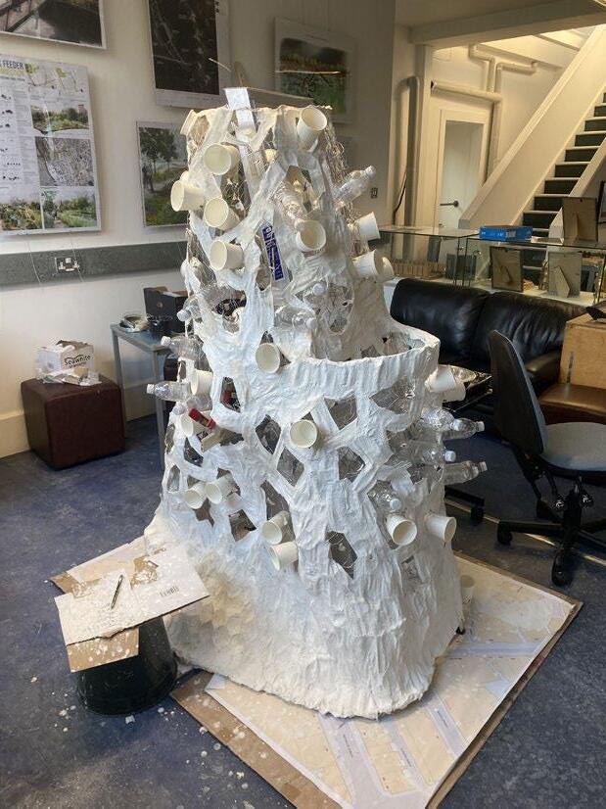
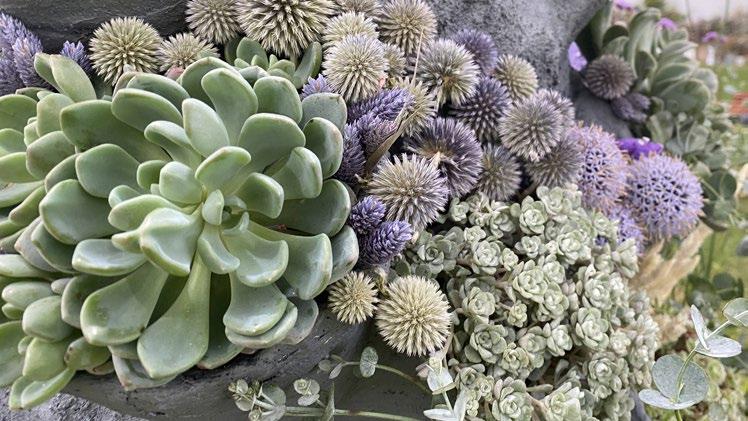
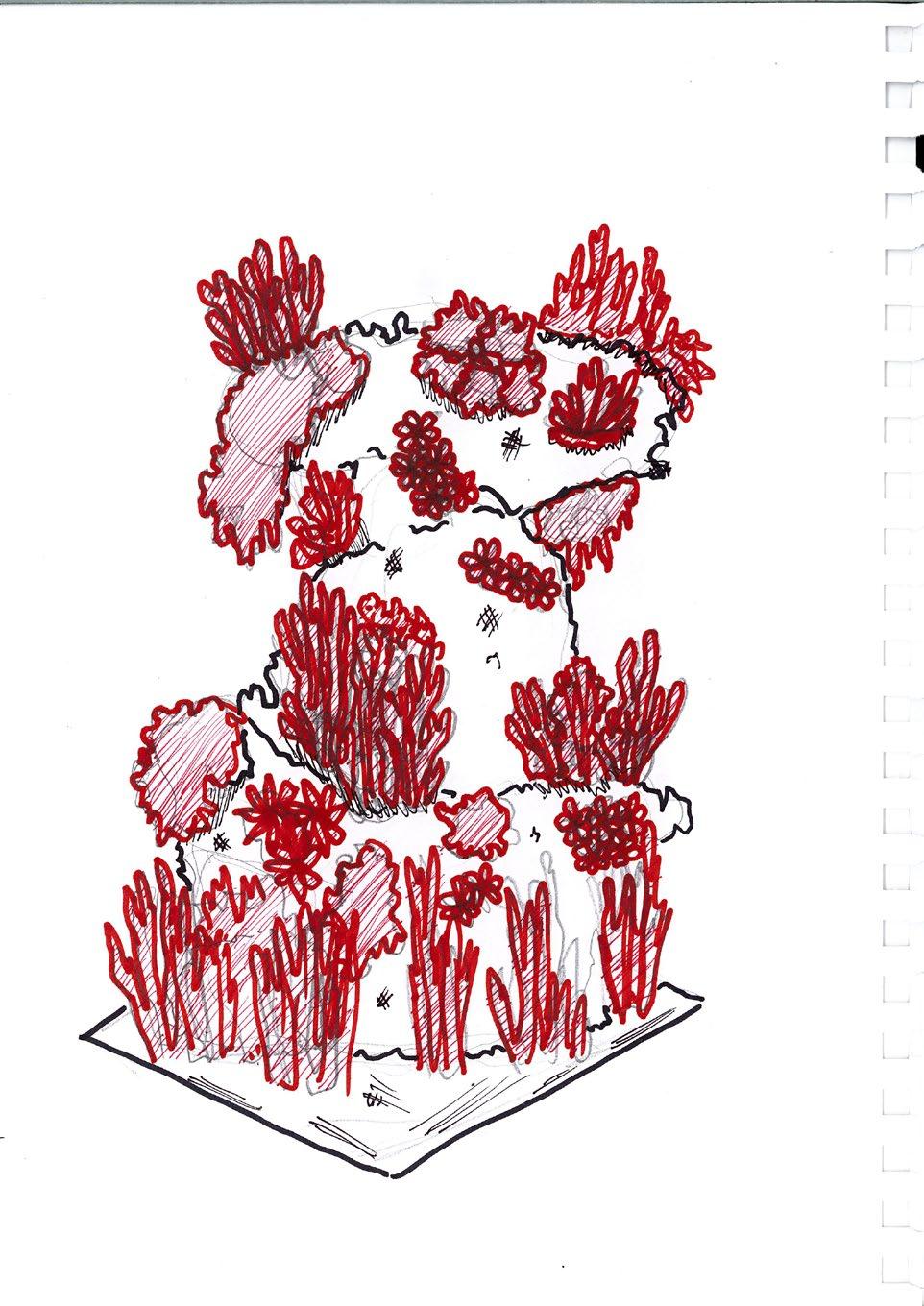
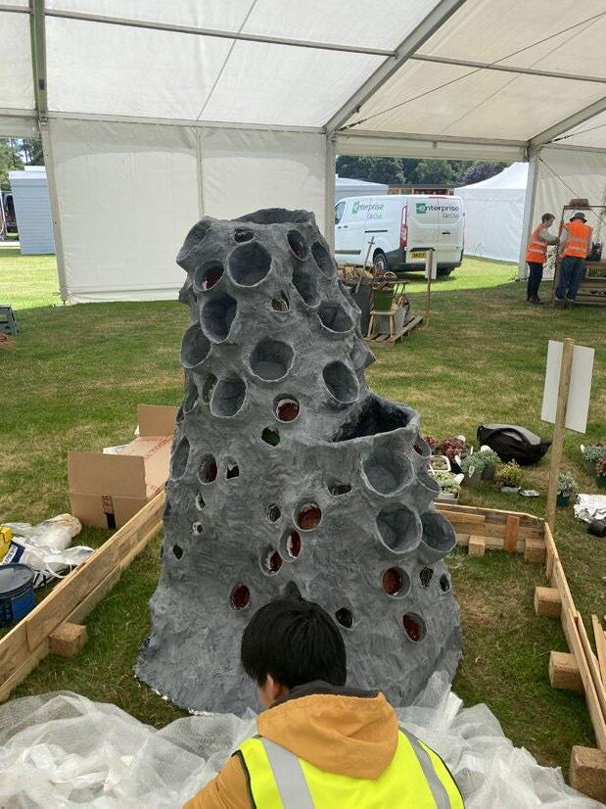
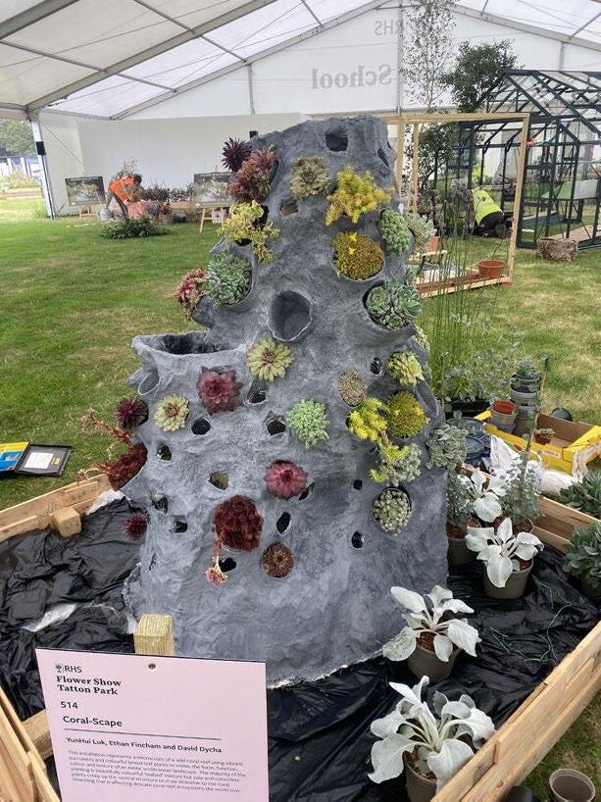
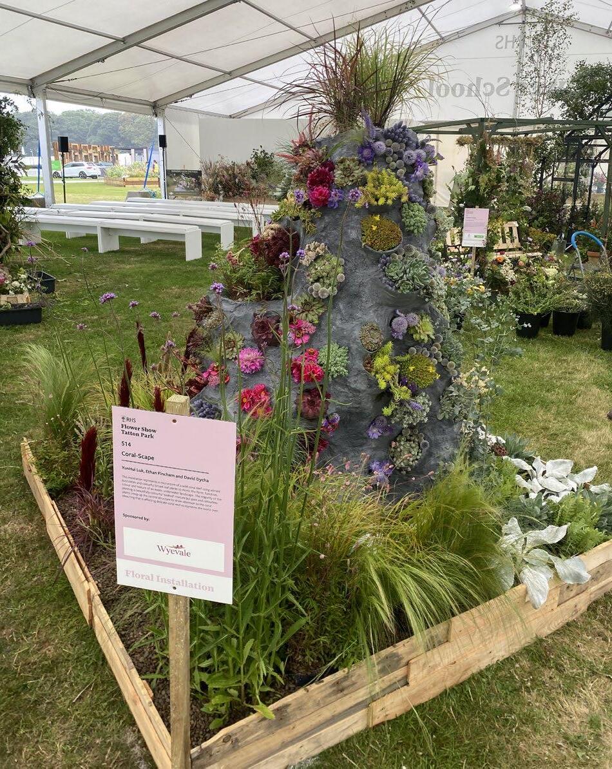
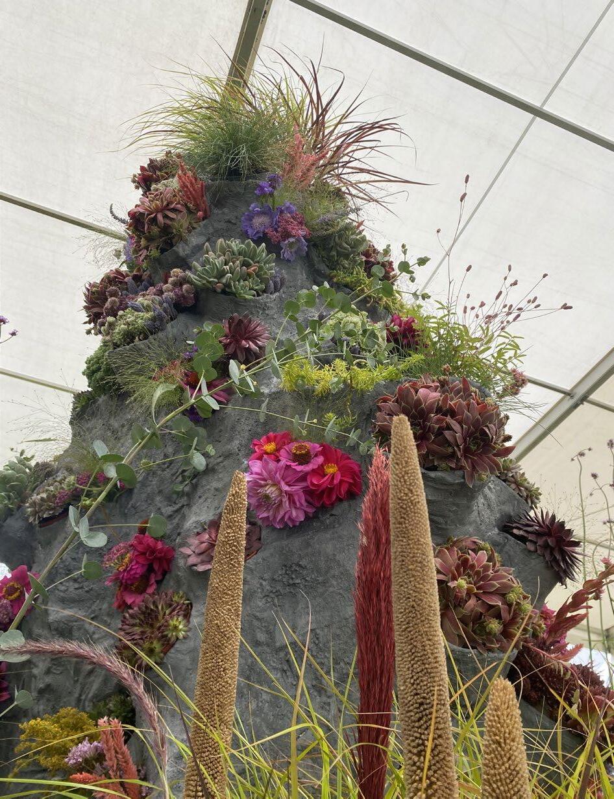
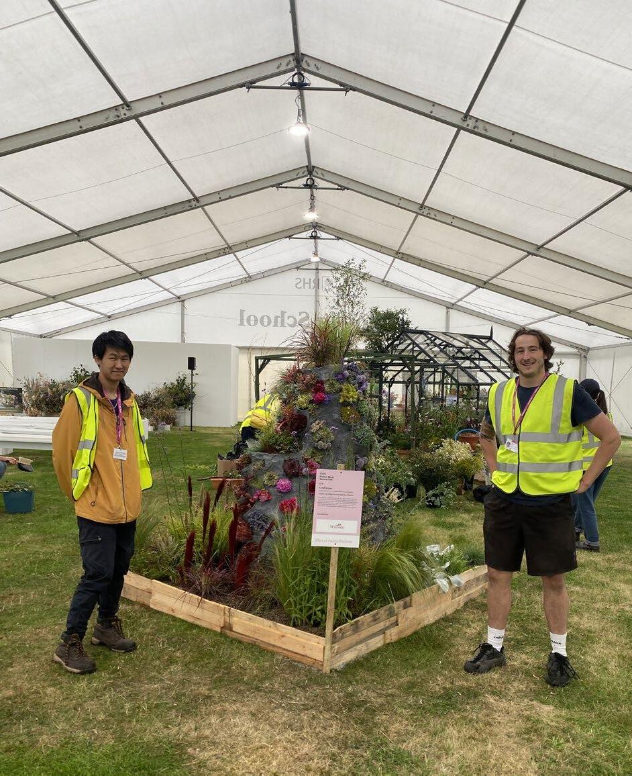
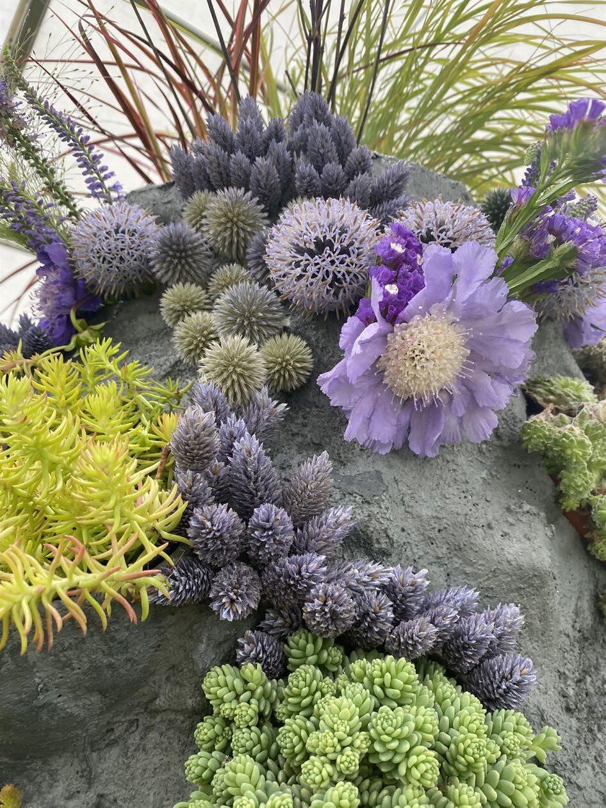
The aim of this project relied on the introduction of a robust GI strategy within a location of our choice. My strategy area focused on the south-eastern part of Chelmsford, Essex. The strategy emphasised the regeneration of two primary sites connected via the Chelmer Canal; site A, a brownfield site that is formerly known for its gas production, and site B which is a heavily underutilised slither of green space that runs adjacent to the southern side of the canal.
The strategy for Site A proposes a phased approach that would be implemented over a 30 year period to decontaminate the area through phytoremediation, and eventually transform the space into an eco-neighbourhood with economical and ecological prosperity. The strategy will be led by a multifunctional, biophilic approach that prioritises the enhancement of local Green Infrastructure whilst engaging the local community. The strategy will preserve the historic frames of the gasworks to enhance local heritage whilst introducing new habitats to sequester carbon, improve water, soil and air quality.
The strategy for Site B will focus on multi functionality. It will incorporate biodiversity uplift through the introduction of native planting and create a natural flood defence through a resilient riparian zone. The strategy will aim to improve the River Chelmer quality through reed filtration and provide habitats for red listed conservation concern fauna. The proposed strategy will introduce recreational opportunity for site users whilst connecting the Green Infrastructure to the wider green network, expanding throughout Chelmsford.
The strategy aims to enhance the priorities set out through the analysis of the Chelmsford Green Infrastructure Strategic Plan.
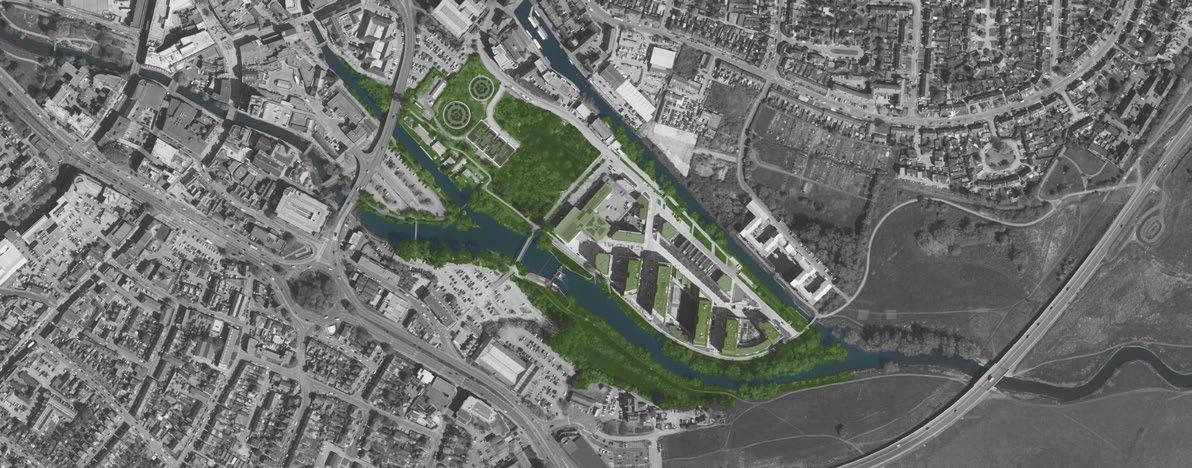
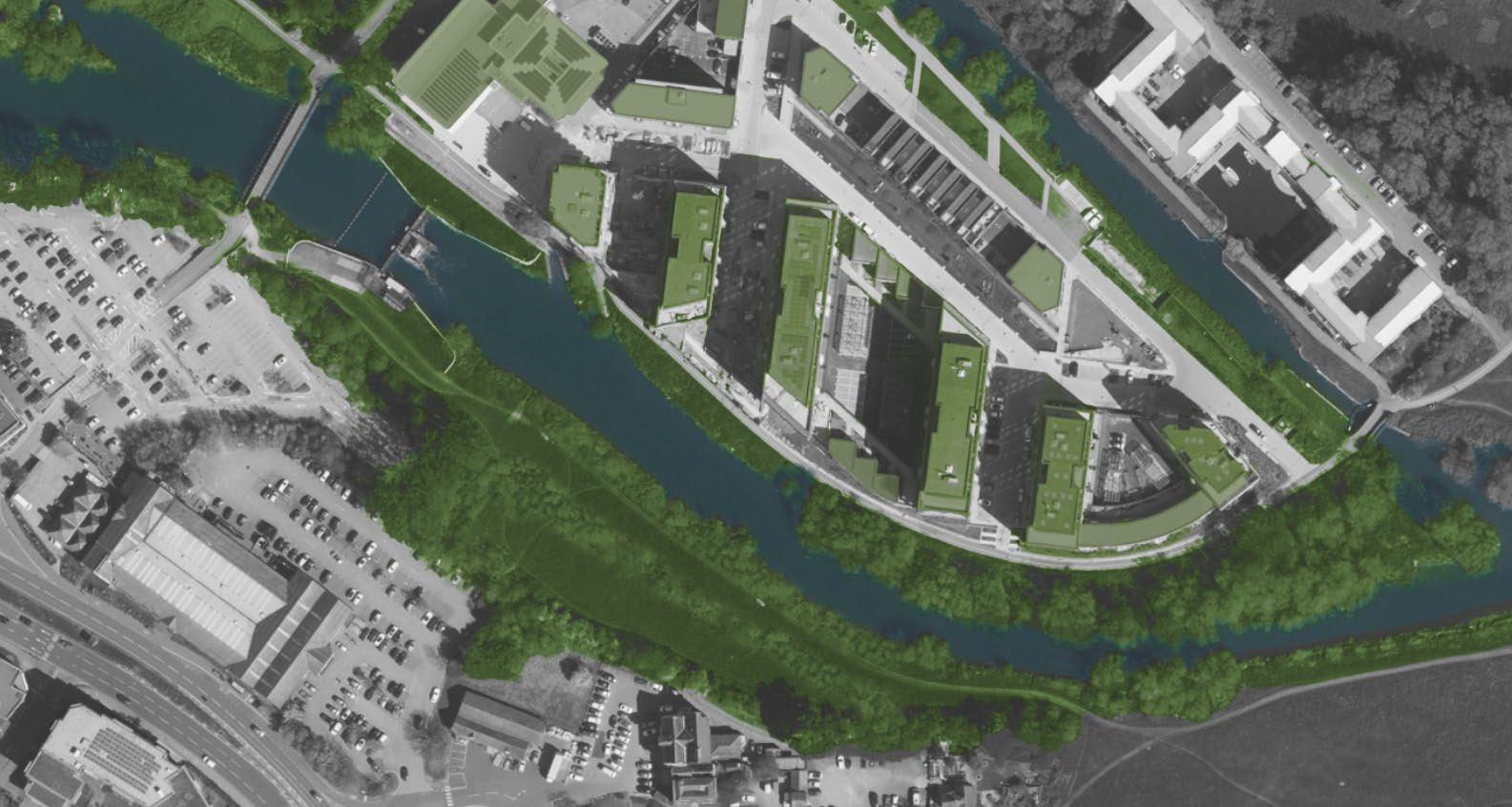
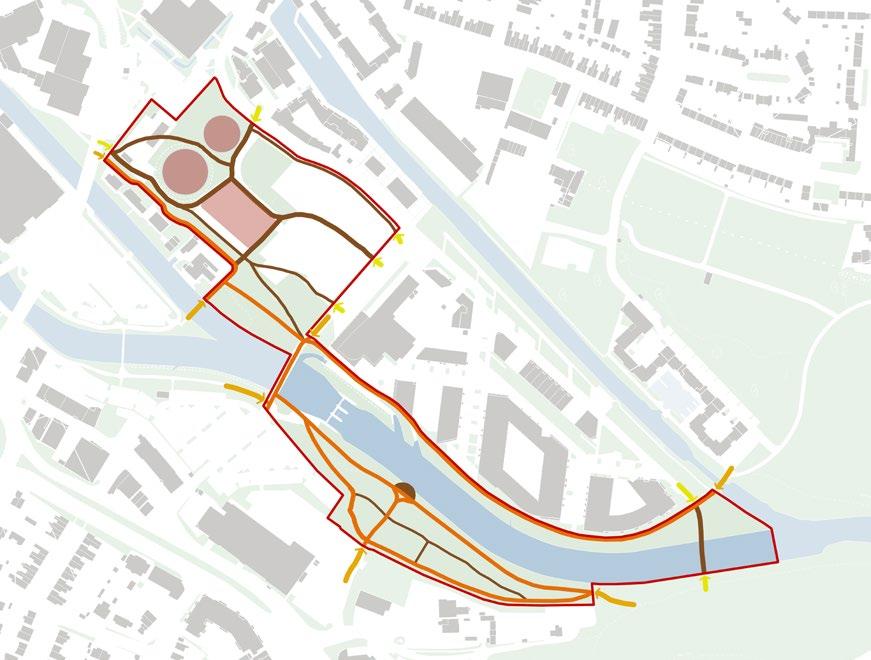
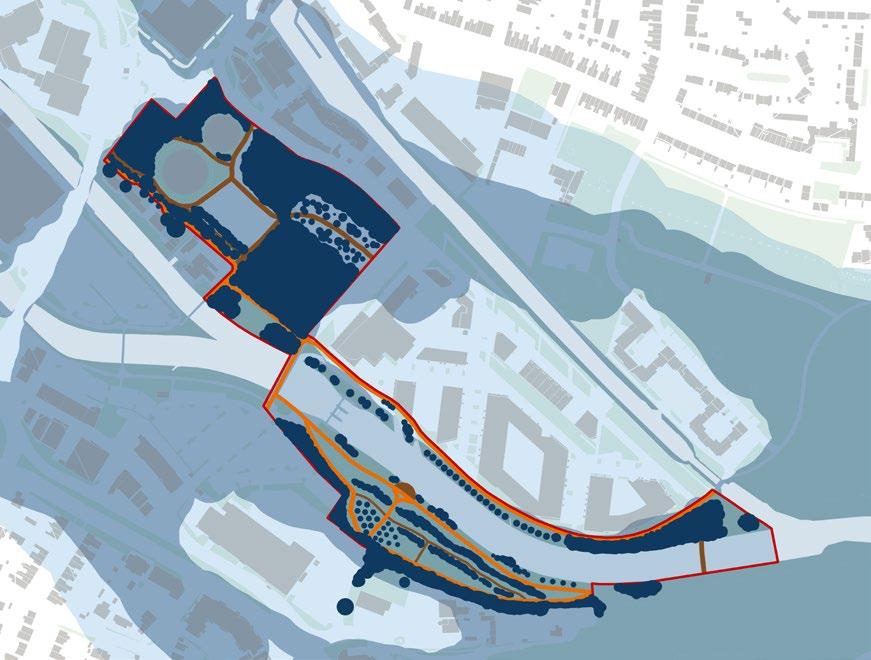
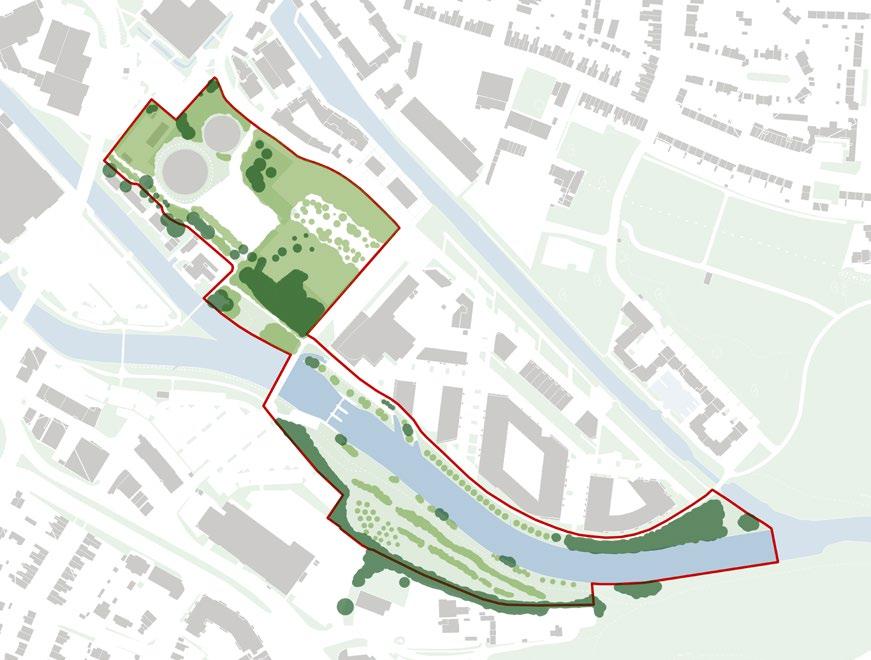
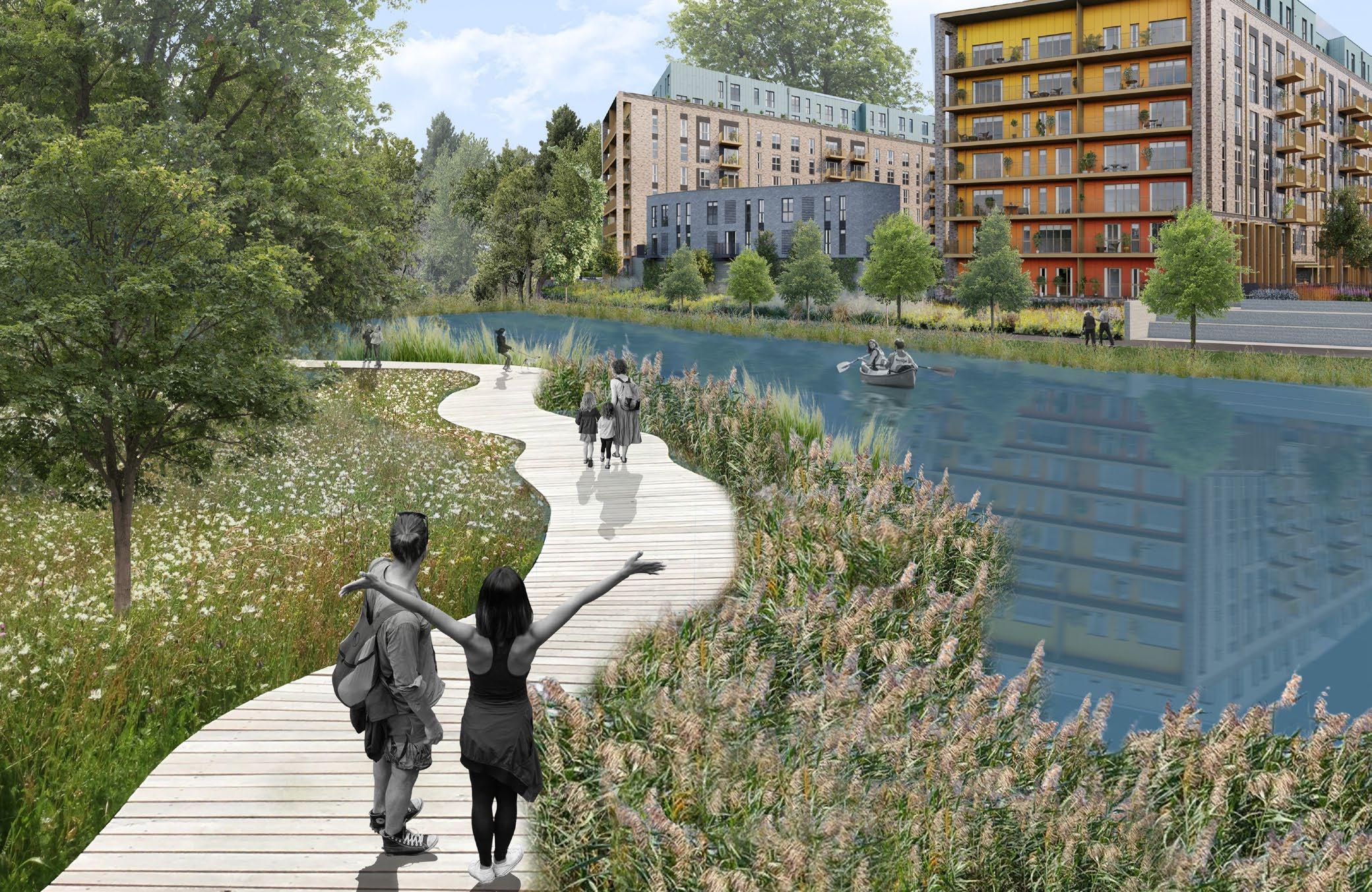



























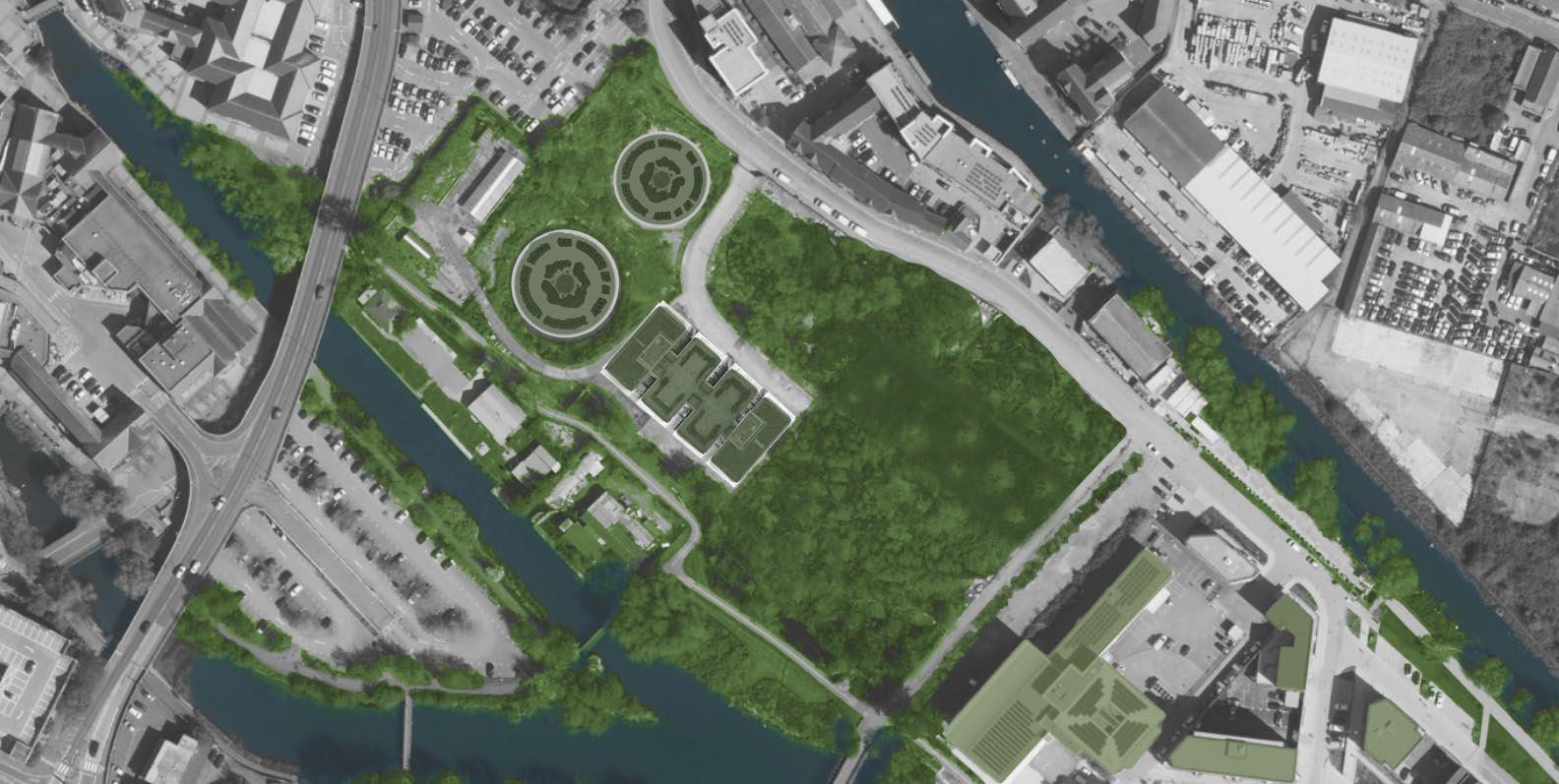
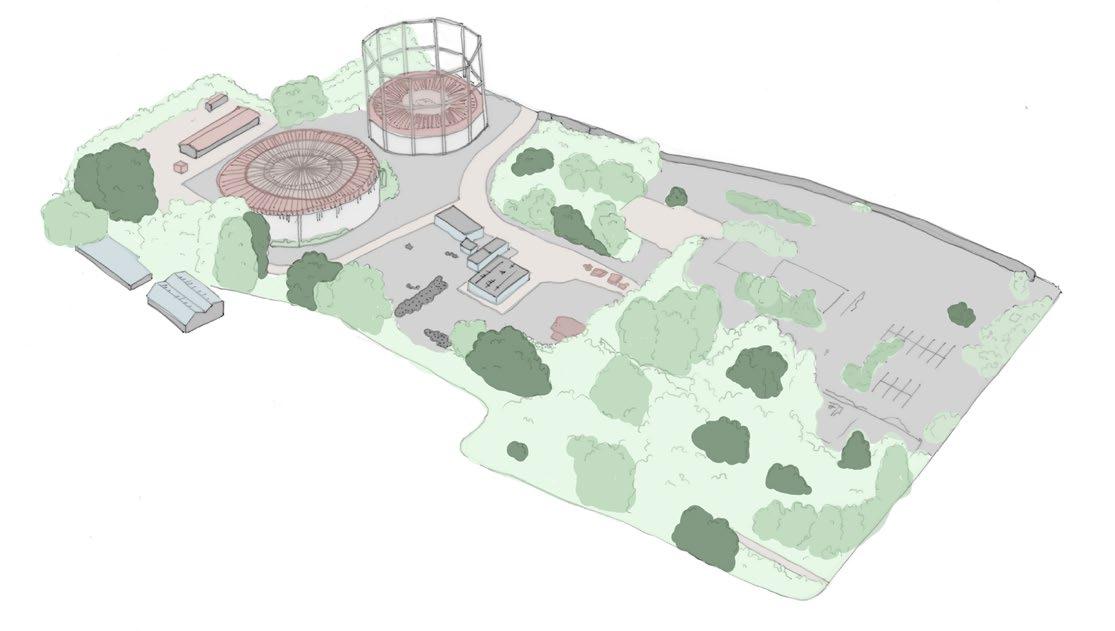
PHASE 1- Clearing the site and identifying contaminant locations
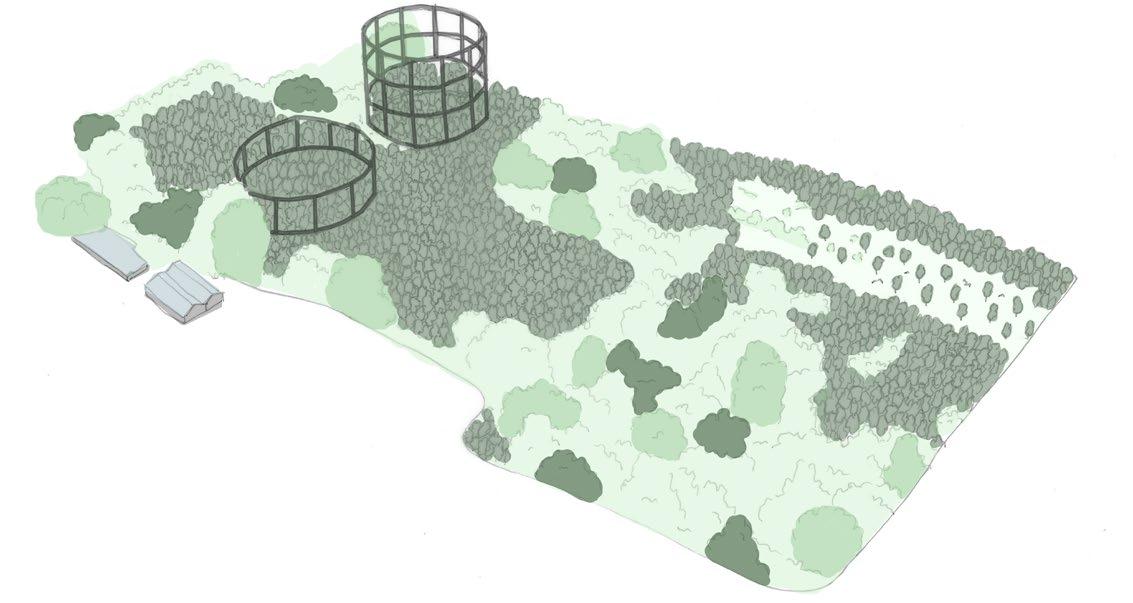
PHASE 2- Planting the site with resilient, phytoremediating species
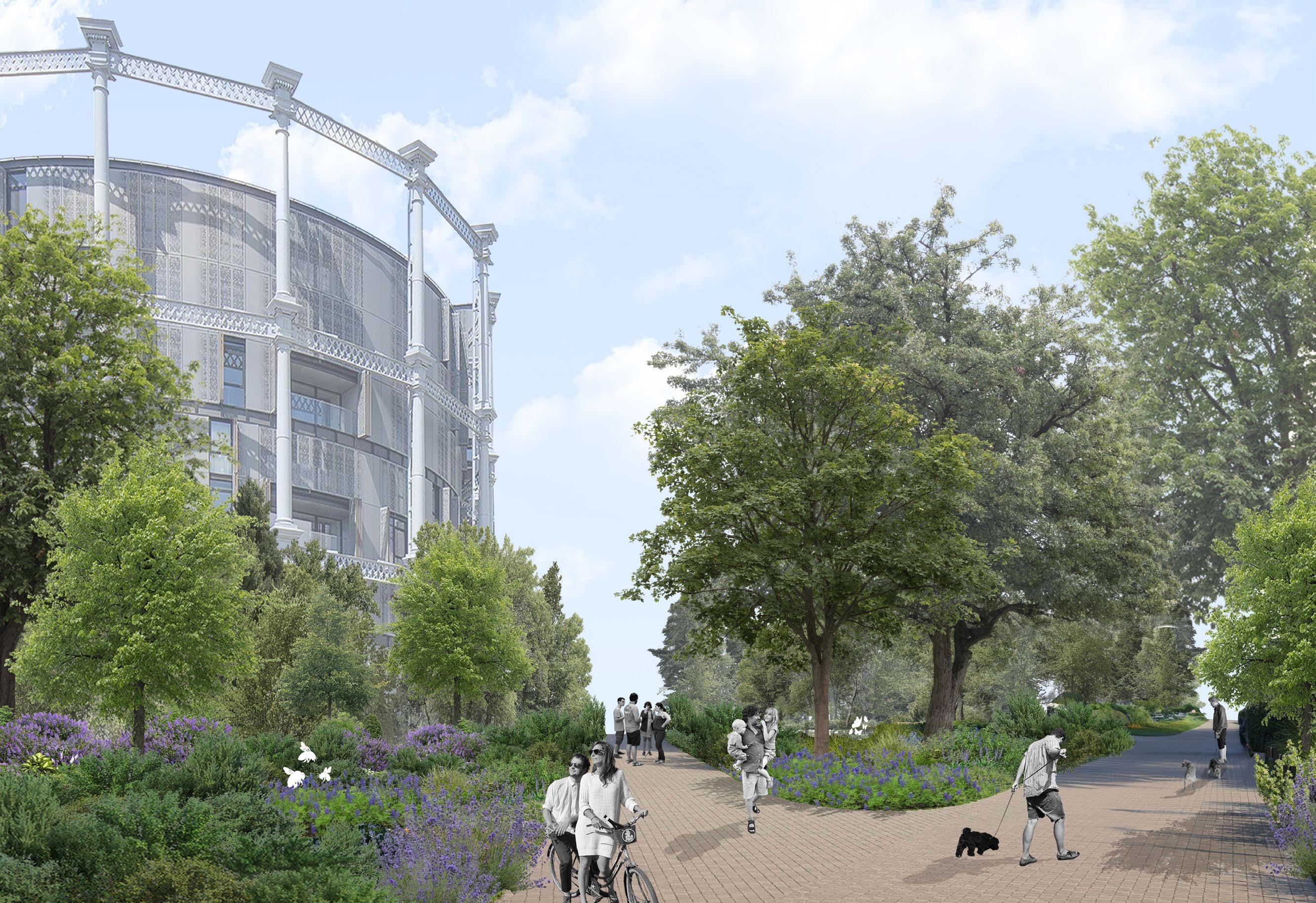
PHASE 3- Removing contaminants and creating an eco- neighbourhood
