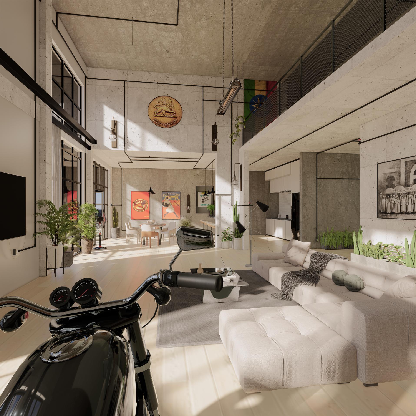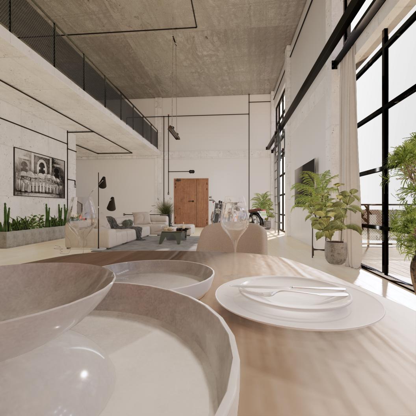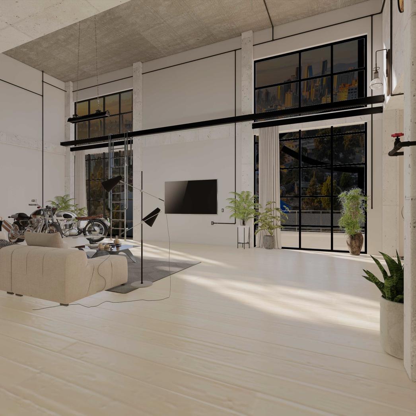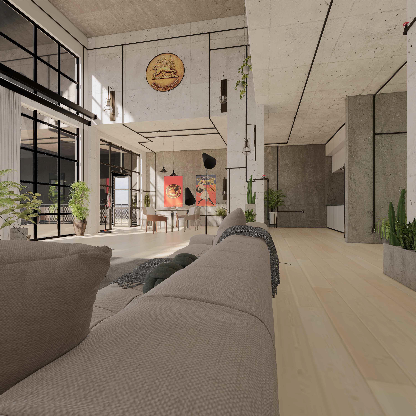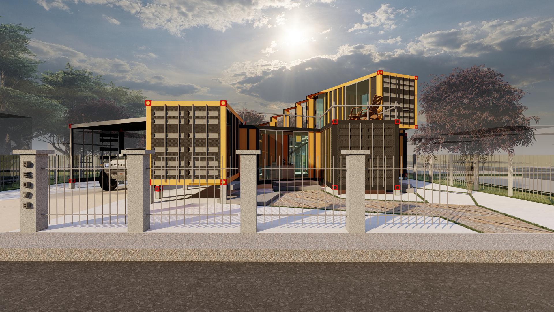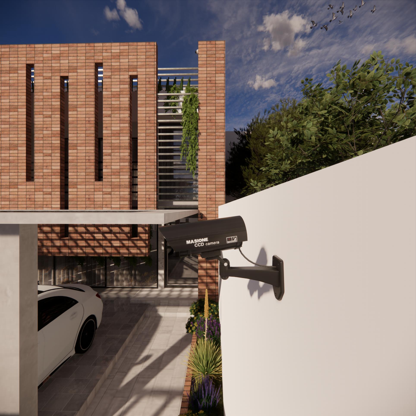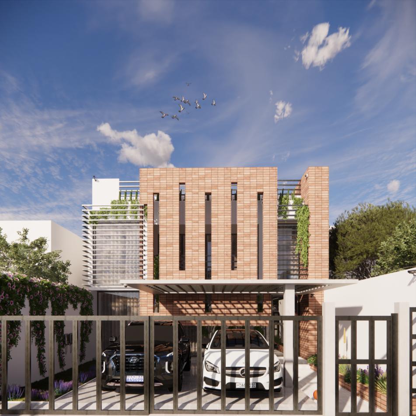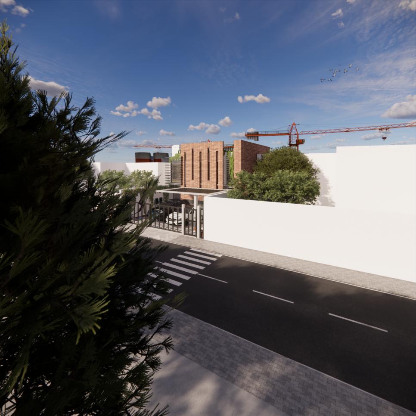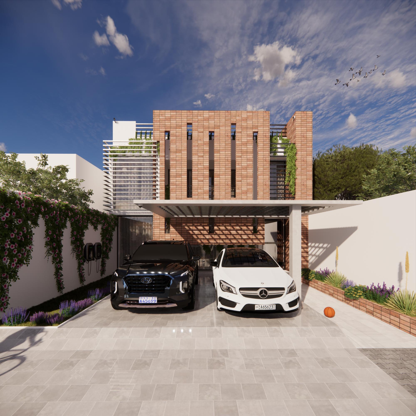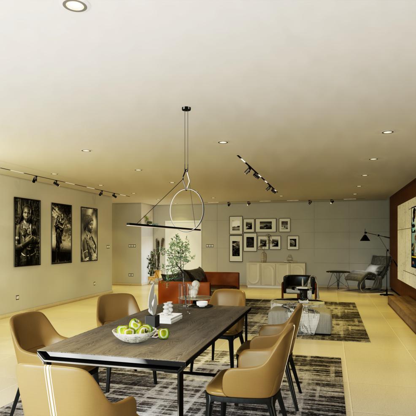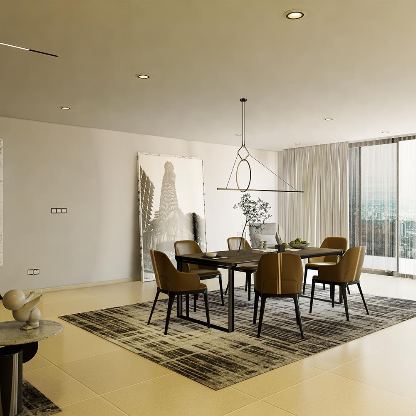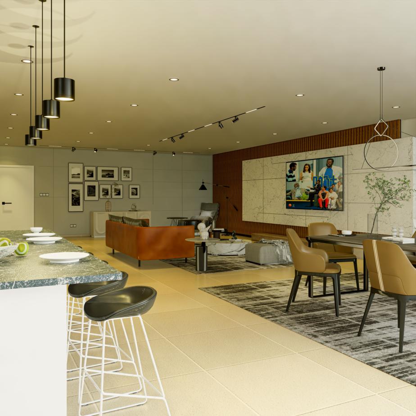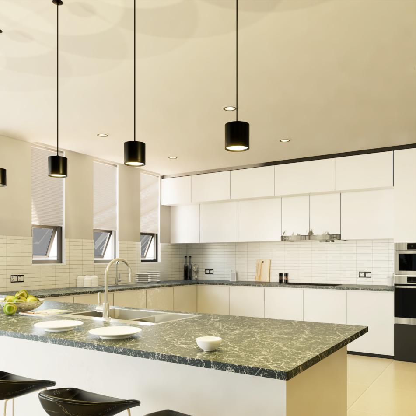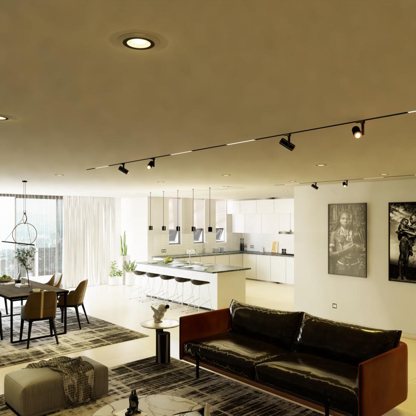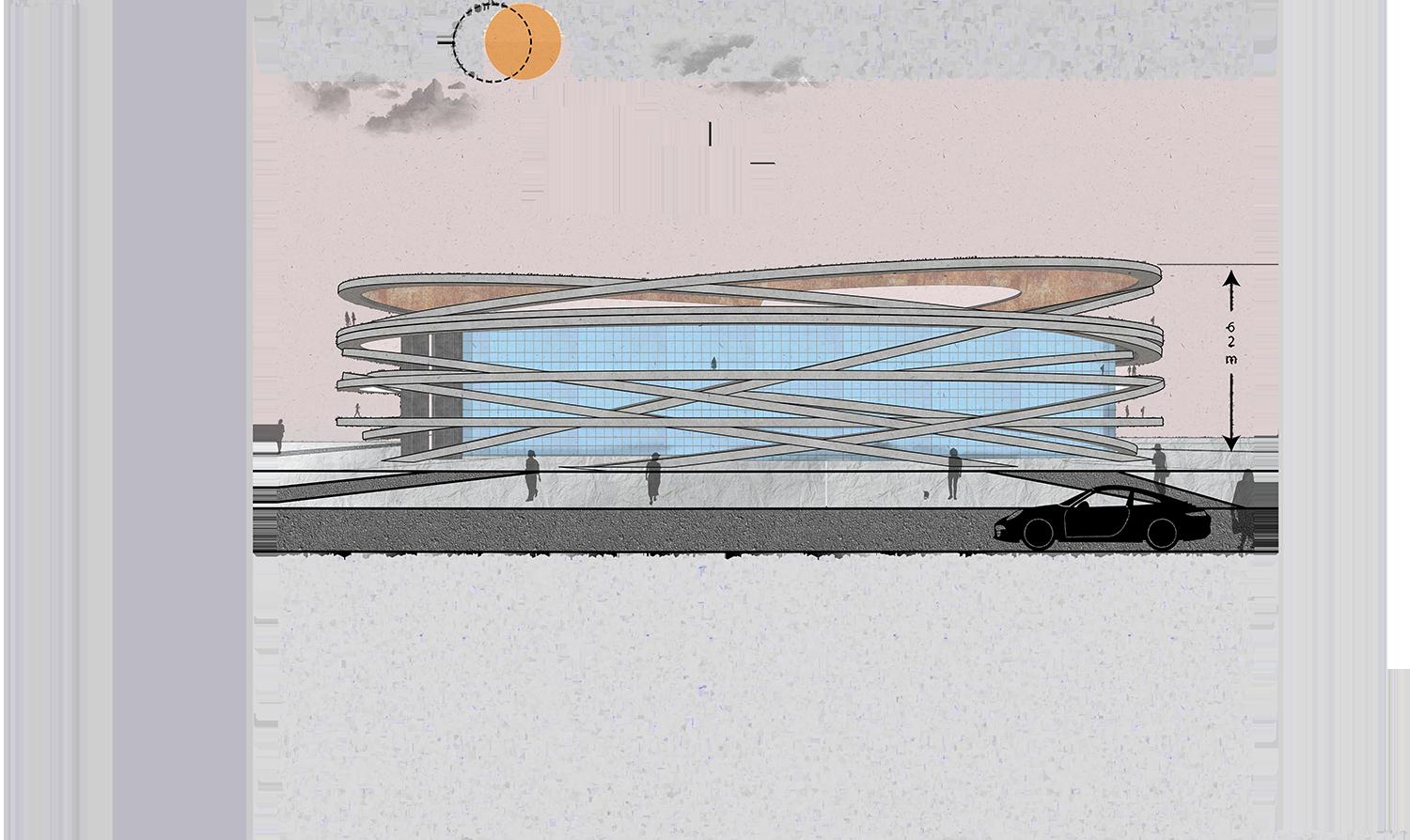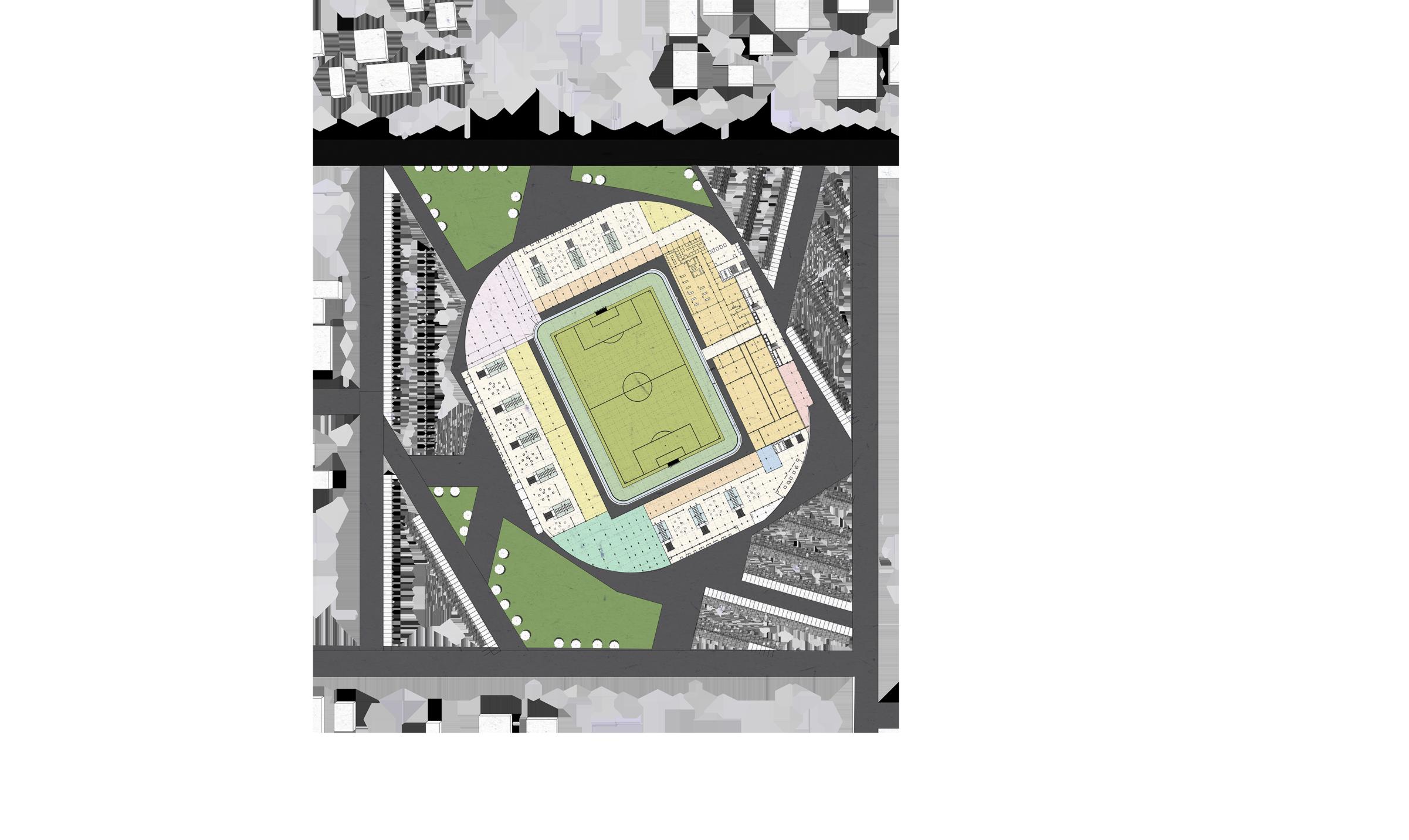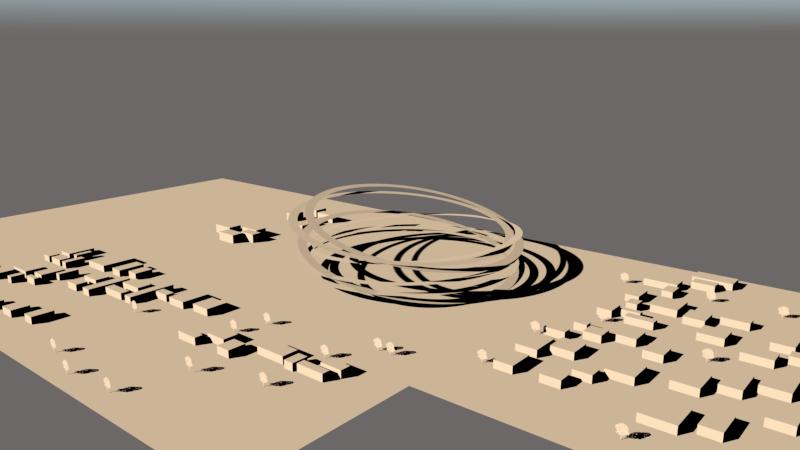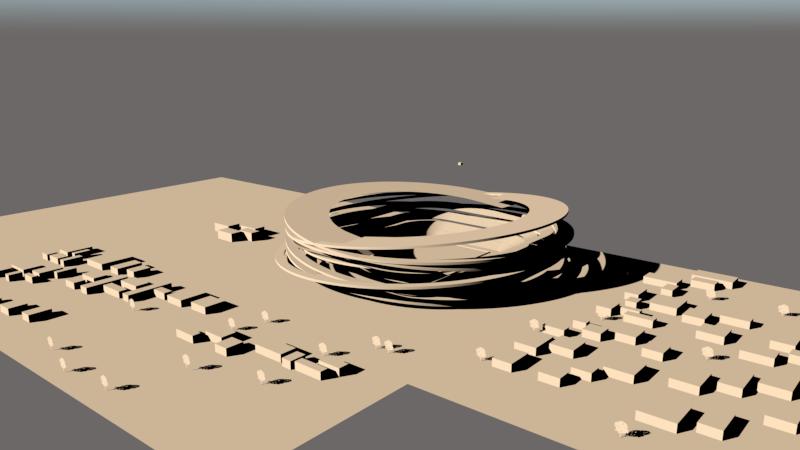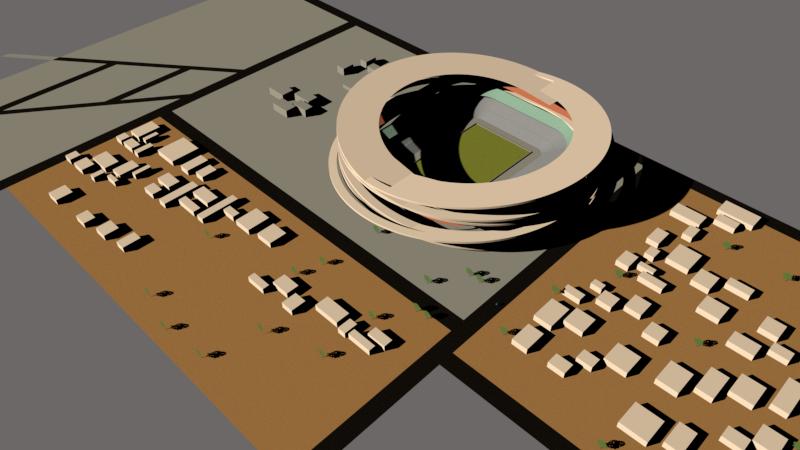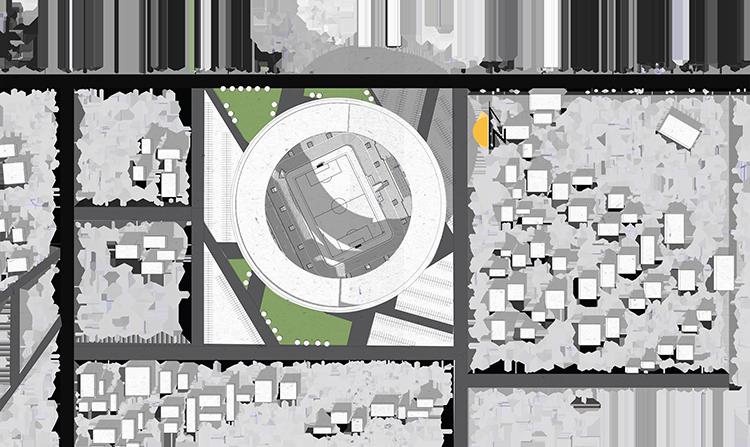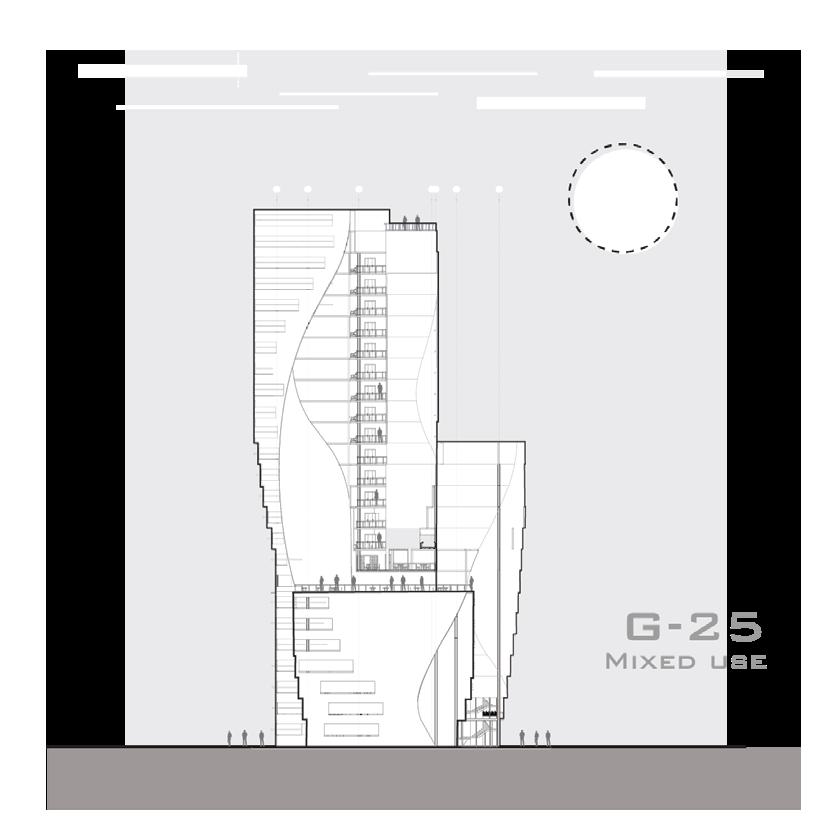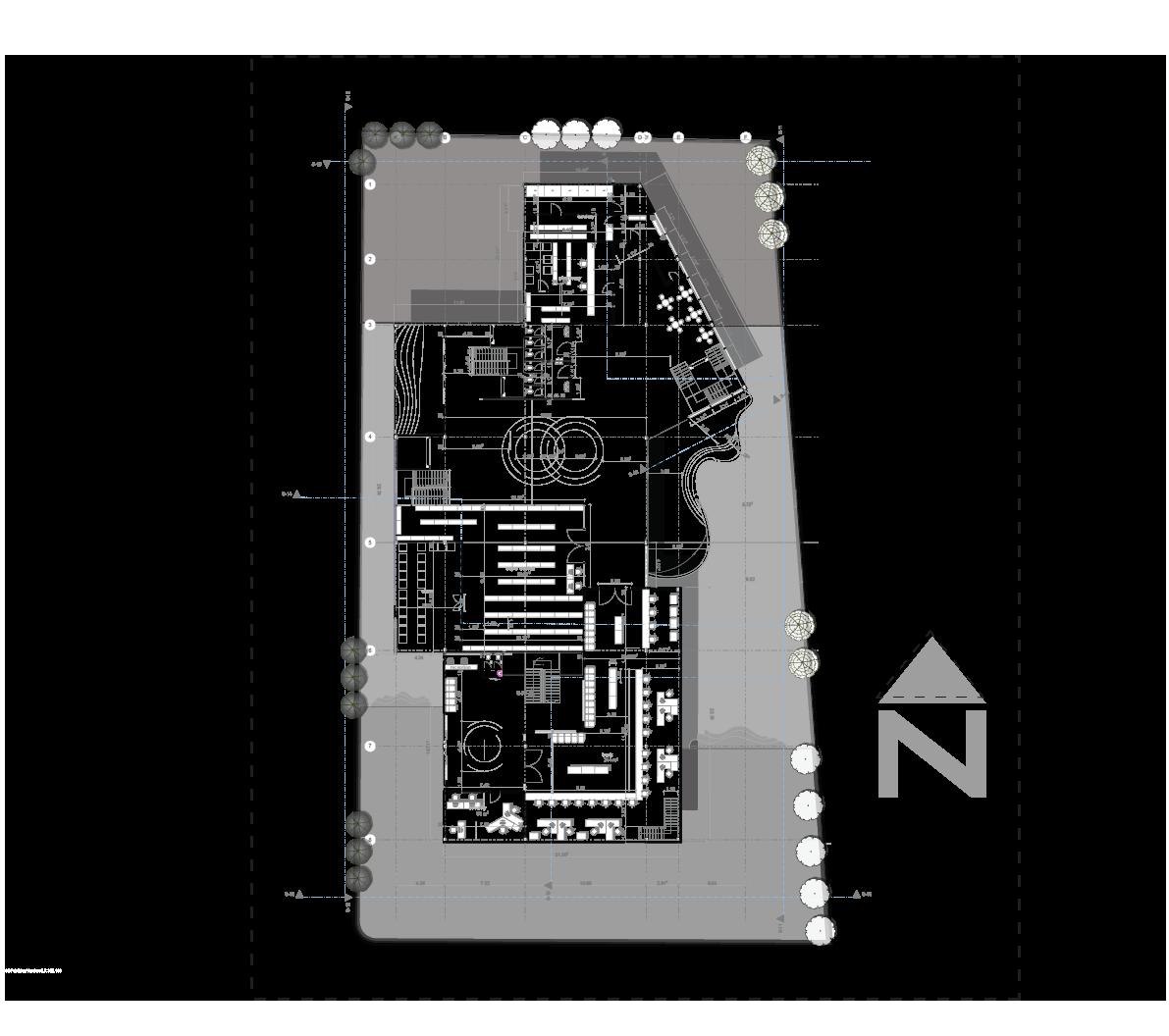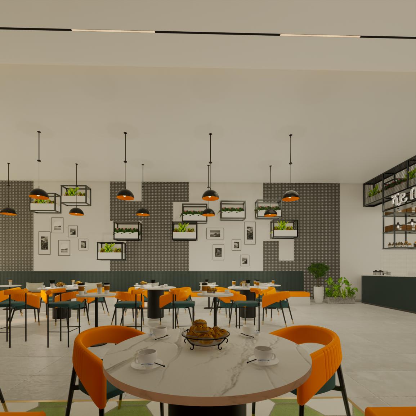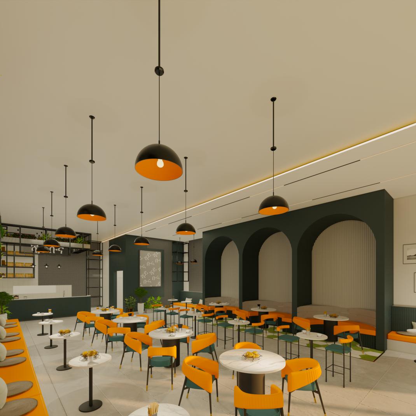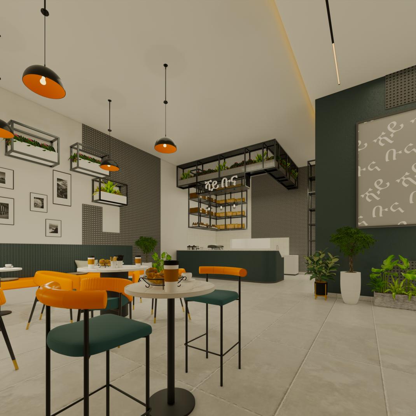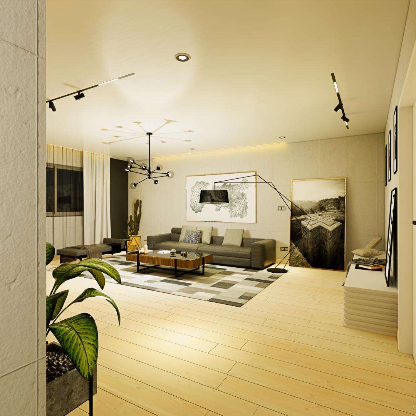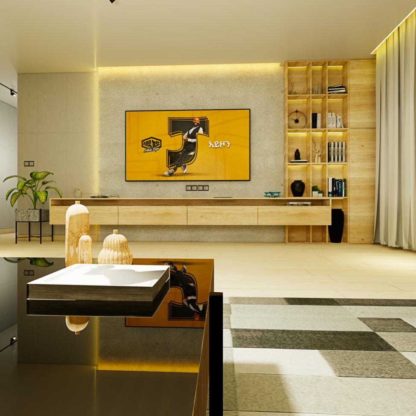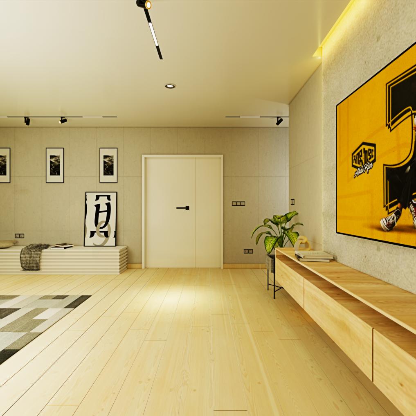
Dawit Tesfaye
knowledgeable architect with an innovative behavior strong practical and technical skills, a passion for concept development and dynamic design, experience working on multitask operations, and a solid record of solving problems
Experiance
1. BIM Modeler Architect
Ethiopian Engineering Corporation (EEC)
- Addis Ababa Ethiopia
Dec 2022 - May-2024
ï Gather site data and measure the as-built information.
ï Prepare a proper program development based on the client requirement.
ï Created a mood bord and prepare a presentation for initial stage of the project.
ï Created a mood bord and prepare a presentation for initial stage of the project
ï Develop a preliminary design (LOD-100) and present to a client for feedback.
ï Render the design and working with commercial department teams to make bill of quantity and prices of the project.
ï After signed contracts working together with structural, Electrical, Mechanical, sanitary and plumbing engineers preparing a LOD-300 design.
ï Prepare specification for bidding.
ï Link and Cheek model for clash detection and solve the problem.
ï Prepare a detailed design document that includes details and schedules.
ï Resolve site issues by project coordination and supervision.
ï Working with sub-contracts on details specifications and sampling.
ï Choose materials such as porcelain, light fixtures, furniture, and other.
ï Prepare as-built drawings document.
2. Architectural Intern (Design +Drawing)
EMH Consulting Architects Addis Ababa Ethiopia
Aug 2019 - Feb-2020
ï Designed comershal and residential buildings.
ï Prepare a design document
Bacheler of Science
Degree in Architecture
Adigrat University
Education Skills
Adigrat- Ethiopia Oct 2016 - Jul 2022
High school diploma
Muger Community Secondary and Preparatory school
Mugher- Ethiopia Sep 2012- Aug 2016
Certificate
BIM-Architecture
Autodesk /CMI-BIM-Training Center
Addis Ababa Ethiopia Mar 2023
BIM-Project Management
Autodesk /CMI-BIM-Training Center
Addis Ababa Ethiopia Mar 2023
EEIG Leadership Development program
Addis Ababa Ethiopia 2023/2024
ï illustrater
ï Photoshop
ï InDesign
ï Premiere Pro
ï After Effects
Autodesk
ï Revit
ï Auto CAD
ï 3ds max
Arch CAD
Sketchup
Rendering software
ï Lumion
ï D5
ï Enscape
ï V-RAY
ï Corona
MS office
MS Professional Team work

