NOAH DAVIS
SELECTED WORKS













The end result of the penultimate studio in the BEDs program at Dalhousie. The brief involved packing a dense mixture of cultural programming on an underutilized site in downtown Halifax which includes a vacant heritage building on the North-East corner.
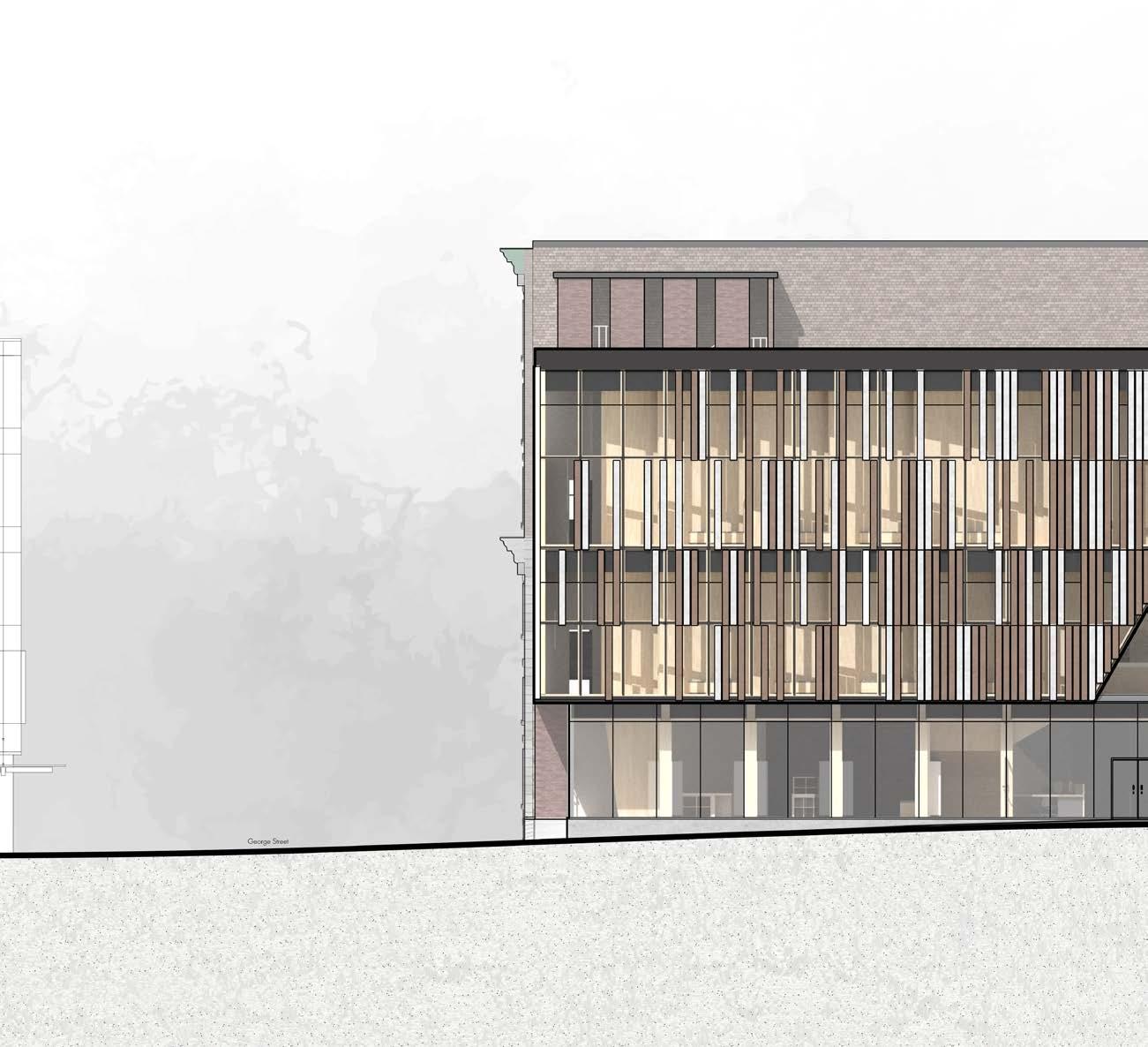
Project Type: Academic (Dalhousie)
Location:
Halifax, Nova Scotia
Program:
Permanent and Temporary Galleries, Auditorium, Community Studios, Children Centre, and Library
Size:
60,000 SF
Tools Used:
Rhinoceros 3D, Grasshopper, AutoCAD, Adobe Suite
Project Duration: 3.5 Months
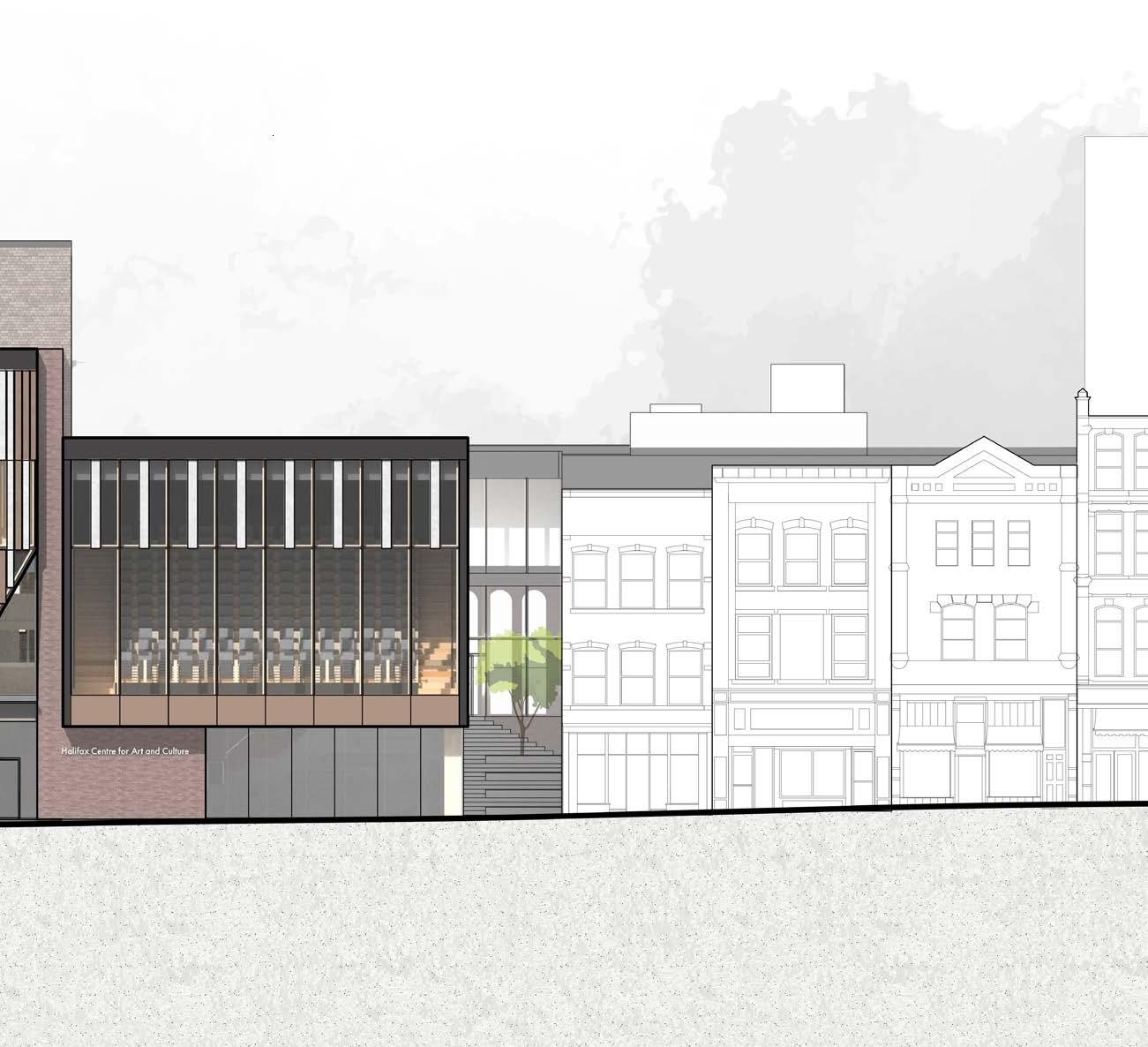
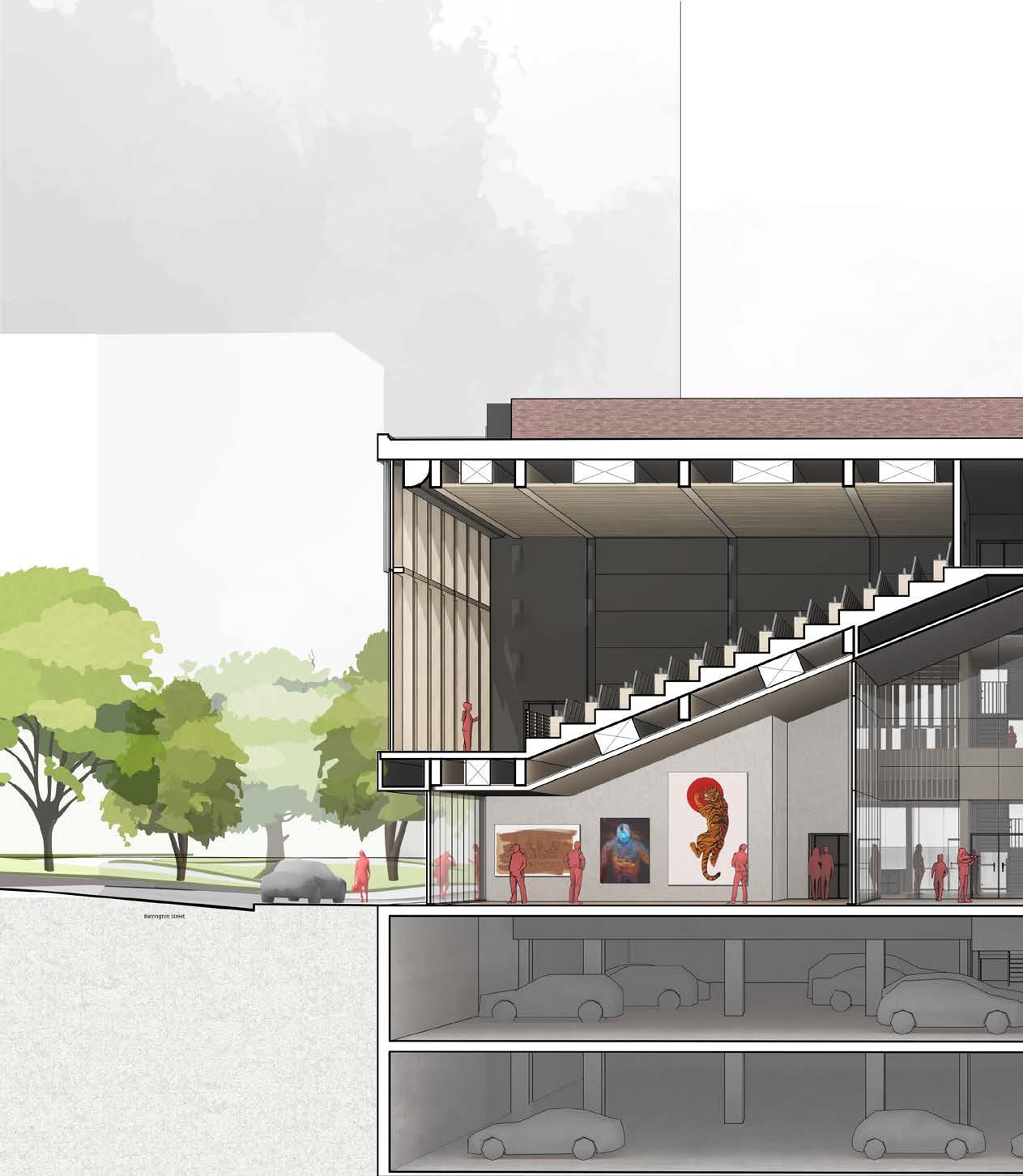
Programs are organized into containers that are placed onto a level plinth. These “Volumes”, each fulfilling a particular function, are arranged in such a way that the negative space between them implicitly defines a fifth volume which is given back to the citizens in the form of a courtyard that links the site to the rest of the city.
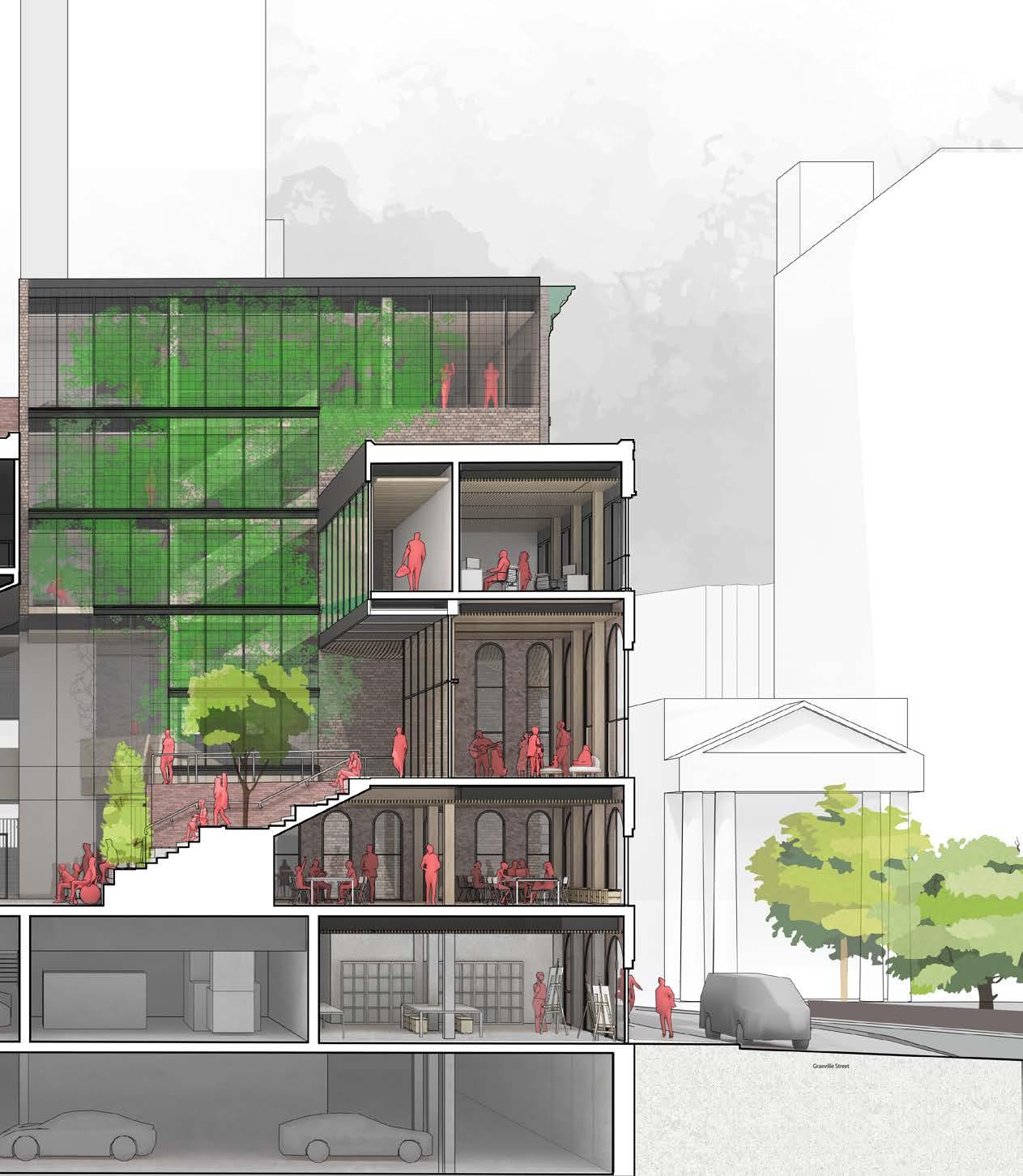
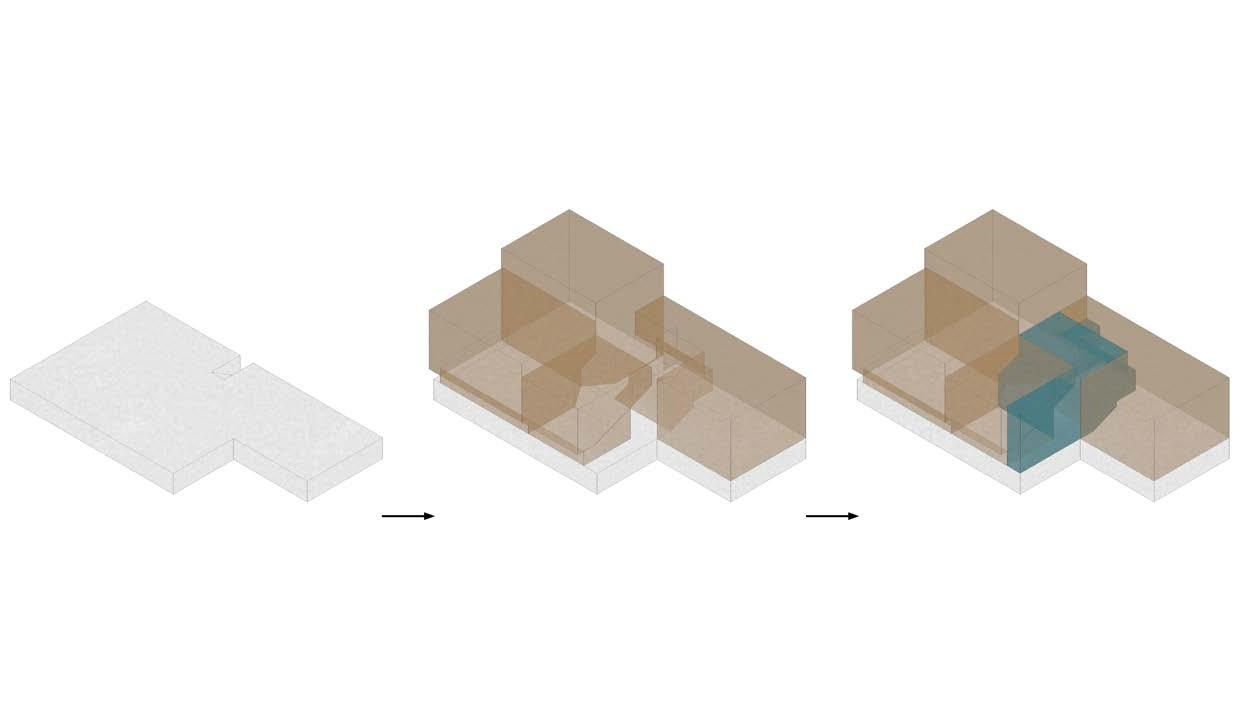
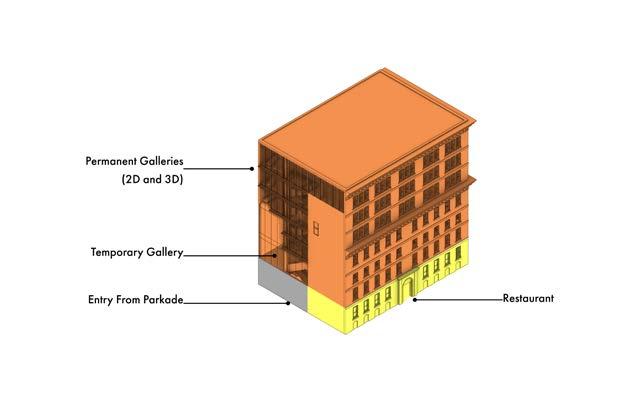
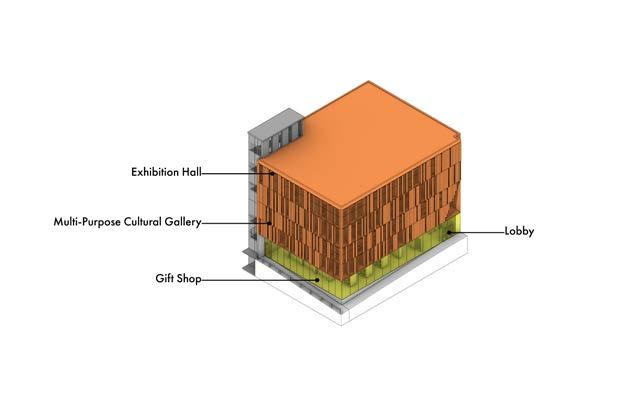
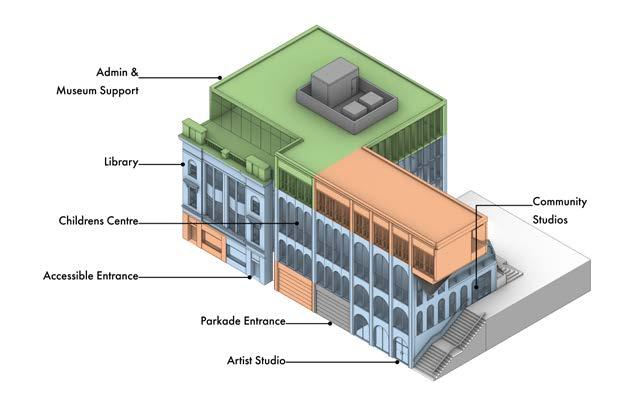
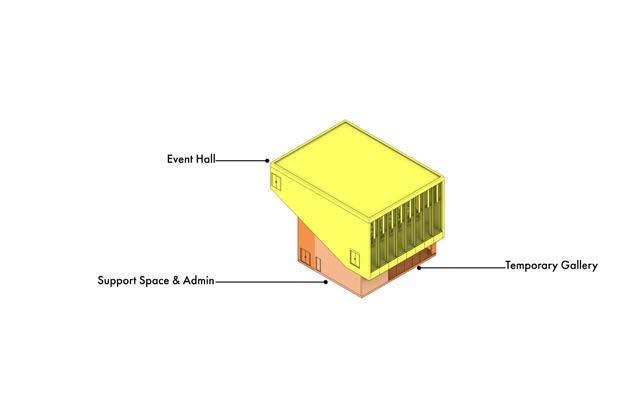
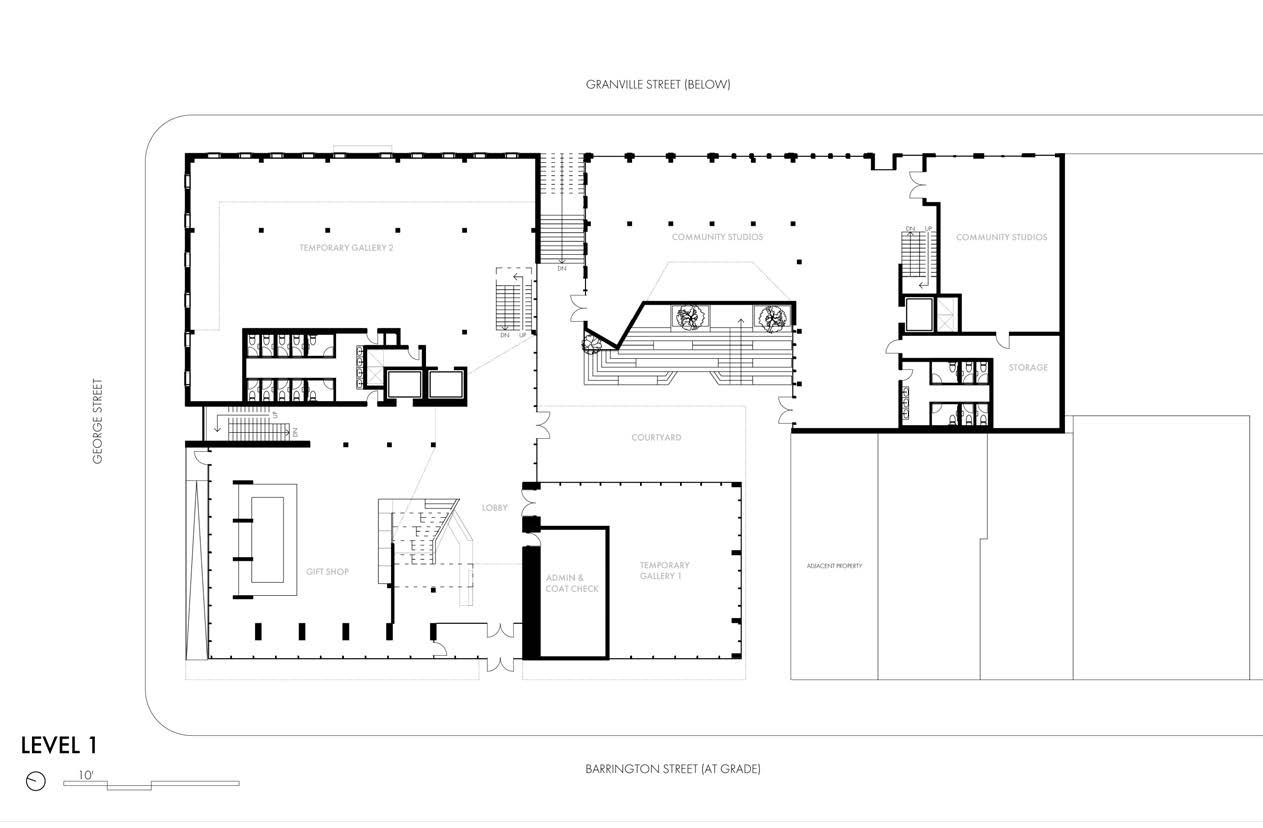
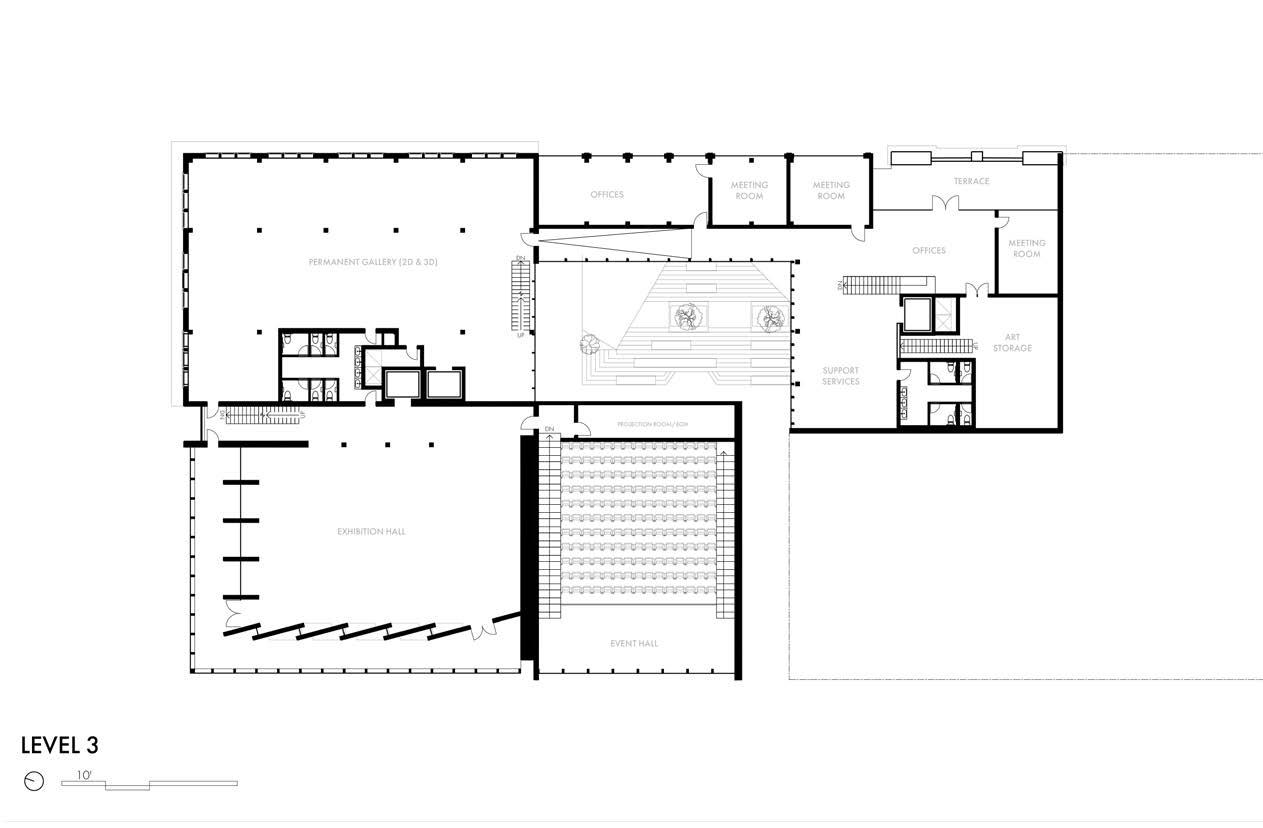
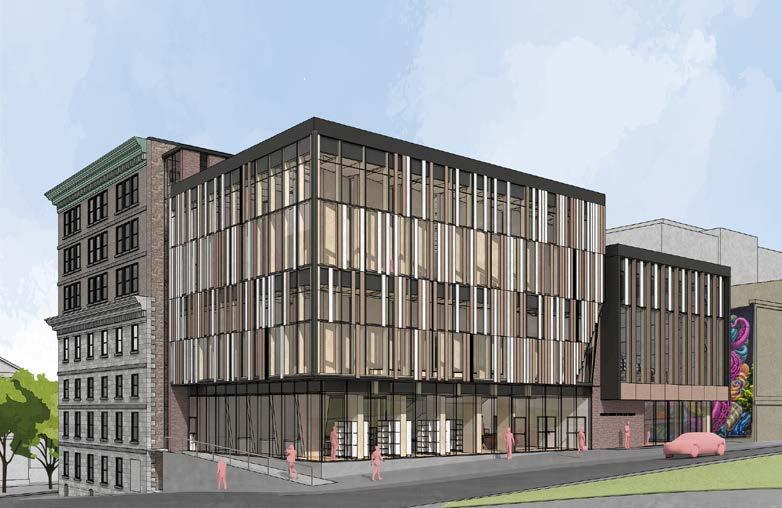
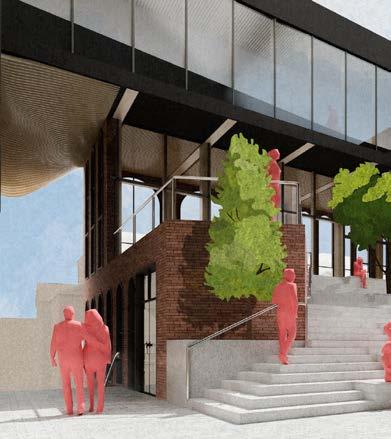
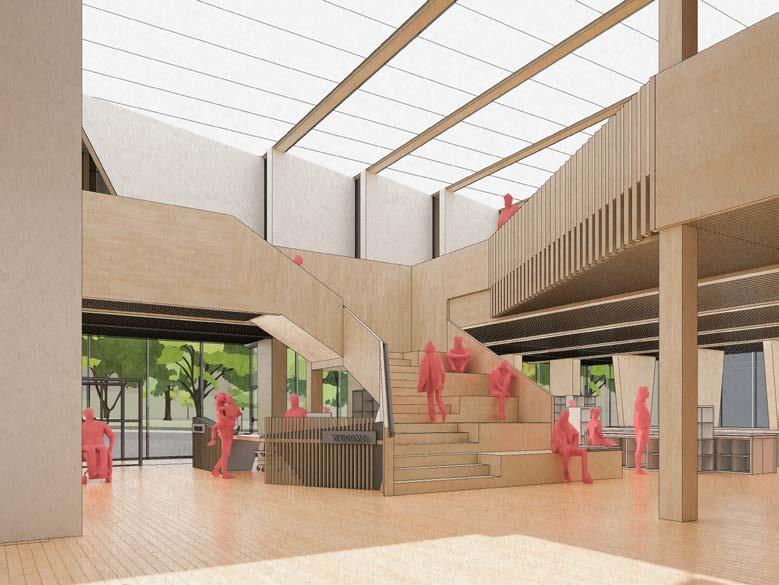
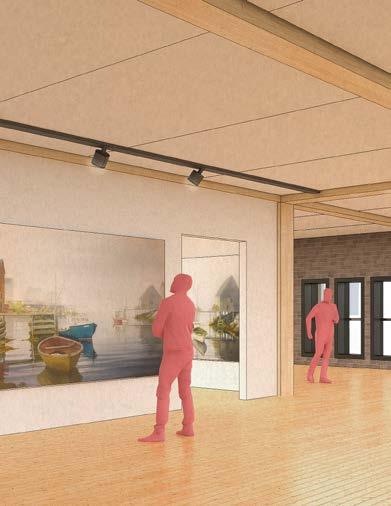
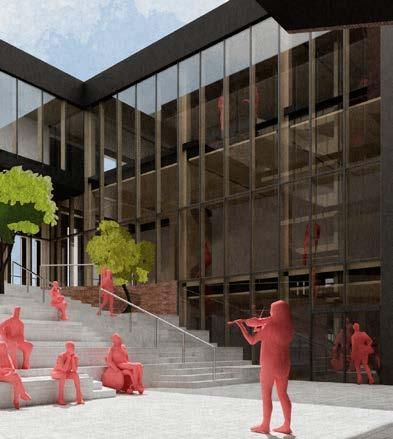
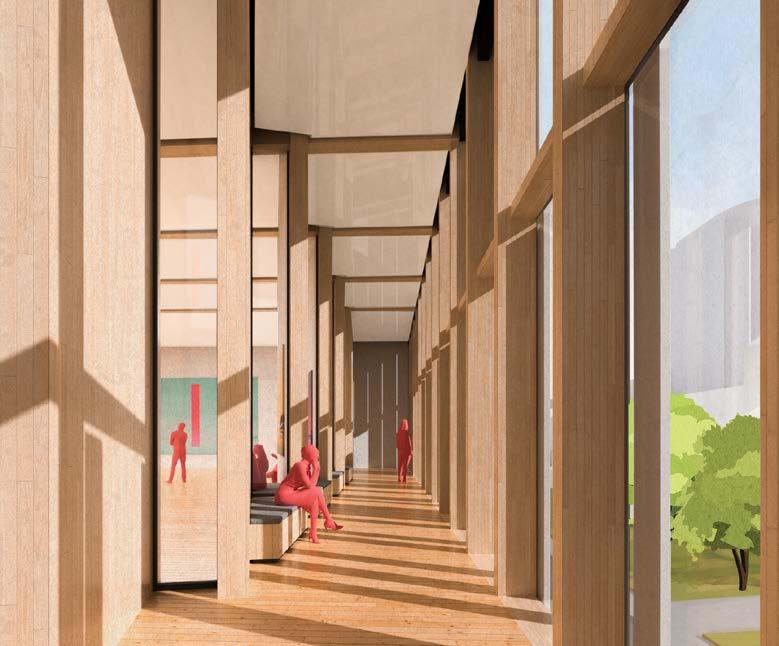
Collections
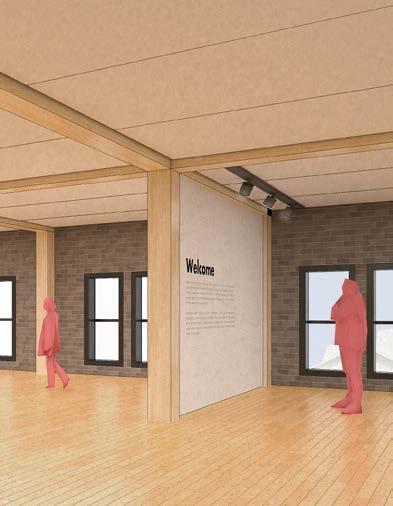
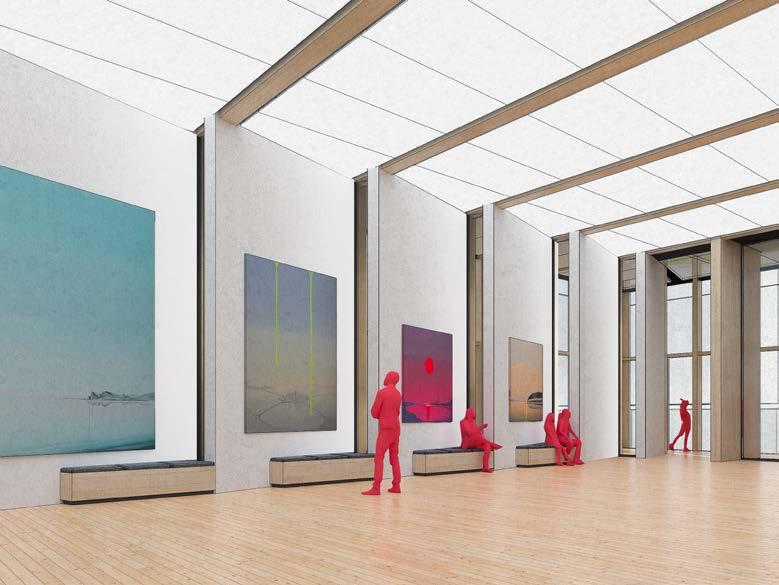
Having identified critical gaps in arts and public infrastructure in the North end of Halifax, I chose to augment the original studio brief which called for a 350 seat performing arts venue and combined it with a public library. Completing the final corner of an intersection that forms the heart of civic life in the neighbourhood, the design acts as a vital piece of social infrastructure, accommodating a diversity of users by blending two programs under one roof.
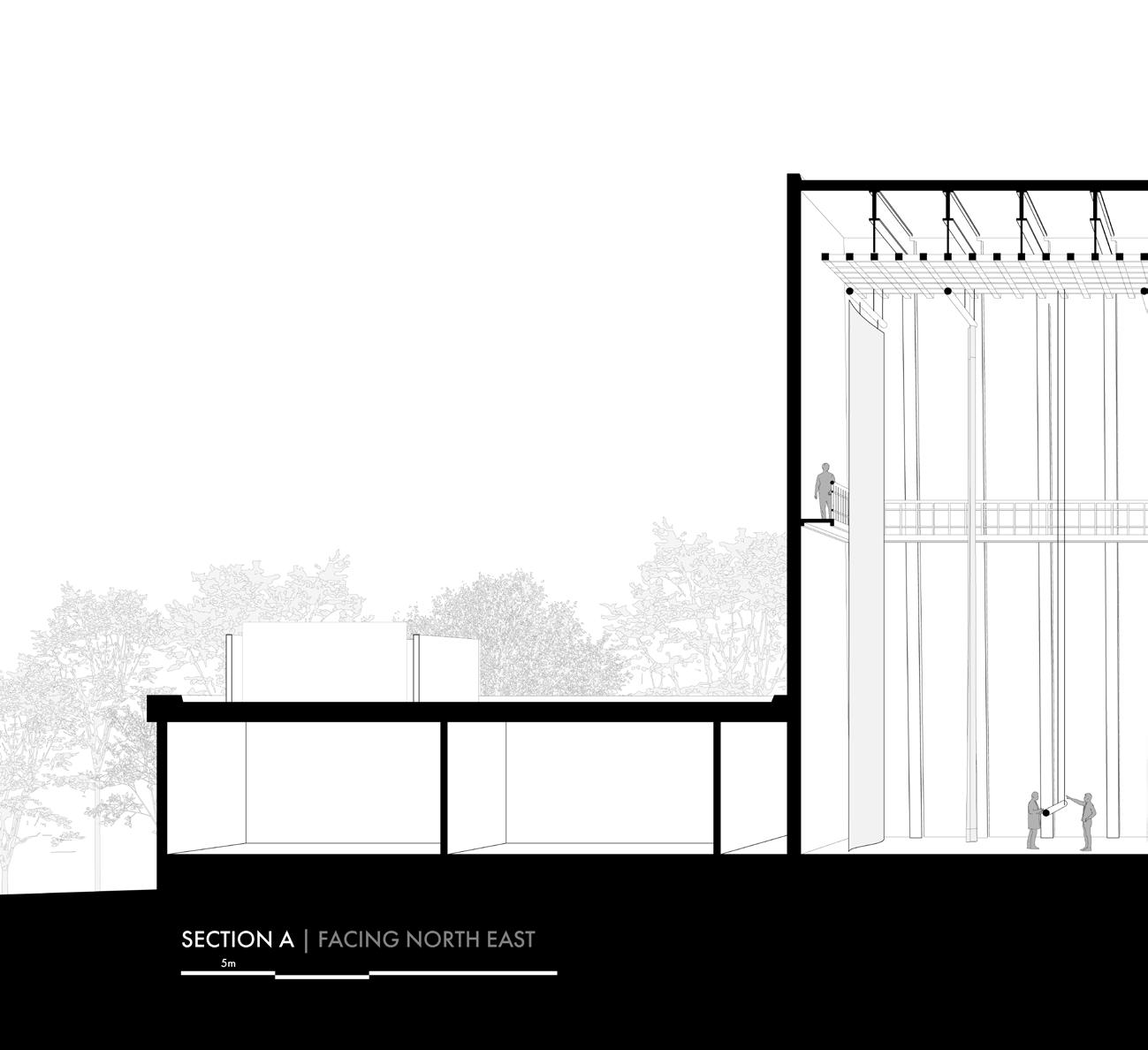
Project Type: Academic (Dalhousie)
Location:
Halifax, Nova Scotia
Program:
Proscenium Theatre, Public Library
Size:
4500 SQM
Tools Used:
Rhinoceros 3D, Grasshopper, AutoCAD, Adobe Suite
Project Duration: 1 Month
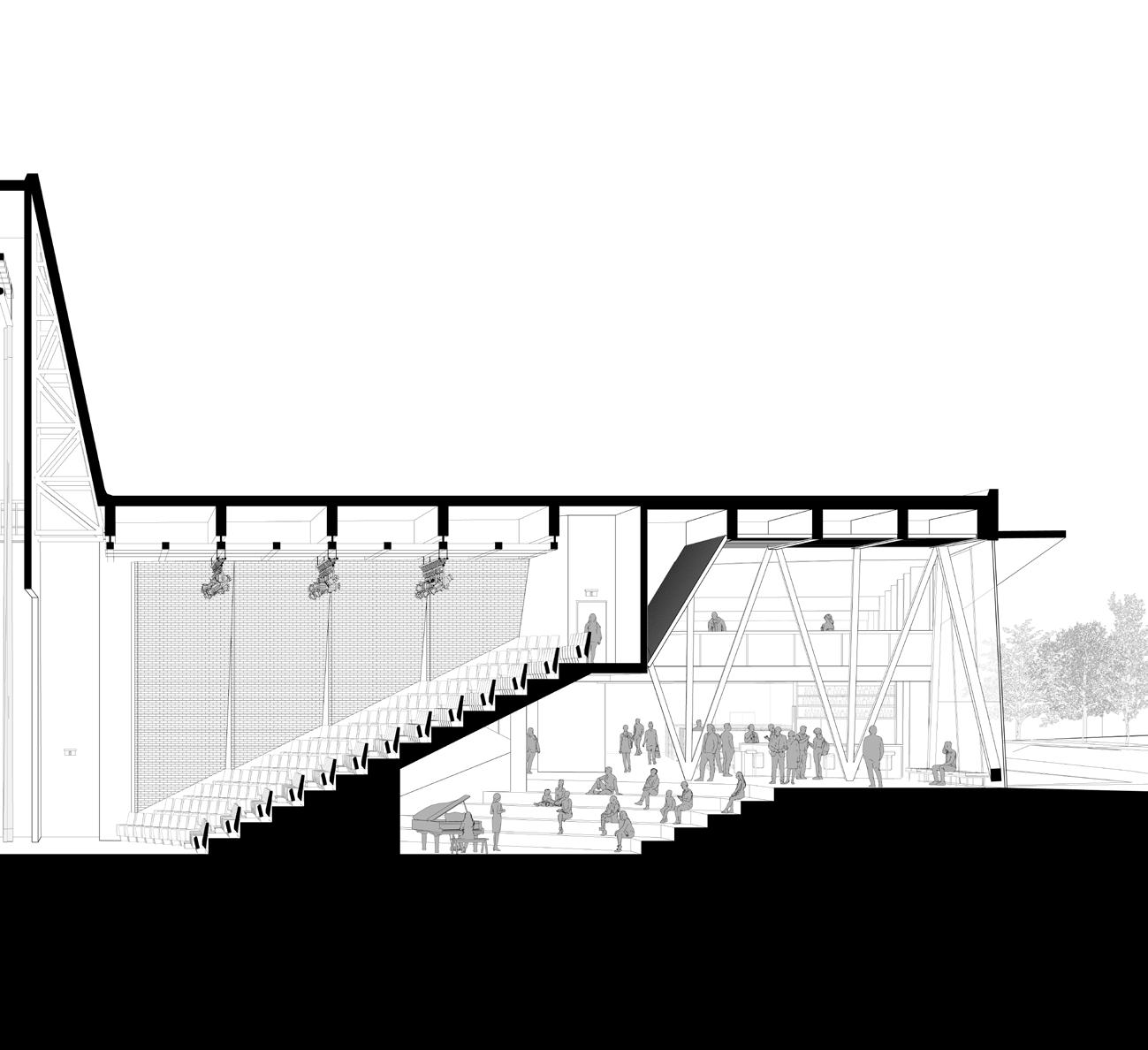
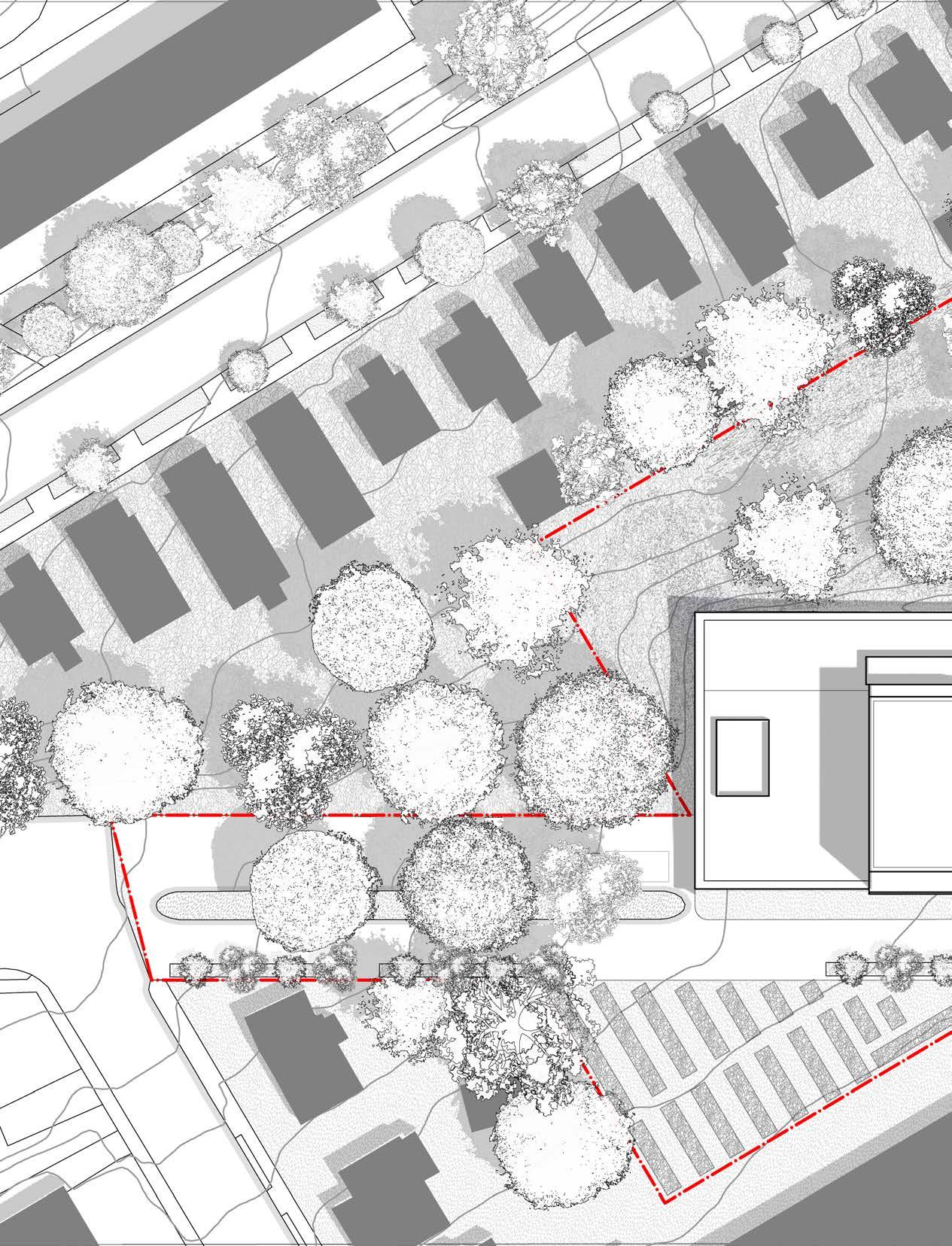
In response to existing site conditions which include an area of dense vegetation in the back corner and an existing assortment of civic buildings nearby, the design takes on an L shape in plan with the theatre occupying one arm and the library occupying the other. These come together to form the lobby which acts as the primary interface between the two programs.
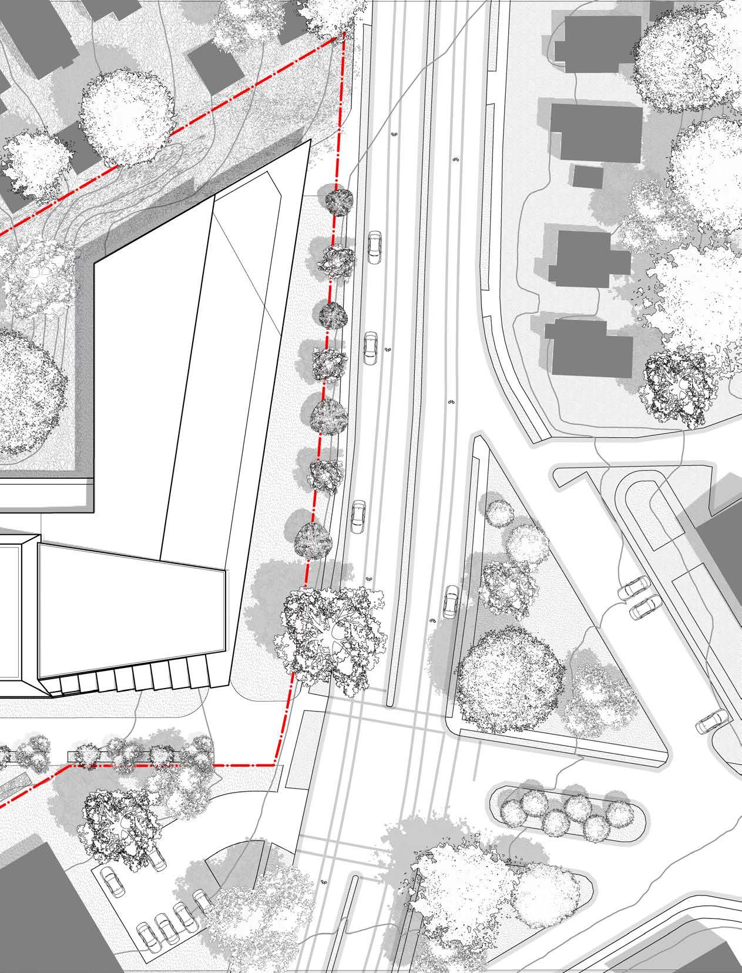
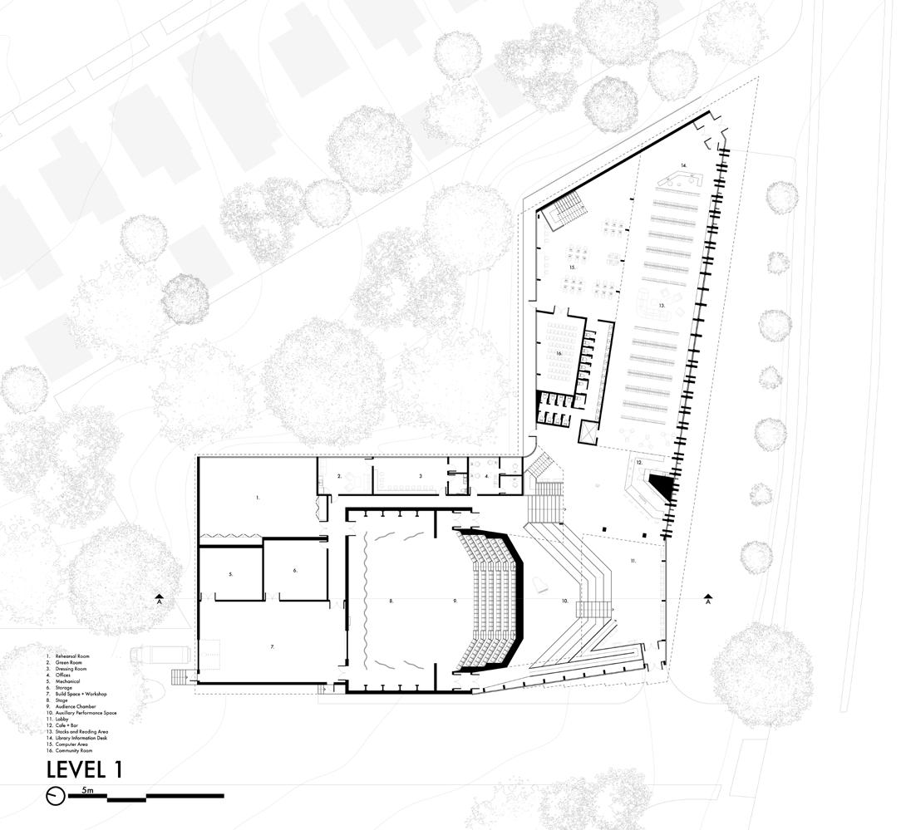
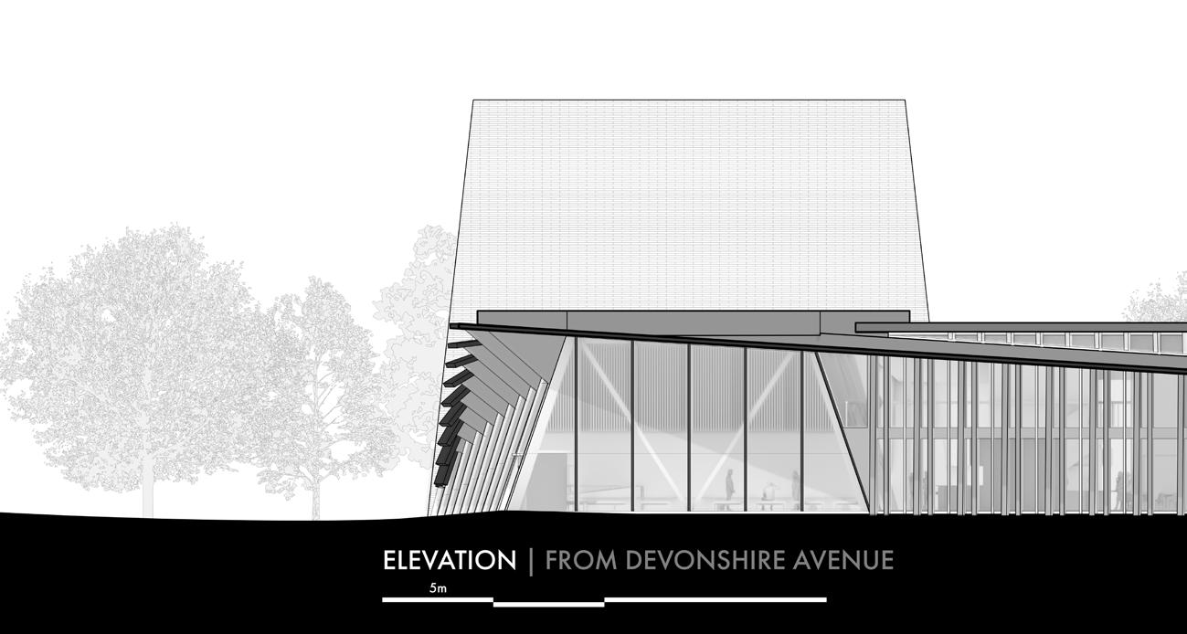
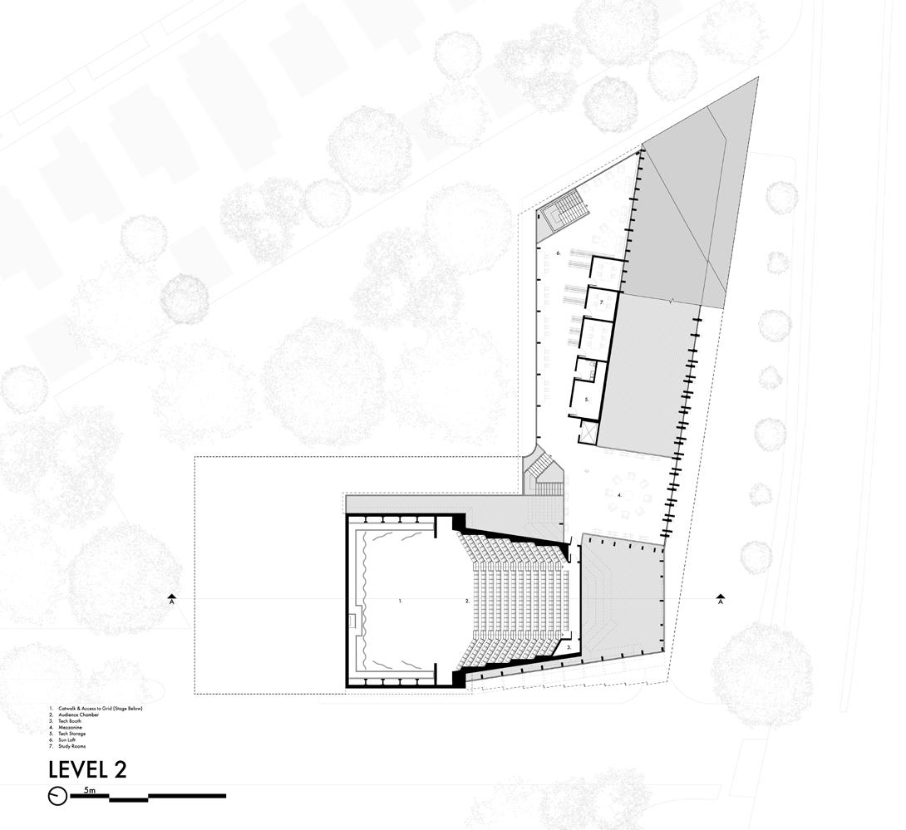
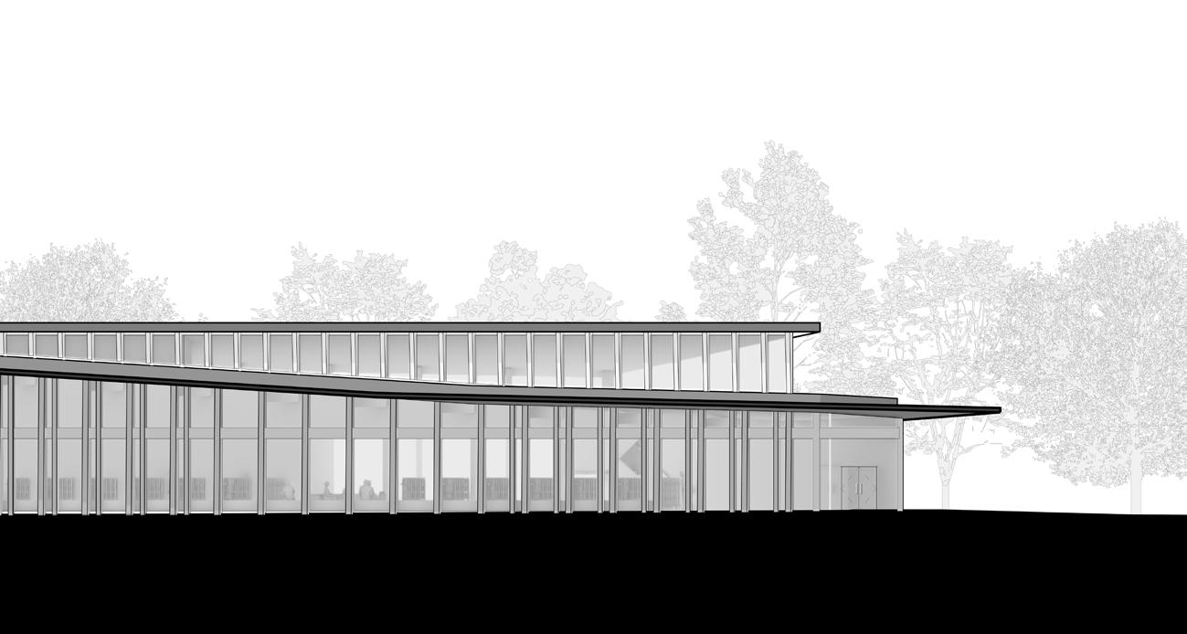
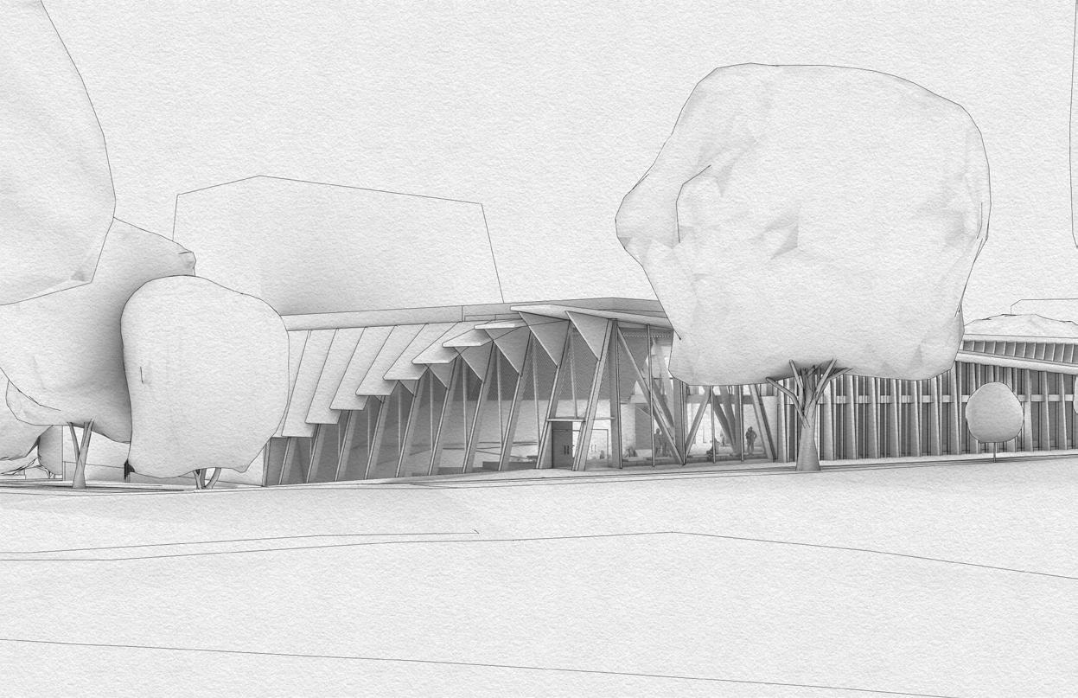
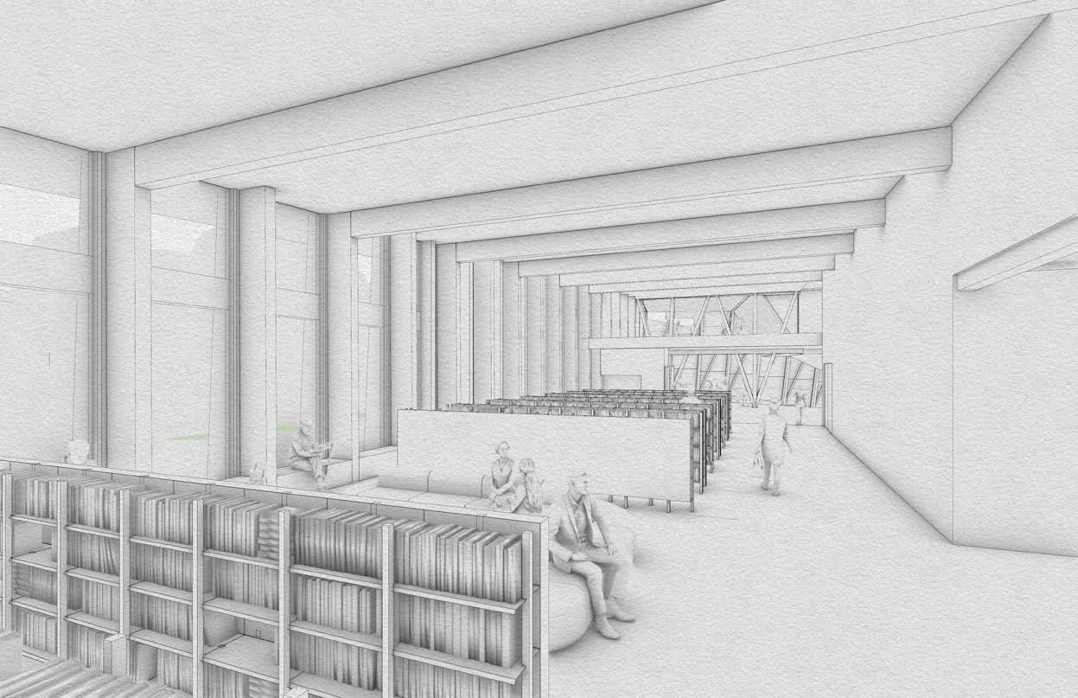
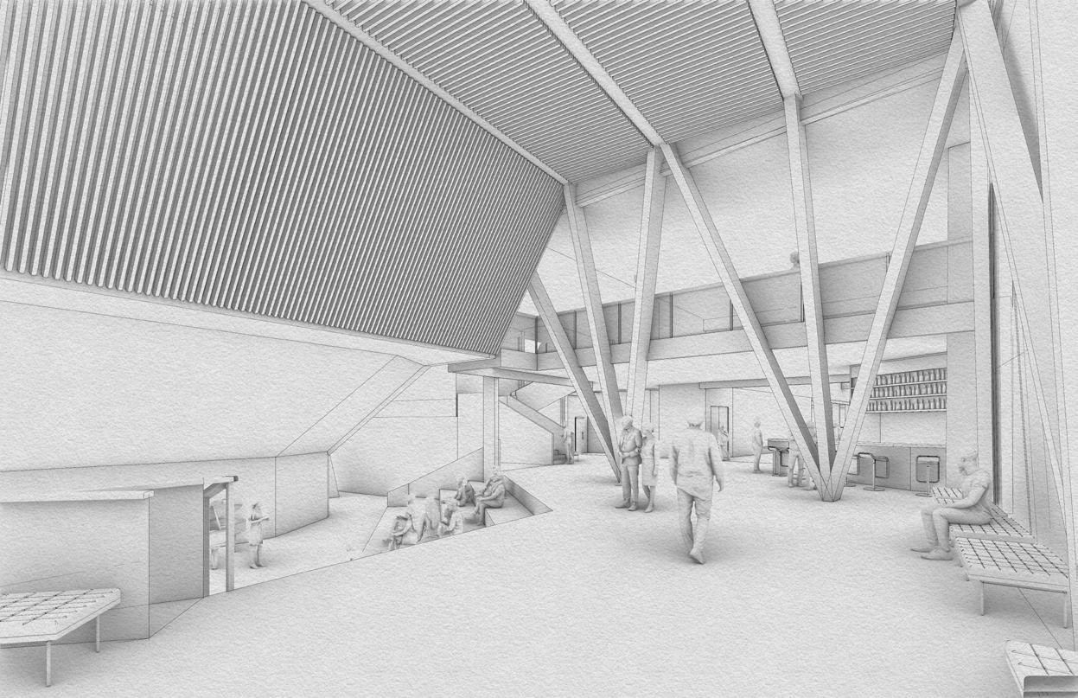
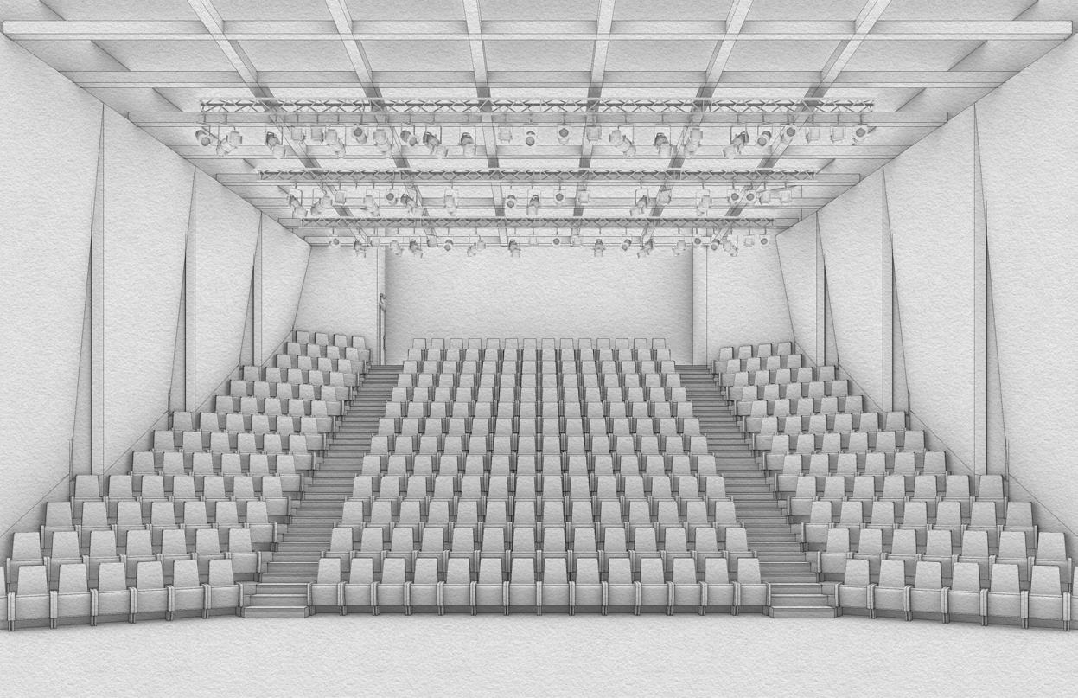
Context:
Strong Towns Calgary chose to participate in the 2024 edition of Park(ing) Day in Calgary. The organization decided that they wanted to construct a space that would provide shade and invite the public to come in and engage in a dialogue about the negative impact of parking infrastructure on the health and vibrancy of the city. Sensing an opportunity I volunteered to lead the design of the structure, hosting several meetings where design ideas were discussed and eventually providing construction documents that the construction team used to build the final product.
I focused my efforts on designing and detailing the structure itself, and left the decoration and programming of it to the other members of Strong Towns Calgary
Project Type:
Activism (Strong Towns Calgary)
Location: Calgary, AB
Size:
8 SQM (one parallel parking stall)
Project Duration: 3 Weeks

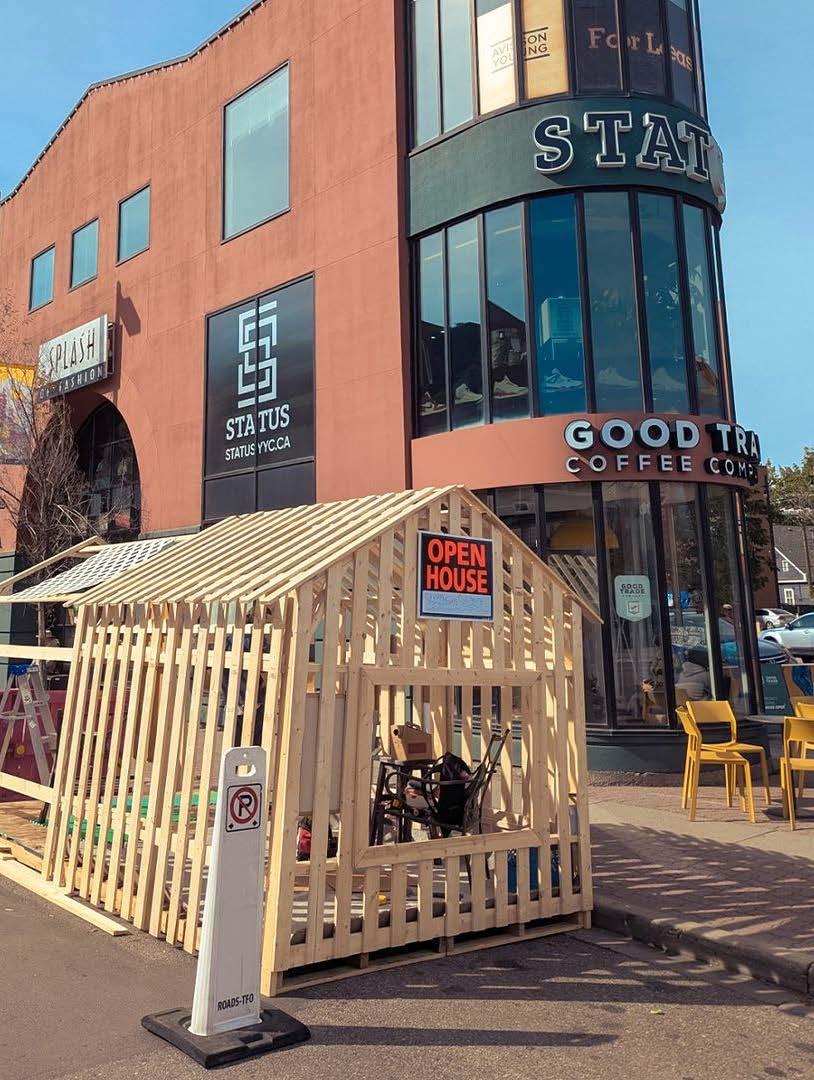
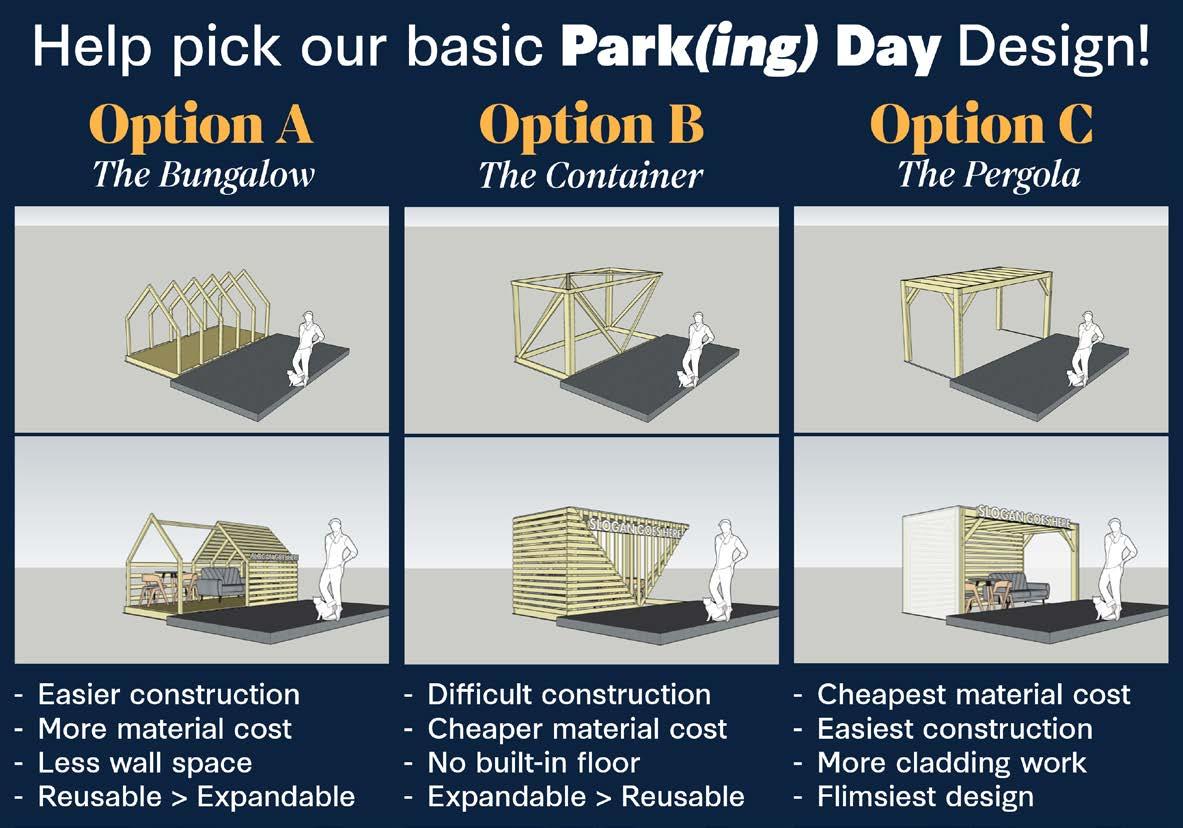
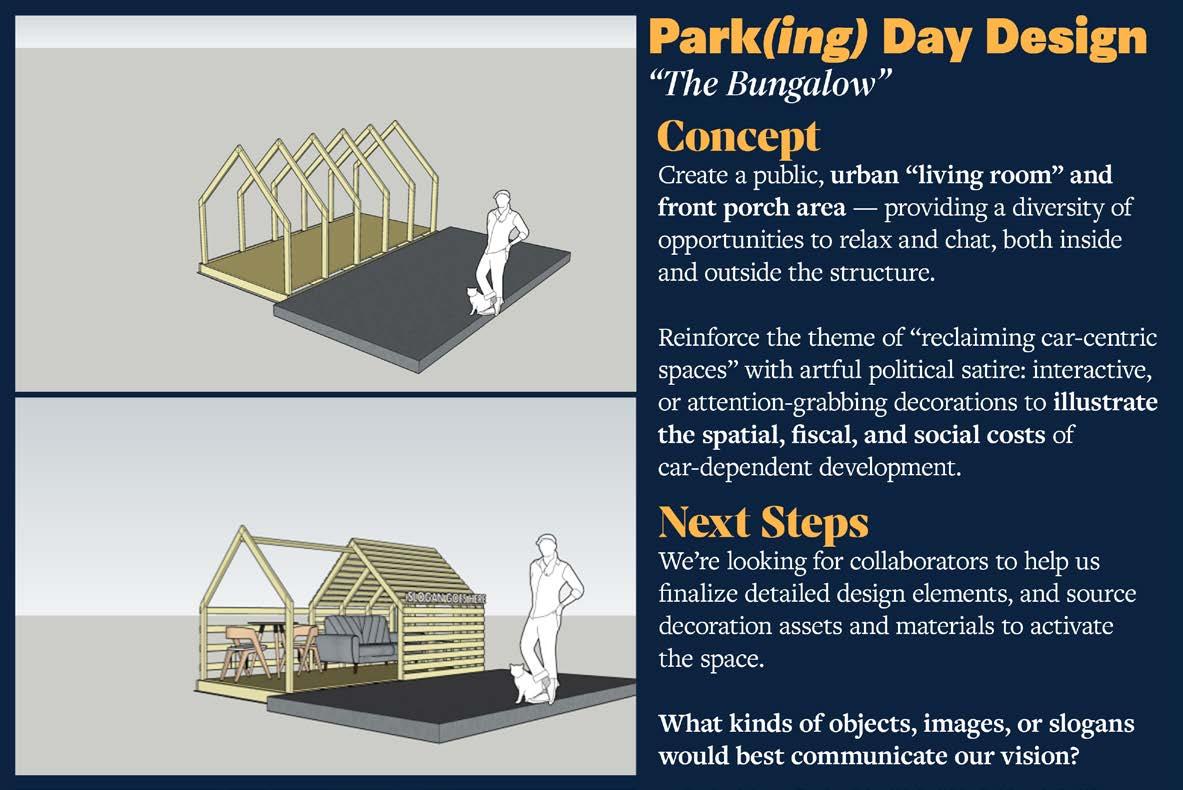
reasoning while however, discovered material
Eventually volume function a living
the start of the design process we first had the idea of building a kind of box truss (option B), the reasoning for which came from wanting to have a structure with walls and a roof that was self-supporting while avoiding the material cost of building a floor/foundation. After producing more design options, however, I came to decide that option A was the best option and most of the group agreed. We eventually discovered that one of our members had access to wood pallets, so we were able to massively save on material costs by using that as our floor/foundation.
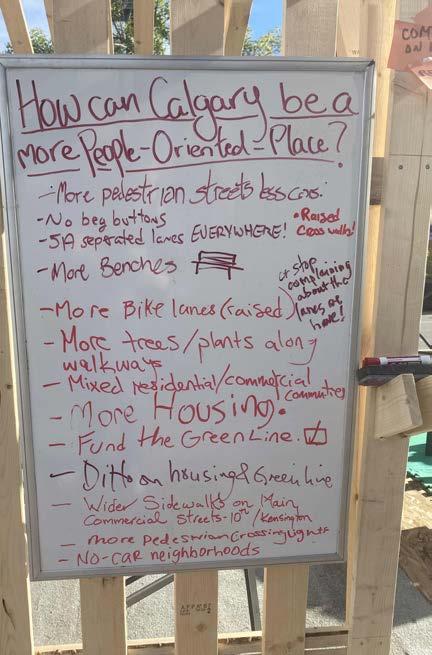
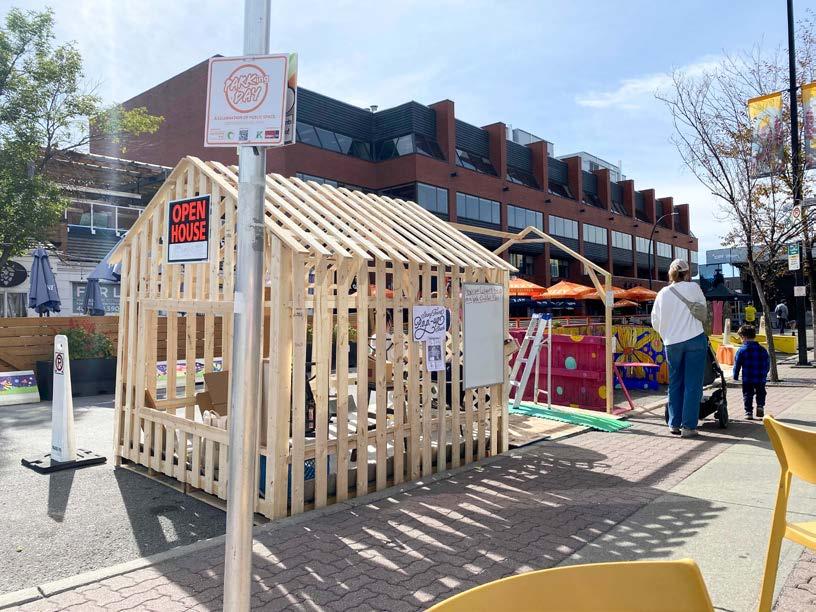
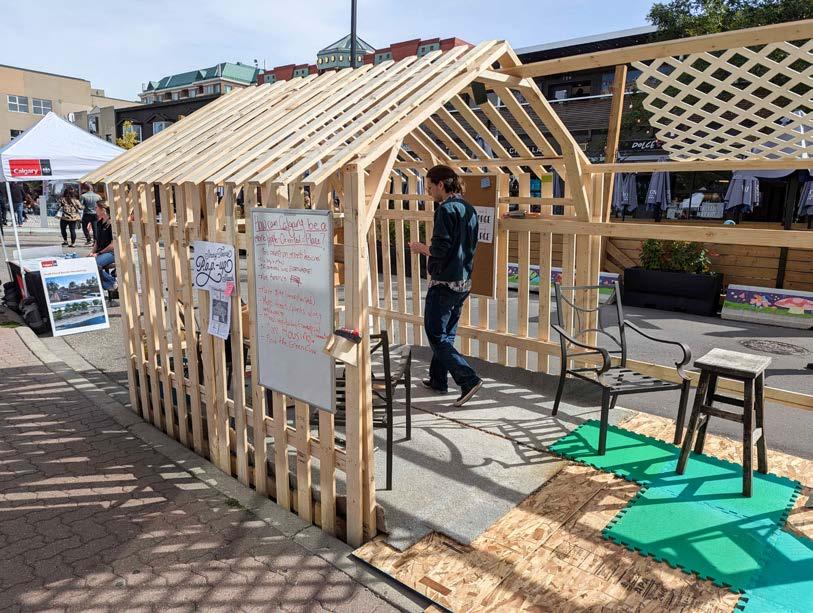
Eventually a gable form was determined to be the most direct symbol of the message of our pavilion. The volume was cut in half, with one side having cladding and the other side being left open. This served a dual function of reducing the cost associated with cladding, as well as creating two distinct spaces: A house with living room, and a front yard acting as a threshold to the interior space.
Unfortunately my school schedule had me out of country during construction, so I prepared these drawings for the construction team. They were followed for the most part, however the team had some lastminute challenges in acquiring certain materials and a smaller than expected budget, so they made some changes at their discretion.
Context:
Architects Against Housing Alienation (AAHA) held a competition with Arch Hive calling for theoretical proposals for housing on underutilized land in Halifax. In partnership with a classmate, Daniel Choi, we submitted our design which rehabilitates the North parking lot of the Halifax Forum and adds vitally important affordable housing to the area. We received an honourable mention for our submission.
Project Type:
Competition (Surplus Properties for Housing!)
Location: Halifax, Nova Scotia
Program:
Library, Commercial, Supportive Housing, Affordable Housing, Market Rate Housing, Public Space
Size:
412,000 SF
Tools Used: Rhinoceros 3D, Grasshopper, AutoCAD, Adobe Suite
Project Duration: 2 Weeks

RENDERING BY DANIEL CHOI
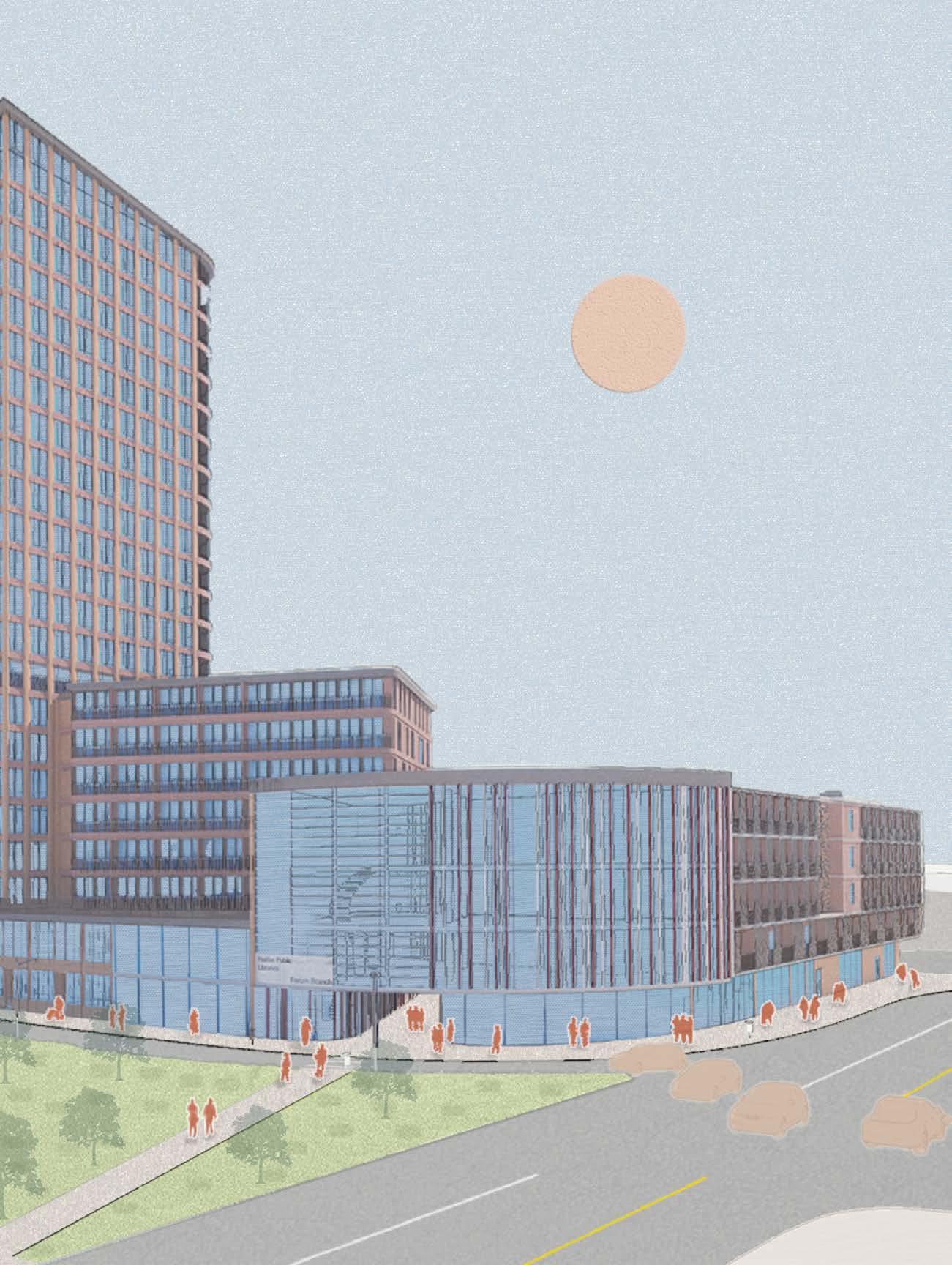
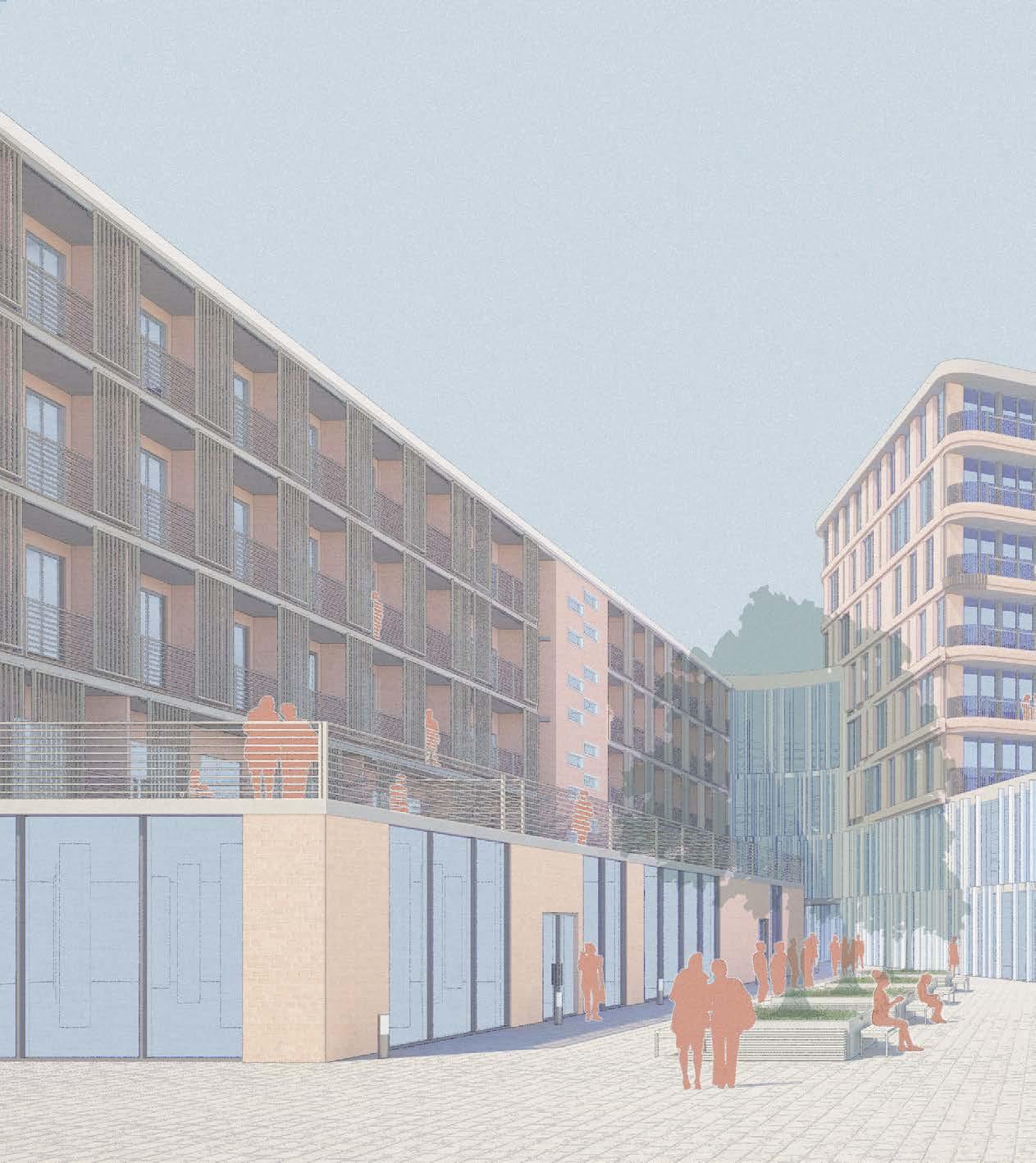
The buildings follow an L-Shape plan which alongside the existing Forum buildings frame a courtyard in the middle. The podium is split in two, allowing pedestrians to access the site from the corner. The North podium holds a new branch for the Halifax Public Libraries. The South podium holds CRUs and support space (clinic, admin, etc) for the supportive housing in the building above. The North tower is split into affordable and market rate units.
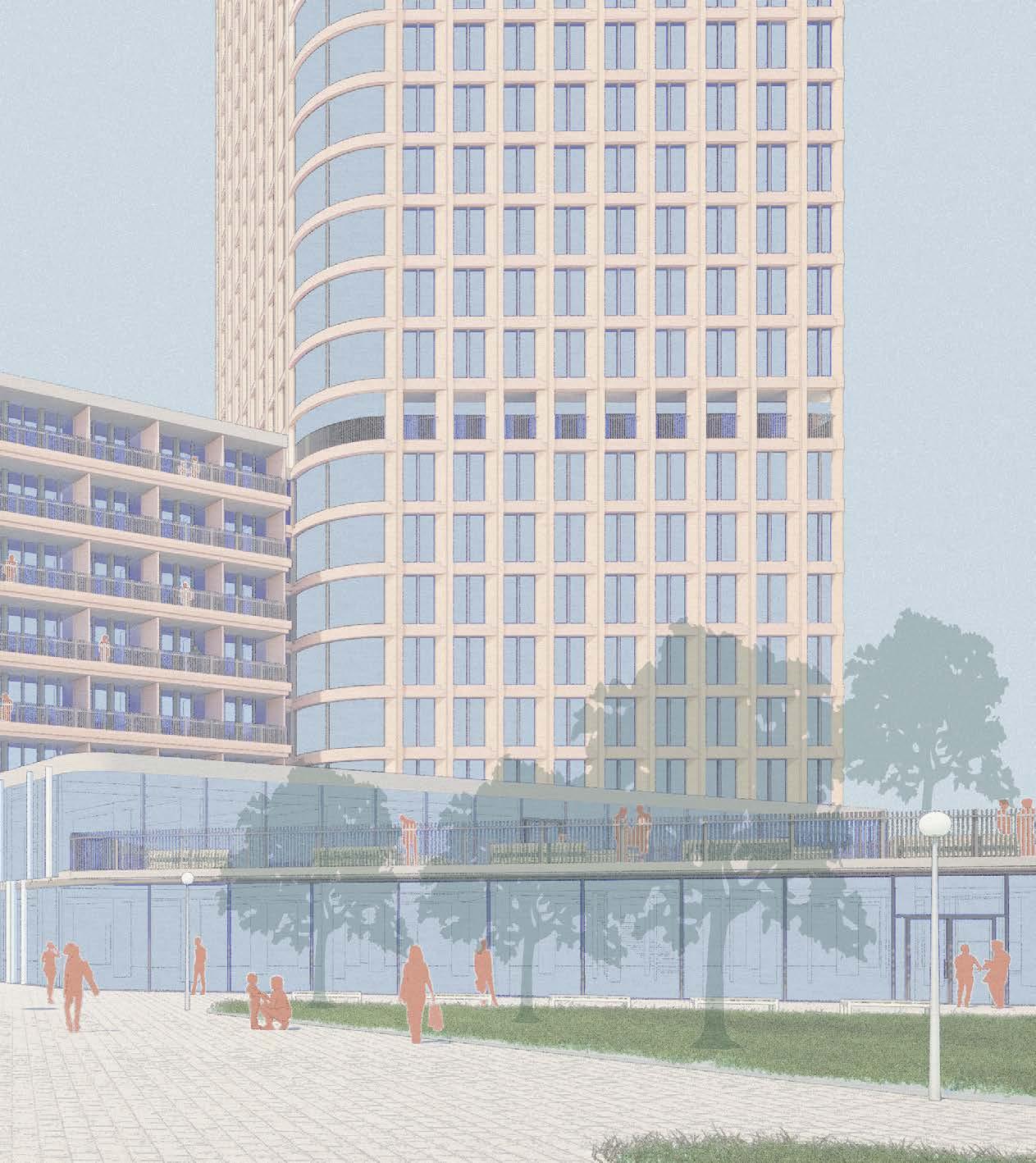
BY DANIEL CHOI
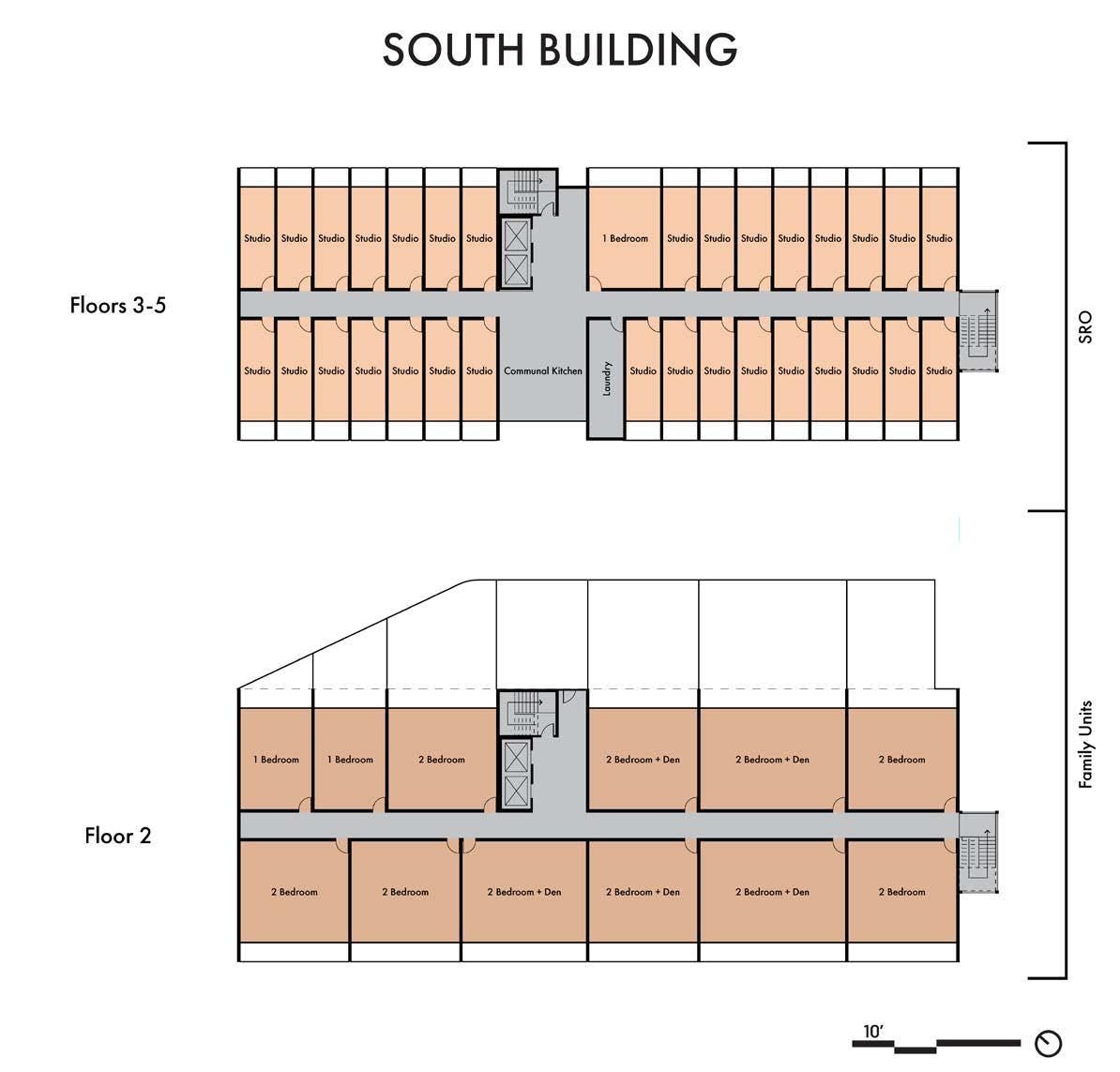
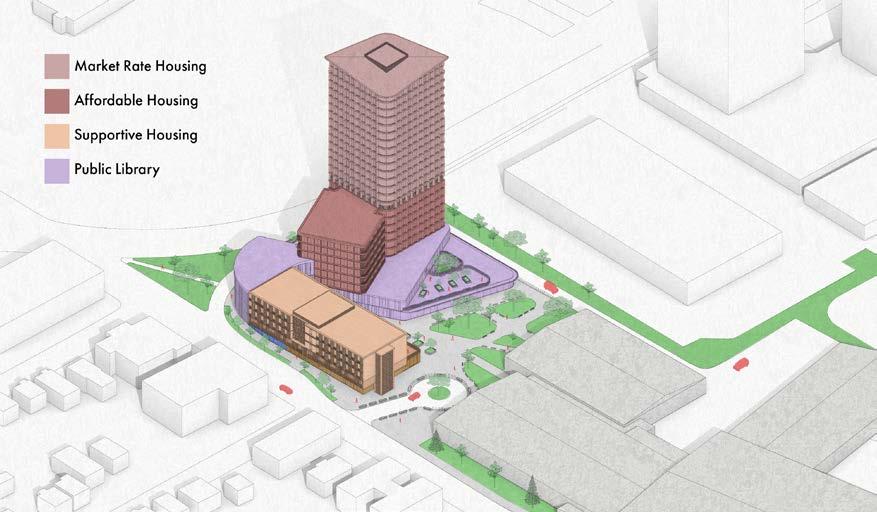
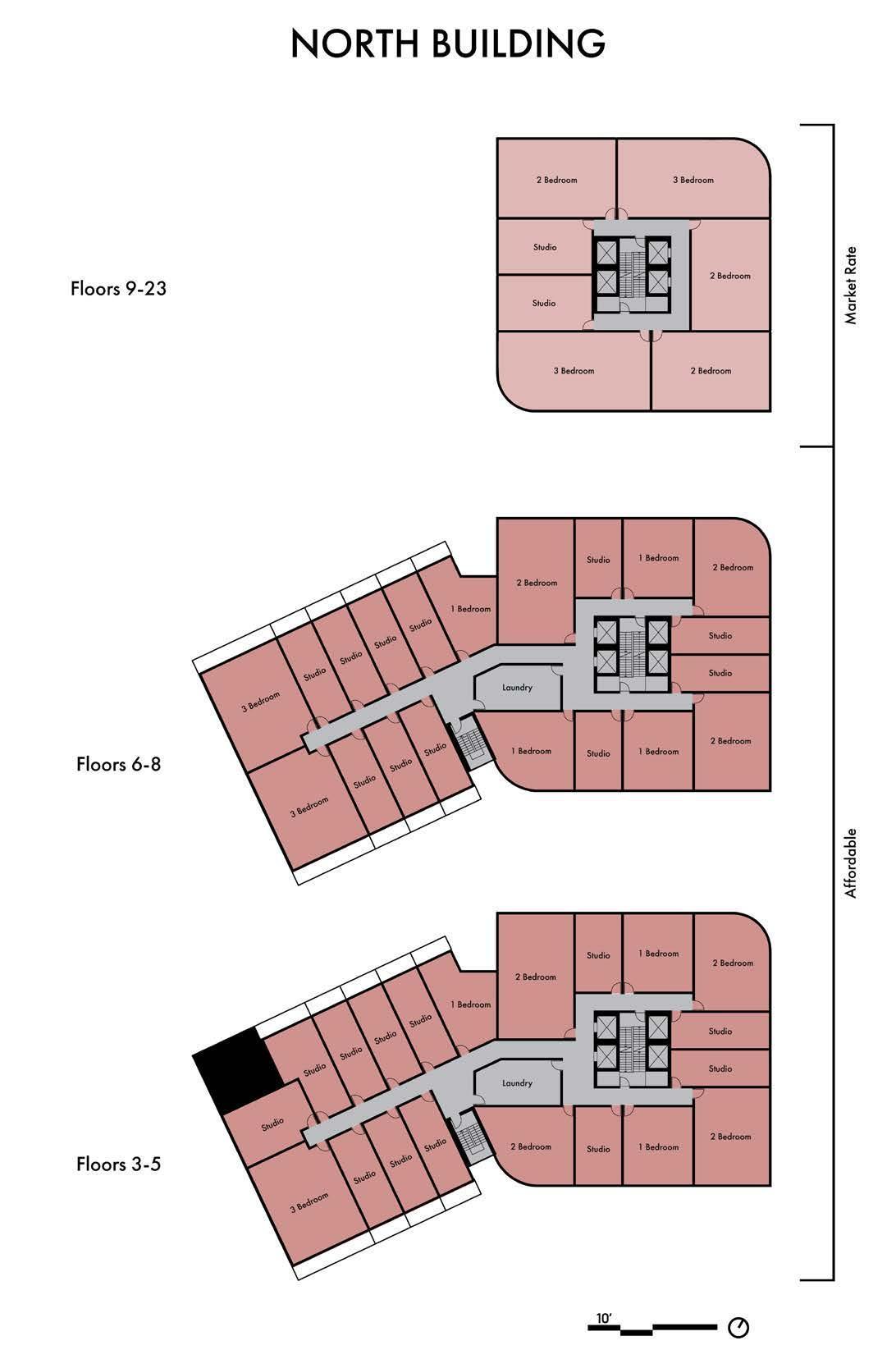
Context:
Michael Green Architecture is working with Bosa Properties to redevelop the former site of the Army & Navy Department store in Vancouver’s downtown East end into a mixed use development featuring a mass timber office tower and adjacent residential tower. This model was commissioned by the client to be used as part of the rezoning process.
My Role:
Under the leadership of the project architect, I was responsible for determining how the model would come together, and preparing the digital model of the design to be built physically. I fabricated the pieces using a 3D printer, laser cutter, and assisted with producing the site model using a CNC machine. I worked with 3 other team members to assemble the model.
Project Type: Professional (MGA)
Project Duration: 1 Month

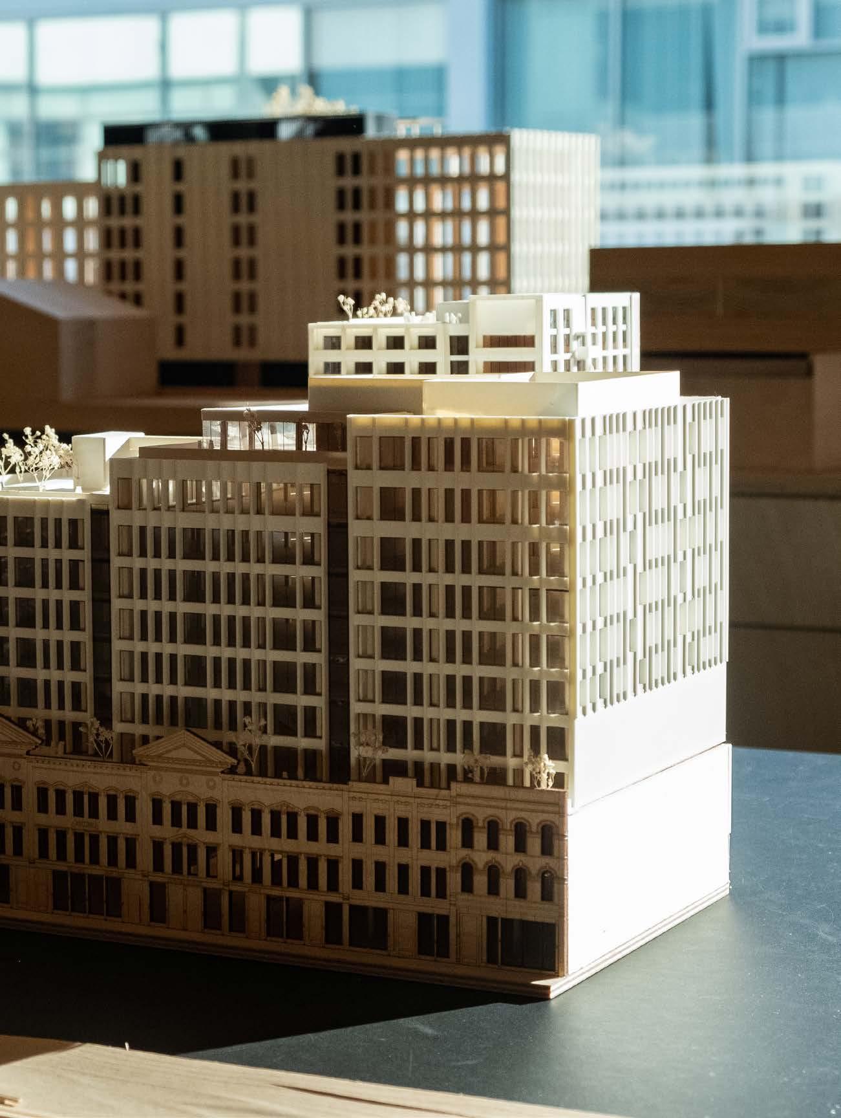
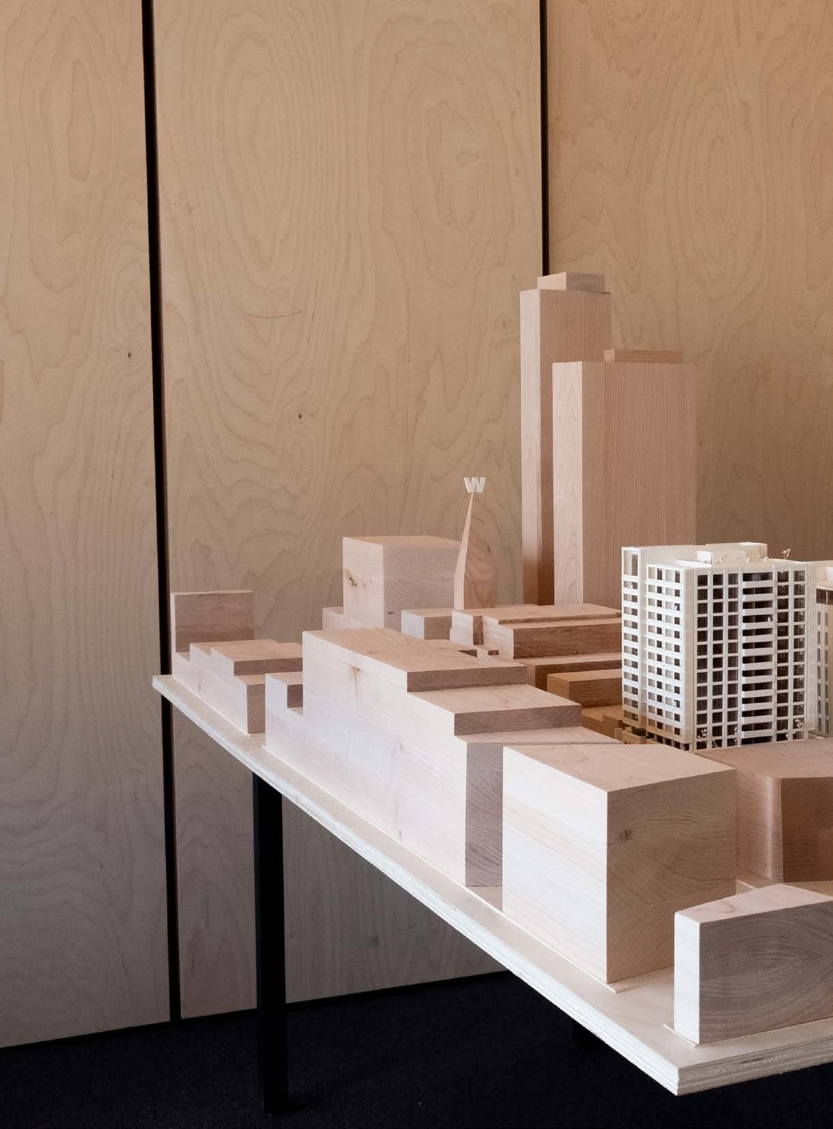
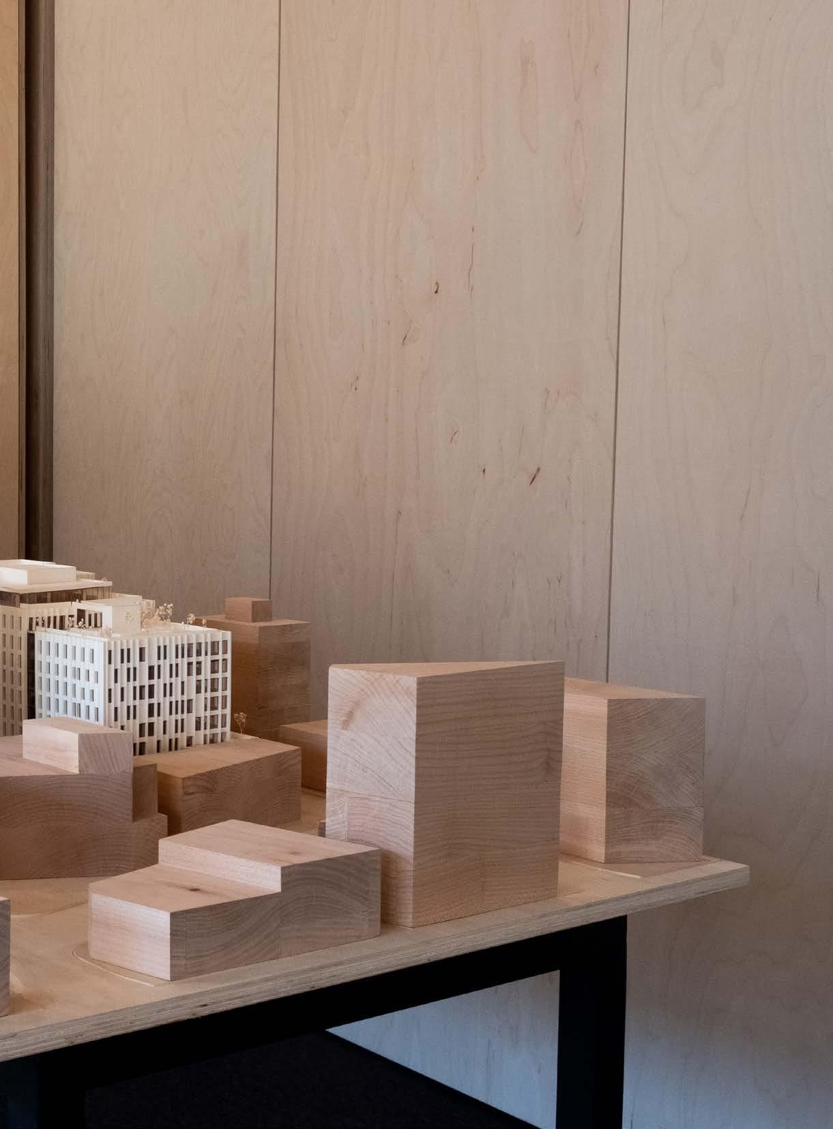
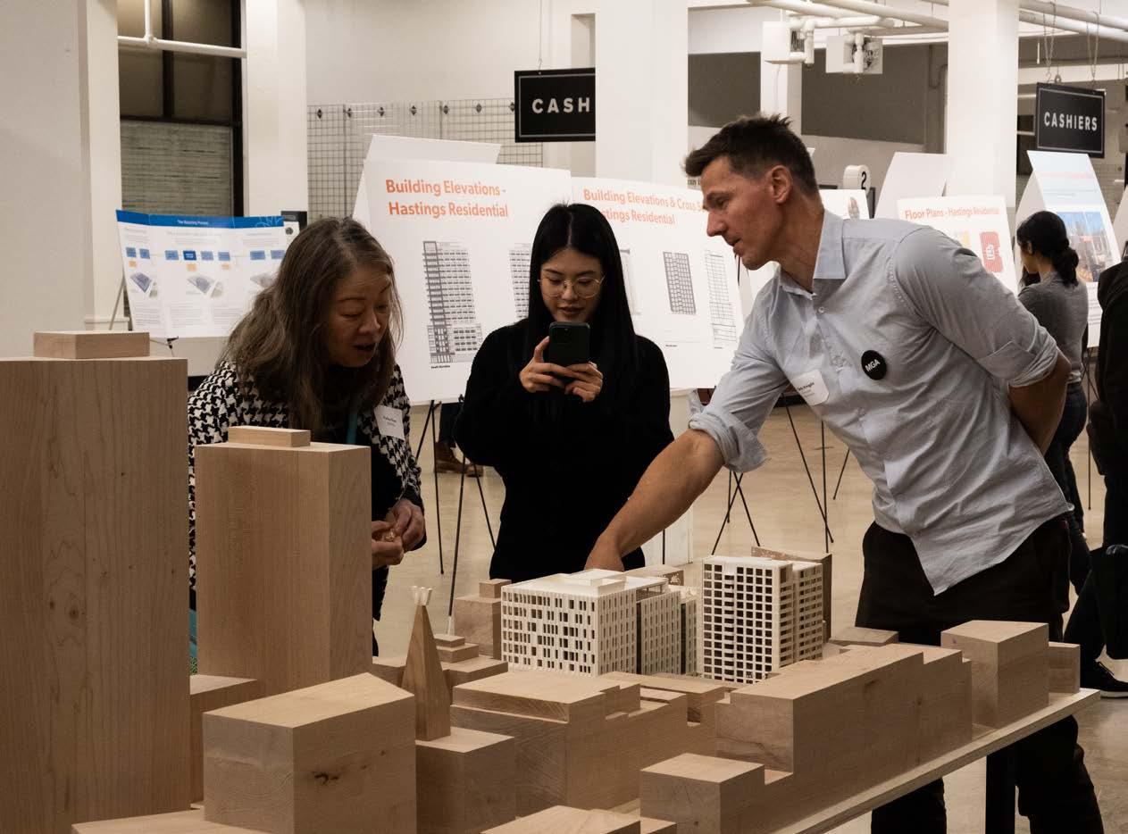
The model was displayed at a public open house before being used for various meetings with the city and other development partners
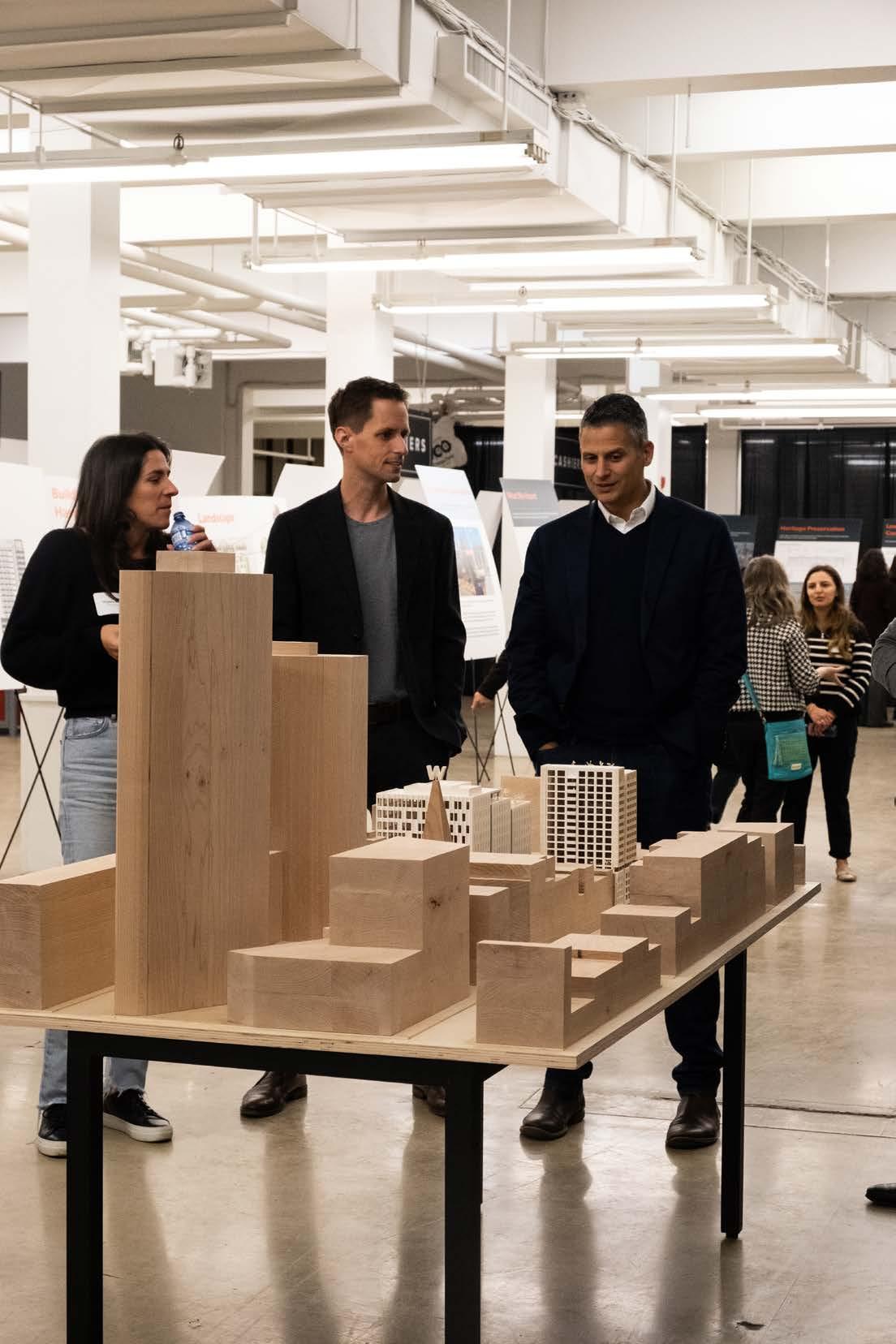
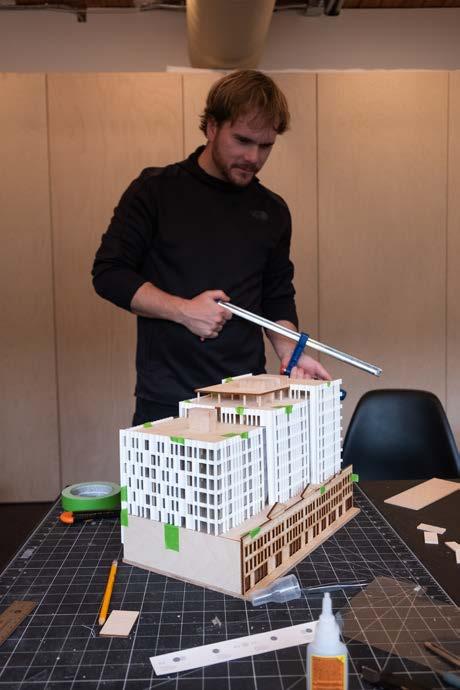
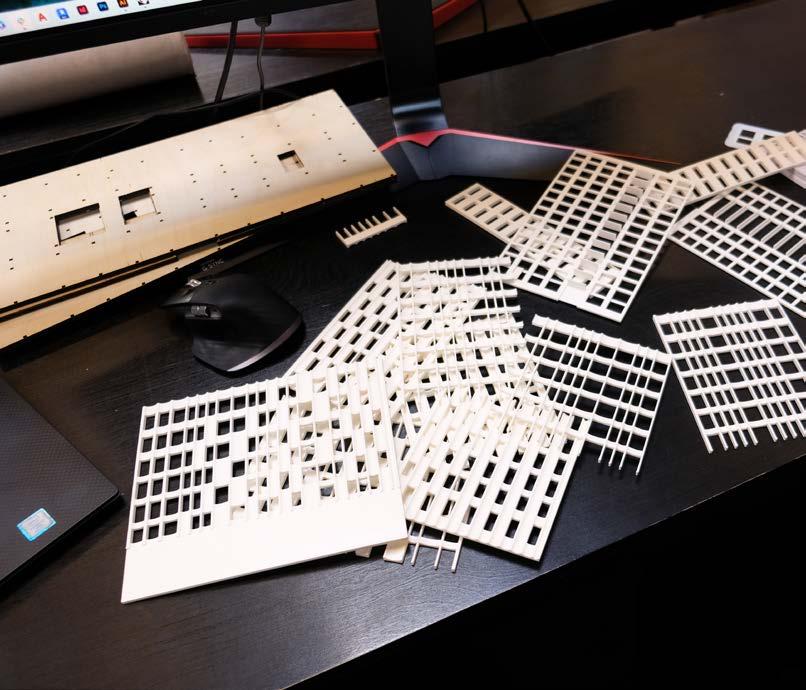
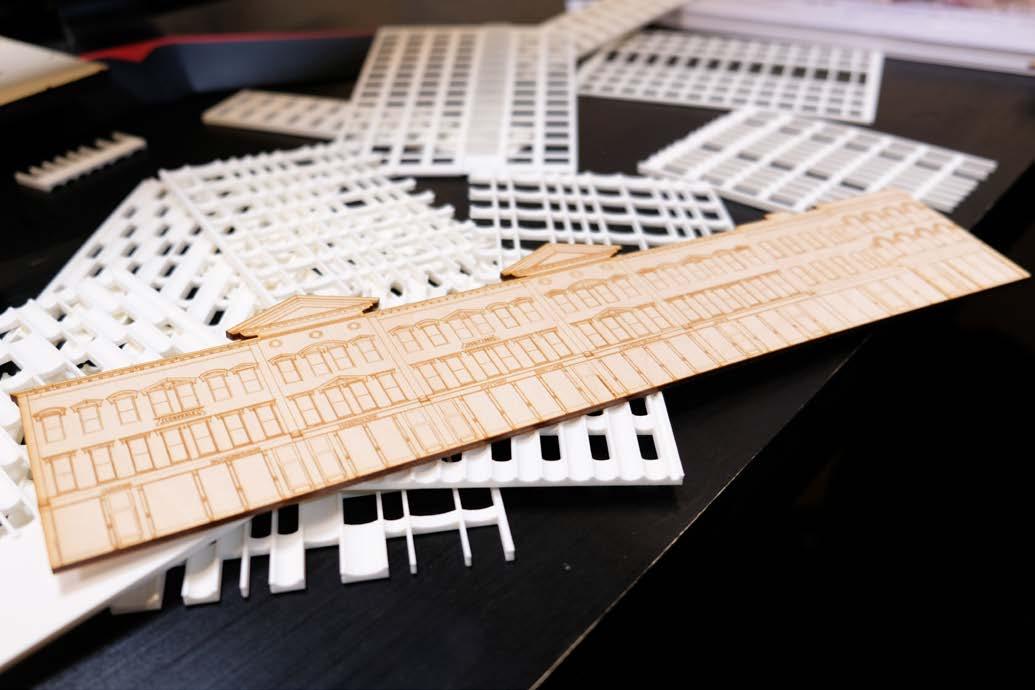
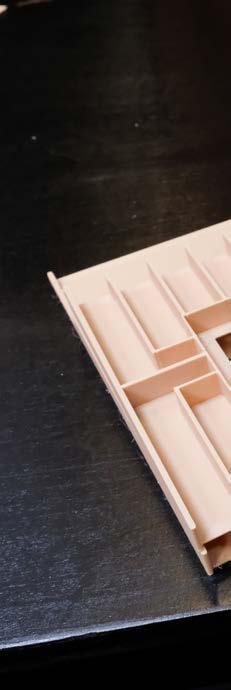
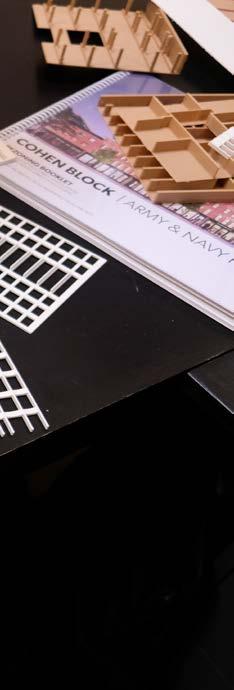
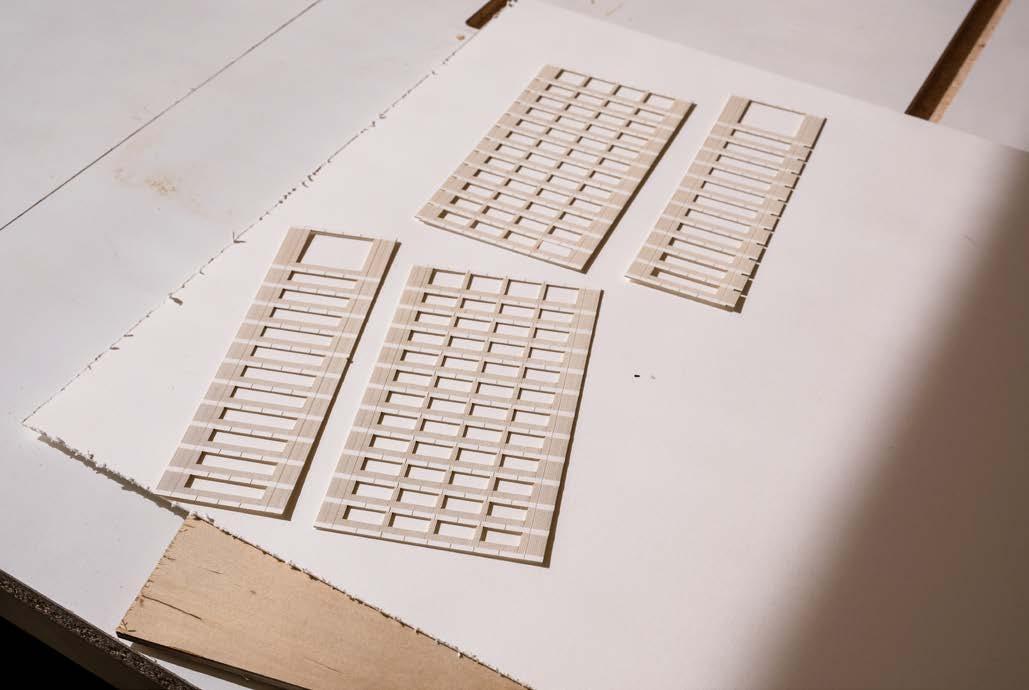
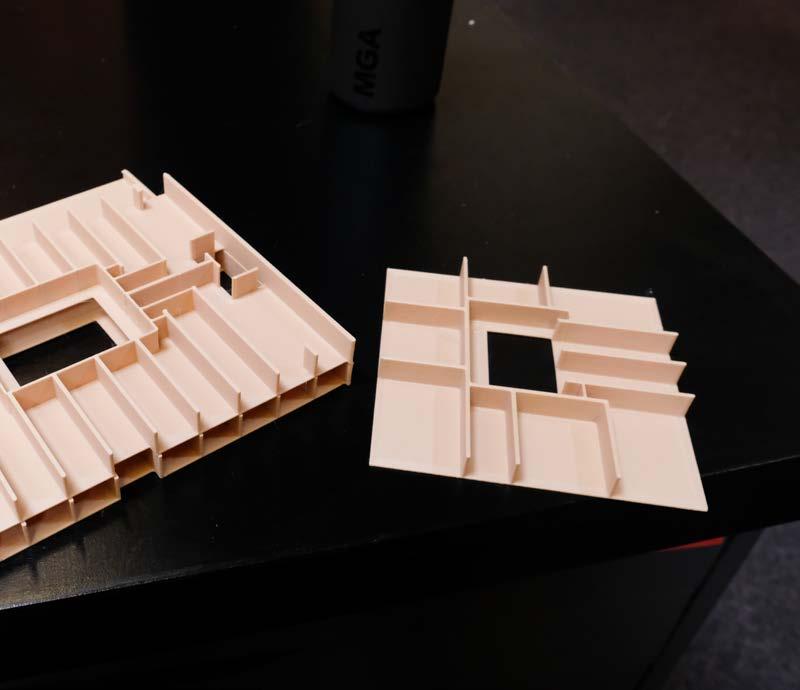
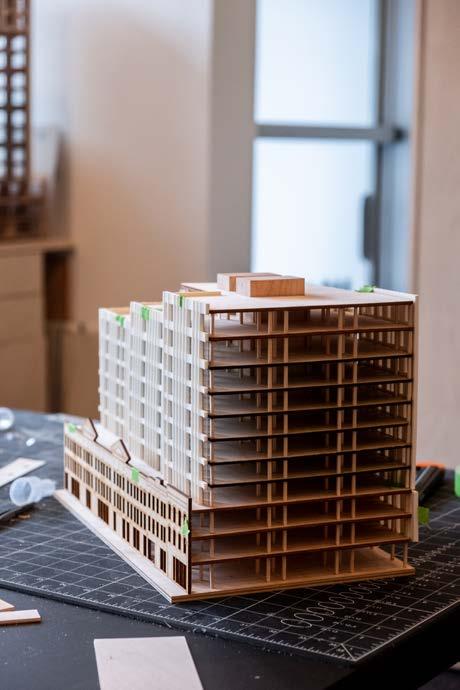
See the full collection of my academic, personal, and professional work on my website at the link below

https://archbynoah.myportfolio.com/