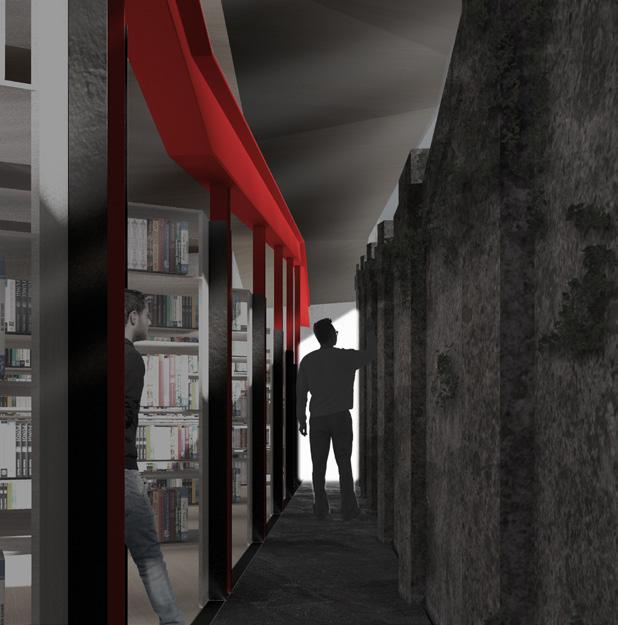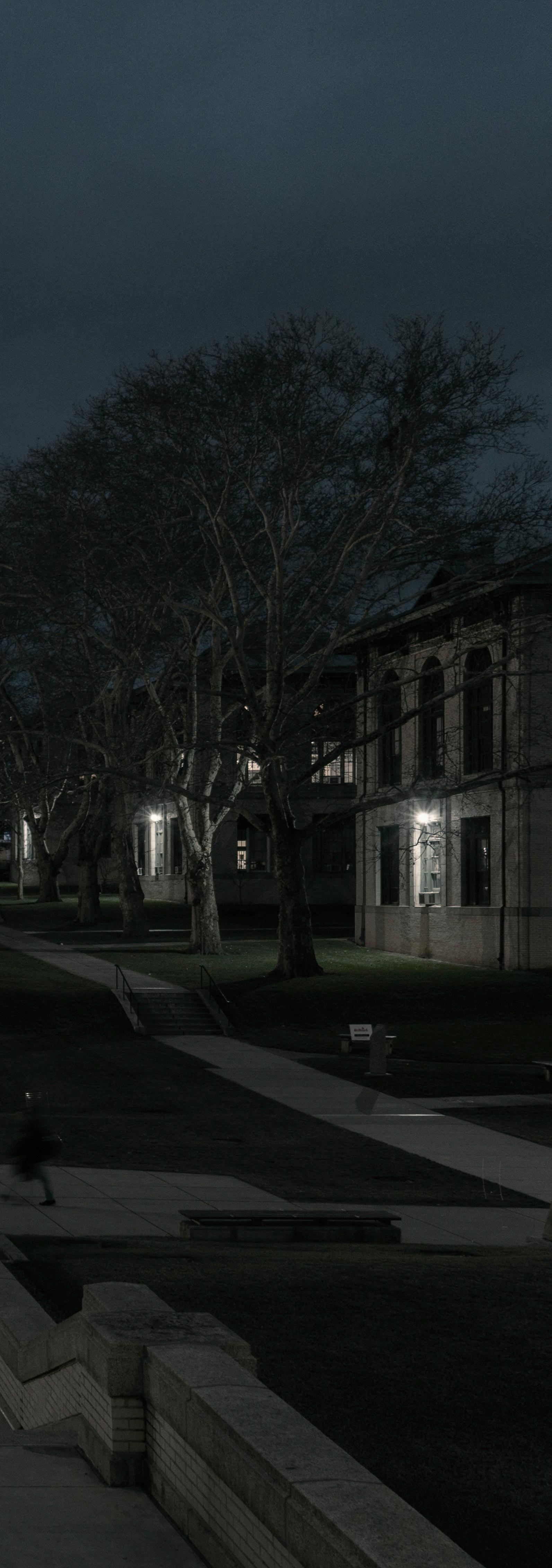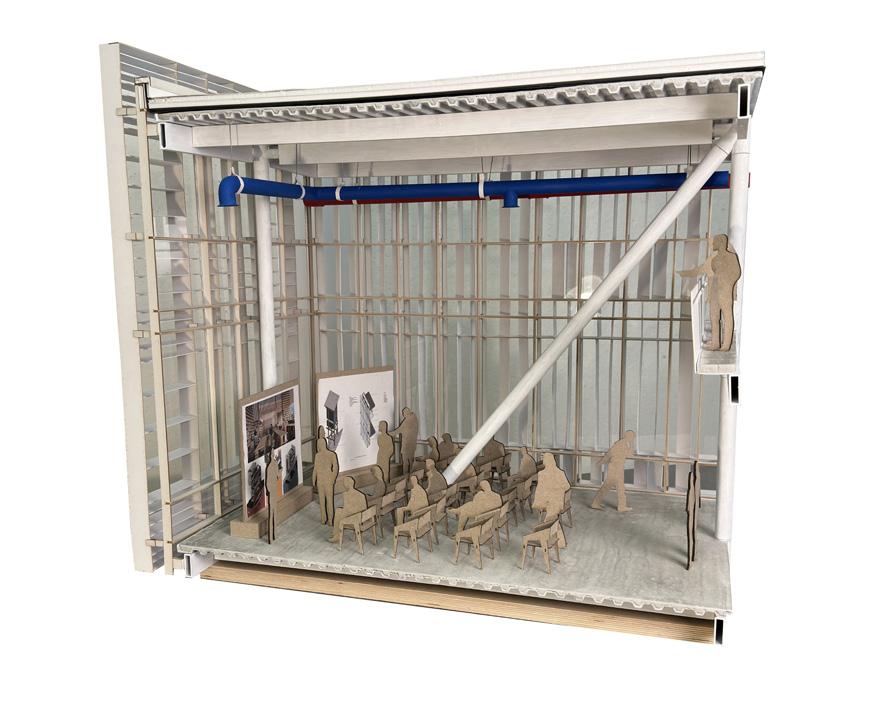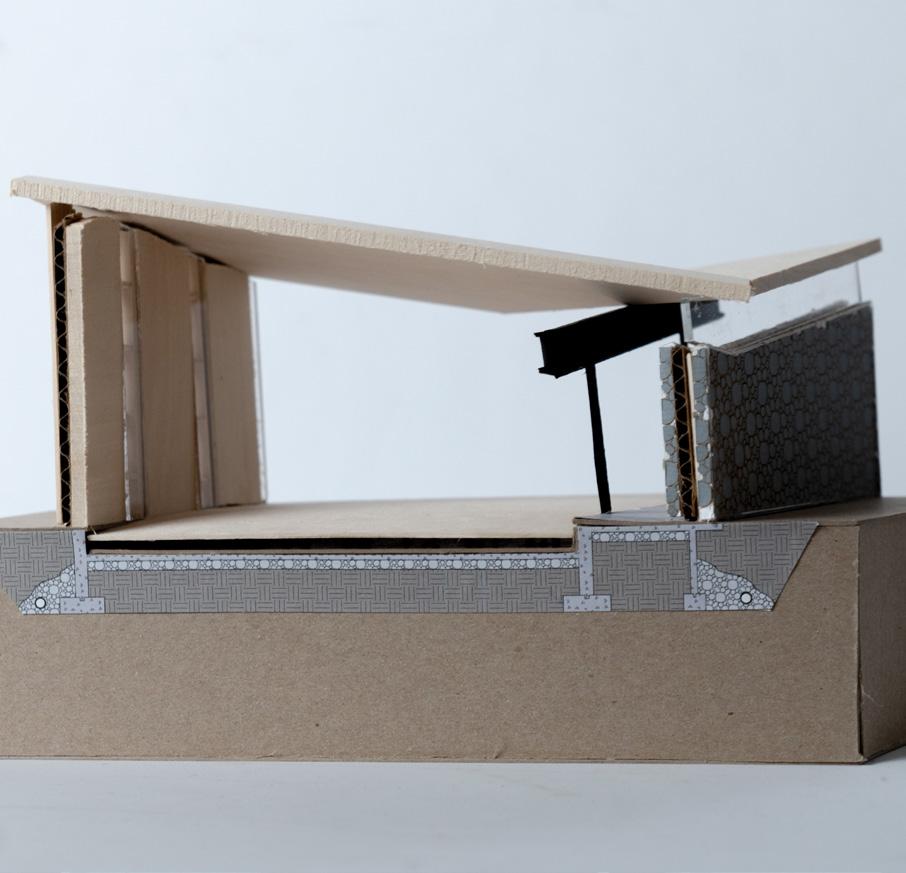DESIGNING FOR EXPERIENCE AND THE SENSES







My name is David and I am a 4th year B.Arch student at Carnegie Mellon. My architectural journey has grown into a fascination into how architecture can convey emotions through design.
Each project I undertake looks into themes, such as place, light, respect for materiality, and interaction to convey the essence of the architecture.
I bring this phenomenological lens into photography, one of my favorite hobbies. Pictures allow me to describe how I view the world through framing, color, and subjects.
The expansion of Carnegie Mellon’s College of Fine Arts building (CFA) has allowed for a discourse surrounding how a new building should interact with the existing context, through respect for the building’s history. While simultaneously trying to define the meaning of ‘respecting the context’ as one that does not pull away from the older structure. Instead, one that complements and reinforces the architectural moves made by the original architect’s vision through contemporary architecture ideology.
In 1903, Palmer & Hornbostel won a competition for the design of a new campus for Pittsburgh’s Carnegie Institute of Technology (later Carnegie Mellon University). Heavily inspired by the University of Virginia built in 1817, the campus is all about the axial condition and one-point perspective from Hammerschlag to CFA.
Over the years, there has been significant development toward the Hammerschlag side of campus with various STEM-related buildings. We are interested in adding to the axial dialogue happening on the historical campus by adding weight to the CFA/ art side of campus and creating an experience that celebrates the College of Fine Arts.
Hornbostel’s intention for CFA was to make it a teaching tool about art, architecture, music, and drama using sculptures, murals, and inlays. We take influence from this idea to make our proposal a teaching tool of current architectural practice through the expression of structure and systems.
Professor: Gerard Damiani
Consultants: Brad Presbo, James Dudt, Juney Lee
In collaboration with: Brody Ploeger, Jacky Jia. Henry Von Rintelen







The extension builds up the elevation opposite of the view from Hammerschlag, keeping Hornbostel’s original view of the campus in mind. Studio spaces build up on these floors, connecting to the College of Fine Arts through an atrium allowing students from studios in both buildings to observe the work of their classmates. The building then cantilevers over CFA, creating classrooms as well as large critique and exhibition spaces on display for students to display their year of work while also experiencing the axial condition with Hammerschlag.

Having to be a separate fire-isolated and load-bearing structure, the extension uses expansion joints to lightly touch against the original College of Fine Arts building, displaying the original cornice and detailing along the outer facade of CFA within the atrium of the new extension.





Located in the neighborhood of Upham Corner in Boston, the neighborhood public library juggles the atmospheres of the busy street in the front, and a quiet and somber cemetery behind.
Using these atmospheres, The spaces are orgnanized through the use of light, quieter spaces being darker and closer to the cemetery, while more public areas are organized in the light. A central mass of light is placed along the site containing public programs such as book stacks and conference rooms. A second mass pierces through from the cemetery, creating shadows, as well as connecting the two atmospheres.
Navigating the library, one enters through the pierced object and into the book stacks surrounded by light and warm materials such as wood. One then continues into the dark corridor where materiality shifts to concrete as they are now along the wall bordering the cemetery. Once in this dark corridor, a slight beam of light at the end draws and releases one toward a reading room that juts beyond the wall giving a sense of being within the cemetery.
Professor: Gerard Damiani, Jeremy Ficca









Pittsburgh boasts the highest number of stairs in the United States, a result of its hilly terrain. Once crucial for city circulation, these stairways have fallen into disrepair, some collapsing entirely. Our aim is to revive them, bringing attention to their historical importance as a means of transportation.
Our solution emphasizes interaction to raise awareness and functionality. We utilize plywood for its flexibility and affordability, employing a vacuum forming process to give the treads a slight bounce, reducing energy consumption while ascending.
Recognizing that treads endure the most damage, we propose mass-producing wooden treads for easy replacement by residents, requiring only a screwdriver. This practical approach not only addresses maintenance but also encourages inhabitants to use the stairs, initially skeptical but intrigued by the concept of flexible steps.
Moreover, children’s enthusiasm for these innovative steps will likely attract their parents, further spotlighting the issue and fostering community engagement.
Professor: Eddy Man Kim
Client: Garden Club of Allegheny County
In collaboration with: Jacky Jia



Various prototypes were tested to determine the right amount of flexion through the thickness of the plywood. The final prototype was tested by the Carnegie Mellon community as well as the wider Pittsburgh community. While hesitant at first most people enjoyed the steps climbing on with their friends and bouncing around leading to a large amount of awareness being raised surrounding this issue
Pittsburgh’s sewer system is for a large part a centralized system that combines stormwater and sewage into the same pipes. In case of extreme weather conditions, these combined pipes can be overburdened, resulting in sludge being dumped into the river. Hence, to challenge the present system, we propose a decentralized network for sewage treatment as well as rainwater creating hybrid typologies combining sewage processing, housing, and food growing.
This network separates the flows of sludge and water into four different types of pipes - stormwater, black water from toilets, greywater, and treated water which can be used for irrigation, household purposes, or drinking water based on the level and type of treatment. At different scales, there might exist one or more subloops that focus on the individual level of the house to the scale of entire neighborhoods.
These treatment centers would be implemented in different neighborhoods, to reduce the load on the main system. These would be set up in infrastructure-dominant areas where water permeability is a problem. Three example sites chosen to explore further are the ALCOSAN Plant itself, Brunot Island, an uninhabited island with an electrical plant, and Highways along the rivers that separate neighborhoods from each other.
Professor: Zaid Kashef Algheta, Jared Abraham, Heather Bizon
In collaboration with: Vanshika Bhaiya







The first typology would be the largest and mainly deals with sewage, blackwater, and greywater. Additionally, these spaces would accommodate housing such as apartment complexes to maximize the space. These spaces would be placed within the network of the pipes and use the transition spaces as community areas.



Smaller in size than its sewage counterpart, the treated water typology would mostly deal with different water treatment levels from irrigation to potable water as well as with sewage and rainwater to a smaller extent. These structures would incorporate vertical aquaponic systems that would utilize the first level of treated water to grow plants and fish. These would then be sold in a market for the local community.
Lucid is a pavilion designed to create a peaceful environment for students to read, sit, and sleep through the use of materiality and light.
Using parameterized modeling, a bamboo space frame is created conforming to the language of the existing garden. Two zones are then formed, one for sleeping and the other for reading and sitting. Different amounts of light reach these two zones during the course of the year through the use of the three different panels.
Wood panels make up the majority of the structure, while semiand fully-transparent panels are introduced throughout the structure dappling light into the pavilion. Benches and lounging areas are formed by curved wood elements attaching to the structure of the spaceframe creating an ergonomic space to rest.
Professor: Eddy Man Kim
In collaboration with: Carleigh Cusick



Photography has quickly become my favorite hobby over the last few years as it has allowed me to see the world in a new way, through how light, framing, and subject can convey the emotions I feel in a place.
Capturing pictures has gone from just snapping the moment to how I can convey to people what I see and how I feel in that moment.
Tools such as Lightroom become an essential part of the process, now often seeing how a picture will turn out while I am taking the shot, as a camera can only get you so far. I don’t see this as lying, but as reinforcing my emotions at that precise moment. The way someone feels often acts like a filter and changes how the world is experienced, something a camera cannot do.







