SELECTED WORKS

BY: DAVID VARGAS


BY: DAVID VARGAS
- Quad 0 Transit Park (2024)..........Pg. 3-8
- ElPasaje-Residential Building (2024) ..................................................Pg. 9-12
- Bayou Wellness Center(2023)........Pg. 13-21
- Workshops/Details ..........................PG. 22-26
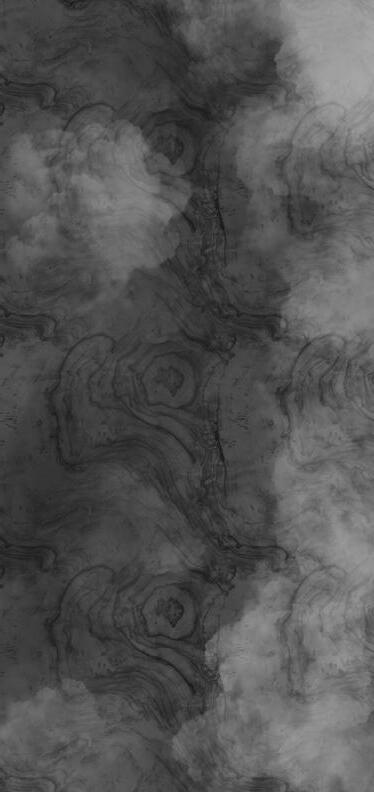
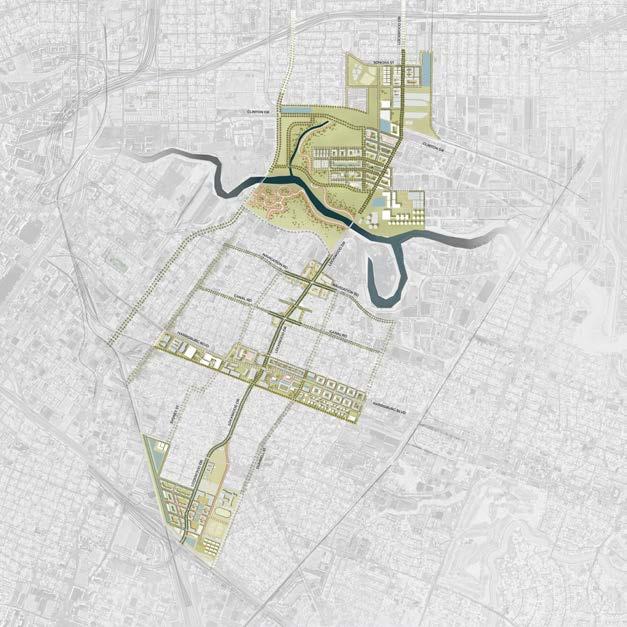
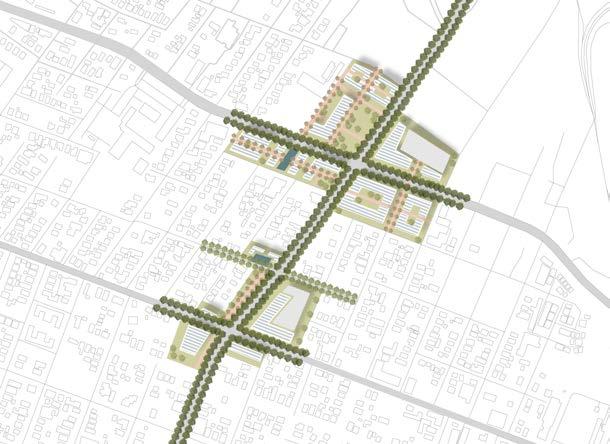
-In the heart of Houston, a heavily residential area with an deficet of connection to the city, site is surrounded by bus stops that appear hastily arranged, functional but lacking cohesion. These stops cater to high traffic but fail to integrate the surrounding community, offering little beyond their immediate utility. The Quad Zero Transit Park reimagines this space as more than just a transit center—it is an urban oasis. Designed with sustainability at its core, this project is draped in greenery, blending trees and native plants with innovative transit infrastructure. It offers shaded paths, communal seating, and open-air spaces for social interaction,making it an inviting destination.


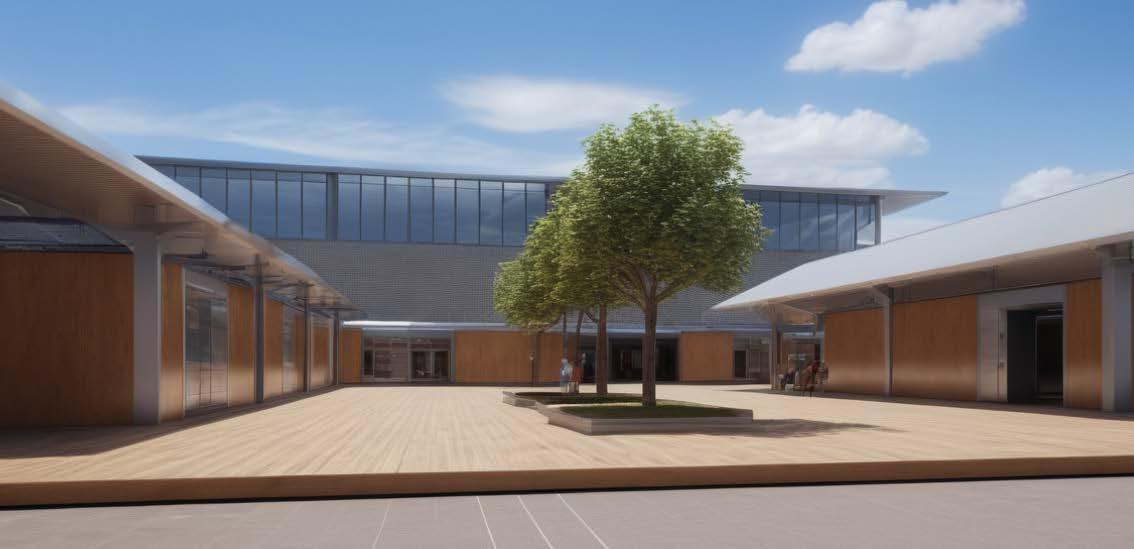
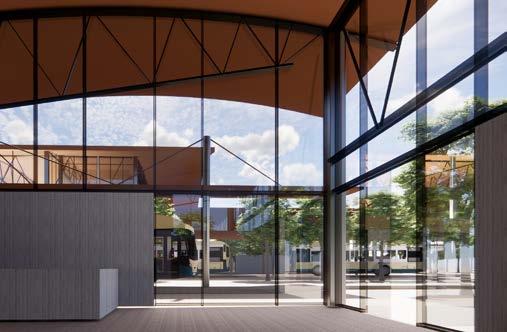













































































































































































































































































































































































































































































































Longitudinal Section Showing Vertical Circulation
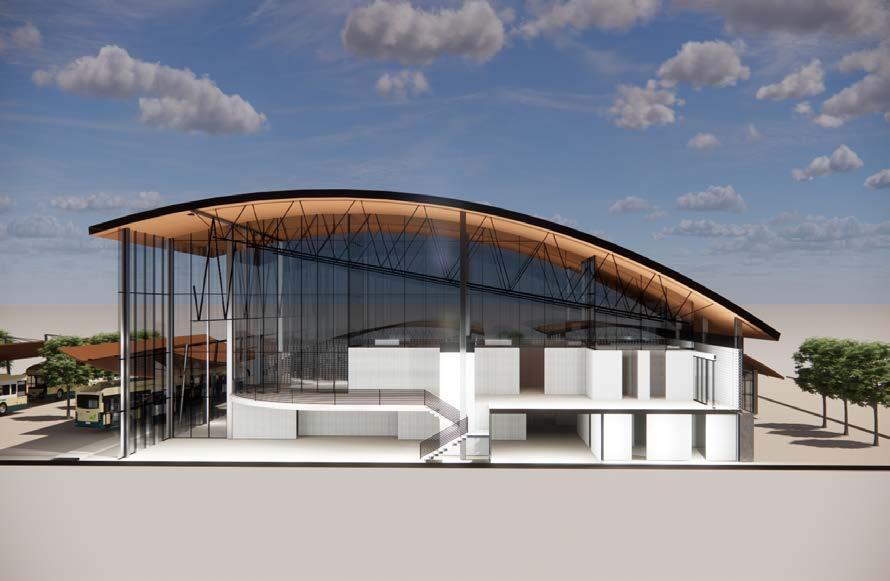

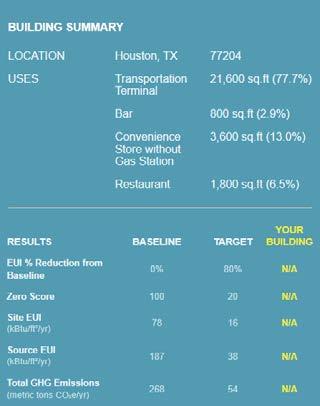
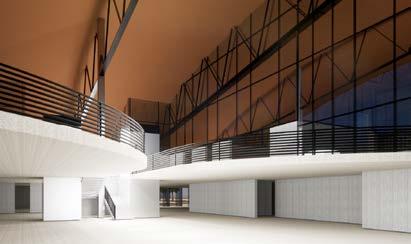
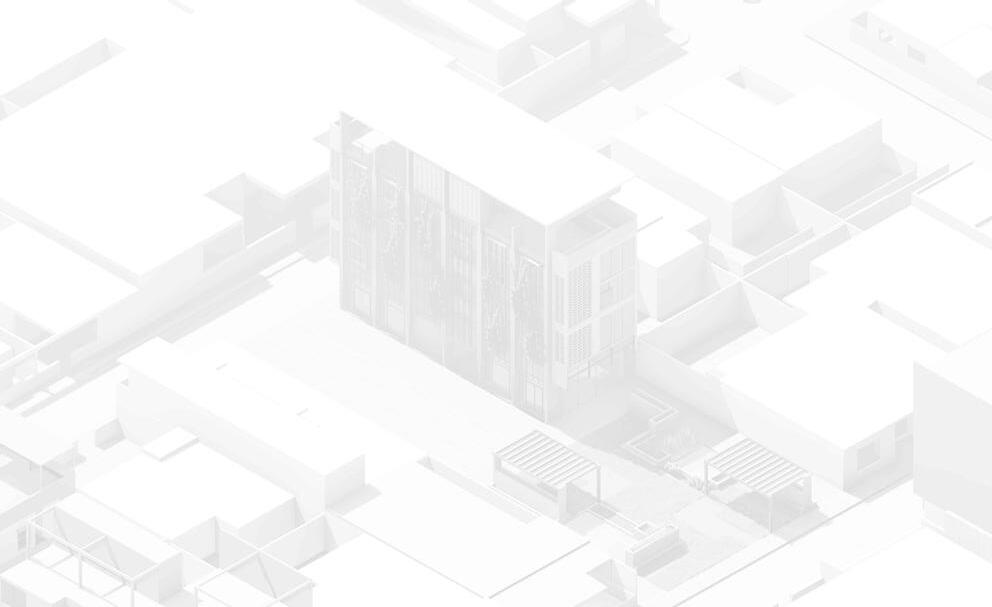



Our proposal for the Cordemex lot two is to work with the Designers from lot three in order to place the 20% of each buildings no construction areas in order to provide full access to the Plaza in the North side of the site. The Building itself aims to give the resident with a self ventilating building while also providing each unit with a sustancial outdoor balcony on each unit, with a double balcony Penthouse” that can be charged a Premium Fee. Facade feature to help with the custom privacy the residents might want. ( with partner Ian Simon)
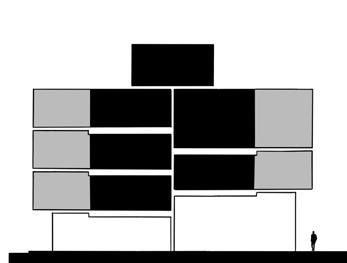
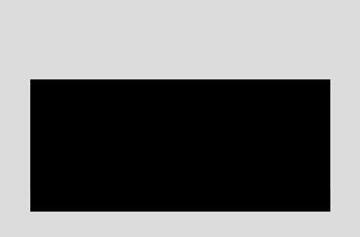

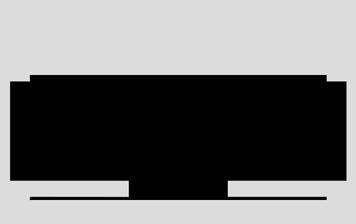

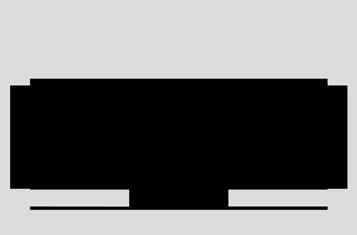

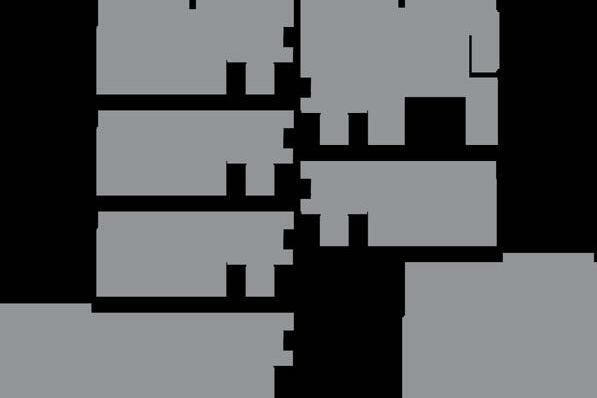
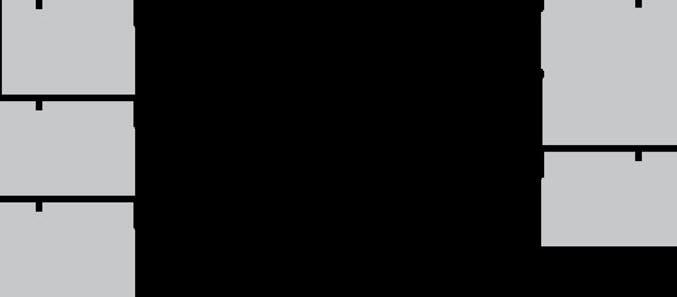

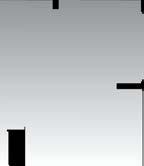








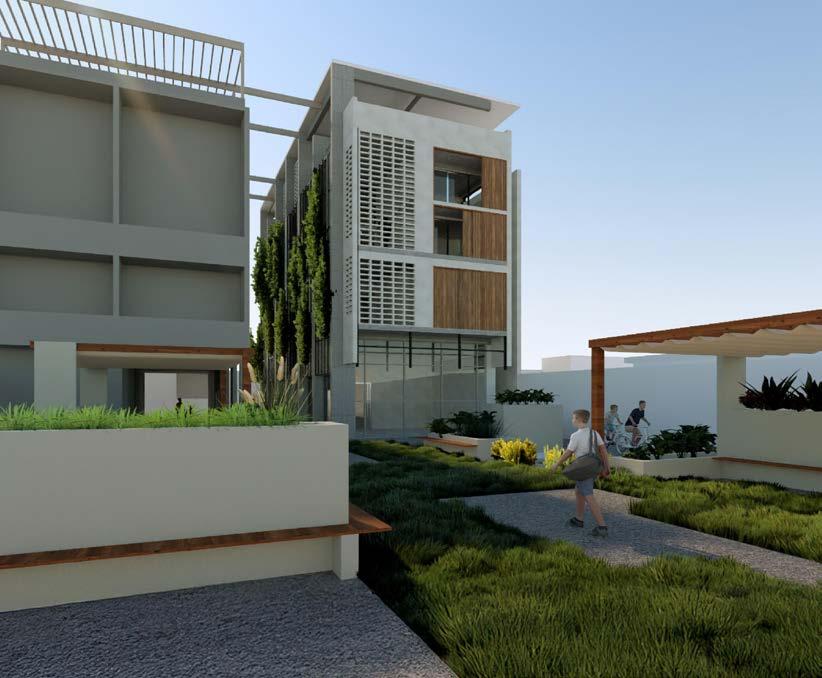










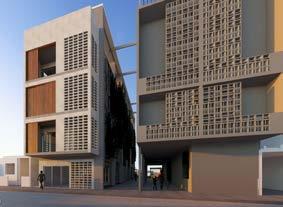
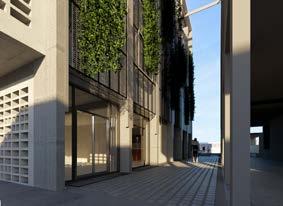
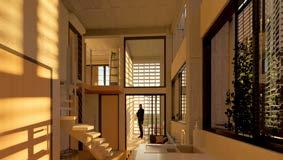
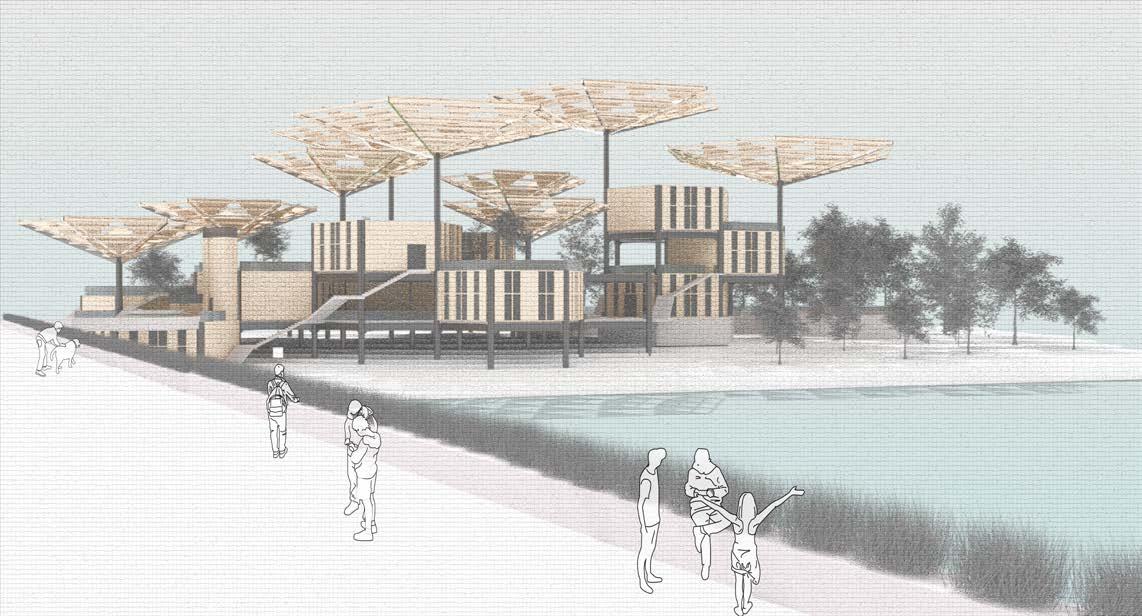
The practicality of our module is usefull when it comes to expansion of the building allows to just add modules in a variety of ways that still follow our structural grid and our topography focus. The lowest module is the only one at low risk in the flood plan being right next to the bayou but a secondary entrance was added incase that module needs to be shut down and the secondary entrance will become the main entrance and the building has multiple opportunities for expansion for any programmatic elements that may be needed our villages wellnes center. PARTNER (NATALIE SIPES)
‘UMBRELLA’ ROOF STRUCTURE ( WATER COLECTION / SOLAR PANNELS )
STRUCTURE
CONTRETE SLAB / COLUMNS WITH CLIPS / CROSS BRACING
• Total cost of land: $3,626,276
• Plot value: $398,178
• Area: 66,363 sq ft
Initial Expenses
-Excavation
• $10/sq yrd
• Total Price: $183,196
-Site/ Land Development
• $50/sq yrd
• Total Price : $368,683
-Labor Cost
• $61,600
Total Inital Expenses: $613,479
Modular Materials
Façade:
-Double pane windows
• Dimensions: (2.7’ X .13’ X 7.7’)
• Qty: (10)
• Total Weight: 4,252 lbs
• Total Price: $5,293
-Cedar Wood Panels
• (2.7’ X .25’ X 7.7’)
• Qty: (64)
• Total Weight: 9,715 lbs
• Total Price: $19,200
-Cedar Wood Framing
• (21.90’ X 1’ X 15’)
• Qty: (5)
• Total Weight: 4,515 lbs
• Total Price: $1,215
-Steel Clips
• (3’ X 3’ X 6’)
• Qty: (27)
• Total Weight : 413 lbs
• Total Price: $4,050
-Steel Circular Column
• (2’ X 15’)
• Qty: (6)
• Total Weight: 138,563 lbs
• Total Price: $58,196
-Steel Square Cross Bracing
• (3in X 3in X 23.14’)
• Qty: (6)
• Total Weight: 3,339 lbs
• Total Price: $4,243
-Steel I-Beams
• (20’ X 6” x 2’)
• Qty: (6)
• Total Weight: 14,701 lbs
• Total Price: $58,682
-Steel Circular Clips
• (2.8’ X 2’)
• Qty: (6)
• Total Weight: 6,852 lbs
• Total Price: $2,877
-Steel Roof Structure I-Beams
• Total Weight: 19,601 lbs
• Total Price: $78,242
-Steel Pins
• (8” X 3”)
• Qty: (36)
• Total Weight: 433lbs
• Total Price: $432
-Concrete Slabs
• Total Weight: 704,786 lbs
• Total Price: $140,957
Total Modular Structure Cost: $343,629
Umbrella Roof Structure:
-Steel Columns
• (2’x 12’-22’)
• Qty: (1)
• Total Weight: 433 lbs
• Total Price: $19,217
-Steel Pins
Total Modular Façade Price: $29,758 Structure:
• (8” X 3”)
• Qty (18)
• Total Weight: 288 lbs
• Total Price: $287
-Cedar Wood Triangular Panels:
• (15’ X 15’ X 15’)
• Qty (12-37)
• Total Weight: 2,025 lbs
• Total Price: $225,000
-Steel Square Beams:
• (30’-45’ X 9in X 2’)
• Qty (6)
• Total Weight: 2,858 lbs
• Total Price: $12,836
-Square Roof Structure:
• Total Weight: 14,290 lbs
• Total Price: $64,180
-Steel Circular Panel Pins:
• (1” X 6”)
• Qty (36-111)
• Total Weight:93 lbs
• Total Price: $92
Total Umbrella Rood Price: $98,837
-Mini Split HVAC
• Total Price: $3,989
-Medical Supply
• Total Price: $3,000,000 -Ambulance
• Qty: (2)
• Total price: $240,000
Total Technology Price: $3,243,989
-Initial Expeses: $613,479
-Technology: $3,243,989
-Building Cost: $5,666,688
GRAND TOTAL: $9,524,156
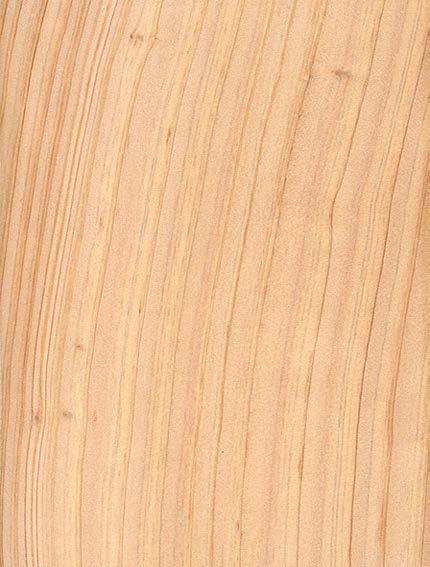
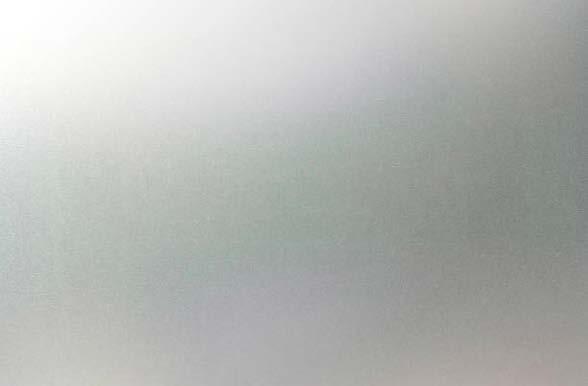
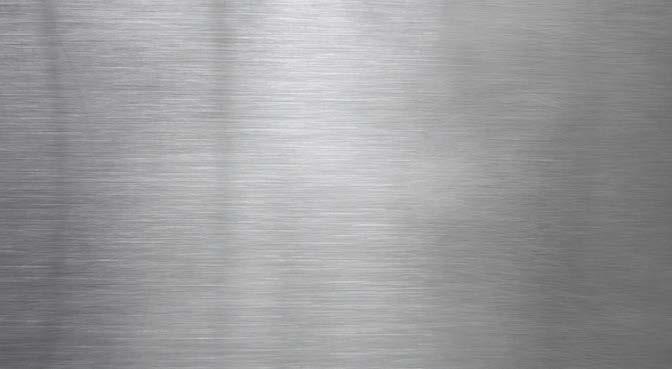
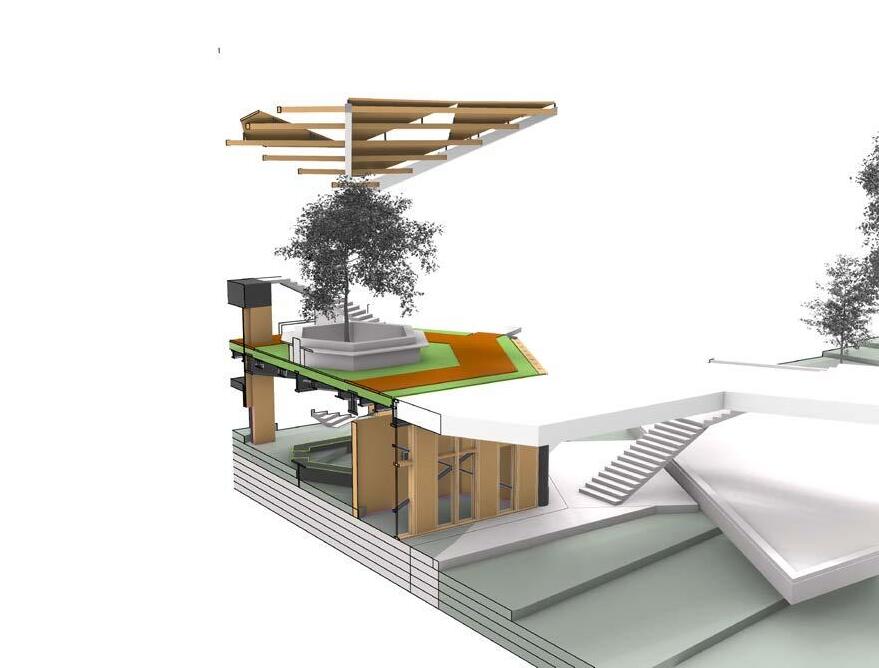
PRE FACADE AND ROOF ANALYSIS:
- We can see that with just glass type “clear - sungate 400 (3) (krypton) double layered with the Tvis of 75.4 % and an Rvis. front & back of 13.4% it does not really satisfy what a occupable building requires in terms of Illumination and Radiation
OUR REACTION TO INITIAL ANALYSIS:
- We concluded that as our building is the wellness facility of the closed site we saw the opportunity to use glazed Ceadar wood pannels for the facade combined with Azuria - solarban 90 (3) which also is double layered, with a Tvis of 38.8%, Rvis front of 13.3% and Rvis back of 11.5%, giving the facade of our Proposal for the wellness center a more “calm and relaxed” character.
-All this in addition to the “Umbrella” Roof structure which helps keep the green roofs shaded while holding outdoor esthetic, they also hold selected solar pannels and has a water collecting system angled in each “umbrella” directed towards the middle of the columns through a filtration system and a water collection area.
FINAL ANALYSIS RESULTS:
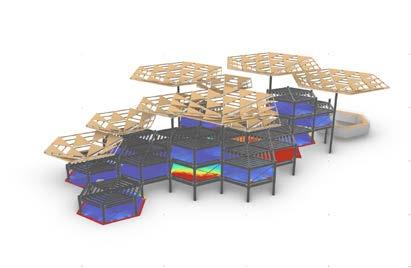
- As we can see the results in both the whole building and the inside perspectives, all the colors based on the scales we can see that we protect our buildingt from radiation, and we have plenty of natural light spreading out through the building.
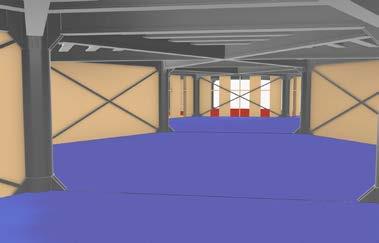
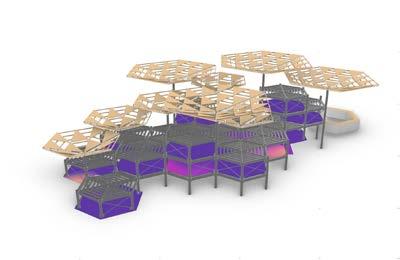
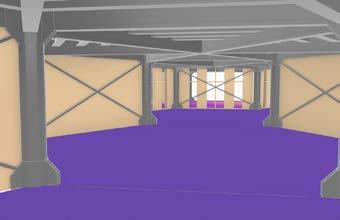
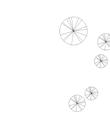

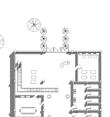
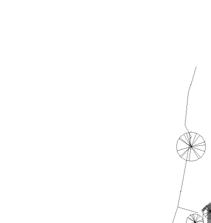
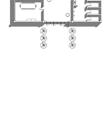
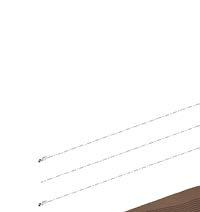
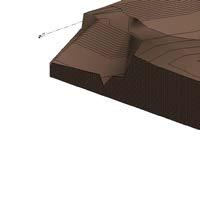

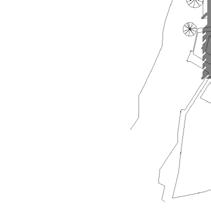
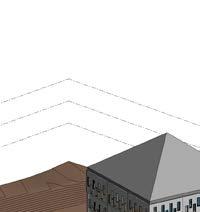
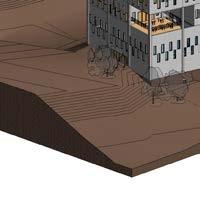
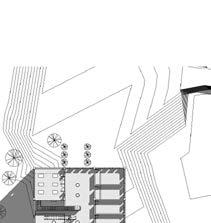
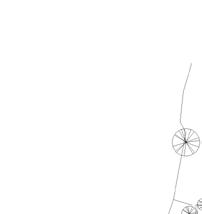
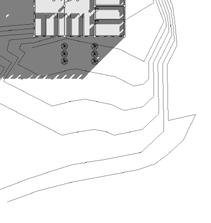
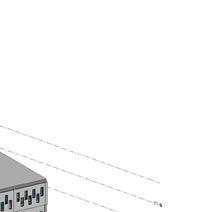
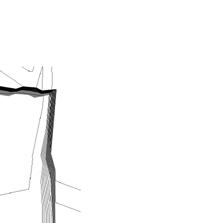
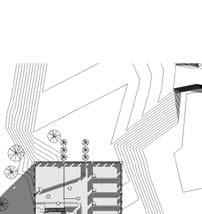
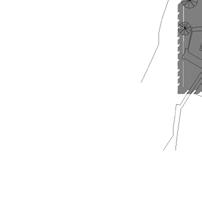
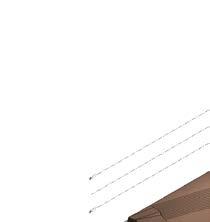
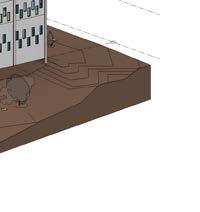
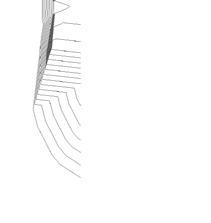
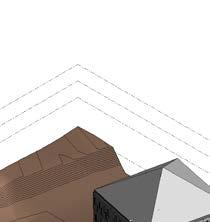
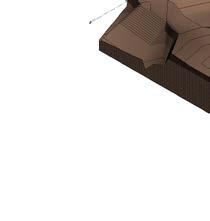
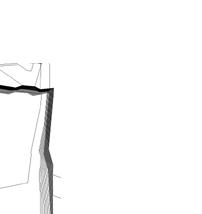
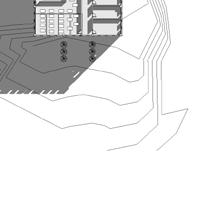
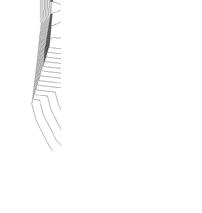
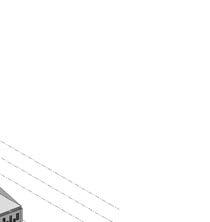
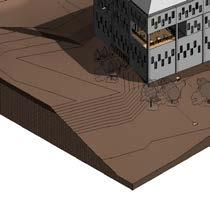
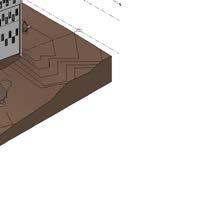



































































































































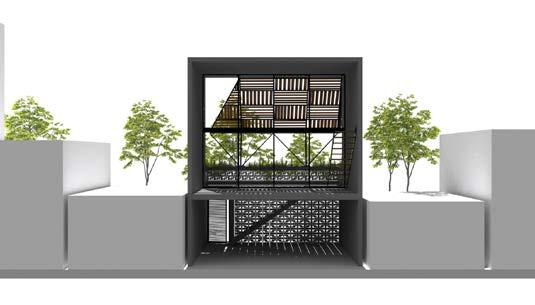









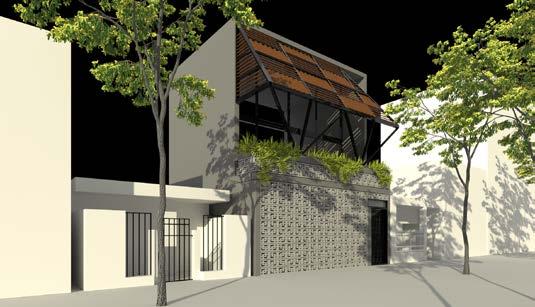
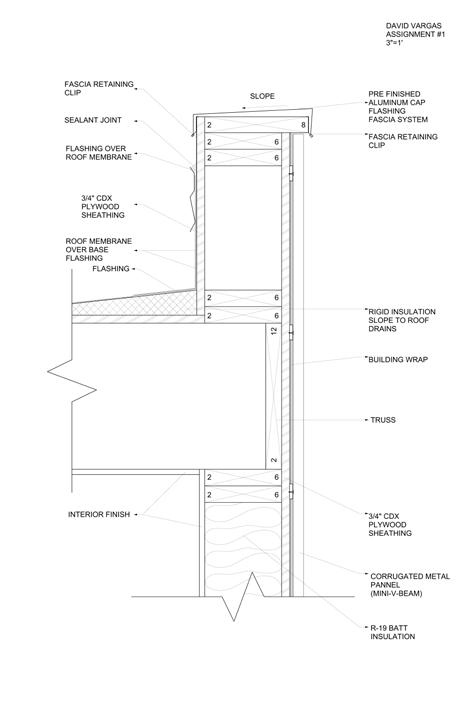
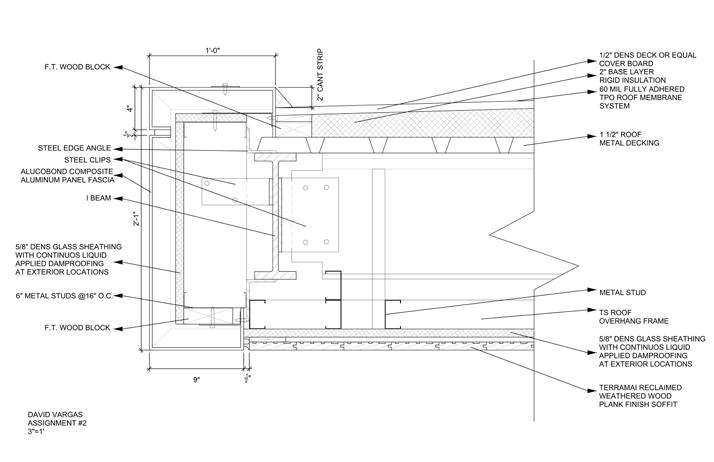






































































































































































































































































































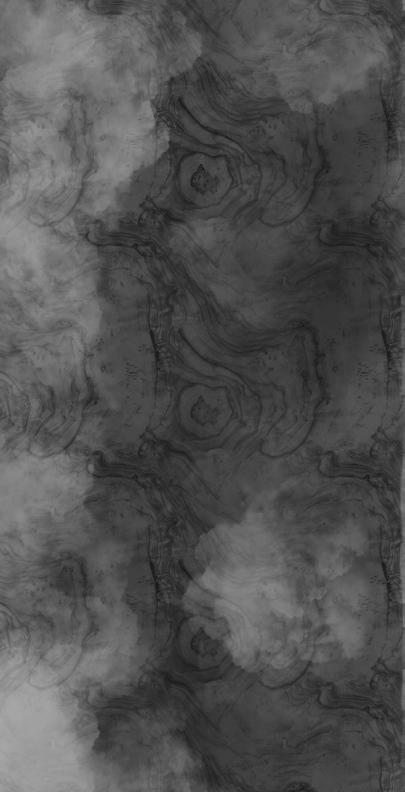

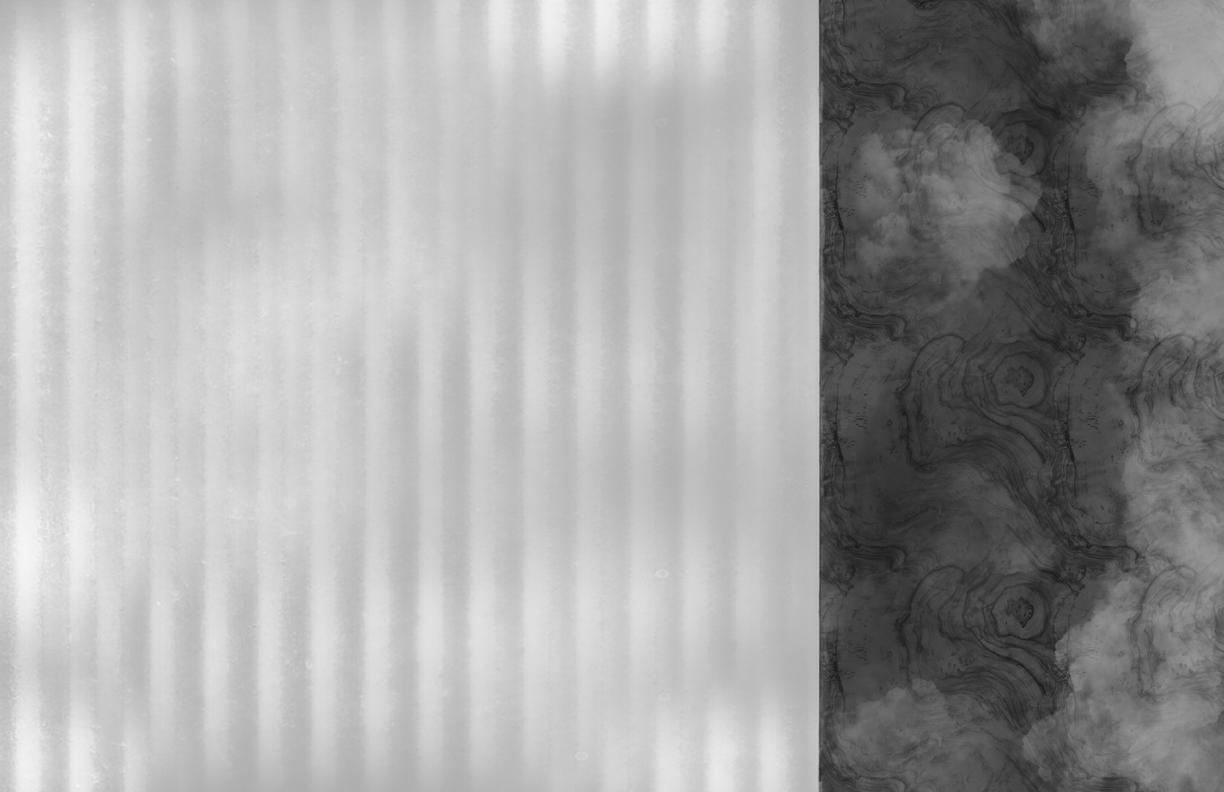
www.linkedin.com/in/davidvargas31