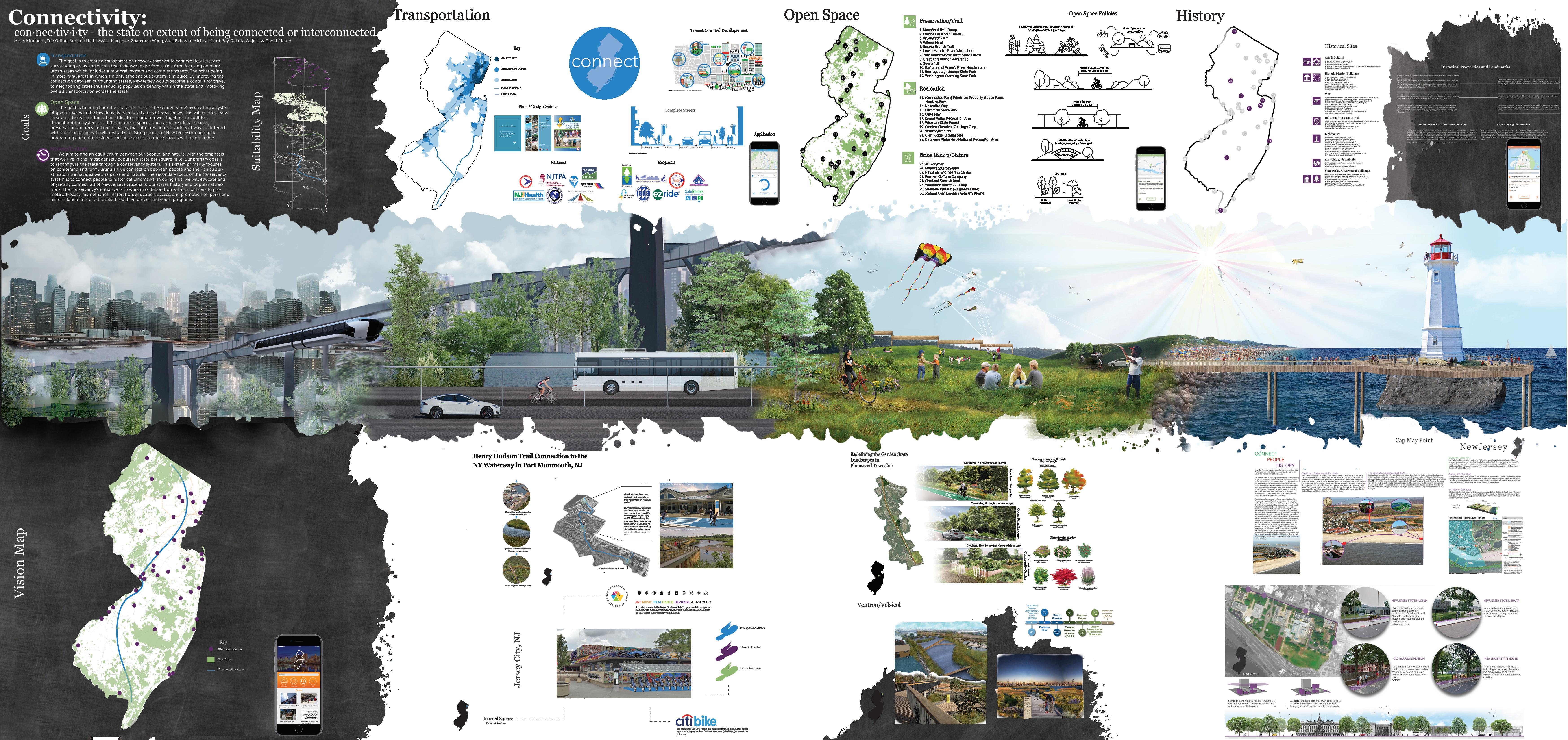

DAVID RIGUEUR
CONTACT
Phone: +1 347.323.4461
E-mail: davidrigueur@yahoo.com
LinkedIn: https://www.linkedin.com/in/davidrigueur/
PROFILE
To utilize my strong skills with what I have come to learn with my studies at Rutgers University for a full-time opportunity as an internal (Junior) Architect.

EDUCATION
1/2016 - 6/2020 Rutgers University (School of Environmental & Biological Sciences) - New Brunswick, NJ Bachelors in Science (Landscape Architecture)
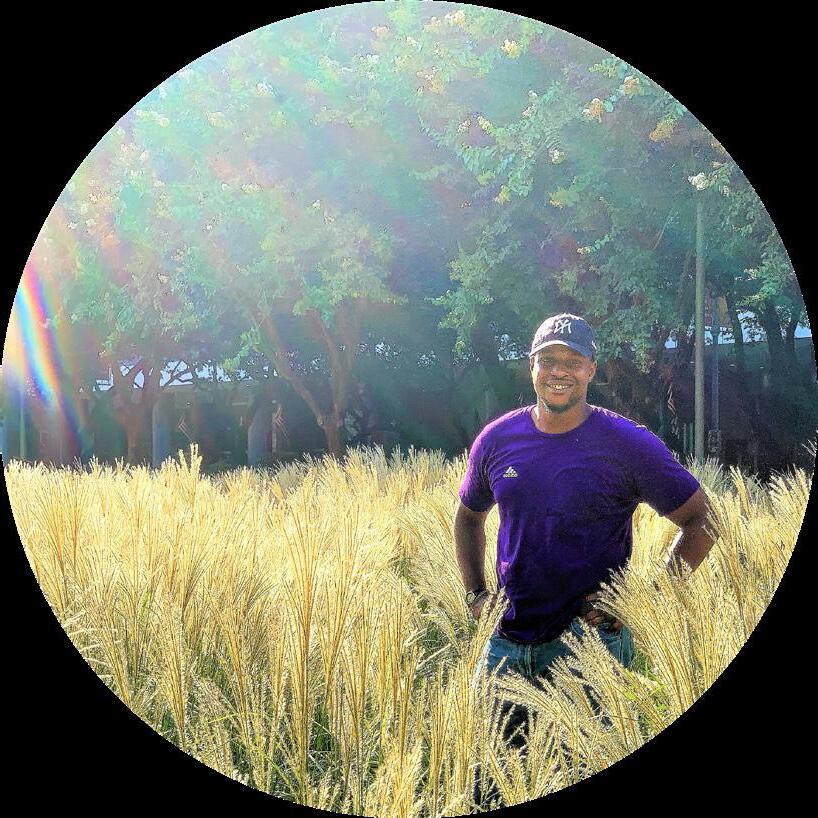
9/2011 - 12/2014 Ocean County College - Toms River, NJ Associates in Science (Business/Accounting & Finance) (2014)

PROGRAMME SKILLS
CORRICULUM
(Available Upon Request)
PROFESSIONAL EXPERIENCE
1/2022 - Present Twin Resources, Inc, - Tinton Falls, New Jersey Landscape Designer

• Proficiency in AutoCAD, Sketchup, Adobe, and MS Office, etc.
• Proven experience with construction documentation.
• Ability to produce high-quality graphics and computerized models in Lumion.
• Knowledge of high-end project estimating, contracts, and submittals. Require working directly with clients, architects, engineers and estimating staff for the coordination of projects. Strong communication and organizational skills, ability to work in a collaborativ environment, participate in design and construct meetings, and can demonstrate creative thinking.
1/2016 - Present Keller Williams Shore Properties - Toms River, New Jersey New Jersey Real Estate Salesperson (Agent)
• Author intermediary transactions between sellers and buyers of real estate actively prospecting sellers who wish to sell and buyers who wish to own; owing a professional fiduciary obligation to my clients that abide the Laws and Regulations within the state of New Jersey.
5/2019 - 9/2019 Bountiful Gardens – Ewing, New Jersey Designer/Plant Identification (Intern)
• Scope of this project involved creating a database of various plants and building on an idea for the garden center(s) to help the diy’er receive guidance on designing gardens and spaces with by creating a booth/kiosk that homeowners and sales associates can interact to create their vision.
9/2018 - 6/2019 United Network Development Corporation - Brewster, NY Engineering Technician
1/2018 - 9/2018 ASG (Allstate Sales Group) – Holmdel, NJ Drafting Techician
• Responsibilities included preparation of diagrams and drafts for client-specific projects, including fiber optic design, layout and placement

• Calculate dimensions and tolerance using measuring instruments
• Review and modify designs to reduce deficiencies
• Provide timely updates for drawing completion and workload
• Coordinate with other colleagues regarding complex diagrams
CERTIFICATIONS/AWARDS
6/2015 - 6/2021 Licensed New Jersey Real Estate Salesperson
5/2016 - 5/2021 New Jersey Notarized Public 2019 - 2021 Carl Feltz Jr. Memorial Scholar of the Community Foundation of New Jersey
LANGUAGES
• English
• Creole/French (Fluent)
• Spanish (Limited Proficiency)
REFERENCES
(Available Upon Request)
Holly Nelson, MLA, Landscape Architect Rutgers University - NJSLA Program Director/Associate Professor Professional Practice/Instructor/Mentor +1 848.932.9311

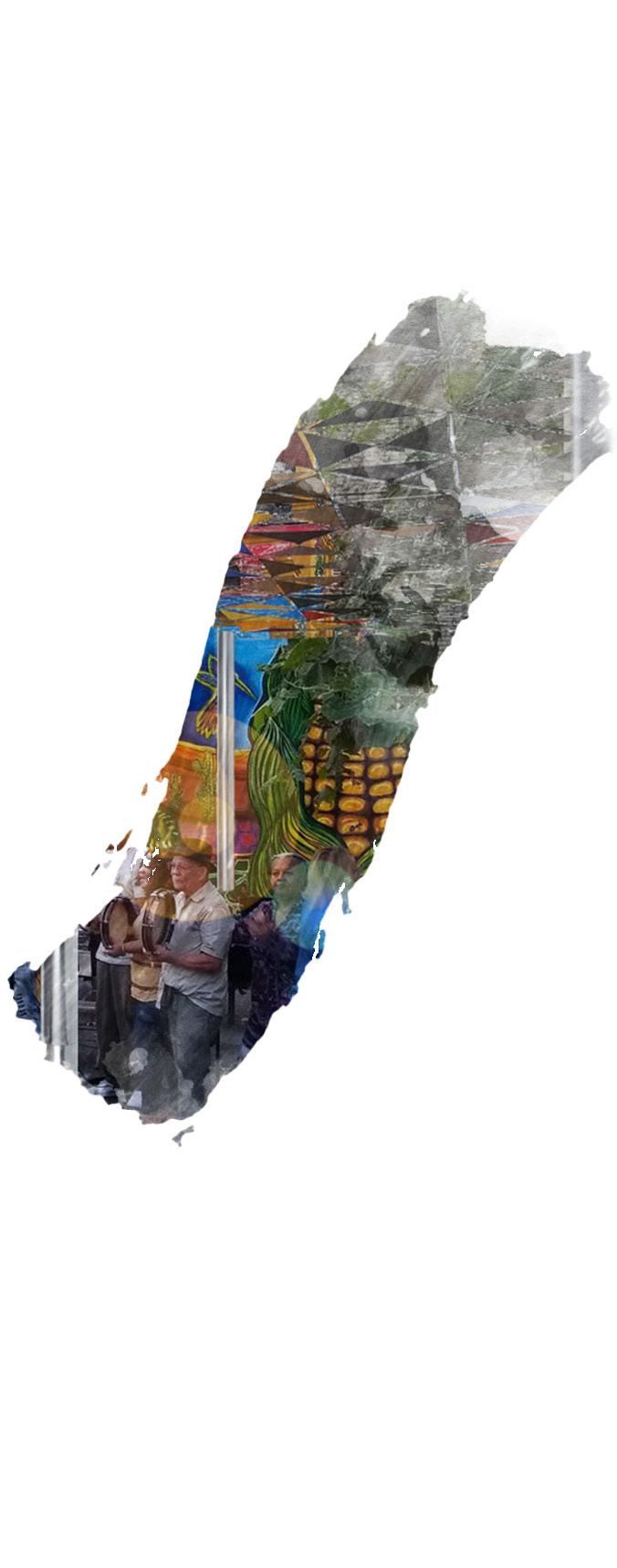


RUTGERS ADOLECENSE THERAPEUTICAL DAY SCHOOL REMEDY SITE PLAN ZONE

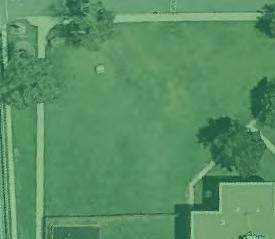


















Rutgers Day School (RDS) is an out-of-district special education school located within the Rutgers UBHC Building in Piscataway. Their mission is to provide educational and therapeutic services in an integrated manner to children whose psychiatric, behavioral and learning problems are too severe for them to be educated effectively in their local school systems. The RDS Child Program includes eight therapeutic classrooms with a total capacity of 100 children. The ages of the students range from four years old through thirteen, over ninety percent of our students are between the ages of five through eleven at the time of admission. The educational range is between preschool and seventh grade.
SENSORY ANALYSIS

The successful design of a therapeutic landscape rests on four pillars namely: visual & physical accessibility to the landscape; (vestibular sense) ease of mobility for people especially those with movement difficulties; a variety of functional spaces that meet various needs and create different planting schemes + atmospheres + and the provision & promotion of sensory stimulation based on grading in each zone on the need of the 5 senses; Visual, Audial, Olfactory, Gustatory, Tactile to .
OLFACTORY (SMELL)



























































































































THERAPEUTIC LANDSCAPE CONCEPT












A therapeutic garden is a plant-dominated environment purposefully designed to facilitate interaction with the healing elements of nature. The design narrative for this special education facility is firmly based on the concept and principles of therapeutic landscape designs. My intent with this design is to really encourage the constituents and their visitors with a given the choice to interact with nature, in order to enhance the therapeutic process. The end goal is to achieve a landscape with remedial value that gives all occupants a sense of control at which times for all can be onerous & overwhelming. In return, this sense of control, combined with the sensory benefits of being in nature, physical activity and social support, results in a reduction in stress which ultimately leads to betterment of overall health.


CLINICAL SERVICES ZONES








Staffs’, students’ and visitors’ first impression of the facility will be formed by the Entree Alley. This is deemed a stressful experience for children and their families, the landscape design aims to create an overly welcoming experience with elements such as large blossoming trees and flowering plants, comfortable setting through the arrival courtyard. The Visitor Garden which leads to the front entrance of the building, aims to provide a continuation of this welcoming experience. It includes a café terrace/plazas shaded by a elongated pergola connecting the visual essence of the attenuation pond. In this space, all are welcomed with the opportunity to release pent-up energy away from the controlled institutionalized environment.
EDUCATIONAL (SERVICE) ZONES









If not the most important part of this design is to create new atmospheres that stimulate all senses through materiality and heightening the sensory perception through natural distractions (positive distractions through contact with nature). We also explored the relatively new concept of on site Greenhiouse for Horticultural Therapy and hope that our efforts will result in this program being offered by the Rutgers Day School to enhance the day-to-day educationsal experience.
BEHAVIORAL MANGEMENT ZONES

Sectors that are passive courtyard gardens, situated even throughout the site. The purpose of these spaces is to provide a serene & restorative environment, where all can experience a reprieve from any stressful circumstances. In attempt to reconnect the occupants of the garden with nature, every surface and element is selected for its visual and sensory qualities. The gardens are framed by a dense buffer of evergreen planting & modern wood fencing, which provides a sense of privacy and security to the occupants of the garden.


RUTGERS REMEDY ADOLESCENT THERAPEUTIC DAY SCHOOL
MASTER PLAN
RUTGERS DAY SCHOOL

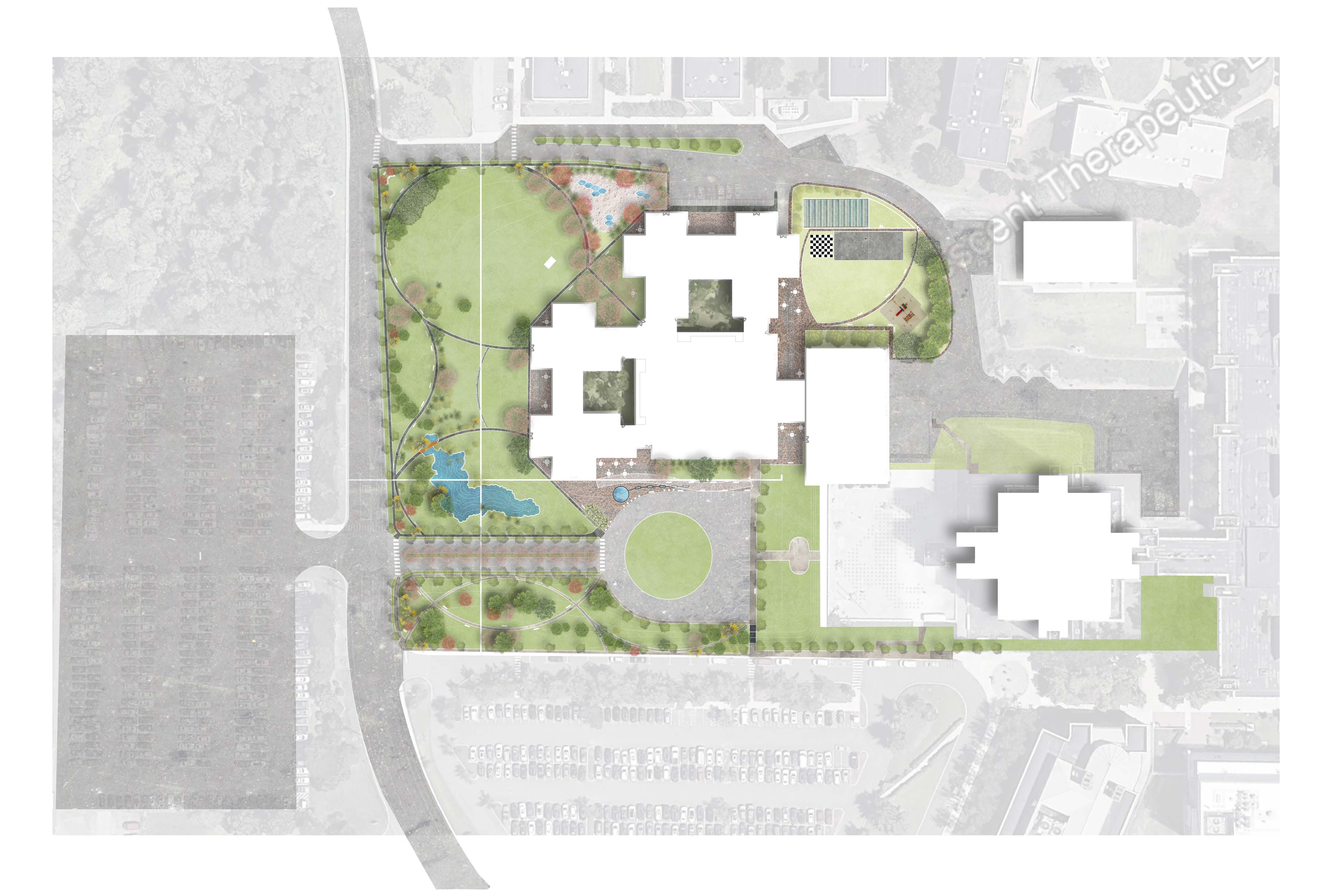
ENLARGEMENT PLAN






H.E.ARTS CANOPY
The three-story, yellow brick building at 349 East 140th Street in Bronx is a modest example of civic architecture built under Franklin D. Roosevelt’s Works Progress Administration in the 1930’s. It was designed as the Mott Haven Health Center by the architect William H. Gompert in 1931. The bold and inspiring history of this place, the robust bones of its 1930’s construction, and the widespread need for acess to health, education and the arts in the South Bronx called for the re-consideration of this building as the new H.E.ARTS Community Center, owned and administrated by the local community land trust.
The main objective of the concept for this design was to improve the quality of this overall living & walking space. The H.E.ARTS Canopy design is to recreate a feasible design intervention that services Mott Haven/Port Orris Community. Through elevated sustainable structural elements and using lighting, visibility, and access to reshape the urban fabric of this corridor promoting a sense of place.


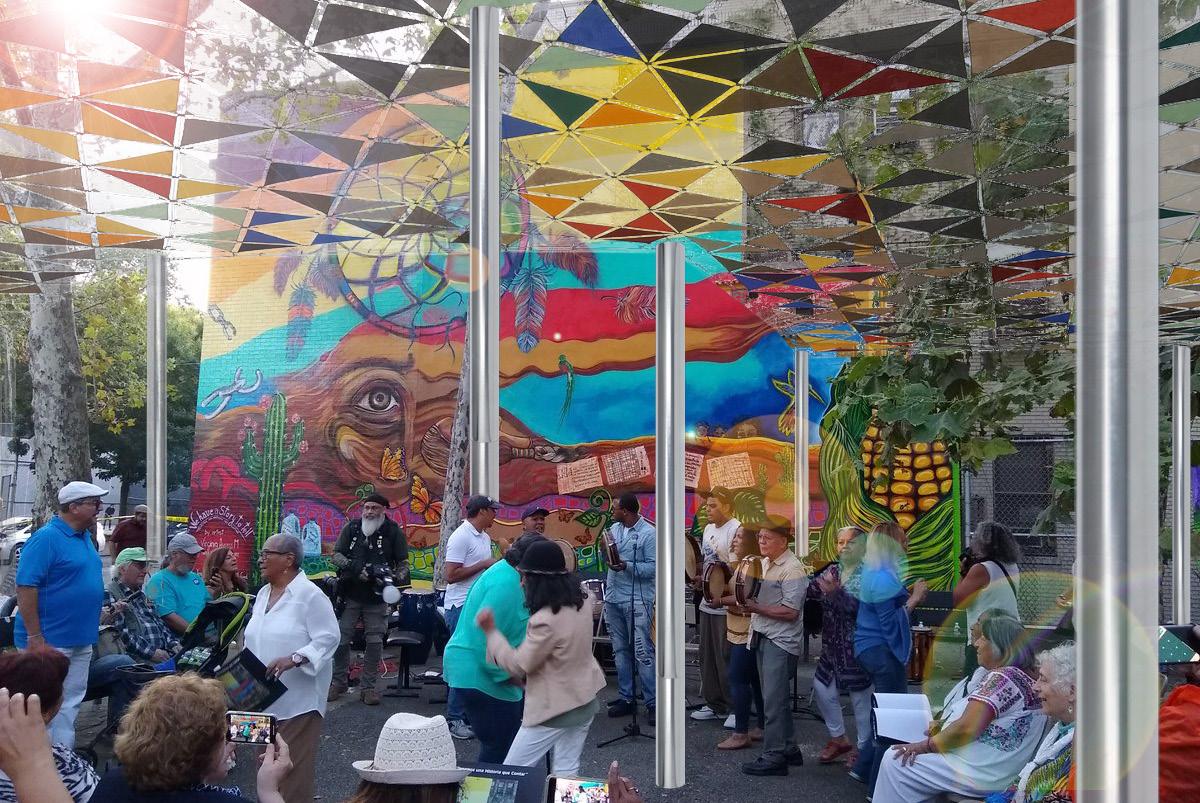





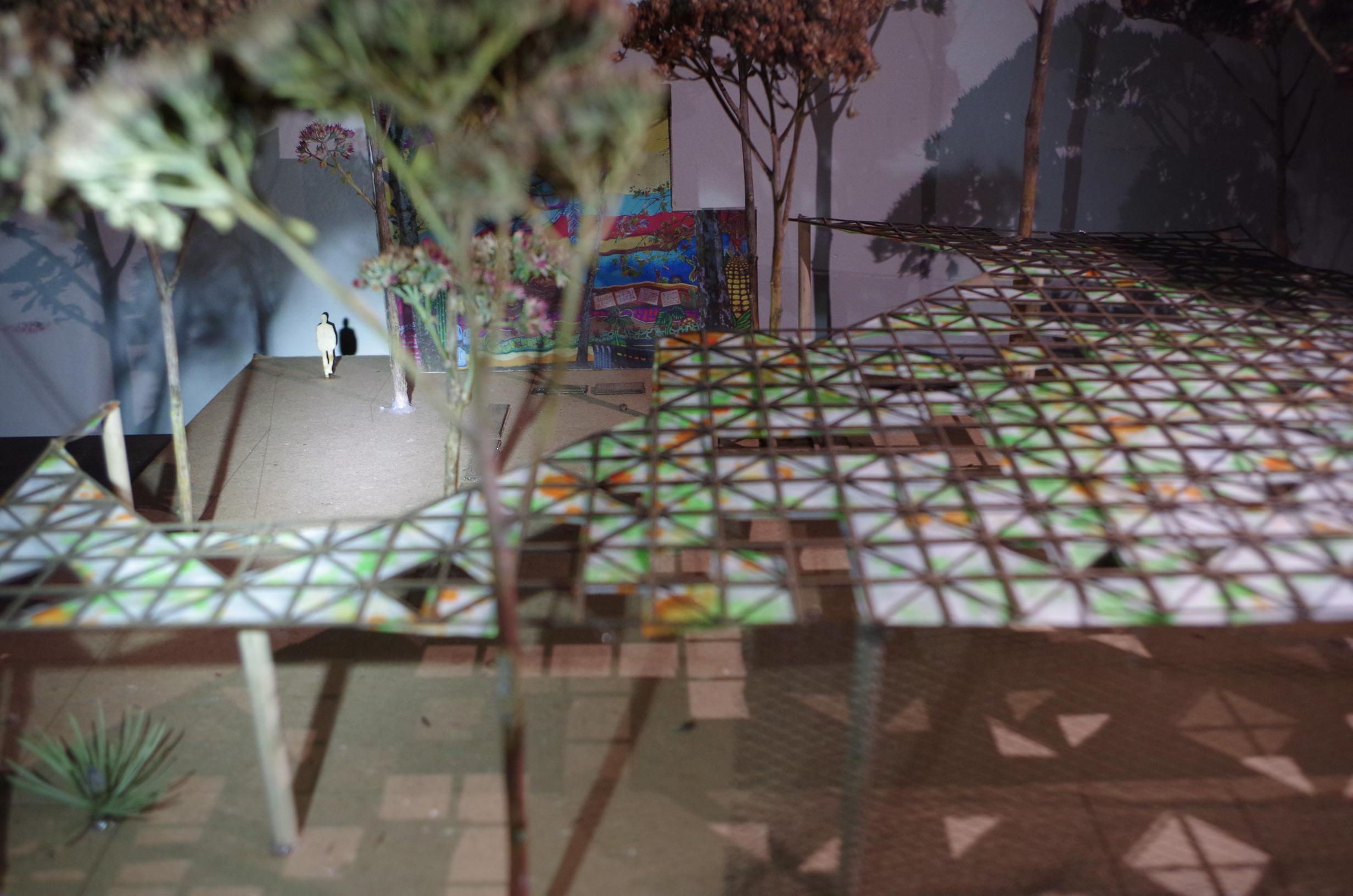


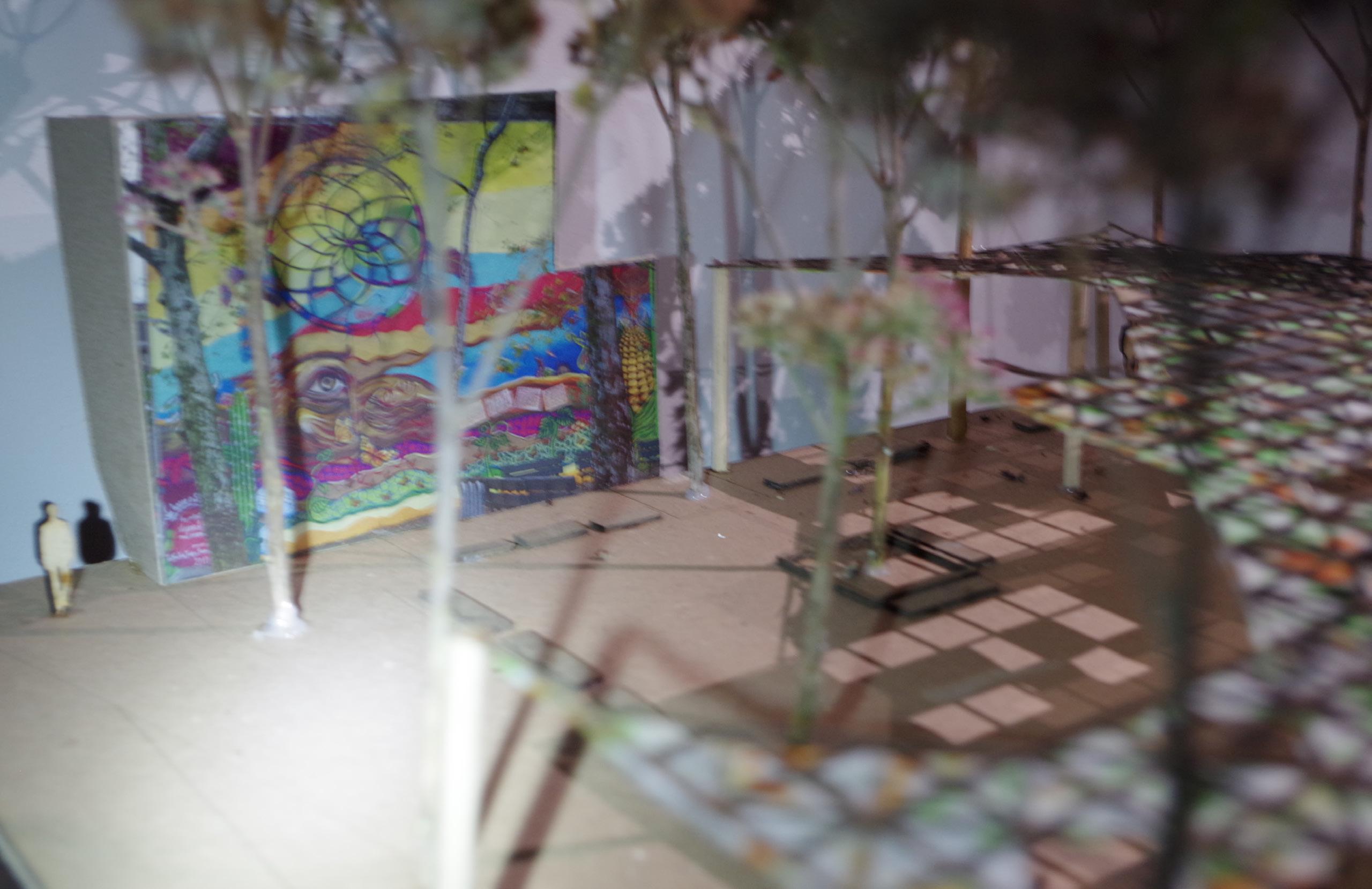
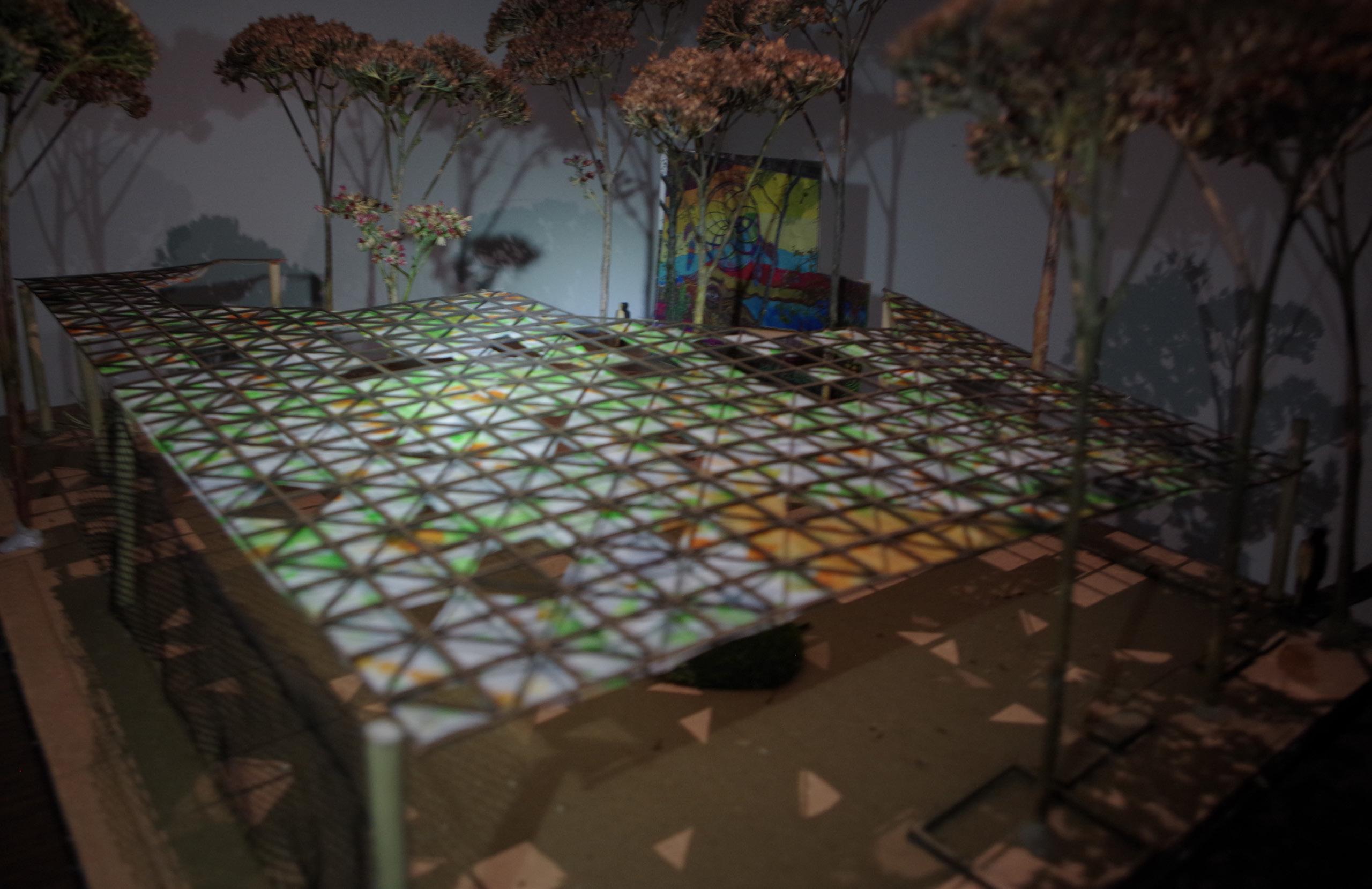
3. EMSCHER DIAMONT

THE DIAMOND IN THE RUHR: “EXPLORING NEW ART & EXPERIENCING THE CHANGE”

This design is intended to be recognized as the Emscher beacon and the Ruhr regional totem landmark that attracts those interested in the ecological functions and the rich history of the Emscher River. The steel structures inspirations derives from “The Vessel” New Yorks Hudson Yards Project imagined by Thomas Heatherwick, The Tetrahedron in Bottrop, Germany (German: Bottrop Tetraeder) & Bridge by Haim Dotan, the Zhangjiajie Grand Canyon Glass Bridge, China.
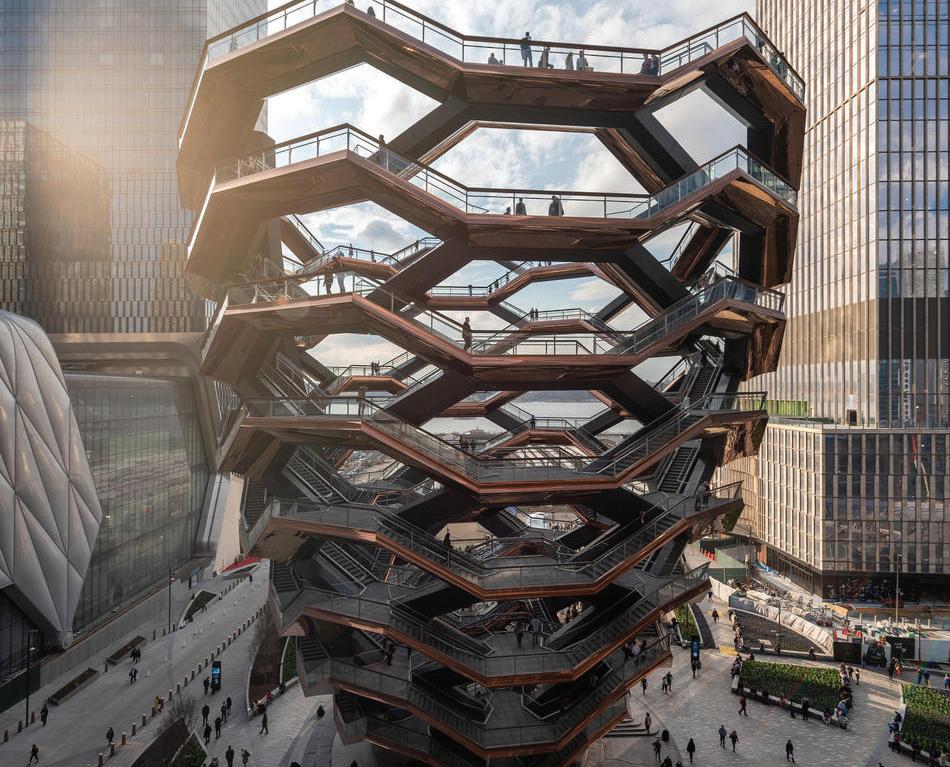
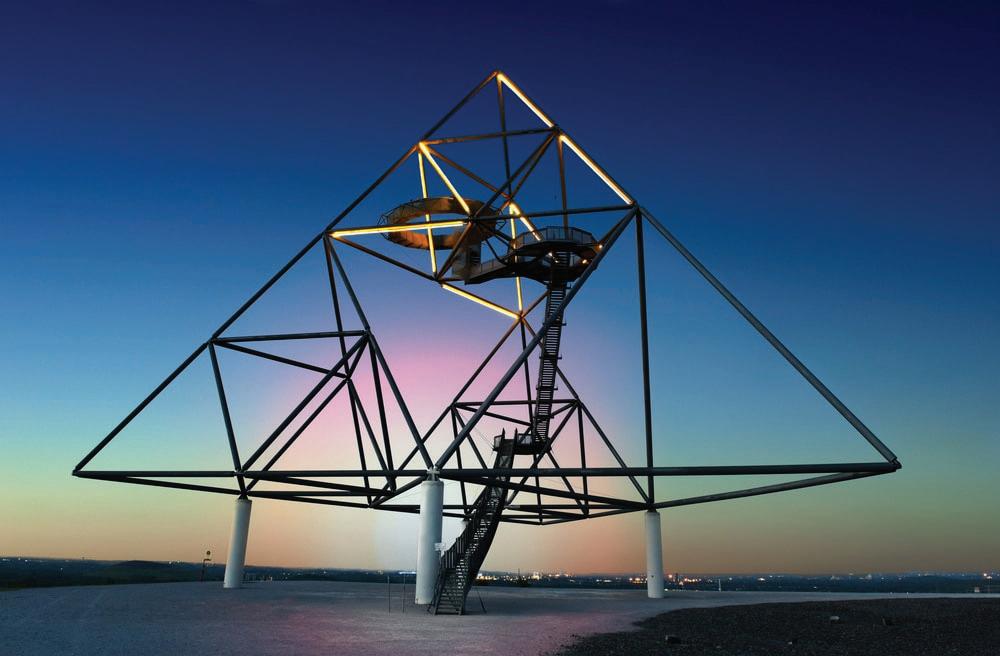

ECO+INDUSTRIAL
REGIONAL TOTEM ACTING AS AN INTERACTIVE ART LANDMARK AVAILIBLE TO THE PUBLIC TO BROADEN RUHR CULTURAL RELAVENCE DAVID RIGUEUR - PRAXIS STUDIO MLA 2019

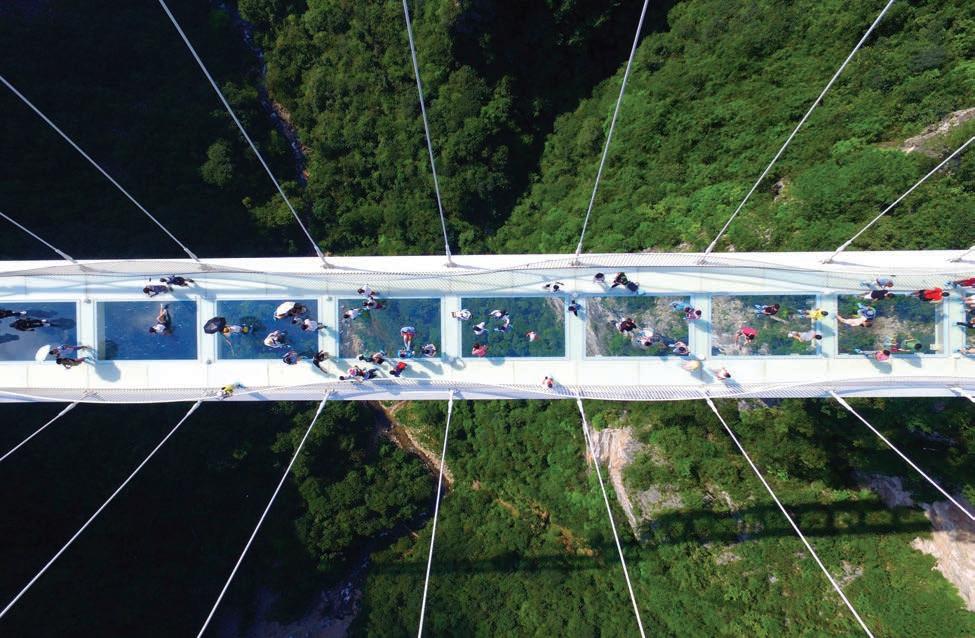

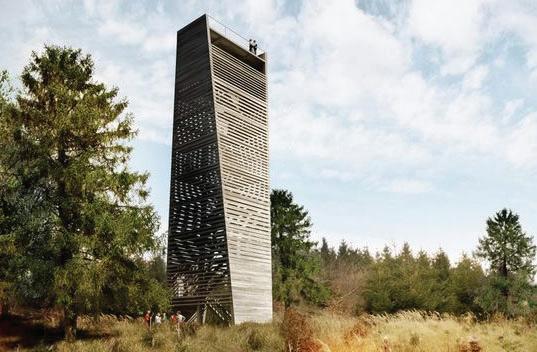
SECTION A

This levee being the very end point of the site offers unlimited promise where people can enjoy the endless 360 degree panoramic unobscured perspectives of the areas and one another from different vantage points also inviting oppurtunity for continued circulation throughout the entire site. The goal for this design is to celebrate the cultural values of the Coal & Steel mining industries of the Ruhr Region. The Rurh Totem Observation Tower is imagined to be 25+ meters tall with a base of 5m concrete pillars supporting the acute growth of the shape of a diamond.
EMSCHER DIAMONT


SECTION B
OBSERVATION TOWER, PEDESTRIAN SUSPENSION BRIDGE & WILDLIFE BLINDS


DAVID RIGUEUR
Attached with a 300m pedestrian glass suspesion bridge with glass panels to ehance virtigo-inducing view oppurtunities of the renaturlaization of the new Emscher mouth. The white cantilever steel like structure is to have bird protec-tion glass to create a structure that could be seen through the landscape and to blend the object with the sorrounding wildlife habitats; Proposed fluorescent components to add higlighted value and be a lumines-cence marker along the Rhine River during all times of the days.


